19 St George Pl, Westhampton Beach, NY 11978
$4,750,000
Sold Price
Sold on 12/13/2024
 7
Beds
7
Beds
| Listing ID |
889168 |
|
|
|
| Property Type |
House |
|
|
|
| County |
Suffolk |
|
|
|
| Township |
Southampton |
|
|
|
|
| Hamlet |
Quiogue |
|
|
|
| School |
WESTHAMPTON BEACH UNION FREE SCHOOL DISTRICT |
|
|
|
| Tax ID |
0900-377.000-01.00-018.002 |
|
|
|
| FEMA Flood Map |
fema.gov/portal |
|
|
|
|
NEW CONSTRUCTION "ASTON" MODEL 6,550 SQ FT LIVING AREA
NEW CONSTRUCTION: $4,750,000 l 7 BR, 6 FULL & 2 HALF BATHS l 6,550 SQ FT LIVING AREA l Paramount Development Group's "Aston" model will be one of two new custom homes nestled at the end of a cul-de-sac on St George Place, Quiogue. This home will feature 7 bedrooms, 6 full baths and 2 half baths situated on a meticulously landscaped 1.74 acre parcel. Time to customize to your personal taste and life style. The first level offers a two-story grand foyer, open floor plan, first floor junior master, oversized dining room, family room with fireplace, chef's kitchen with high end appliances, mud and powder rooms. The second floor appoints a primary master en-suite, three additional en-suite bedrooms and laundry room. The lower level will have a large recreation room, 2 bedrooms, 1.5 baths and an additional bonus room which can be used for a gym/theater. The exterior grounds include a 20 x 40 heated in-ground gunite pool surrounded by a blue-stone patio. Room for pool house/tennis-sports court. Photos shown are representative of the home. Exact features and specs are available for view. Taxes will be determined after home is completed. This home will be built on lot 1 on the survey
|
- 7 Total Bedrooms
- 1.73 Acres
- 75300 SF Lot
- 2 Stories
- Post Modern Style
- Full Basement
- 1817 Lower Level SF
- Lower Level: Partly Finished, Walk Out
- 2 Lower Level Bedrooms
- 2 Lower Level Bathrooms
- Renovation: new construction
- Open Kitchen
- Granite Kitchen Counter
- Oven/Range
- Refrigerator
- Dishwasher
- Microwave
- Washer
- Dryer
- Stainless Steel
- Hardwood Flooring
- 18 Rooms
- Entry Foyer
- Living Room
- Dining Room
- Primary Bedroom
- en Suite Bathroom
- Walk-in Closet
- Media Room
- Bonus Room
- Great Room
- Kitchen
- Laundry
- First Floor Primary Bedroom
- First Floor Bathroom
- 1 Fireplace
- Alarm System
- Fire Sprinklers
- Forced Air
- 3 Heat/AC Zones
- Propane Fuel
- Central A/C
- Cedar Shake Siding
- Cedar Roof
- Attached Garage
- 2 Garage Spaces
- Municipal Water
- Private Septic
- Pool: In Ground, Gunite, Heated
- Pool Size: 20 X 40
- Patio
- Covered Porch
- Room For Tennis
- Driveway
- Trees
- Wooded View
- Private View
- Scenic View
- New Construction
- South of the Highway
- Sold on 12/13/2024
- Sold for $4,750,000
- Buyer's Agent: Julie Crowley
- Company: Saunders & Associates
Listing data is deemed reliable but is NOT guaranteed accurate.
|


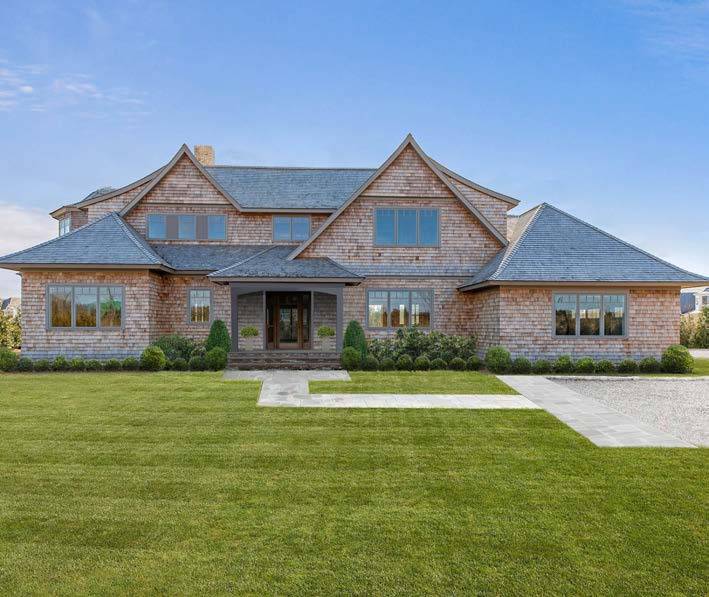


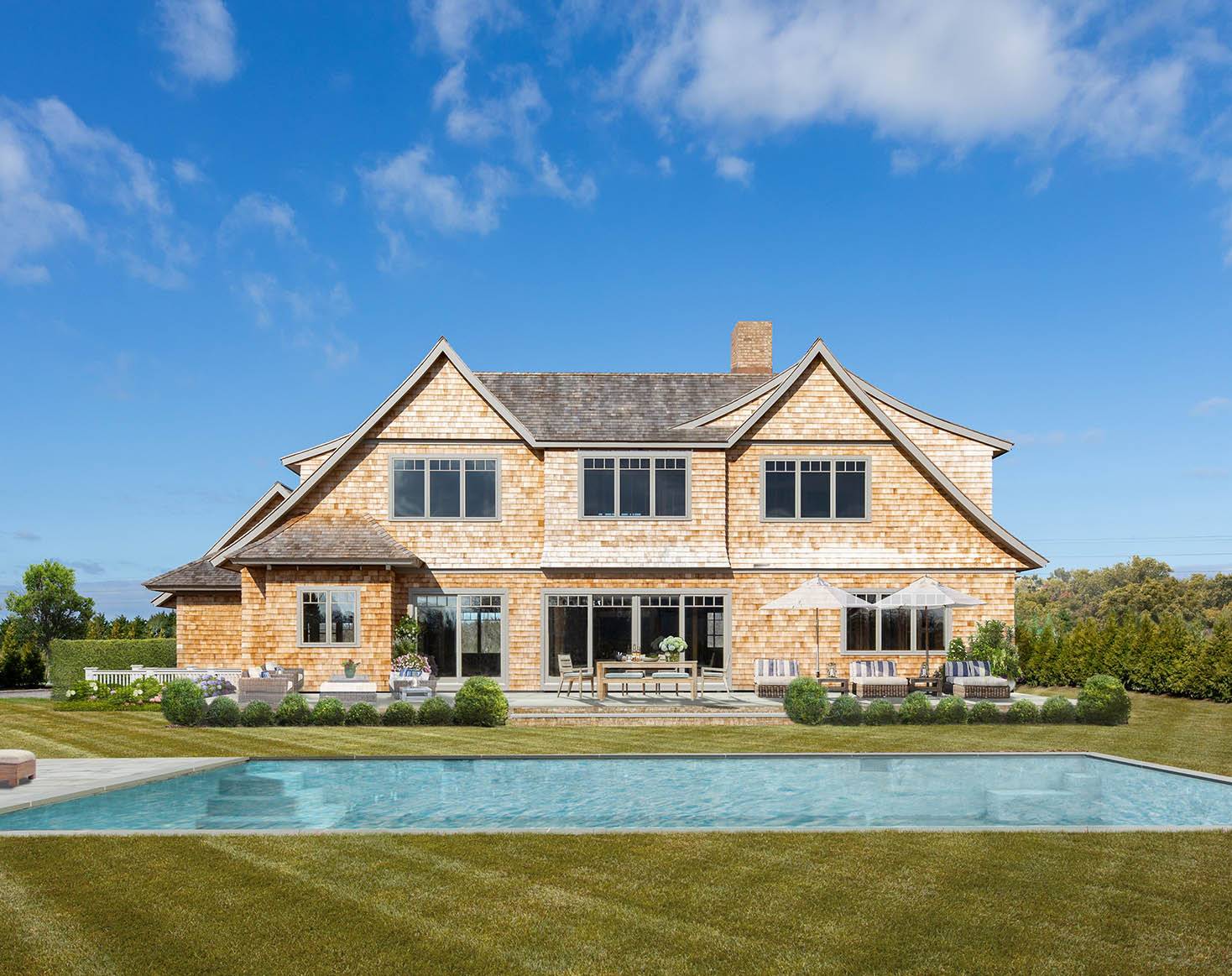 ;
;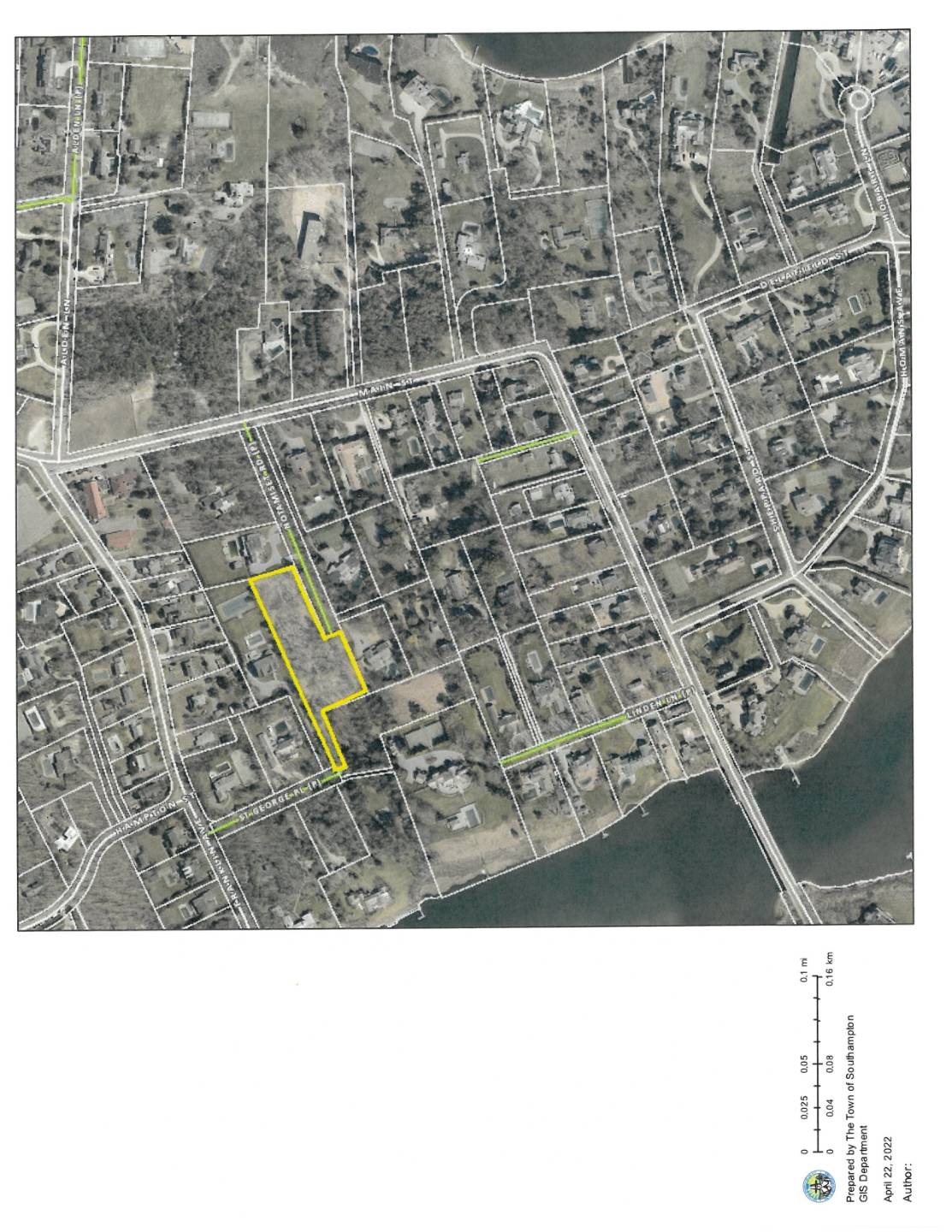 ;
;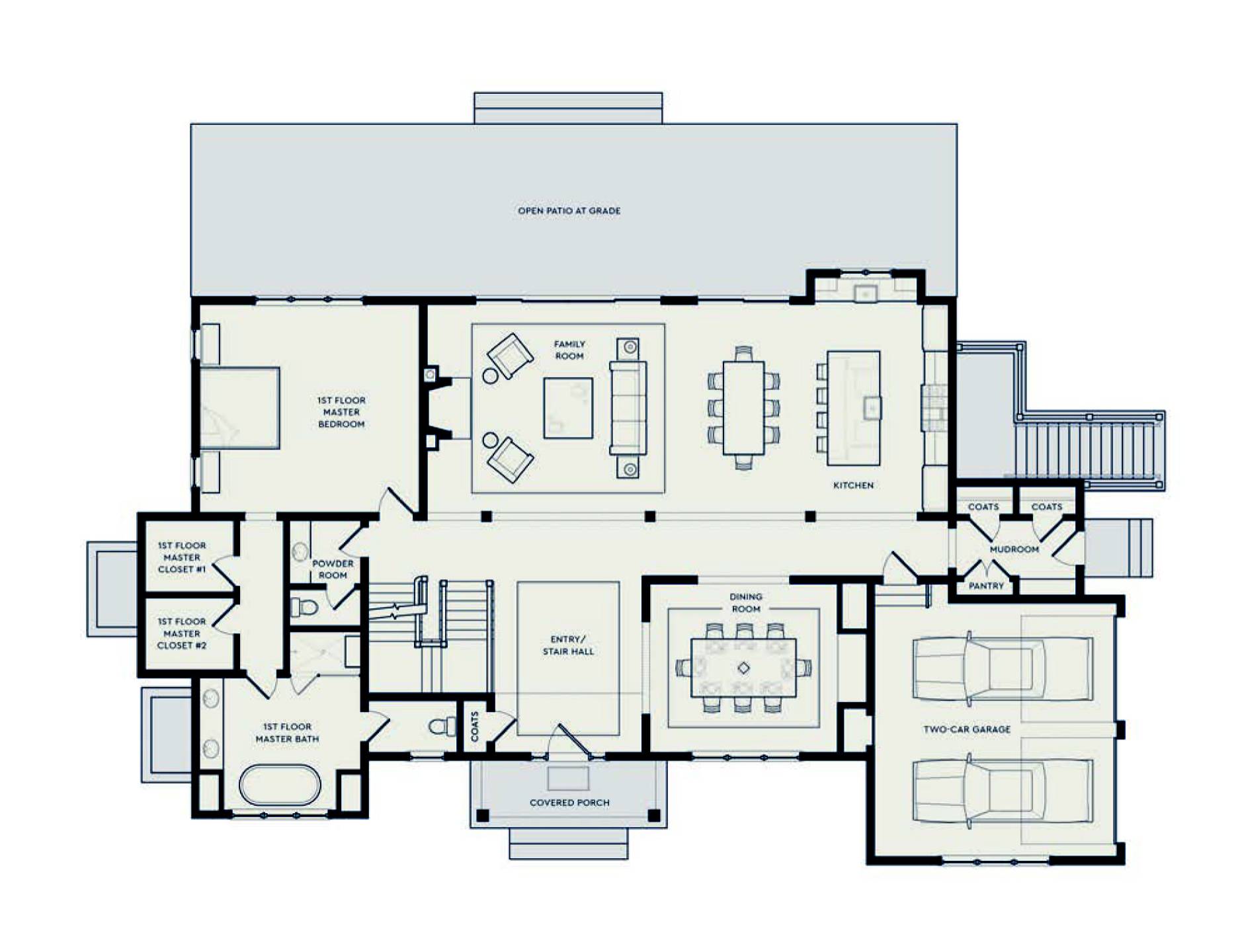 ;
;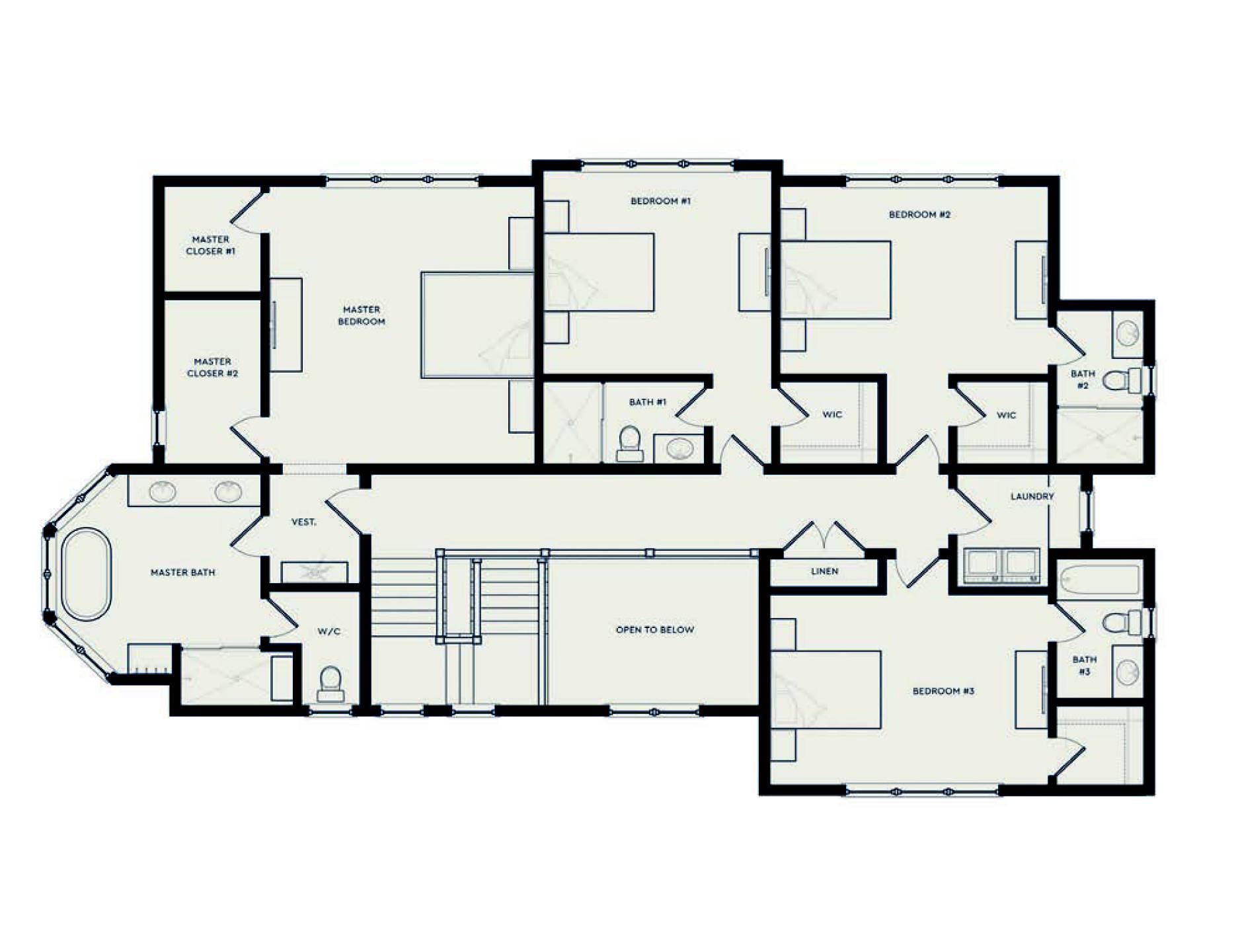 ;
;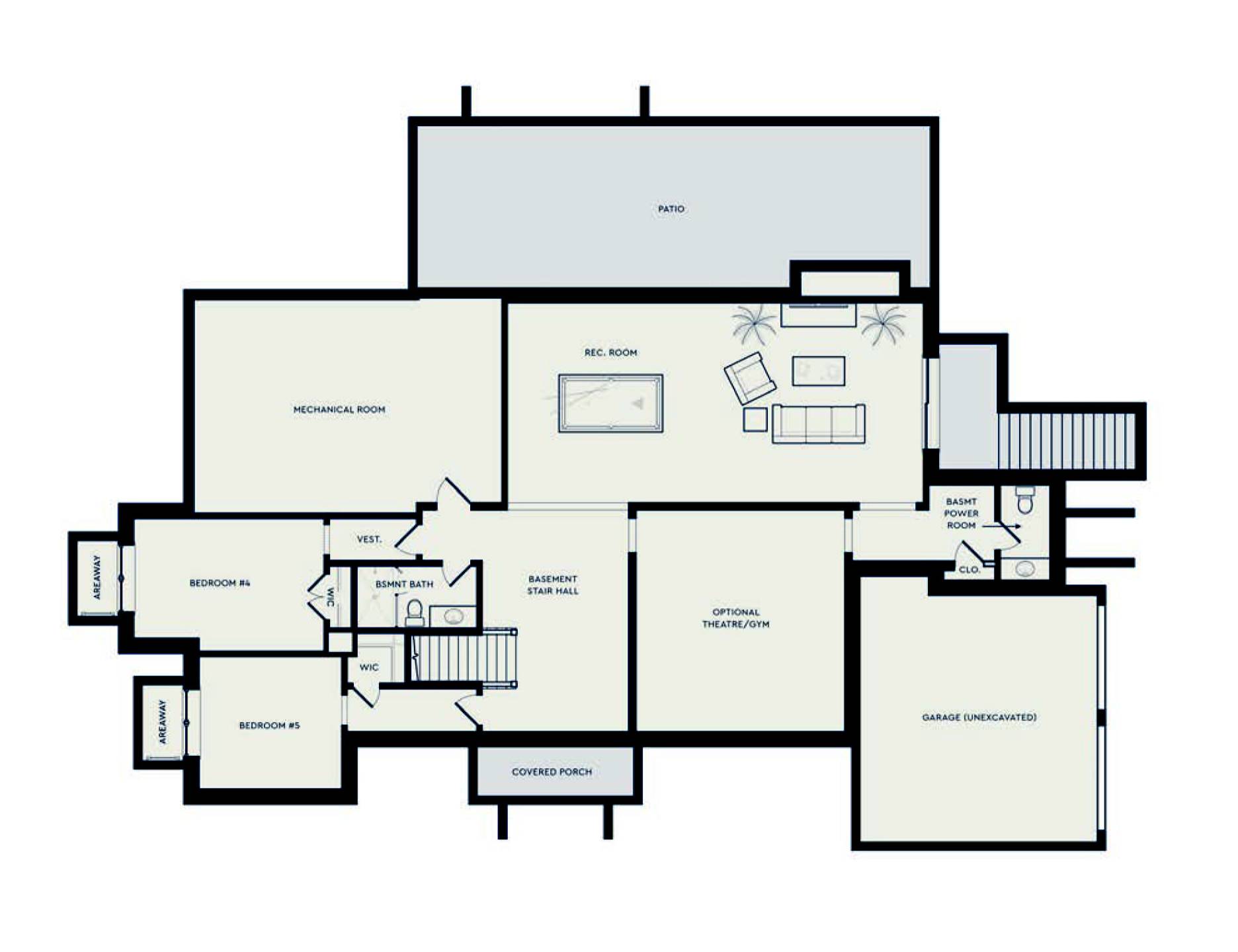 ;
;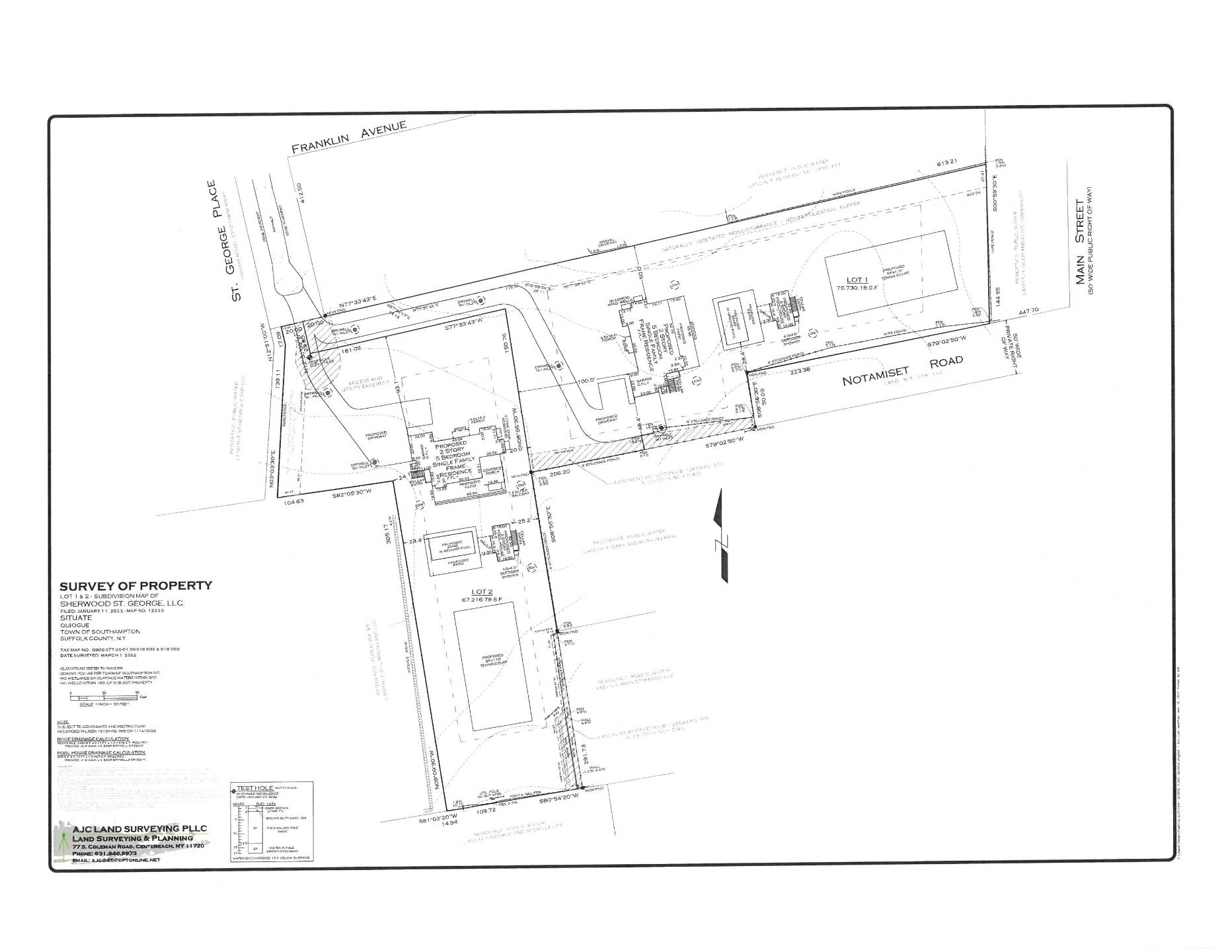 ;
;