21 Tara Road, Montauk, NY 11954
| Listing ID |
883056 |
|
|
|
| Property Type |
House |
|
|
|
| County |
Suffolk |
|
|
|
| Township |
Montauk |
|
|
|
| Hamlet |
Montauk |
|
|
|
|
| School |
MONTAUK UNION FREE SCHOOL DISTRICT |
|
|
|
| Total Tax |
$14,675 |
|
|
|
| Tax ID |
0300-067.000-03.00-017.000 |
|
|
|
| FEMA Flood Map |
fema.gov/portal |
|
|
|
| Year Built |
1976 |
|
|
|
|
METICULOUS PROPERTY WITH OCEAN VIEWS AND PRIVACY
Situated on over an acre and tucked away from the road, this meticulously maintained, turn key, updated, home has stunning ocean views. Enter the property through a private gate to find a beautifully landscaped front yard with mature plantings. The entry foyer of the home is light-filled and leads to a beautiful family room with fireplace and double french doors. This first level also has a den with outdoor access, a full bathroom, laundry room, two guest bedrooms and a second full bathroom. Upstairs, the blue ocean horizon is captivating throughout the open floor plan. The living room has double height ceilings, a fireplace, and a wall of windows and glass doors overlooking the gorgeous Atlantic. The kitchen features stainless steel appliances, and opens to a breakfast seating area. A door just off the kitchen leads to the wrap-around deck perfect for sun lounging or barbecuing in the warmer months. A walk-in pantry has plenty of room for storage and also has a second fridge and second washer/dryer unit. The master bedroom has a luxe private bath with soaking tub and two accesses outdoors; one on the oceanside and one overlooking the front of the property. This level is complete with two additional guest rooms, each with their own accesses outside and a shared full bathroom. The exterior of the property has extensive privacy screening, a heated gunite pool and spa which have been entirely redone within the past year, and a detached two car garage. A perfect, turn-key offering in a coveted Montauk location with close proximity to the beach.
|
- 5 Total Bedrooms
- 4 Full Baths
- 4200 SF
- 1.10 Acres
- Built in 1976
- Renovated 2002
- 2 Stories
- Available 9/14/2021
- Traditional Style
- Slab Basement
- Renovation: House was expanded and renovated in 2002, Pool was completely redone and privacy landscaping done in 2020Extra rooms in the house
- Open Kitchen
- Oven/Range
- Refrigerator
- Dishwasher
- Washer
- Stainless Steel
- Hardwood Flooring
- Stone Flooring
- Entry Foyer
- Living Room
- Family Room
- Den/Office
- Primary Bedroom
- en Suite Bathroom
- Walk-in Closet
- Kitchen
- Laundry
- Private Guestroom
- First Floor Bathroom
- 2 Fireplaces
- Fire Sprinklers
- Forced Air
- 6 Heat/AC Zones
- Oil Fuel
- Central A/C
- Detached Garage
- 2 Garage Spaces
- Private Well Water
- Private Septic
- Pool: In Ground, Gunite, Heated, Spa
- Patio
- Outdoor Shower
- Survey
- Trees
- Water View
- Ocean View
- South of the Highway
- Sold on 6/28/2024
- Sold for $5,000,000
- Buyer's Agent: Susan Ceslow
- Company: Douglas Elliman
Listing data is deemed reliable but is NOT guaranteed accurate.
|


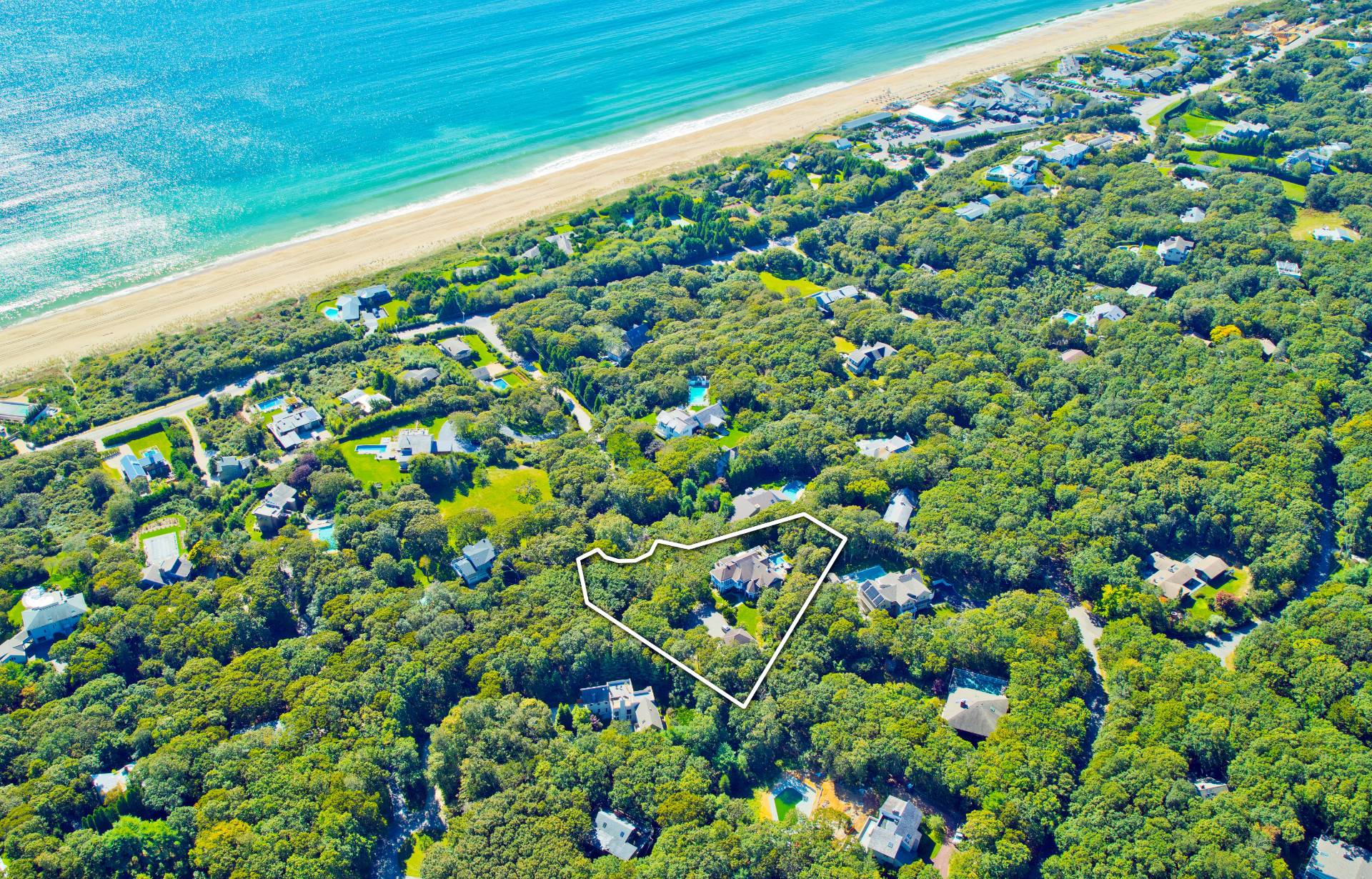


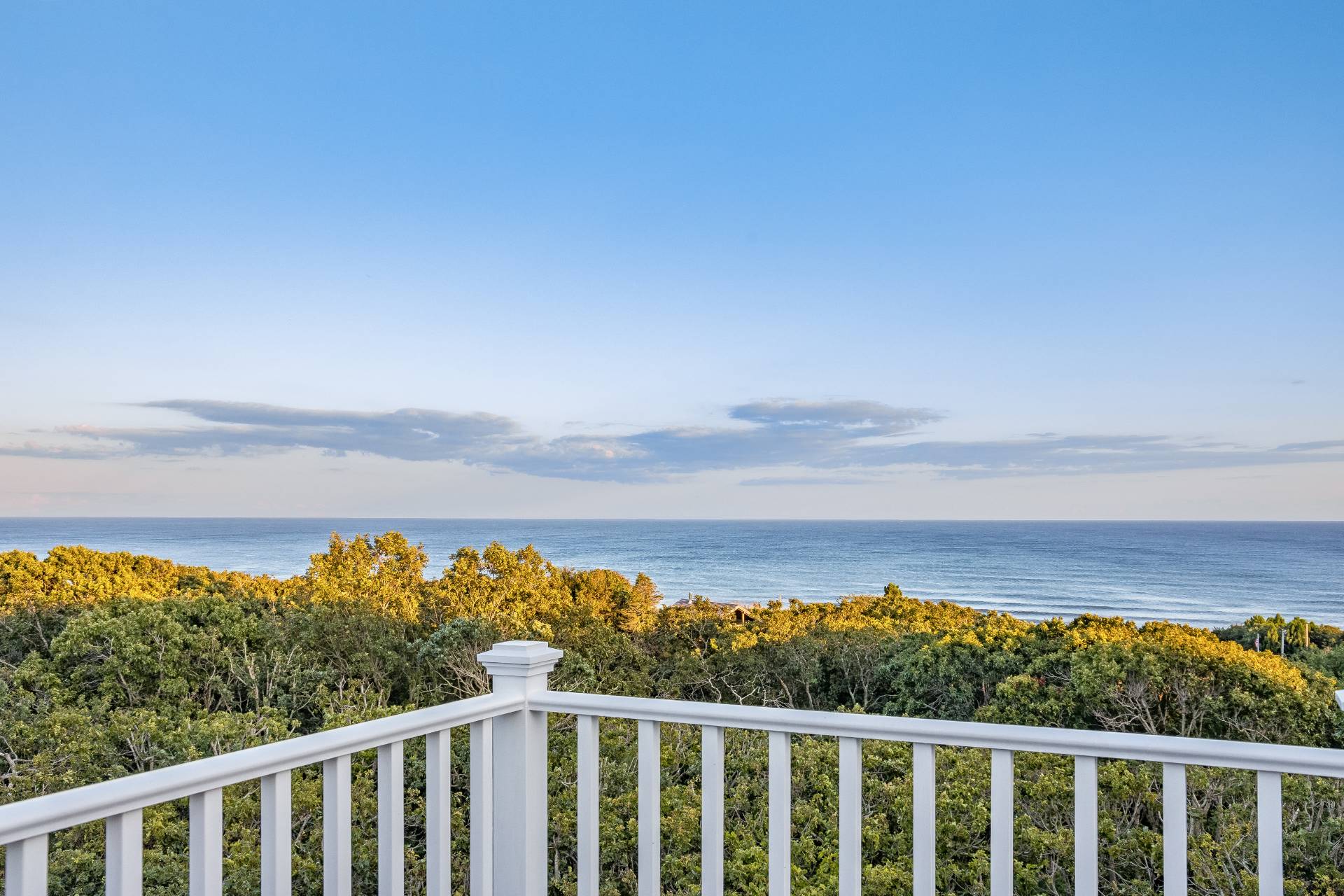 ;
;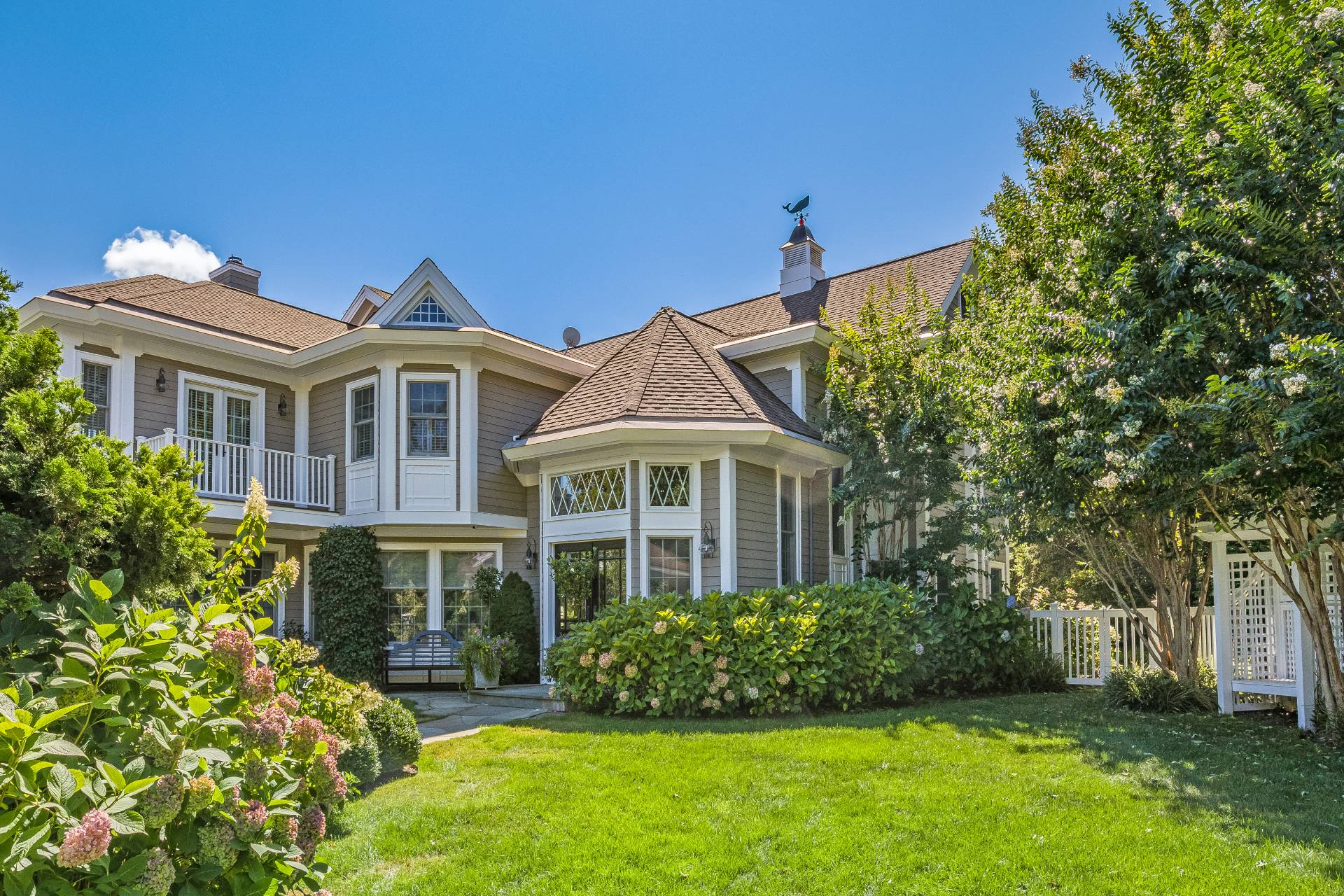 ;
; ;
;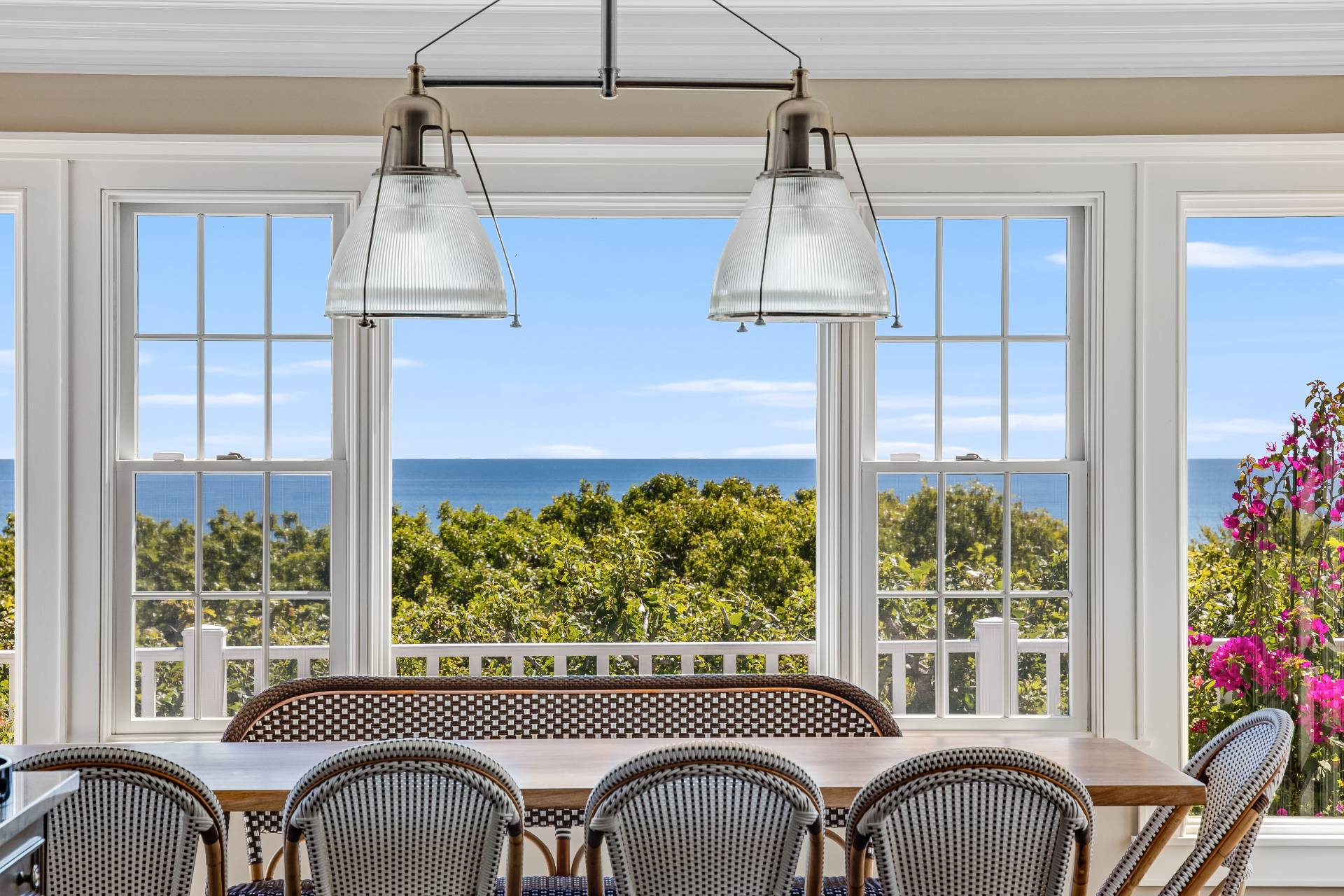 ;
; ;
;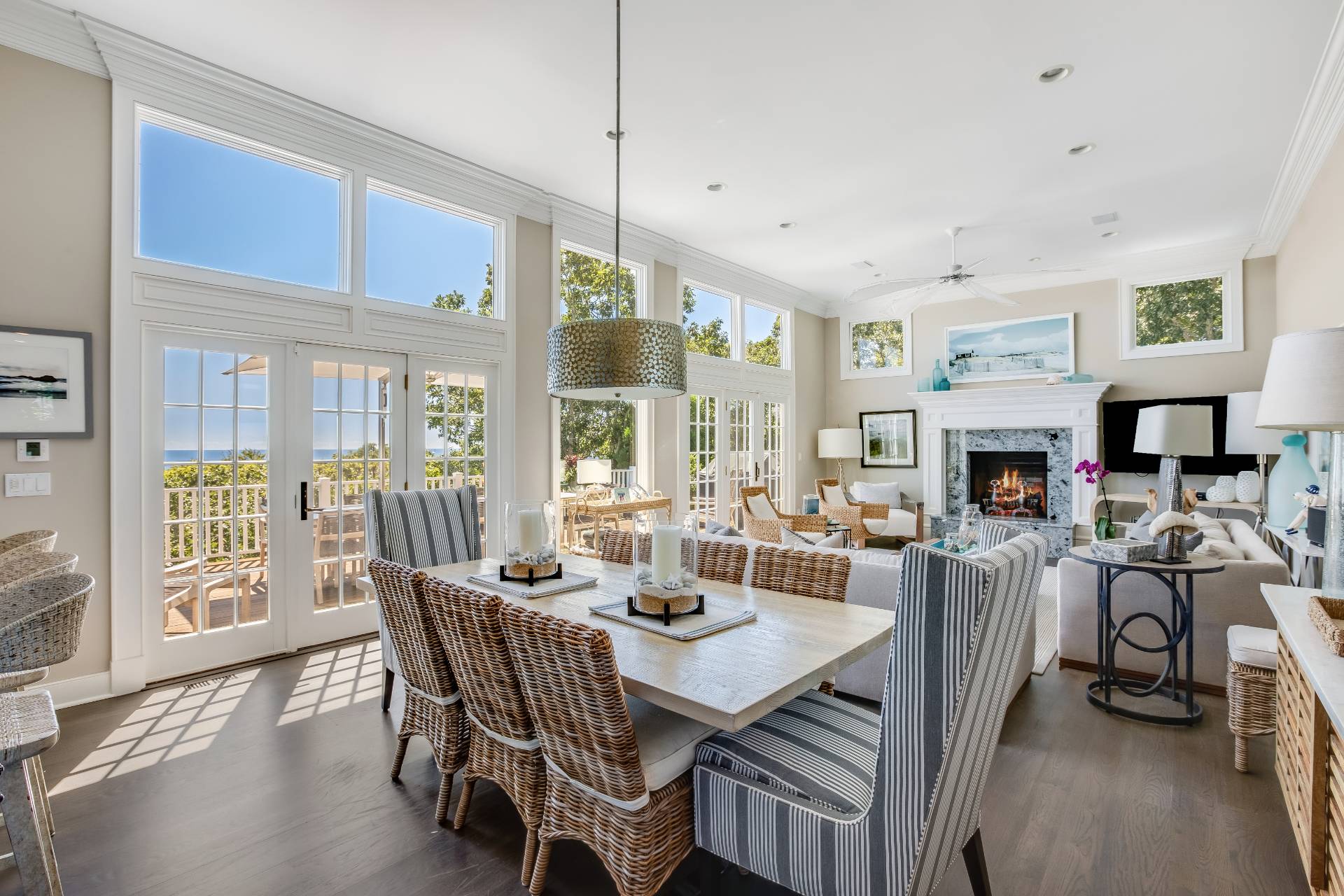 ;
;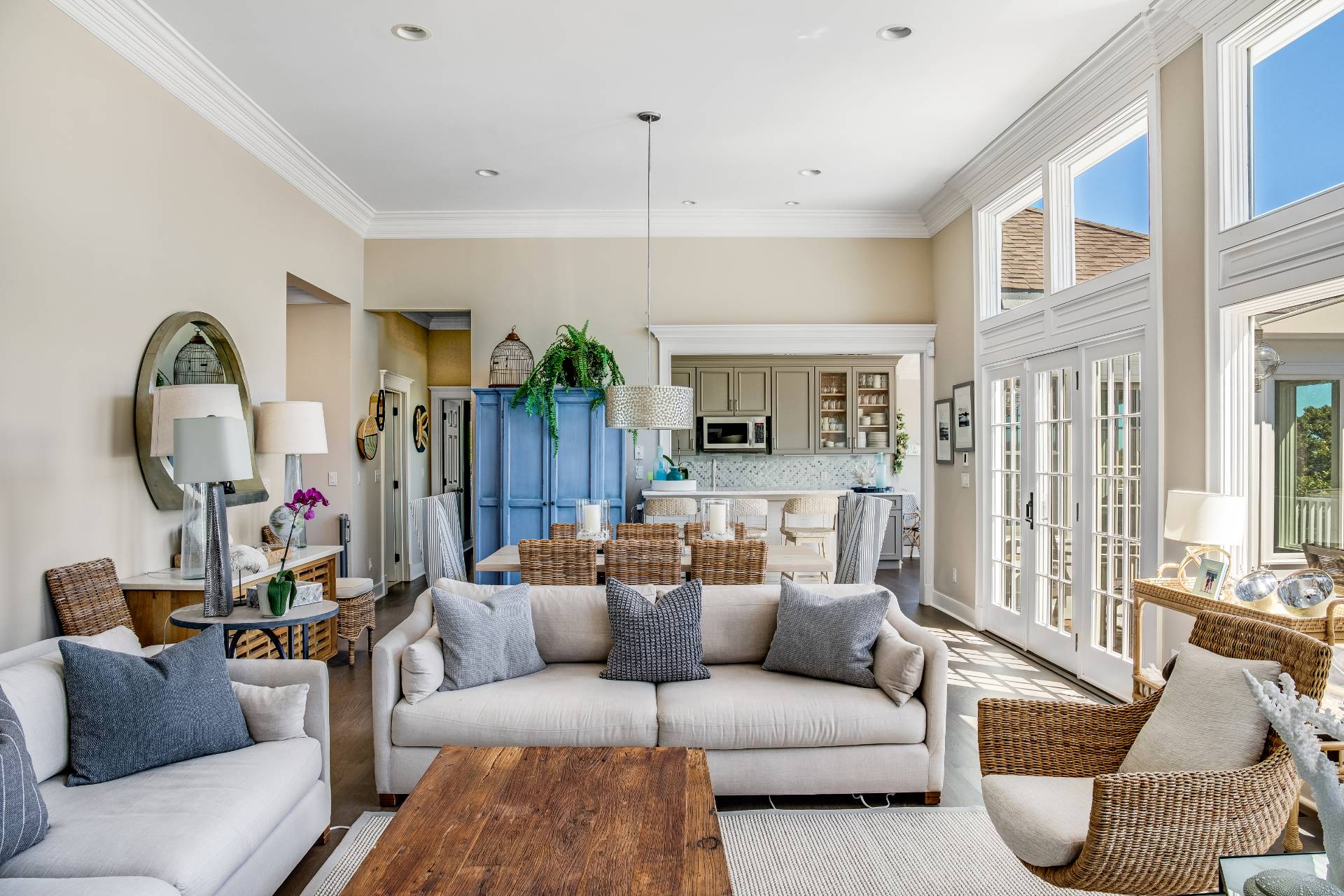 ;
; ;
;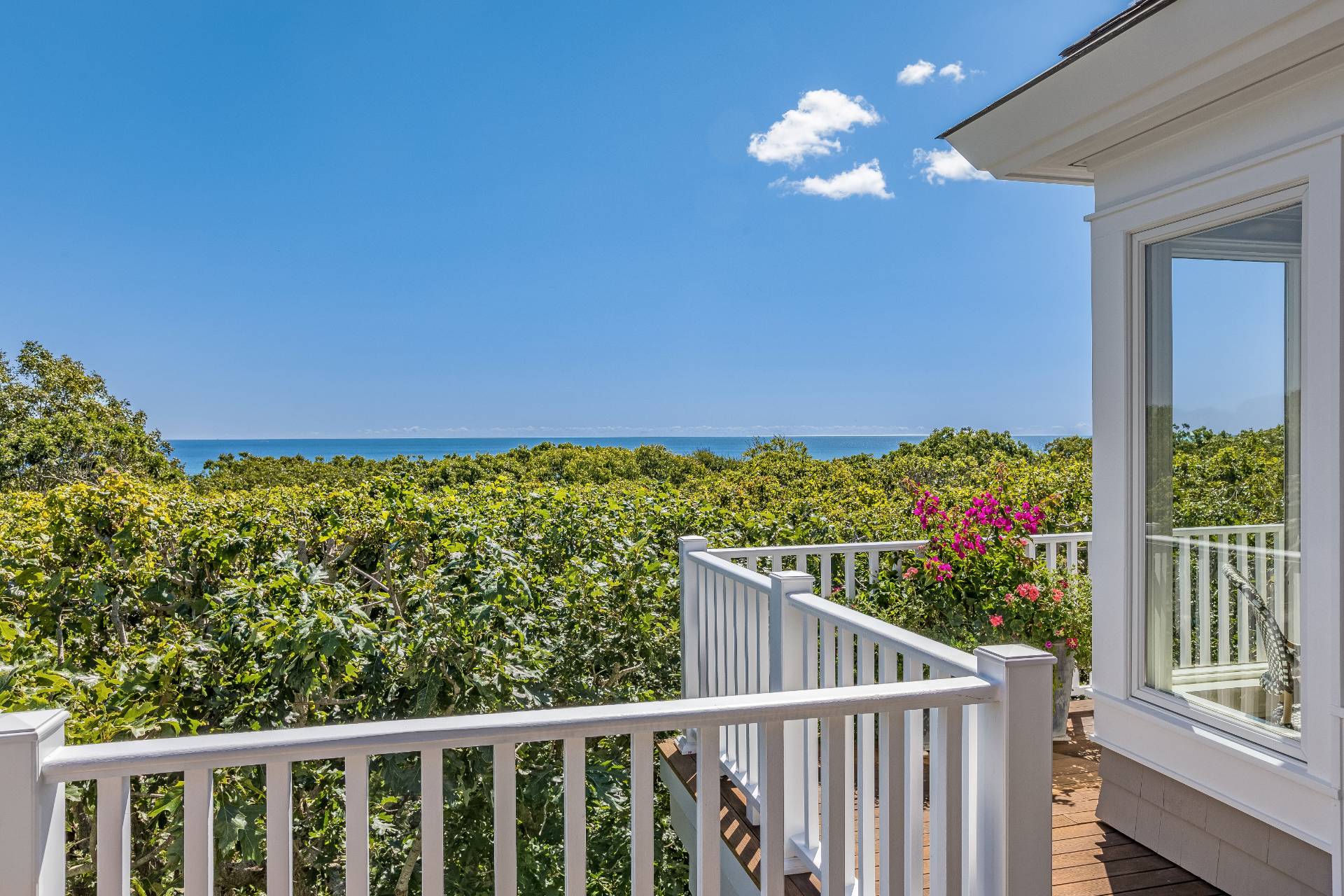 ;
;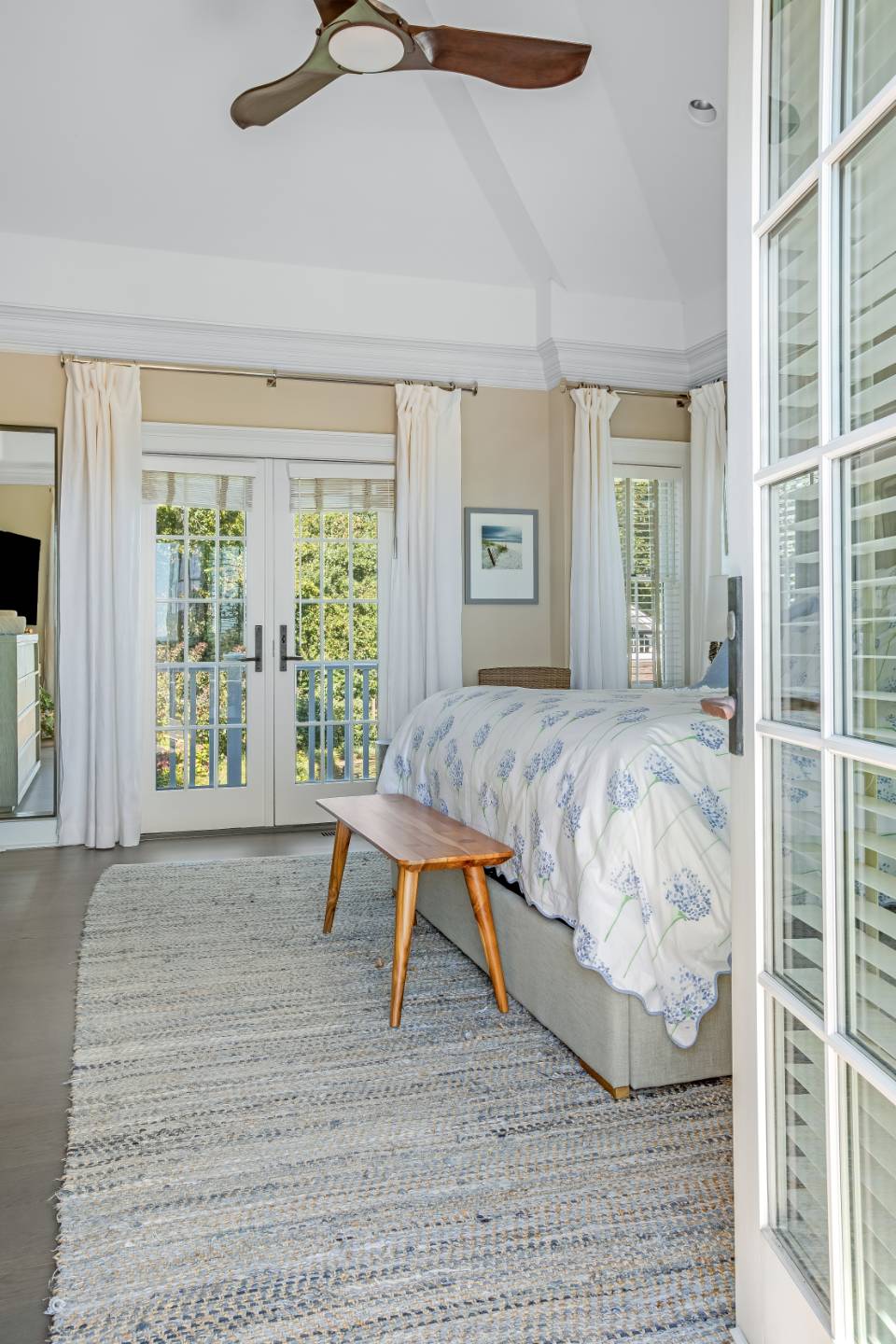 ;
;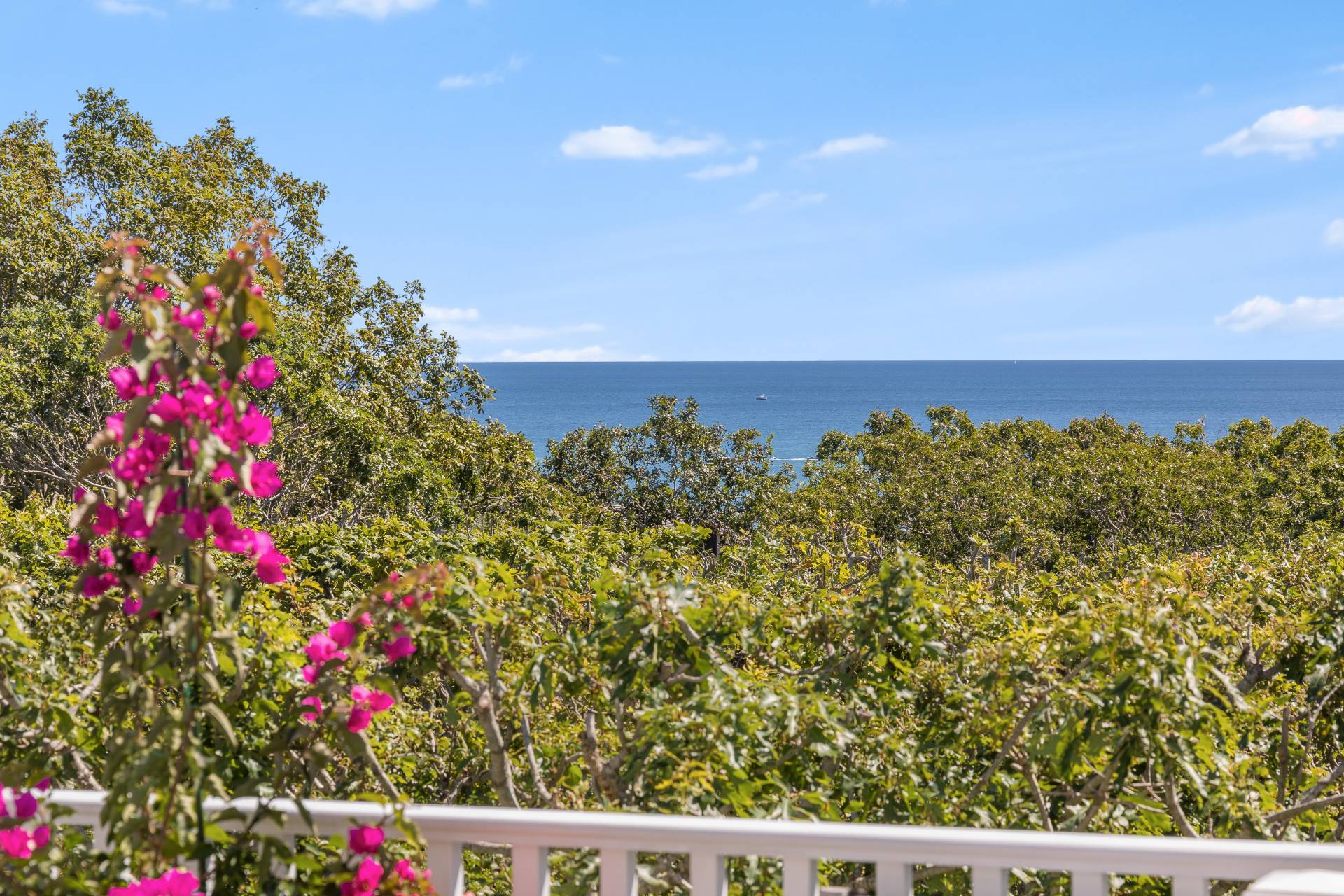 ;
;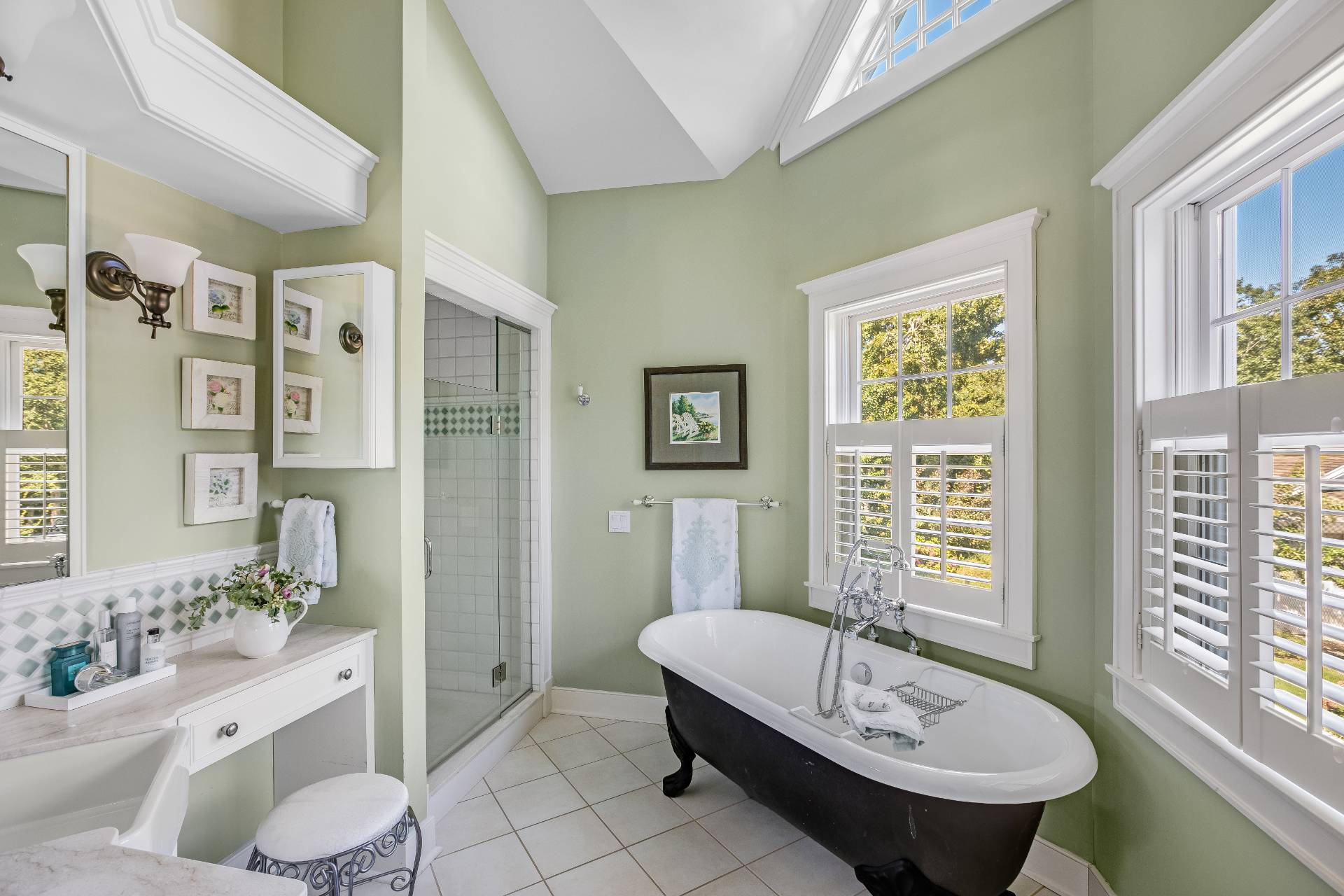 ;
;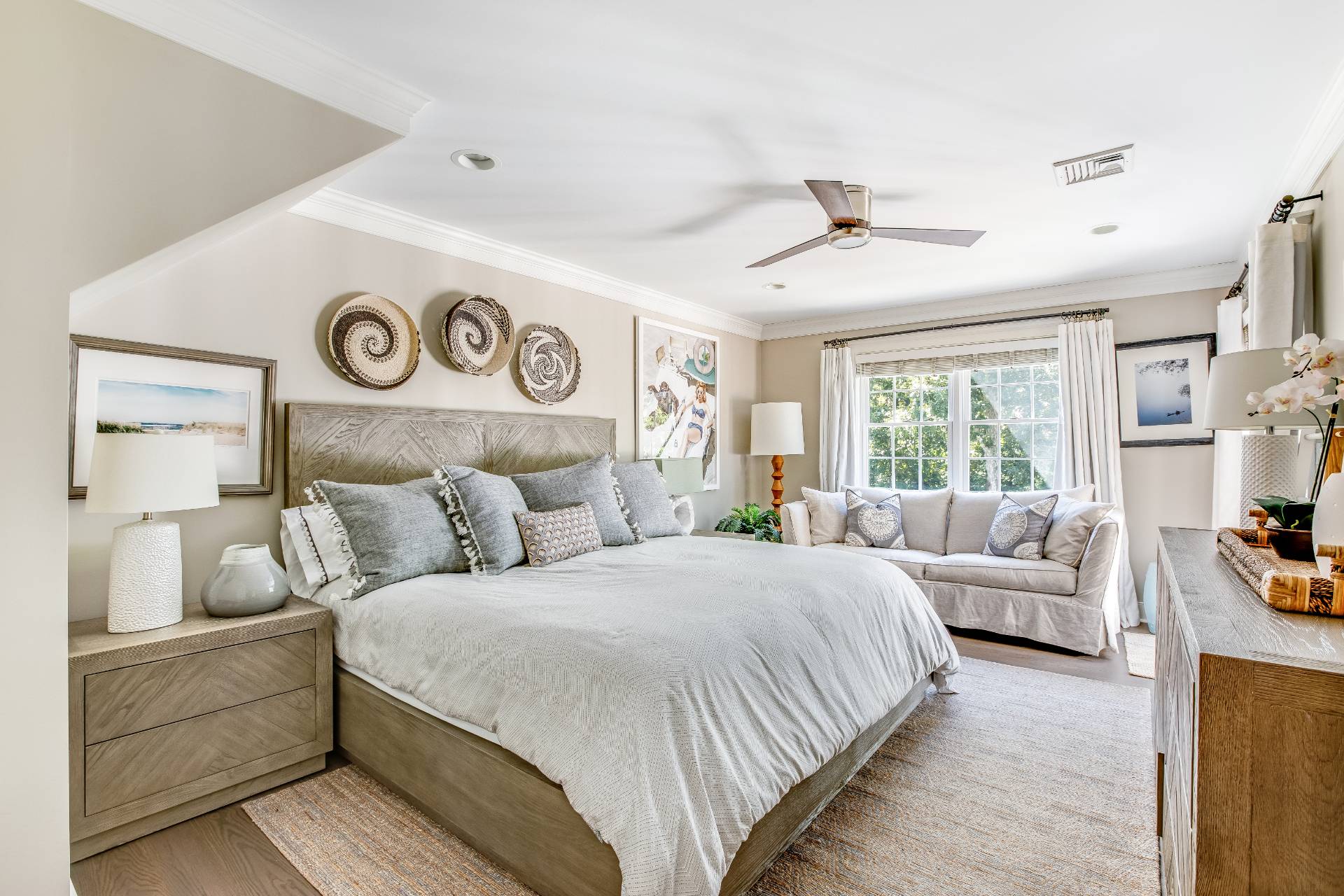 ;
;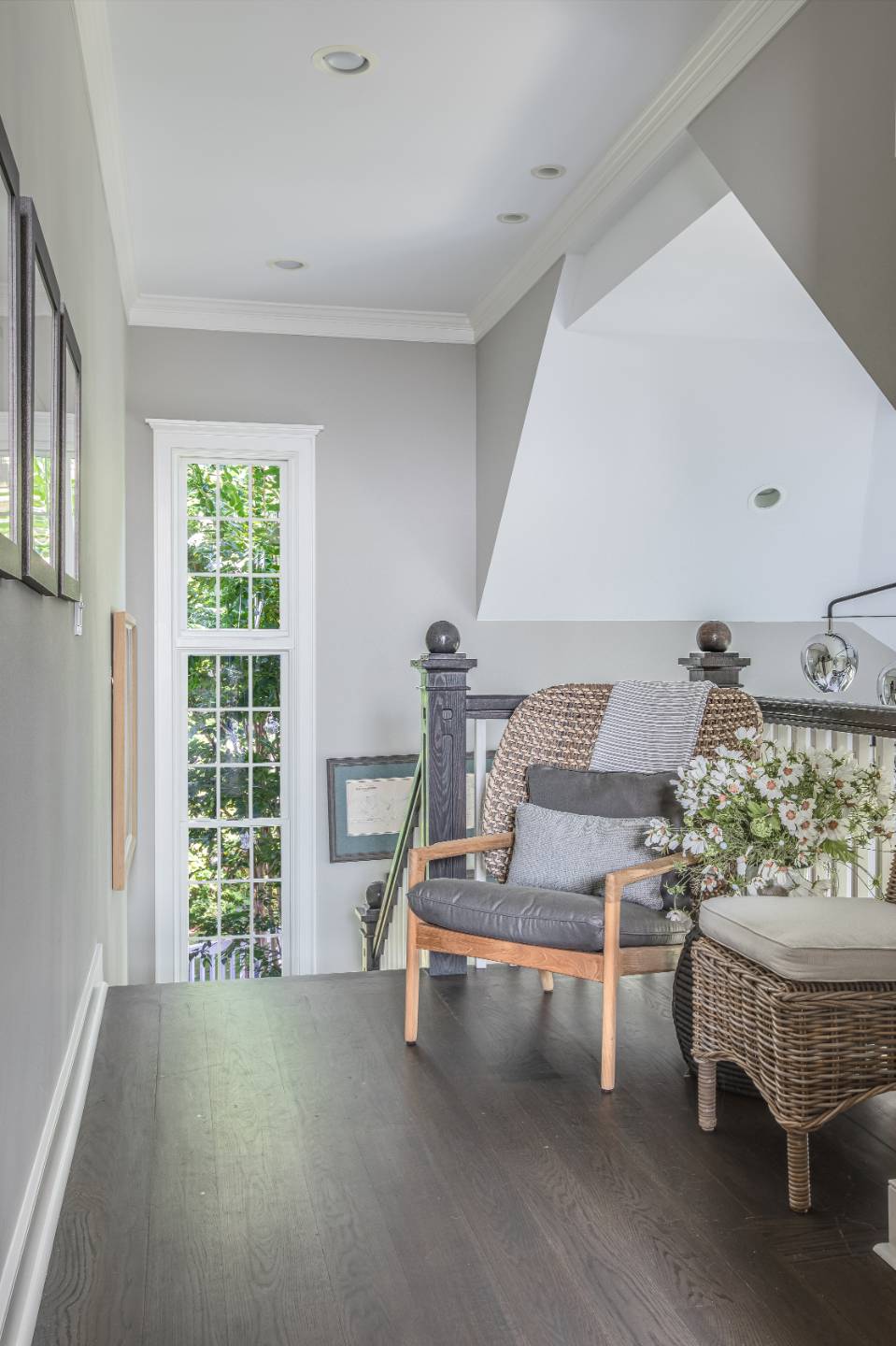 ;
; ;
;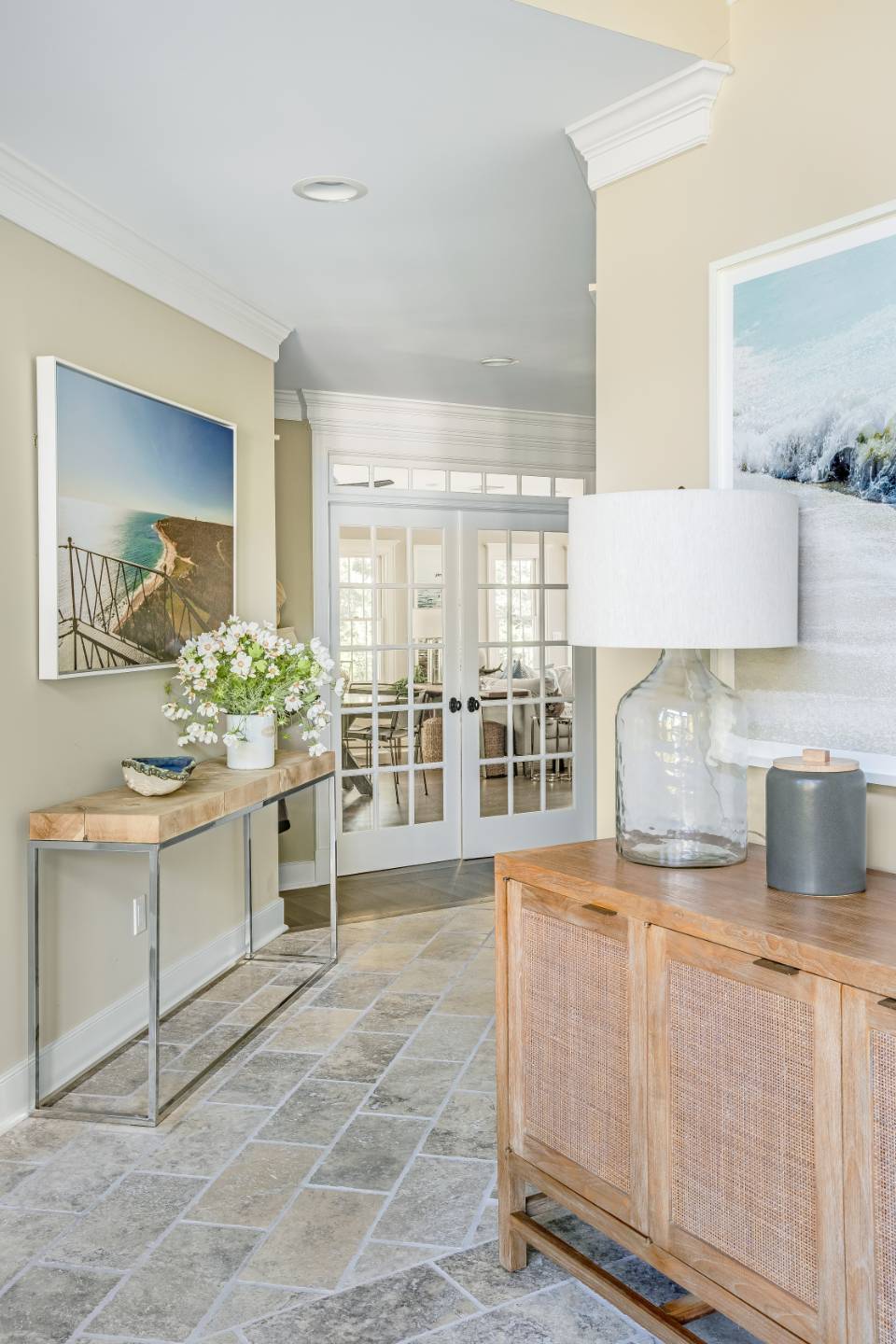 ;
; ;
; ;
; ;
; ;
; ;
; ;
;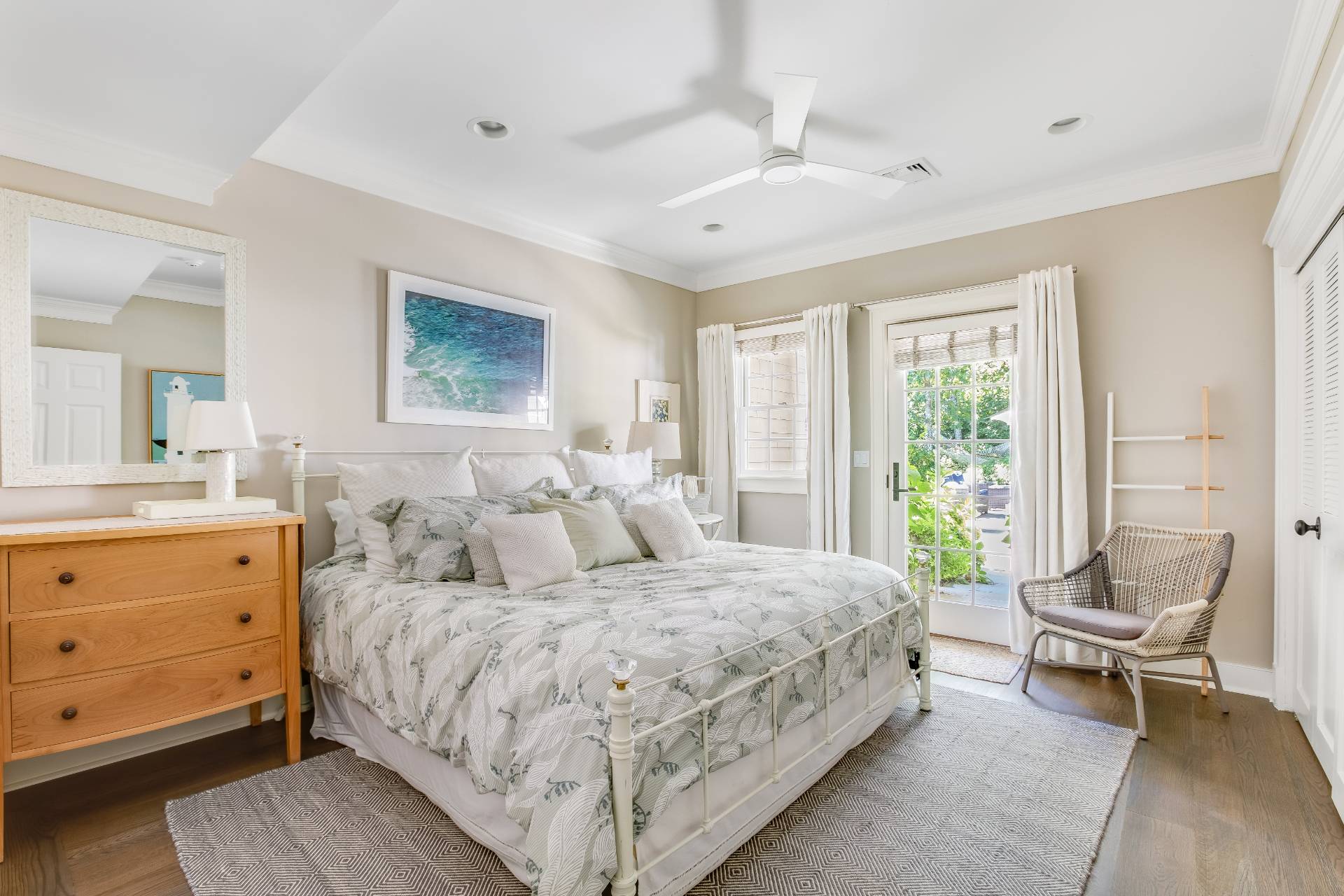 ;
;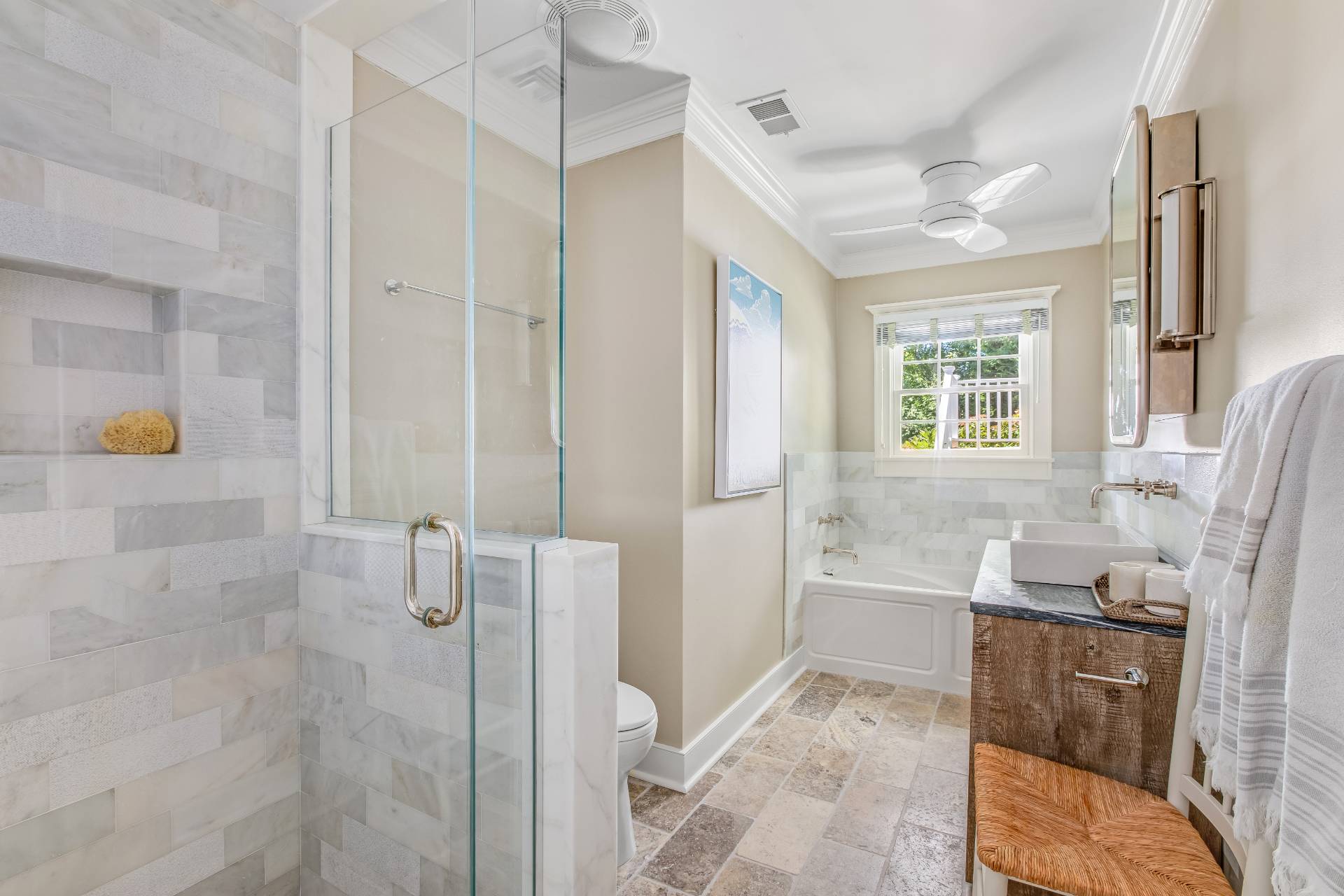 ;
; ;
;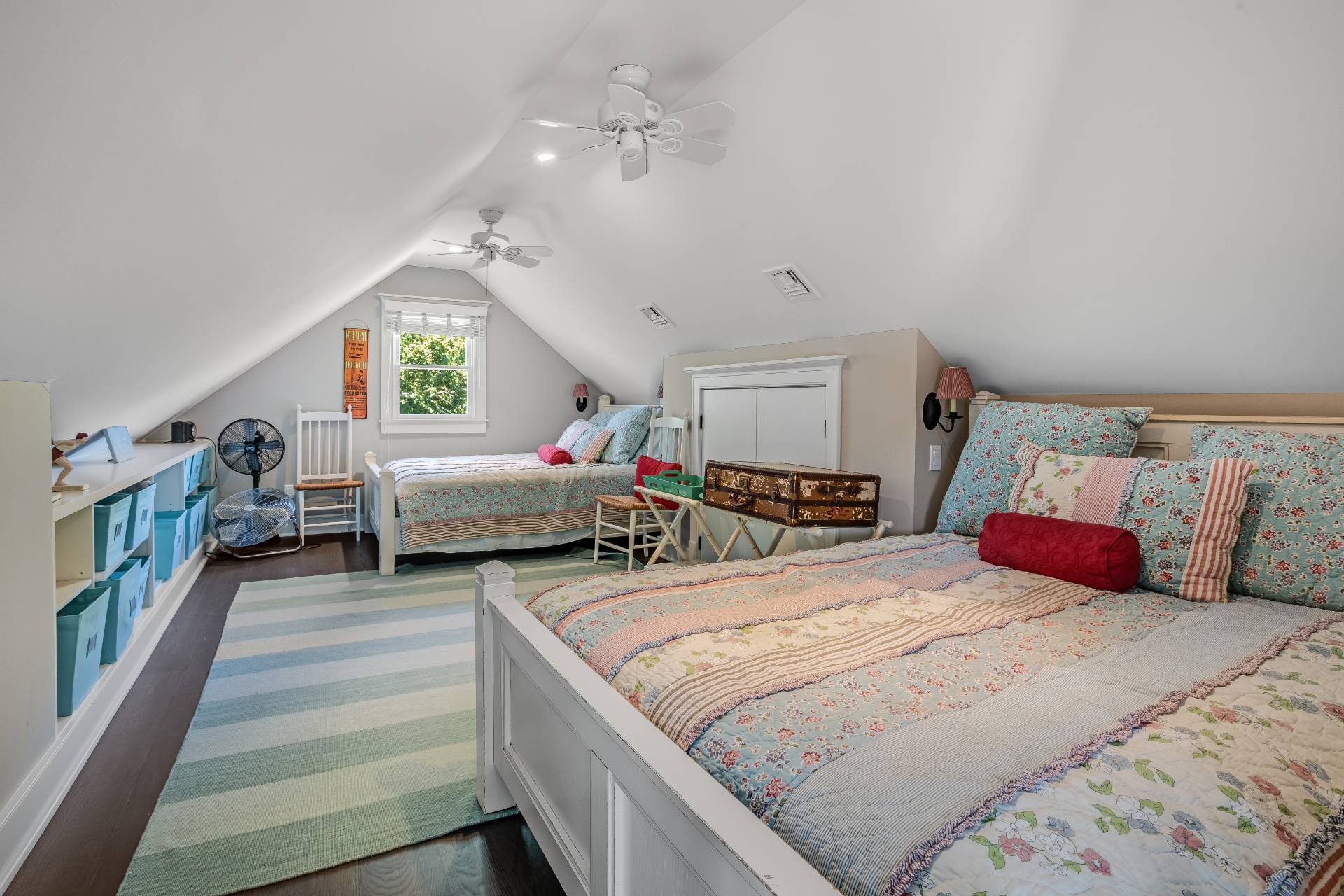 ;
; ;
;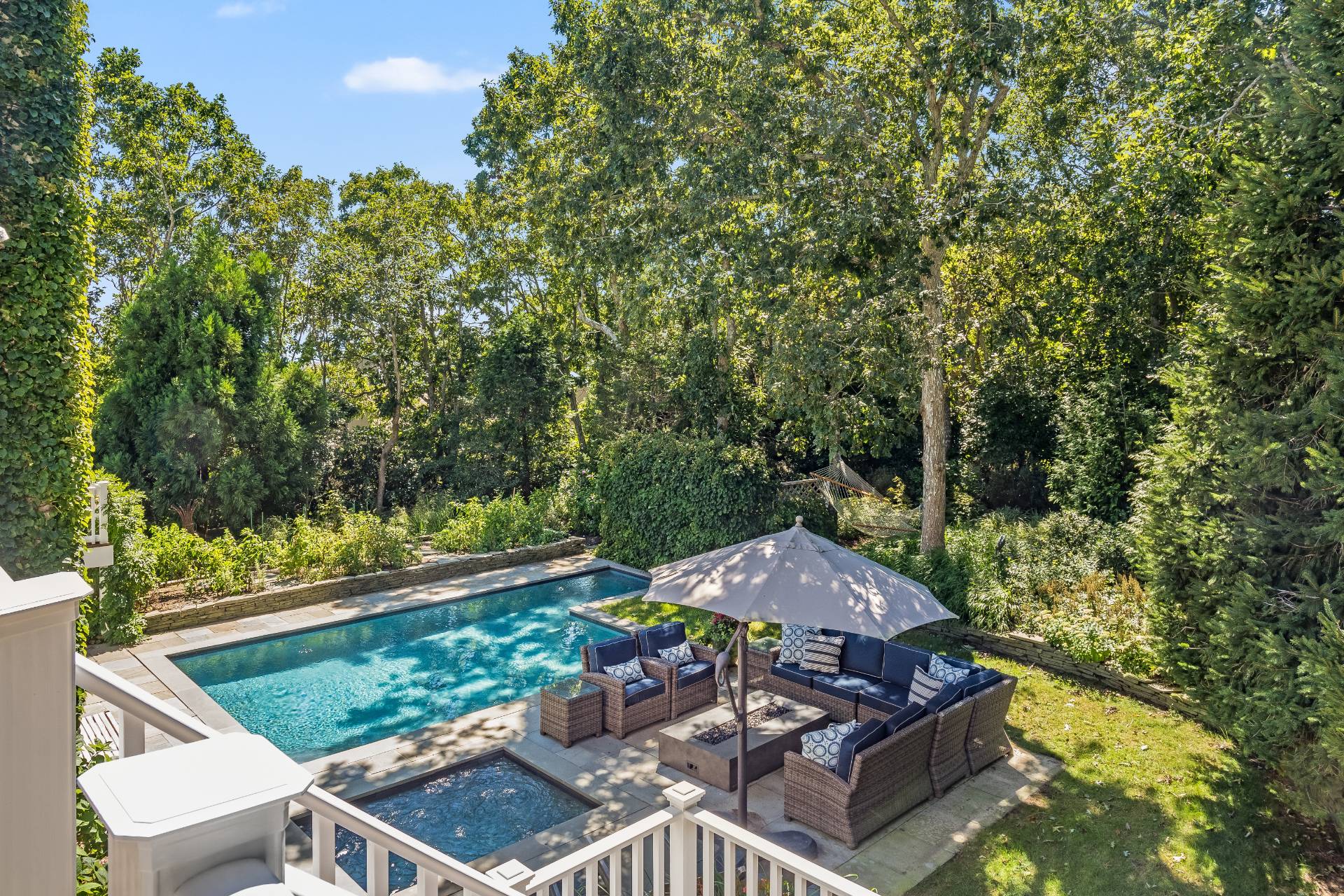 ;
;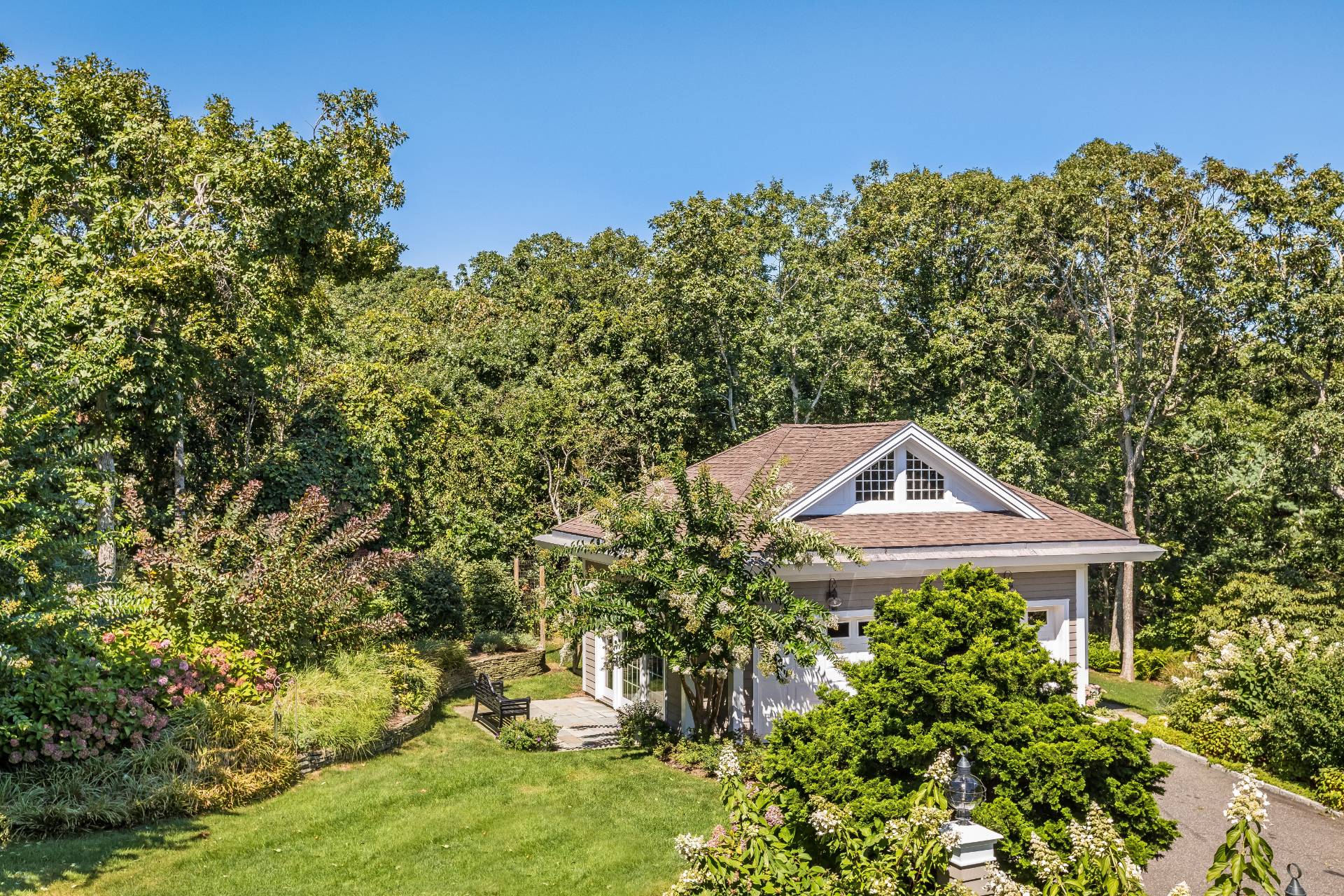 ;
;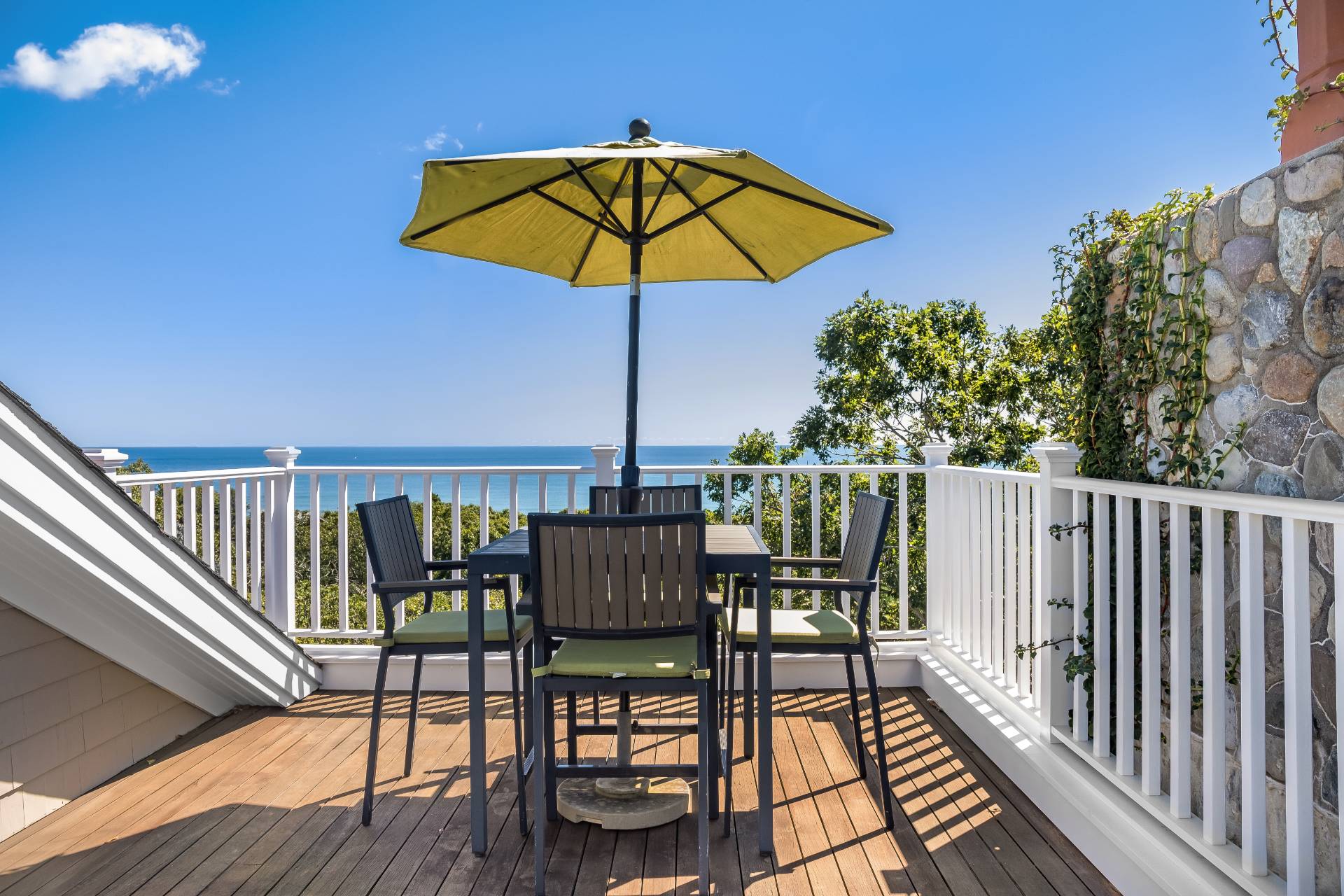 ;
;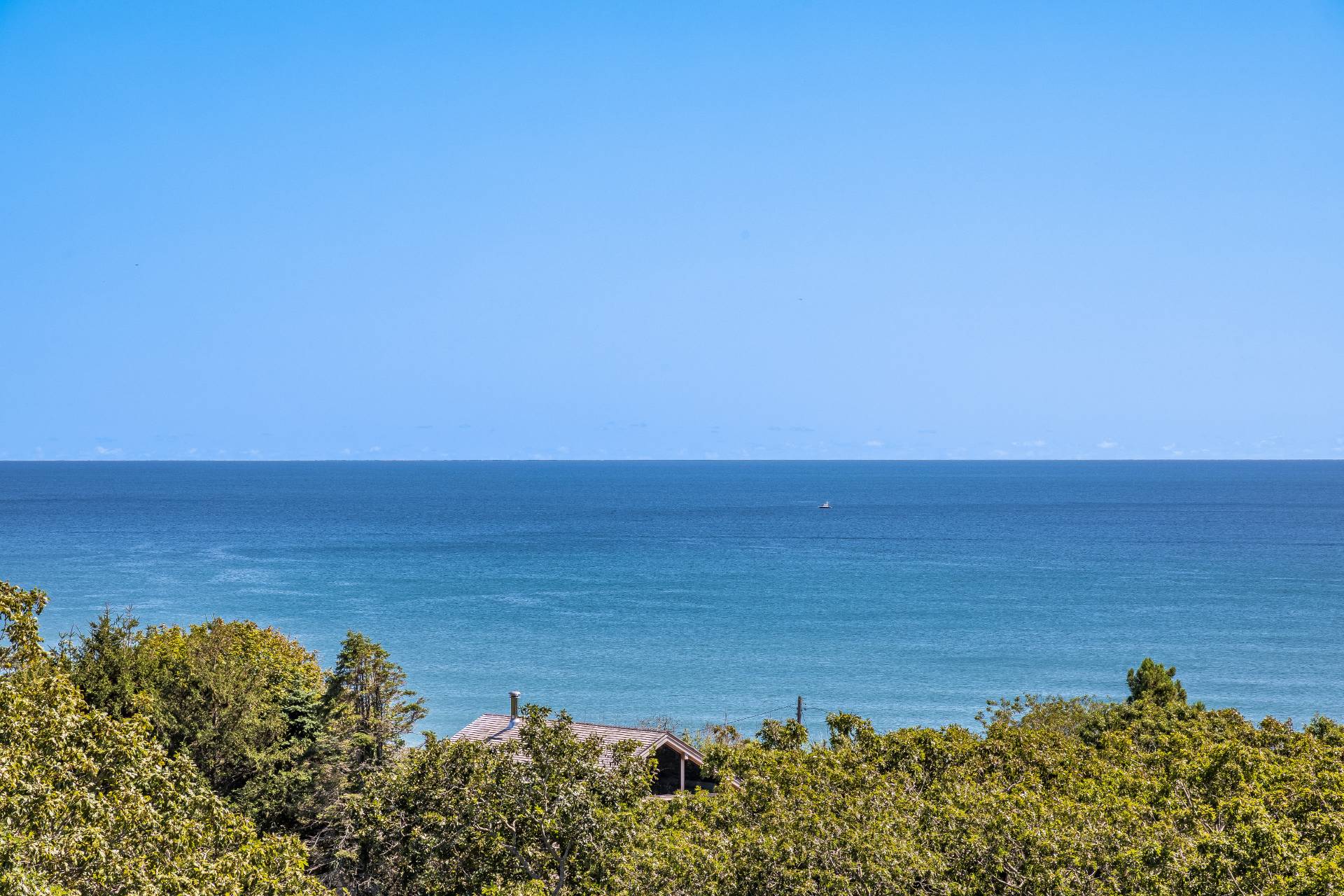 ;
;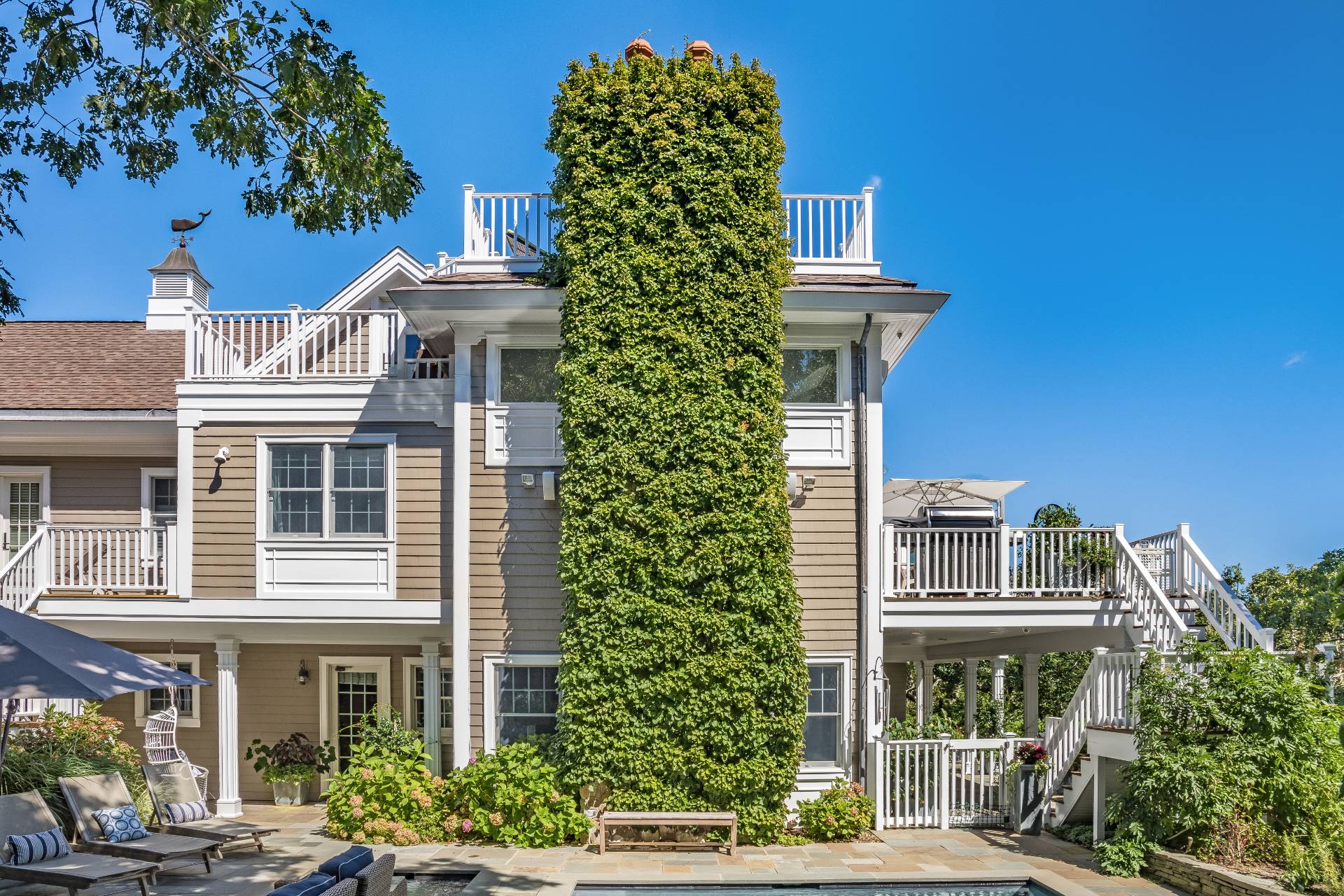 ;
;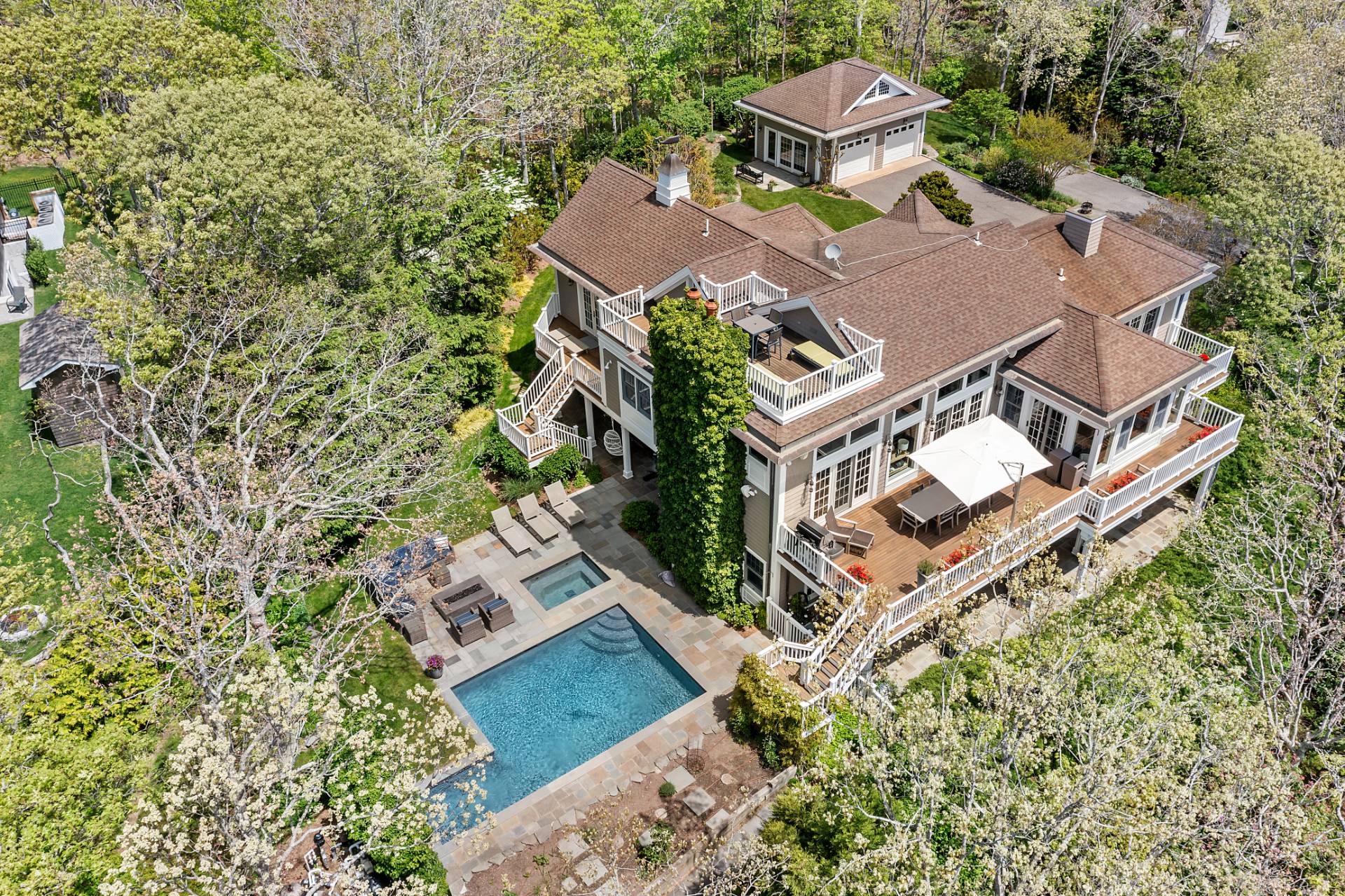 ;
;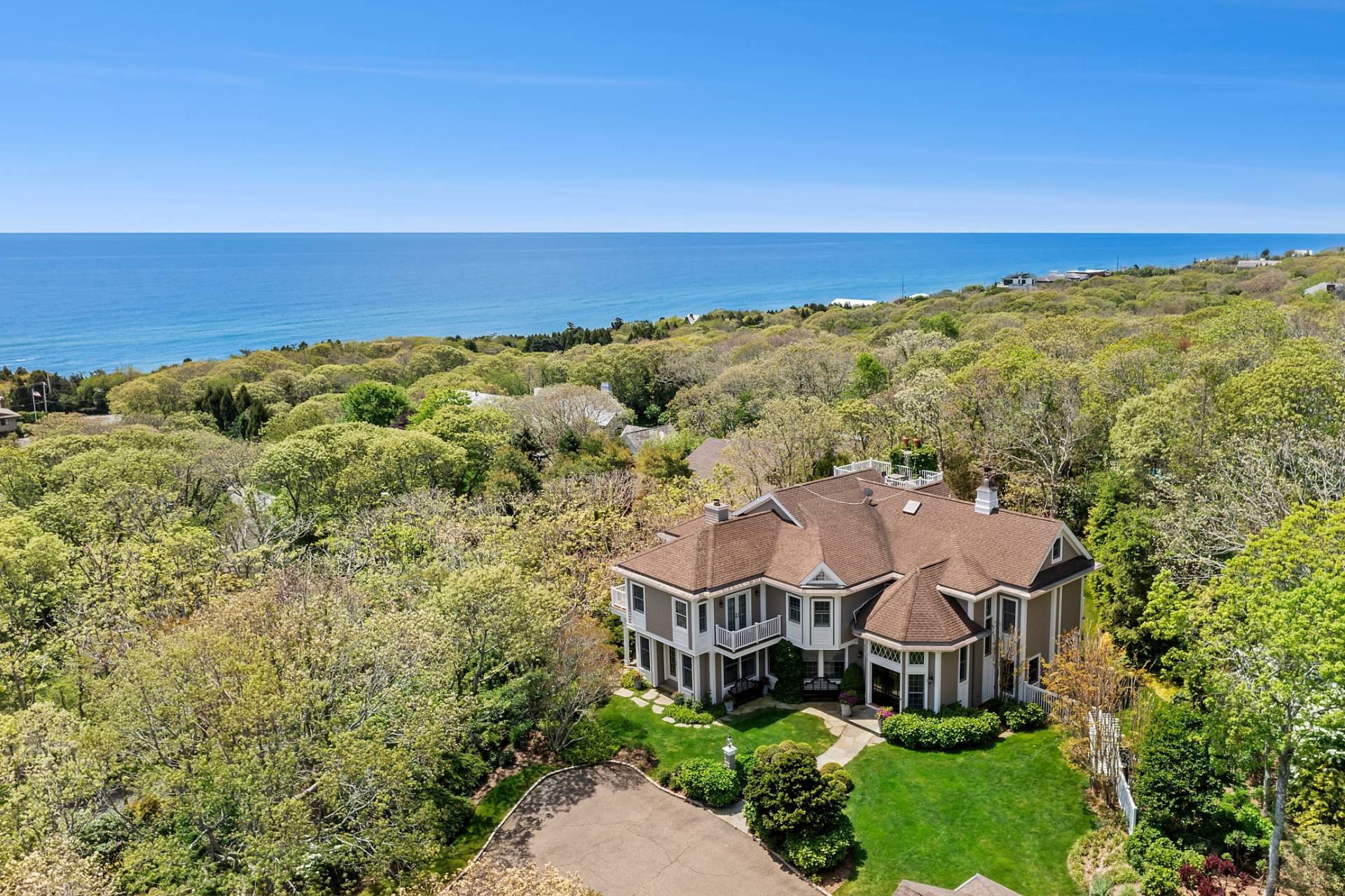 ;
;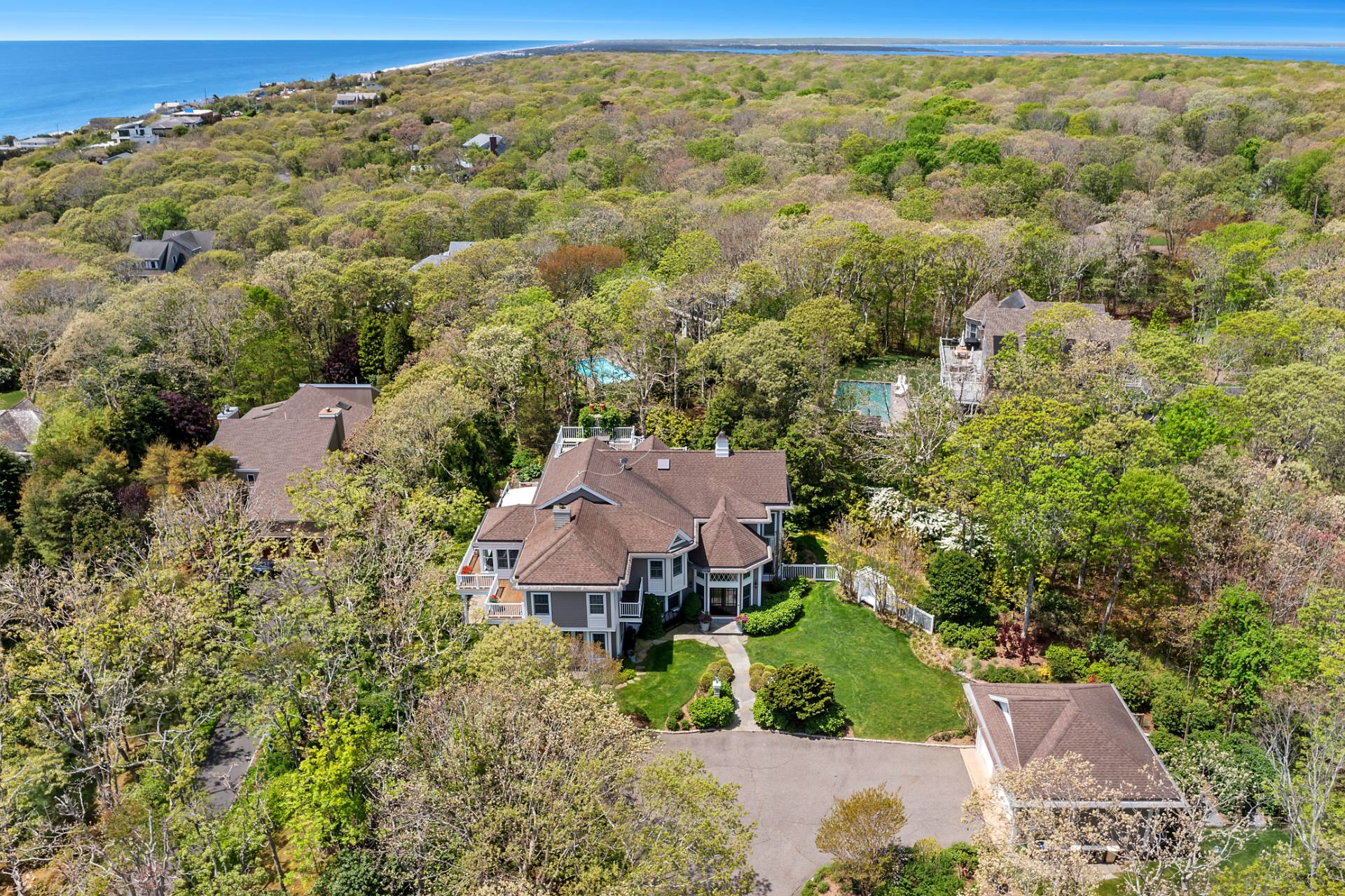 ;
;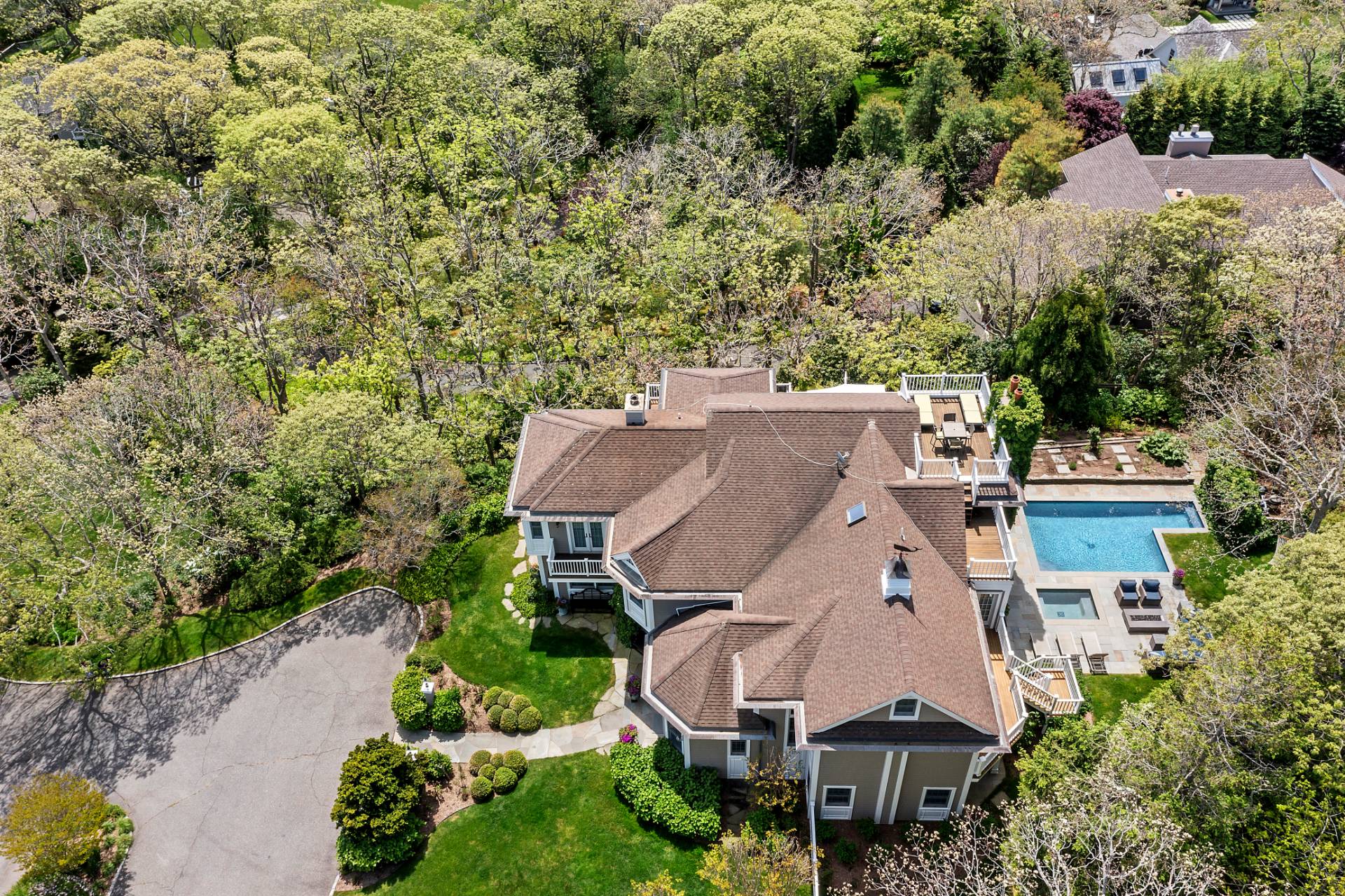 ;
;