102 North Captains Neck Lane (off Bishops Court), Southampton, NY 11968
| Listing ID |
898353 |
|
|
|
| Property Type |
House |
|
|
|
| County |
Suffolk |
|
|
|
| Township |
Southampton |
|
|
|
| Hamlet |
Village of Southampton |
|
|
|
|
| Total Tax |
$9,665 |
|
|
|
| Tax ID |
0904-001.000-0002-028.003 |
|
|
|
| FEMA Flood Map |
fema.gov/portal |
|
|
|
| Year Built |
1989 |
|
|
|
| |
|
|
|
|
|
SOUTHAMPTON VILLAGE
This beautiful 3500± SF turn-key five bedroom, three full and one-half bath cedar shingle home boasts an amazing Southampton Village location. The light filled living room with a gas fireplace and cathedral ceilings adjacent to the great room with spacious dining area both open out to the expansive mahogany deck with retractable awning, offering an amazing space for indoor/outdoor entertaining. The light filled double height ceiling in the European style chef's kitchen with top-of-the-line appliances and large center island offers an extension of the living area as additional entertaining space leading out to the resort like pool area. The primary bedroom, which is generous in size and located on the main floor offers an updated marble tile bath with heated floors, double sinks and bathtub. There are two separate guest wings on either side of the second level each offering two guest bedrooms. The 1,600± SF finished basement offers two recreation spaces, an art room and laundry area as well as an owners closet with ample storage space. This spacious 0.63± acre corner lot featuring mature landscaping with tall hedges for privacy provides ample lawn space as well as an oasis like setting where a mahogany deck surrounds the 20x40 heated salt-water pool complete with cabana and outdoor shower. Located across the street from a beautiful 4.3± acre Village greenbelt, this sought-after location offers close proximity to Village beaches, shopping and dining.
|
- 5 Total Bedrooms
- 3 Full Baths
- 1 Half Bath
- 3500 SF
- 0.63 Acres
- Built in 1989
- 2 Stories
- Available 2/06/2023
- Traditional Style
- Full Basement
- 1593 Lower Level SF
- Lower Level: Finished
- Open Kitchen
- Stainless Steel Kitchen Counter
- Oven/Range
- Refrigerator
- Dishwasher
- Microwave
- Washer
- Dryer
- Stainless Steel
- Appliance Hot Water Heater
- Hardwood Flooring
- Furnished
- 13 Rooms
- Entry Foyer
- Dining Room
- Family Room
- Primary Bedroom
- Great Room
- Kitchen
- Laundry
- First Floor Primary Bedroom
- 1 Fireplace
- Alarm System
- Geo-Thermal
- Central A/C
- Frame Construction
- Cedar Shake Siding
- Asphalt Shingles Roof
- Attached Garage
- 2 Garage Spaces
- Municipal Water
- Private Septic
- Pool: In Ground, Vinyl, Heated, Salt Water
- Pool Size: 20x40
- Deck
- Fence
- Outdoor Shower
- Irrigation System
- Corner
- South of the Highway
- $7,016 County Tax
- $2,649 Village Tax
- $9,665 Total Tax
- Tax Year 2023
- Sold on 11/06/2024
- Sold for $2,950,000
- Buyer's Agent: Louis Bougatsos
- Company: Coldwell Banker Reliable Real Estate
Listing data is deemed reliable but is NOT guaranteed accurate.
|


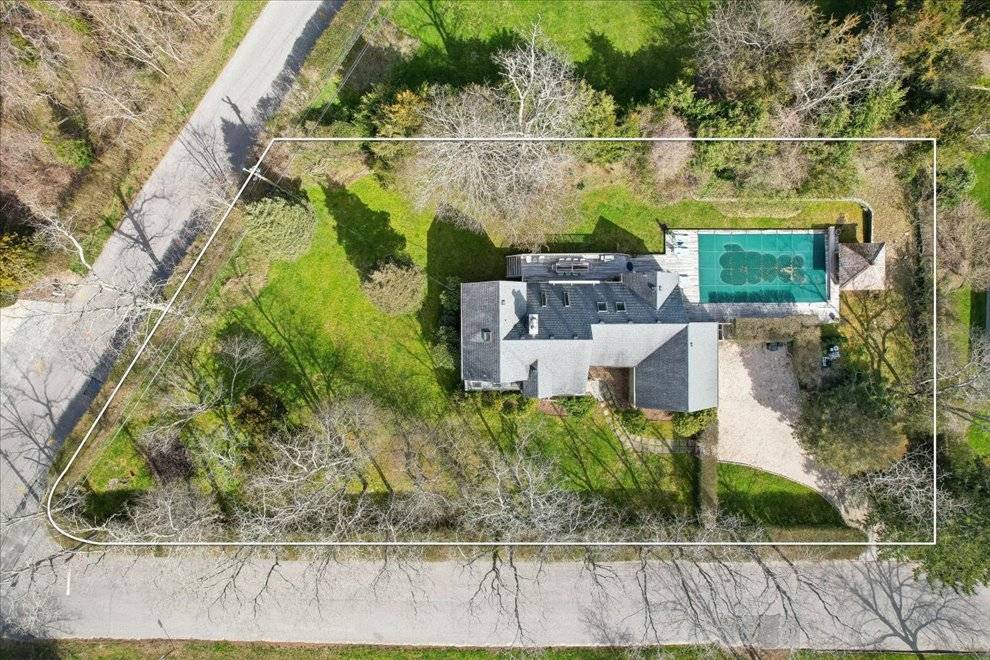


 ;
;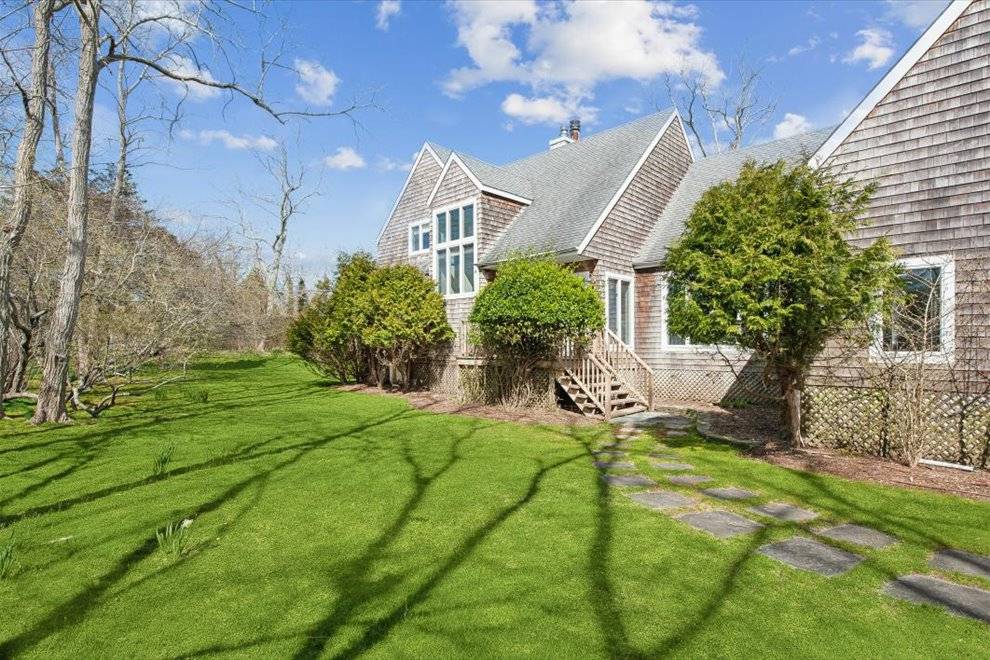 ;
; ;
;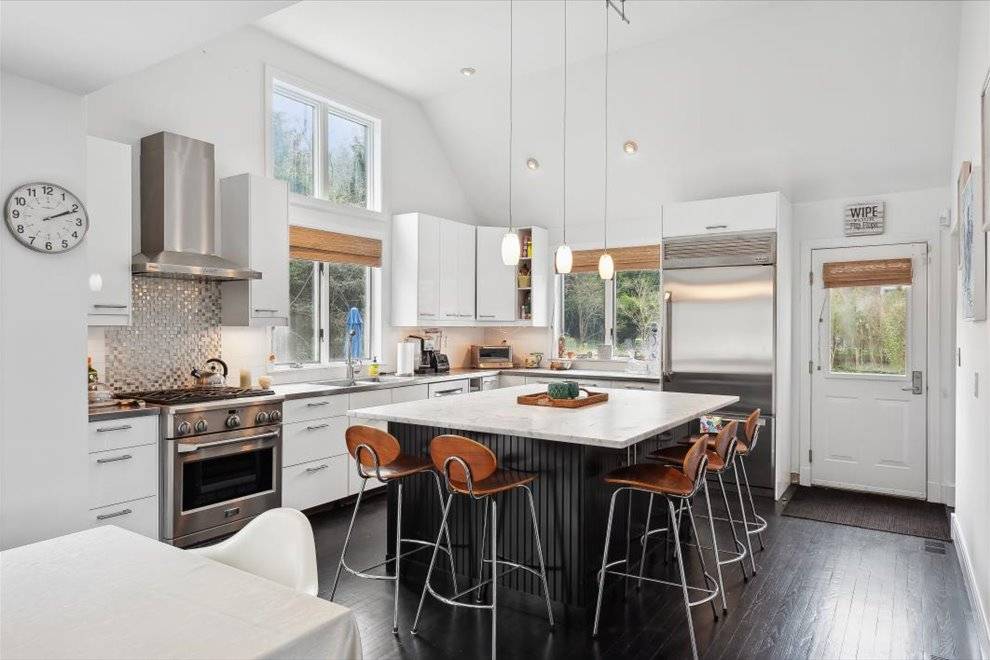 ;
;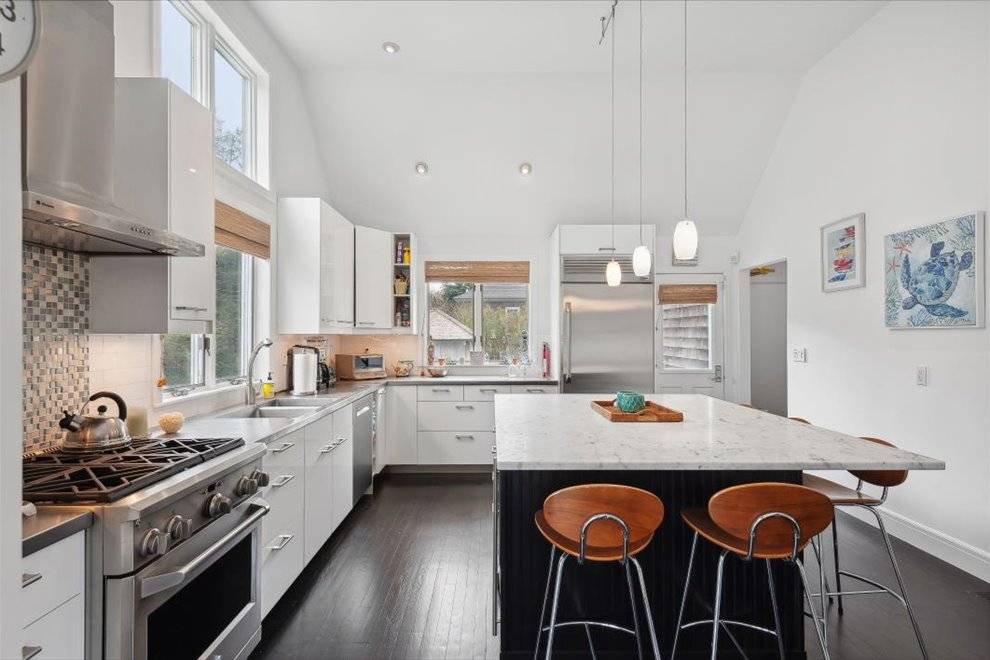 ;
;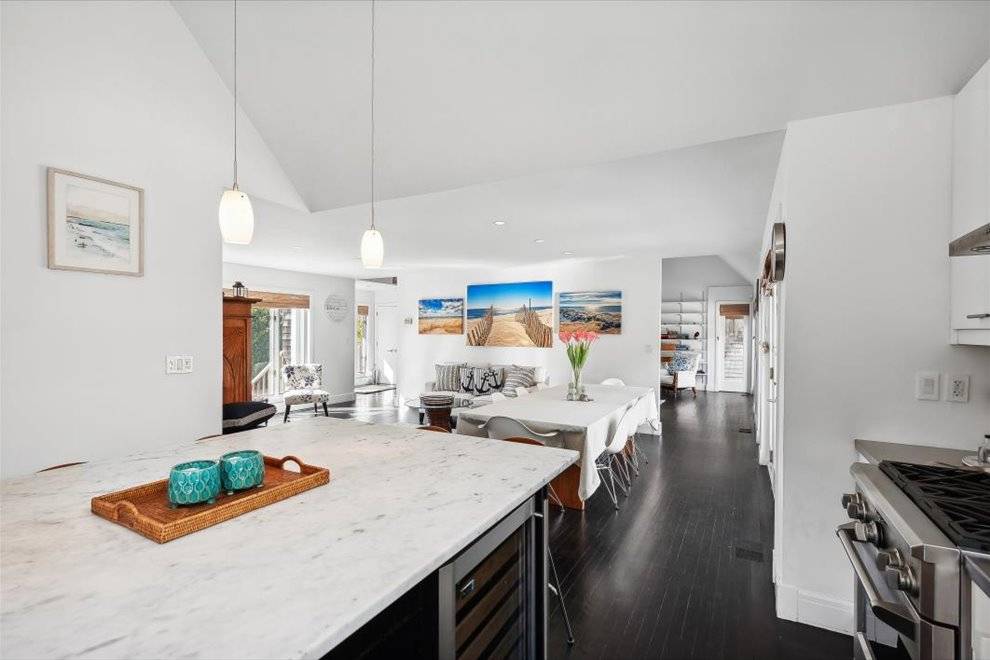 ;
;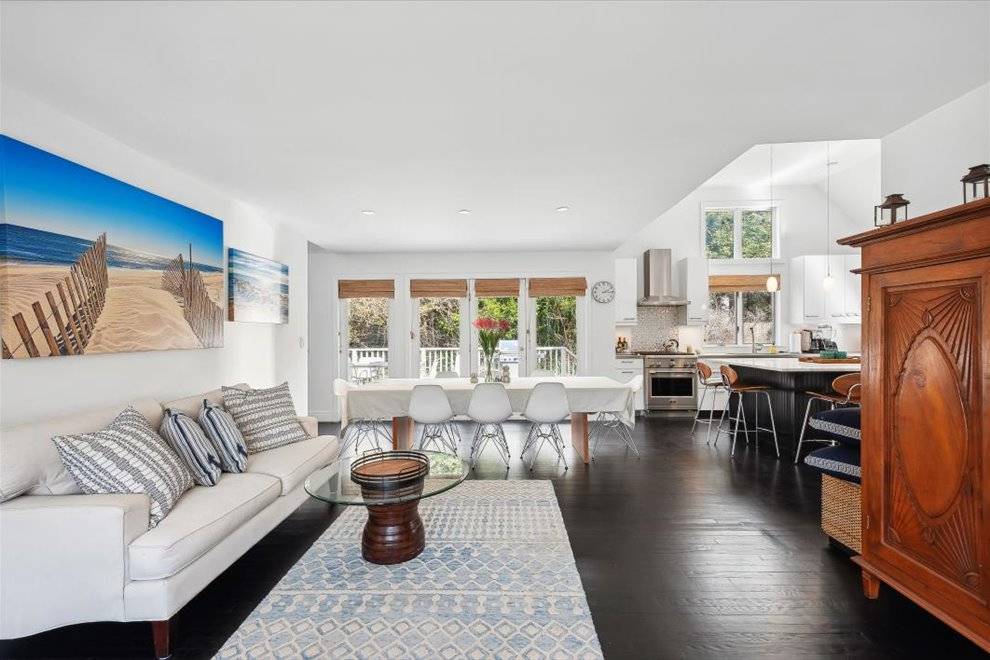 ;
;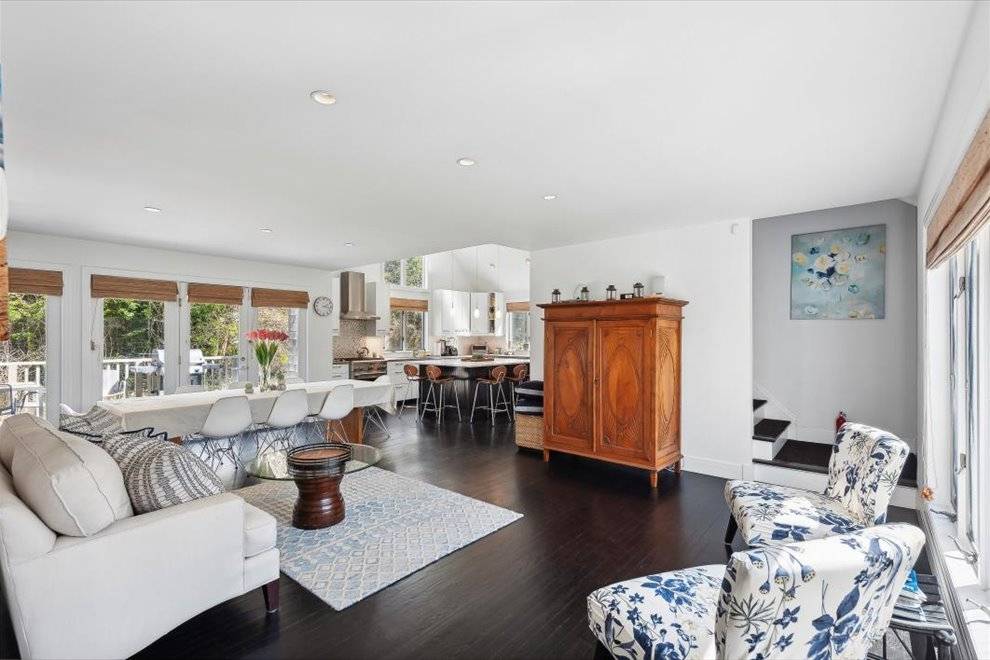 ;
; ;
; ;
; ;
; ;
;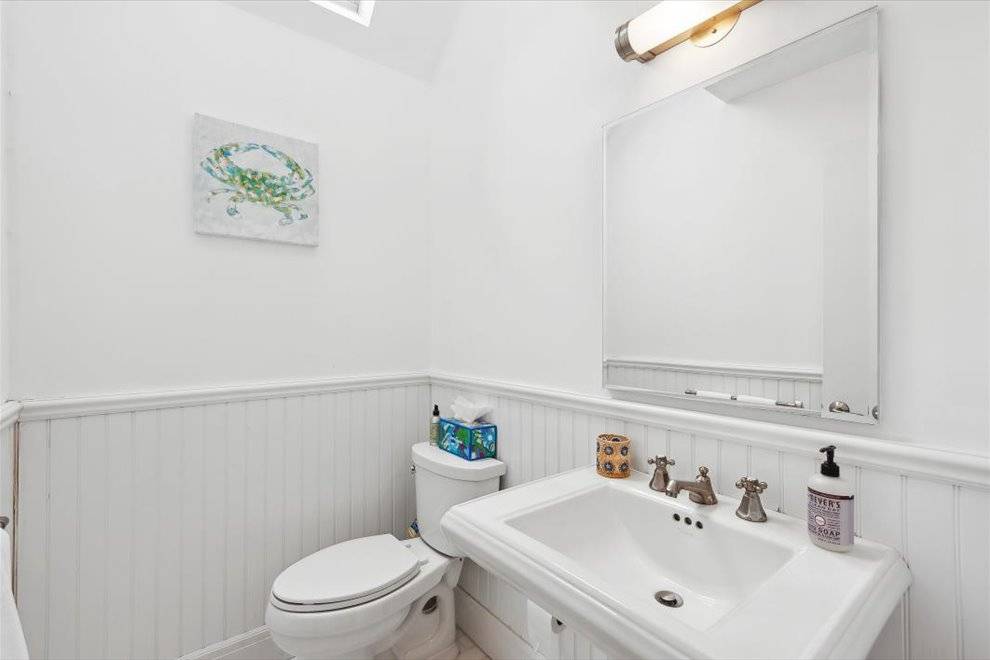 ;
;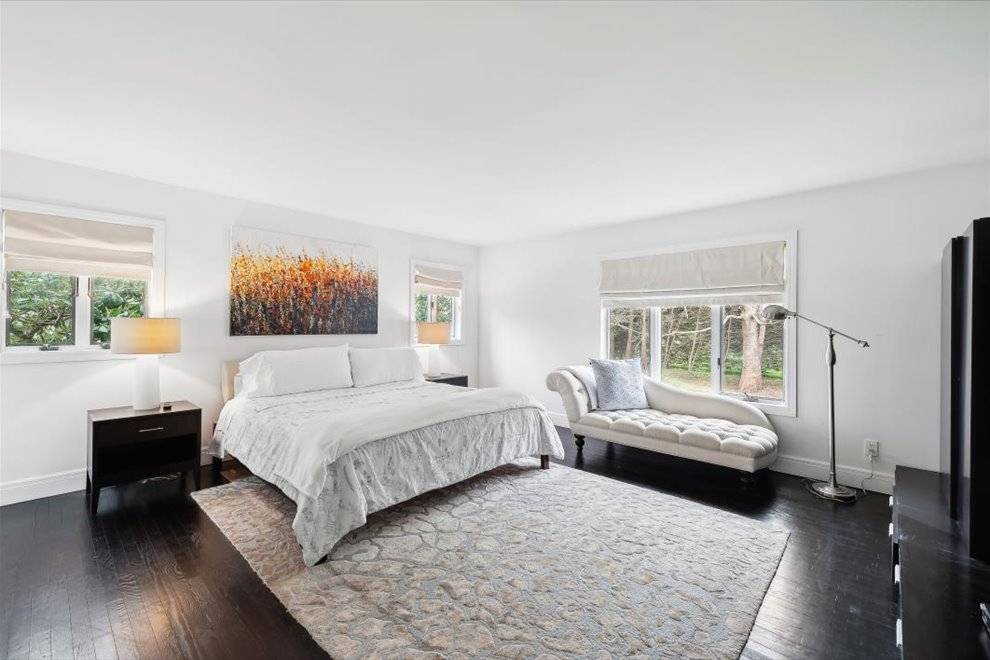 ;
;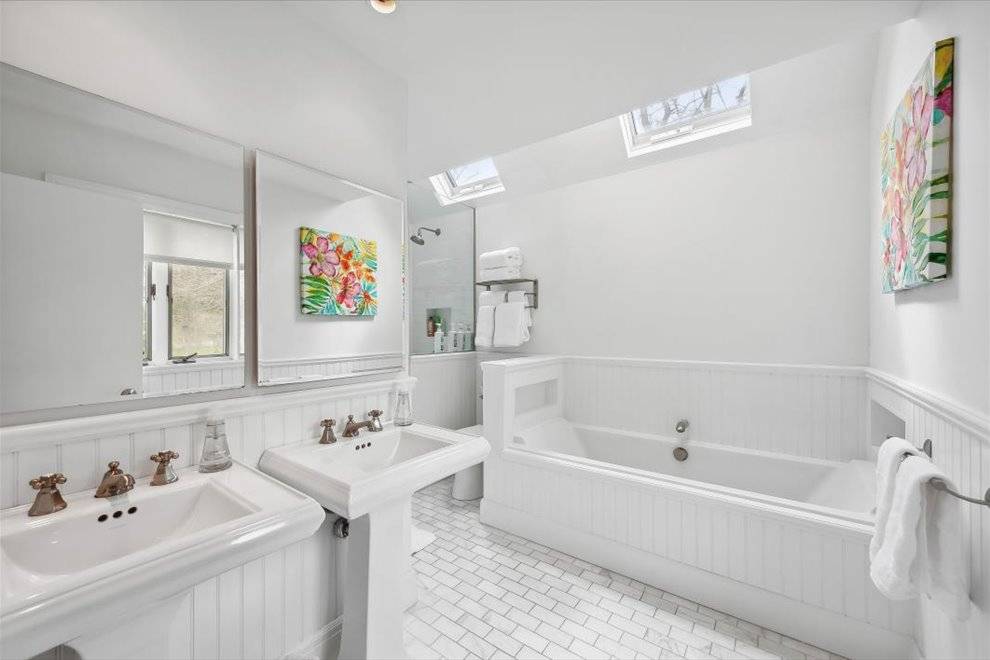 ;
;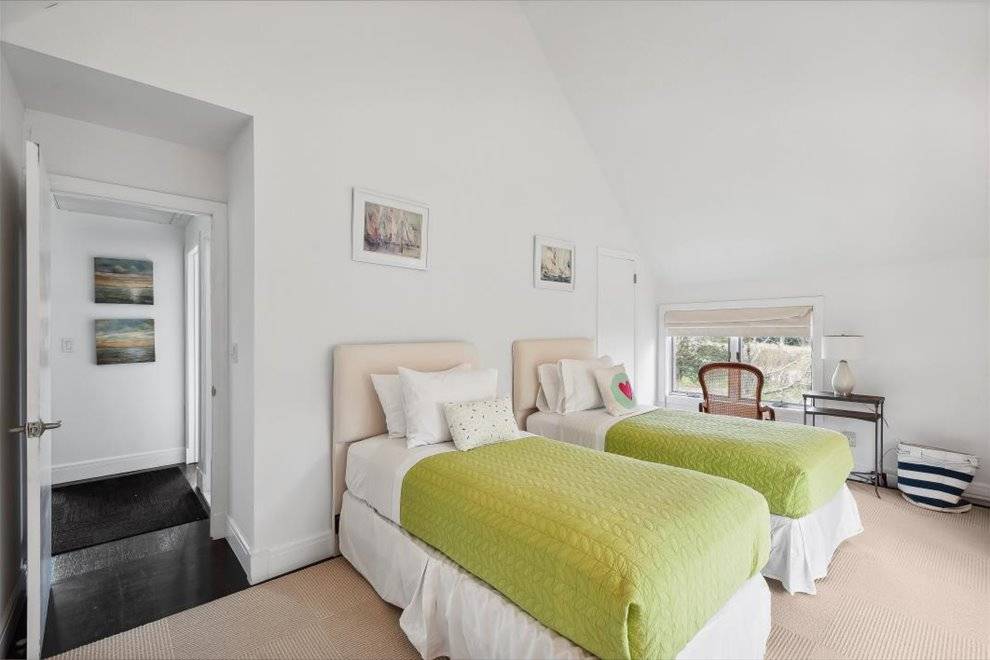 ;
; ;
;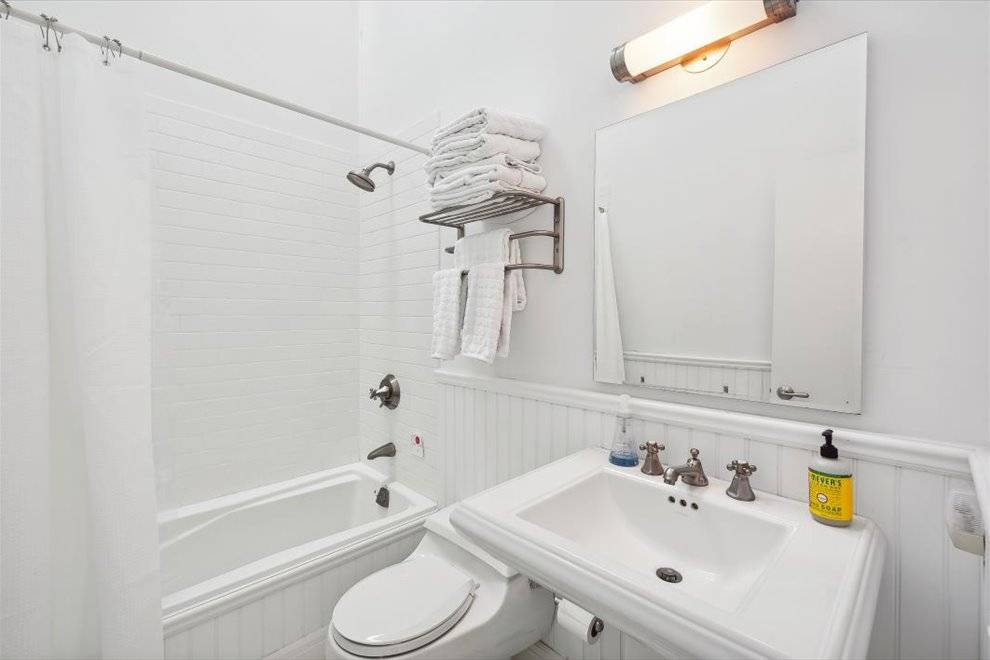 ;
;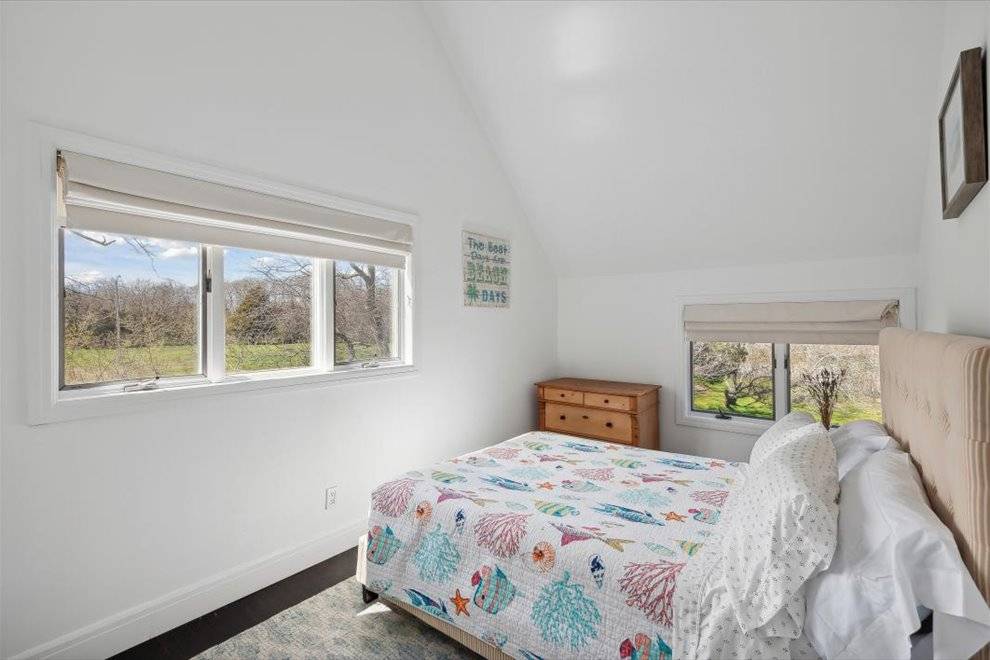 ;
;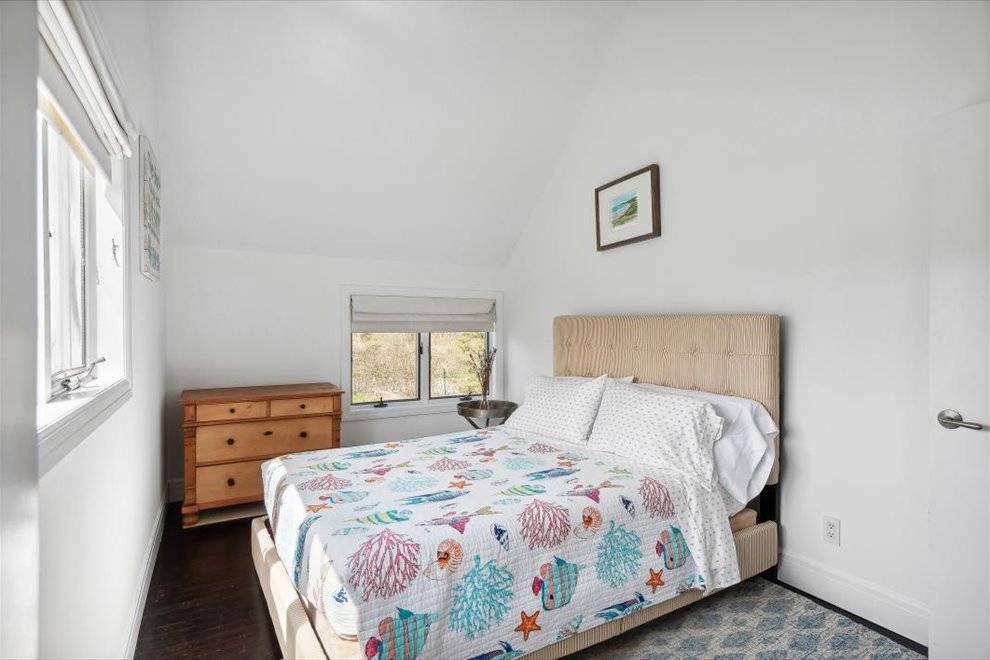 ;
; ;
;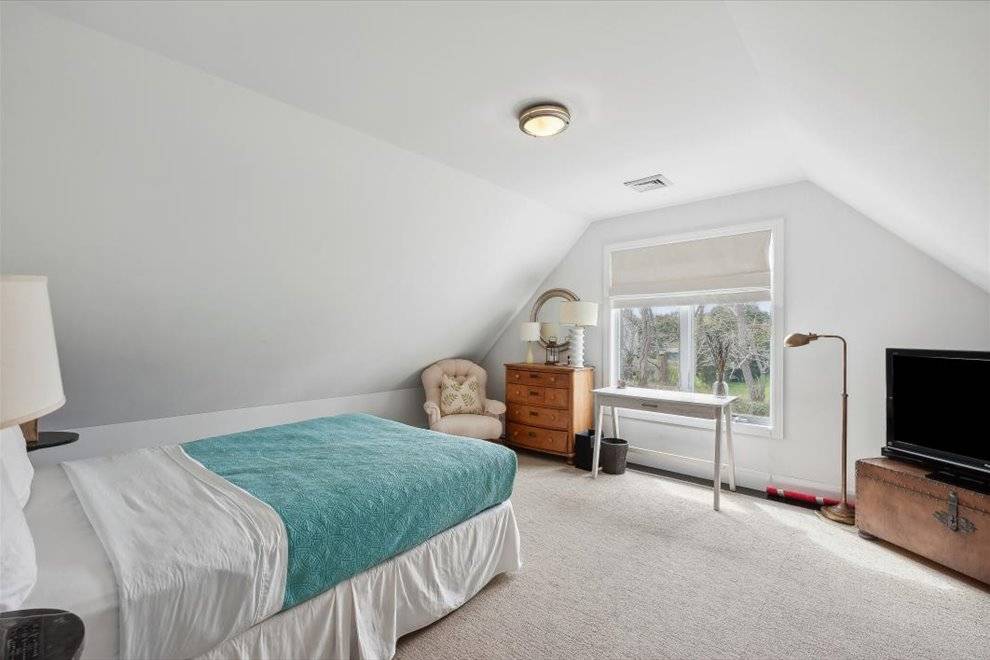 ;
;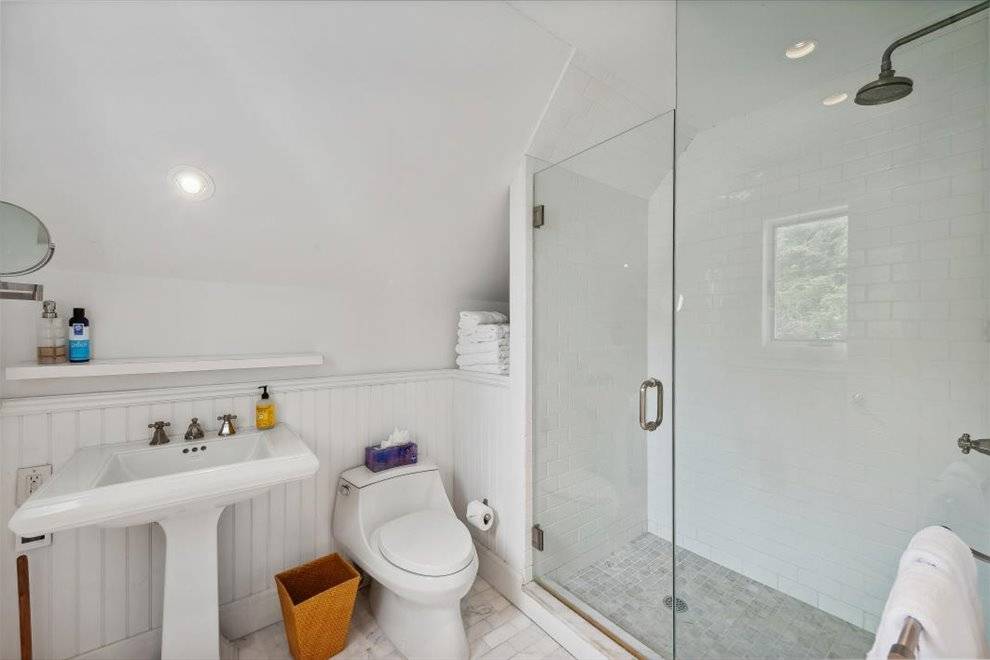 ;
;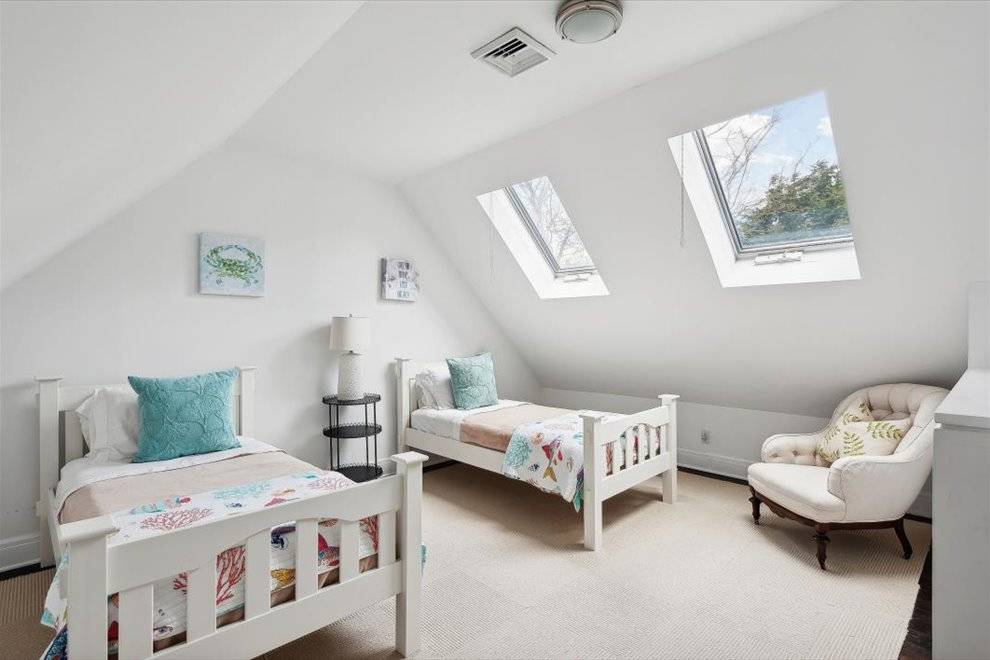 ;
;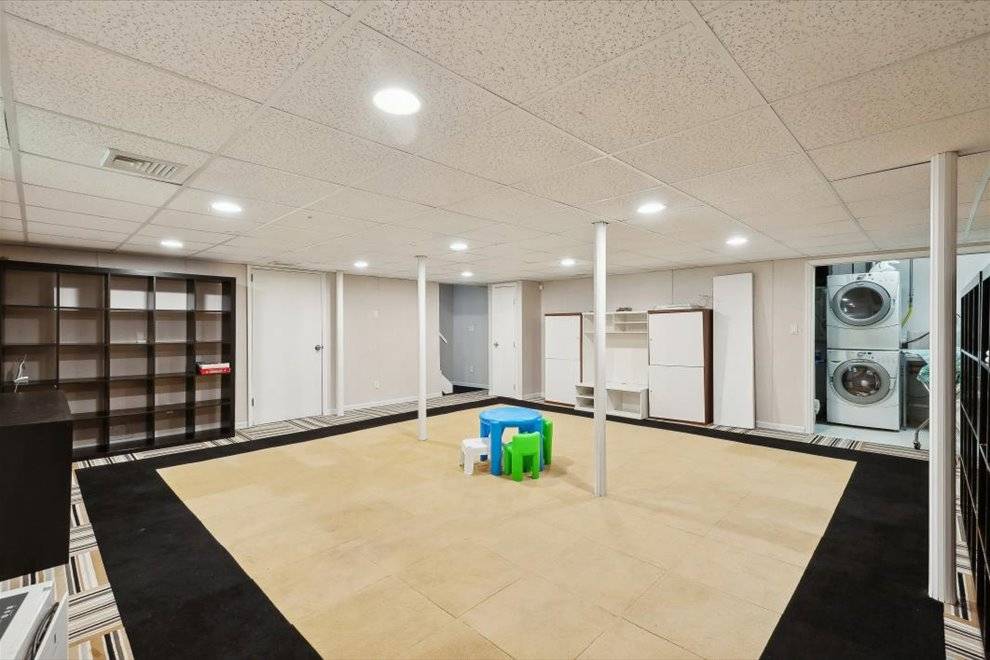 ;
;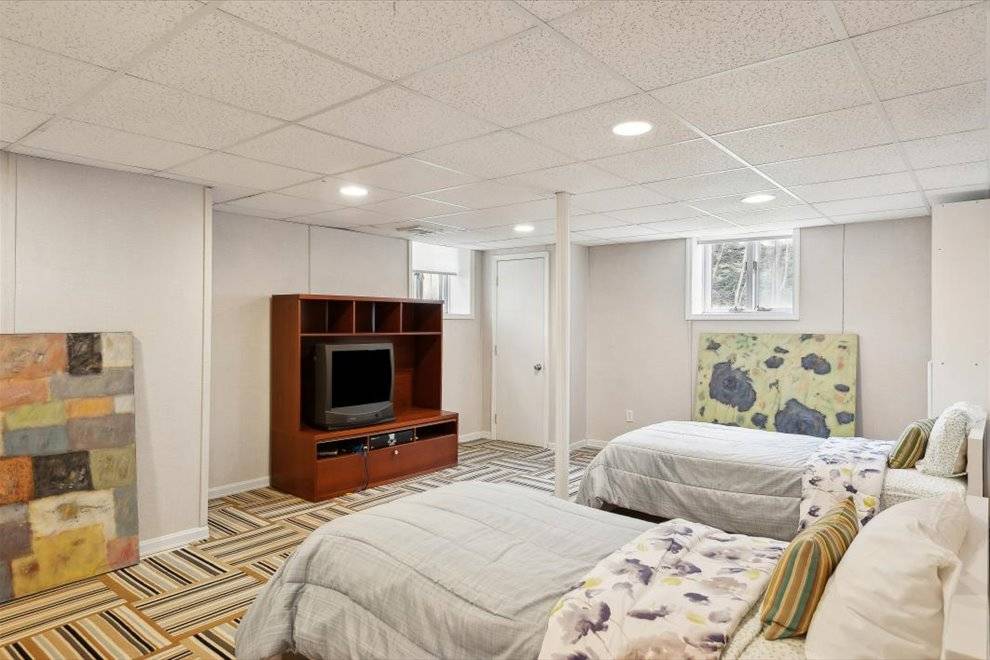 ;
; ;
;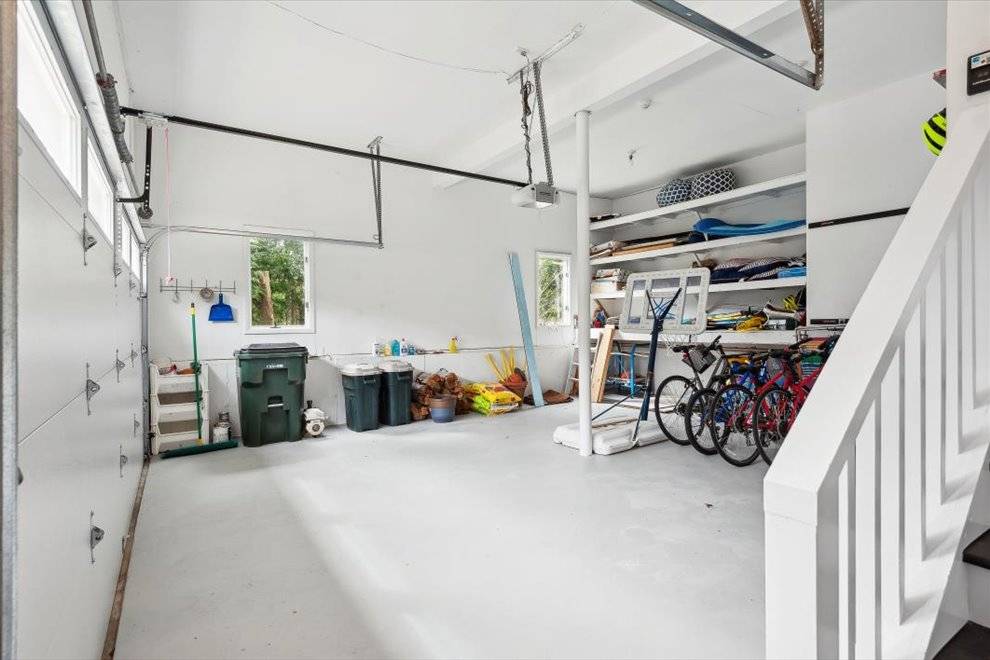 ;
;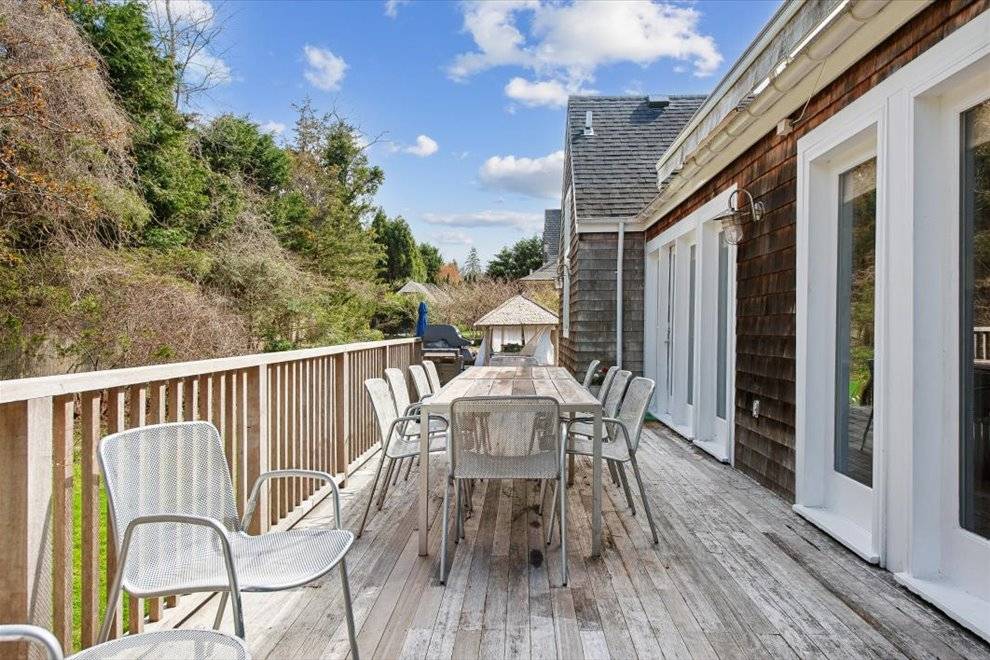 ;
; ;
; ;
; ;
;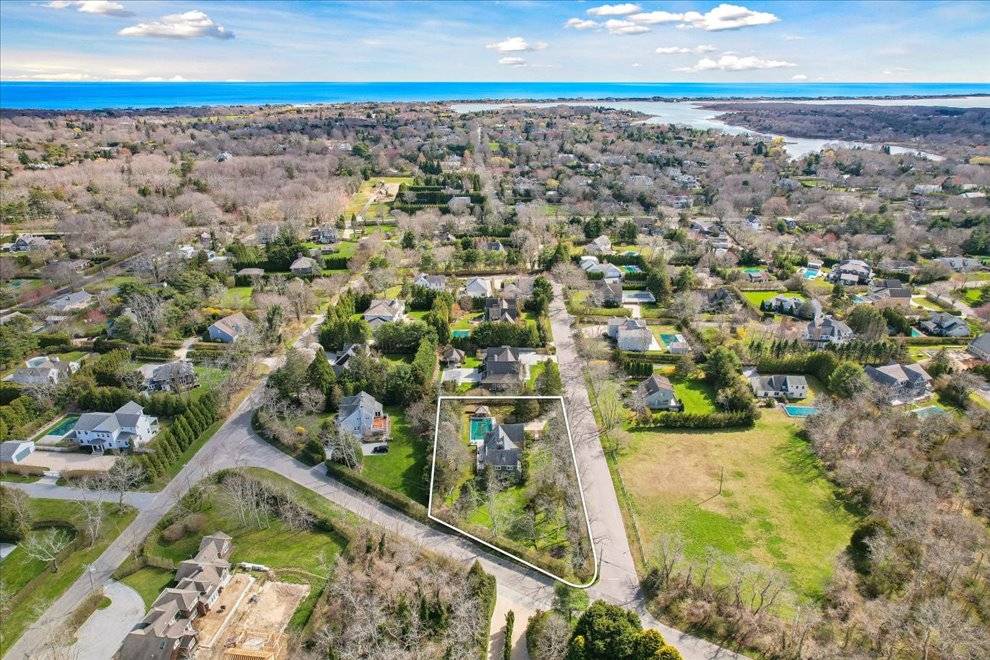 ;
; ;
;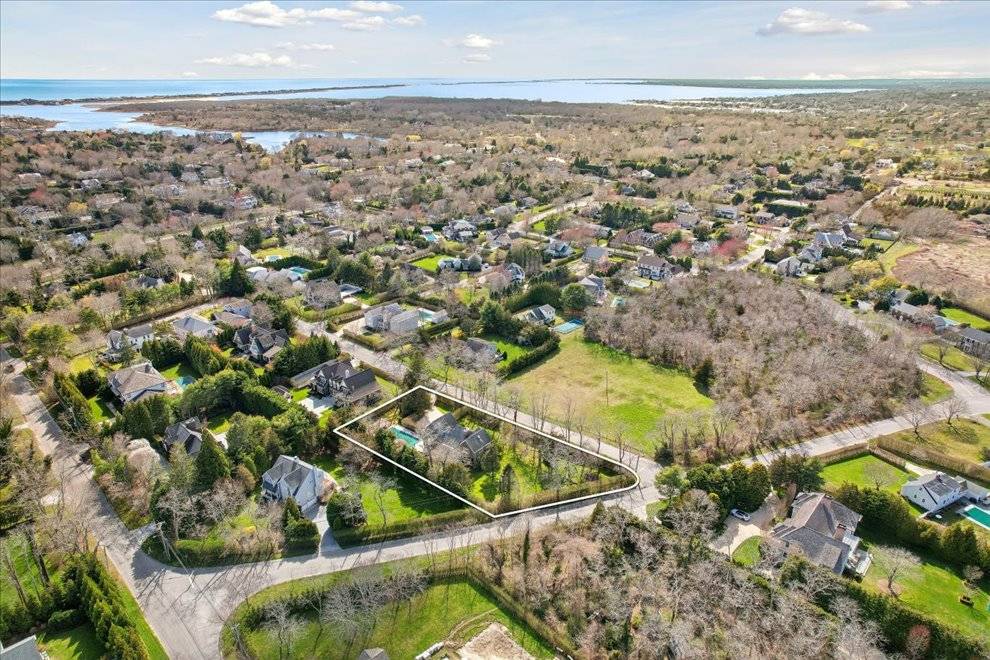 ;
;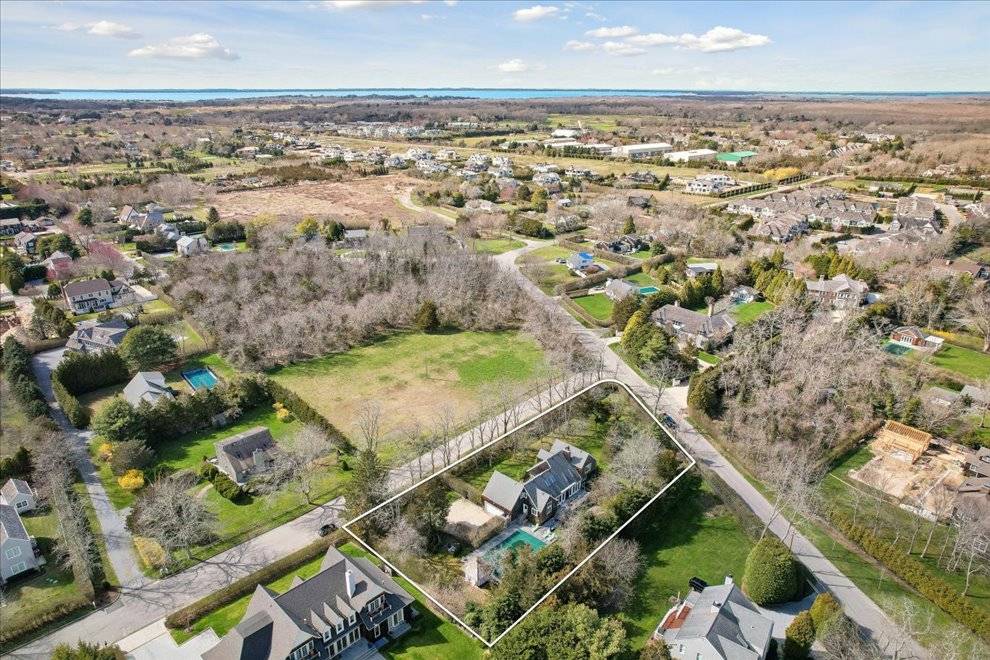 ;
; ;
; ;
;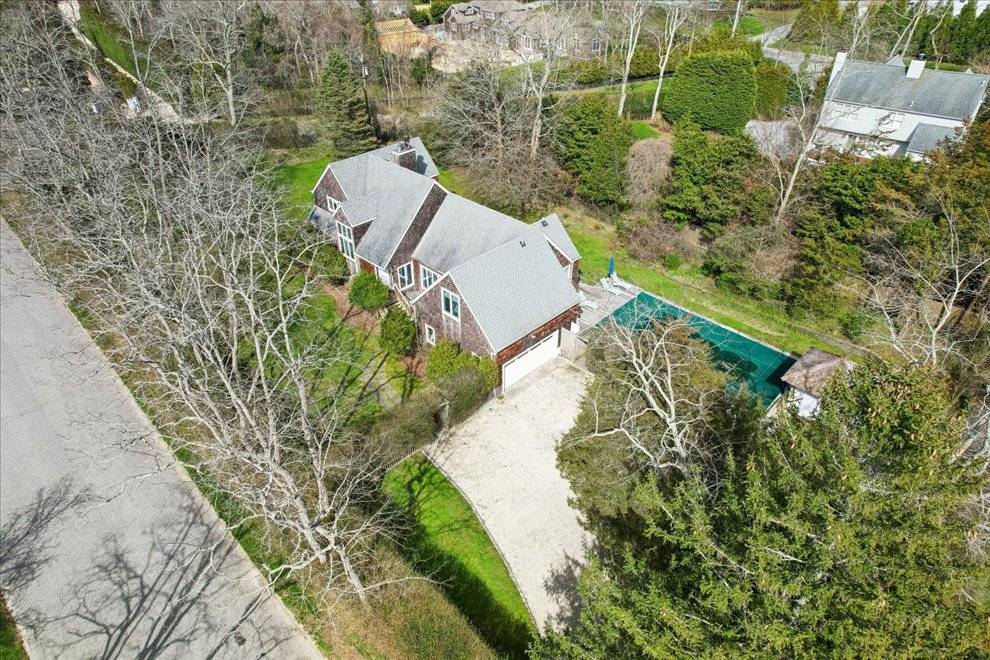 ;
;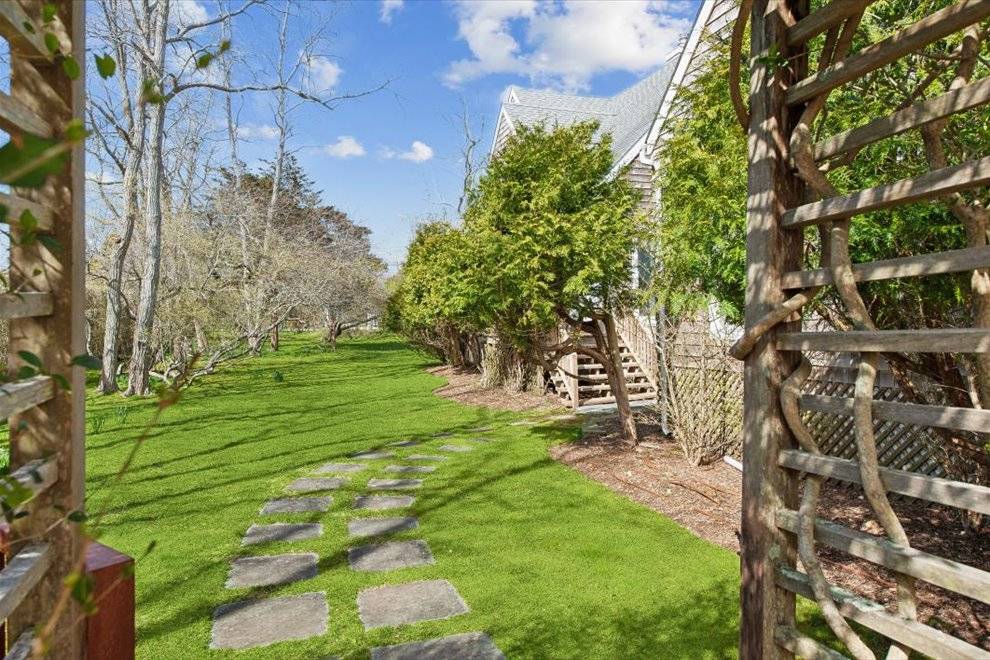 ;
;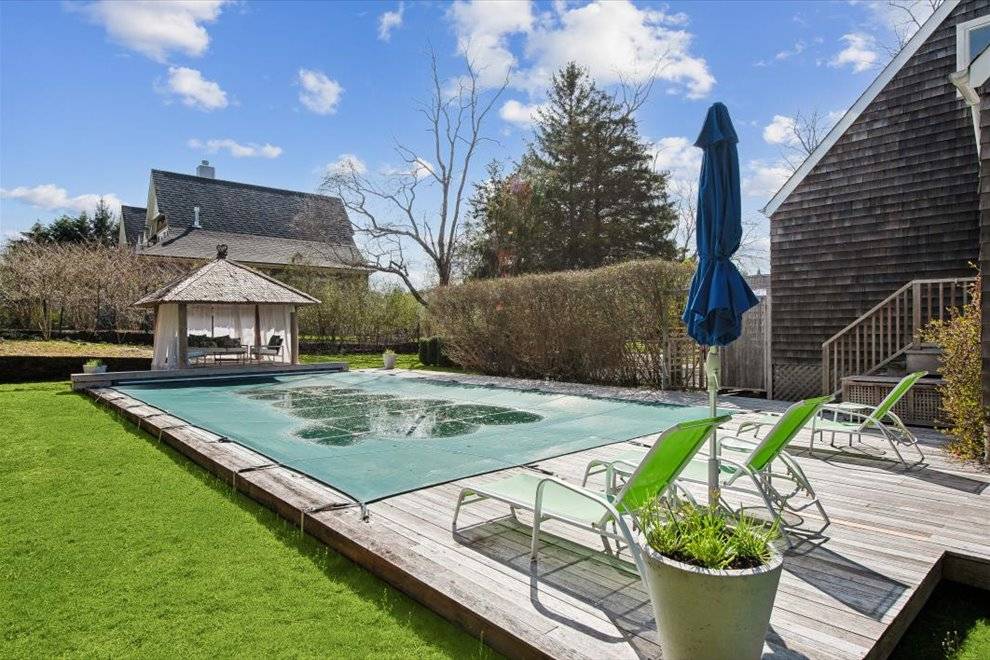 ;
;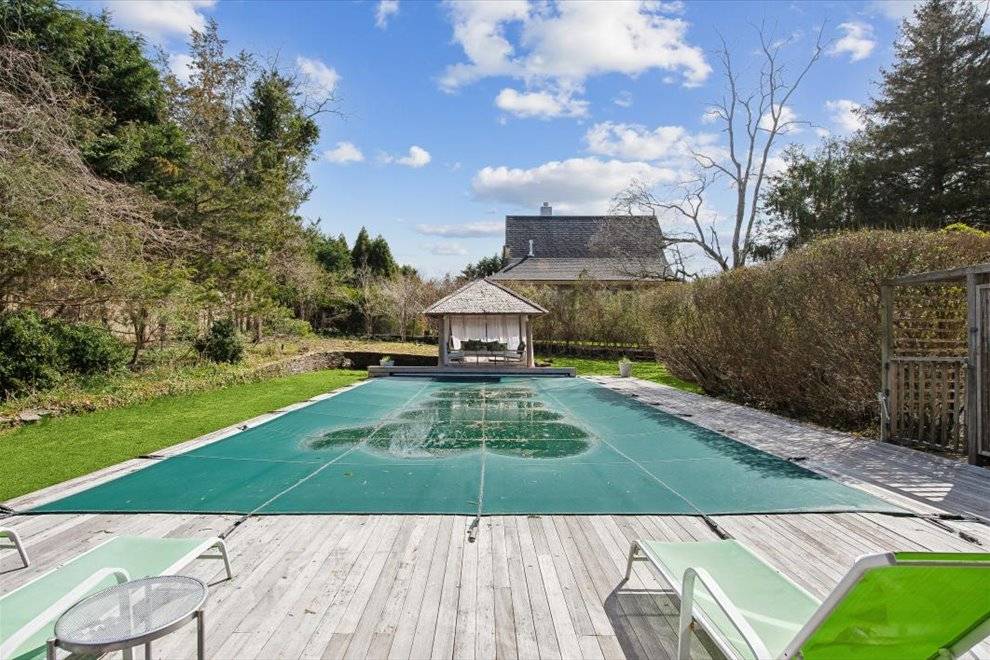 ;
;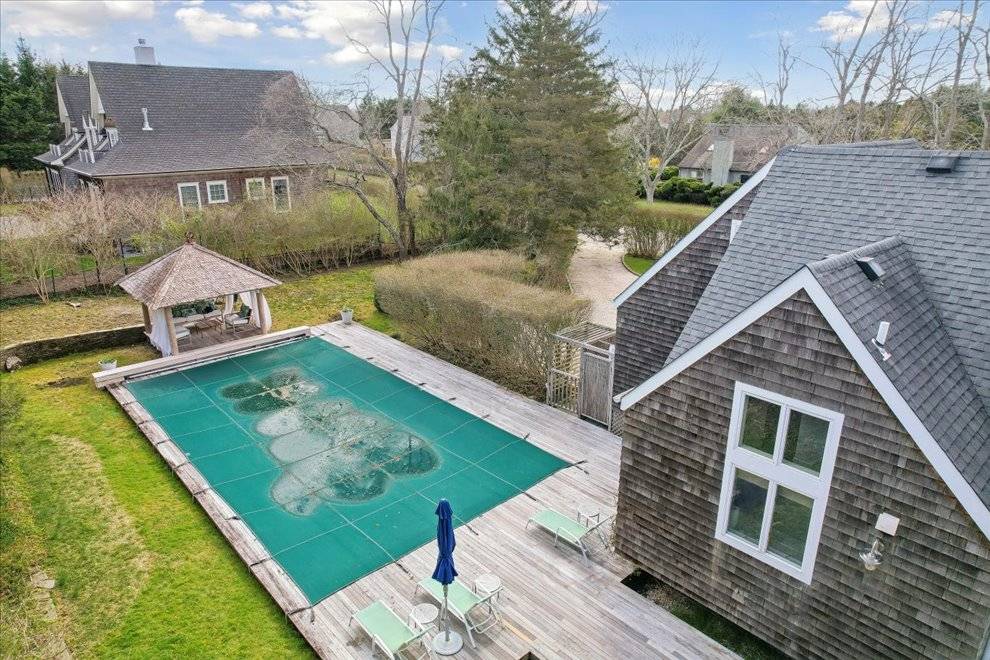 ;
;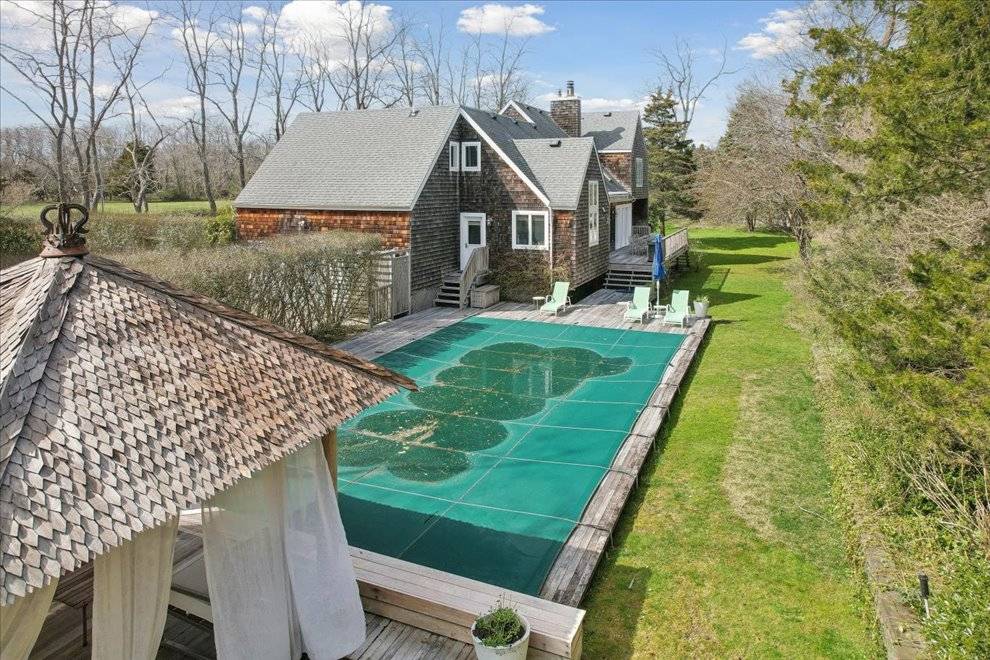 ;
;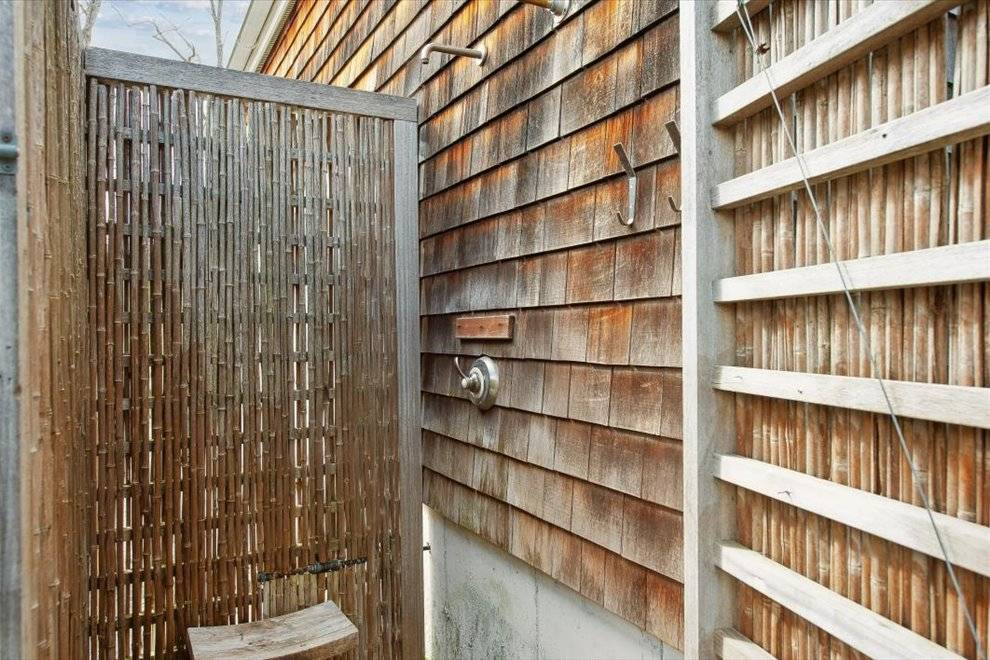 ;
;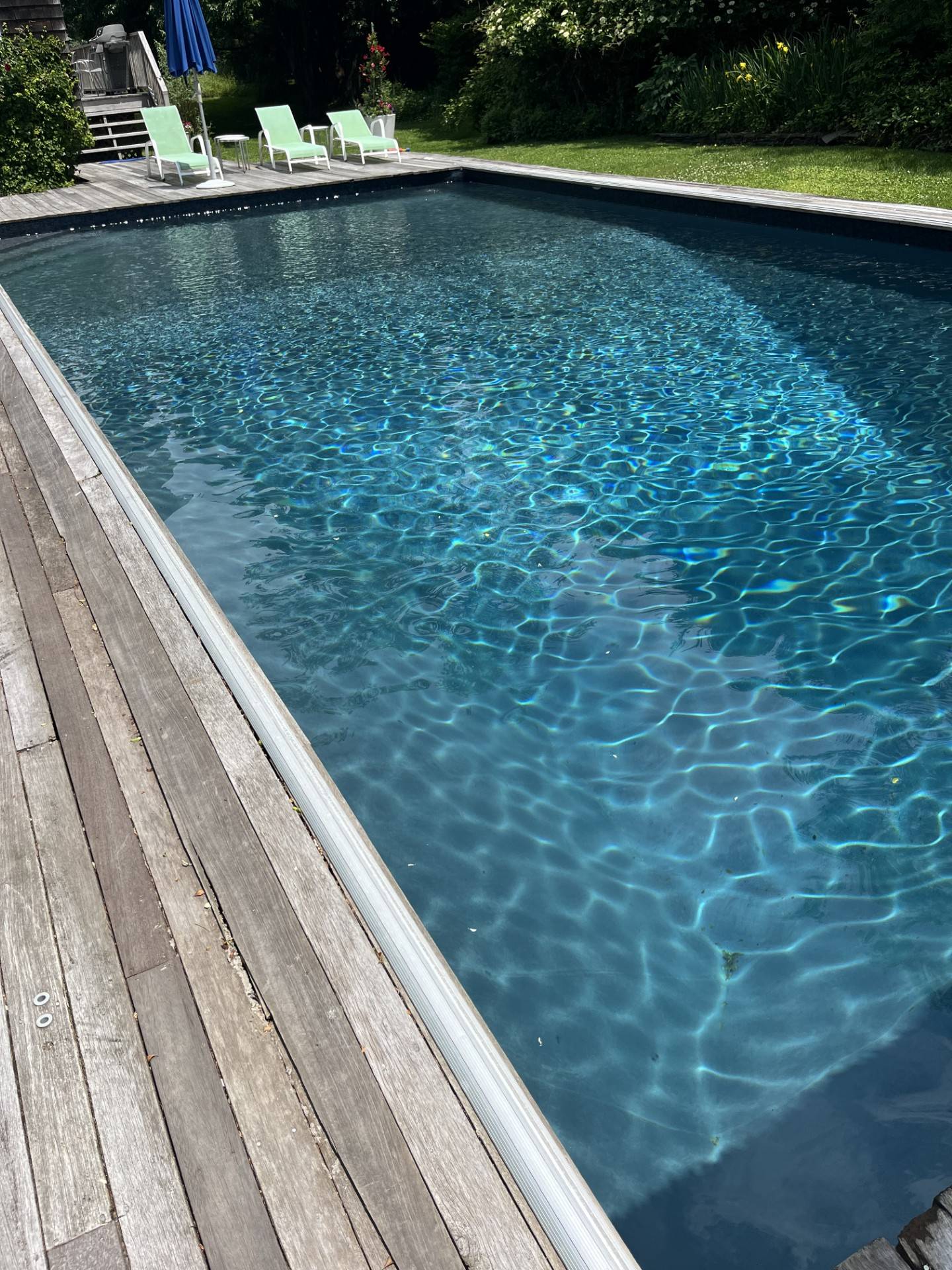 ;
;