58 David Whites Lane, #C2, Southampton, NY 11968

|
36 Photos
Back patio entertaining garden
|

|
|
|
| Listing ID |
896277 |
|
|
|
| Property Type |
Townhouse |
|
|
|
| County |
Suffolk |
|
|
|
| Township |
Southampton |
|
|
|
| Hamlet |
Village of Southampton |
|
|
|
|
| Unit |
C2 |
|
|
|
| Total Tax |
$3,211 |
|
|
|
| Tax ID |
0904-010.003-01.00-006.000 |
|
|
|
| FEMA Flood Map |
fema.gov/portal |
|
|
|
| Year Built |
2011 |
|
|
|
|
Designer's Townhouse - The Polo Club
Rare opportunity in Southampton Village: Over-sized townhouses in The Polo Club condominium do not come to market often. Turn-key, easy living, move right in. All the privacy of a free-standing home and garden without the fuss, this 3500+ sq.ft., three-level, four-bedroom home was an original model unit when The Polo Club debuted. Presenting features that are expected in a Farrell-Kidd Construction, the townhouse offers a double-height entry foyer, extensive millwork, open living-dining floor plan, thoroughly modern kitchen with stainless steel appliances, four ensuite bedrooms with exceptional bathrooms, finished lower level, two fireplaces, and attached two-car garage. Light-filled, with 10-ft. ceiling heights, the main floor opens onto its own bluestone patio that features blooming rose of sharon and hydrangea in spring/summer. Upstairs, the primary suite includes radiant heated flooring in its bathroom, two guest suites, and the laundry. The lower level includes a den-media room and fourth guest suite. Set down its own drive, The Polo Club property grounds are well-landscaped and maintained, including the club house and swimming pool. The quiet location is very convenient to transportation, Village shopping and dining, and ocean beaches. Offered furnished.
|
- 4 Total Bedrooms
- 4 Full Baths
- 1 Half Bath
- 3450 SF
- 3.00 Acres
- Built in 2011
- 3 Stories
- Unit C2
- Available 11/14/2022
- Condo / Co-op Style
- Full Basement
- 912 Lower Level SF
- Lower Level: Finished
- 1 Lower Level Bathroom
- Open Kitchen
- Other Kitchen Counter
- Oven/Range
- Refrigerator
- Dishwasher
- Microwave
- Garbage Disposal
- Washer
- Dryer
- Stainless Steel
- Hardwood Flooring
- Stone Flooring
- Furnished
- Entry Foyer
- Living Room
- Dining Room
- Family Room
- Primary Bedroom
- en Suite Bathroom
- Walk-in Closet
- Kitchen
- Laundry
- First Floor Bathroom
- 2 Fireplaces
- Alarm System
- Forced Air
- Natural Gas Fuel
- Natural Gas Avail
- Central A/C
- Hardi-Board Siding
- Asphalt Shingles Roof
- Attached Garage
- 2 Garage Spaces
- Municipal Water
- Private Septic
- Pool: In Ground, Gunite, Heated, Fencing
- Pool Size: 15'x40'
- Patio
- Fence
- Irrigation System
- Driveway
- Subdivision: Polo Club
- Pool House
- Near Bus
- Near Train
- South of the Highway
- $1,726 County Tax
- $1,485 Village Tax
- $3,211 Total Tax
- Tax Year 2022
- Sold on 6/10/2024
- Sold for $3,300,000
Listing data is deemed reliable but is NOT guaranteed accurate.
|


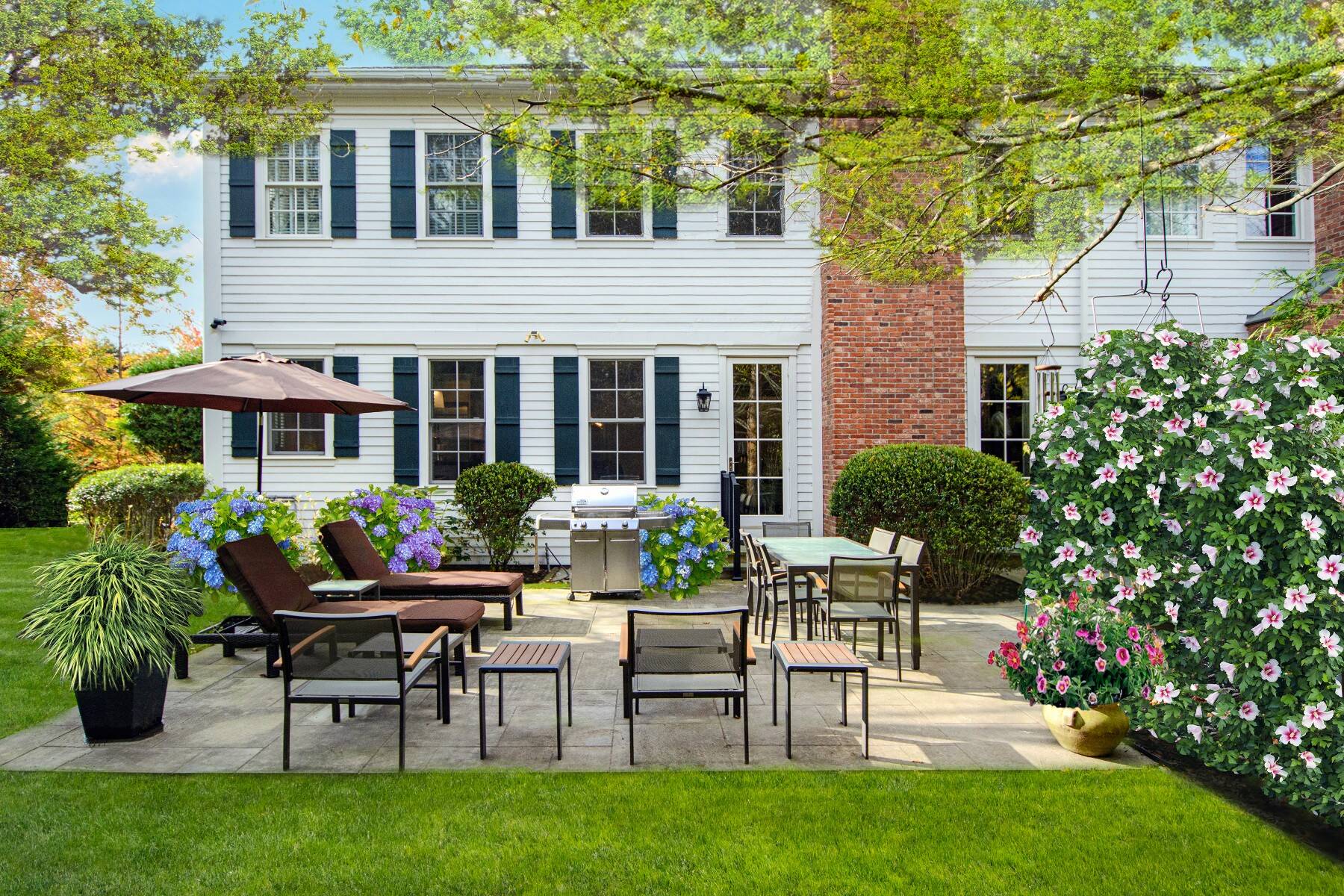


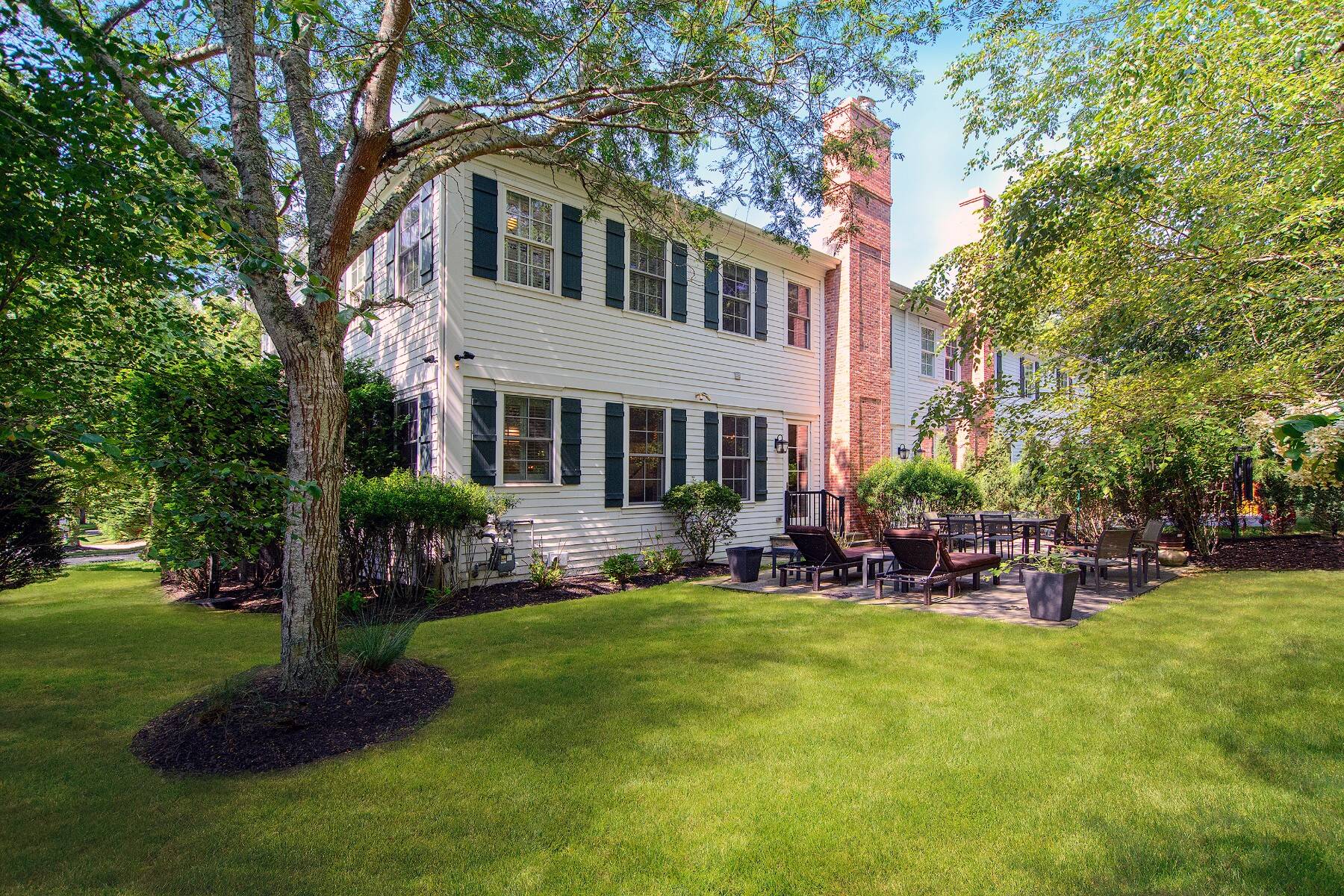 ;
;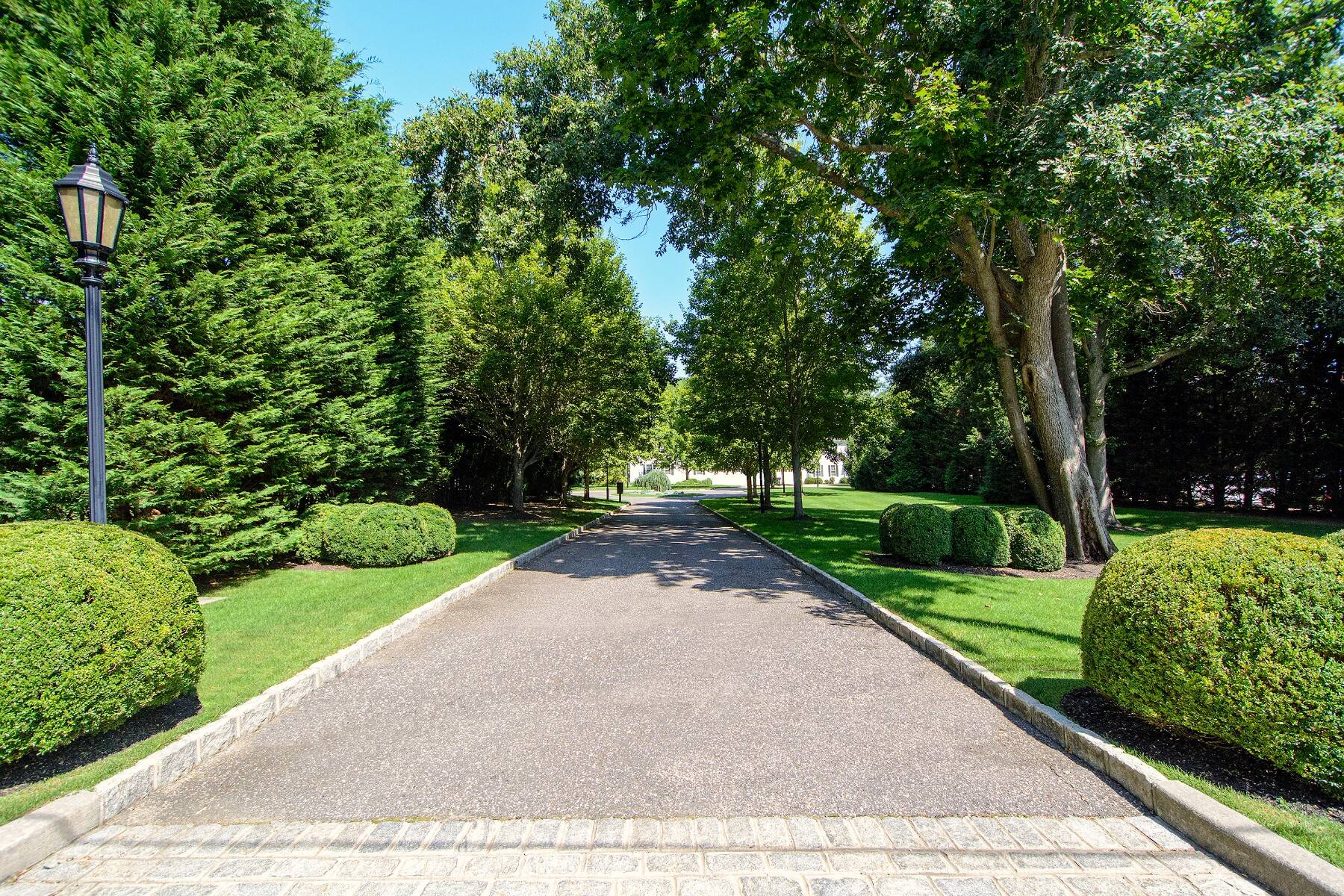 ;
;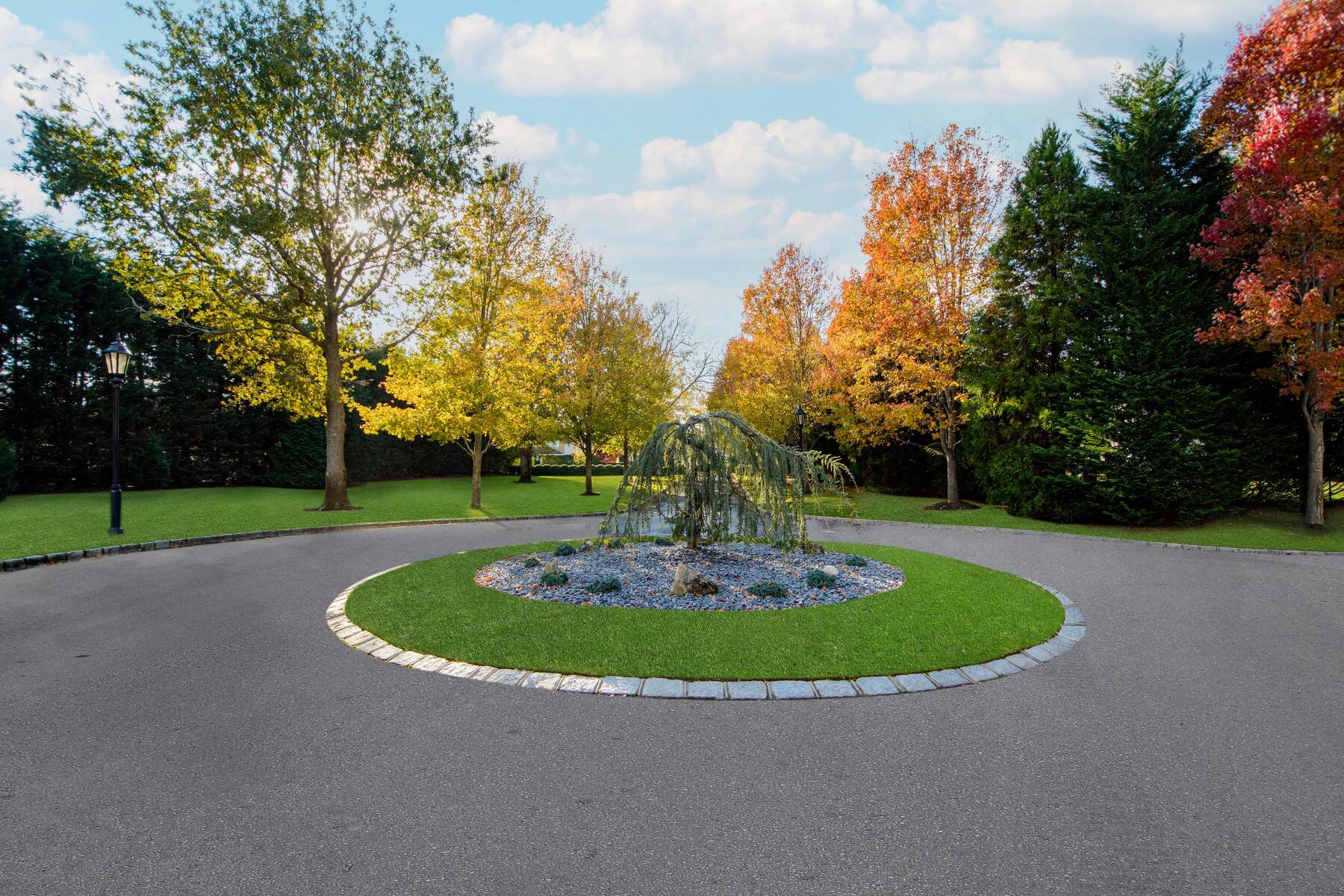 ;
; ;
;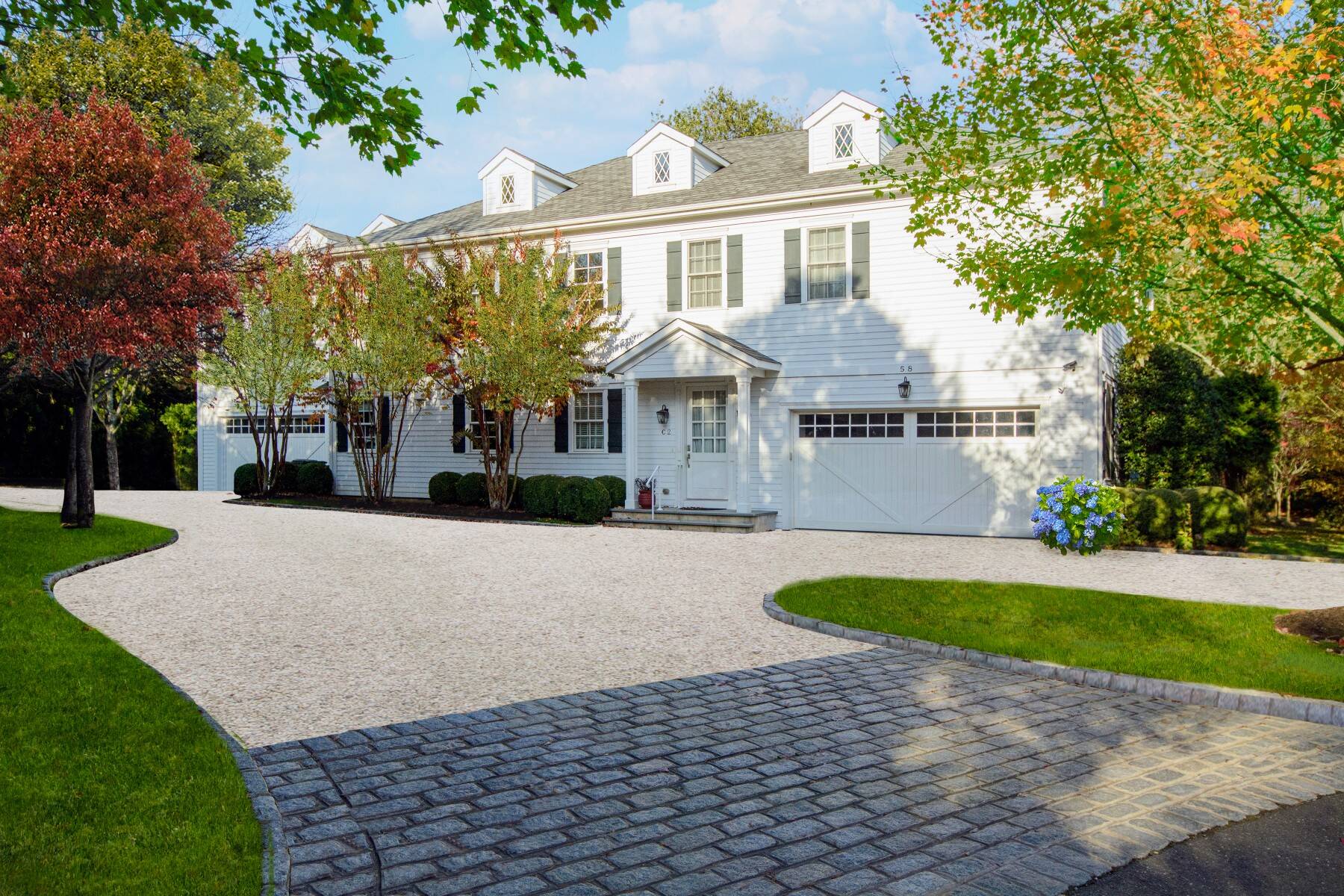 ;
;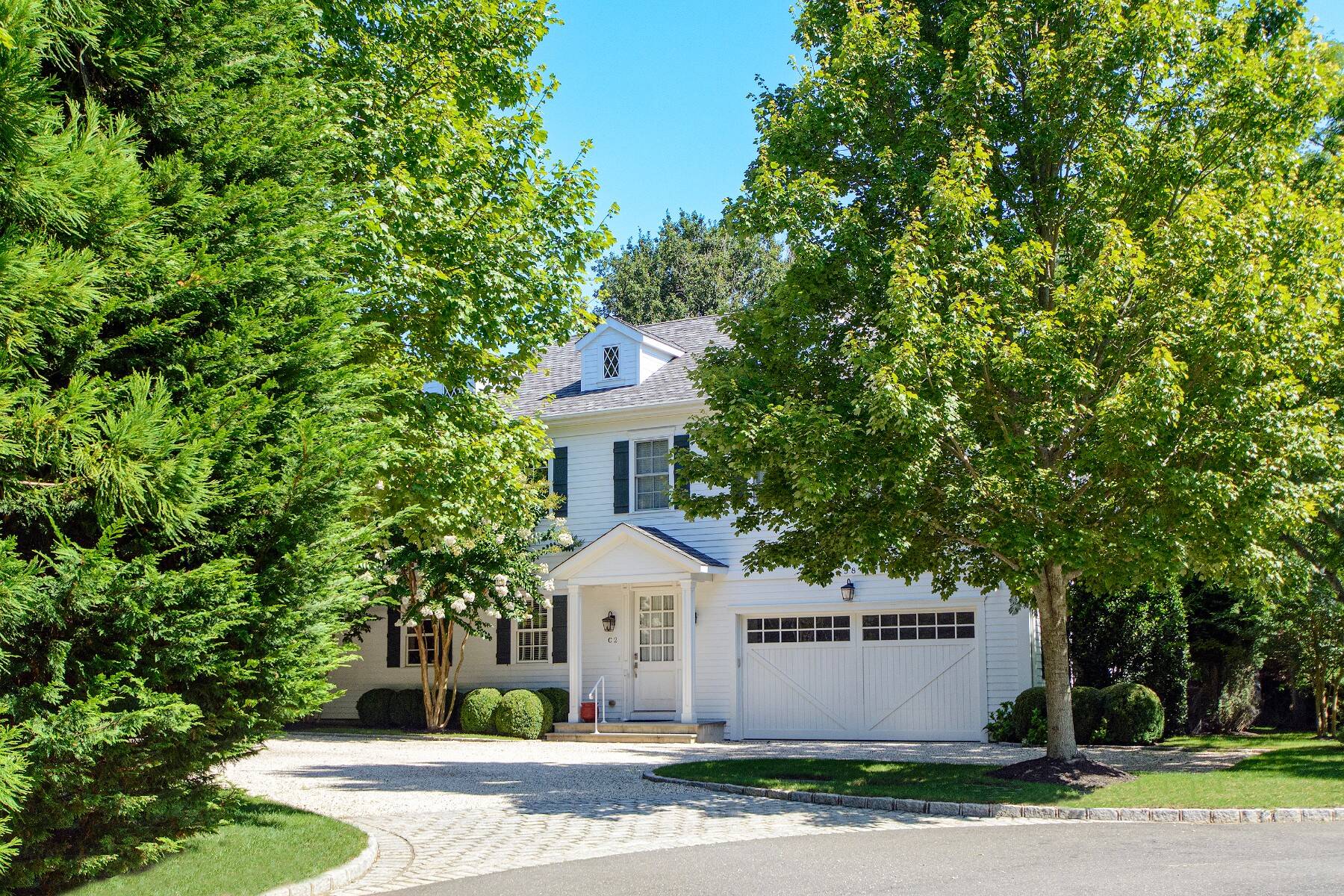 ;
;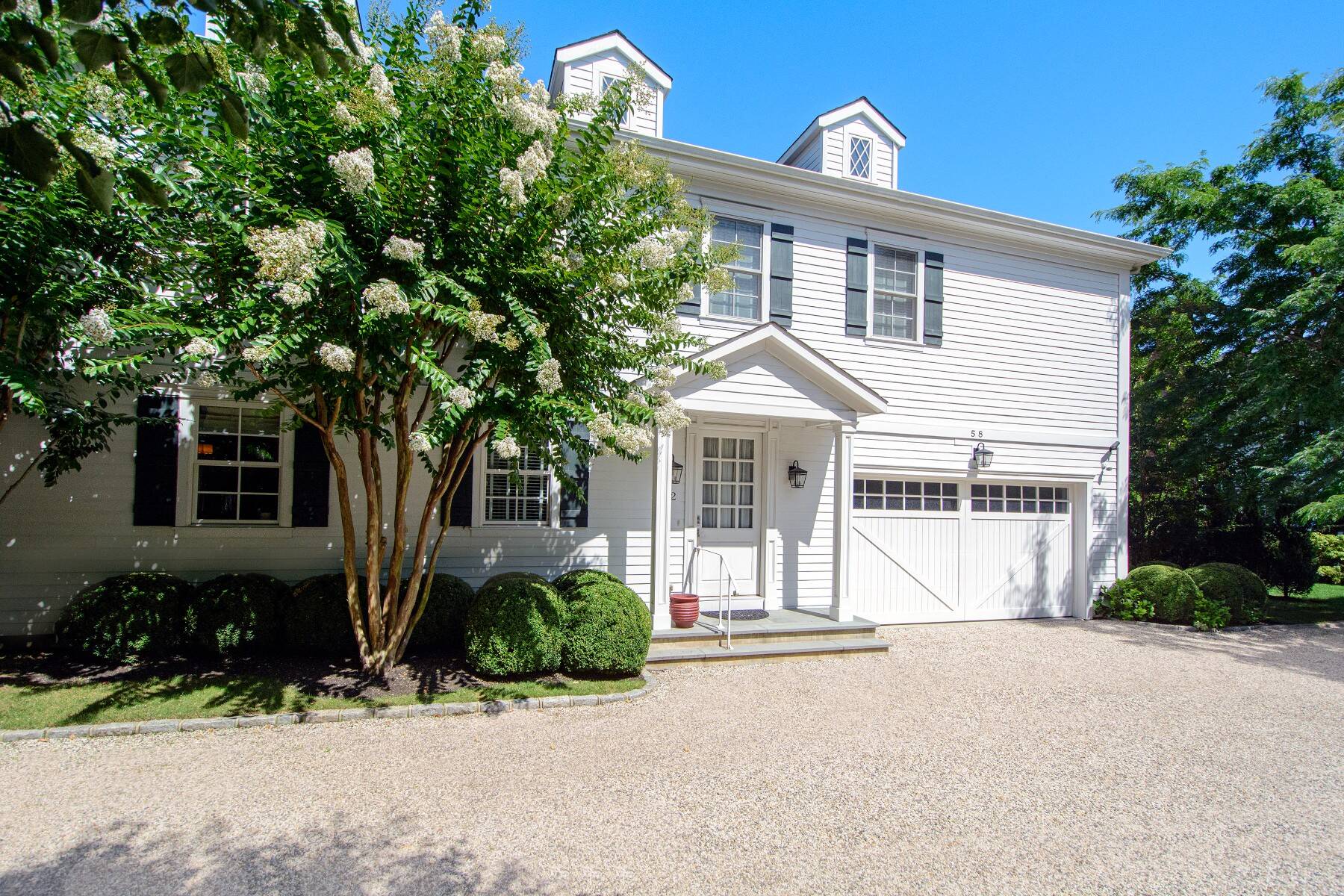 ;
;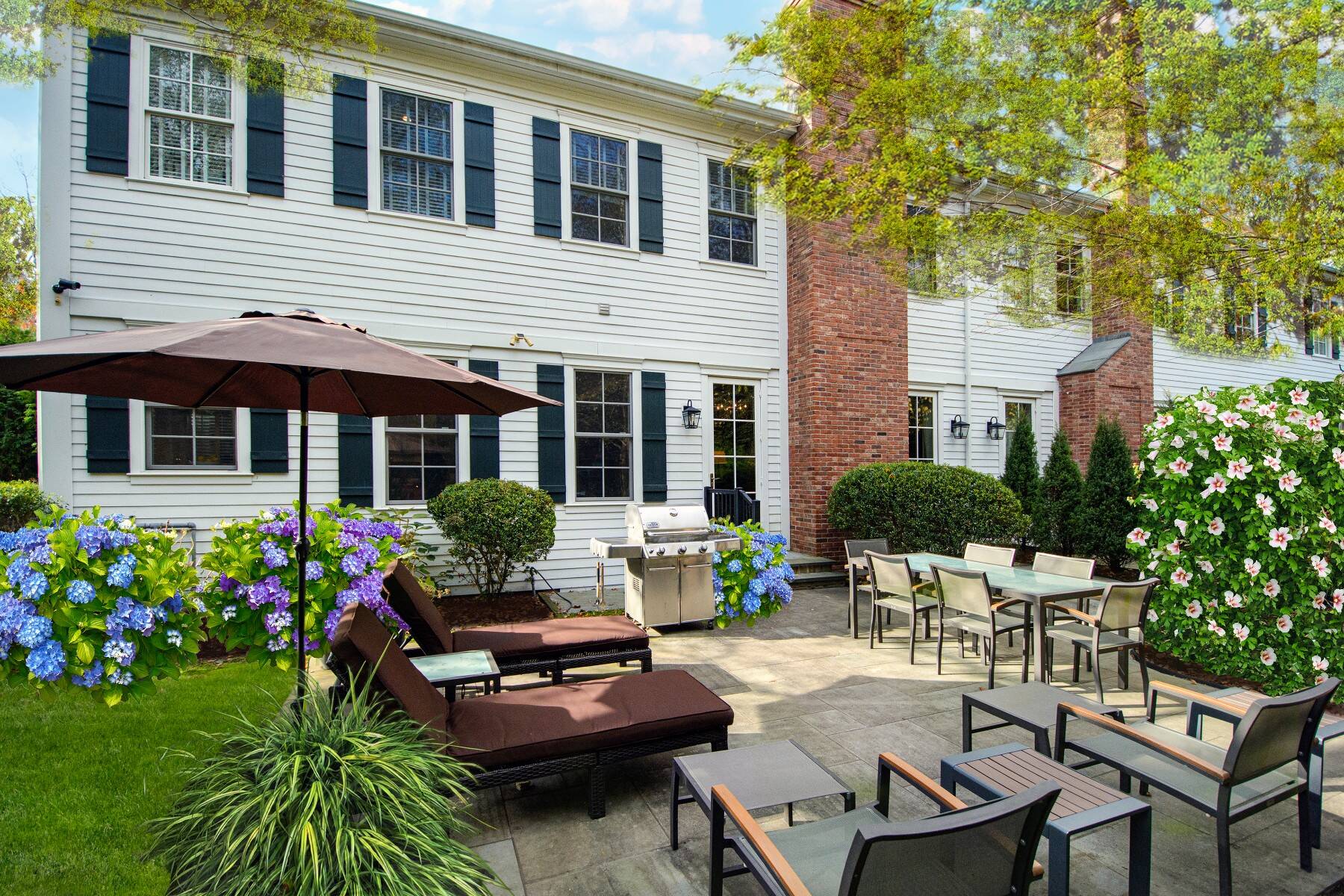 ;
;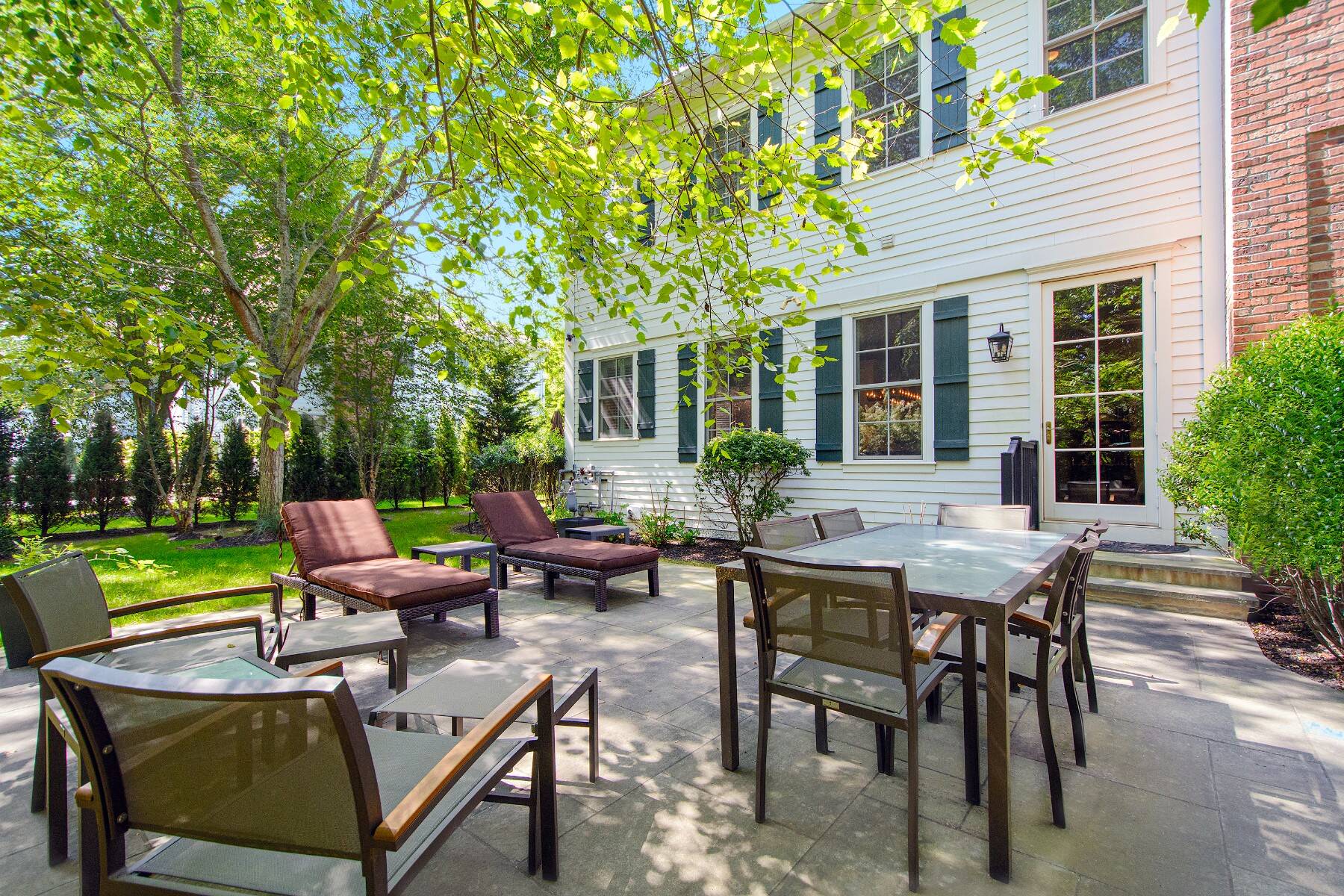 ;
;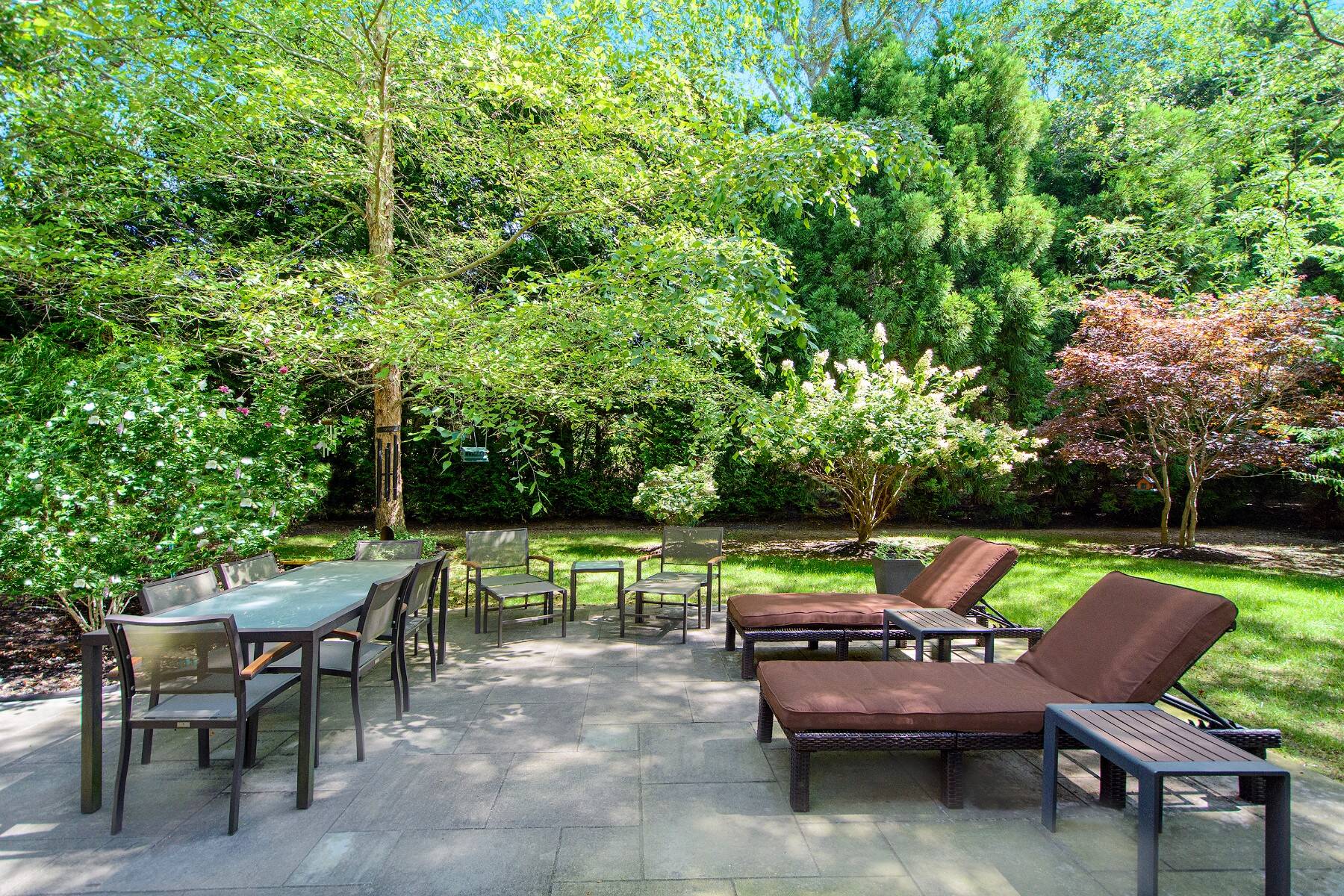 ;
;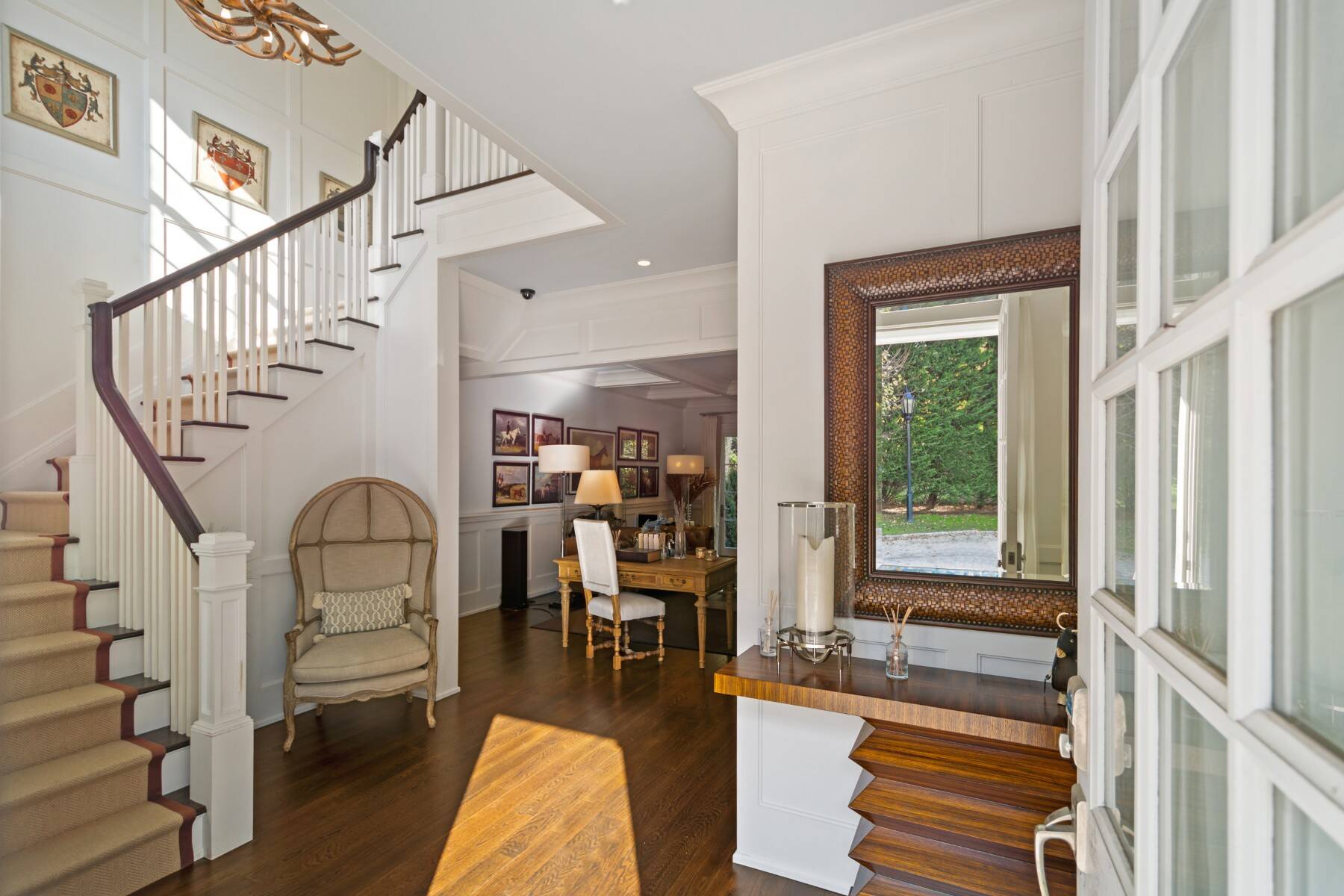 ;
;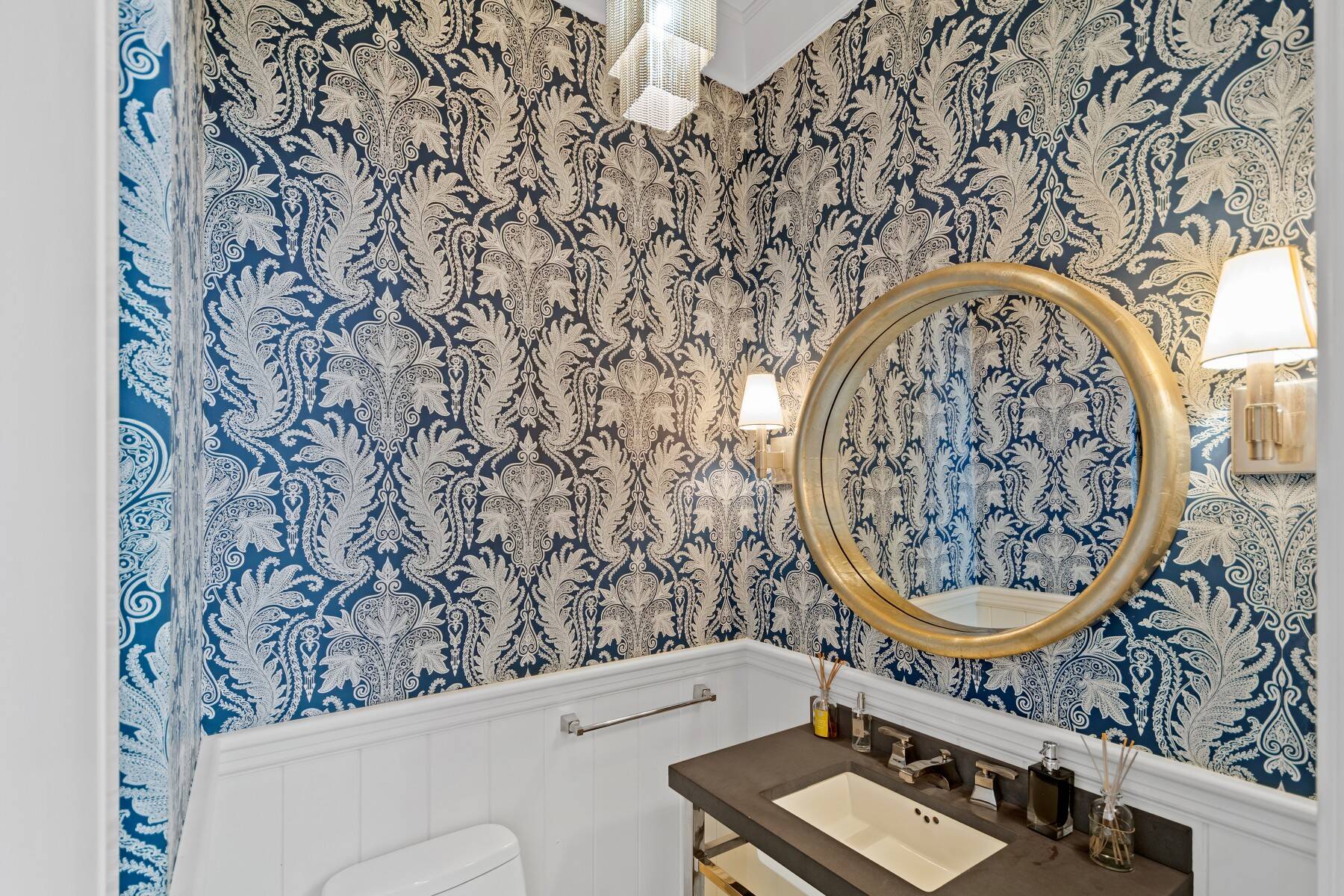 ;
;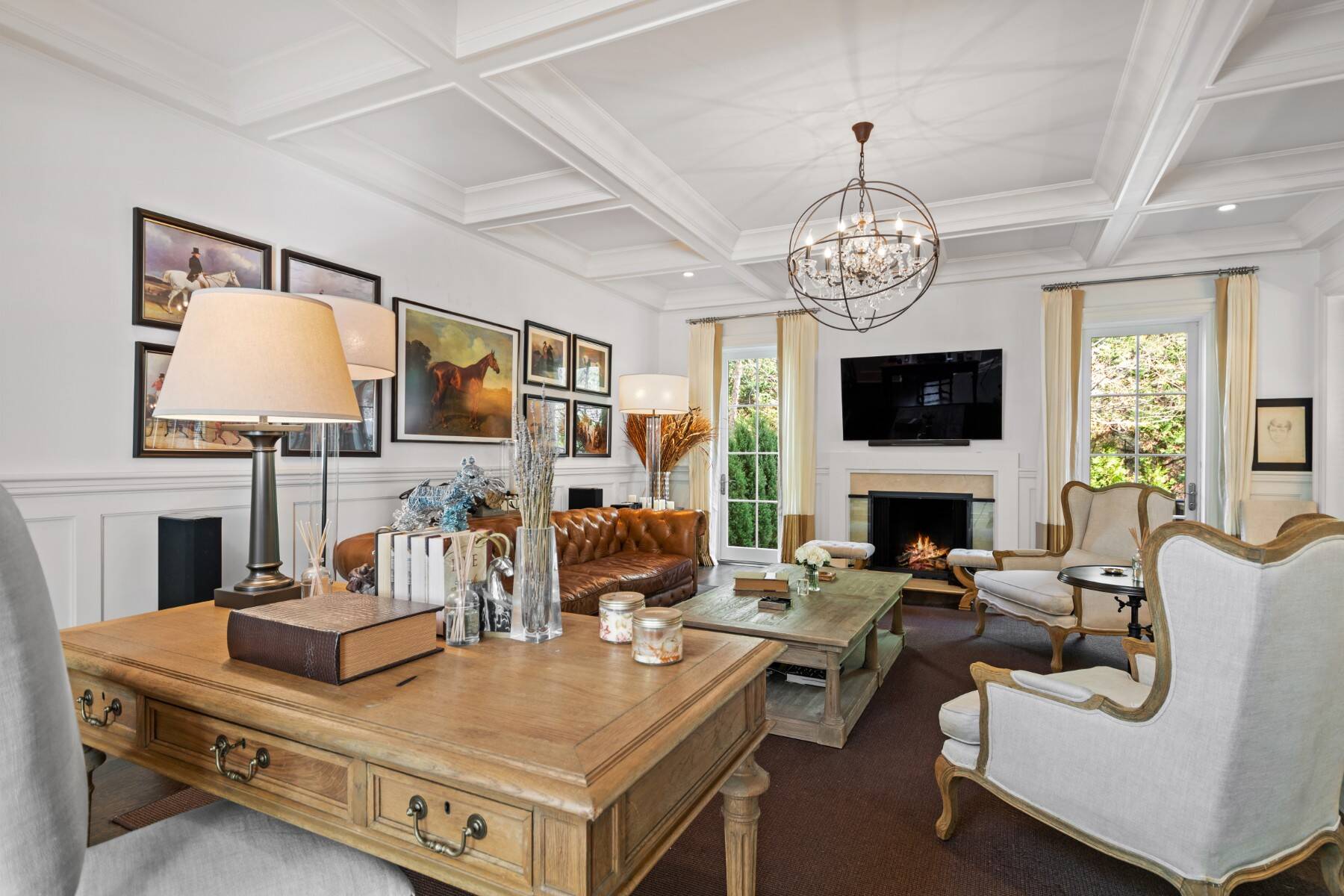 ;
;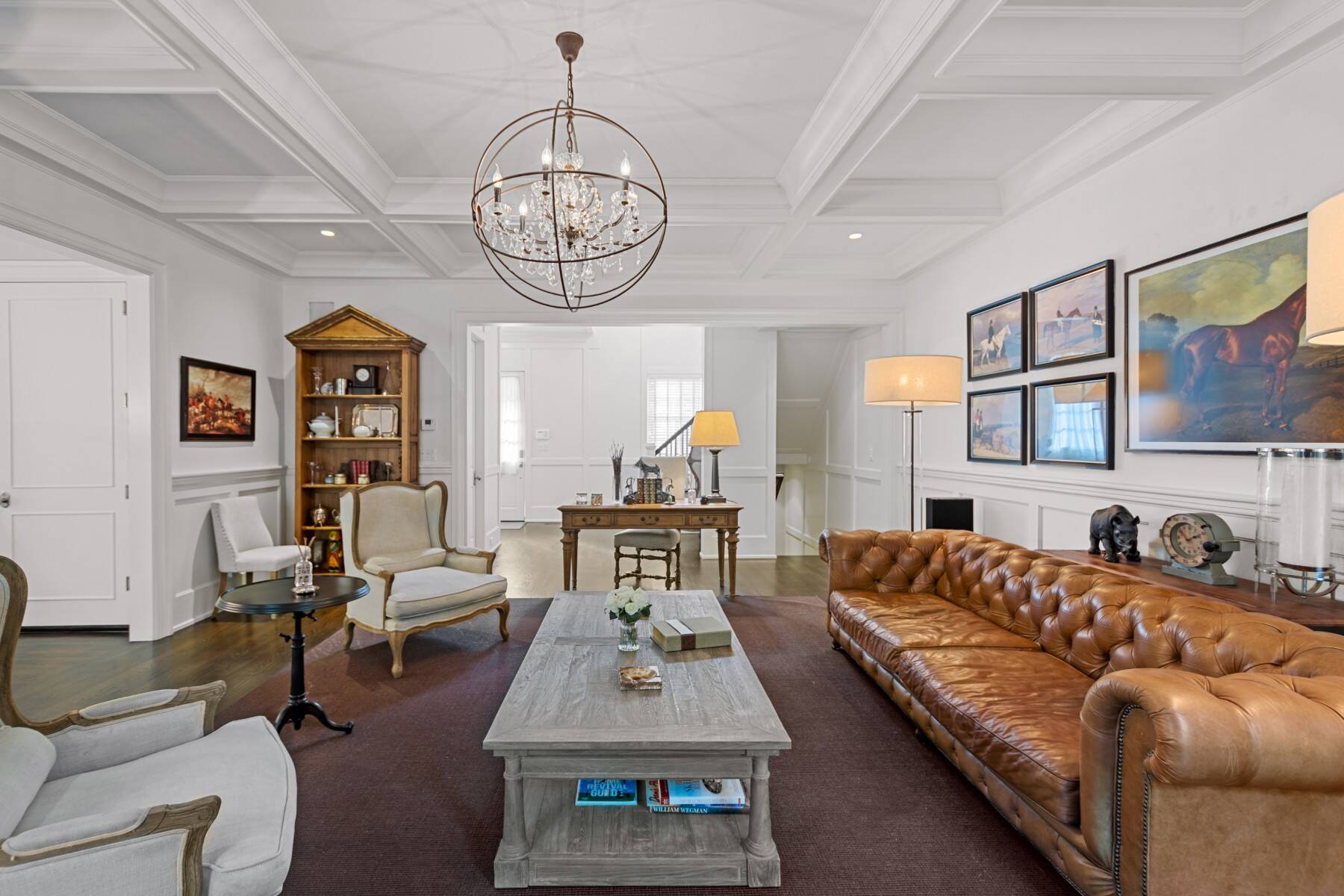 ;
;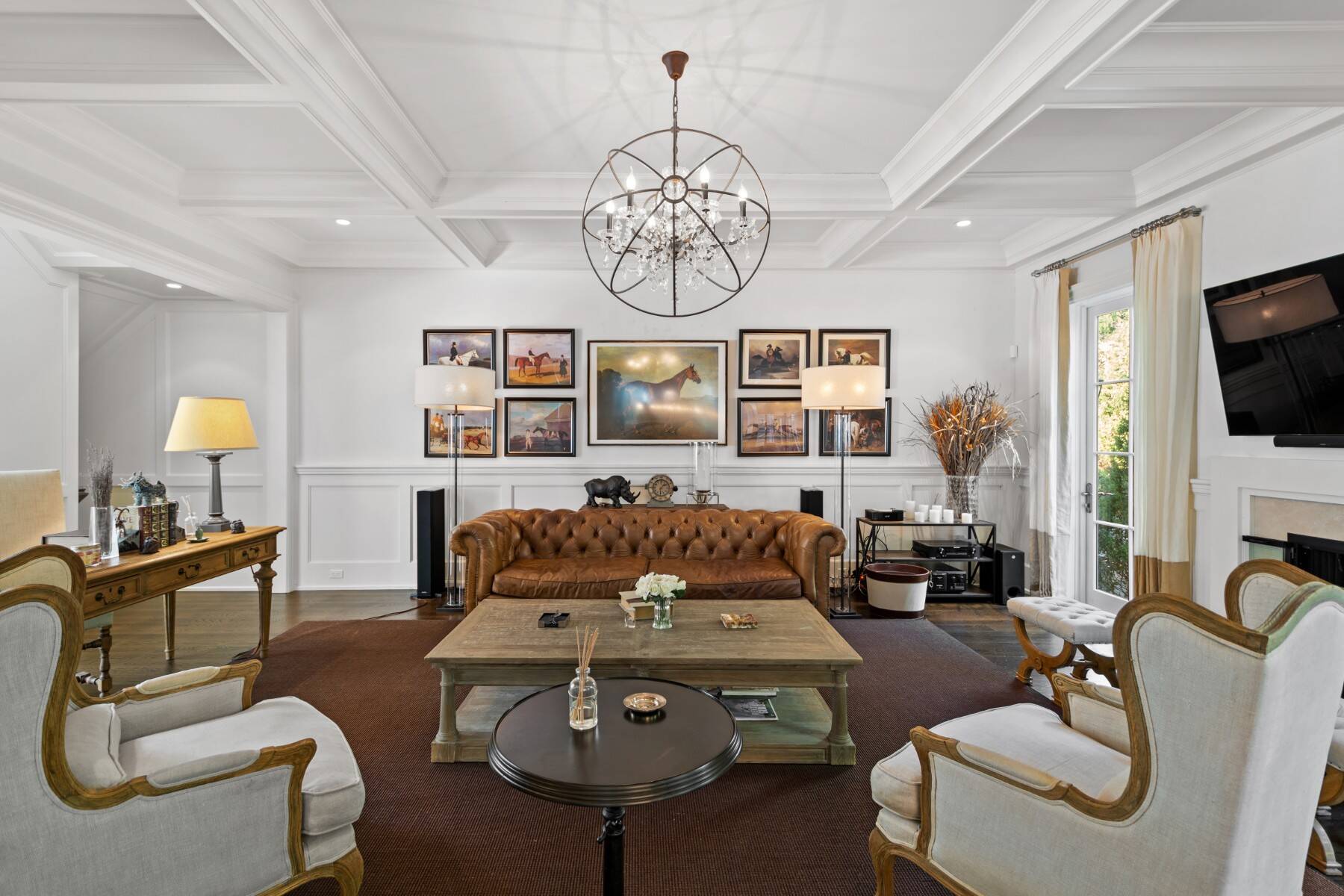 ;
;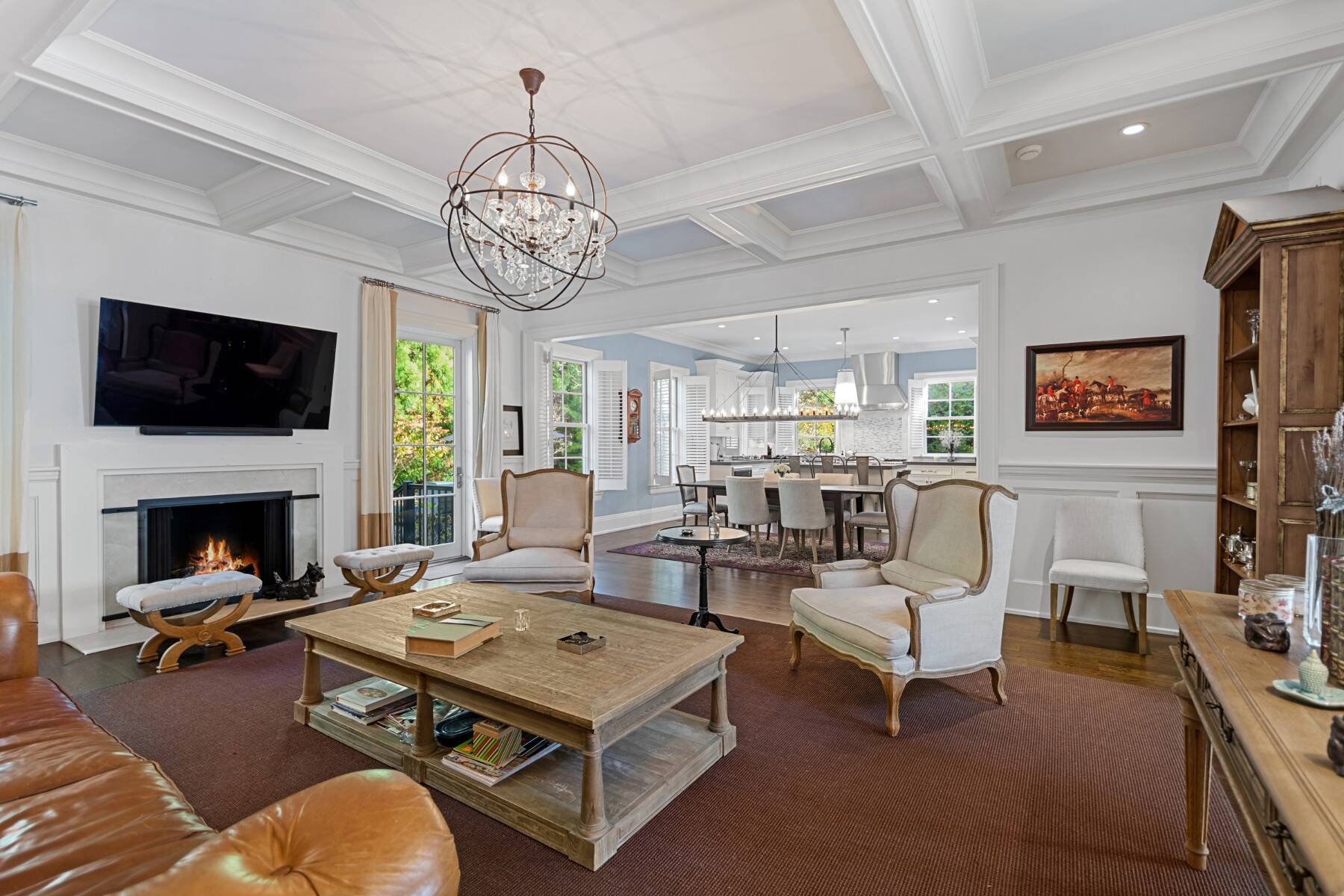 ;
;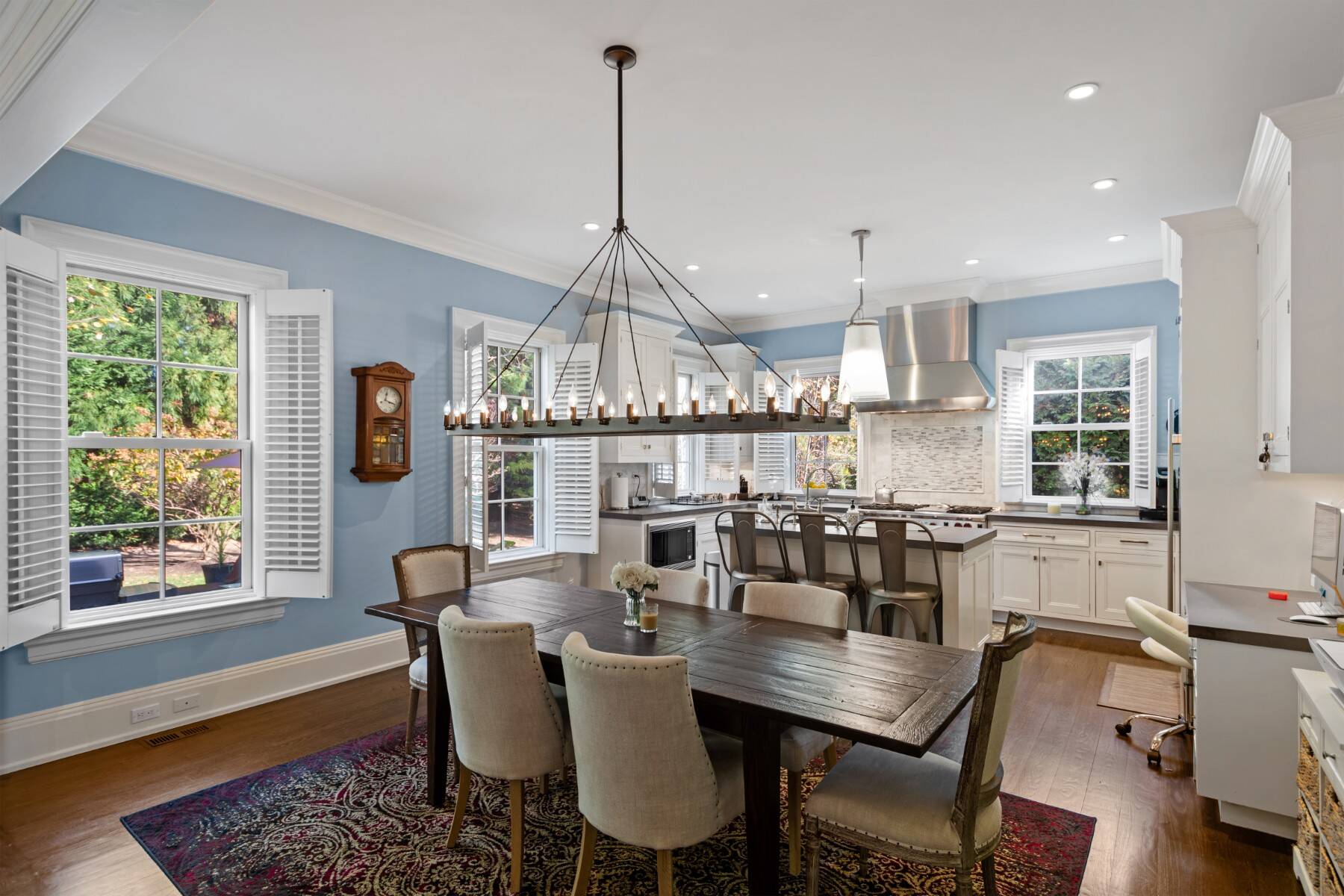 ;
;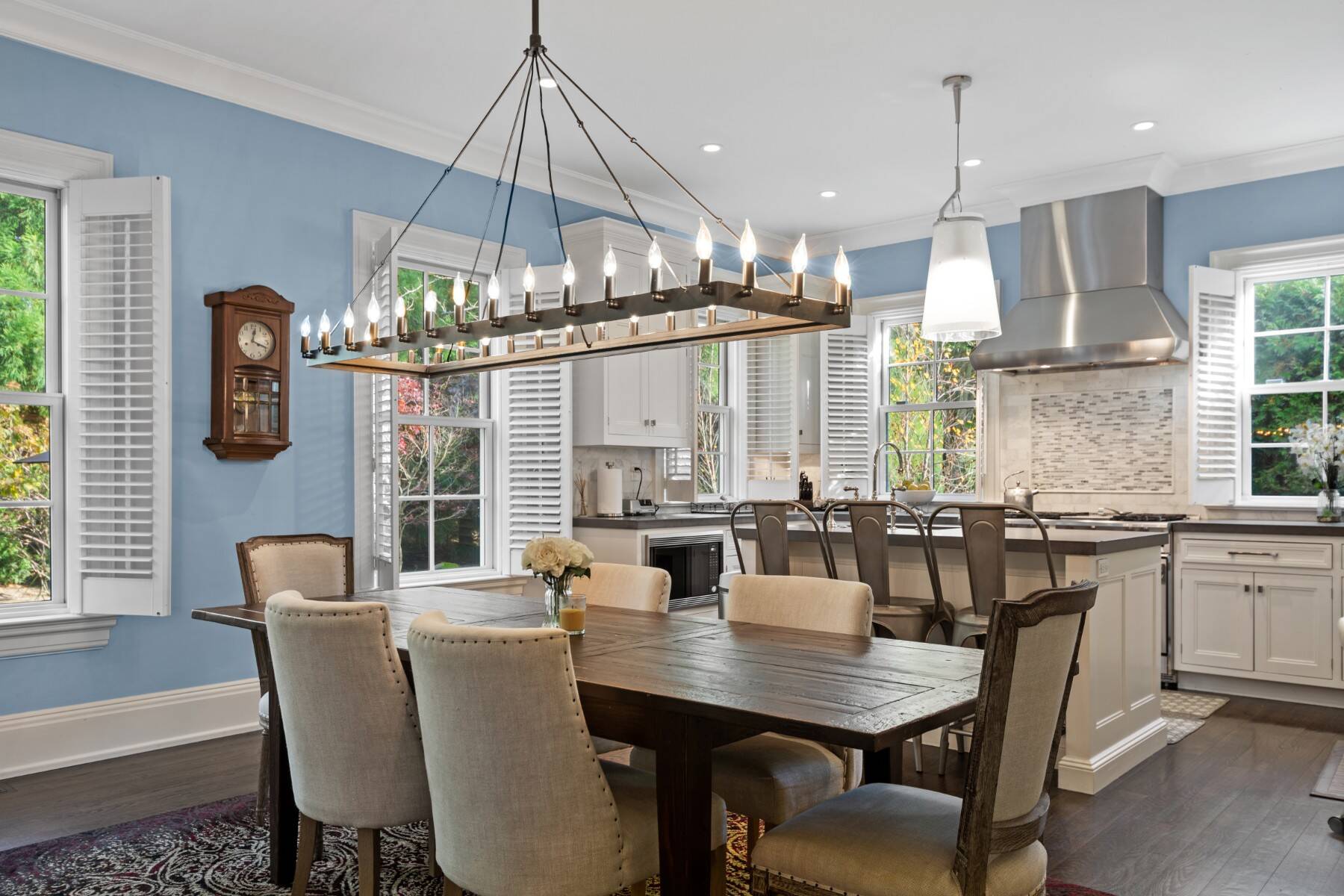 ;
;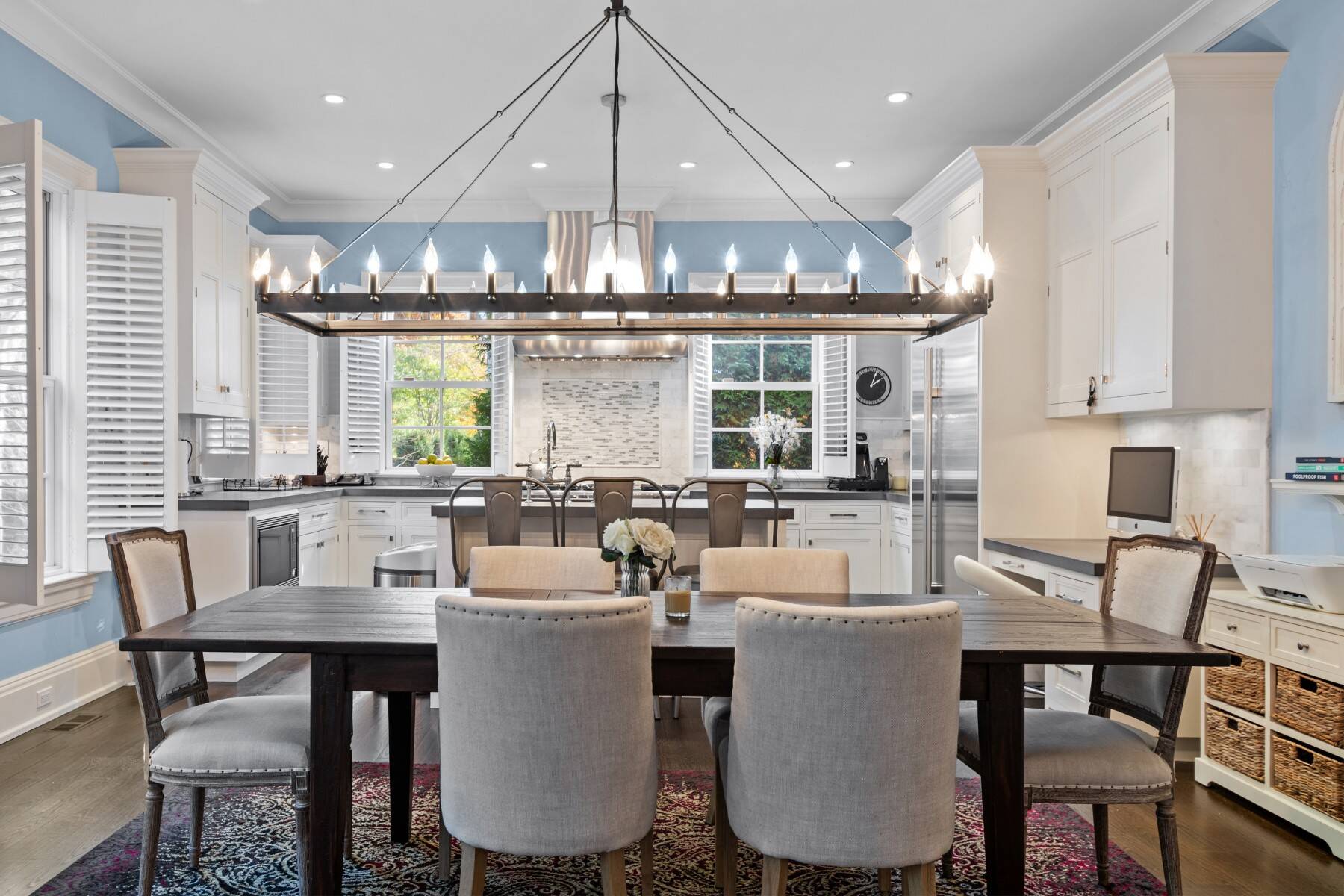 ;
;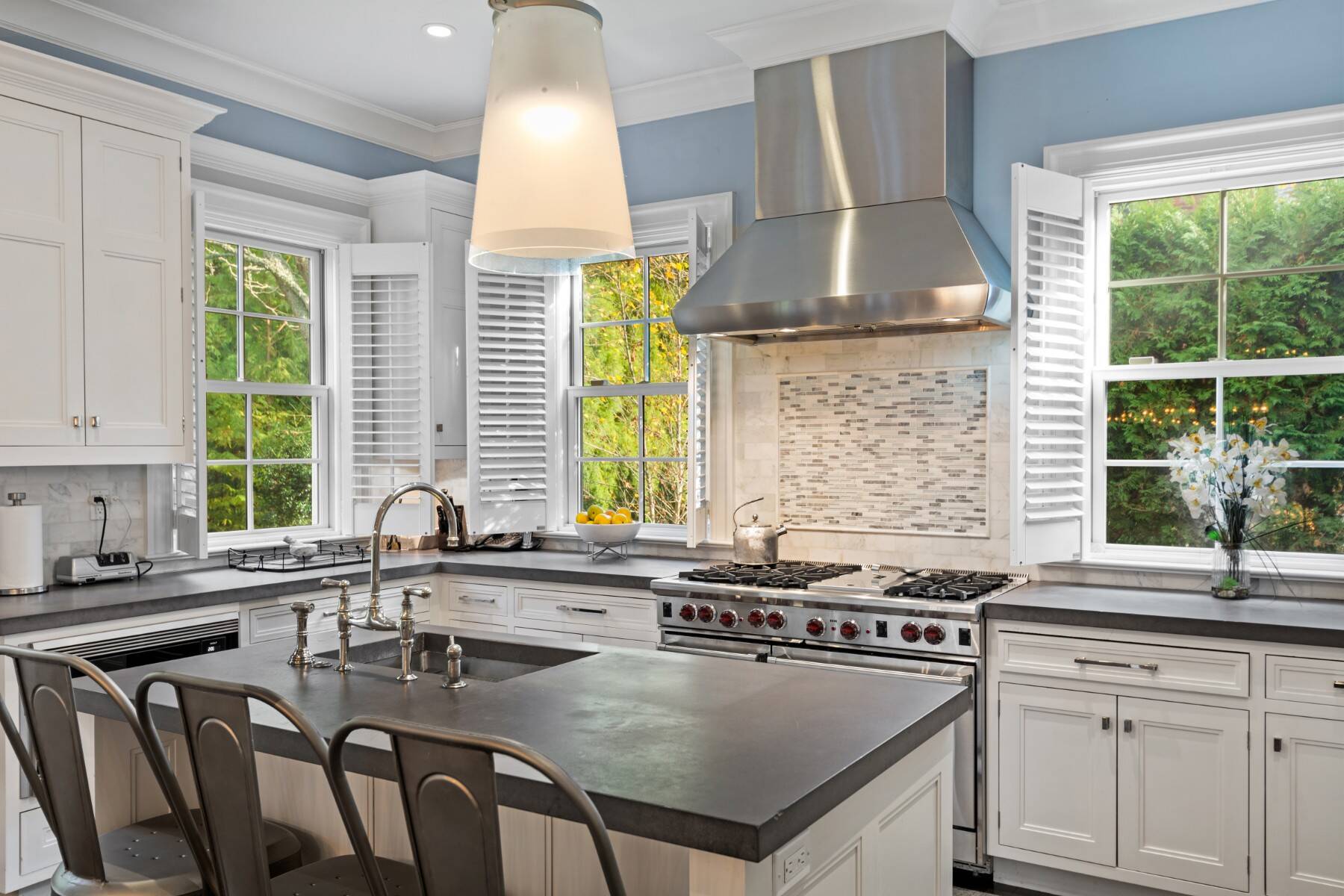 ;
;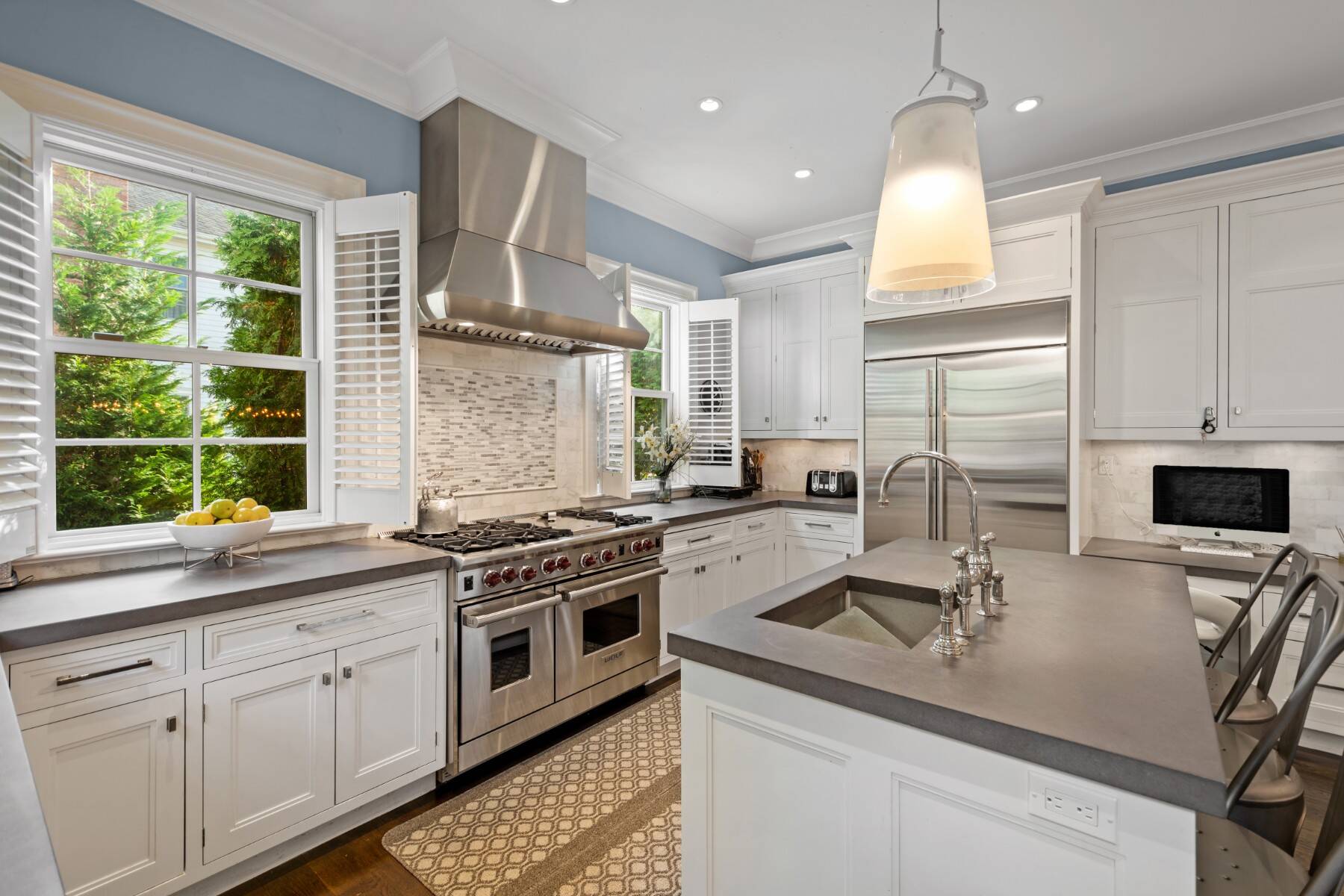 ;
;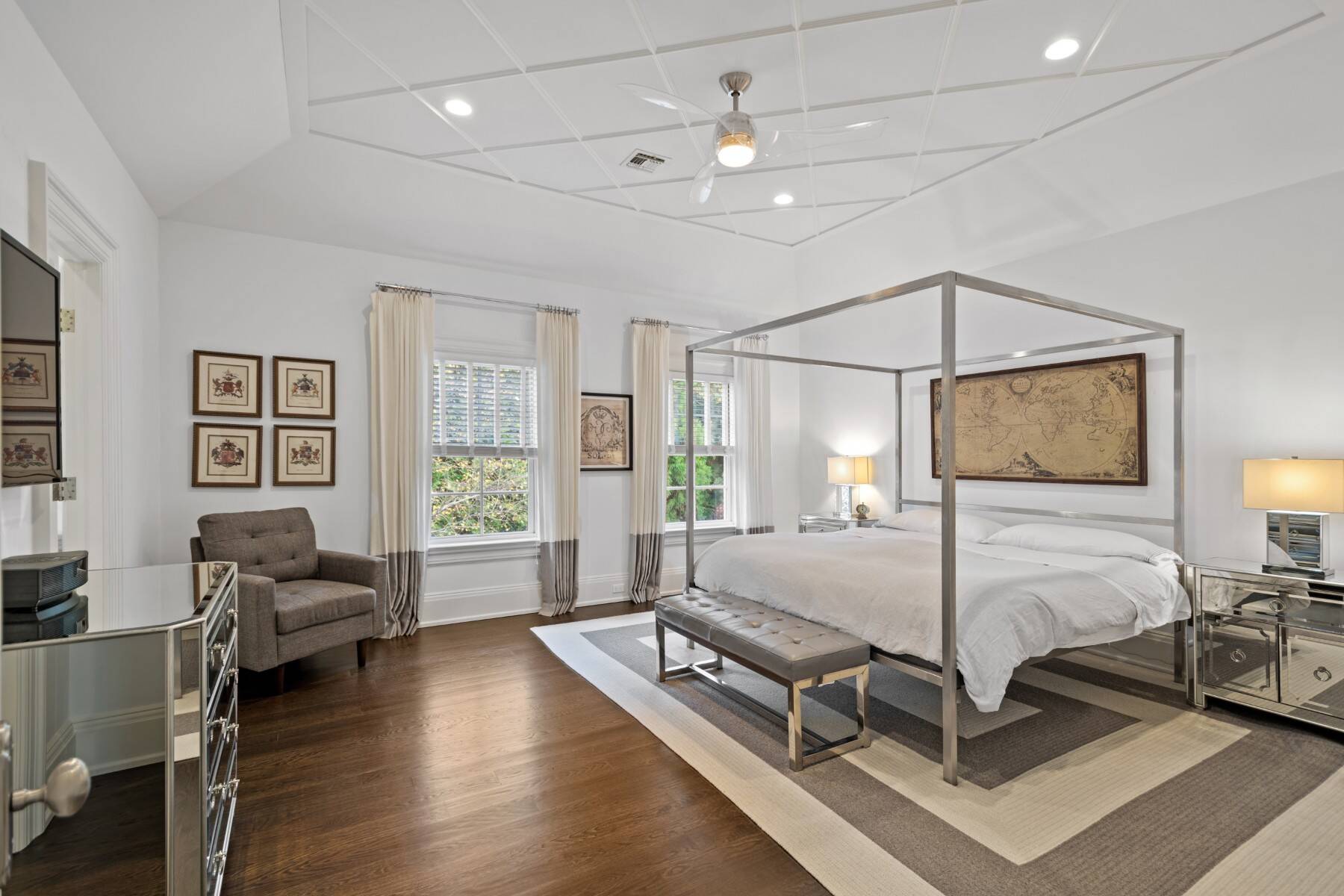 ;
;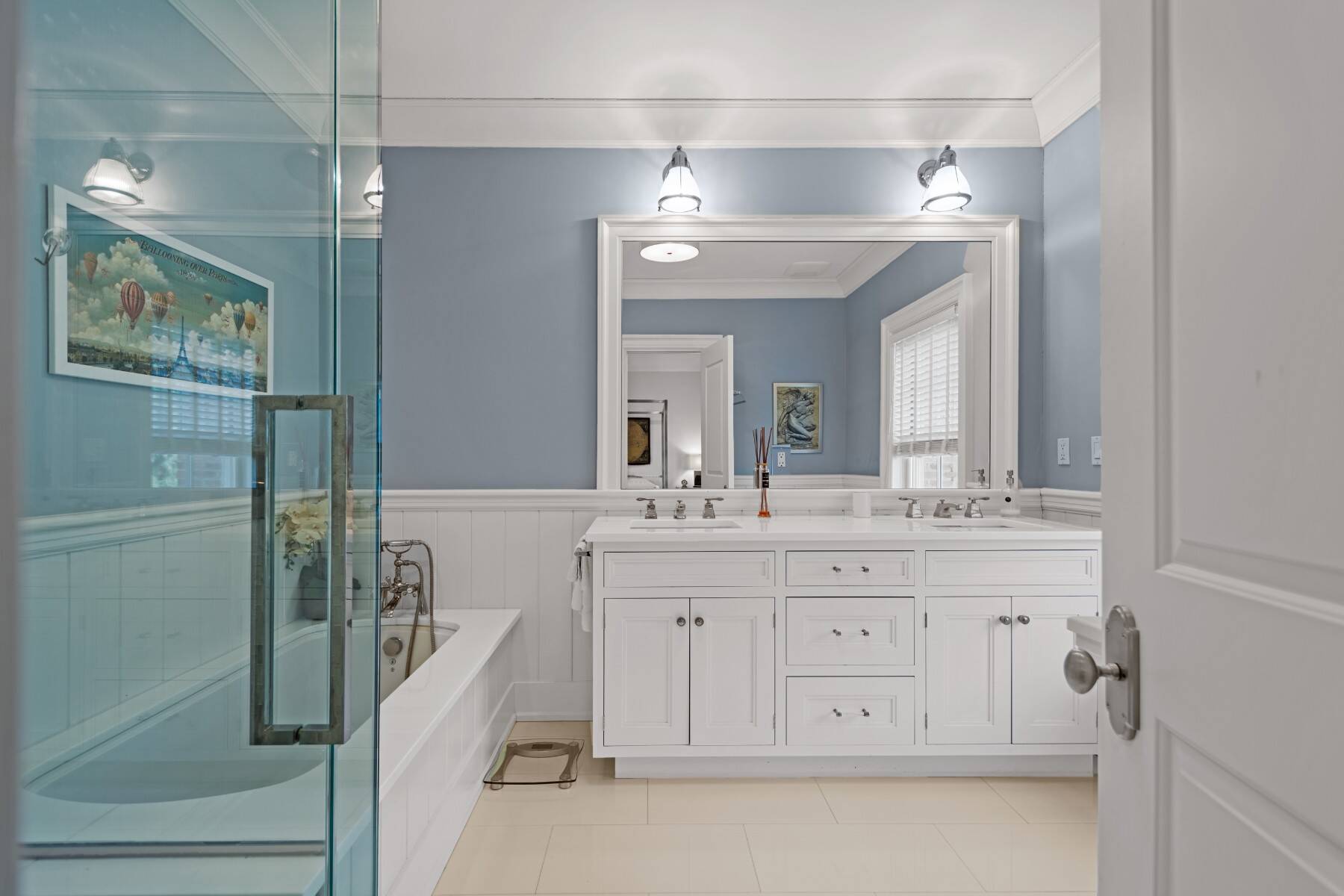 ;
;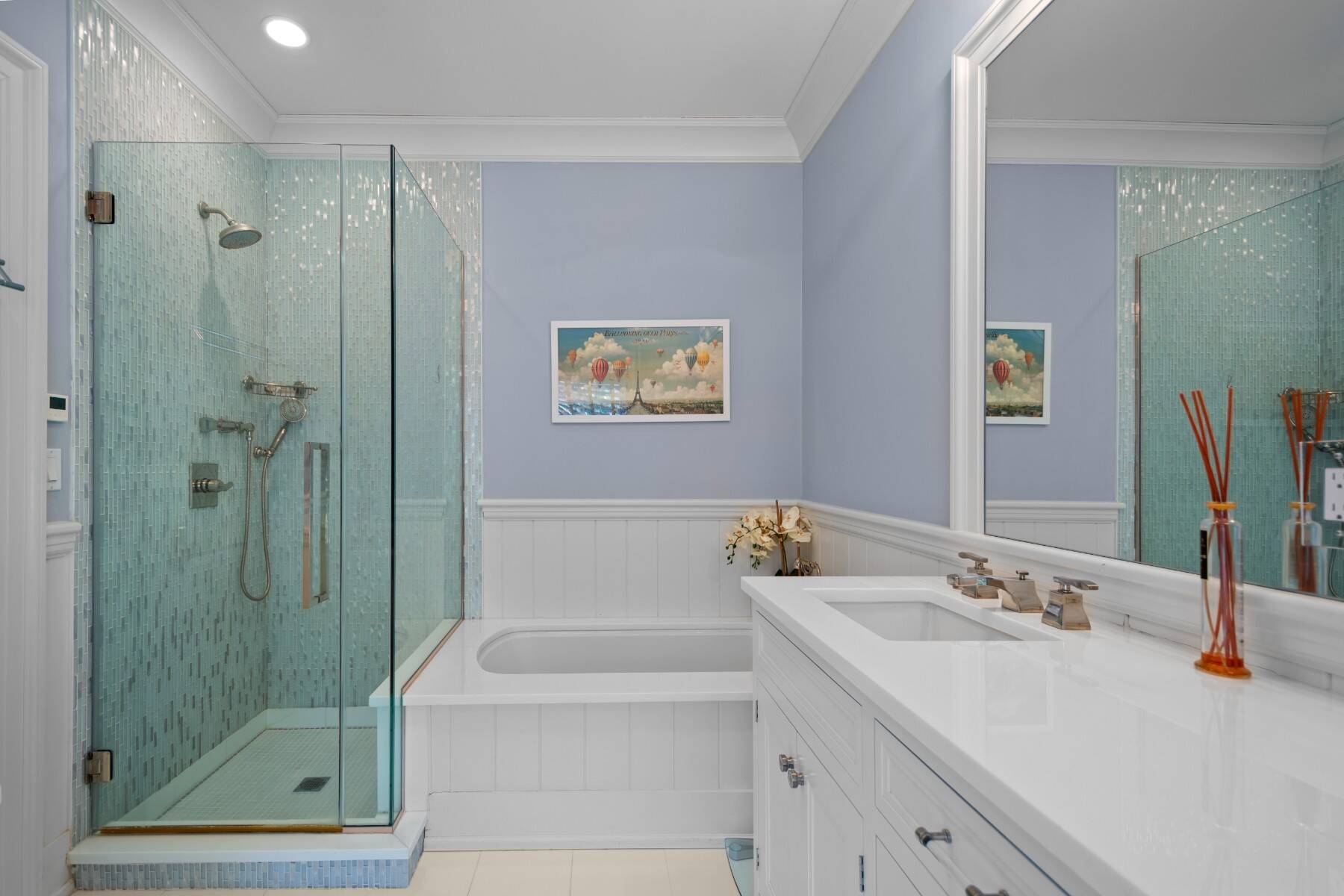 ;
;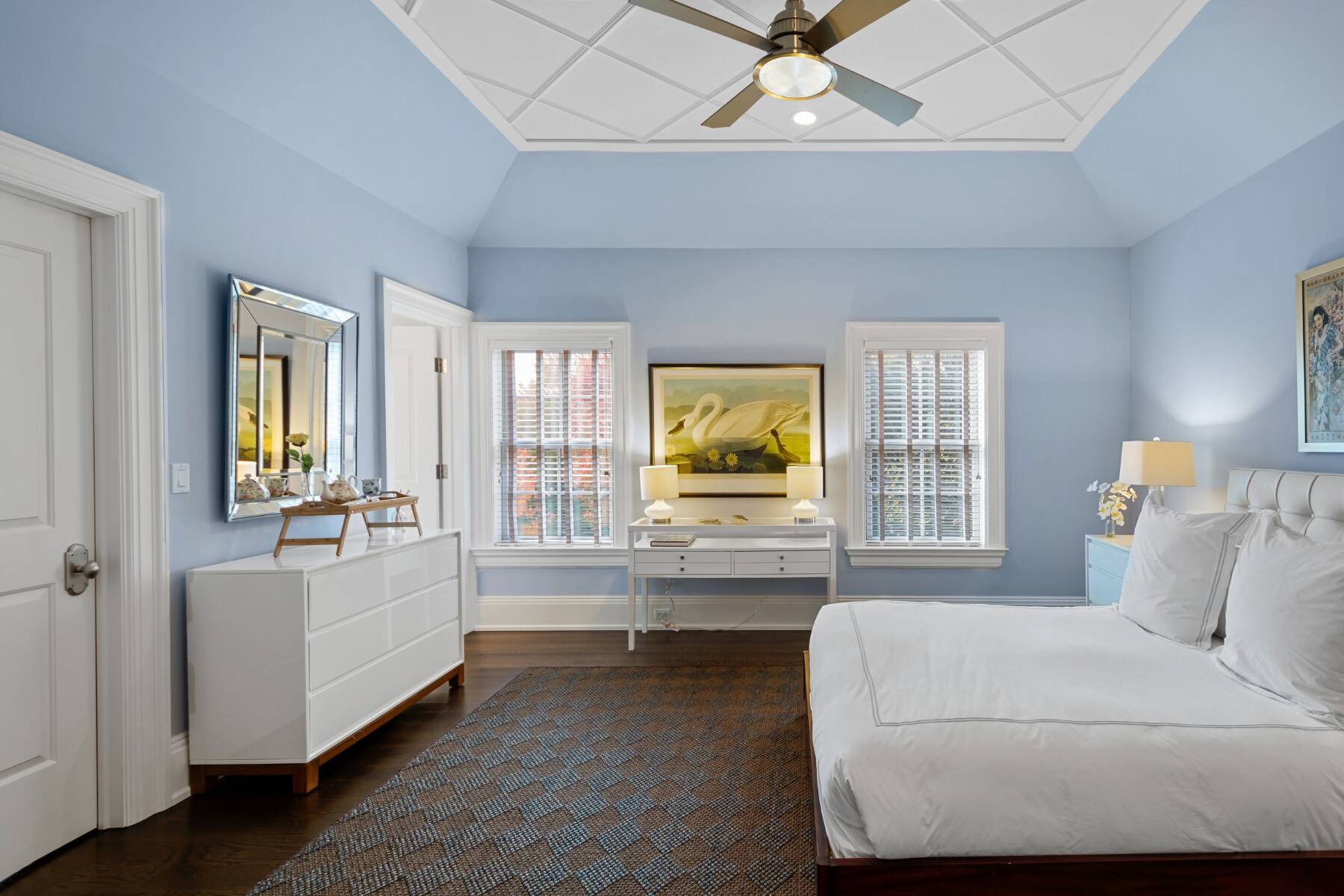 ;
;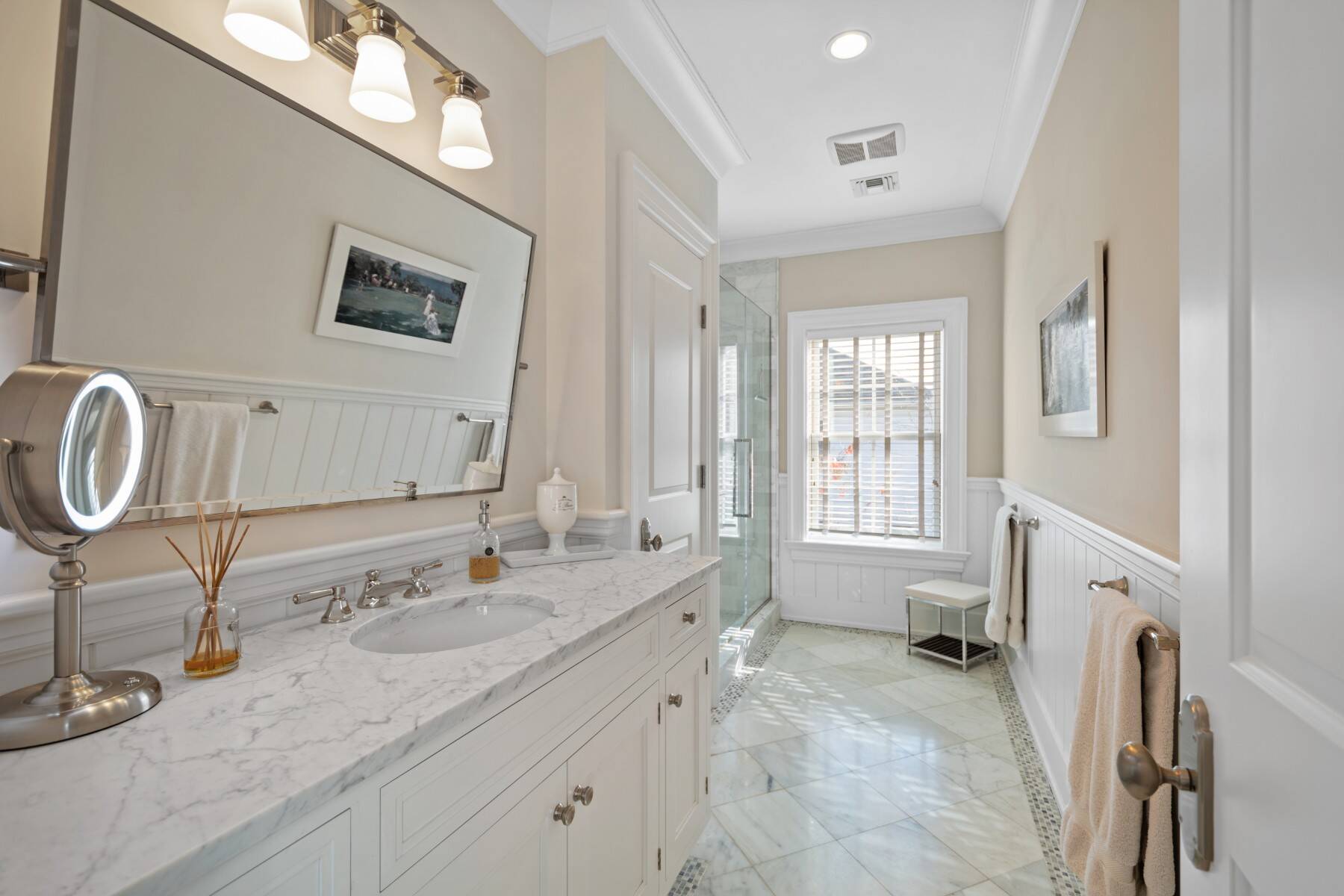 ;
;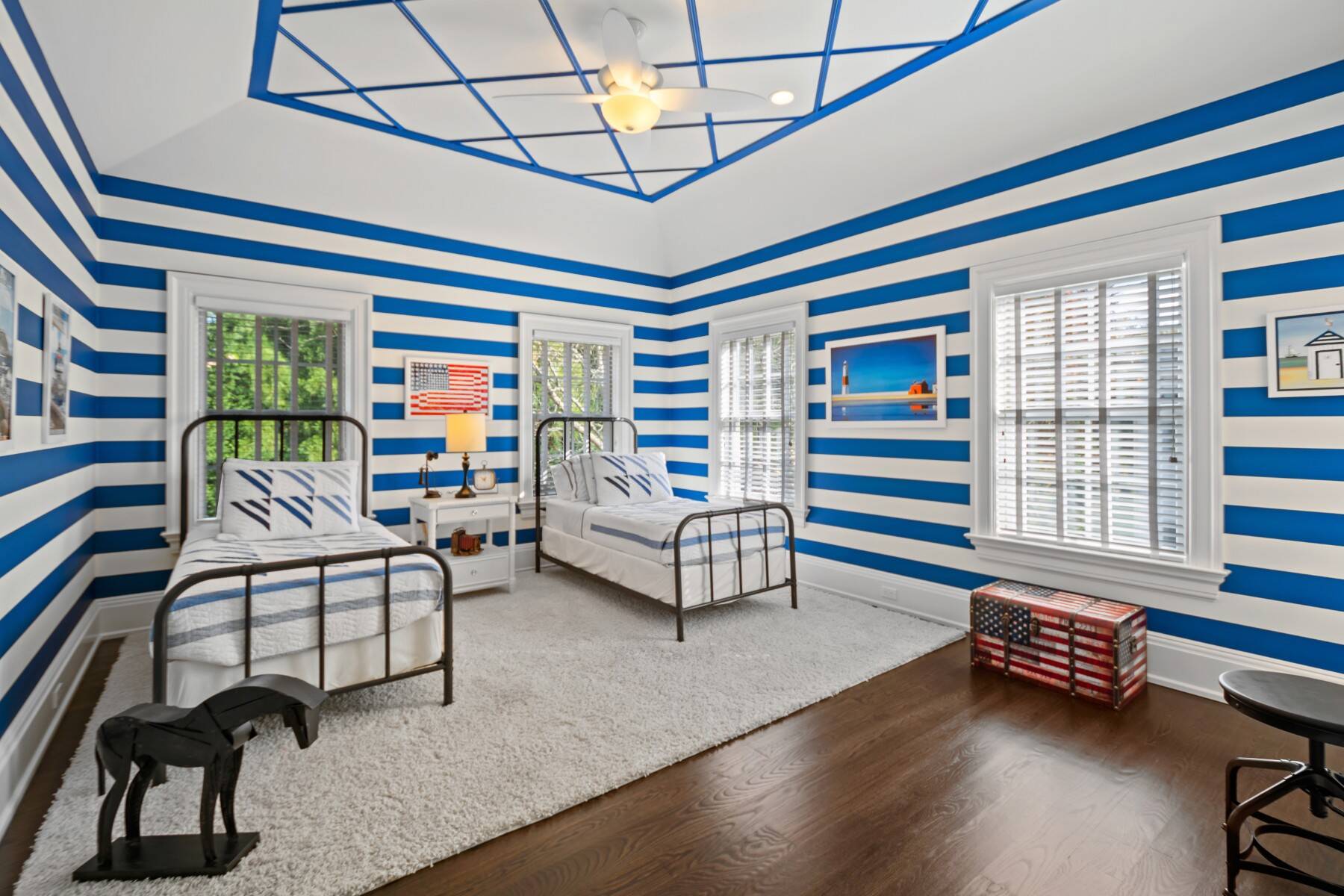 ;
;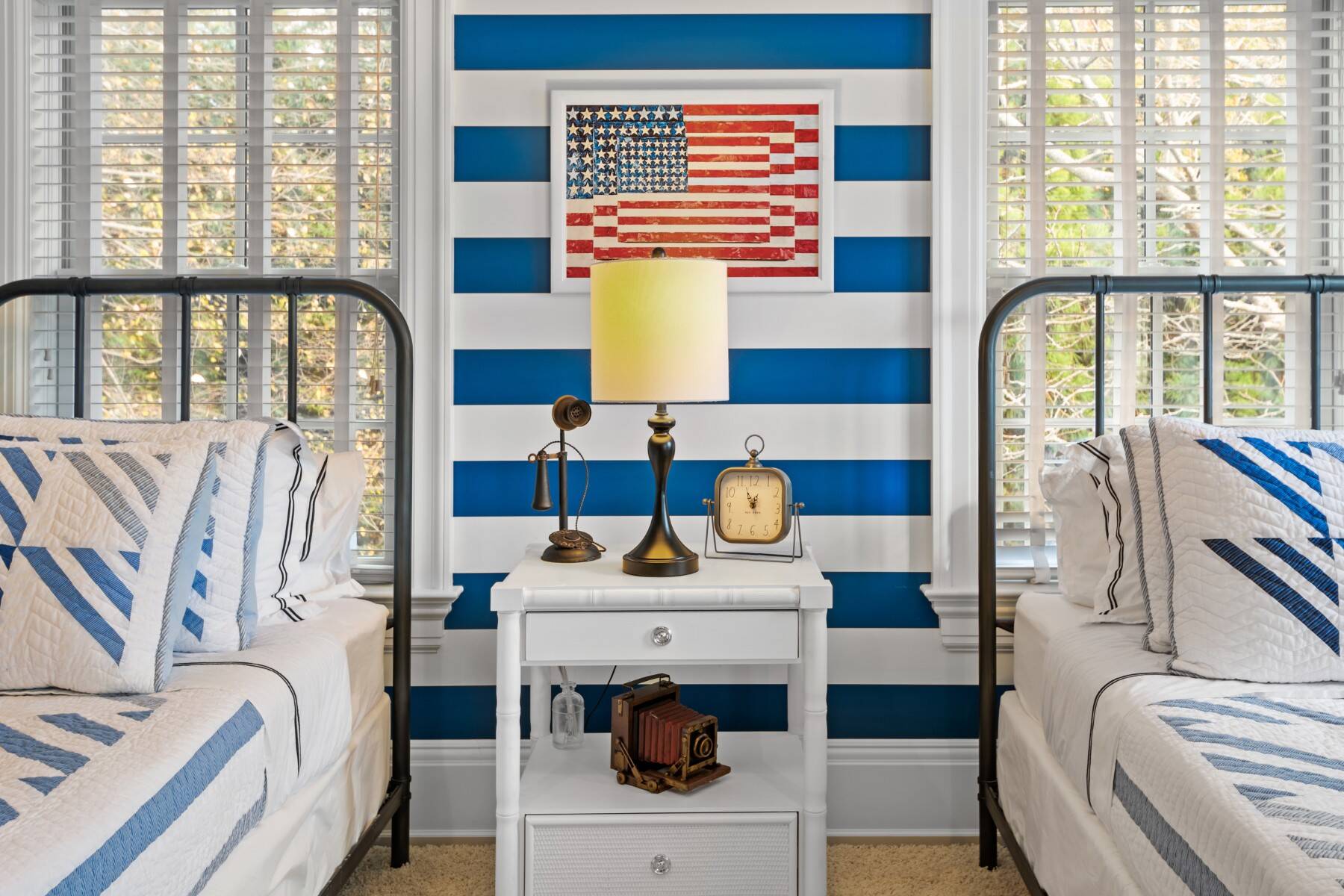 ;
;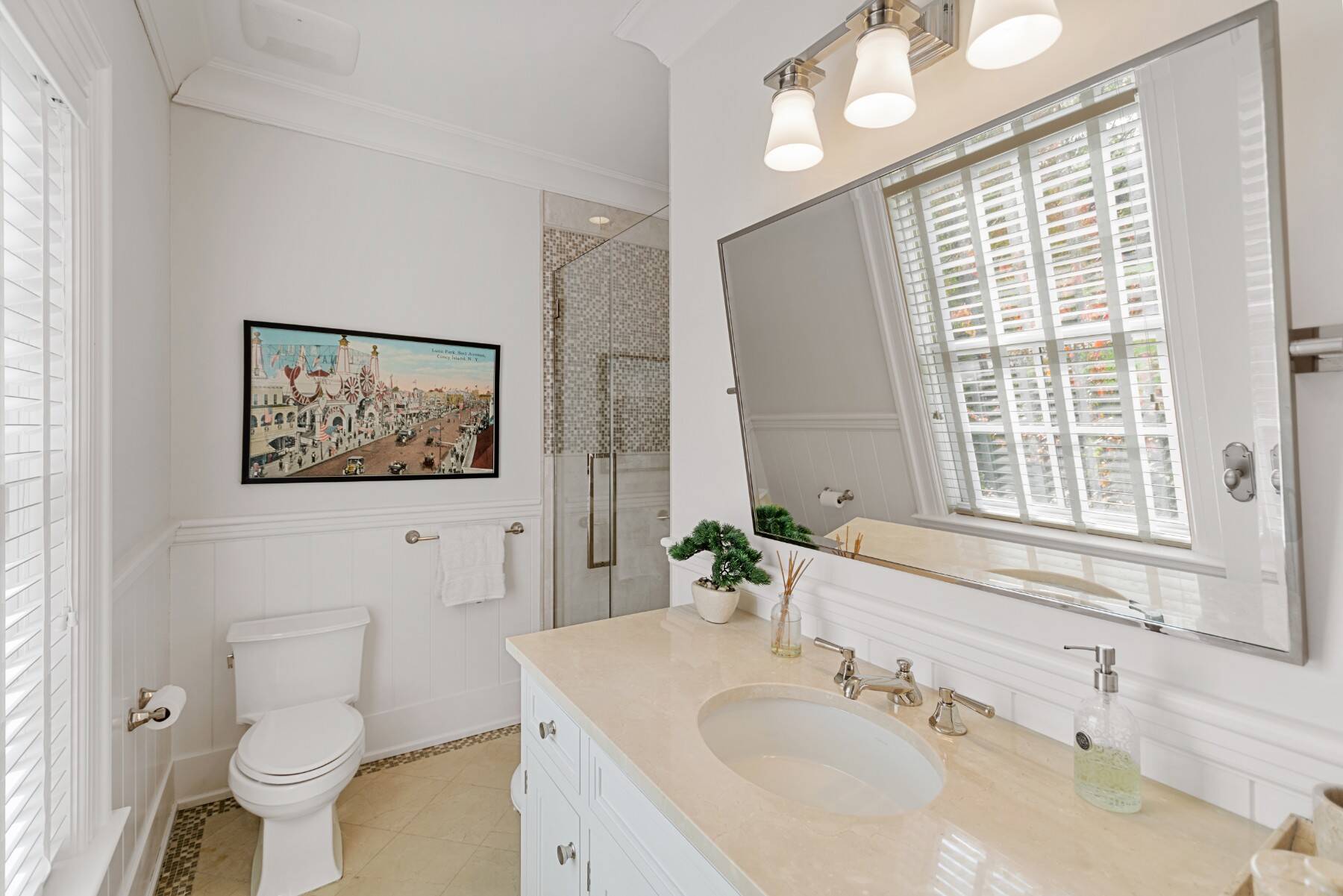 ;
;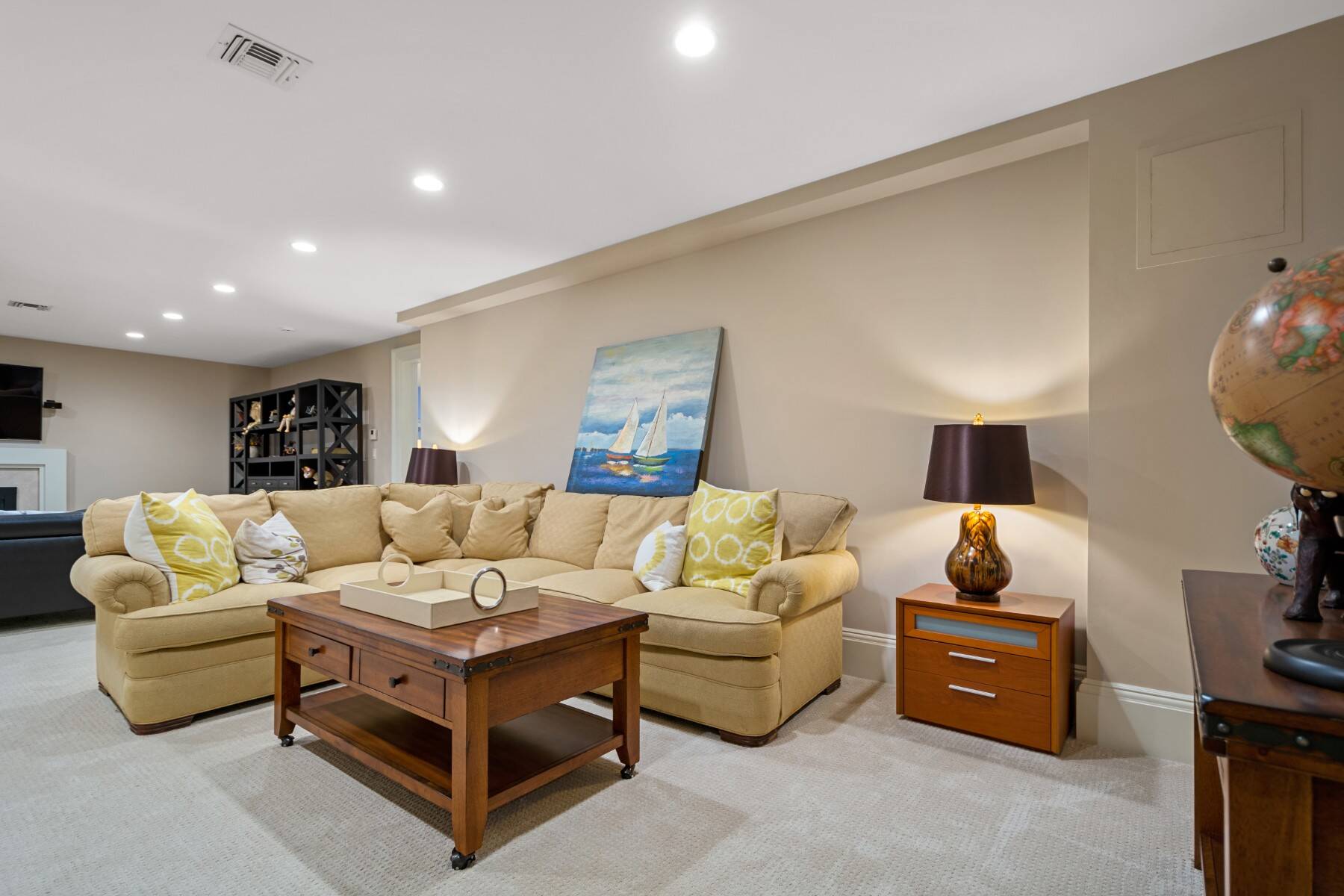 ;
;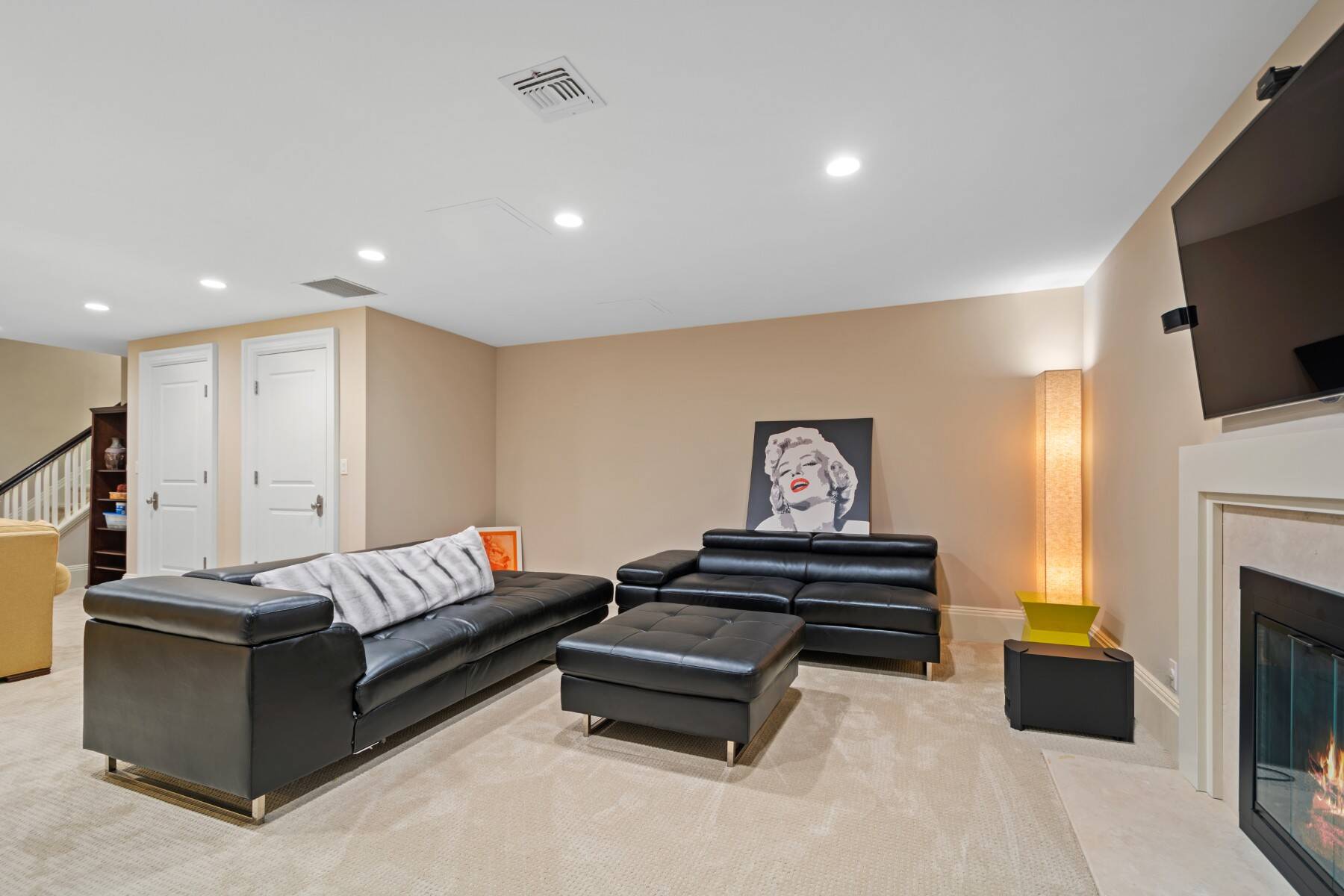 ;
;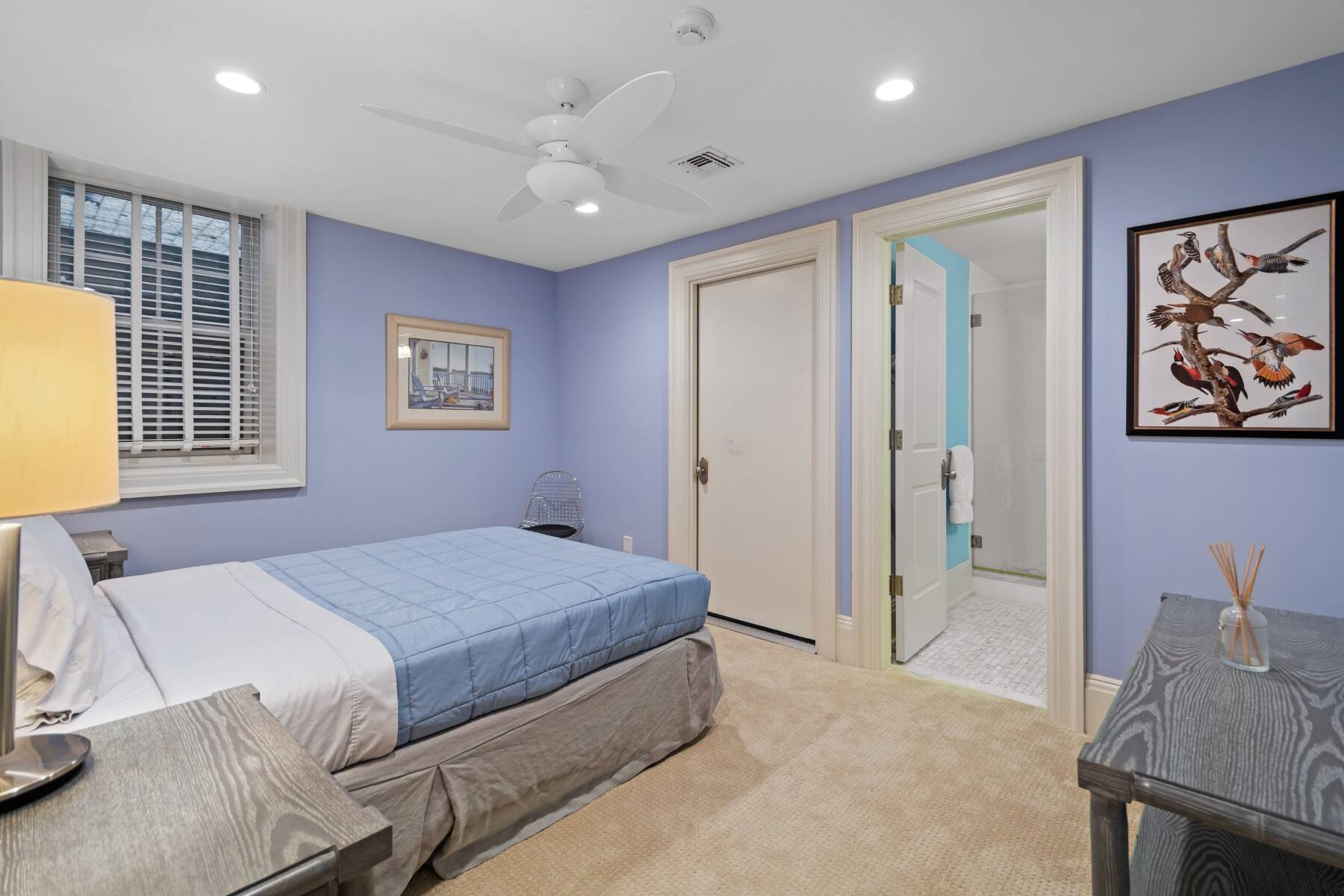 ;
;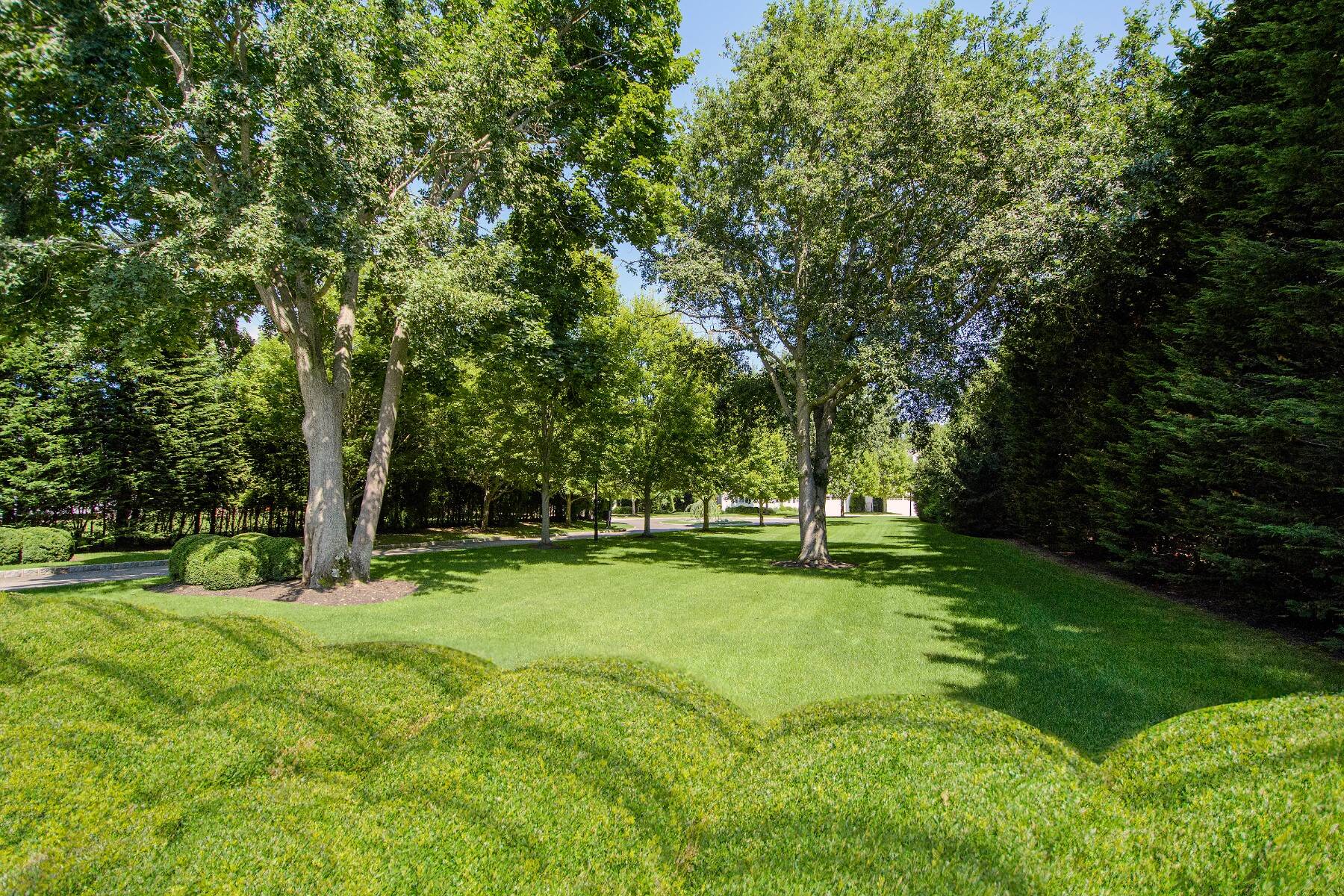 ;
;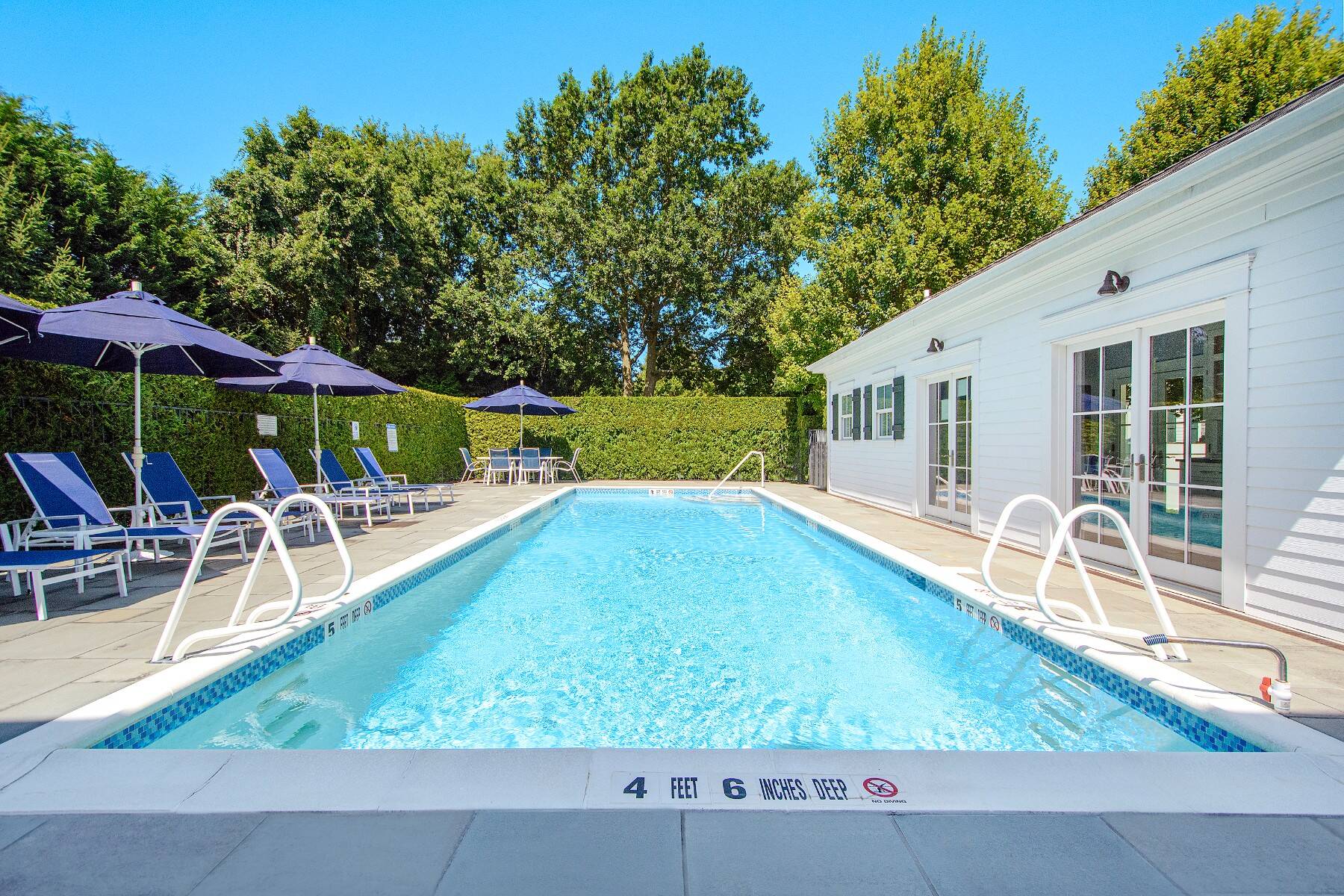 ;
;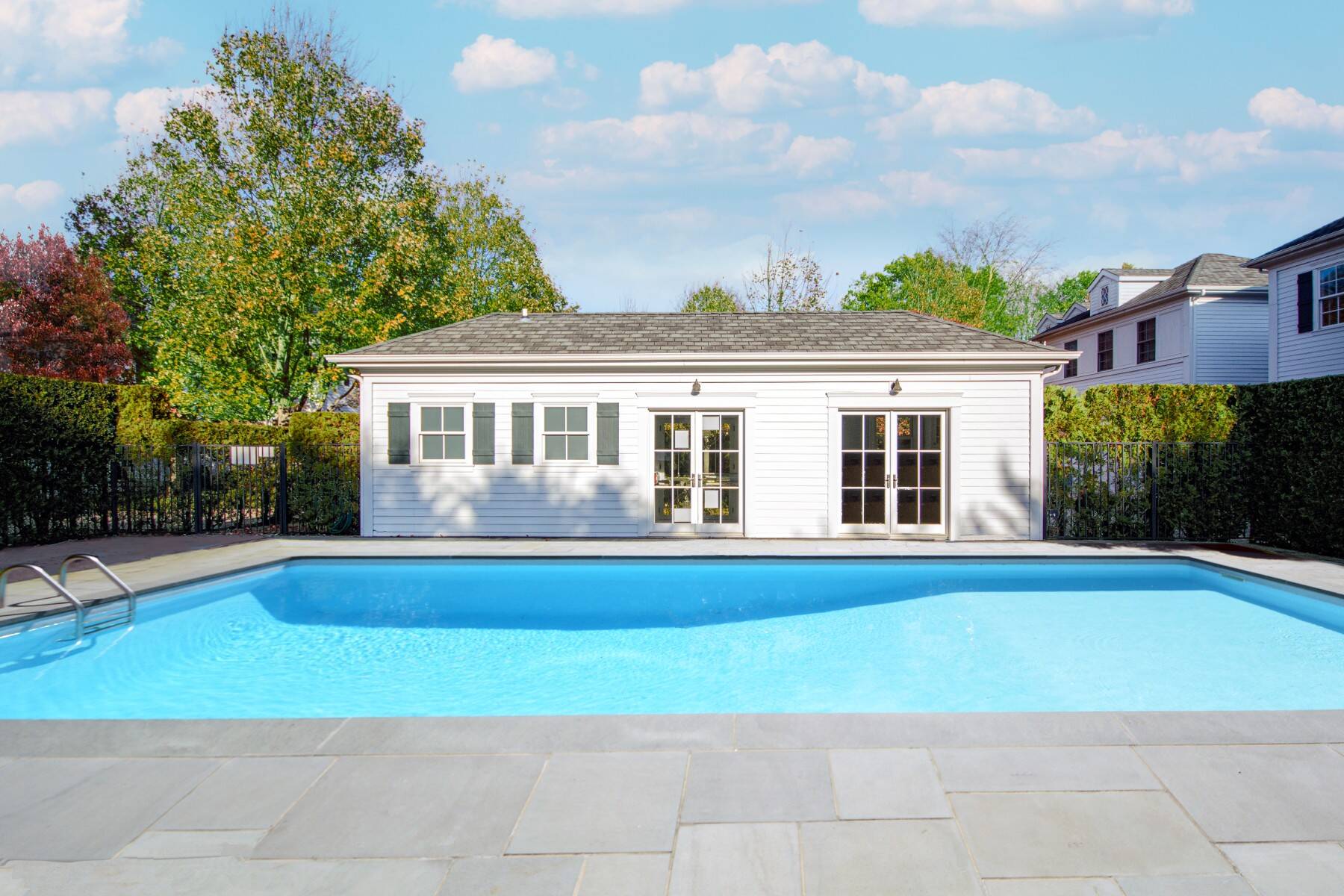 ;
;