14 Montauk Avenue Ext, Sag Harbor, NY 11963
| Listing ID |
920418 |
|
|
|
| Property Type |
House |
|
|
|
| County |
Suffolk |
|
|
|
| Township |
East Hampton |
|
|
|
| Hamlet |
Village of Sag Harbor |
|
|
|
|
| Total Tax |
$18,568 |
|
|
|
| Tax ID |
0302-008.000-0100-004.011 |
|
|
|
| FEMA Flood Map |
fema.gov/portal |
|
|
|
| Year Built |
2004 |
|
|
|
| |
|
|
|
|
|
Exquisite Sag Harbor Village Retreat
Tucked away on a private cul-de-sac in the heart of Sag Harbor Village, this beautifully renovated approximately 4,000 sq. ft. residence offers an unparalleled blend of modern sophistication and classic Hamptons charm. Set on a generous .71-acre lot, this home provides a serene escape while being just a short stroll to Main Street and Haven's Beach. Designed for both comfort and grandeur, the 4-bedroom, 3.5-bathroom layout features two luxurious primary suites, one conveniently located on the main floor and the other upstairs, each offering spa-like en-suite baths. The expansive living spaces are adorned with timeless details, including two wood-burning fireplaces, perfect for cozy evenings. The heart of the home is a stunning, light-filled chef's kitchen, seamlessly flowing into multiple indoor and outdoor entertaining areas. Step outside to discover multiple decks, an expansive gunite pool, and lush landscaping that enhances the home's ultimate privacy. Additional highlights include a finished lower level, a detached two-car garage, and high-end finishes throughout. The property has undergone a beautiful and expansive renovation including the interiors as well as a stunning, fully-matured landscaping program. Whether you're seeking a year-round retreat or the perfect Hamptons getaway, this exceptional home offers it all-luxury, location, and lifestyle. Don't miss this rare opportunity to own a turnkey haven in one of the Hamptons' most coveted villages.
|
- 4 Total Bedrooms
- 3 Full Baths
- 1 Half Bath
- 3329 SF
- 0.71 Acres
- Built in 2004
- Renovated 2021
- 2 Stories
- Available 3/05/2025
- Full Basement
- 941 Lower Level SF
- Lower Level: Finished, Walk Out
- Eat-In Kitchen
- Quartz Kitchen Counter
- Oven/Range
- Refrigerator
- Dishwasher
- Microwave
- Garbage Disposal
- Washer
- Dryer
- Hardwood Flooring
- Entry Foyer
- Living Room
- Dining Room
- en Suite Bathroom
- Walk-in Closet
- Great Room
- Breakfast
- First Floor Primary Bedroom
- First Floor Bathroom
- 2 Fireplaces
- Alarm System
- 3 Heat/AC Zones
- Natural Gas Fuel
- Natural Gas Avail
- Central A/C
- Frame Construction
- Detached Garage
- 2 Garage Spaces
- Municipal Water
- Private Septic
- Pool: Gunite
- Deck
- Patio
- Enclosed Porch
- Irrigation System
- $15,137 School Tax
- $676 County Tax
- $2,385 City Tax
- $370 Other Tax
- $18,568 Total Tax
- Tax Year 2025
Listing data is deemed reliable but is NOT guaranteed accurate.
|


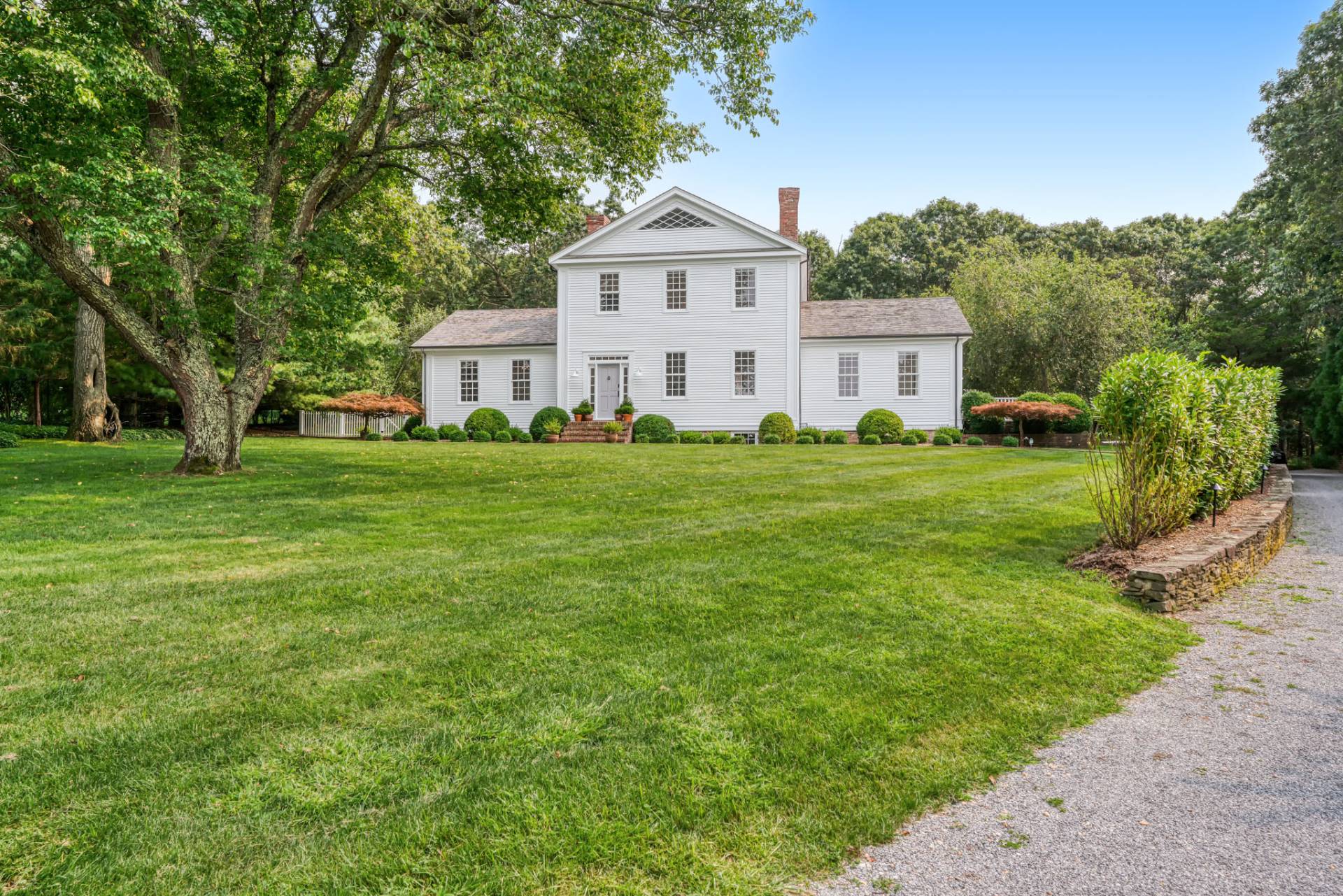


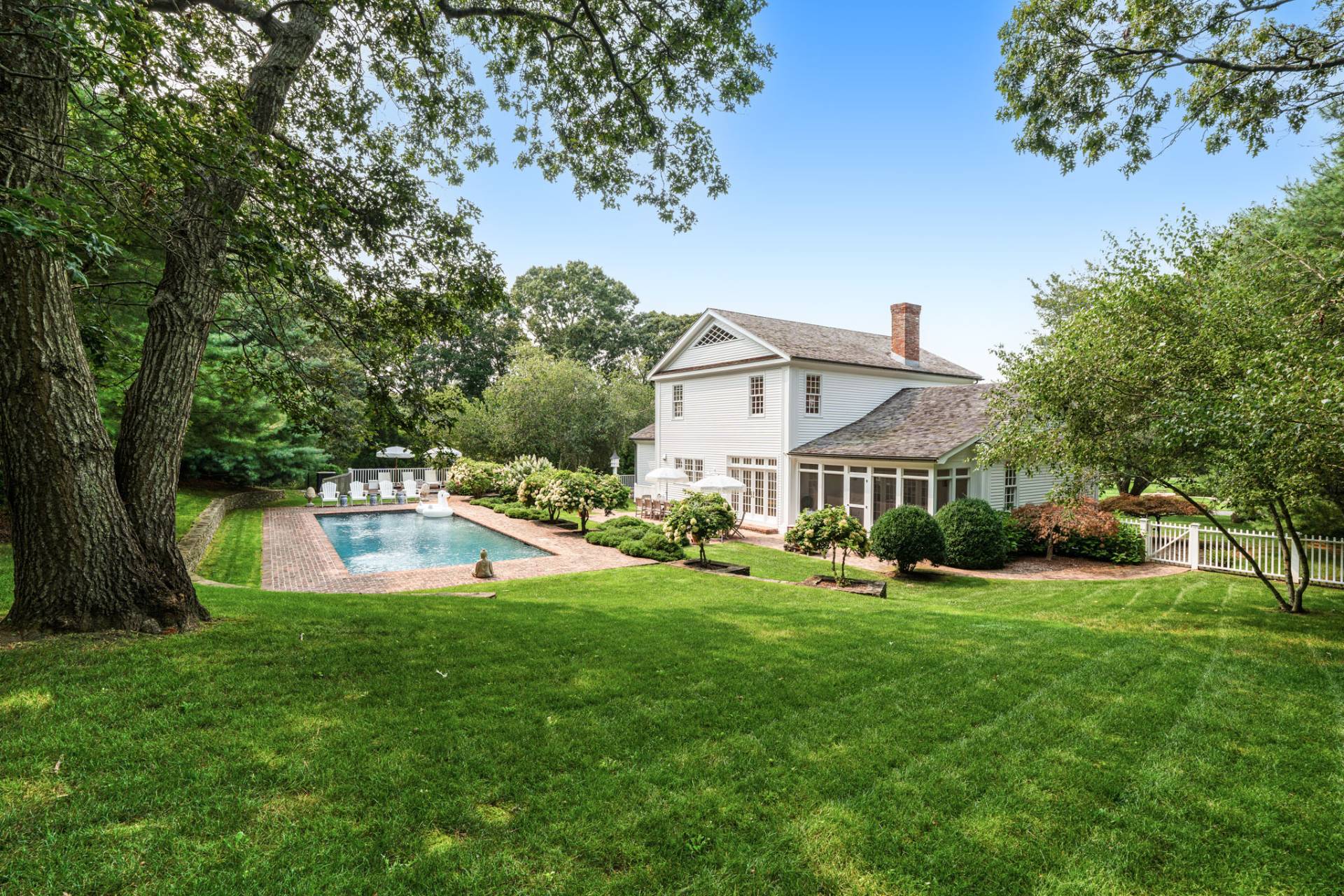 ;
;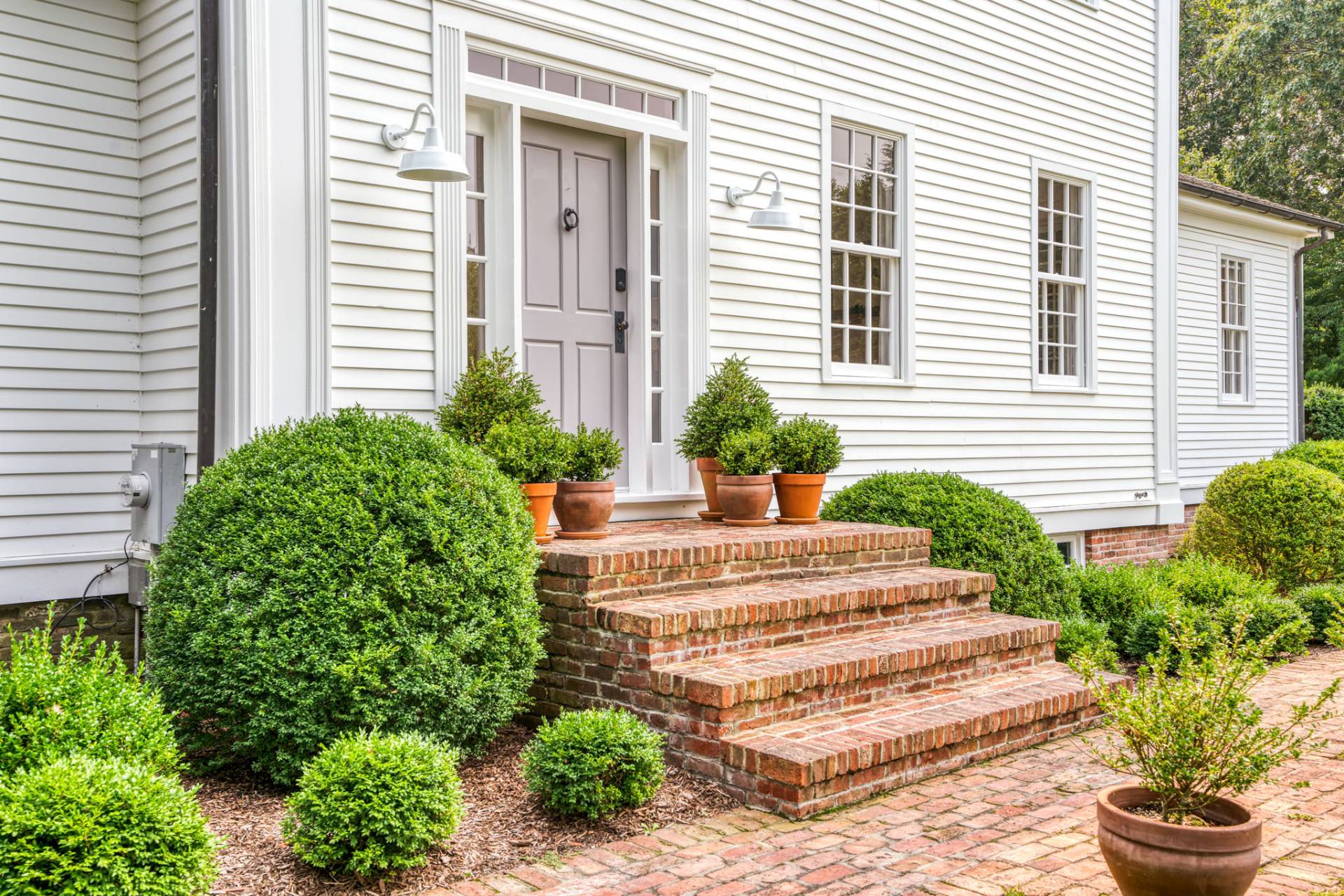 ;
;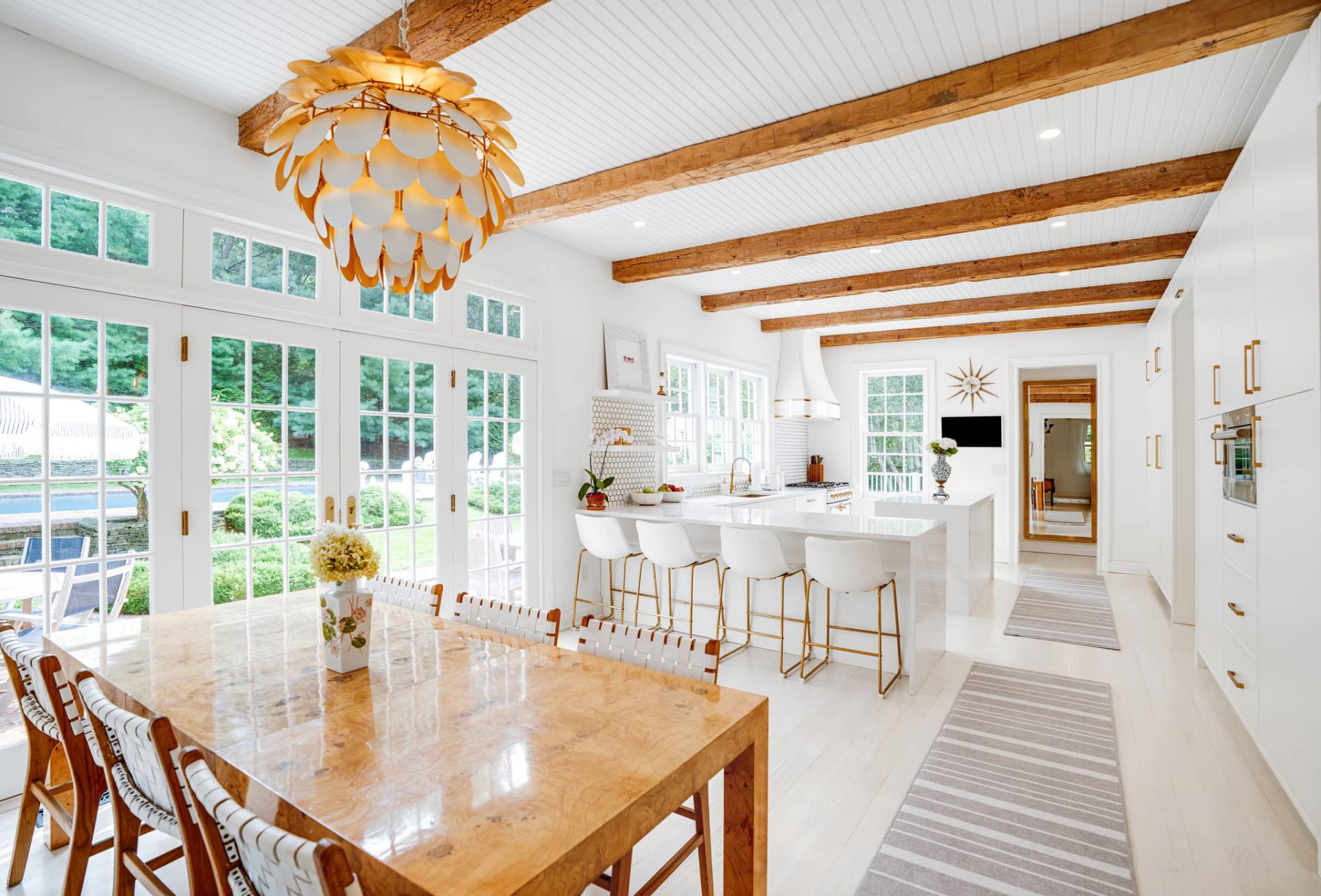 ;
;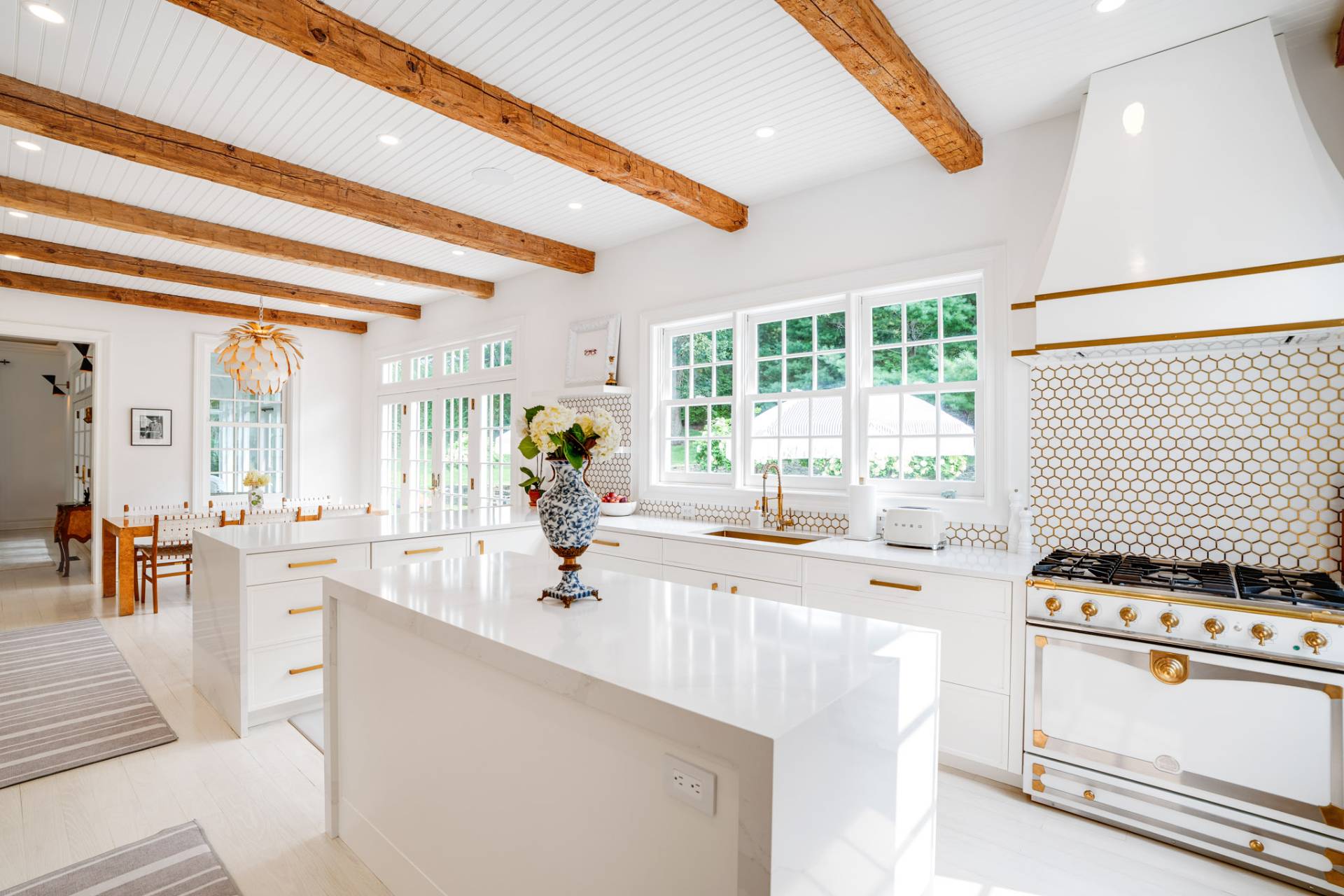 ;
; ;
;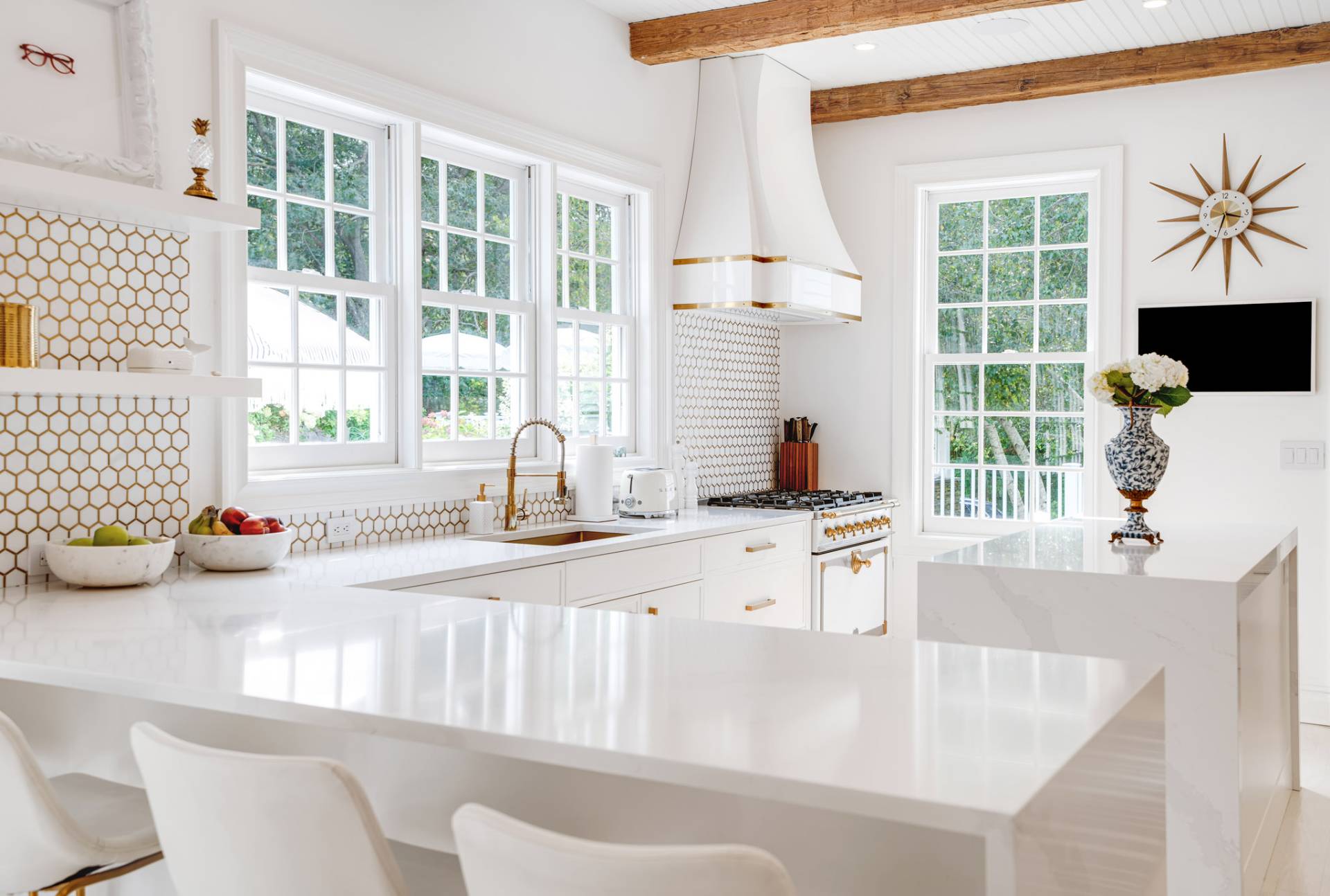 ;
;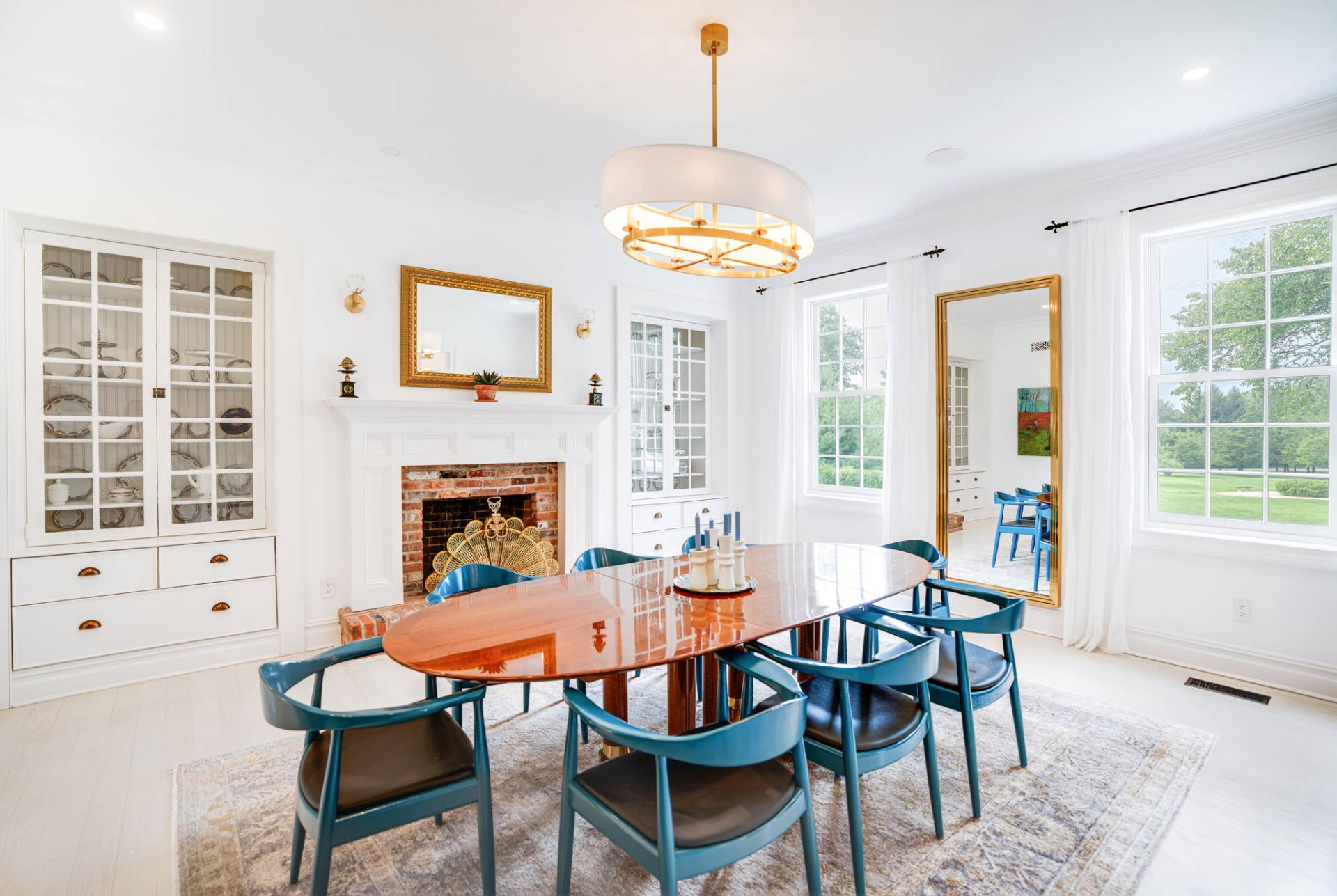 ;
;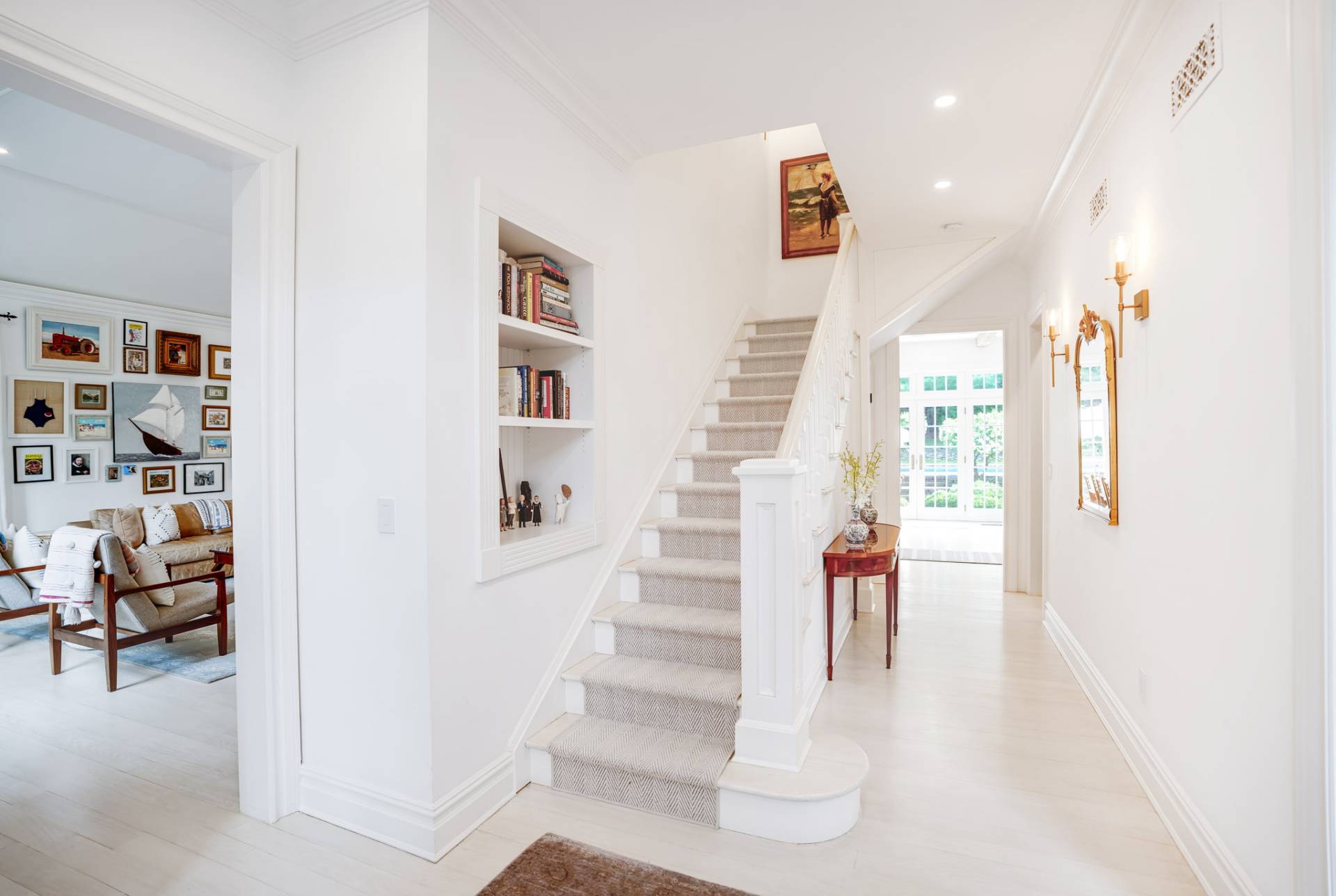 ;
;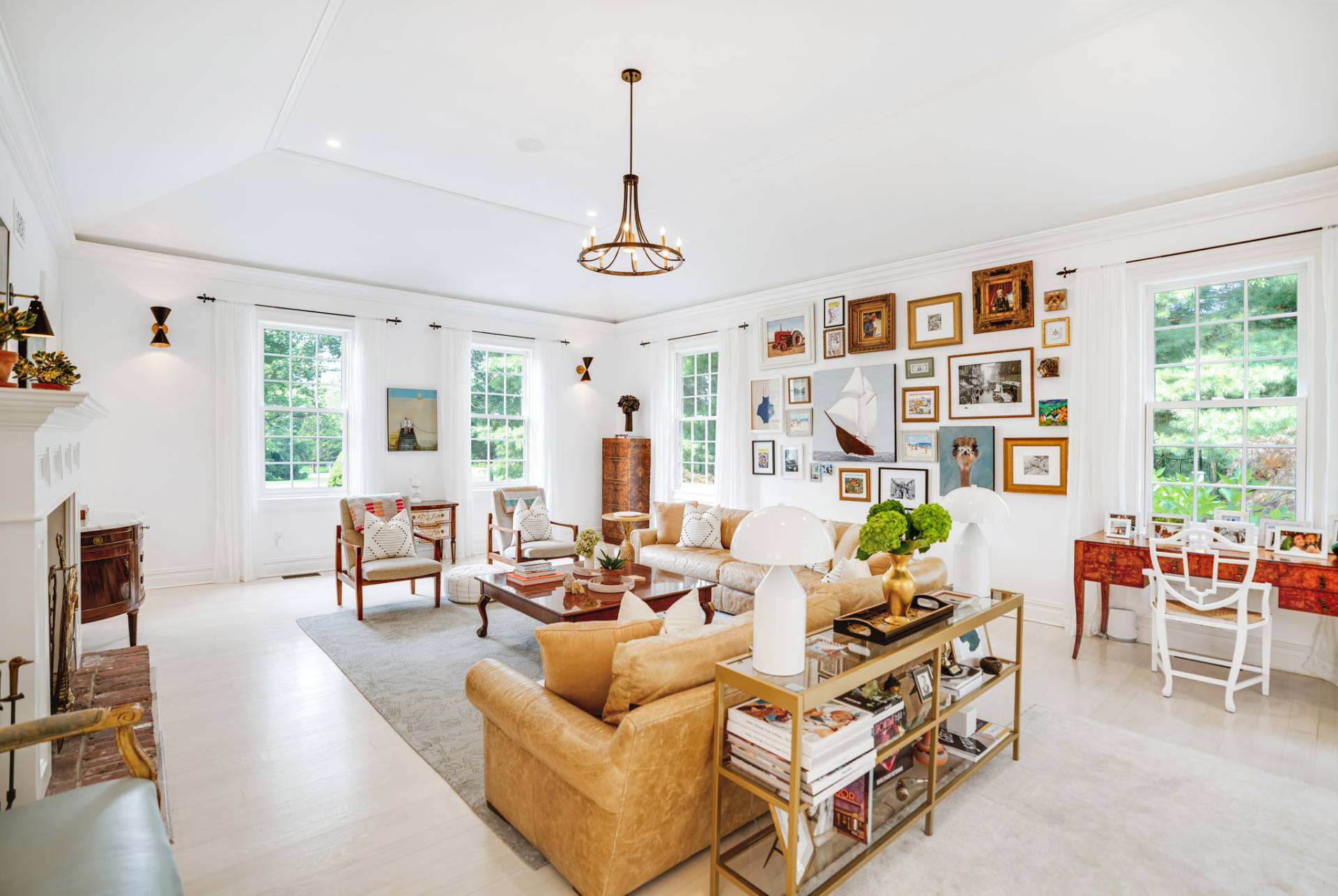 ;
; ;
; ;
;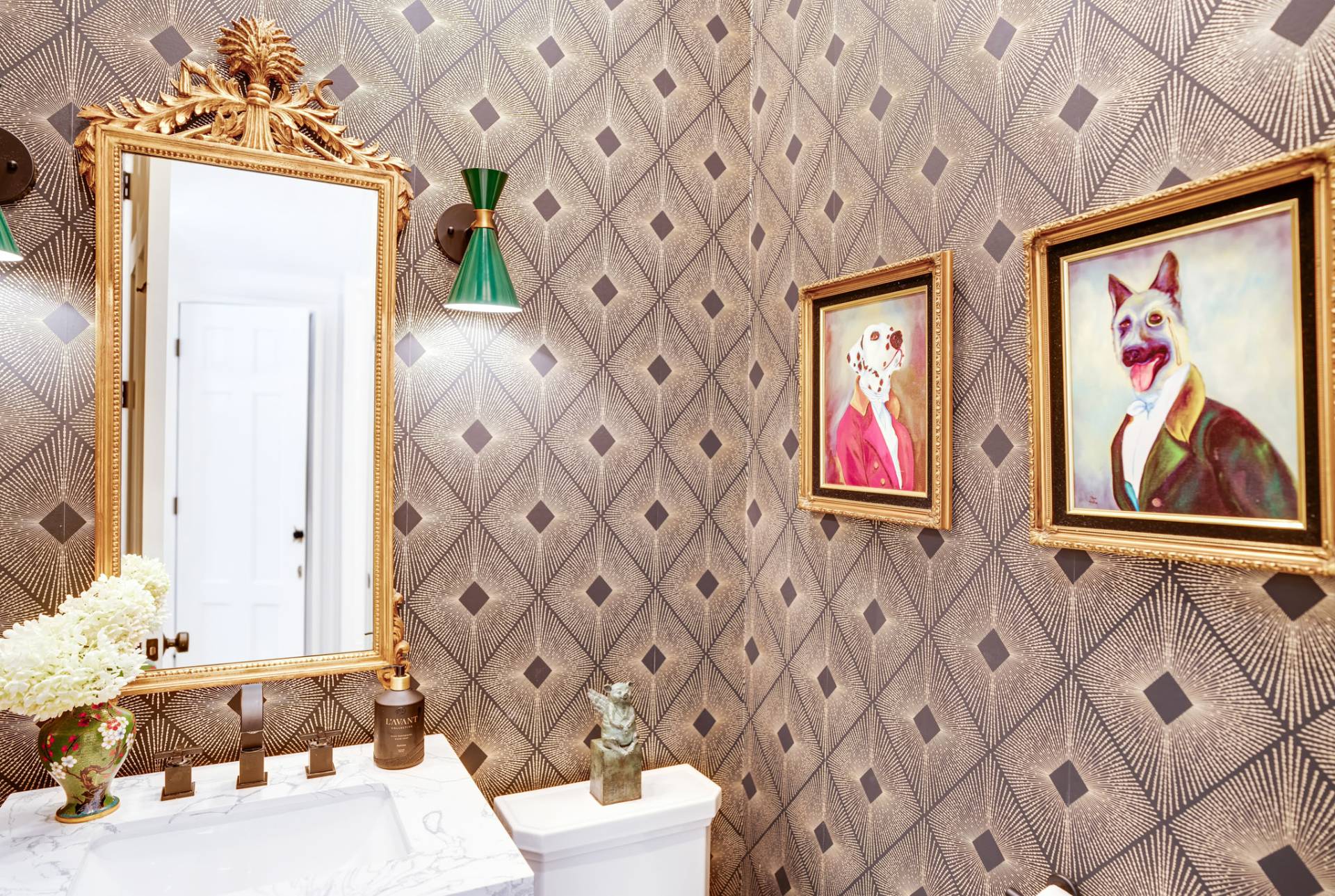 ;
;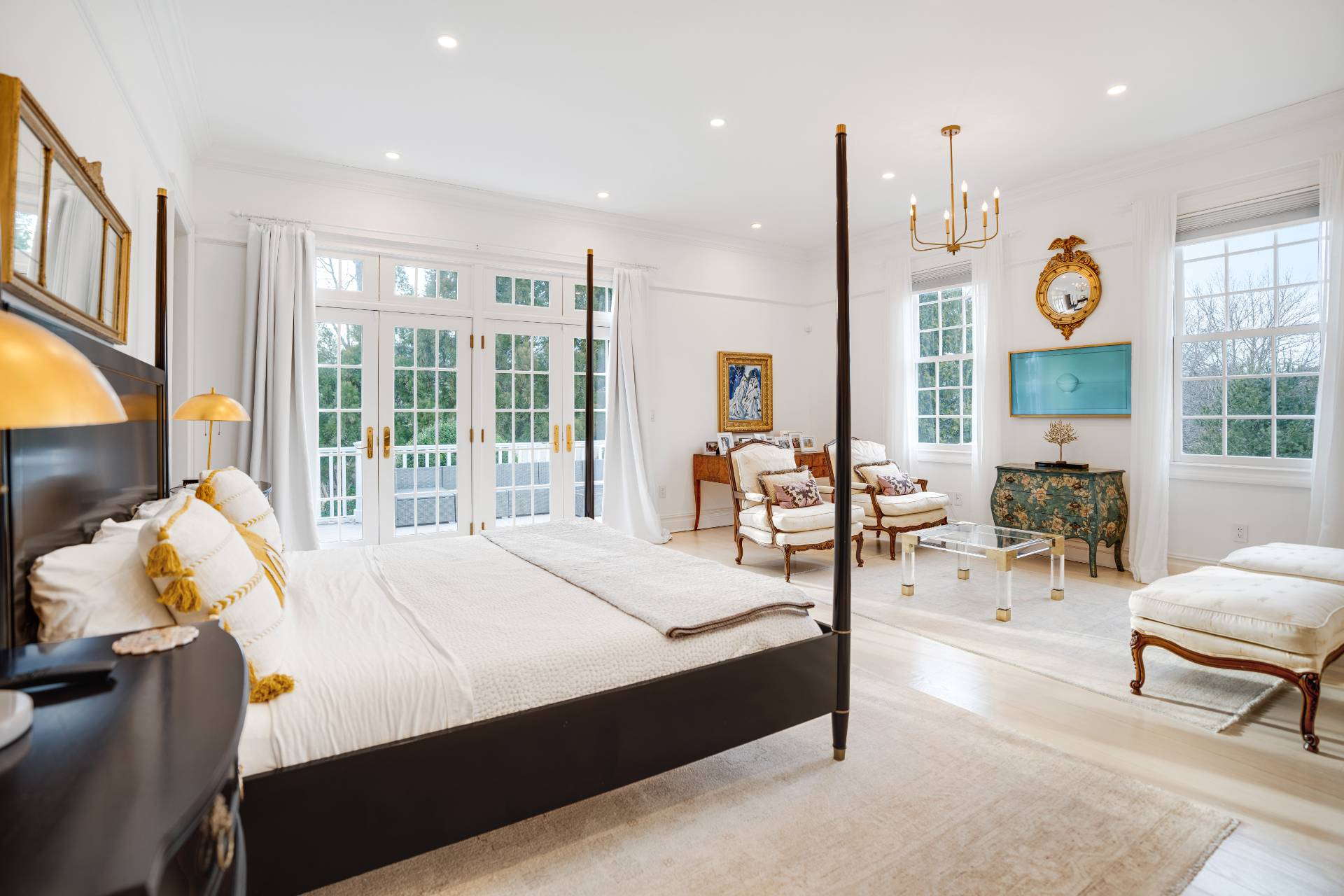 ;
; ;
;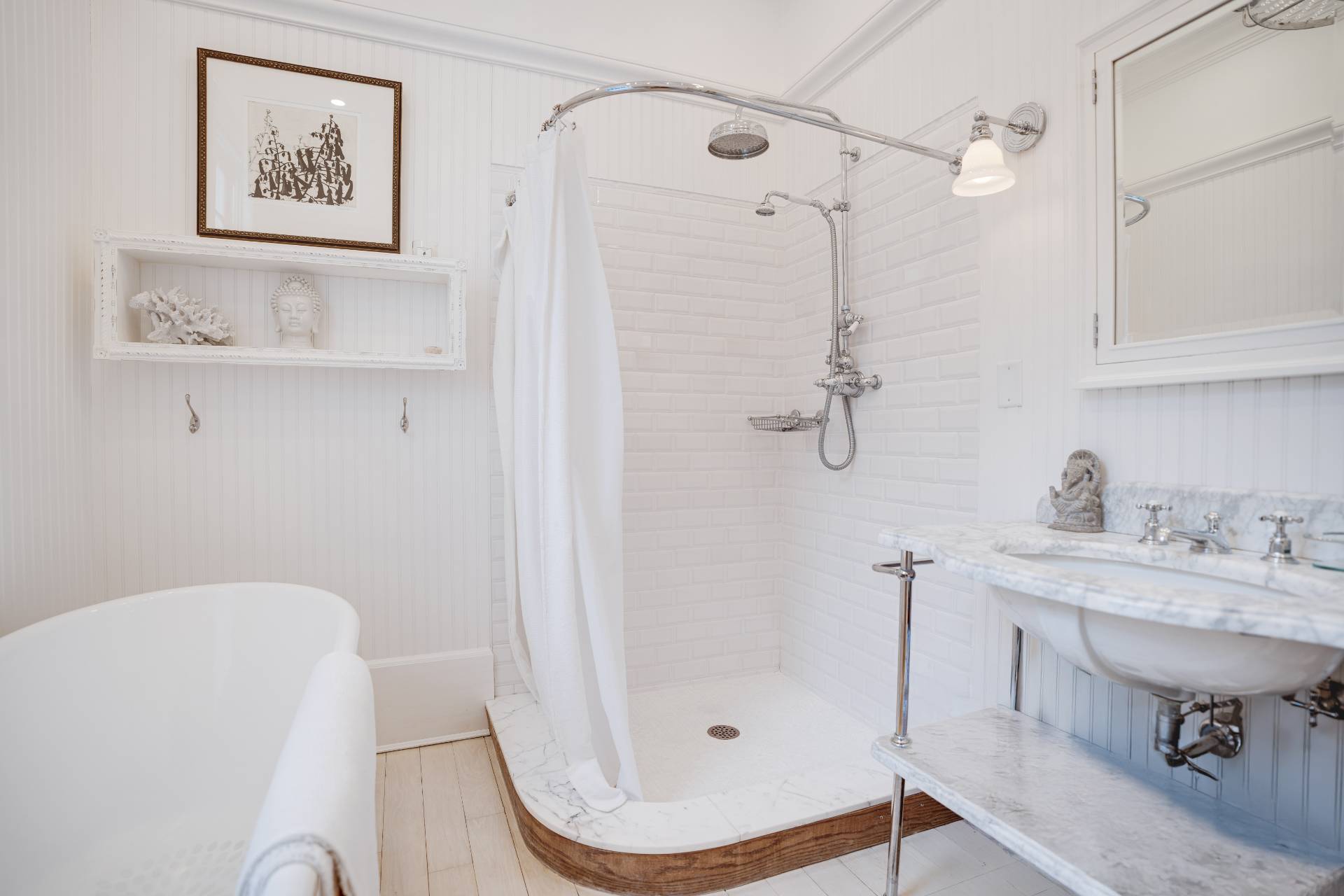 ;
; ;
; ;
;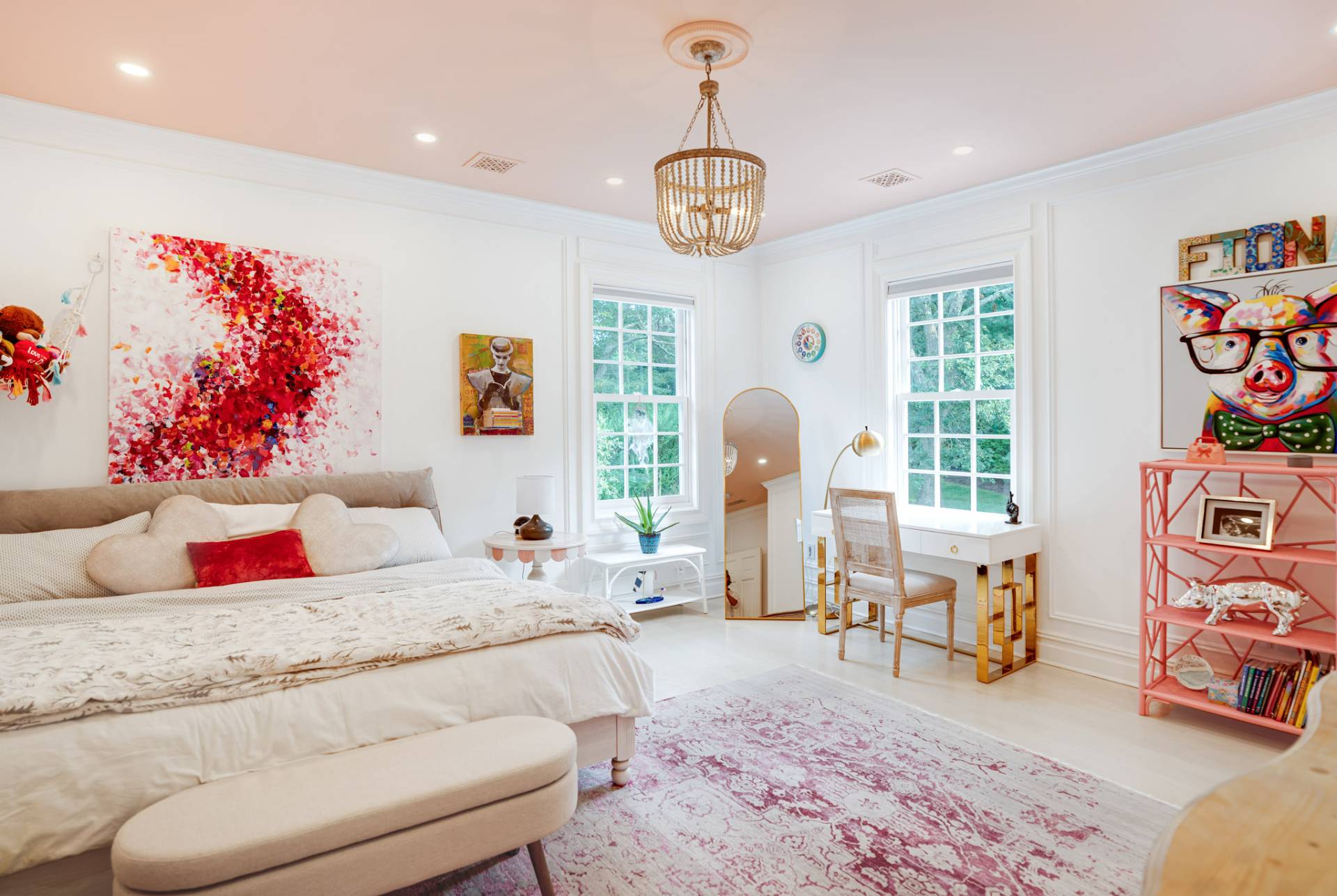 ;
;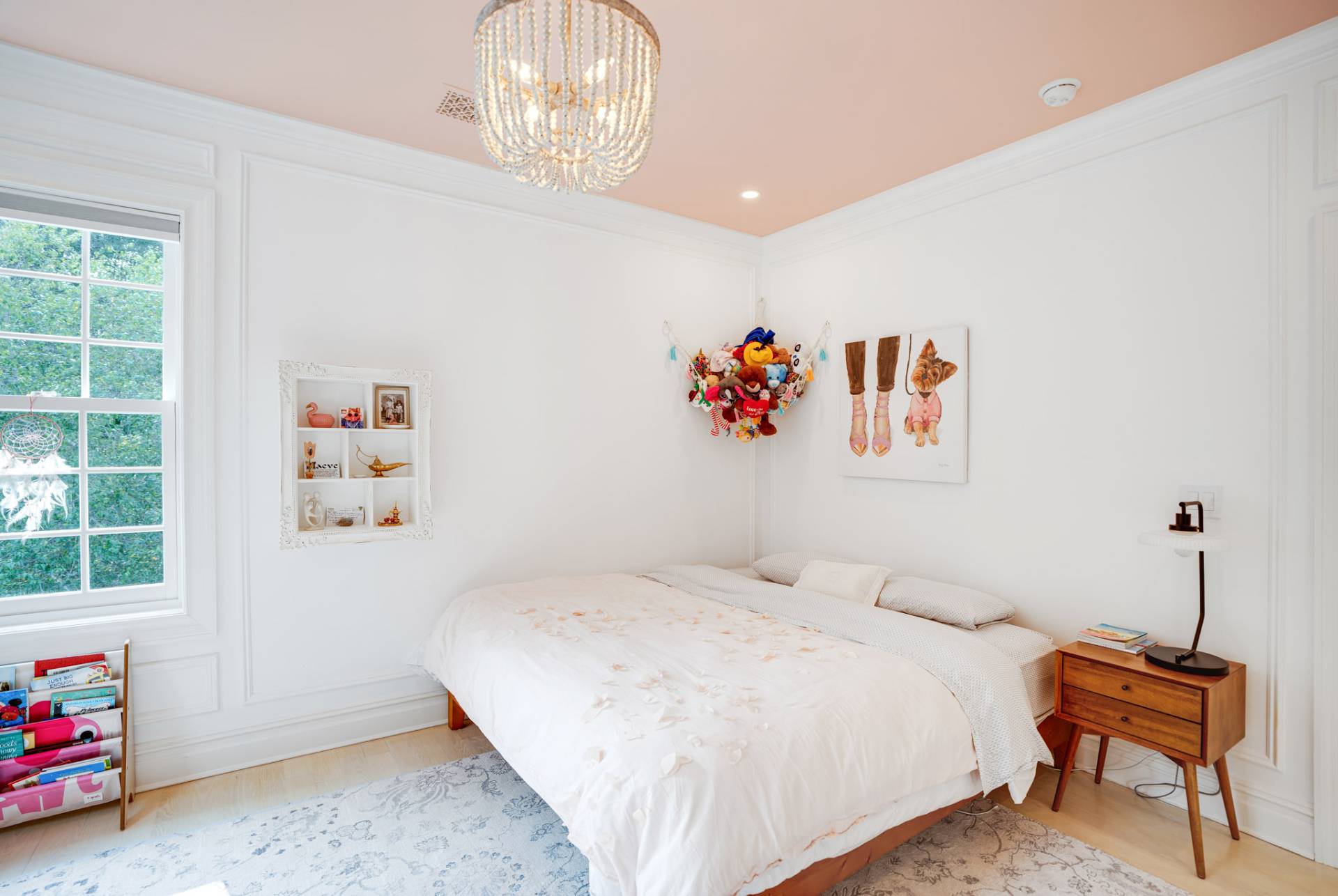 ;
; ;
;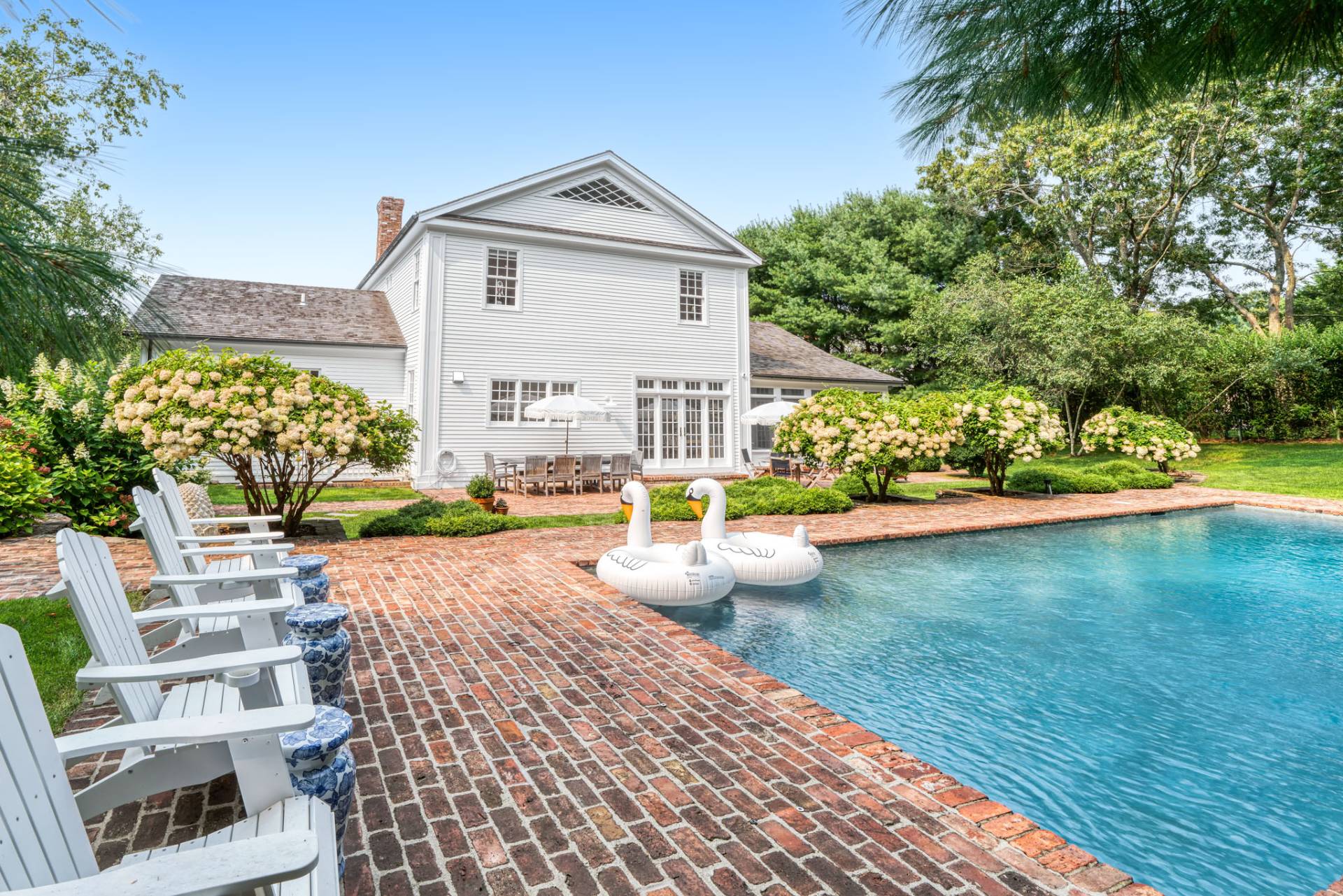 ;
; ;
;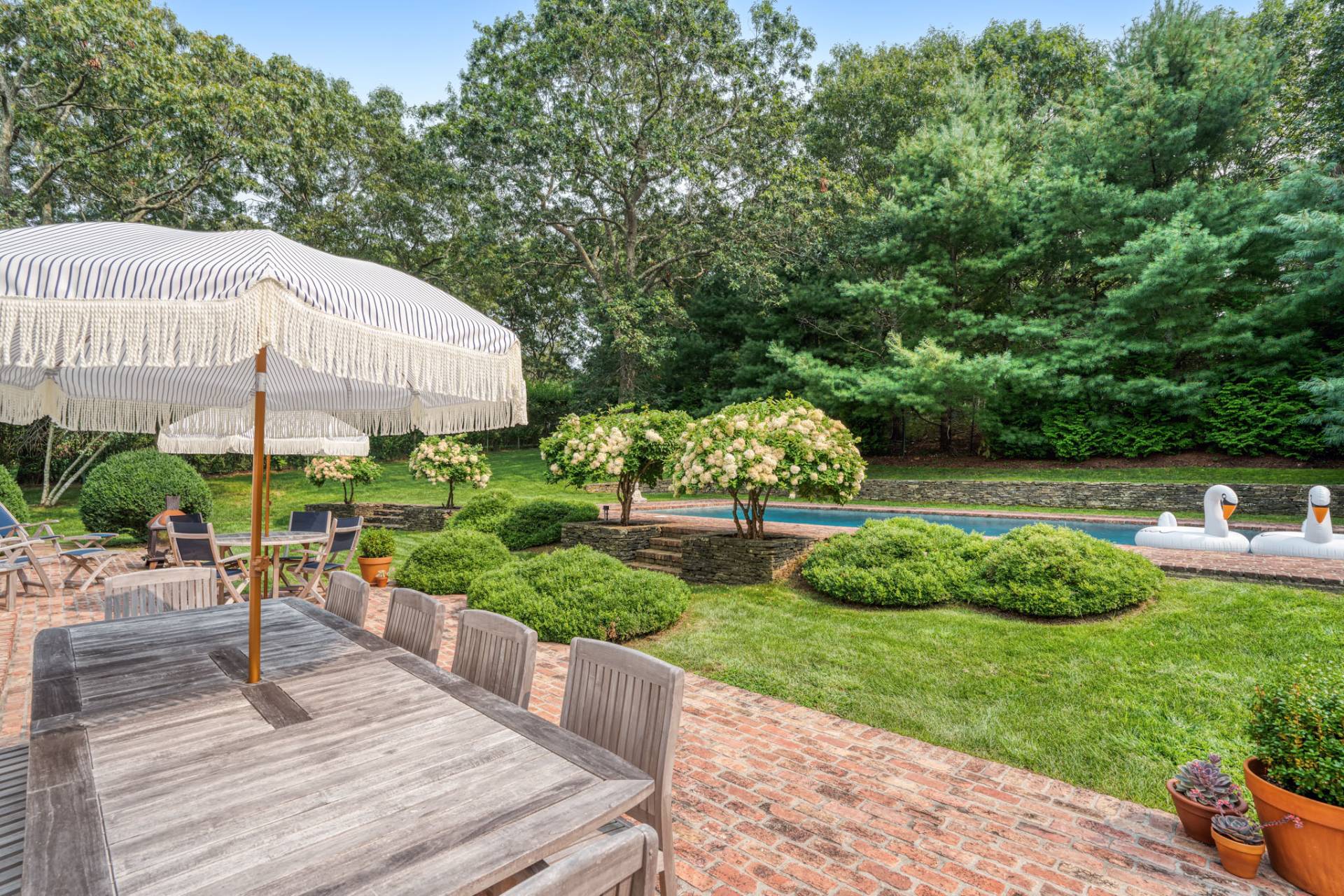 ;
;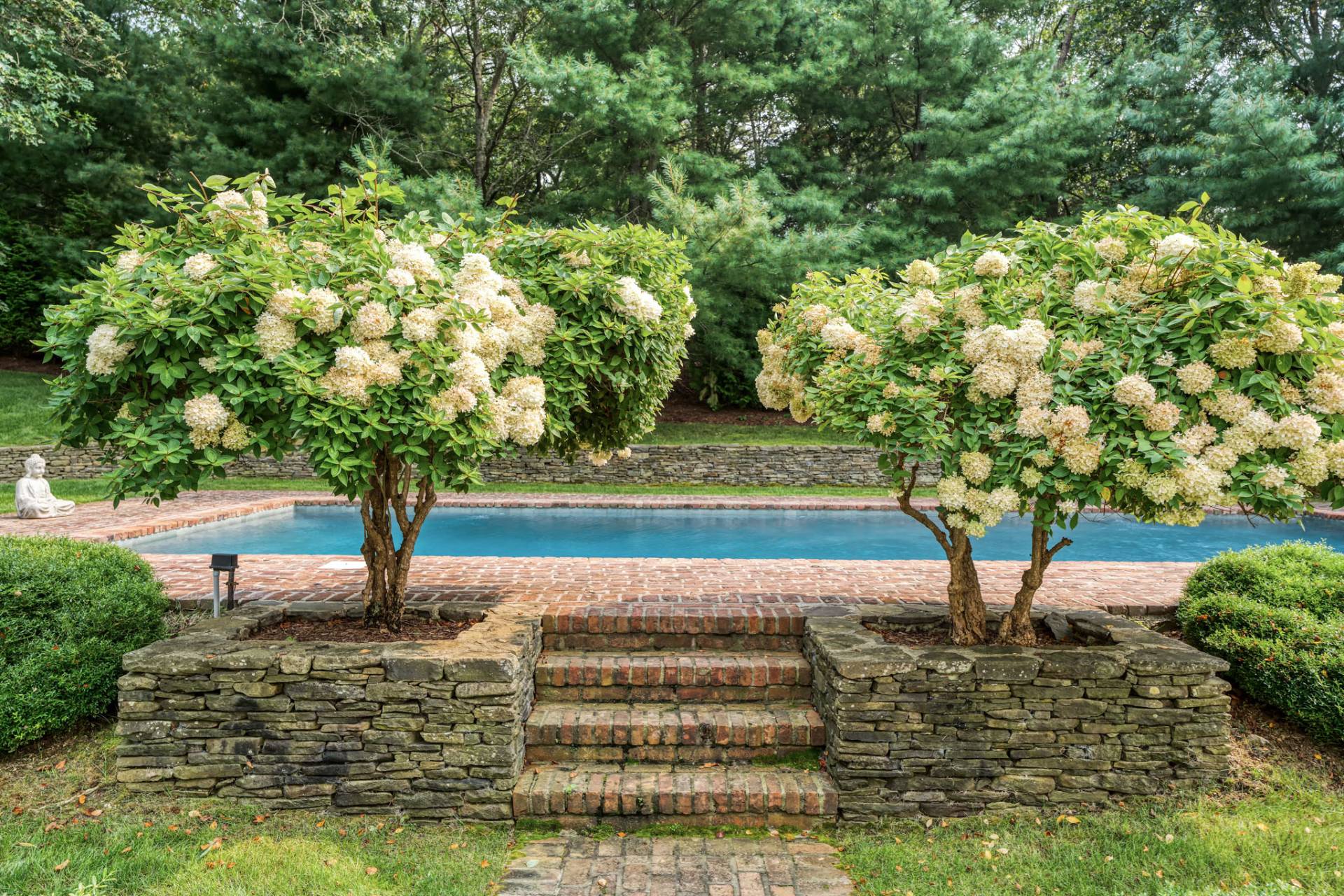 ;
;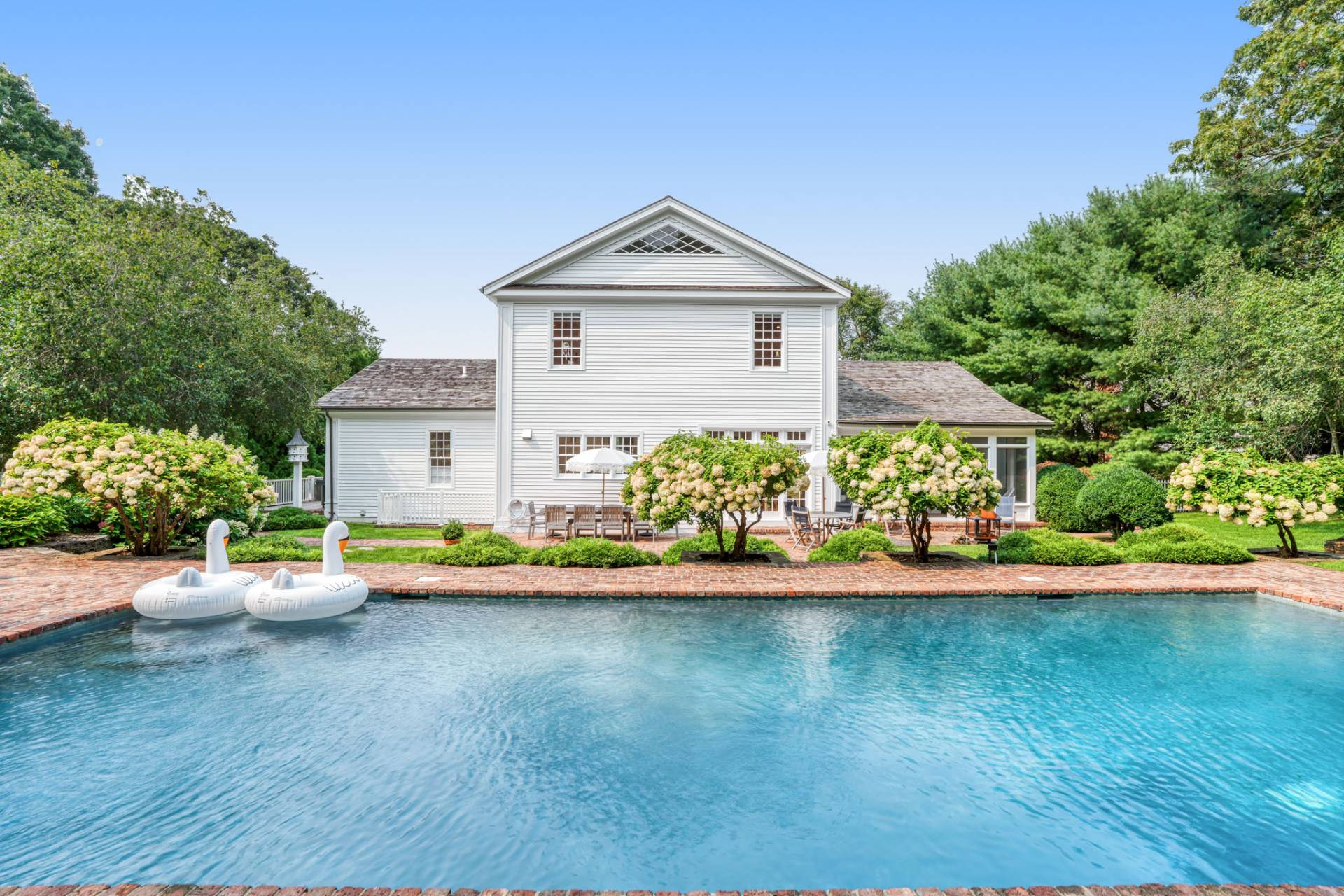 ;
;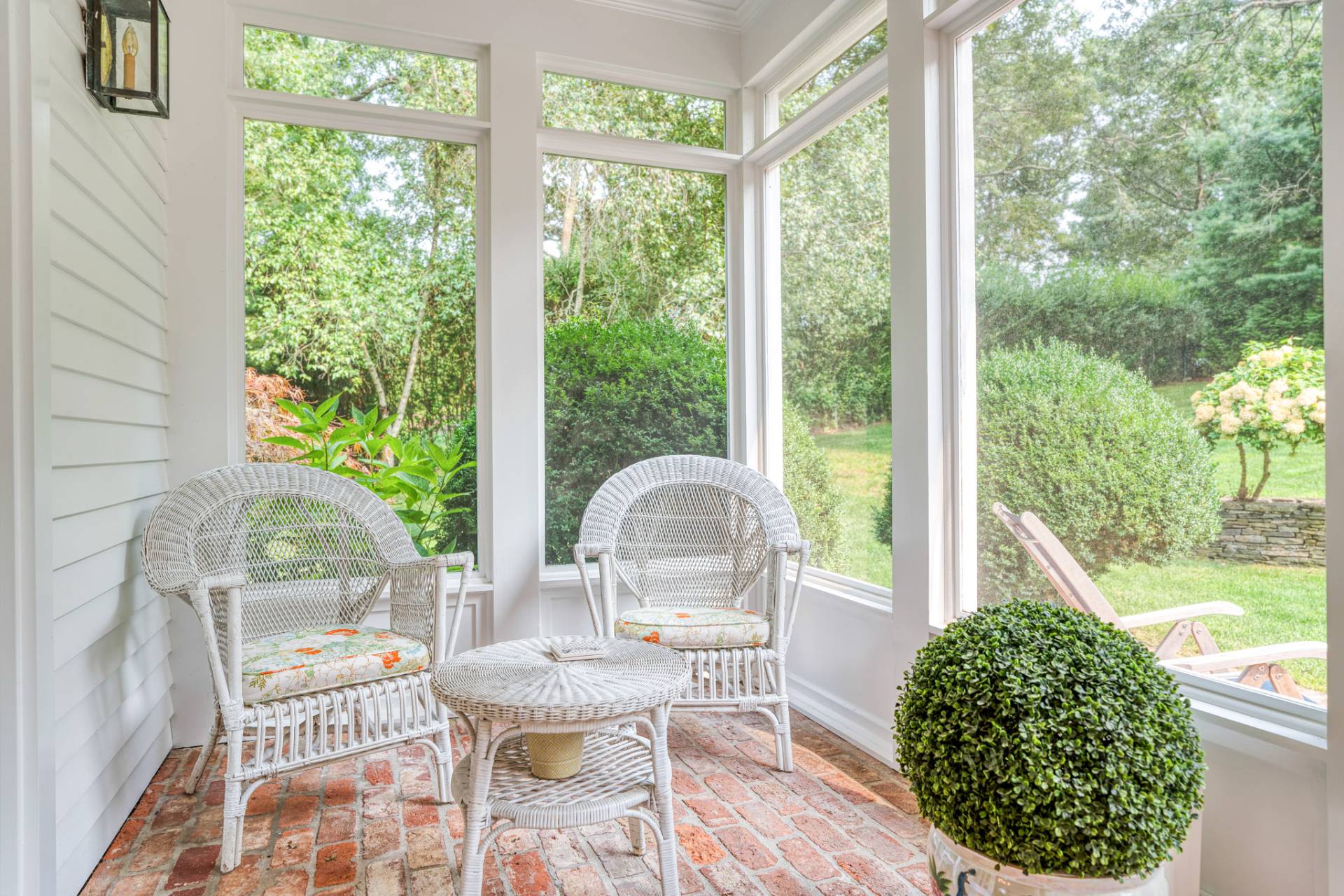 ;
;