8 BARCLAY CT, East Hampton, NY 11937
| Listing ID |
908068 |
|
|
|
| Property Type |
Residential |
|
|
|
| County |
Suffolk |
|
|
|
| Township |
East Hampton |
|
|
|
| Hamlet |
East Hampton |
|
|
|
|
| Area |
East Hampton Northwest |
|
|
|
| Total Tax |
$17,500 |
|
|
|
| Tax ID |
0300-092.000-0001-012.013 |
|
|
|
| FEMA Flood Map |
fema.gov/portal |
|
|
|
| Year Built |
2008 |
|
|
|
|
Elegant Traditional in East Hampton
Elegant traditional home, privately set on 1.2 acres at the end of a quiet cul-de-sac. This exquisite house is extremely well built and features high ceilings, spacious rooms, and superb architectural details. The double height entry gallery leads to a grand living room, which includes one of the home's three fireplaces, and overlooks a manicured backyard. The expansive chef's kitchen is the centerpiece of the home with an eat in dining area and a comfortable sunroom which opens to a screened in porch. The kitchen is equipped with top of the line appliances, custom cabinets, two sinks, wine cooler, icemaker and all amenities one would want. In addition, there is a formal dining room with custom built in cabinets and shelves. A hall off the kitchen leads to the impeccably maintained two-car garage. Upstairs are four ensuite bedrooms, two of the bedrooms open to the upstairs deck. There is a 2,600 sq ft basement with high ceilings that can be finished for a gym, media room or anything else to complete your dream house. The private grounds feature a gunite pool and spa with stone and wood patios for entertaining. All this luxury just four miles to East Hampton Village with its world class shops and restaurants.
|
- 5 Total Bedrooms
- 5 Full Baths
- 2 Half Baths
- 5000 SF
- 1.20 Acres
- Built in 2008
- 2 Stories
- Available 1/12/2024
- Traditional Style
- Full Basement
- 2600 Lower Level SF
- Lower Level: Unfinished
- Open Kitchen
- Granite Kitchen Counter
- Oven/Range
- Refrigerator
- Dishwasher
- Microwave
- Washer
- Stainless Steel
- Hardwood Flooring
- Entry Foyer
- Living Room
- Dining Room
- Family Room
- Primary Bedroom
- en Suite Bathroom
- Walk-in Closet
- Great Room
- Kitchen
- Breakfast
- Laundry
- Private Guestroom
- First Floor Primary Bedroom
- First Floor Bathroom
- 3 Fireplaces
- Forced Air
- 3 Heat/AC Zones
- Oil Fuel
- Central A/C
- Attached Garage
- 2 Garage Spaces
- Pool: Gunite
- Deck
- Patio
- Screened Porch
- Irrigation System
- Cul de Sac
- Sold on 6/07/2024
- Sold for $3,195,000
- Buyer's Agent: X
- Company: X
Listing data is deemed reliable but is NOT guaranteed accurate.
|


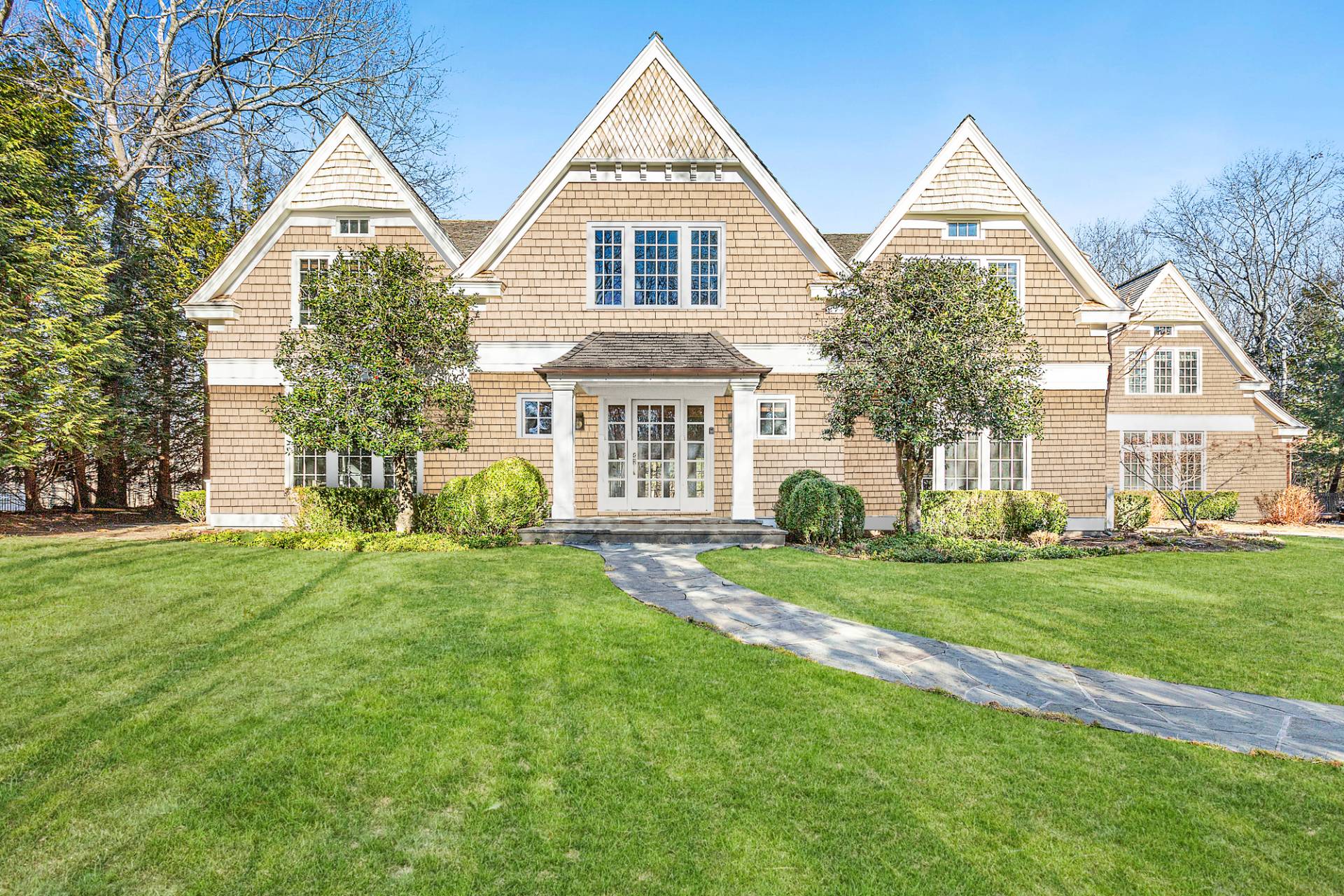


 ;
;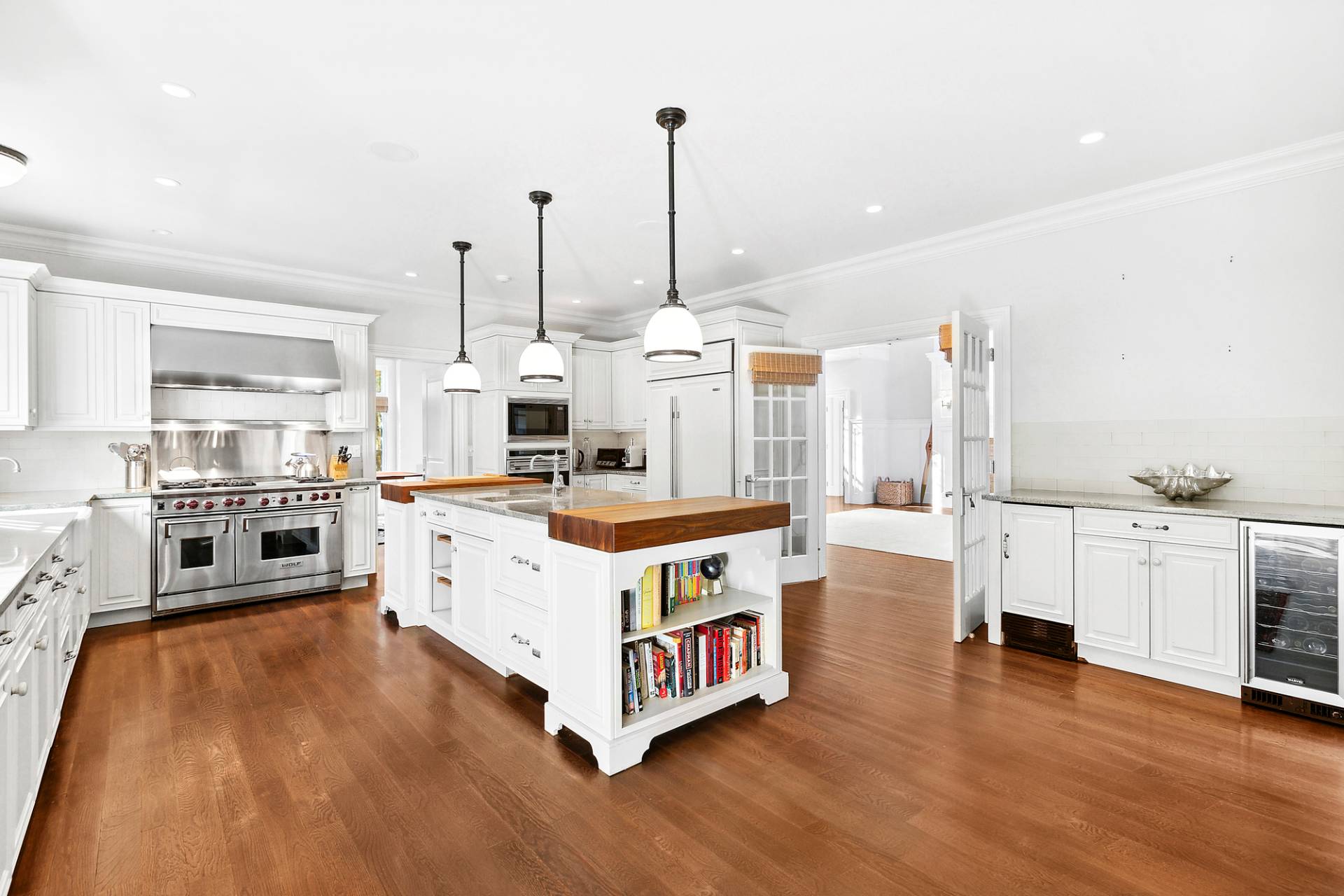 ;
; ;
;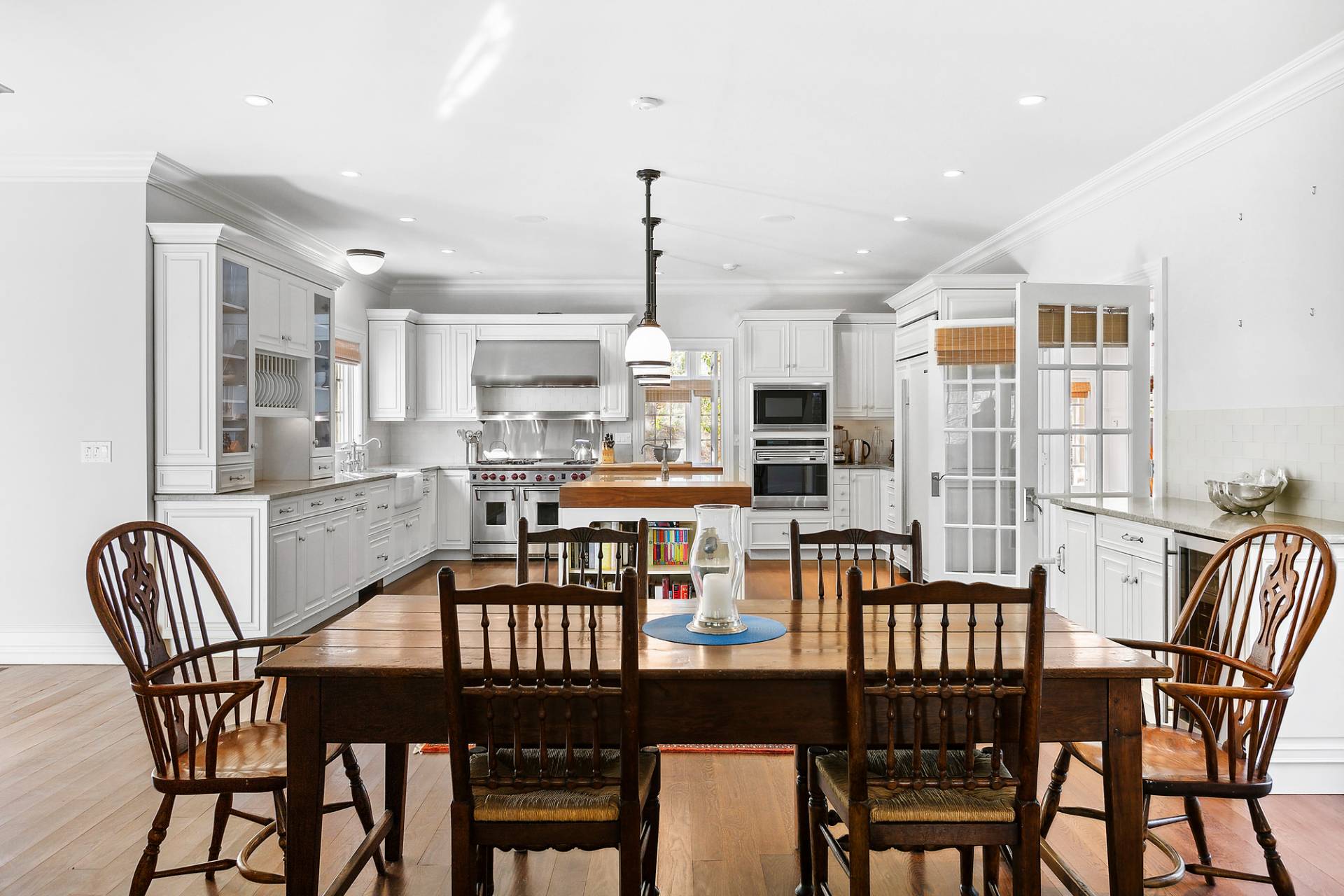 ;
; ;
;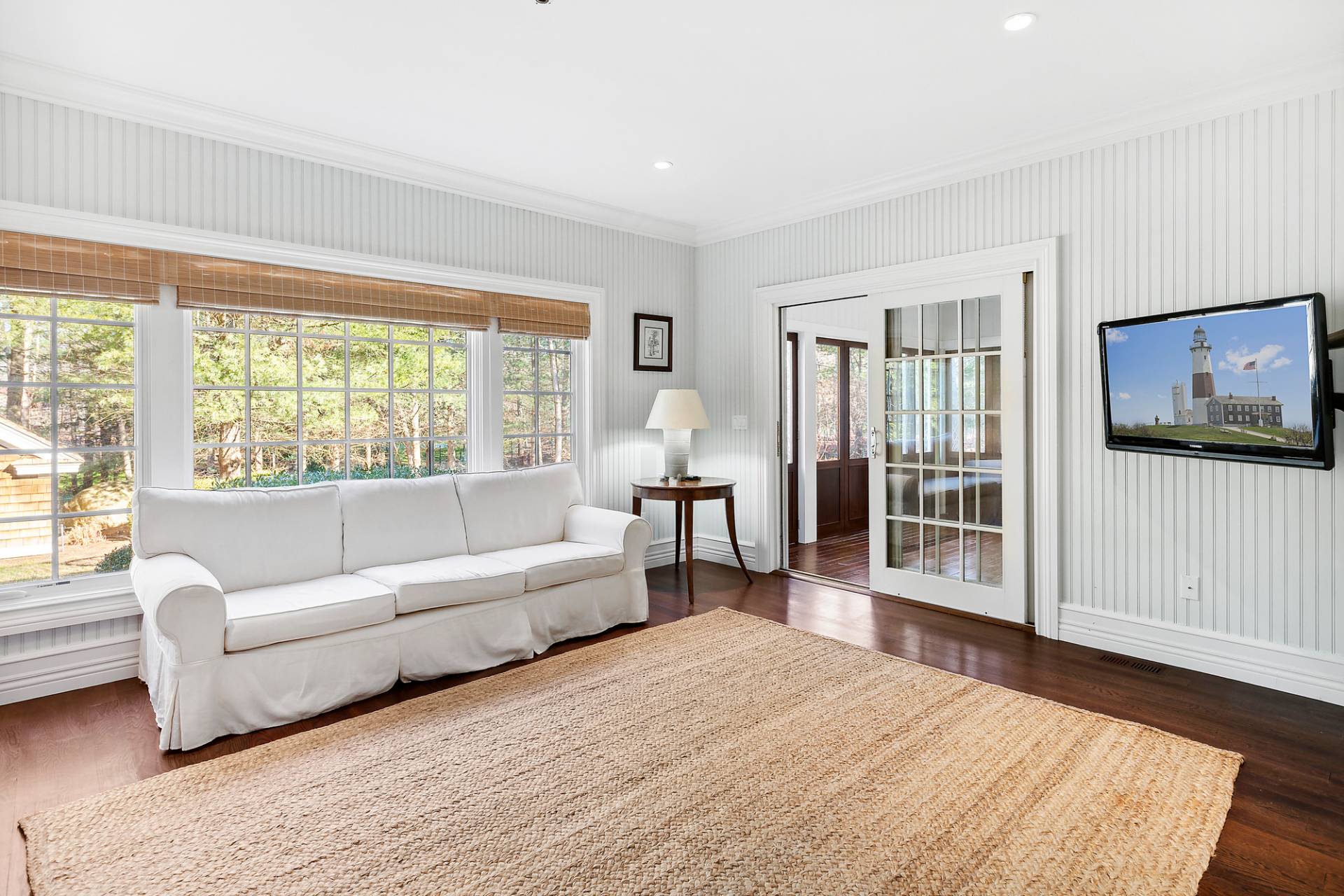 ;
; ;
;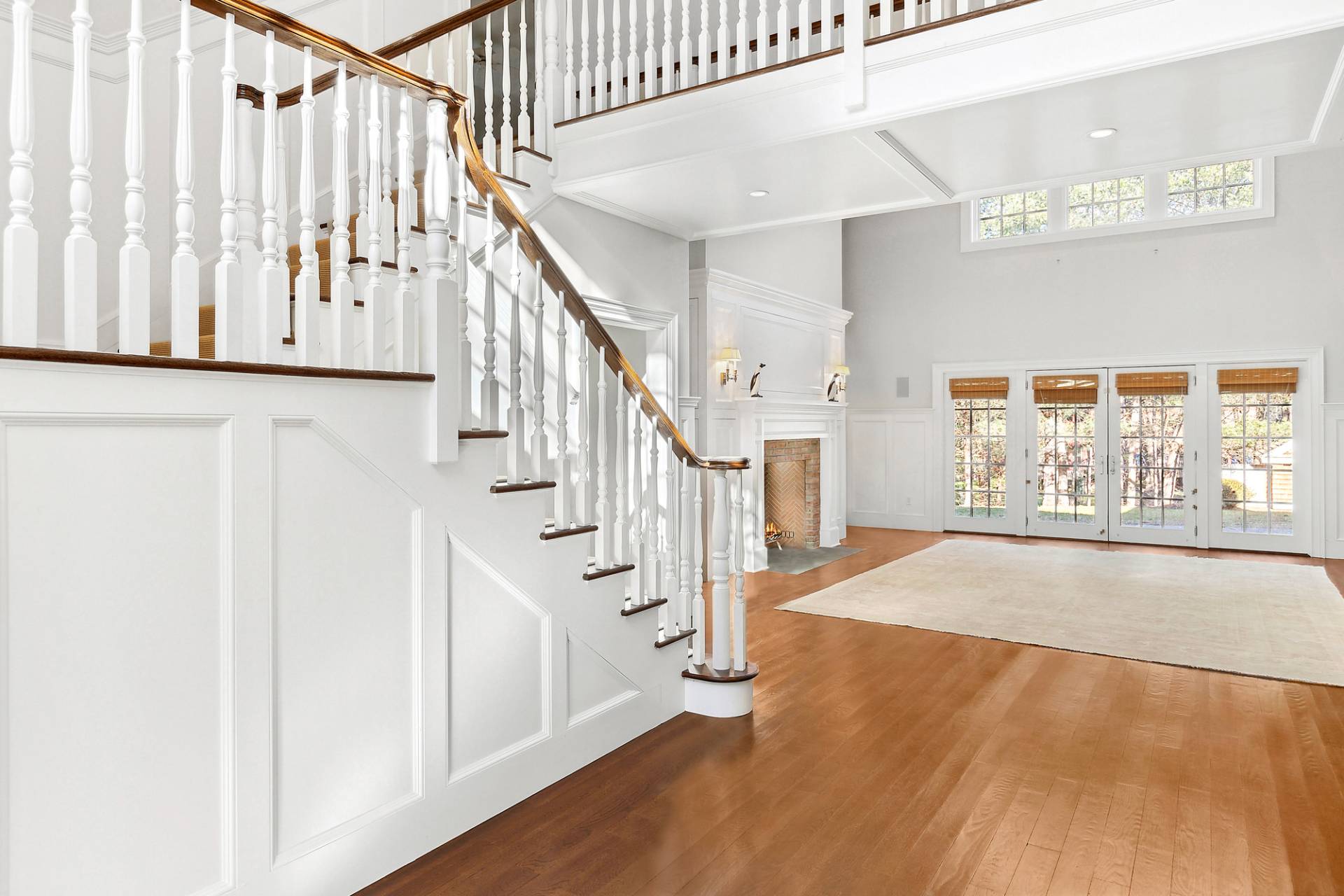 ;
;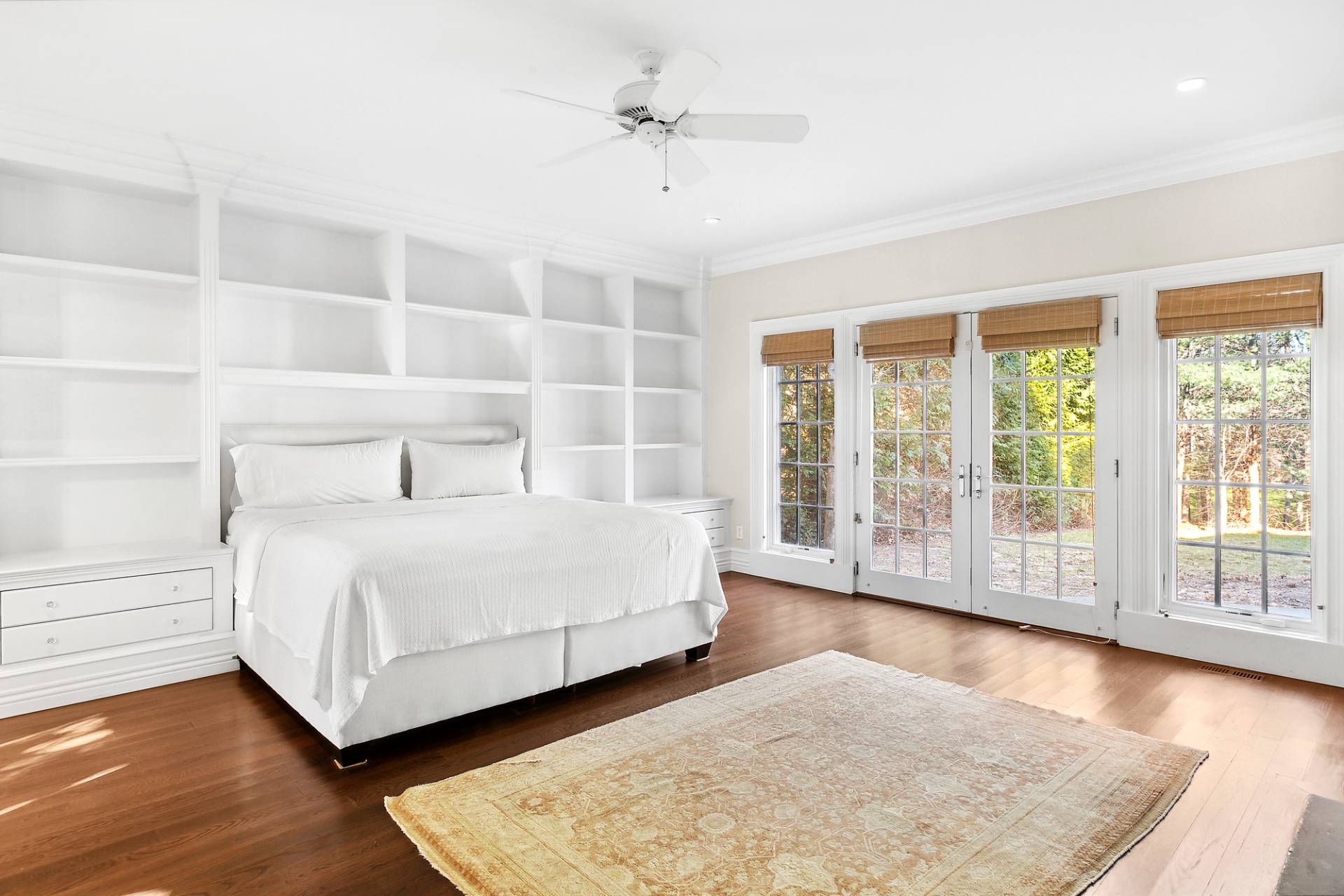 ;
; ;
; ;
;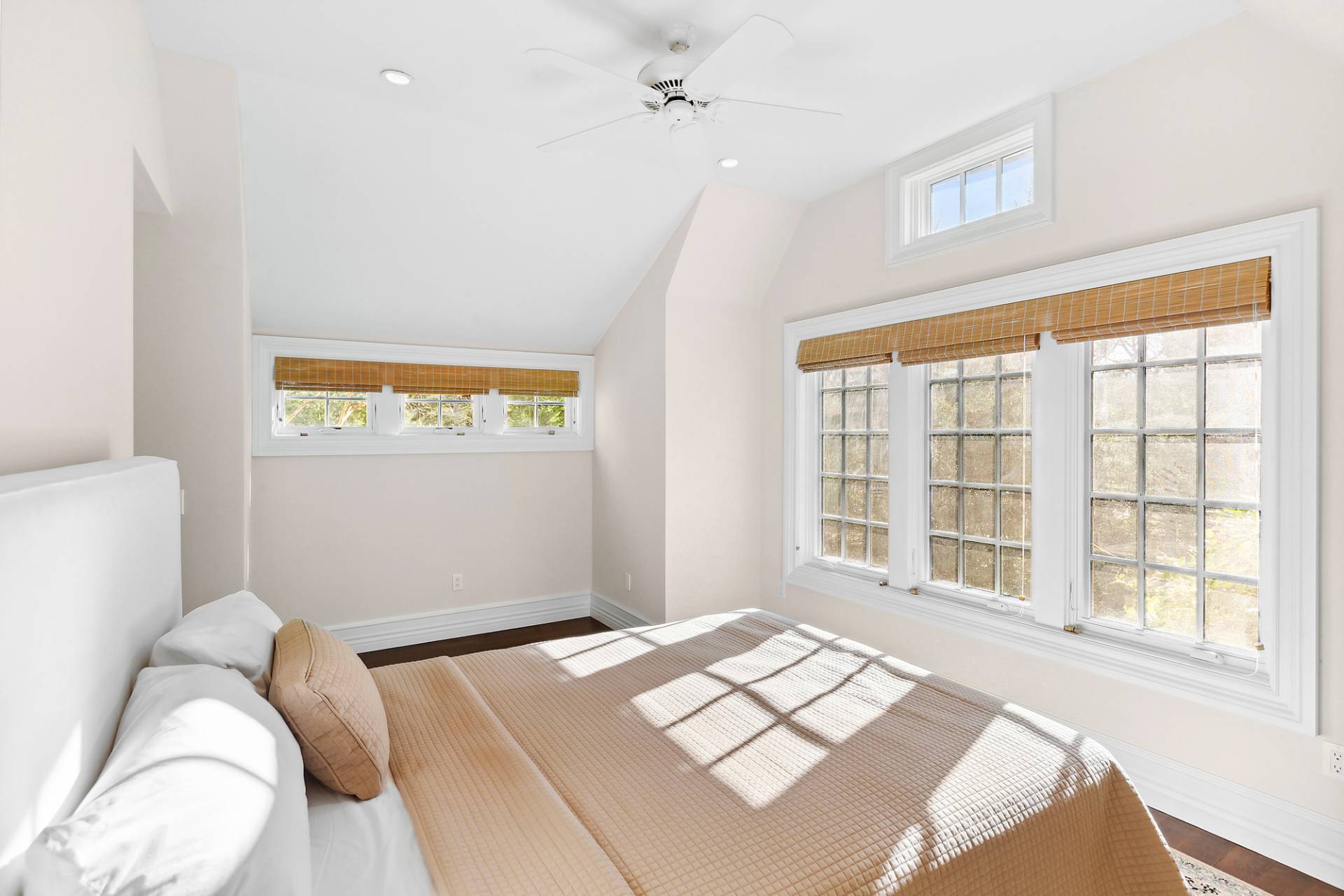 ;
;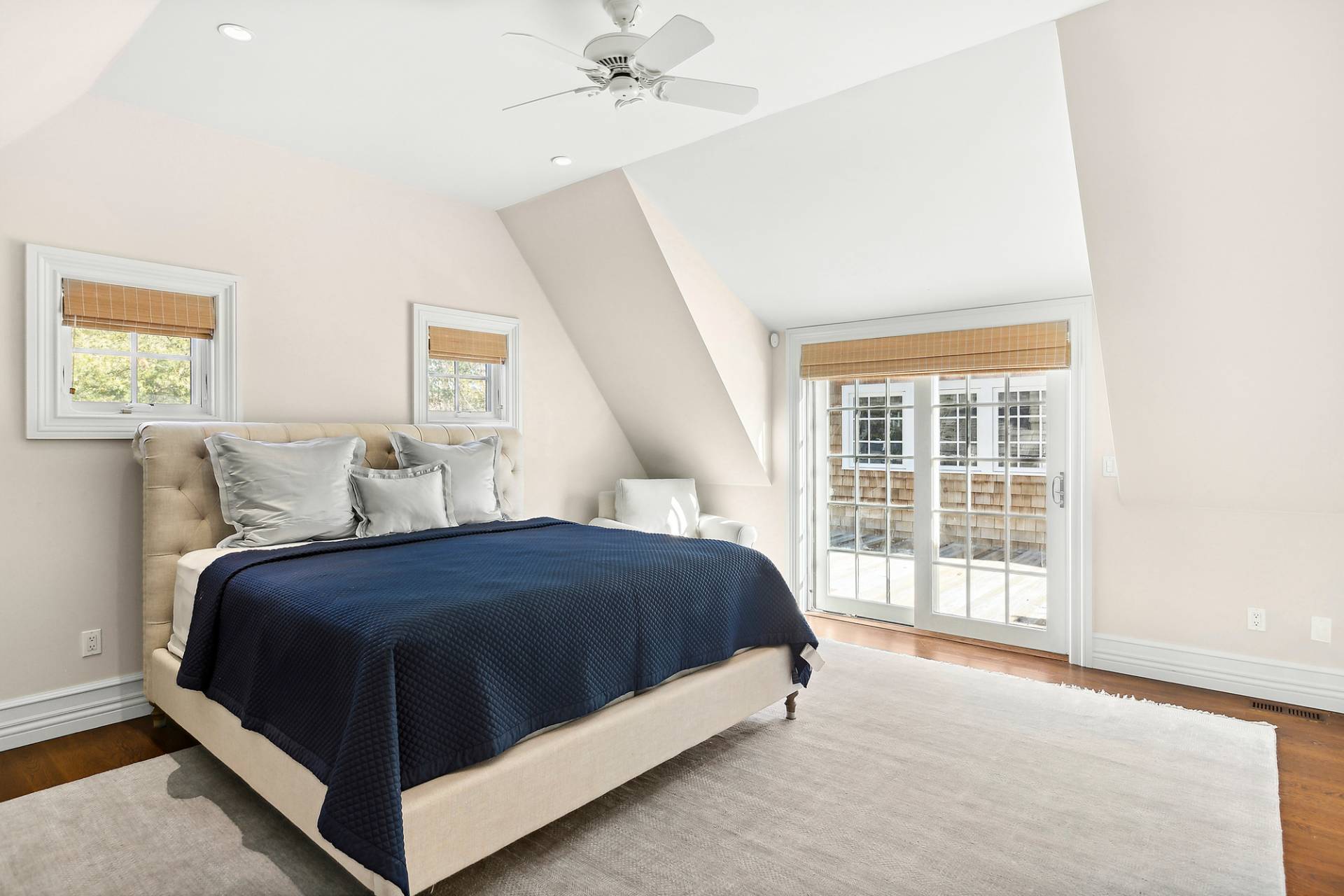 ;
;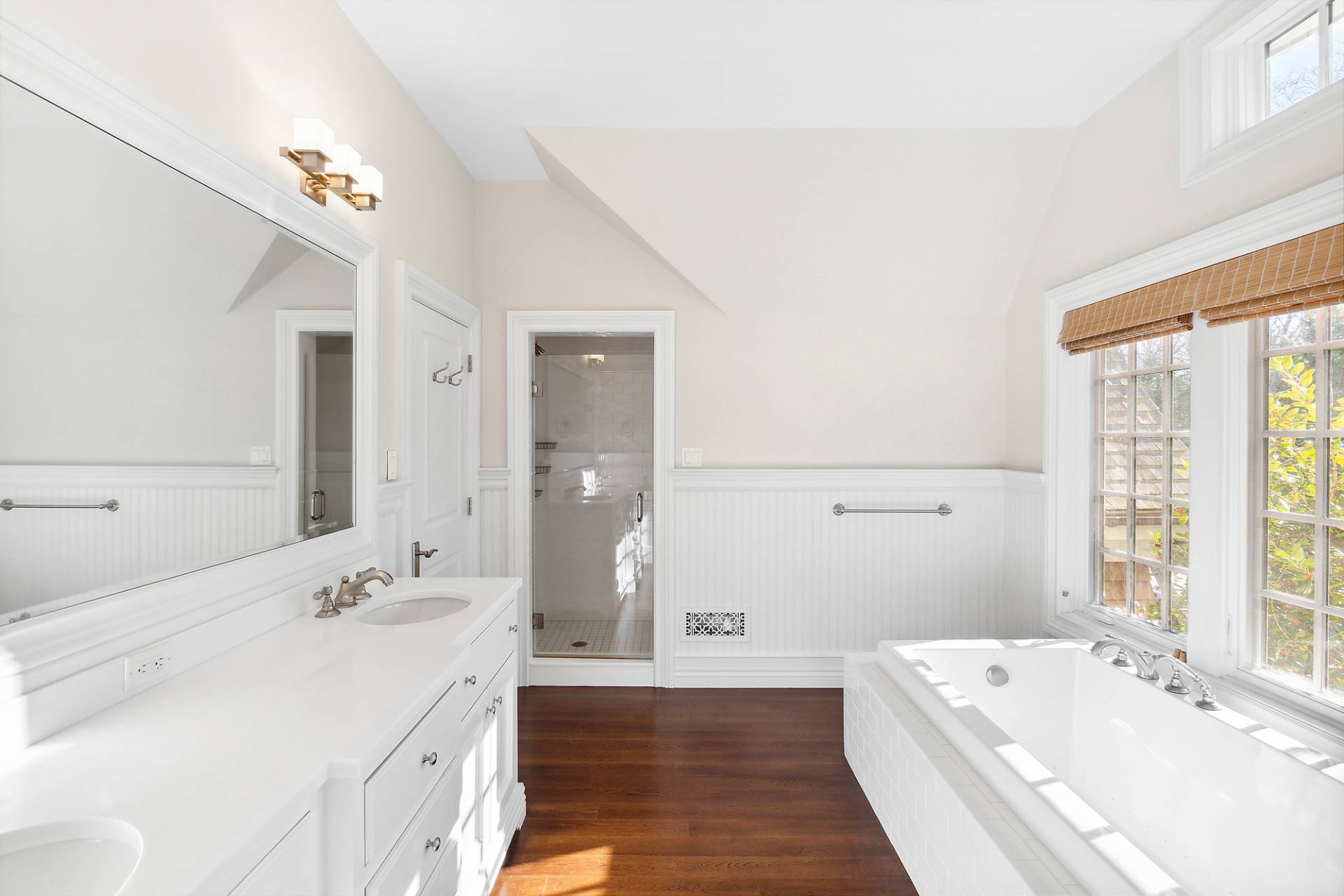 ;
;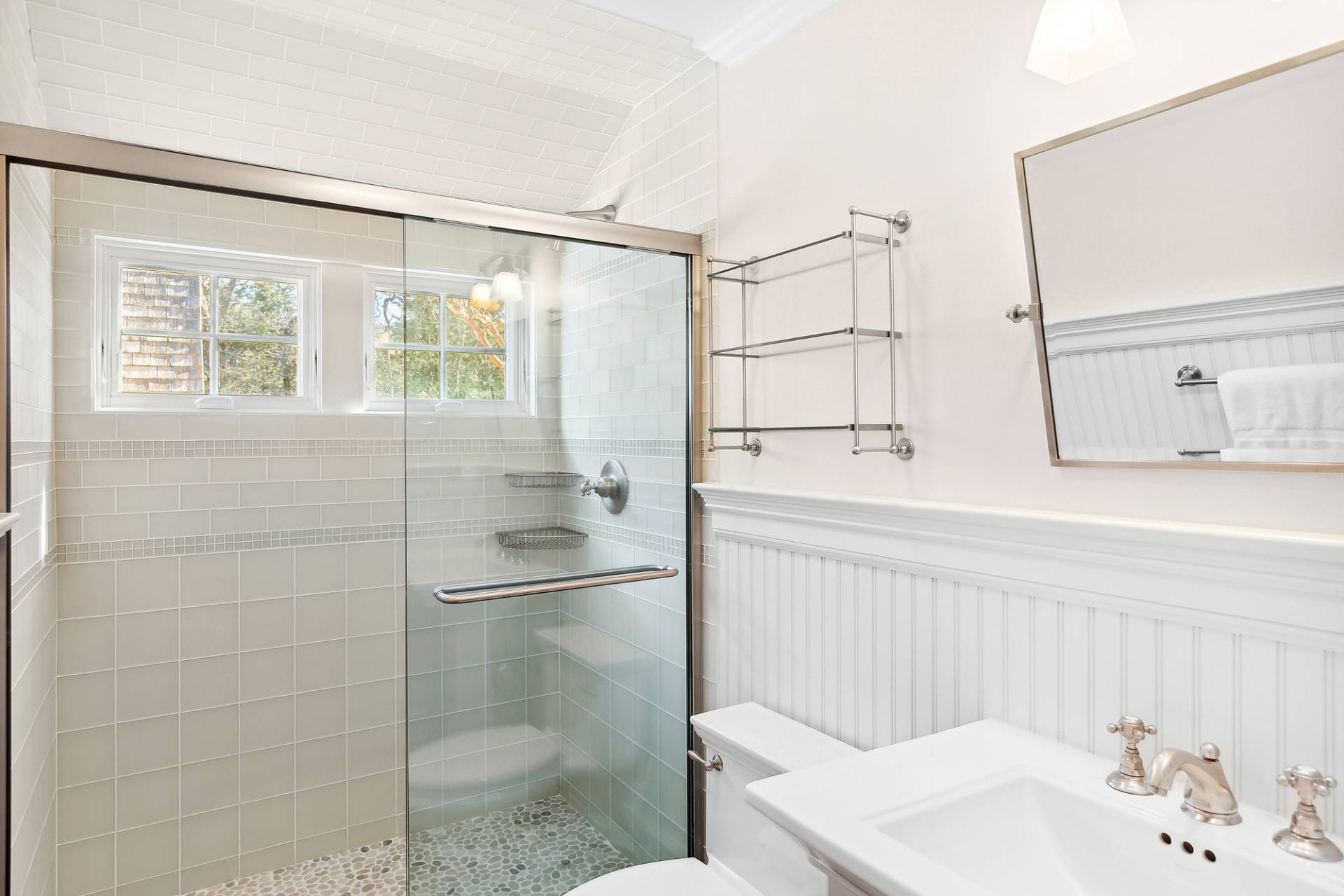 ;
; ;
; ;
;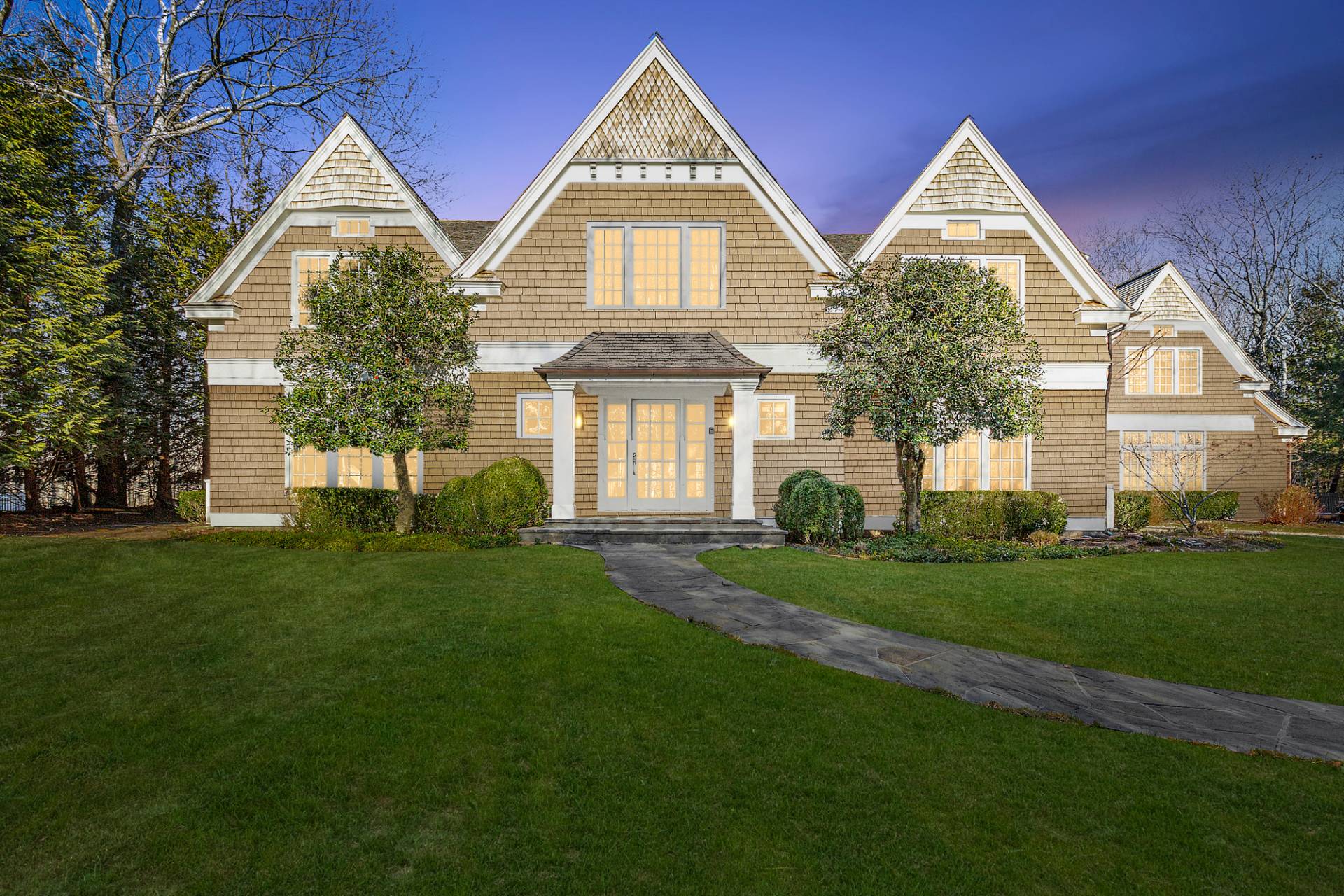 ;
;