357 Edge of Woods Road, Southampton, NY 11968
| Listing ID |
908099 |
|
|
|
| Property Type |
Residential |
|
|
|
| County |
Suffolk |
|
|
|
| Township |
Southampton |
|
|
|
| Hamlet |
North Sea |
|
|
|
|
| Total Tax |
$34,303 |
|
|
|
| Tax ID |
0900-100.000-01.00-013.001 |
|
|
|
| FEMA Flood Map |
fema.gov/portal |
|
|
|
| Year Built |
2022 |
|
|
|
| |
|
|
|
|
|
Modern Classic Masterpiece
Sitting on nearly 5 private acres, this new construction is a classically-inspired masterpiece with farm views. The home, spanning 8 bedrooms and 10 full bathrooms, contains 9,460 +/- square feet of living space, including a 2,550 +/- square foot finished lower level. This home is the pinnacle of luxury, tucked away amid the farmsteads of Water Mill, yet conveniently located moments from the world's most sought after beaches, dining and leisure. Upon entering the residence, an entry gate with a long tree-lined driveway greets guests and homeowners. On the first level, the house has a natural bridge between the interior and exterior with the kitchen, breakfast room, living room and junior bedroom connected to a large outdoor patio. On the second level, there is a grand primary suite and 4 additional en suite bedrooms, each with custom walk-in closets, tray ceilings and well-appointed bathrooms. The finished lower level has a media room, recreation area, sauna, gym, third laundry room and 2 additional en suite bedrooms. Exterior amenities include a 20' x 50' heated gunite pool with auto cover with spa, pool house and Har-Tru tennis court. Listing ID: 908099
|
- 8 Total Bedrooms
- 10 Full Baths
- 1 Half Bath
- 9460 SF
- 4.89 Acres
- 212783 SF Lot
- Built in 2022
- 2 Stories
- Custom Style
- Full Basement
- 2550 Lower Level SF
- Lower Level: Finished, Garage Access
- 2 Lower Level Bedrooms
- 3 Lower Level Bathrooms
- Open Kitchen
- Oven/Range
- Refrigerator
- Dishwasher
- Microwave
- Washer
- Dryer
- Stainless Steel
- Hardwood Flooring
- Entry Foyer
- Living Room
- Dining Room
- Family Room
- Formal Room
- Den/Office
- Study
- Primary Bedroom
- en Suite Bathroom
- Walk-in Closet
- Media Room
- Great Room
- Gym
- Kitchen
- Breakfast
- Laundry
- First Floor Primary Bedroom
- First Floor Bathroom
- 3 Fireplaces
- Propane Stove
- Alarm System
- Fire Sprinklers
- Forced Air
- Propane Fuel
- Central A/C
- Cedar Shake Siding
- Cedar Roof
- Attached Garage
- 3 Garage Spaces
- Community Water
- Community Septic
- Pool: In Ground, Gunite, Heated, Spa
- Pool Size: 20' X 50'
- Deck
- Patio
- Fence
- Covered Porch
- Outdoor Shower
- Irrigation System
- Tennis
- Driveway
- Trees
- Tennis Surface: Har-Tru Clay
- Pool House
- Near Bus
- Near Train
- Sold on 3/06/2025
- Sold for $9,025,000
- Buyer's Agent: John P. Vitello
- Company: BHS of the Hamptons, LLC
Listing data is deemed reliable but is NOT guaranteed accurate.
|


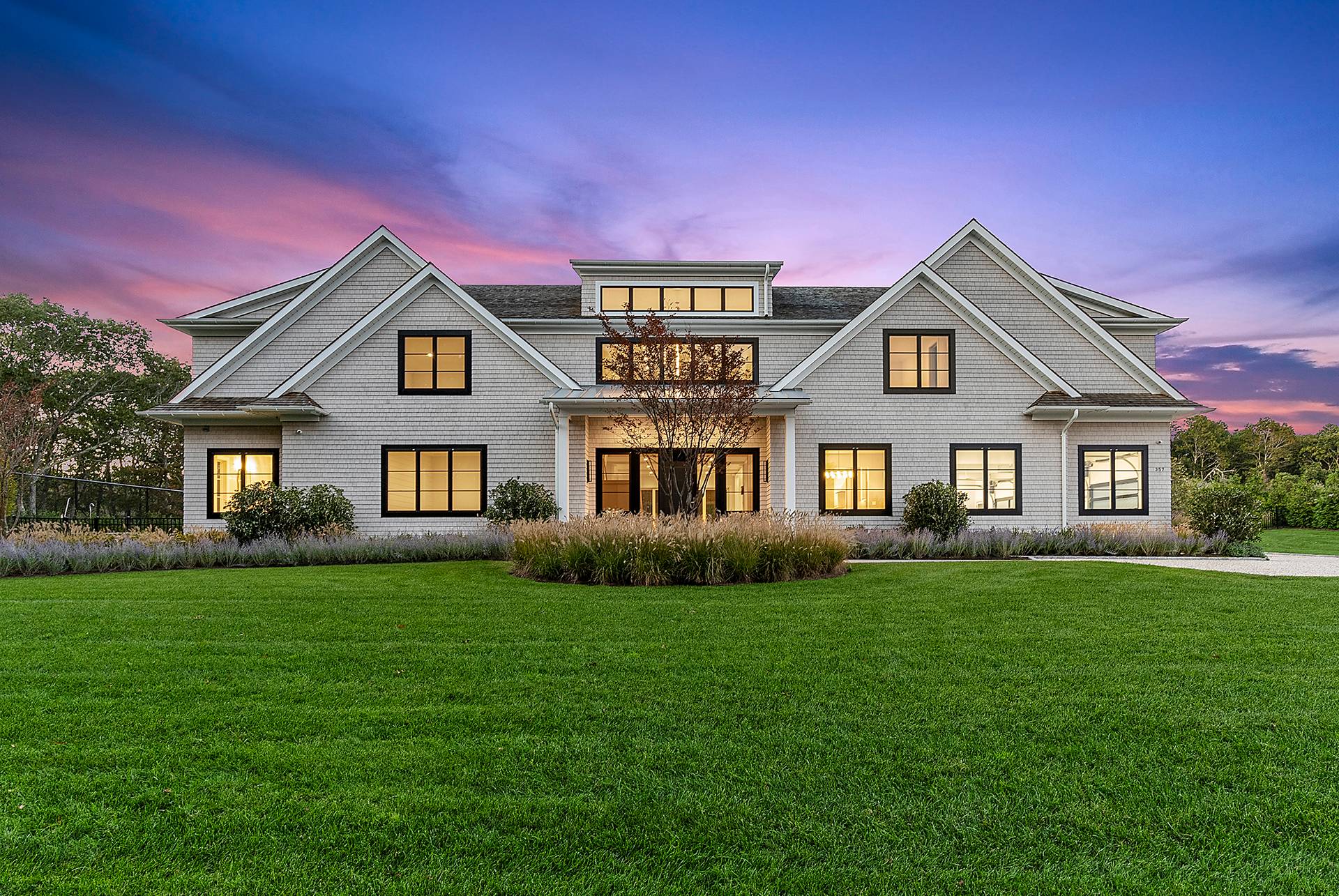


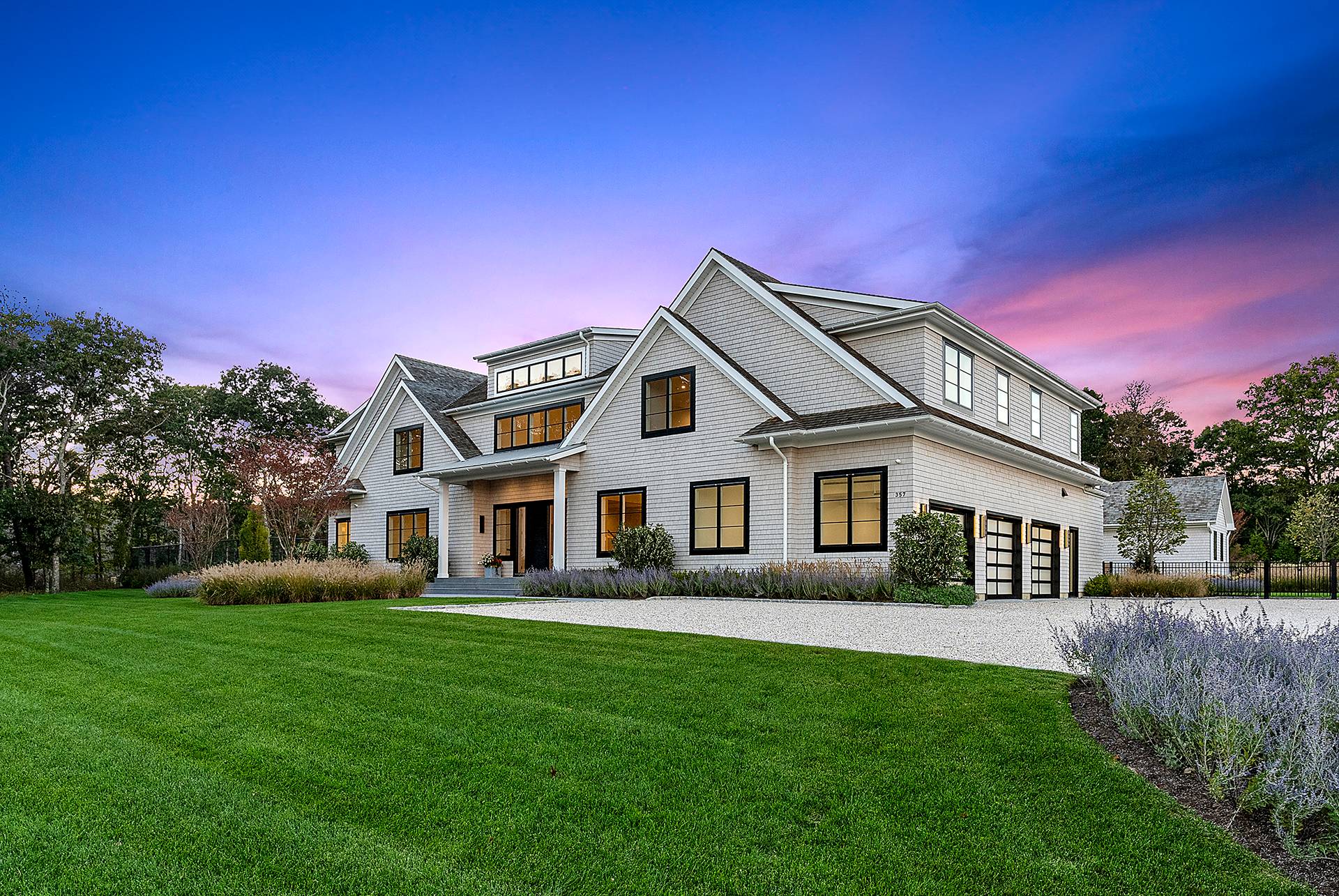 ;
; ;
; ;
;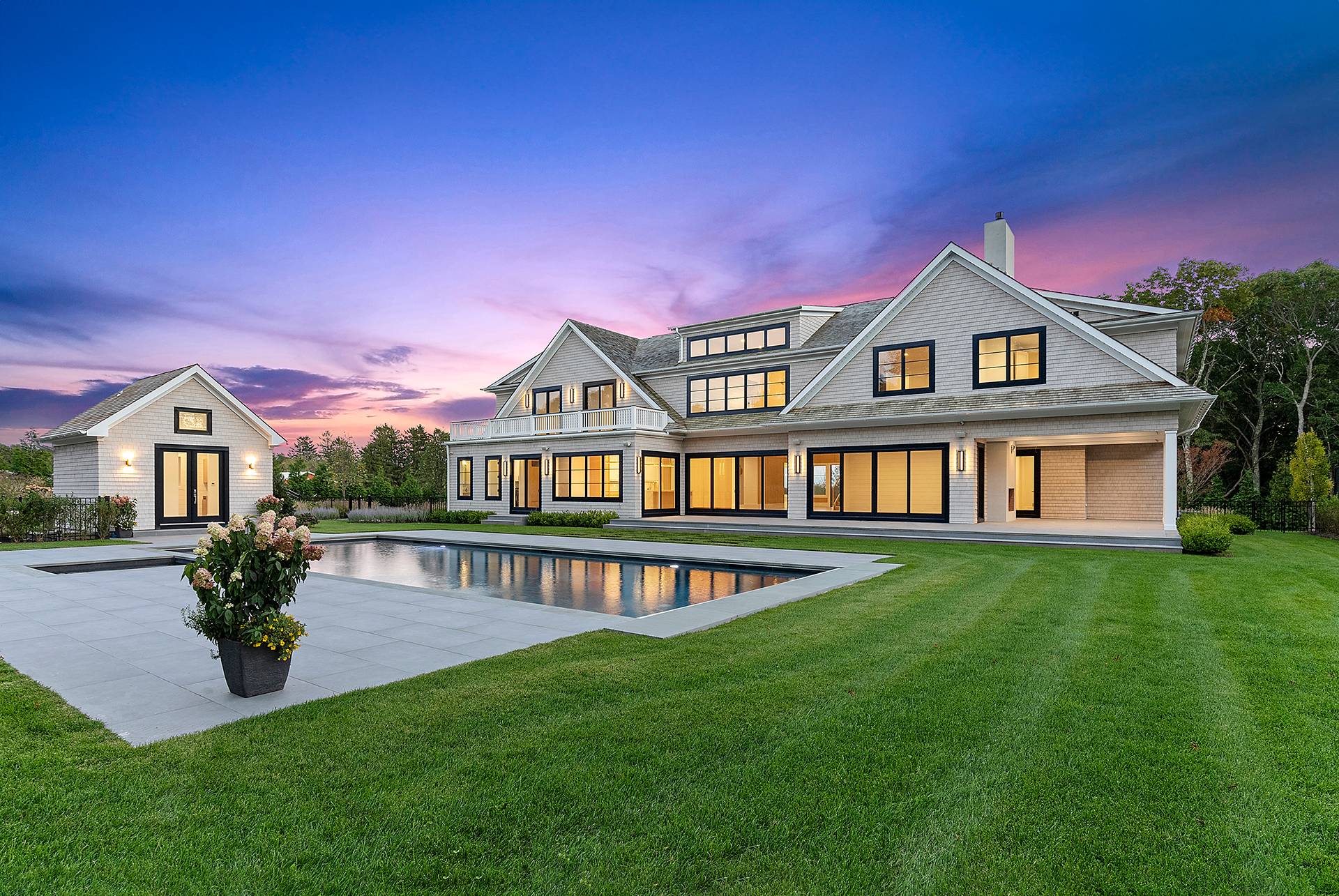 ;
; ;
; ;
;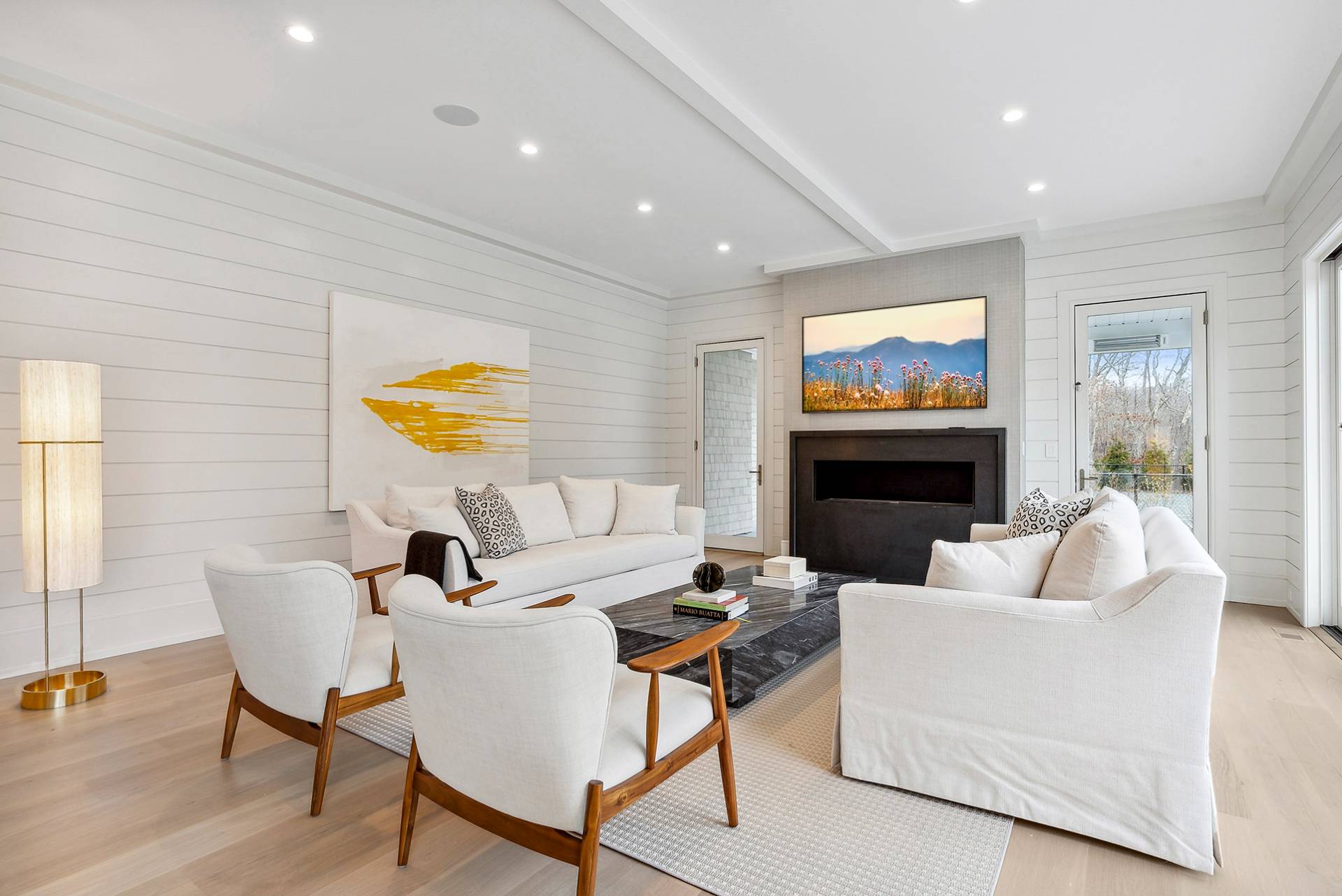 ;
; ;
; ;
; ;
;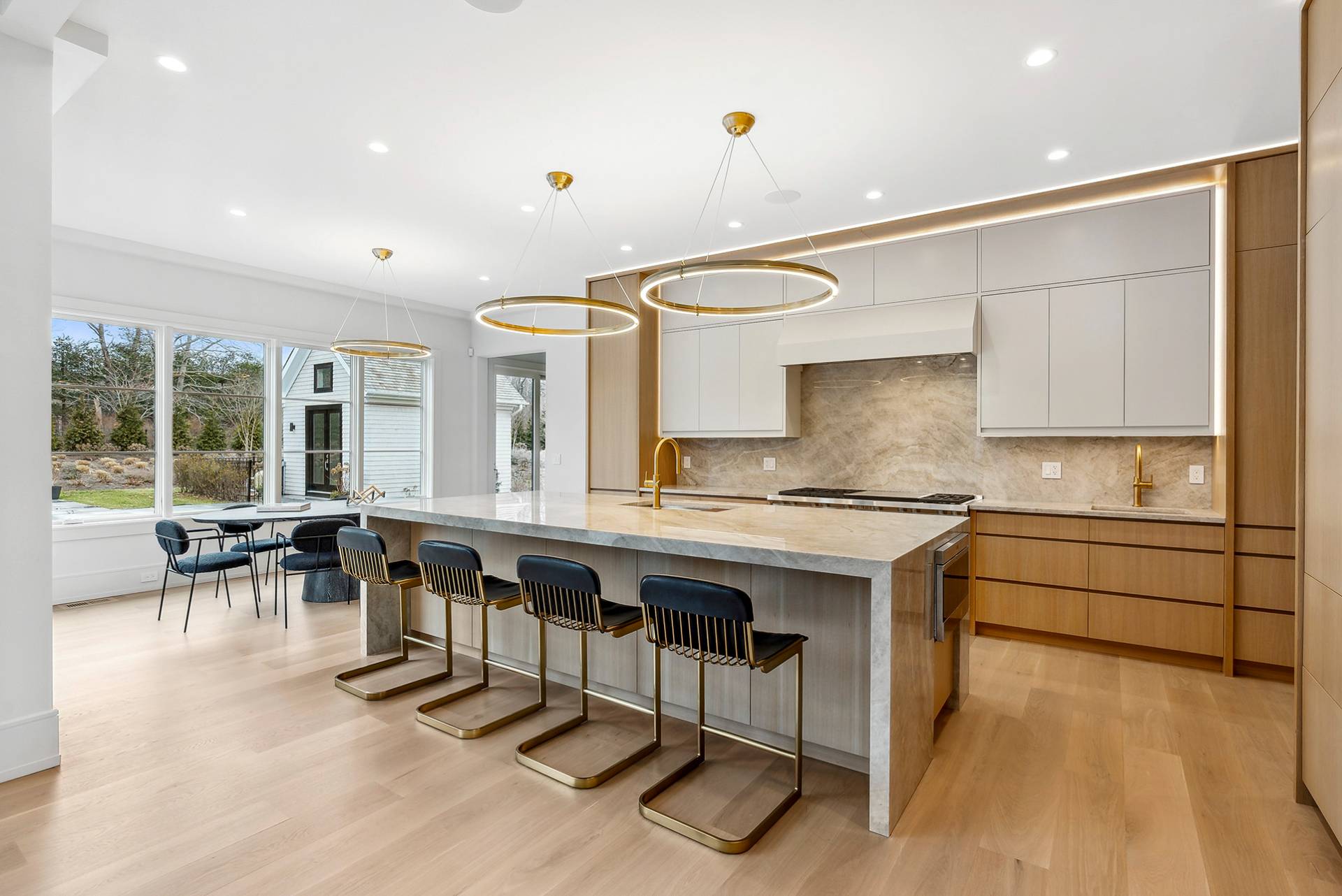 ;
; ;
; ;
;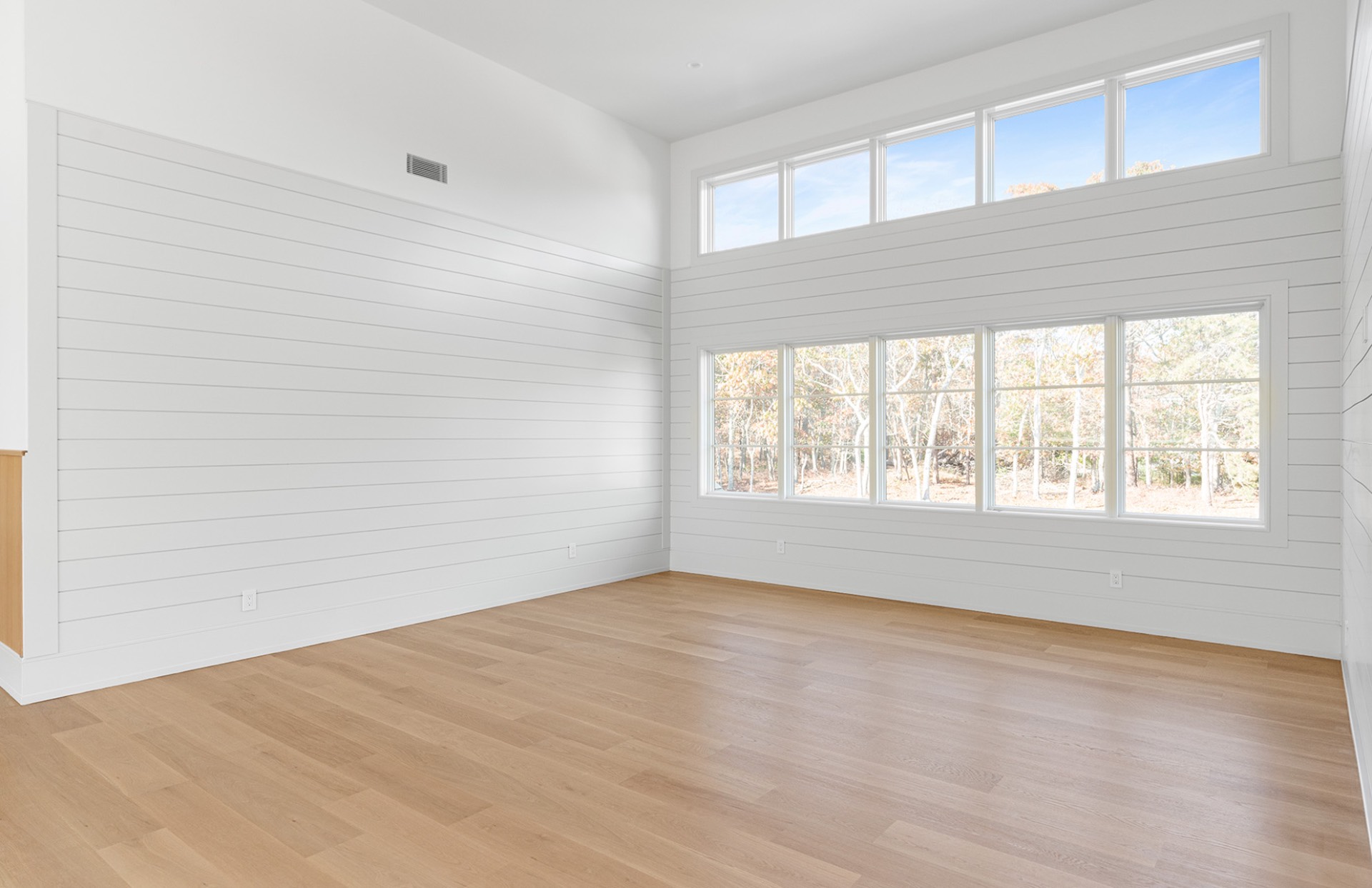 ;
; ;
; ;
;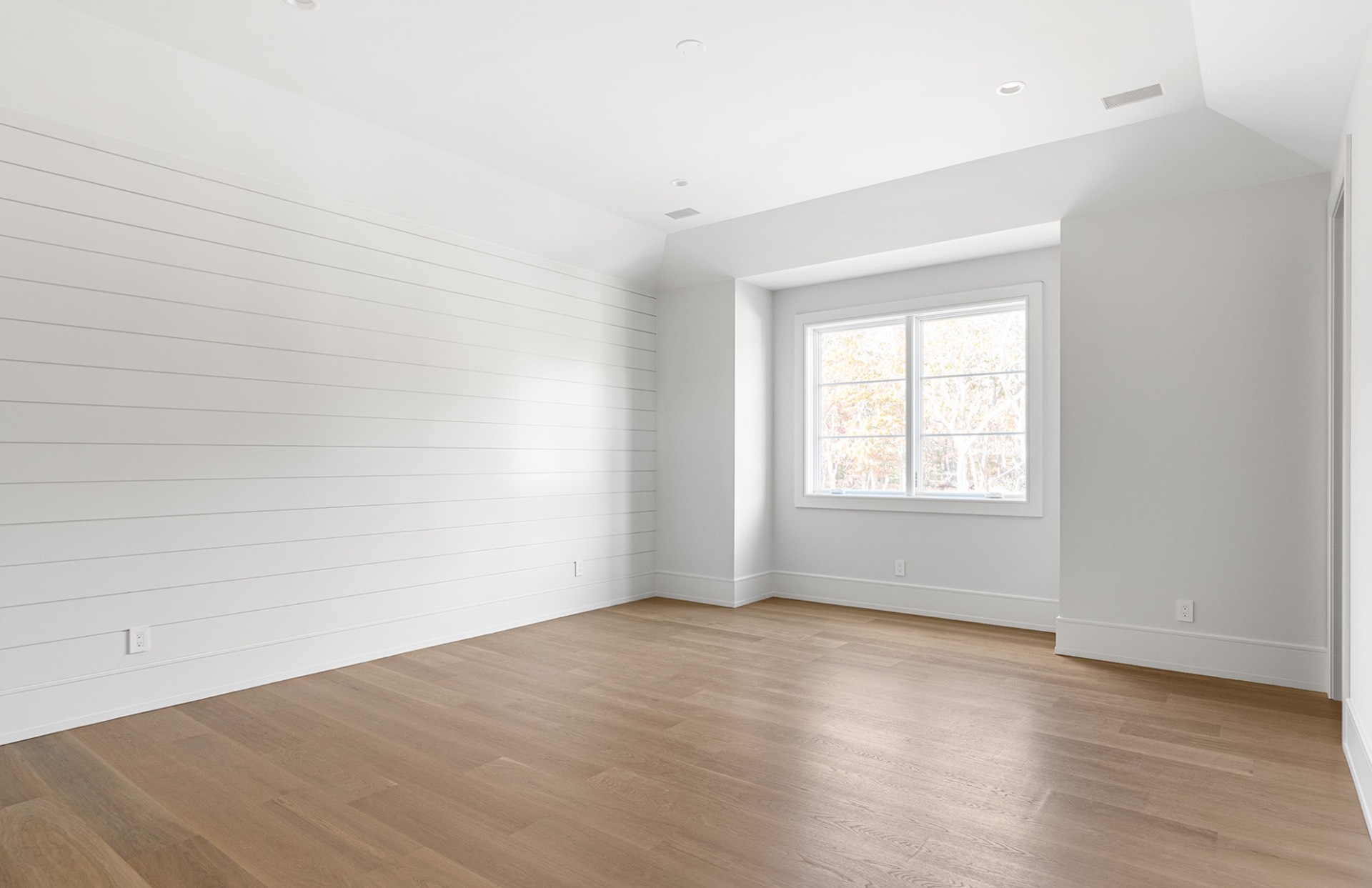 ;
; ;
; ;
; ;
; ;
; ;
; ;
; ;
;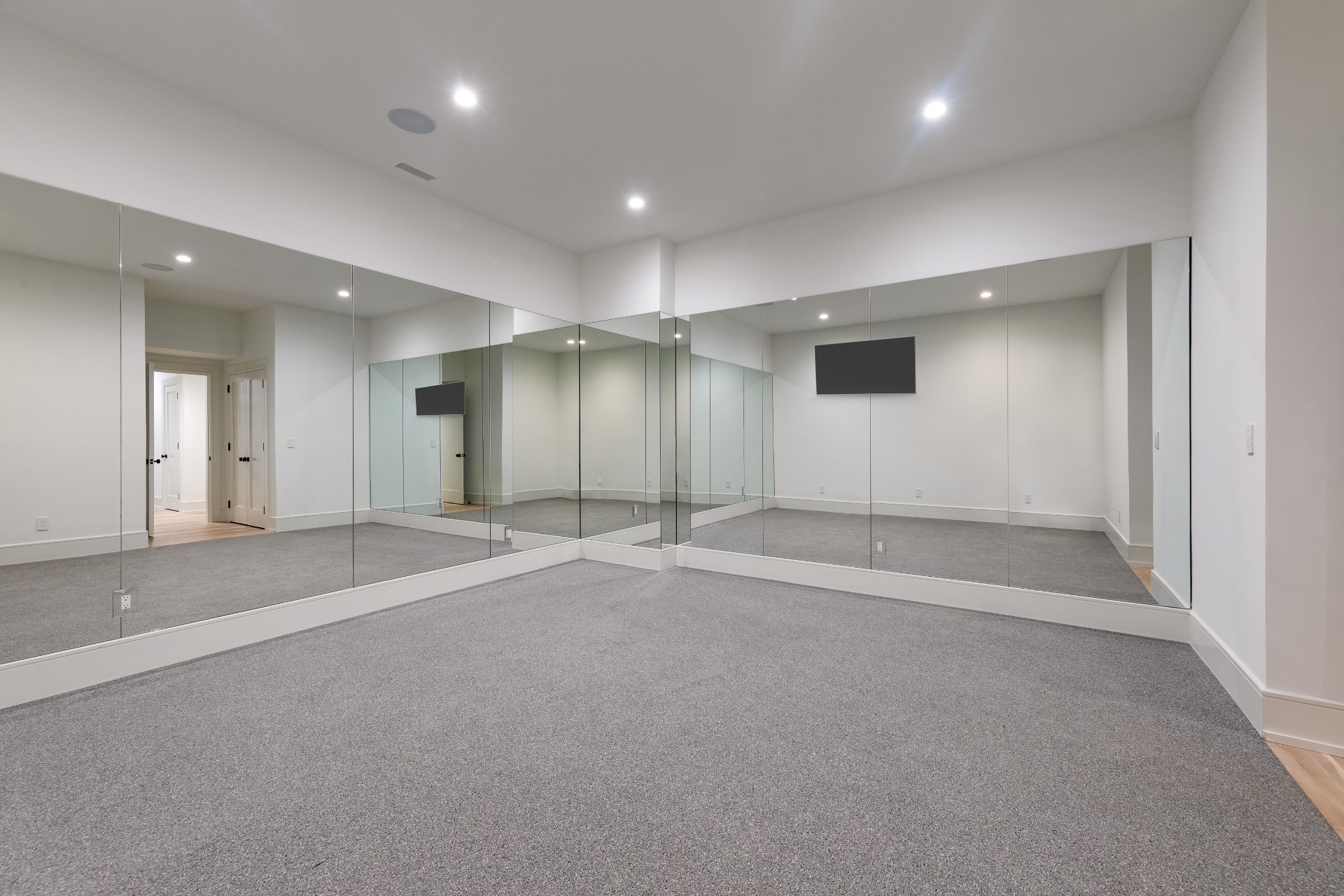 ;
; ;
; ;
; ;
; ;
; ;
; ;
;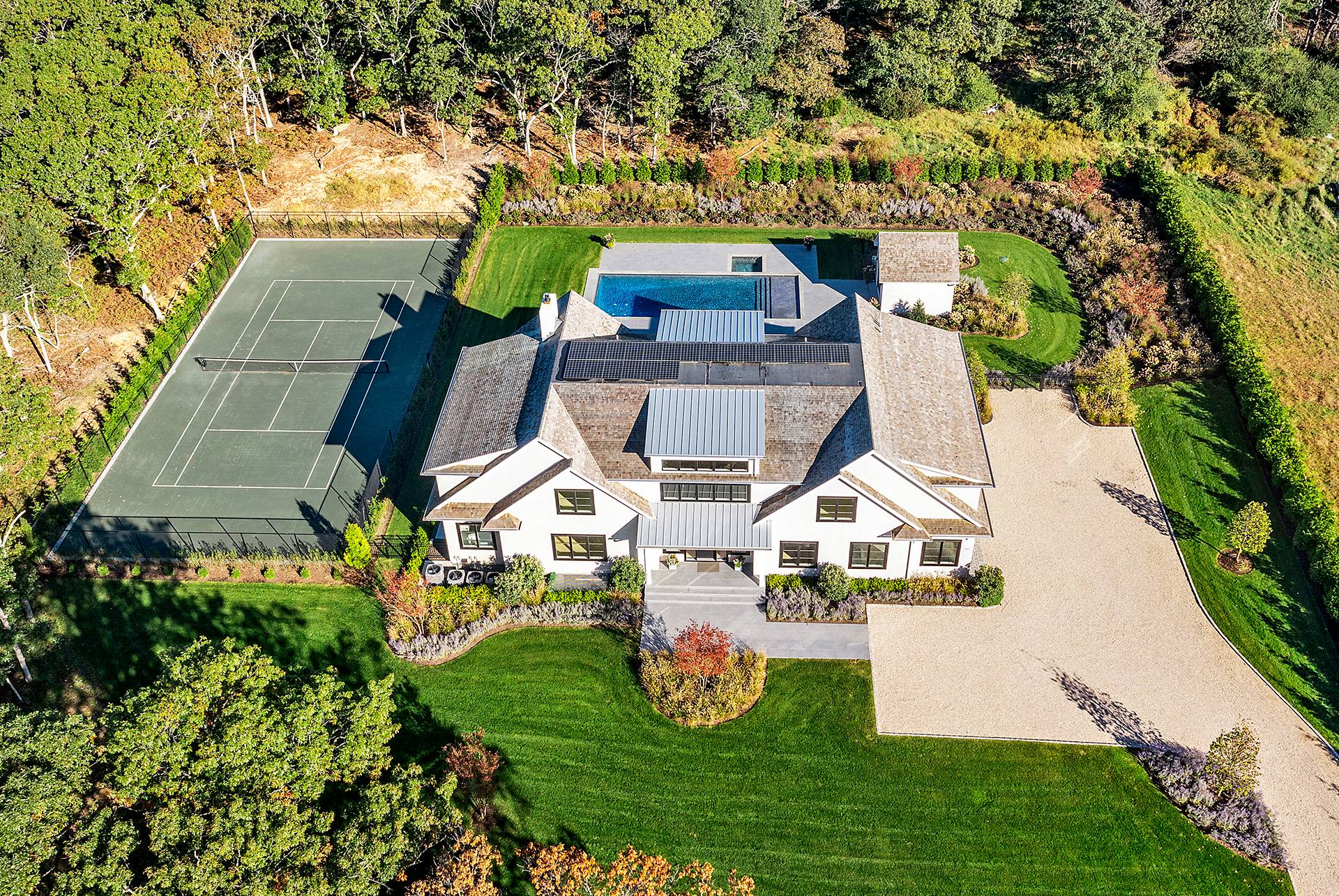 ;
; ;
;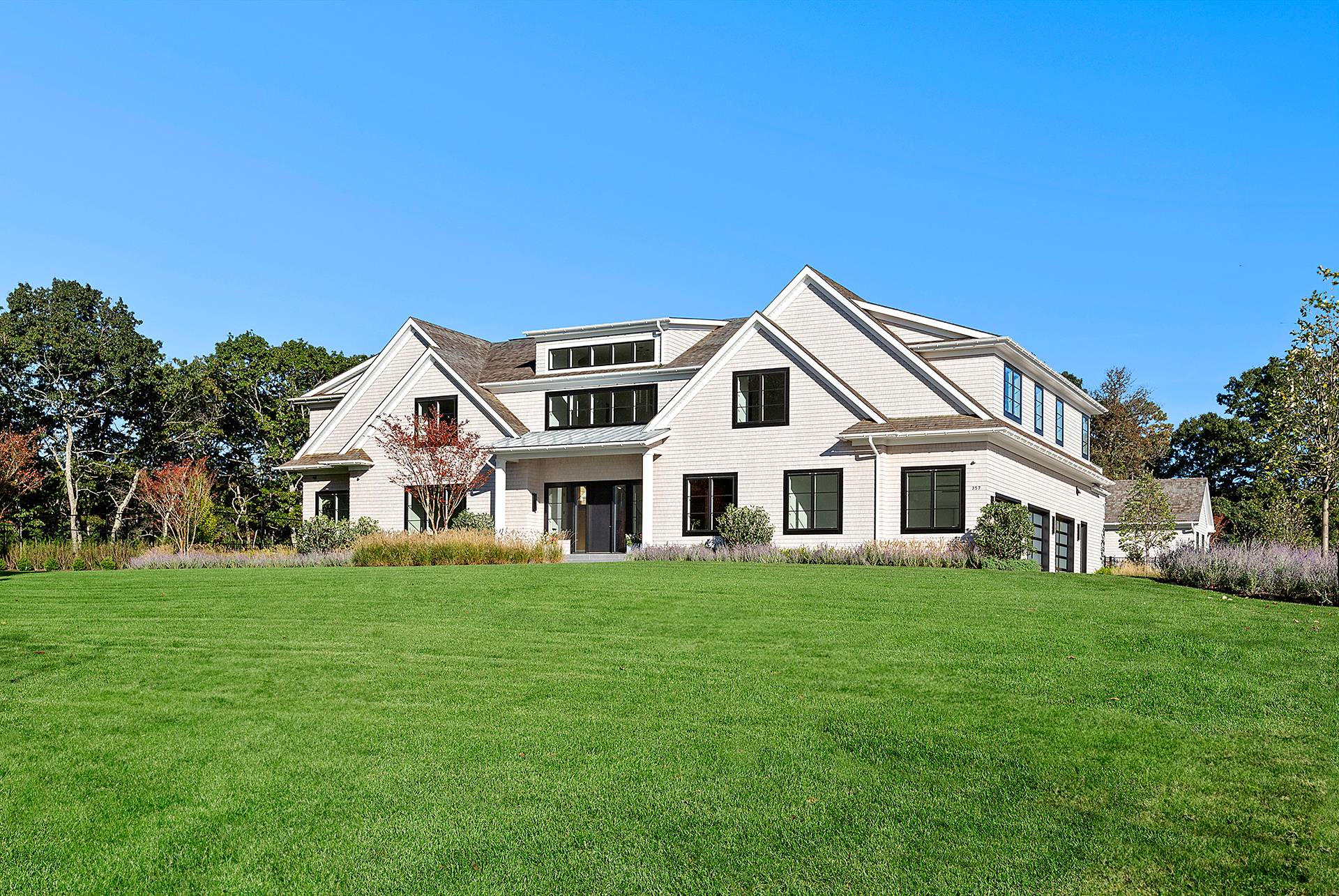 ;
; ;
;