12 Pleasant Lane, East Hampton, NY 11937
$3,350,000
Sold Price
Sold on 7/01/2024
| Listing ID |
909839 |
|
|
|
| Property Type |
House |
|
|
|
| County |
Suffolk |
|
|
|
| Township |
East Hampton |
|
|
|
|
| Hamlet |
Village of East Hampton |
|
|
|
| Total Tax |
$13,231 |
|
|
|
| Tax ID |
0301-002.000-0002-021.000 |
|
|
|
| FEMA Flood Map |
fema.gov/portal |
|
|
|
|
Village Central
Discover the ultimate East Hampton Village home, where luxurious living meets picturesque surroundings. Nestled on a peaceful street amidst lush greenery, this charming home was originally renovated by the renowned builder Ben Krupinski. The main level welcomes you with an abundance of natural light through the floor-to-ceiling windows and glorious French doors that open to the porch and vibrant backyard. The open floor plan seamlessly connects the living room, dining room, and kitchen, creating an ideal space for communication and movement. The kitchen is equipped with top-of-the-line appliances, including a Sub-Zero fridge, Viking stove, and Miele dishwasher, plus a large breakfast countertop. On the 2nd floor, the primary suite offers a spectacular view of the swimming pool and features a large walk-in closet/dressing room area and a newly renovated ensuite bathroom. Two more bedrooms, one of which has an ensuite bathroom, complete the upstairs level. Impressive outdoor spaces include two wide-covered porches and a large rear deck with a retractable awning perfect for dining and entertaining. Mature landscaping surrounds the beautiful lawn and 16 x32 heated pool and pool house with a kitchenette, powder room, and outdoor shower. This property is centrally located with direct access to all of the Village's amenities. *New roofs have been installed on both the Main house and the pool house.
|
- 4 Total Bedrooms
- 3 Full Baths
- 1 Half Bath
- 2100 SF
- 0.30 Acres
- Renovated 2024
- Renovation: Brand new main house roof, brand new pool house roof, 3 full bathrooms gut renovated. Smaller upgrades throughout the house
- Open Kitchen
- Oven/Range
- Refrigerator
- Dishwasher
- Microwave
- Washer
- Dryer
- Stainless Steel
- Living Room
- Den/Office
- en Suite Bathroom
- Walk-in Closet
- $7,226 School Tax
- $2,020 County Tax
- $3,743 Village Tax
- $242 Other Tax
- $13,231 Total Tax
- Sold on 7/01/2024
- Sold for $3,350,000
- Buyer's Agent: Edward A. Bruehl
- Company: Saunders & Associates
Listing data is deemed reliable but is NOT guaranteed accurate.
|


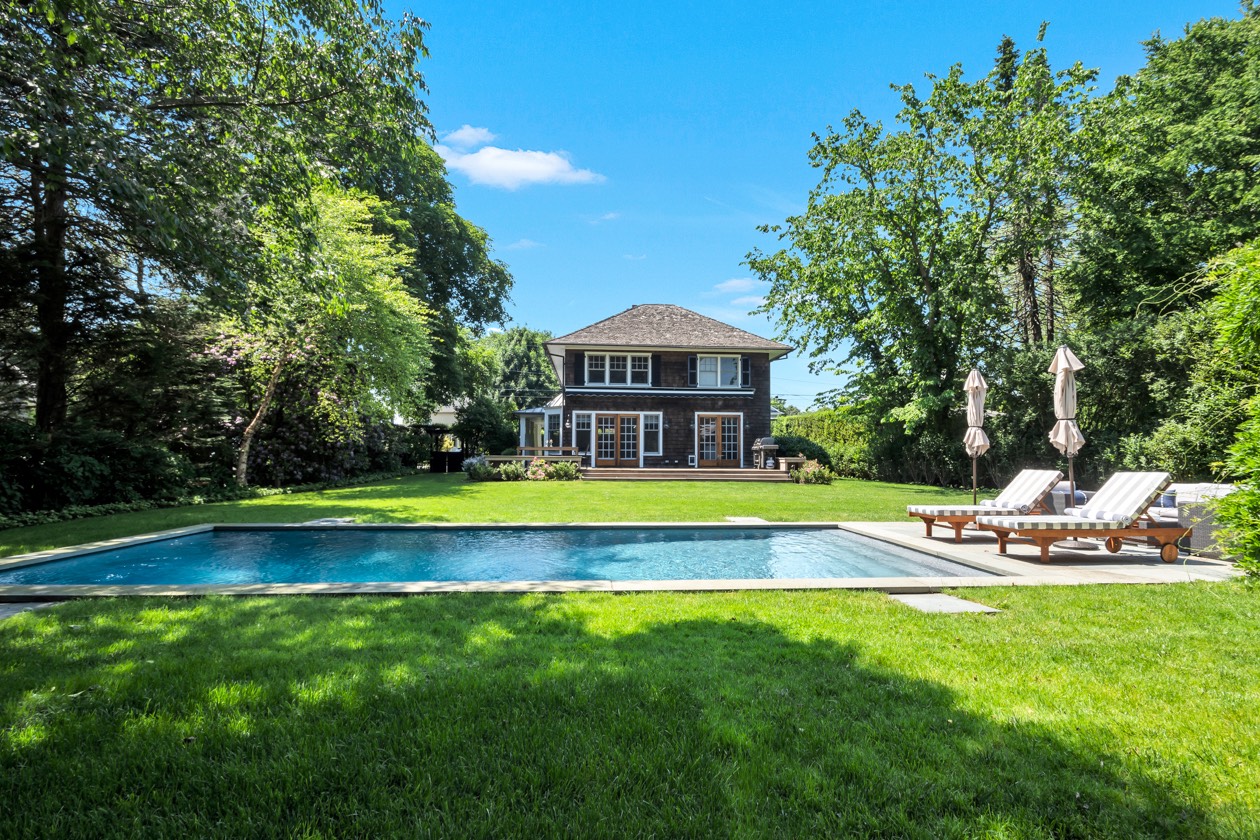


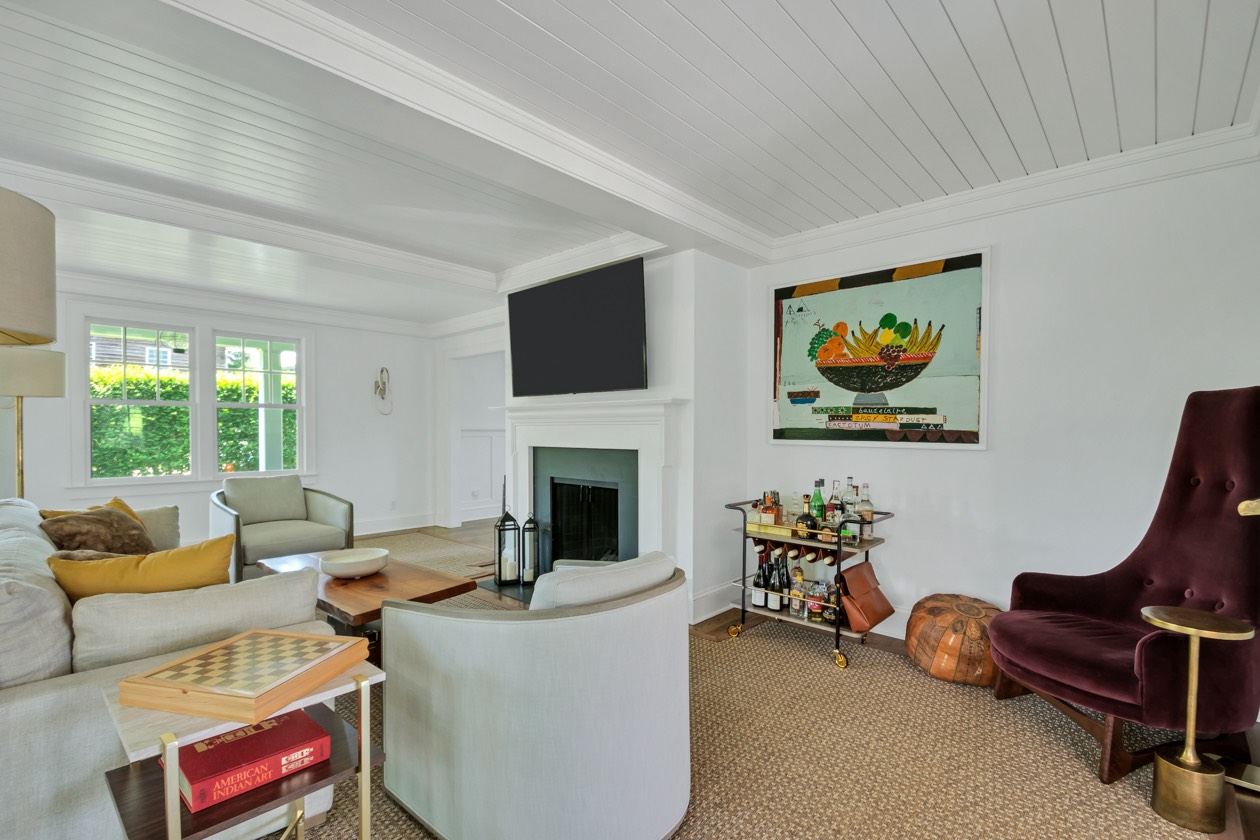 ;
;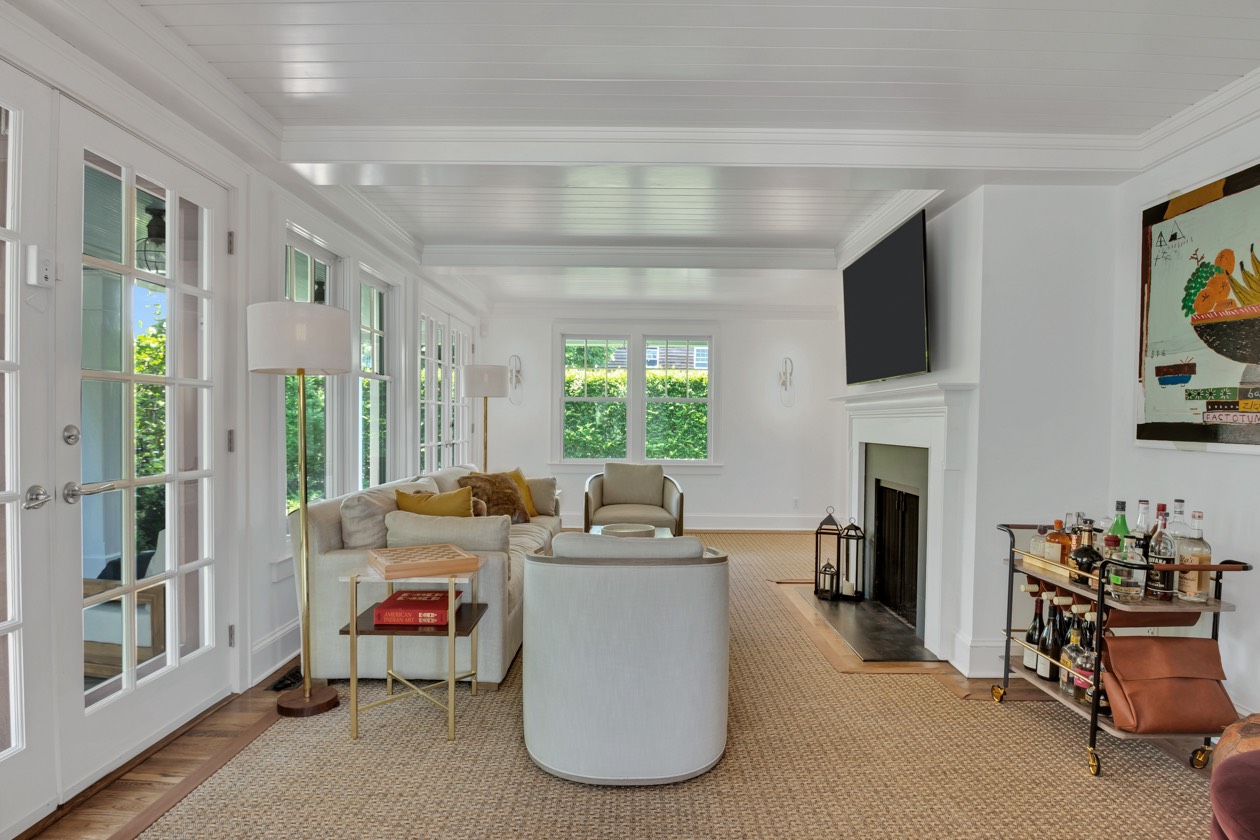 ;
; ;
;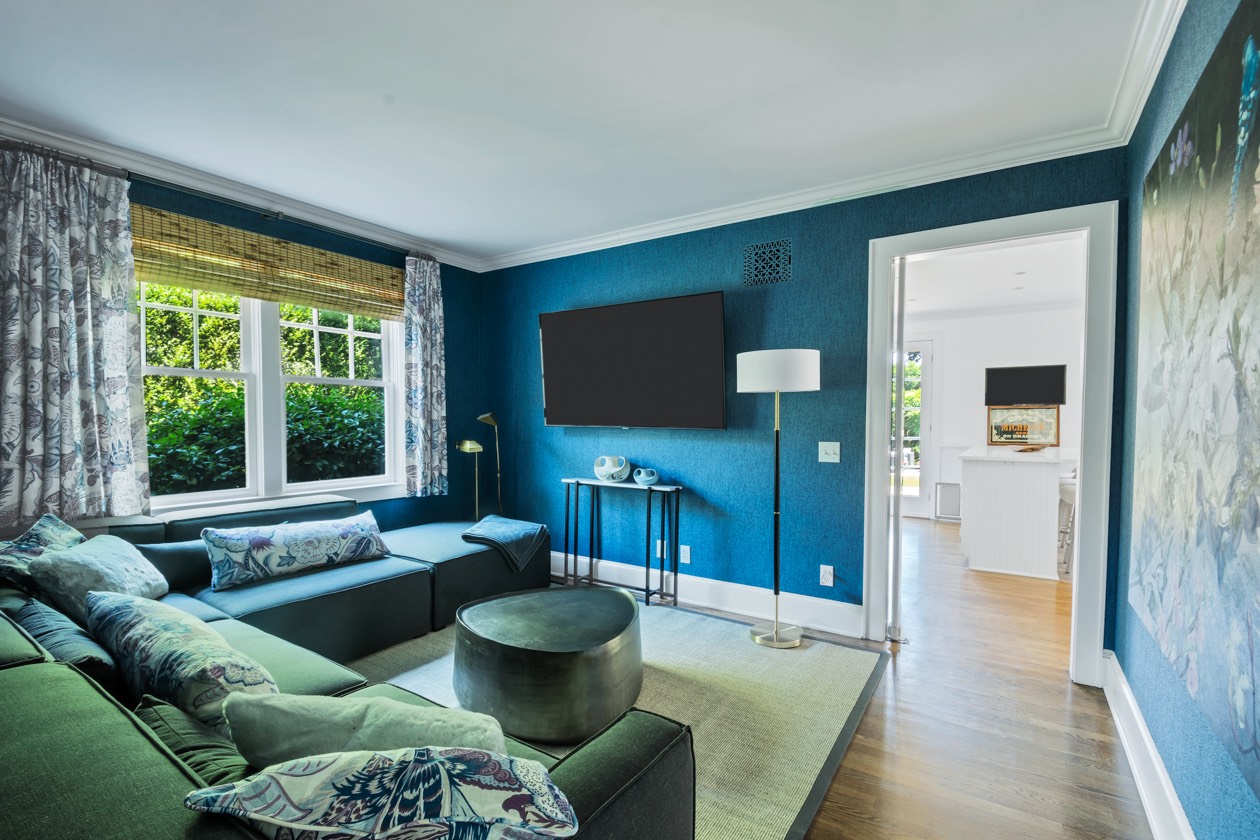 ;
; ;
;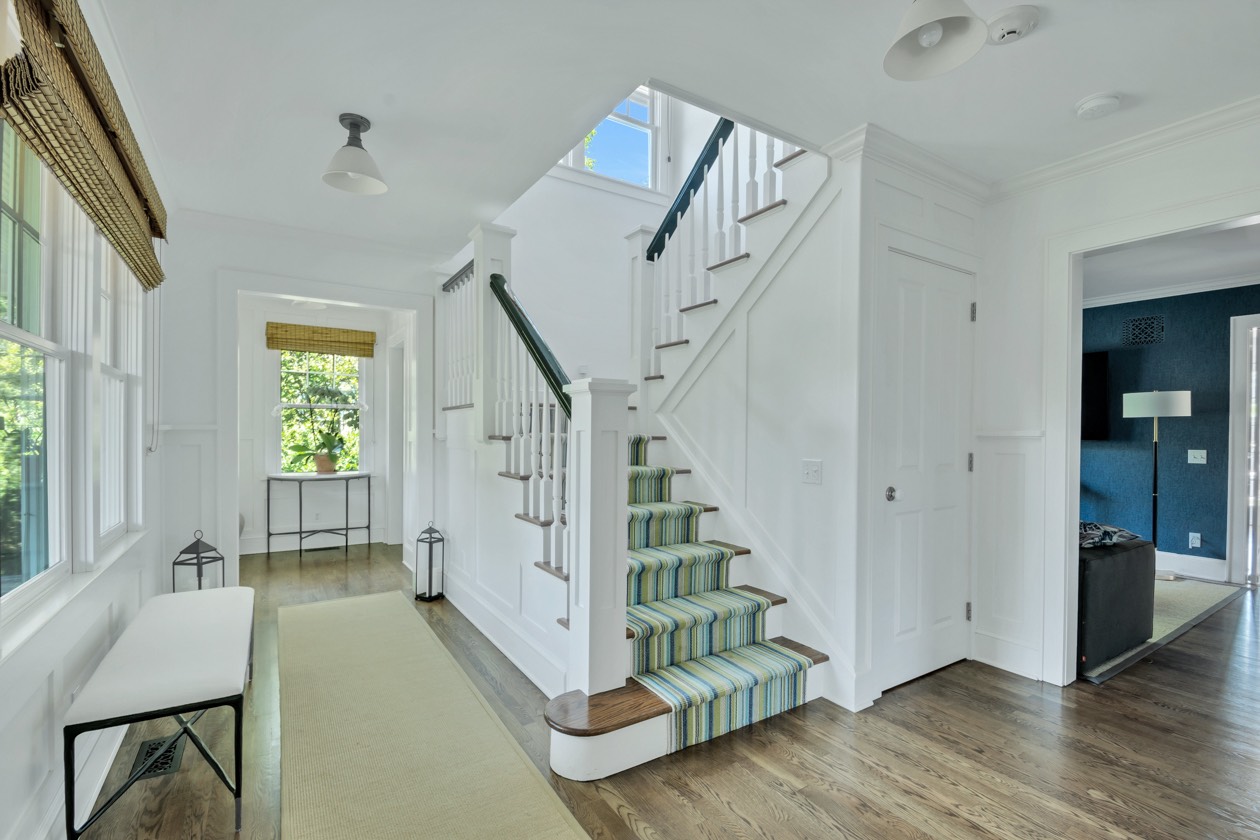 ;
;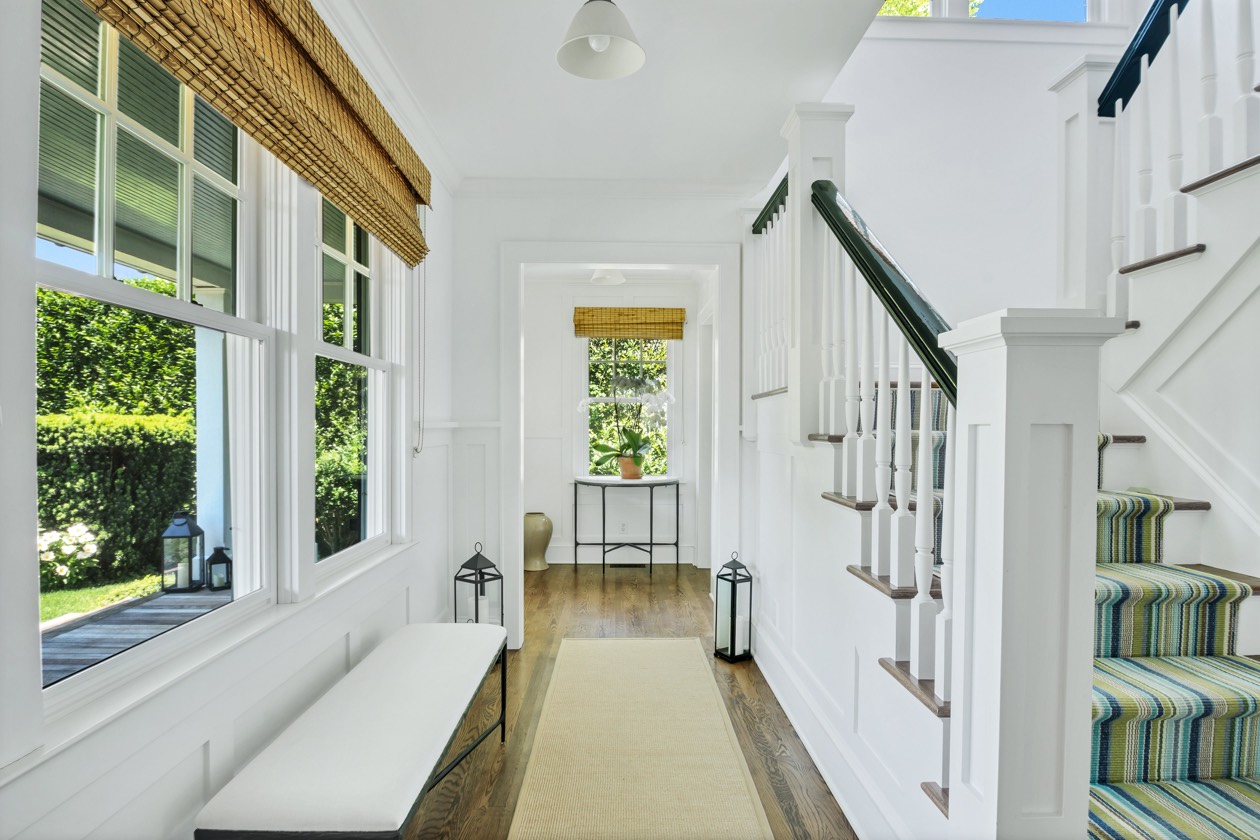 ;
;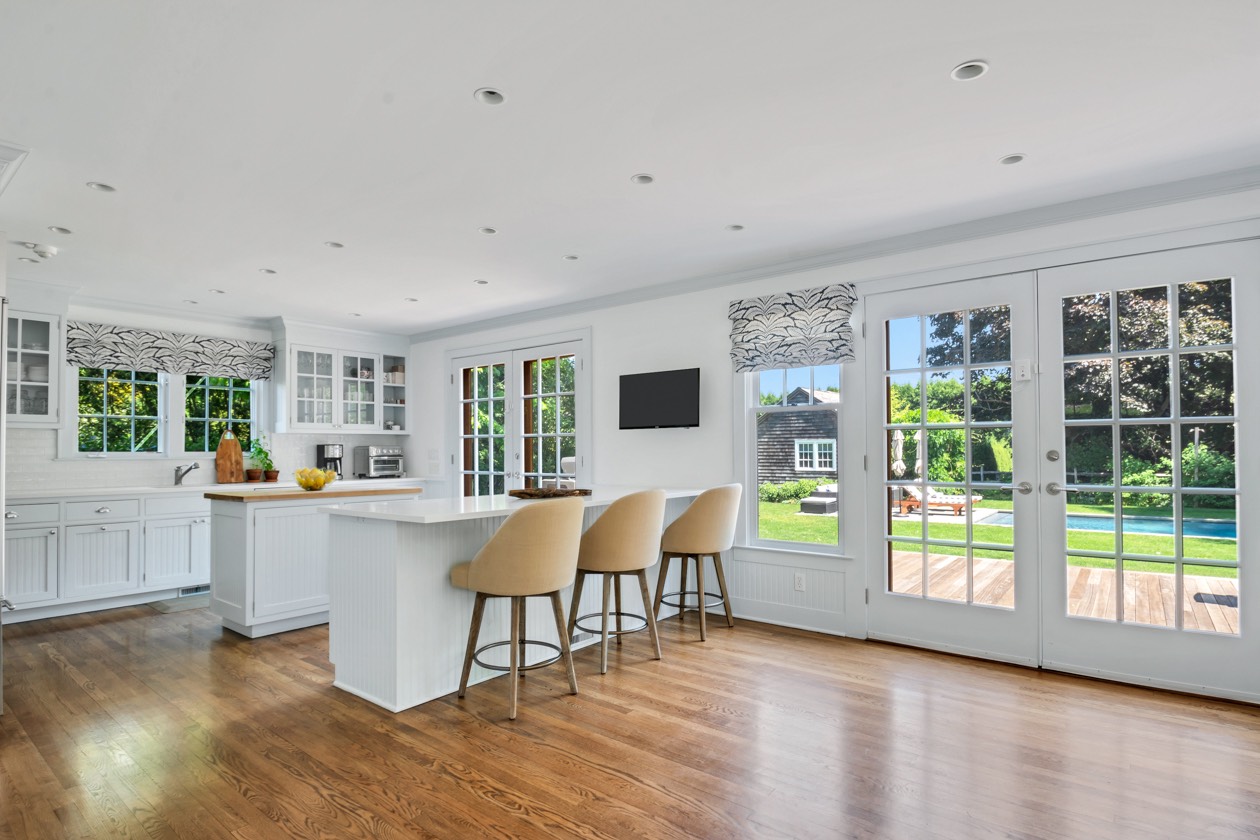 ;
;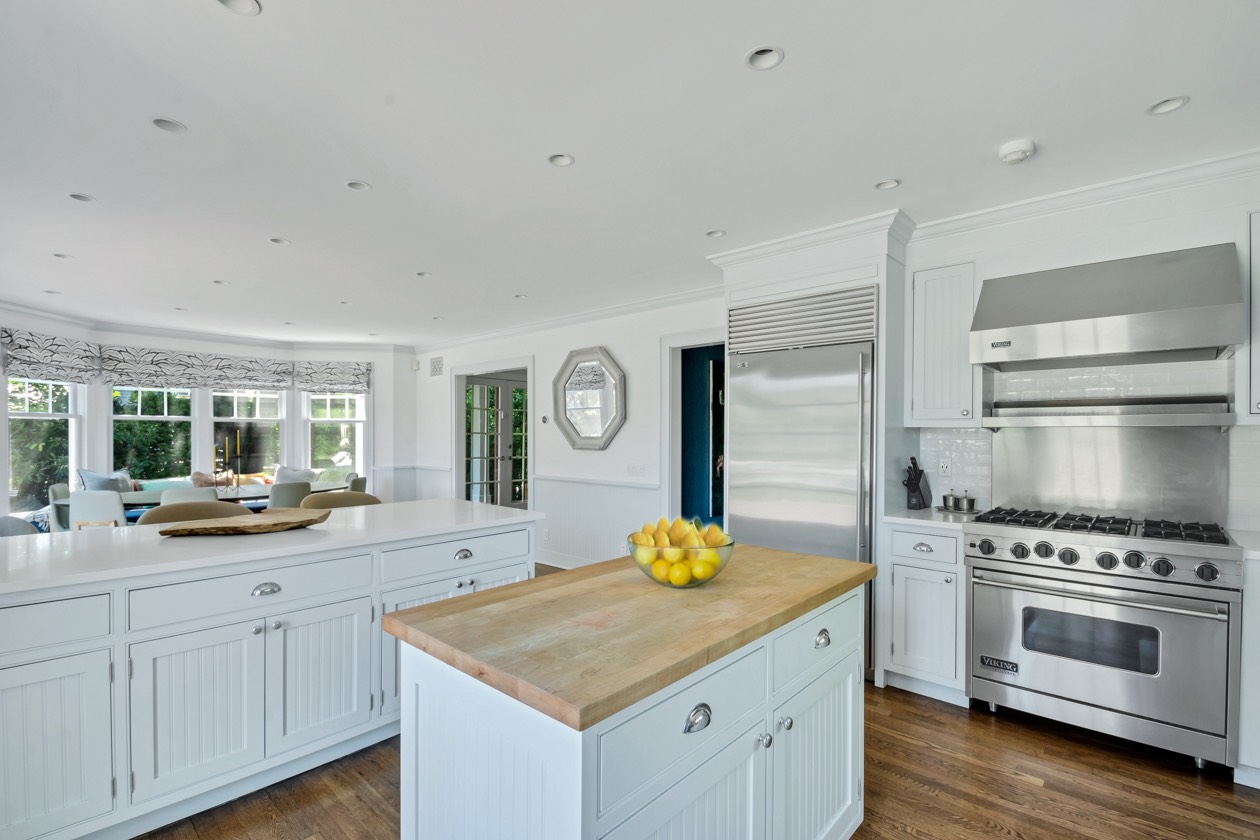 ;
;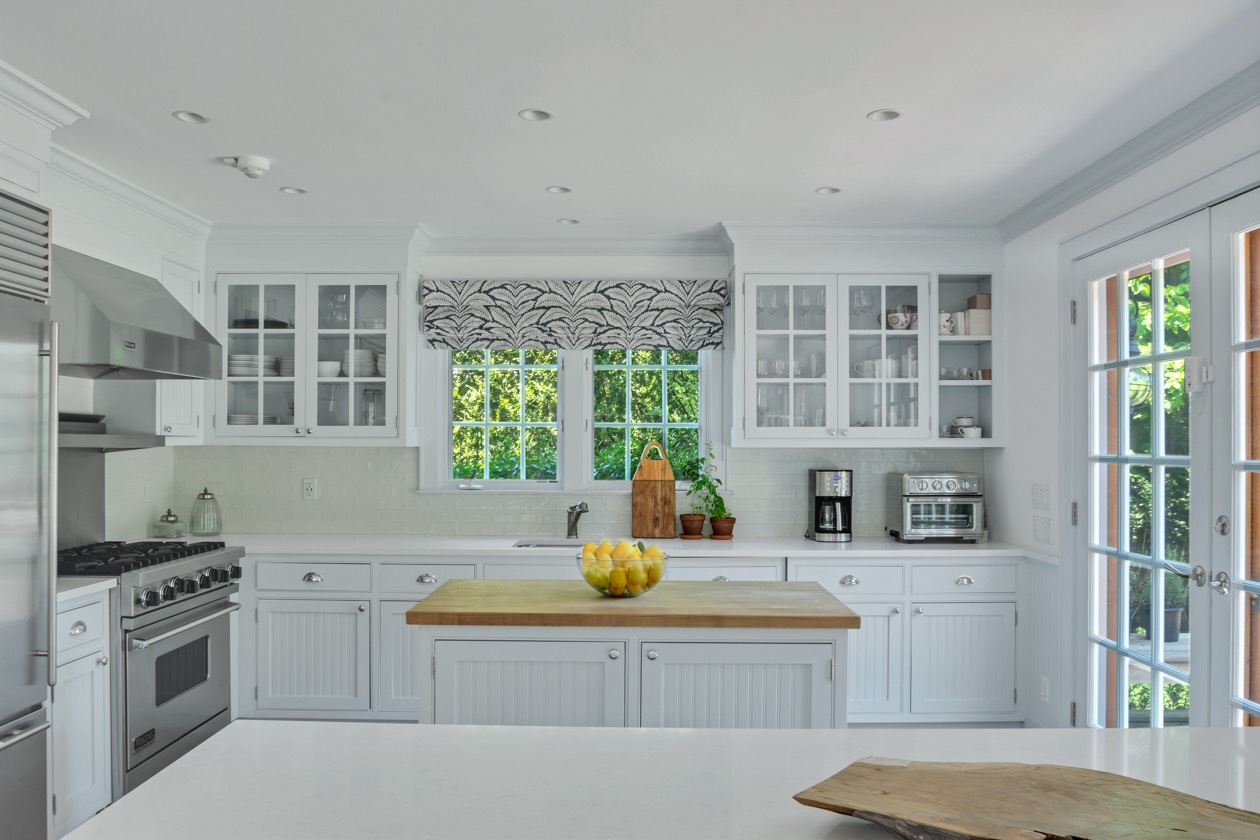 ;
;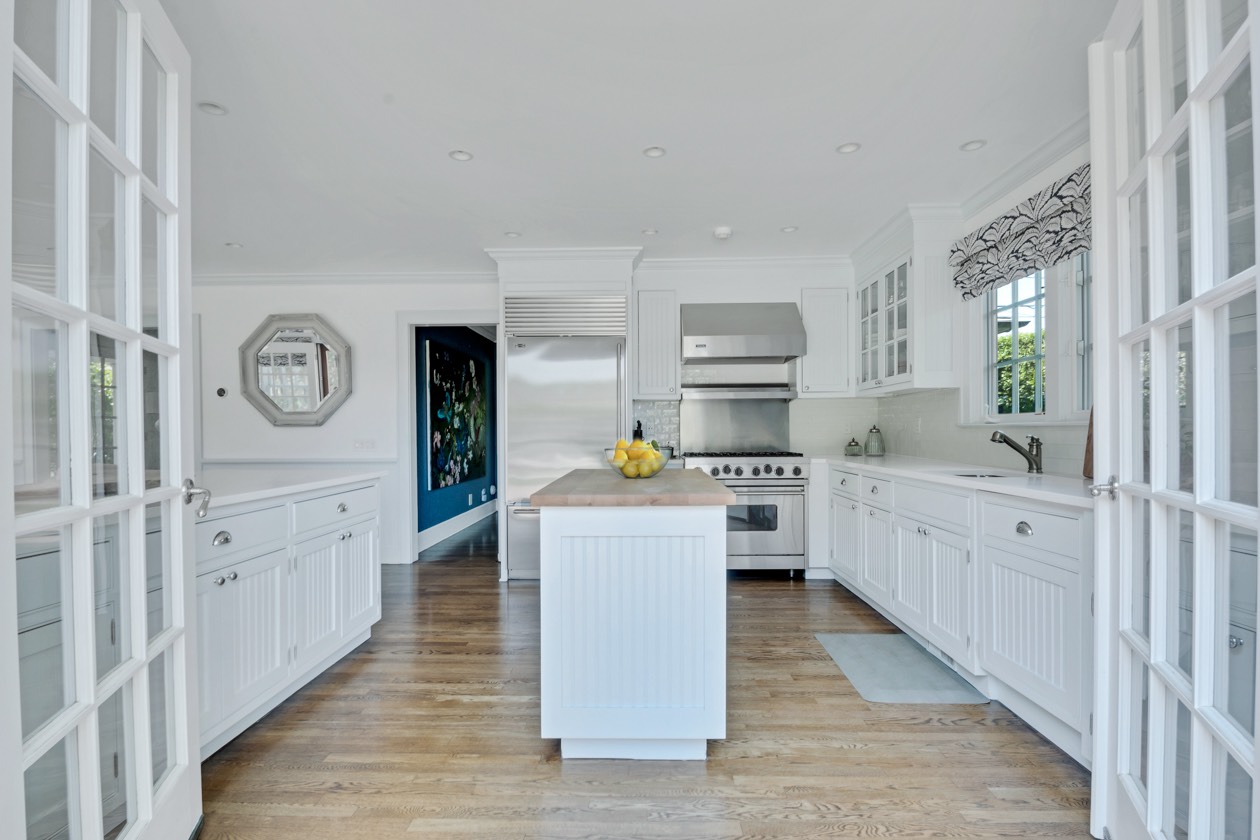 ;
;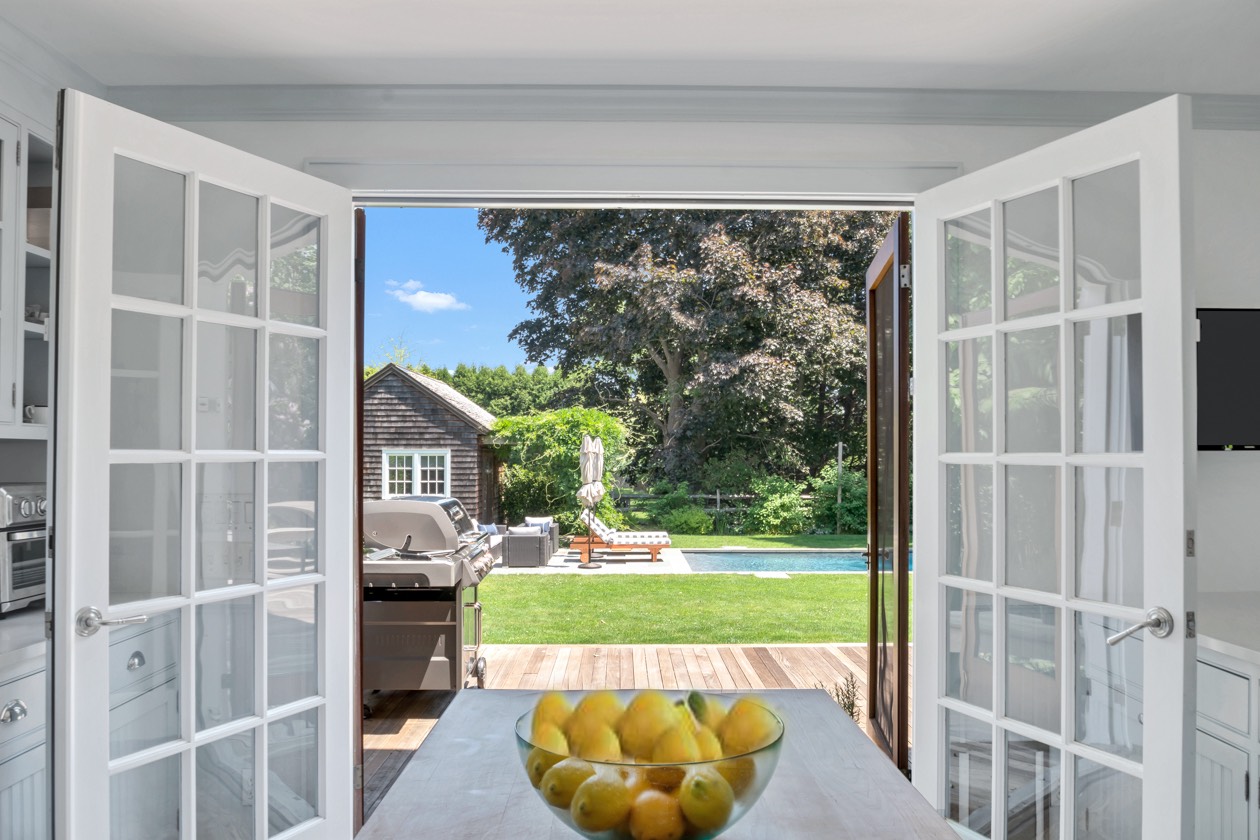 ;
;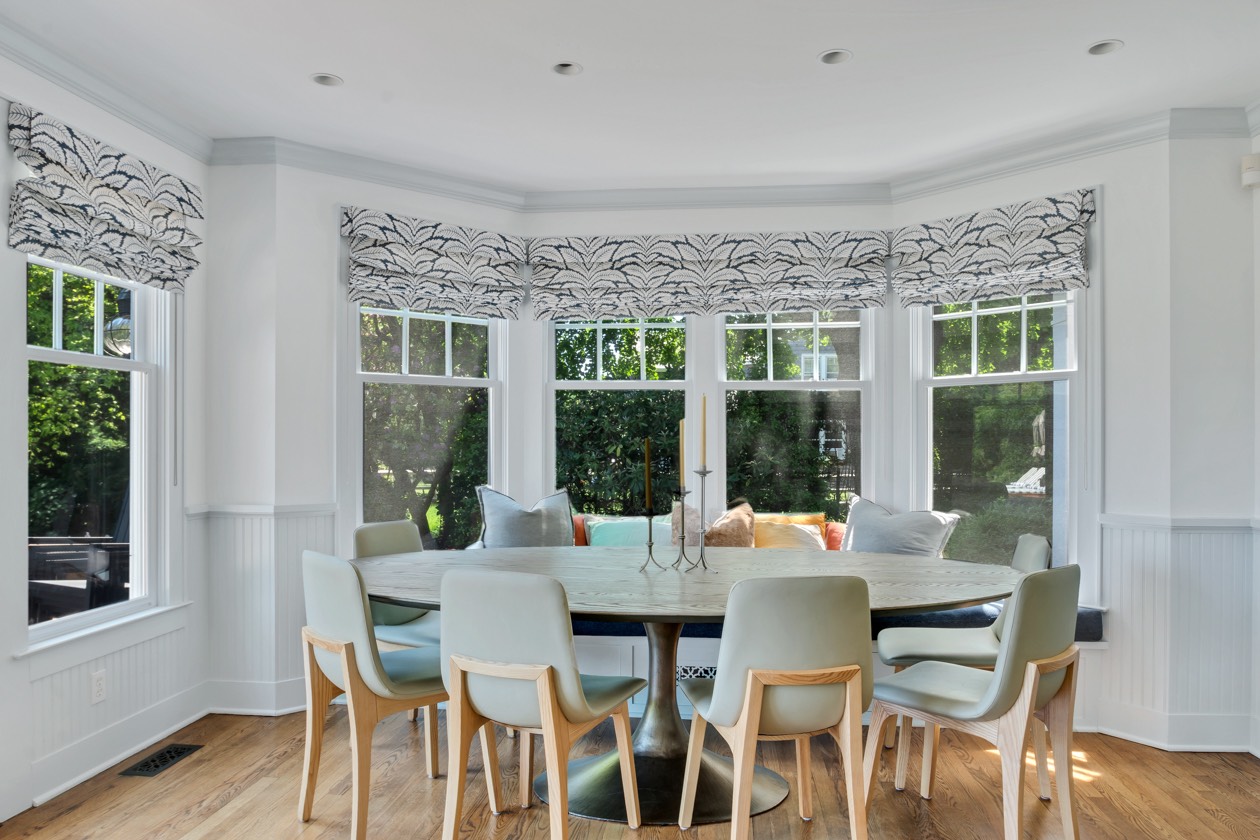 ;
;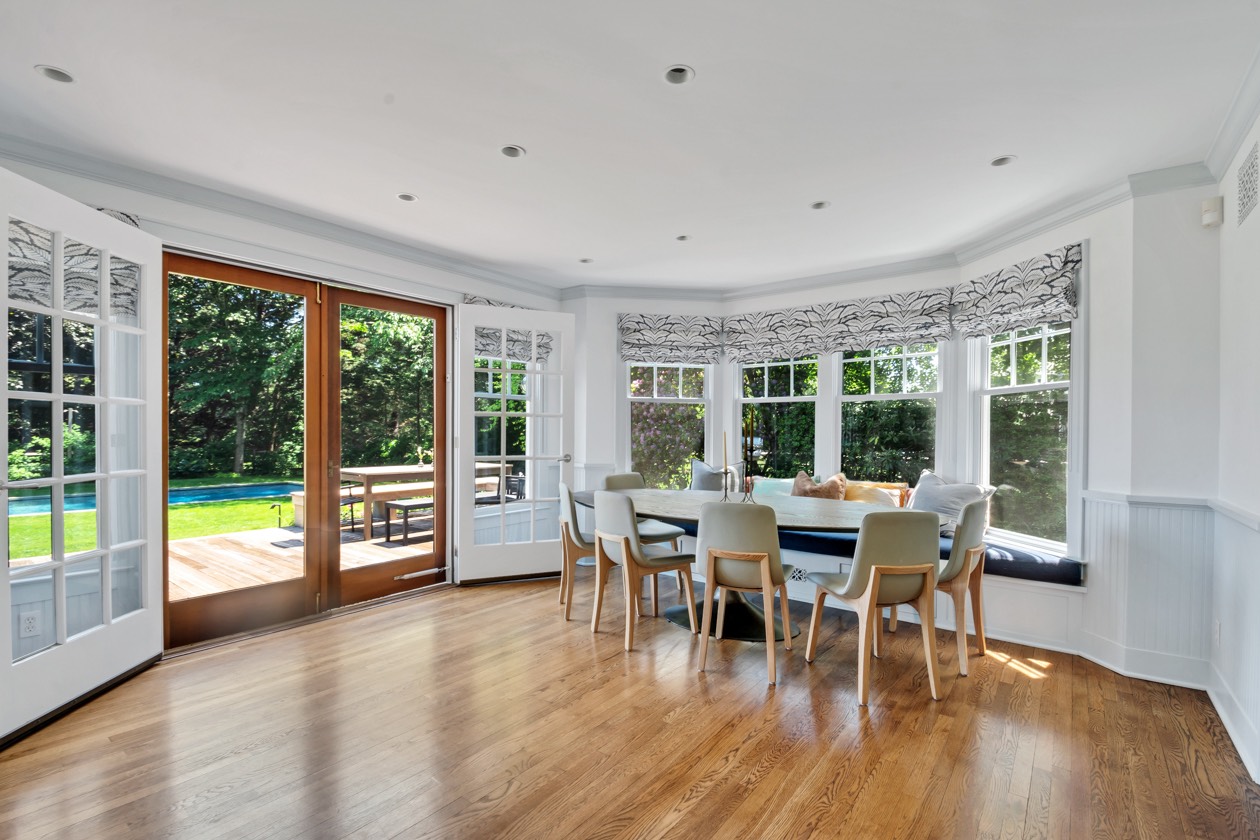 ;
;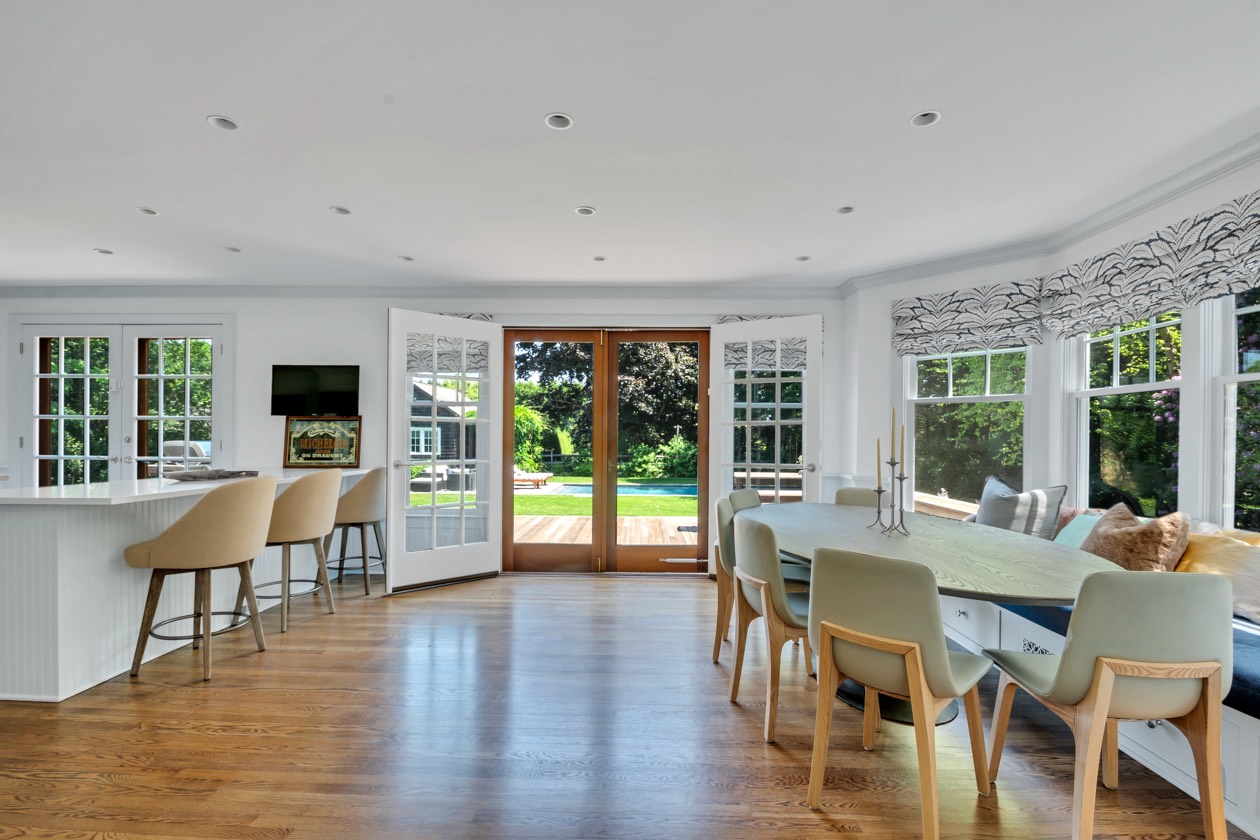 ;
;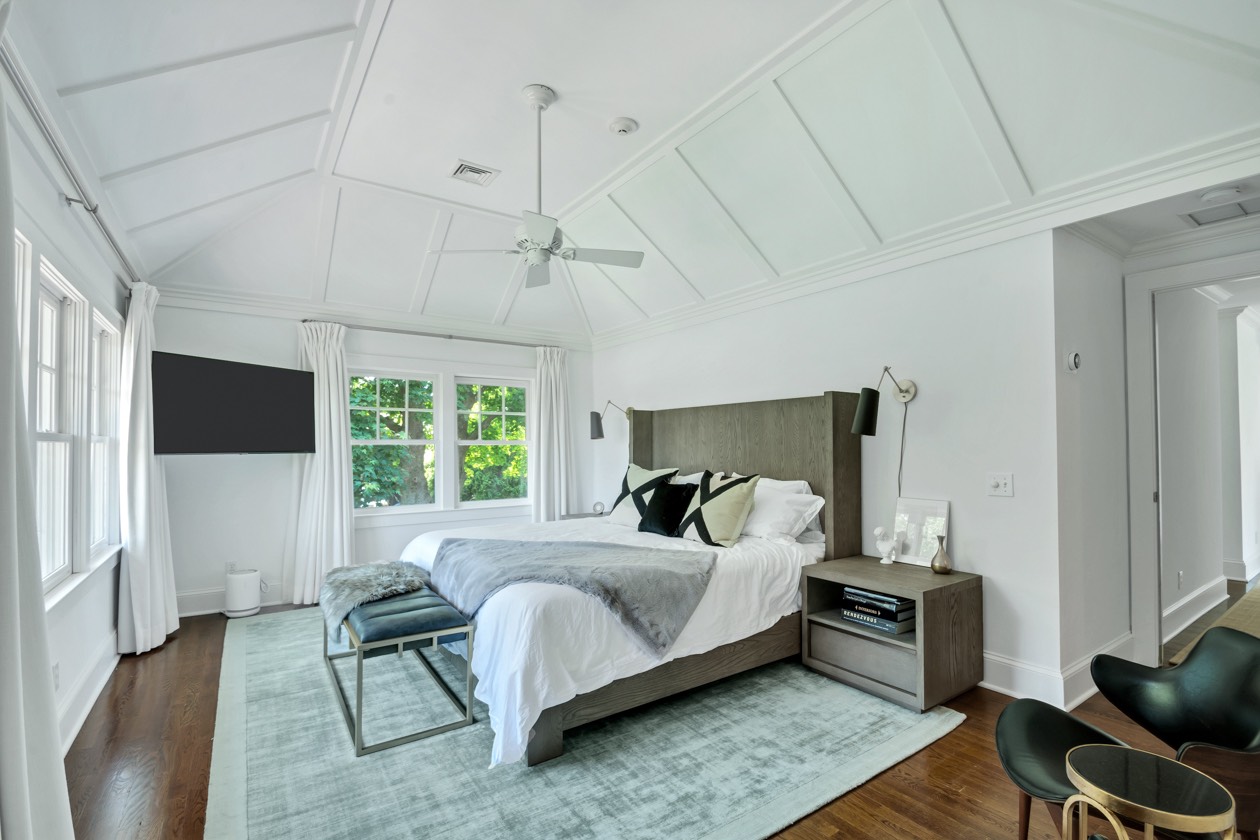 ;
;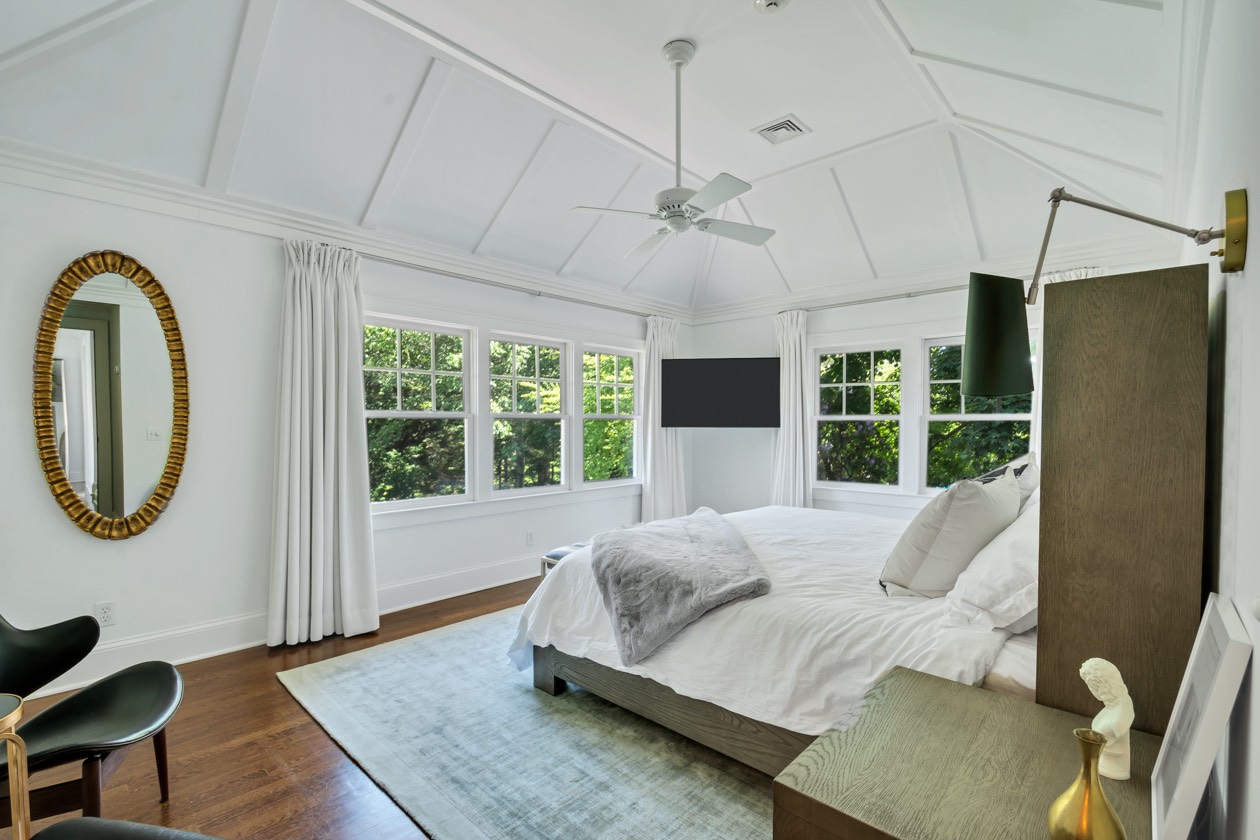 ;
;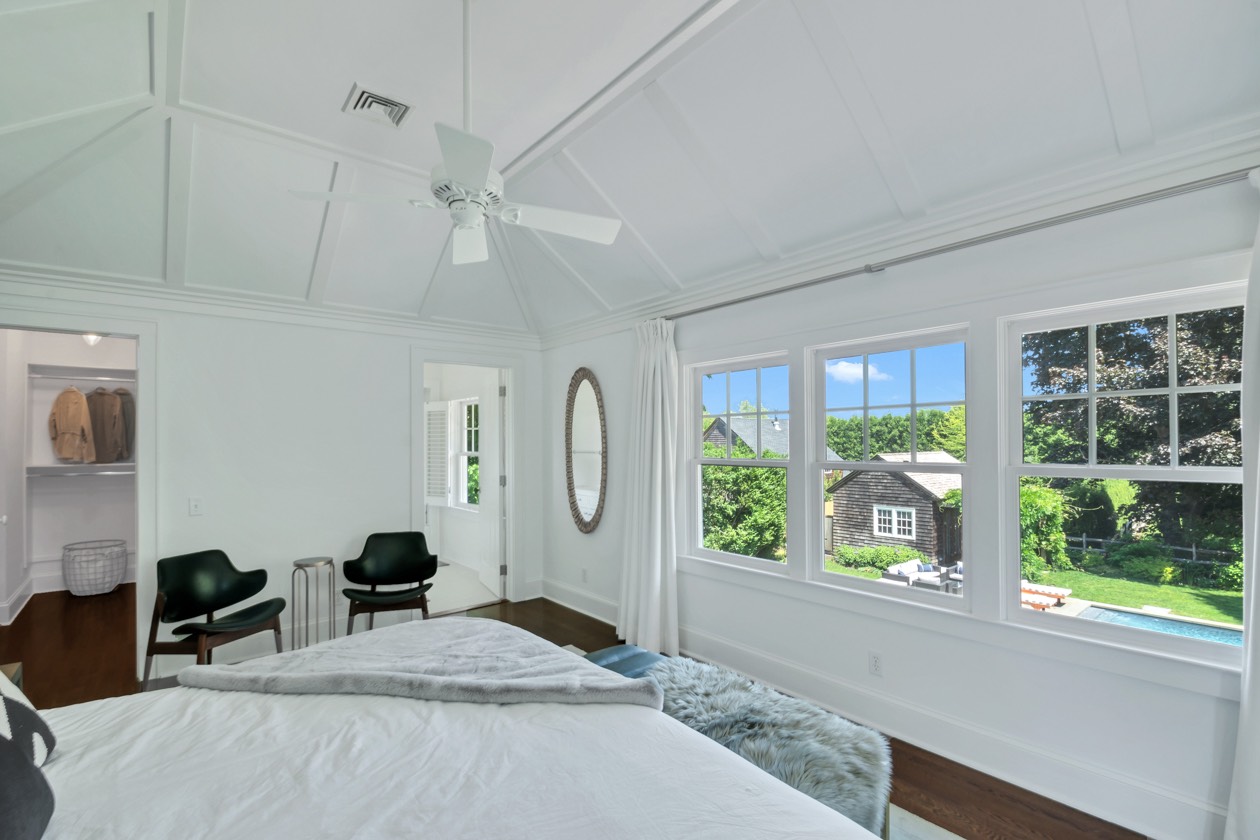 ;
;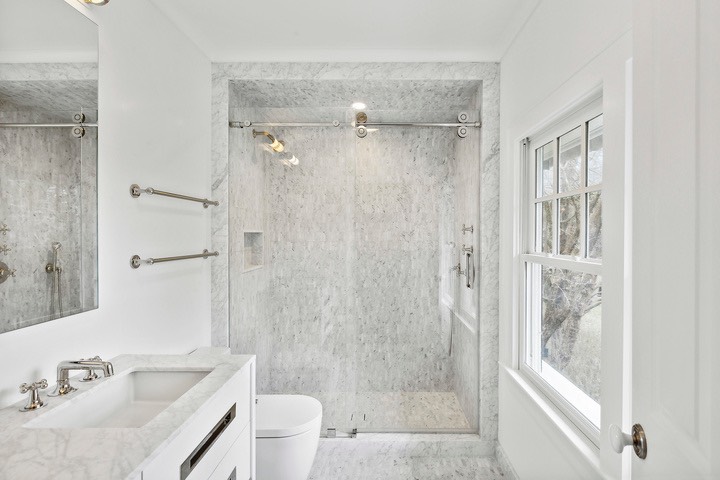 ;
;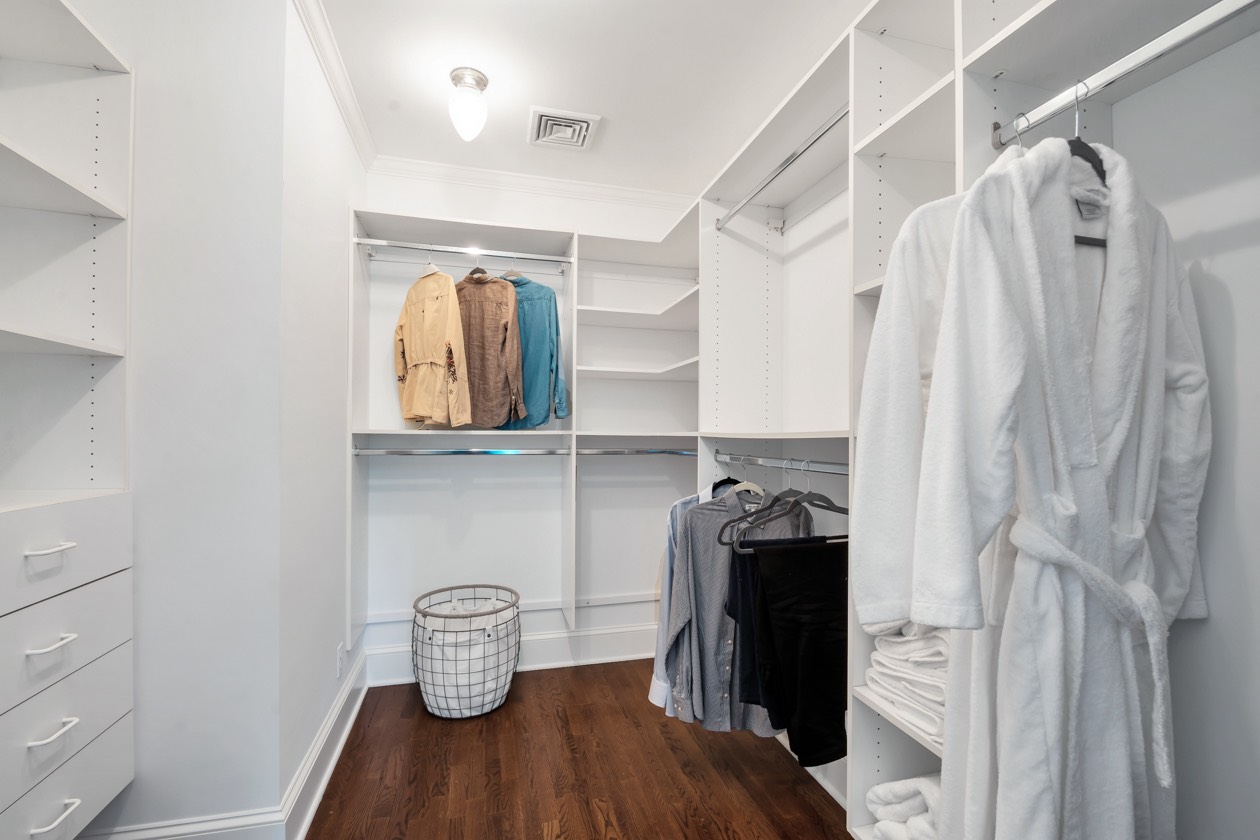 ;
;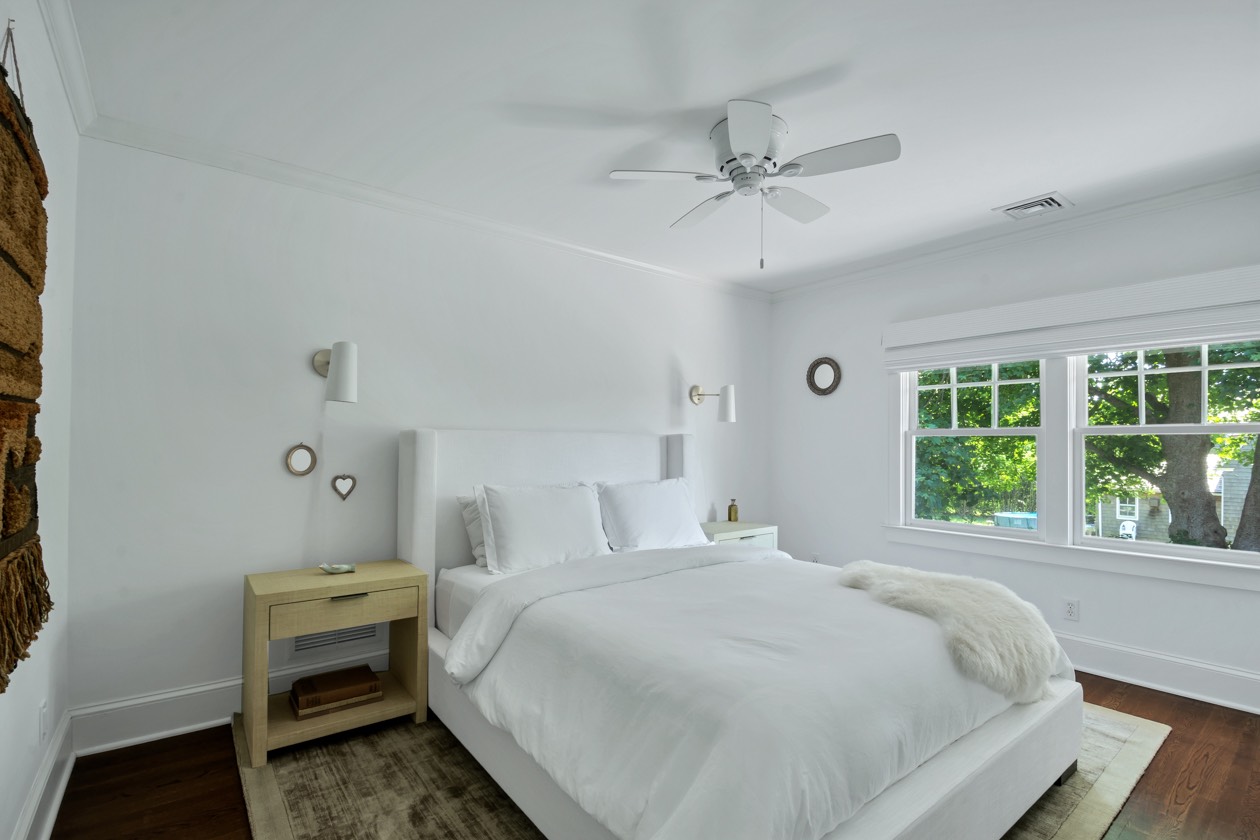 ;
;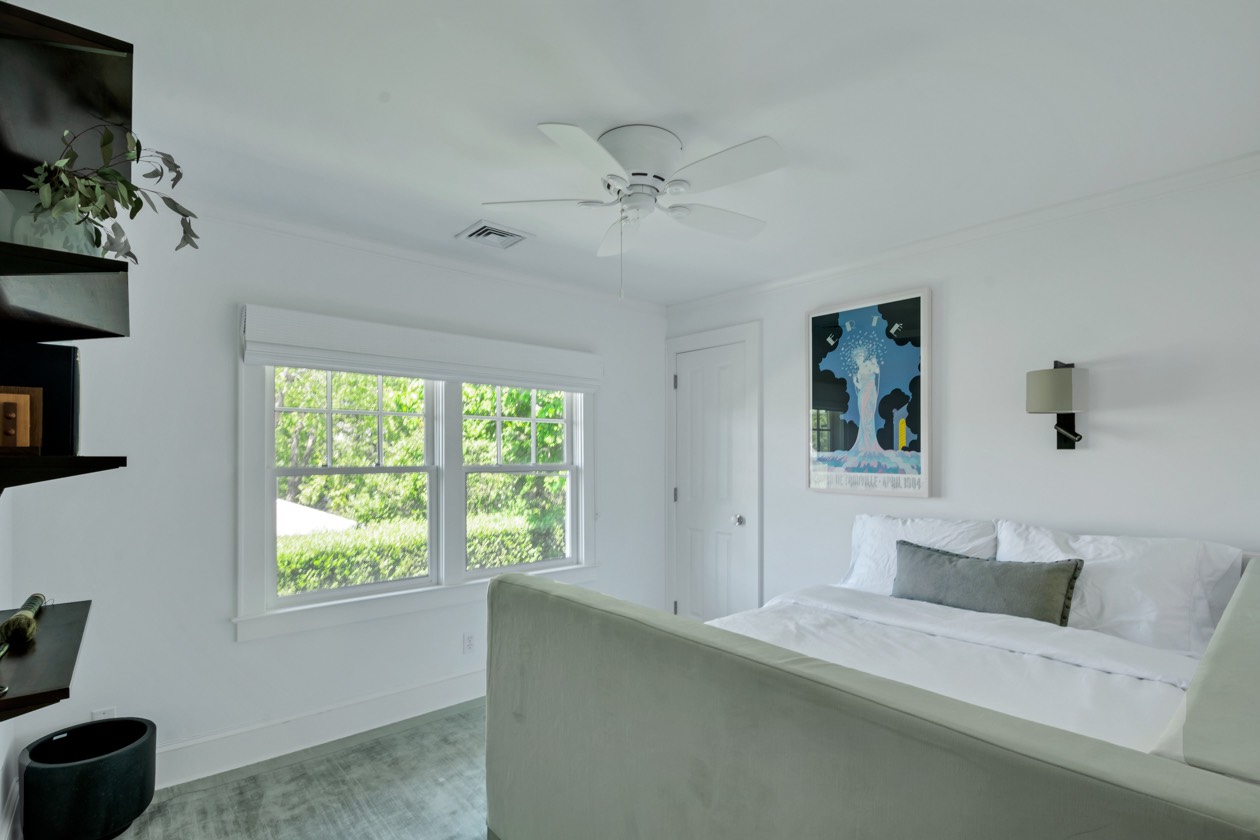 ;
;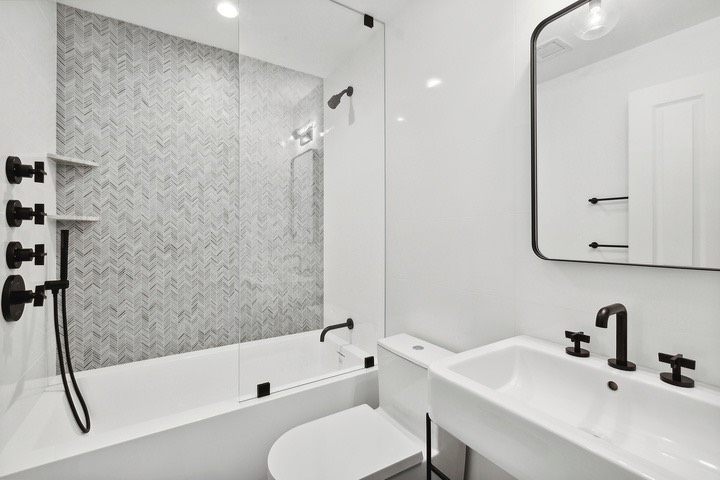 ;
;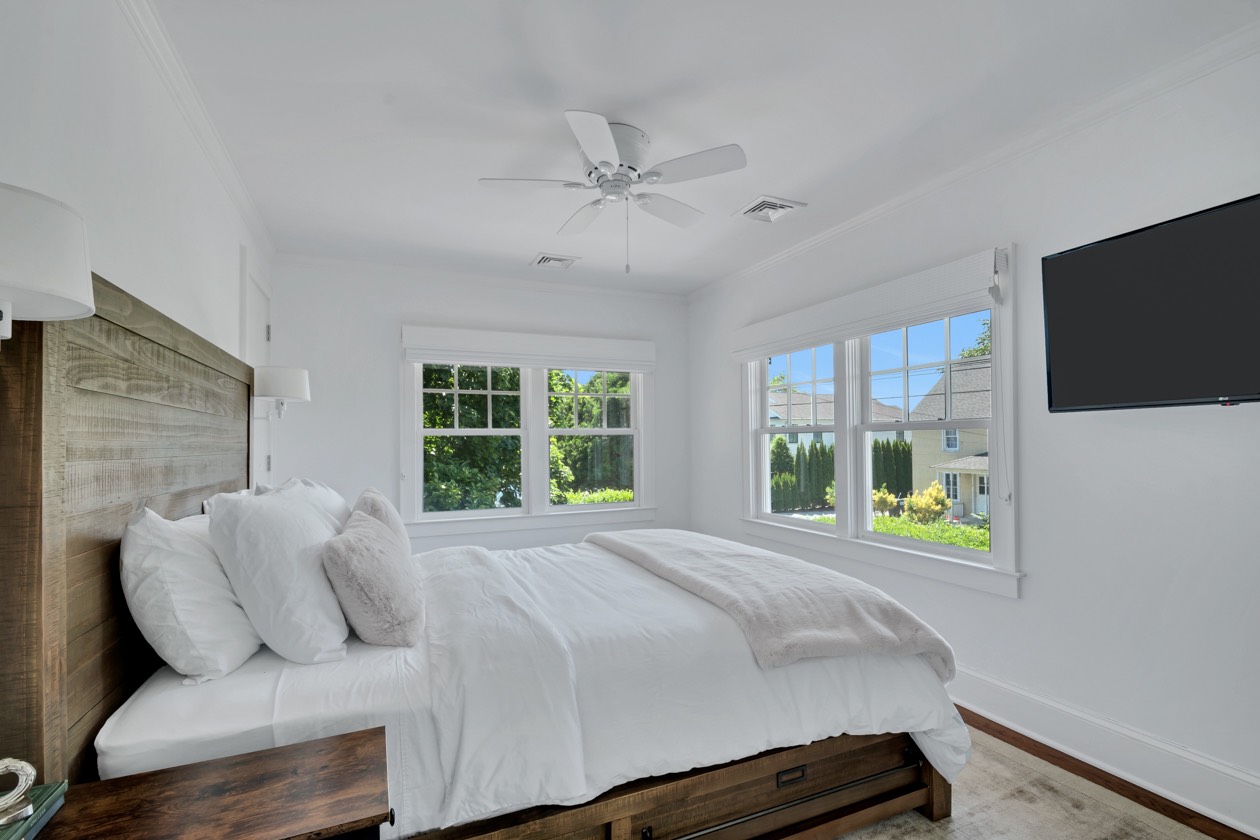 ;
;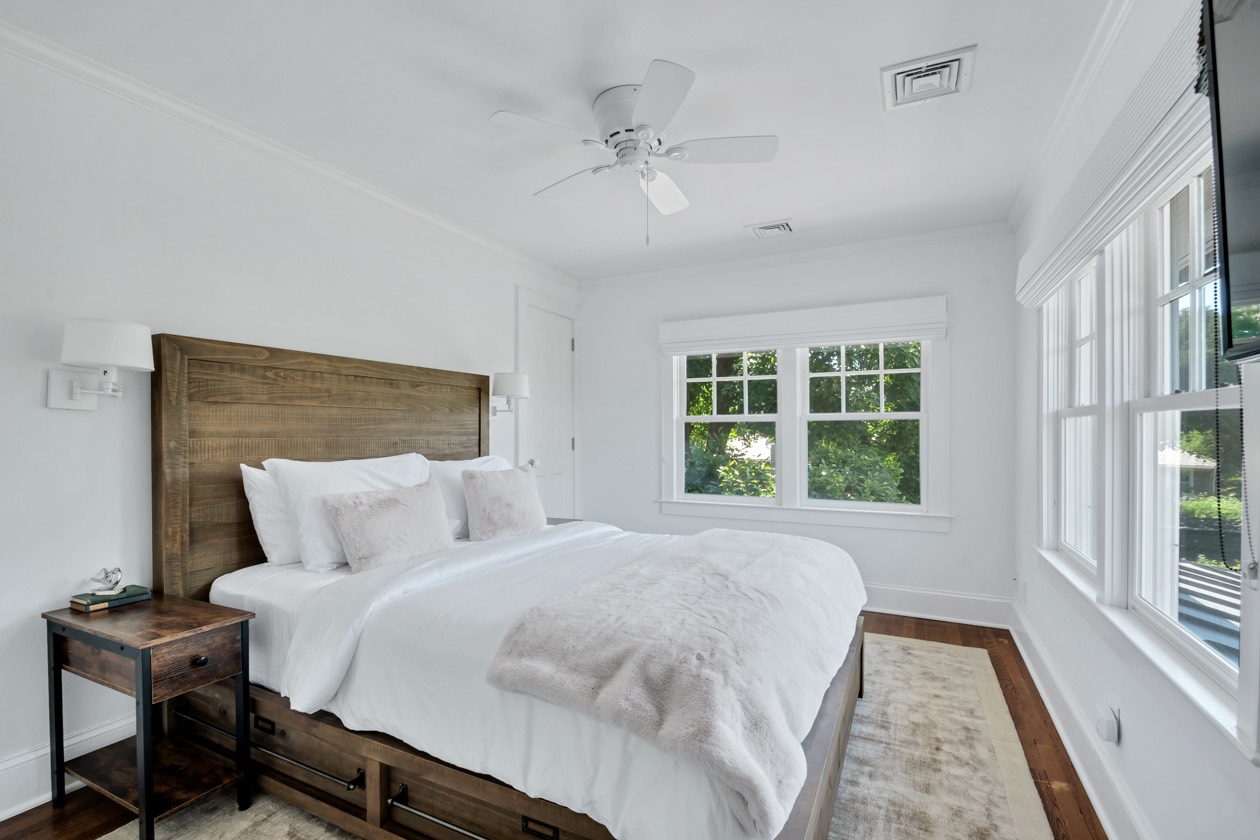 ;
;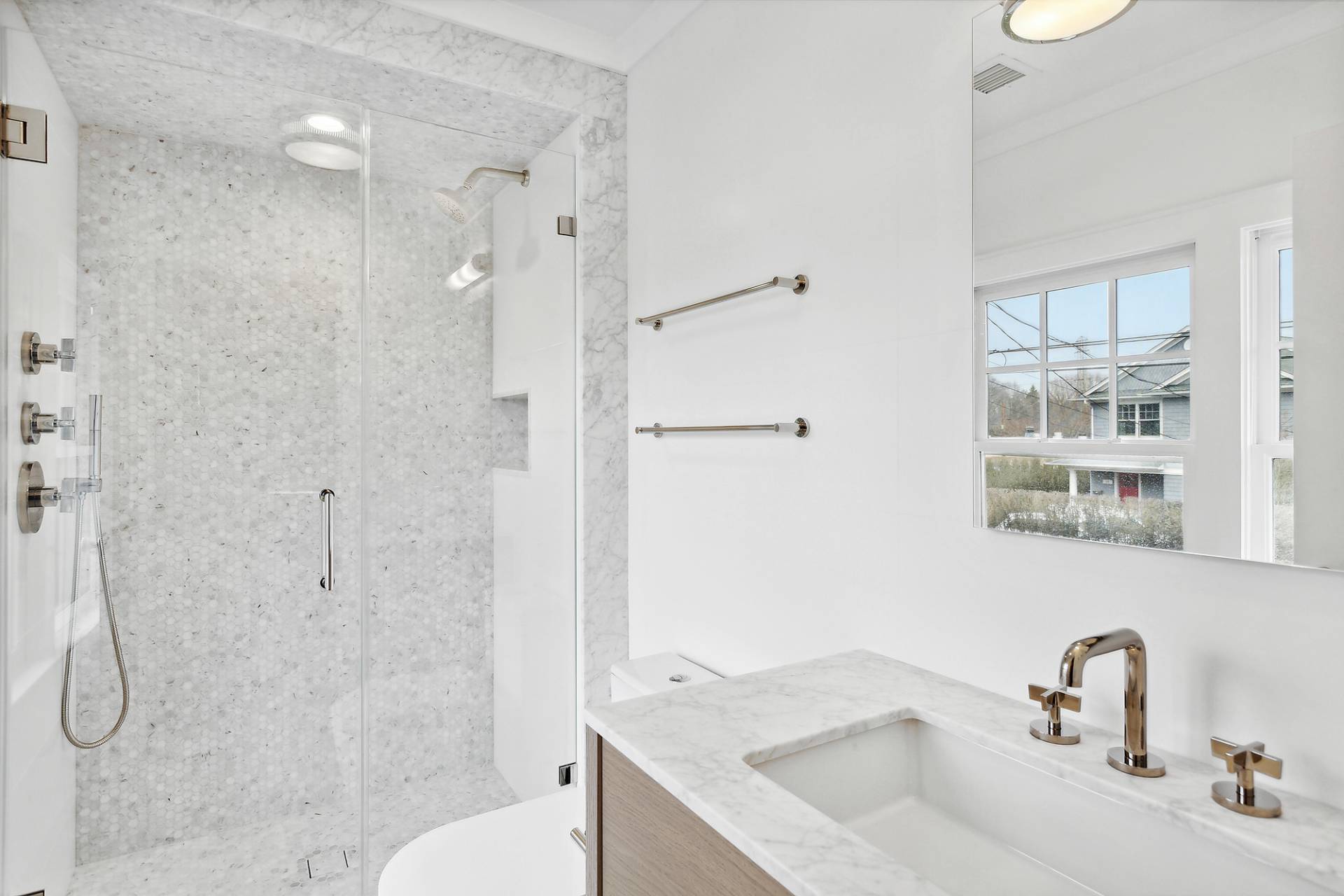 ;
; ;
;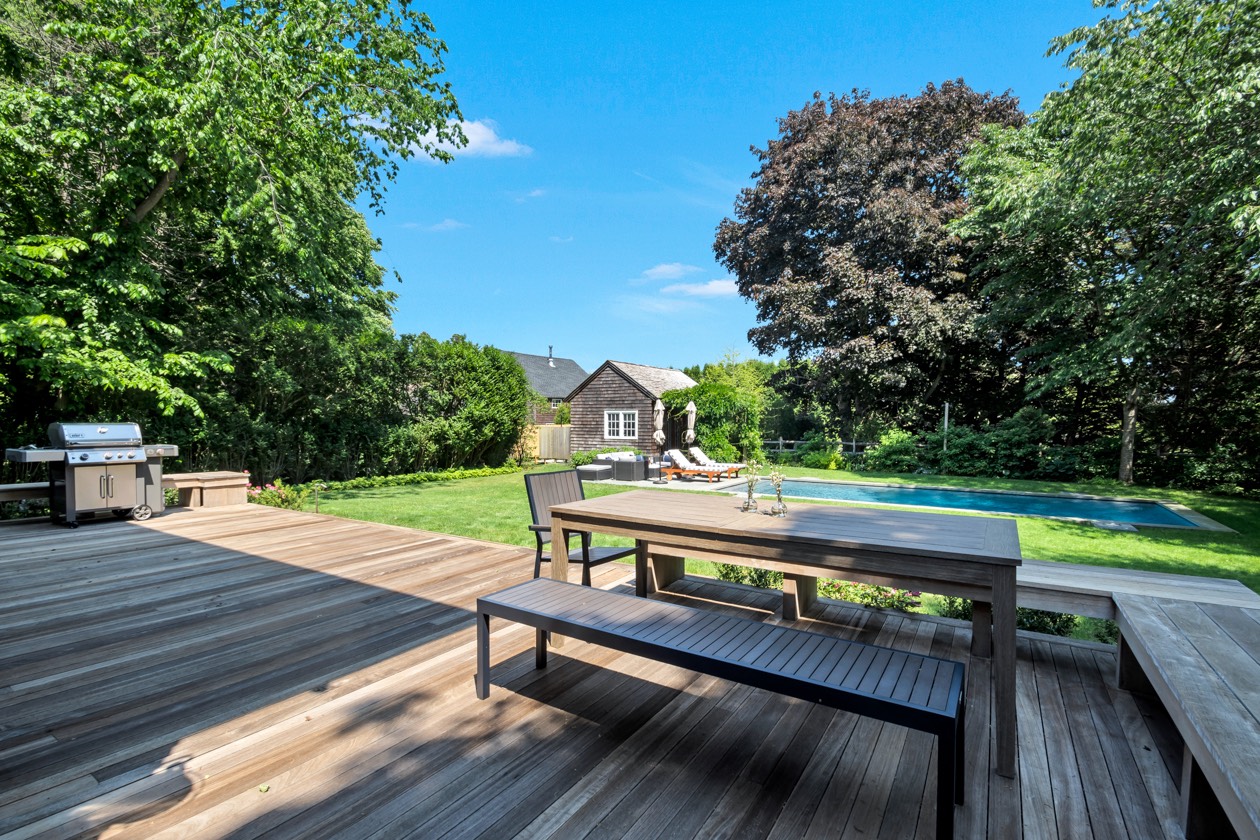 ;
;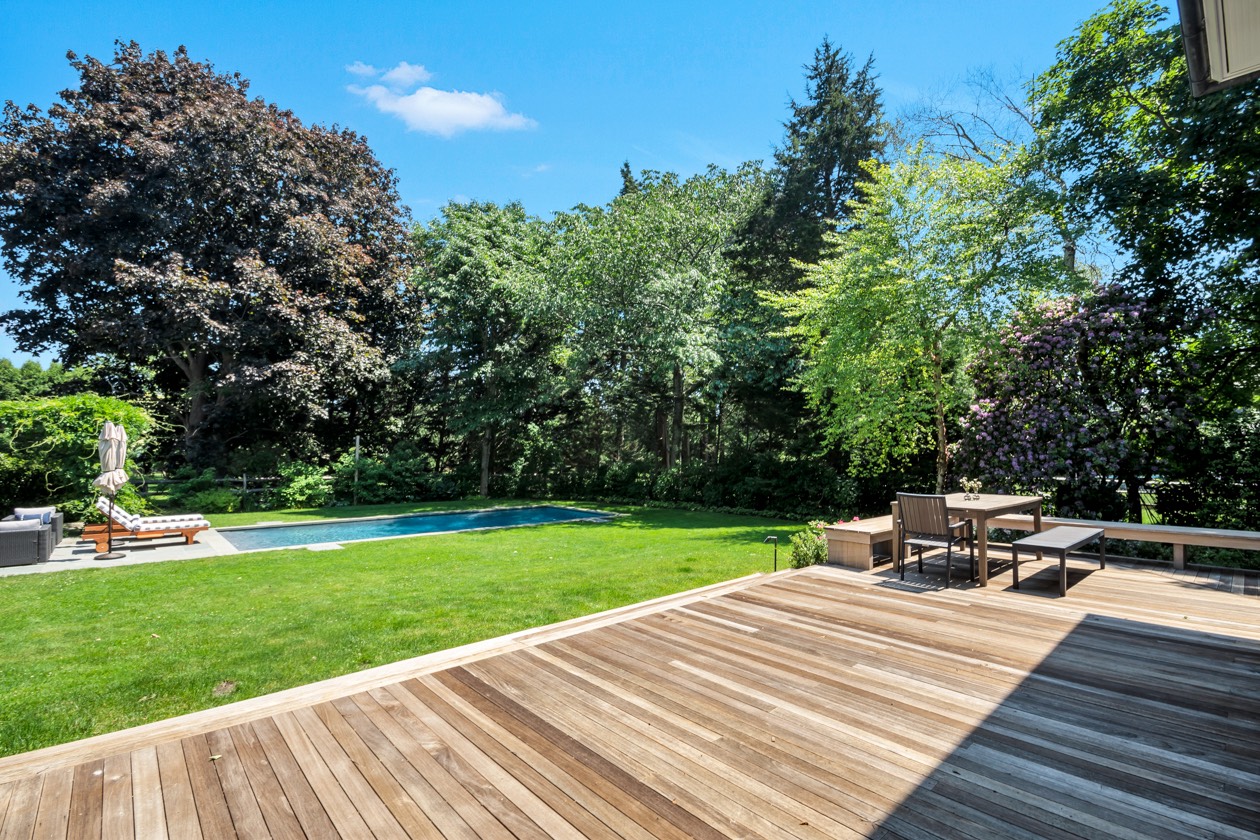 ;
;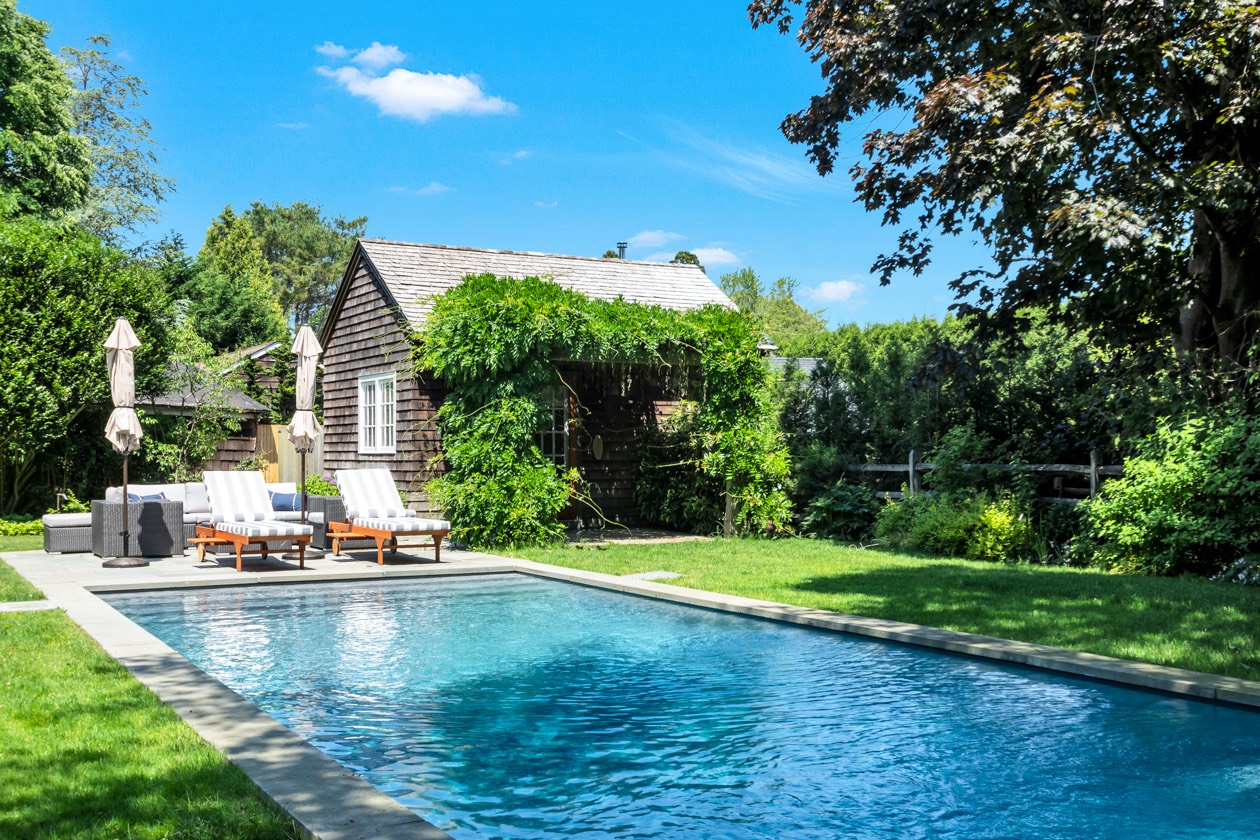 ;
;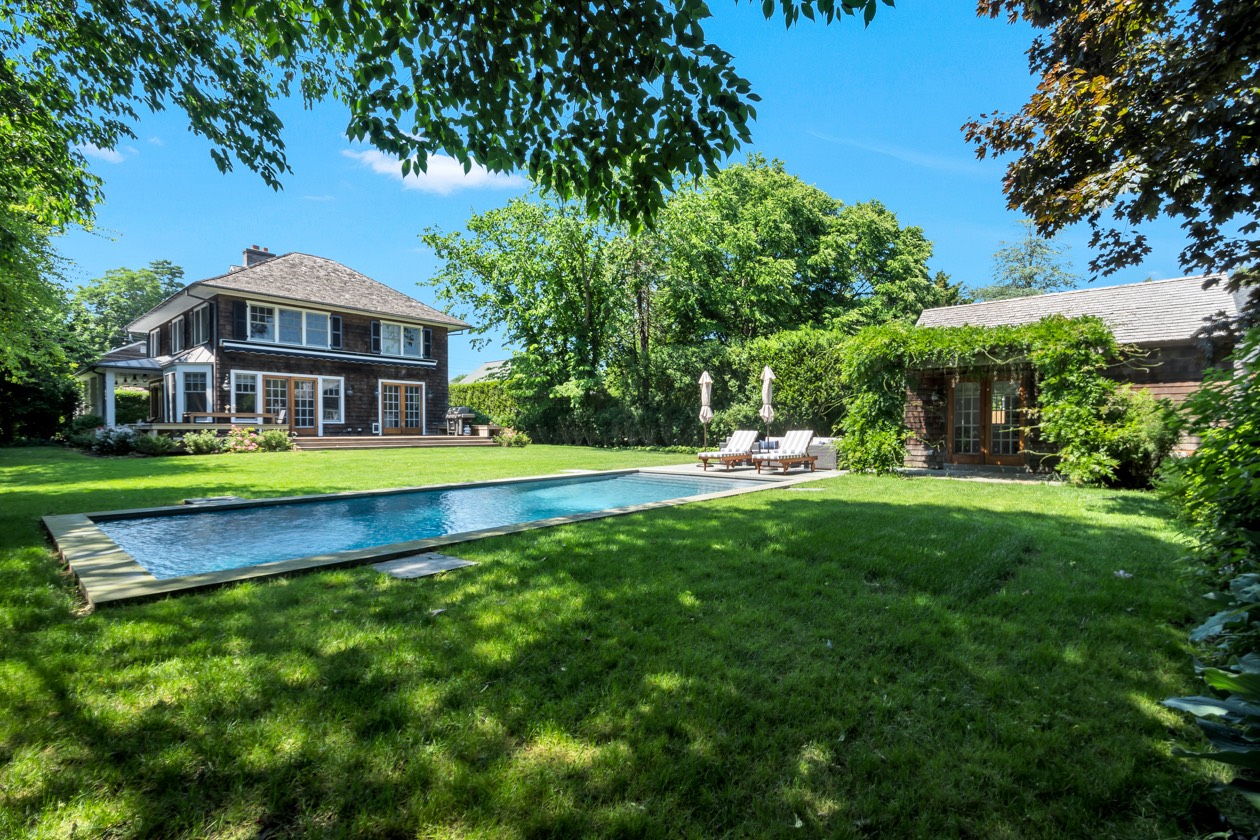 ;
;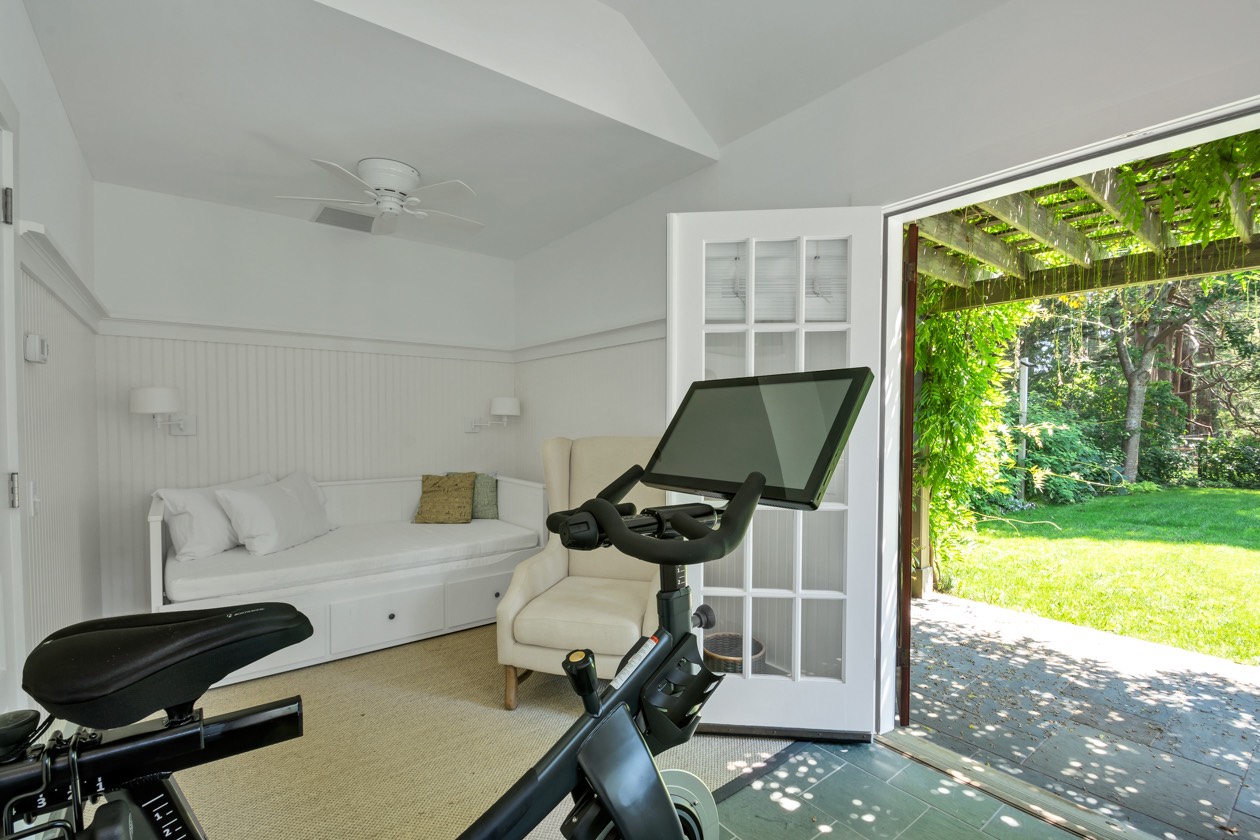 ;
;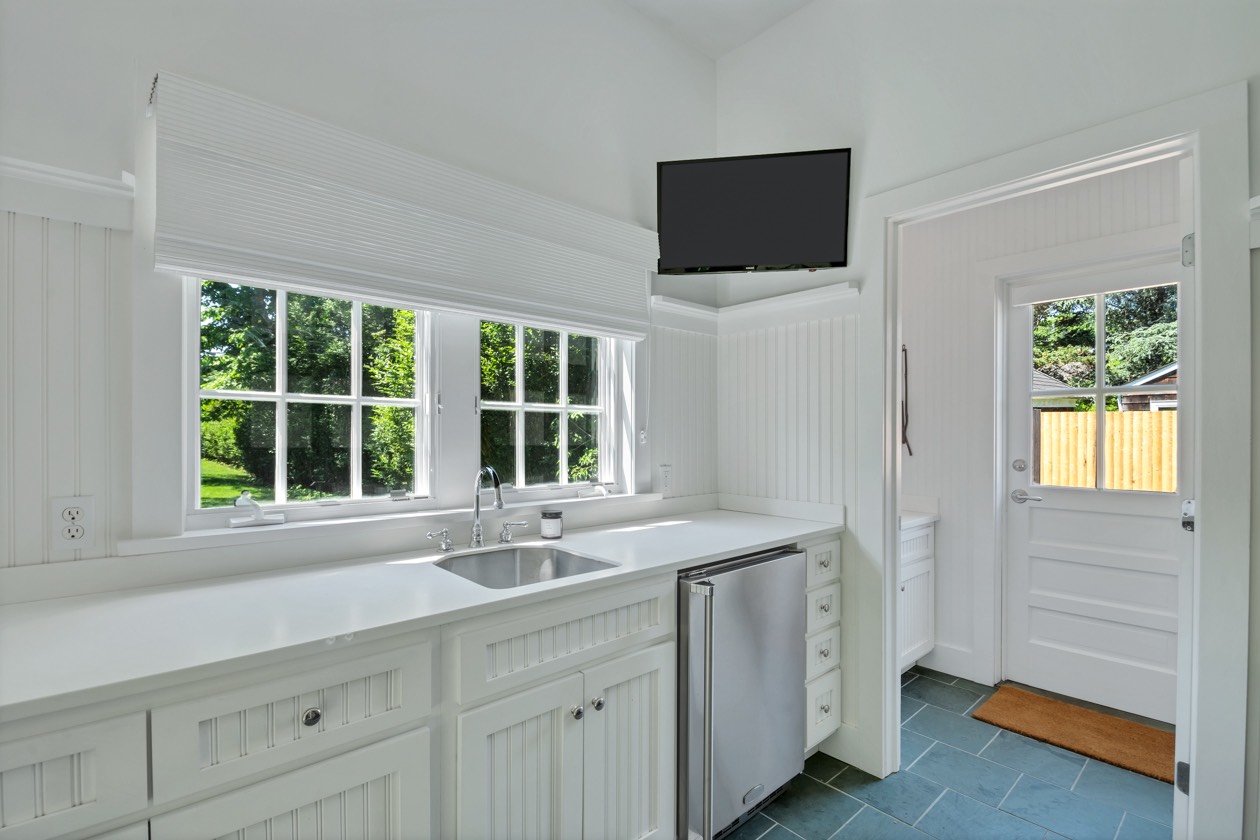 ;
;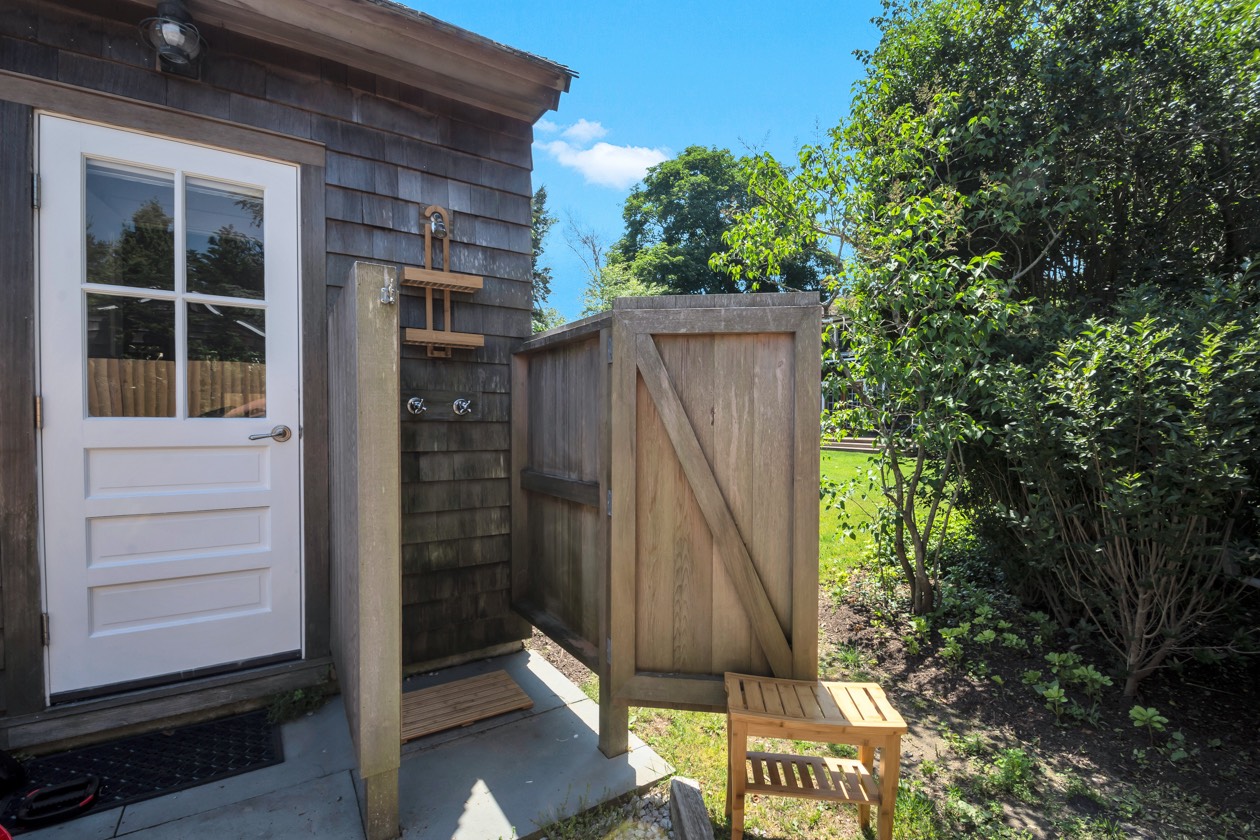 ;
;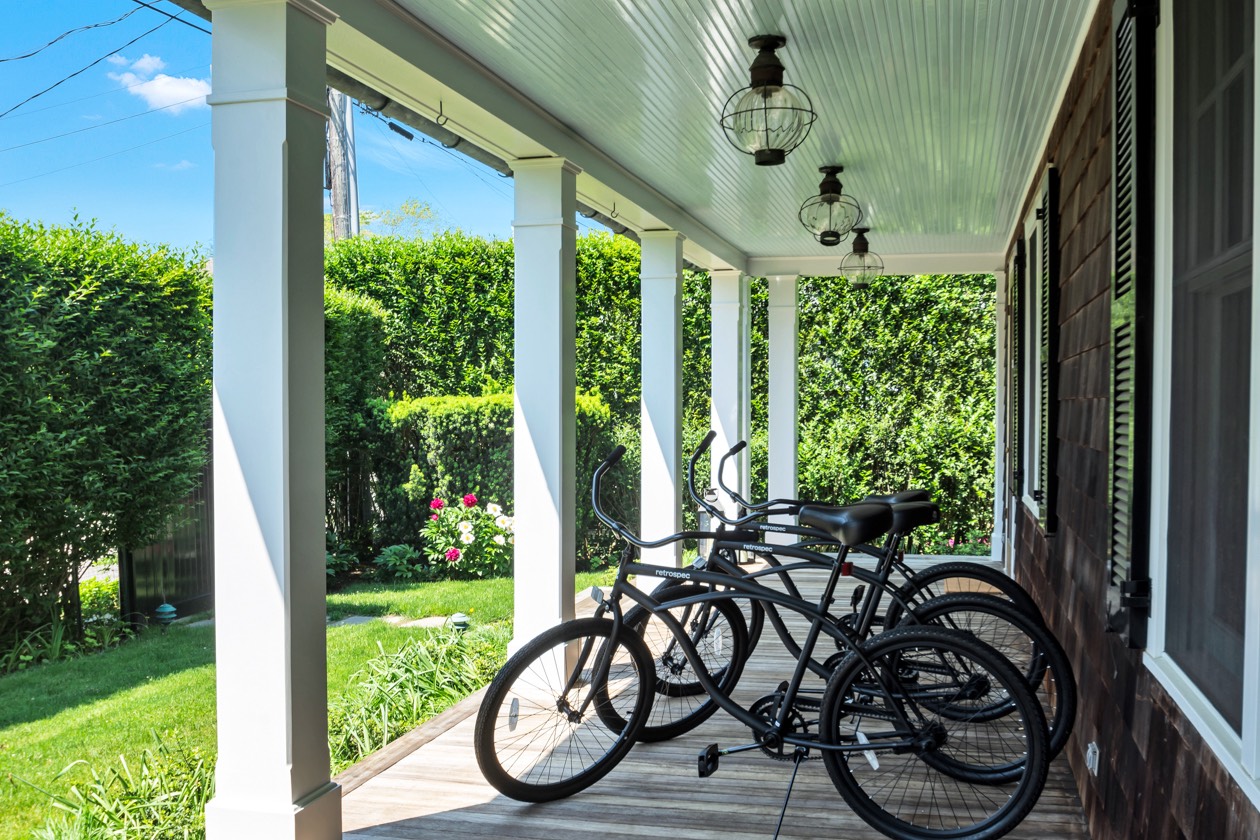 ;
;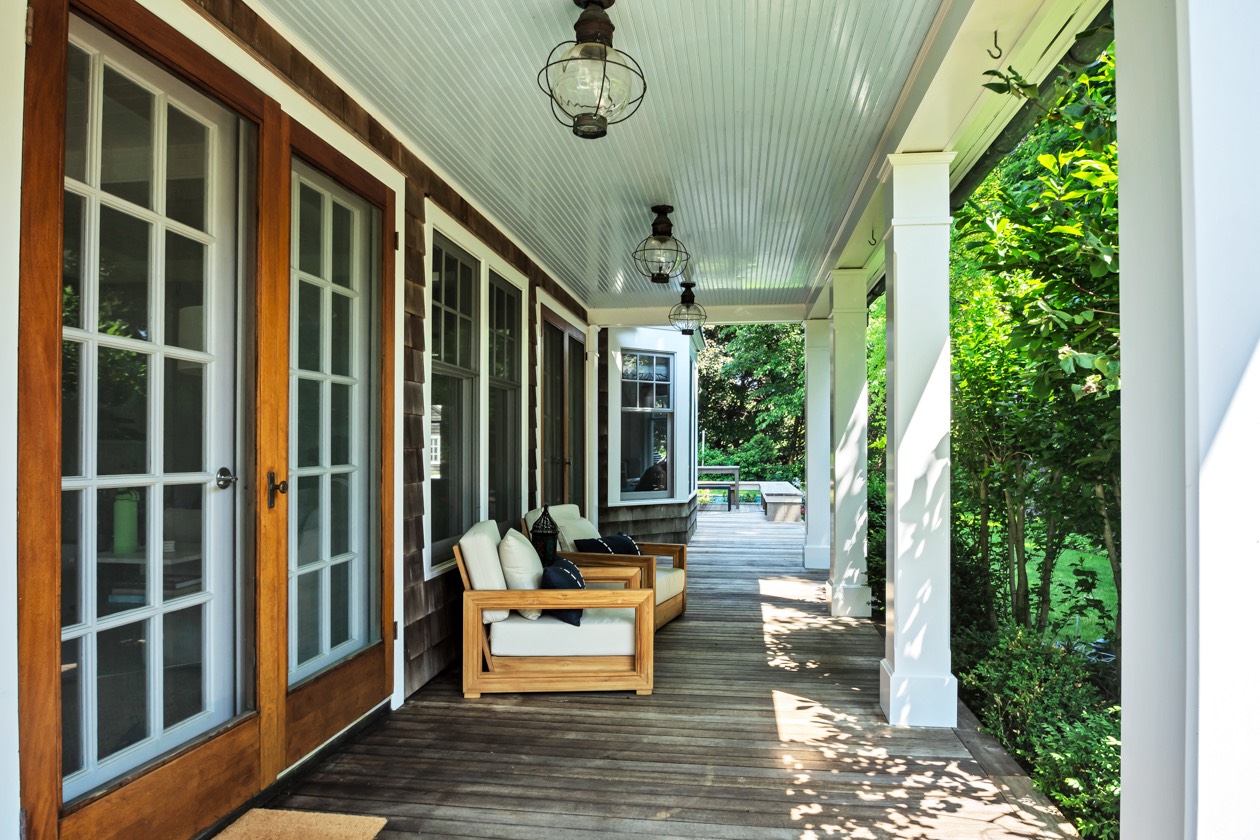 ;
;