47 On The Bluff, Sag Harbor, NY 11963
| Listing ID |
909680 |
|
|
|
| Property Type |
Residential |
|
|
|
| County |
Suffolk |
|
|
|
| Township |
Southampton |
|
|
|
| Hamlet |
North Haven |
|
|
|
|
| Total Tax |
$25,228 |
|
|
|
| Tax ID |
0901-002.000-0004-081.000 |
|
|
|
| FEMA Flood Map |
fema.gov/portal |
|
|
|
| Year Built |
2007 |
|
|
|
| |
|
|
|
|
|
Private Elegance in North Haven Point
Welcome to 47 On the Bluff, an exceptional retreat nestled in the desirable North Haven Point Association. This property offers a blend of luxury, comfort, and privacy, creating an ideal haven for both relaxation and entertaining. The home boasts a range of impressive features, including a heated Gunite pool, 5 bedrooms, and 5.5 bathrooms spread out over 5,000 +/- square feet. The large cathedral ceiling living room with a wood-burning fireplace overlooks the backyard and the pool, creating a captivating focal point for gatherings. The gourmet kitchen features Gaggenau appliances and offers a seamless flow into the dining and living areas. The spa-like bathrooms provide a serene escape, and the two staircases in the living room create distinct and separate areas for added privacy and functionality. The first-floor TV den provides an inviting area, while the second-floor office offers a quiet space for work or overflow guests. Above the generous three-car garage, the guest suite presents a luxurious space for visitors or extended family. Outdoors, the fully deer-fenced backyard with its verdant landscape adds to the property's allure. This beautiful home is situated at the private end of a cul-de-sac. In addition, the property provides access to the amenities of the North Haven Point Association, including three tennis courts and a private beach, further enhancing the lifestyle of luxury and leisure. With its timeless design, premium amenities, and prime location, 47 On the Bluff presents an opportunity to experience the best of Hamptons living and within minutes to Sag Harbor Village.
|
- 5 Total Bedrooms
- 5 Full Baths
- 1 Half Bath
- 5070 SF
- 2.27 Acres
- Built in 2007
- 2 Stories
- Available 3/04/2024
- Traditional Style
- Full Basement
- Lower Level: Unfinished
- Eat-In Kitchen
- Quartz Kitchen Counter
- Oven/Range
- Refrigerator
- Dishwasher
- Microwave
- Garbage Disposal
- Washer
- Dryer
- Stainless Steel
- Hardwood Flooring
- 1 Fireplace
- Alarm System
- Forced Air
- Propane Fuel
- Central A/C
- Frame Construction
- Wood Siding
- Cedar Roof
- Attached Garage
- 3 Garage Spaces
- Private Well Water
- Private Septic
- Pool: In Ground, Gunite
- Patio
- Fence
- Irrigation System
- Cul de Sac
- Generator
- Private View
- $23,296 County Tax
- $1,932 Village Tax
- $25,228 Total Tax
- Tax Year 2024
- Sold on 12/20/2024
- Sold for $4,495,000
- Buyer's Agent: Matthew Burns
- Company: Compass
Listing data is deemed reliable but is NOT guaranteed accurate.
|


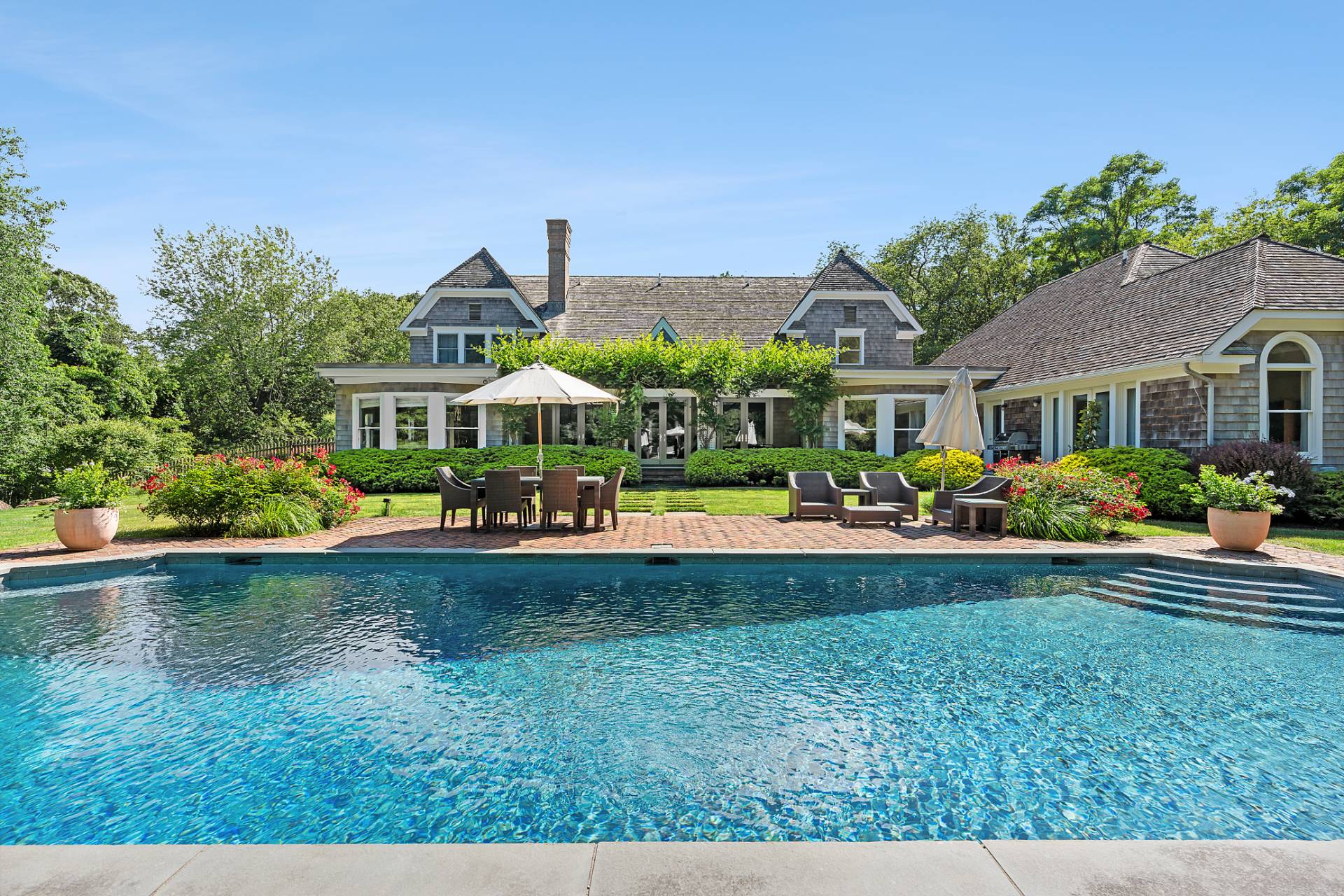


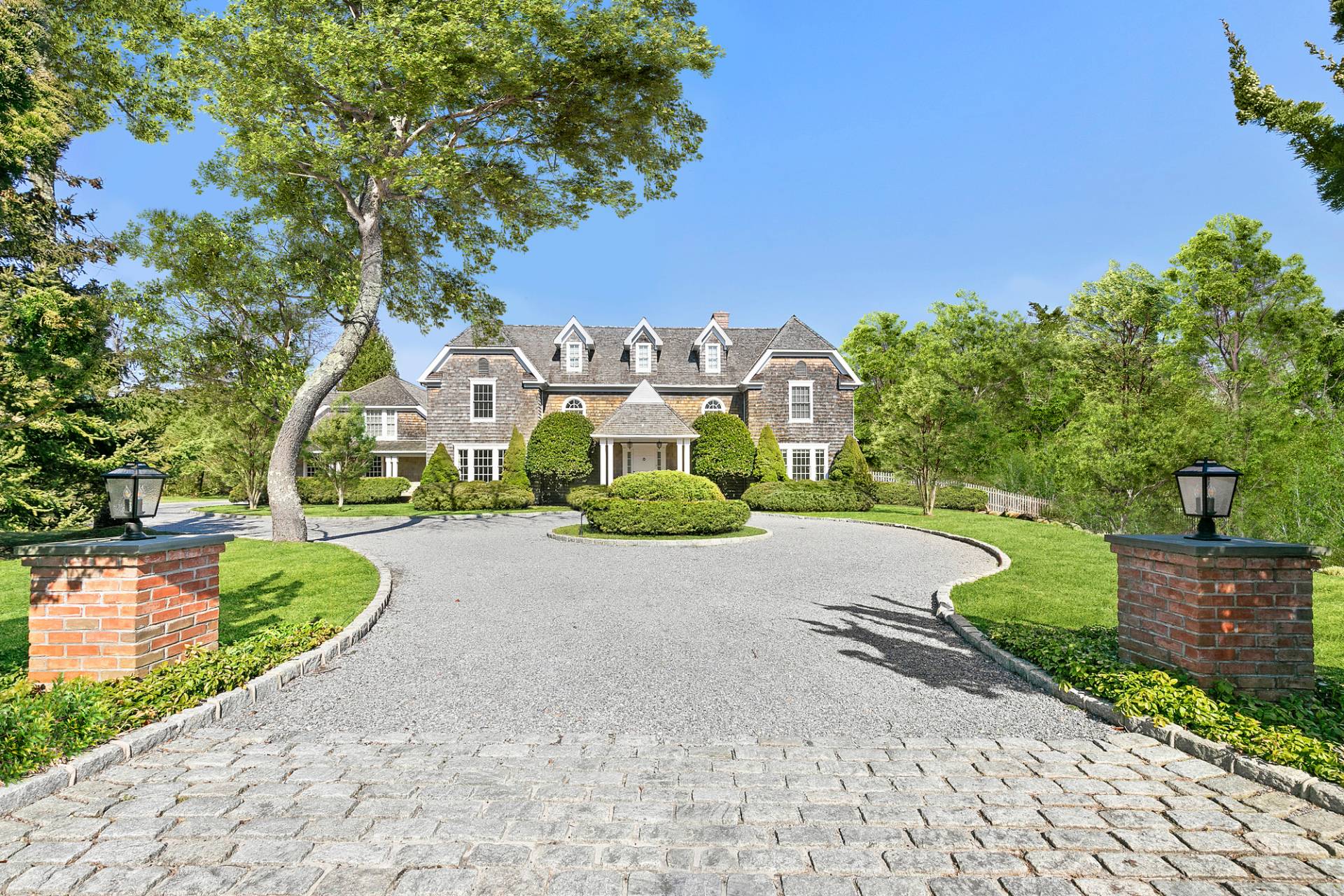 ;
;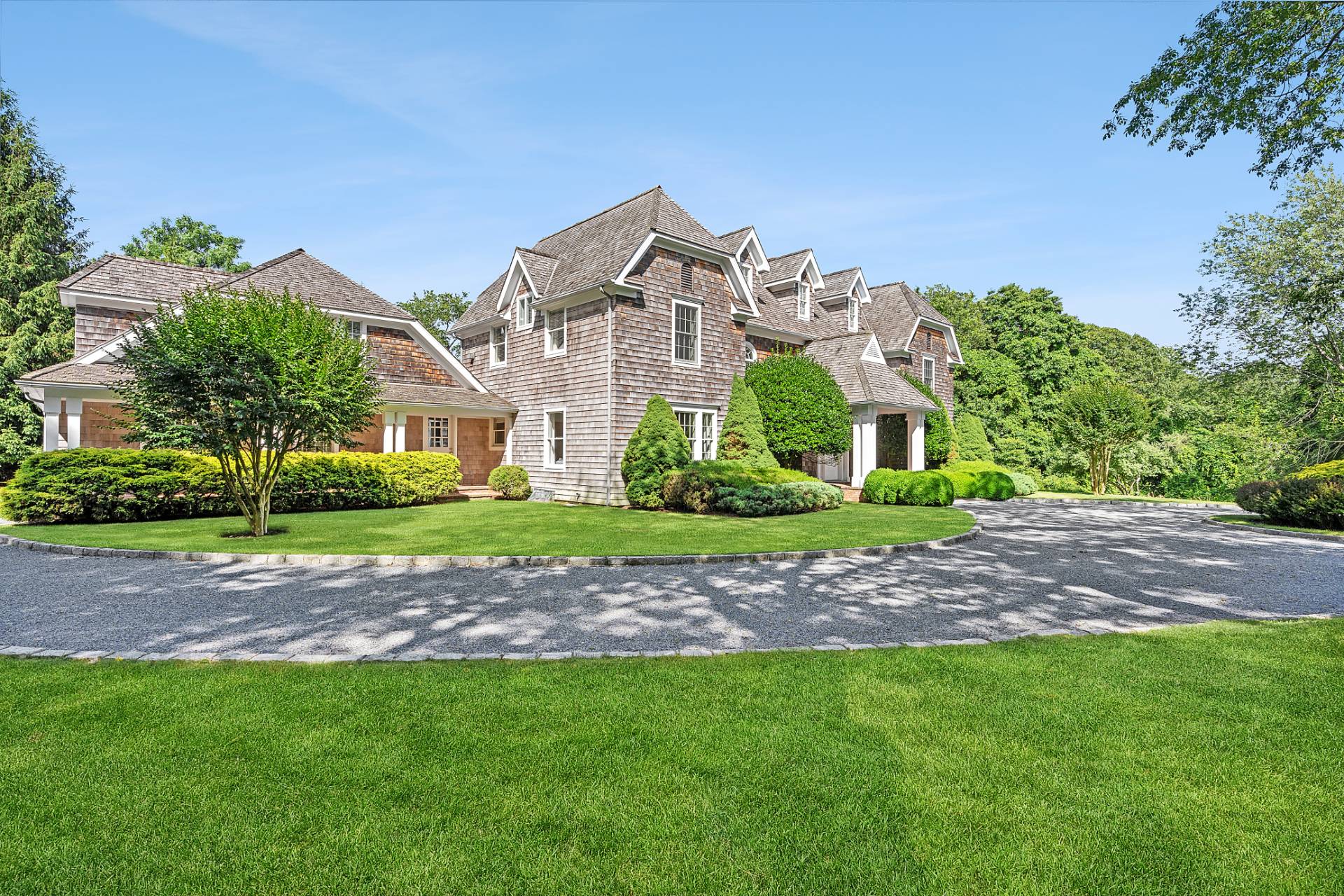 ;
;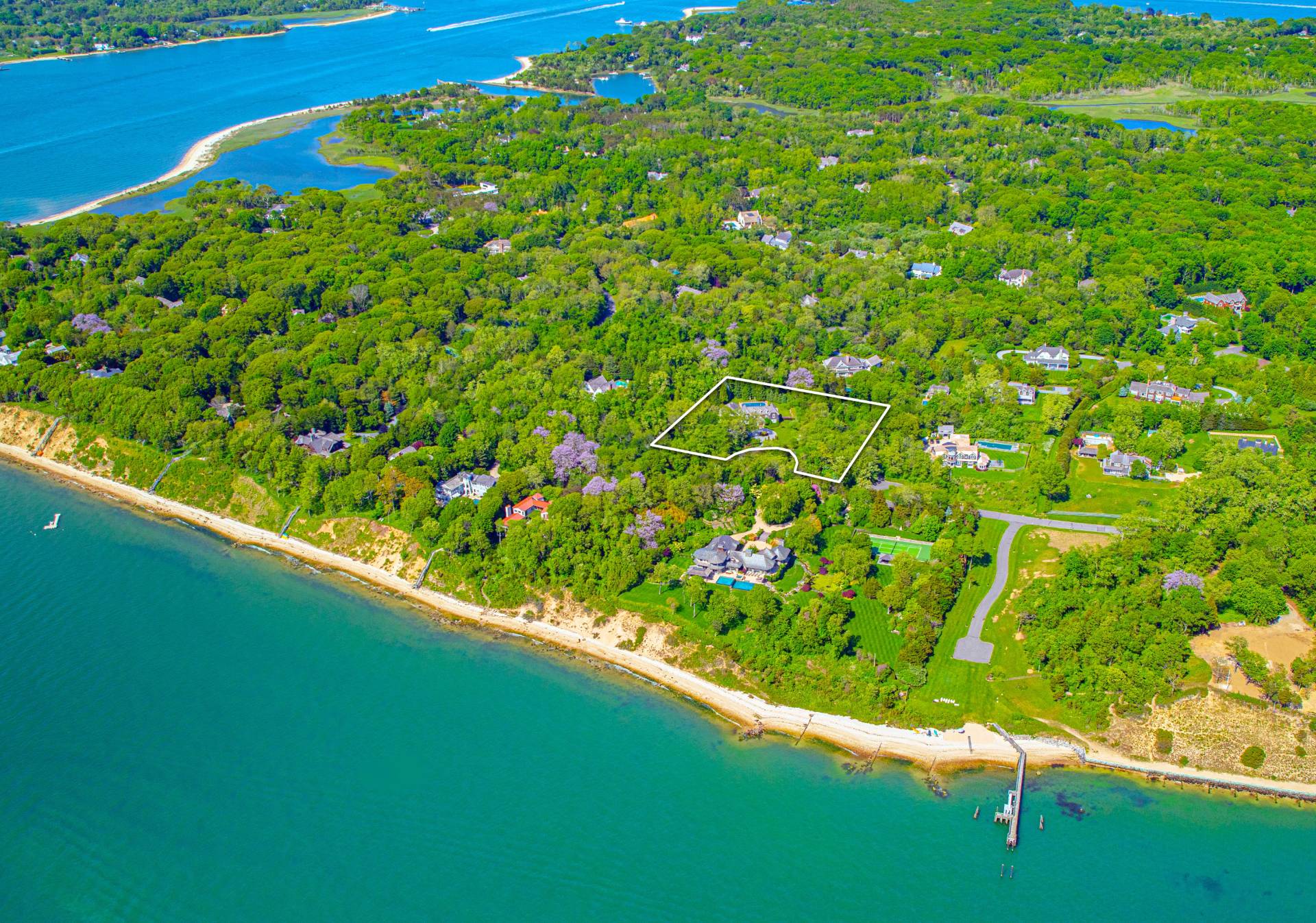 ;
;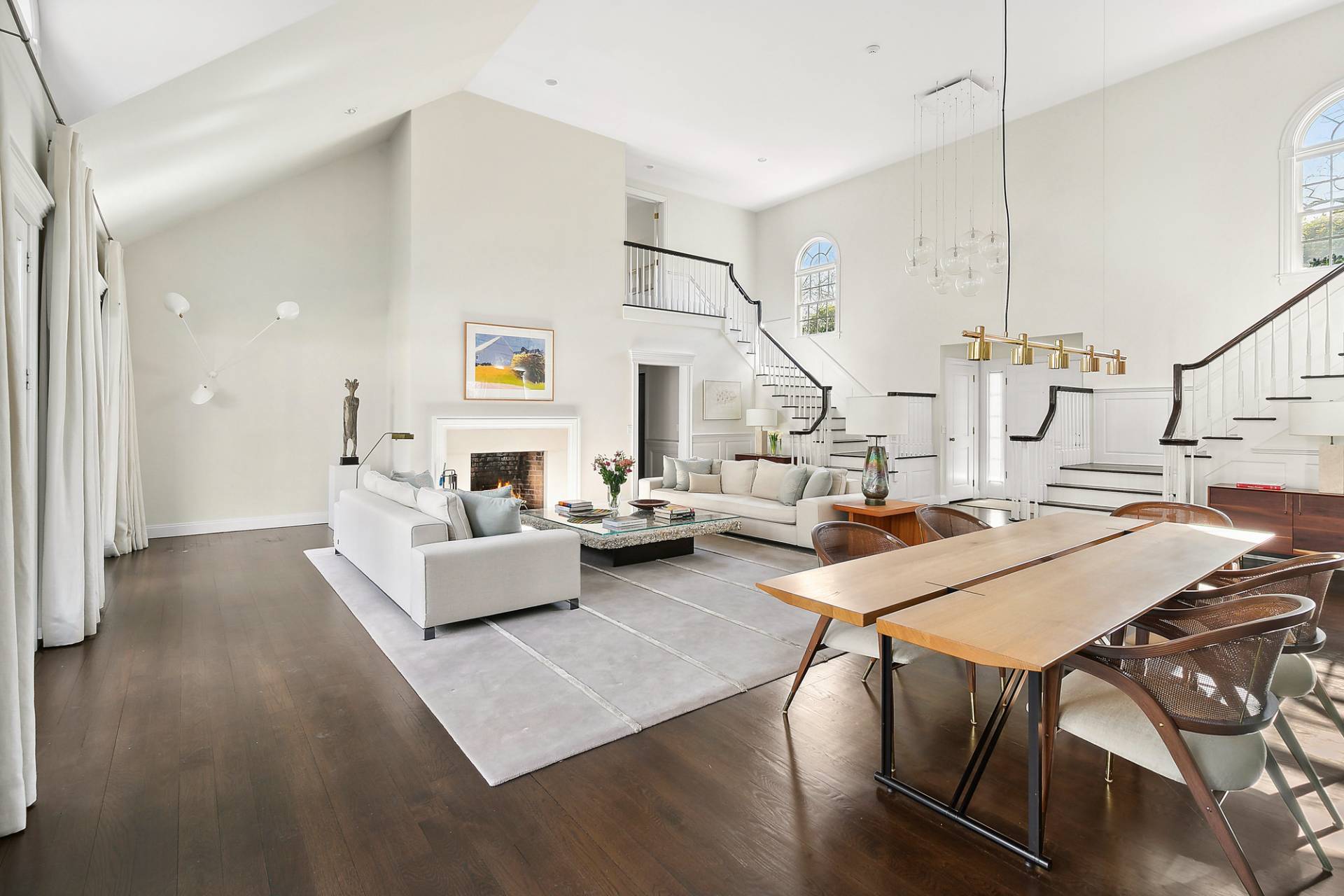 ;
;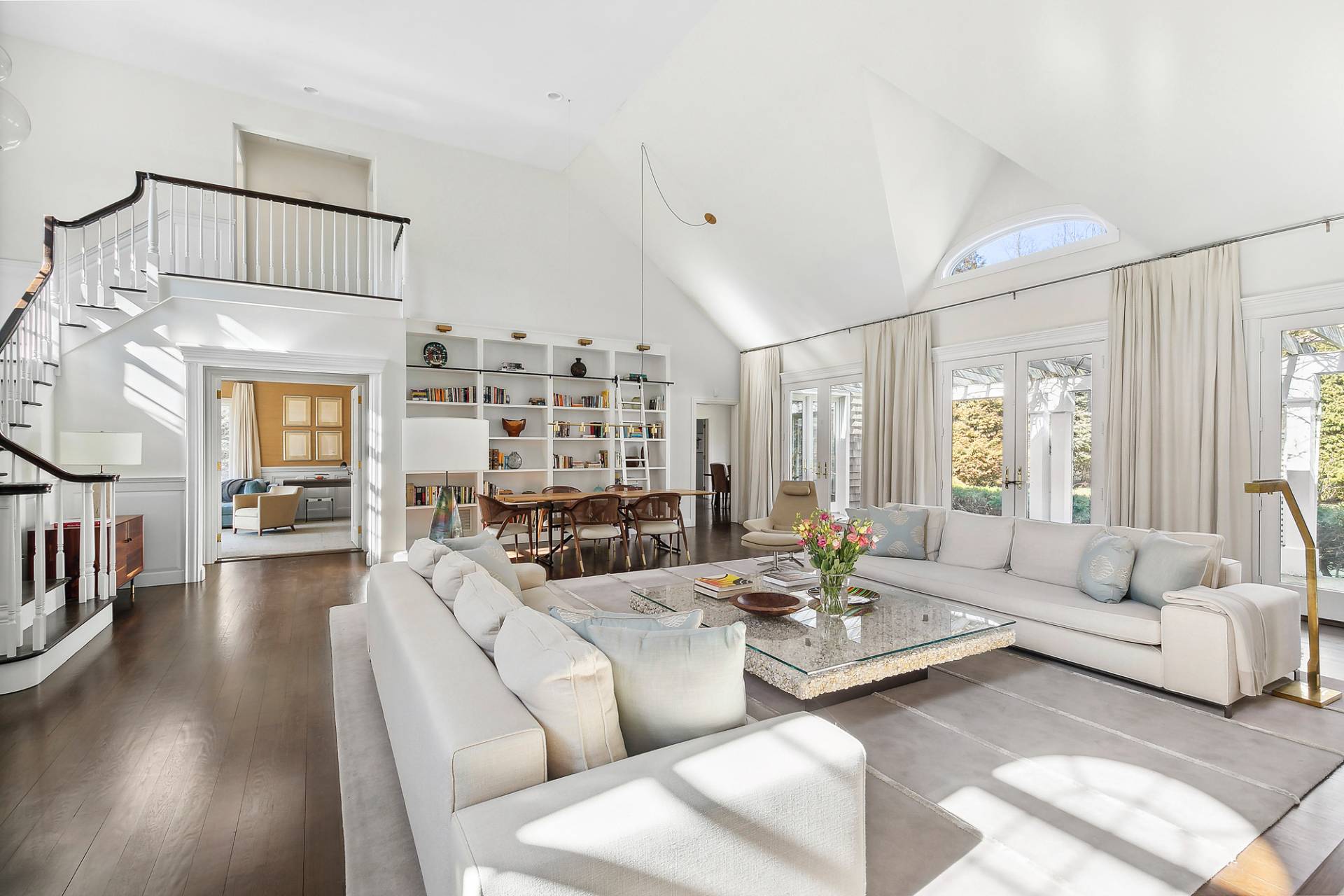 ;
;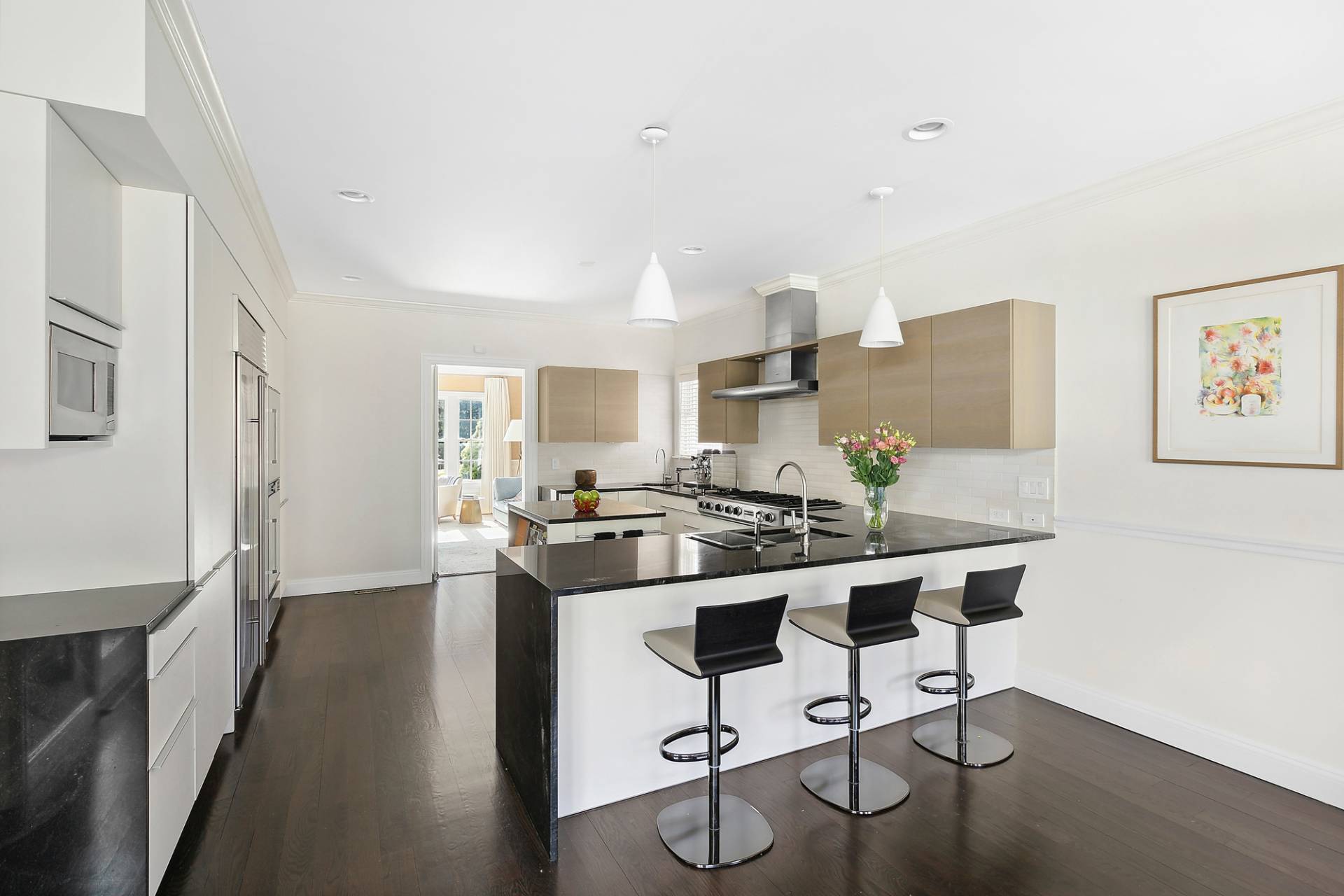 ;
;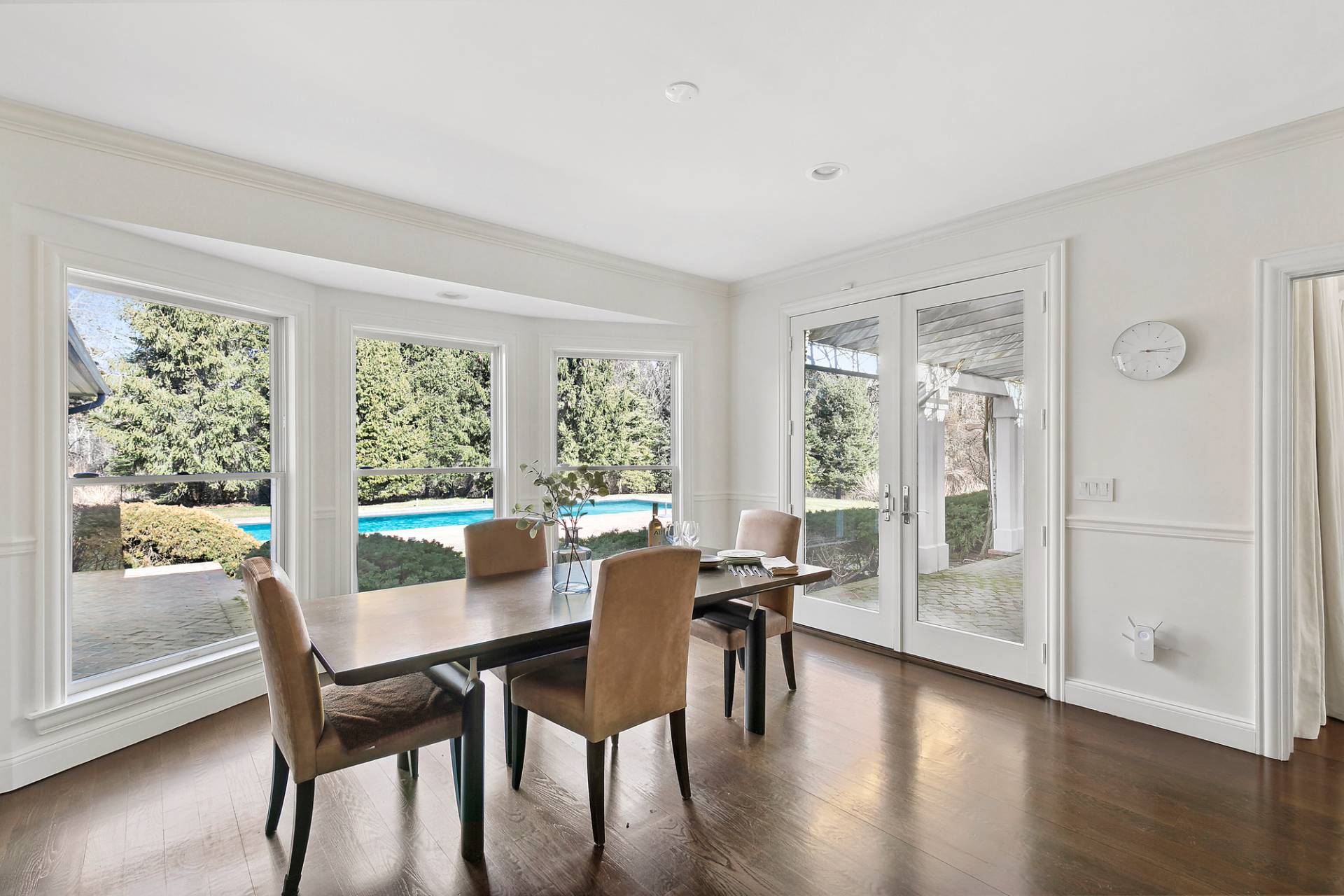 ;
;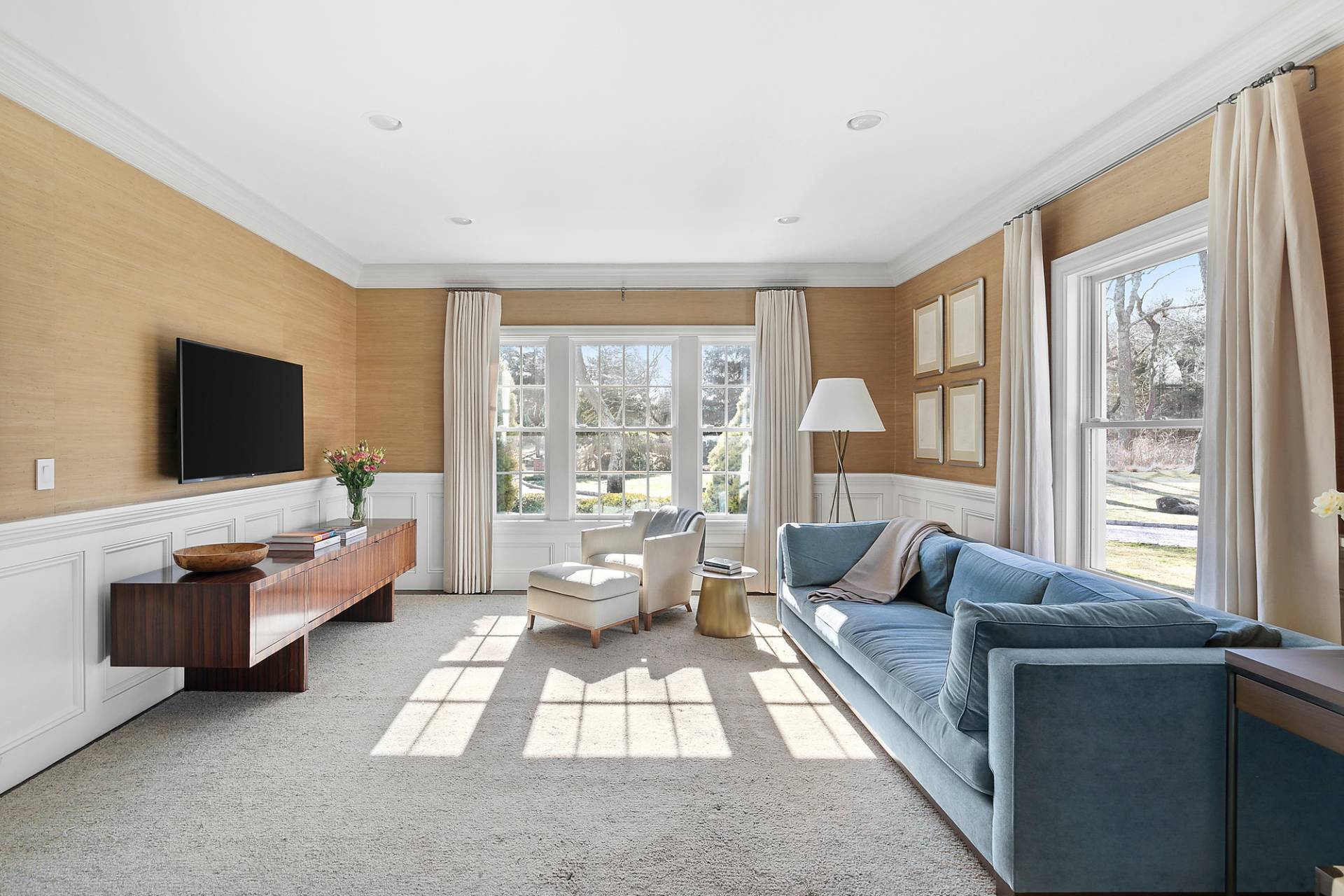 ;
;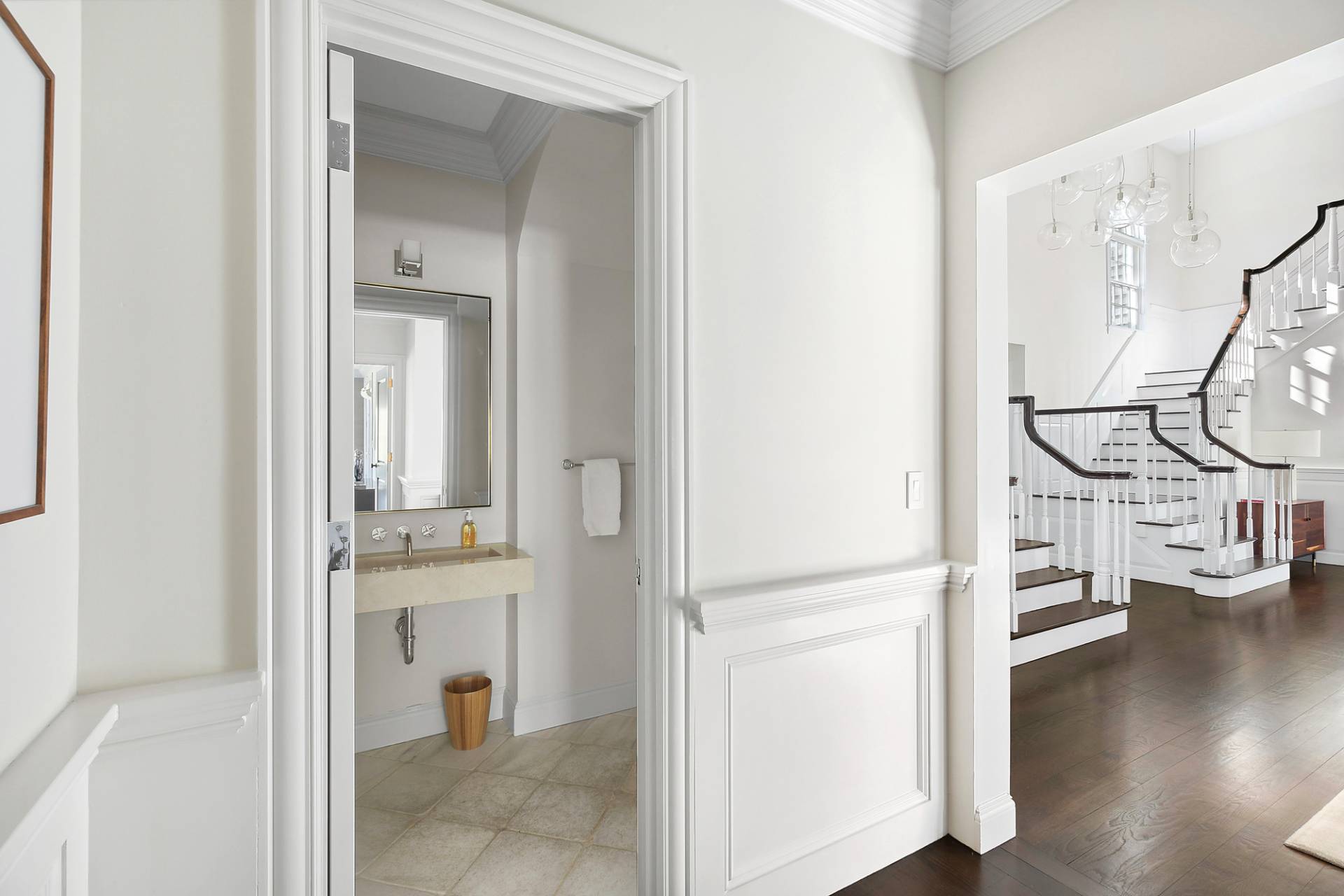 ;
;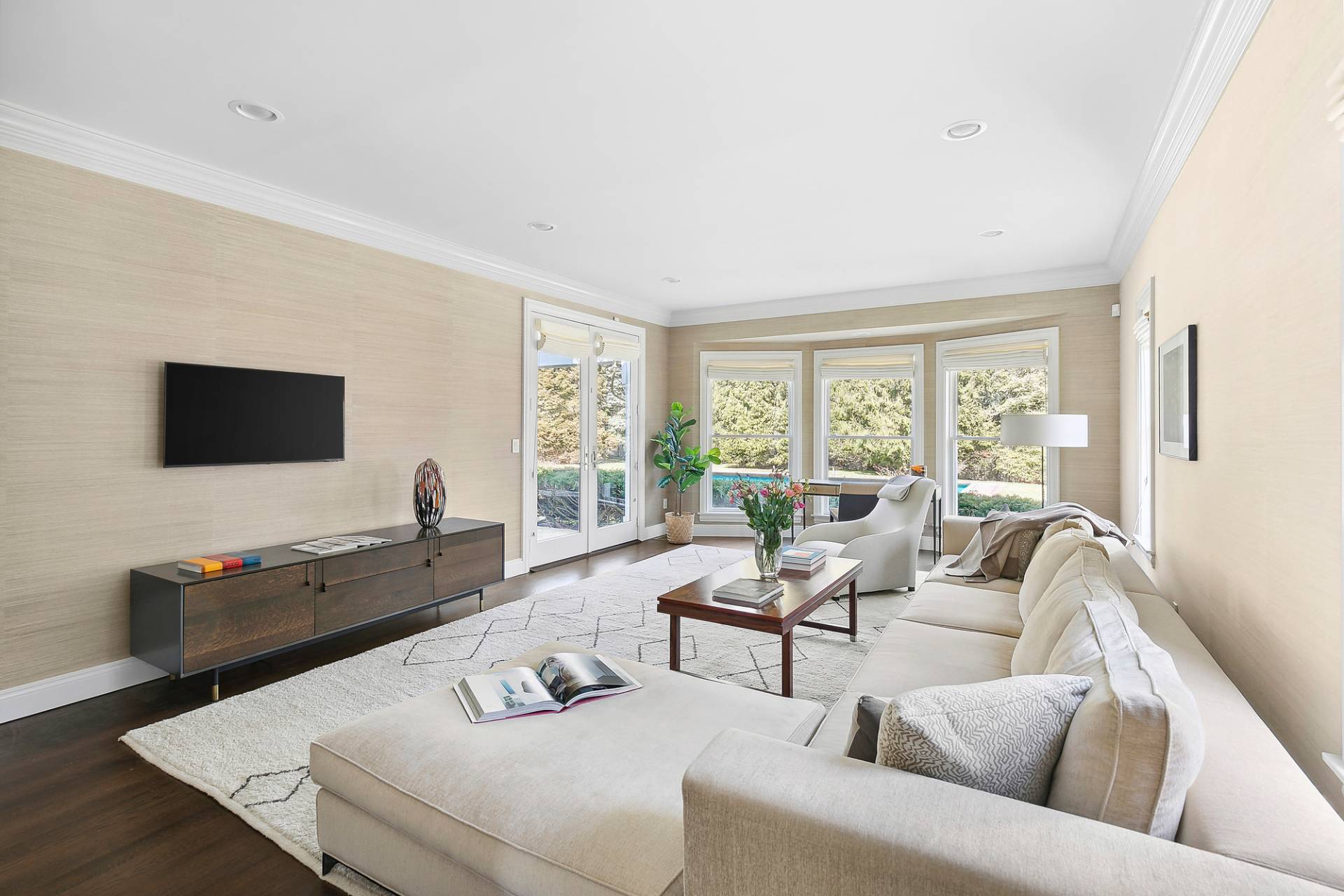 ;
;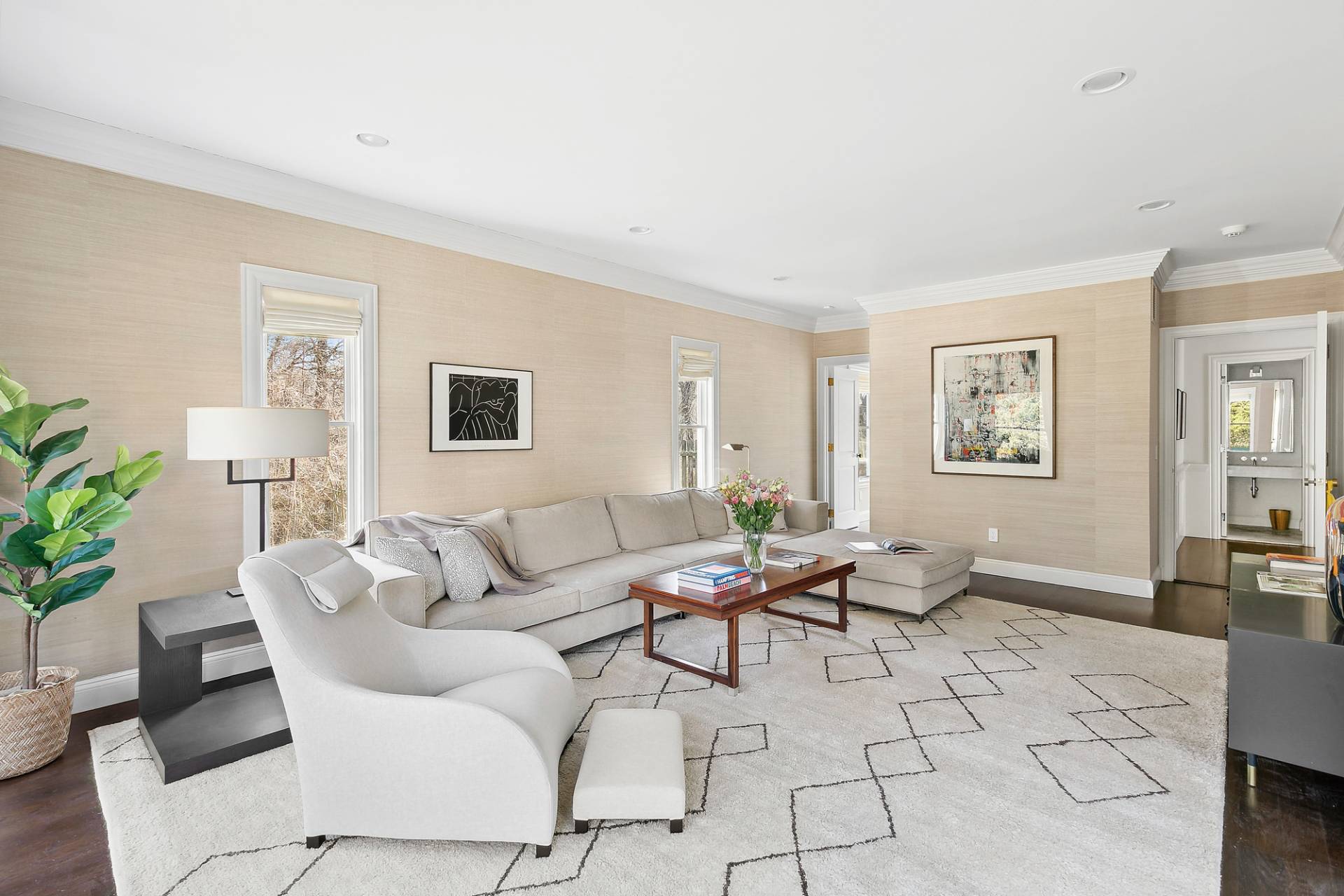 ;
;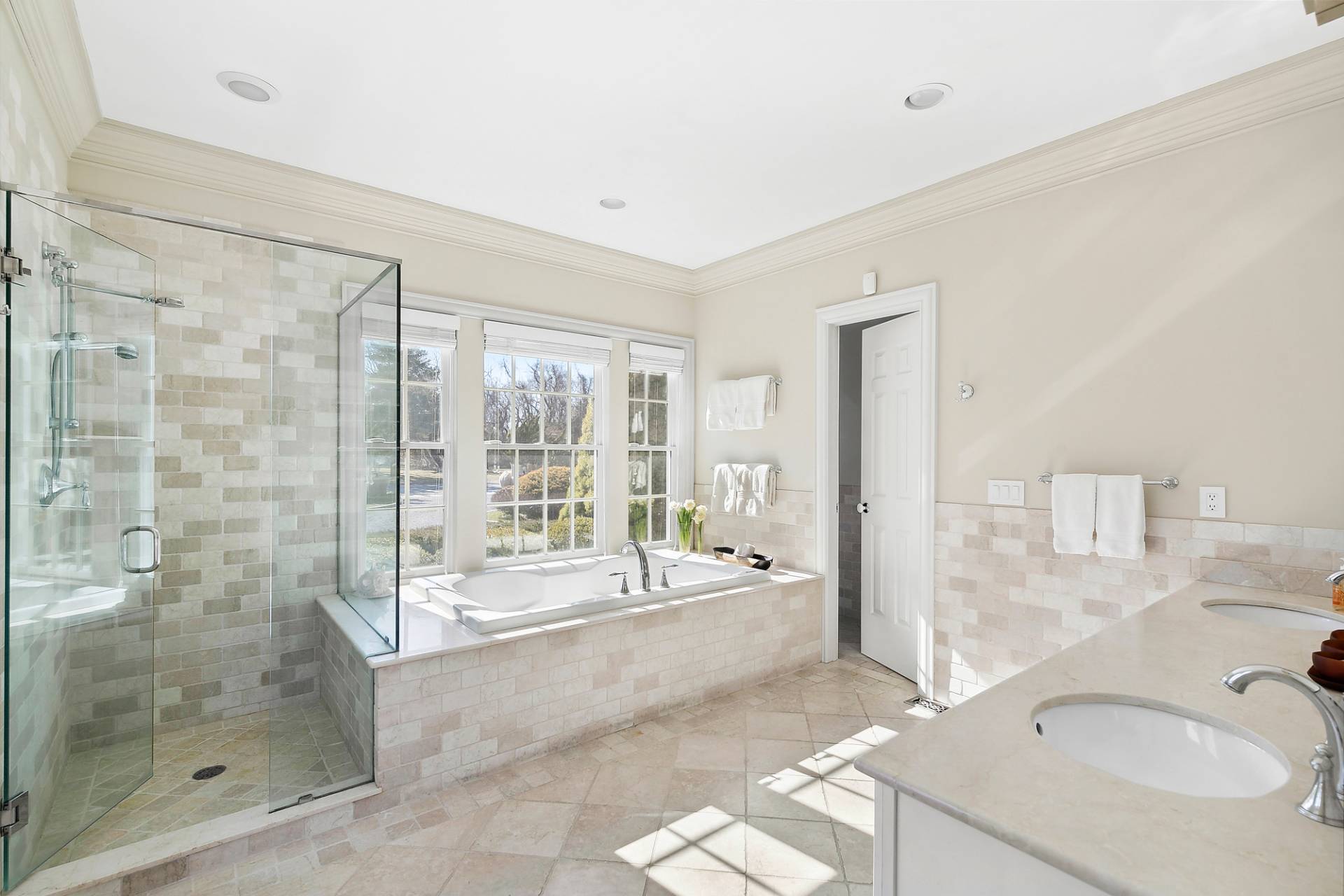 ;
;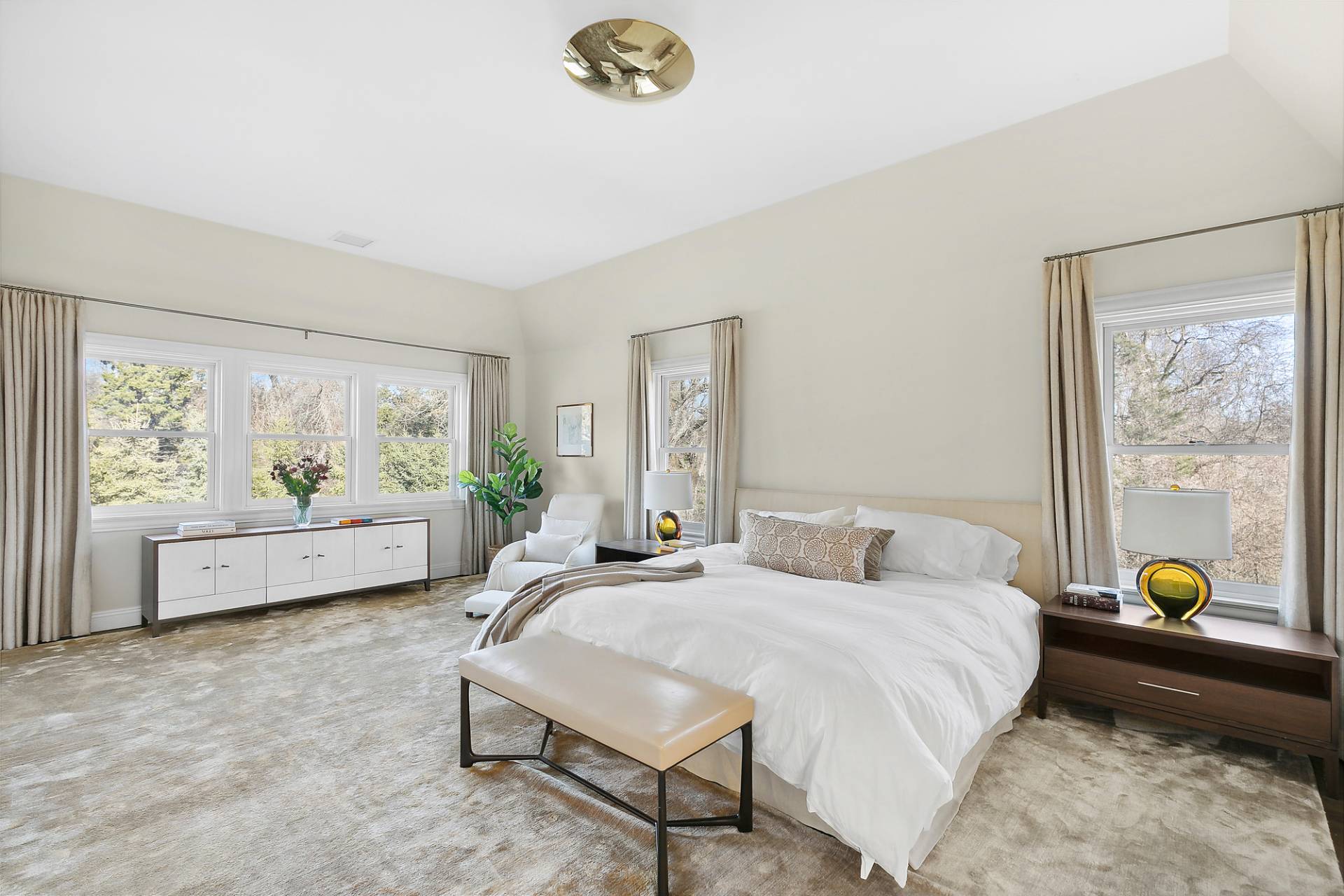 ;
;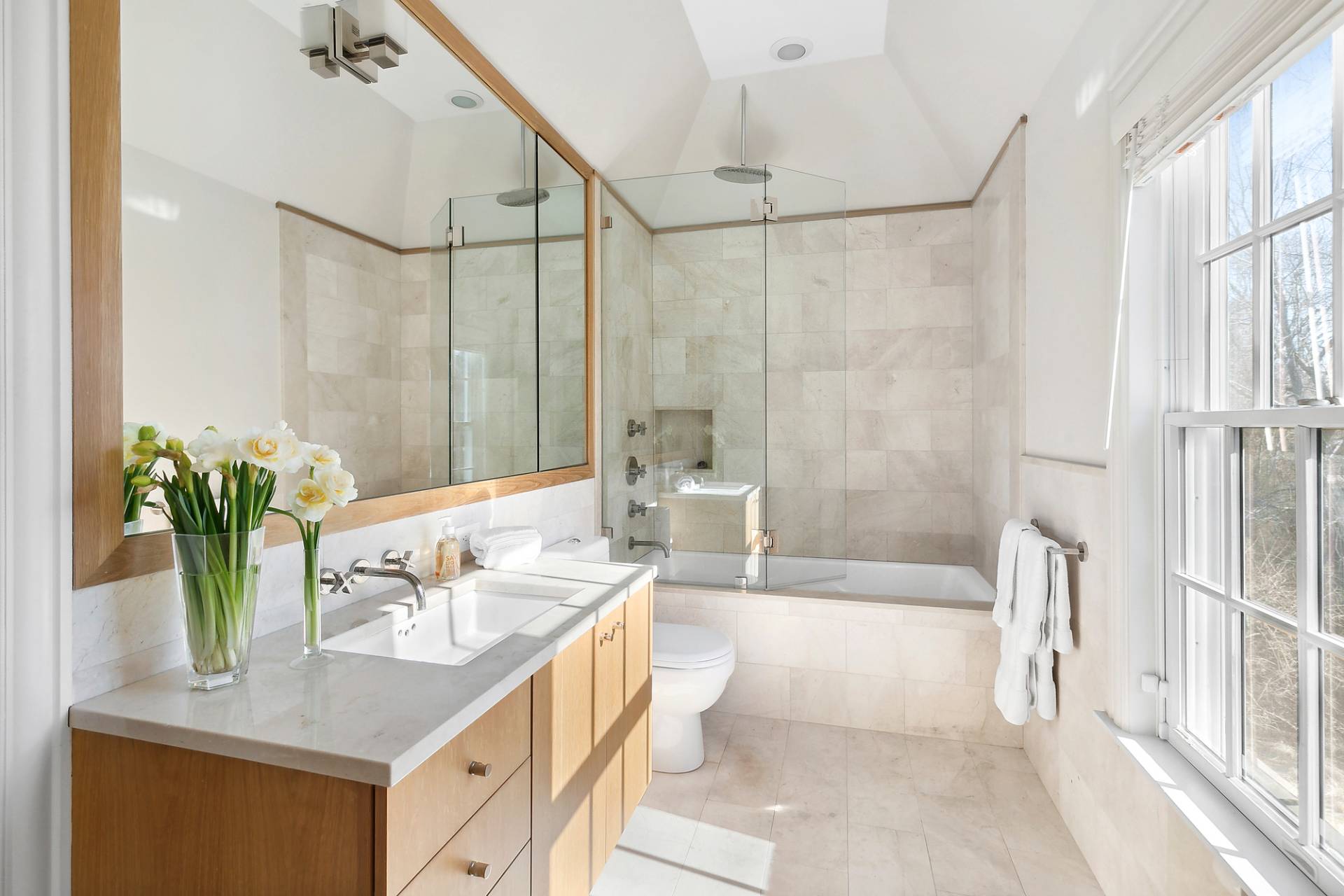 ;
;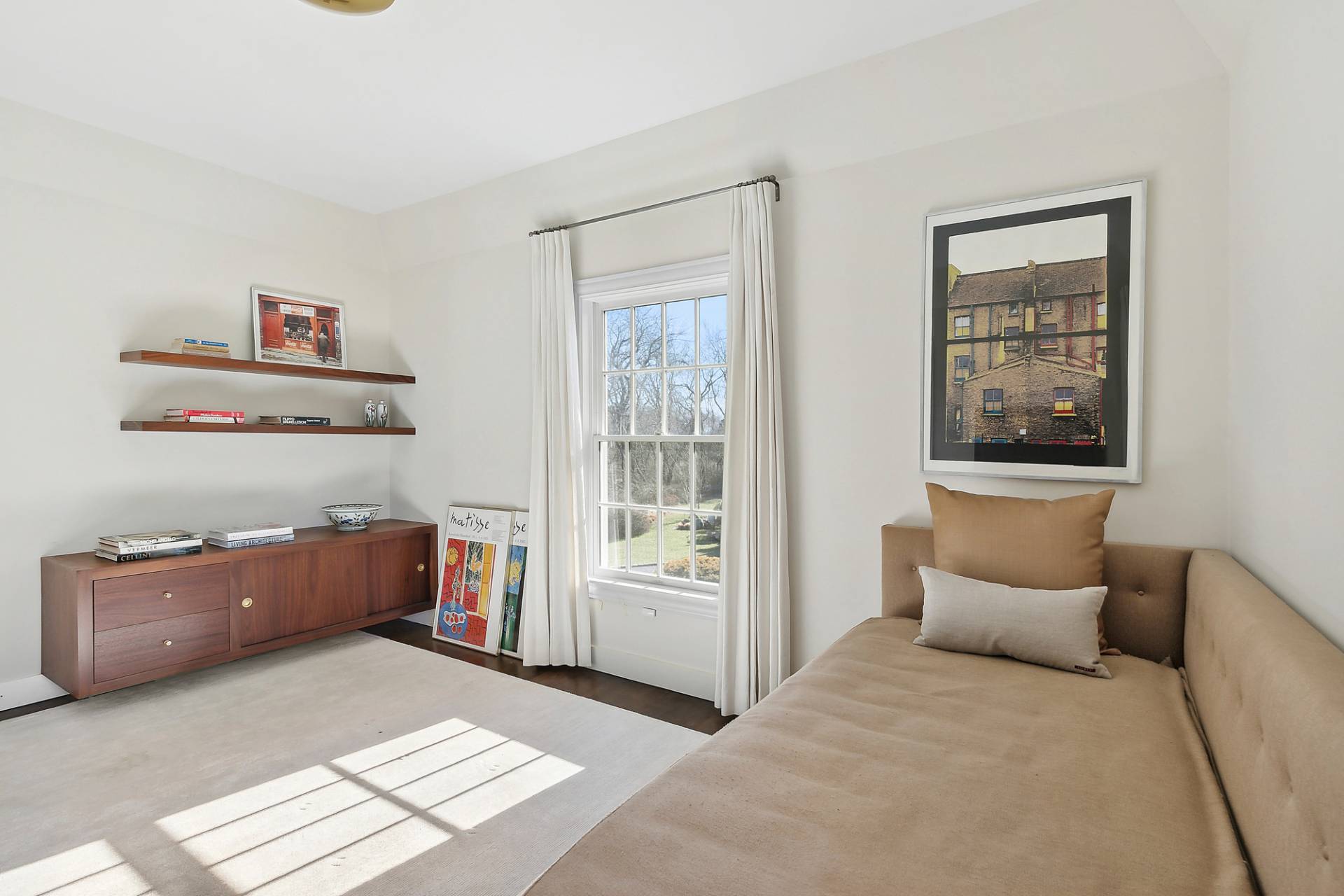 ;
;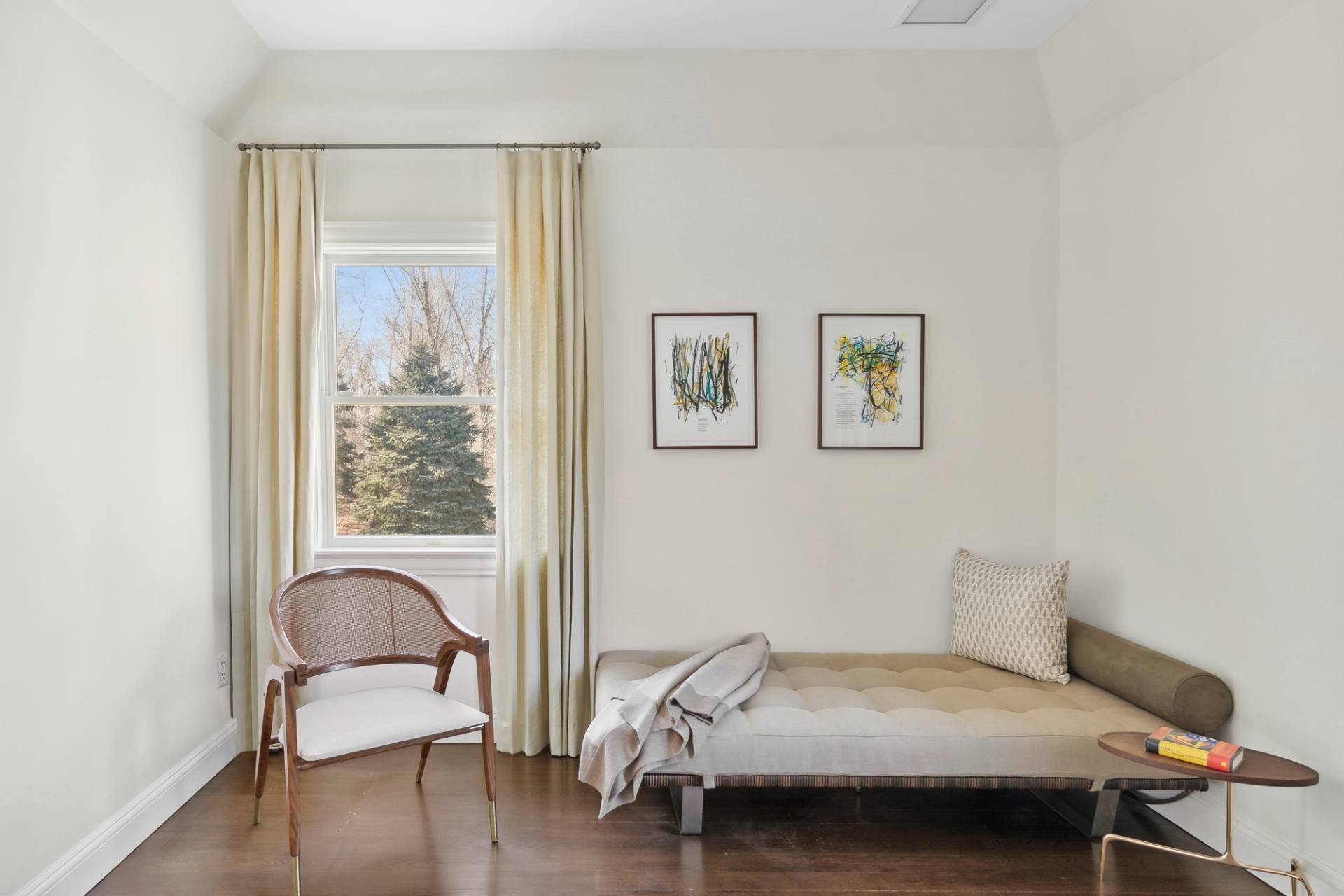 ;
;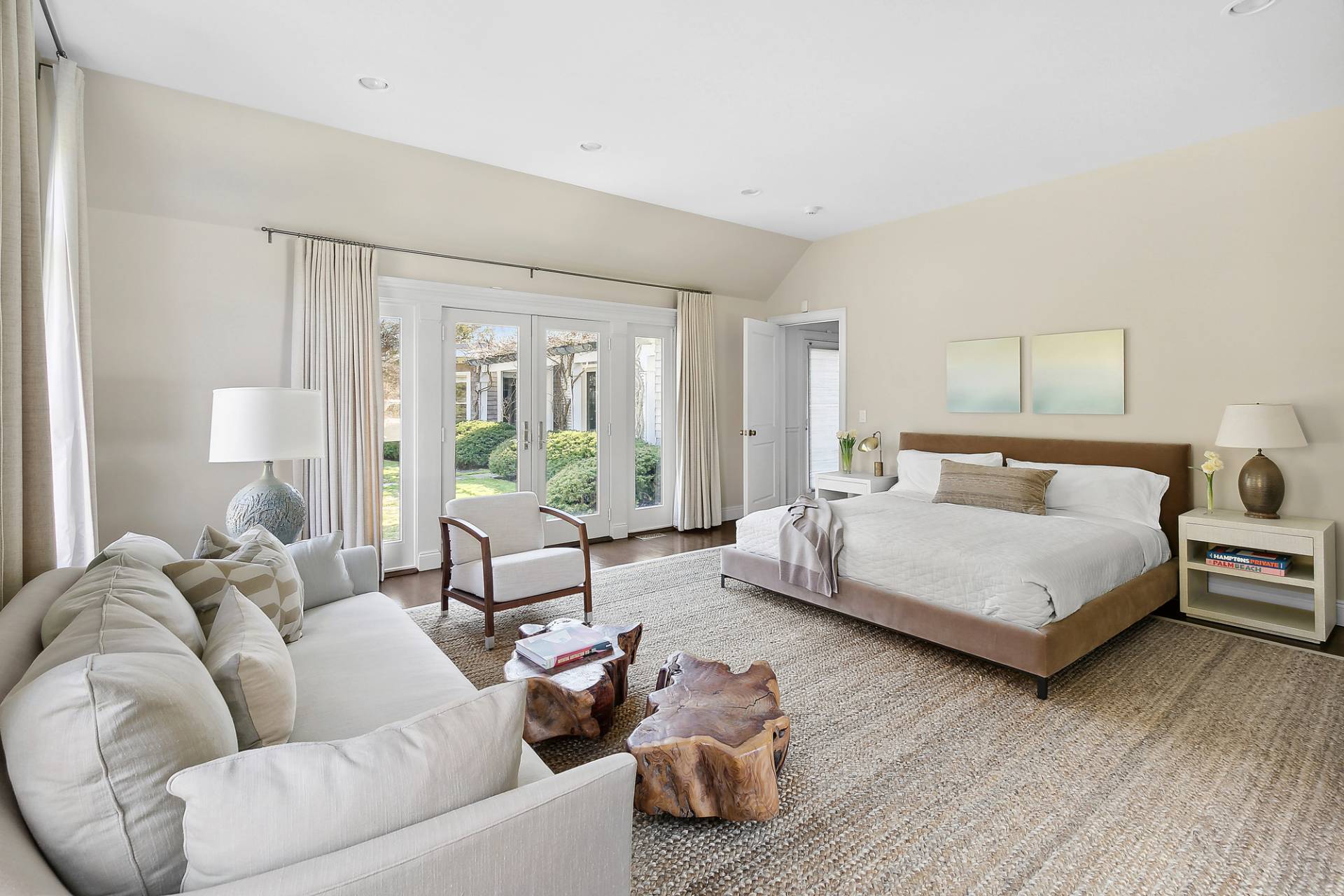 ;
;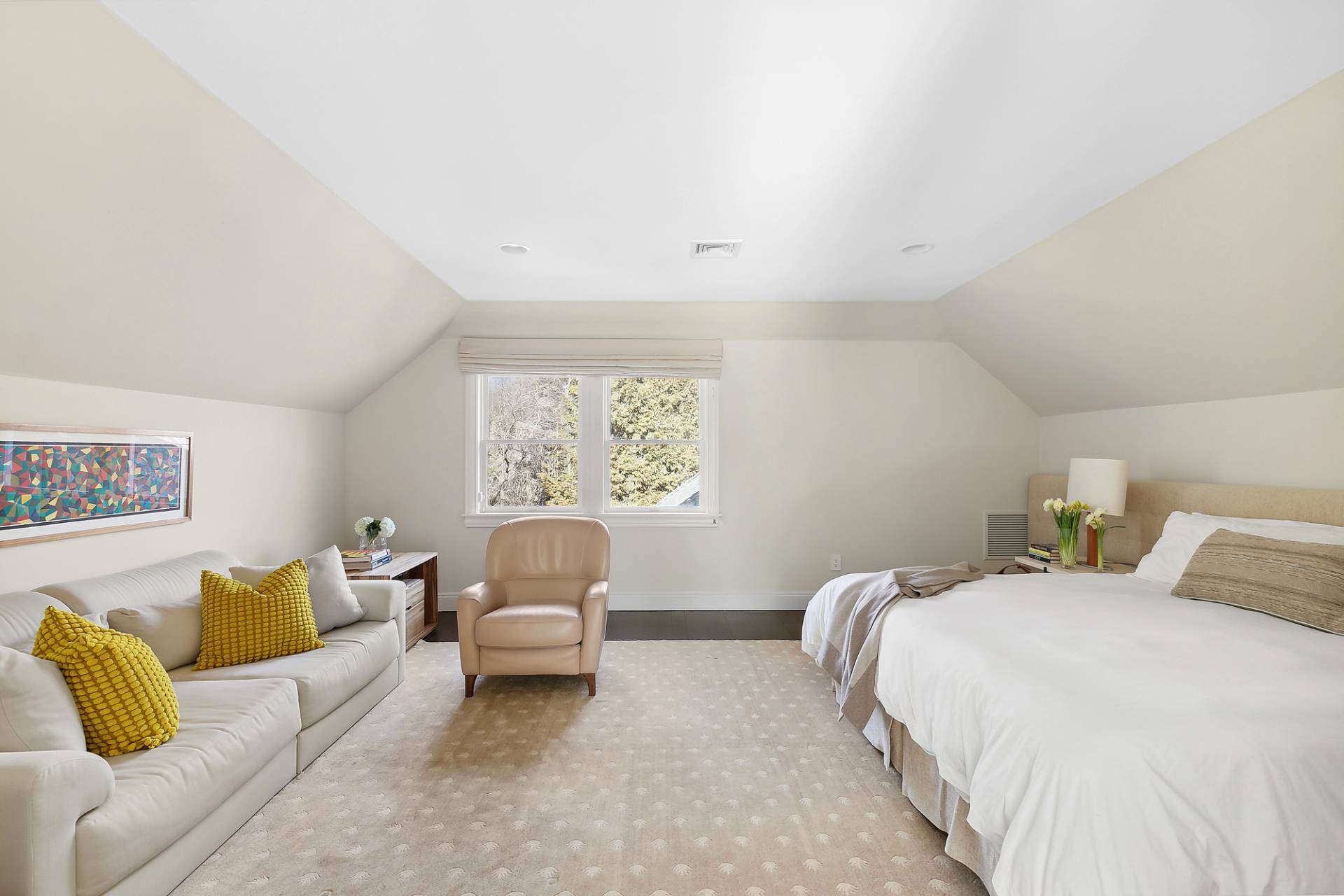 ;
;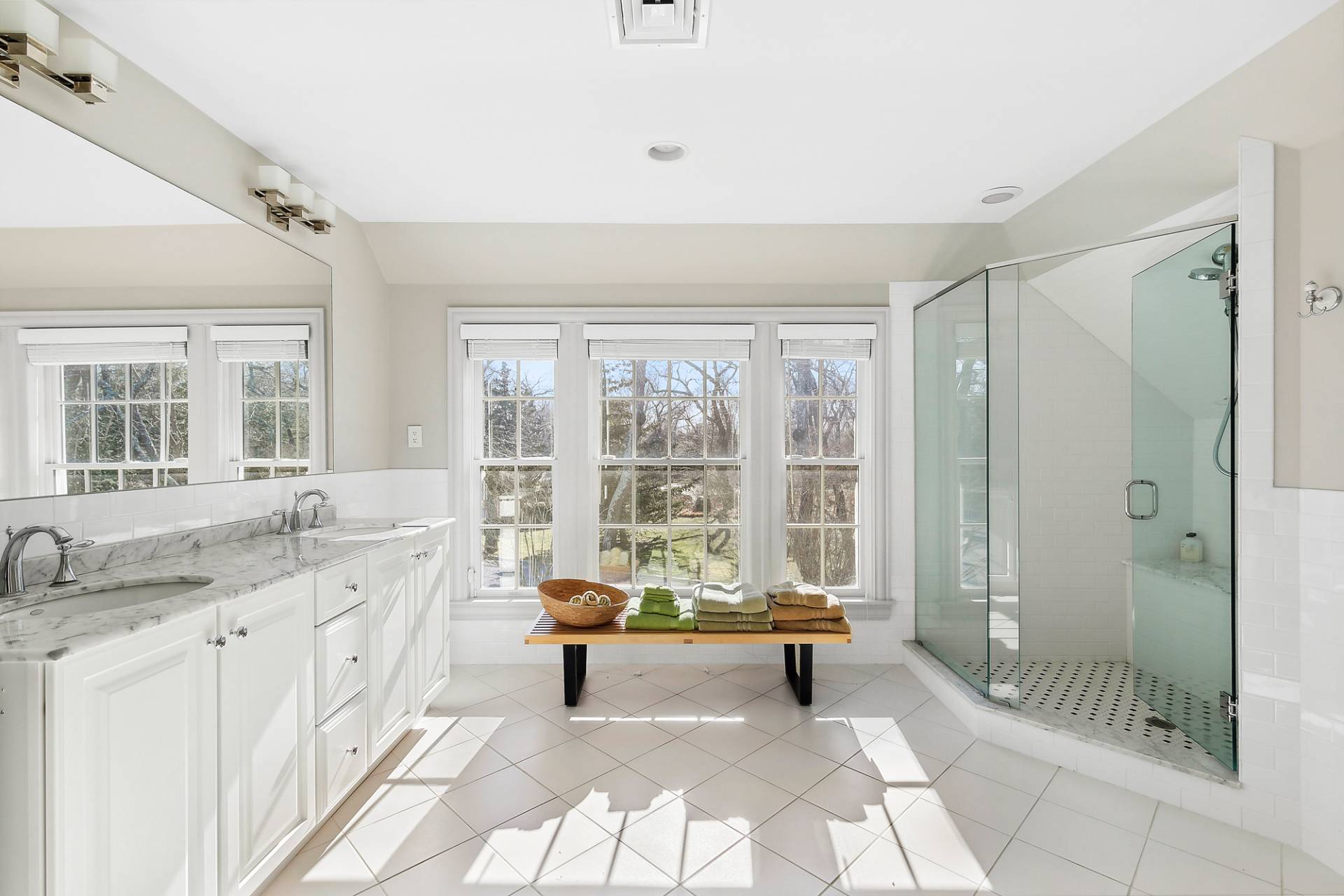 ;
;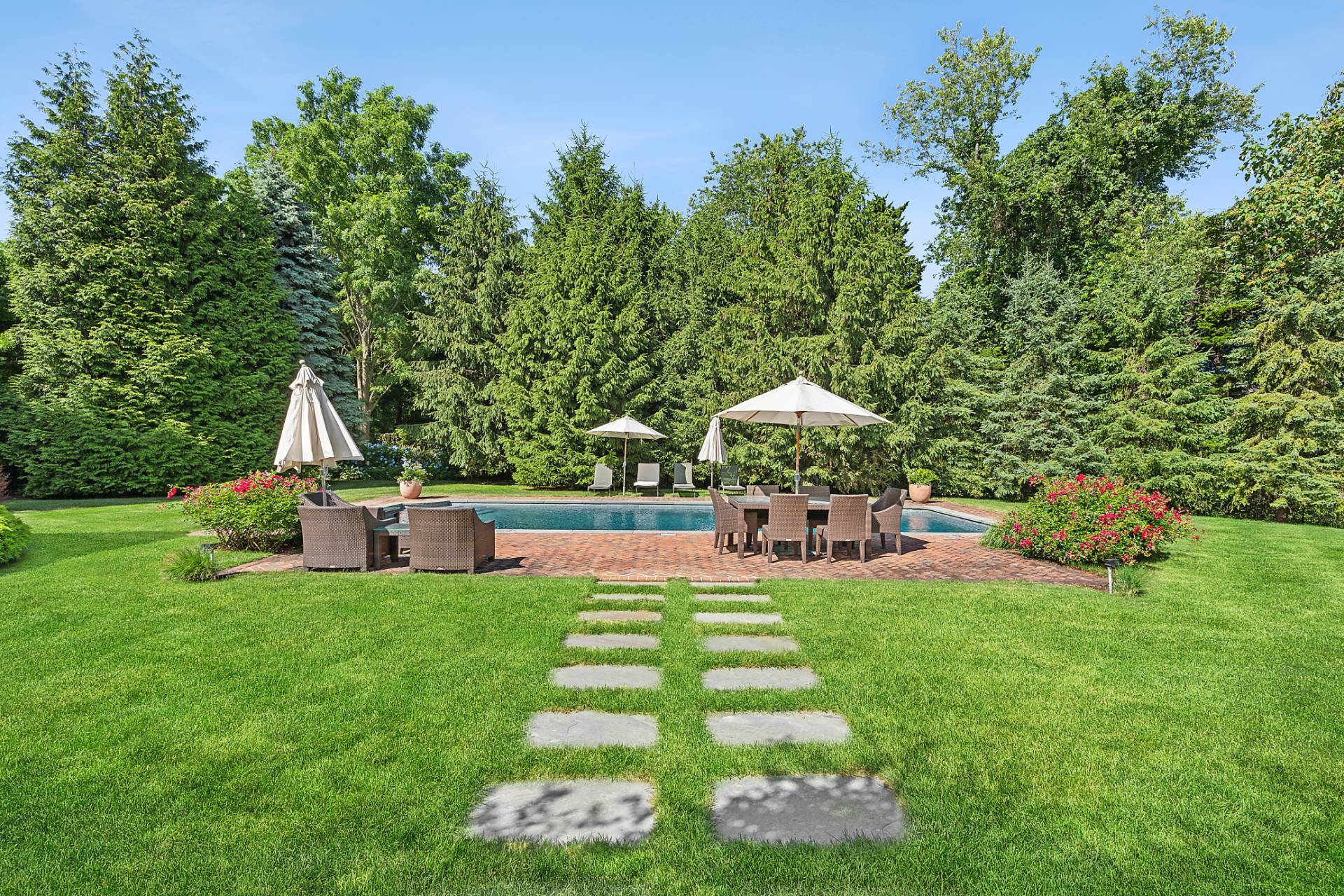 ;
;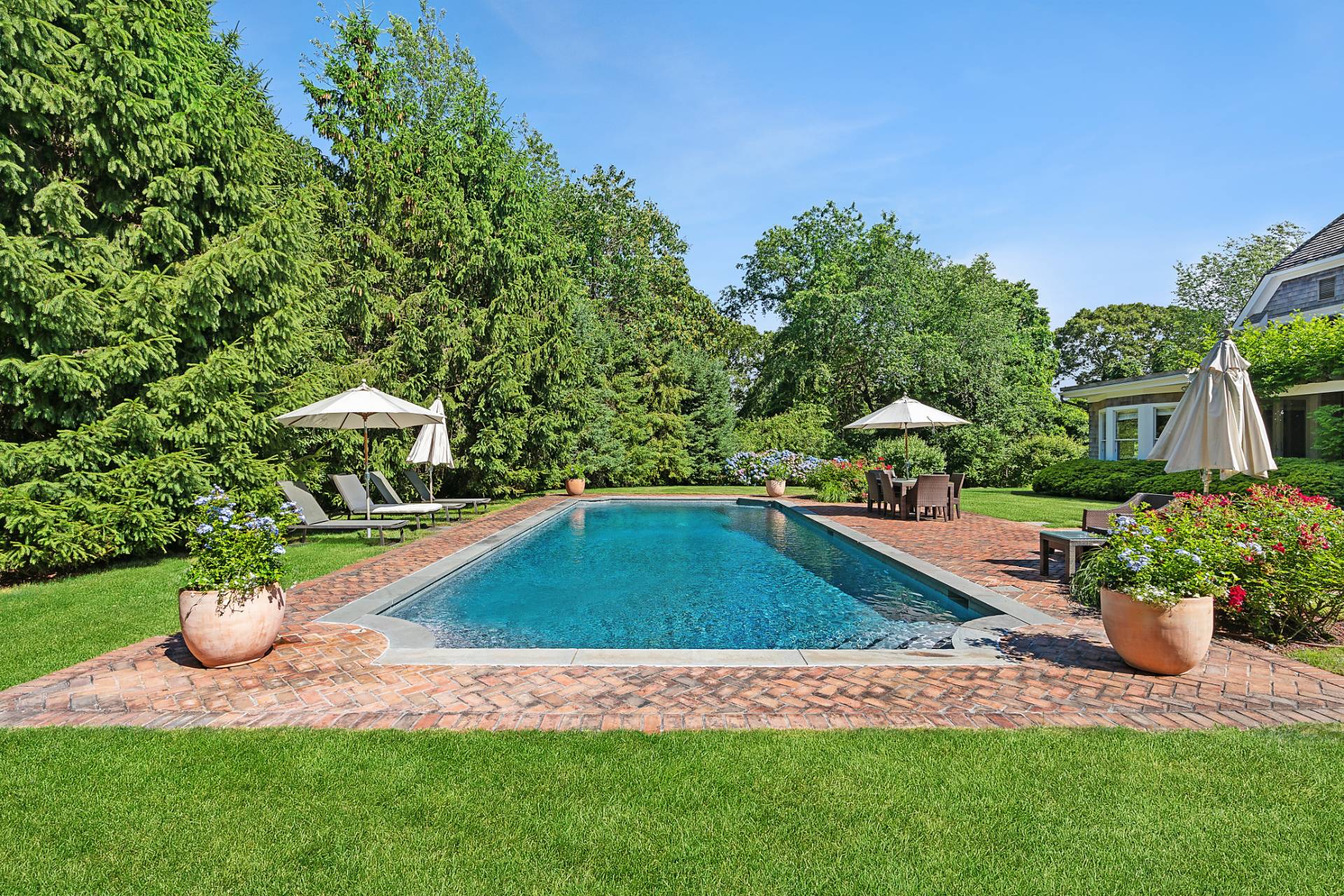 ;
;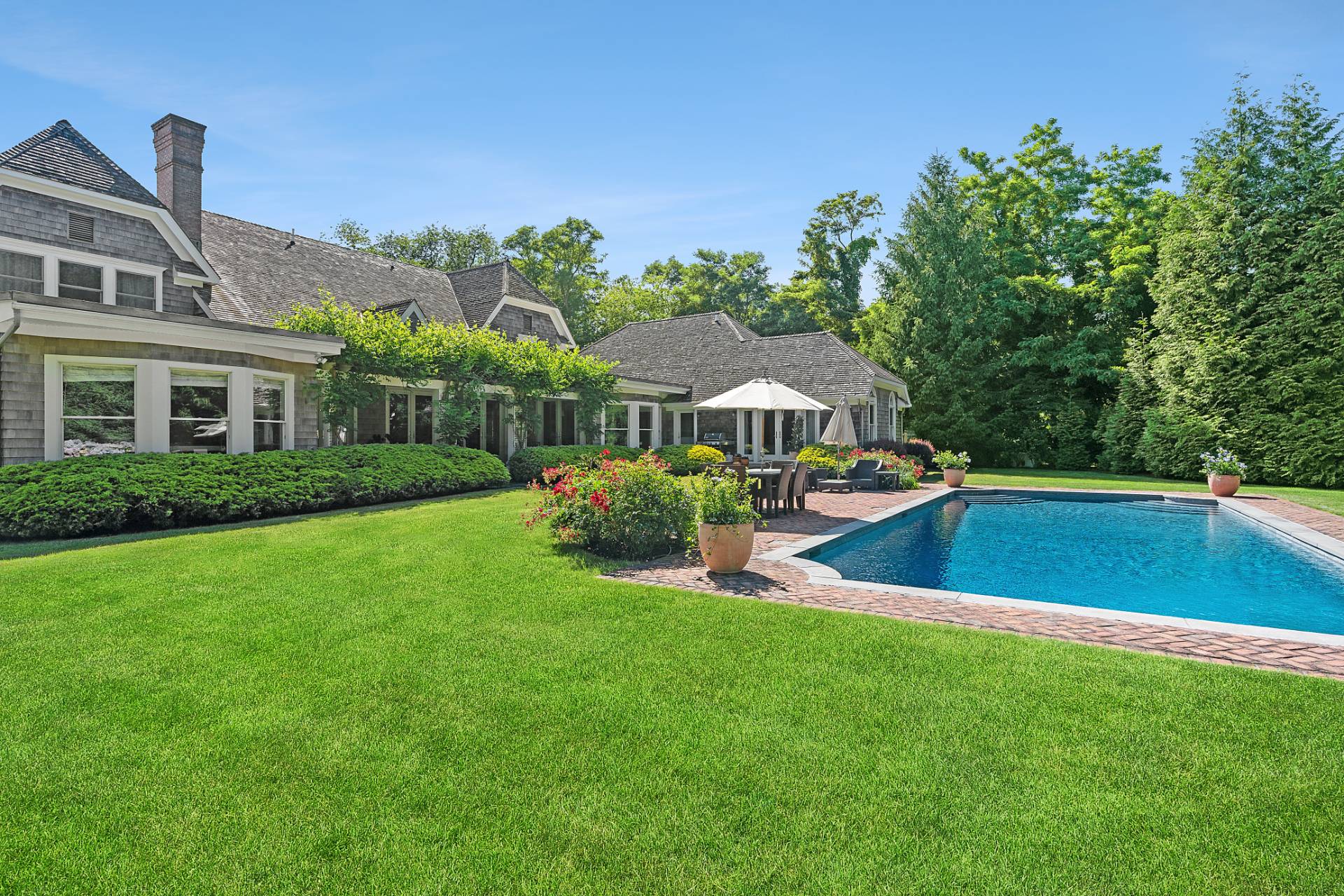 ;
;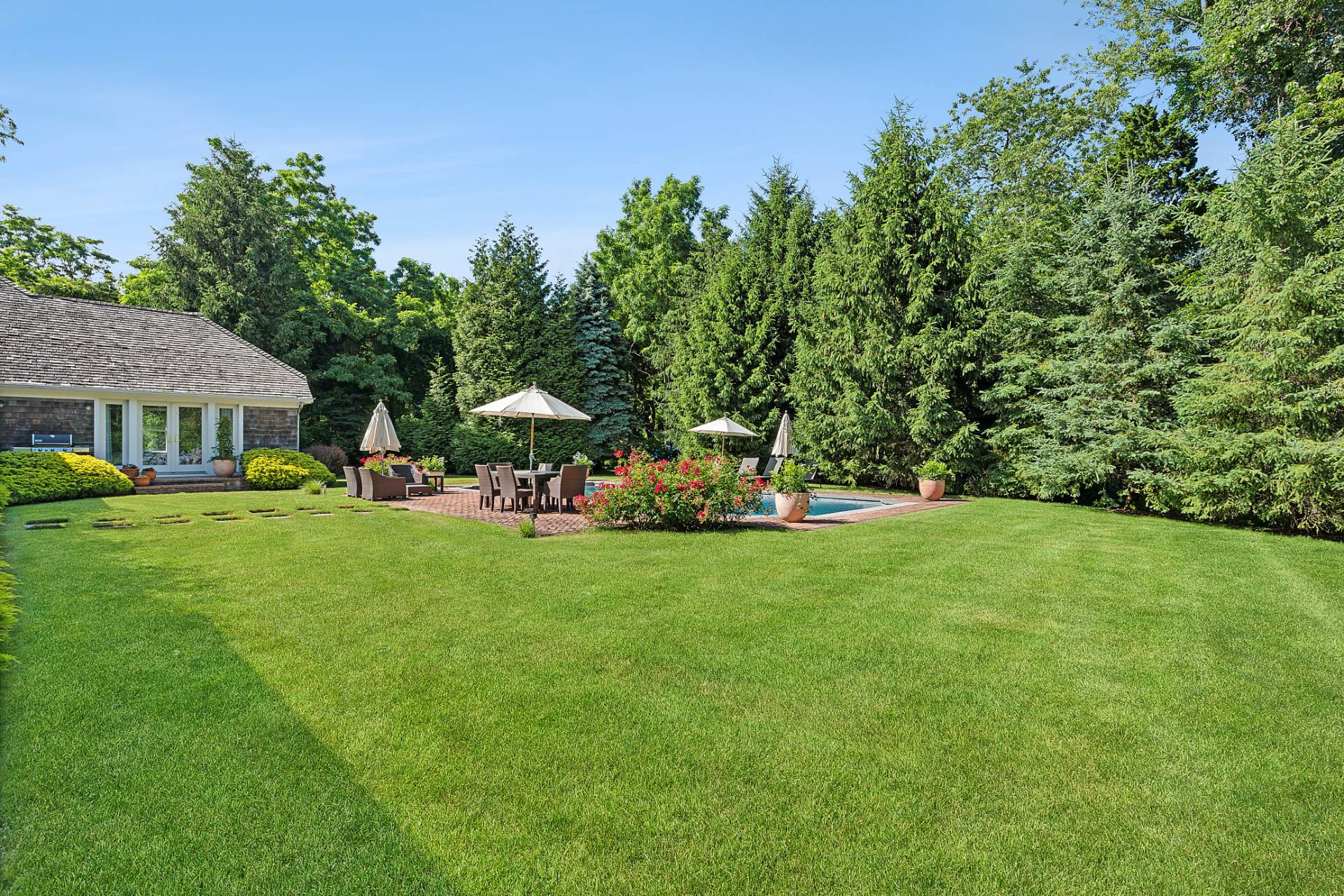 ;
;