24 Turtle Pond Road, Southampton, NY 11968
| Listing ID |
909085 |
|
|
|
| Property Type |
Residential |
|
|
|
| County |
Suffolk |
|
|
|
| Township |
Southampton |
|
|
|
|
| Hamlet |
North Sea |
|
|
|
| Tax ID |
0900-045.000-0001-005.006 |
|
|
|
| FEMA Flood Map |
fema.gov/portal |
|
|
|
| Year Built |
2006 |
|
|
|
|
Elegant Postmodern Home in Quiet Southampton Cul-de-Sac
Tucked away at the end of a quiet cul-de-sac in a prestigious Southampton neighborhood, this postmodern residence combines understated elegance with modern comfort. Featuring an open layout ideal for entertaining, the interiors are a masterclass in design. The entryway is illuminated by natural light from the double-height ceilings and leads to an open living room, which is bordered by expansive glass doors that open to the outdoor haven, providing the ideal environment for relaxation. The formal dining and entertainment bar complement the gourmet kitchen with commercial-grade appliances, ensuring culinary delights and social enjoyment. The house features a junior master suite on the main floor for easy accessibility. Upstairs, there is a serene master suite with a private balcony overseeing the pool, along with two guest rooms and another en-suite bedroom. The finished lower level offers ample space for recreational activities indoors. Set amidst beautiful landscaping, mature hydrangeas, and featuring a heated gunite saltwater pool, the grounds provide a stunning backdrop. Located just a few minutes from Southampton's lively village, this property offers more than just a place to live. It promises a luxurious and effortless lifestyle, with local restaurants, marina, and nature trails just a stone's throw away.
|
- 5 Total Bedrooms
- 4 Full Baths
- 1 Half Bath
- 4368 SF
- 1.00 Acres
- Built in 2006
- Renovated 2018
- Full Basement
- Lower Level: Finished
- Renovation: Lower level finished in 2018
- Oven/Range
- Refrigerator
- Dishwasher
- Microwave
- Washer
- Stainless Steel
- Hardwood Flooring
- Entry Foyer
- Living Room
- Dining Room
- Family Room
- Formal Room
- Primary Bedroom
- en Suite Bathroom
- Media Room
- Kitchen
- Breakfast
- Private Guestroom
- First Floor Bathroom
- 1 Fireplace
- Forced Air
- 3 Heat/AC Zones
- Oil Fuel
- Central A/C
- Attached Garage
- 2 Garage Spaces
- Pool: Gunite, Heated, Salt Water
- Sold on 6/21/2024
- Sold for $3,300,000
- Buyer's Agent: Christopher Corwin
- Company: Sothebys
Listing data is deemed reliable but is NOT guaranteed accurate.
|


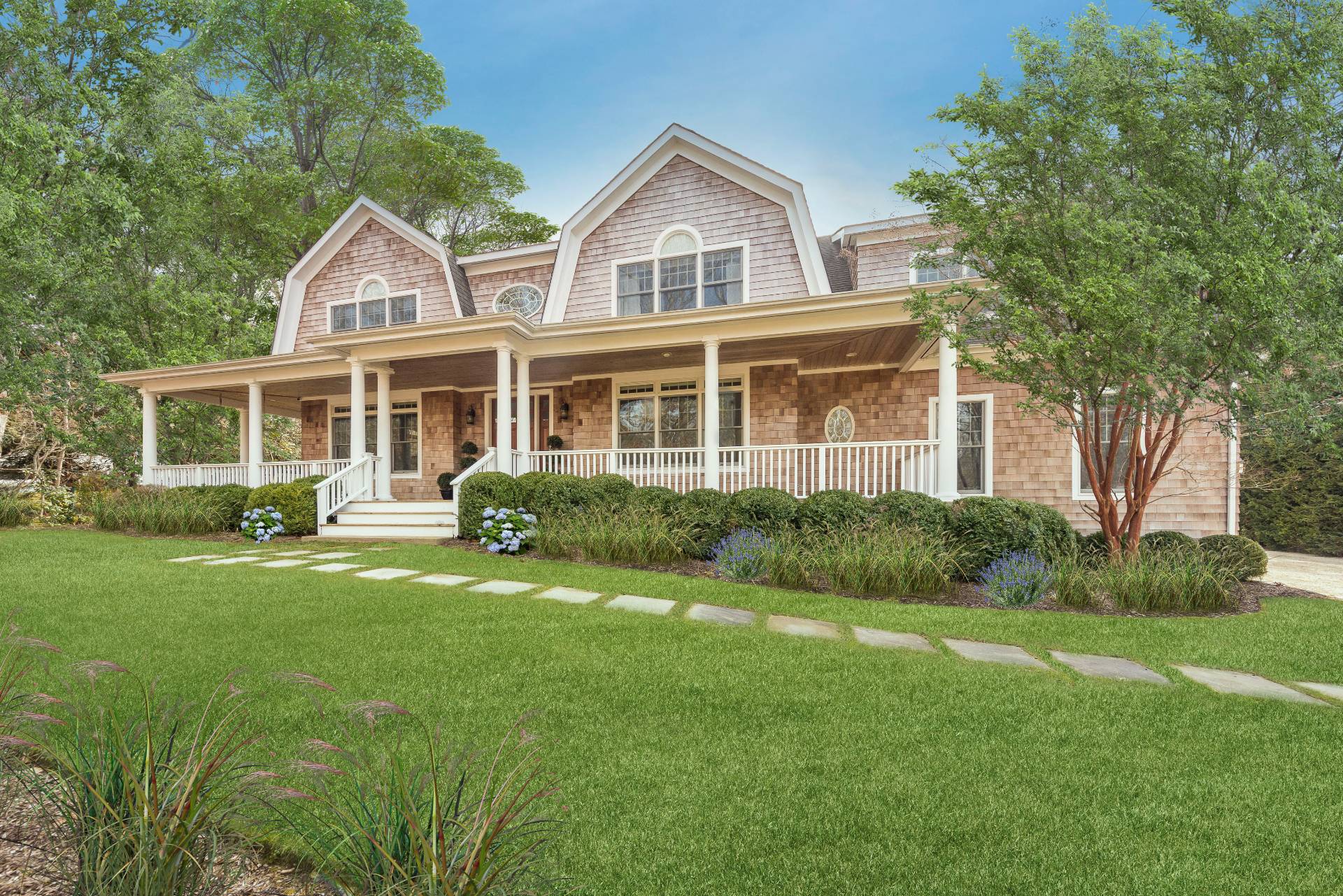


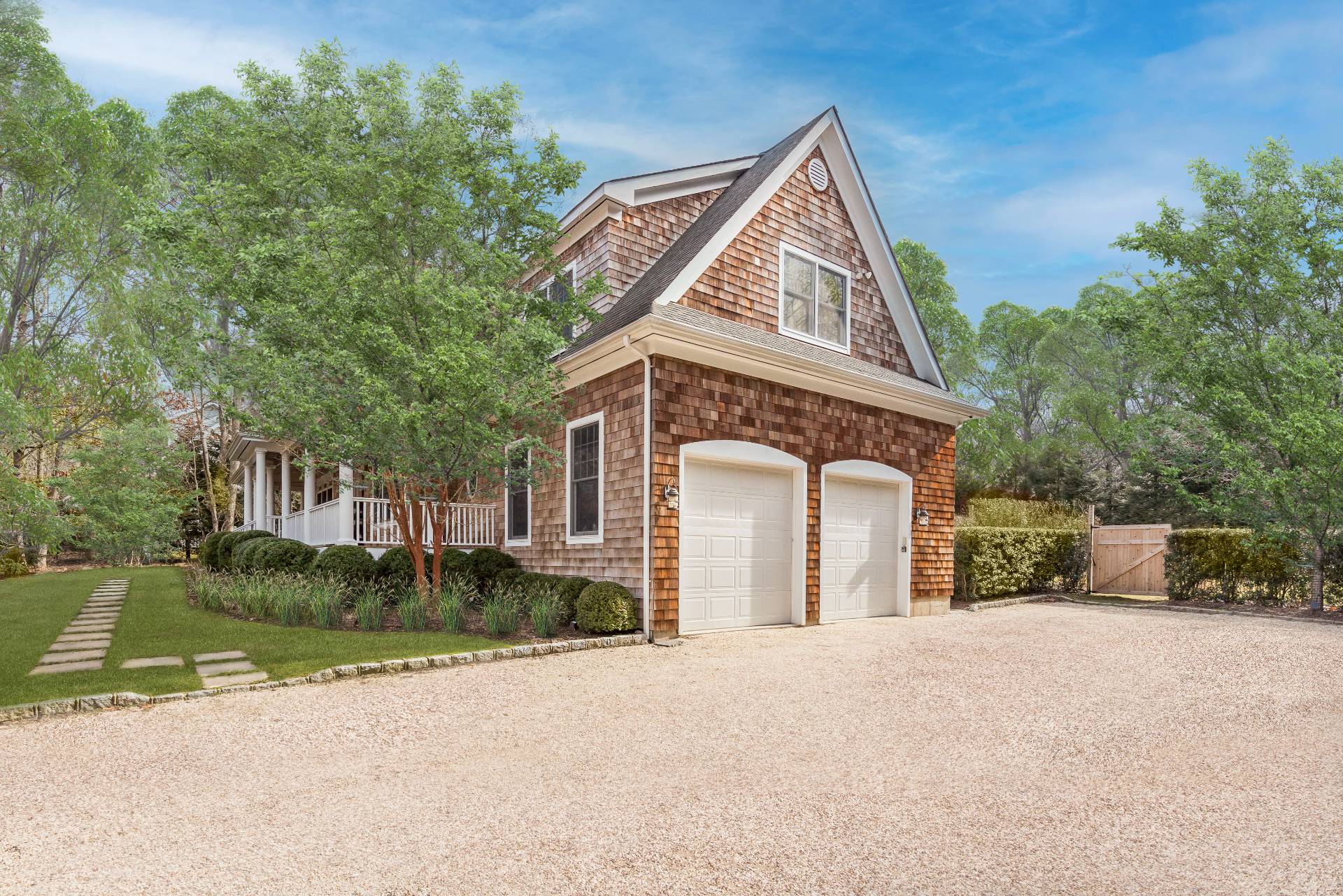 ;
;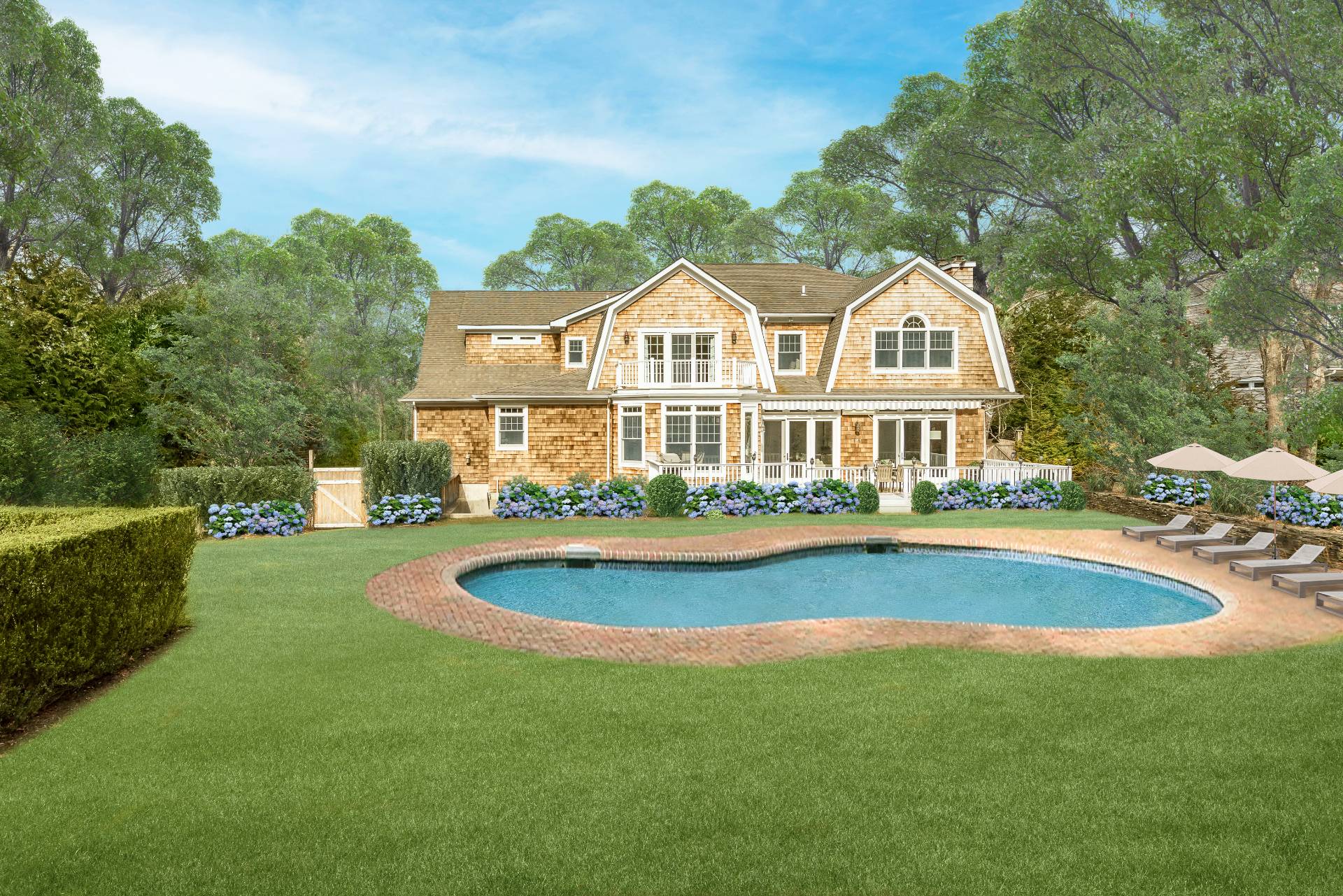 ;
;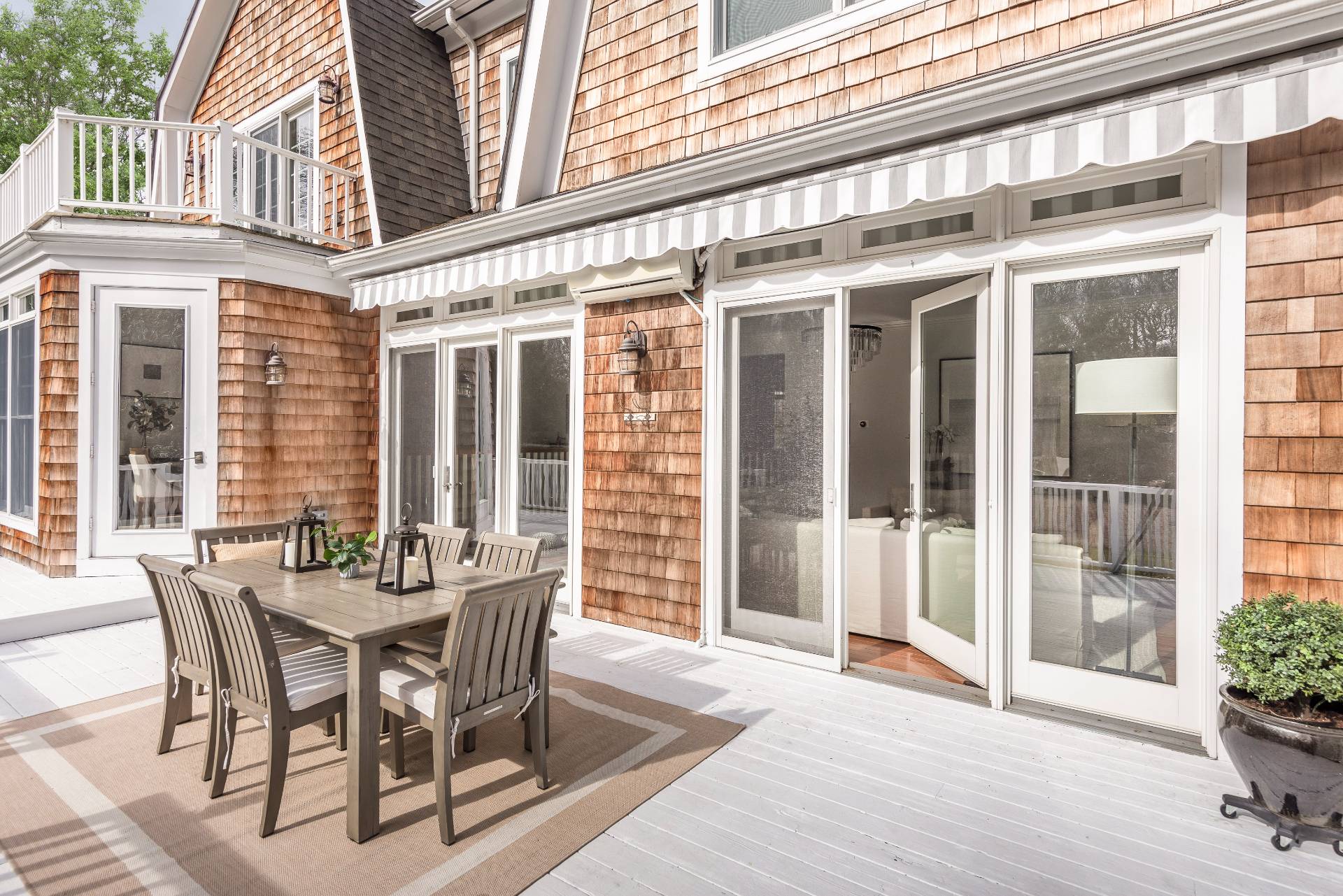 ;
;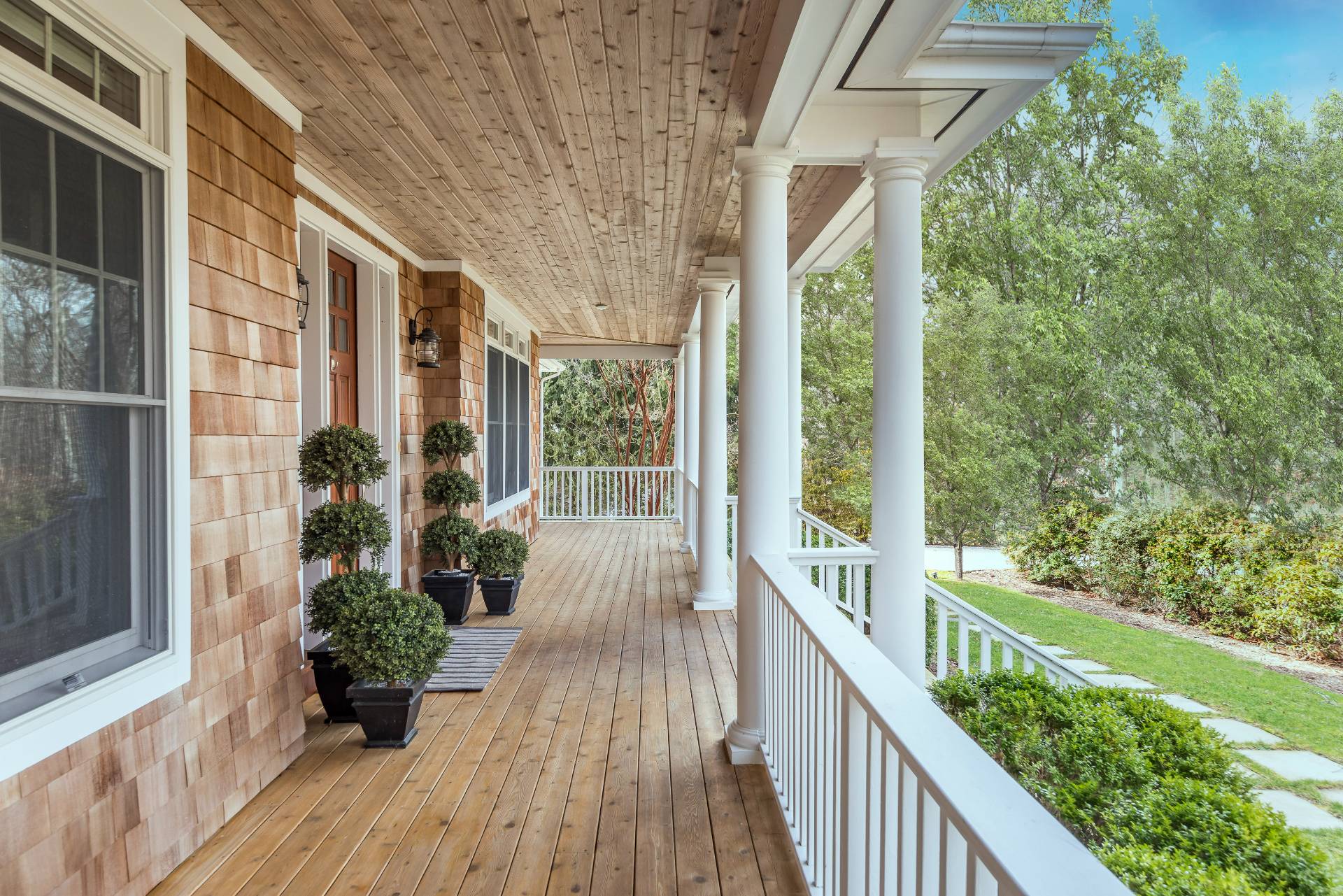 ;
;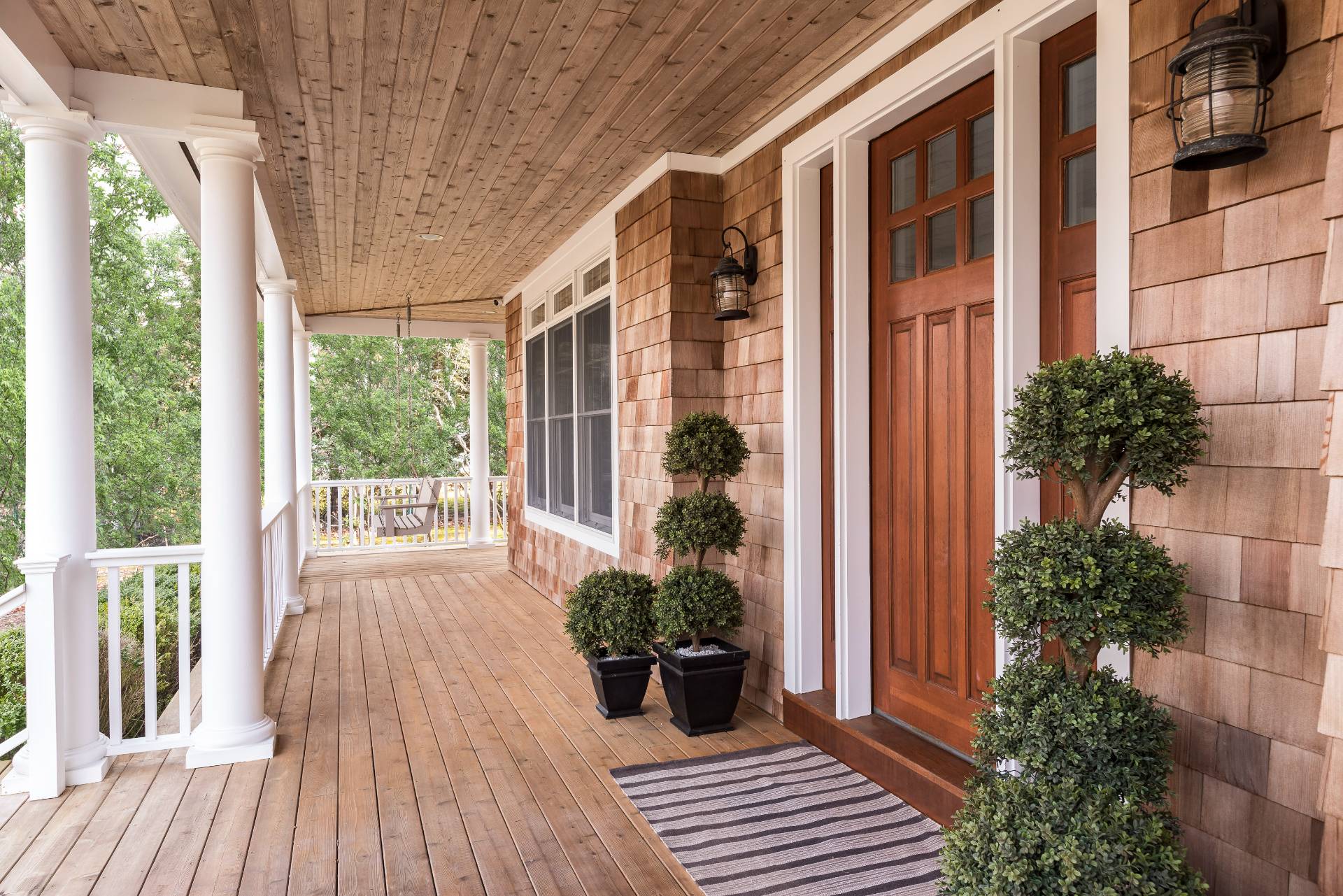 ;
;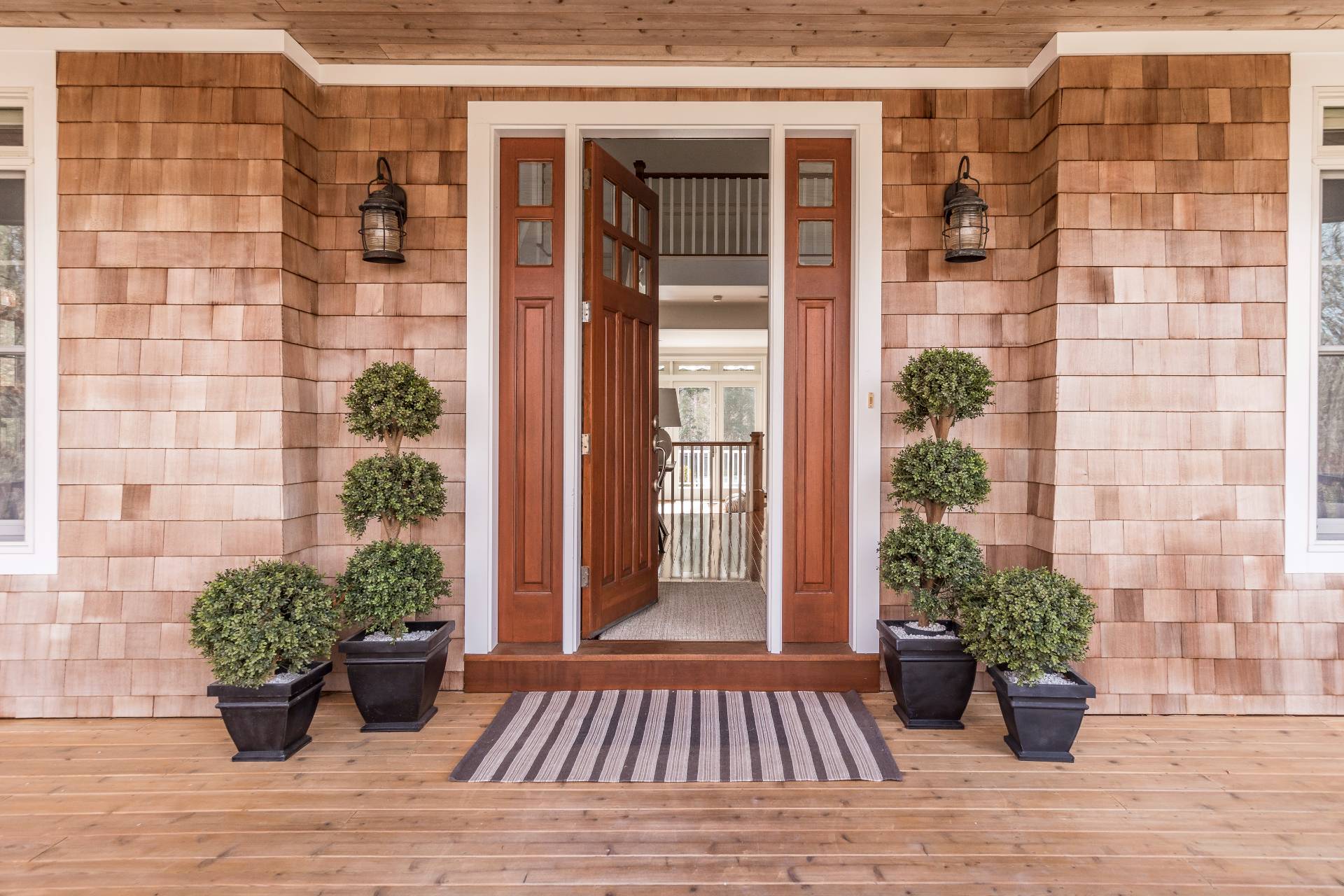 ;
;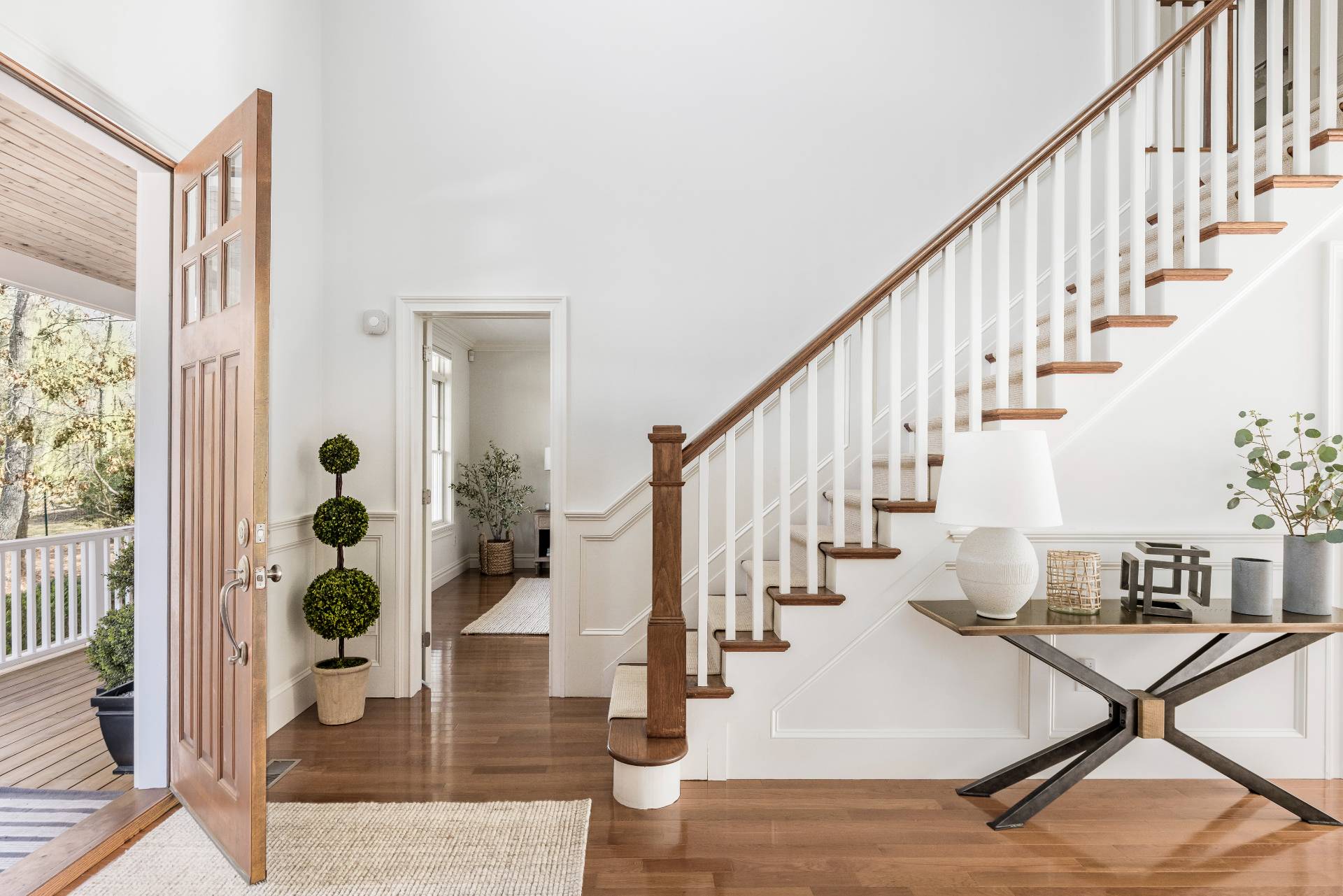 ;
;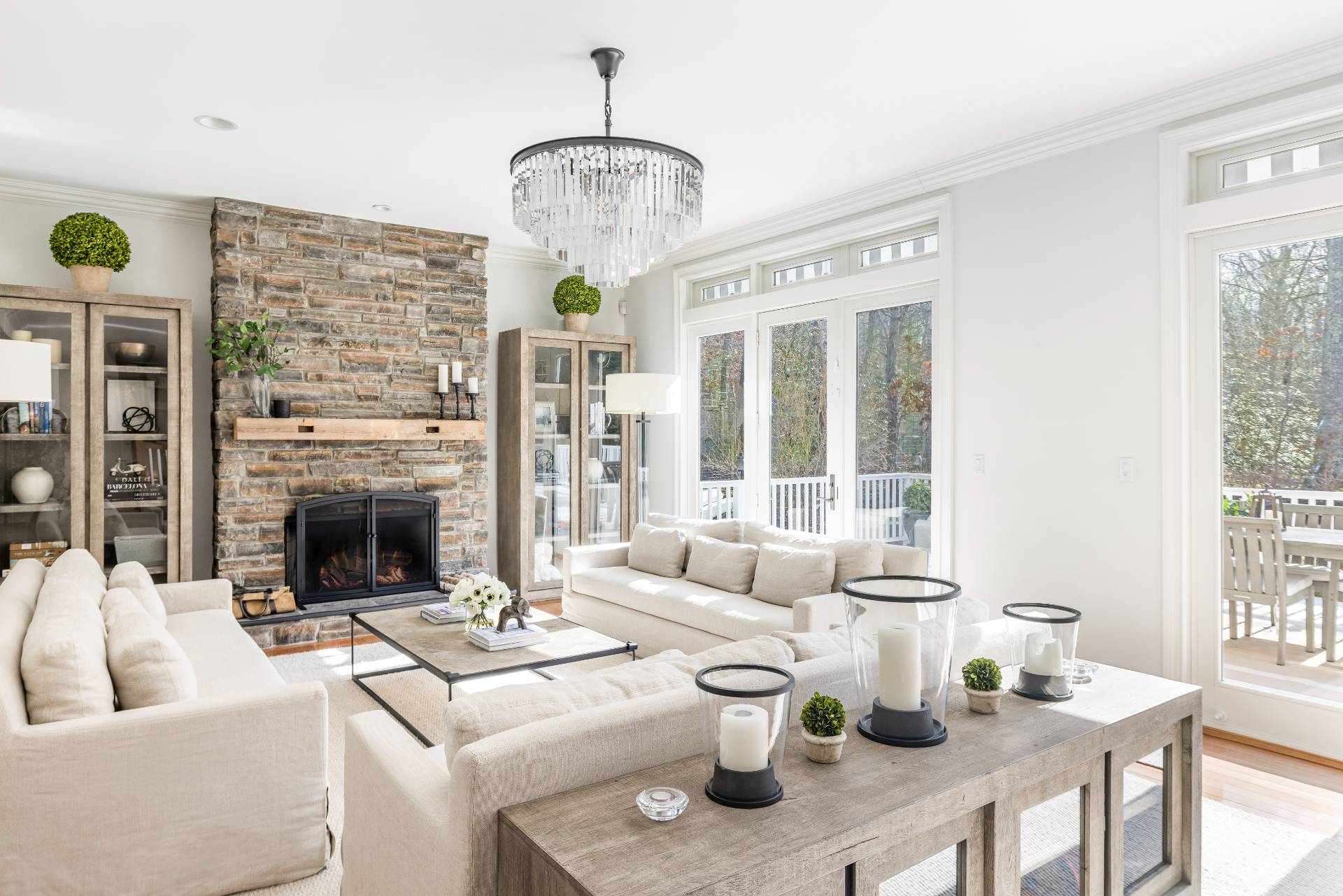 ;
;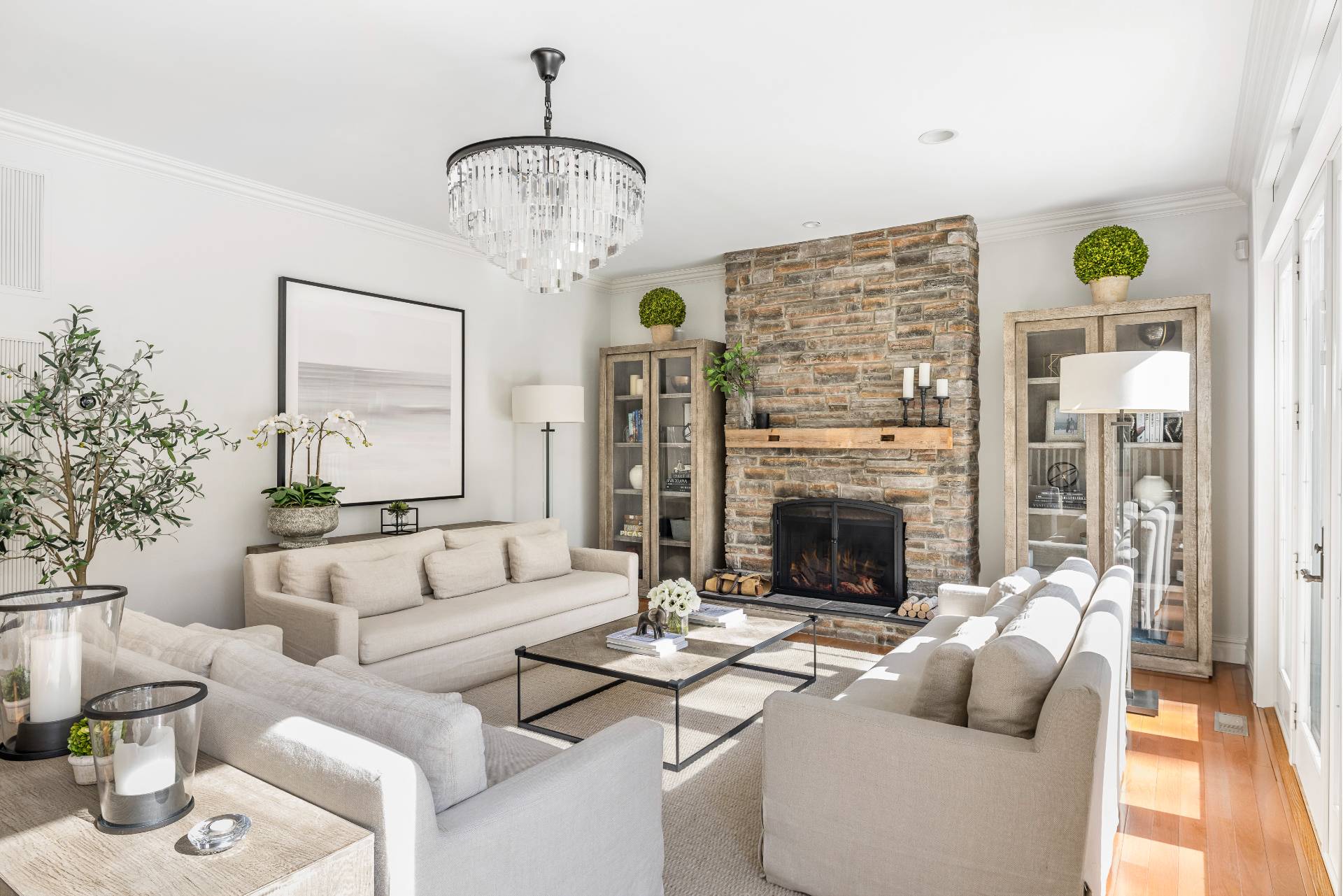 ;
;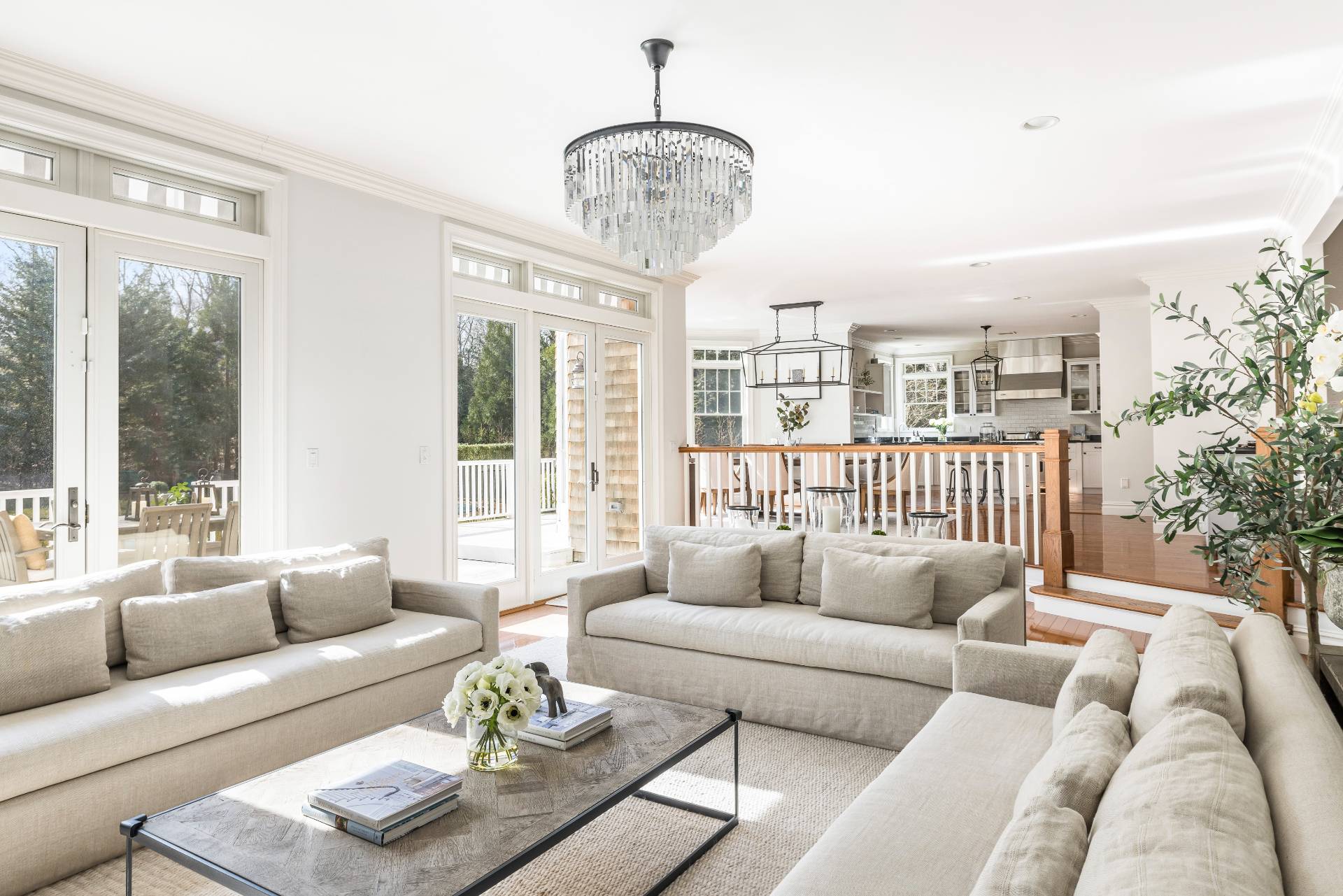 ;
;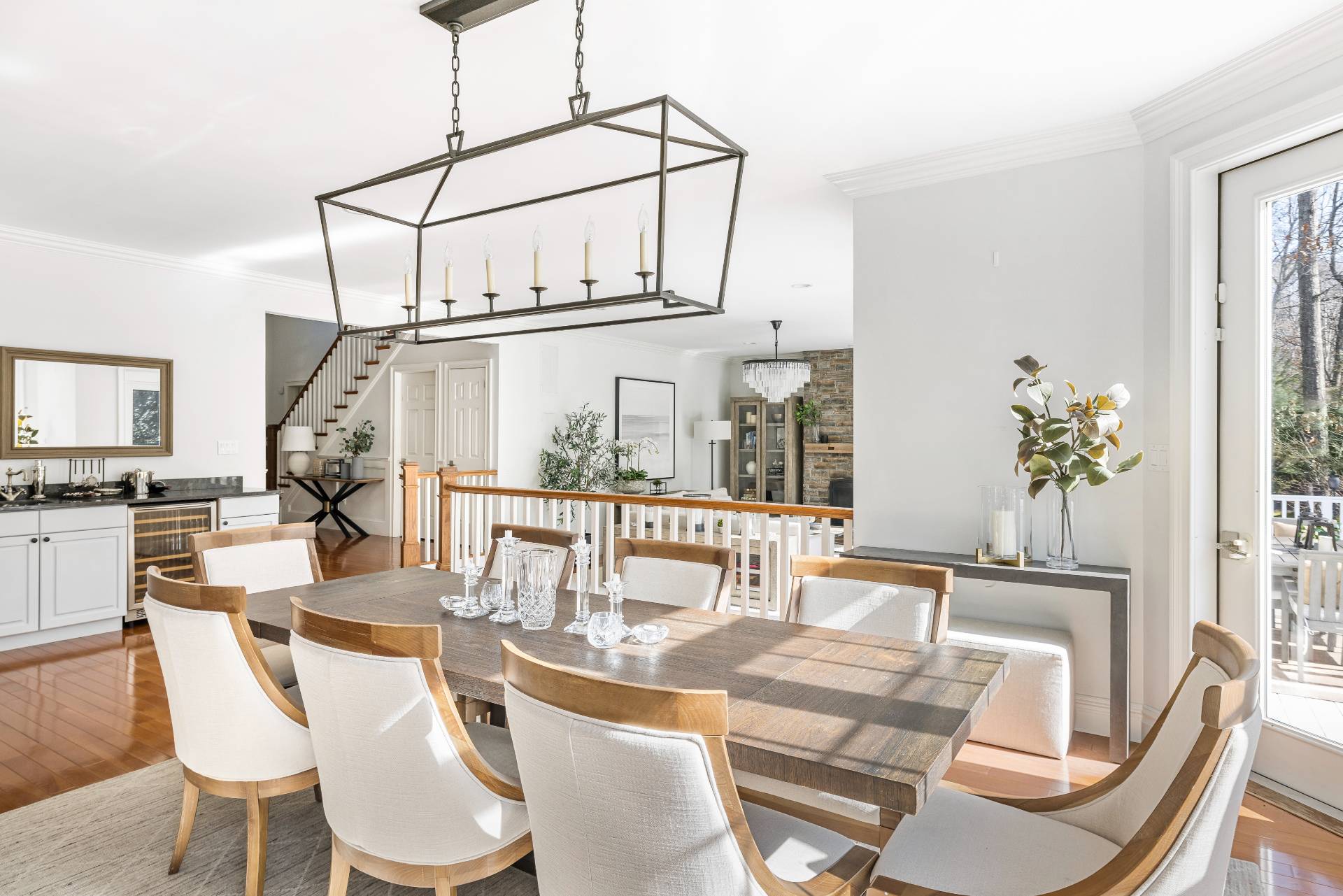 ;
;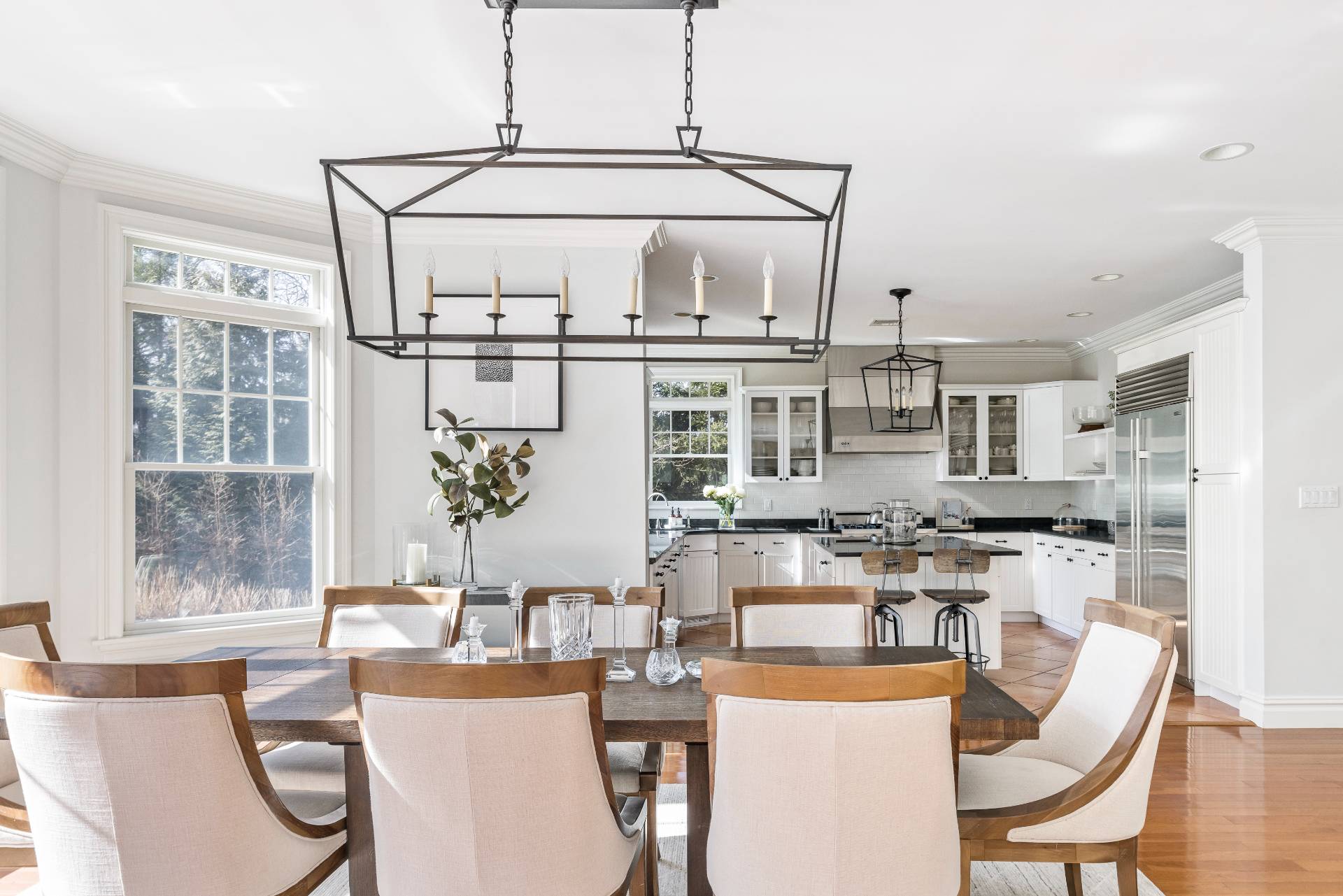 ;
;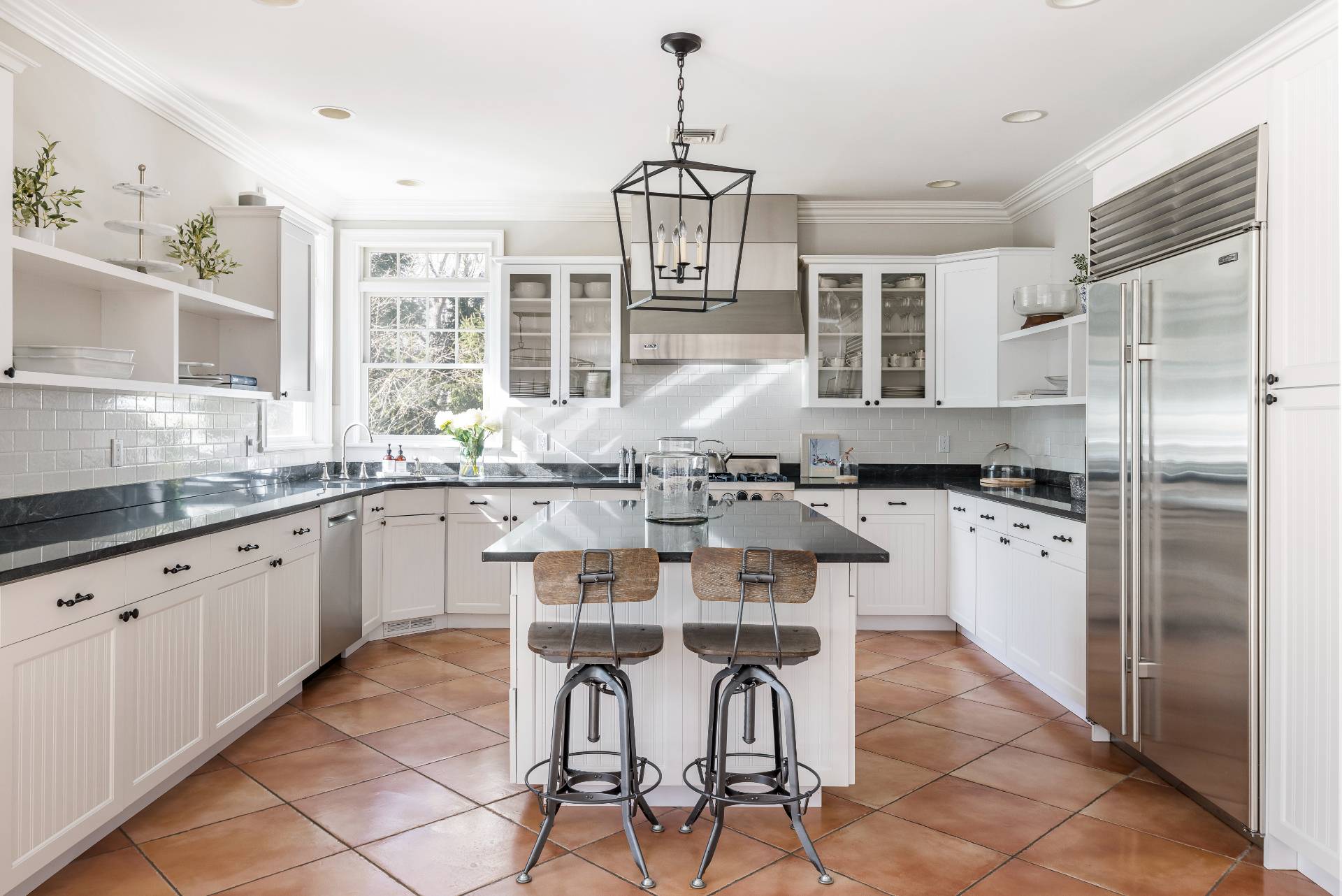 ;
;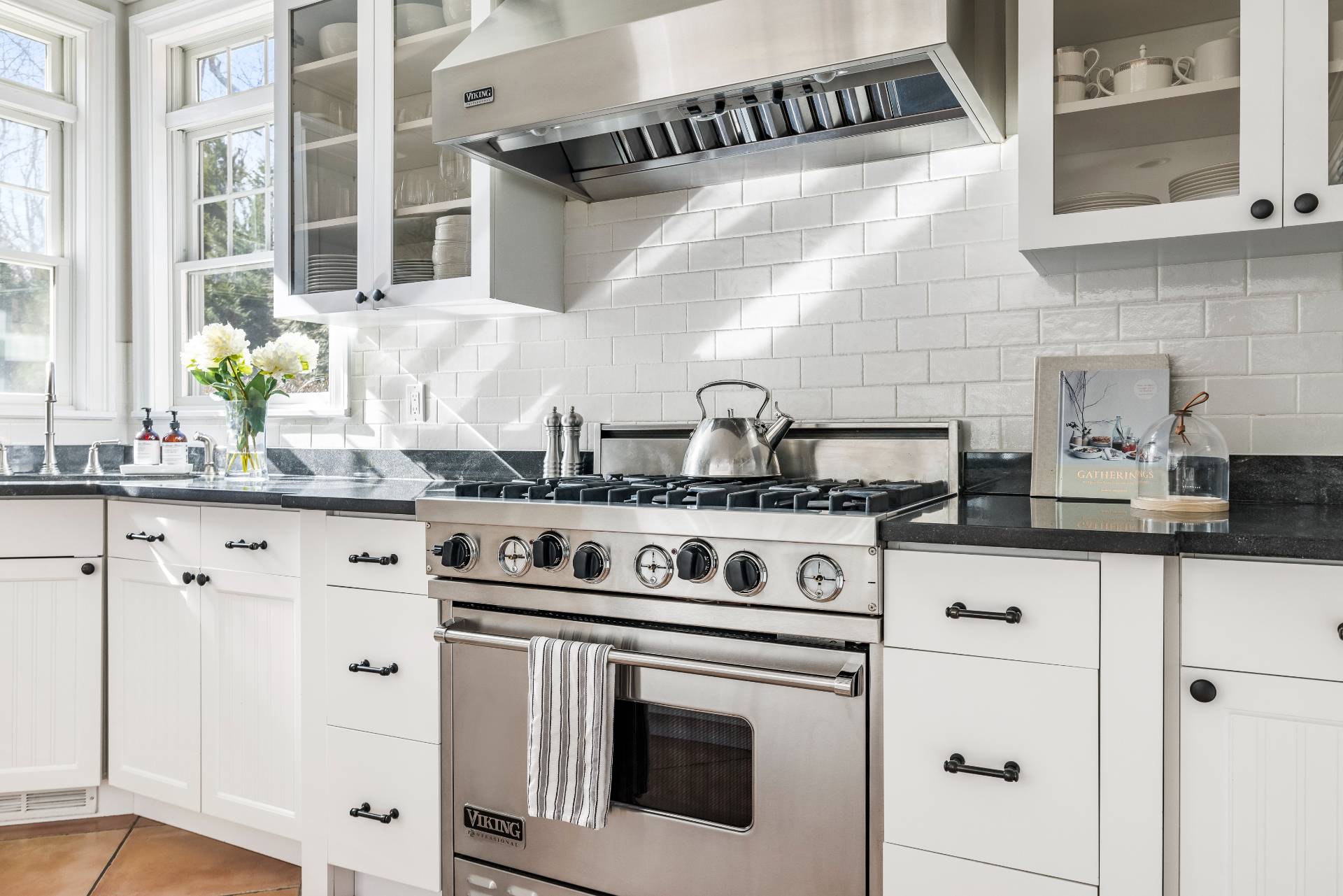 ;
;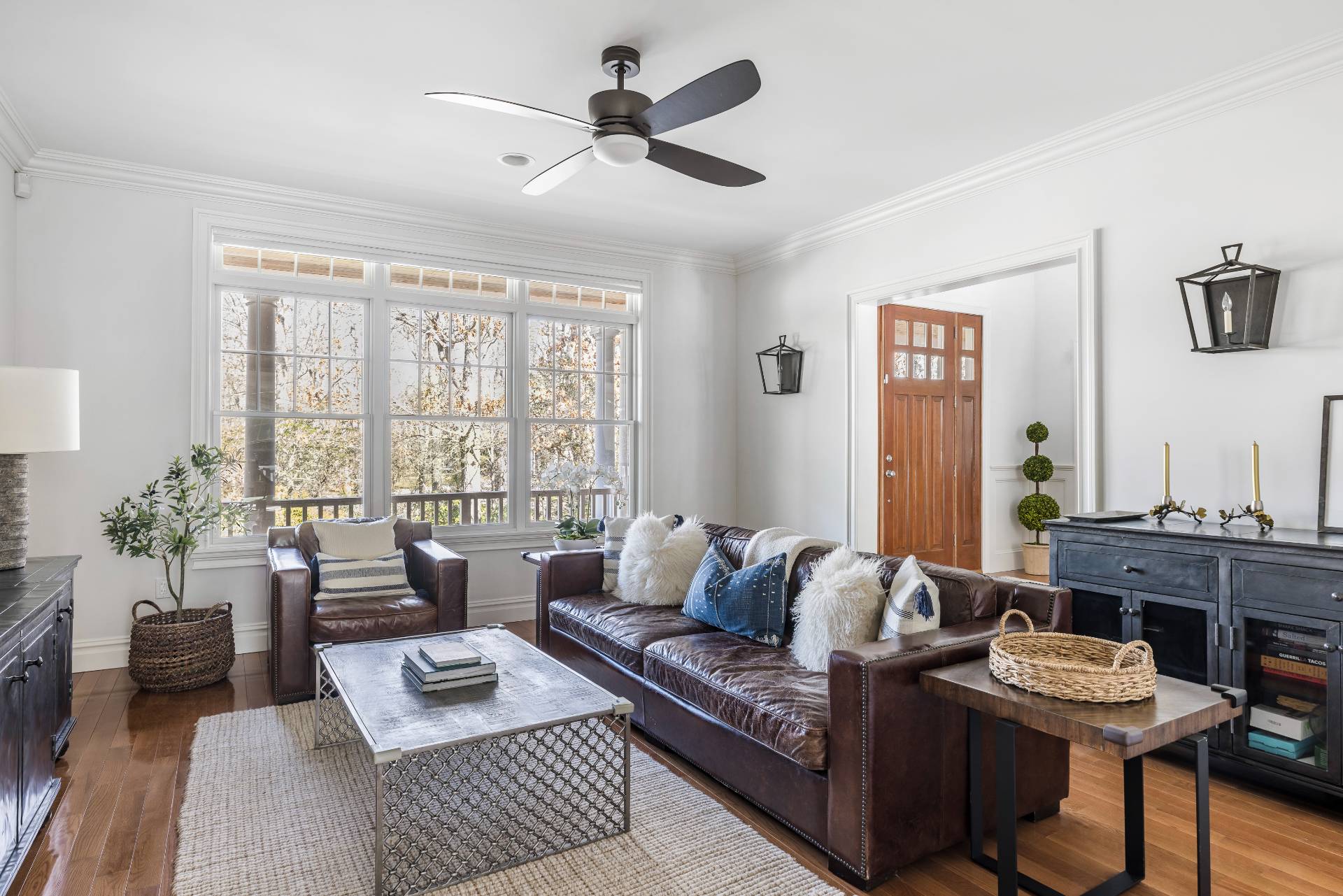 ;
;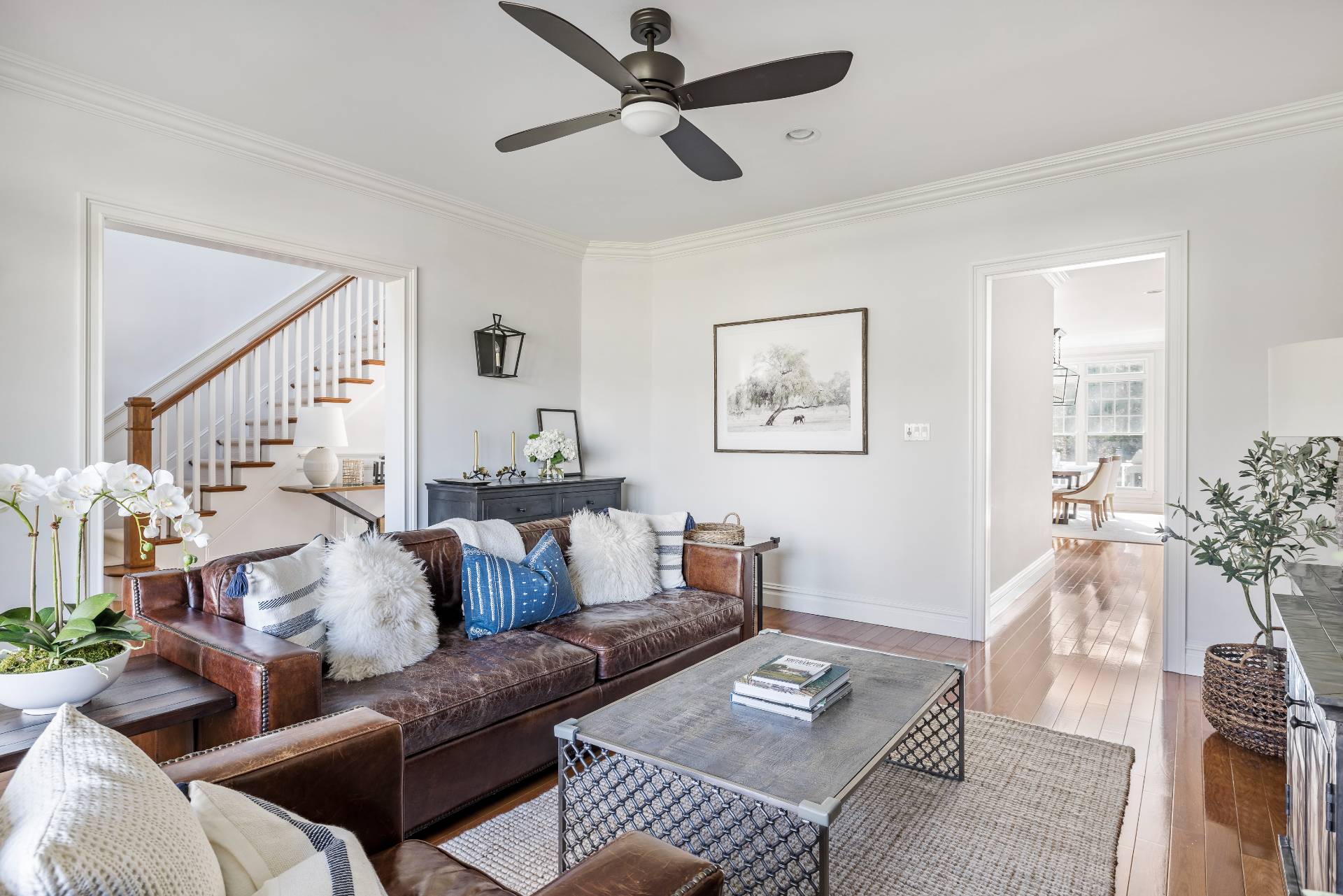 ;
;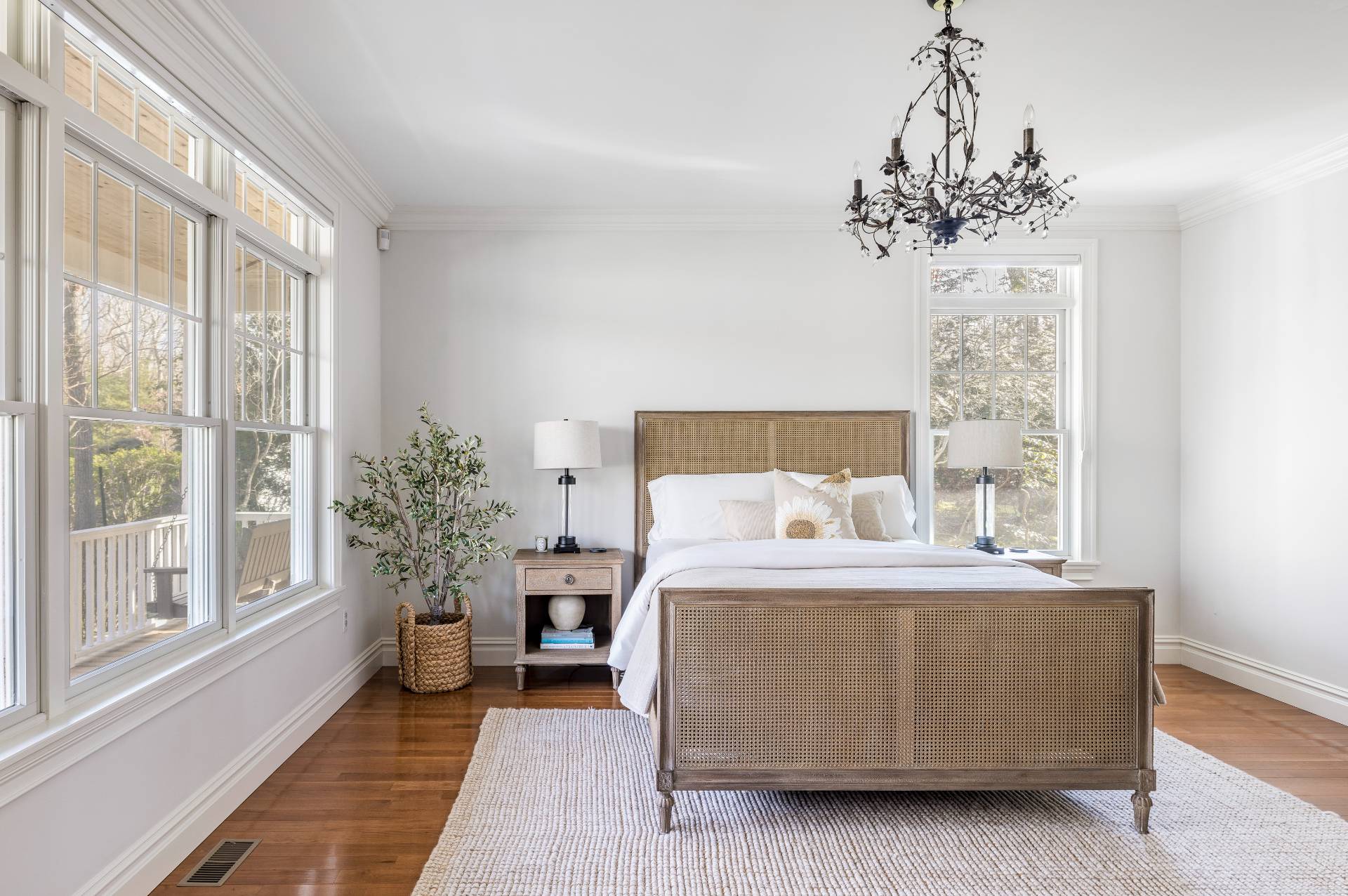 ;
;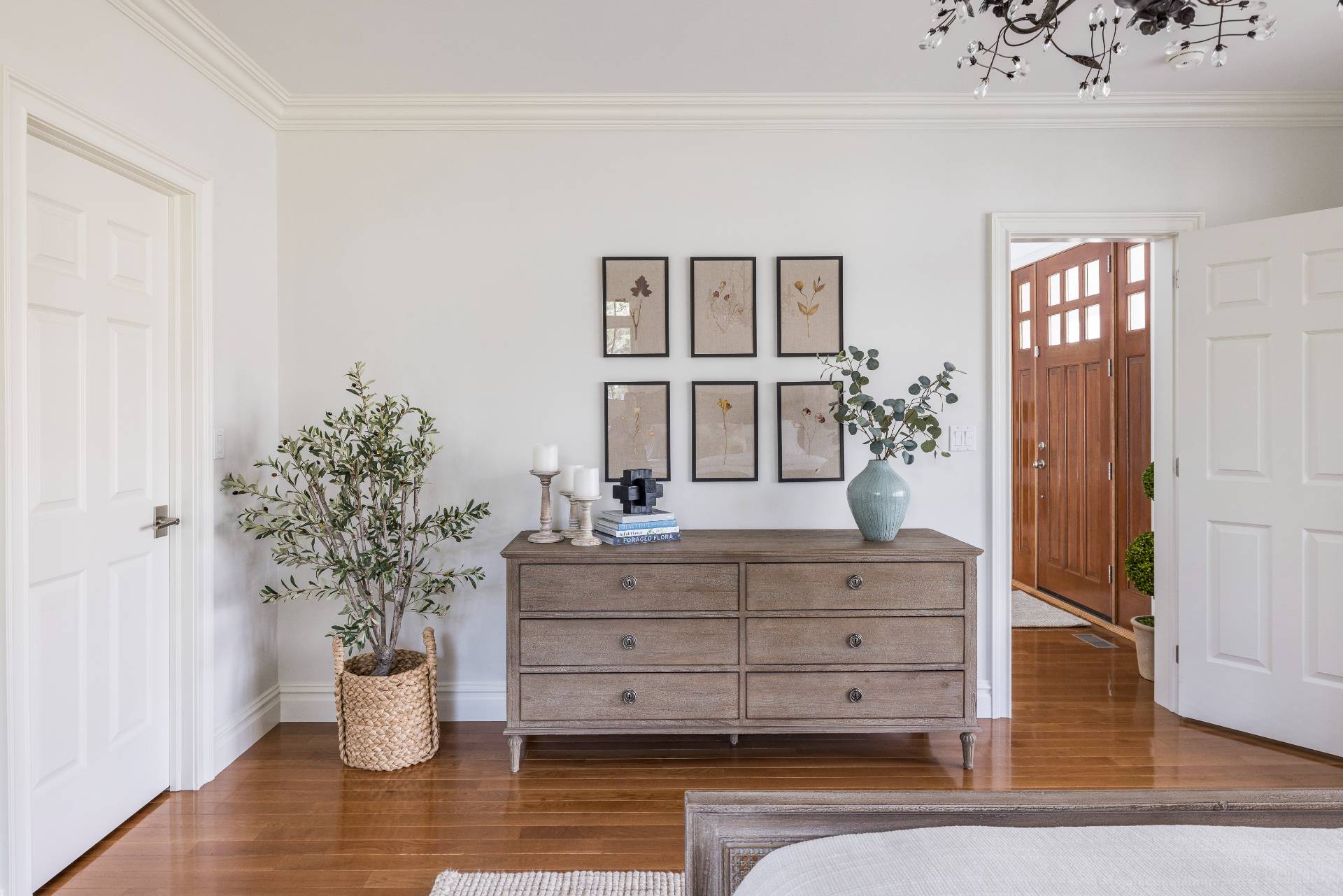 ;
;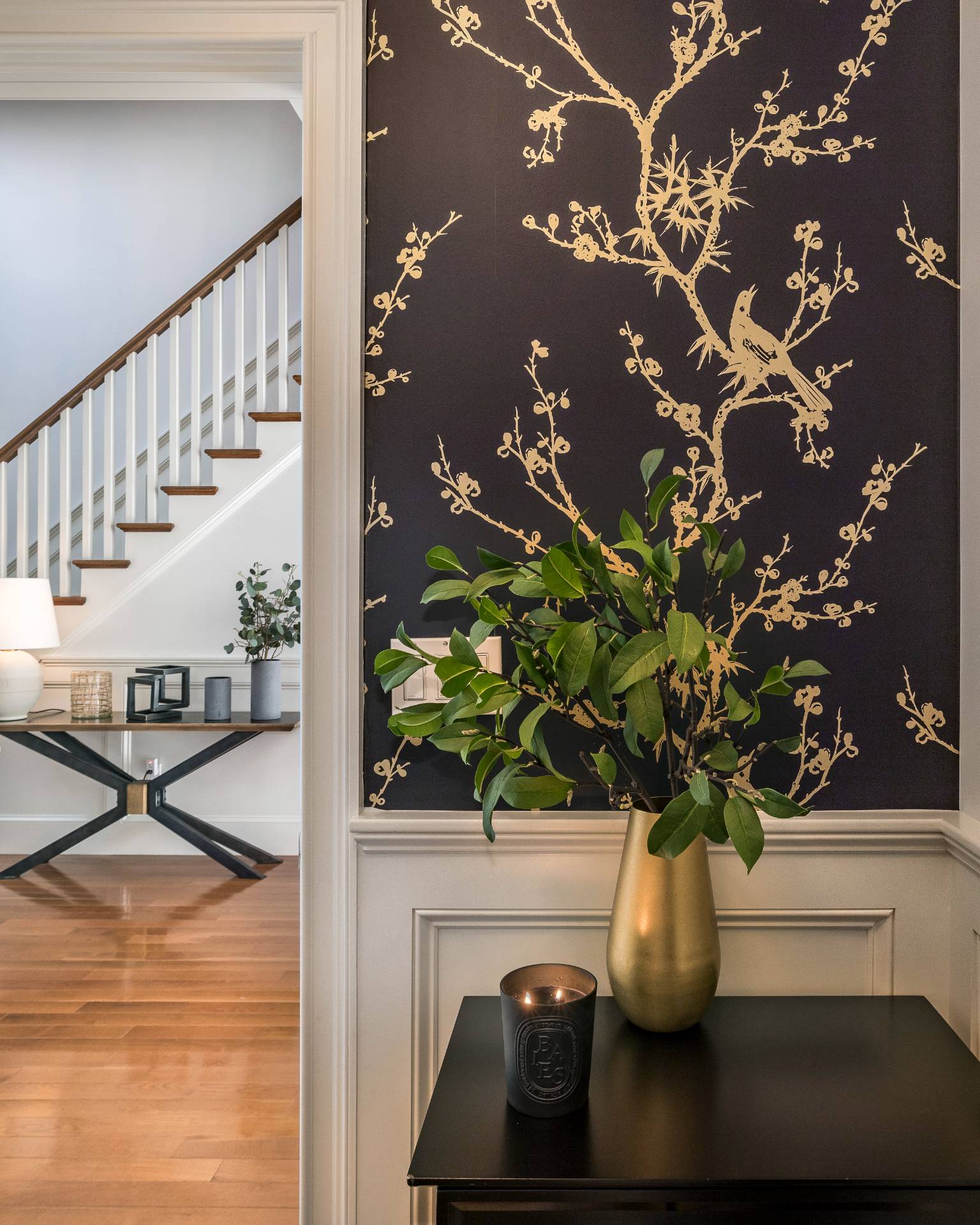 ;
;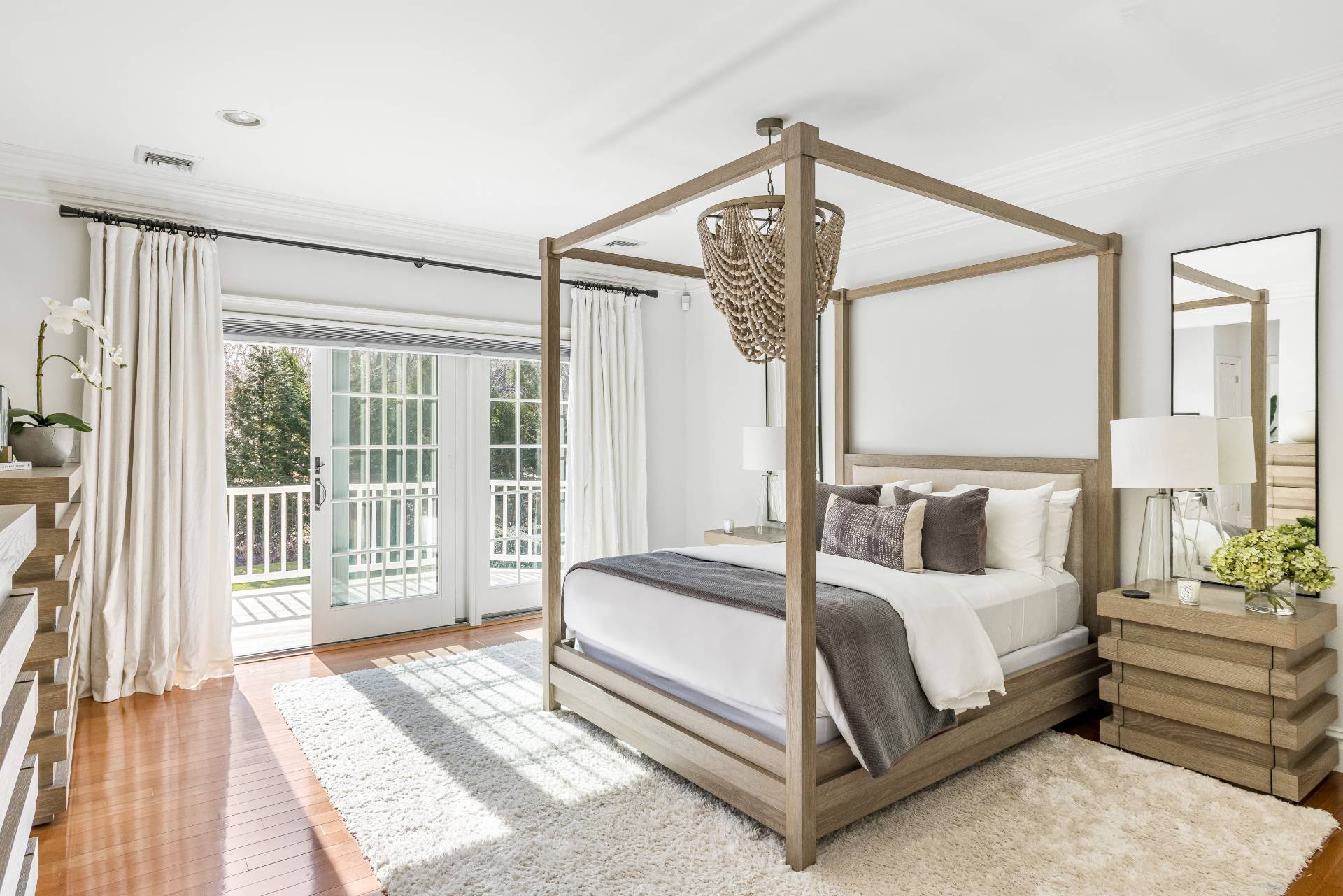 ;
;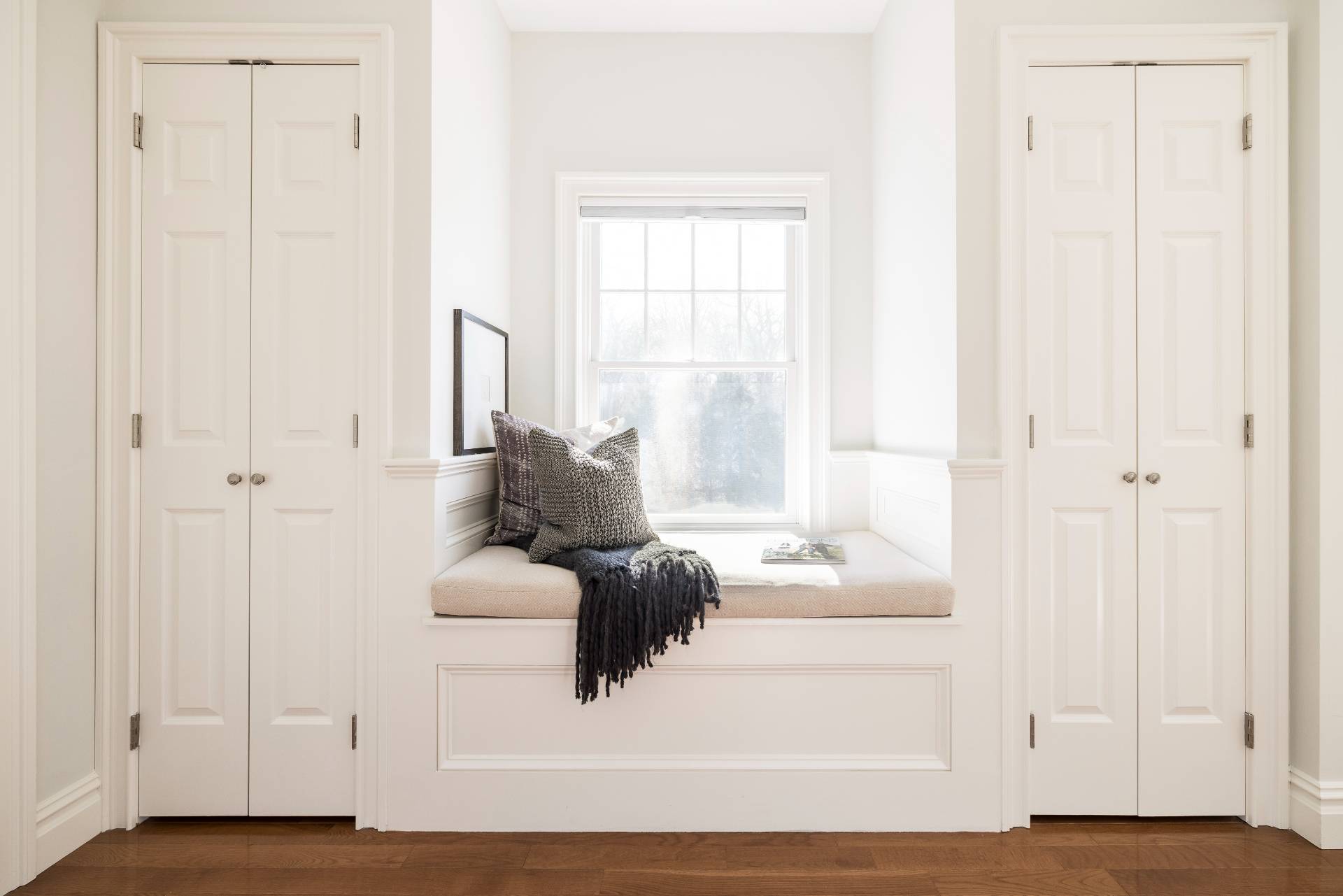 ;
;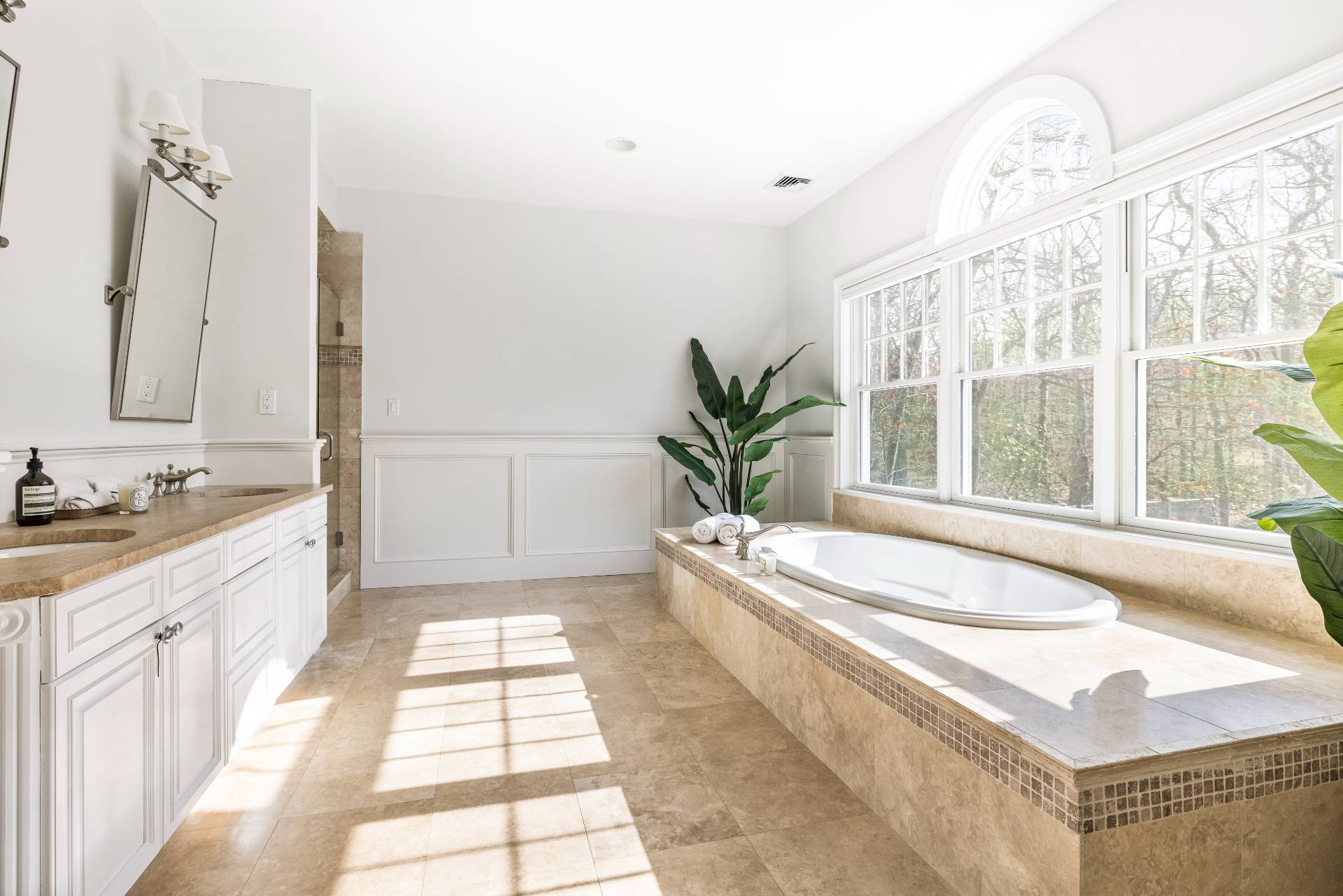 ;
;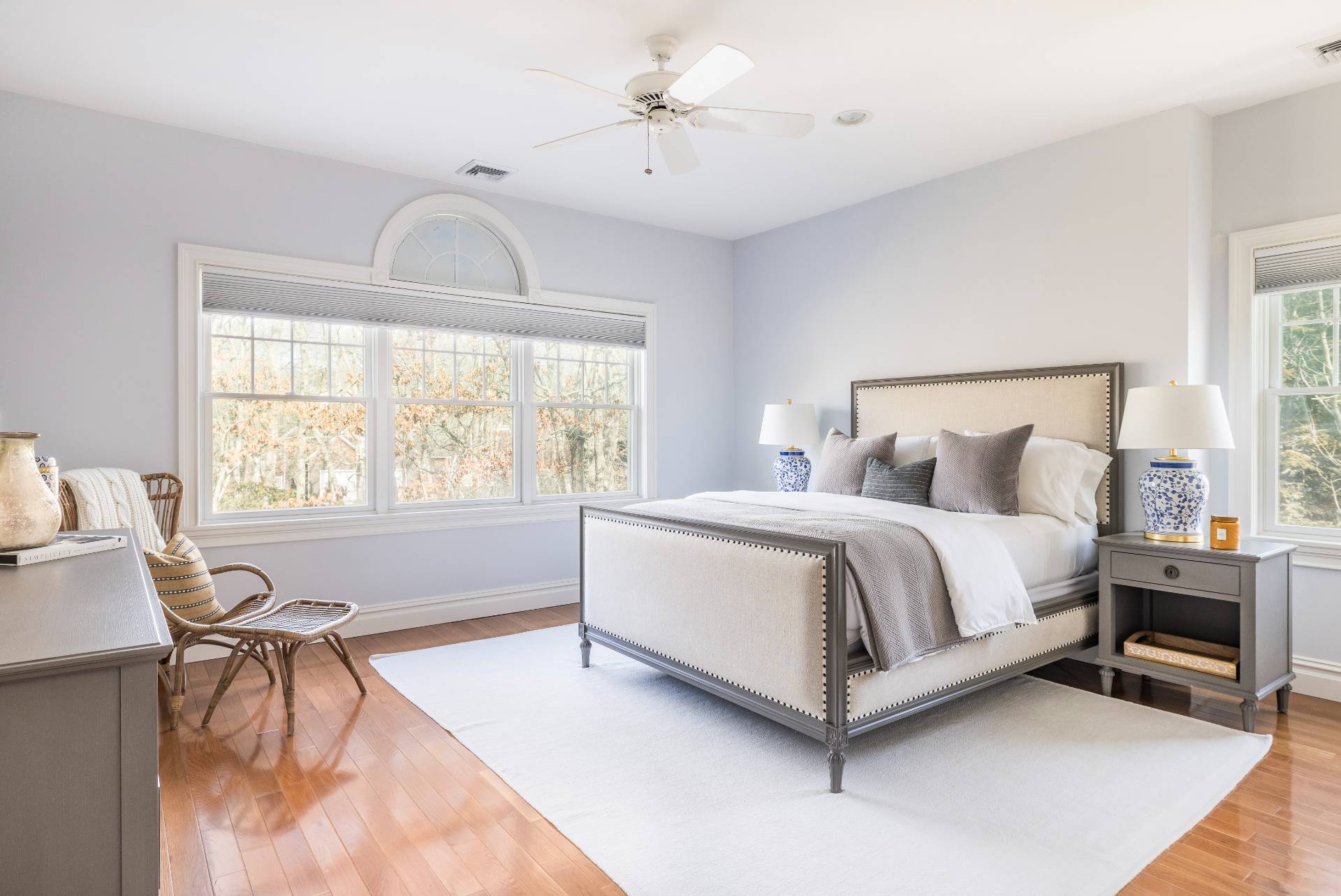 ;
;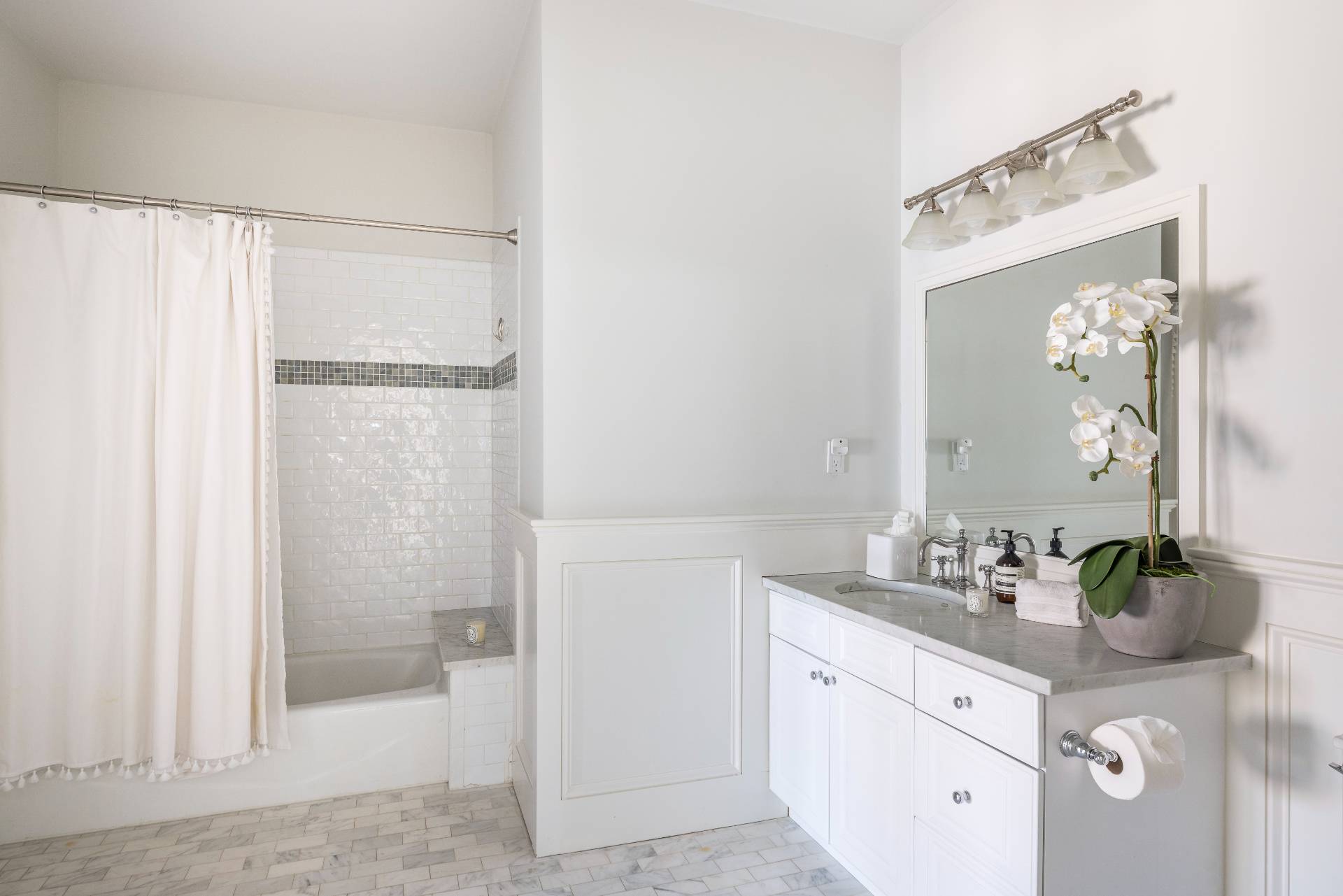 ;
;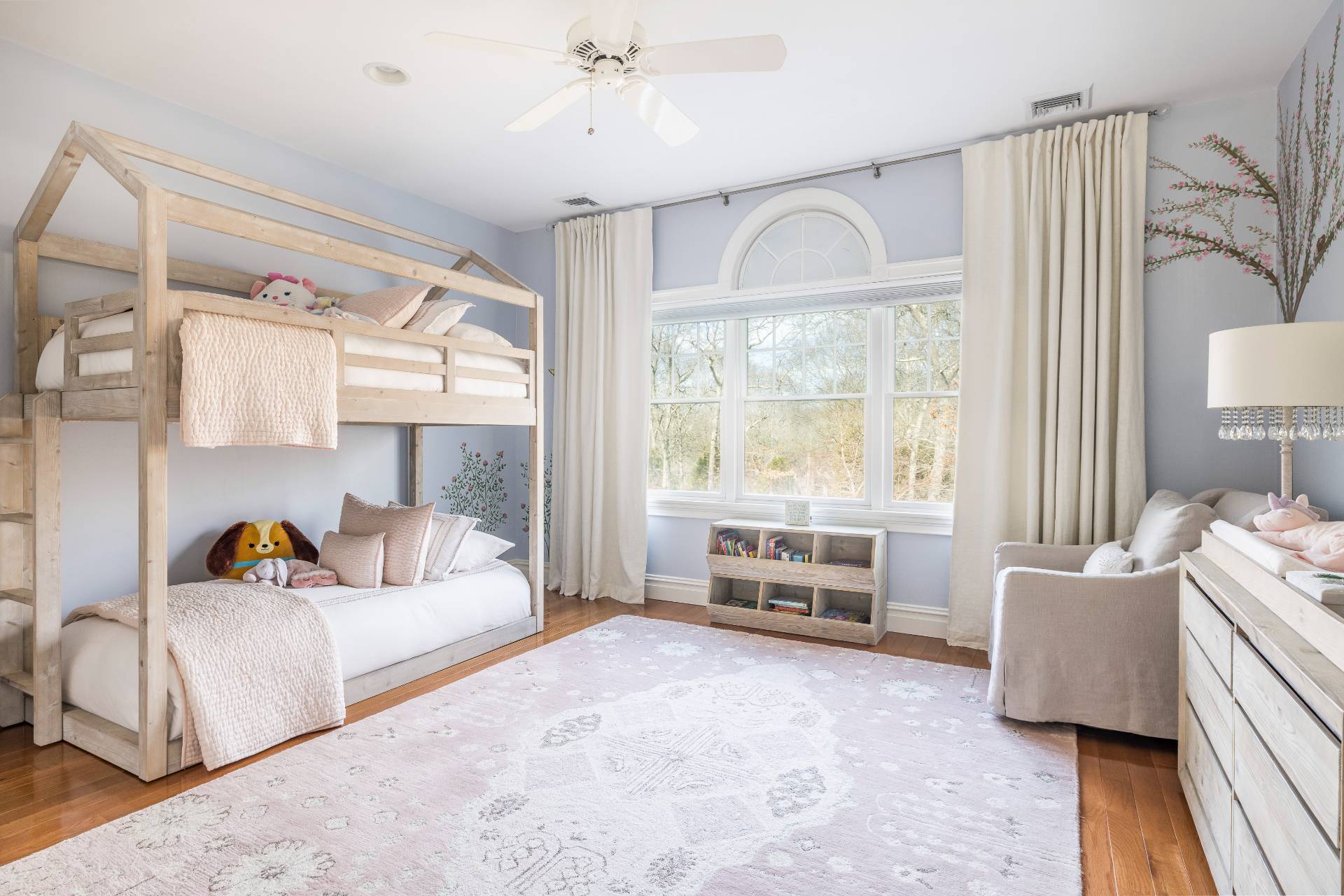 ;
;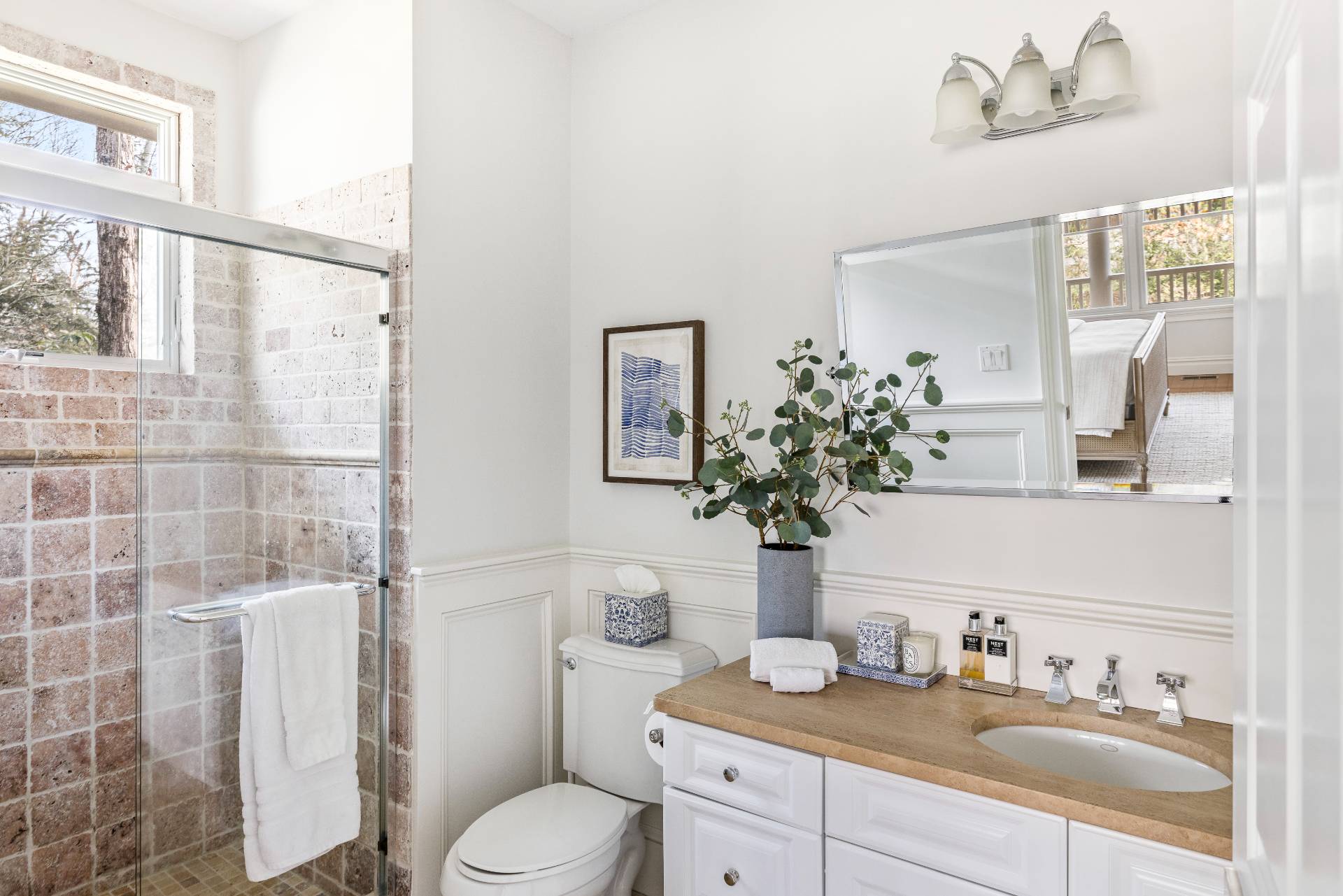 ;
;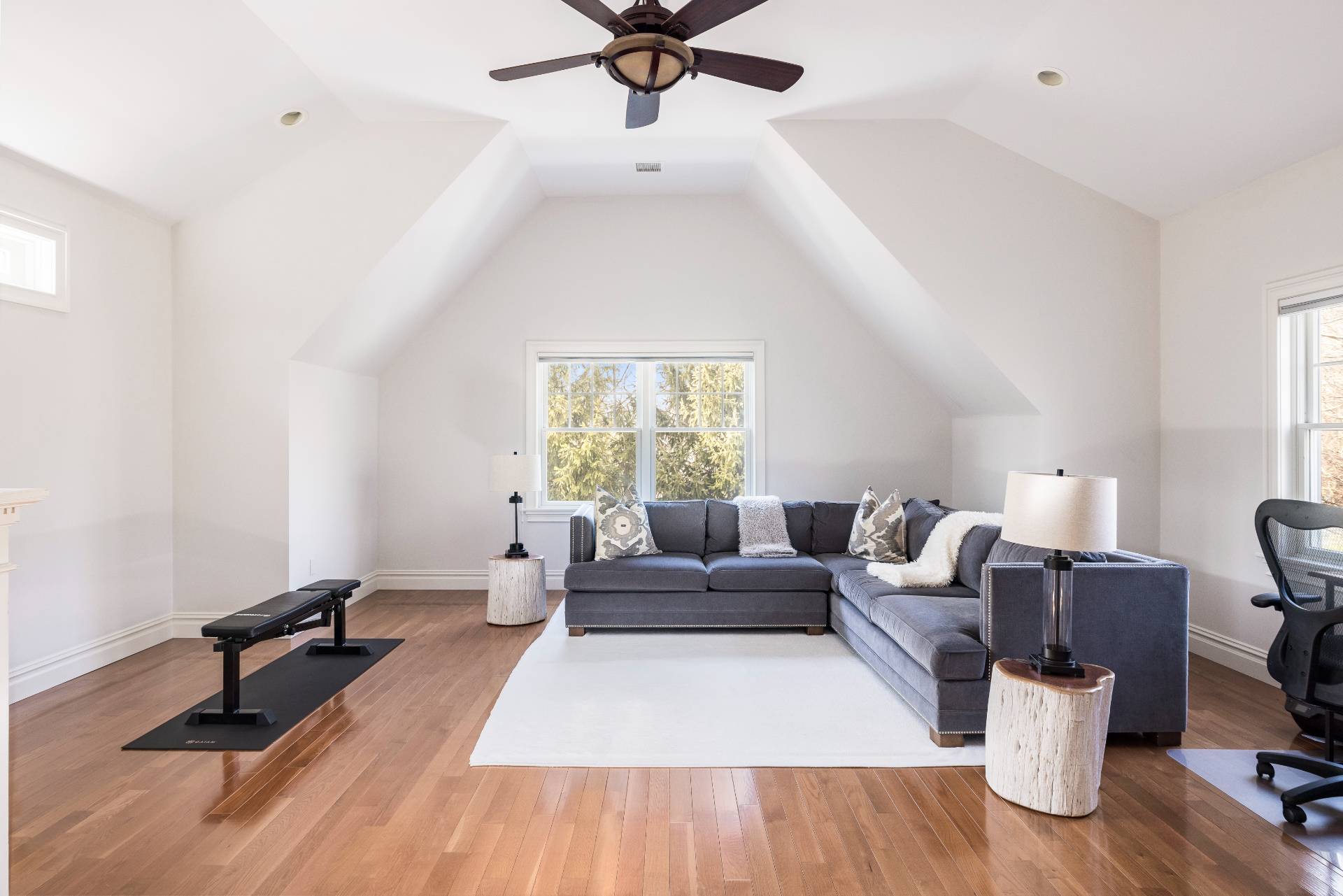 ;
;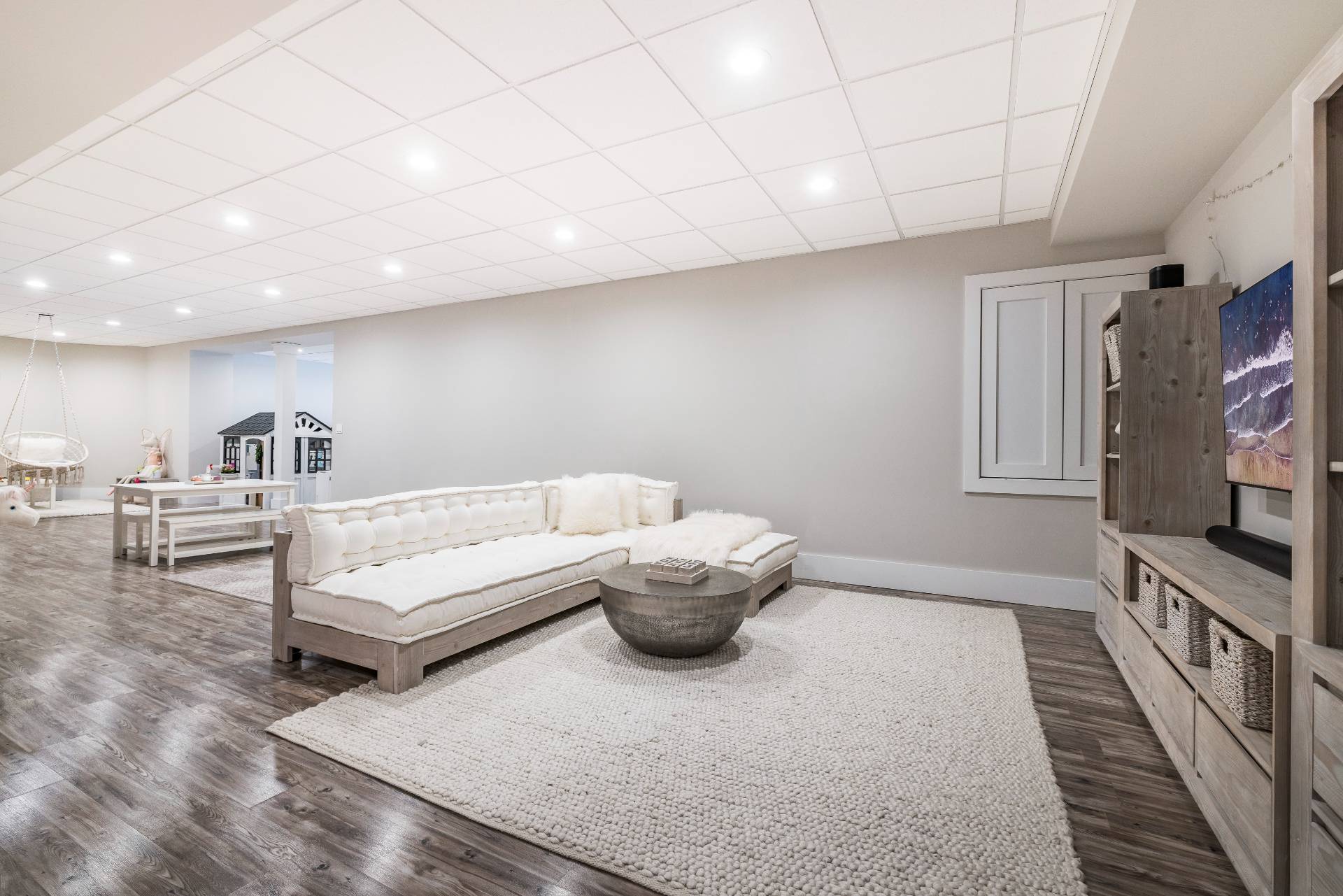 ;
;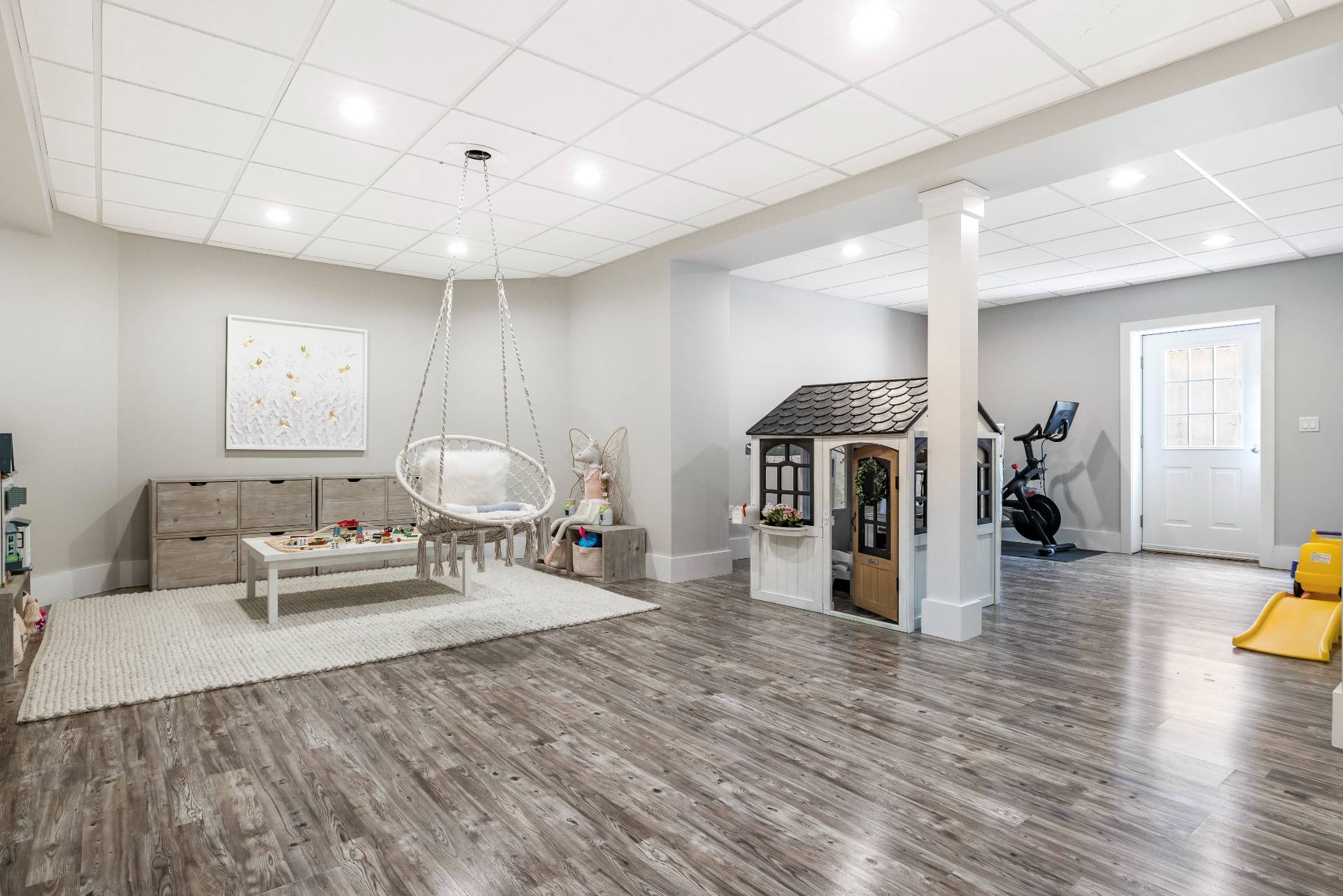 ;
;