2 Pheasant Woods Lane, East Hampton, NY 11937
| Listing ID |
909351 |
|
|
|
| Property Type |
Residential |
|
|
|
| County |
Suffolk |
|
|
|
| Township |
East Hampton |
|
|
|
| Hamlet |
East Hampton |
|
|
|
|
| Total Tax |
$12,200 |
|
|
|
| Tax ID |
0300-135.000-0004-006.006 |
|
|
|
| FEMA Flood Map |
fema.gov/portal |
|
|
|
| Year Built |
2005 |
|
|
|
| |
|
|
|
|
|
Traditional 5 Bedroom Home in East Hampton
Set down a secluded drive in East Hampton surrounded by reserve, this traditional home set on 1.88 acres ensures the utmost privacy. Spanning over 4,900 square feet, this residence embraces an open-concept design, seamlessly blending the living, dining, and chef's kitchen areas, which flow effortlessly towards the stunning backyard. The first floor boasts an office space and a separate sitting room featuring a wood-burning fireplace and meticulously crafted wood-beamed ceiling. With five bedrooms in total, this house has two primary bedroom suites, one on each floor, and three thoughtfully situated guest bedrooms on the second level. The lower level offers ample space for recreation and relaxation, complete with a laundry room. Additionally, a substantial unfinished area presents versatile options for storage or potential expansion. A detached three-car garage is ideal for car lovers or it can flex as a gym area. Outside, the pristine landscaped grounds surround a pool, natural bluestone patio, and an outdoor shower. There is a separate stone firepit that provides the perfect spot for enjoying summer nights, creating an idyllic setting for Hamptons relaxation. Close proximity to both town and village beaches and a stone's throw to East Hampton village shops and restaurants.
|
- 5 Total Bedrooms
- 4 Full Baths
- 1 Half Bath
- 4900 SF
- 1.88 Acres
- Built in 2005
- Renovated 2005
- 2 Stories
- Full Basement
- 2089 Lower Level SF
- Lower Level: Partly Finished, Walk Out
- Open Kitchen
- Granite Kitchen Counter
- Oven/Range
- Refrigerator
- Dishwasher
- Microwave
- Stainless Steel
- Hardwood Flooring
- Entry Foyer
- Living Room
- Dining Room
- Family Room
- Den/Office
- Primary Bedroom
- en Suite Bathroom
- Walk-in Closet
- Bonus Room
- Great Room
- Kitchen
- Laundry
- Private Guestroom
- First Floor Primary Bedroom
- First Floor Bathroom
- 1 Fireplace
- Alarm System
- Forced Air
- 5 Heat/AC Zones
- Propane Fuel
- Central A/C
- Frame Construction
- Wood Siding
- Asphalt Shingles Roof
- Detached Garage
- 3 Garage Spaces
- Private Well Water
- Private Septic
- Pool: In Ground, Vinyl
- Pool Size: 20 x 40
- Deck
- Patio
- Fence
- Covered Porch
- Outdoor Shower
- Irrigation System
- Driveway
- Survey
- Trees
- Wooded View
- Private View
- Scenic View
- $12,200 Total Tax
- Tax Year 2023
- Sold on 6/12/2024
- Sold for $3,050,000
- Buyer's Agent: Nancy D. Grady
- Company: Compass
Listing data is deemed reliable but is NOT guaranteed accurate.
|





 ;
; ;
; ;
; ;
;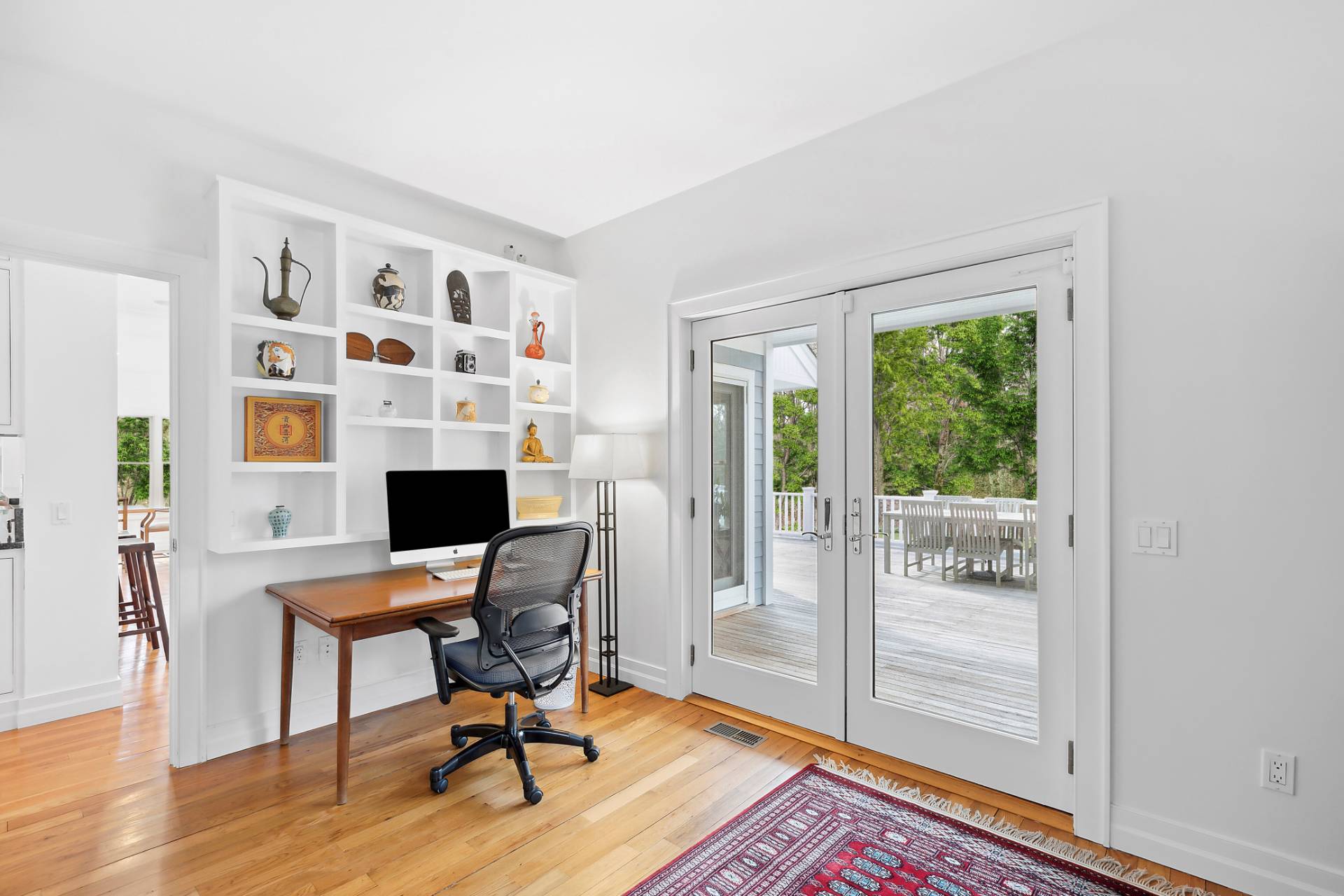 ;
;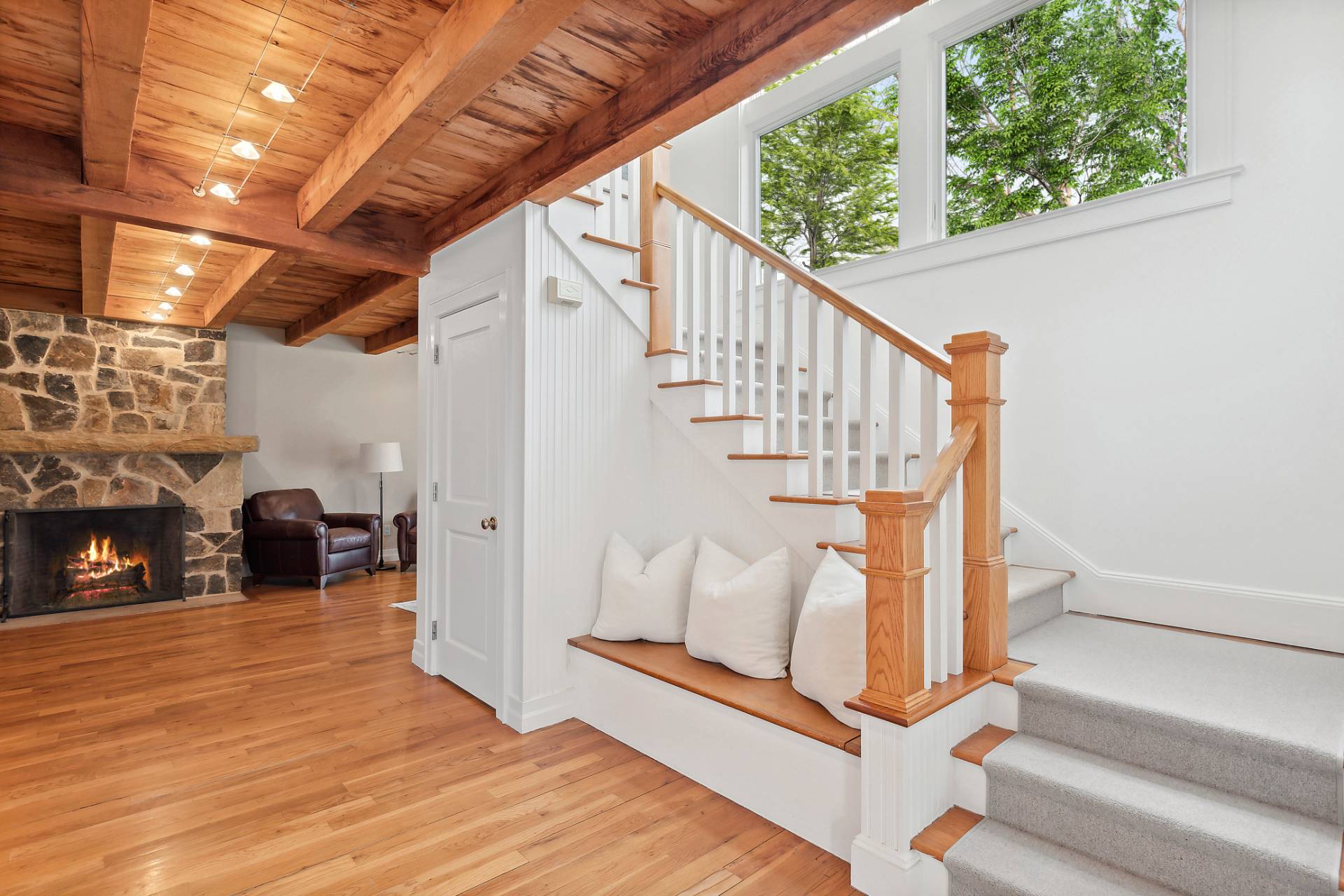 ;
;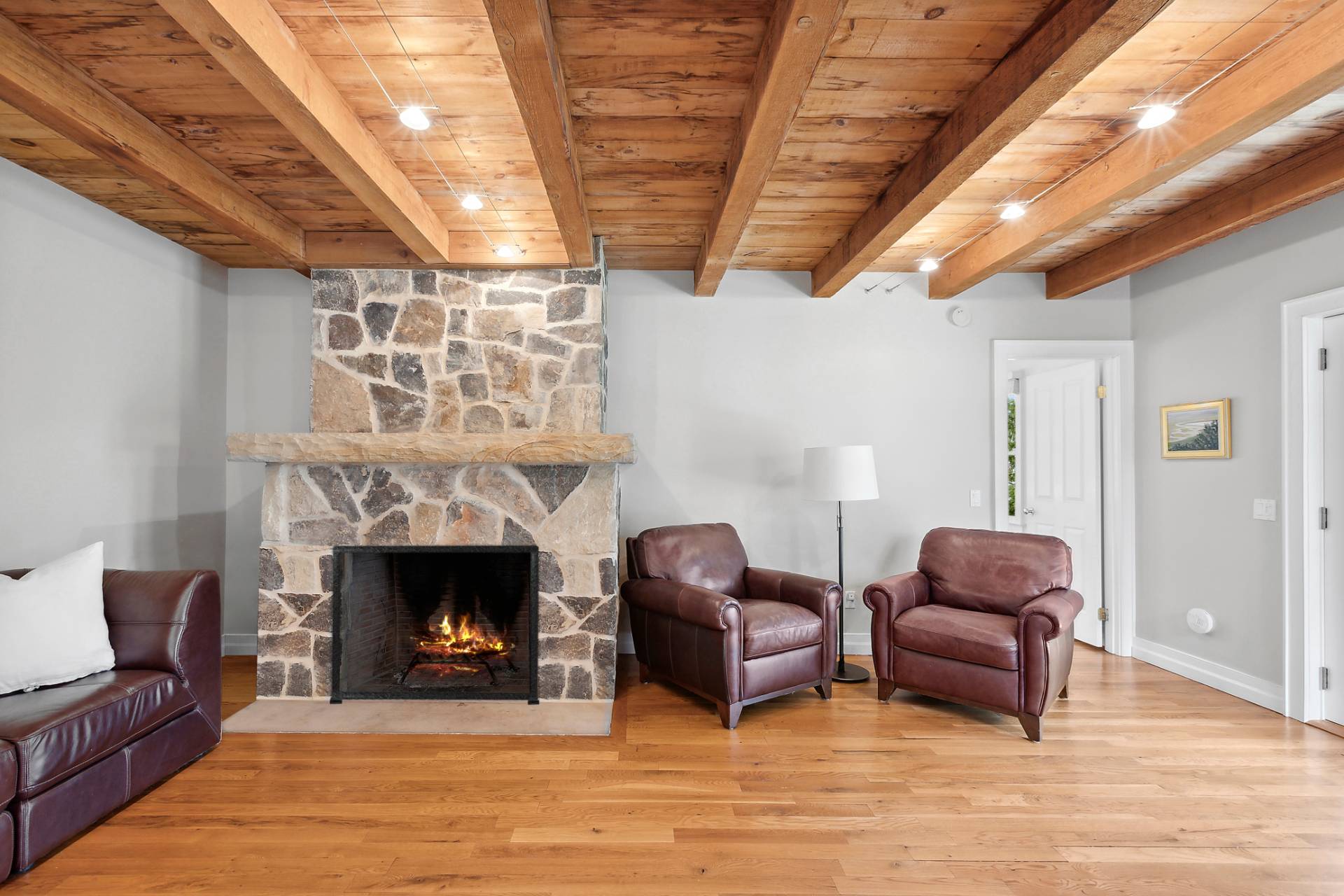 ;
; ;
; ;
;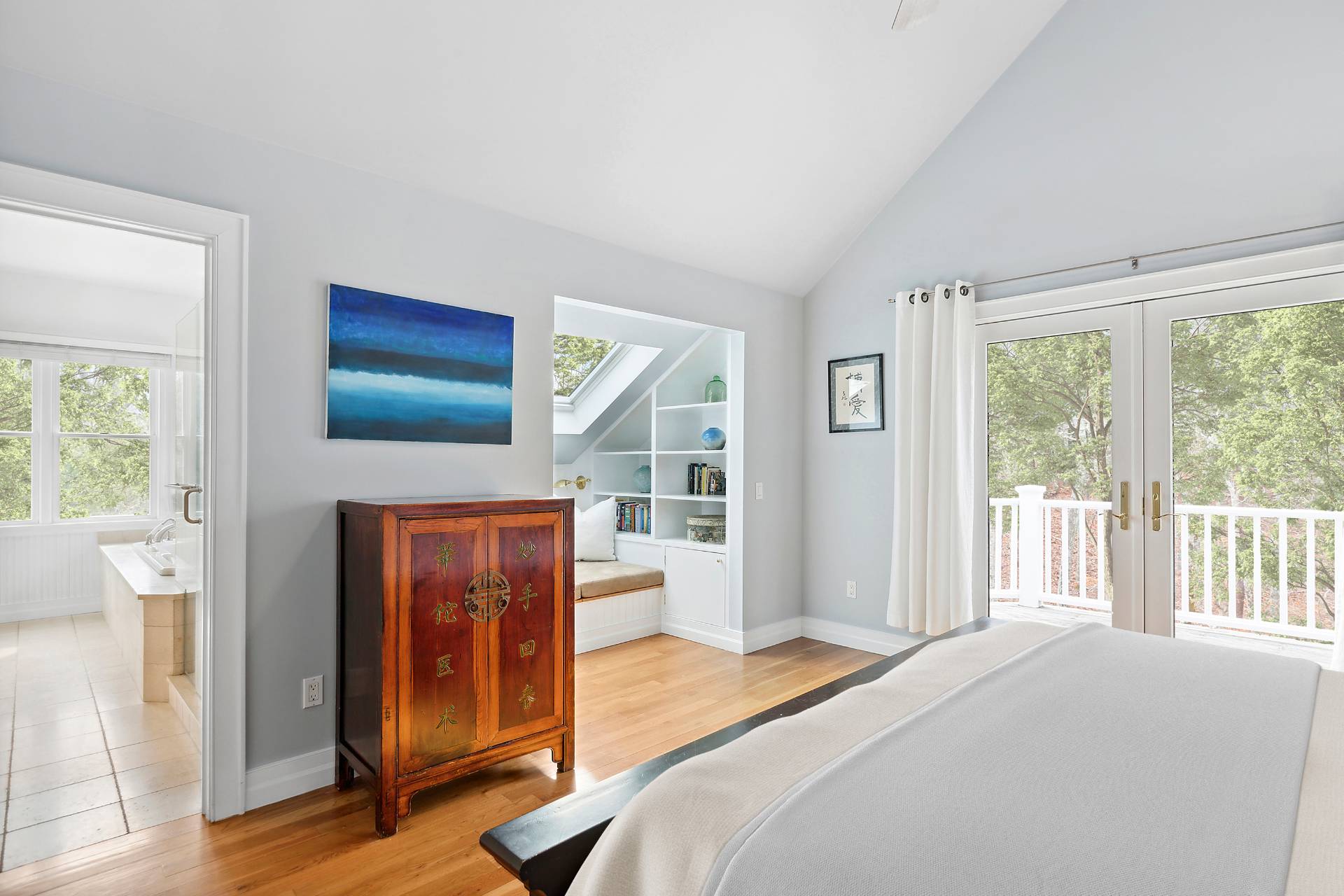 ;
; ;
; ;
; ;
; ;
; ;
;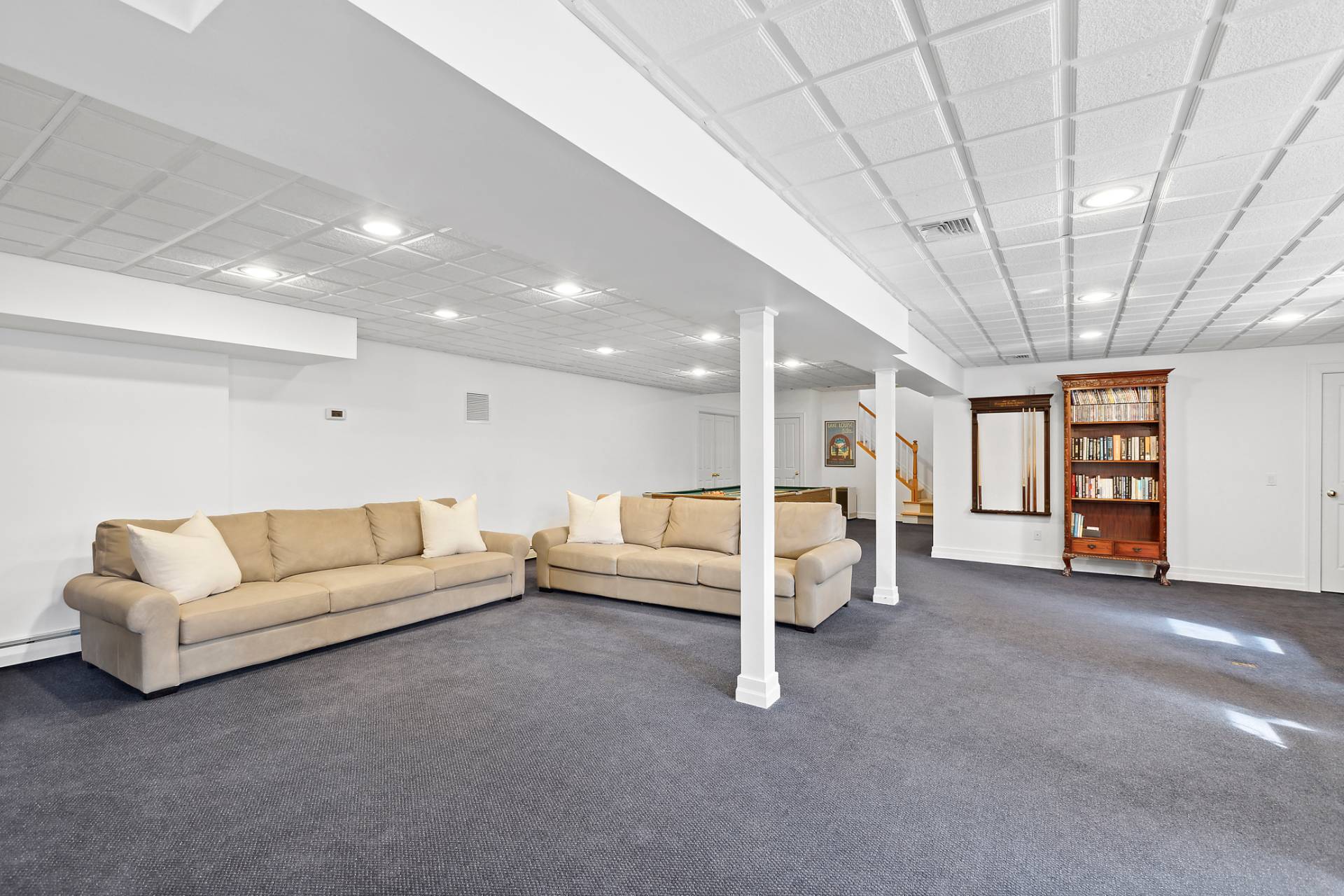 ;
;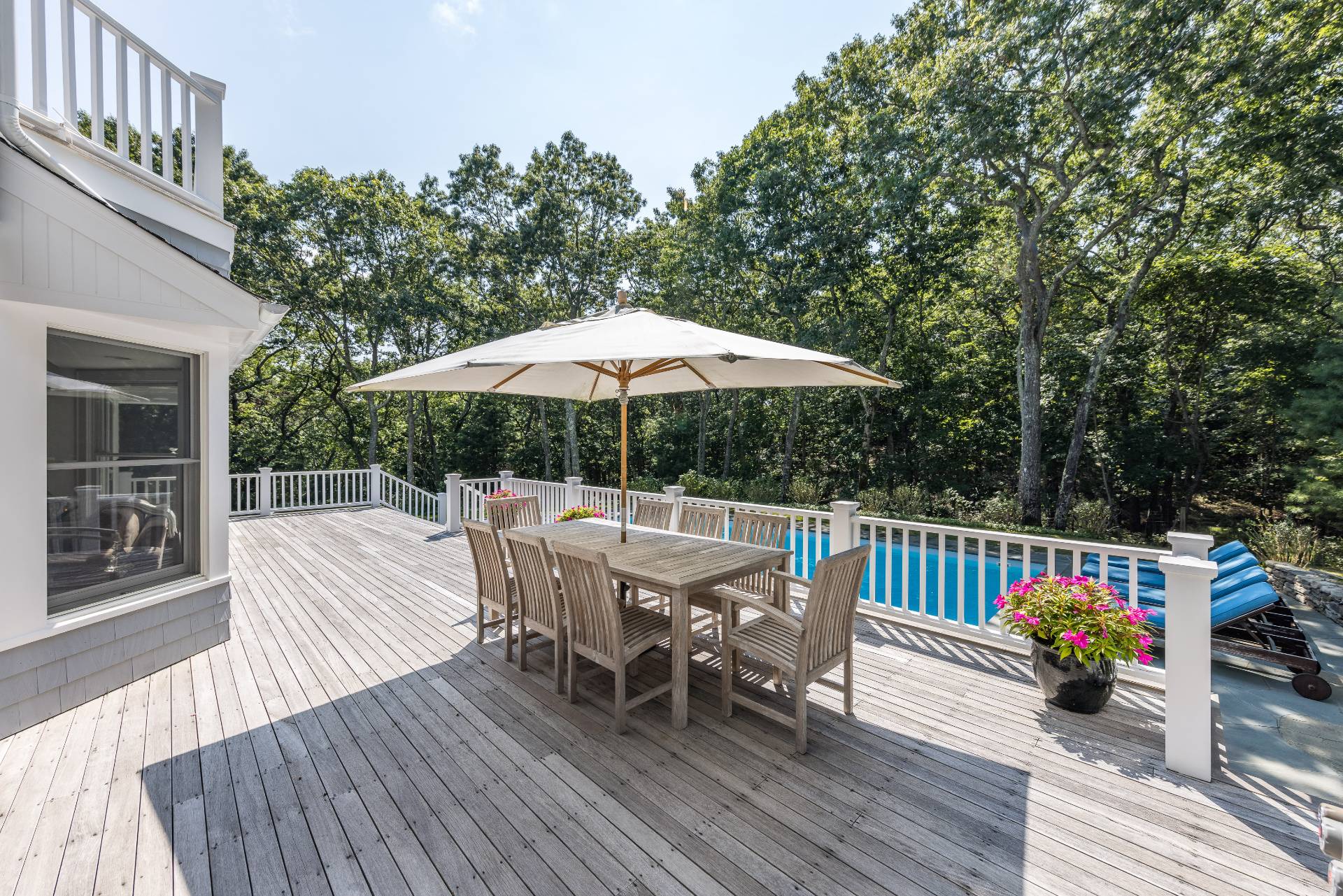 ;
;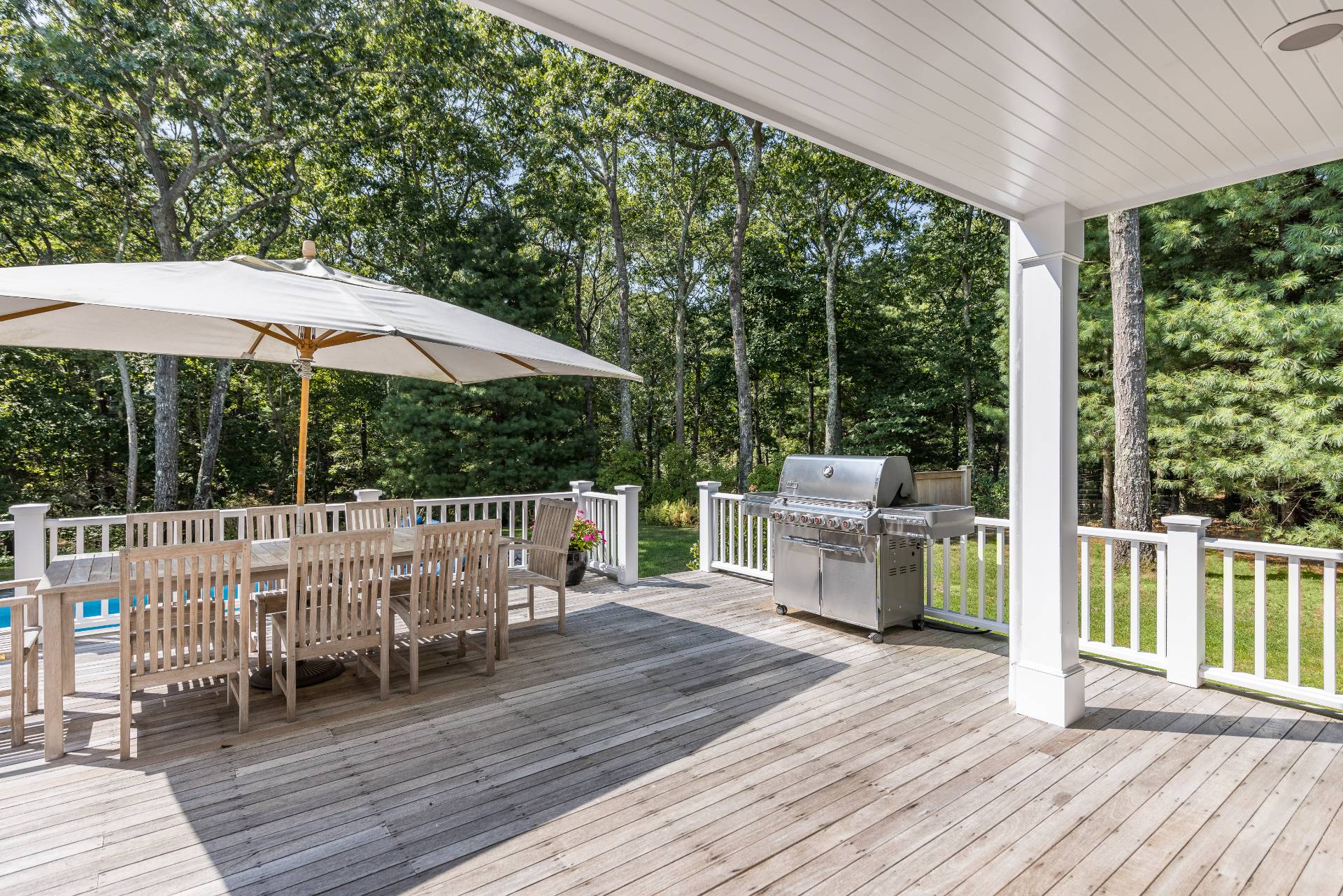 ;
;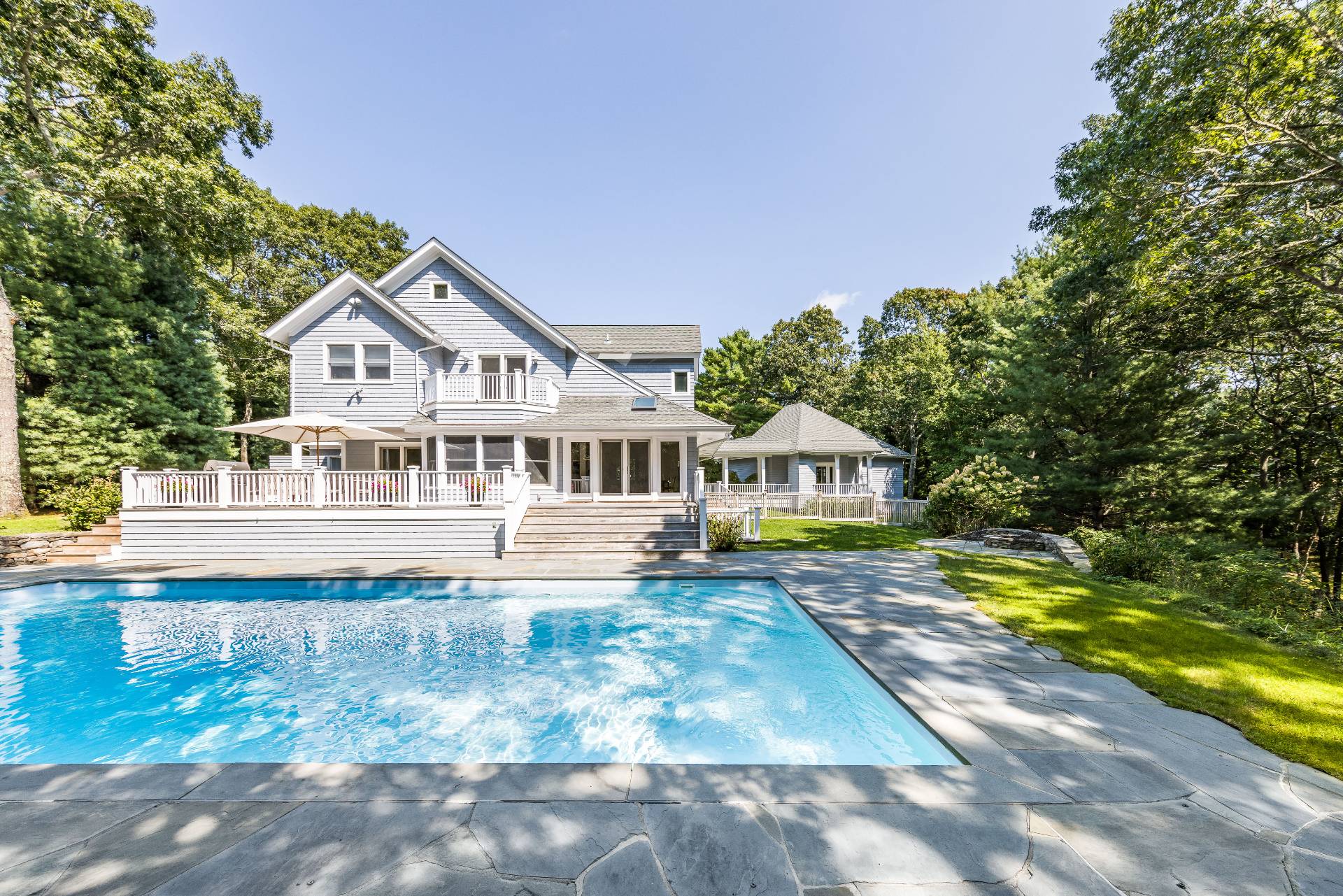 ;
; ;
; ;
; ;
;