15 Heatherwood Lane, Quogue, NY 11959
| Listing ID |
909330 |
|
|
|
| Property Type |
House |
|
|
|
| County |
Suffolk |
|
|
|
| Township |
Southampton |
|
|
|
| Hamlet |
Village of Quogue |
|
|
|
|
| Total Tax |
$16,902 |
|
|
|
| Tax ID |
0902-006.000-0003-007.000 |
|
|
|
| FEMA Flood Map |
fema.gov/portal |
|
|
|
| Year Built |
2001 |
|
|
|
| |
|
|
|
|
|
Quogue Village With Pool and Privacy
Quogue Village South, this majestic and private move-in ready home is located down a meandering driveway, off Heatherwood Lane, an exceptional Quogue Street. This hidden gem has 5,799+/- sq ft of living space with a full unfinished basement. Immediately upon entering, the grand foyer delights with views through to the glorious backyard. The first level of the home features a living room, formal dining room, huge eat-in chef's kitchen, den, and a charming family room. The living room, den and family room each have a wonderful cozy fireplace. There's an additional room, which can be a bedroom, office, or an art studio, as it is used now, and a full bath accessible from the yard for a convenient pool bath. A delightful, enclosed sun porch is situated outside the living room and overlooks the sumptuous backyard. The interior is a smart architectural design with designated spaces but still very open to each other. The dramatic lyrical staircase, with a landing and window seating, leads to a grand hallway on the second floor with four large bedrooms, each with their own baths, and a game room with full bath. The primary suite is quite the space, with a seating area in front of a relaxing fireplace, and French doors to a deck overlooking the magnificent landscape. The primary bath provides separate areas with two sink stations, shower on one side, a large tub right under the windows, and a private water closet. A second staircase down to the first level provides easy access to the kitchen and family room. The 2-car garage, secreted around the rear of the property, allows for plenty of parking. The lush, landscaped grounds are architecturally designed for privacy and hosts a 50' gunite, heated pool with a brick patio and pergola. The property is dotted with exquisite specimen trees, bushes and flower gardens. Whether in spring and summer bloom or in winter glory, beauty is everywhere. Listing ID #909330
|
- 5 Total Bedrooms
- 6 Full Baths
- 1 Half Bath
- 5799 SF
- 2.10 Acres
- 91476 SF Lot
- Built in 2001
- 2 Stories
- Available 3/15/2024
- Mini Estate Style
- Full Basement
- 2 Lower Level SF
- Lower Level: Unfinished
- Renovation: Over the years the property has been kept up beautifully and anything that needed to be done was addressed immediately.
- Open Kitchen
- Granite Kitchen Counter
- Oven/Range
- Refrigerator
- Dishwasher
- Microwave
- Washer
- Dryer
- Stainless Steel
- Appliance Hot Water Heater
- Ceramic Tile Flooring
- Hardwood Flooring
- Furnished
- Entry Foyer
- Living Room
- Dining Room
- Family Room
- Den/Office
- Primary Bedroom
- en Suite Bathroom
- Walk-in Closet
- Kitchen
- First Floor Bathroom
- 4 Fireplaces
- Alarm System
- Hot Water
- Forced Air
- 3 Heat/AC Zones
- Oil Fuel
- Central A/C
- Frame Construction
- Wood Siding
- Cedar Roof
- Attached Garage
- 2 Garage Spaces
- Municipal Water
- Private Septic
- Pool: In Ground, Gunite
- Pool Size: 20x50
- Deck
- Patio
- Enclosed Porch
- Irrigation System
- Driveway
- Survey
- Subdivision: NO
- $10,189 County Tax
- $6,713 Village Tax
- $16,902 Total Tax
Listing data is deemed reliable but is NOT guaranteed accurate.
|





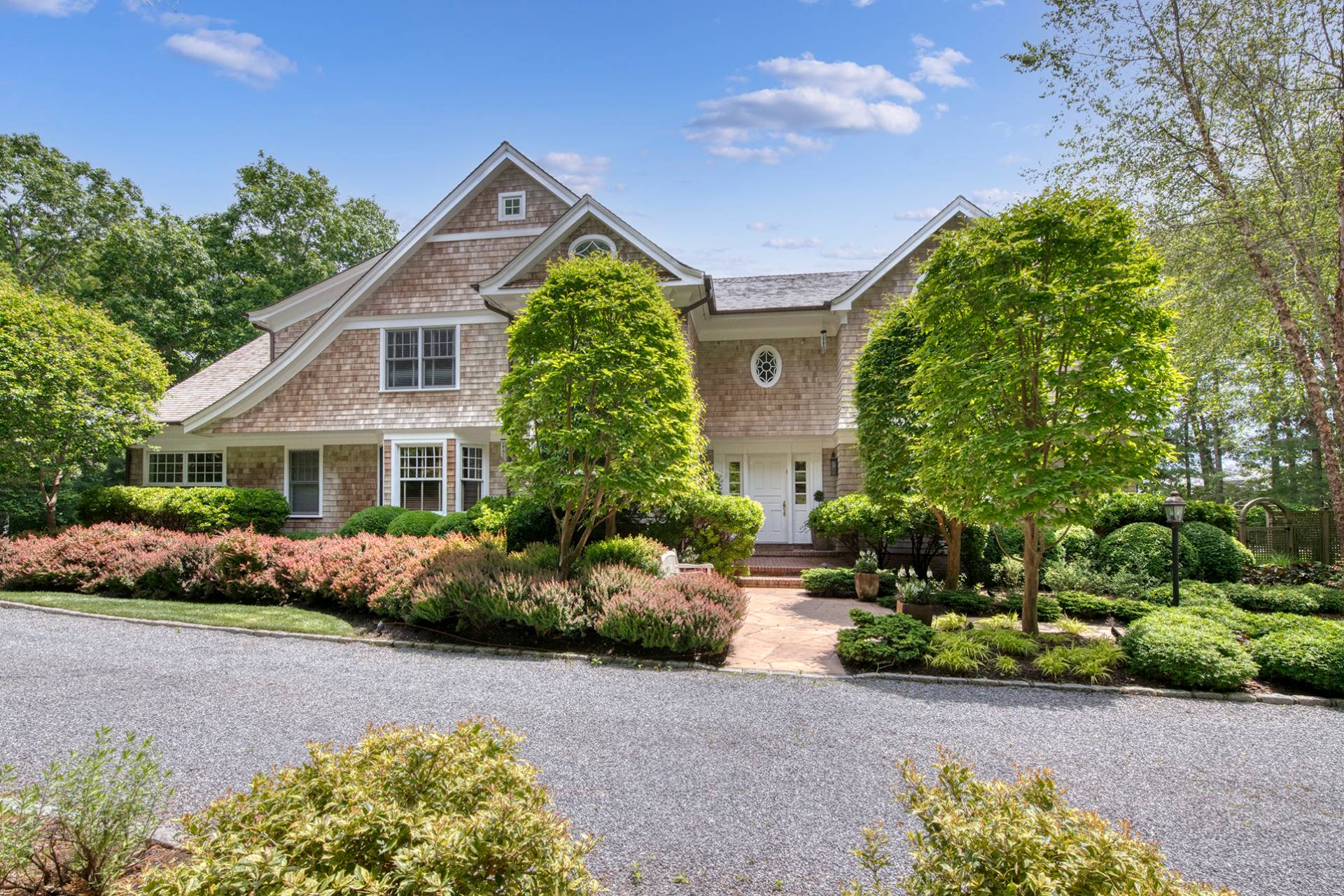 ;
;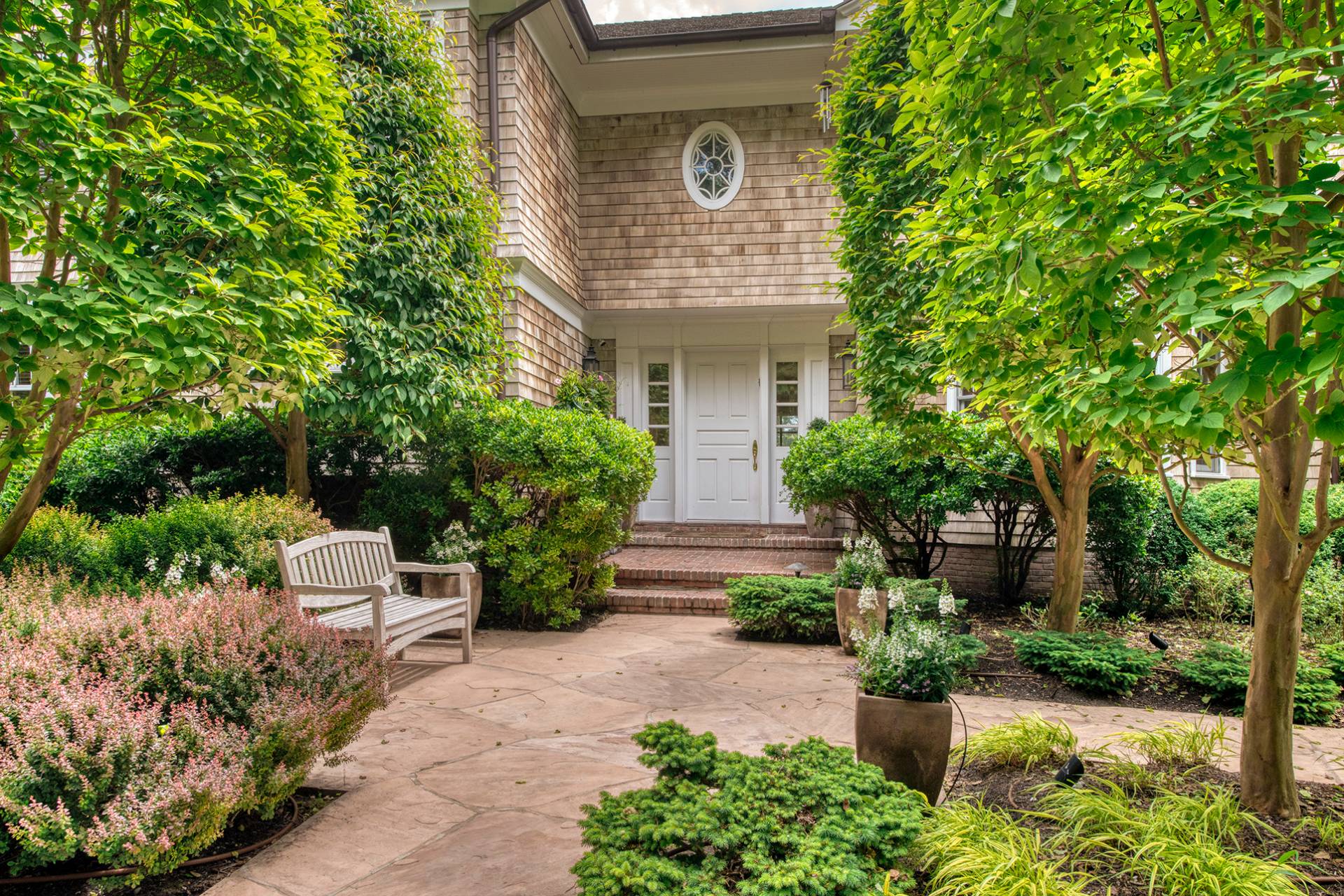 ;
;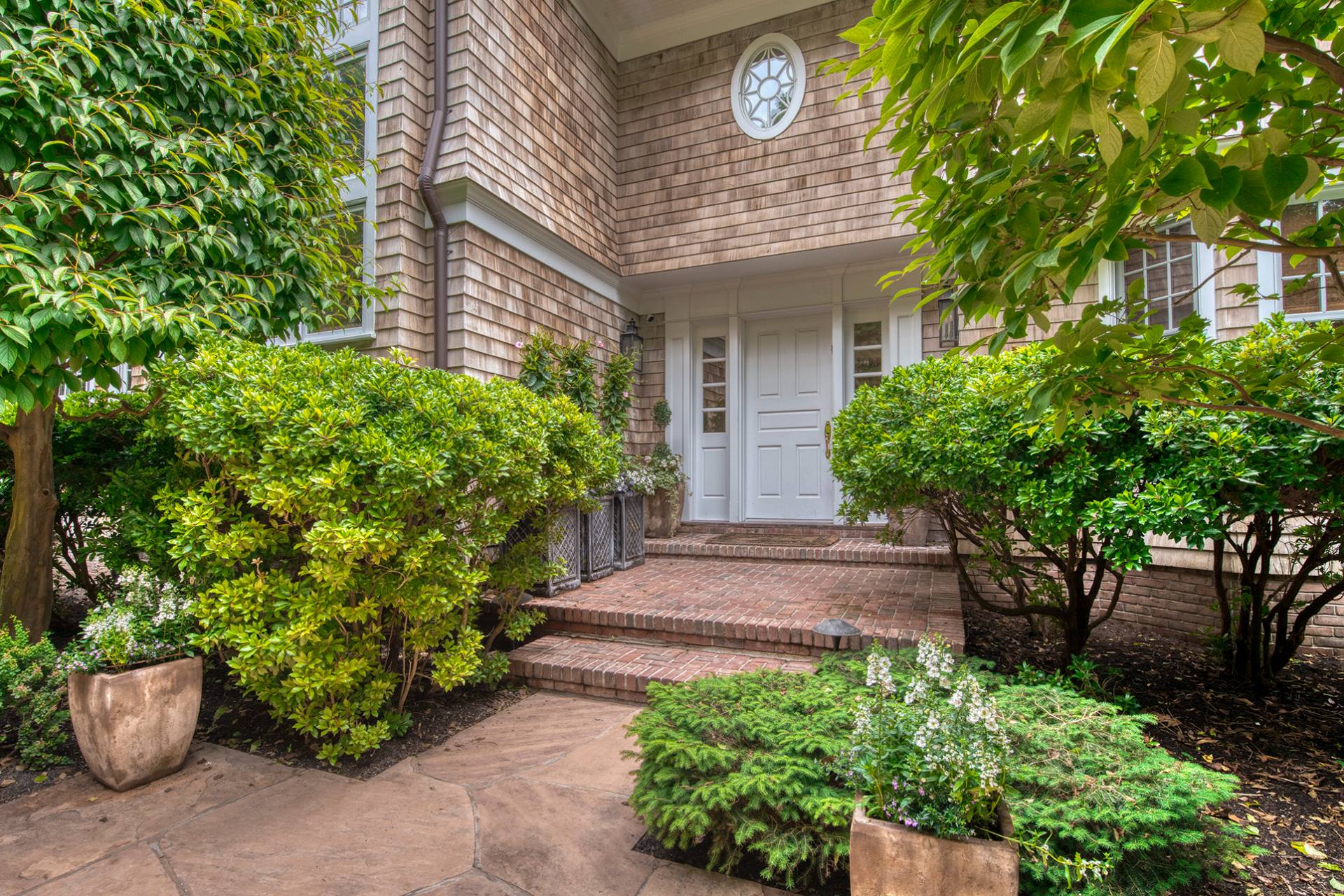 ;
;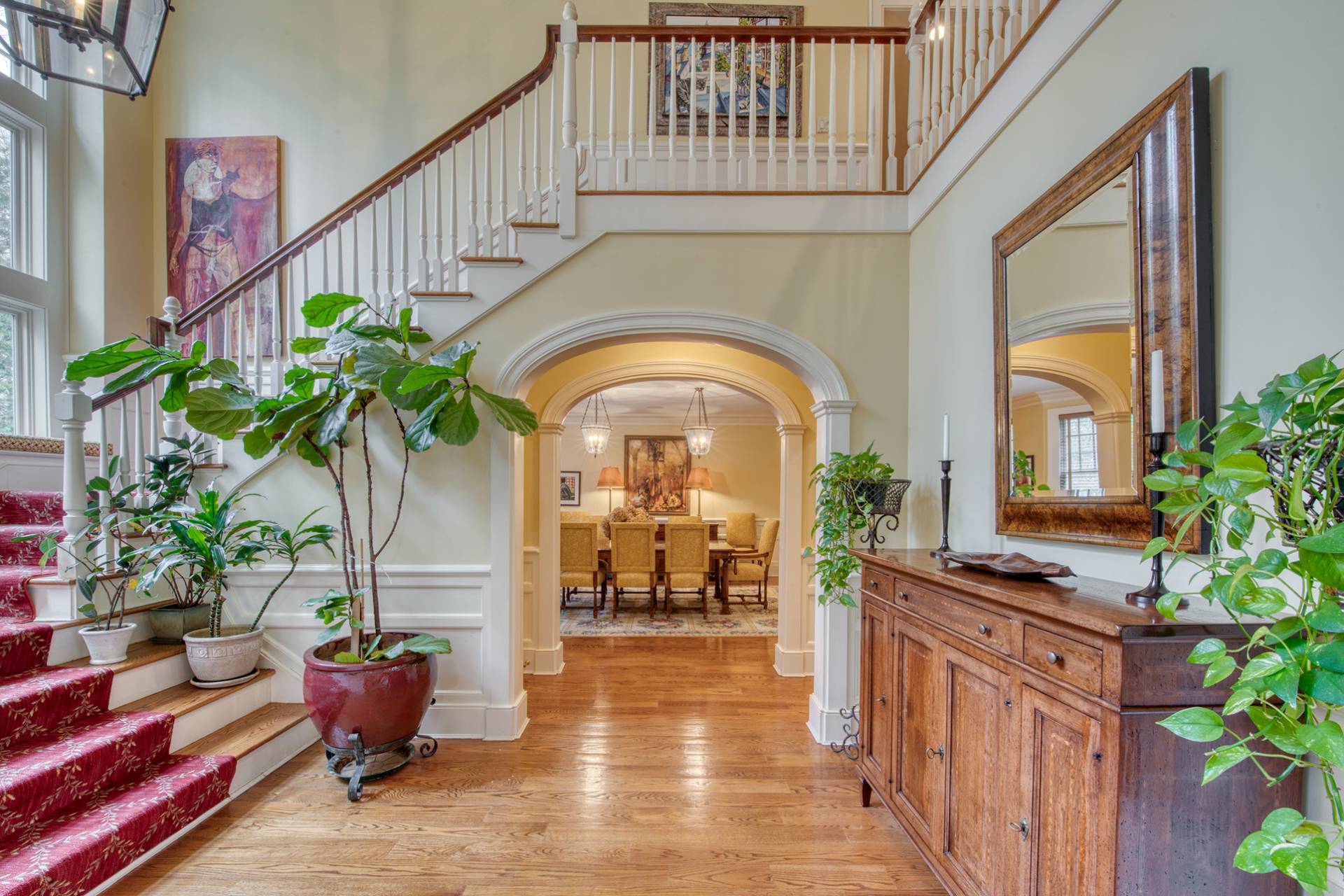 ;
; ;
; ;
; ;
;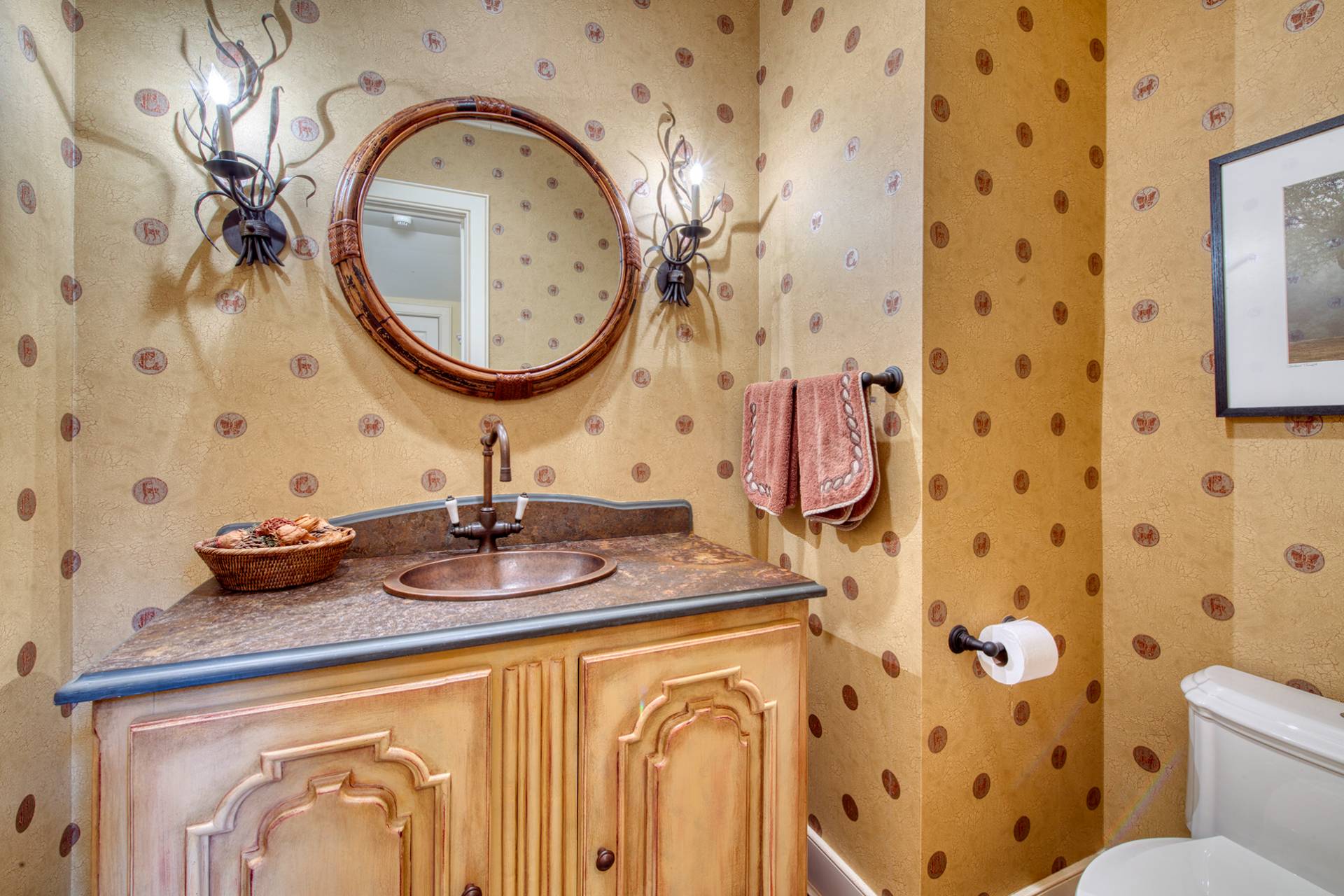 ;
;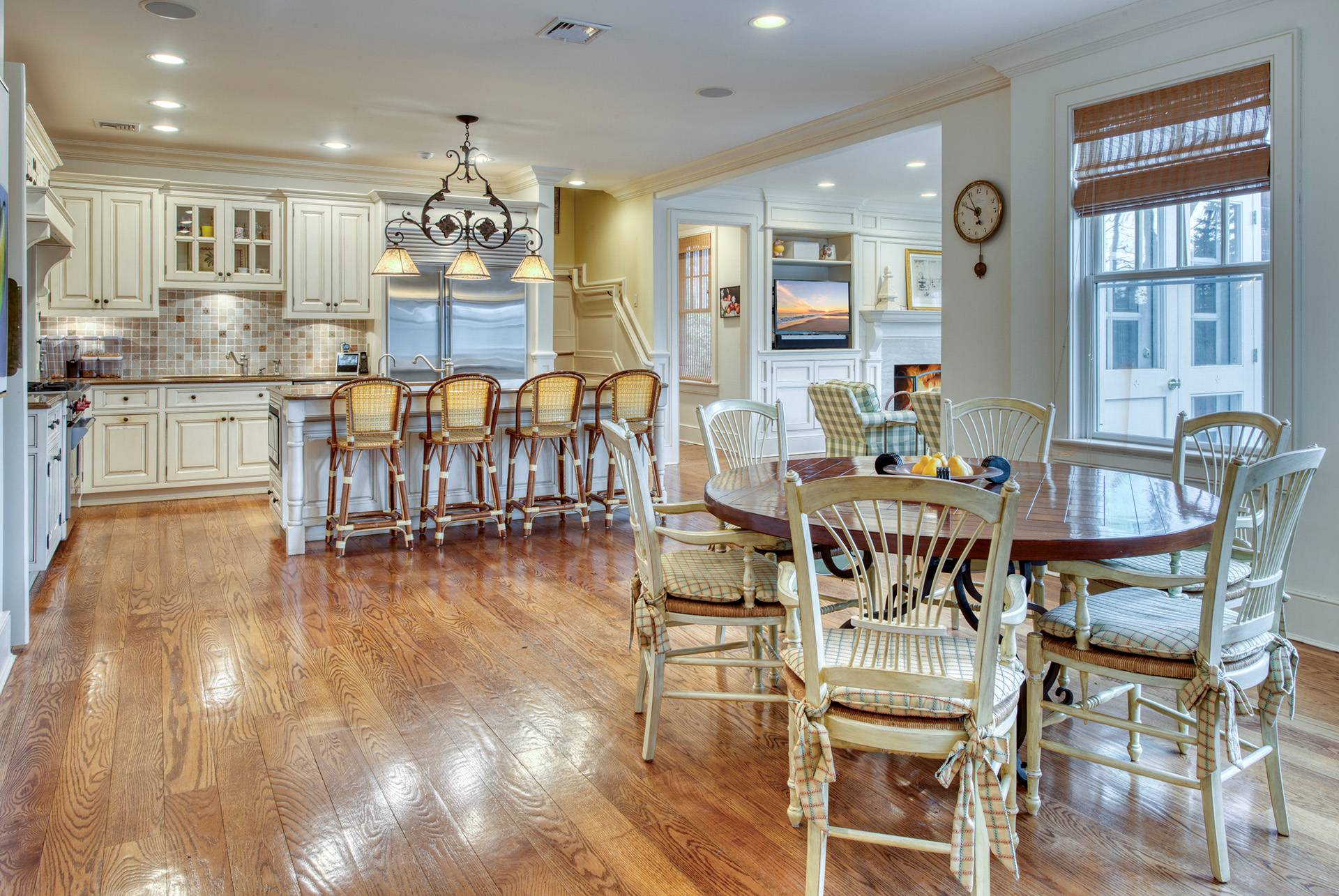 ;
;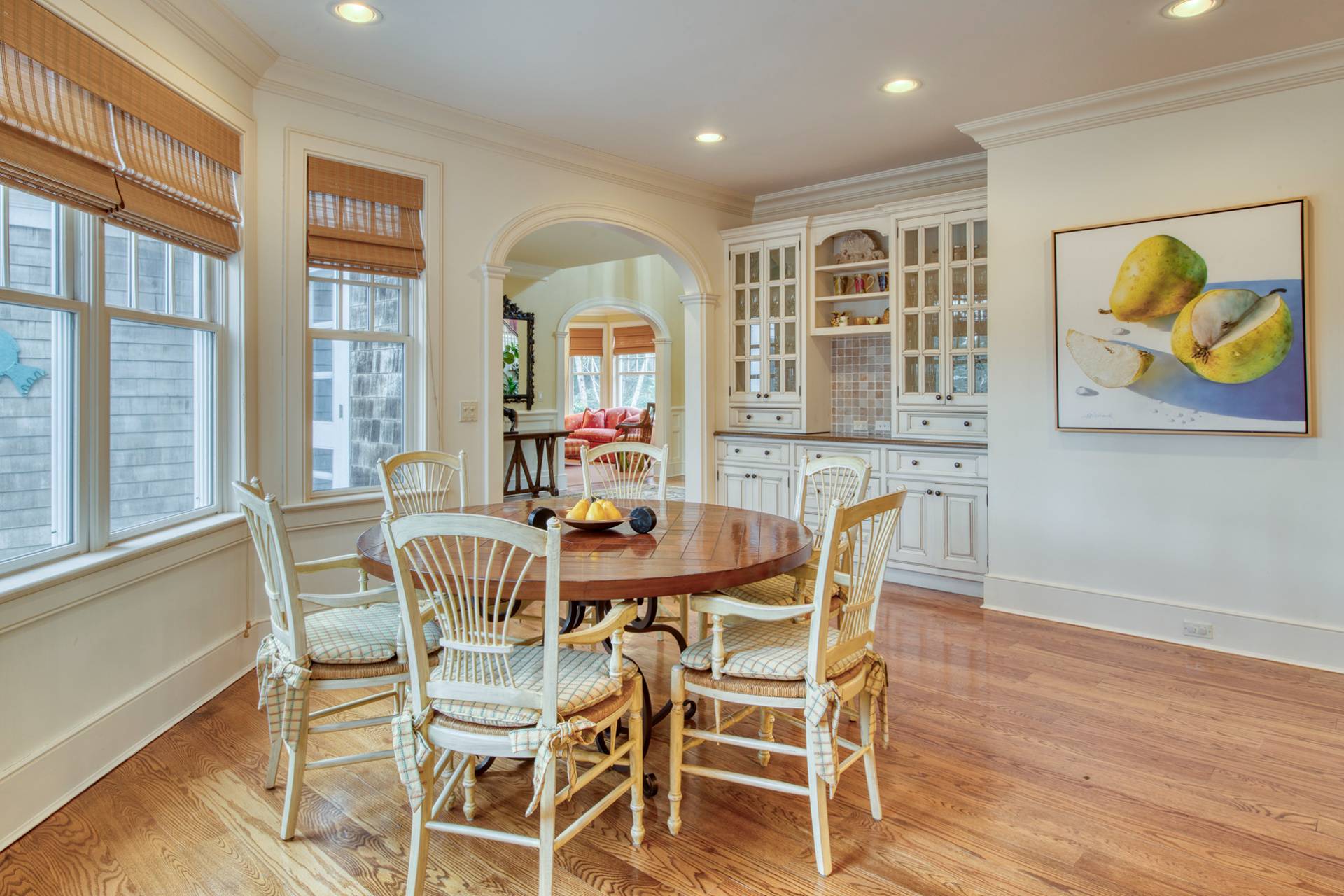 ;
;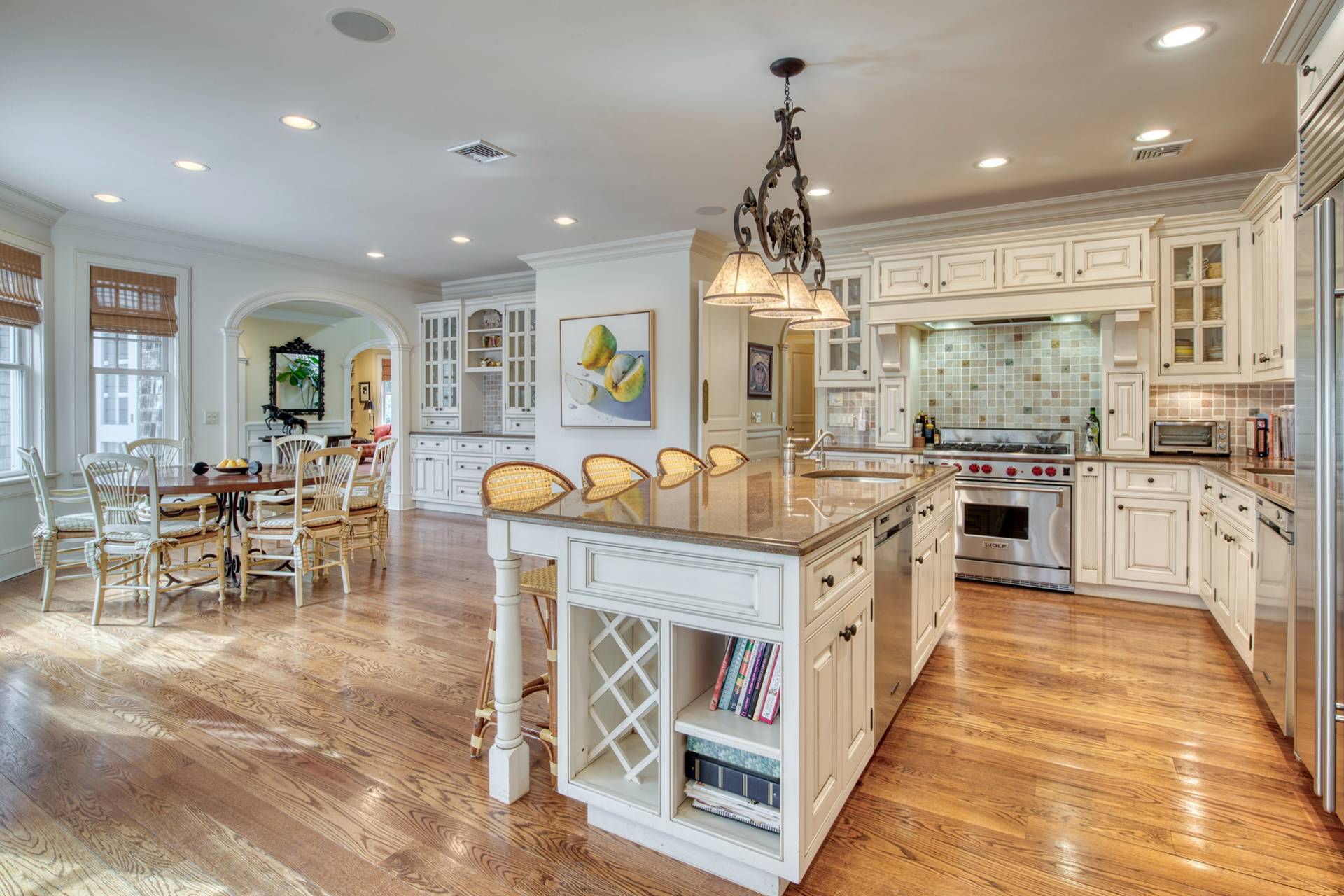 ;
;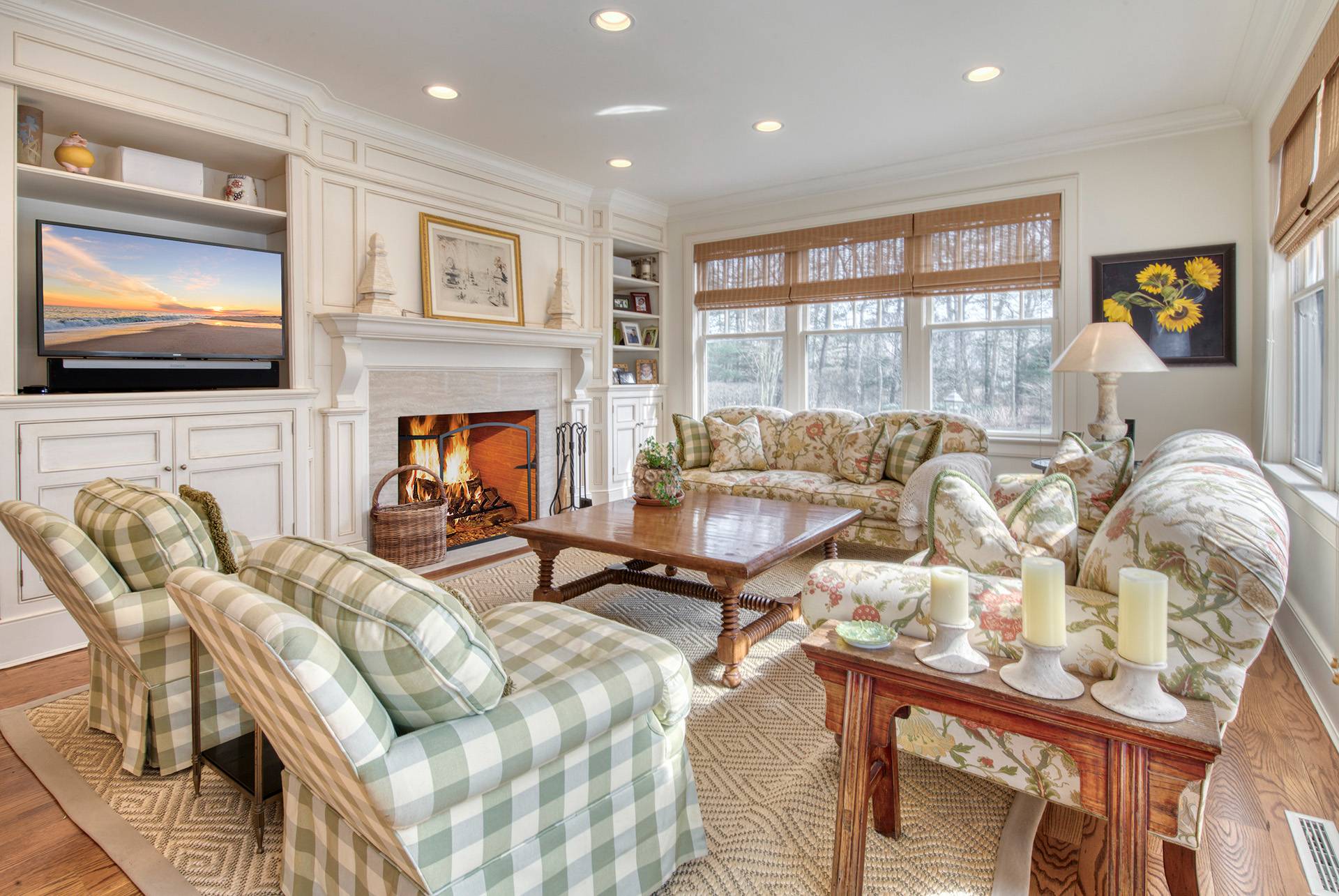 ;
; ;
;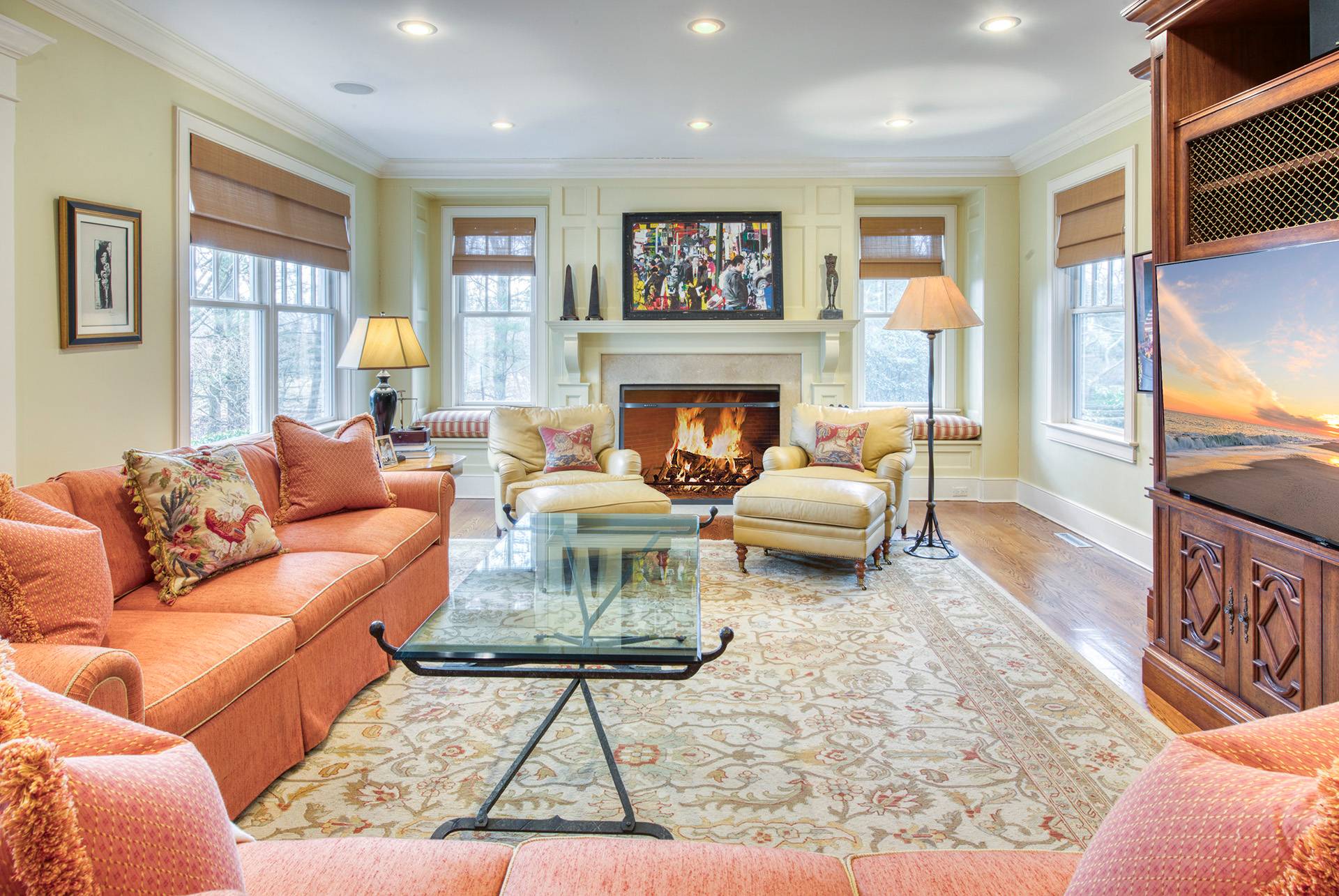 ;
;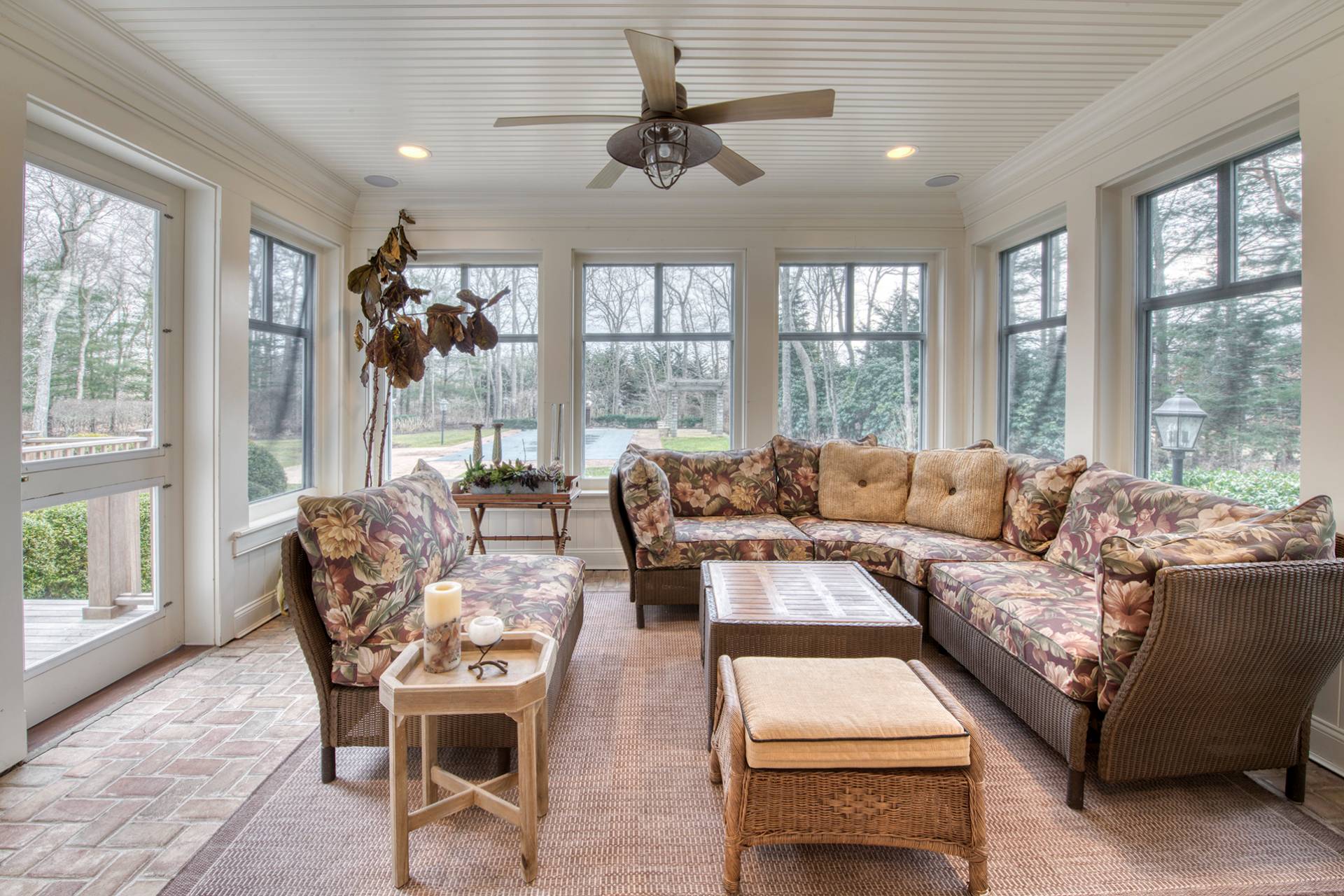 ;
;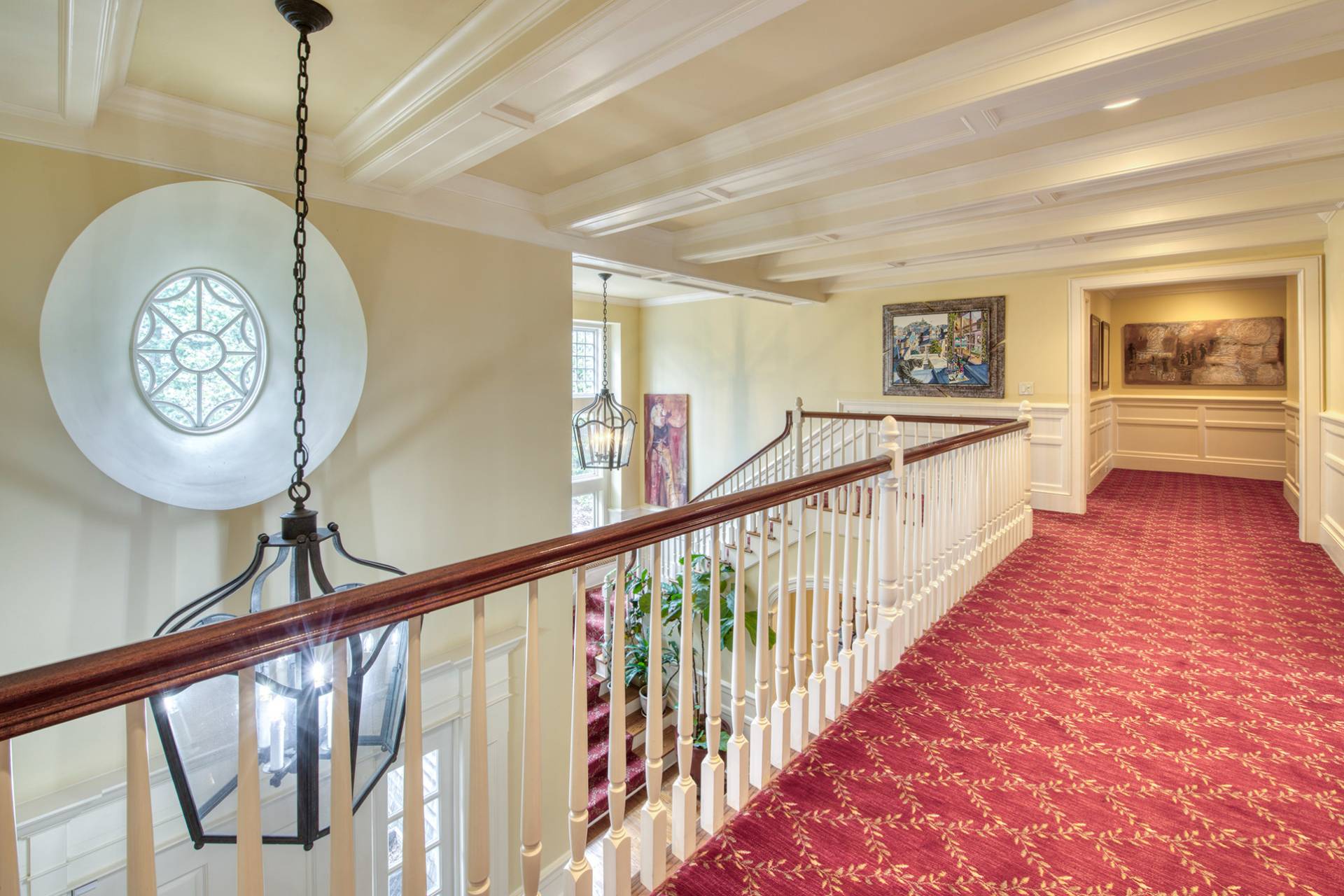 ;
; ;
; ;
; ;
;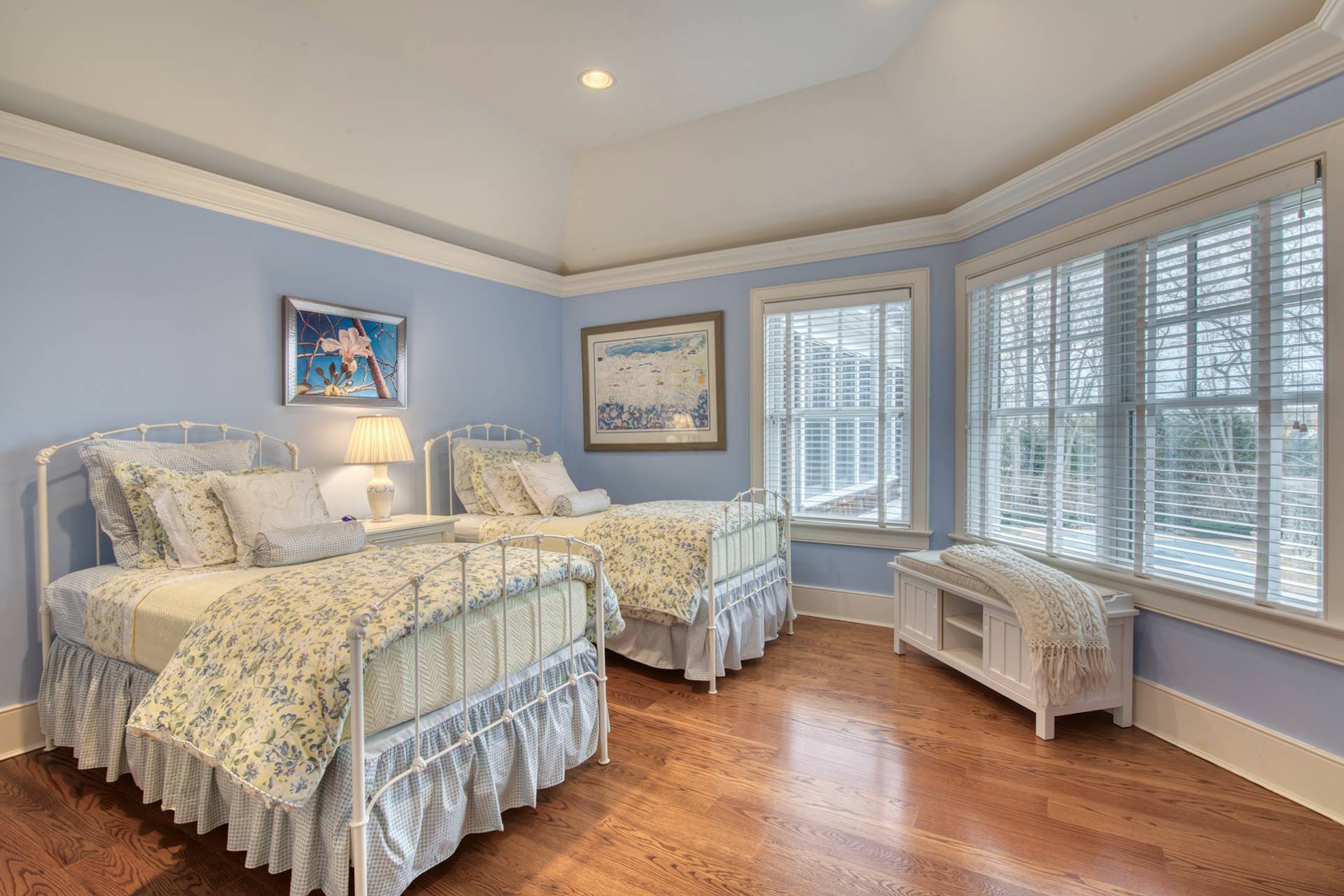 ;
;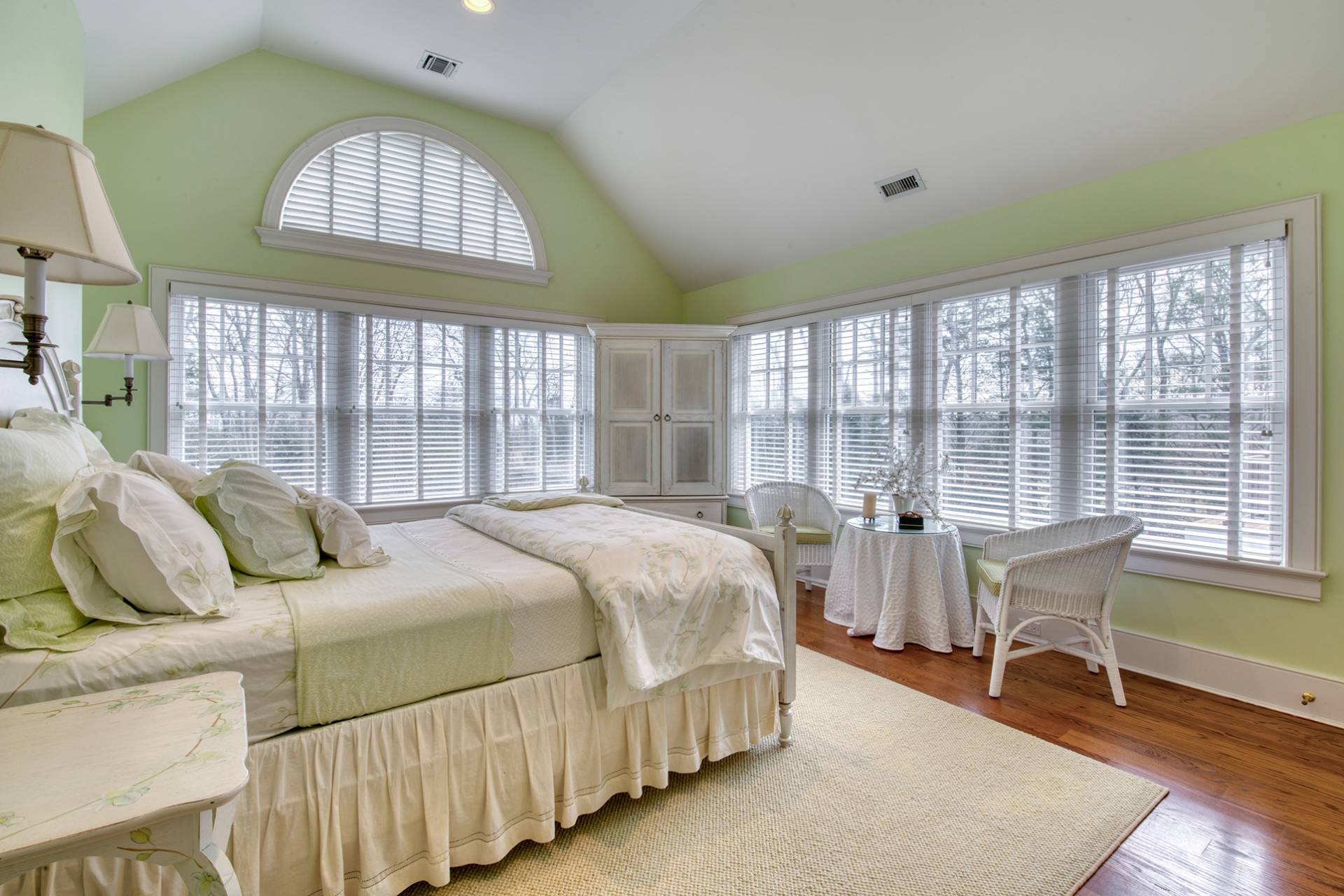 ;
; ;
; ;
;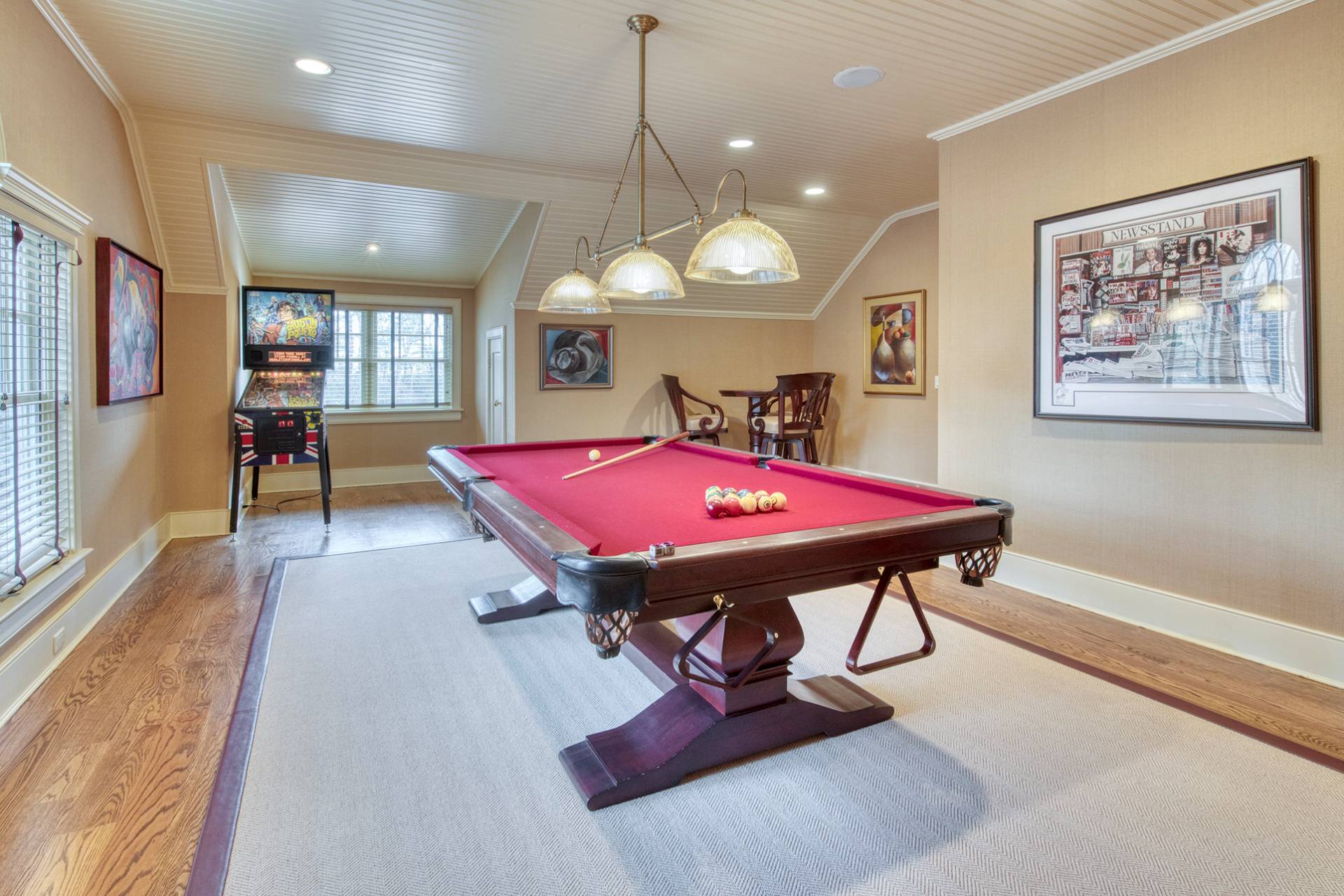 ;
;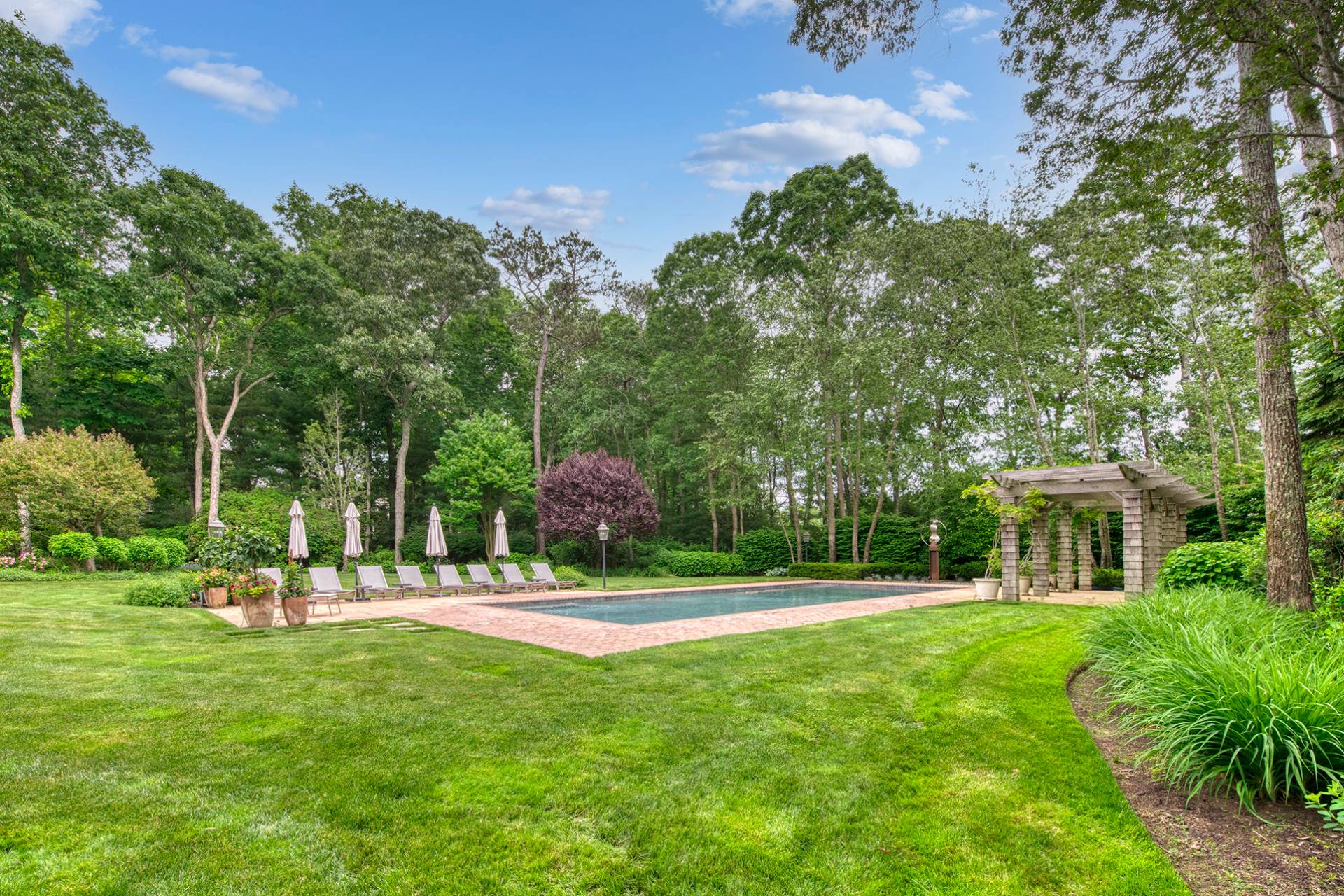 ;
;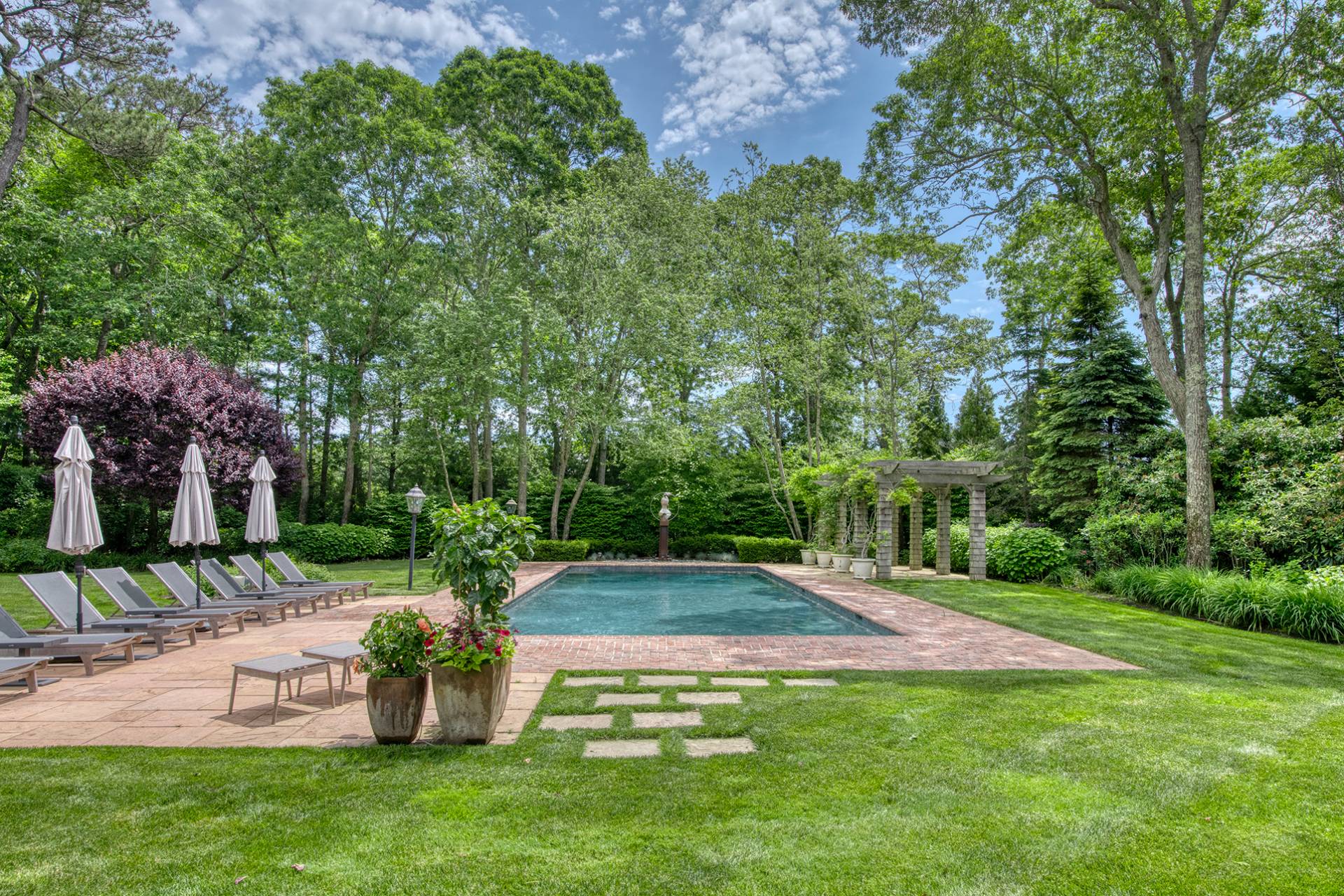 ;
;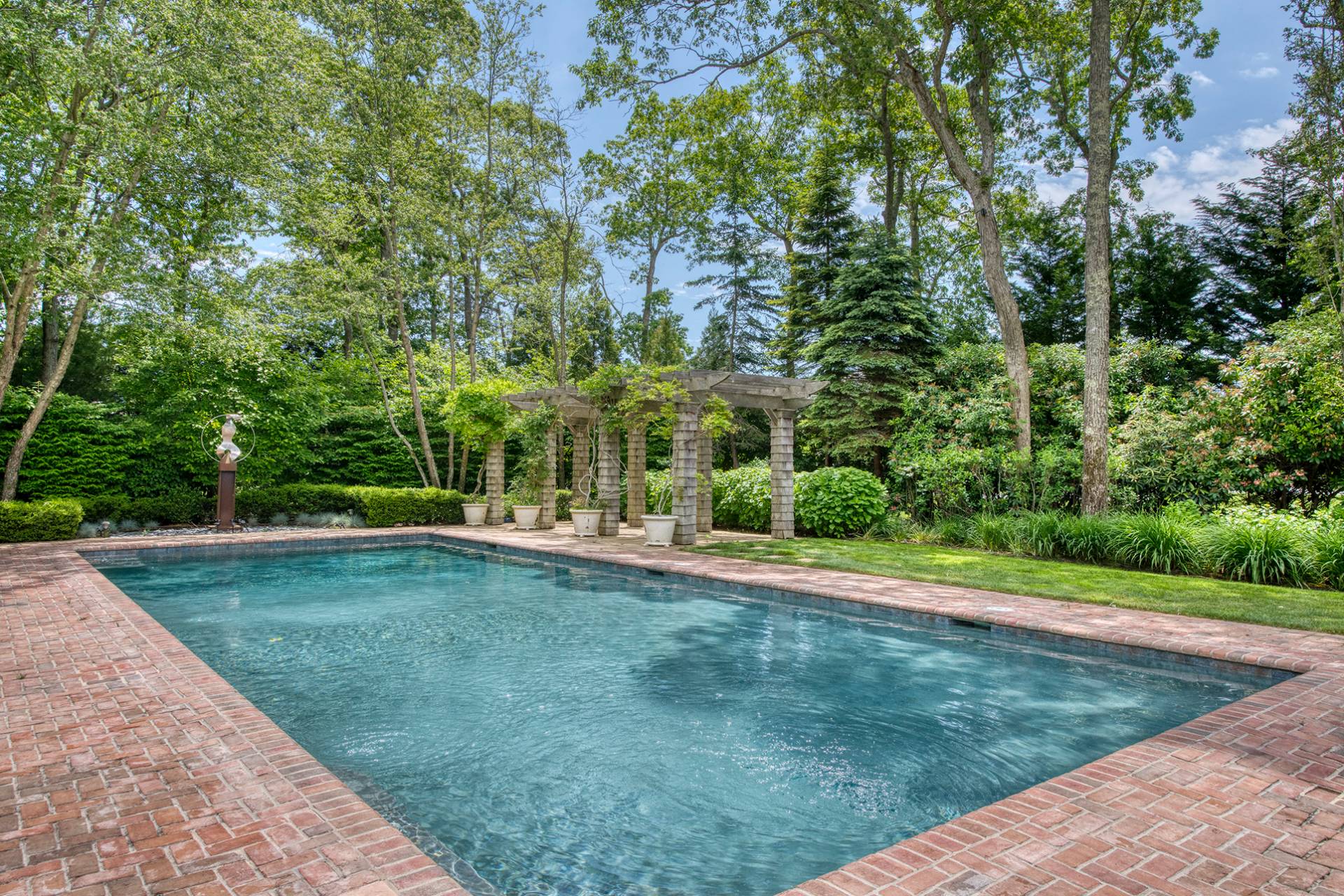 ;
; ;
; ;
; ;
; ;
;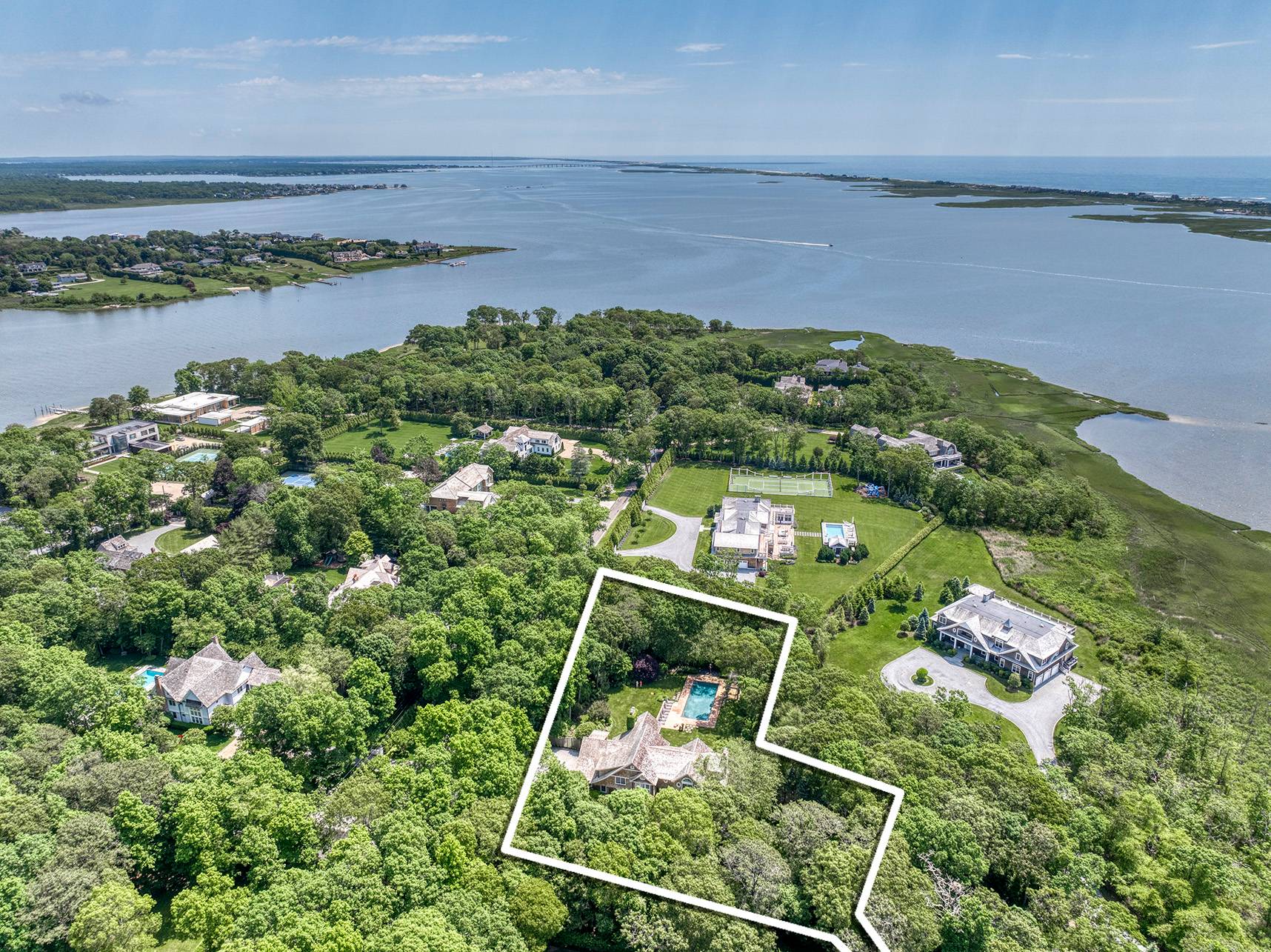 ;
; ;
;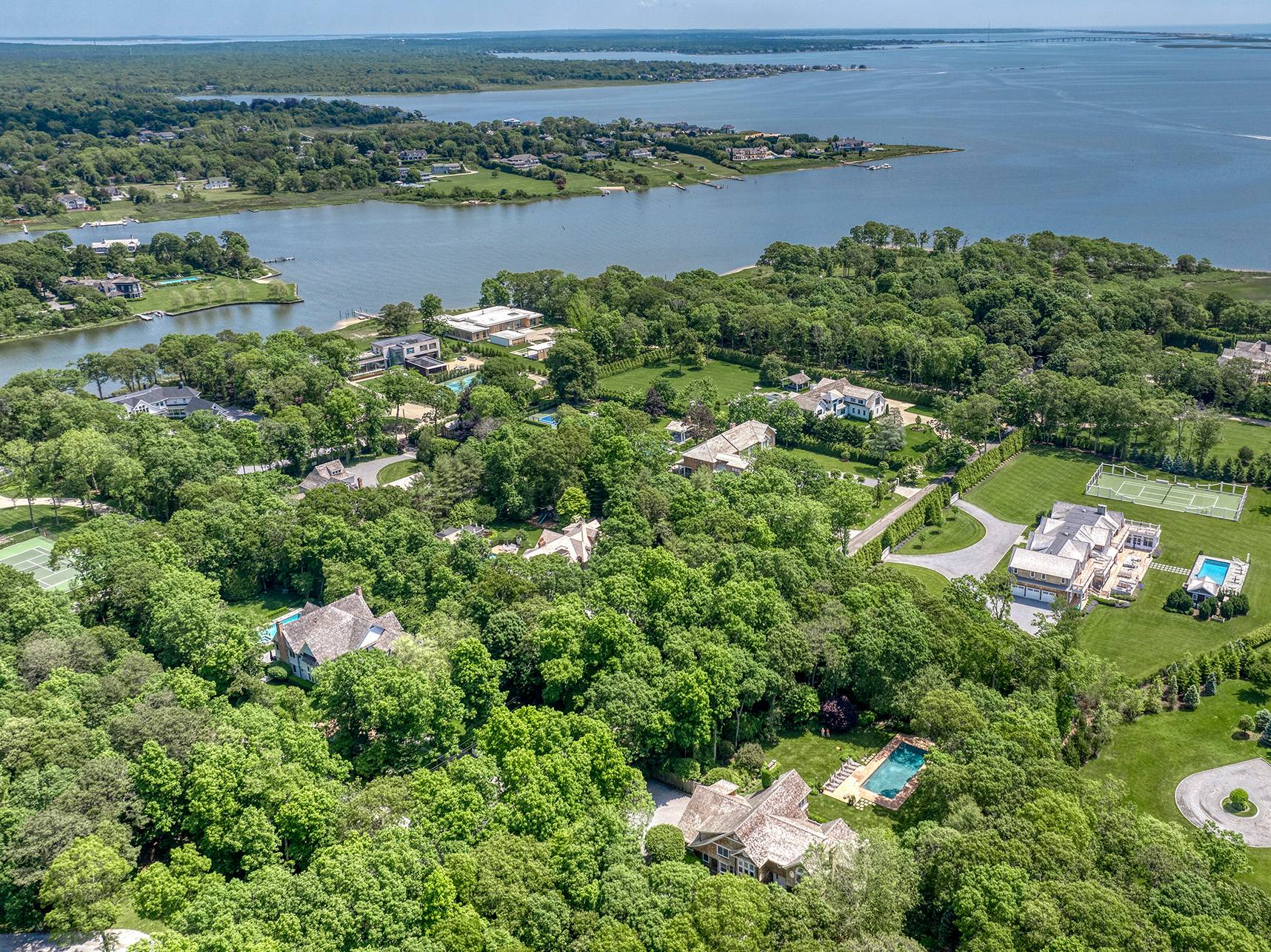 ;
;