25 Henry Street, Sag Harbor, NY 11963

|
31 Photos
Sag Harbor Village
|

|
|
|
| Listing ID |
905710 |
|
|
|
| Property Type |
House |
|
|
|
| County |
Suffolk |
|
|
|
| Township |
Southampton |
|
|
|
| Hamlet |
Village of Sag Harbor |
|
|
|
|
| School |
SAG HARBOR UNION FREE SCHOOL DISTRICT |
|
|
|
| Tax ID |
0903-003.000-04-070.000 |
|
|
|
| FEMA Flood Map |
fema.gov/portal |
|
|
|
| Year Built |
1830 |
|
|
|
| |
|
|
|
|
|
Sag Harbor Village Classic, now with Pool Approval
In a charming village setting, in the Village Historic District and close to the Harbor Market, this circa 1830 village home has been sensitively expanded and fully renovated ~ and is now offered with Pool Approval! The front entry leads to parlors, both with wood burning fireplaces, a full bath and access to the dining deck off the center hall and a gracious dining area off a spacious cooks kitchen. The second floor offers an en-suite primary bedroom and study and two guest bedrooms and bath. The lower level offers a media/game room with wine bar and a large guest bedroom and bath opening to a screened porch and a terrace overlooking an expansive lawn framed by evergreen hedges, mature trees and gardens. There is an outdoor shower, a separate 2 car garage. CAC, vintage floor boards and details. Offered with Pool Approval for a 10'x20' Pool. Close to 'The Church' Arts Center, the Sag Harbor Cinema, Bay Street Theater, restaurants, marinas and The Wharf.
|
- 4 Total Bedrooms
- 4 Full Baths
- 3200 SF
- 0.28 Acres
- 12039 SF Lot
- Built in 1830
- Renovated 2007
- 3 Stories
- Available 12/01/2023
- Historic Style
- Full Basement
- 1029 Lower Level SF
- Lower Level: Finished, Walk Out
- 1 Lower Level Bedroom
- Renovation: Offered with a Pool Approval. Major expansion and addition includes primary en suite second floor bedroom, sitting area, Main floor kitchen/dining, access tofinished lower level, screened porch, walk out to patio. Village Taxes $4756.85, Town Taxes $9532.9
- Open Kitchen
- Granite Kitchen Counter
- Oven/Range
- Refrigerator
- Dishwasher
- Microwave
- Garbage Disposal
- Washer
- Dryer
- Stainless Steel
- Appliance Hot Water Heater
- Ceramic Tile Flooring
- Hardwood Flooring
- Entry Foyer
- Living Room
- Dining Room
- Family Room
- Den/Office
- Study
- Primary Bedroom
- en Suite Bathroom
- Great Room
- Kitchen
- Laundry
- Private Guestroom
- First Floor Bathroom
- 3 Fireplaces
- Alarm System
- Forced Air
- 3 Heat/AC Zones
- Gas Fuel
- Natural Gas Avail
- Central A/C
- Frame Construction
- Wood Siding
- Cedar Roof
- Detached Garage
- 2 Garage Spaces
- Municipal Water
- Private Septic
- Pool Size: 10x20 Pool Approval
- Deck
- Patio
- Fence
- Screened Porch
- Outdoor Shower
- Irrigation System
- Room For Pool
- Driveway
- Survey
- Trees
- Utilities
- Outbuilding
- Near Bus
- Sold on 12/17/2024
- Sold for $3,300,000
- Company: The Agency
Listing data is deemed reliable but is NOT guaranteed accurate.
|


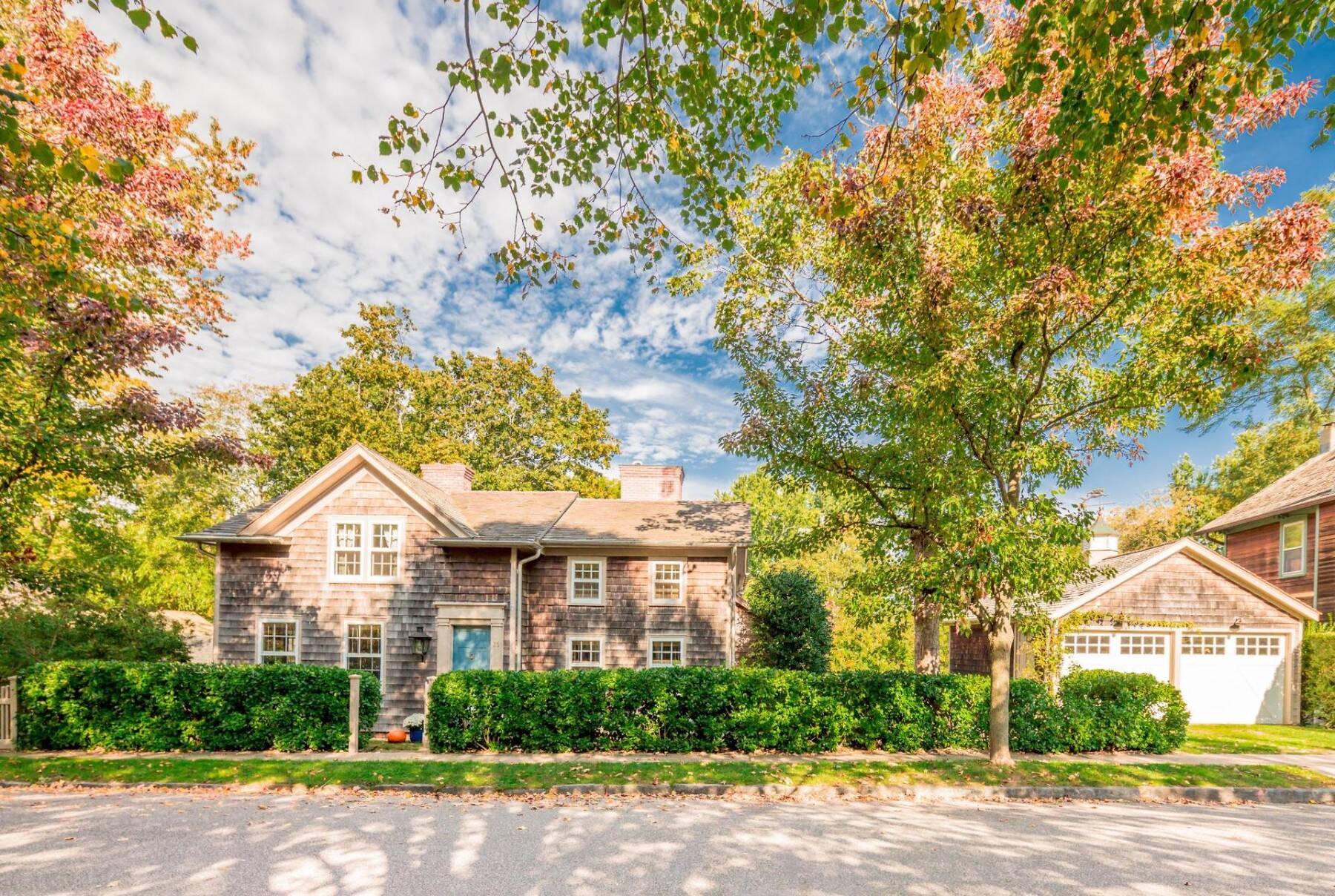


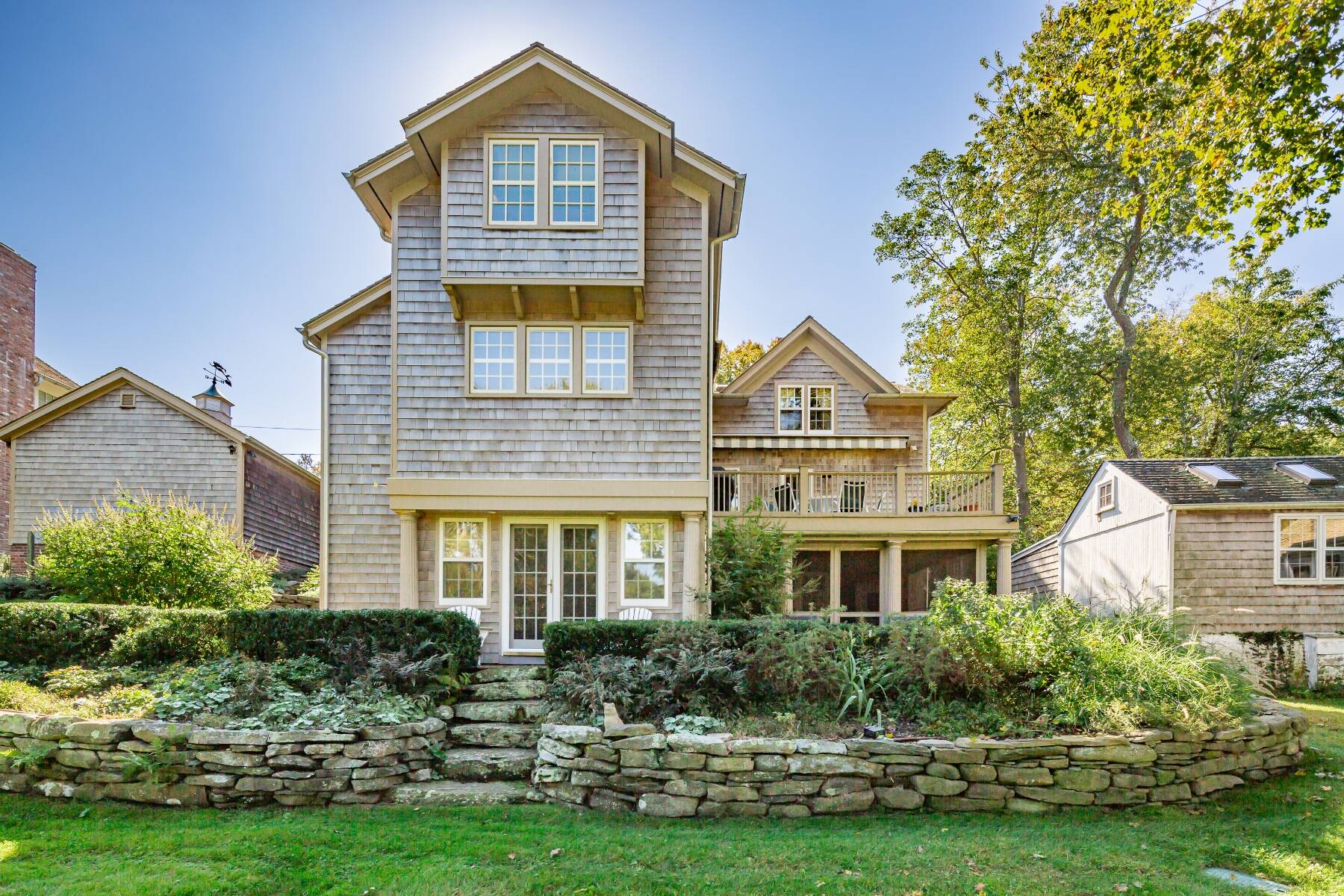 ;
;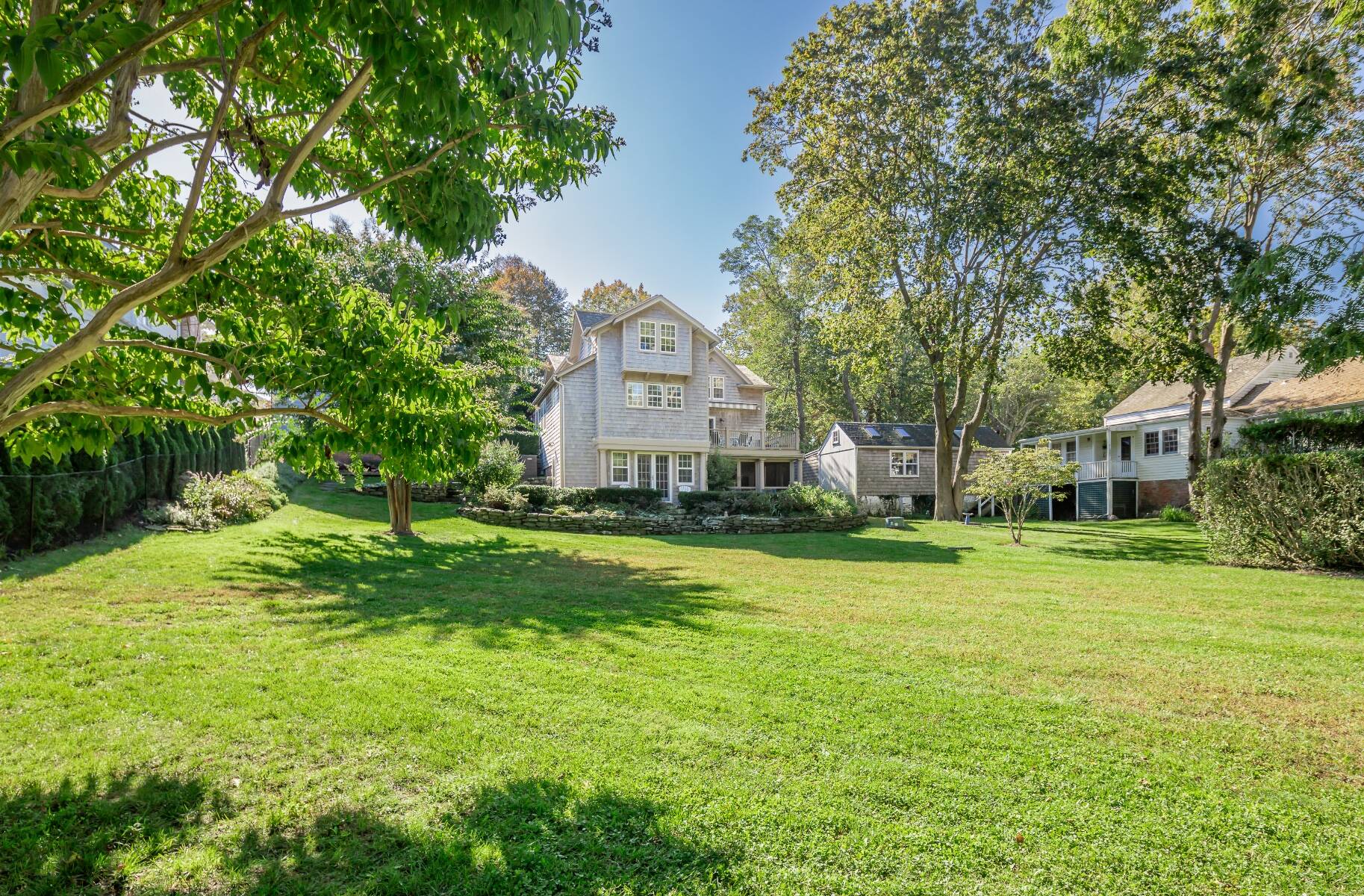 ;
;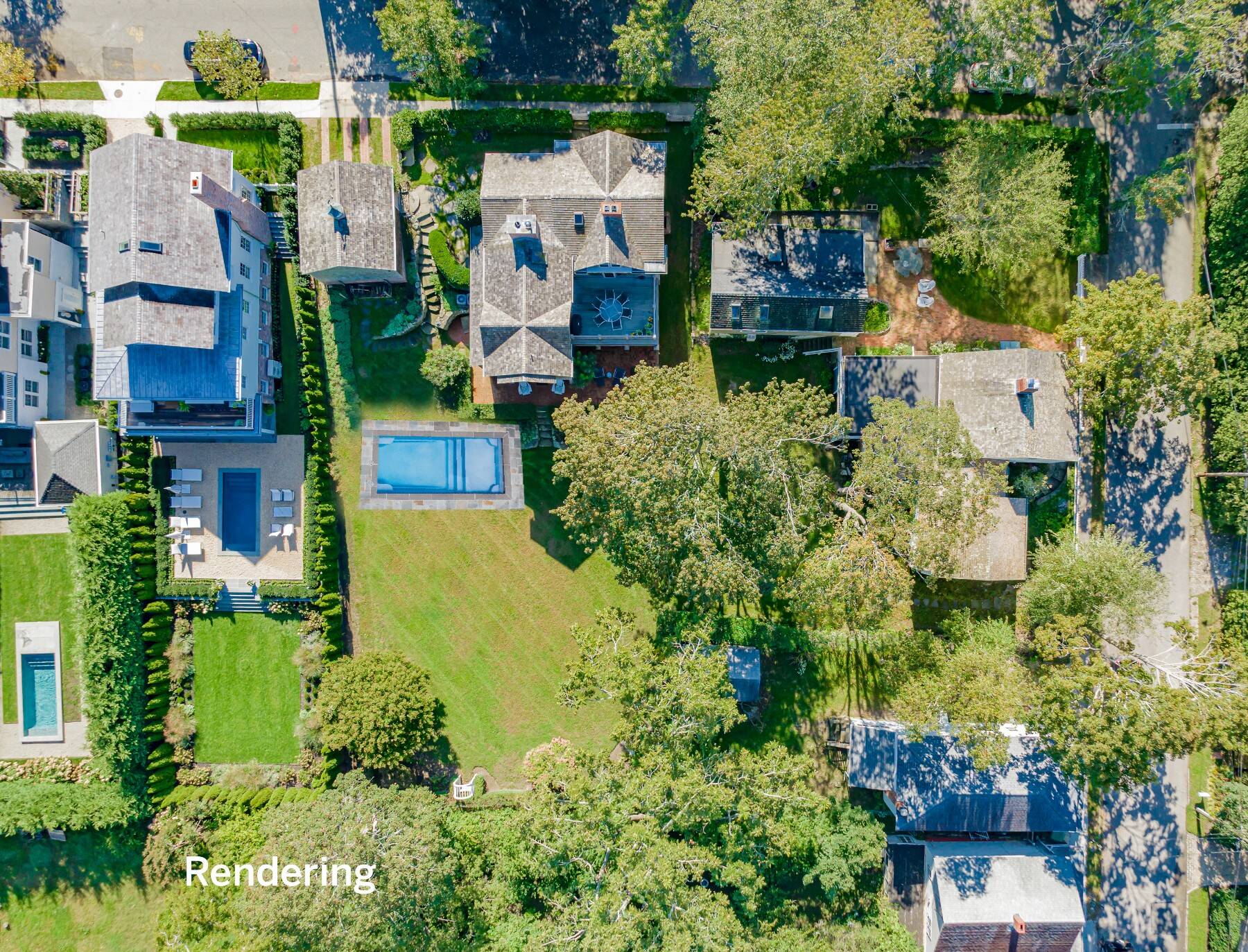 ;
;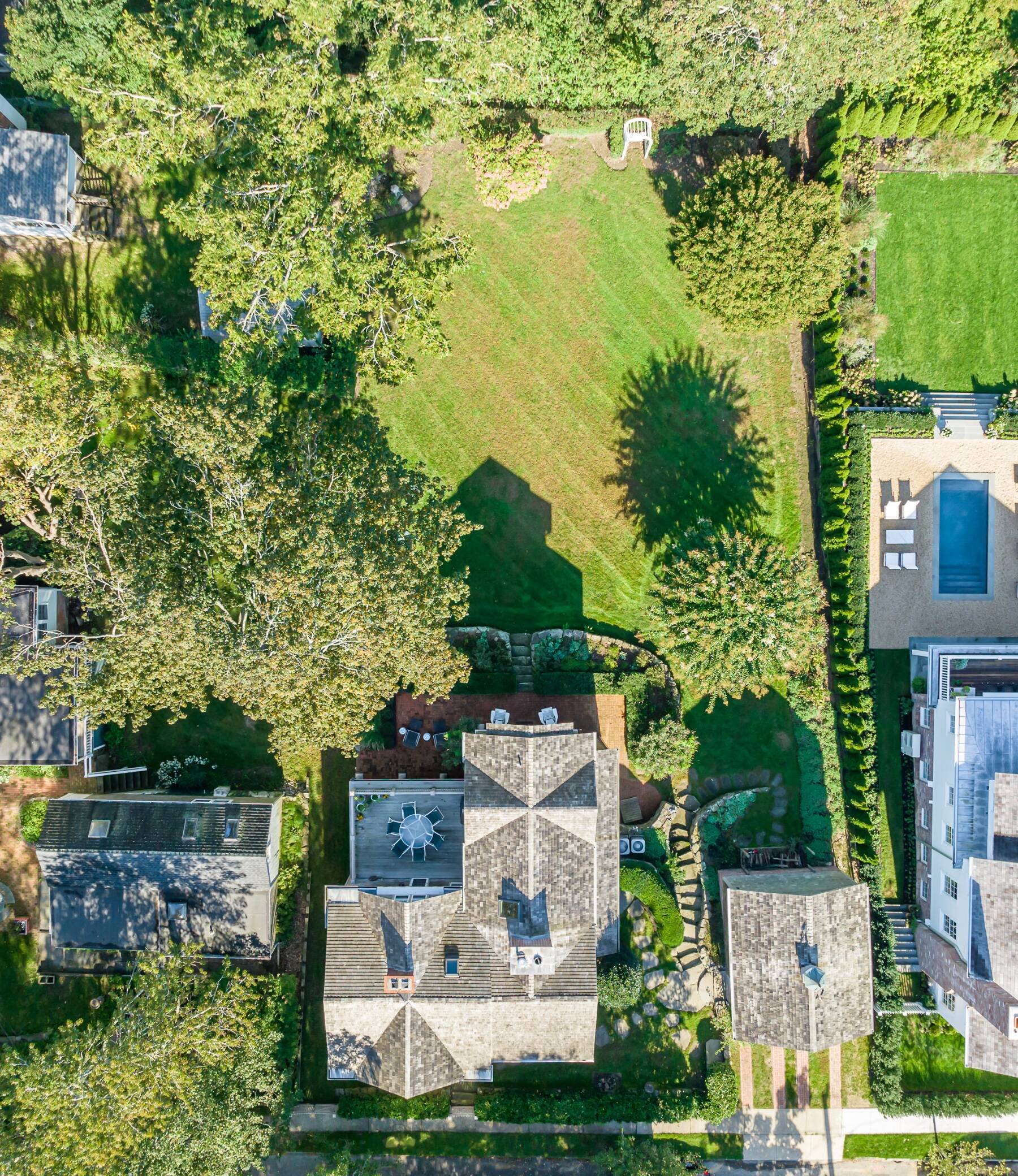 ;
;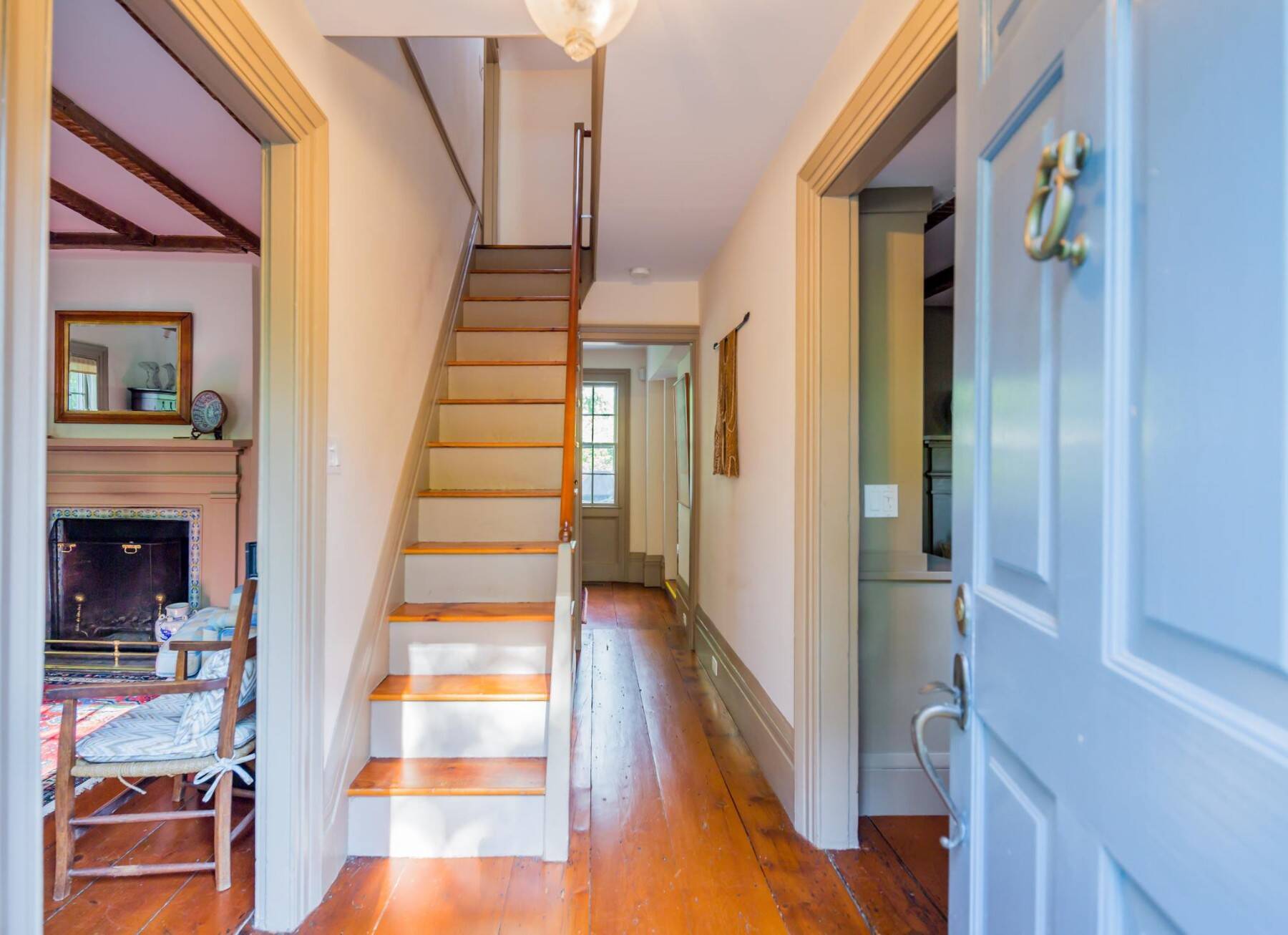 ;
;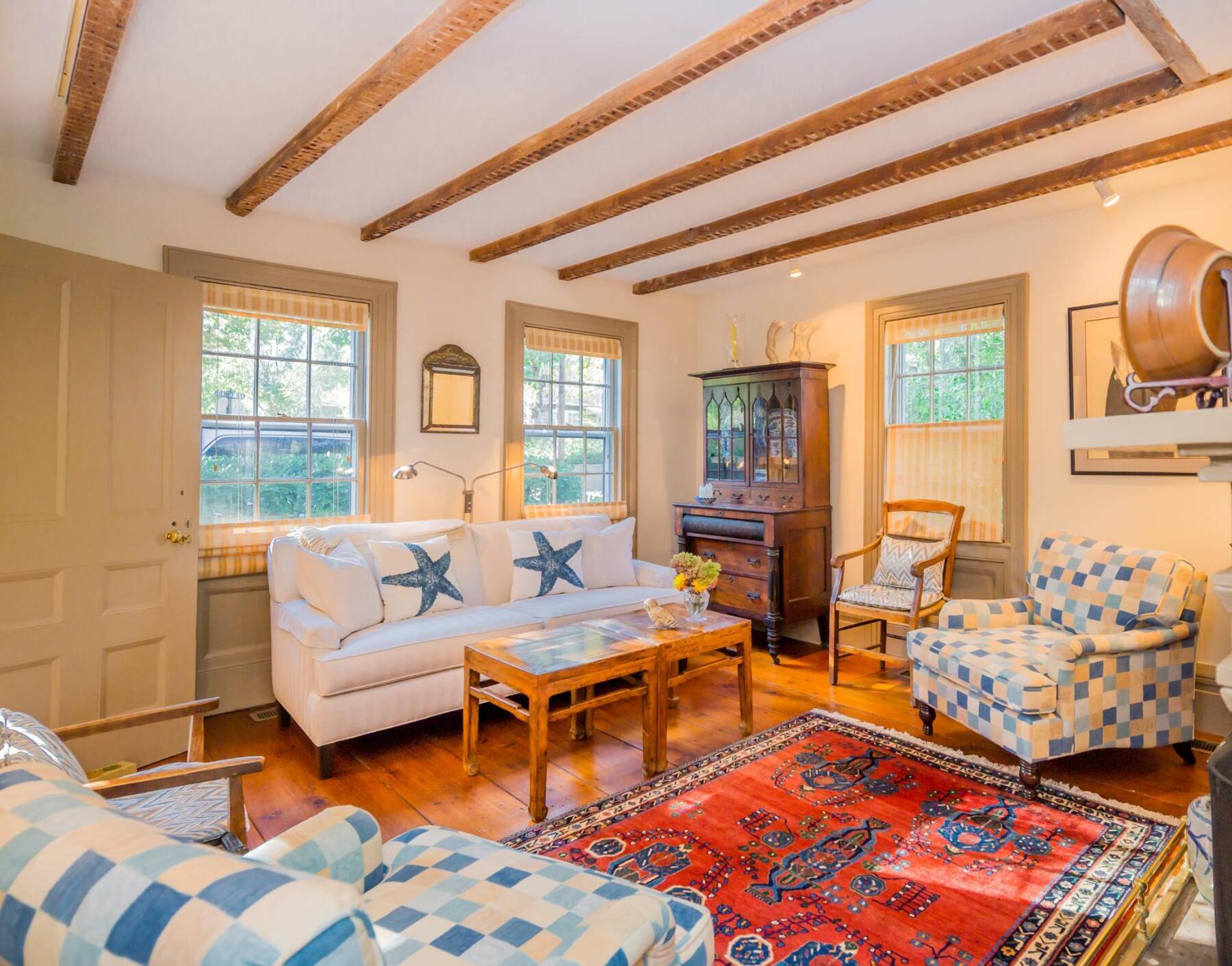 ;
;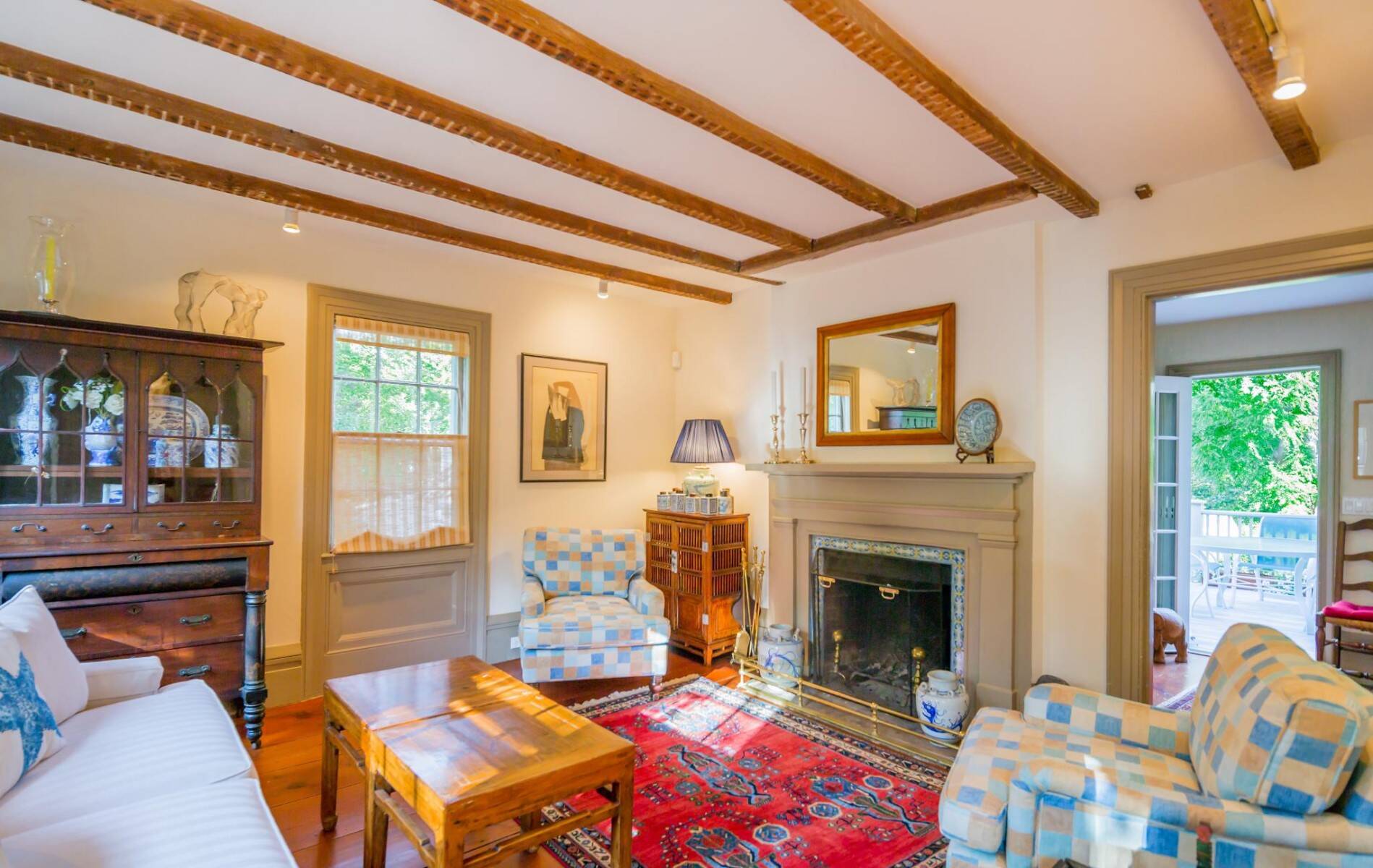 ;
;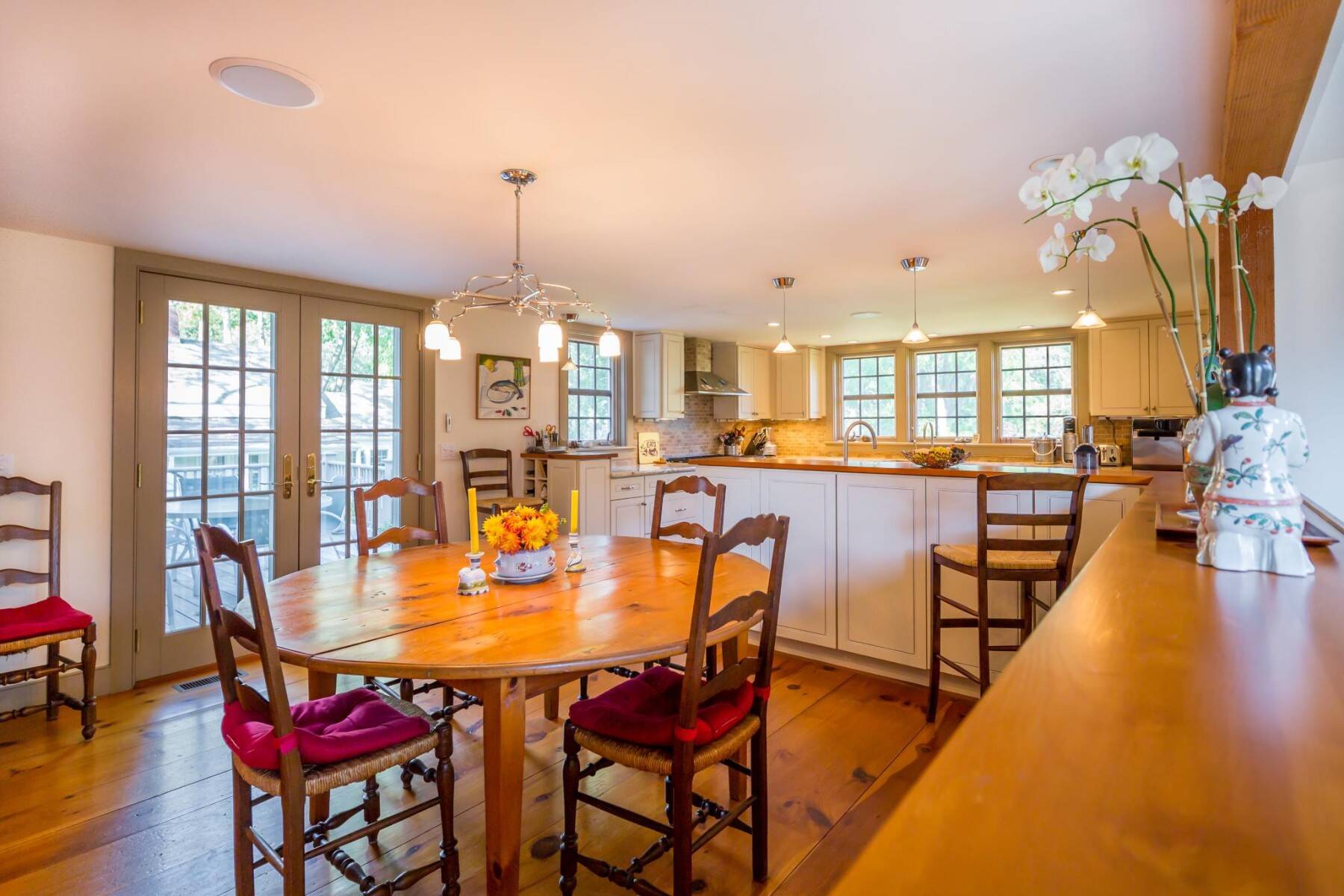 ;
;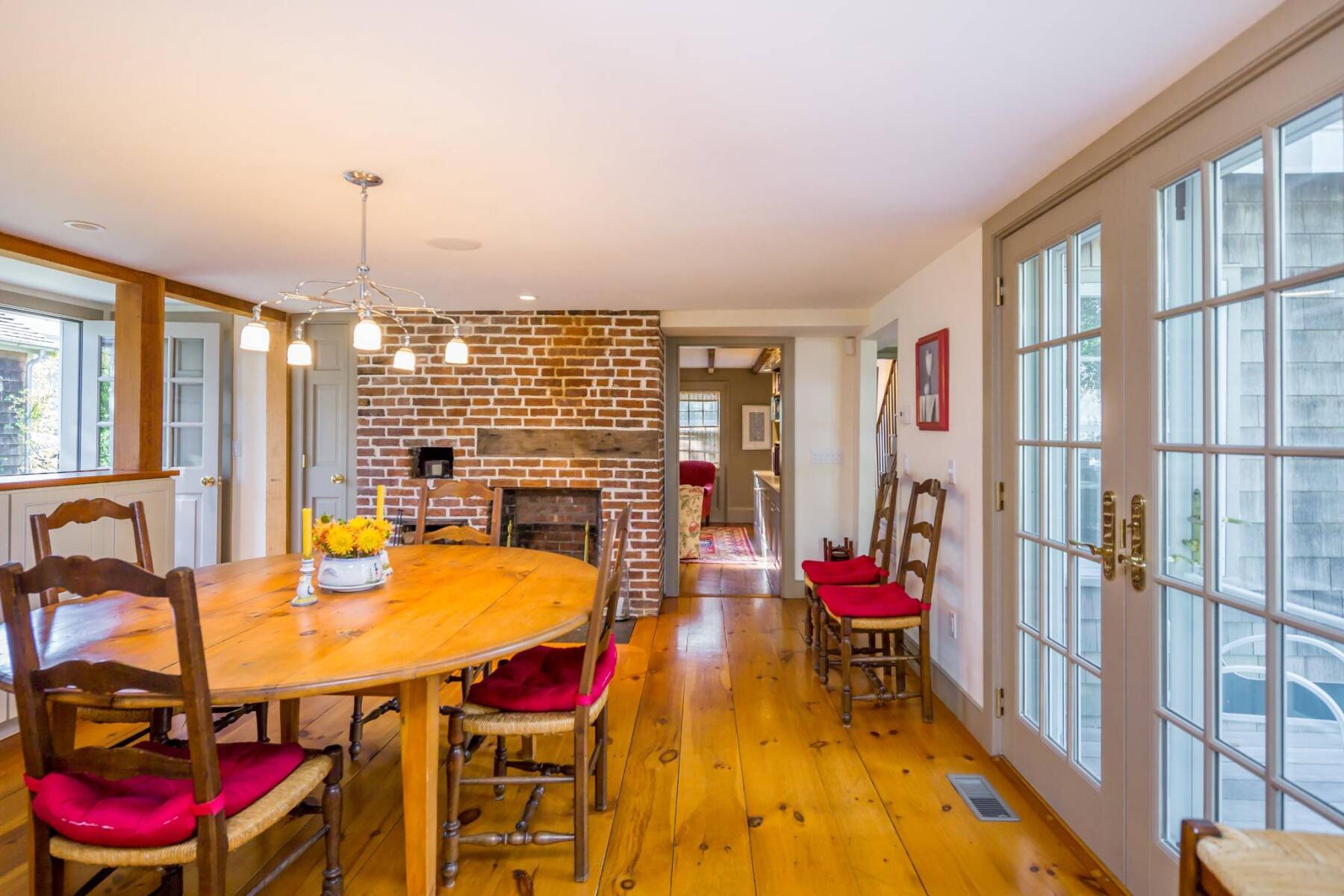 ;
;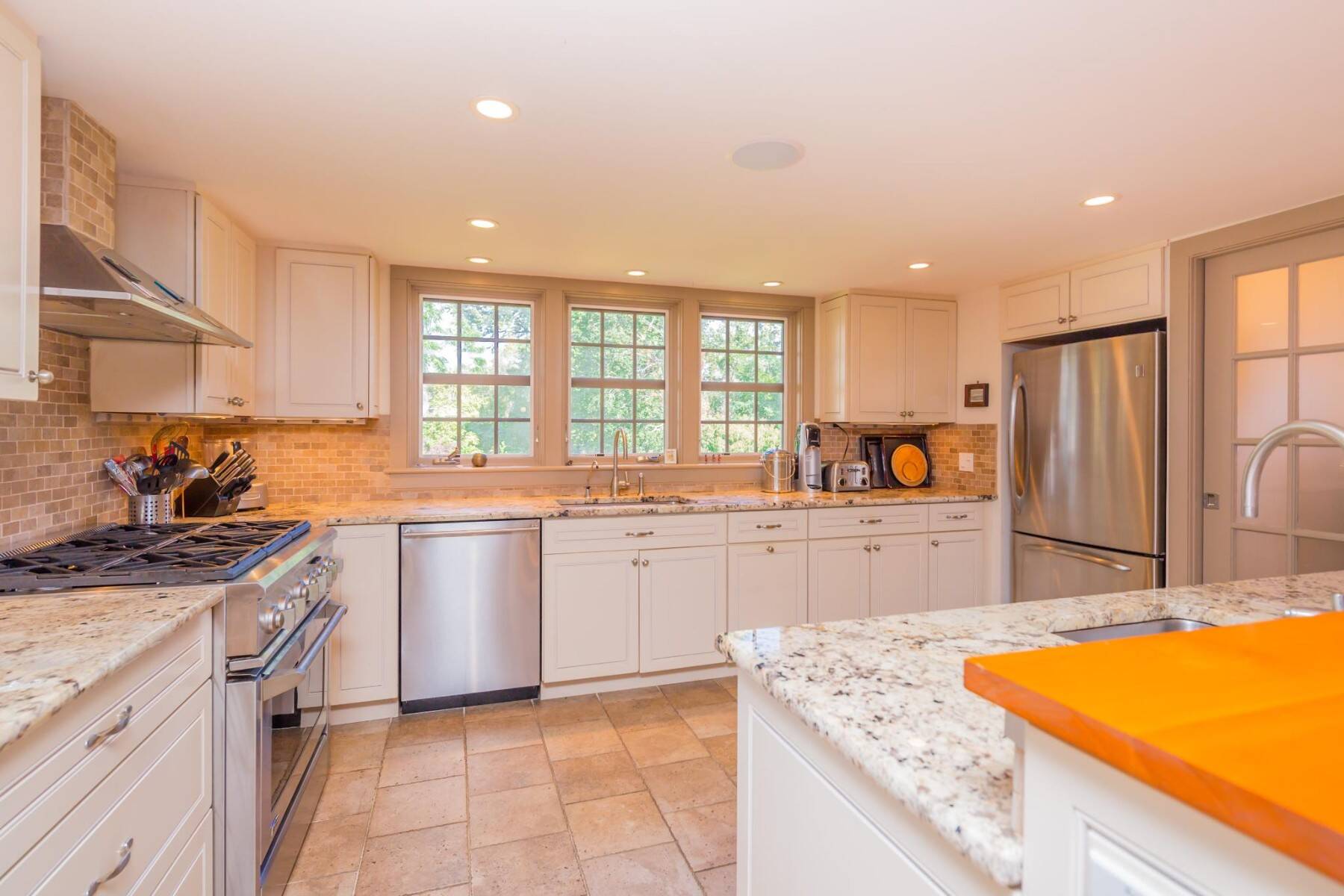 ;
;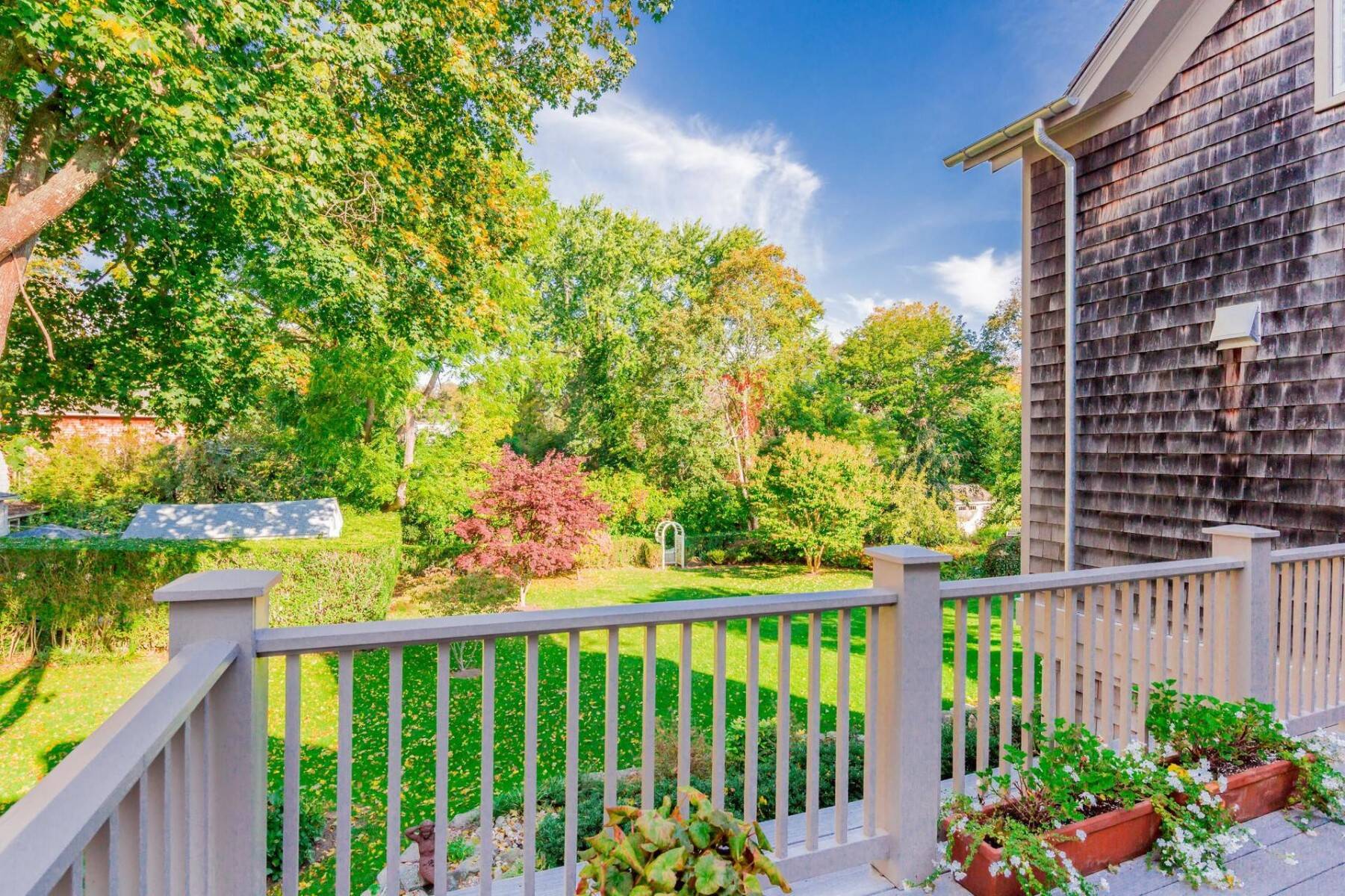 ;
;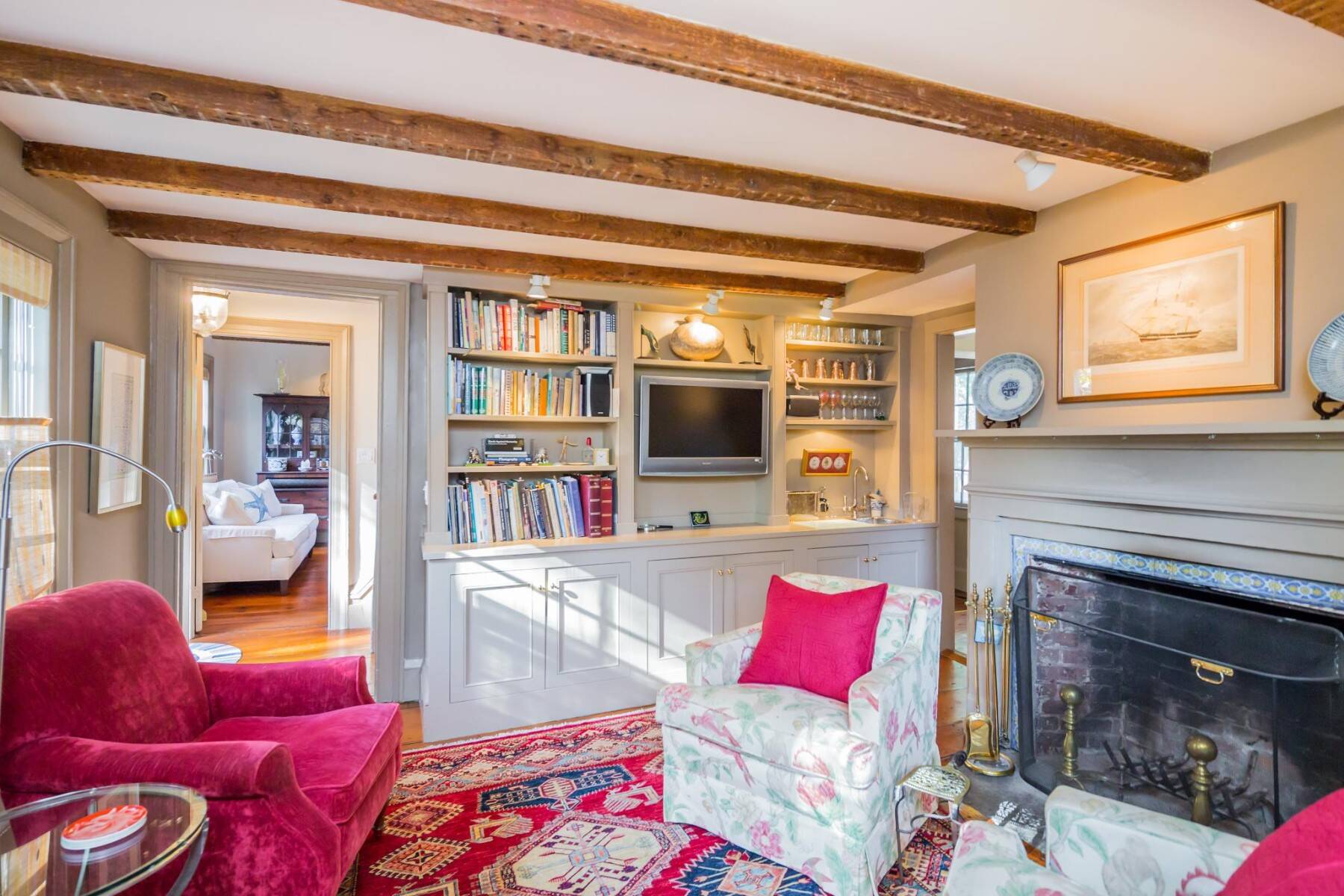 ;
;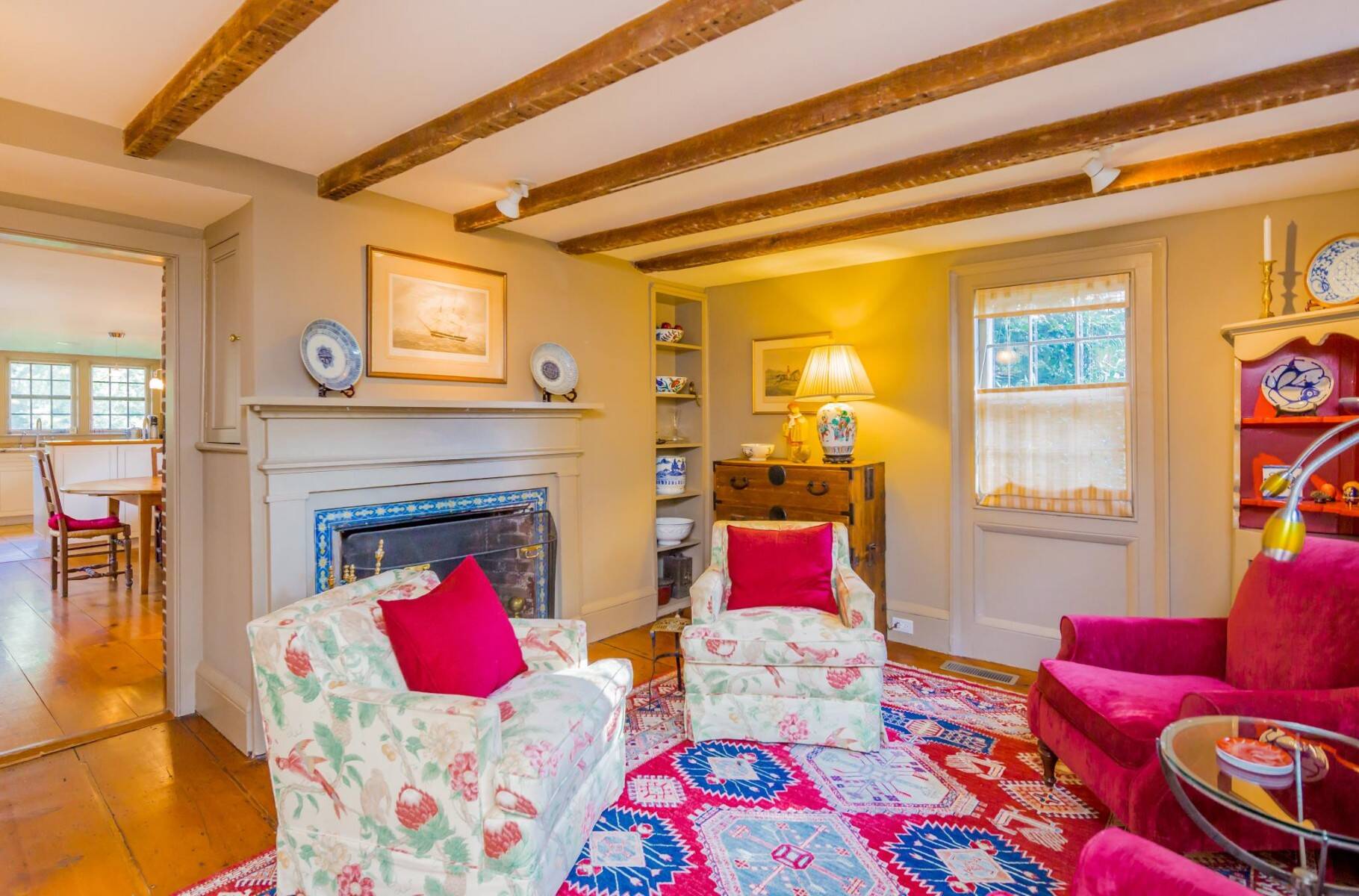 ;
;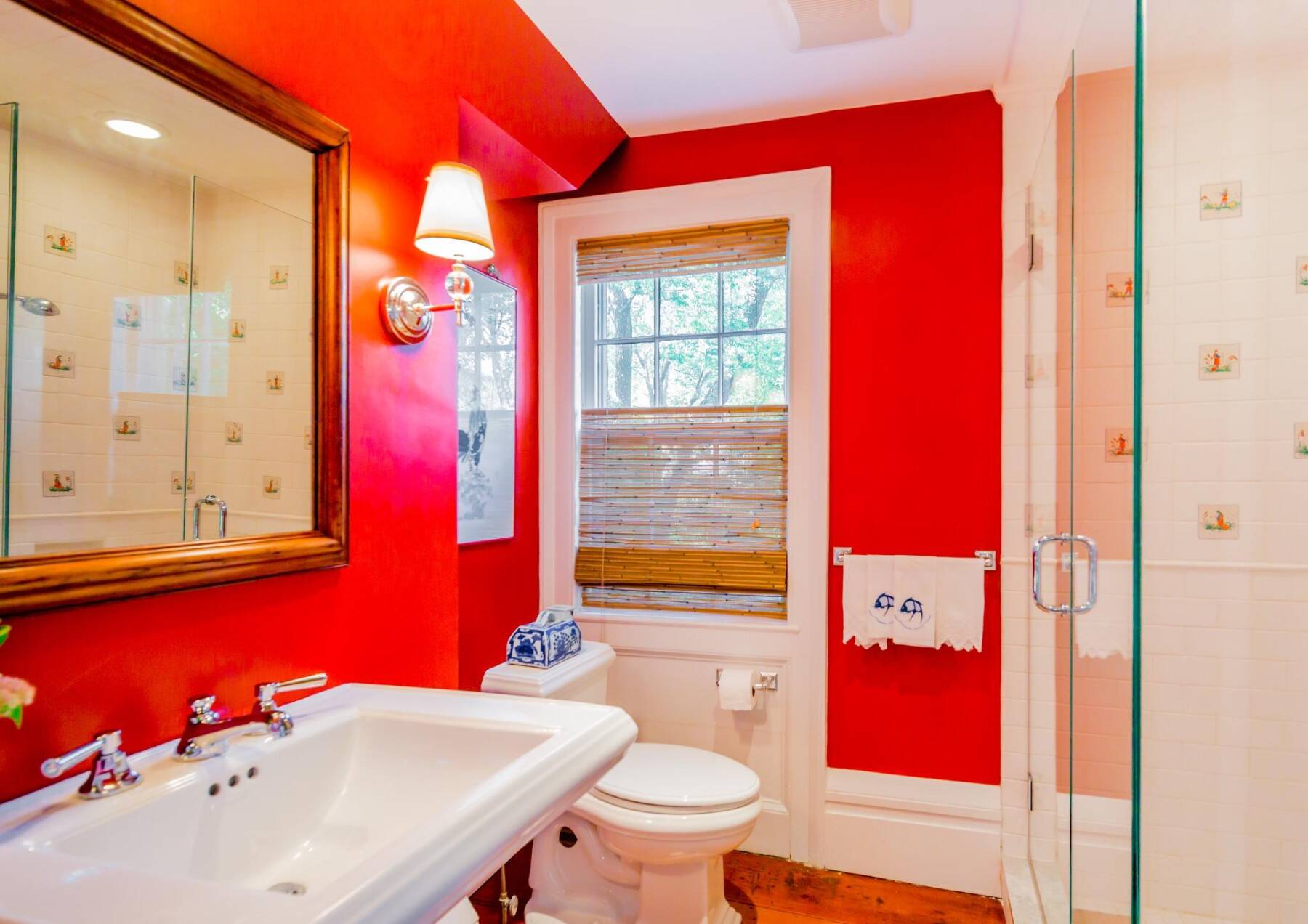 ;
;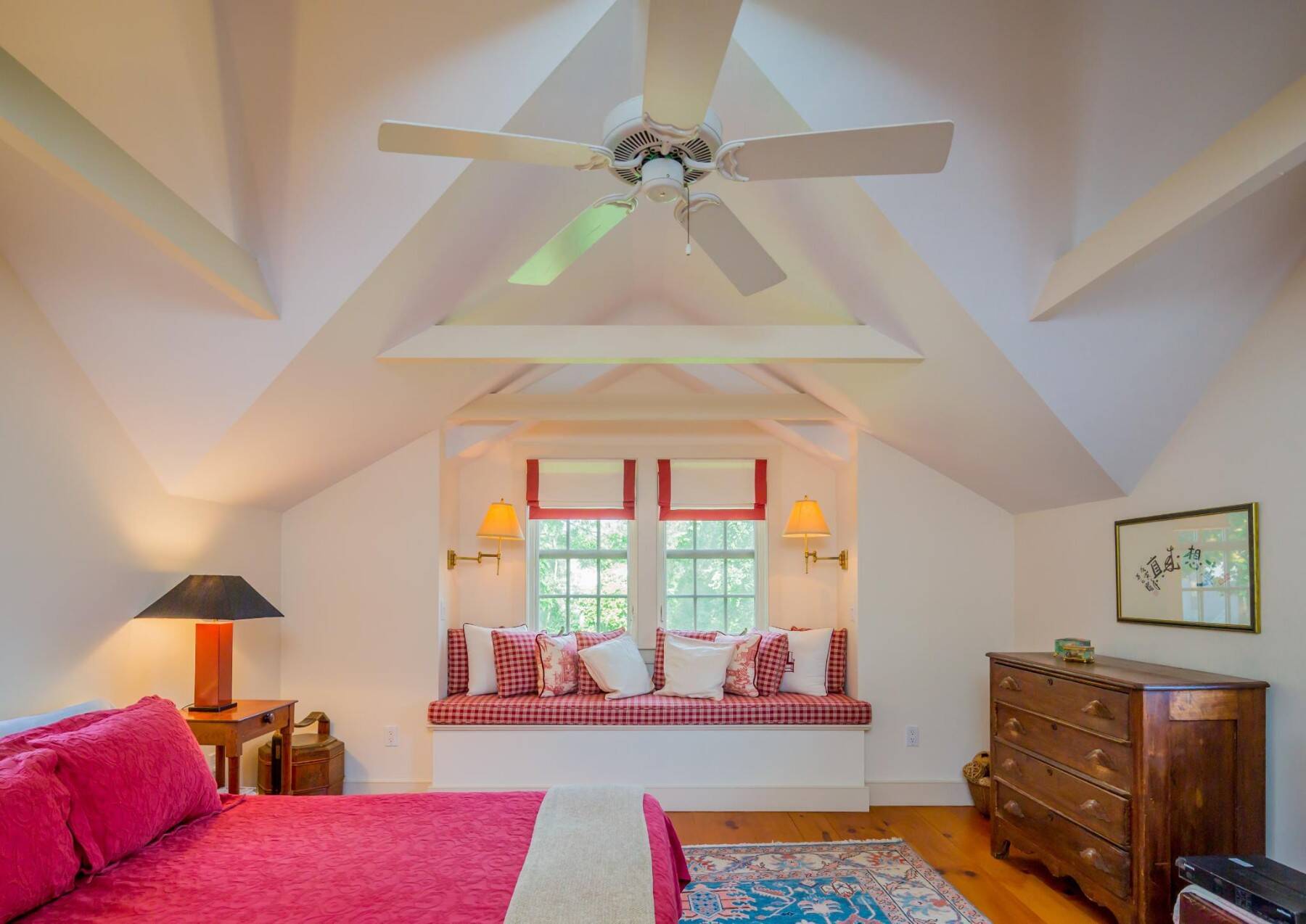 ;
;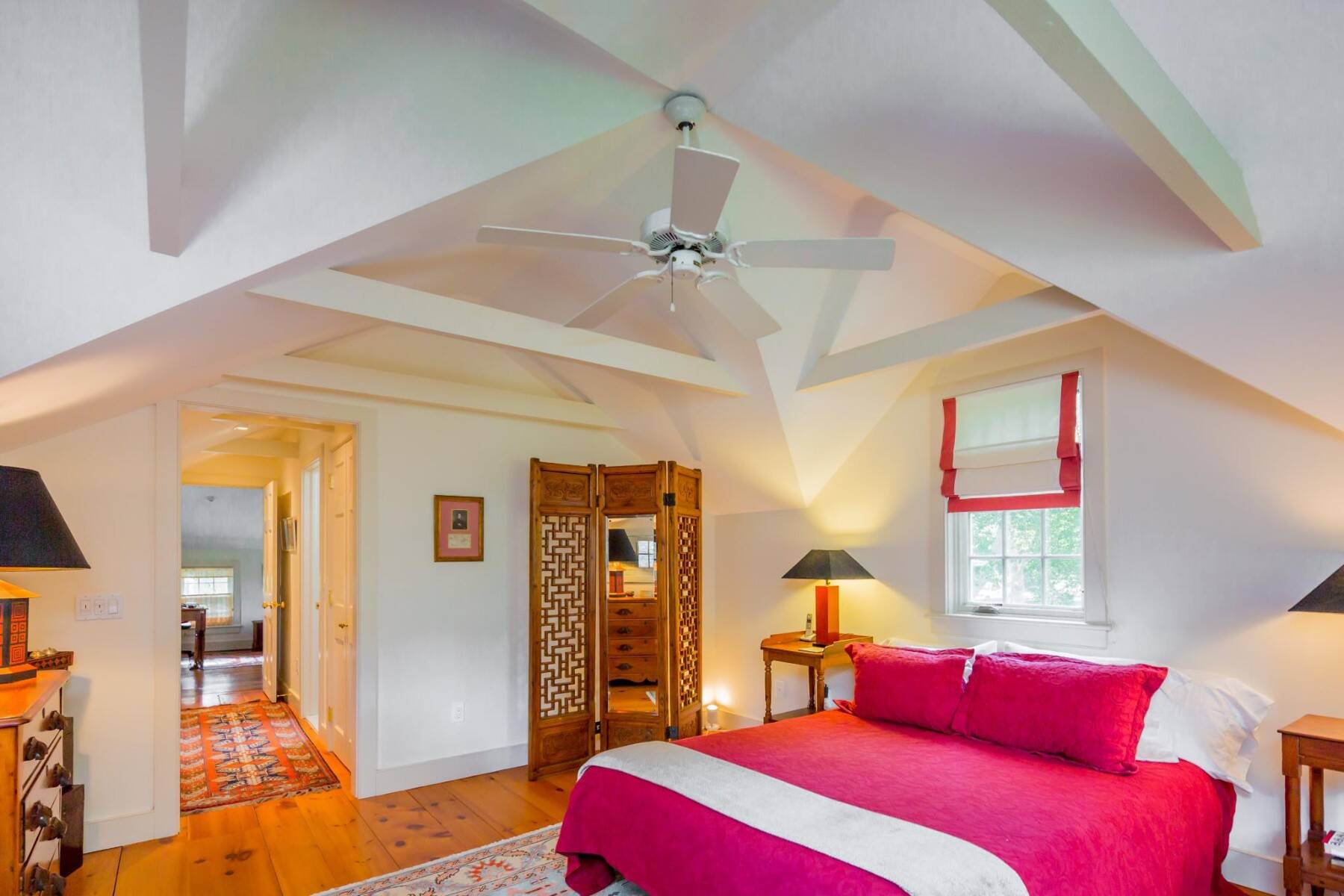 ;
;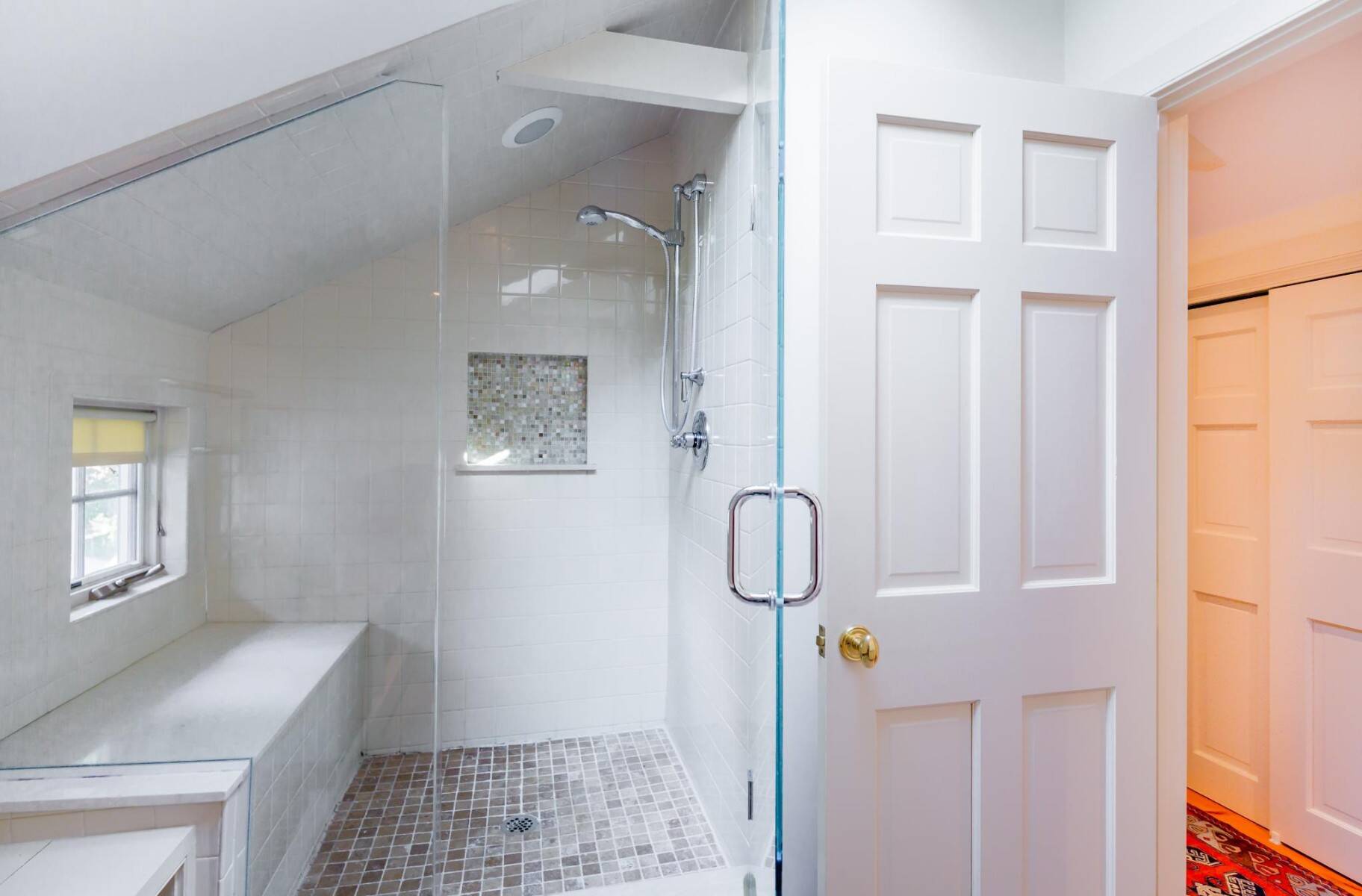 ;
;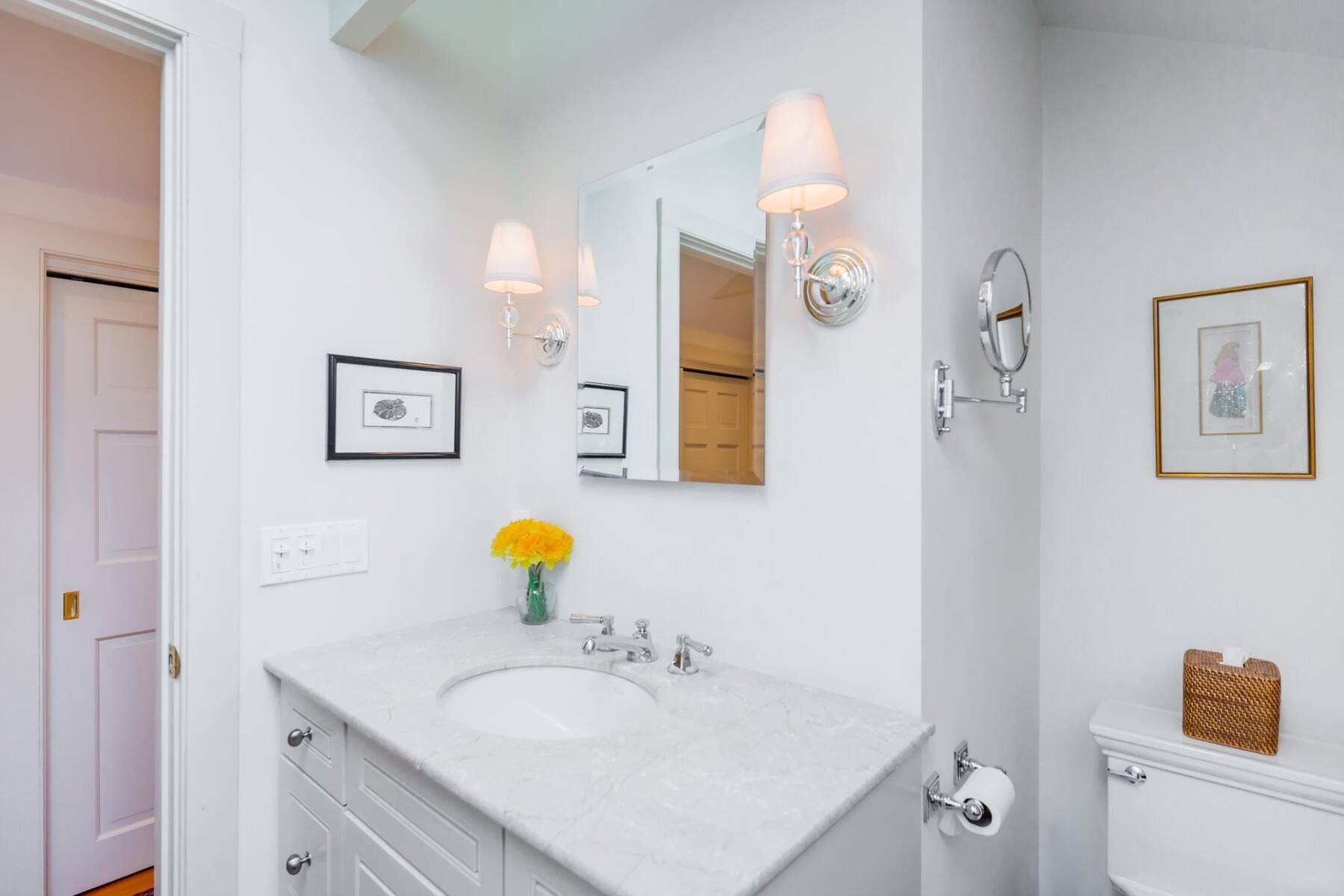 ;
;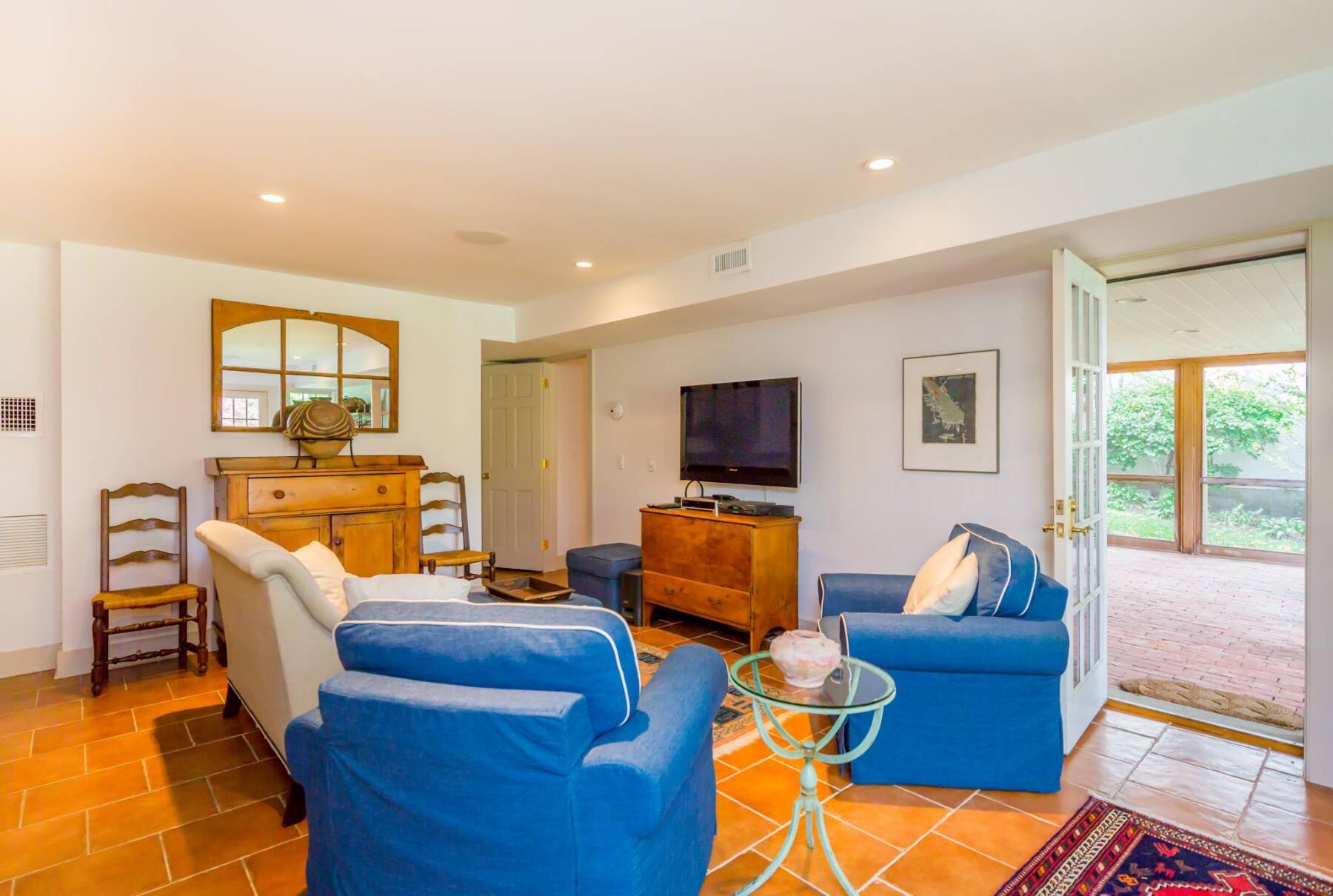 ;
;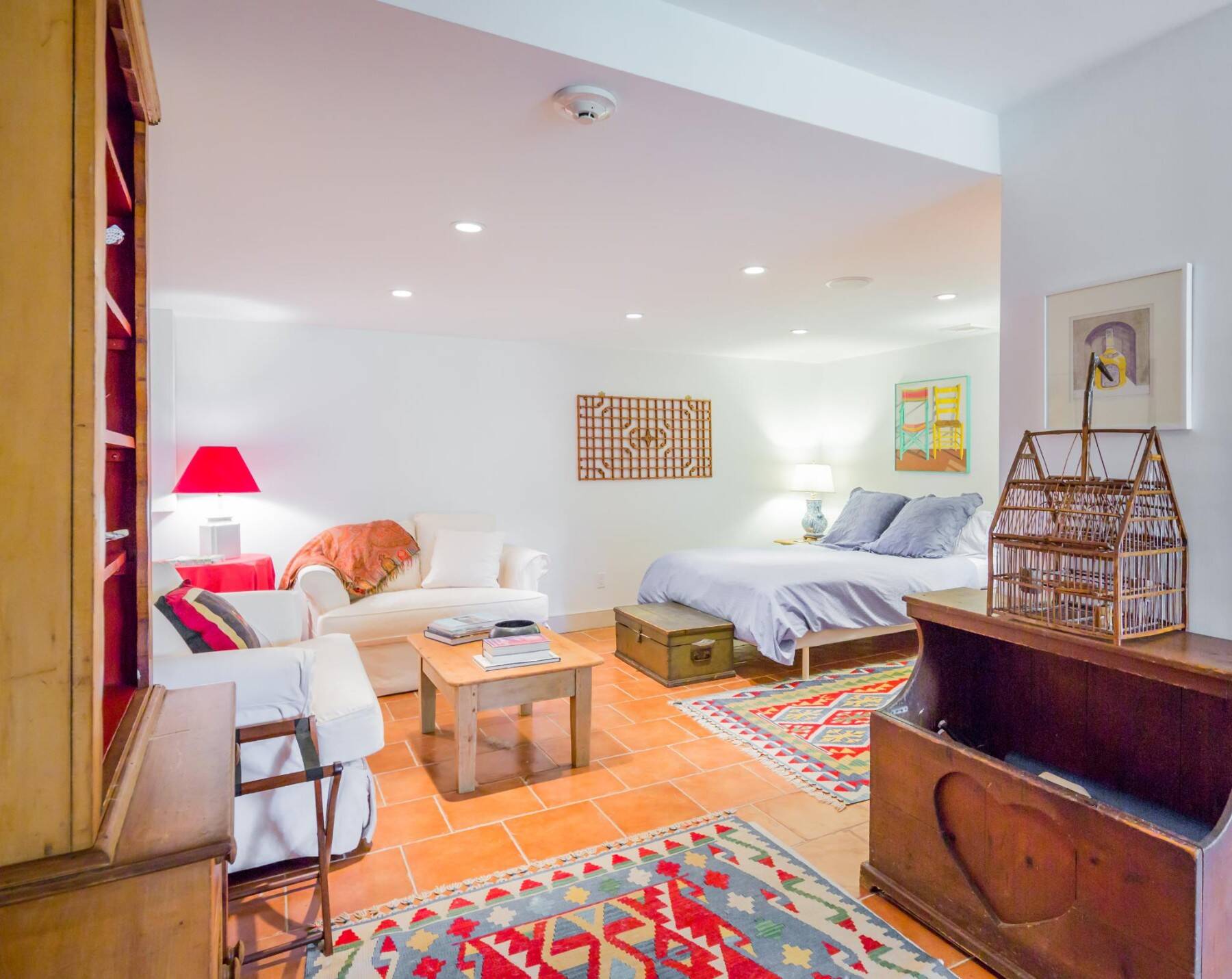 ;
;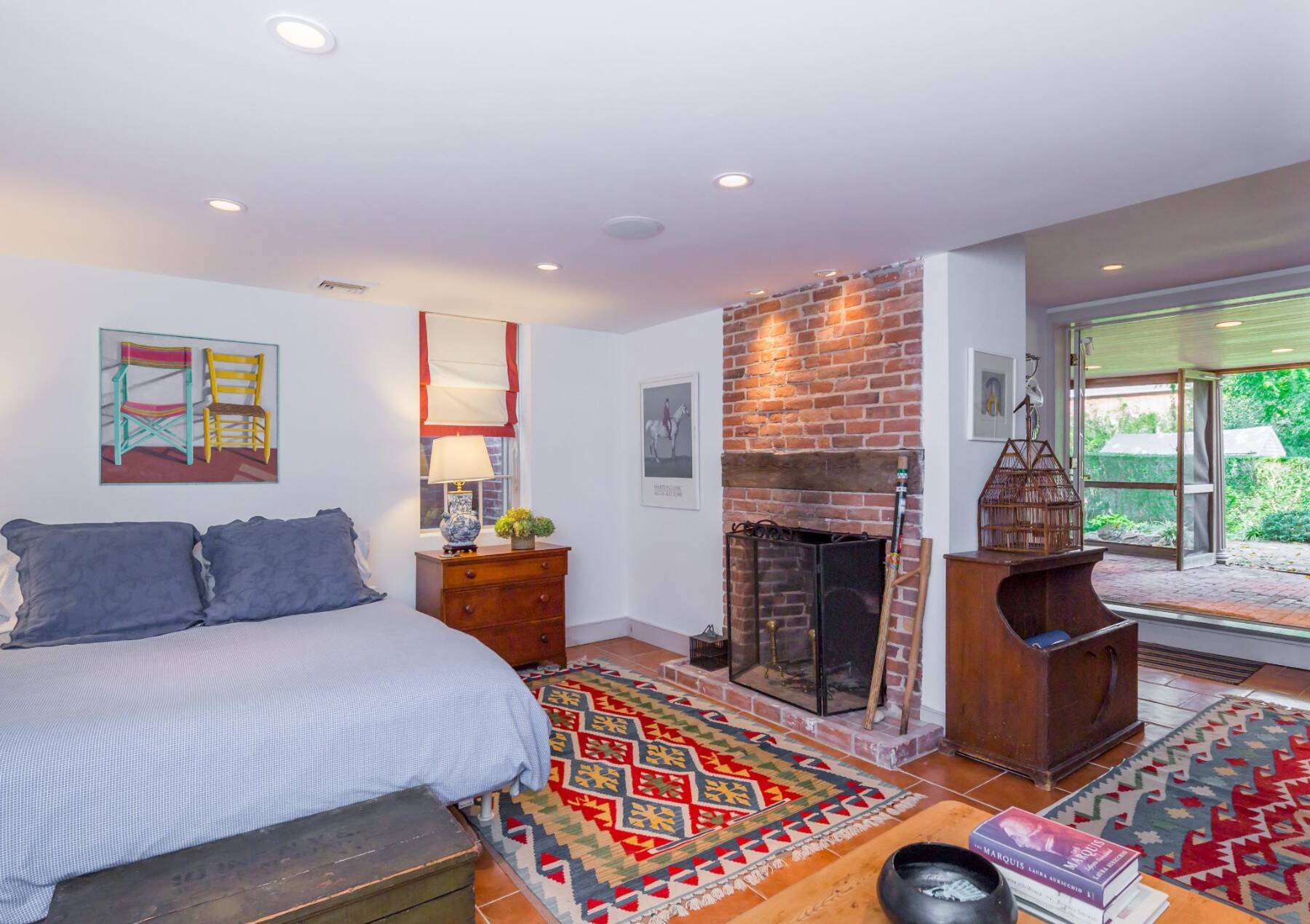 ;
;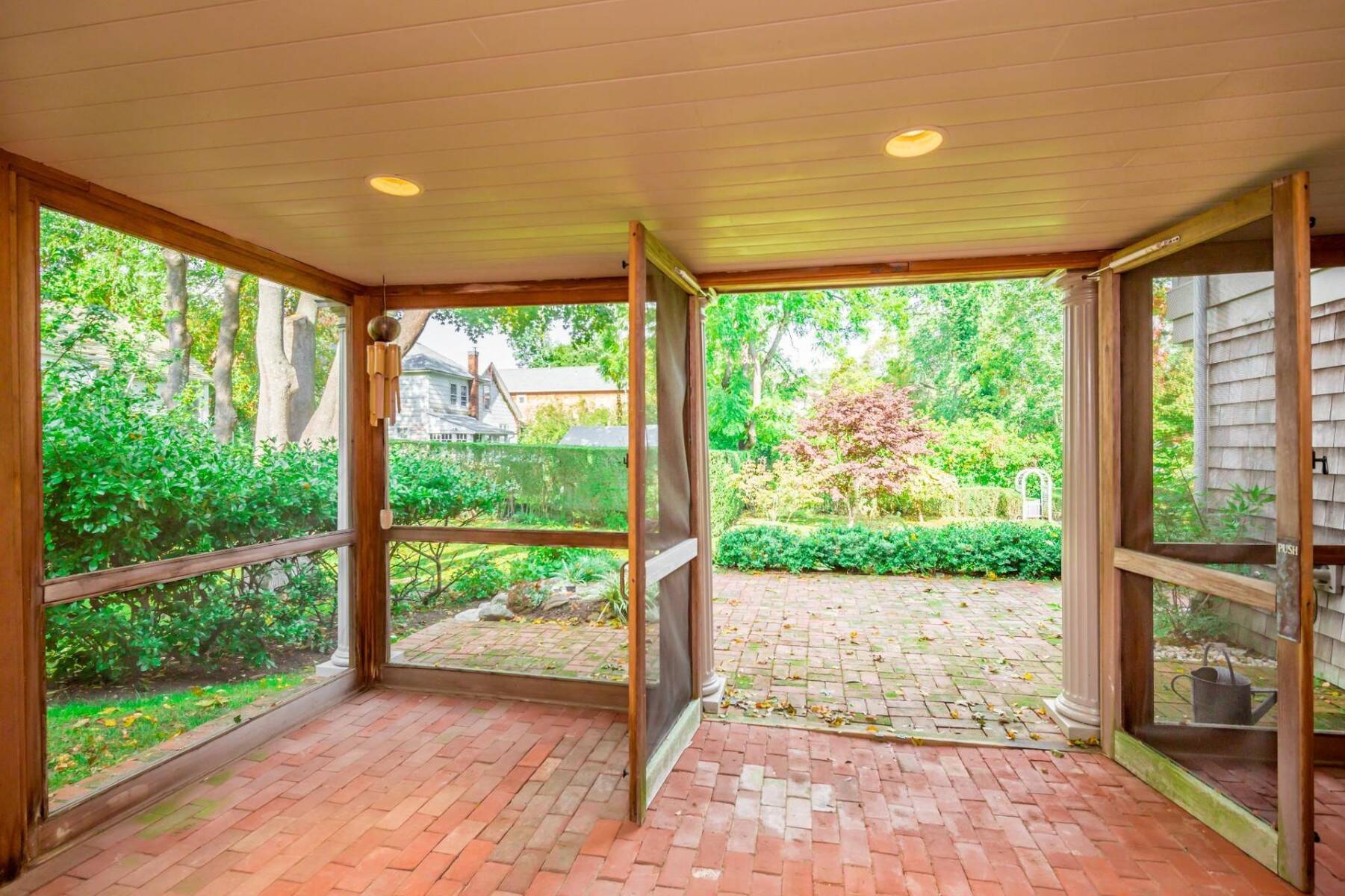 ;
;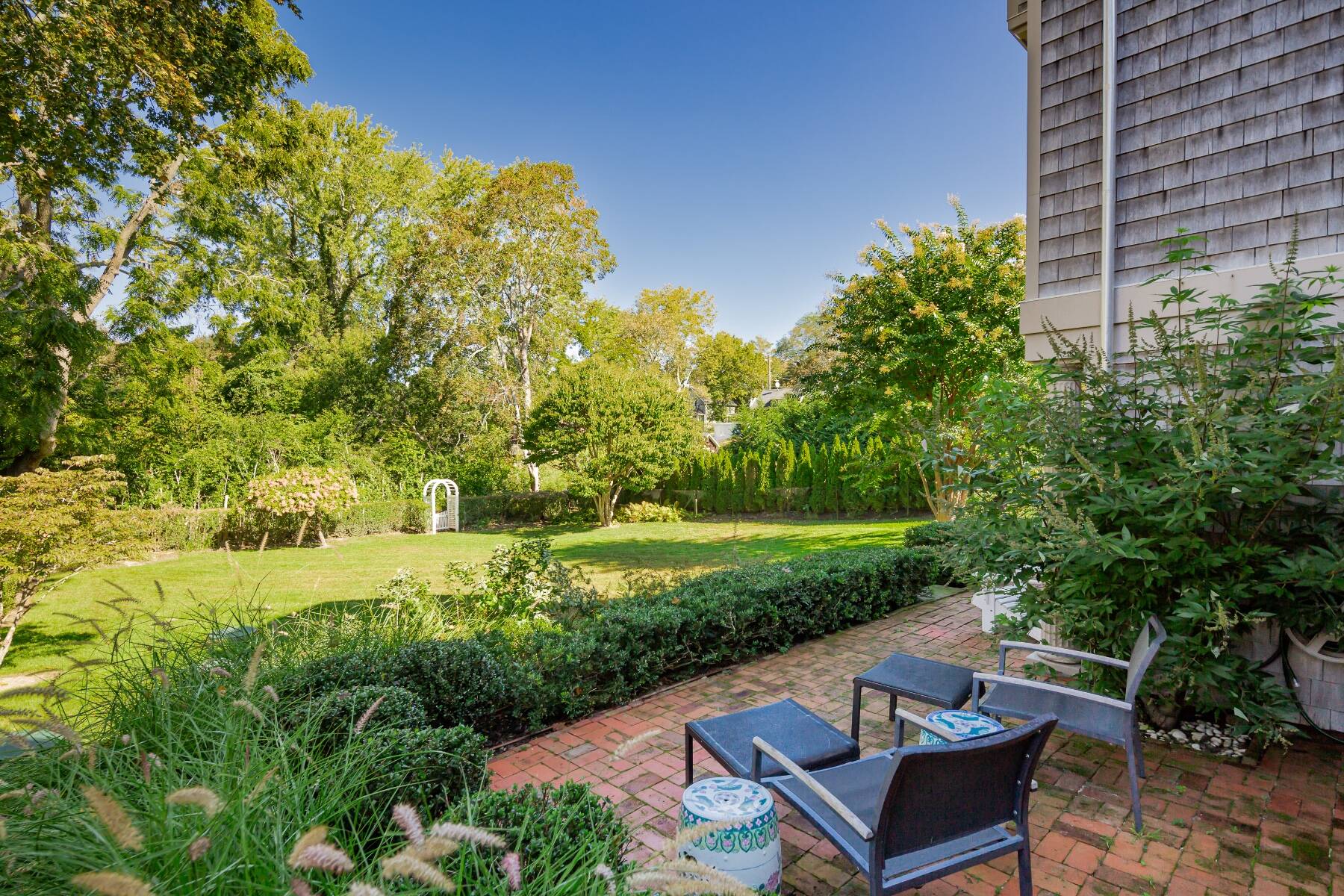 ;
;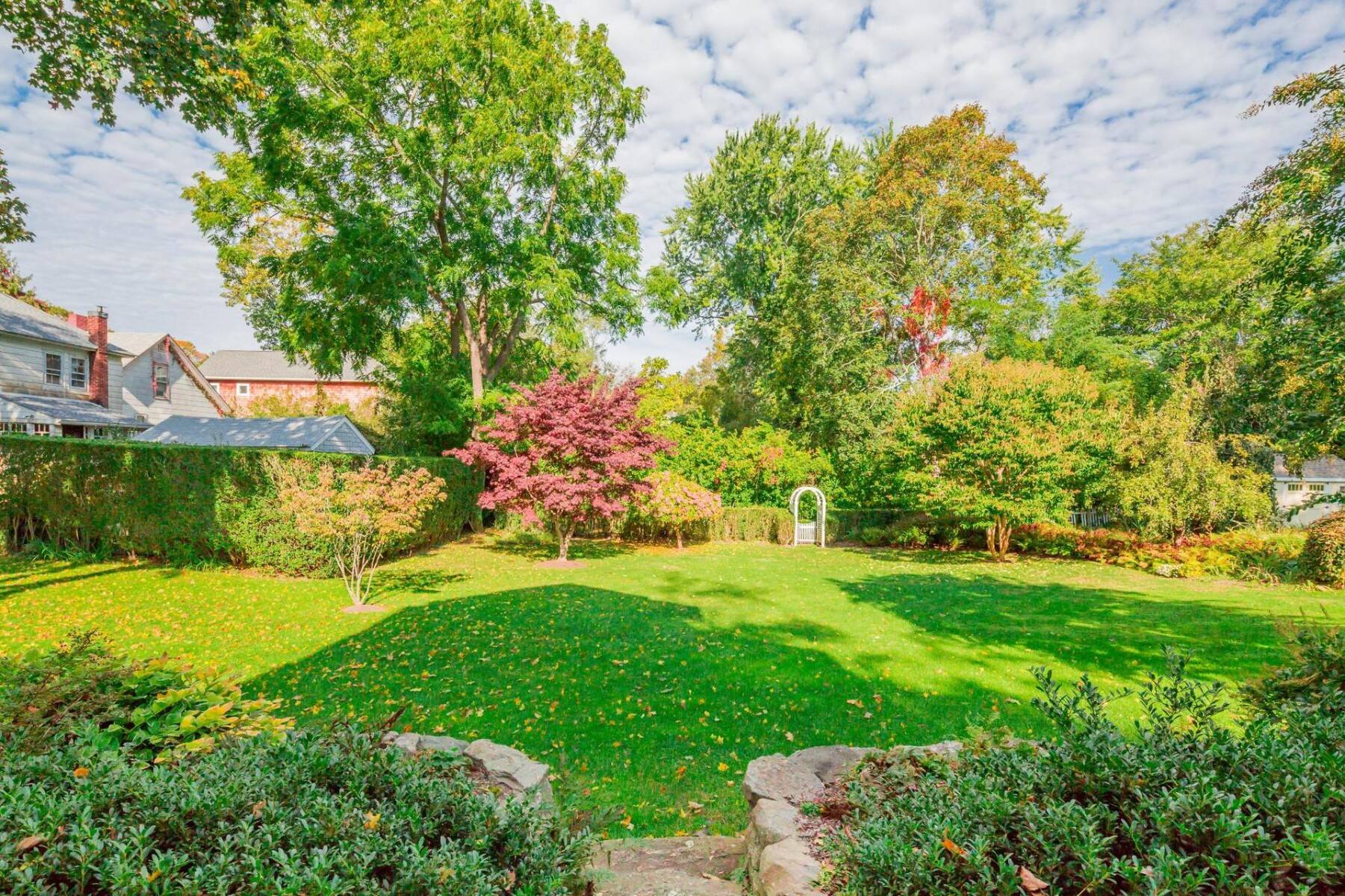 ;
;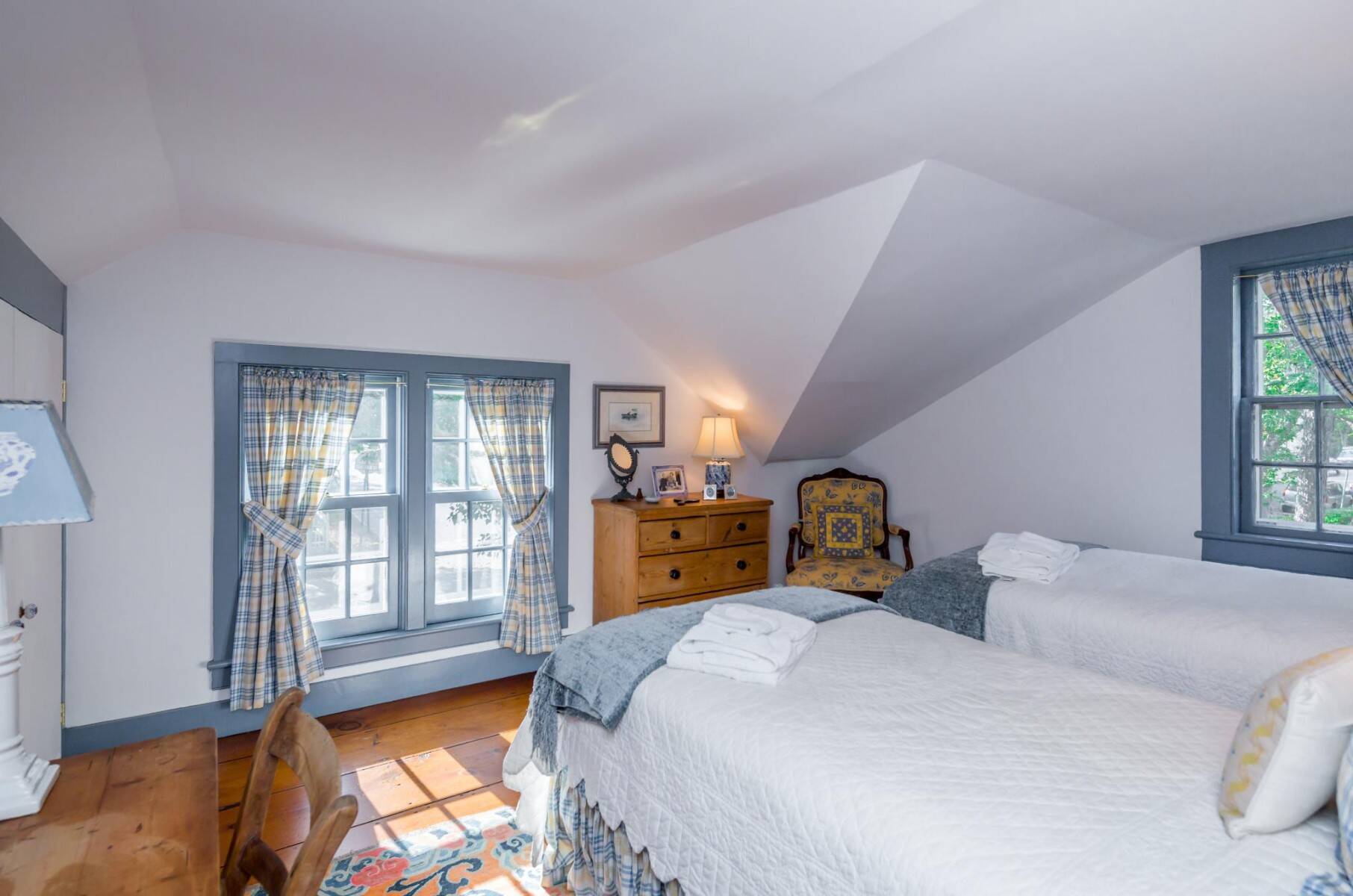 ;
;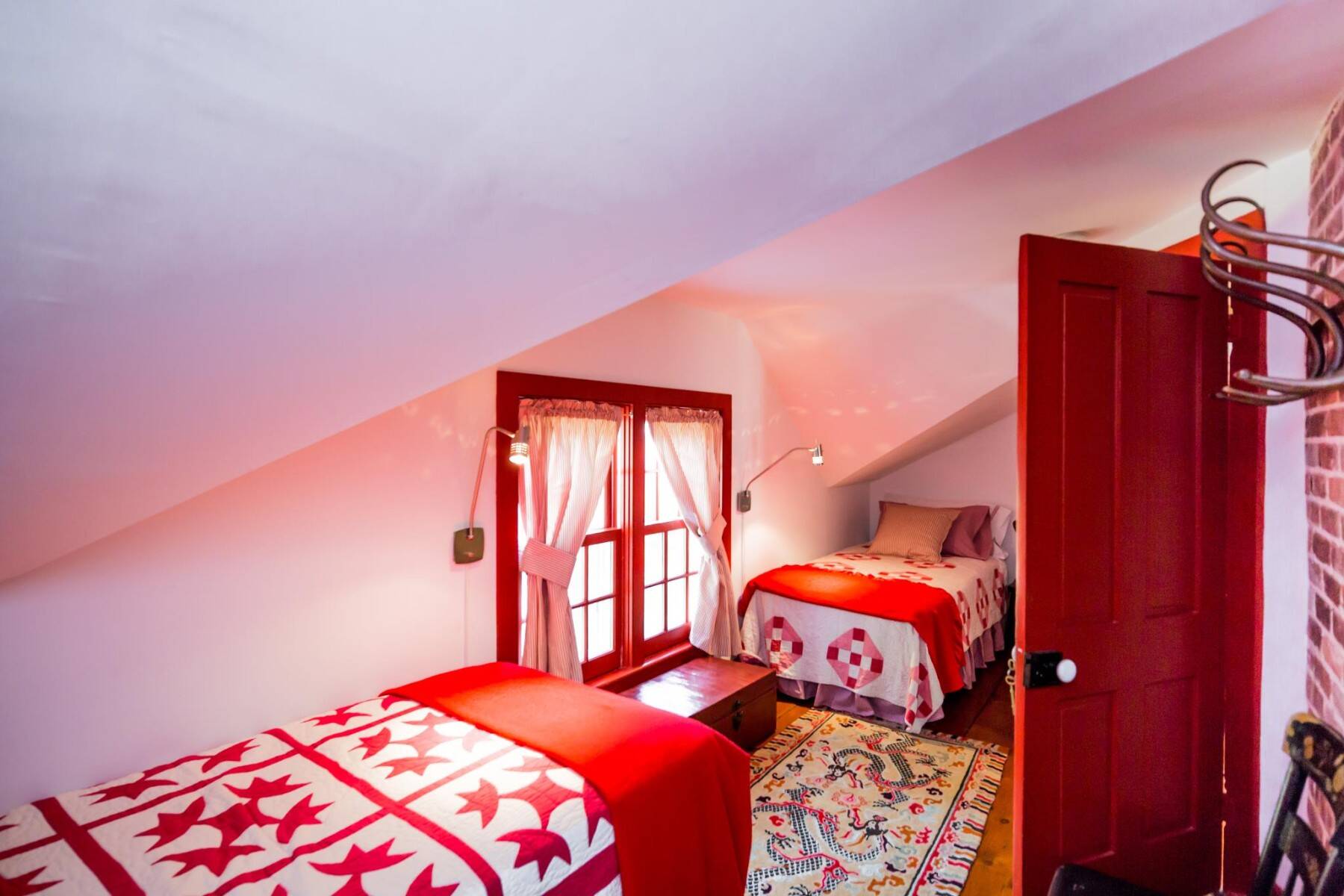 ;
;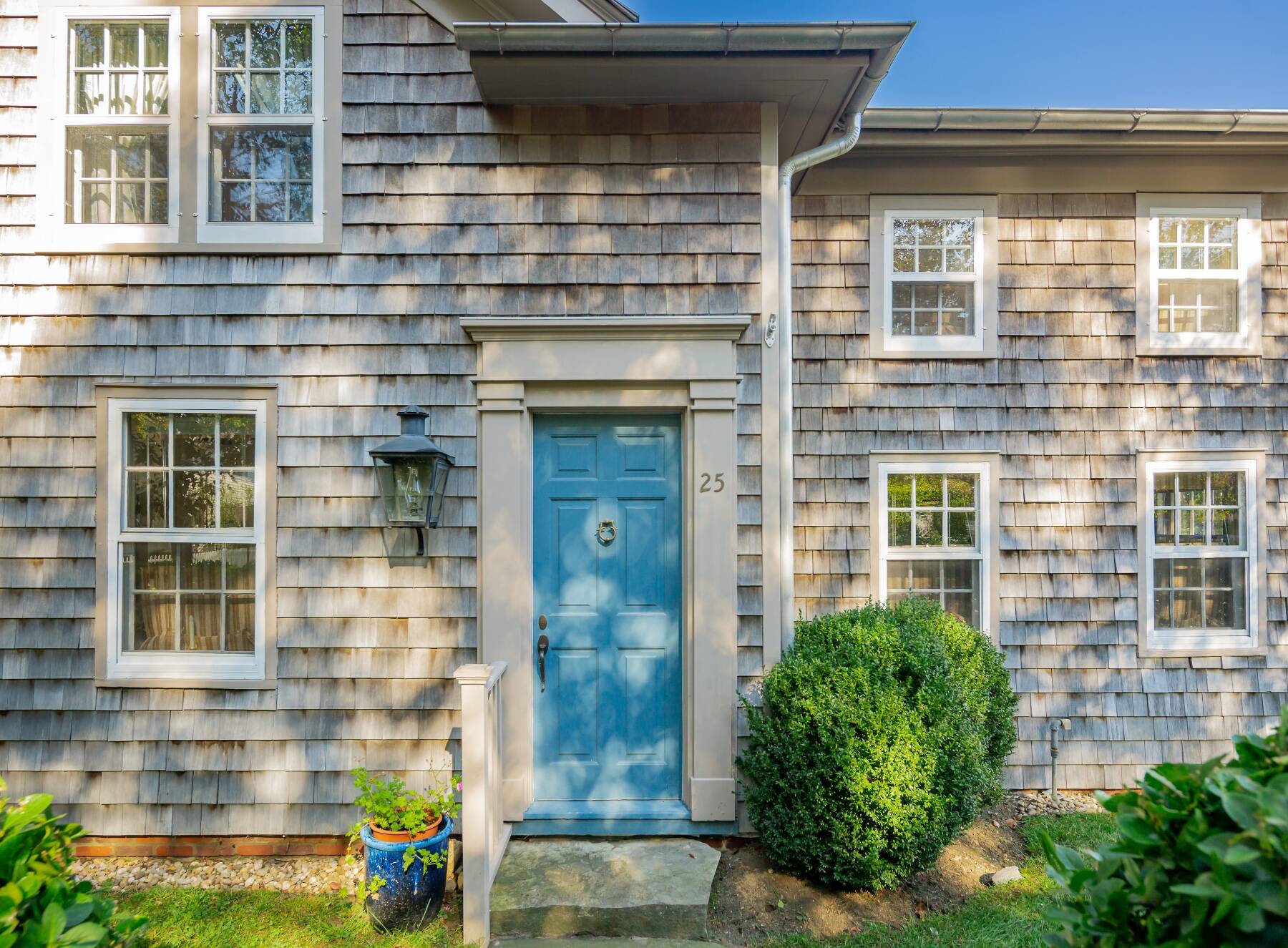 ;
;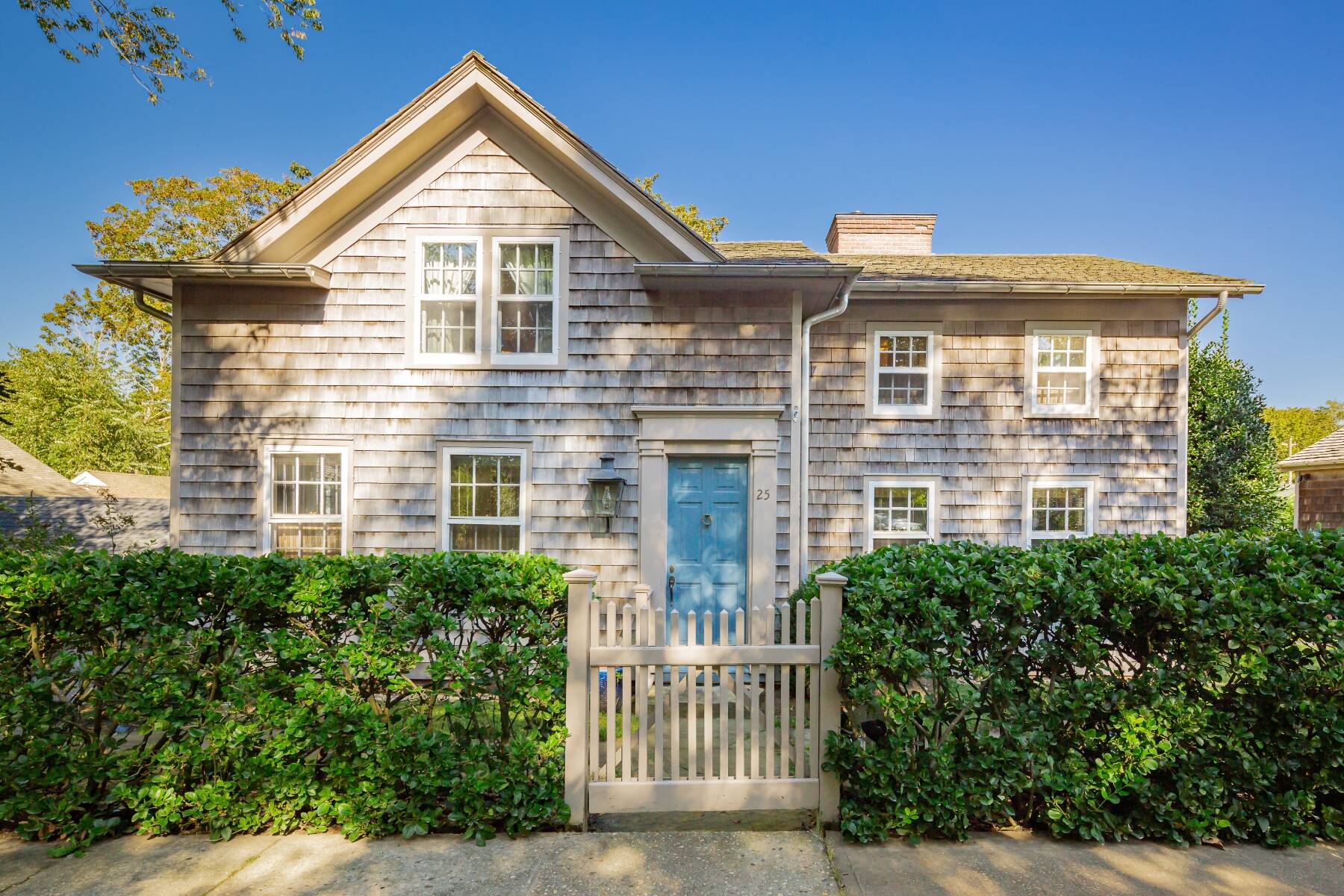 ;
;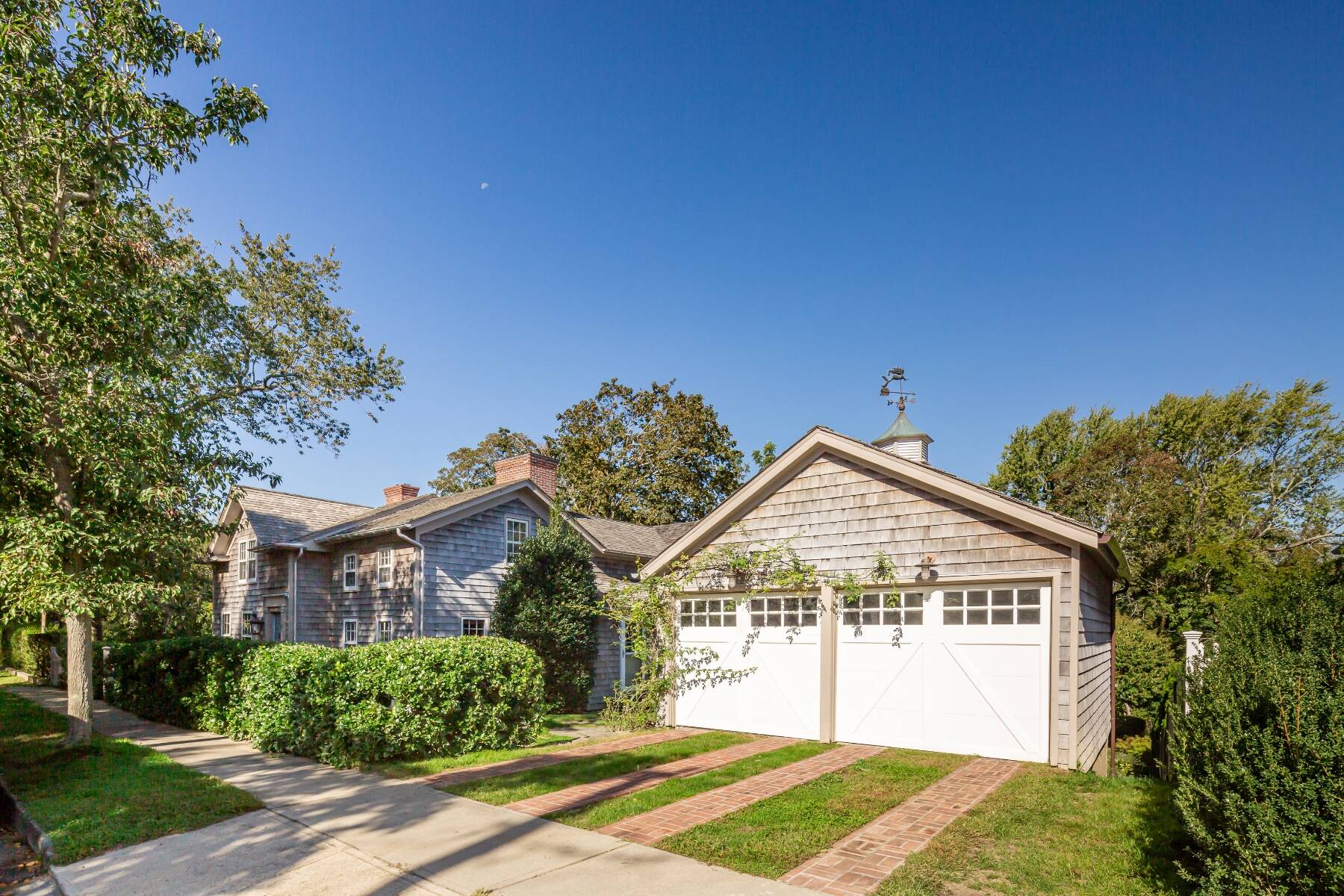 ;
;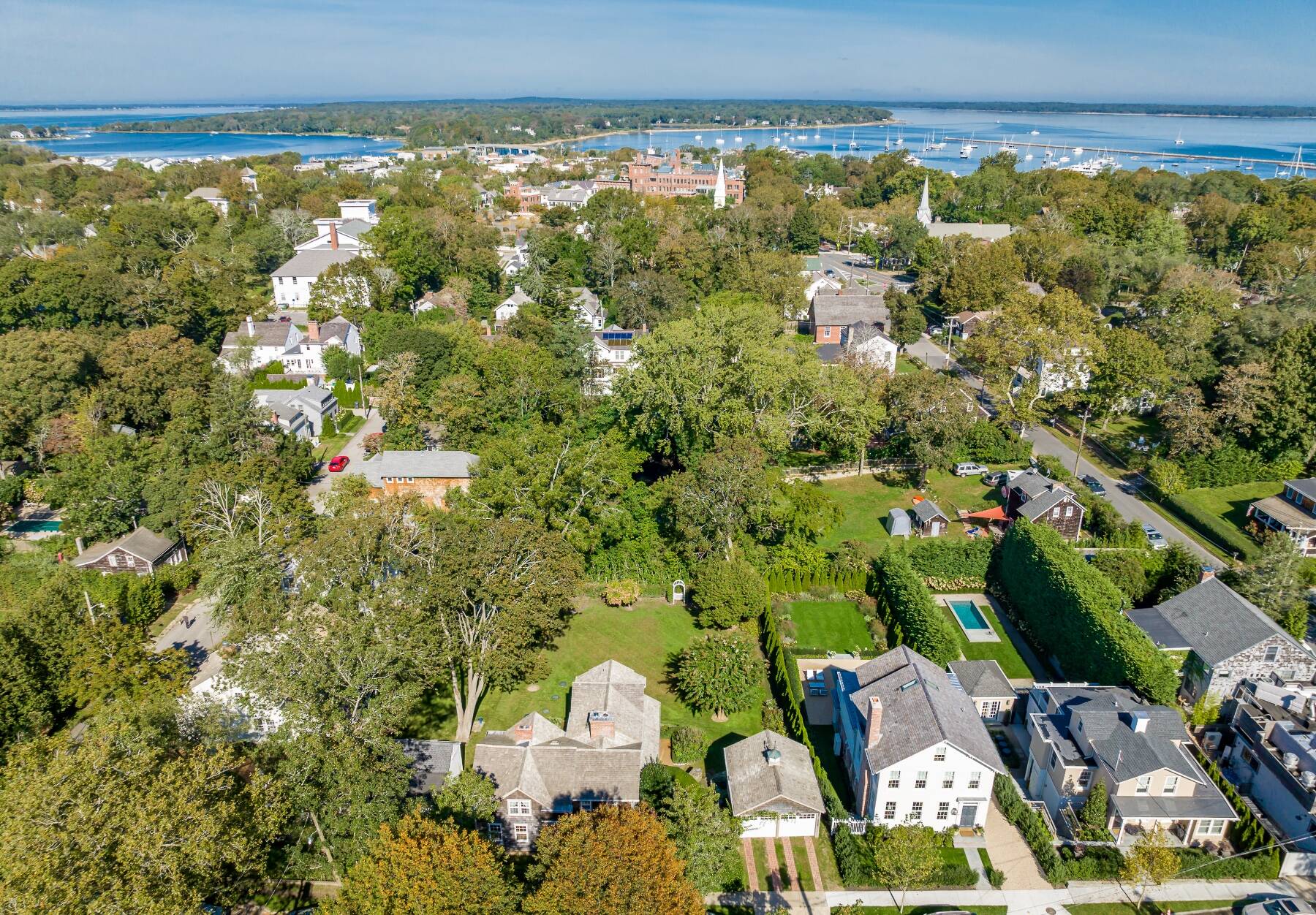 ;
;