37 Houston Drive, Montauk, NY 11954
| Listing ID |
905789 |
|
|
|
| Property Type |
Residential |
|
|
|
| County |
Suffolk |
|
|
|
| Township |
East Hampton |
|
|
|
| Hamlet |
Montauk |
|
|
|
|
| School |
MONTAUK UNION FREE SCHOOL DISTRICT |
|
|
|
| Total Tax |
$10,310 |
|
|
|
| Tax ID |
0300-067.000-0004-002.000 |
|
|
|
| FEMA Flood Map |
fema.gov/portal |
|
|
|
| Year Built |
1968 |
|
|
|
|
Just Listed
Enjoy stunning ocean views in this 4 bedroom, 5 bath, home in the desirable Hither Hills area of Montauk. The upper level offers a spacious, dining, kitchen, and living room with a wood-burning fireplace and the primary ensuite. The open floor plan lends to easy entertaining. Enter out on the deck overlooking the pool area and gorgeous ocean views. Stairs lead out to the sprawling backyard where there is plenty of room for fun and games. A covered deck to relax in the shade, an outdoor shower, and mature landscaping to enjoy privacy all year long. The lower level of this home offers three additional bedrooms, two baths, a sitting/TV area with sliders out to the deck, and an 18x36 heated pool. Oceanviews from almost every room, make this home the perfect beach house. The detached 2-car garage offers more than enough storage space, perhaps an exercise area. Enjoy, as is, or bring your ideas to life in this special home.
|
- 4 Total Bedrooms
- 3 Full Baths
- 2 Half Baths
- 2800 SF
- 0.71 Acres
- Built in 1968
- Renovated 2011
- 2 Stories
- Available 10/14/2023
- Upside Down Style
- Crawl Basement
- 2800 Lower Level SF
- Lower Level: Unfinished, Bilco Doors
- Renovation: fully renovated in 2011 , new roof, hot water heater, two bedroom s, 1.5 baths , laundry room and kitchen living and primary addition.
- Open Kitchen
- Granite Kitchen Counter
- Oven/Range
- Refrigerator
- Dishwasher
- Microwave
- Washer
- Dryer
- Appliance Hot Water Heater
- Carpet Flooring
- Ceramic Tile Flooring
- Hardwood Flooring
- Entry Foyer
- Living Room
- Dining Room
- Den/Office
- Primary Bedroom
- en Suite Bathroom
- Walk-in Closet
- Kitchen
- Laundry
- Private Guestroom
- First Floor Primary Bedroom
- First Floor Bathroom
- 1 Fireplace
- Wood Stove
- Baseboard
- 2 Heat/AC Zones
- Electric Fuel
- Wood Fuel
- Wall/Window A/C
- Frame Construction
- T1-11 Siding
- Asphalt Shingles Roof
- Detached Garage
- 2 Garage Spaces
- Private Well Water
- Private Septic
- Pool: In Ground, Vinyl
- Deck
- Covered Porch
- Outdoor Shower
- Driveway
- Trees
- Water View
- Ocean View
- Beach Rights Waterfront
- South of the Highway
- Sold on 11/15/2024
- Sold for $4,250,000
- Buyer's Agent: Chris Coleman
- Company: Compass
Listing data is deemed reliable but is NOT guaranteed accurate.
|





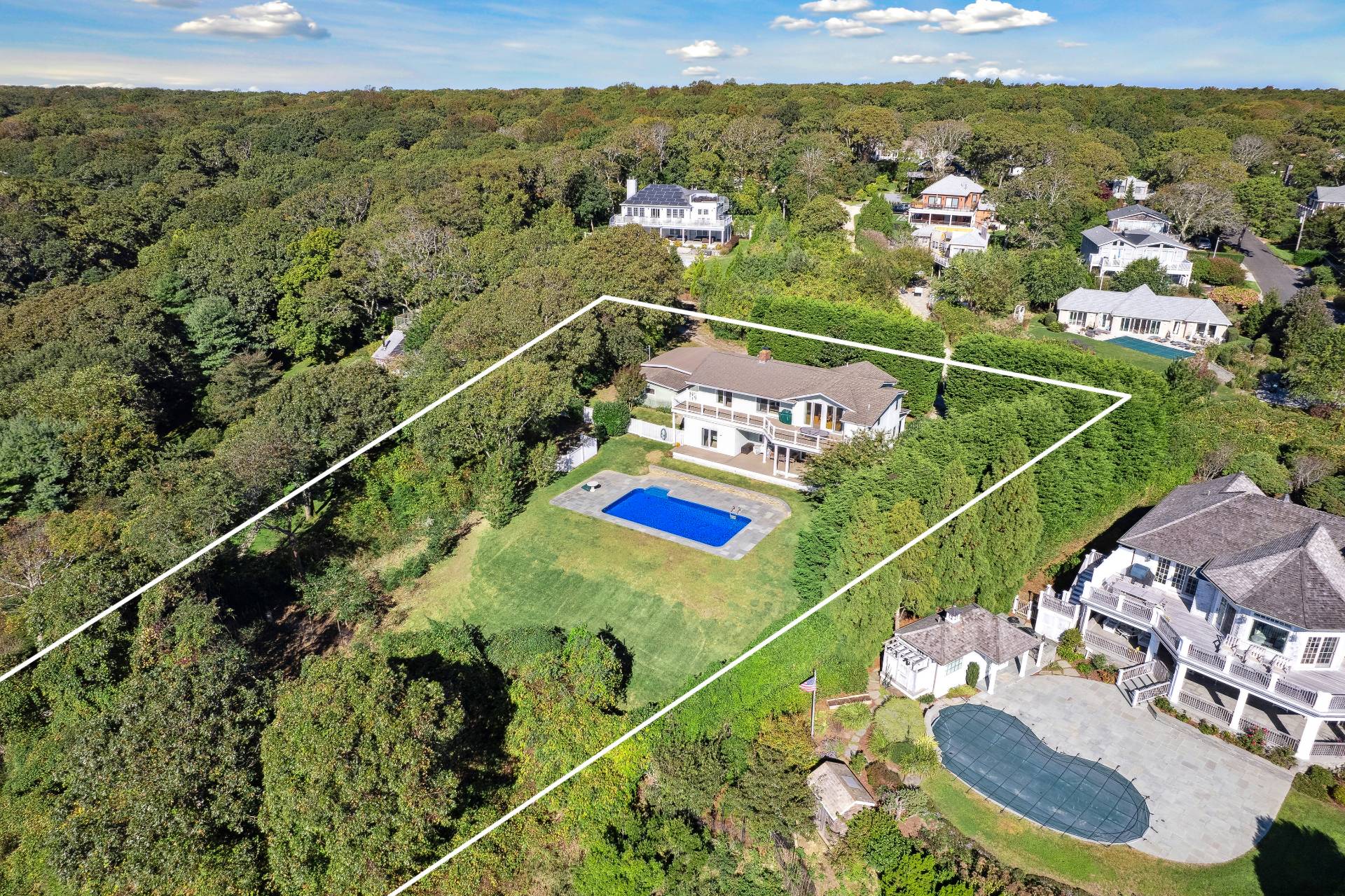 ;
; ;
; ;
;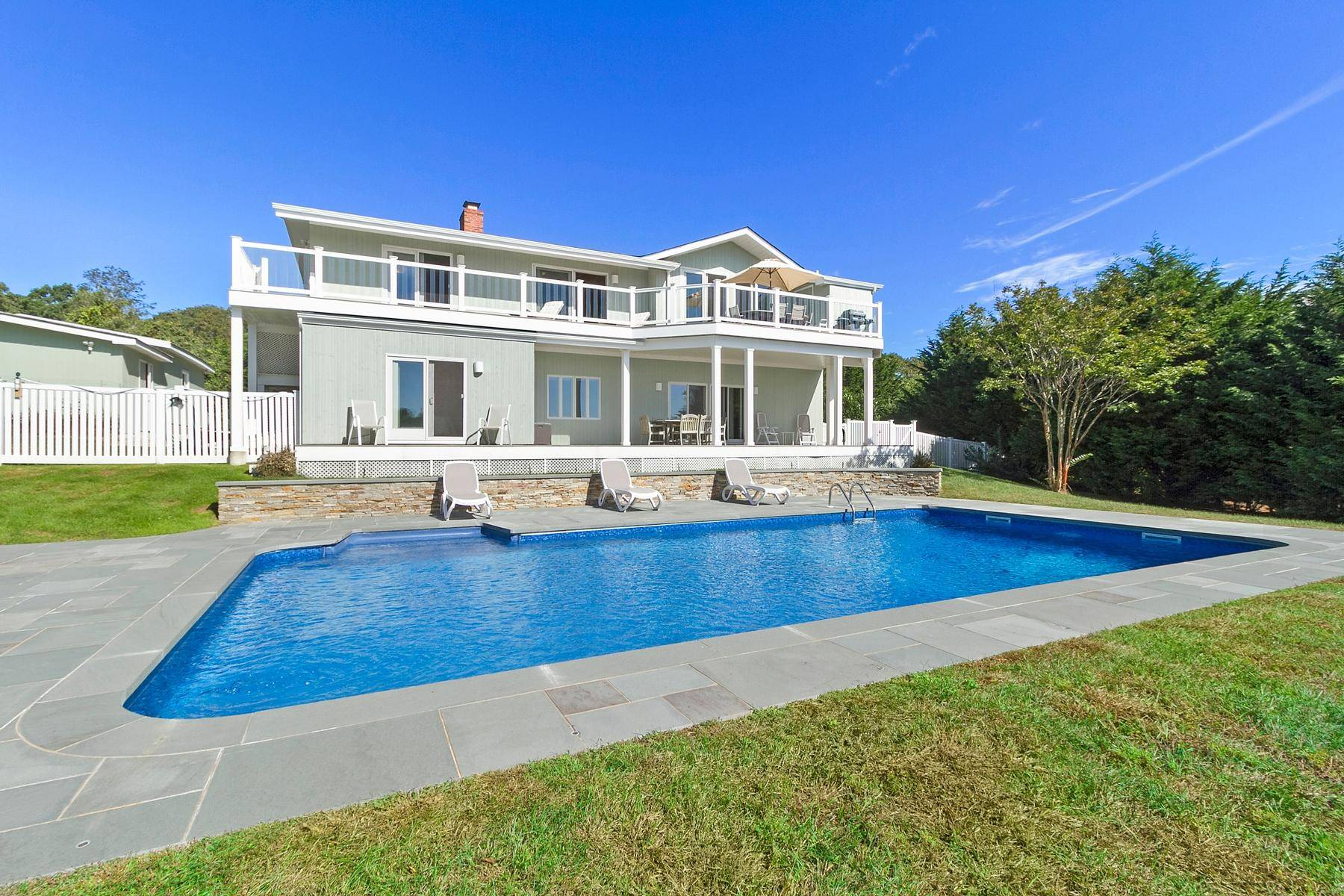 ;
; ;
;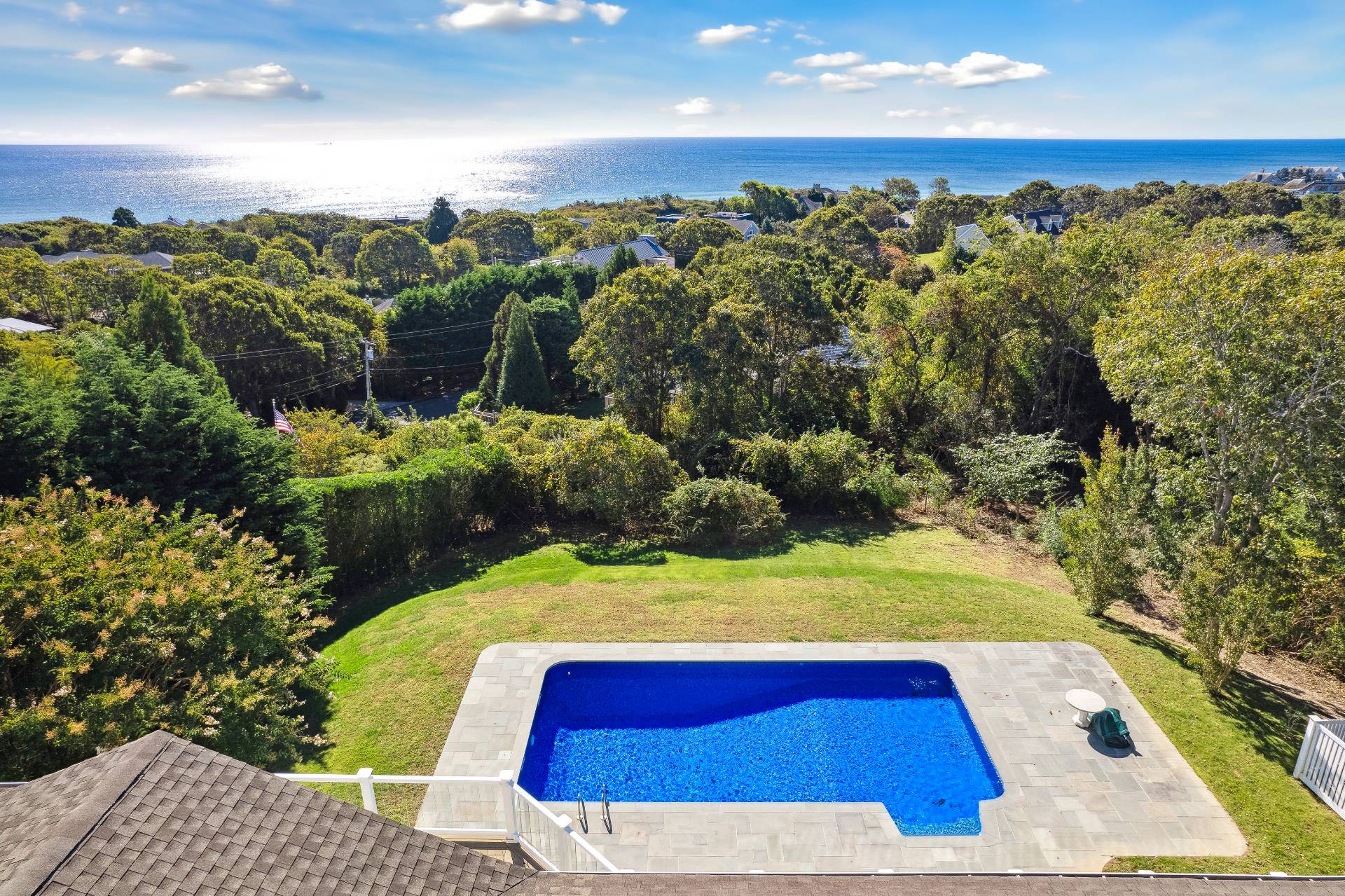 ;
; ;
;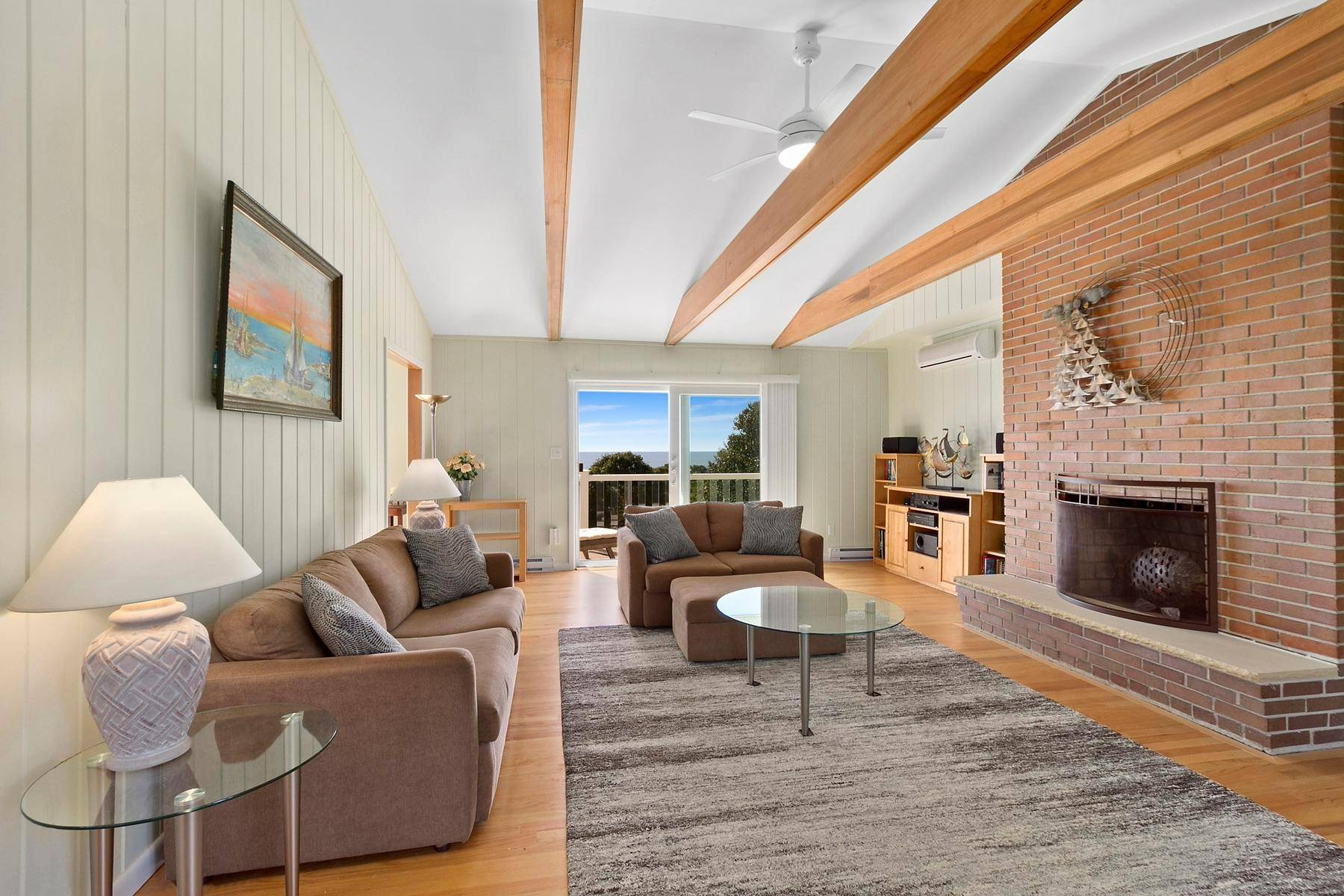 ;
; ;
;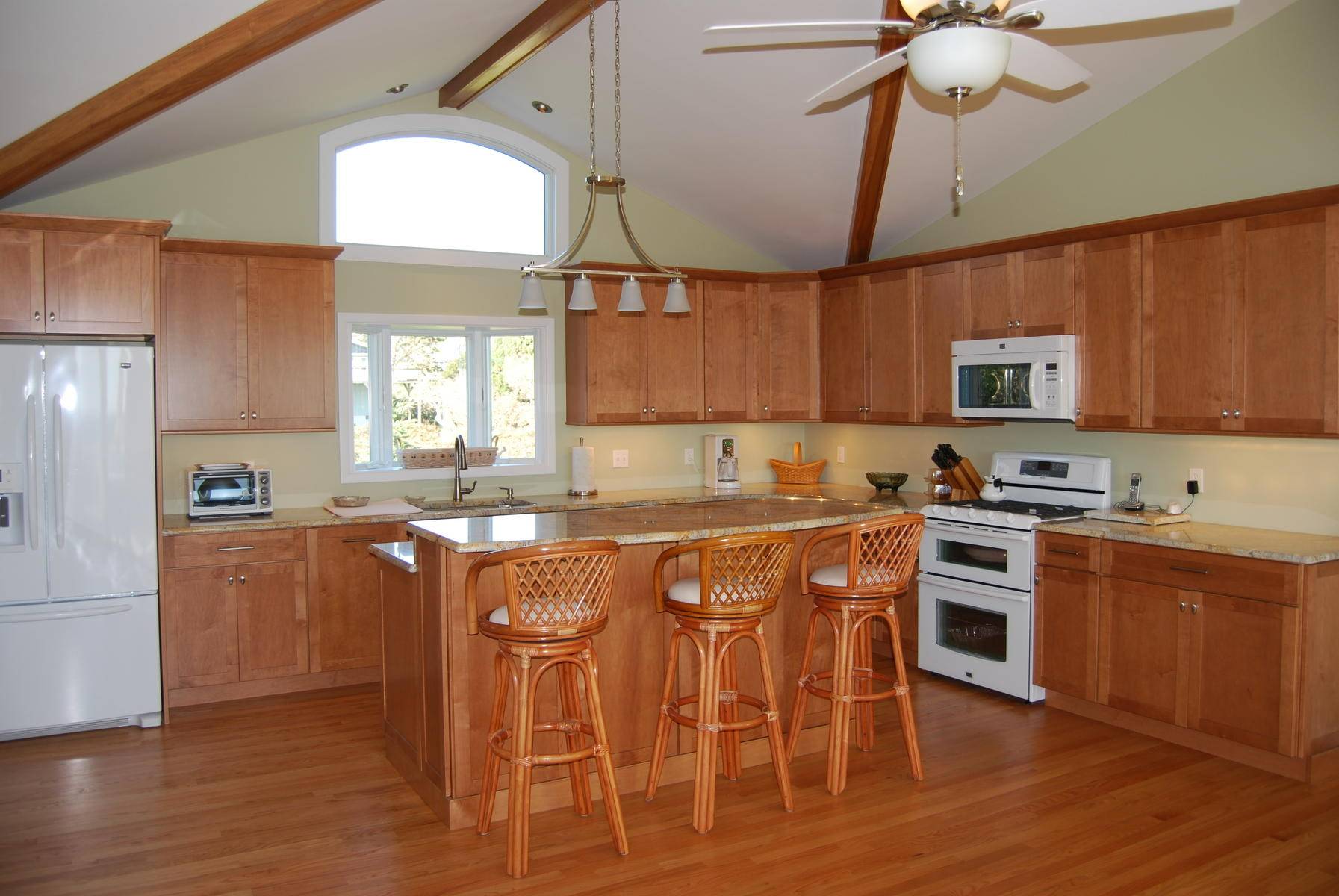 ;
; ;
;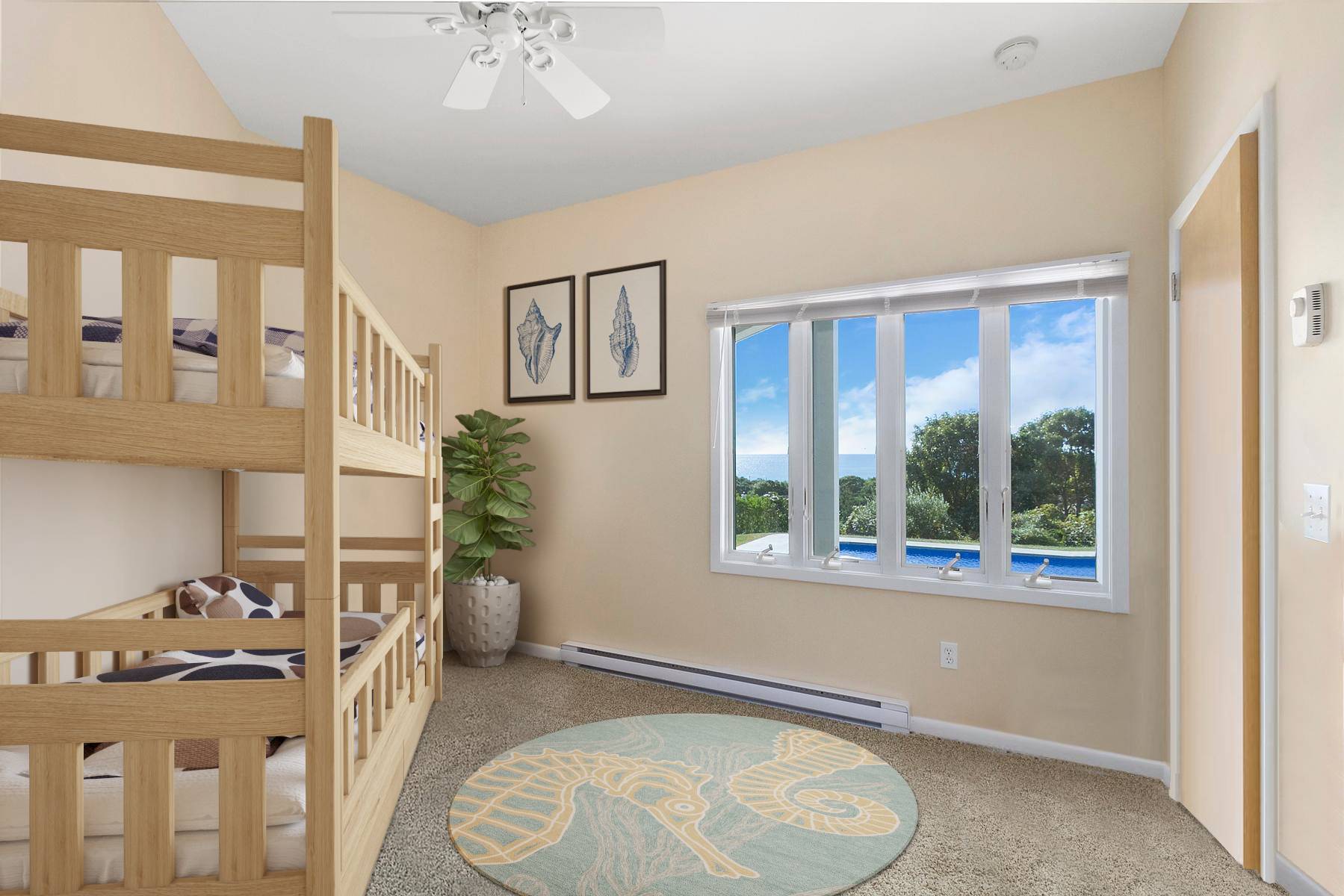 ;
; ;
; ;
; ;
;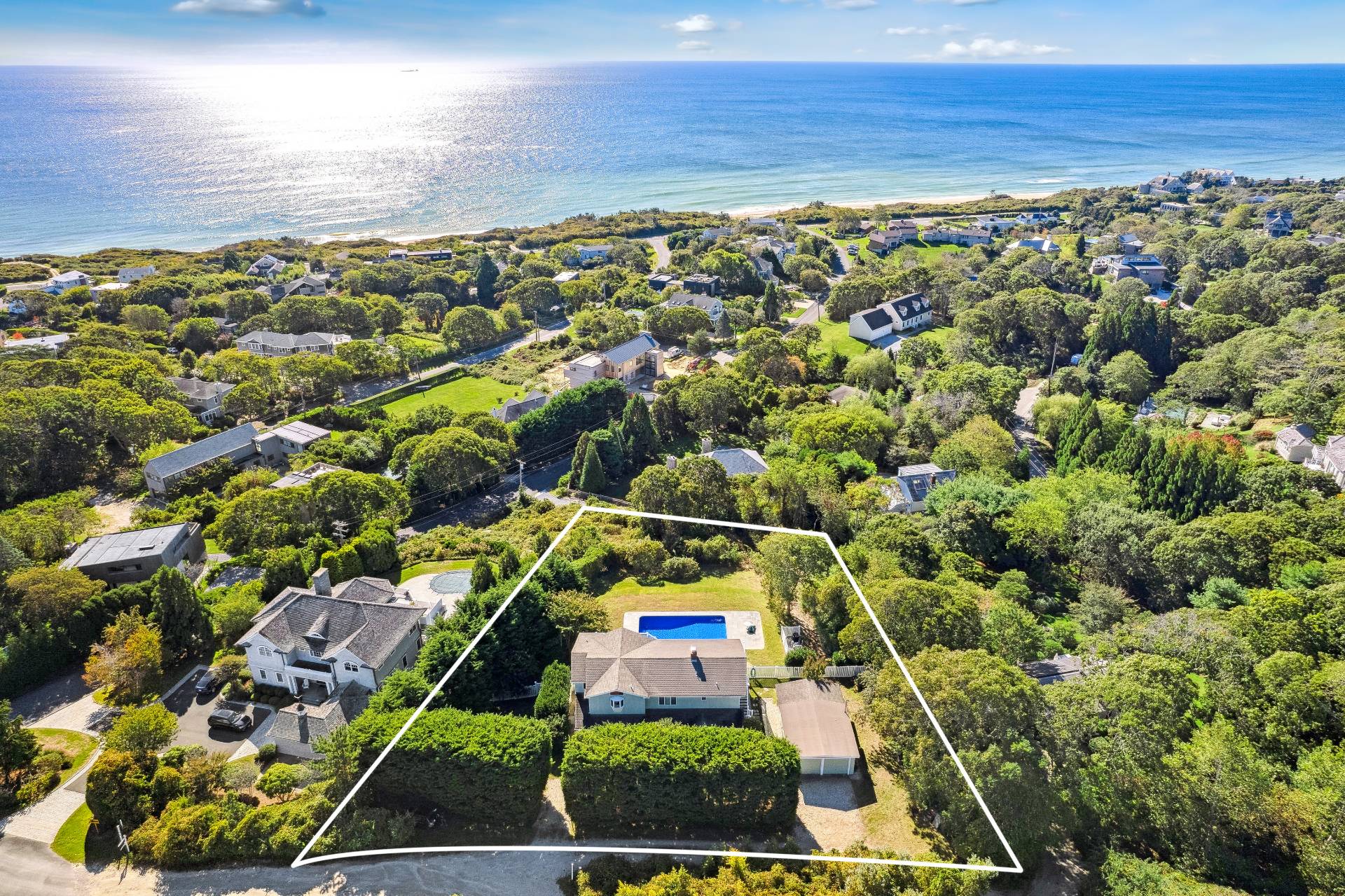 ;
; ;
;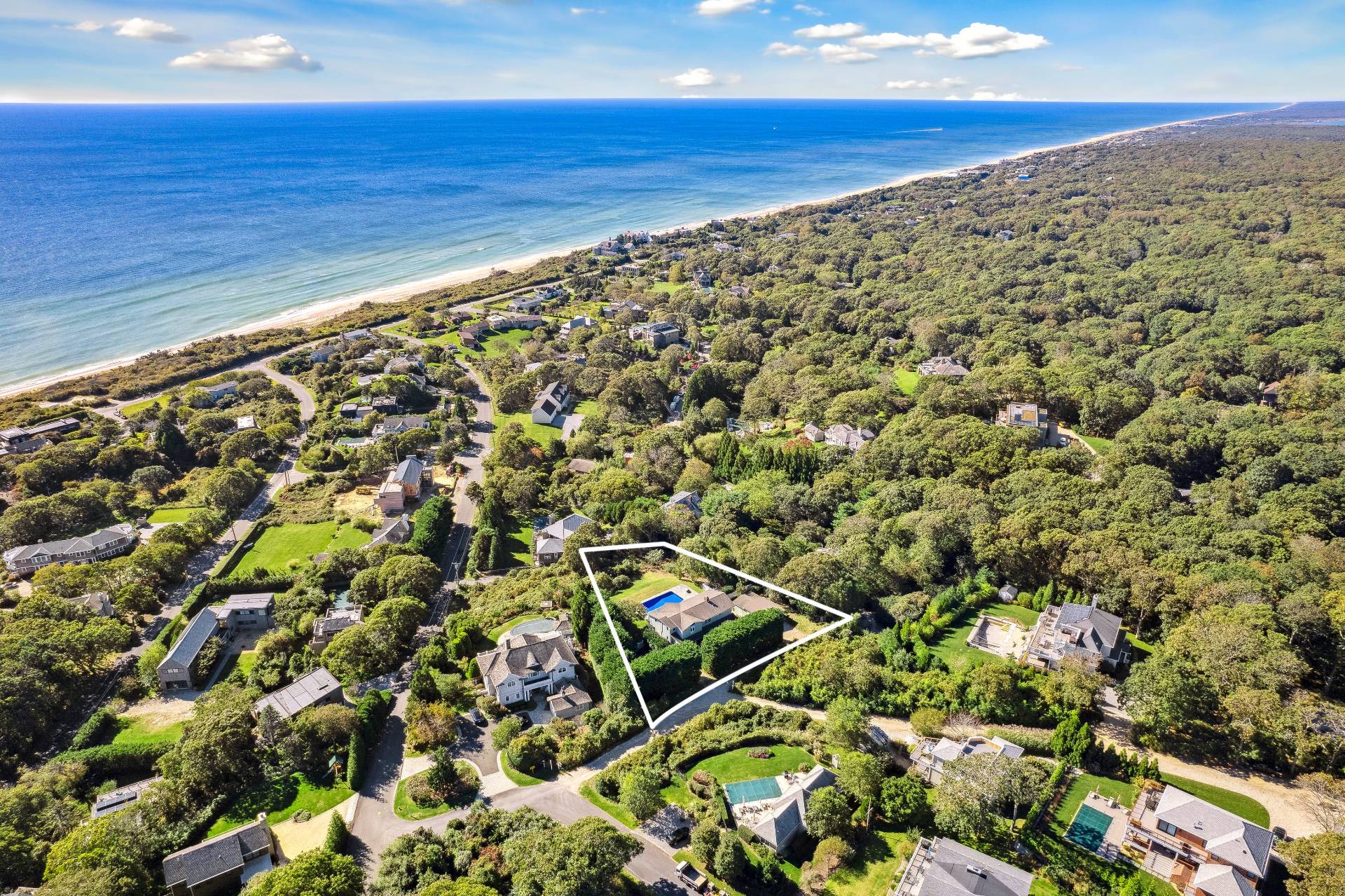 ;
;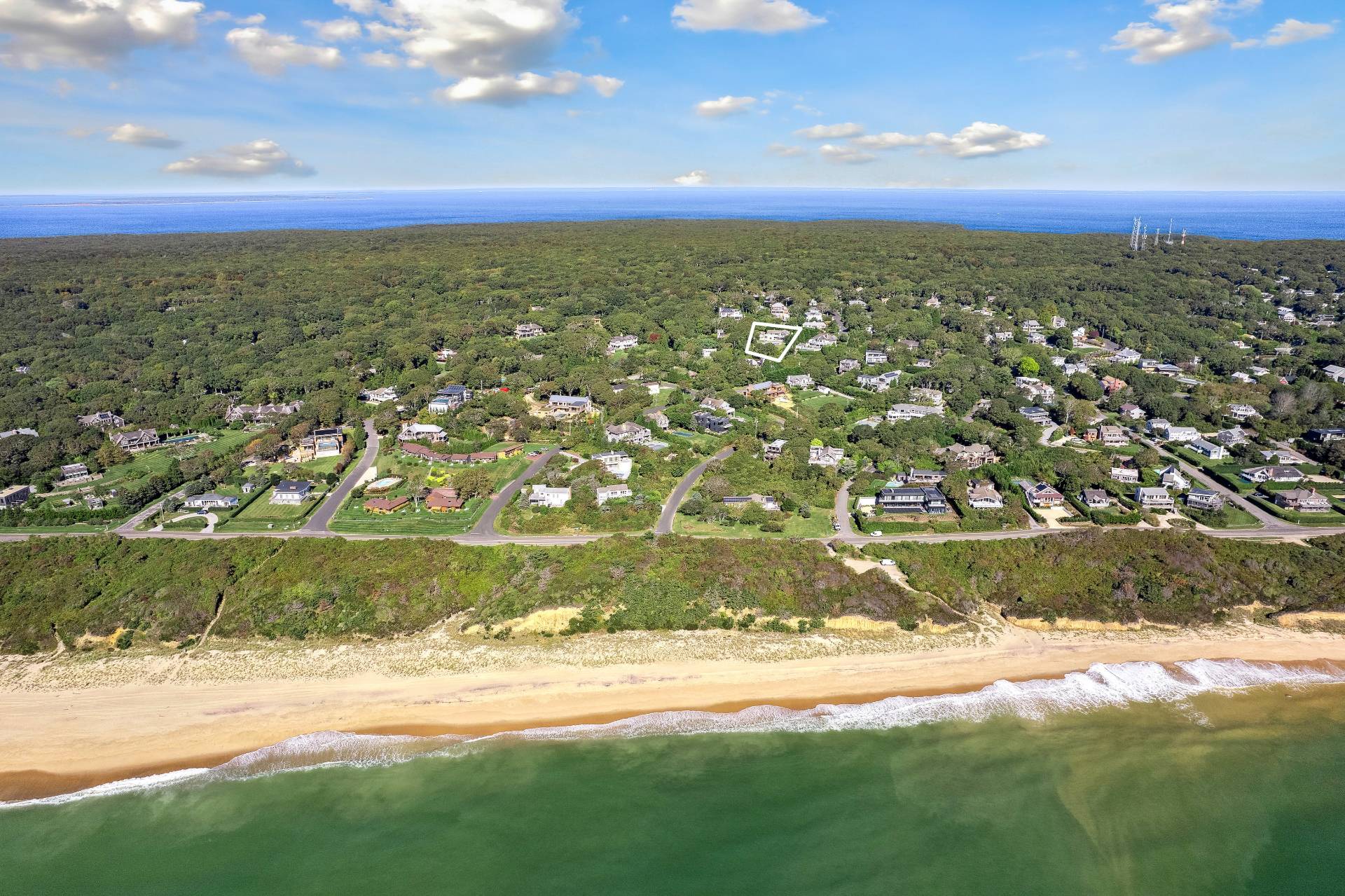 ;
;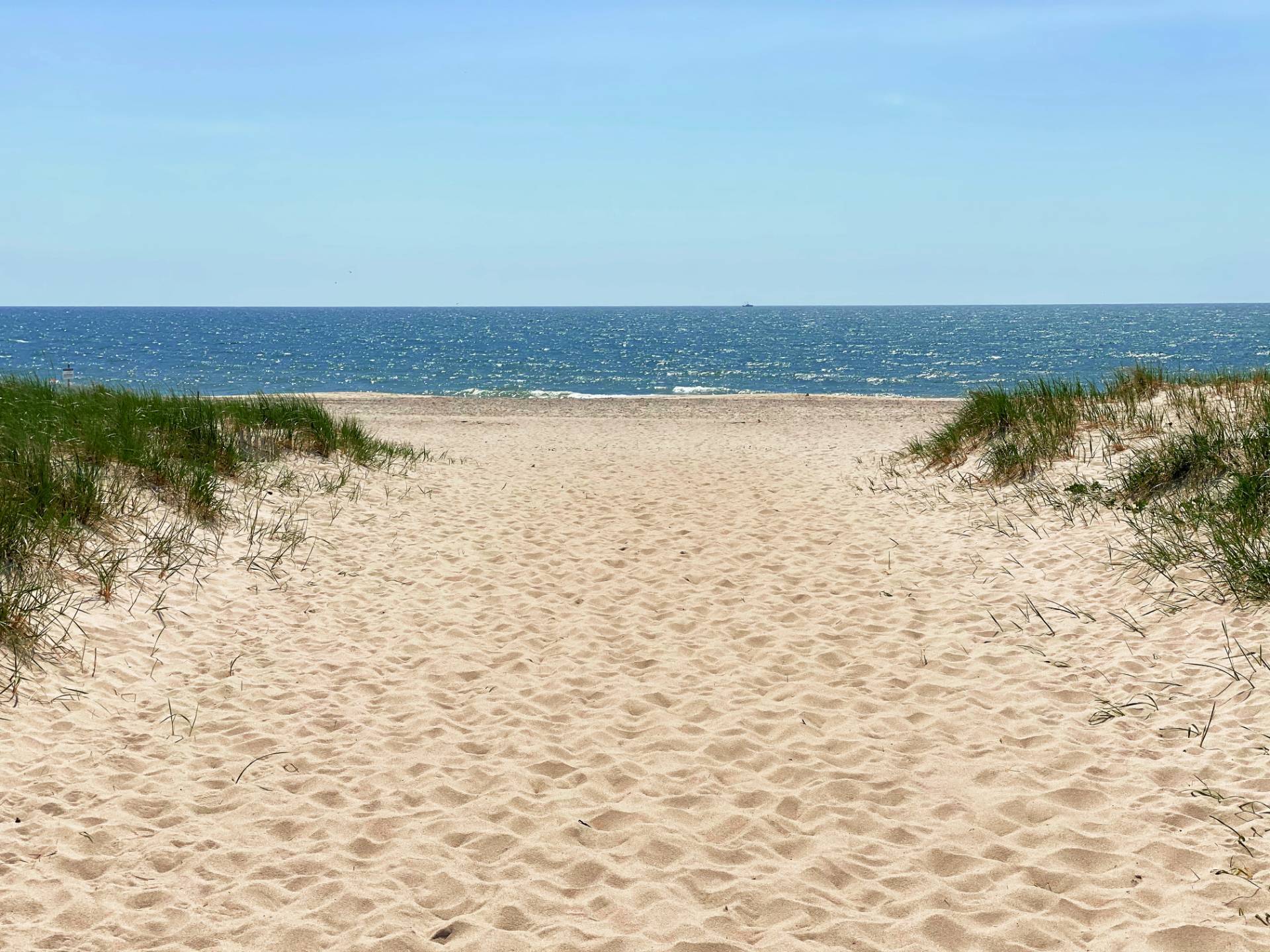 ;
;