242 Herrick Road, Southampton, NY 11968
| Listing ID |
906199 |
|
|
|
| Property Type |
Residential |
|
|
|
| County |
Suffolk |
|
|
|
| Township |
Southampton |
|
|
|
| Hamlet |
Village of Southampton |
|
|
|
|
| Total Tax |
$12,714 |
|
|
|
| Tax ID |
0904-019.000-0004-020.000 |
|
|
|
| FEMA Flood Map |
fema.gov/portal |
|
|
|
| Year Built |
1927 |
|
|
|
| |
|
|
|
|
|
Significant Herrick Road Home
Perfectly situated south of the highway, on prestigious Herrick Road, midway between Southampton Village and the Atlantic Ocean, is this wonderful 6 bedroom, 5.5 bath early 1900's traditional home offering the perfect blend of classic charm and modern conveniences. Step inside to find a grand formal living room adorned with a cozy fireplace and stunning original windows. The formal dining room beckons for memorable gatherings, while an office/den provides ideal space for work or relaxation. The updated kitchen is a culinary haven, seamlessly connected to a welcoming family room and an adjacent dining area, featuring yet another inviting fireplace. A generous full basement and a convenient one-car garage complete the indoor amenities. As you venture outdoors, you'll discover a captivating oasis, complete with a covered terrace that serves as the perfect outdoor living room and a separate pergola for summer dining. Dive into the heated gunite pool or unwind in the lounge area, all while surrounded by lush, impeccably manicured mature landscaping. All of this, plus Southampton Villages world class shops and restaurants and the white sandy beaches of the Atlantic, all just minutes away. Estate sale and an incredible opportunity. ..
|
- 6 Total Bedrooms
- 5 Full Baths
- 1 Half Bath
- 3939 SF
- 0.42 Acres
- Built in 1927
- Renovated 1985
- 2 Stories
- Traditional Style
- Full Basement
- 1189 Lower Level SF
- Renovation: year built is approximate
- Eat-In Kitchen
- Granite Kitchen Counter
- Oven/Range
- Refrigerator
- Dishwasher
- Microwave
- Washer
- Stainless Steel
- Ceramic Tile Flooring
- Hardwood Flooring
- Entry Foyer
- Living Room
- Dining Room
- Family Room
- Den/Office
- Study
- Primary Bedroom
- Great Room
- Kitchen
- Laundry
- First Floor Bathroom
- 2 Fireplaces
- Alarm System
- Hot Water
- Forced Air
- 3 Heat/AC Zones
- Oil Fuel
- Natural Gas Avail
- Central A/C
- Frame Construction
- Stucco Siding
- Asphalt Shingles Roof
- Attached Garage
- 2 Garage Spaces
- Municipal Water
- Private Septic
- Pool: Gunite
- Pool Size: 16x40
- Patio
- Covered Porch
- Irrigation System
- Driveway
- Trees
- Near Bus
- Near Train
- South of the Highway
- Sold on 6/24/2024
- Sold for $4,000,000
- Buyer's Agent: Geoff Hull / Kathleen McMahon
- Company: Corcoran
Listing data is deemed reliable but is NOT guaranteed accurate.
|


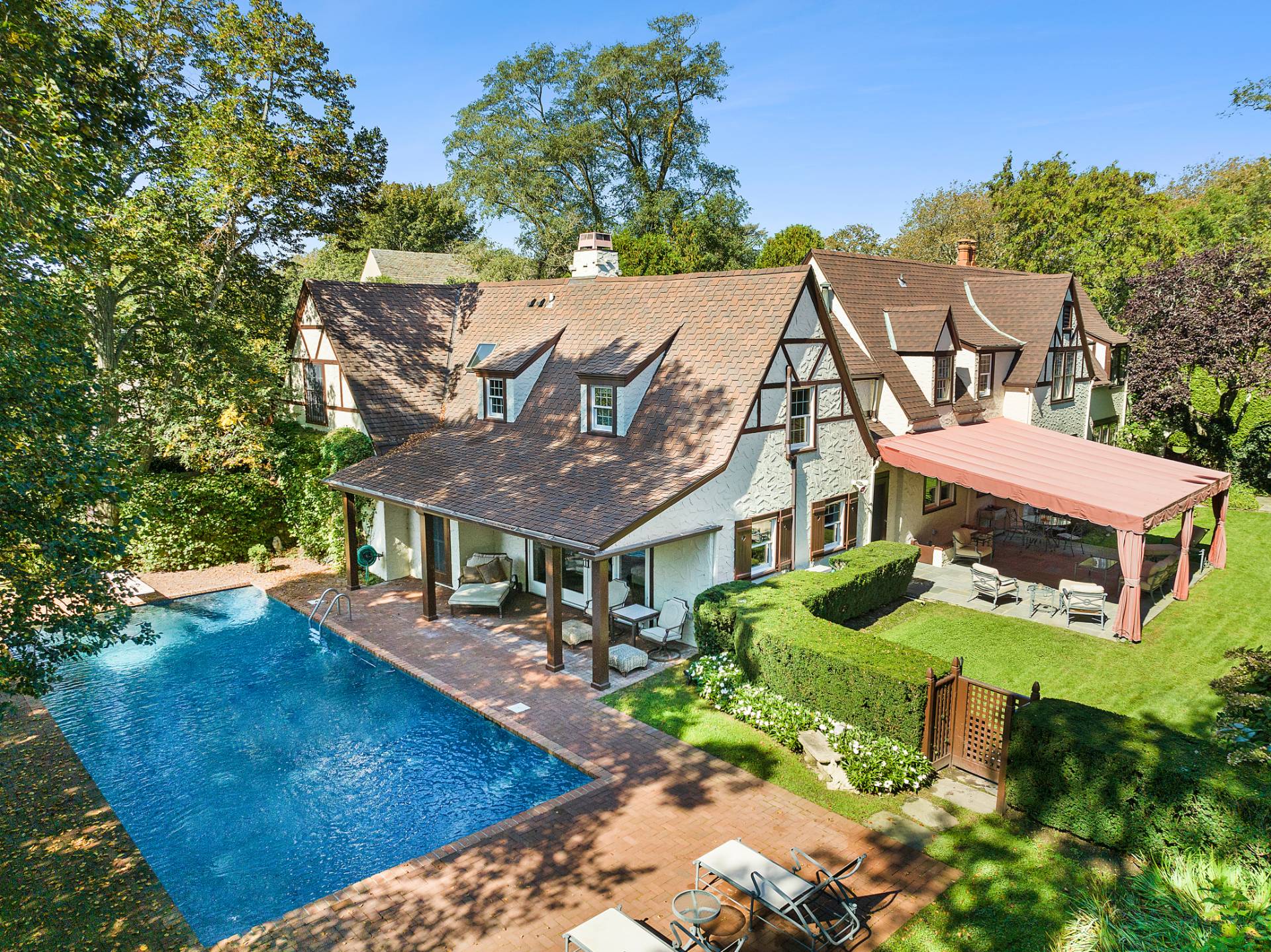


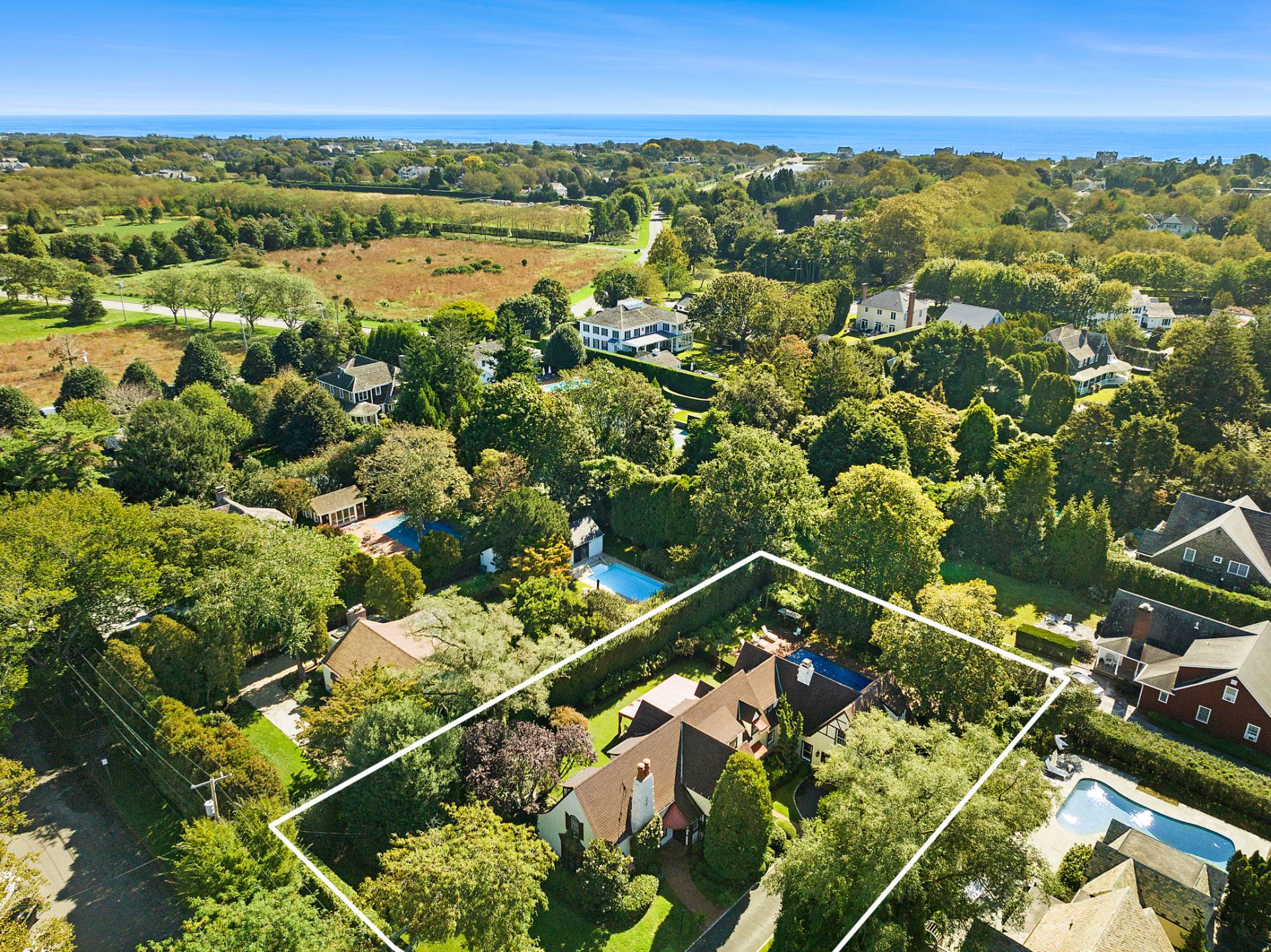 ;
; ;
;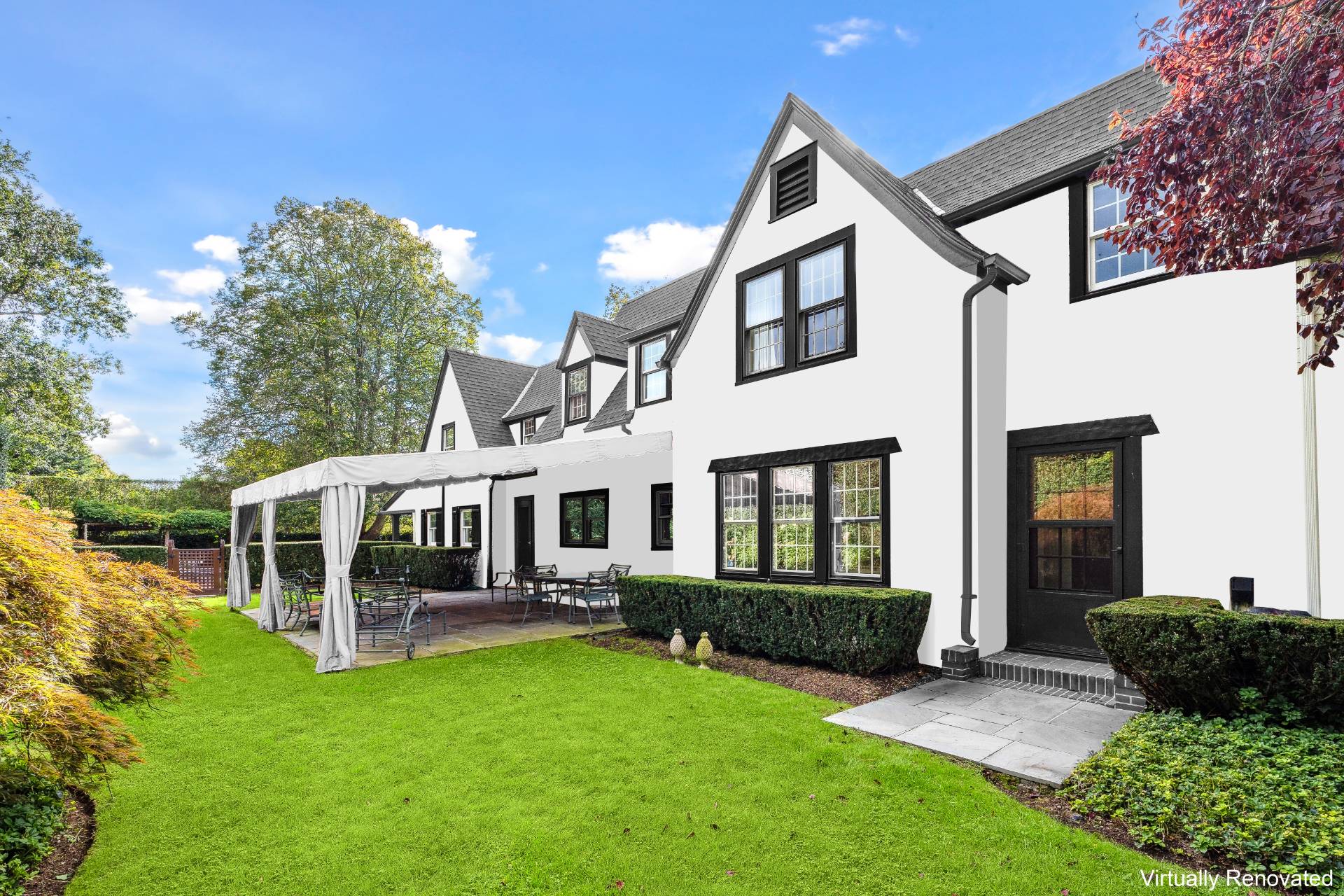 ;
;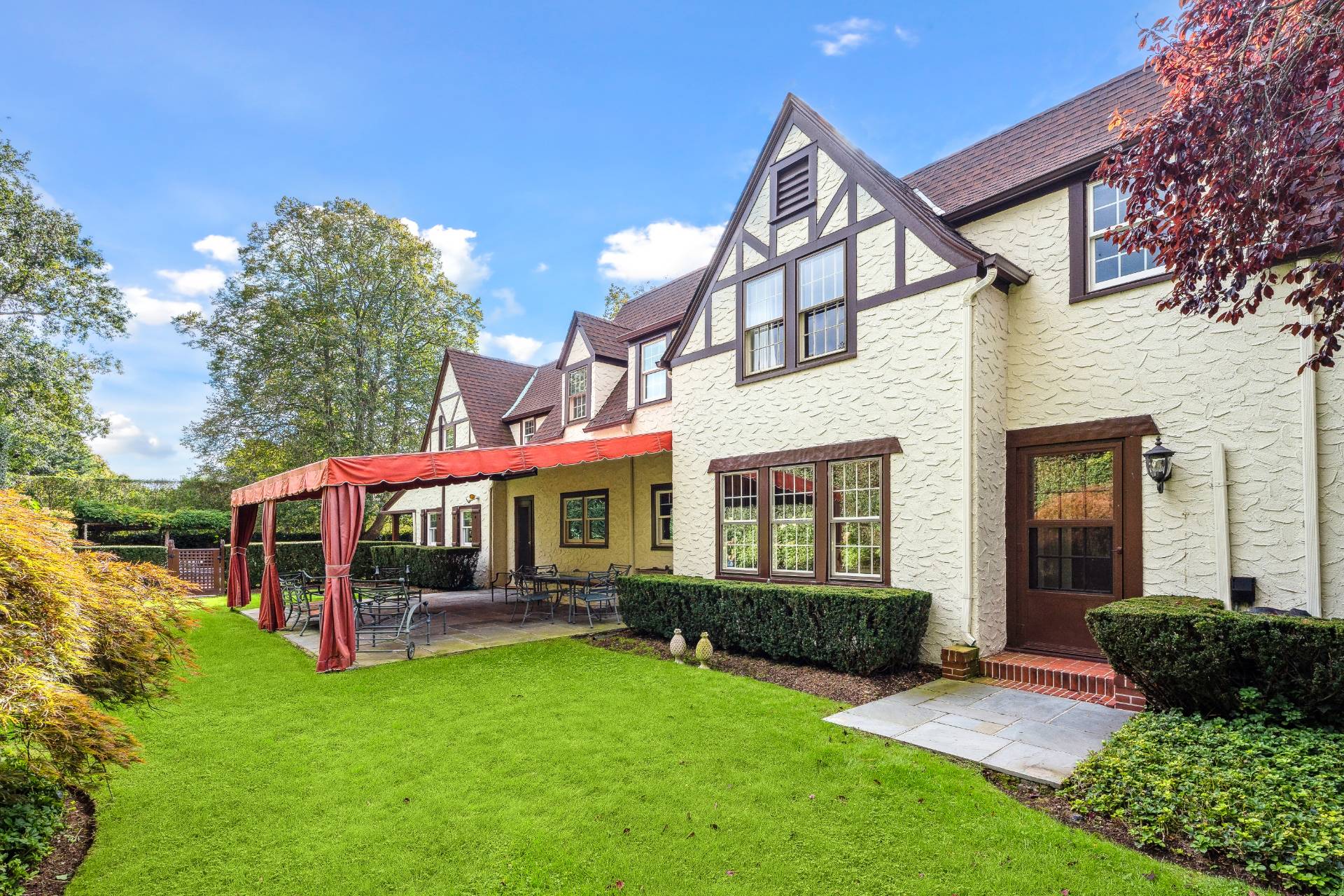 ;
; ;
;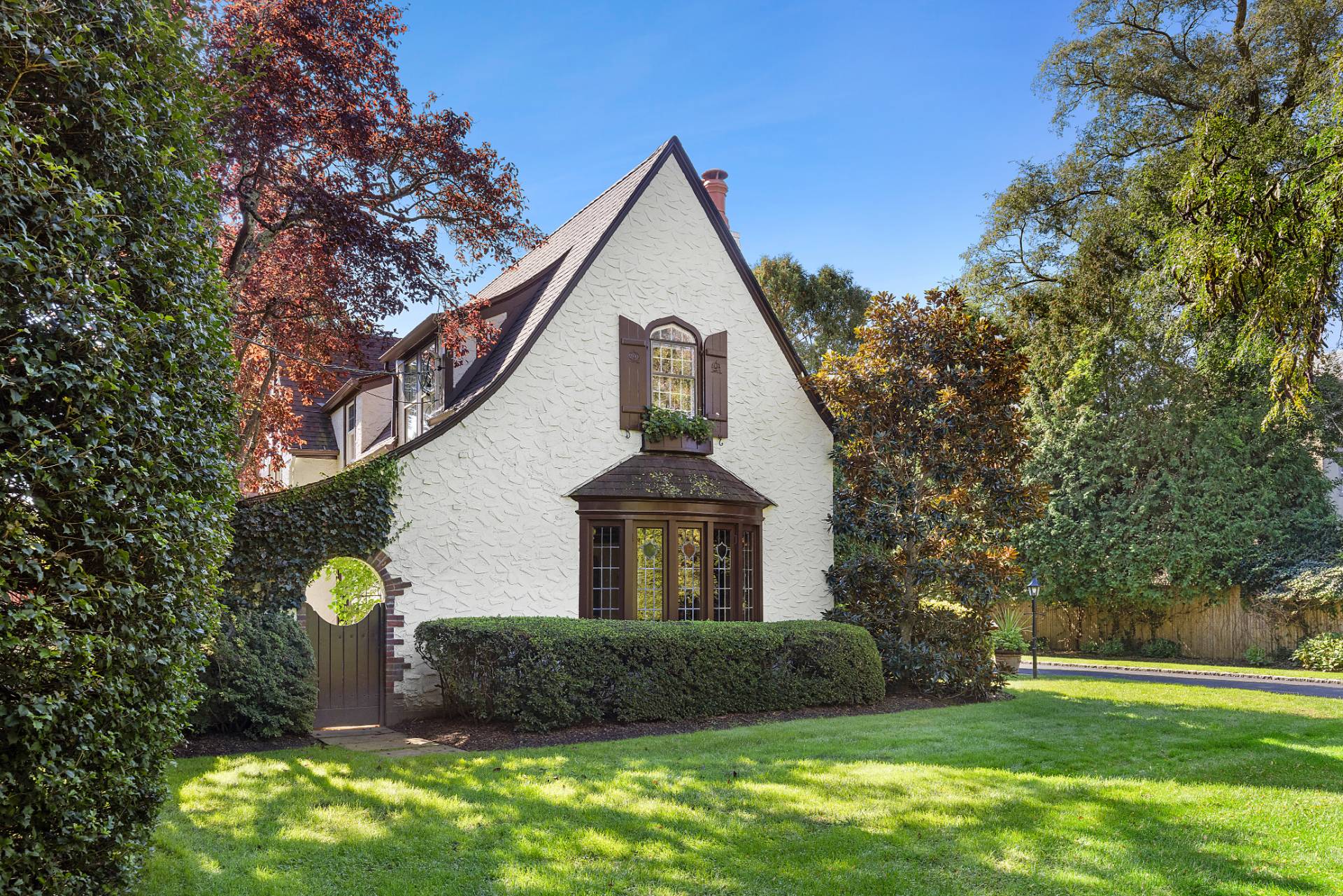 ;
;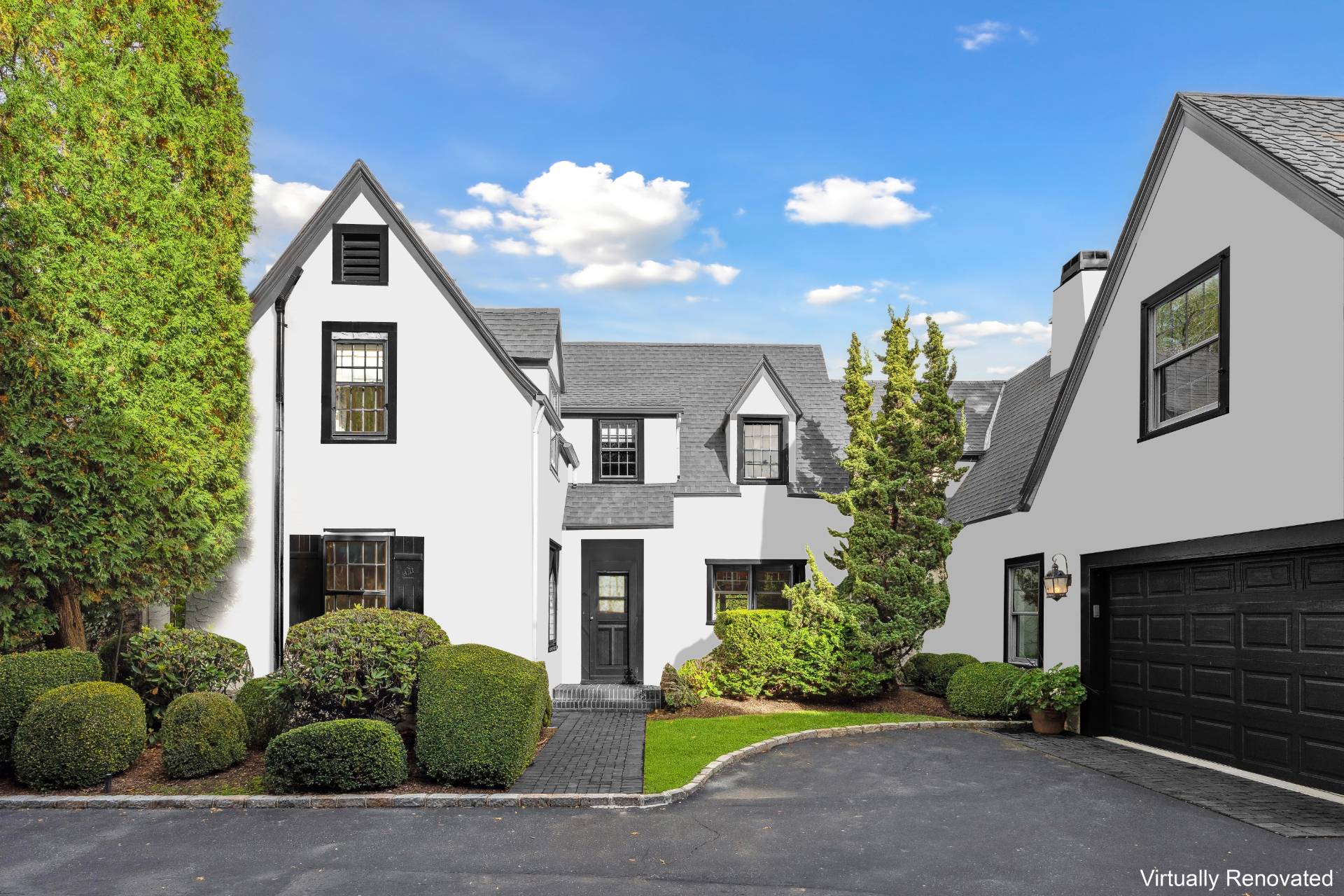 ;
; ;
; ;
; ;
;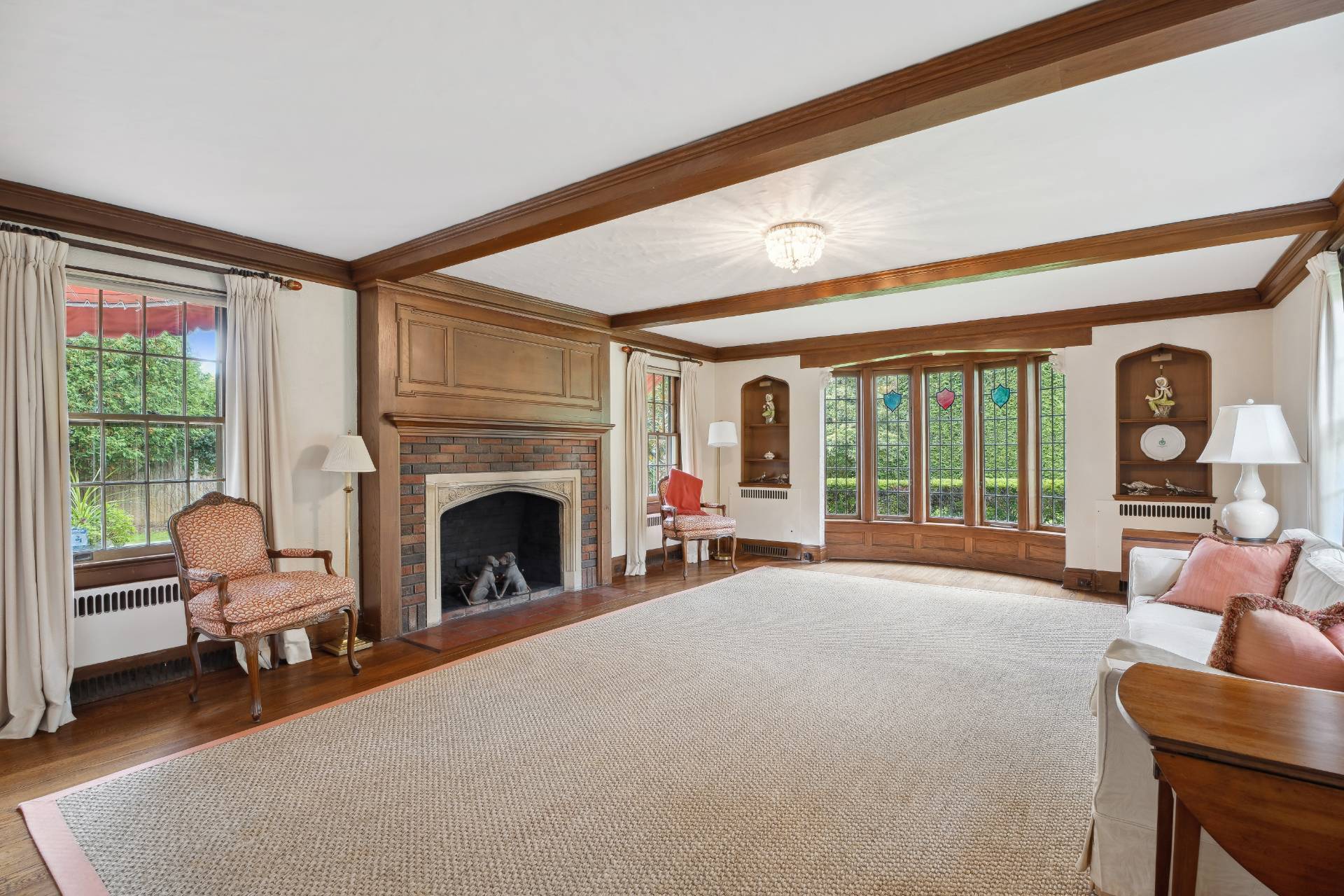 ;
;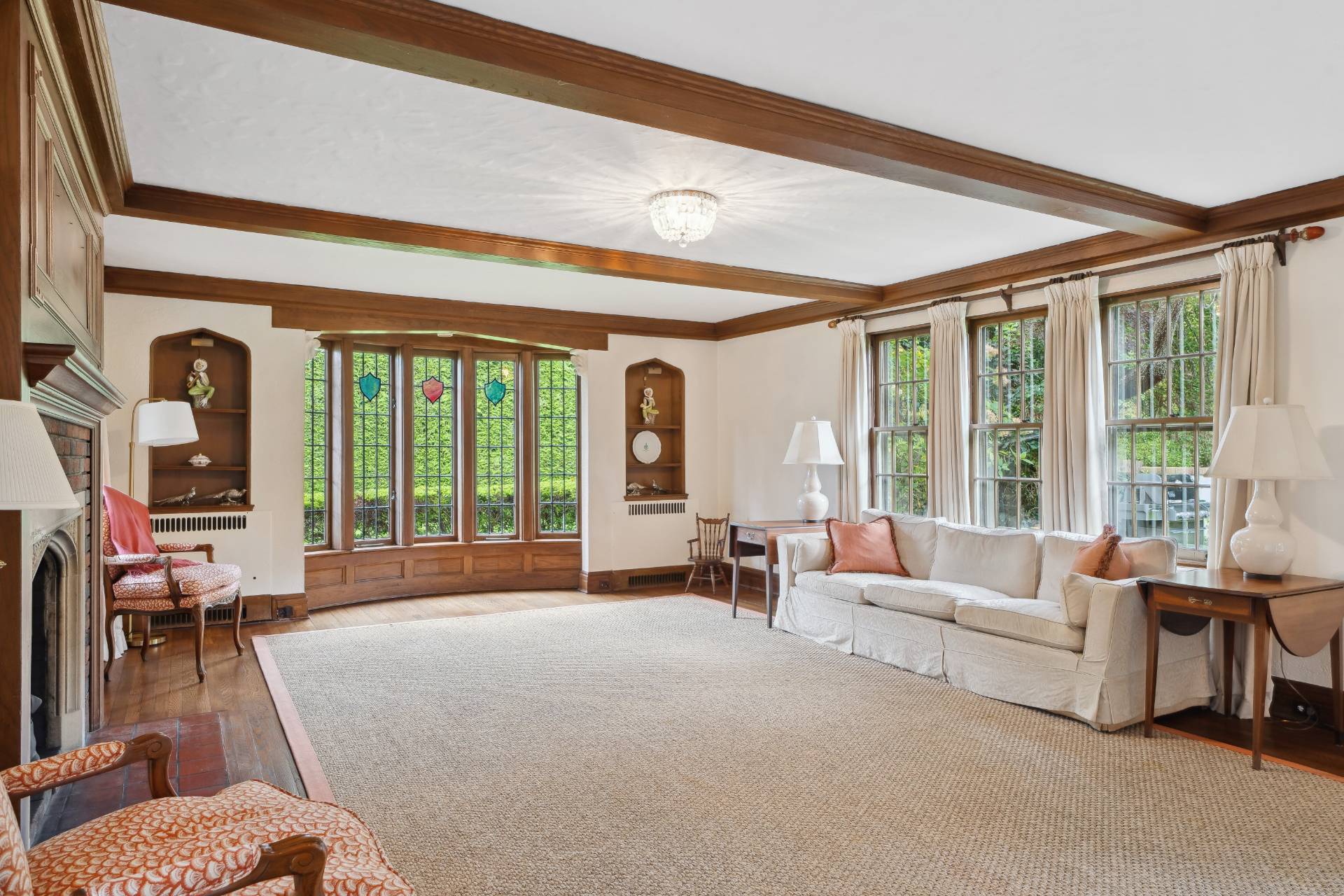 ;
; ;
; ;
;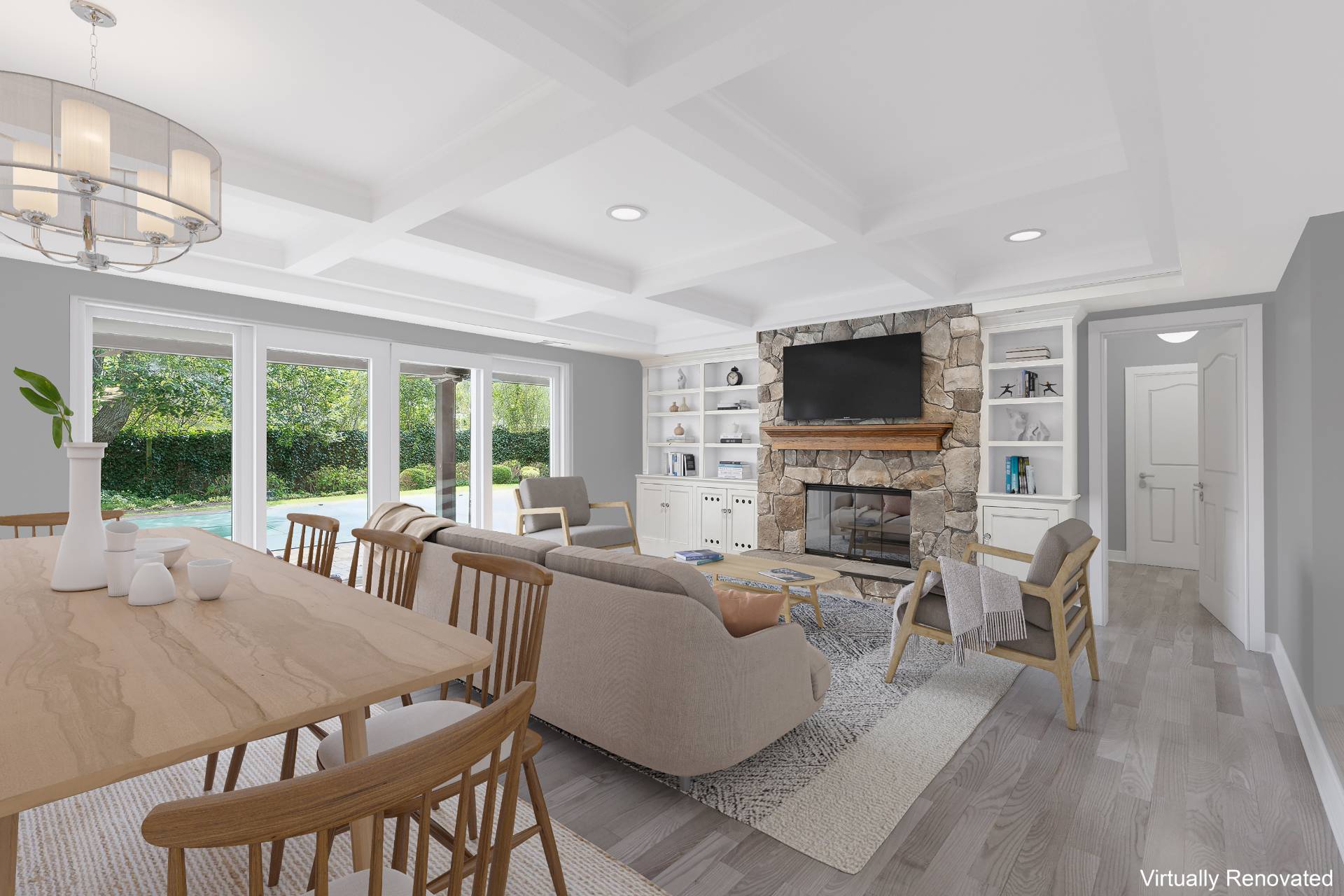 ;
;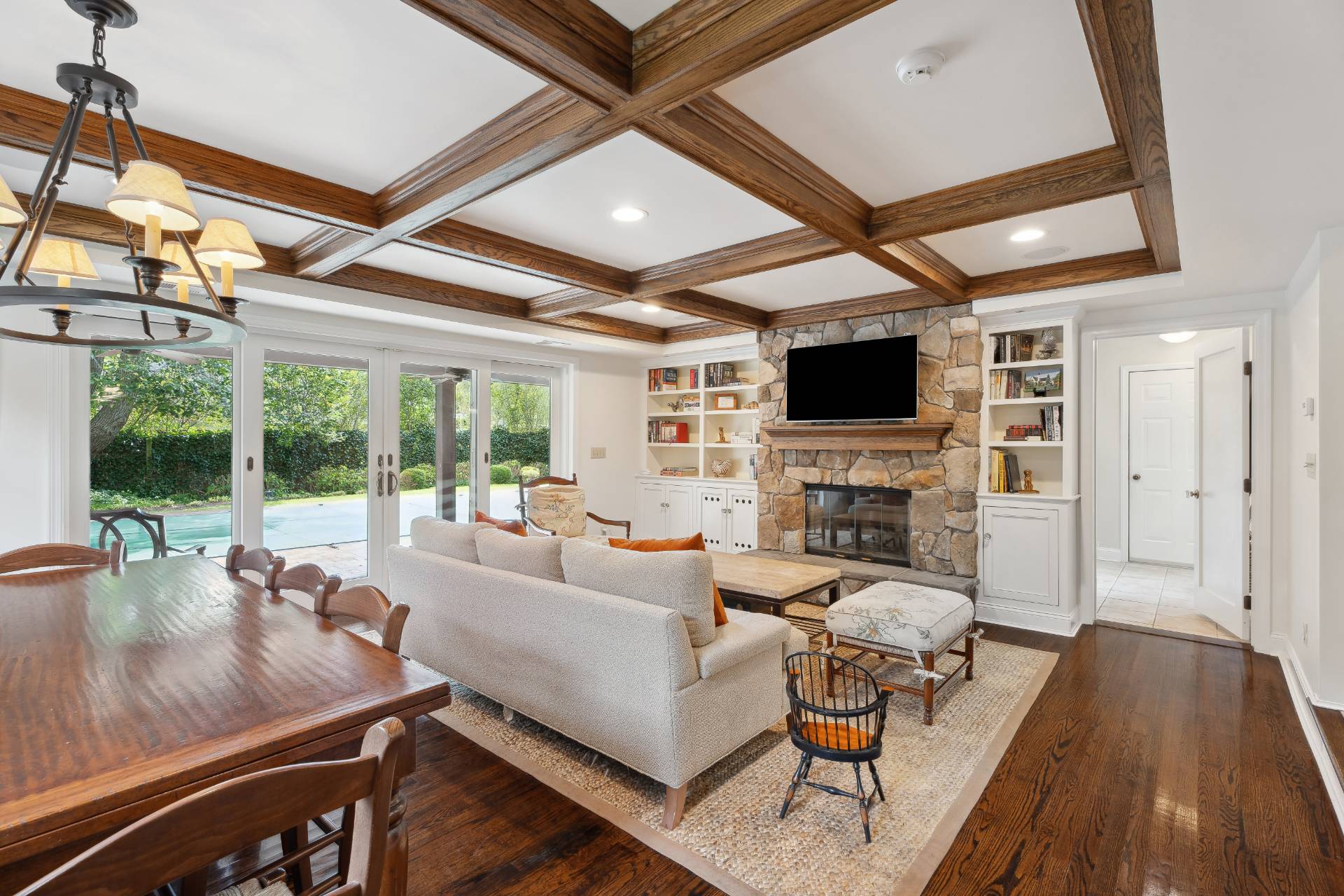 ;
;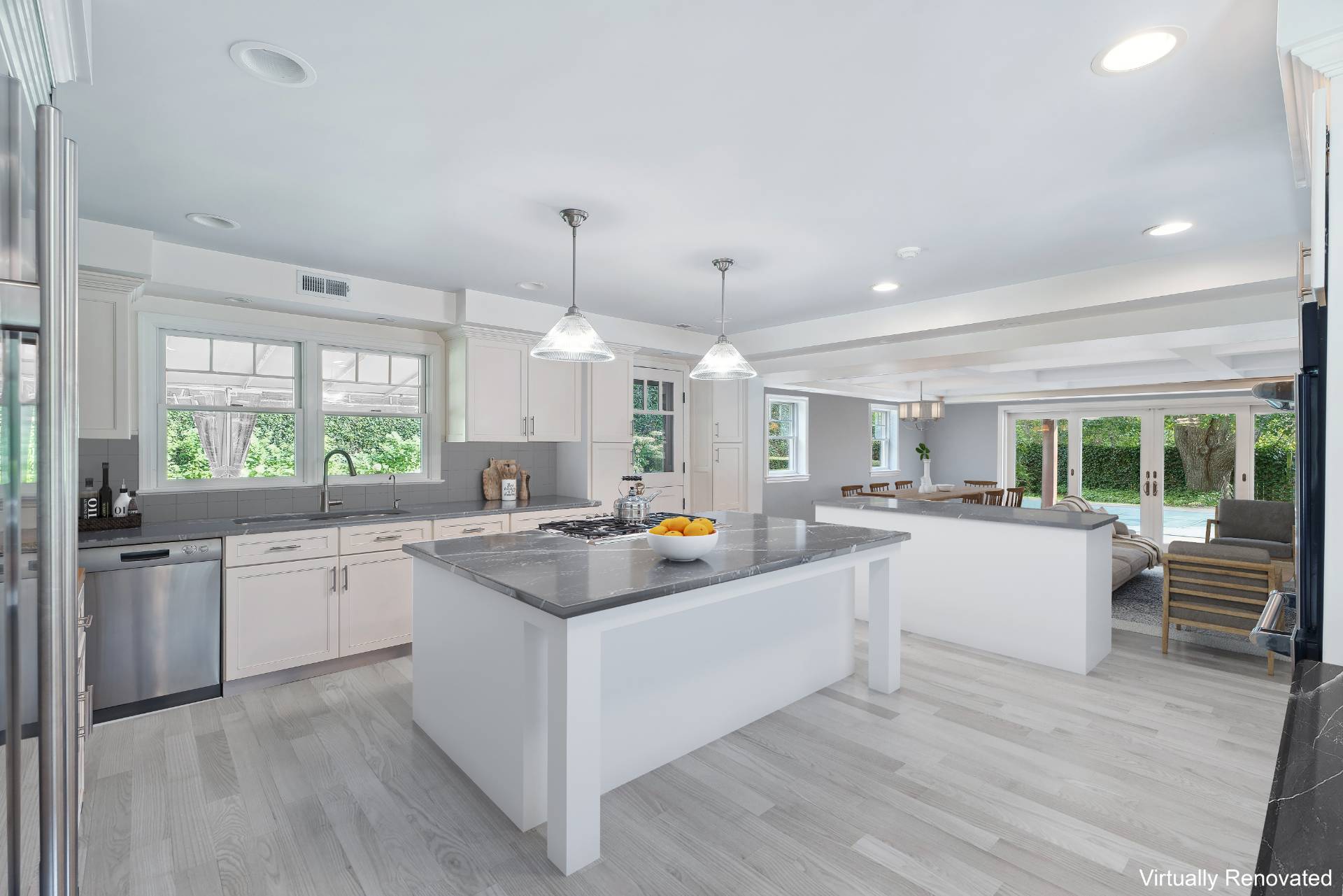 ;
; ;
;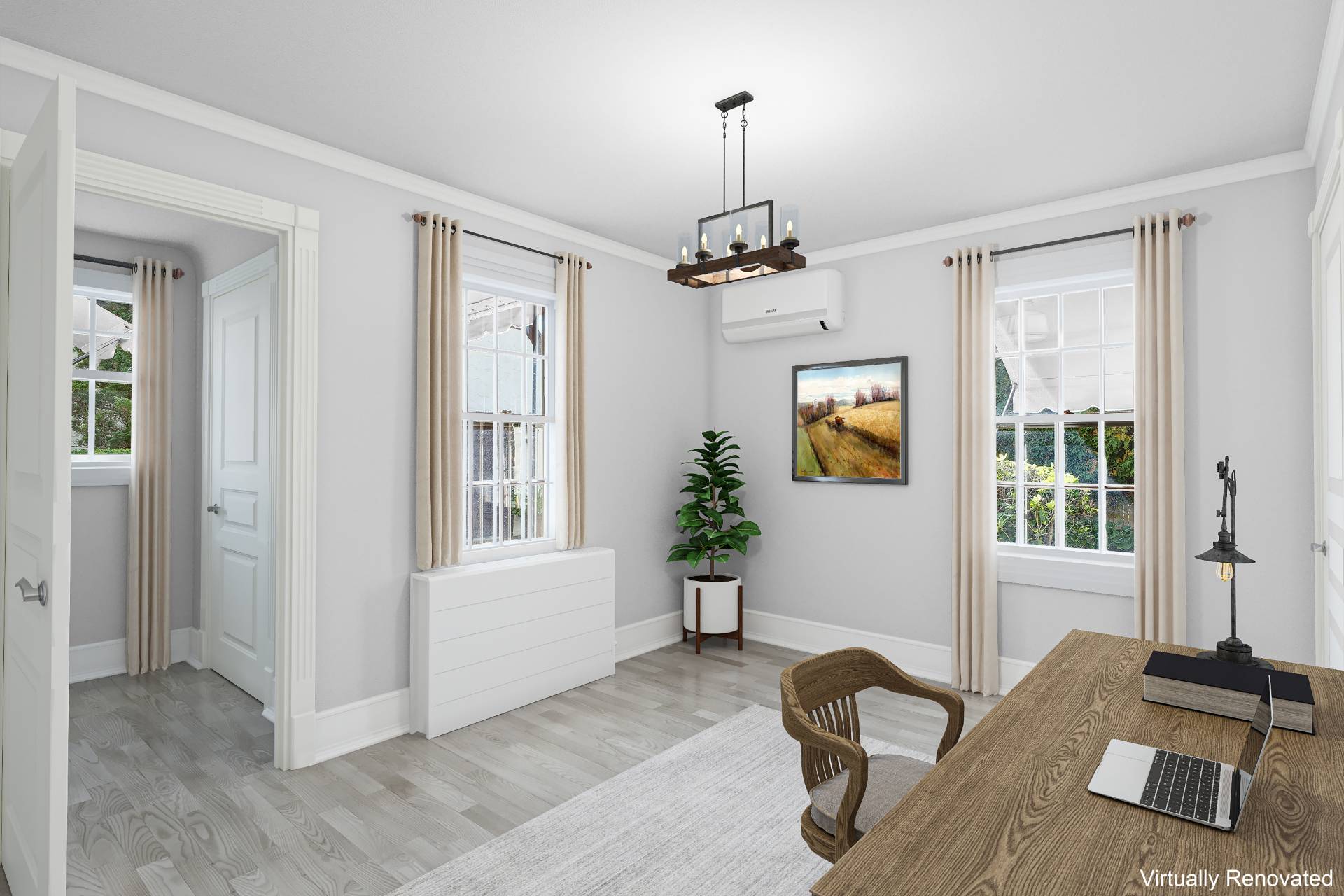 ;
; ;
;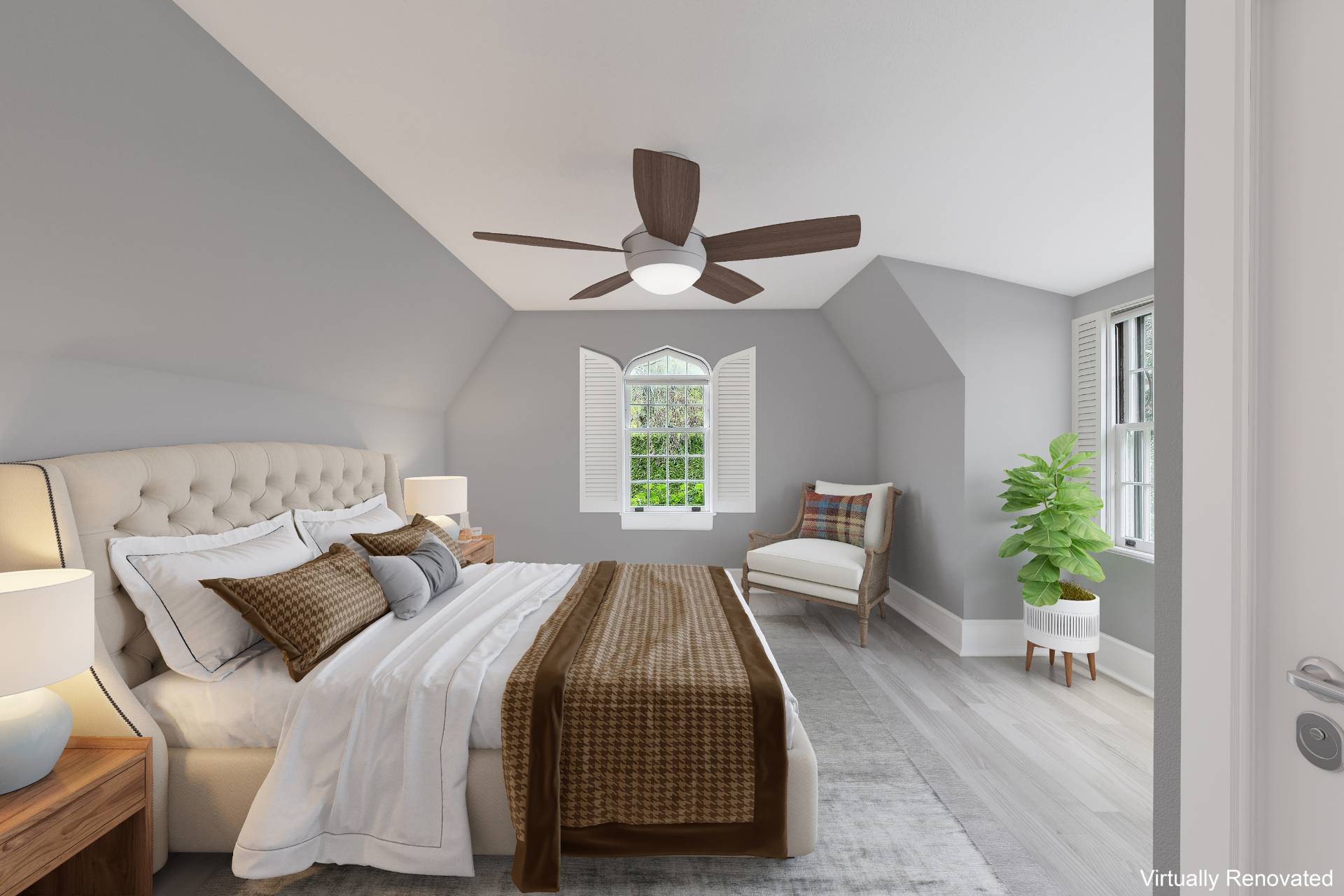 ;
;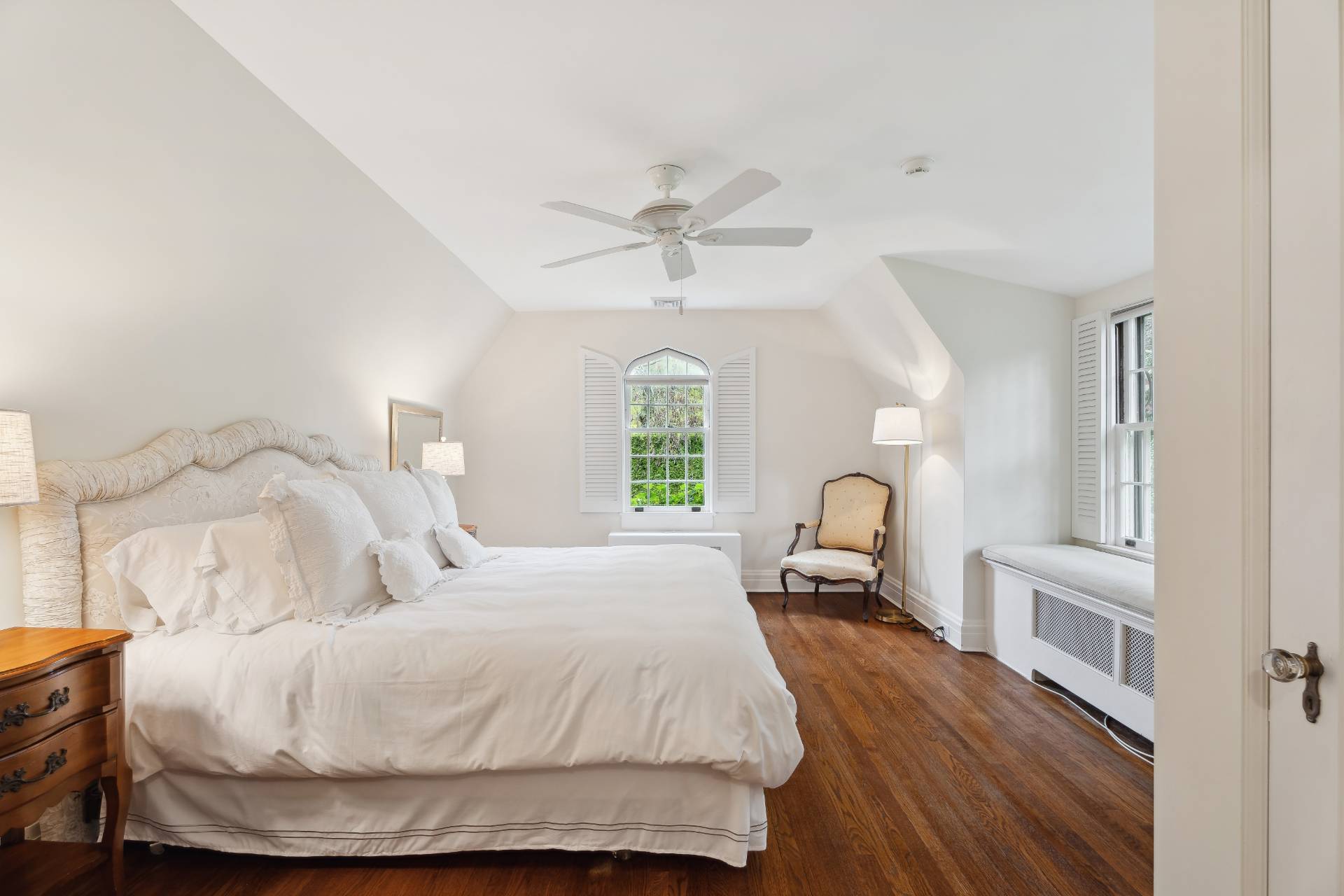 ;
;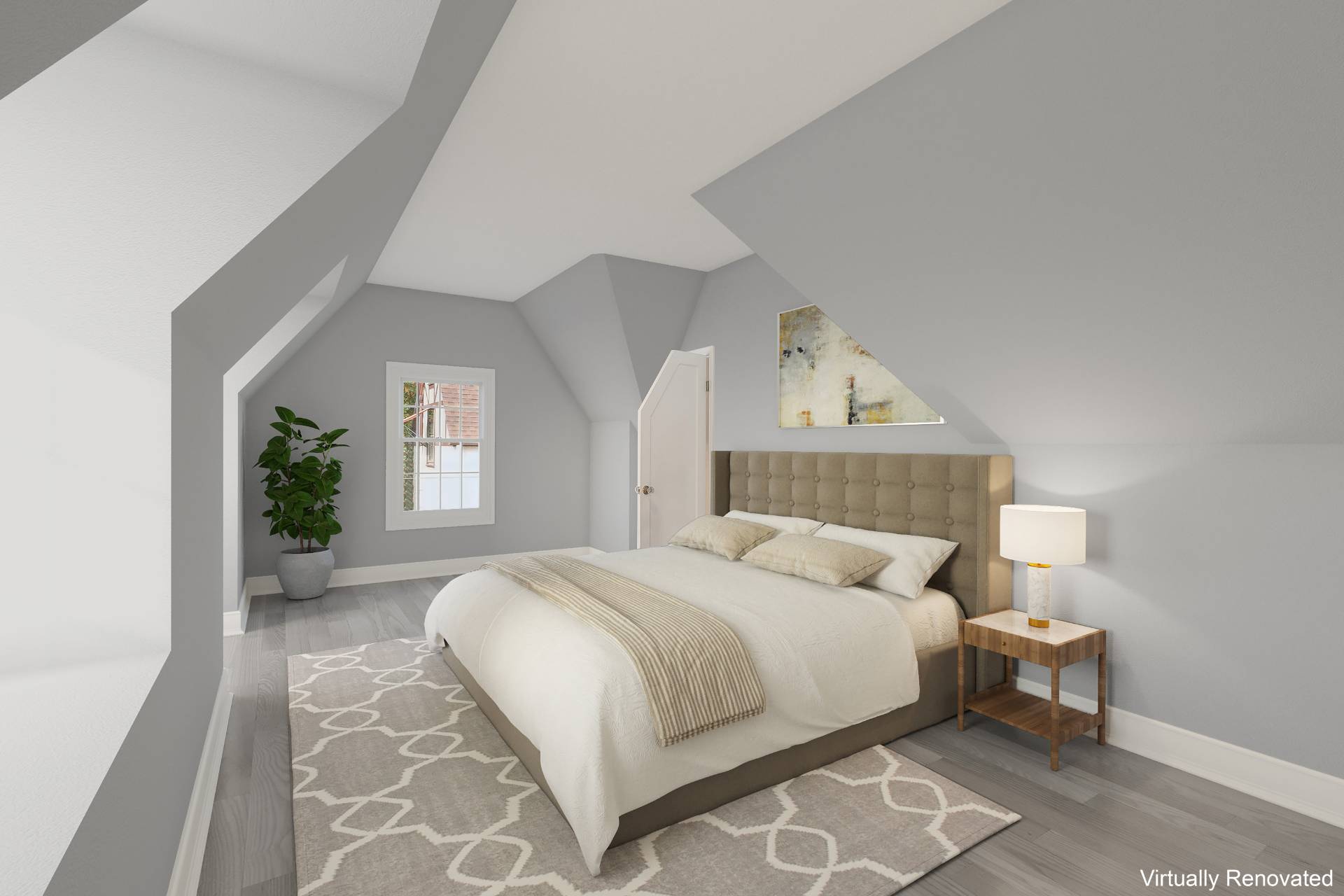 ;
;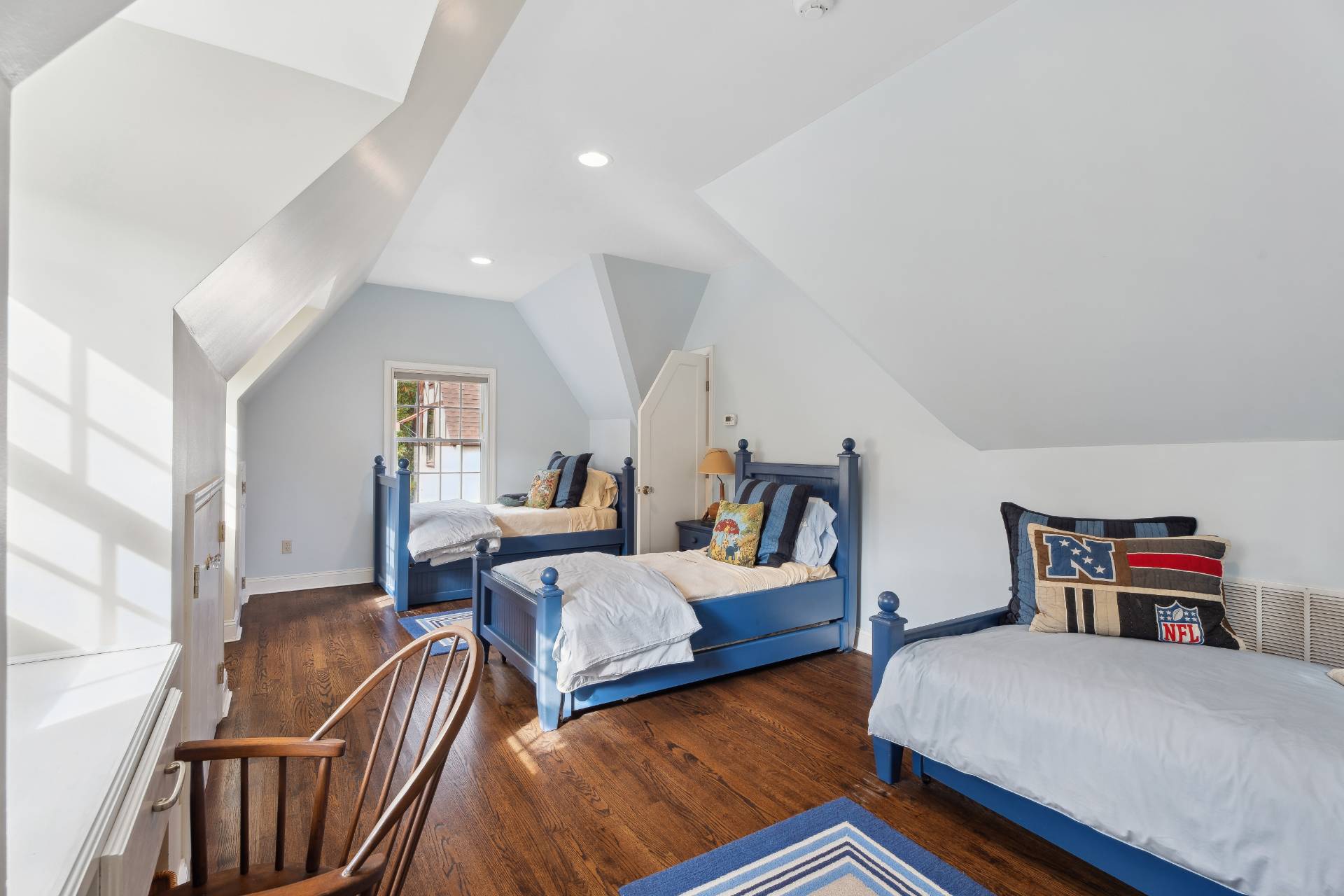 ;
;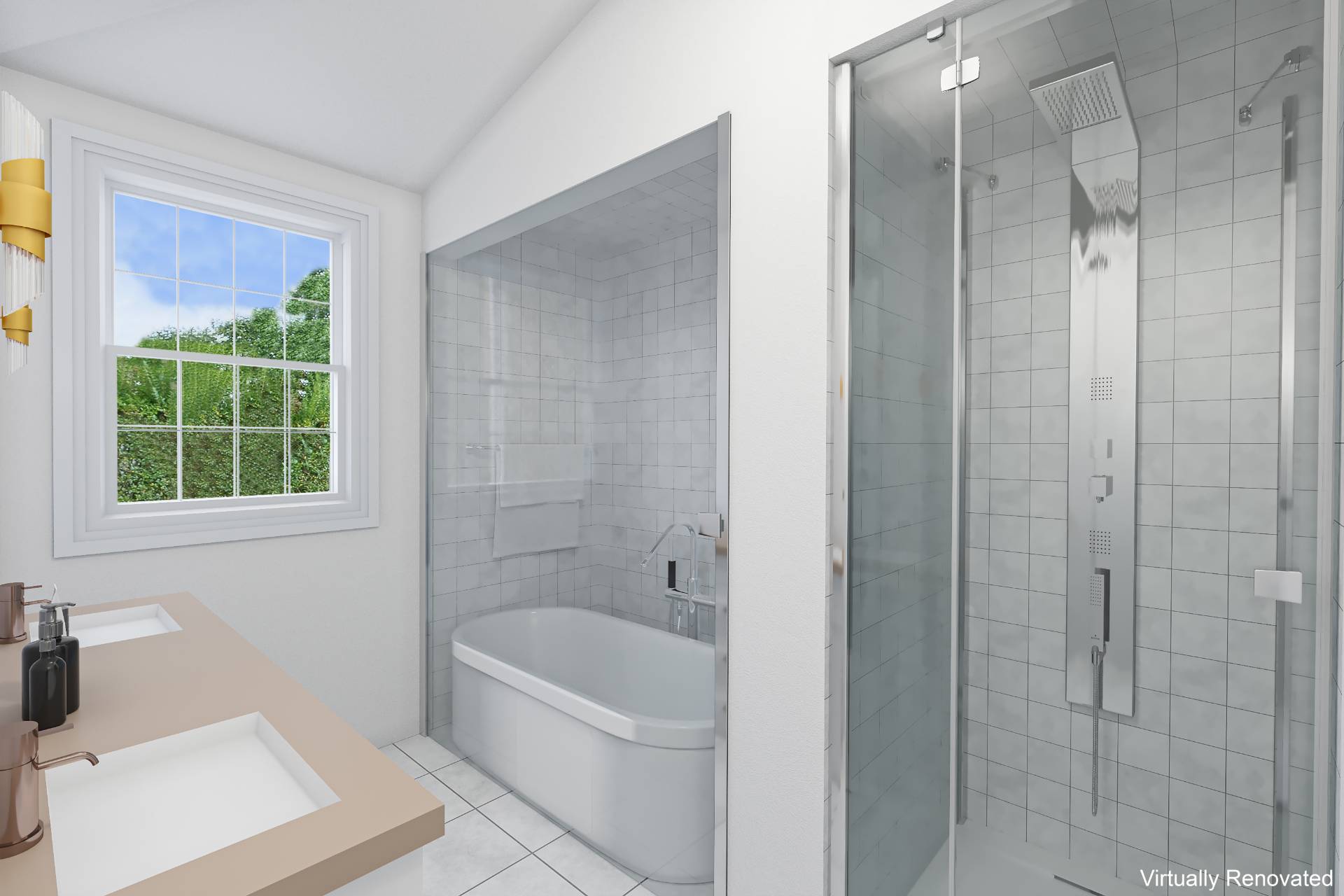 ;
;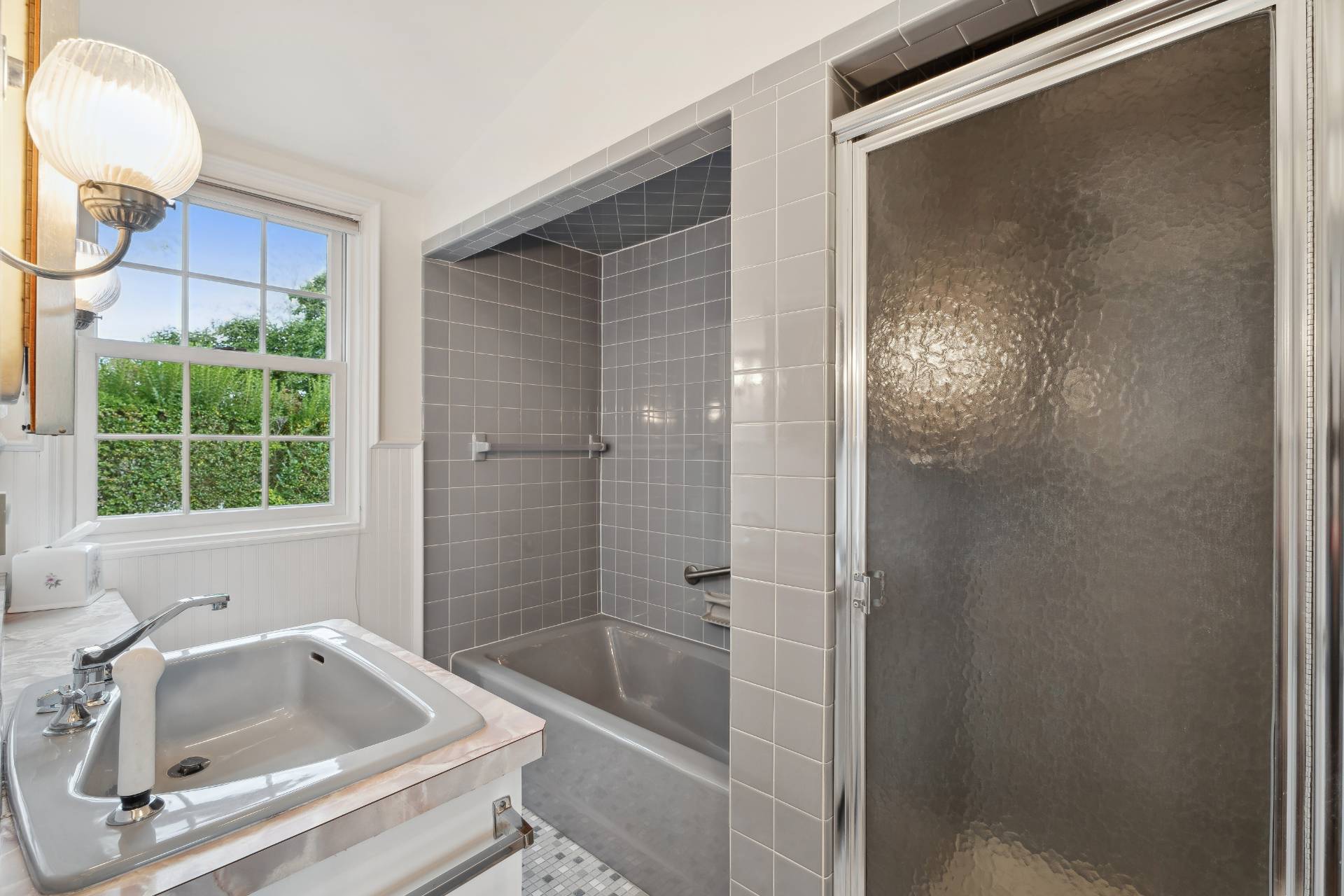 ;
;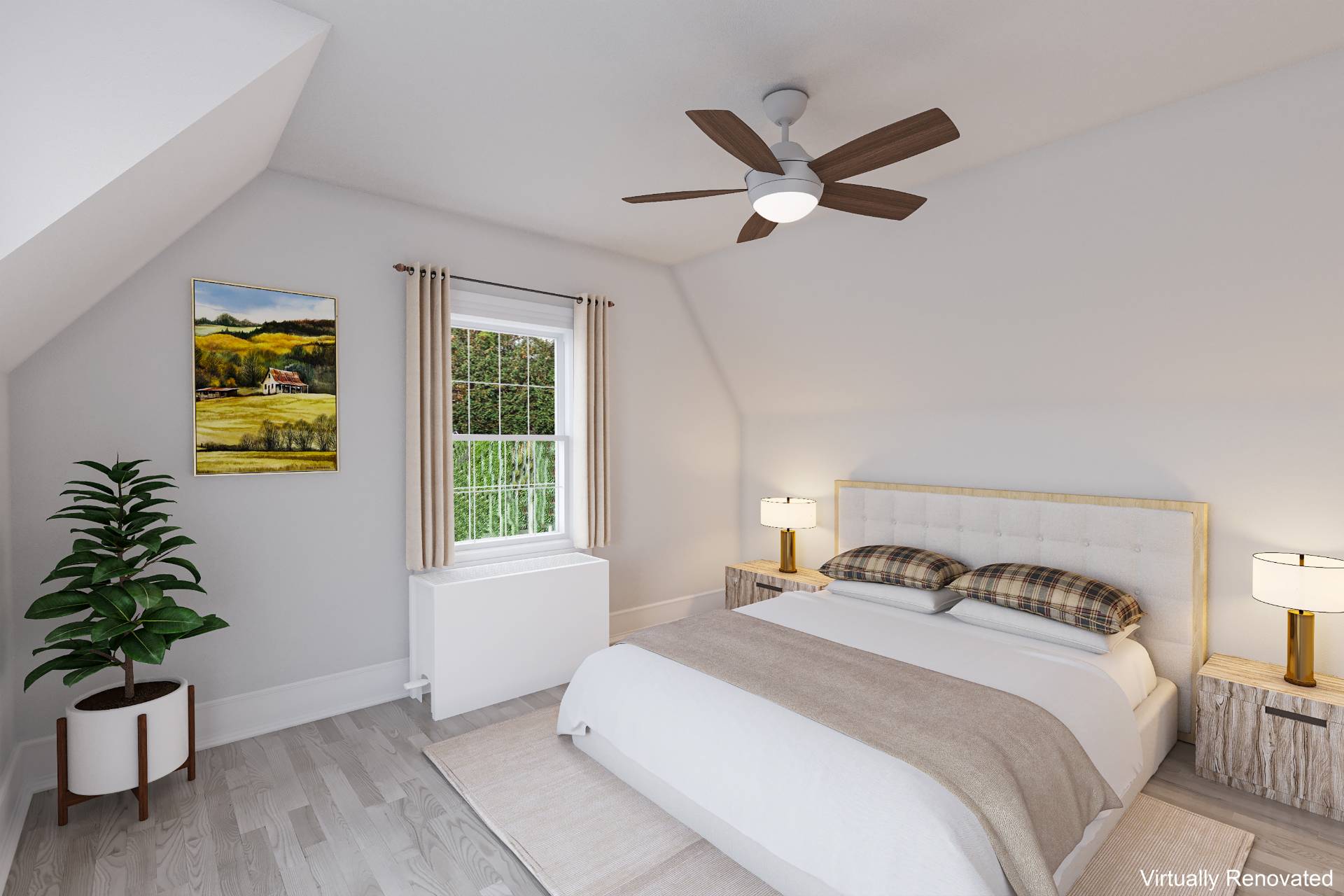 ;
; ;
; ;
;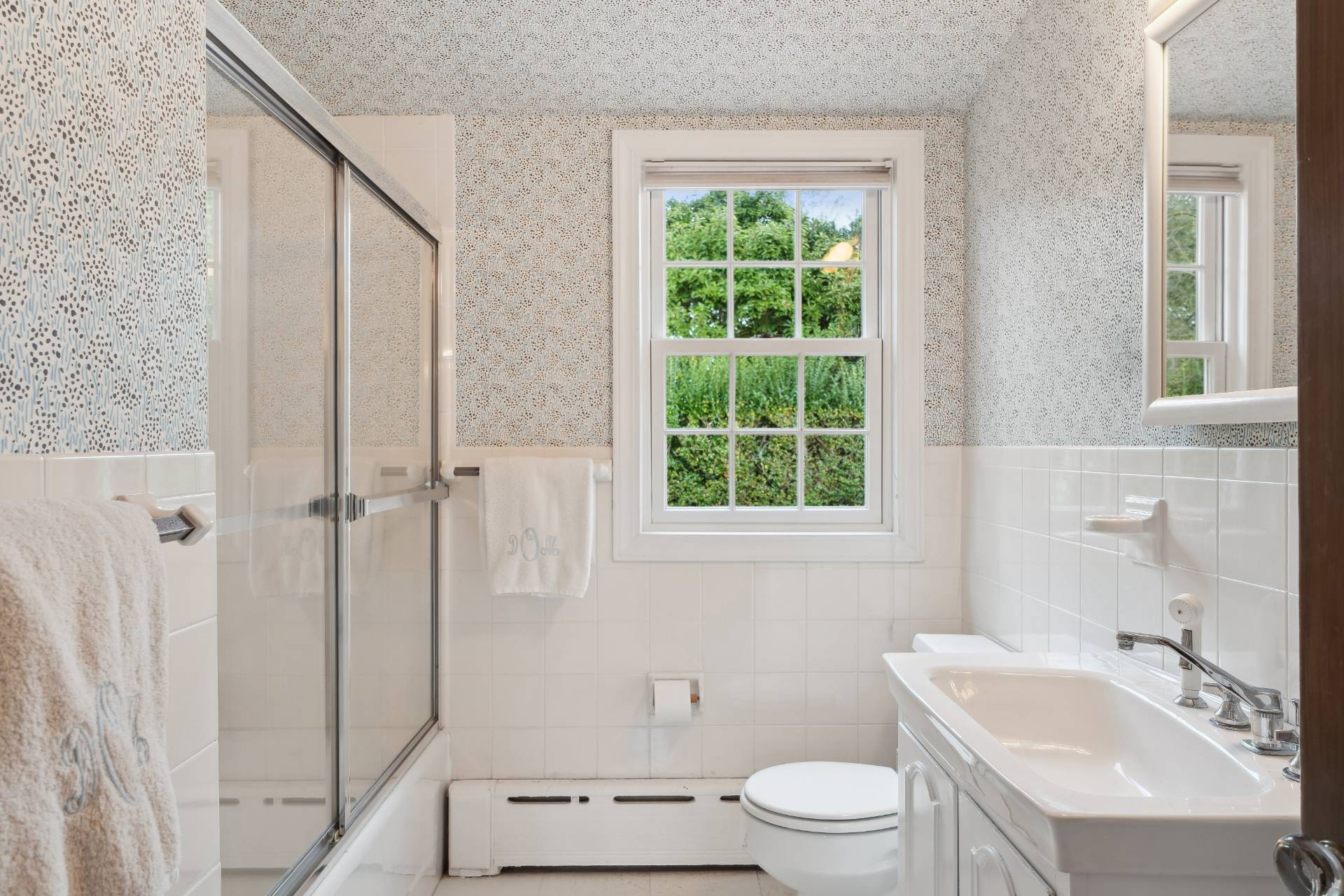 ;
;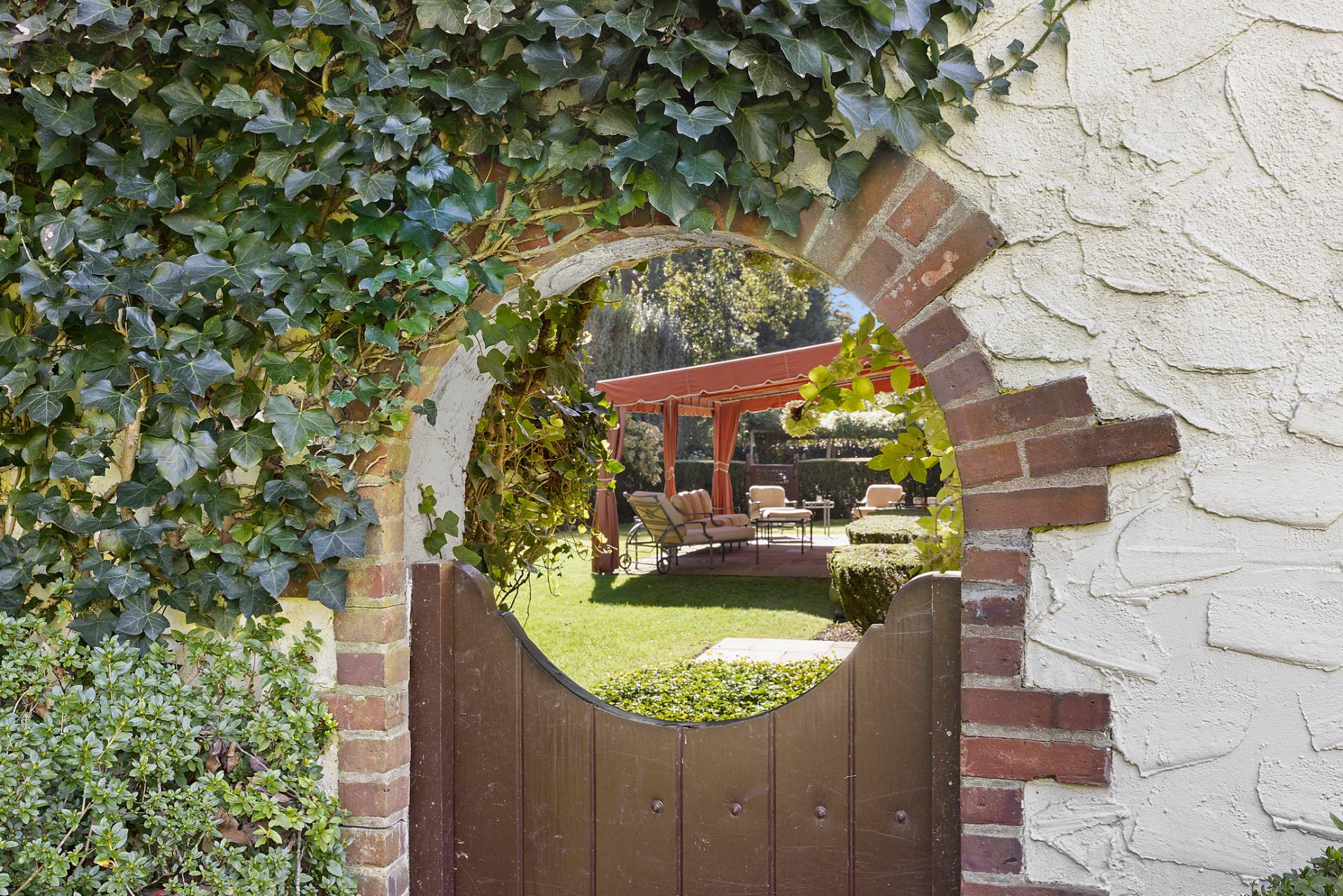 ;
;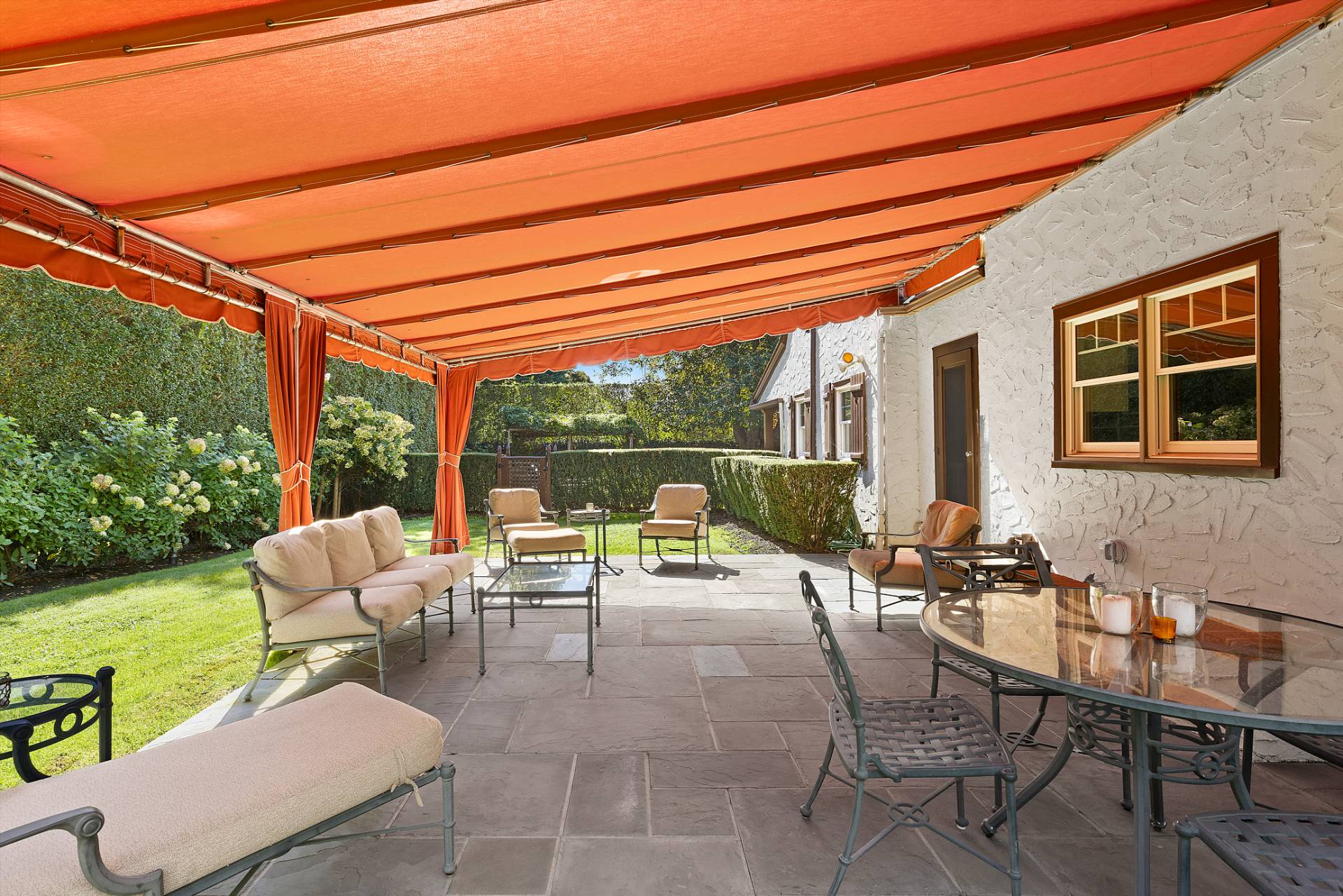 ;
;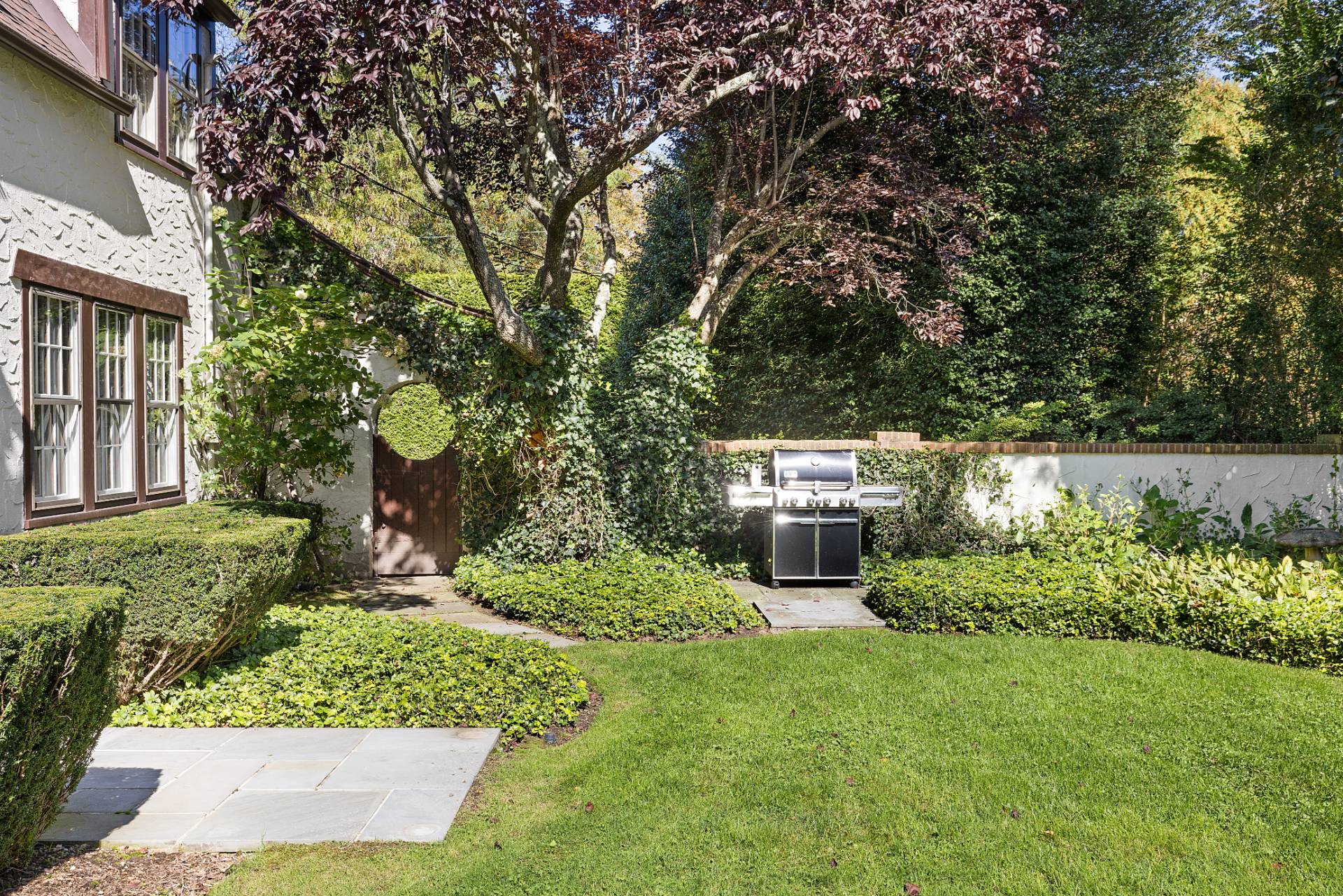 ;
; ;
;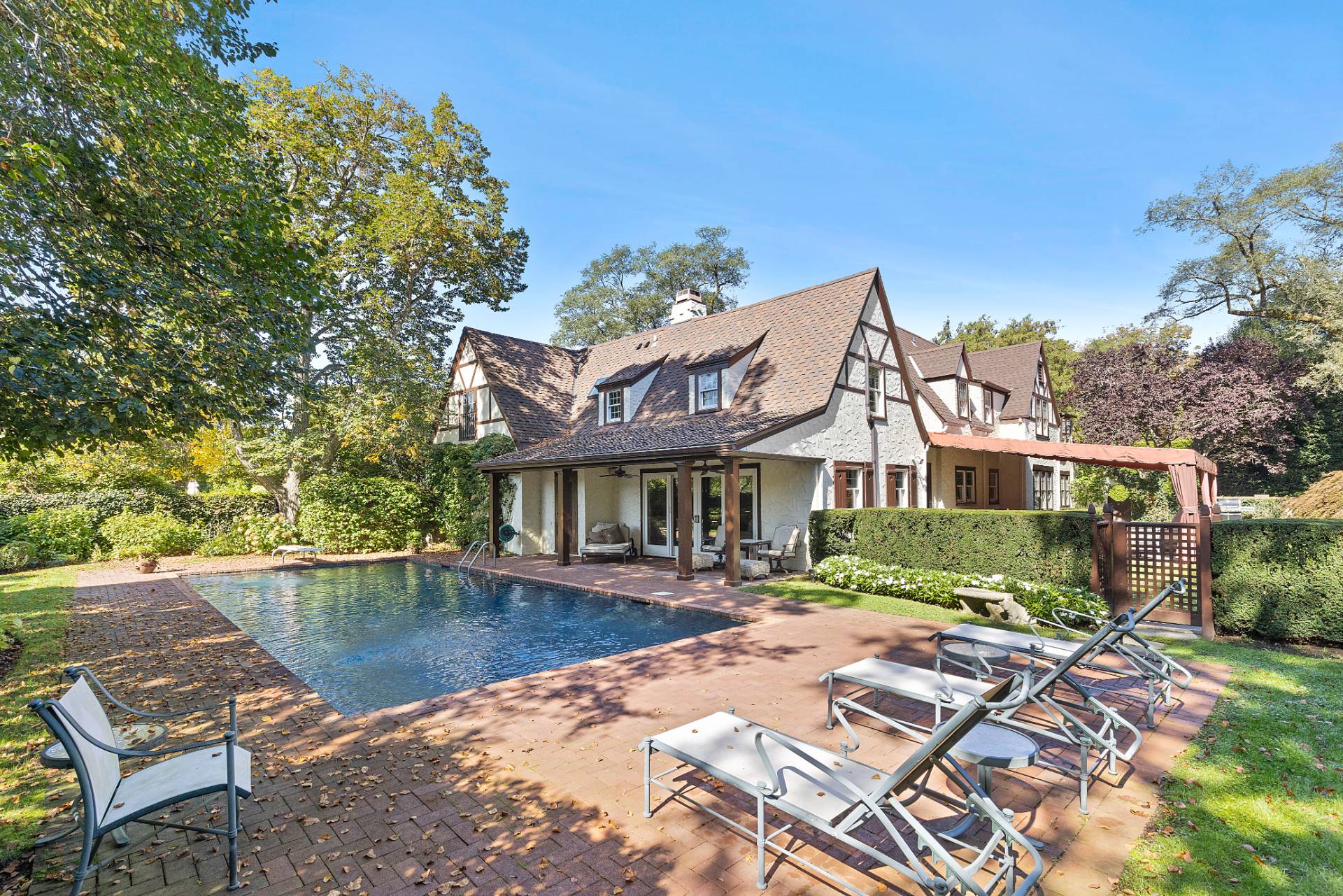 ;
;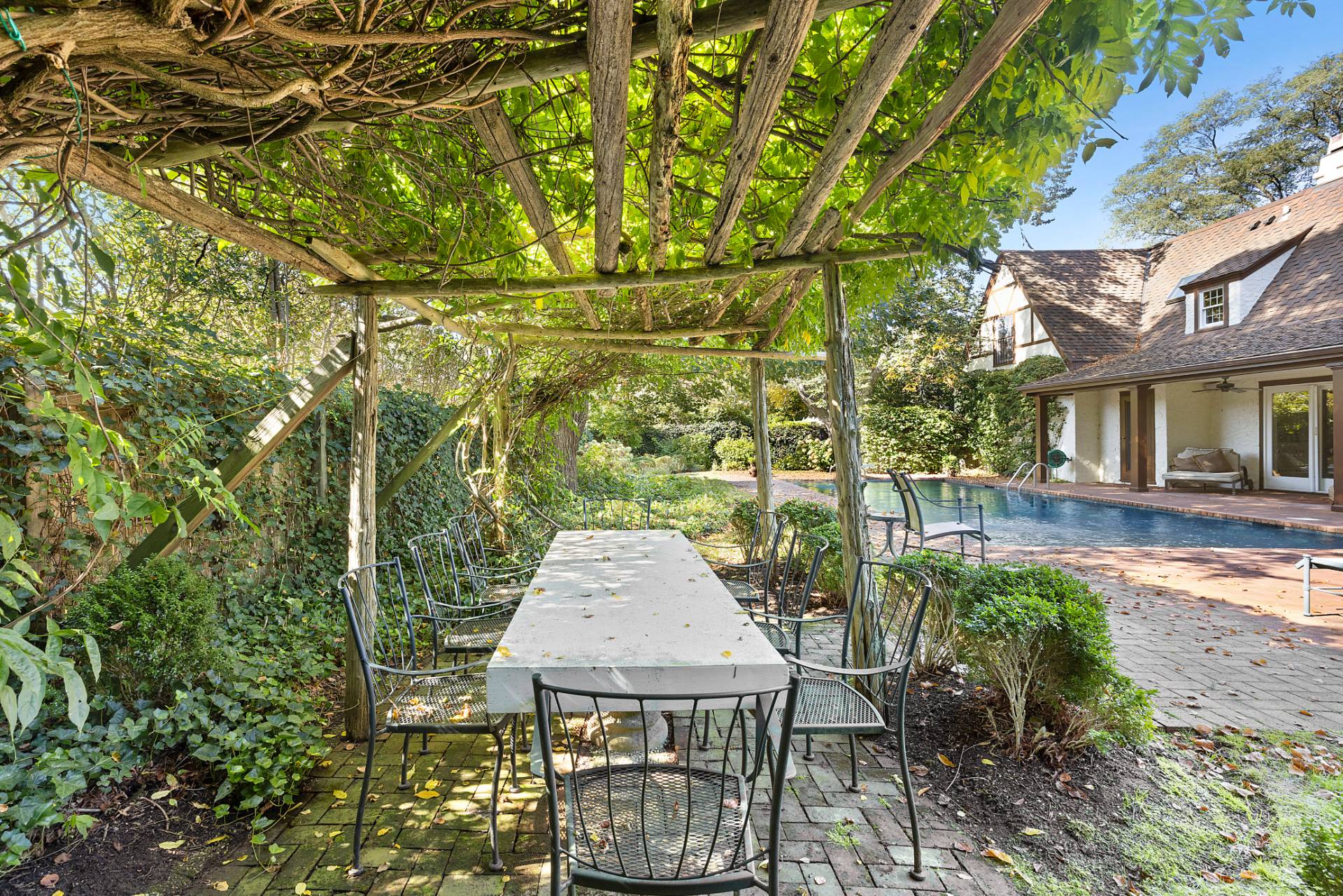 ;
; ;
;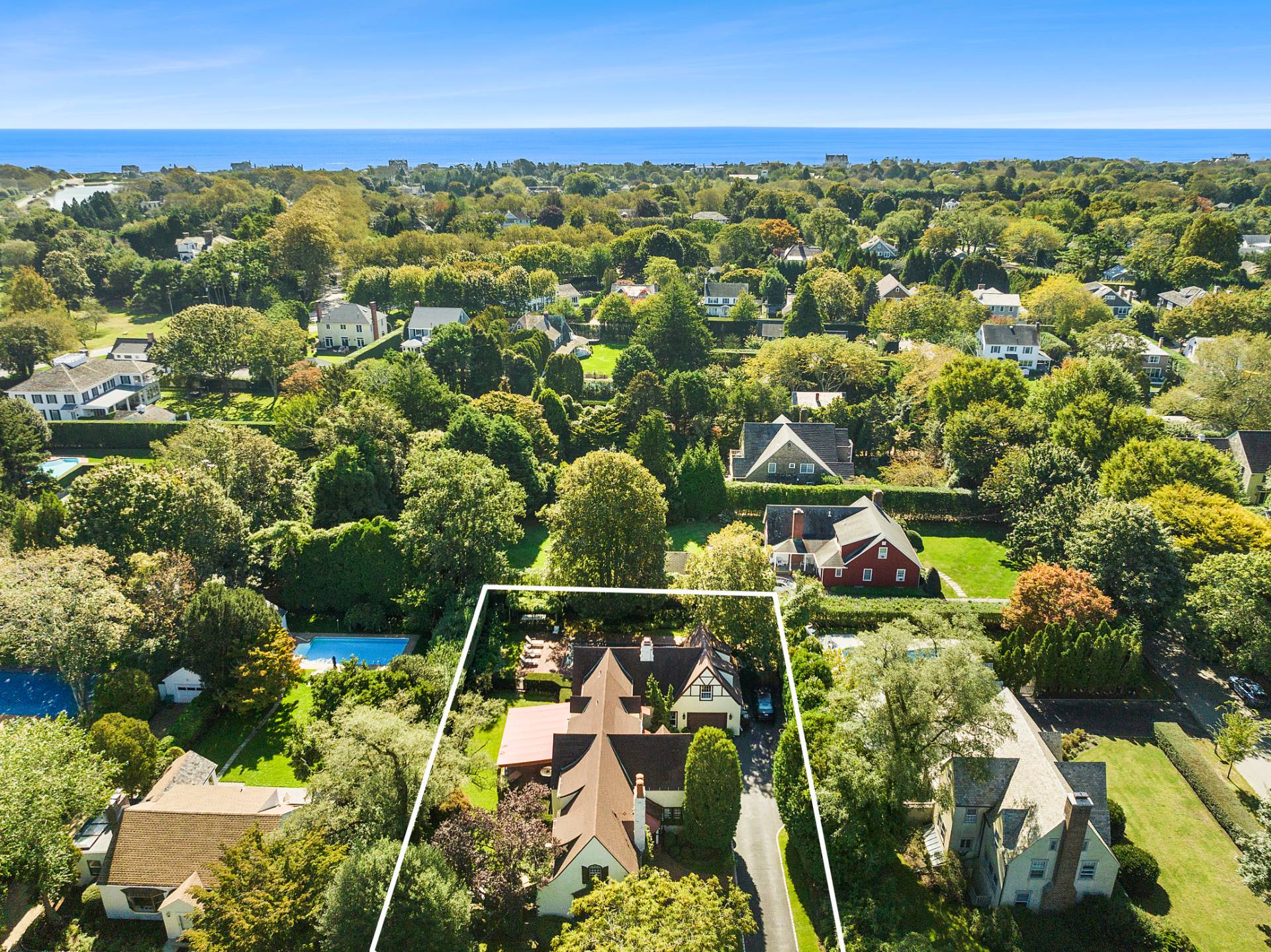 ;
;