499 BROADWAY, Southampton, NY 11968
| Listing ID |
907448 |
|
|
|
| Property Type |
Residential |
|
|
|
| County |
Suffolk |
|
|
|
| Township |
Southampton |
|
|
|
| Hamlet |
Southampton |
|
|
|
|
| School |
Southampton |
|
|
|
| Tax ID |
0900-078.001-0002-052.001 |
|
|
|
| FEMA Flood Map |
fema.gov/portal |
|
|
|
| Year Built |
2024 |
|
|
|
| |
|
|
|
|
|
Southampton Showhouse
This transitional masterpiece and 2023 Hamptons Designer Showhouse encompasses the luxuries of transitional out east living. You are greeted by the charming covered porch as you enter the double-height, sun-filled foyer fully outfitted with 8-inch character grade hardwood floors, custom millwork and Emtek finishings. The sprawling first floor boasts a formal dining room that effortlessly flows into the custom gourmet chefs kitchen, complete with sleek JennAir Rise Collection appliances, quartz counter tops, custom Ciuffo cabinetry, an oversized island providing additional prep space and storage with barstool seating, and breakfast nook with full views of the grounds. The great room, centered around a custom fireplace flows to all rooms for effortless entertainment. The first floor additionally features a first floor junior primary bedroom with ensuite bathroom, mudroom, laundry,, one and a half bathrooms, a covered porch with outdoor firepit and oversized 2-car garage. The second floor boasts the primary suite, outfitted with the primary bathroom, outfitted with double vanity sinks, freestanding soaking tub, and elegant glass shower, custom walk-in closet, custom fireplace and outdoor balcony overlooking the grounds. Four guest bedrooms, all accompanied by ensuite custom bathrooms and closets, as well as a laundry room complete the second story. The lower level, equally grand and spacious, features 2- additional ensuite guest bedrooms, media room, private gym, powder room and recreational room. The primary balcony provides stunning views of the 2-acre grounds, with a sprawling outdoor patio and 50 x 18 heated gunite pool and spa, all with permit for tennis. This custom Cavallo Building home perfectly marries the luxurious out east lifestyle with seamless function for entertainment. All just moments away from the charming shops, dining, docks, bay beaches and entertainment Southampton Village has to offer!
|
- 8 Total Bedrooms
- 9 Full Baths
- 2 Half Baths
- 6918 SF
- 2.01 Acres
- Built in 2024
- 3 Stories
- Available 7/31/2023
- Transitional Style
- Full Basement
- Lower Level: Finished
- Open Kitchen
- Oven/Range
- Refrigerator
- Microwave
- Hardwood Flooring
- Entry Foyer
- Living Room
- Dining Room
- Family Room
- Formal Room
- Primary Bedroom
- en Suite Bathroom
- Walk-in Closet
- Media Room
- Gym
- Kitchen
- Breakfast
- Laundry
- First Floor Bathroom
- 2 Fireplaces
- Alarm System
- Forced Air
- Propane Fuel
- Central A/C
- Frame Construction
- Cedar Shake Siding
- Attached Garage
- 2 Garage Spaces
- Pool: In Ground, Gunite, Heated
- Pool Size: 18x50
- Patio
- Covered Porch
- Room For Tennis
- Driveway
- Trees
- New Construction
- Sold on 6/25/2024
- Sold for $5,750,000
- Buyer's Agent: Tom Cavallo
- Company: douglas elliman
Listing data is deemed reliable but is NOT guaranteed accurate.
|


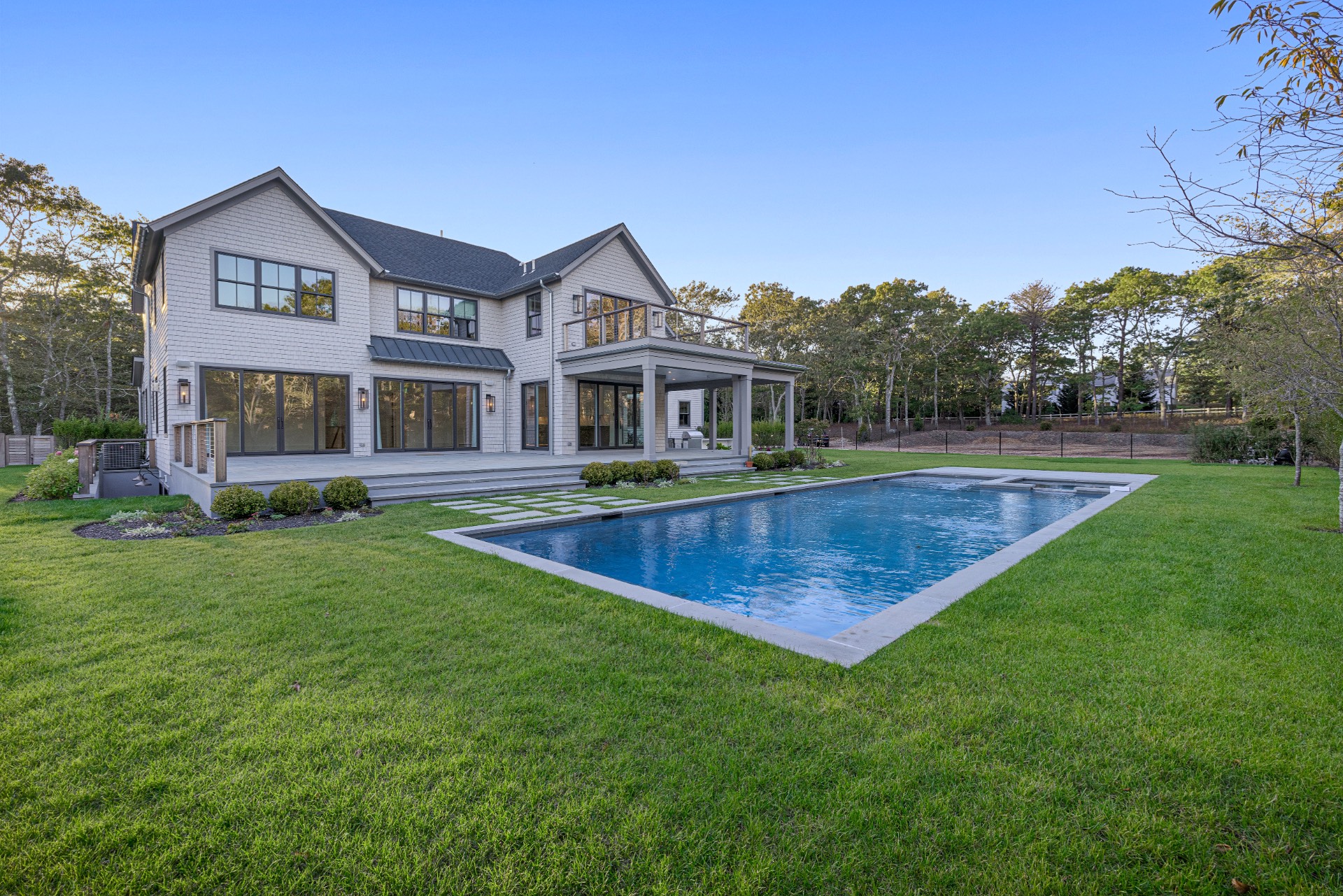


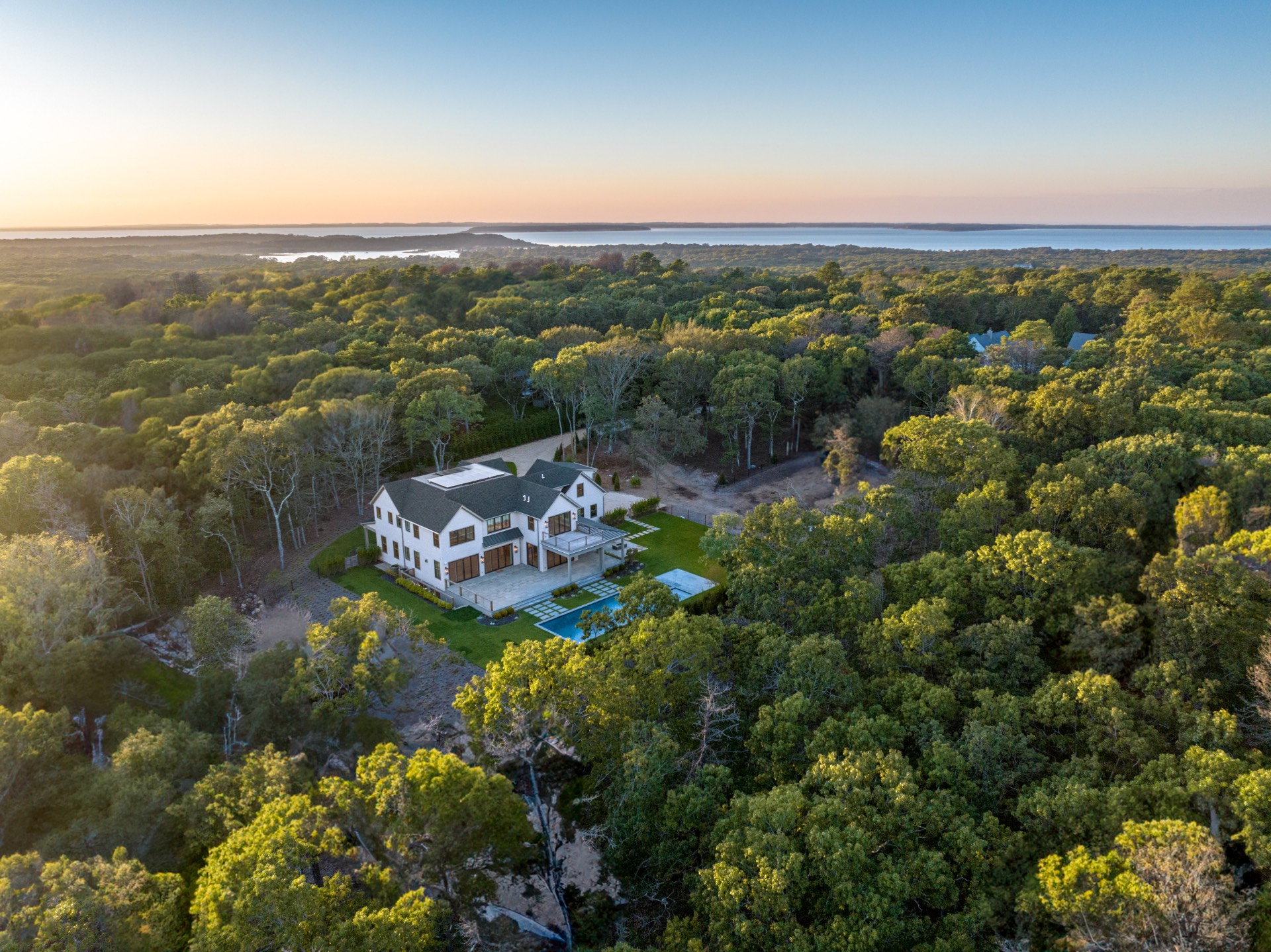 ;
; ;
; ;
;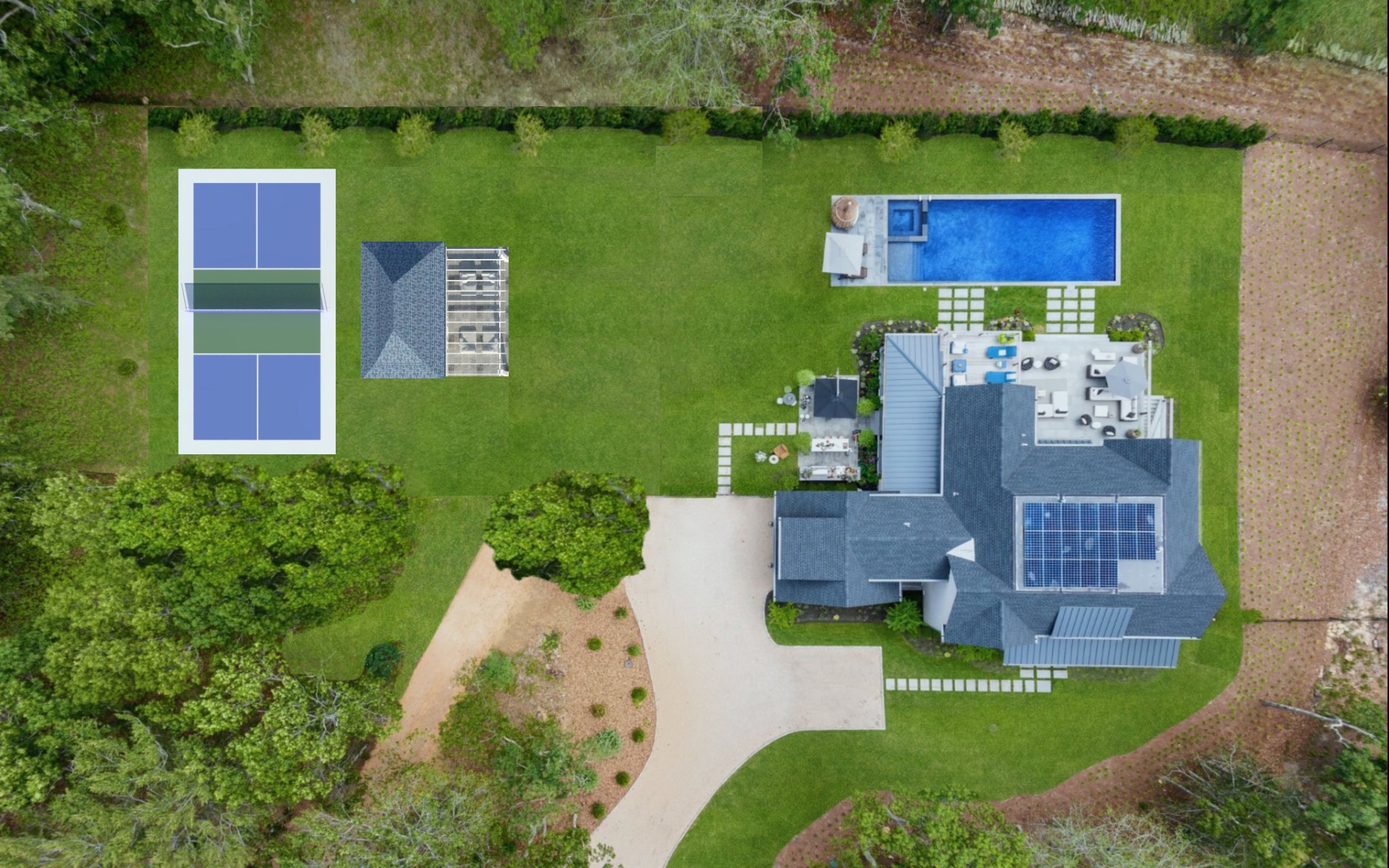 ;
;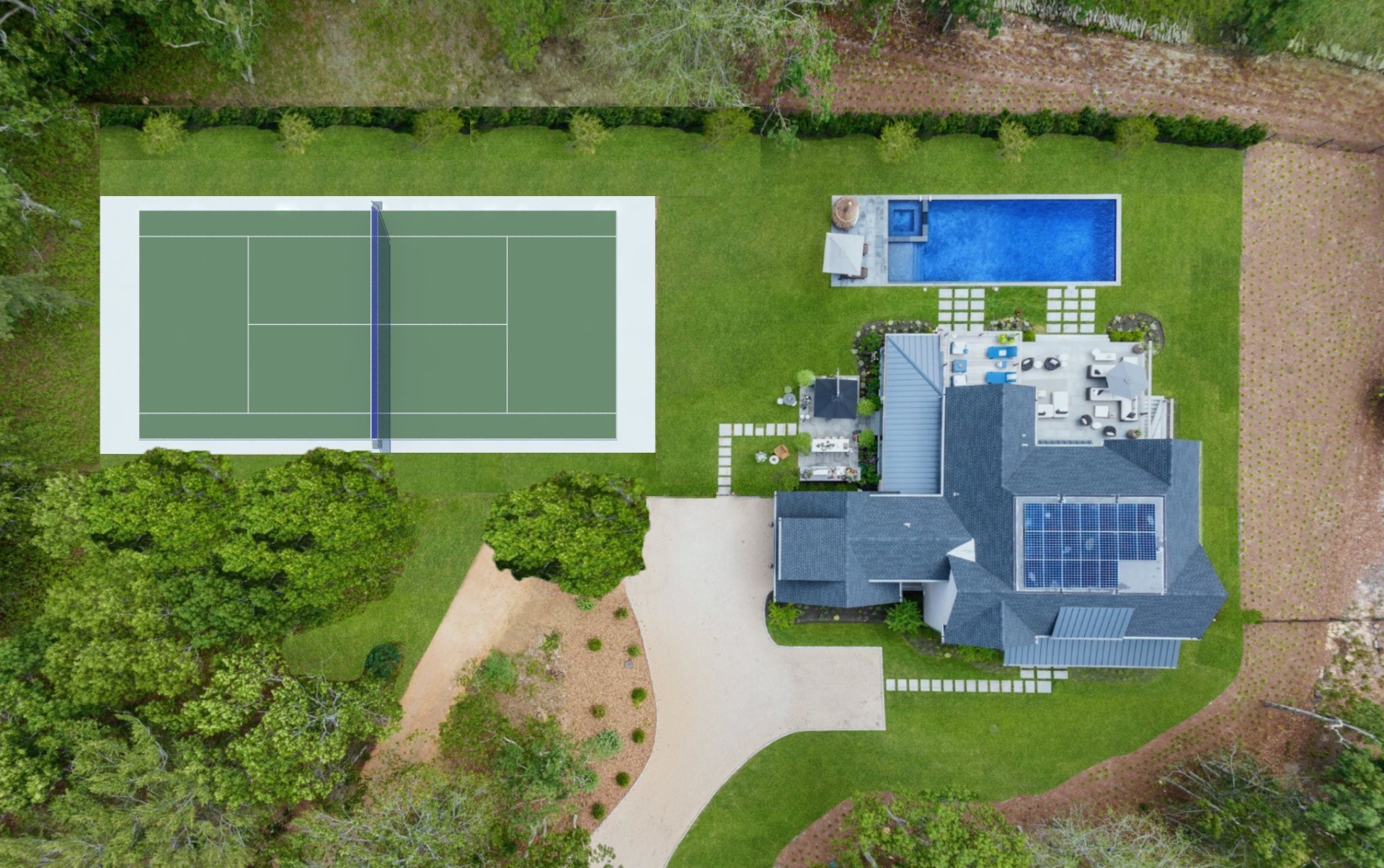 ;
;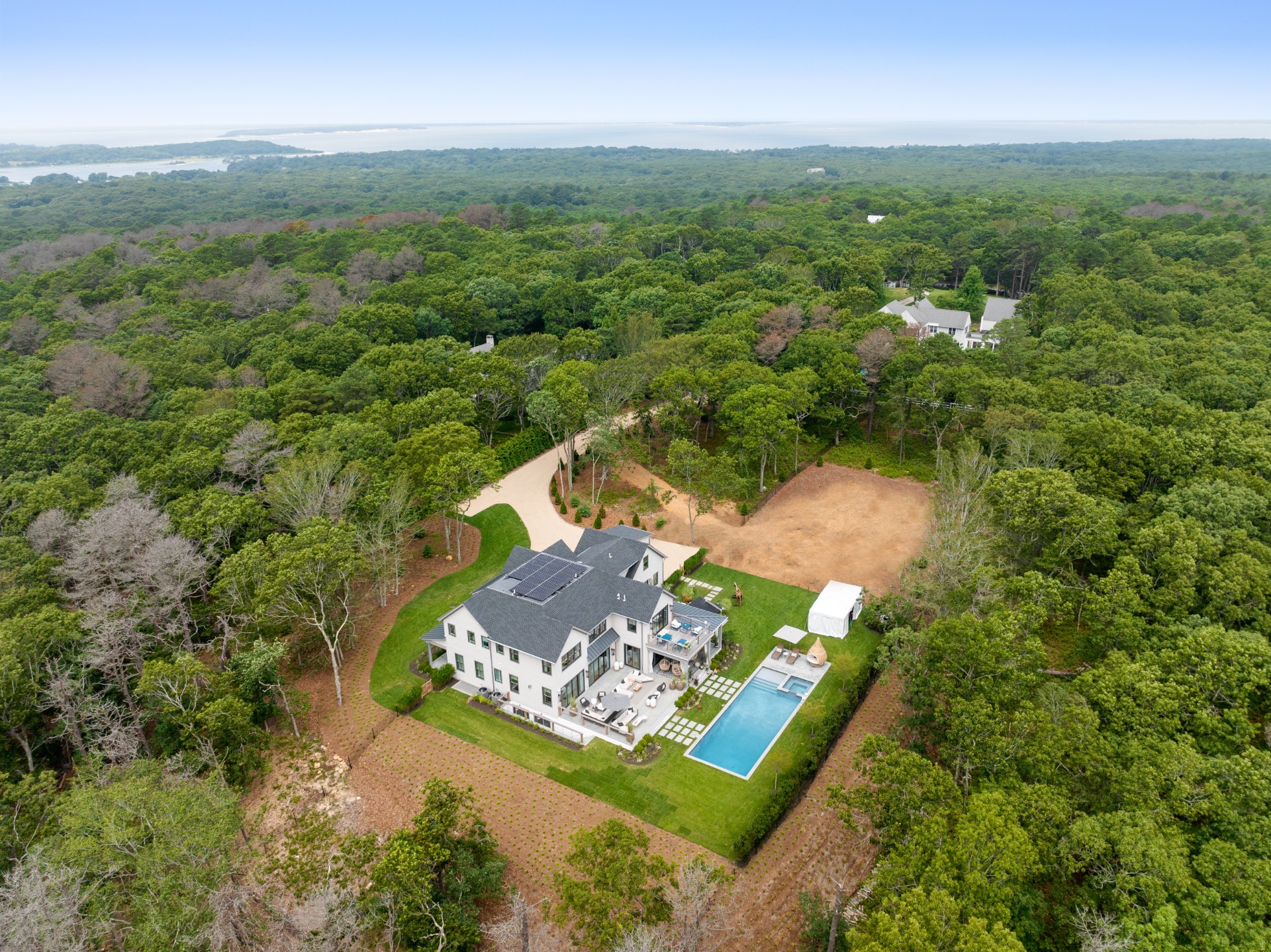 ;
;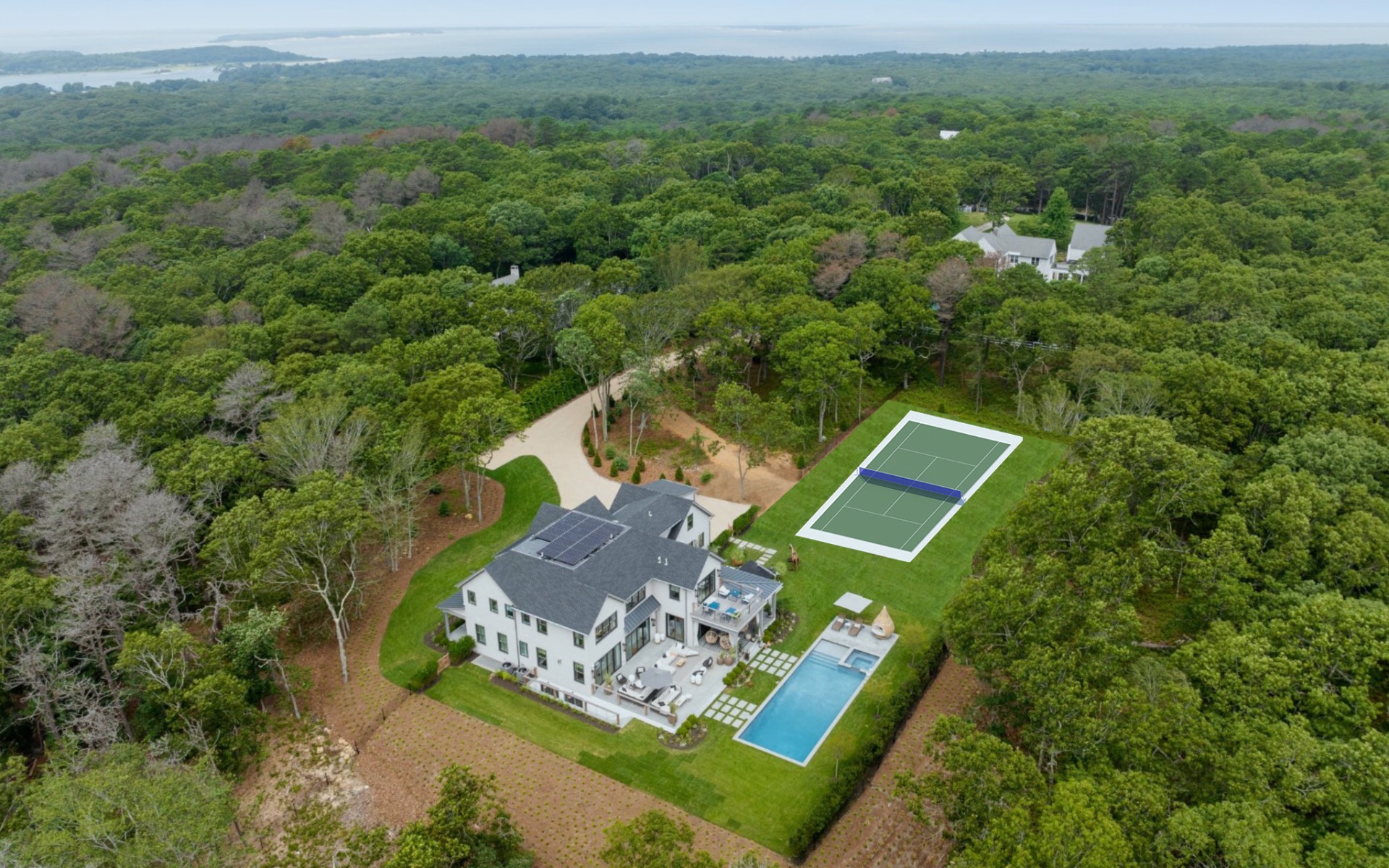 ;
;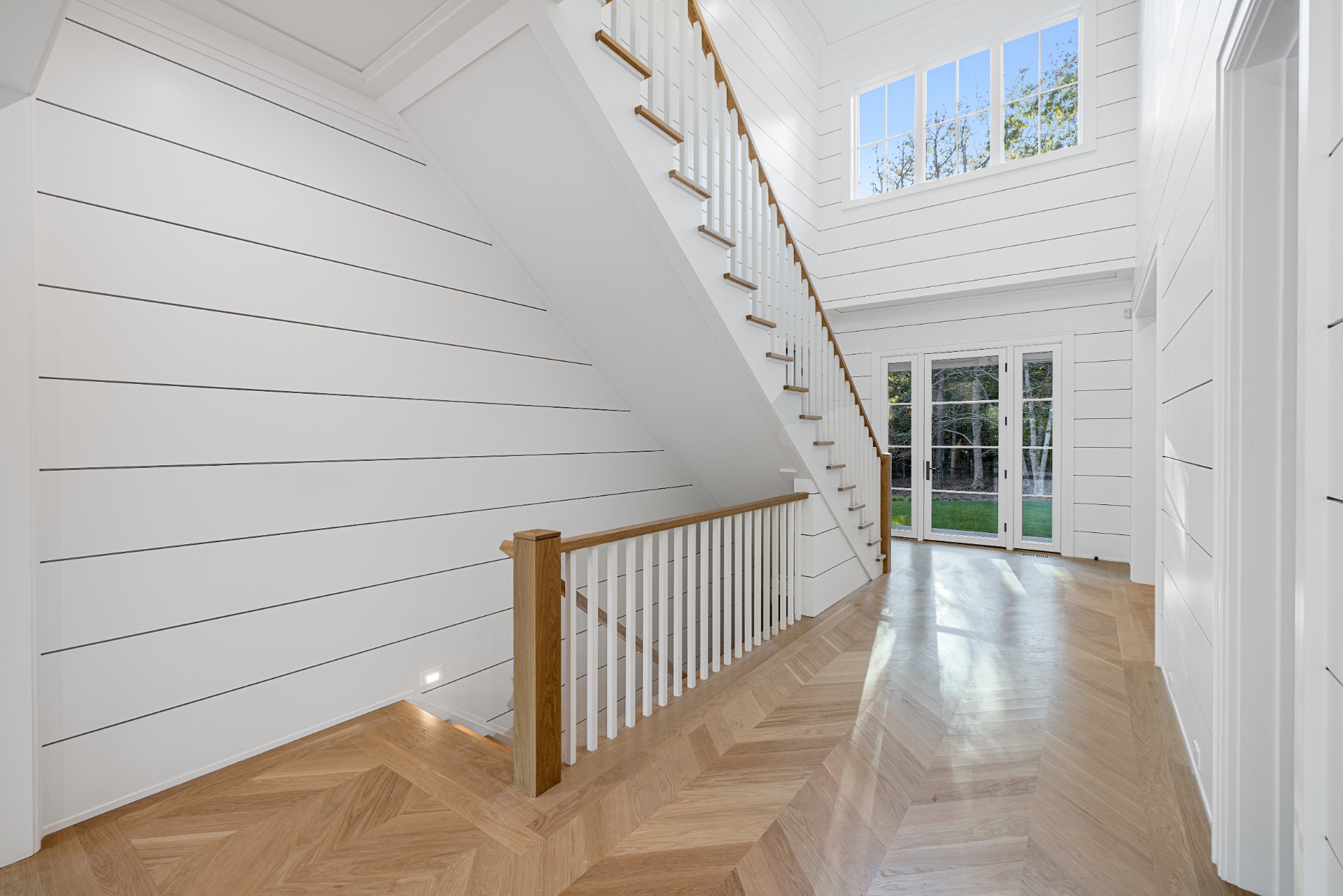 ;
; ;
;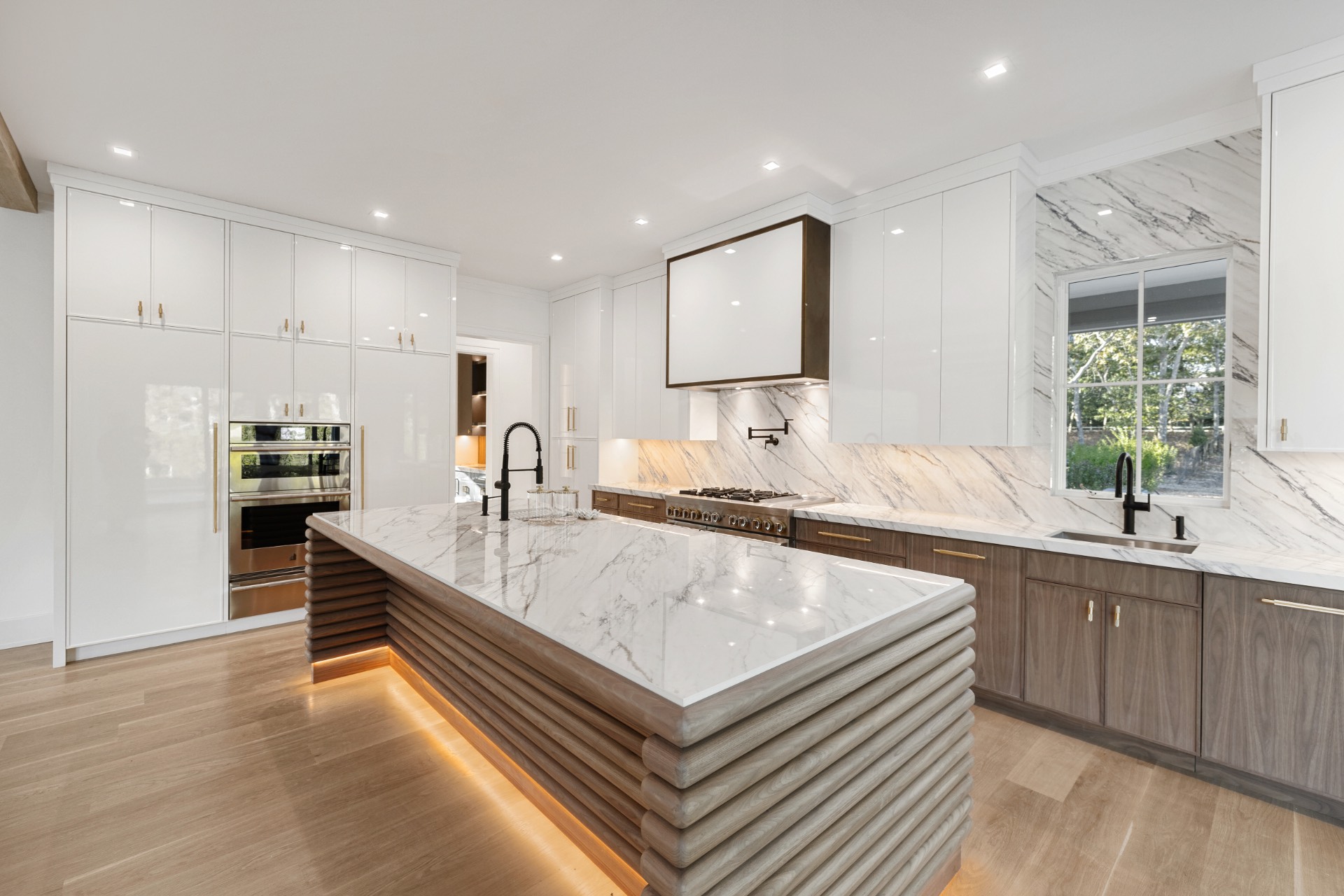 ;
;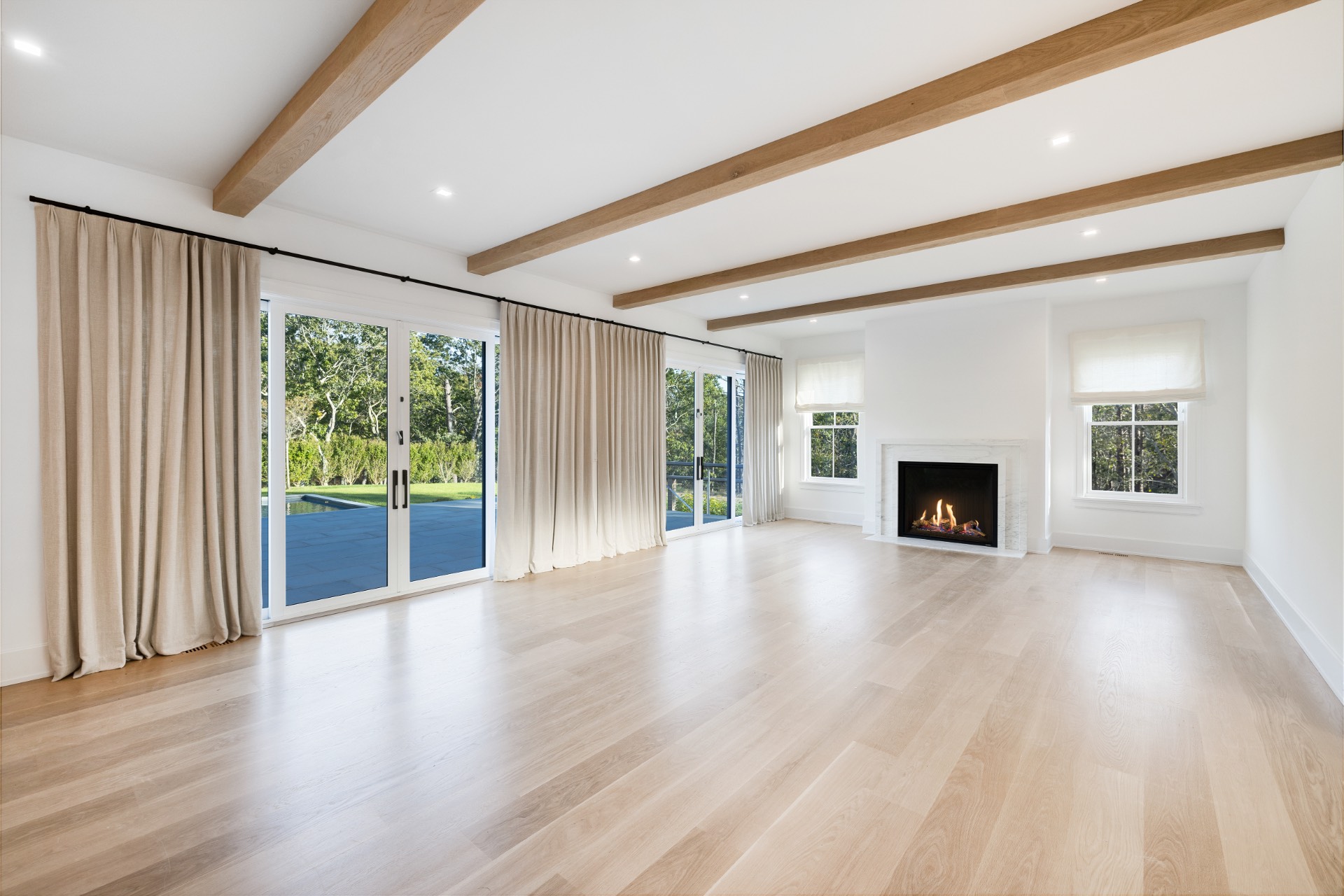 ;
;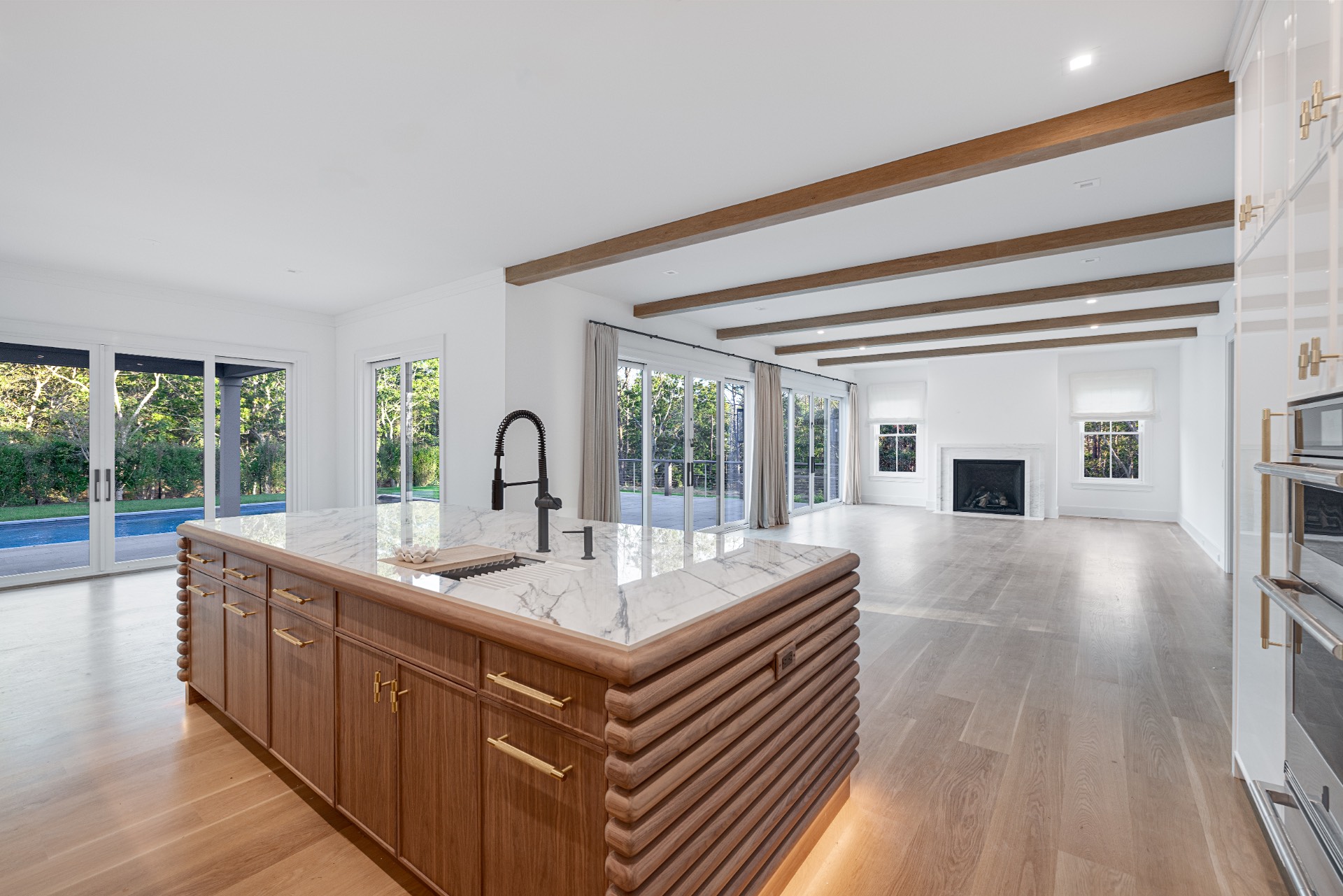 ;
; ;
; ;
;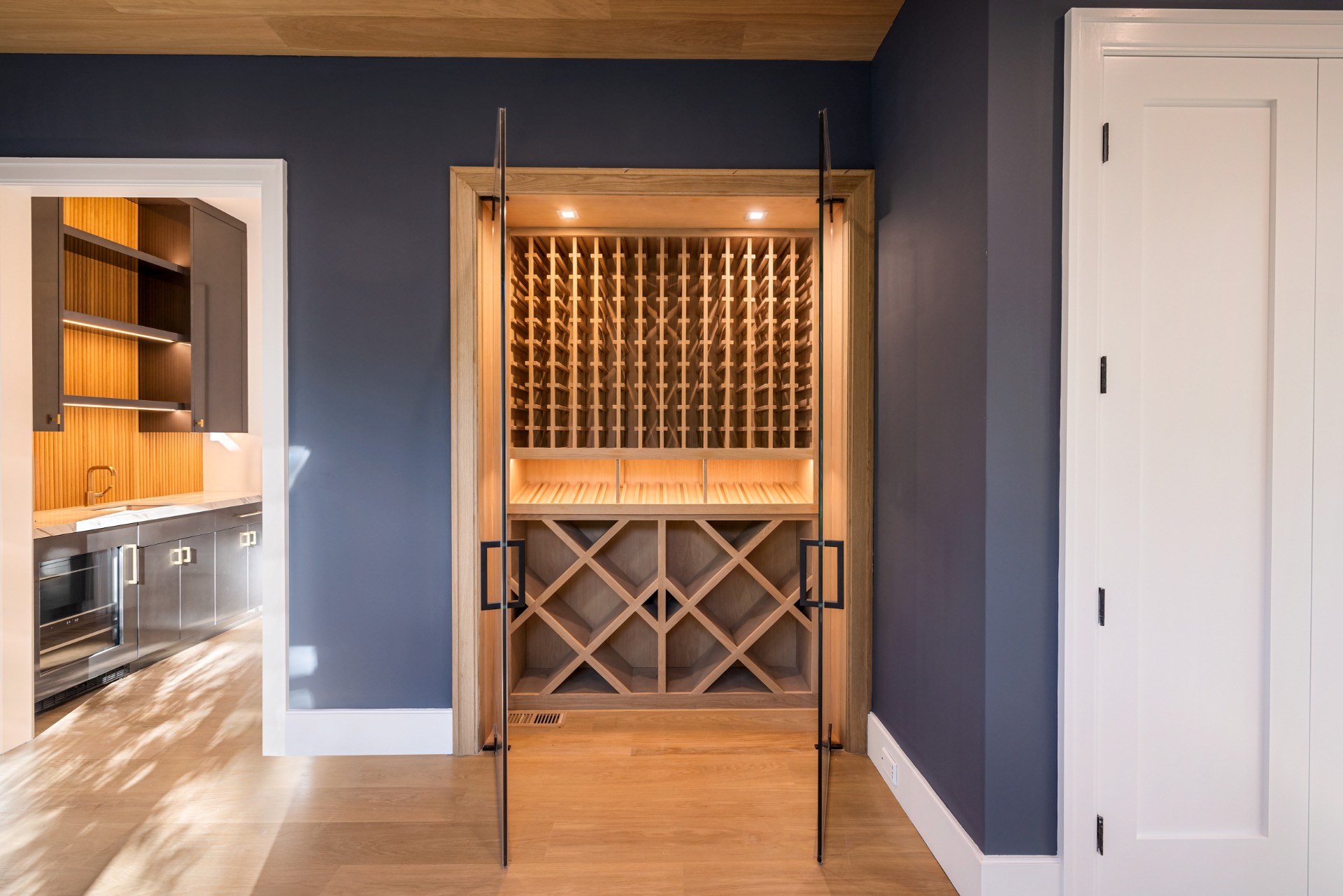 ;
;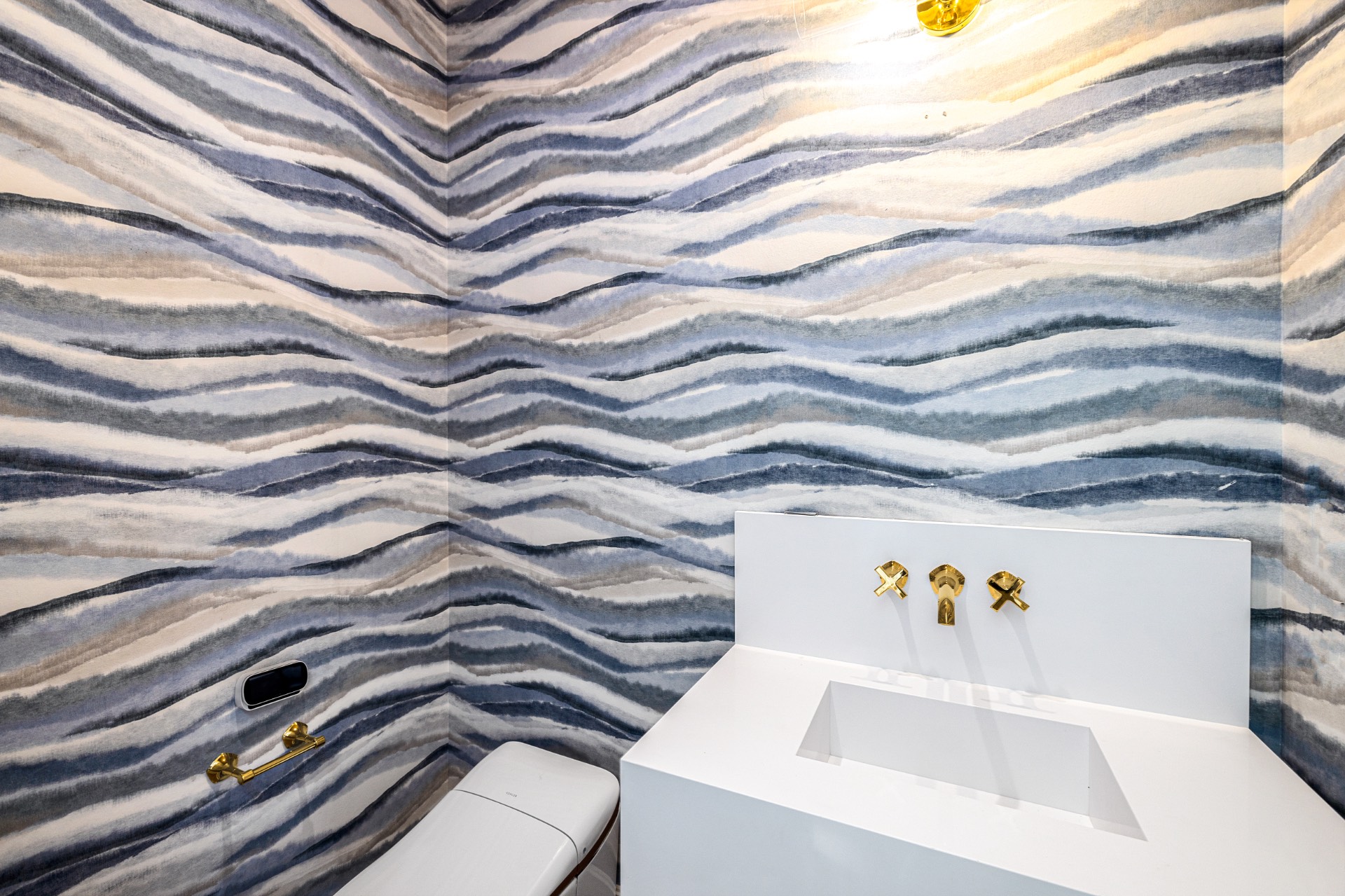 ;
;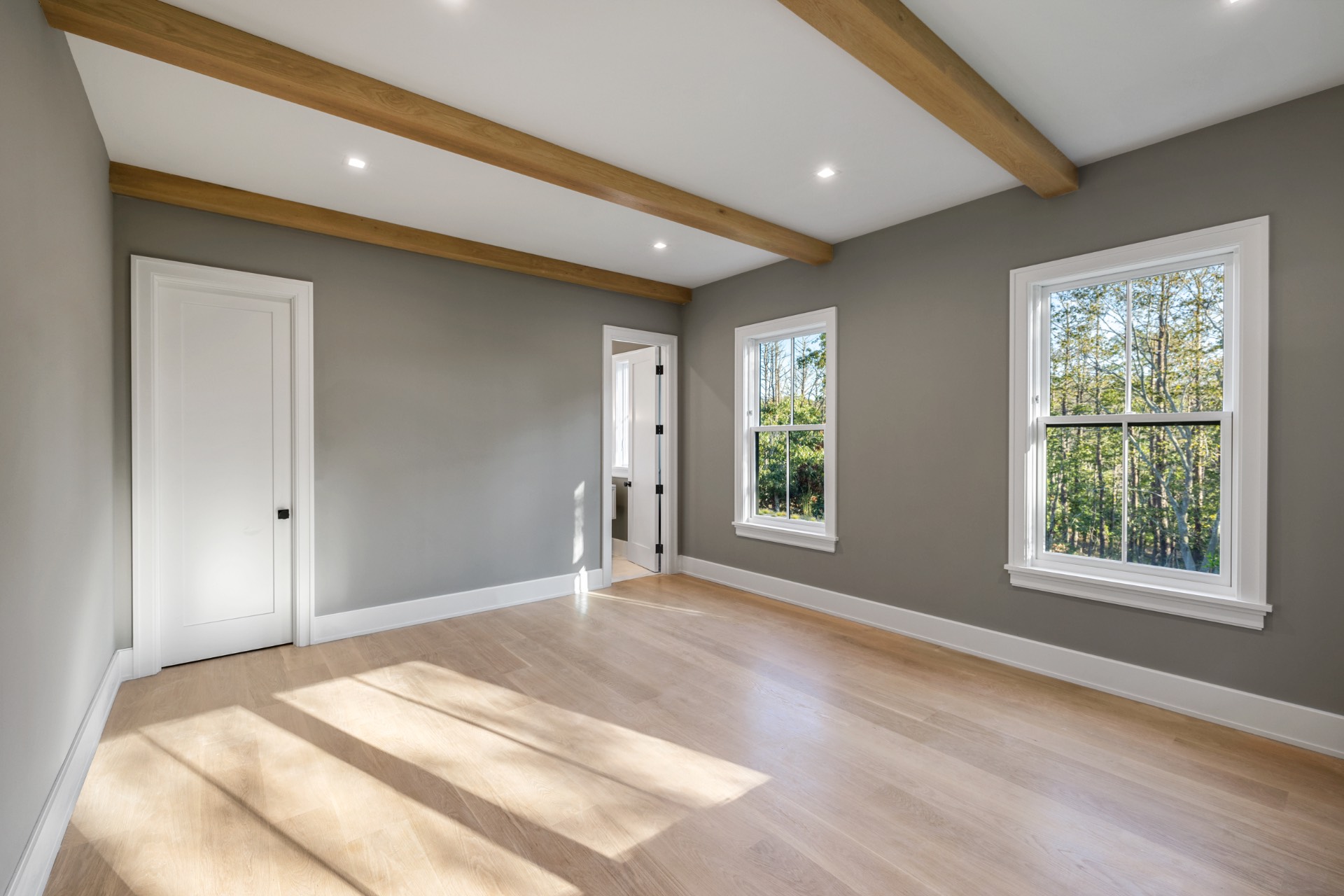 ;
; ;
;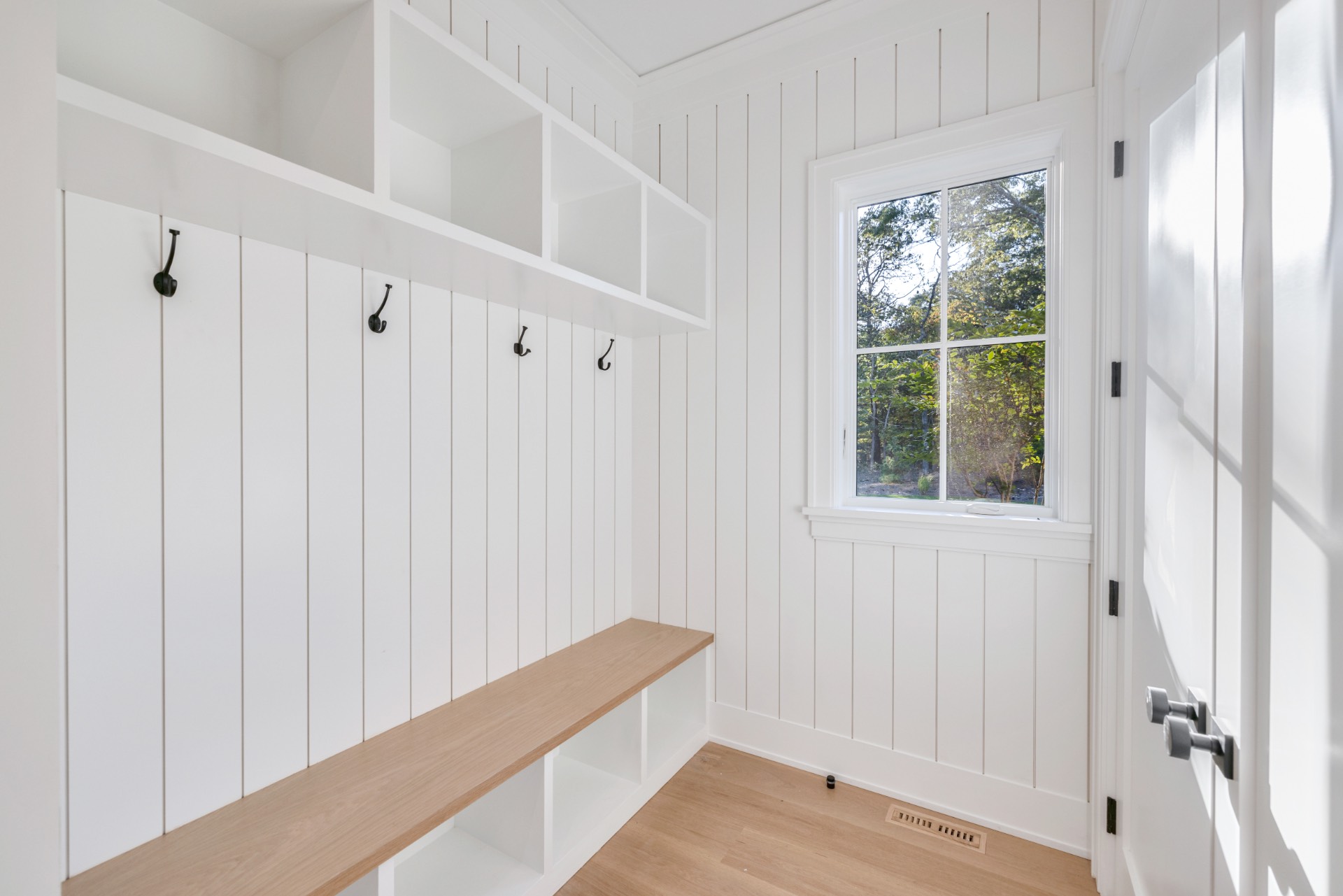 ;
; ;
; ;
;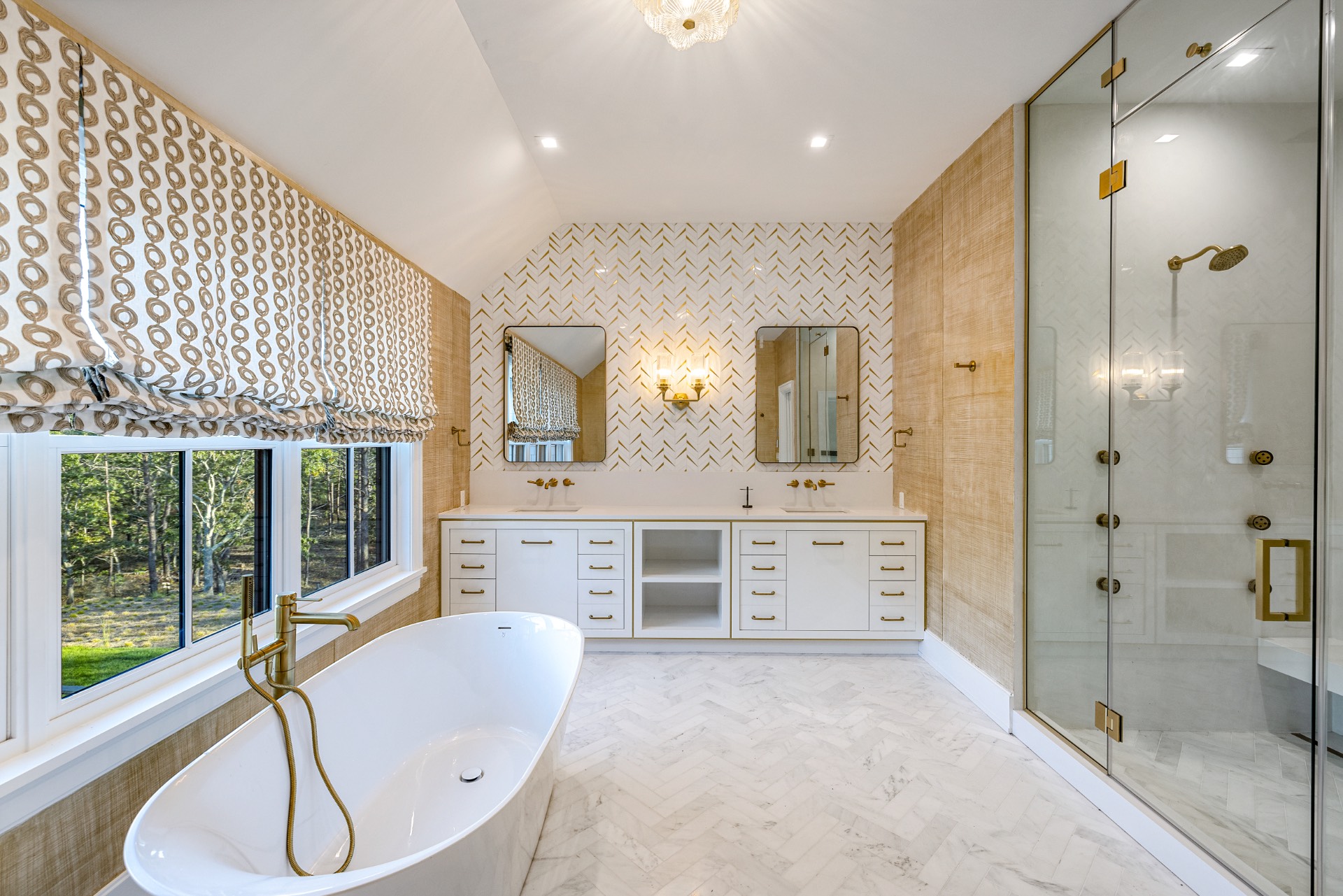 ;
; ;
; ;
; ;
; ;
;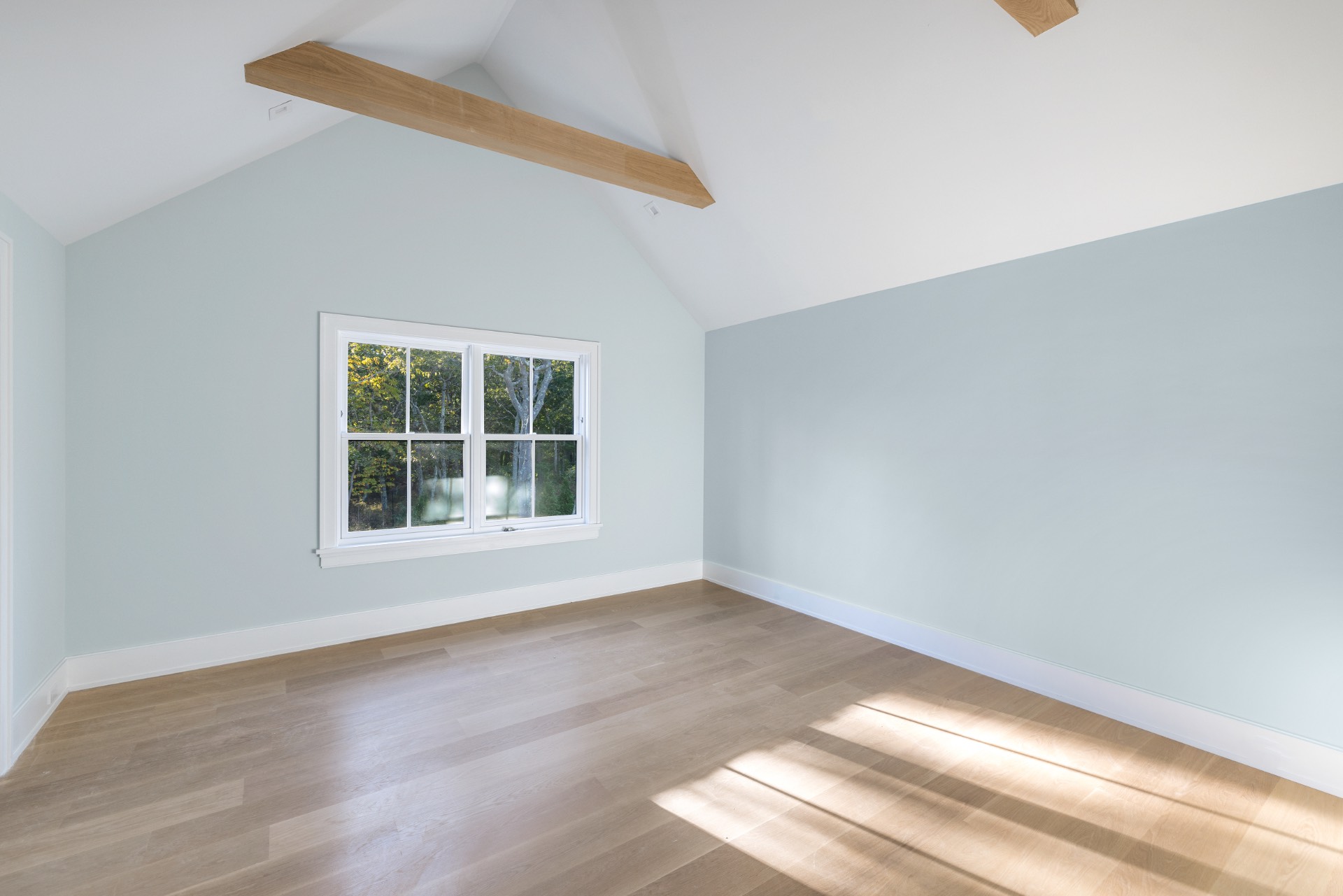 ;
; ;
;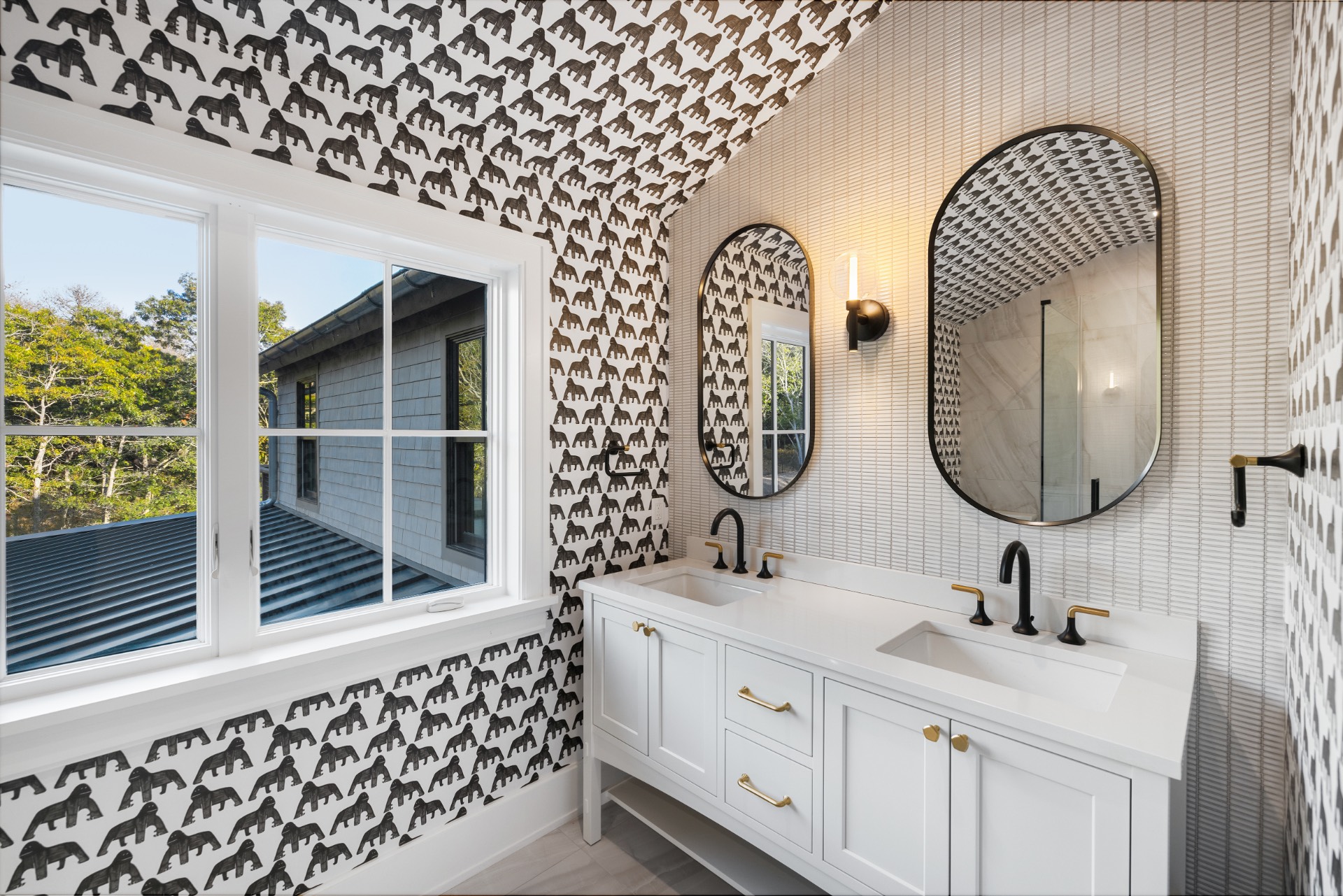 ;
;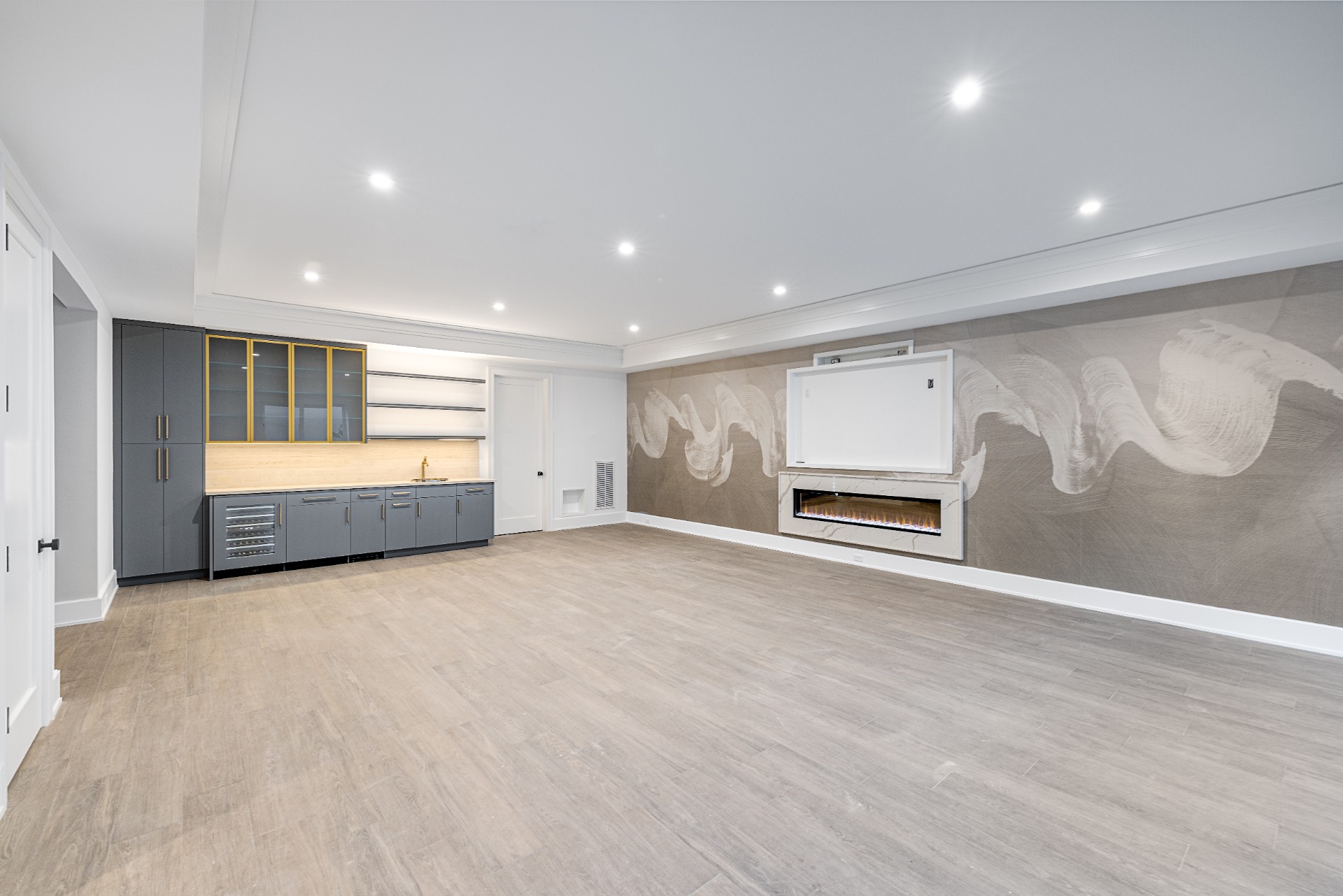 ;
;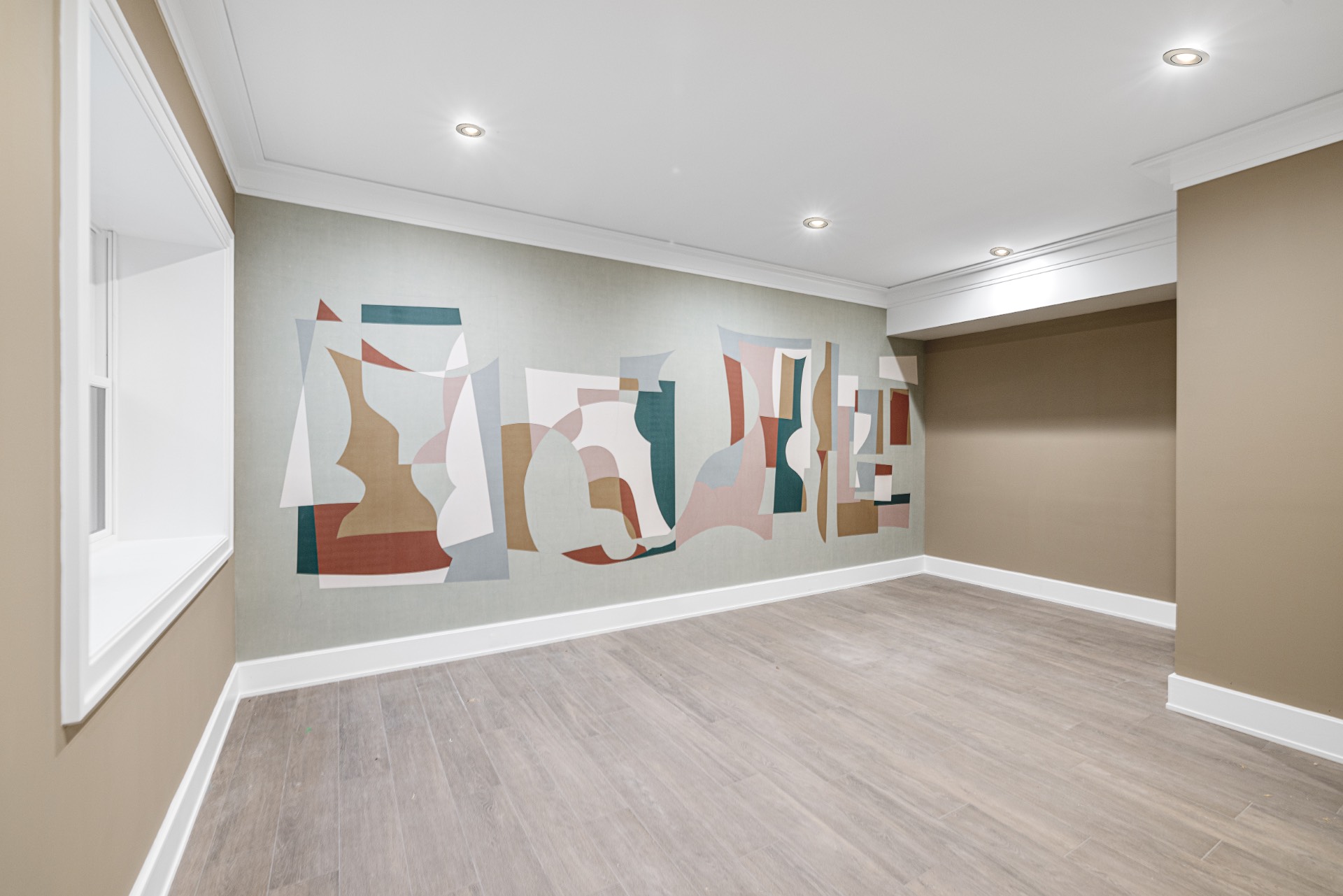 ;
;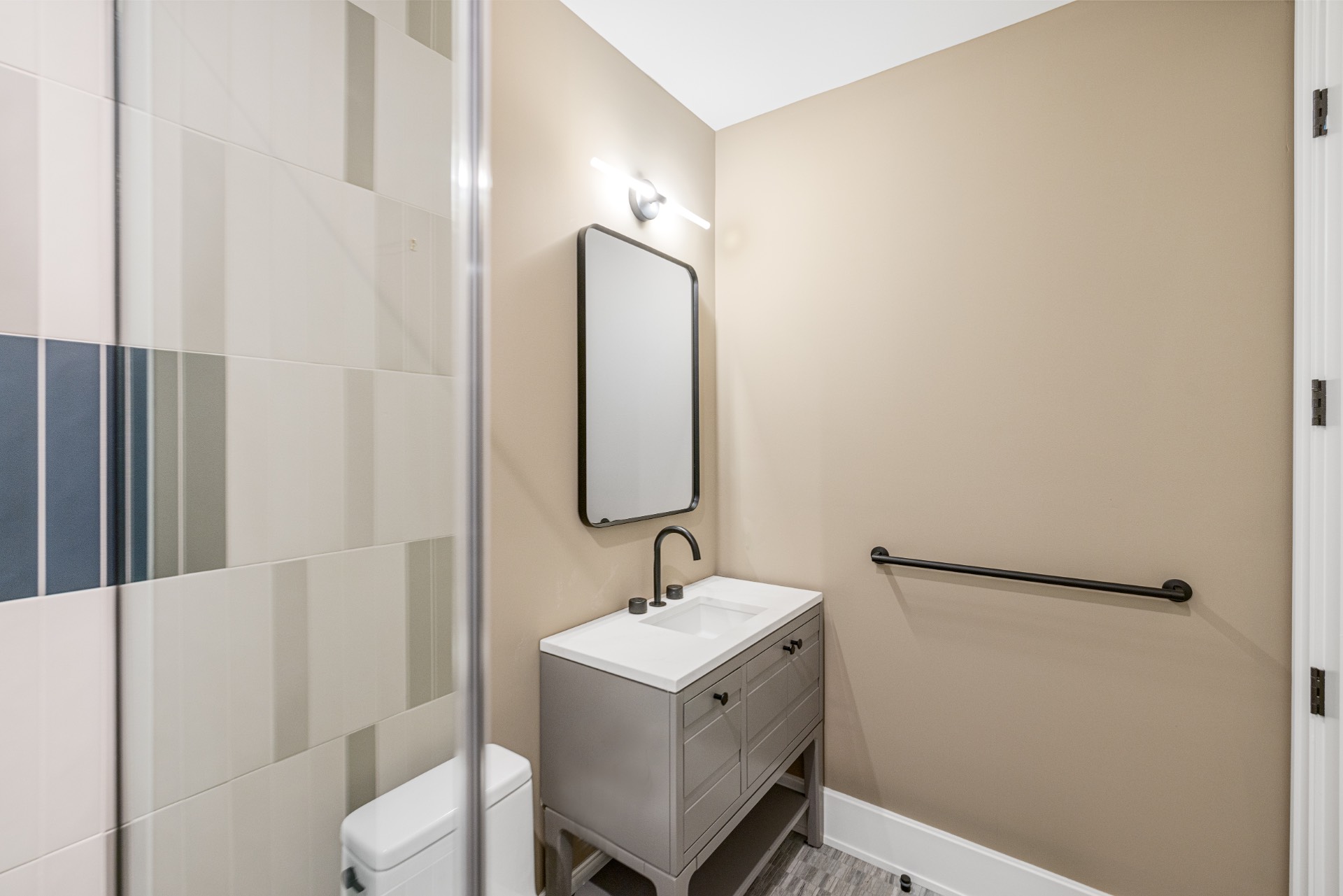 ;
; ;
;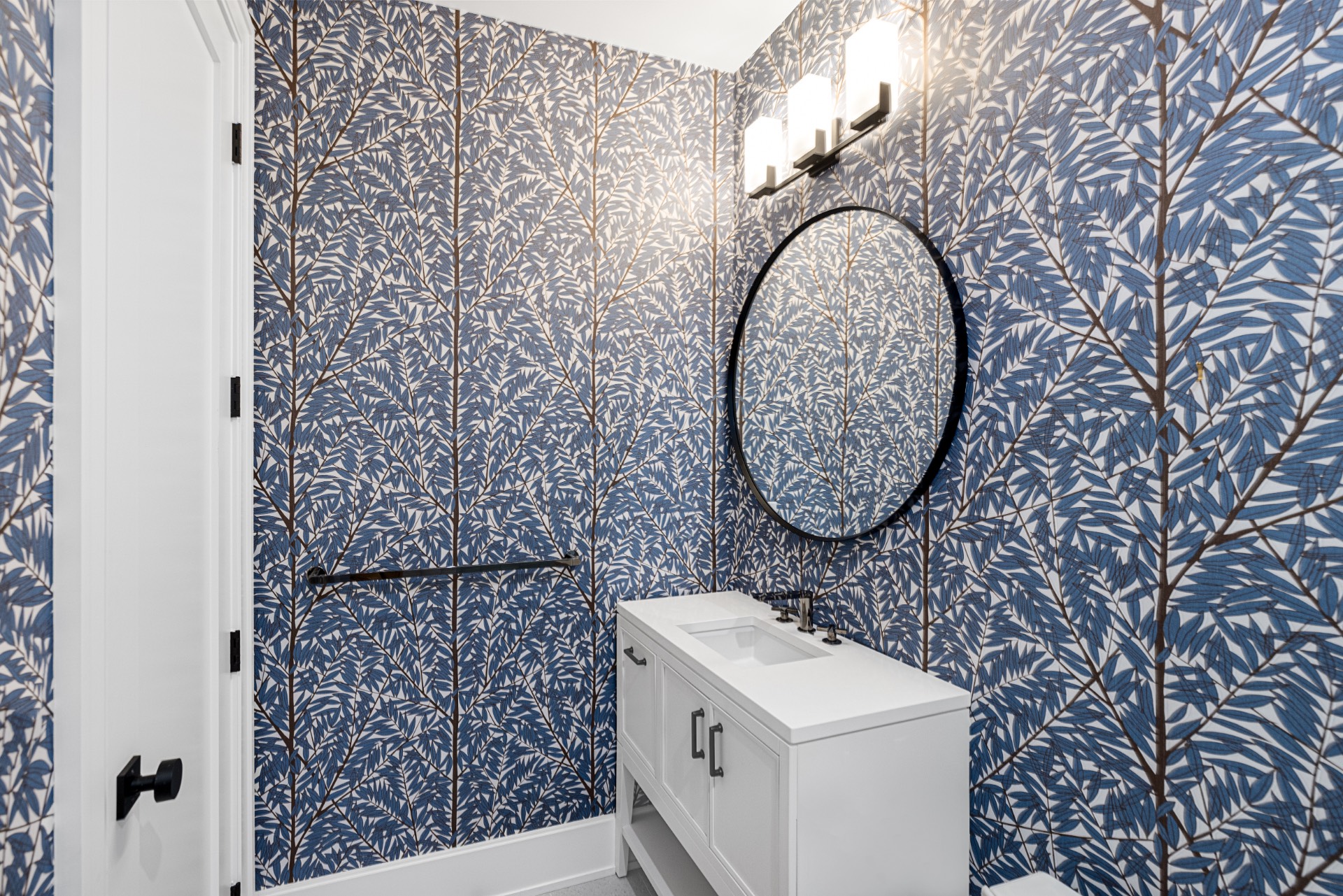 ;
;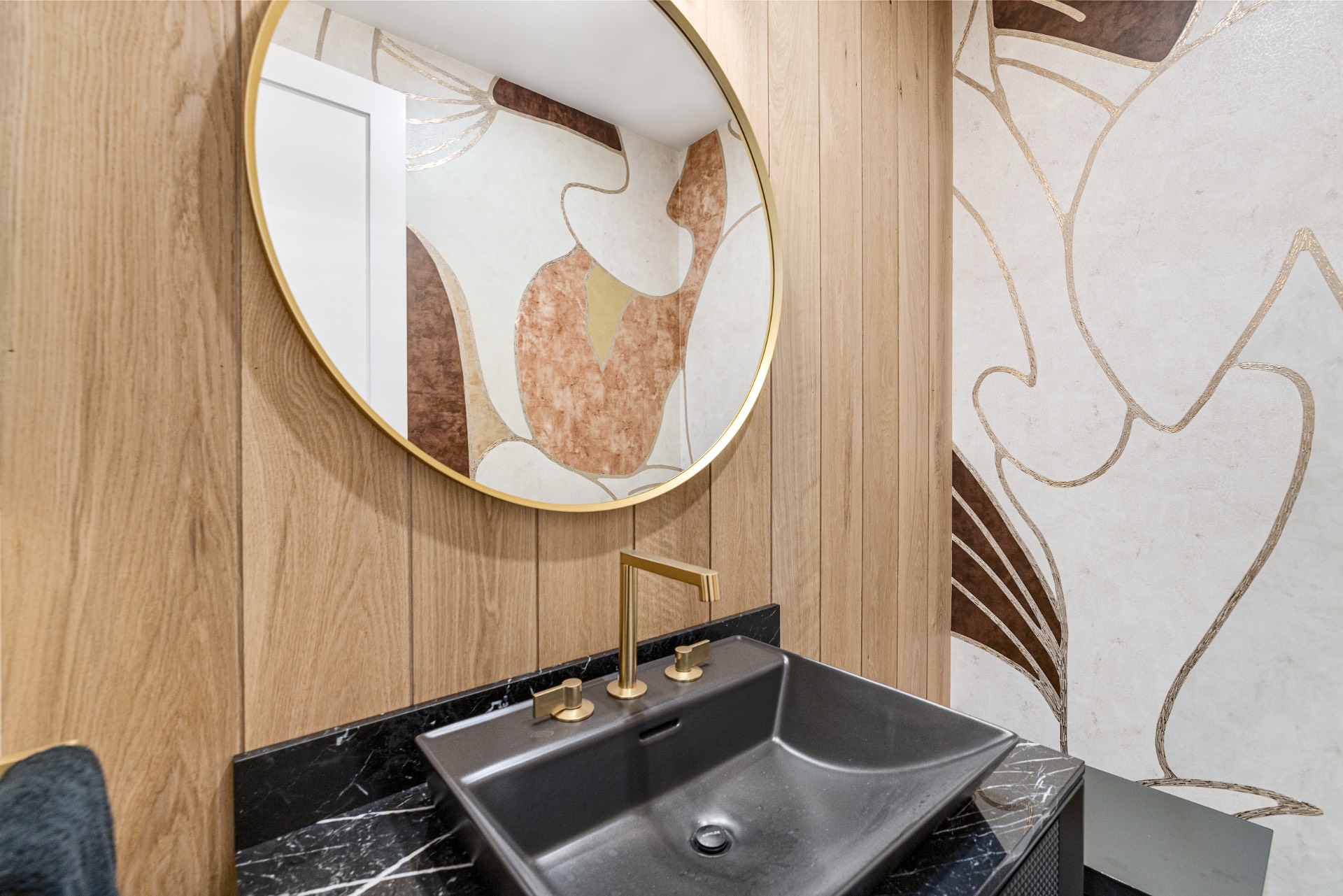 ;
;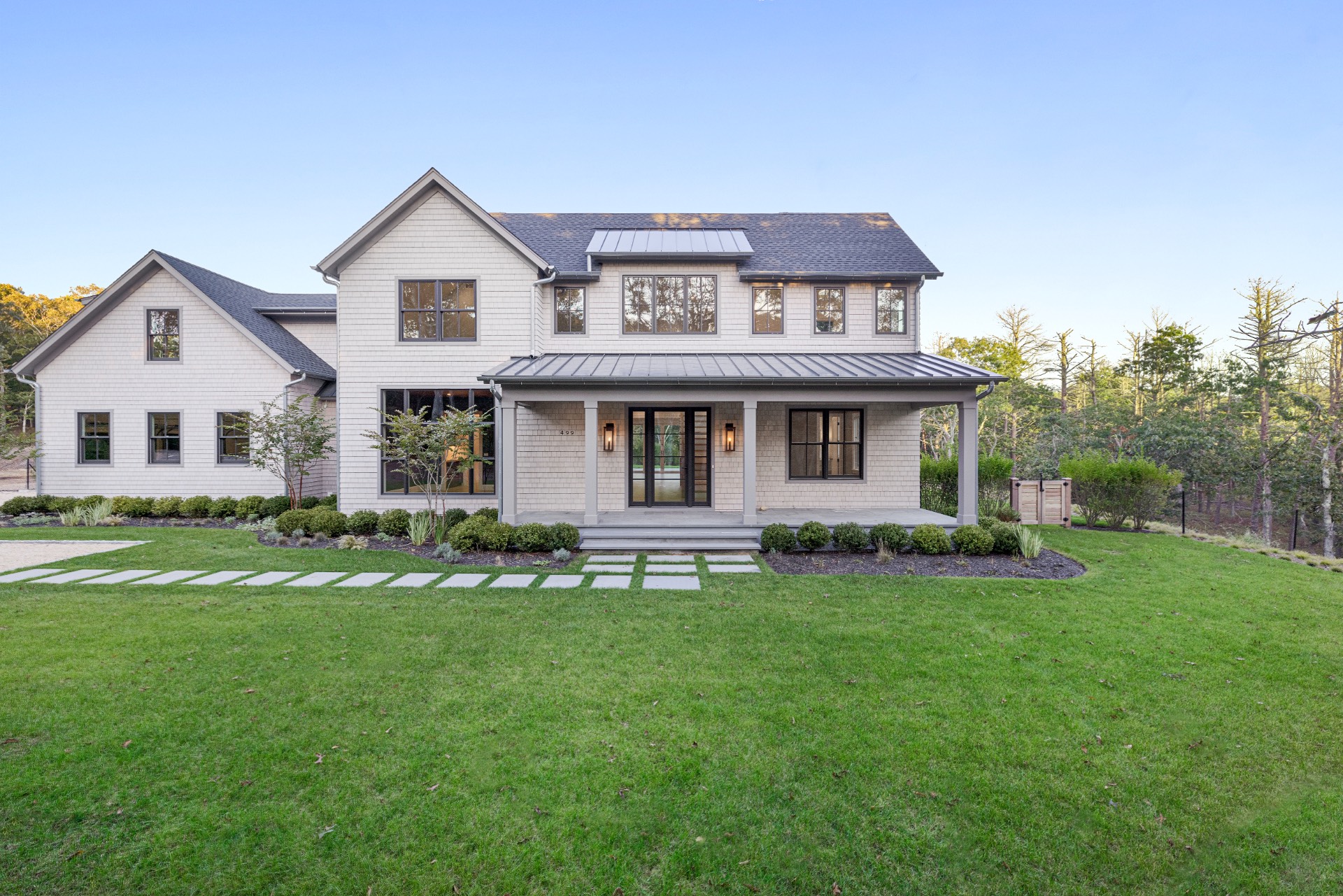 ;
;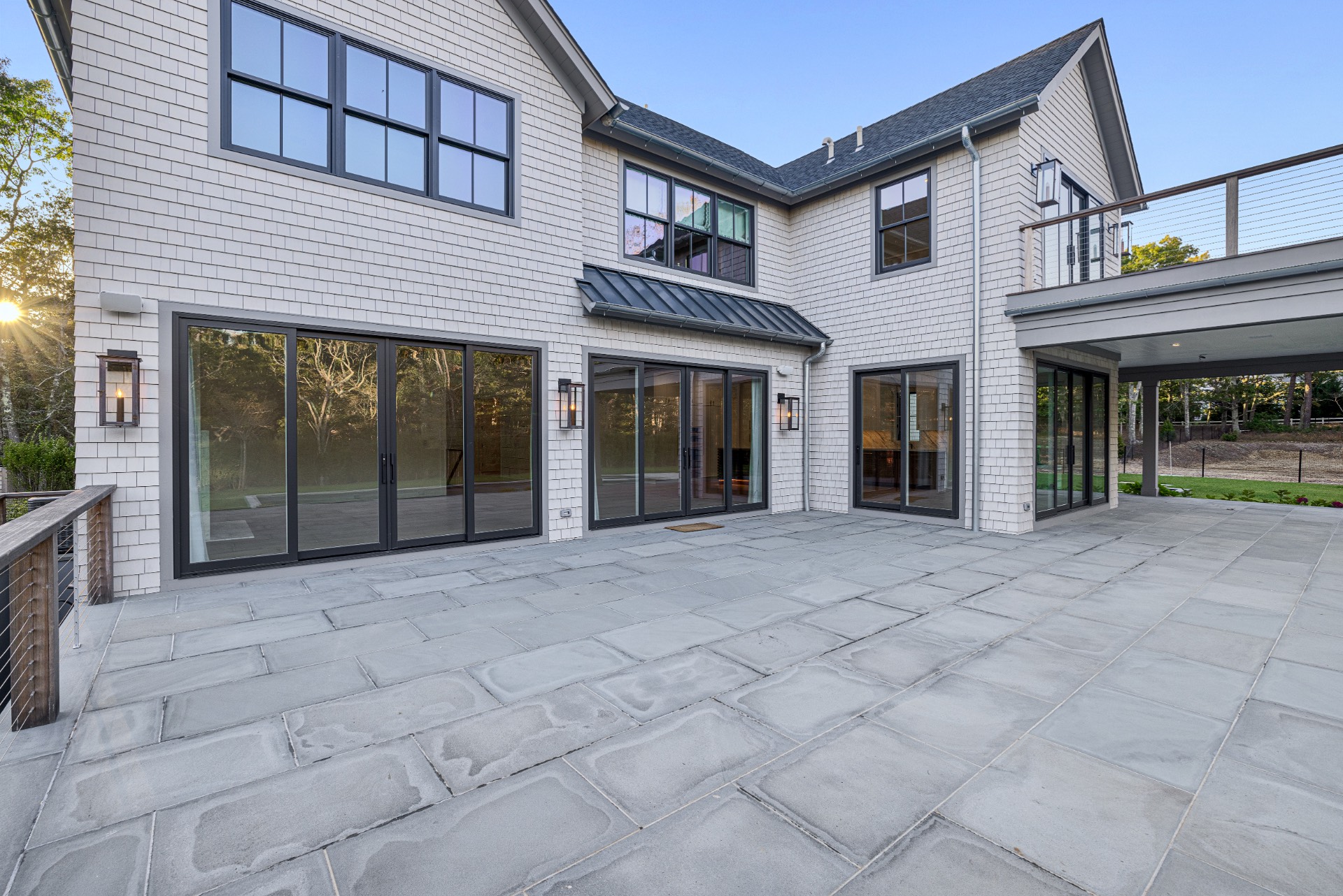 ;
; ;
; ;
;