27 Sunset Road, Sag Harbor, NY 11963
| Listing ID |
907045 |
|
|
|
| Property Type |
Residential |
|
|
|
| County |
Suffolk |
|
|
|
| Township |
Southampton |
|
|
|
| Hamlet |
North Haven |
|
|
|
|
| Total Tax |
$7,841 |
|
|
|
| Tax ID |
0901-004.000-0002-065.000 |
|
|
|
| FEMA Flood Map |
fema.gov/portal |
|
|
|
| Year Built |
2024 |
|
|
|
| |
|
|
|
|
|
Expertly Built New Construction in North Haven
Thoughtfully designed, masterfully built, this new, stylish Sag Harbor home in a prime North Haven neighborhood is now complete and available for immediate occupancy. Custom finishes throughout, this 6 ensuite bedroom home was meticulously planned to combine the modern aesthetic for living with the traditional elements of classic architecture. The entry foyer leads past a generous first floor guest suite/luxe library to the spacious many-windowed living space with a fireplace (wood burning or gas - your choice) with a high wood paneled ceiling. The living space opens to the eat-in custom kitchen. A designated dining area adjacent to the kitchen allows for easy entertaining. Tasteful lighting is found throughout. The side entrance mudroom provides a convenient space to enter the home from the porch adjacent to the driveway and separate garage, as well as an easy half bath for the pool area with laundry too. Upstairs, the lofted primary bedroom was designed with tall sliding glass doors which step onto a Juliette balcony to take advantage of the views spanning the lush green backyard. Three additional ensuite bedrooms, also with cathedral ceilings, complete the top floor. Each bedroom is beautifully appointed with ample closets and the bathrooms are finished with custom stone topped wood vanities. The light filled lower level boasts a wonderful family room/media den with its own bar area and radiant heat throughout. There is a wall of windows around the second fireplace, looking out to the wide-open areaway which steps up through the sunken garden to the poolside deck. The 6th ensuite bedroom, here also, has a large window overlooking the garden. There's a bright windowed room for the gym with a walk-in owner's closet. Indoor/outdoor living is easy with the expansive stone patio just outside the kitchen and living room, abutting the large well-sited 18 x 40-foot saltwater pool. There's also a dedicated outdoor entertaining area with a sprawling green yard surrounded by a naturally sited native evergreen hedge with perennial beds. Altogether, about 3,000 SF of living space above ground, plus another 1200 SF of living and entertainment space on the lower level - this is a rare find!
|
- 6 Total Bedrooms
- 6 Full Baths
- 2 Half Baths
- 4200 SF
- 0.44 Acres
- Built in 2024
- 2 Stories
- Available 1/15/2024
- Traditional Style
- Full Basement
- 1200 Lower Level SF
- Lower Level: Finished, Walk Out
- 1 Lower Level Bedroom
- 2 Lower Level Bathrooms
- Open Kitchen
- Marble Kitchen Counter
- Oven/Range
- Refrigerator
- Dishwasher
- Microwave
- Washer
- Dryer
- Stainless Steel
- Hardwood Flooring
- Entry Foyer
- Living Room
- Dining Room
- Family Room
- Den/Office
- Study
- Primary Bedroom
- en Suite Bathroom
- Walk-in Closet
- Media Room
- Bonus Room
- Great Room
- Gym
- Kitchen
- Breakfast
- Laundry
- Private Guestroom
- First Floor Primary Bedroom
- First Floor Bathroom
- 2 Fireplaces
- Heat Pump
- Hydro Forced Air
- Radiant
- 4 Heat/AC Zones
- Propane Fuel
- Central A/C
- Frame Construction
- Wood Siding
- Detached Garage
- 1 Garage Space
- Municipal Water
- Private Septic
- Pool: In Ground, Gunite, Heated, Salt Water
- Patio
- Outdoor Shower
- Irrigation System
- Driveway
- Trees
- New Construction
- $7,841 County Tax
- $7,841 Total Tax
- Sold on 6/28/2024
- Sold for $4,700,000
- Buyer's Agent: Stacey Cohen
- Company: Saunders & Associates
Listing data is deemed reliable but is NOT guaranteed accurate.
|





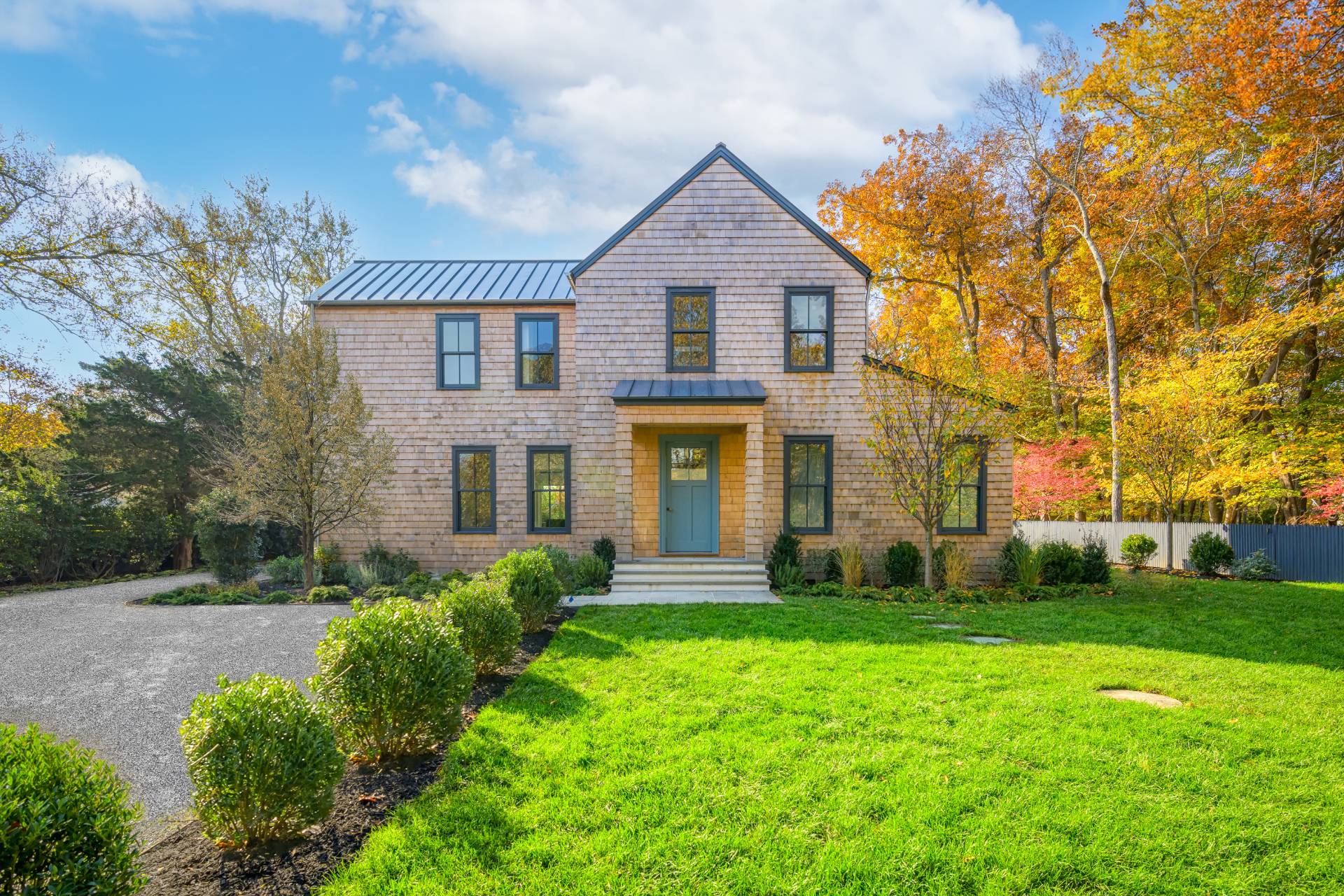 ;
; ;
; ;
; ;
;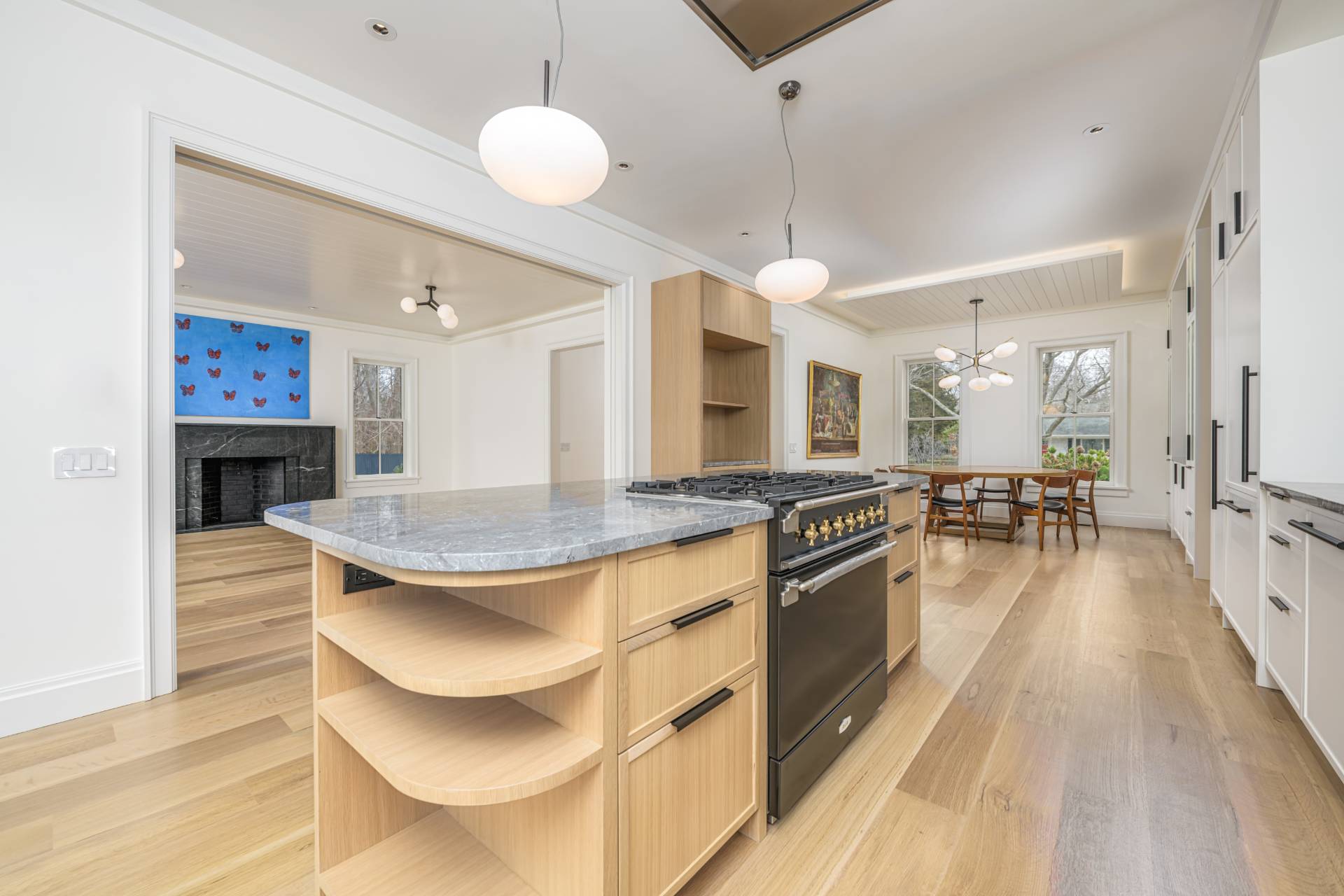 ;
;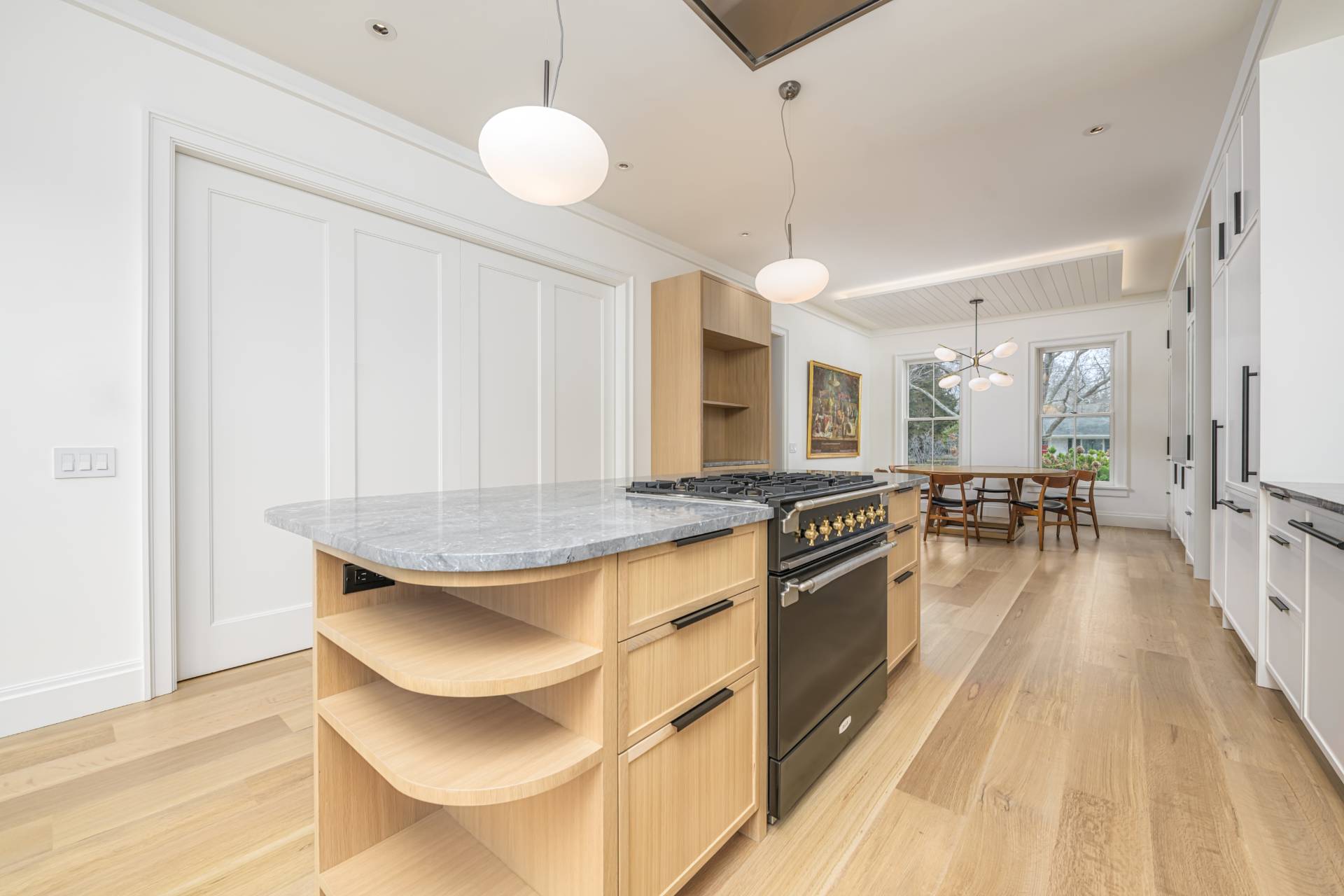 ;
; ;
;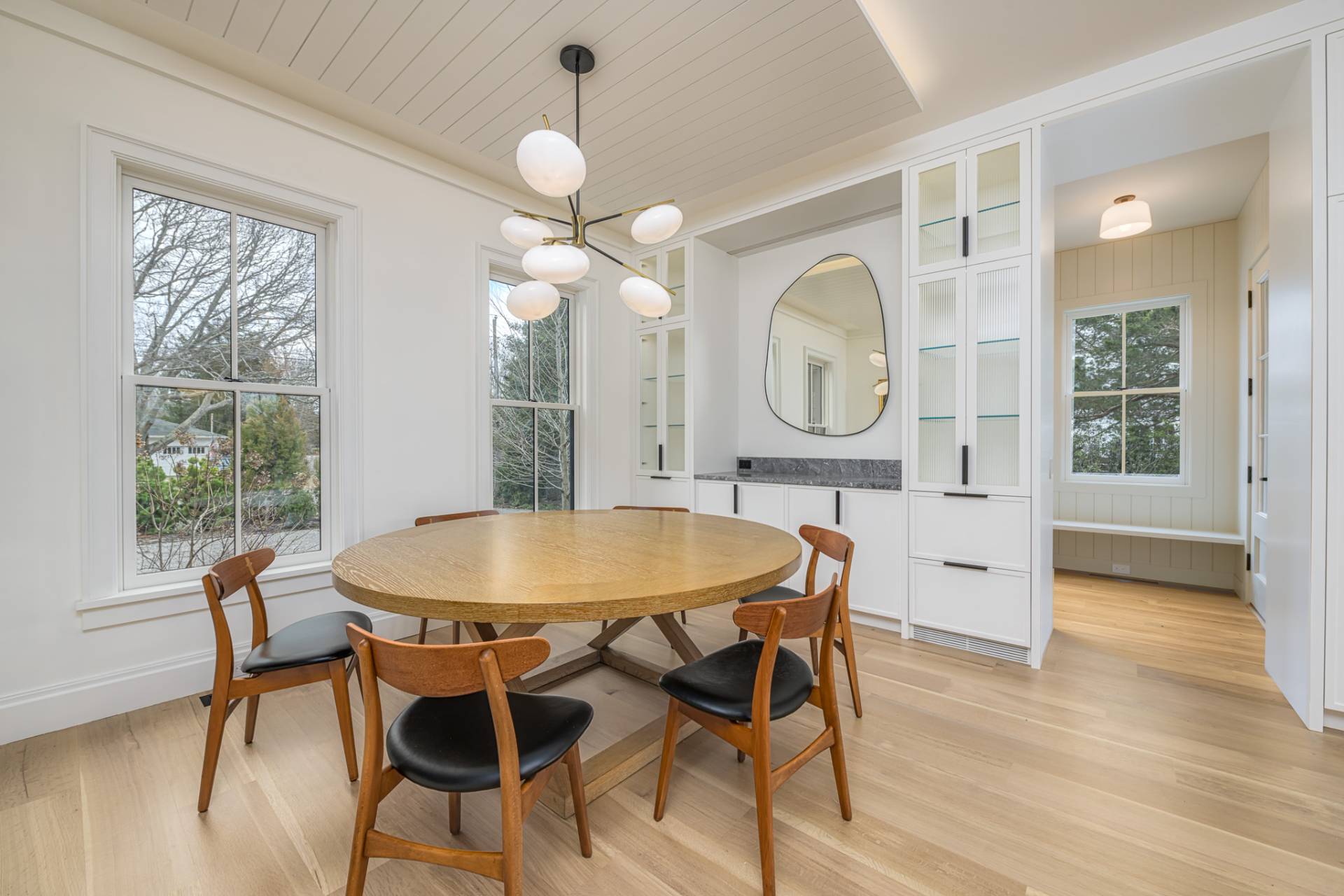 ;
; ;
; ;
;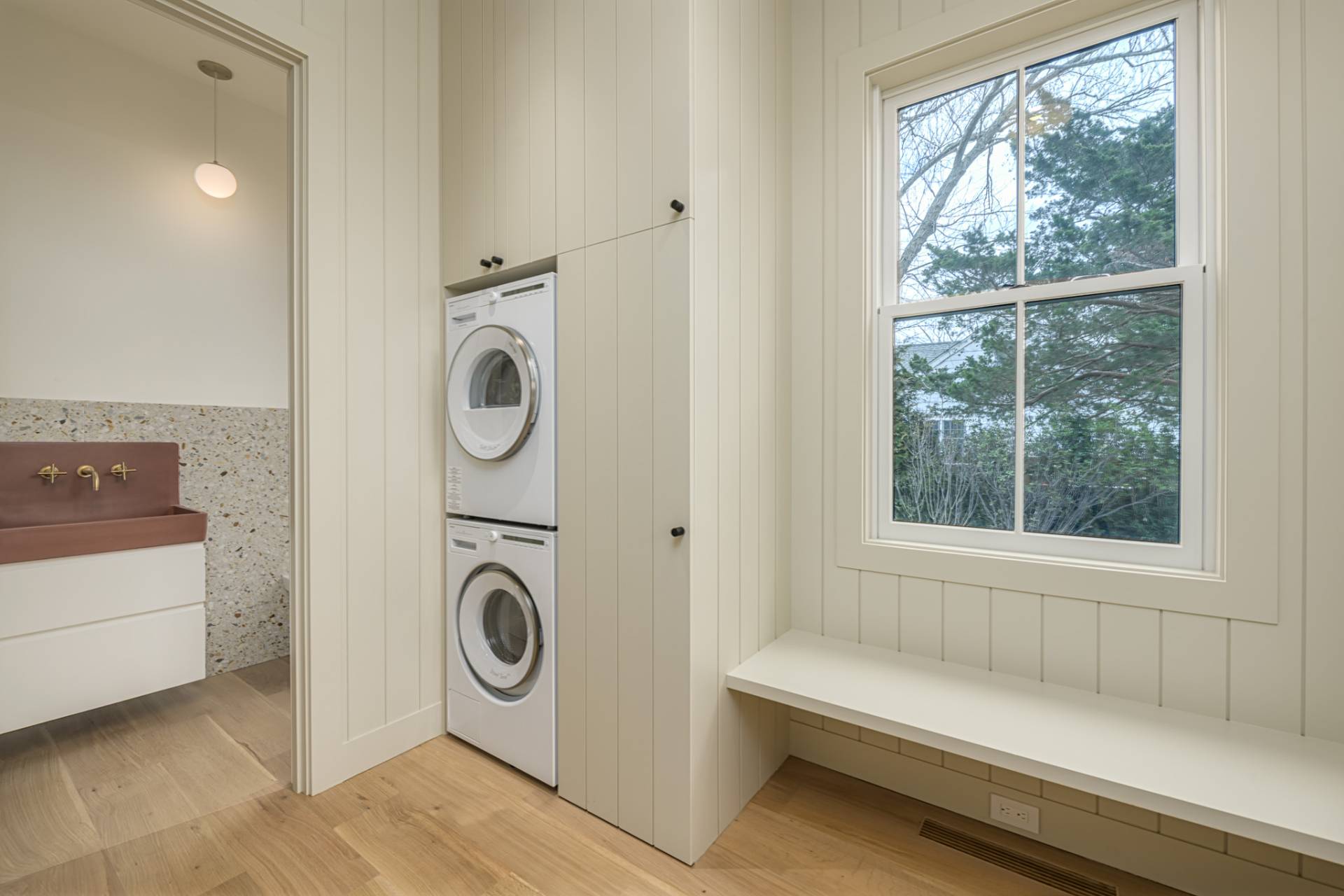 ;
; ;
;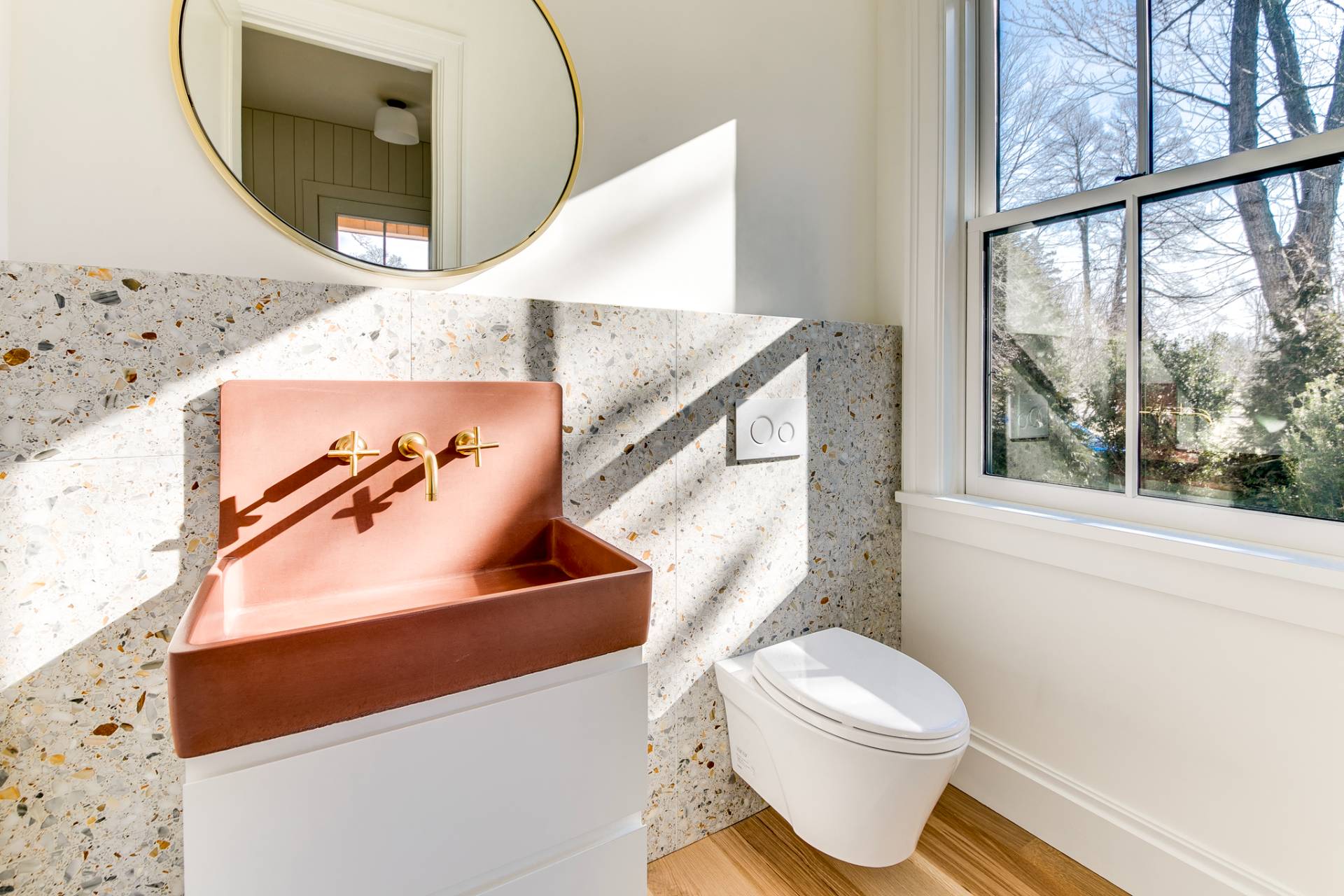 ;
; ;
;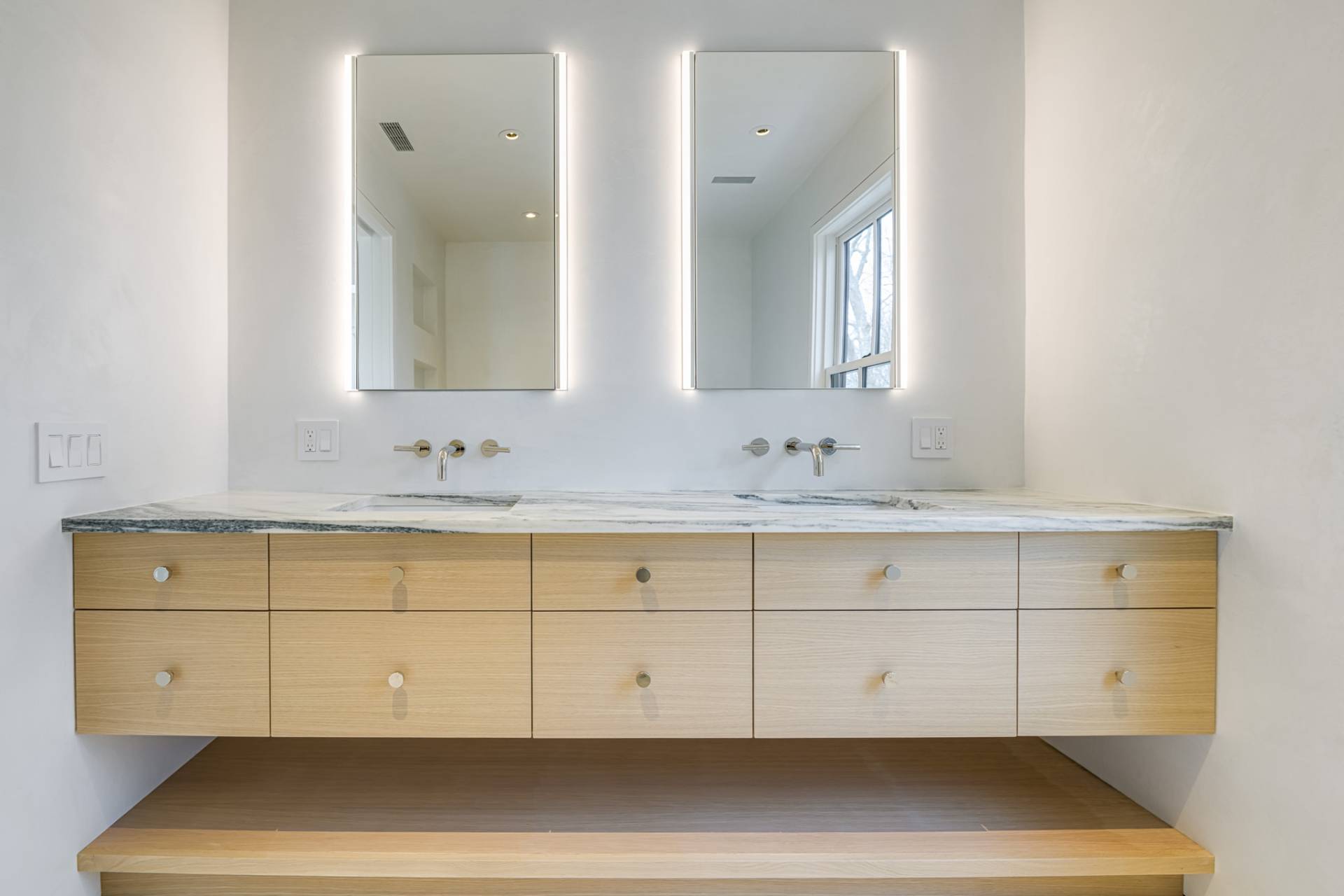 ;
; ;
; ;
;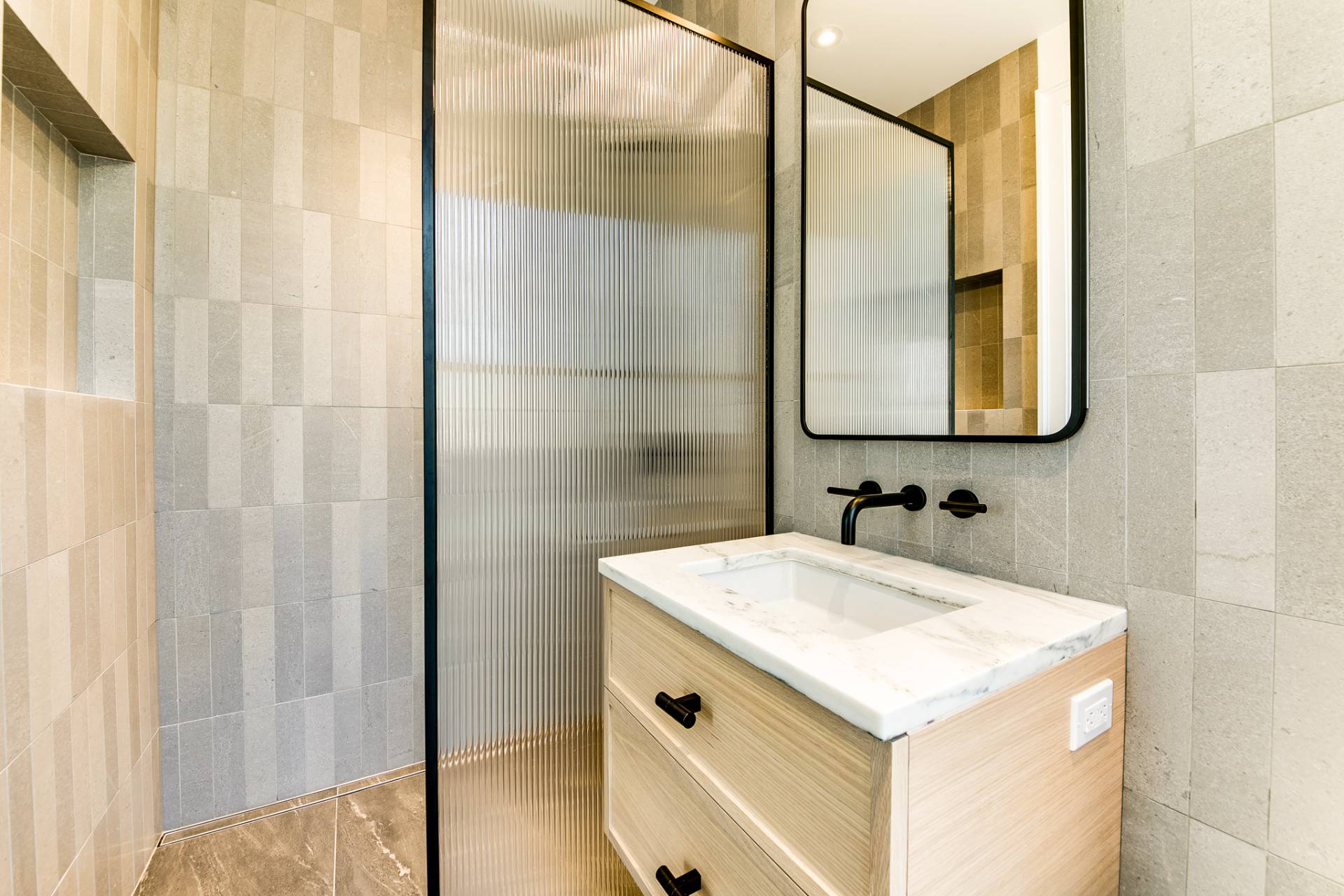 ;
;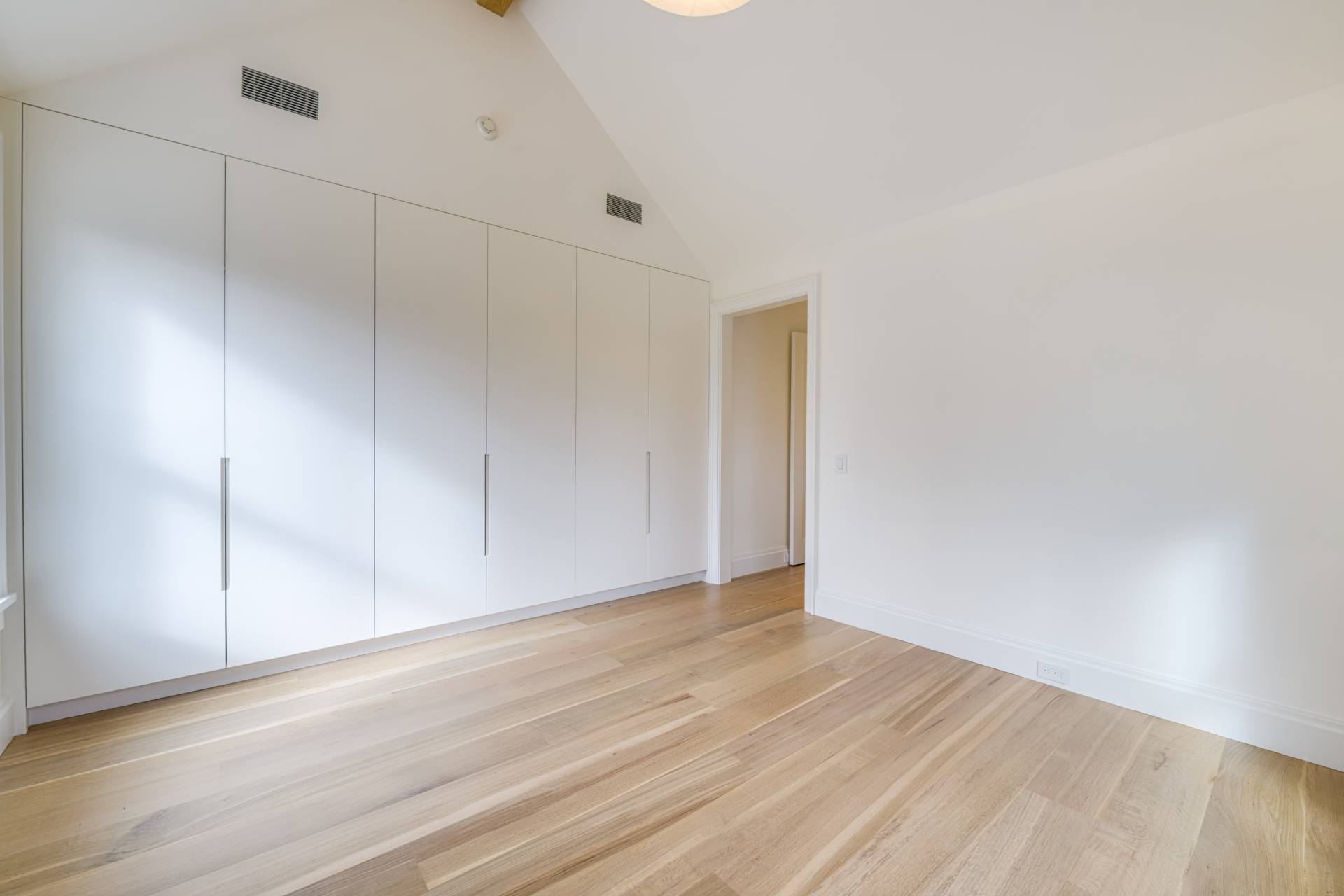 ;
;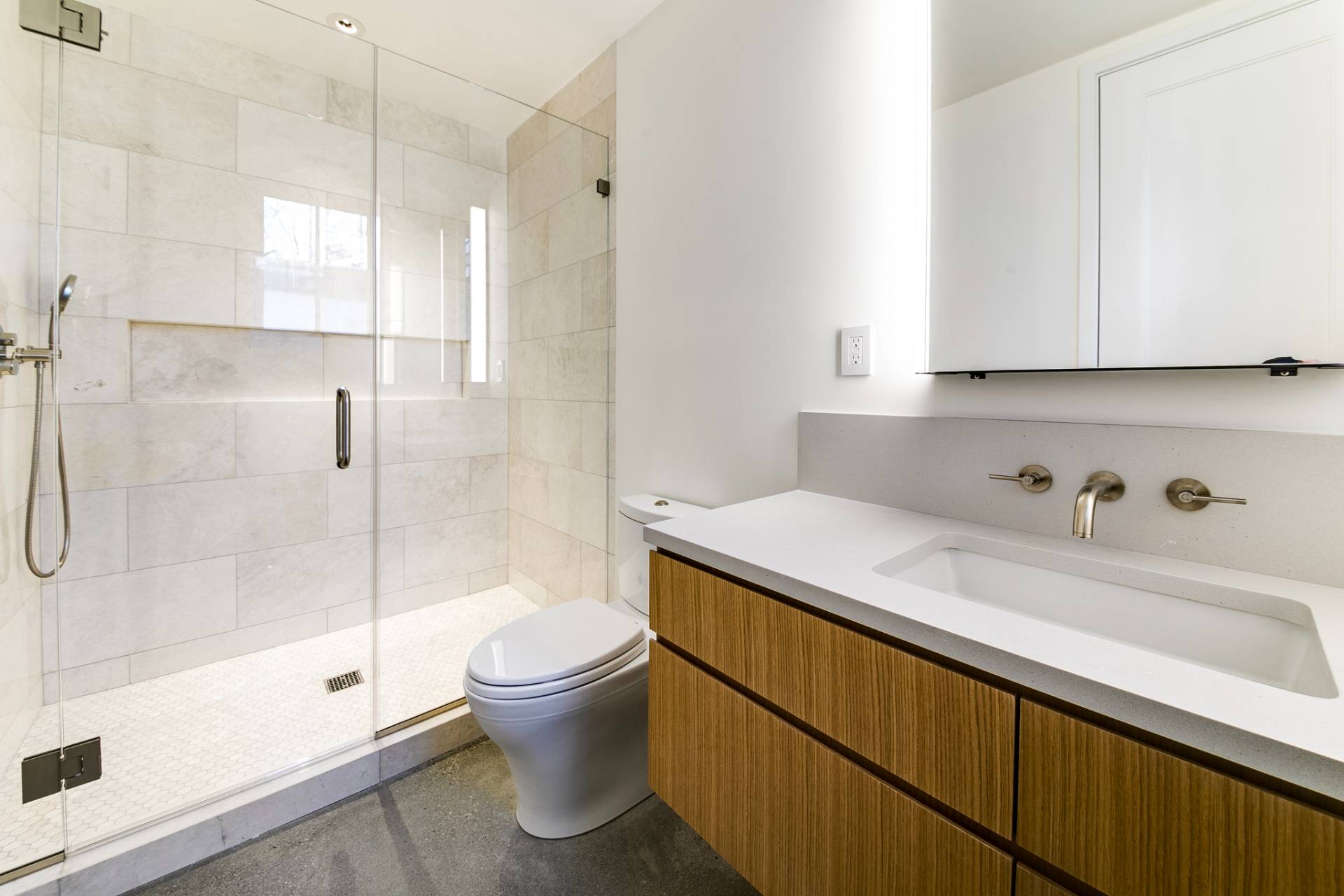 ;
; ;
;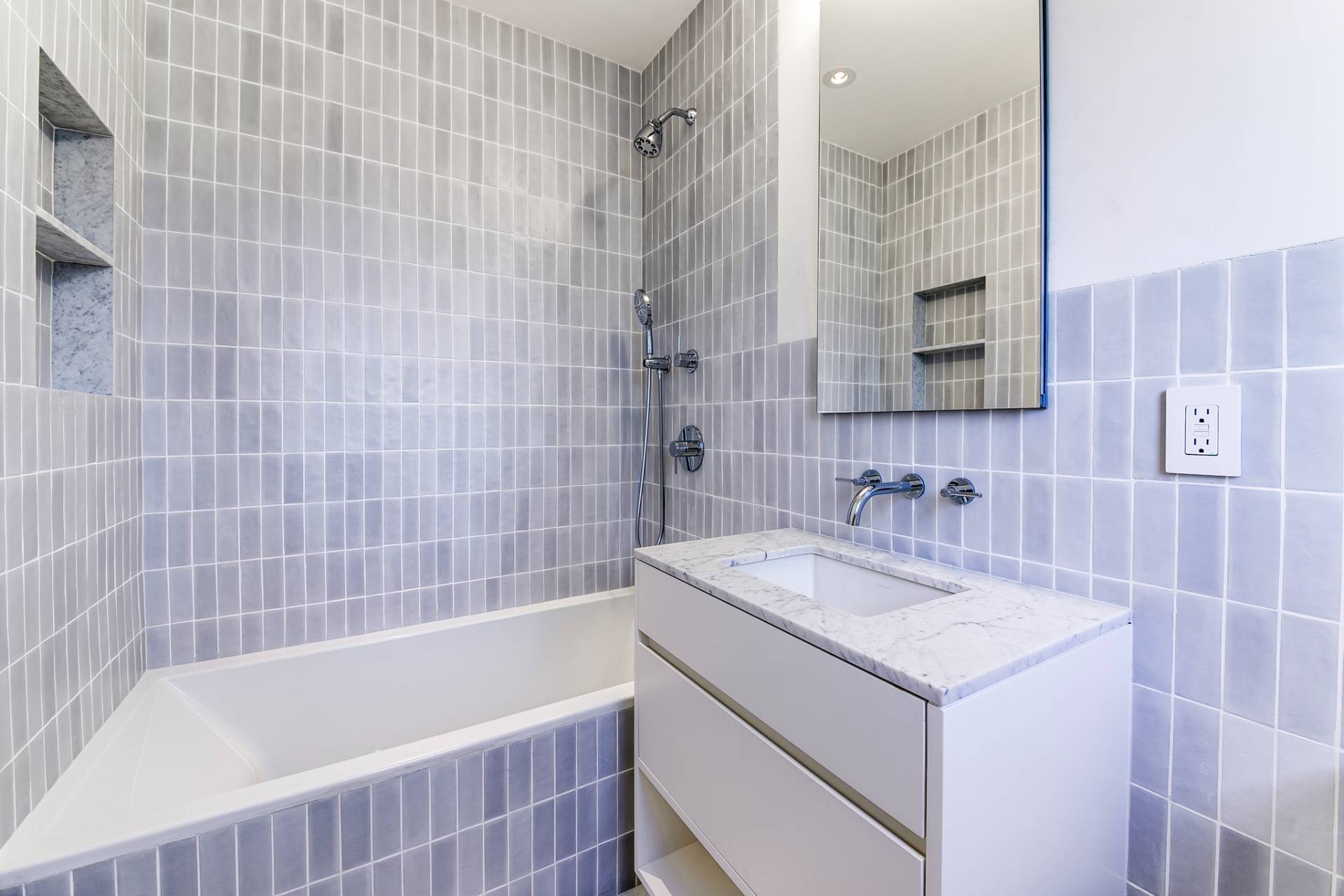 ;
; ;
;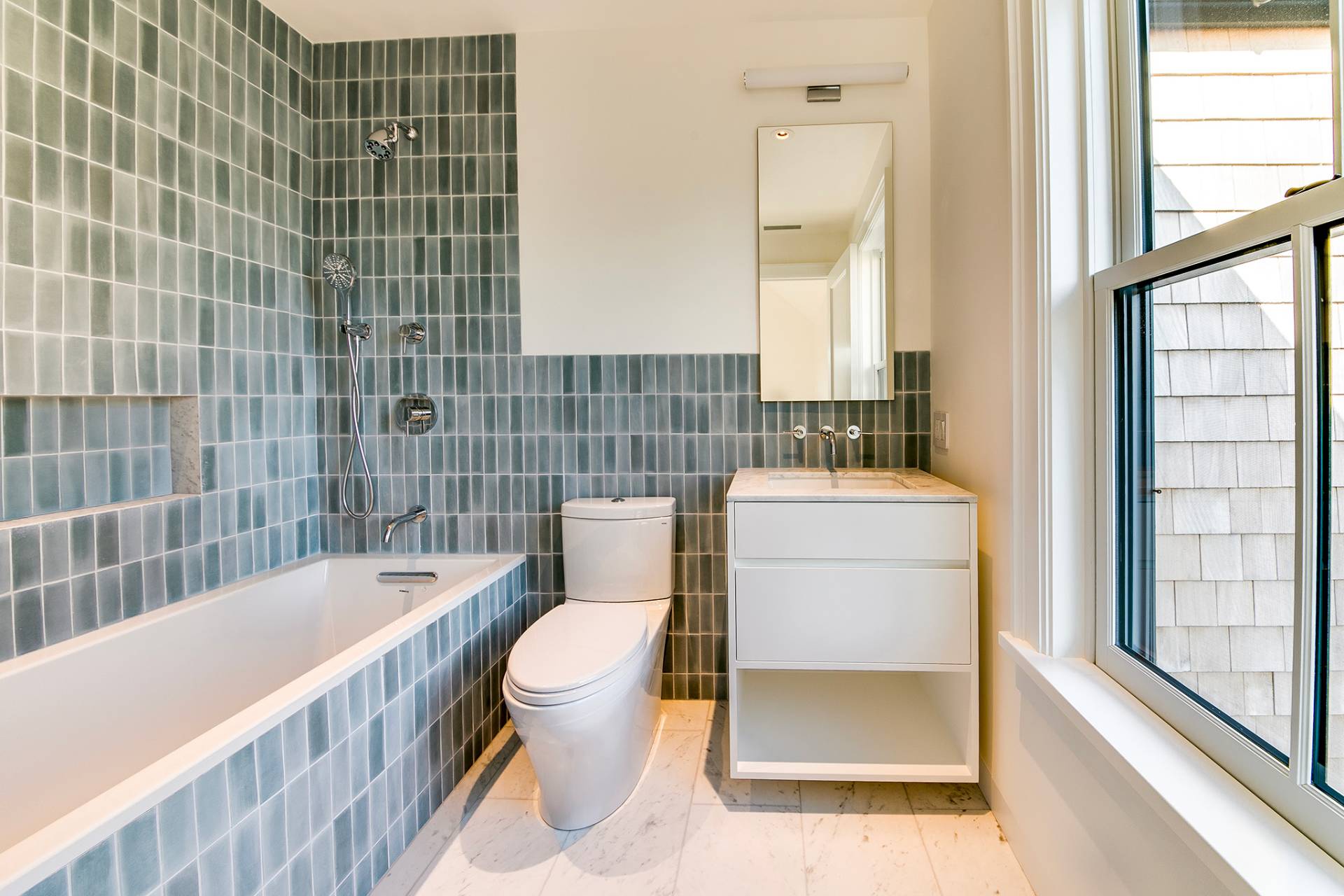 ;
; ;
; ;
; ;
; ;
;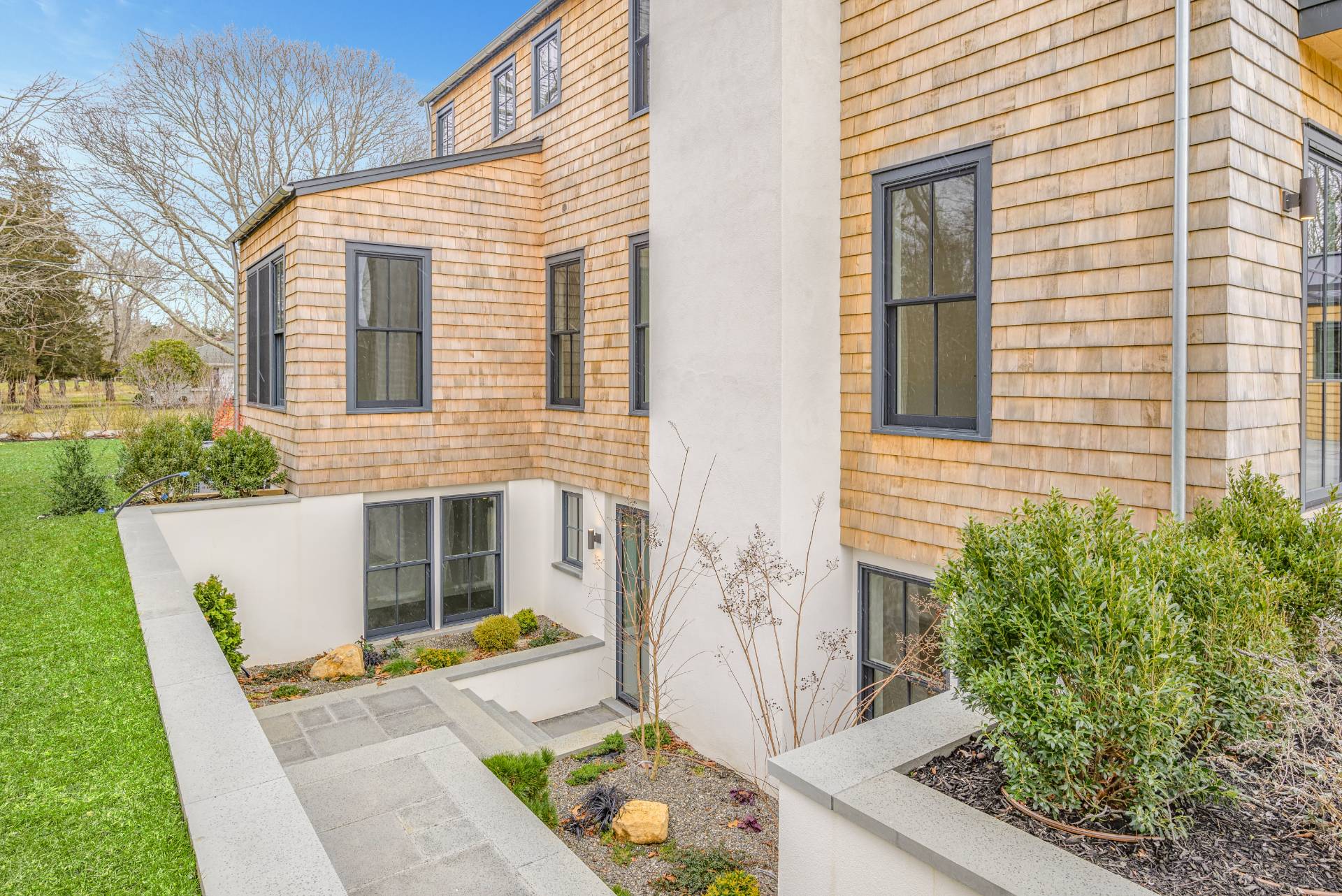 ;
; ;
; ;
; ;
; ;
; ;
;