363 WAINSCOTT HARBOR RD, Sagaponack, NY 11962
| Listing ID |
907393 |
|
|
|
| Property Type |
House |
|
|
|
| County |
Suffolk |
|
|
|
| Township |
Southampton |
|
|
|
| Hamlet |
Sagaponack |
|
|
|
|
| Total Tax |
$39,713 |
|
|
|
| Tax ID |
0900-056.000-0003-061.000 |
|
|
|
| FEMA Flood Map |
fema.gov/portal |
|
|
|
| Year Built |
2022 |
|
|
|
| |
|
|
|
|
|
Exceptional Estate Sagaponack
Exceptional builders own estate sited on 1.9 acres in Sagaponack this brand-new construction home has it all: 9, 707+/ - sq. ft. with 8 bedrooms, 9 full and 1 half baths, finished lower level, heated gunite pool and spa, and sunken all weather tennis court. Enter to a double height foyer and open living areas with great room, eat-in kitchen and breakfast area with gas fireplace, opening to expansive covered rear Turkish marble patios, and a living room with fireplace, opening to a covered porch. A dining room is also on this level, along with a junior primary suite with walk-in closet, an attached 2-car garage, mudroom and powder room. Upstairs find the spacious primary suite including a luxe bath with shower, soaking tub and double vanity, two walk-in closets and large terrace. Four additional en-suite bedrooms are also on this level, one with private terrace, along with a sitting room. In the finished lower level find a terraced movie theater, full gym with infra red sauna, large recreation area, powder room and two more bedrooms sharing a bath. Outdoors entertain, dine al fresco or relax on the porches or patio, and enjoy the pool, spa, pool house with bath and kitchenette. Sunken all weather tennis completes the property. Located in the Sag Harbor School District, in easy reach of Sag Harbor Village, Bridgehampton and ocean beaches.
|
- 8 Total Bedrooms
- 9 Full Baths
- 1 Half Bath
- 9700 SF
- 1.90 Acres
- Built in 2022
- 2 Stories
- Available 12/09/2023
- Full Basement
- 2100 Lower Level SF
- Lower Level: Finished, Walk Out
- 2 Lower Level Bedrooms
- 2 Lower Level Bathrooms
- Open Kitchen
- Marble Kitchen Counter
- Oven/Range
- Refrigerator
- Dishwasher
- Microwave
- Garbage Disposal
- Washer
- Dryer
- Stainless Steel
- Appliance Hot Water Heater
- Hardwood Flooring
- Stone Flooring
- 26 Rooms
- Entry Foyer
- Living Room
- Family Room
- Formal Room
- en Suite Bathroom
- Media Room
- Kitchen
- Breakfast
- Laundry
- Private Guestroom
- First Floor Primary Bedroom
- First Floor Bathroom
- 2 Fireplaces
- Alarm System
- Forced Air
- 8 Heat/AC Zones
- Gas Fuel
- Natural Gas Avail
- Central A/C
- Frame Construction
- Wood Siding
- Cedar Roof
- Attached Garage
- 2 Garage Spaces
- Community Water
- Private Septic
- Pool: In Ground
- Pool Size: 44x20
- Deck
- Patio
- Fence
- Open Porch
- Outdoor Shower
- Irrigation System
- Tennis
- Survey
- Trees
- Utilities
- Pool House
- Sold on 8/26/2024
- Sold for $8,700,000
- Buyer's Agent: Sharon Stern
- Company: Sotheby's International Realty - Bridgehampton
Listing data is deemed reliable but is NOT guaranteed accurate.
|





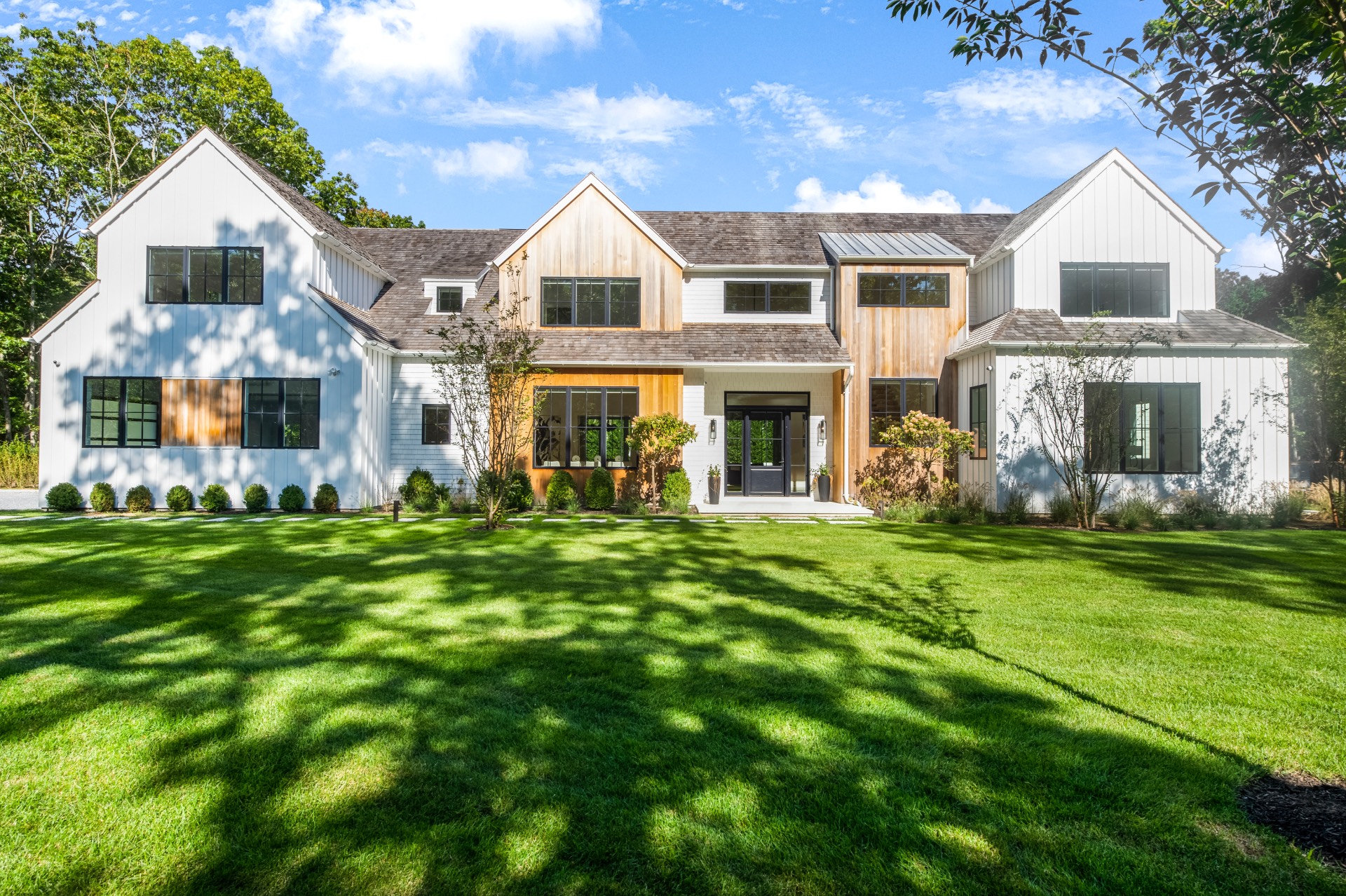 ;
; ;
;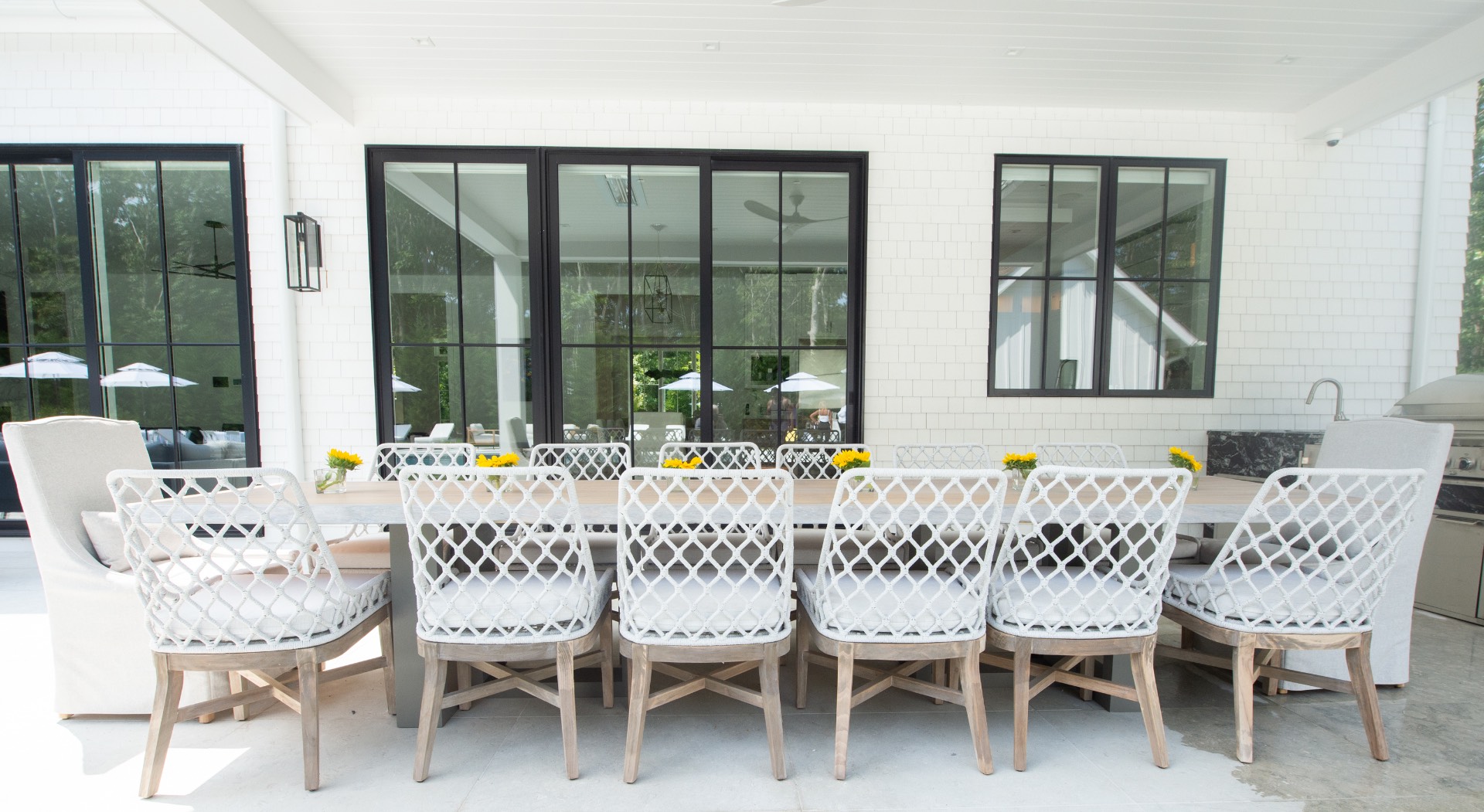 ;
; ;
;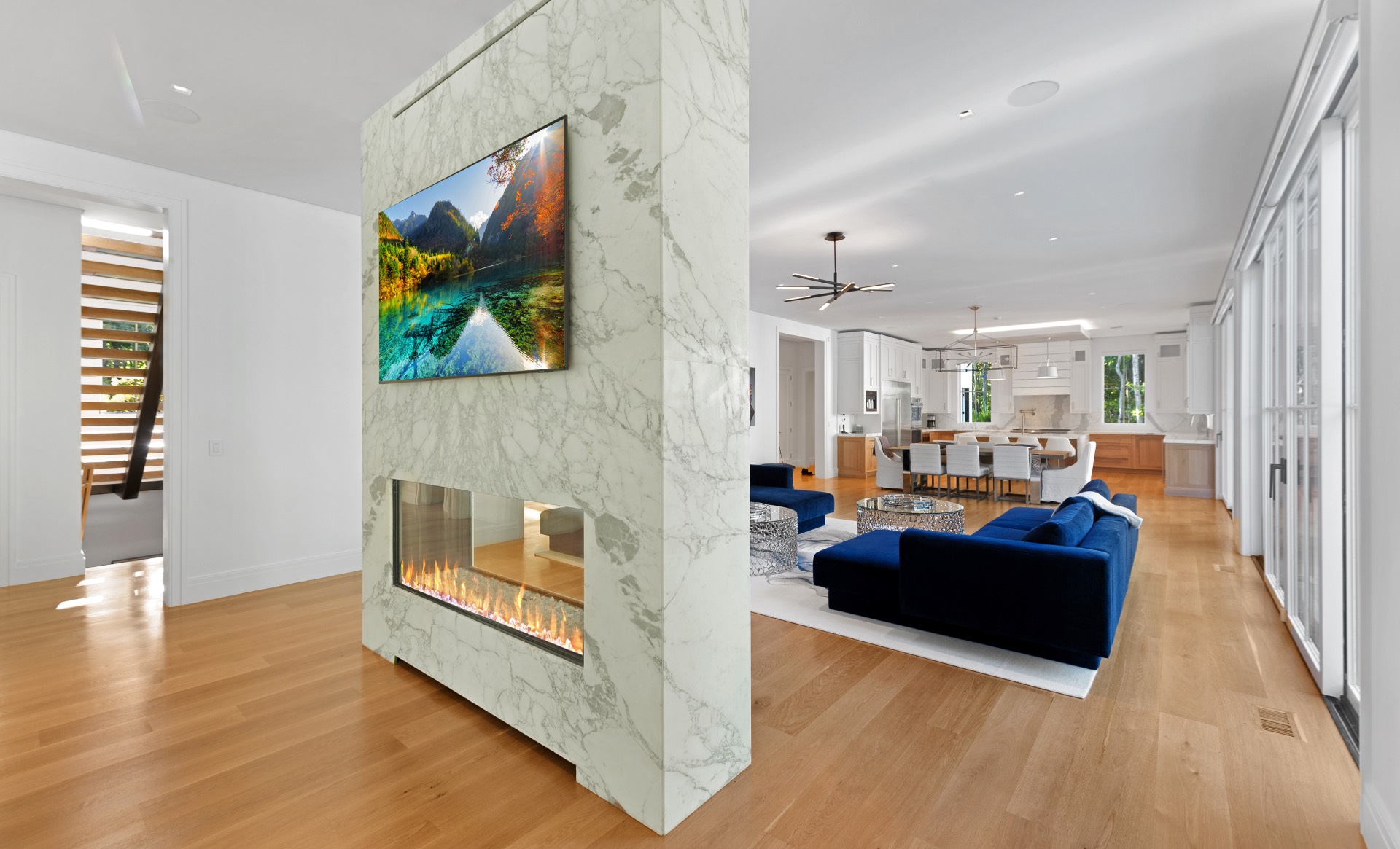 ;
; ;
; ;
;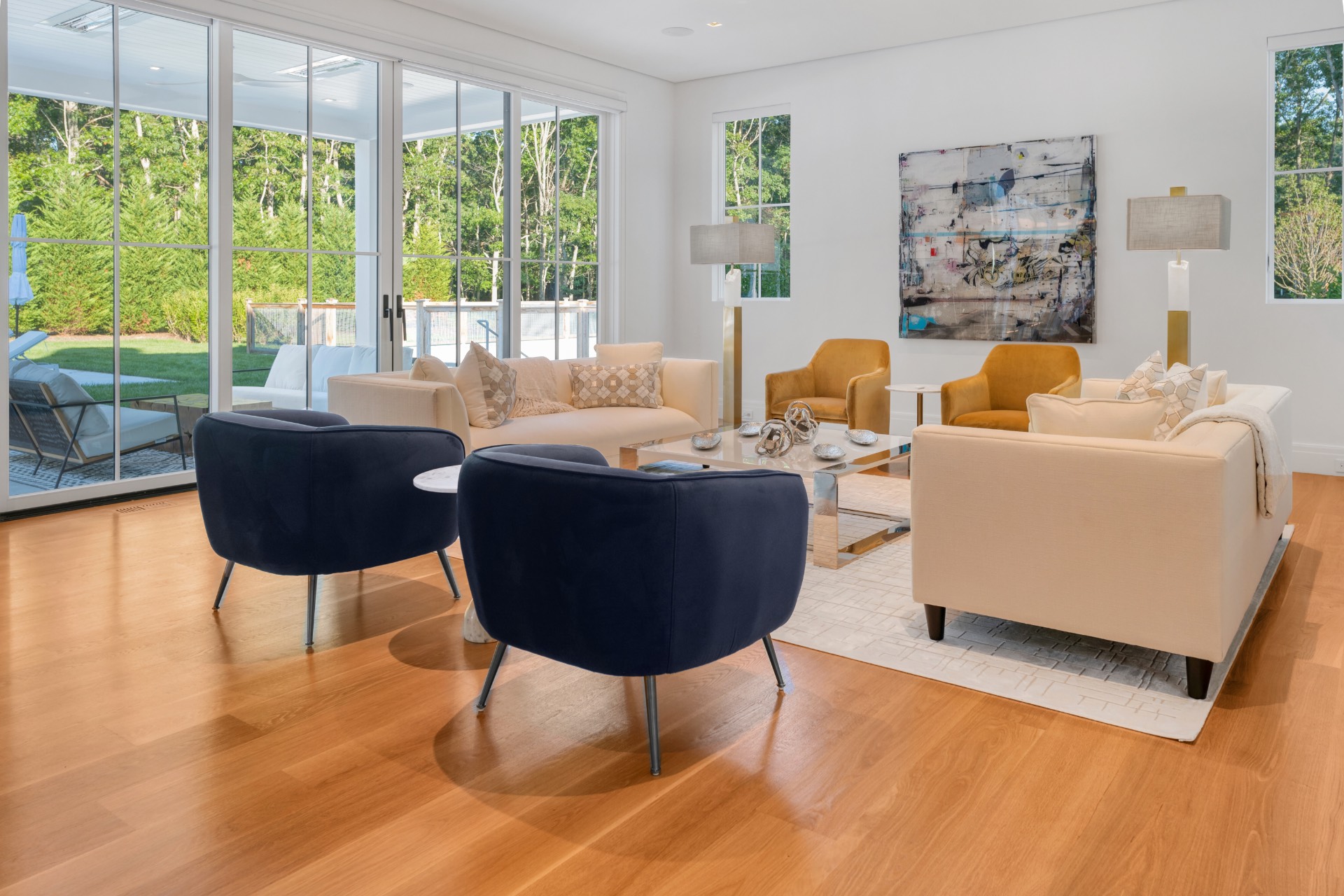 ;
;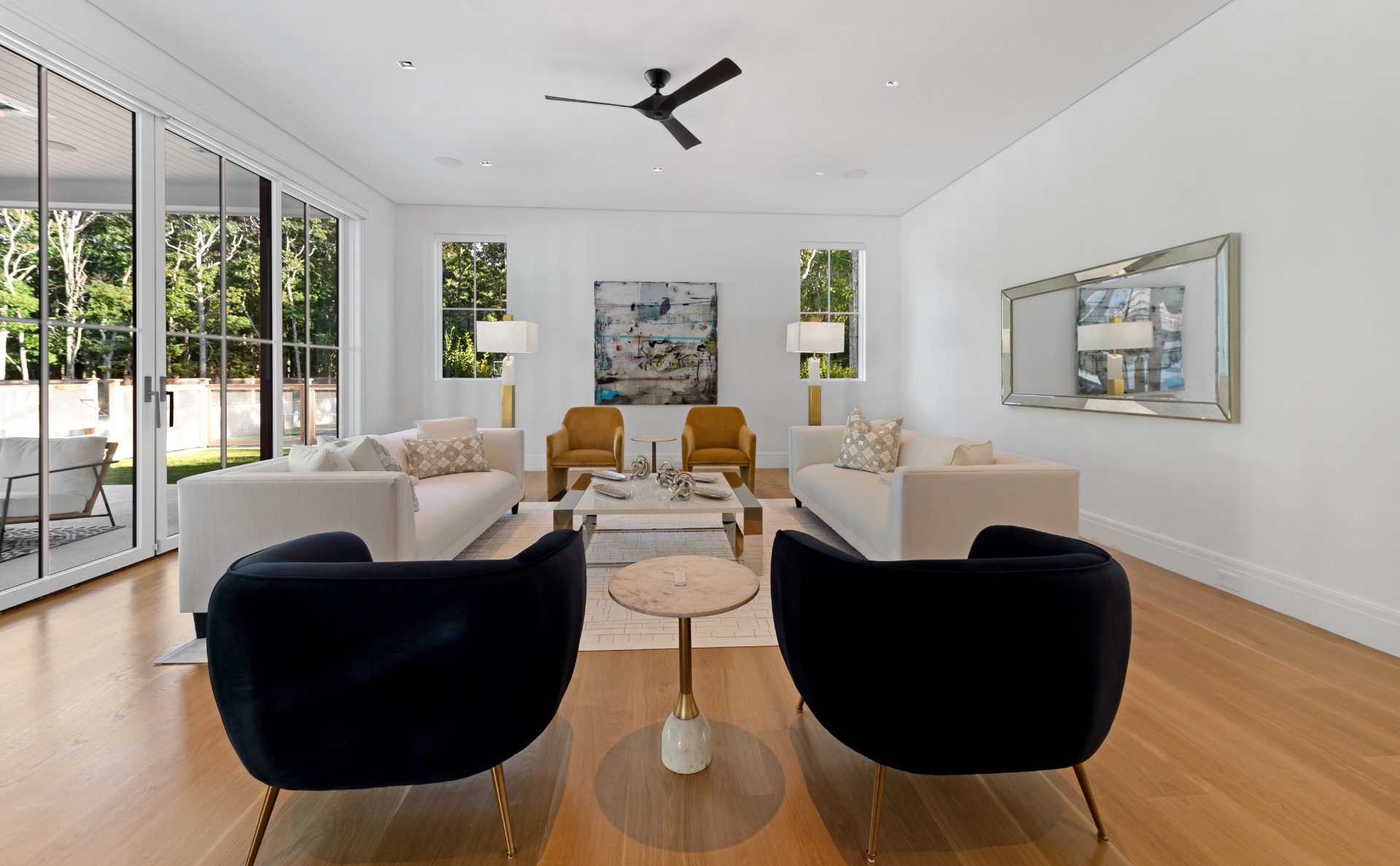 ;
;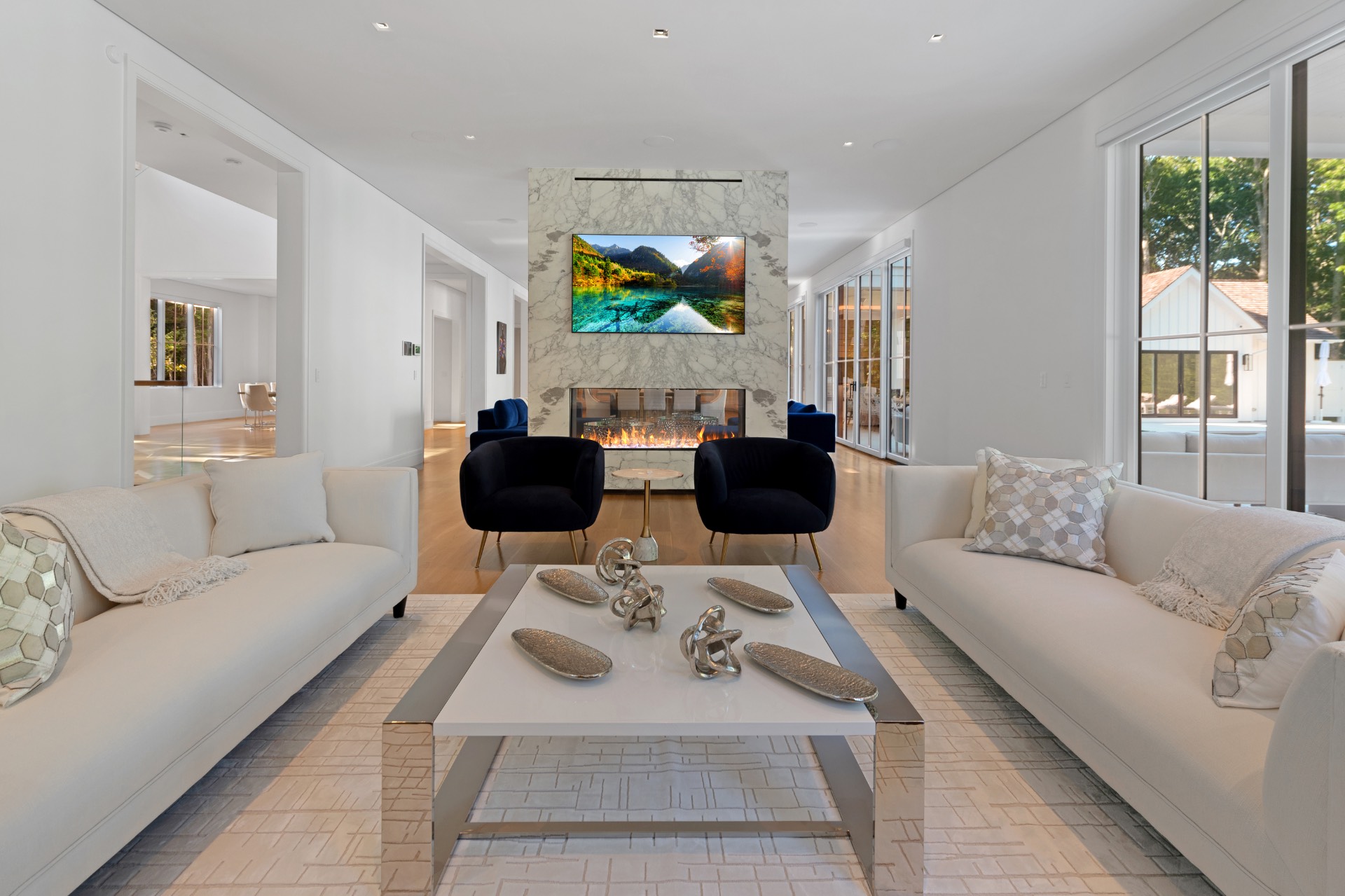 ;
;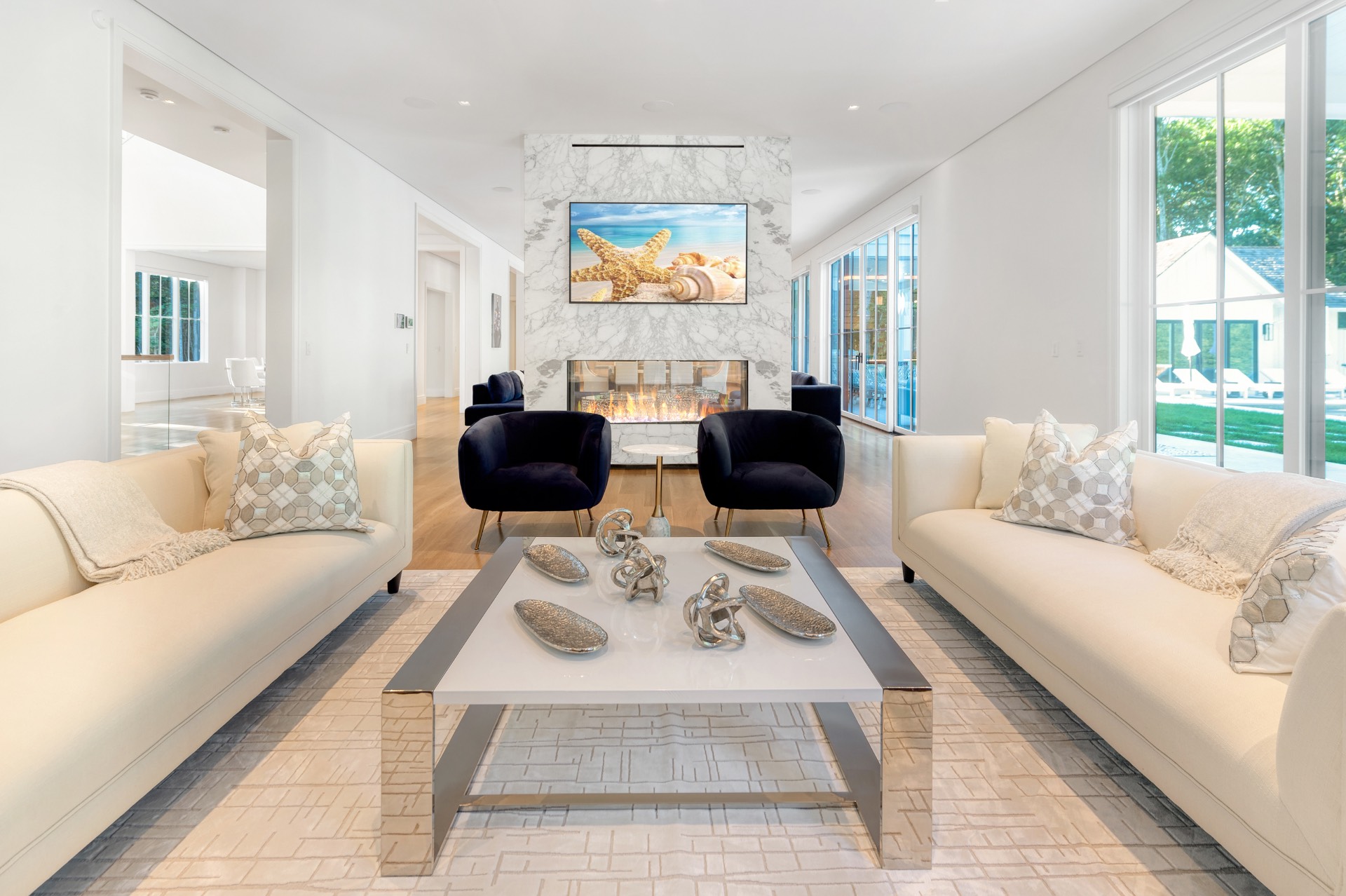 ;
; ;
;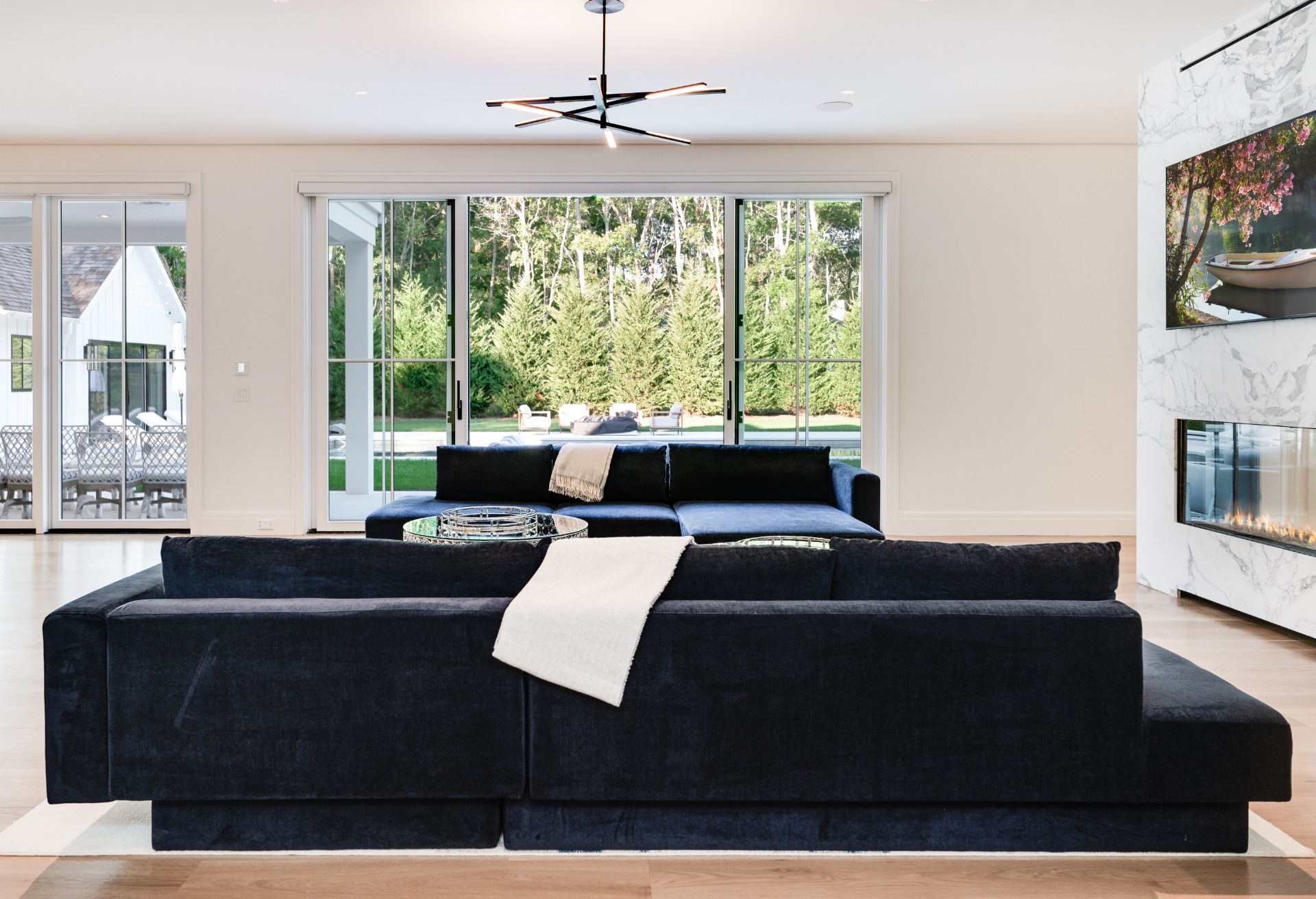 ;
; ;
; ;
;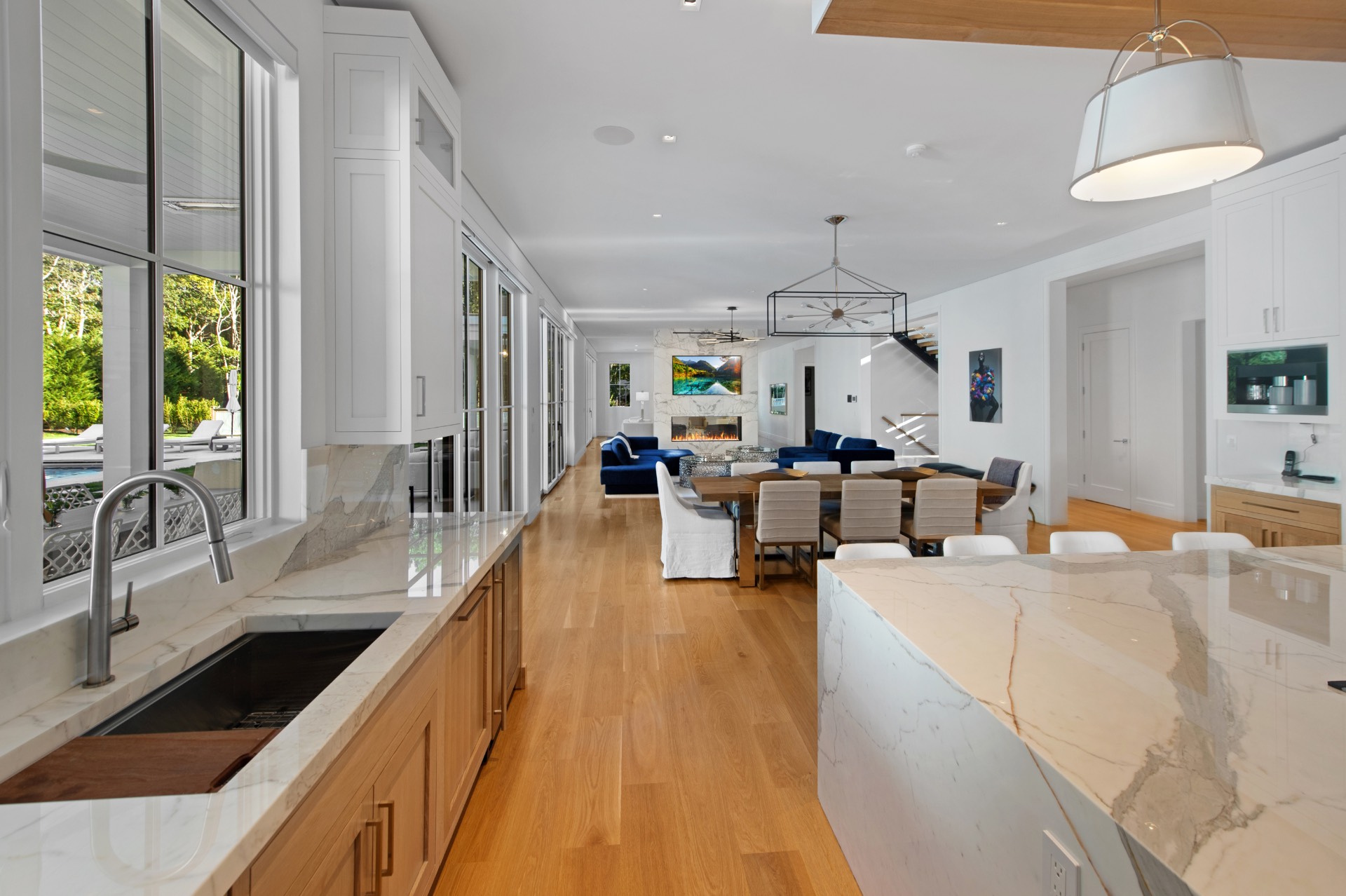 ;
;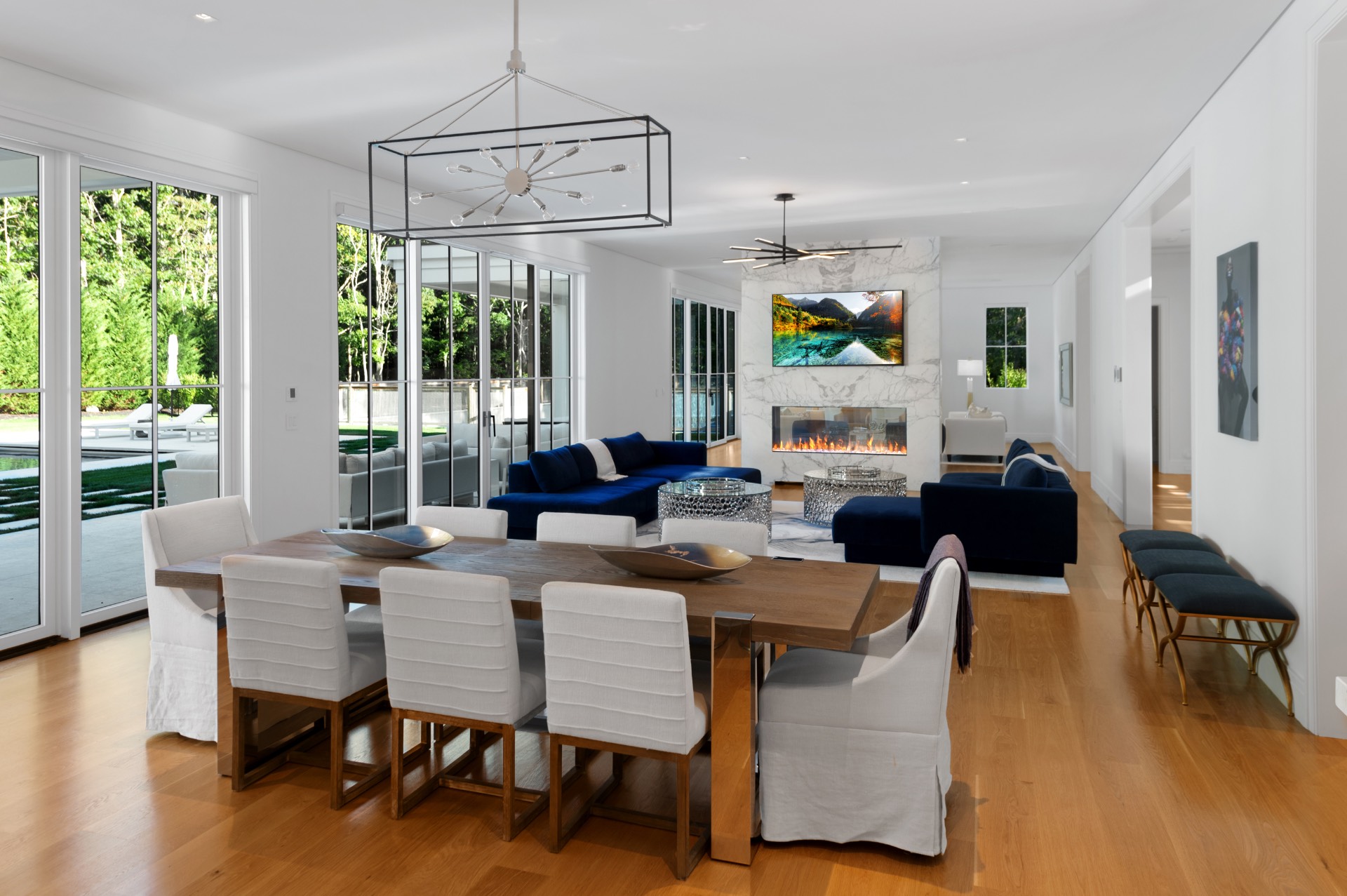 ;
; ;
; ;
;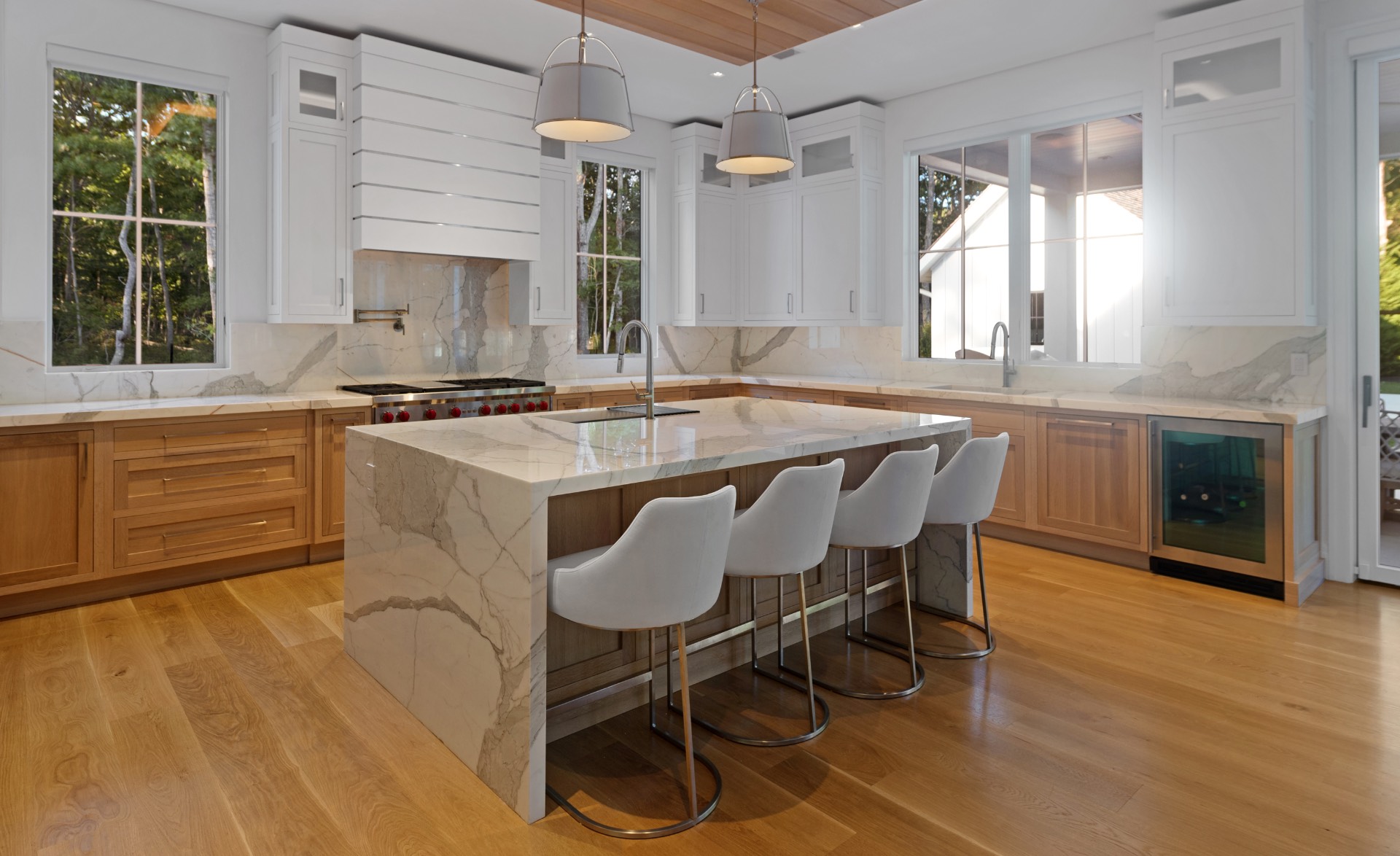 ;
;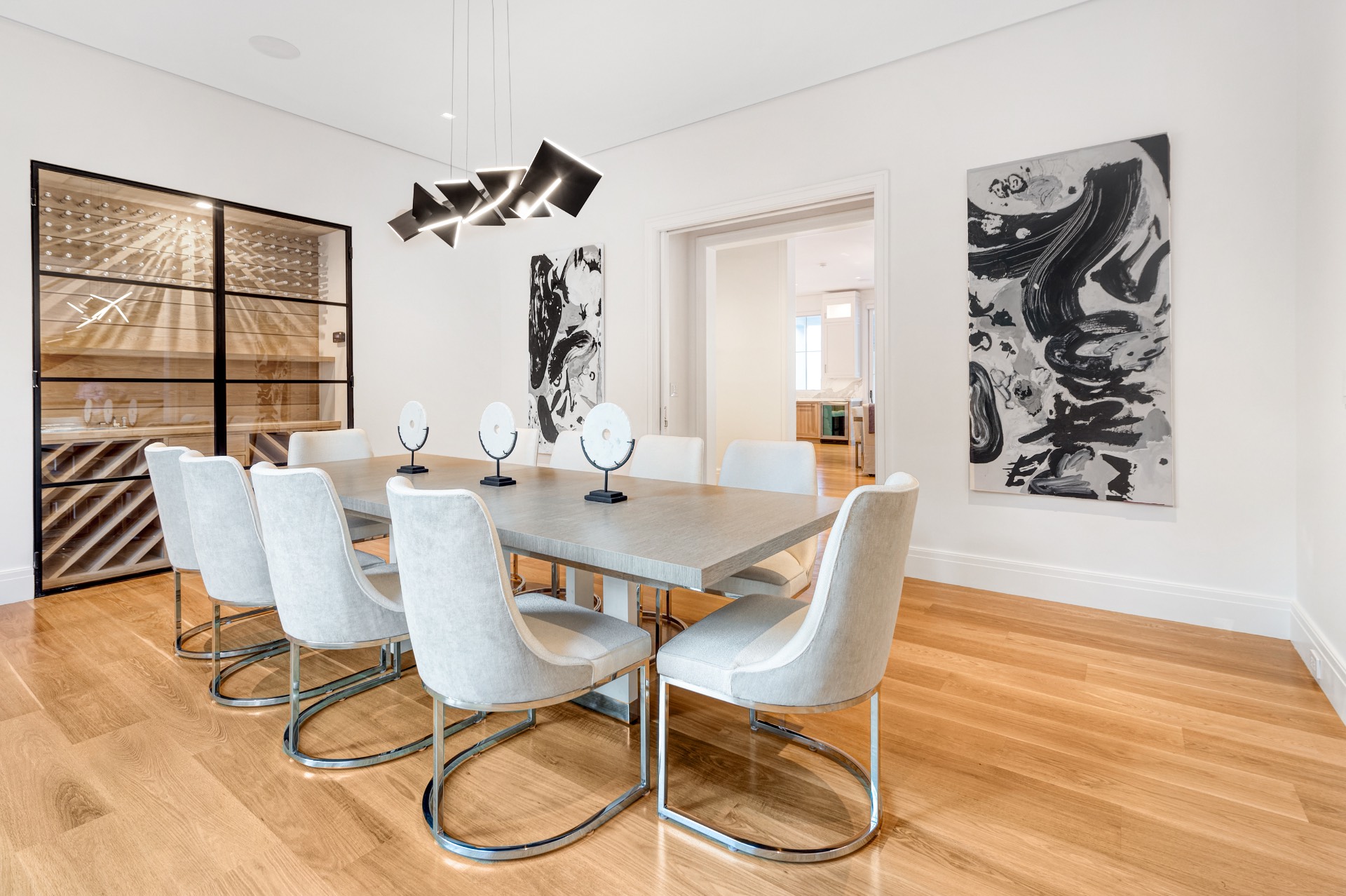 ;
; ;
;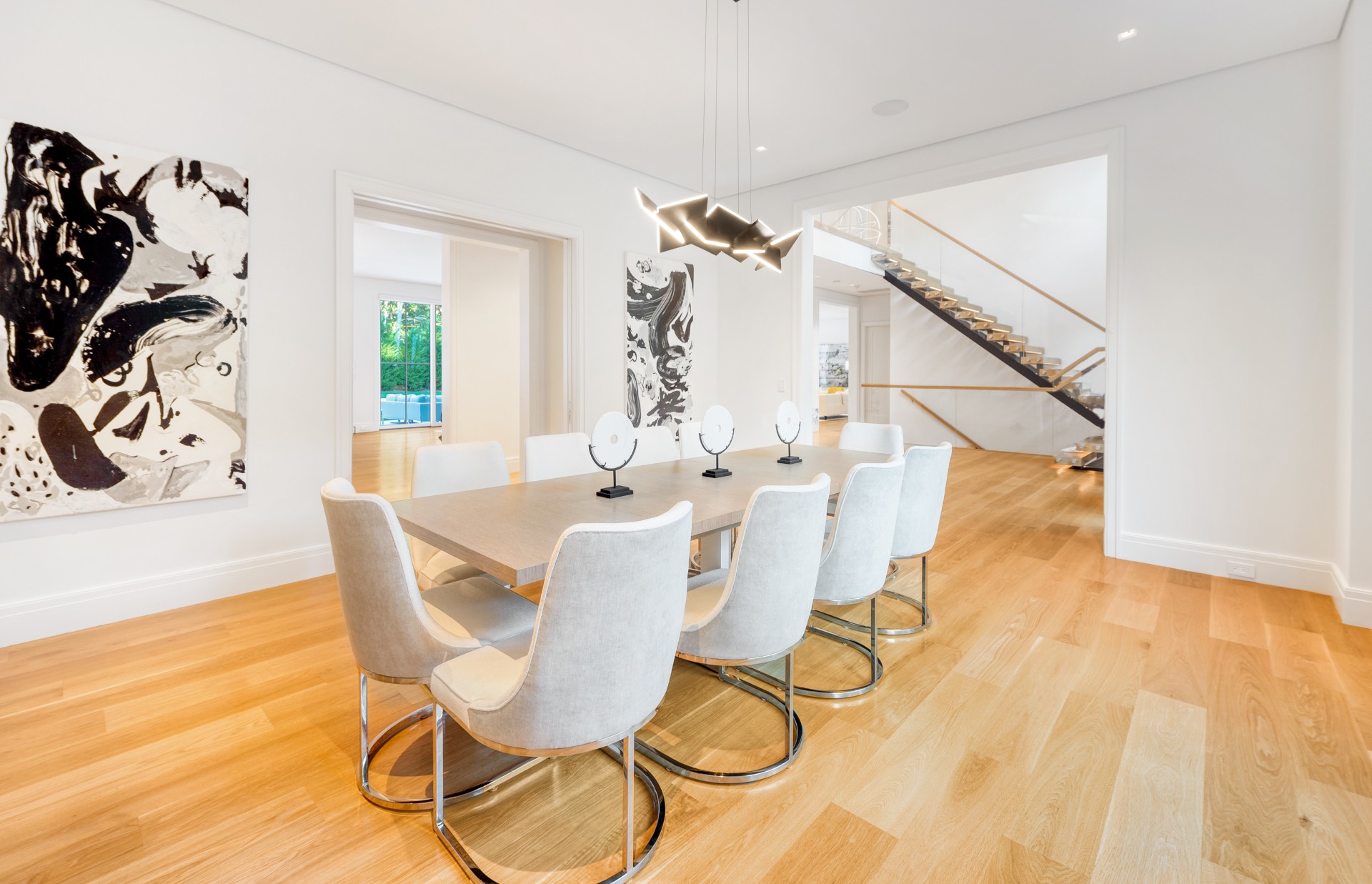 ;
;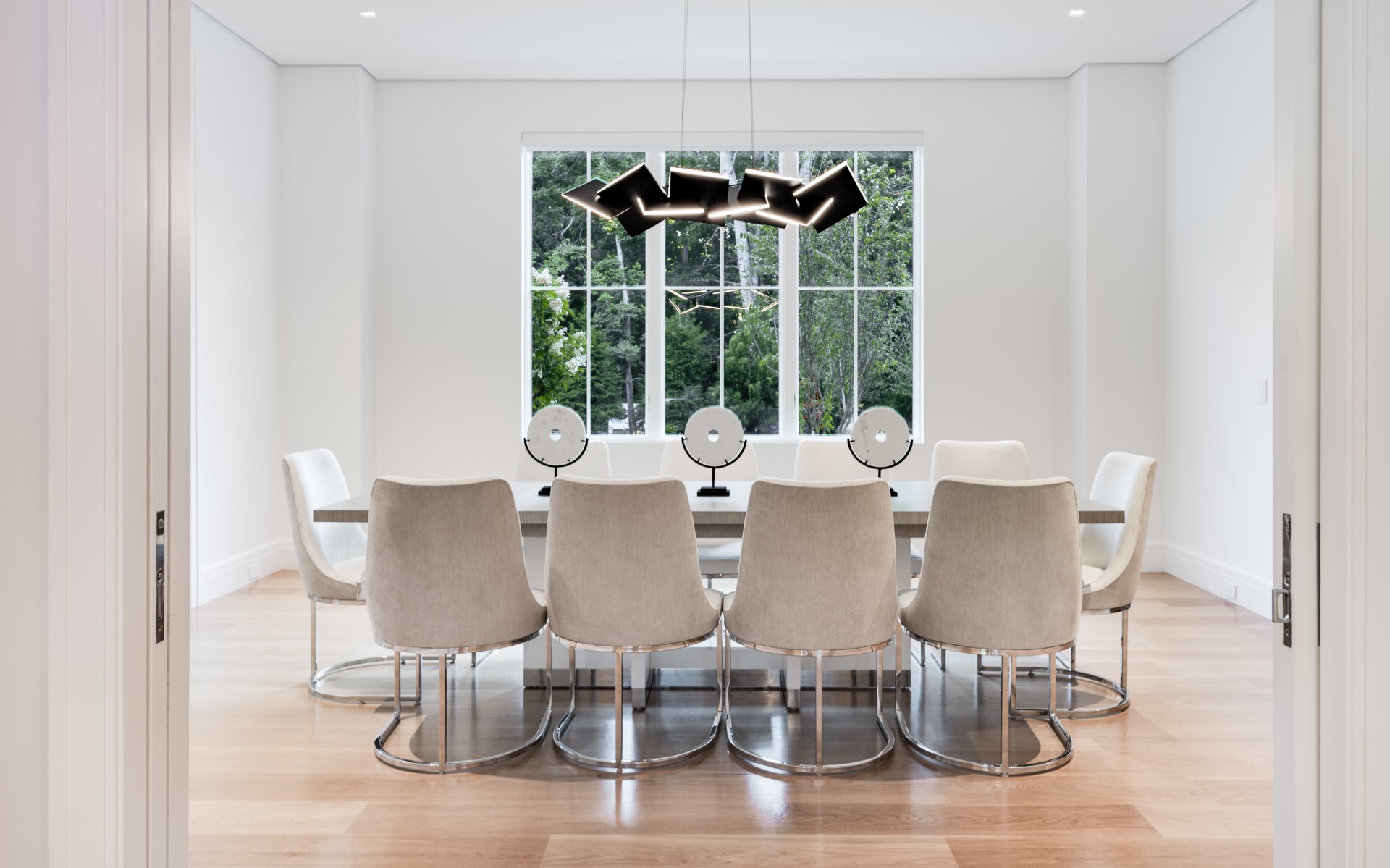 ;
;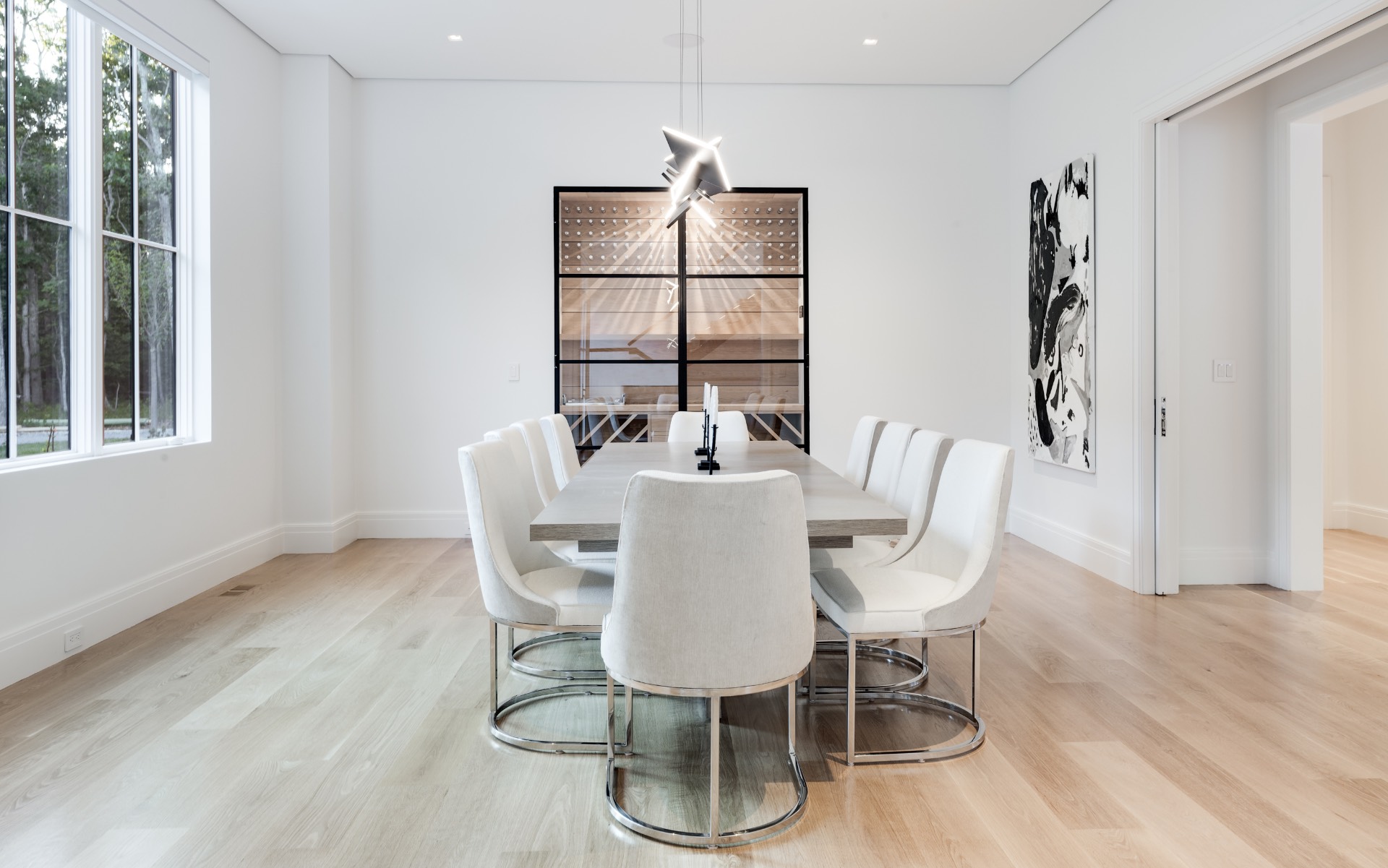 ;
;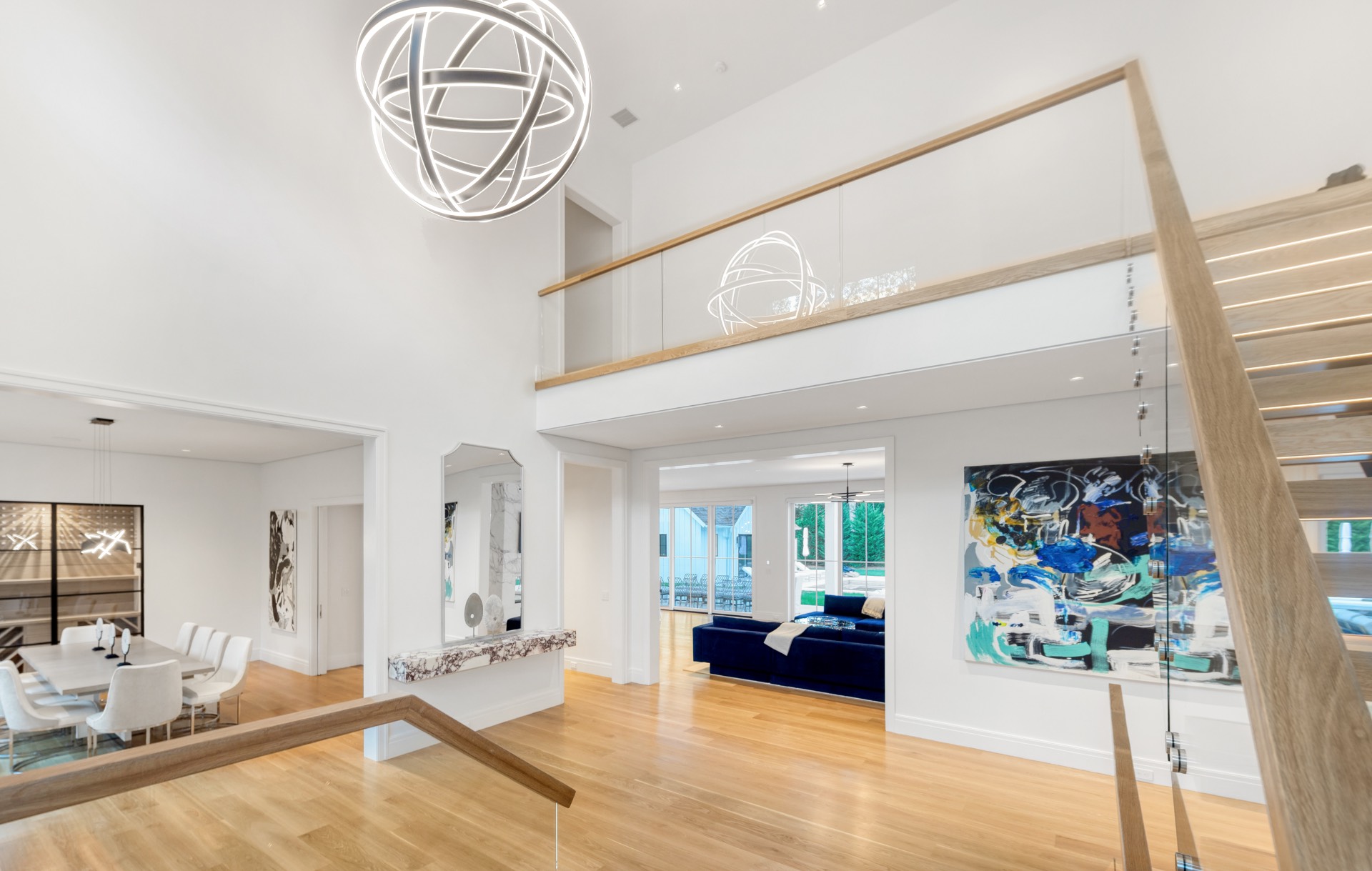 ;
;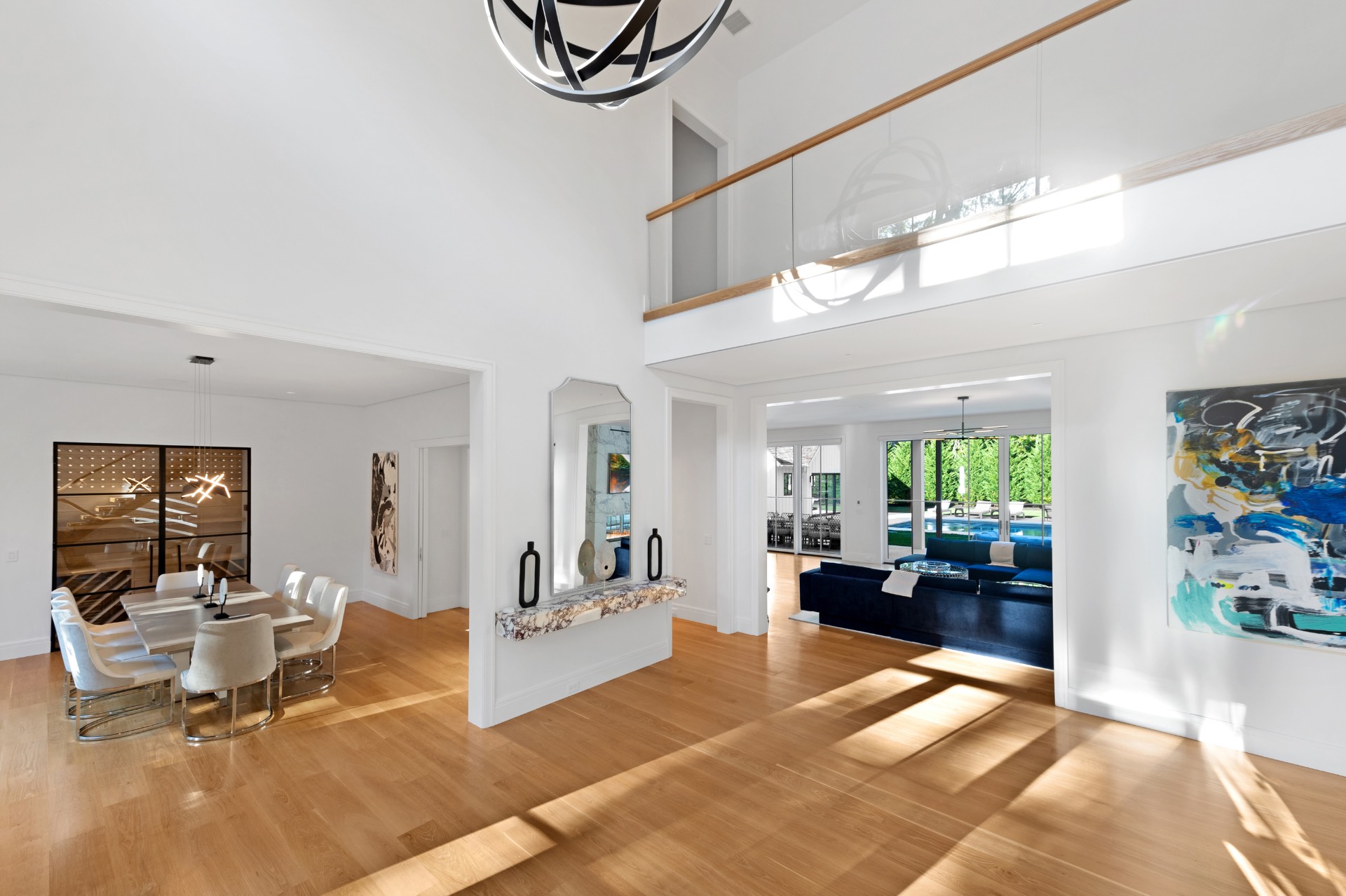 ;
; ;
; ;
; ;
; ;
;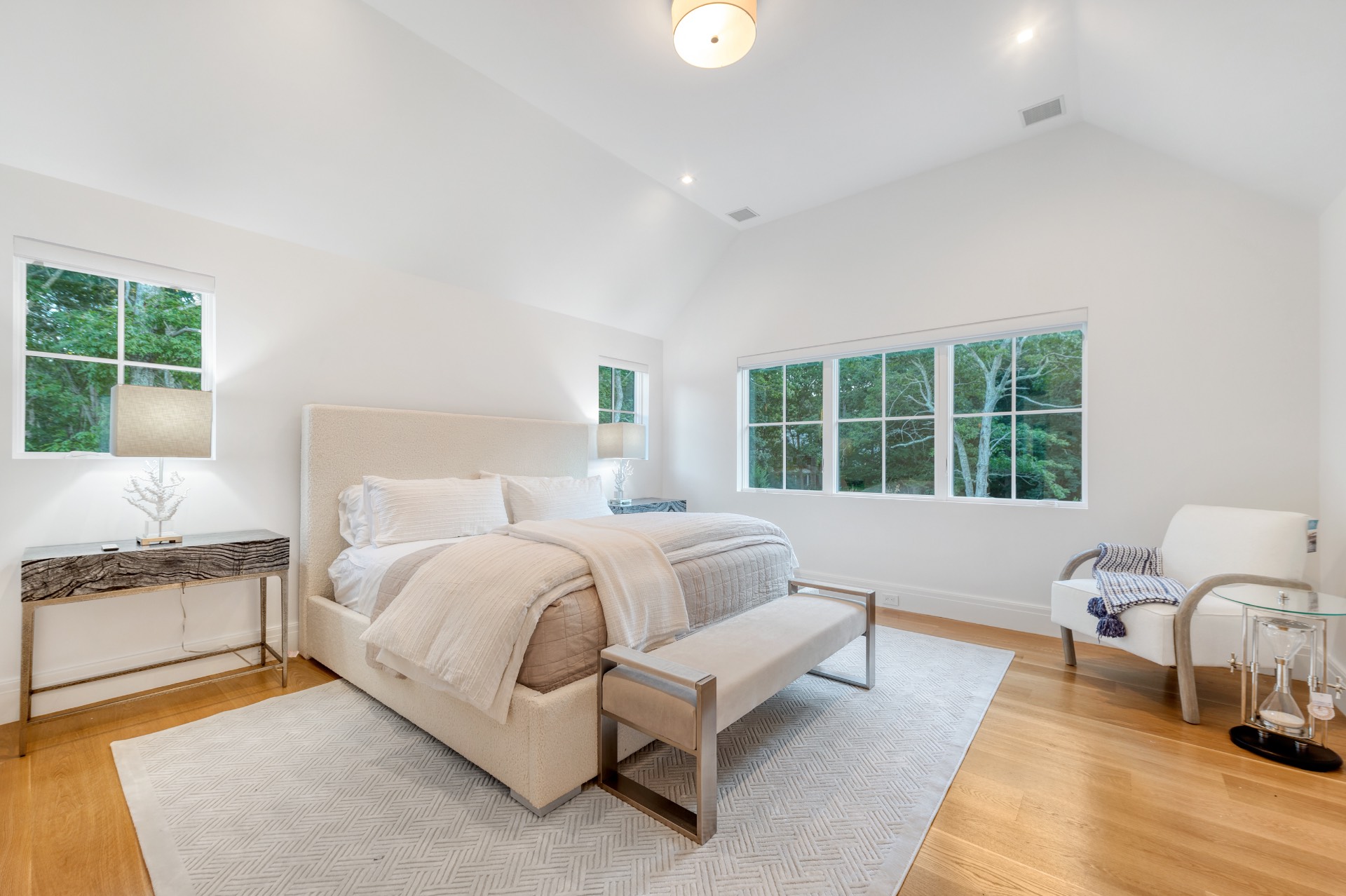 ;
; ;
;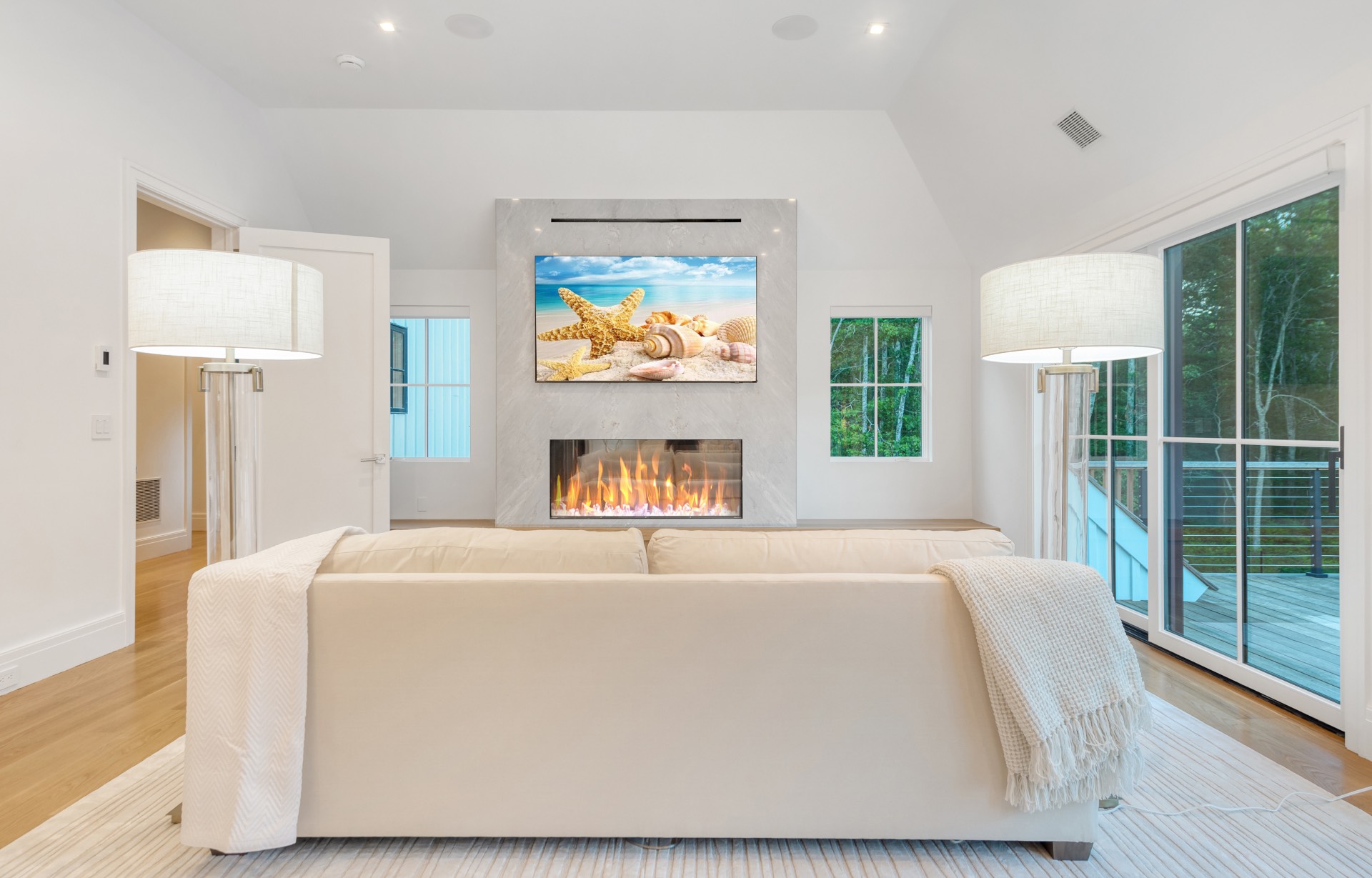 ;
; ;
;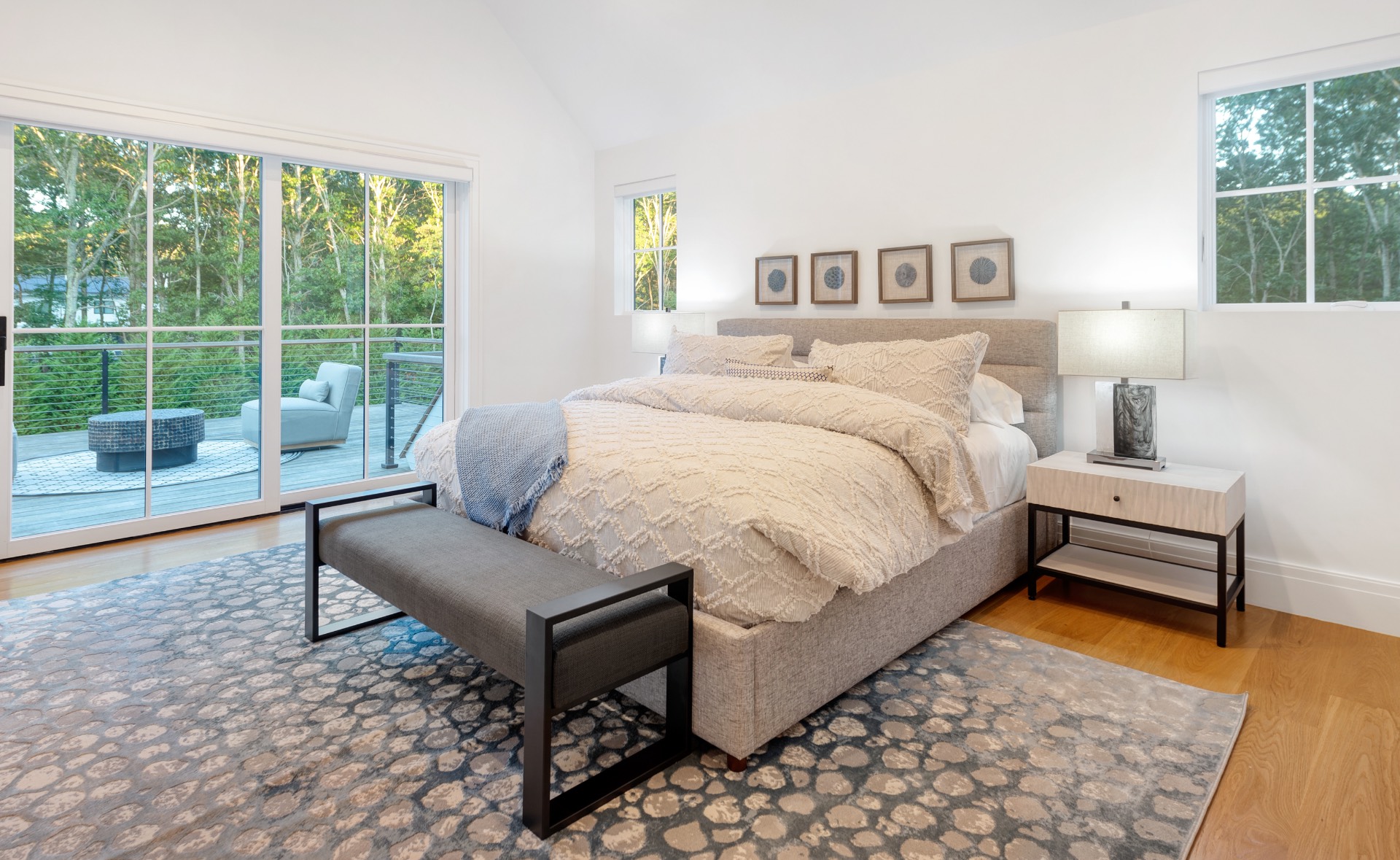 ;
; ;
; ;
; ;
;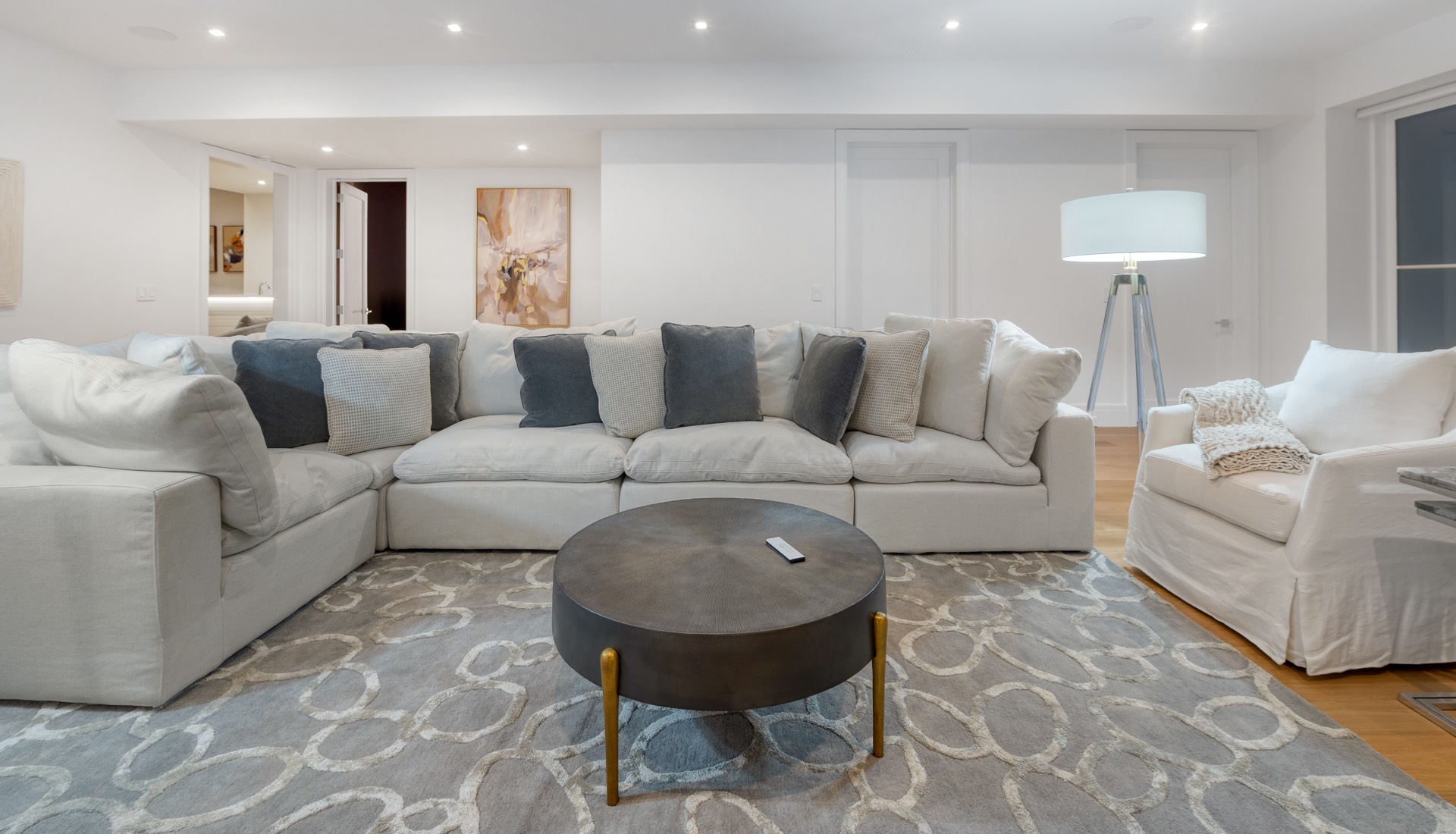 ;
; ;
; ;
; ;
;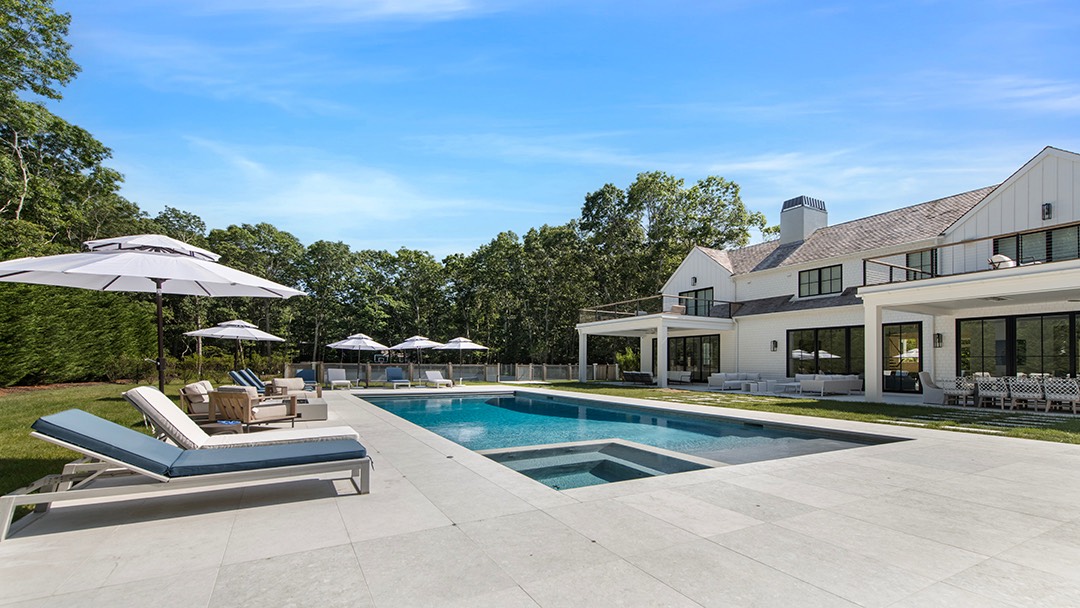 ;
;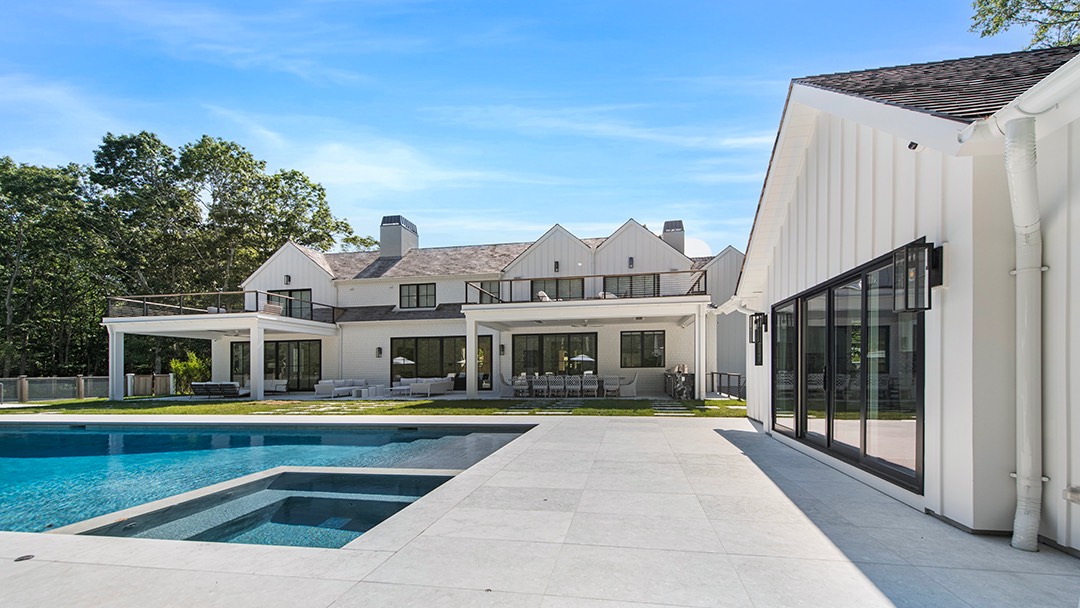 ;
; ;
; ;
; ;
;