40 Elm Street, Southampton, NY 11968
$6,600,000
Sold Price
Sold on 12/18/2024
 6
Beds
6
Beds
 6F 2H
Baths
6F 2H
Baths
 4800
SF
4800
SF
| Listing ID |
901165 |
|
|
|
| Property Type |
Residential |
|
|
|
| County |
Suffolk |
|
|
|
| Township |
Southampton |
|
|
|
|
| Hamlet |
Village of Southampton |
|
|
|
| Total Tax |
$9,897 |
|
|
|
| Tax ID |
0904-007.000-0002-011.000 |
|
|
|
| FEMA Flood Map |
fema.gov/portal |
|
|
|
|
Immaculate Historic Renovation in Prime Village Location
With 10' ceilings throughout the home, premier luxury builder, Cardel Development, transformed the interior of this classic home to meet modern tastes while preserving the charm and character of the original house. Evident throughout the home is exemplary workmanship, professional carpentry and a commitment to quality and elegance. Gracious spaces for modern living on the main level include an open kitchen with dining area, a first-floor en-suite bedroom, library, mudroom and enclosed porch. The second floor is home to the primary suite with dressing area, three additional en-suite bedrooms and laundry. A fully finished lower level houses an exercise room, media room, additional guest bedroom and main laundry area. Outside find an extensive shaded, porch area overlooking an heated gunite pool and spa enveloped by professionally landscaped property. The property also has a rare for the village, detached, 2-car garage and plenty of parking.
|
- 6 Total Bedrooms
- 6 Full Baths
- 2 Half Baths
- 4800 SF
- 0.38 Acres
- Renovated 2023
- 2 Stories
- Full Basement
- 1388 Lower Level SF
- Lower Level: Finished
- 1 Lower Level Bedroom
- 2 Lower Level Bathrooms
- Open Kitchen
- Oven/Range
- Refrigerator
- Dishwasher
- Microwave
- Washer
- Dryer
- Hardwood Flooring
- Entry Foyer
- Living Room
- Dining Room
- Family Room
- Den/Office
- Primary Bedroom
- en Suite Bathroom
- Walk-in Closet
- Media Room
- Library
- Kitchen
- Breakfast
- Laundry
- Private Guestroom
- First Floor Bathroom
- 2 Fireplaces
- Natural Gas Fuel
- Central A/C
- Wood Siding
- Detached Garage
- 2 Garage Spaces
- Municipal Water
- Private Septic
- Pool: In Ground
- Pool Size: 16x36
- Open Porch
- Enclosed Porch
- New Construction
- $5,145 County Tax
- $4,752 Village Tax
- $9,897 Total Tax
- Sold on 12/18/2024
- Sold for $6,600,000
- Buyer's Agent: Mark Greenwald
- Company: Saunders & Associates
Listing data is deemed reliable but is NOT guaranteed accurate.
|


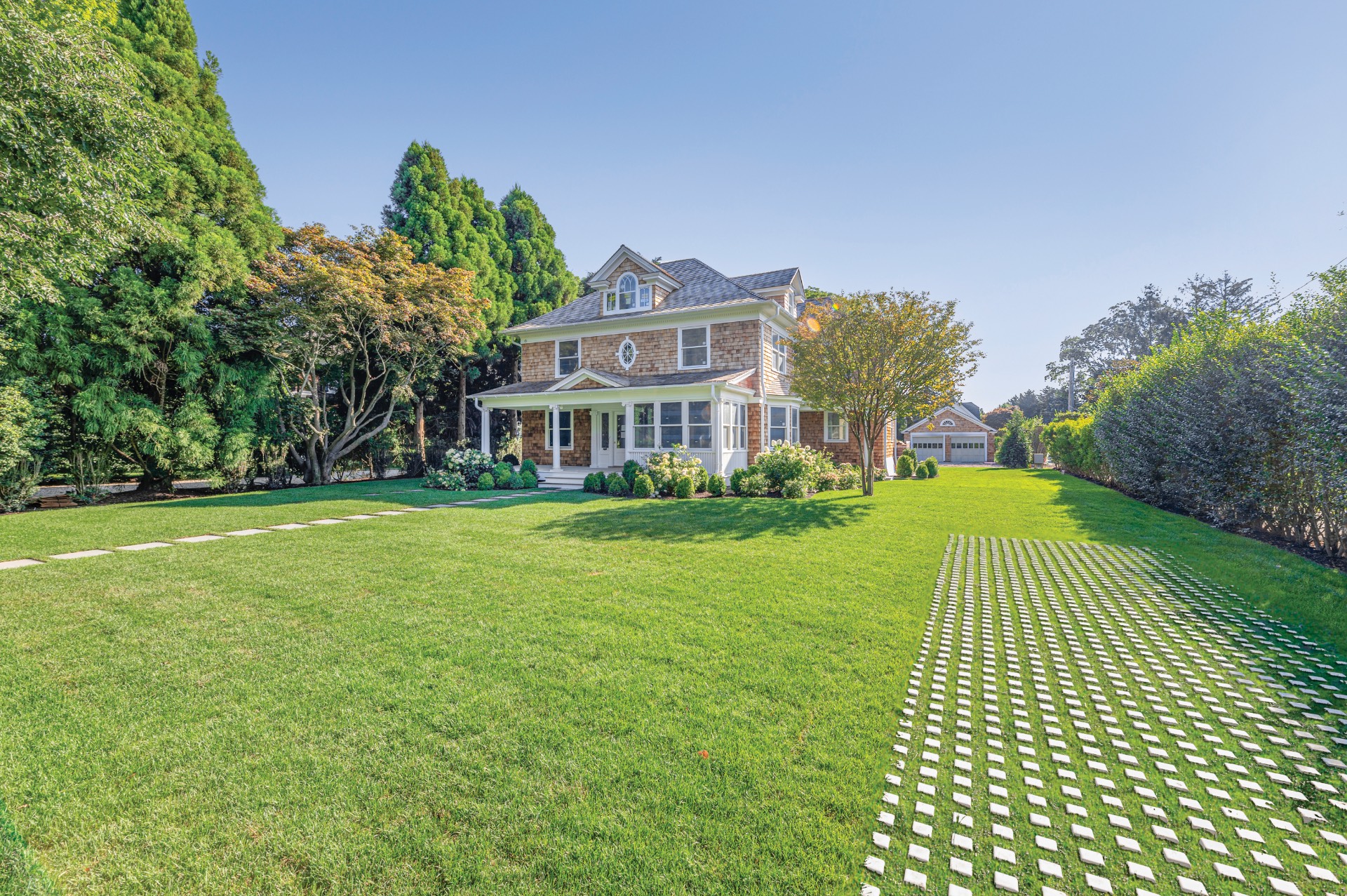


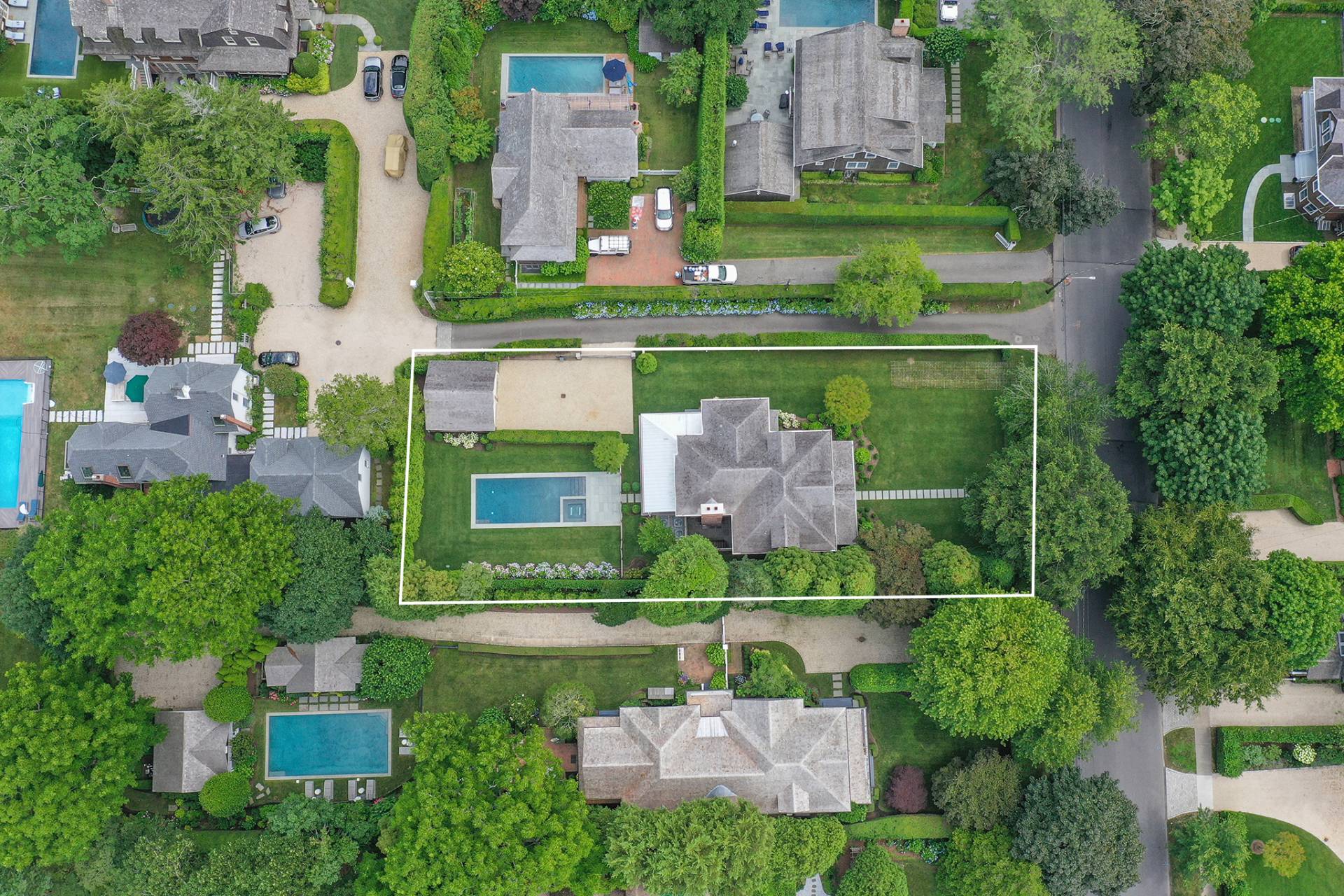 ;
;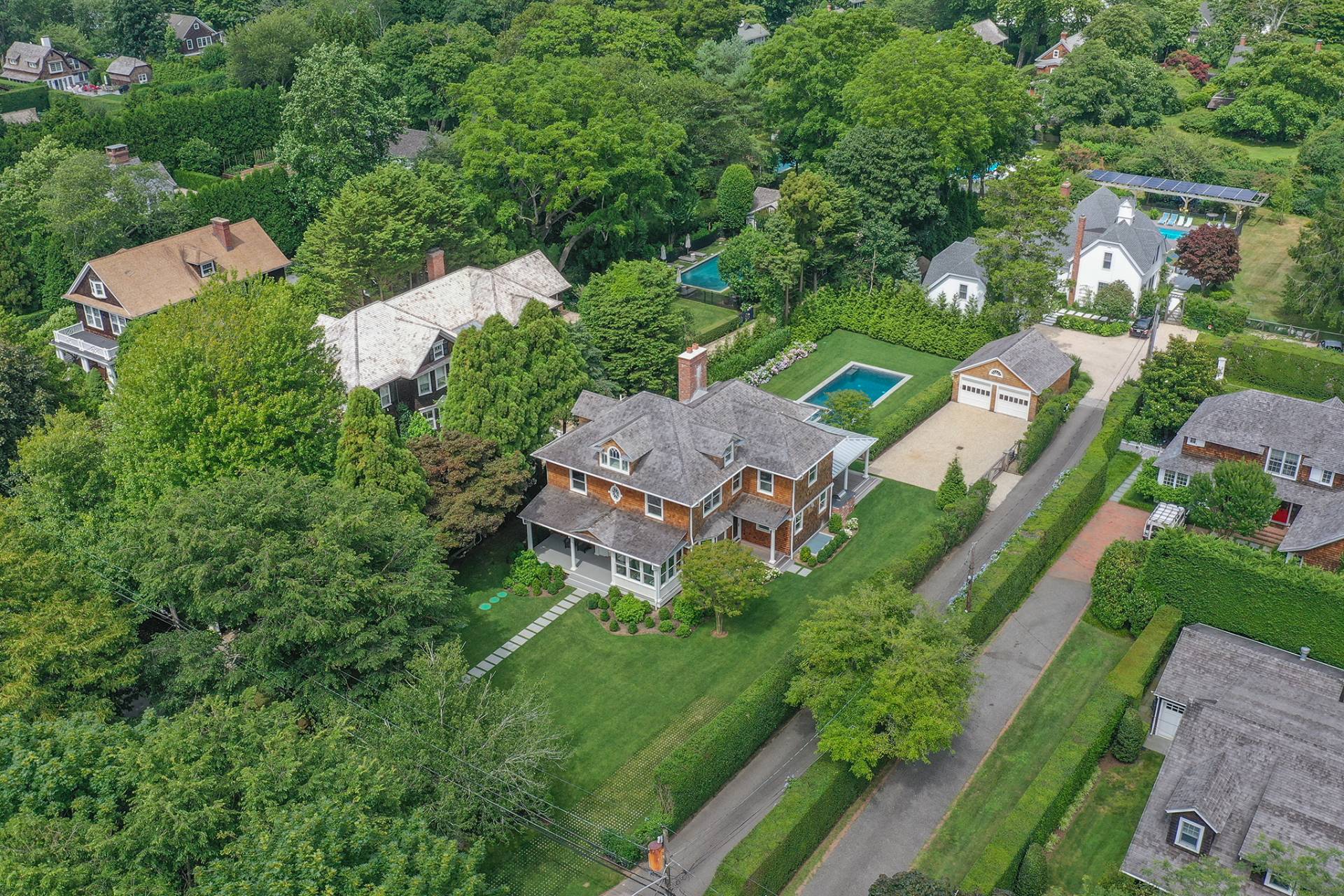 ;
;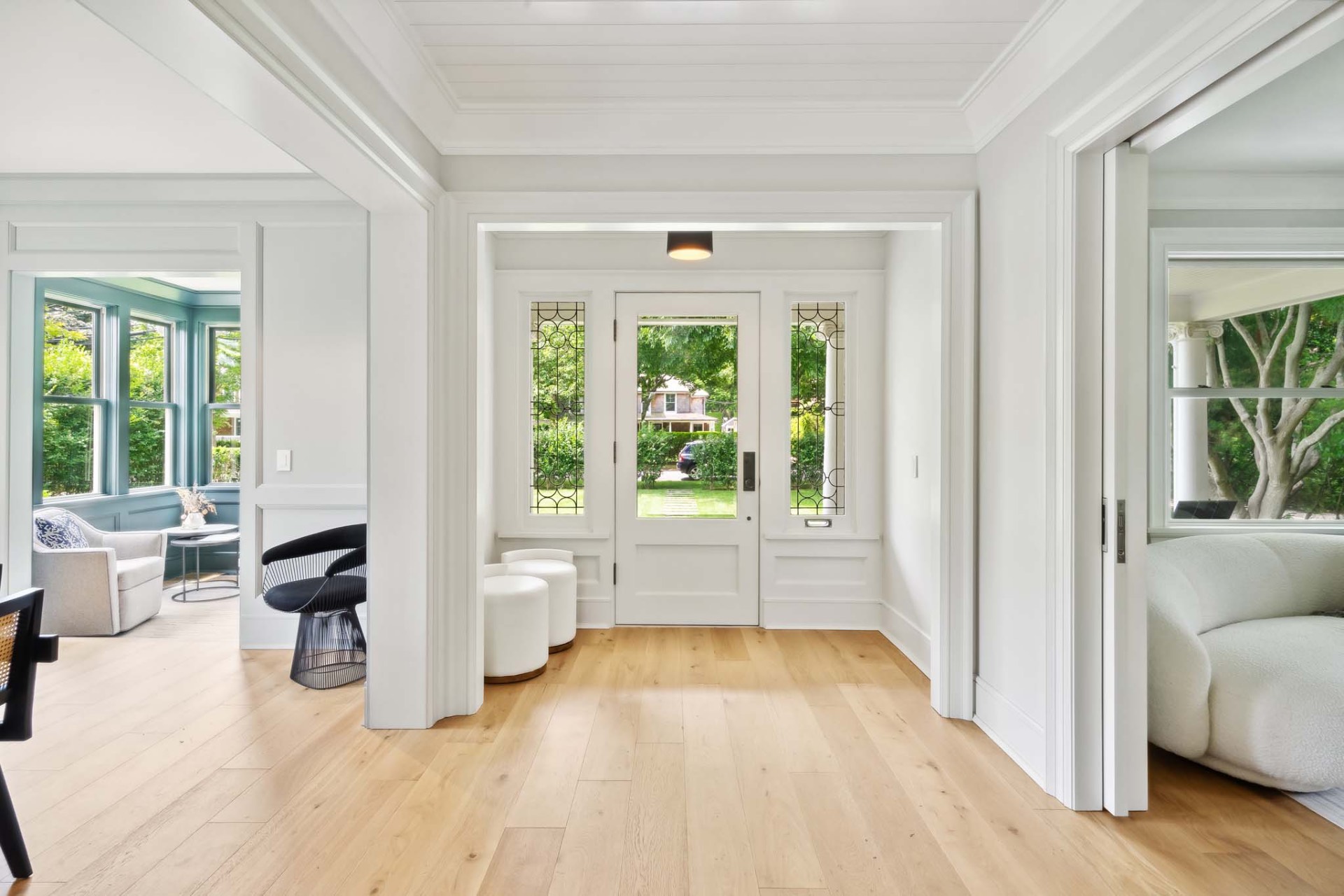 ;
;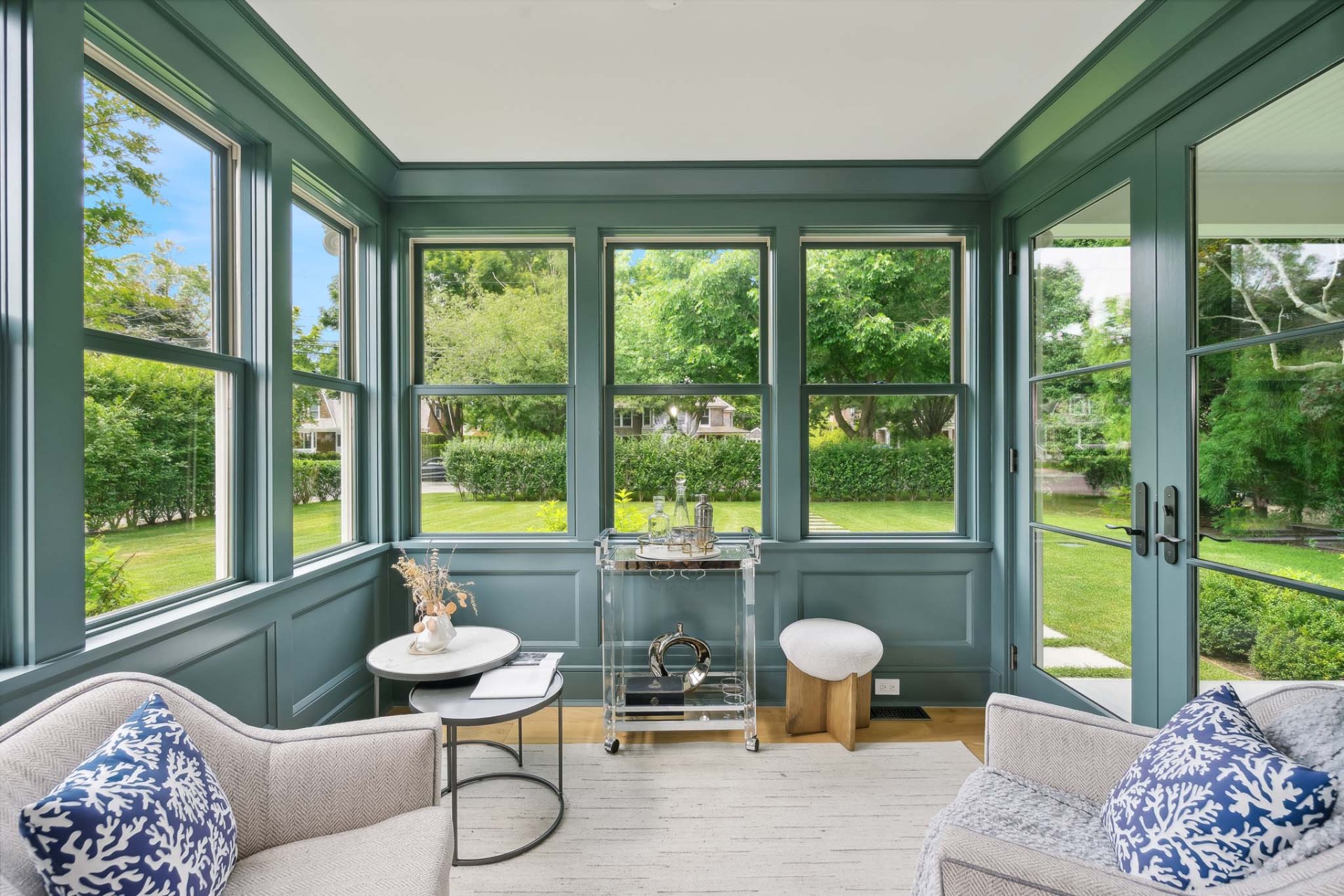 ;
;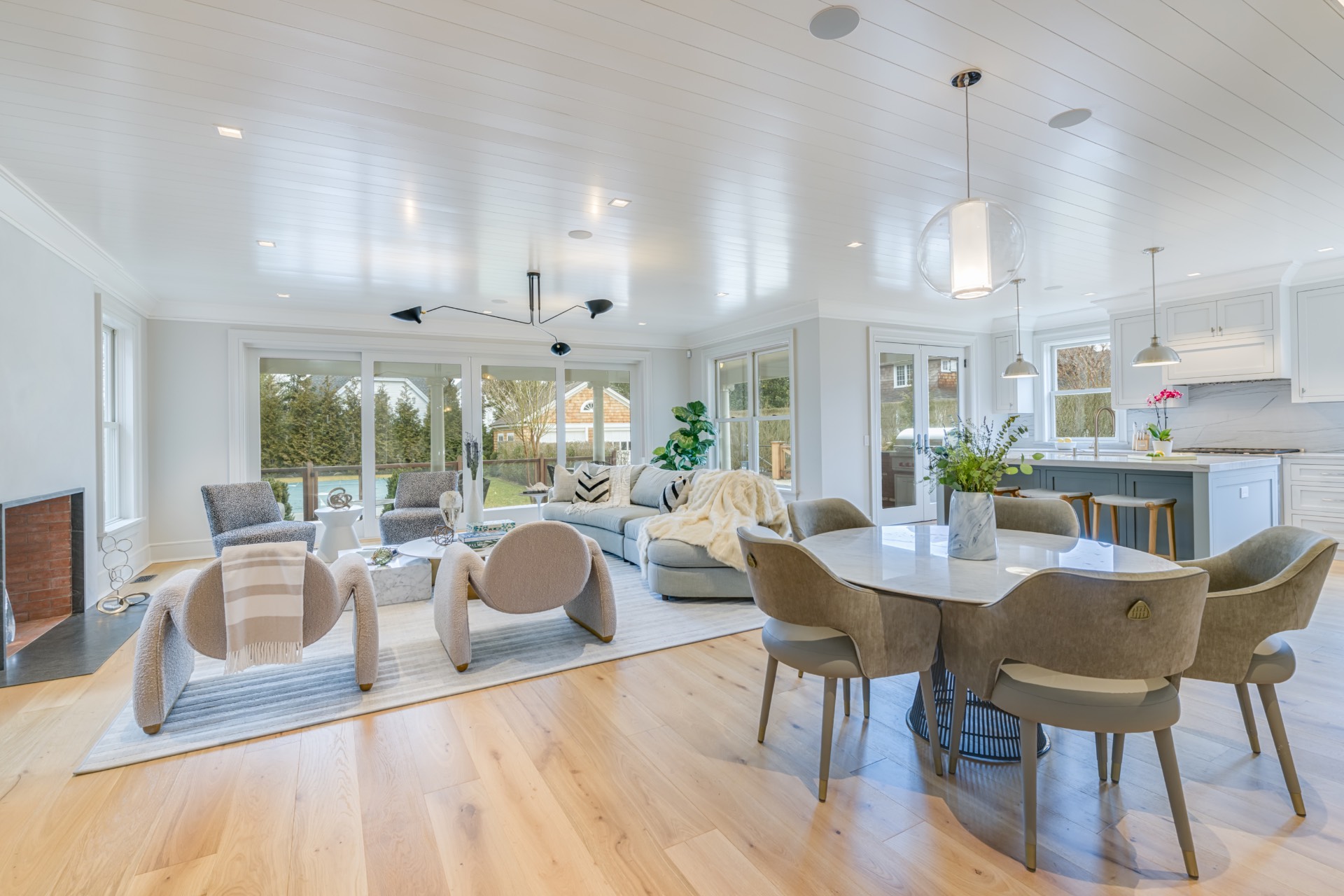 ;
;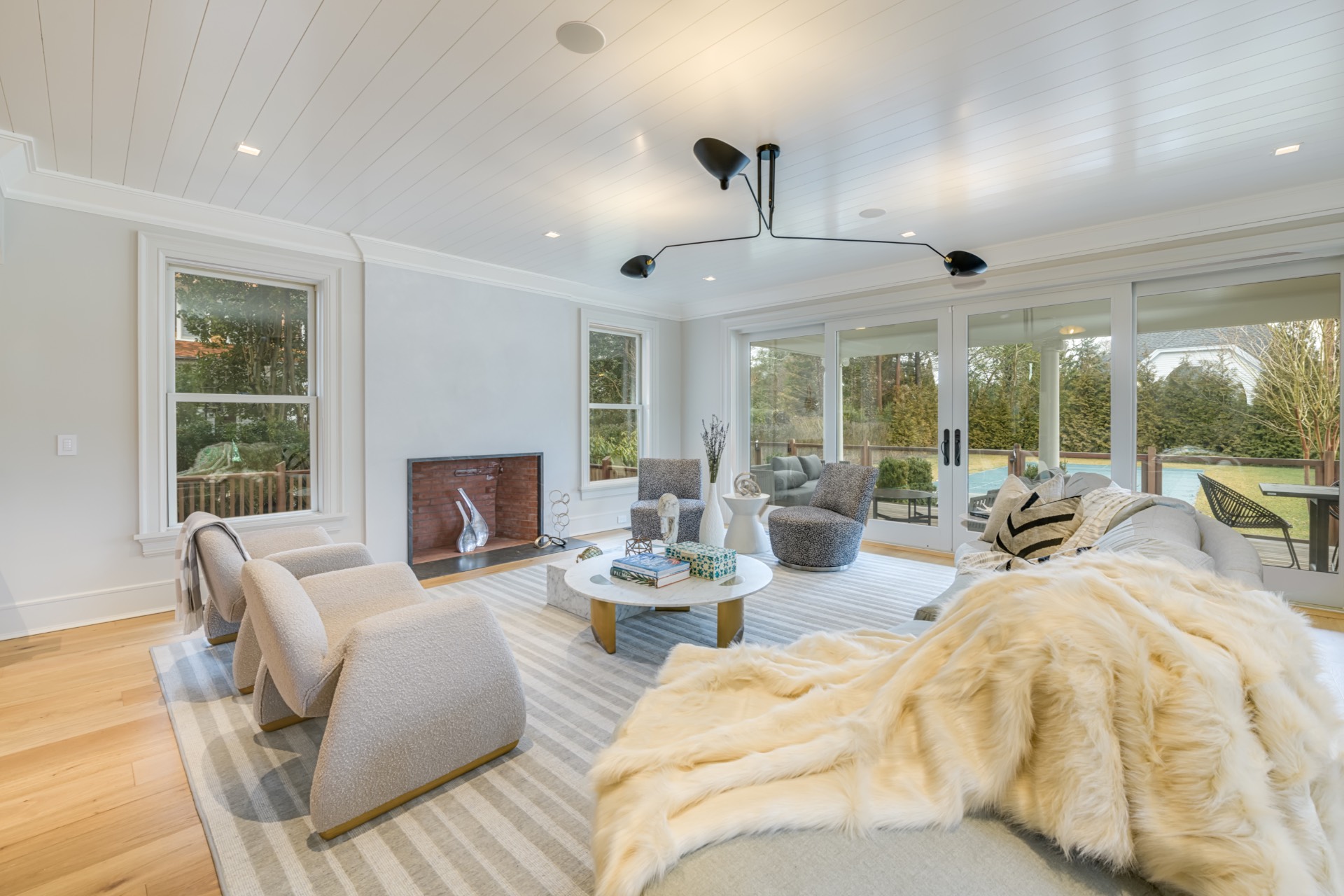 ;
;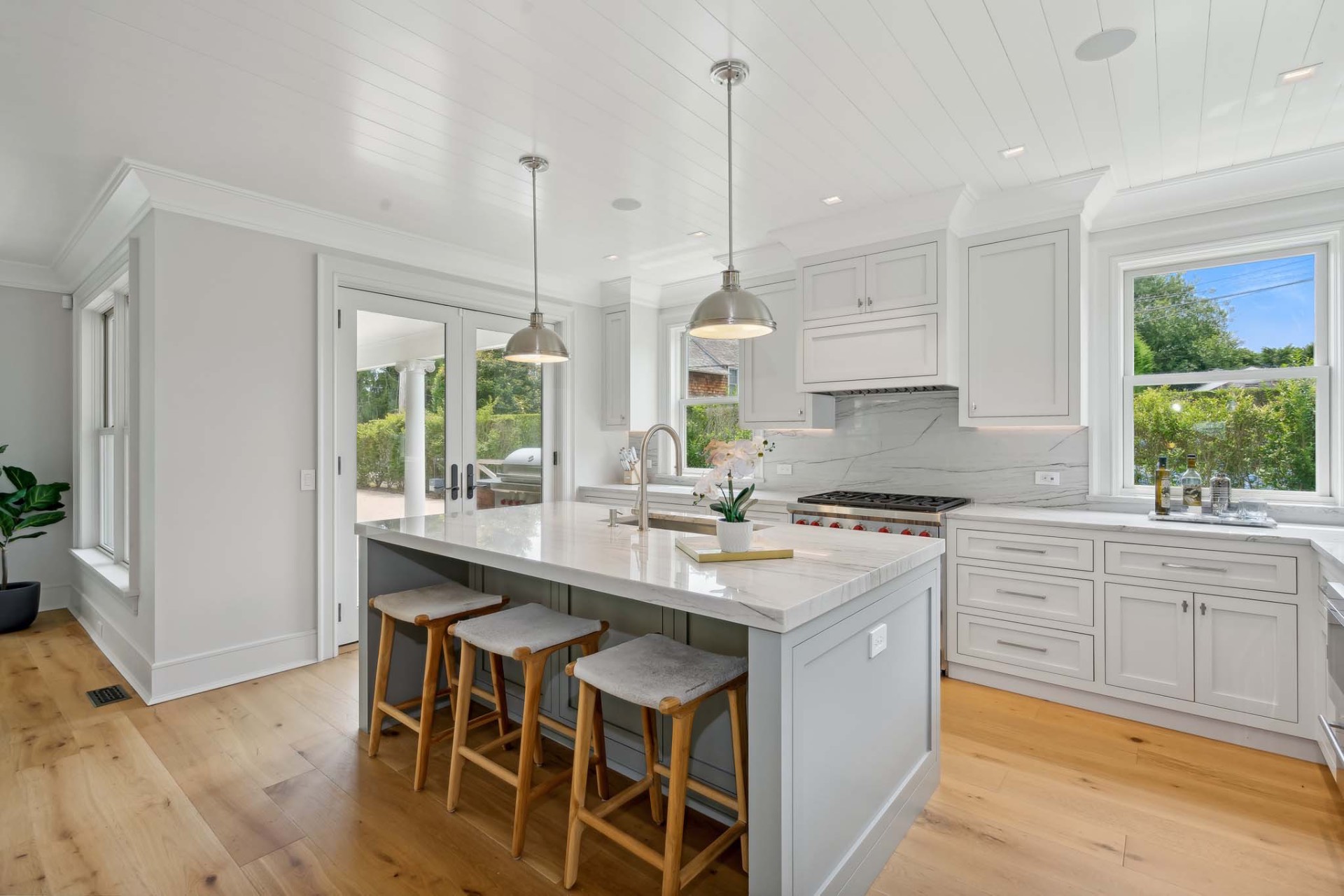 ;
;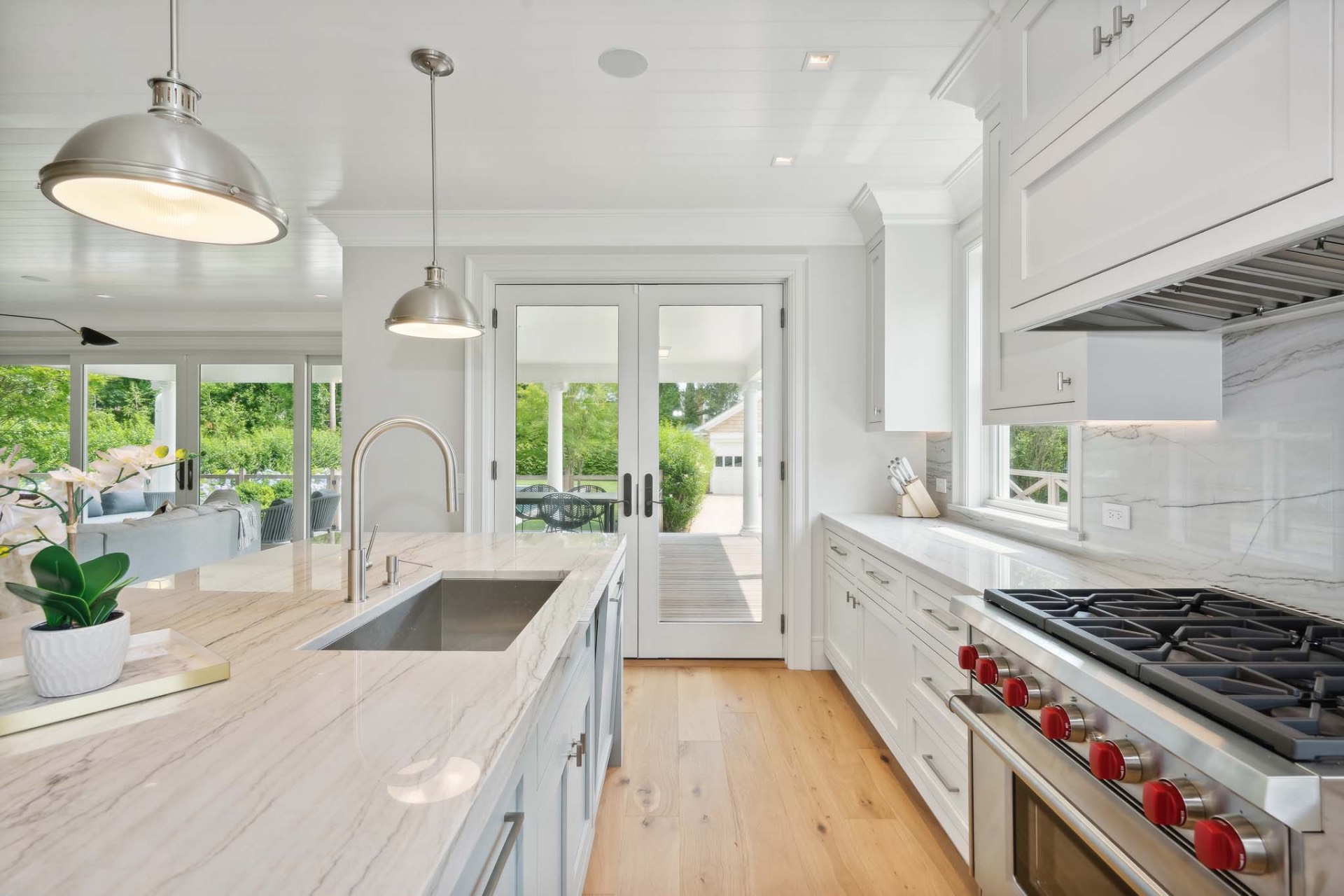 ;
;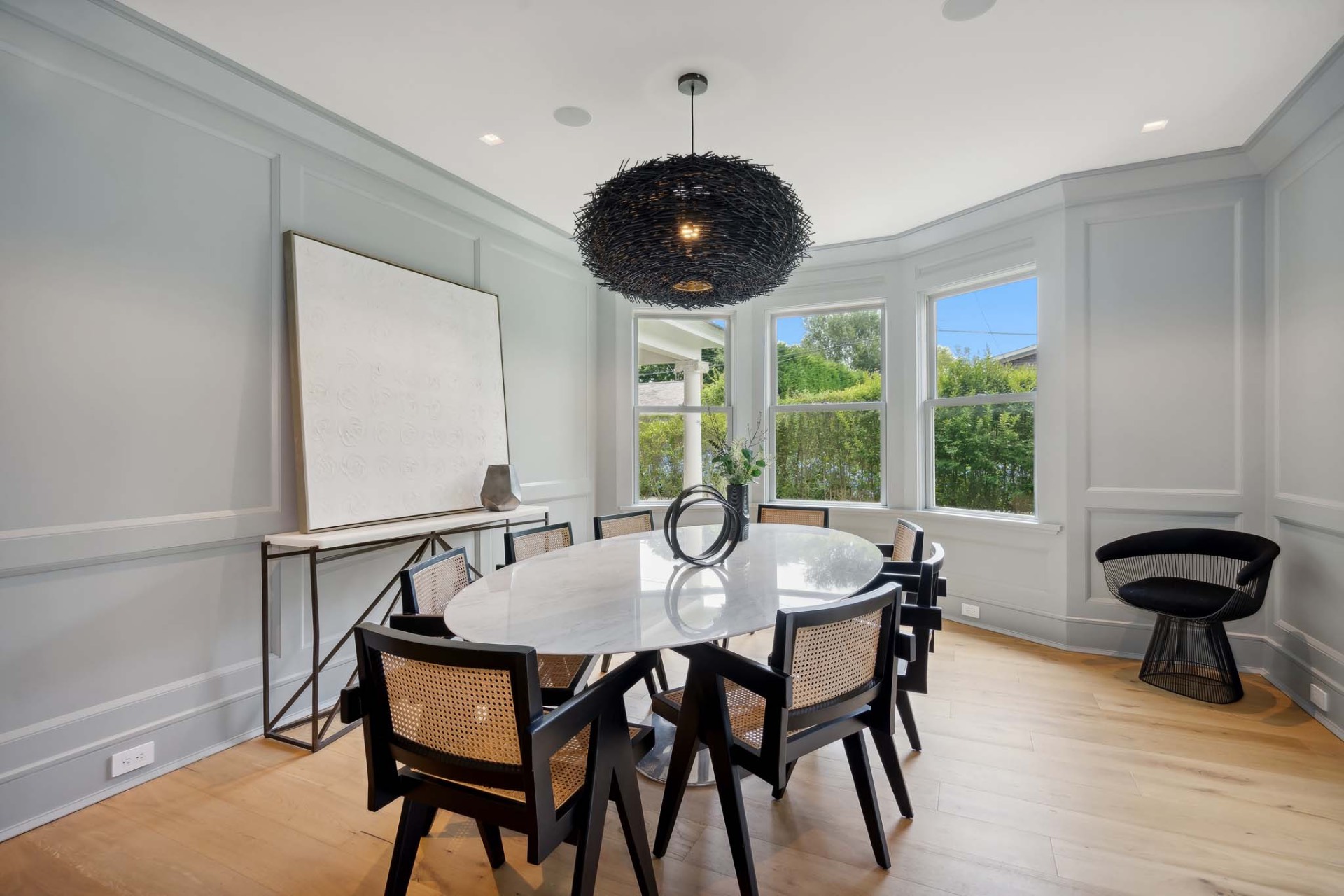 ;
;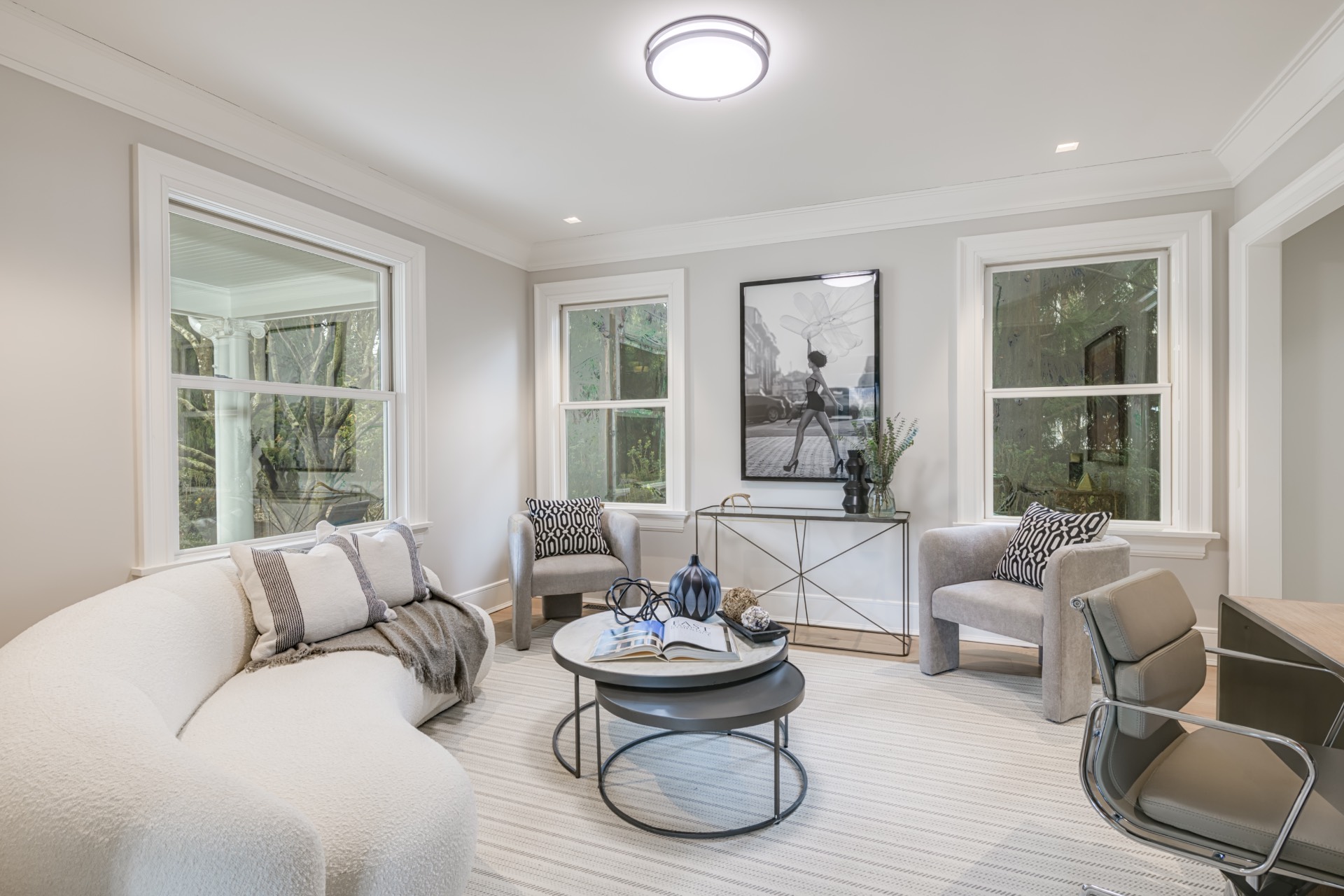 ;
;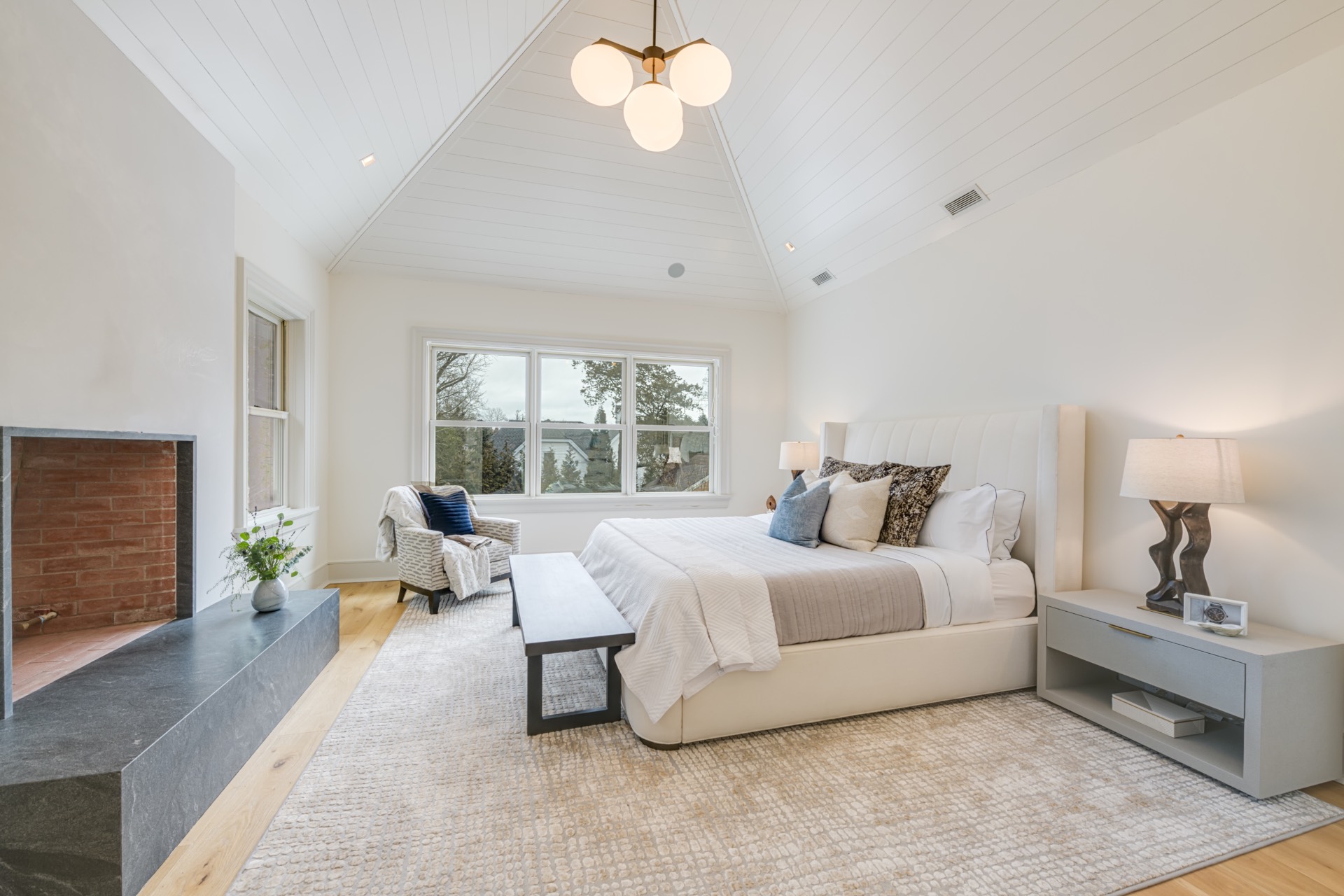 ;
;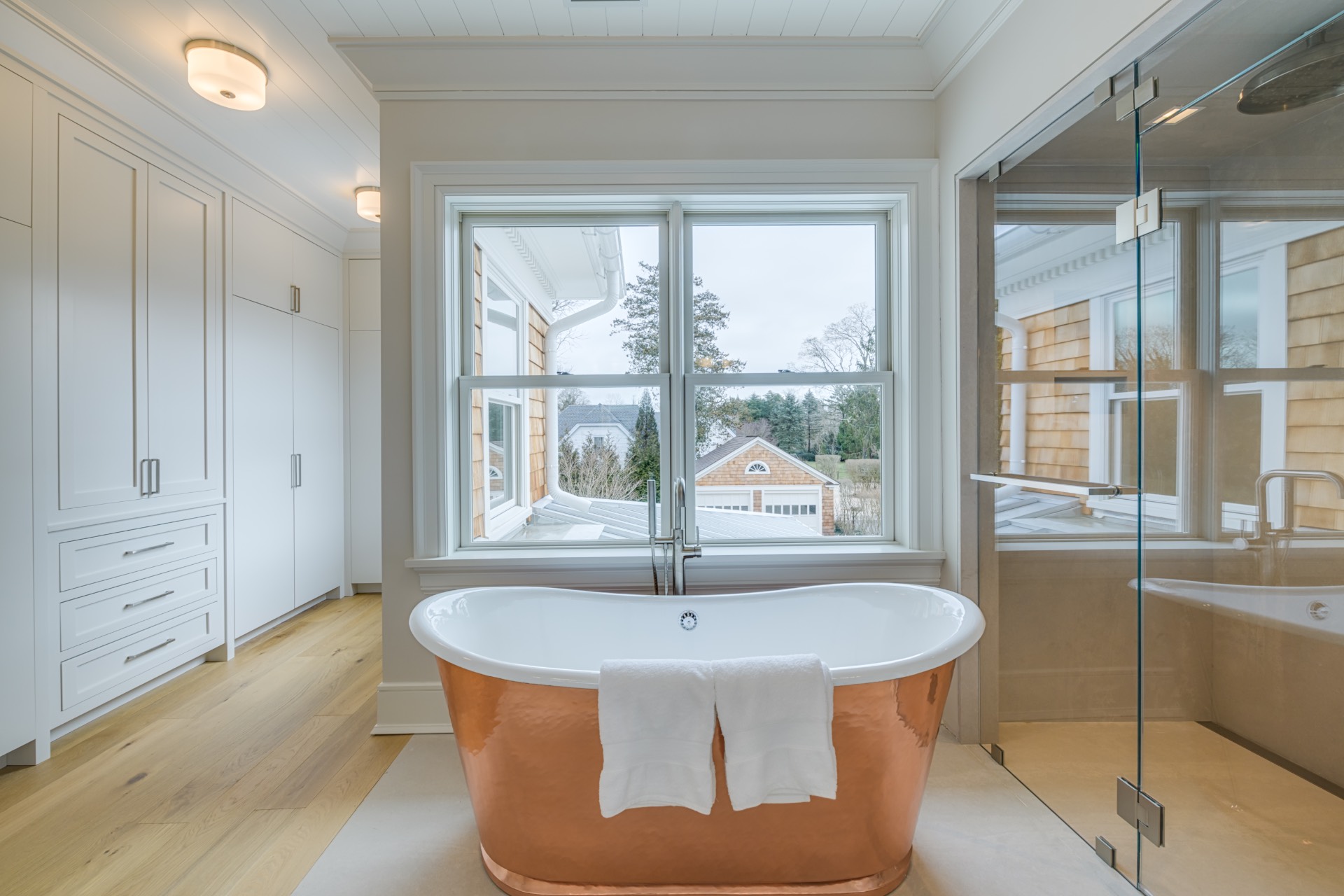 ;
; ;
;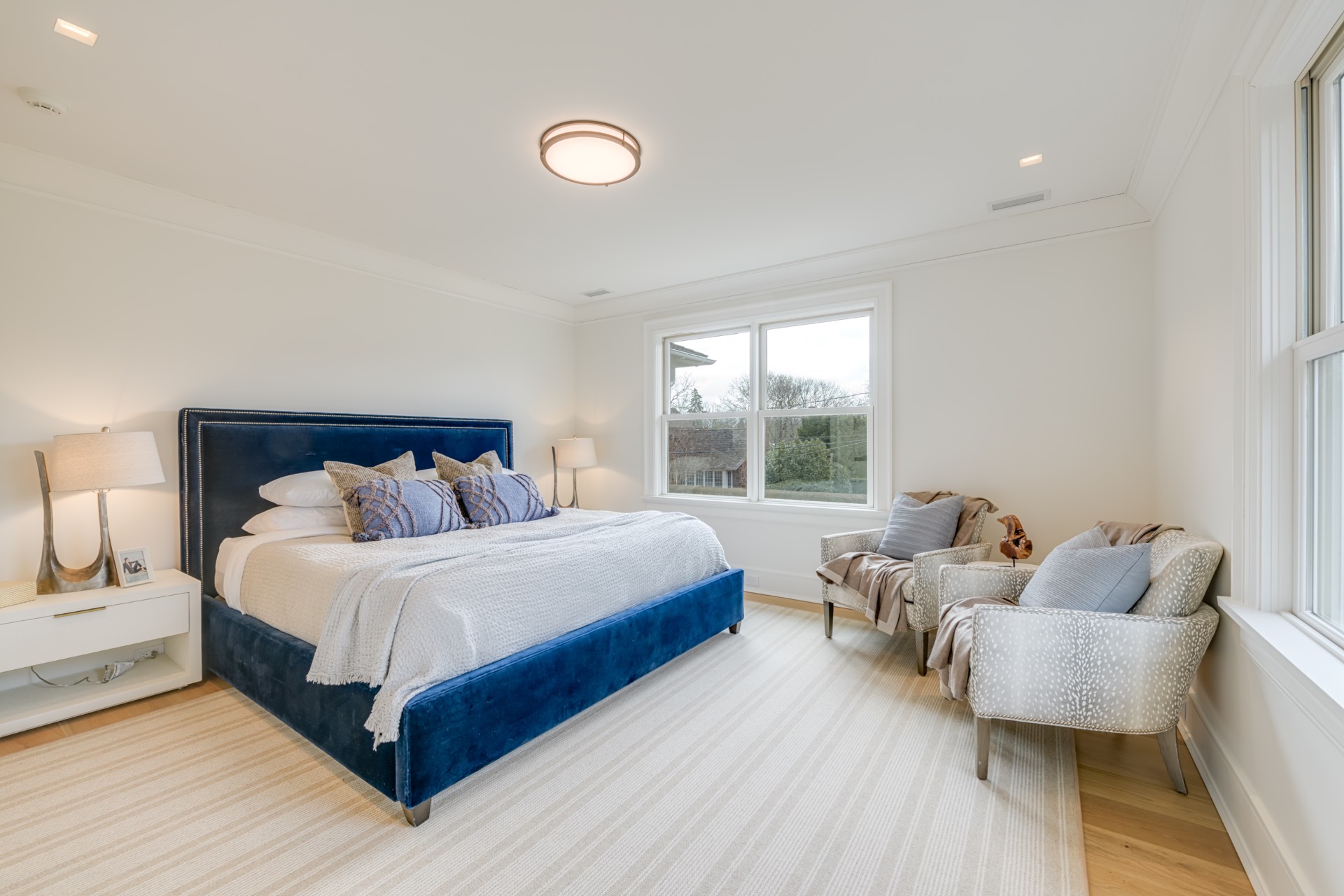 ;
;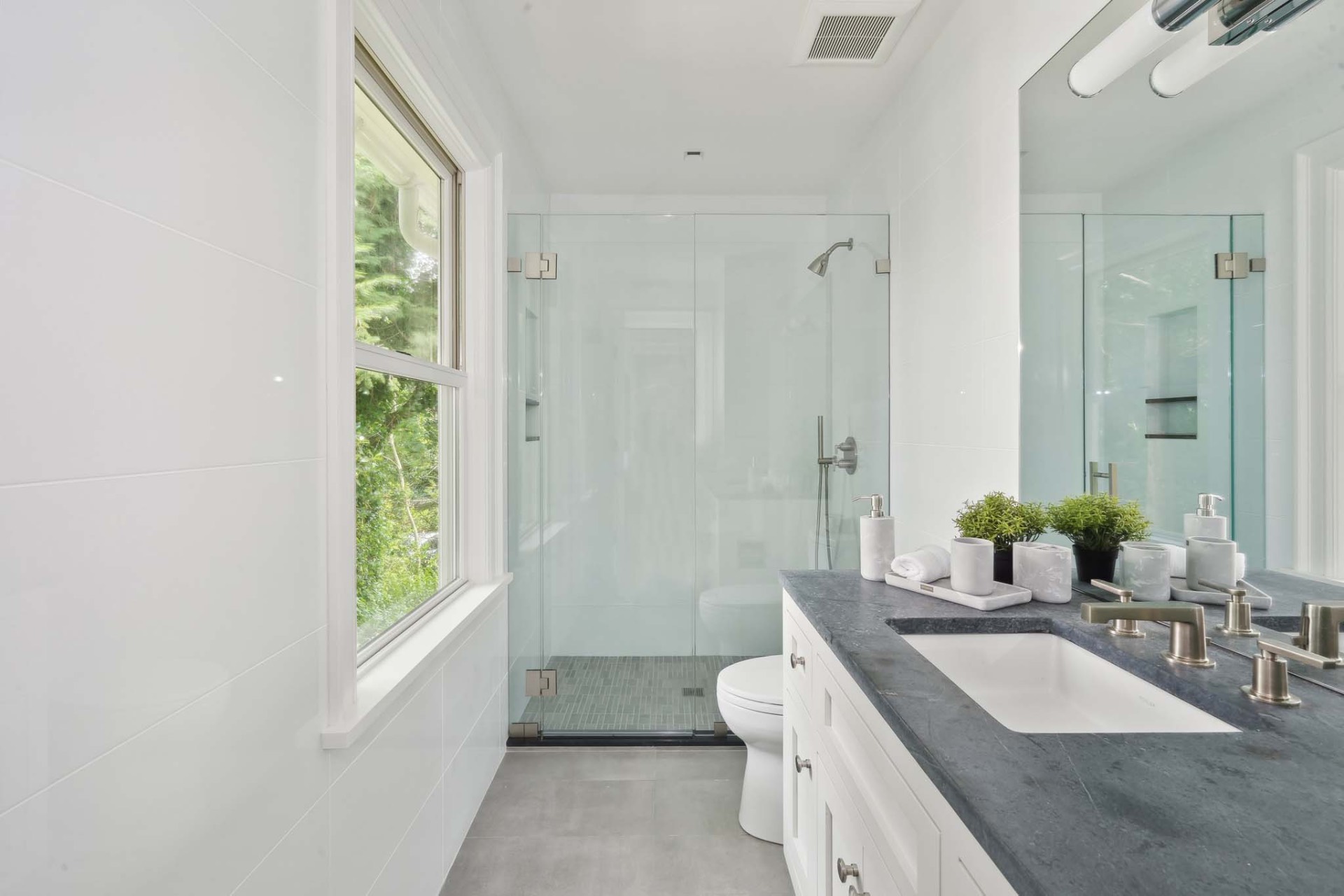 ;
;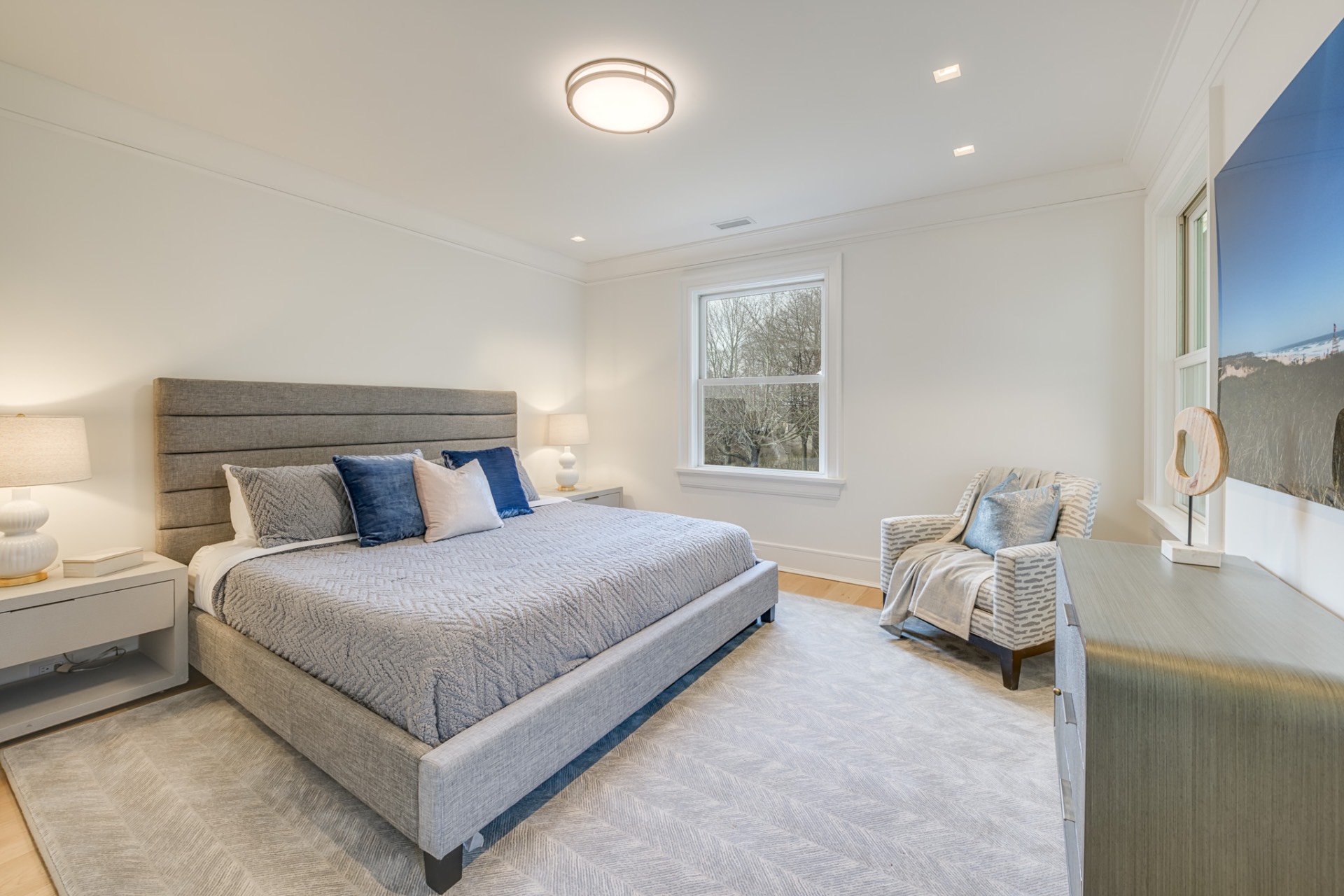 ;
;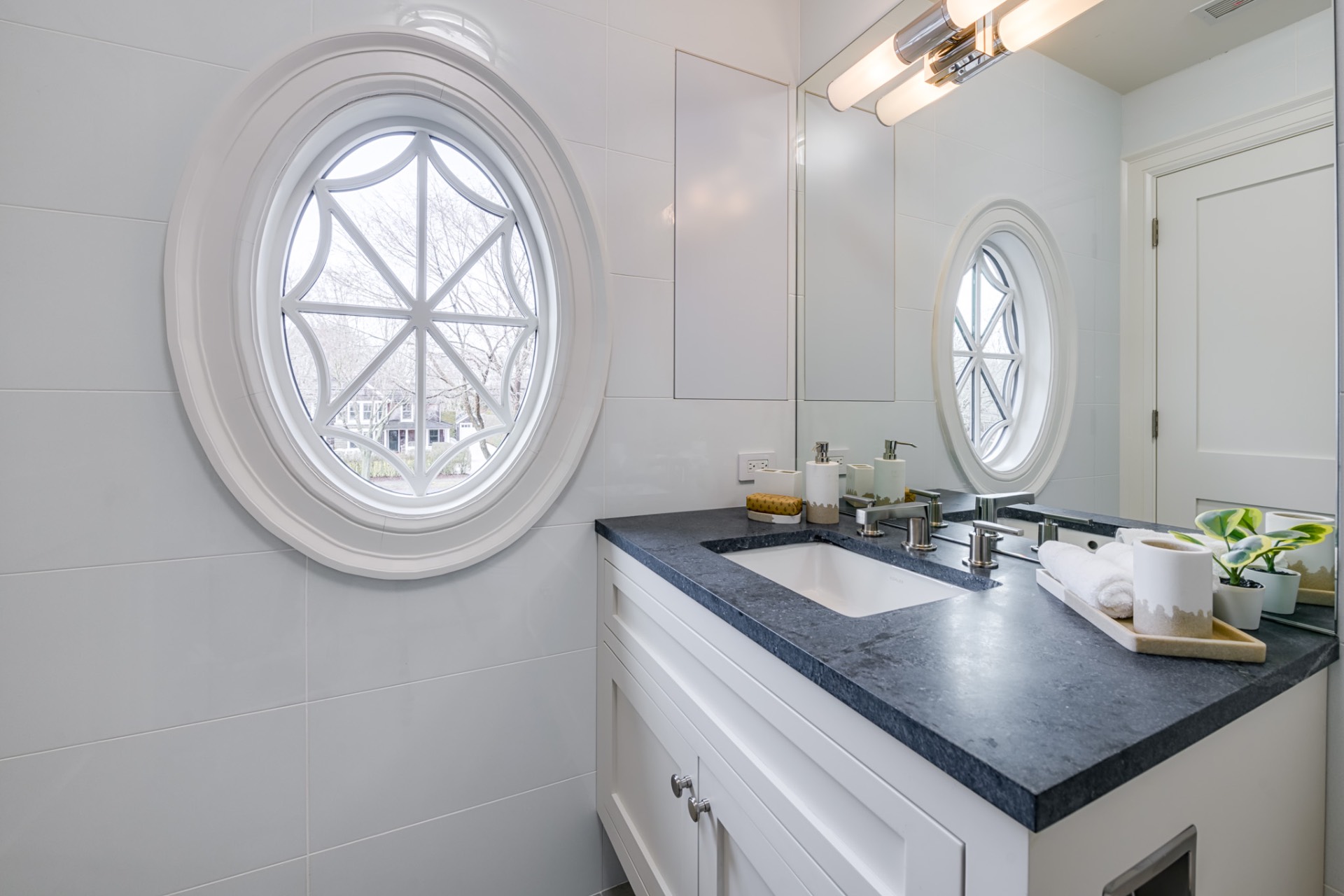 ;
;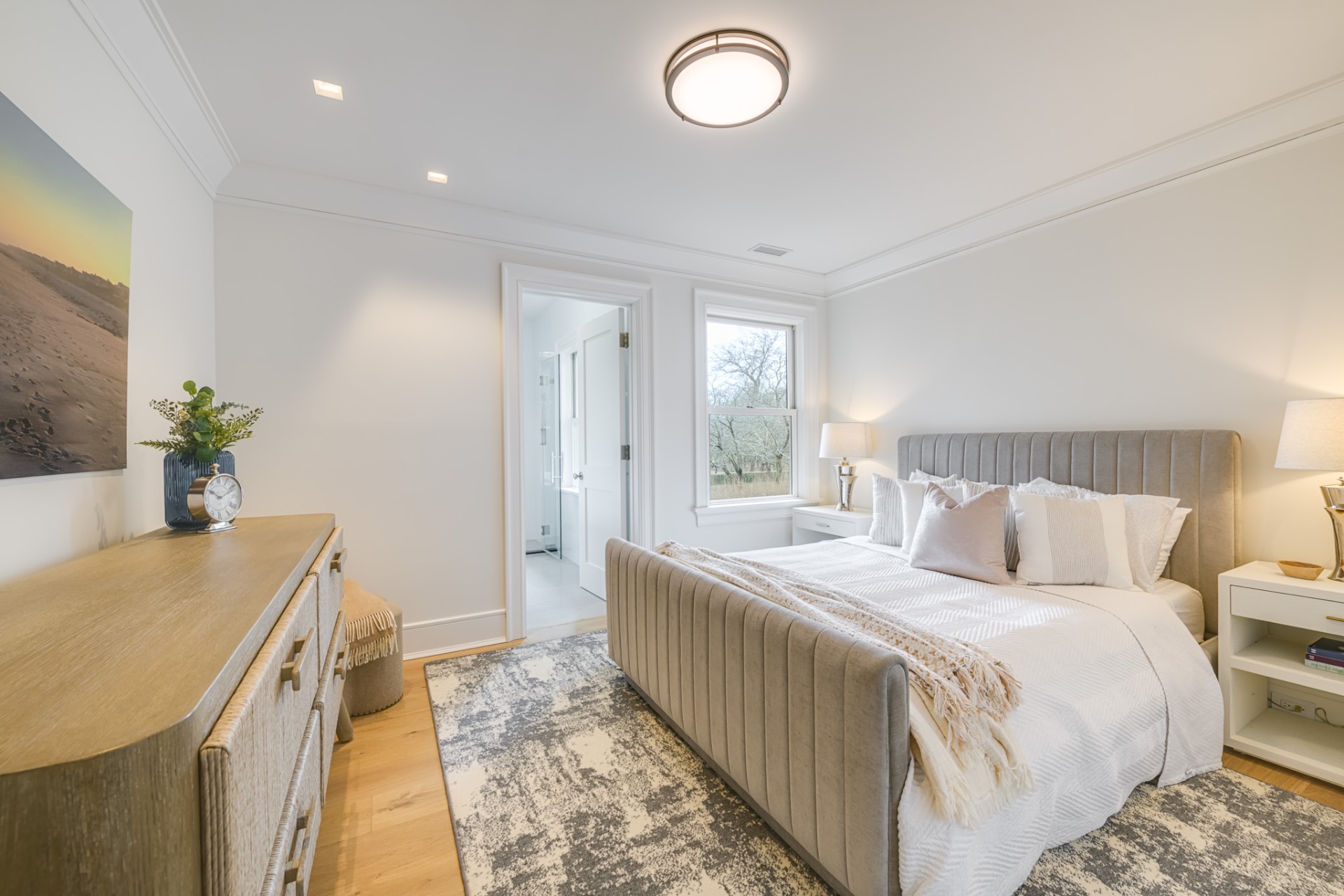 ;
;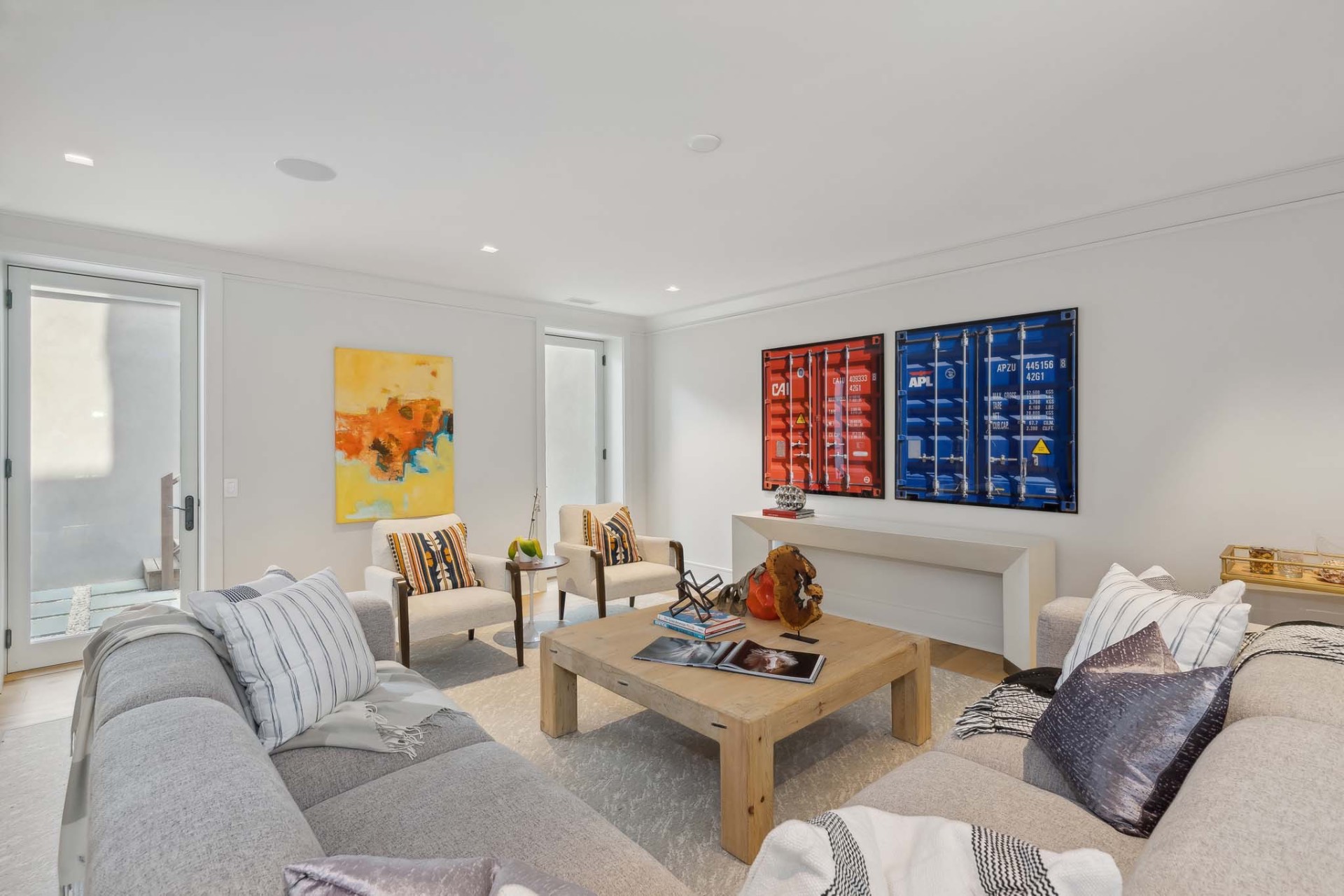 ;
;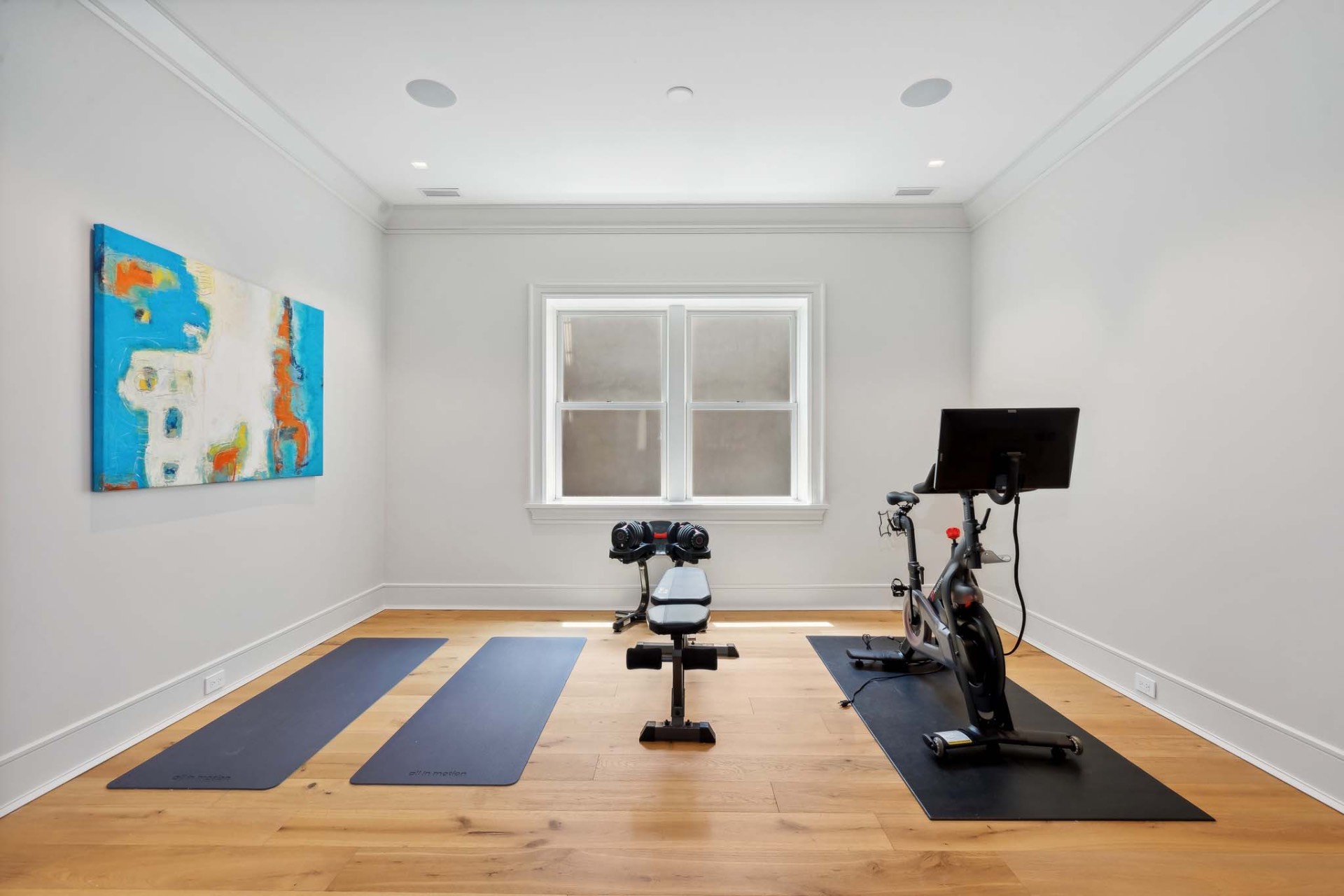 ;
;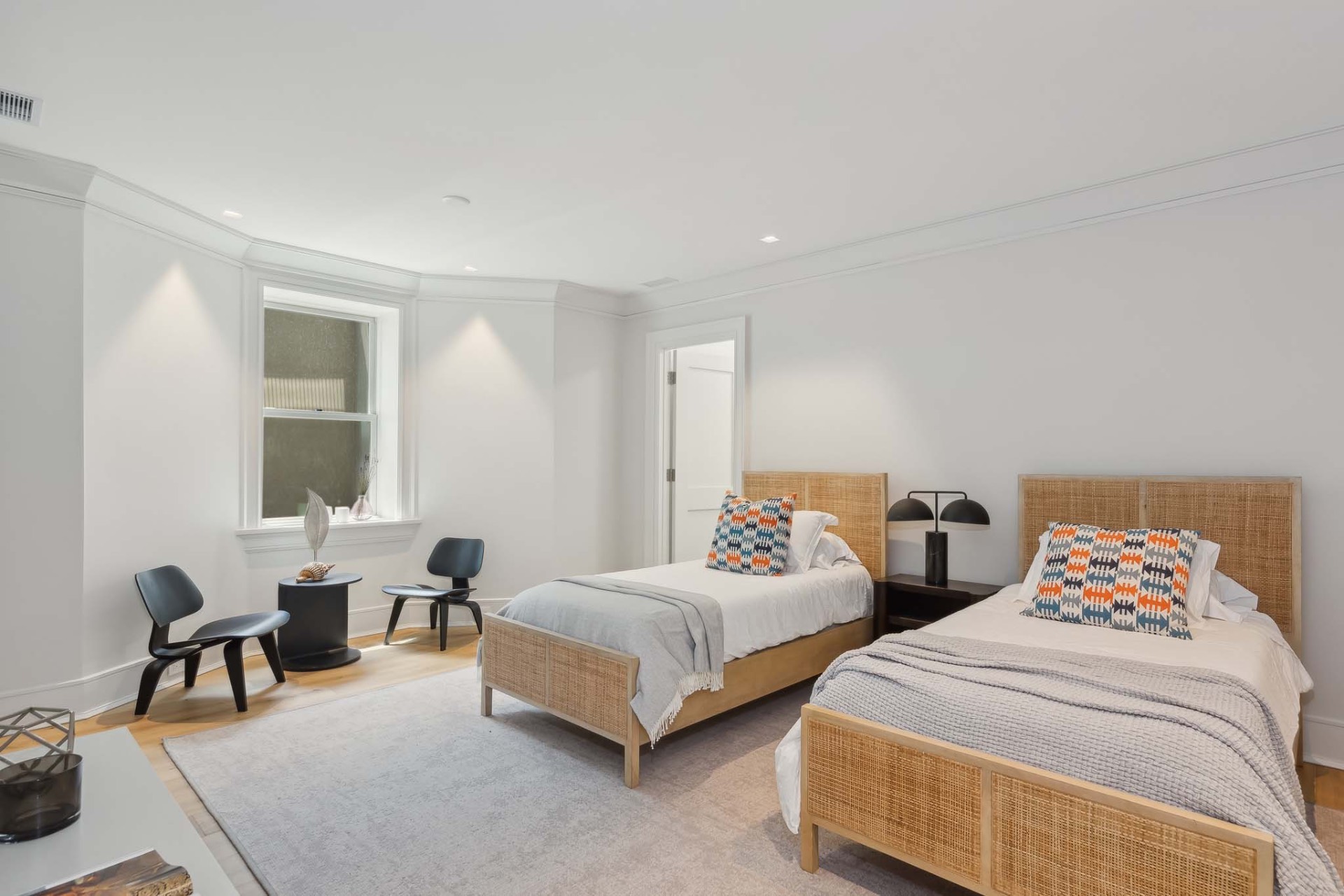 ;
;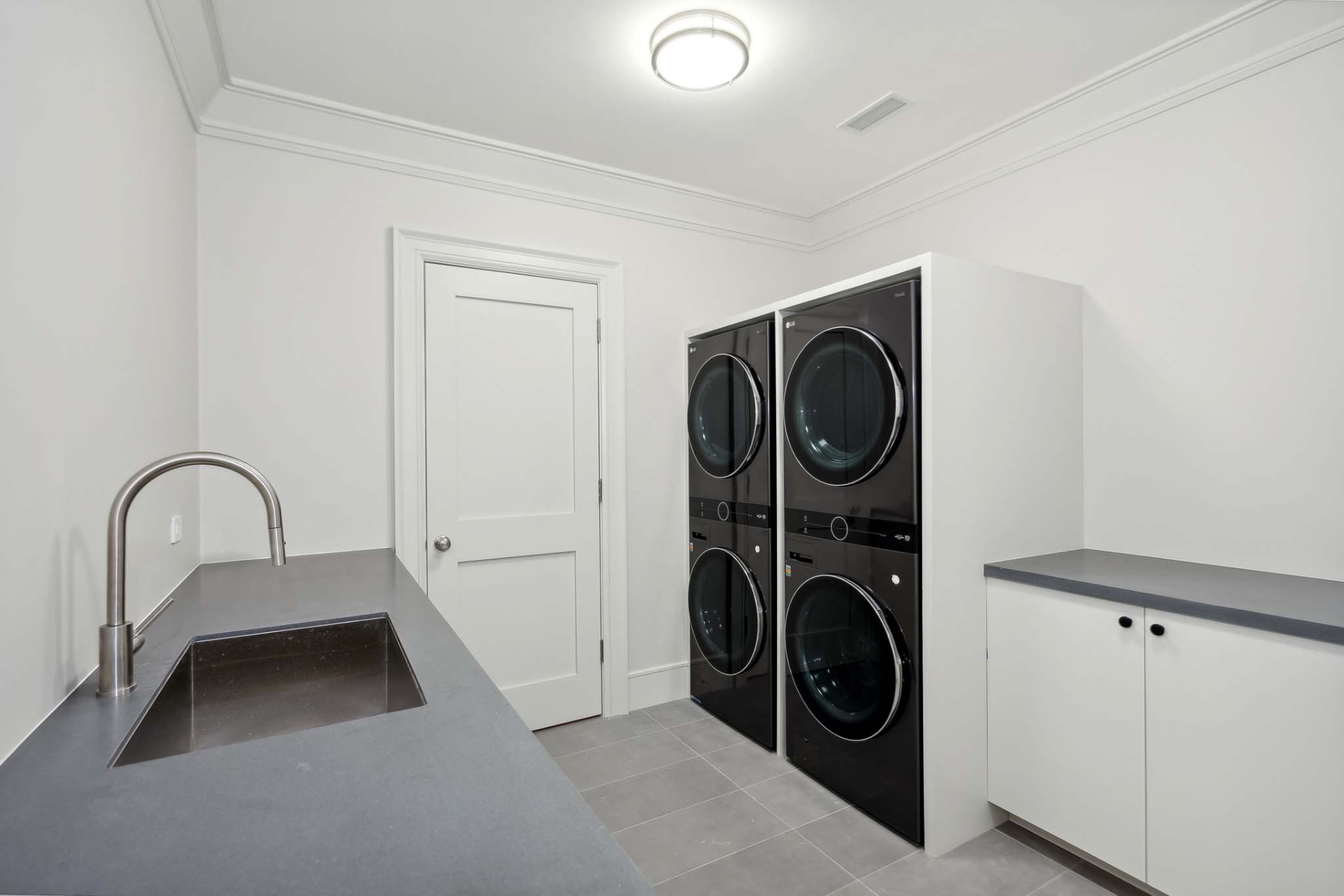 ;
;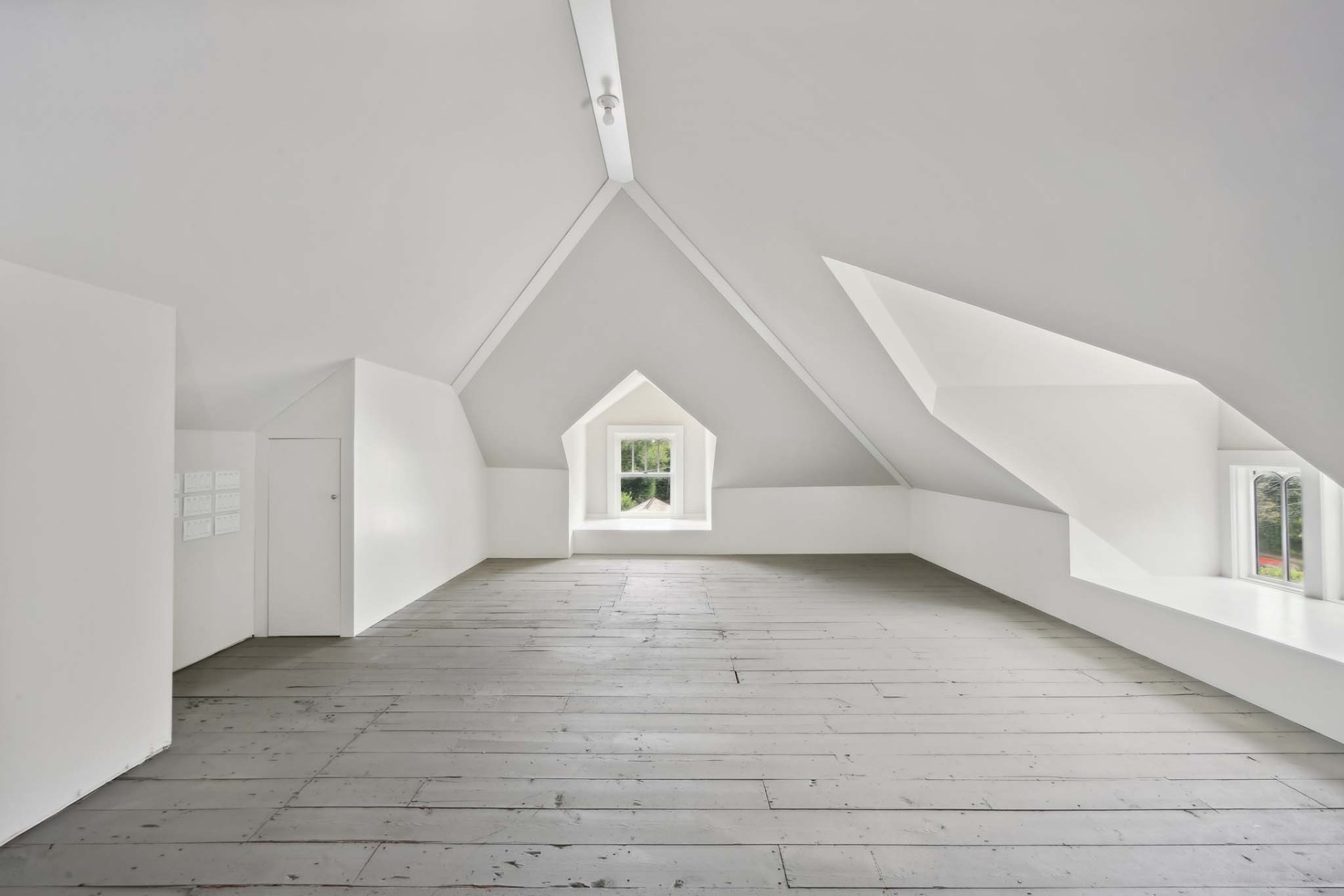 ;
;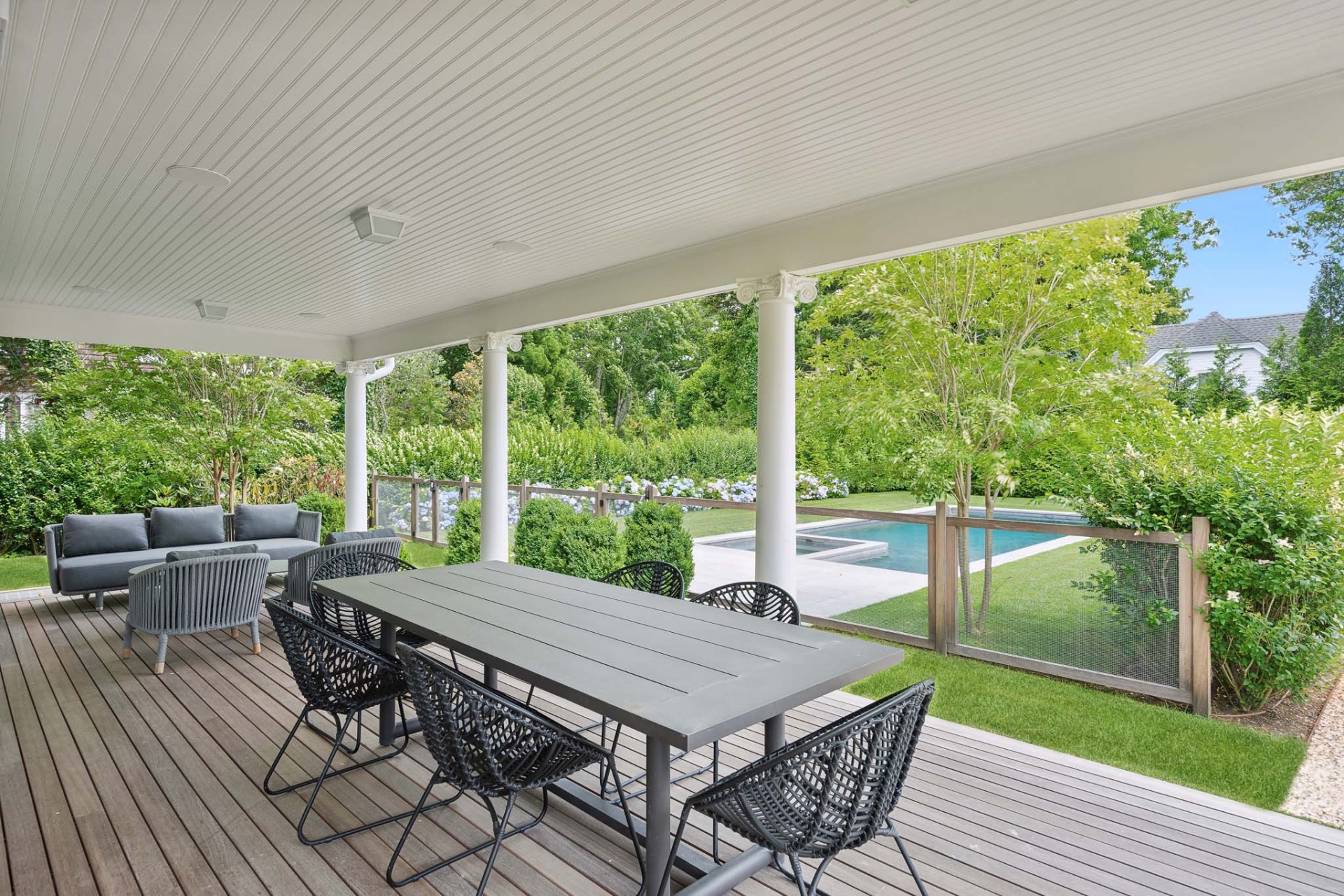 ;
;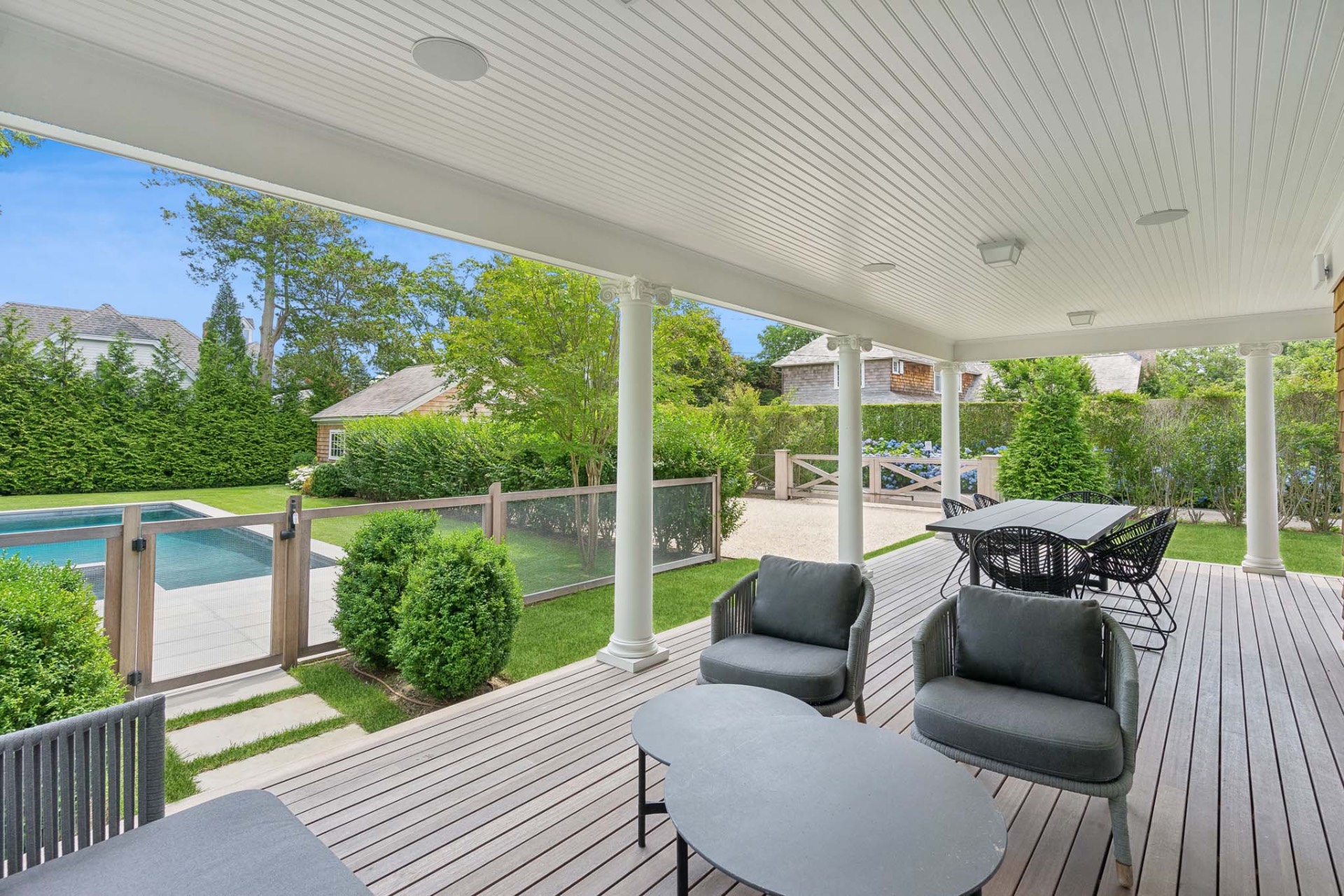 ;
;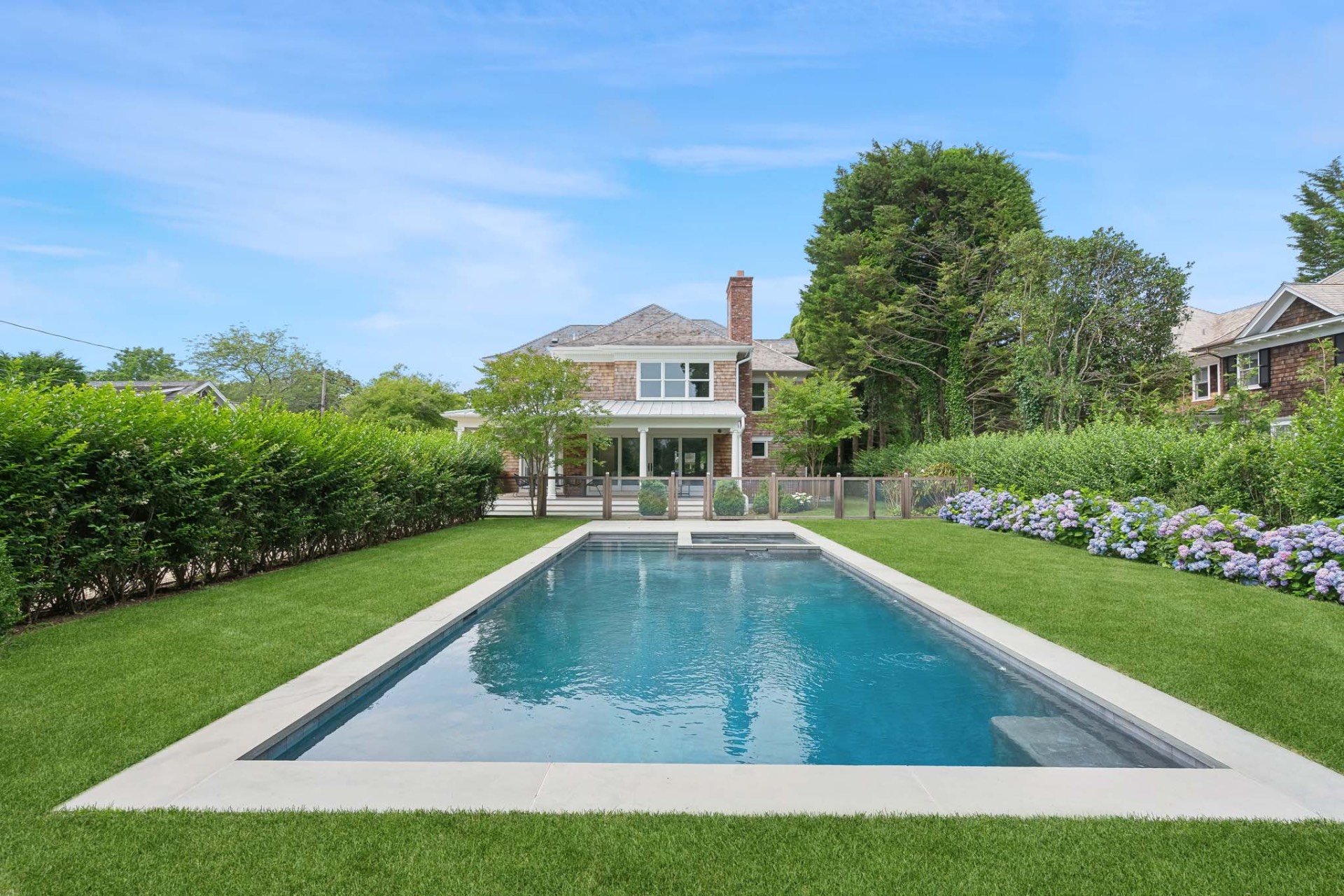 ;
;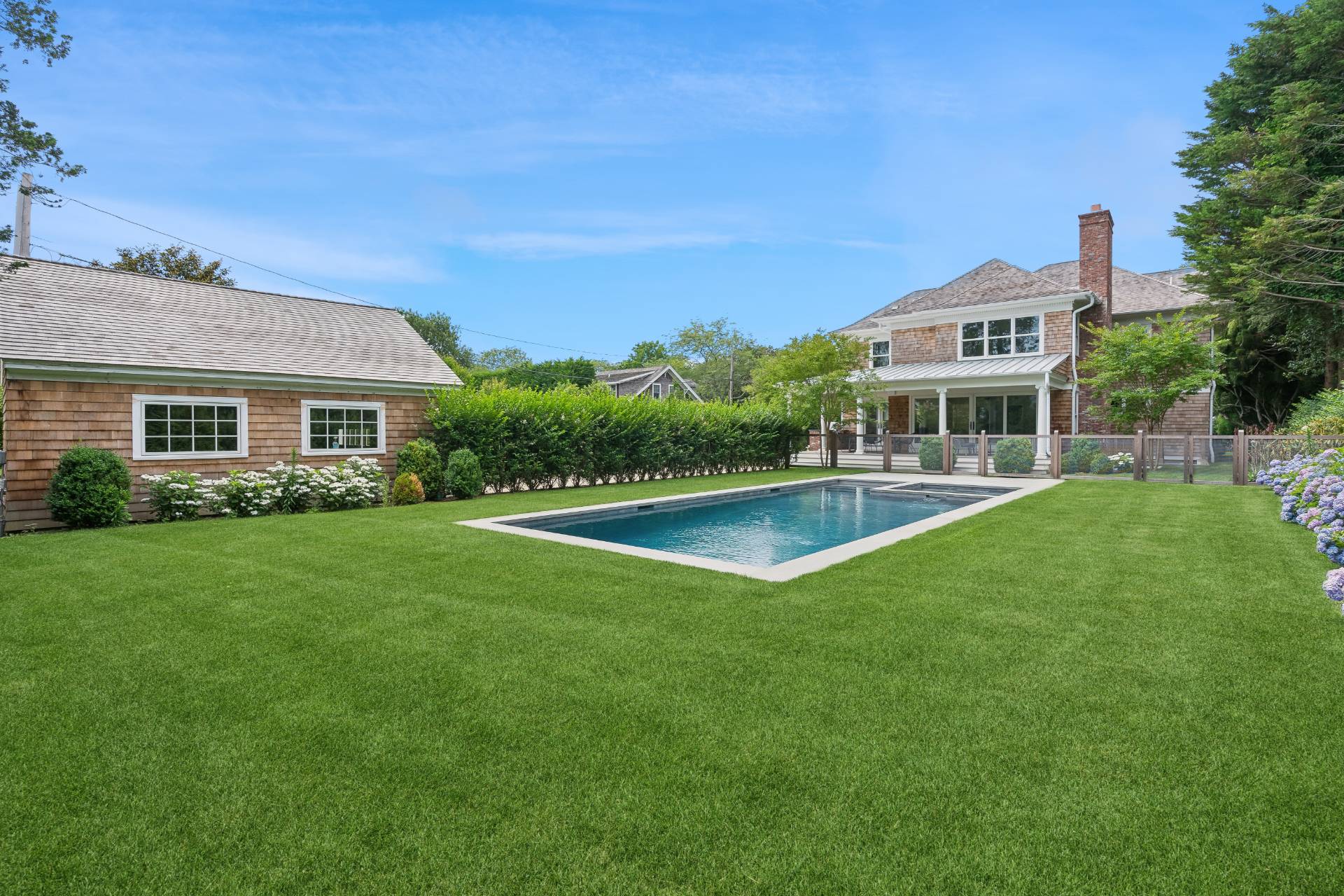 ;
;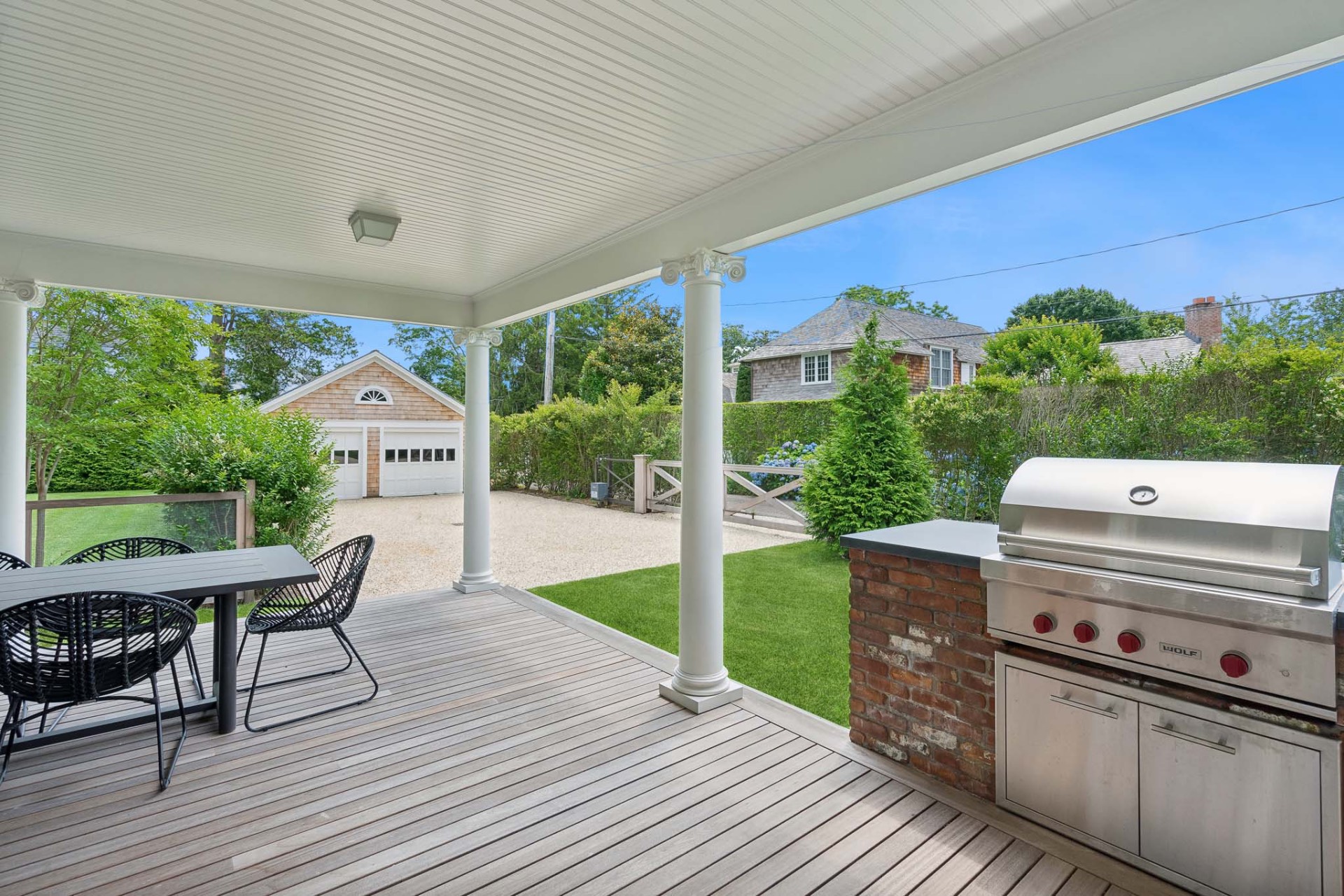 ;
;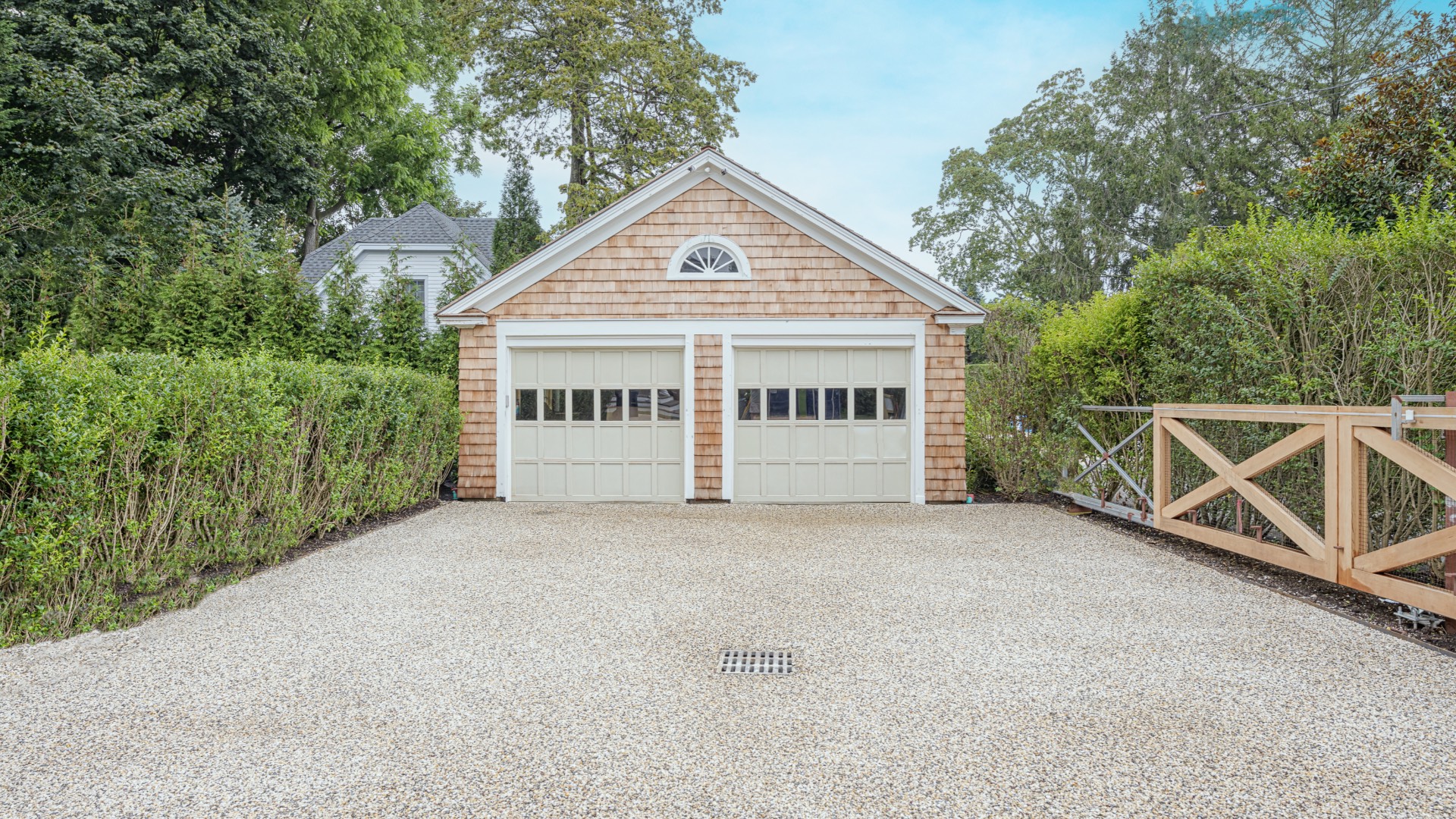 ;
;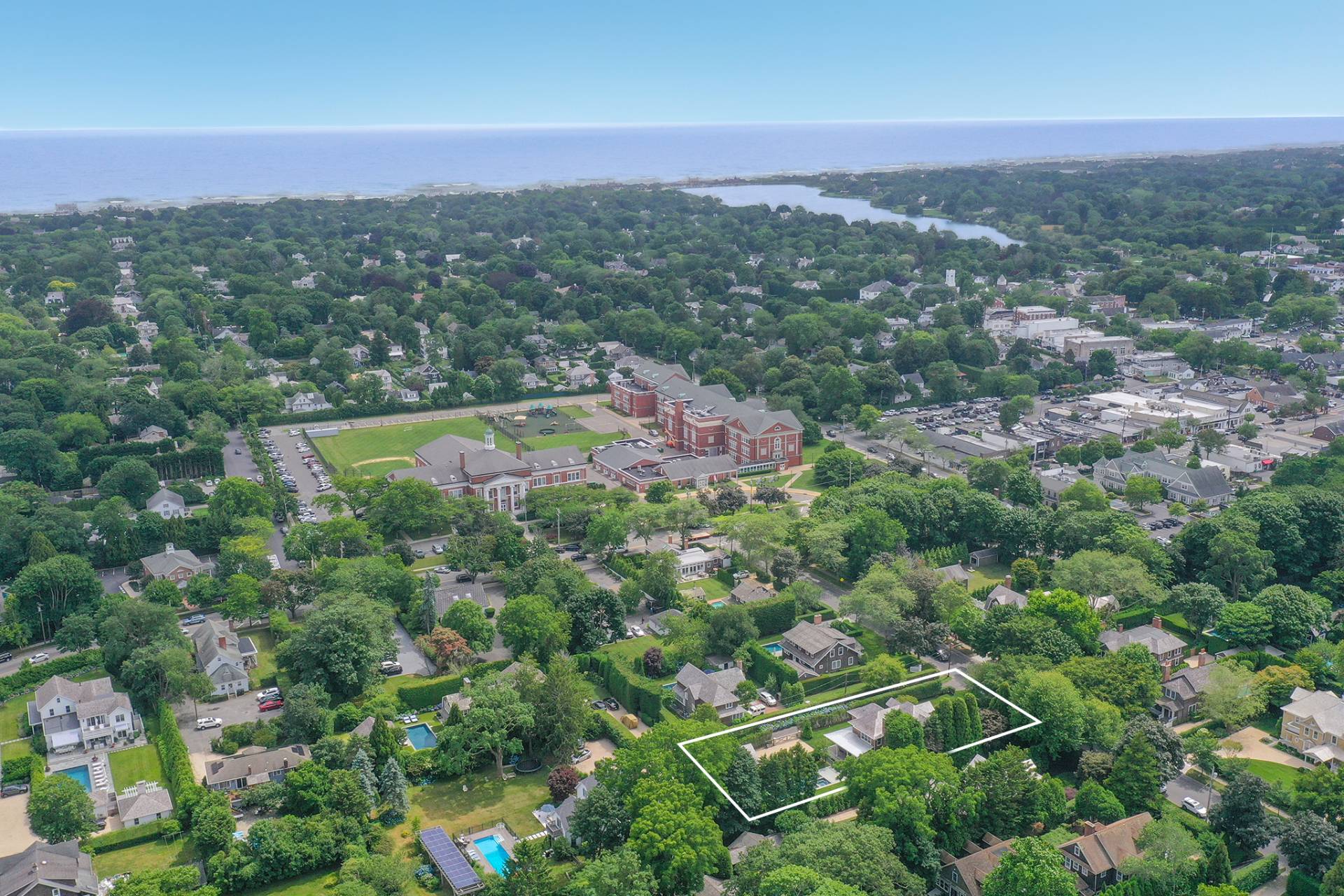 ;
;