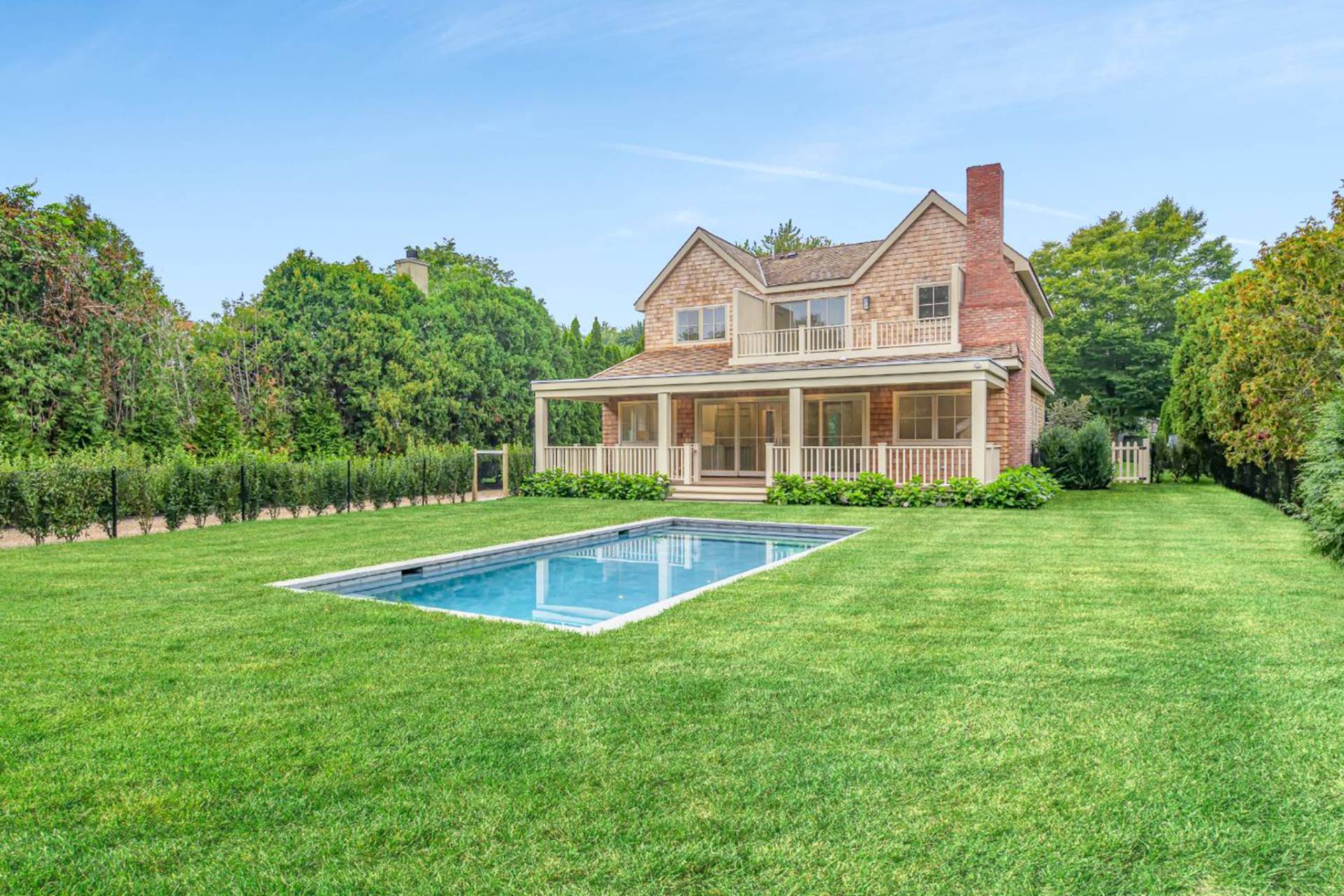60 Pulaski Street, Southampton, NY 11968
| Listing ID |
902546 |
|
|
|
| Property Type |
Residential |
|
|
|
| County |
Suffolk |
|
|
|
| Township |
Southampton |
|
|
|
| Hamlet |
Village of Southampton |
|
|
|
|
| Total Tax |
$3,621 |
|
|
|
| Tax ID |
0904-008.000-0001-036.000 |
|
|
|
| FEMA Flood Map |
fema.gov/portal |
|
|
|
| Year Built |
2024 |
|
|
|
| |
|
|
|
|
|
Southampton Village New Construction
This brand new masterfully crafted traditional style home is located in the heart of Southampton Village and has been designed and built by Koral Brothers. It boasts approximately 4,055 sq. ft. +/- on three levels of living space and offer six bedrooms, six-and one-half bathrooms. This impressive home features a well thought out and sensible floor plan designed for comfort and ease of use for today's busy lifestyle. The main floor consists of a generously sized junior primary suite, a family room, open living room, dining area and kitchen fully equipped with high-end stainless steel appliances and center island, mud room/pantry and guest powder room. Found on the second level is the spacious primary suite with access to a sitting balcony highlighted with a fireplace and southern views of the rear yard. Two additional en-suite bedrooms and convenience laundry complete this floor. The lower level has an en-suite bedroom, an additional bedroom, full bathroom, exercise room, large media room, laundry room, and plenty of extra storage space. This .32 acre property has a south facing rear yard that maximizes usage of natural light, along with a thoughtful design to include a heated gunite pool,outdoor shower, and separate two car garage. One of the favorite places to spend your mornings and nights will be right on the rear covered porch.
|
- 6 Total Bedrooms
- 6 Full Baths
- 1 Half Bath
- 4055 SF
- 0.32 Acres
- Built in 2024
- 2 Stories
- Traditional Style
- Full Basement
- 1444 Lower Level SF
- Lower Level: Finished
- 2 Lower Level Bedrooms
- 2 Lower Level Bathrooms
- Open Kitchen
- Stone Kitchen Counter
- Oven/Range
- Refrigerator
- Dishwasher
- Microwave
- Washer
- Dryer
- Stainless Steel
- Carpet Flooring
- Ceramic Tile Flooring
- Hardwood Flooring
- Entry Foyer
- Living Room
- Family Room
- Study
- Primary Bedroom
- en Suite Bathroom
- Walk-in Closet
- Media Room
- Bonus Room
- Gym
- Kitchen
- Laundry
- First Floor Bathroom
- 2 Fireplaces
- Alarm System
- Forced Air
- 3 Heat/AC Zones
- Natural Gas Fuel
- Natural Gas Avail
- Central A/C
- Frame Construction
- Cedar Shake Siding
- Cedar Roof
- Detached Garage
- 2 Garage Spaces
- Municipal Water
- Private Septic
- Pool: Gunite, Heated, Salt Water
- Pool Size: 12x32
- Covered Porch
- Outdoor Shower
- Irrigation System
- New Construction
- Near Bus
- Near Train
- $2,488 County Tax
- $1,133 Village Tax
- $3,621 Total Tax
- Sold on 12/05/2024
- Sold for $5,050,000
- Buyer's Agent: Kyle Rosko
- Company: Douglas Elliman (Bridgehampton)
Listing data is deemed reliable but is NOT guaranteed accurate.
|





 ;
; ;
; ;
; ;
; ;
; ;
; ;
; ;
; ;
; ;
; ;
; ;
; ;
; ;
; ;
; ;
; ;
; ;
; ;
; ;
; ;
; ;
;