82 Halsey Lane, Bridgehampton, NY 11932

|
26 Photos
South of Highway
|

|
|
|
| Listing ID |
902667 |
|
|
|
| Property Type |
Residential |
|
|
|
| County |
Suffolk |
|
|
|
| Township |
Southampton |
|
|
|
|
| Hamlet |
Bridgehampton |
|
|
|
| Tax ID |
0900-085.000-0002-017.000 |
|
|
|
| FEMA Flood Map |
fema.gov/portal |
|
|
|
| Year Built |
2024 |
|
|
|
|
Completed New Construction In Bridgehampton South
This newly completed 6,000 +/- sq. ft. home (including lower level) is located just moments from the restaurants and shops on Main Street in Bridgehampton Village. Situated on a well-proportioned .37-acre parcel, this property offers a gracious yet practical living space: a beautiful gunite pool, a detached 1-car garage that could double as a pool house, and a generous backyard for outdoor enjoyment and entertaining. The home features 7 bedrooms and 7.5 bathrooms, including 1 spacious first-floor bedroom, 4 second-floor bedrooms (including the primary), and 2 additional bedrooms in the finished lower level. High ceilings throughout the home enhance the sense of space, with 10' ceilings on the first and second floors and 11' ceilings on the lower level. The finished lower level includes an oversized recreation room, a gym, 2 bedrooms, and 2 bathrooms. Additional highlights include a large balcony off the upstairs primary bedroom, a fireplace, and 2 laundry rooms. All this just 300 yards from breakfast at the Candy Kitchen!
|
- 7 Total Bedrooms
- 7 Full Baths
- 1 Half Bath
- 6000 SF
- 0.37 Acres
- Built in 2024
- 2 Stories
- Full Basement
- Lower Level: Finished
- 6 Rooms
- Entry Foyer
- Living Room
- Dining Room
- Family Room
- en Suite Bathroom
- Walk-in Closet
- Media Room
- Gym
- Kitchen
- Breakfast
- Laundry
- First Floor Primary Bedroom
- First Floor Bathroom
- 2 Fireplaces
- Gas Fuel
- Central A/C
- Detached Garage
- 1 Garage Space
- Community Water
- Private Septic
- Pool: In Ground, Heated, Spa
- Deck
- Patio
- Covered Porch
- South of the Highway
- Sold on 12/04/2024
- Sold for $5,495,000
- Buyer's Agent: Heather Buchanan
- Company: Sotheby's
Listing data is deemed reliable but is NOT guaranteed accurate.
|


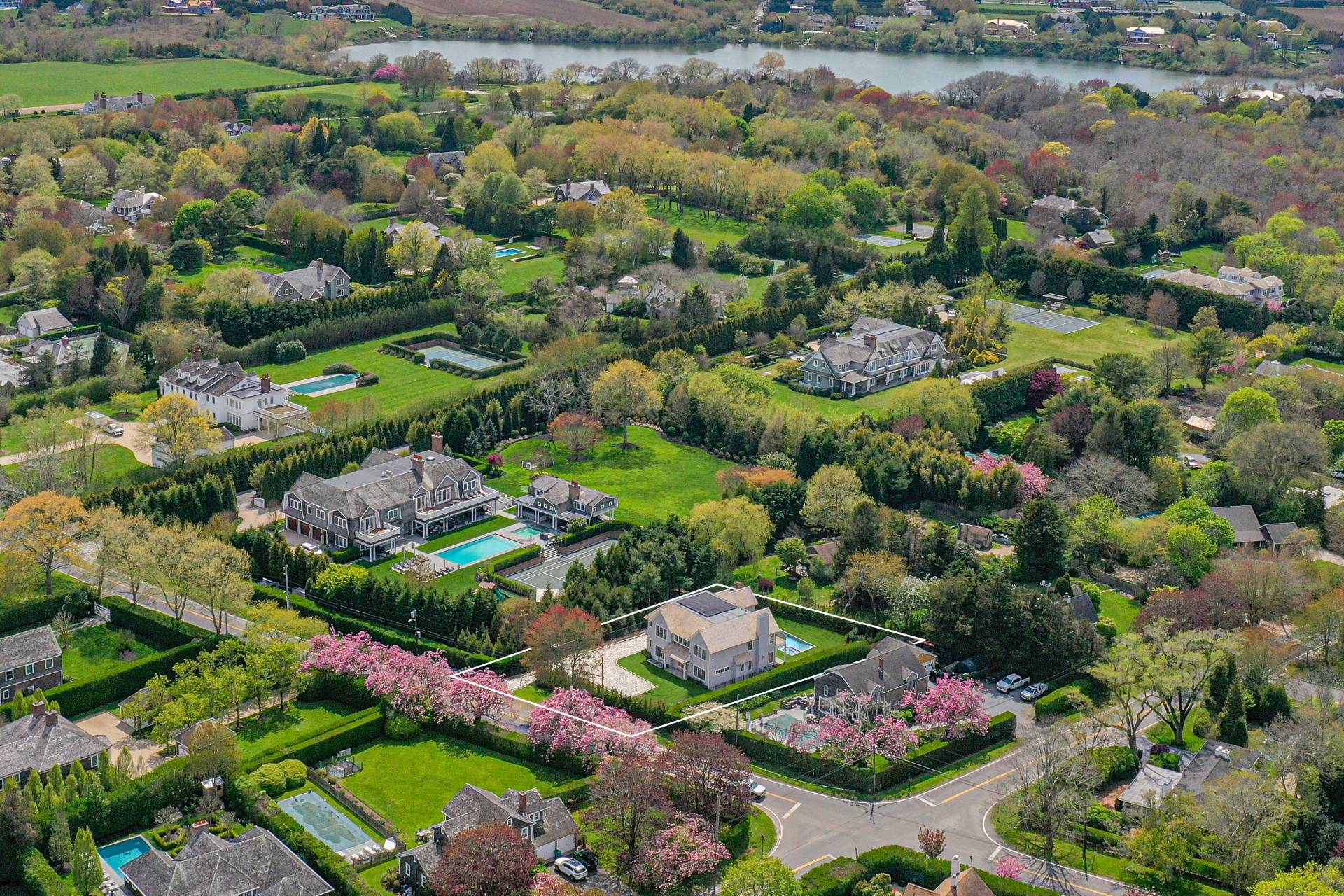


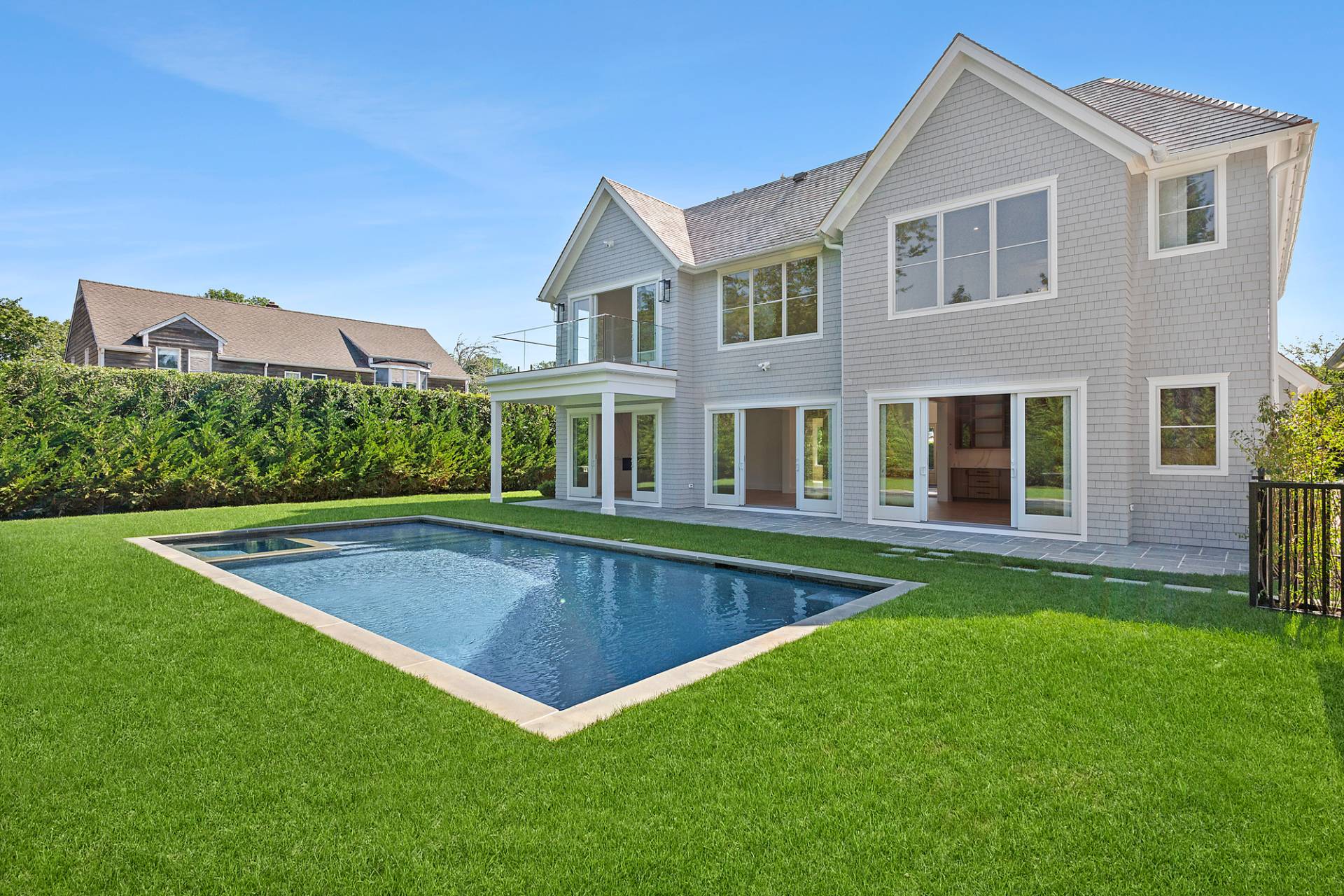 ;
;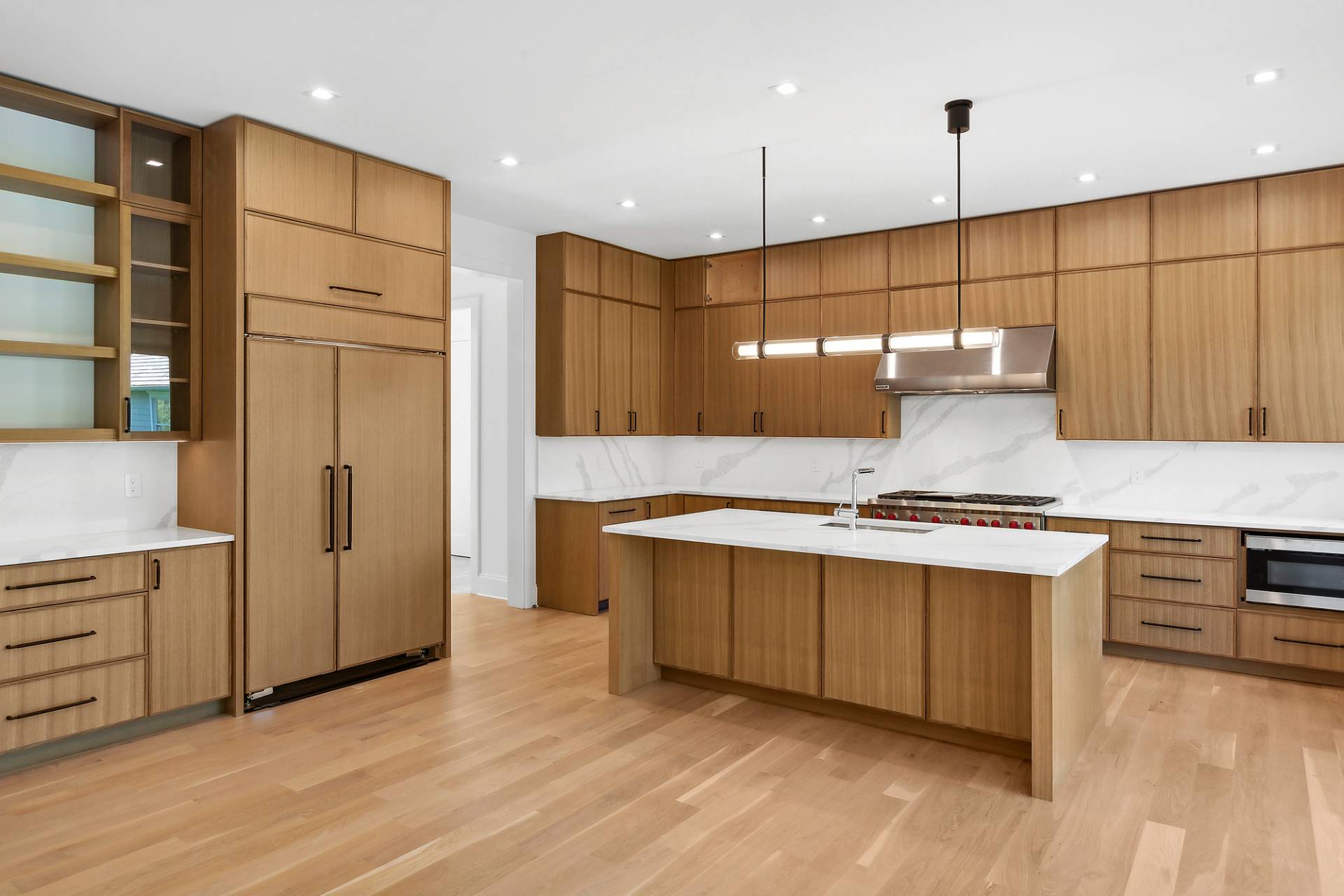 ;
;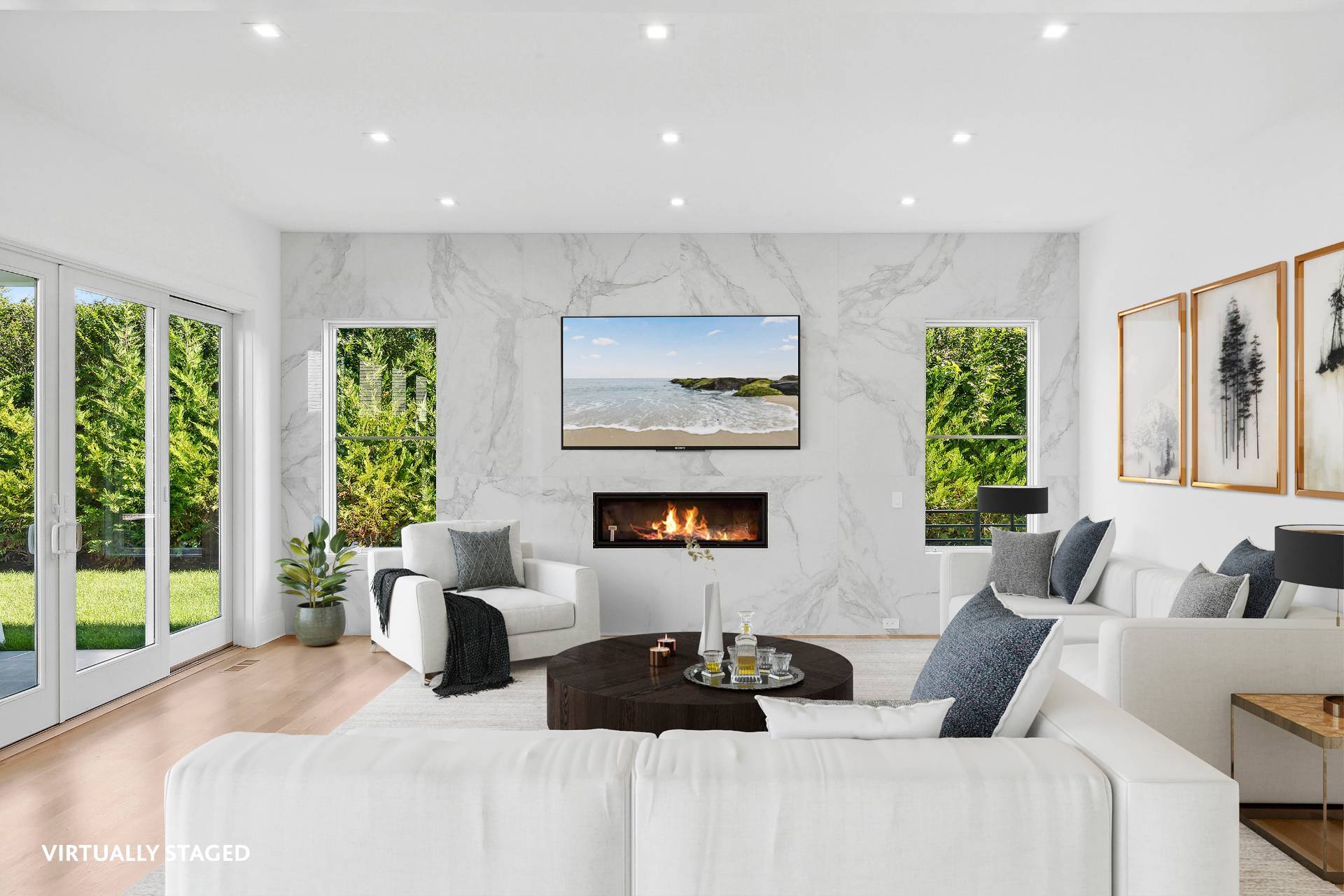 ;
;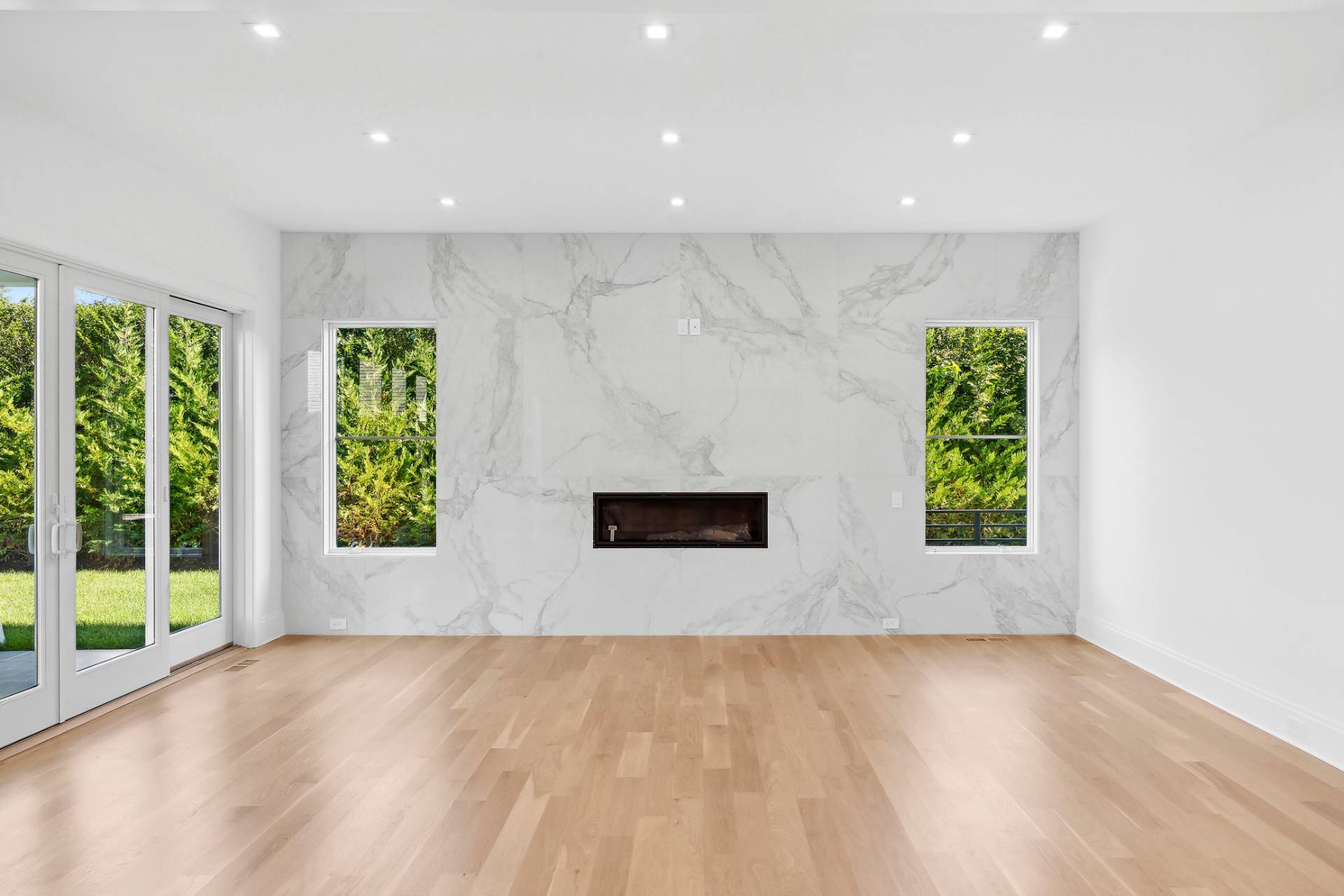 ;
;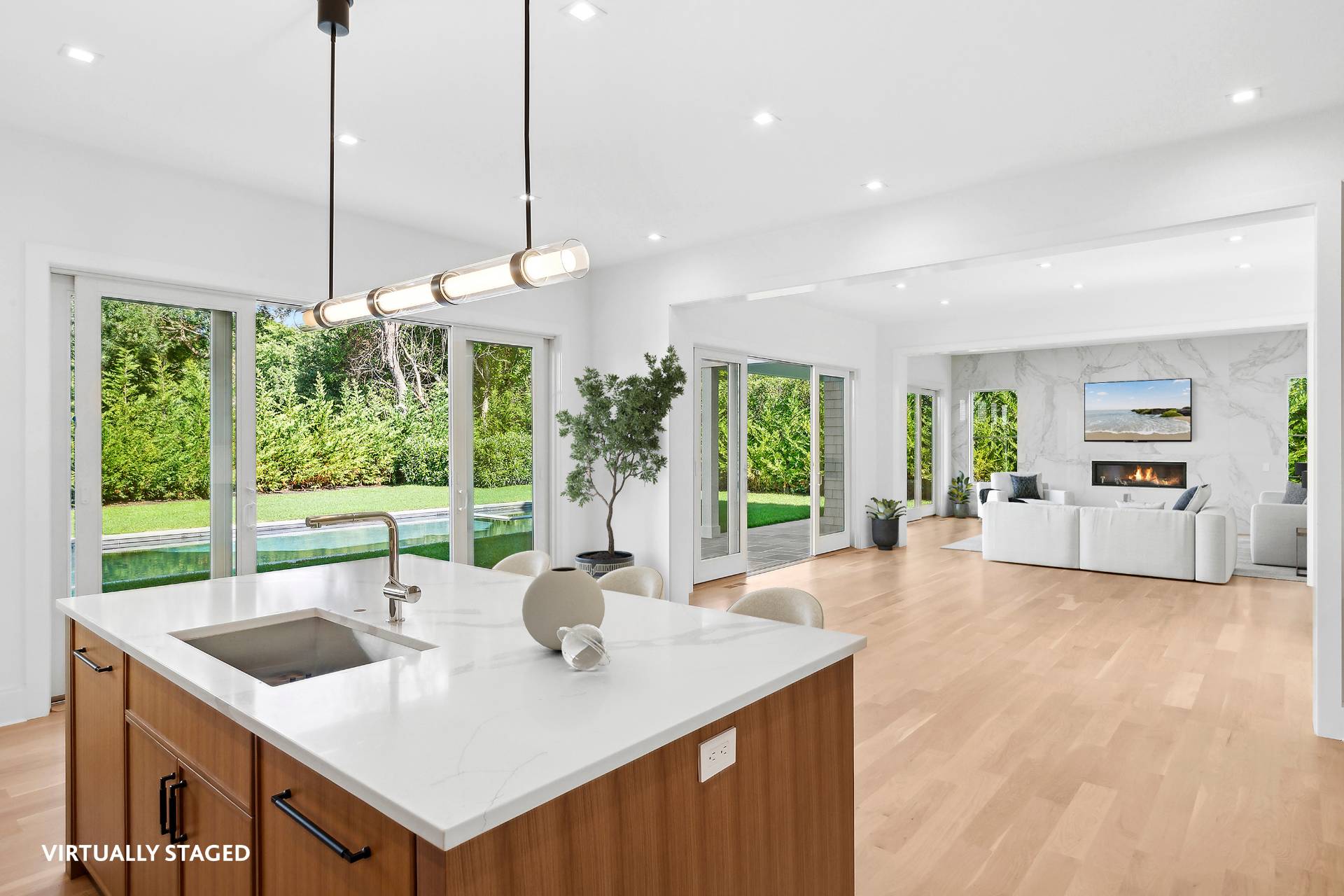 ;
;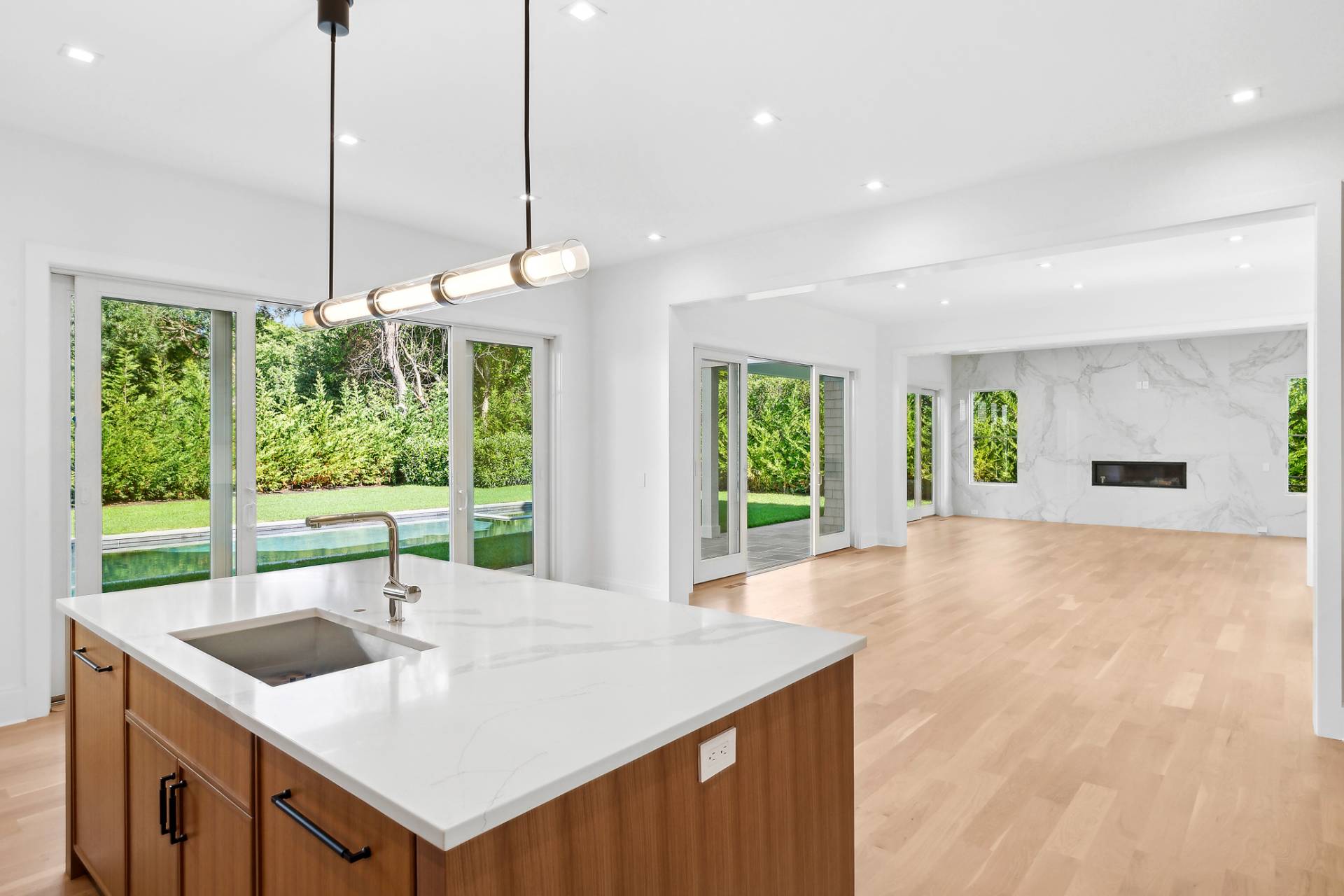 ;
;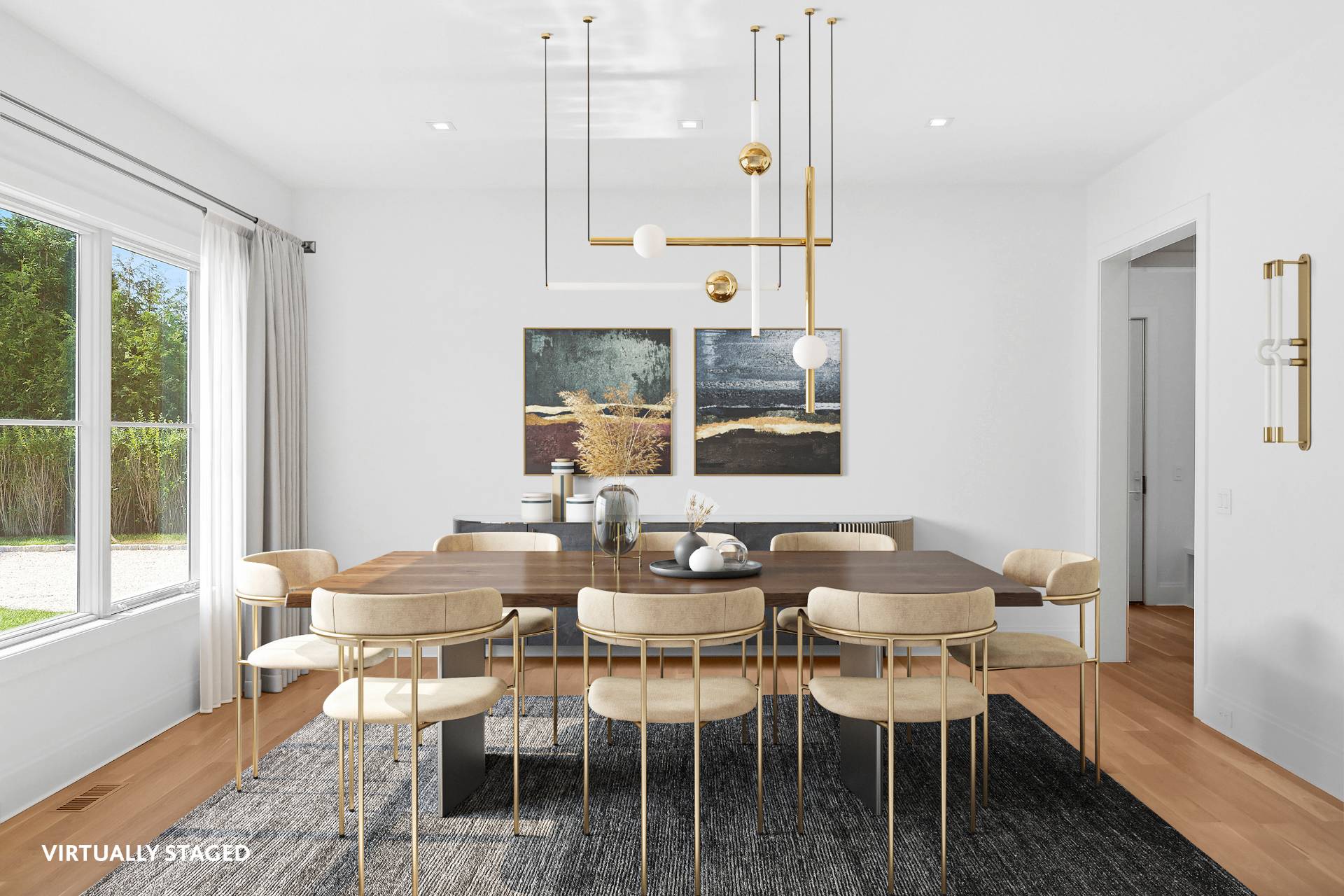 ;
;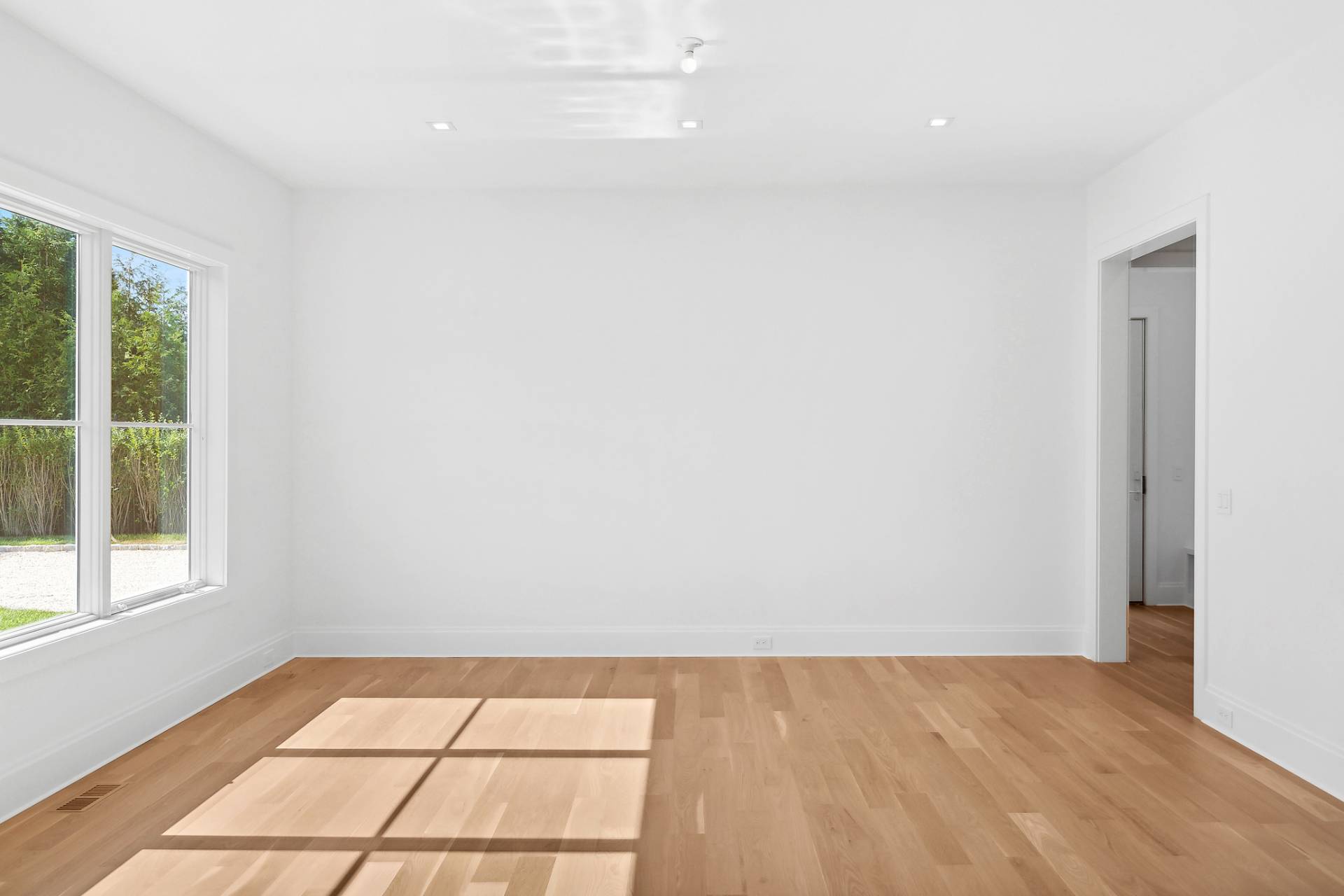 ;
;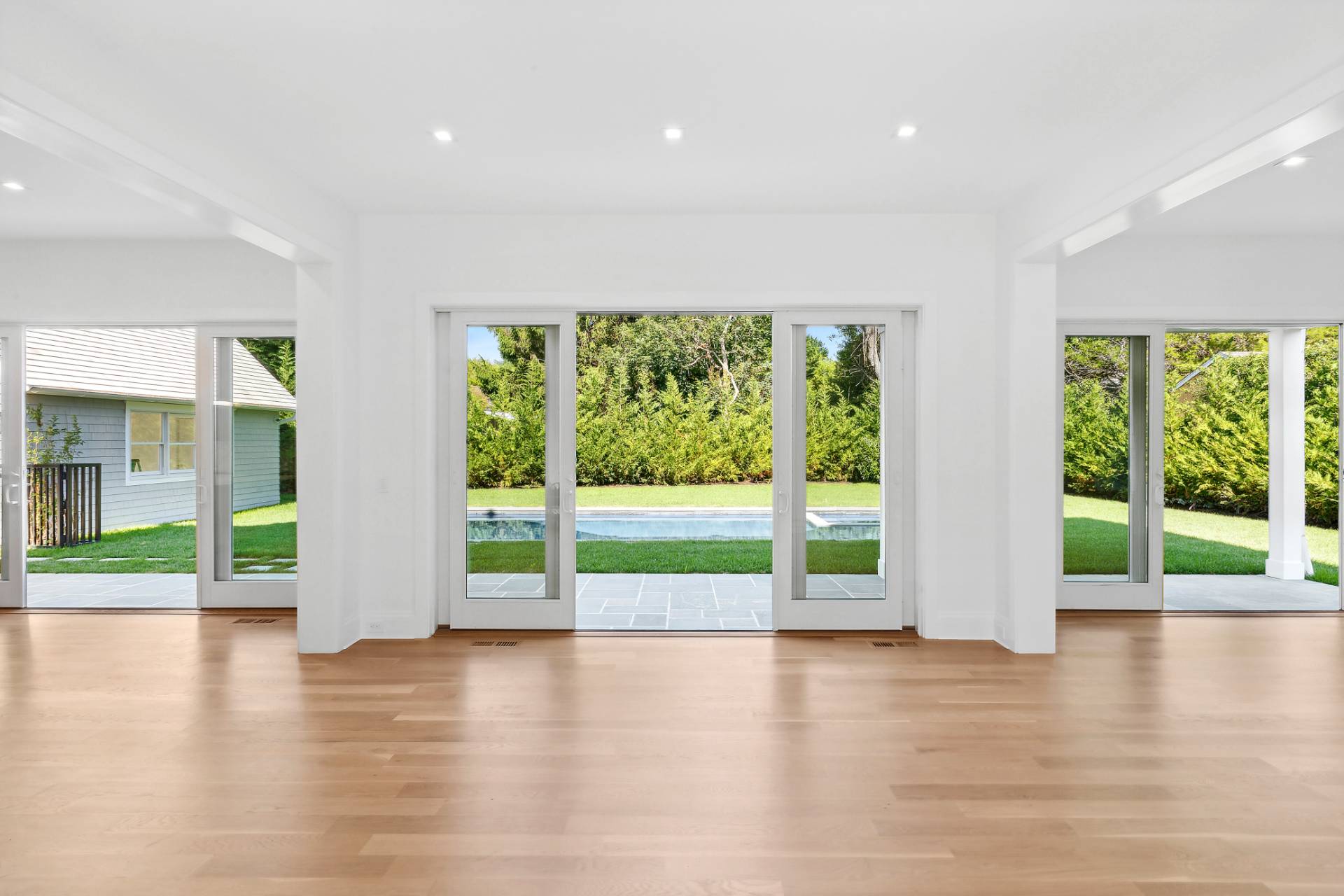 ;
;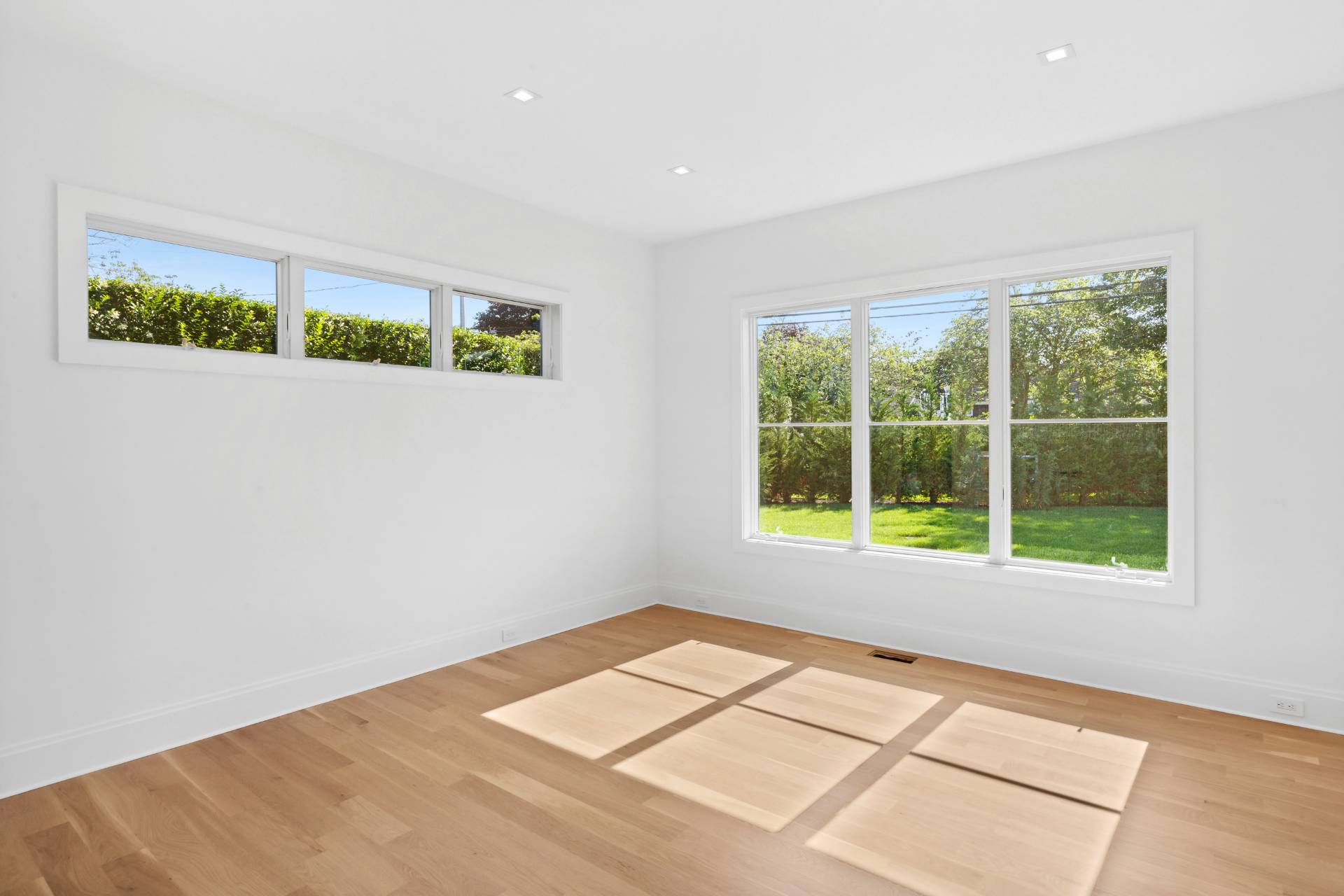 ;
;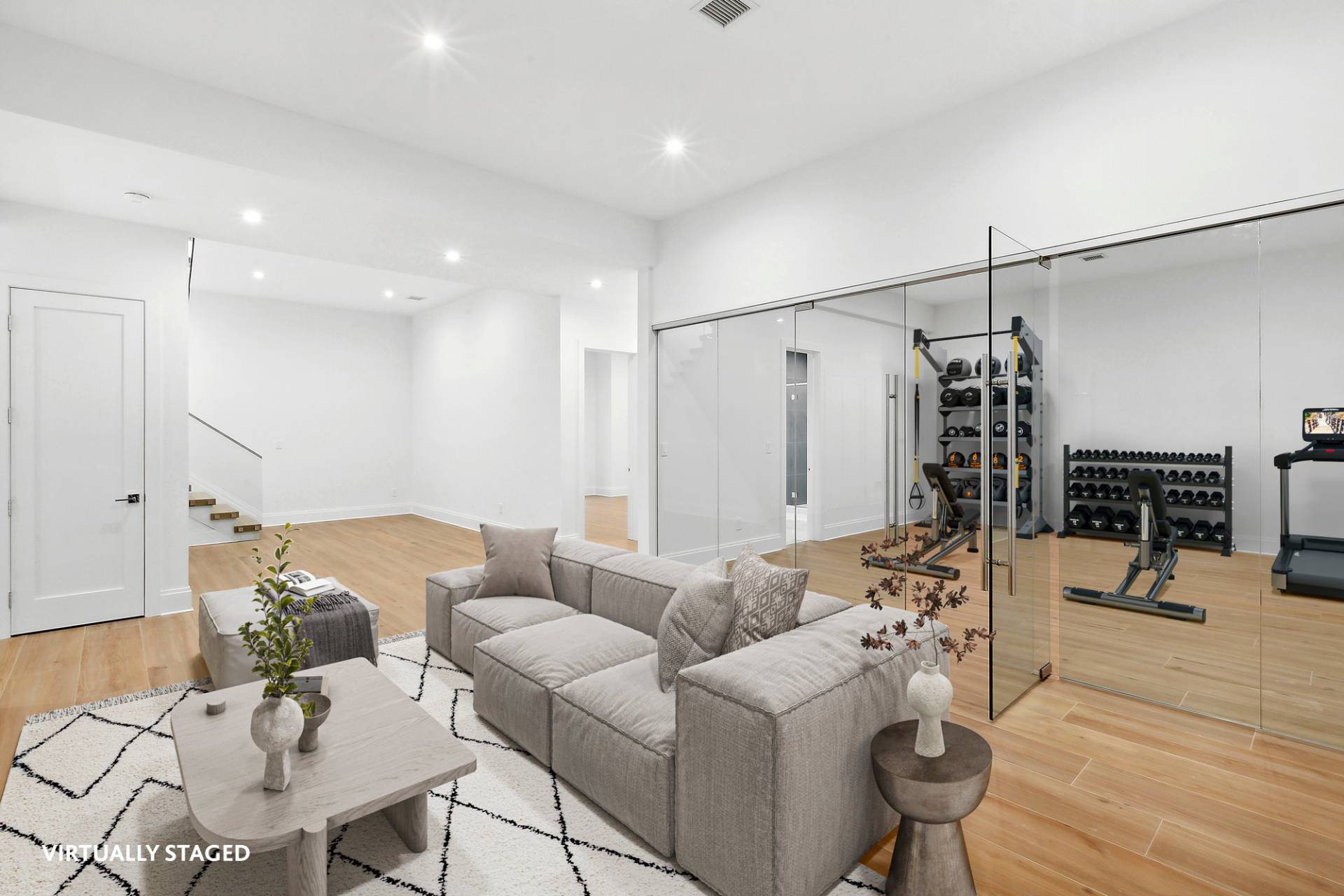 ;
;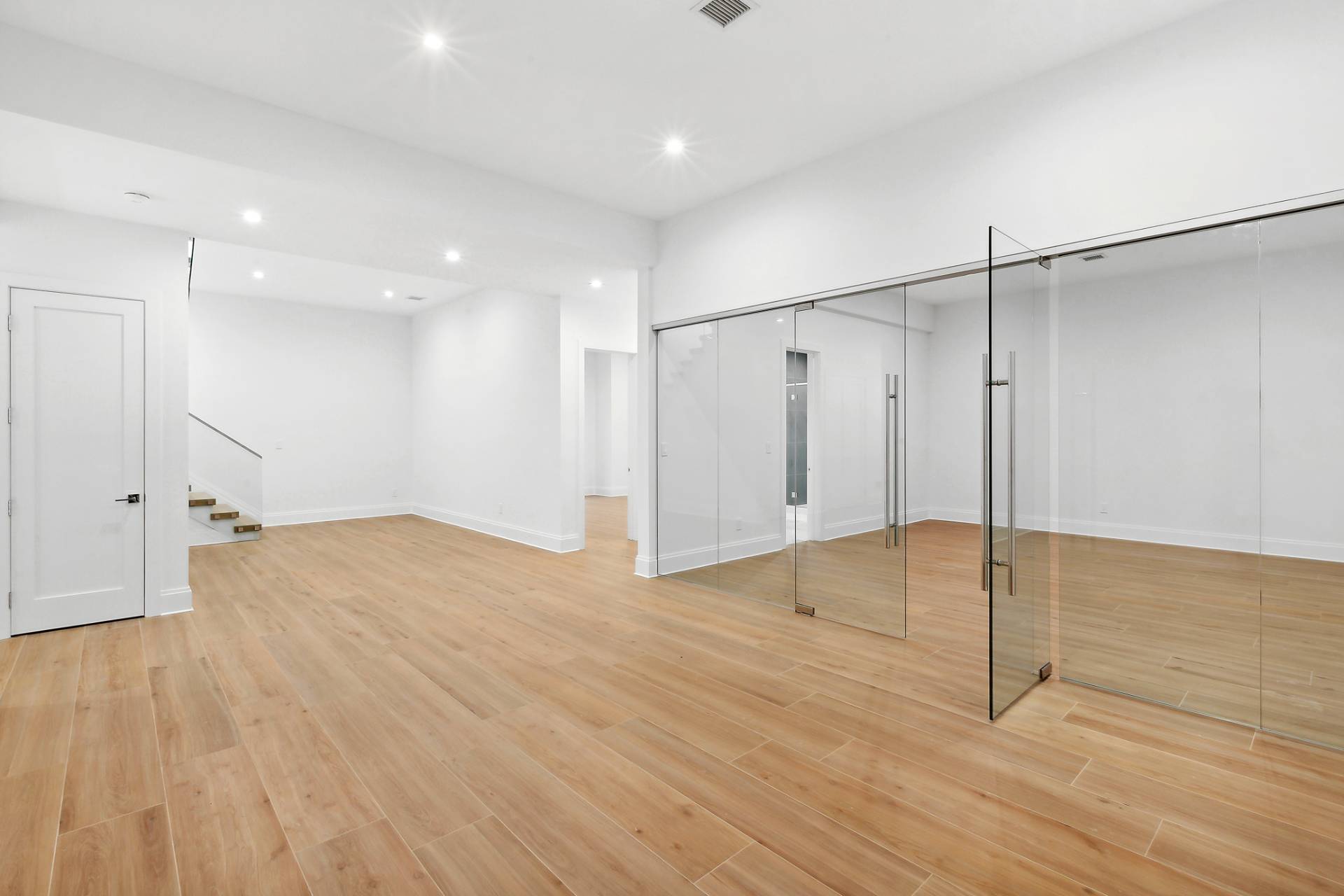 ;
;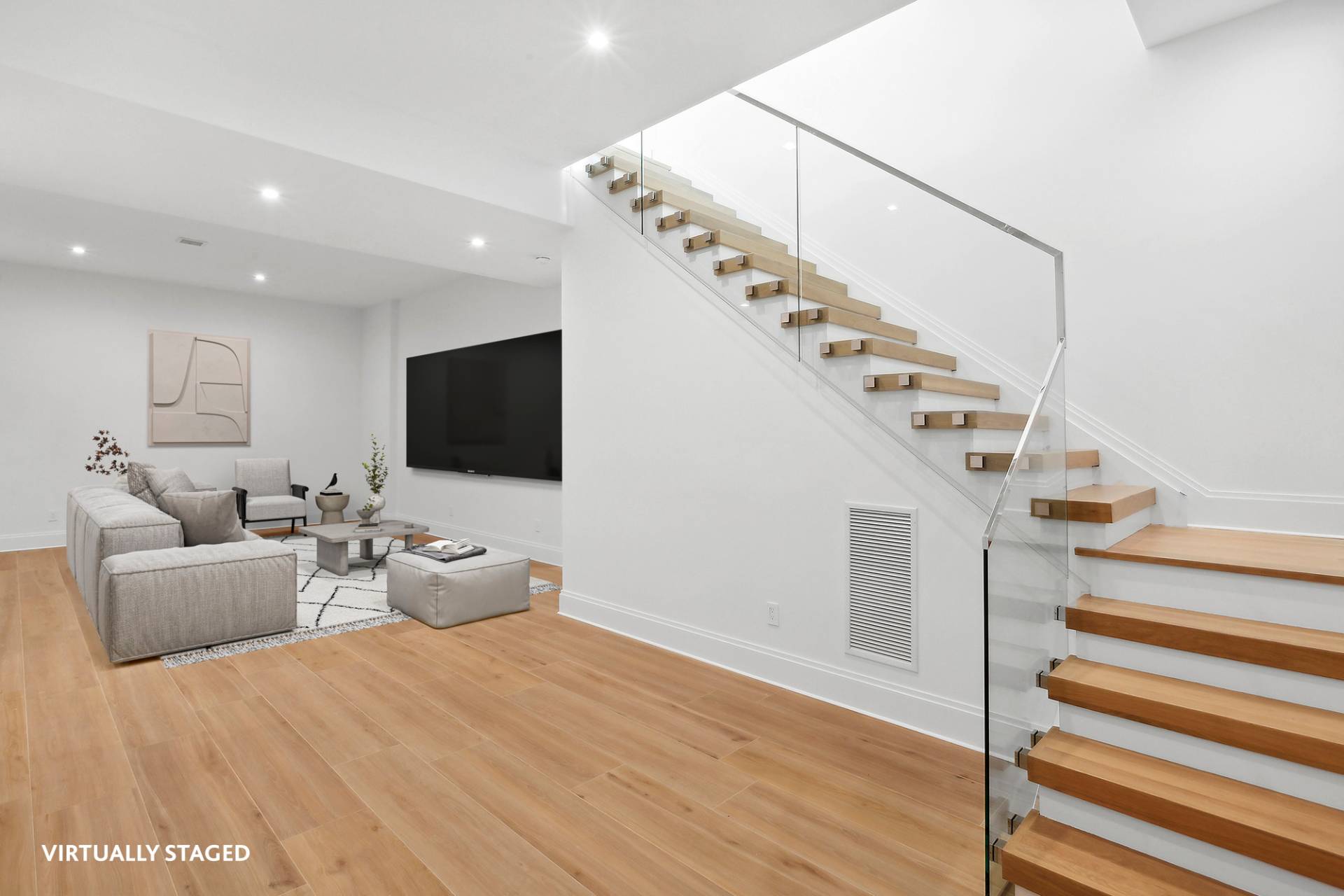 ;
;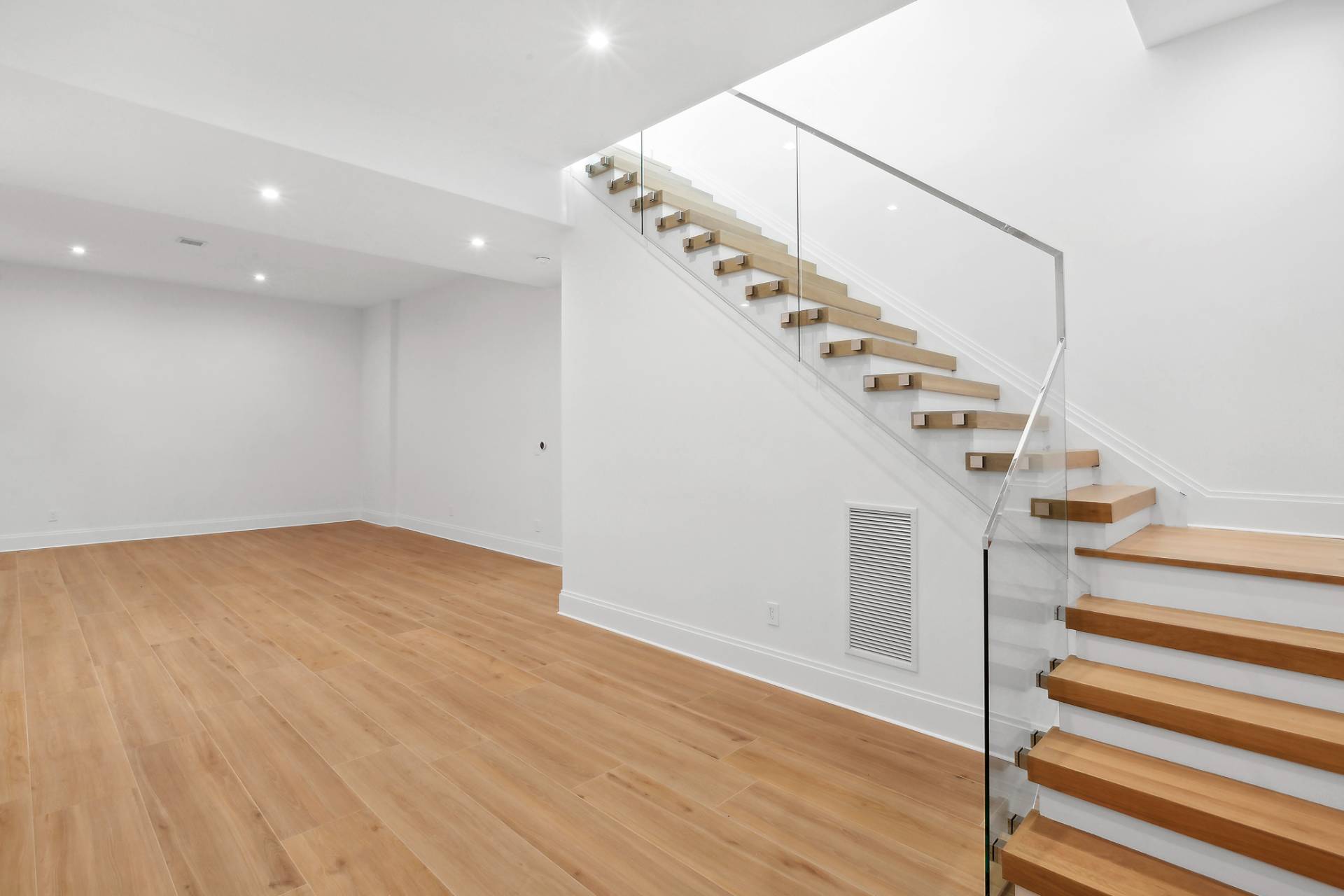 ;
;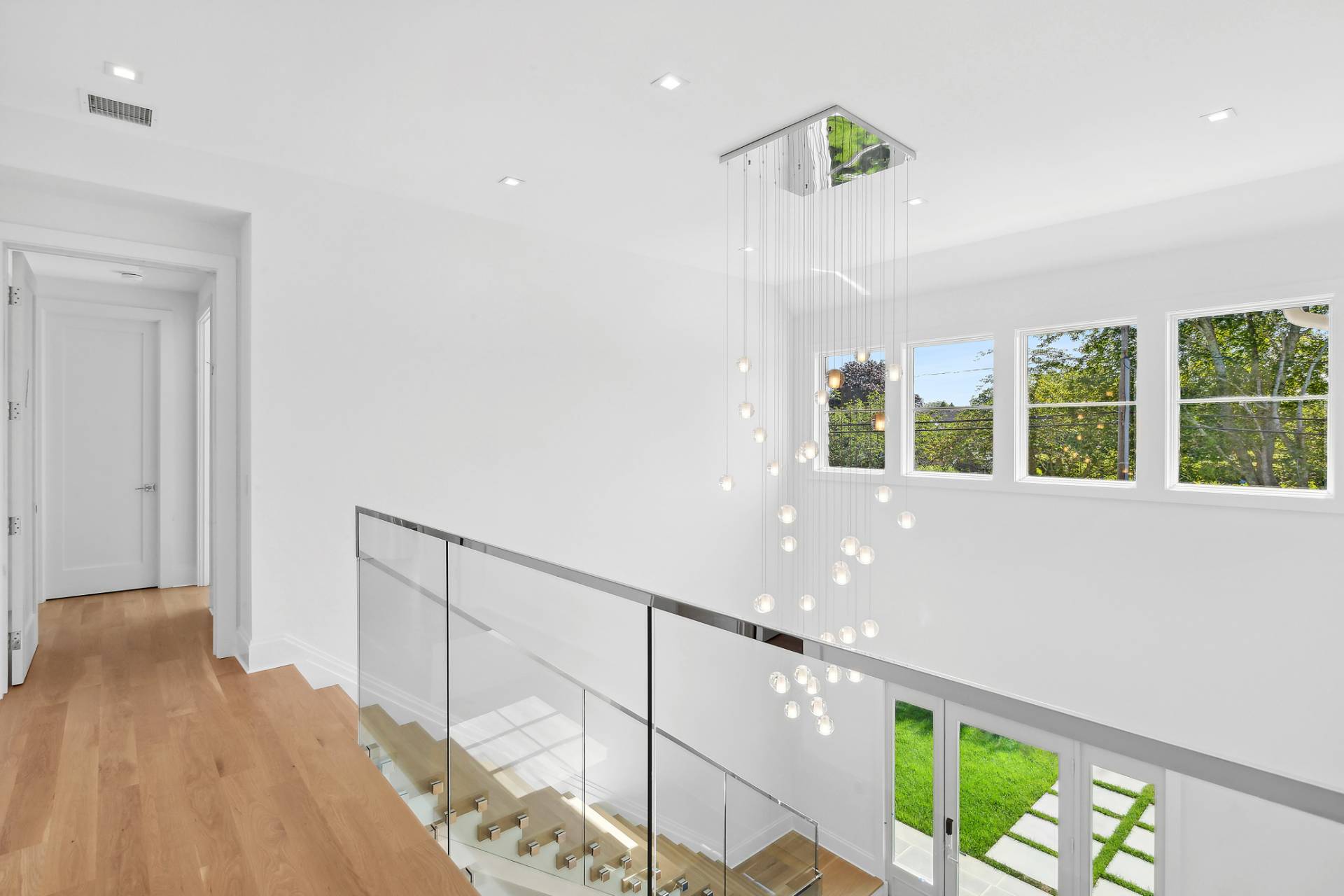 ;
;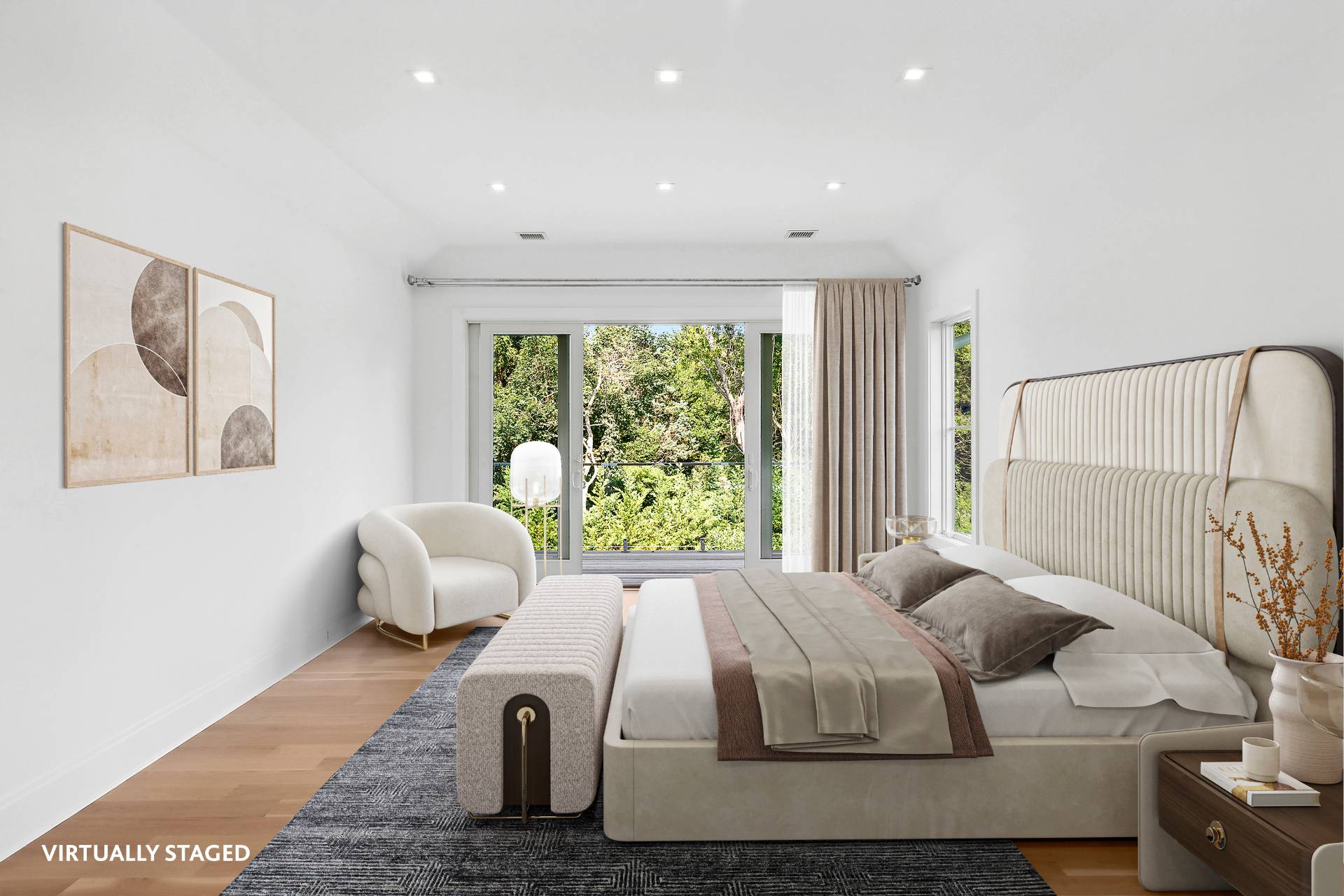 ;
;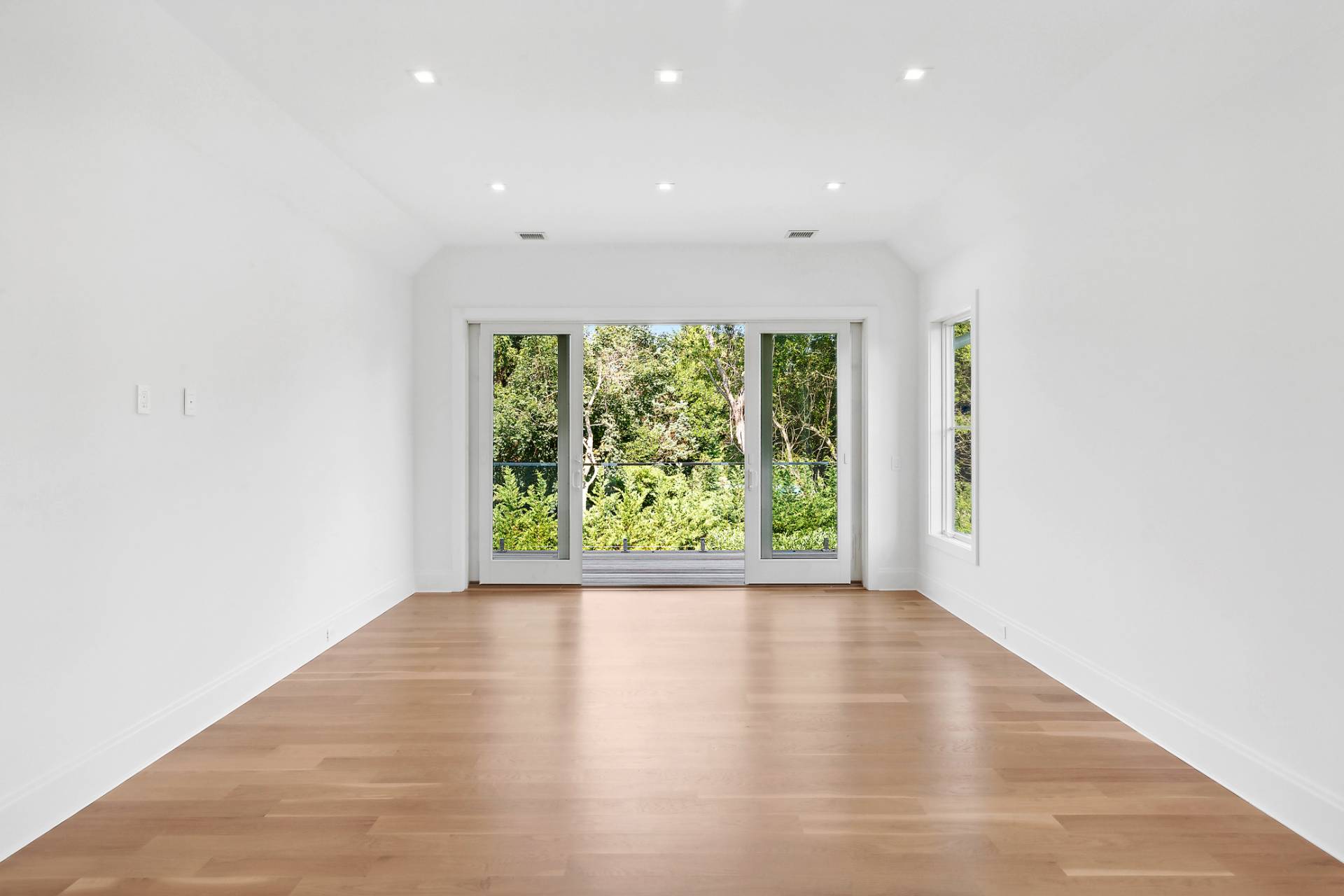 ;
;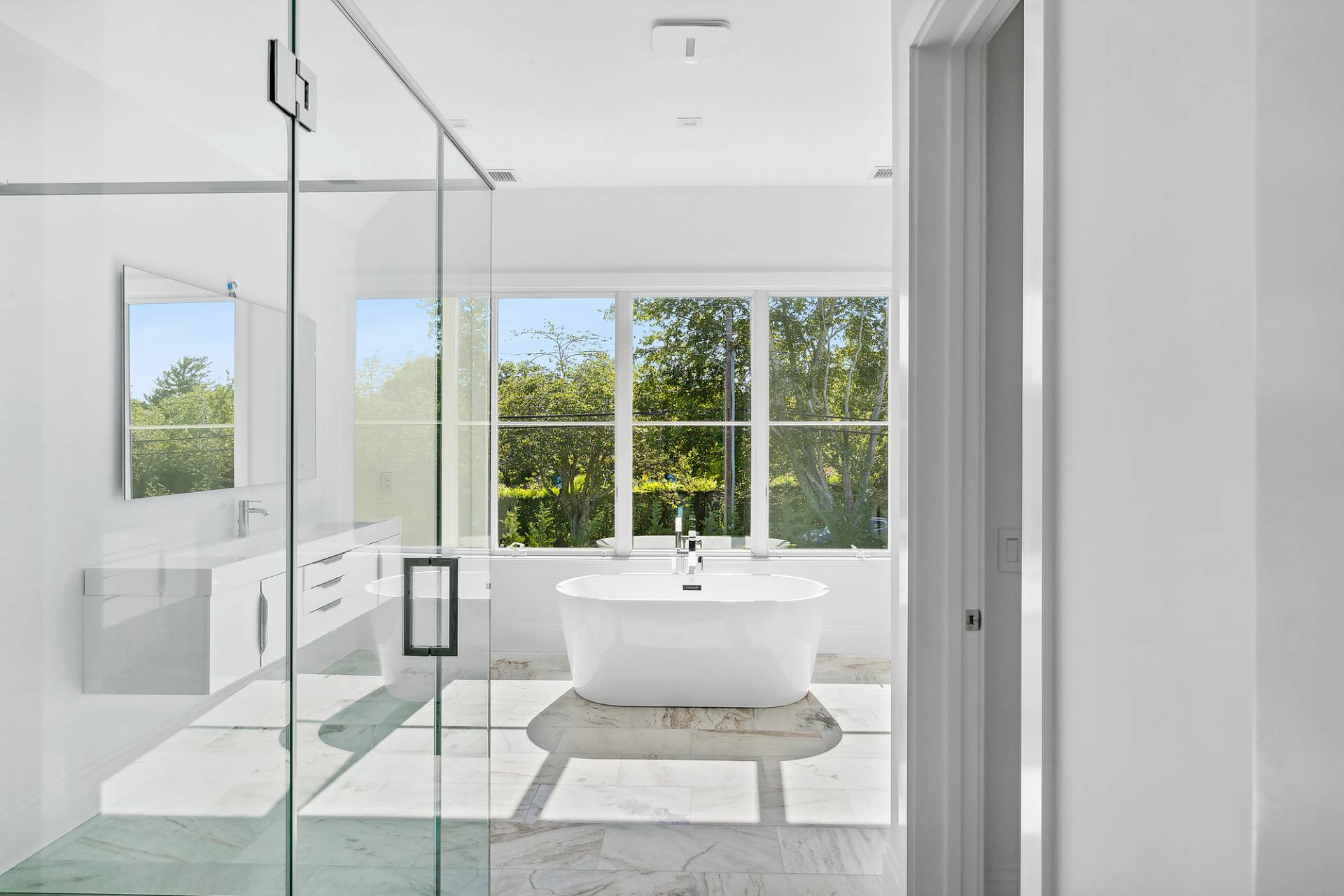 ;
;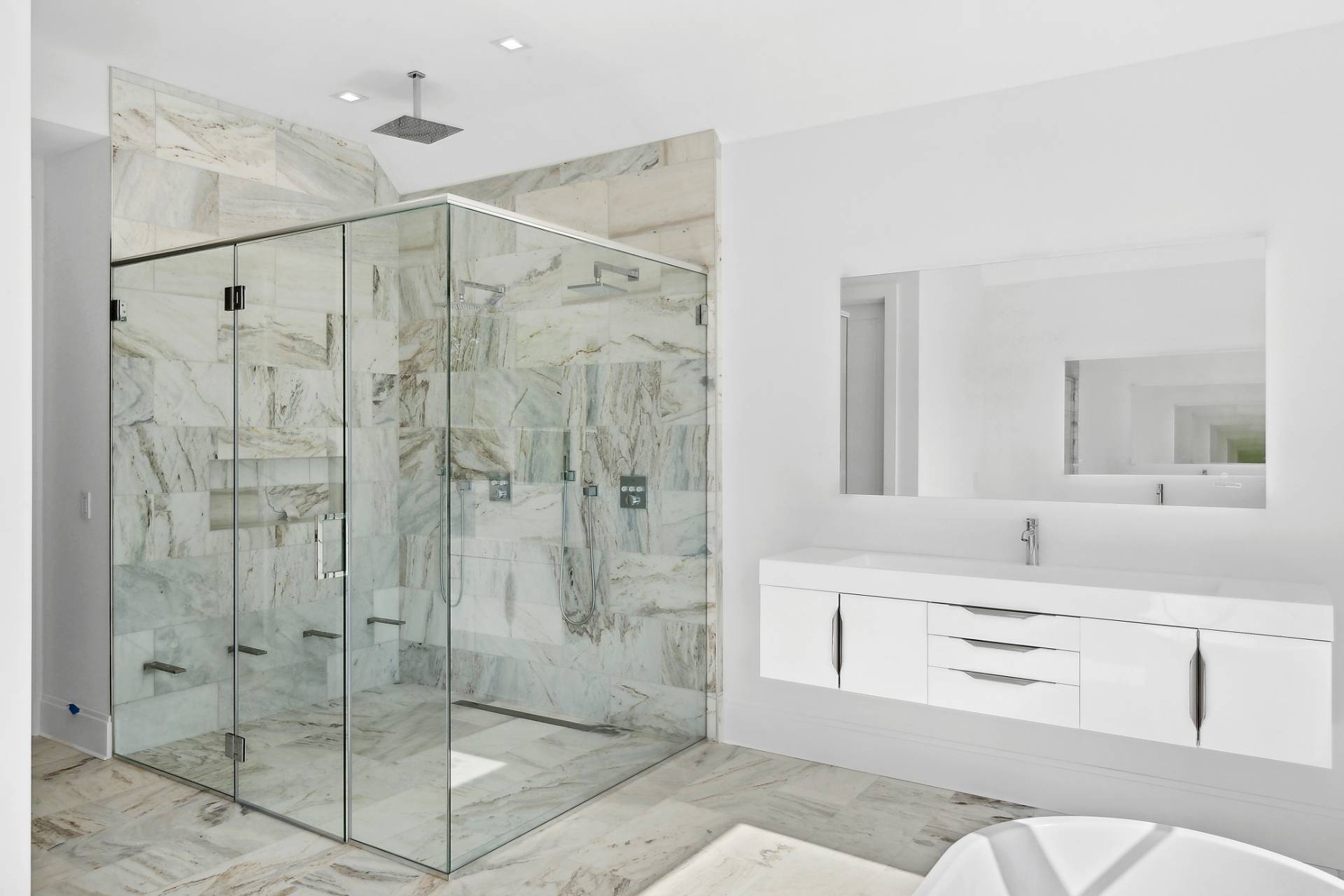 ;
;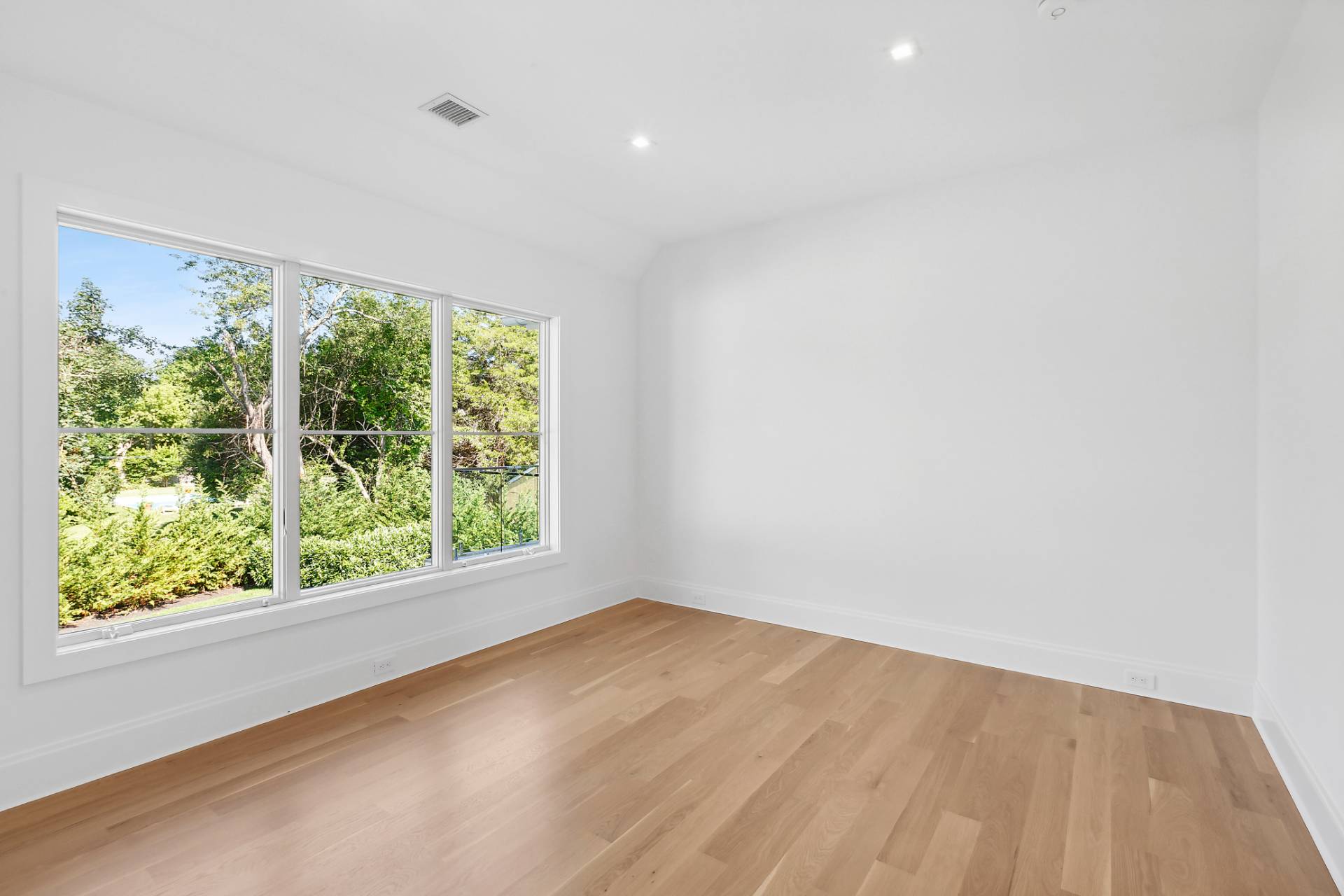 ;
;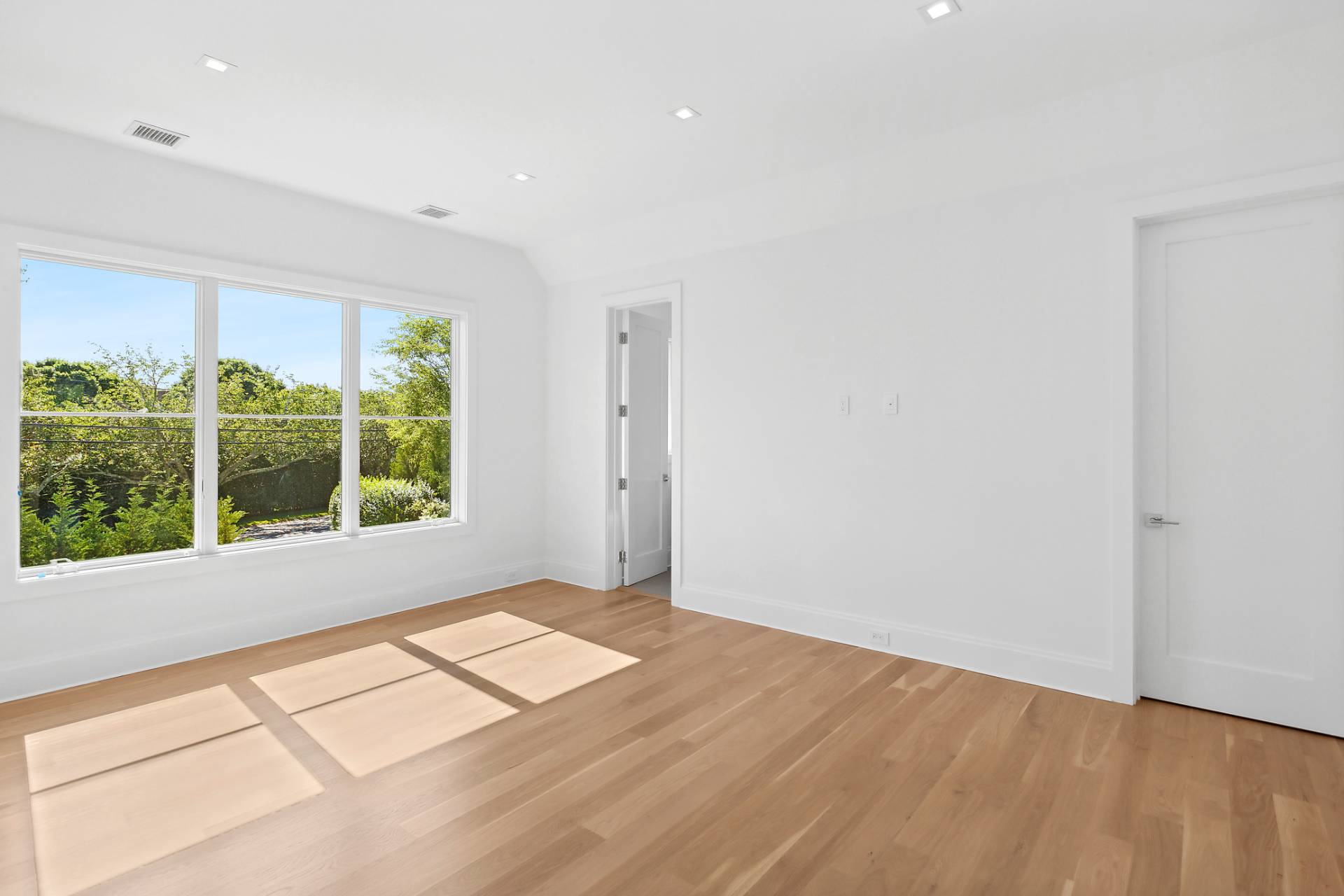 ;
;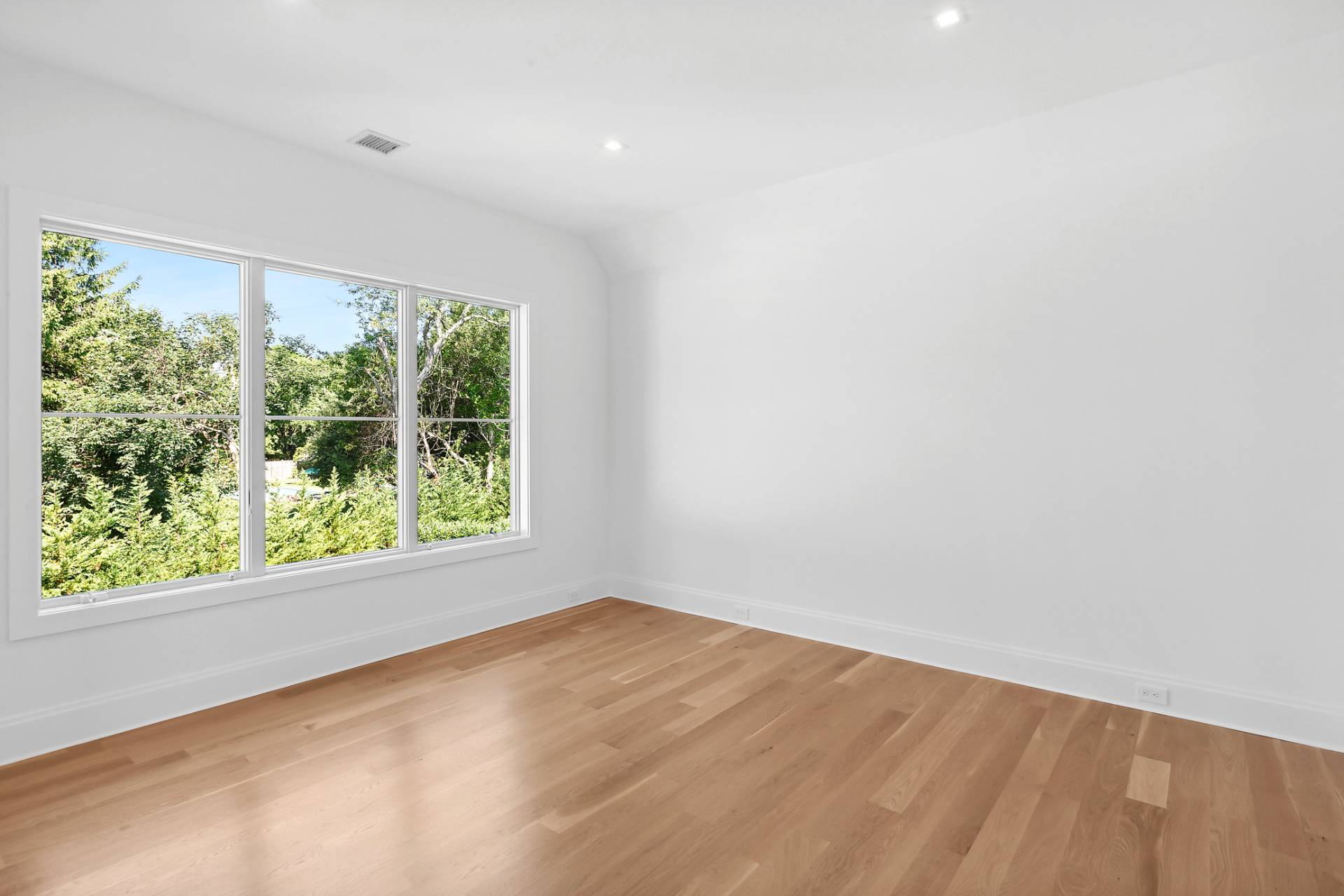 ;
;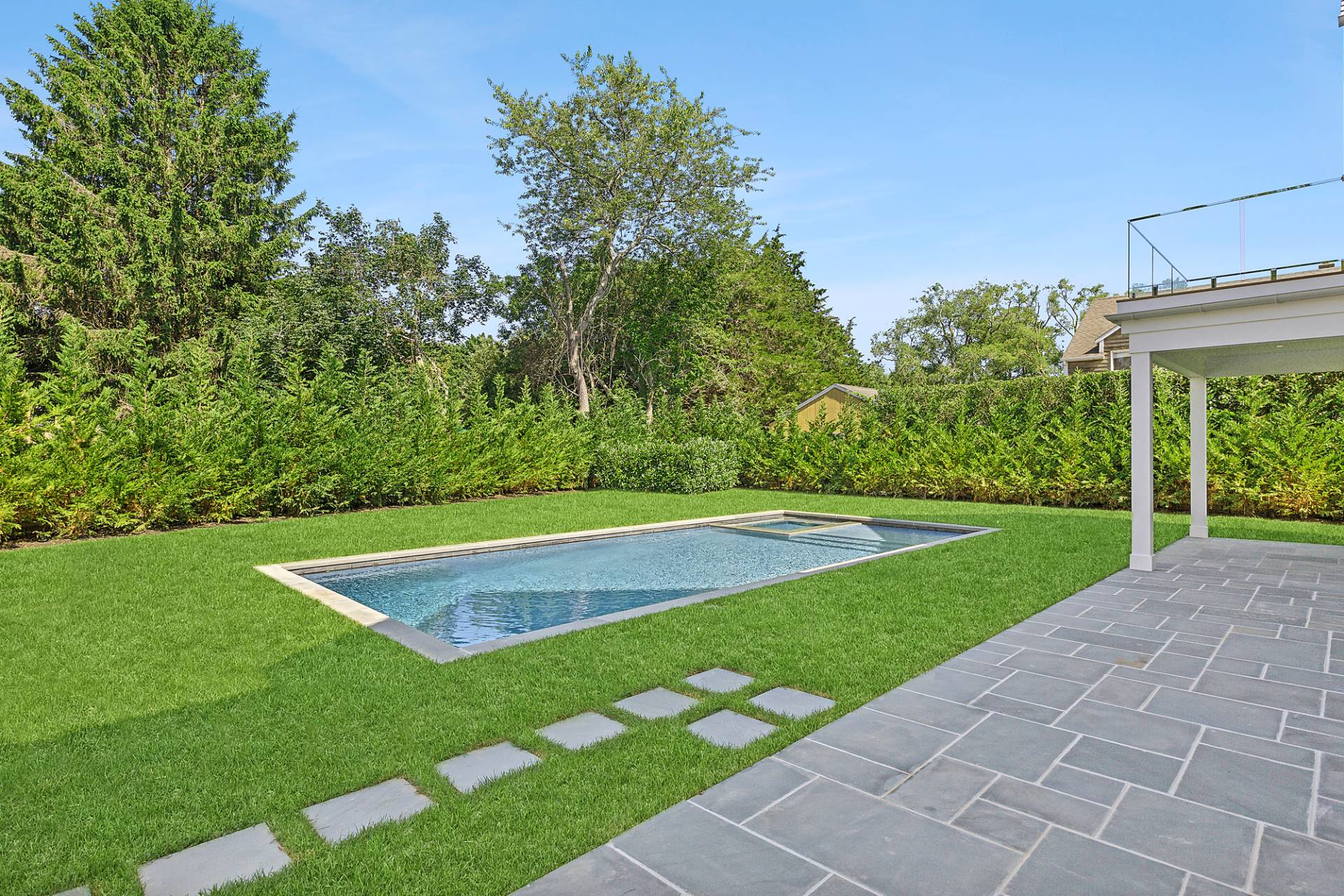 ;
;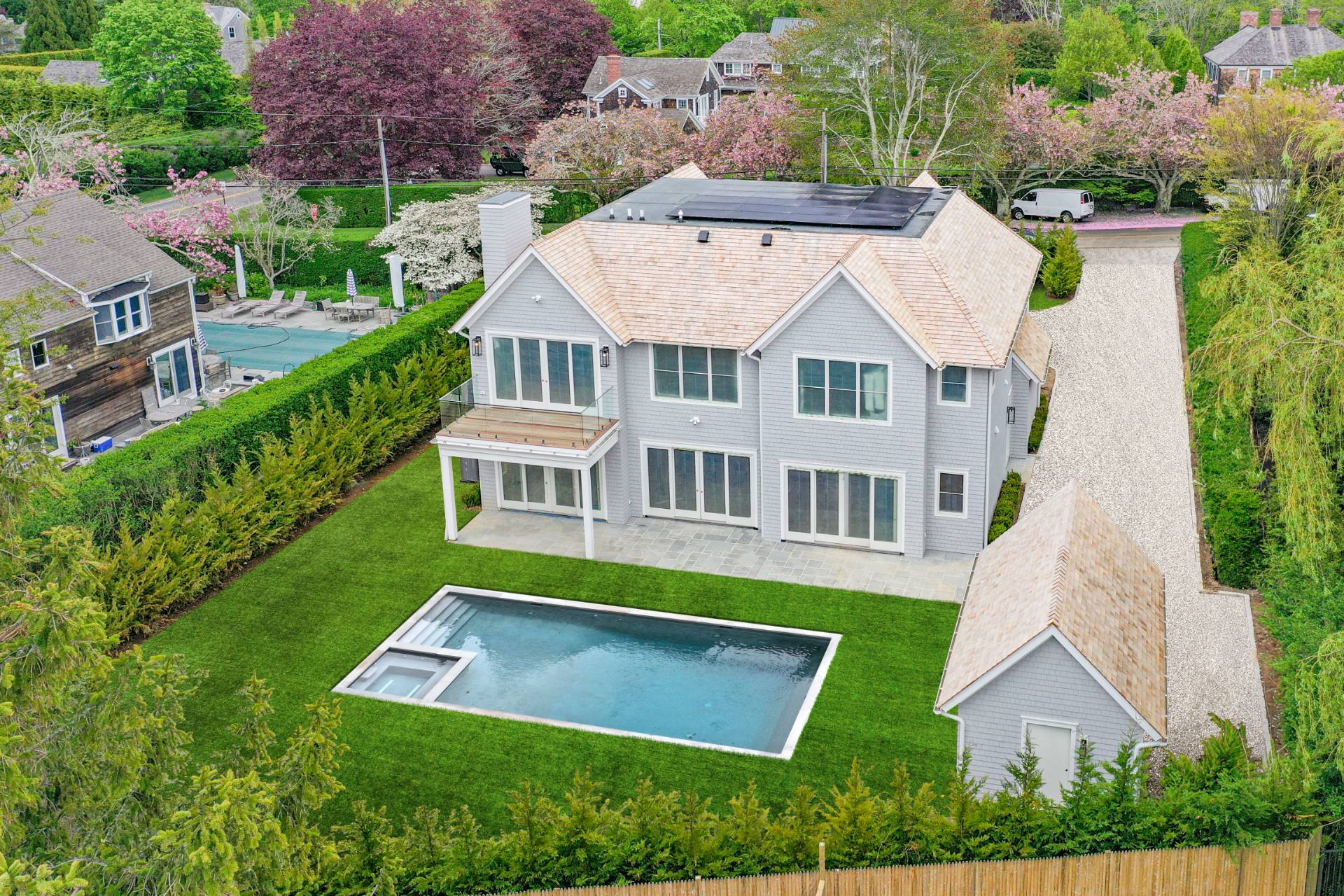 ;
;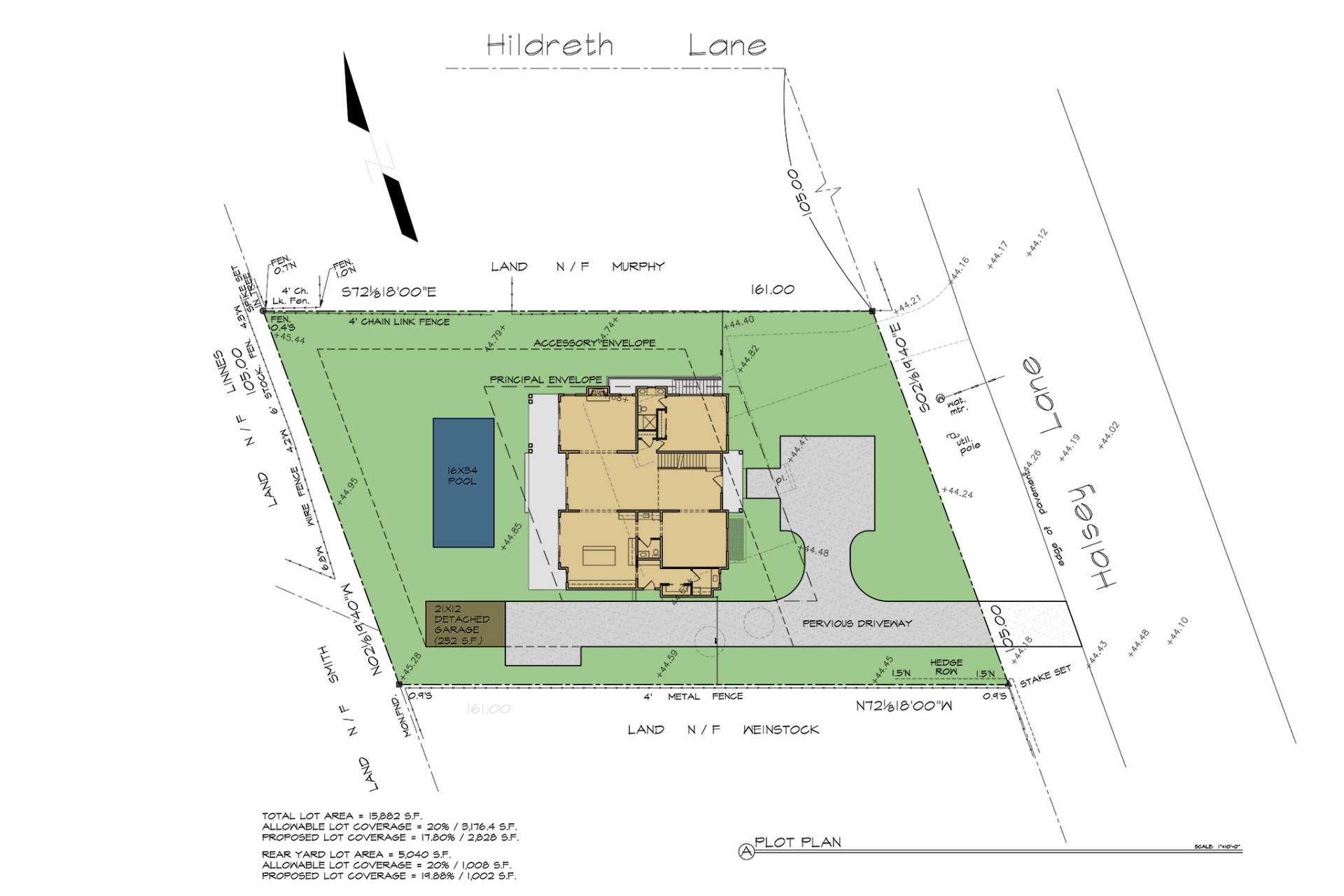 ;
;