2622 Deerfield Road, Sag Harbor, NY 11963
| Listing ID |
903851 |
|
|
|
| Property Type |
Residential |
|
|
|
| County |
Suffolk |
|
|
|
| Township |
Southampton |
|
|
|
| Hamlet |
Noyac |
|
|
|
|
| Area |
Sag Harbor |
|
|
|
| Total Tax |
$9,258 |
|
|
|
| Tax ID |
0900-029.00-02.00-041.000 |
|
|
|
| FEMA Flood Map |
fema.gov/portal |
|
|
|
| Year Built |
1984 |
|
|
|
|
STUNNING SAG HARBOR HOME ON 2 ACRES WITH TENNIS
Sited on a large 2-acre property, this gut renovated home with pool and tennis is the ultimate Hamptons retreat. No detail has been overlooked - from the thoughtfully designed space, to the specialty sourced materials, to the lush, mature plantings curated for privacy, serenity and living texture. The spacious open kitchen is anchored by a stunning Fior Di Bosco Italian marble center island with an integrated marble sink, it includes a custom embedded bar, two dishwashers, wine storage and an attached butlers pantry. This space seamlessly flows out to a stunning three season room with a custom stone fireplace that opens to the mahogany deck and built-in outdoor kitchen. Arched thresholds between the vaulted ceilings divide without closing off the open-concept great room, dining area, living room and the spectacular dual-sided marble and hand-plastered fireplace. Filled with natural light the first-floor primary suite has a walk-in closet, luxe travertine bath, and sliders to a private poolside patio. The additional four guest bedrooms are conveniently located in their own wing on the other side of the foyer. On the main level are two guest rooms that share a full bath, an ensuite jr. primary, and a private ensuite bedroom or office on the second level. The walkout lower-level is filled with light from a wall of glass doors, while adding a media space, gym, full bath with steam shower, walk in climate controlled wine room, and laundry room. The large mahogany deck is accessed by a wall of sliders and connects the three season room, fully equipped outdoor kitchen, dedicated pool bath, outdoor shower, and a path down to the all-surface tennis court. A two story, detached, over sized two car garage offers ample storage for anything your Hamptons lifestyle might need.
|
- 5 Total Bedrooms
- 5 Full Baths
- 2 Half Baths
- 5320 SF
- 2.05 Acres
- Built in 1984
- Renovated 2023
- 2 Stories
- Available 10/27/2023
- Traditional Style
- Partial Basement
- 1200 Lower Level SF
- Lower Level: Finished
- 1 Lower Level Bathroom
- Open Kitchen
- Stone Kitchen Counter
- Hardwood Flooring
- Entry Foyer
- Living Room
- Family Room
- Den/Office
- Primary Bedroom
- en Suite Bathroom
- Walk-in Closet
- Media Room
- Bonus Room
- Great Room
- Gym
- Laundry
- Private Guestroom
- First Floor Primary Bedroom
- First Floor Bathroom
- 2 Fireplaces
- Alarm System
- Forced Air
- Radiant
- 5 Heat/AC Zones
- Propane Fuel
- Central A/C
- Frame Construction
- Cedar Clapboard Siding
- Cedar Roof
- Detached Garage
- 2 Garage Spaces
- Private Well Water
- Private Septic
- Pool: Gunite, Heated
- Pool Size: 36 x 18 ft.
- Deck
- Patio
- Screened Porch
- Enclosed Porch
- Outdoor Shower
- Tennis
- Tennis Surface: All Surface
- Cabana
- Sold on 6/27/2024
- Sold for $5,100,000
- Buyer's Agent: Dawn Bodenchak
- Company: Sothebys
Listing data is deemed reliable but is NOT guaranteed accurate.
|





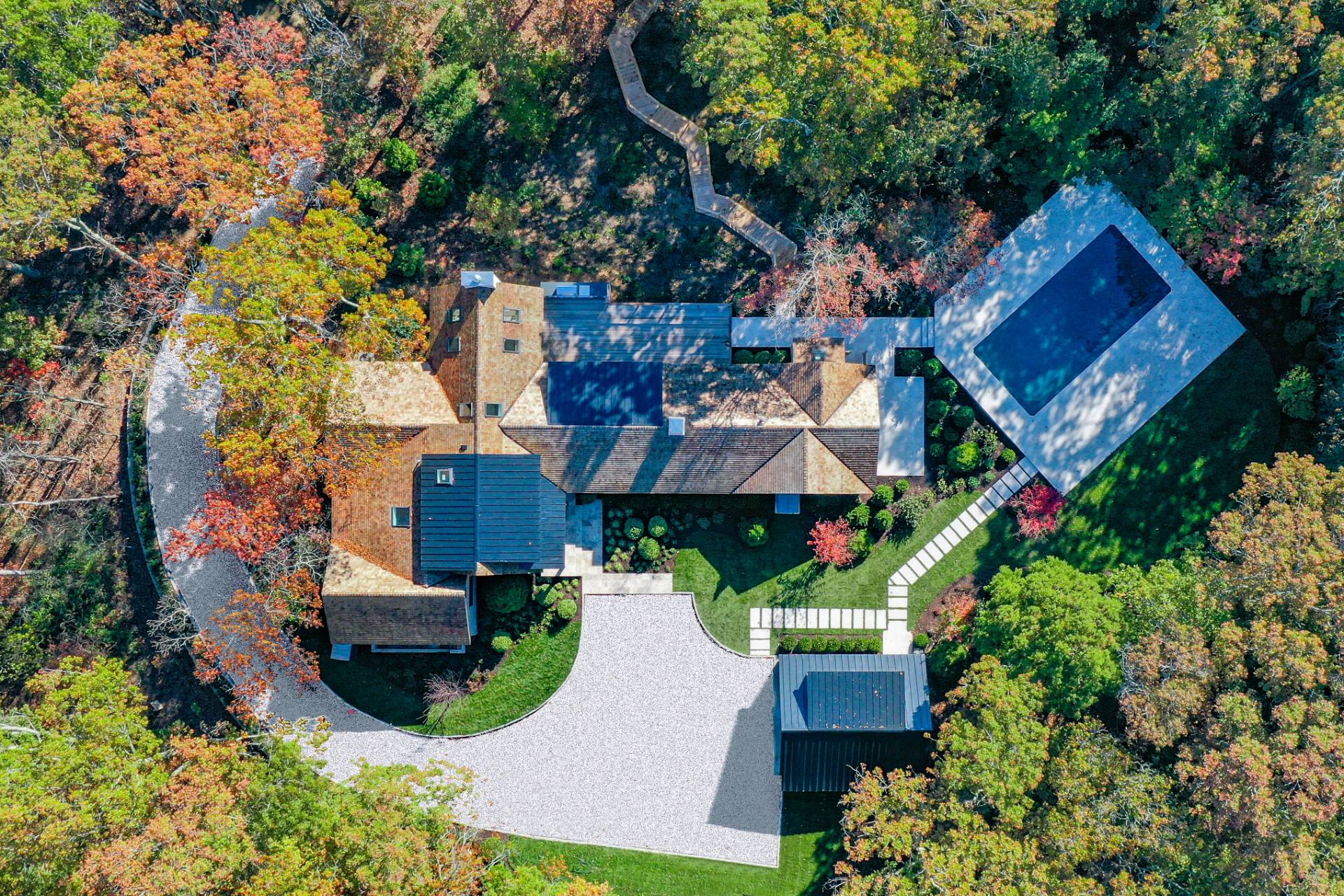 ;
;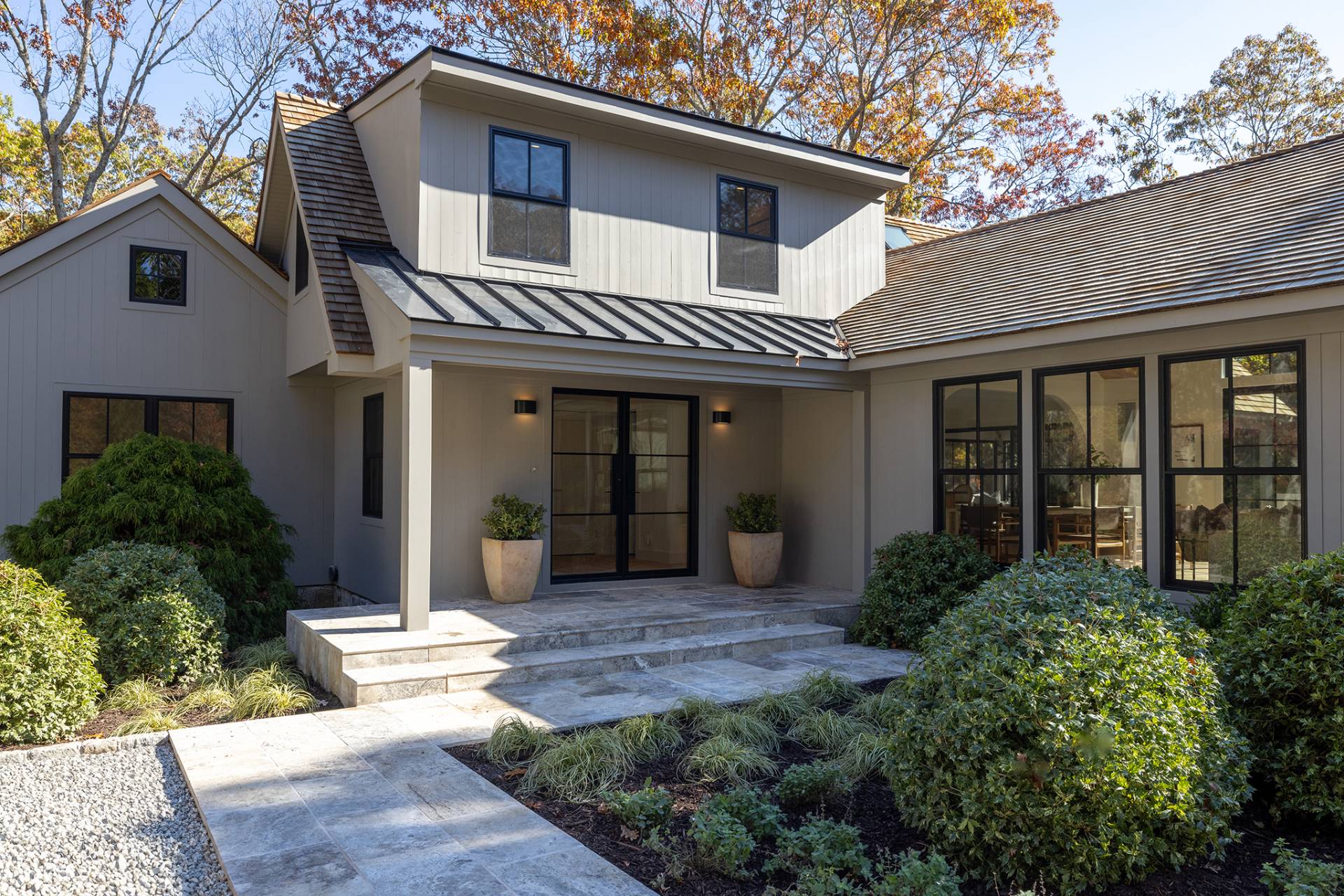 ;
;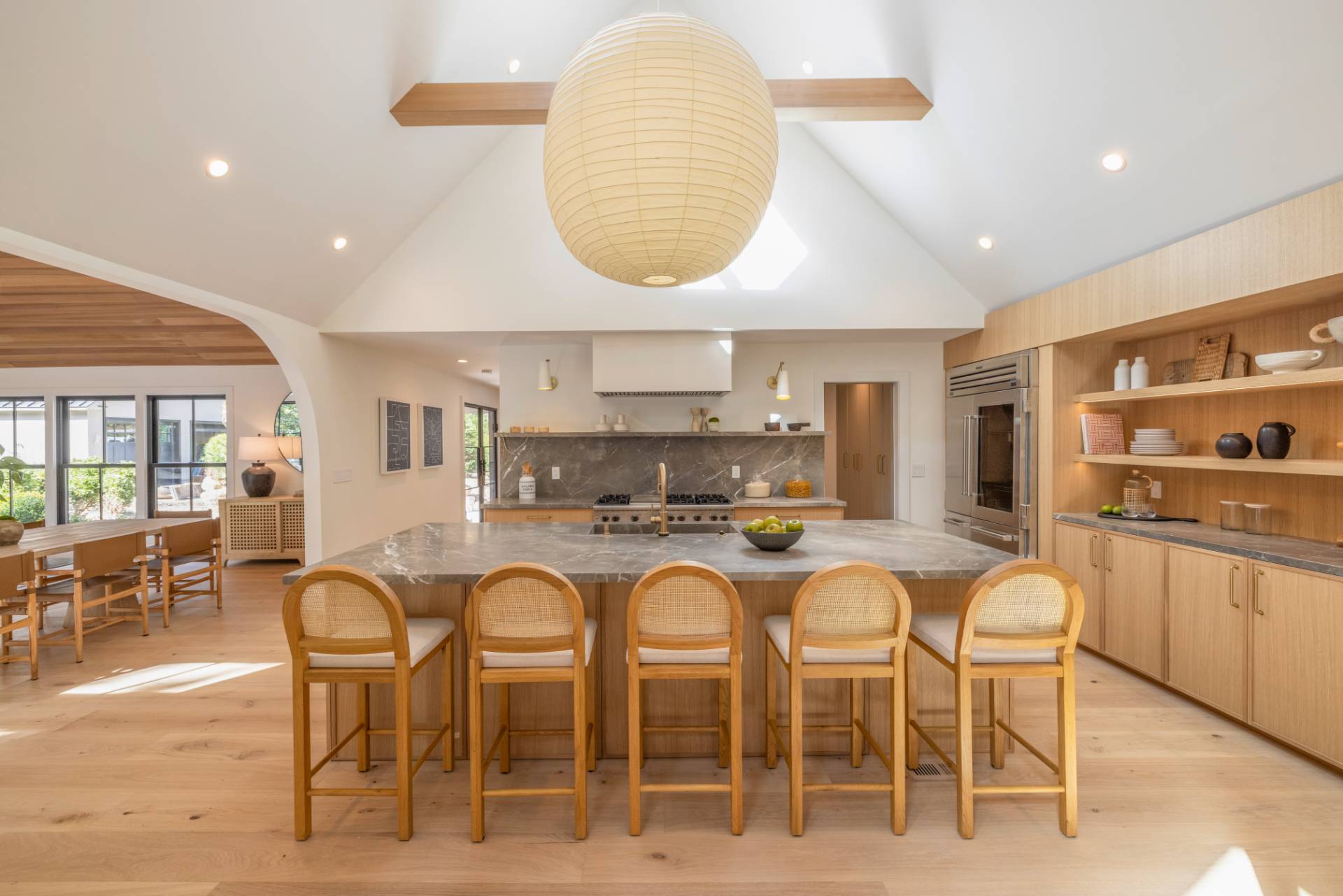 ;
;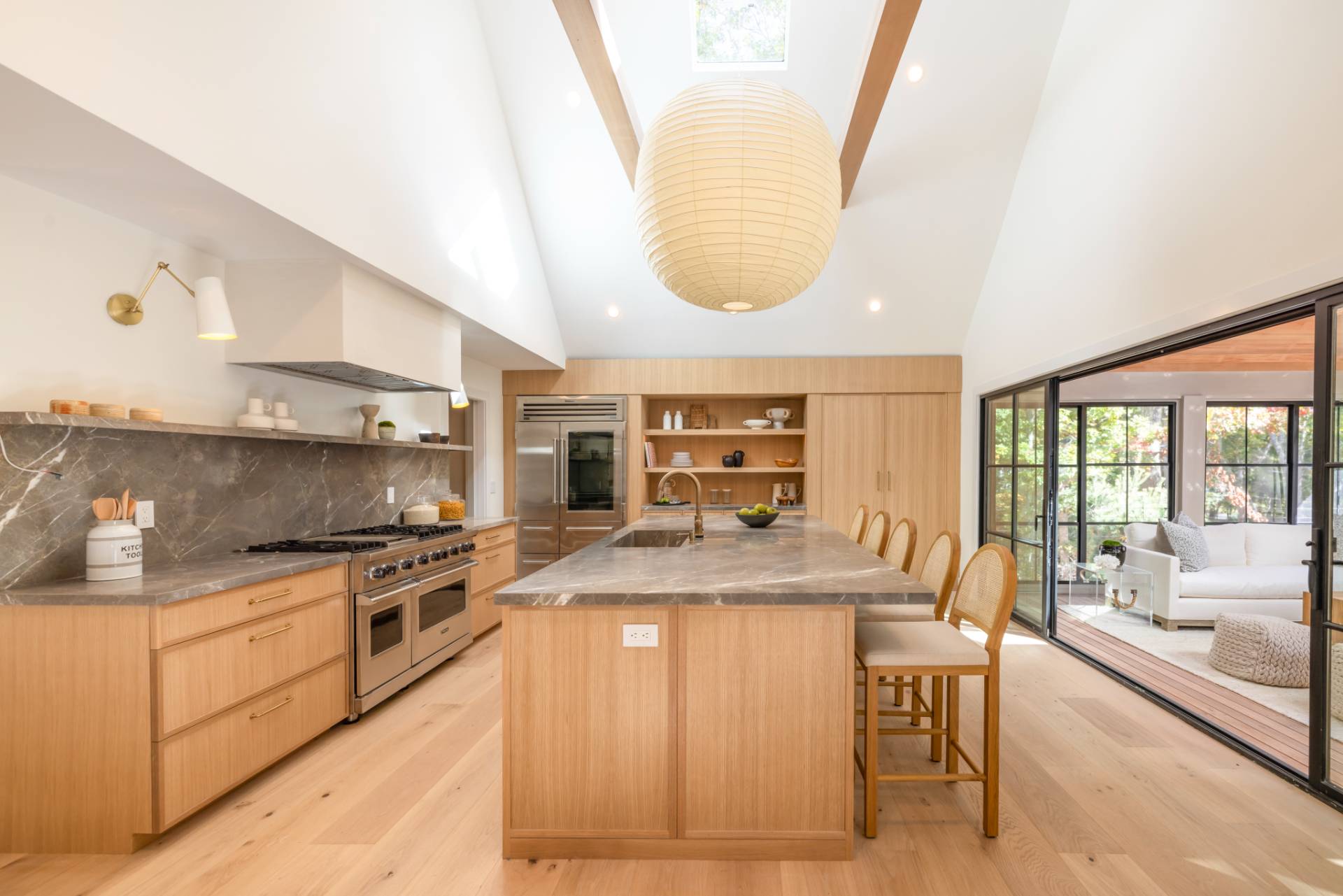 ;
;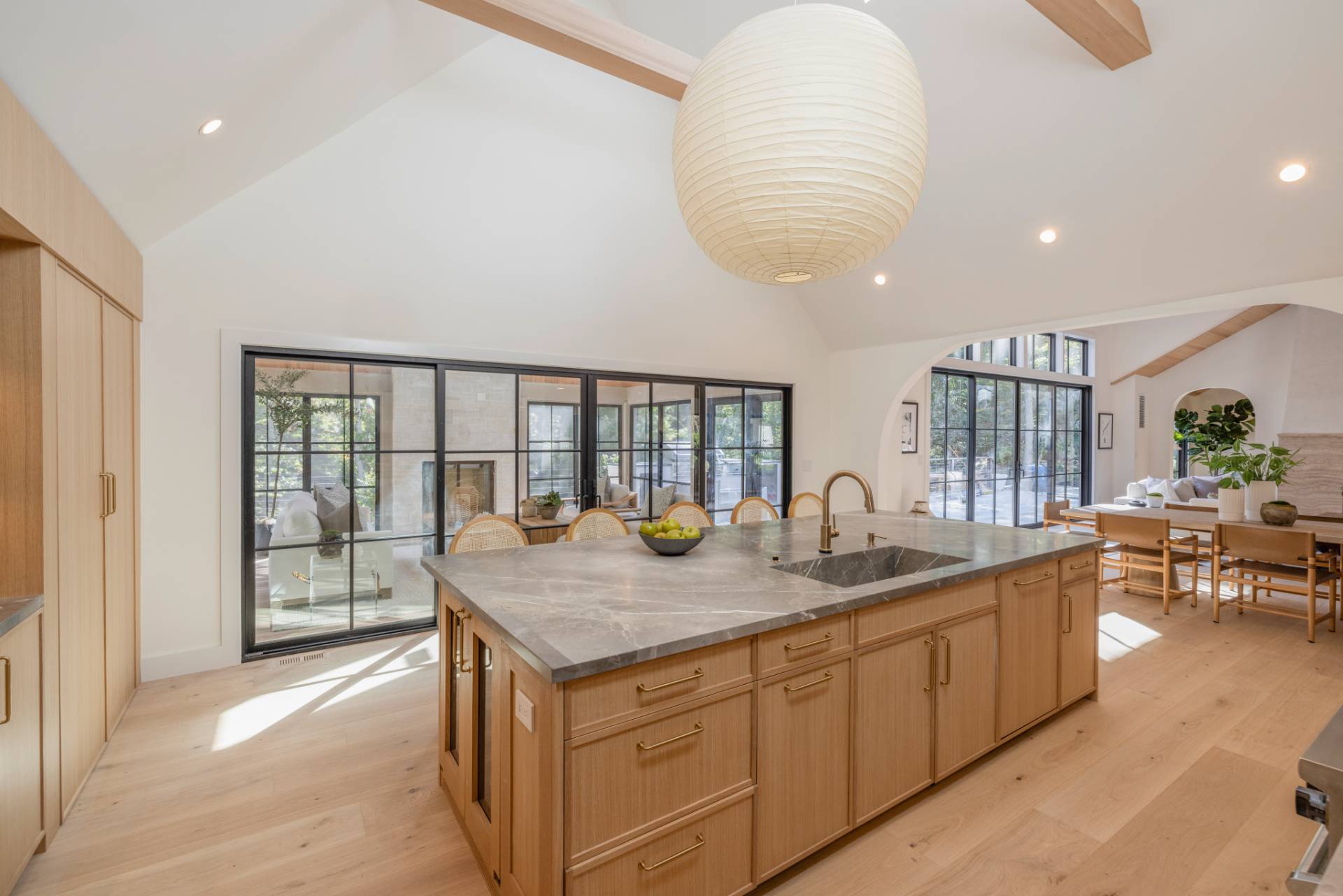 ;
;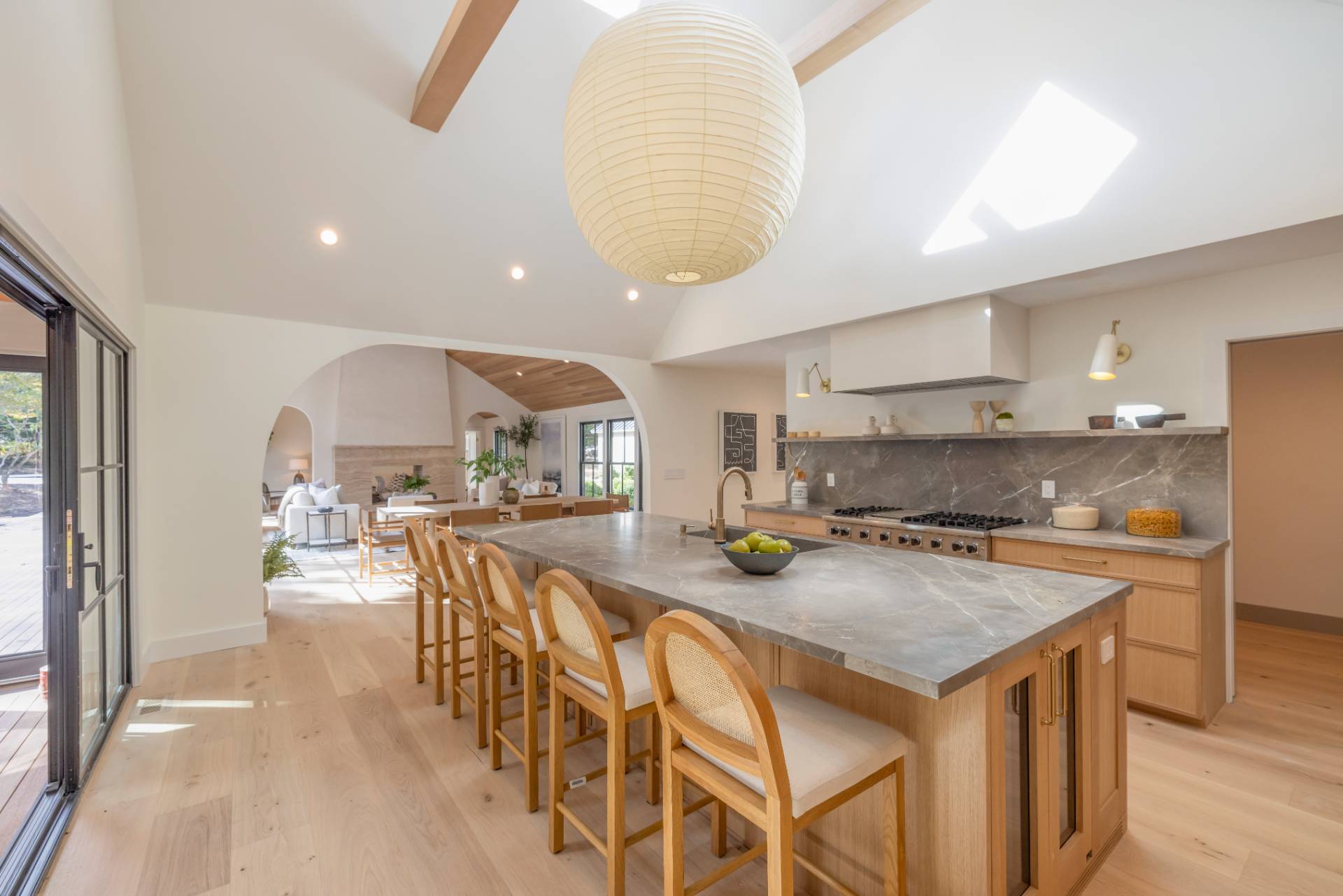 ;
;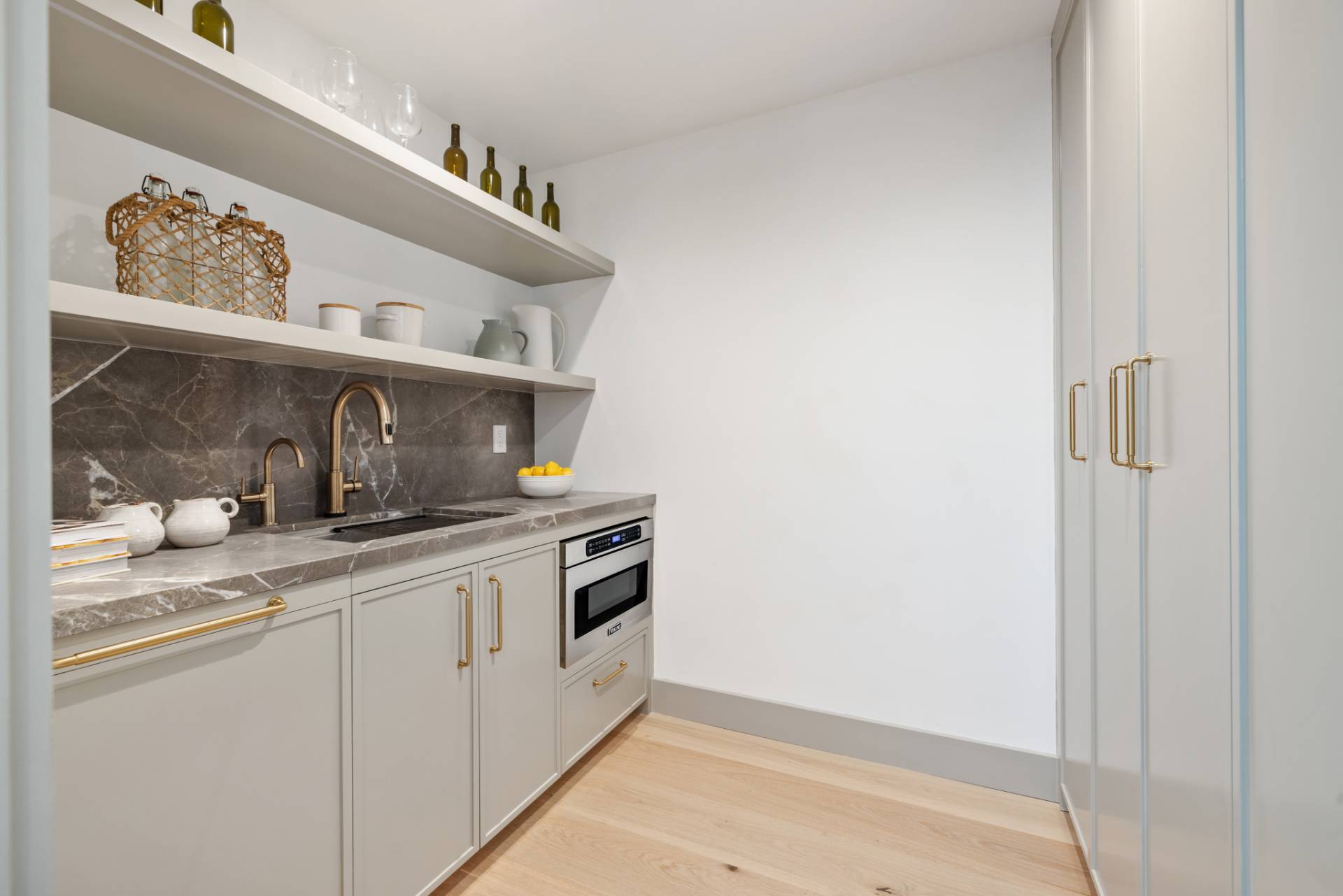 ;
;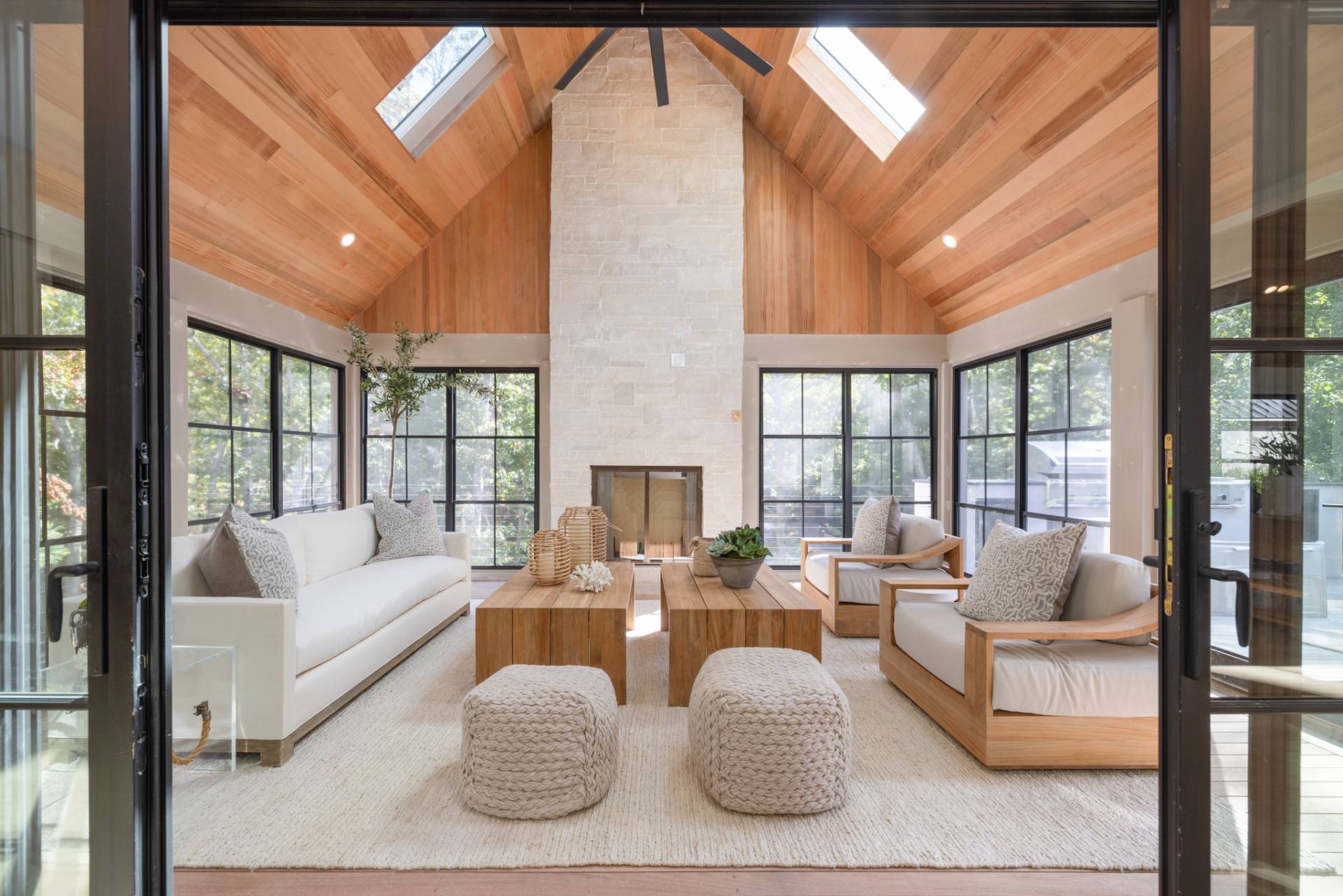 ;
;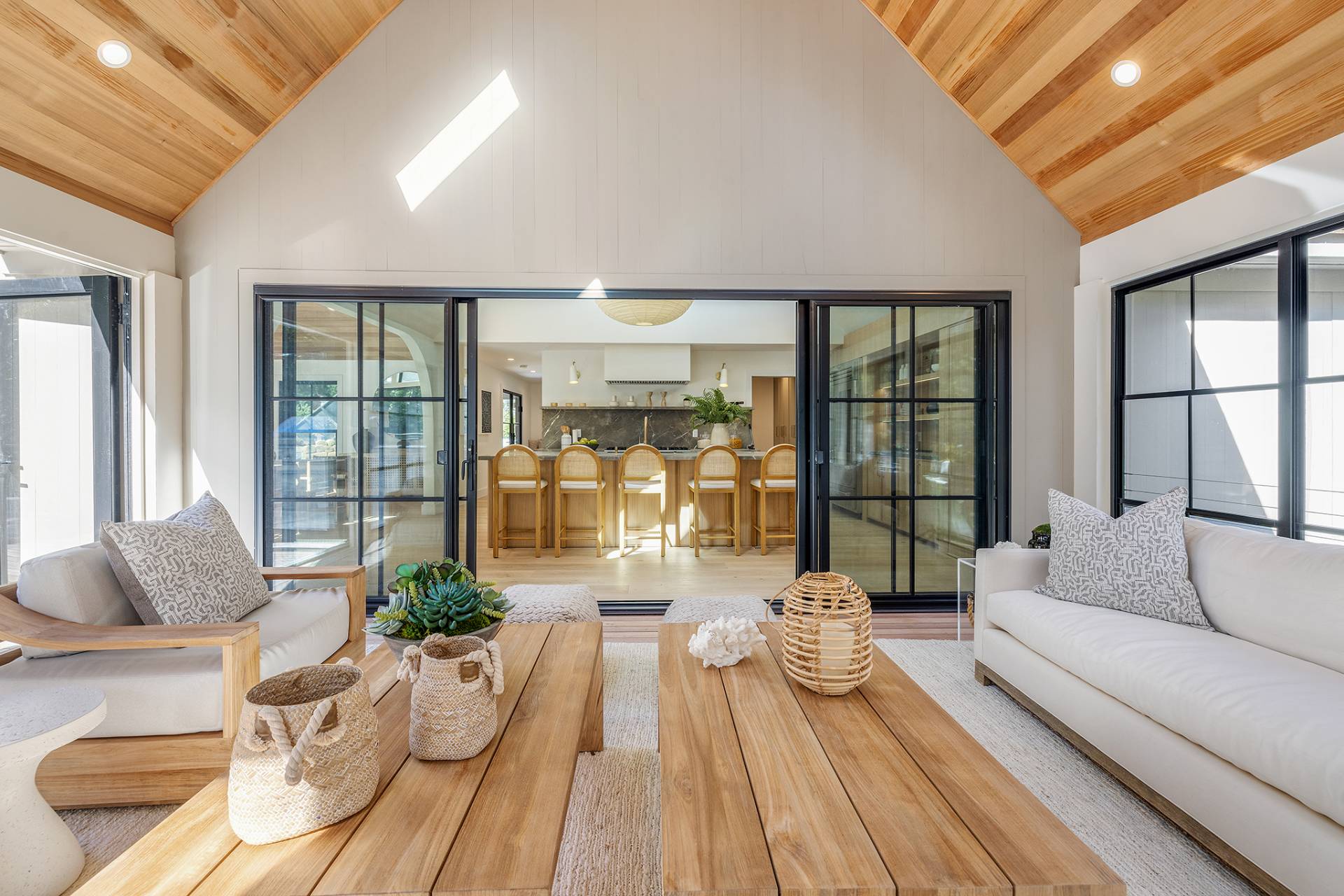 ;
; ;
;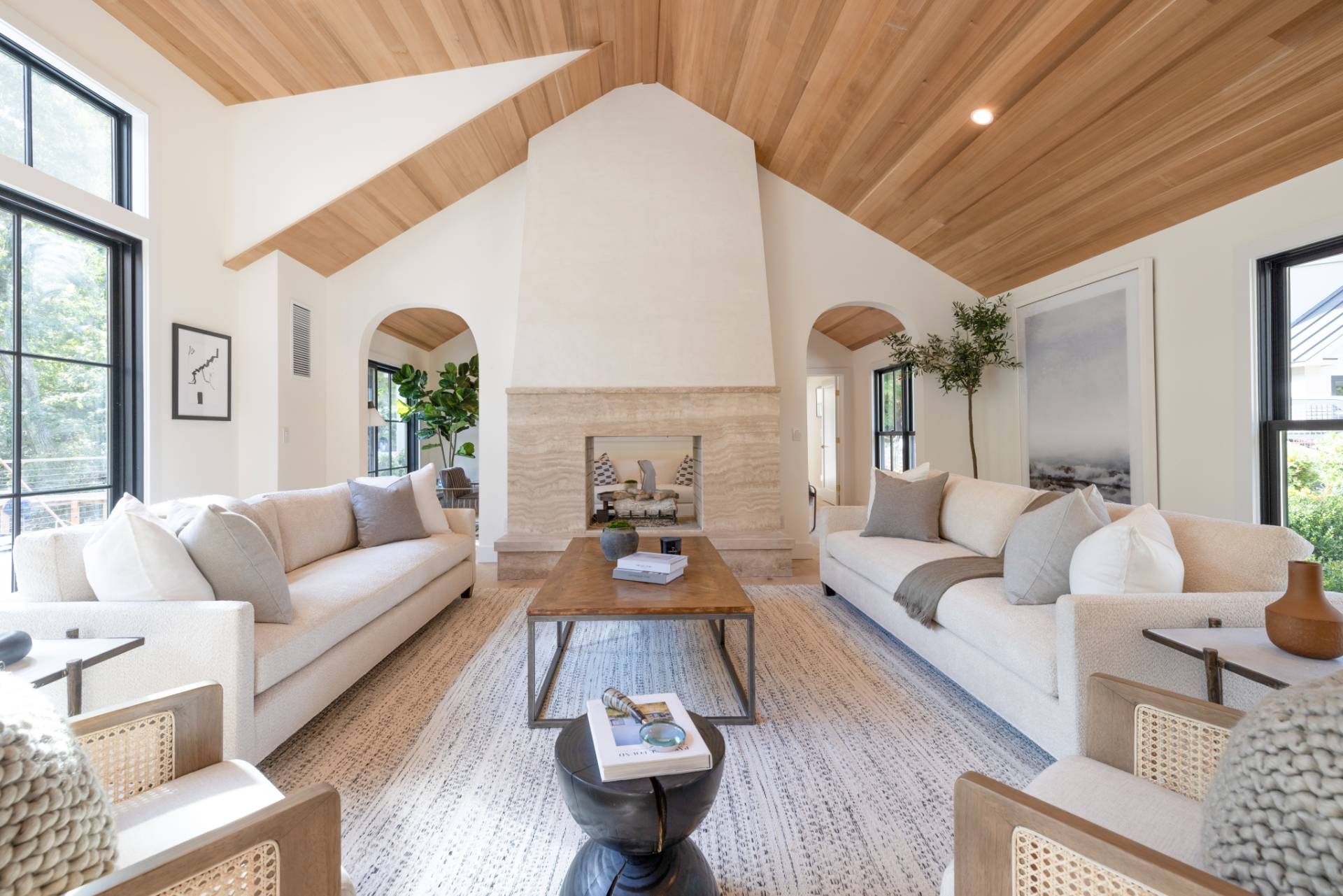 ;
;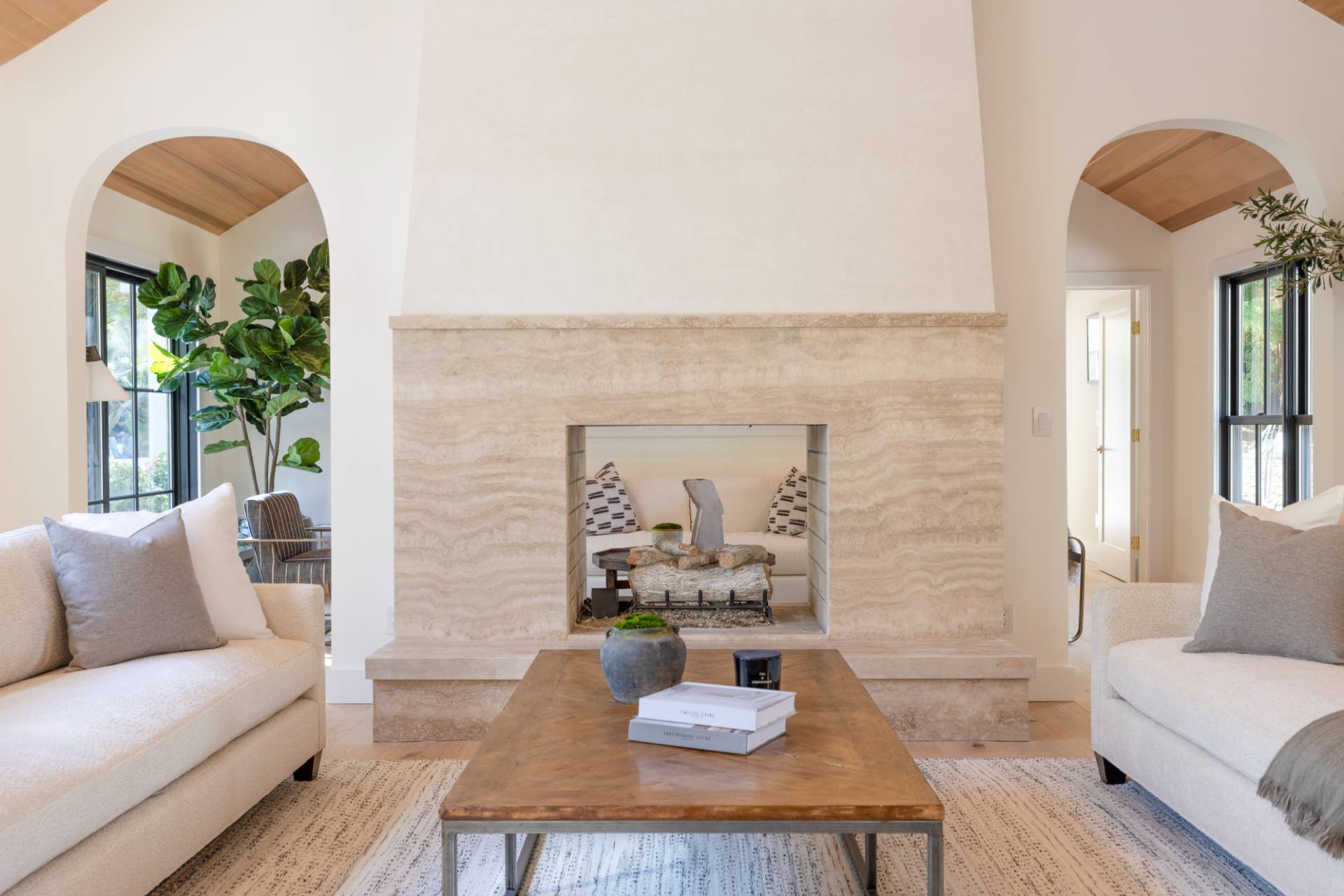 ;
;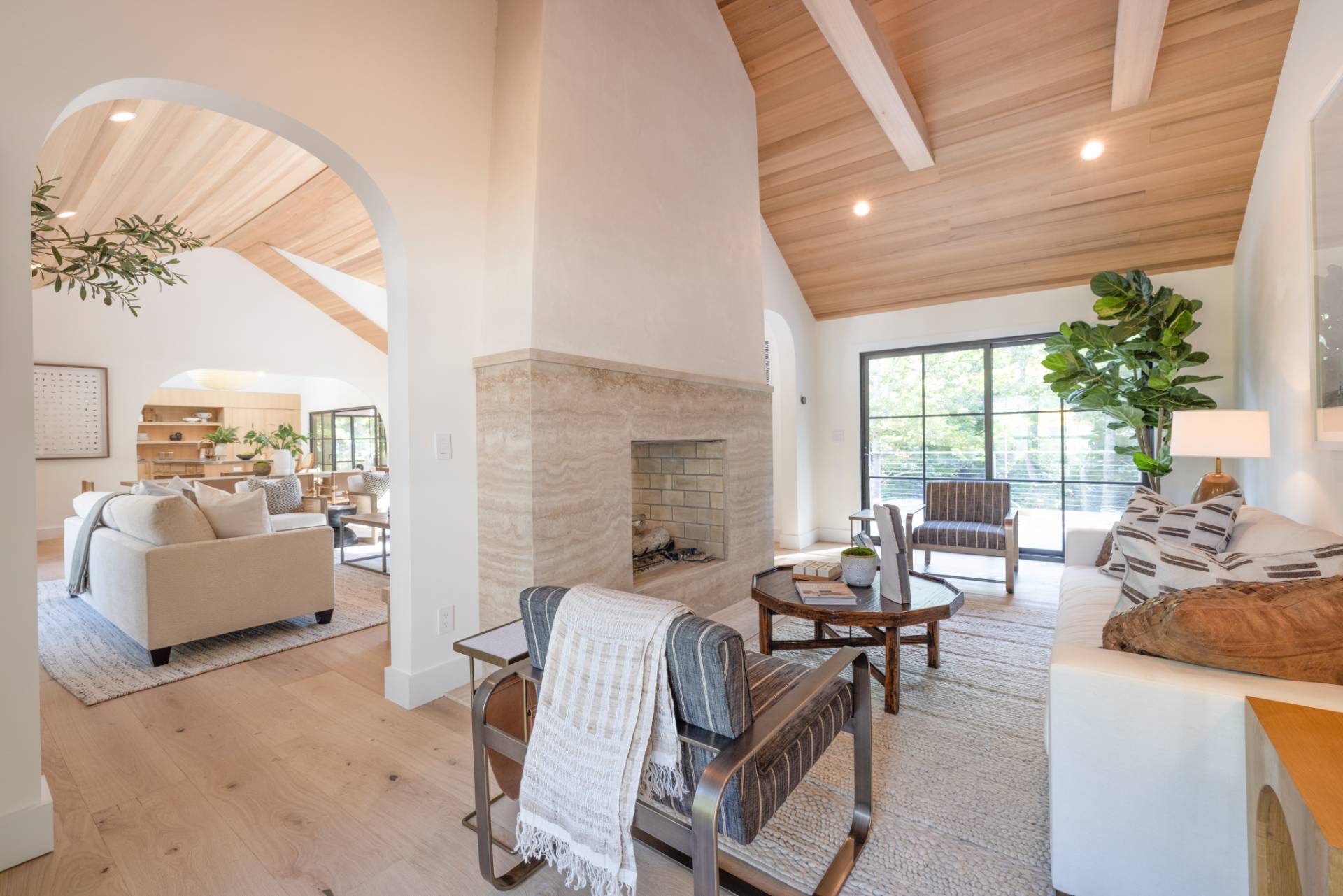 ;
;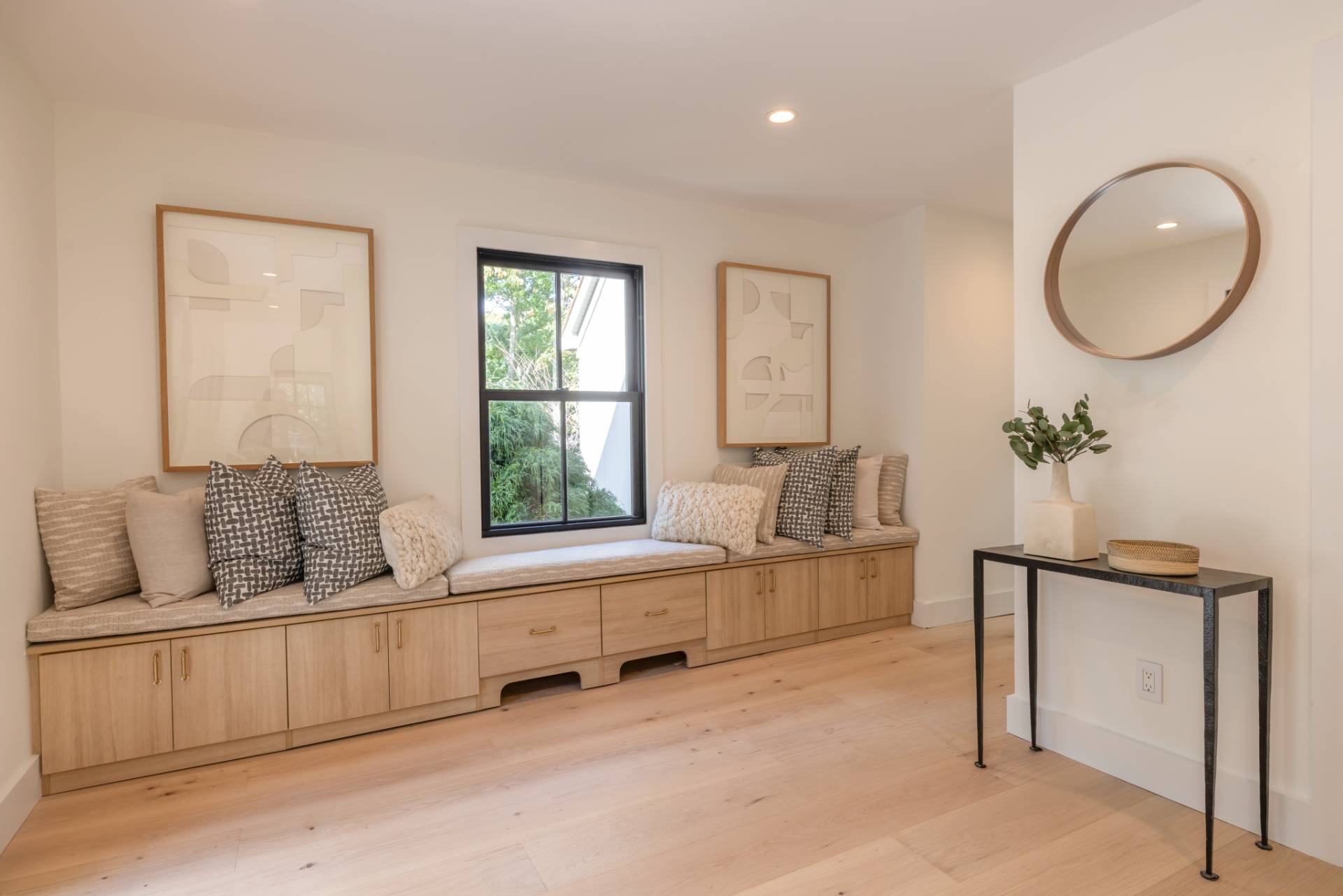 ;
;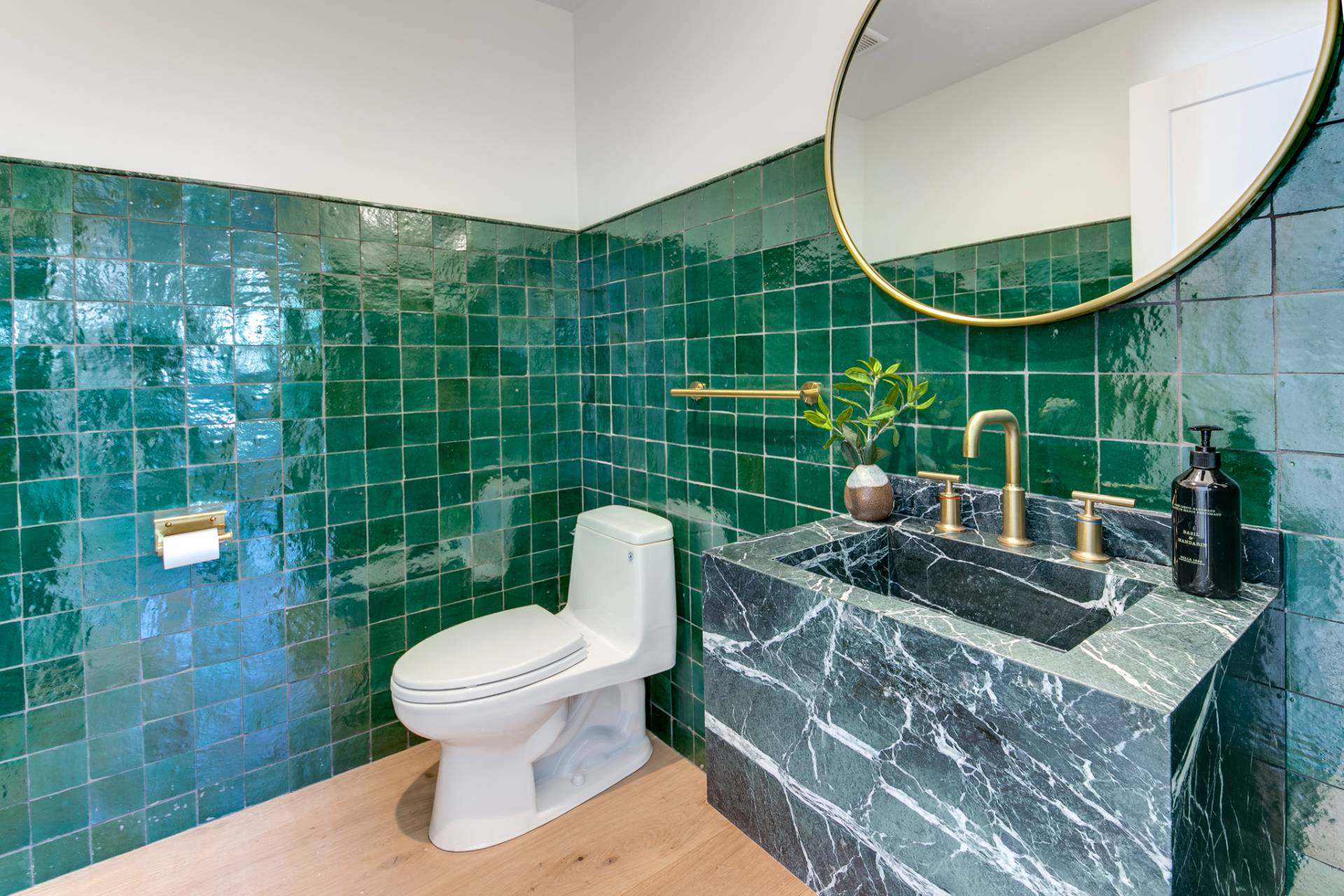 ;
;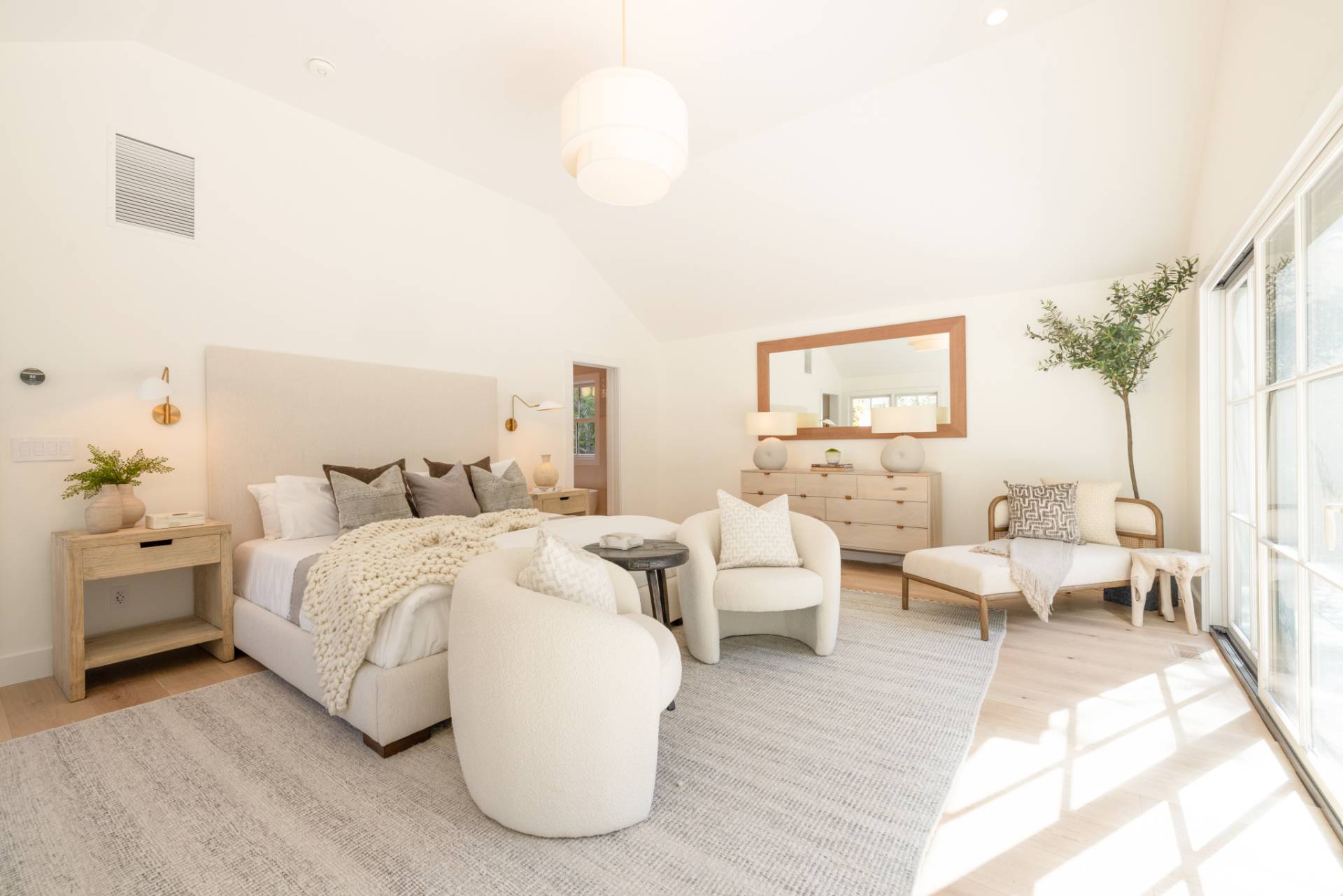 ;
;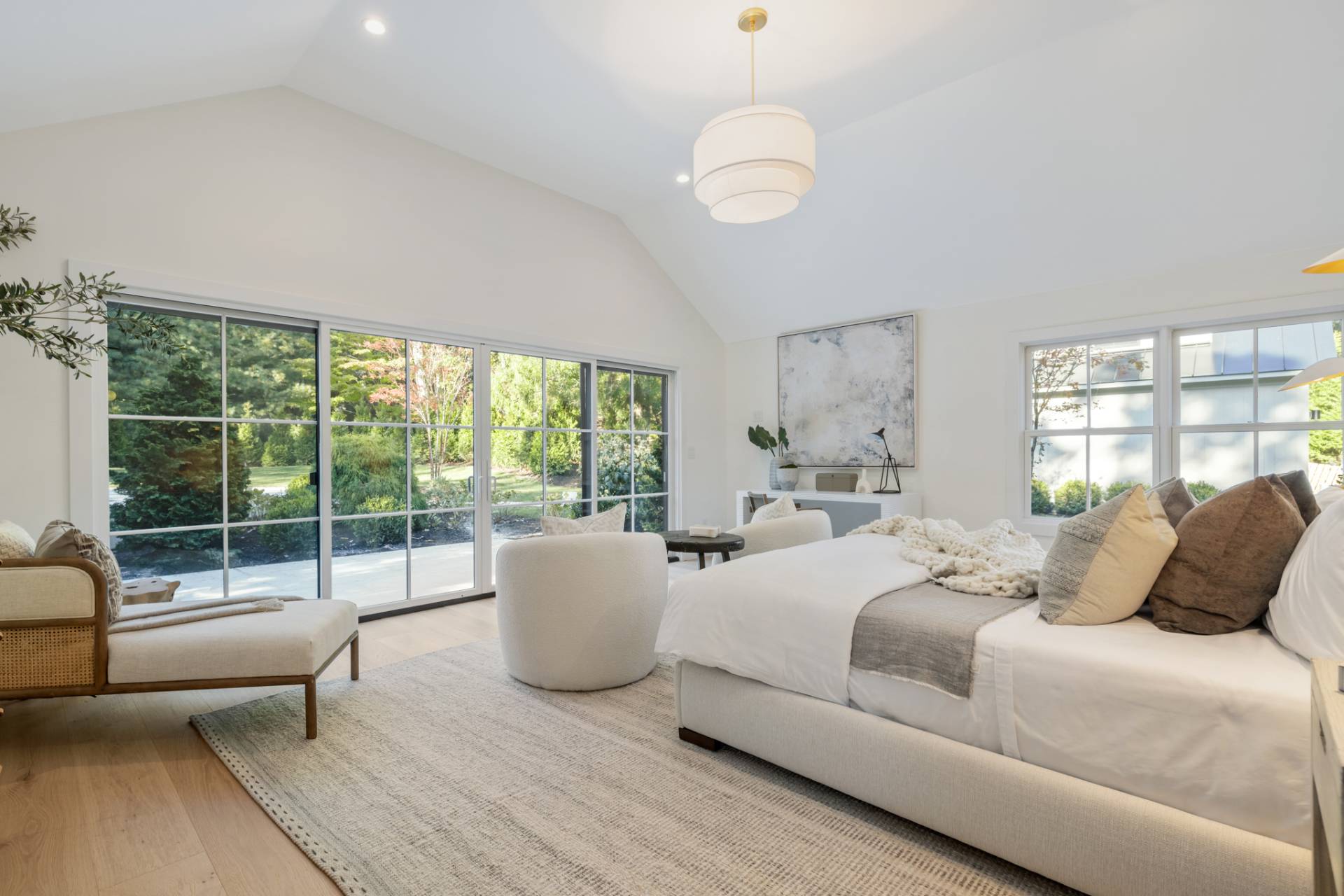 ;
;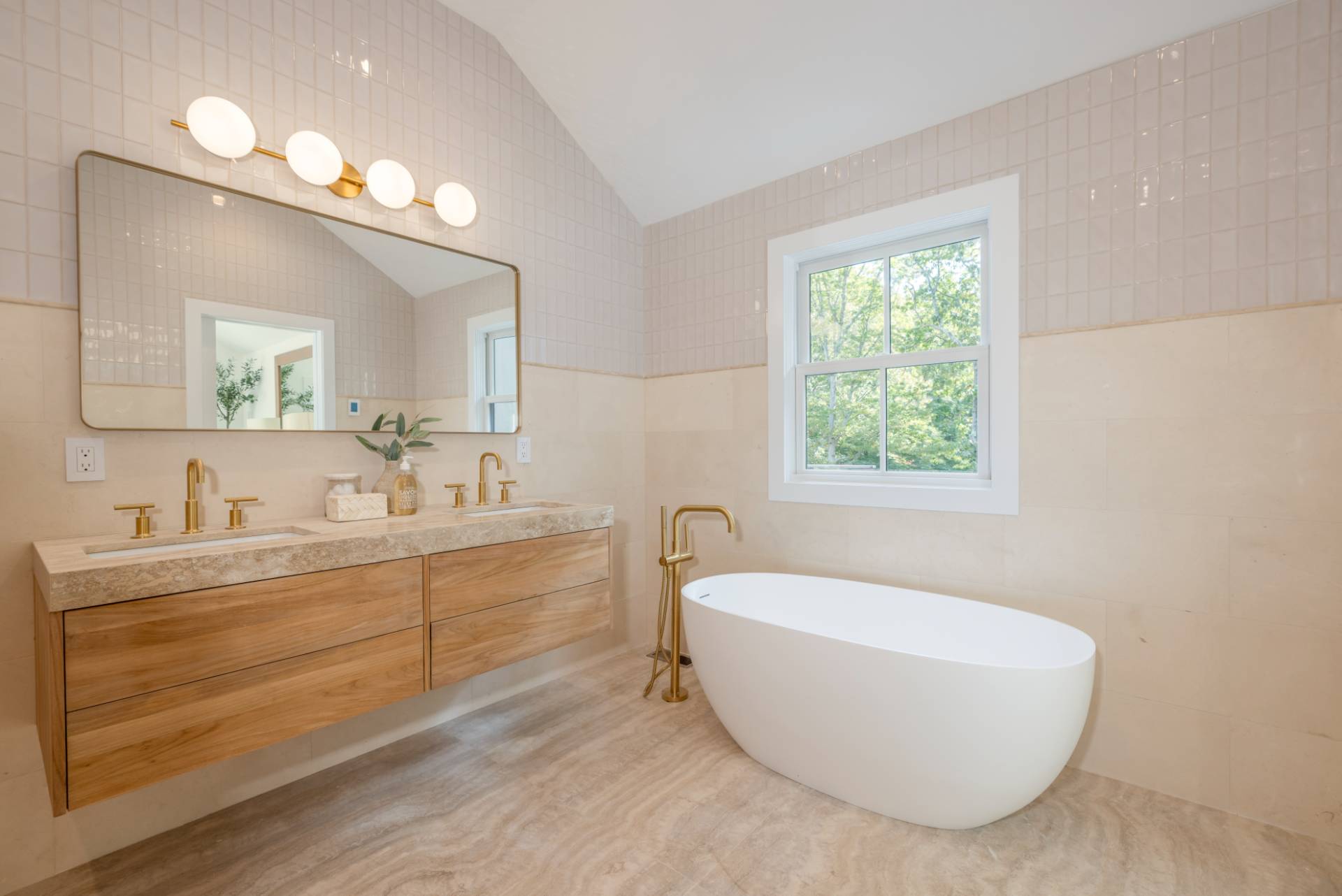 ;
;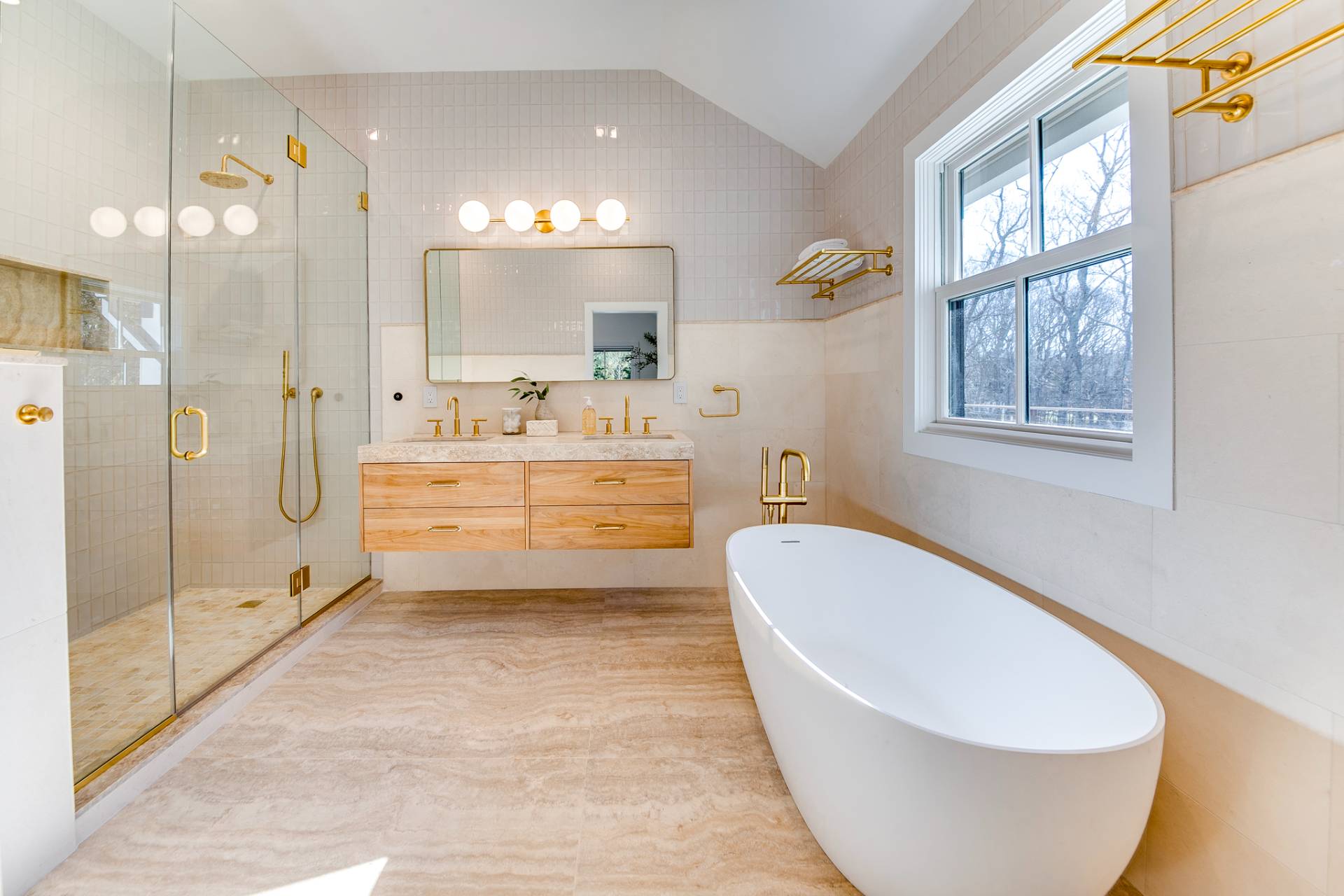 ;
;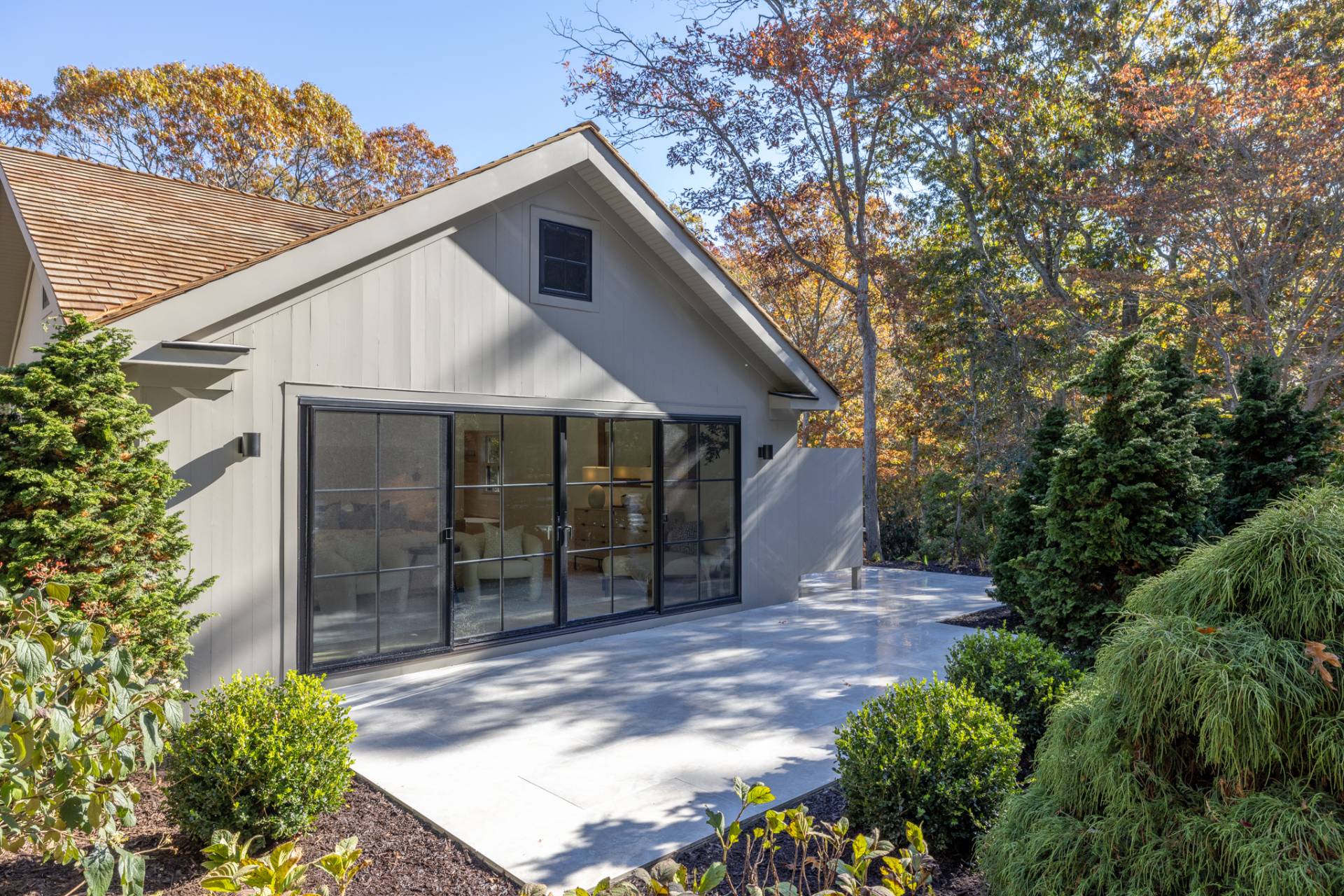 ;
;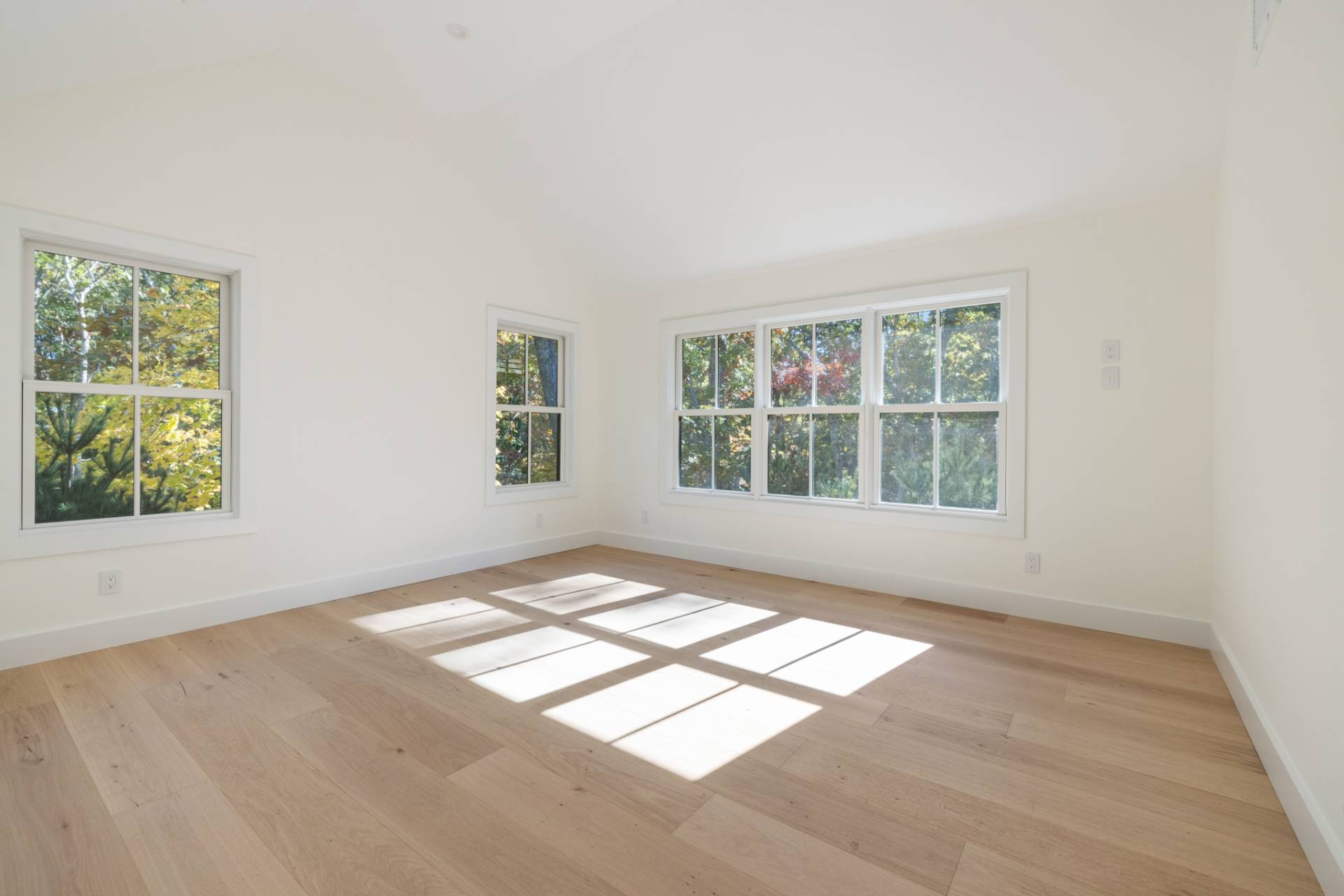 ;
;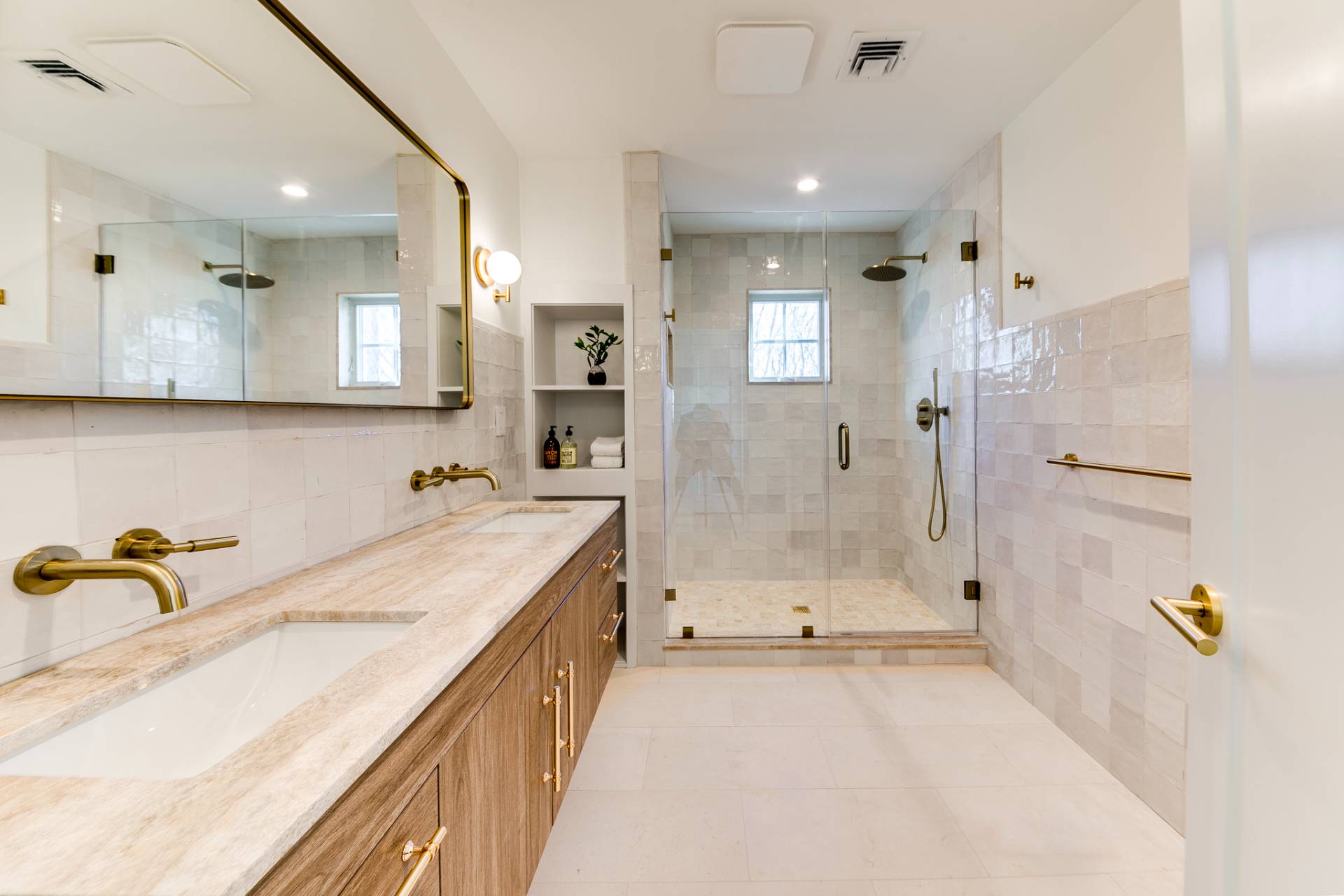 ;
;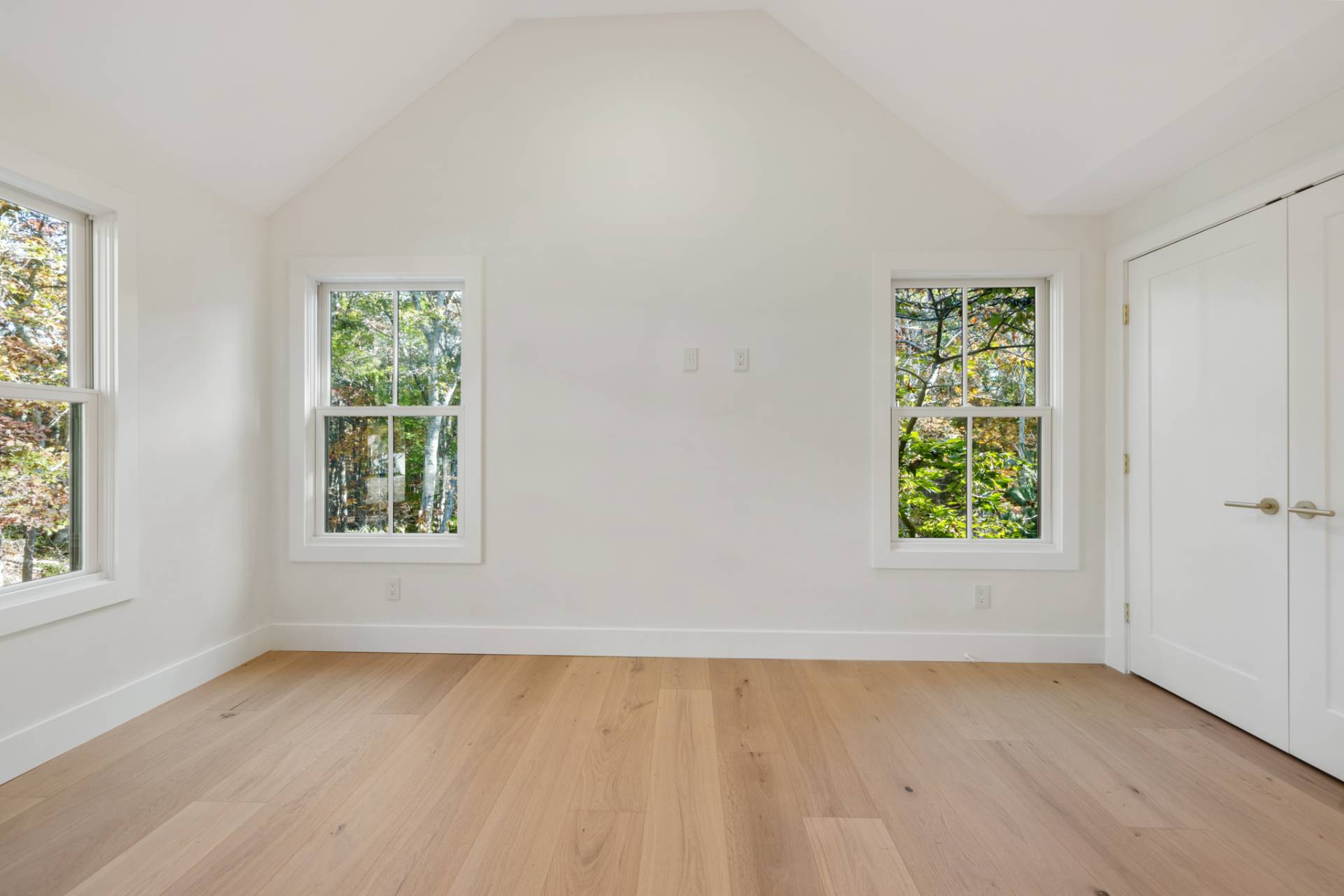 ;
;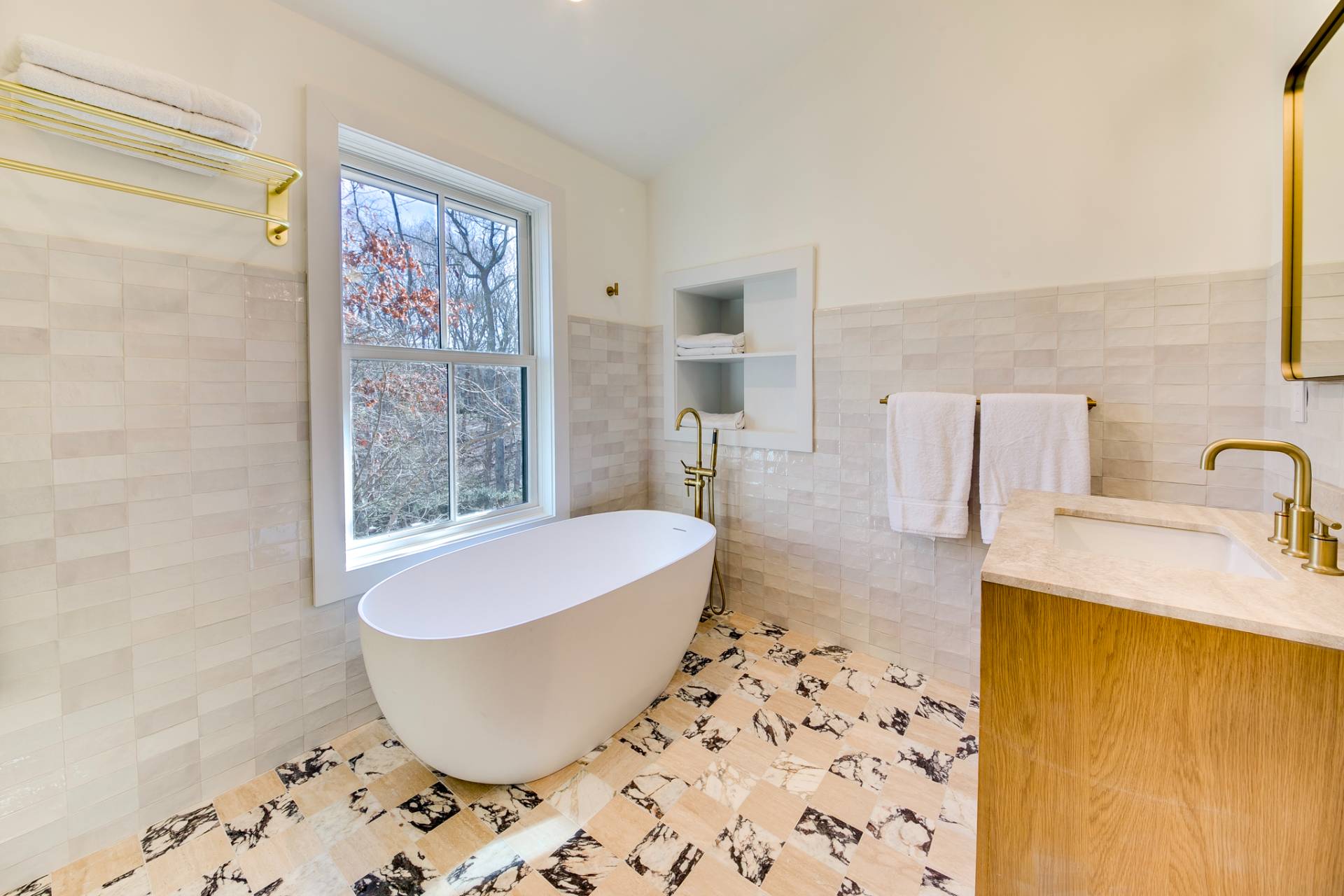 ;
;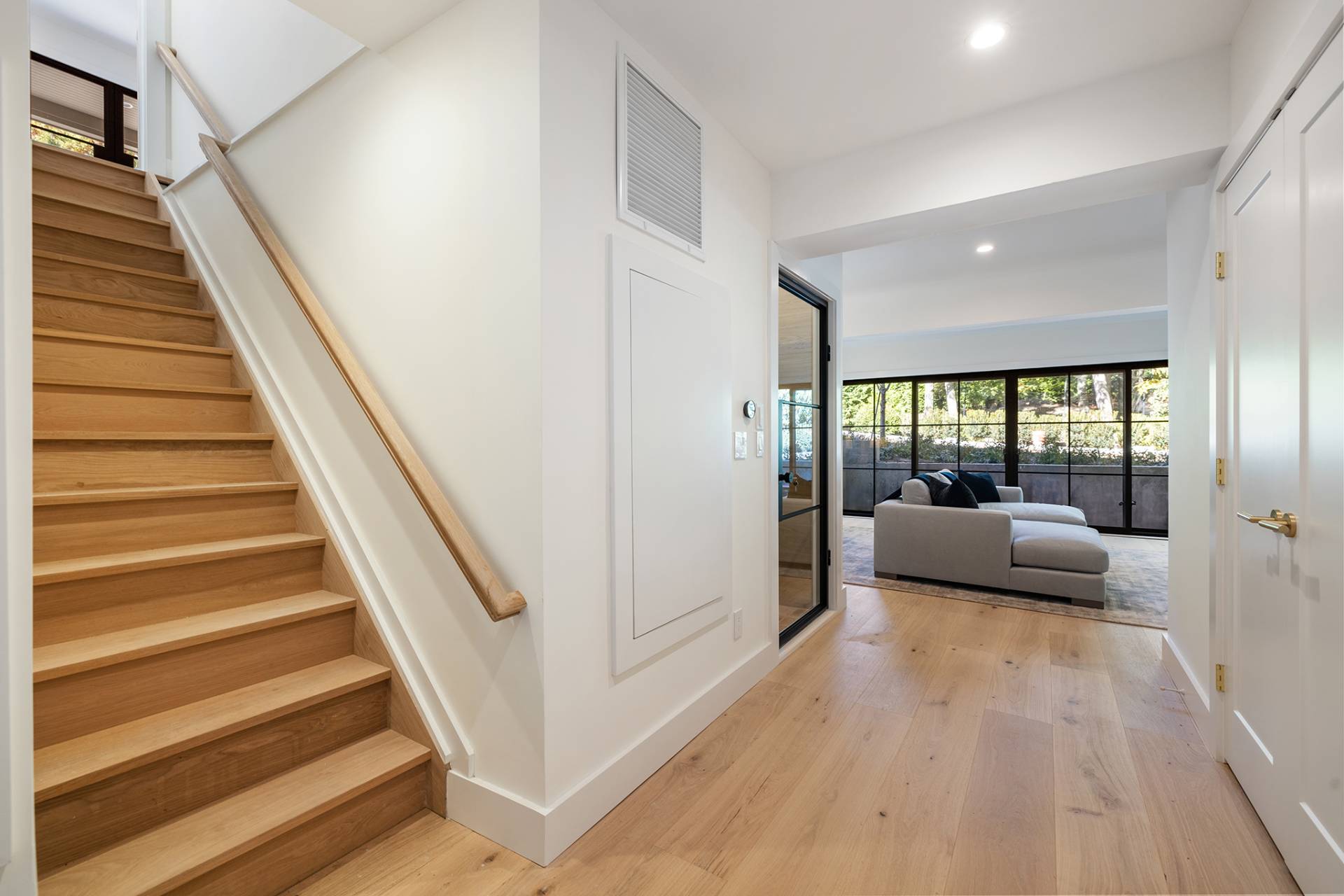 ;
;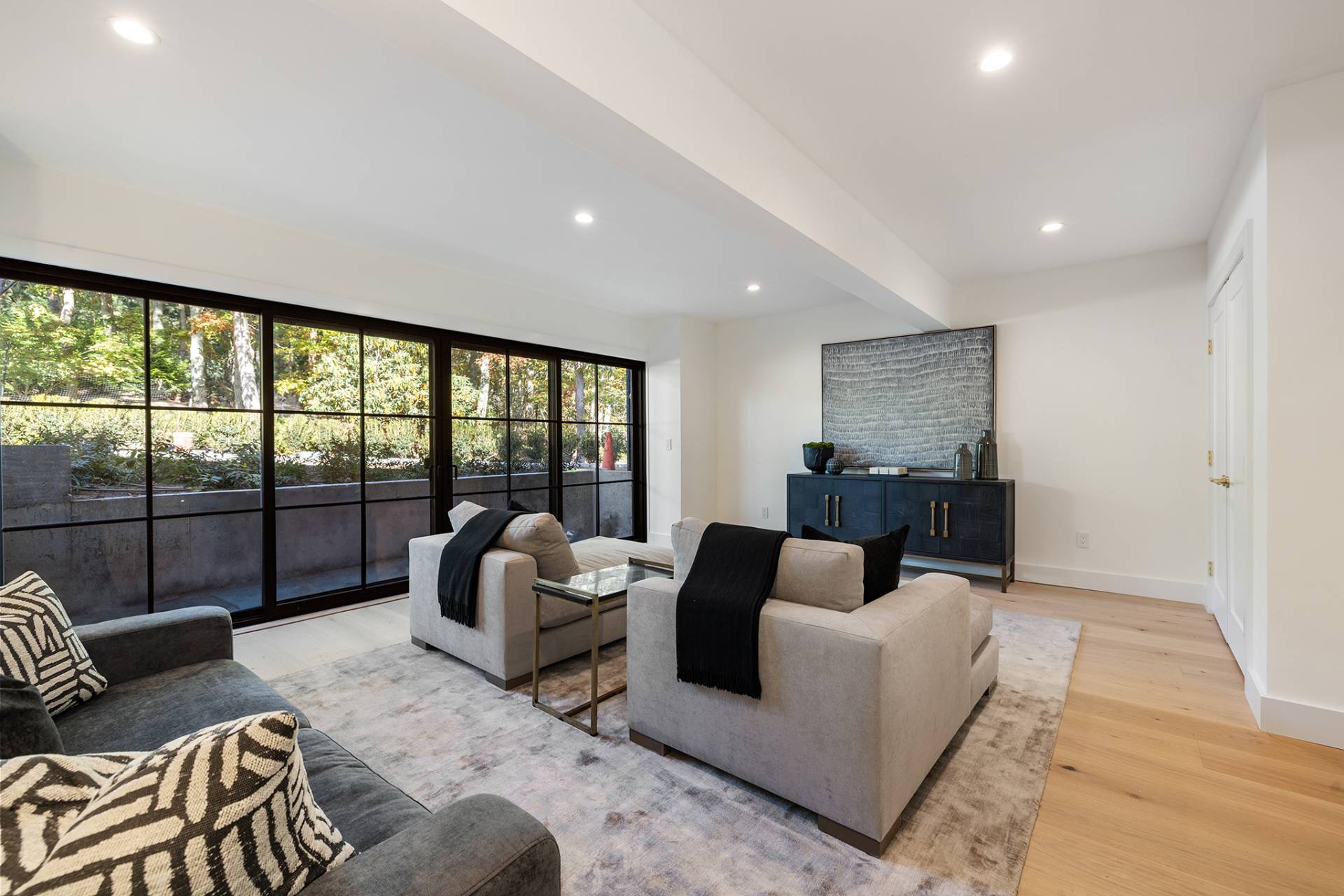 ;
;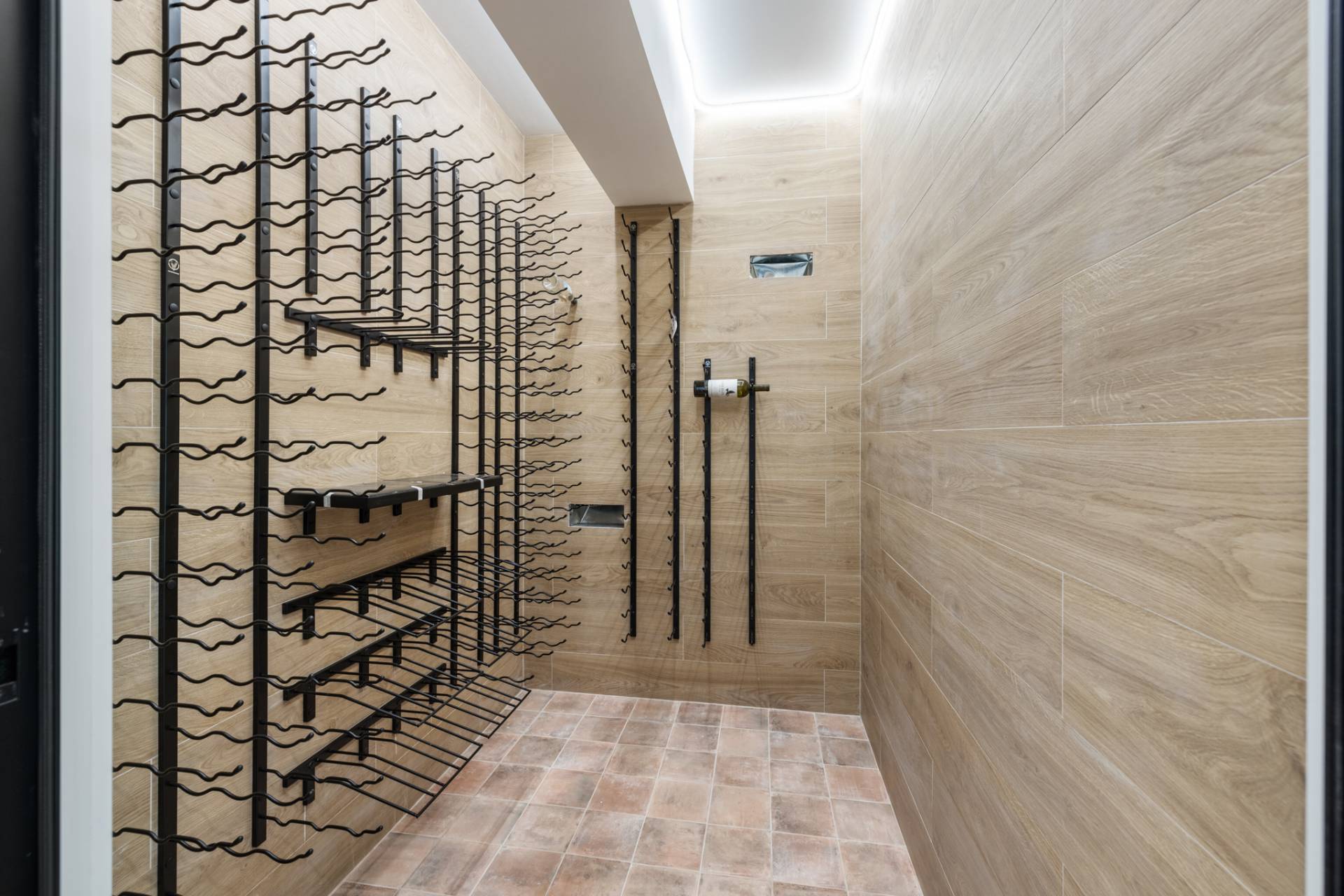 ;
;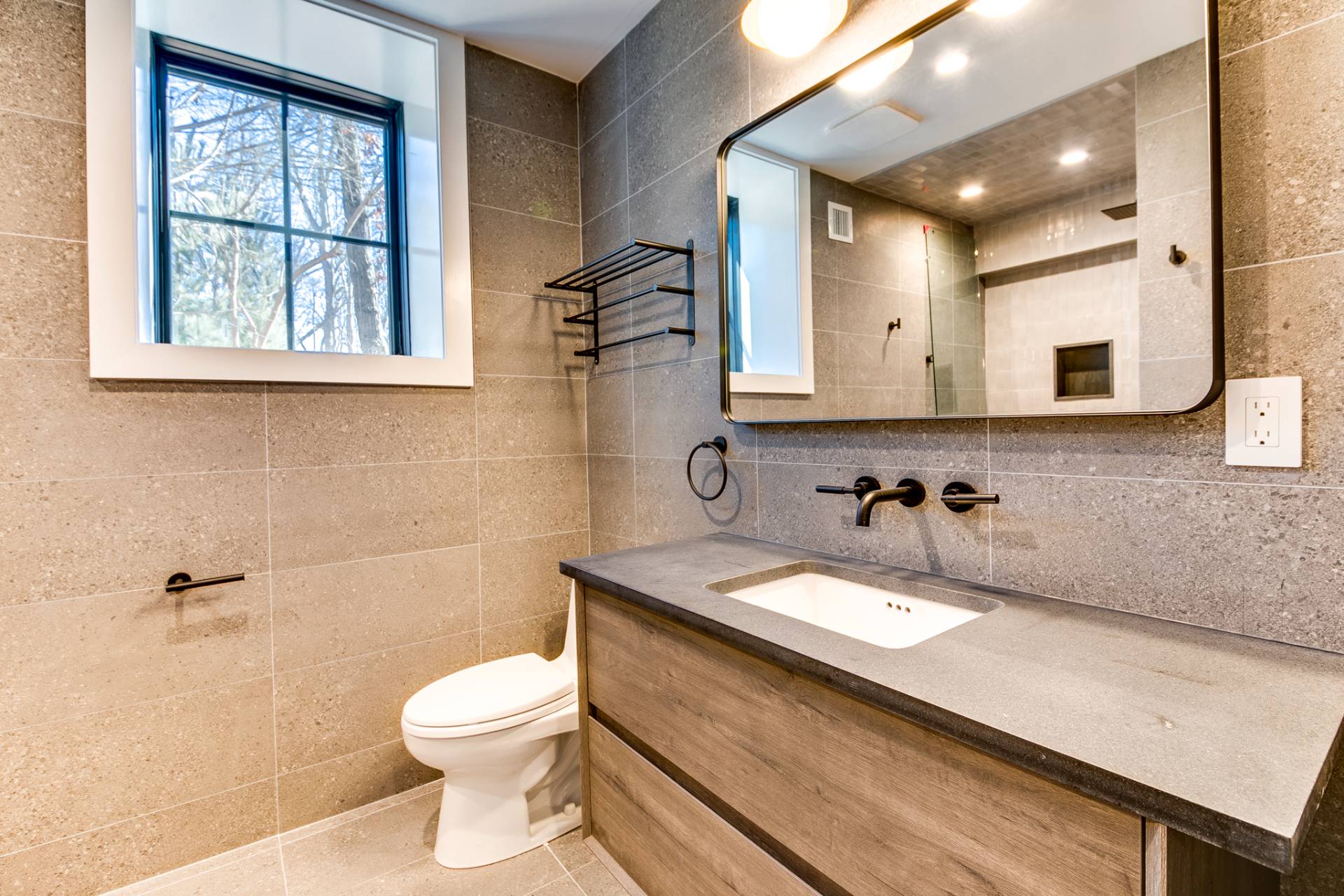 ;
;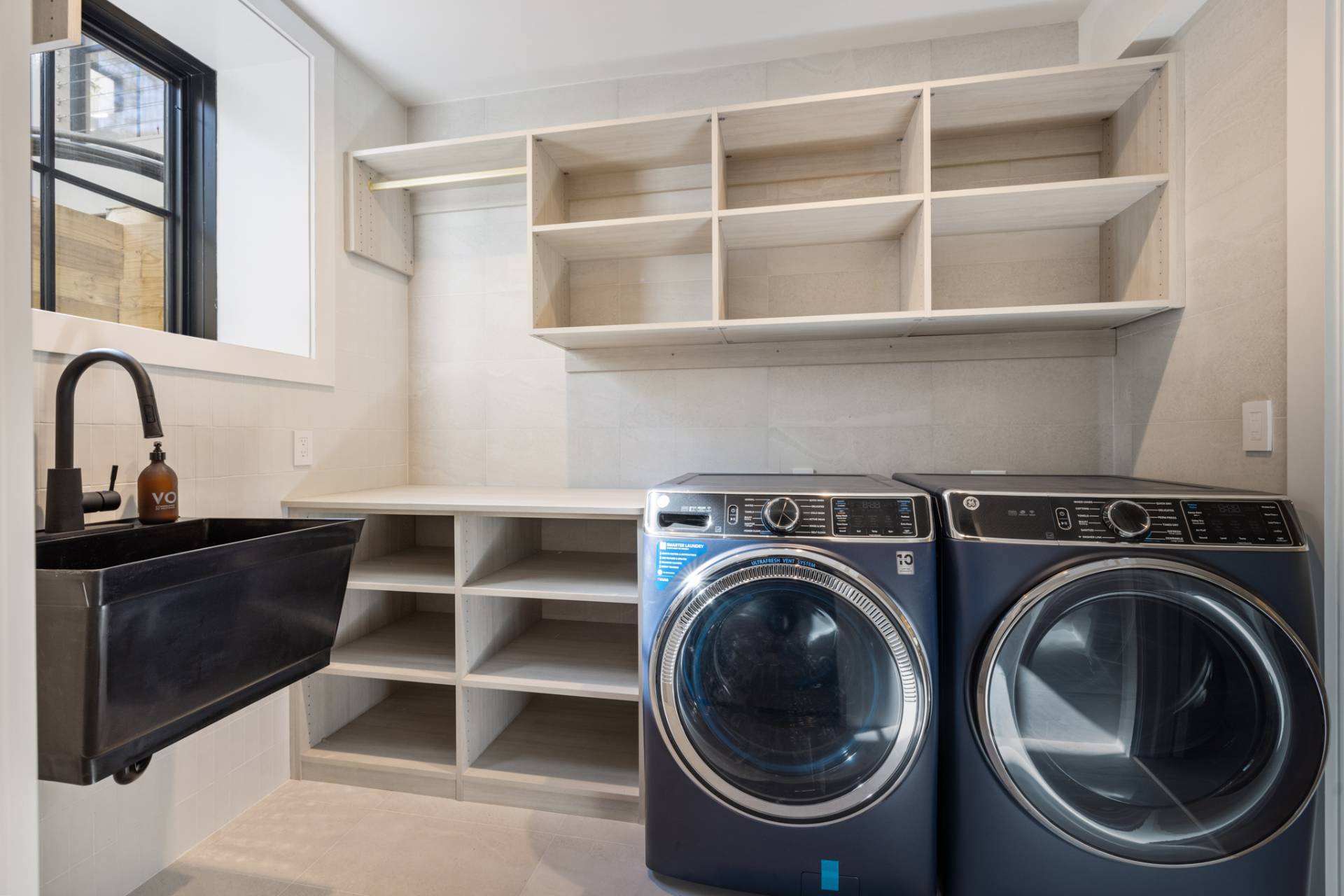 ;
;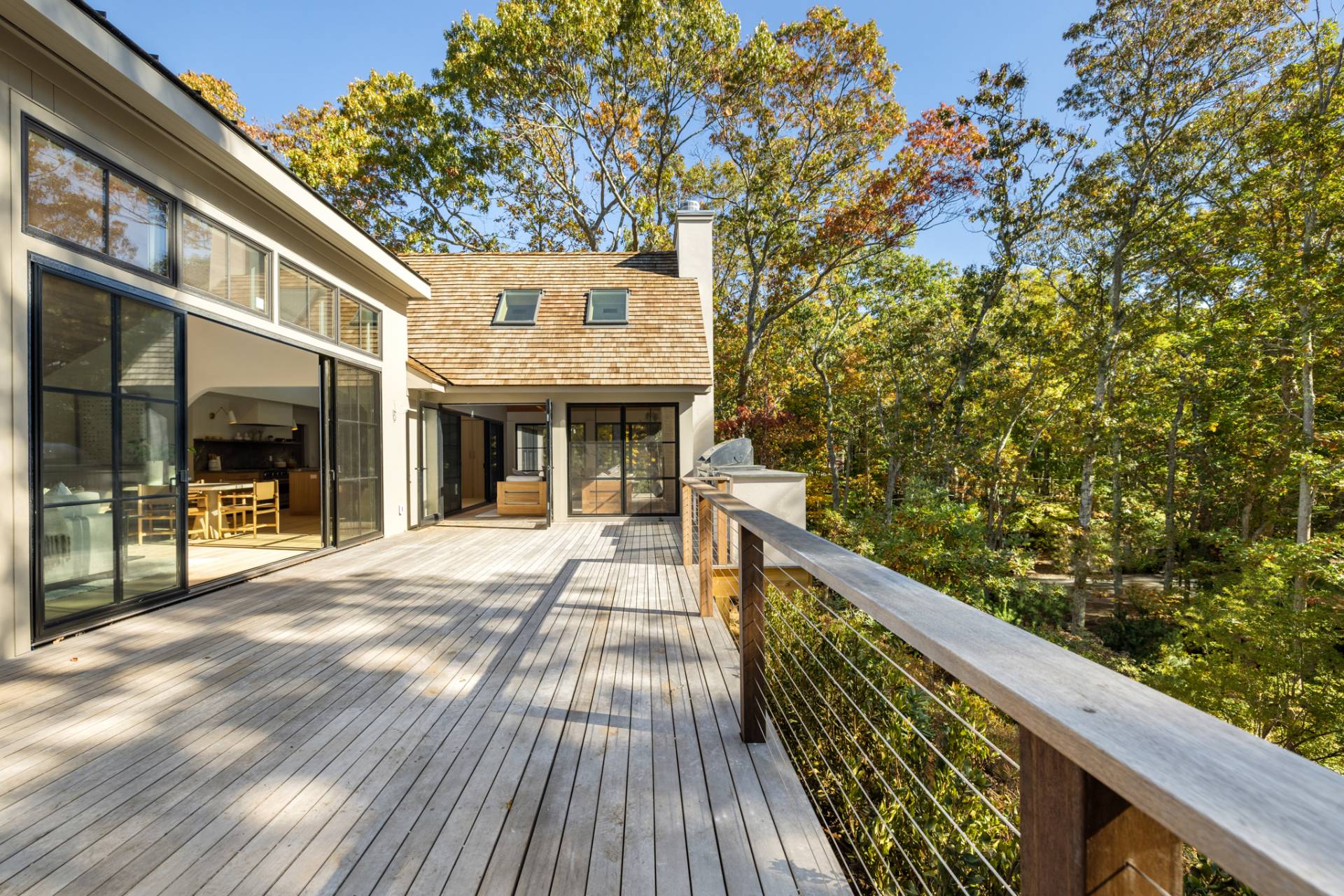 ;
;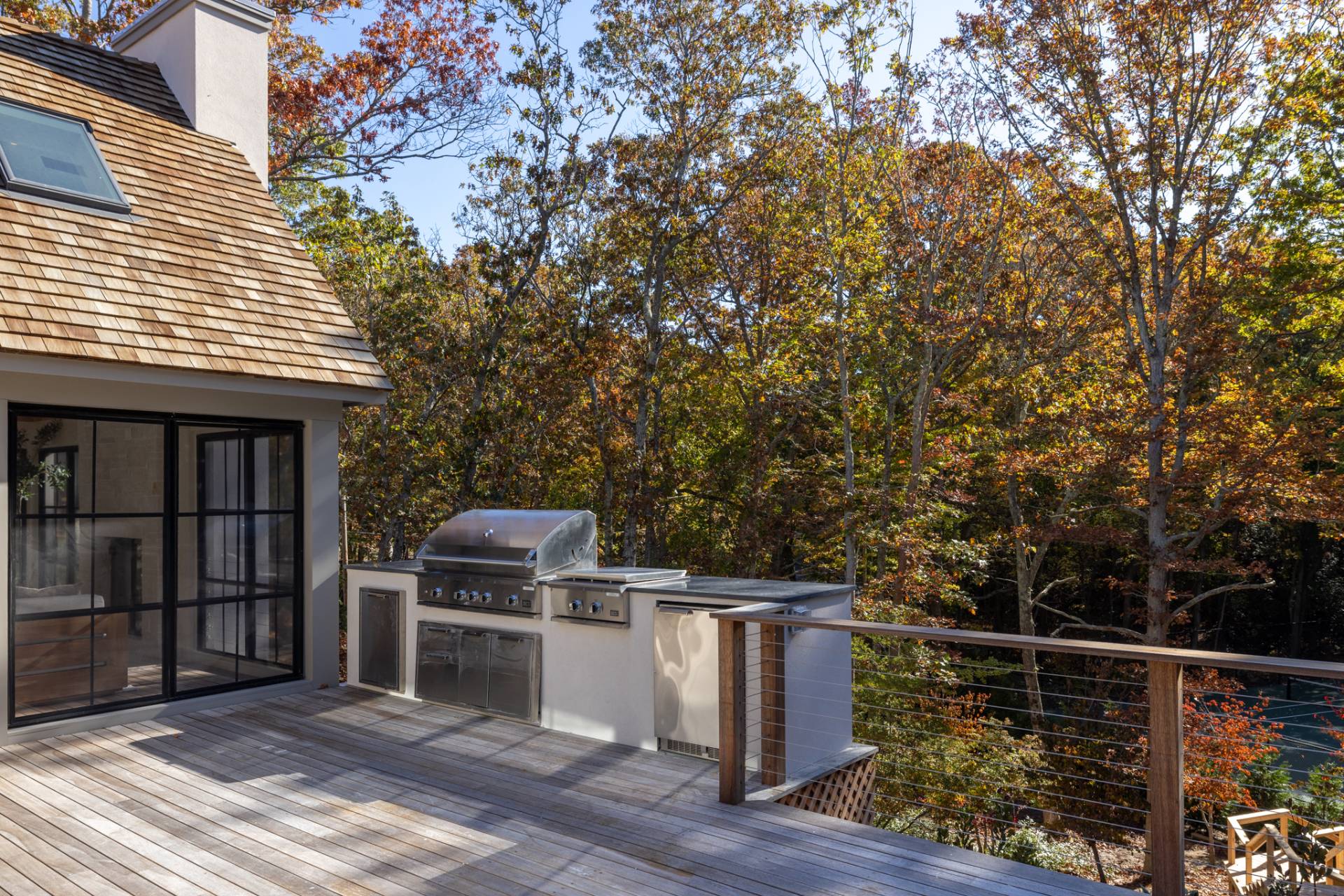 ;
;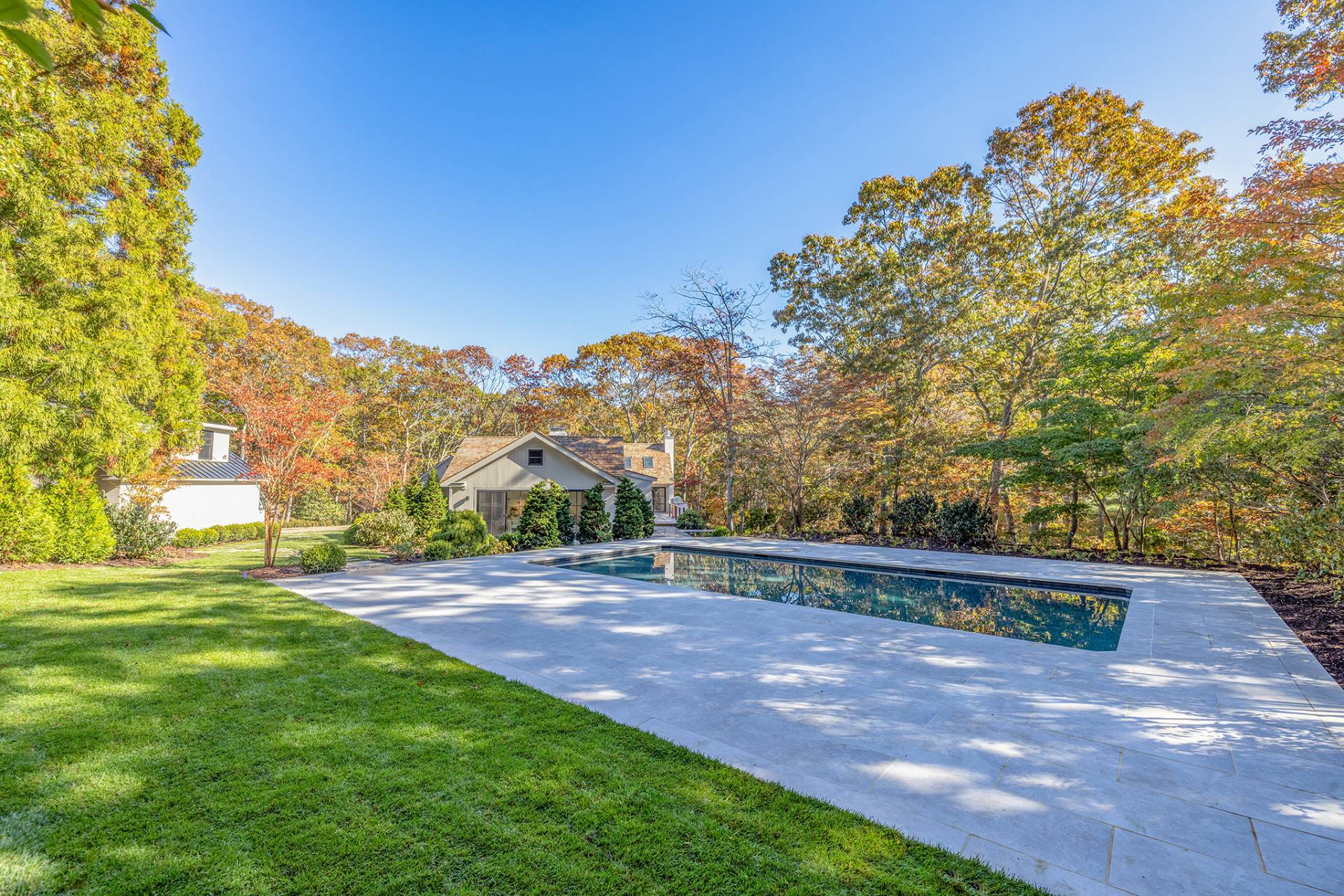 ;
;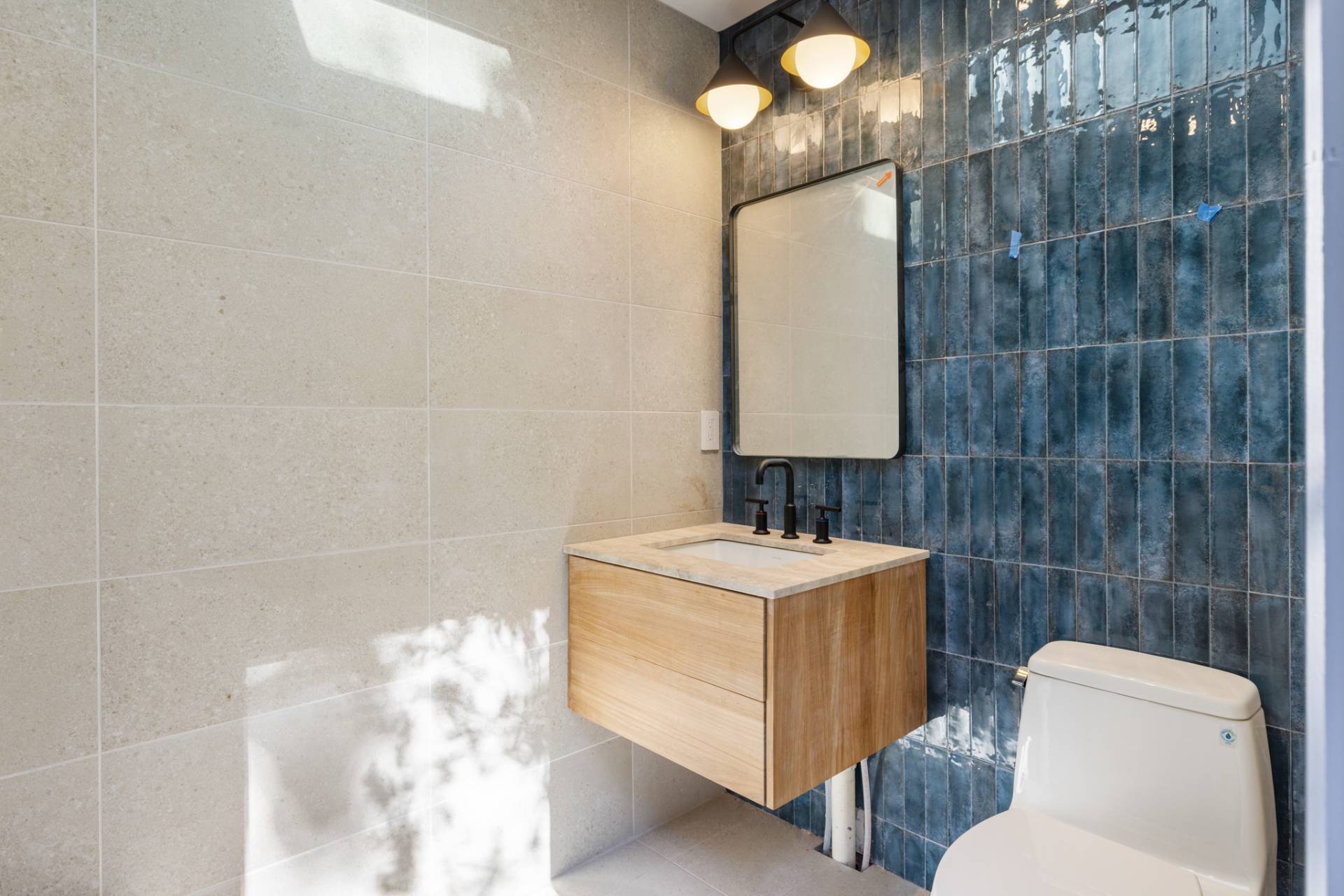 ;
;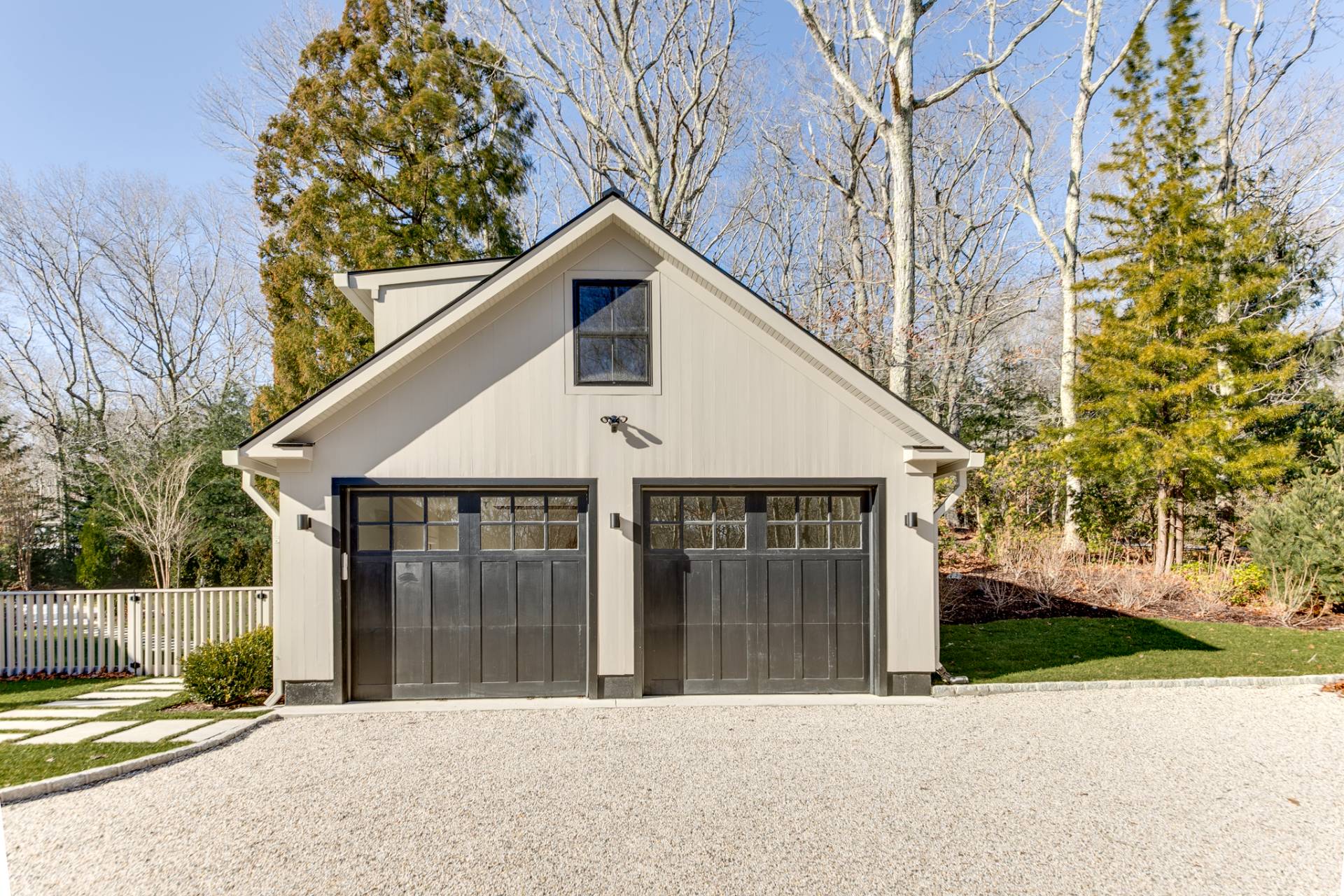 ;
;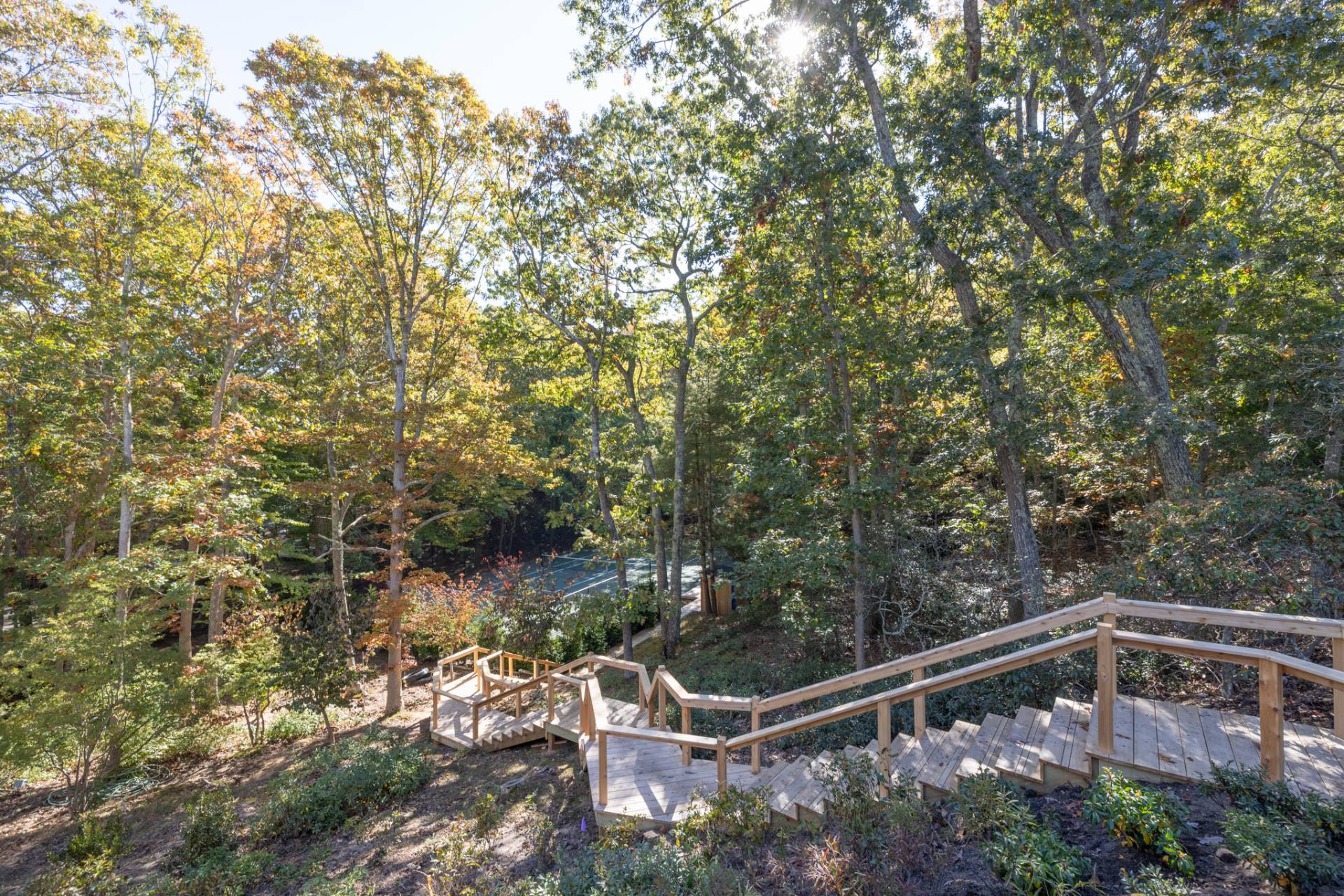 ;
;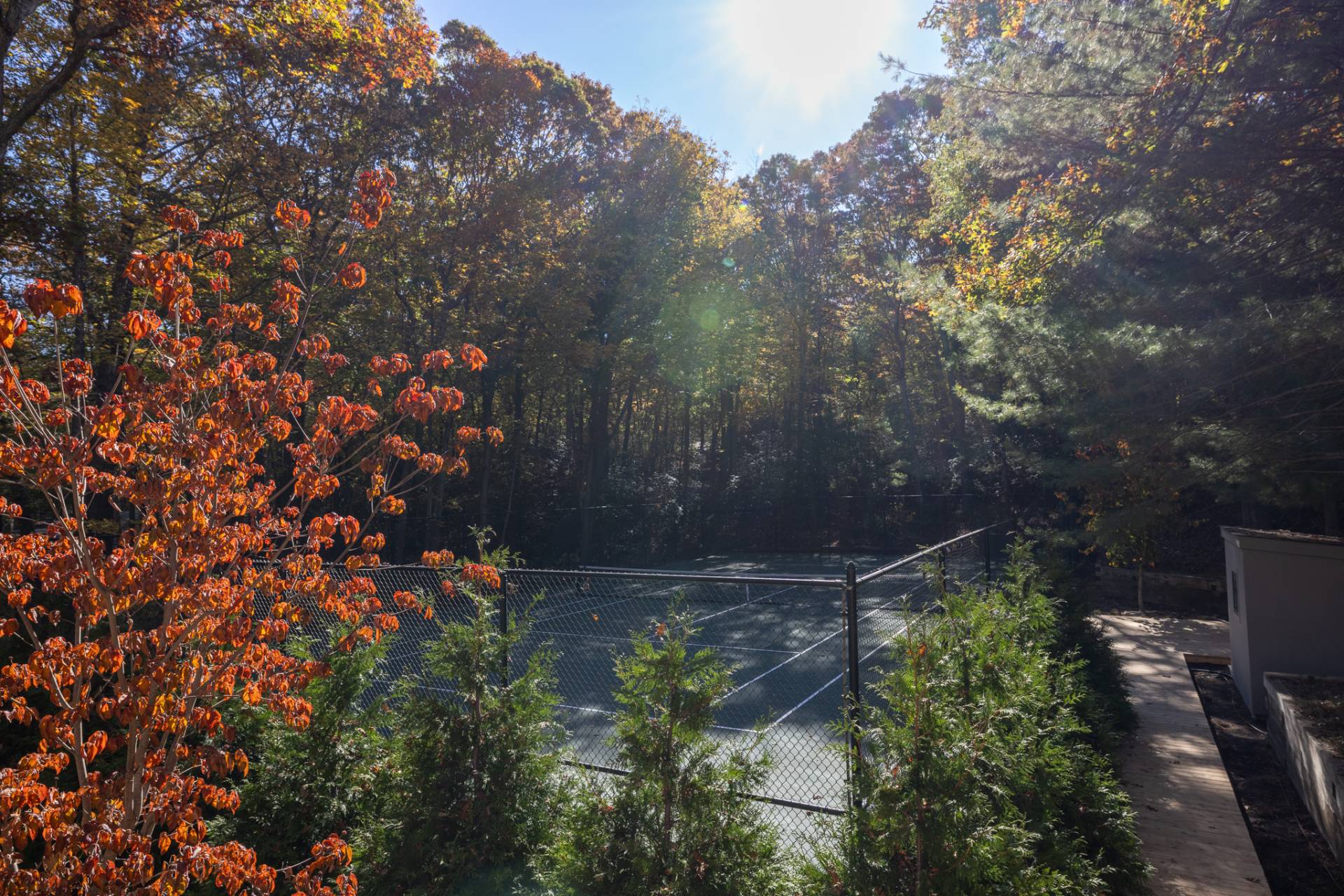 ;
;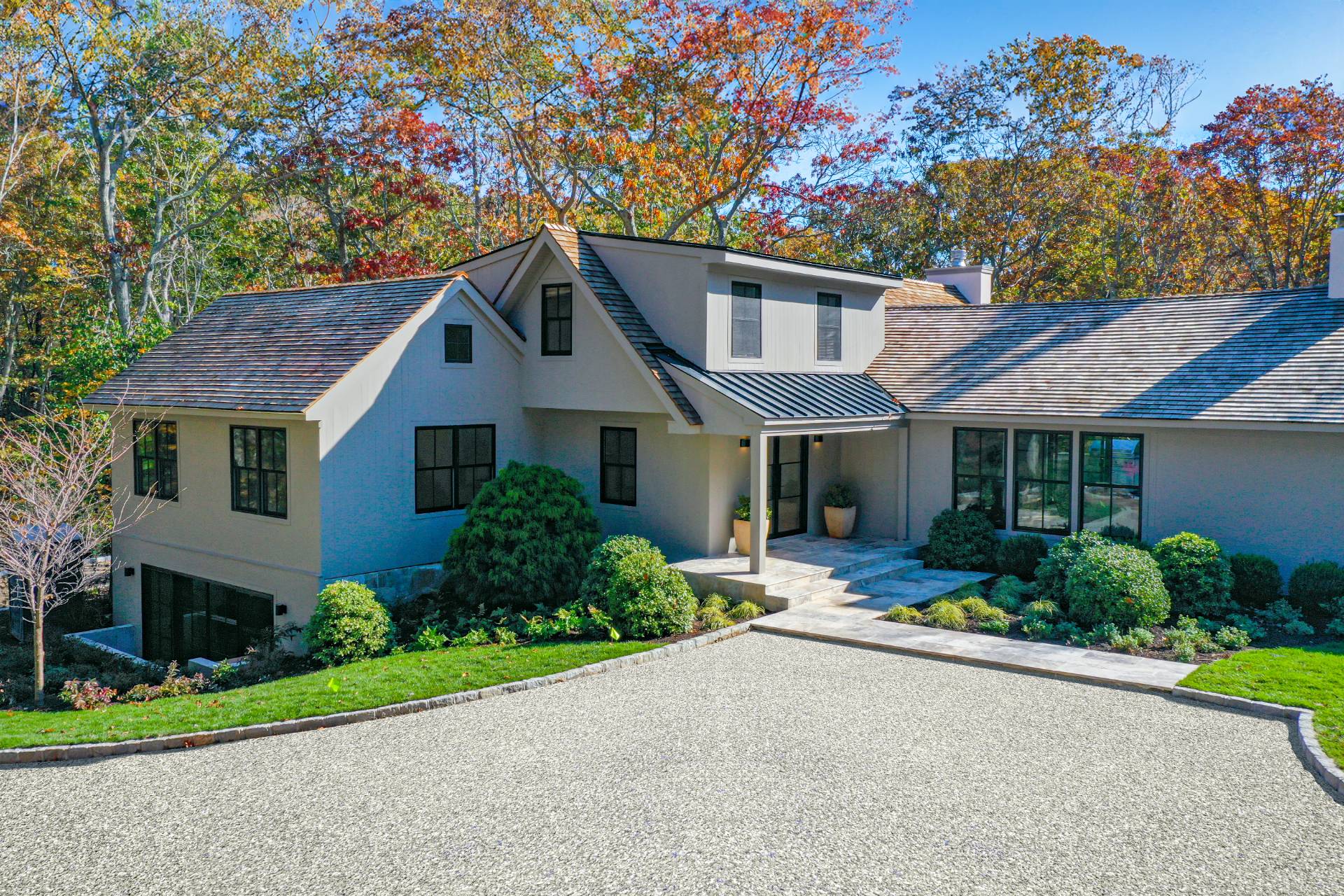 ;
;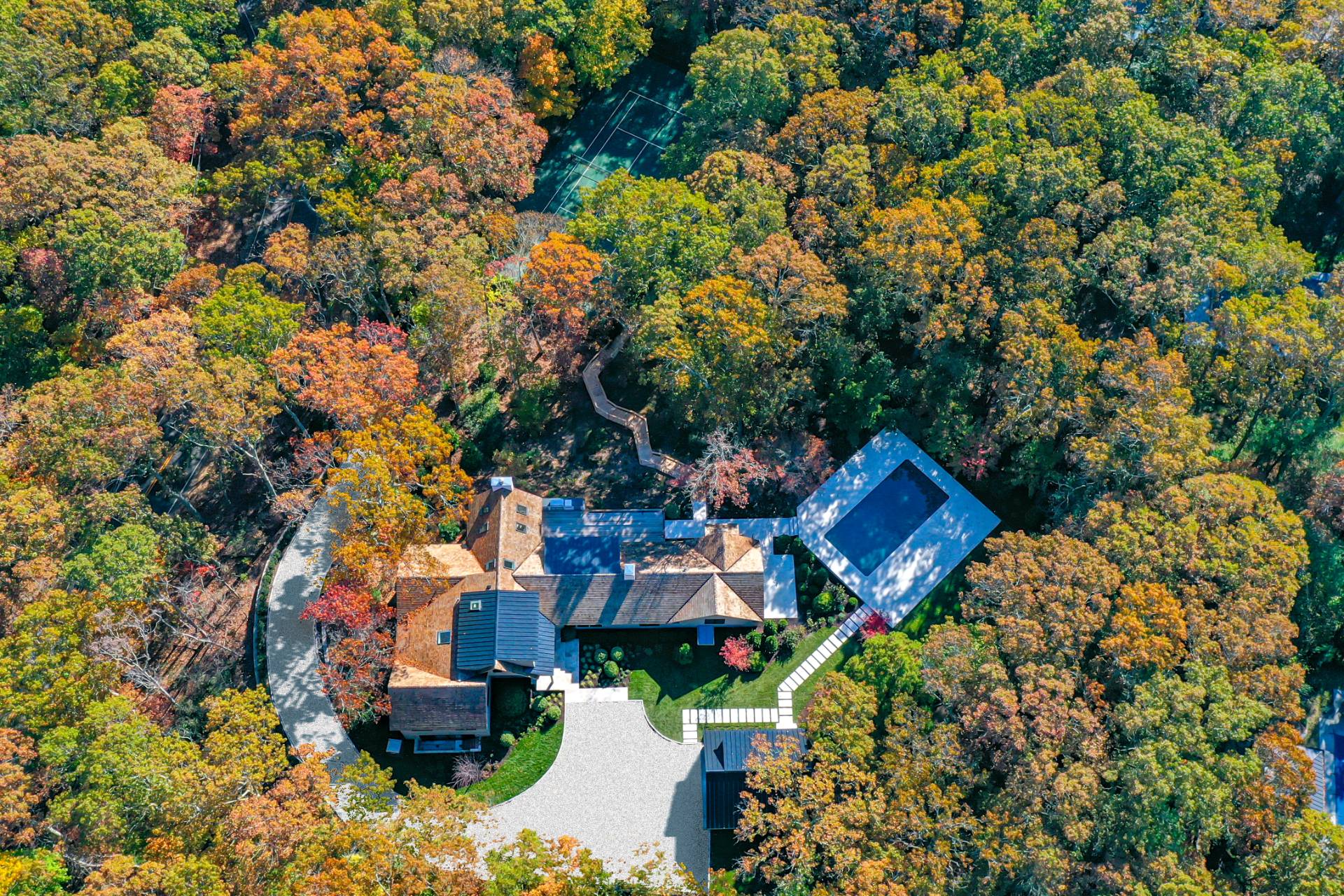 ;
;