9 Lemuria Lane, Quogue, NY 11959
| Listing ID |
904816 |
|
|
|
| Property Type |
House |
|
|
|
| County |
Suffolk |
|
|
|
| Township |
Southampton |
|
|
|
| Hamlet |
Village of Quogue |
|
|
|
|
| School |
QUOGUE UNION FREE SCHOOL DISTRICT |
|
|
|
| Total Tax |
$15,967 |
|
|
|
| Tax ID |
0902-004.000-0003-003.000 |
|
|
|
| FEMA Flood Map |
fema.gov/portal |
|
|
|
| Year Built |
2014 |
|
|
|
|
Iconic Village of Quogue Distinguished Post Modern on Full Acre
This stylish 5874 sf home is in double mint condition boasting 6 bedrooms, 8 baths and one half bath. Stately high ceiling first floor includes a large entry foyer with a lift-mounted chandelier for cleaning and maintenance. Additionally included on the first floor is a large sunny living room, formal dining room and an open layout comprising Chef's kitchen with marble countertops, premium appliances including Wolf & SubZero, 3 dishwashers, 2 refrigerator drawers, aux icemaker, breakfast room and Family Room. Ensuite Guest bedroom, Butler's pantry, laundry room, mud room, full bath and a 3 car garage with epoxy floor, built-in cabinets and 2 additional fridges complete the first floor accommodations. Additionally included are 4 wine coolers and two Weber Grills connected to two 1000 gallon propane tanks as well as a Koehler 50 KV whole house generator and whole house water filtration system for safety and convenience in this pristine offering. On the second floor are the Principal Bedroom and Bath with private deck, 4 additional ensuite Bedrooms, Laundry and a bonus room. Radiant Floor Heating in Primary Bathroom, Bonus Room bath and Guest Bathroom. The finished lower level consists of 2260sf with 9.5' ceiling and includes a a gym, playroom, media room, full bath and lots of storage space. There is a freezer and two large wine coolers. The entire foundation has been waterproofed by application of epoxy foundation sealer. 12 HVAC zones powered by Geothermal heating and cooling provide the ultimate in personal comfort, an in ground irrigation system powered by a private well, also used for Geothermal system, completes the amenities of this trophy residence. Sophisticated security system includes 8 cameras. Whole House Vacuum system on all 3 floors. Provision has been made for the installation of an elevator. All closets fitted by California Closets.
|
- 6 Total Bedrooms
- 8 Full Baths
- 1 Half Bath
- 5888 SF
- 1.00 Acres
- Built in 2014
- Renovated 2020
- 2 Stories
- Available 6/01/2024
- Full Basement
- 2260 Lower Level SF
- Lower Level: Finished, Walk Out
- 1 Lower Level Bathroom
- Renovation: New Kitchen Marble Counters 3 Dishwashers Wolf Oven Sub Zero Fridge Aux Icemaker and Refrigerator drawers in Island
- Open Kitchen
- Marble Kitchen Counter
- Oven/Range
- Refrigerator
- Dishwasher
- Microwave
- Garbage Disposal
- Appliance Hot Water Heater
- Hardwood Flooring
- Entry Foyer
- Living Room
- Dining Room
- Family Room
- Primary Bedroom
- en Suite Bathroom
- Walk-in Closet
- Media Room
- Bonus Room
- Gym
- Kitchen
- Breakfast
- Laundry
- Private Guestroom
- First Floor Bathroom
- 2 Fireplaces
- Propane Stove
- Alarm System
- Geo-Thermal
- Radiant
- 12 Heat/AC Zones
- Propane Fuel
- Central A/C
- Frame Construction
- Cedar Shake Siding
- Cedar Roof
- Attached Garage
- 3 Garage Spaces
- Municipal Water
- Private Septic
- Pool: In Ground, Gunite
- Pool Size: 16 x 50
- Patio
- Fence
- Outdoor Shower
- Irrigation System
- Cul de Sac
- Driveway
- Survey
- Trees
- Near Bus
- $9,540 County Tax
- $6,427 Village Tax
- $15,967 Total Tax
- Tax Year 22
- Sold on 6/25/2024
- Sold for $5,200,000
- Buyer's Agent: Vance Schindler
- Company: Corcoran Group (Westhampton Beach)
Listing data is deemed reliable but is NOT guaranteed accurate.
|





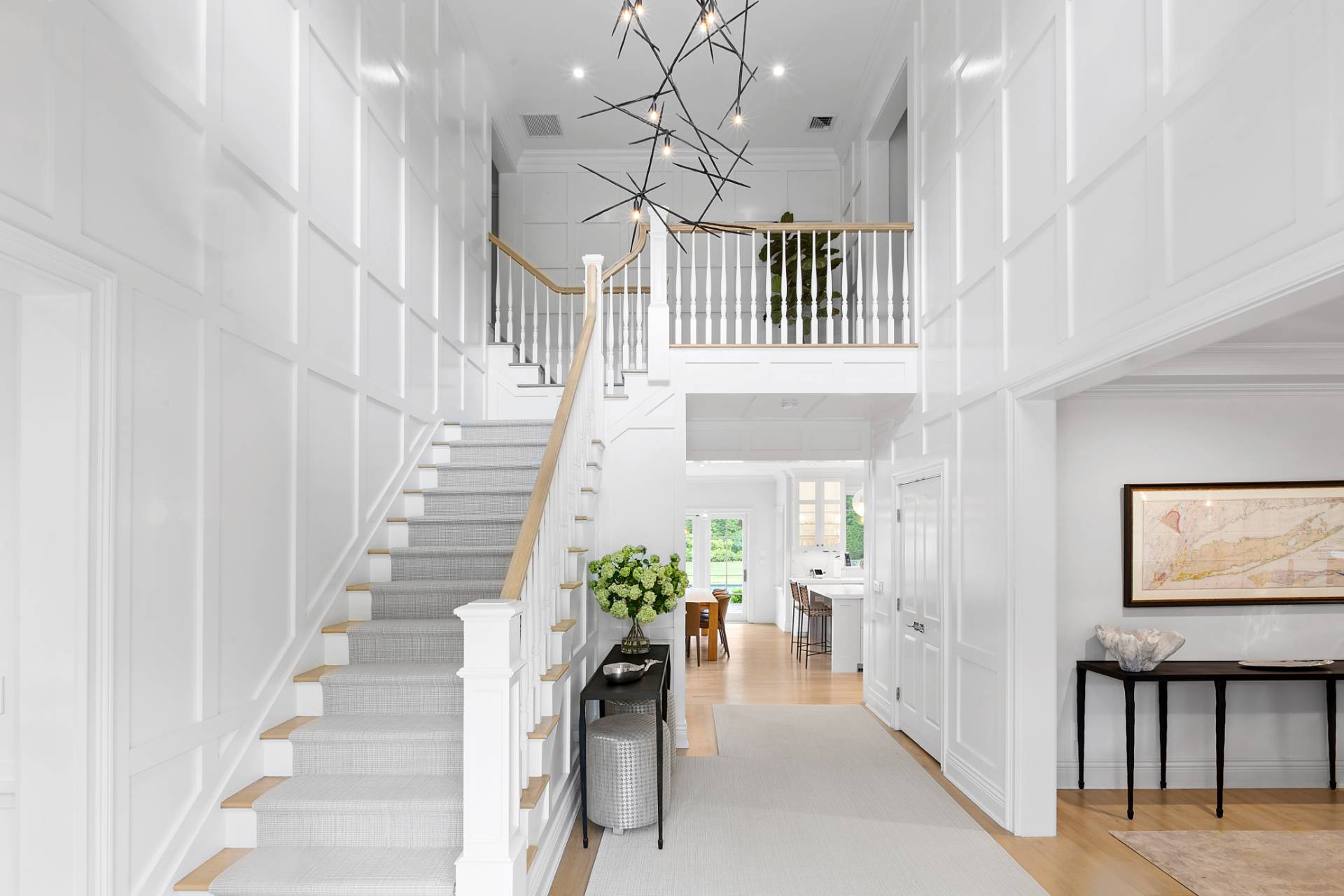 ;
;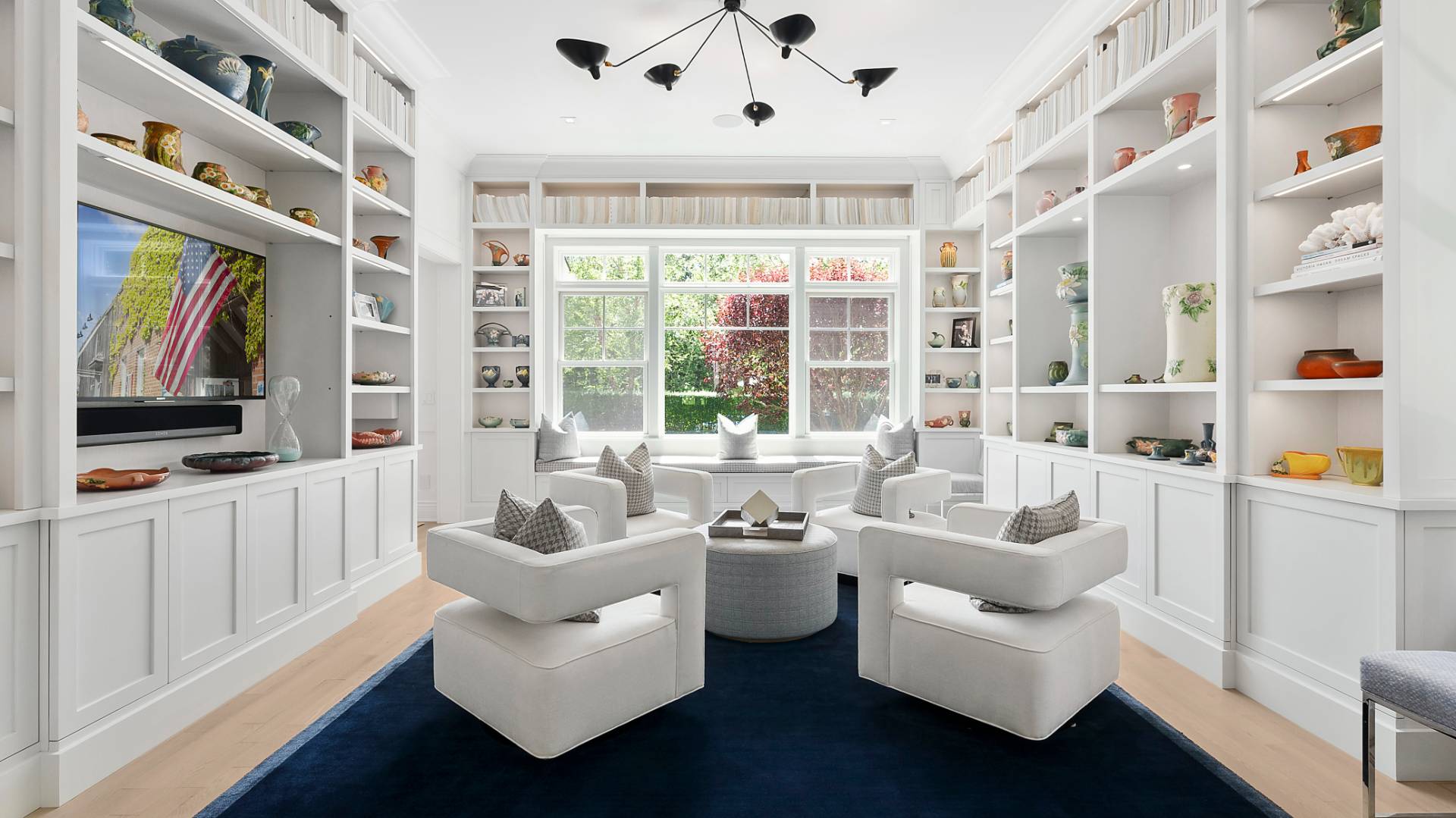 ;
;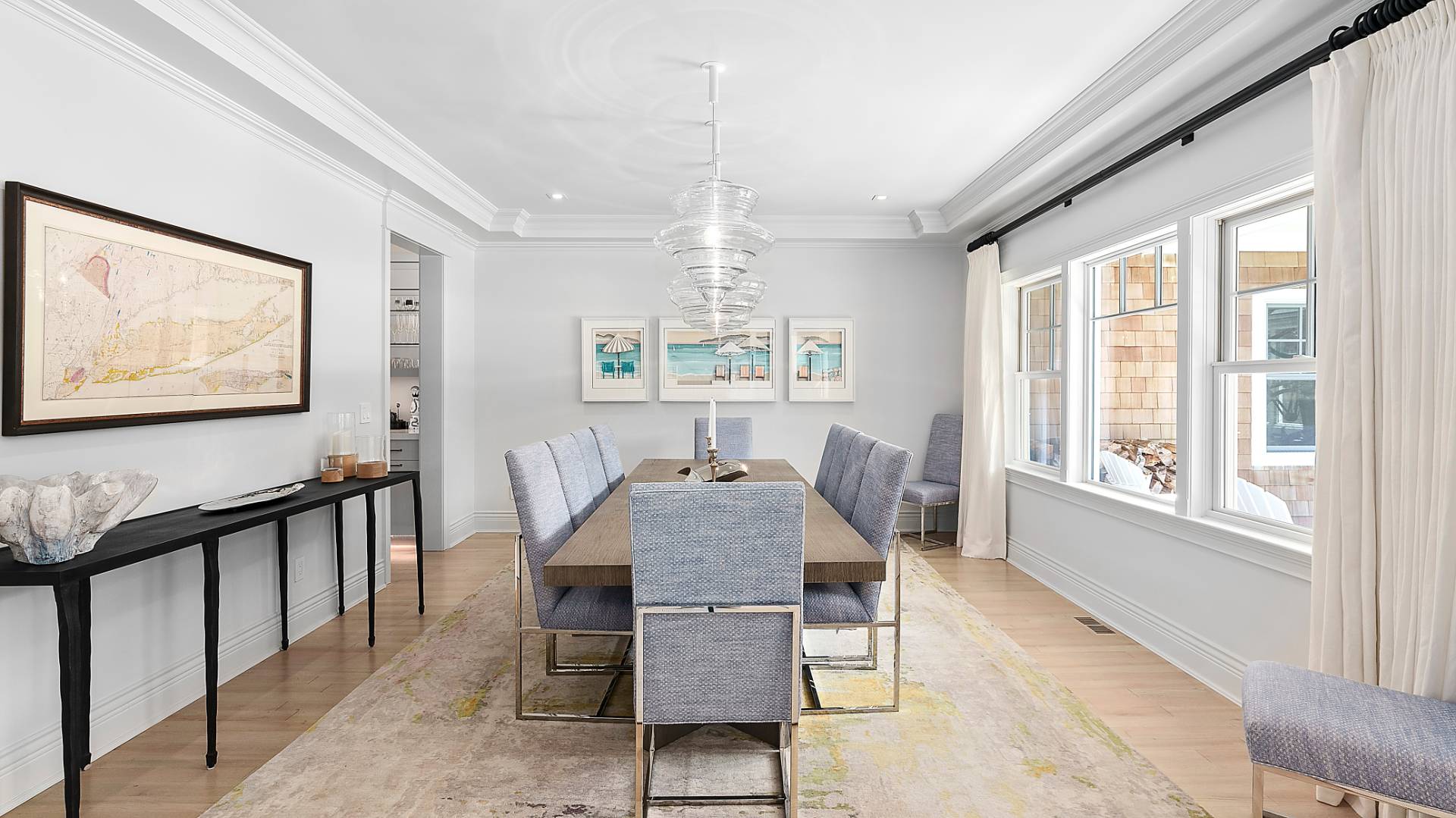 ;
; ;
; ;
; ;
;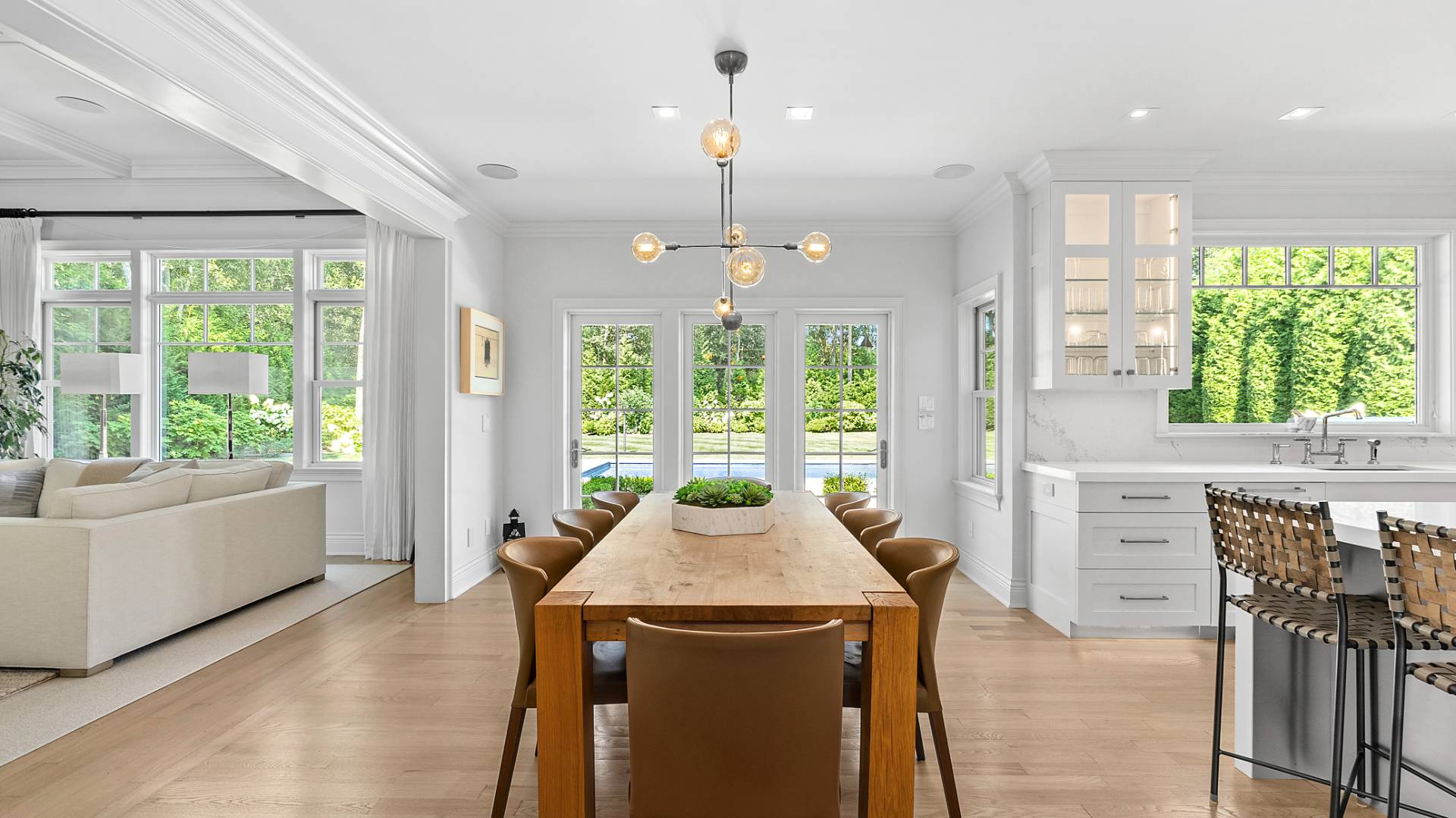 ;
; ;
; ;
; ;
;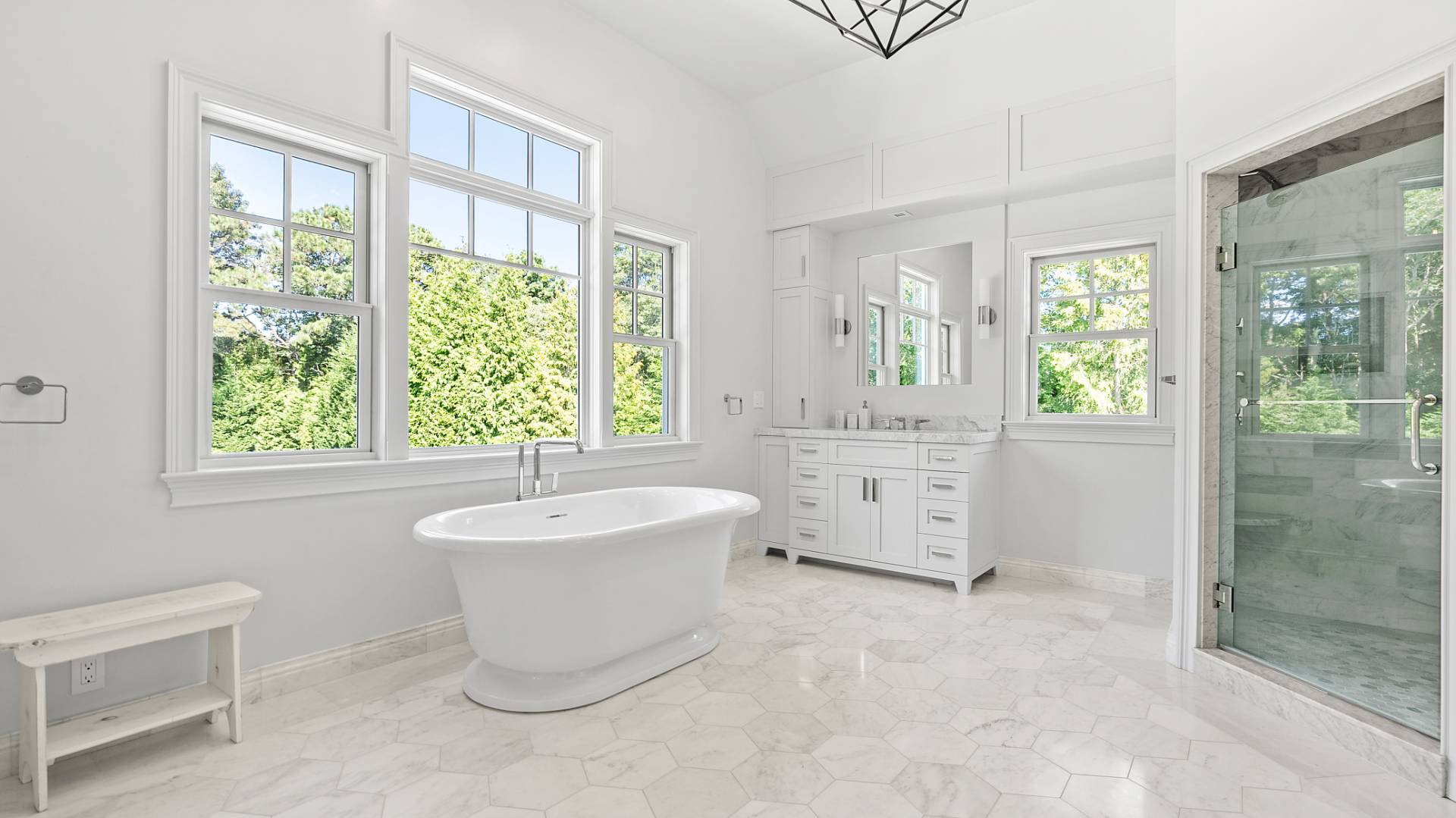 ;
; ;
; ;
; ;
; ;
;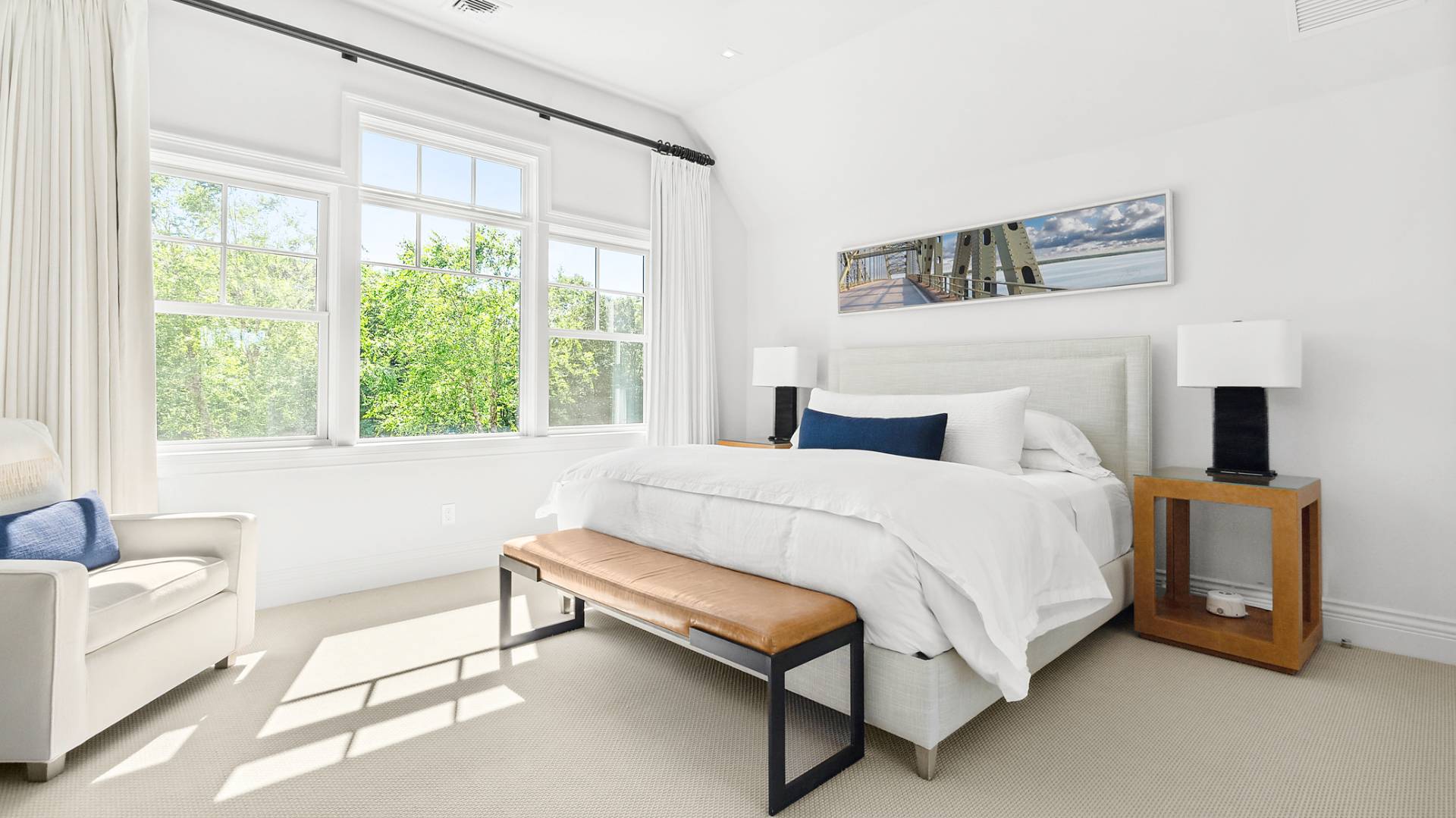 ;
;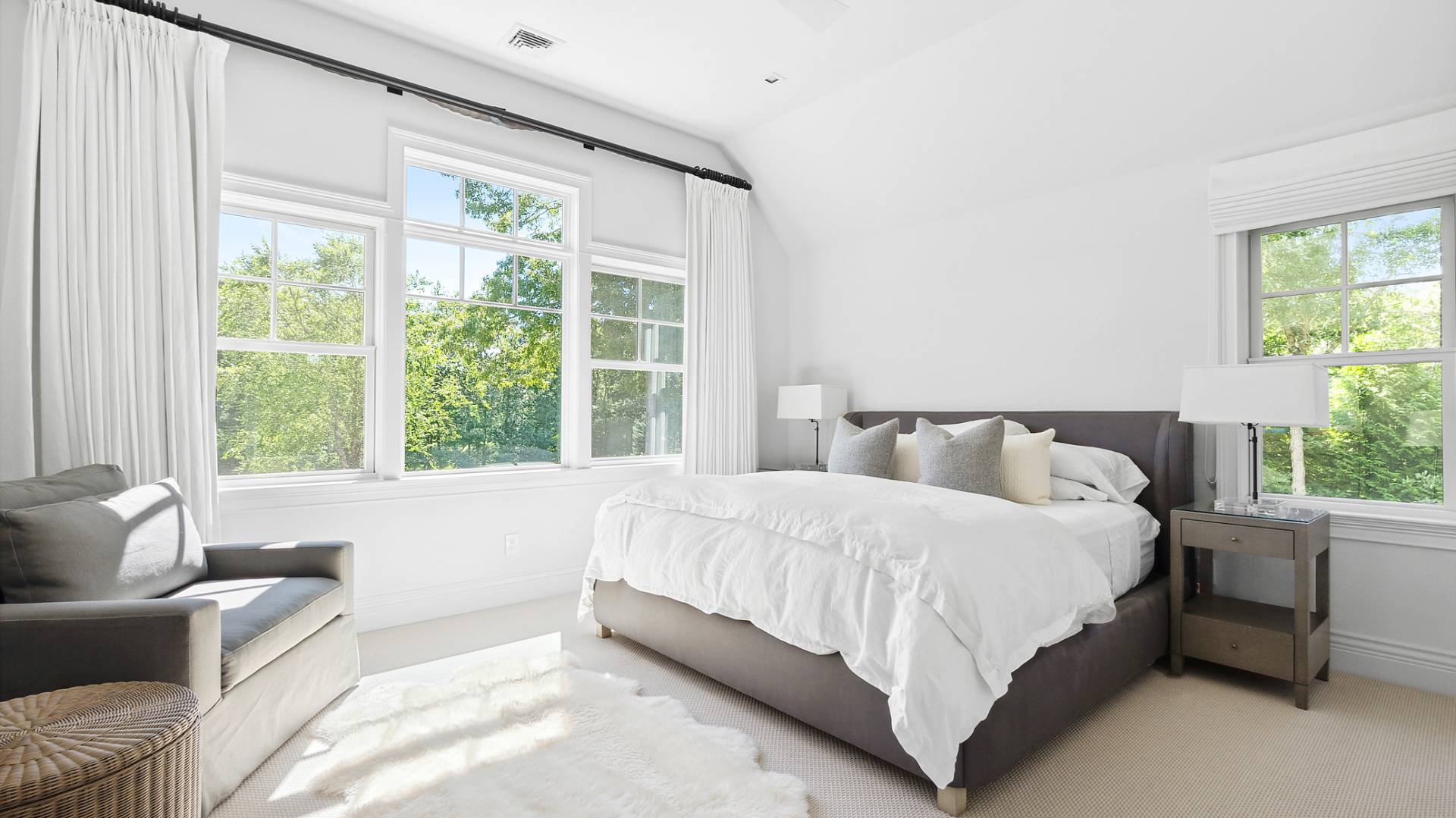 ;
;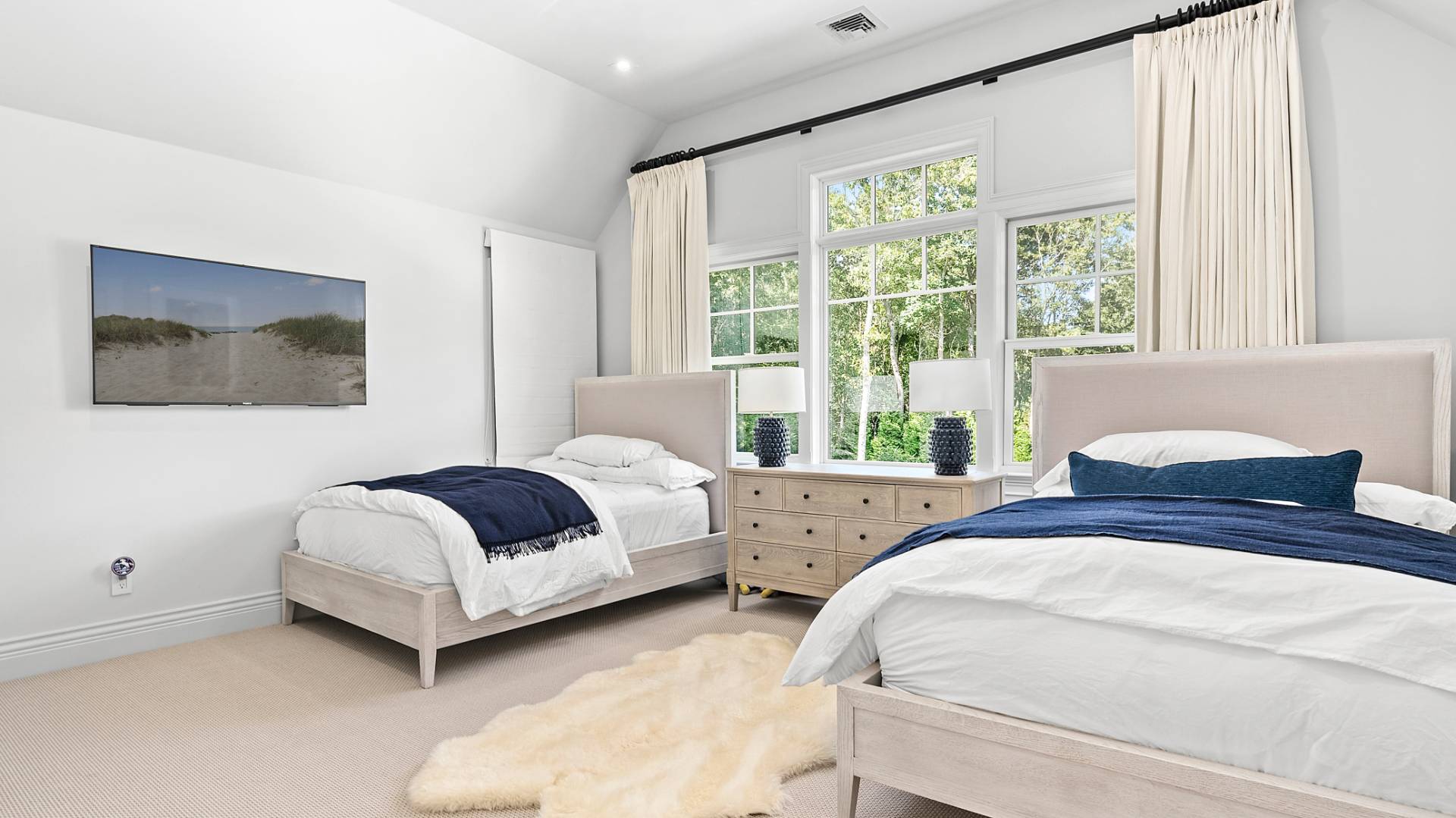 ;
; ;
; ;
; ;
;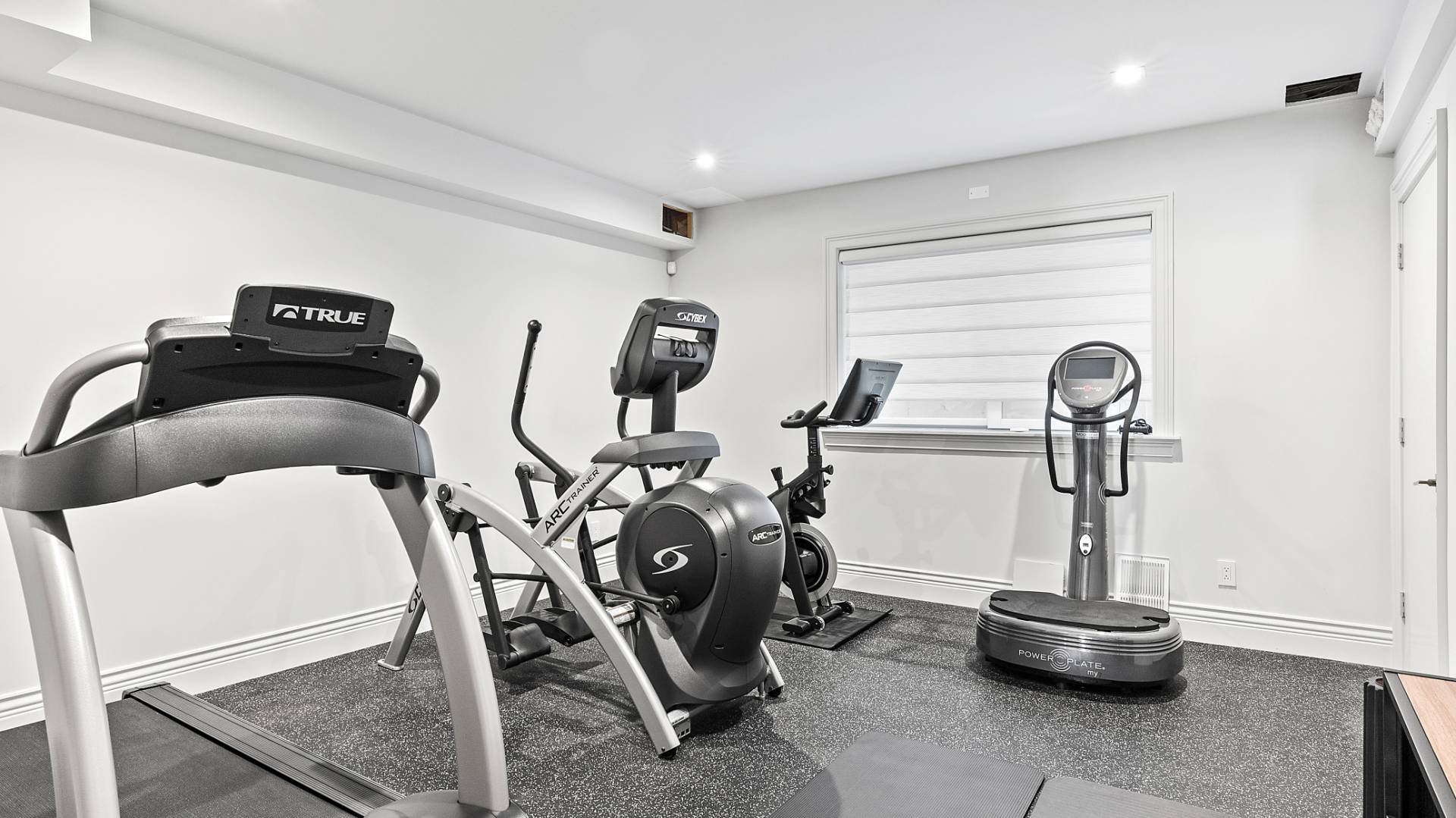 ;
; ;
; ;
;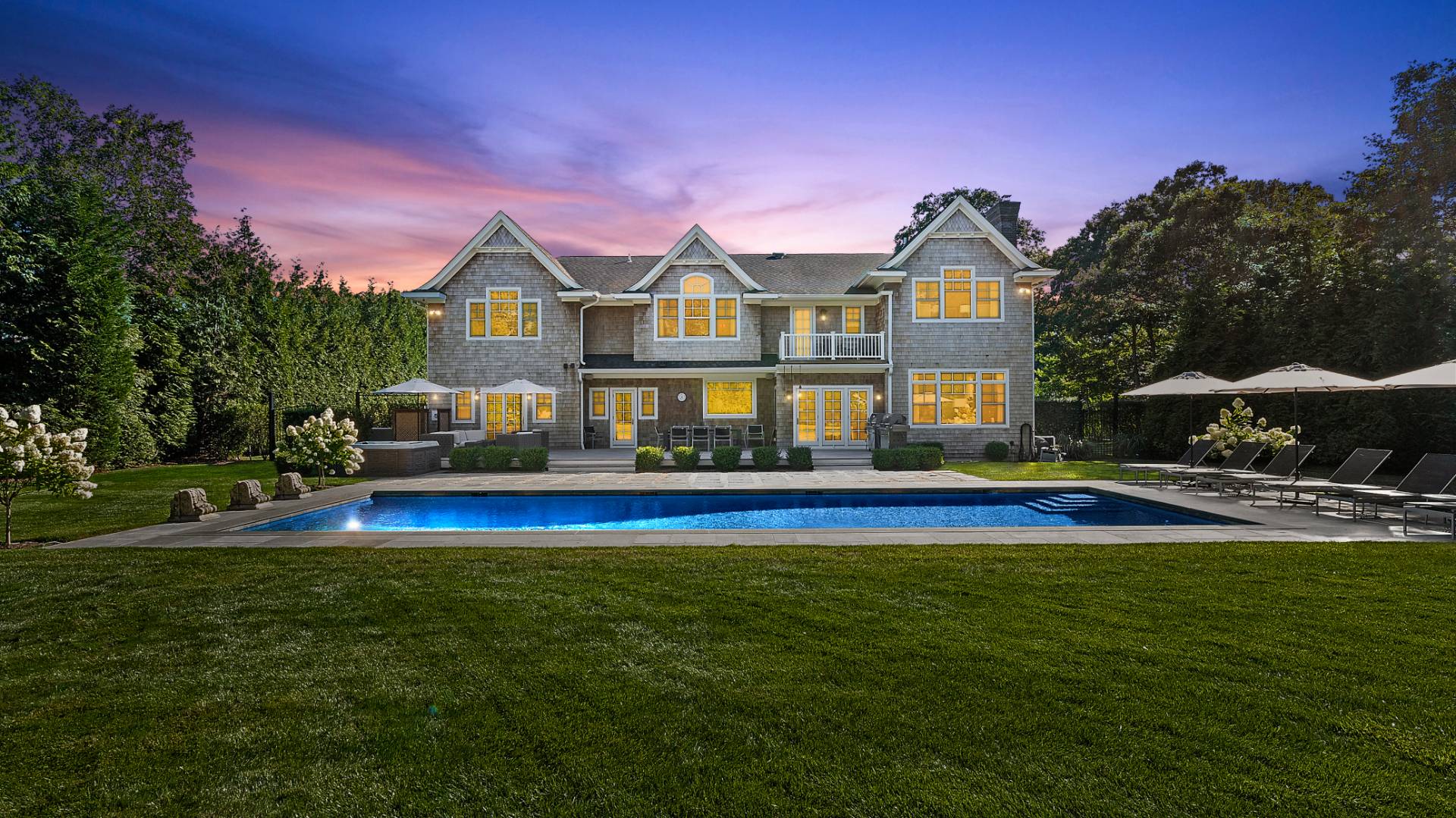 ;
; ;
; ;
;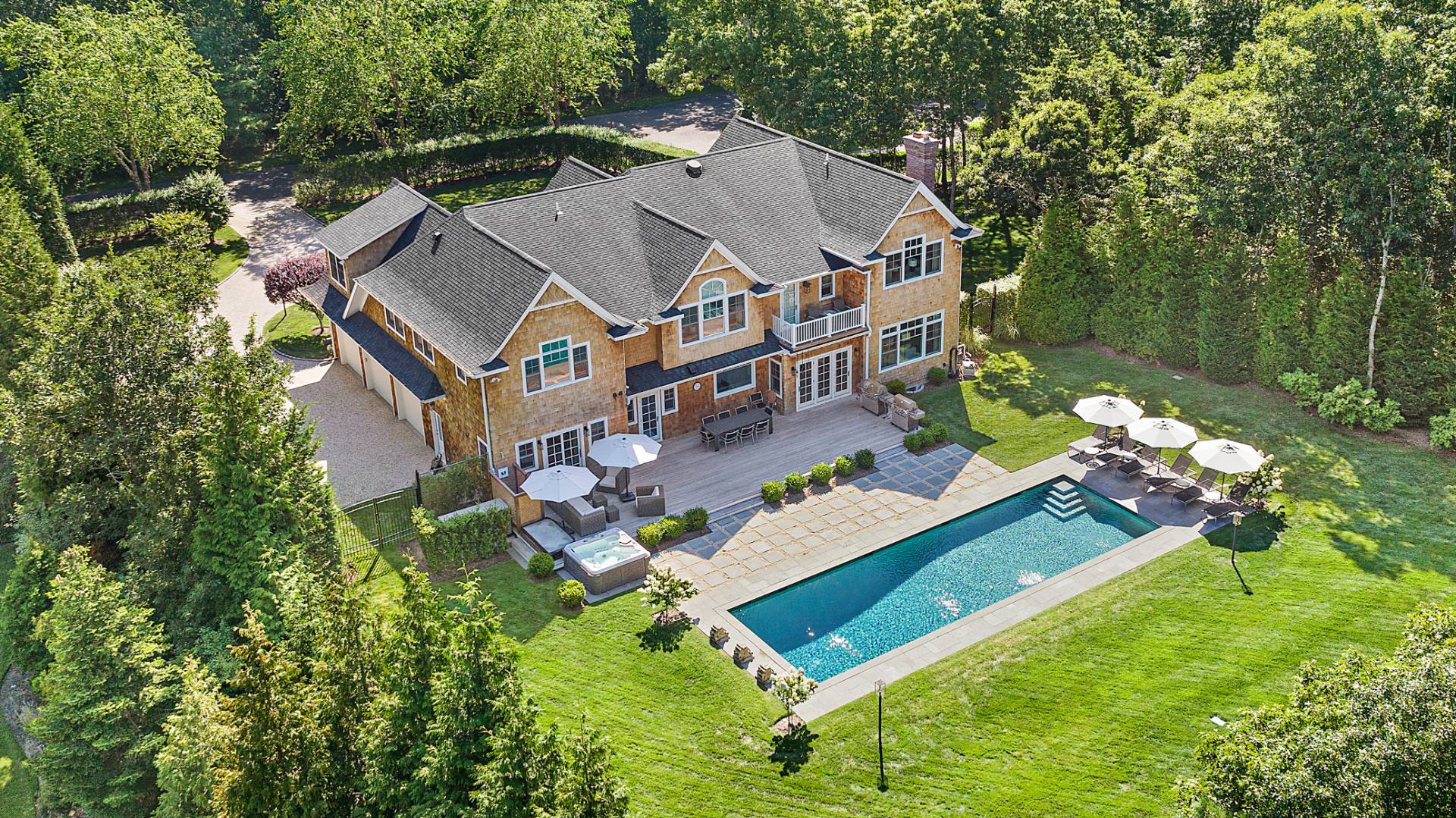 ;
;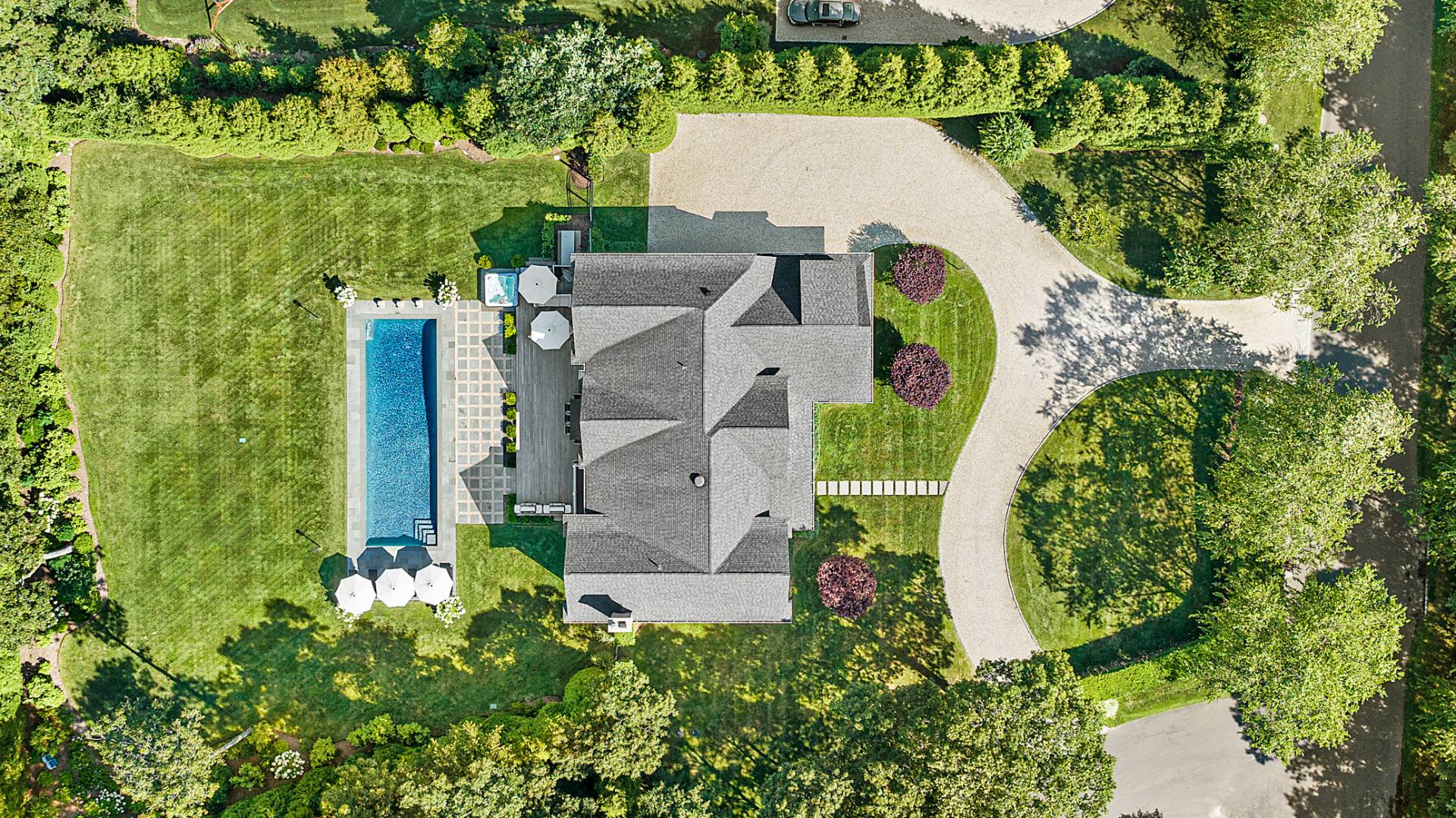 ;
;