102 Little Neck Road, Southampton, NY 11968
| Listing ID |
904424 |
|
|
|
| Property Type |
House |
|
|
|
| County |
New York |
|
|
|
| Township |
New York |
|
|
|
| Hamlet |
Southampton |
|
|
|
|
| Total Tax |
$16,071 |
|
|
|
| Tax ID |
0900-272.00-02.00-047.001 |
|
|
|
| FEMA Flood Map |
fema.gov/portal |
|
|
|
| Year Built |
1991 |
|
|
|
| |
|
|
|
|
|
Southampton Waterfront- Dock, Pool and Tennis
Experience waterfront elegance at this exceptional Southampton haven. Set on a sprawling 1+/- acre lot with an impressive 177+/- feet of waterfront, this residence seamlessly blends upscale sophistication with waterside living. Discover a true boater's paradise that invites you to revel in luxurious comfort. Boasting 4 bedrooms and 2 expansive living areas, this residence has been thoughtfully designed to create an atmosphere of luxury. The living areas offer a magnificent view of the tranquil surroundings with one of them featuring a fireplace for cozy comfort. The primary suite offers a private balcony that overlooks the heated gunite pool/lounge area. This elevated vantage point allows you to enjoy your surroundings without compromising your privacy. Ample decks and outdoor lounge areas are perfect for barbecues and get togethers. The tennis court and private dock cater to your outdoor pursuits, while the bulkheading ensures functionality. Conveniently situated south of the highway in Southampton, this residence provides easy access to the area's renowned golf courses, making it a dream come true for golf enthusiasts. Embrace the ultimate waterfront lifestyle. This residence isn't just a home; it's a gateway to a life of luxury, where you can create cherished memories and revel in waterside living.
|
- 4 Total Bedrooms
- 4 Full Baths
- 1 Half Bath
- 3500 SF
- 1.00 Acres
- Built in 1991
- Renovated 2013
- 2 Stories
- Available 9/05/2023
- Crawl Basement
- Galley Kitchen
- Oven/Range
- Refrigerator
- Dishwasher
- Washer
- Dryer
- Hardwood Flooring
- 10 Rooms
- Entry Foyer
- Living Room
- Dining Room
- Den/Office
- Primary Bedroom
- Kitchen
- Laundry
- Private Guestroom
- First Floor Bathroom
- 1 Fireplace
- Hot Water
- 3 Heat/AC Zones
- Oil Fuel
- Natural Gas Avail
- Central A/C
- Frame Construction
- Cedar Clapboard Siding
- Asphalt Shingles Roof
- Municipal Water
- Pool: In Ground, Gunite
- Deck
- Patio
- Open Porch
- Irrigation System
- Tennis
- Water View
- Bay View
- Bay Waterfront
- Dock Waterfront
- Water Frontage: 177 ft
- South of the Highway
- Sold on 3/04/2025
- Sold for $3,200,000
- Buyer's Agent: Unrepresented Buyer
Listing data is deemed reliable but is NOT guaranteed accurate.
|


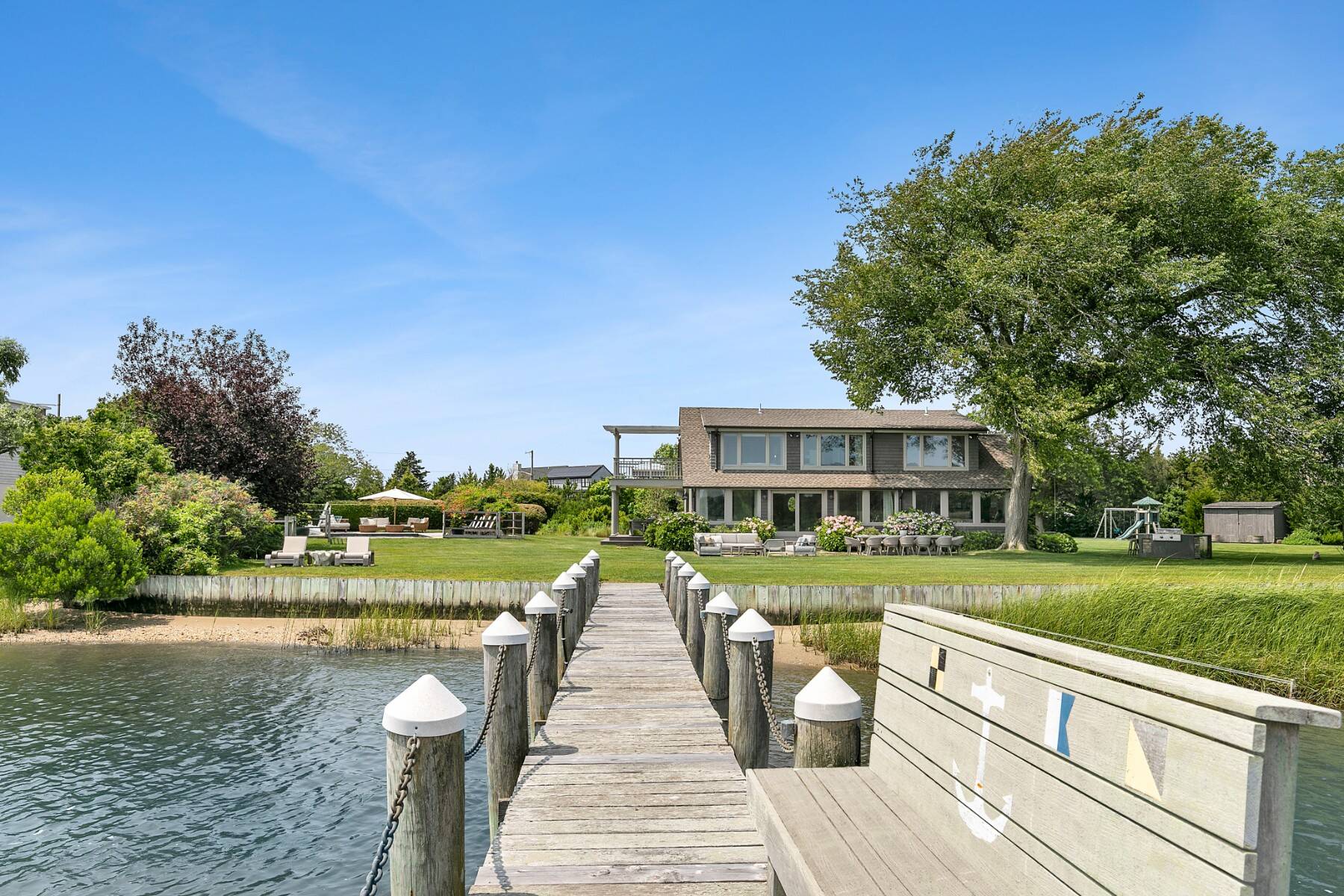


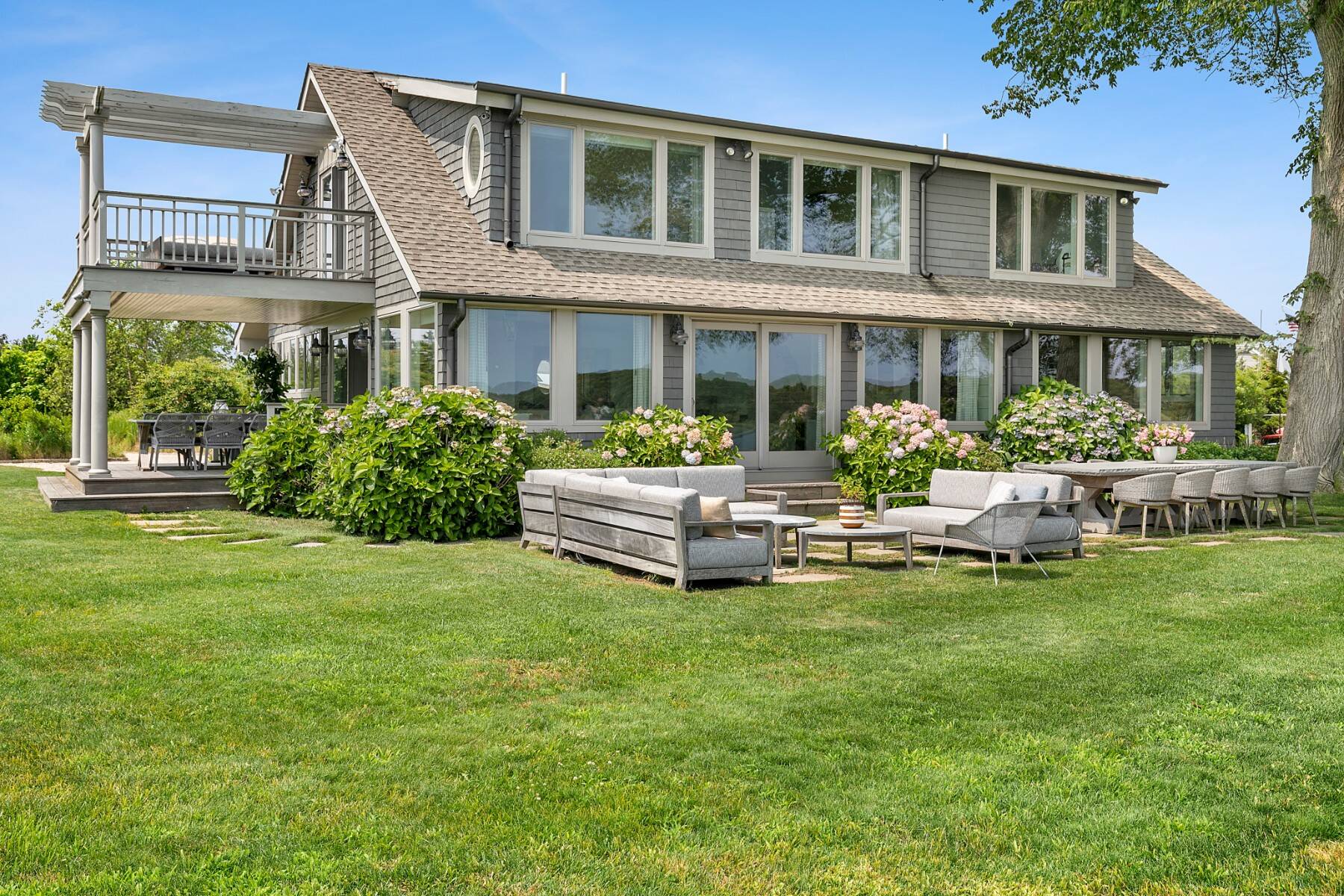 ;
;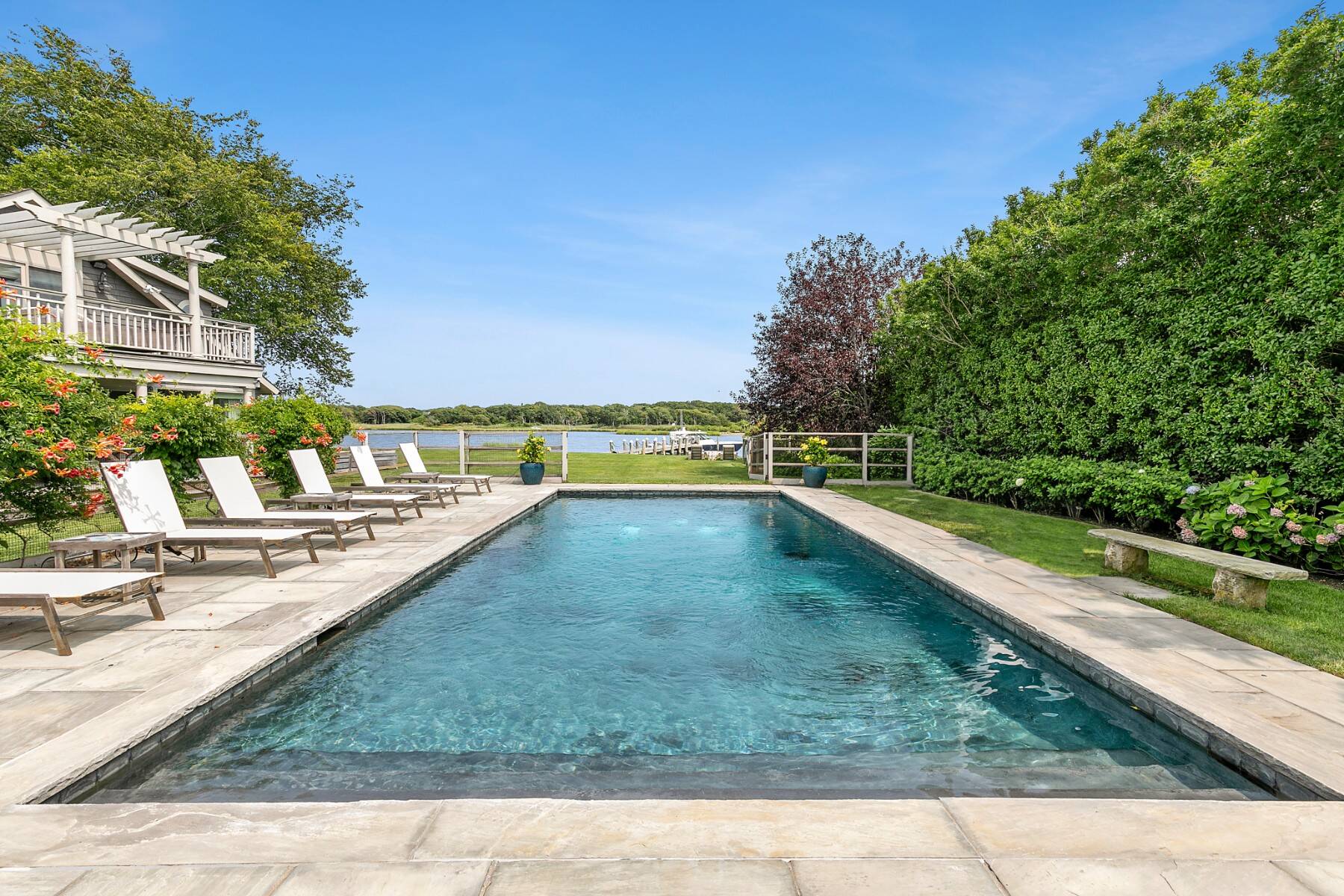 ;
;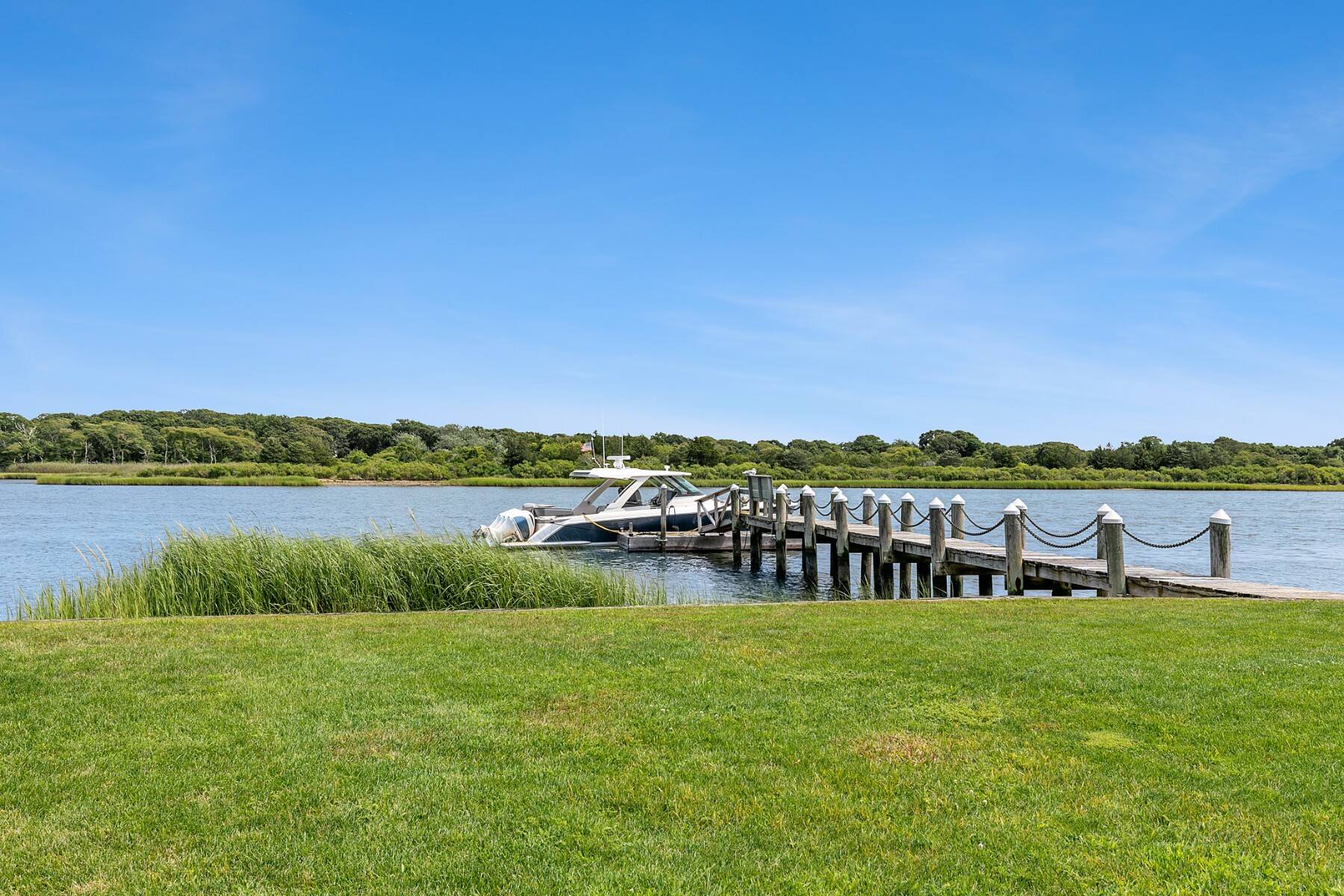 ;
;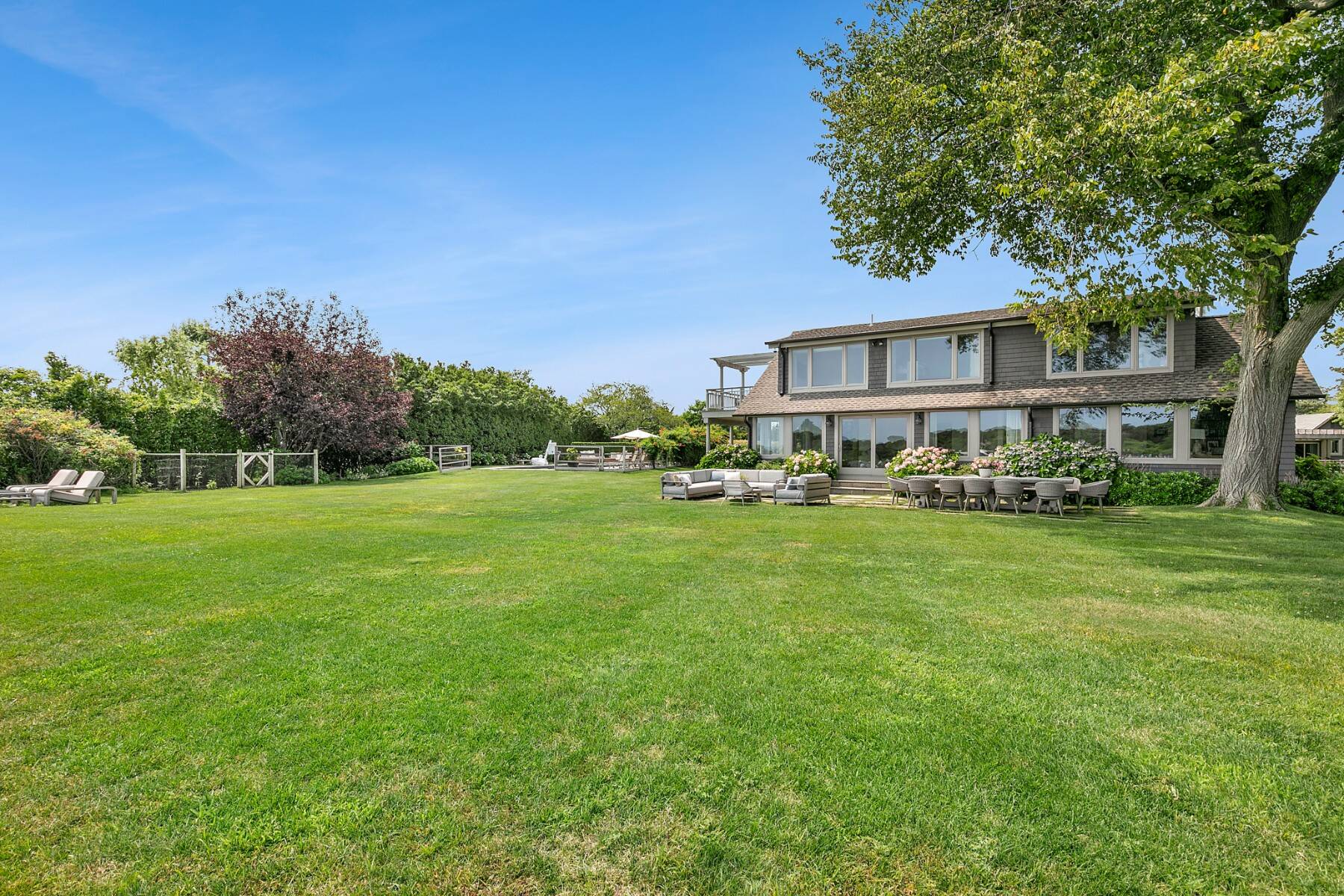 ;
;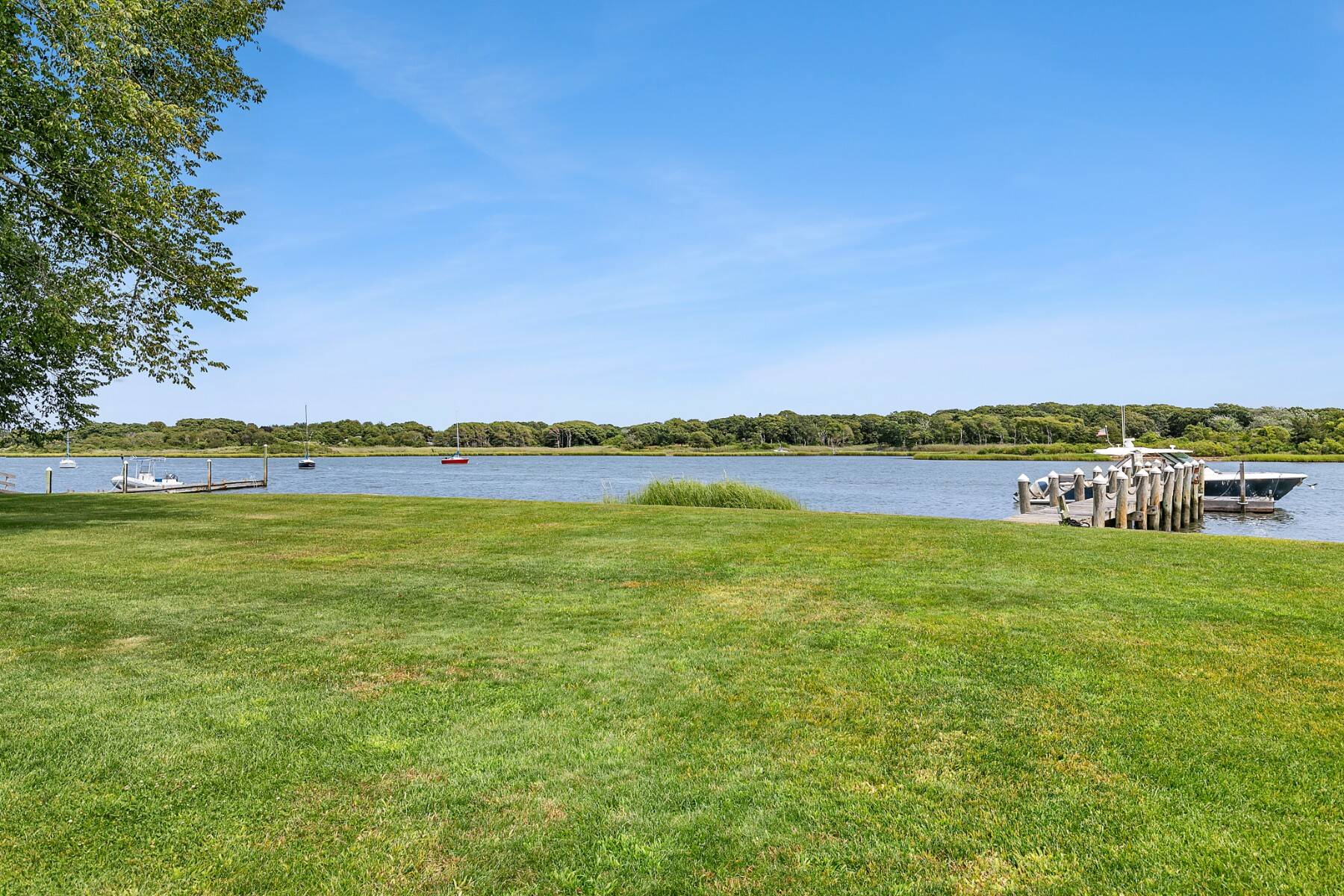 ;
;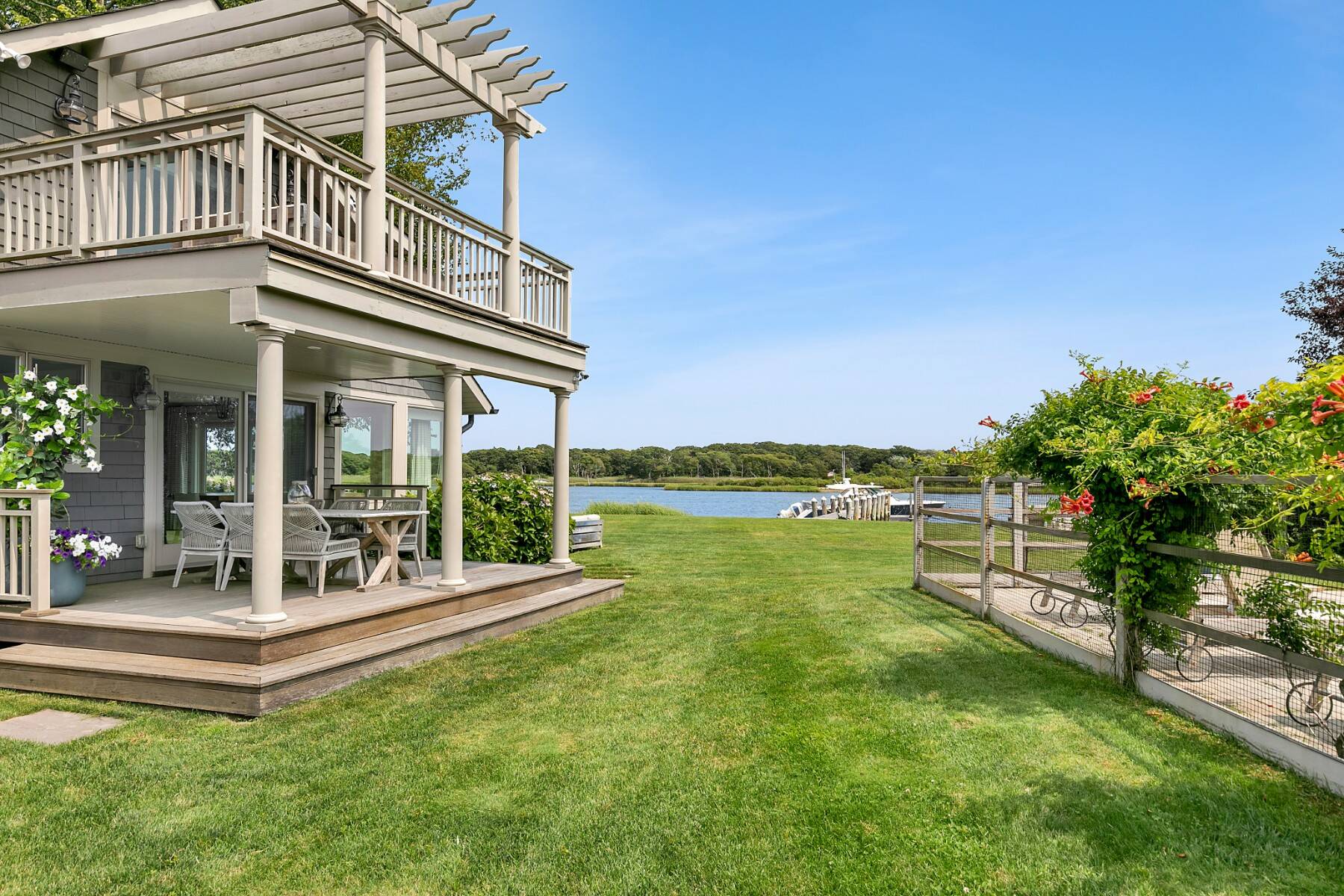 ;
;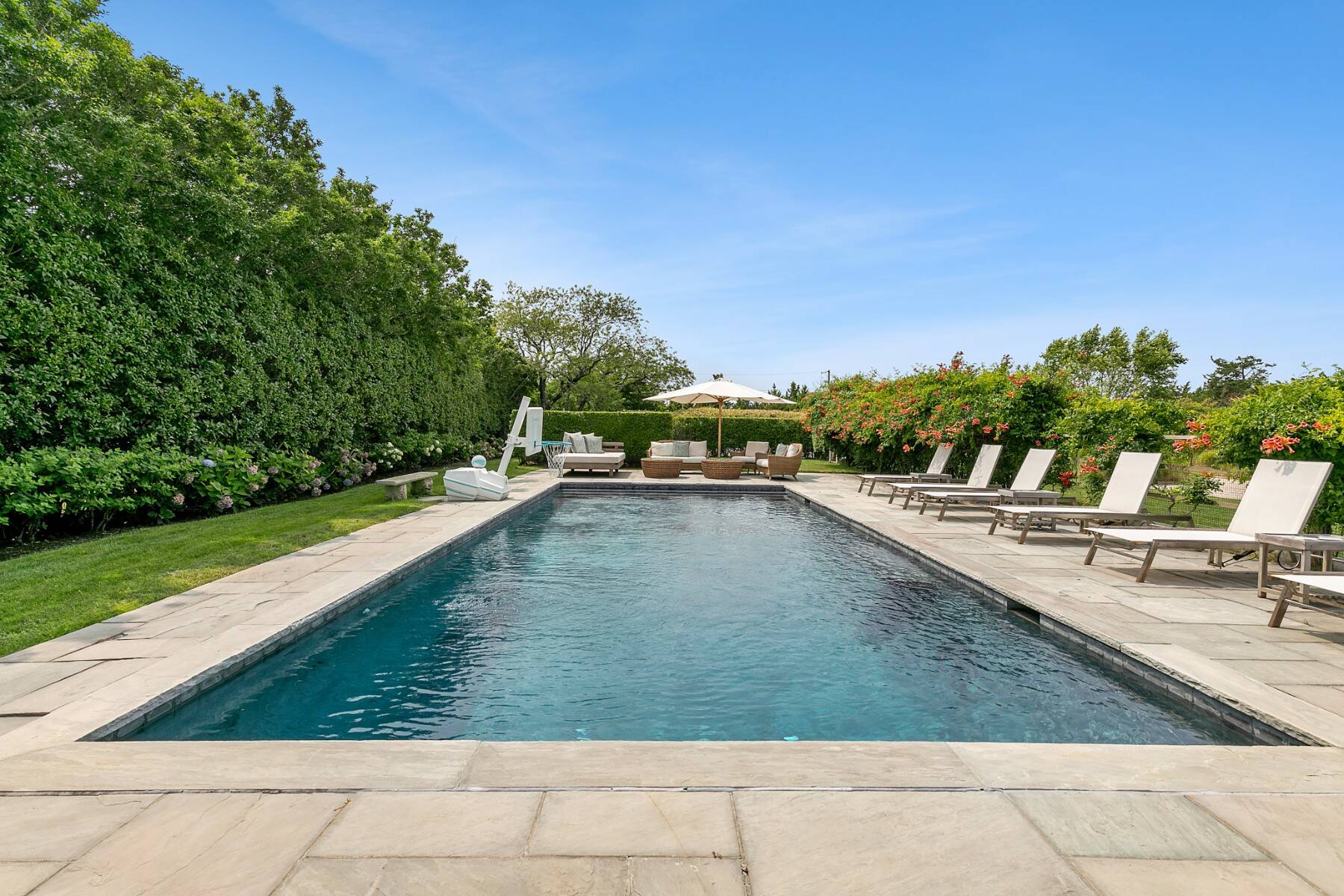 ;
;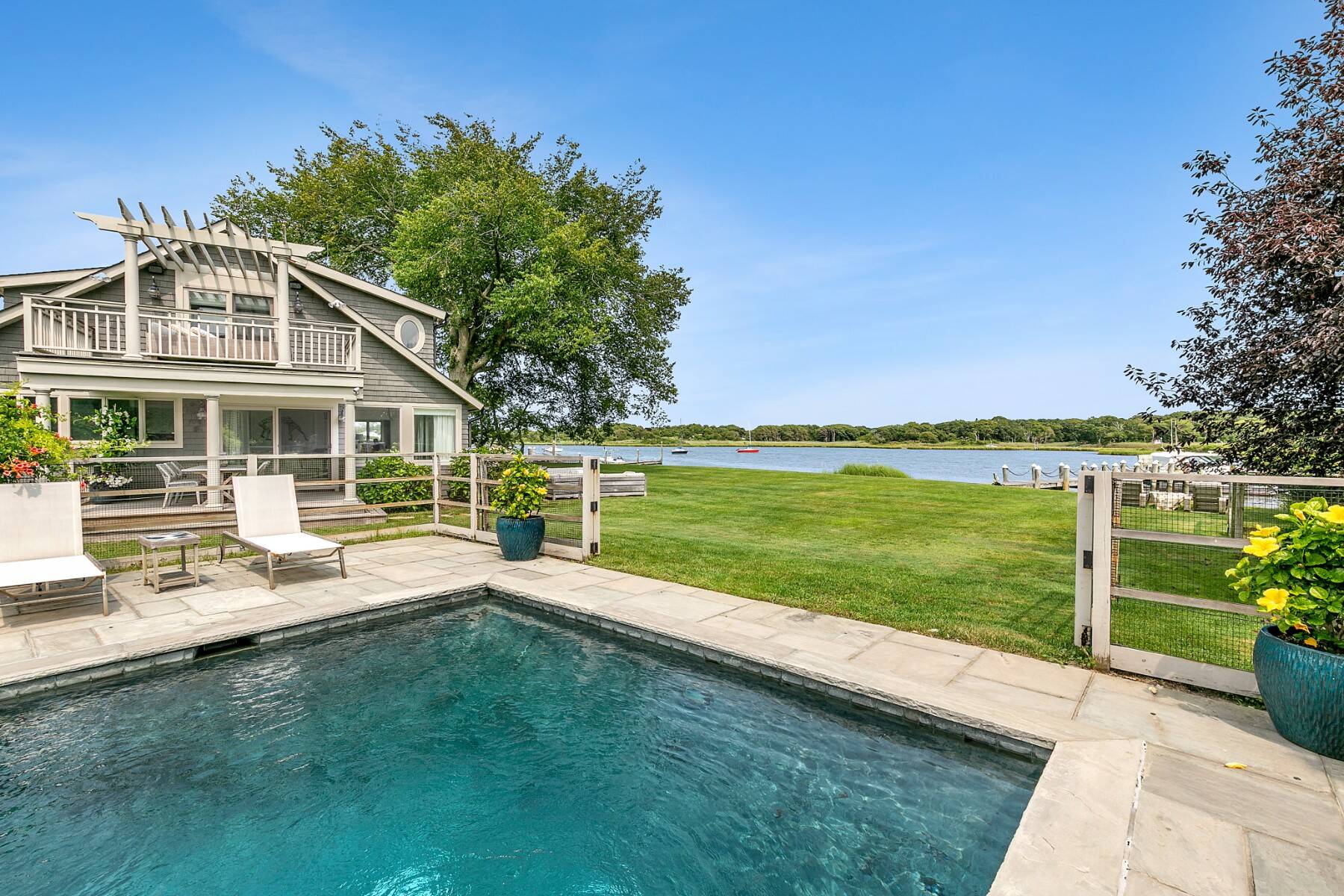 ;
;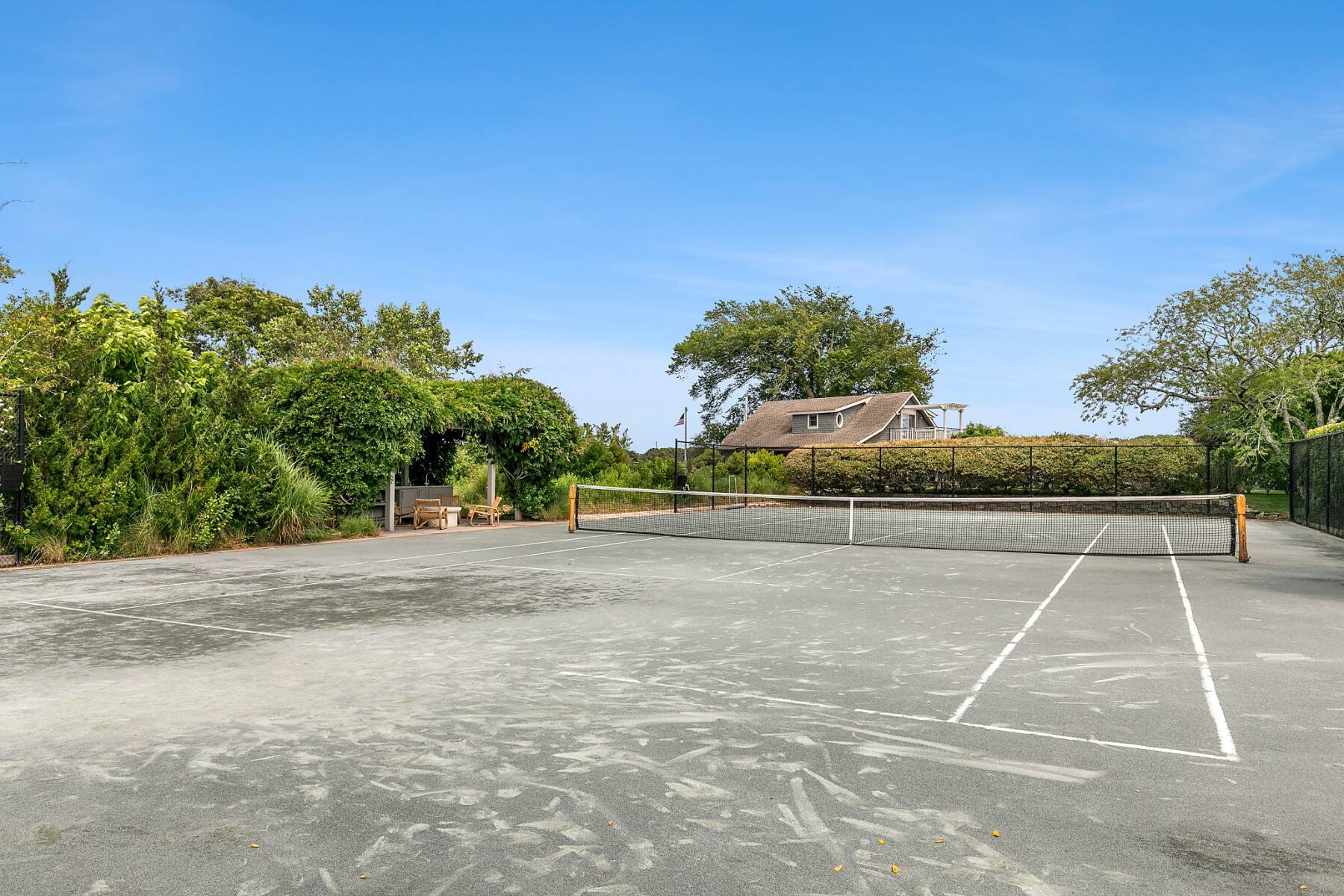 ;
;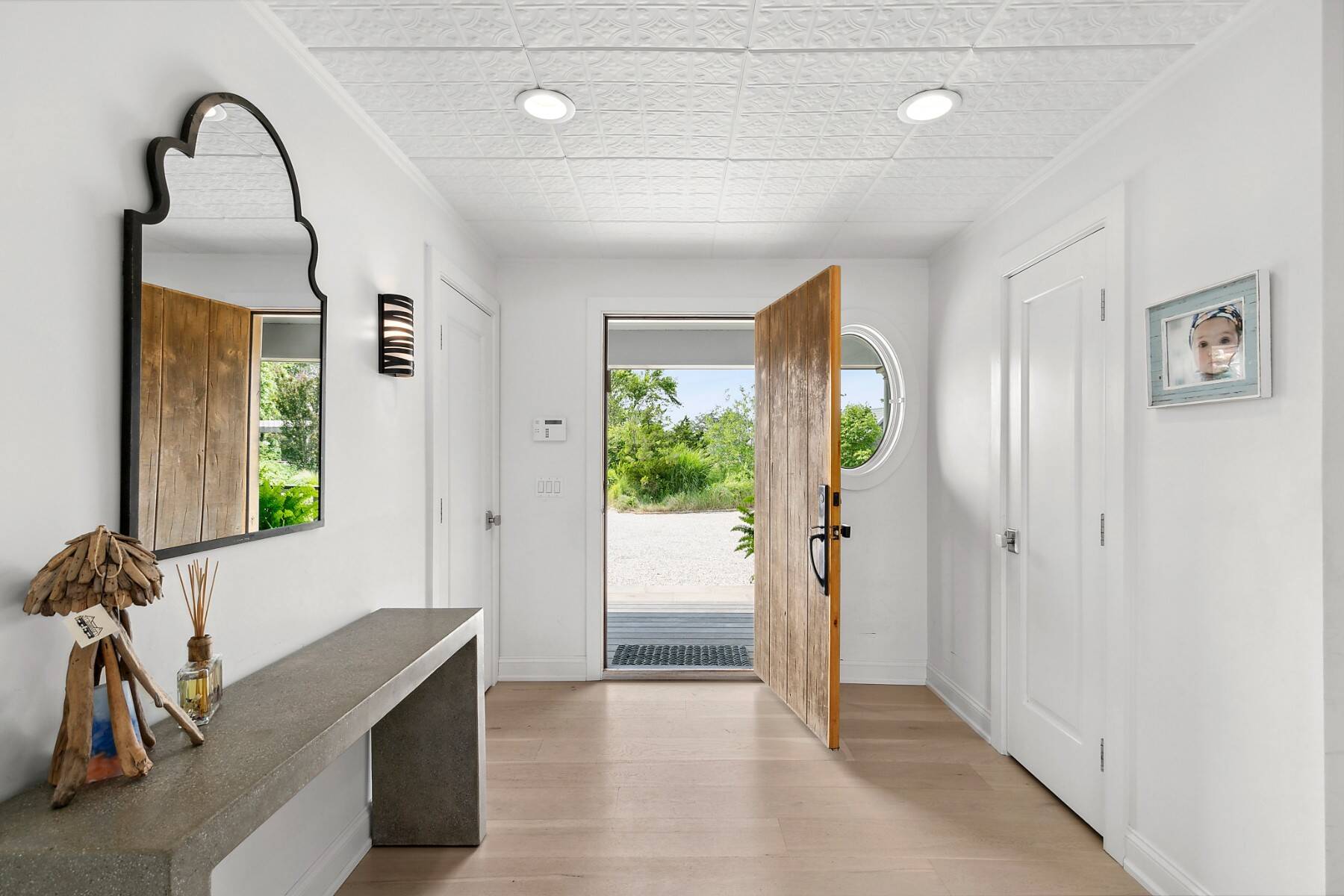 ;
;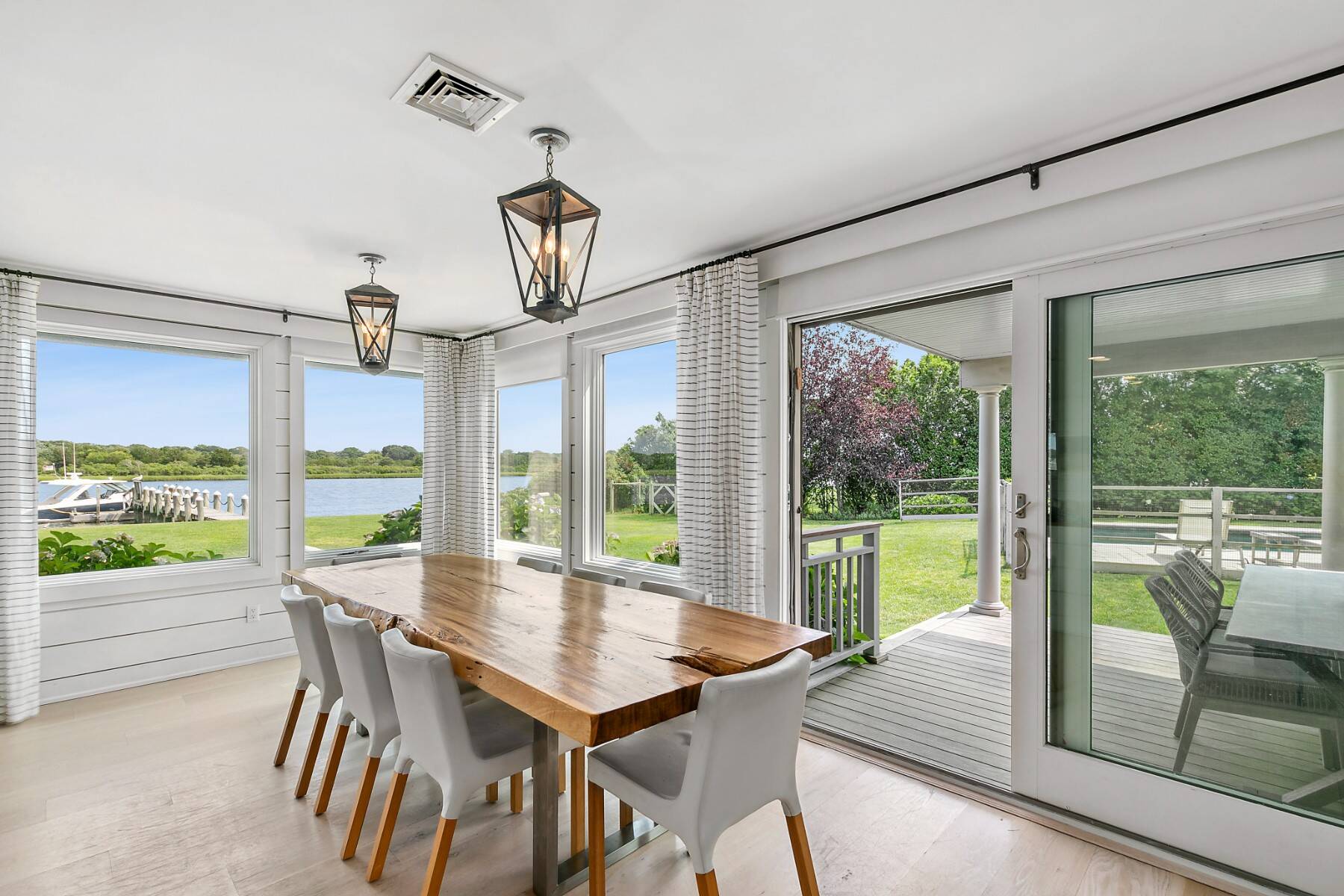 ;
;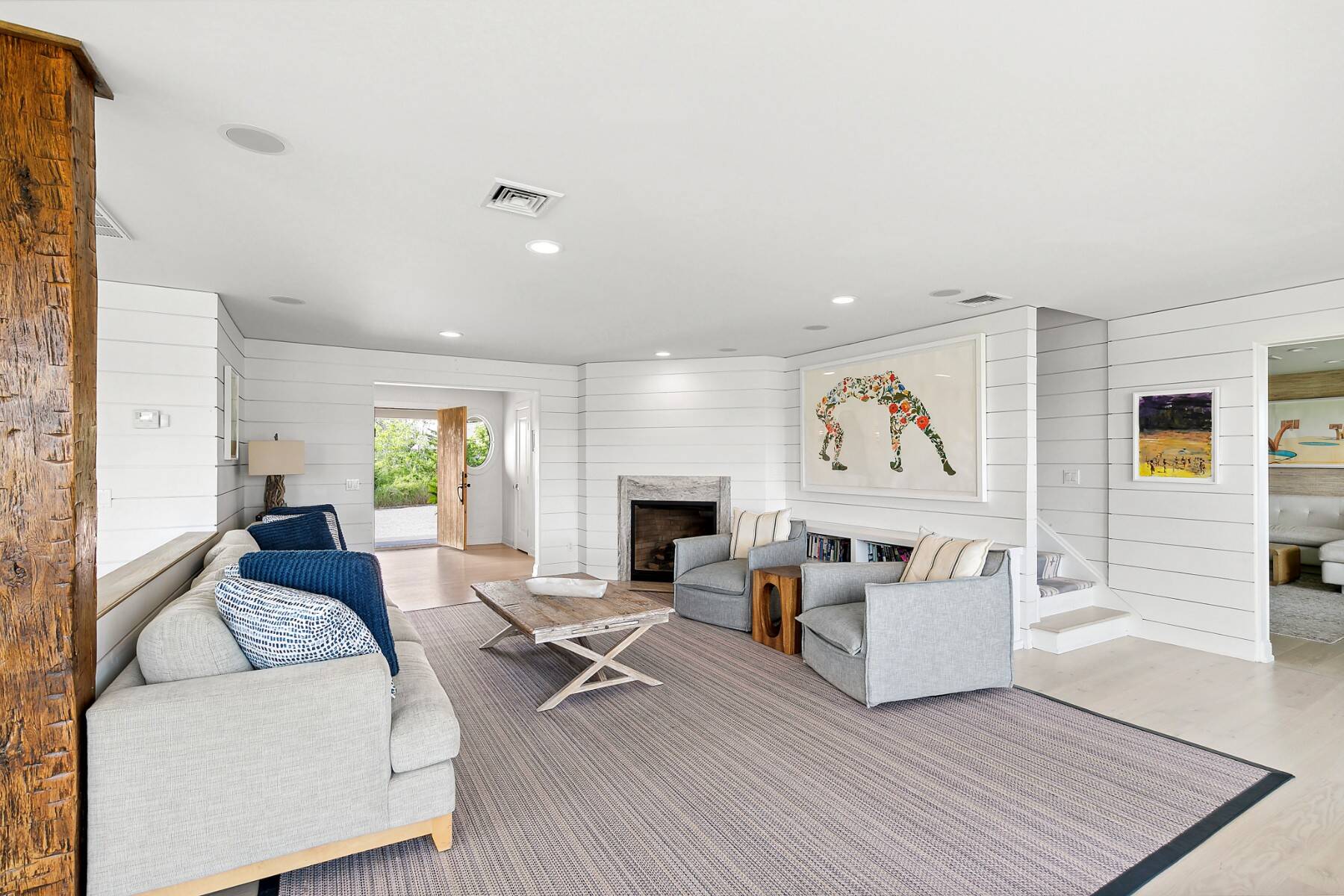 ;
;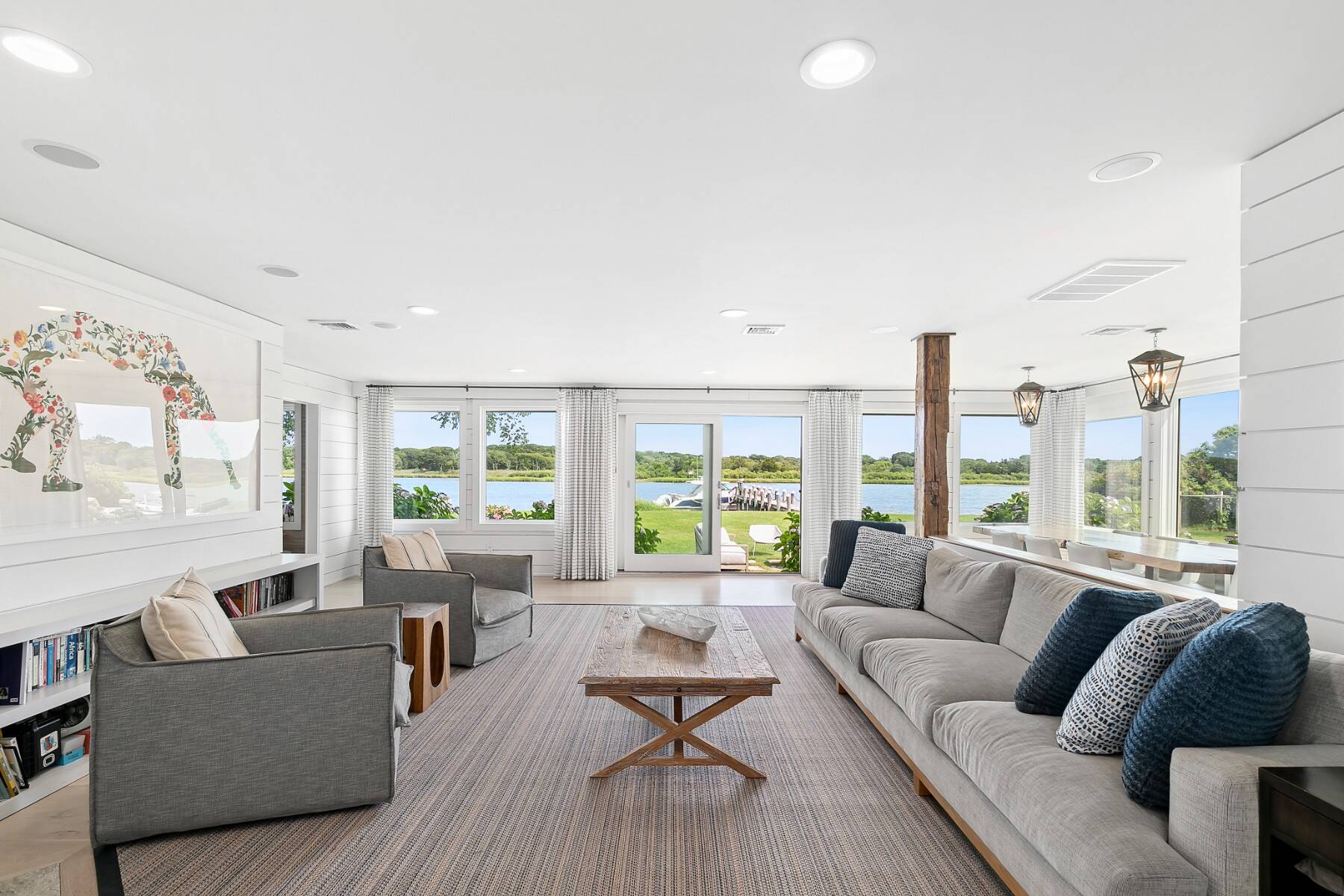 ;
;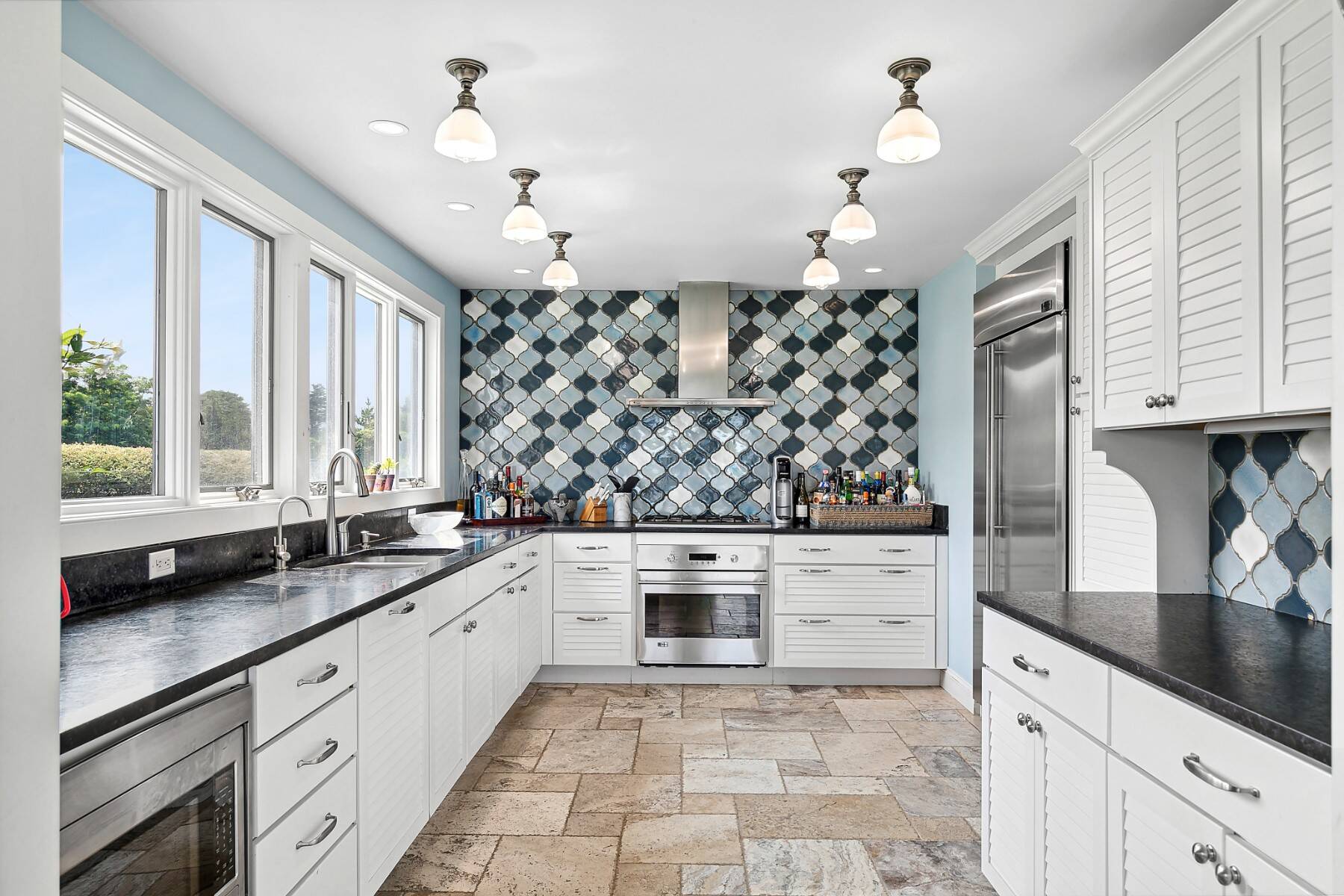 ;
;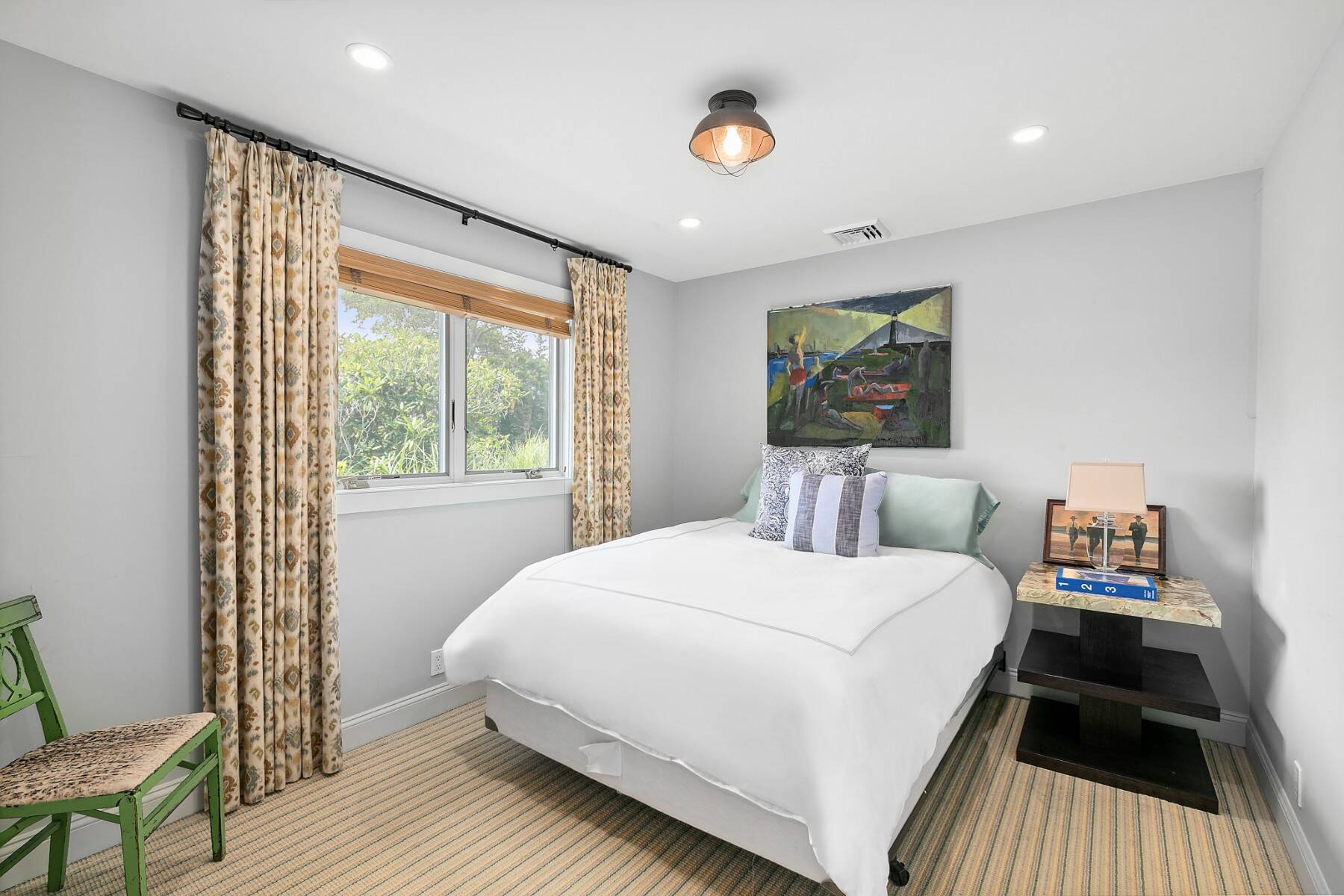 ;
;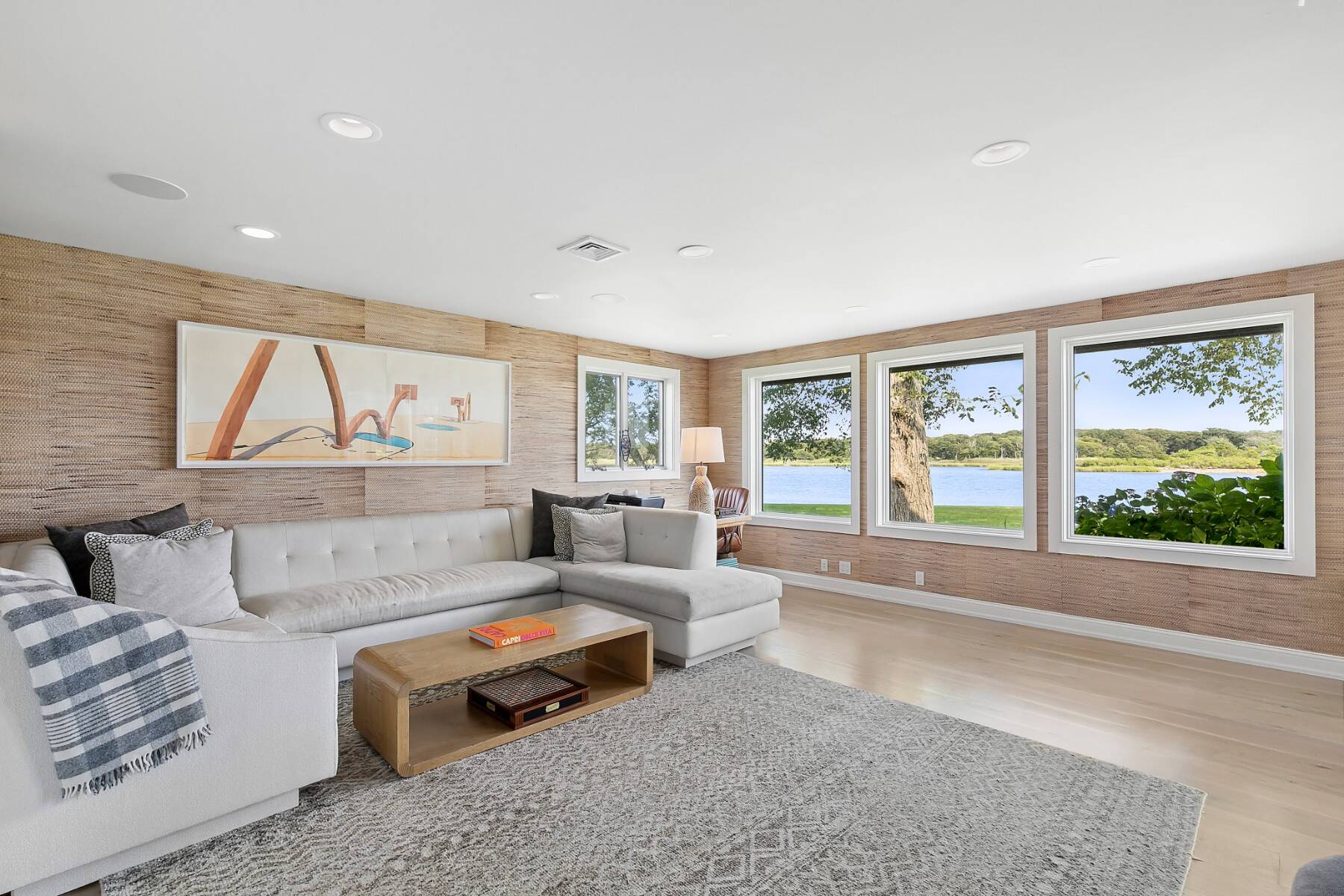 ;
;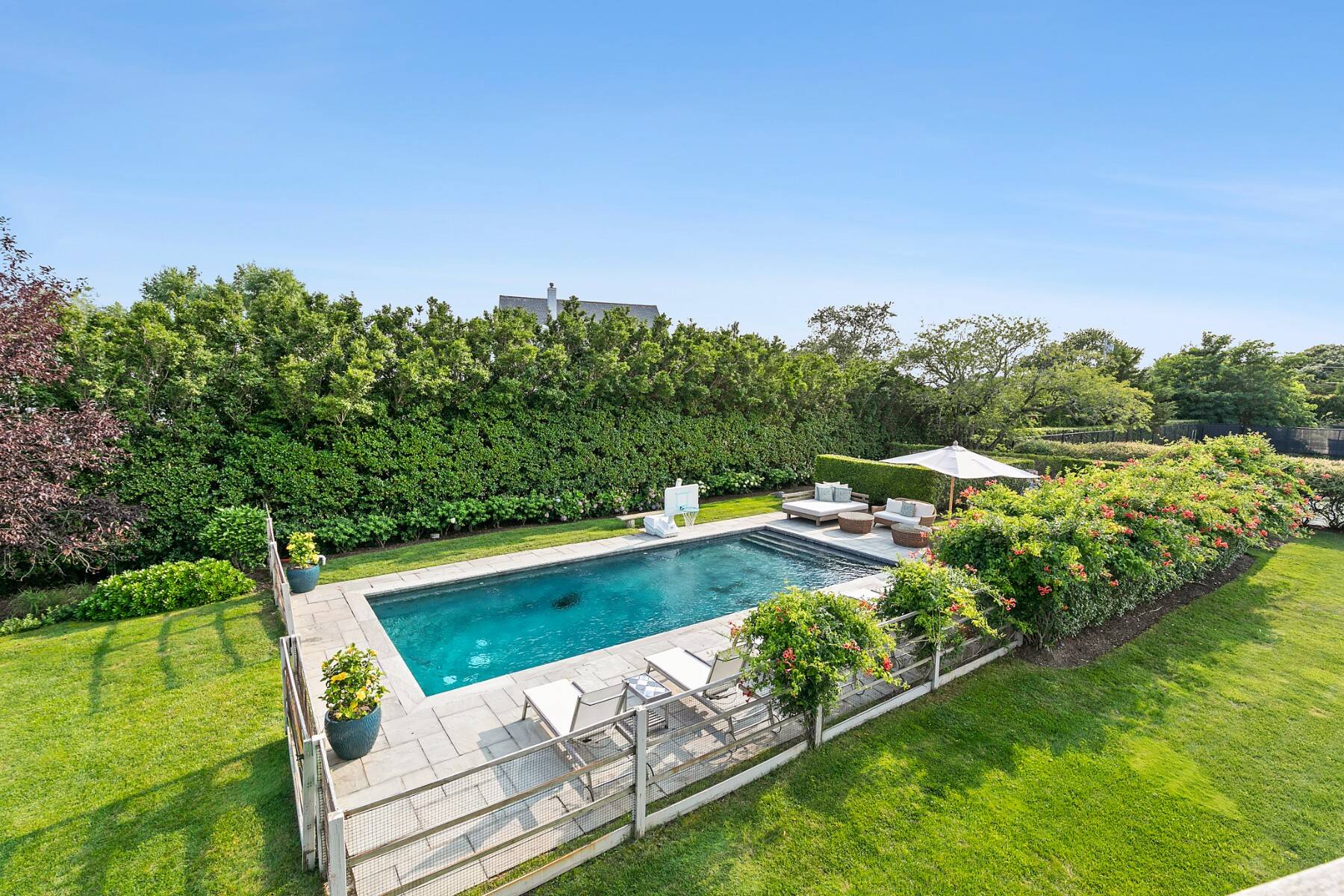 ;
;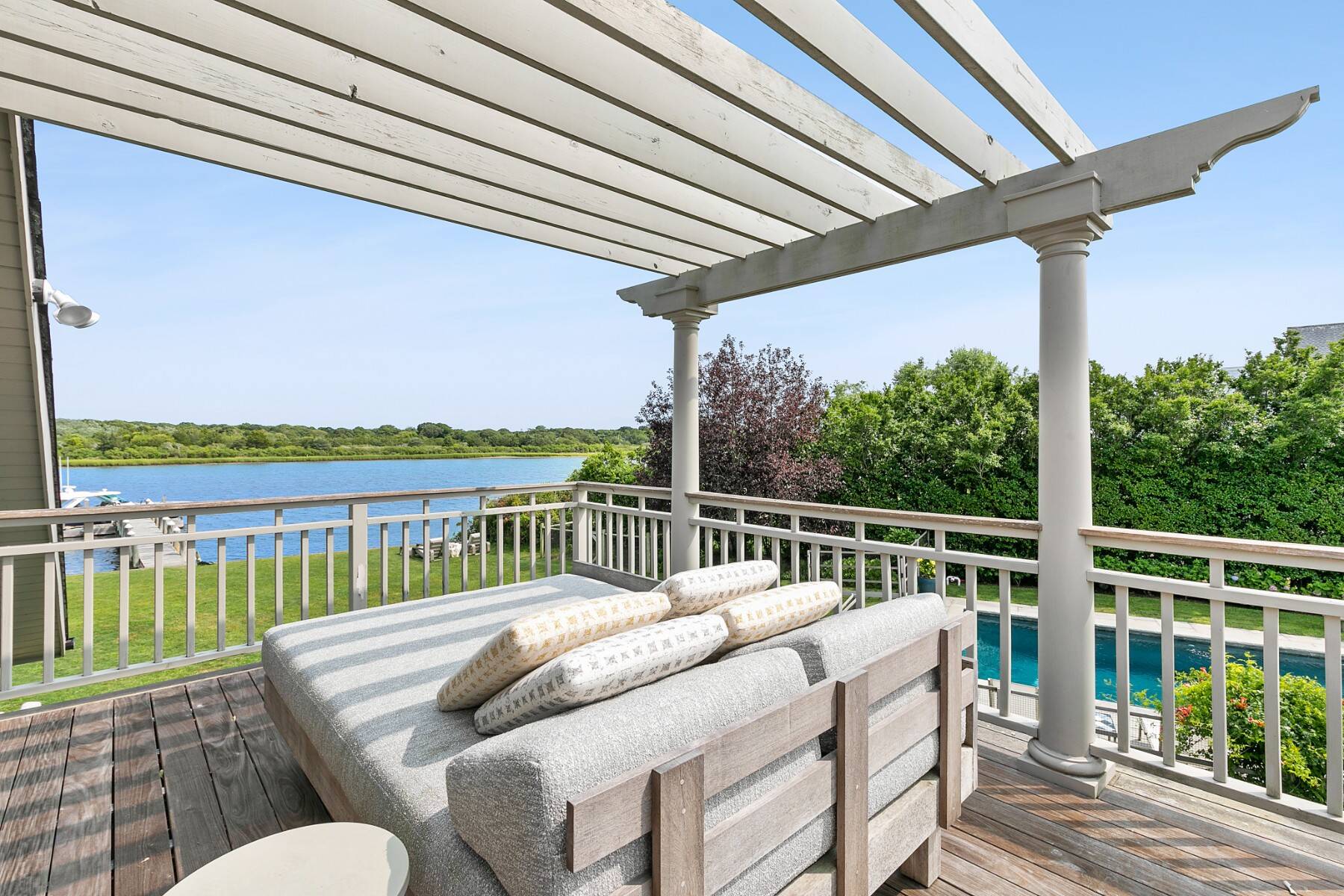 ;
;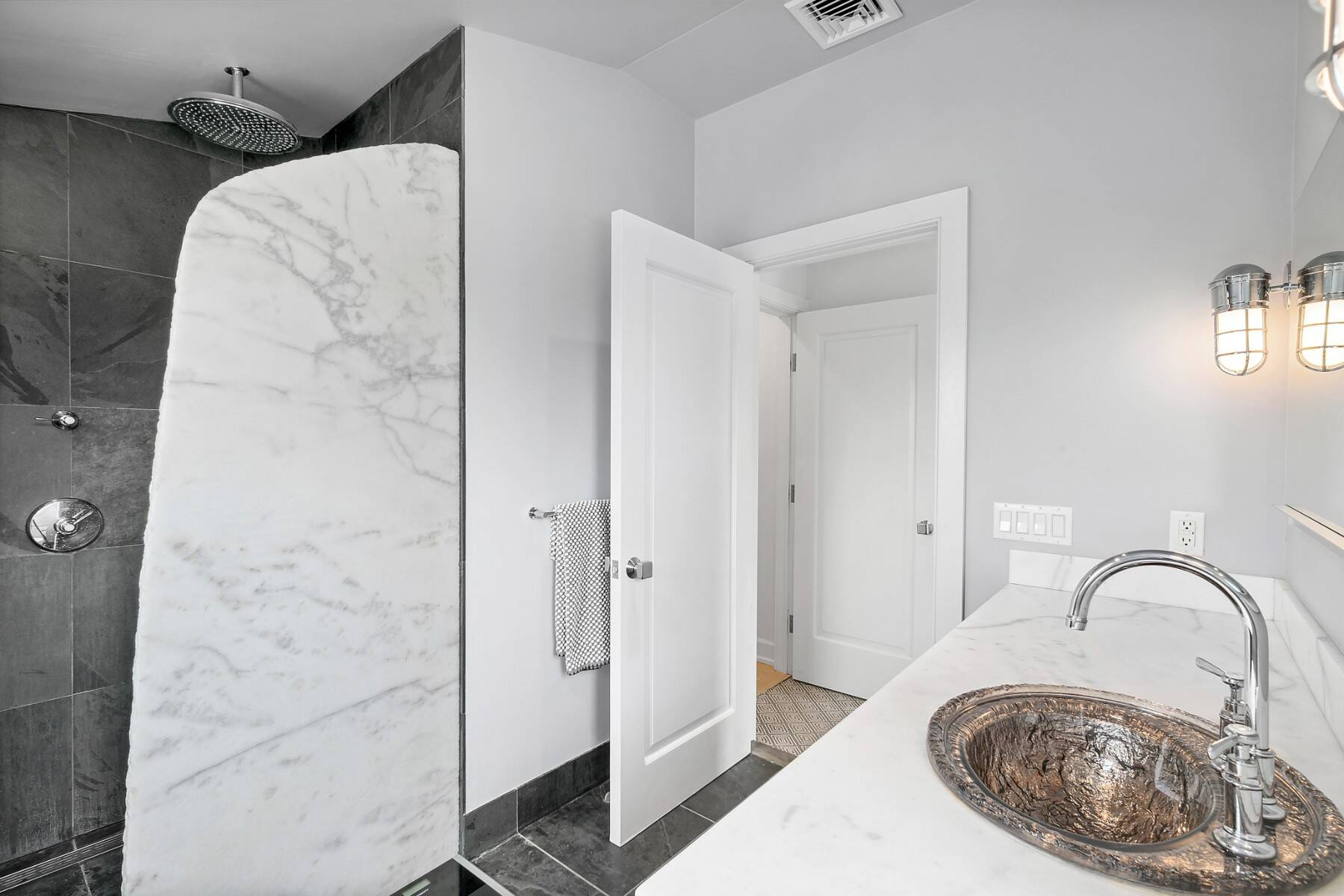 ;
;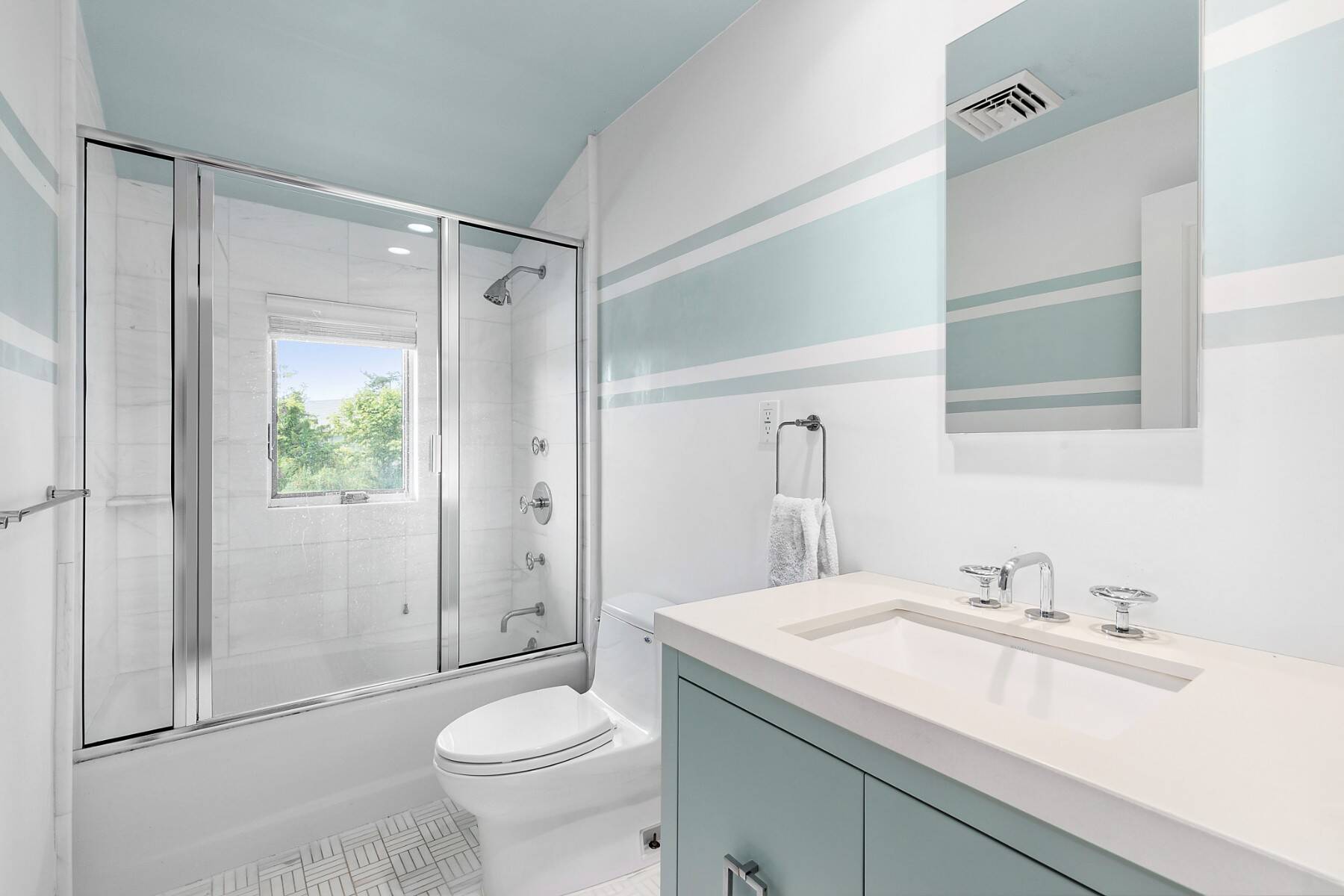 ;
;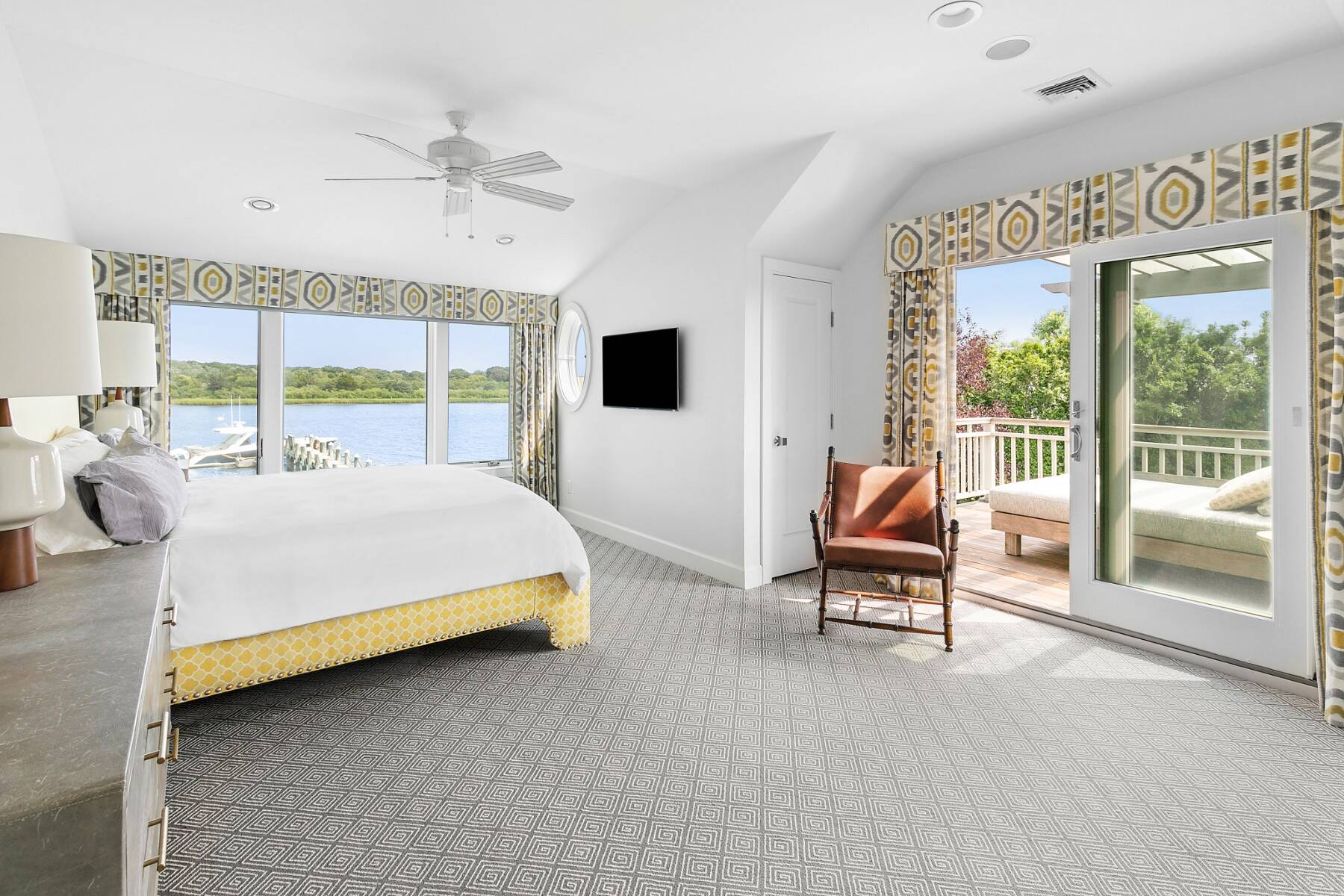 ;
;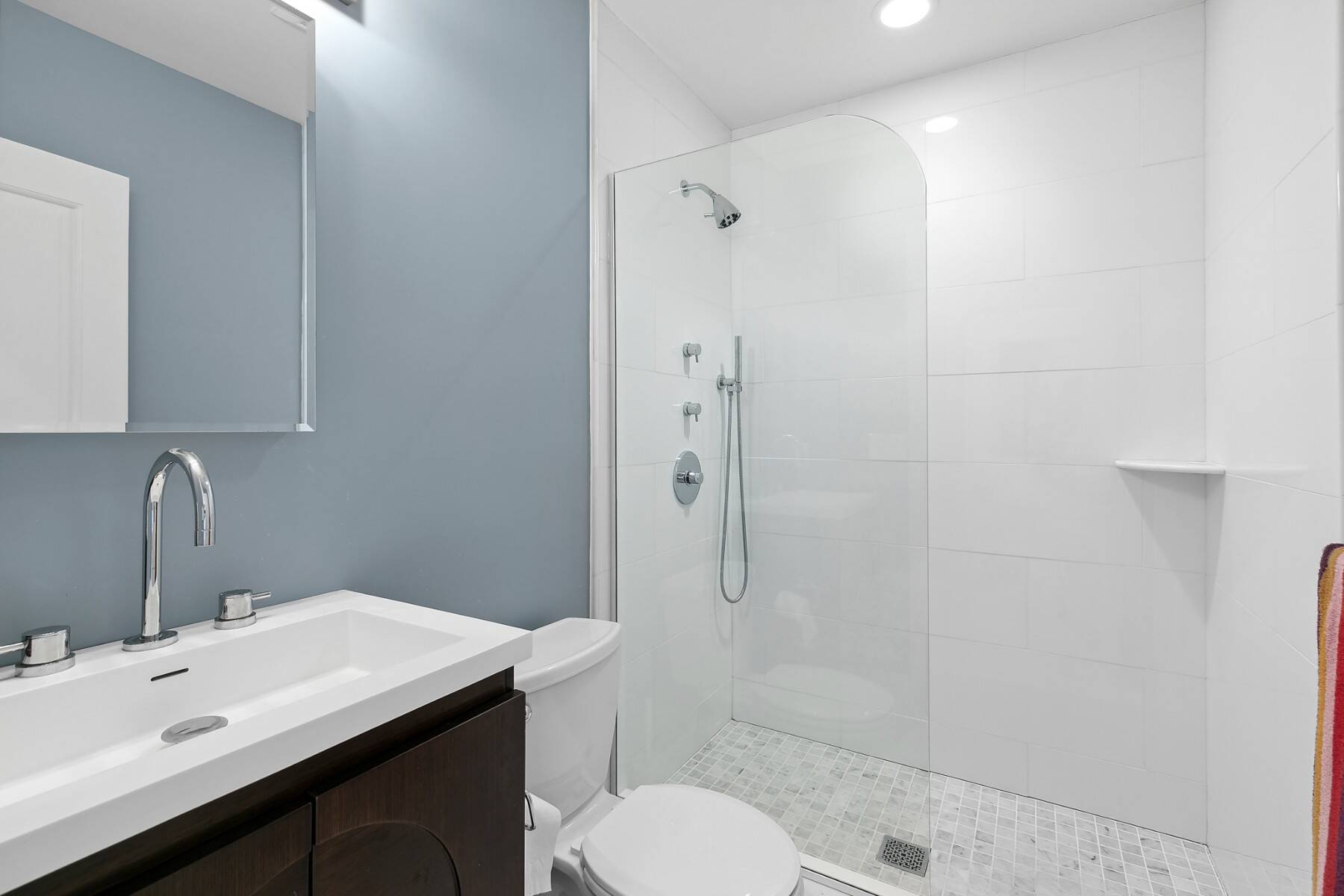 ;
;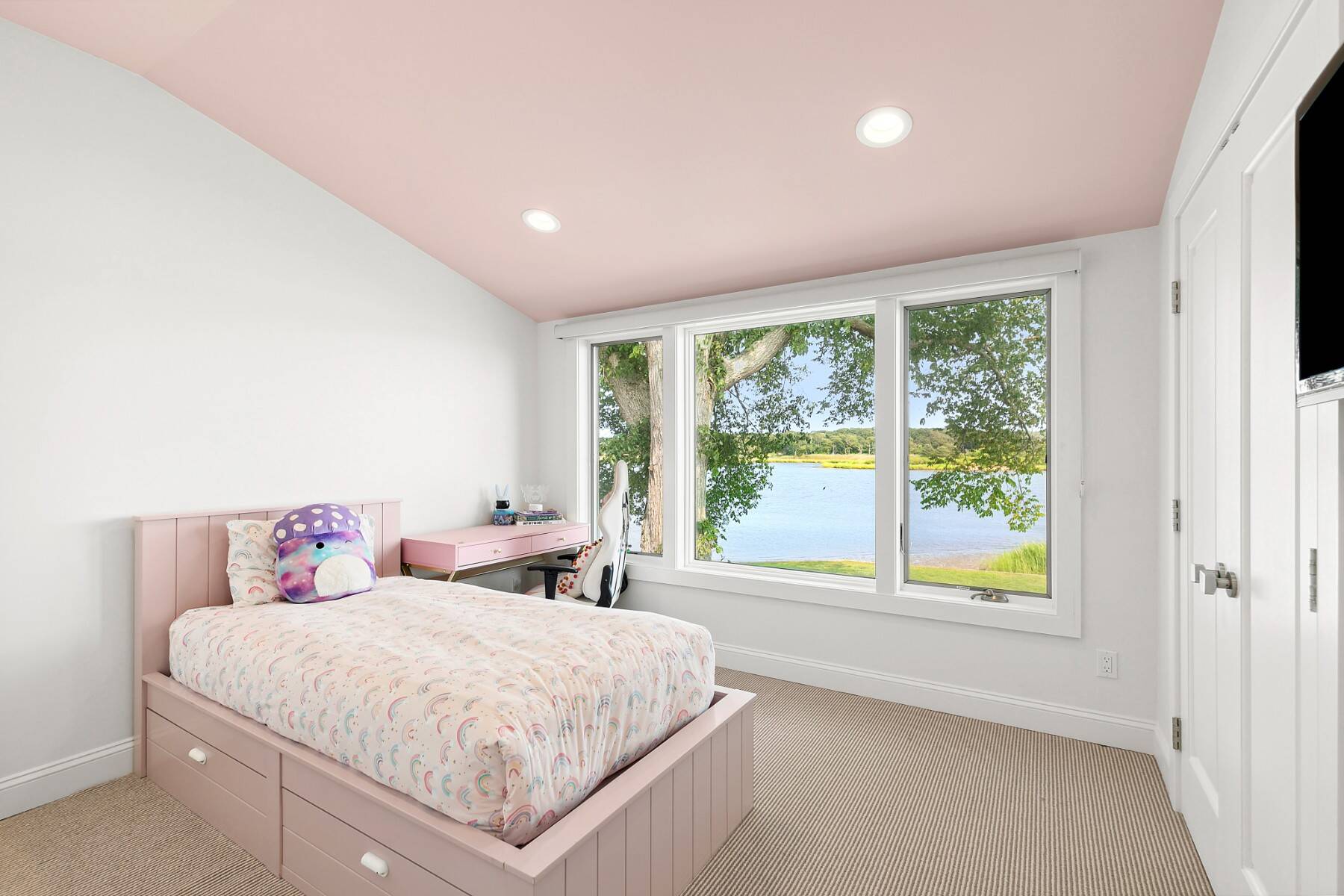 ;
;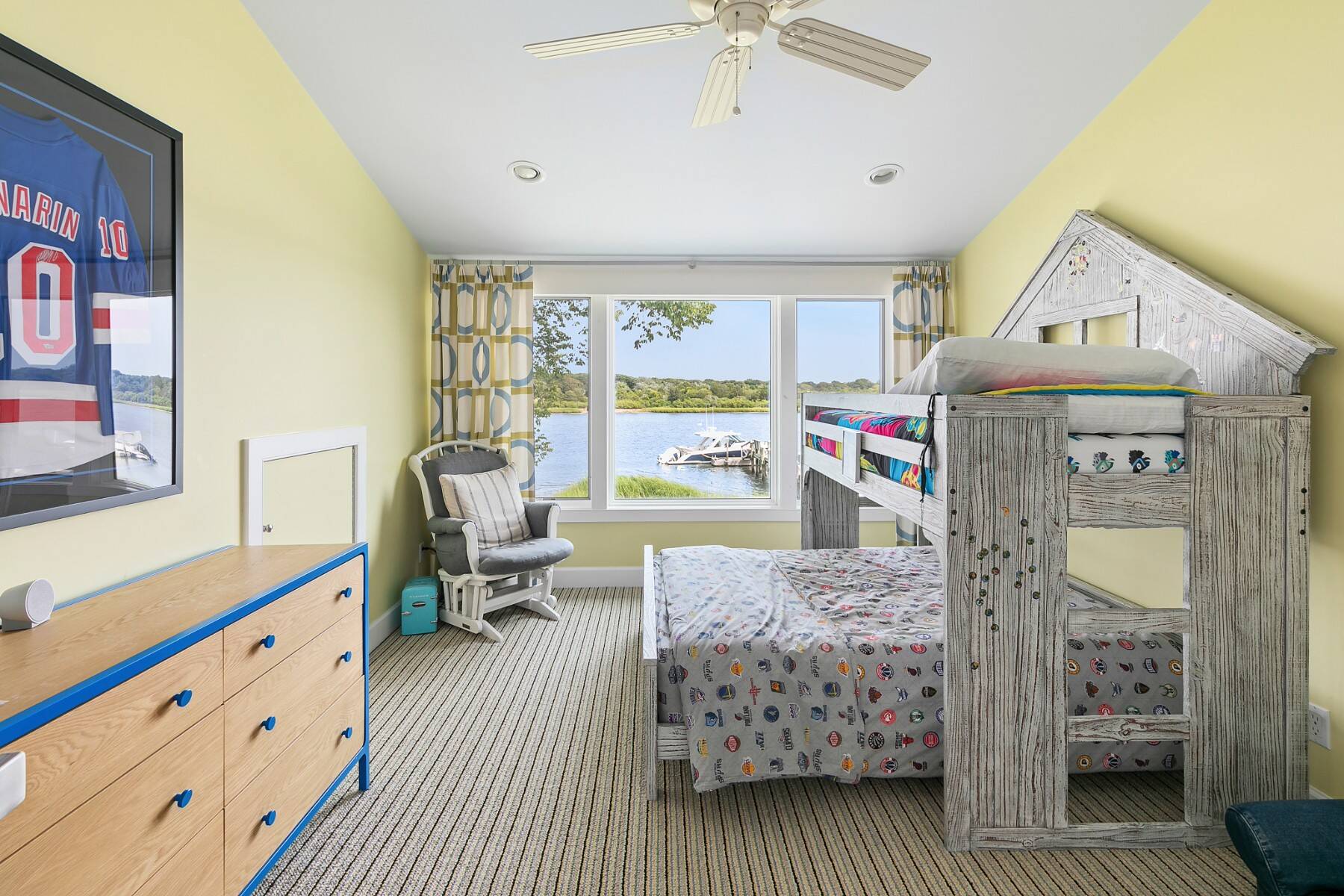 ;
;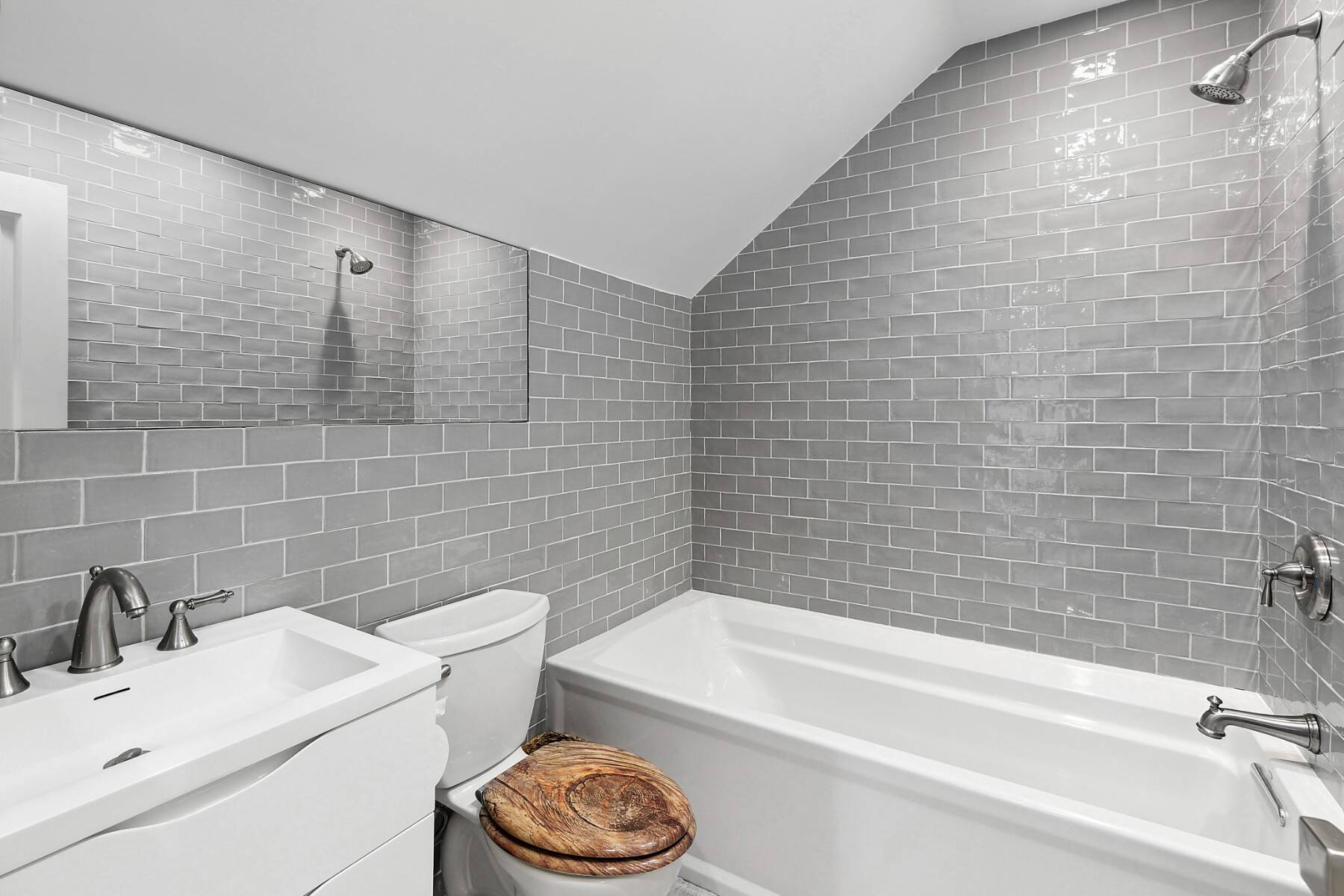 ;
;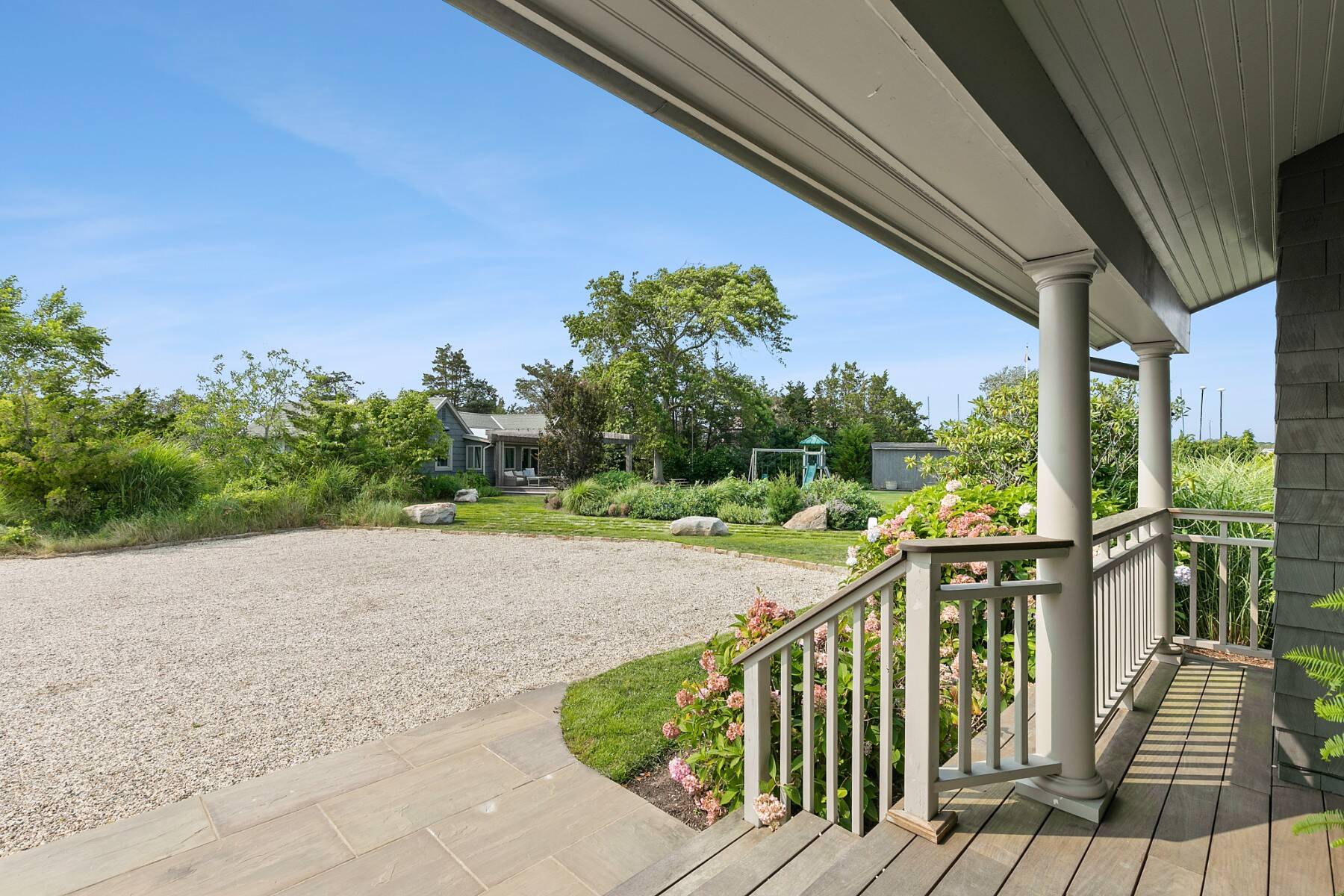 ;
;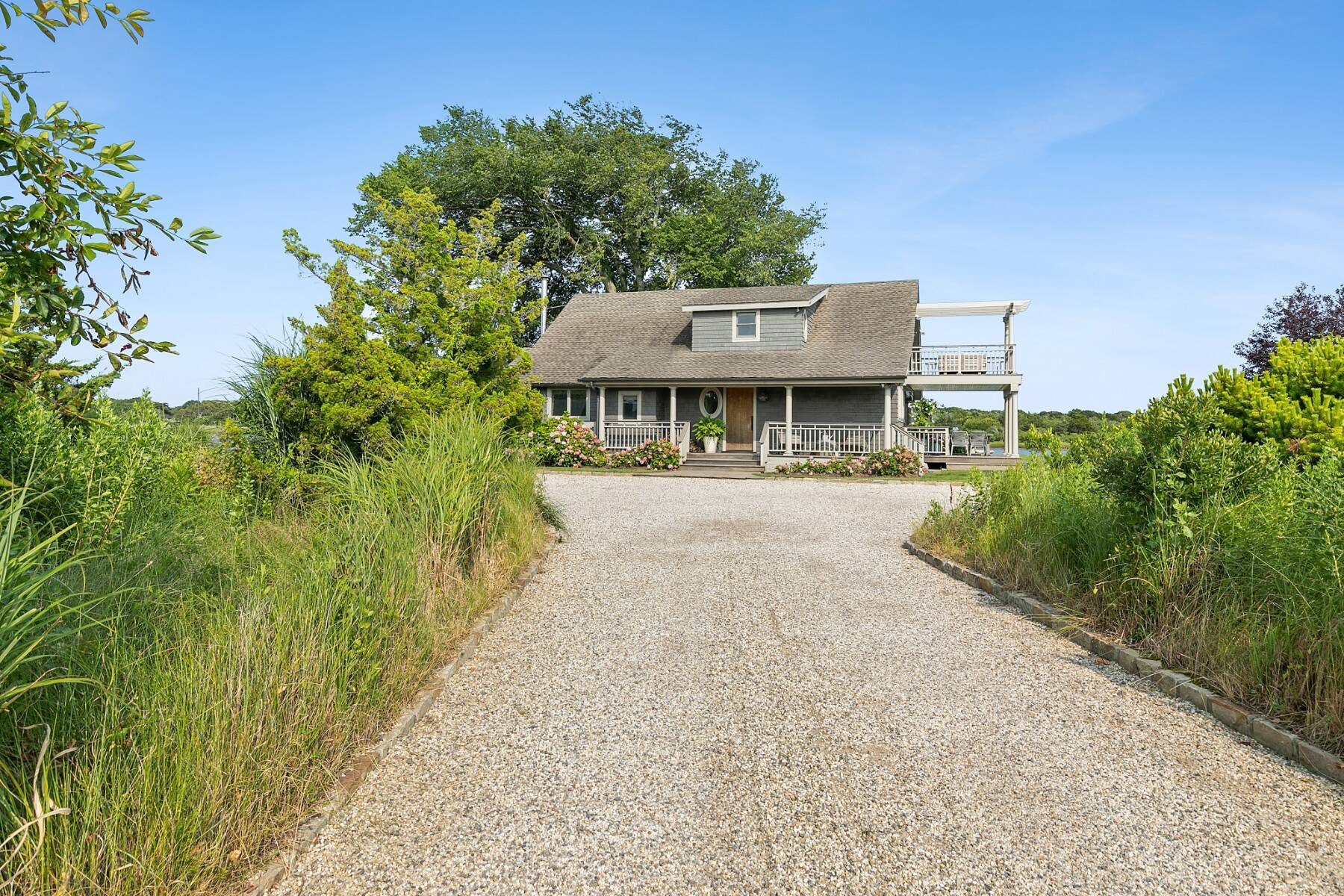 ;
;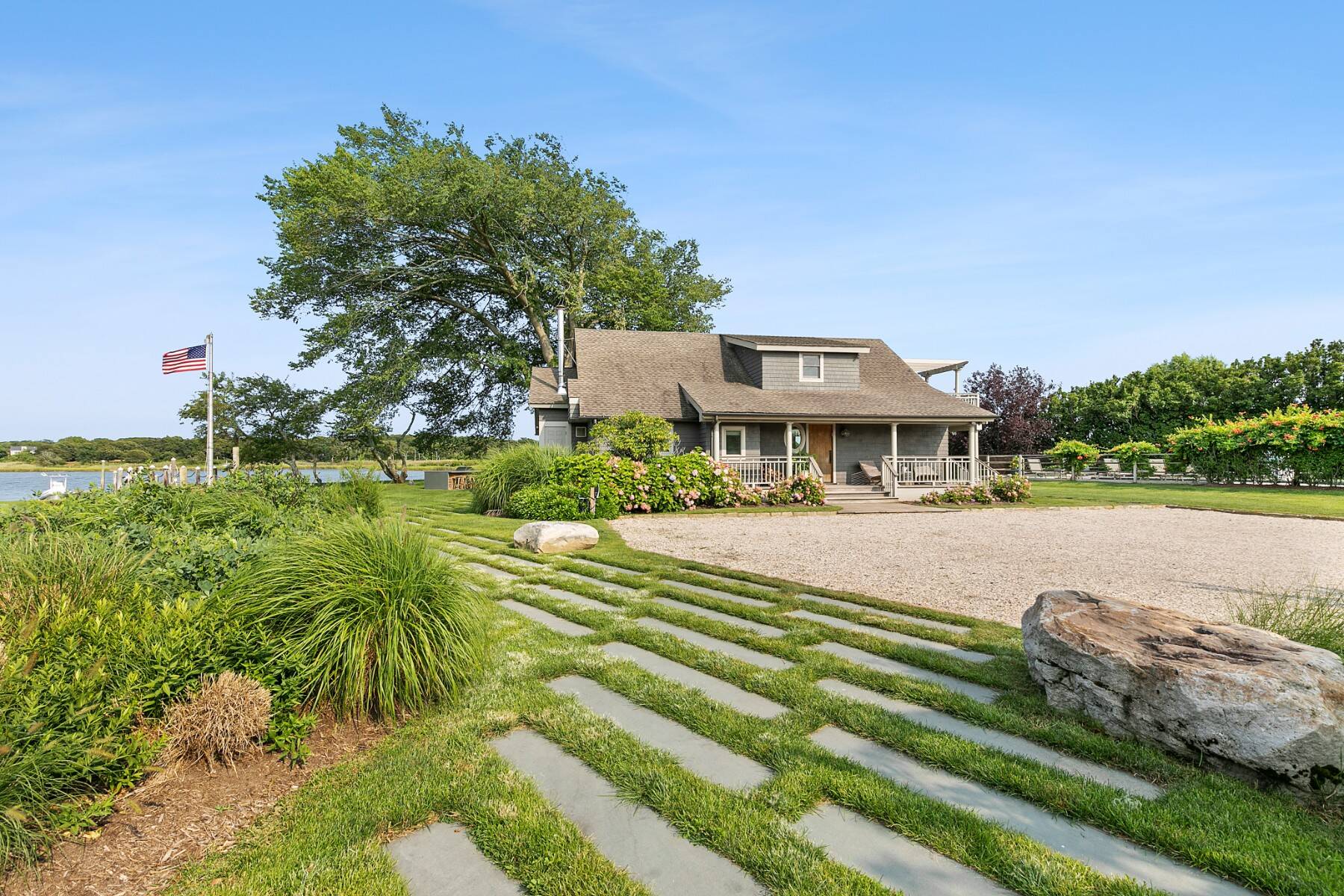 ;
;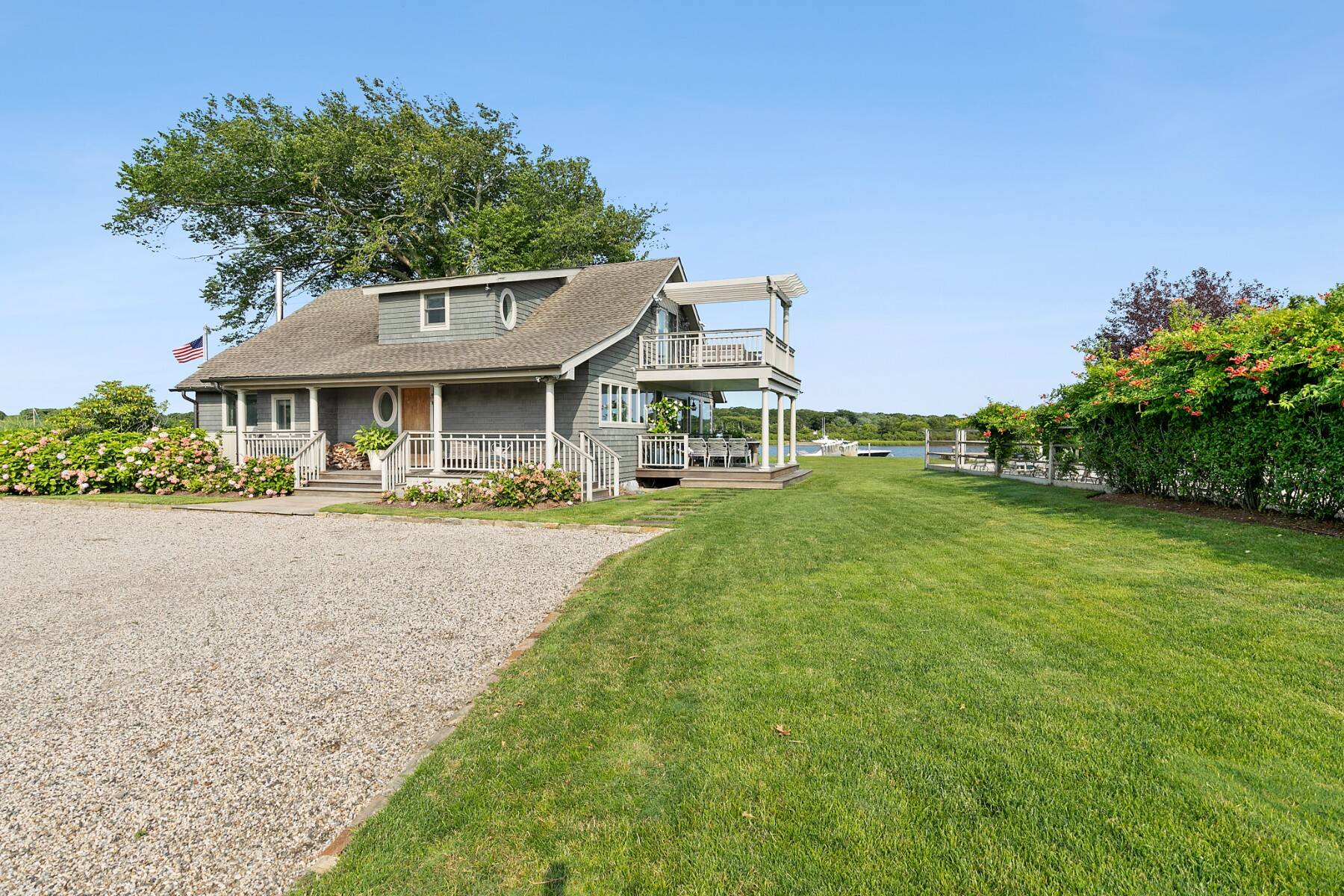 ;
;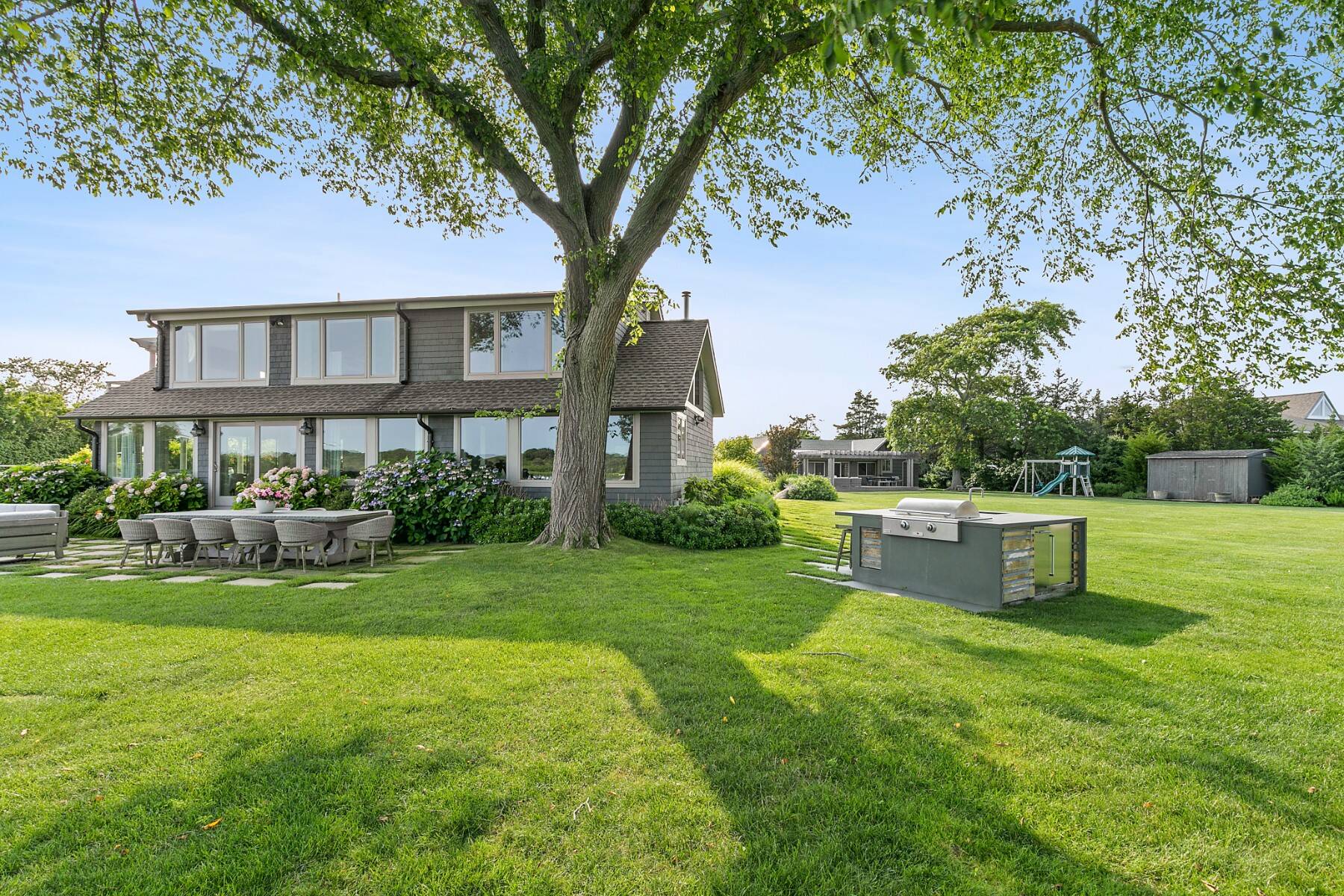 ;
;