51 Mecox Bay Lane, Water Mill, NY 11976

|
21 Photos
51 Mecox Bay Lane
|

|
|
|
| Listing ID |
904681 |
|
|
|
| Property Type |
Residential |
|
|
|
| County |
Suffolk |
|
|
|
| Township |
Southampton |
|
|
|
| Hamlet |
Water Mill |
|
|
|
|
| Total Tax |
$20,316 |
|
|
|
| Tax ID |
0900-116.00-01.00-012.031 |
|
|
|
| FEMA Flood Map |
fema.gov/portal |
|
|
|
| Year Built |
2000 |
|
|
|
| |
|
|
|
|
|
Mecox Bay Lane
A sprawling acre in Water Mill South filled with southern light and shaded in vintage foliage. Moments to Mecox Bay and the Ocean. 4 beds 5 full, and one half baths. 4,000 sf w/ a flowing floor plan. Serene reception leads to a grand double-height living room lit in natural light through a wall of glass to covered outdoor living. Open eat-in Chef's kitchen w/ a Viking, Subzero, and Miele appliances suite. Adjacent Formal Dining and Family Rooms. Spacious media room. A main floor guestroom and bath along with a side entrance mudroom w/ laundry and half powder room complete the main floor. Ascend to the Primary suite w/ sitting room, private balcony, WIC, and fresh new spa bath w/ soaking tub. 2 Additional ensuite guestrooms complete. The 3rd floor sundeck enjoys an open view and cool ocean breezes. Outback a verdant field with 18x44 heated Gunite pool and spa. Pool house w/ kitchenette, full bath, and the most enchanting outdoor shower. Expansive decking and patio surround for entertaining. Turnkey to enjoy or make it your own. Proven rental history. Opportunity awaits on Mecox Bay Lane.
|
- 4 Total Bedrooms
- 5 Full Baths
- 1 Half Bath
- 4300 SF
- 1.00 Acres
- Built in 2000
- 2 Stories
- Post Modern Style
- Full Basement
- Eat-In Kitchen
- Oven/Range
- Refrigerator
- Dishwasher
- Microwave
- Washer
- Dryer
- Stainless Steel
- Appliance Hot Water Heater
- Hardwood Flooring
- Entry Foyer
- Living Room
- Dining Room
- Family Room
- Den/Office
- Primary Bedroom
- en Suite Bathroom
- Walk-in Closet
- Media Room
- Bonus Room
- Great Room
- Gym
- Kitchen
- Breakfast
- Laundry
- Private Guestroom
- First Floor Primary Bedroom
- First Floor Bathroom
- 2 Fireplaces
- Forced Air
- Oil Fuel
- Central A/C
- Frame Construction
- Cedar Shake Siding
- Cedar Roof
- Private Well Water
- Private Septic
- Pool: In Ground, Gunite, Heated, Spa
- Pool Size: 44x20
- Deck
- Patio
- Enclosed Porch
- Outdoor Shower
- Irrigation System
- Trees
- Pool House
- Bay View
- South of the Highway
- Sold on 11/14/2024
- Sold for $6,050,000
- Buyer's Agent: Jack Richardson
- Company: SERHANT.
Listing data is deemed reliable but is NOT guaranteed accurate.
|


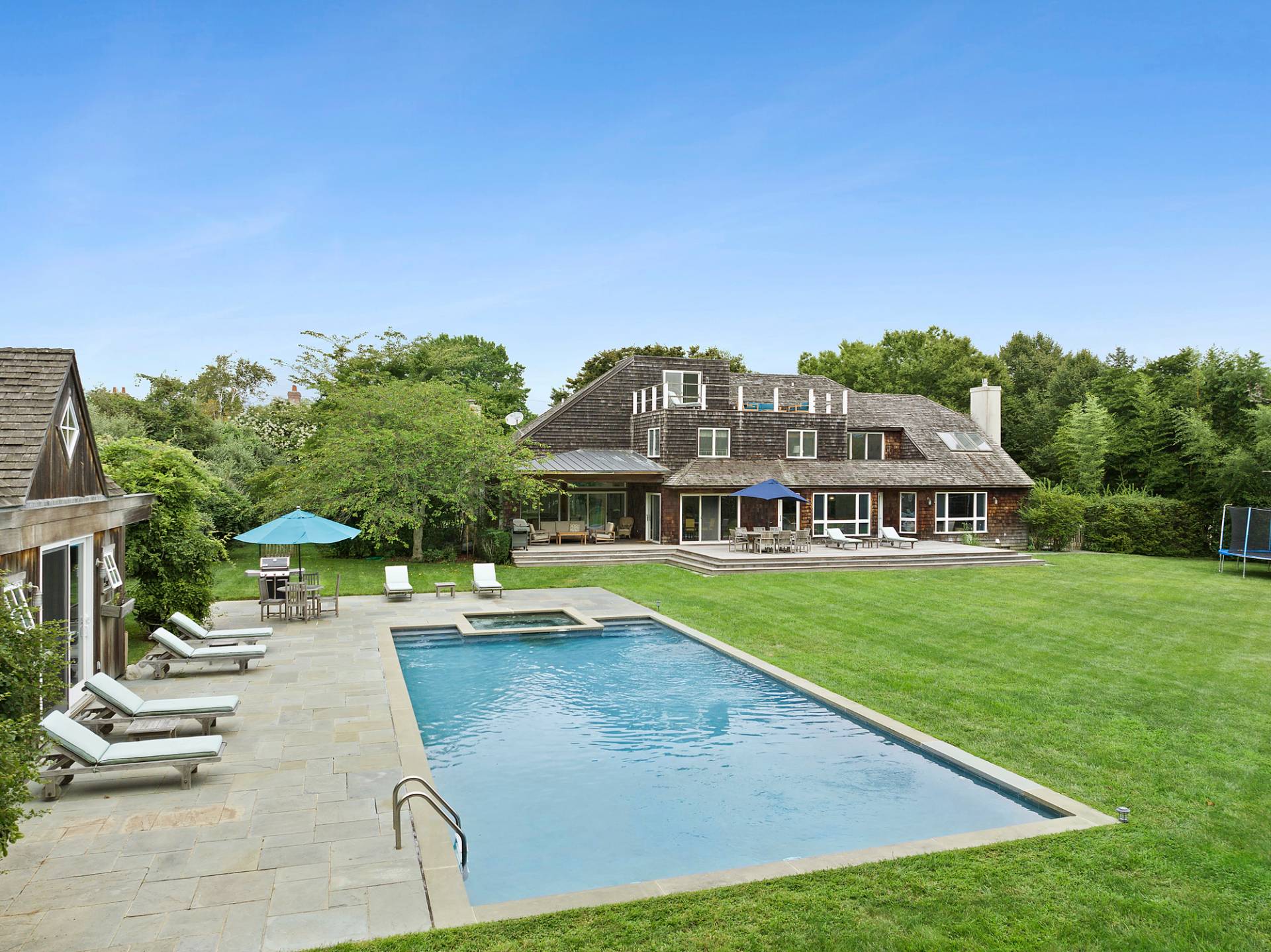


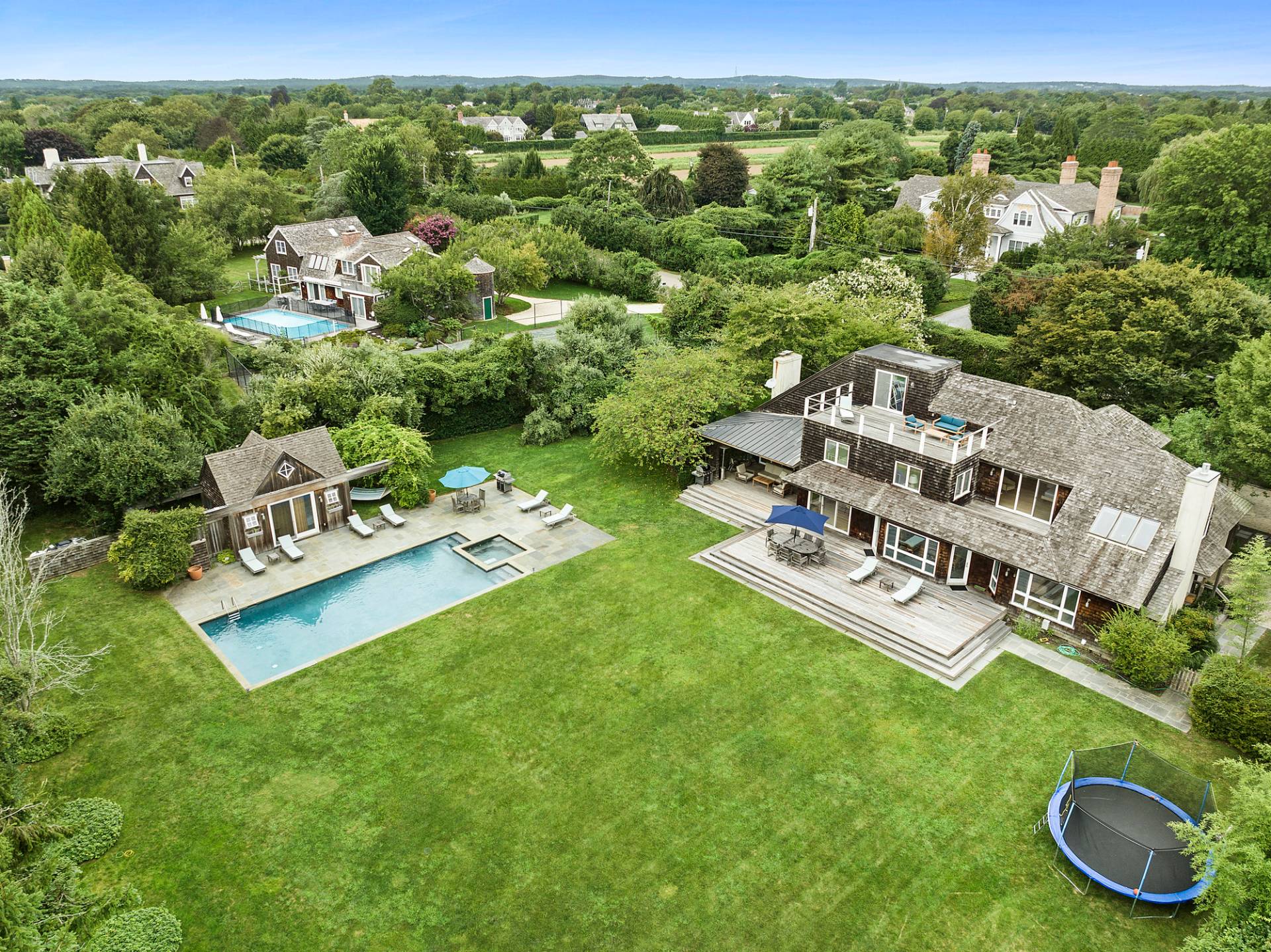 ;
;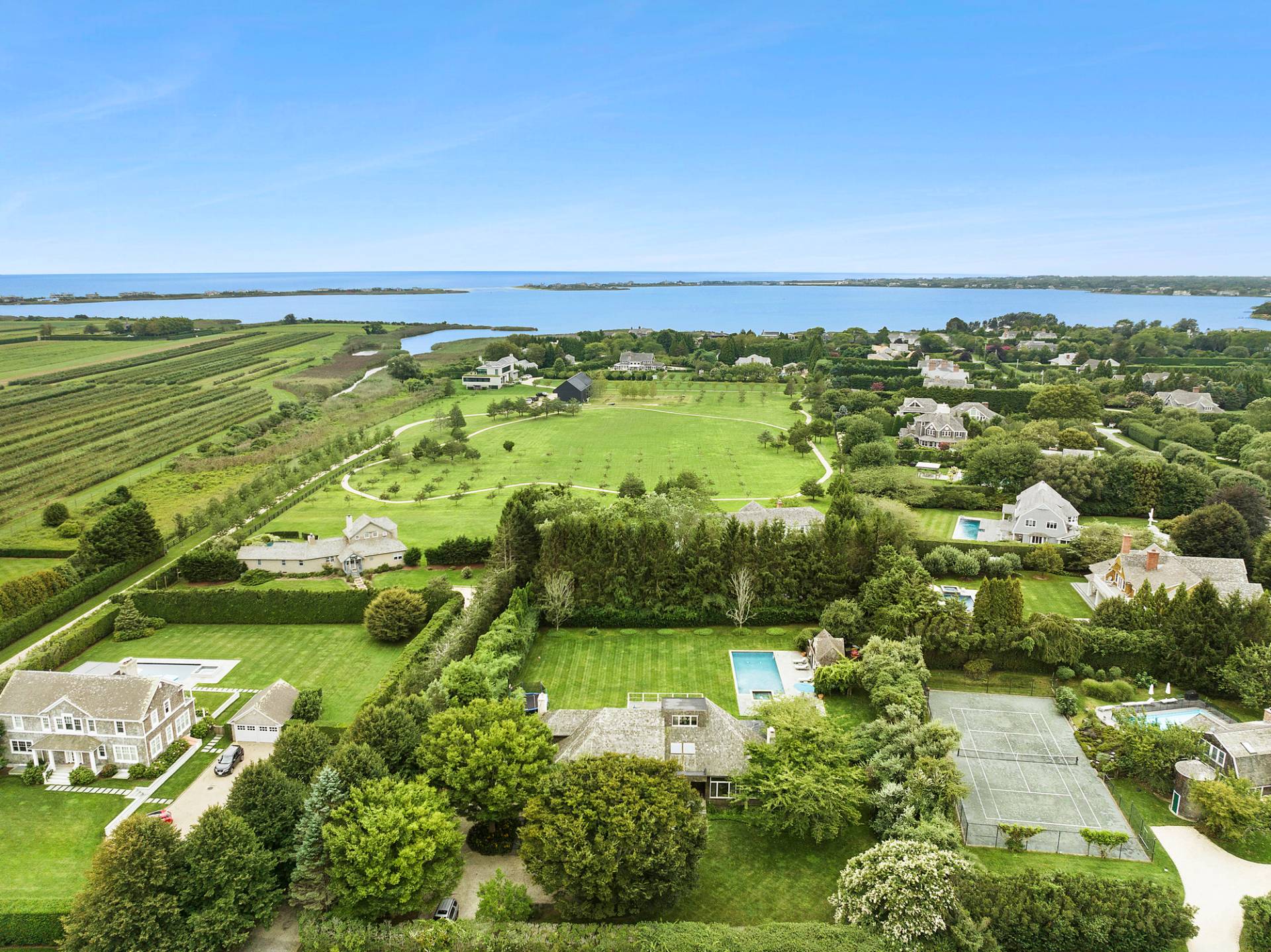 ;
; ;
;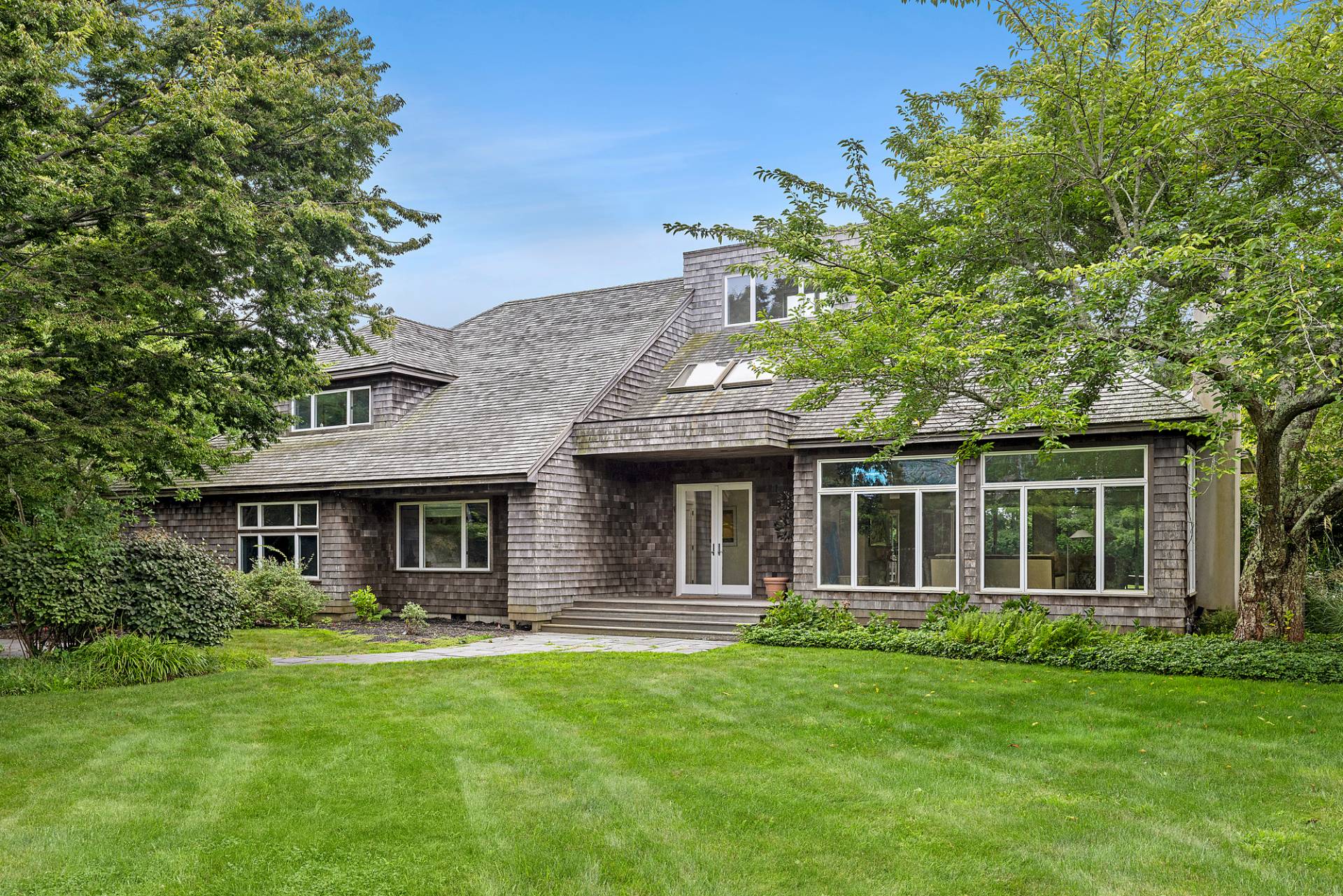 ;
; ;
; ;
; ;
; ;
; ;
; ;
; ;
;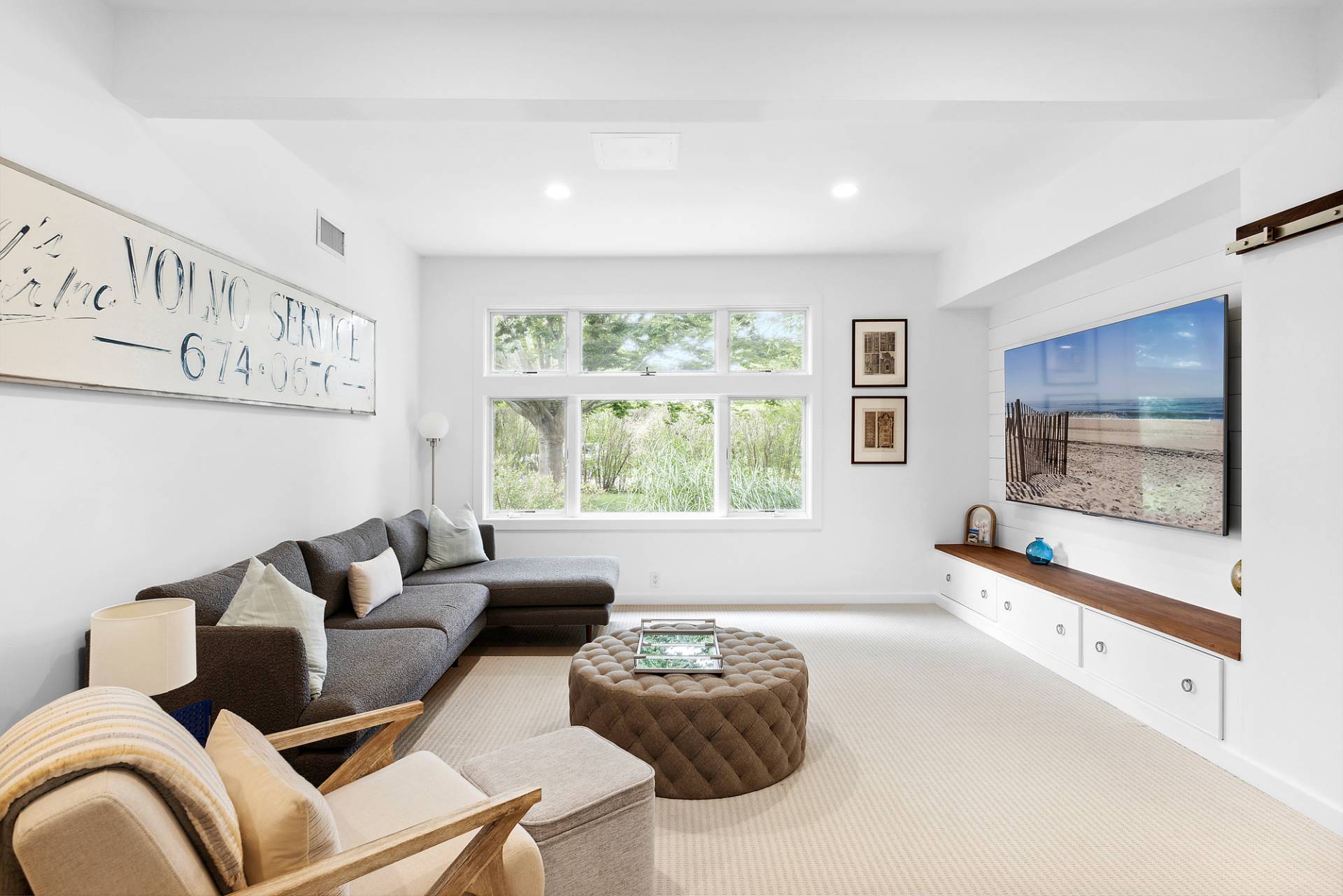 ;
;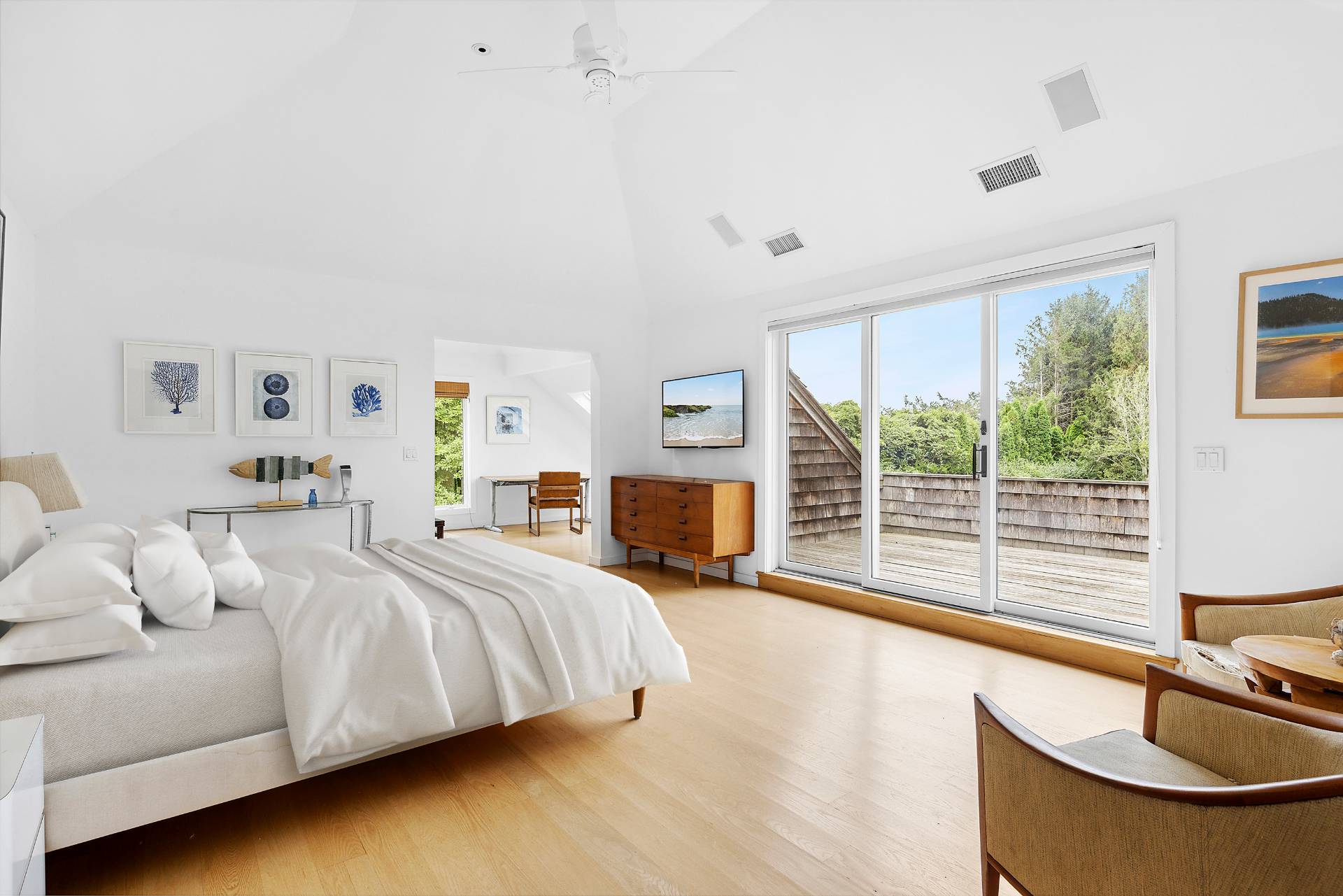 ;
; ;
; ;
; ;
;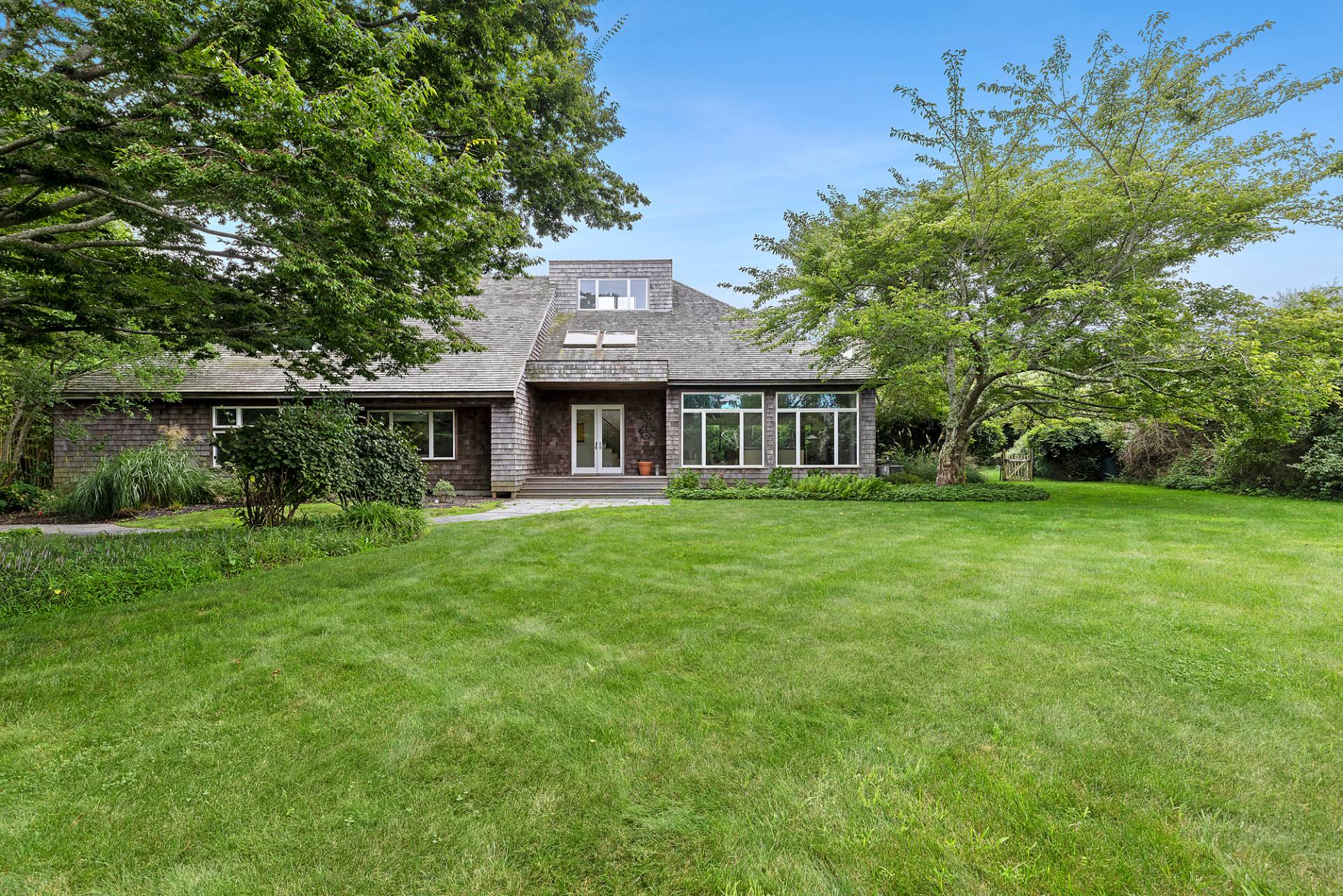 ;
; ;
; ;
; ;
;