20 Bridge Hill Lane, Bridgehampton, NY 11932
| Listing ID |
904024 |
|
|
|
| Property Type |
Residential |
|
|
|
| County |
Suffolk |
|
|
|
| Township |
Southampton |
|
|
|
| Hamlet |
Bridgehampton |
|
|
|
|
| Total Tax |
$7,895 |
|
|
|
| Tax ID |
0900-030.000-02-008.000 |
|
|
|
| FEMA Flood Map |
fema.gov/portal |
|
|
|
| Year Built |
1998 |
|
|
|
| |
|
|
|
|
|
A Hampton Classic
Just beyond Bridgehampton Village, in the Heart of Hamptons horse country, 20 Bridge Hill Lane is a picture-perfect Hamptons Classic. At the end of a cul-de-sac, on over an acre, arrive to an immediately charming home clad in cedar-shake siding with a wraparound patio. Interiors are impeccably maintained with gorgeous hardwood floors and tall ceilings throughout, highlighted by the grand double-height entry foyer with clear views to the pool and patio. A well-sized kitchen has premium appliances, granite countertops, a sunny breakfast nook and adjacent formal dining room is ready for elevated entertaining. The living room with fireplace invites the outdoors in with two oversized French doors that lead to the rear patio and gunite pool. Ready for contemporary open-concept living, the living room and kitchen could easily be converted into a large great room. Conveniently, an ensuite first-floor primary has patio egress, a walk-in closet and luxe bath with glass-enclosed shower and soaking tub. An additional guest room on this level can easily accommodate a media room or home office. Upstairs, the second level is equally bright with two ensuite bedrooms flanking a second living room with vaulted ceilings. The partially finished lower level spans the entire footprint of the home and features a spacious home office, a cedar closet, and a wine room. It also offers ample space with potential for additional amenities. The versatile wing above the garage is a creative escape-perfect for a studio, a home office with arched ceilings, exposed beams and a full bath. Impressively quiet, this peaceful cul-de-sac location is just outside Bridgehampton Village with world-famous white sandy beaches, boutique shops, plus equestrian and golf, all close at hand.
|
- 4 Total Bedrooms
- 5 Full Baths
- 3606 SF
- 1.03 Acres
- Built in 1998
- Traditional Style
- Full Basement
- Lower Level: Partly Finished
- Open Kitchen
- Oven/Range
- Refrigerator
- Dishwasher
- Ceramic Tile Flooring
- Hardwood Flooring
- Entry Foyer
- Living Room
- Dining Room
- en Suite Bathroom
- Bonus Room
- Private Guestroom
- First Floor Primary Bedroom
- First Floor Bathroom
- 1 Fireplace
- Alarm System
- Forced Air
- 2 Heat/AC Zones
- Propane Fuel
- Central A/C
- Cedar Shake Siding
- Cedar Roof
- Attached Garage
- 2 Garage Spaces
- Private Well Water
- Private Septic
- Pool: In Ground, Gunite, Heated
- Pool Size: 43x18
- Patio
- Outdoor Shower
- Irrigation System
- Driveway
- Sold on 5/02/2025
- Sold for $2,775,000
- Buyer's Agent: Greg Baker
- Company: Saunders & Associates
Listing data is deemed reliable but is NOT guaranteed accurate.
|


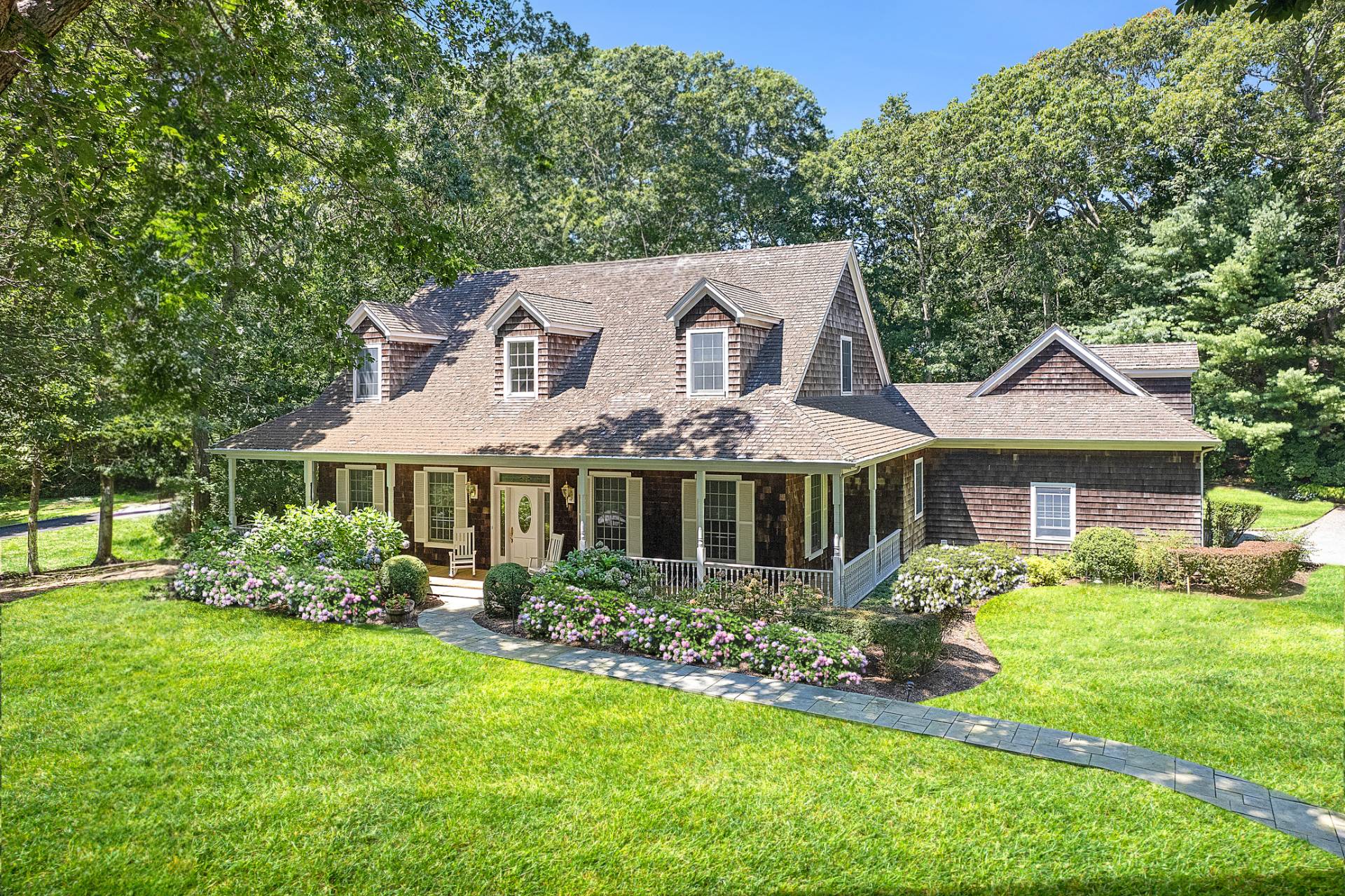


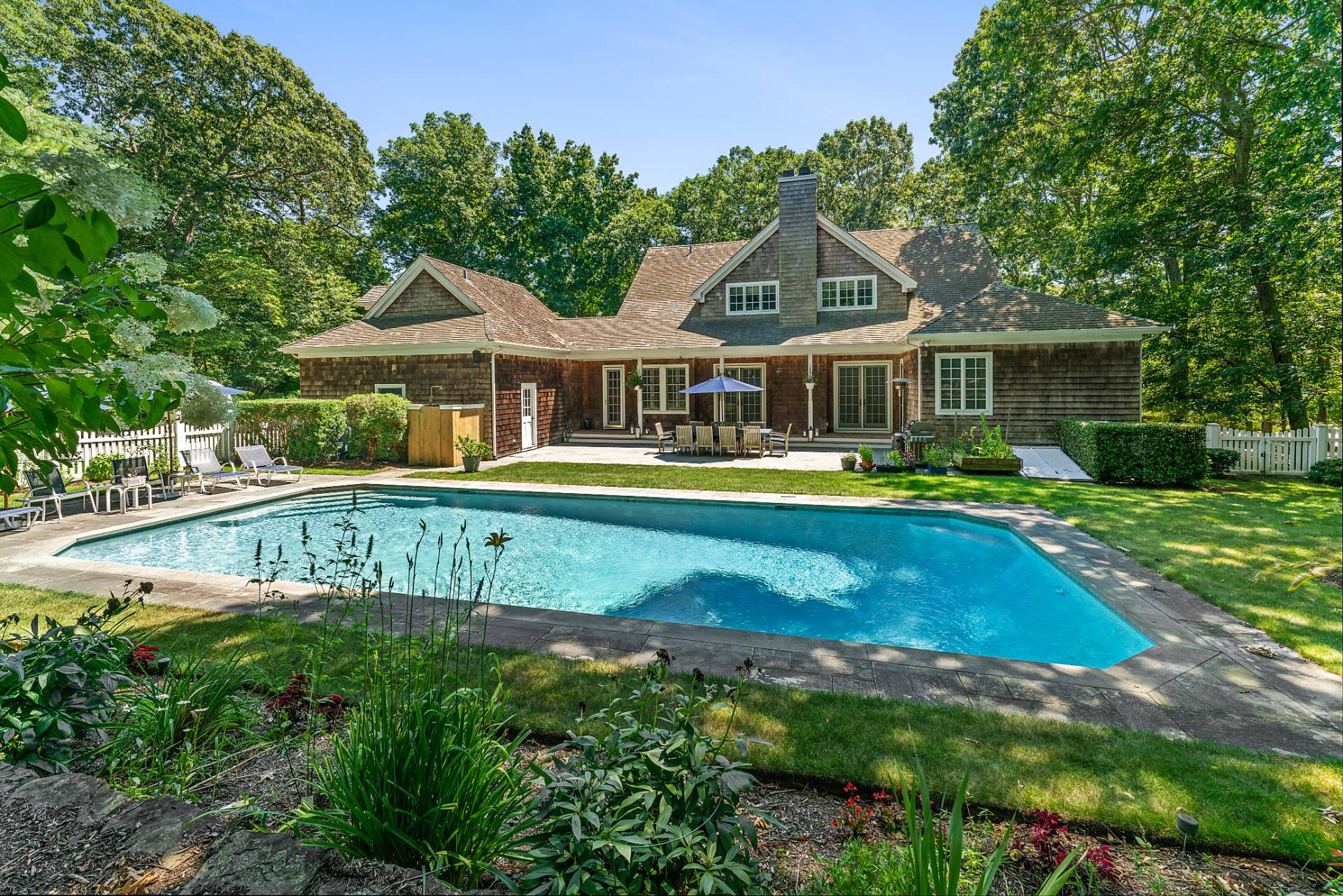 ;
;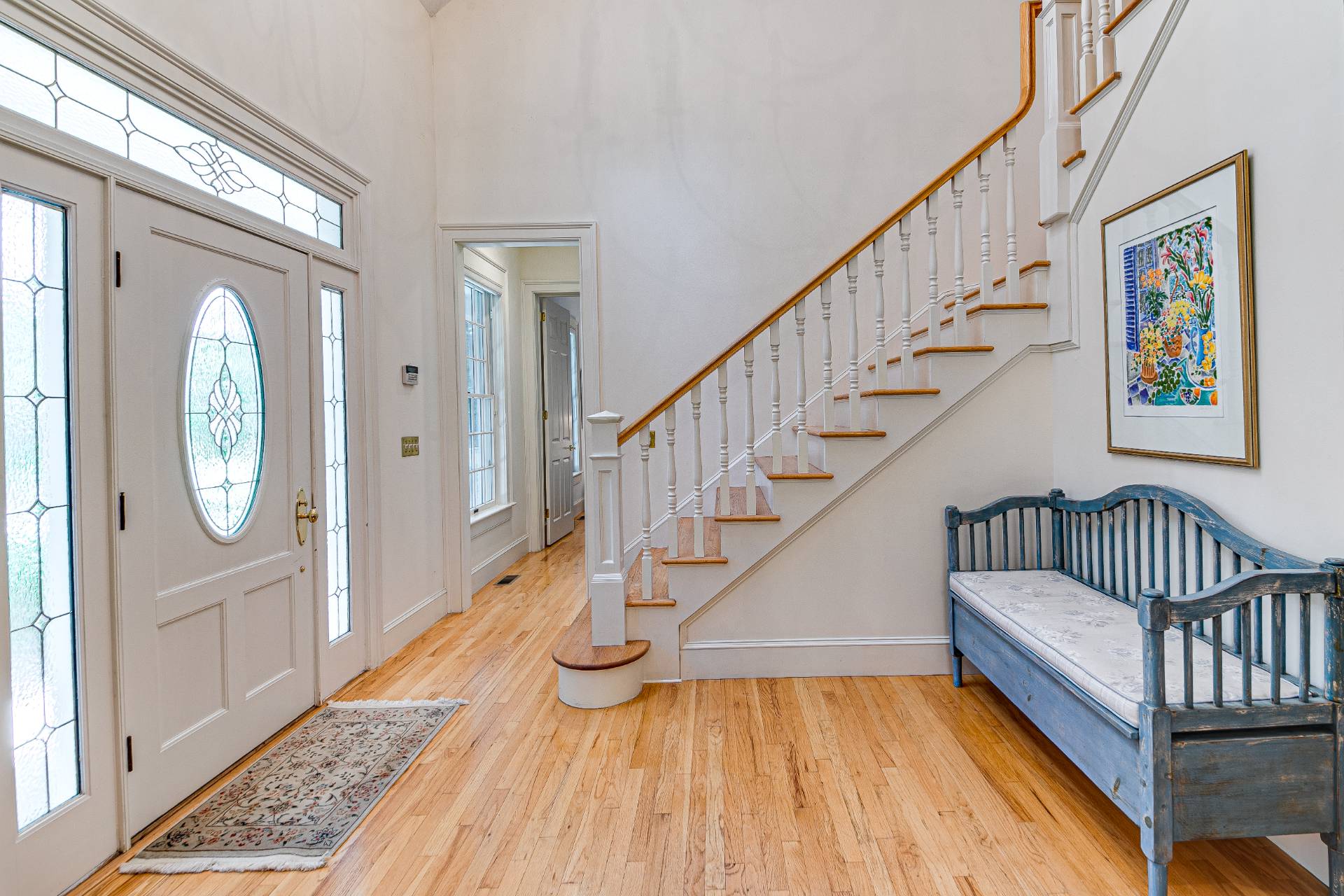 ;
;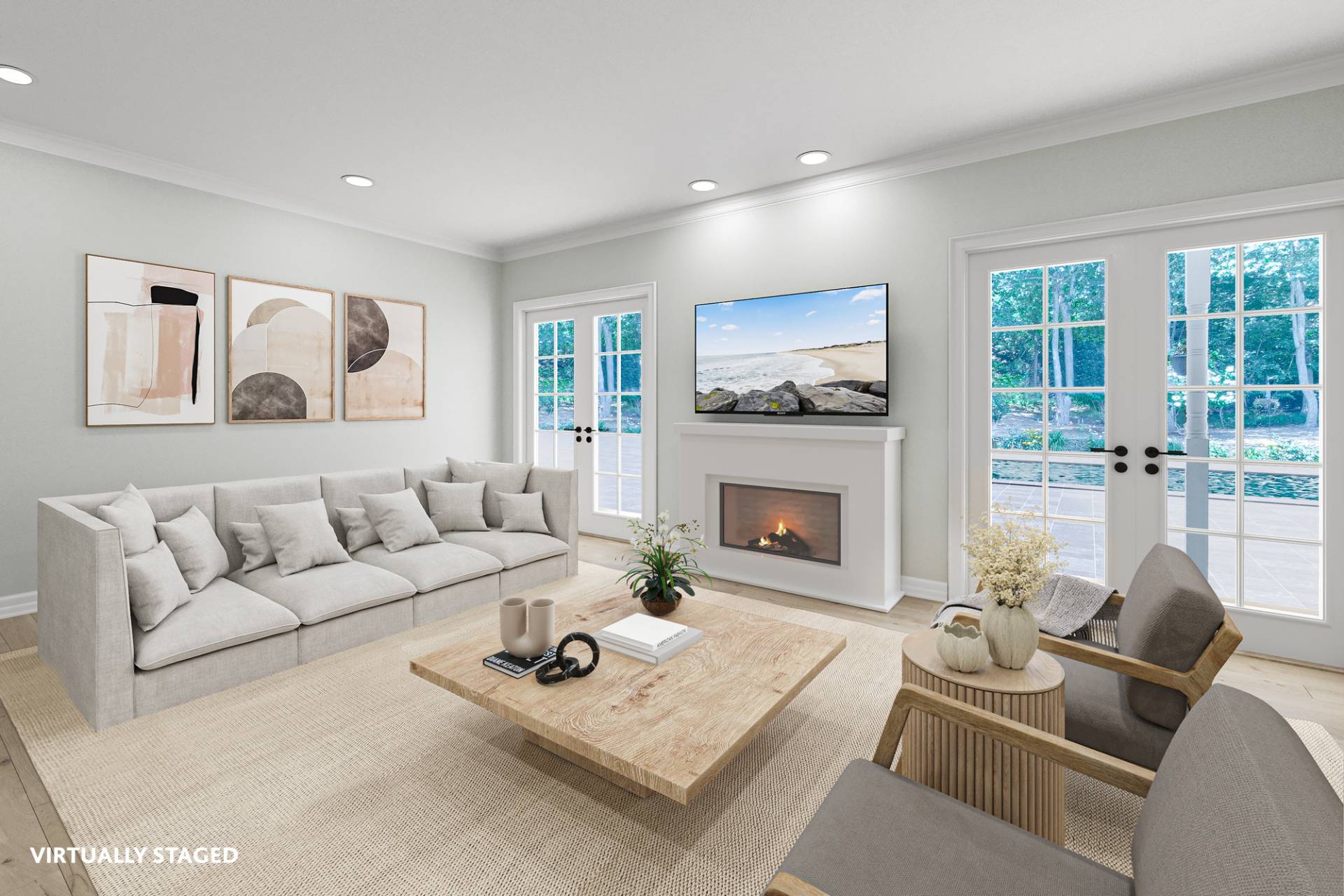 ;
;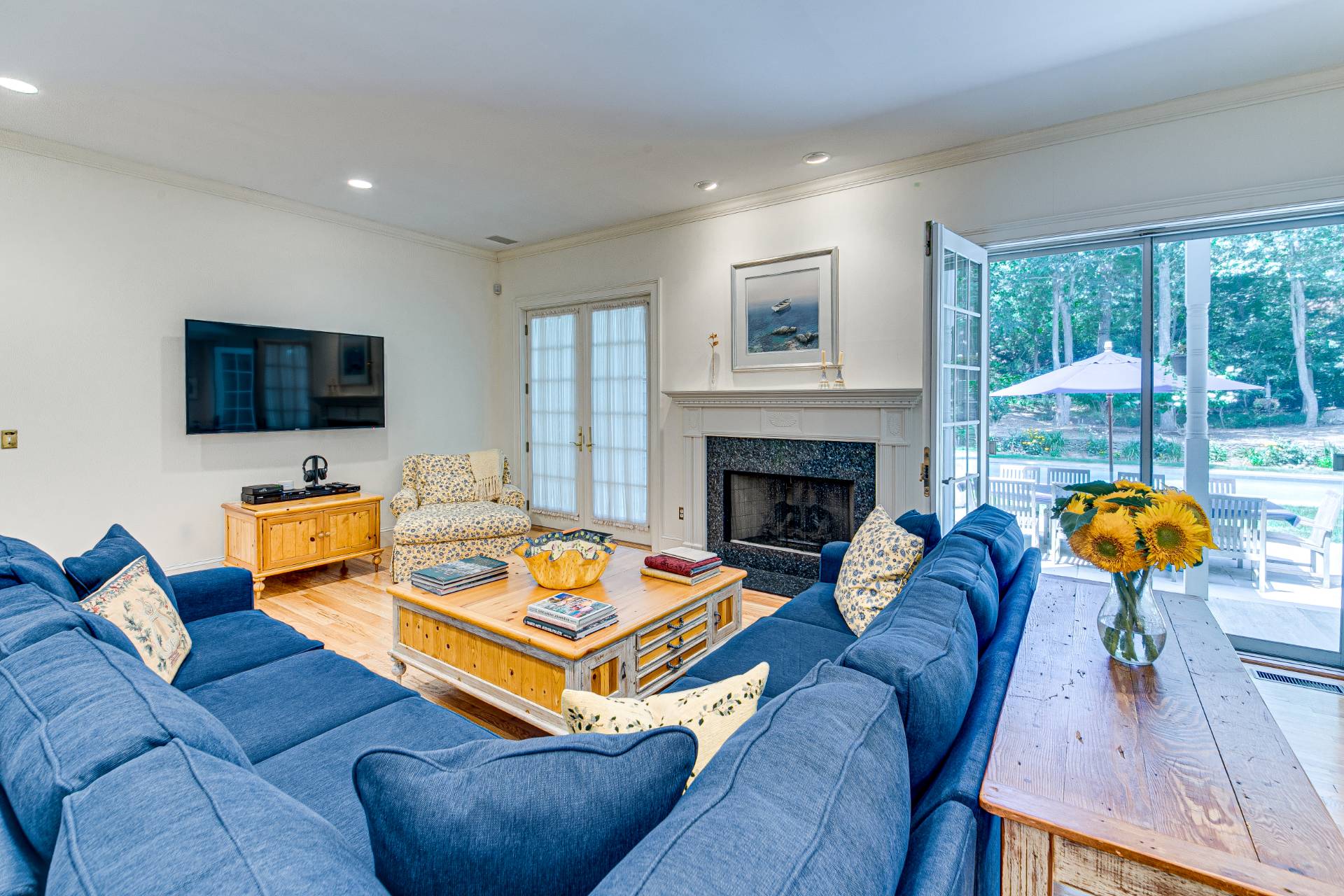 ;
;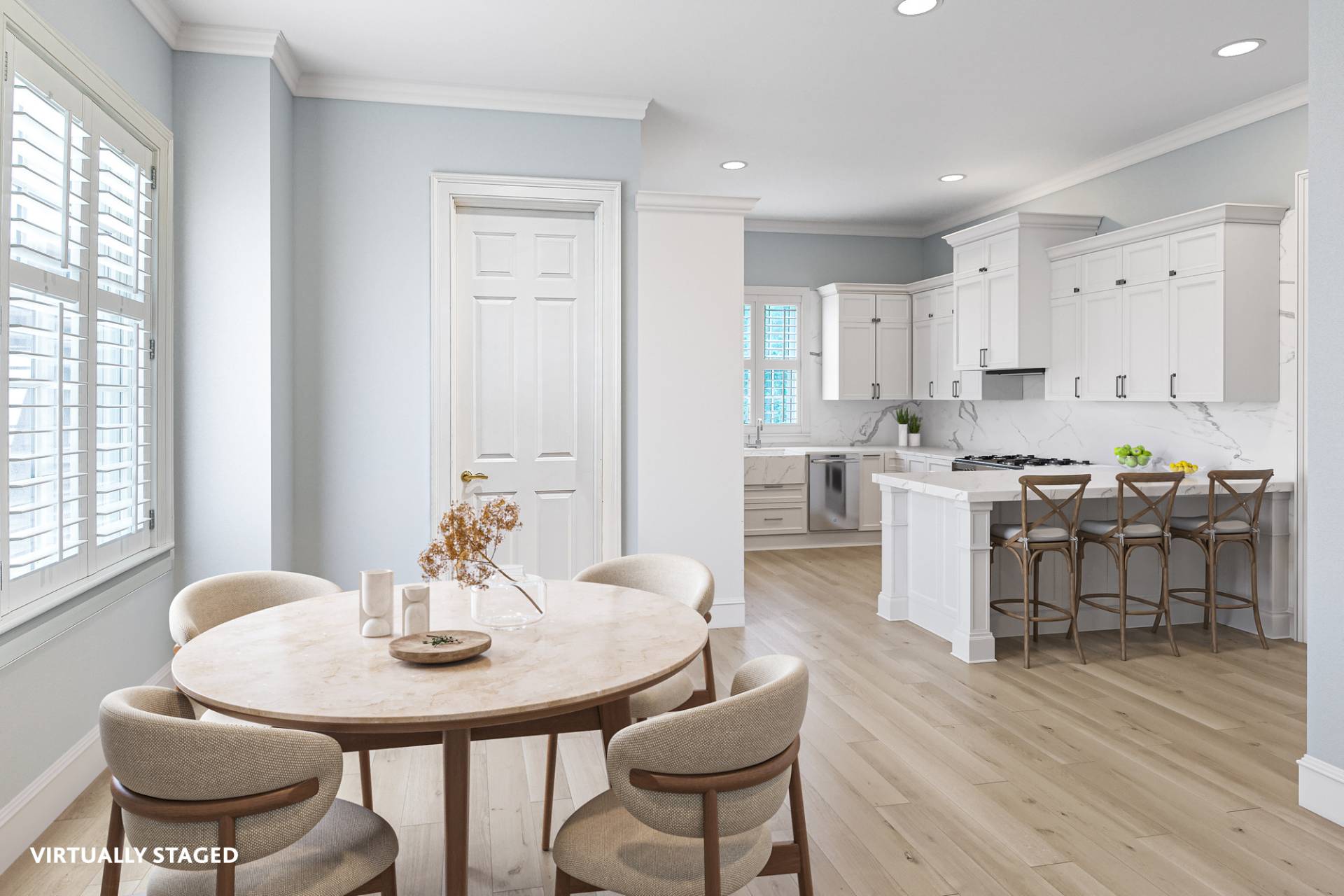 ;
;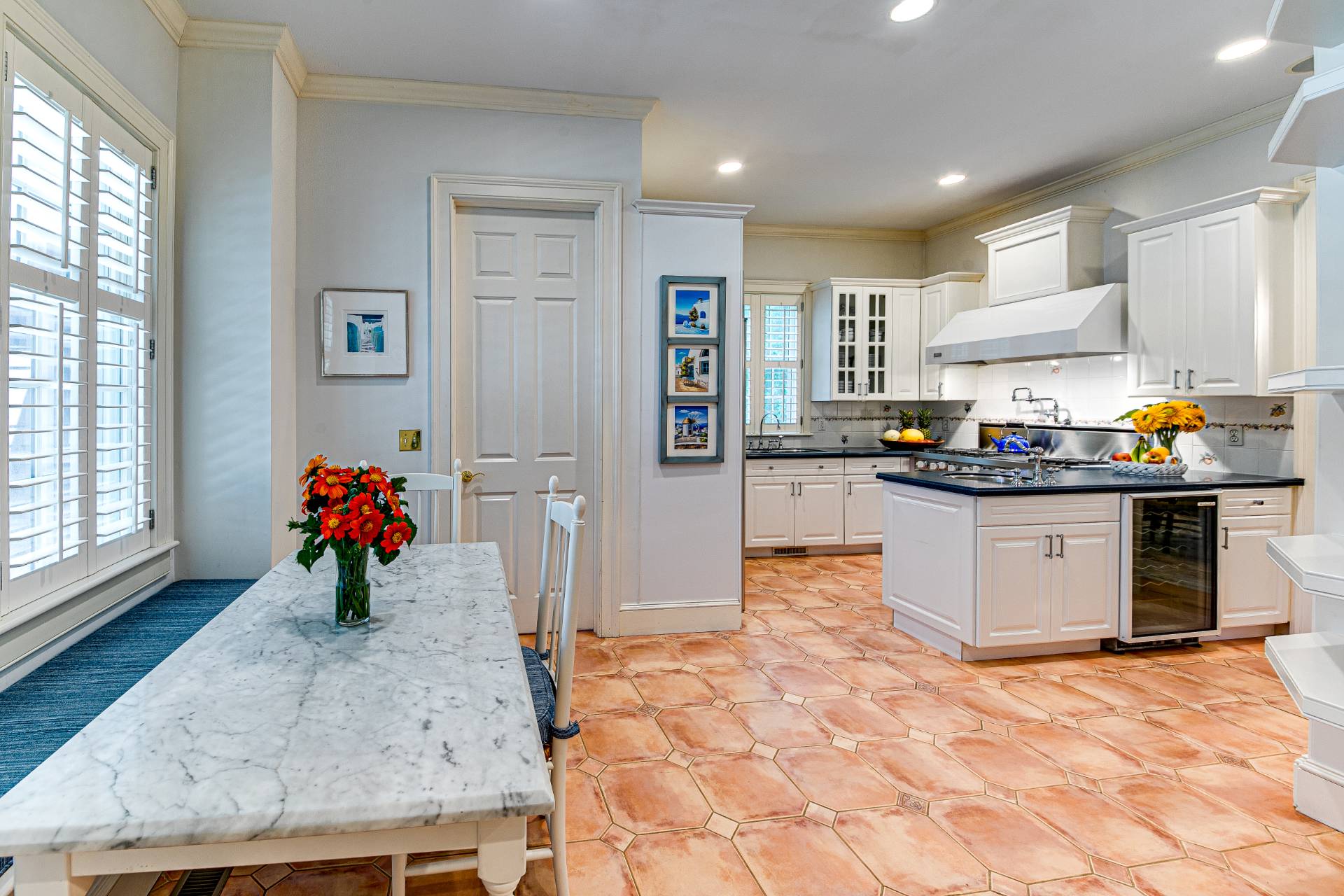 ;
;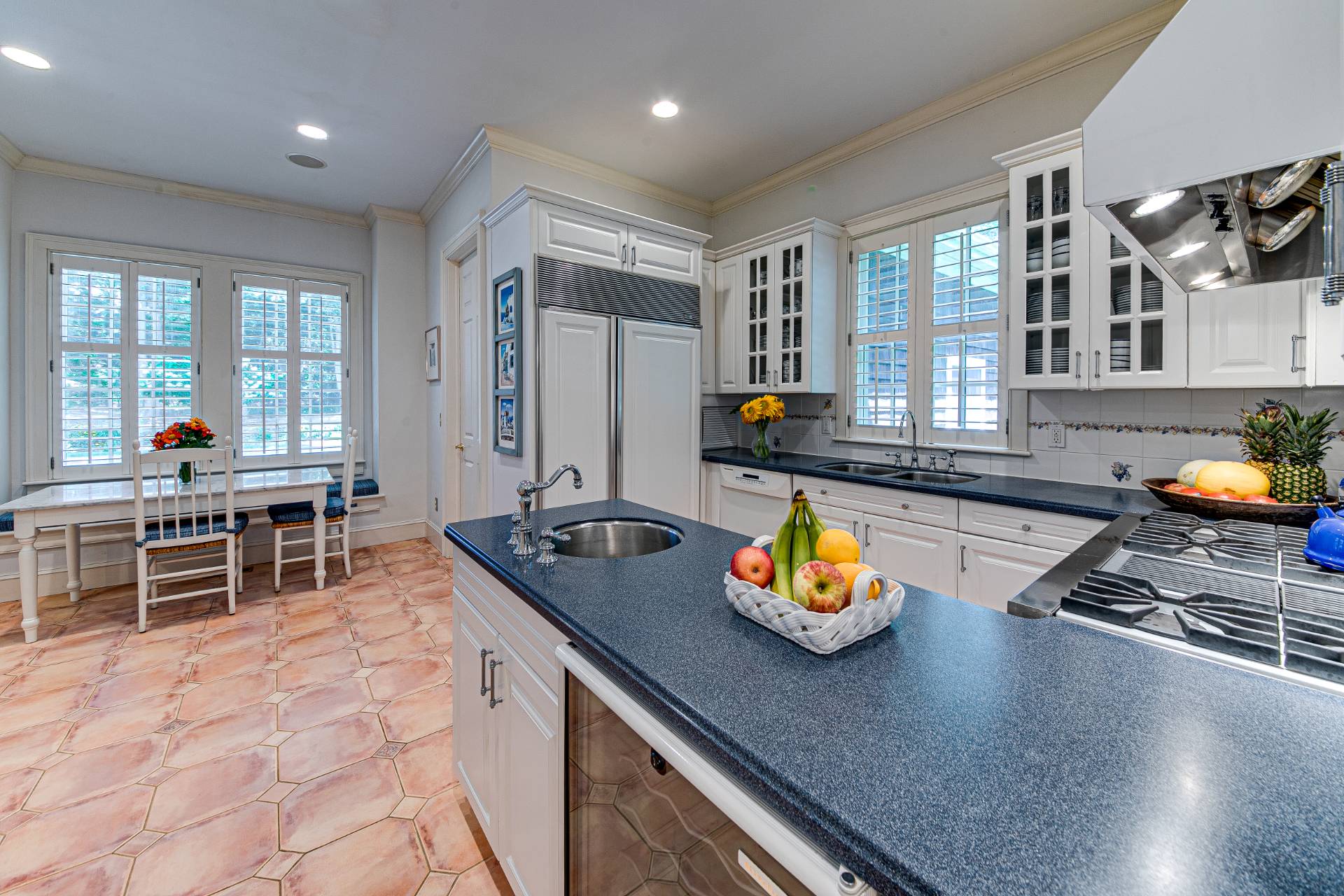 ;
;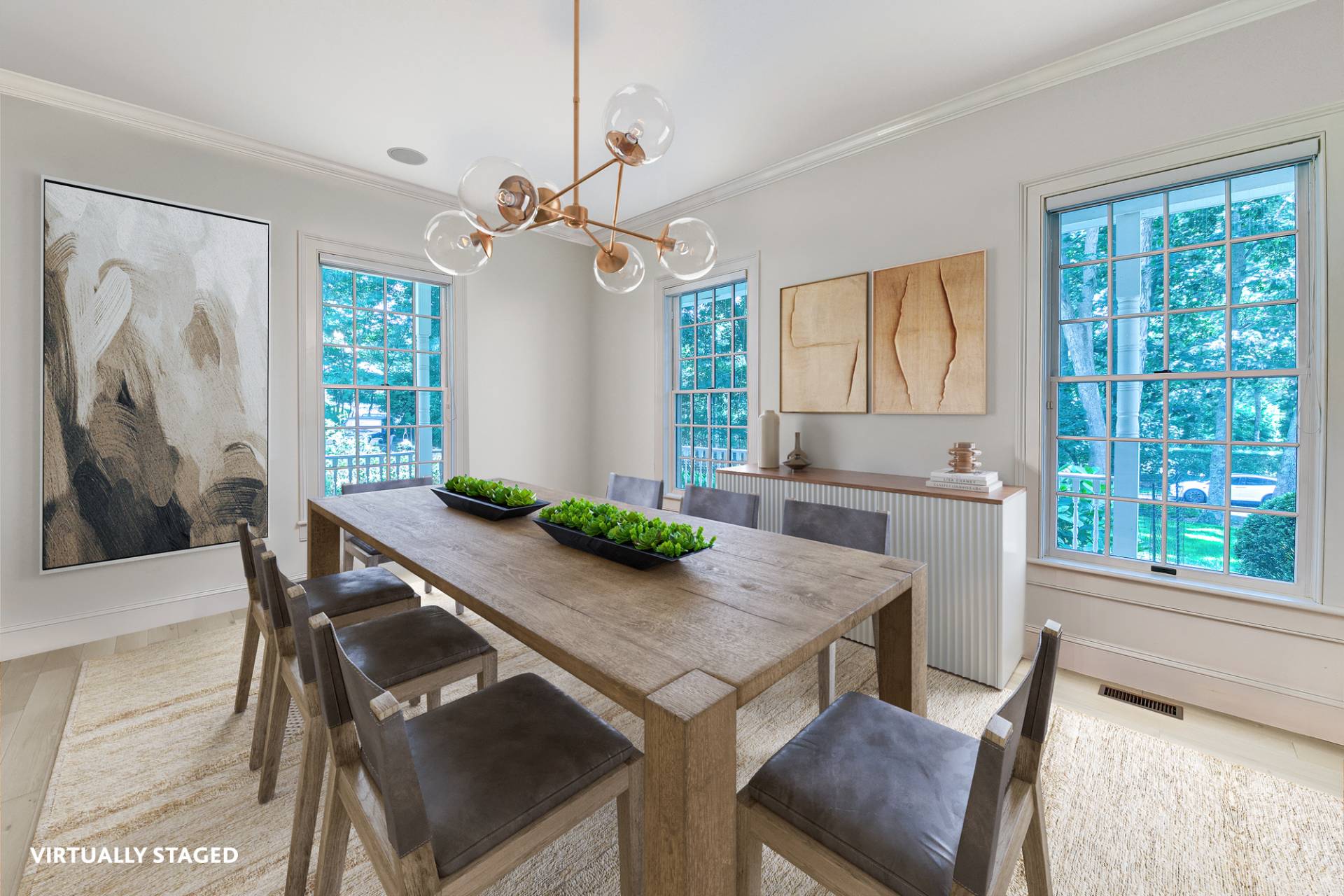 ;
;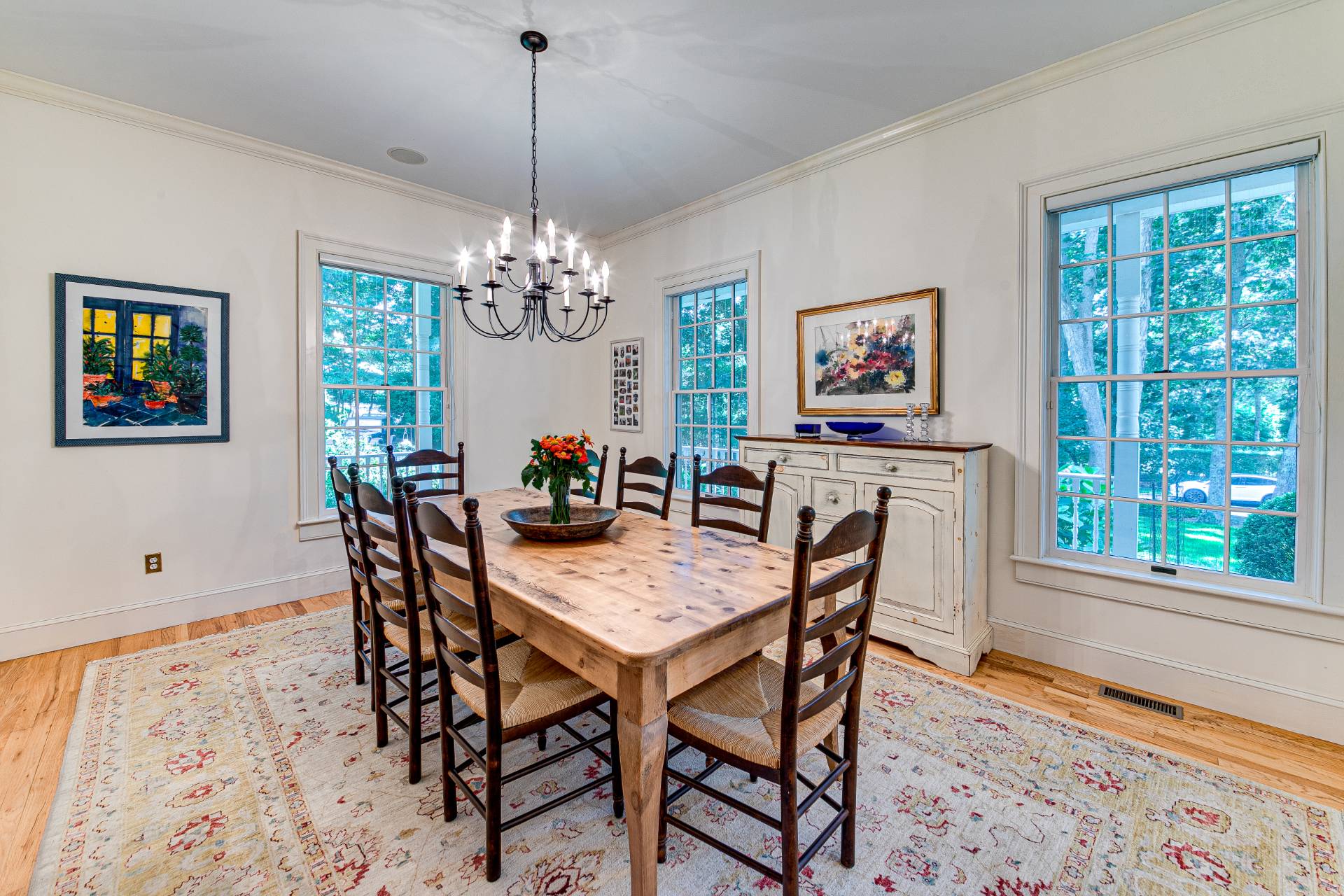 ;
;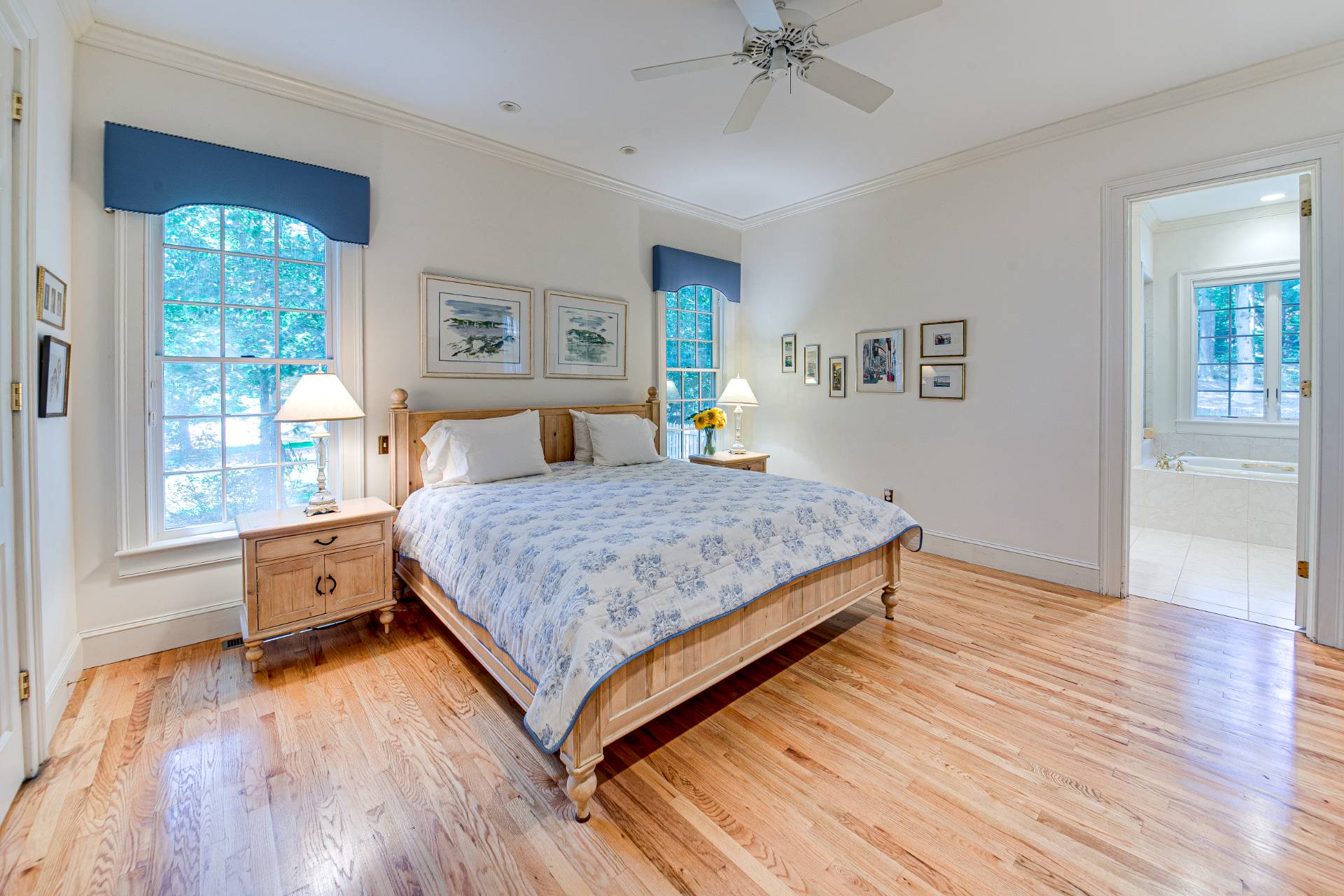 ;
;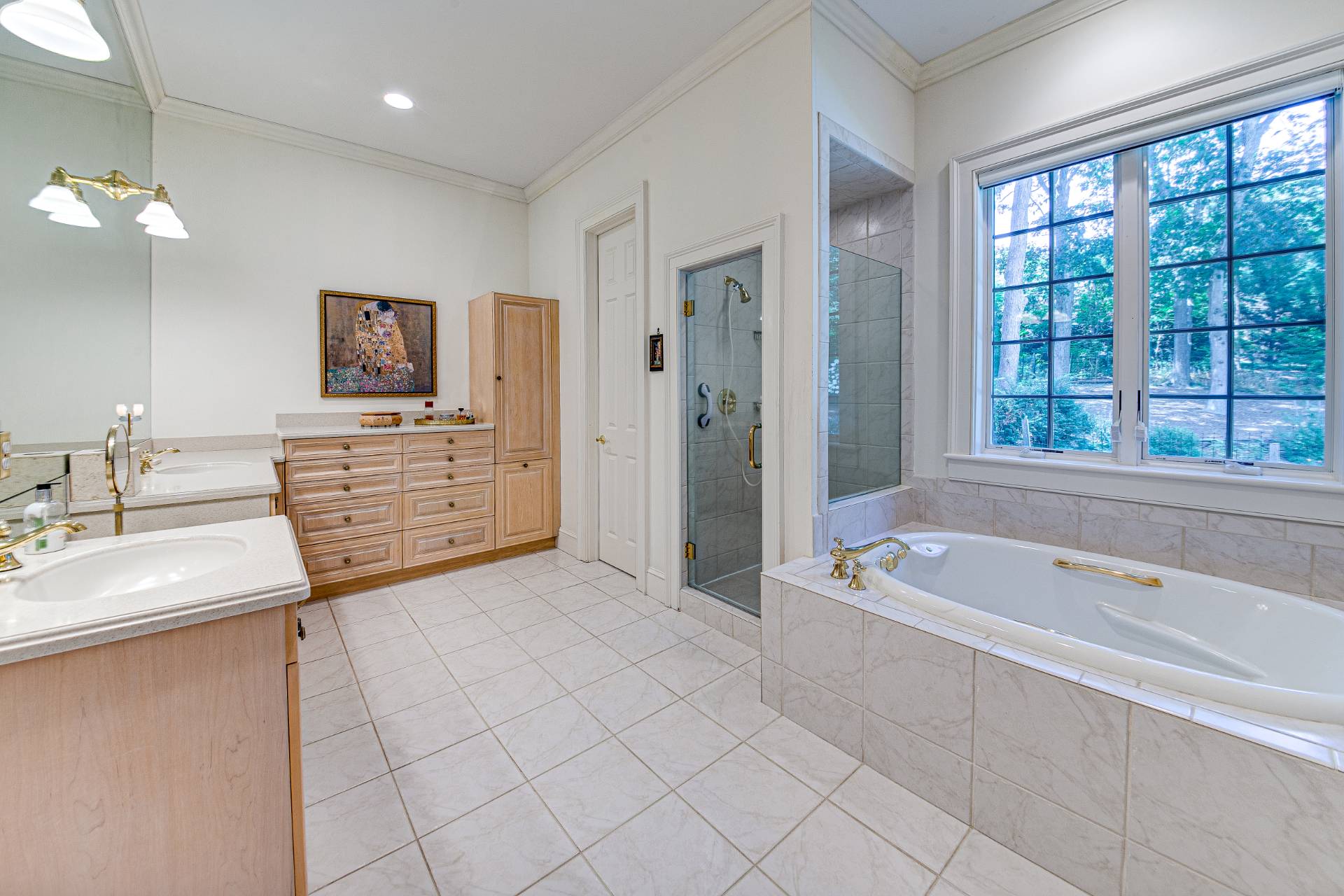 ;
;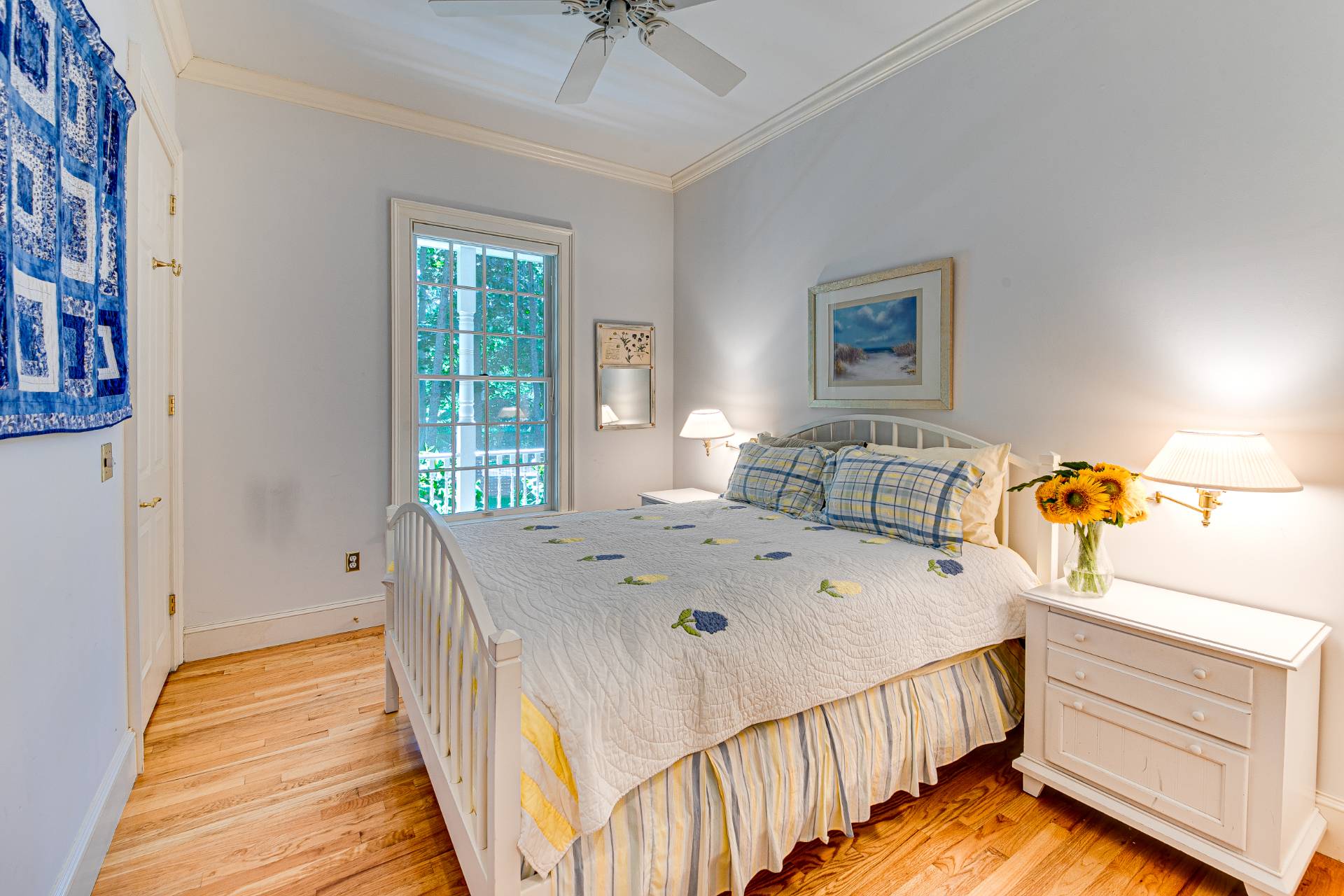 ;
;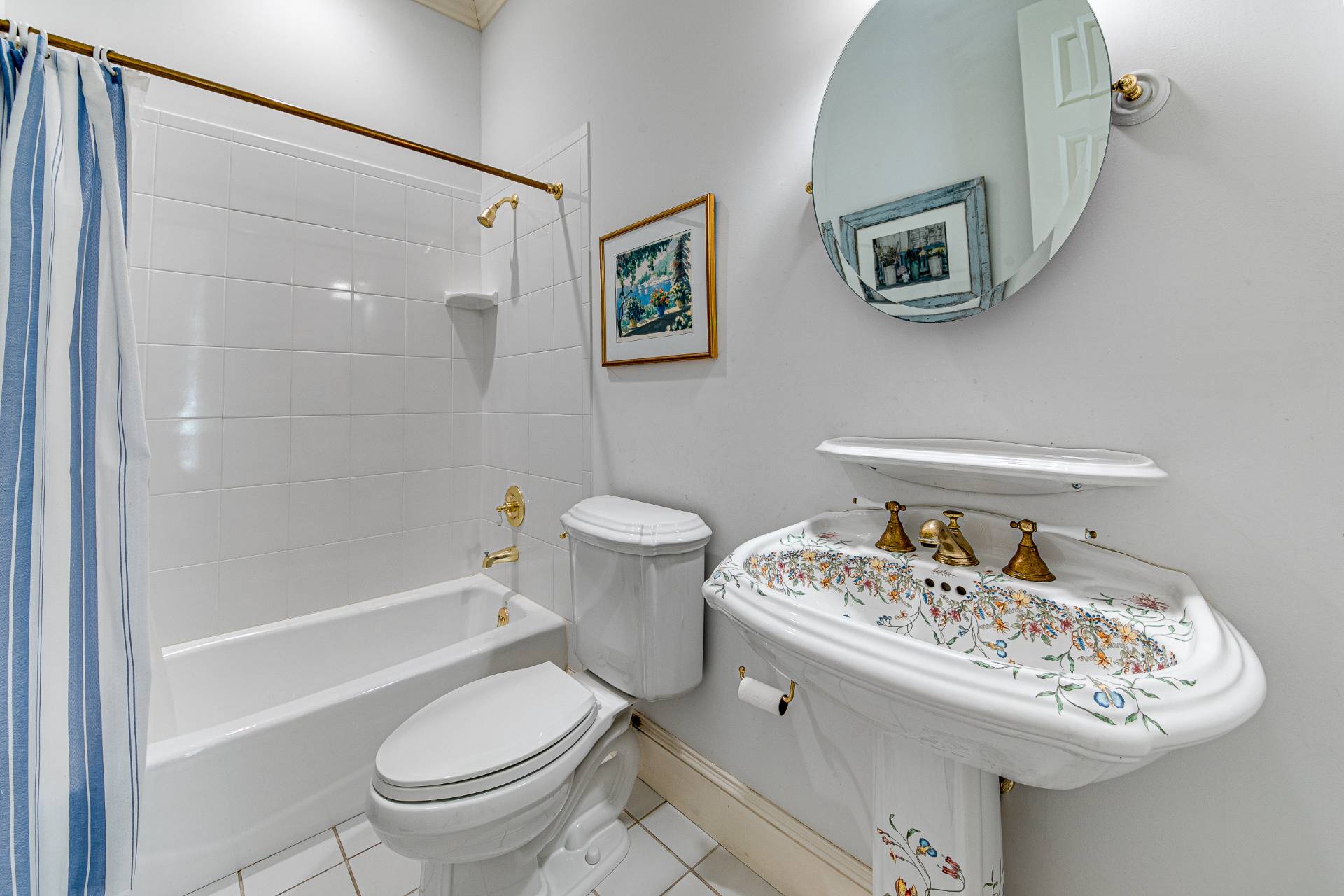 ;
;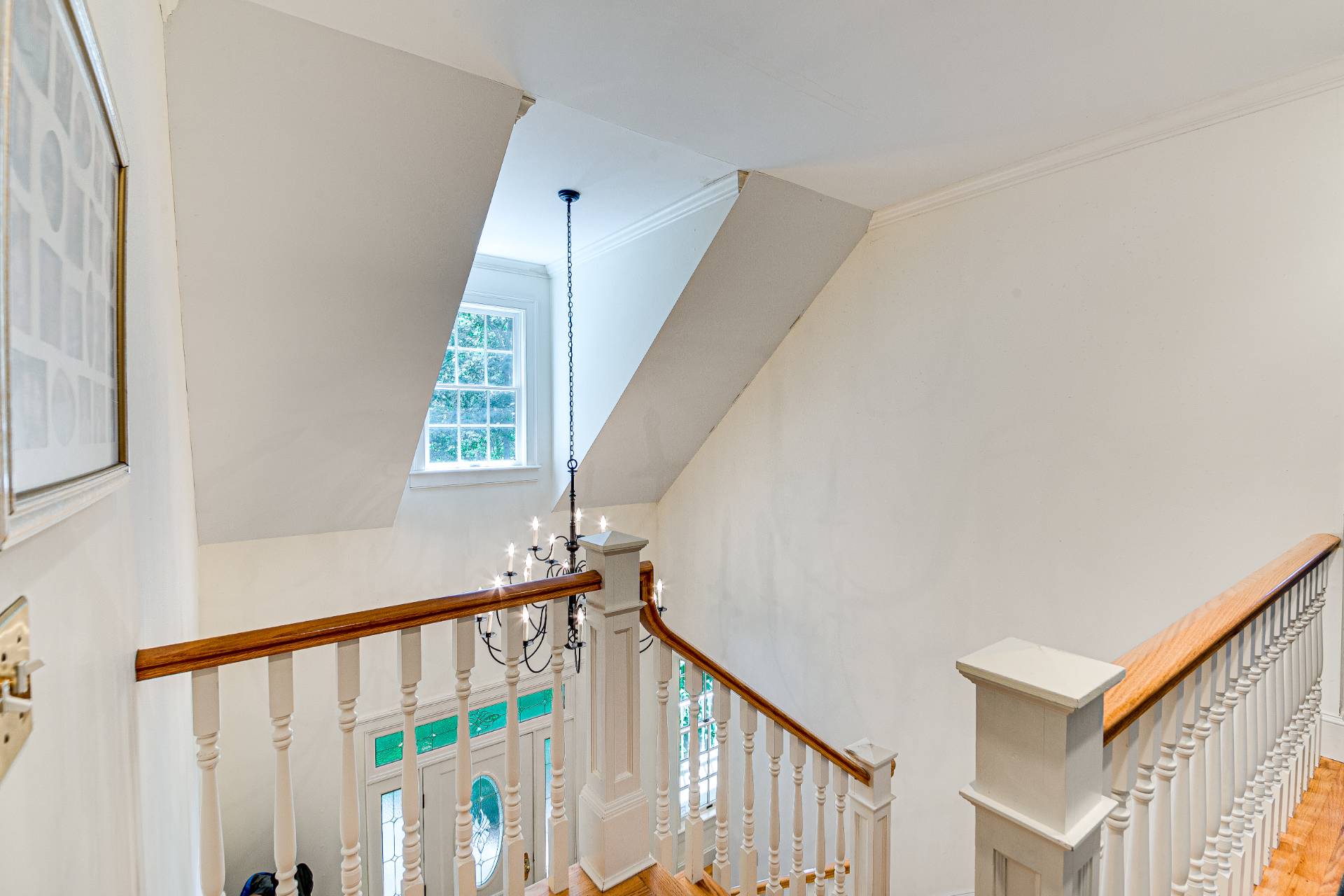 ;
;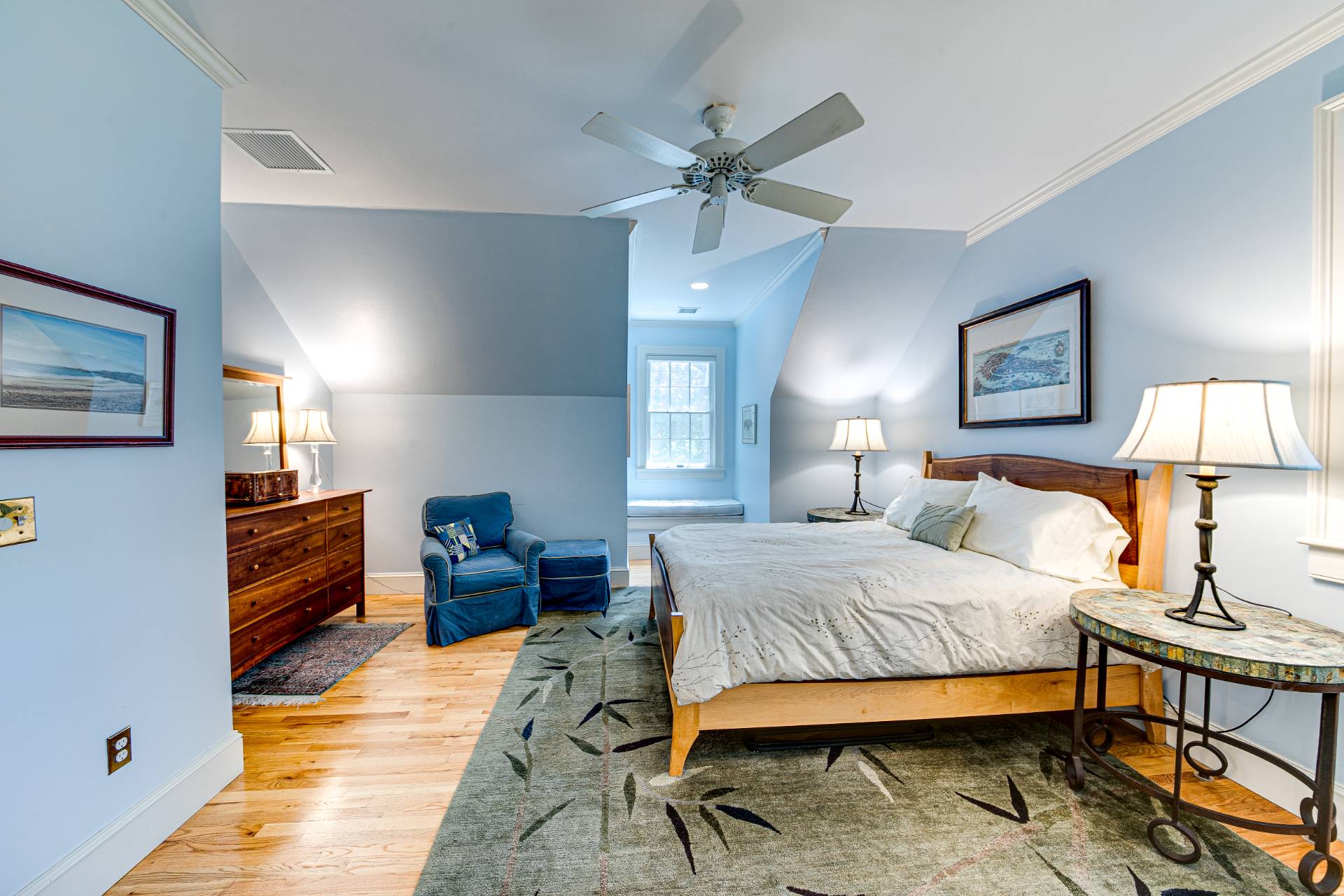 ;
;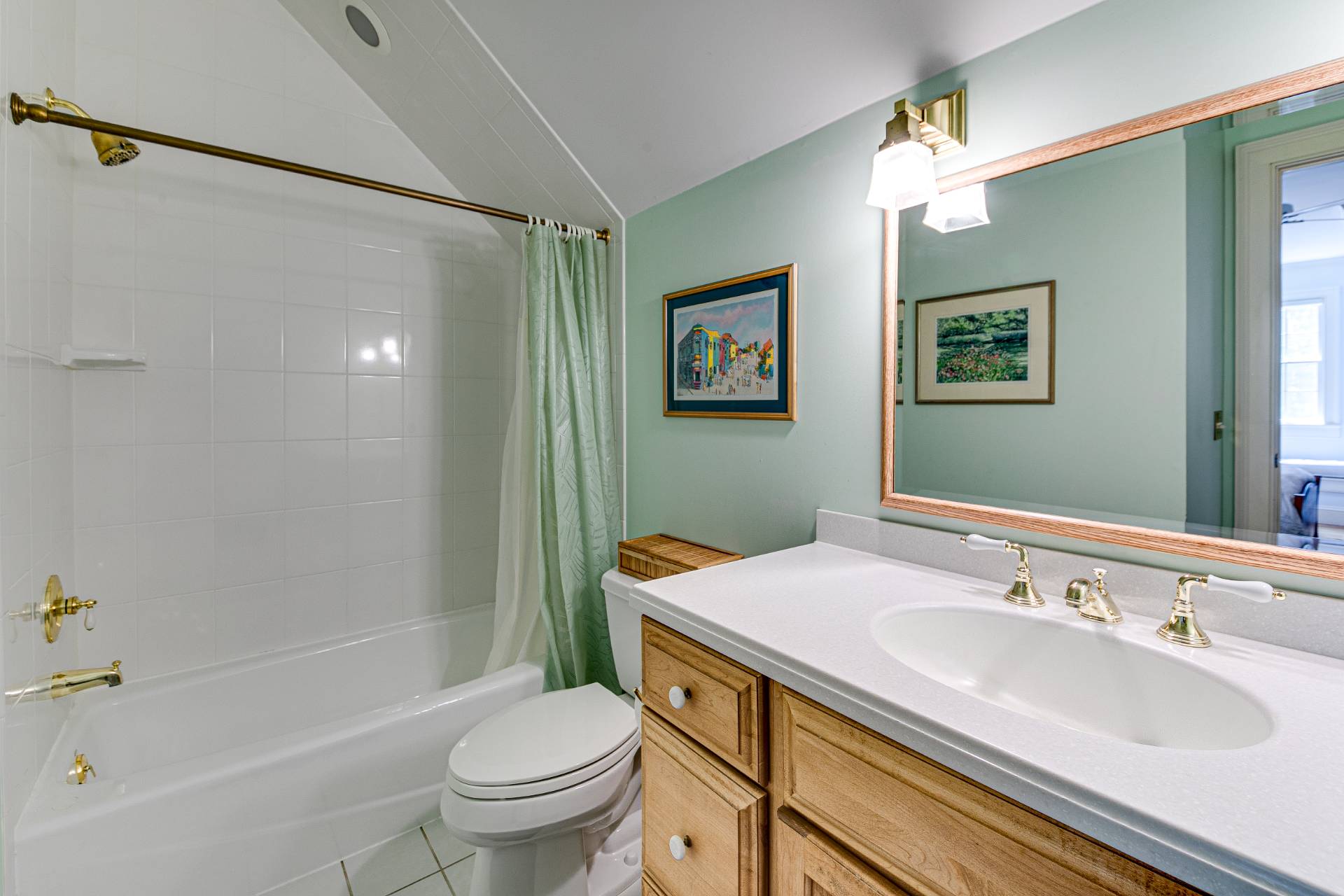 ;
;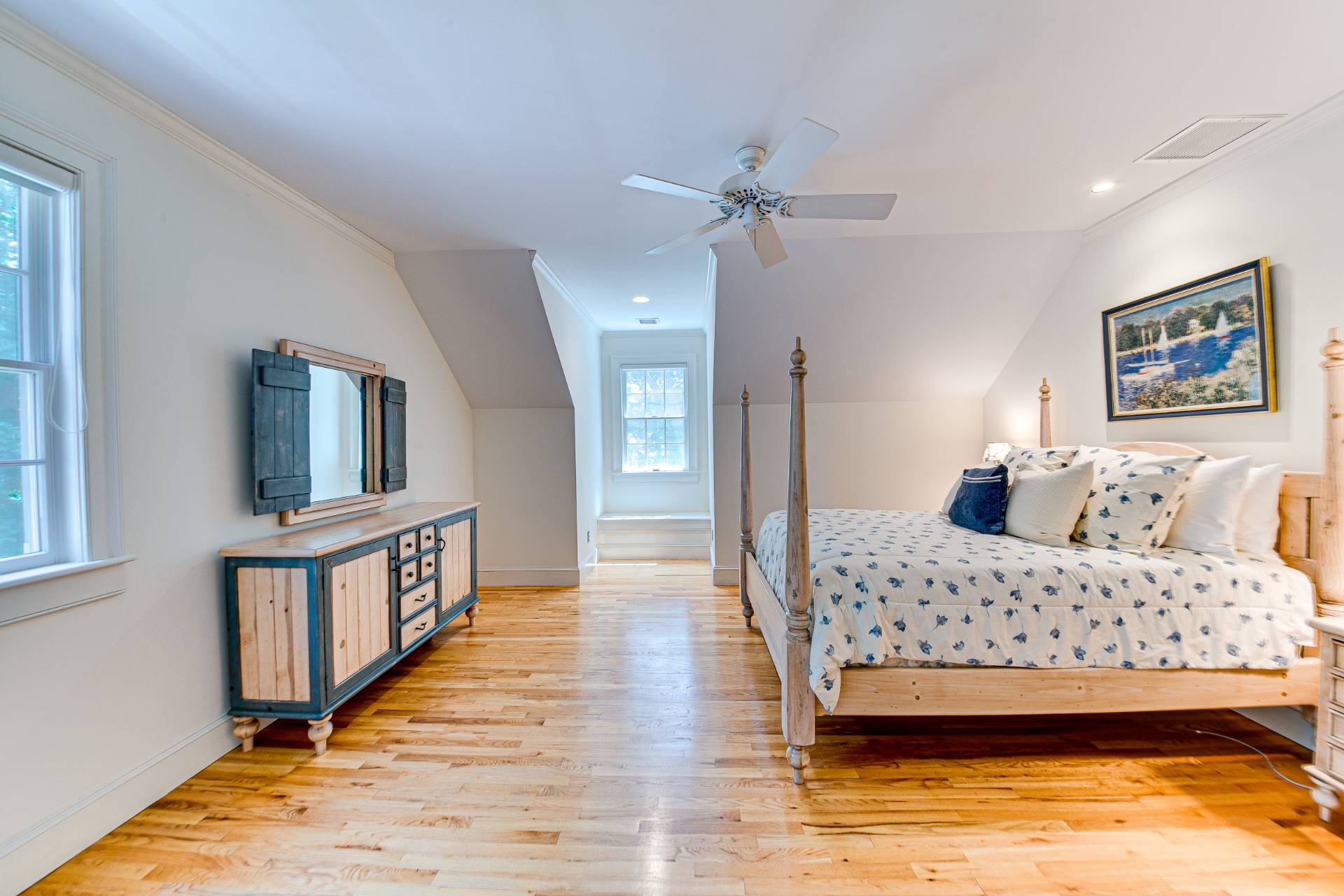 ;
;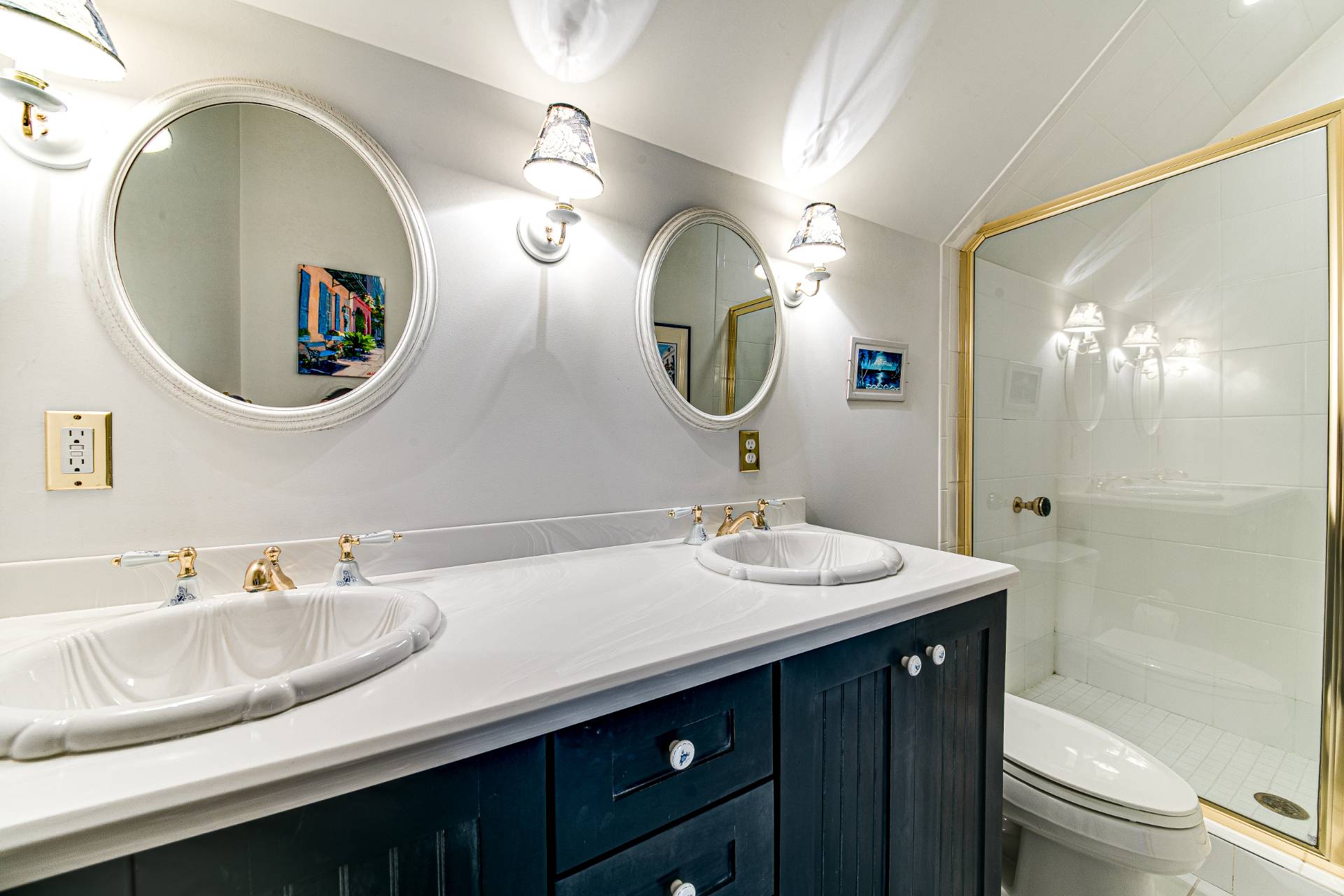 ;
;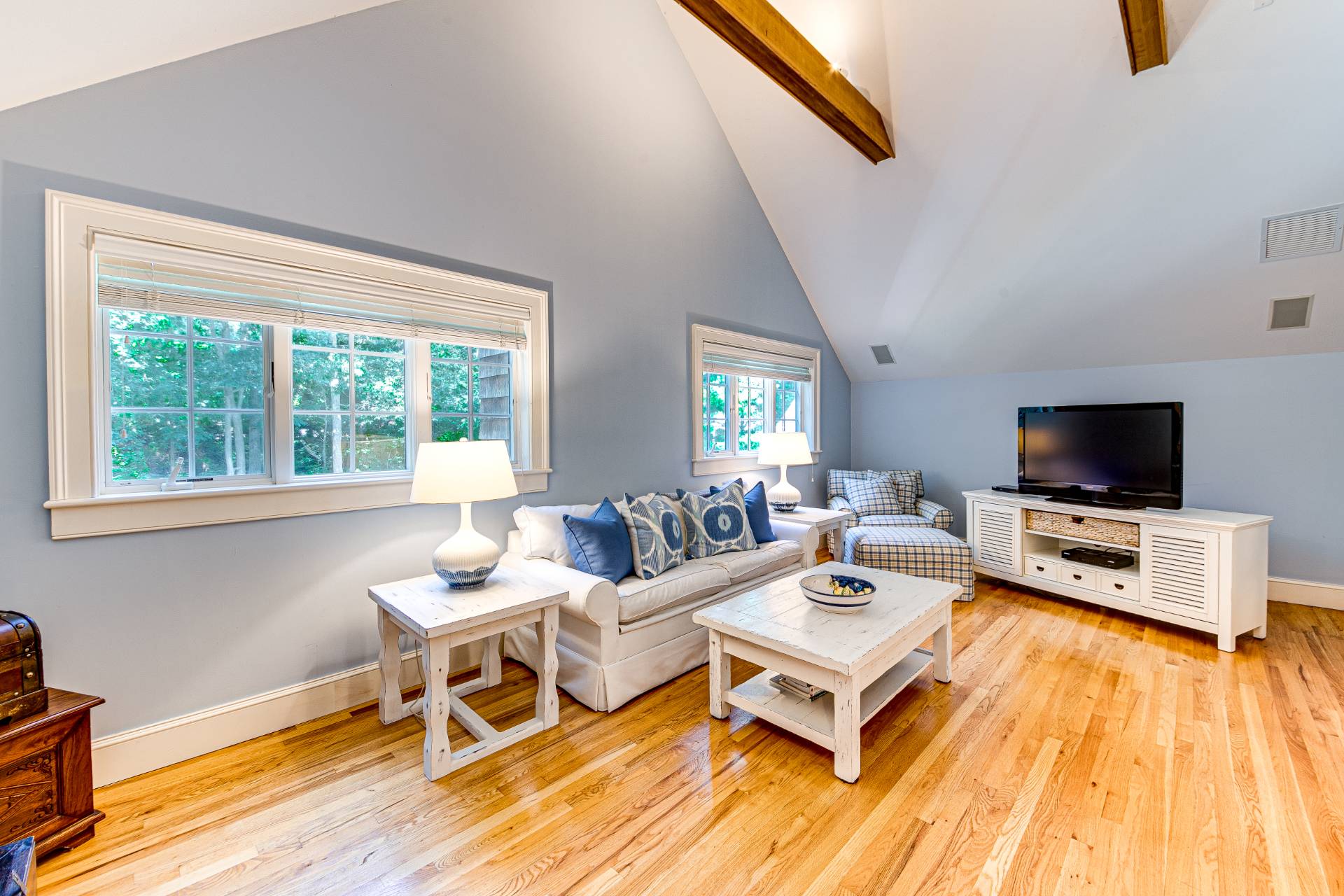 ;
;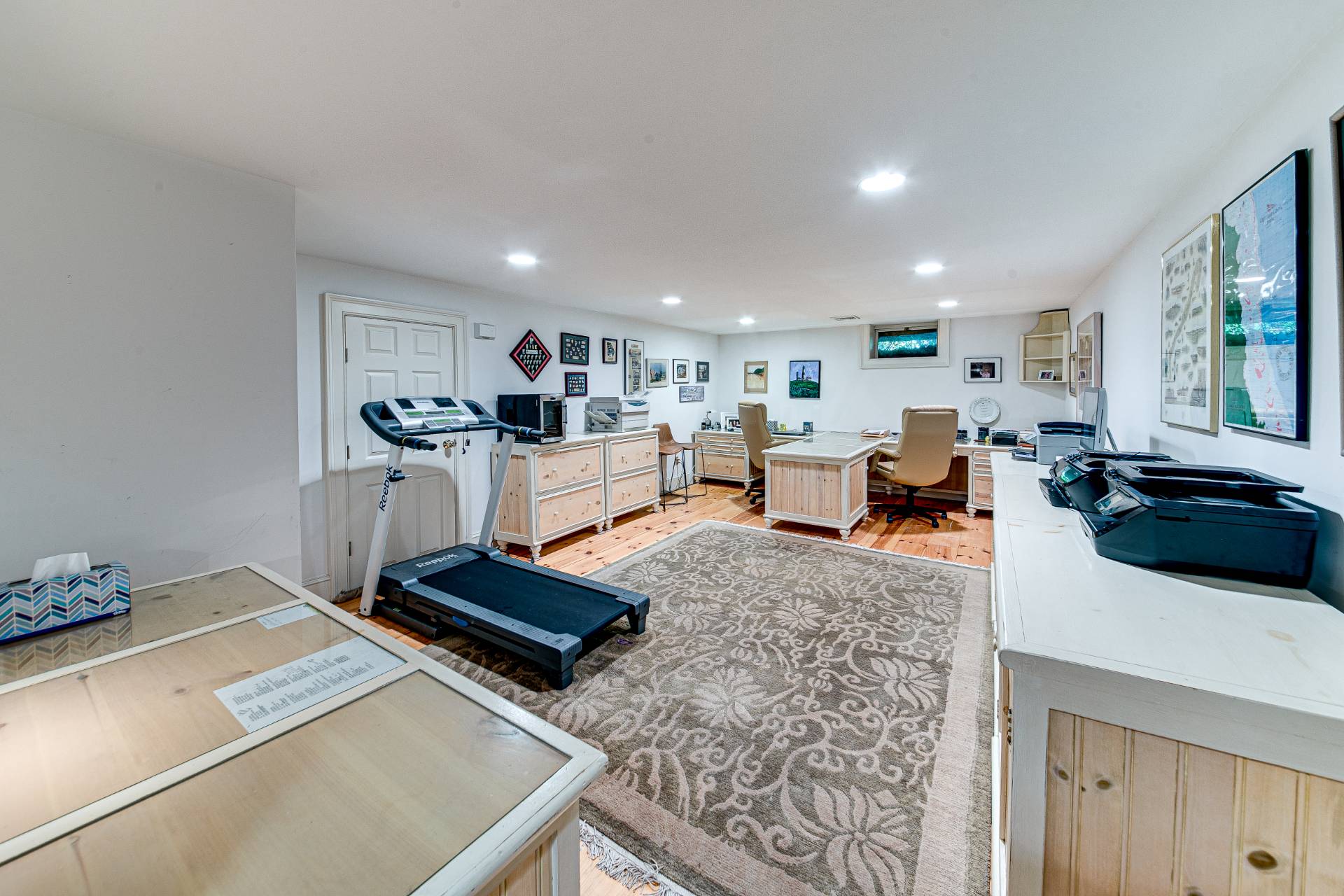 ;
;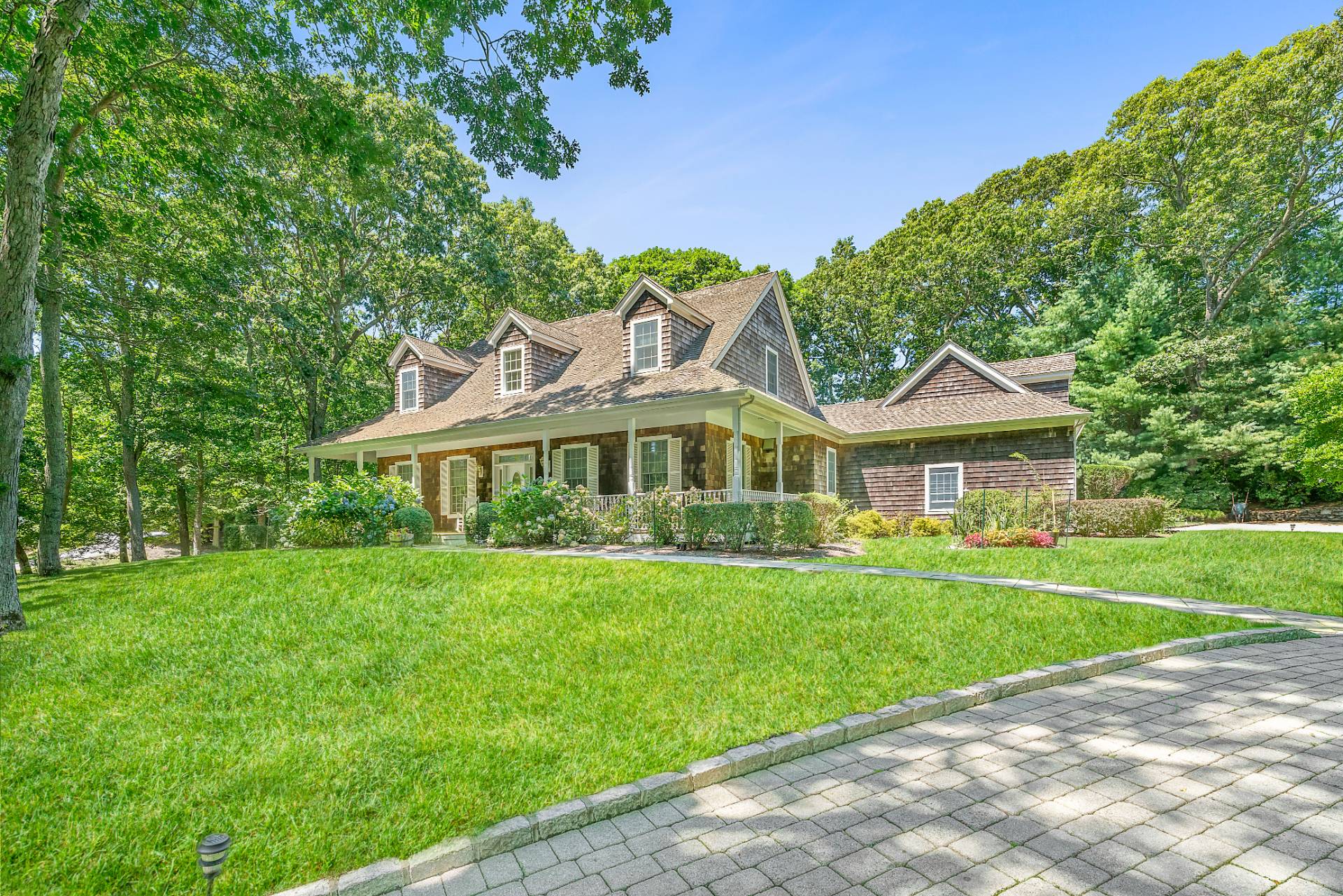 ;
;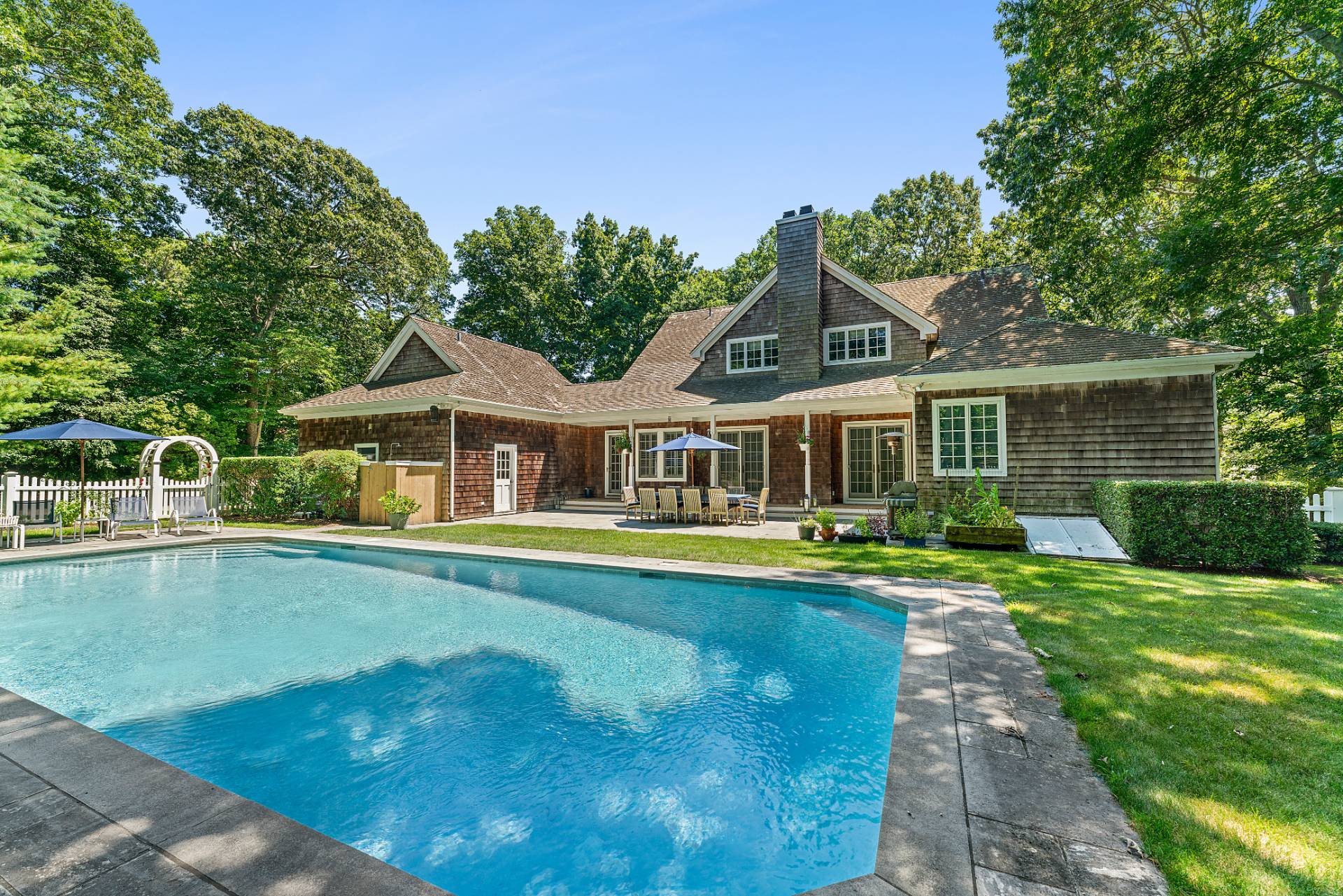 ;
;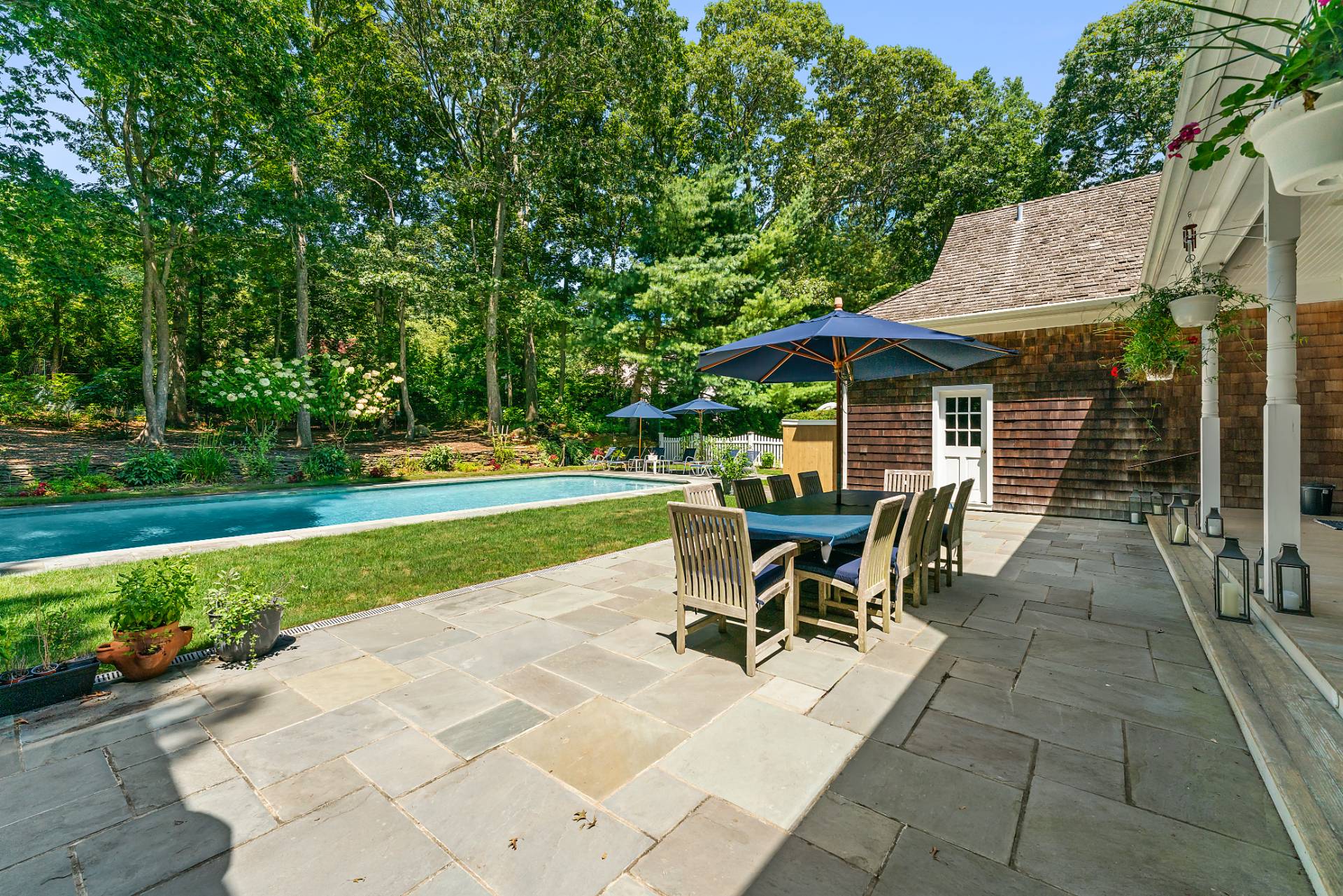 ;
;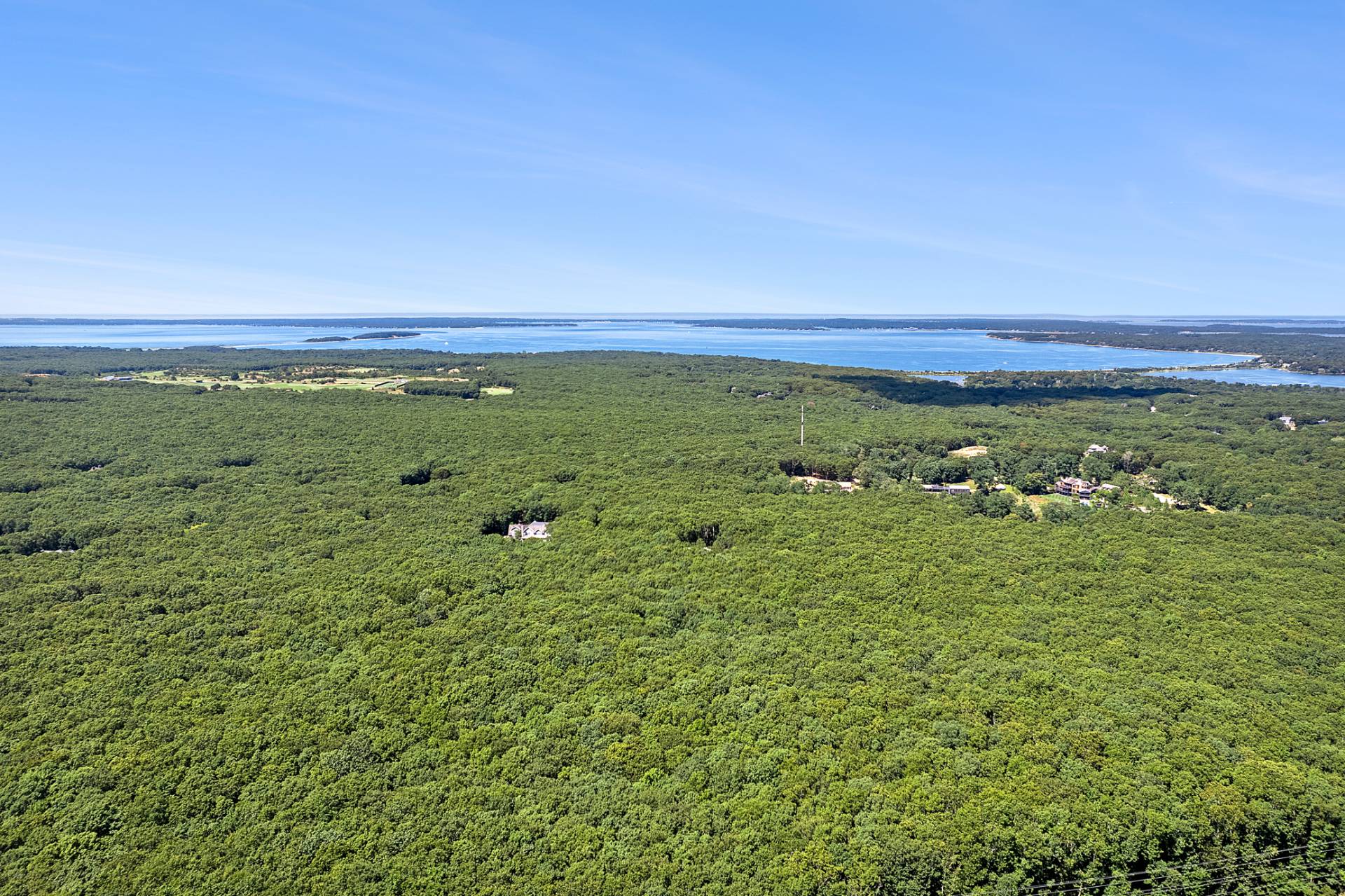 ;
;