1 Park Avenue, Southampton, NY 11968
| Listing ID |
918467 |
|
|
|
| Property Type |
Residential |
|
|
|
| County |
Suffolk |
|
|
|
| Township |
Southampton |
|
|
|
| Hamlet |
Southampton |
|
|
|
|
| Total Tax |
$10,399 |
|
|
|
| Tax ID |
0900-064.00-01.00-062.001 |
|
|
|
| FEMA Flood Map |
fema.gov/portal |
|
|
|
| Year Built |
2016 |
|
|
|
| |
|
|
|
|
|
SOUTHAMPTON / WATER MILL - The Ultimate Hamptons Retreat
Experience the quintessential Hamptons lifestyle in this luxurious Southampton estate. Designed for relaxation and entertaining, this home offers multiple living spaces and a seamless blend of elegance and comfort, perfect for your summer escape or year-round enjoyment. With 4,700 +/- square feet of beautifully appointed interiors, the home features a dramatic double-height foyer, casual and formal living areas, and a spacious eat-in kitchen with a breakfast bar and dining nook. A Butler's bar elevates indoor-outdoor entertaining, making hosting effortless. The thoughtfully designed layout includes five bedrooms, highlighted by a sumptuous primary suite, a convenient first-floor ensuite, and additional second-floor accommodations. A finished walkout lower level, 5.5 baths, and a two-car garage provide ultimate flexibility and convenience. Outdoors, the expansive deck, heated gunite pool, and meticulously landscaped grounds create a private oasis, perfect for relaxation or hosting summer gatherings. Ideally situated on the border of Water Mill, this home offers easy access to Southampton and Bridgehampton's world-class dining, shopping, and pristine beaches. A true Hamptons retreat designed for effortless living.
|
- 5 Total Bedrooms
- 5 Full Baths
- 1 Half Bath
- 4700 SF
- 0.85 Acres
- Built in 2016
- 3 Stories
- Available 2/01/2025
- Full Basement
- Lower Level: Finished
- Open Kitchen
- Granite Kitchen Counter
- Oven/Range
- Refrigerator
- Dishwasher
- Washer
- Dryer
- Hardwood Flooring
- Entry Foyer
- Living Room
- Family Room
- Formal Room
- Den/Office
- Primary Bedroom
- en Suite Bathroom
- Media Room
- Bonus Room
- Kitchen
- Breakfast
- Laundry
- Private Guestroom
- First Floor Bathroom
- 1 Fireplace
- Forced Air
- Gas Fuel
- Central A/C
- Frame Construction
- Cedar Shake Siding
- Asphalt Shingles Roof
- Attached Garage
- 2 Garage Spaces
- Pool: In Ground, Gunite, Heated
- Pool Size: 20 x 40
- Deck
- Patio
- Fence
- Open Porch
Listing data is deemed reliable but is NOT guaranteed accurate.
|


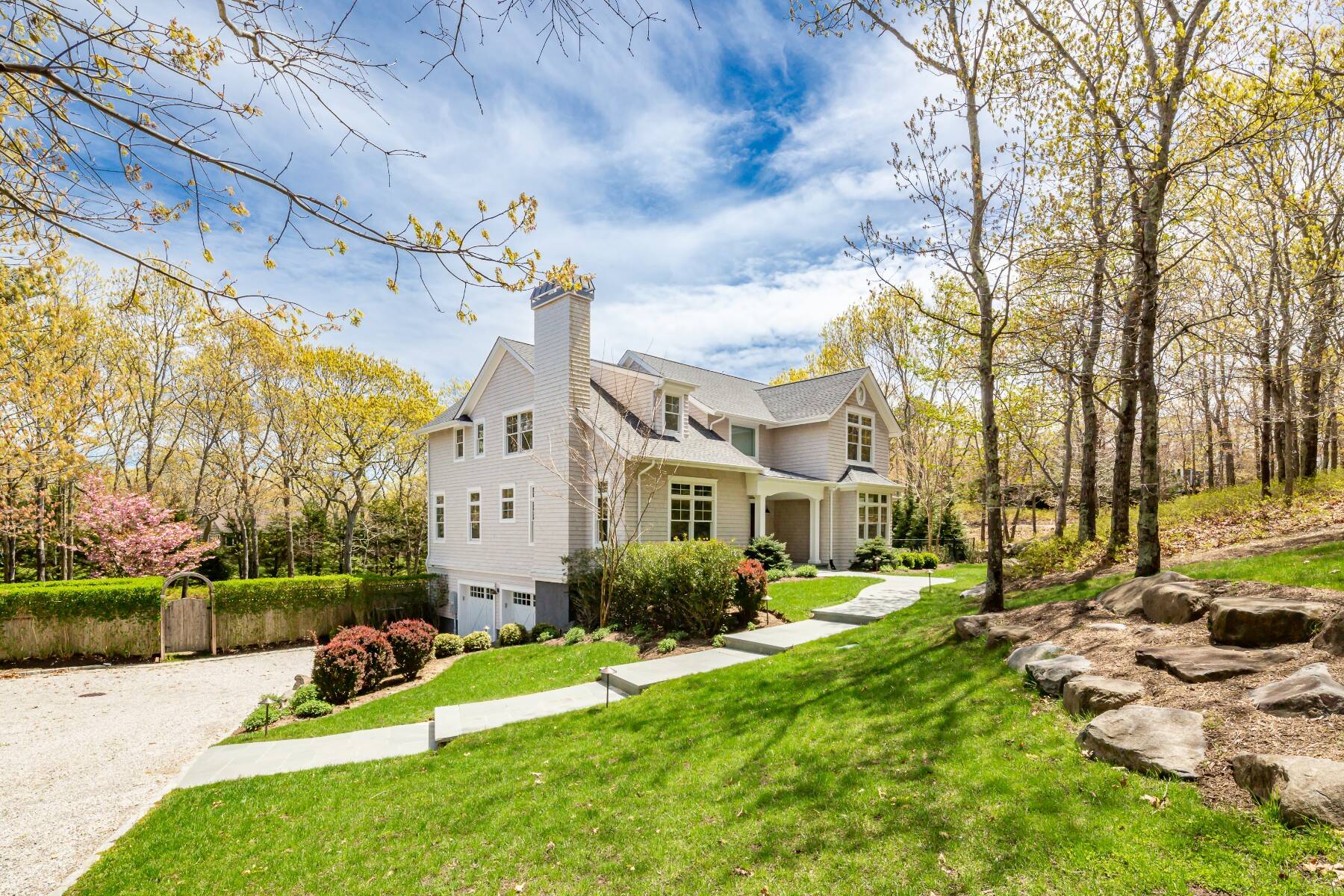


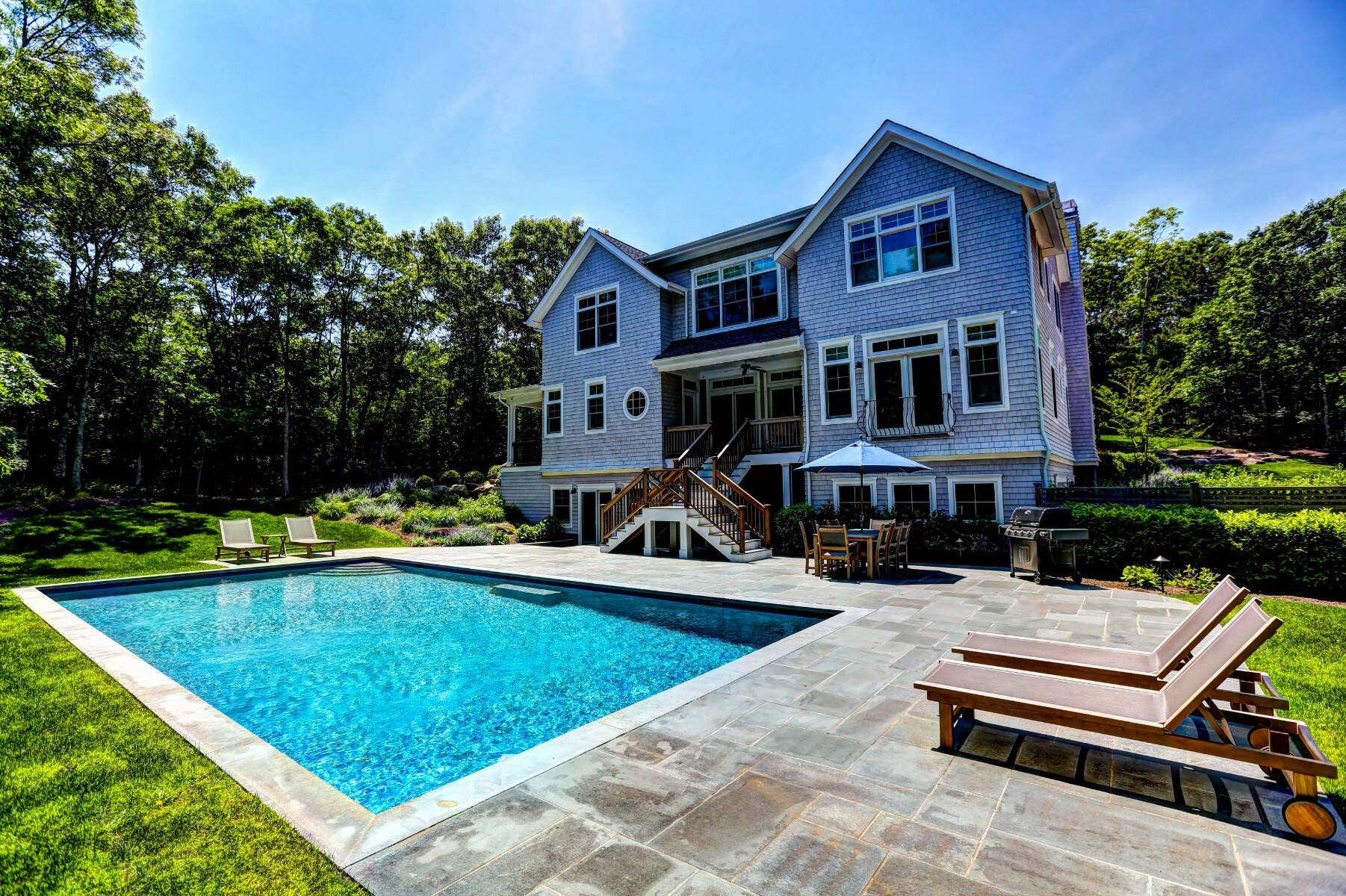 ;
;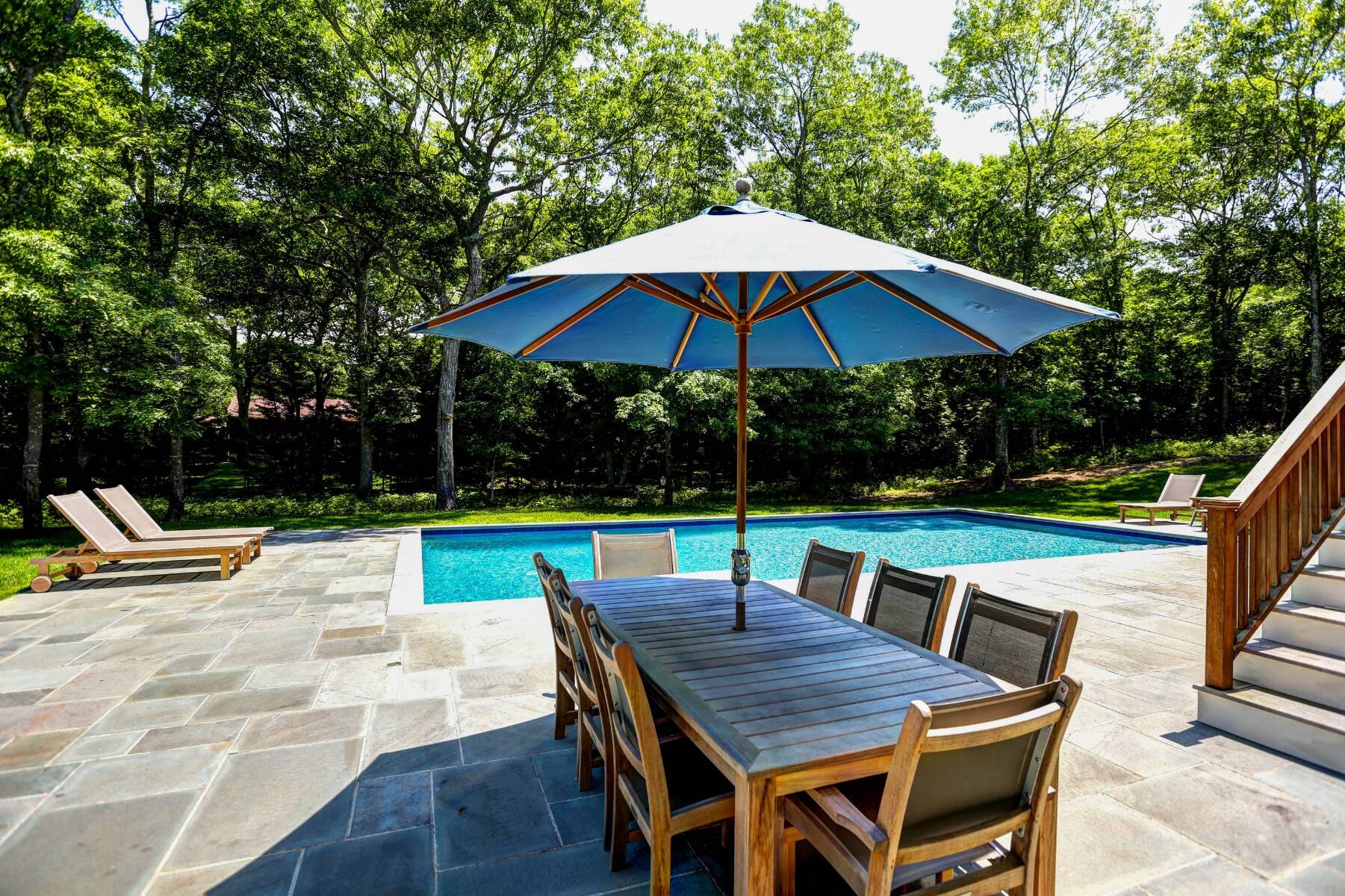 ;
;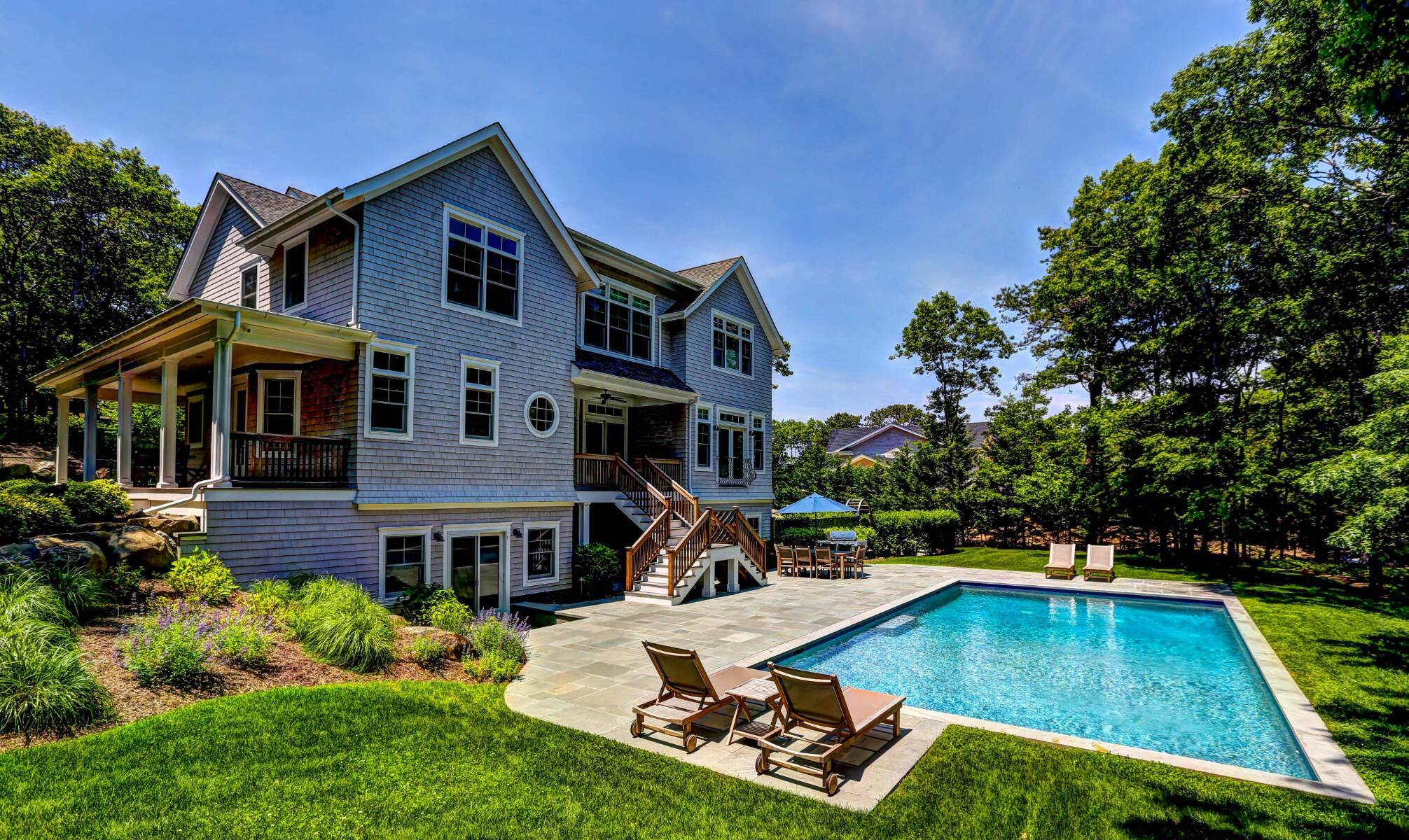 ;
;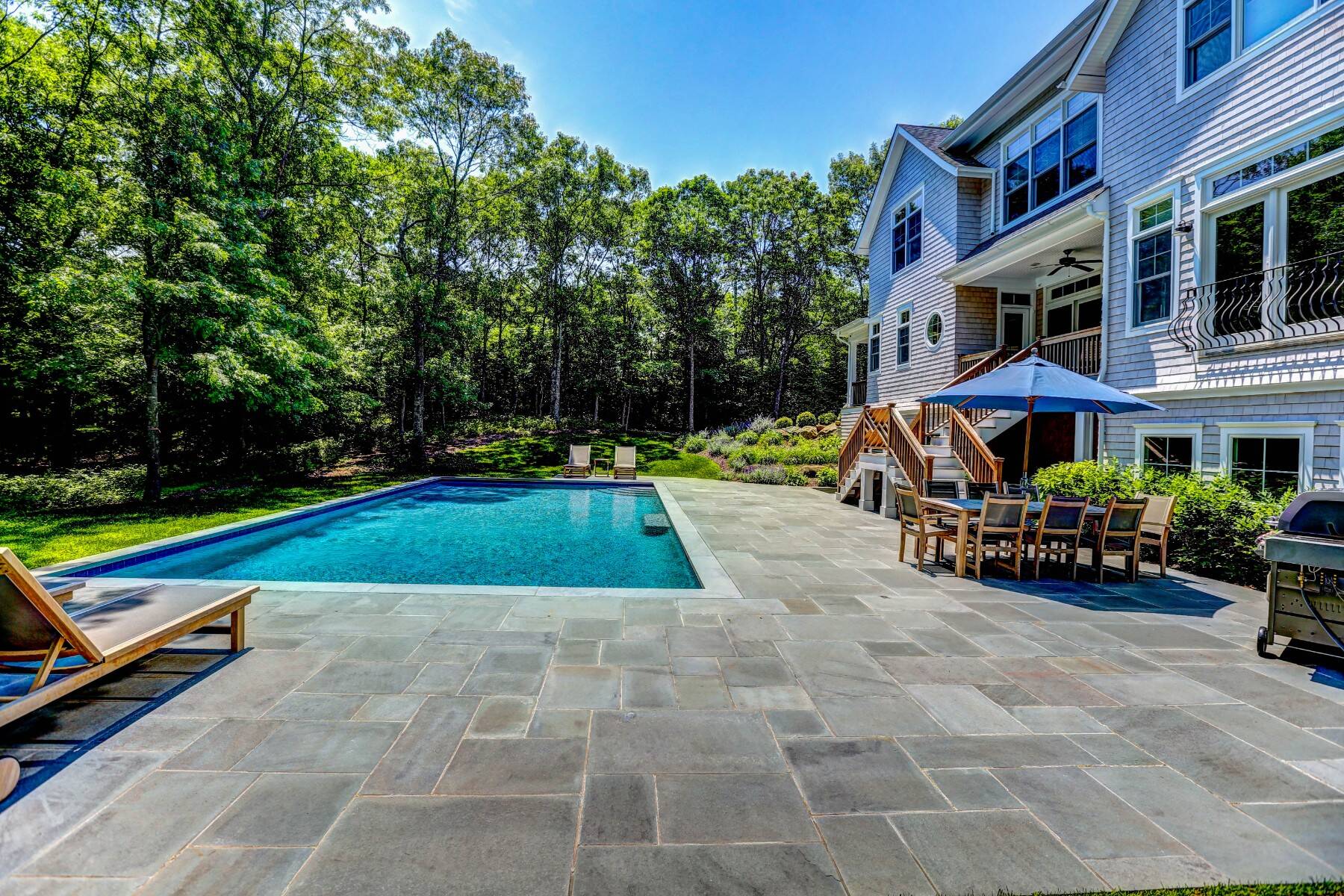 ;
; ;
; ;
;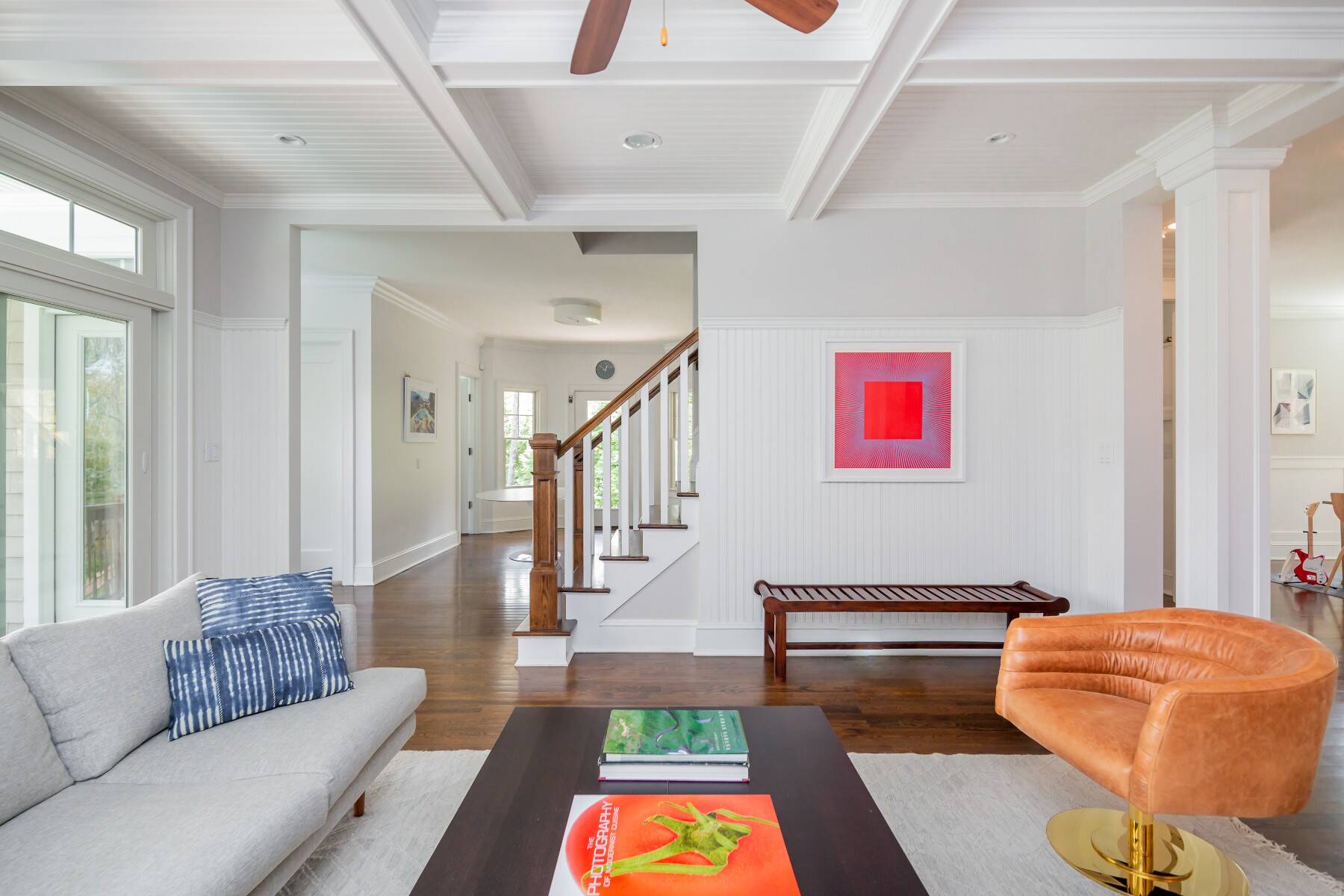 ;
;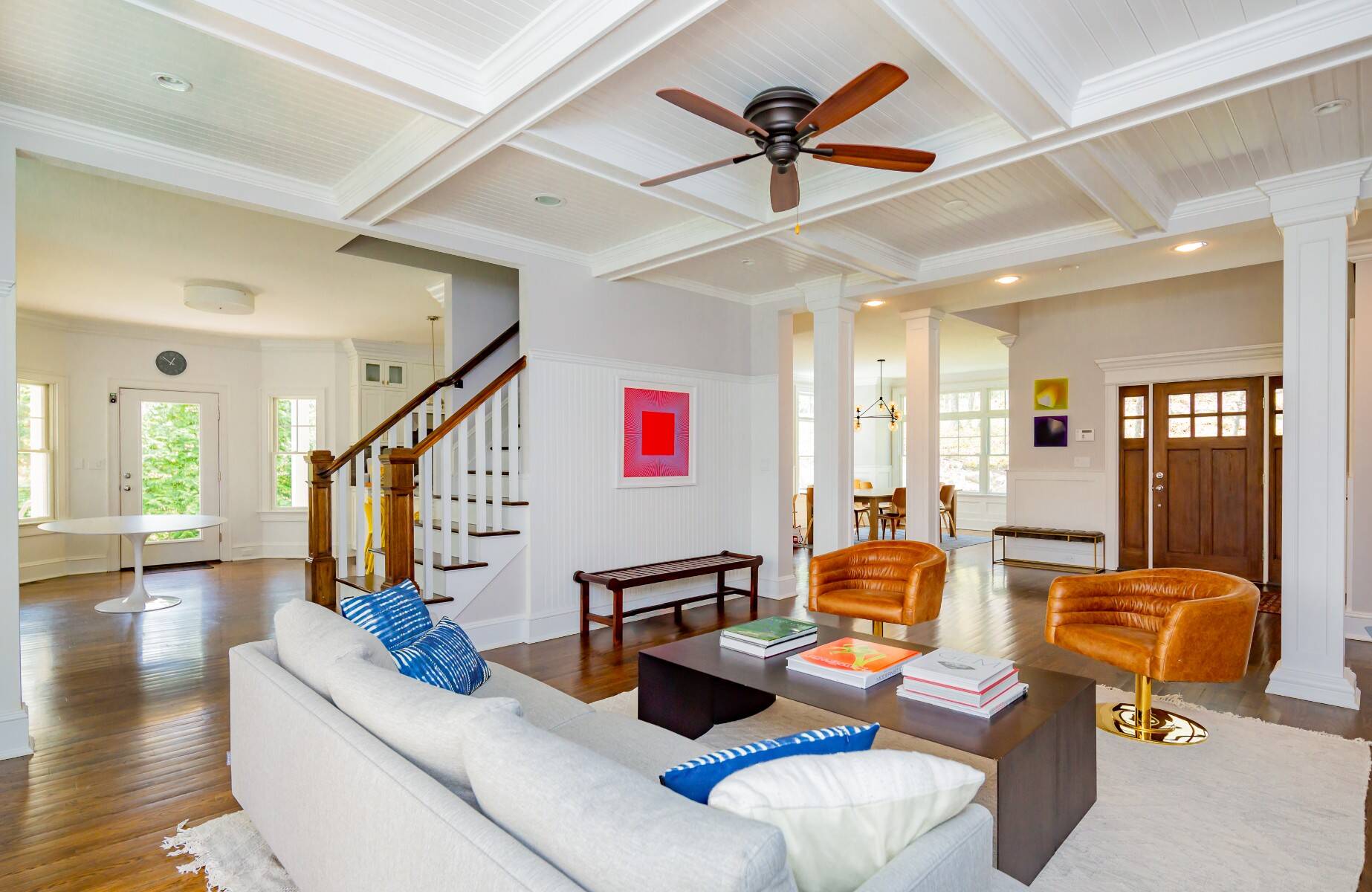 ;
;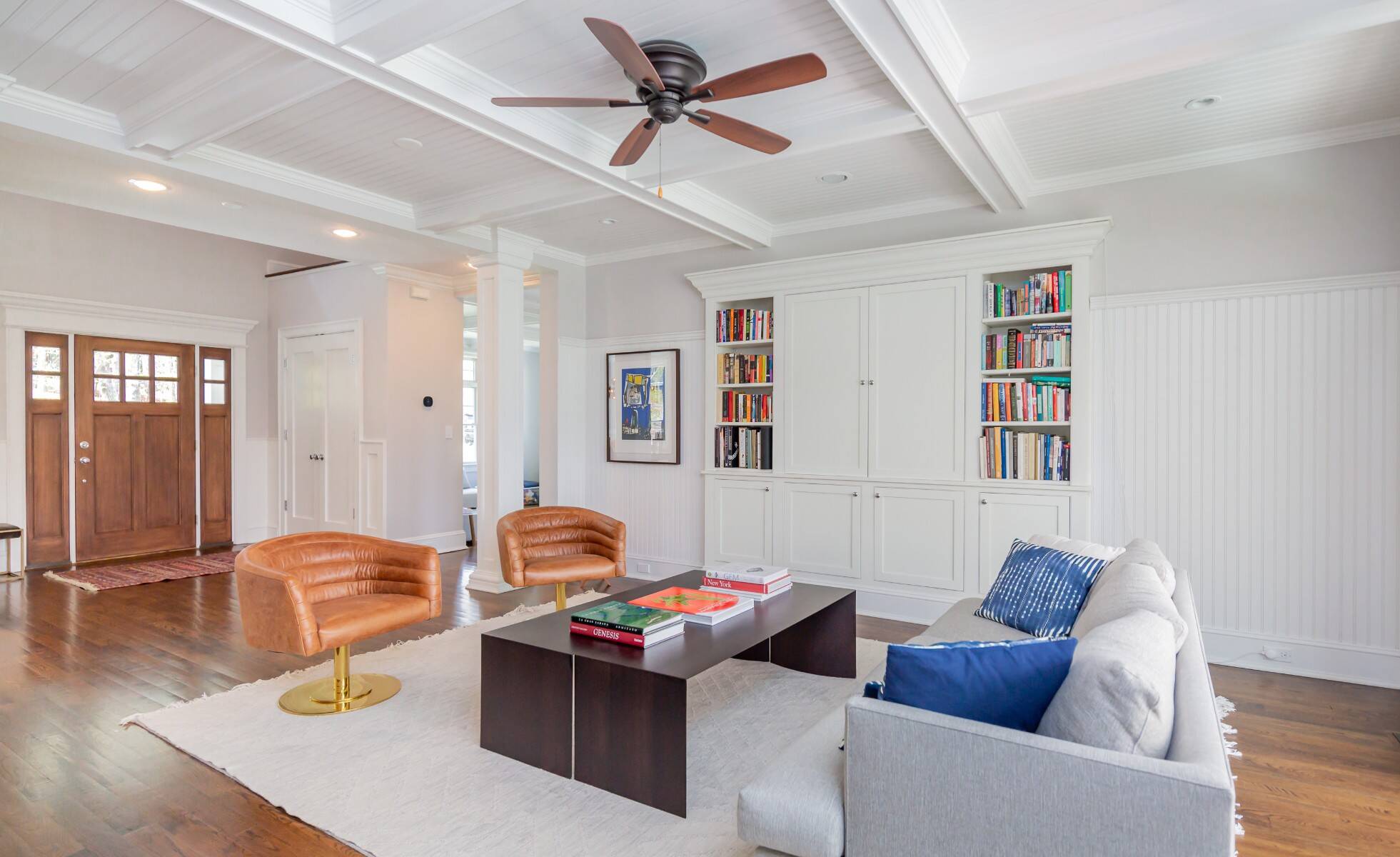 ;
;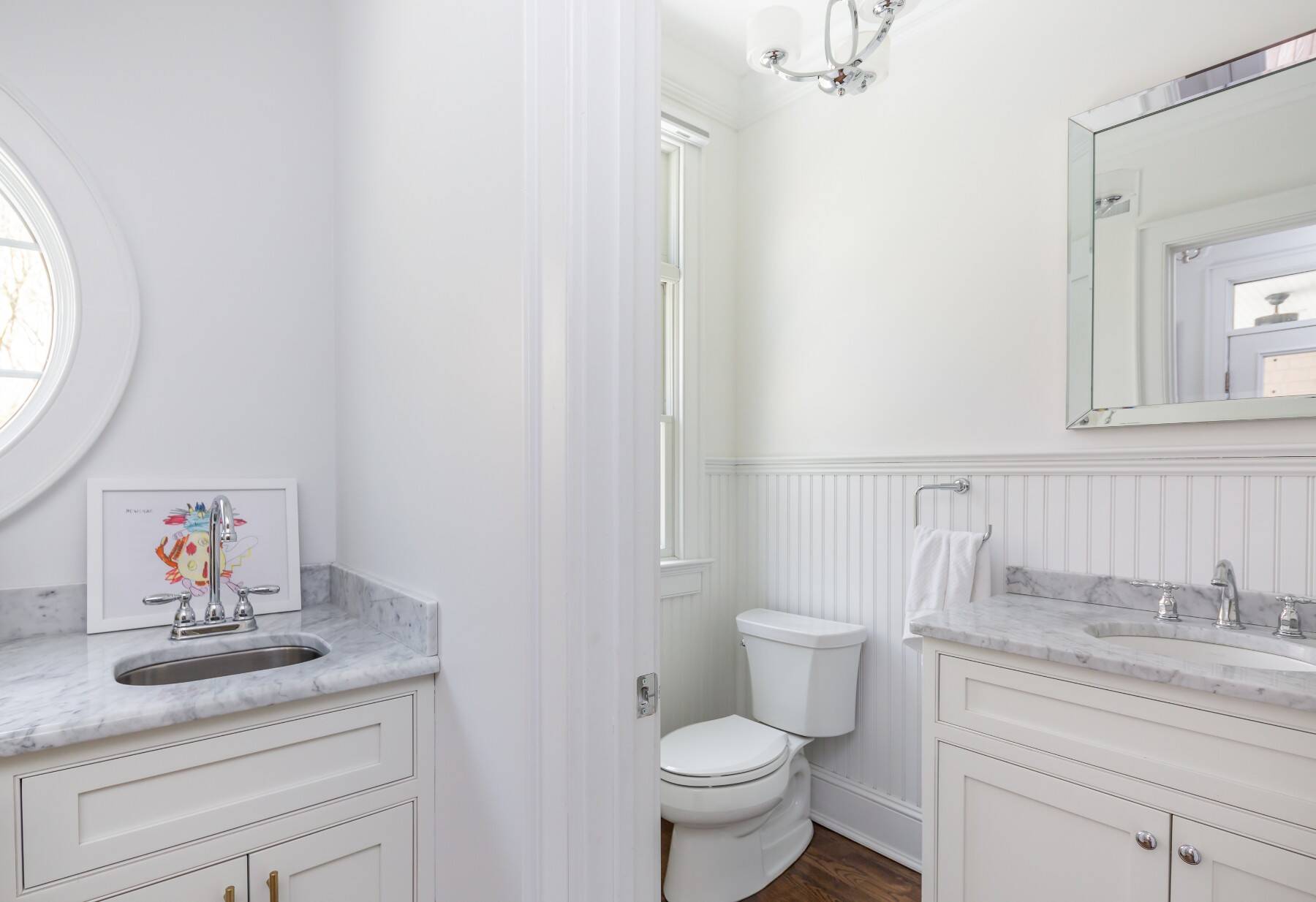 ;
;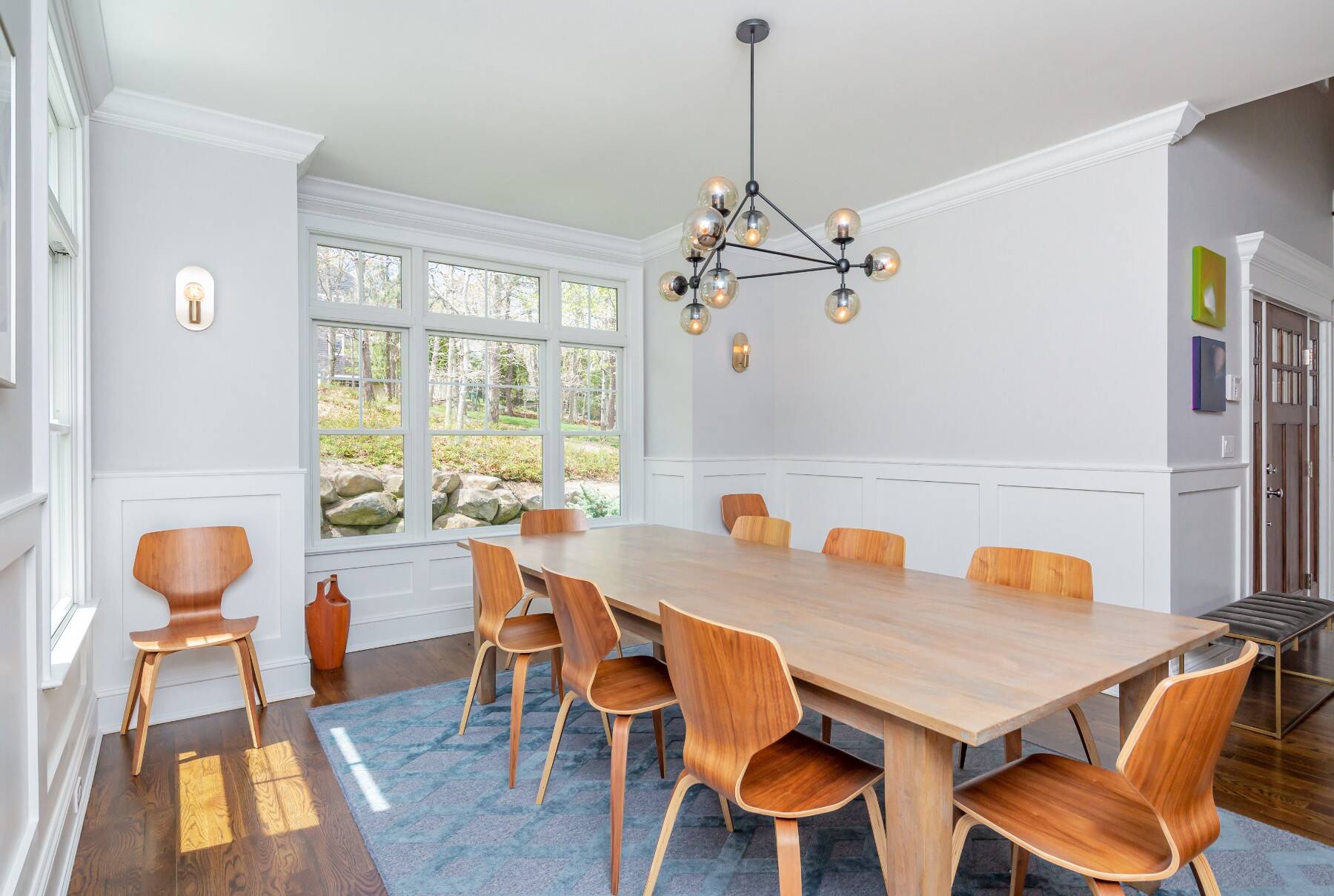 ;
;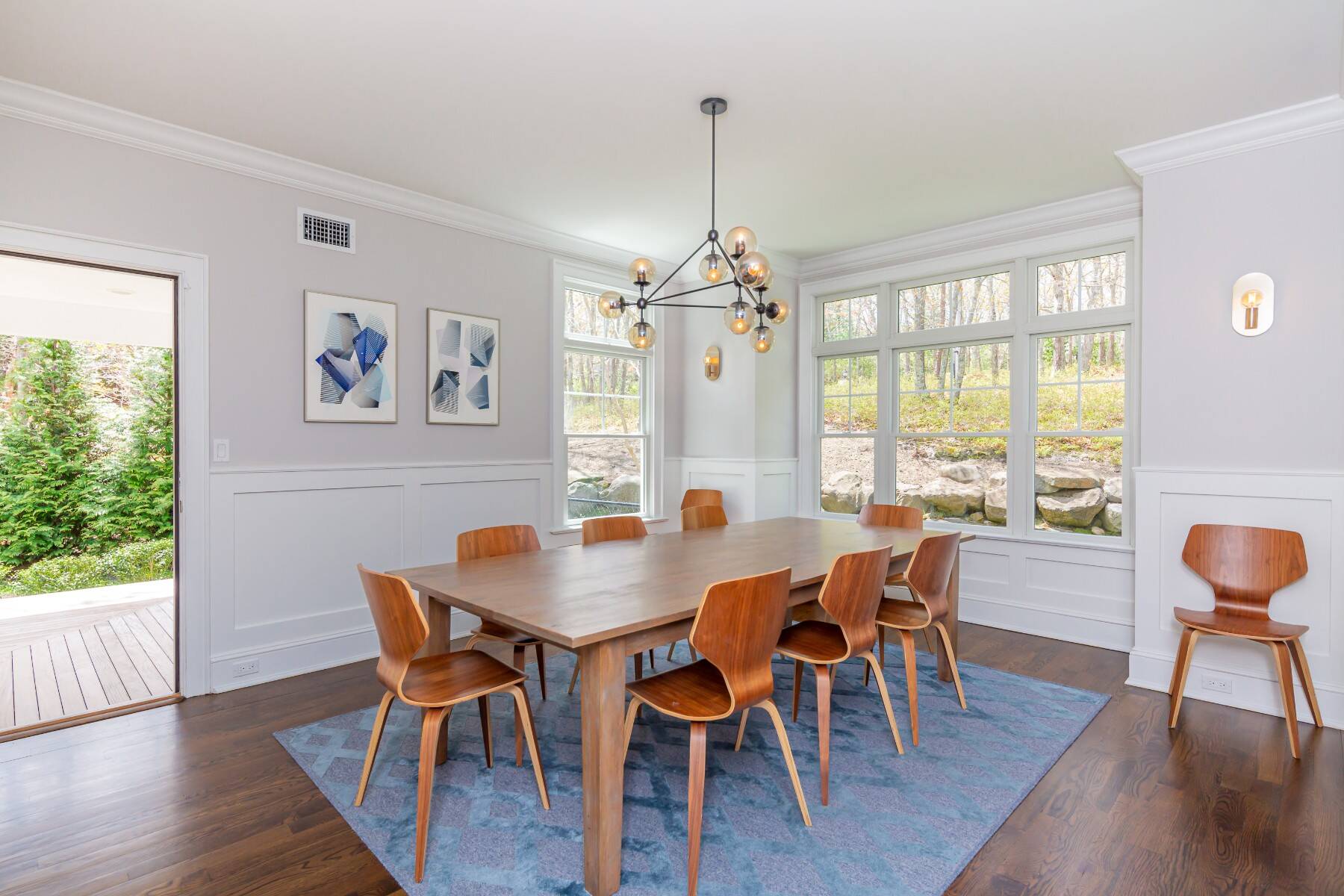 ;
;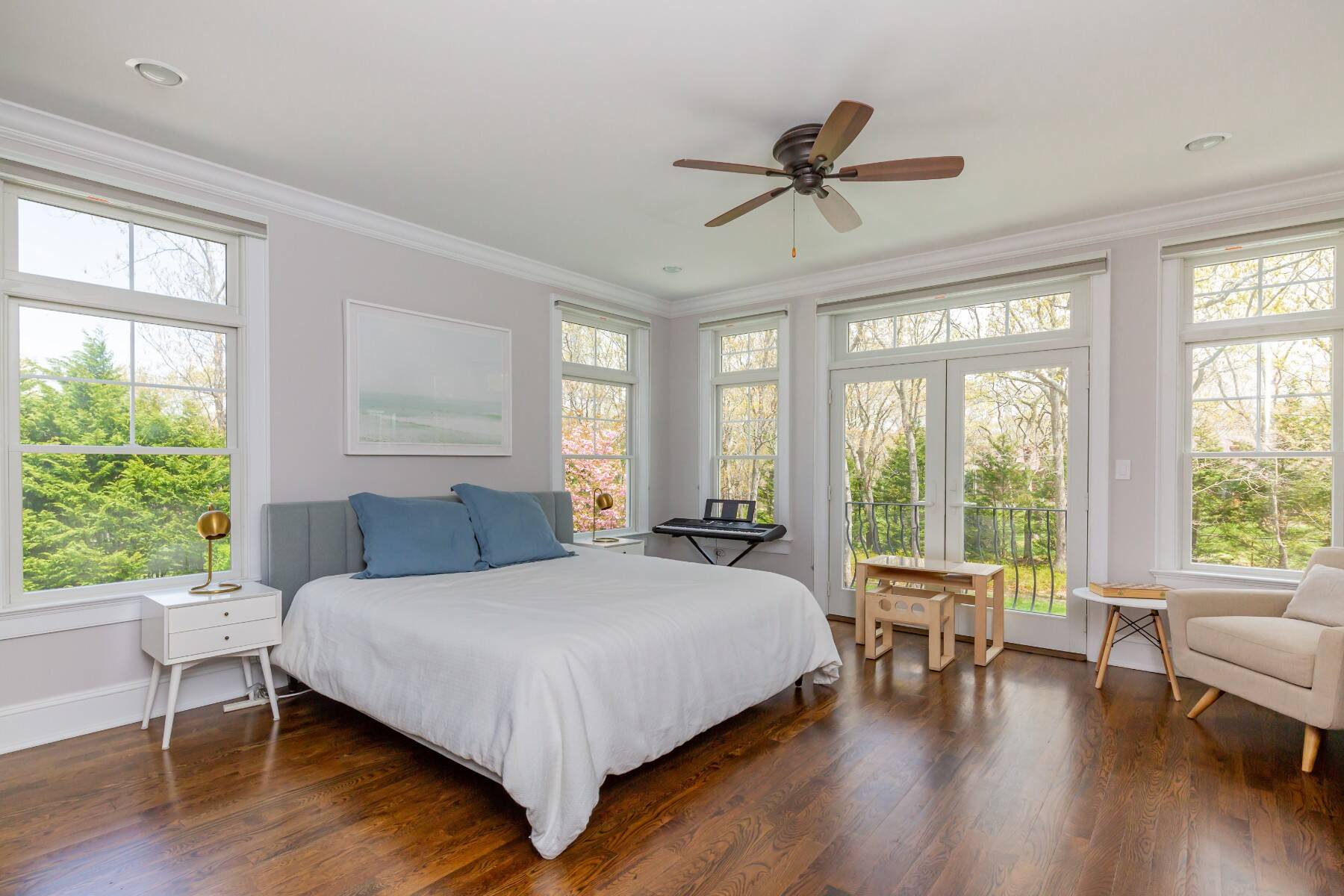 ;
;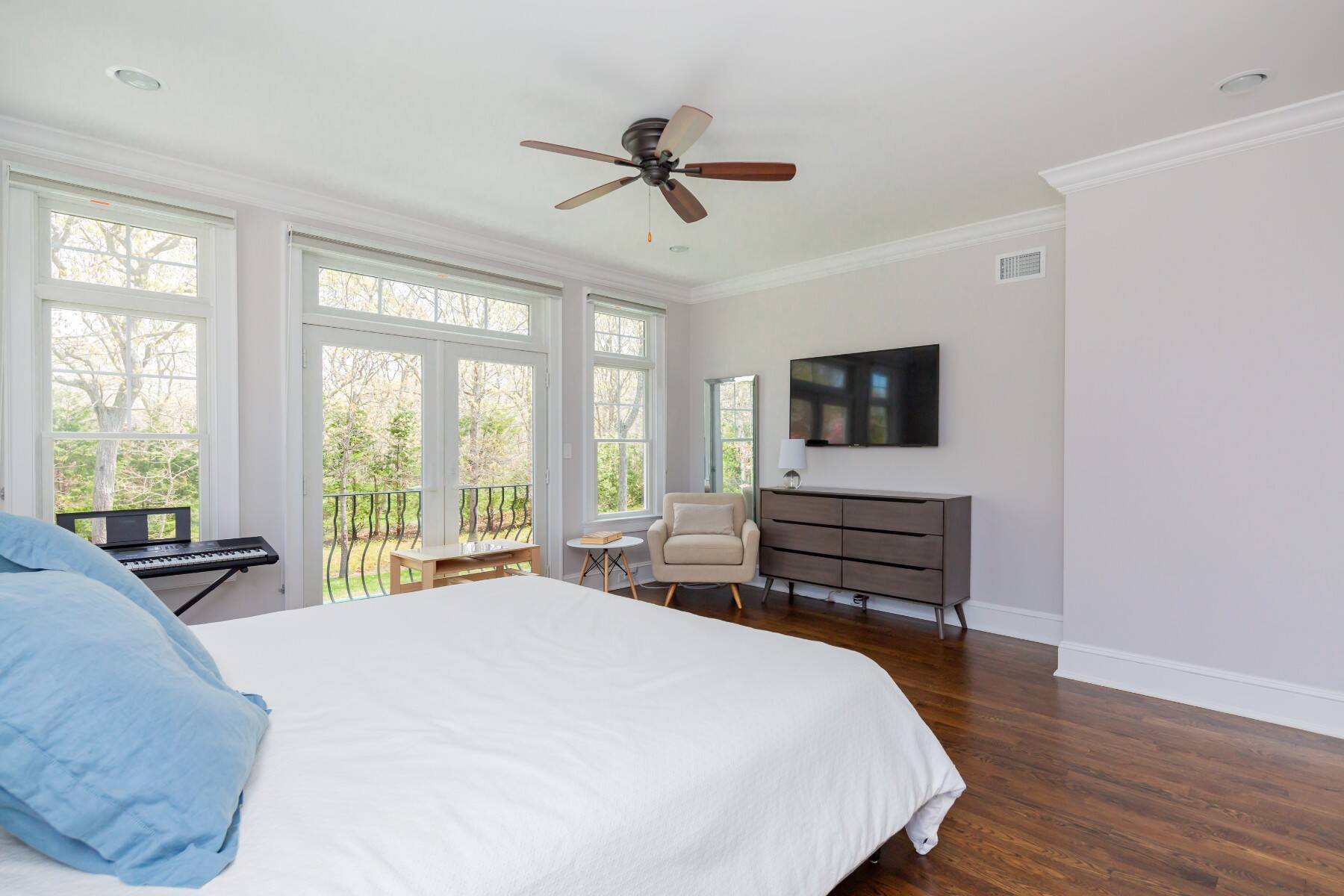 ;
;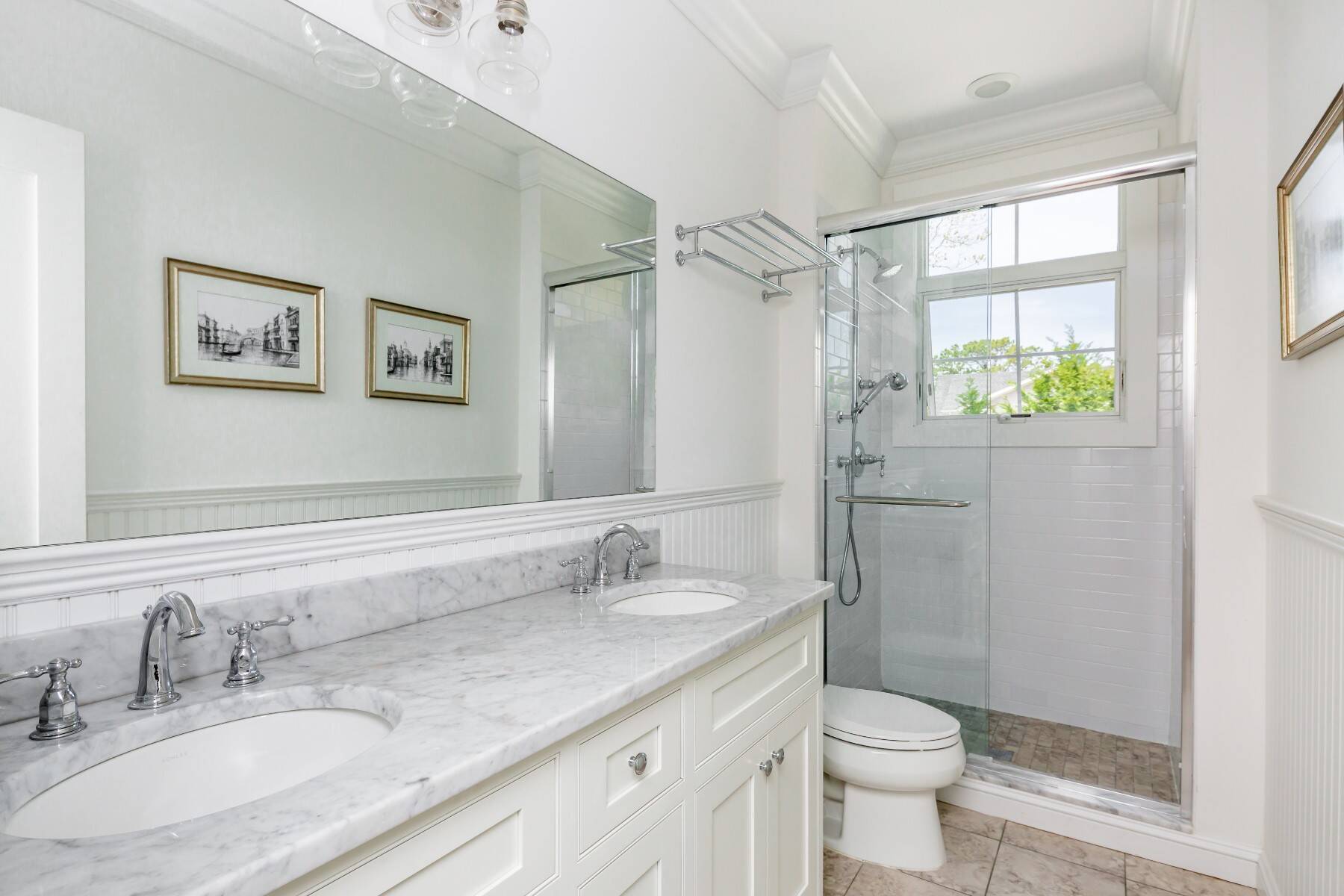 ;
;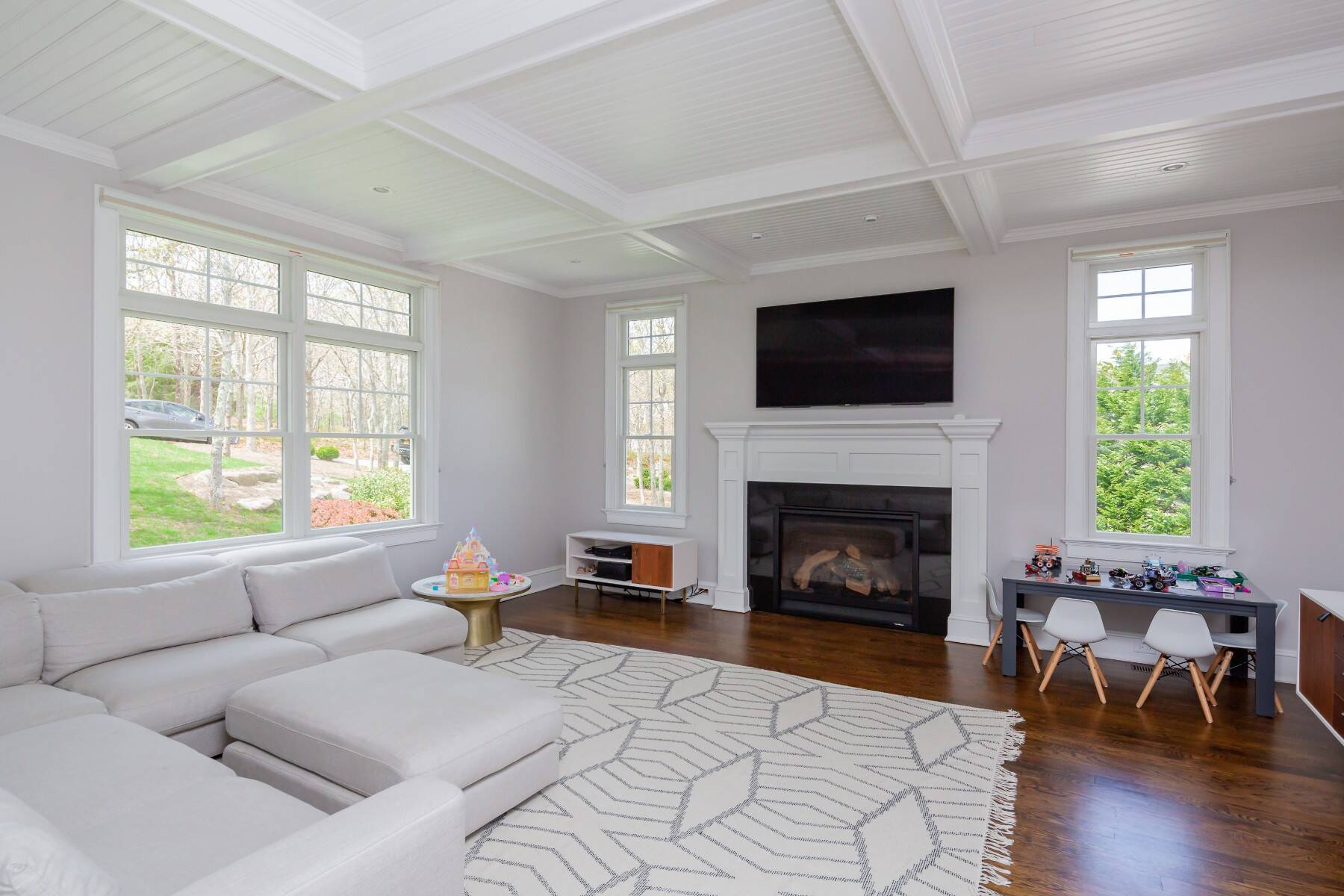 ;
;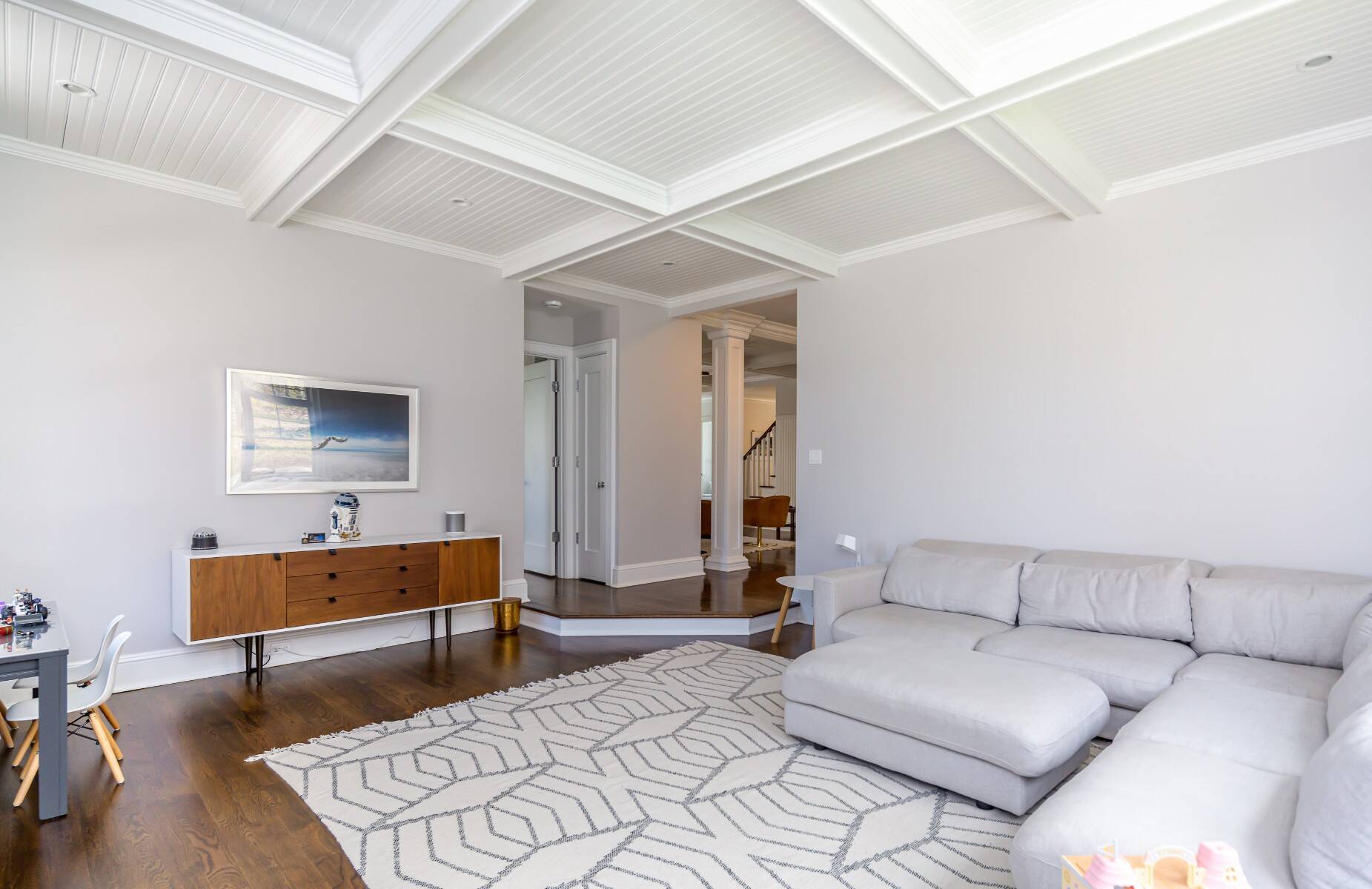 ;
;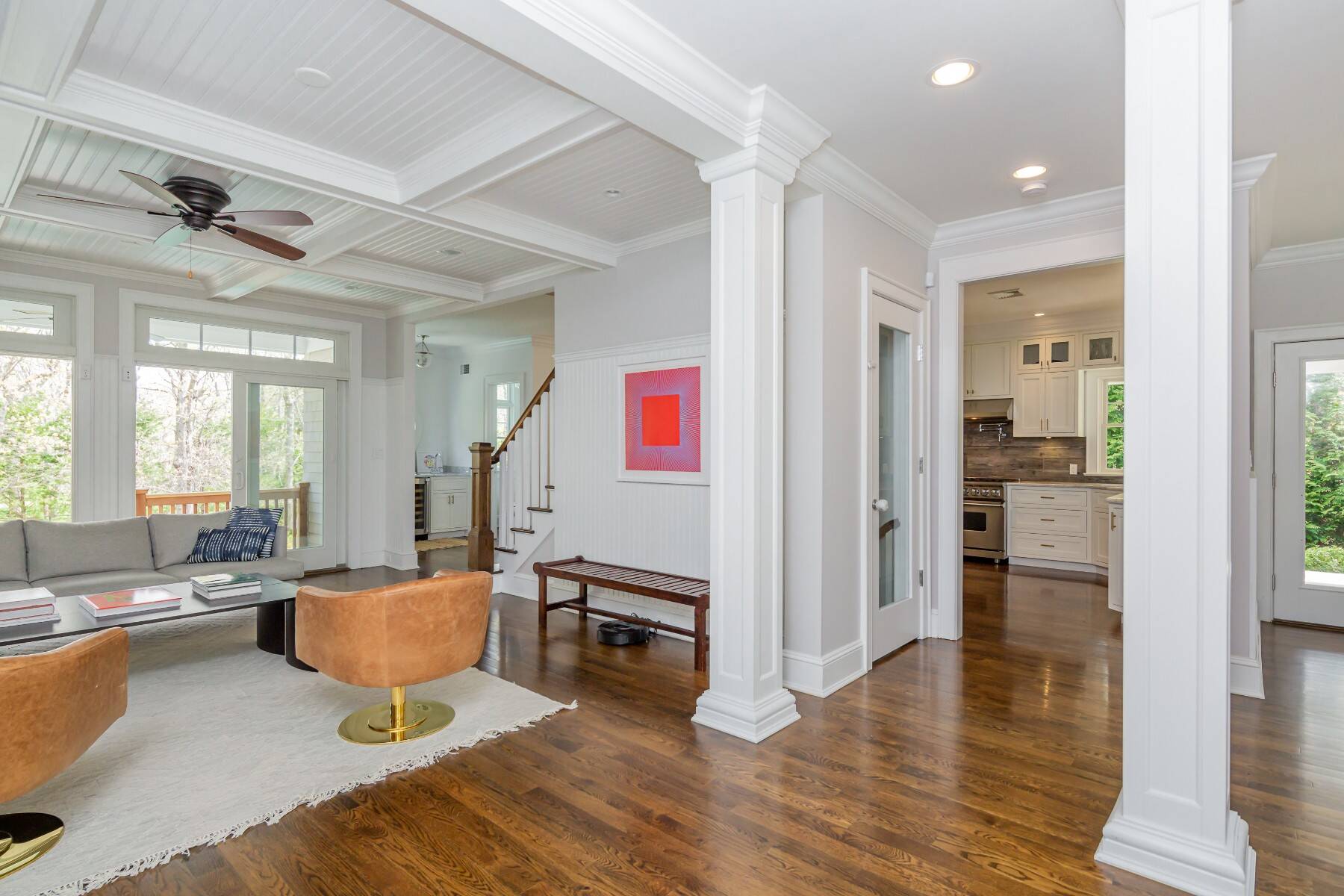 ;
; ;
;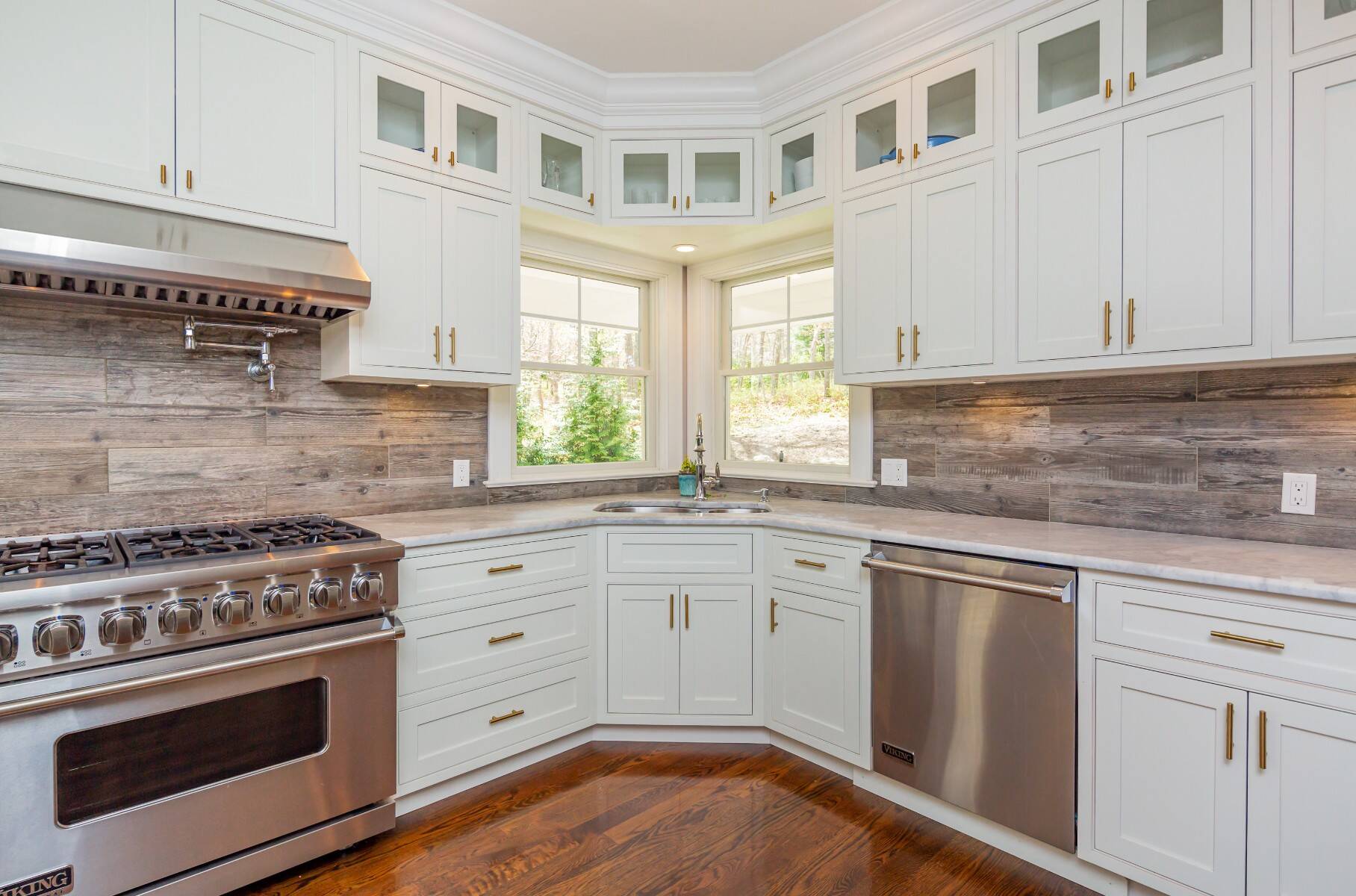 ;
;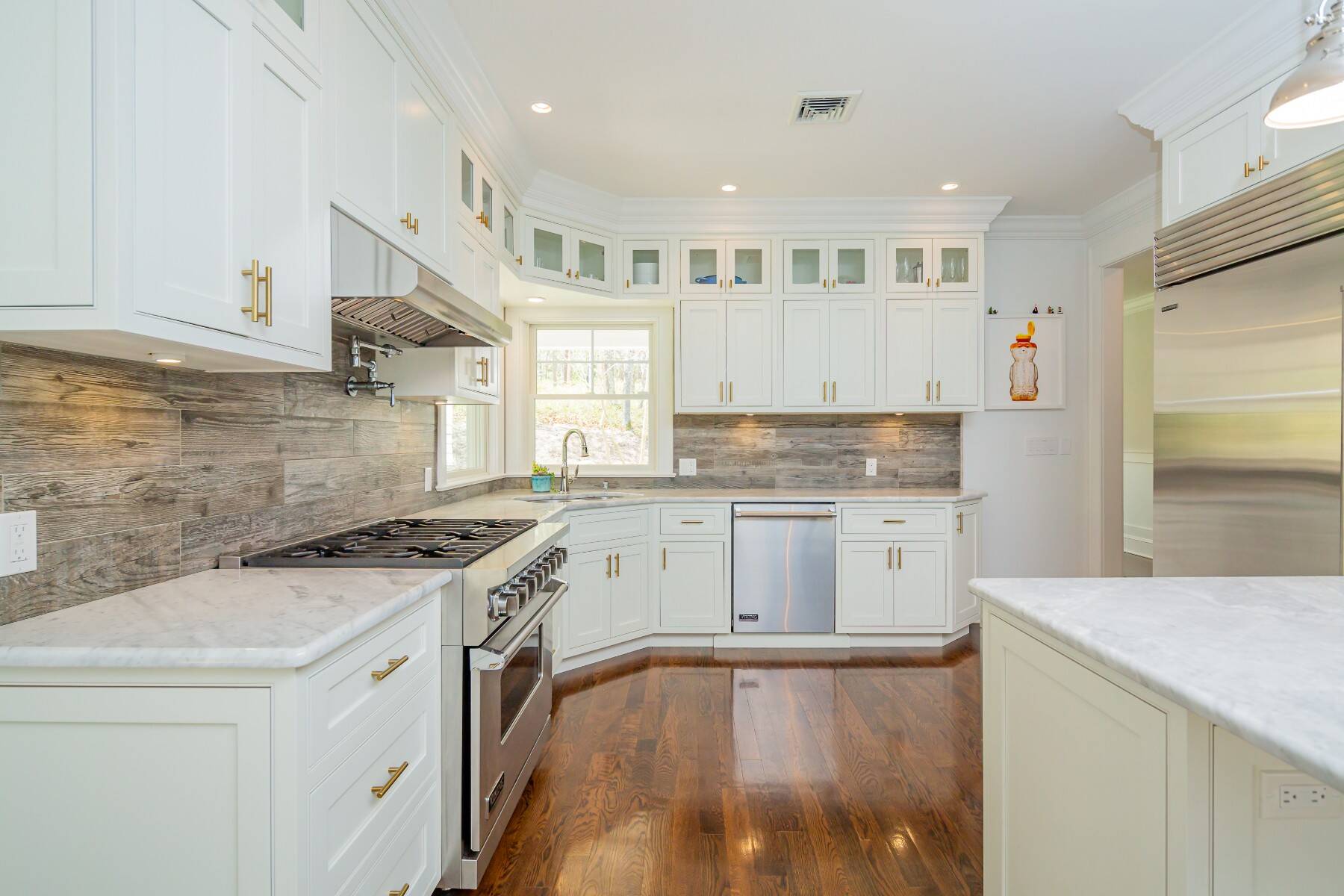 ;
;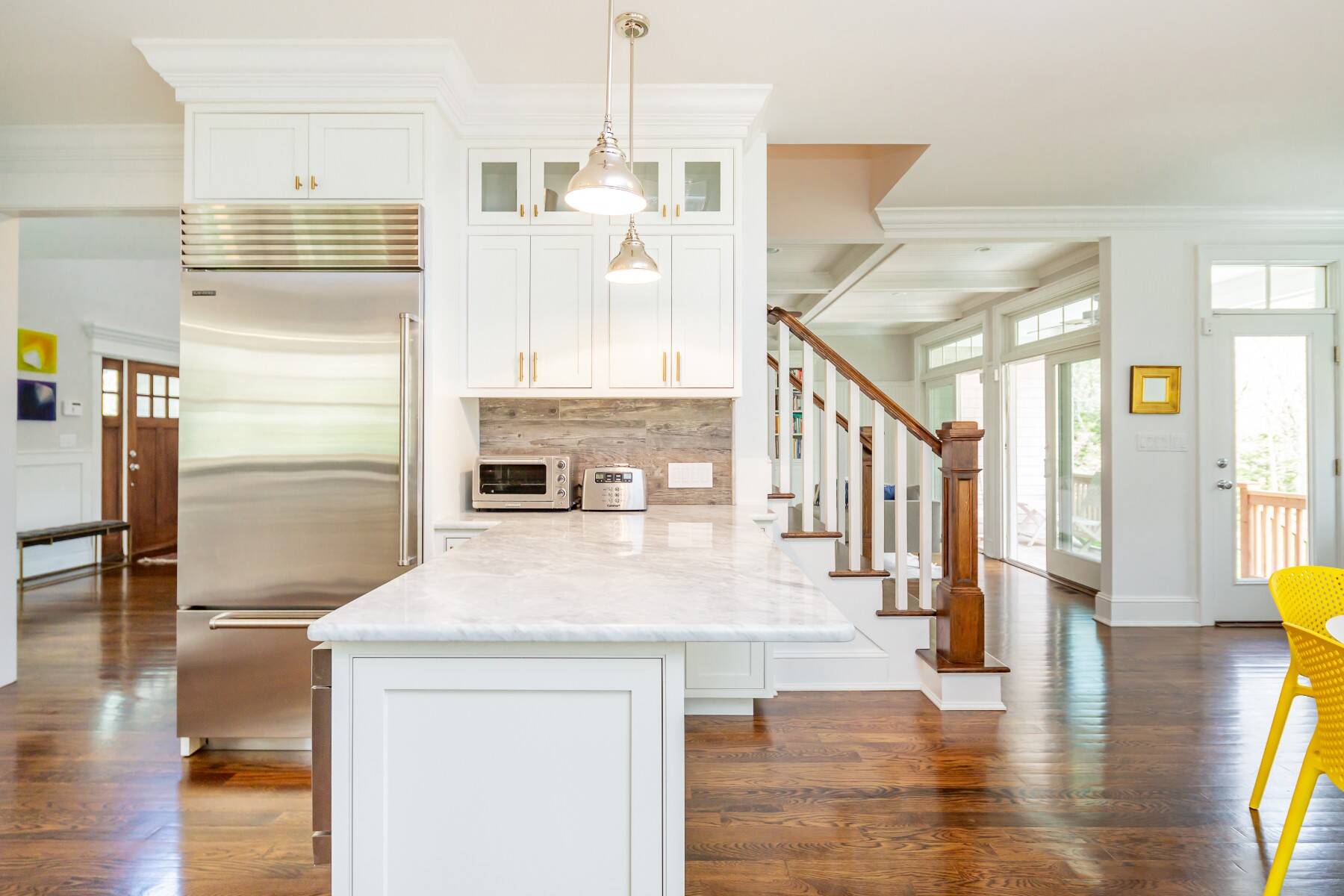 ;
;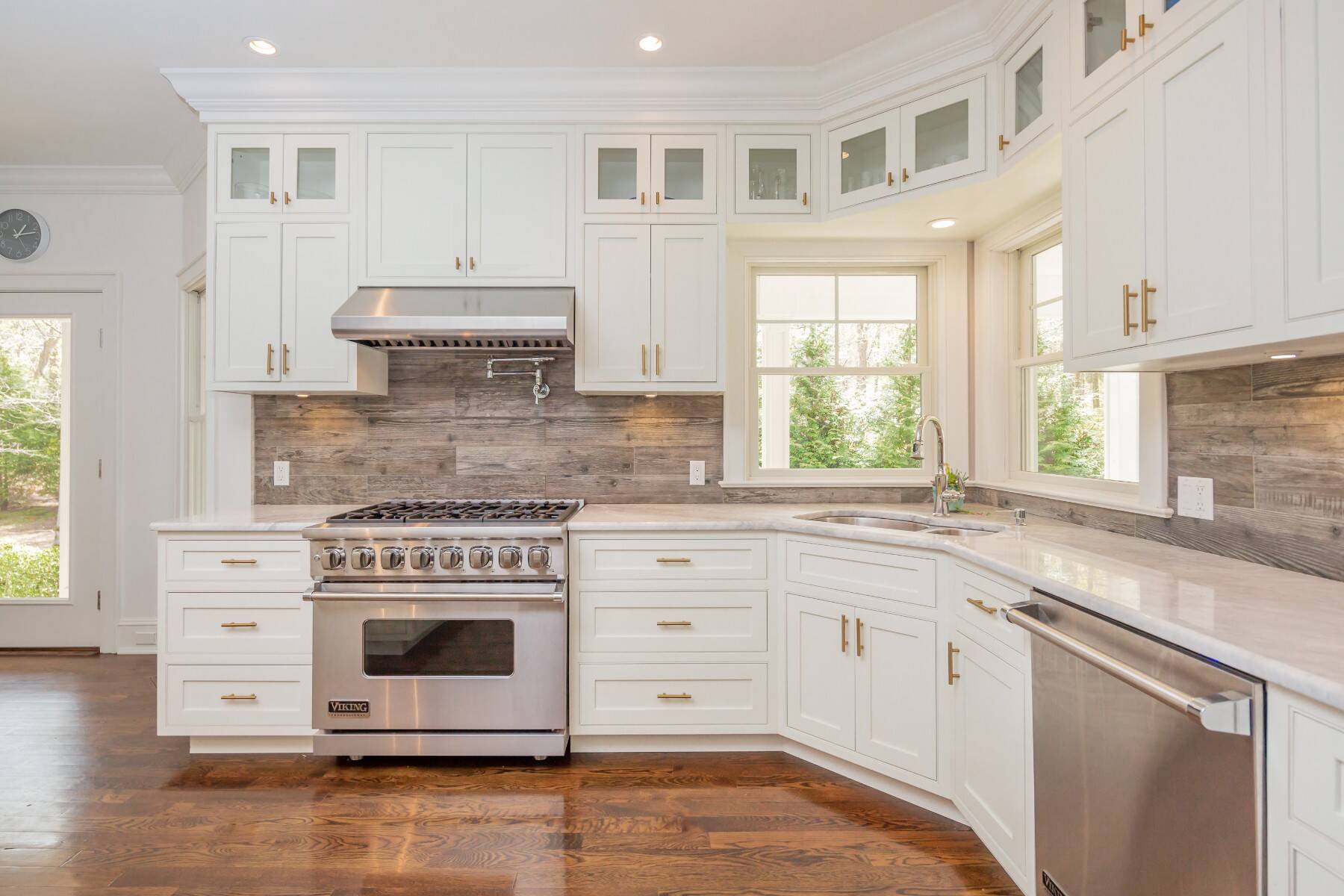 ;
;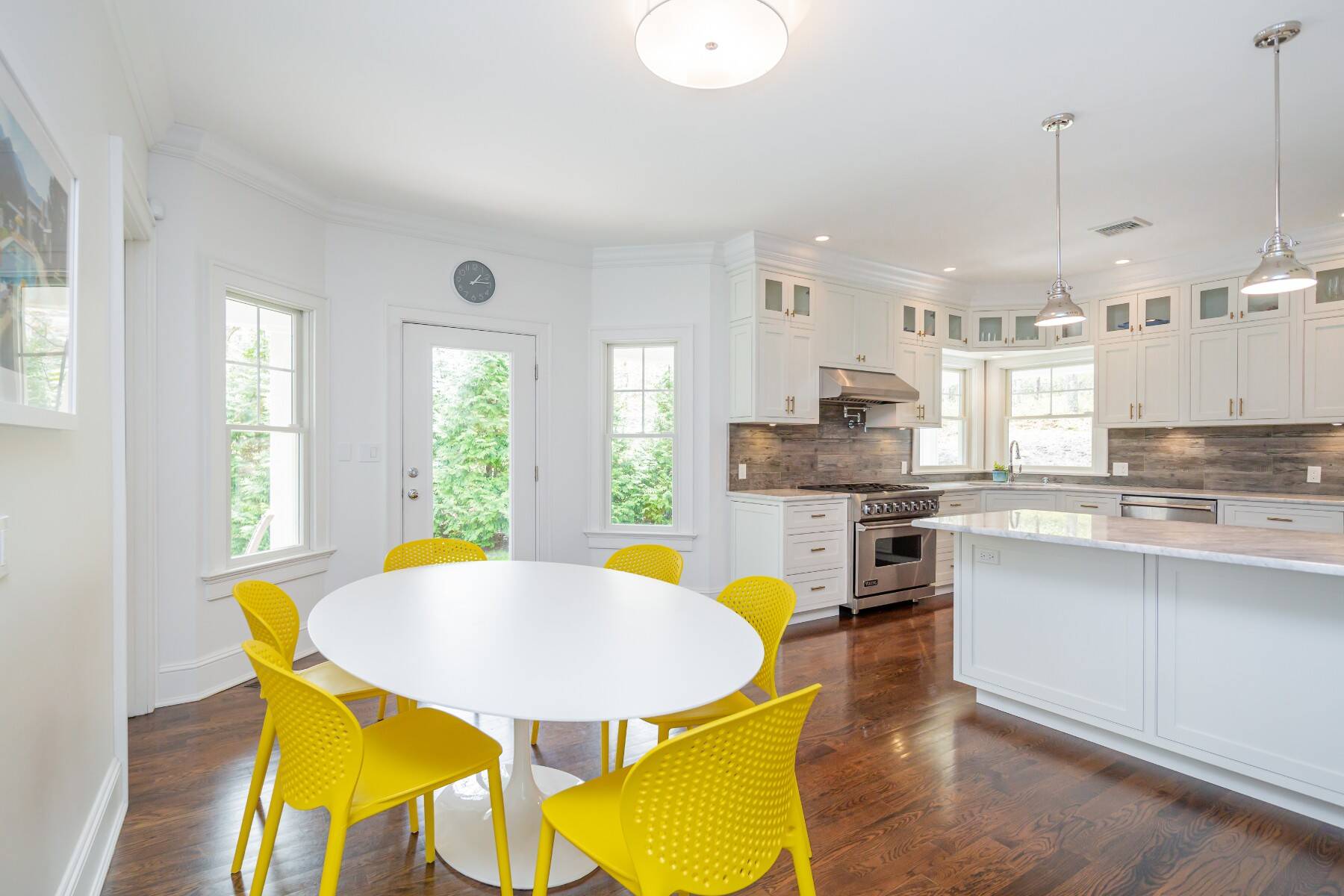 ;
;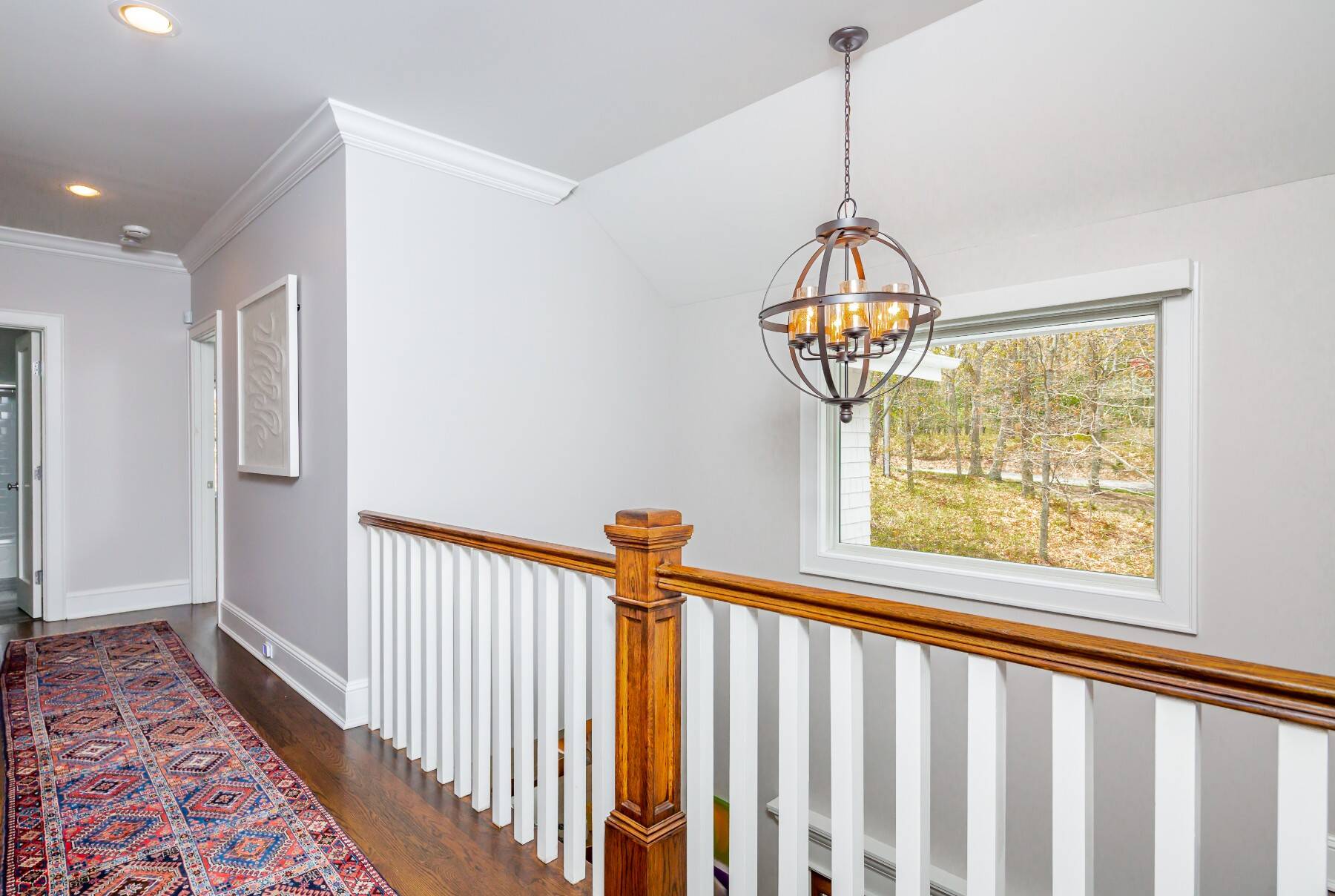 ;
;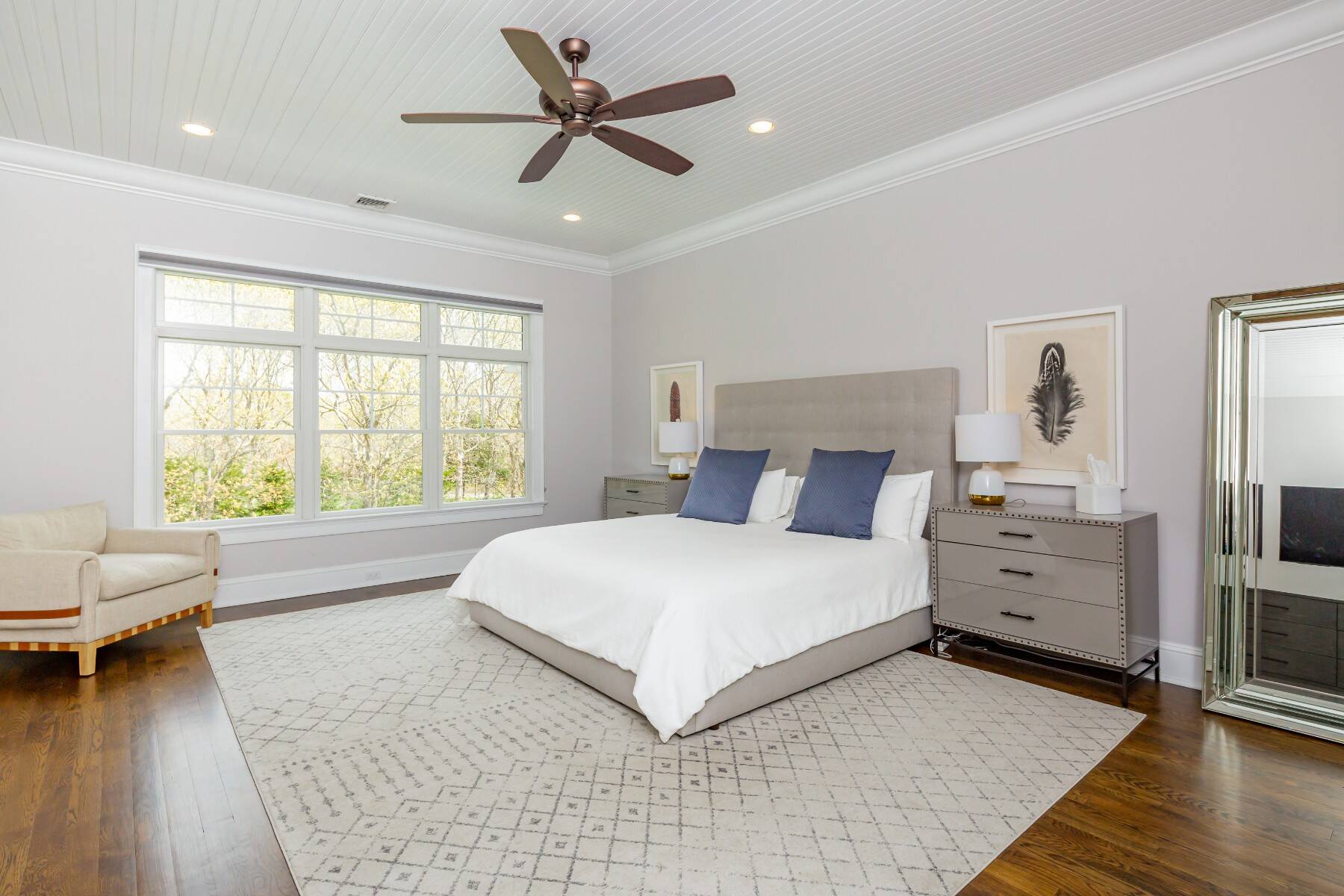 ;
;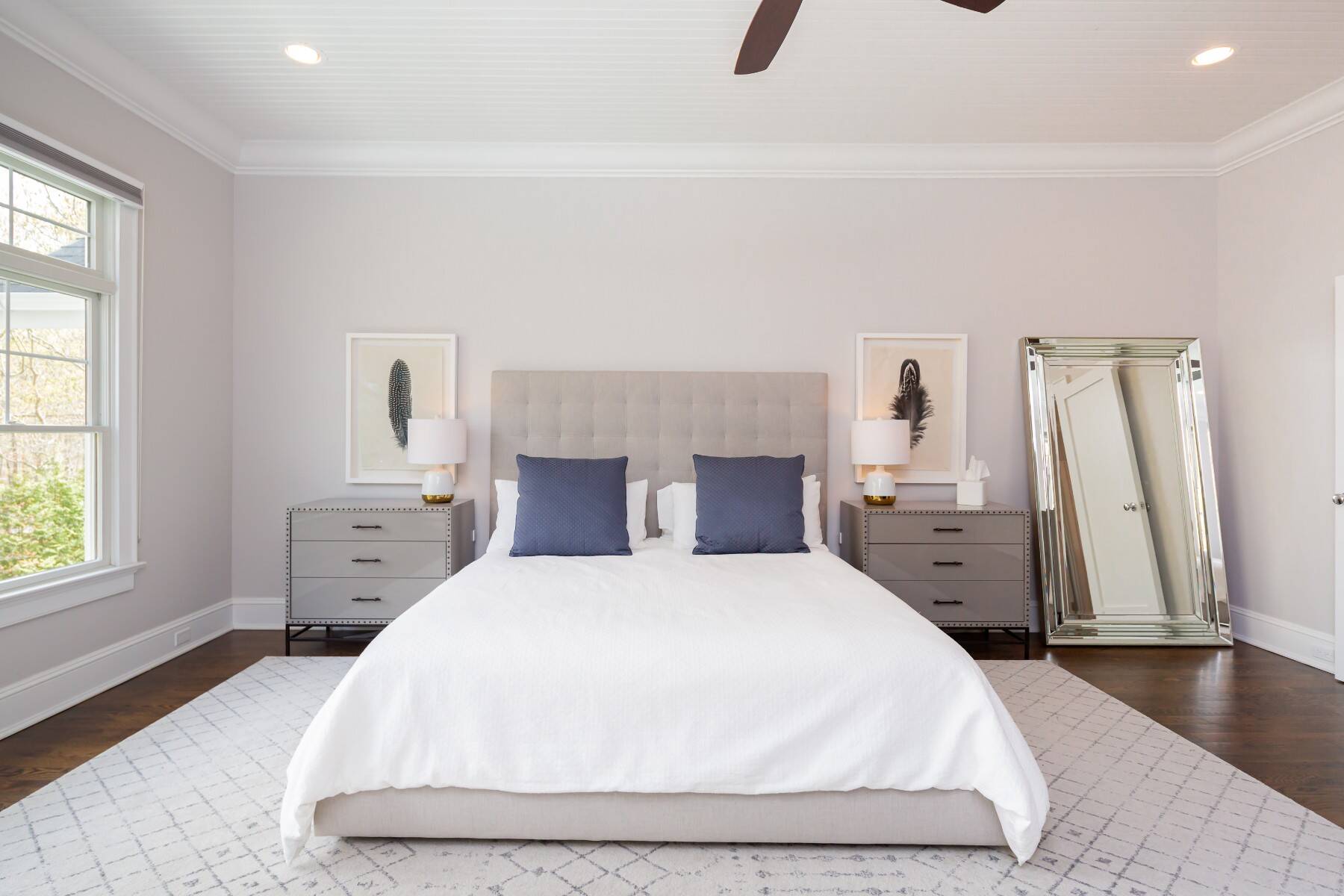 ;
;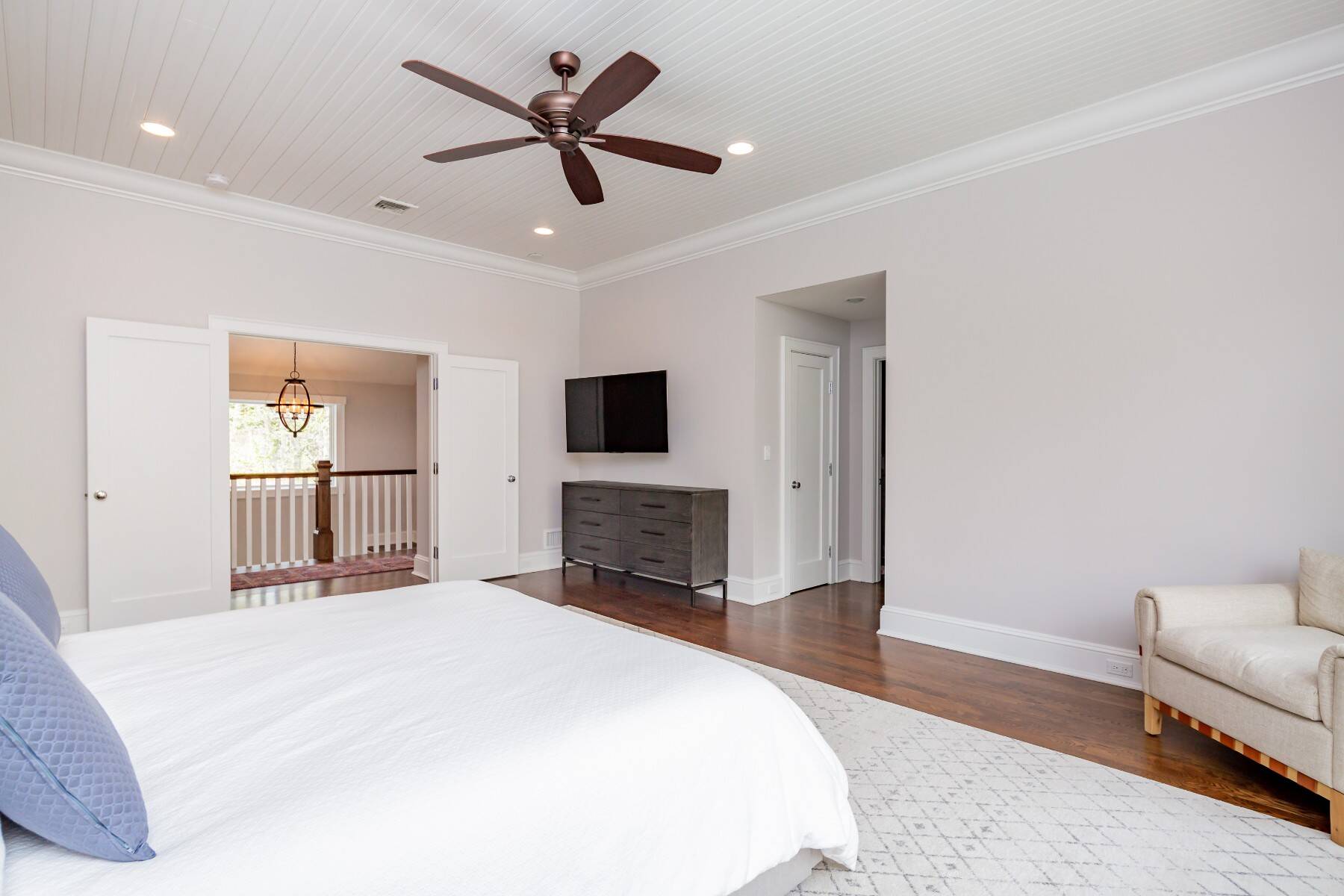 ;
;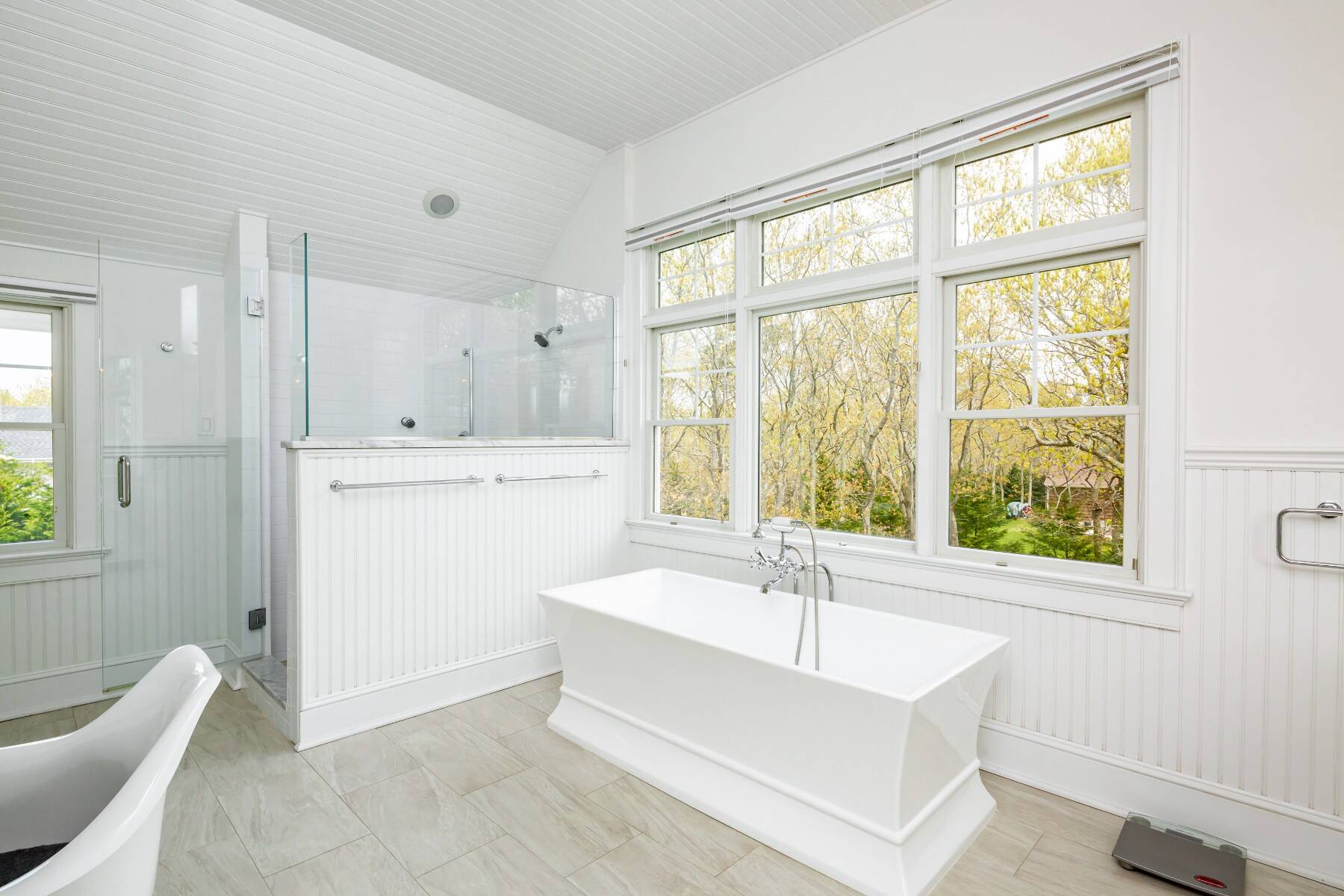 ;
;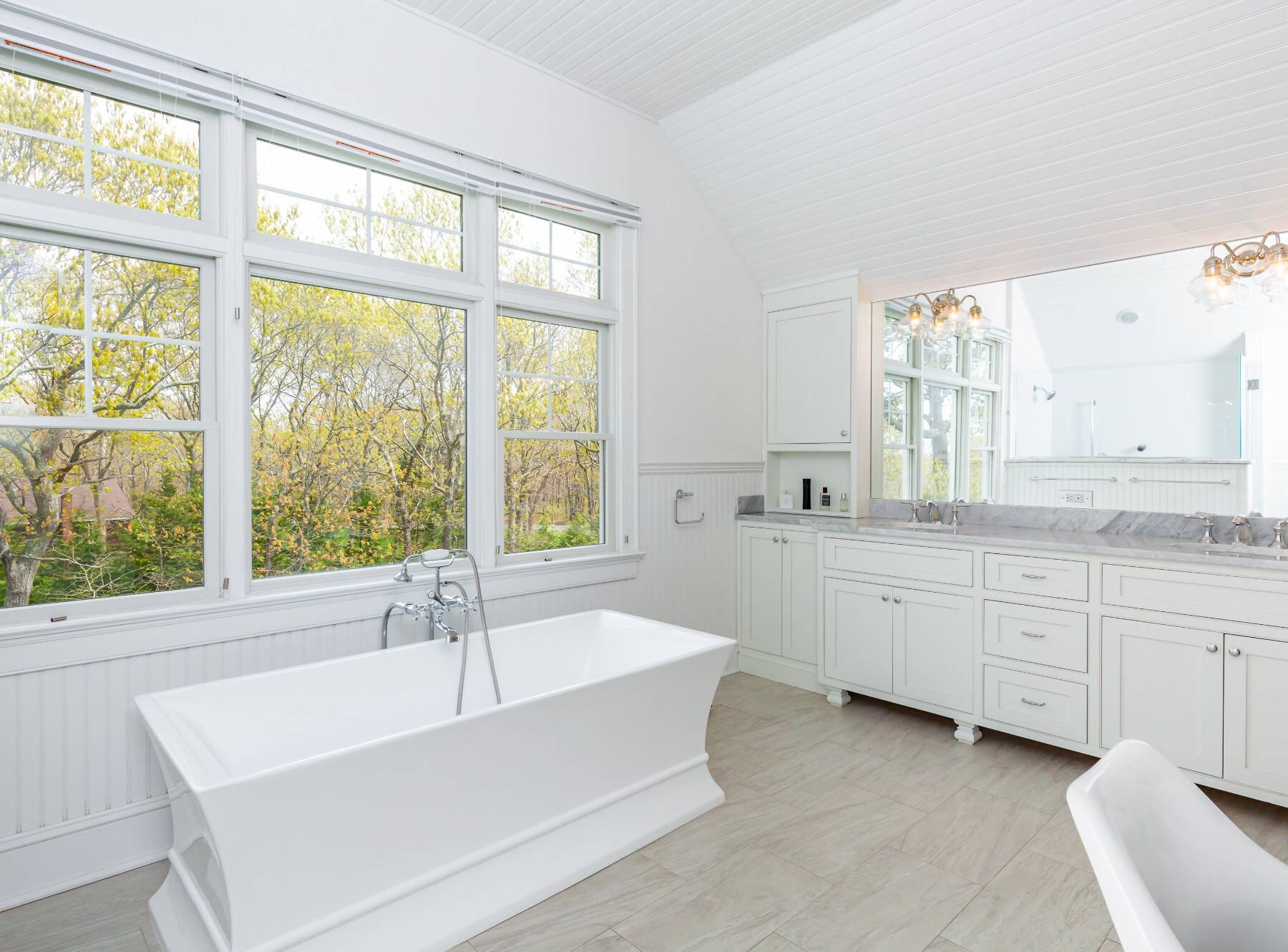 ;
;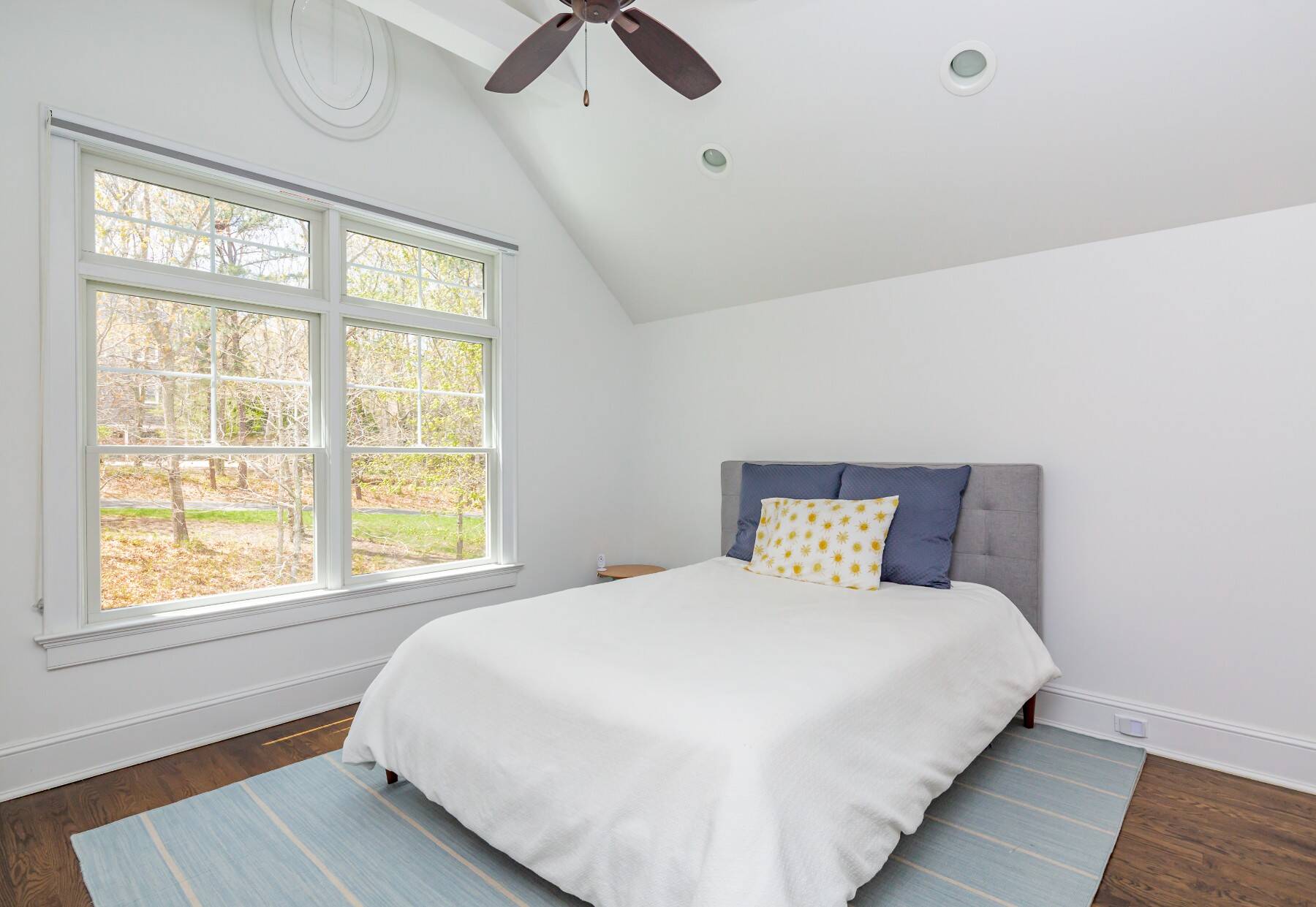 ;
;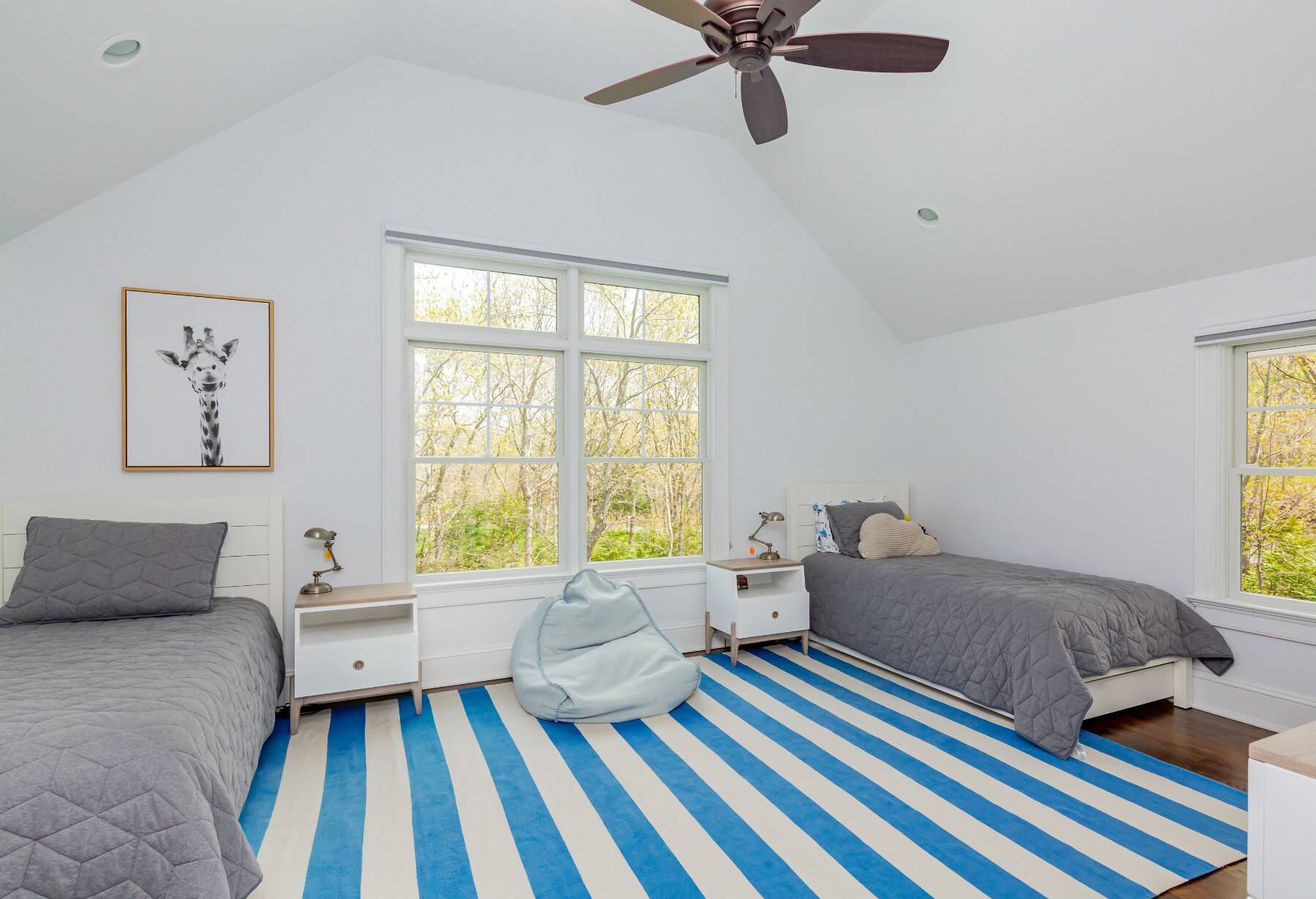 ;
;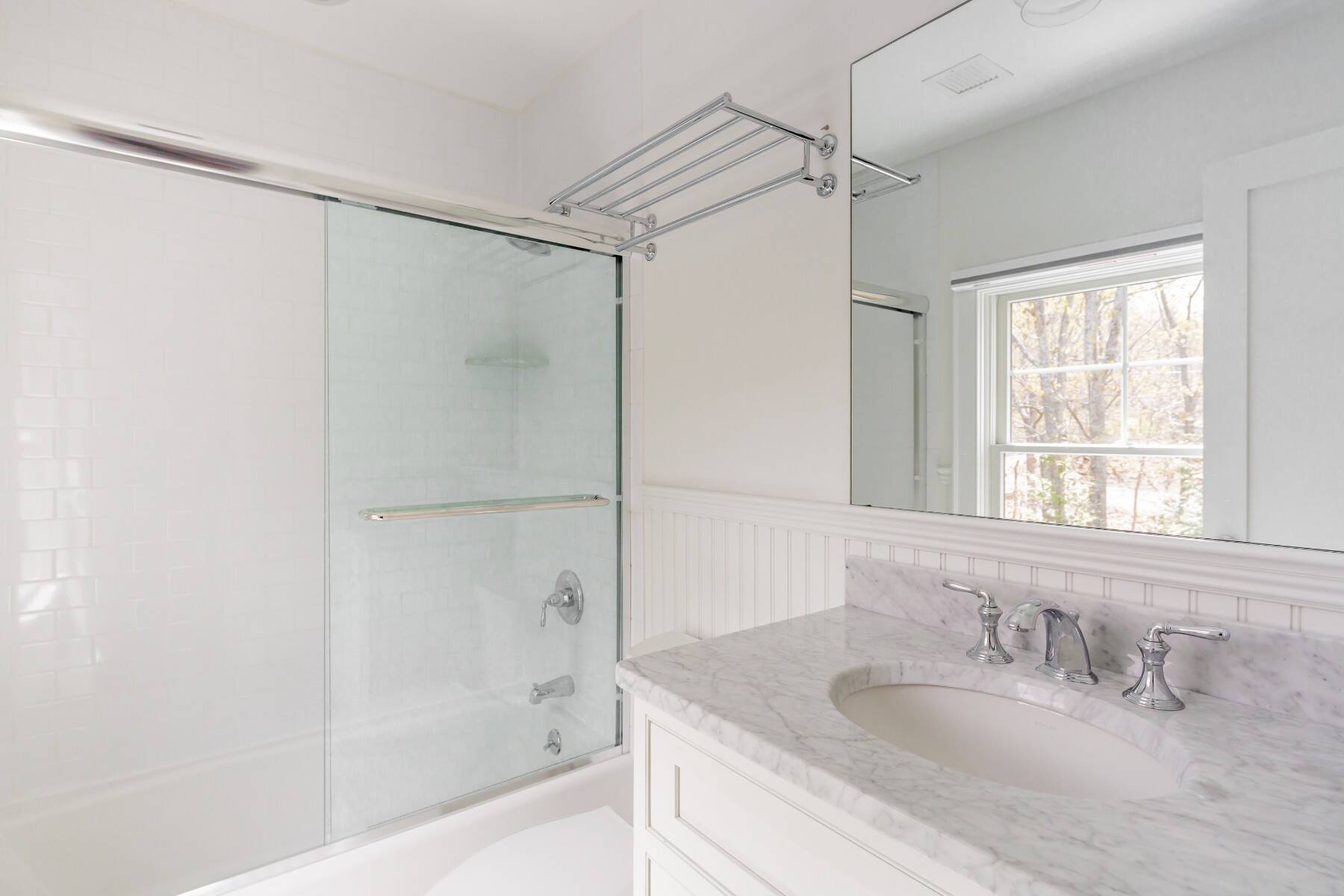 ;
;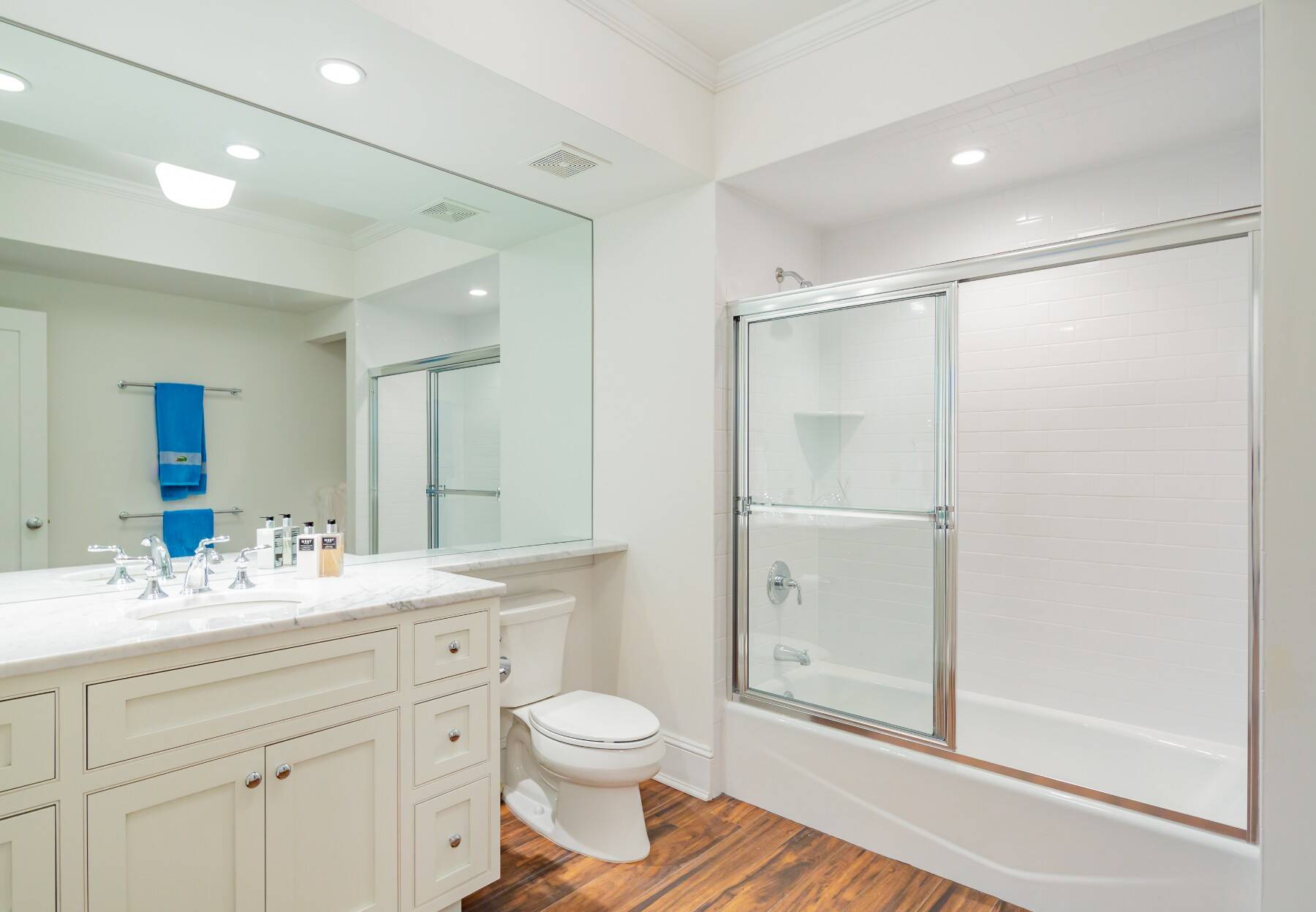 ;
;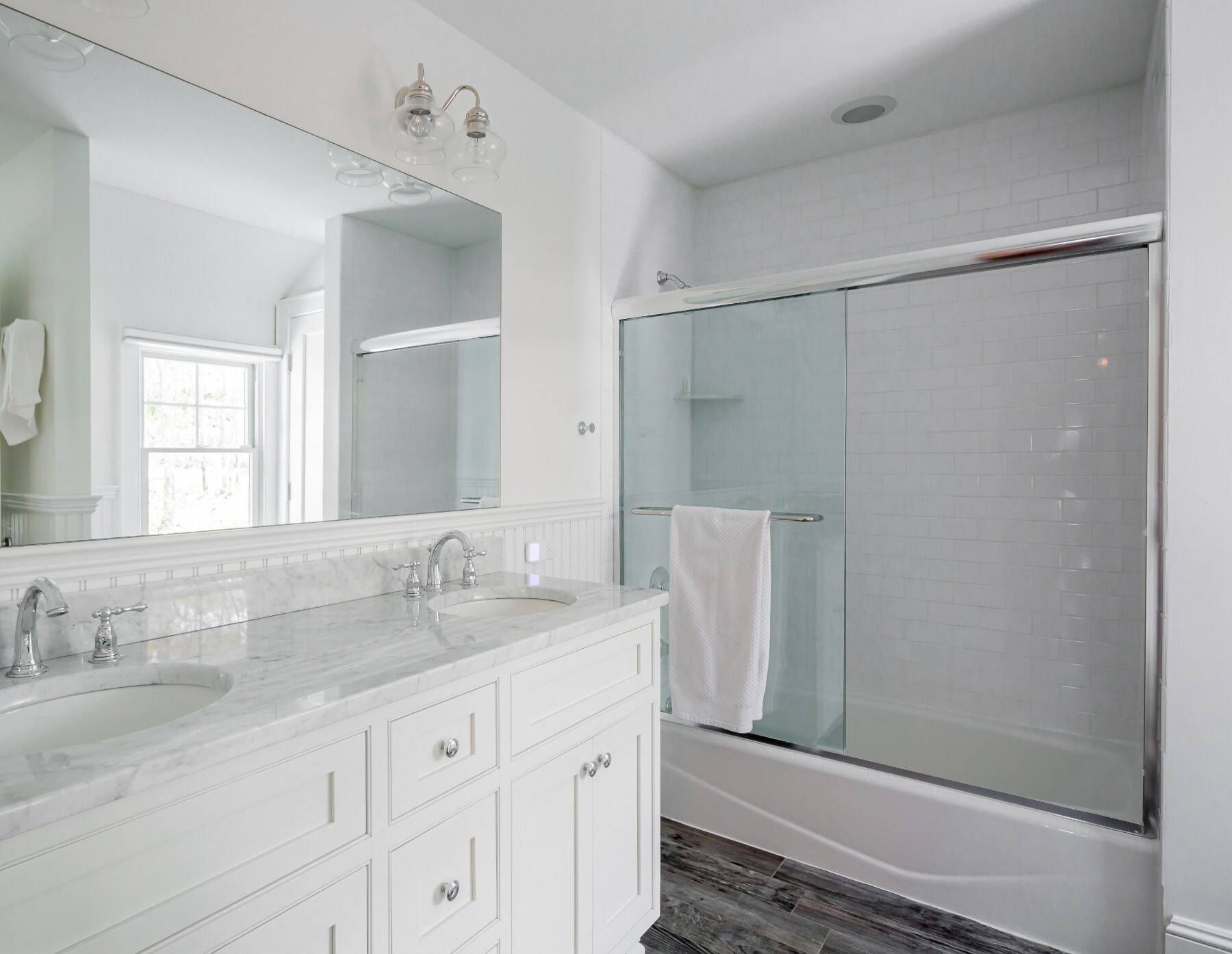 ;
;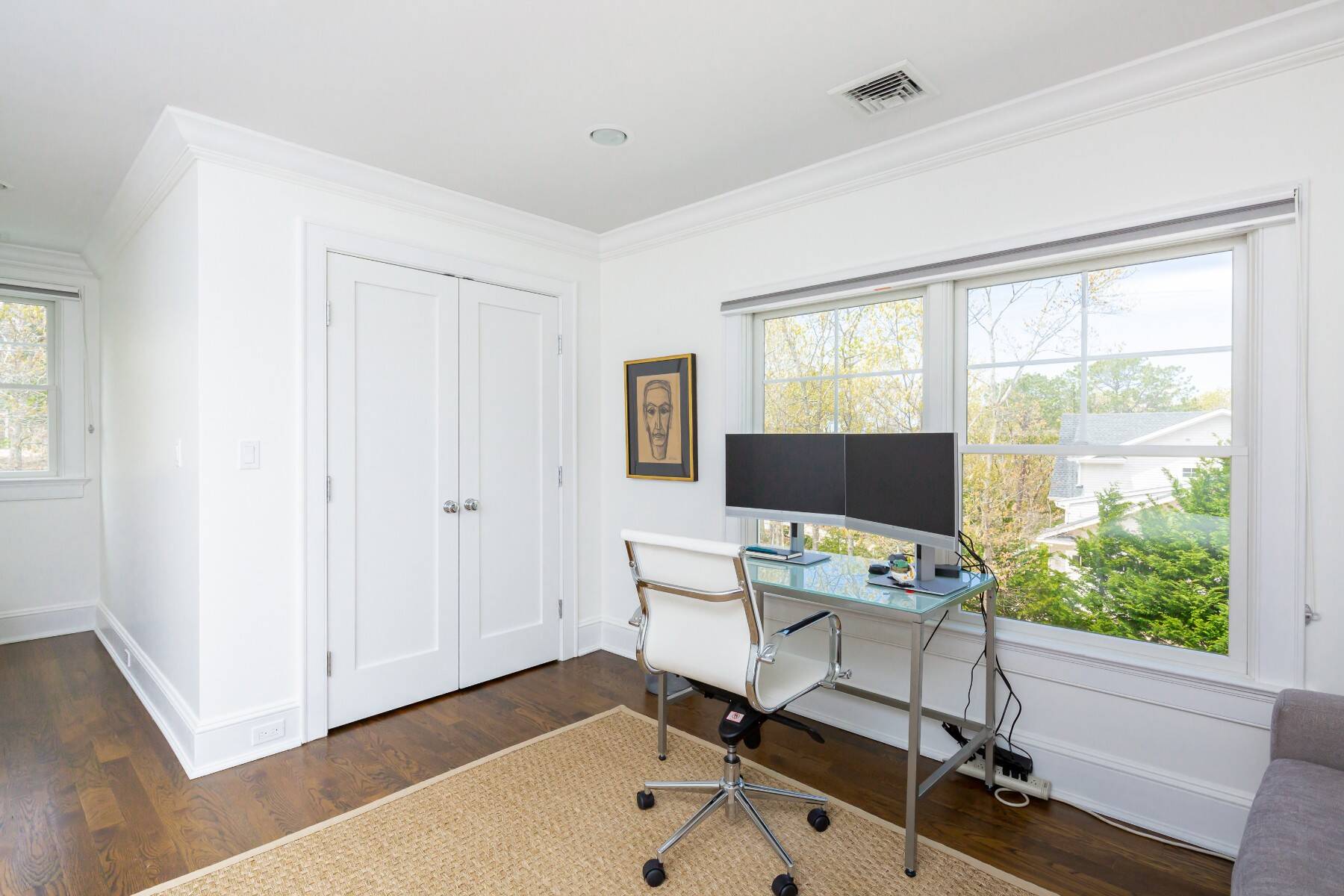 ;
;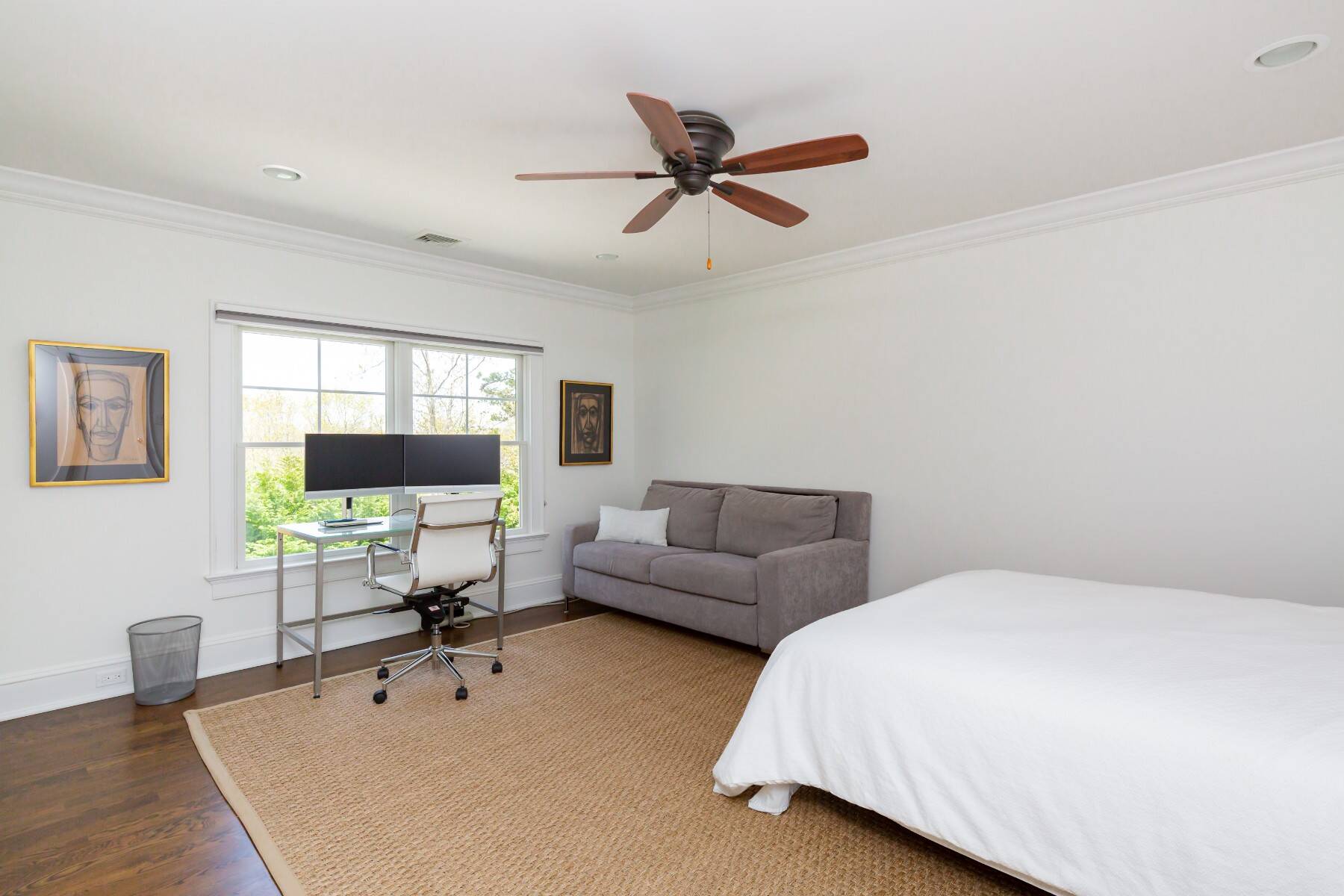 ;
;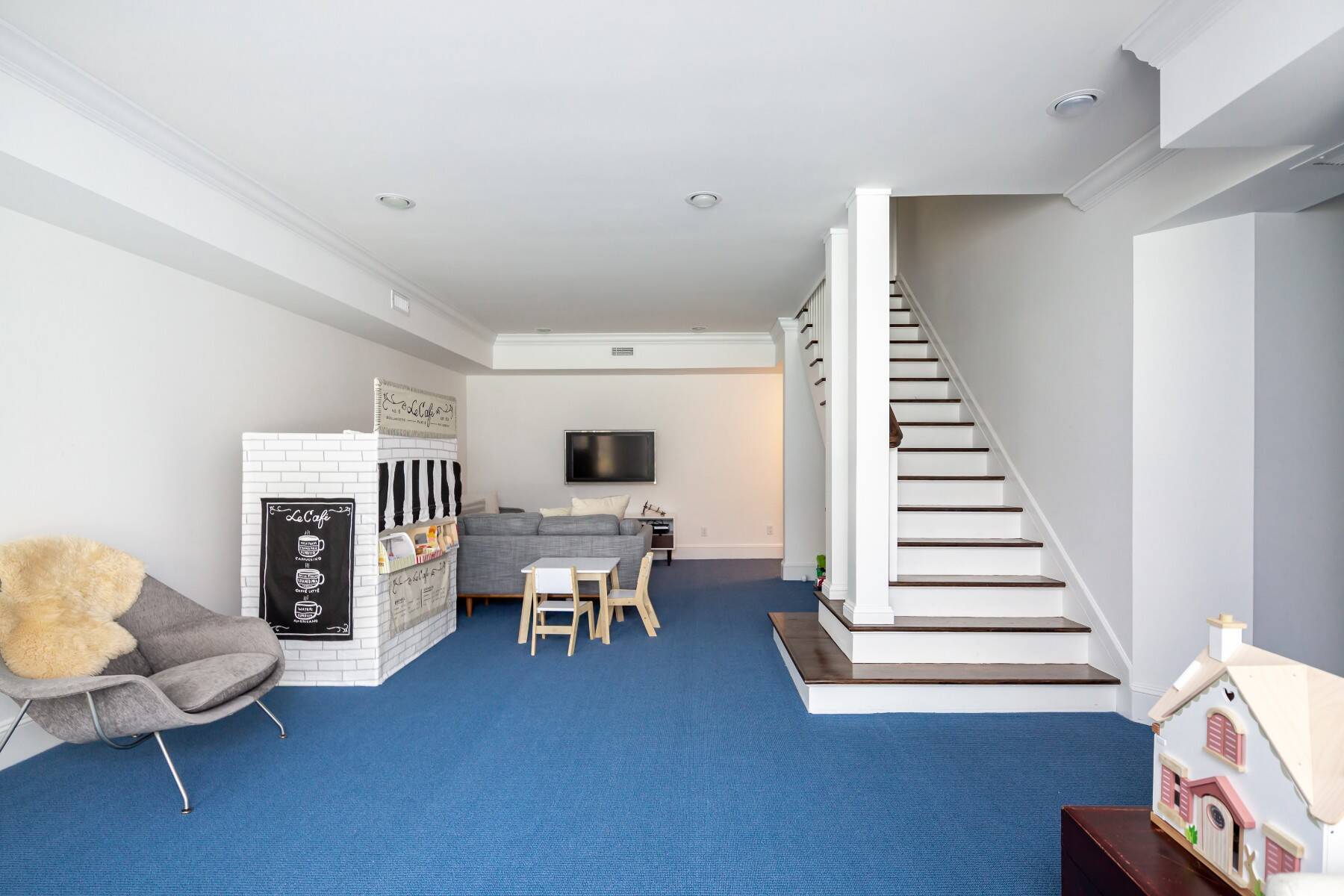 ;
;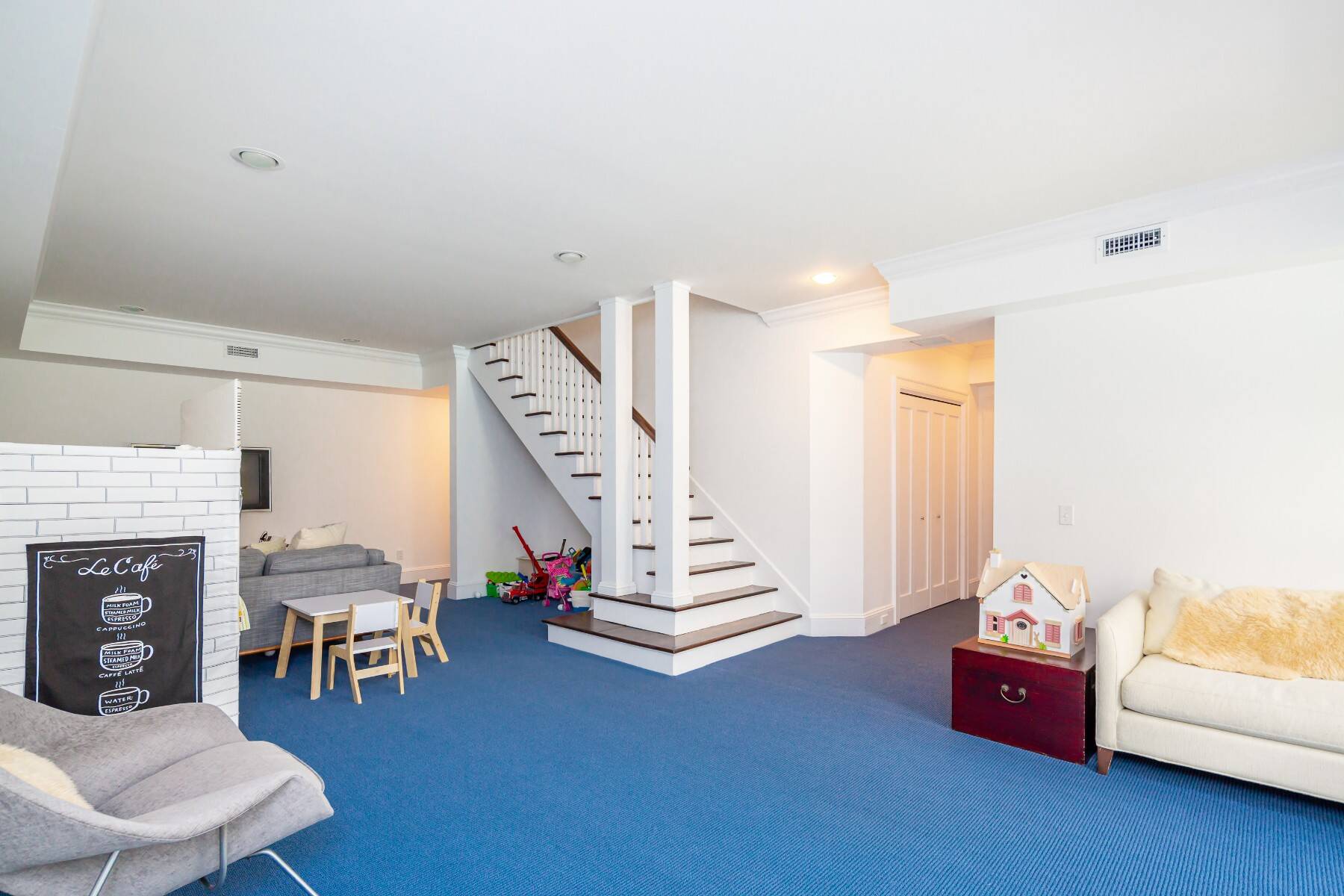 ;
;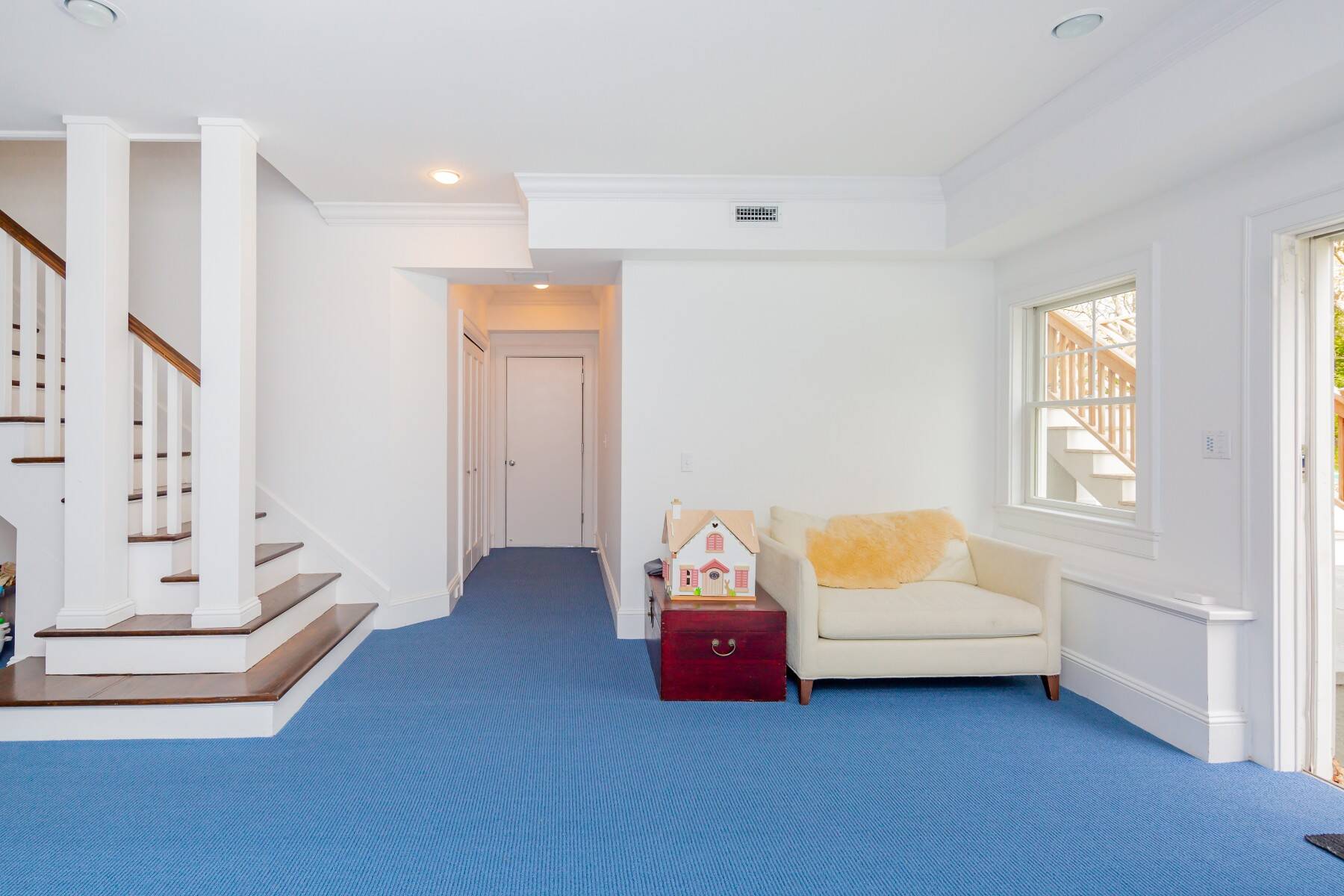 ;
;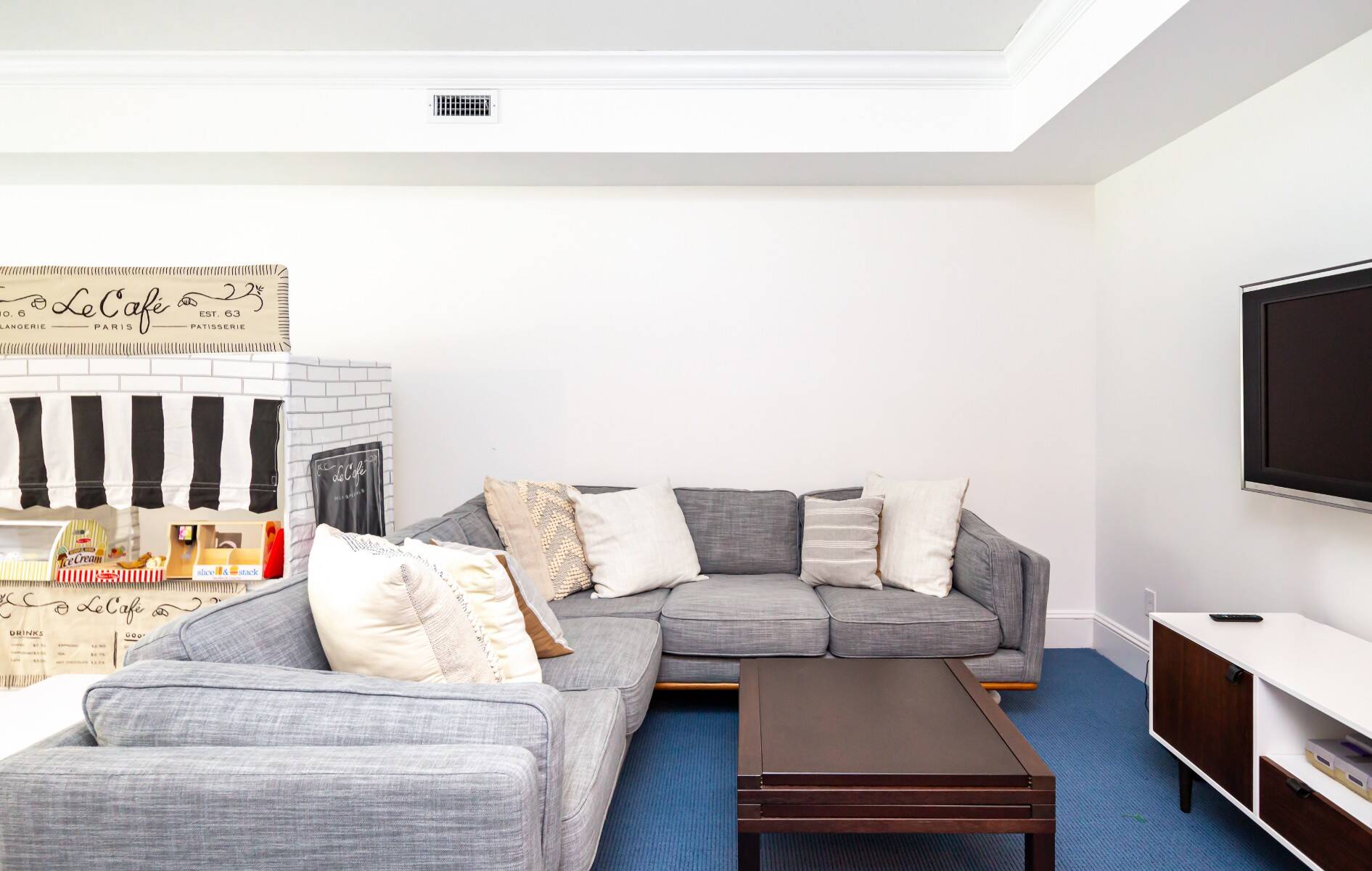 ;
;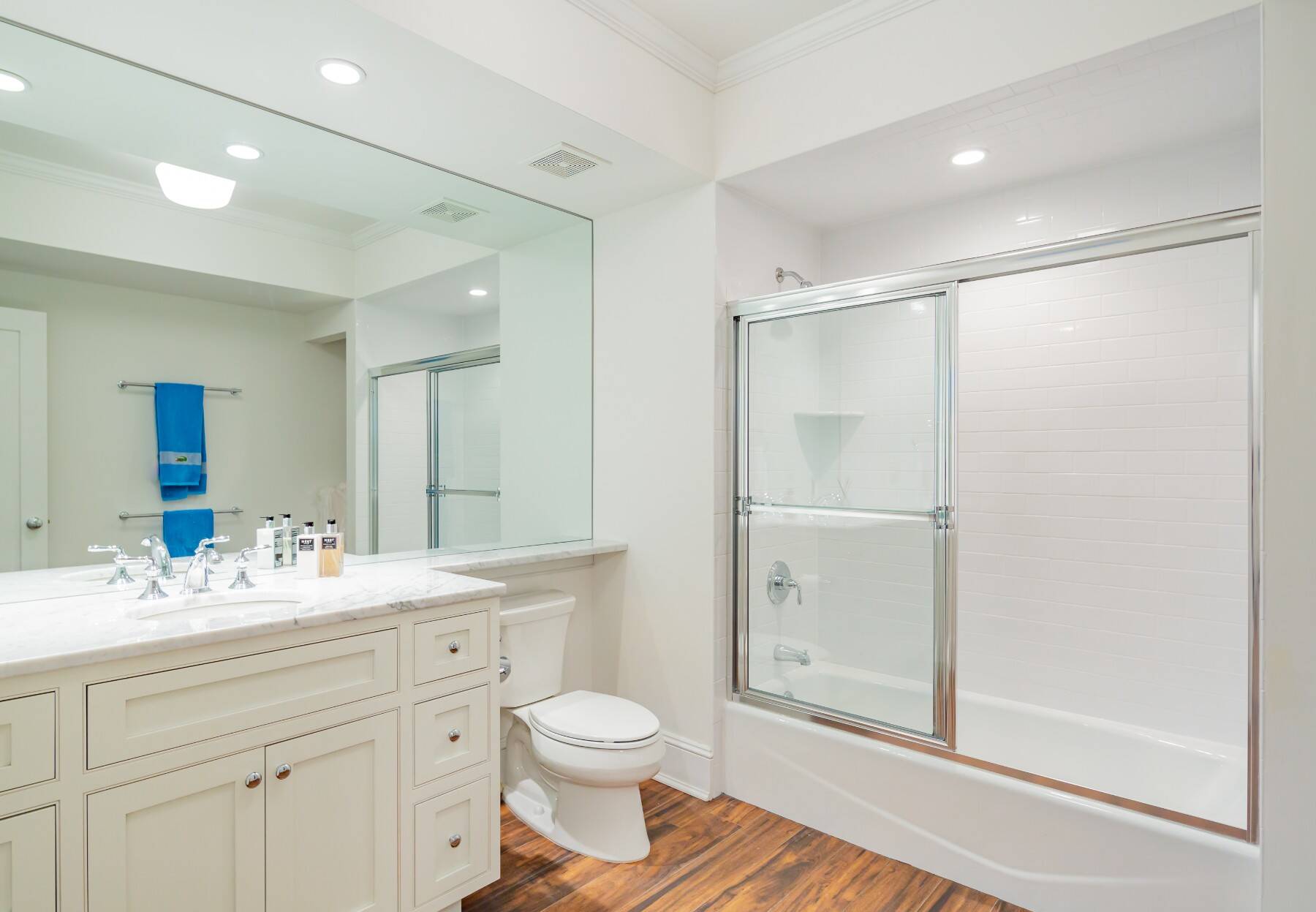 ;
;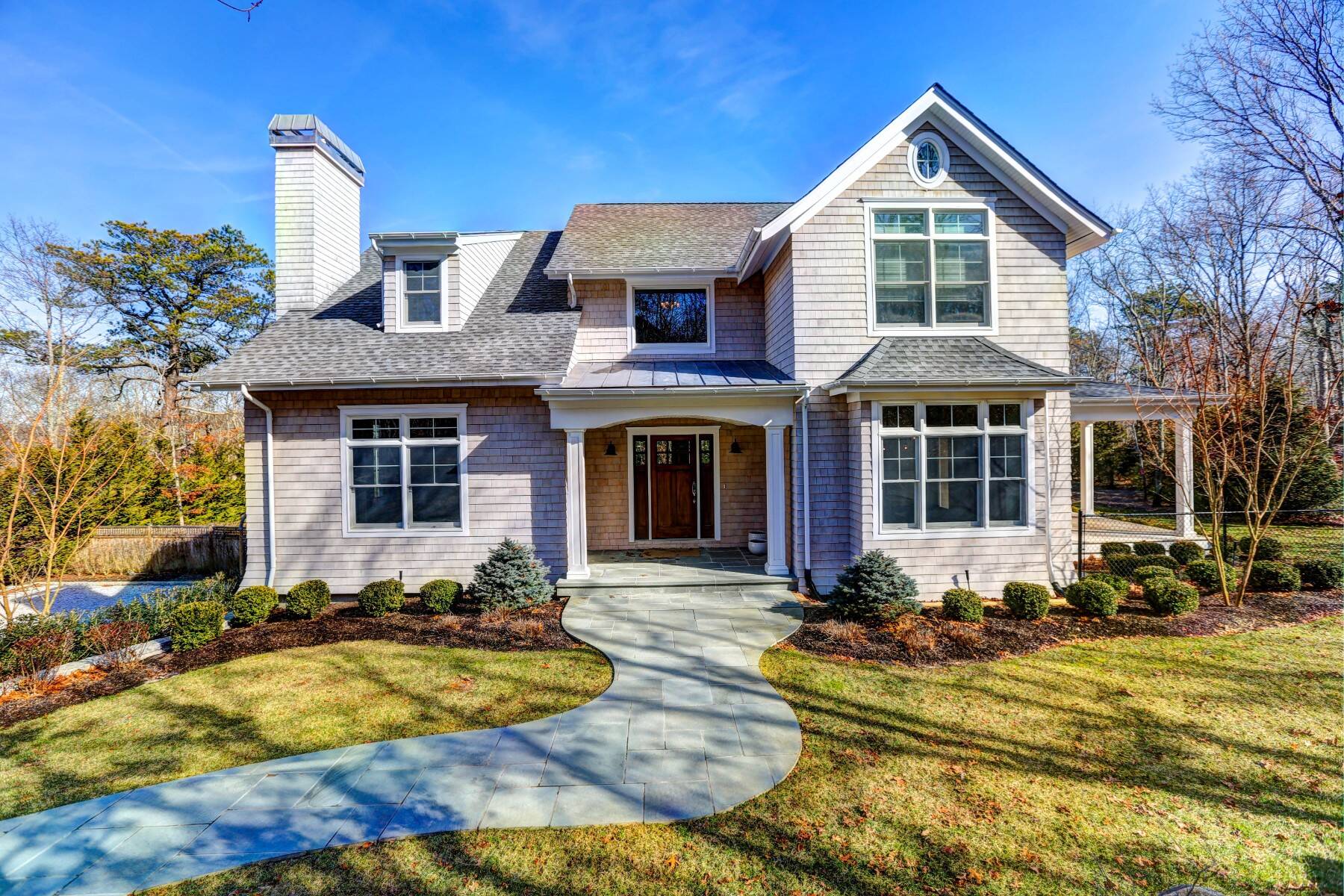 ;
;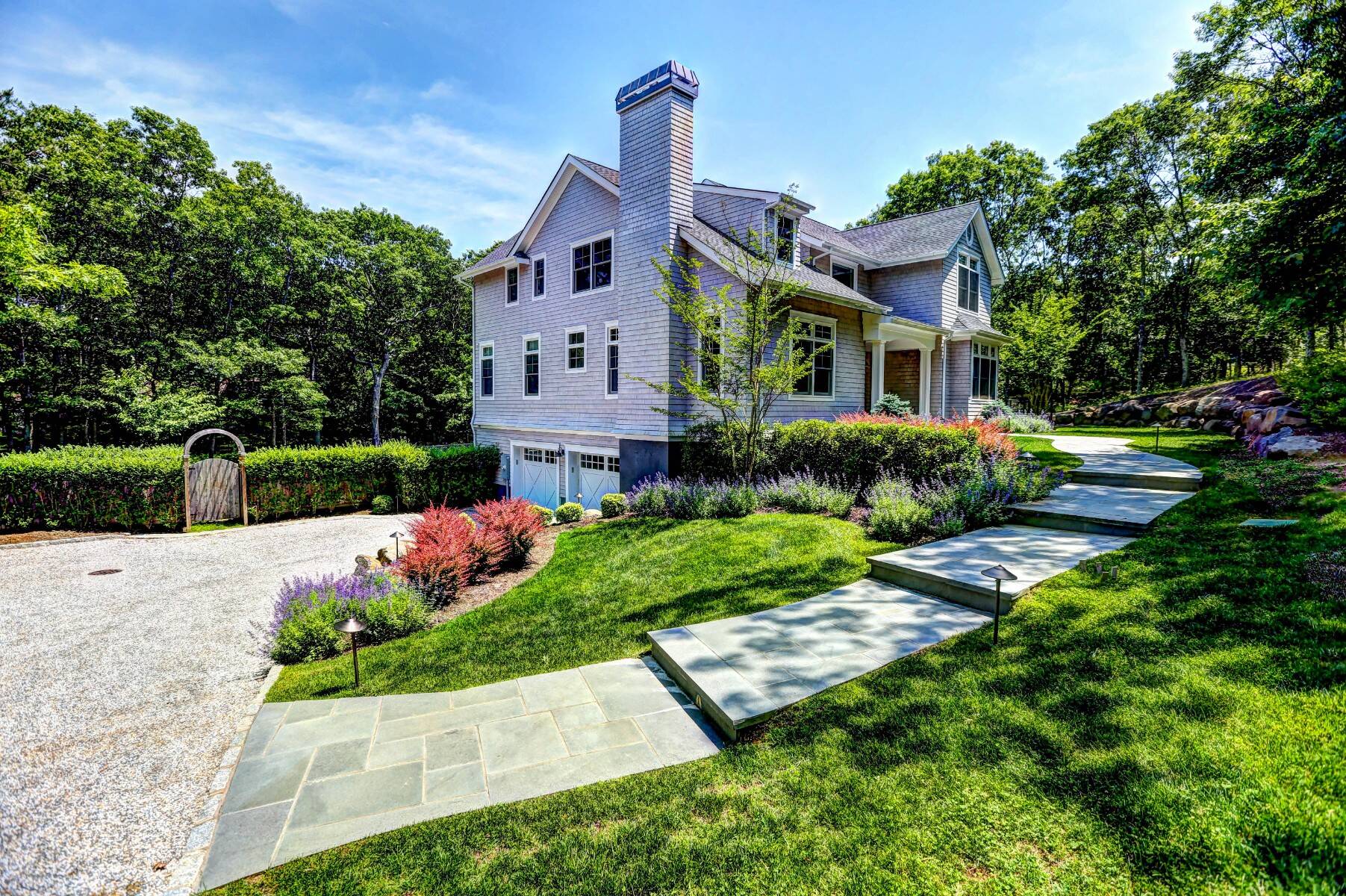 ;
;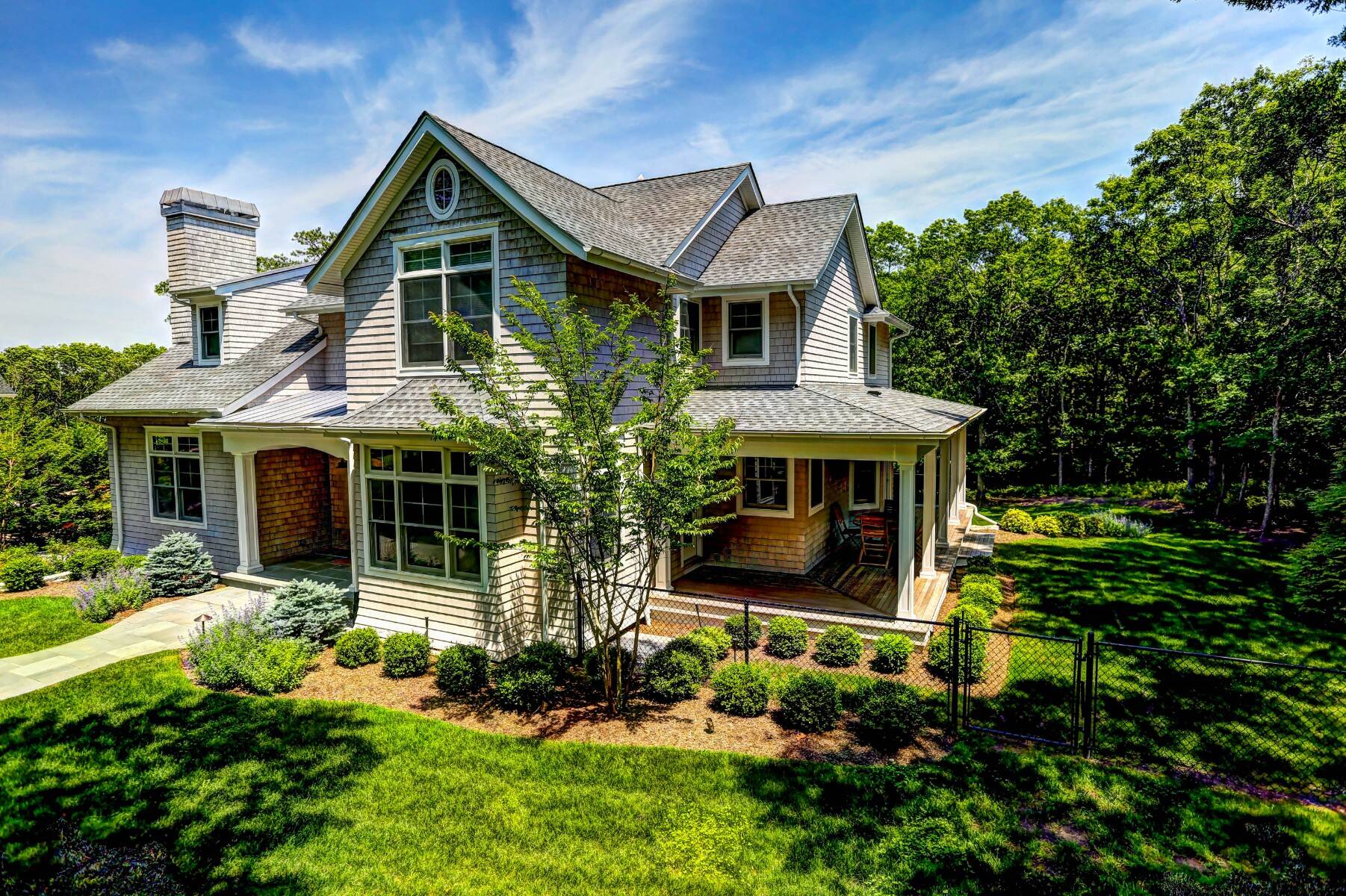 ;
;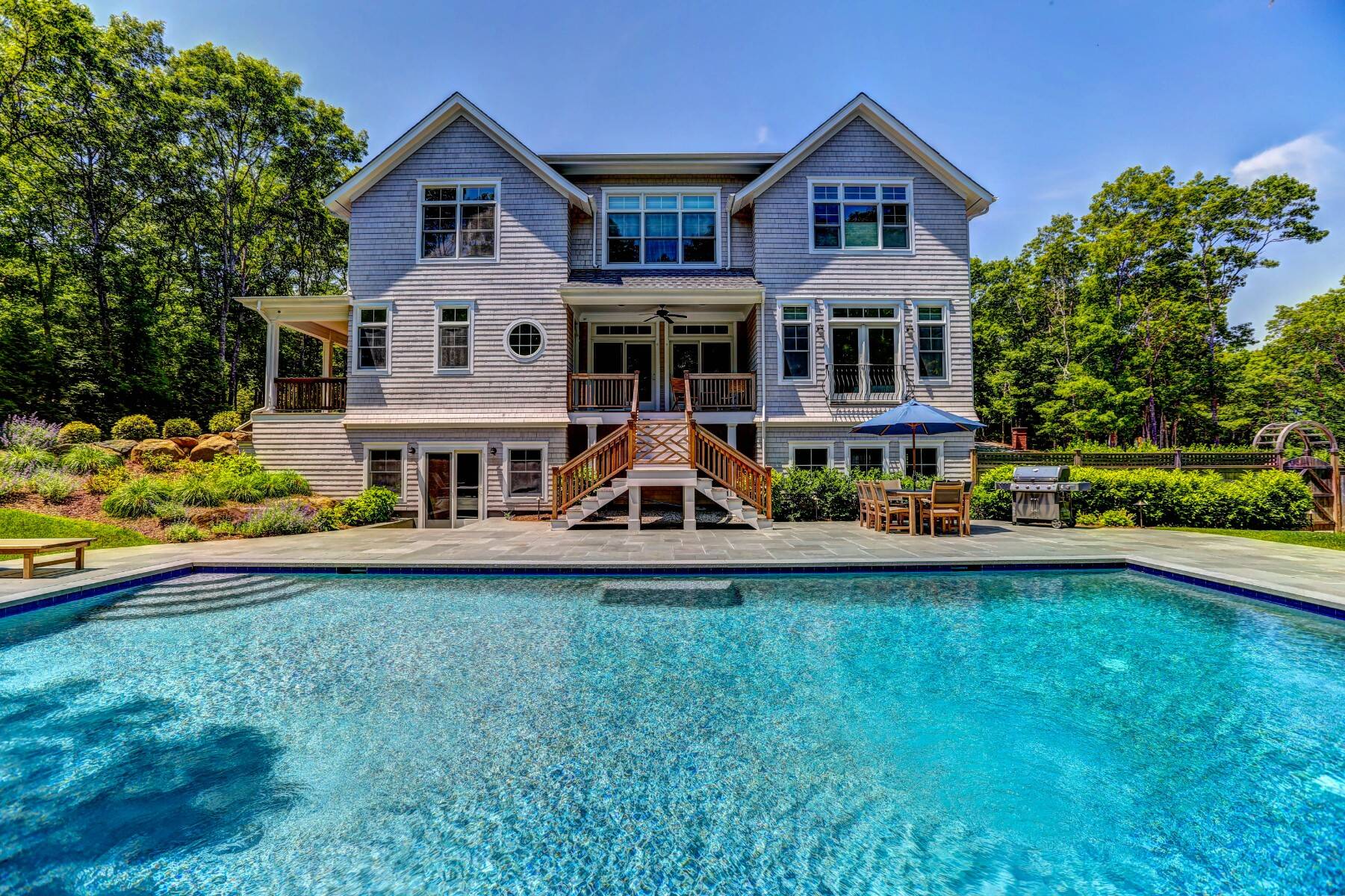 ;
;