2766 NOYACK RD, Sag Harbor, NY 11963
| Listing ID |
918561 |
|
|
|
| Property Type |
Residential |
|
|
|
| County |
Suffolk |
|
|
|
| Township |
Southampton |
|
|
|
| Hamlet |
Noyac |
|
|
|
|
| Total Tax |
$10,498 |
|
|
|
| Tax ID |
0900-013.000-0001-065.000 |
|
|
|
| FEMA Flood Map |
fema.gov/portal |
|
|
|
| Year Built |
2007 |
|
|
|
| |
|
|
|
|
|
Sophisticated Sag Harbor Retreat with Timeless Charm
Welcome to 2766 Noyack Road, a custom-built gem nestled on a private road in the heart of Sag Harbor. This exquisite home, crafted in 2009, offers 5 bedrooms, each with its own en-suite bathroom, plus 2 additional half bathrooms. Spanning 3,830 +/- square feet over two levels and set on a serene 1.16-acre lot, this residence combines modern luxury with timeless appeal. From the moment you step inside, you'll be captivated by the open floor plan and soaring 11-foot ceilings that bathe the home in natural light. The heart of the home is a spacious living area, seamlessly connecting to a Brazilian ipe-covered porch overlooking the pristine, heated 20x40 gunite pool - perfect for entertaining or relaxing in style. The first-floor junior primary suite offers privacy and convenience, while two of the upstairs bedrooms open to a private deck with sweeping views of the lush landscape. Additional features include an outdoor shower, an attached two-car garage, and charming cedar shake siding and roof that enhance the home's character. Located just moments from Sag Harbor Village and Foster Memorial Long Beach, this home offers a perfect blend of privacy and community. With its spacious layout, high-end finishes, and outdoor living spaces, 2766 Noyack Road is the ideal retreat for those seeking elegance, comfort, and a true Hamptons lifestyle.
|
- 5 Total Bedrooms
- 5 Full Baths
- 2 Half Baths
- 3830 SF
- 1.16 Acres
- Built in 2007
- 3 Stories
- Traditional Style
- Full Basement
- 2300 Lower Level SF
- Lower Level: Unfinished, Walk Out
- Renovation: Recently painted throughout & brand new fixtures in all rooms
- Open Kitchen
- Oven/Range
- Refrigerator
- Dishwasher
- Washer
- Dryer
- Hardwood Flooring
- Entry Foyer
- Living Room
- Dining Room
- Family Room
- Den/Office
- Study
- Primary Bedroom
- en Suite Bathroom
- Walk-in Closet
- Bonus Room
- Great Room
- Kitchen
- Breakfast
- Laundry
- First Floor Primary Bedroom
- First Floor Bathroom
- 3 Fireplaces
- Forced Air
- 4 Heat/AC Zones
- Oil Fuel
- Propane Fuel
- Central A/C
- Frame Construction
- Cedar Shake Siding
- Cedar Roof
- Attached Garage
- 2 Garage Spaces
- Private Well Water
- Private Septic
- Pool: In Ground, Gunite, Heated
- Pool Size: 20x40
- Deck
- Patio
- Fence
- Covered Porch
- Outdoor Shower
- Cul de Sac
- Driveway
- Trees
- Sold on 5/01/2025
- Sold for $3,200,000
- Buyer's Agent: Patricia Garrity
- Company: Corcoran Group (Southampton)
Listing data is deemed reliable but is NOT guaranteed accurate.
|


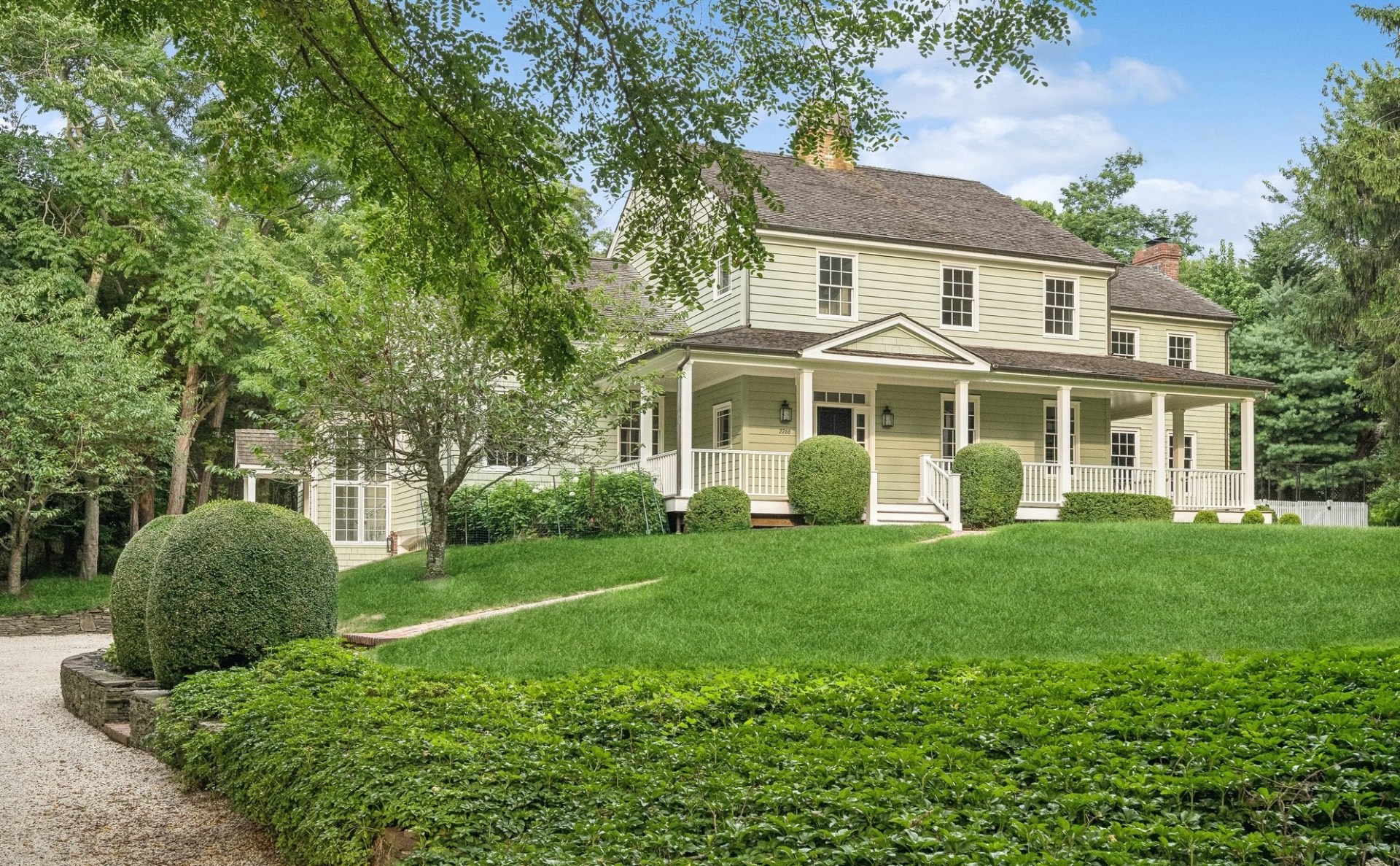


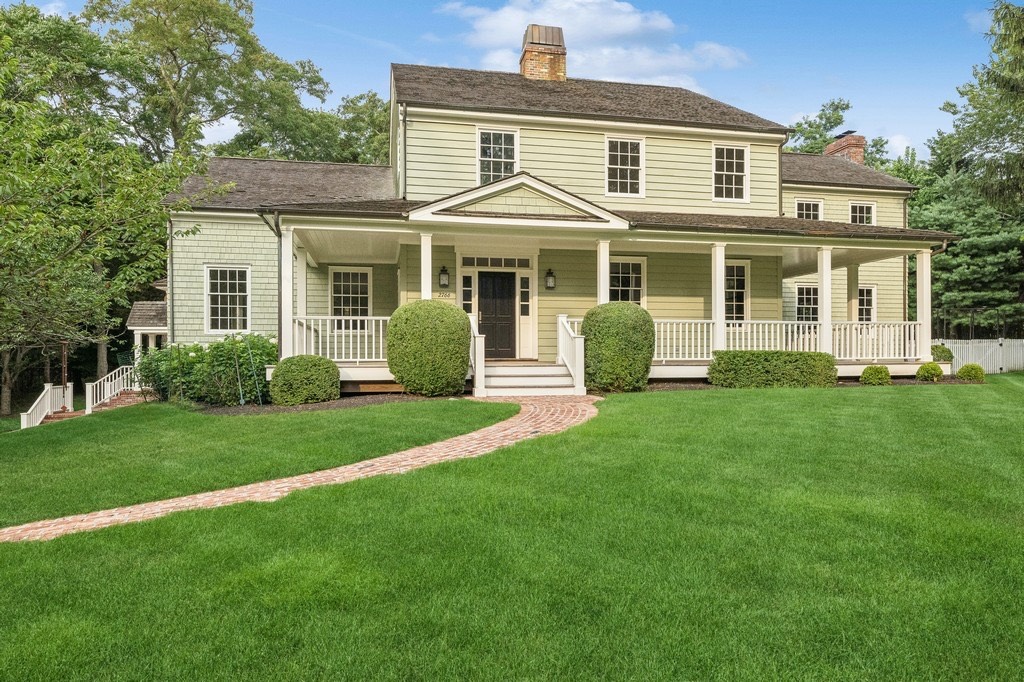 ;
;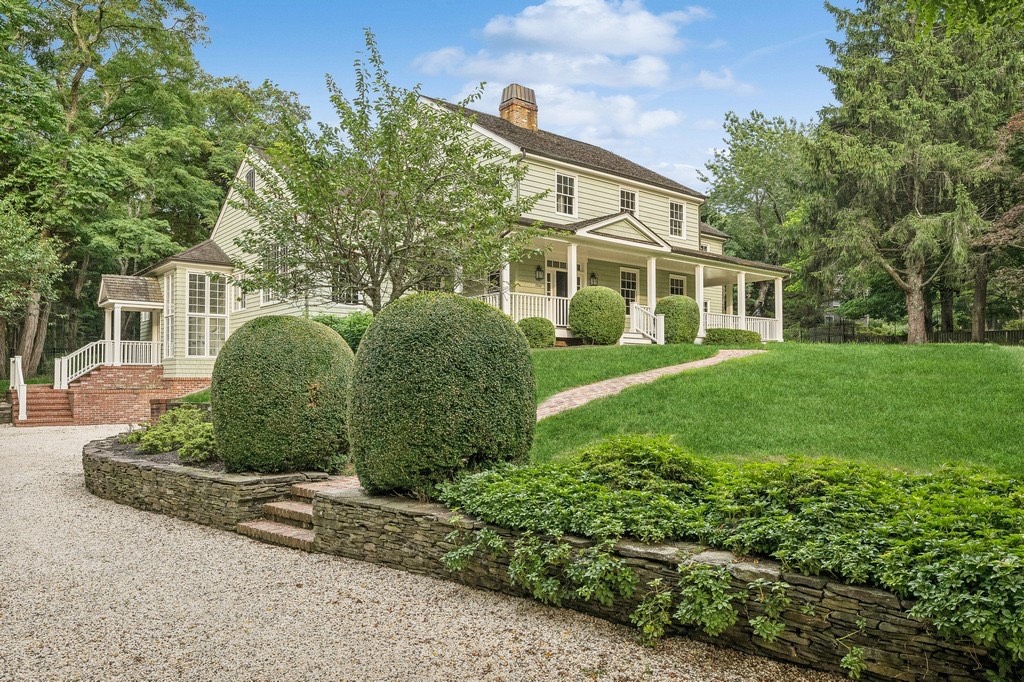 ;
;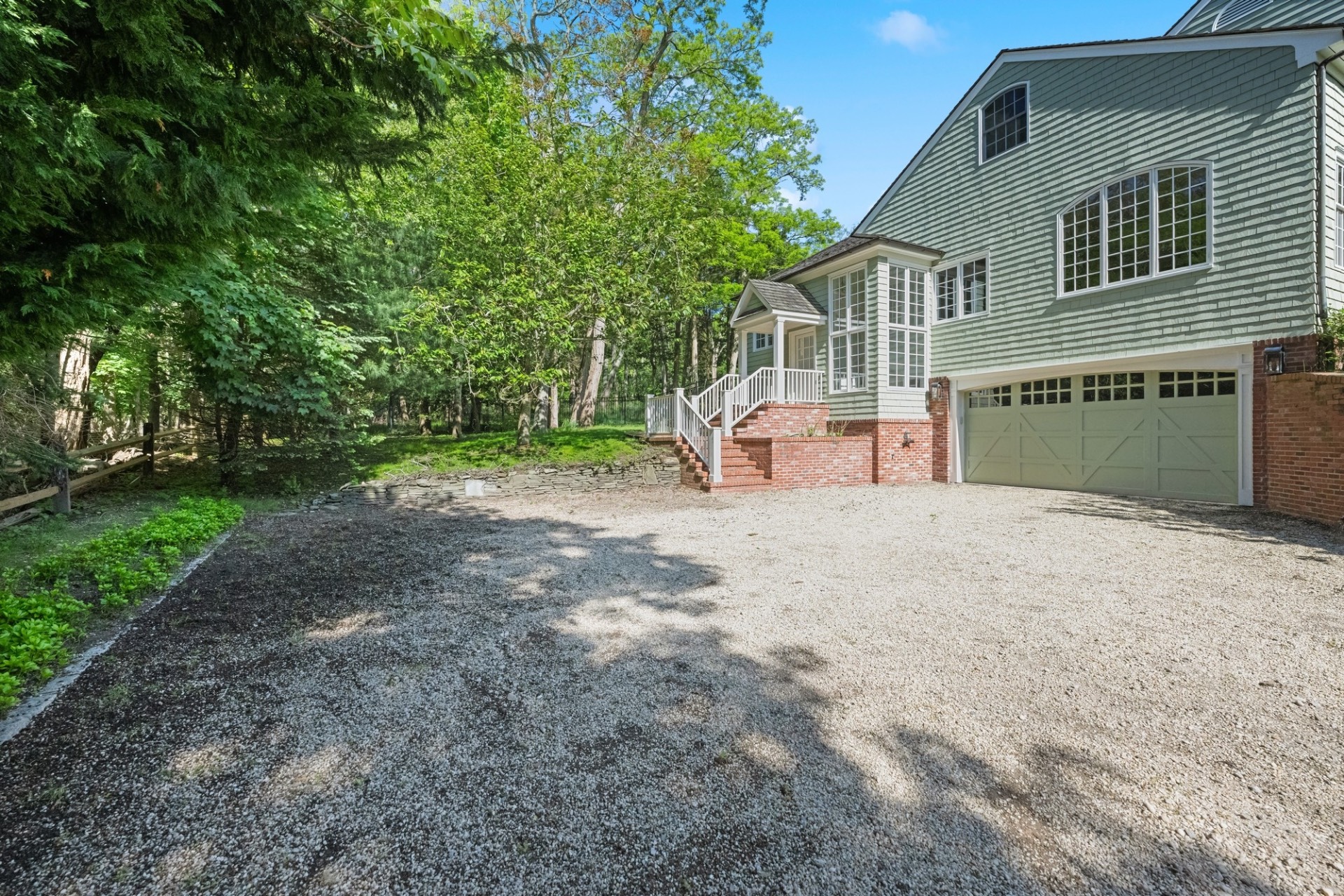 ;
;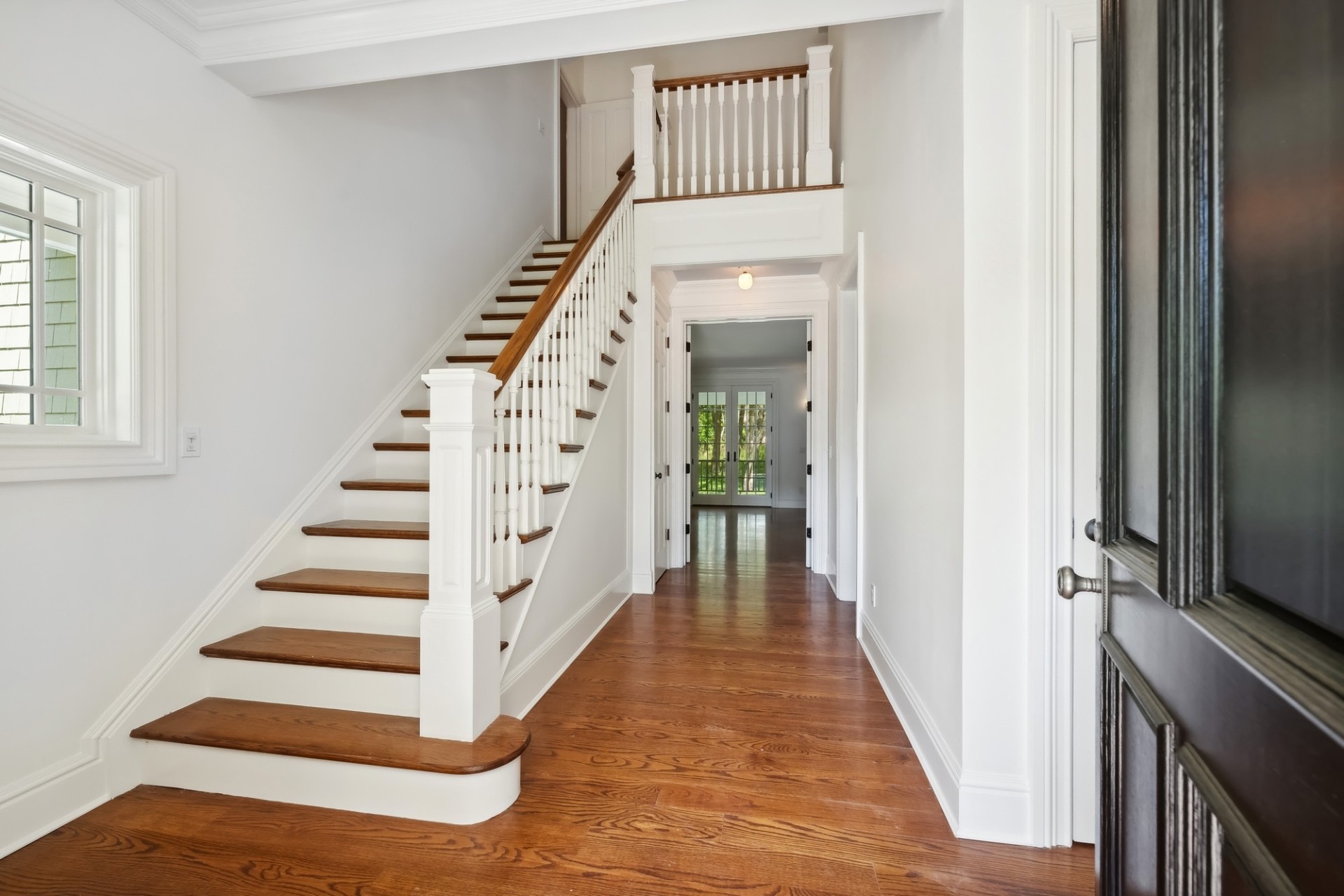 ;
;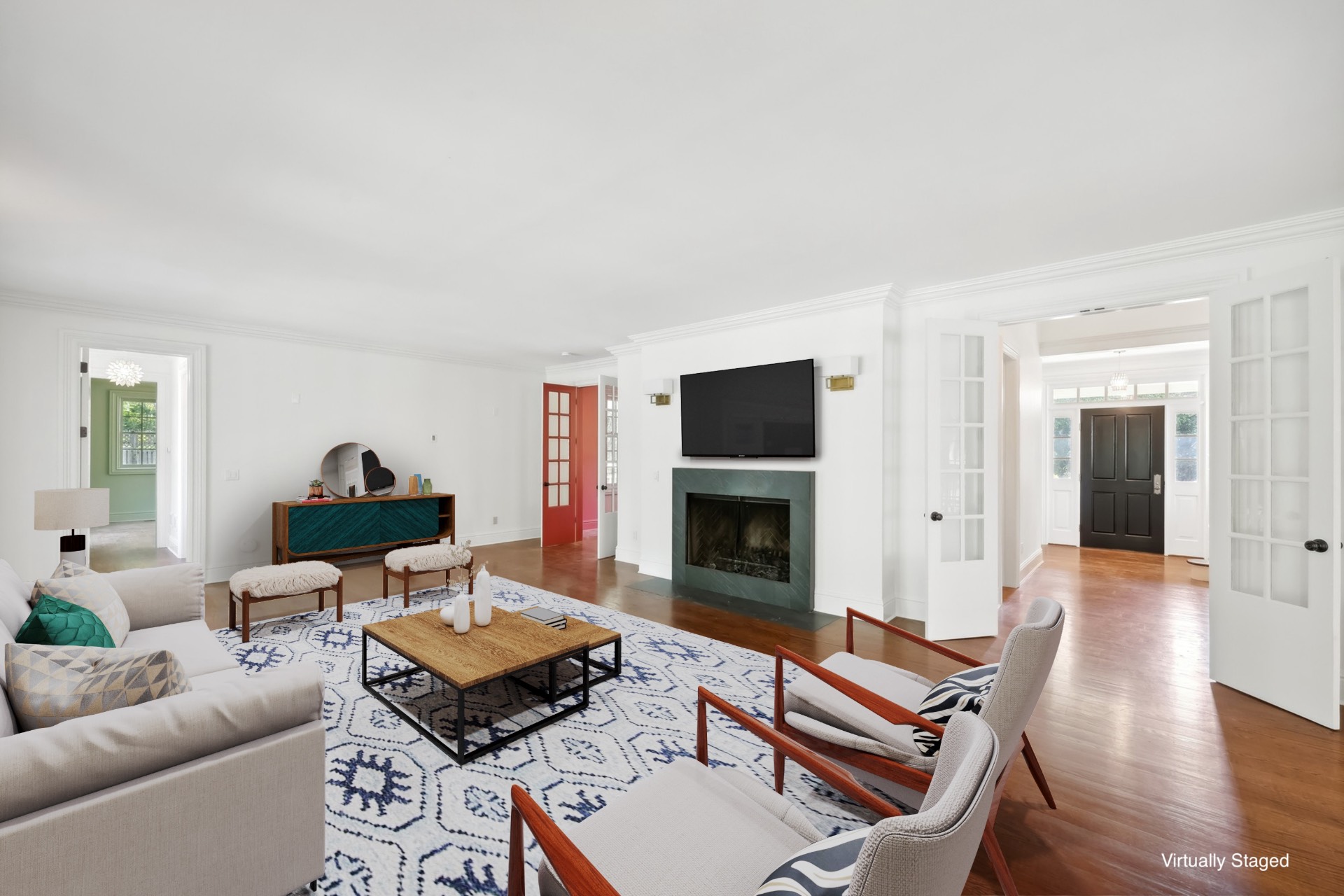 ;
;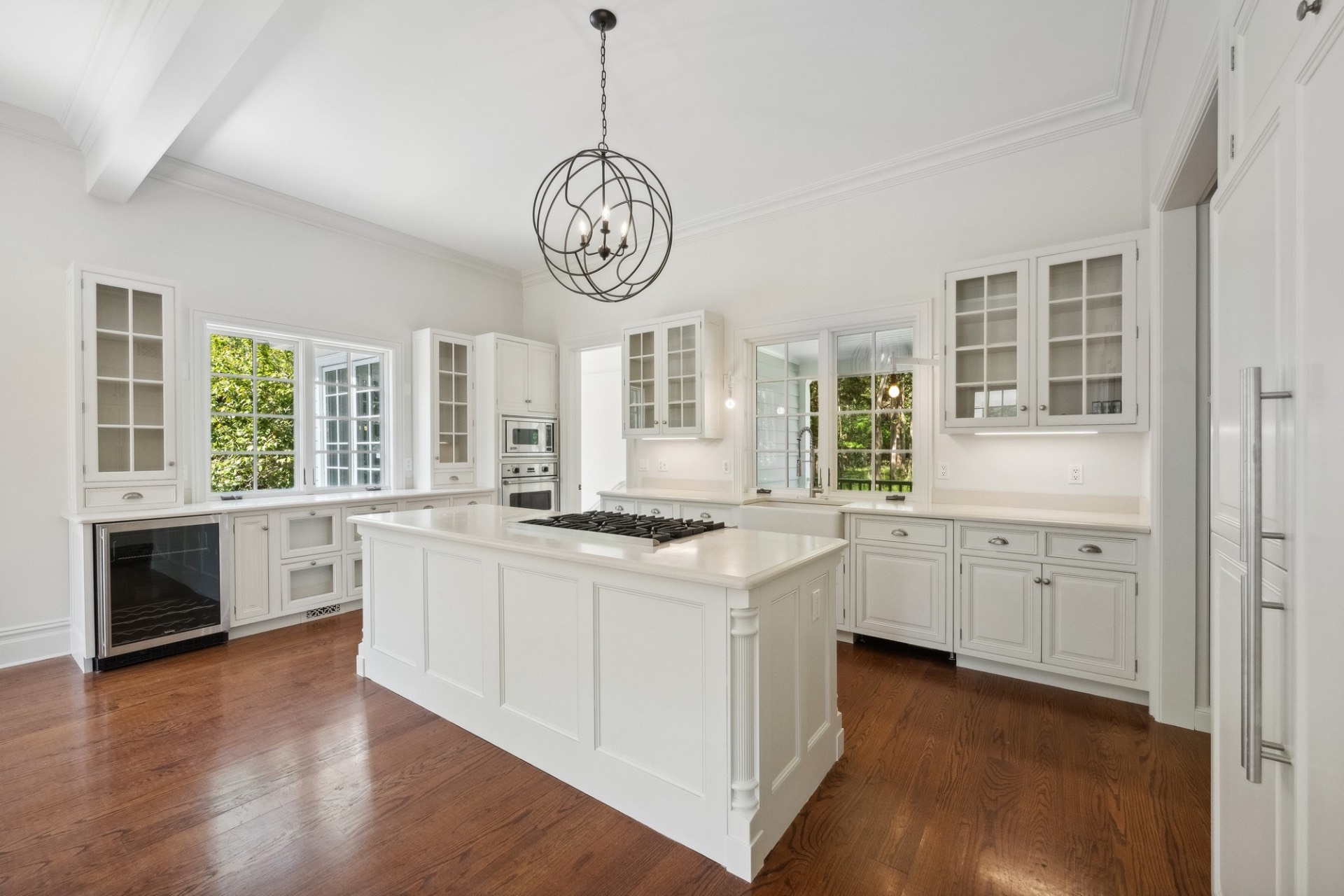 ;
;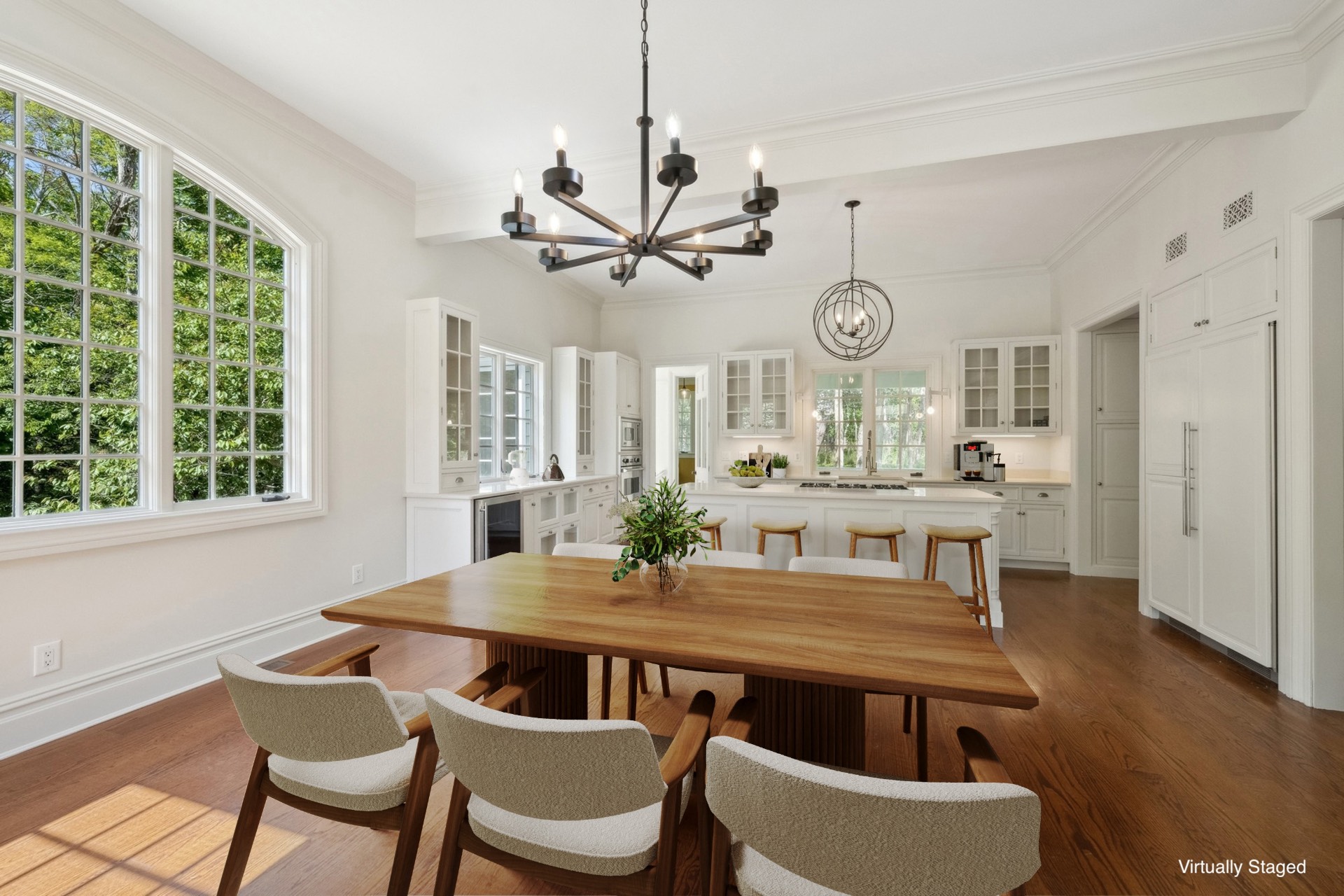 ;
;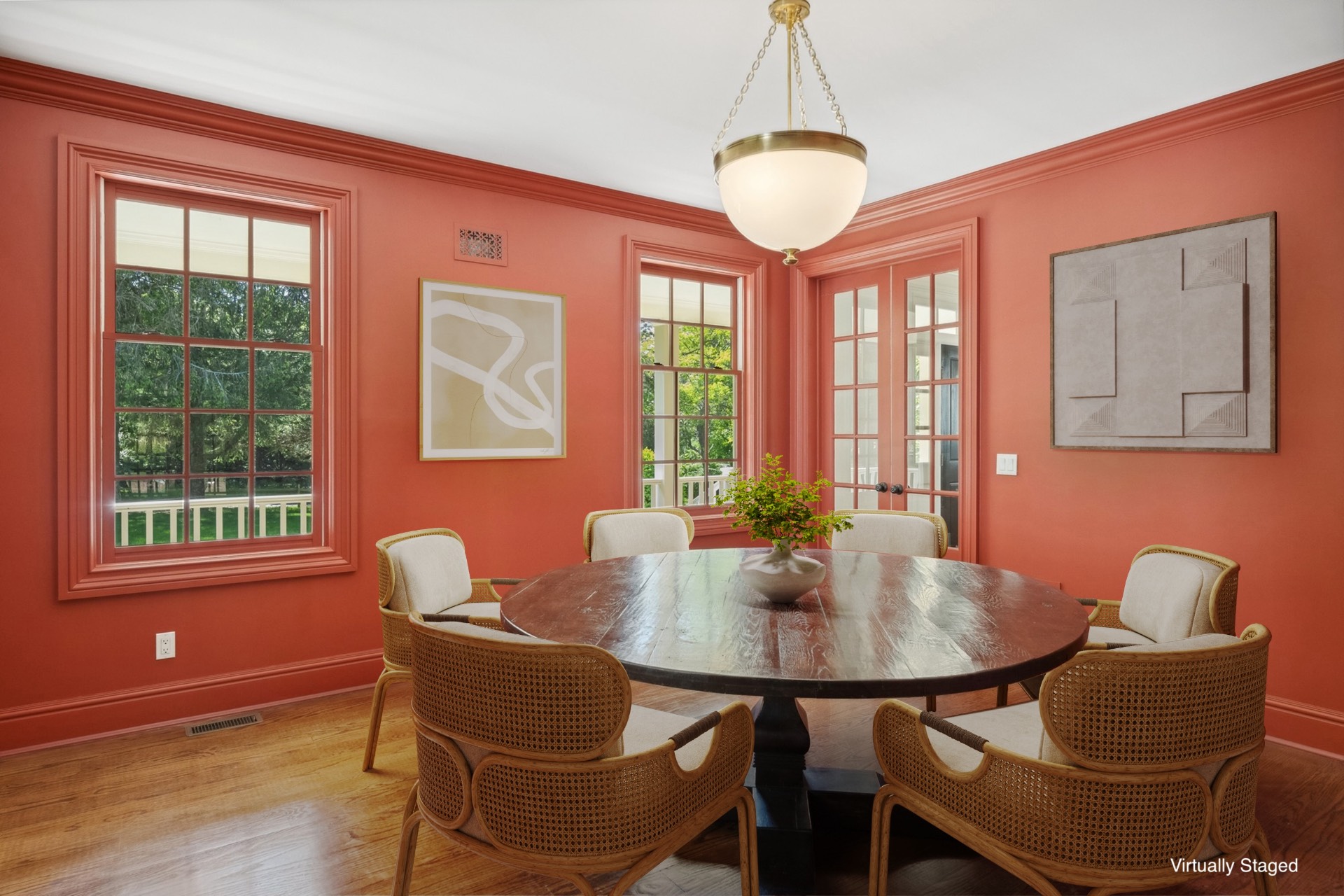 ;
;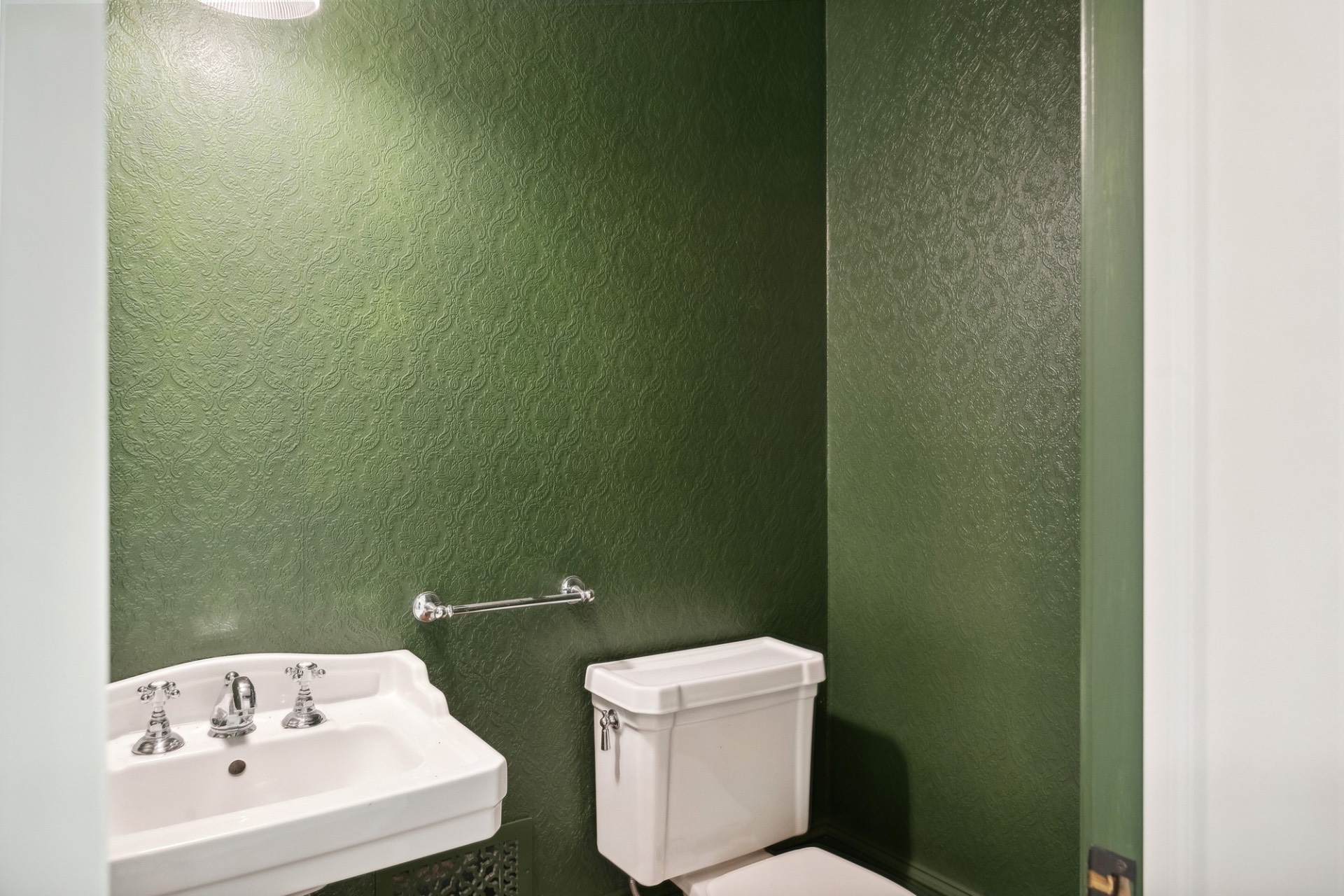 ;
;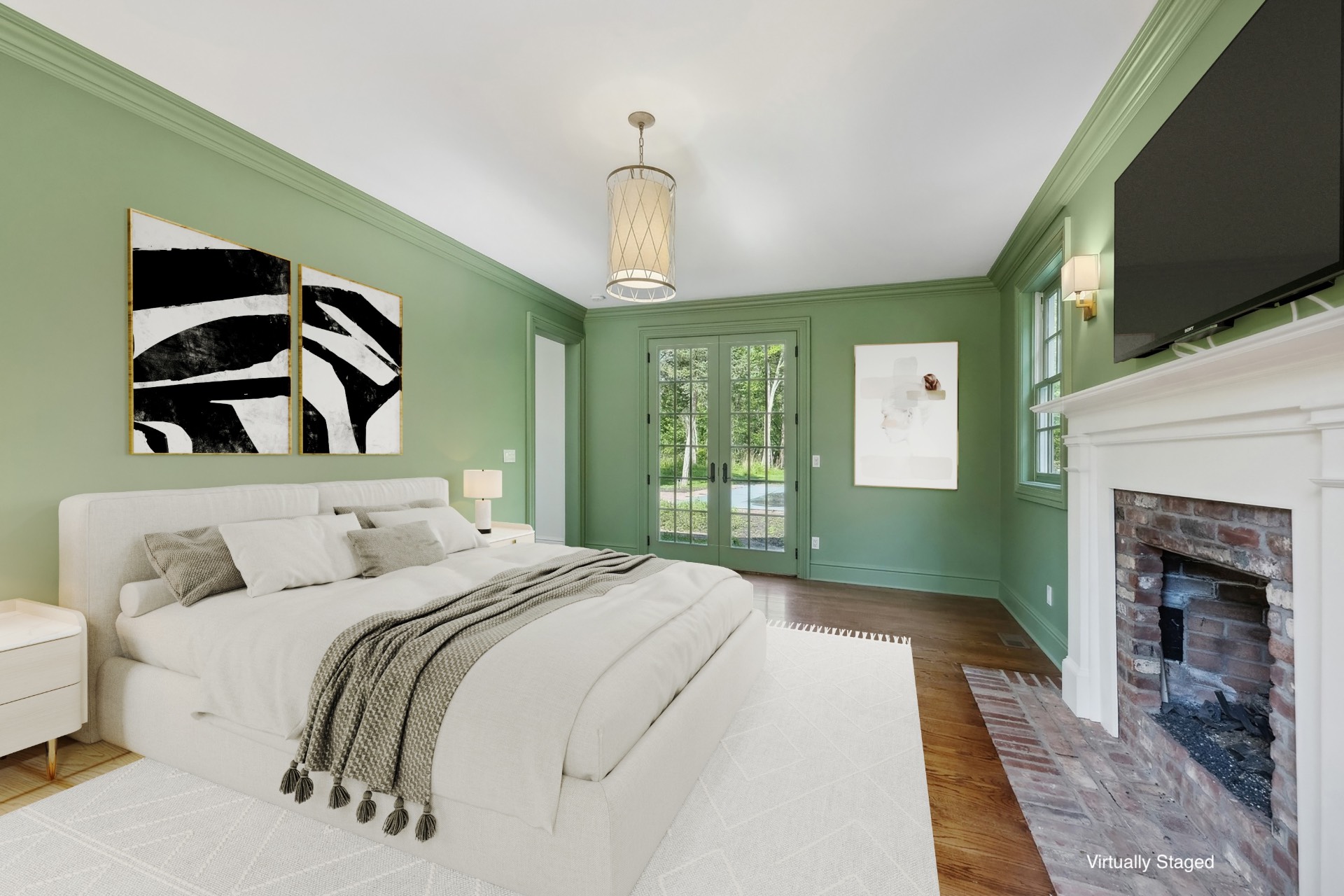 ;
;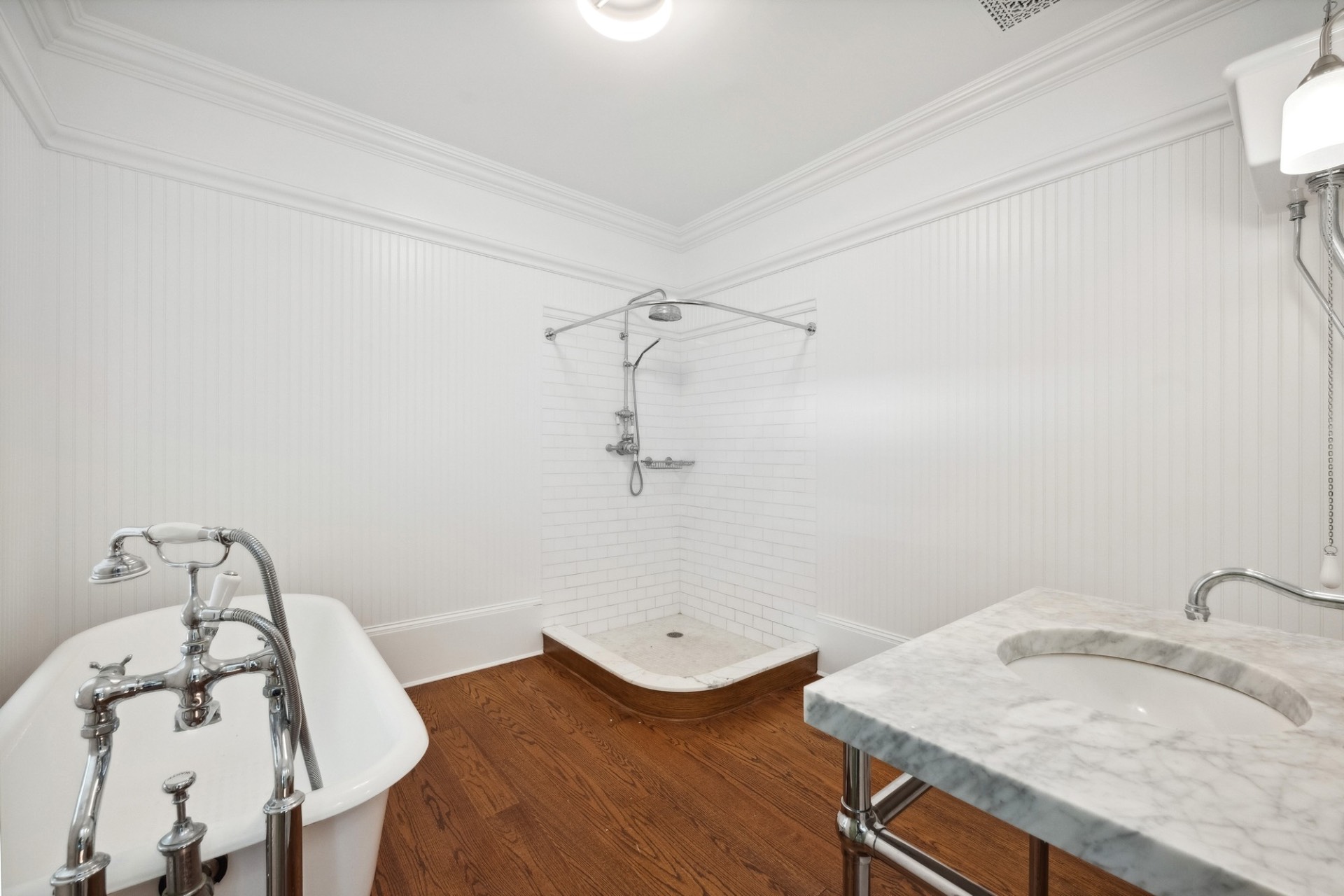 ;
;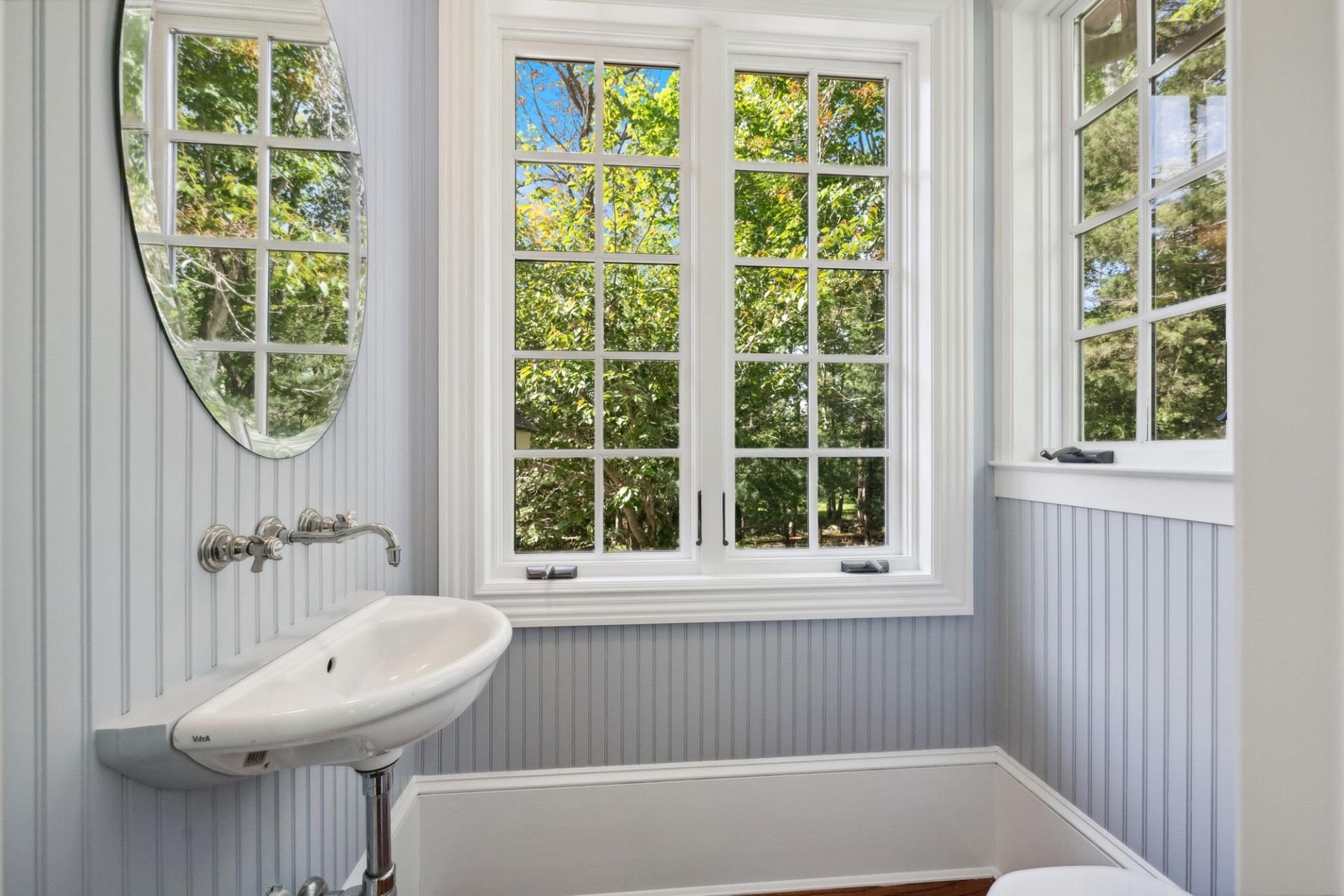 ;
;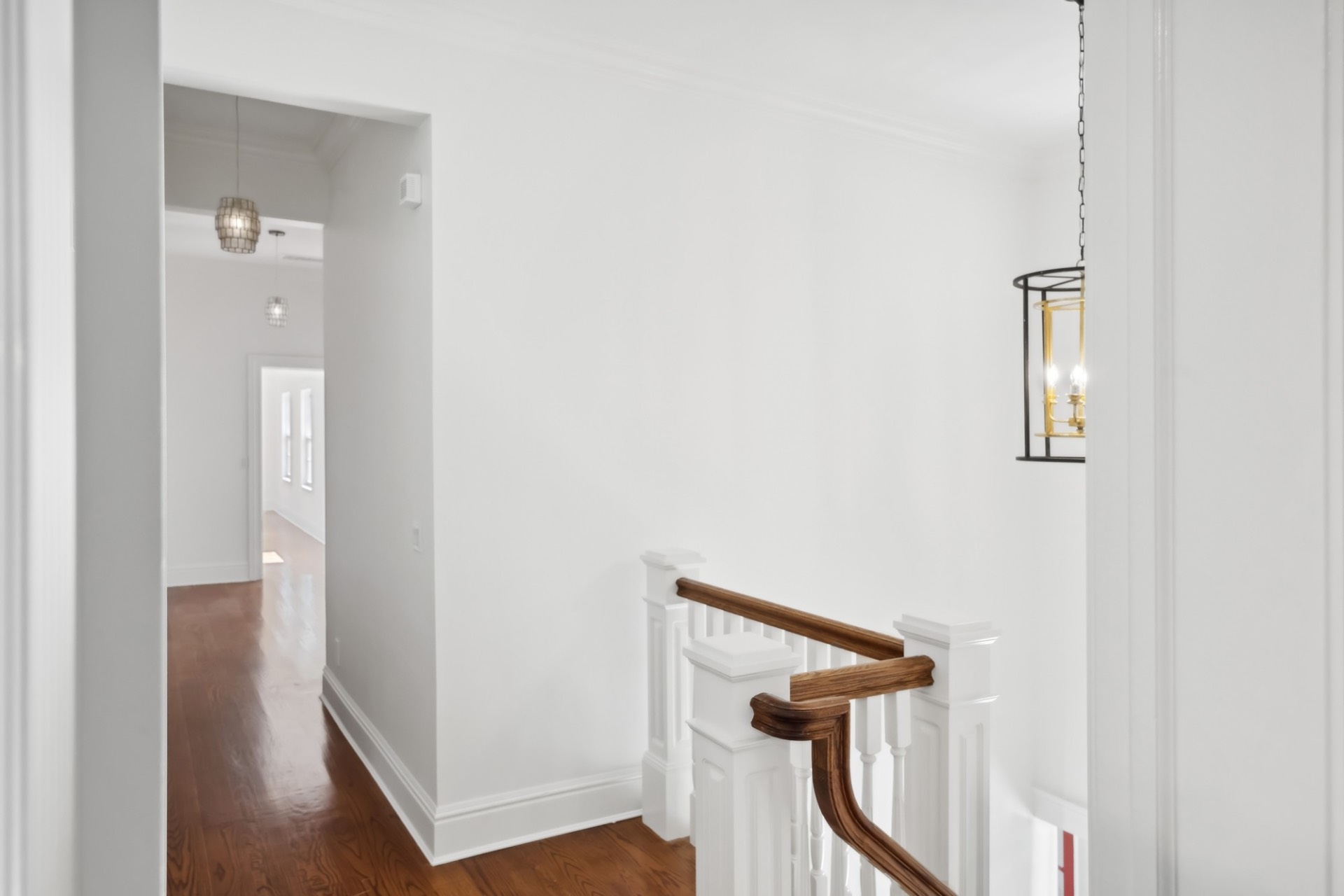 ;
; ;
;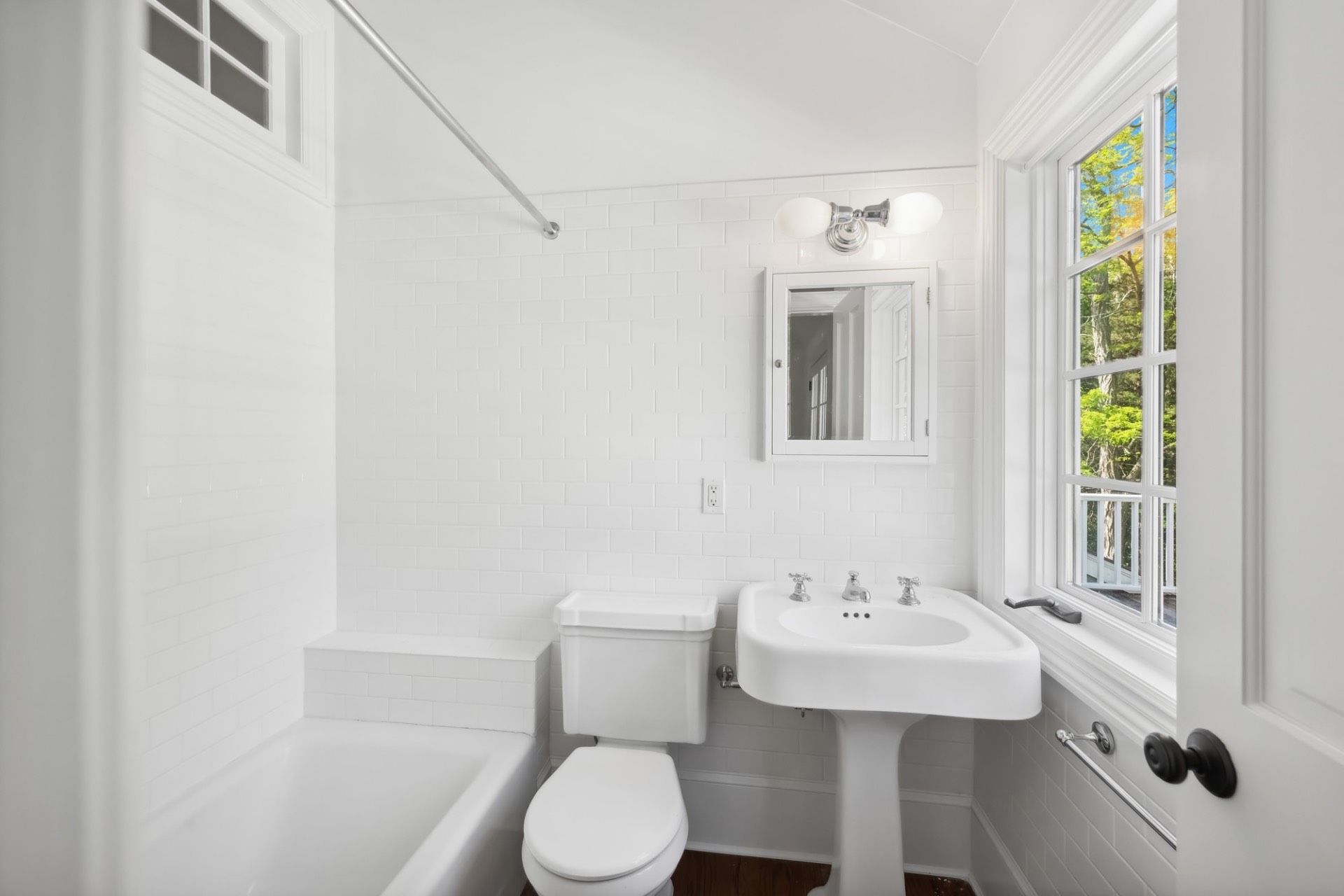 ;
;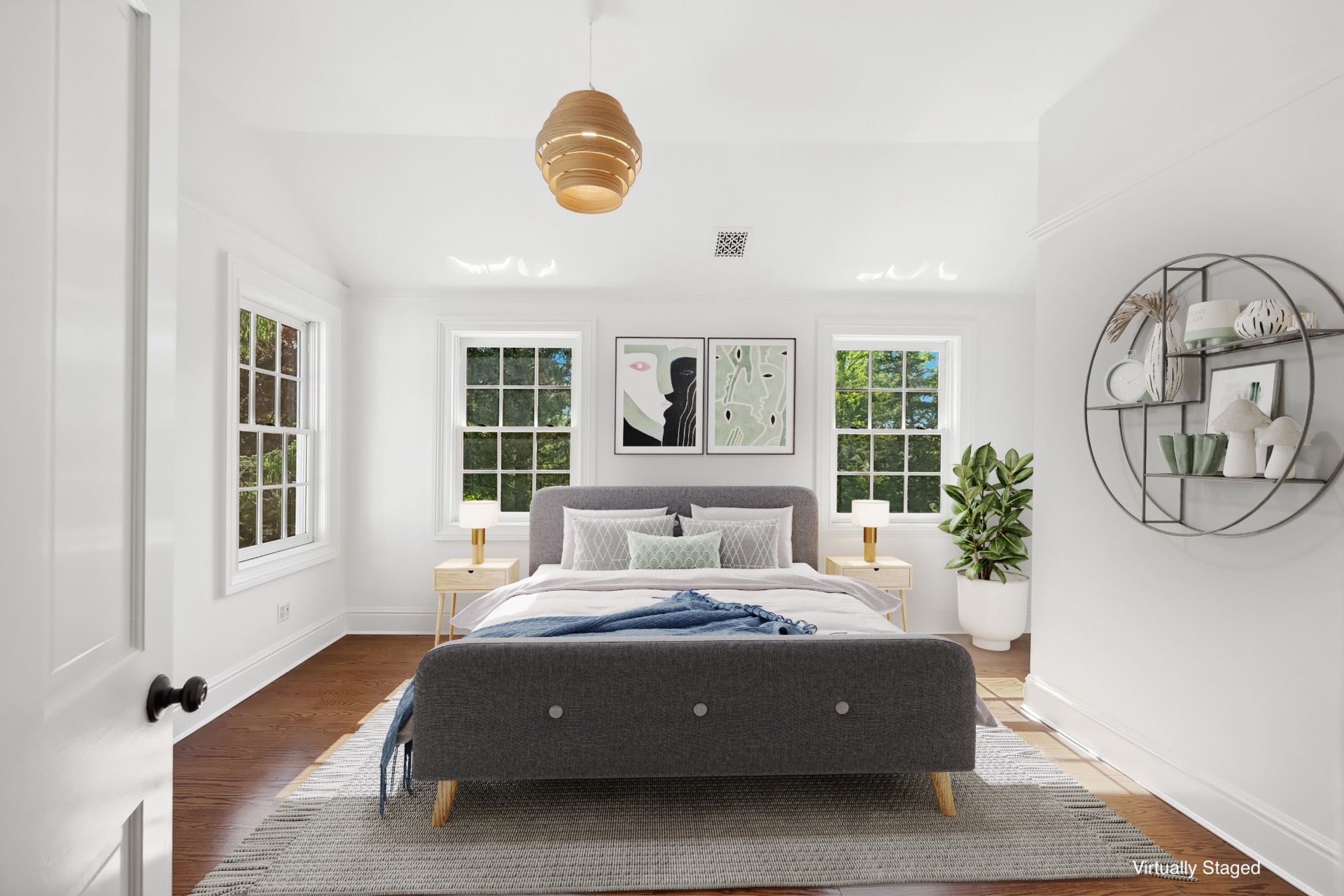 ;
;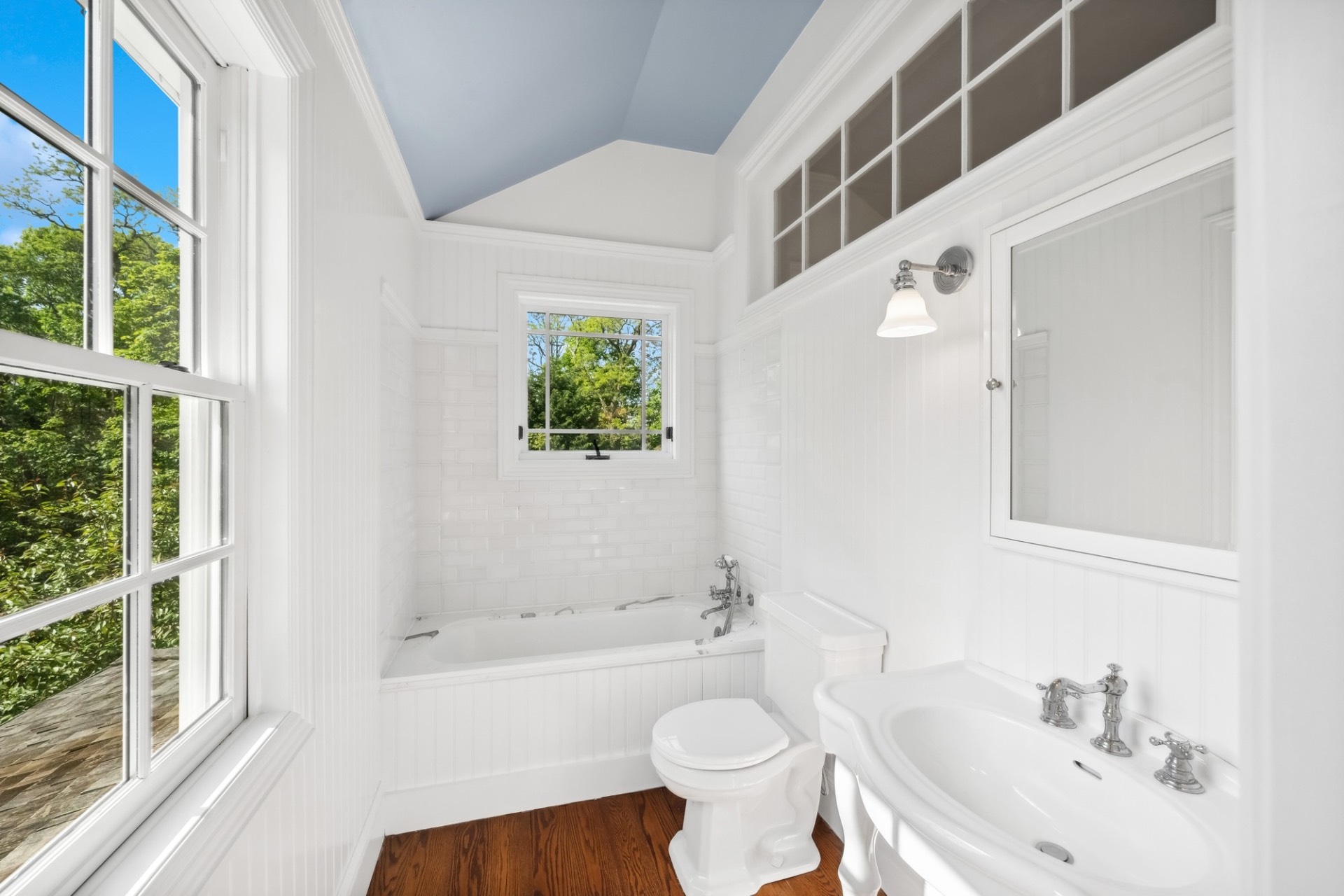 ;
;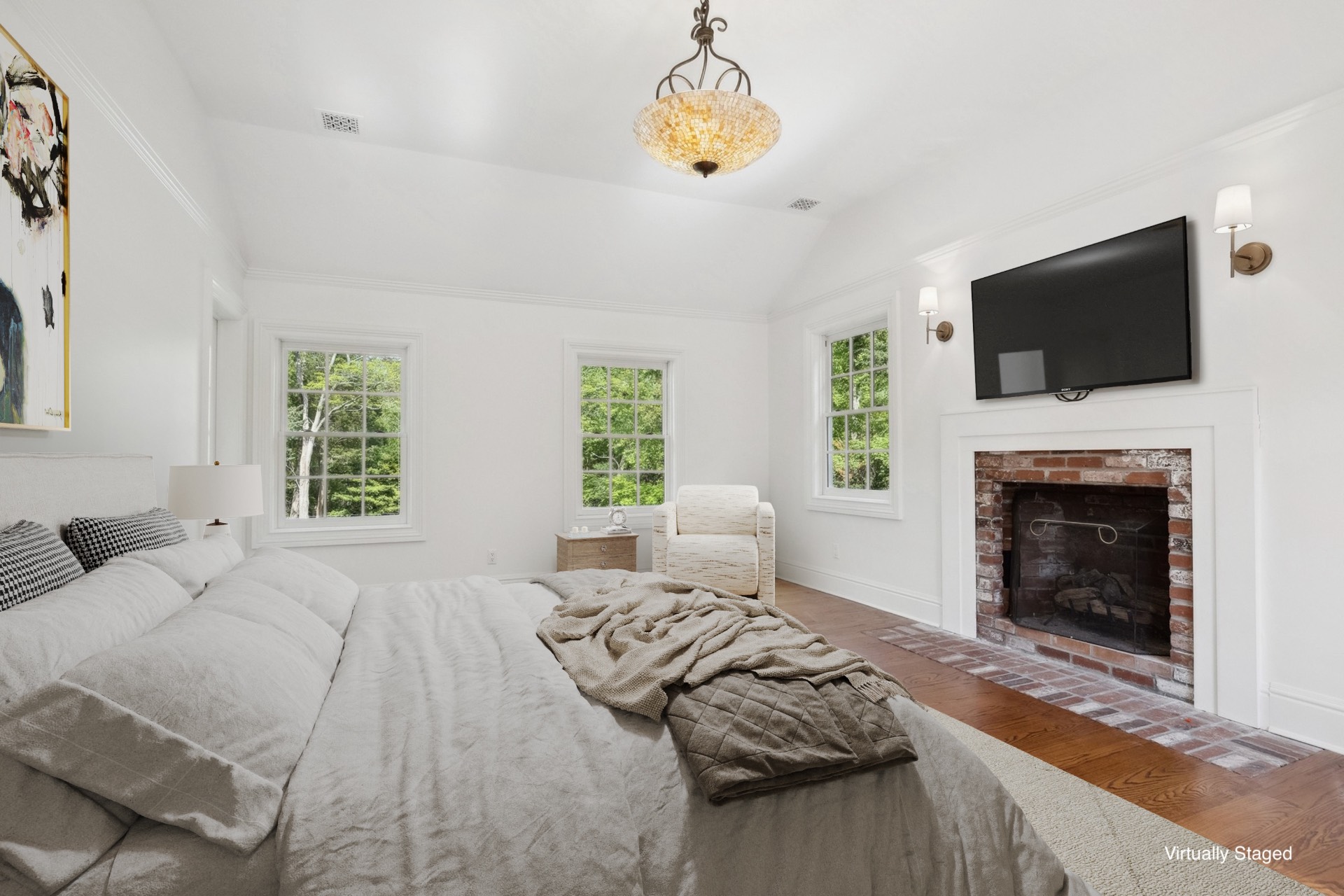 ;
;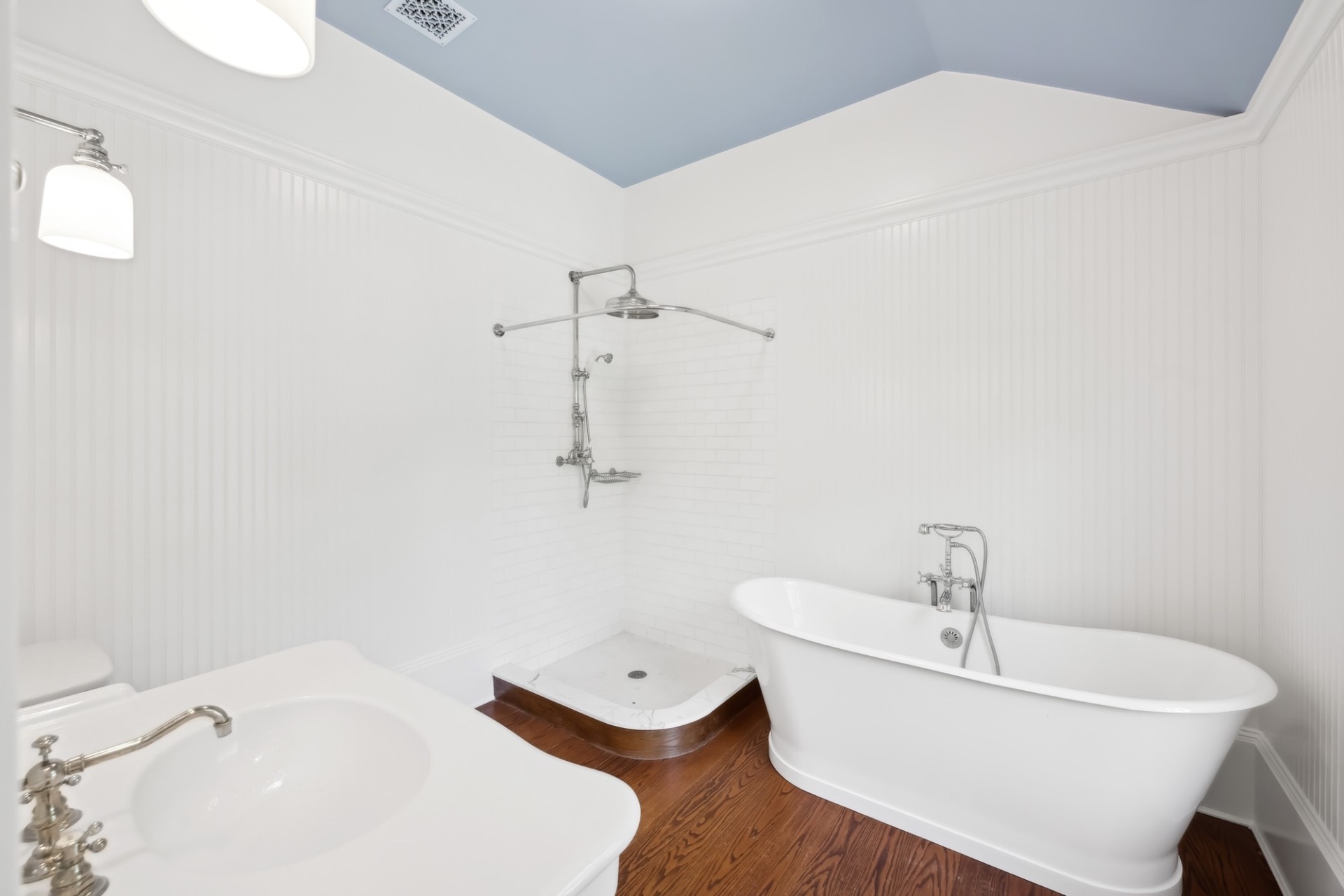 ;
;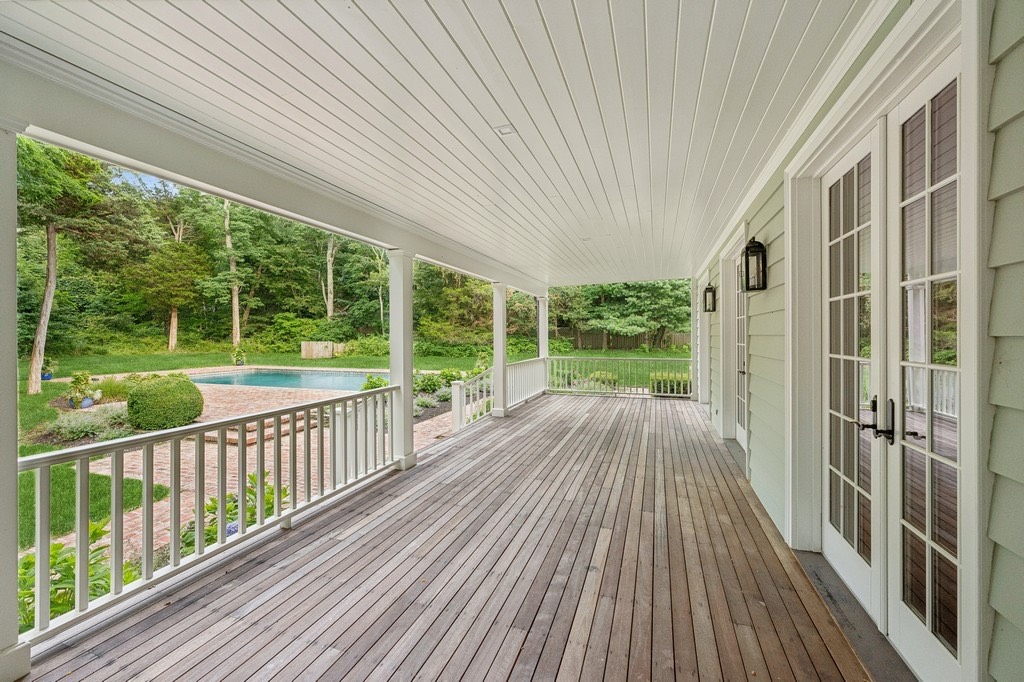 ;
;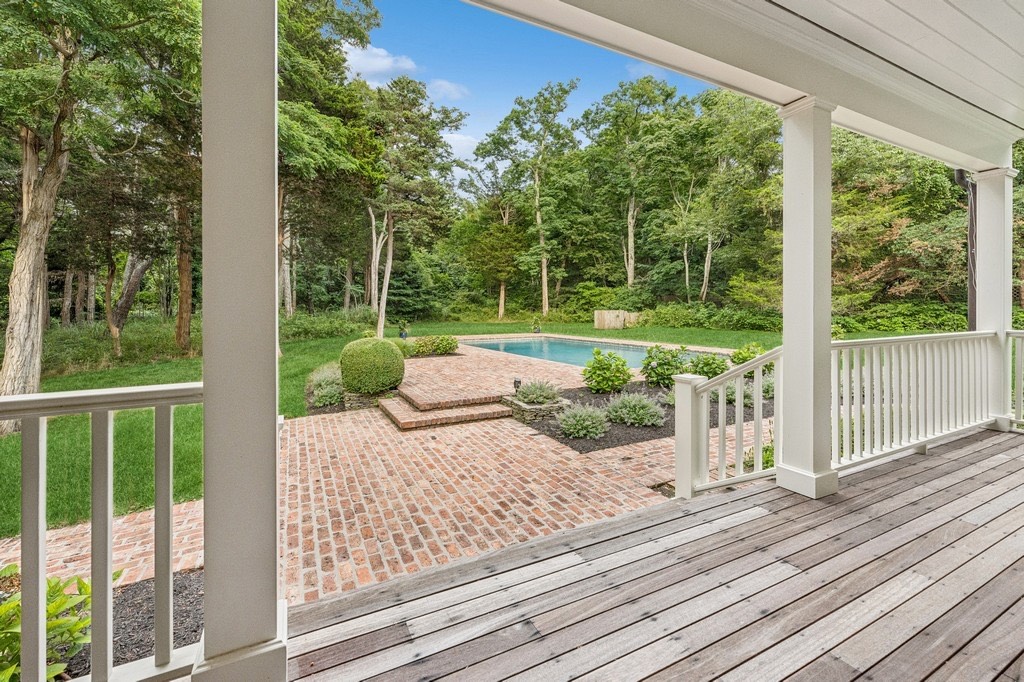 ;
;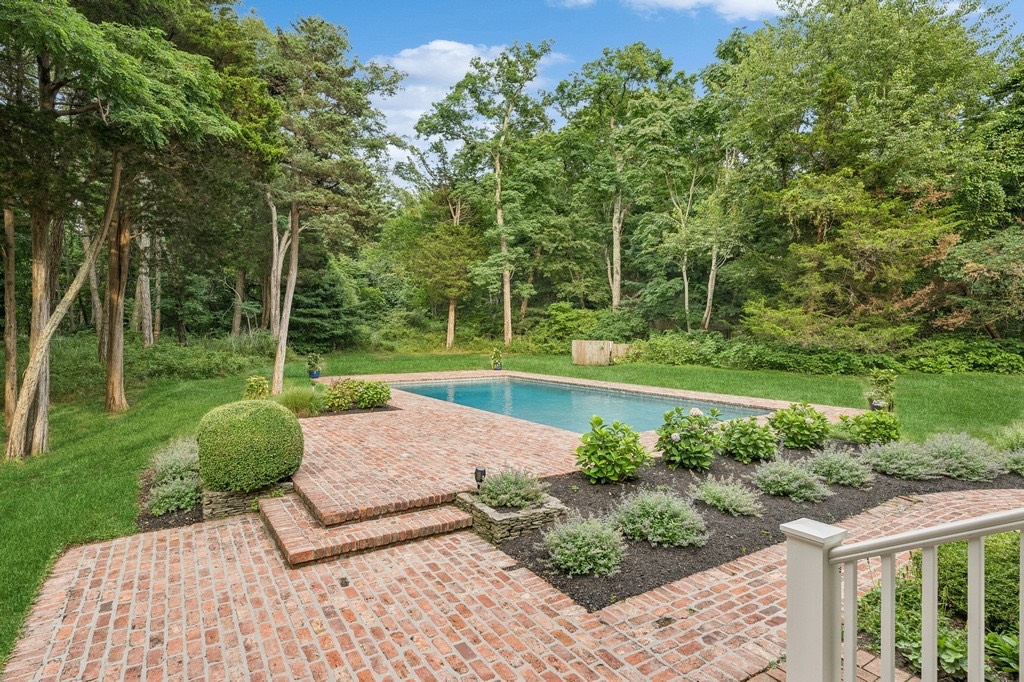 ;
;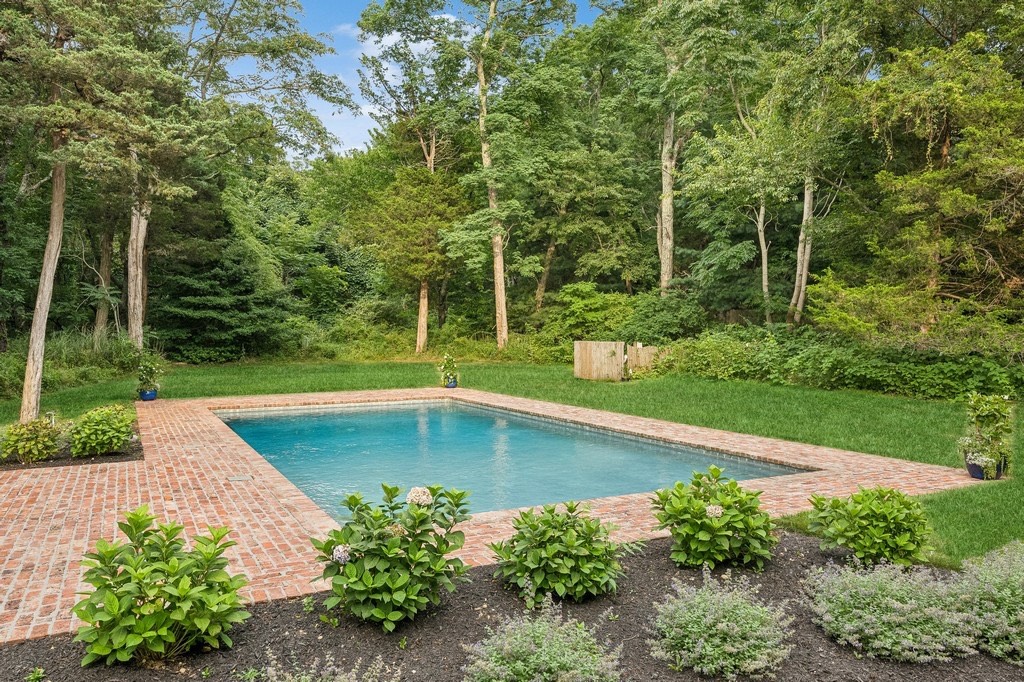 ;
;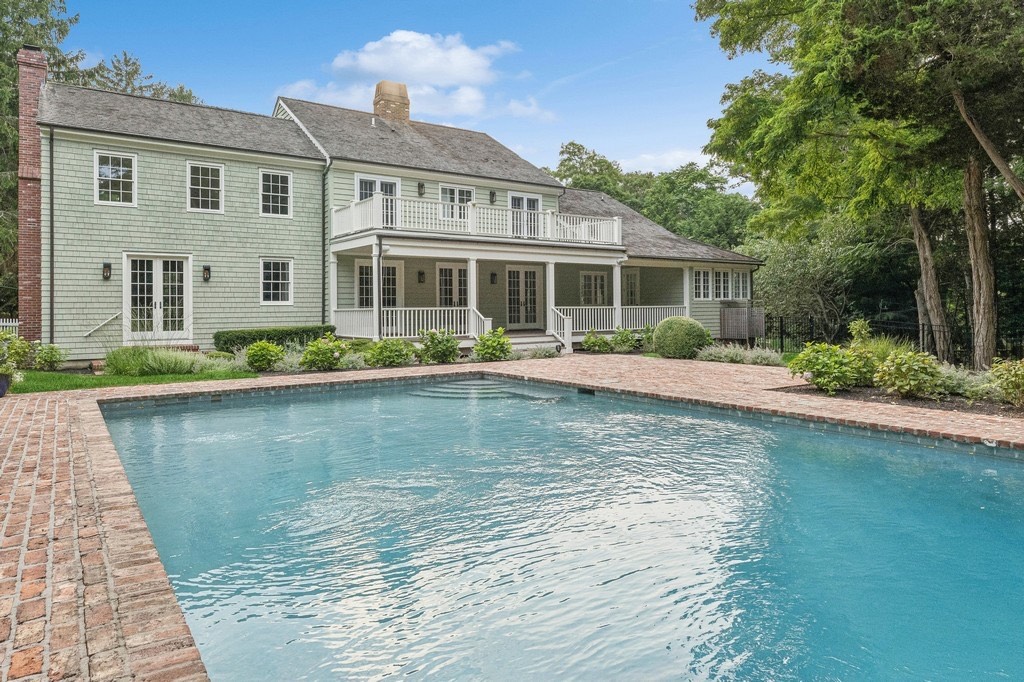 ;
;