160 Mecox Road, Water Mill, NY 11976
| Listing ID |
919981 |
|
|
|
| Property Type |
Residential |
|
|
|
| County |
Suffolk |
|
|
|
| Township |
Southampton |
|
|
|
| Hamlet |
Water Mill |
|
|
|
|
| Total Tax |
$15,683 |
|
|
|
| Tax ID |
0900-084.000-0001-035.004 |
|
|
|
| FEMA Flood Map |
fema.gov/portal |
|
|
|
| Year Built |
1979 |
|
|
|
| |
|
|
|
|
|
Grand Slam - Water Mill South
Located in prestigious Water Mill South, this 6 bedroom, 5.5 bath home sits on a beautifully landscaped 1.4 +/- acre property, offering a great combination of comfort, space, and outdoor amenities, including a heated pool with spa, Har-Tru tennis court, and multiple entertaining areas. The first-floor functions as a guest and recreation level, with four bedrooms, three full baths, a home office, and a large recreation room with a billiards area, lounge, and wet bar. This level also has direct access to the pool and tennis court. An attached 2-car garage includes a legal sixth bedroom with an ensuite bath, offering private guest accommodations. The second floor overlooks the property's pool and tennis court. A bright great room features vaulted ceilings, a wood-burning fireplace, and a comfortable sitting area. The kitchen and dining area, also with vaulted ceilings, offer high-end appliances and plenty of space for entertaining. The primary suite includes a walk-in closet and a spacious bath. The pool and tennis court are surrounded by mature landscaping, providing privacy, while still being close to beaches, farmstands, and Hamptons amenities. This well-maintained home is move-in ready, but the property's size and location also offer potential for expansion or redevelopment into a larger estate. Whether enjoyed as is or reimagined, this is a prime opportunity in one of the Hamptons' most desirable locations.
|
- 6 Total Bedrooms
- 5 Full Baths
- 1 Half Bath
- 3600 SF
- 1.39 Acres
- Built in 1979
- Renovated 1999
- Available 3/10/2025
- Full Basement
- 1517 Lower Level SF
- Lower Level: Unfinished
- Renovation: See Brochure for details
- Open Kitchen
- Granite Kitchen Counter
- Oven/Range
- Refrigerator
- Dishwasher
- Microwave
- Ceramic Tile Flooring
- Hardwood Flooring
- Entry Foyer
- Dining Room
- Den/Office
- Walk-in Closet
- Bonus Room
- Great Room
- Kitchen
- First Floor Bathroom
- 1 Fireplace
- Forced Air
- 3 Heat/AC Zones
- Oil Fuel
- Central A/C
- Cedar Shake Siding
- Cedar Roof
- Metal Roof
- Attached Garage
- 2 Garage Spaces
- Municipal Water
- Private Septic
- Pool: In Ground, Vinyl, Heated, Spa
- Pool Size: 20x40
- Deck
- Tennis
- Generator
- Tennis Surface: Har-Tru
- South of the Highway
- $15,683 Total Tax
- Tax Year 2024
Listing data is deemed reliable but is NOT guaranteed accurate.
|


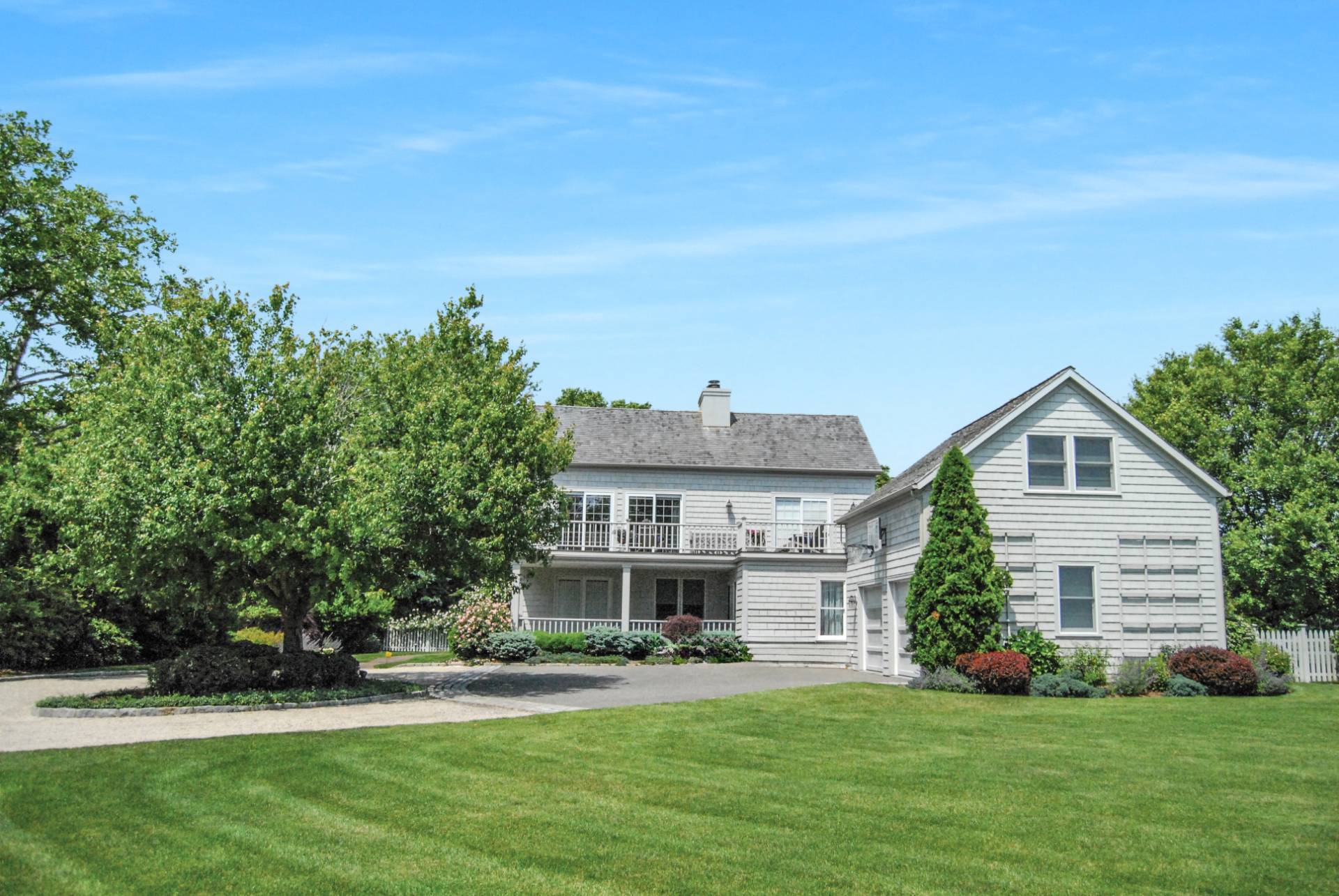


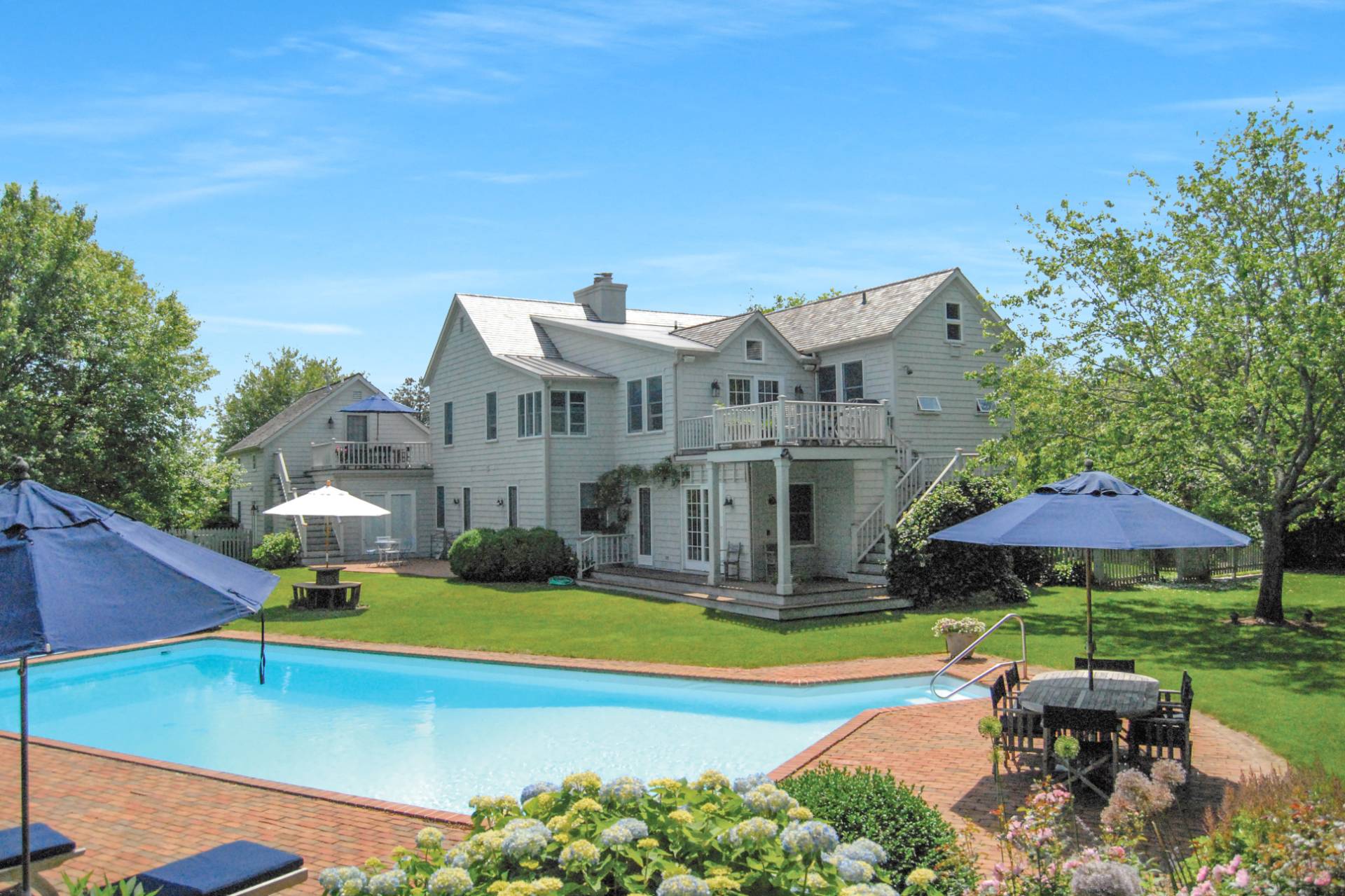 ;
;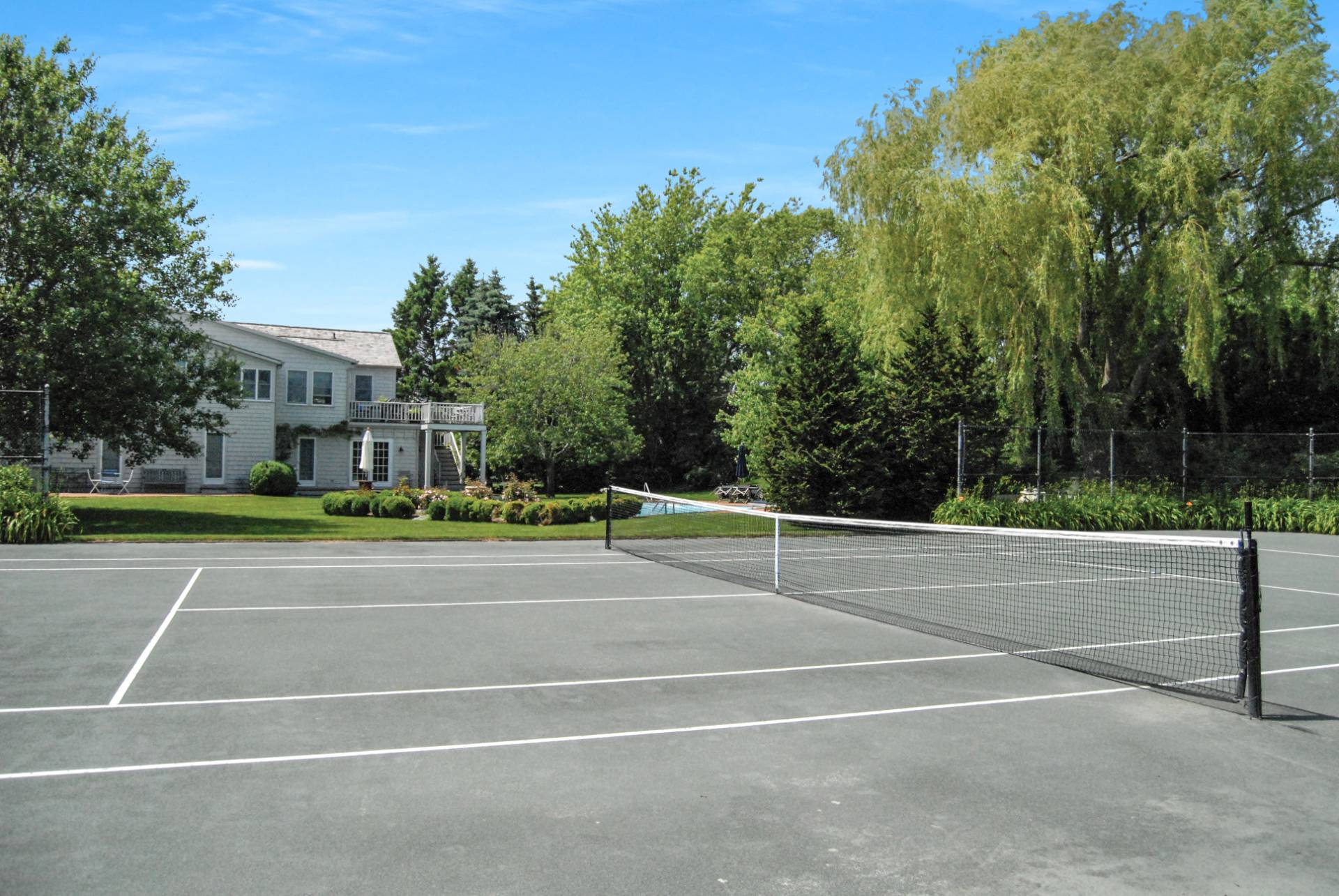 ;
;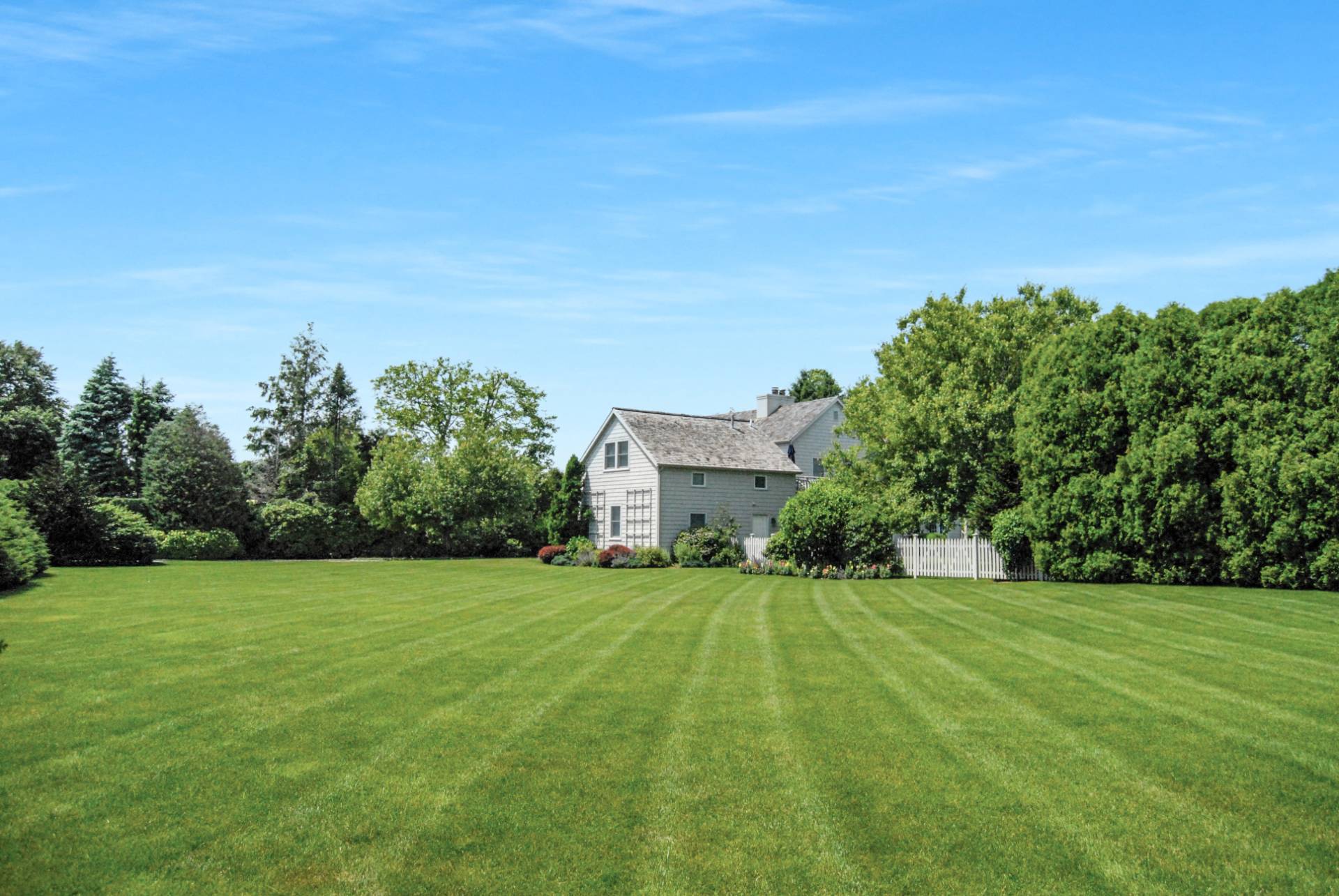 ;
;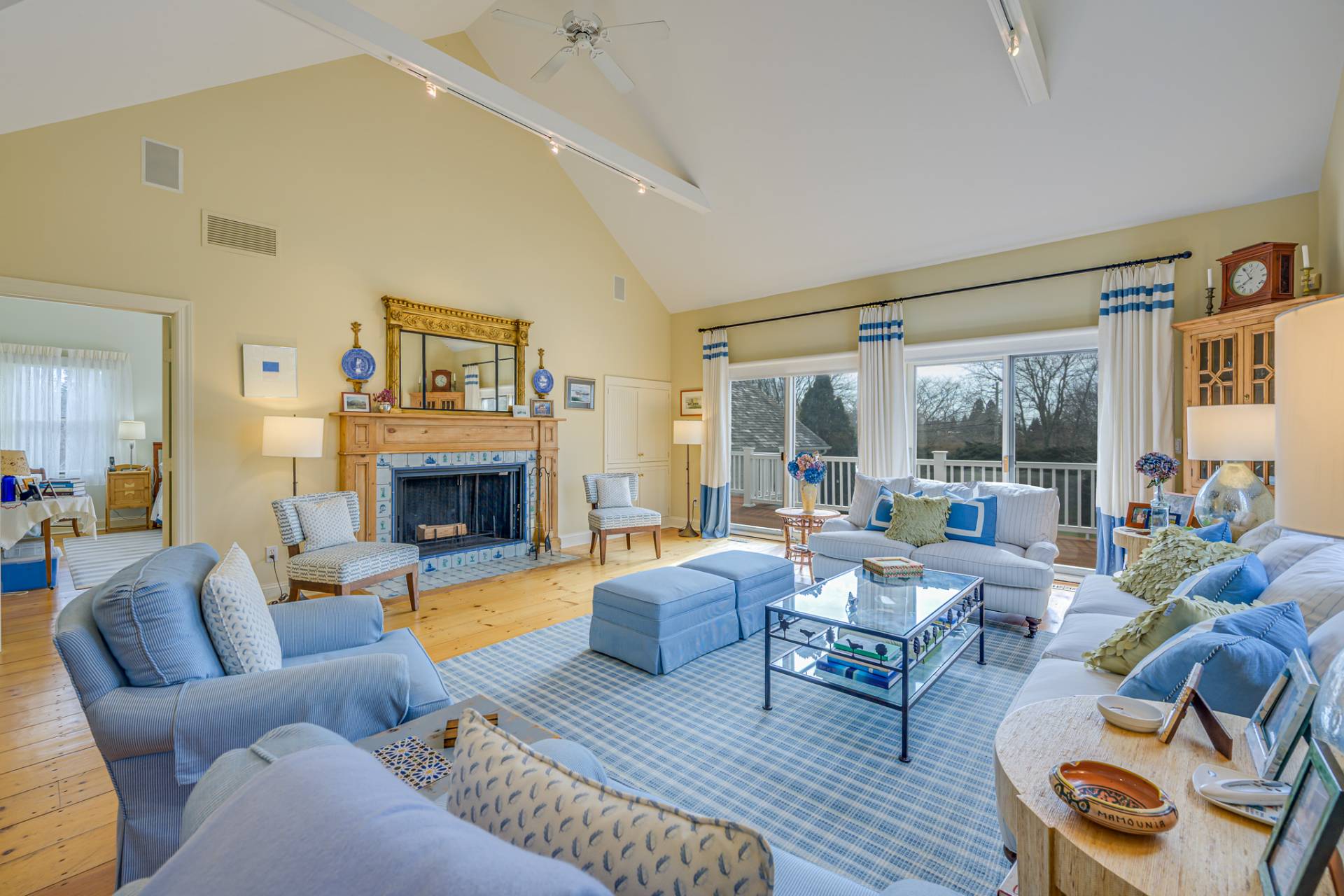 ;
;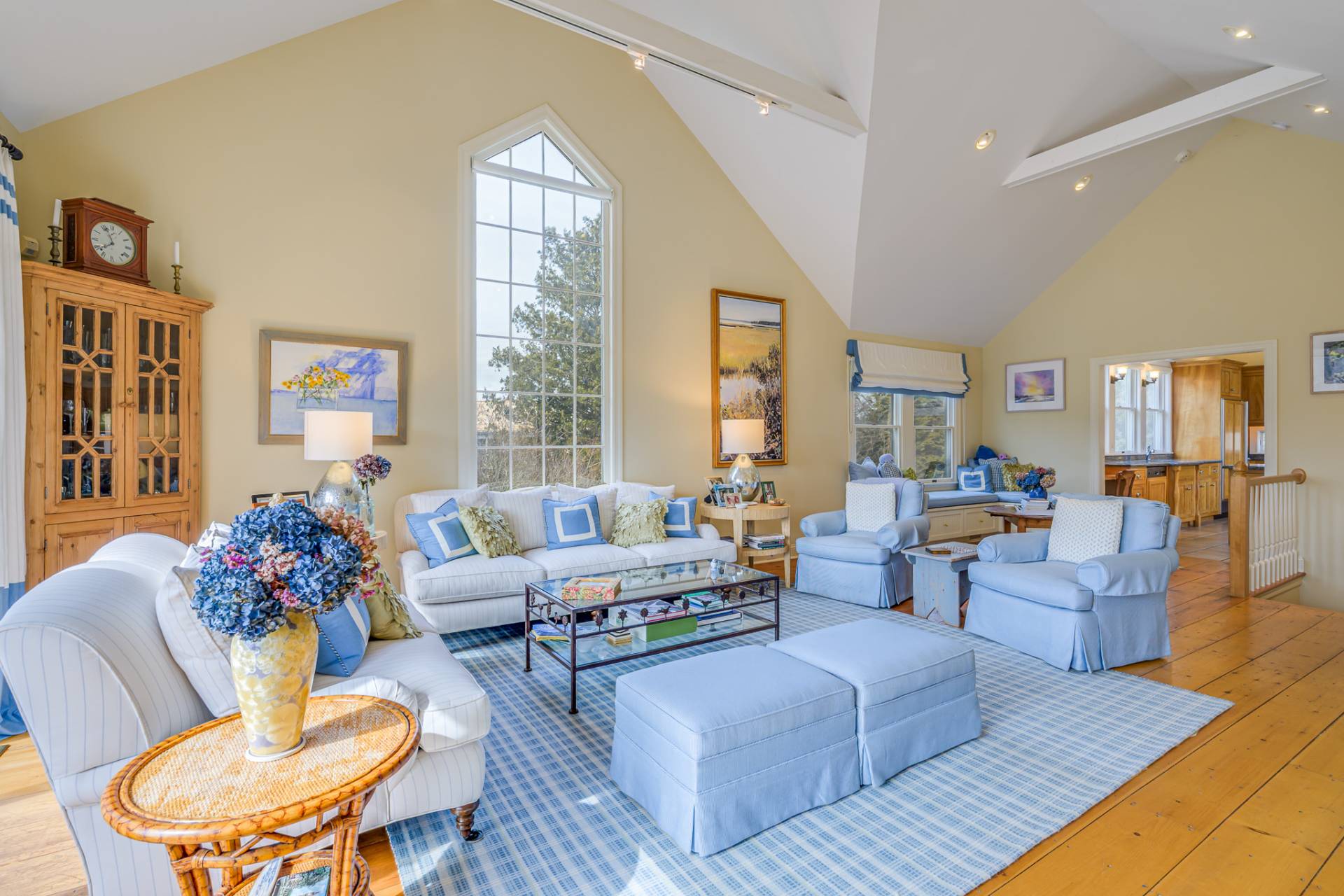 ;
;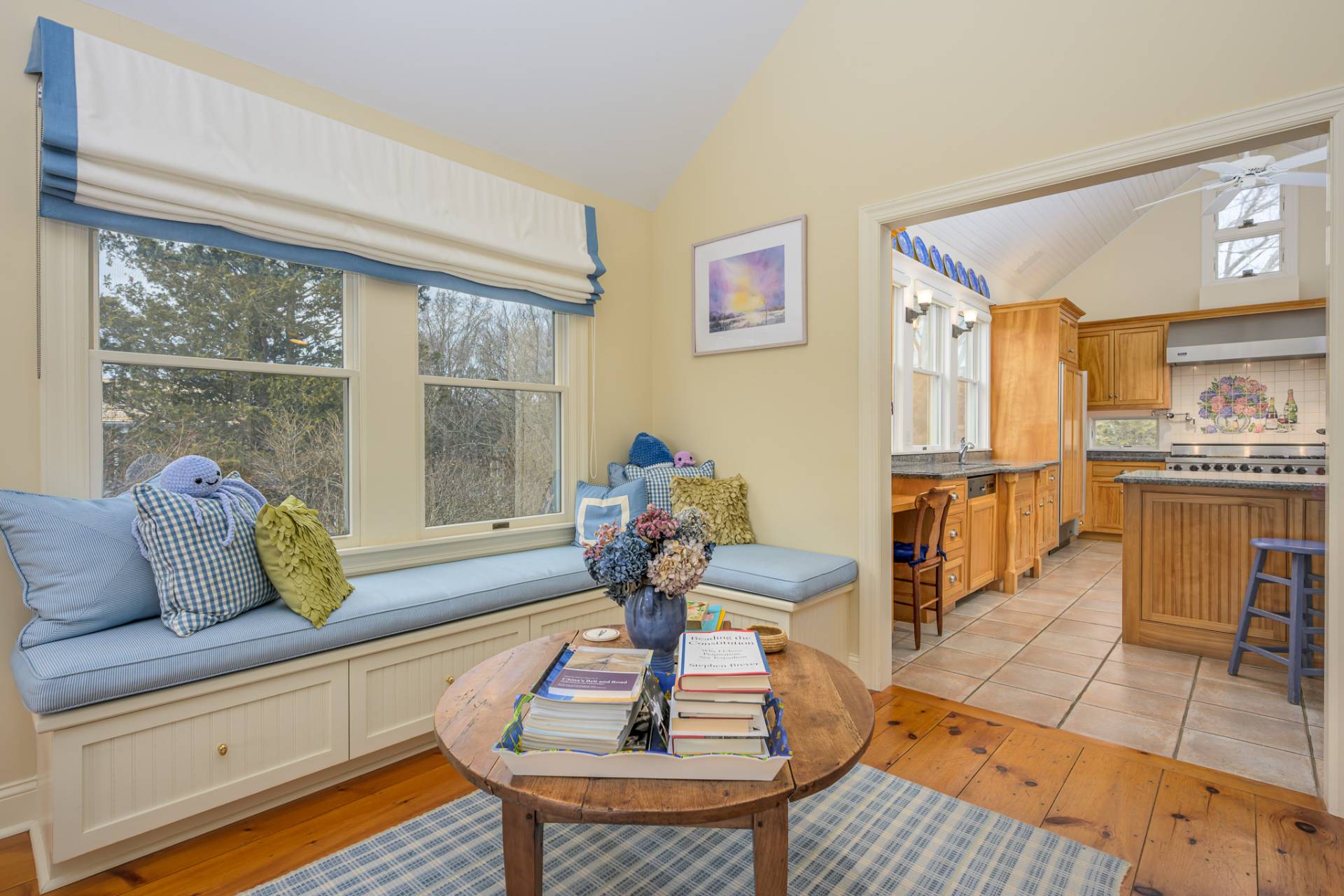 ;
;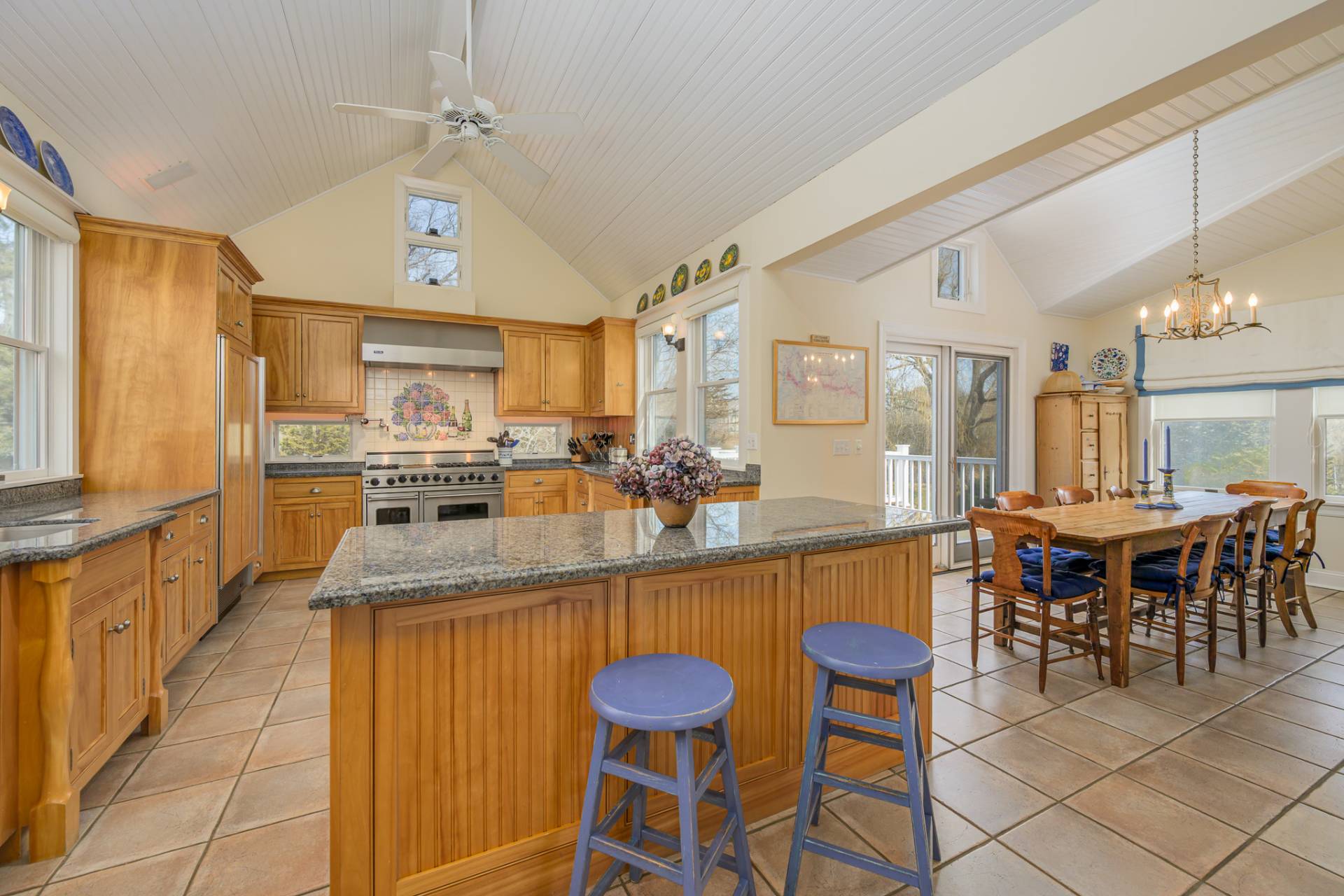 ;
;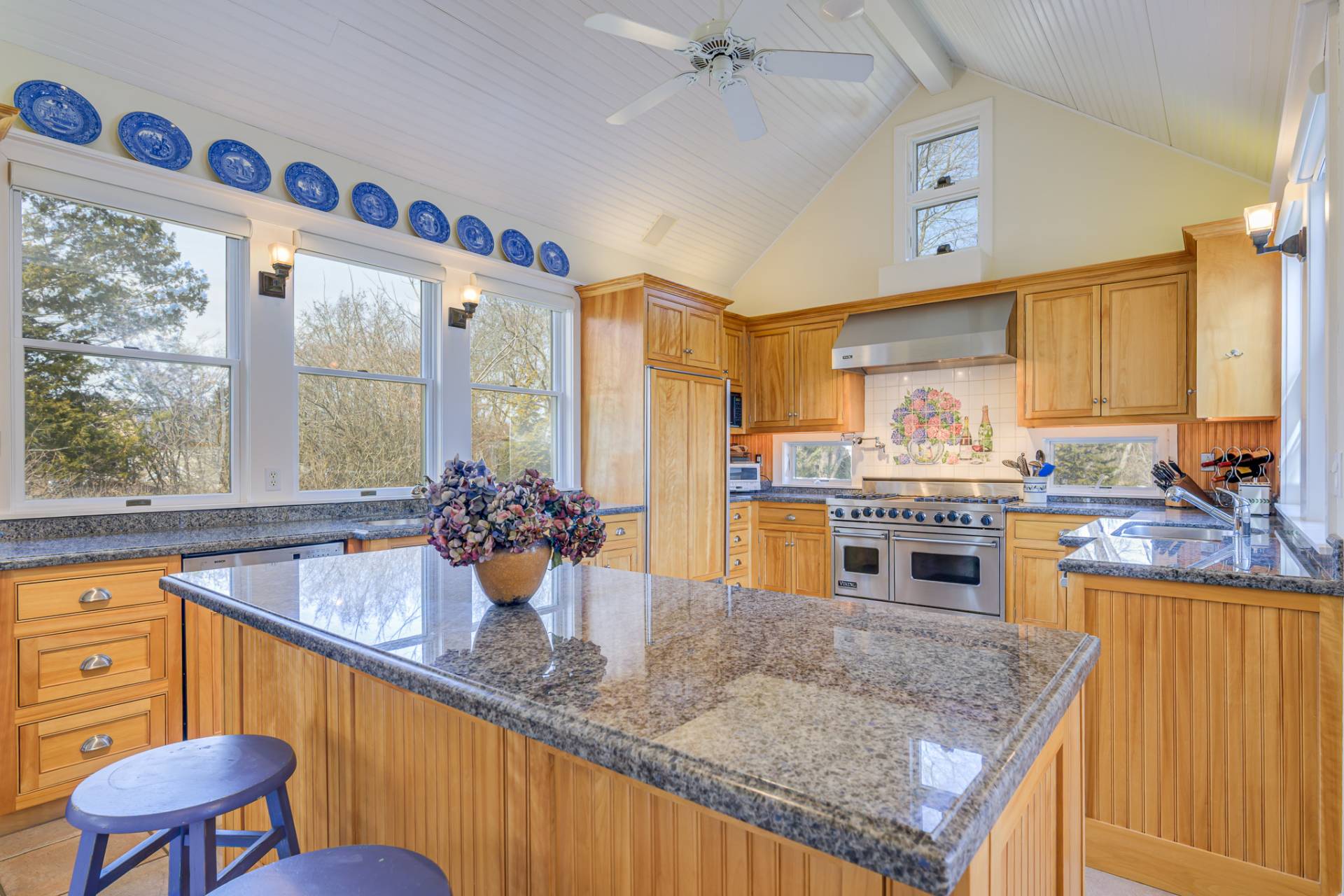 ;
;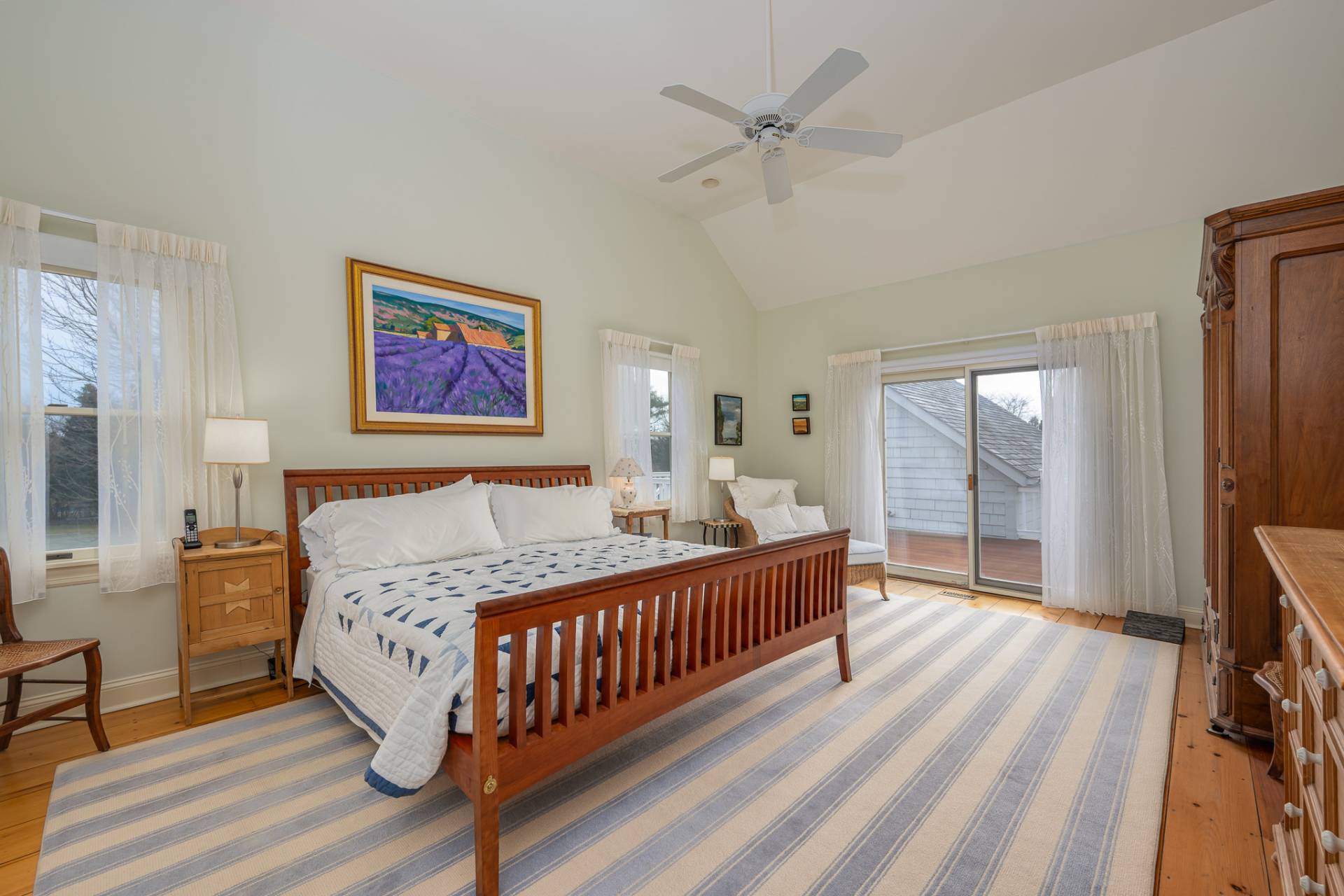 ;
;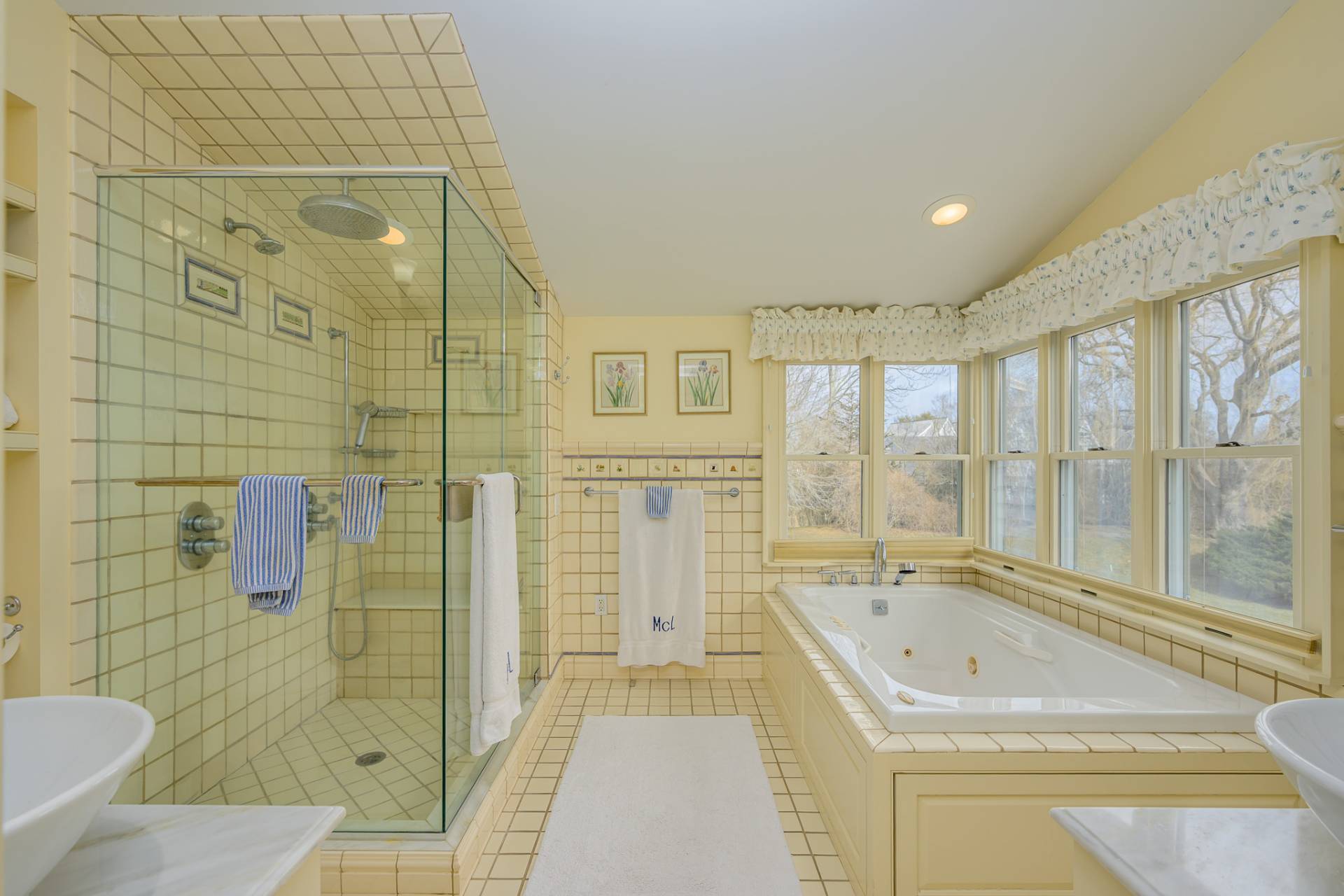 ;
;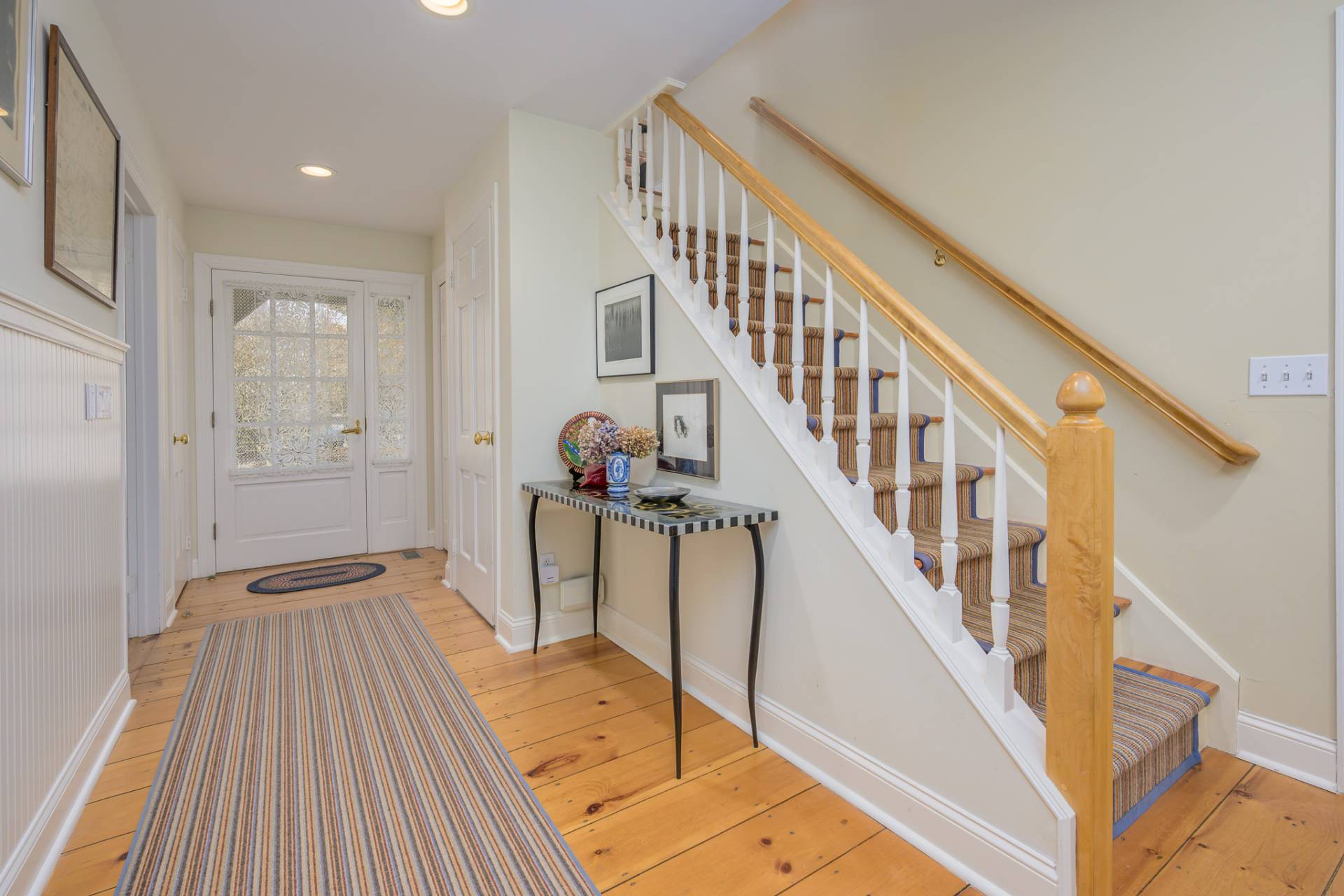 ;
;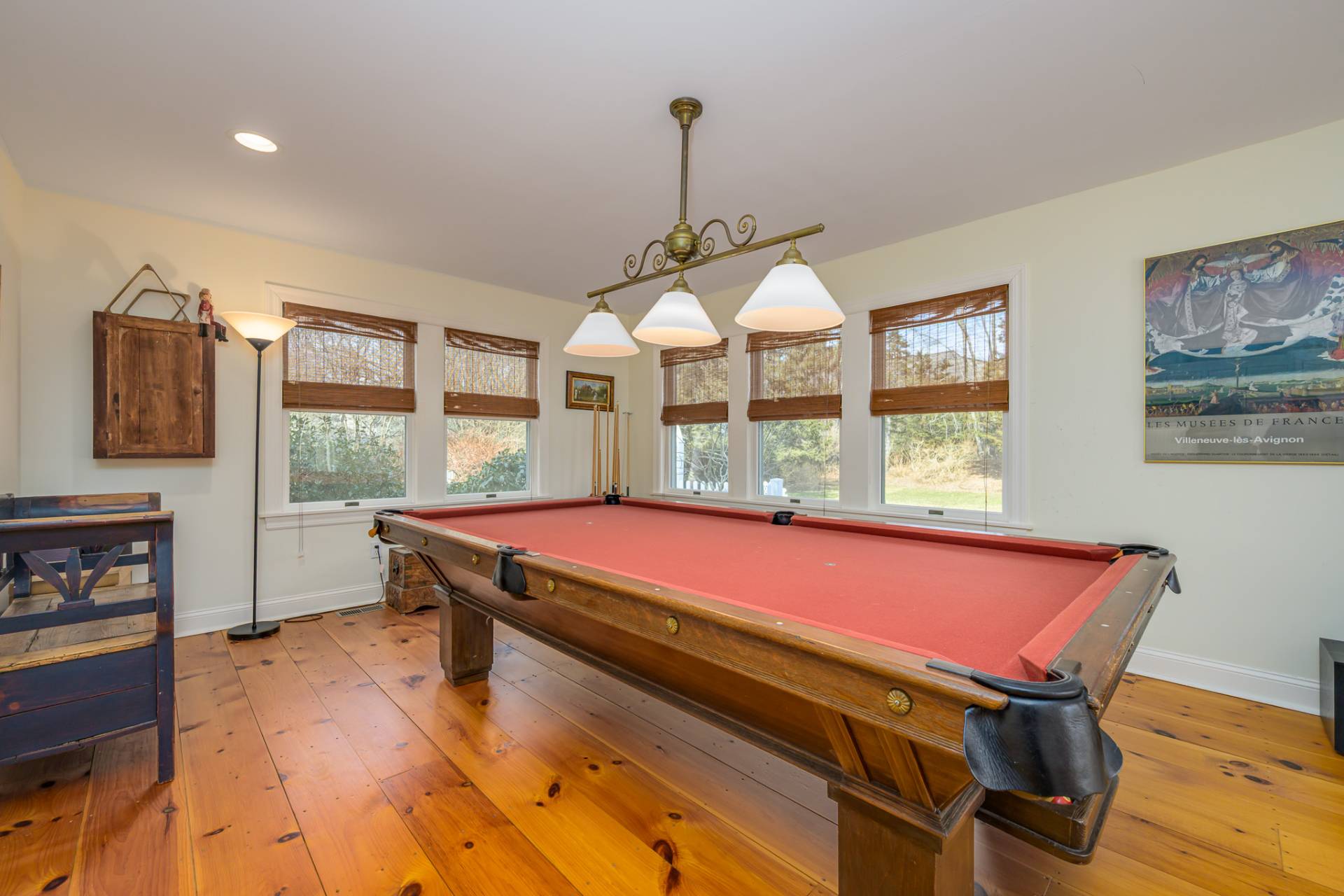 ;
;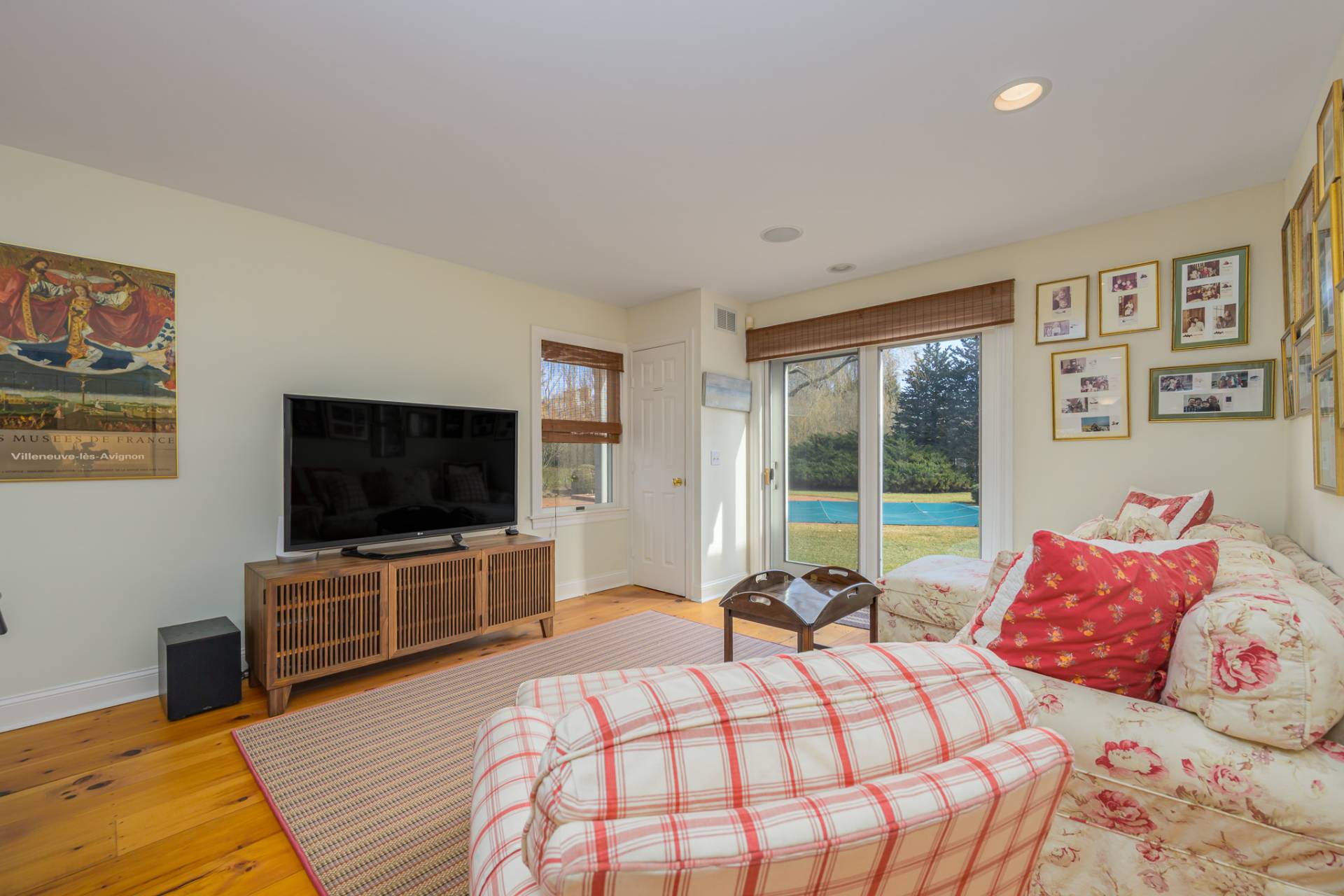 ;
;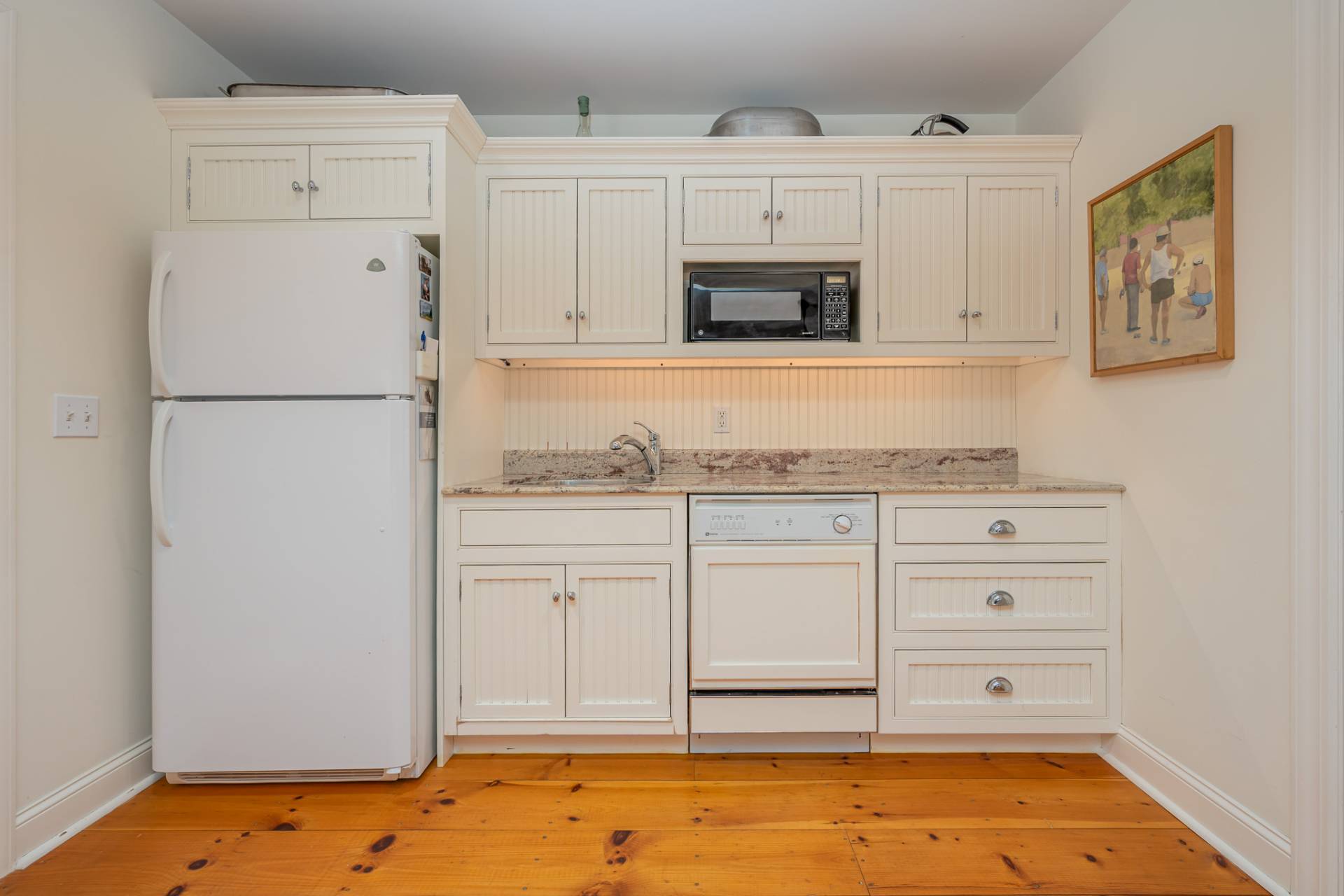 ;
;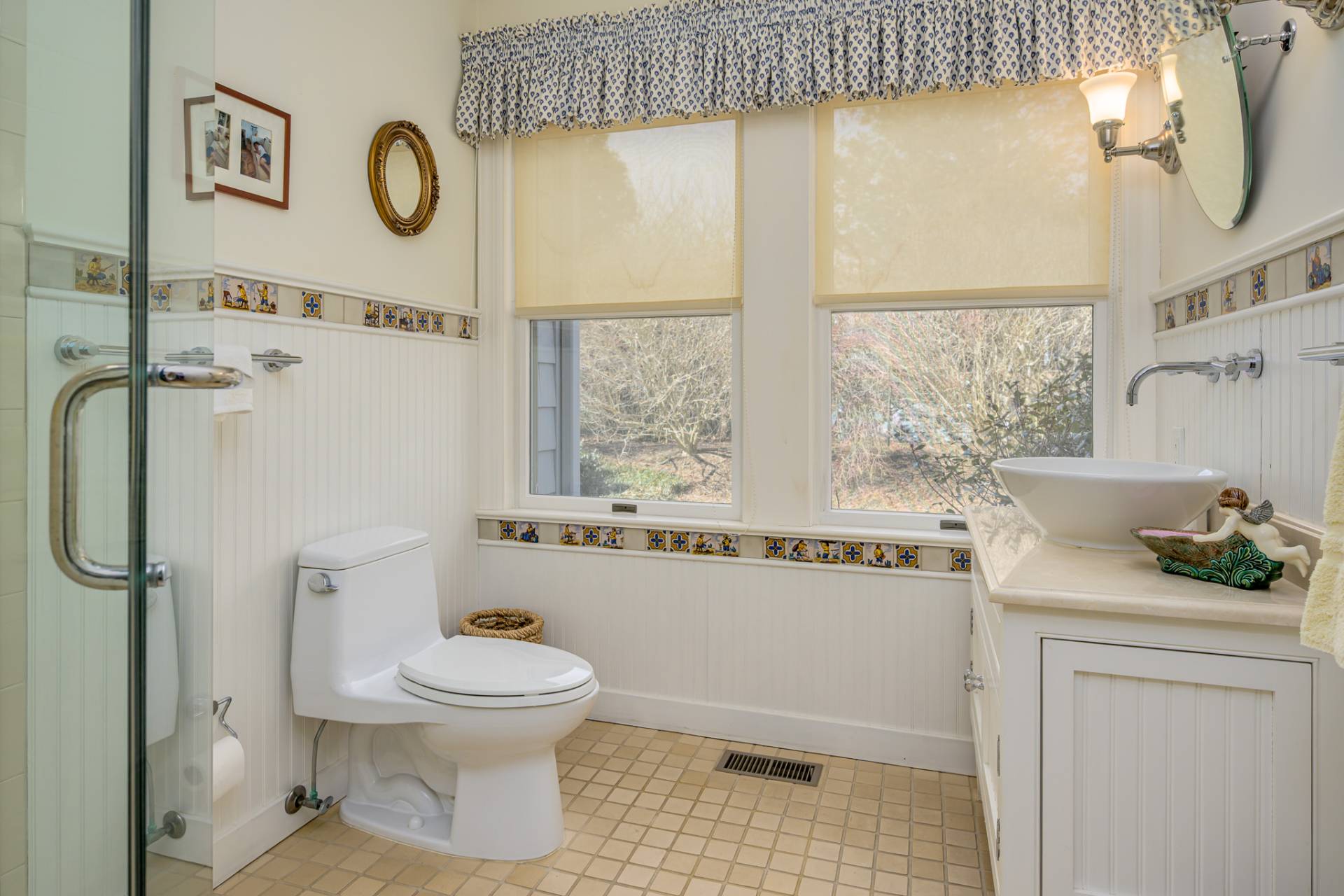 ;
;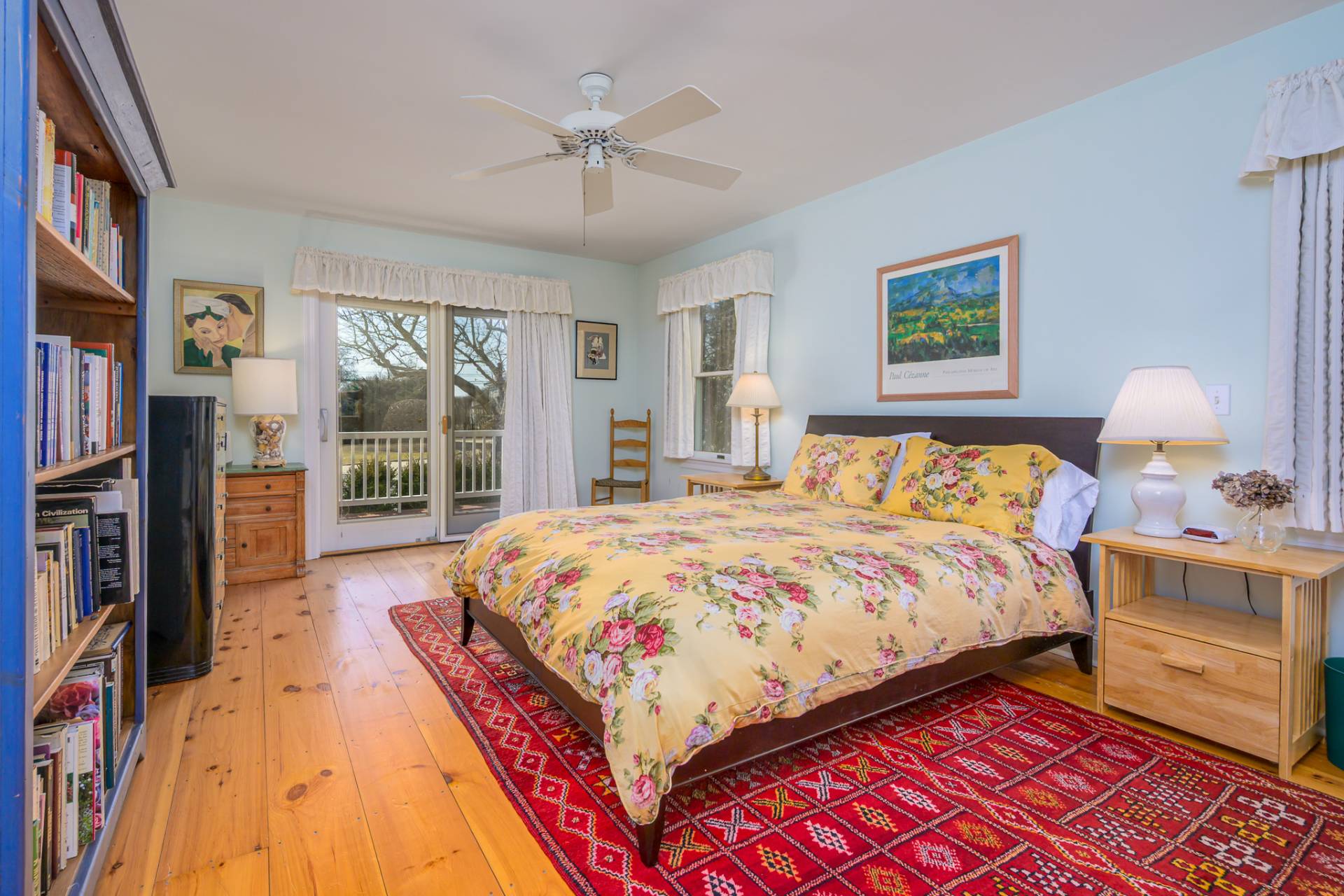 ;
;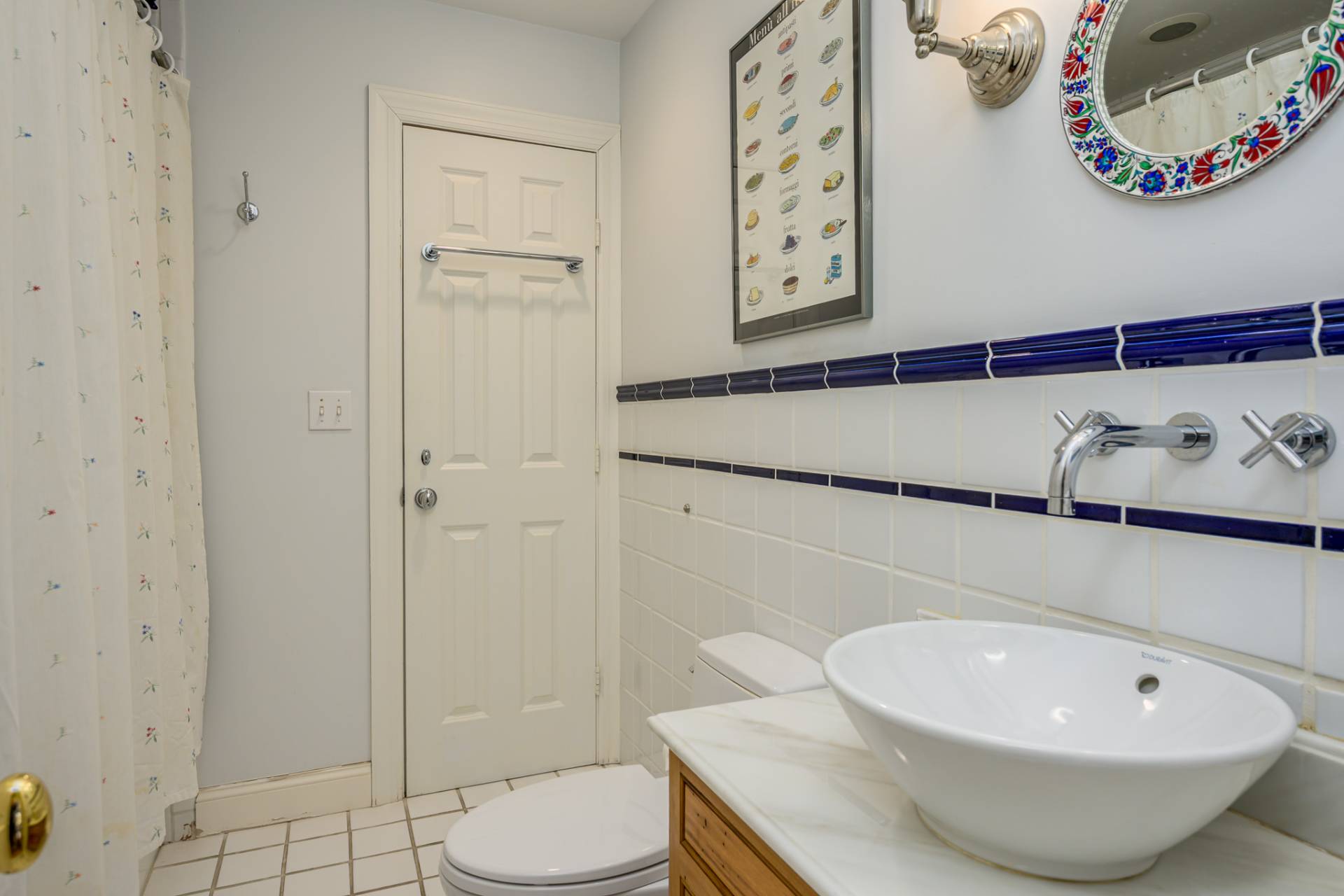 ;
;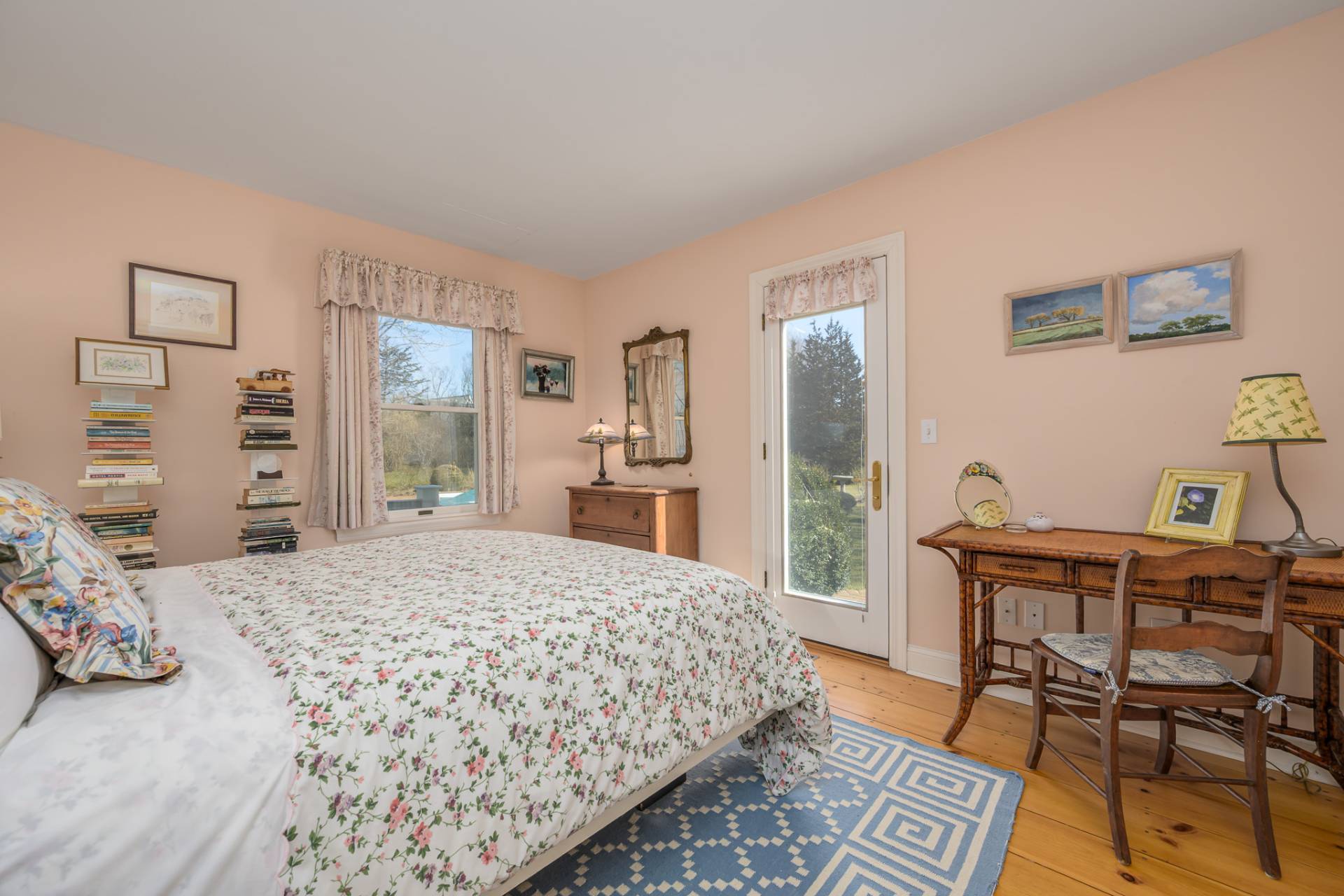 ;
;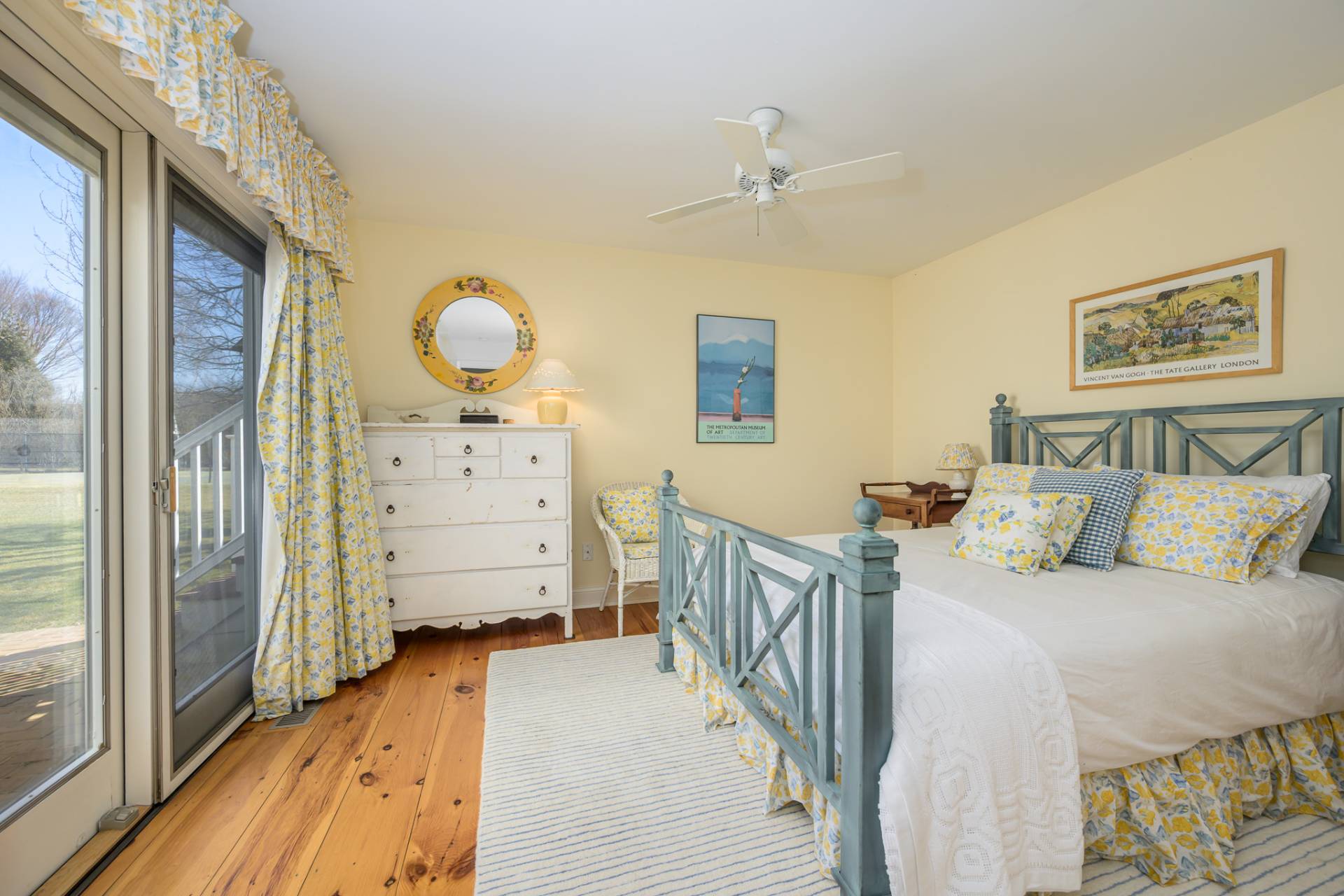 ;
;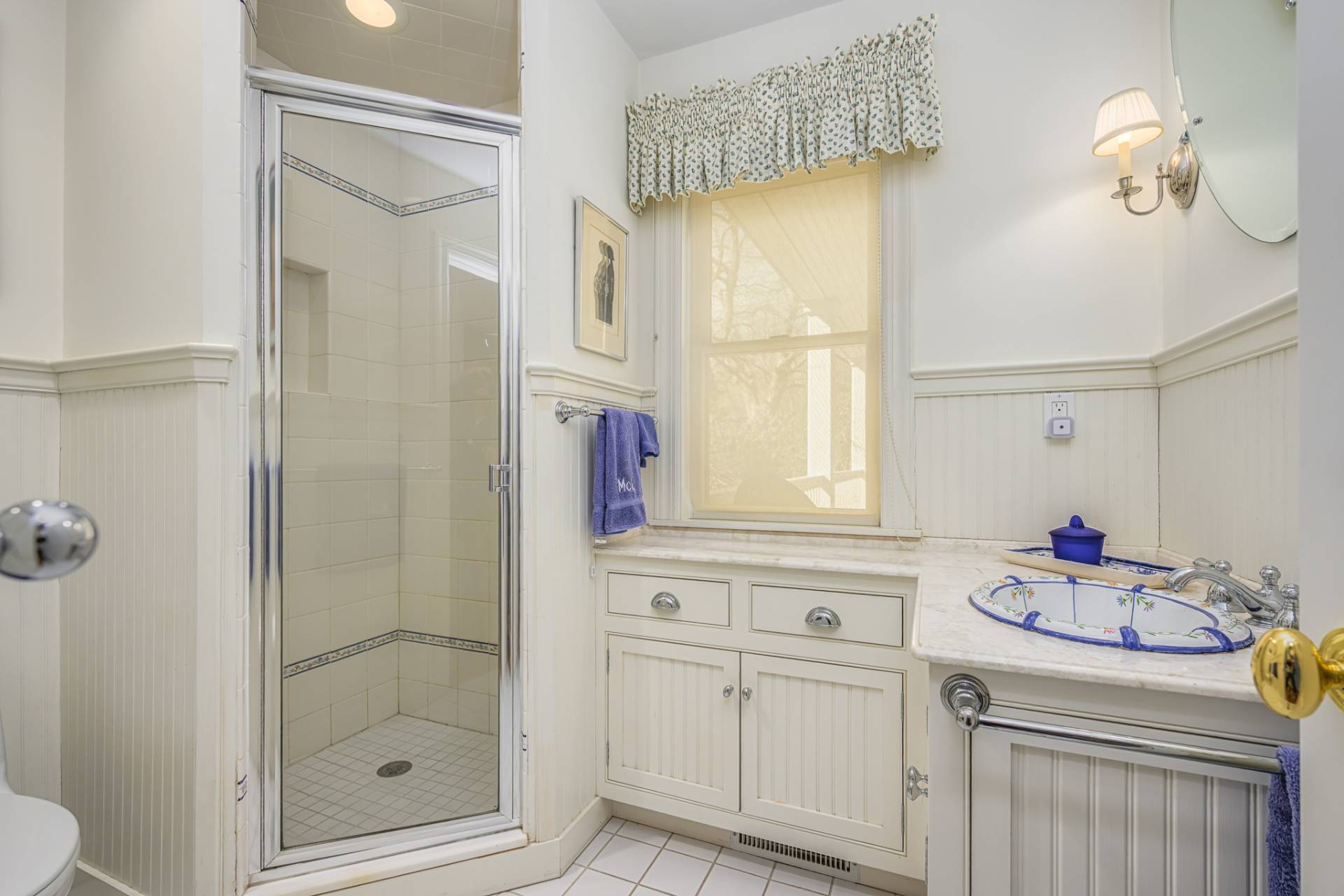 ;
;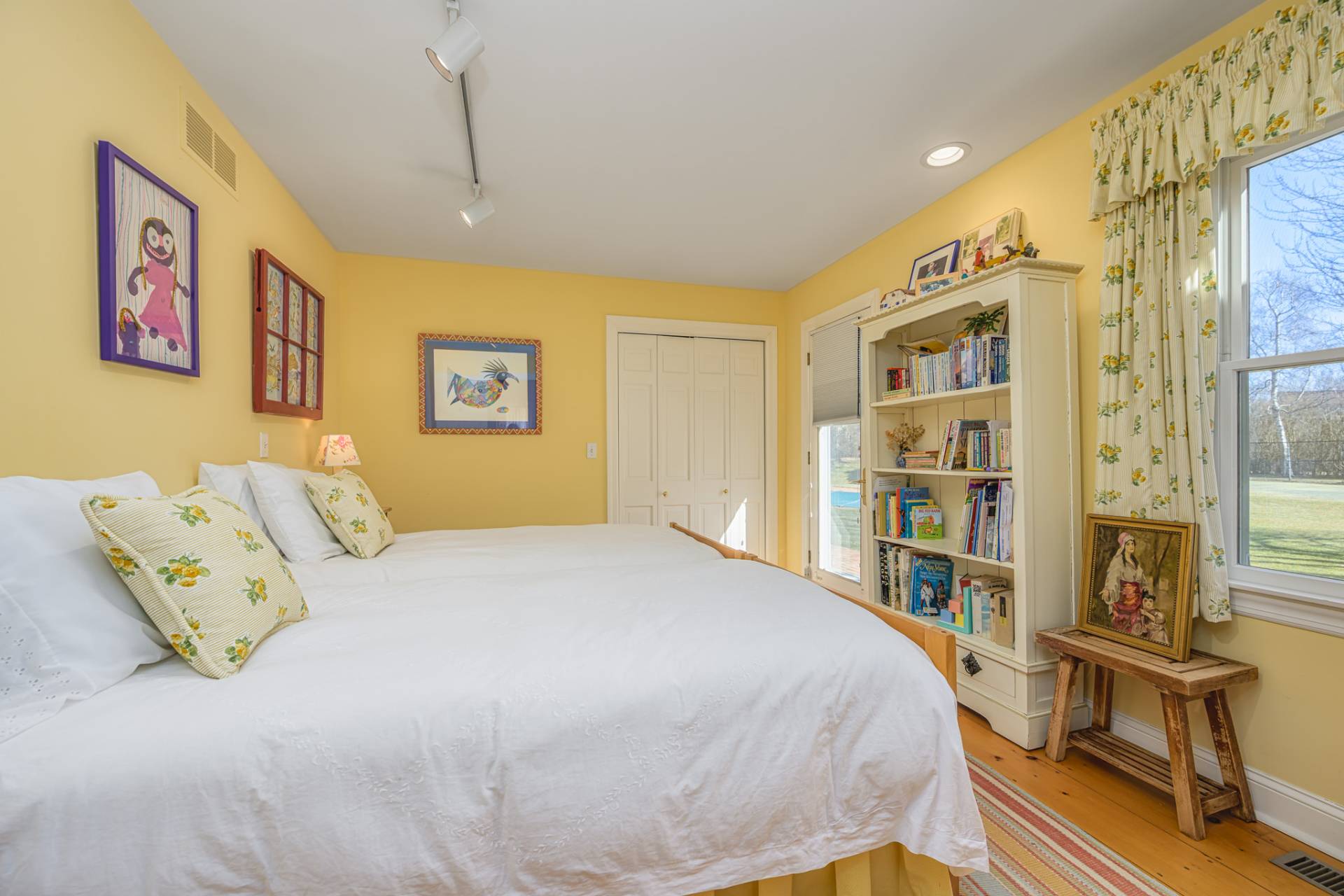 ;
;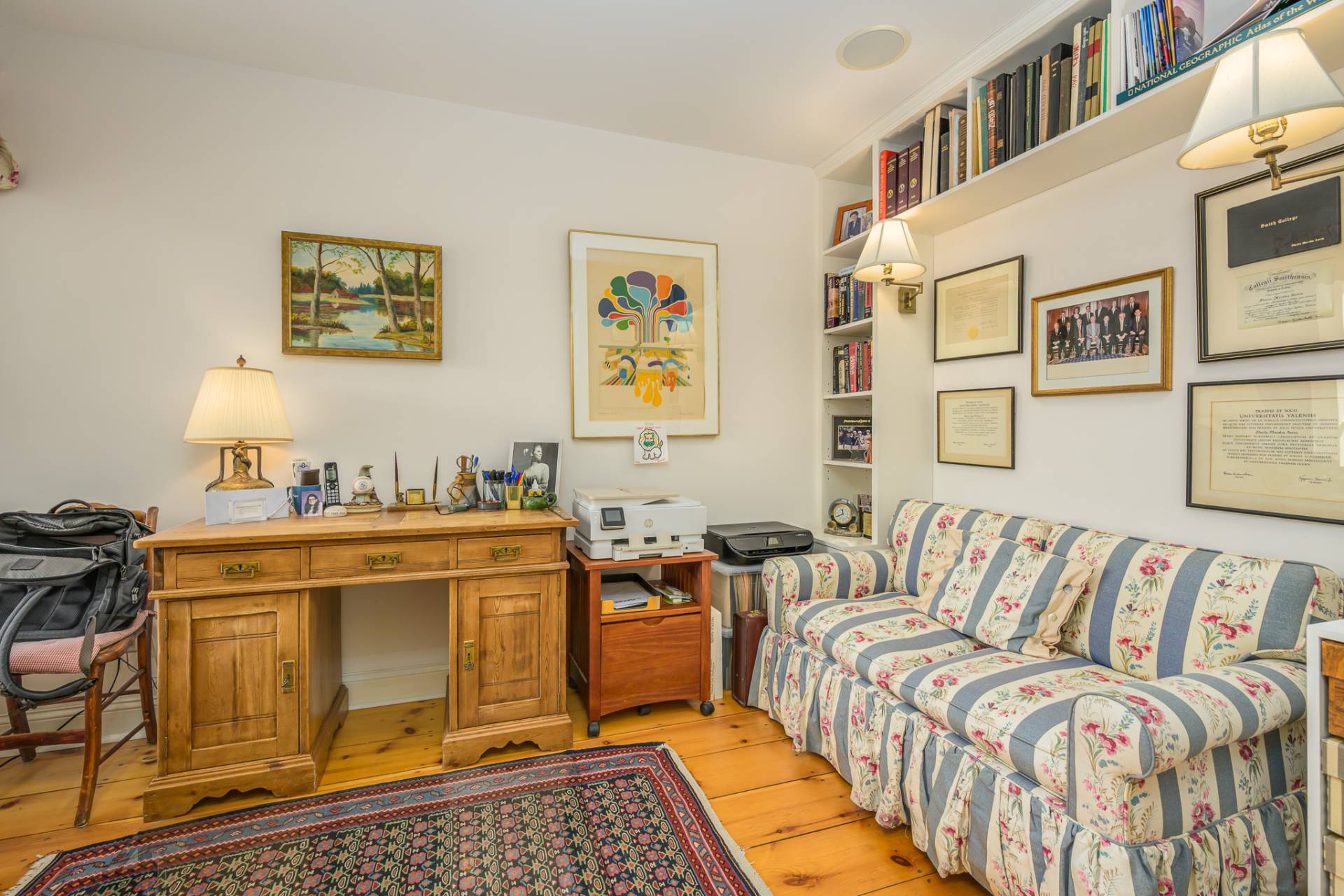 ;
;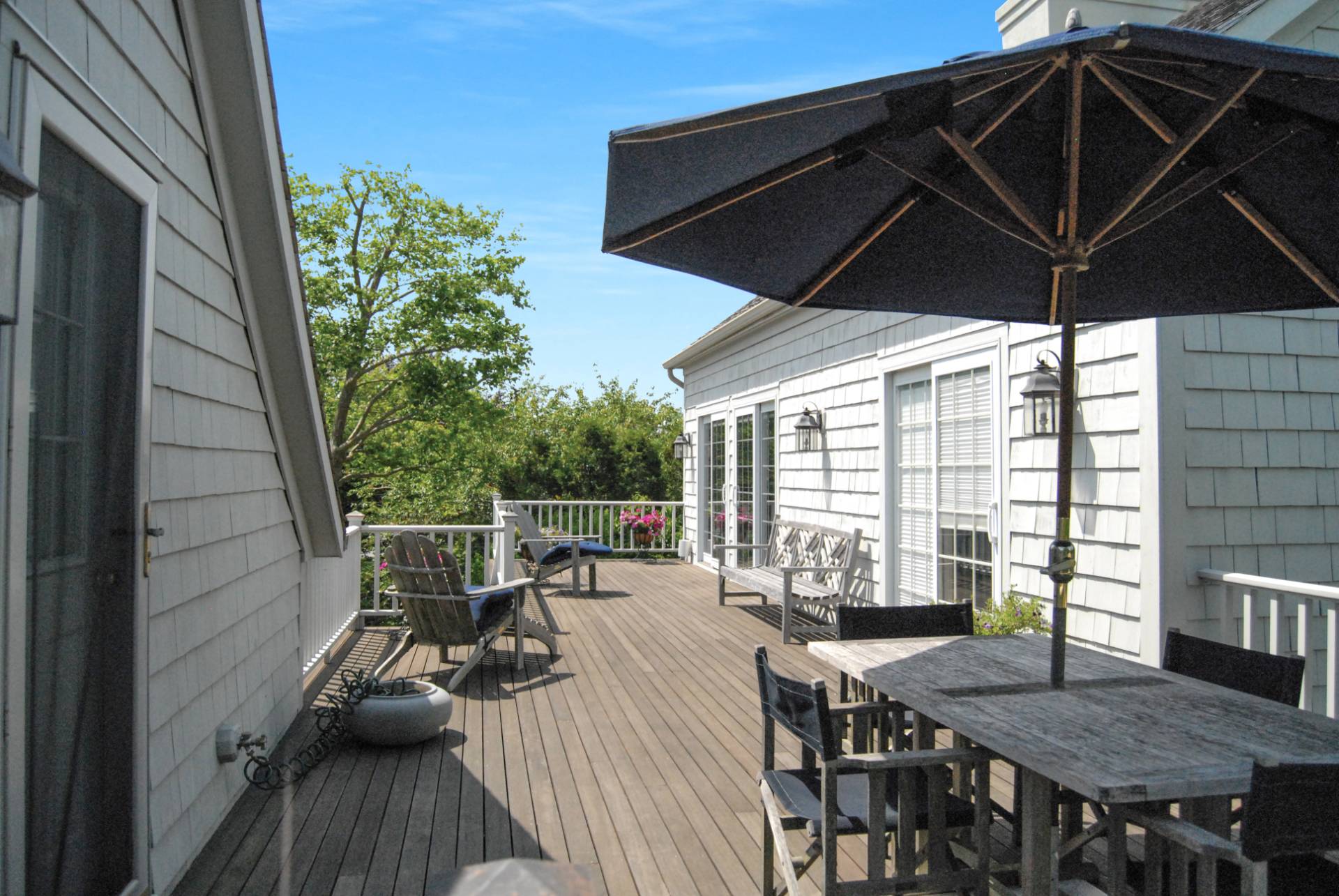 ;
;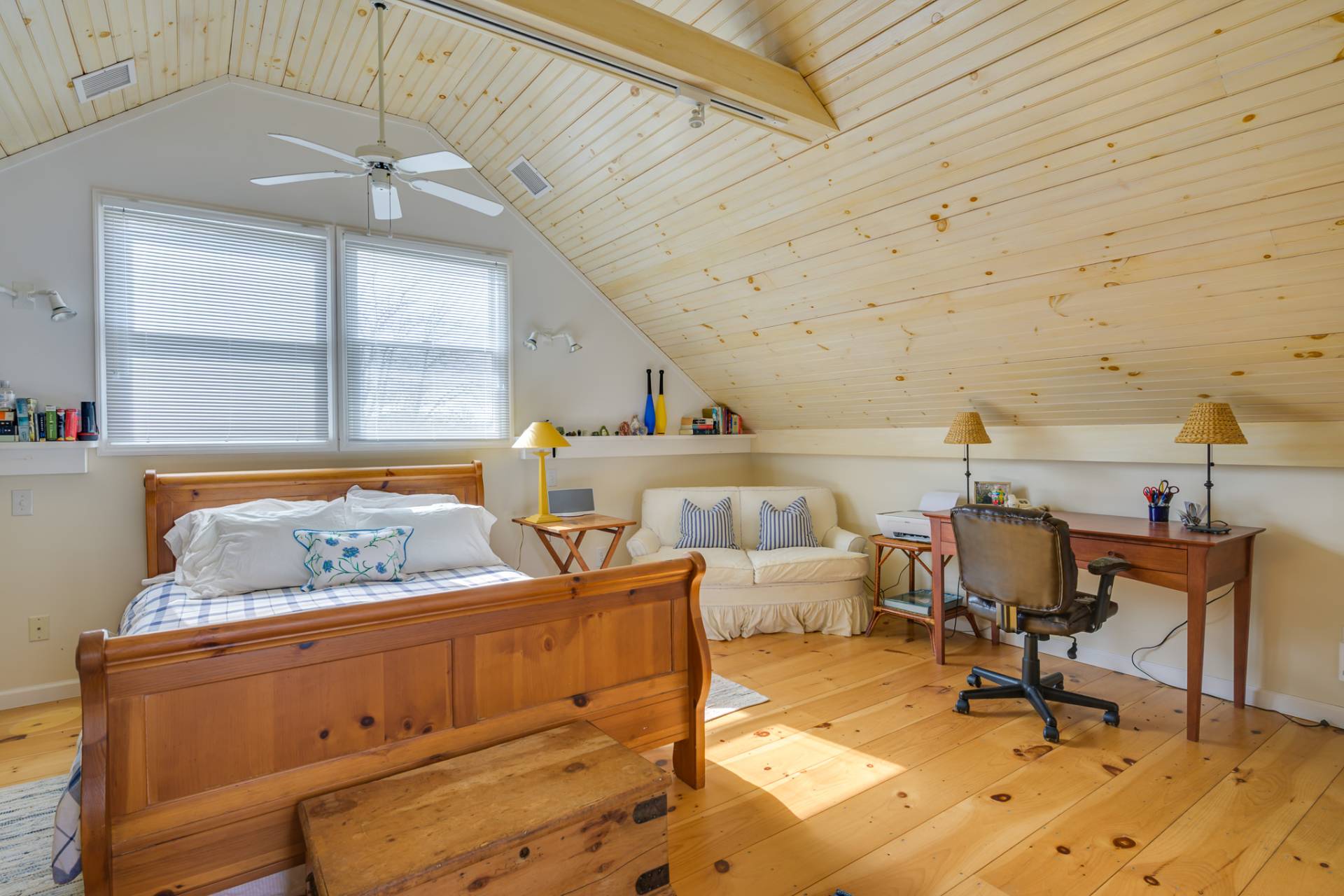 ;
;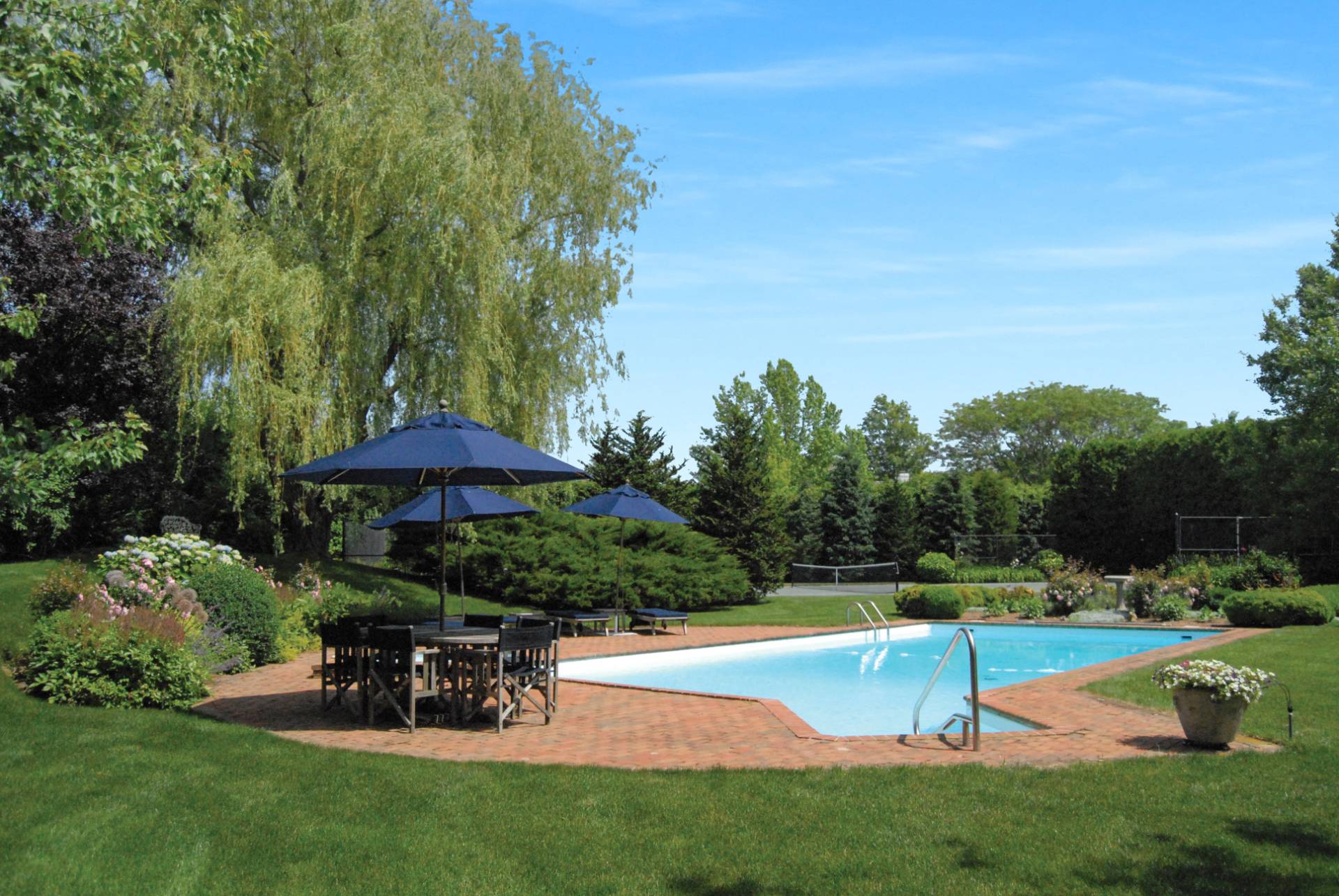 ;
;