24 Harbor Lane, Shelter Island, NY 11964
| Listing ID |
919294 |
|
|
|
| Property Type |
House |
|
|
|
| County |
Suffolk |
|
|
|
| Township |
Shelter Island |
|
|
|
| Hamlet |
Village of Dering Harbor |
|
|
|
|
| Total Tax |
$23,652 |
|
|
|
| Tax ID |
0701-001.000-0002-003.000 |
|
|
|
| FEMA Flood Map |
fema.gov/portal |
|
|
|
| Year Built |
1890 |
|
|
|
| |
|
|
|
|
|
Dering Harbor Water View "Westgate"
Welcome to "Westgate". Located on a quiet lane in the country's smallest Village, this grand 1895 Charleston Colonial has had a top-quality restoration highlighting water views of Dering Harbor and the Yacht Club. Step into the main foyer and experience the space and beauty, including high ceilings, step-down living room with wide fireplace and French doors leading out to full-length veranda, formal dining room with fireplace, and kitchen with custom cabinets, Wolf, Sub-zero and Bosch appliances, granite countertops and elevator to second floor and basement. The second floor offers a large master suite with veranda access and water views, dressing room, spa-like bath, and two en-suite bedrooms, one also with water views and a wonderful office space. The third floor includes a nice size bedroom and full bath and office/bonus room. The heated Gunite pool sits behind a privet hedge for privacy all while enjoying the spring and summer gardens. With a whole house generator, detached garage, high-end security system and water filtration system, this beautiful estate home will be the envy of all your friends and neighbors. Sitting on either the upper veranda or the ground floor veranda off the living room, the views of the lawn and gardens out to Dering Harbor are not to be missed. Originally one of the two gatehouses to the legendary Manhanset House, "Westgate" is filled with a rich history and is located a short distance from Gardiners Bay Country Club and the Shelter Island Yacht Club. Truly a masterpiece and not to be missed.
|
- 4 Total Bedrooms
- 4 Full Baths
- 1 Half Bath
- 3736 SF
- 0.53 Acres
- Built in 1890
- 3 Stories
- Available 3/15/2025
- Colonial Style
- Partial Basement
- Lower Level: Unfinished, Bilco Doors
- Separate Kitchen
- Granite Kitchen Counter
- Oven/Range
- Refrigerator
- Dishwasher
- Microwave
- Washer
- Dryer
- Stainless Steel
- Appliance Hot Water Heater
- Hardwood Flooring
- Entry Foyer
- Living Room
- Formal Room
- Den/Office
- Study
- Walk-in Closet
- Kitchen
- Breakfast
- Laundry
- Private Guestroom
- 2 Fireplaces
- Alarm System
- Forced Air
- 3 Heat/AC Zones
- Oil Fuel
- Central A/C
- Frame Construction
- Wood Siding
- Cedar Clapboard Siding
- Asphalt Shingles Roof
- Detached Garage
- 2 Garage Spaces
- Municipal Water
- Private Septic
- Pool: Gunite, Heated
- Pool Size: 12 x 42
- Fence
- Open Porch
- Outdoor Shower
- Irrigation System
- Driveway
- Generator
- Water View
- Harbor View
- $19,584 City Tax
- $4,068 Village Tax
- $23,652 Total Tax
- Tax Year 2025
Listing data is deemed reliable but is NOT guaranteed accurate.
|


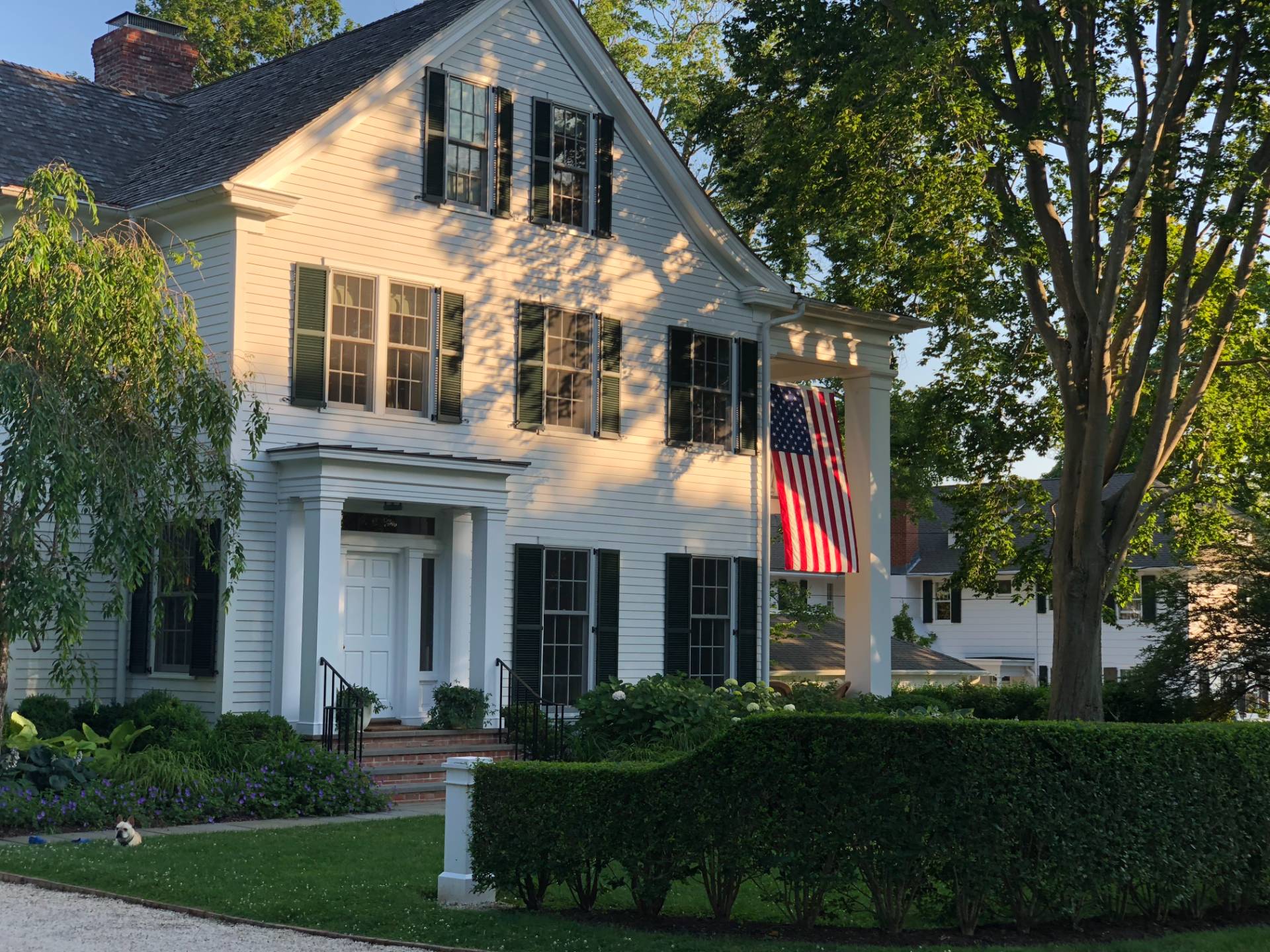


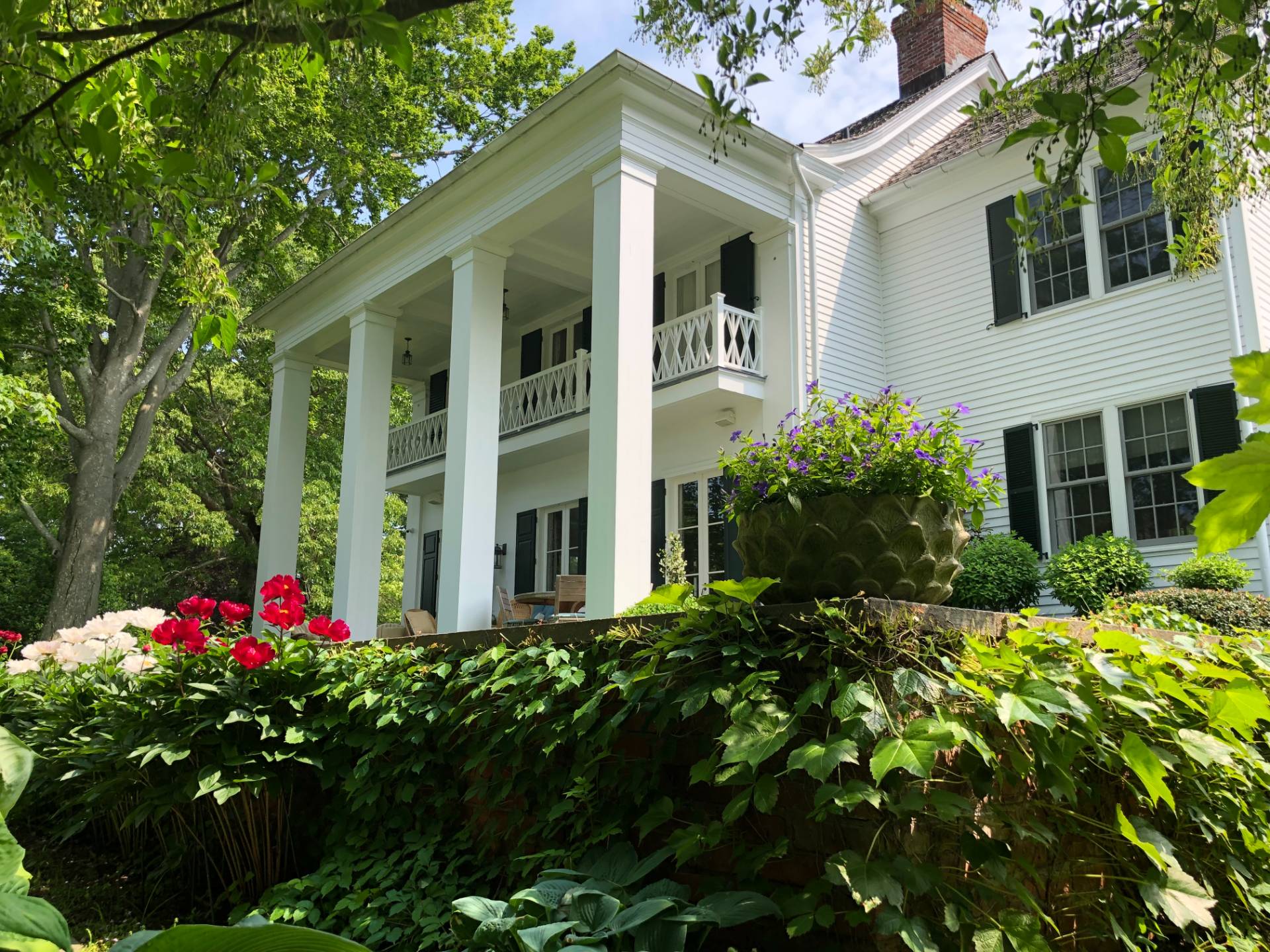 ;
;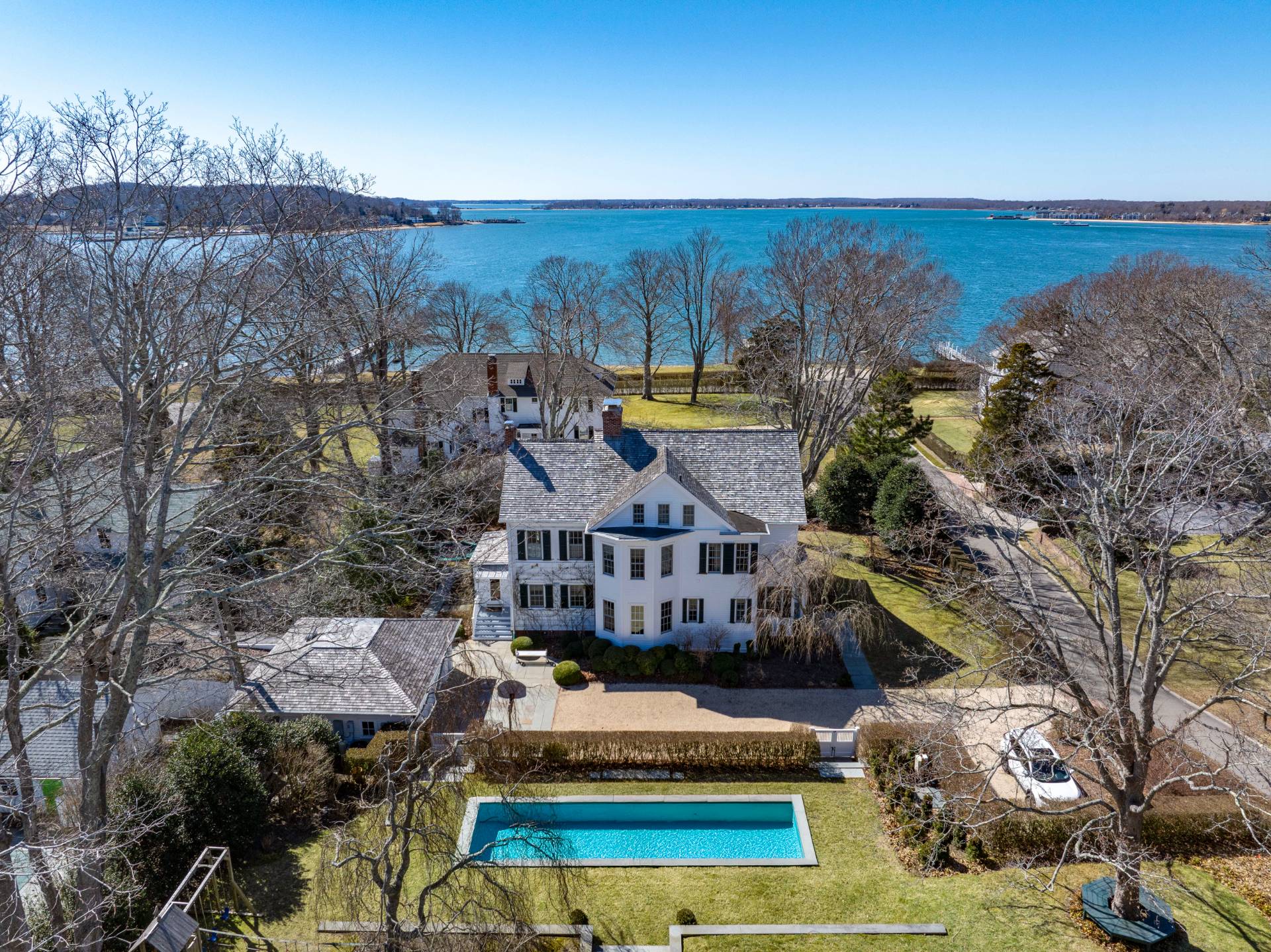 ;
;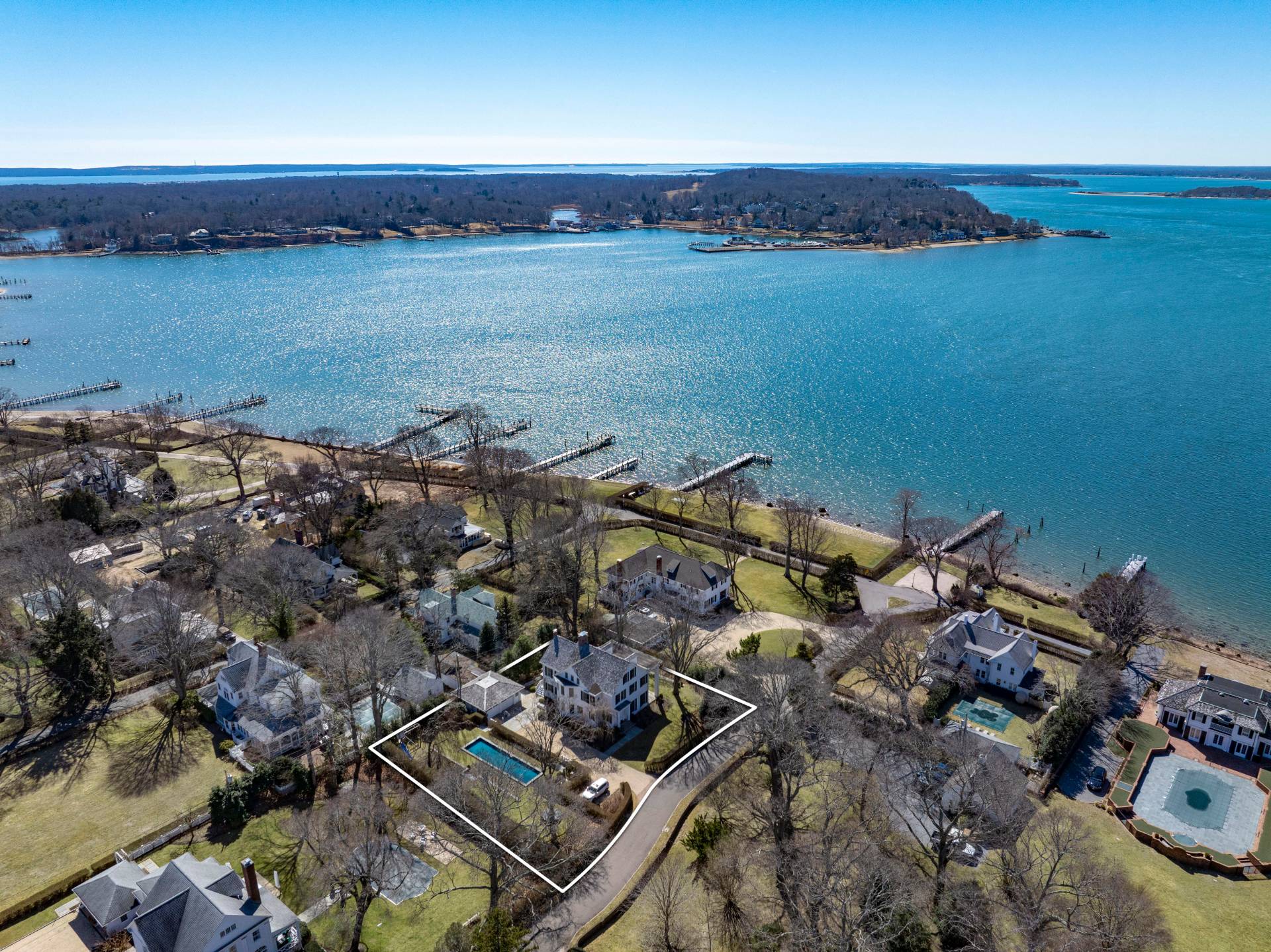 ;
;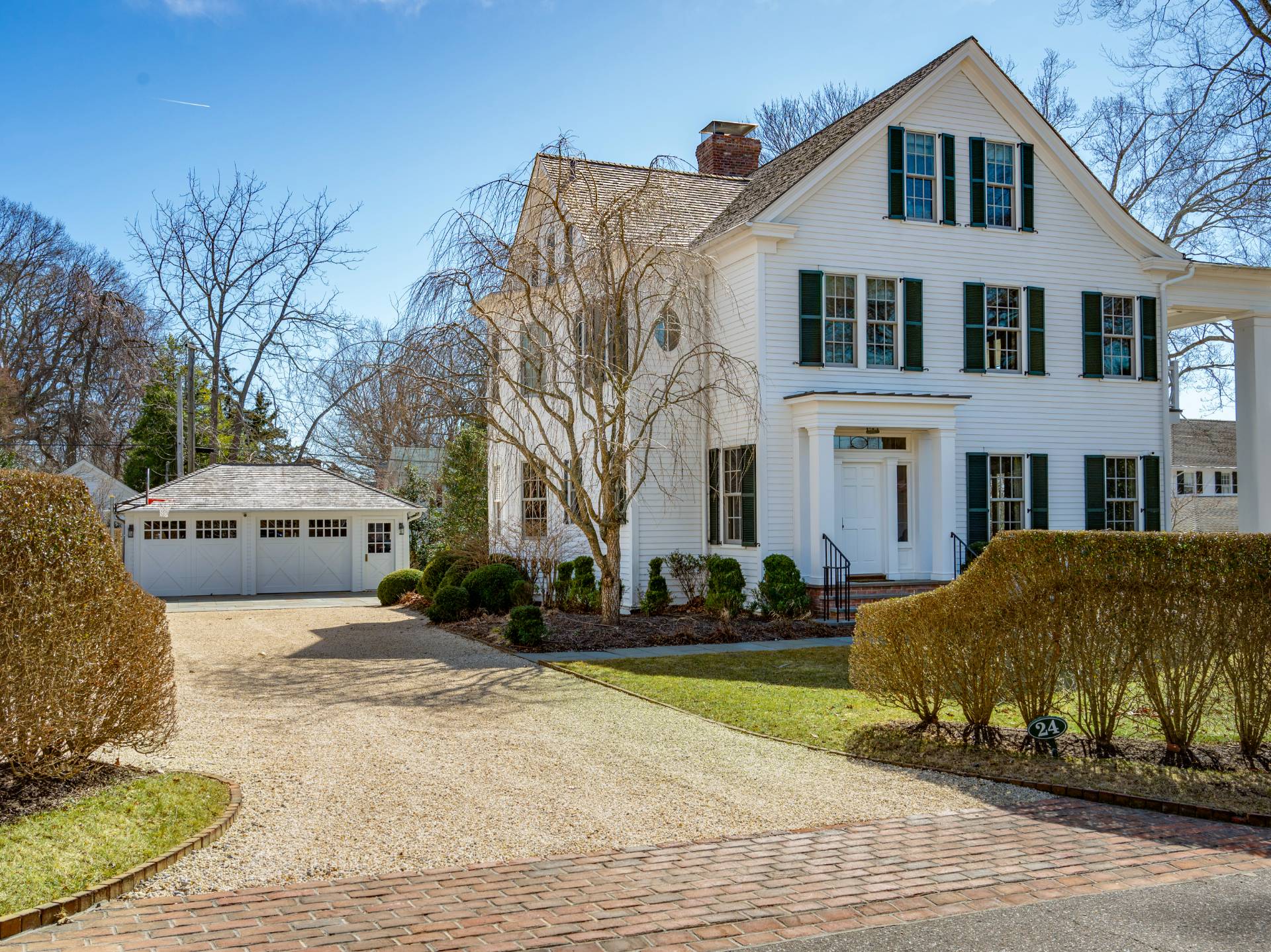 ;
;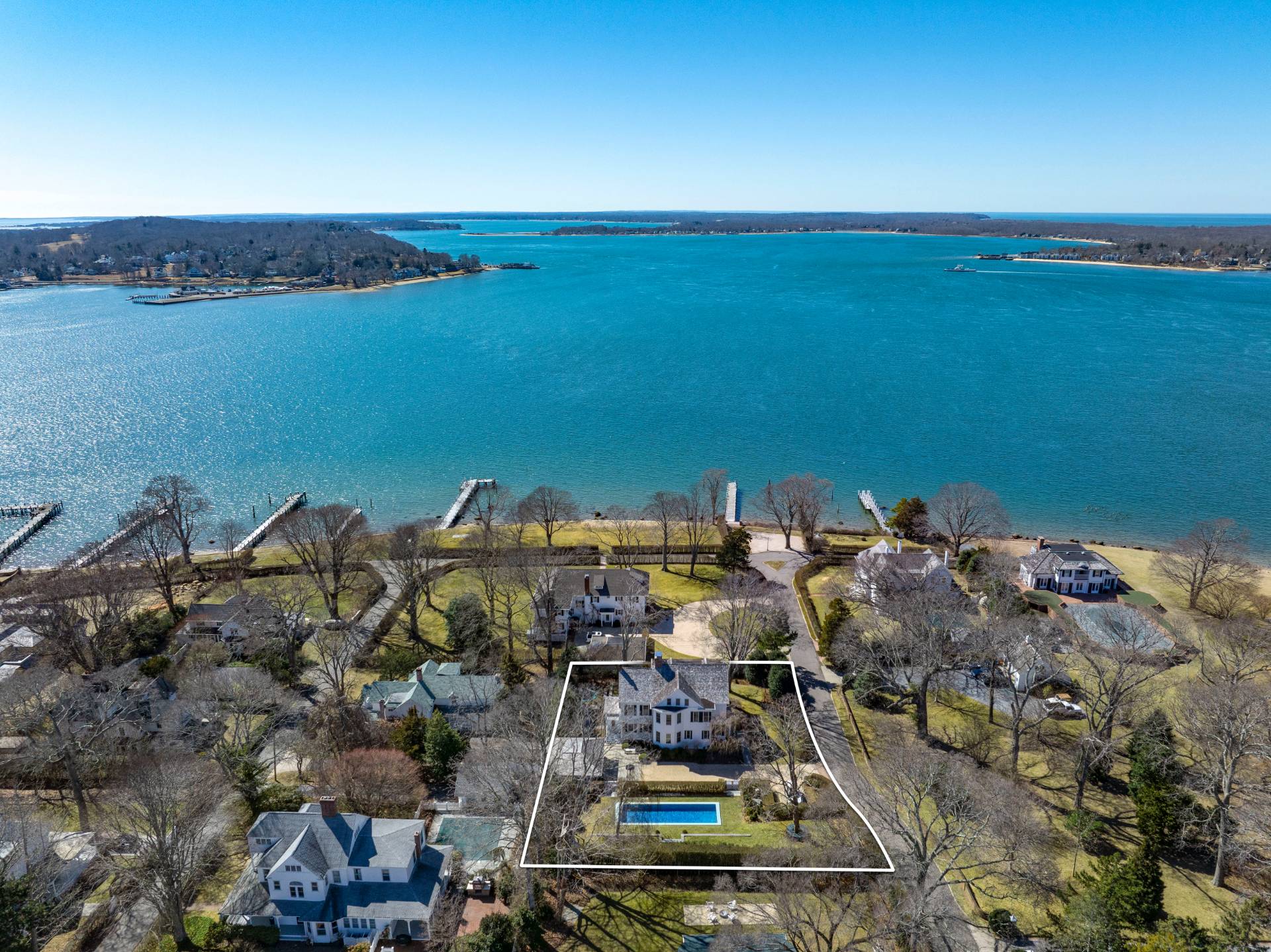 ;
;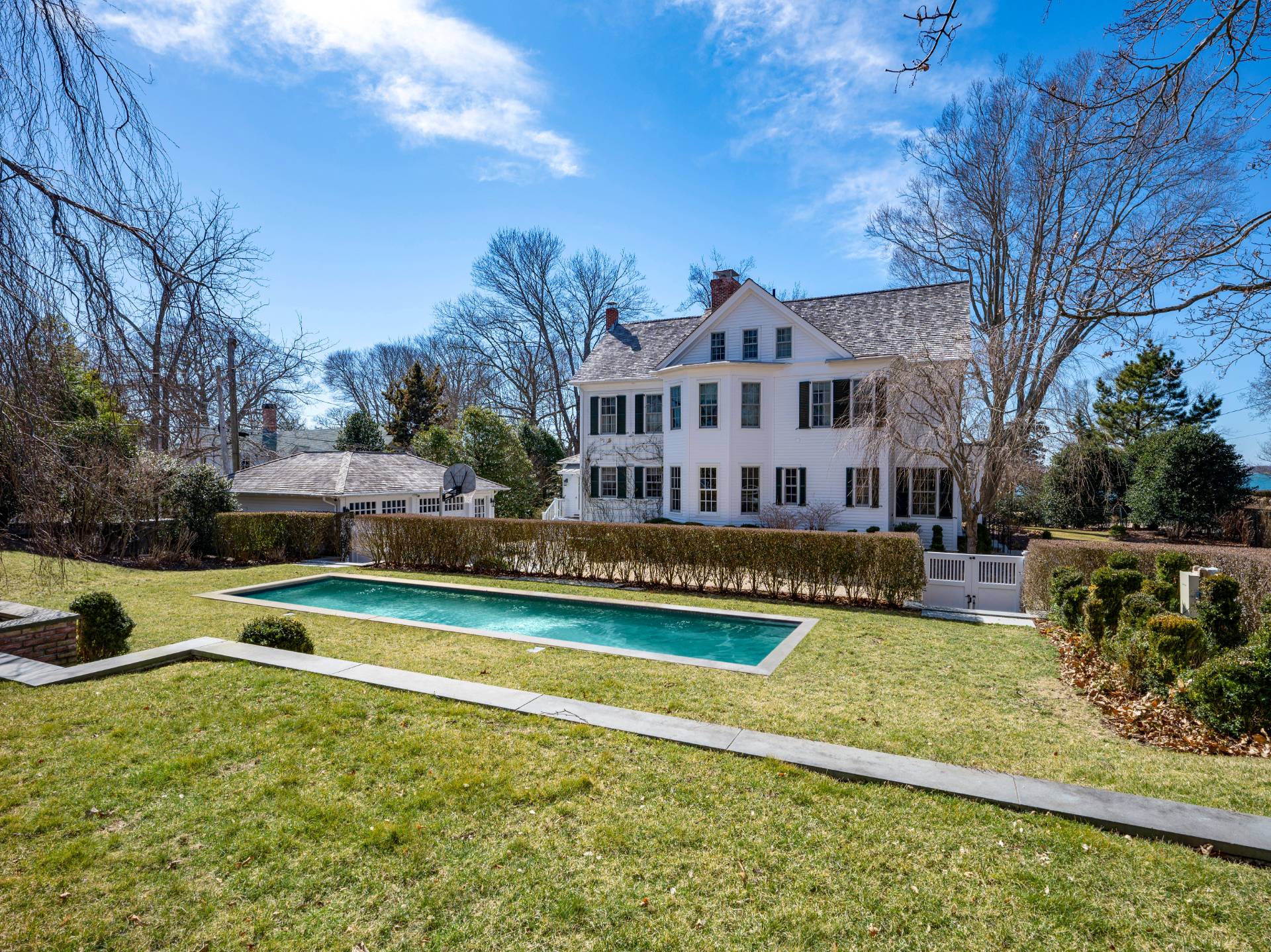 ;
;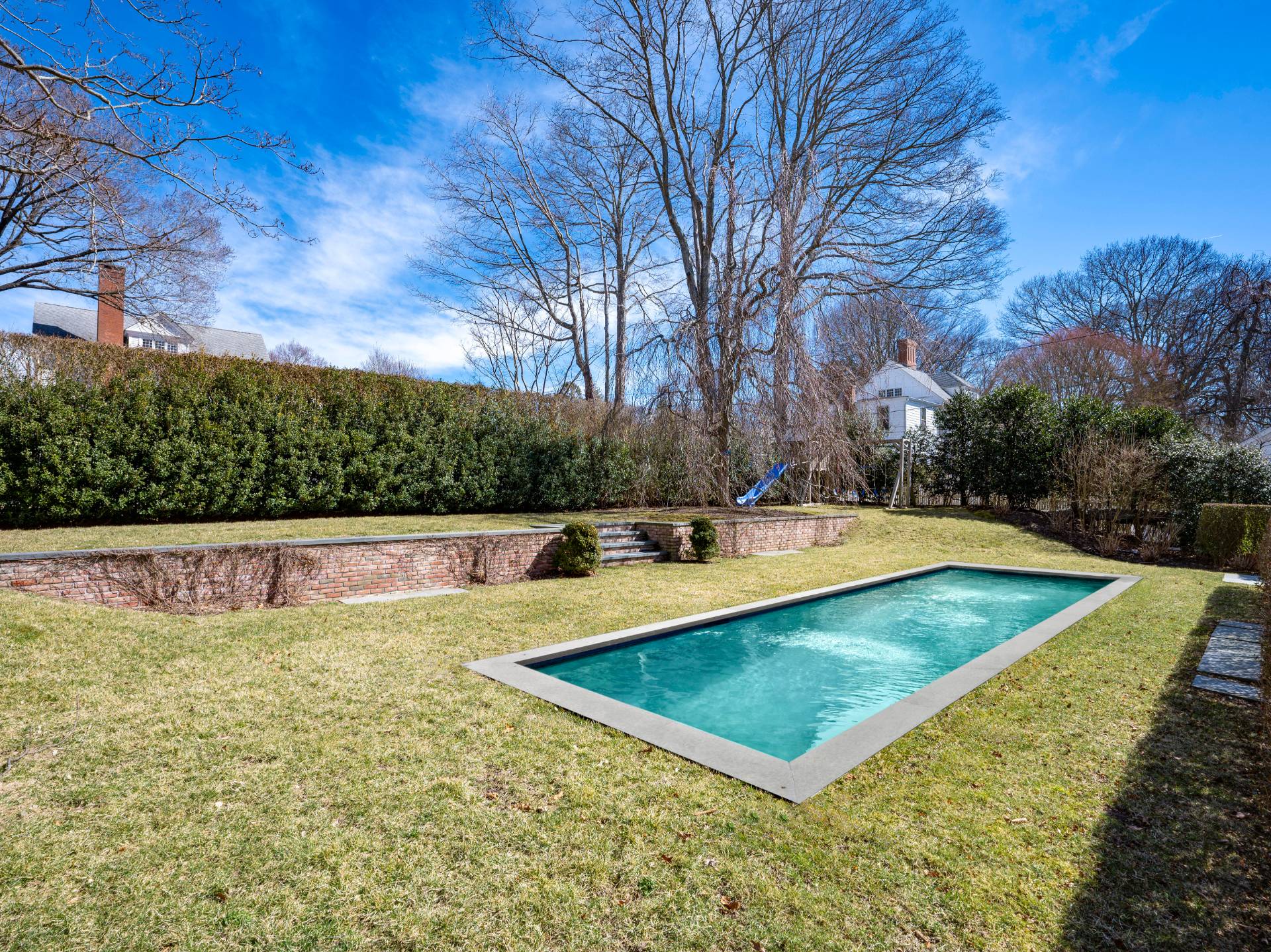 ;
;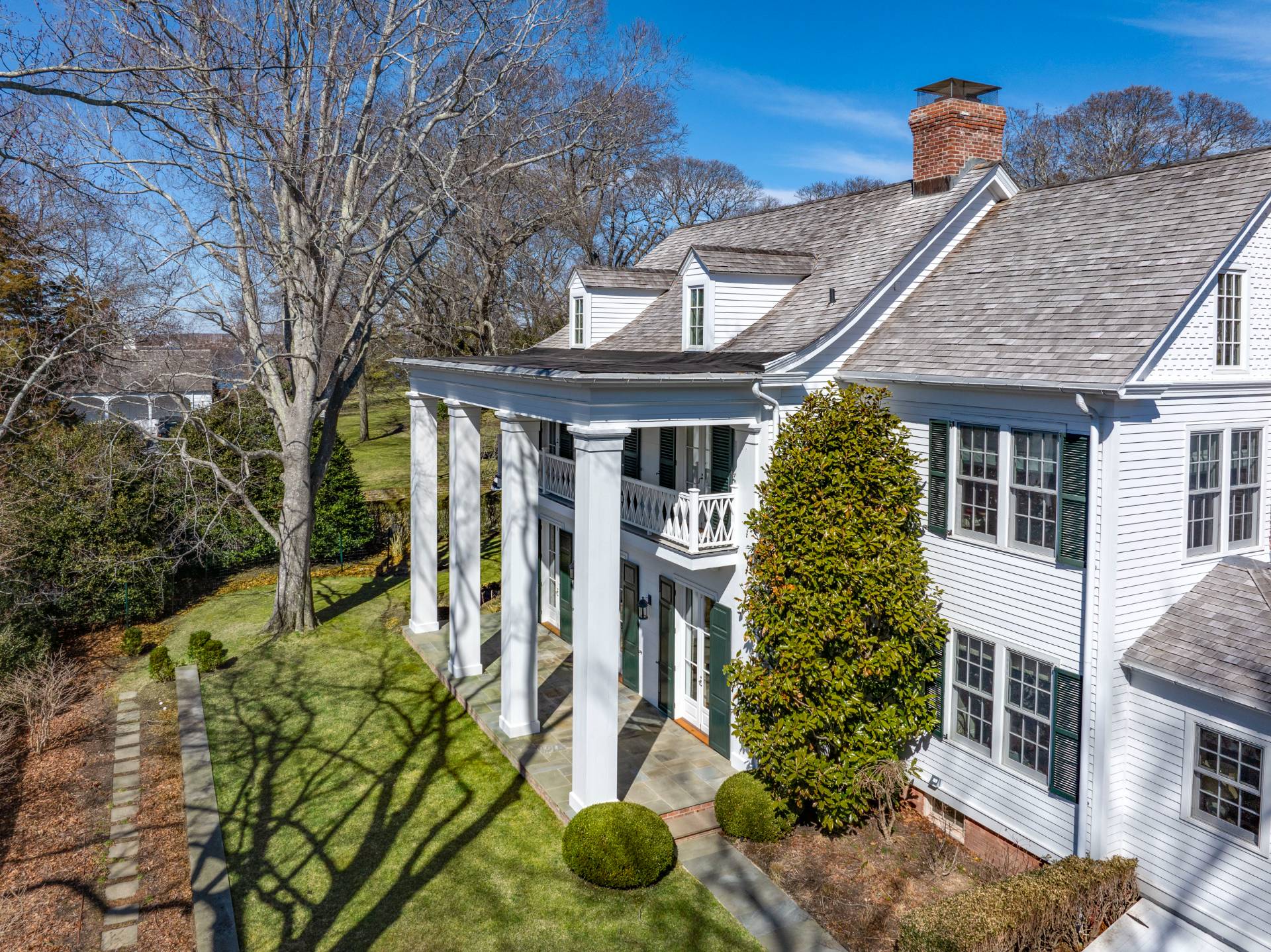 ;
;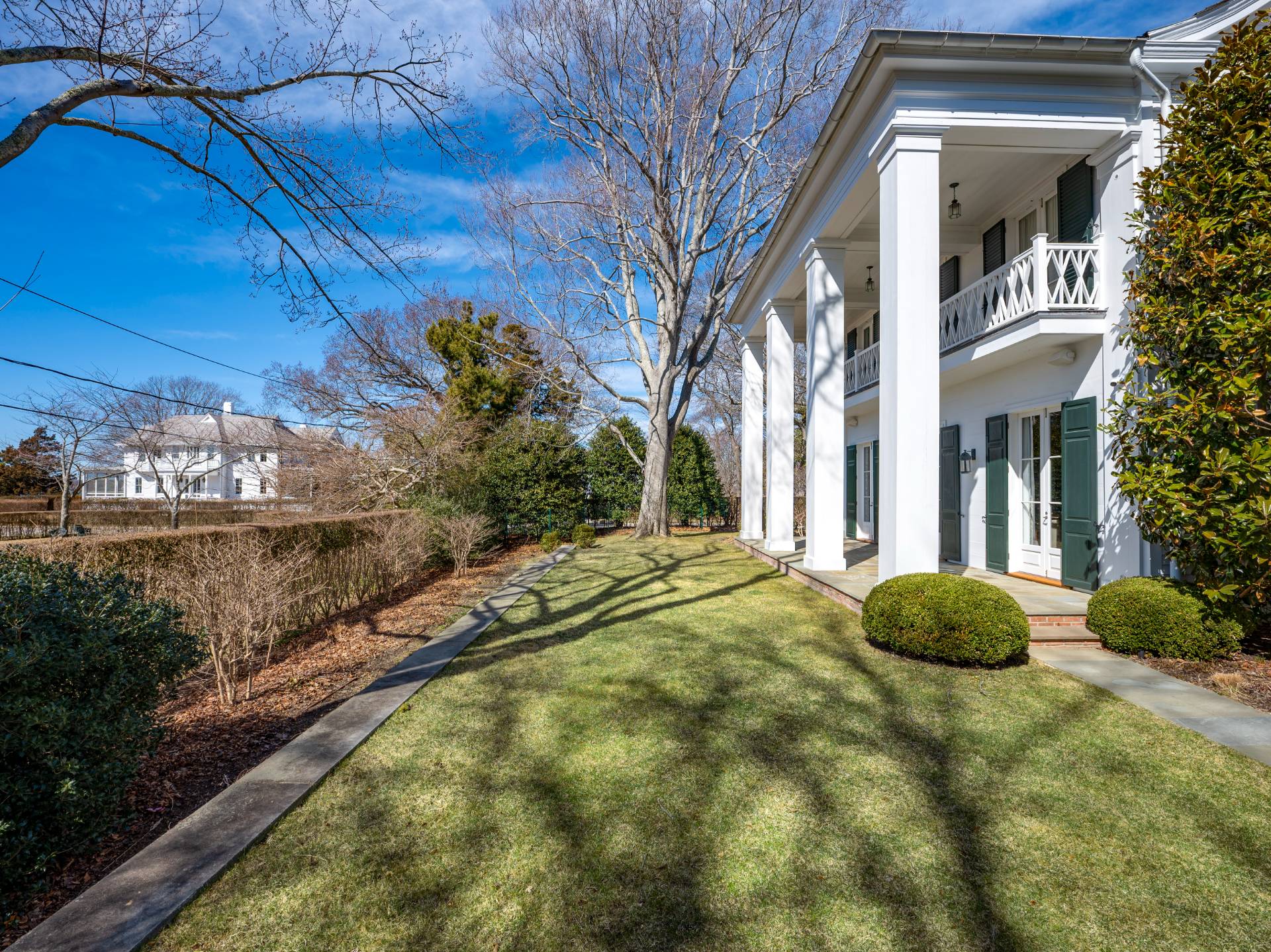 ;
;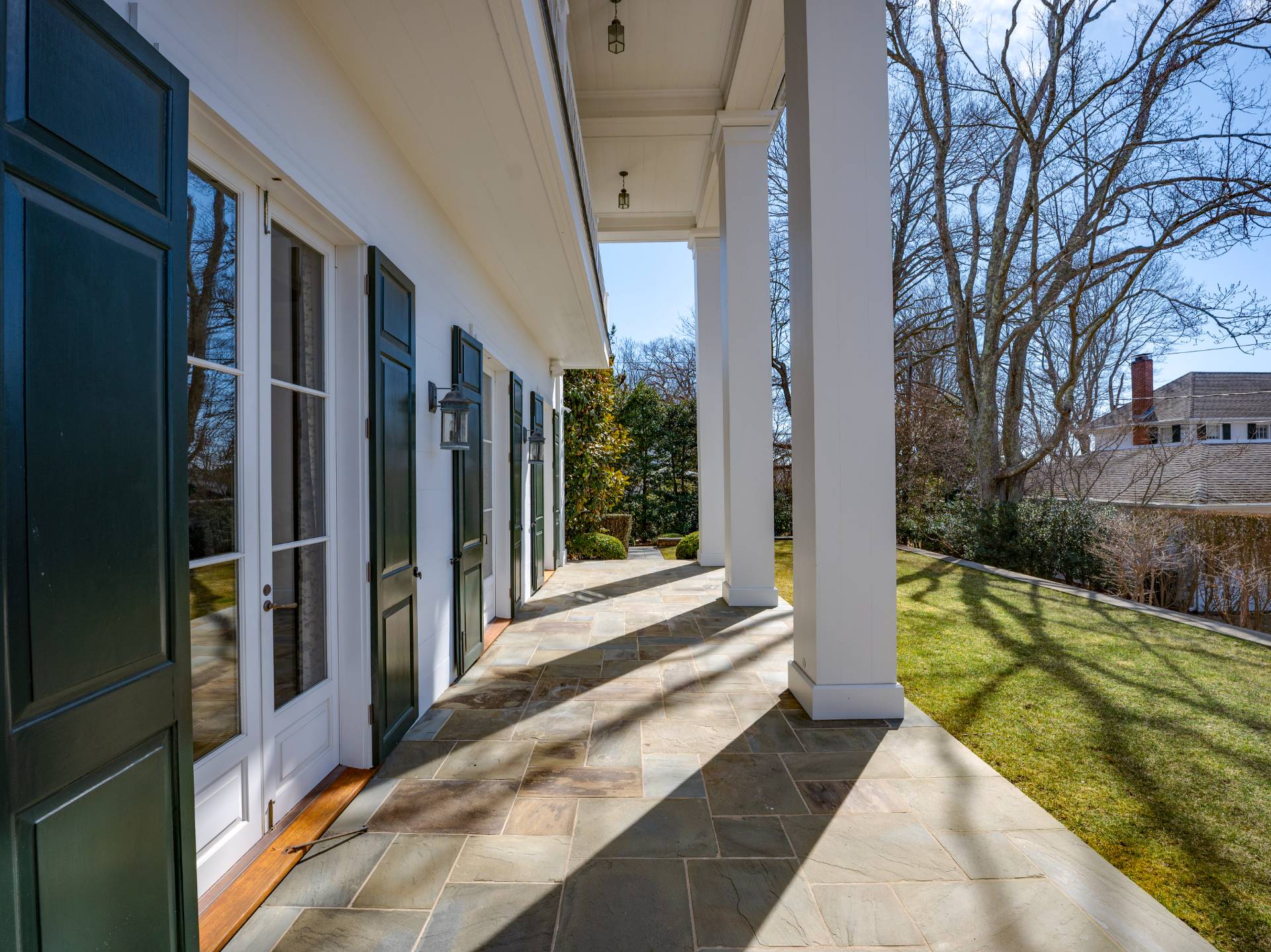 ;
; ;
;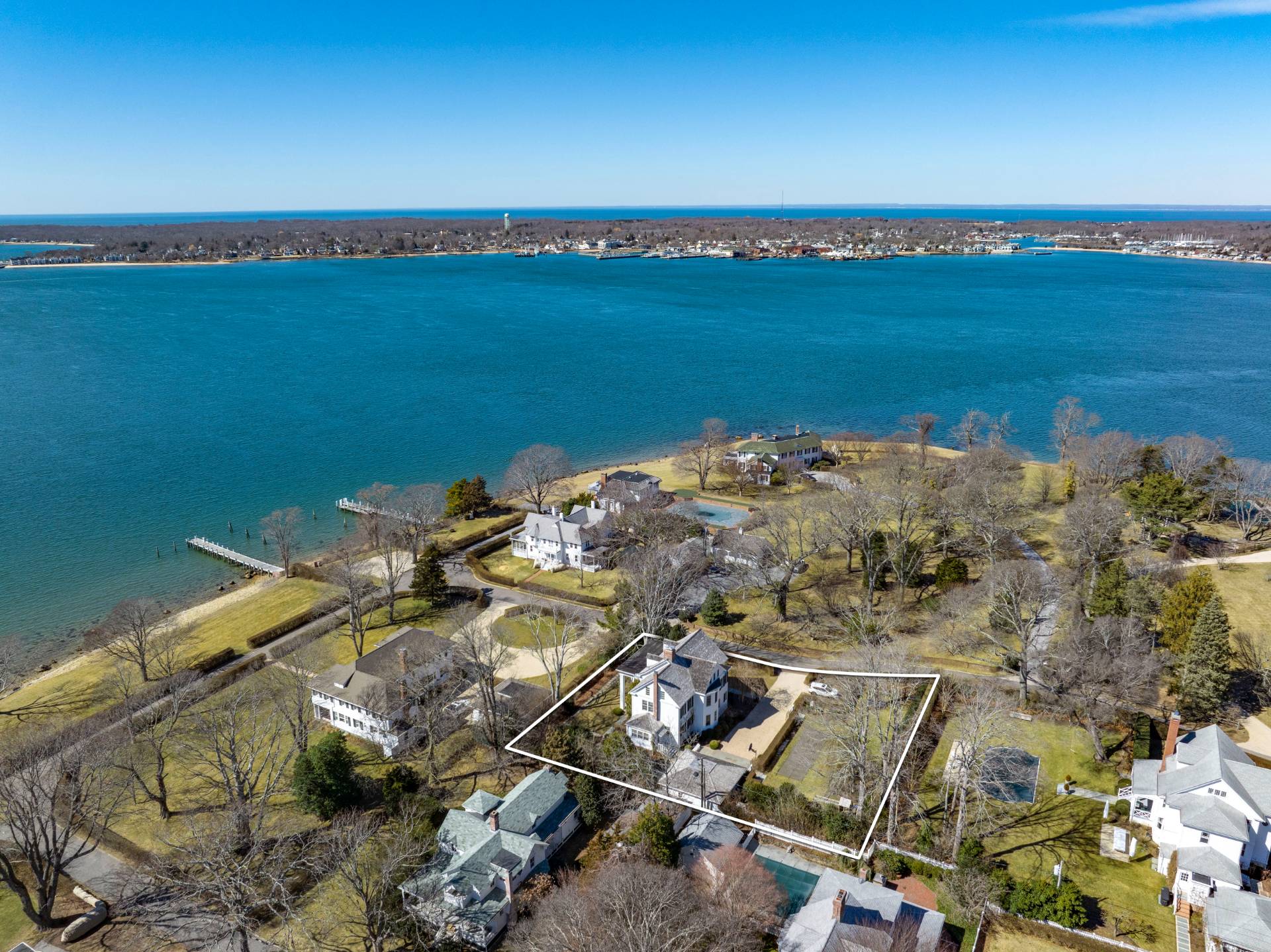 ;
;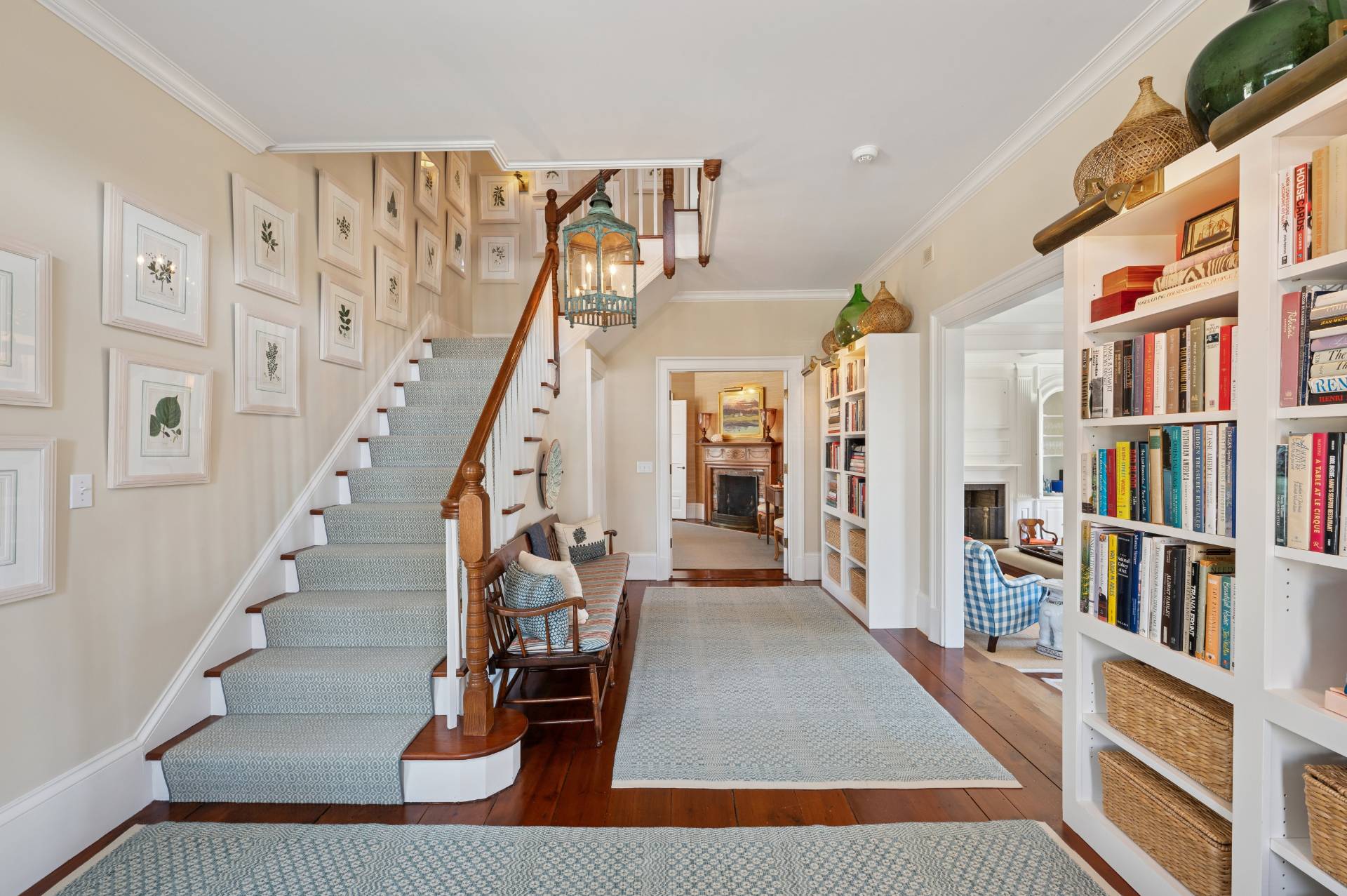 ;
;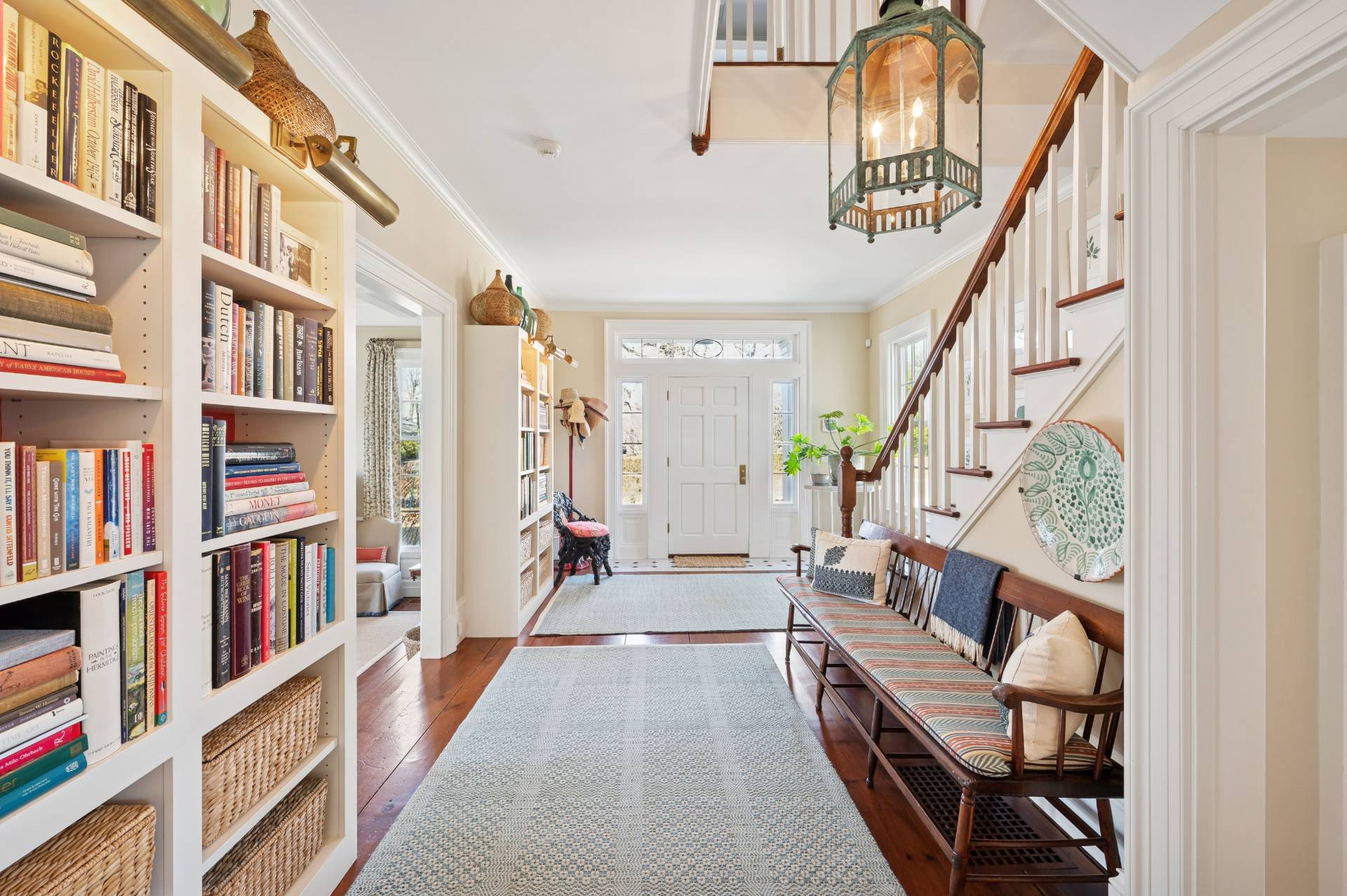 ;
;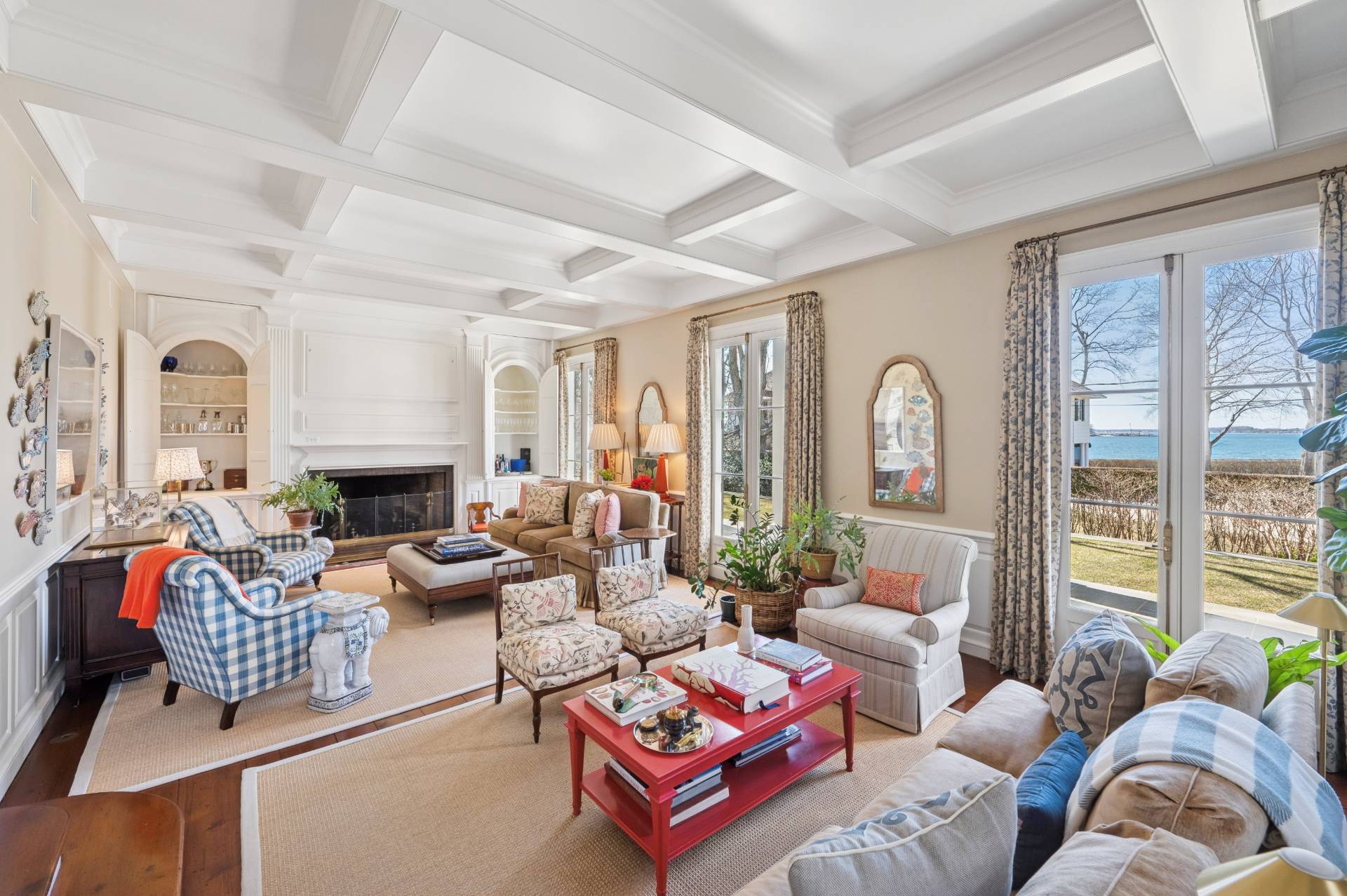 ;
;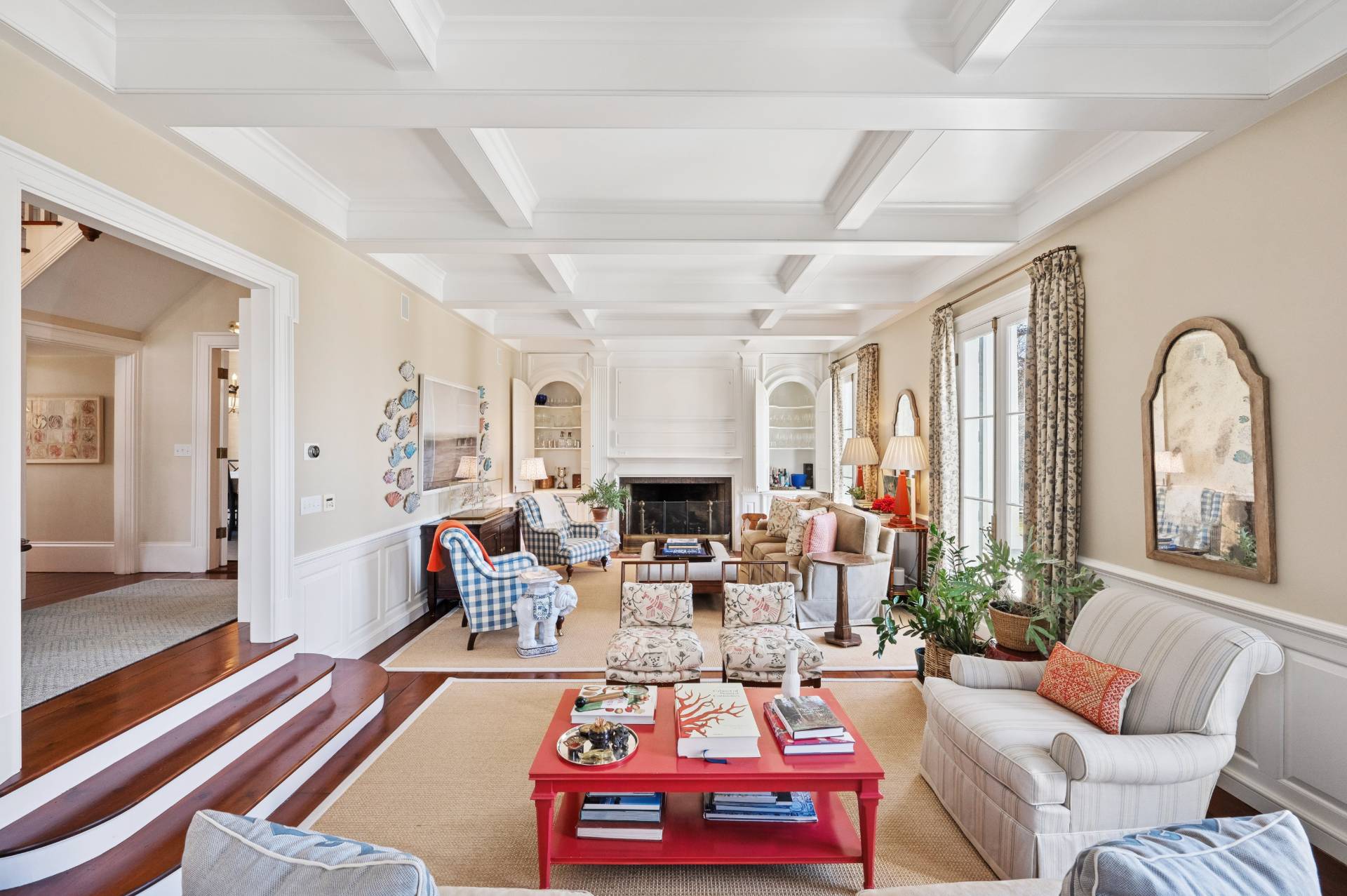 ;
;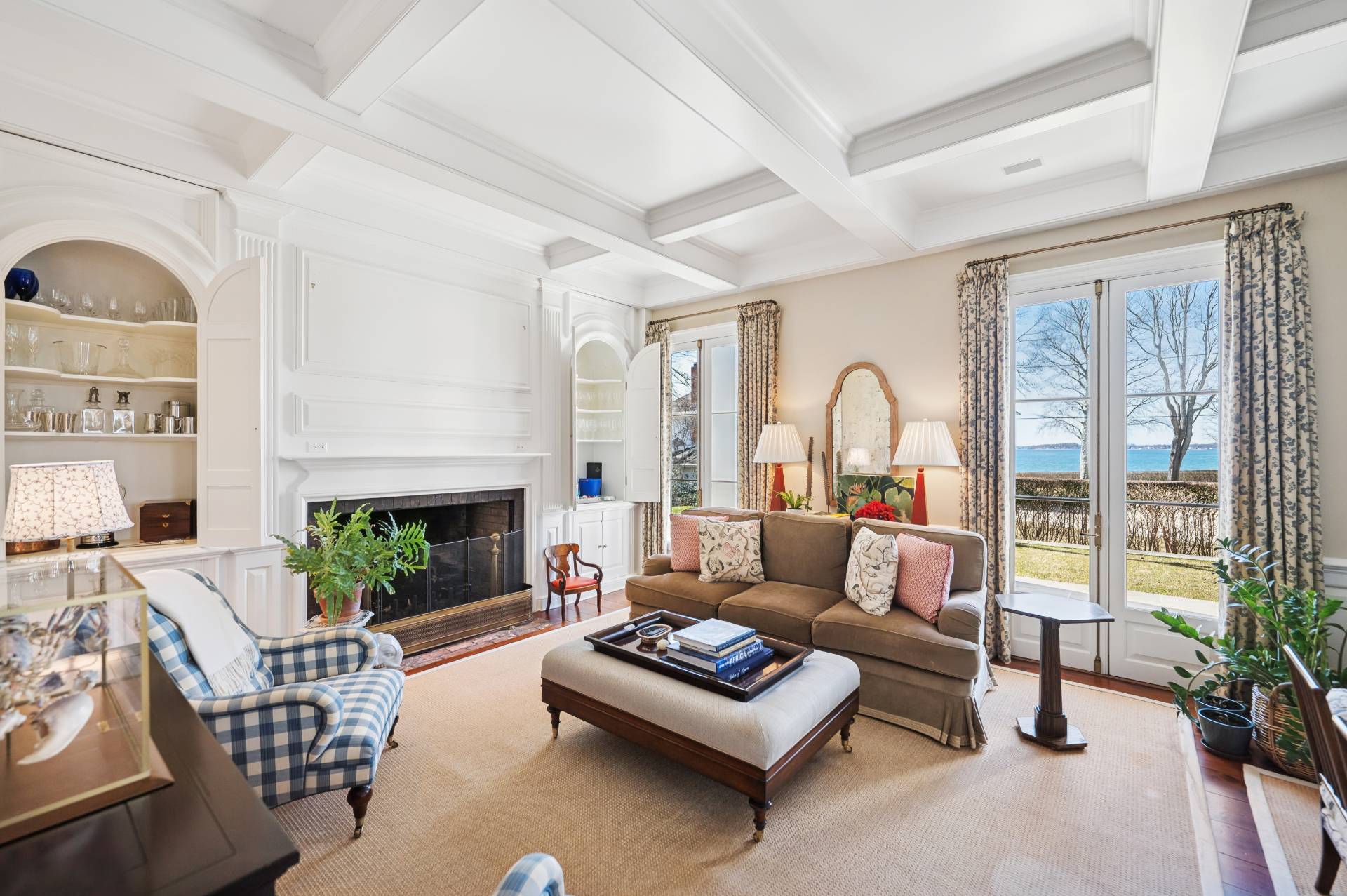 ;
;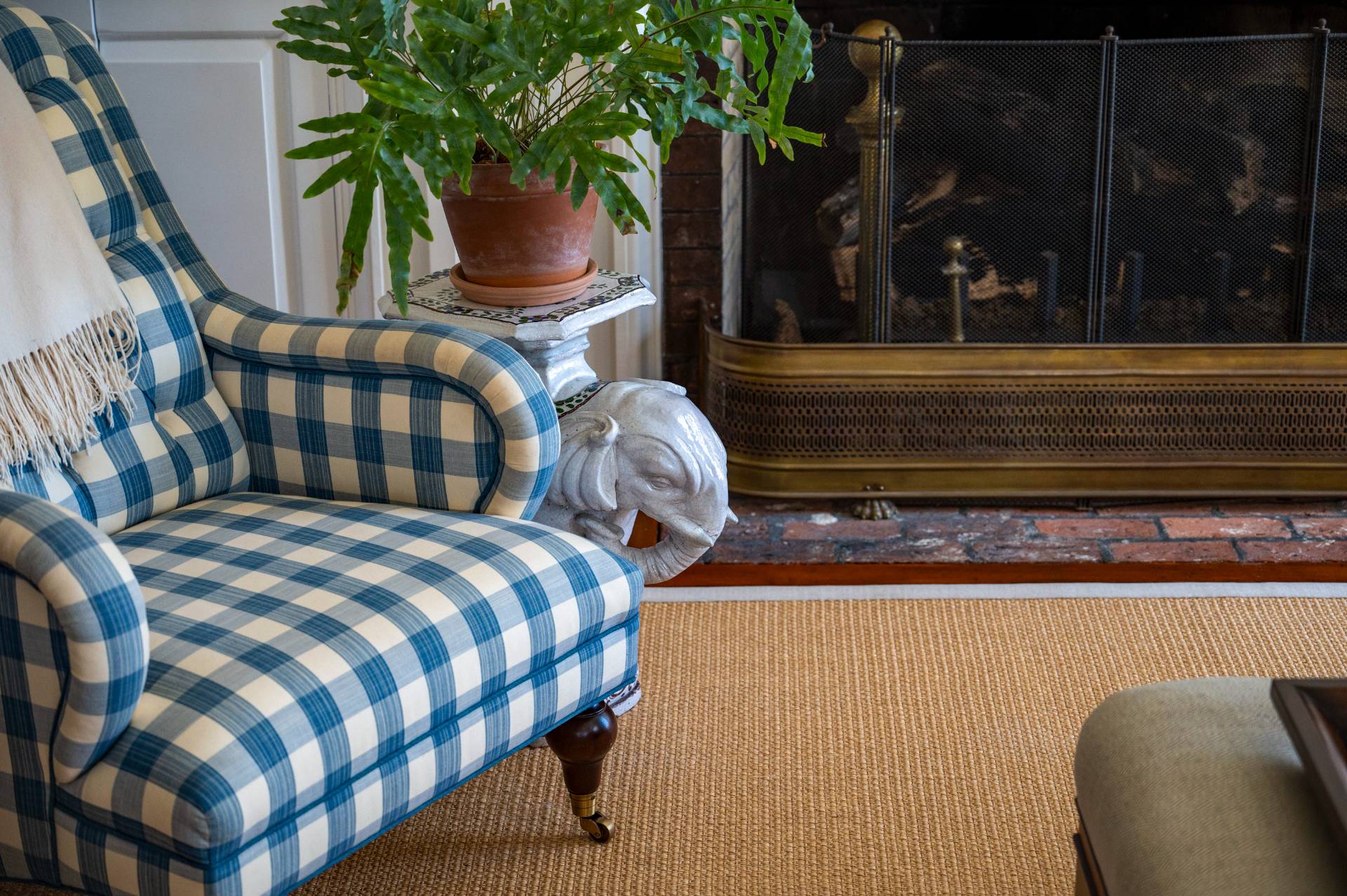 ;
;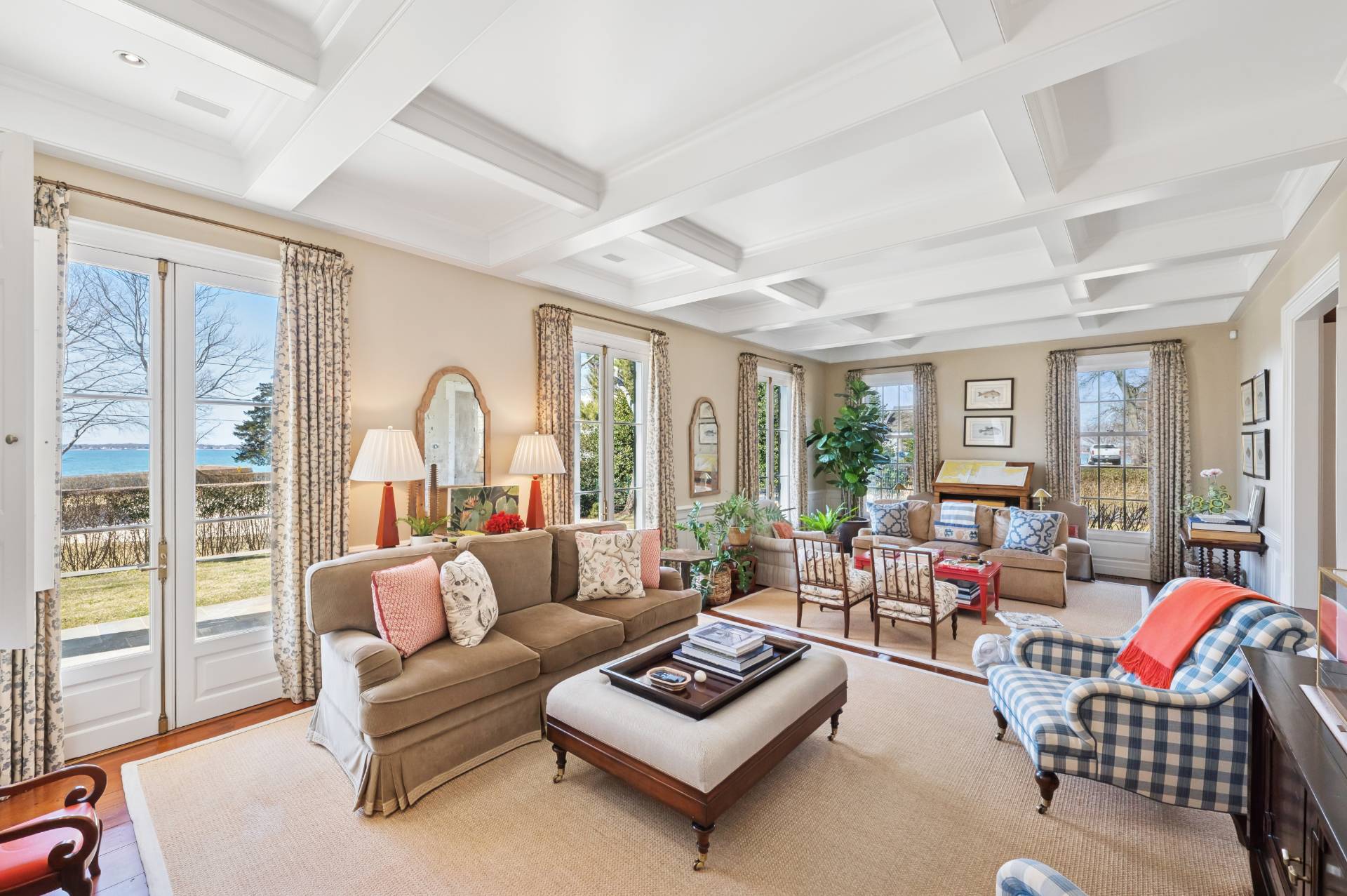 ;
;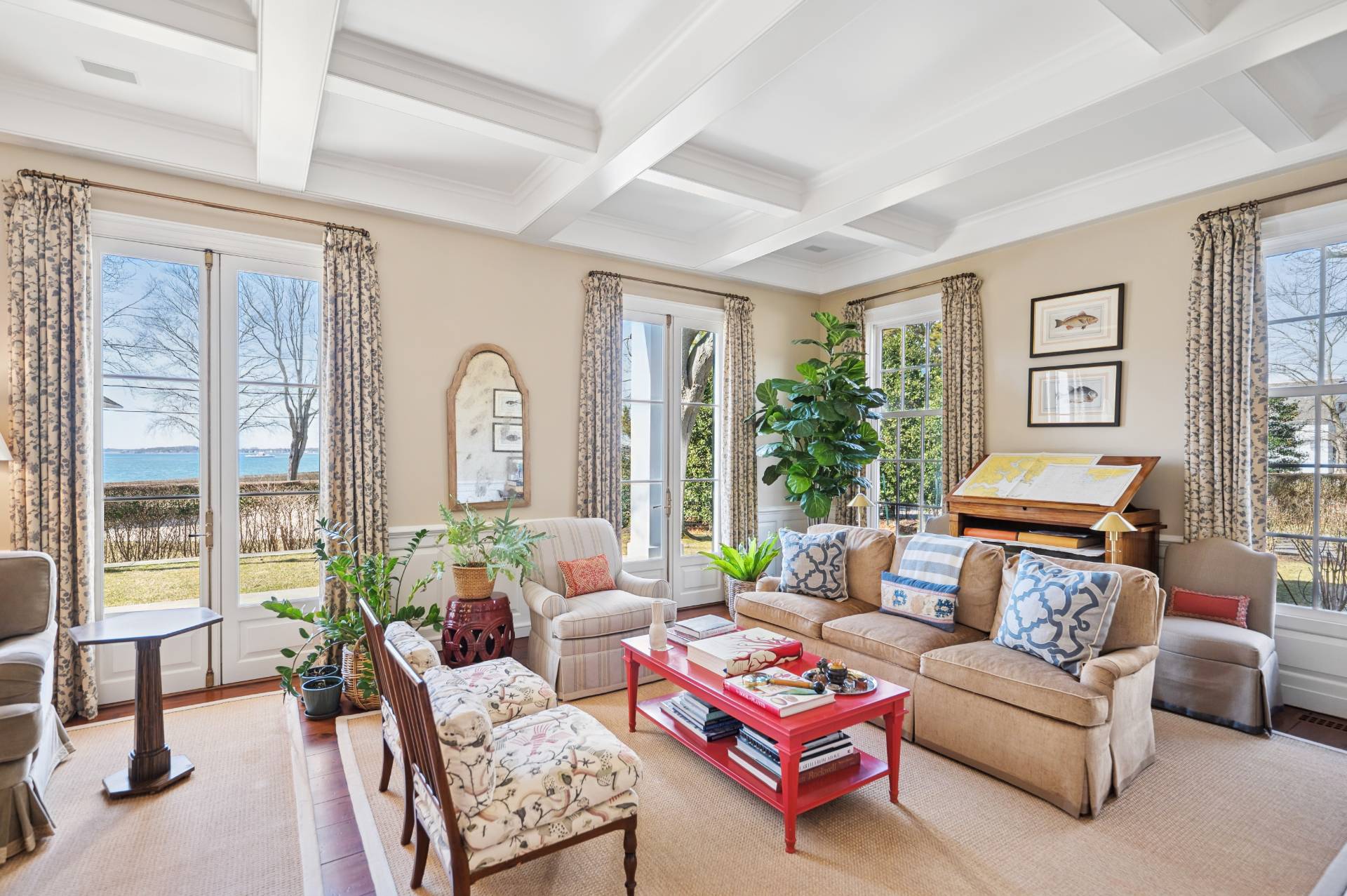 ;
;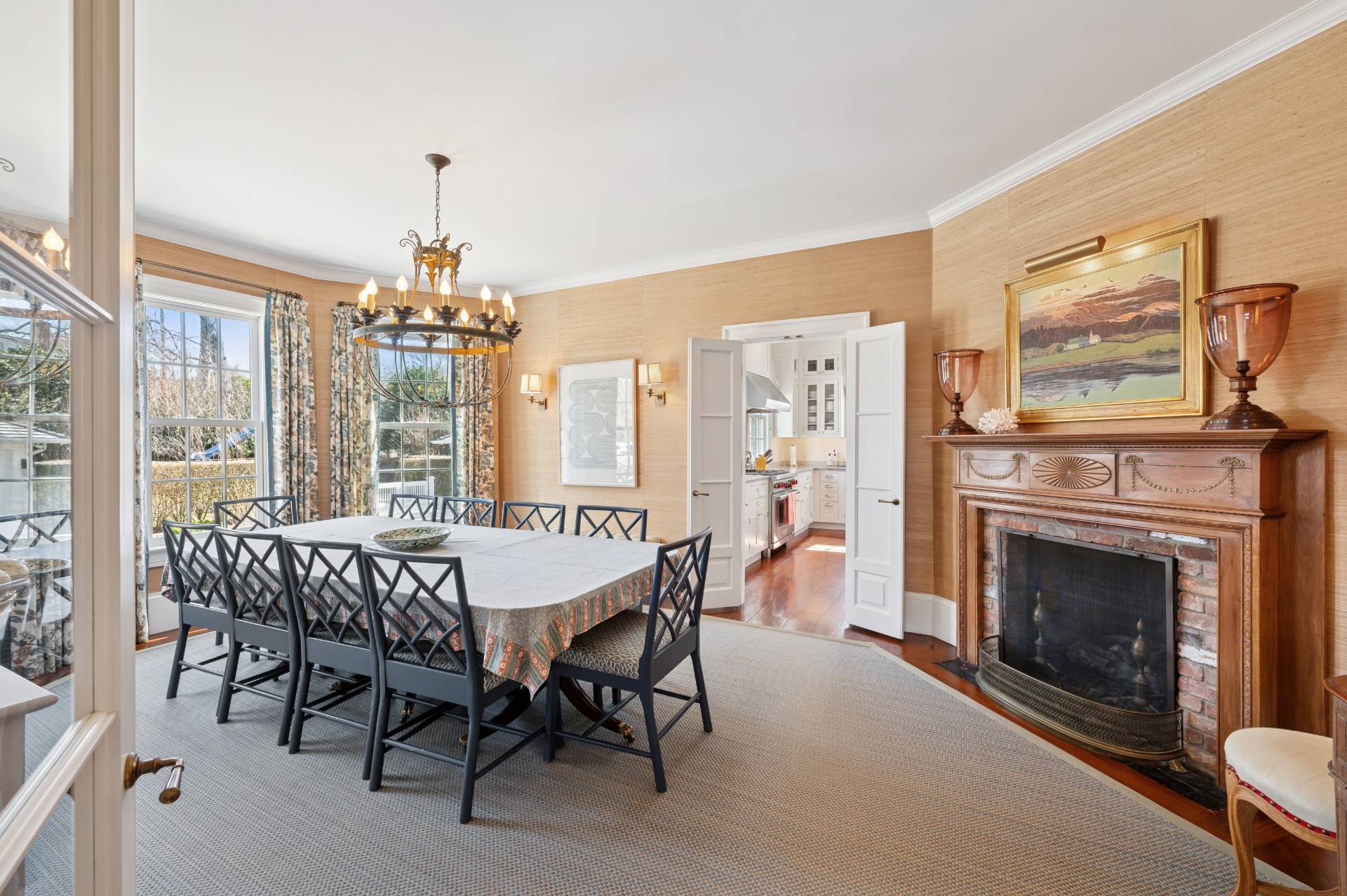 ;
;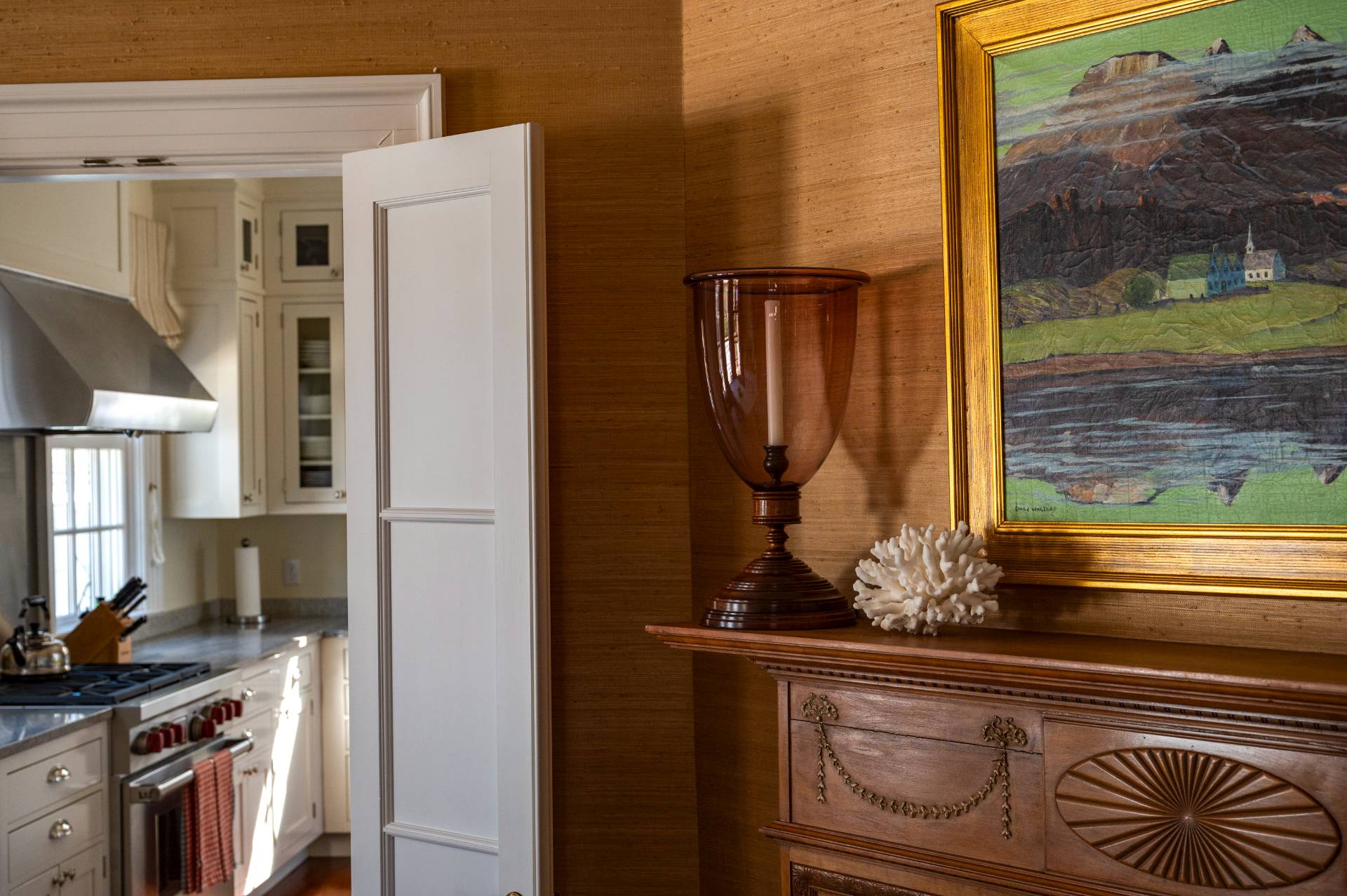 ;
;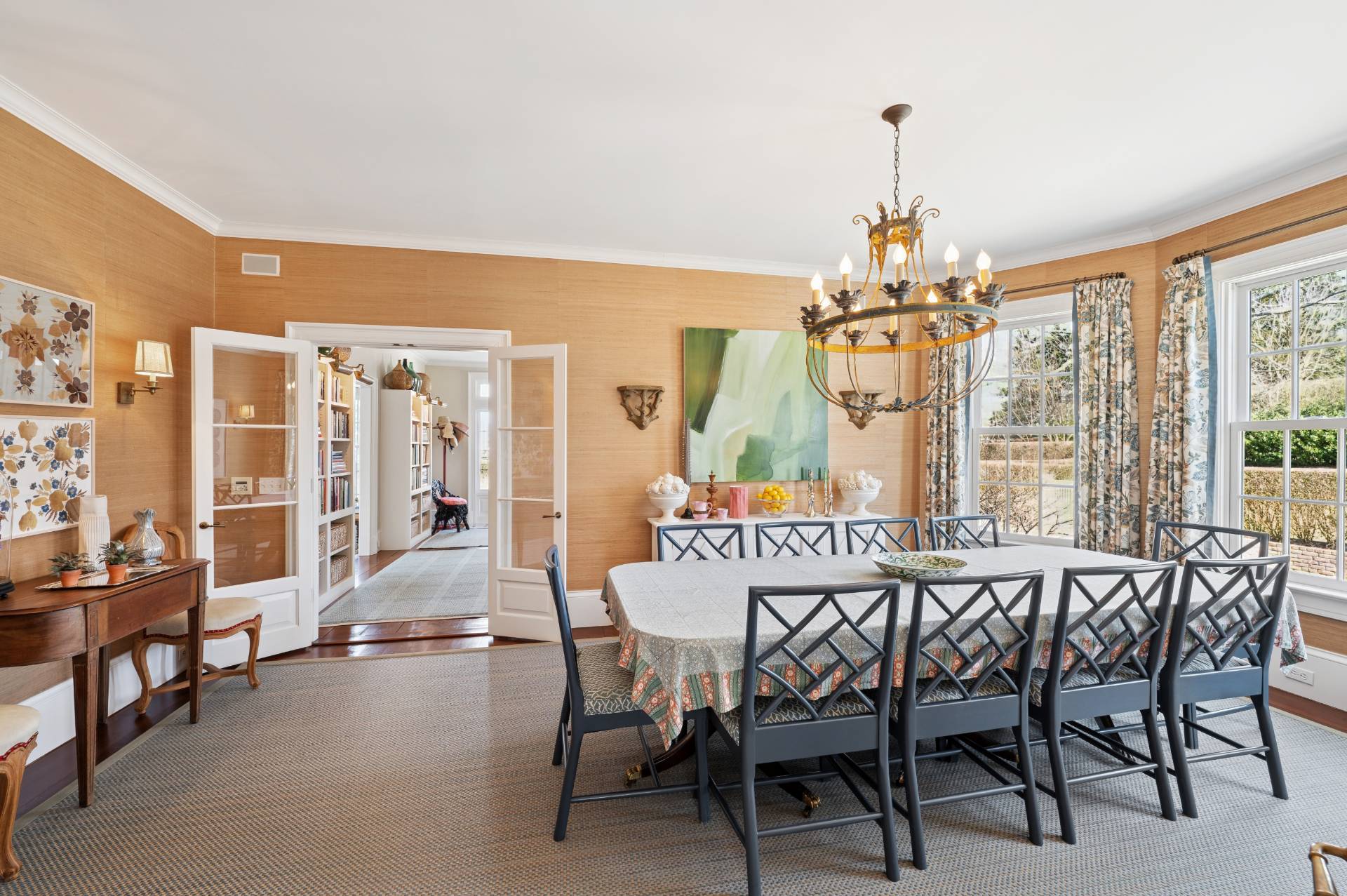 ;
;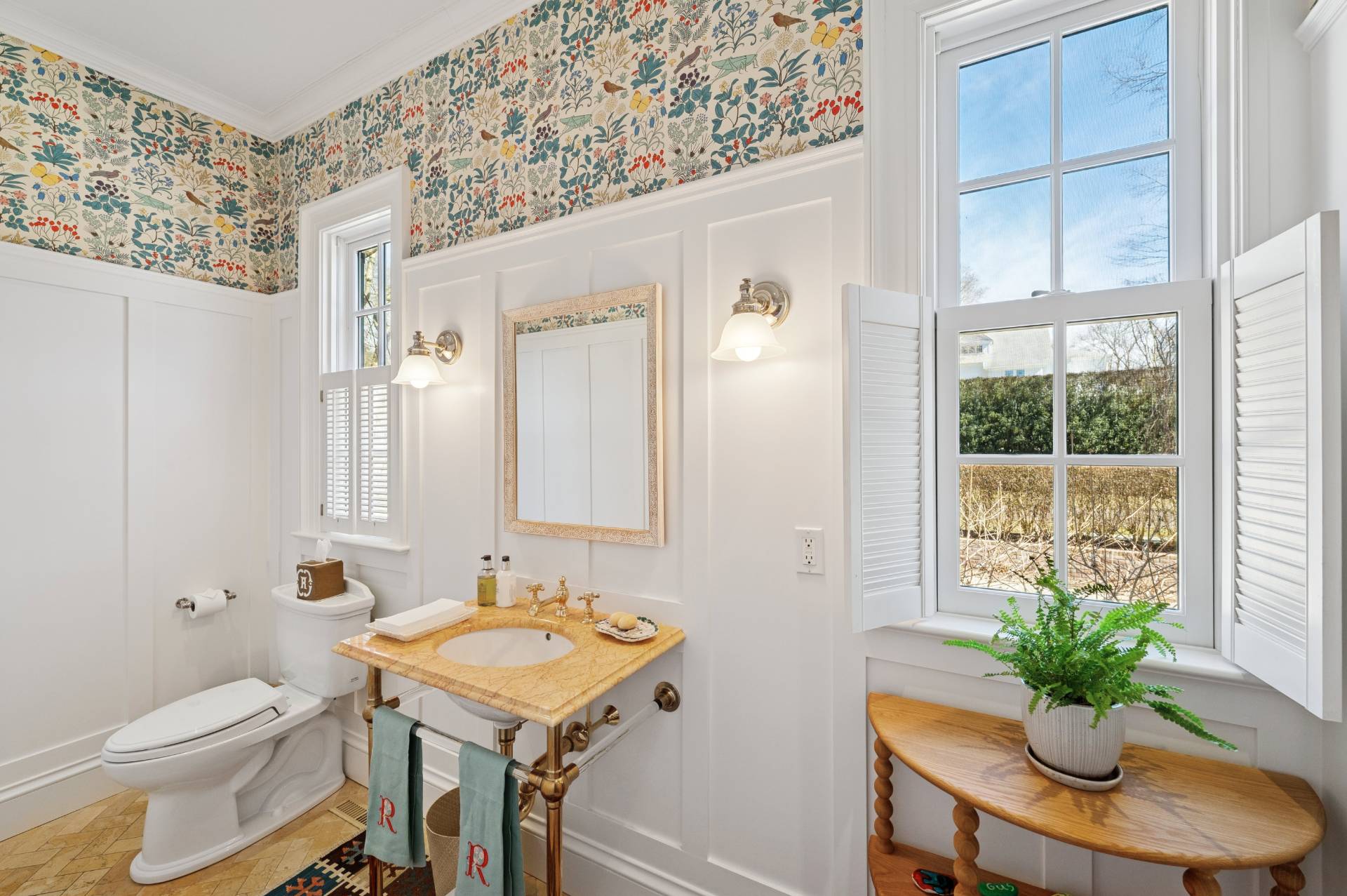 ;
;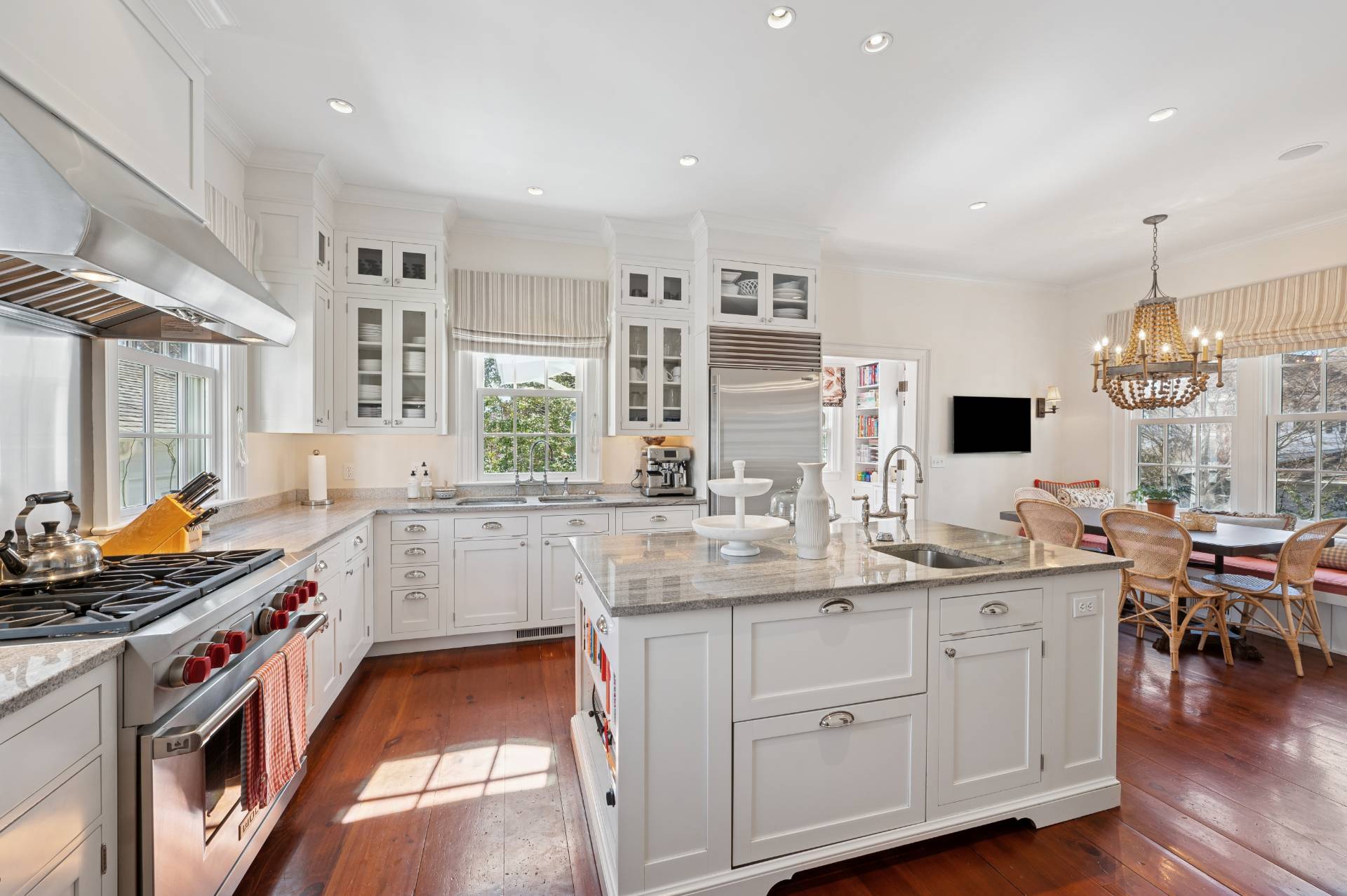 ;
;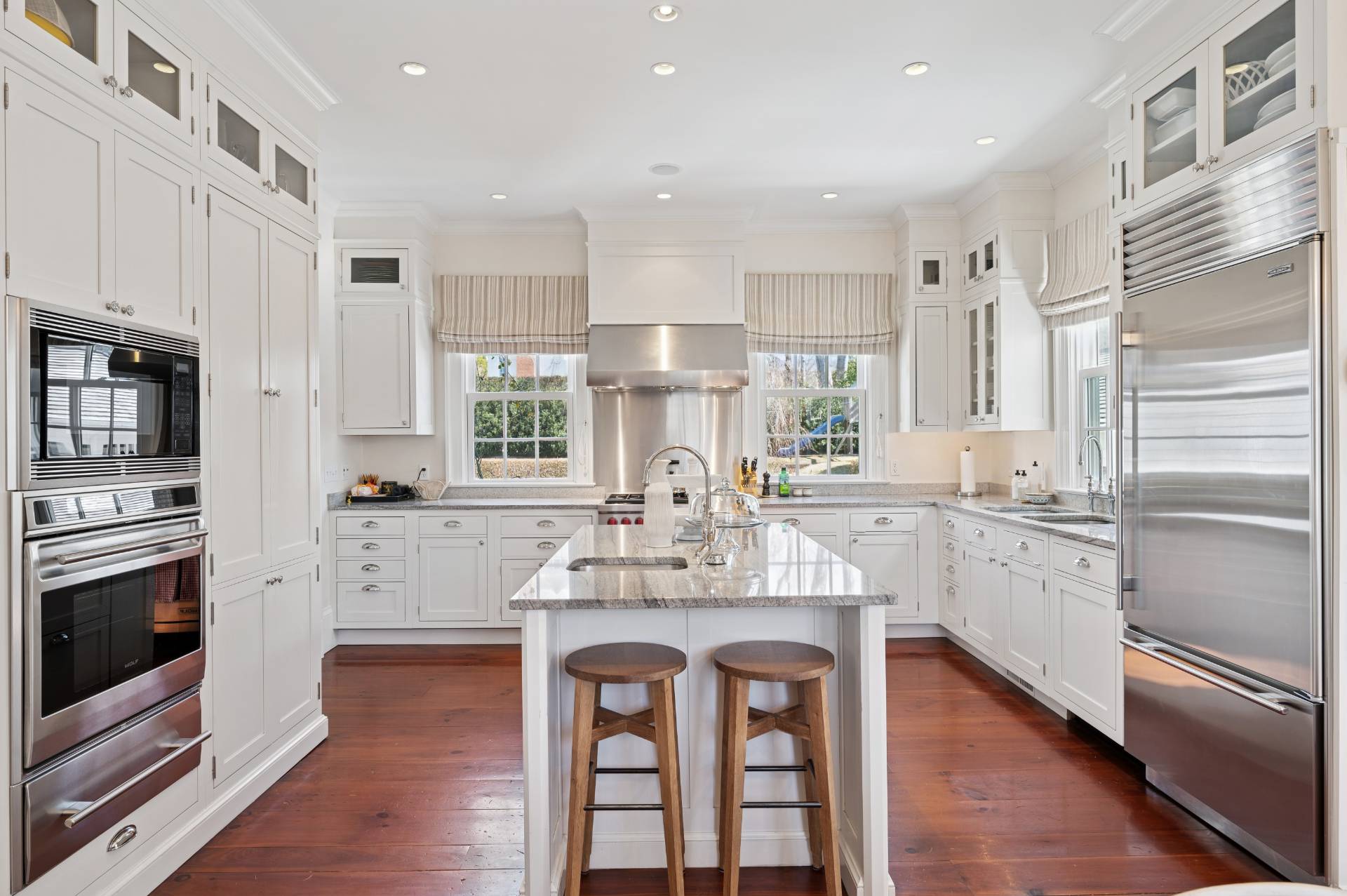 ;
;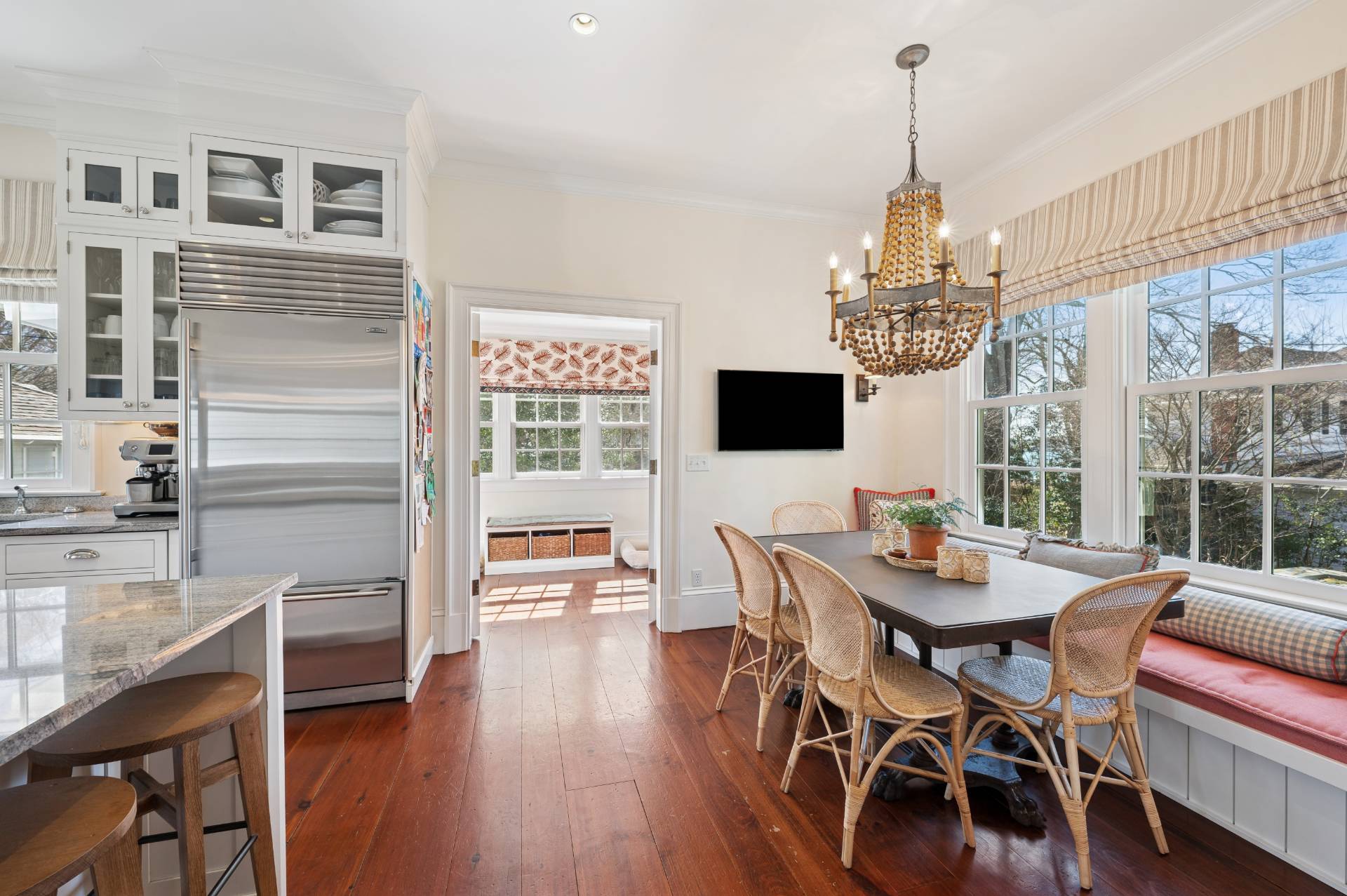 ;
;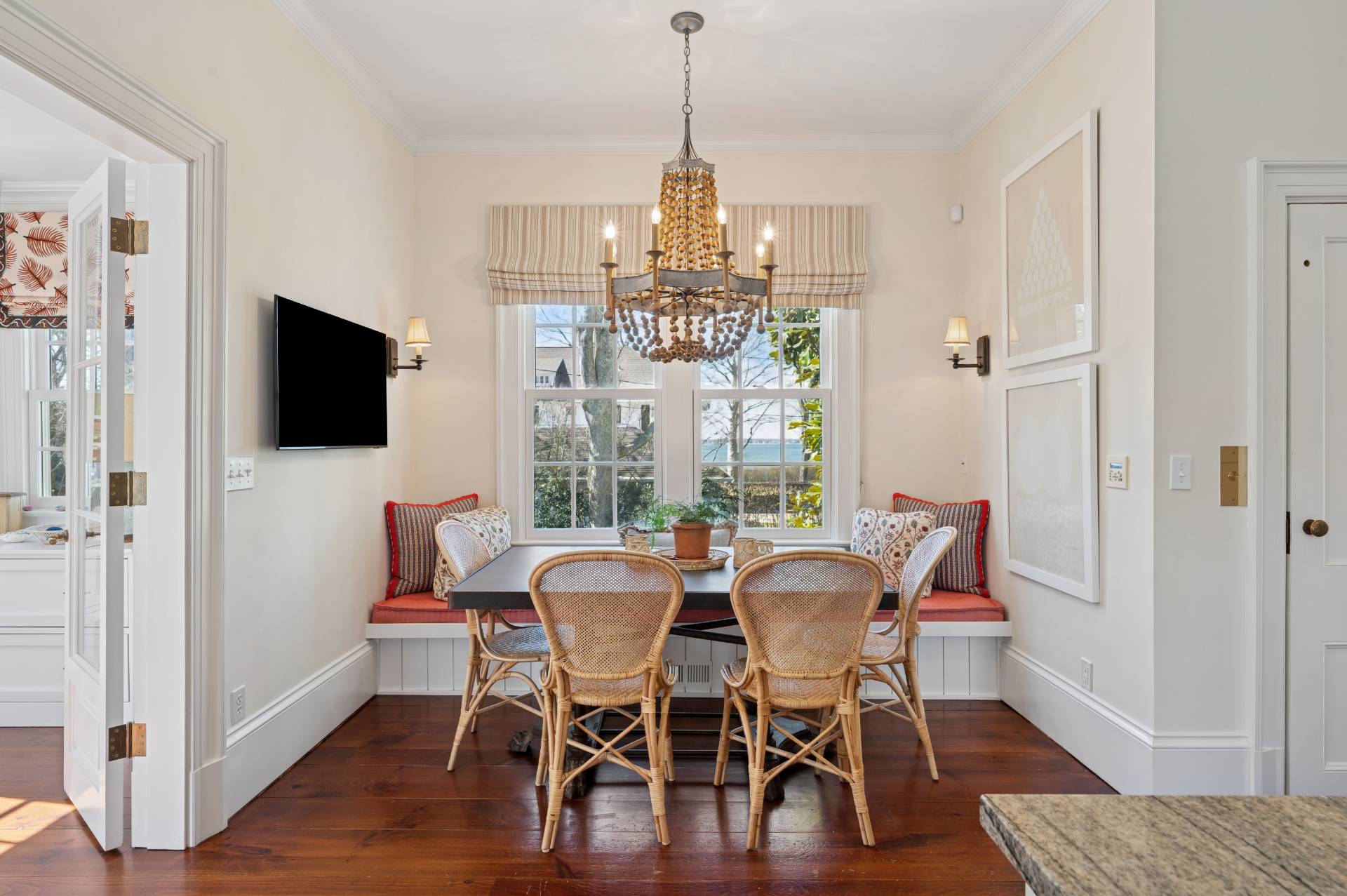 ;
;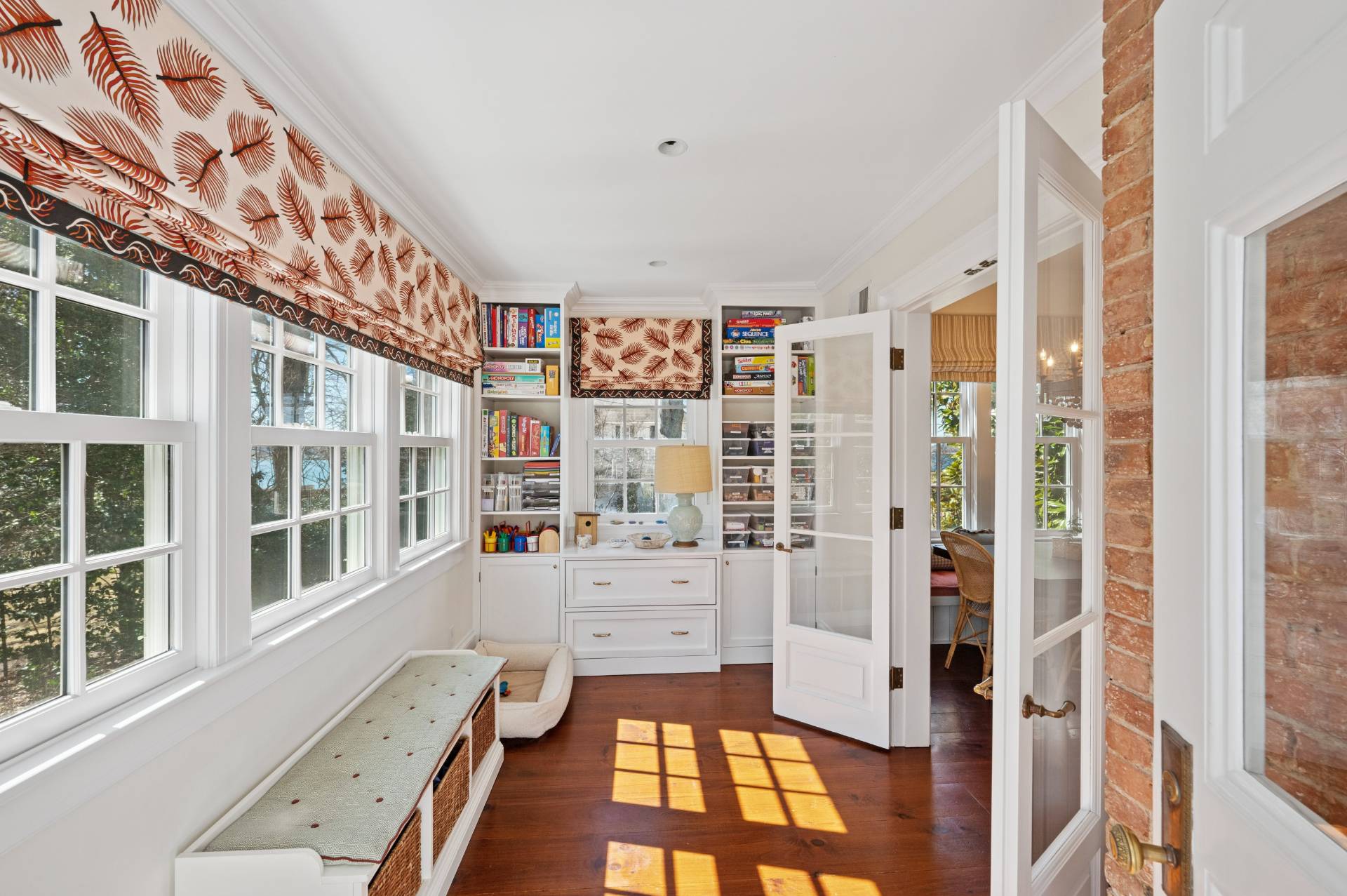 ;
;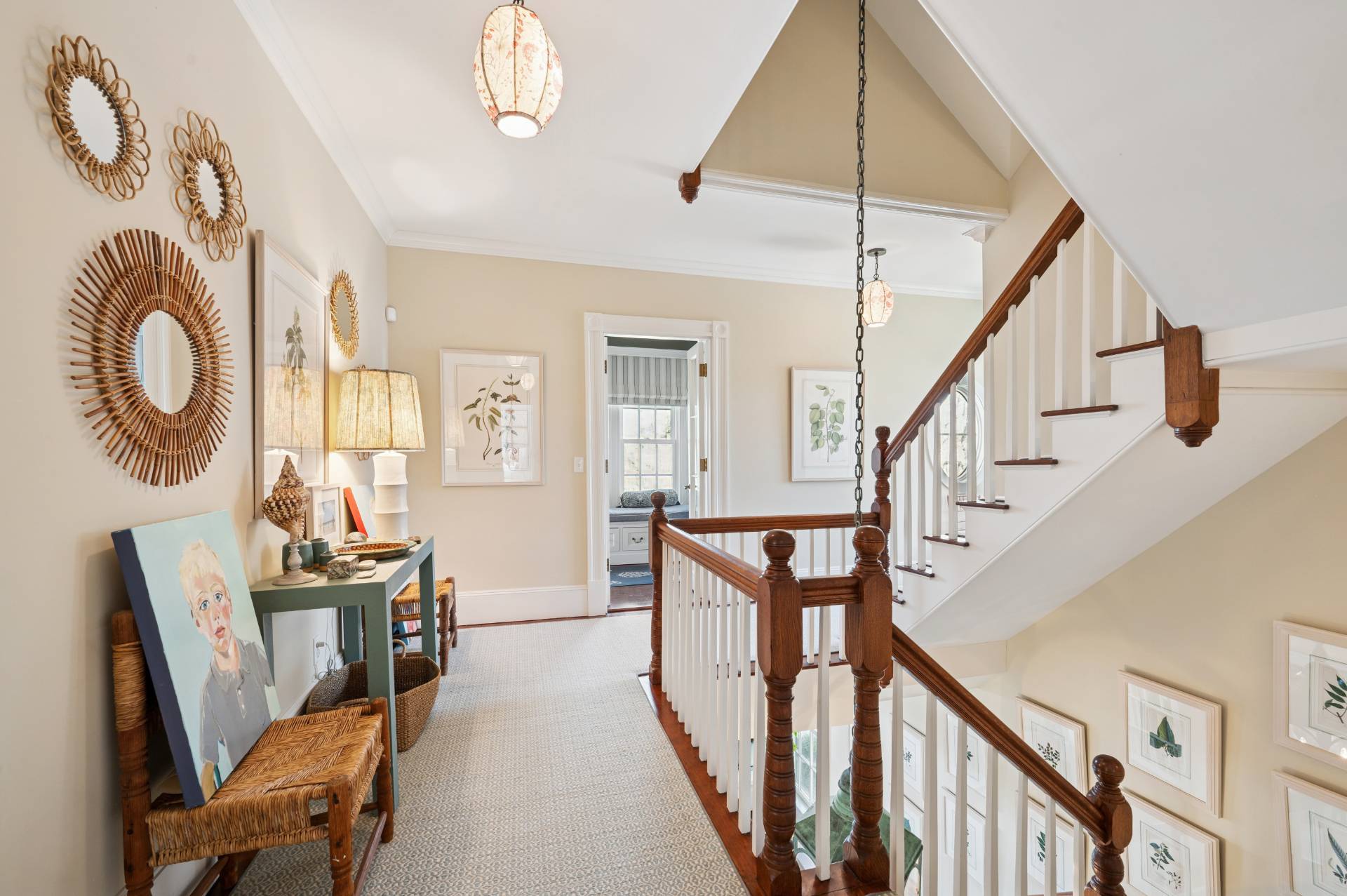 ;
;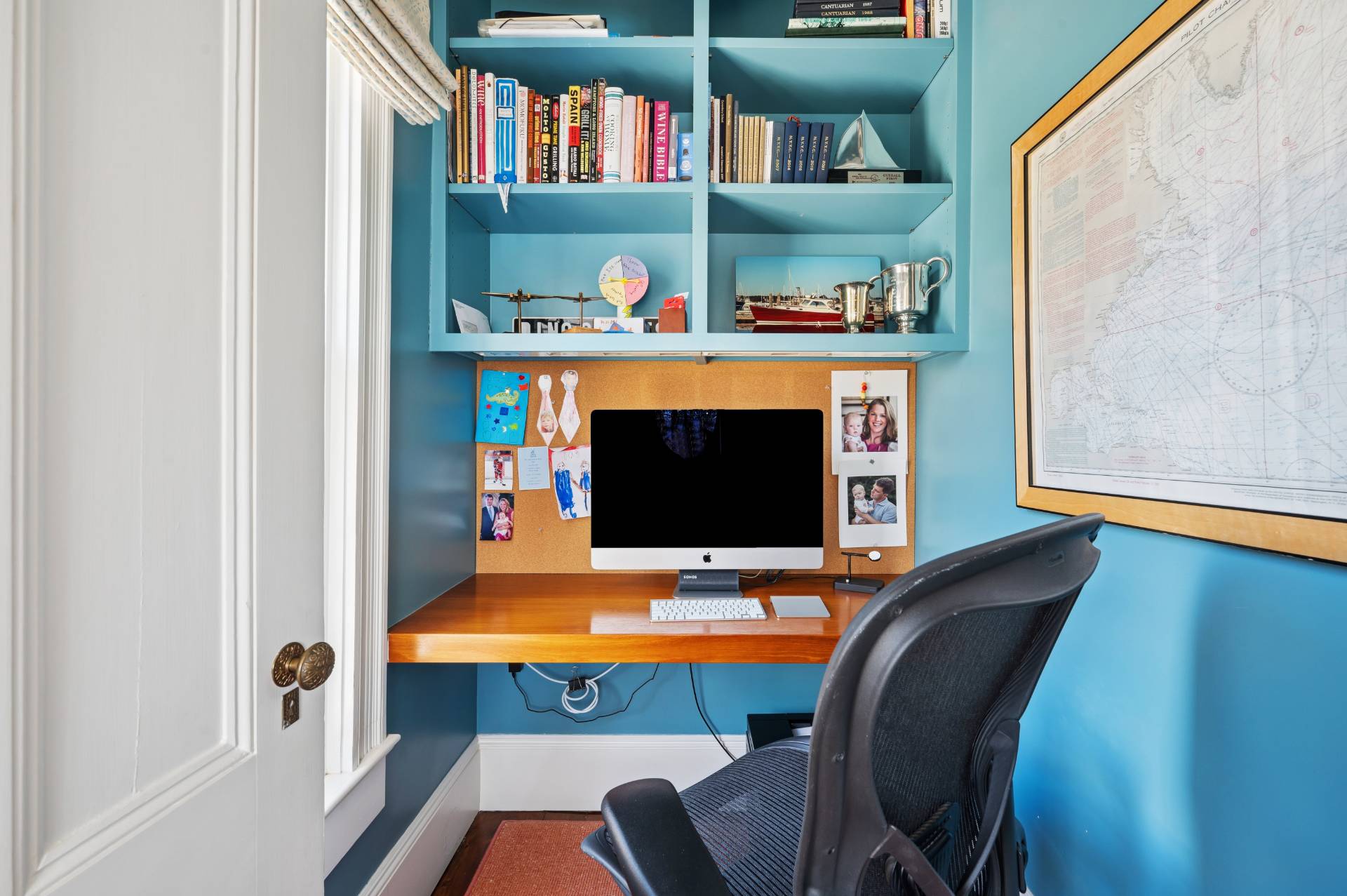 ;
;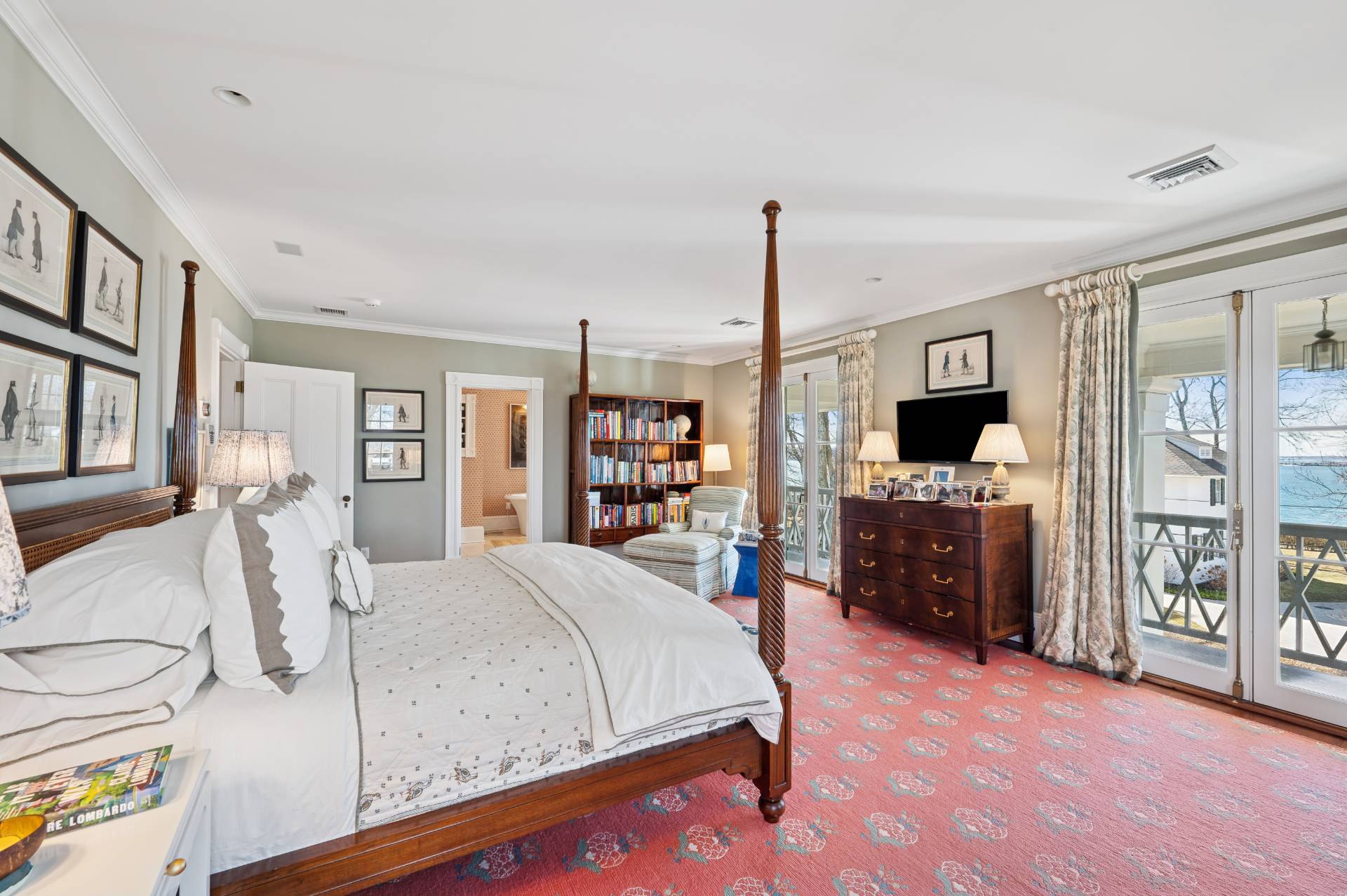 ;
;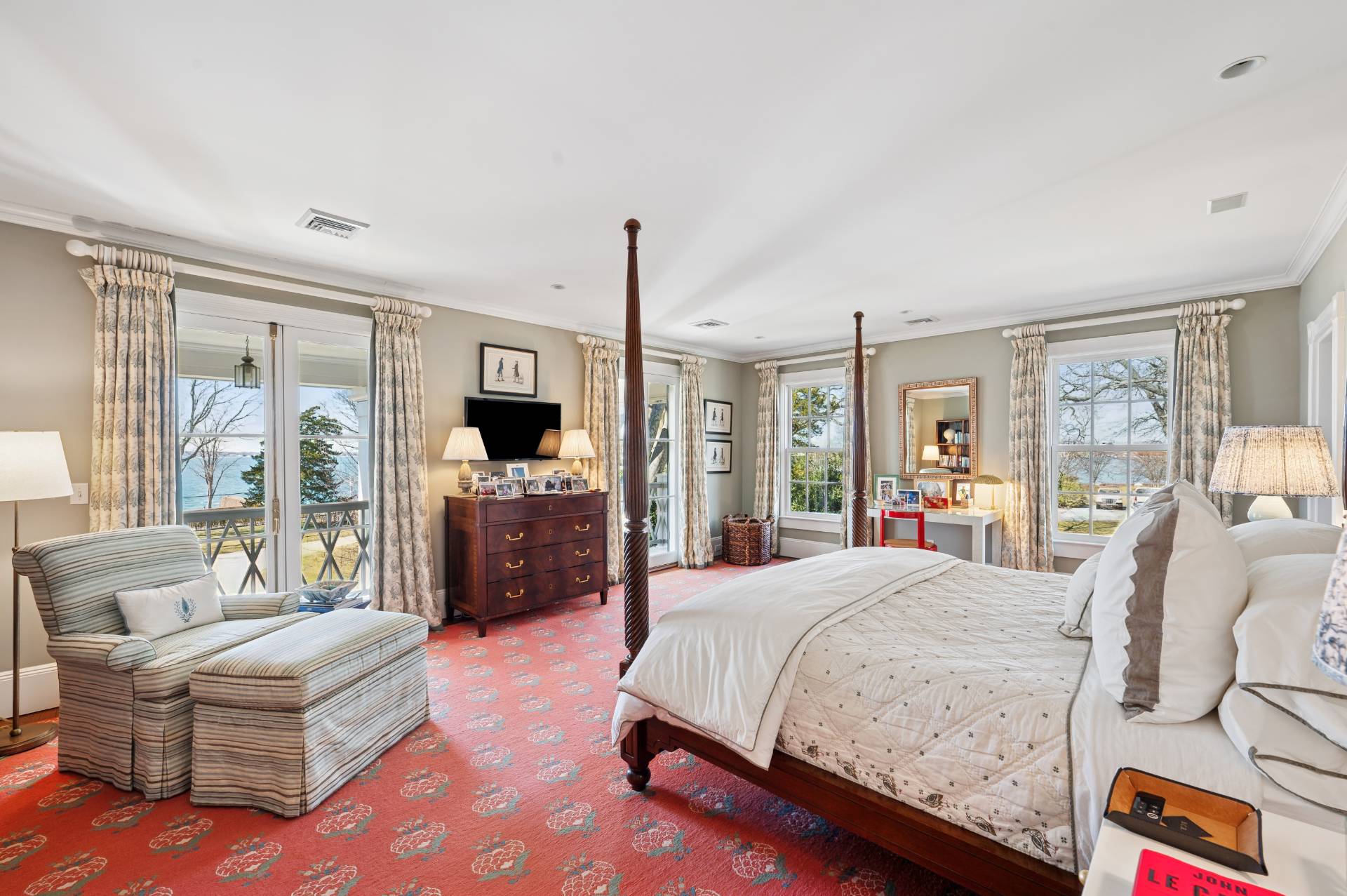 ;
;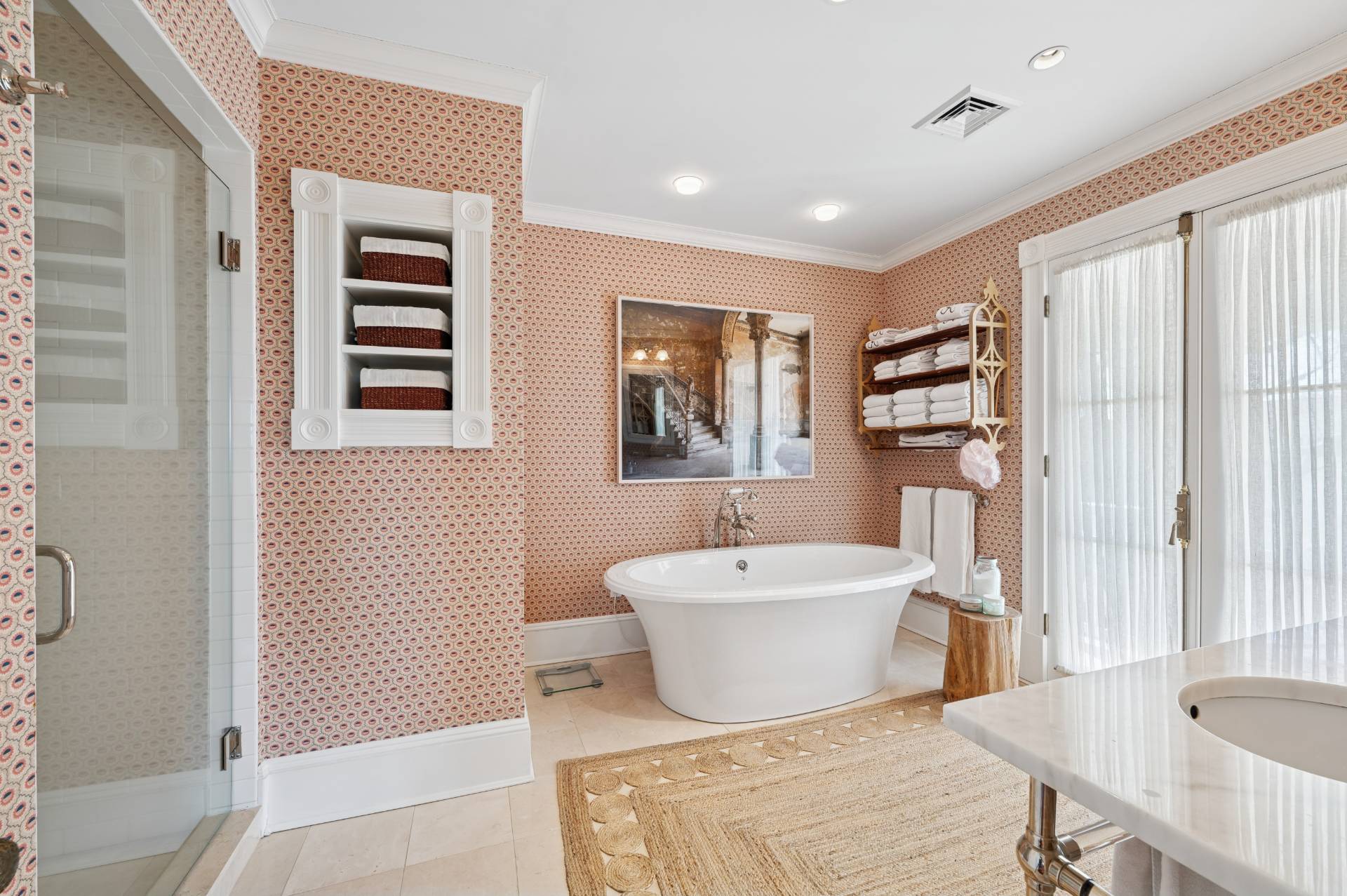 ;
;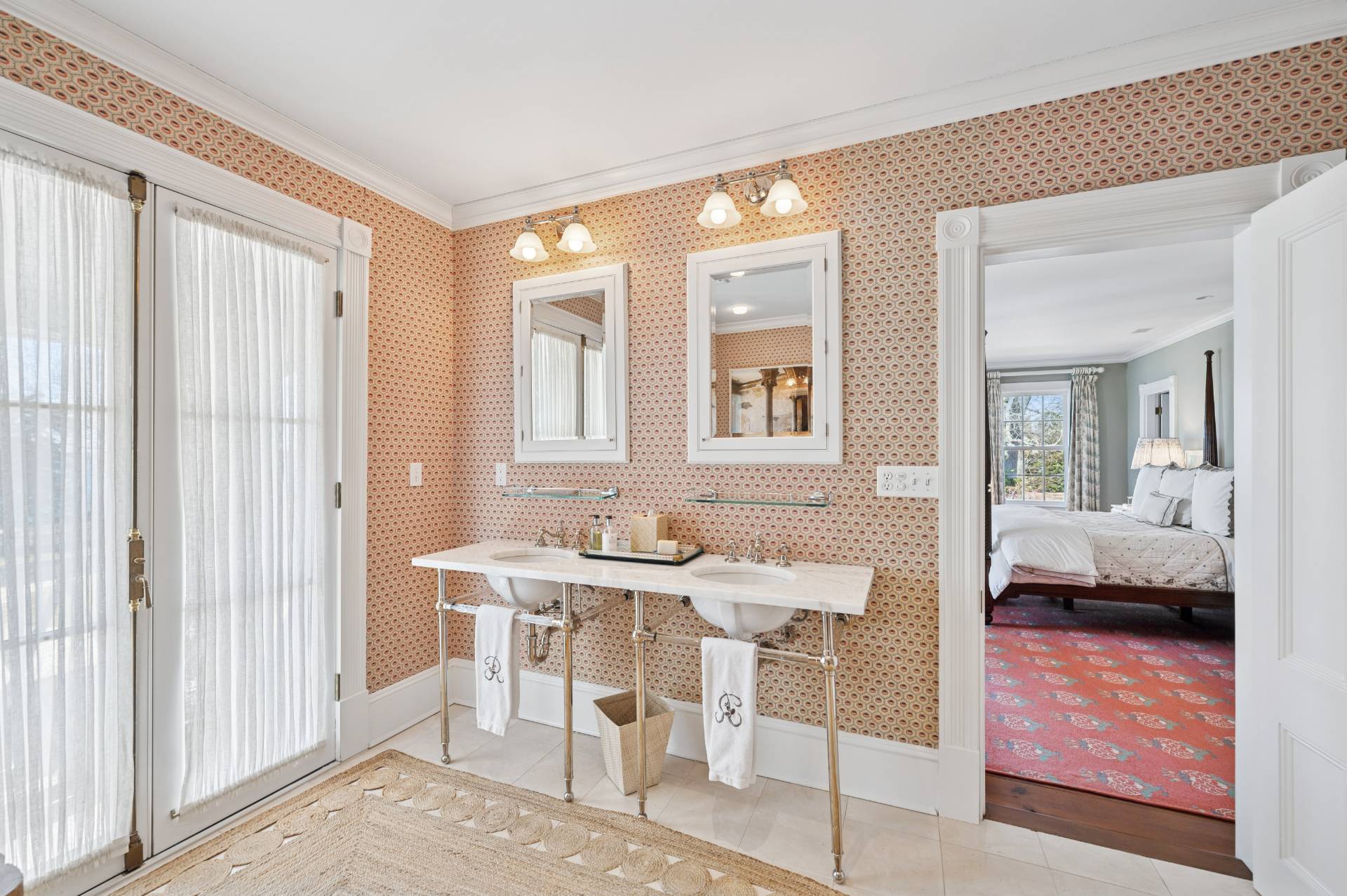 ;
;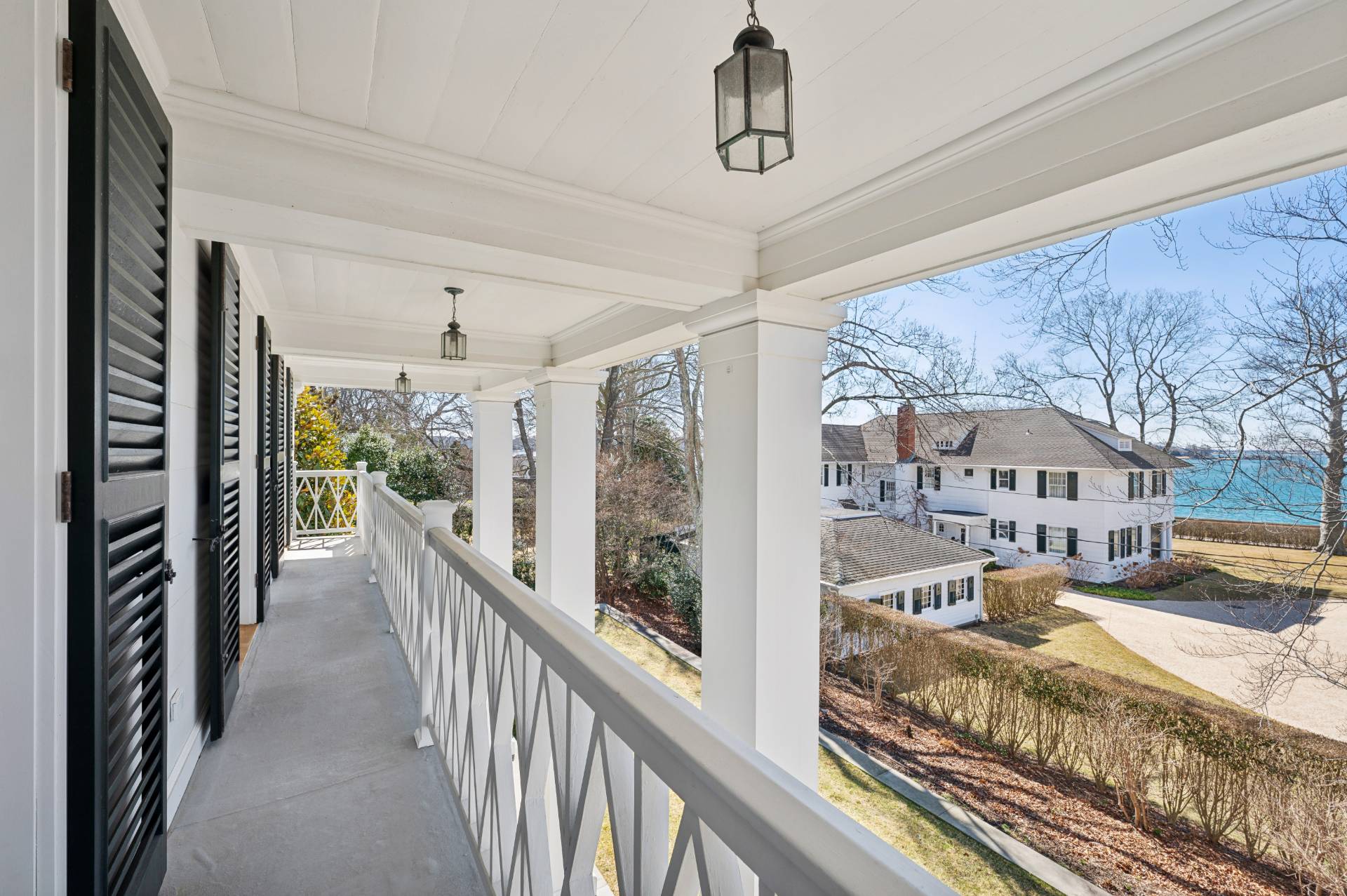 ;
;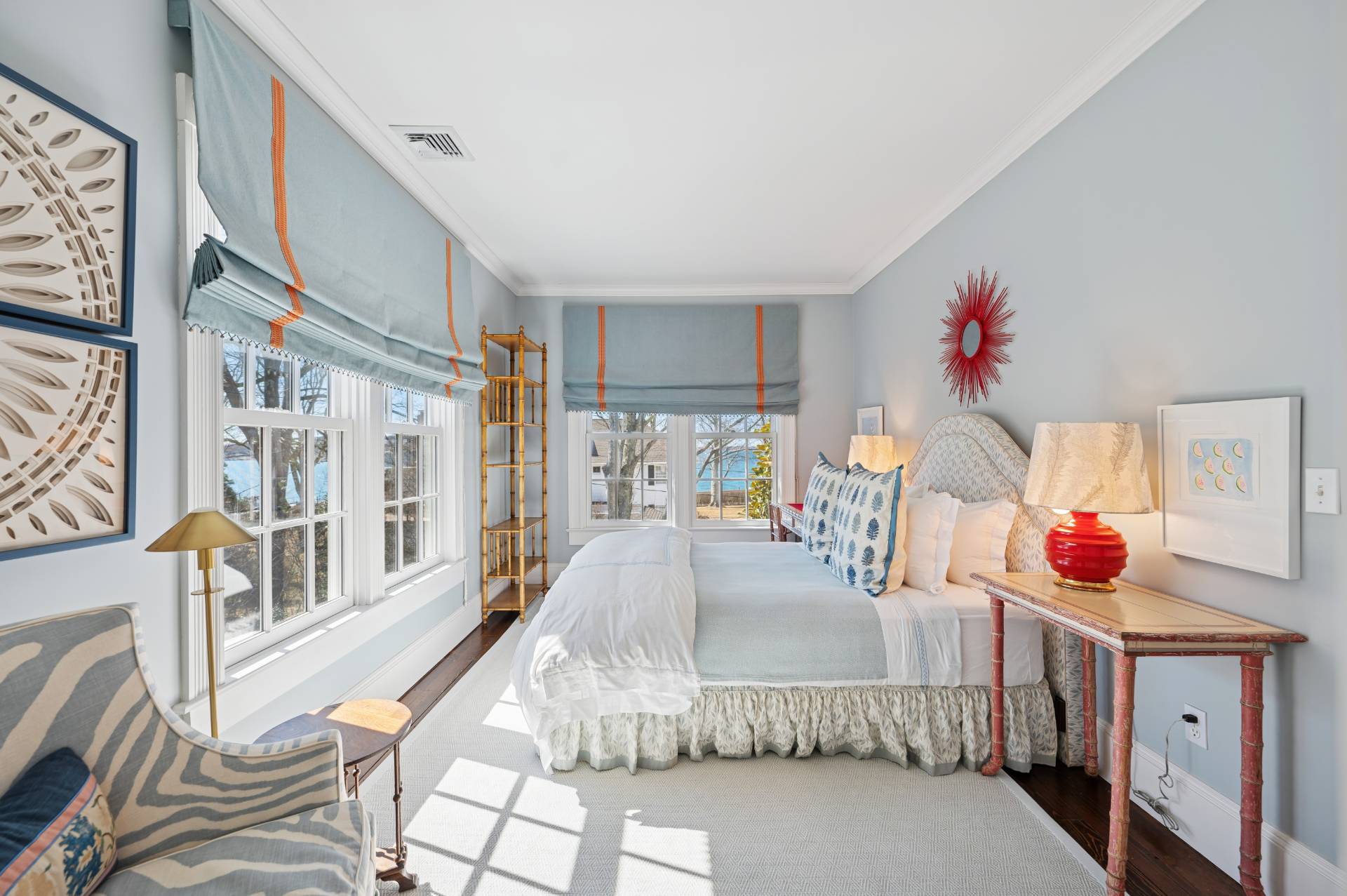 ;
;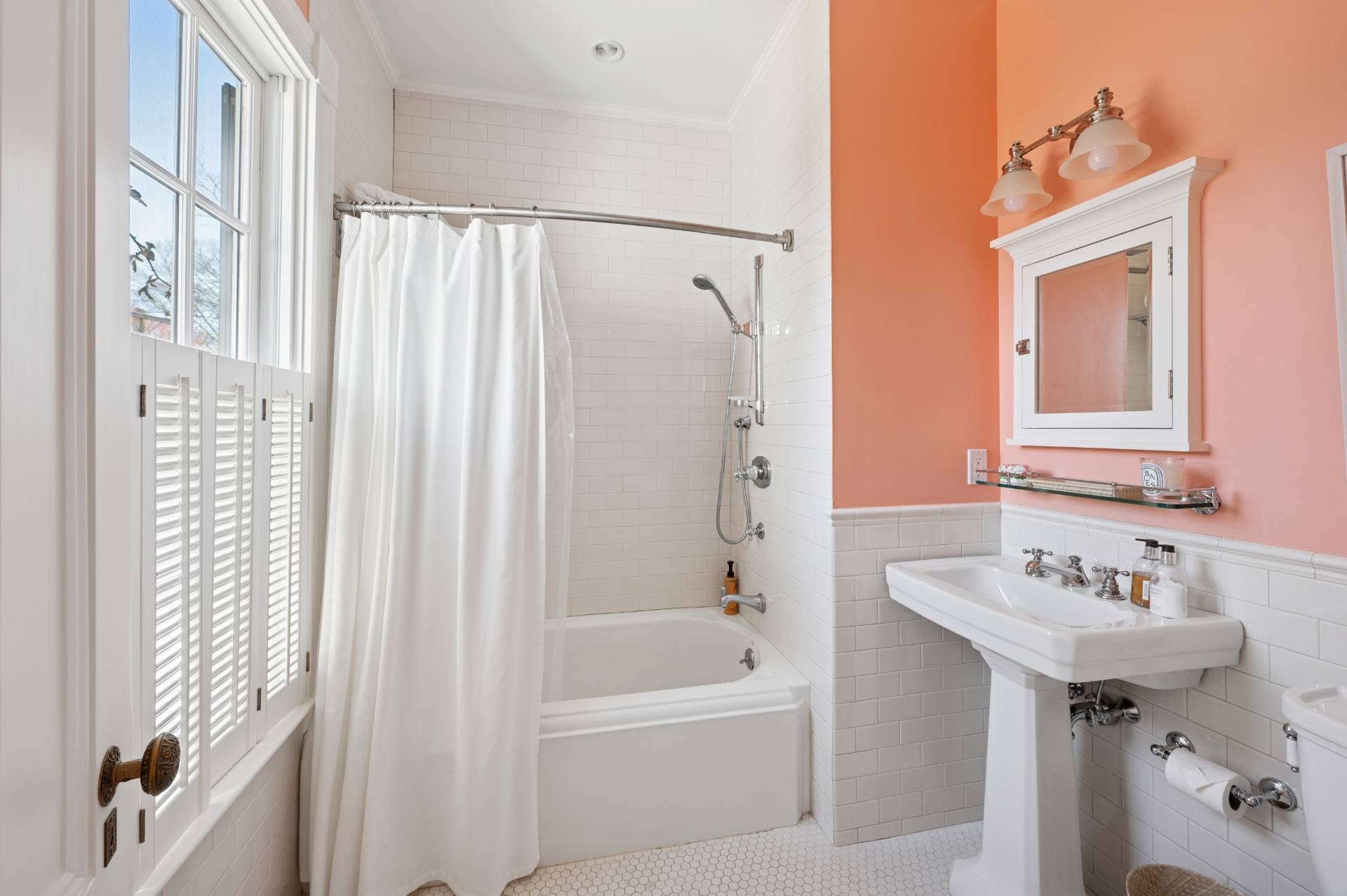 ;
;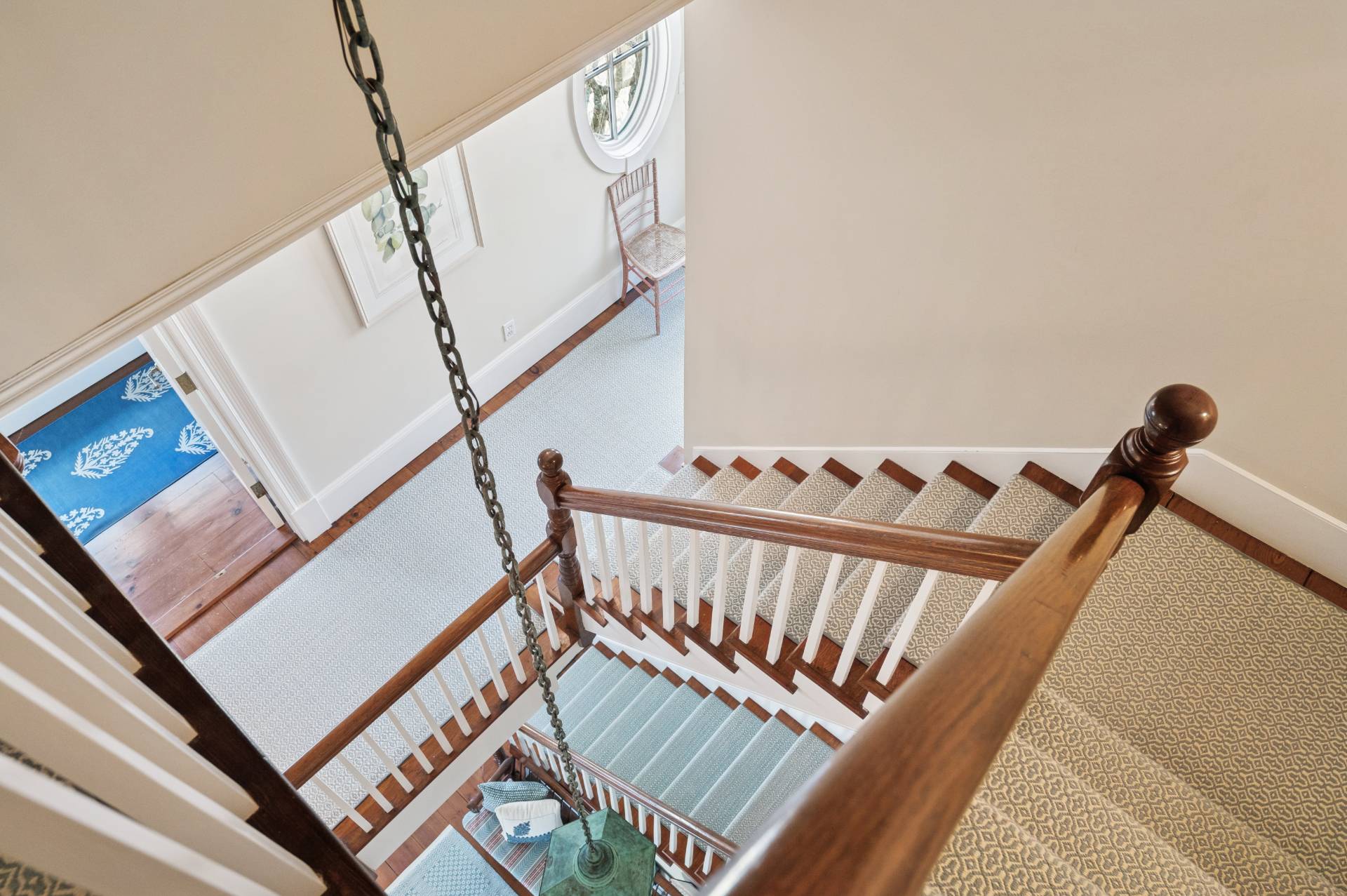 ;
;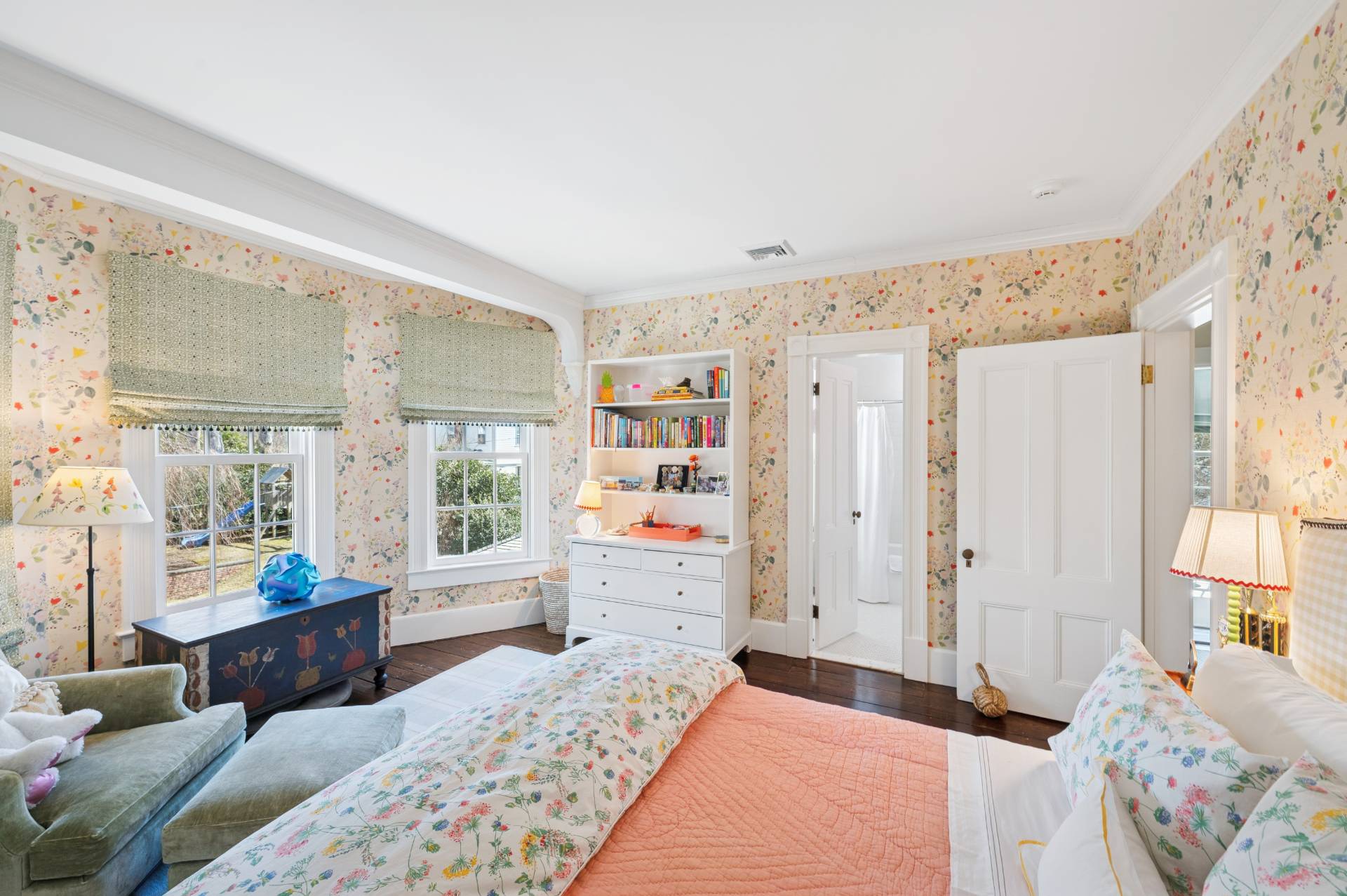 ;
;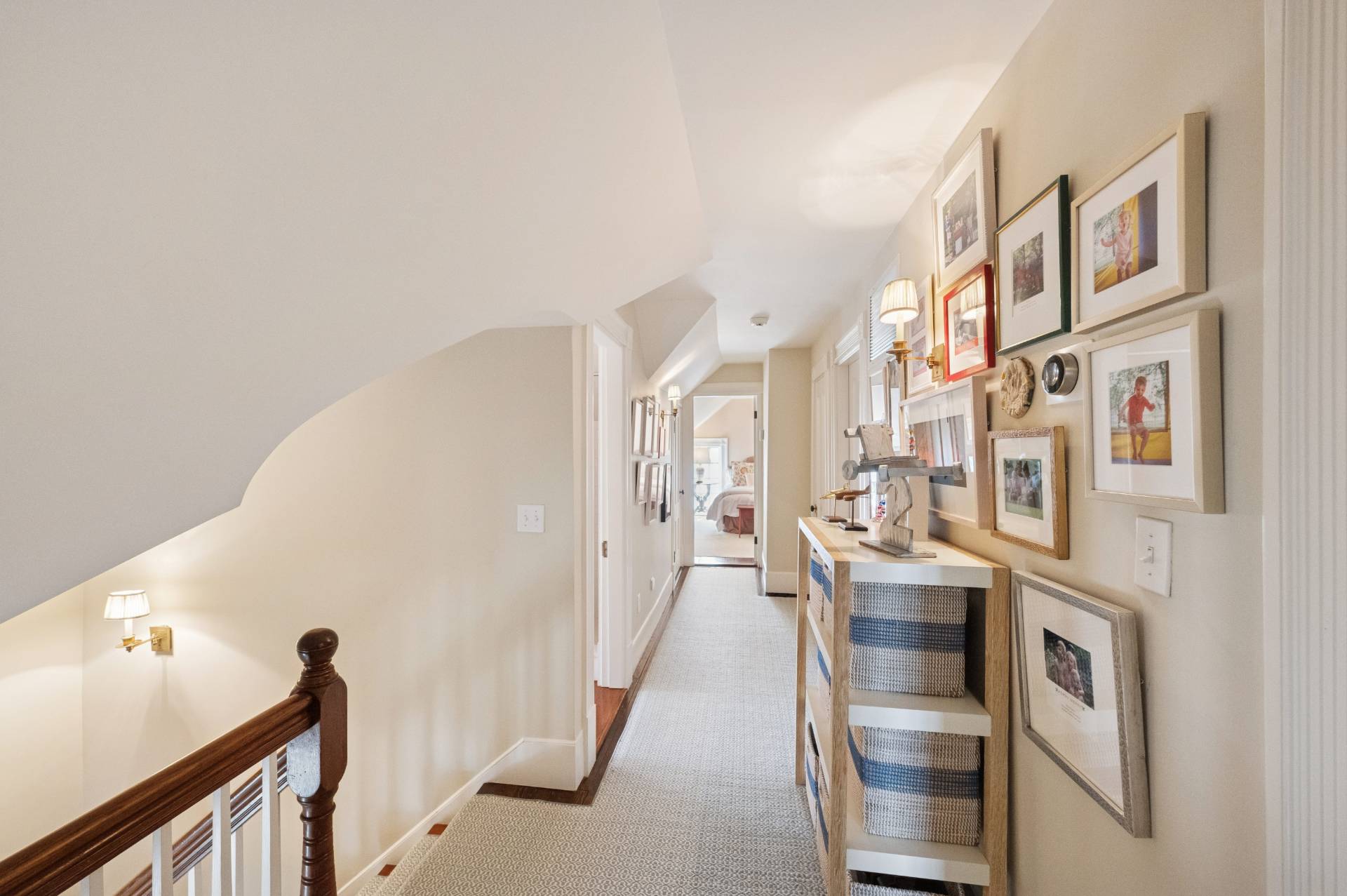 ;
;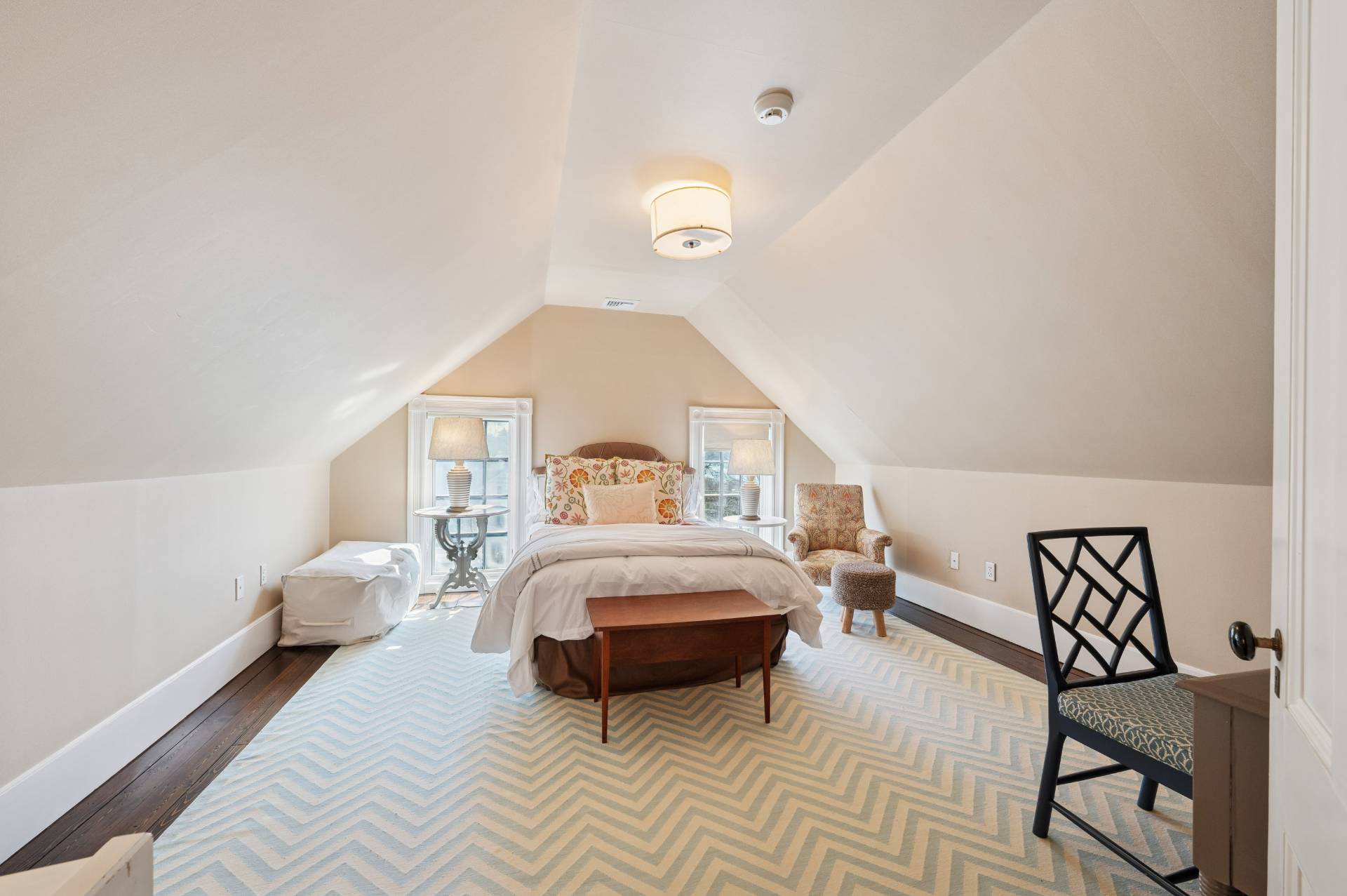 ;
;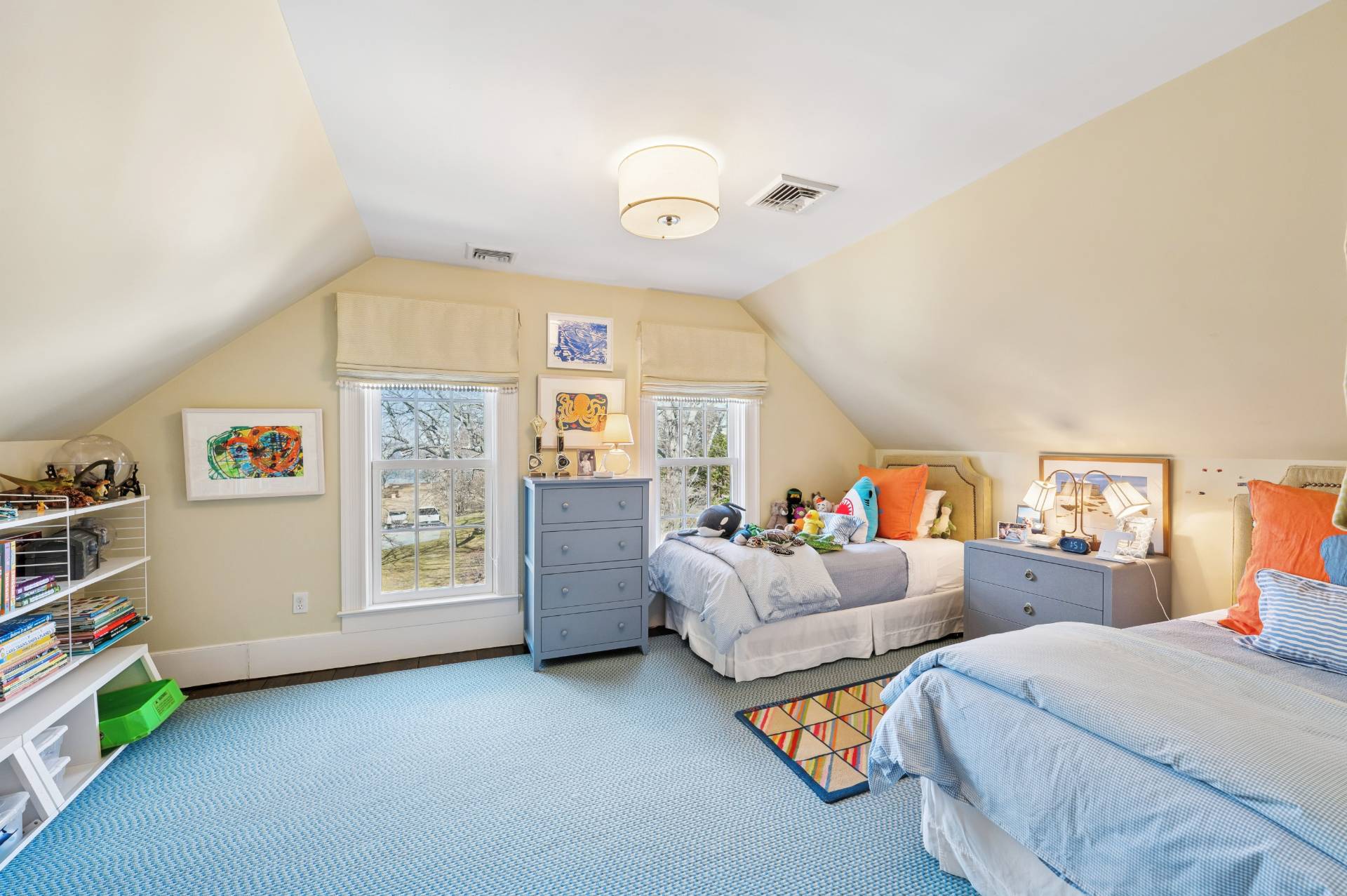 ;
;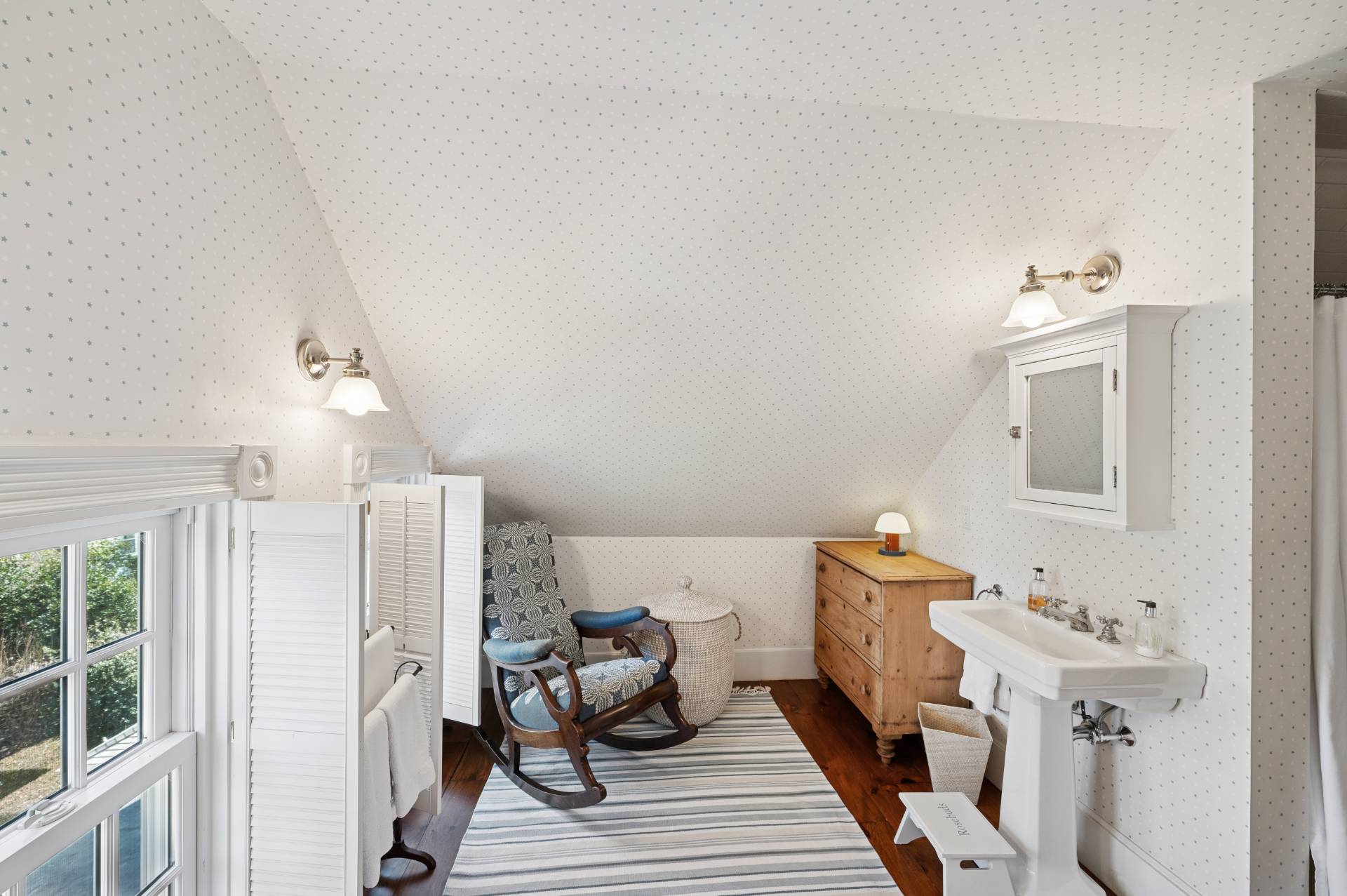 ;
;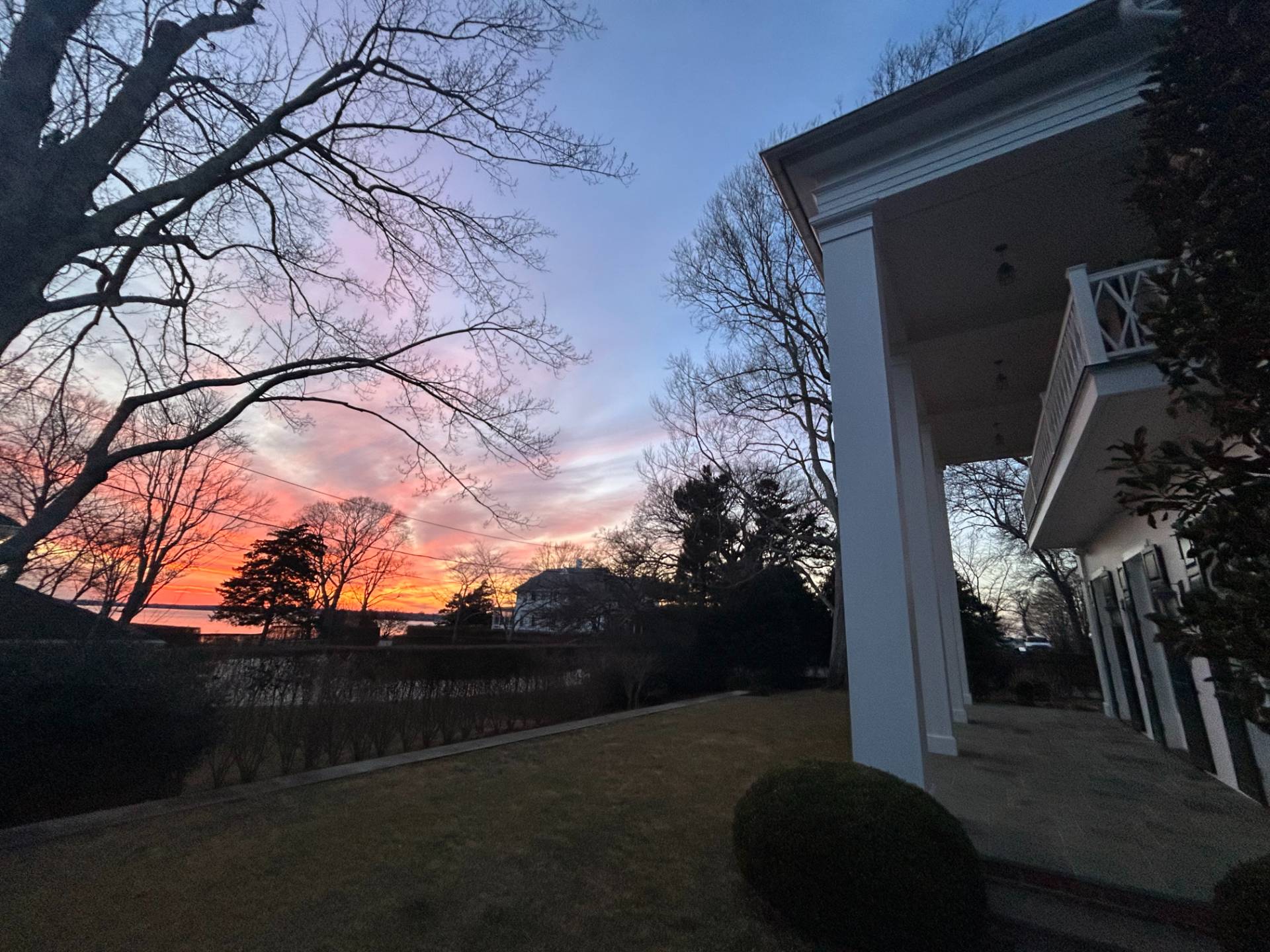 ;
;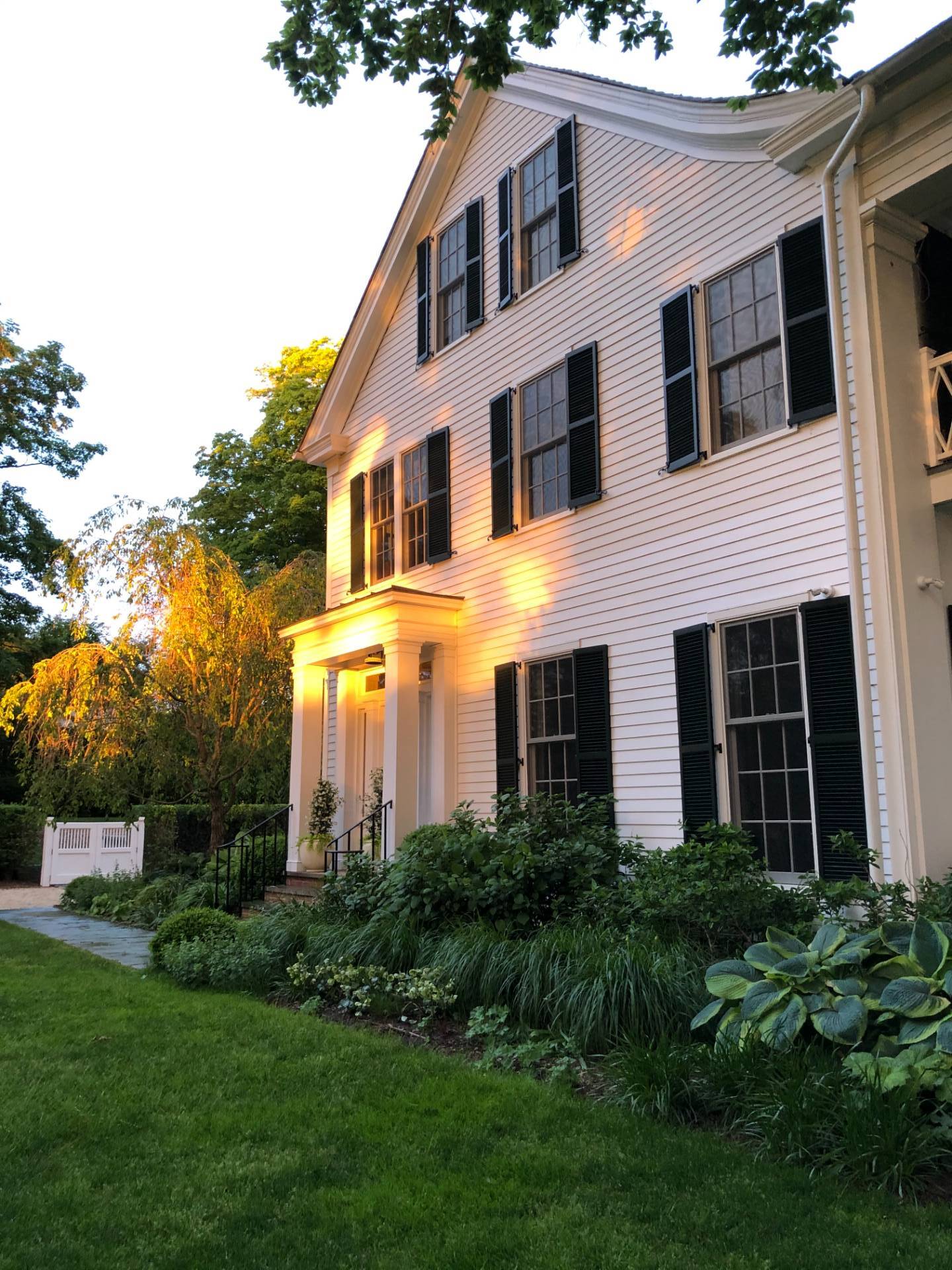 ;
;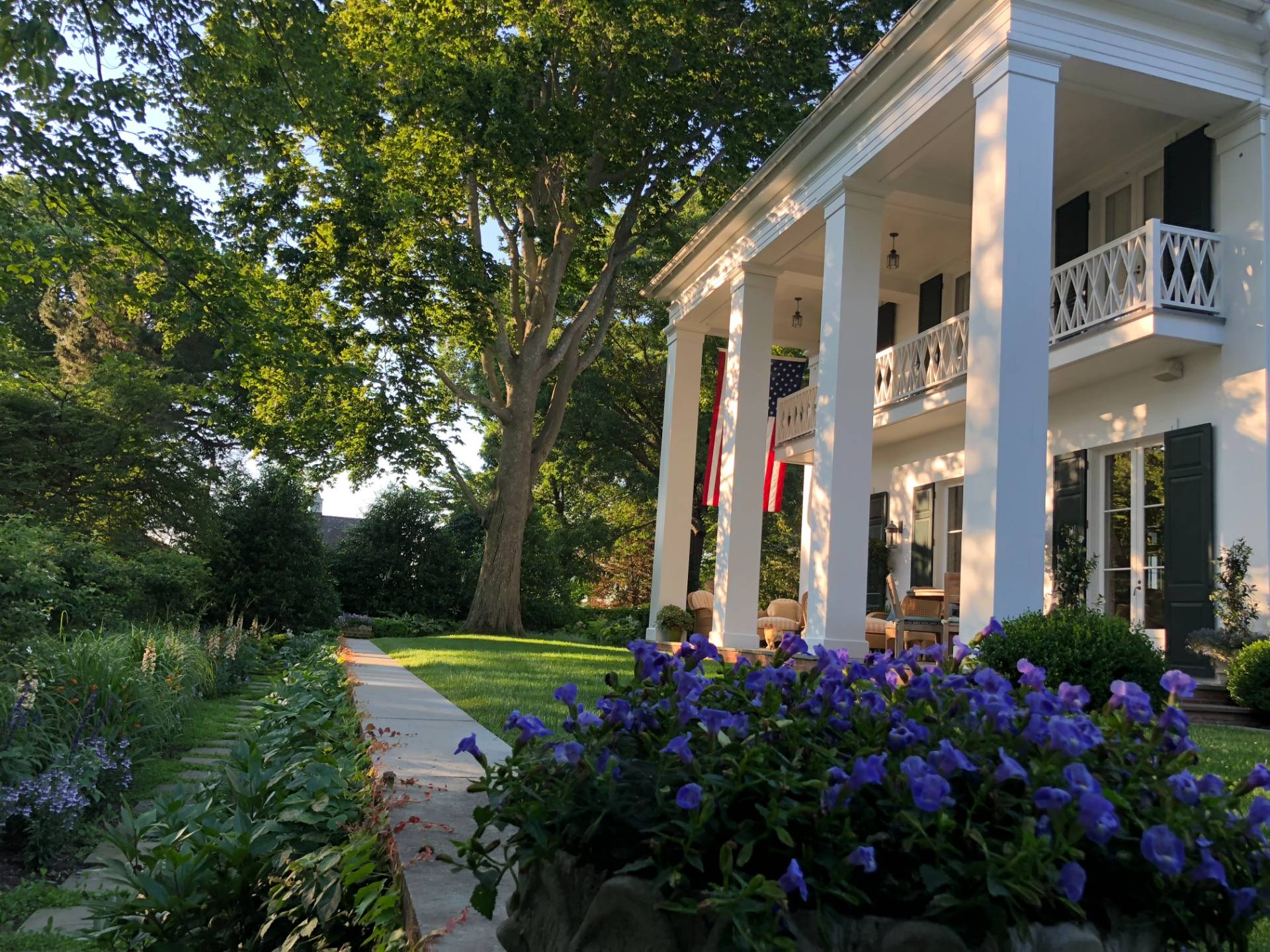 ;
;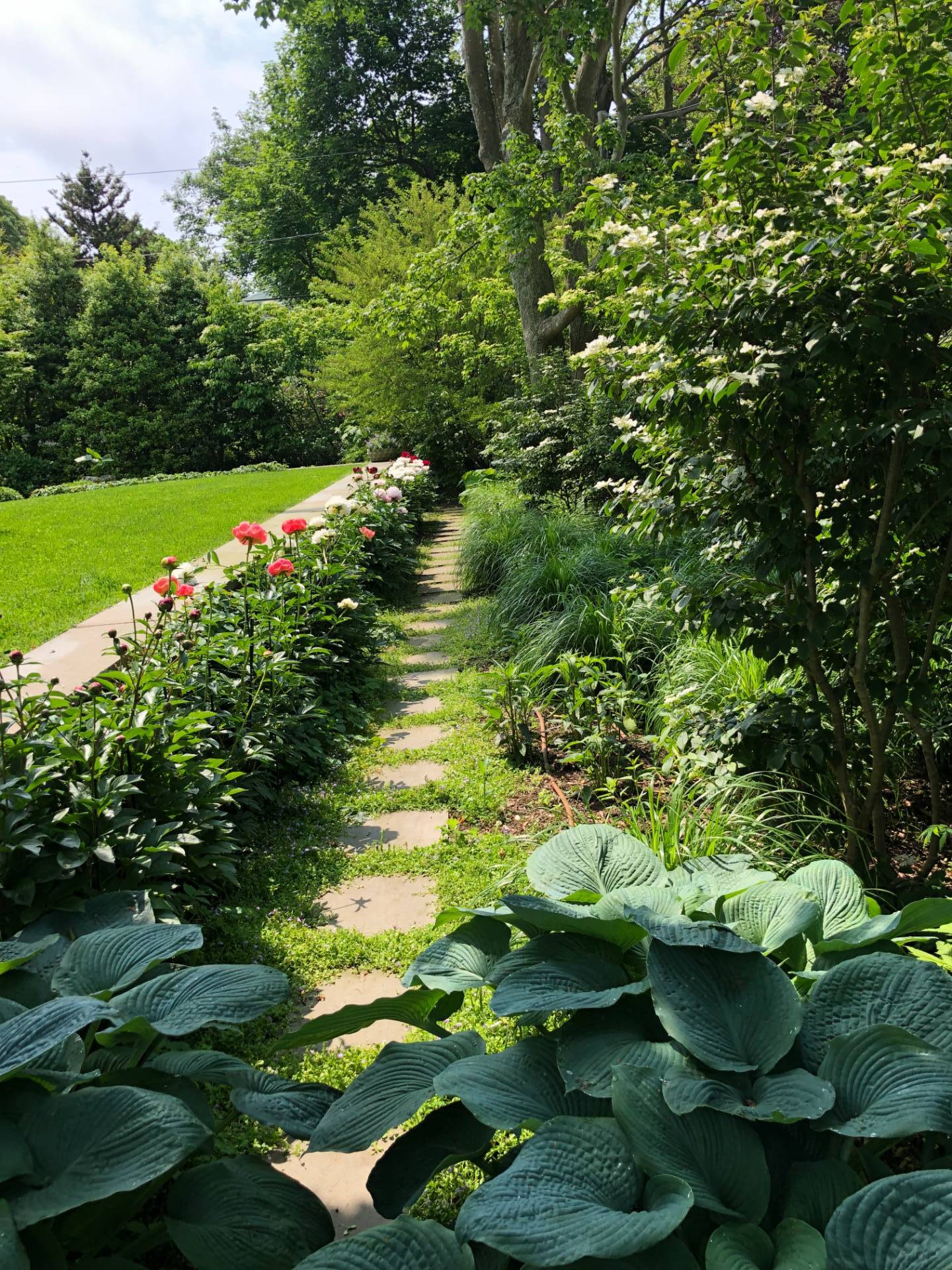 ;
;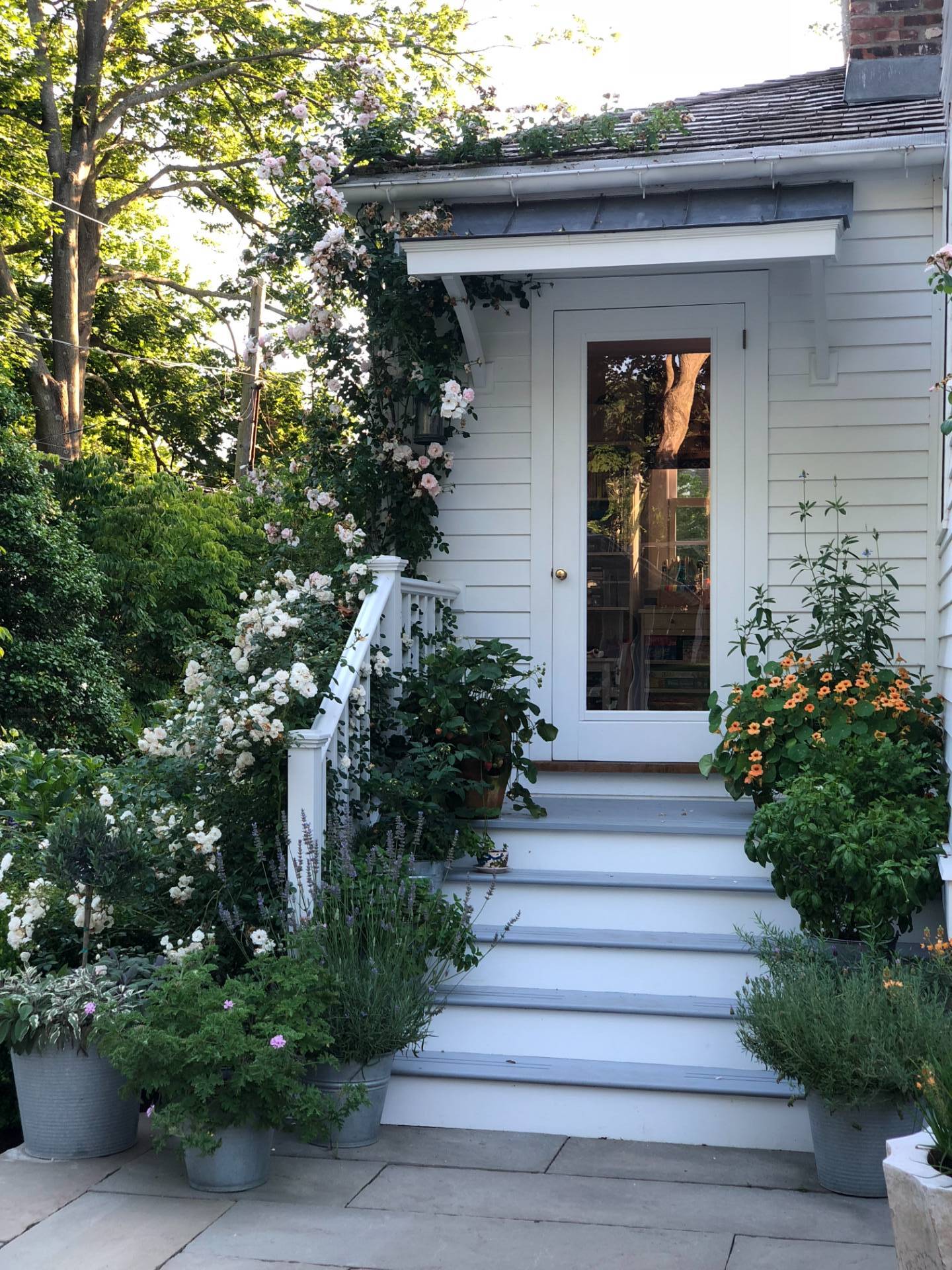 ;
;