30 Hampton Street, Sag Harbor, NY 11963

|
38 Photos
Front w/Privacy
|

|
|
|
| Listing ID |
915898 |
|
|
|
| Property Type |
House |
|
|
|
| County |
Suffolk |
|
|
|
| Township |
Sag Harbor |
|
|
|
| Hamlet |
Village of Sag Harbor |
|
|
|
|
| School |
SAG HARBOR UNION FREE SCHOOL DISTRICT |
|
|
|
| Total Tax |
$15,882 |
|
|
|
| Tax ID |
0302-002.000-0008-010.000 |
|
|
|
| FEMA Flood Map |
fema.gov/portal |
|
|
|
| Year Built |
1830 |
|
|
|
|
New Renovation Historic Sag Village Home
BEST VALUE RIGHT IN THE VILLAGE. METICULOUSLY RENOVATED w/MODERN TOUCHES. HAVENS BEACH DOWN THE ROAD. The French doors open to an expansive back porch, designed for unforgettable dining experiences. The porch leads to a stunning pool which is surrounded by lush landscaping and a gazebo area with a stone fireplace. This 1830's captain home, 4,300sf including the lower level, has five bedrooms and 5 baths on nearly .3 acres. This historic home is a perfect blend of modern updates and preserved original details: the wide-planked floors, ornate stair railing, and magnificent fireplaces. The modern updates bring a fresh, contemporary feel to the rich history of this home, creating a unique and exciting living experience. Originally known as the 'French House', this home was built for the esteemed whaling and shipping investor, Hannibal French. The home's high ceilings, large windows, and French doors are characteristic of the affluent homes of that period, adding a touch of history and grandeur to its modern updates. As you walk through these doors, you're stepping into a piece of history, a connection to the past that is both tangible and inspiring. New energy efficient windows and a back addition were installed featuring yet another large sitting area with fireplace and office area, a chef's kitchen with a La Cornue range, custom hood, Dacor refrigerator and Brizo hardware. The three upstairs bedrooms are all ensuite, including a beautiful primary with a desk area, fireplace, and large modern bath, all overlooking the pool area. There is a spacious first floor bedroom/den/office across from another full bath. The lower level offers another bedroom, full bath, media room w/fireplace, bar, office or gym, laundry room with egress stairs to the backyard. With plenty of room to create your own lifestyle, this property offers the potential for personalization and customization to suit your unique needs and preferences. Other upgrades include a privacy gate, front hedging, dog-proof fencing, blinds with blackout shades, multi-zoned Sonos and an upgraded security system with a leak defense system which will lower insurance rates. This beautiful home is not just a dream. It is turnkey. No need to wait for renovations or updates. Enjoy the historic charm and modern comforts of this property right away. Listing ID:915898
|
- 5 Total Bedrooms
- 5 Full Baths
- 4310 SF
- 0.28 Acres
- Built in 1830
- Renovated 2023
- 2 Stories
- Available 9/16/2024
- French Style
- Full Basement
- Lower Level: Finished, Walk Out
- 1 Lower Level Bedroom
- 1 Lower Level Bathroom
- Renovation: Gut renovation and updates
- Open Kitchen
- Marble Kitchen Counter
- Hardwood Flooring
- Entry Foyer
- Living Room
- Dining Room
- Family Room
- Den/Office
- Study
- Primary Bedroom
- en Suite Bathroom
- Walk-in Closet
- Media Room
- Bonus Room
- Great Room
- Gym
- Library
- Kitchen
- Breakfast
- Laundry
- First Floor Bathroom
- 6 Fireplaces
- Alarm System
- Forced Air
- 4 Heat/AC Zones
- Natural Gas Fuel
- Natural Gas Avail
- Central A/C
- Frame Construction
- Cedar Clapboard Siding
- Cedar Roof
- Municipal Water
- Private Septic
- Pool: In Ground, Gunite
- Pool Size: 18x36
- Patio
- Fence
- Open Porch
- Covered Porch
- Irrigation System
- Driveway
- Trees
- $5,377 County Tax
- $10,505 Village Tax
- $15,882 Total Tax
- Sold on 5/08/2025
- Sold for $5,900,000
- Buyer's Agent: Virginia Ehrlich Thoerner
- Company: Sotheby's International Realty
Listing data is deemed reliable but is NOT guaranteed accurate.
|


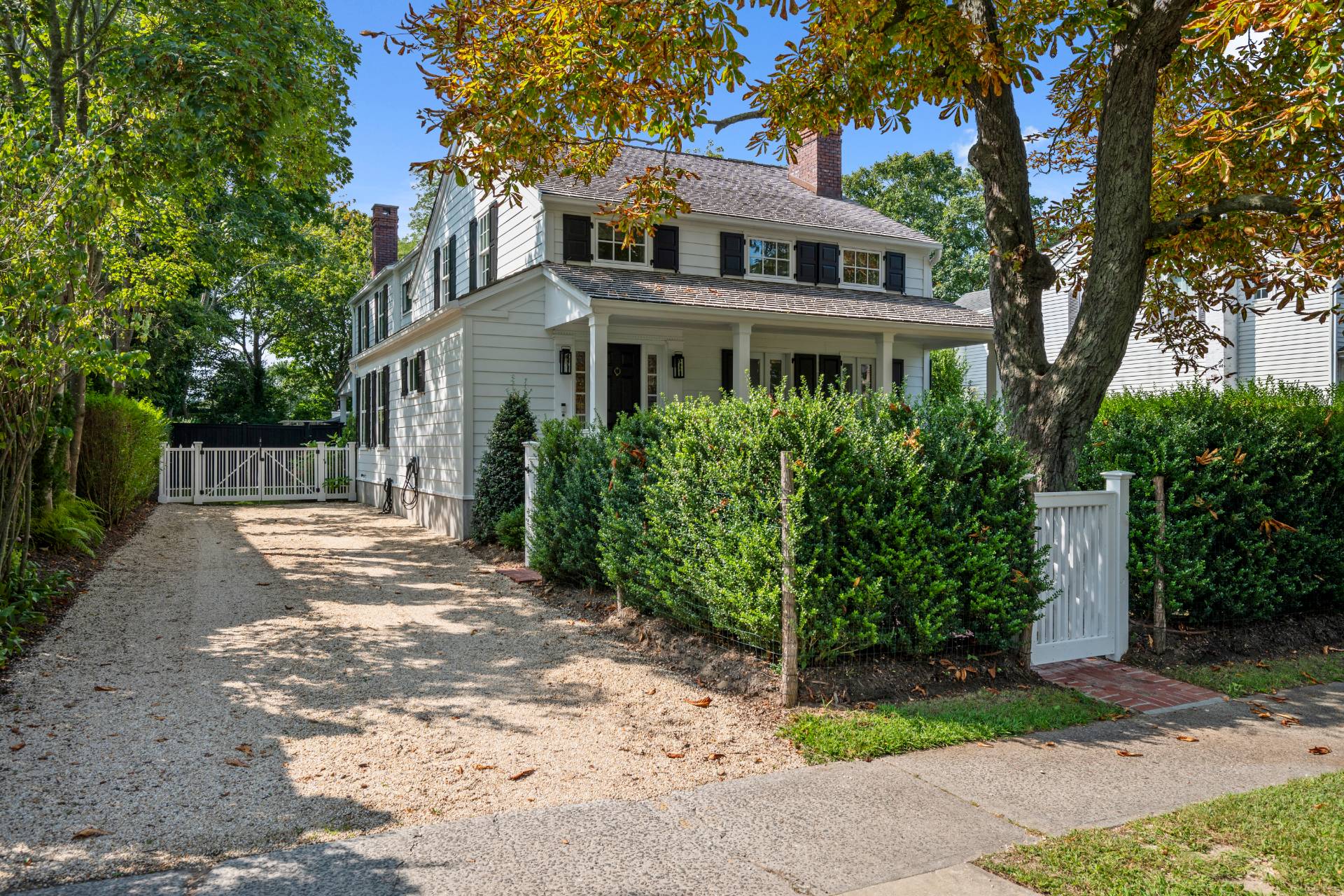


 ;
; ;
;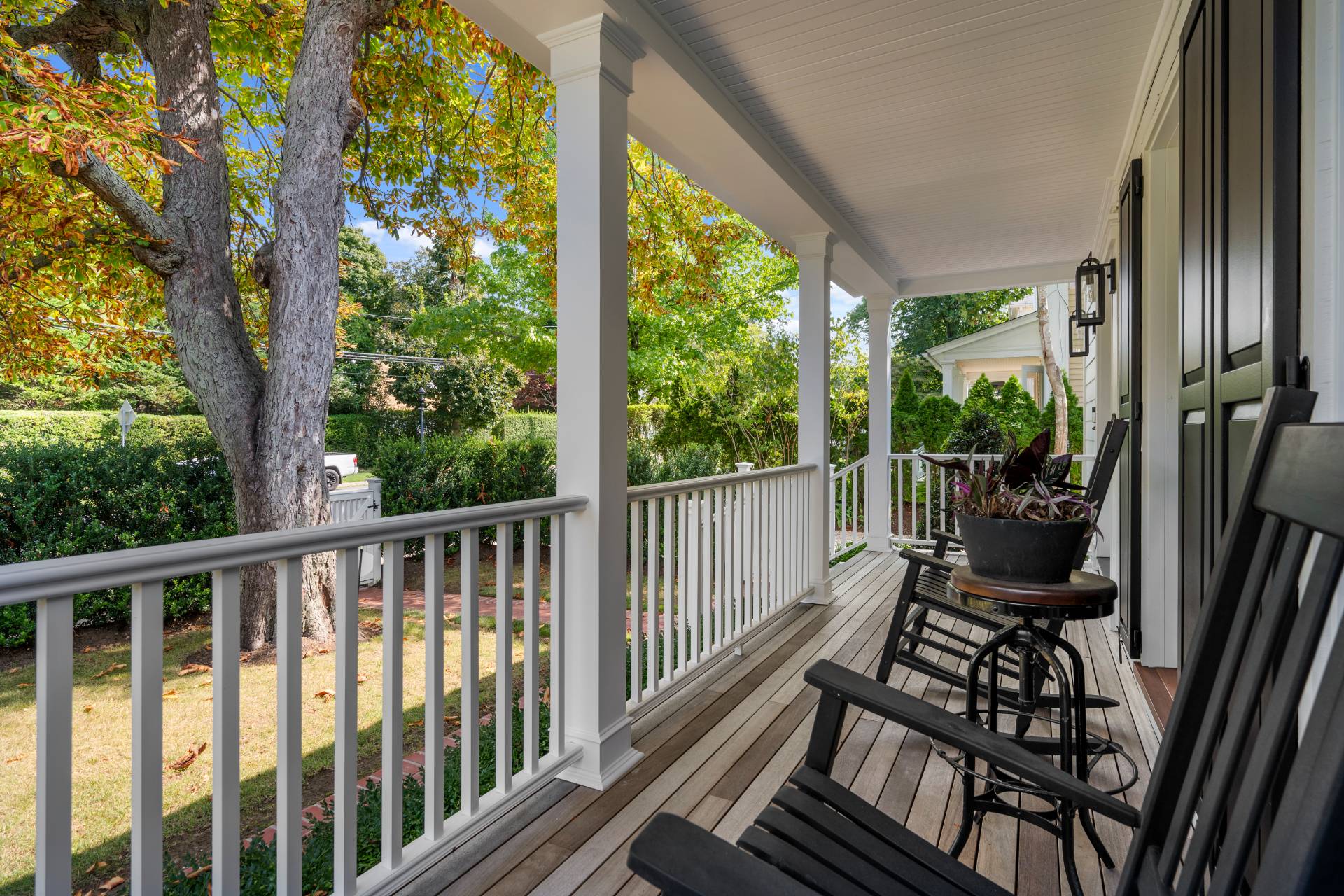 ;
;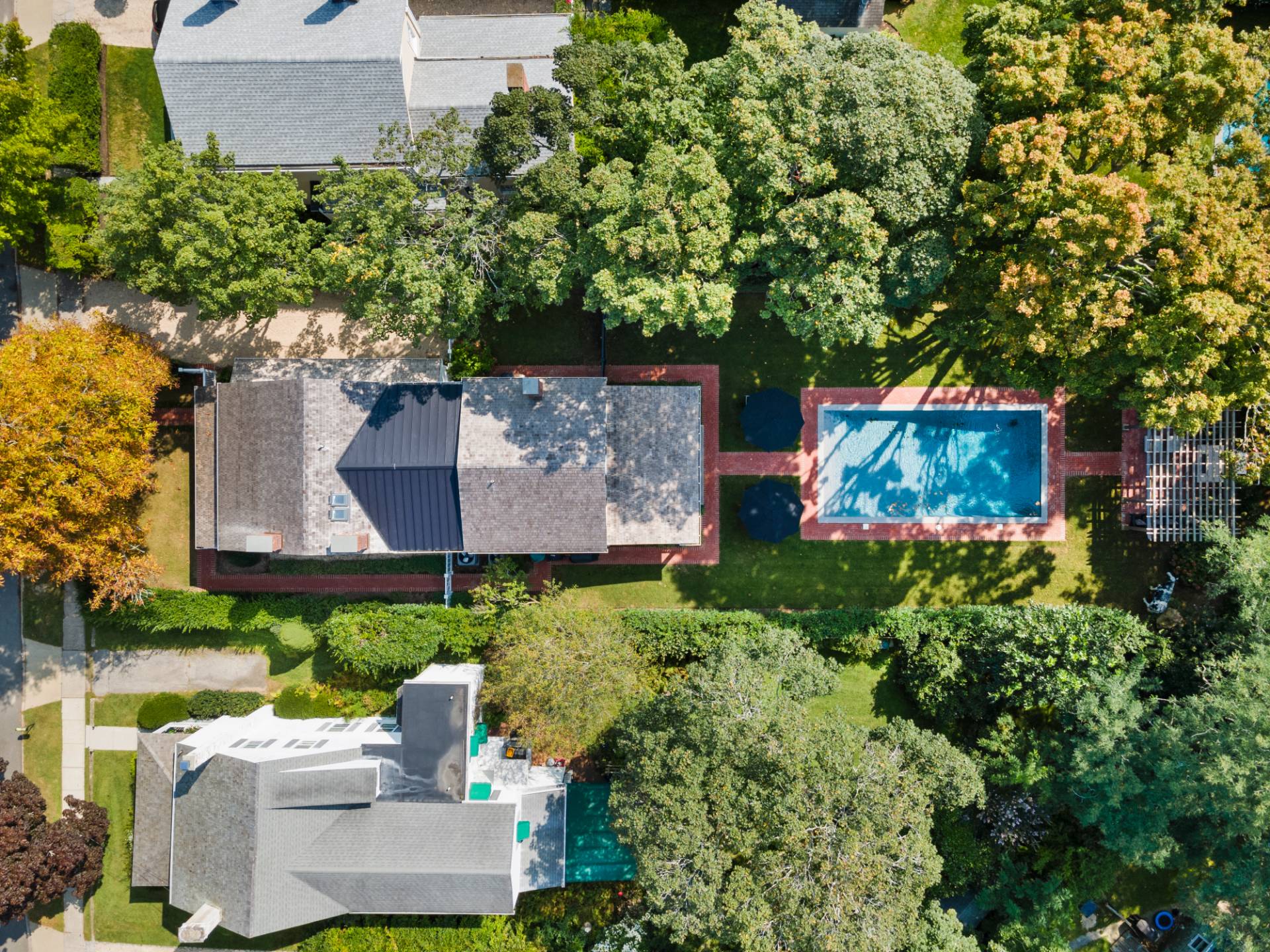 ;
; ;
; ;
;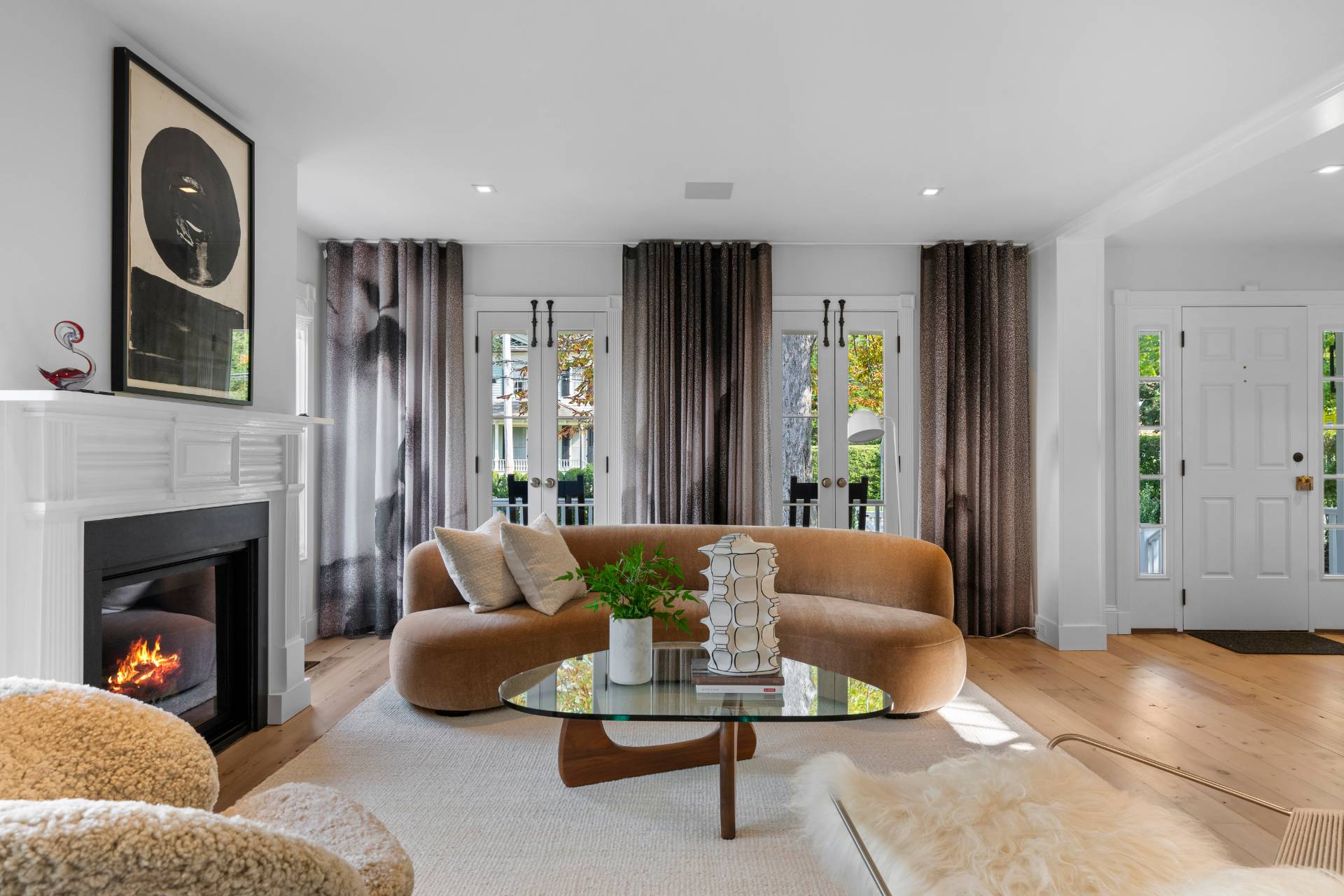 ;
;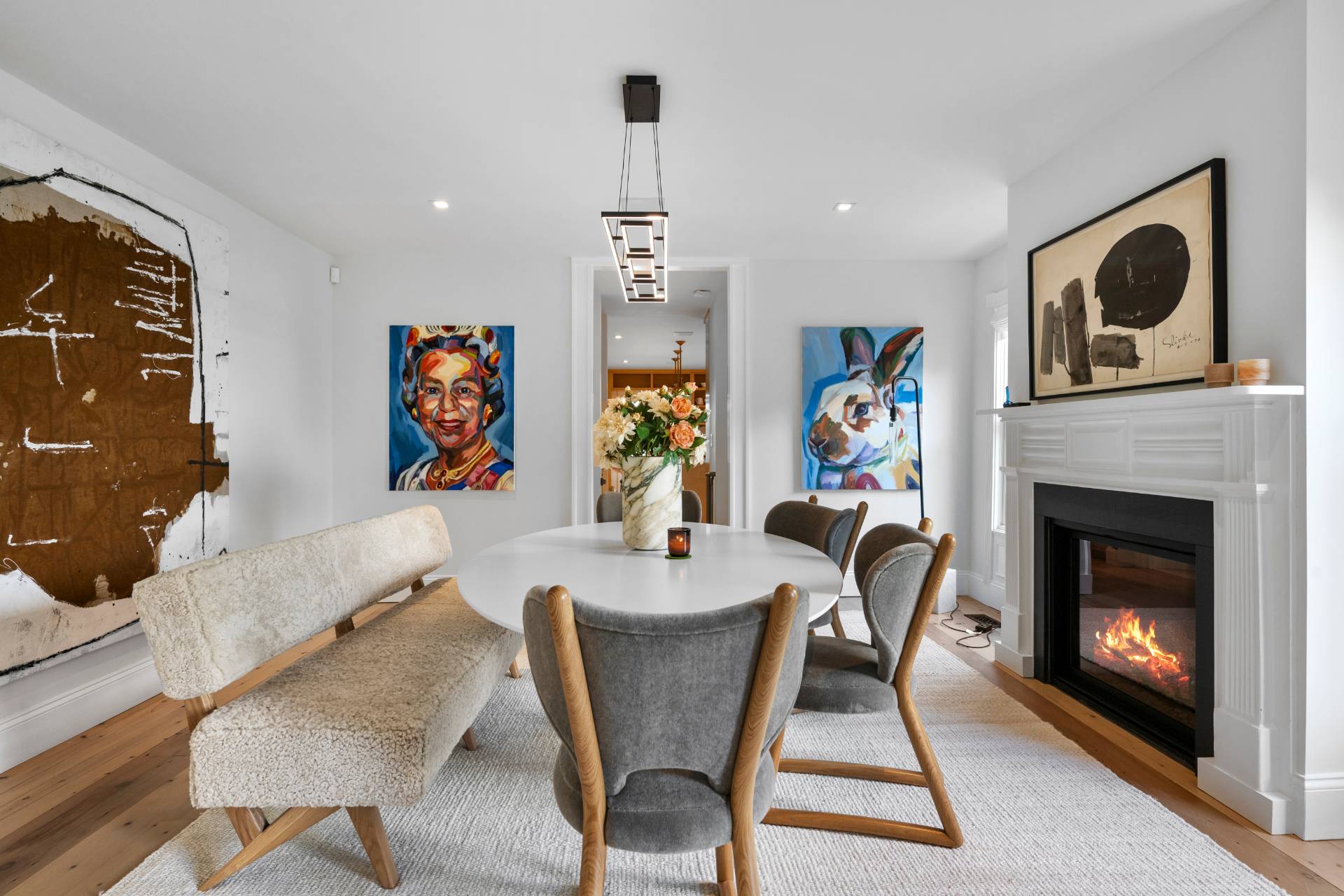 ;
; ;
; ;
;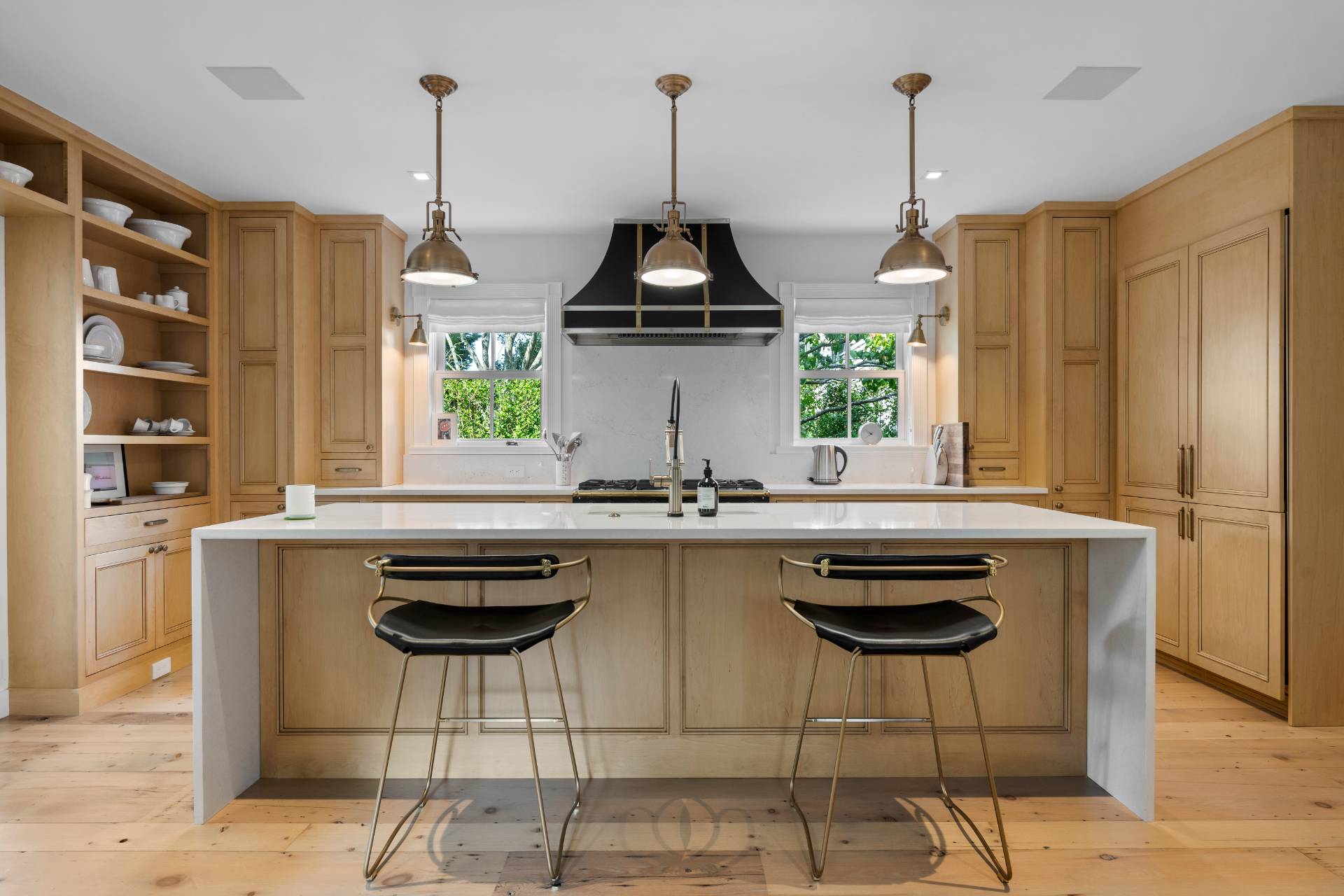 ;
;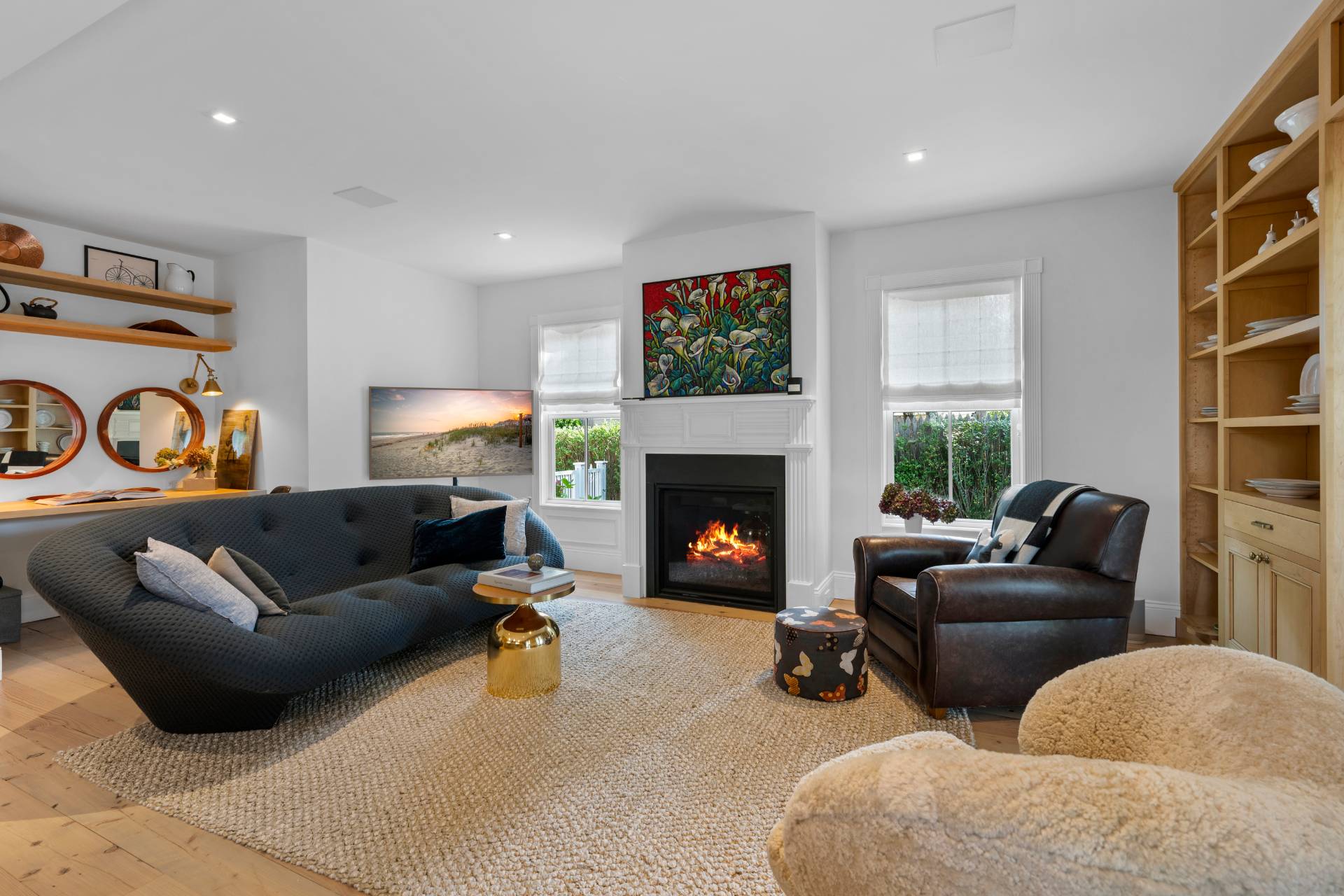 ;
;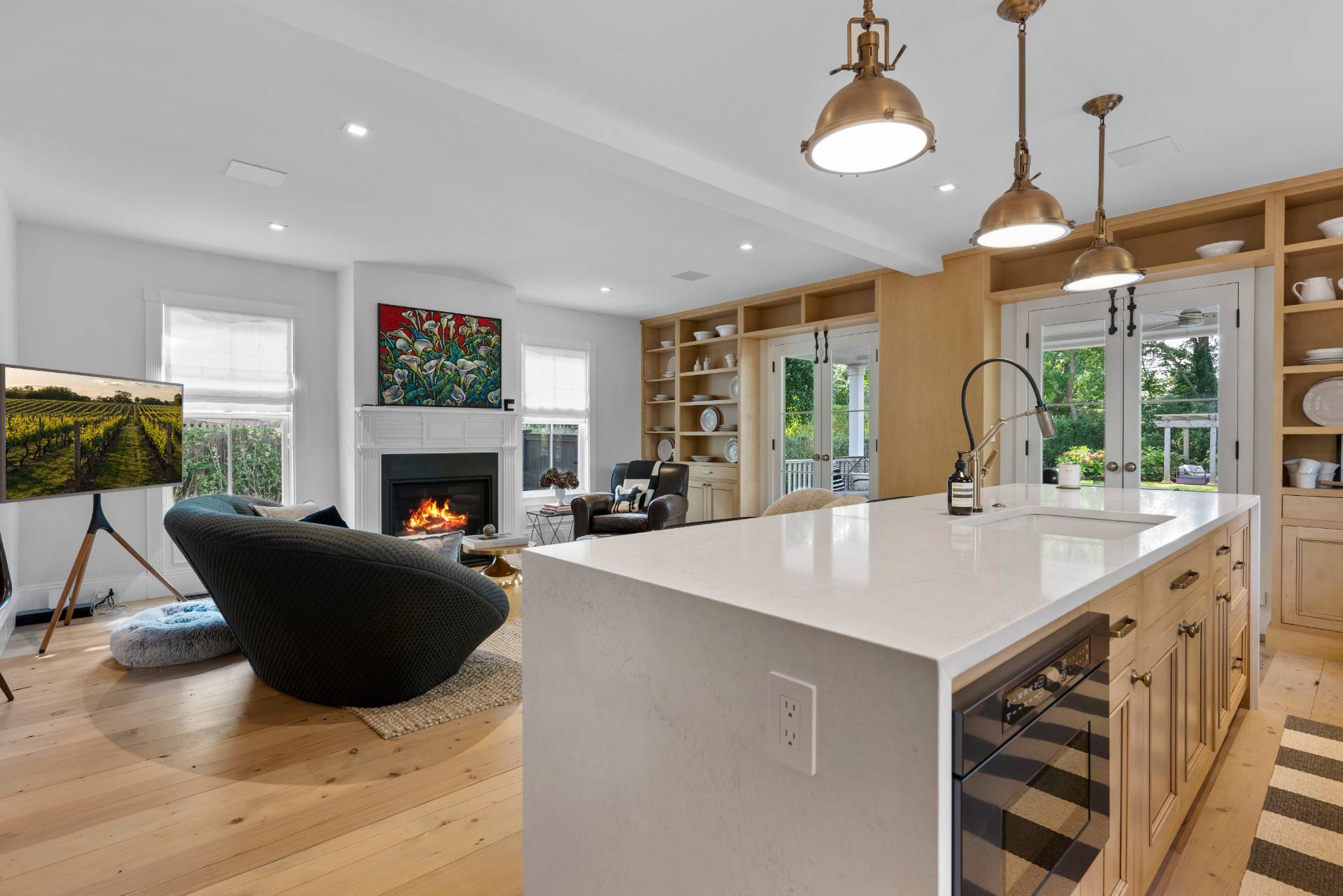 ;
; ;
;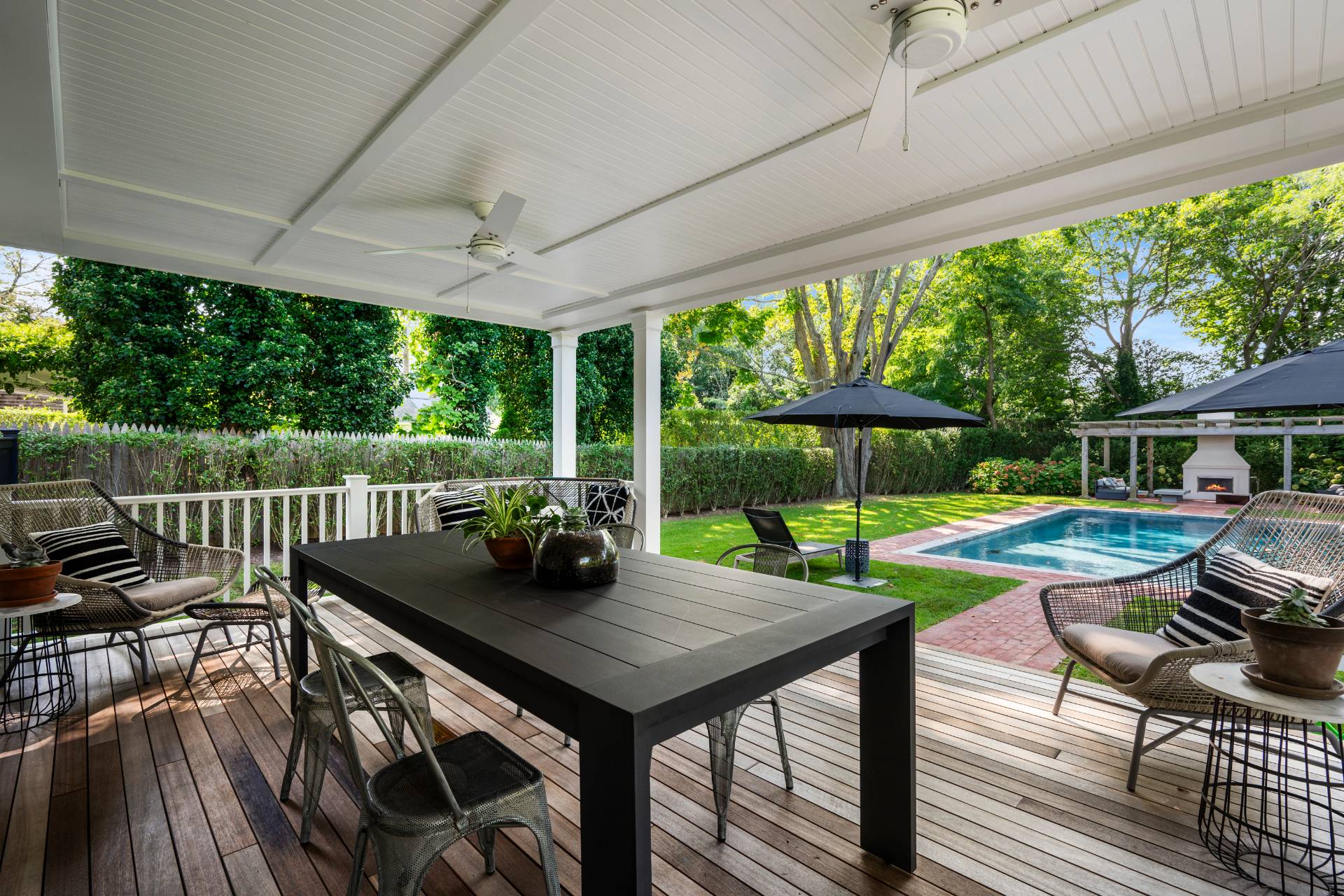 ;
; ;
; ;
;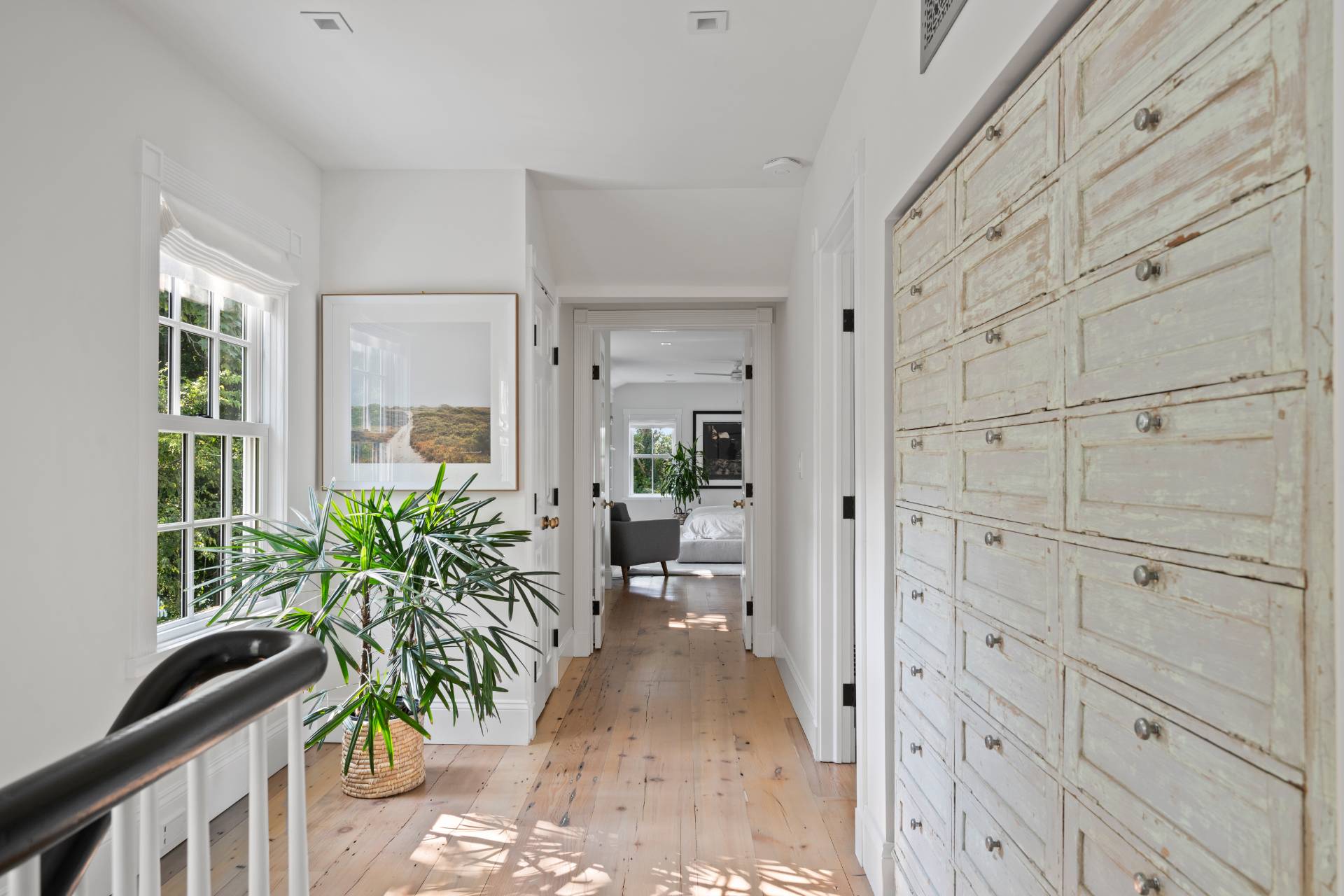 ;
;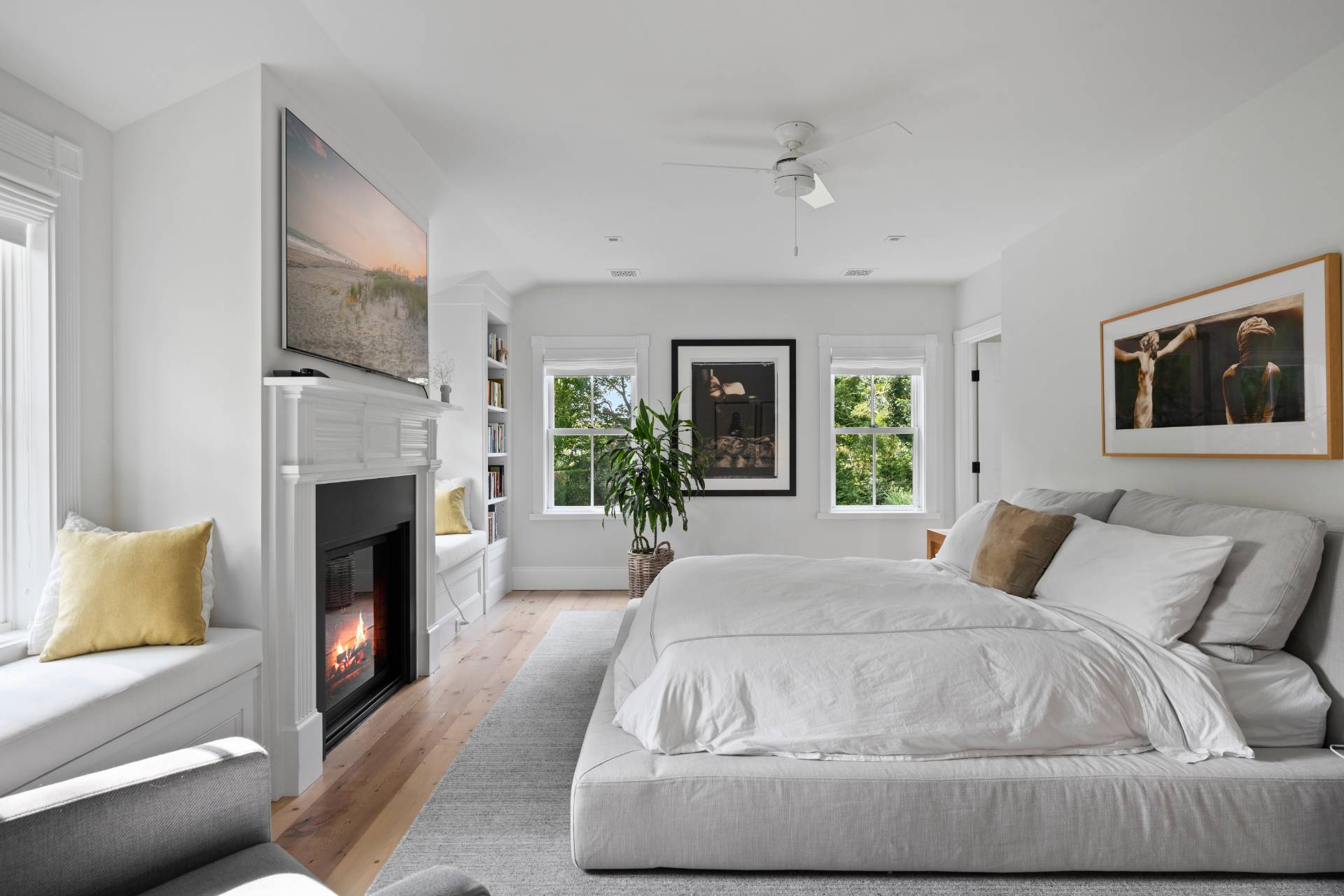 ;
; ;
; ;
; ;
; ;
; ;
; ;
; ;
;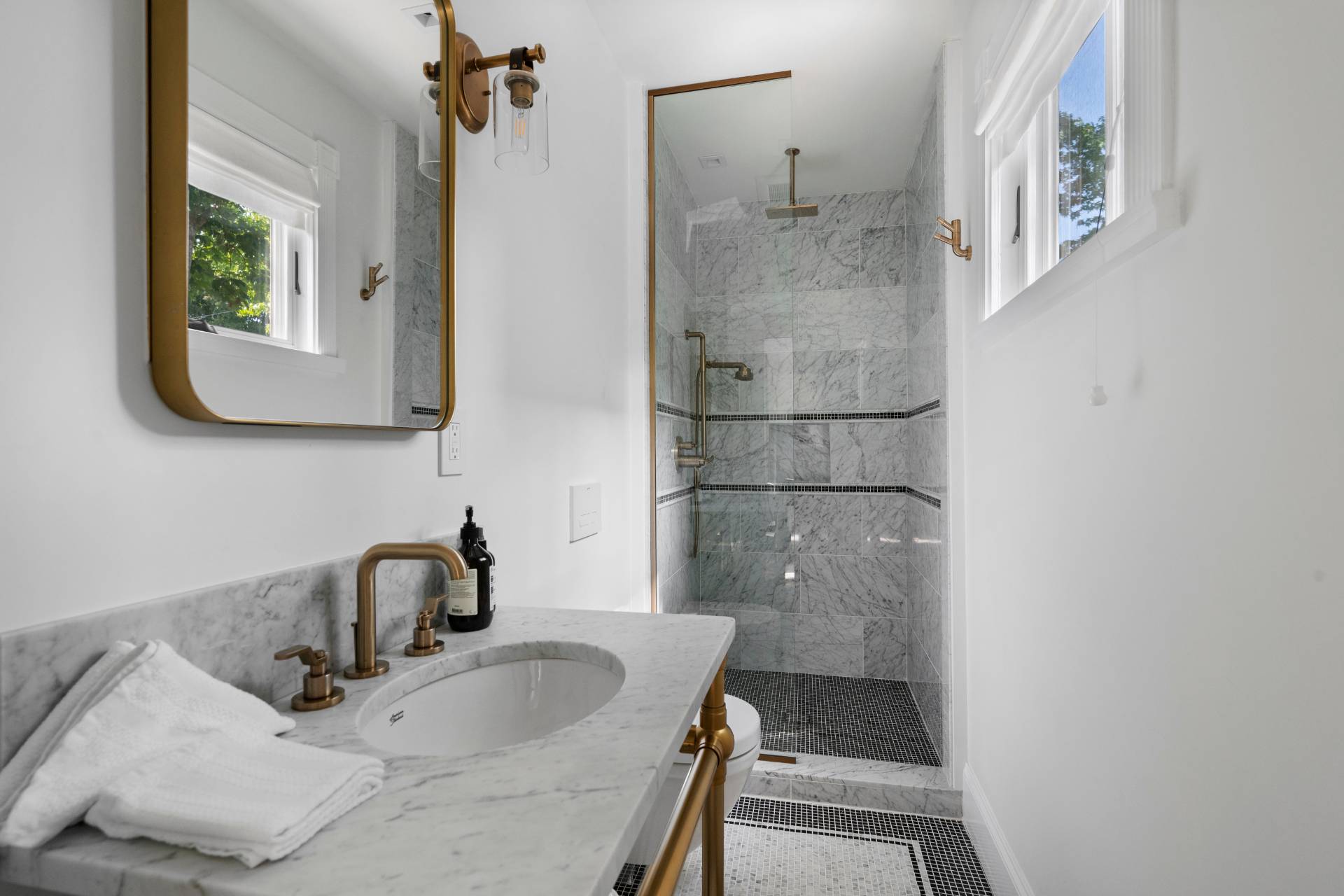 ;
;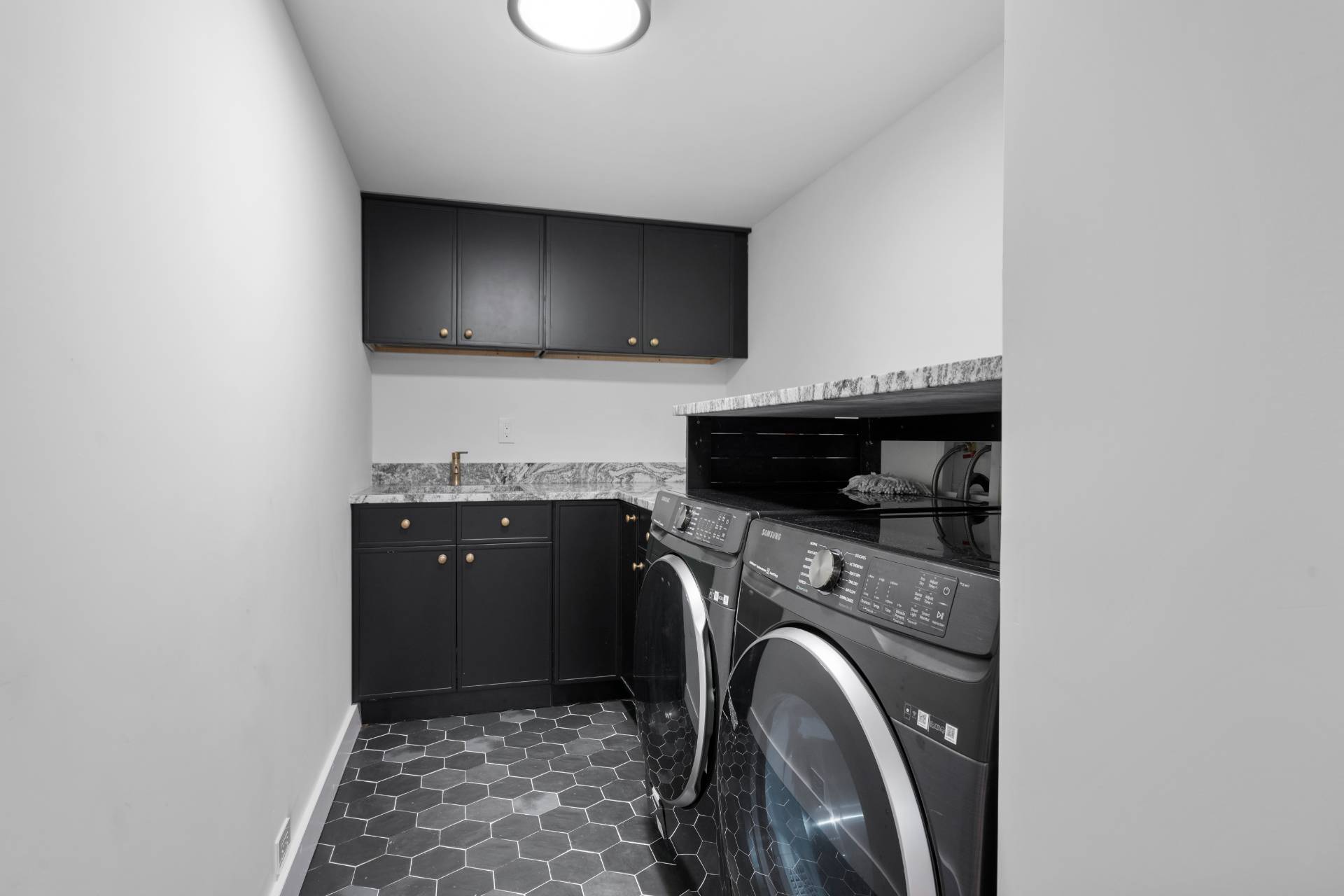 ;
; ;
; ;
;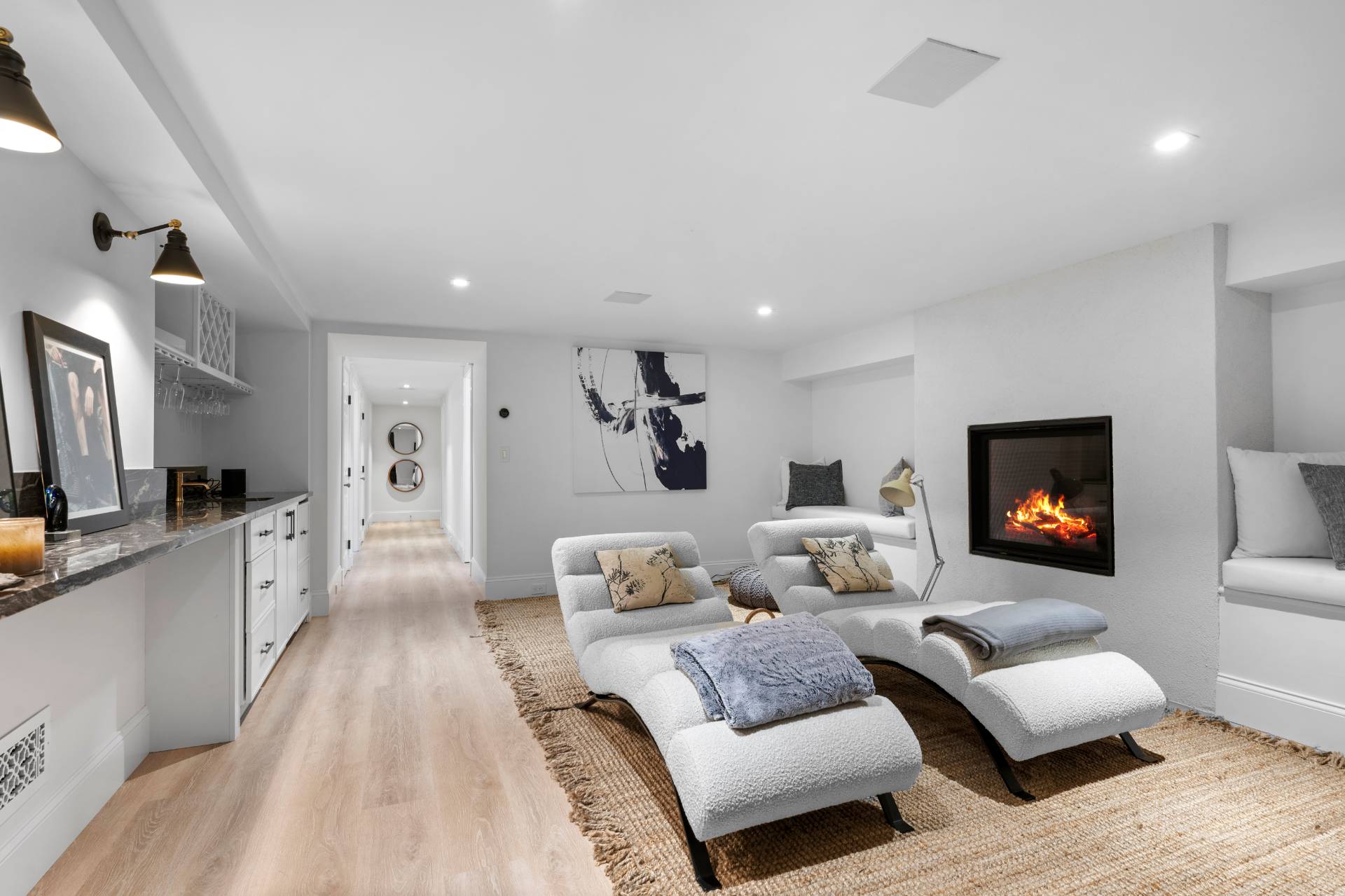 ;
;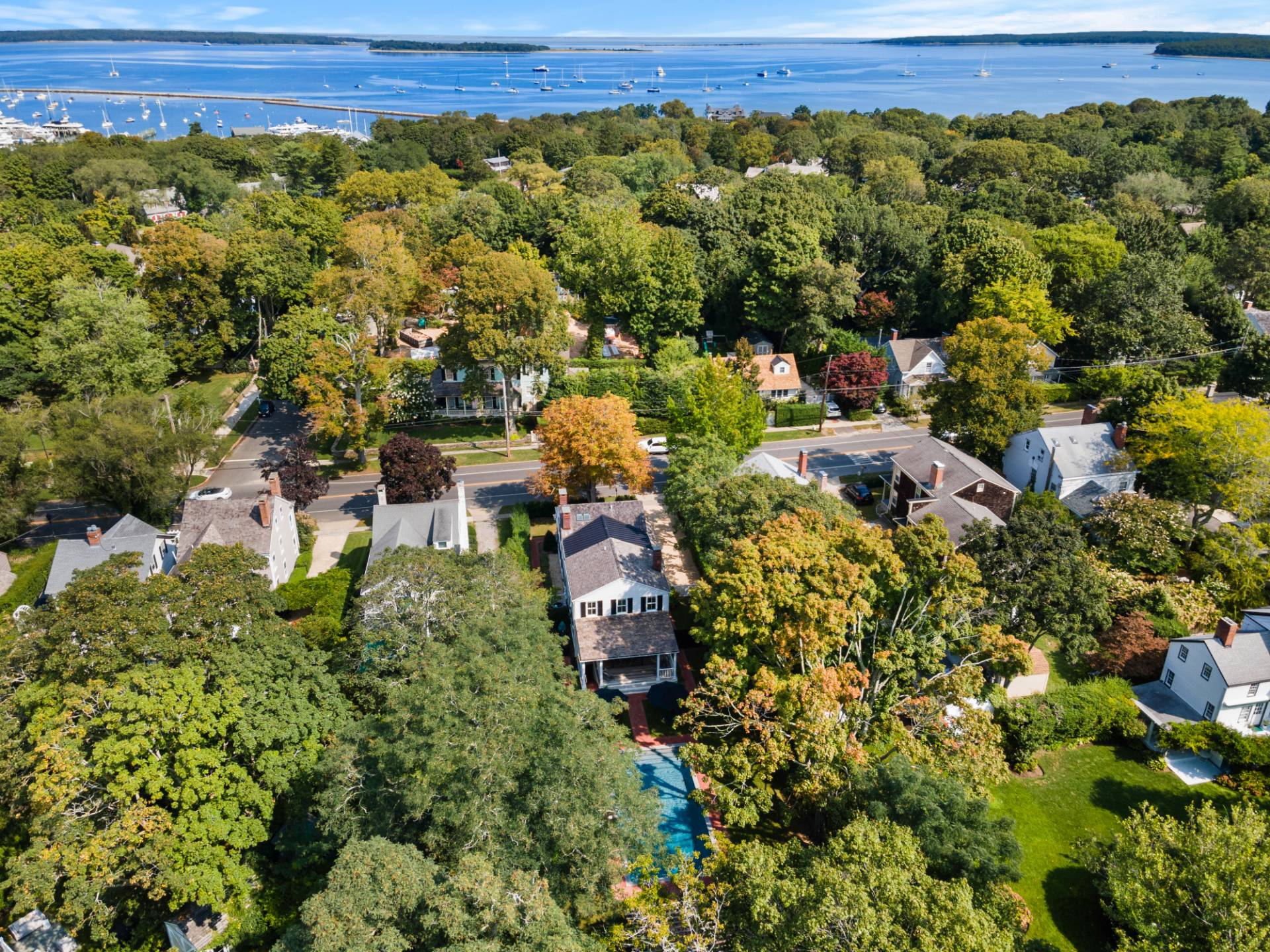 ;
;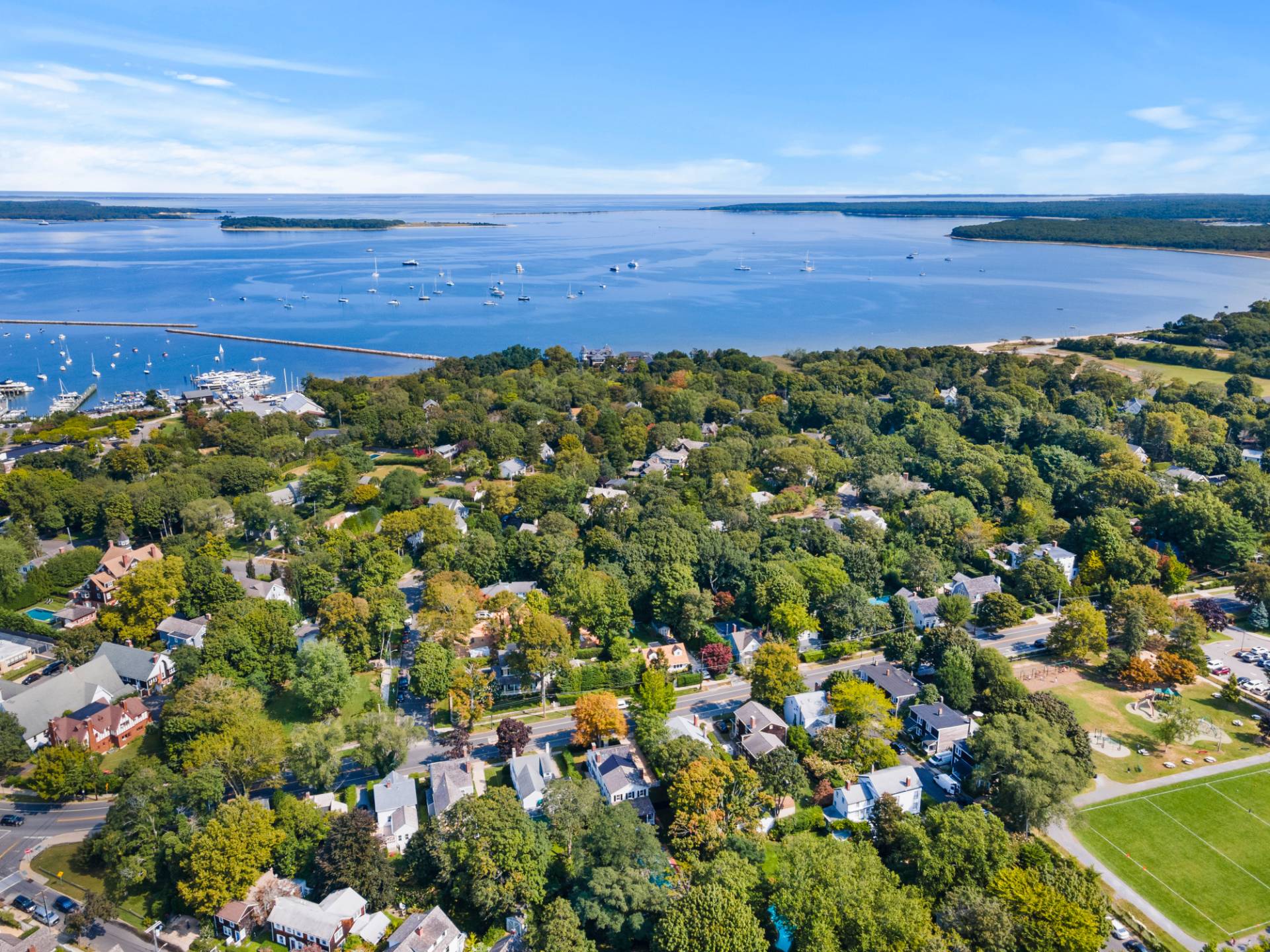 ;
;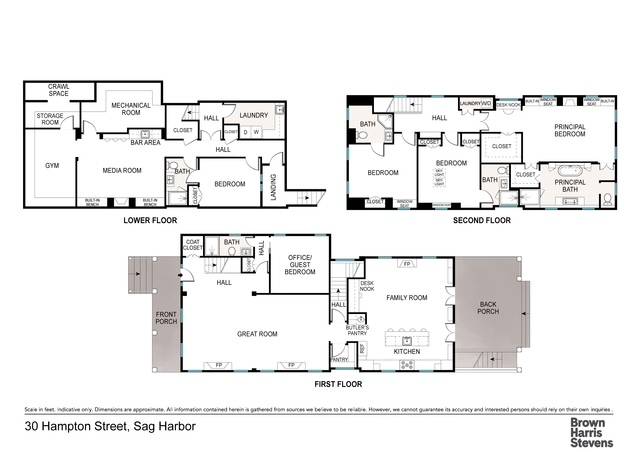 ;
;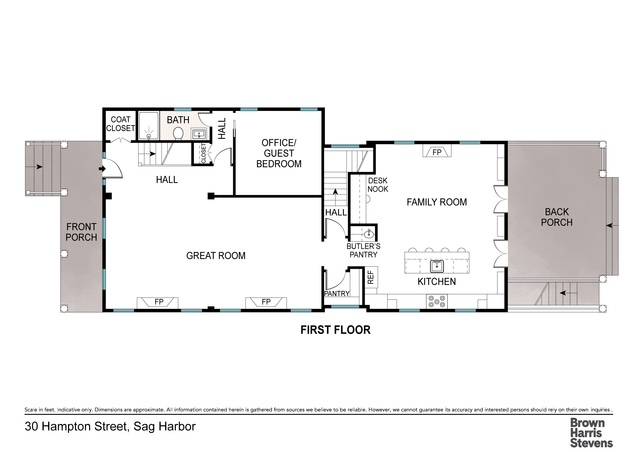 ;
;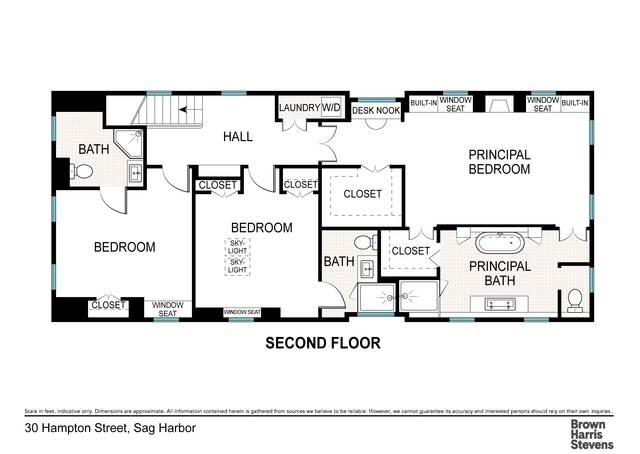 ;
;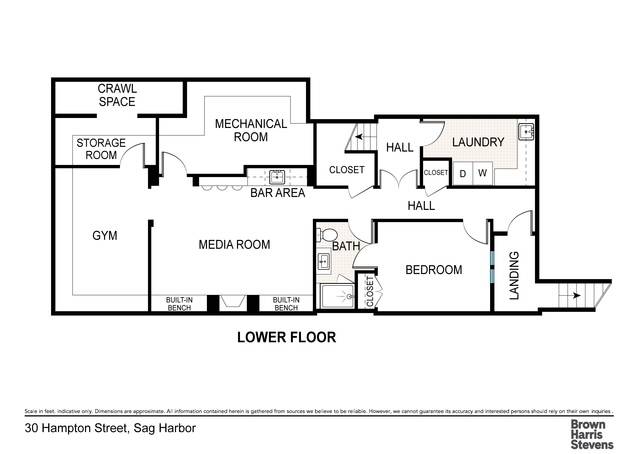 ;
;