110 FERRY RD, Sag Harbor, NY 11963
| Listing ID |
915933 |
|
|
|
| Property Type |
Residential |
|
|
|
| County |
Suffolk |
|
|
|
| Township |
Southampton |
|
|
|
| Hamlet |
Sag Harbor |
|
|
|
|
| Total Tax |
$11,026 |
|
|
|
| Tax ID |
0901-006.000-0003-044.000 |
|
|
|
| FEMA Flood Map |
fema.gov/portal |
|
|
|
| Year Built |
1890 |
|
|
|
| |
|
|
|
|
|
Charming Farmhouse Retreat in North Haven
This distinguished farmhouse, dating back to the 1890s, resides just beyond the bridge in the highly sought-after Village of North Haven, mere moments from downtown Sag Harbor and Long Beach. Blending recent renovations with timeless elegance, this turn-key residence embodies the charm of a classic country estate, with wide plank oak floors, Waterworks accents, a Savant system, and a beautifully curated landscape by Davis Landscape Design. Filled with warm southern sunlight, the spacious living room and bright seating alcove create a welcoming atmosphere. Adjacent to these spaces, an open-concept Bakes and Kropp custom kitchen with all Miele appliances adjoins a beautiful media room with surround sound and bar. Completing the ground floor are two gracious guest bedrooms and two full bathrooms, one with access to the backyard which functions as the cabana bath. Ascending upstairs reveals a sun-drenched master suite with vaulted ceilings, boasting two closets, one full walk-in, a steam shower, and a separate water closet with a Kohler veil. The property, set back from the road, is enveloped by a privet hedge for added seclusion plus an automated gate. The rear grounds present an elevated experience with a heated gunite in-ground pool and spa and a spacious pool house that doubles as a lounge, workspace, and private gym. With a recently renovated exterior, this immaculate sanctuary presents an exceptional opportunity for a summer residence within close proximity to Sag Harbor Village & Long Beach.
|
- 3 Total Bedrooms
- 3 Full Baths
- 2500 SF
- 0.39 Acres
- Built in 1890
- Renovated 2021
- 2 Stories
- Available 5/26/2024
- Partial Basement
- Lower Level: No Access
- Open Kitchen
- Oven/Range
- Refrigerator
- Dishwasher
- Microwave
- Washer
- Dryer
- Hardwood Flooring
- Furnished
- Entry Foyer
- Living Room
- Dining Room
- Family Room
- Den/Office
- Primary Bedroom
- en Suite Bathroom
- Walk-in Closet
- Media Room
- Gym
- Kitchen
- Breakfast
- Laundry
- First Floor Bathroom
- 2 Heat/AC Zones
- Central A/C
- Municipal Water
- Private Septic
- Pool: In Ground, Gunite, Heated, Spa
- Pool Size: 20x40
- Deck
- Sold on 12/05/2024
- Sold for $3,395,000
- Buyer's Agent: Frederick Wallenmaier
- Company: Side Inc.
Listing data is deemed reliable but is NOT guaranteed accurate.
|


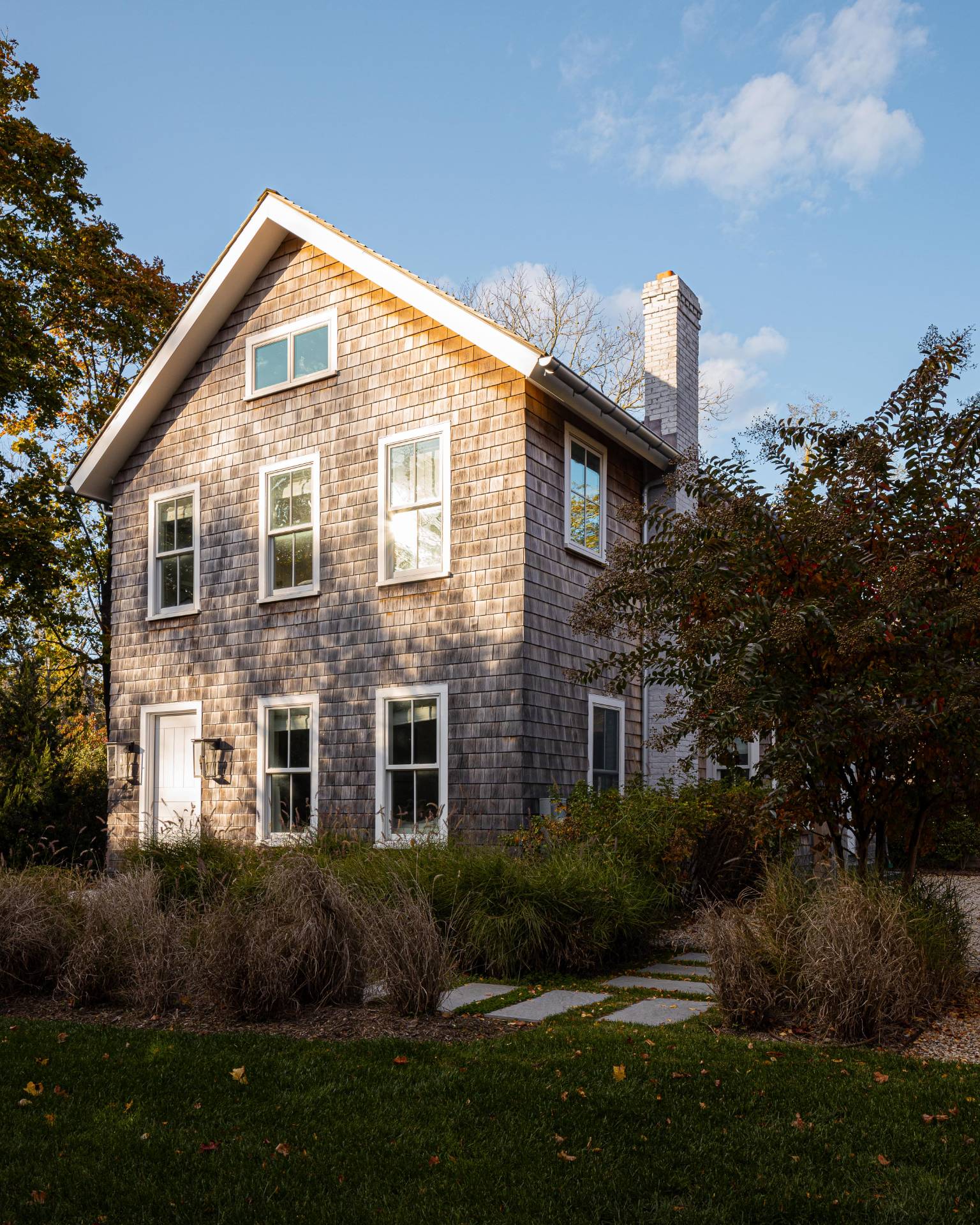


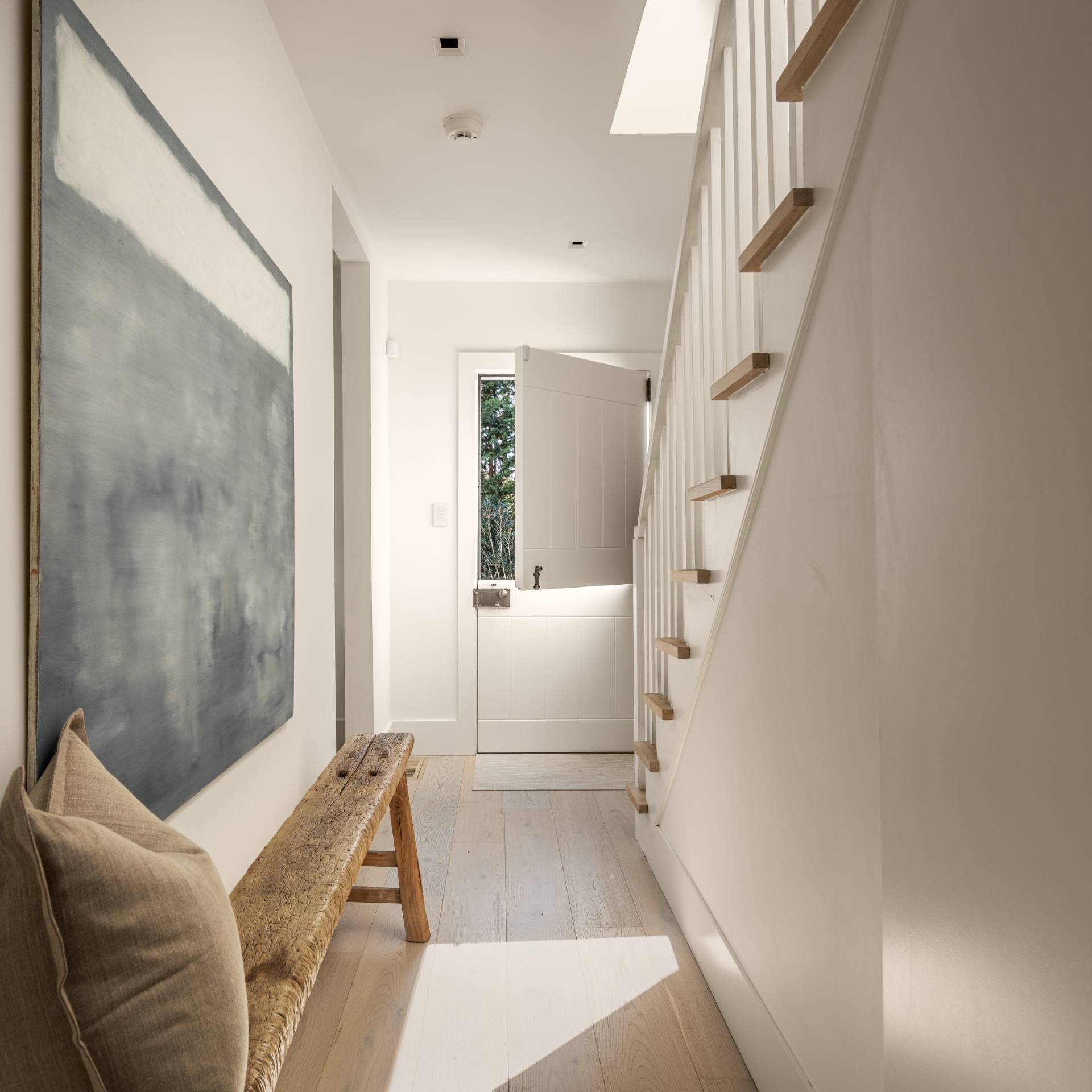 ;
;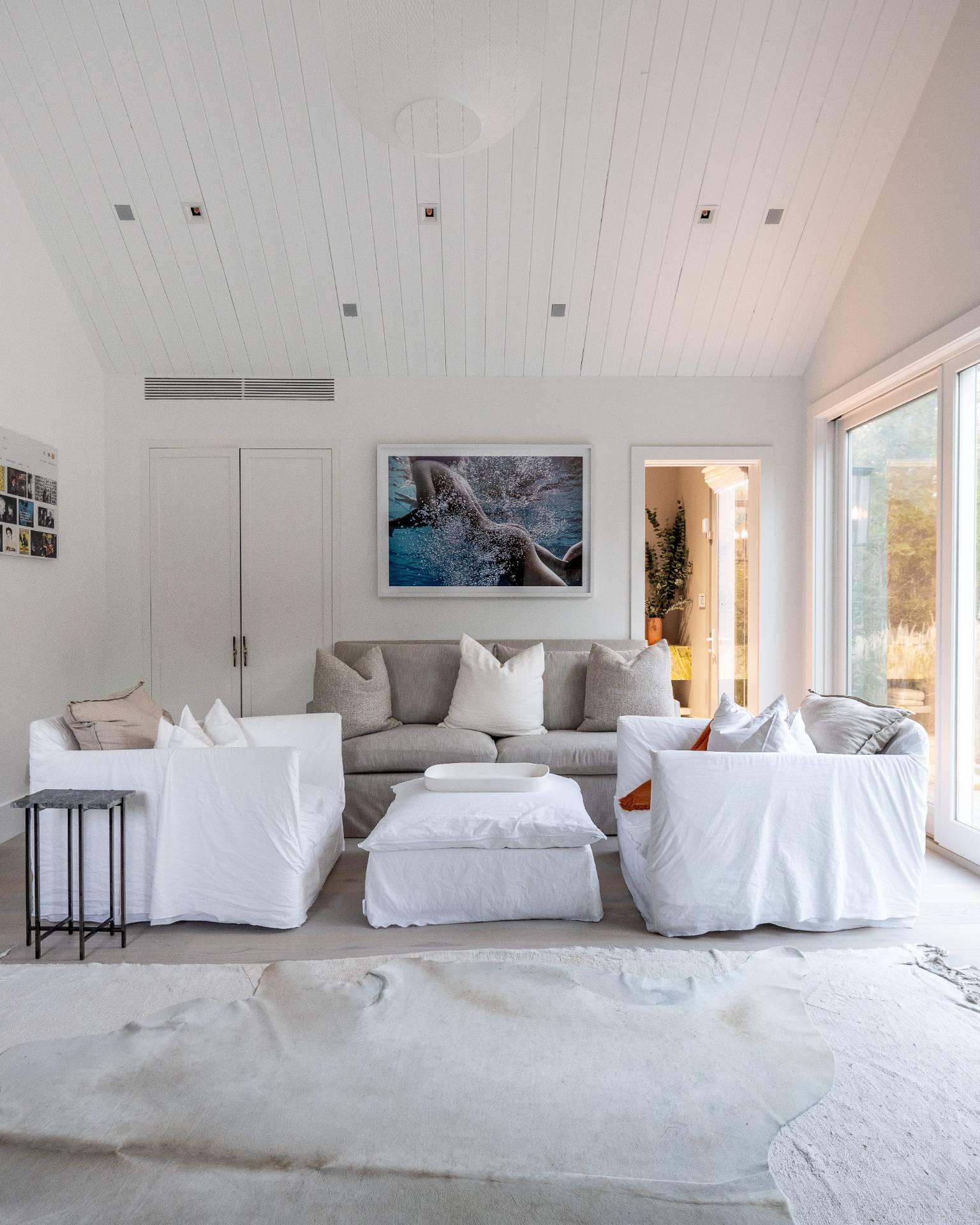 ;
;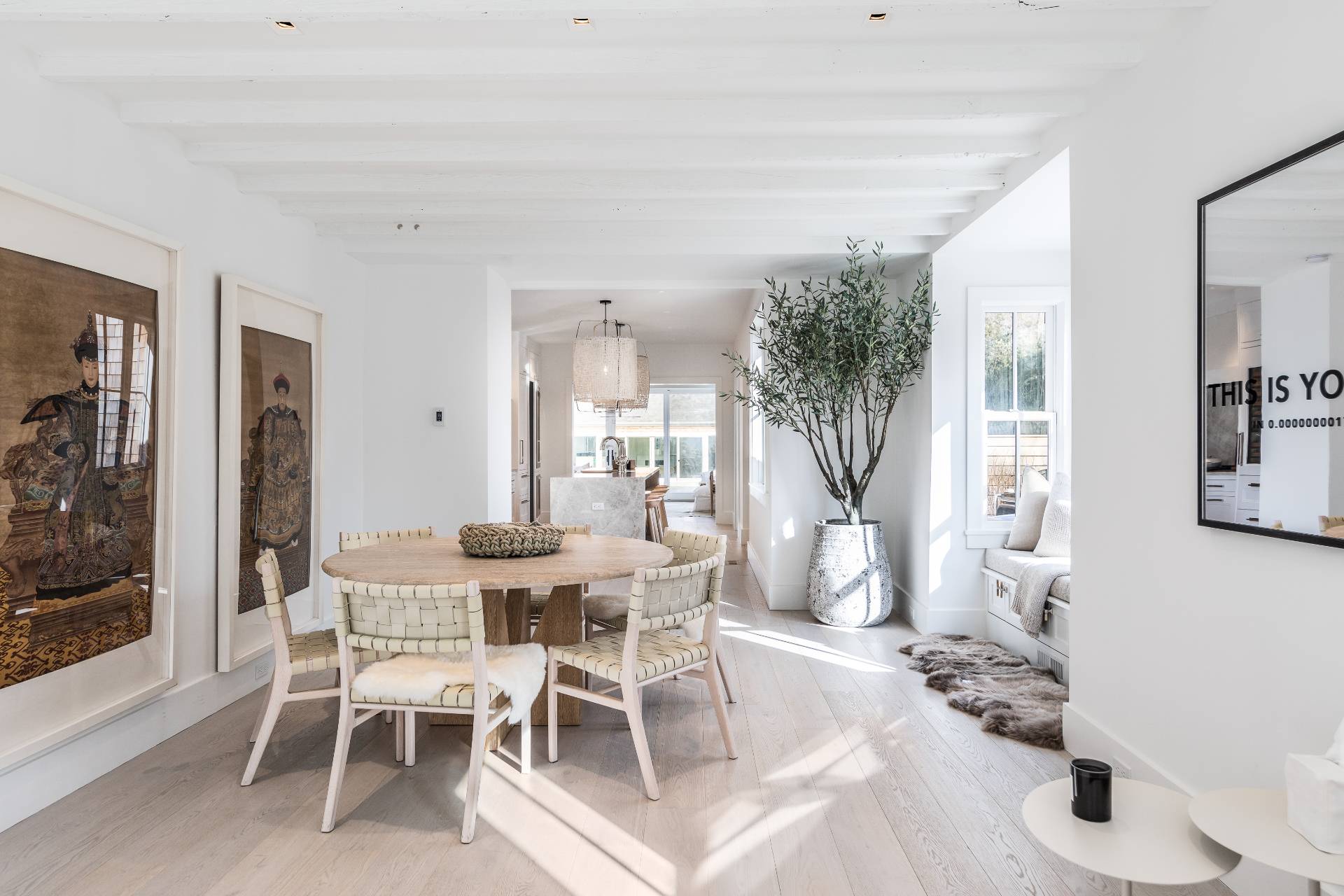 ;
;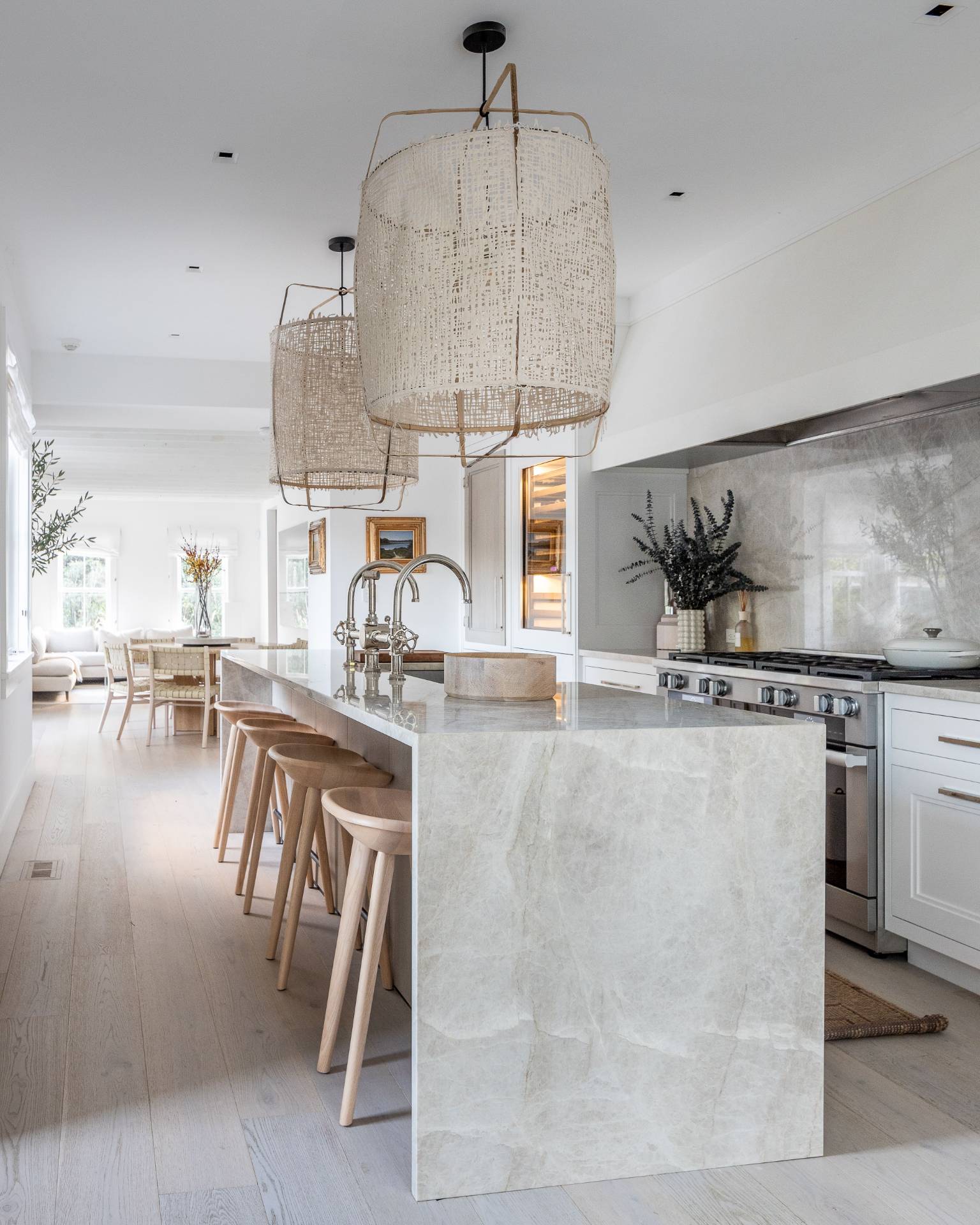 ;
;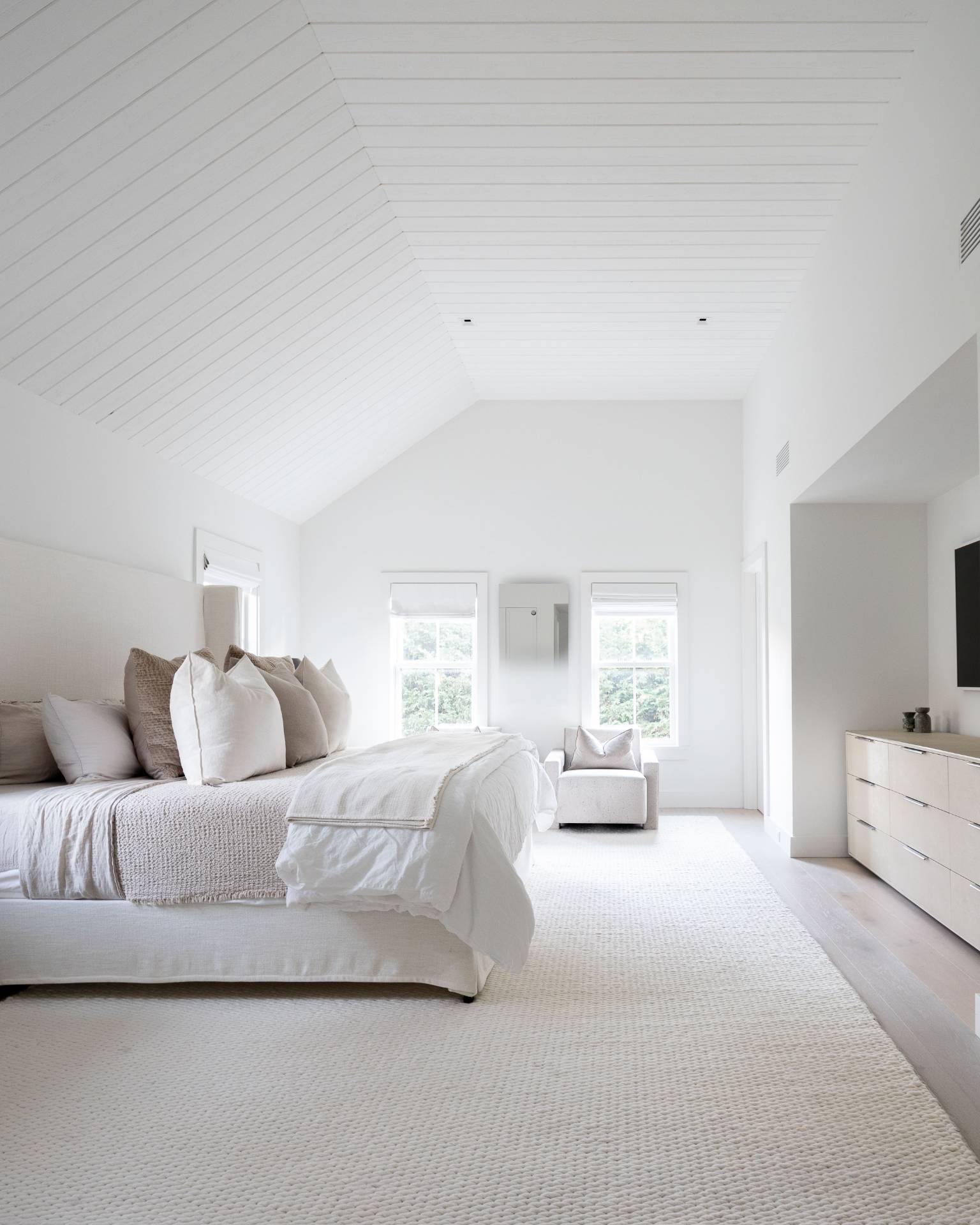 ;
; ;
;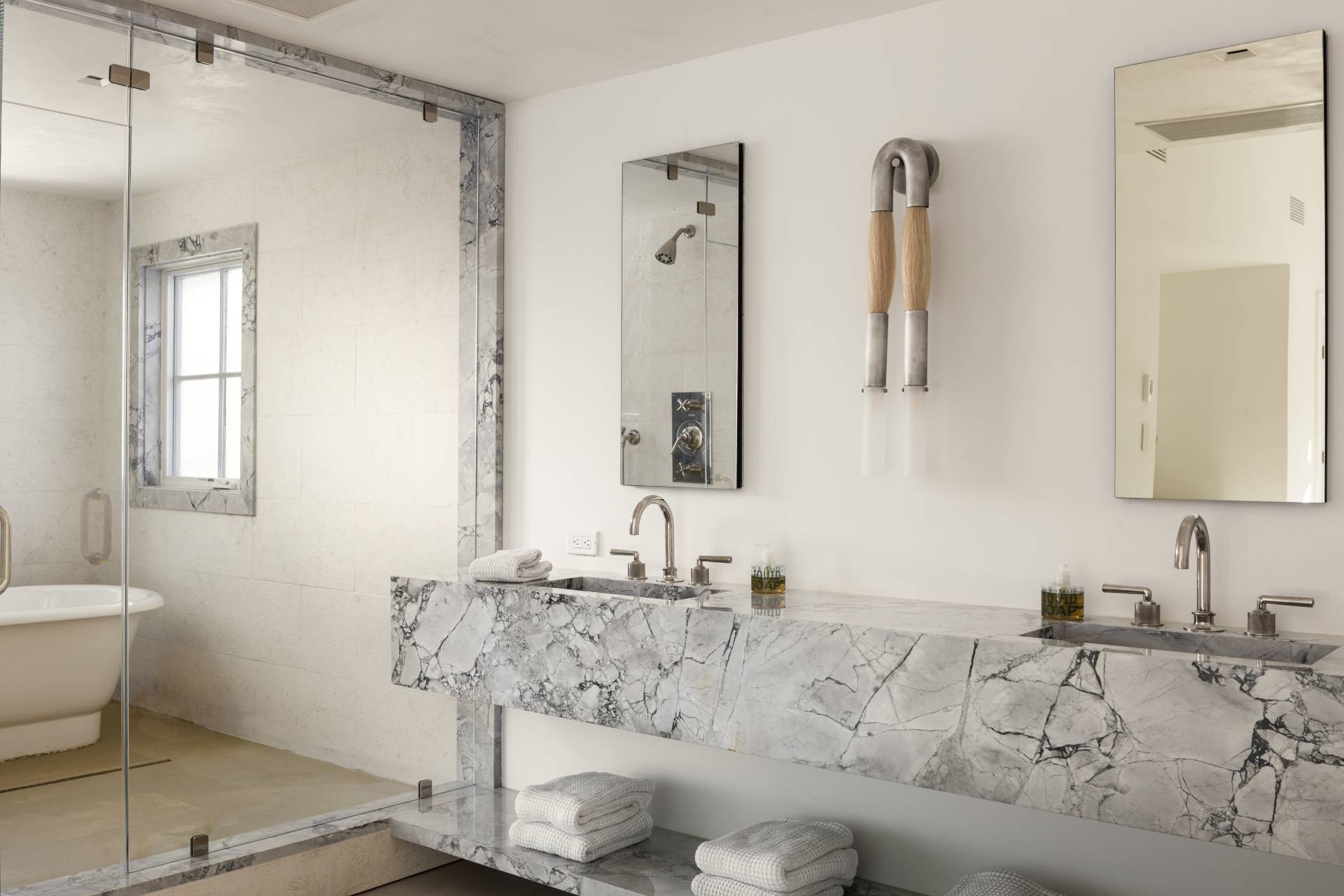 ;
;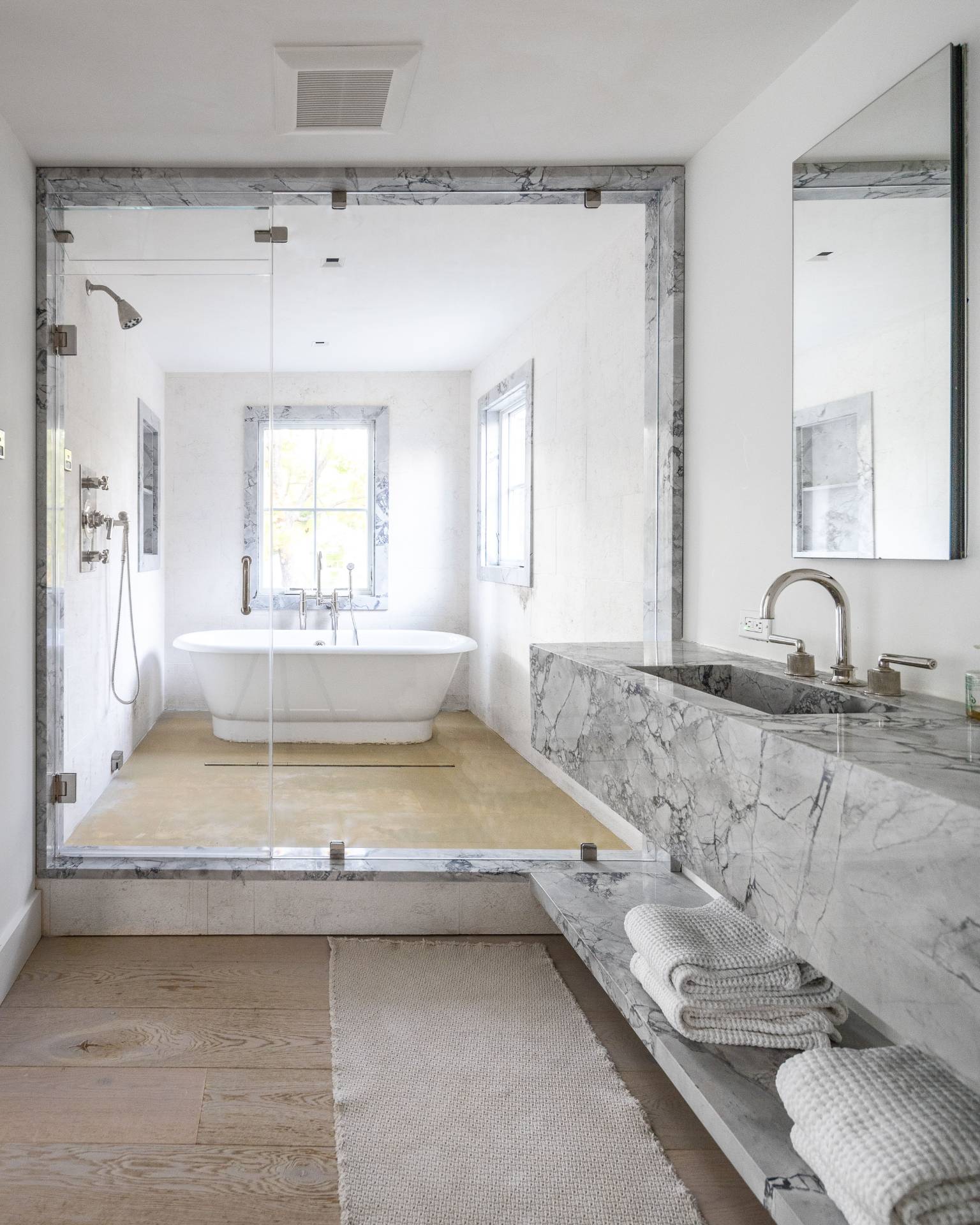 ;
;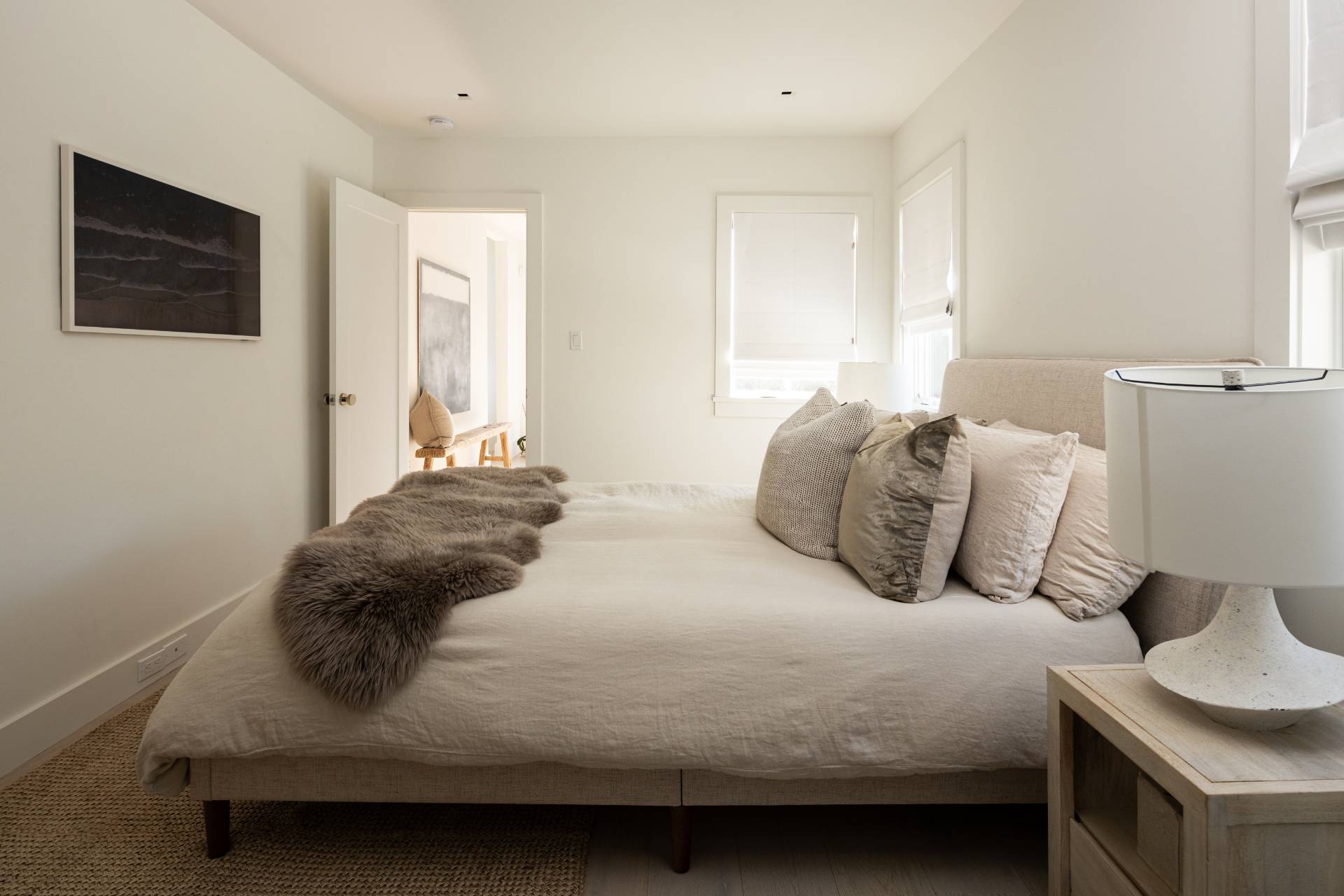 ;
;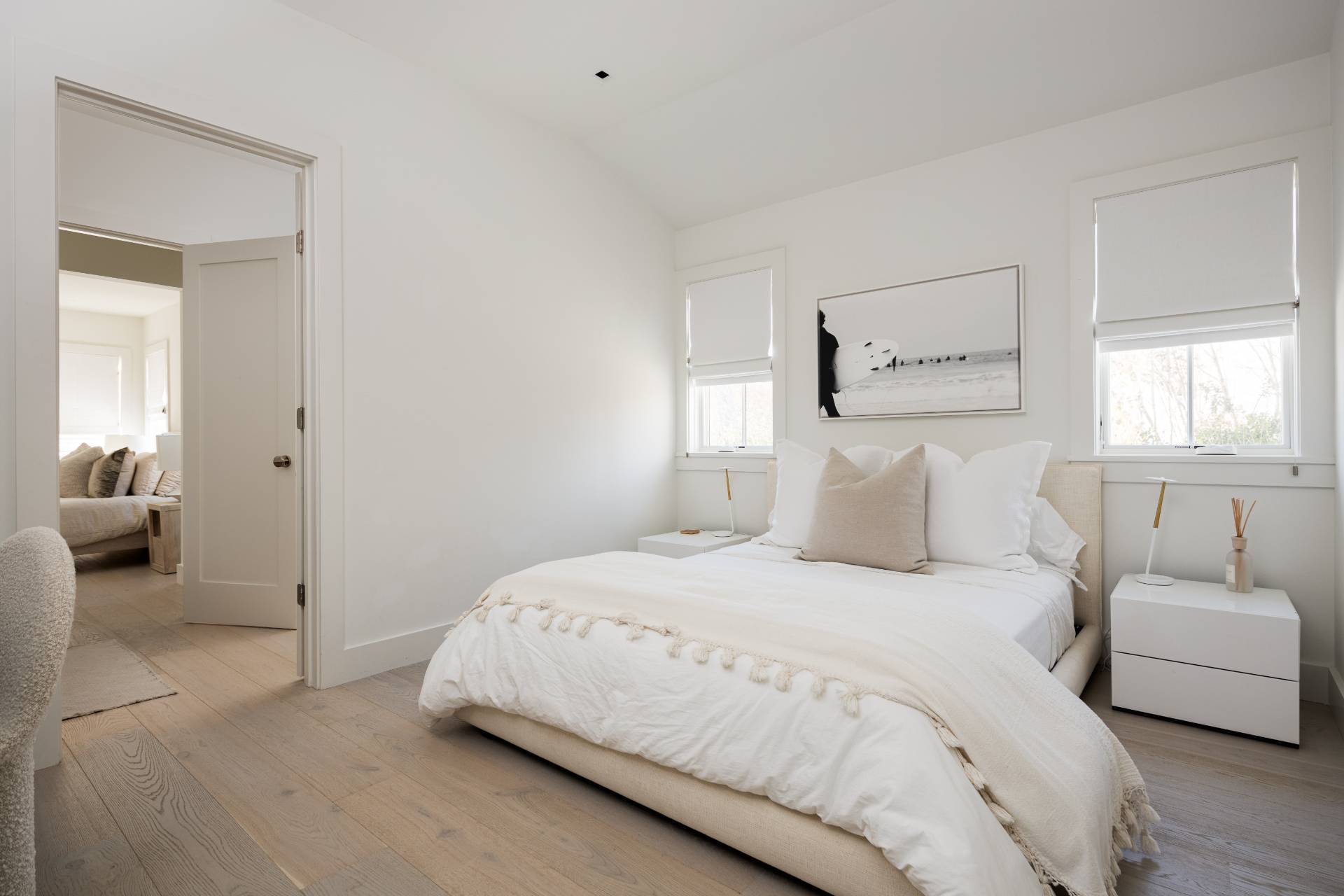 ;
;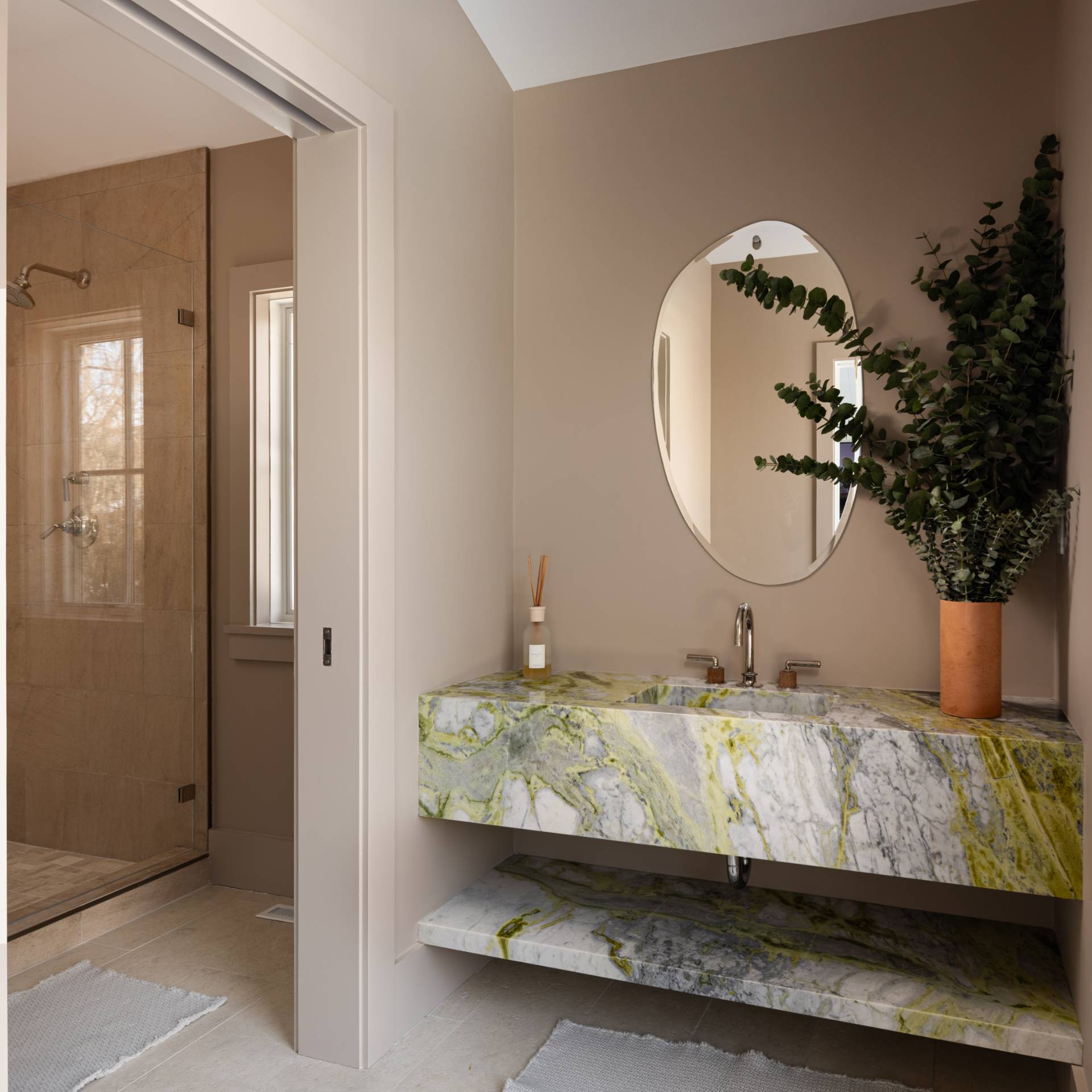 ;
;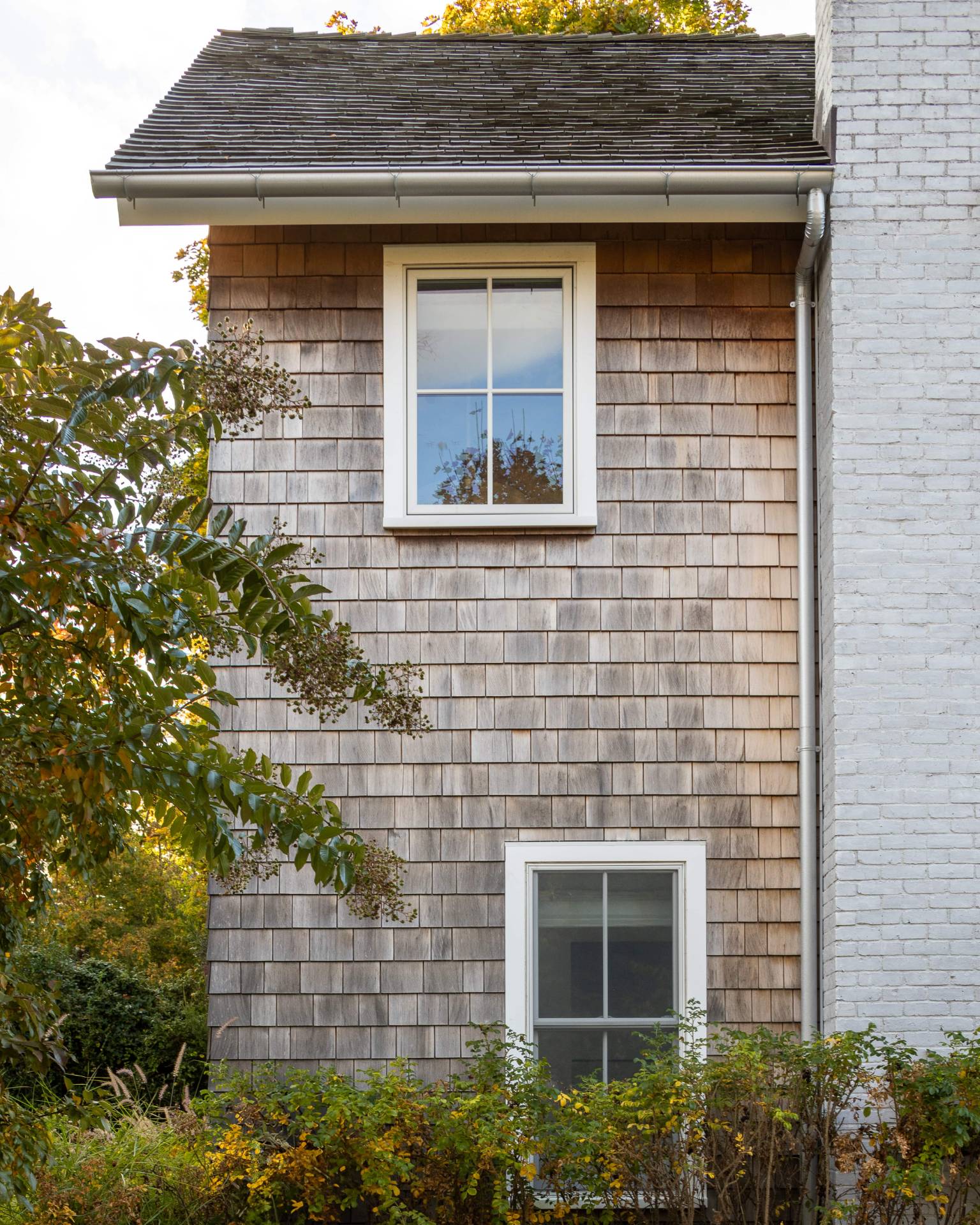 ;
;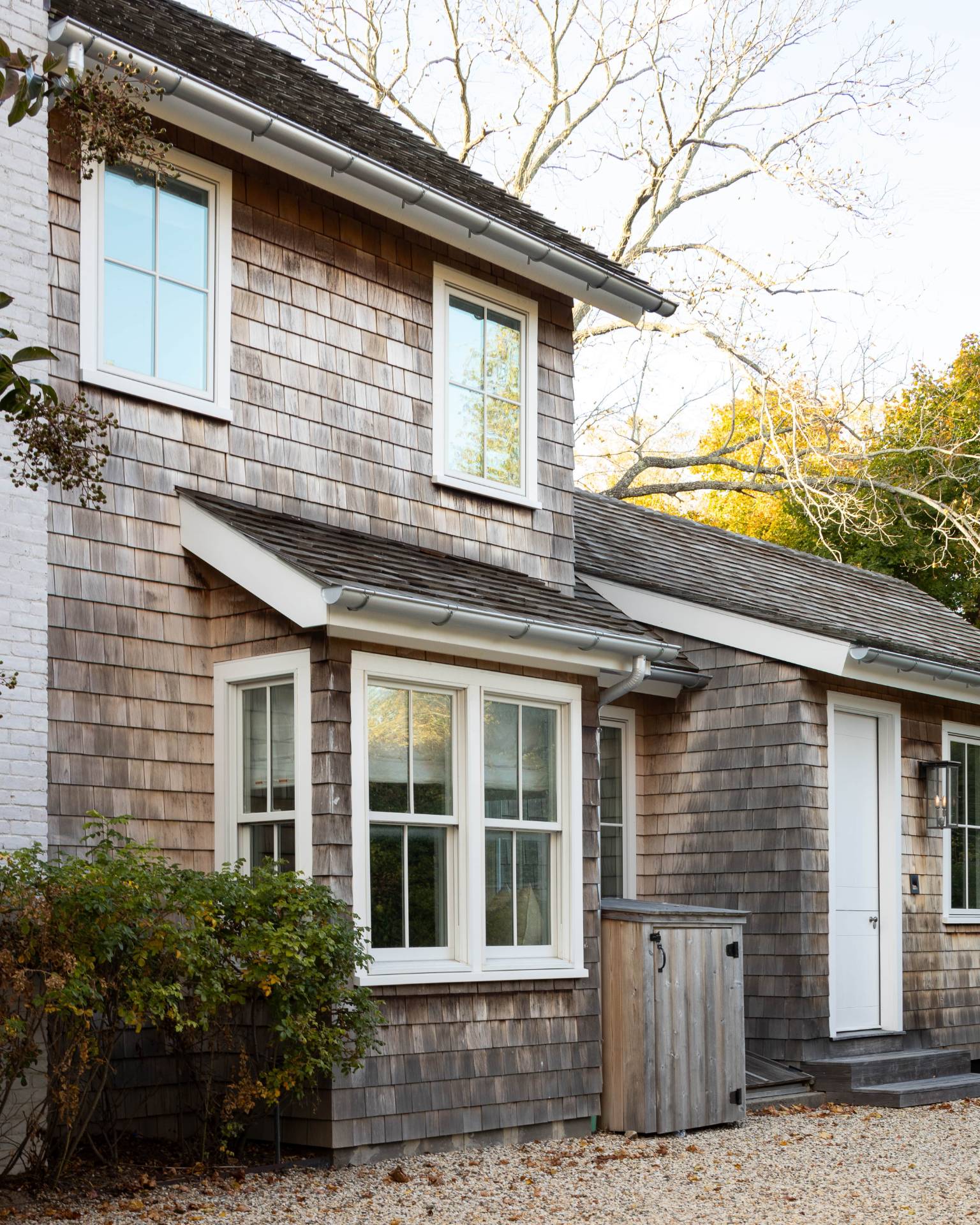 ;
;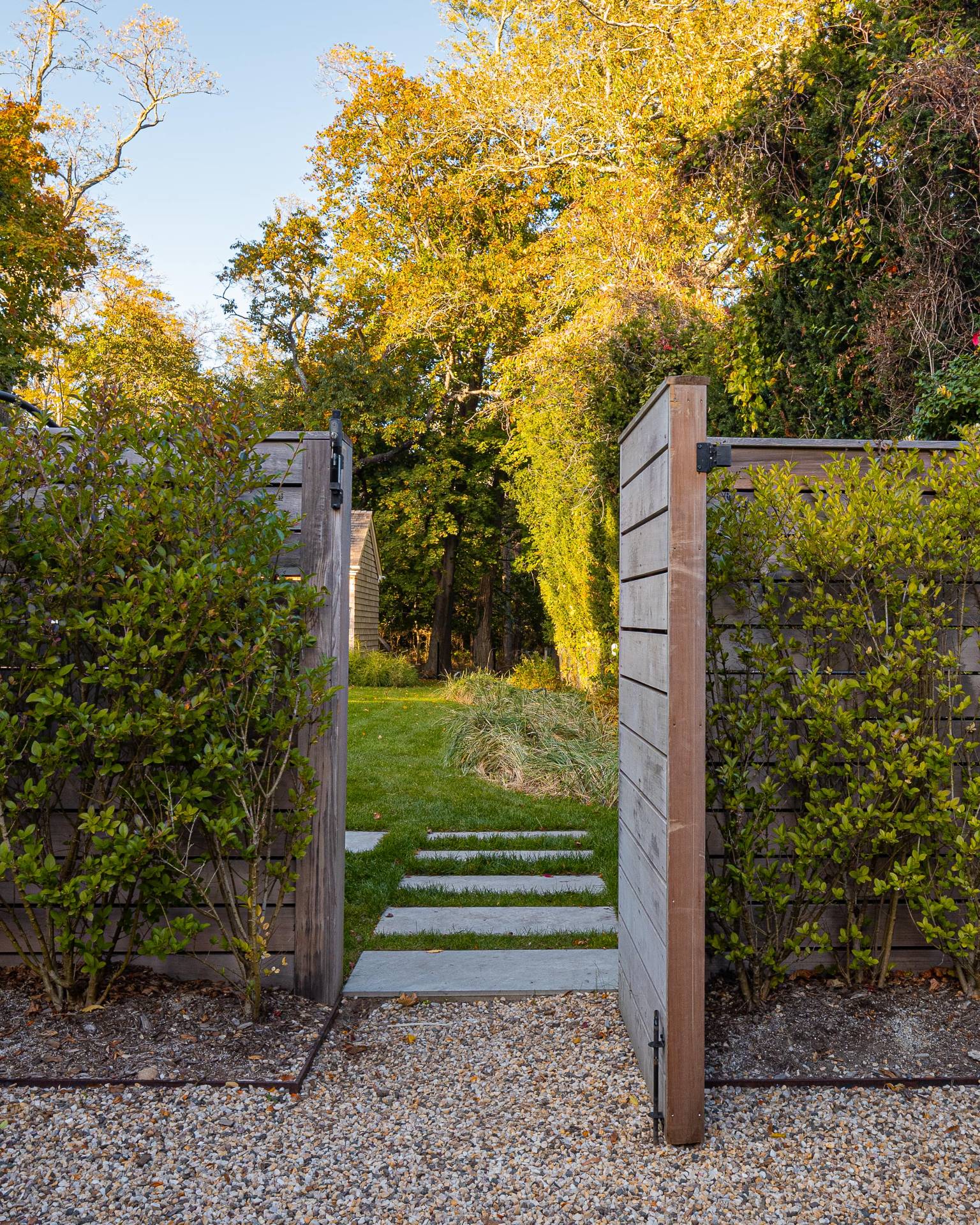 ;
;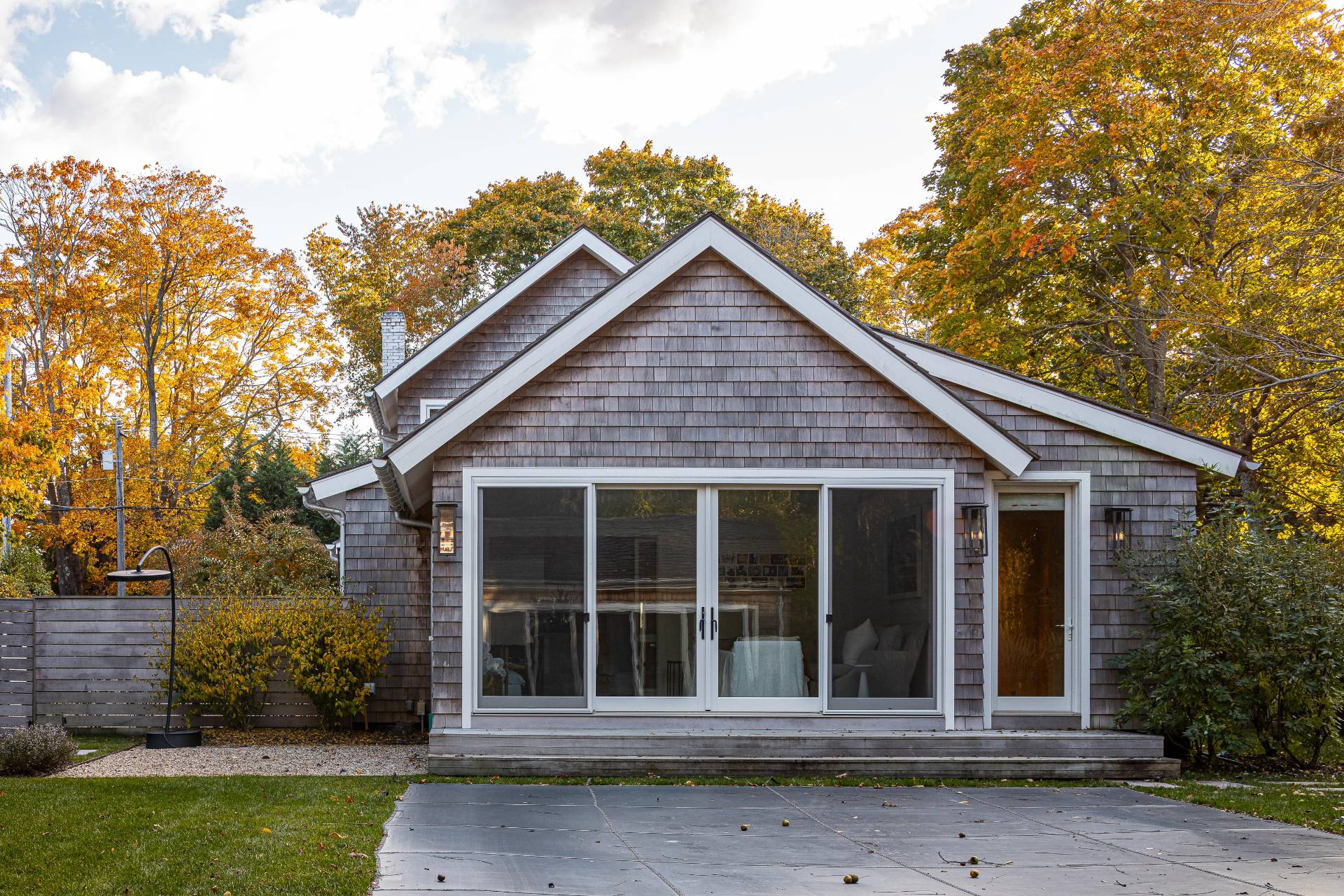 ;
;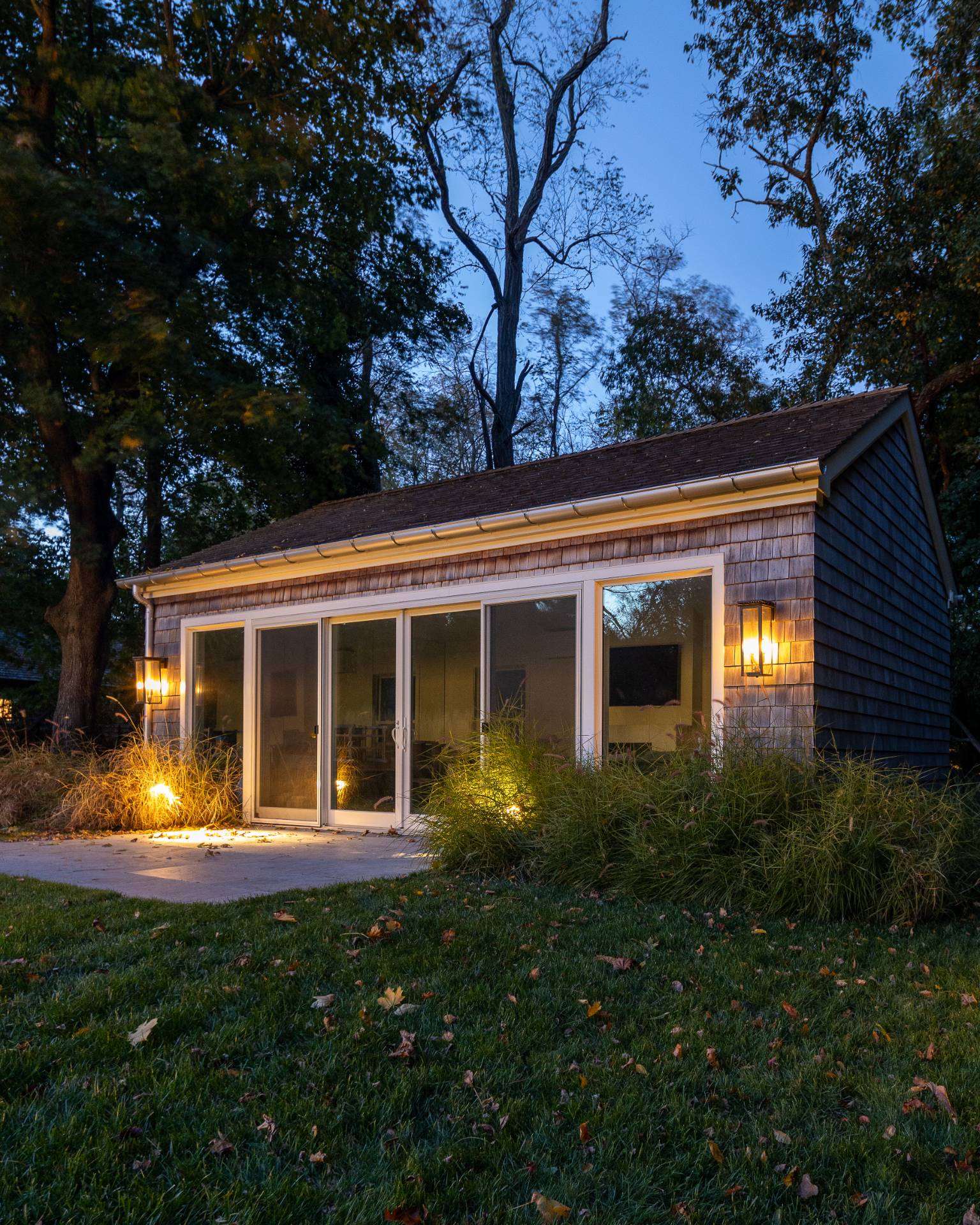 ;
;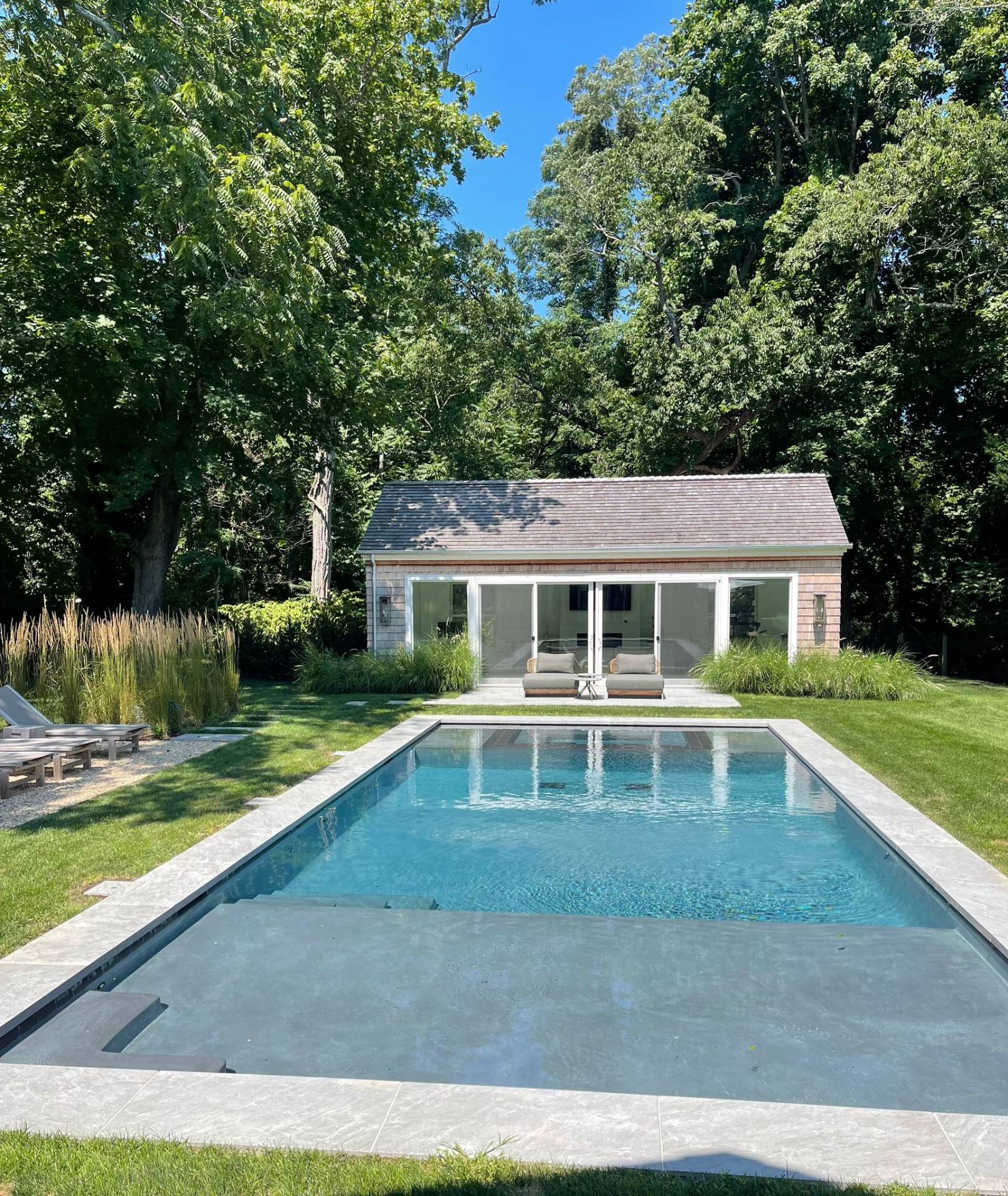 ;
;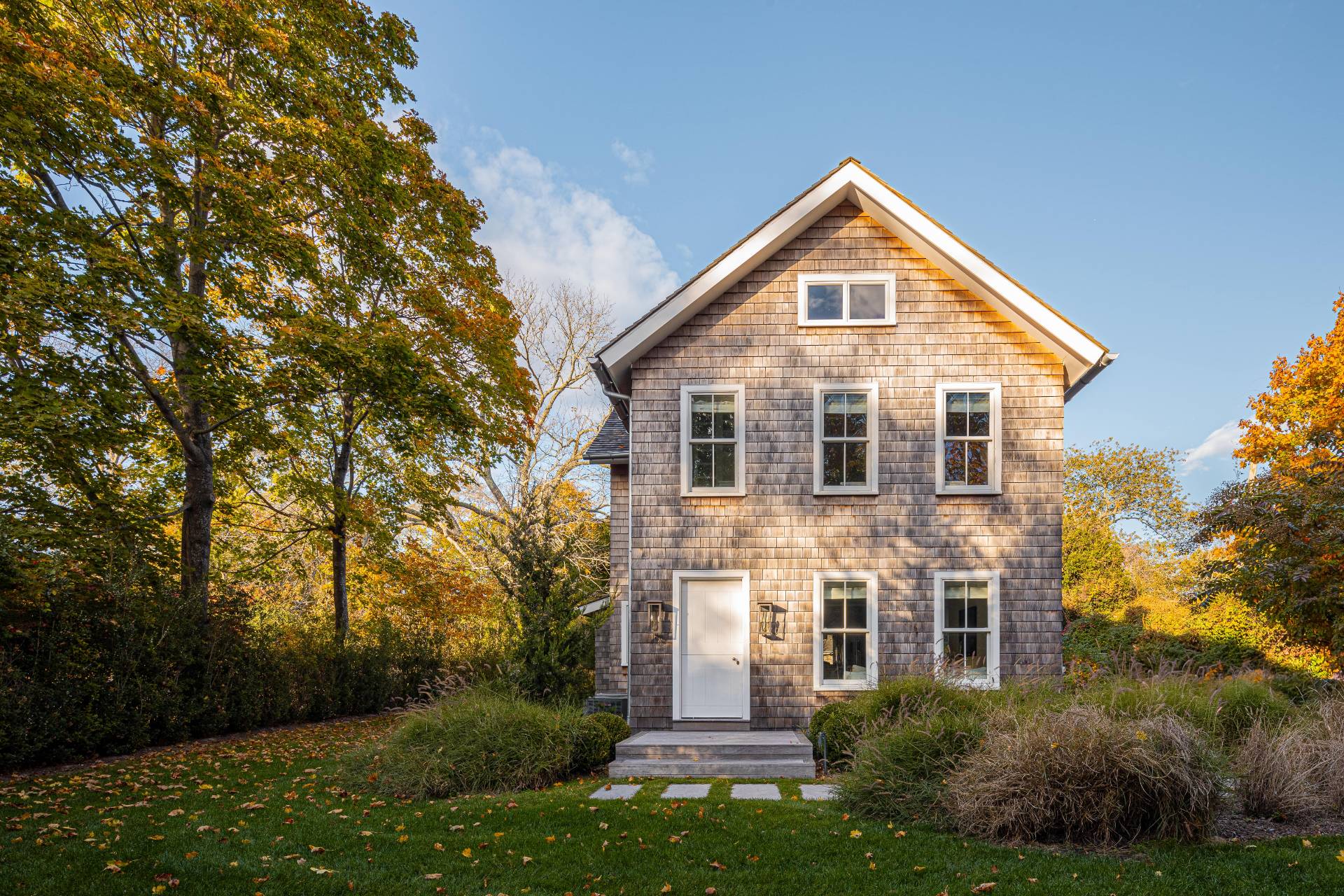 ;
;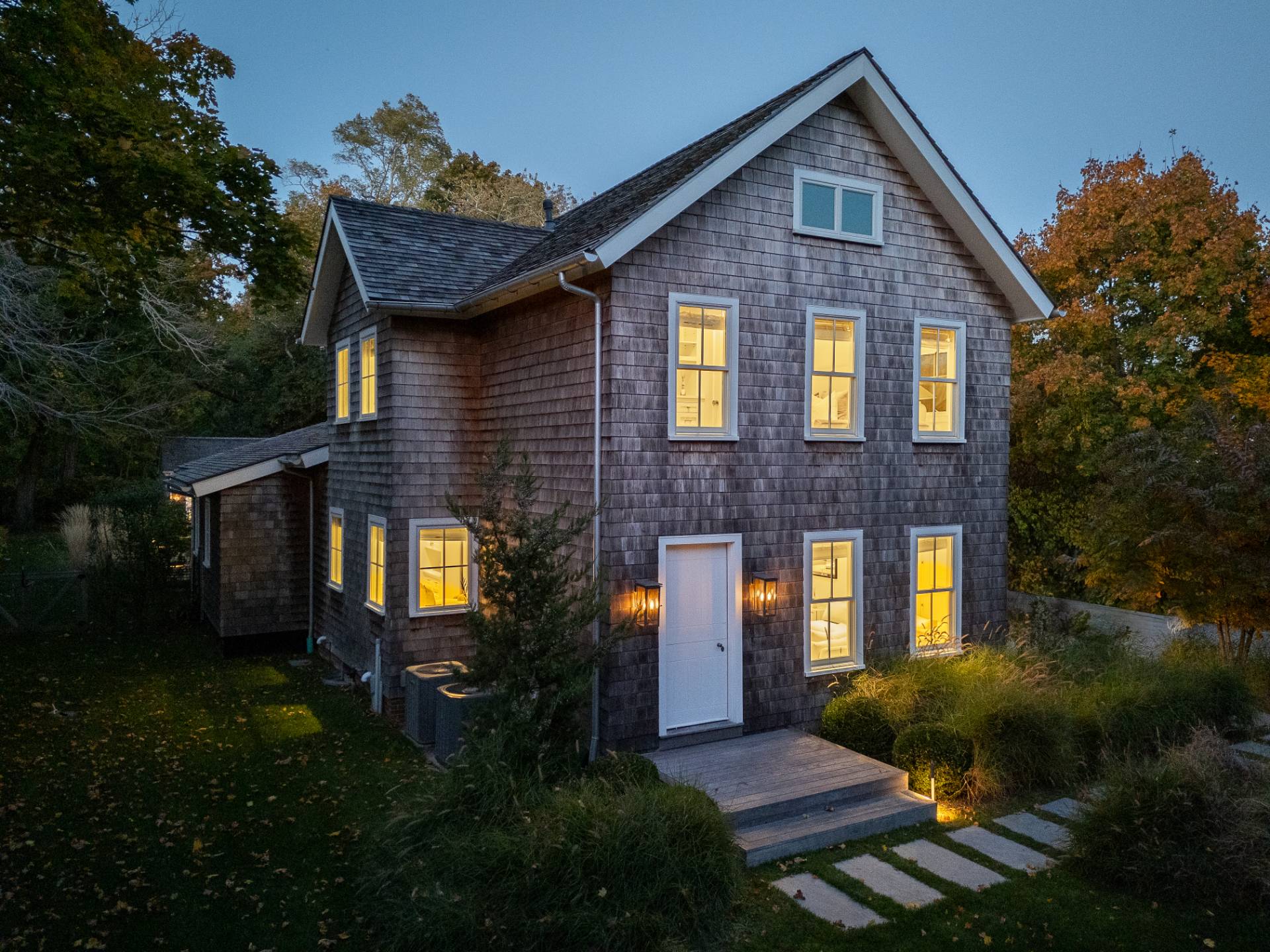 ;
;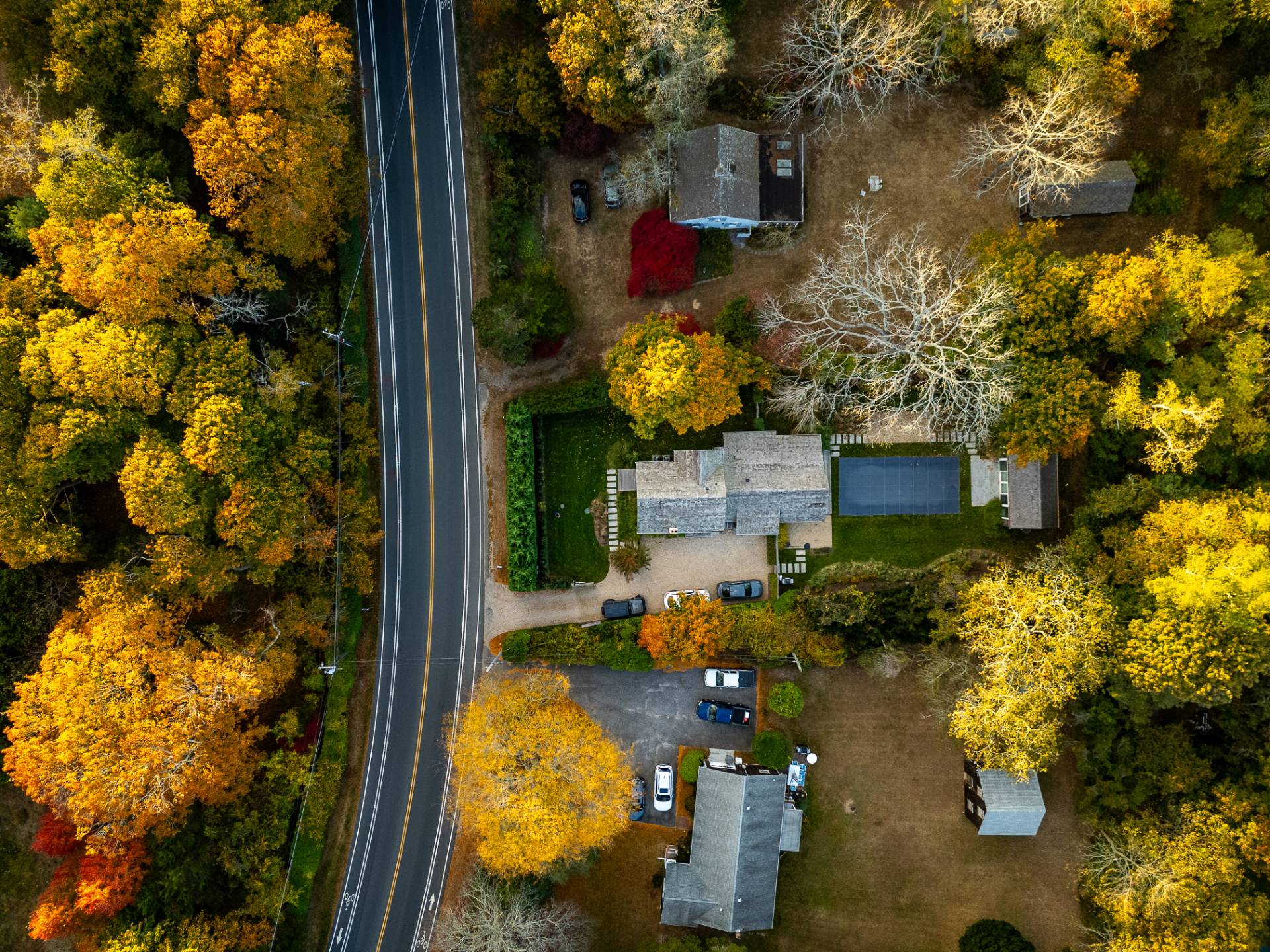 ;
;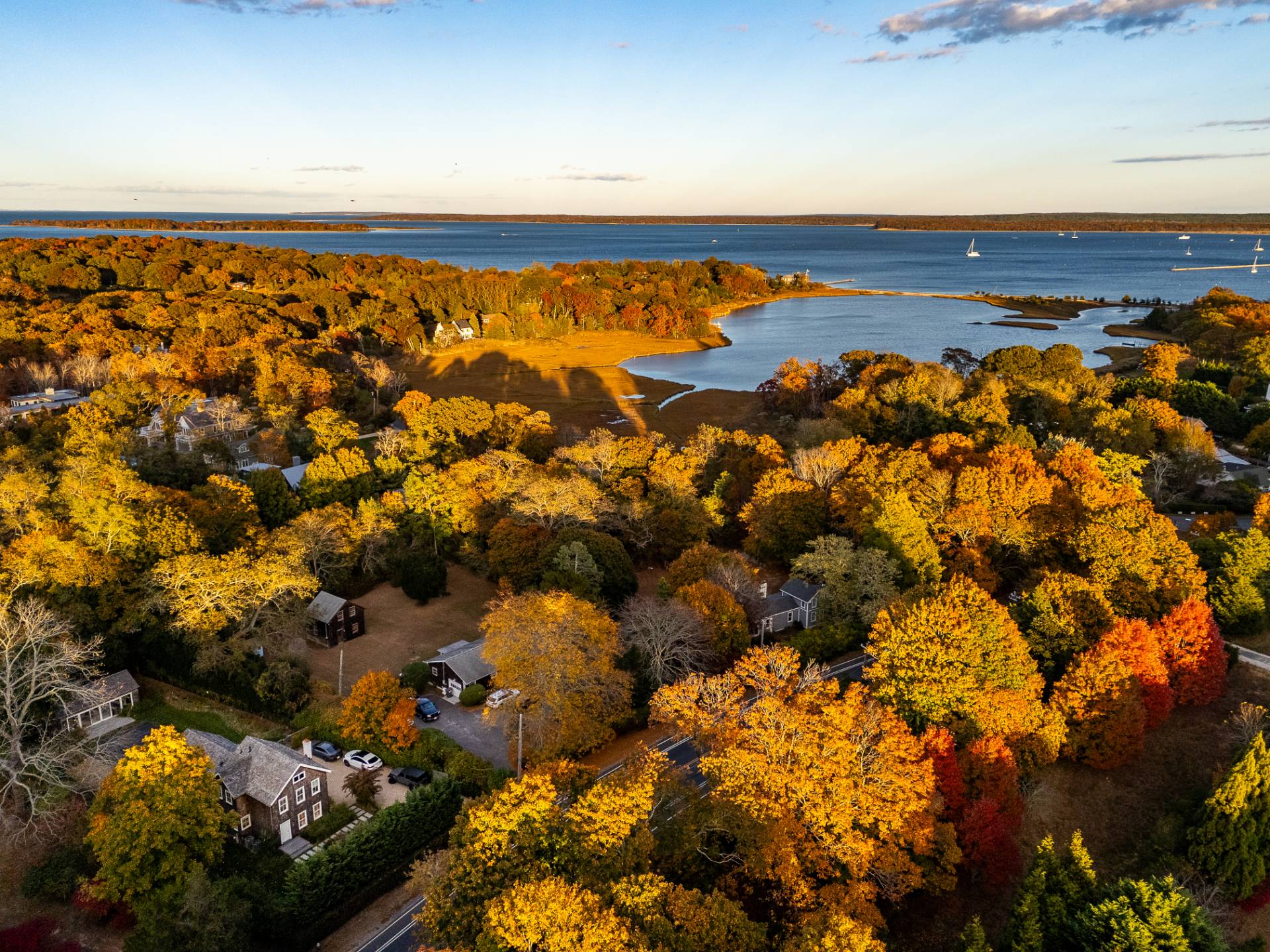 ;
;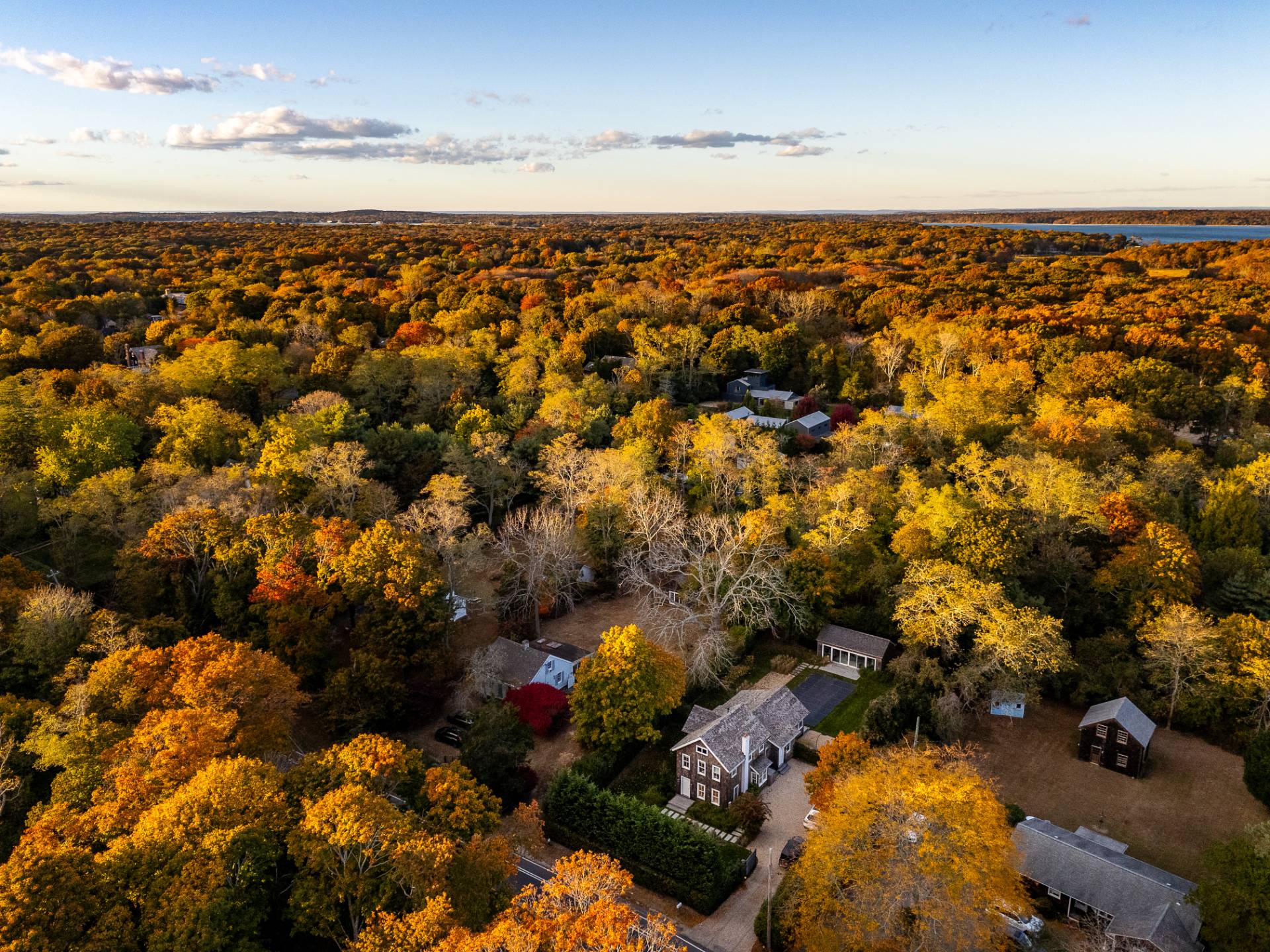 ;
;