3 Leon Court, Montauk, NY 11954
| Listing ID |
915550 |
|
|
|
| Property Type |
House |
|
|
|
| County |
Suffolk |
|
|
|
| Township |
East Hampton |
|
|
|
| Hamlet |
Montauk |
|
|
|
|
| Total Tax |
$13,182 |
|
|
|
| Tax ID |
0300-013.000-02.00-039.016 |
|
|
|
| FEMA Flood Map |
fema.gov/portal |
|
|
|
| Year Built |
2000 |
|
|
|
| |
|
|
|
|
|
STUNNING MONTAUK HOME WITH LAKE & BAY VIEWS
This Montauk home seamlessly combines convenience and luxury in a prime location. Set atop a hill on a cul de sac with beautiful views of the lake and bay, this traditional residence is drenched in natural light and meticulously maintained. Inside, the updated interior has designer decor, with the main floor featuring a spacious, cozy living room with a wood burning fireplace that flows effortlessly into the open dining area and gourmet kitchen. This kitchen is equipped with stainless steel appliances and a large center island, all enjoying stunning water views. The first floor also includes a powder room, a sunroom with a TV, and access to the garage. The covered bluestone patio, extending across the back of the house, is perfect for outdoor dining and relaxation. Upstairs, the south side hosts four generously sized bedrooms, each offering beautiful water views and access to two full bathrooms. On the north side, a separate additional room with its own private bath and water views provides added privacy and space. Additional features of this exceptional property include a two-car garage, a finished lower level with a media room and exercise area. Outside the perfectly manicured grounds are gated and encompassed by privet. There is an outdoor hot tub overlooking the water, and a heated pool surrounded by lush, professionally designed landscaping along with ample patio space. Complete with excellent rental history, this is a great property to call home.
|
- 4 Total Bedrooms
- 3 Full Baths
- 1 Half Bath
- 3500 SF
- 0.92 Acres
- Built in 2000
- Renovated 2020
- 2 Stories
- Available 1/25/2021
- Traditional Style
- Full Basement
- 900 Lower Level SF
- Lower Level: Finished, Bilco Doors
- Renovation: House was updated in 2020.
- Open Kitchen
- Oven/Range
- Refrigerator
- Dishwasher
- Microwave
- Stainless Steel
- Hardwood Flooring
- Furnished
- Entry Foyer
- Living Room
- Den/Office
- Primary Bedroom
- en Suite Bathroom
- Bonus Room
- Kitchen
- Loft
- First Floor Bathroom
- 1 Fireplace
- Alarm System
- Fire Sprinklers
- Forced Air
- Oil Fuel
- Central A/C
- Frame Construction
- Attached Garage
- 2 Garage Spaces
- Private Septic
- Pool: In Ground, Vinyl, Heated
- Deck
- Fence
- Covered Porch
- Cul de Sac
- Driveway
- Corner
- Survey
- Utilities
- Water View
- Lake View
- Scenic View
- Sold on 12/17/2024
- Sold for $6,100,000
- Buyer's Agent: Tania Deighton
- Company: Elliman
Listing data is deemed reliable but is NOT guaranteed accurate.
|


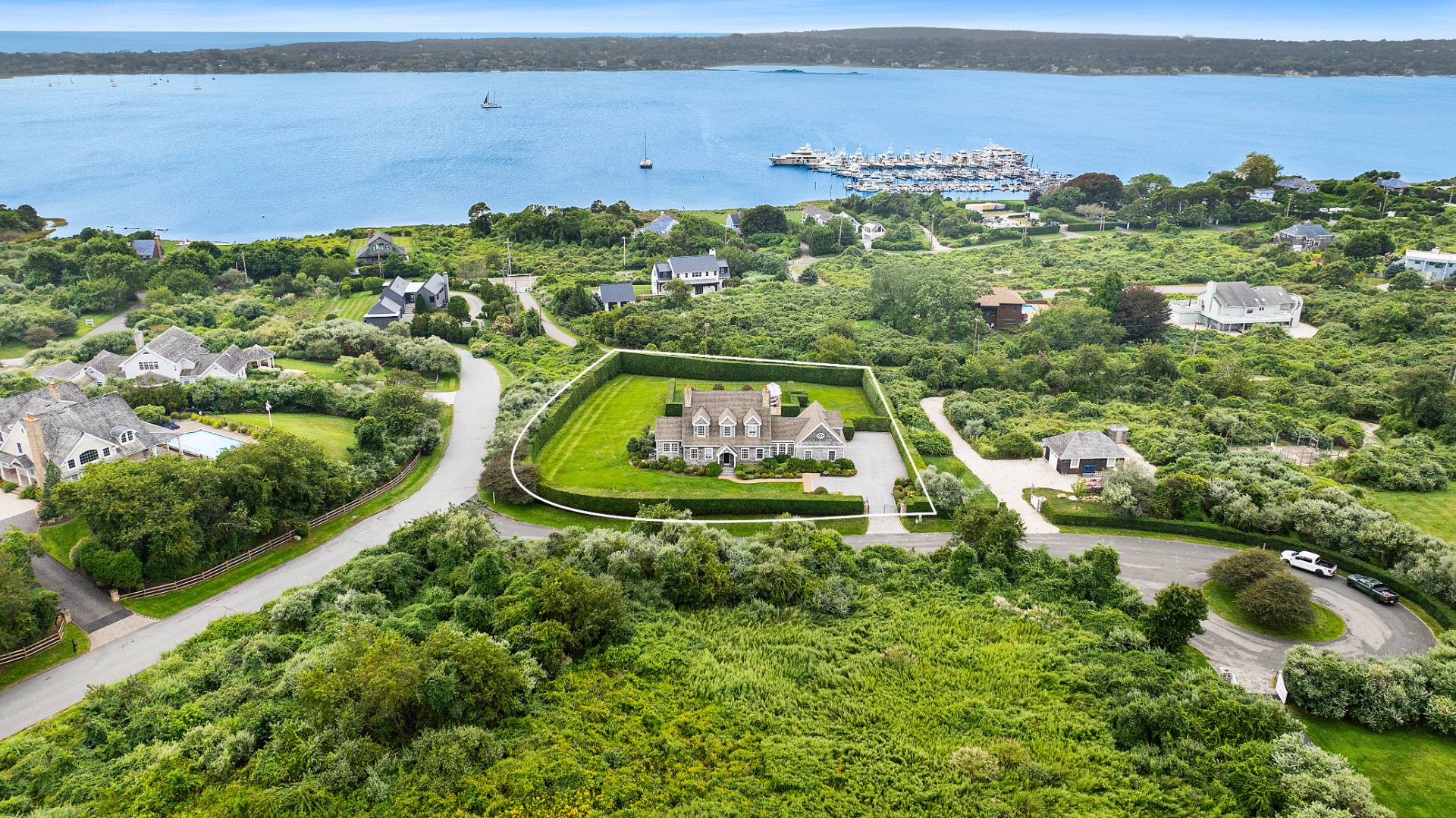


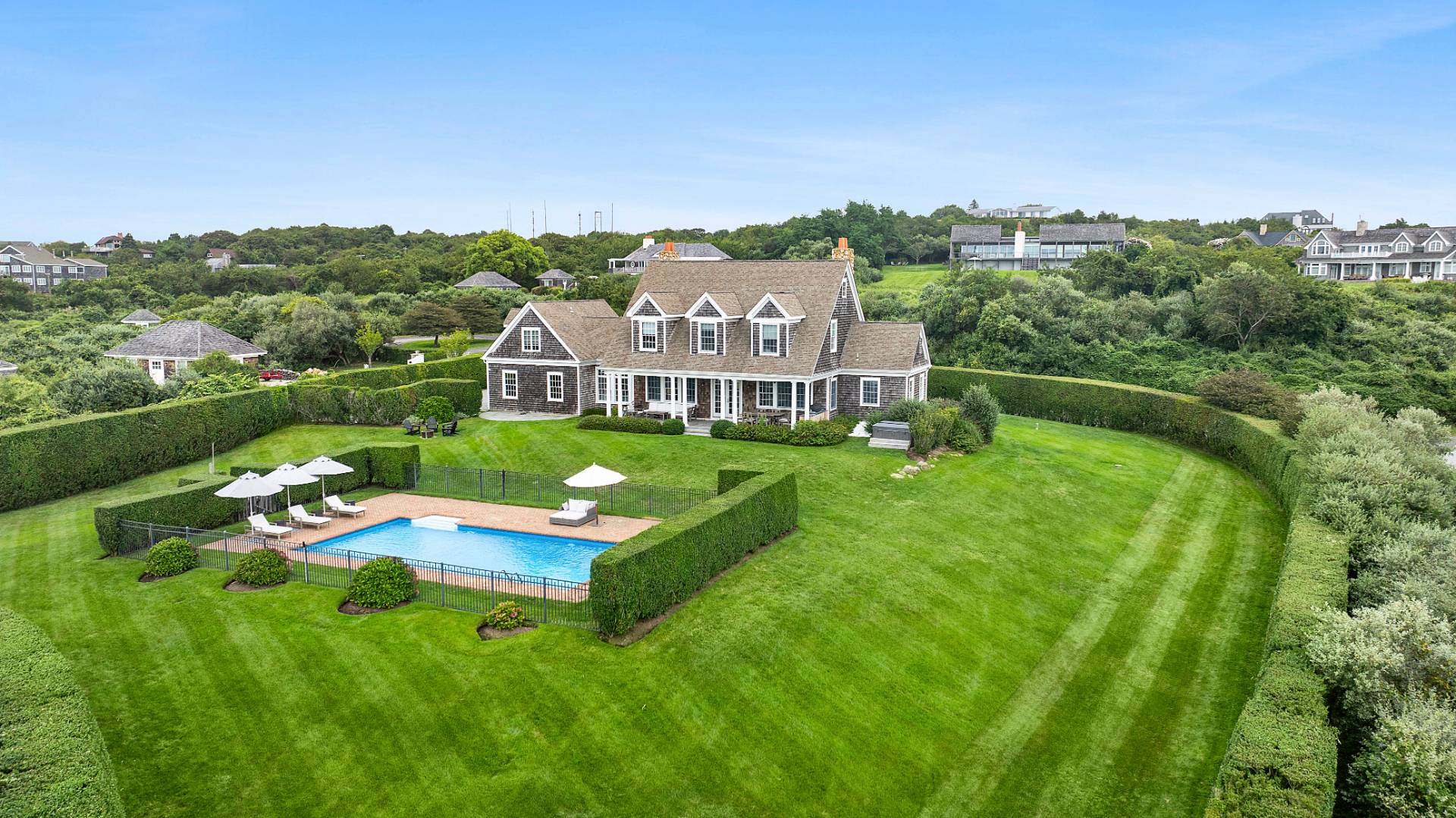 ;
;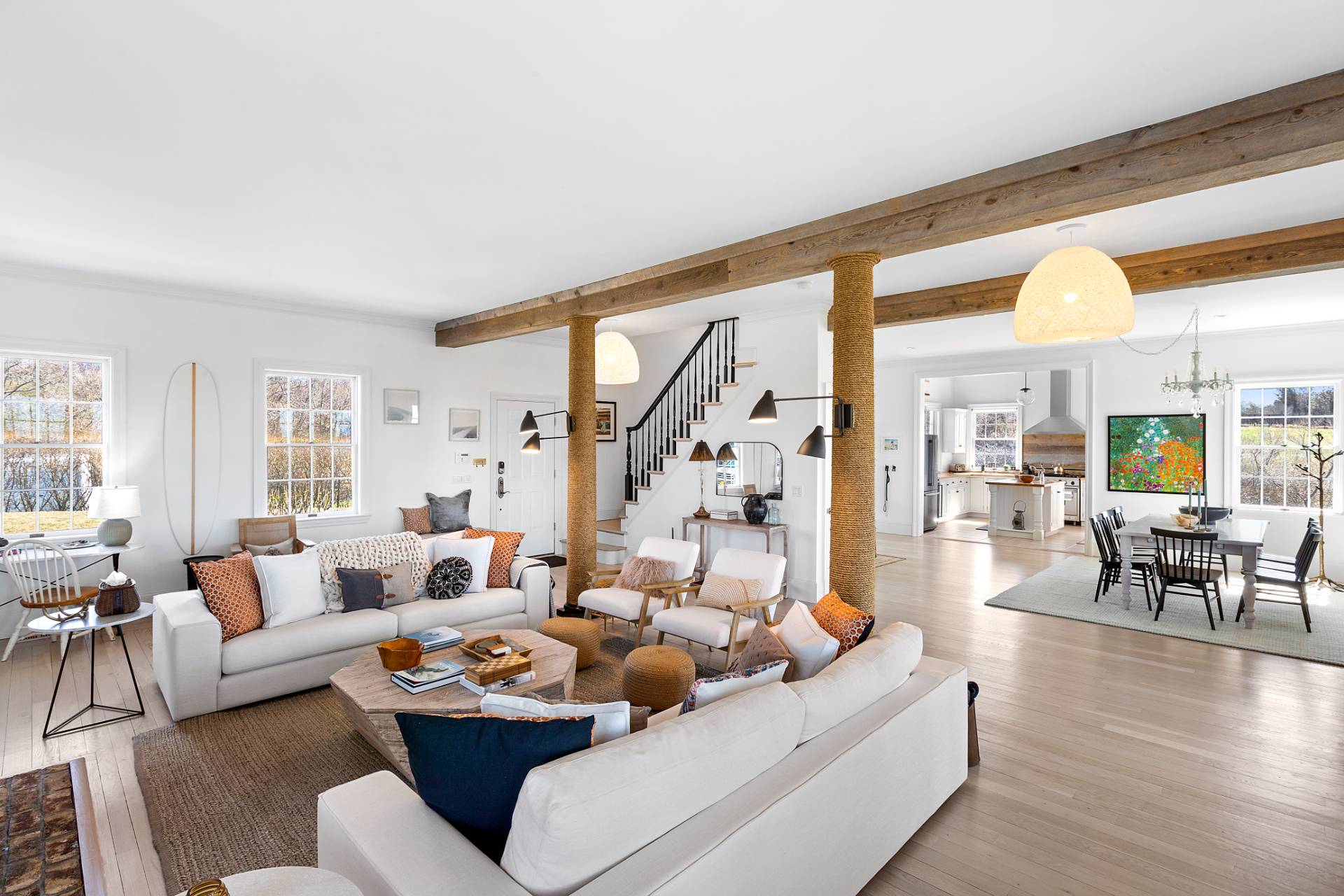 ;
;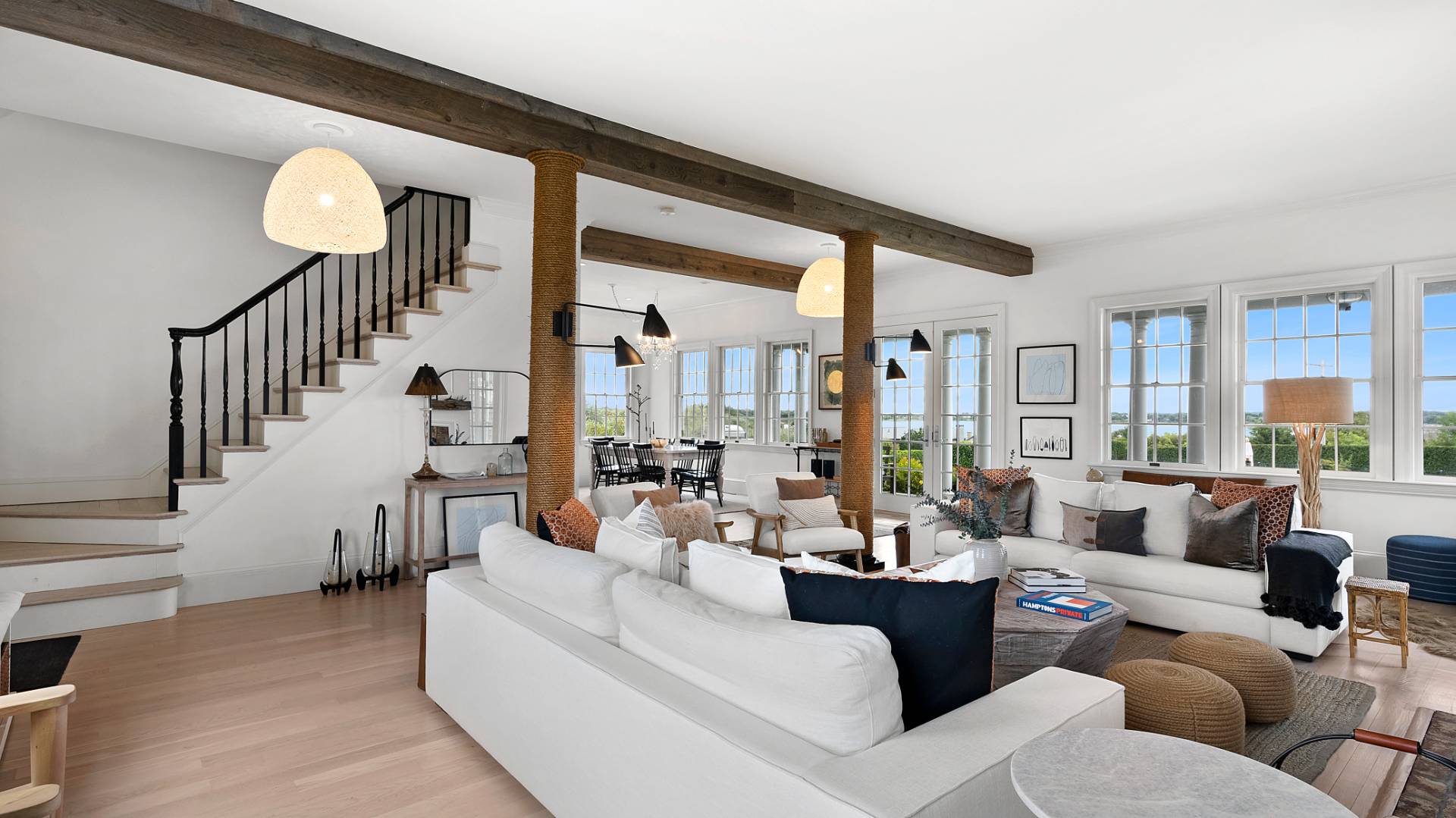 ;
;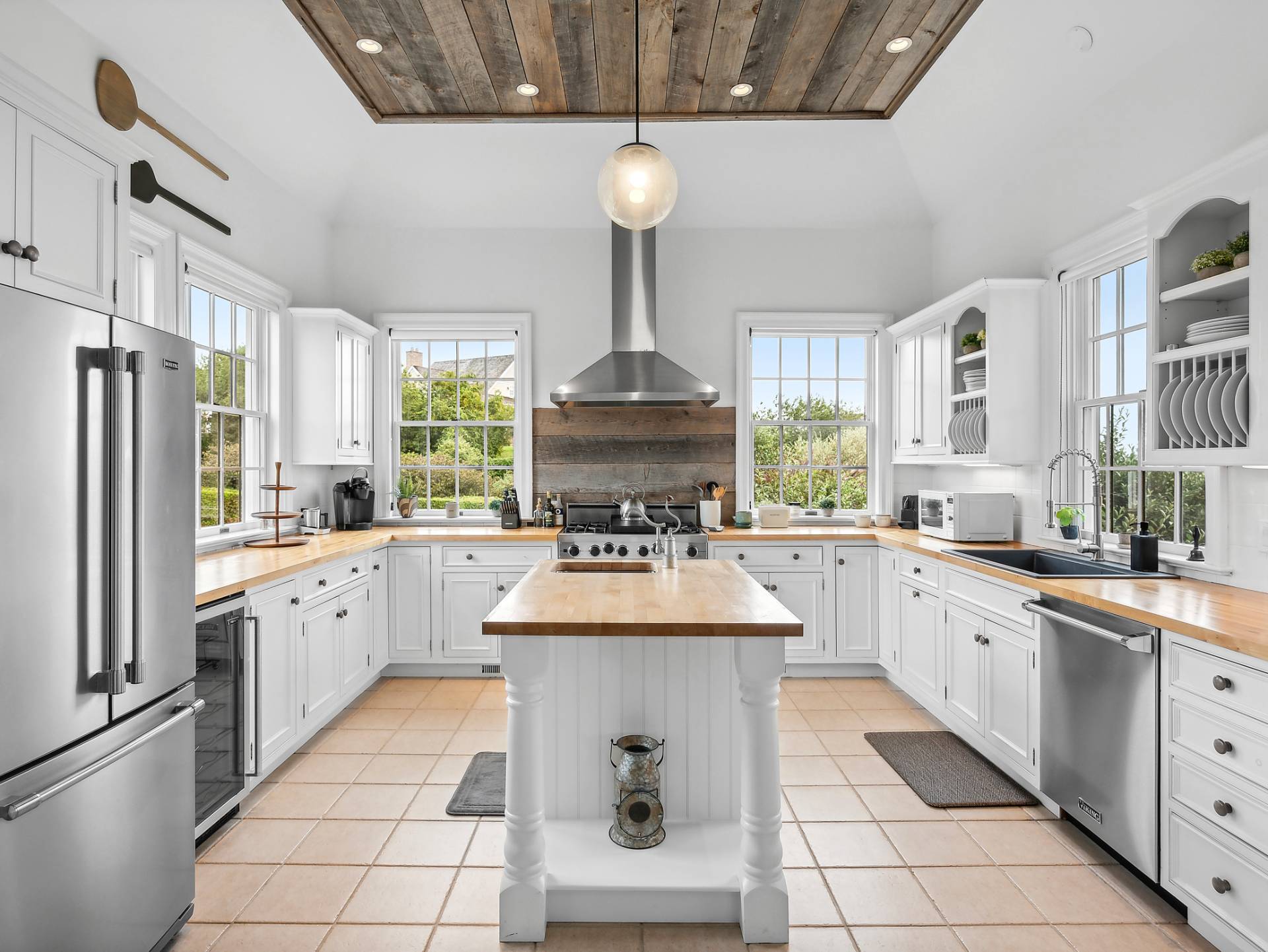 ;
;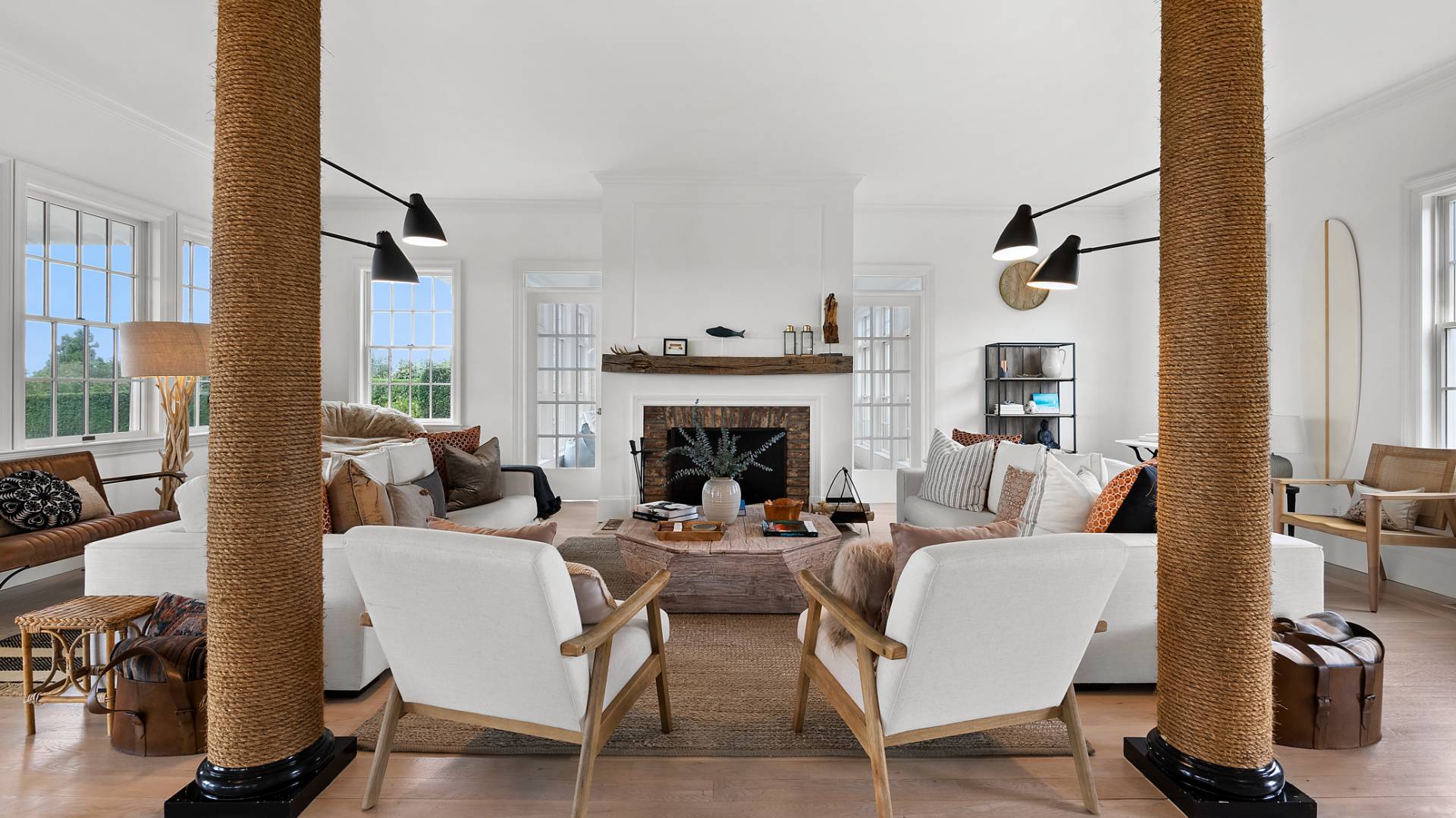 ;
;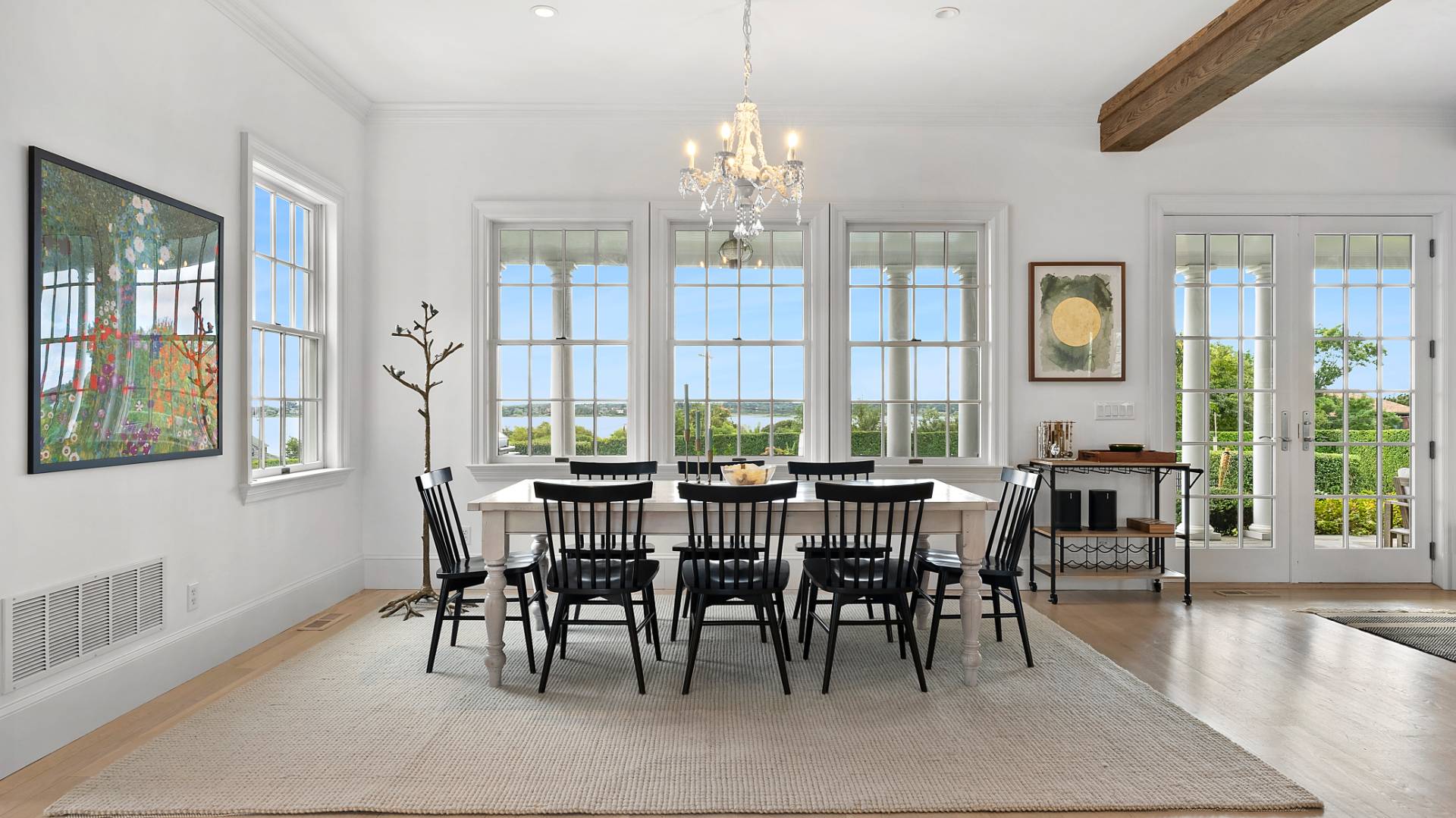 ;
;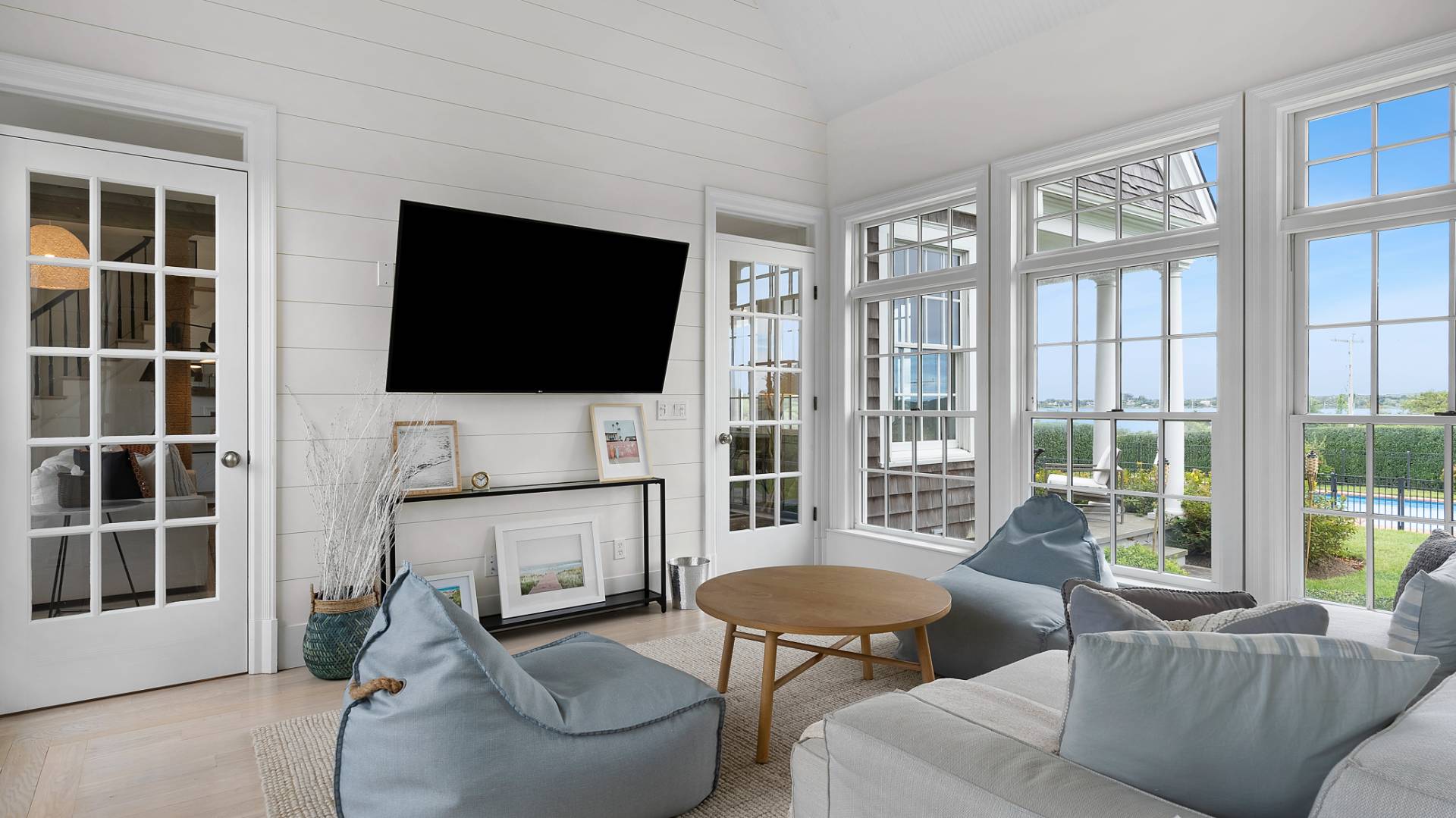 ;
;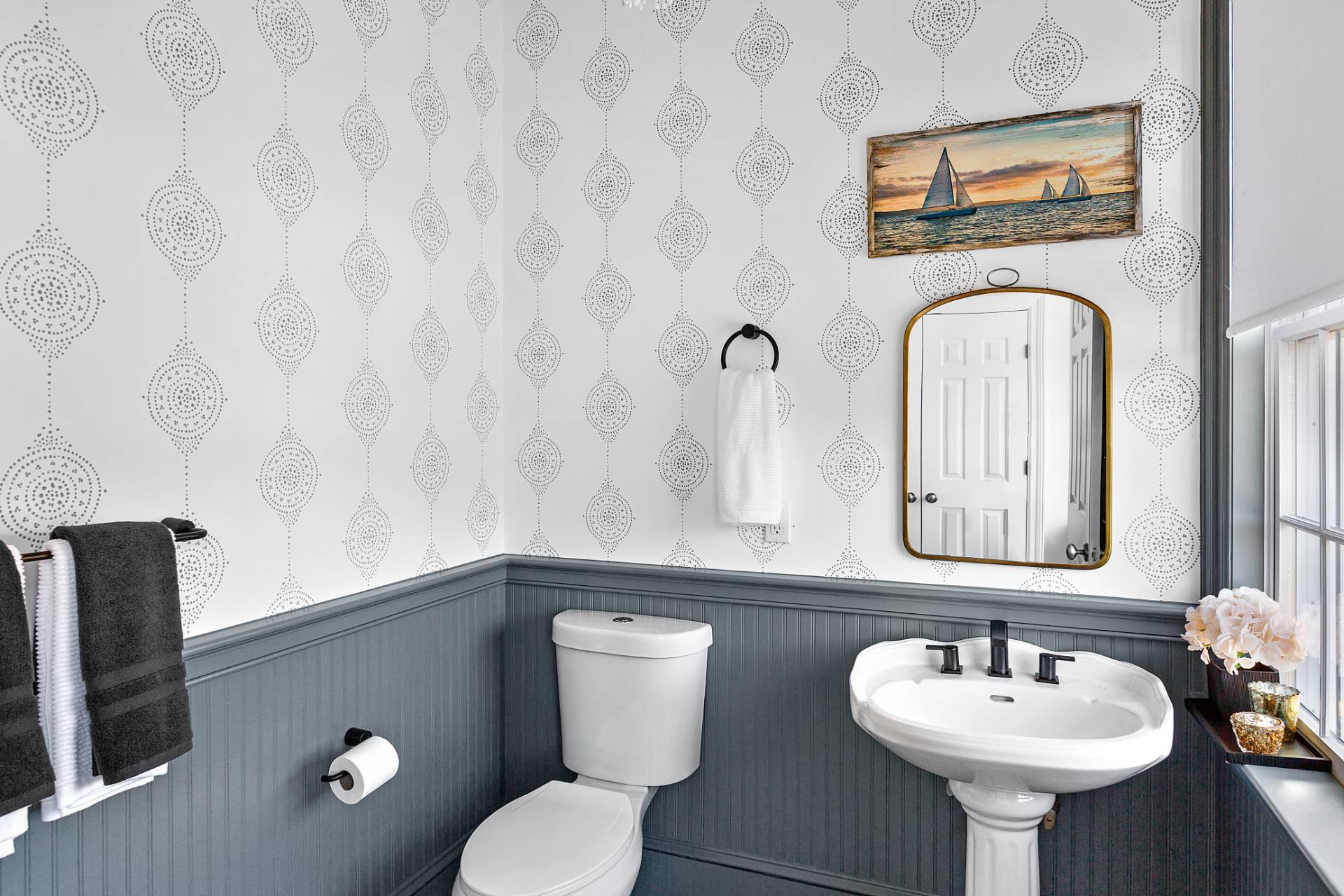 ;
;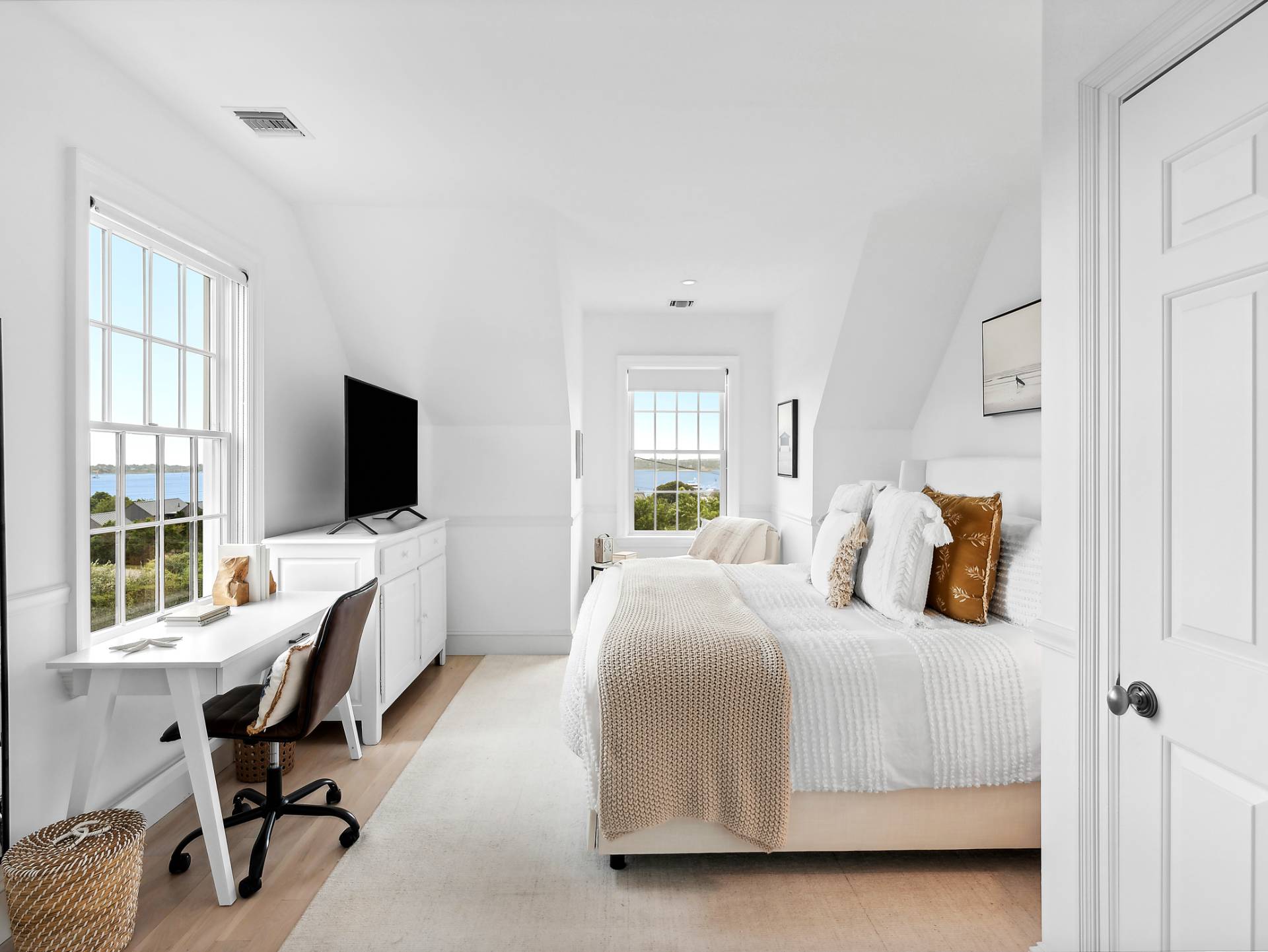 ;
;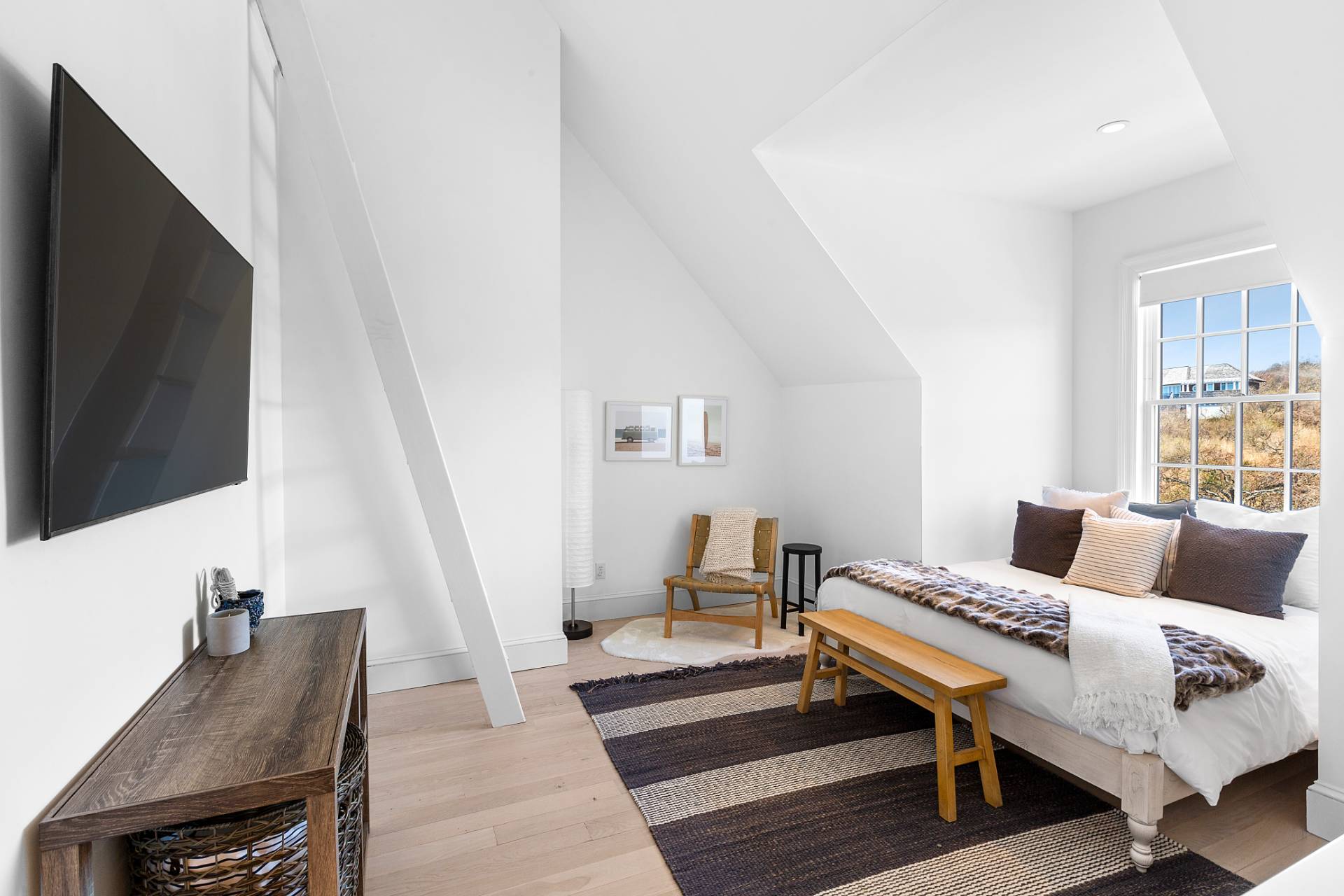 ;
;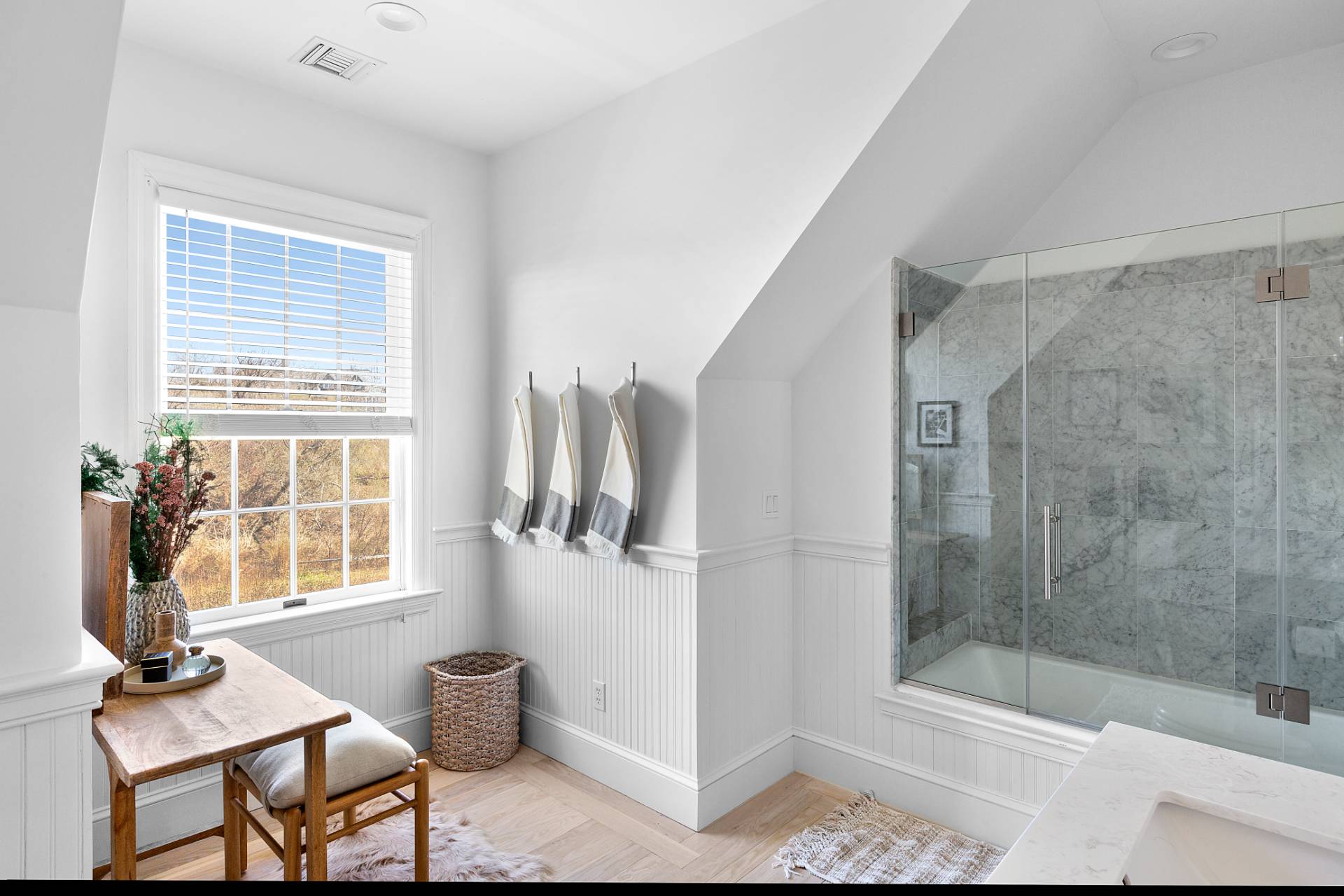 ;
;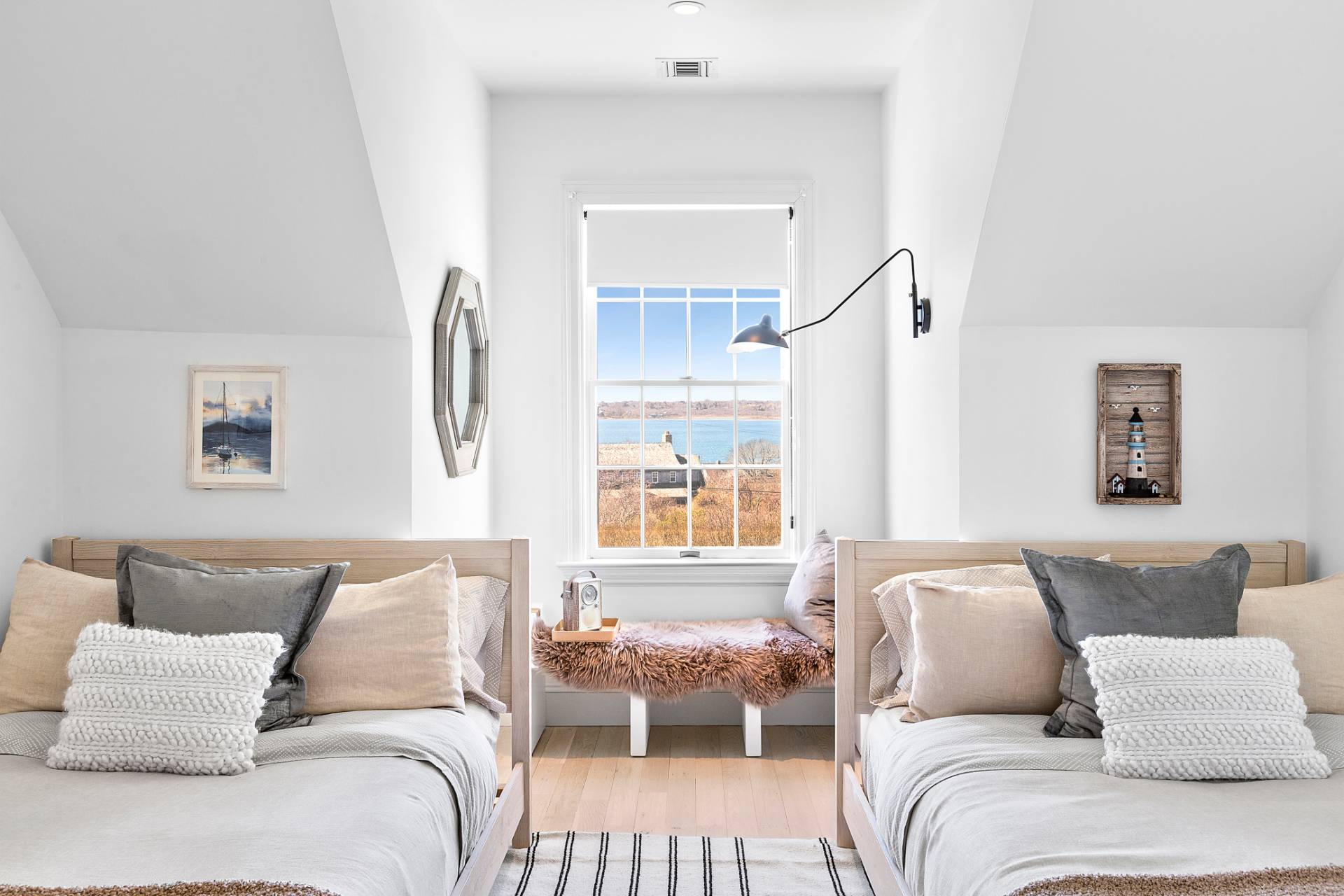 ;
;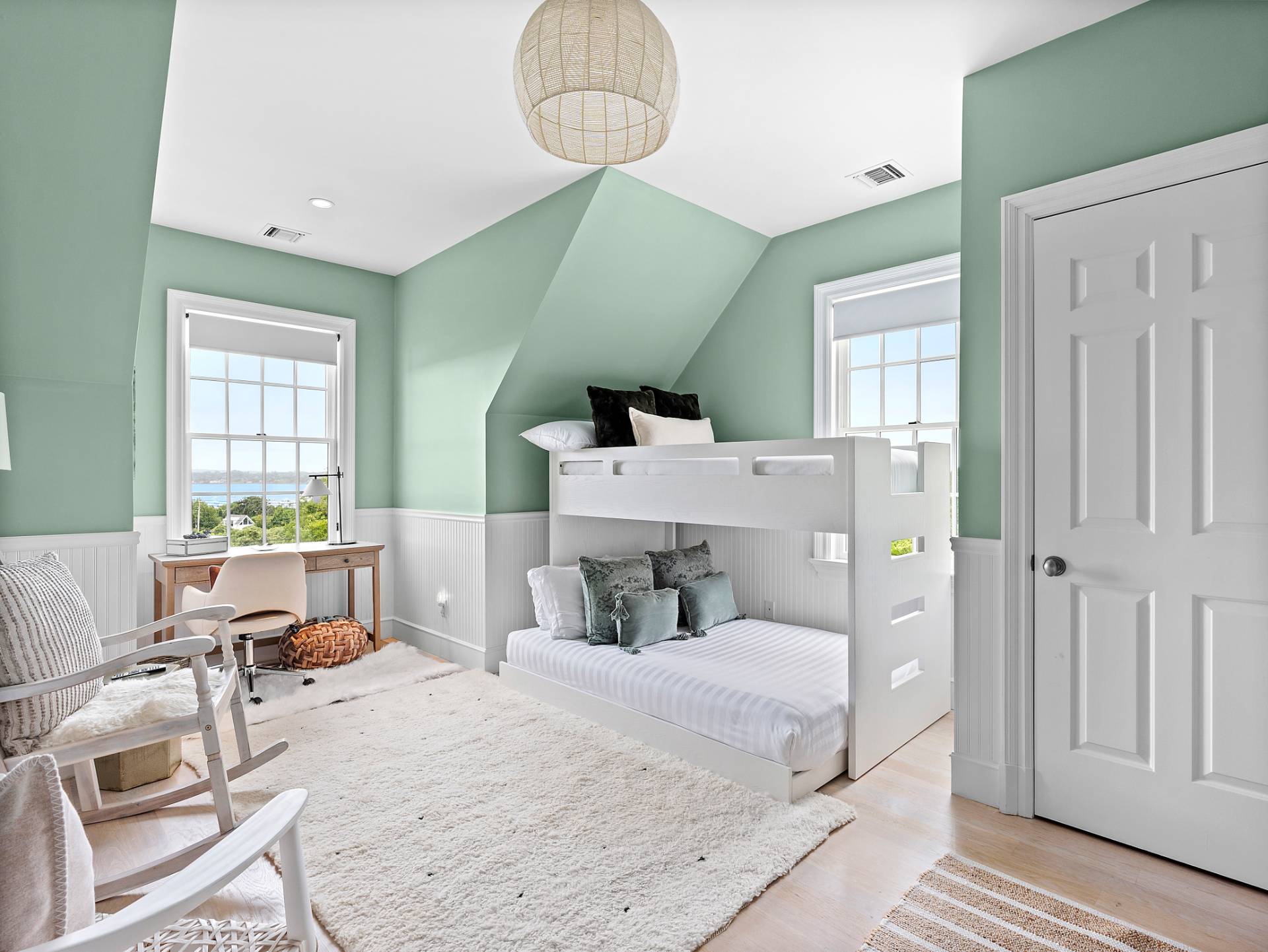 ;
;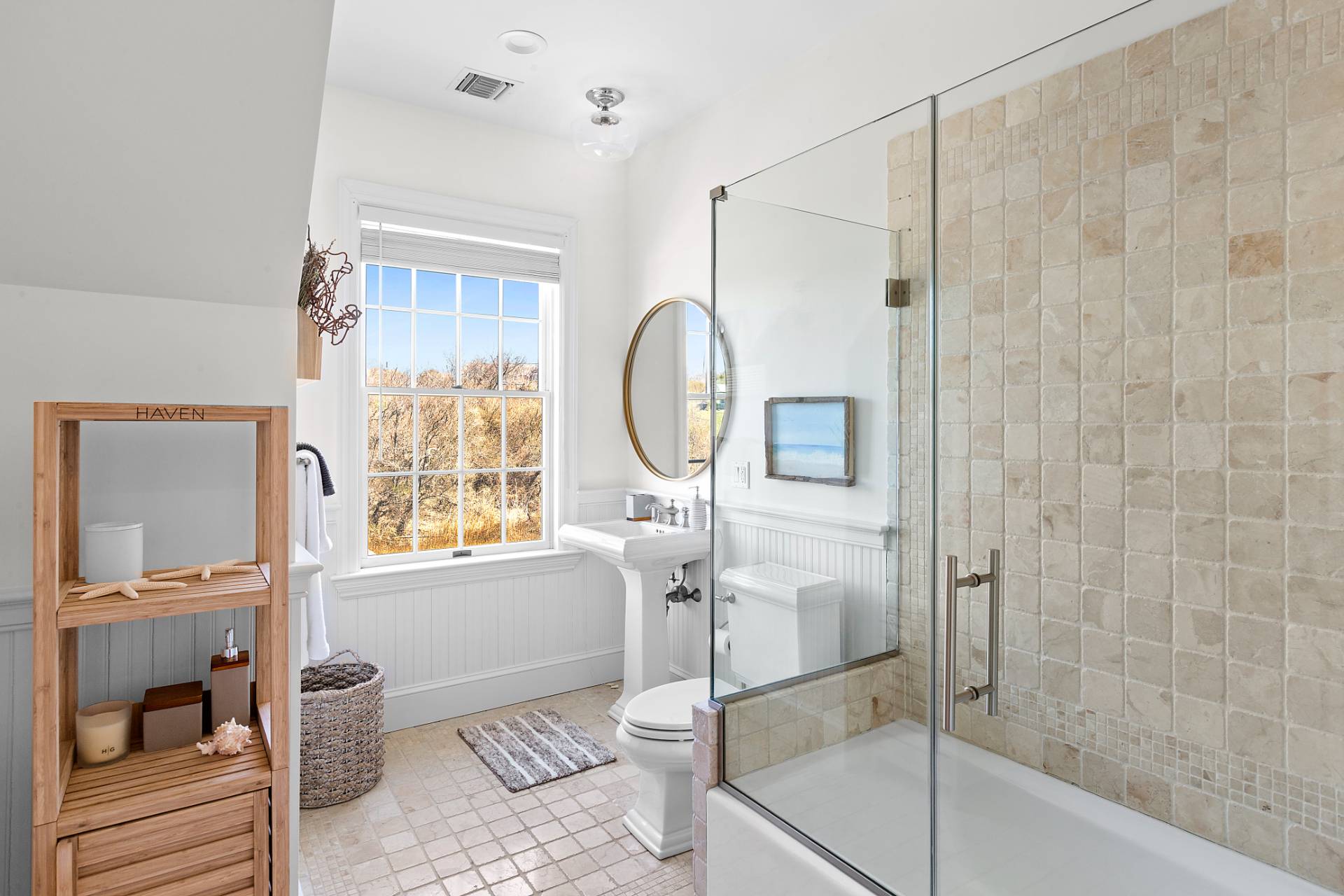 ;
;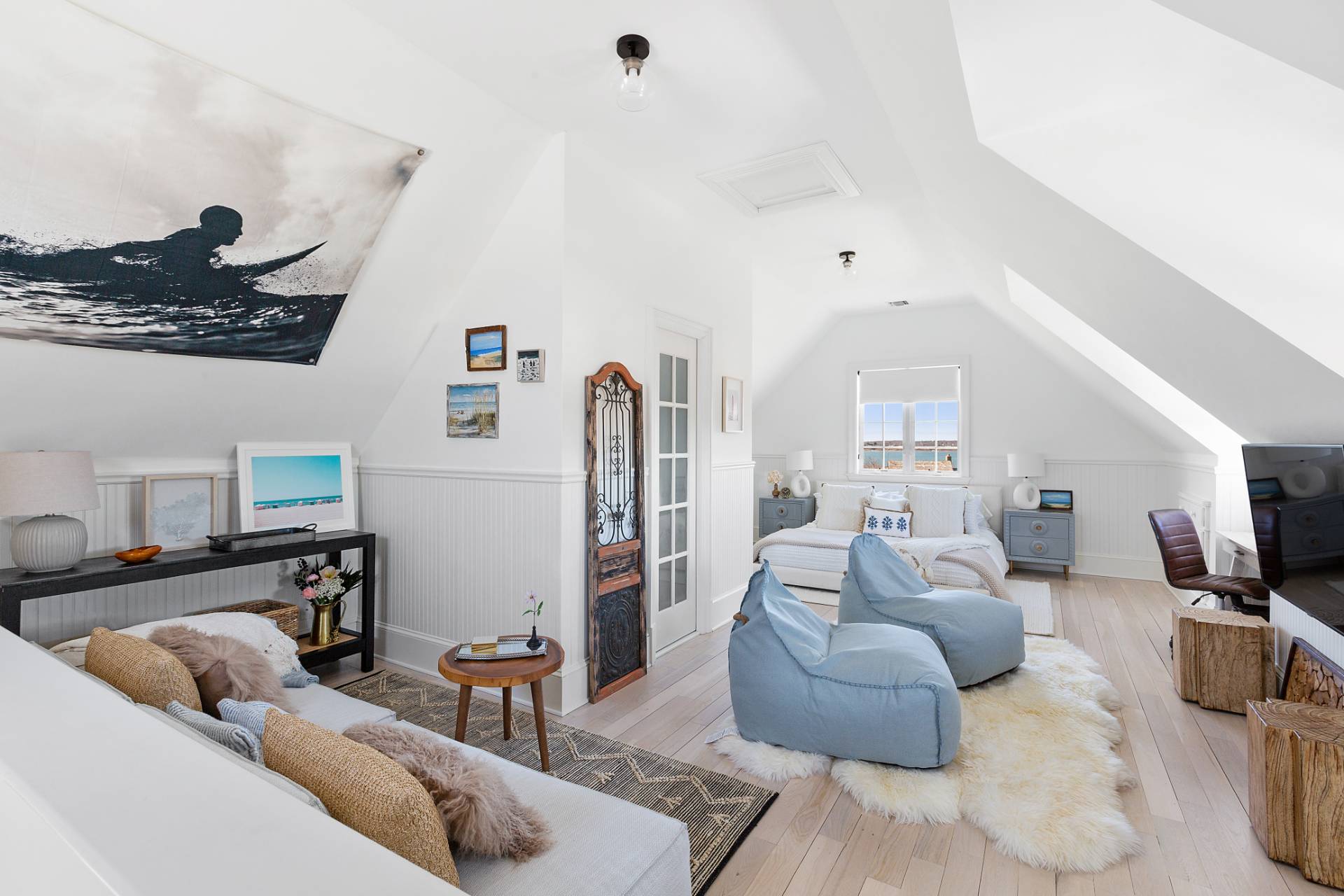 ;
;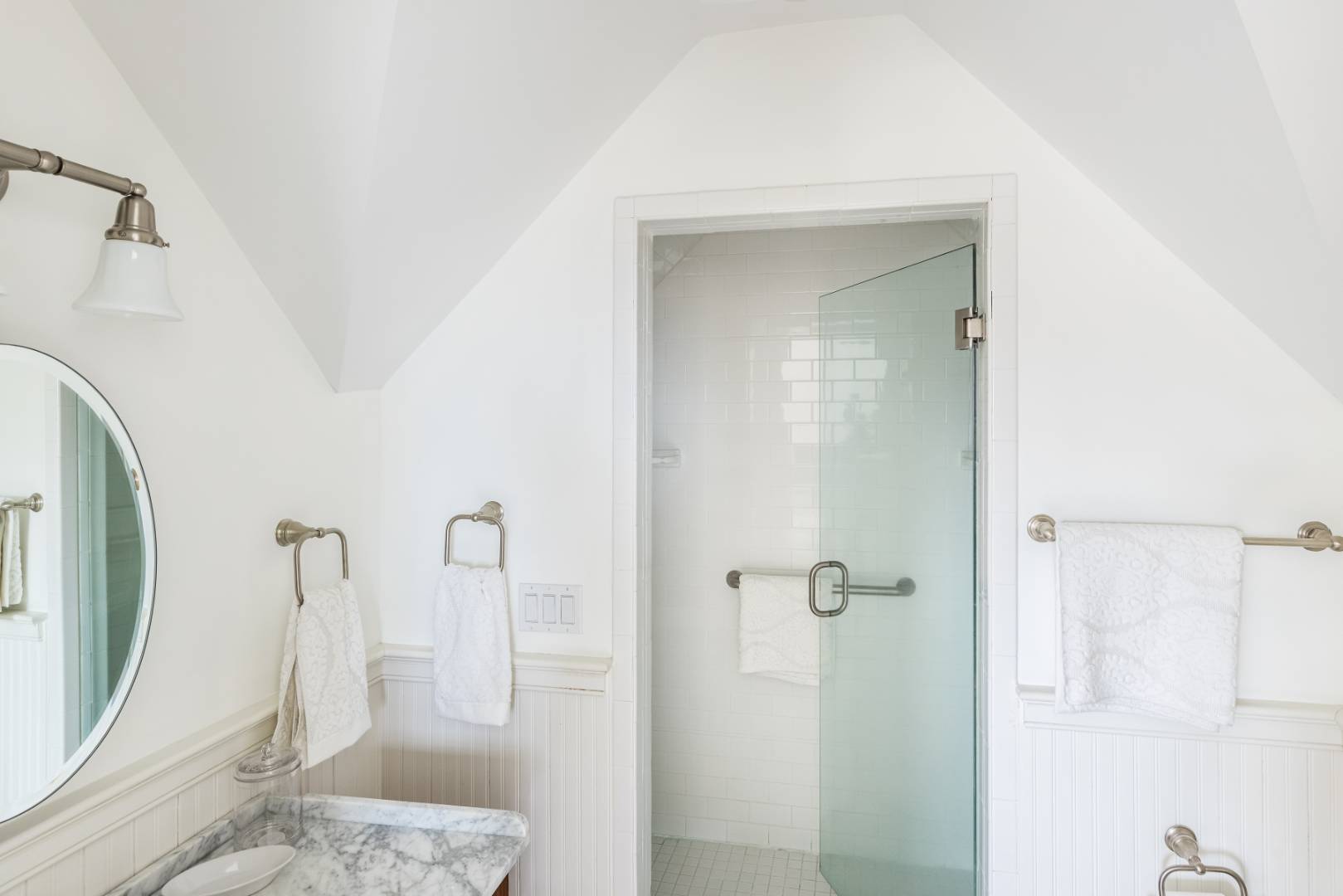 ;
;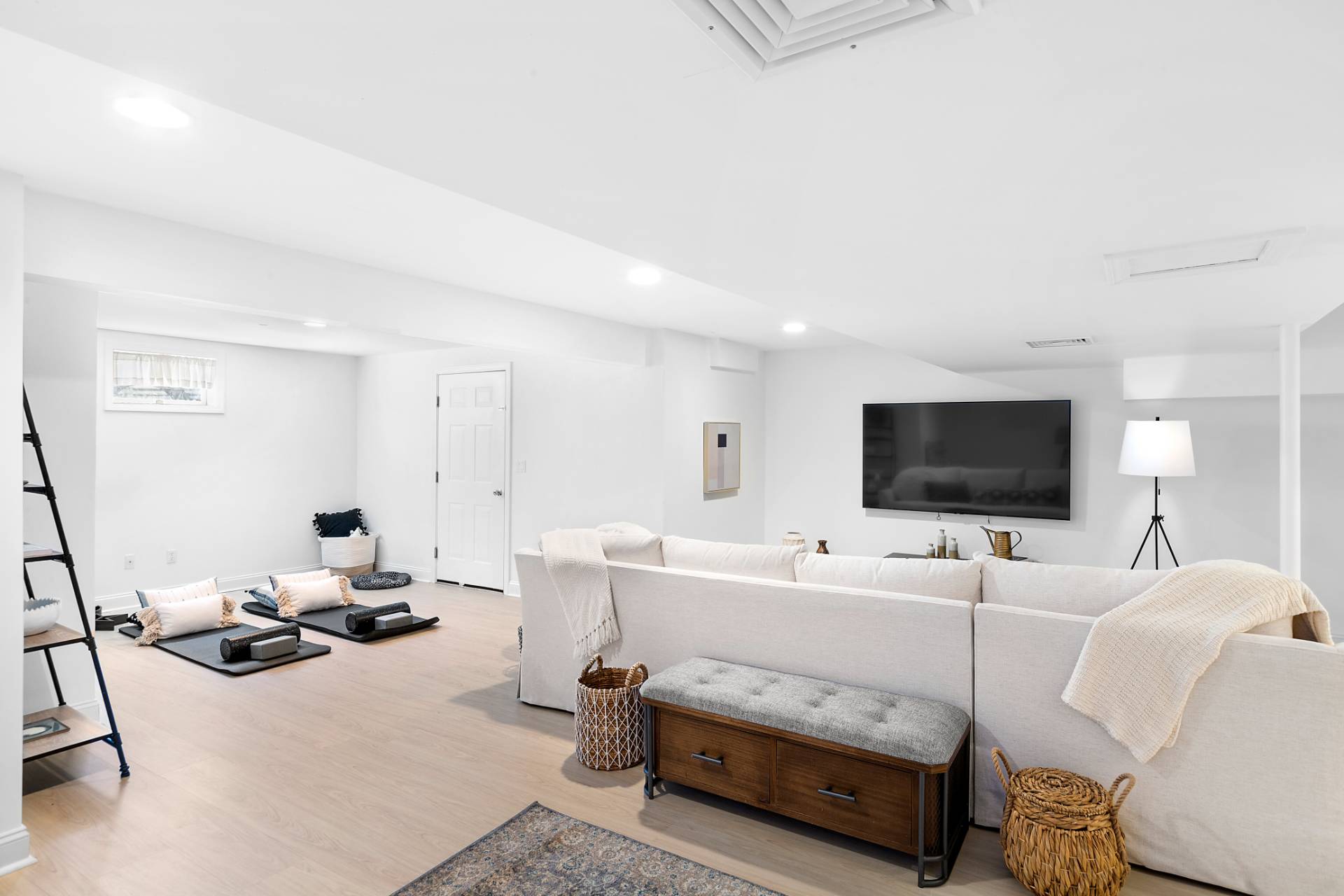 ;
;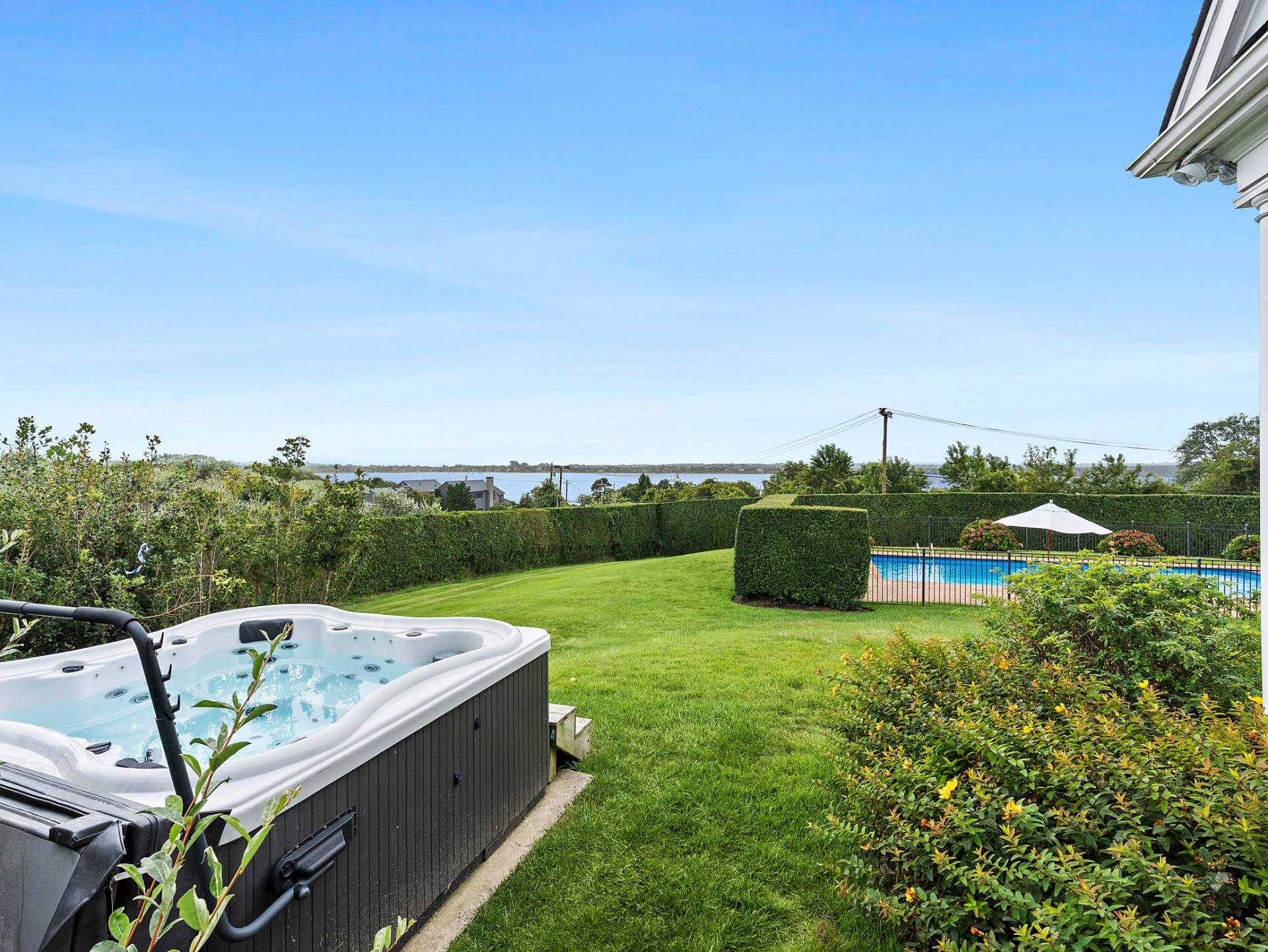 ;
;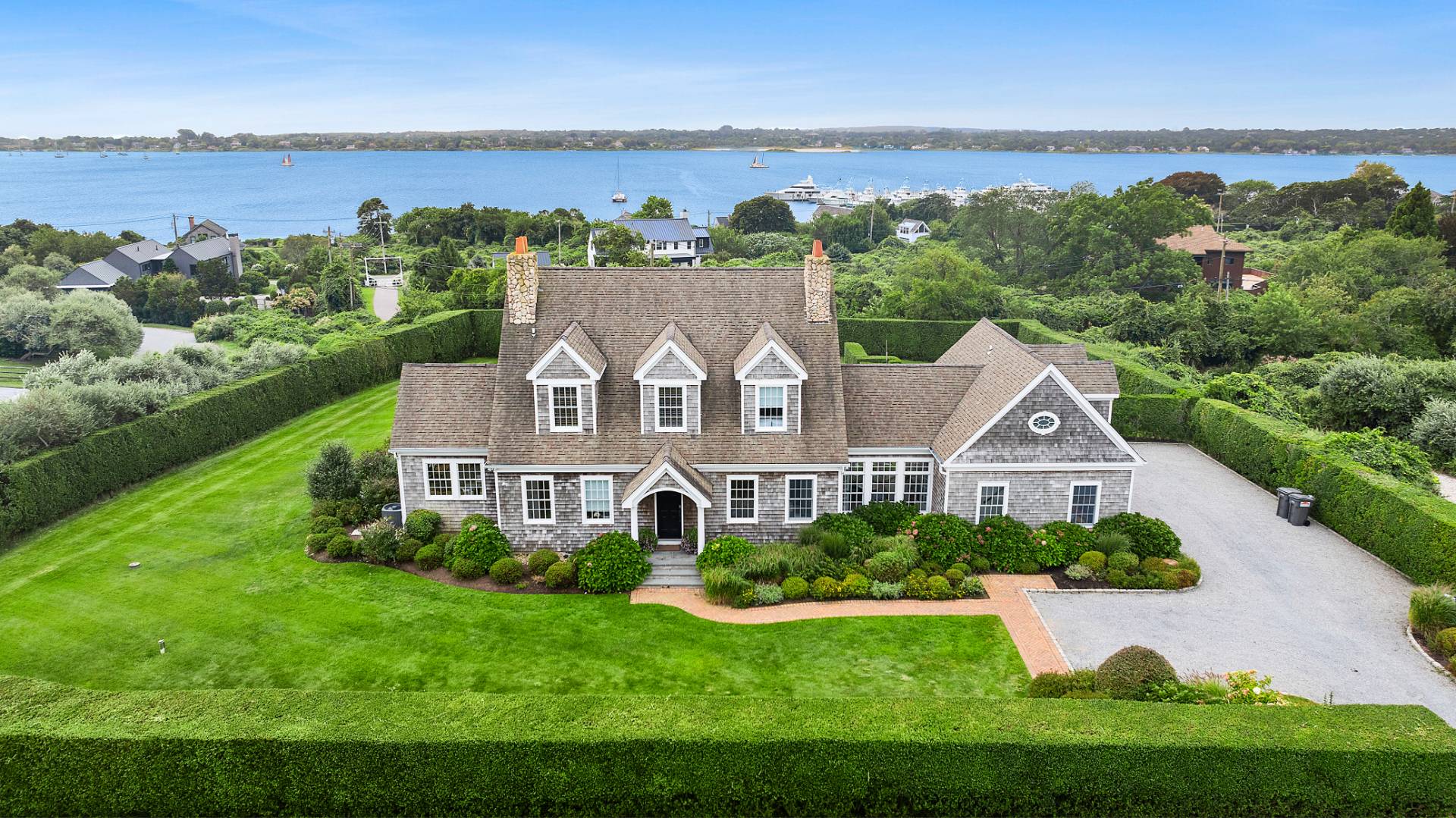 ;
;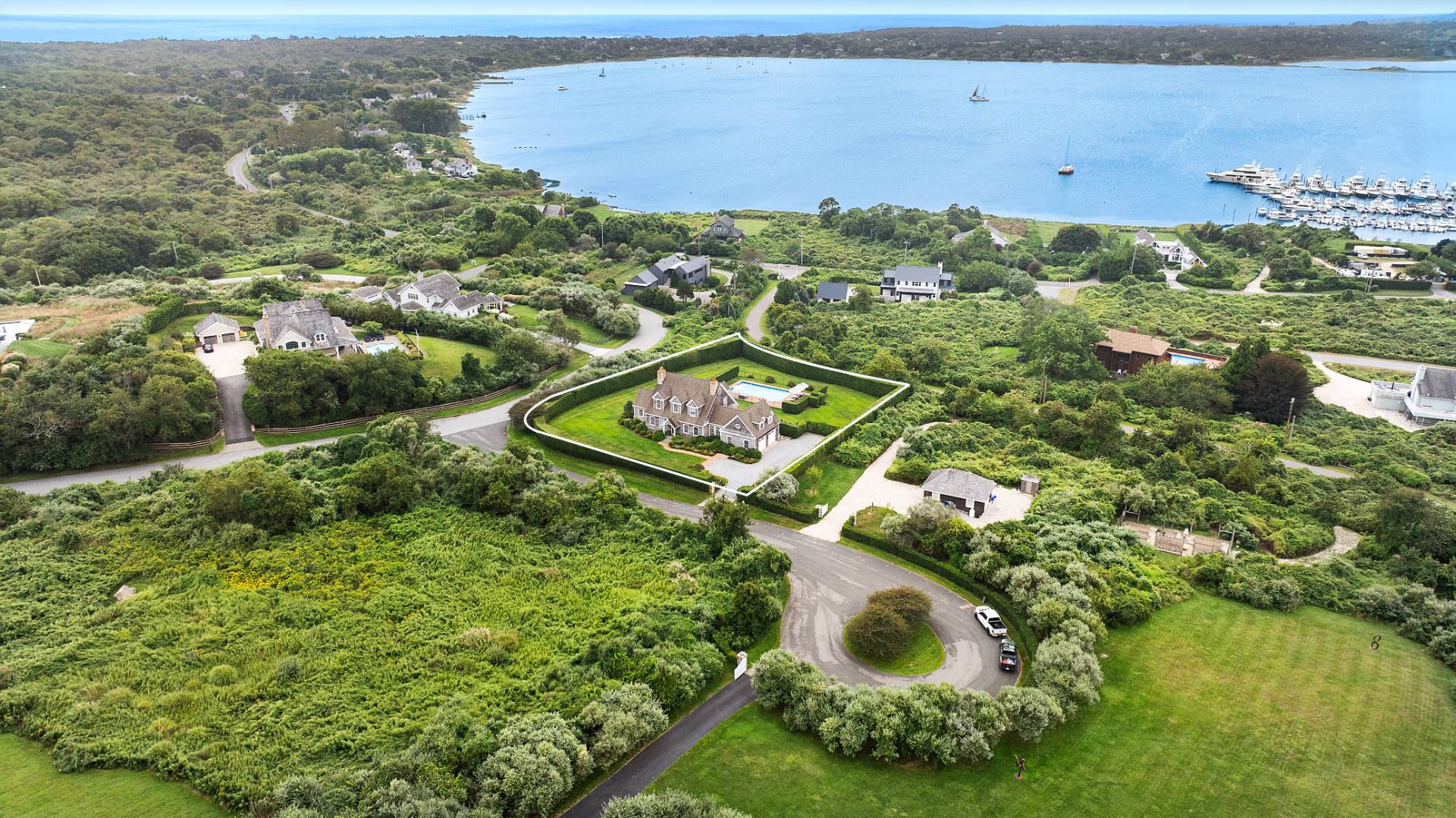 ;
;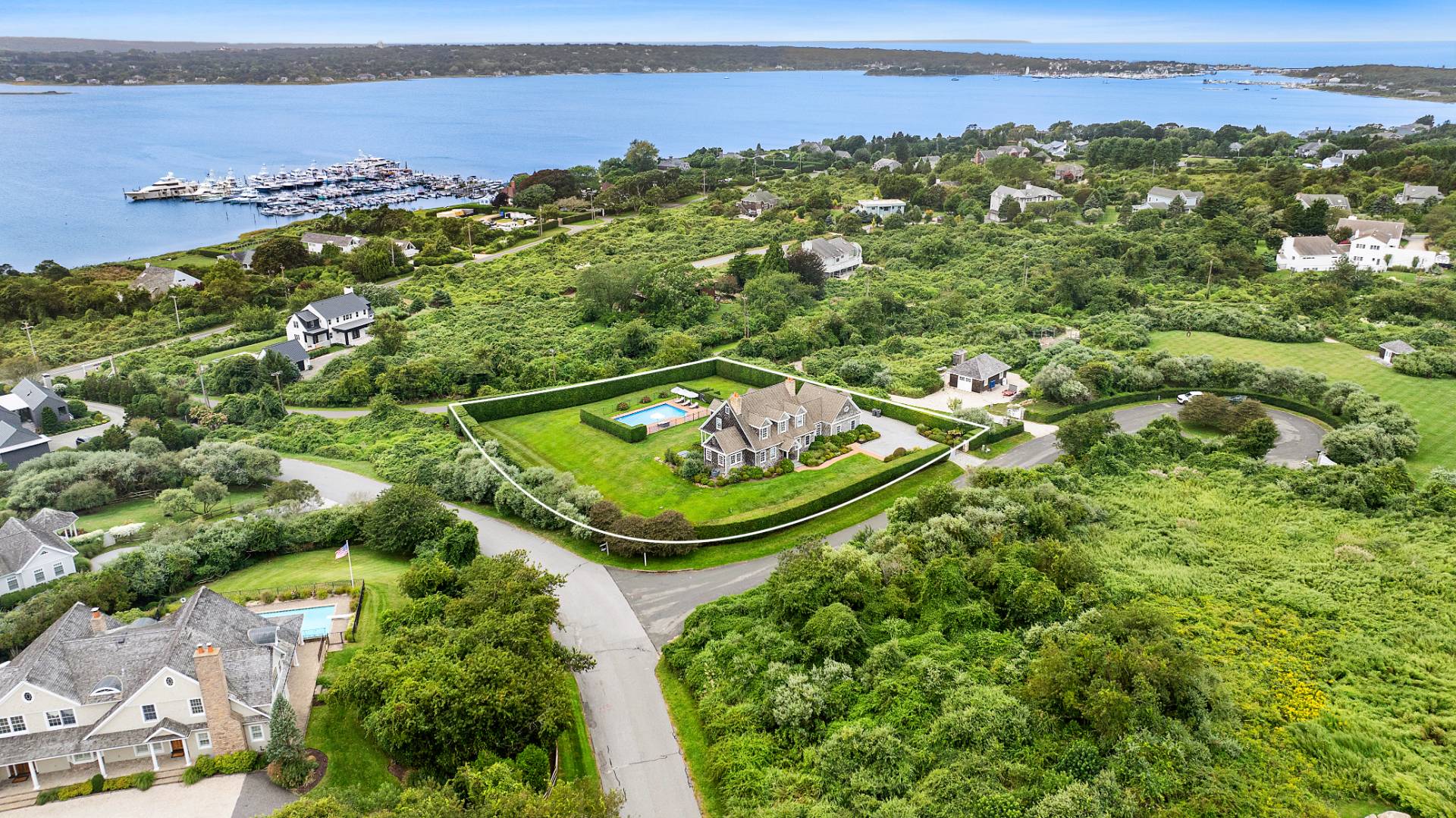 ;
;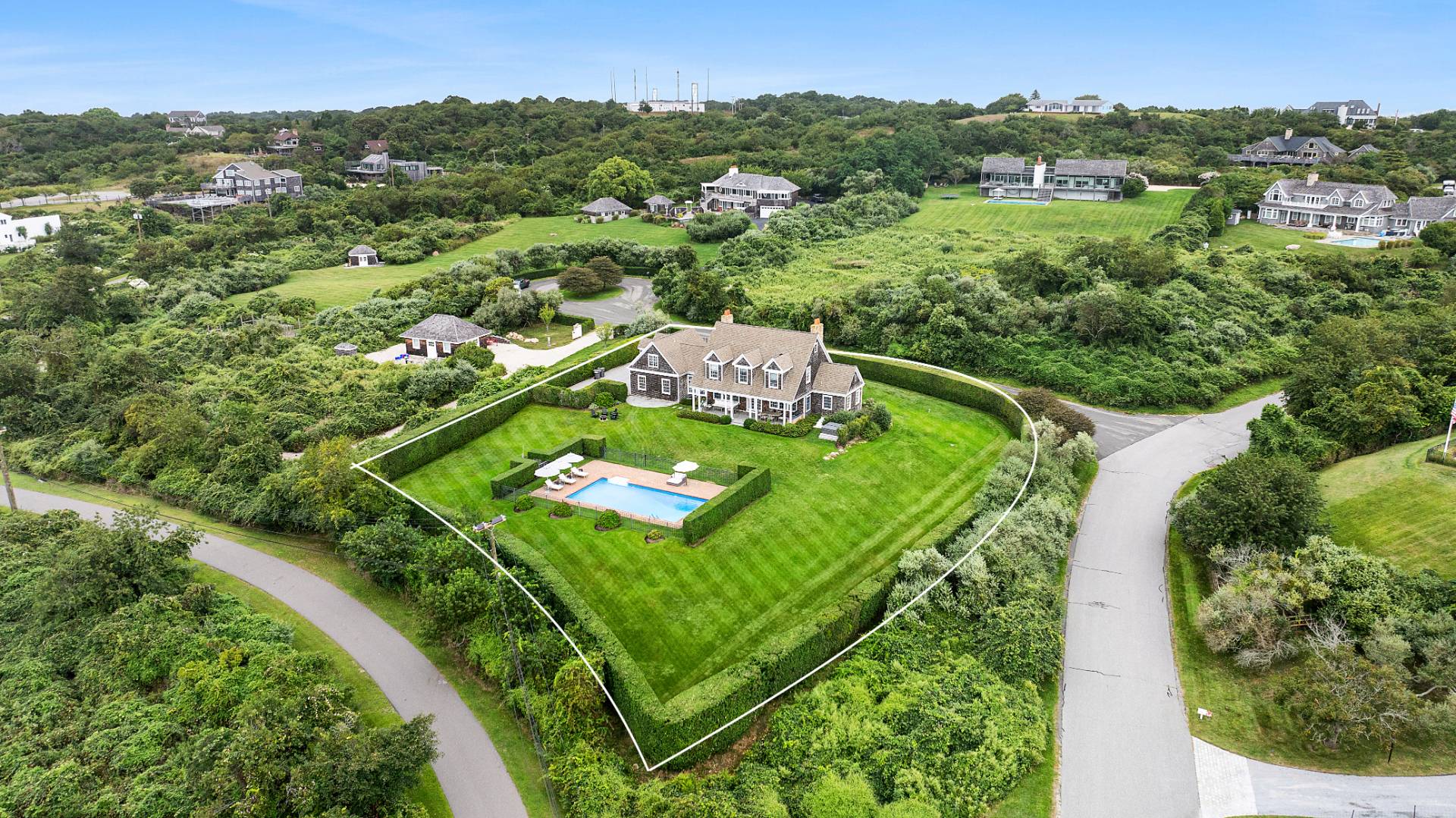 ;
;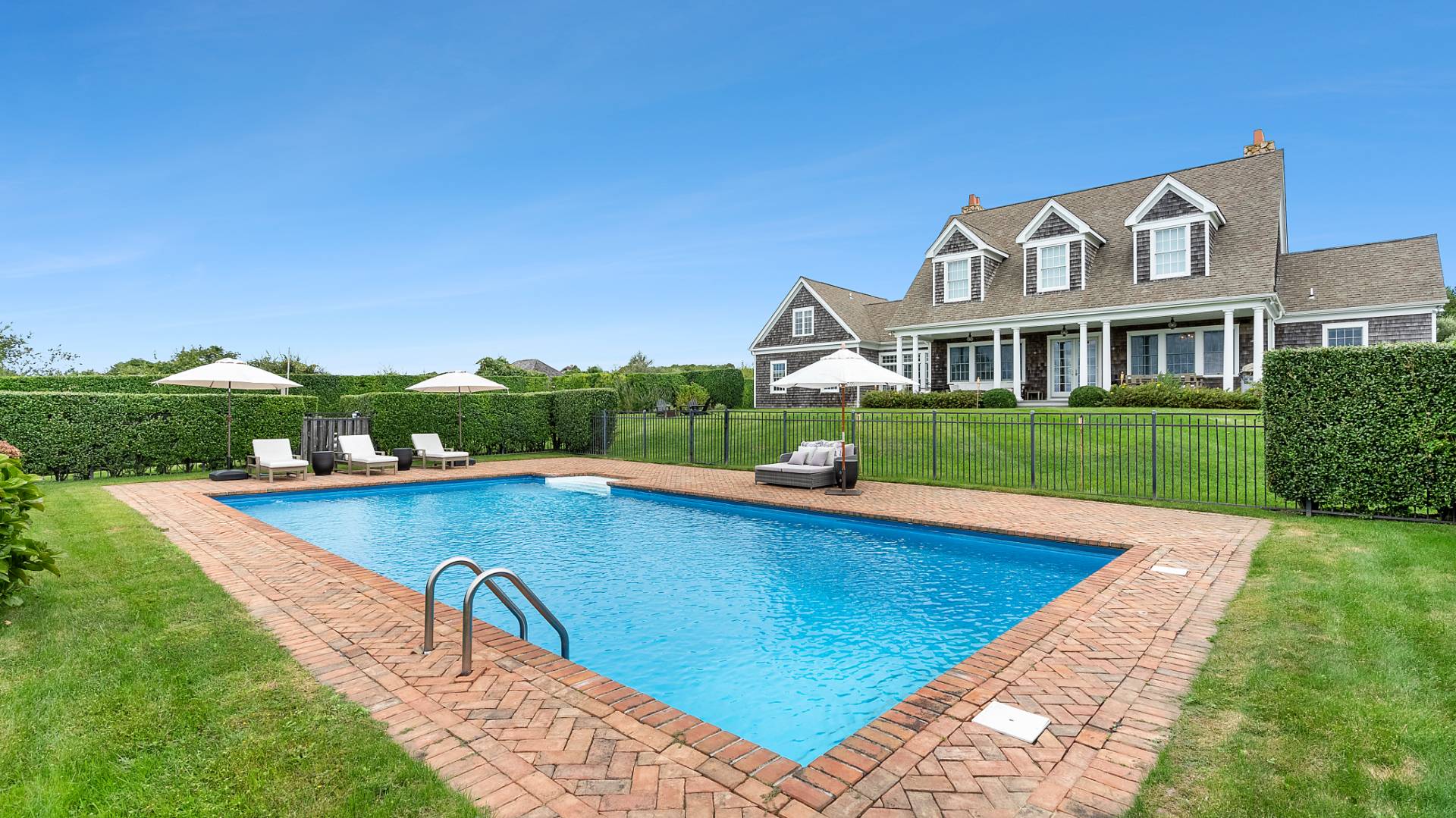 ;
;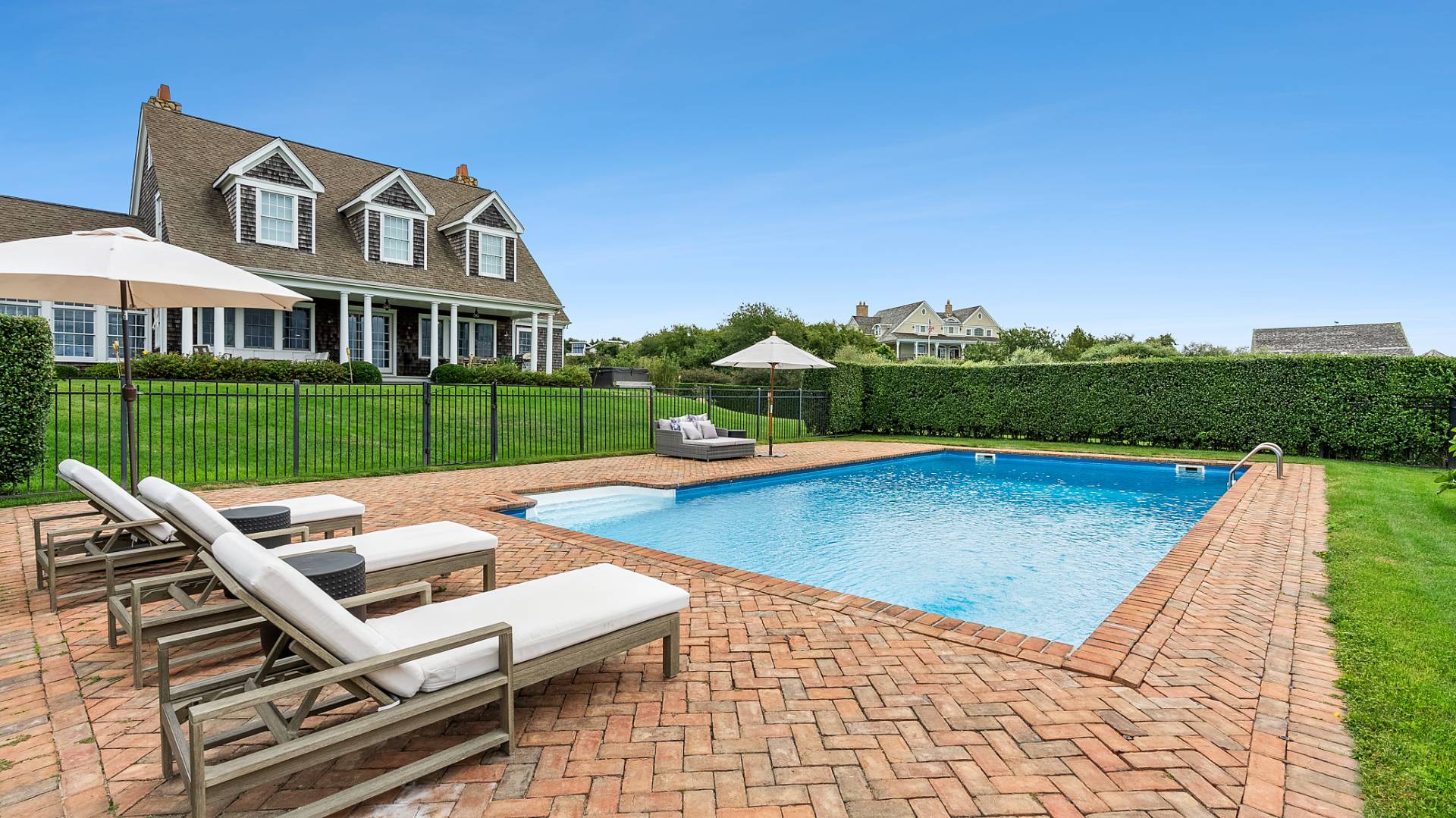 ;
;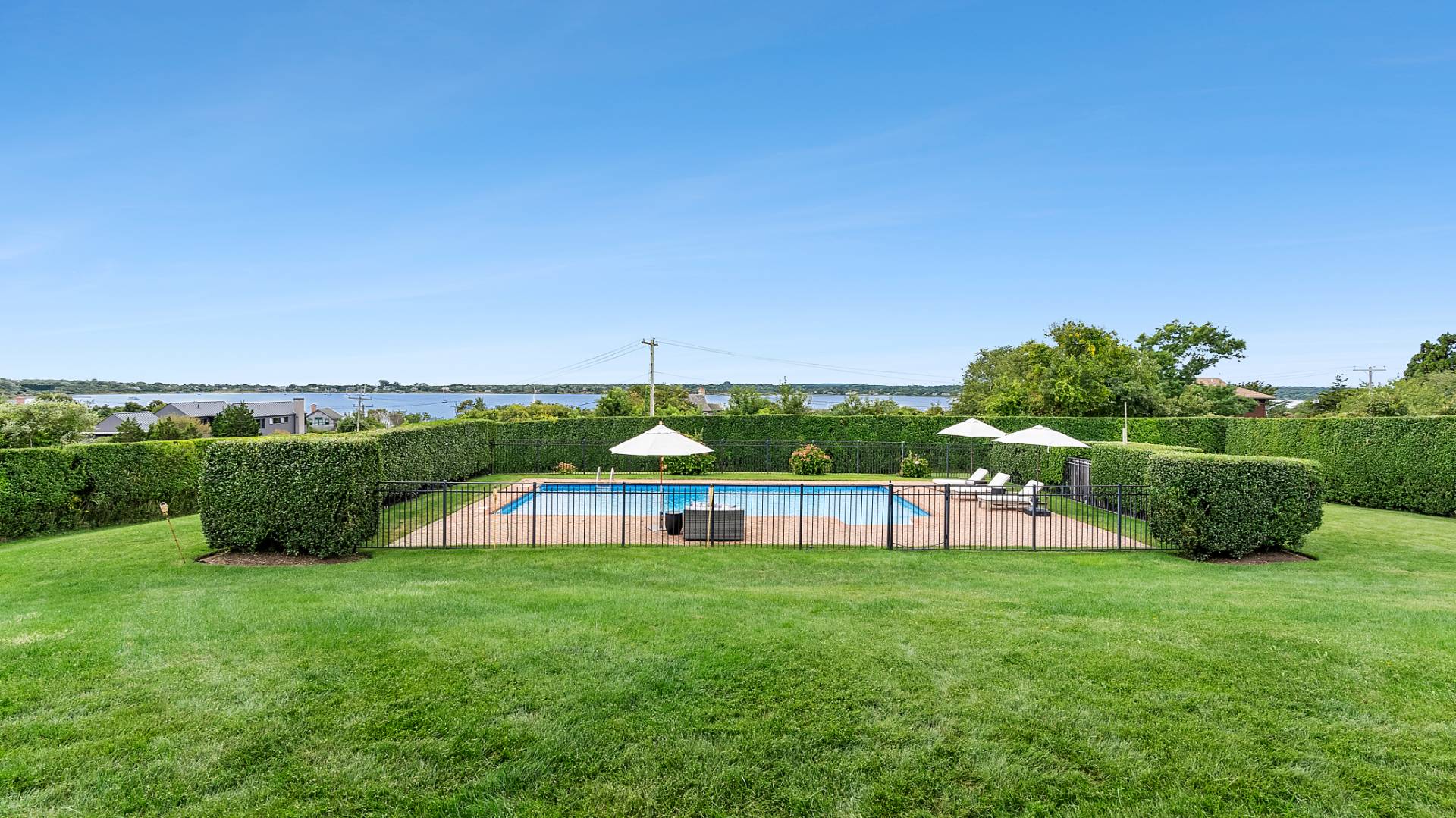 ;
;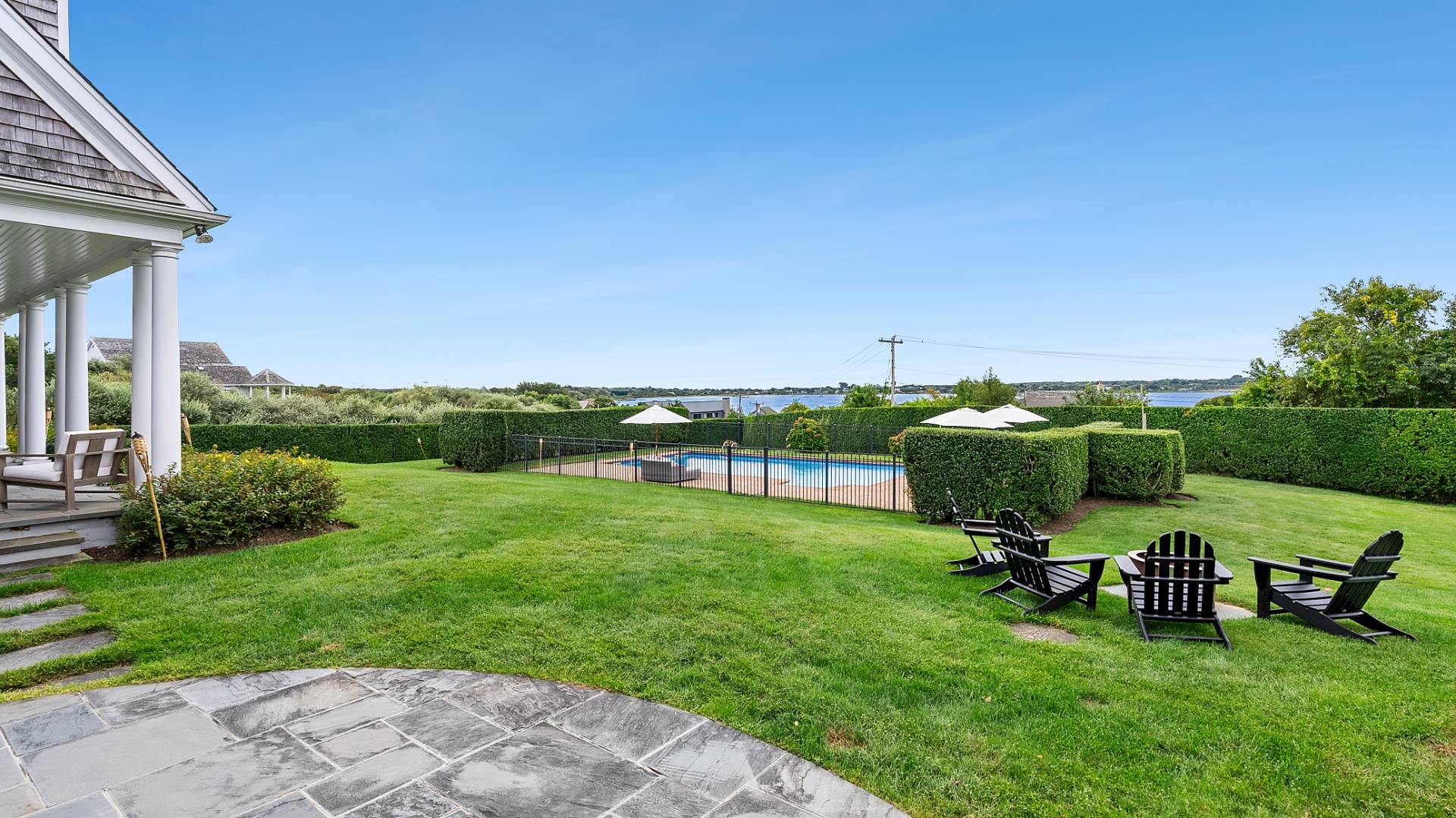 ;
;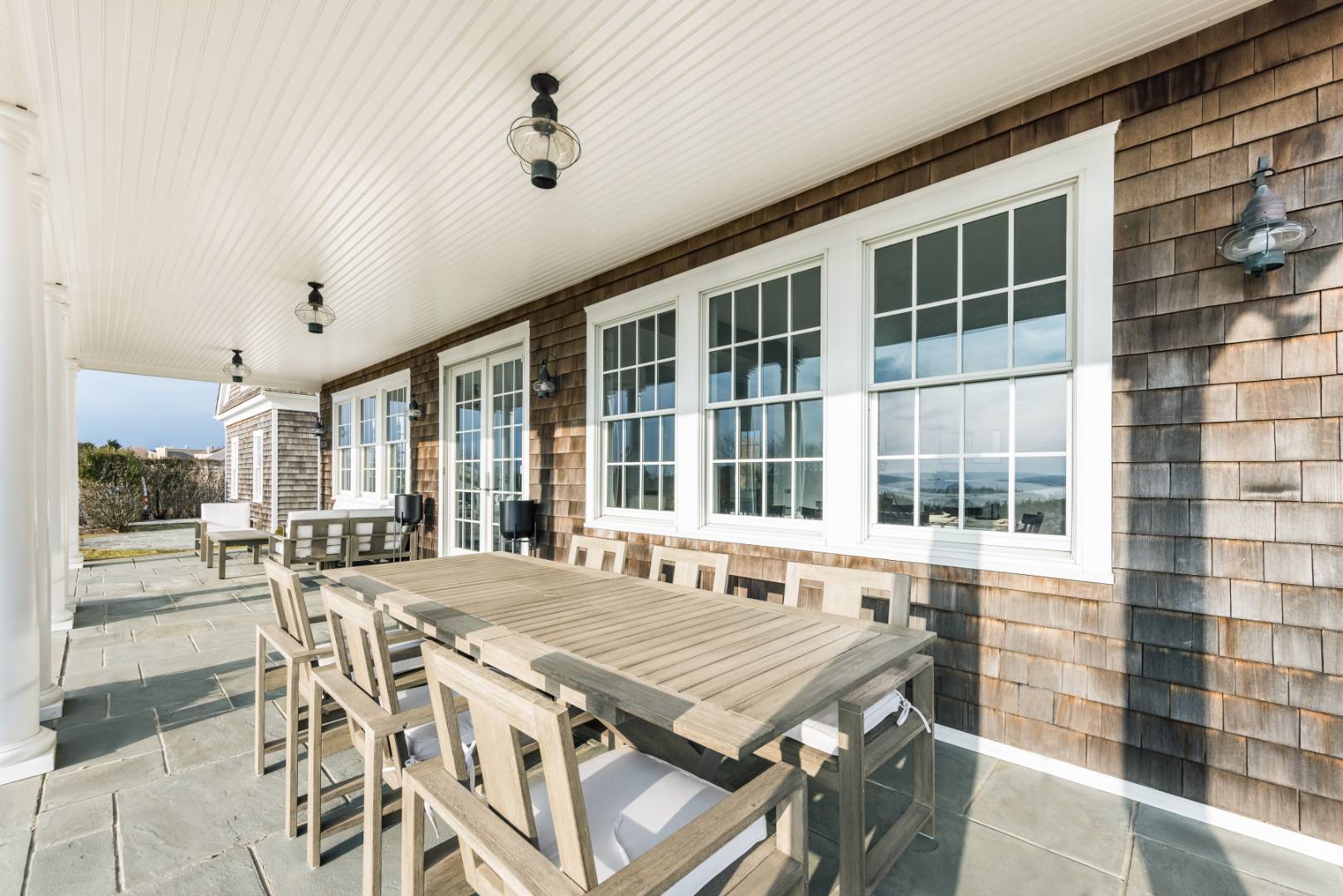 ;
;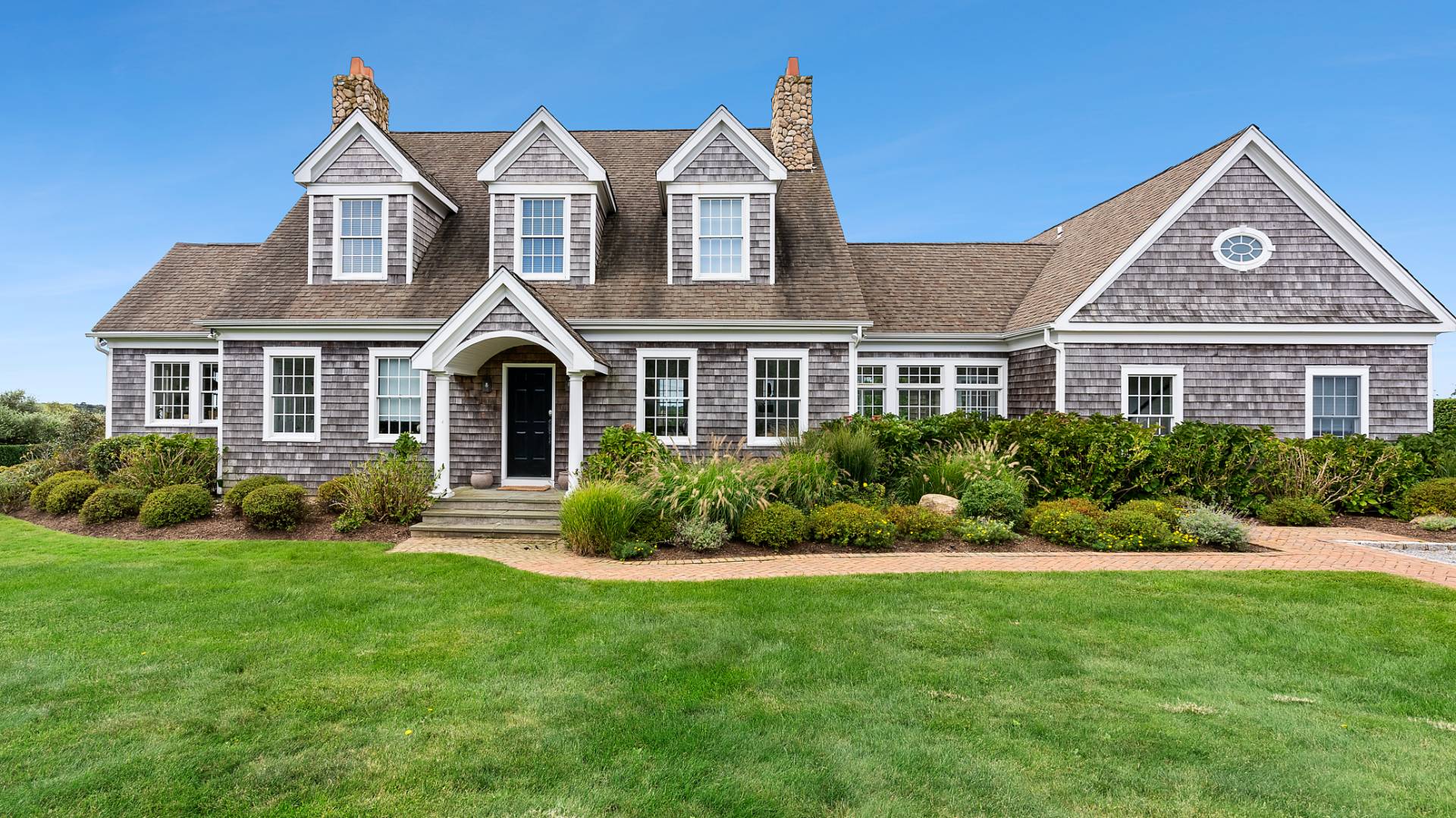 ;
;