20 DOMINY CT, East Hampton, NY 11937
| Listing ID |
915779 |
|
|
|
| Property Type |
Residential |
|
|
|
| County |
Suffolk |
|
|
|
| Township |
East Hampton |
|
|
|
| Hamlet |
Village of East Hampton |
|
|
|
|
| Area |
East Hampton Village Fringe |
|
|
|
| Total Tax |
$14,982 |
|
|
|
| Tax ID |
0300-165.000-0005-008.009 |
|
|
|
| FEMA Flood Map |
fema.gov/portal |
|
|
|
| Year Built |
1985 |
|
|
|
|
Incredibly Stylish East Hampton Village Fringe for Sale
Rarely does a home this special hit the market. This home is available for the first time for sale since current owners did a lovingly special renovation and expansion. It is just on the fringe of East Hampton Village, so close to the farm stands, and a short ride to the ocean beach. You walk in through an airy foyer to be greeted with views of a lovely landscaped back yard. Open concept living room and dining room lead into an incredibly well designed kitchen with a comfortable eat in area separate from the dining room. The kitchen has everything you need to entertain with two dishwashers, a wine fridge and an additional fridge and freezer in the lower level. The kitchen leads into a large TV area on the main floor, with another media space in the lower level and a gym area. The house had a total renovation and addition in 2014. All five bedrooms are en suite. There is a primary suite on the main floor with a walkout to the back patio. Upstairs is another bedroom suite with a charming balcony sitting area overlooking the pool. There are two other suites upstairs each with their own flair. Outside is a heated 20x40 swimming pool and nice areas to sit, eat, or lounge by the pool. The lawn and landscaping are mature and there are many flower pots and even a vegetable garden! There is a pre-existing garage which needs a little attention. This is almost a full acre of serenity all set on the fringe of East Hampton Village.
|
- 5 Total Bedrooms
- 5 Full Baths
- 1 Half Bath
- 3142 SF
- 0.92 Acres
- Built in 1985
- 2 Stories
- Available 9/12/2024
- Traditional Style
- Full Basement
- Lower Level: Partly Finished
- Renovation: Renovated and expanded in 2014. 928 square feet added to first floor and 524 square feet added to second floor. New Kitchen, baths, etc.
- Eat-In Kitchen
- Granite Kitchen Counter
- Oven/Range
- Refrigerator
- Dishwasher
- Microwave
- Washer
- Dryer
- Stainless Steel
- Hardwood Flooring
- Living Room
- Dining Room
- Family Room
- Kitchen
- Laundry
- First Floor Bathroom
- 2 Fireplaces
- Forced Air
- 2 Heat/AC Zones
- Propane Fuel
- Central A/C
- Frame Construction
- Wood Siding
- Detached Garage
- 1 Garage Space
- Municipal Water
- Private Septic
- Pool: Vinyl, Heated
- Pool Size: 20x40
- Near Bus
- Near Train
Listing data is deemed reliable but is NOT guaranteed accurate.
|


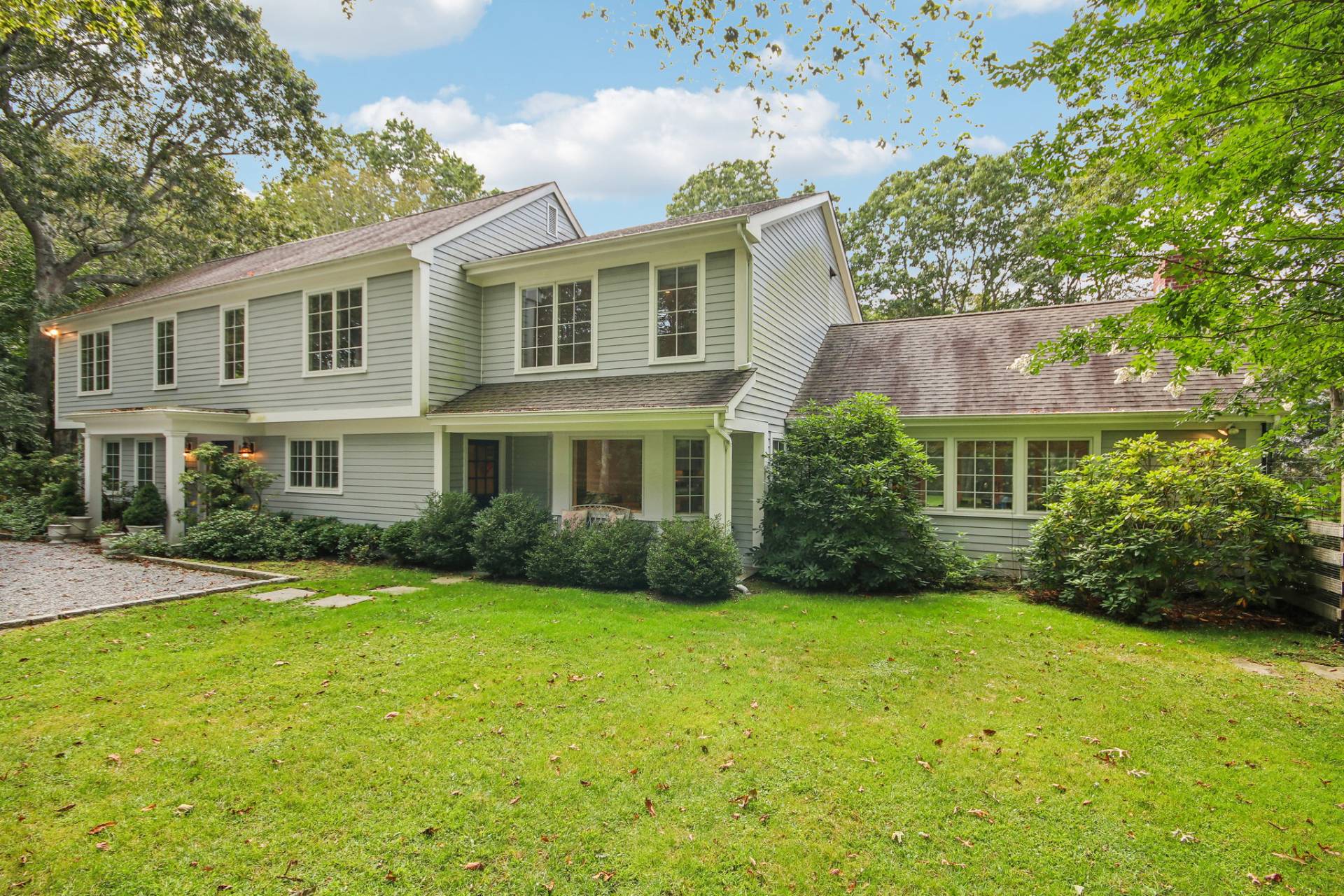


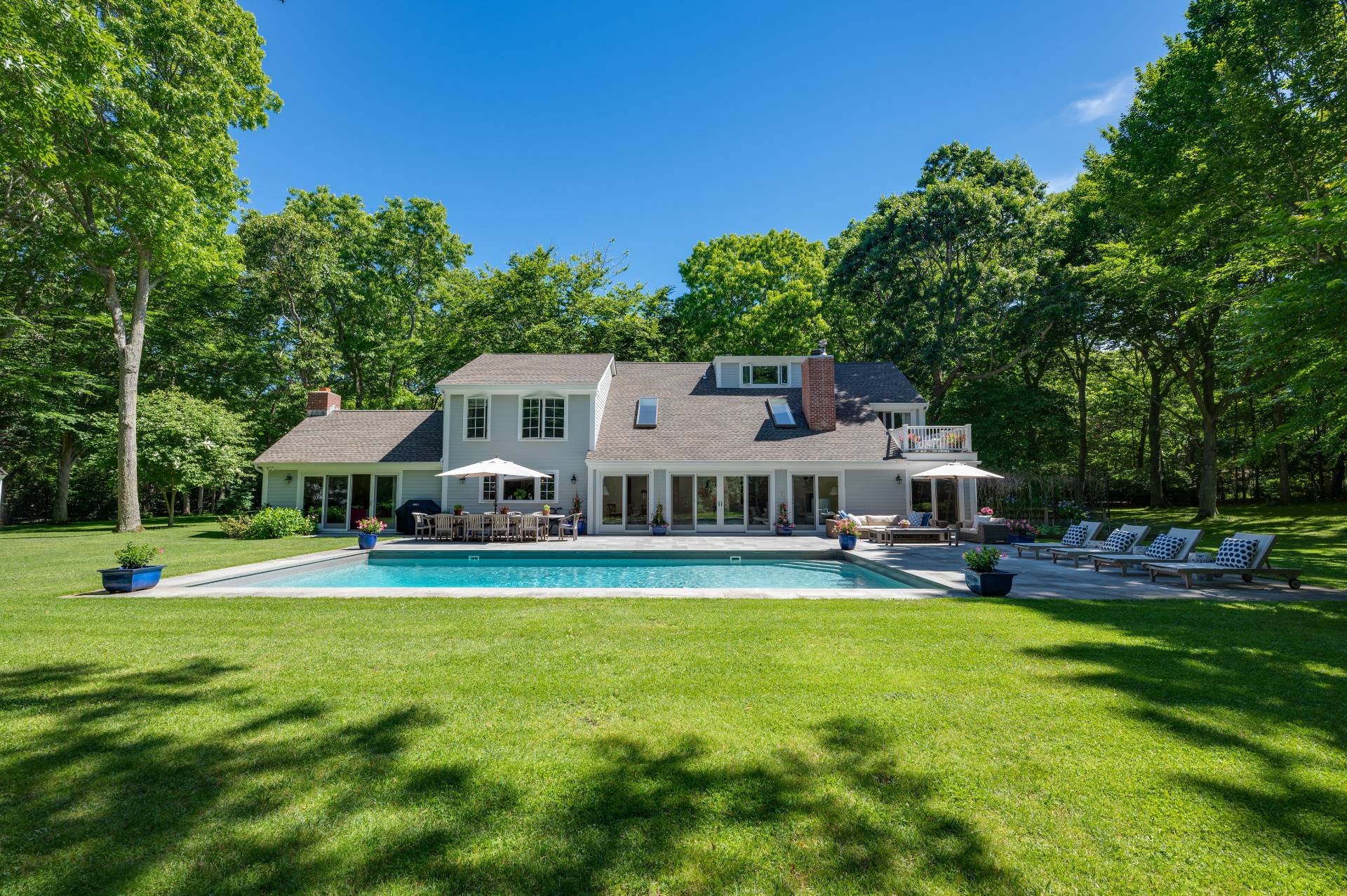 ;
;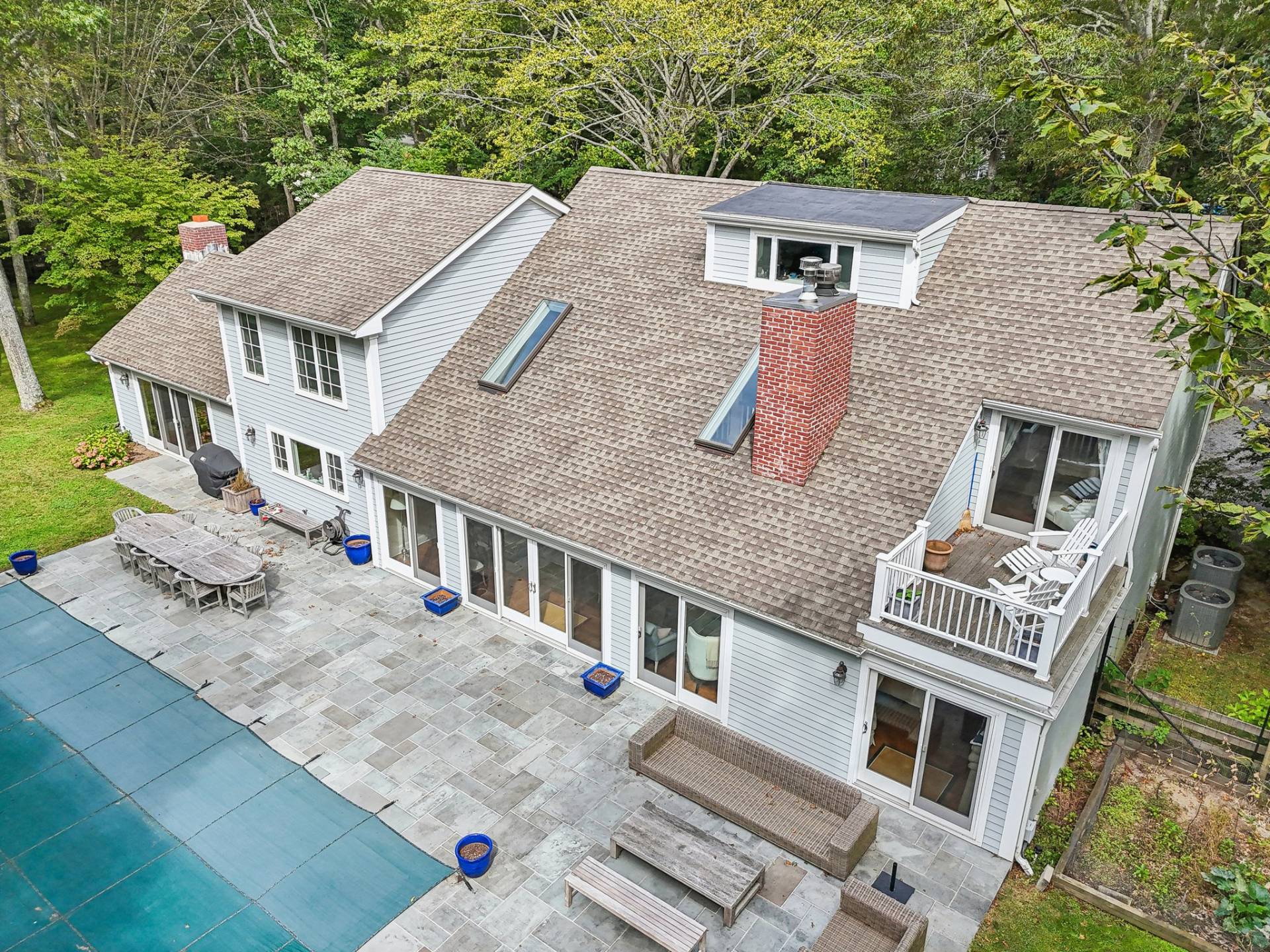 ;
;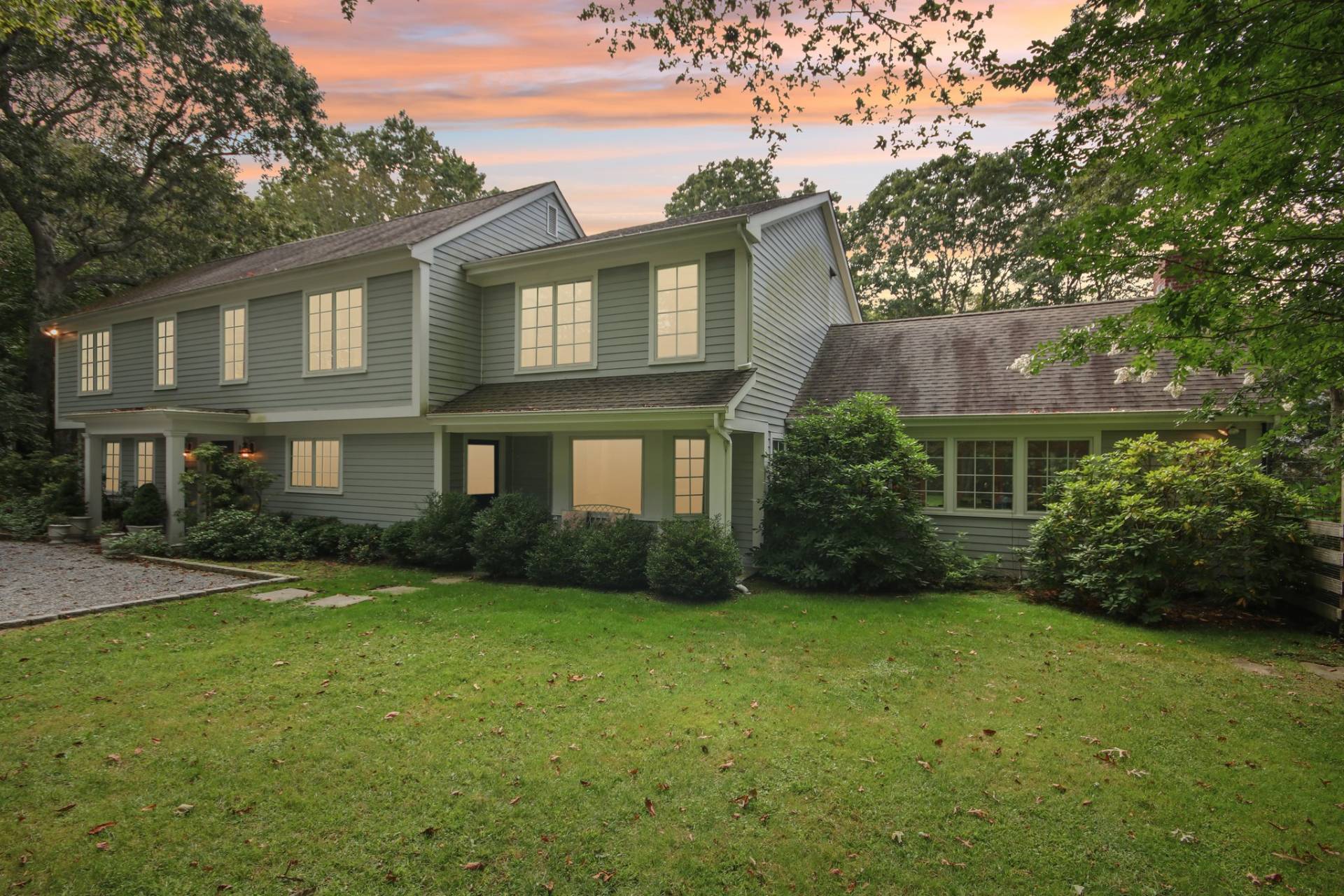 ;
; ;
;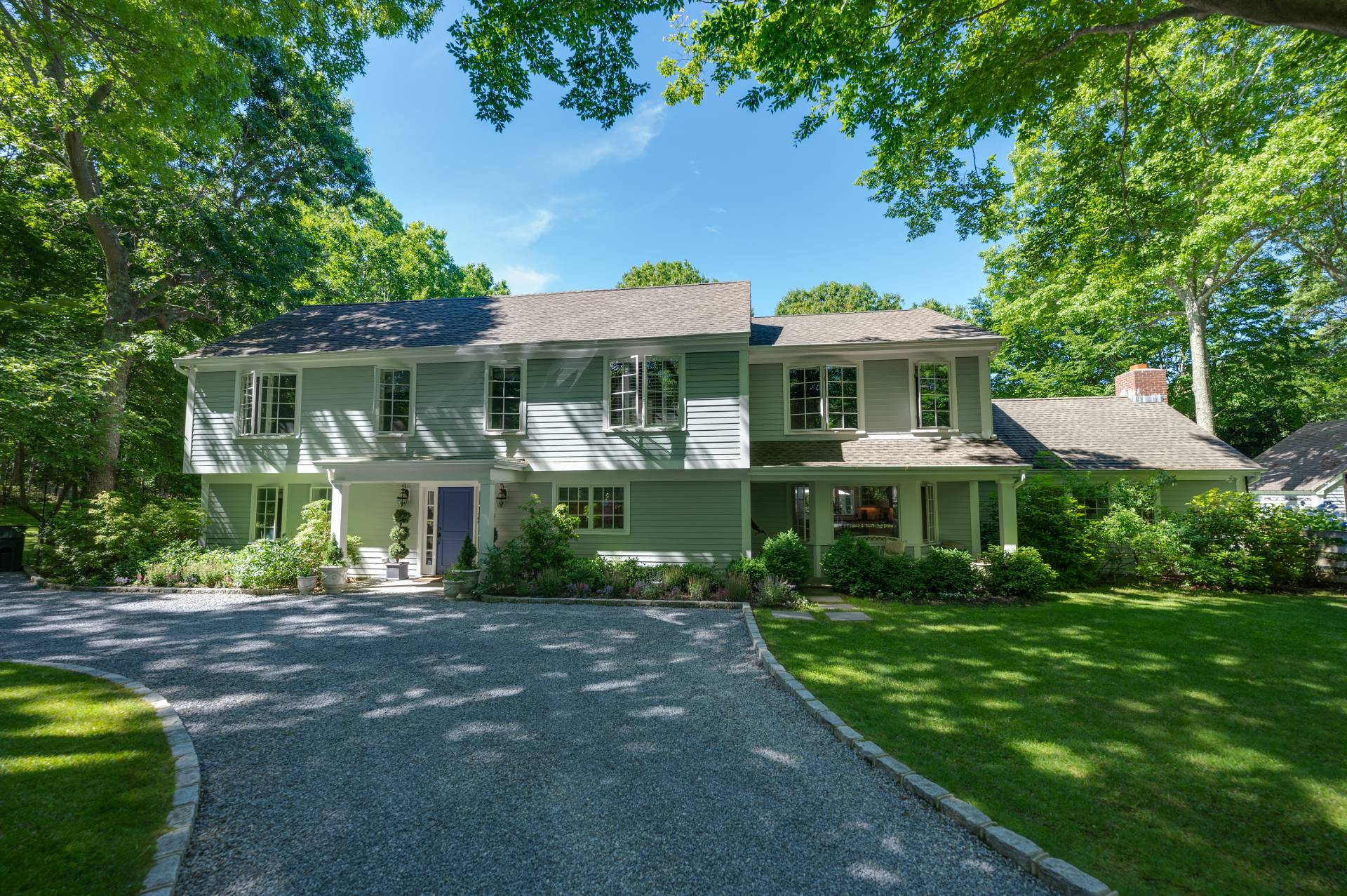 ;
;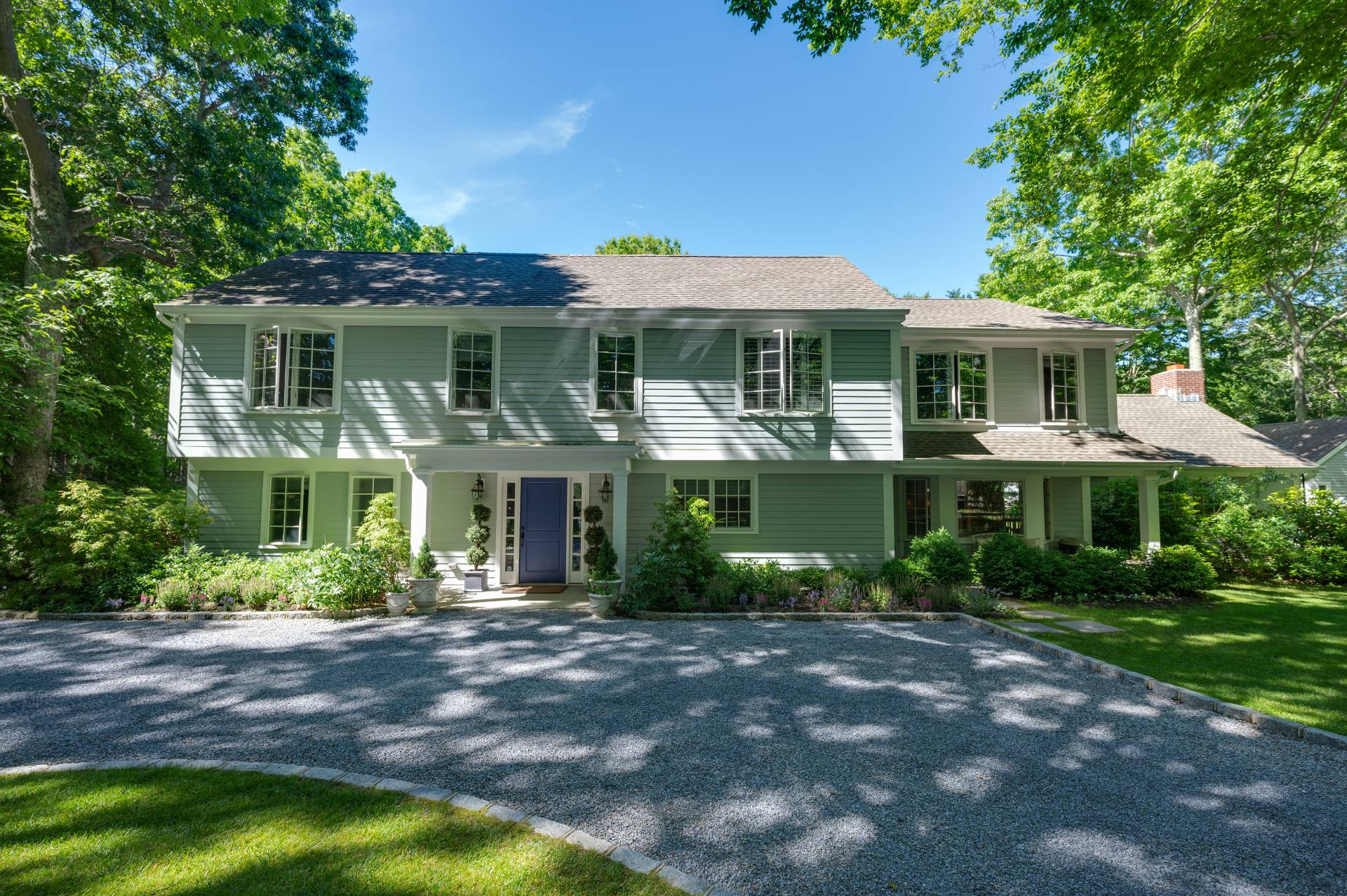 ;
;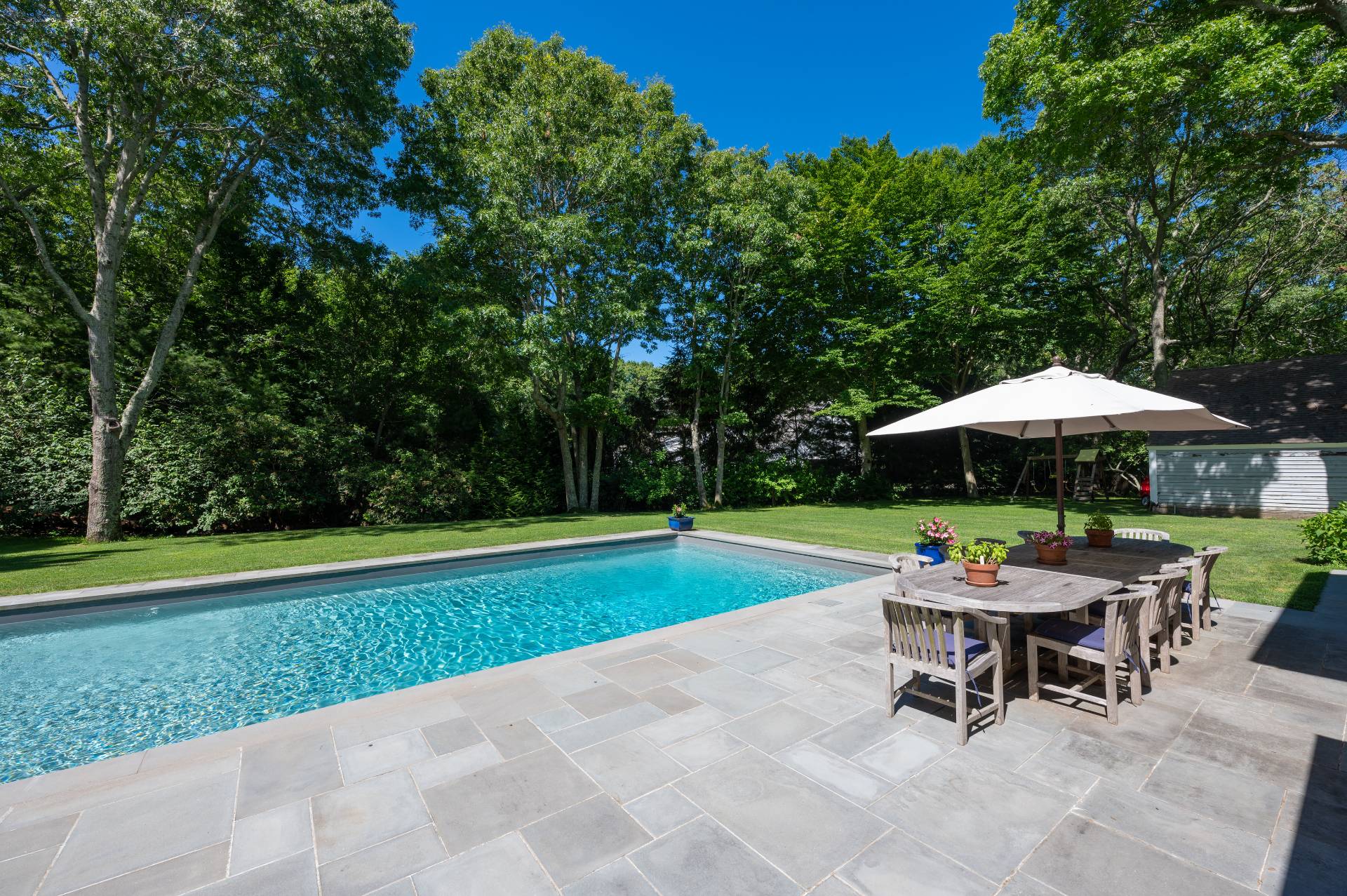 ;
;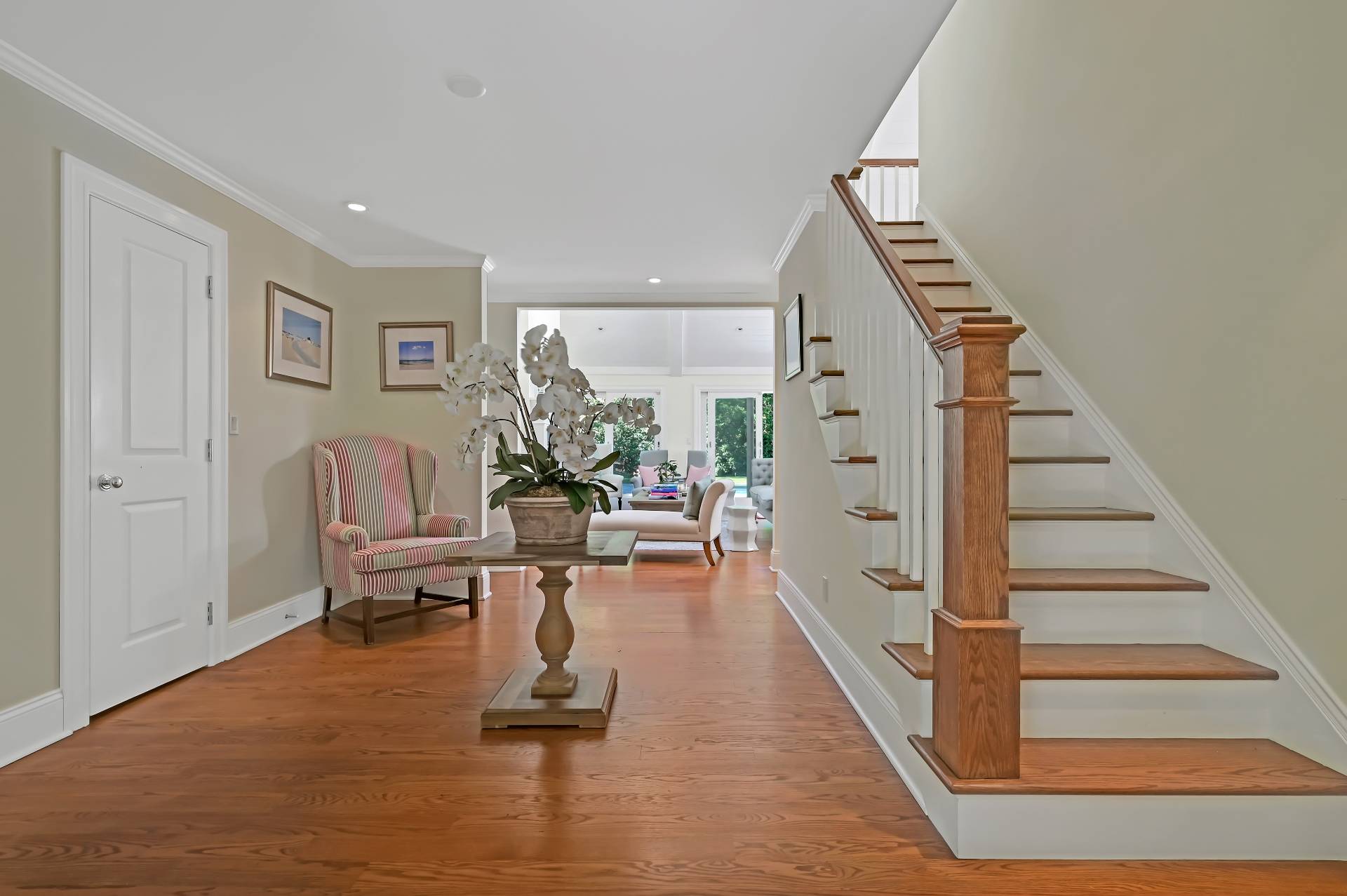 ;
;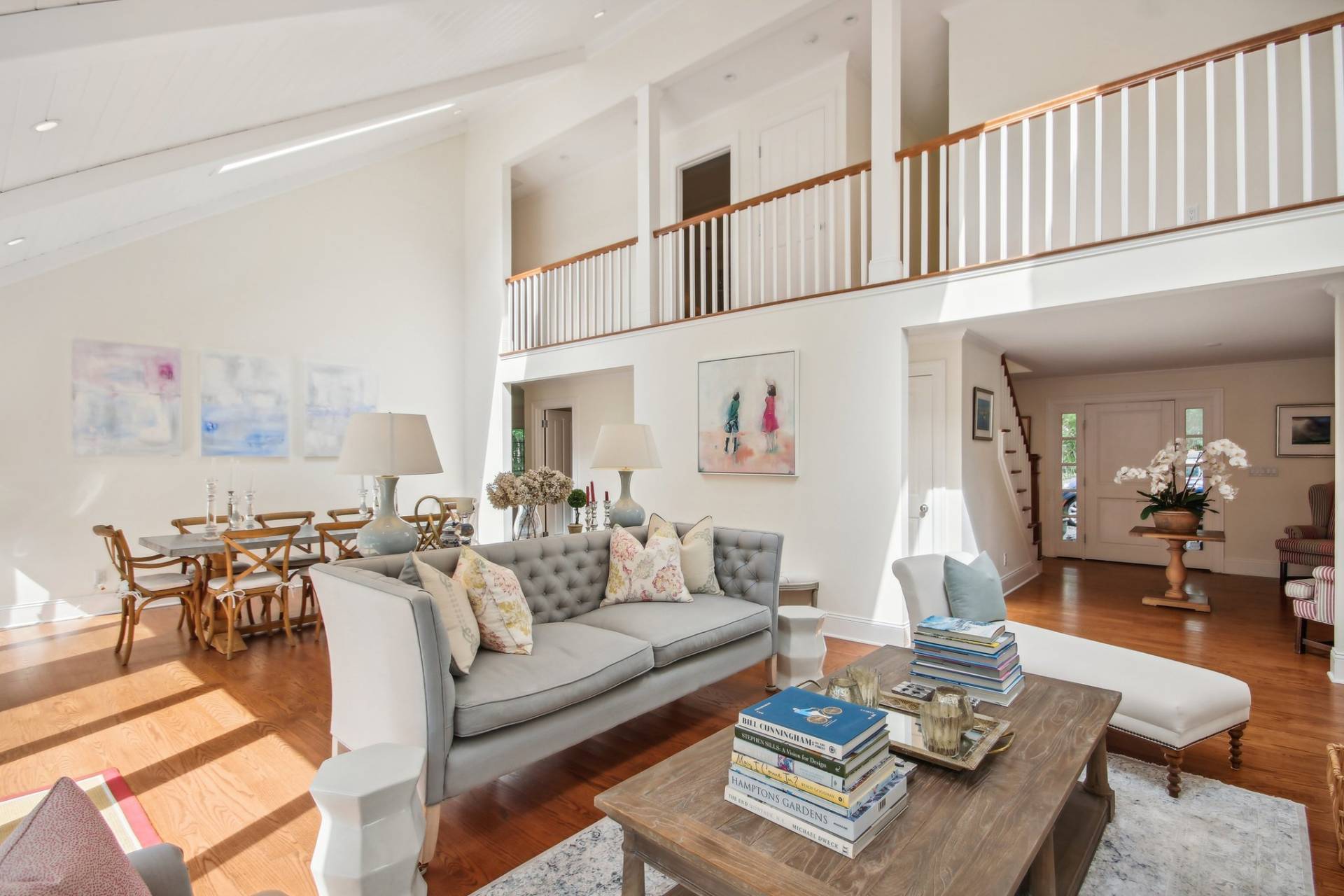 ;
;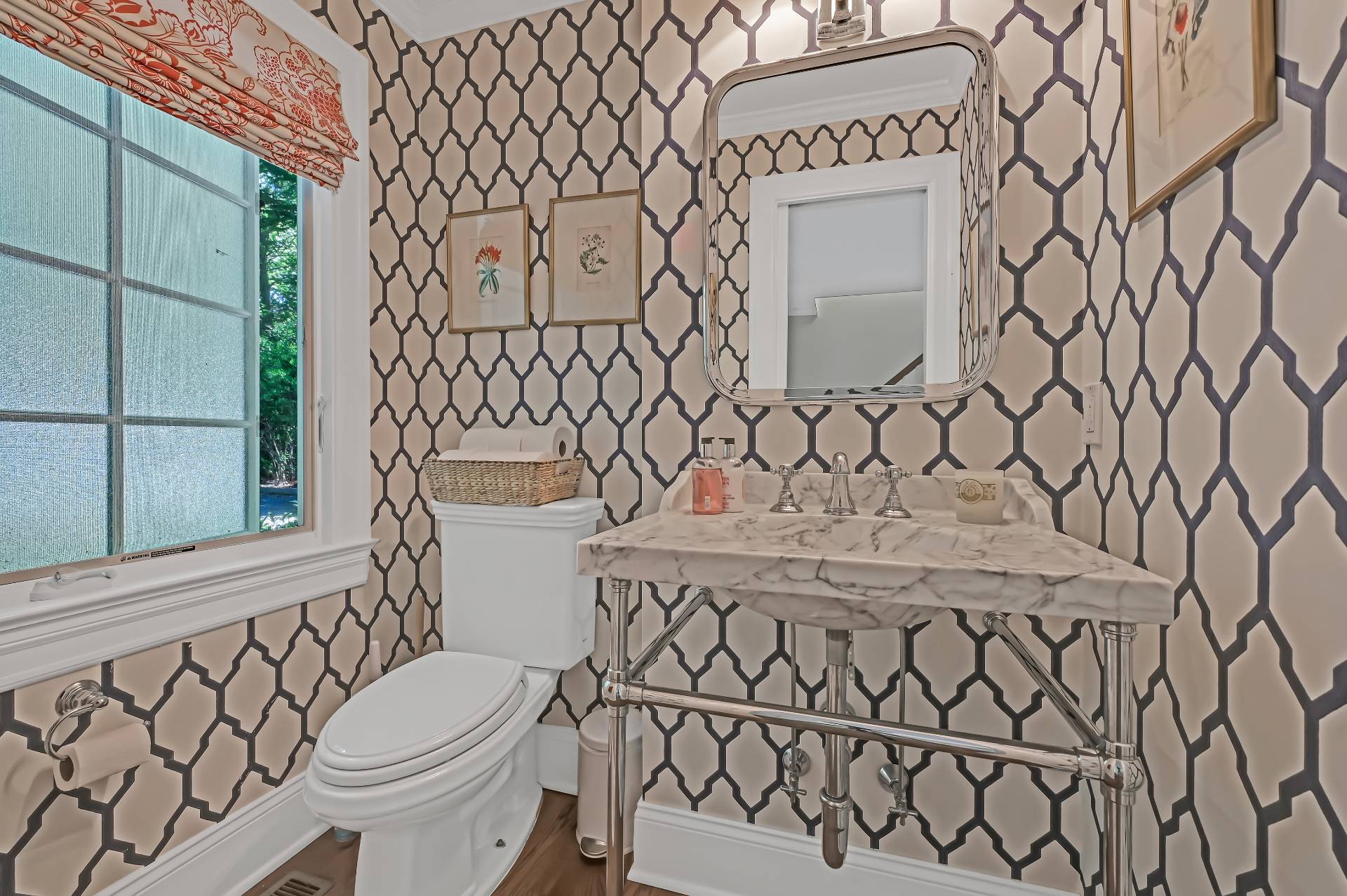 ;
;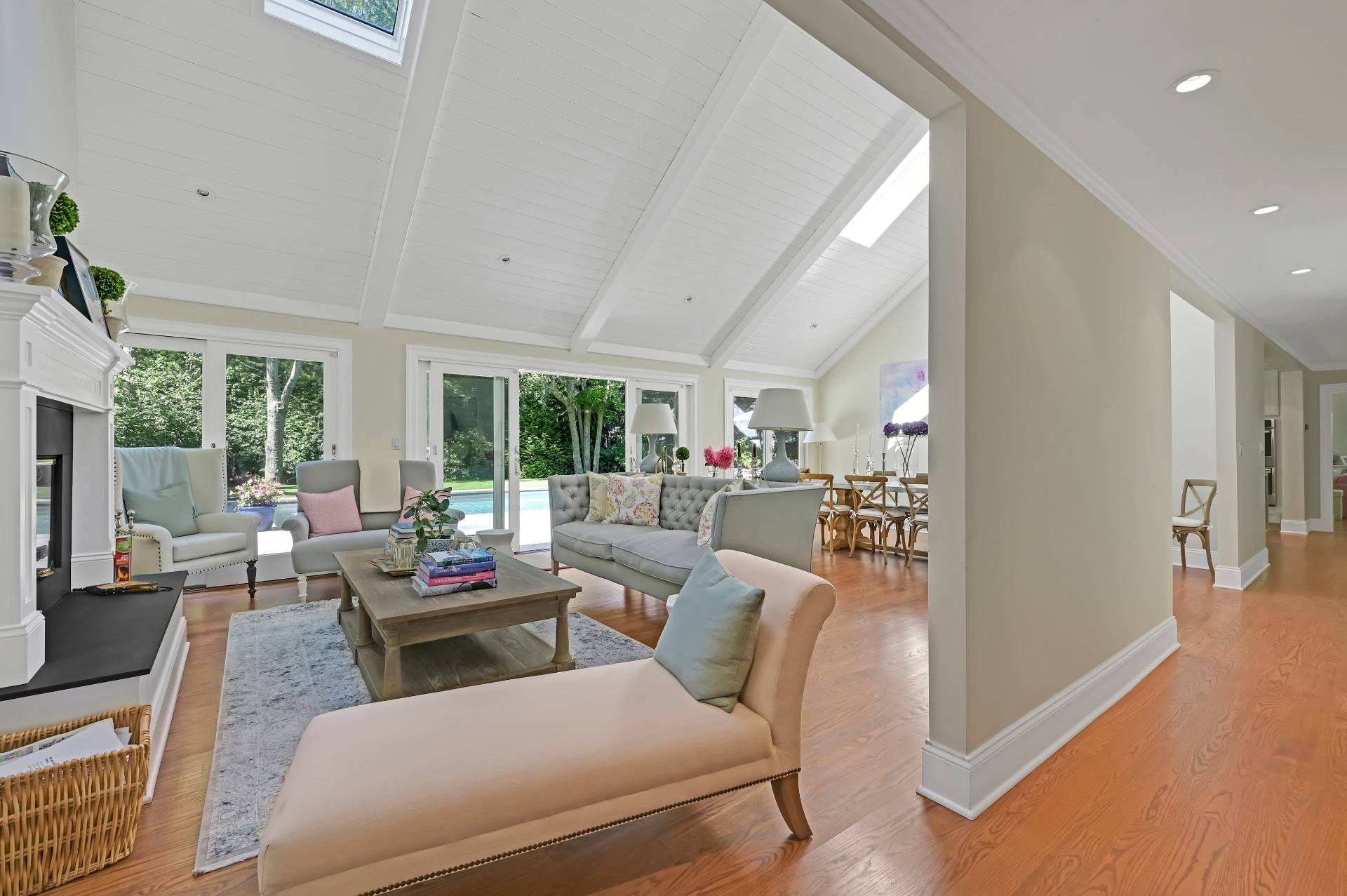 ;
;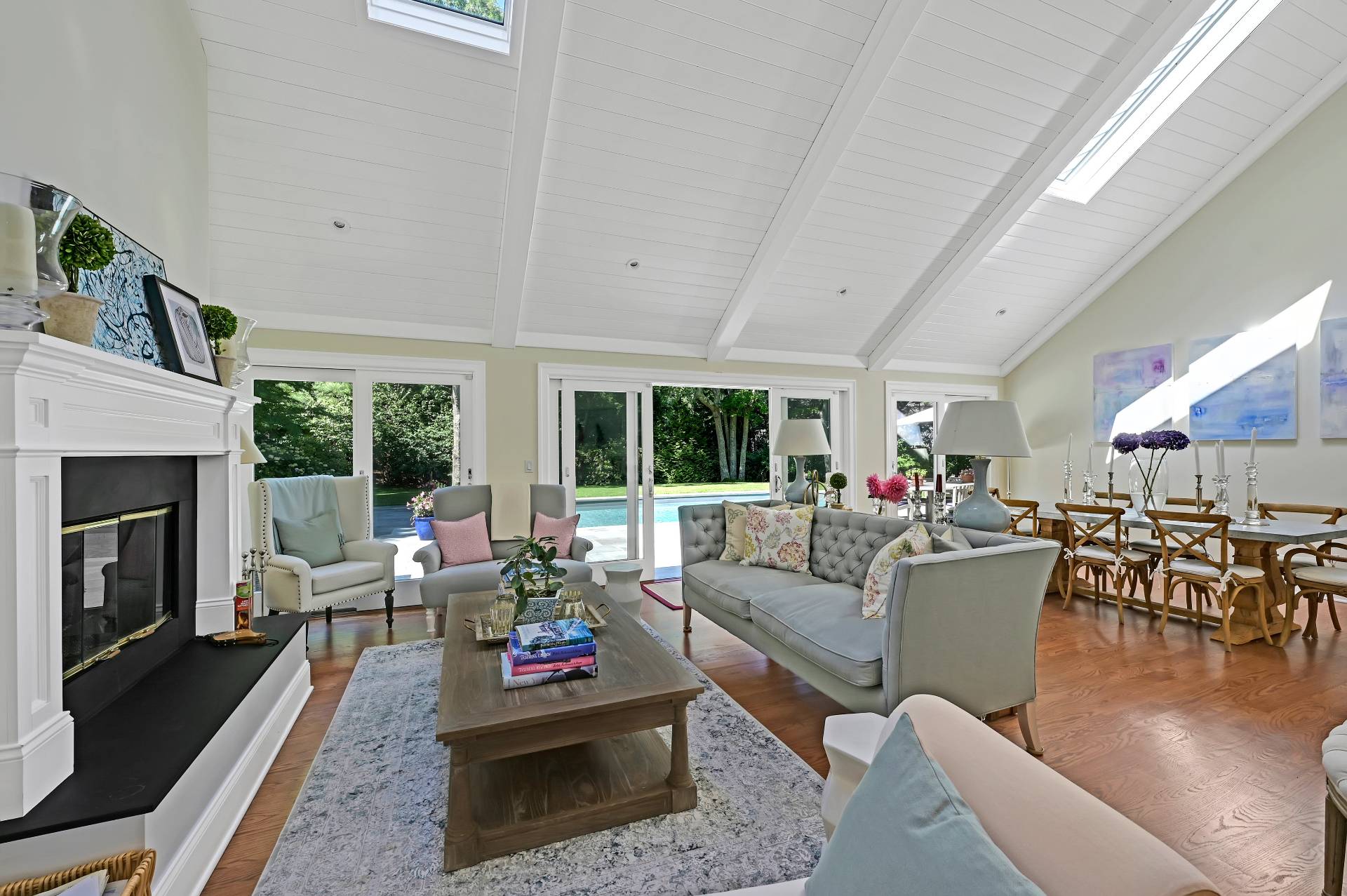 ;
;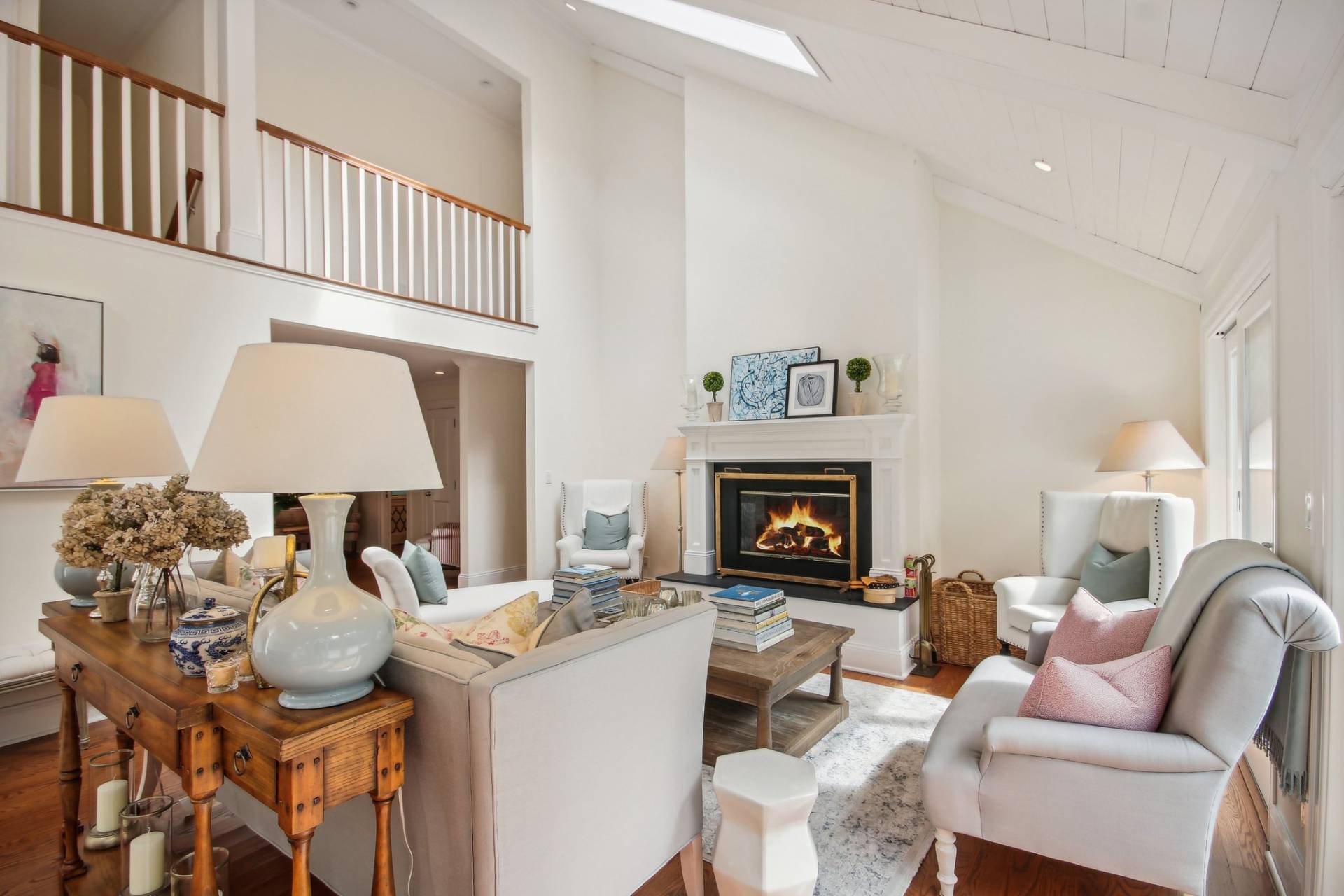 ;
;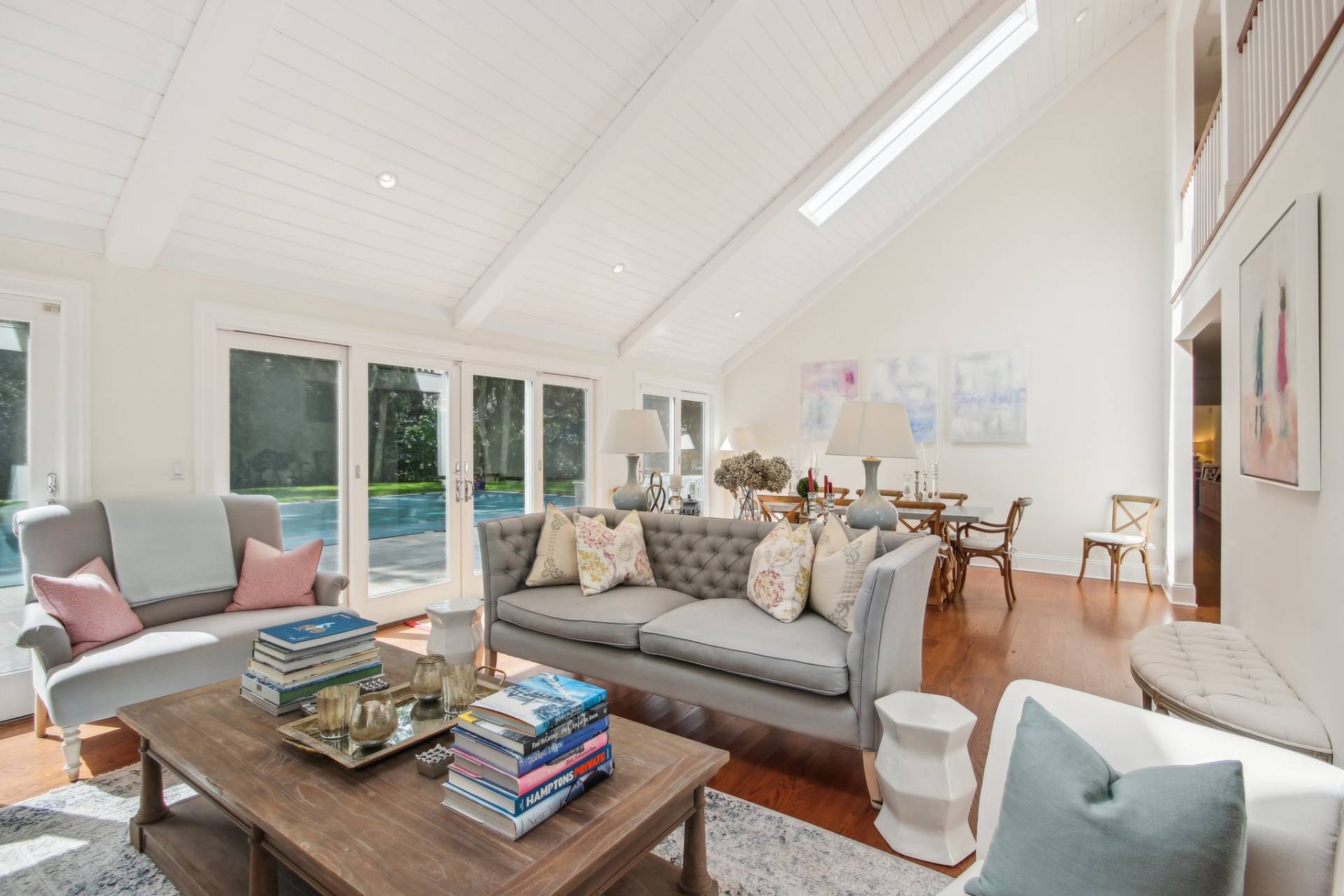 ;
;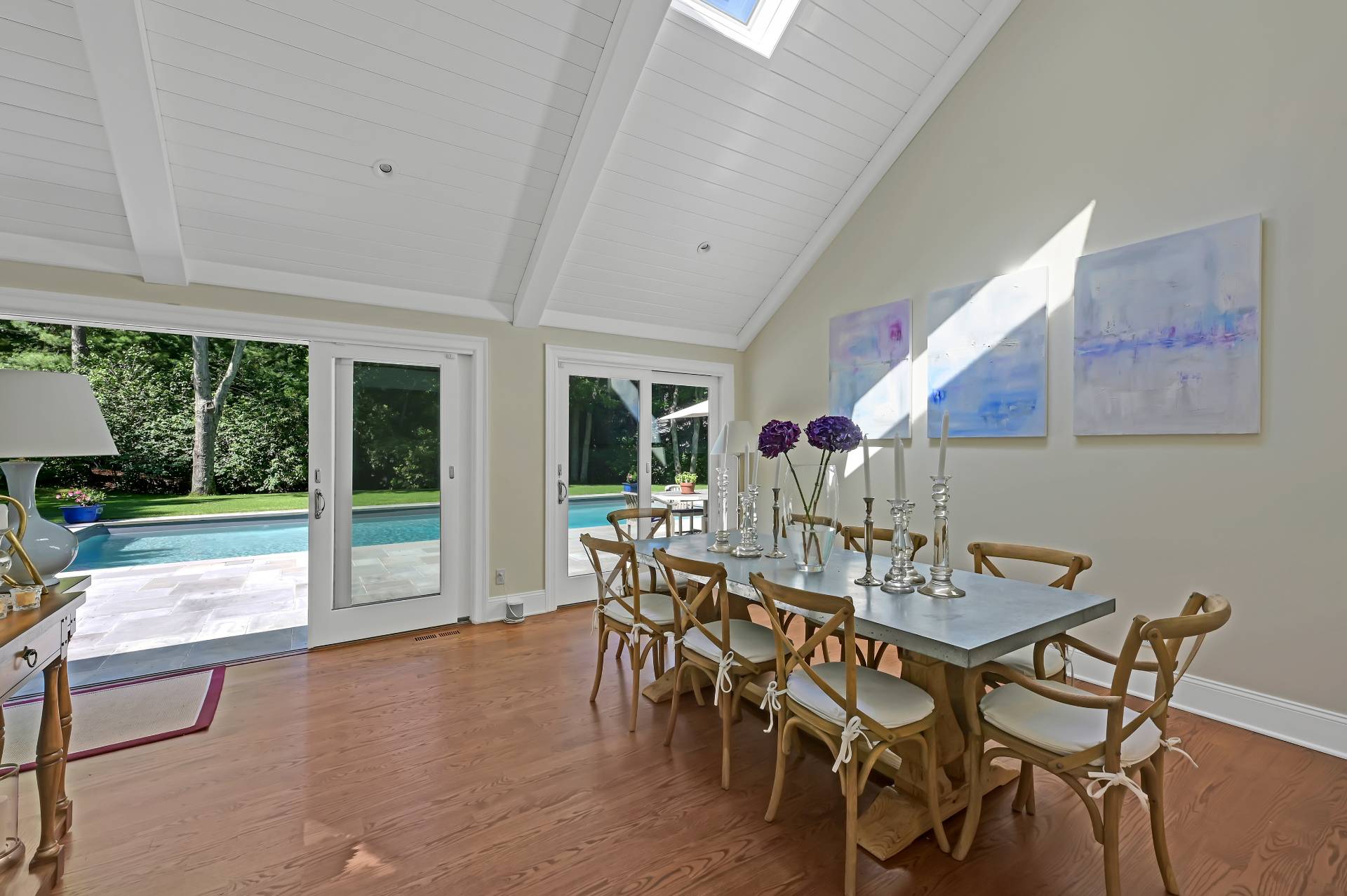 ;
;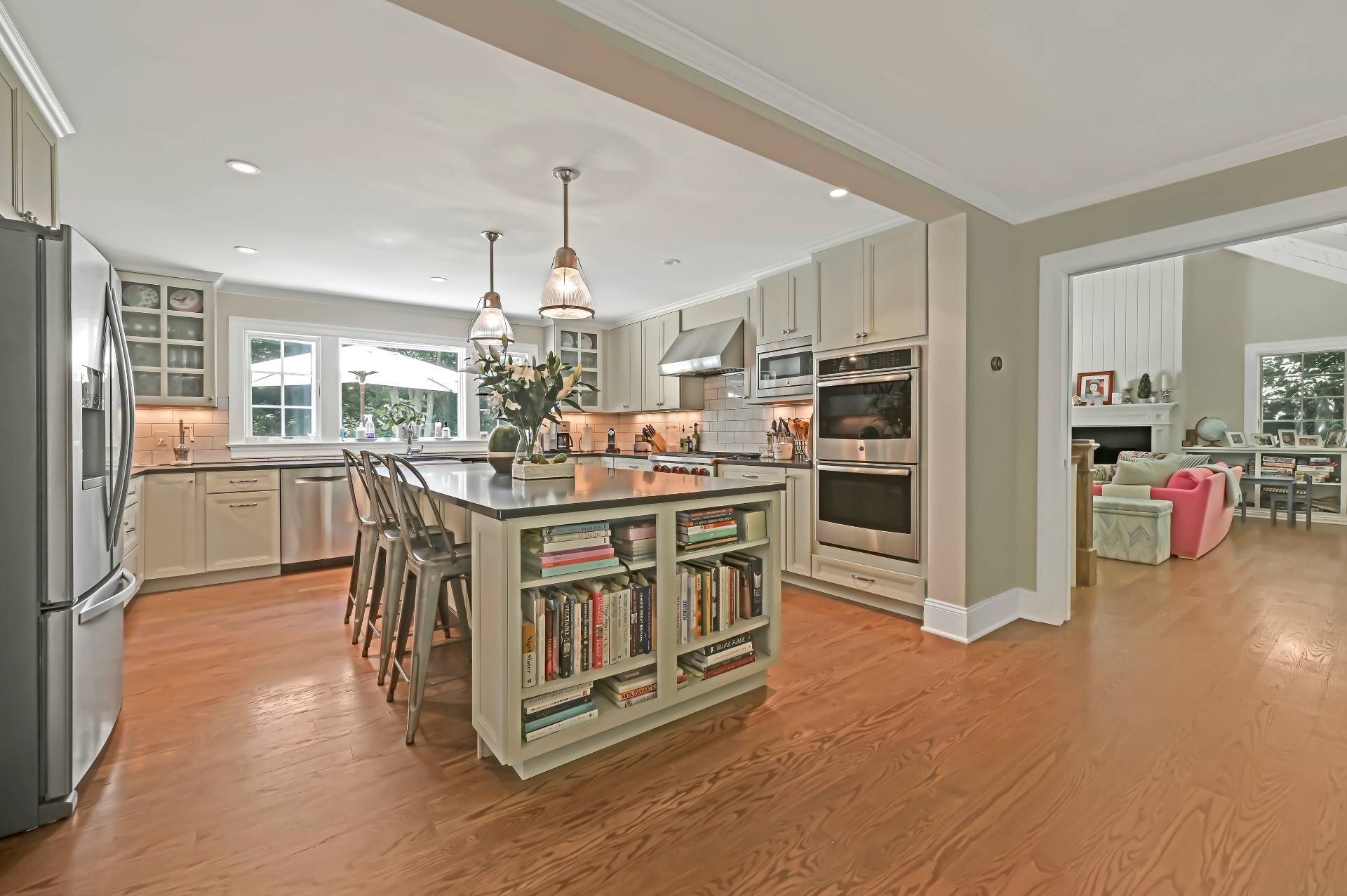 ;
;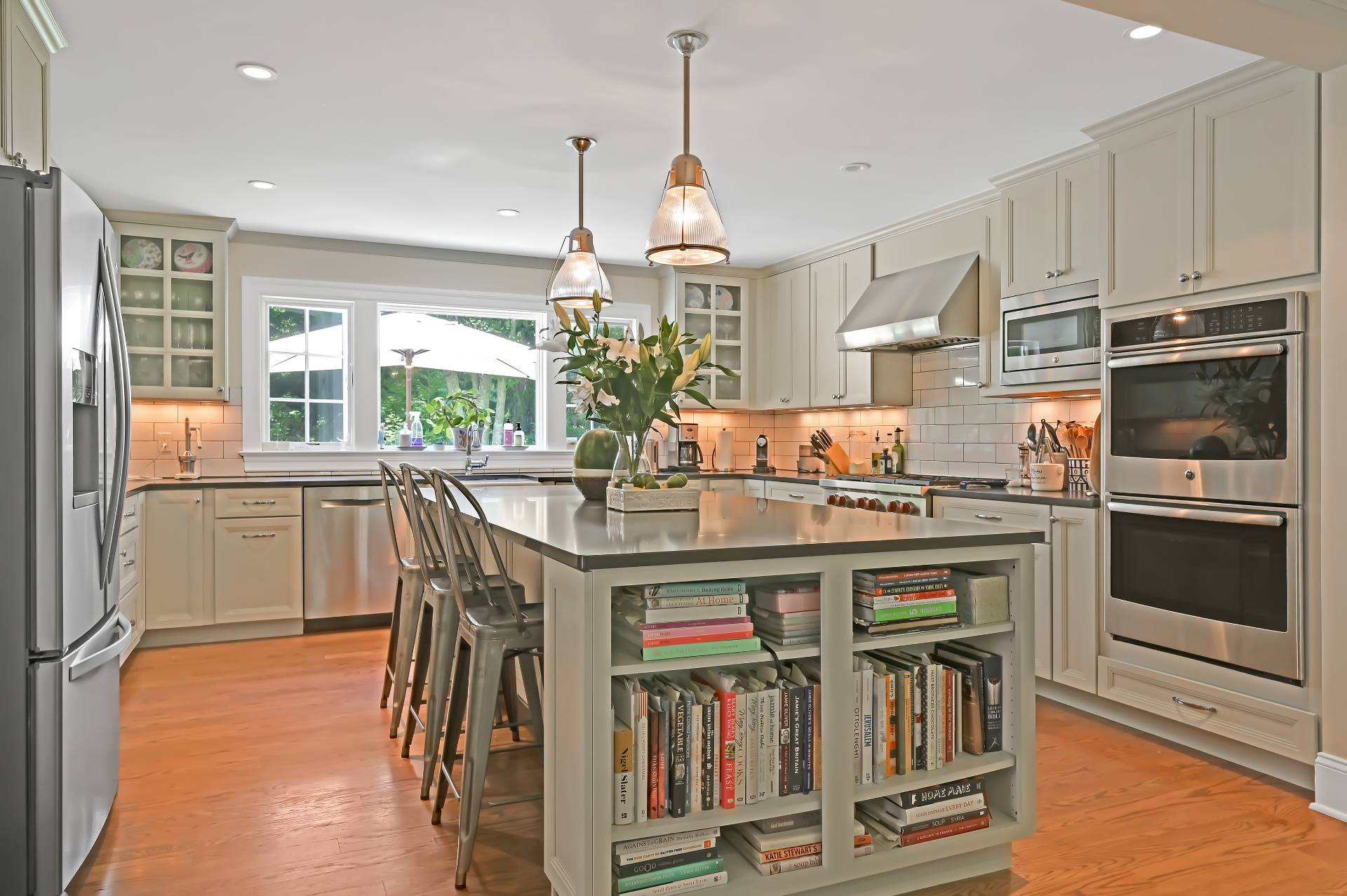 ;
;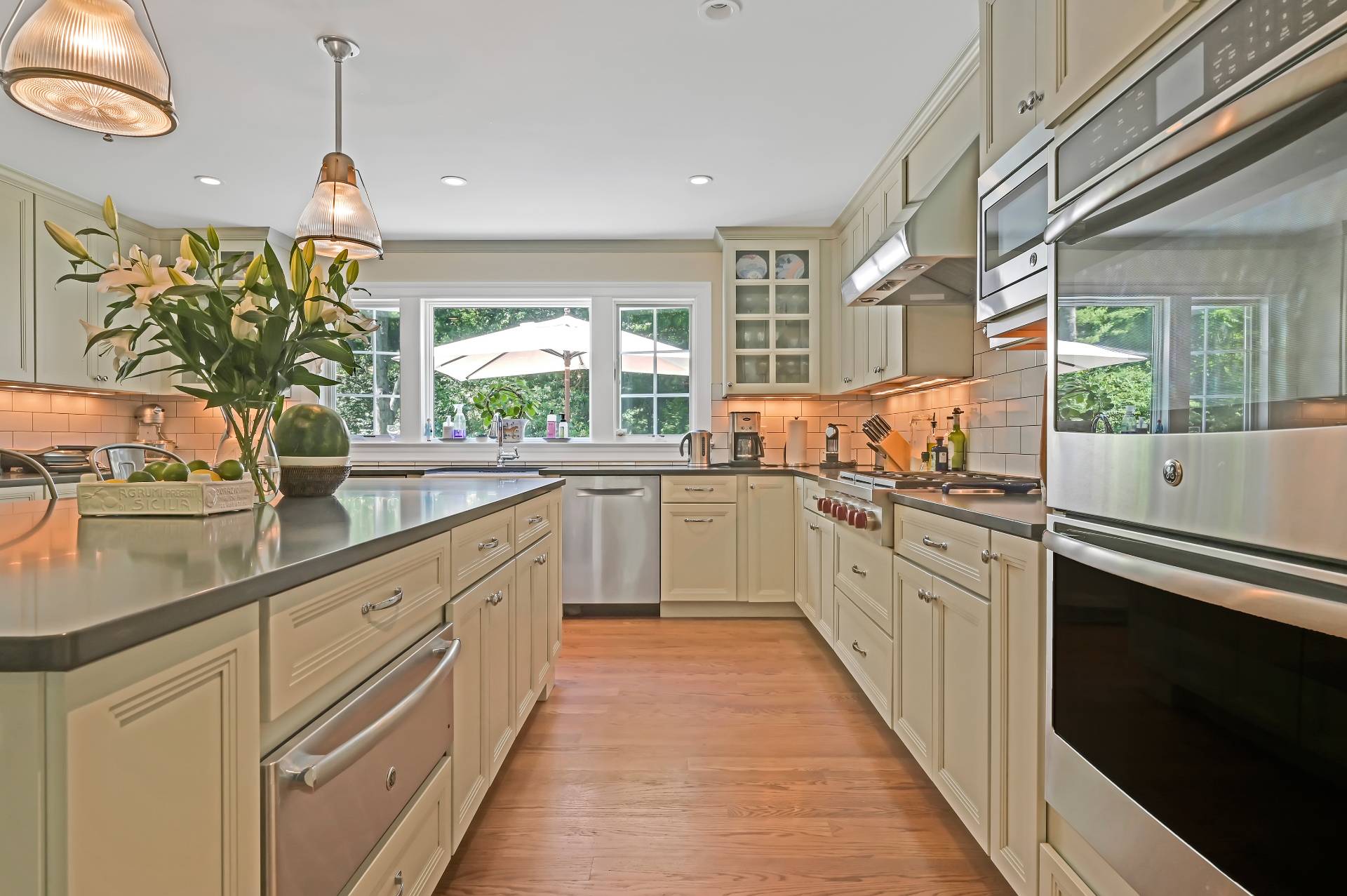 ;
;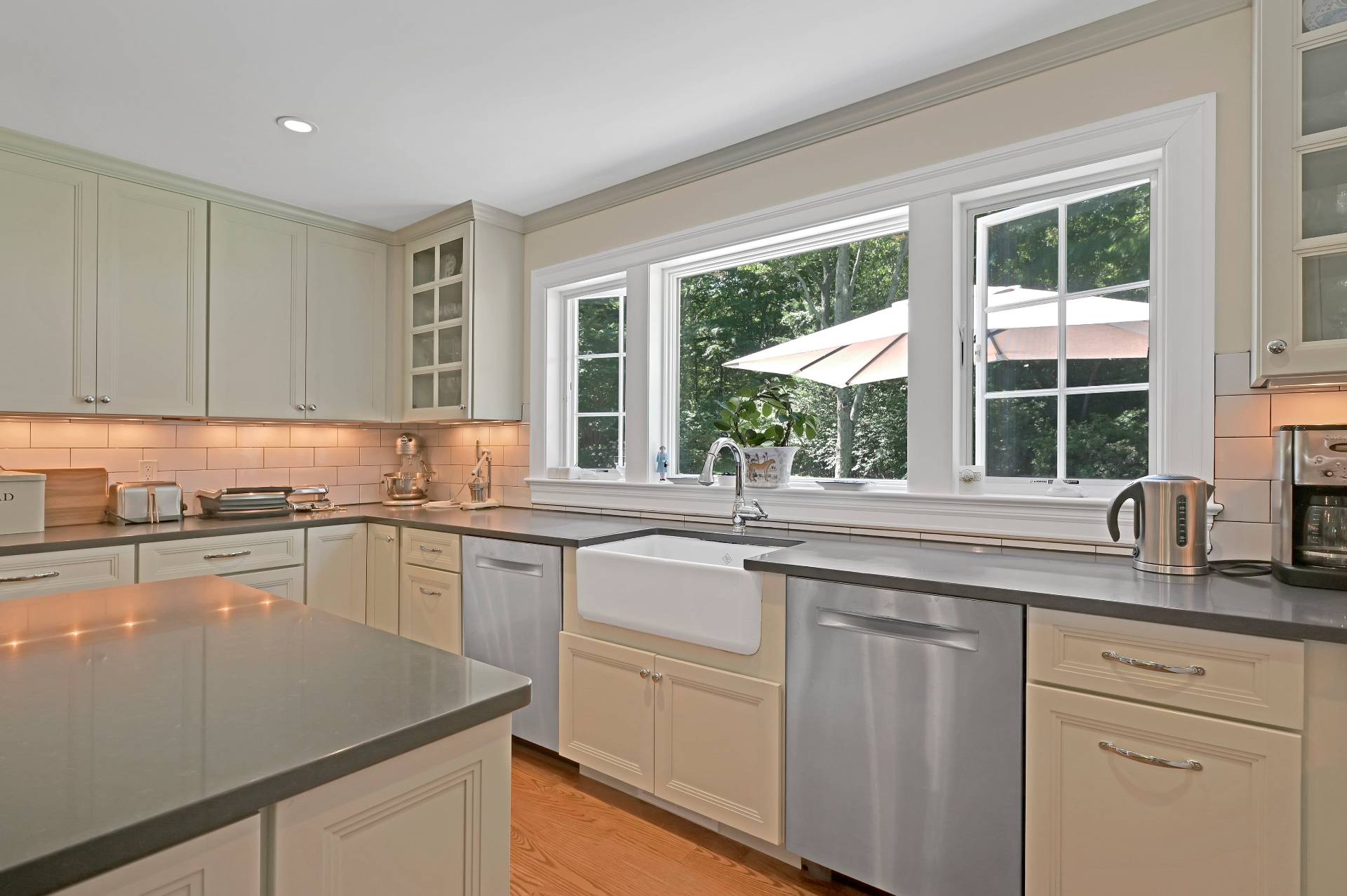 ;
;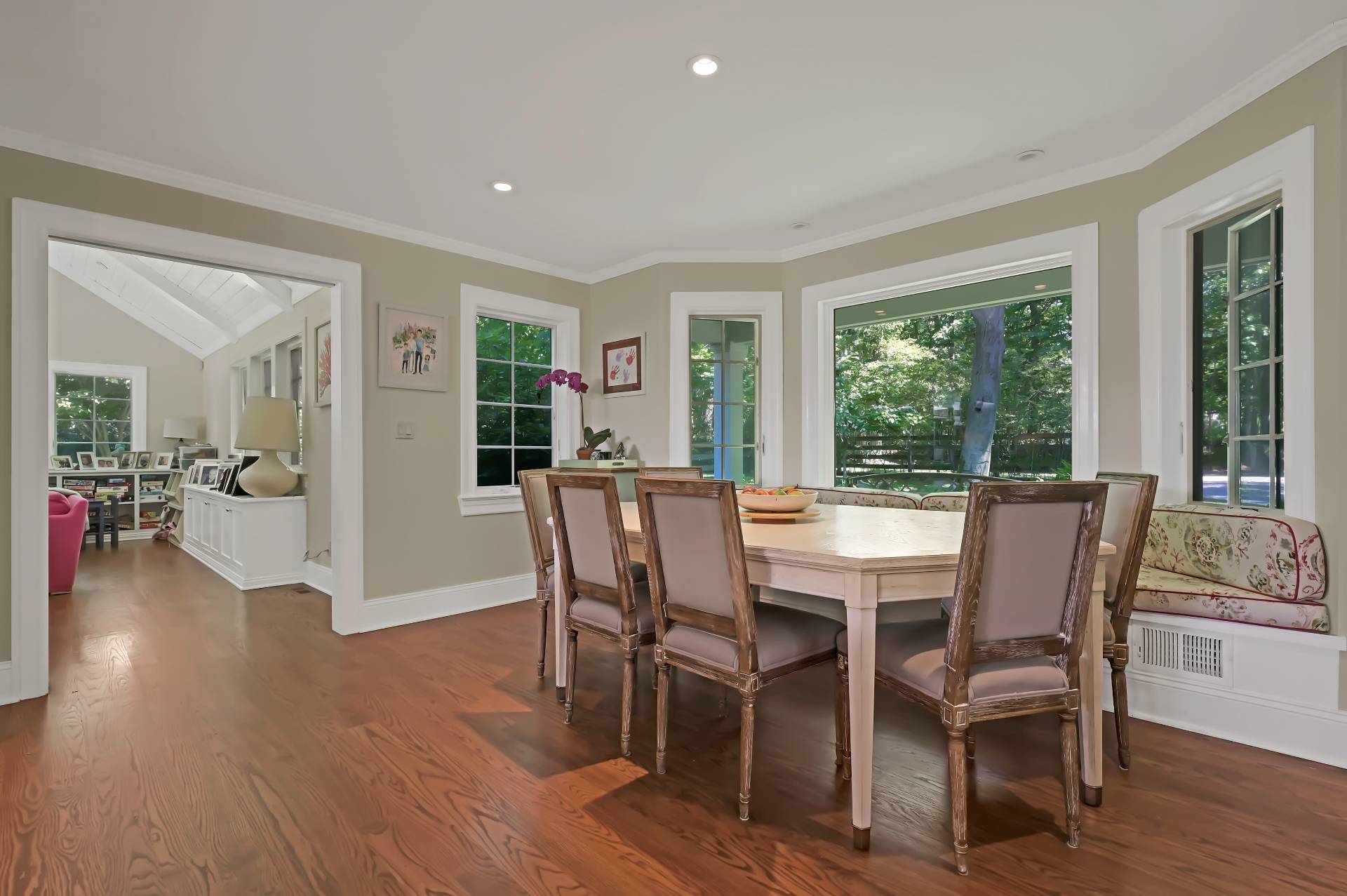 ;
;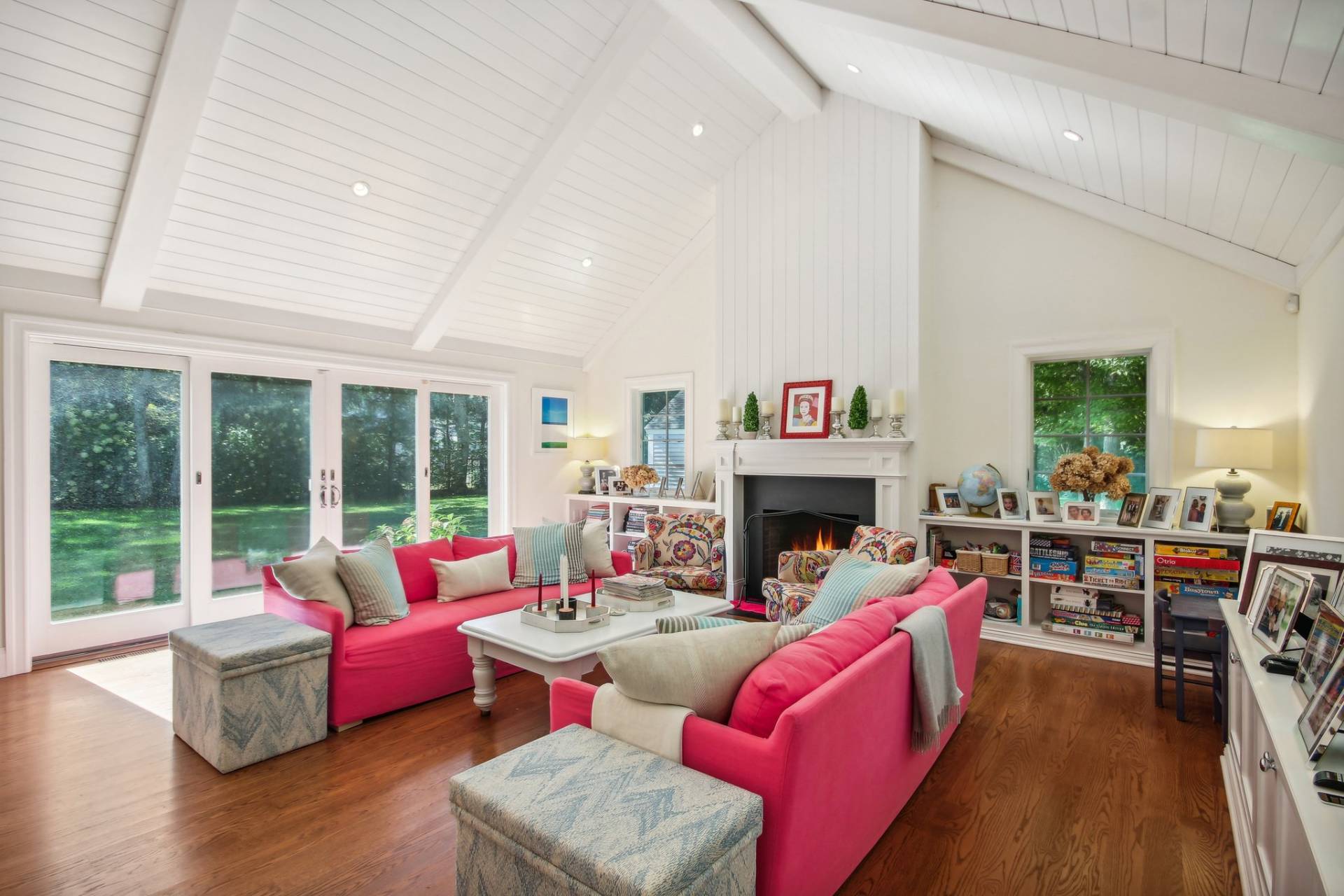 ;
;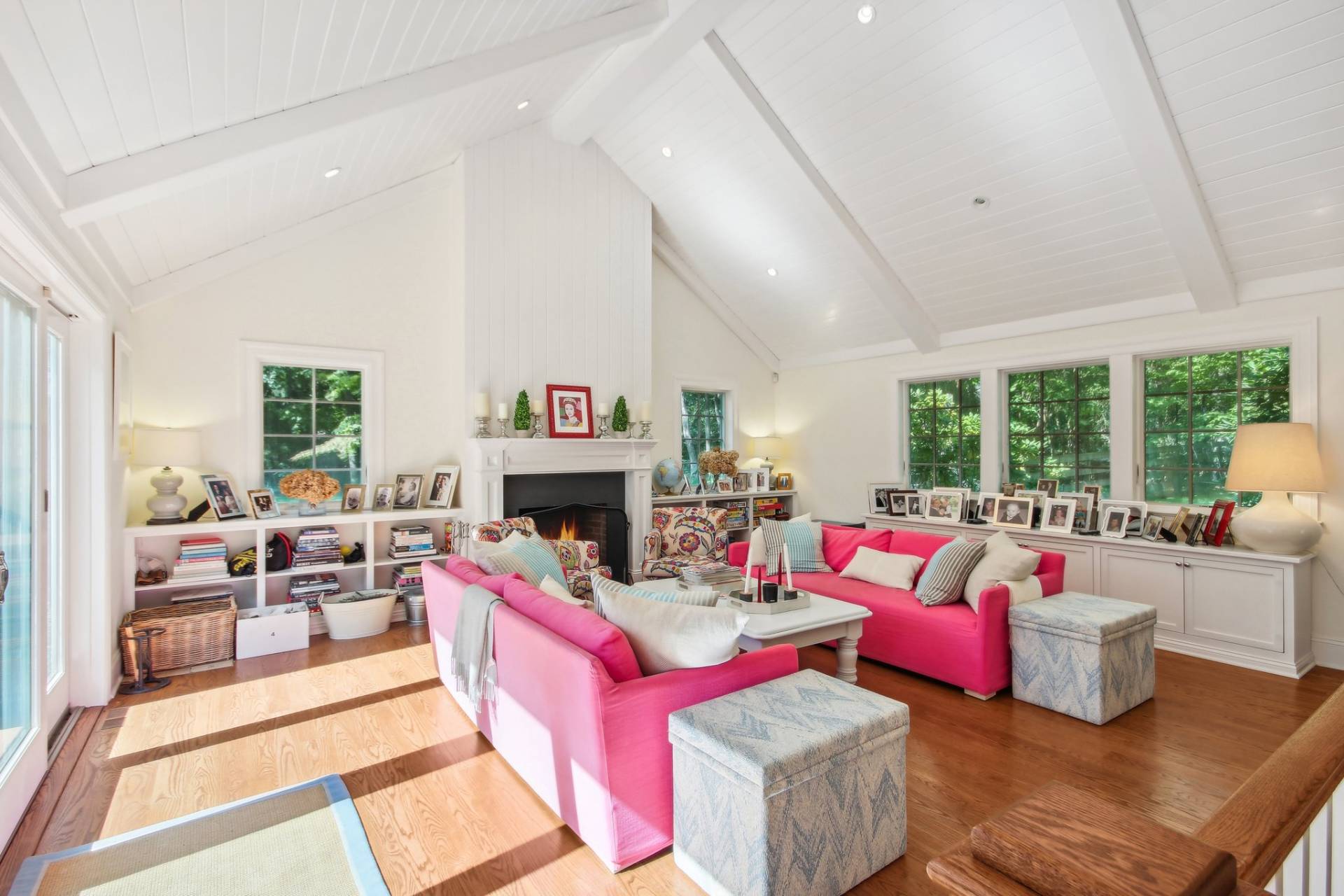 ;
;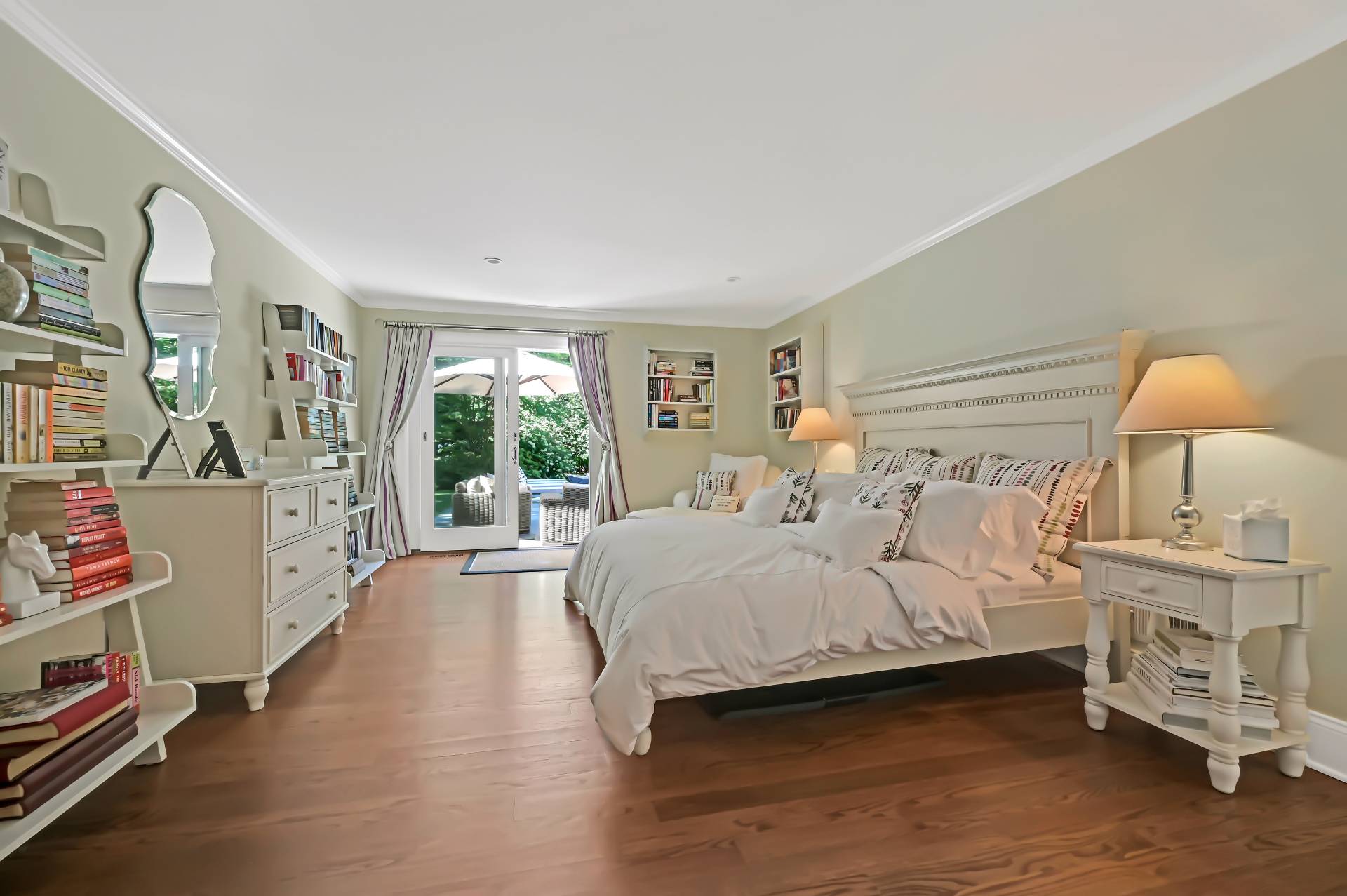 ;
;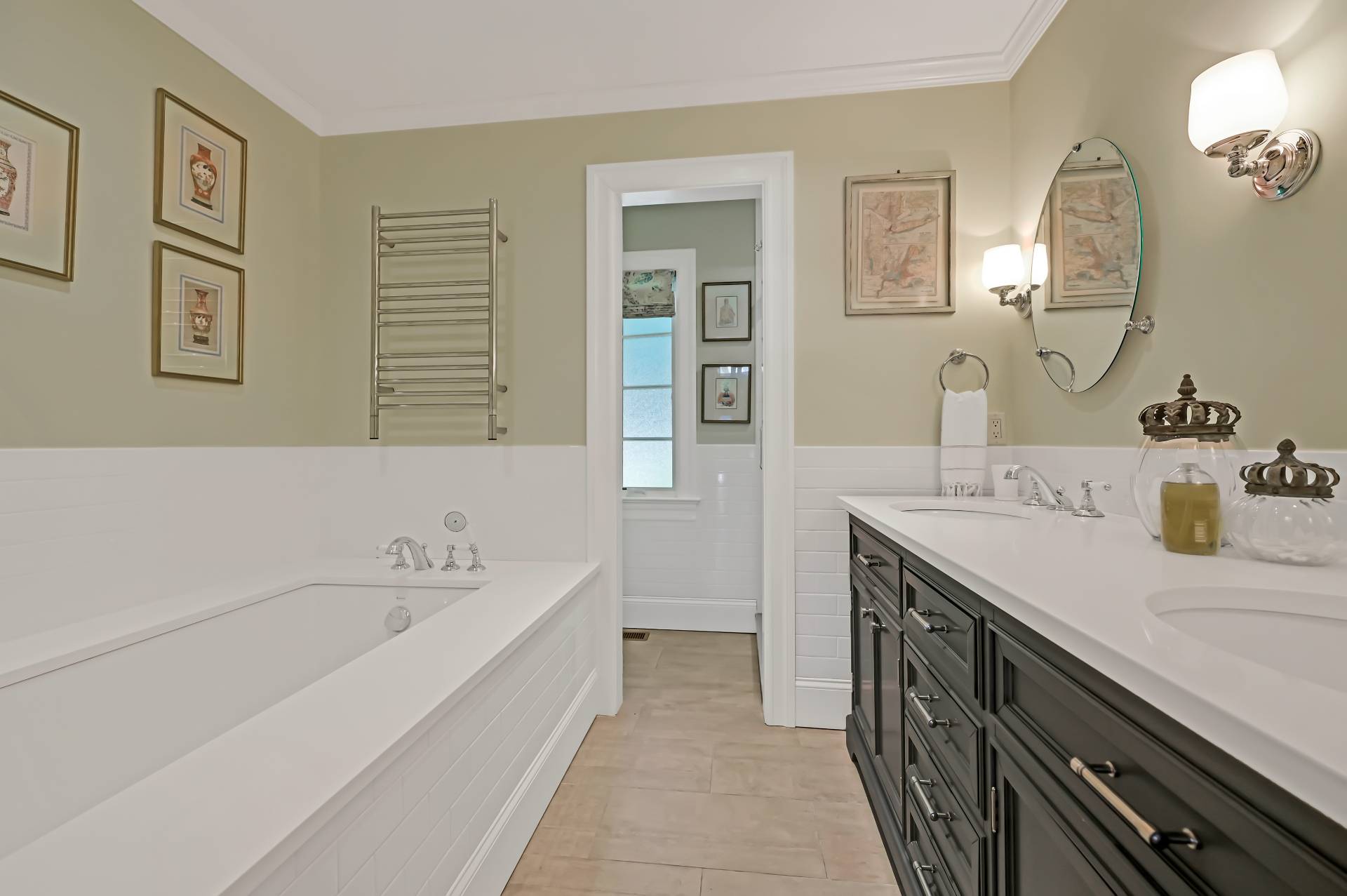 ;
;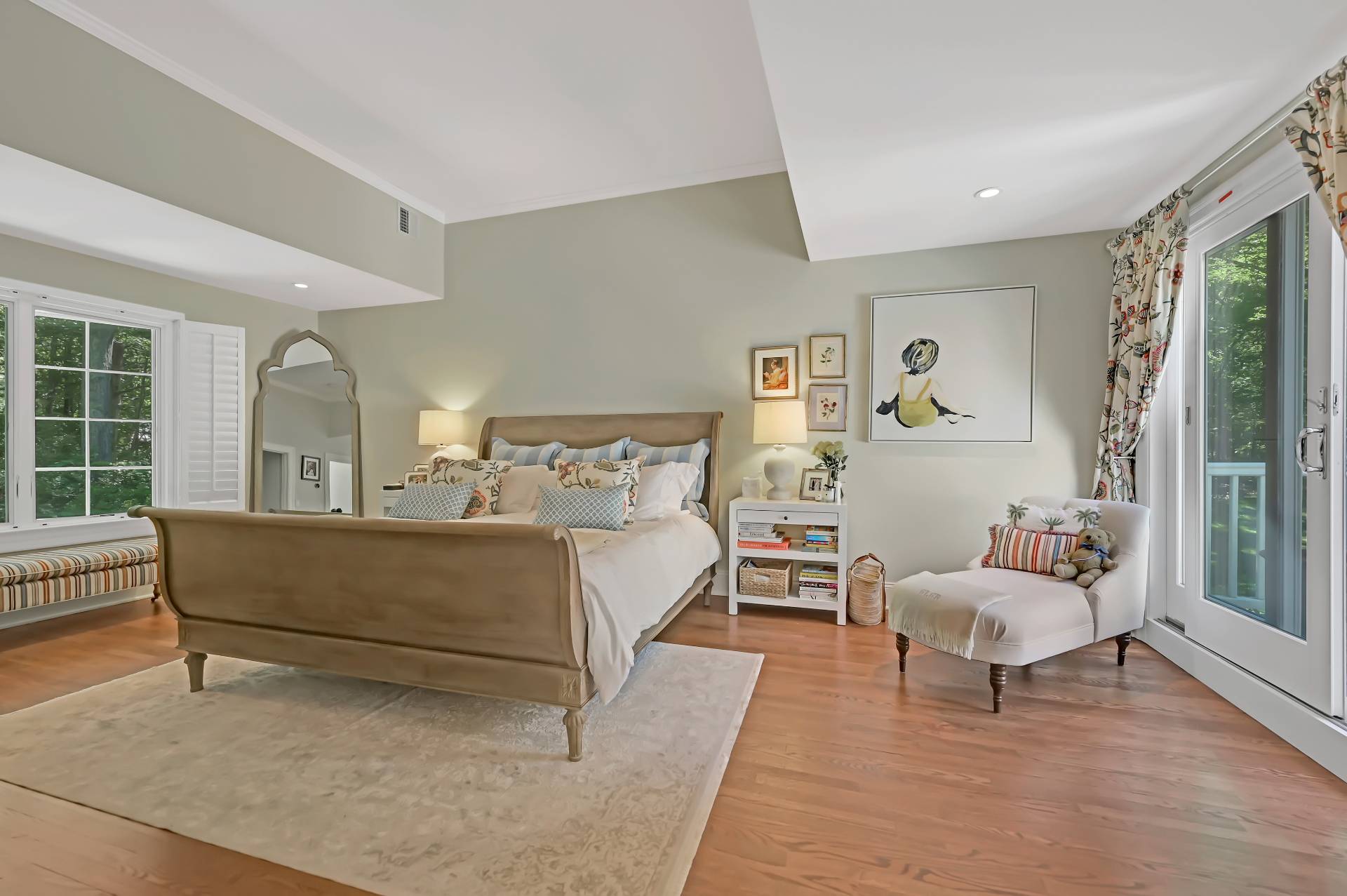 ;
;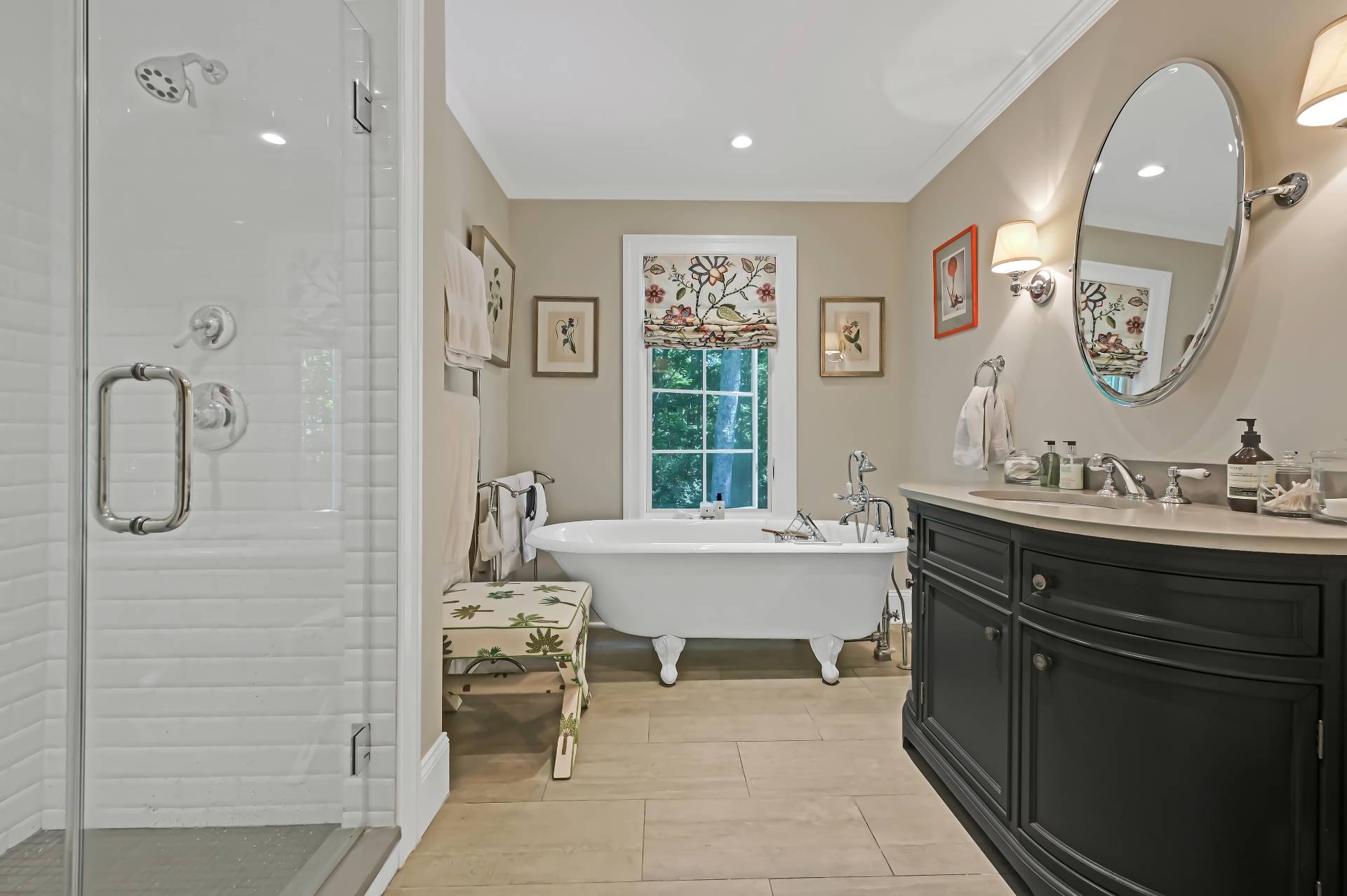 ;
;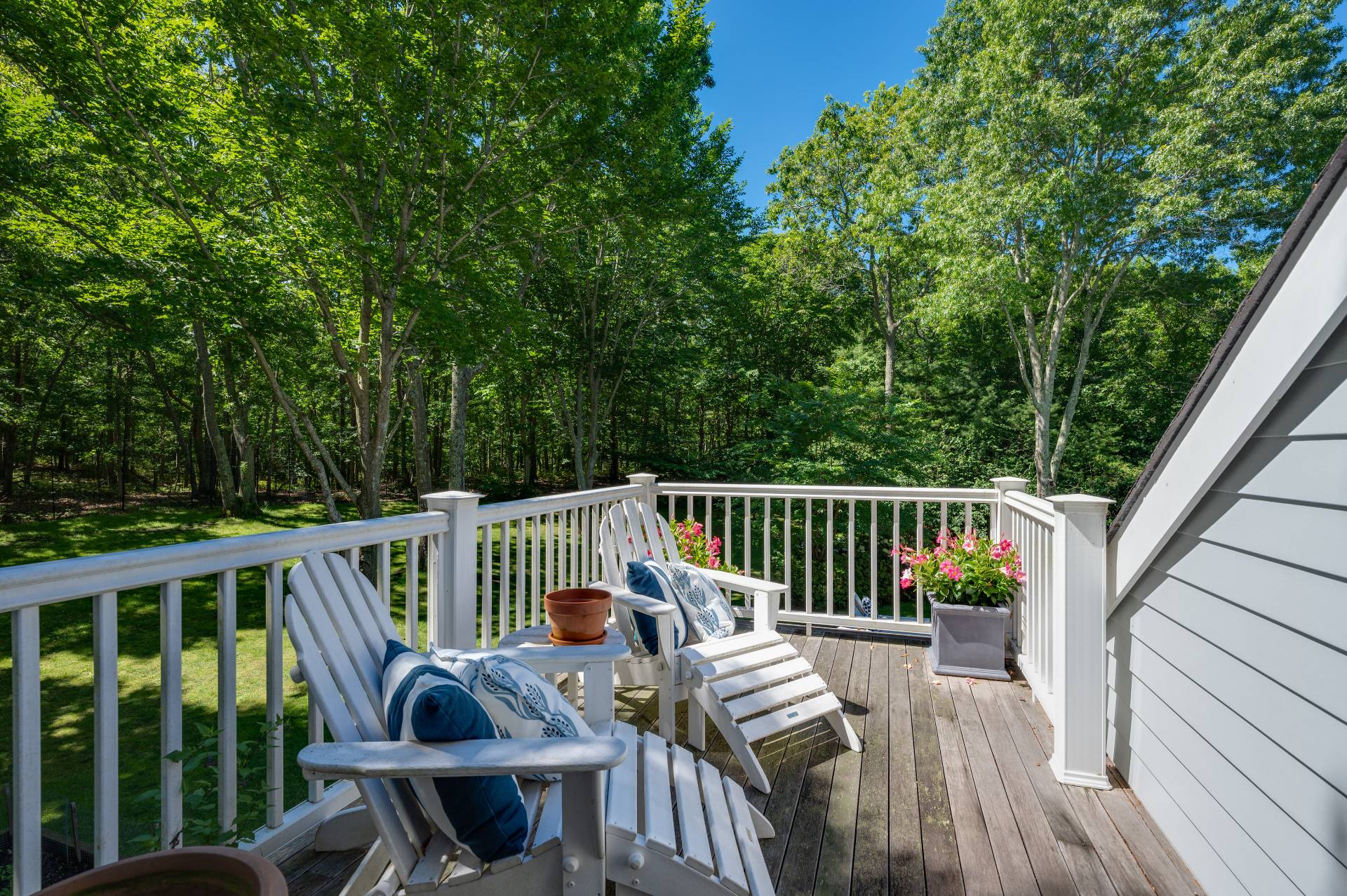 ;
;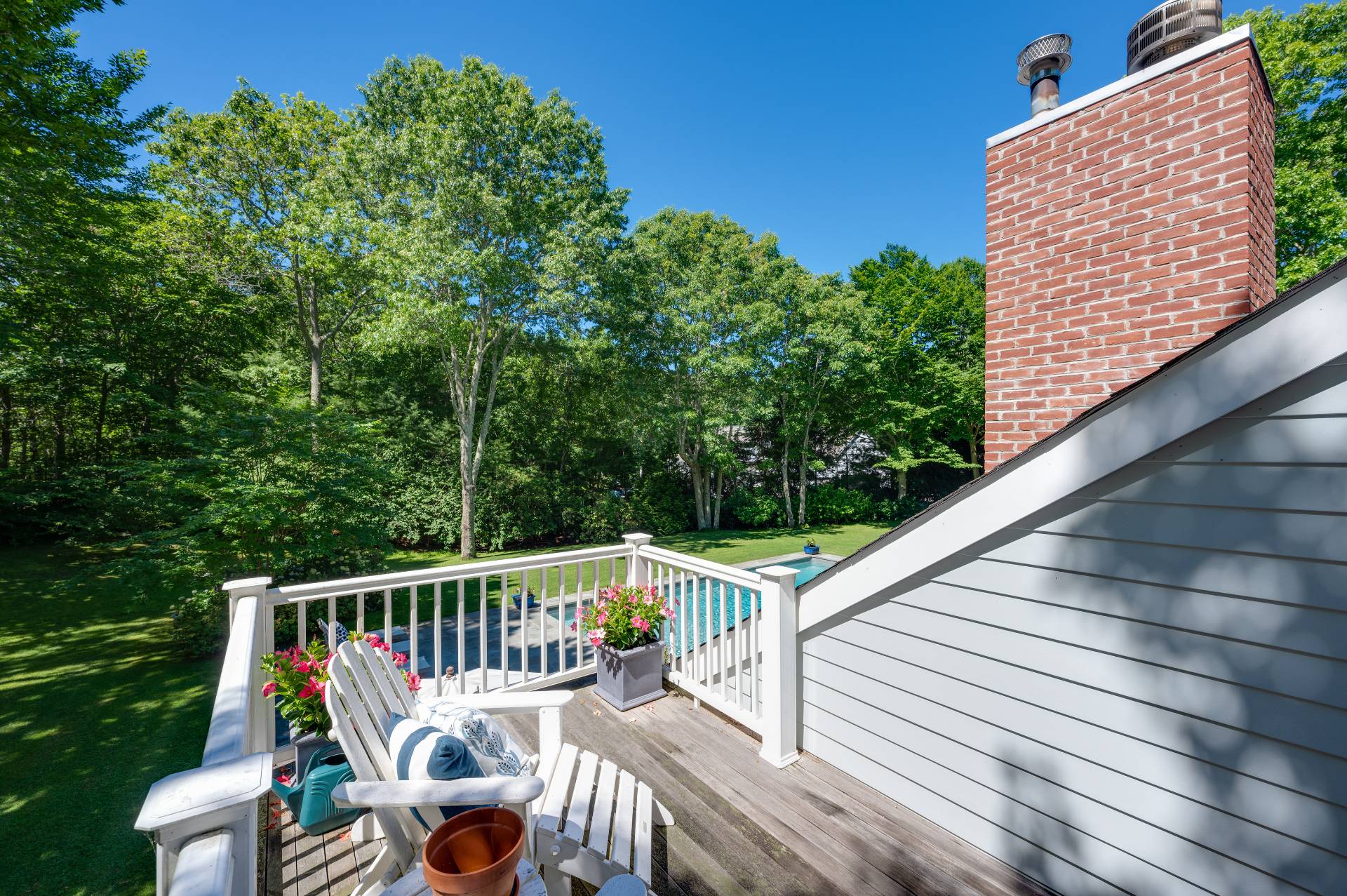 ;
;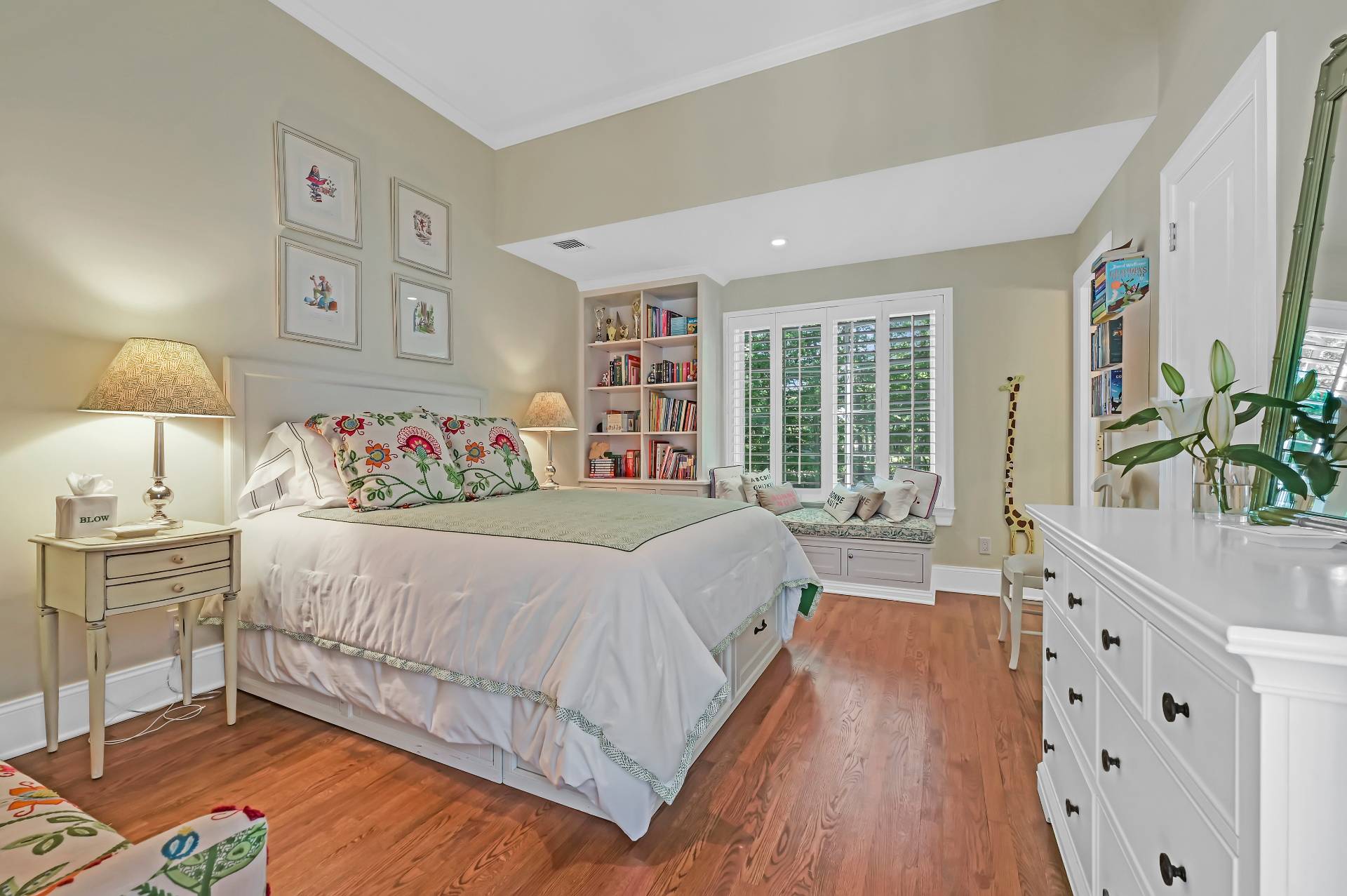 ;
;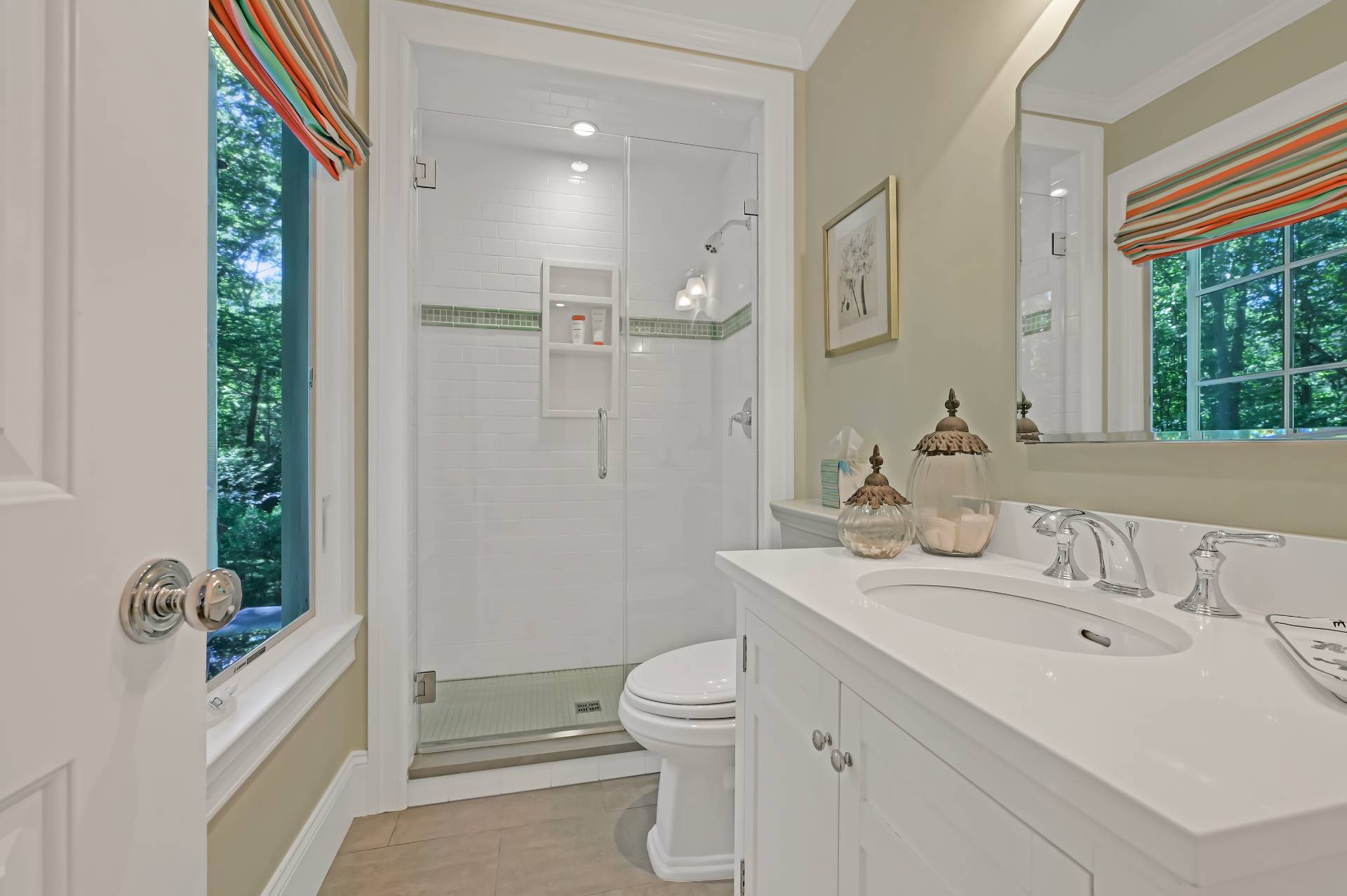 ;
;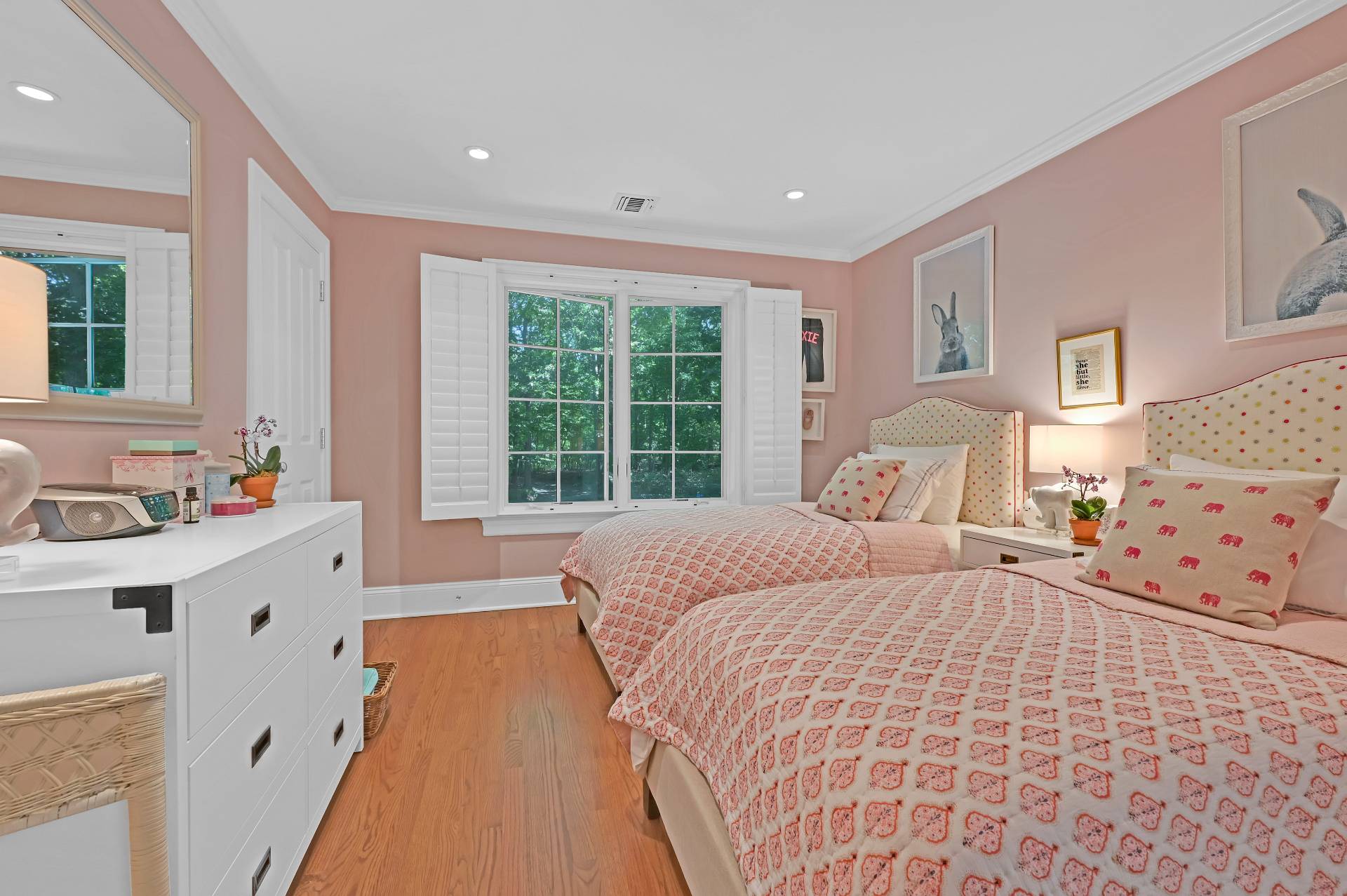 ;
;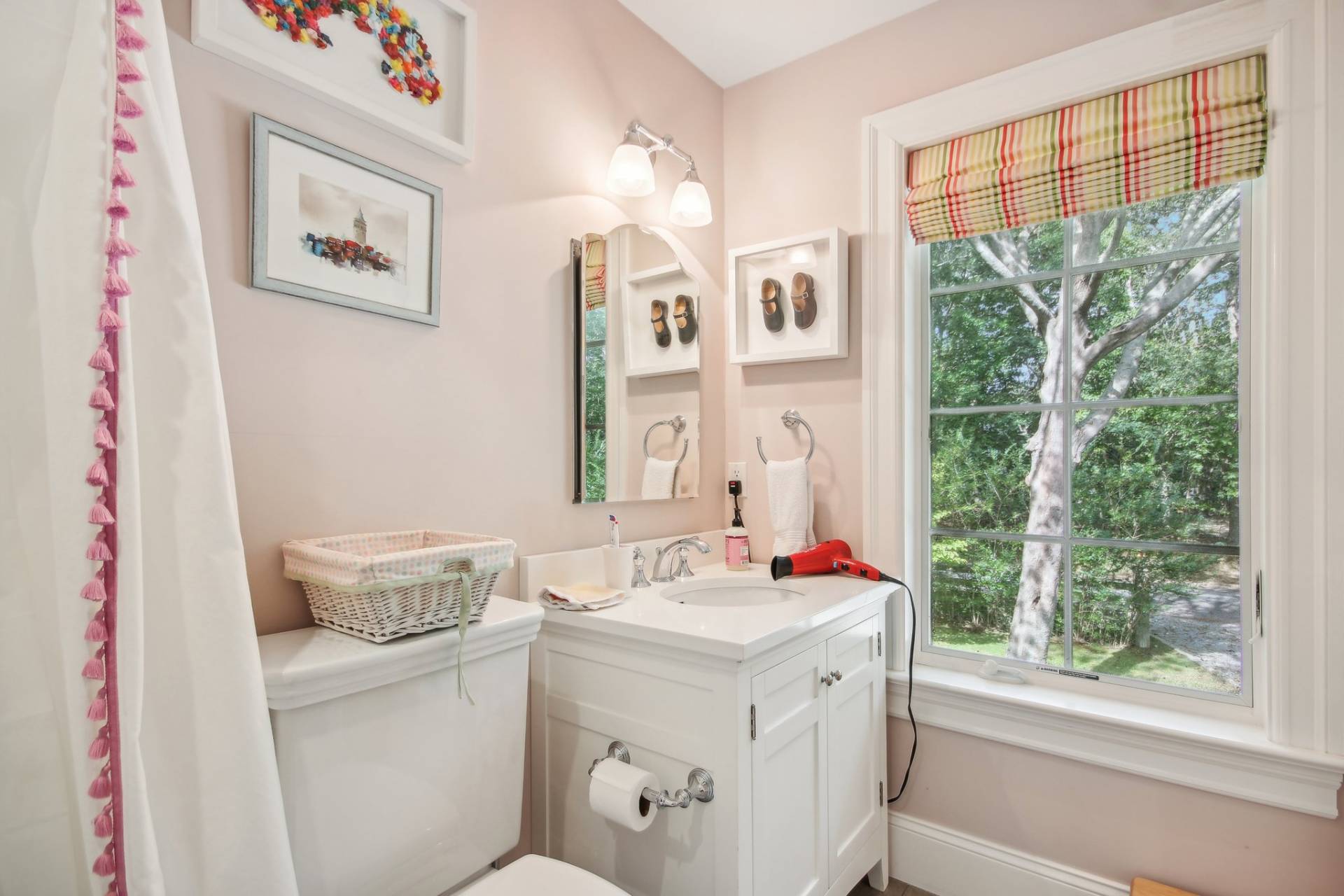 ;
;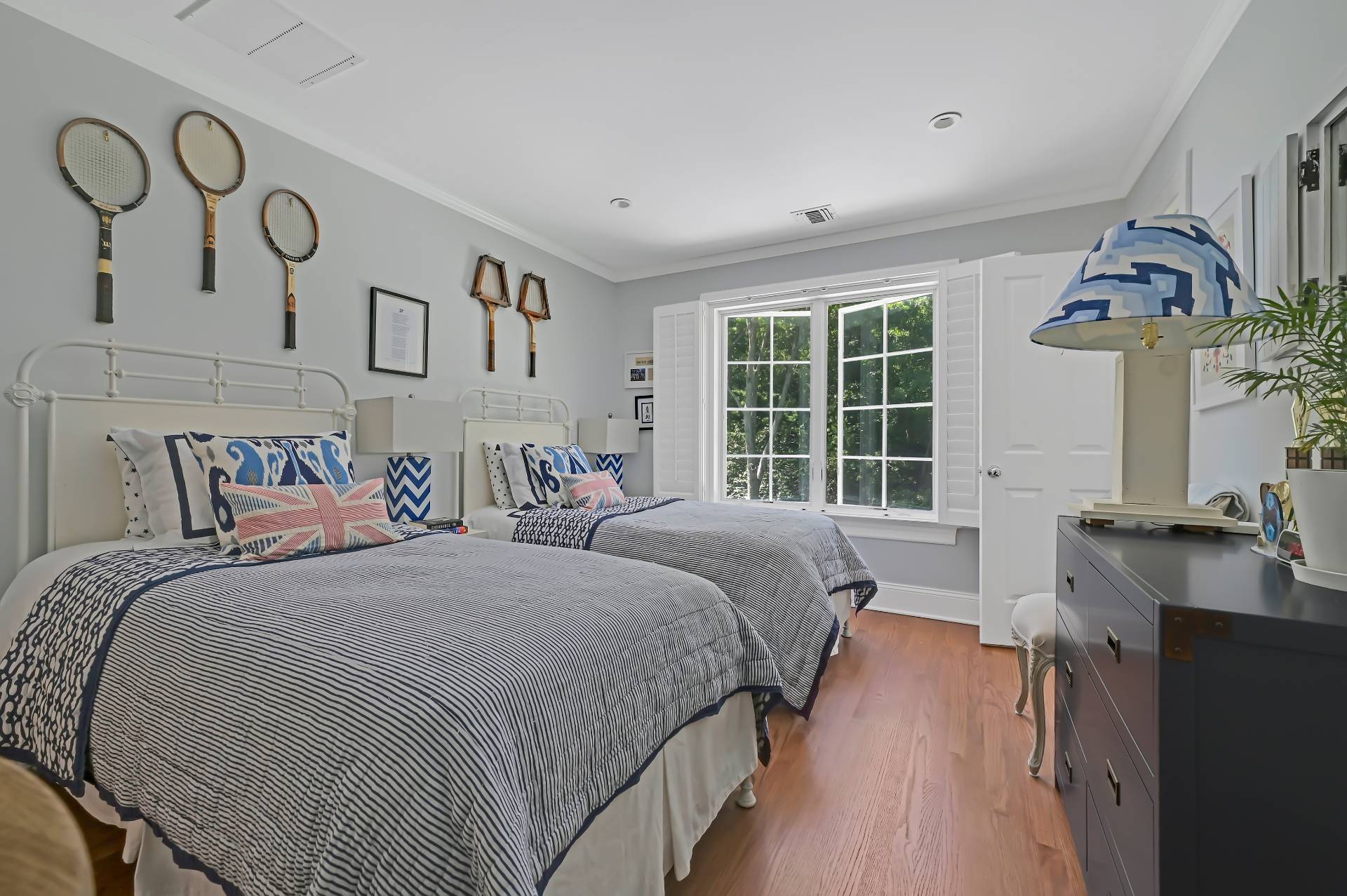 ;
;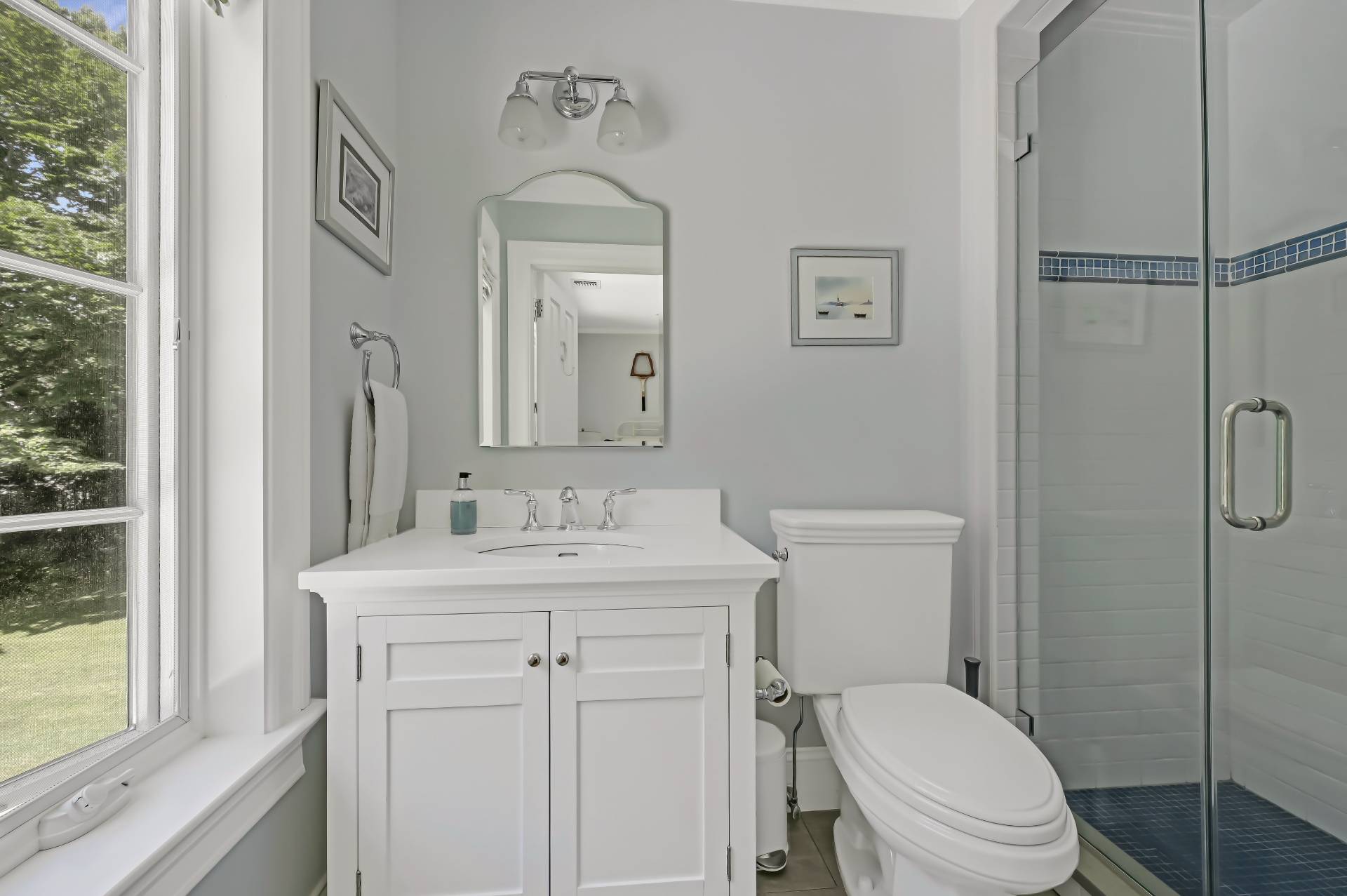 ;
;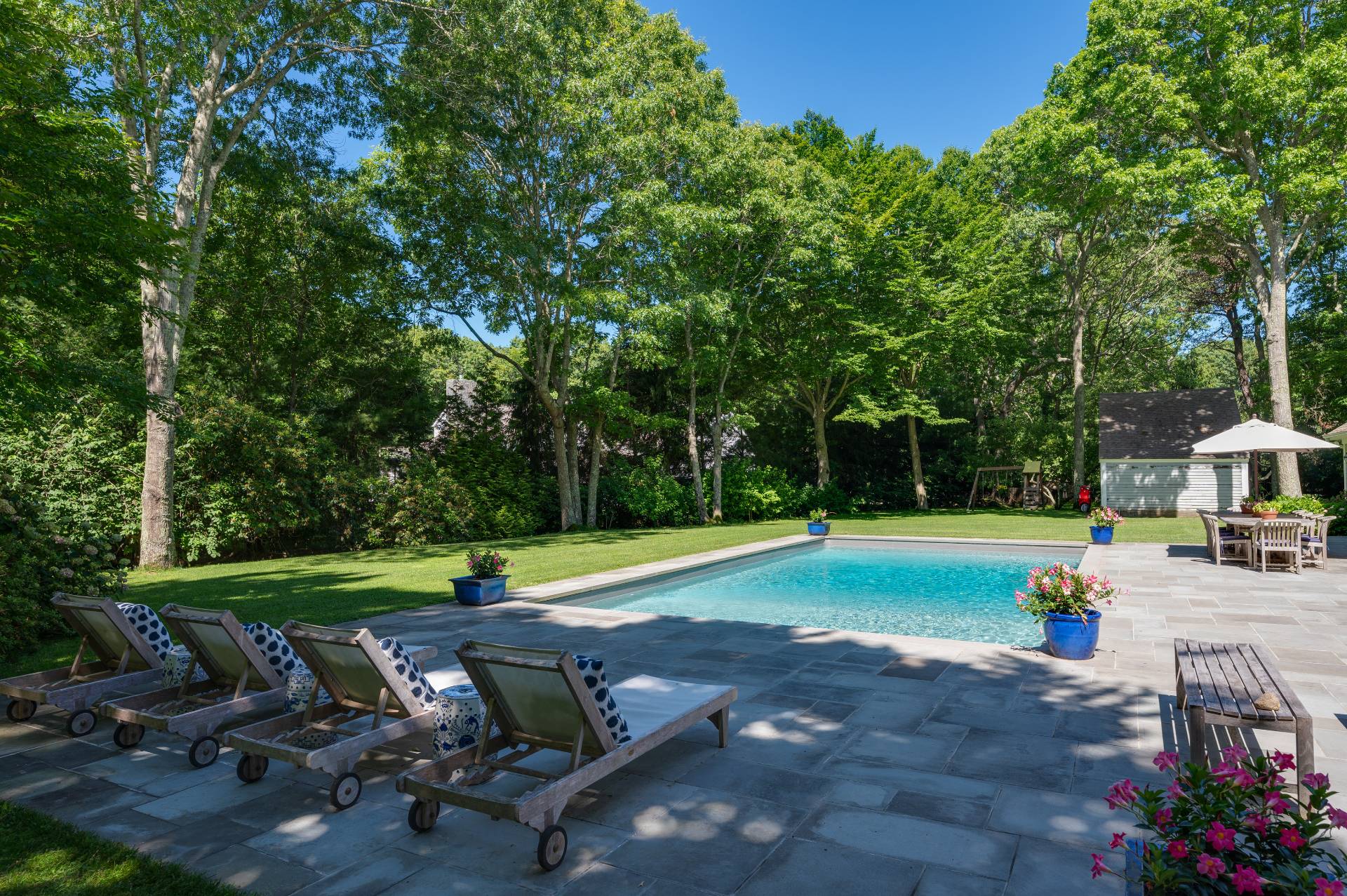 ;
;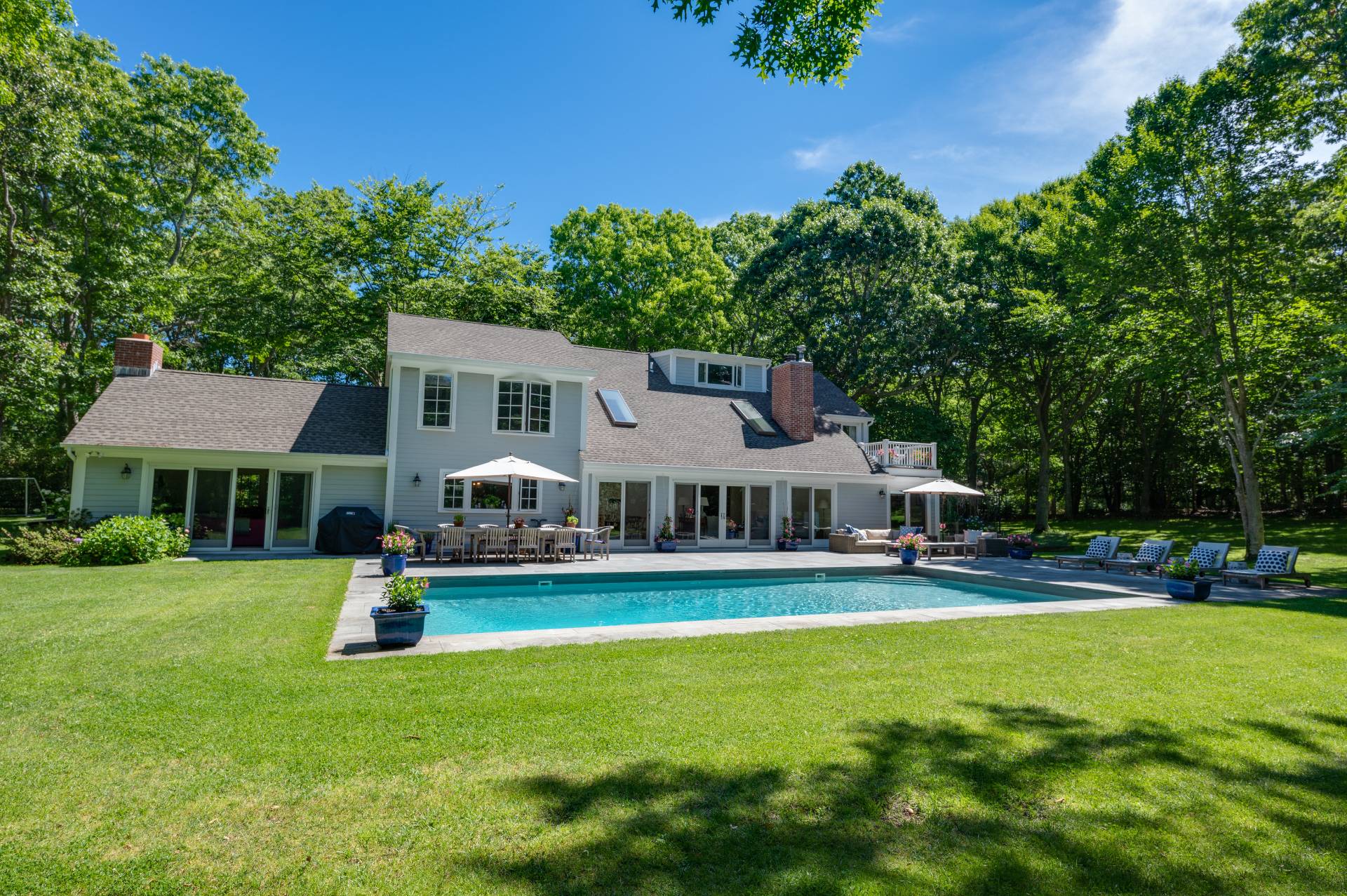 ;
;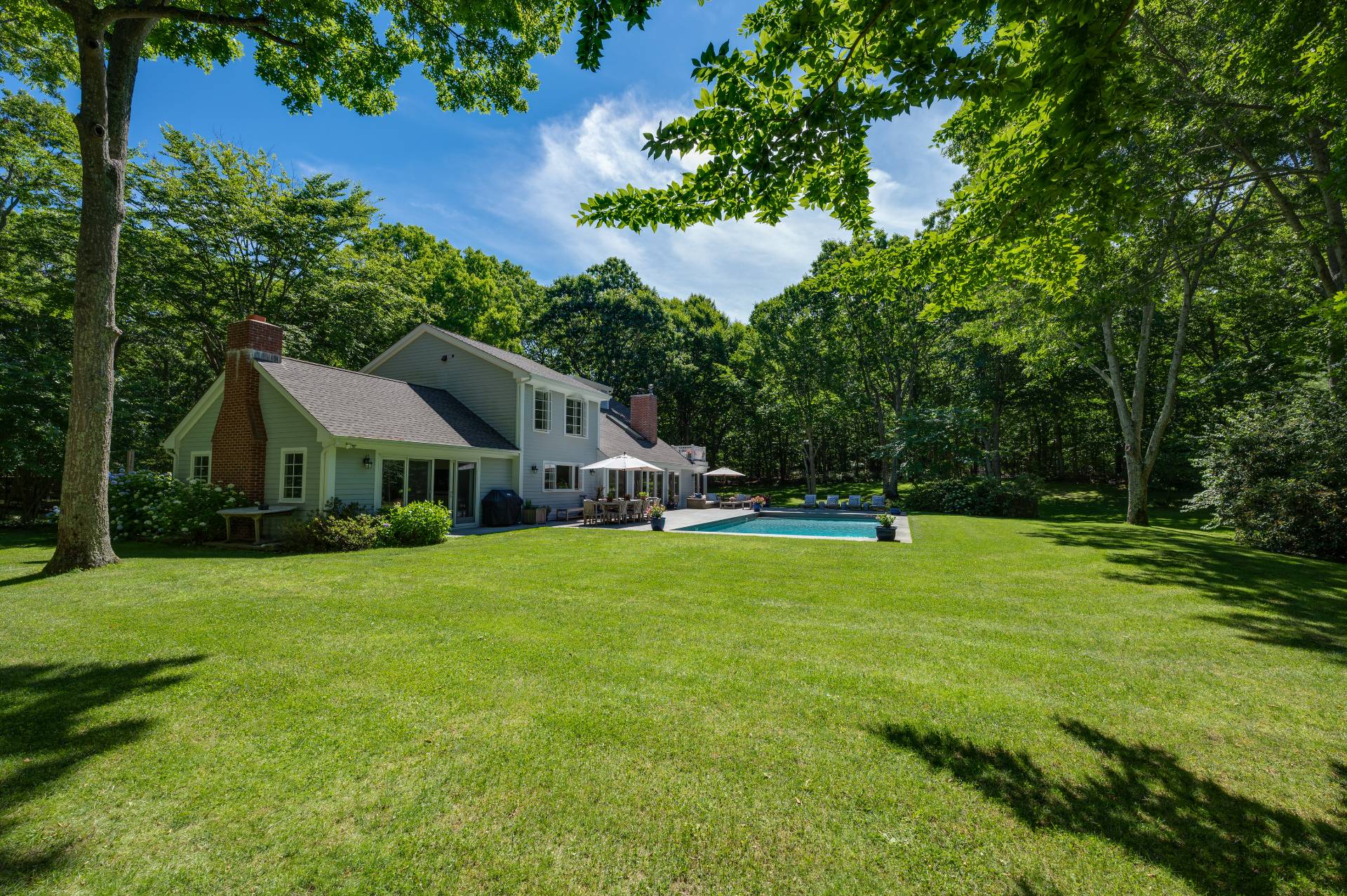 ;
;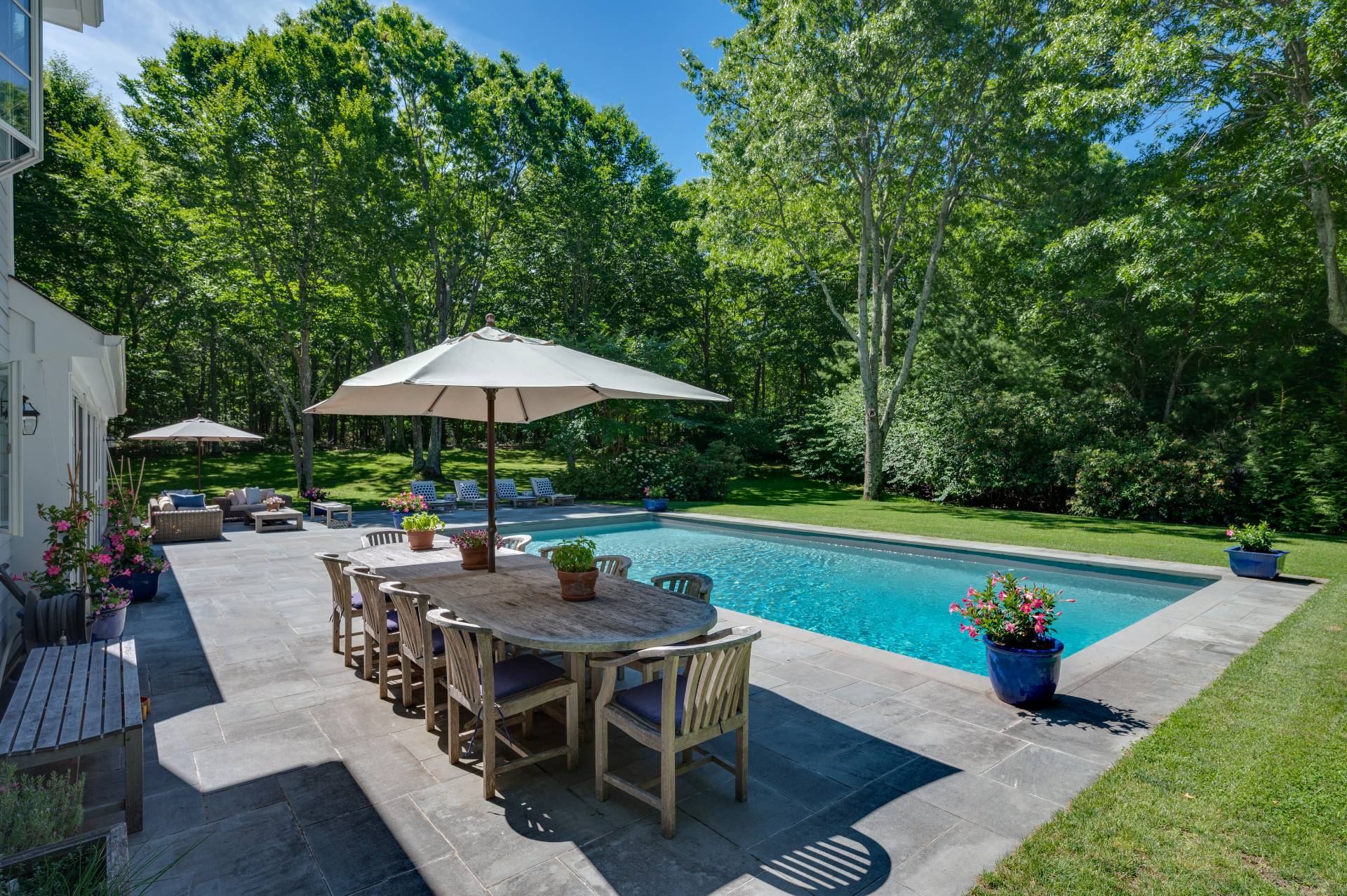 ;
;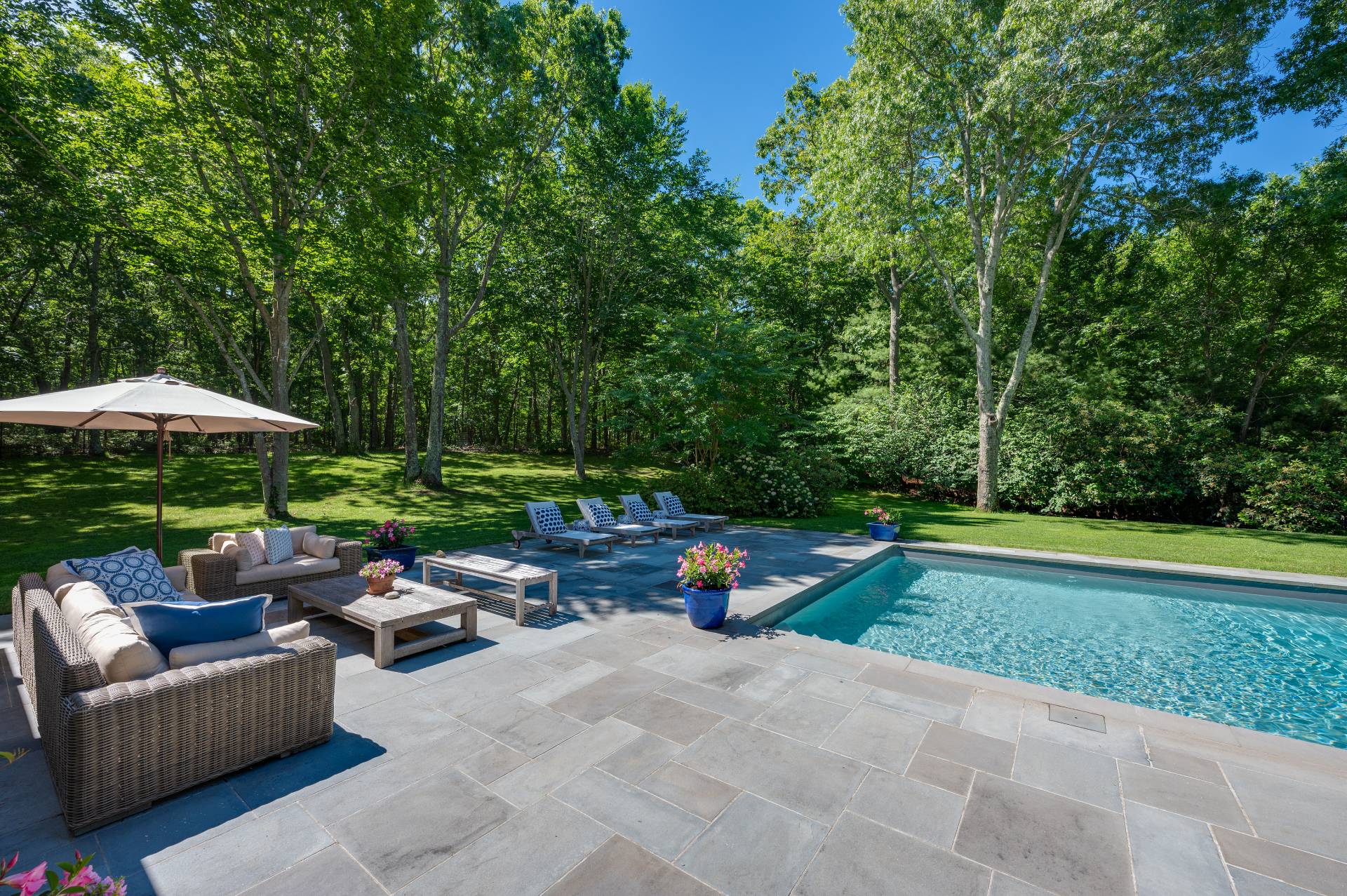 ;
;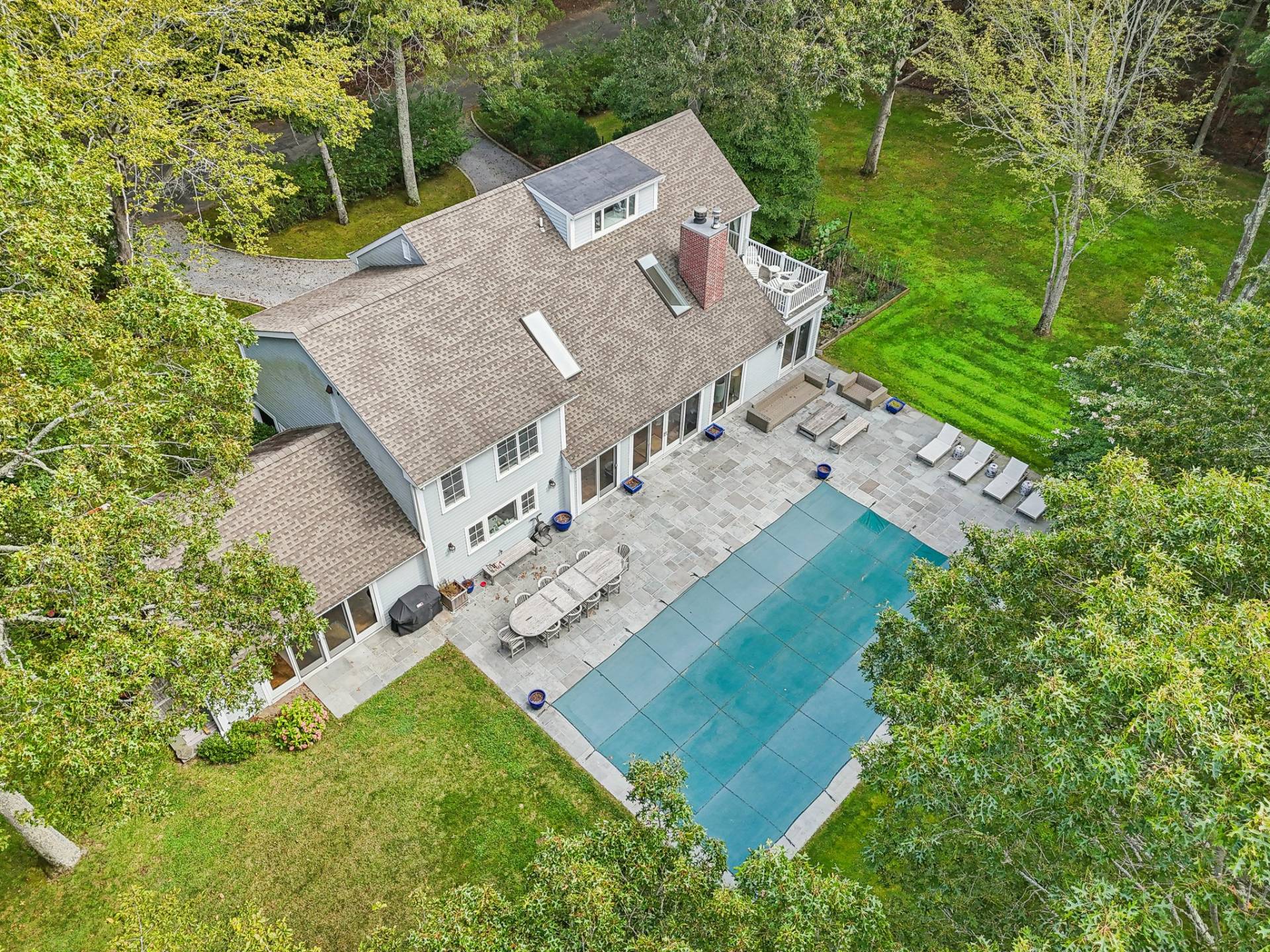 ;
;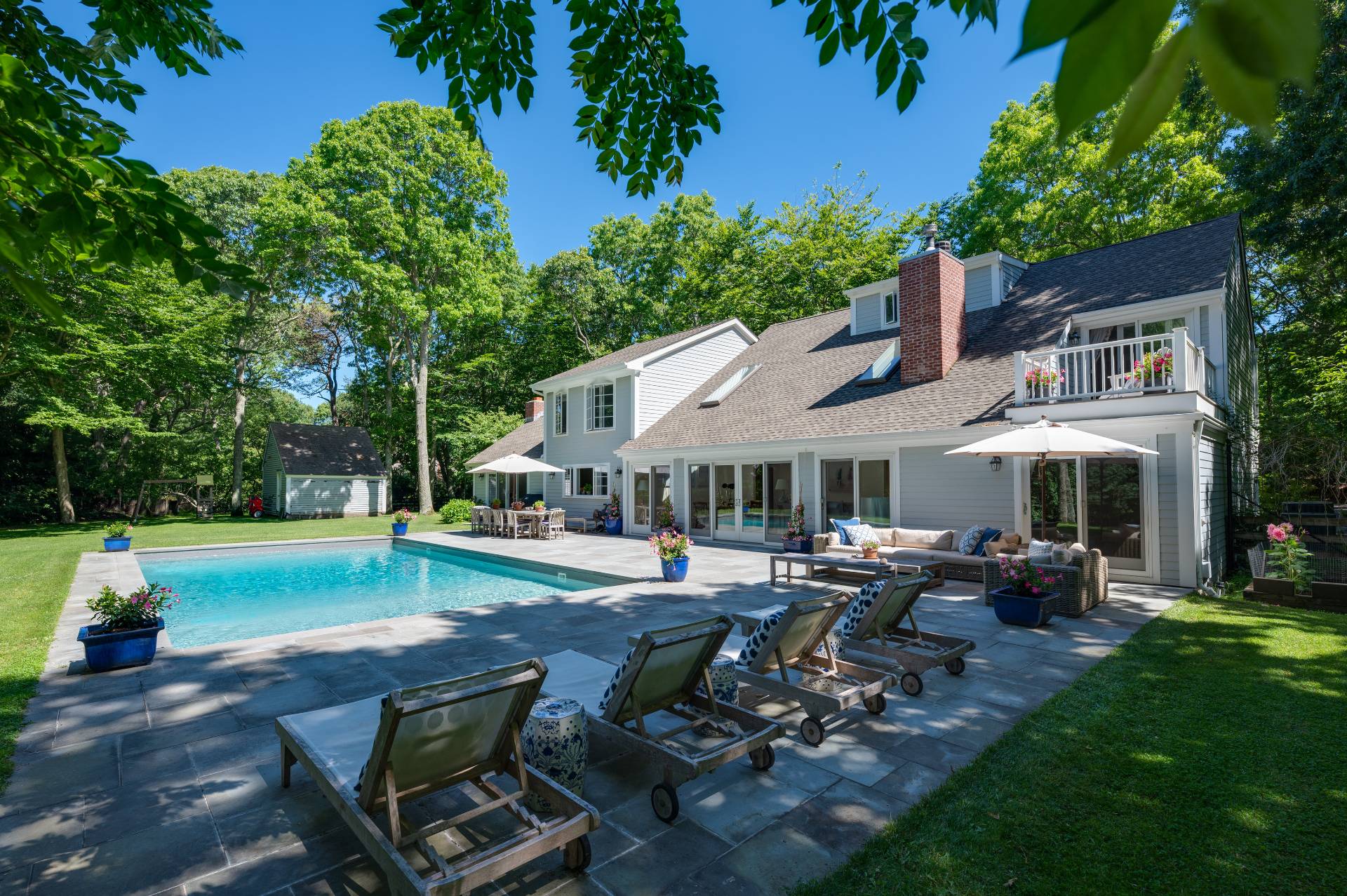 ;
;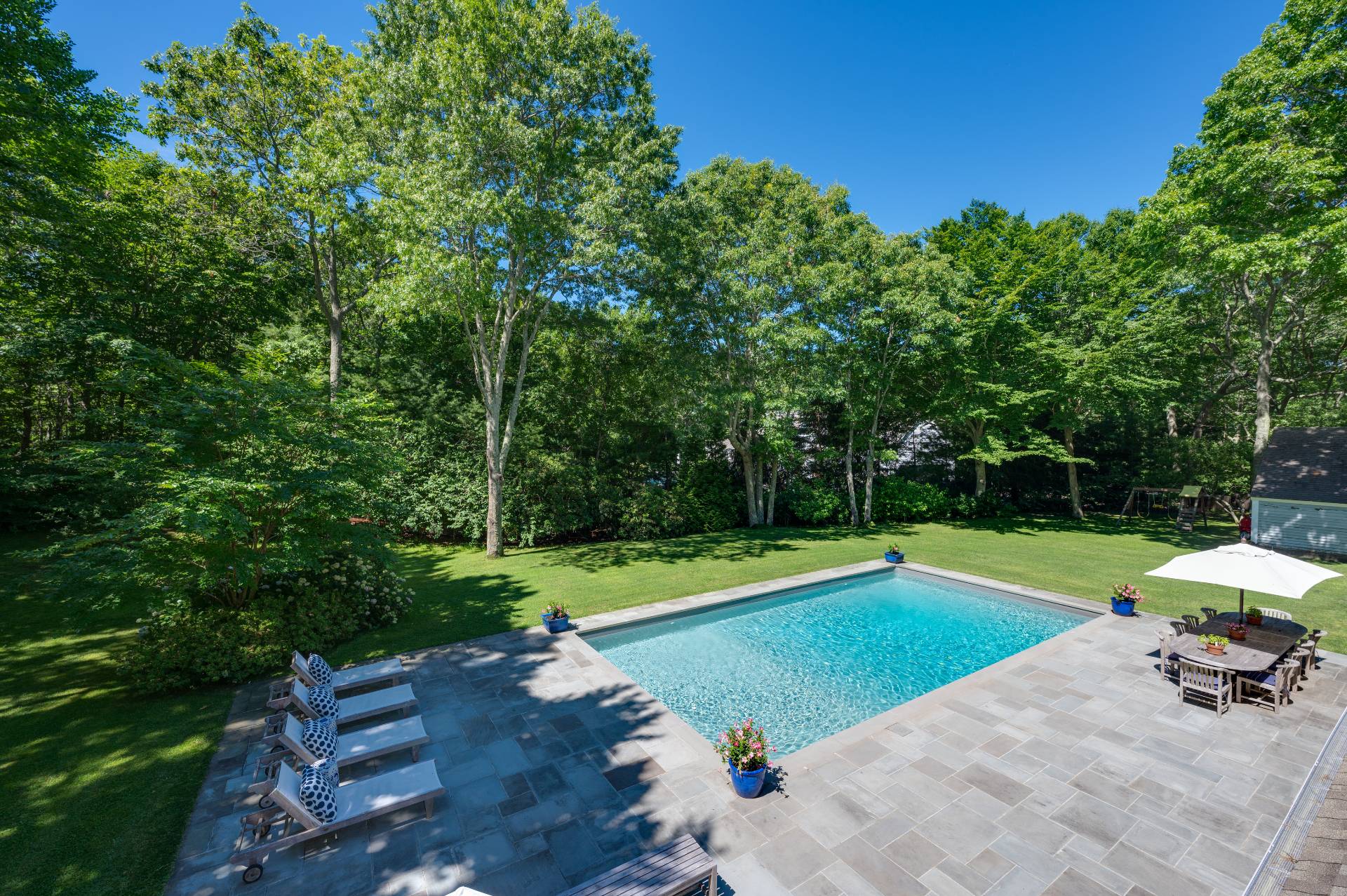 ;
;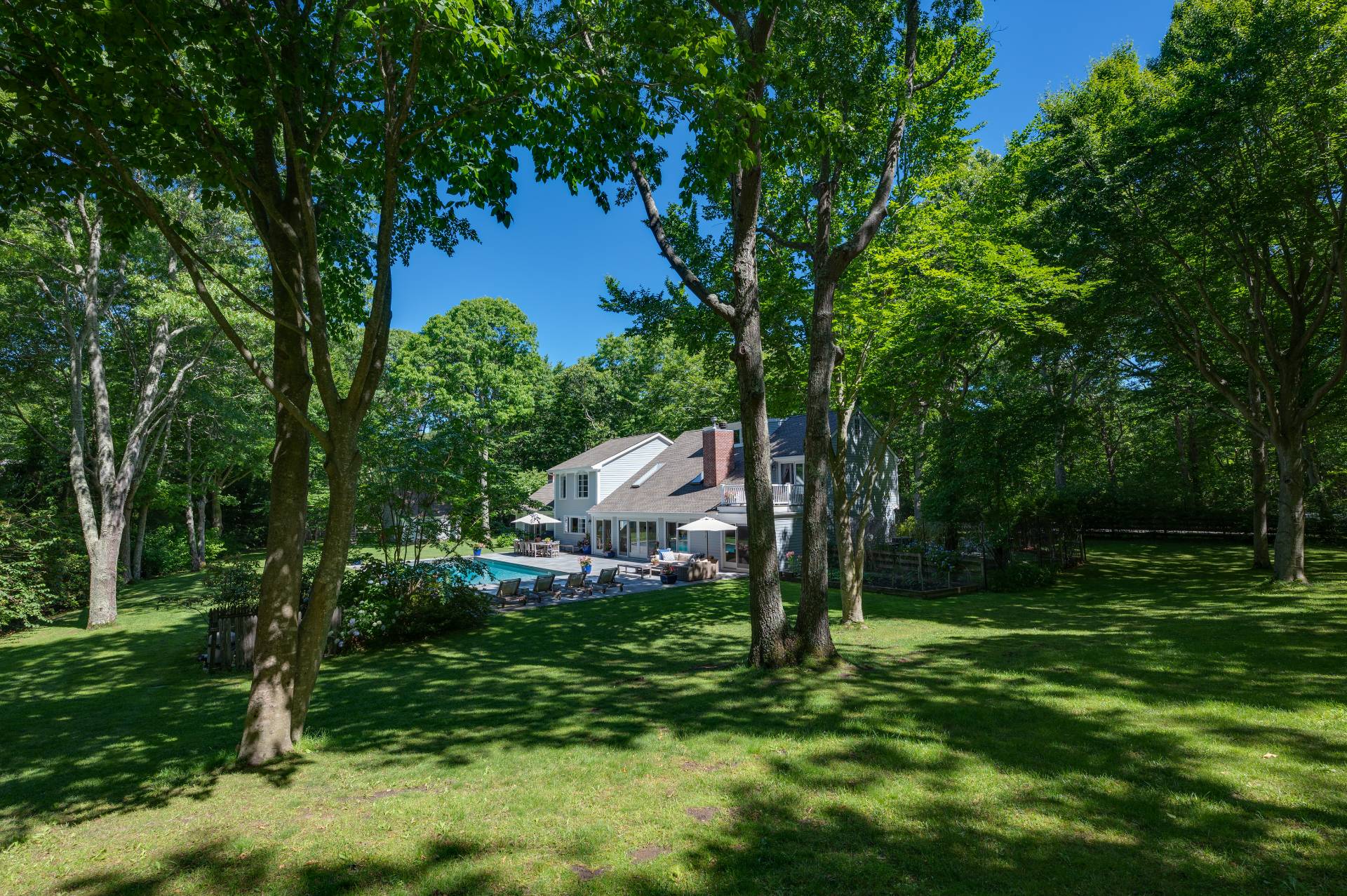 ;
;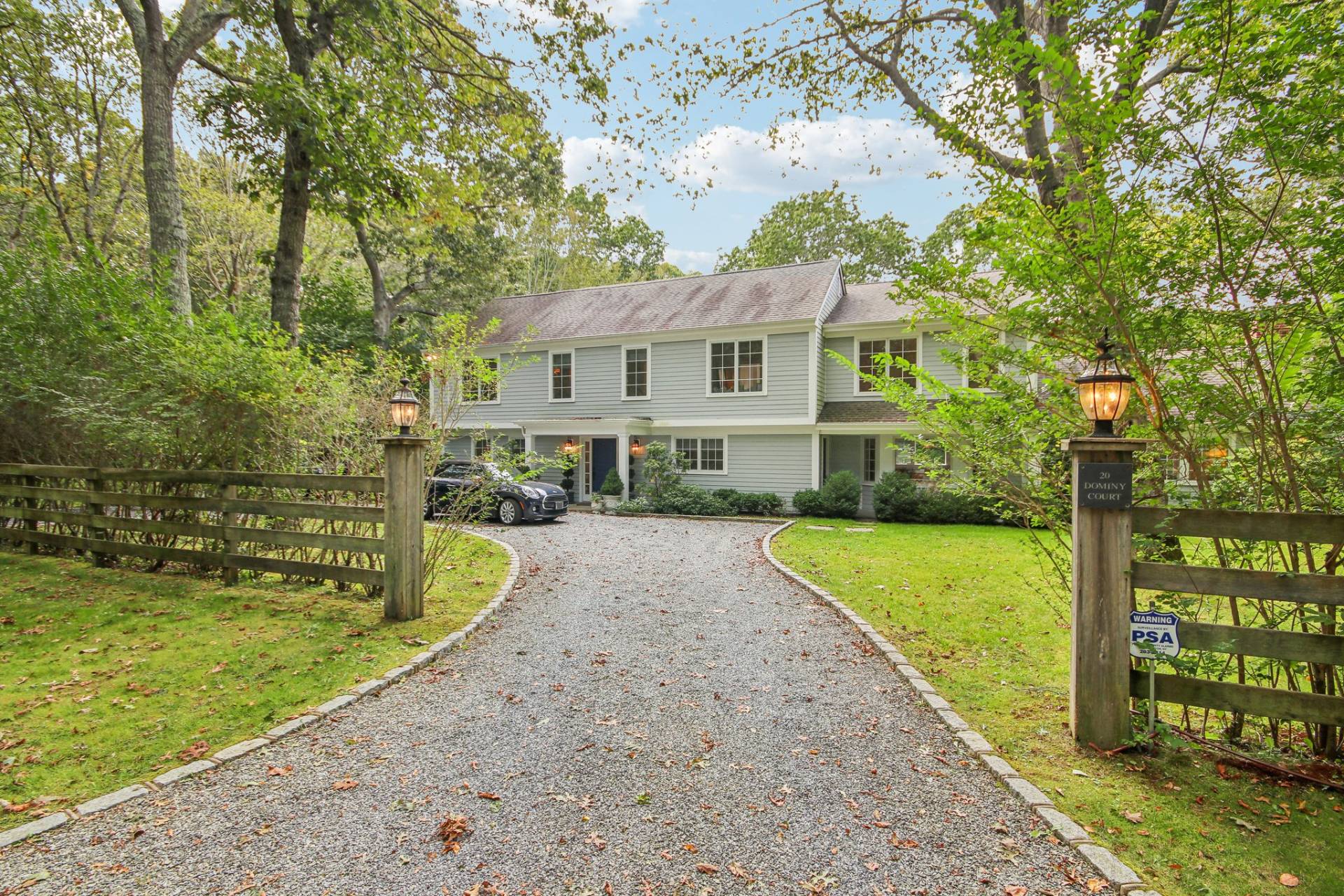 ;
;