29 Hedges Banks Drive, East Hampton, NY 11937
$3,999,999
Sold Price
Sold on 12/09/2024
| Listing ID |
915789 |
|
|
|
| Property Type |
Residential |
|
|
|
| County |
Suffolk |
|
|
|
| Township |
East Hampton |
|
|
|
|
| Hamlet |
East Hampton |
|
|
|
| Area |
East Hampton Northwest |
|
|
|
| Tax ID |
0300-035.000-0005-033.000 |
|
|
|
| FEMA Flood Map |
fema.gov/portal |
|
|
|
|
Stunning Contemporary with Views of Gardiner's Bay
Discover the epitome of modern elegance and serene coastal living in this stunning contemporary nestled in a quiet and secluded area with private beach access. The home exudes grace with sleek lines, a harmonious blend of stone and glass, and floor-to-ceiling windows that bathe the interior in natural light and frame the breathtaking surroundings. An artistic vibe with an open floor plan that seamlessly connects the living, dining, and kitchen areas, create an expansive and inviting space ideal for entertaining and relaxing. The primary suite is a haven of tranquility and features a private balcony overlooking the lush grounds and a picturesque view of Gardiner's Bay, a luxurious en-suite bathroom with a soaking tub, chic and spacious office space, and generous walk-in closets. The other three bedrooms are thoughtfully designed, each offering its unique style and comfort, ensuring every guest finds their perfect space. Outside, the exquisite swimming pool awaits, offering a refreshing escape on warm summer days, and the lavish hot tub provides a perfect spot to unwind under a starlit sky. The home is fully equipped with a chef's kitchen, outdoor barbeque, a sumptuous mahogany outdoor shower, and a Tesla charger. Situated within a coveted private beach community, this elegant home offers direct access to the pristine shores of Gardiner's Bay; perfect for the nature lover and water sport enthusiast. Make this spectacular home yours and Indulge in the luxury, serenity, and beauty of this magnificent coastal retreat.
|
- 0.99 Acres
- Available 9/15/2024
- Contemporary Style
- Full Basement
- Lower Level: Finished, Garage Access
- Open Kitchen
- Granite Kitchen Counter
- Oven/Range
- Refrigerator
- Dishwasher
- Microwave
- Washer
- Dryer
- Stainless Steel
- Appliance Hot Water Heater
- Hardwood Flooring
- Entry Foyer
- Dining Room
- Den/Office
- Primary Bedroom
- en Suite Bathroom
- Walk-in Closet
- Great Room
- Kitchen
- Laundry
- Private Guestroom
- First Floor Bathroom
- 2 Fireplaces
- Alarm System
- Gas Fuel
- Central A/C
- Stucco Siding
- Asphalt Shingles Roof
- Attached Garage
- 1 Garage Space
- Pool: Gunite, Heated, Spa
- Deck
- Fence
- Outdoor Shower
- Irrigation System
- Driveway
- Trees
- Bay View
- Sold on 12/09/2024
- Sold for $3,999,999
- Buyer's Agent: Ryan Burns
- Company: Compass
Listing data is deemed reliable but is NOT guaranteed accurate.
|





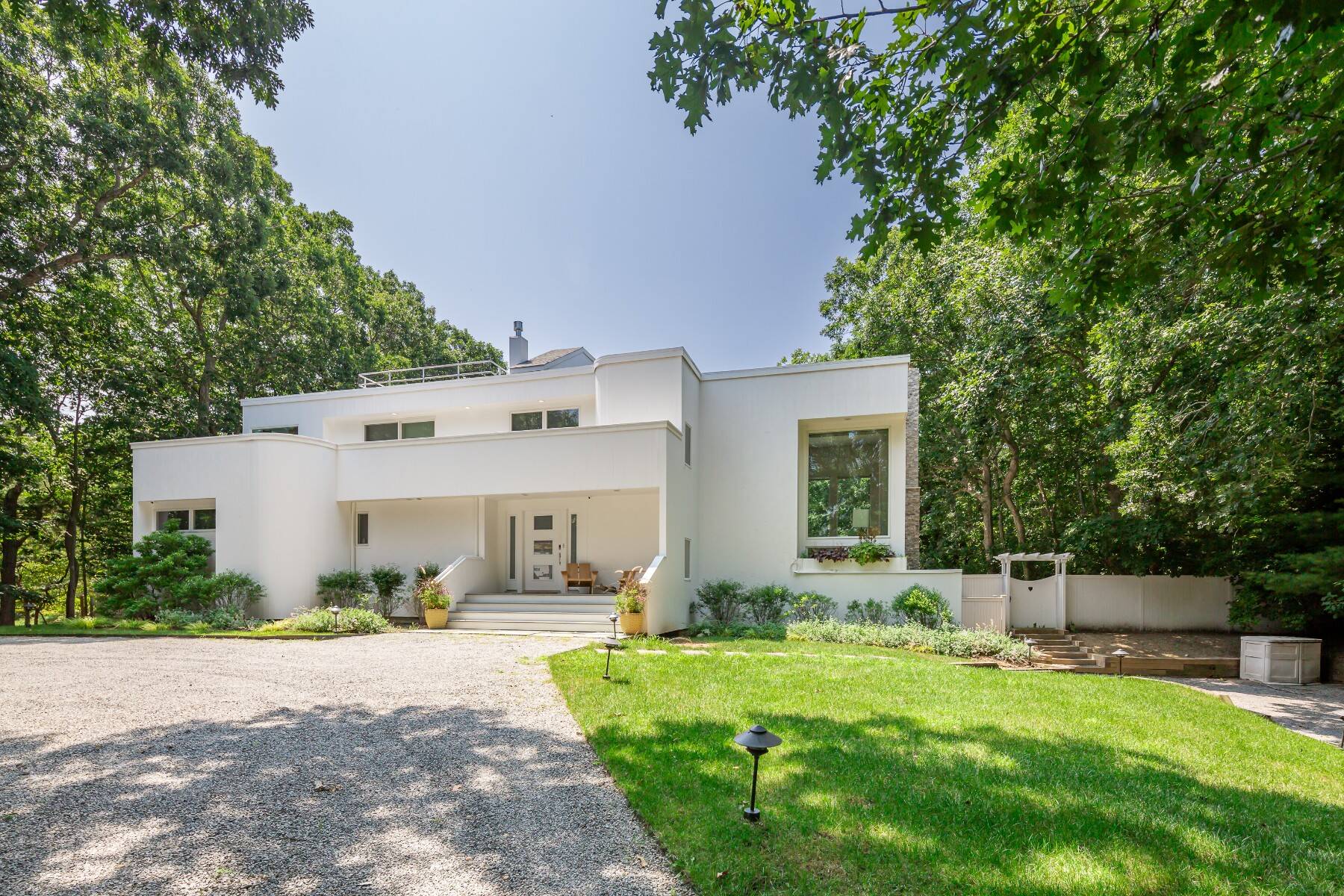 ;
;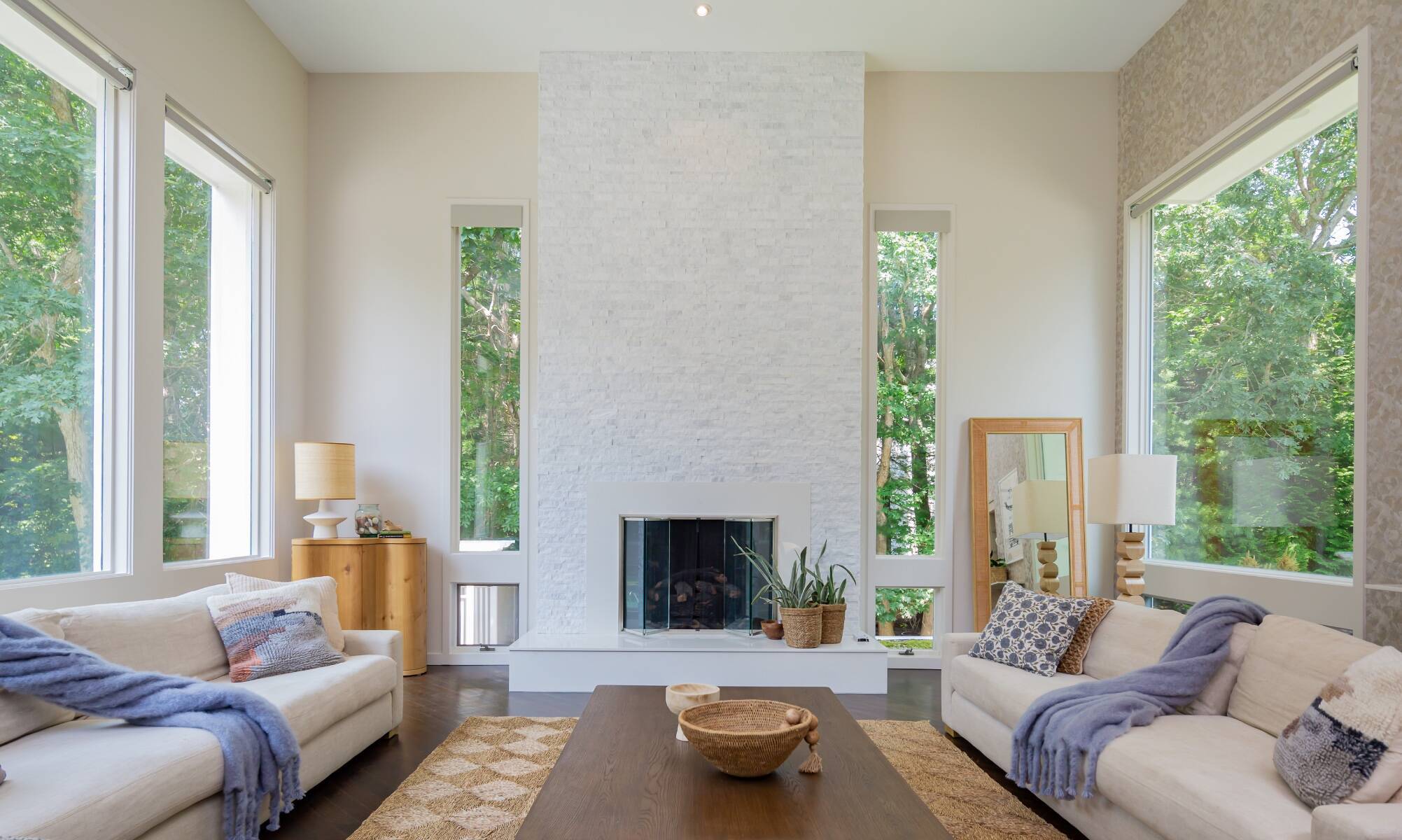 ;
;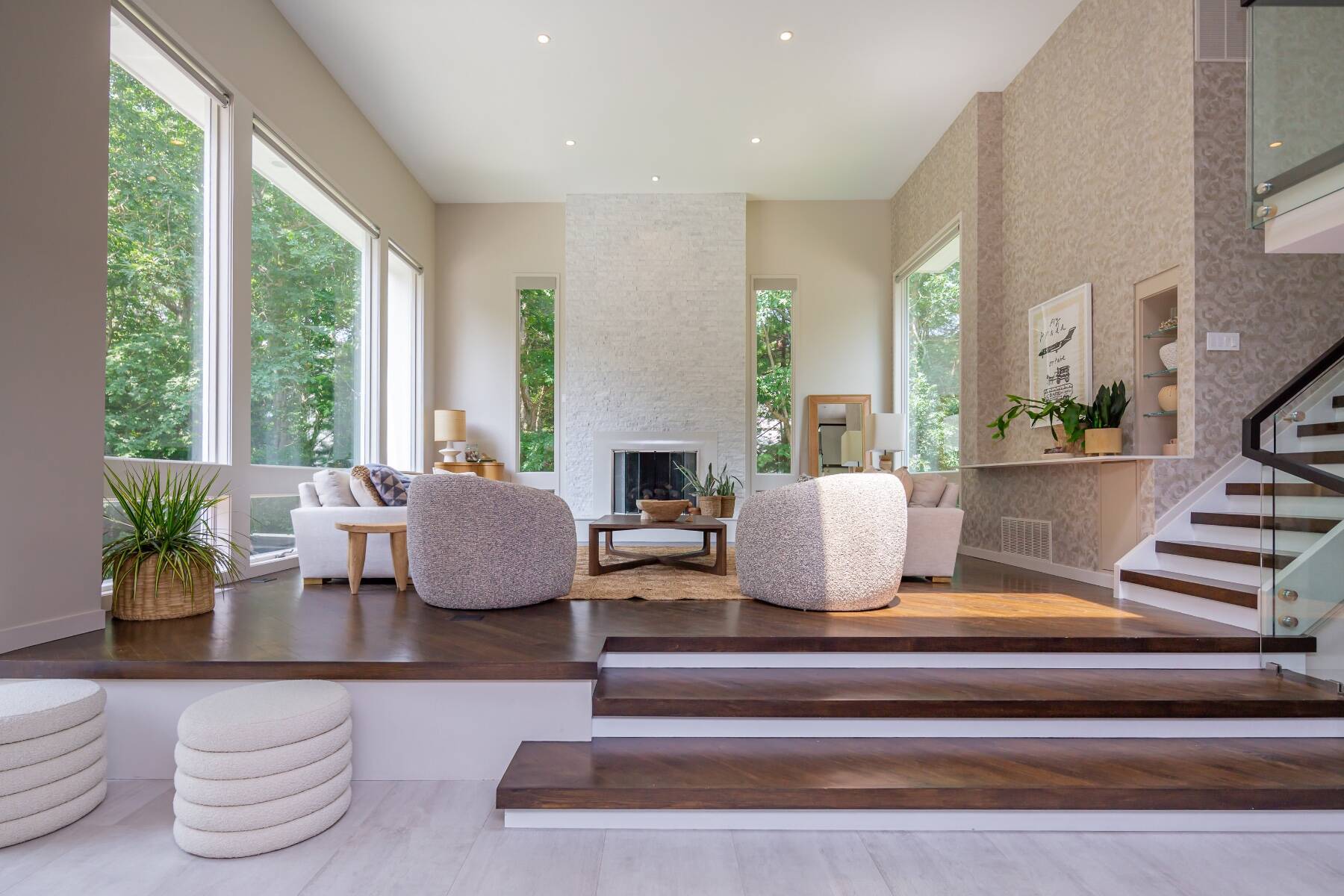 ;
;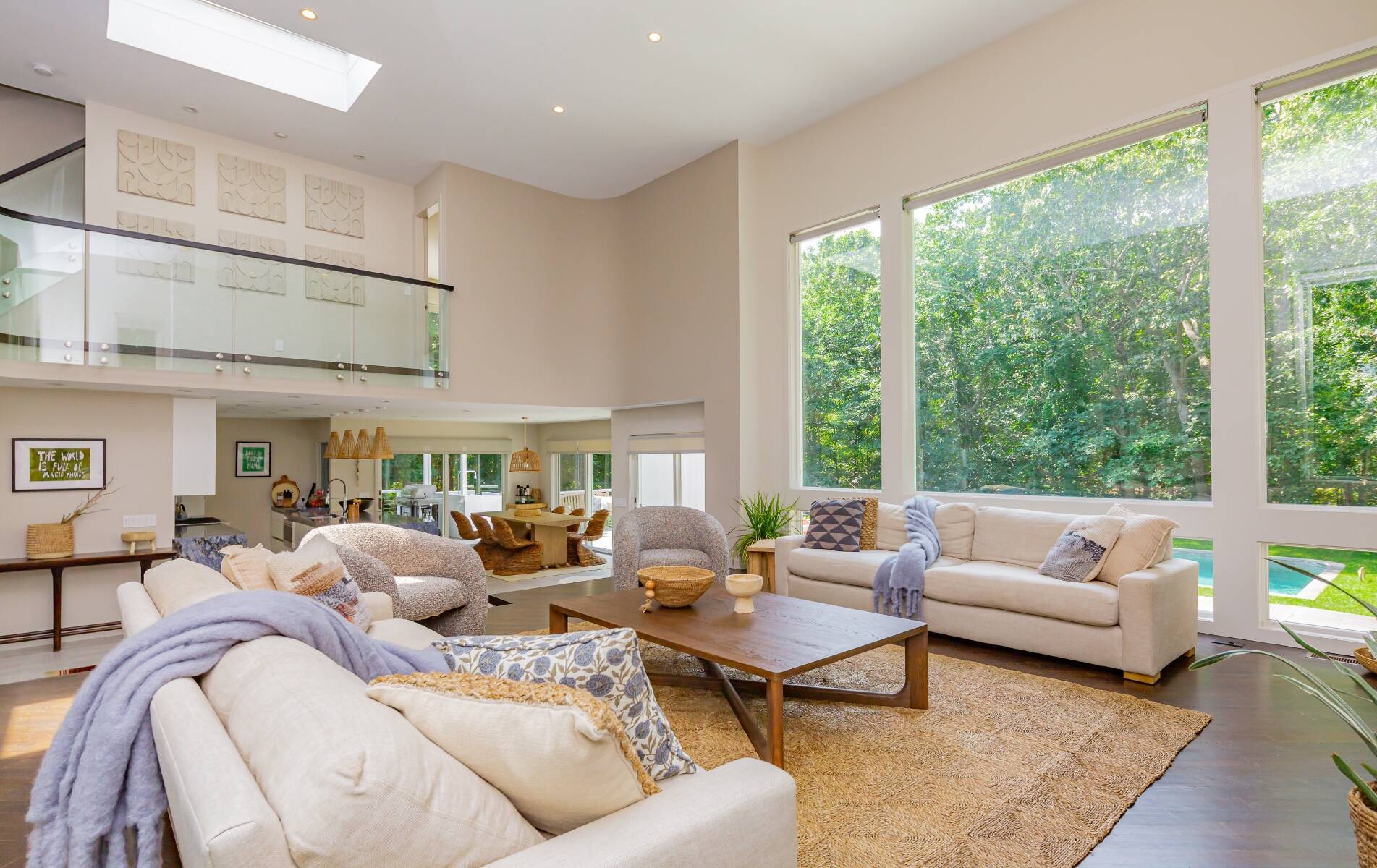 ;
;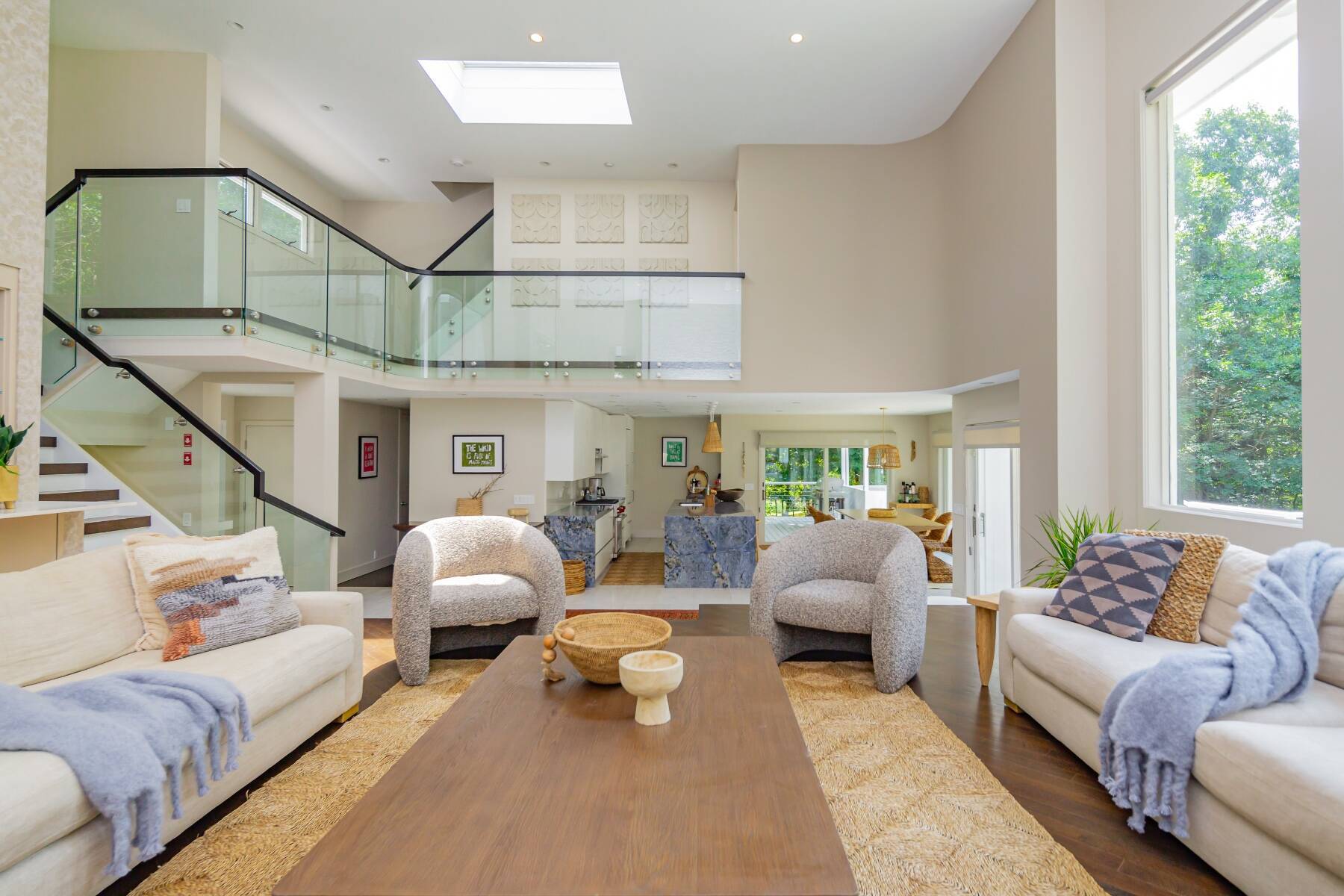 ;
;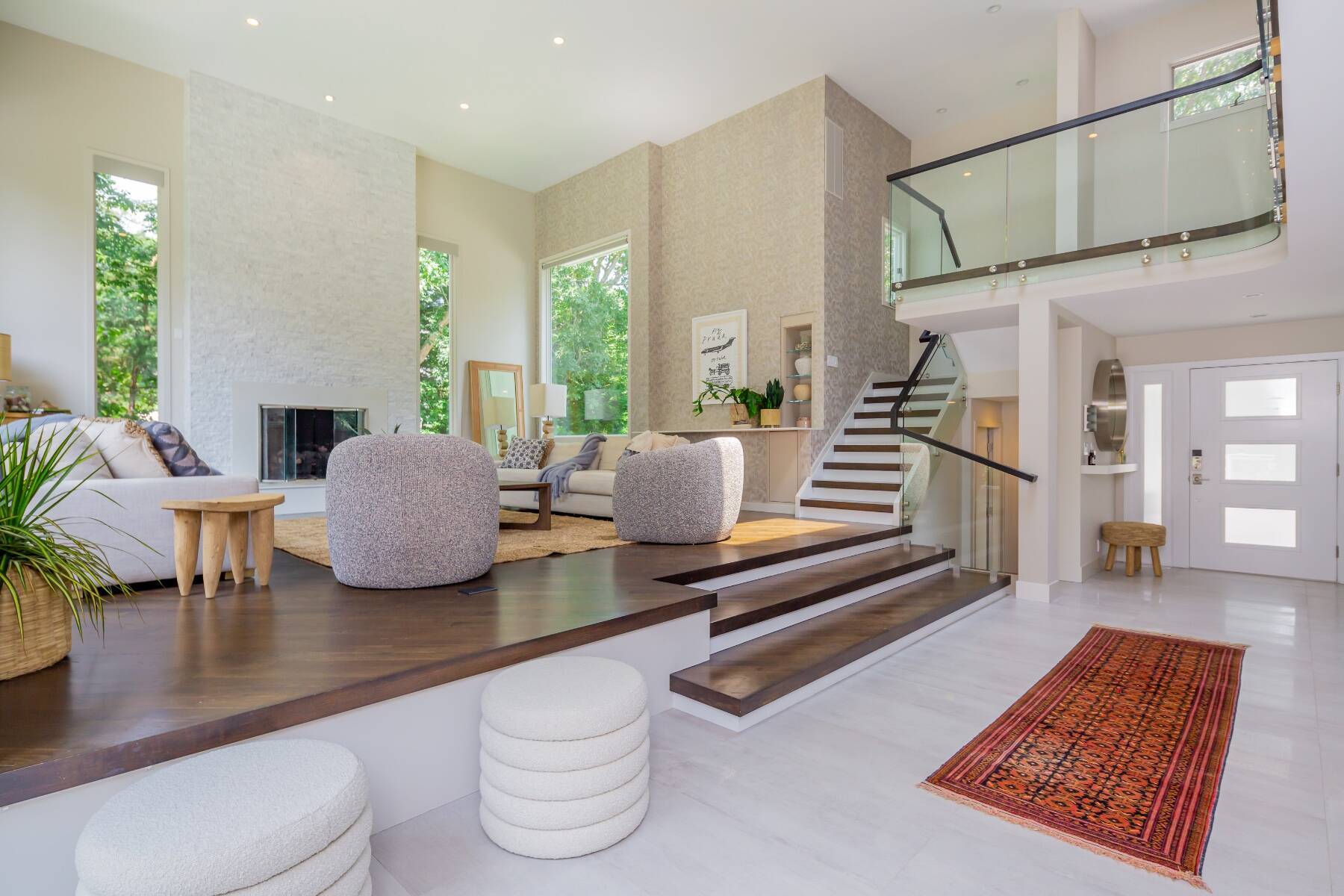 ;
;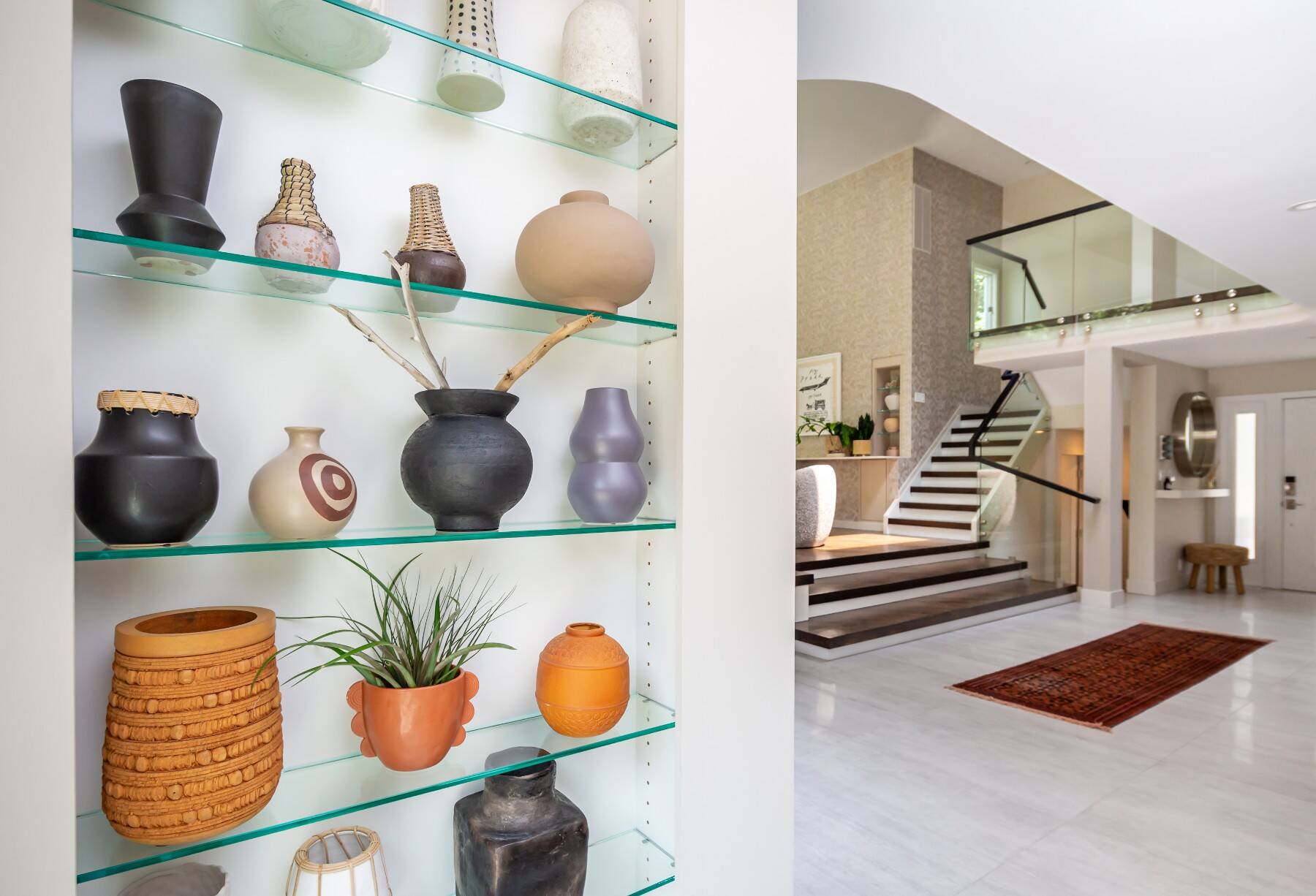 ;
;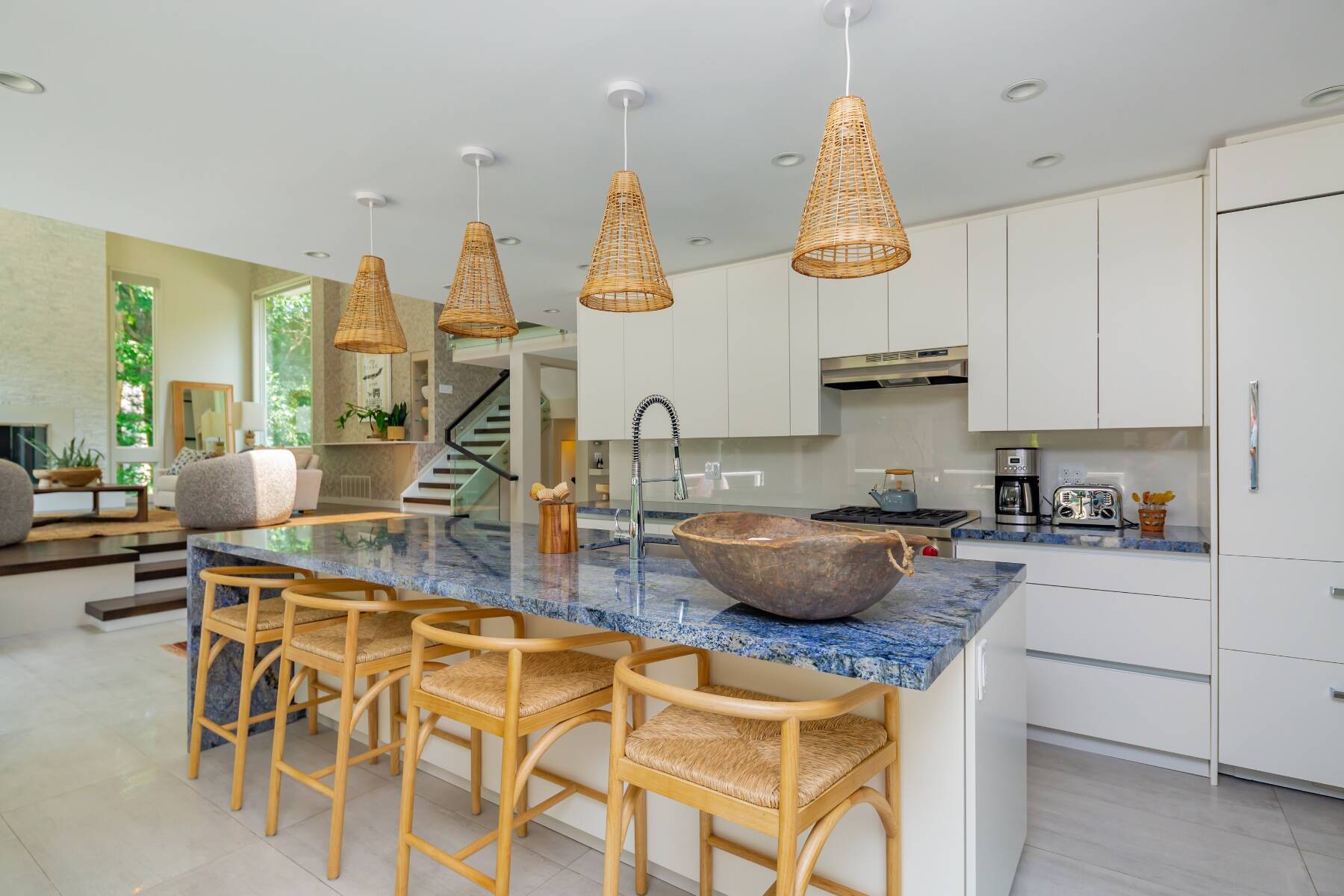 ;
;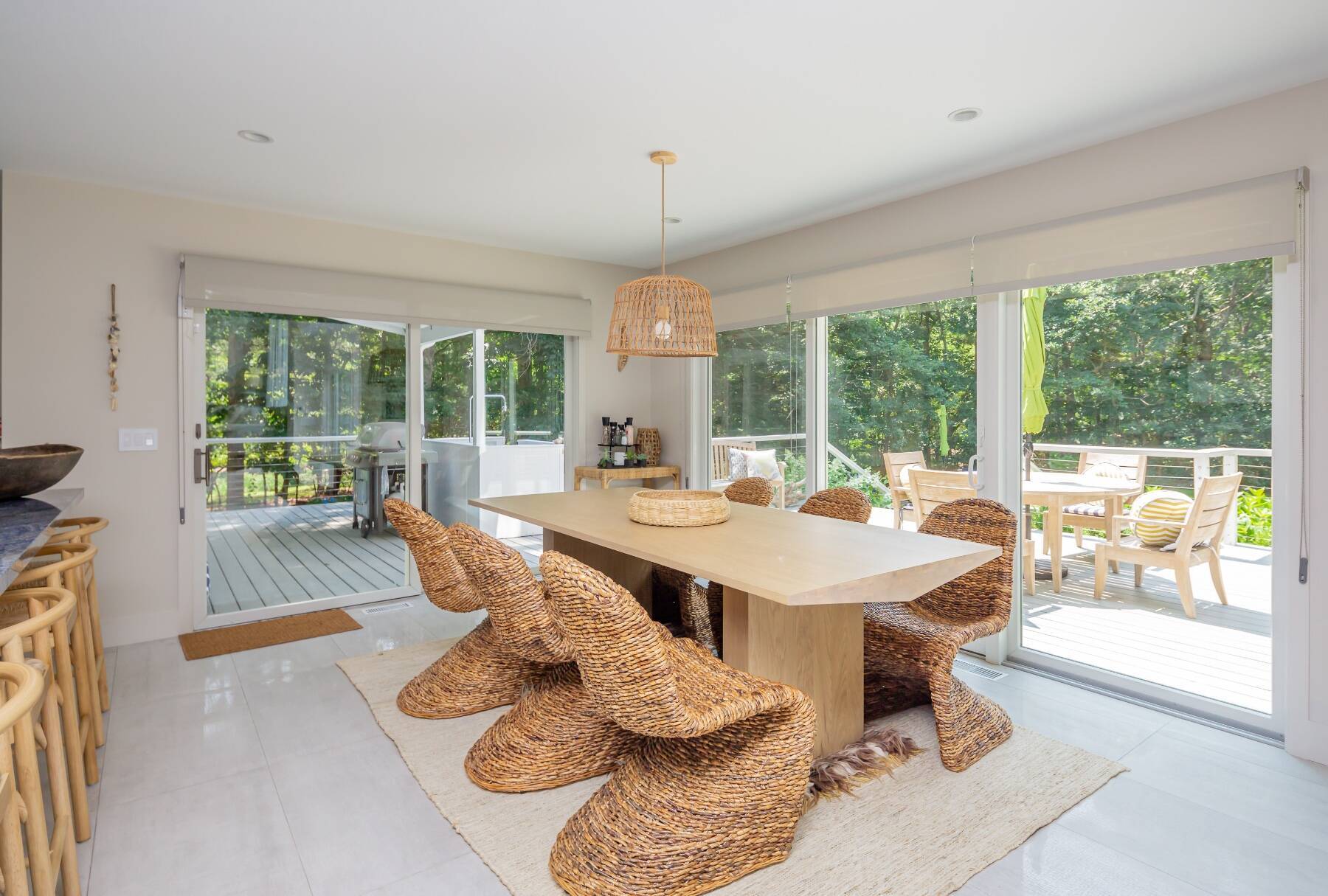 ;
;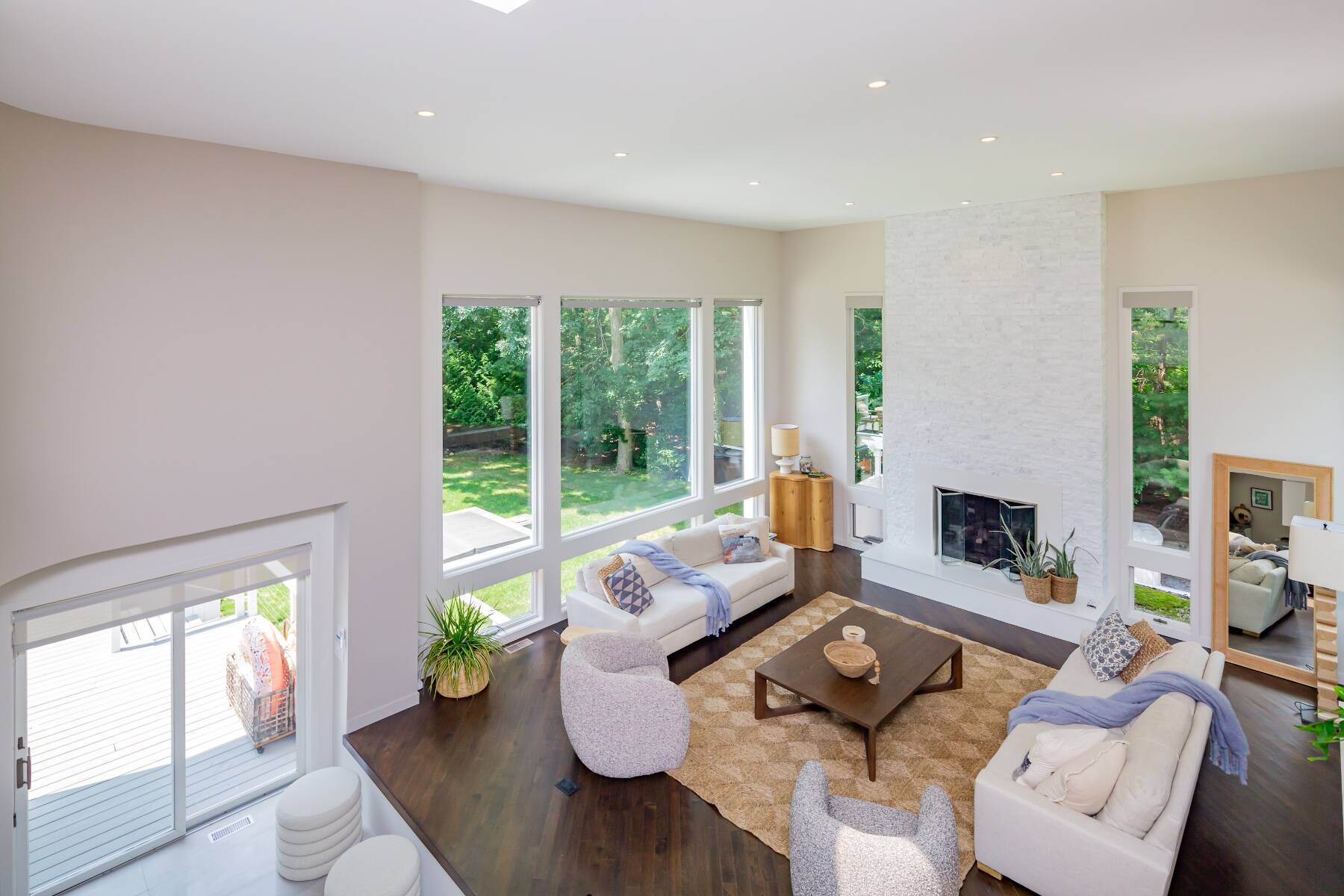 ;
;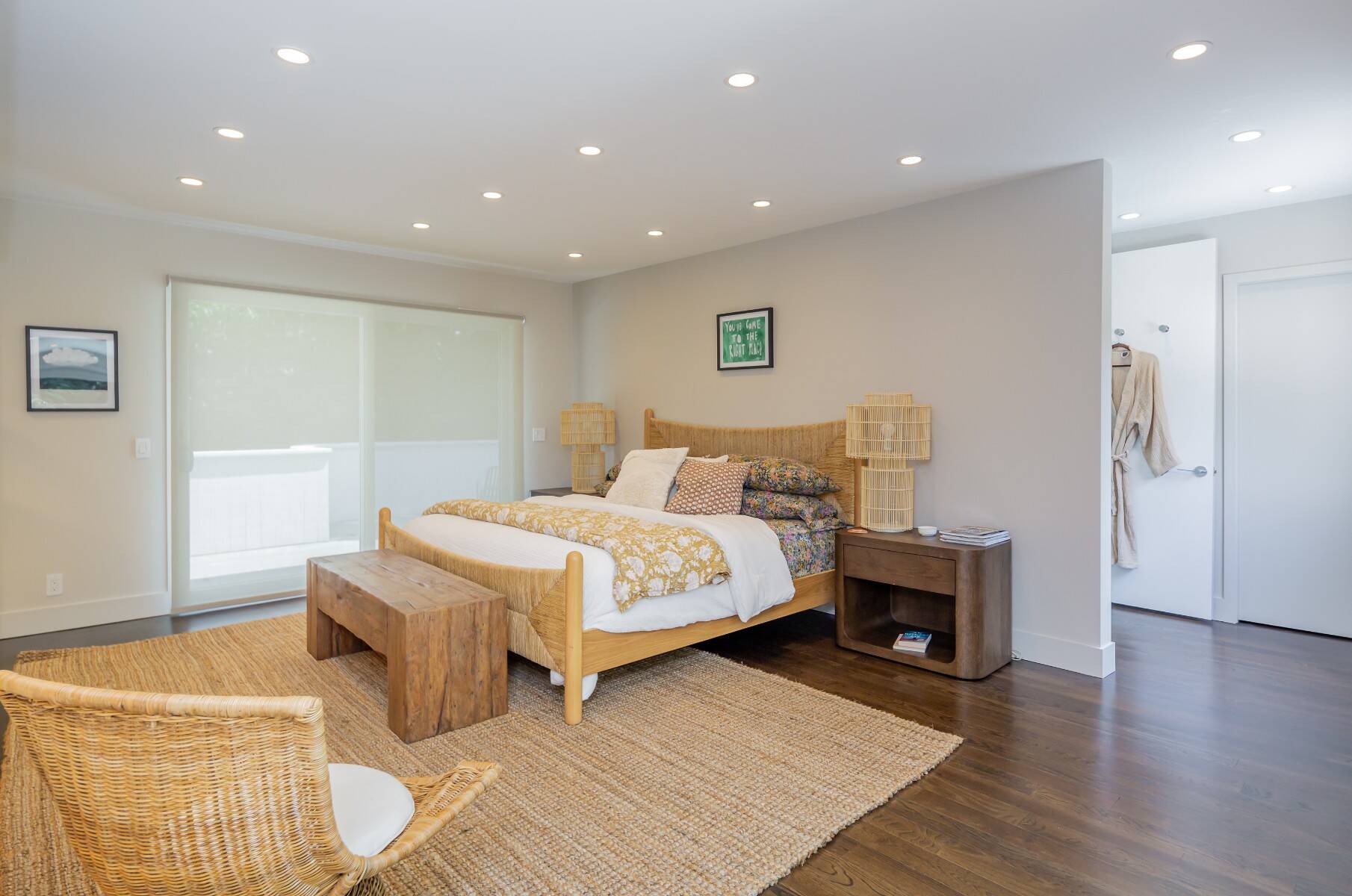 ;
;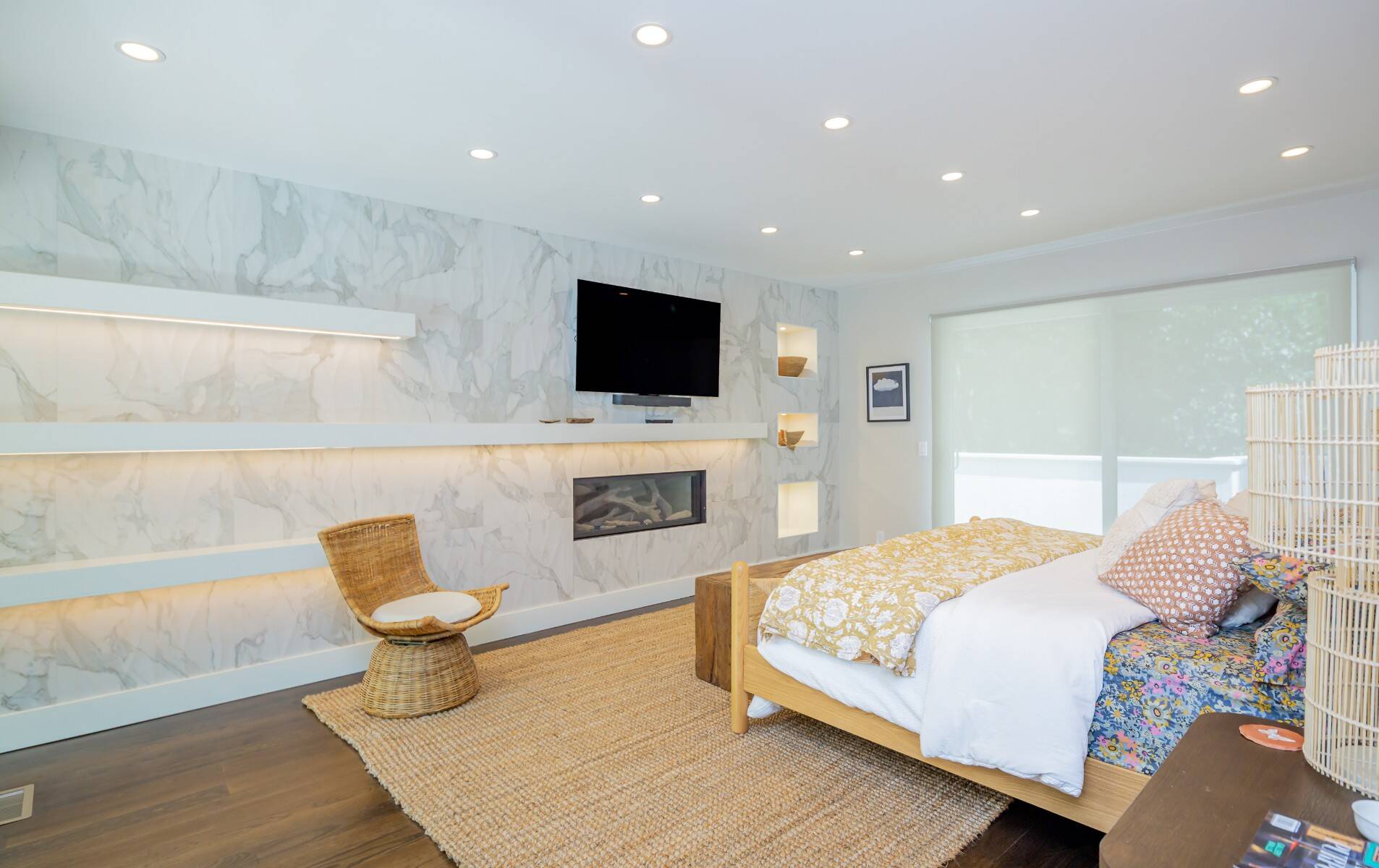 ;
;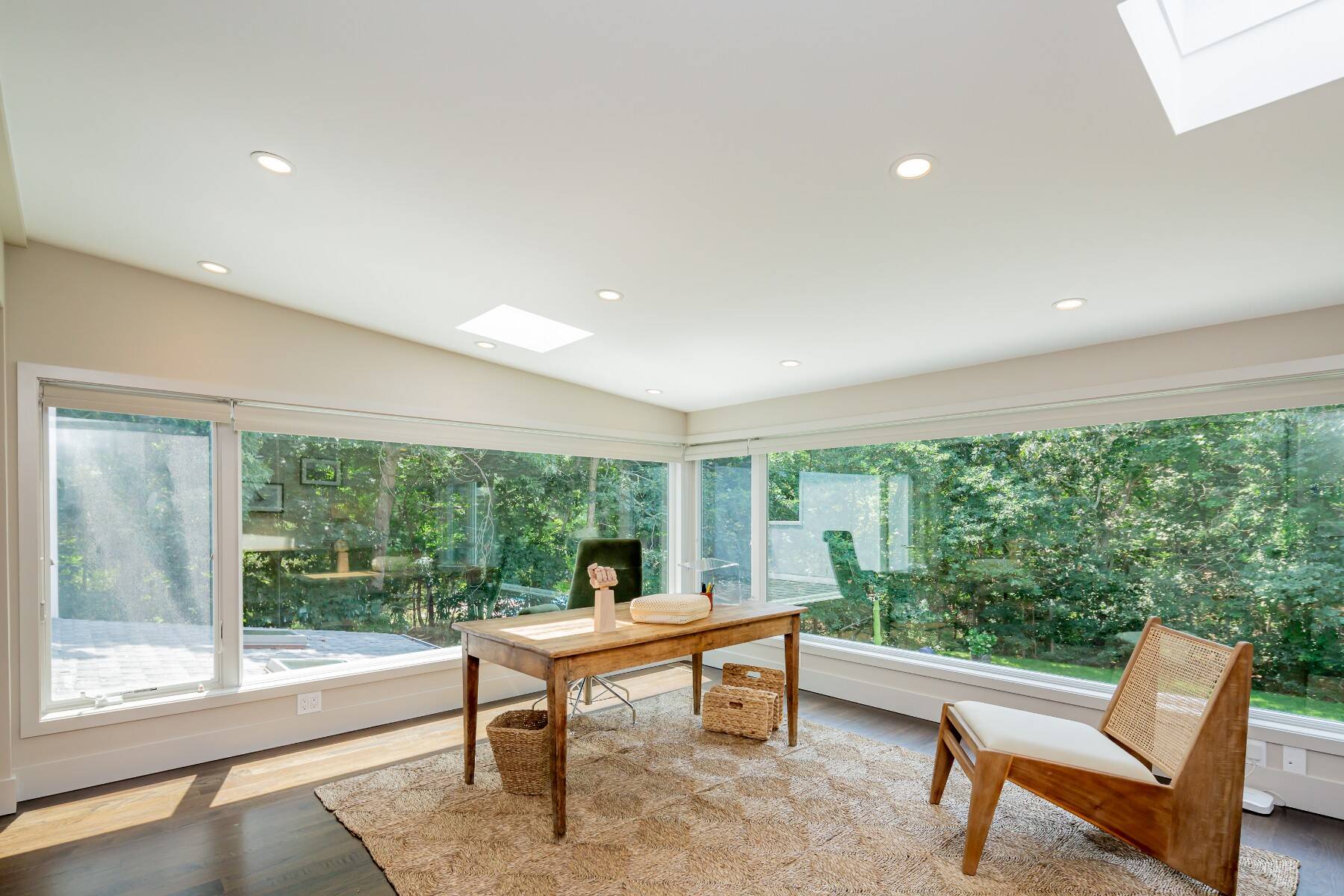 ;
;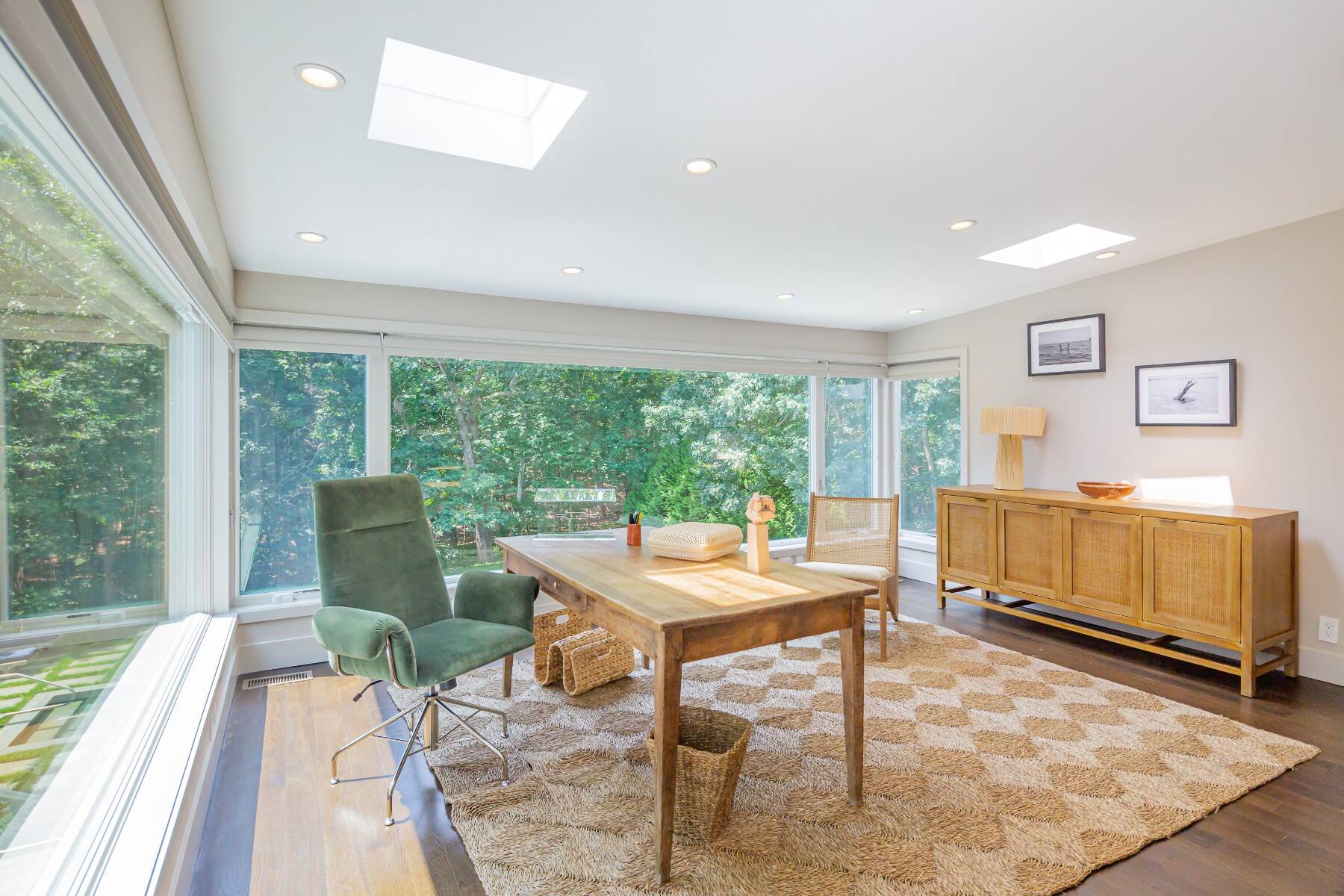 ;
;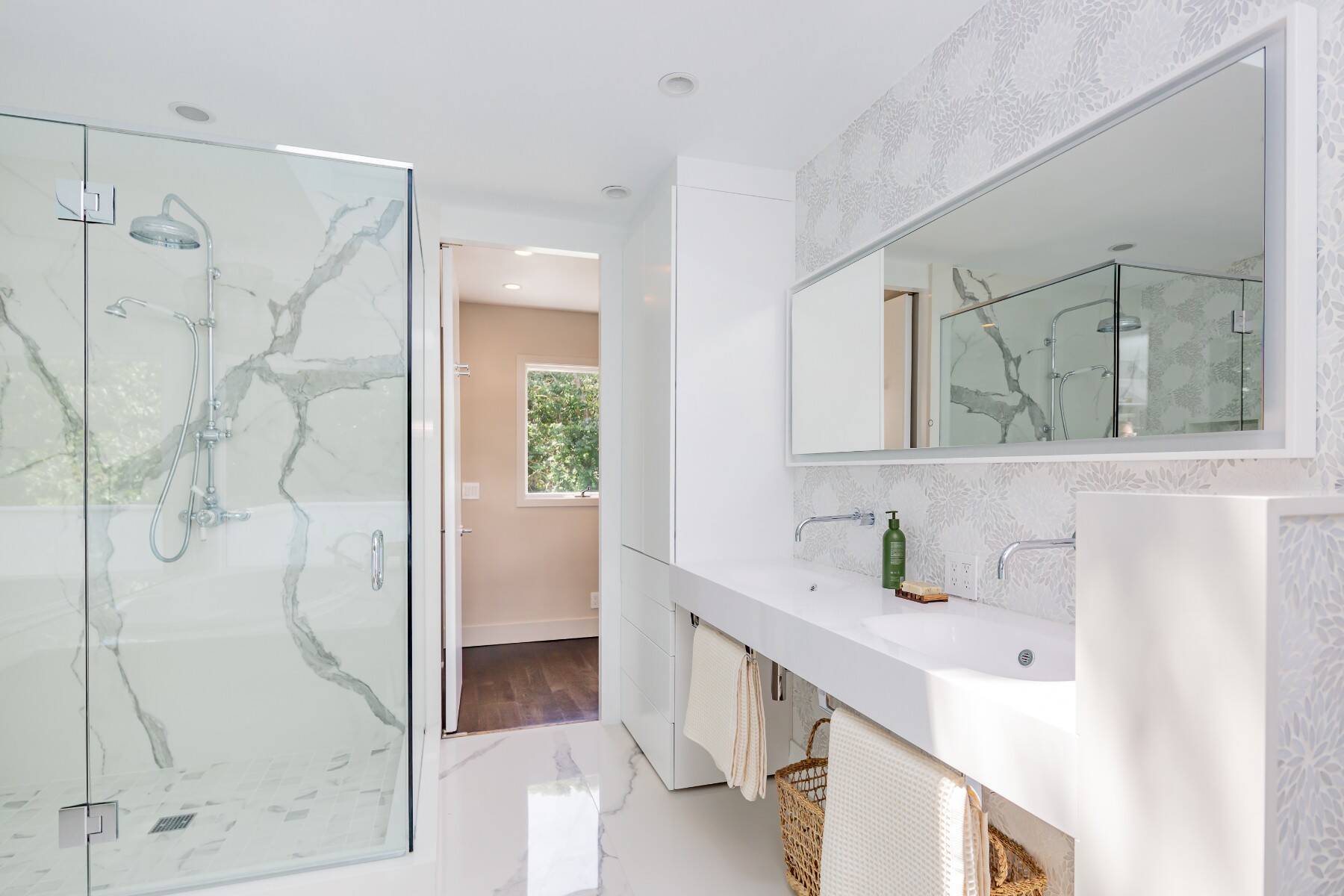 ;
;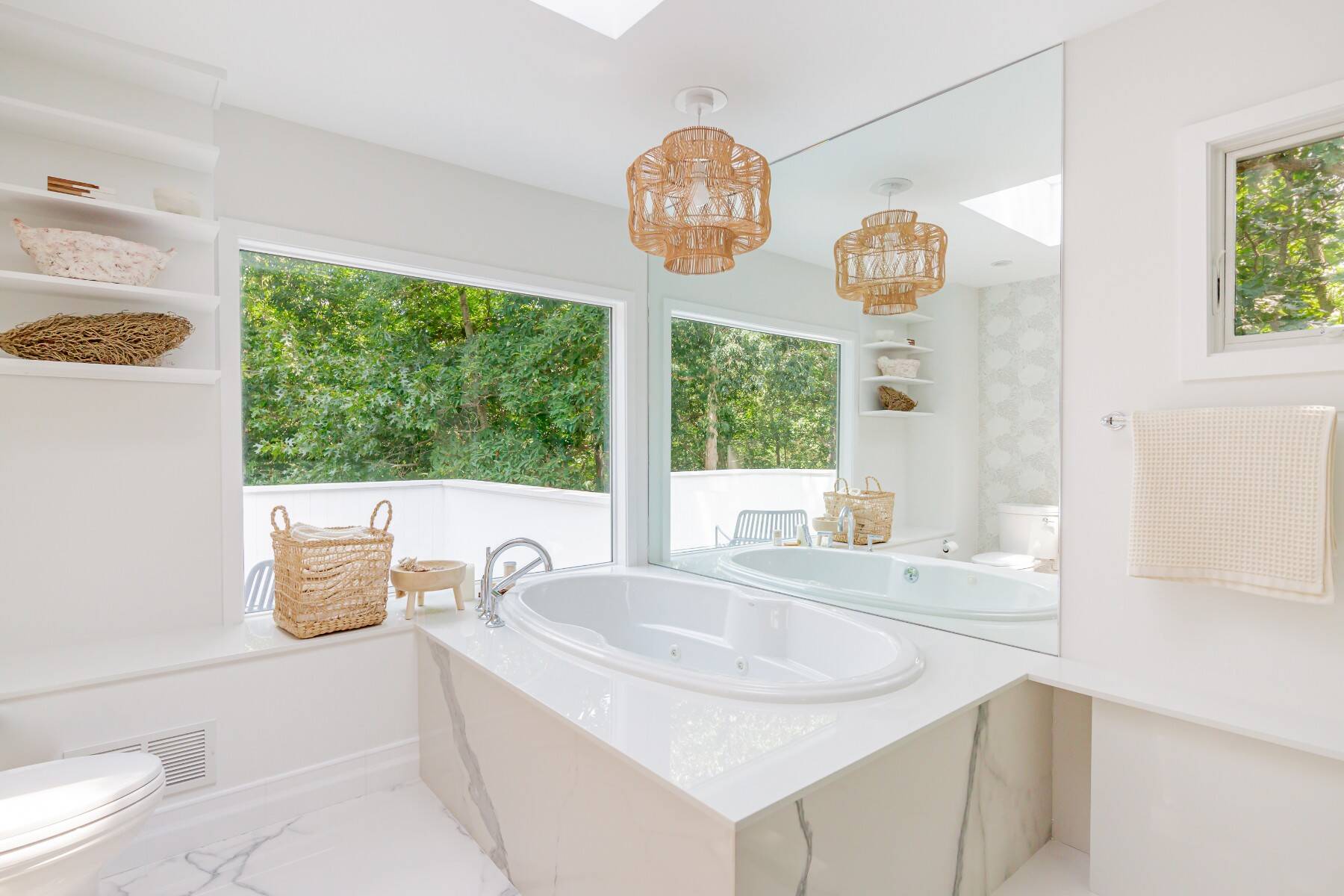 ;
;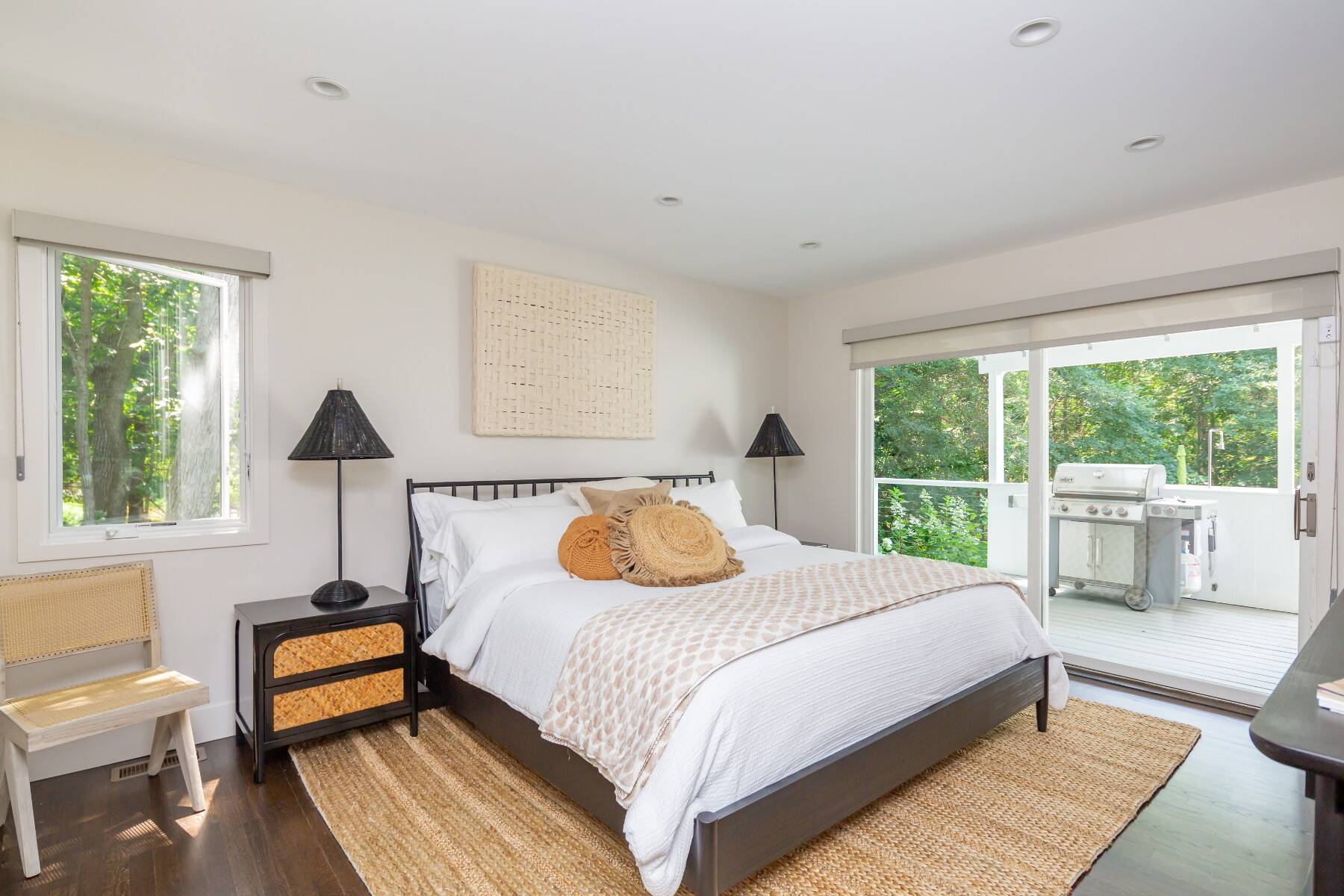 ;
;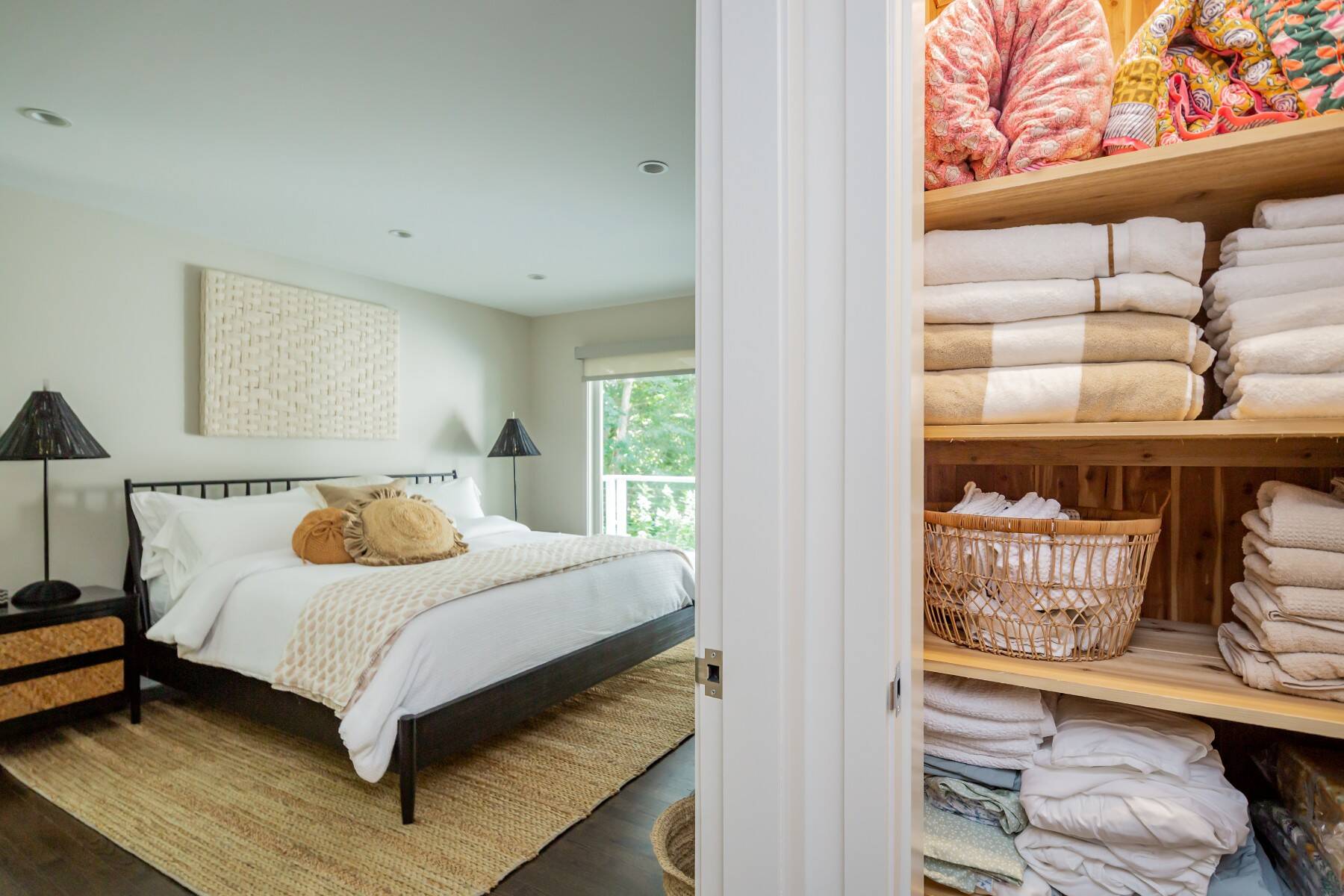 ;
;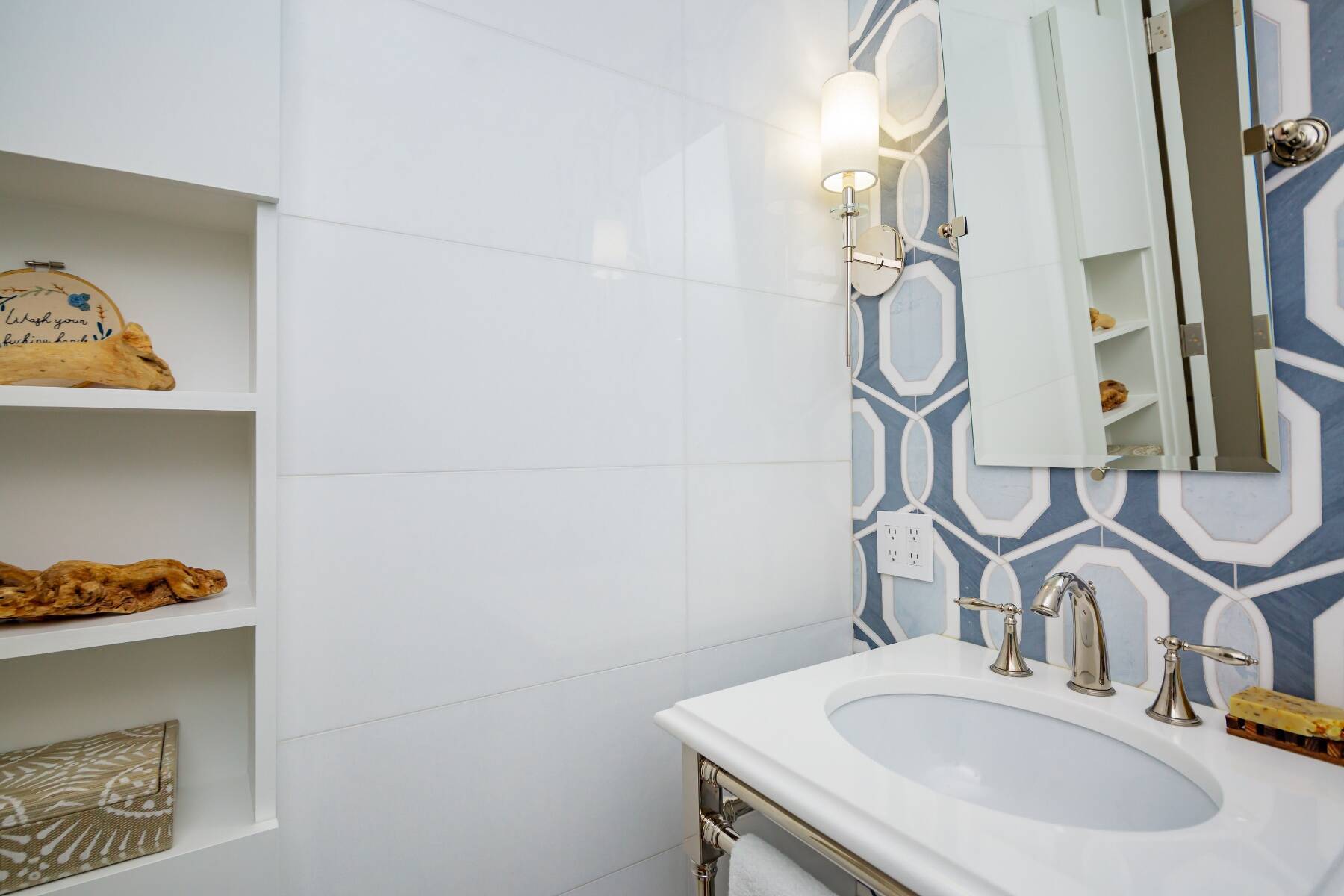 ;
;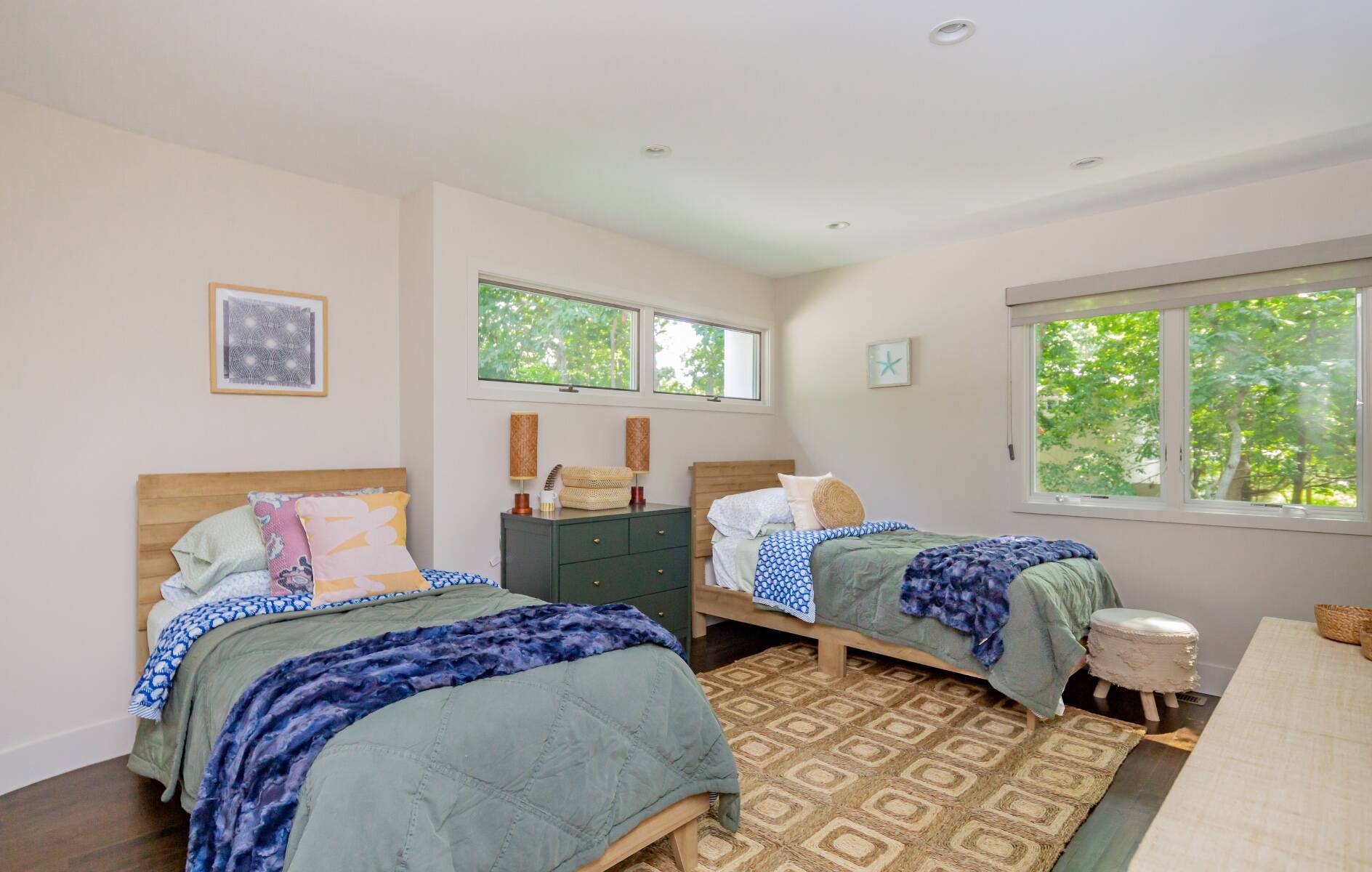 ;
;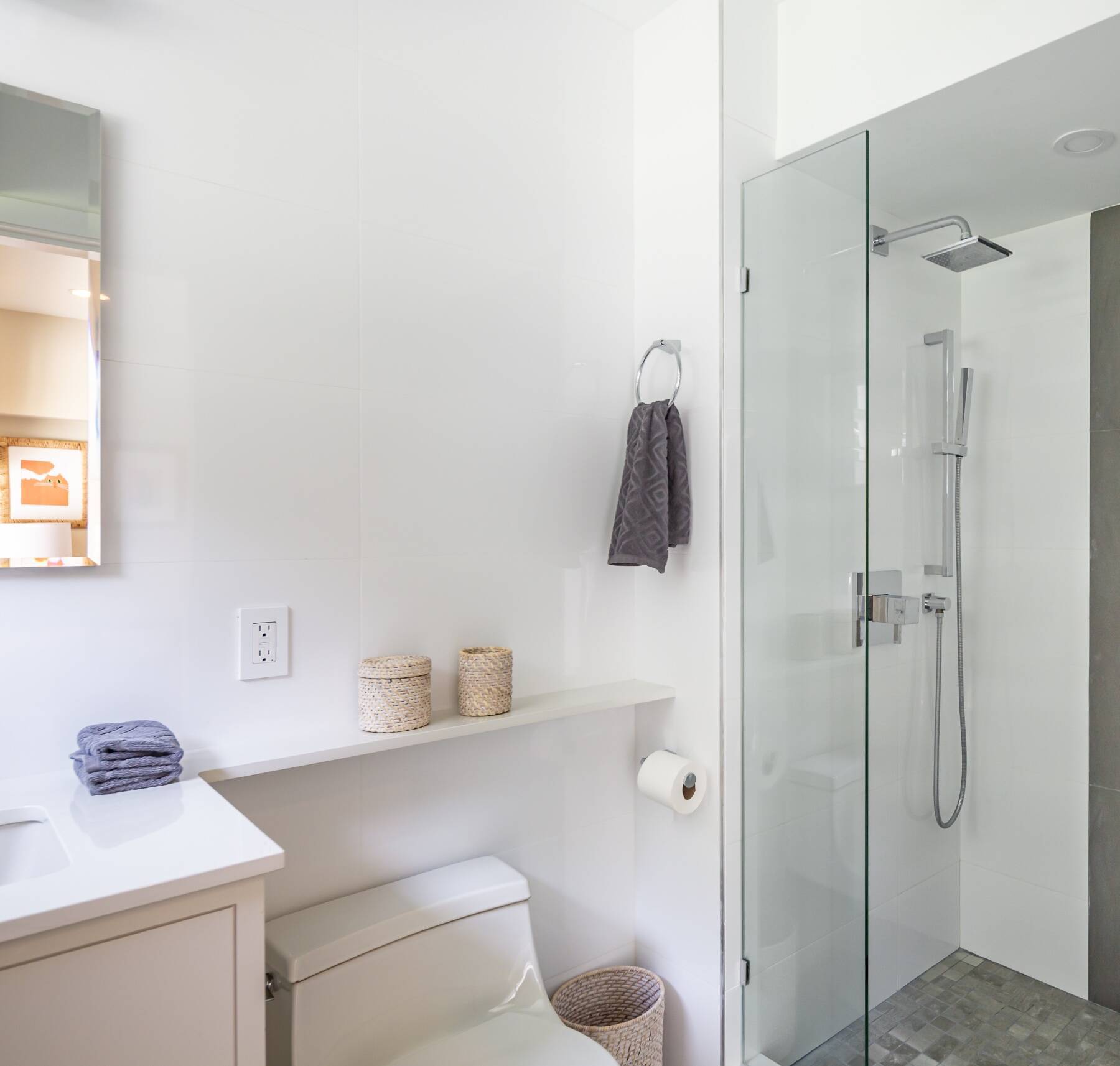 ;
;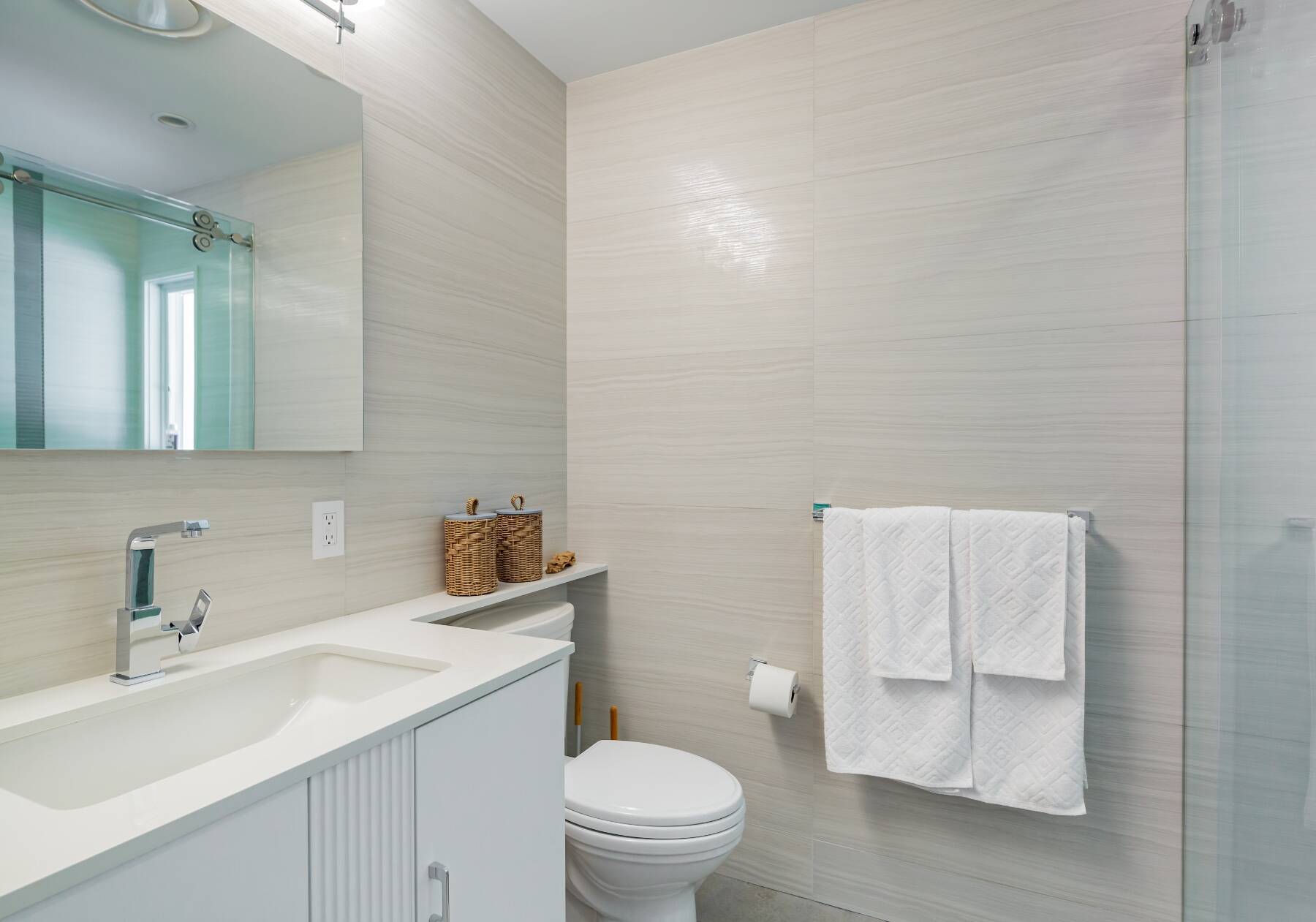 ;
;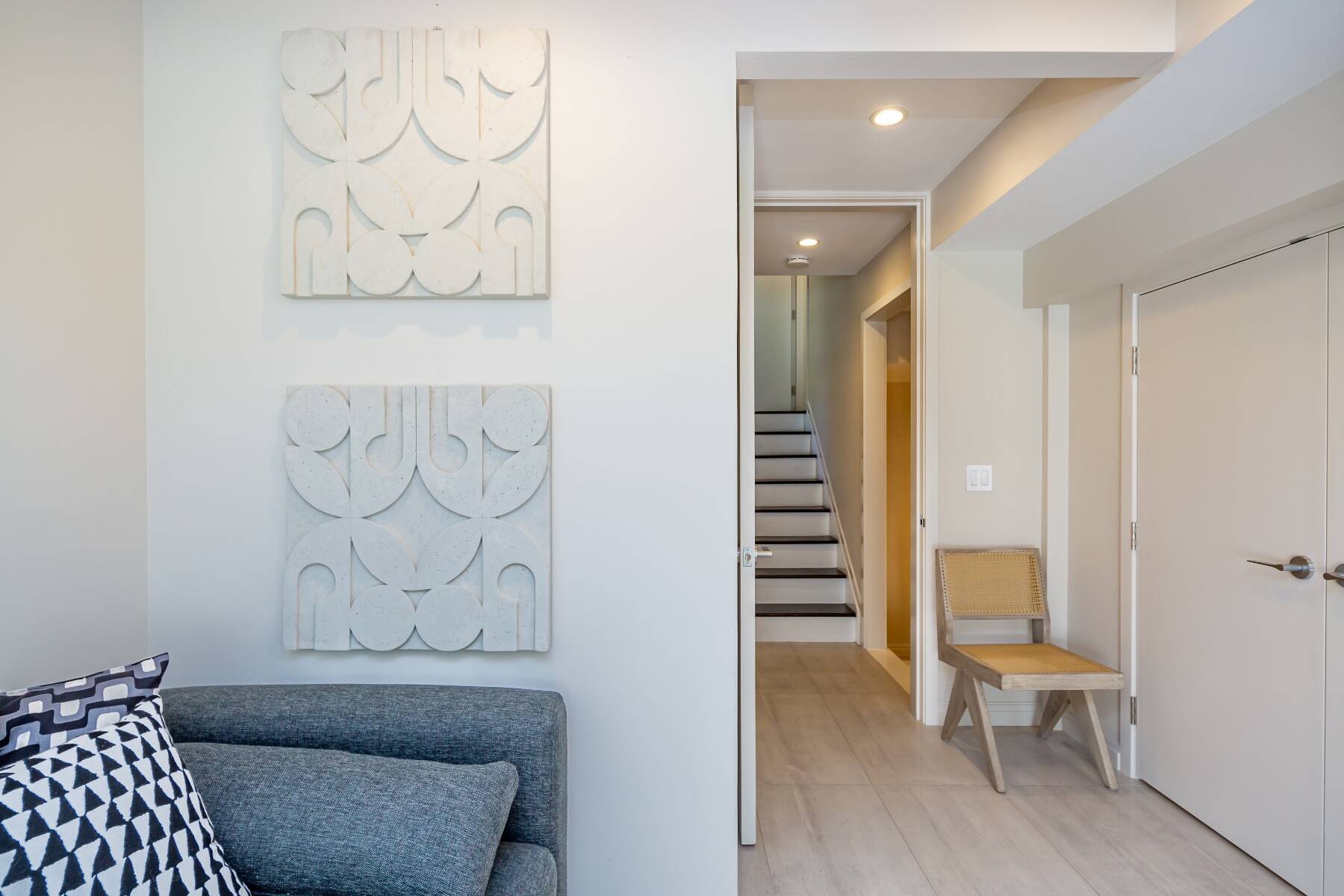 ;
;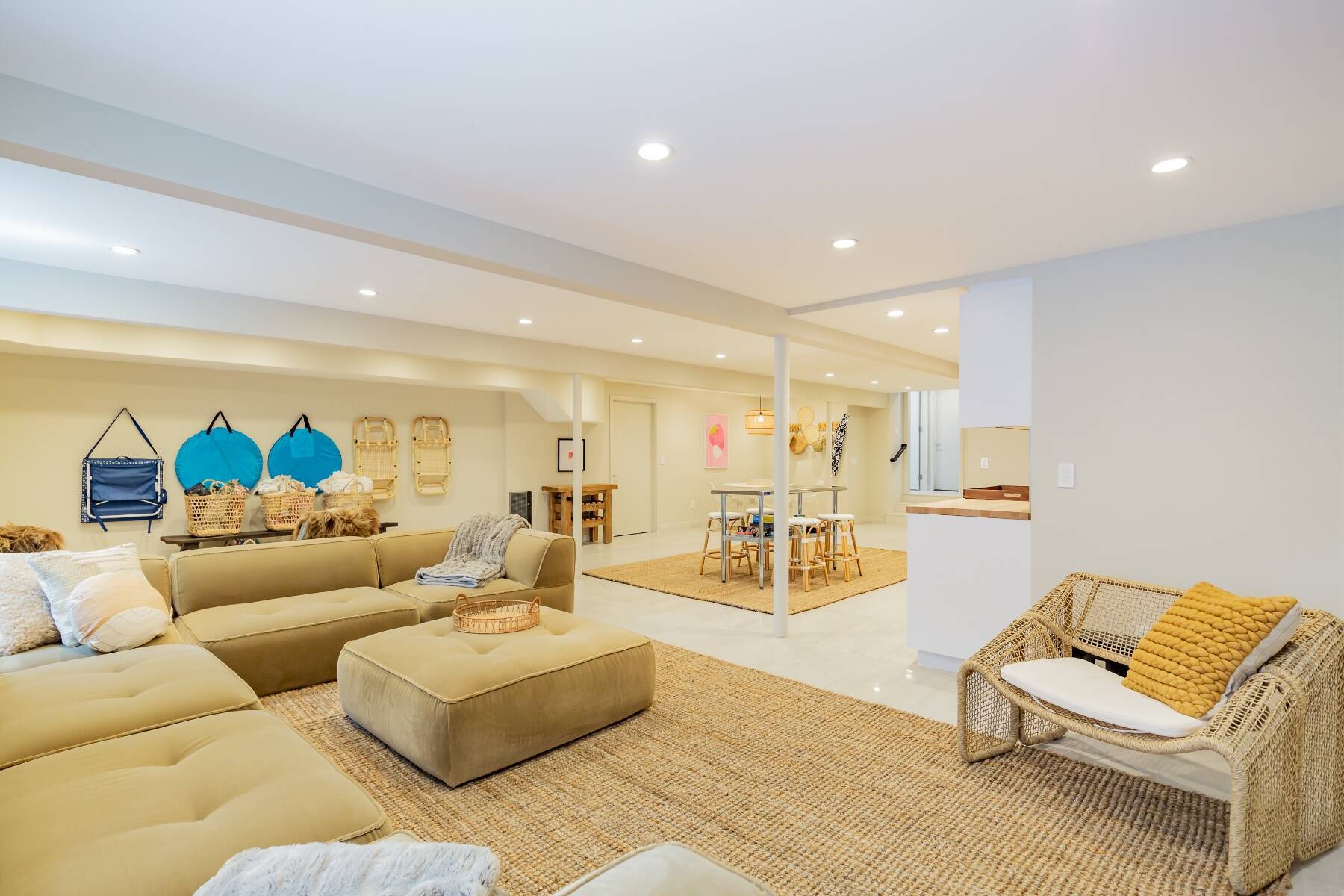 ;
;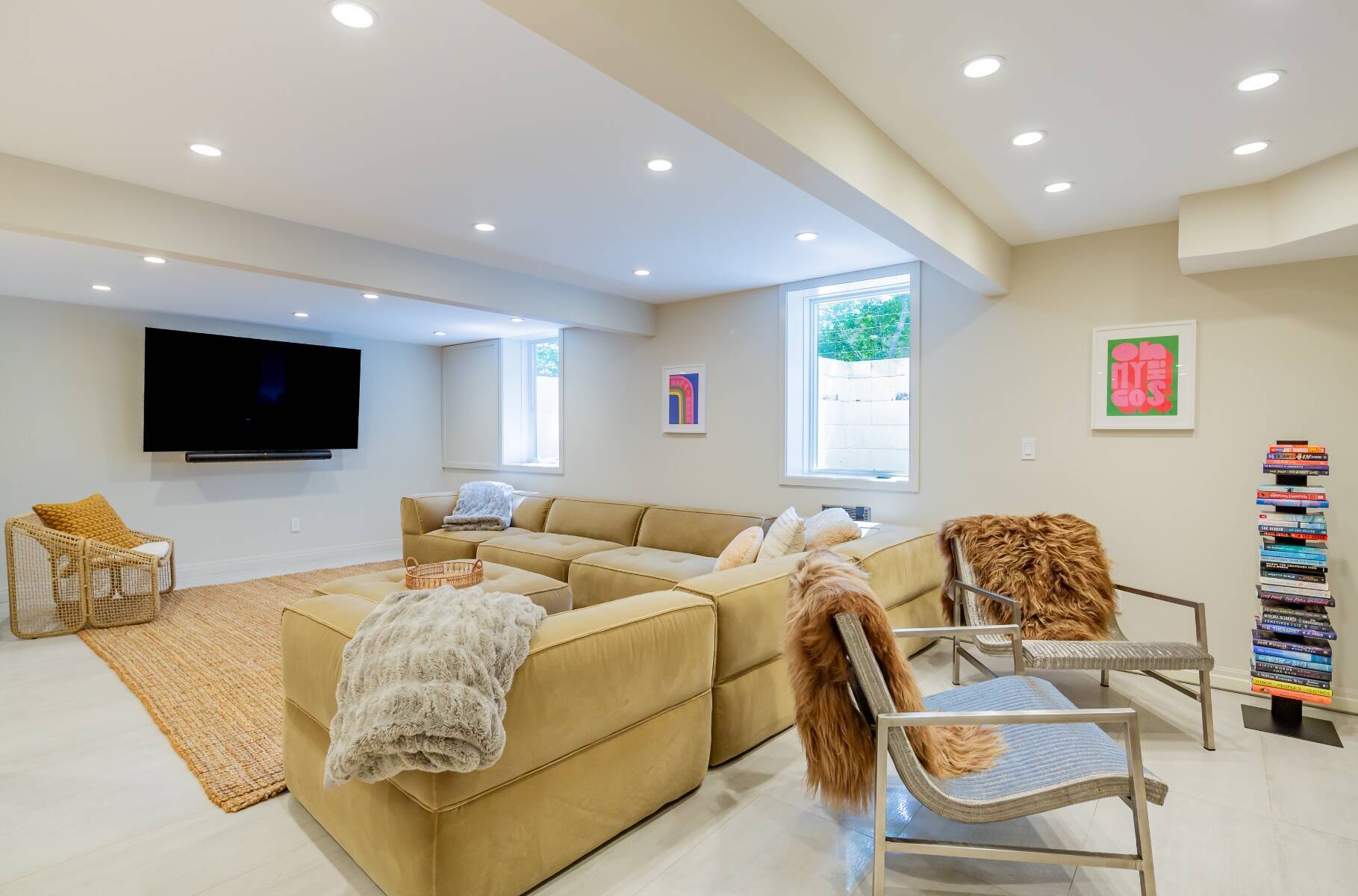 ;
;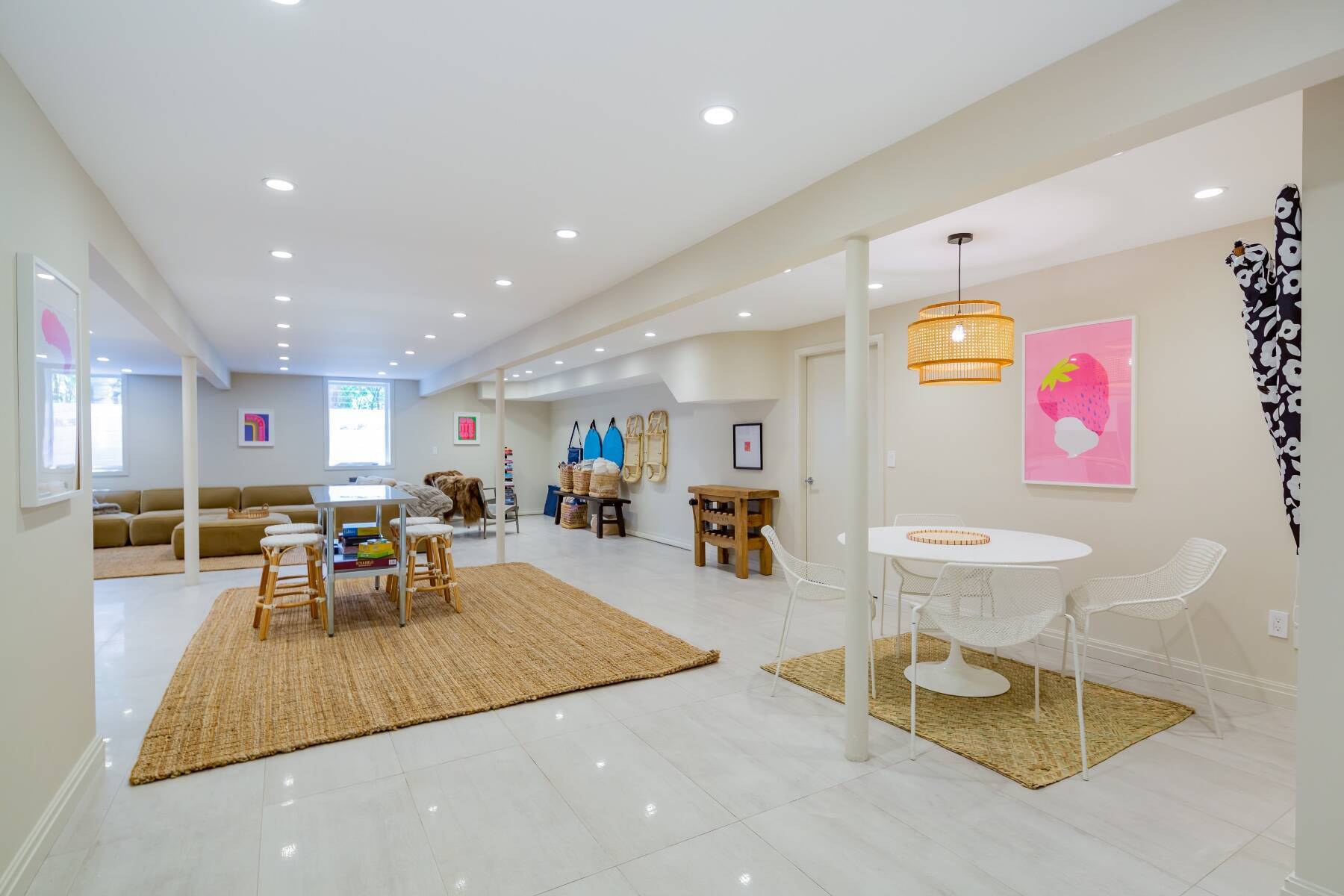 ;
;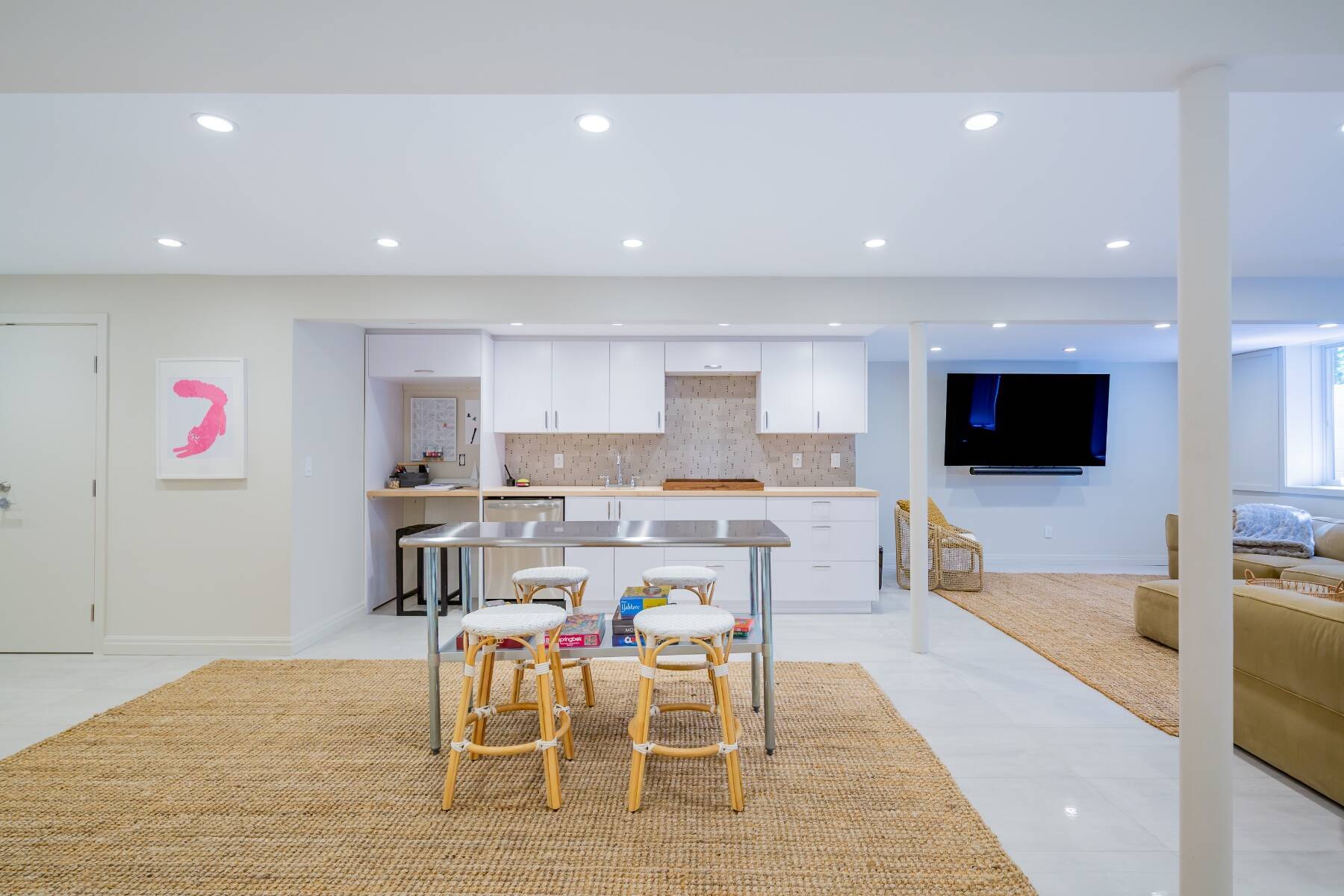 ;
; ;
;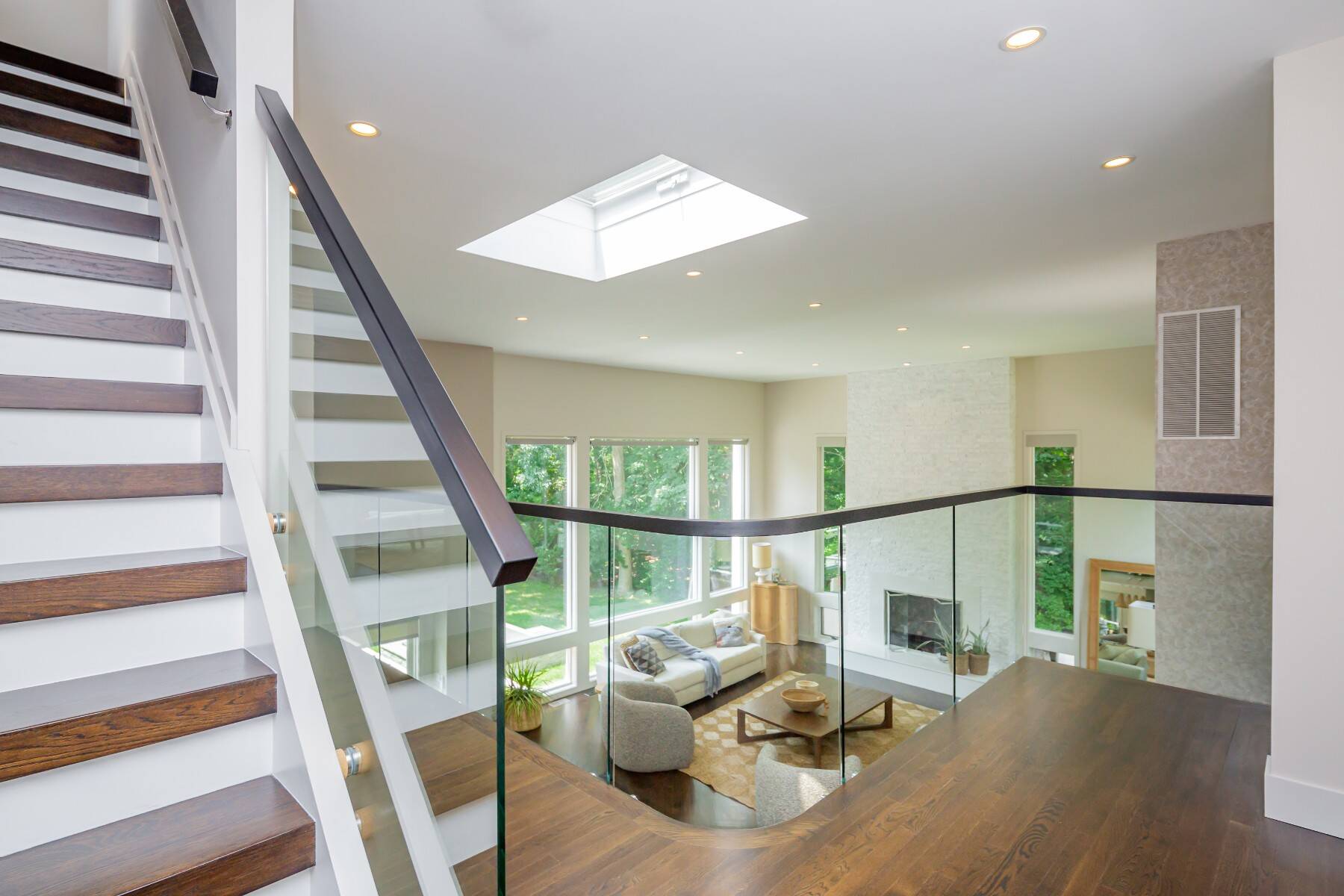 ;
;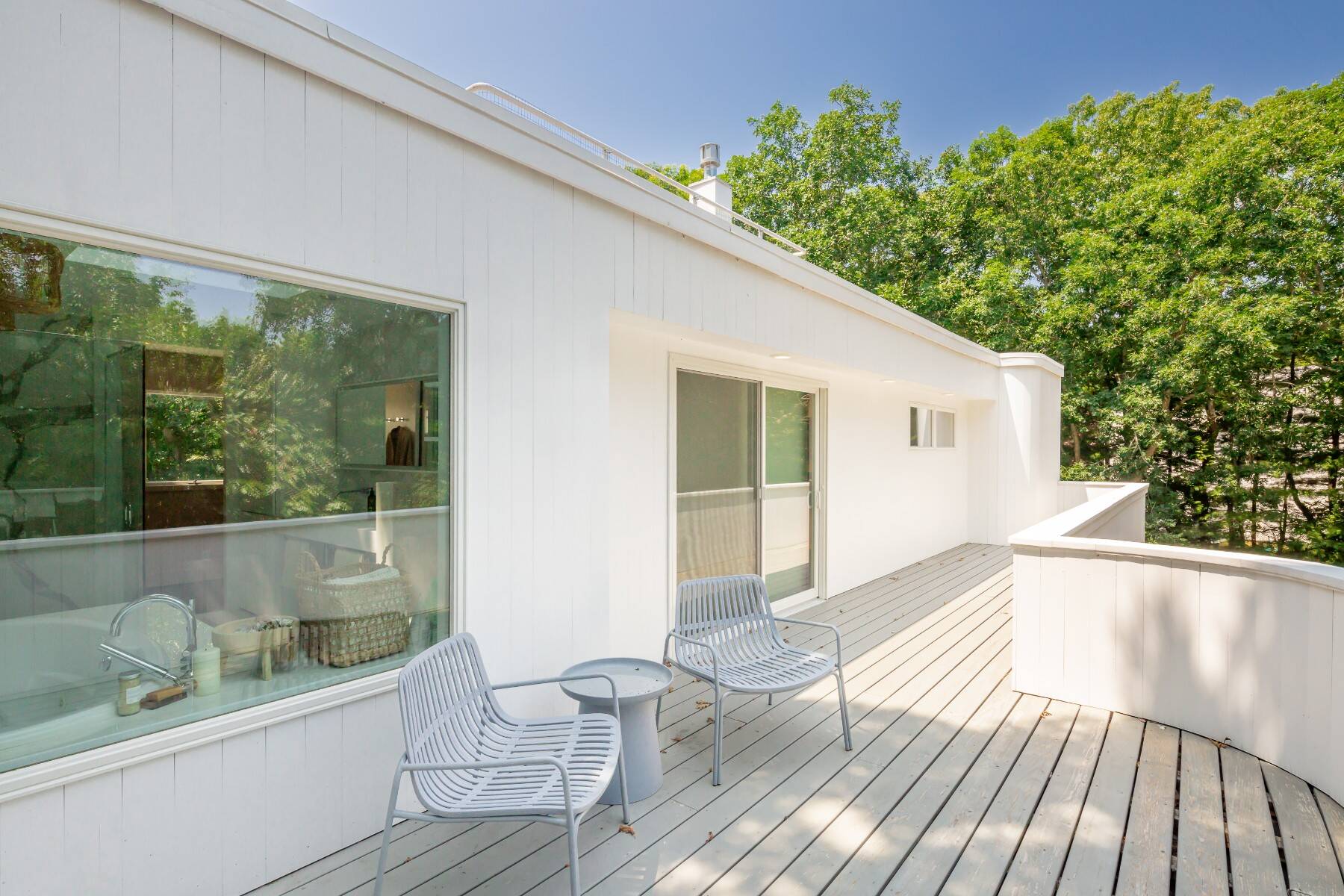 ;
;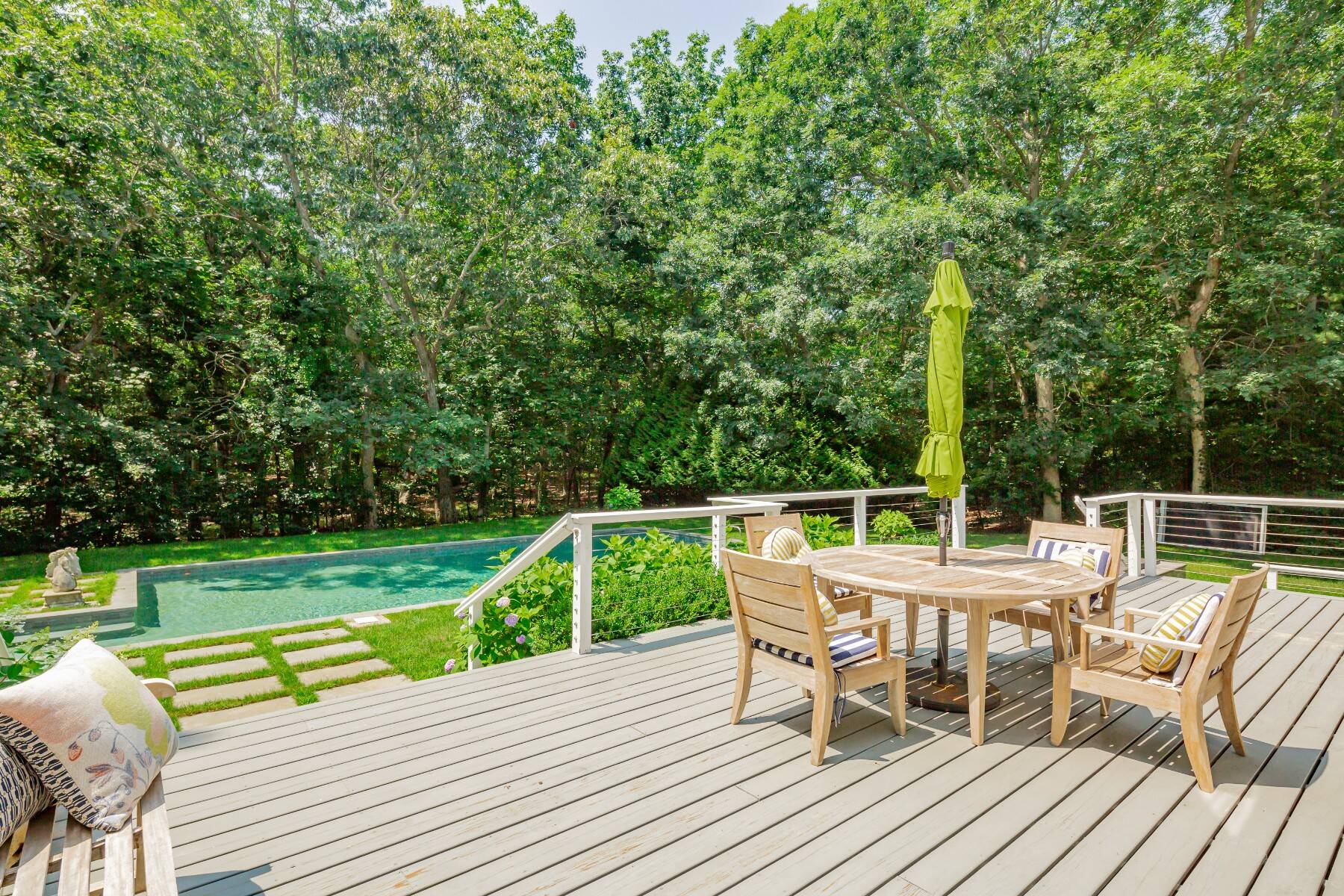 ;
;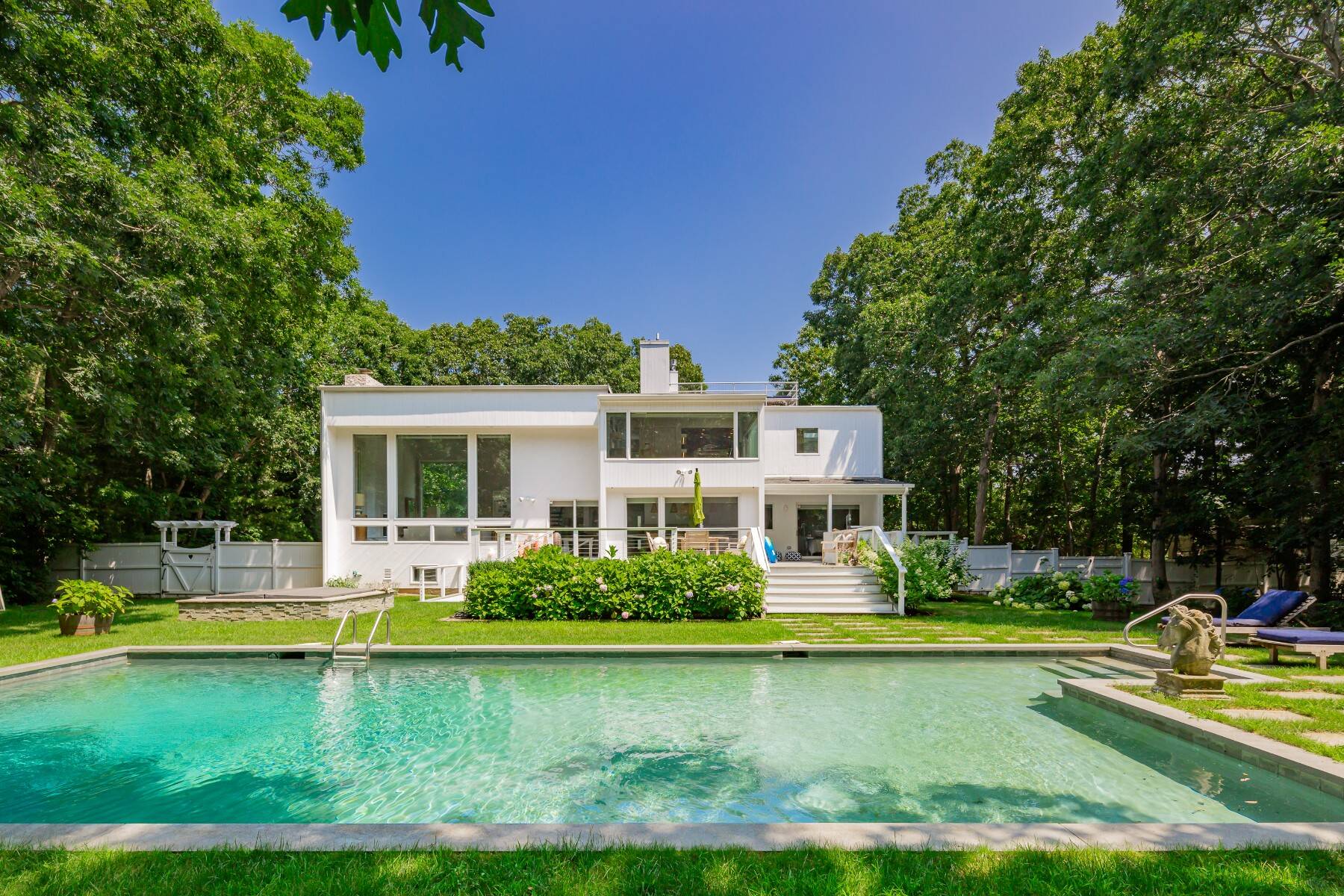 ;
;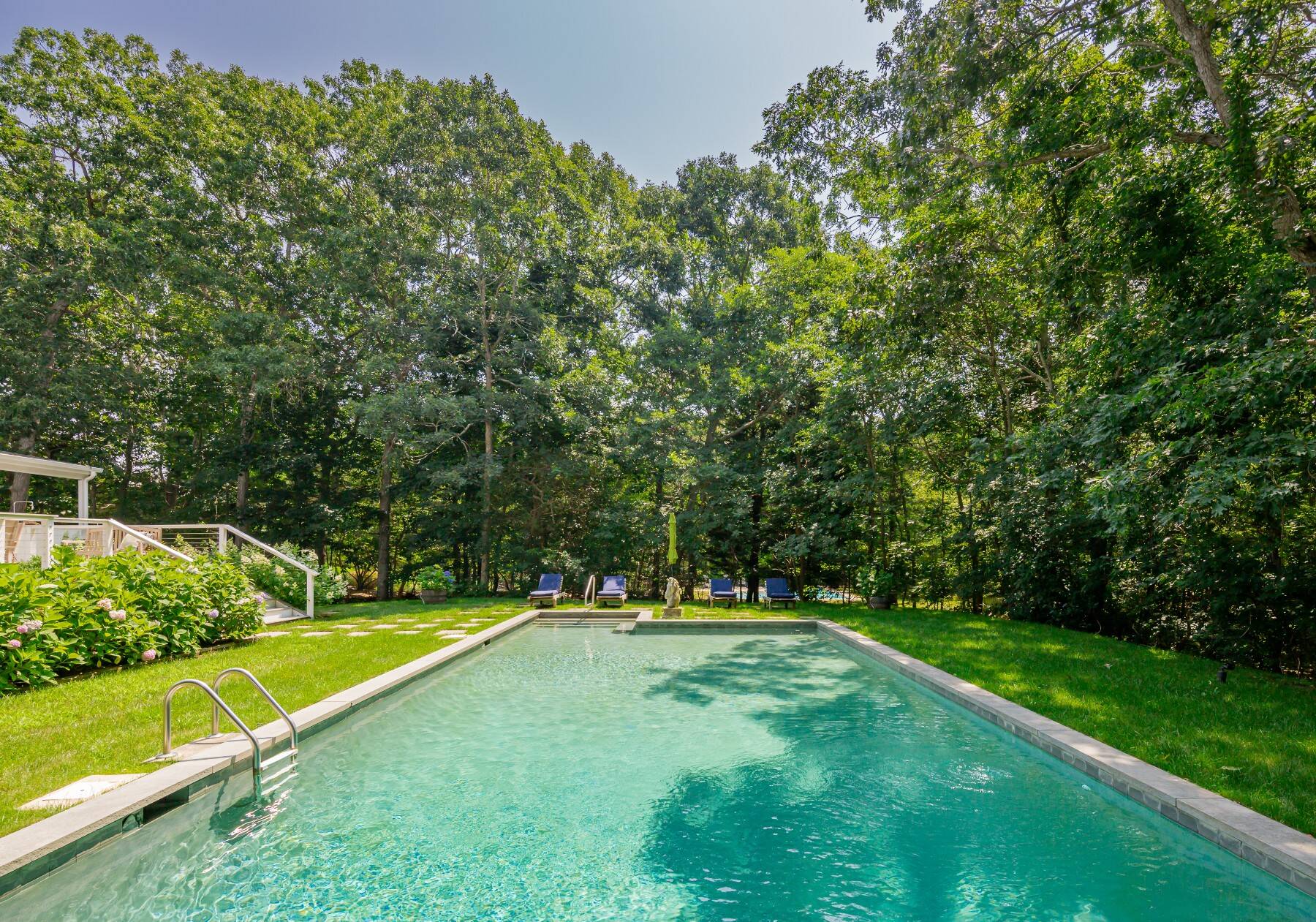 ;
;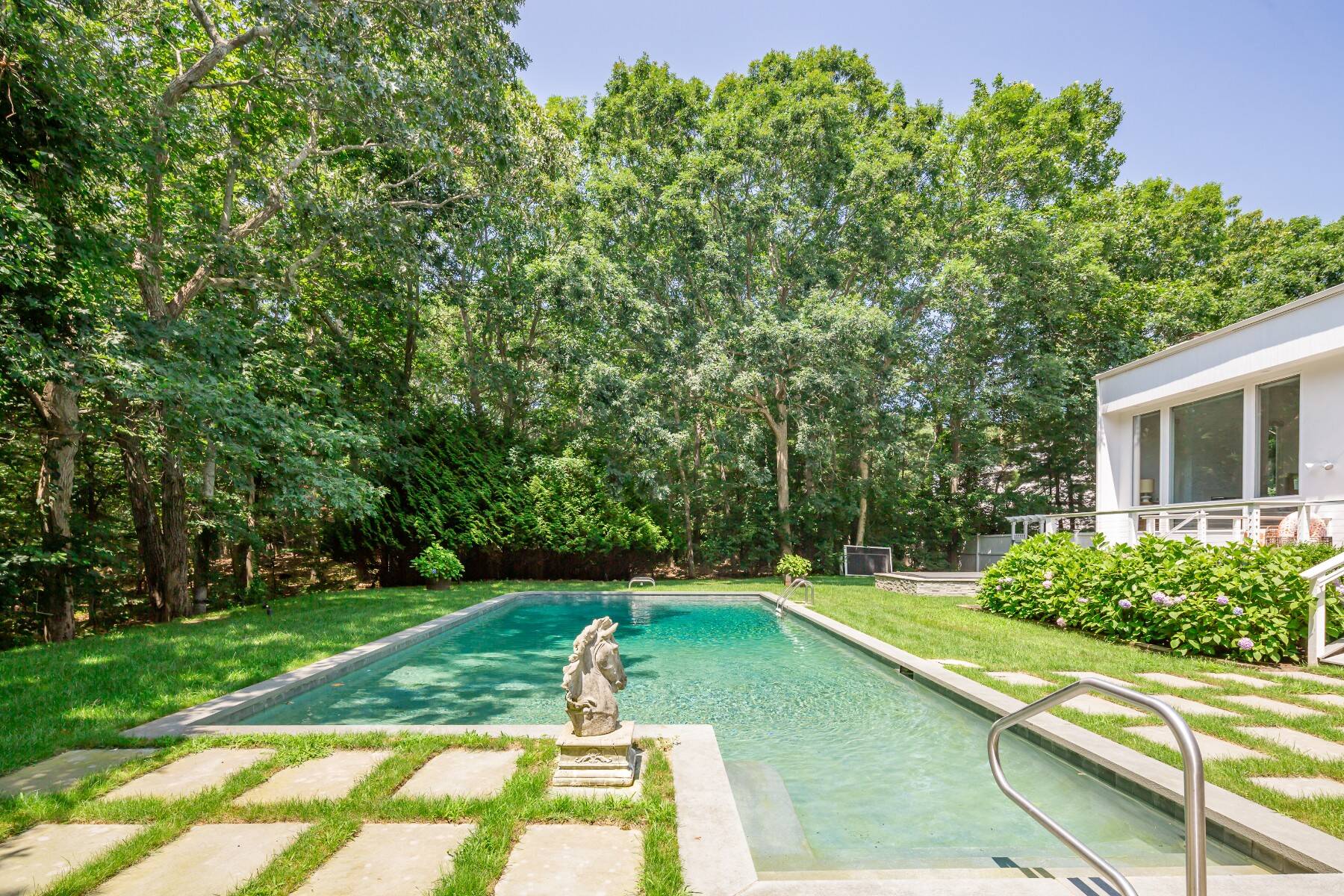 ;
;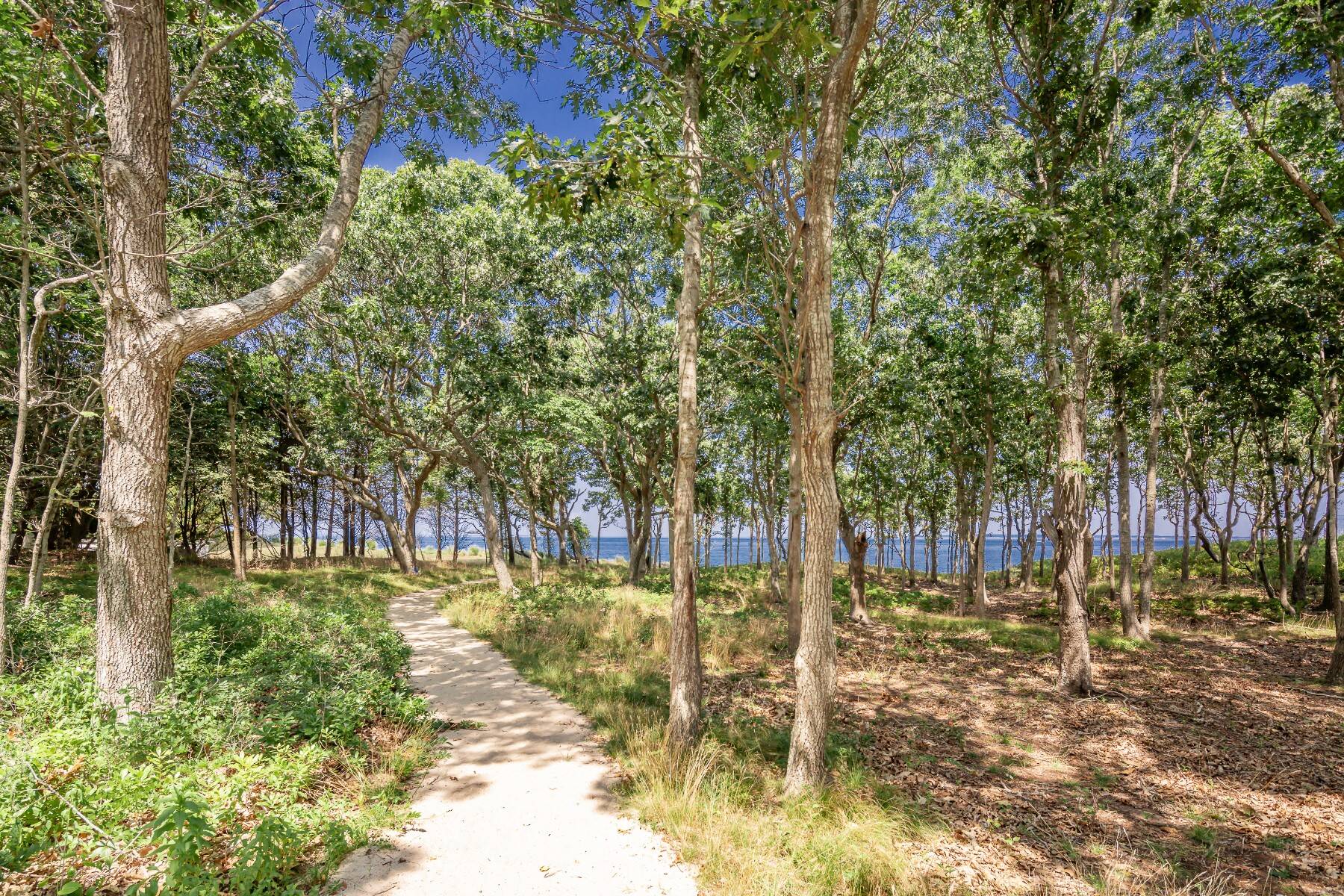 ;
;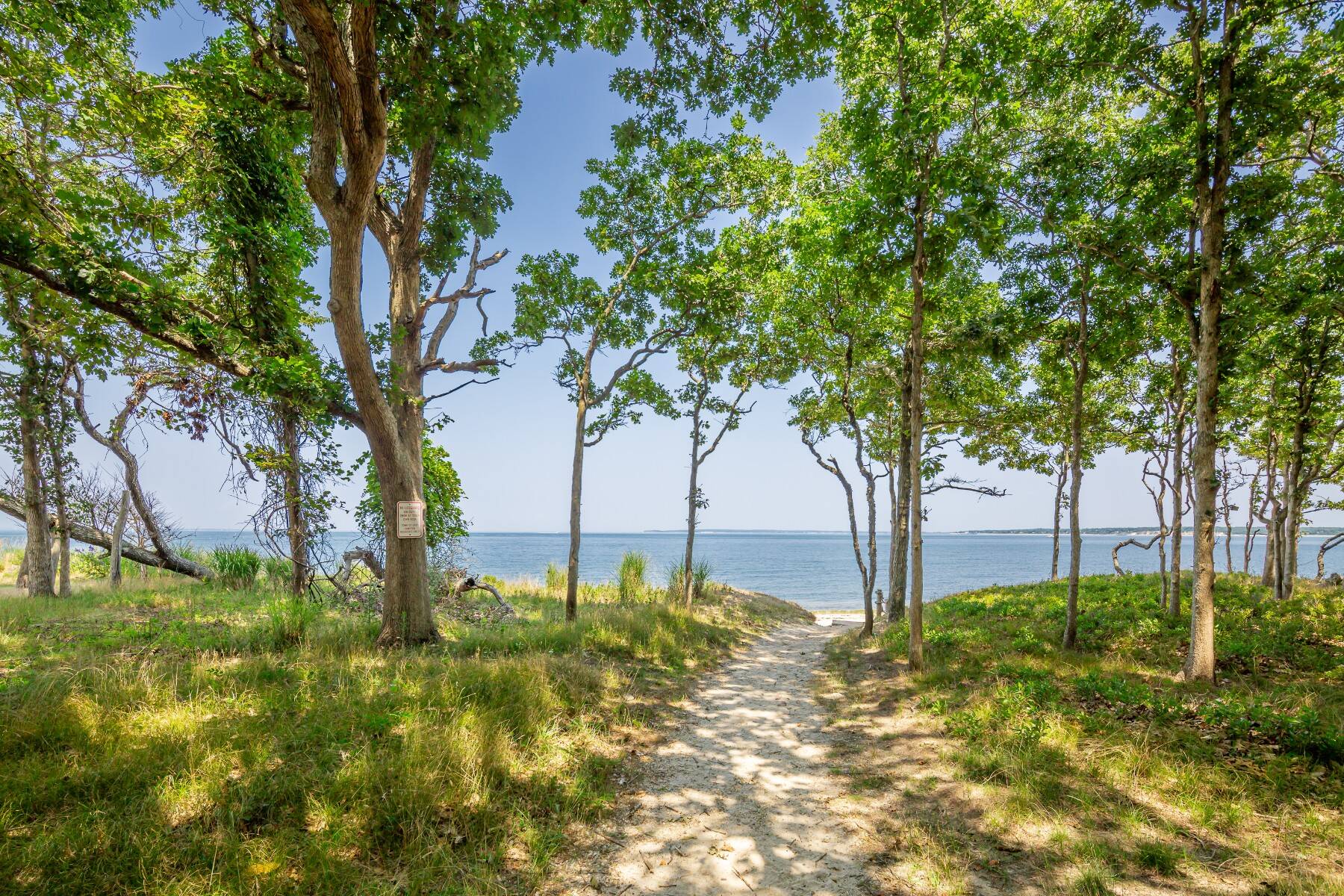 ;
;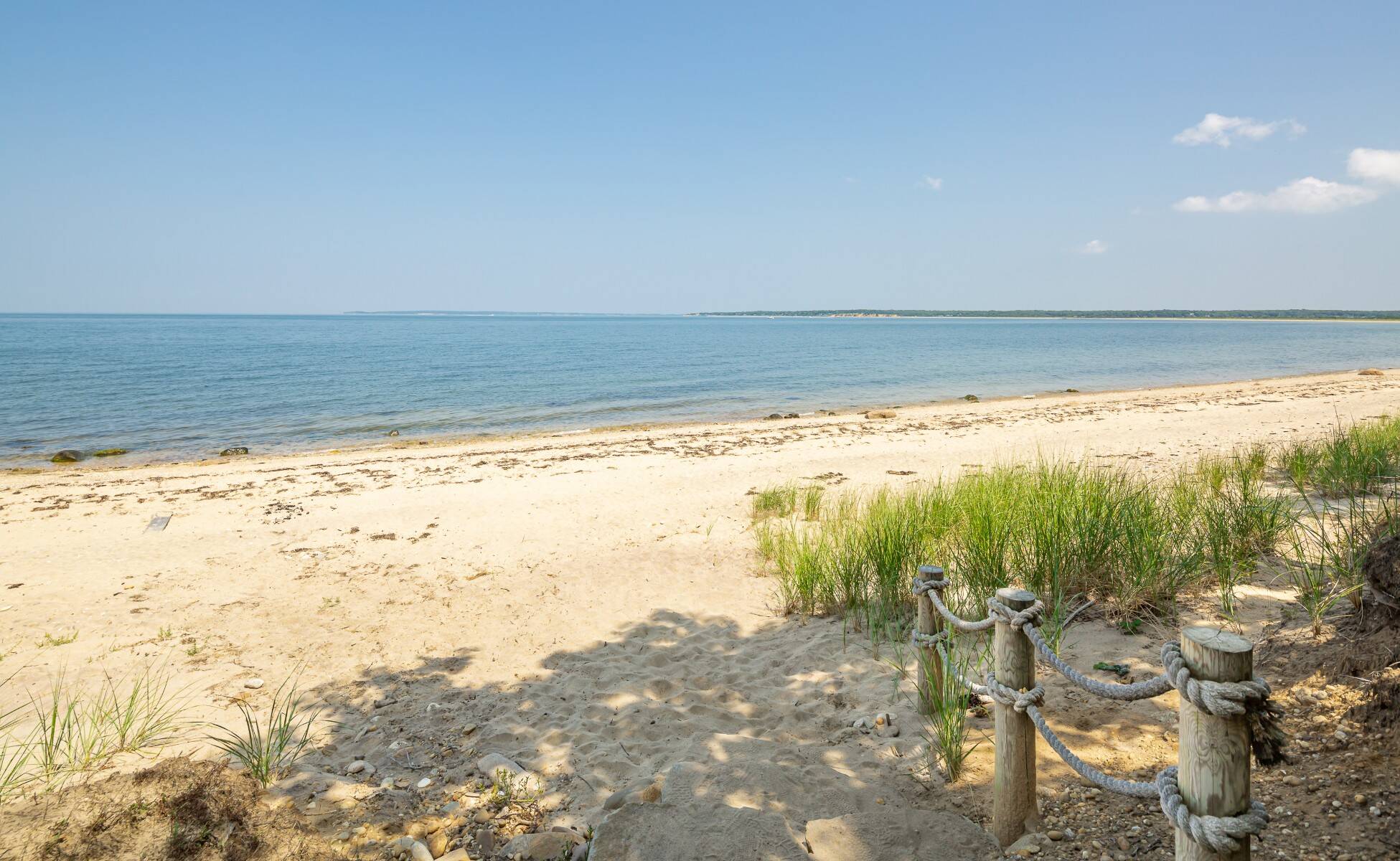 ;
;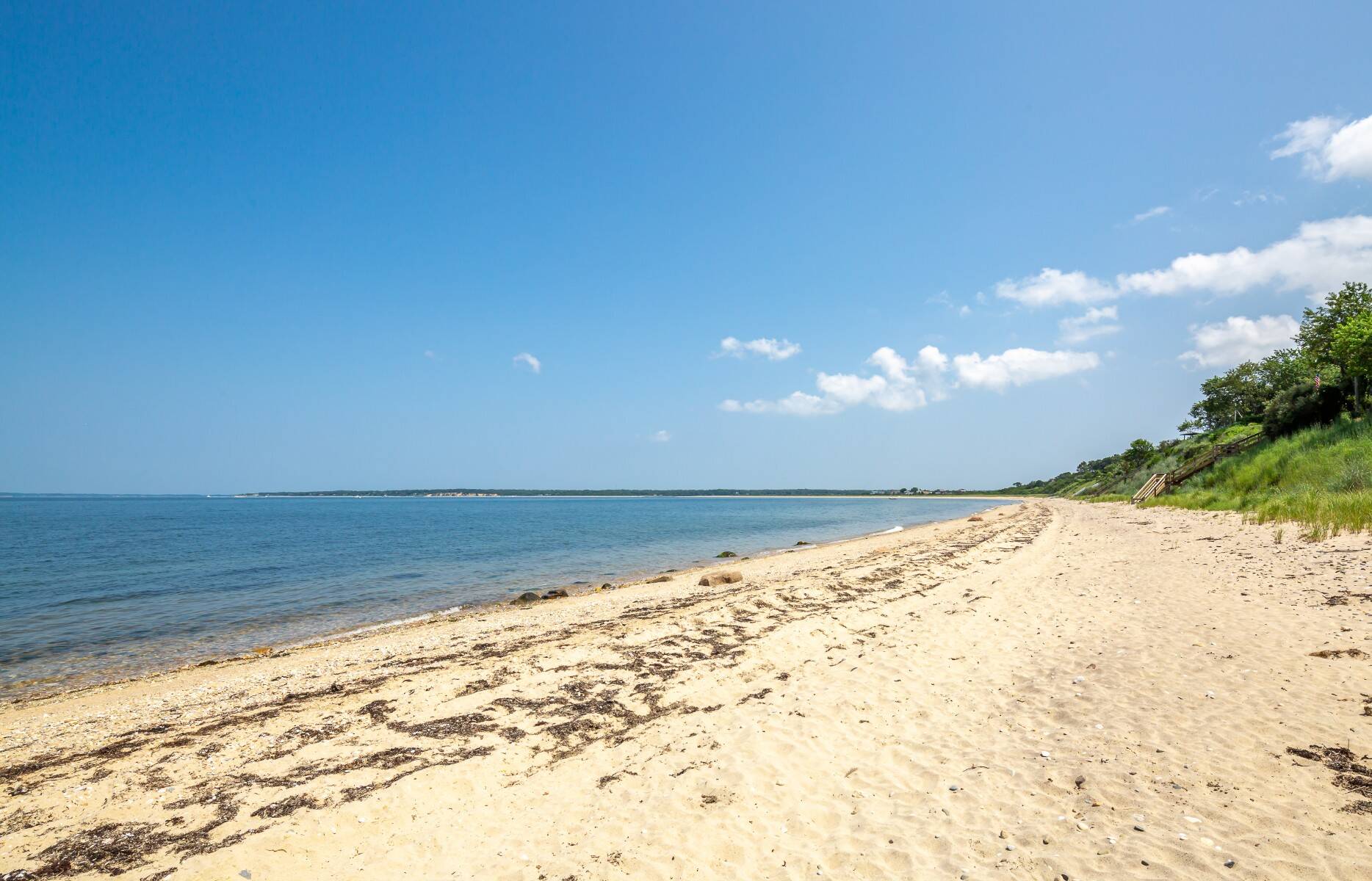 ;
;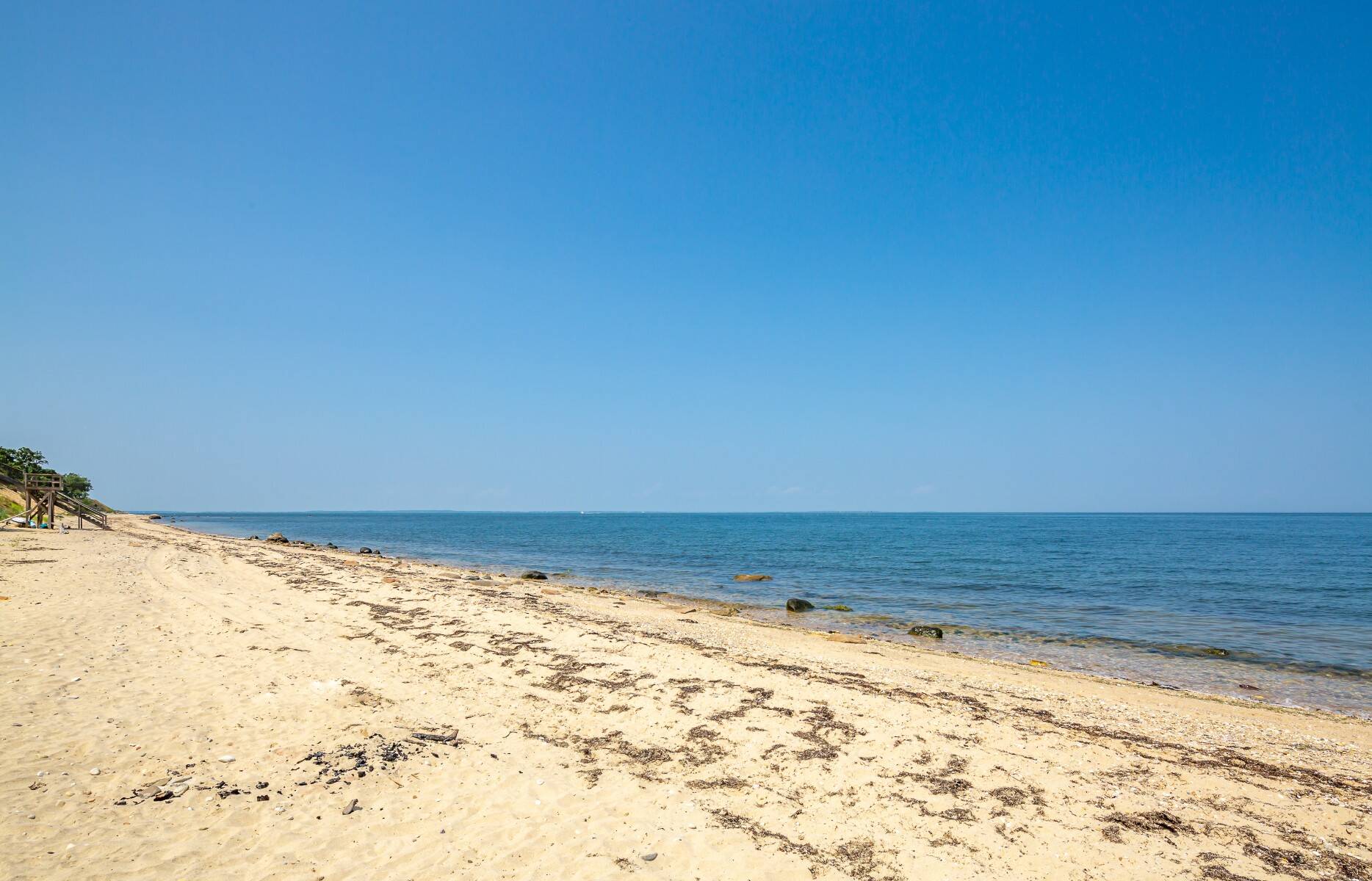 ;
;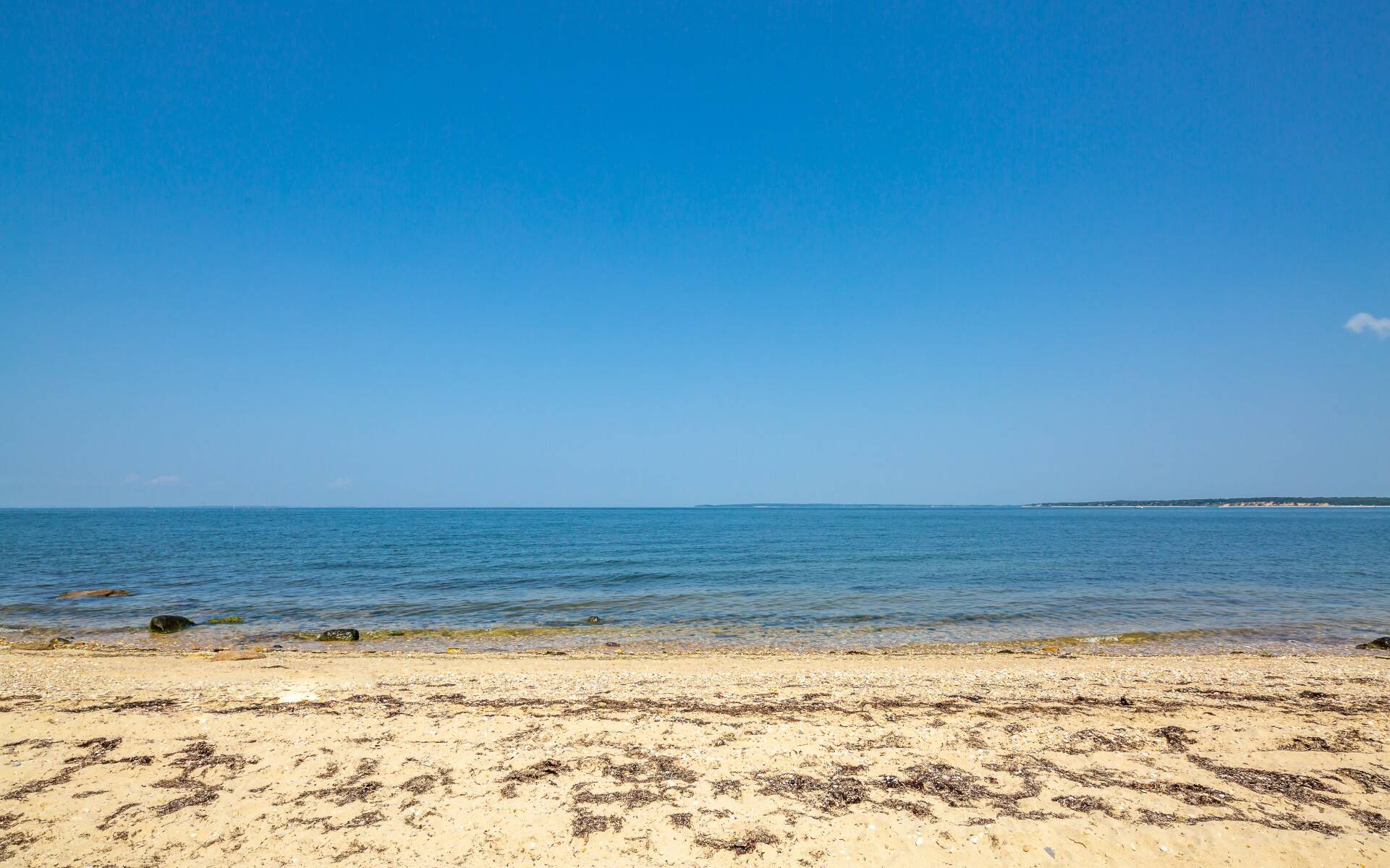 ;
;