523 Old Montauk Highway, Montauk, NY 11954
| Listing ID |
915721 |
|
|
|
| Property Type |
House (Attached) |
|
|
|
| County |
Suffolk |
|
|
|
| Township |
Montauk |
|
|
|
| Hamlet |
Montauk |
|
|
|
|
| School |
MONTAUK UNION FREE SCHOOL DISTRICT |
|
|
|
| Tax ID |
0300-069.000-0002-022.000 |
|
|
|
| FEMA Flood Map |
fema.gov/portal |
|
|
|
| Year Built |
1960 |
|
|
|
| |
|
|
|
|
|
ACROSS THE STREET FROM THE OCEAN
This is an opportunity to own a beautiful traditional style home across the street from the ocean with a path to the sand just 100 feet away from this property. Enter the upside down style home to find an open kitchen with quartz countertops, stainless steel appliances, counter seating, and a dining area. The kitchen opens to the living room with fireplace and sliders out to the ocean facing deck. These living areas and the deck offer gorgeous views of the ocean. This level also has an office and a full bathroom. Downstairs, there are two guest bedrooms and a full bathroom along with a primary suite which has a walk-in closet and it's own private bath. Separate from this "main house" there is an attached "cottage", the original portion of the home dating back to the 1950's, where one can find two bedrooms, a full bathroom, living area, and a kitchenette. Additionally, there is a gym with a powder room, a separate room with a full bathroom, and a basement with additional space. The grounds are manicured and hedged in for privacy with a new heated gunite pool surrounded by brick terracing. Lovingly maintained by the same owners for 45+ years, this property is a prime location with plenty of space for all to enjoy.
|
- 5 Total Bedrooms
- 6 Full Baths
- 3700 SF
- 0.29 Acres
- Built in 1960
- 2 Stories
- Available 9/10/2024
- Traditional Style
- Full Basement
- Open Kitchen
- Oven/Range
- Refrigerator
- Dishwasher
- Washer
- Dryer
- Stainless Steel
- Hardwood Flooring
- Living Room
- Bonus Room
- Gym
- Kitchen
- Laundry
- First Floor Primary Bedroom
- 2 Fireplaces
- Baseboard
- Electric Fuel
- Propane Fuel
- Central A/C
- Frame Construction
- Cedar Shake Siding
- Private Well Water
- Private Septic
- Pool: In Ground, Gunite, Heated
- Deck
- Patio
- Outdoor Shower
- Irrigation System
- Driveway
- Corner
- Survey
- Trees
- Utilities
- Generator
- Water View
- Ocean View
- Beach Rights Waterfront
- South of the Highway
- HOA: Hither Hills Beach Association
- Sold on 5/07/2025
- Sold for $6,000,000
- Buyer's Agent: Coleman
- Company: Compass
Listing data is deemed reliable but is NOT guaranteed accurate.
|


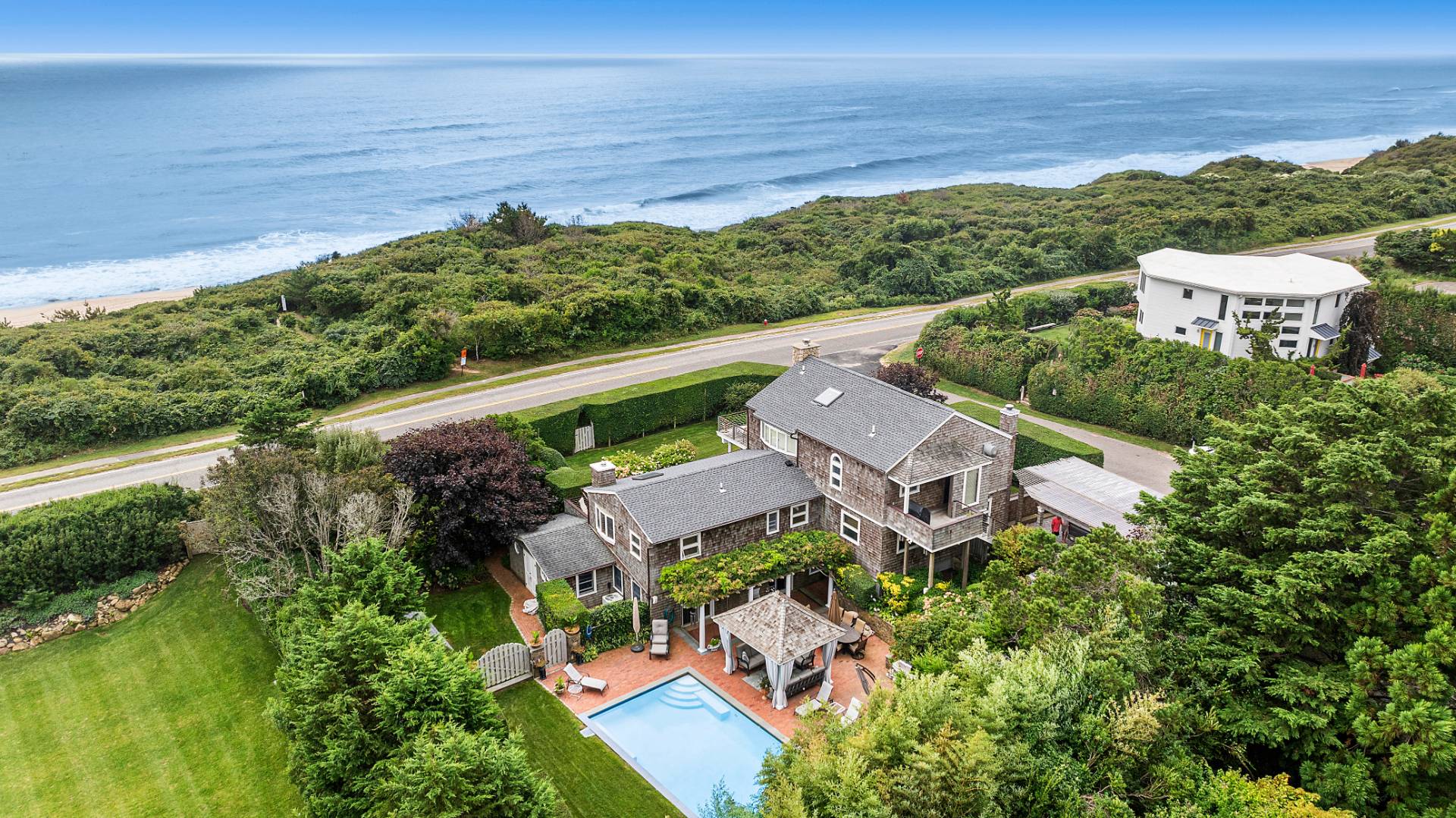


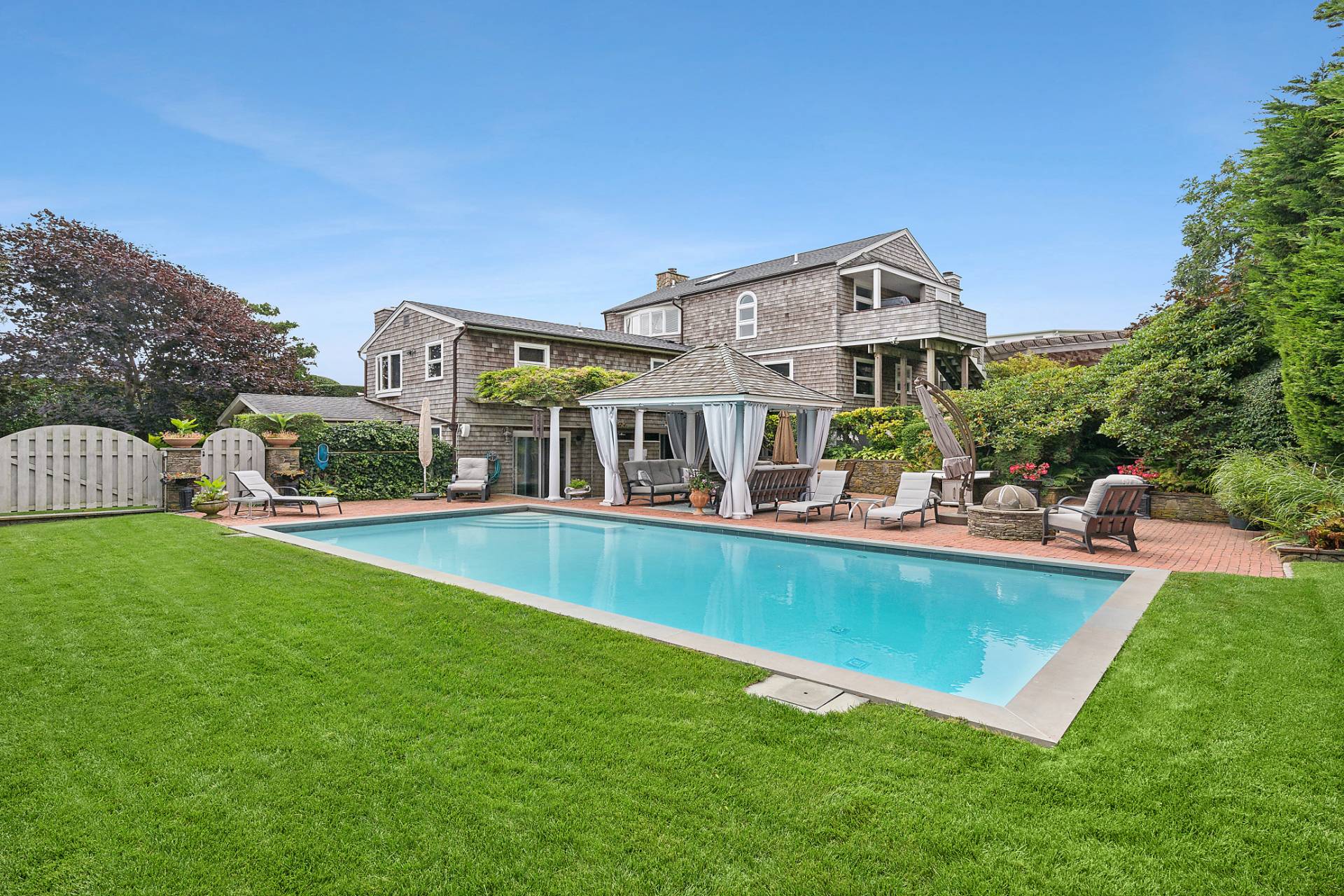 ;
;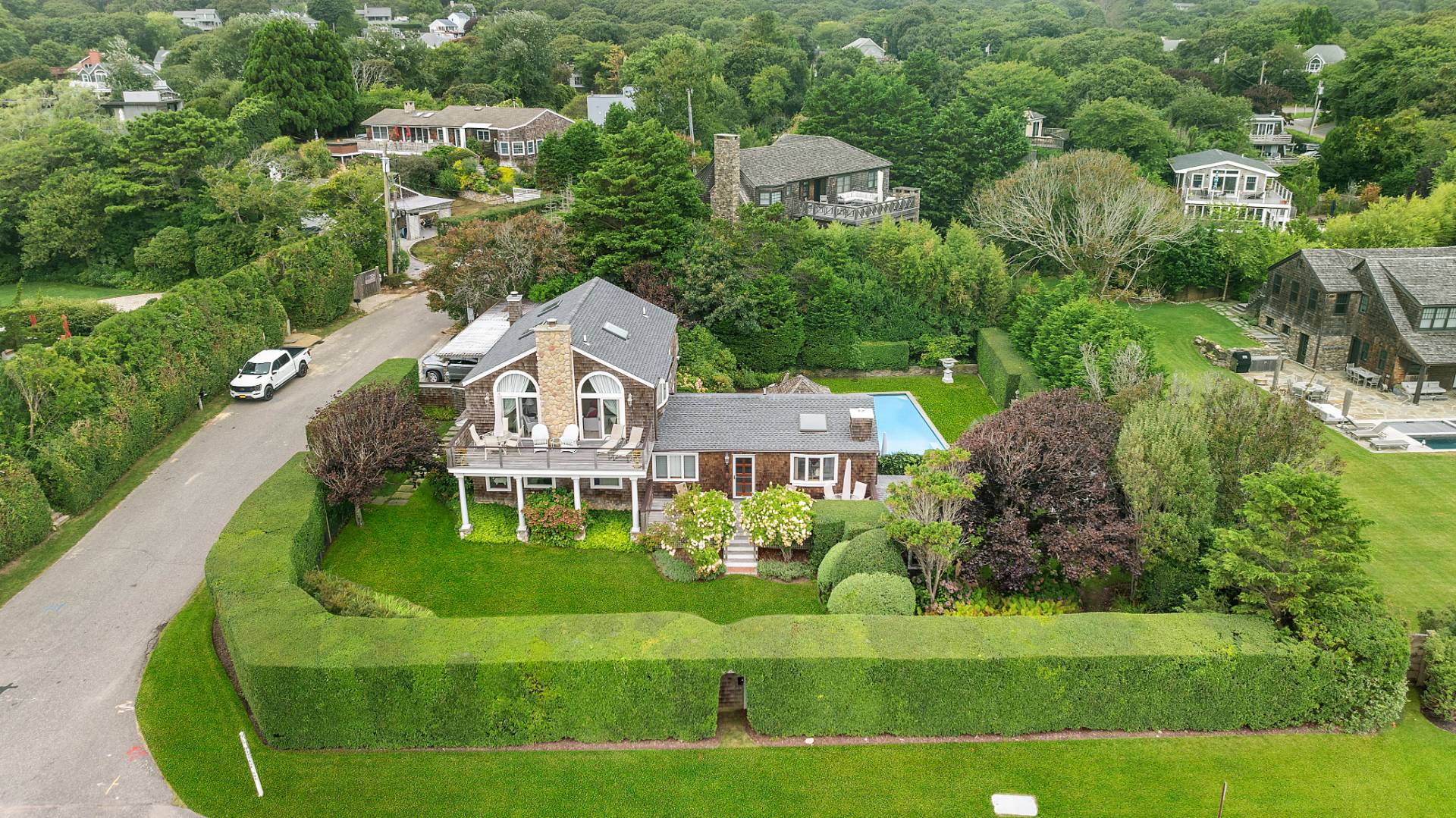 ;
;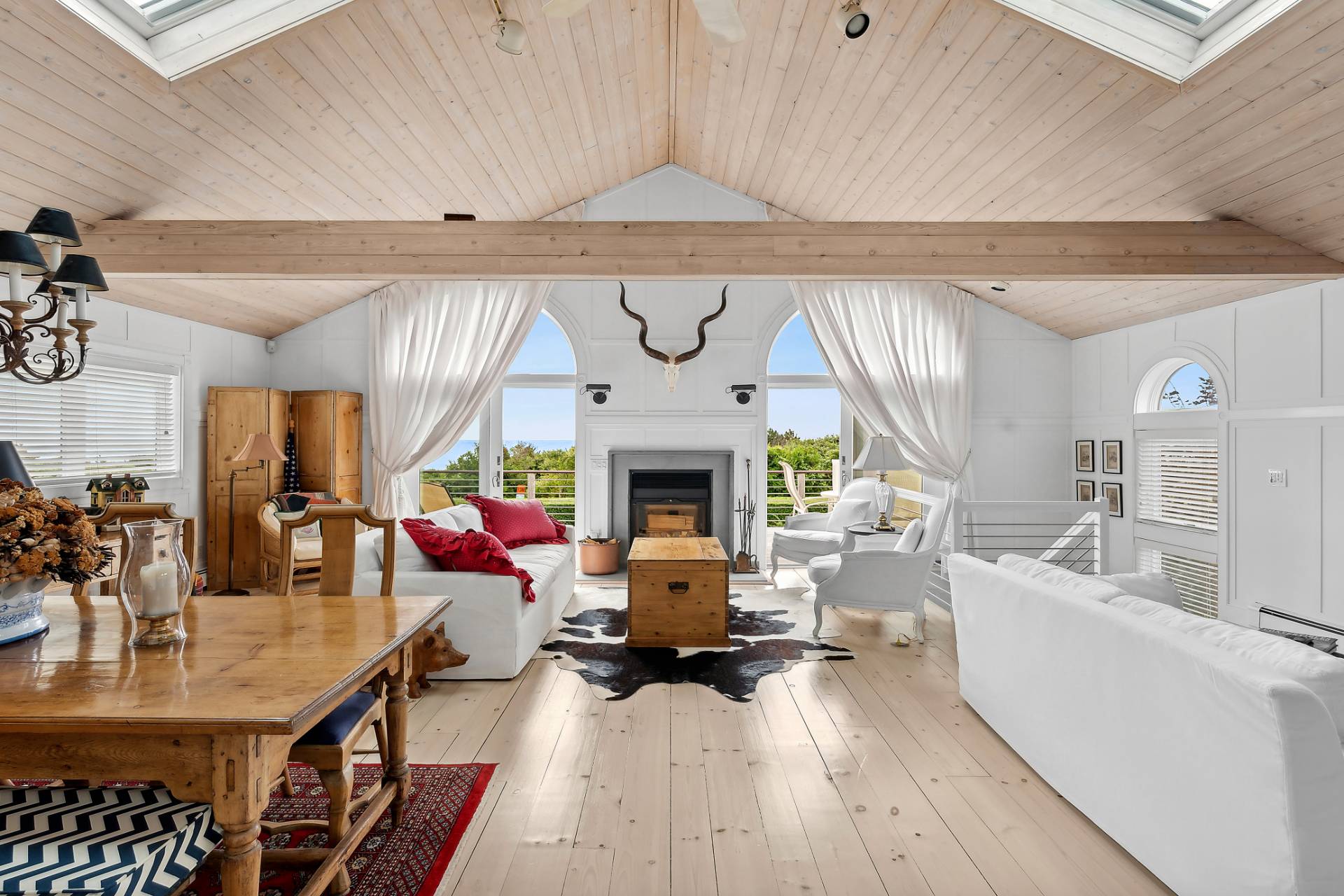 ;
;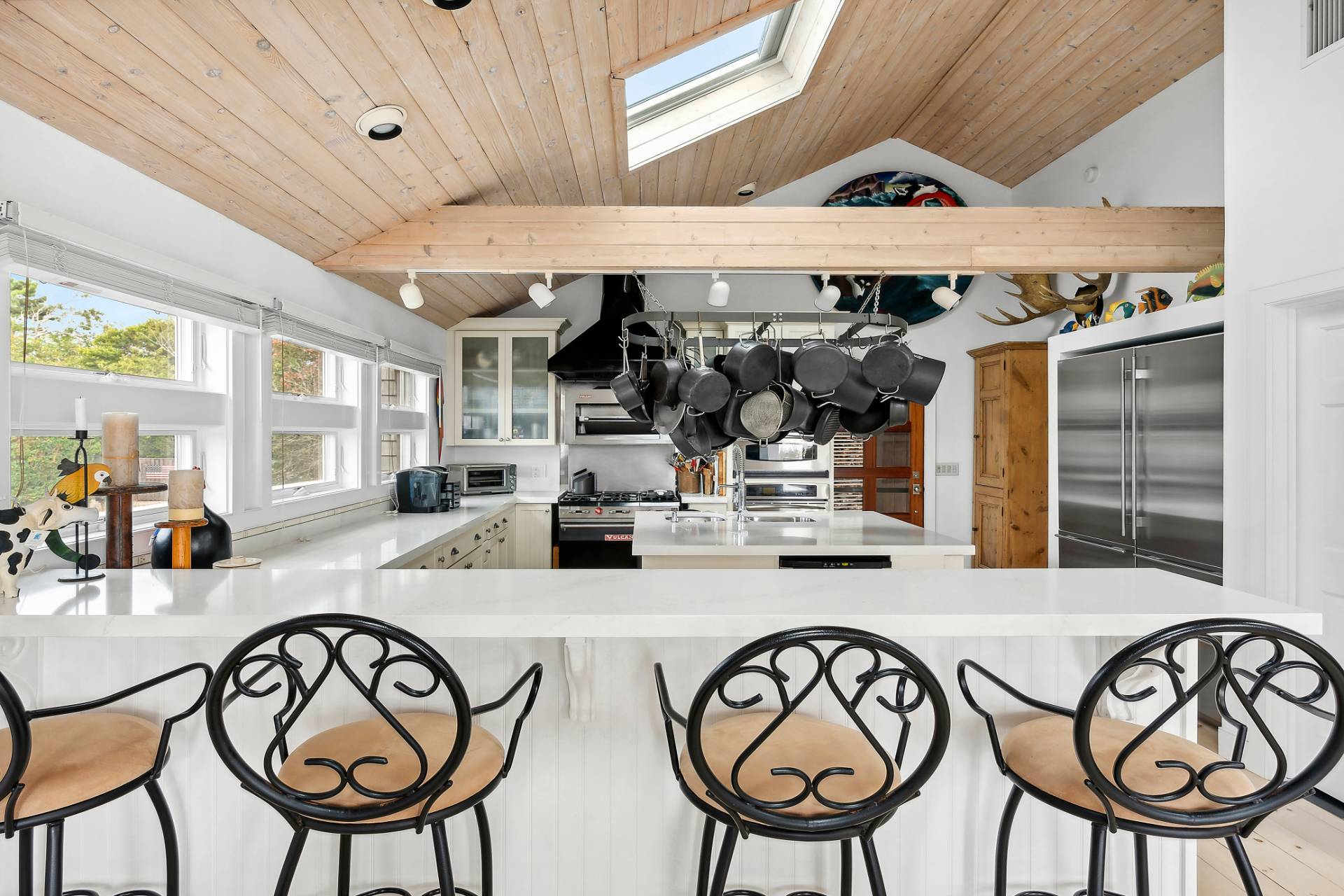 ;
;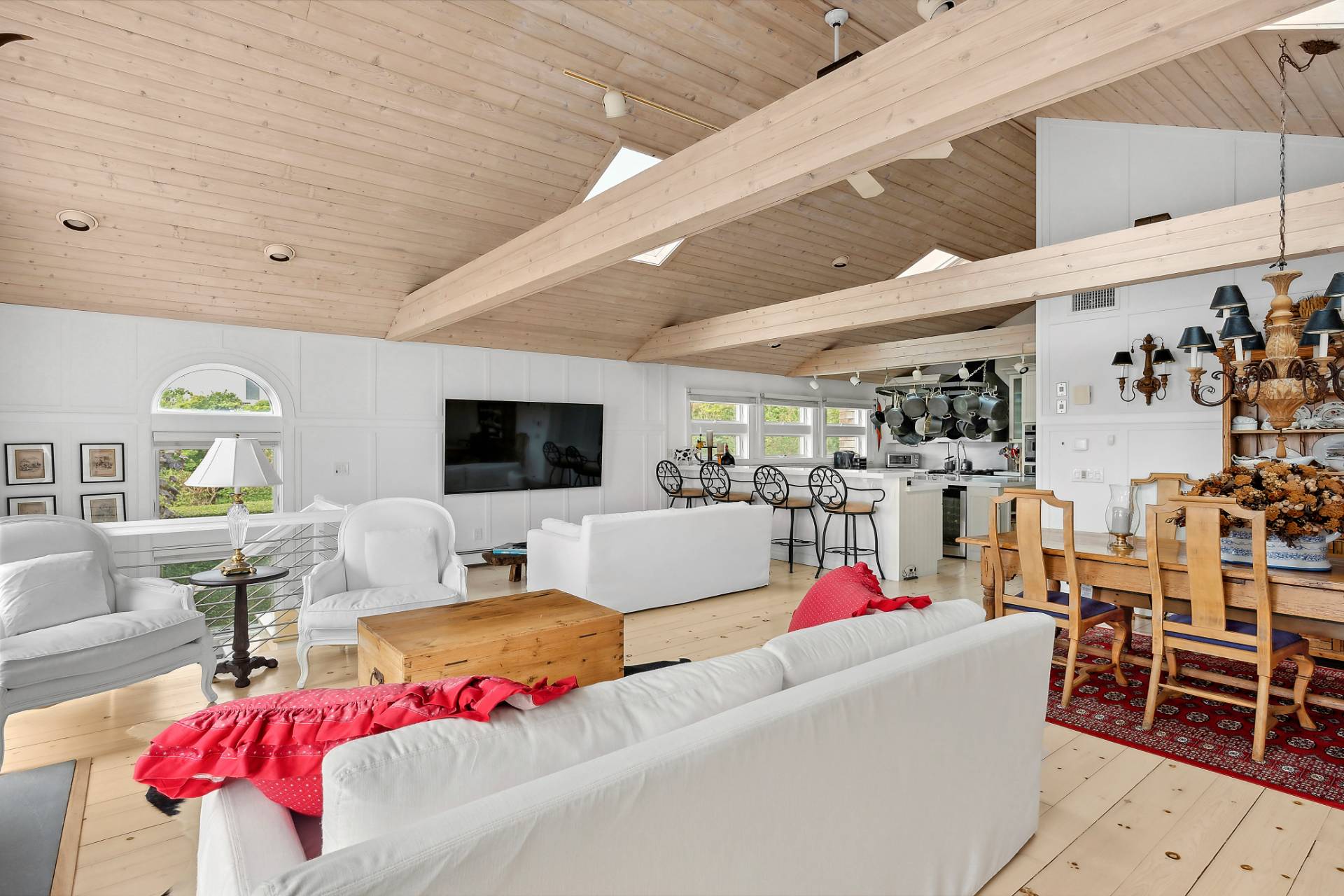 ;
;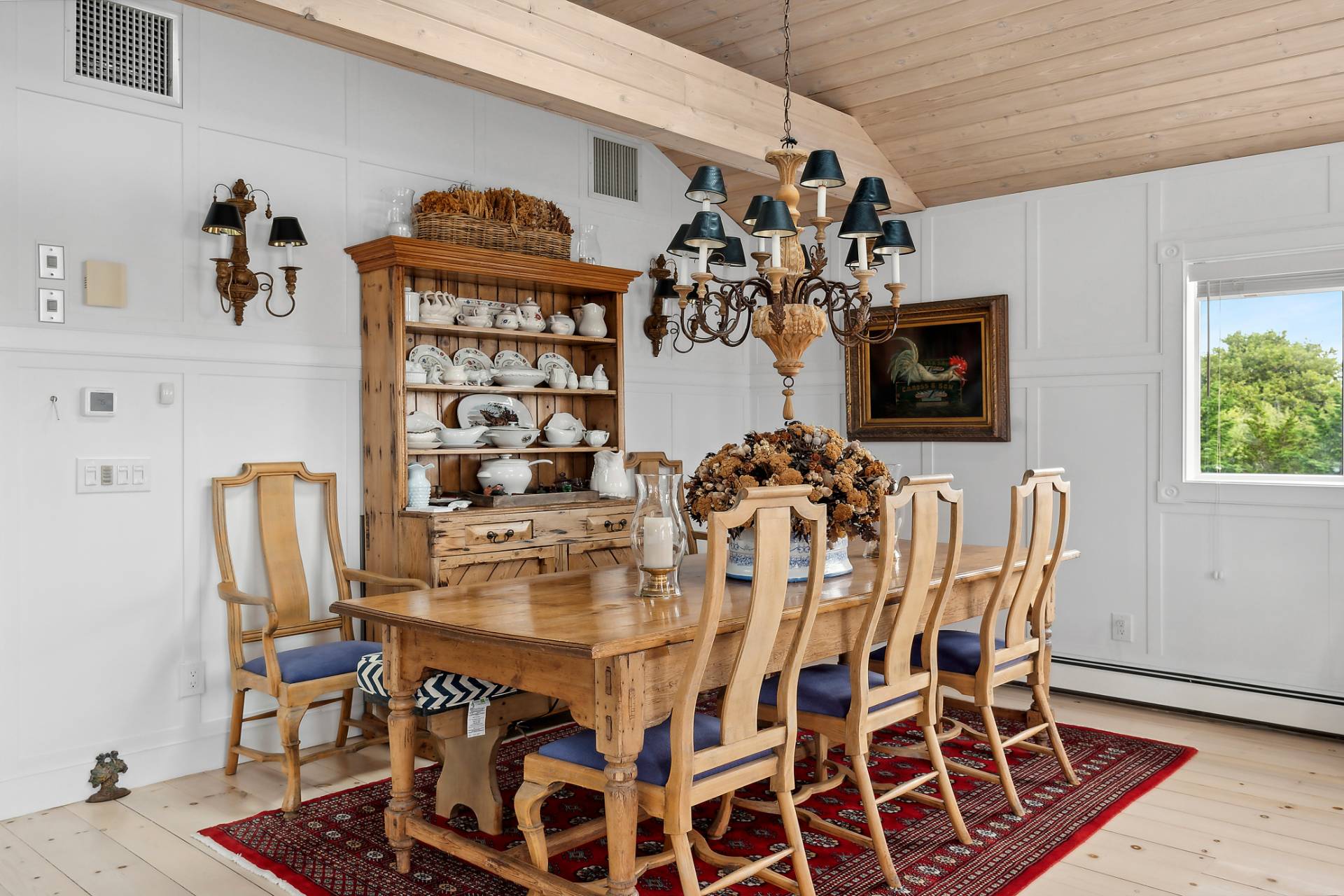 ;
;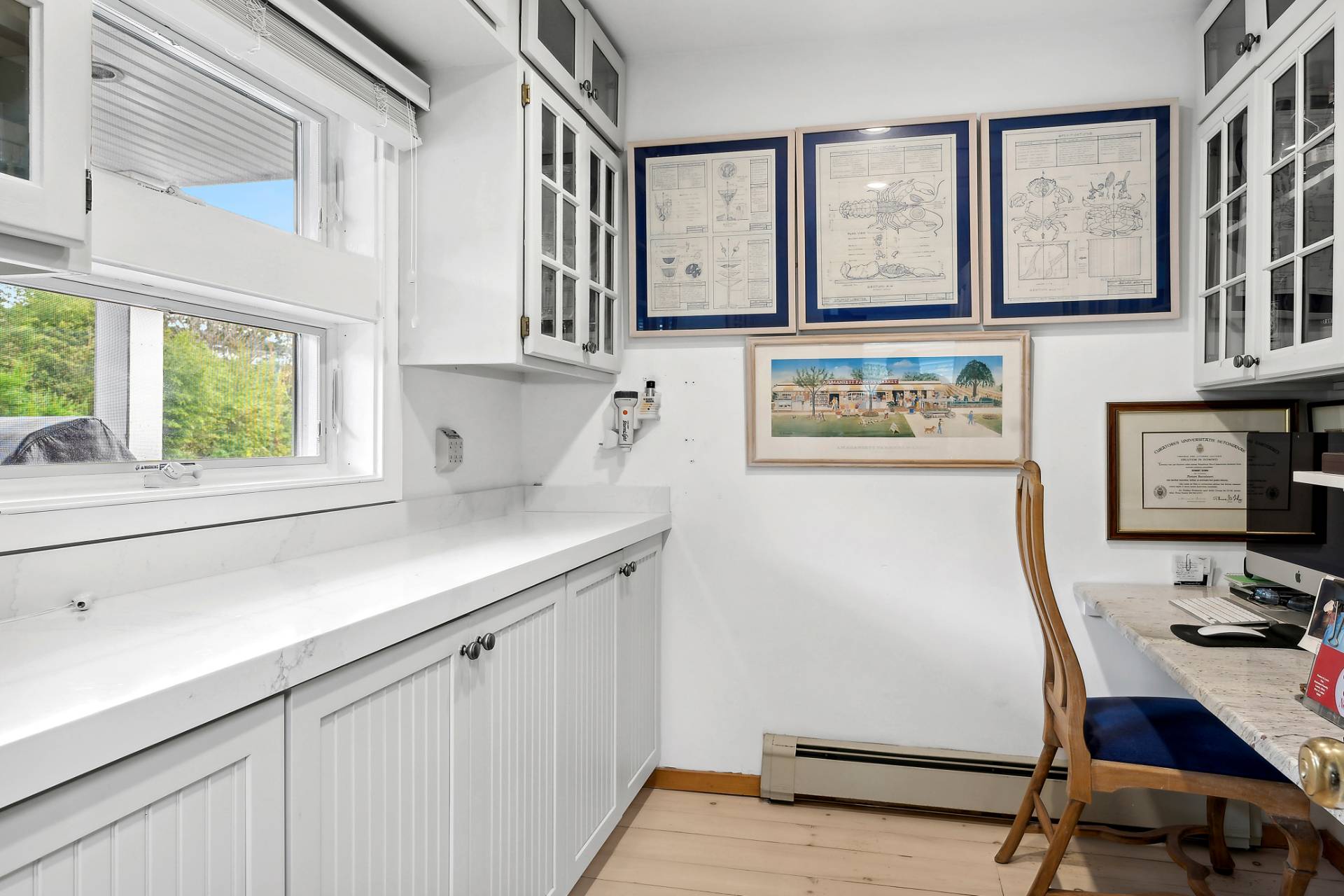 ;
;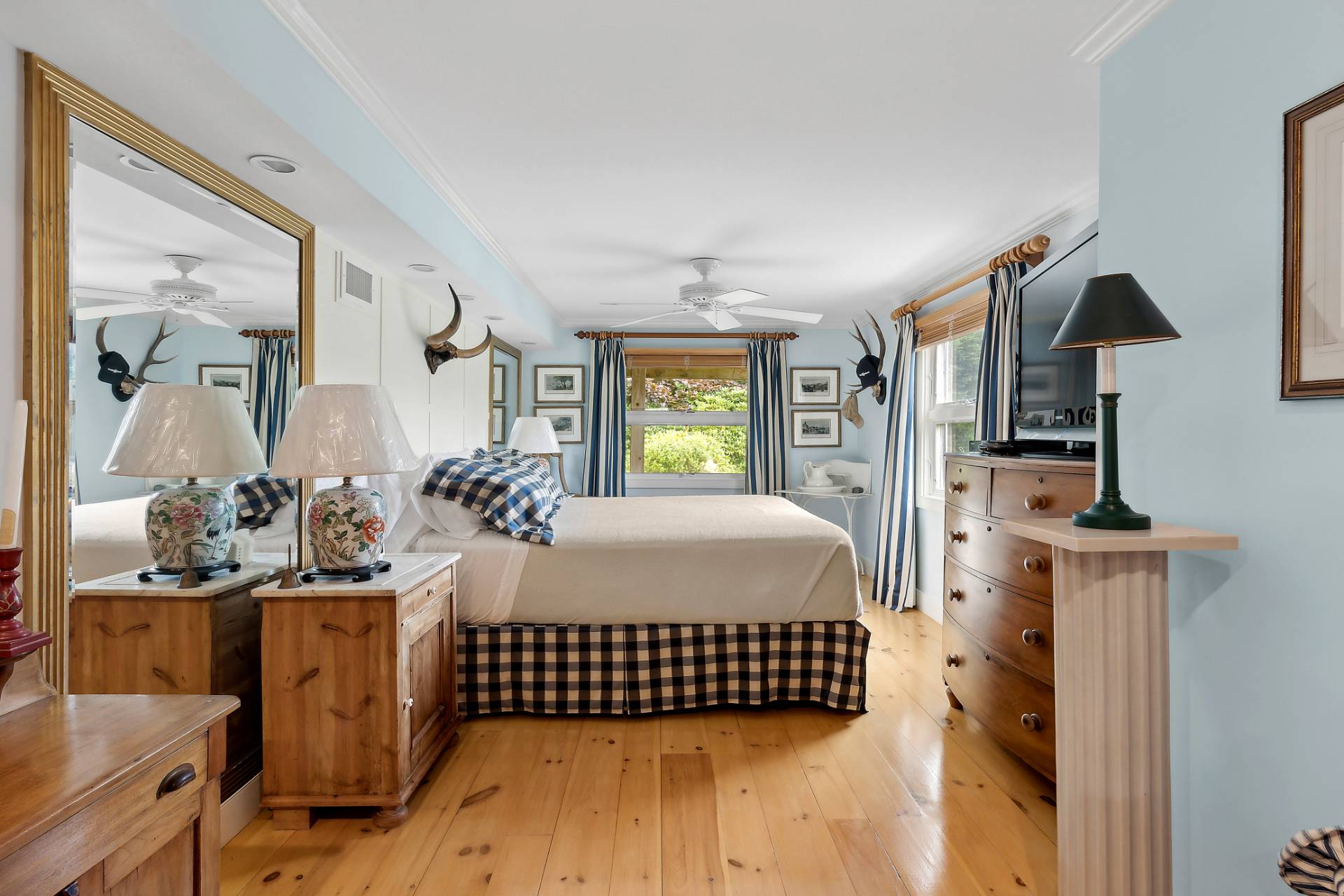 ;
;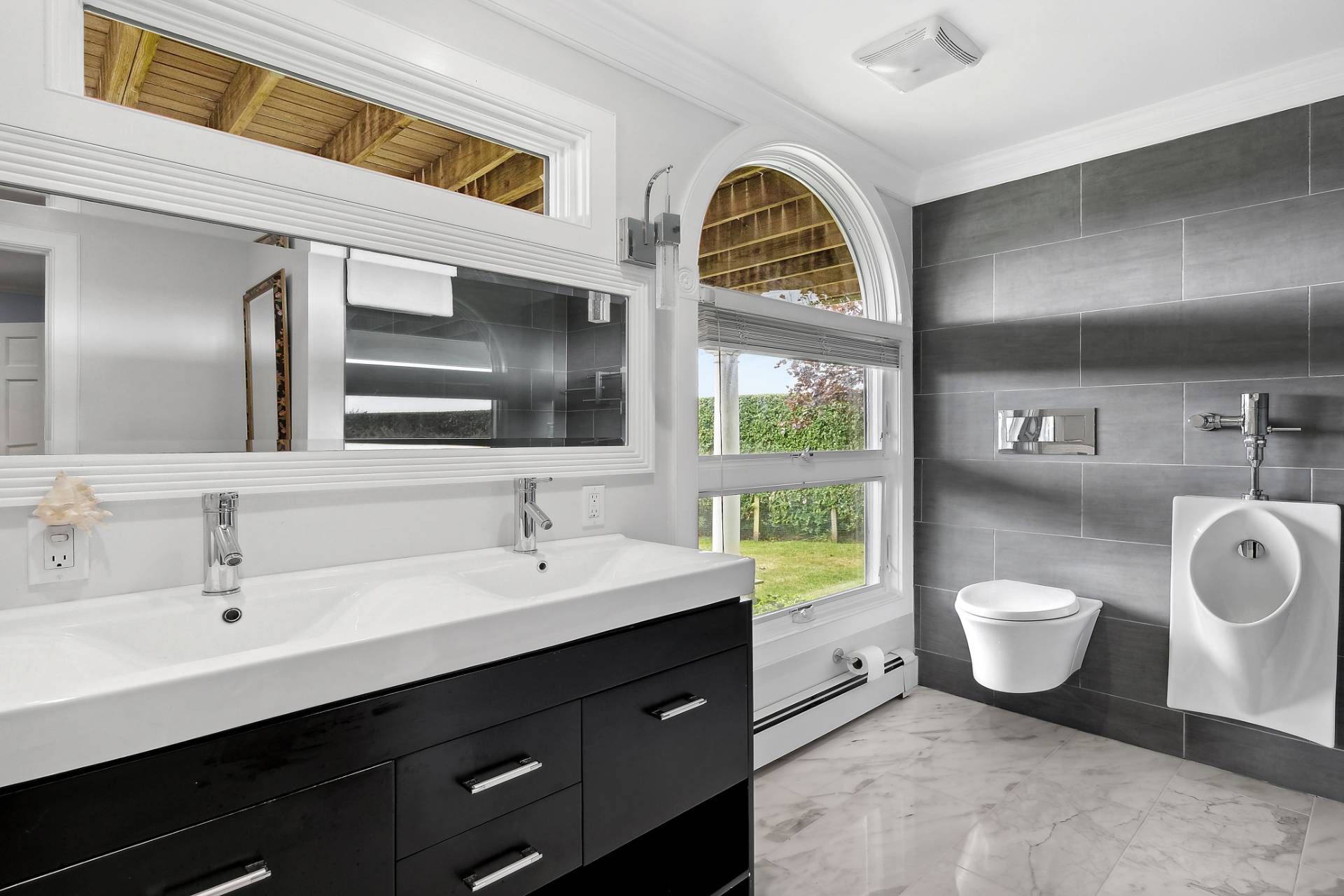 ;
;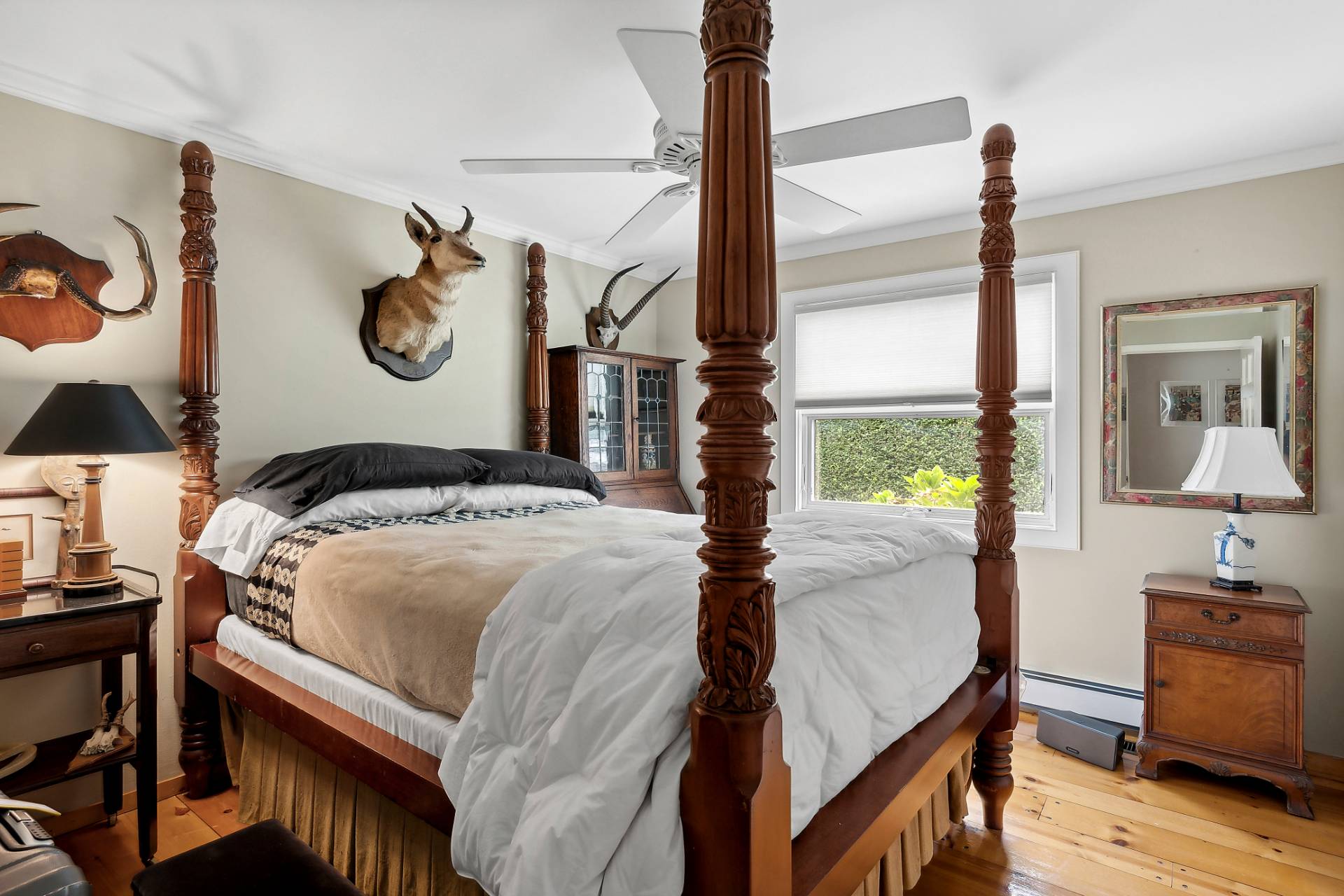 ;
;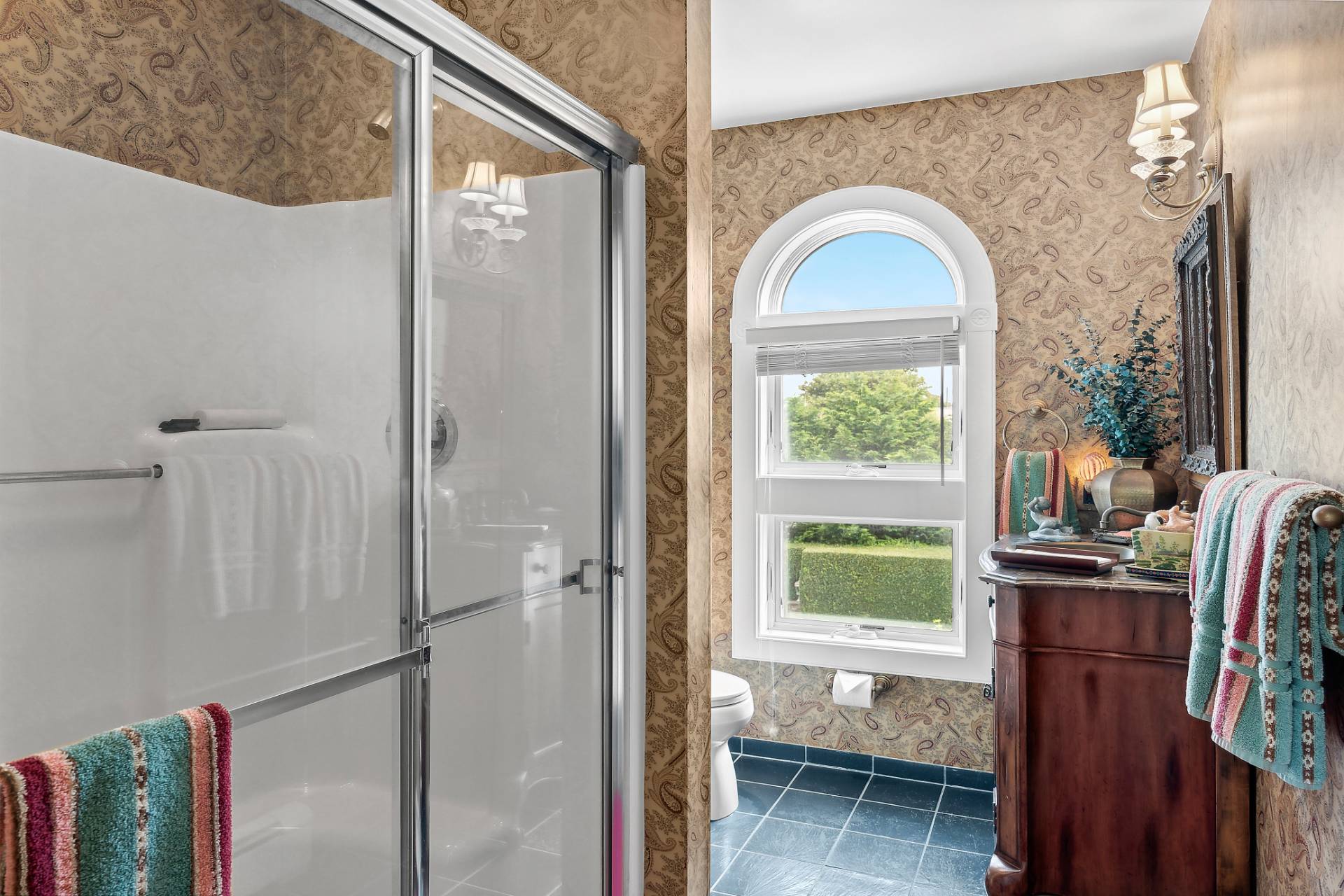 ;
;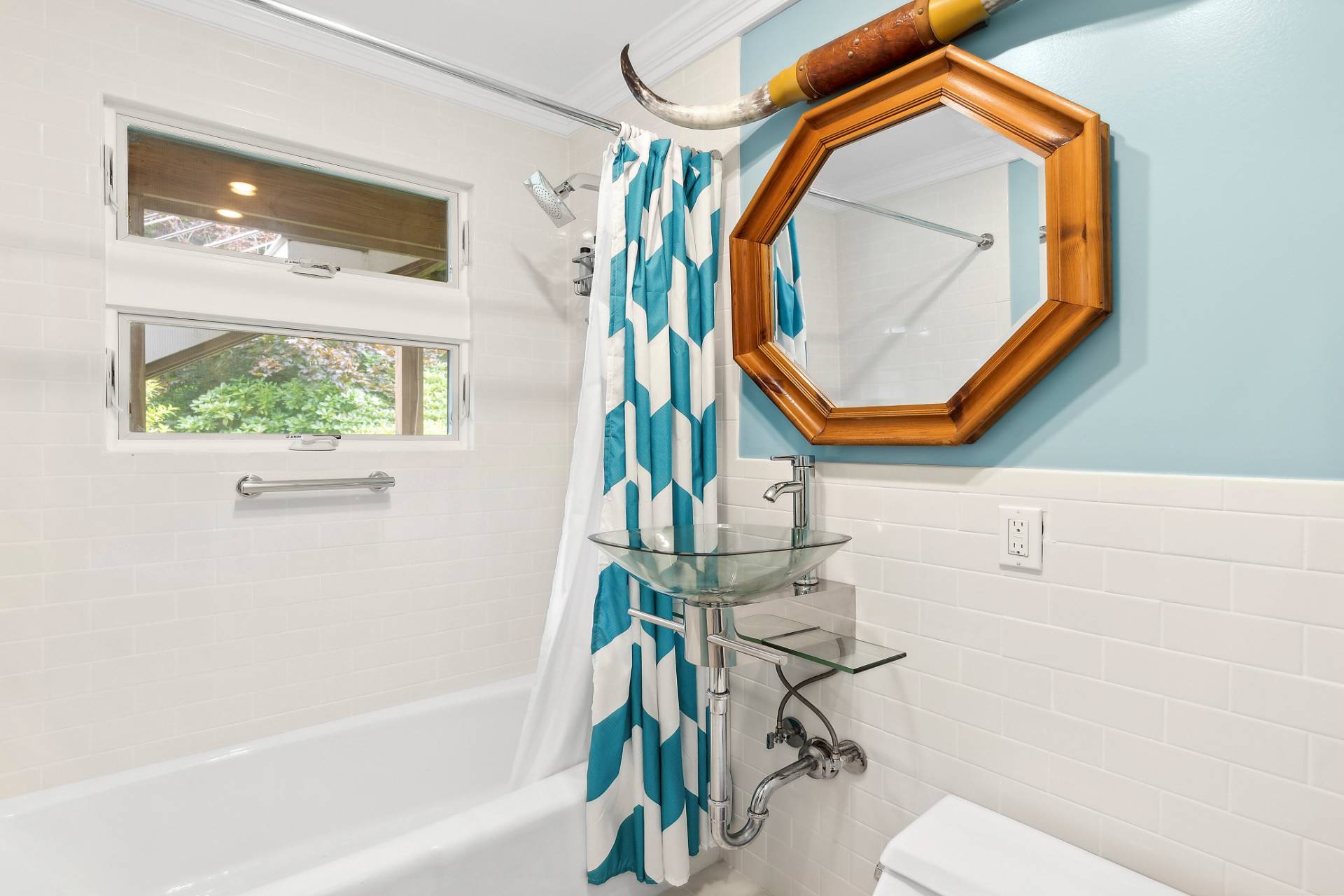 ;
;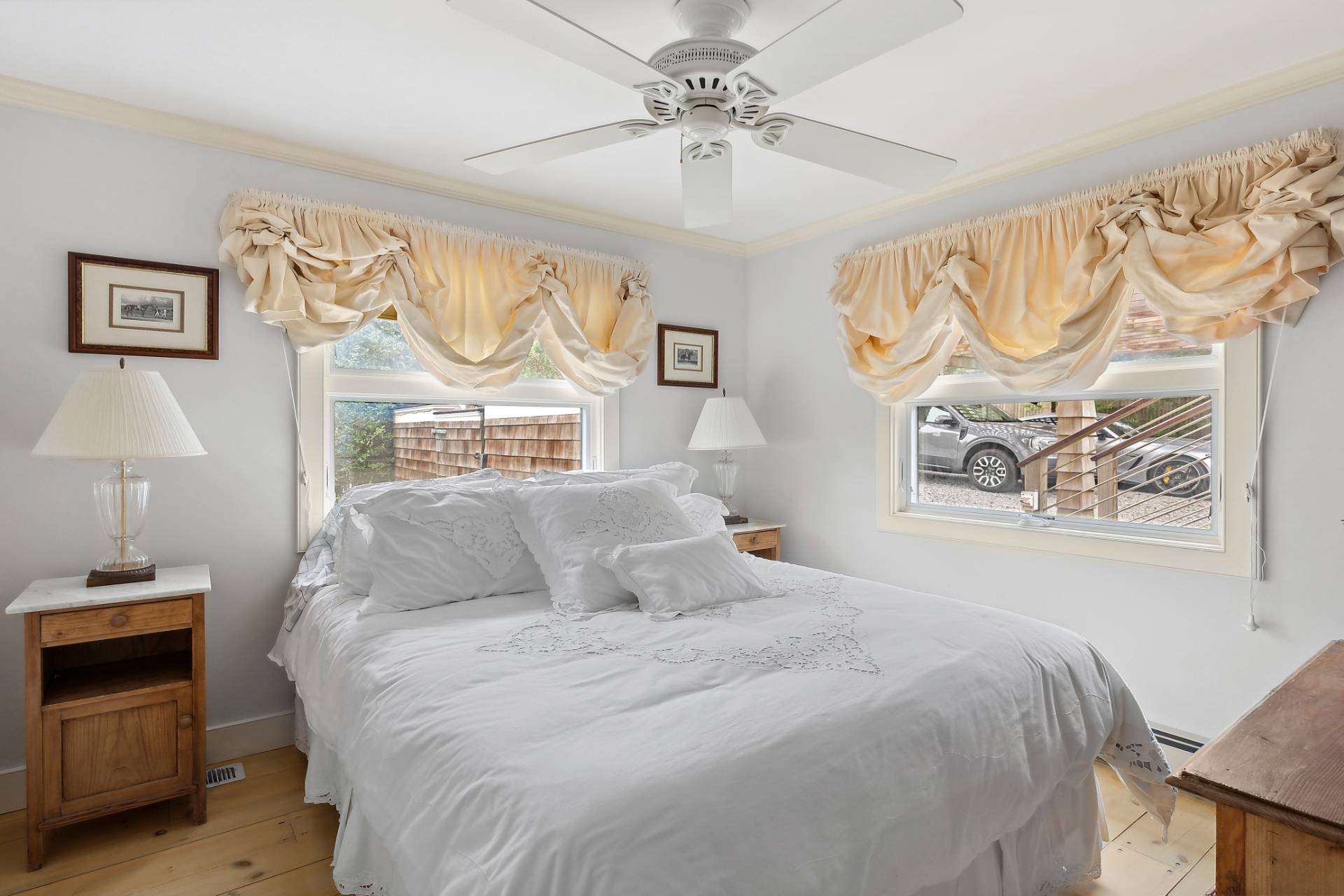 ;
;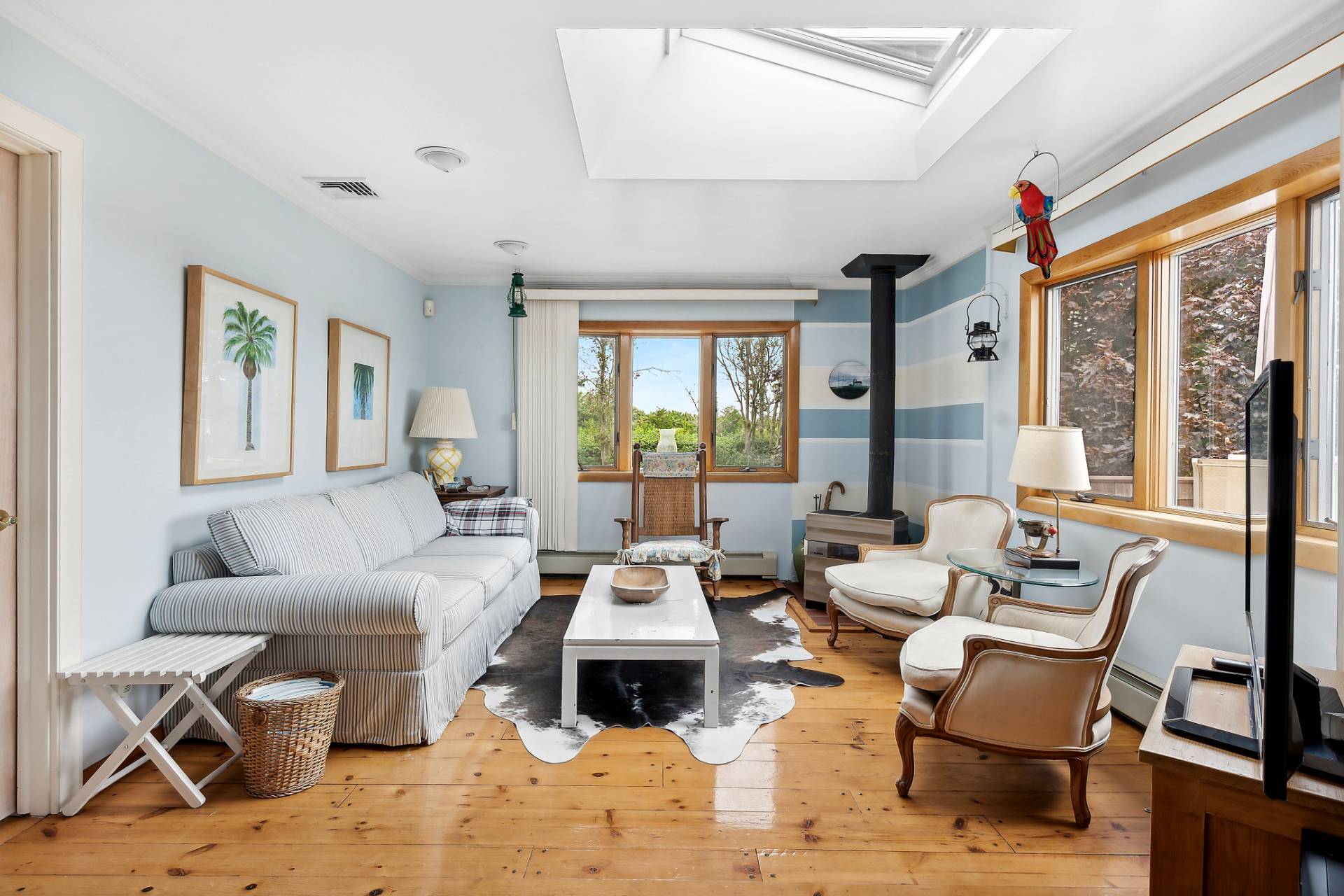 ;
;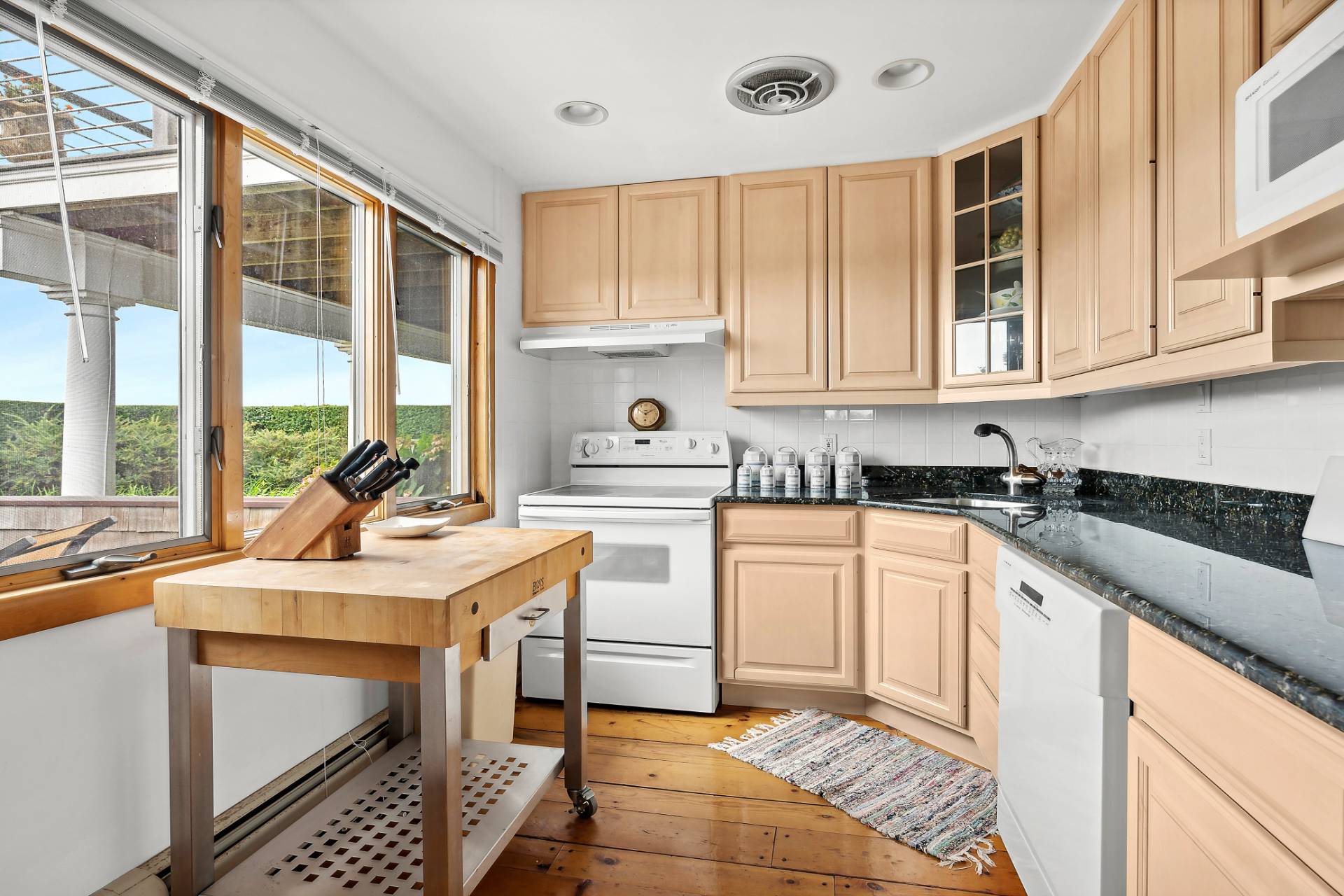 ;
;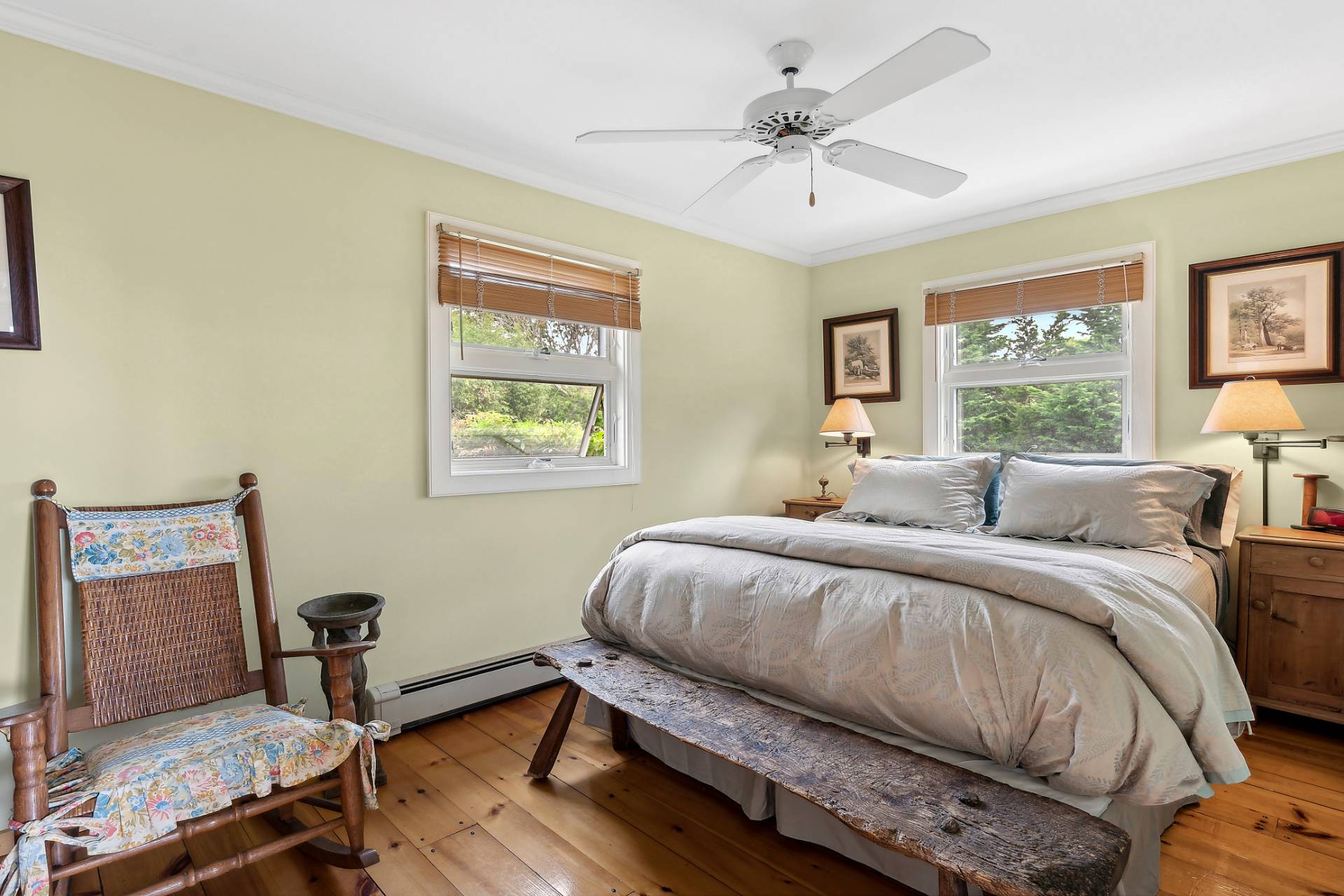 ;
;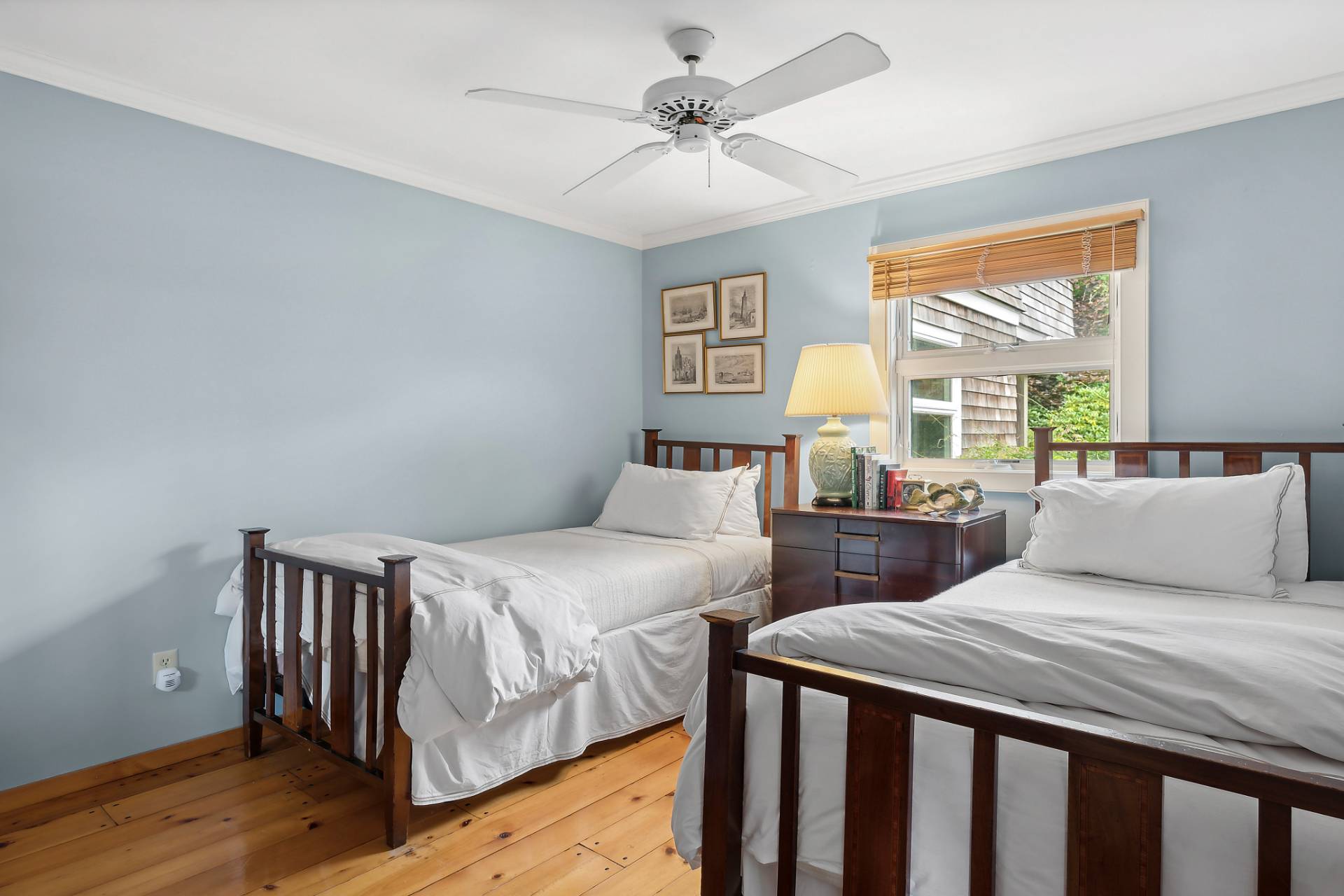 ;
;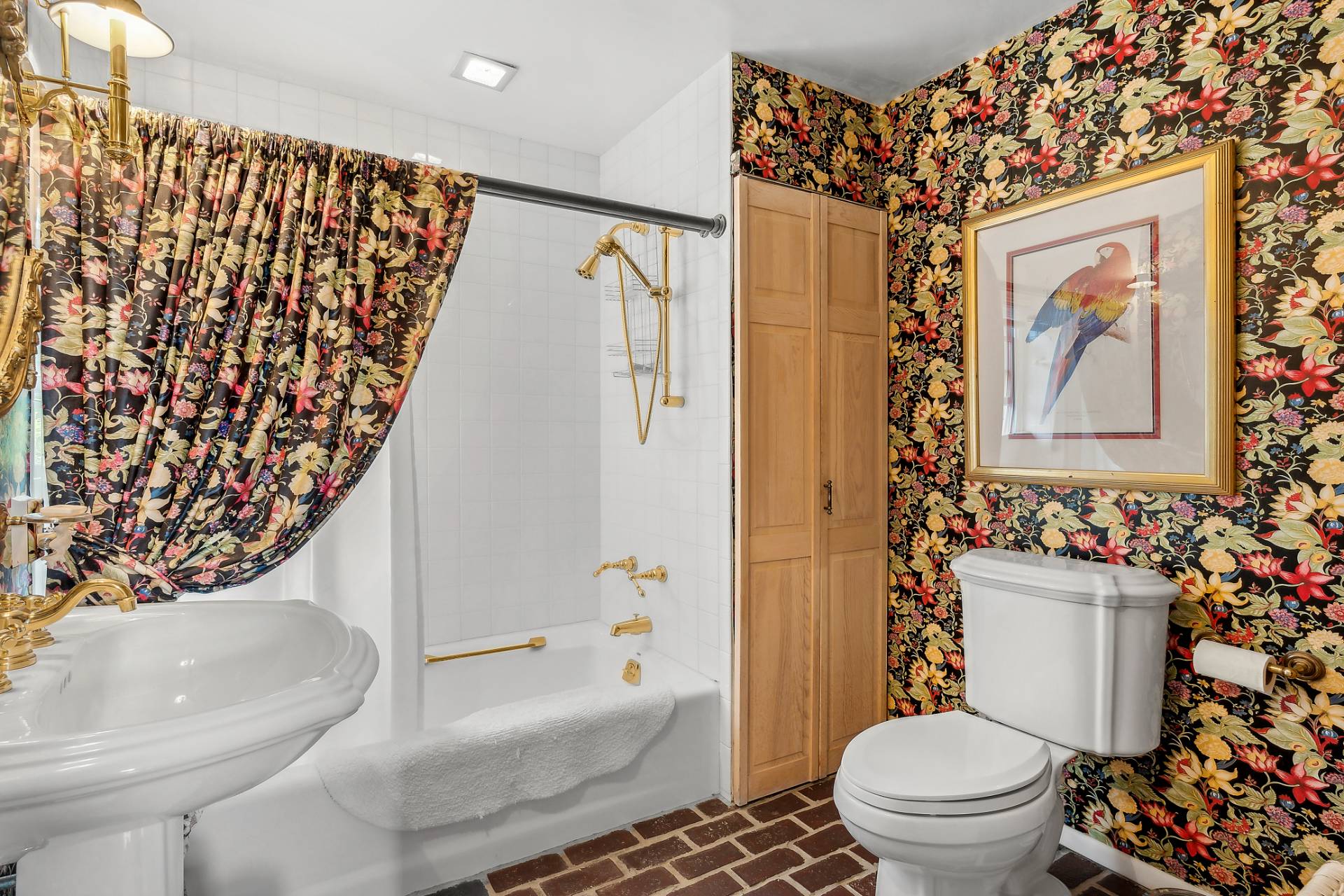 ;
;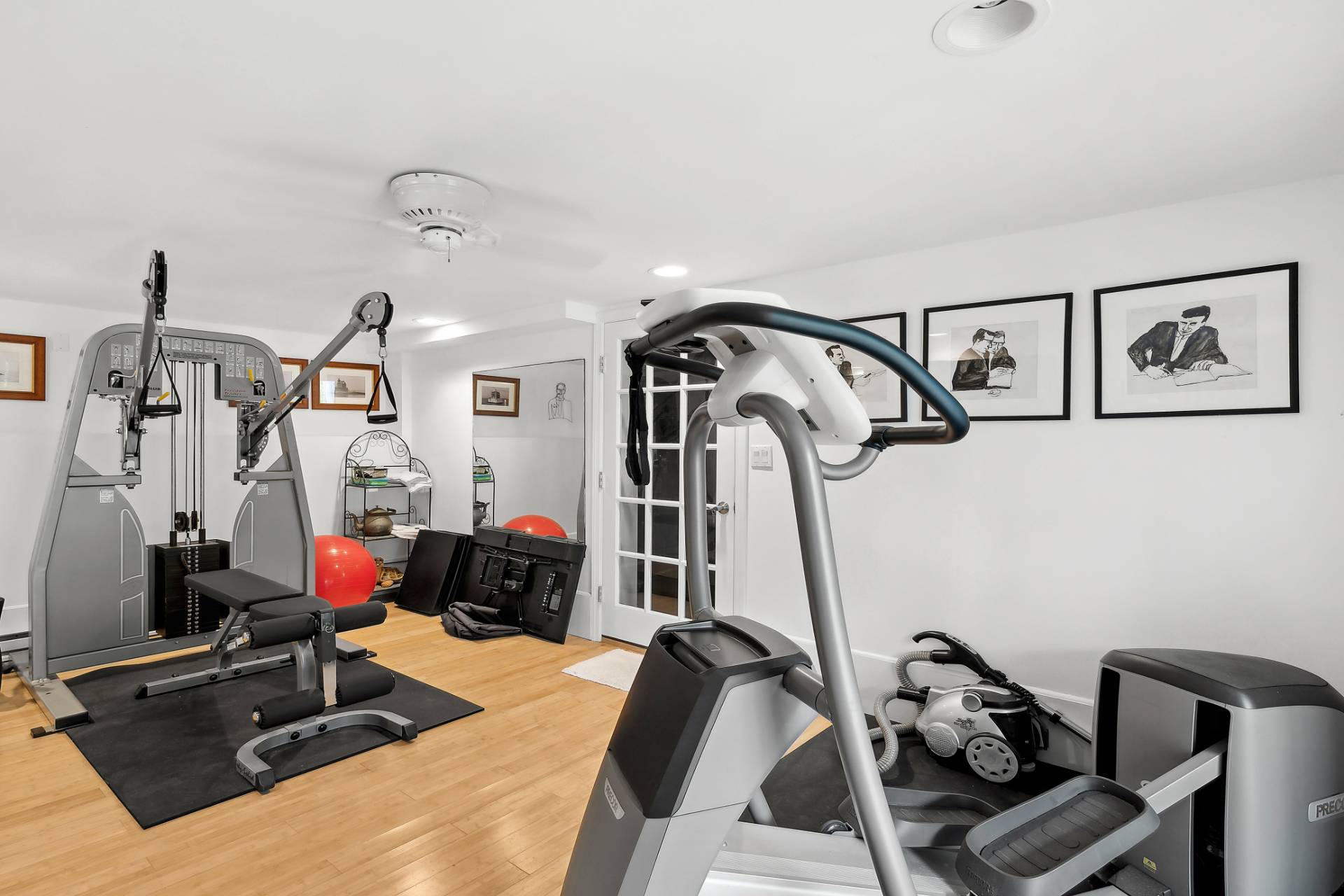 ;
;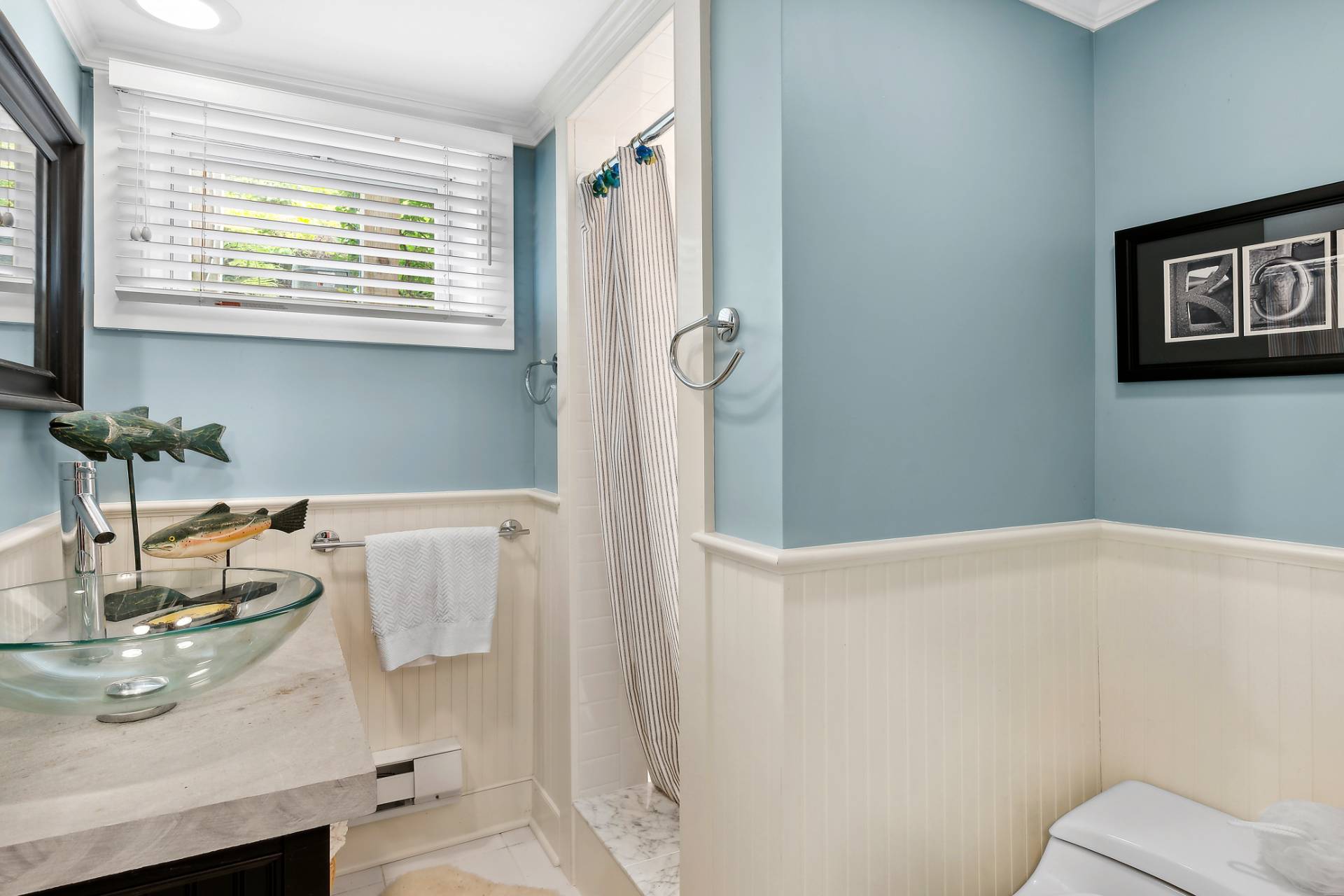 ;
;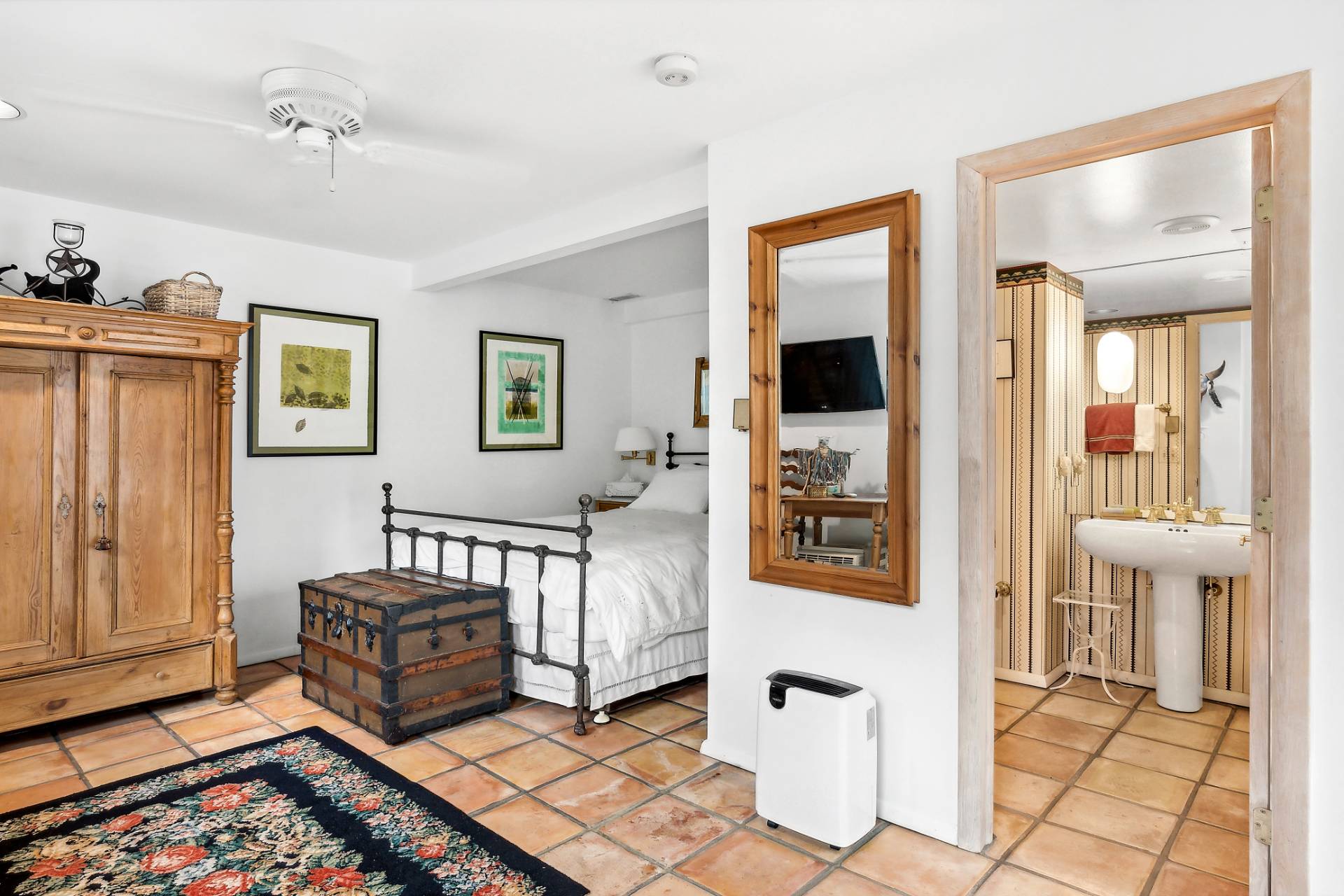 ;
;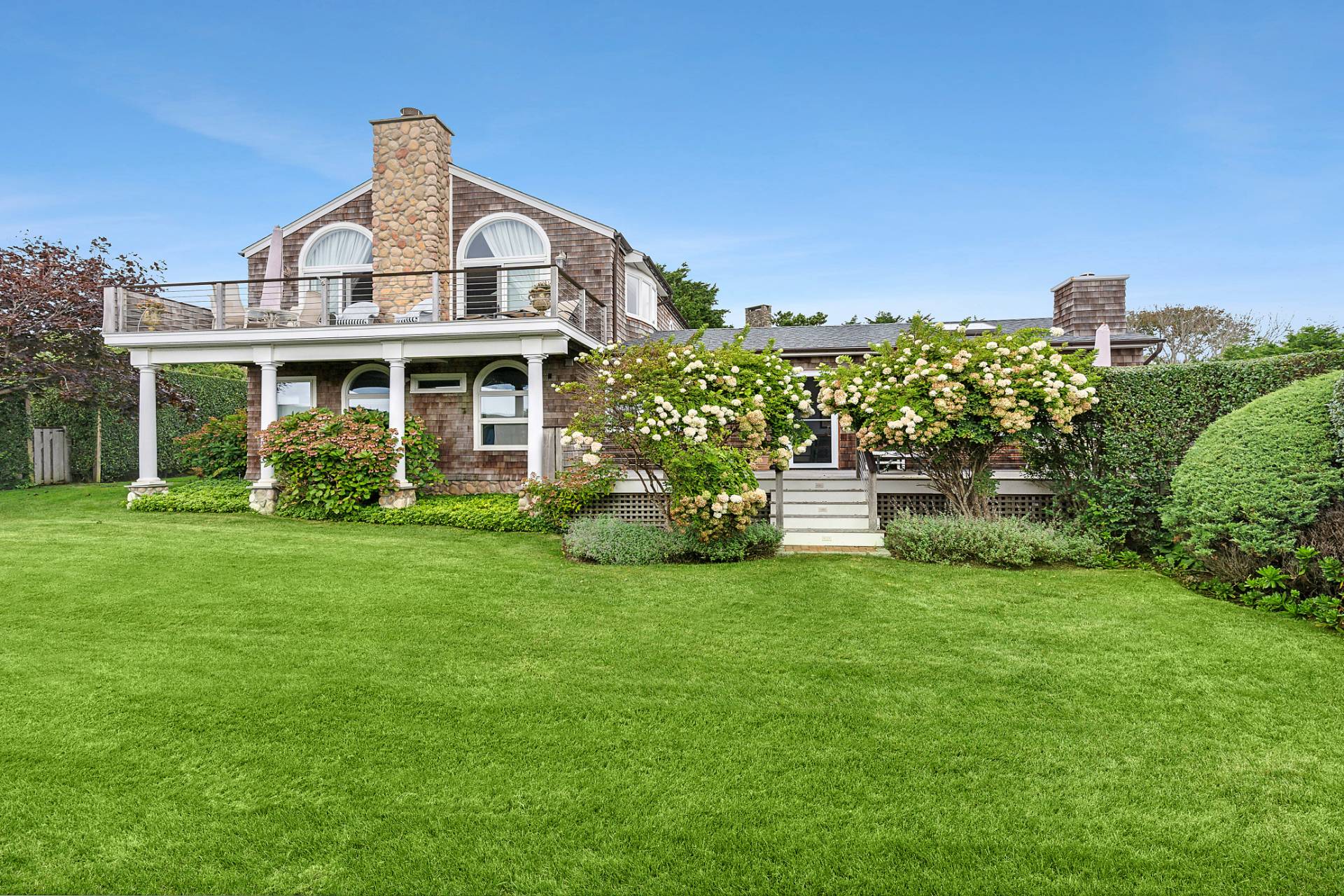 ;
;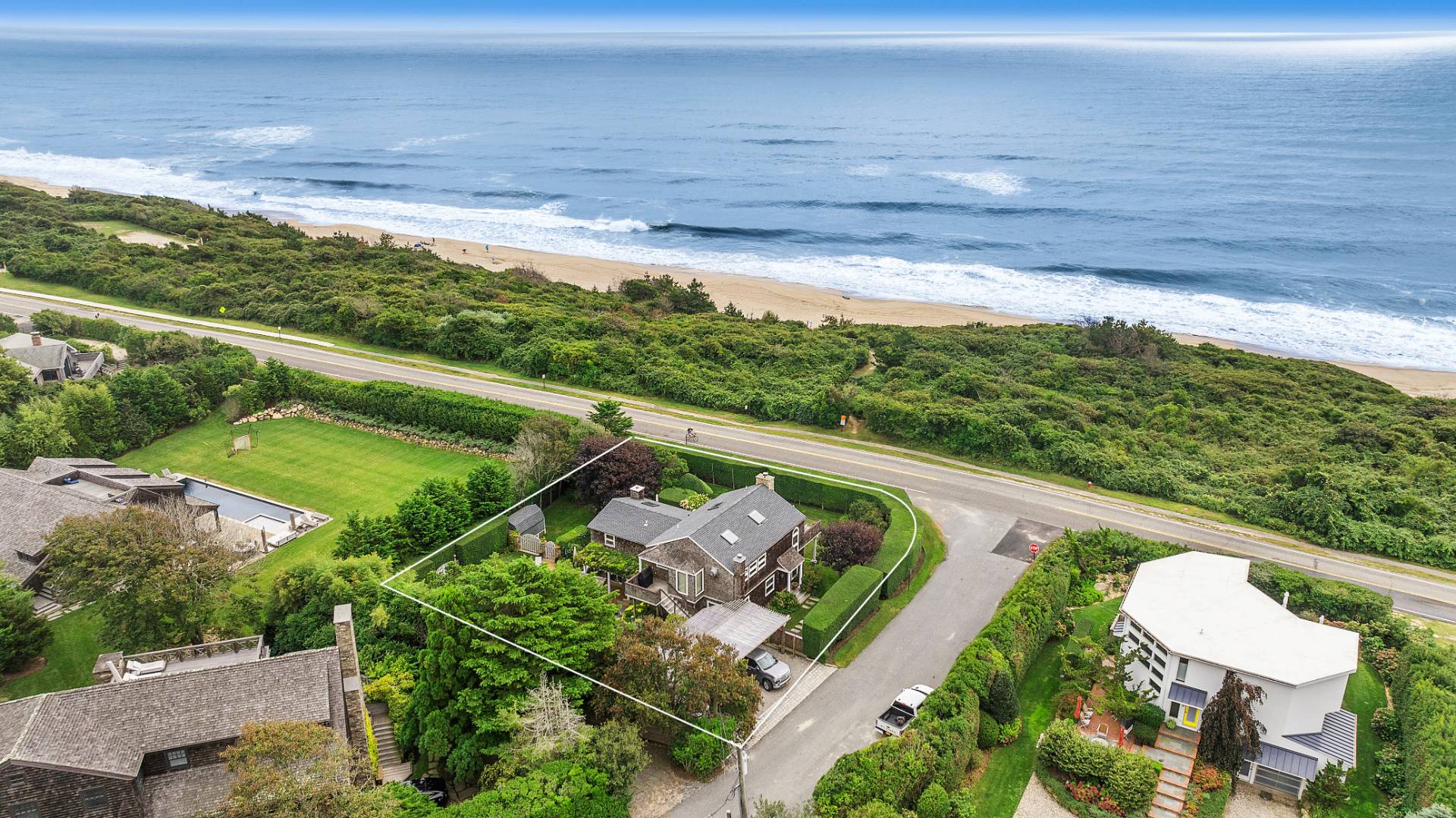 ;
;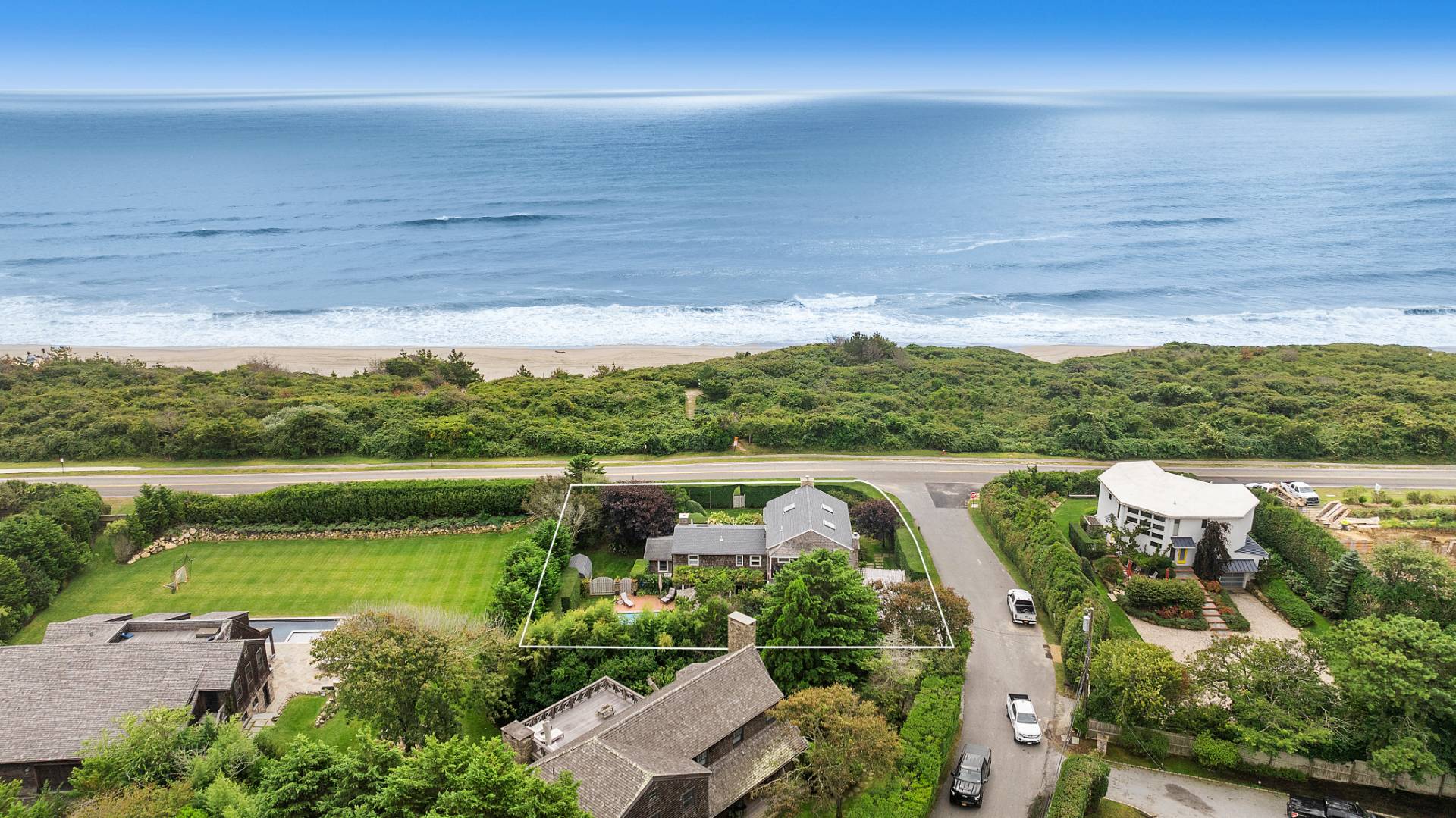 ;
;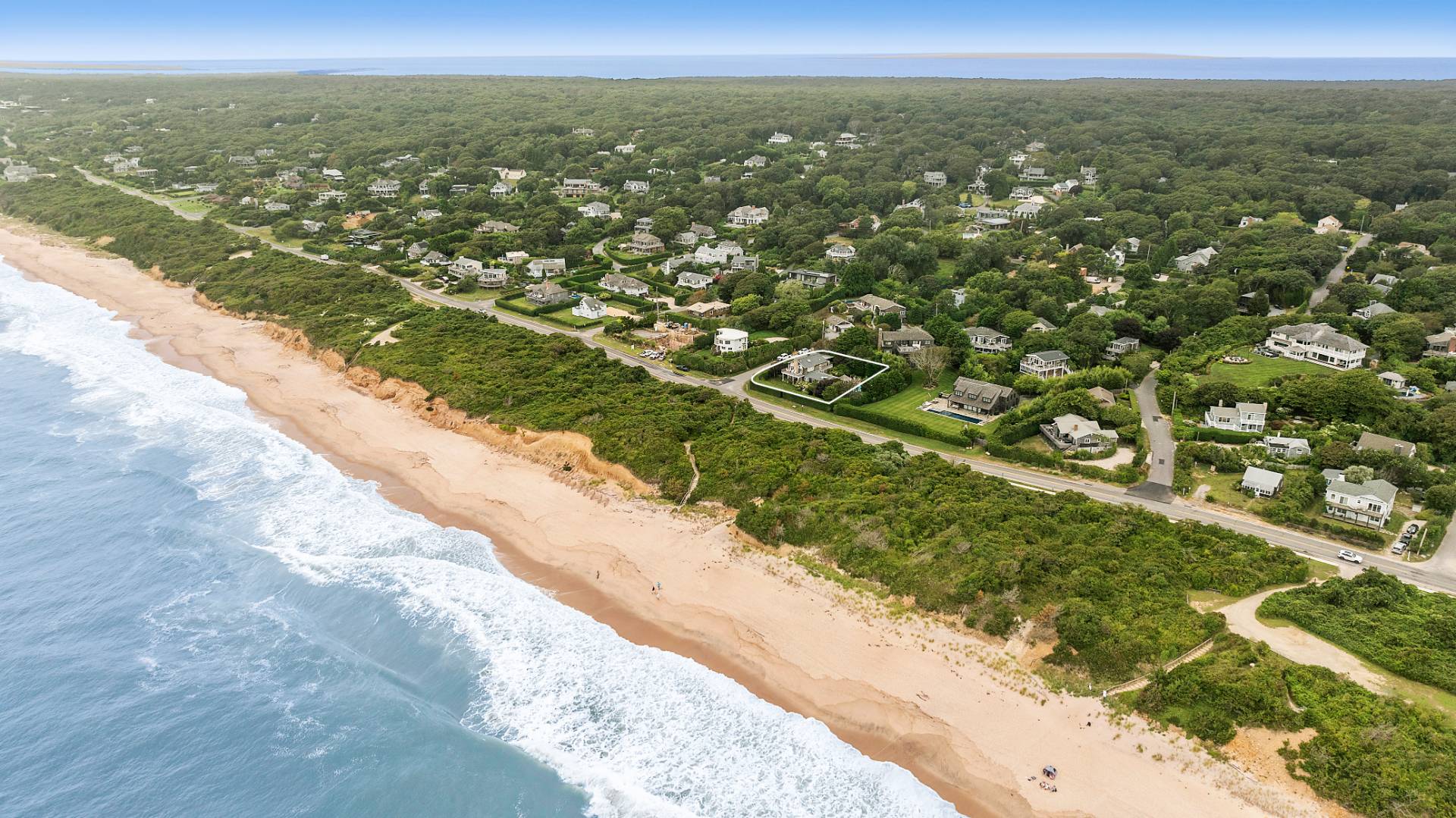 ;
;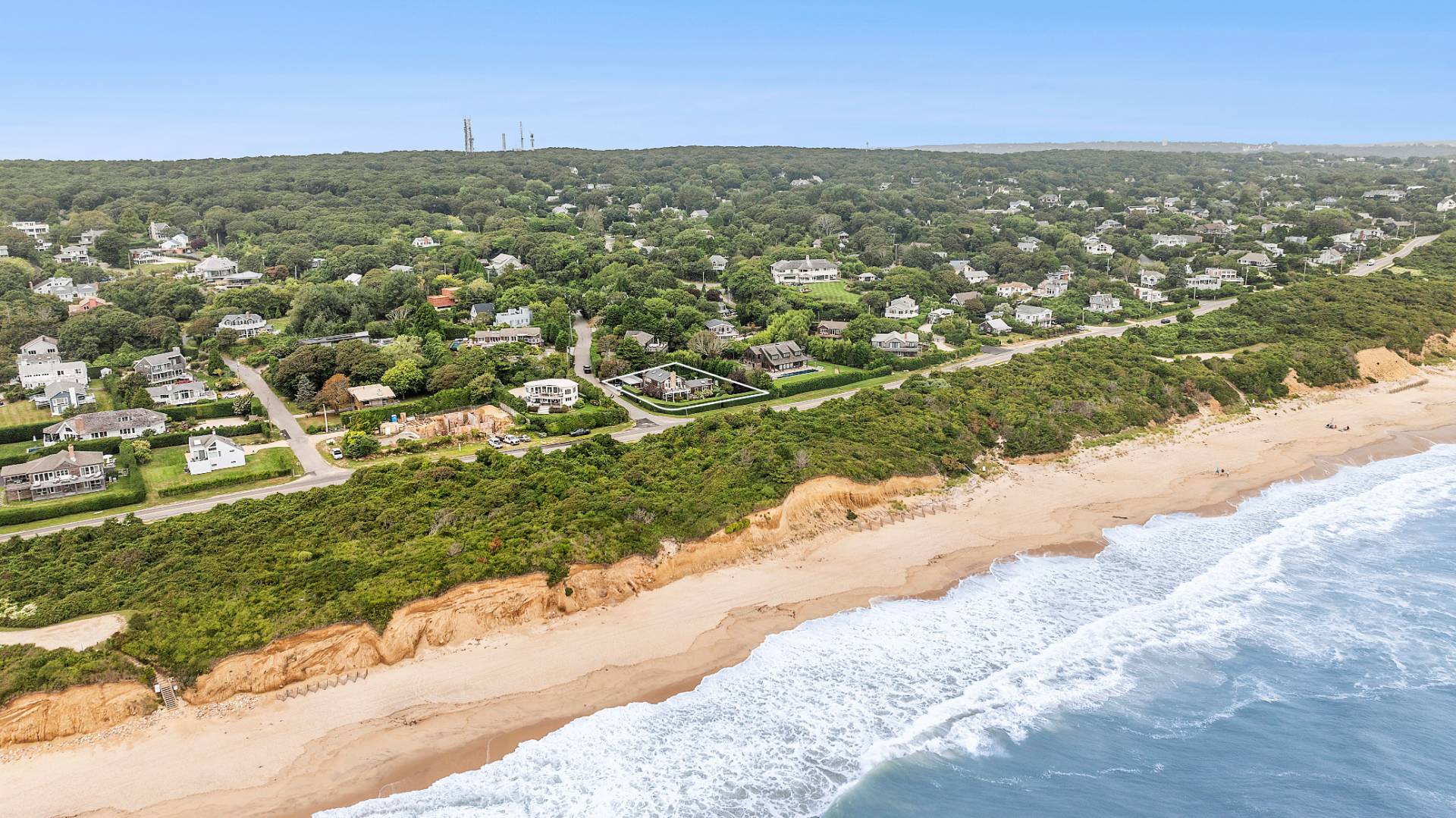 ;
;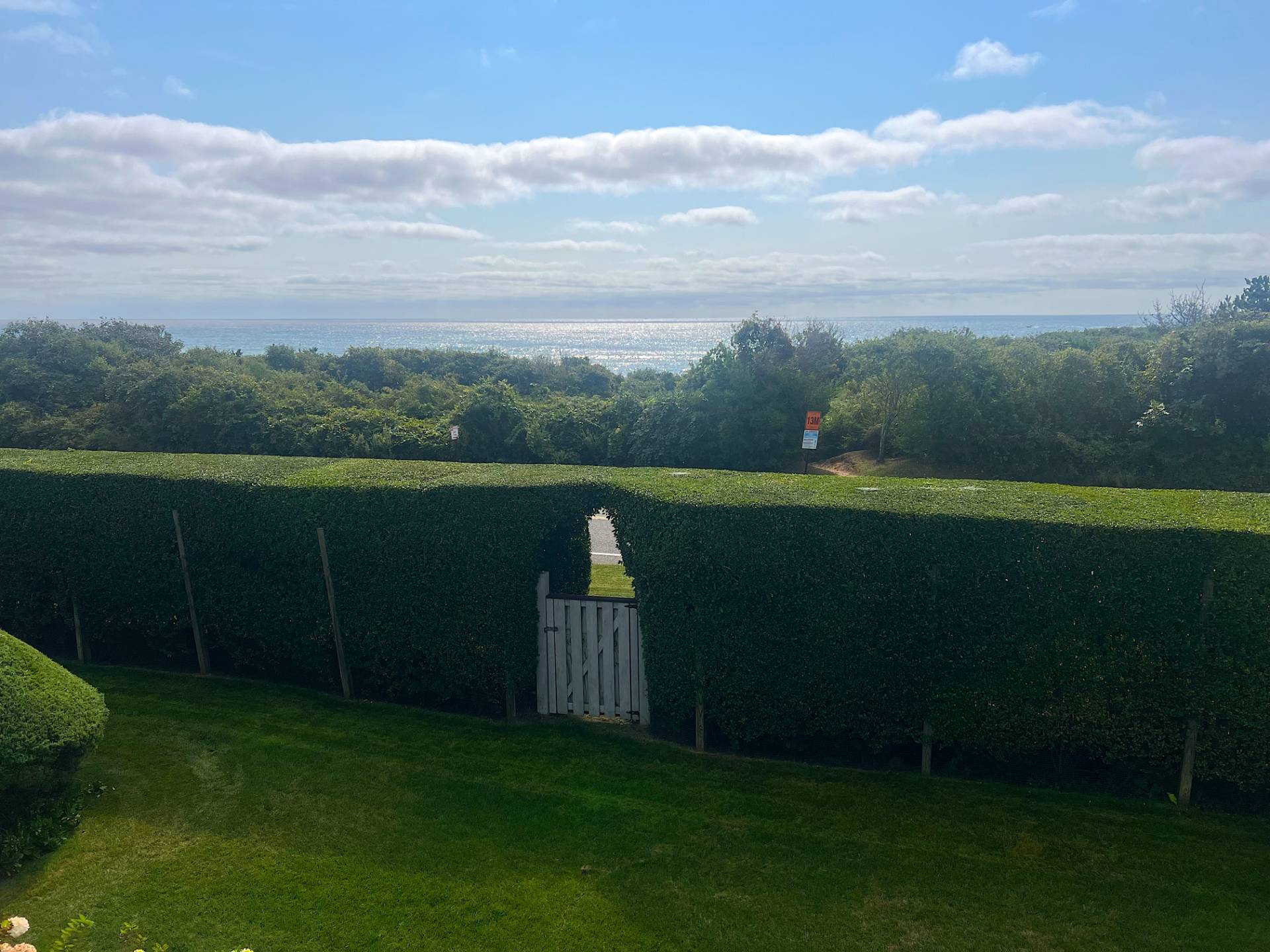 ;
;