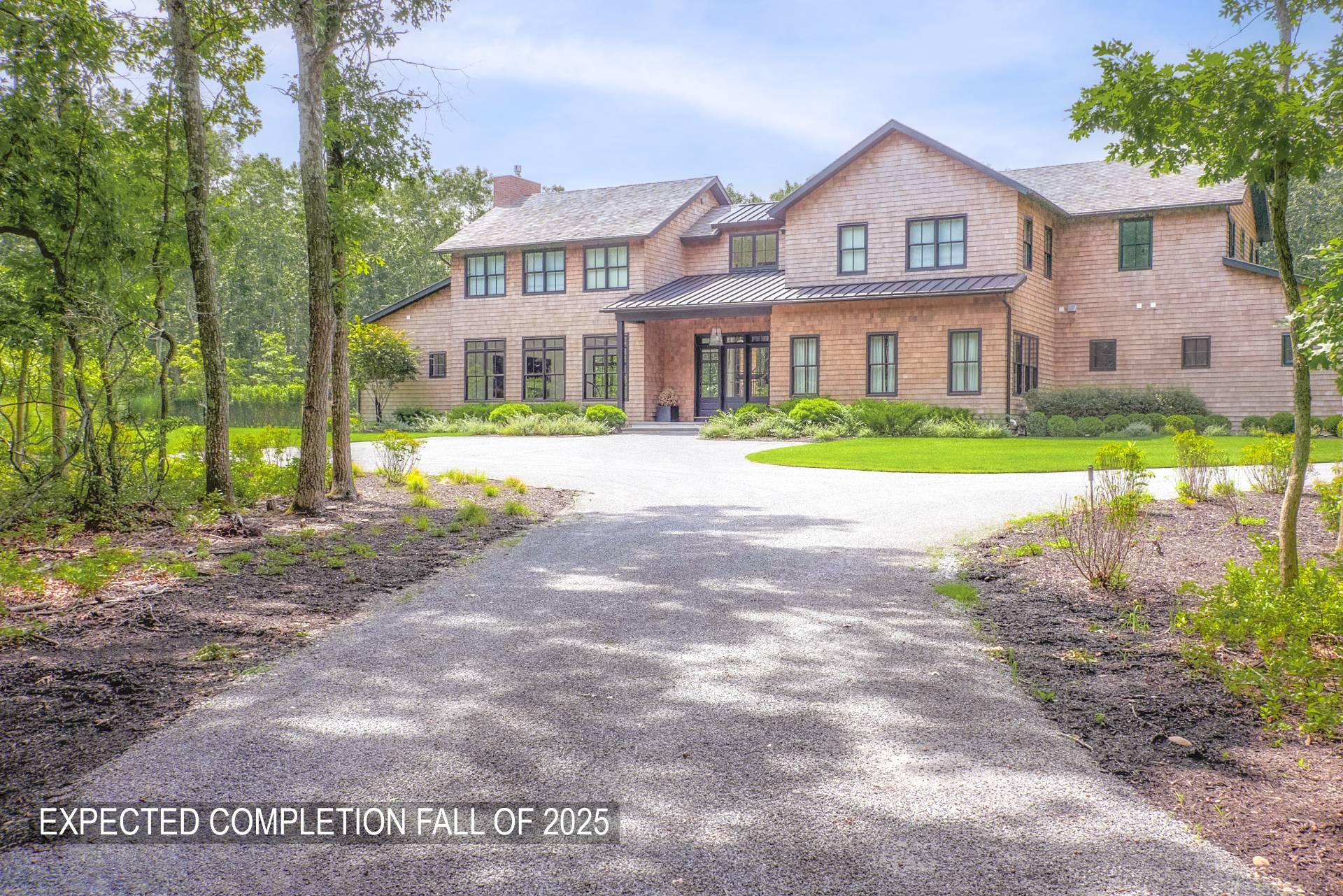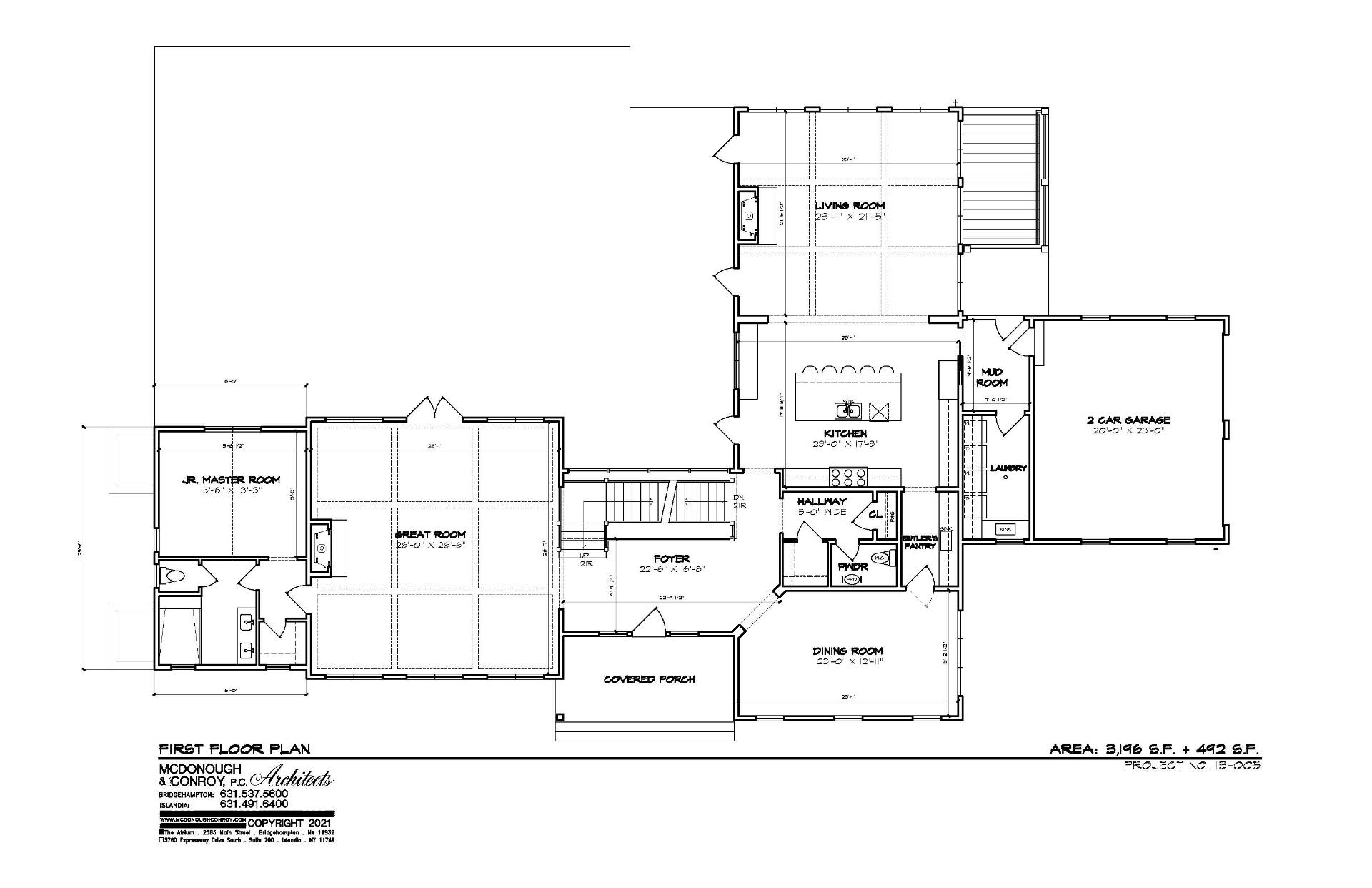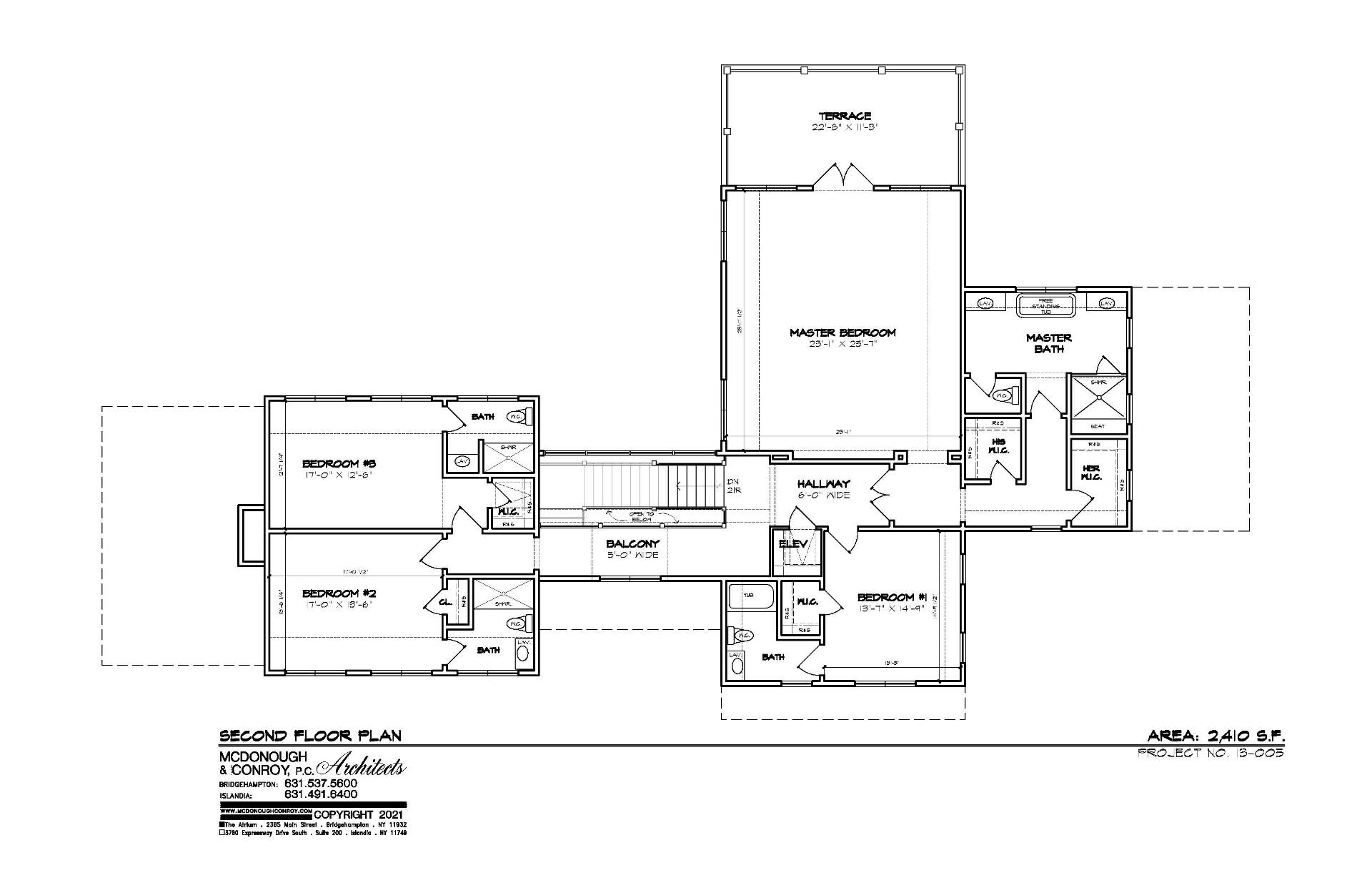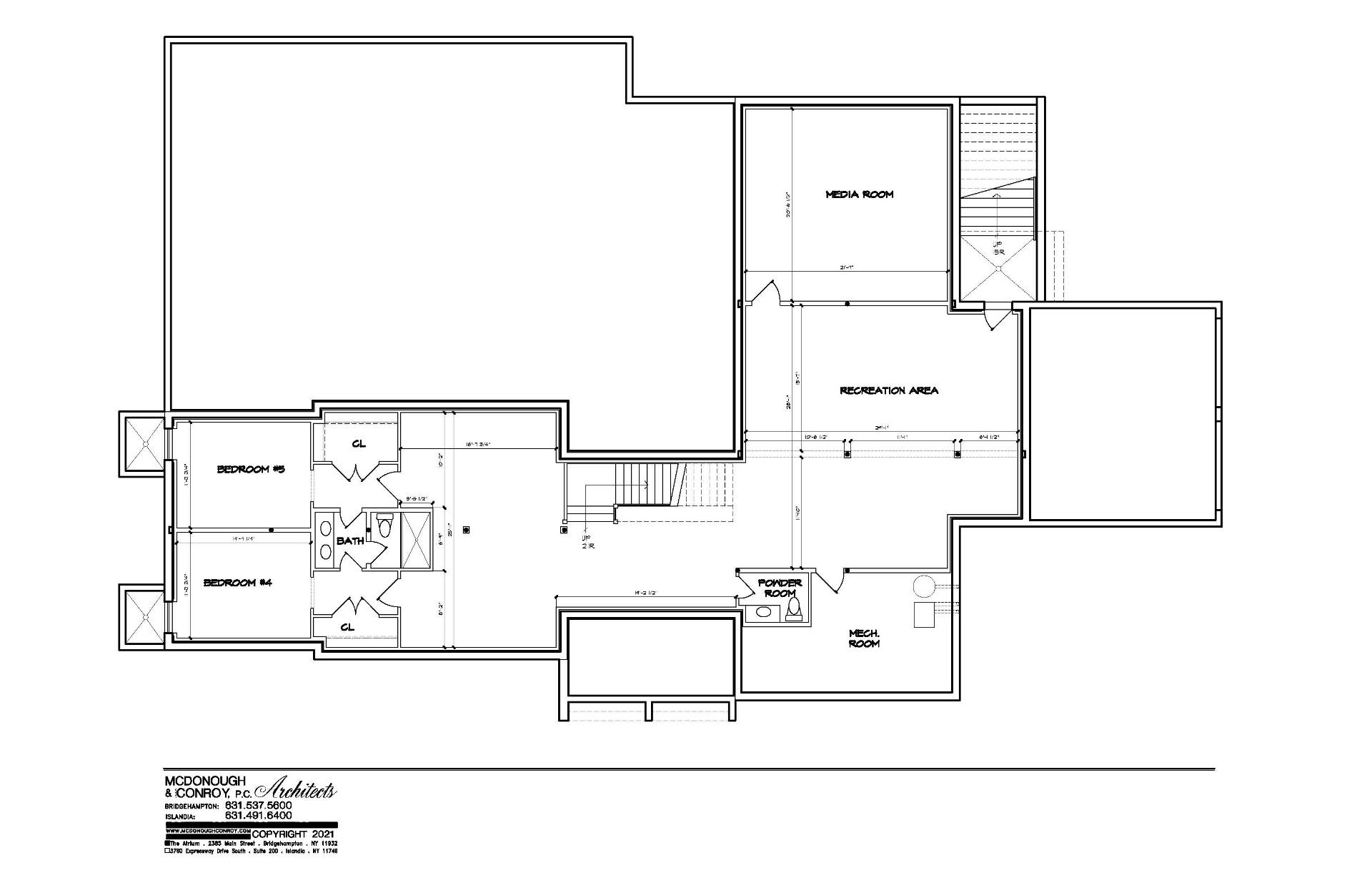New Construction in Amagansett North
This gorgeous new 8,100 +/- total sq. ft. home will be set on 1.24+/- very private acres in Amagansett North. Designed by McDonough & Conroy, R.A., in collaboration with luxury builder Hampton Builders, Inc., and Fineo Development Group, with interior design by Leslie Norton Fineo of LNF Interiors and landscape design by renowned Landscape Architect Dean Gomolka. Located at 32 Devonshire Lane, this transitional masterpiece is set for completion in the fall of 2025. Enjoy plenty of entertaining space as the open-concept kitchen with Wolf and Sub-Zero appliances adjoins an open sitting room with a fireplace and easy access to outdoor entertaining. The living room, with its impressive hearth and fireplace, features a dramatic two-story window wall flooding the interior with light. French doors lead to the patio, 50' by 20' heated gunite pool, spa, and pool pavilion. The first floor is complete with a junior master en-suite bedroom, a separate dining room with a butler's pantry, and a spacious four-unit laundry room. Upstairs, the master suite includes a large bedroom with its own private terrace. The luxurious master bath features marble flooring, a deep soaking tub, a spacious marble shower, two vanities, and a private water closet. Two walk-in closets complete the master suite. Three additional en-suite bedrooms and a second laundry room are also located on this level. The lower level features two bedrooms, a full bath, a powder room, a central entertainment area, a theater, and a spacious gym. Just a short distance to the world class ocean beaches, local shops and restaurants.





 ;
; ;
; ;
; ;
;