8 Kettle Ct, East Hampton, NY 11937
$4,750,000
Sold Price
Sold on 1/24/2025
 6
Beds
6
Beds
 8.5
Baths
8.5
Baths
 Built In
1993
Built In
1993
| Listing ID |
916935 |
|
|
|
| Property Type |
Residential |
|
|
|
| County |
Suffolk |
|
|
|
| Township |
East Hampton |
|
|
|
| Hamlet |
East Hampton |
|
|
|
|
| Area |
East Hampton Northwest |
|
|
|
| Tax ID |
0300-118.000-0001-012.034 |
|
|
|
| FEMA Flood Map |
fema.gov/portal |
|
|
|
| Year Built |
1993 |
|
|
|
| |
|
|
|
|
|
Attention all Artists and Creative Minds!
Extraordinary, chic contemporary, set on 1.46 private acres, tucked away down a long private driveway, a short distance to East Hampton village, ocean beaches, and the village of Sag Harbor. Recently renovated and in pristine condition, this home is flooded in the quintessential, magical light of The Hamptons. Elegance, sophistication, and luxury abound in this sprawling home featuring an open floor plan, soaring ceilings, and sumptuous, fine decor. Vaulted ceilings and walls of glass in the great room effortlessly flow to sweeping blue stone patios with ample seating for large dinner parties, al fresco, with guests. The enormous chef's kitchen features a separate dining area overlooking mature shrubs. The primary suite is set off on its own on the second floor and equipped with a luxe bathroom, cozy fireplace, and private balcony with views to the verdant, lush grounds- perfect for quiet morning coffee. All six bedrooms are ensuite and five of the six bedrooms have their own private decking and garden entrance to the tranquil natural surroundings. A handsome office is set off on the main floor for working from home or creating. The grand lower level is complete with an oversized playroom, a well-appointed sauna, and a full-sized, mirrored gym. Experience the ultimate retreat in your own backyard with a new, heated, gunite swimming pool with stunning bluestone patio surrounded by lush shrubs for complete privacy. This very special home comes with an award-winning 1,320 sq. ft. artist studio replete with climate control, massive ceilings, and additional storage on the lower level. This home is a rare find for the artist or anyone looking to create and explore their artistic ability. Large laundry room with two sets of washer/dryers. Two-car garage with electric charger. A rare Hamptons offering in this secluded oasis, home to a world-renowned contemporary artist!
|
- 6 Total Bedrooms
- 8 Full Baths
- 1 Half Bath
- 1.46 Acres
- Built in 1993
- Renovated 2022
- Available 10/19/2024
- Contemporary Style
- Full Basement
- Lower Level: Finished
- 1 Lower Level Bathroom
- Open Kitchen
- Granite Kitchen Counter
- Oven/Range
- Refrigerator
- Dishwasher
- Microwave
- Washer
- Dryer
- Stainless Steel
- Appliance Hot Water Heater
- Hardwood Flooring
- Entry Foyer
- Living Room
- Dining Room
- Den/Office
- Study
- en Suite Bathroom
- Walk-in Closet
- Great Room
- Gym
- Kitchen
- Breakfast
- Art Studio
- Private Guestroom
- First Floor Primary Bedroom
- First Floor Bathroom
- 2 Fireplaces
- Alarm System
- Forced Air
- 4 Heat/AC Zones
- Oil Fuel
- Central A/C
- Wood Siding
- Asphalt Shingles Roof
- Attached Garage
- 2 Garage Spaces
- Pool: In Ground, Gunite, Heated
- Pool Size: 20 x 40
- Deck
- Fence
- Irrigation System
- Cul de Sac
- Driveway
- Trees
- Studio
- Sold on 1/24/2025
- Sold for $4,750,000
- Buyer's Agent: John Esposito
- Company: Compass
Listing data is deemed reliable but is NOT guaranteed accurate.
|


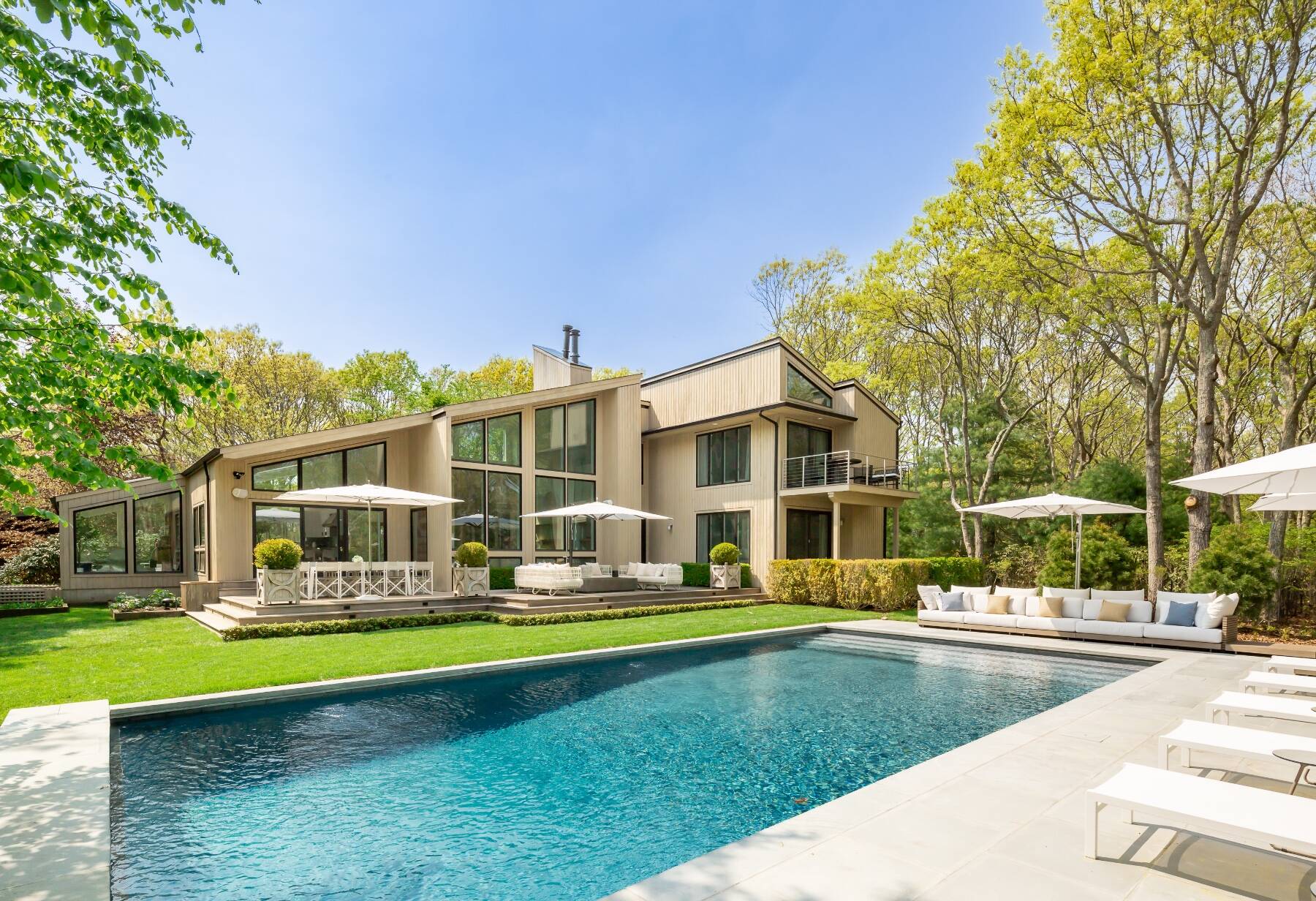


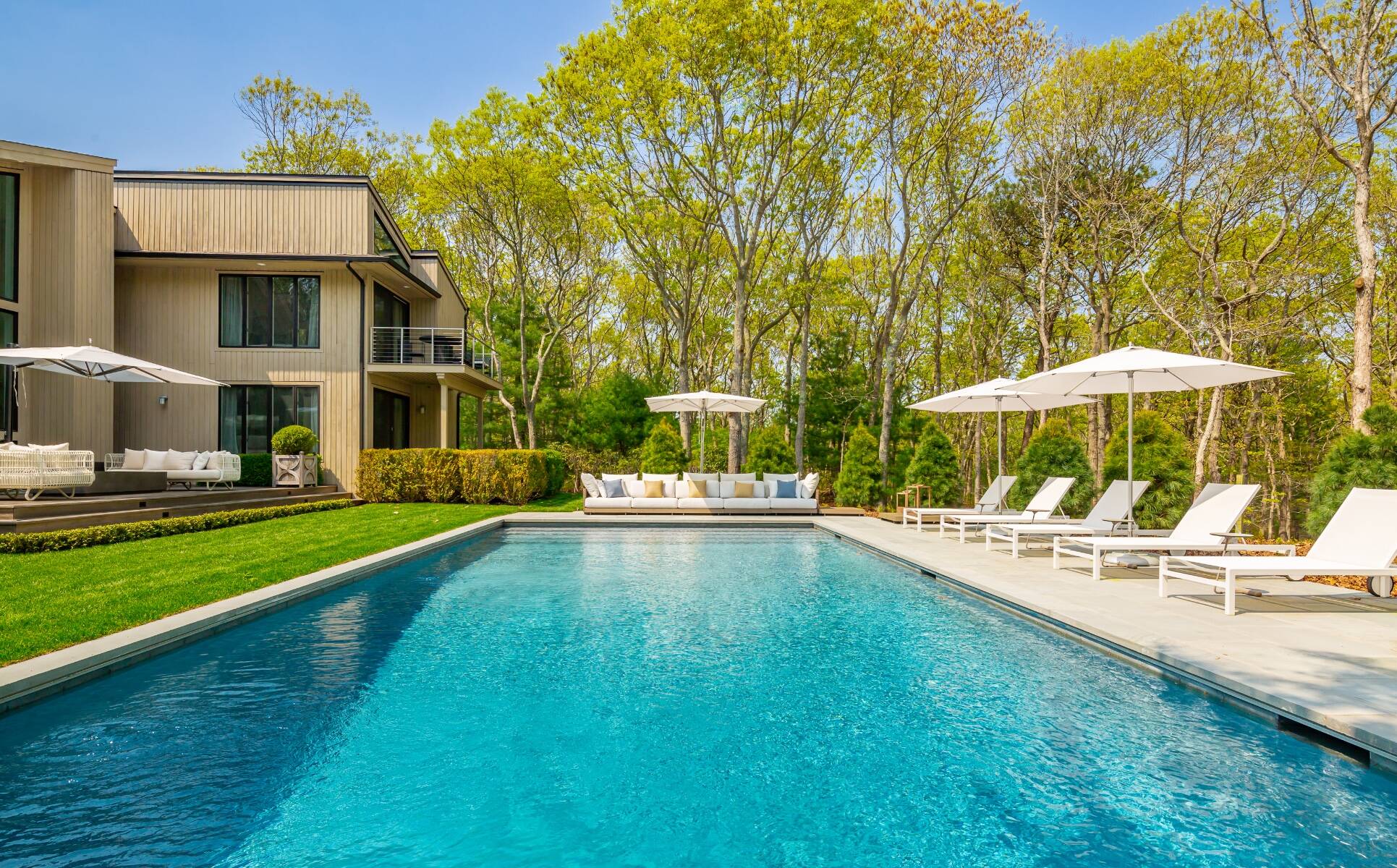 ;
;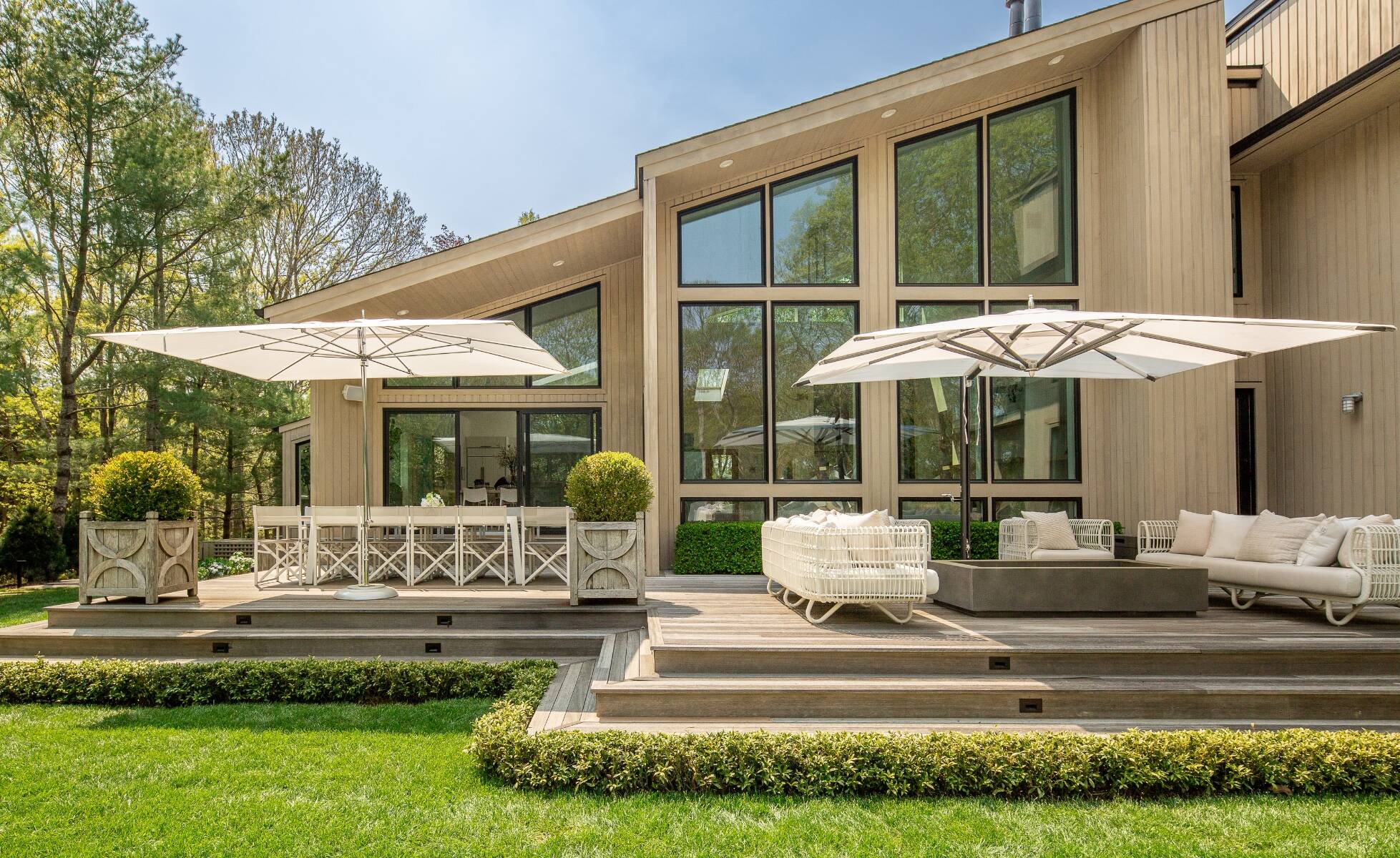 ;
;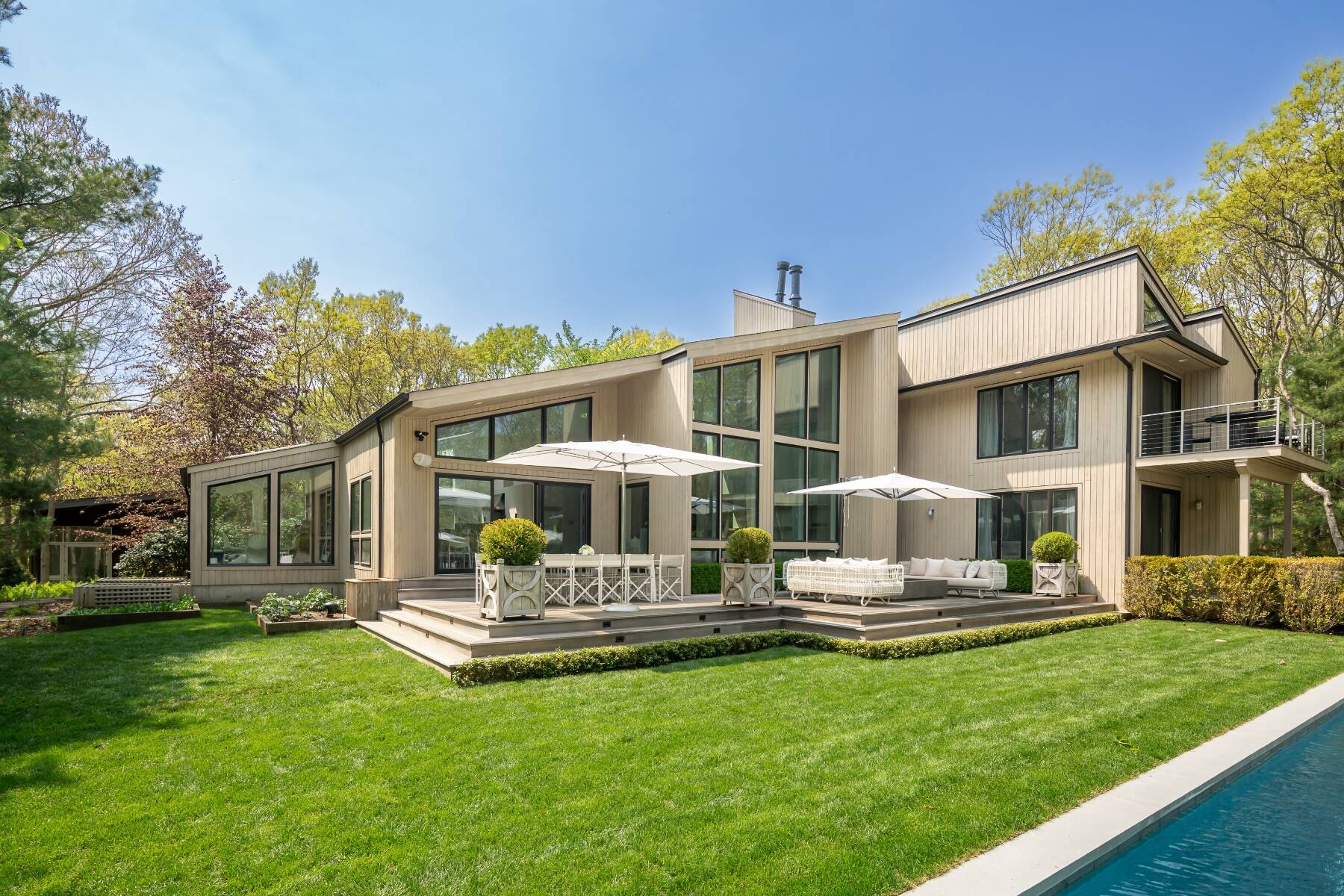 ;
;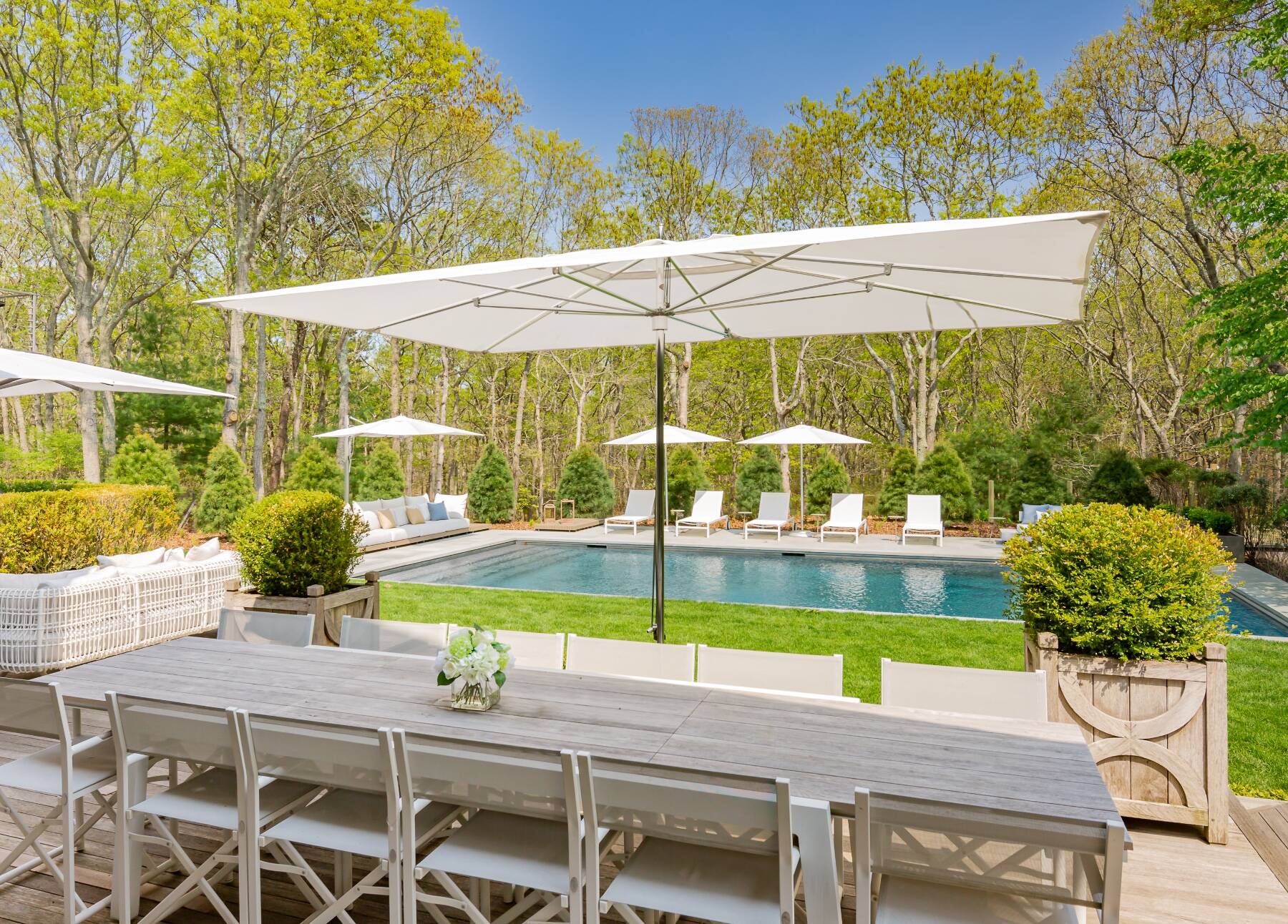 ;
;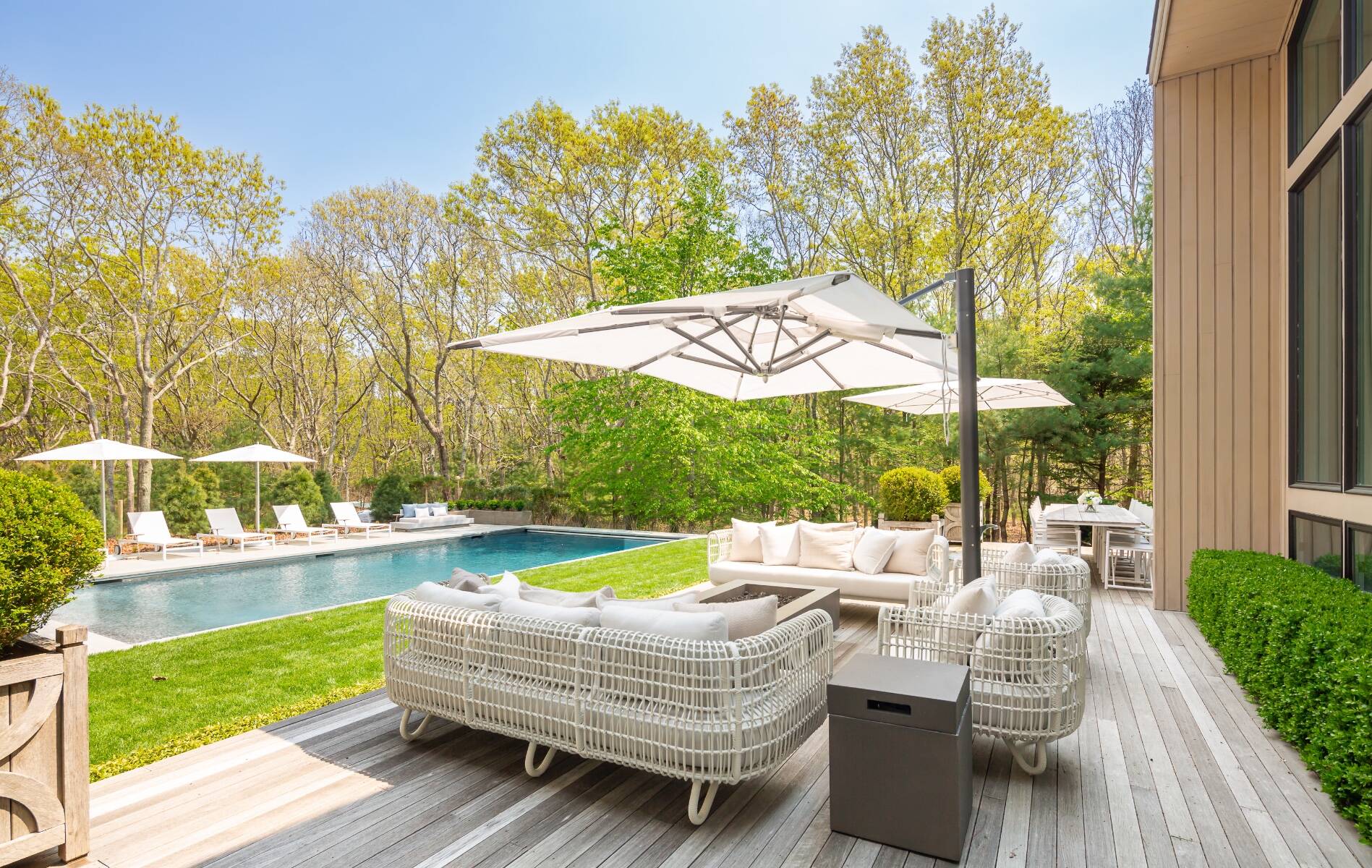 ;
;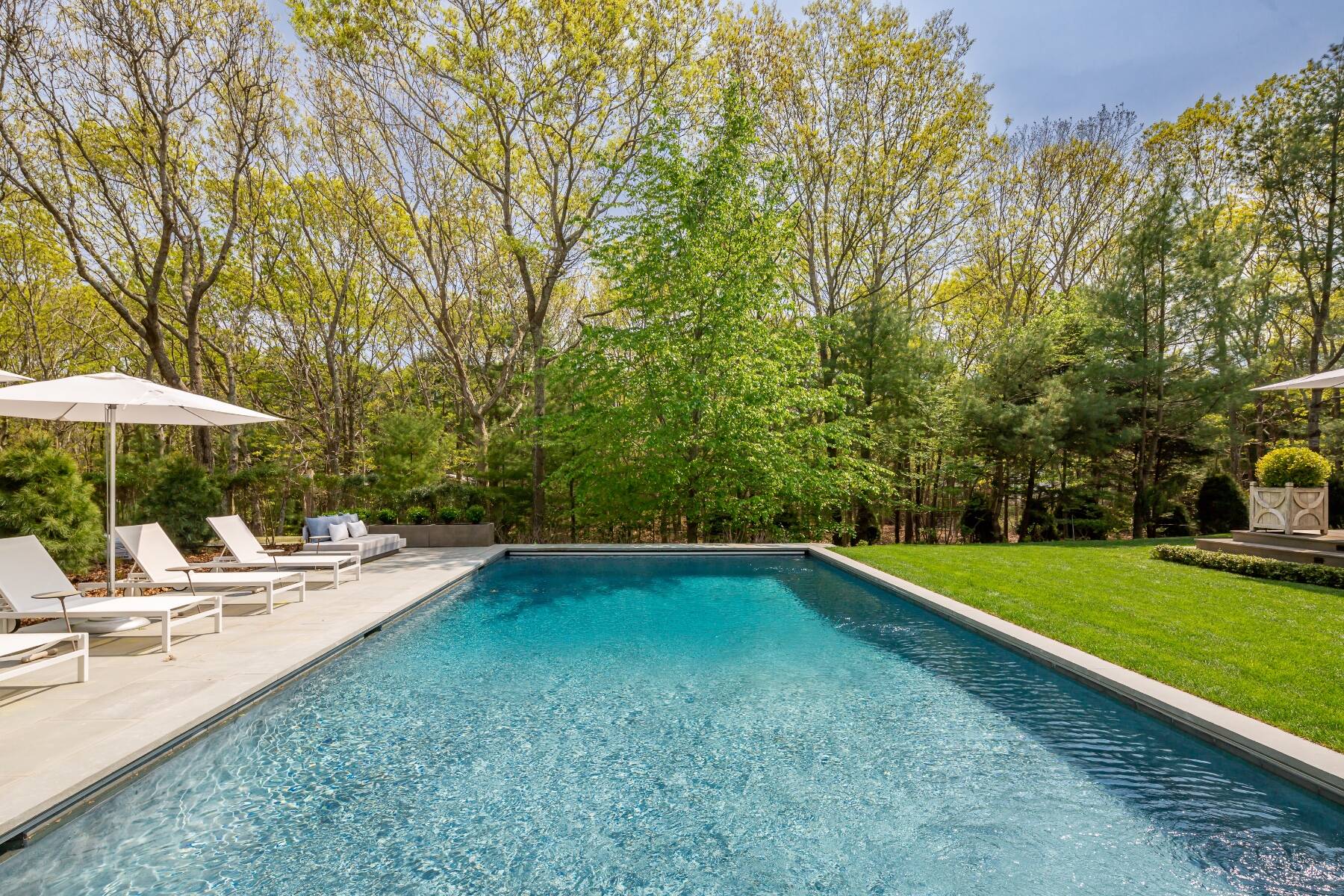 ;
;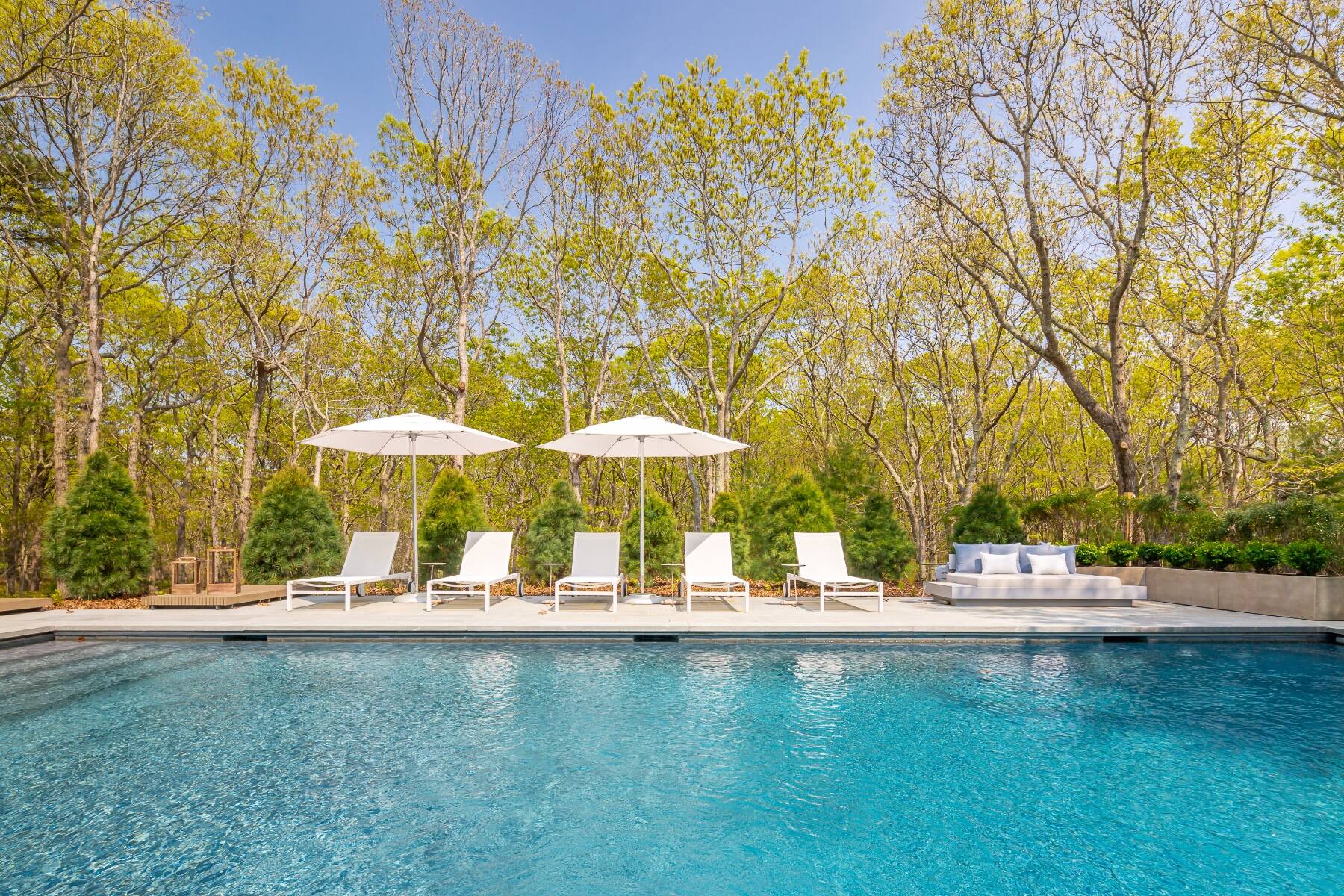 ;
;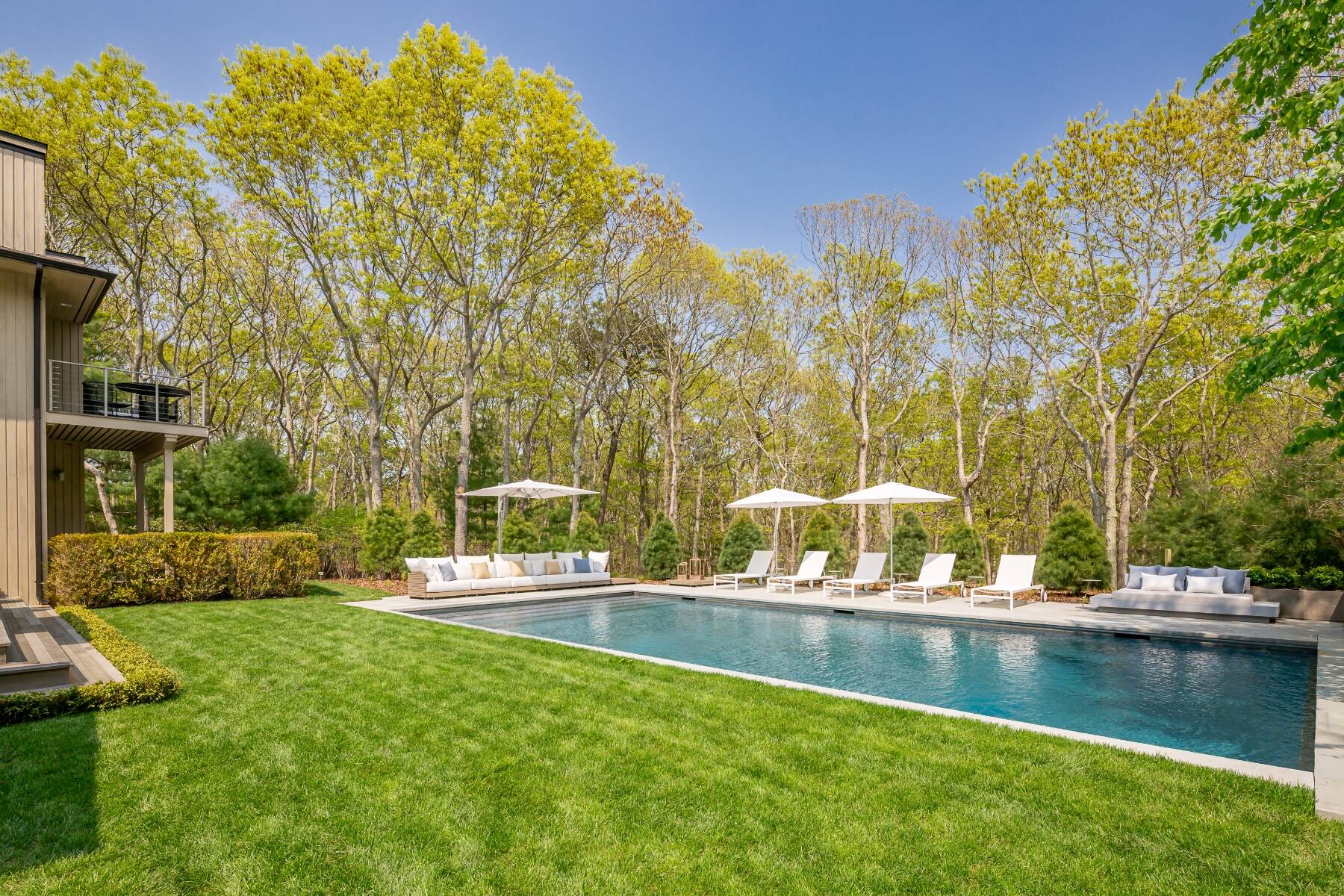 ;
;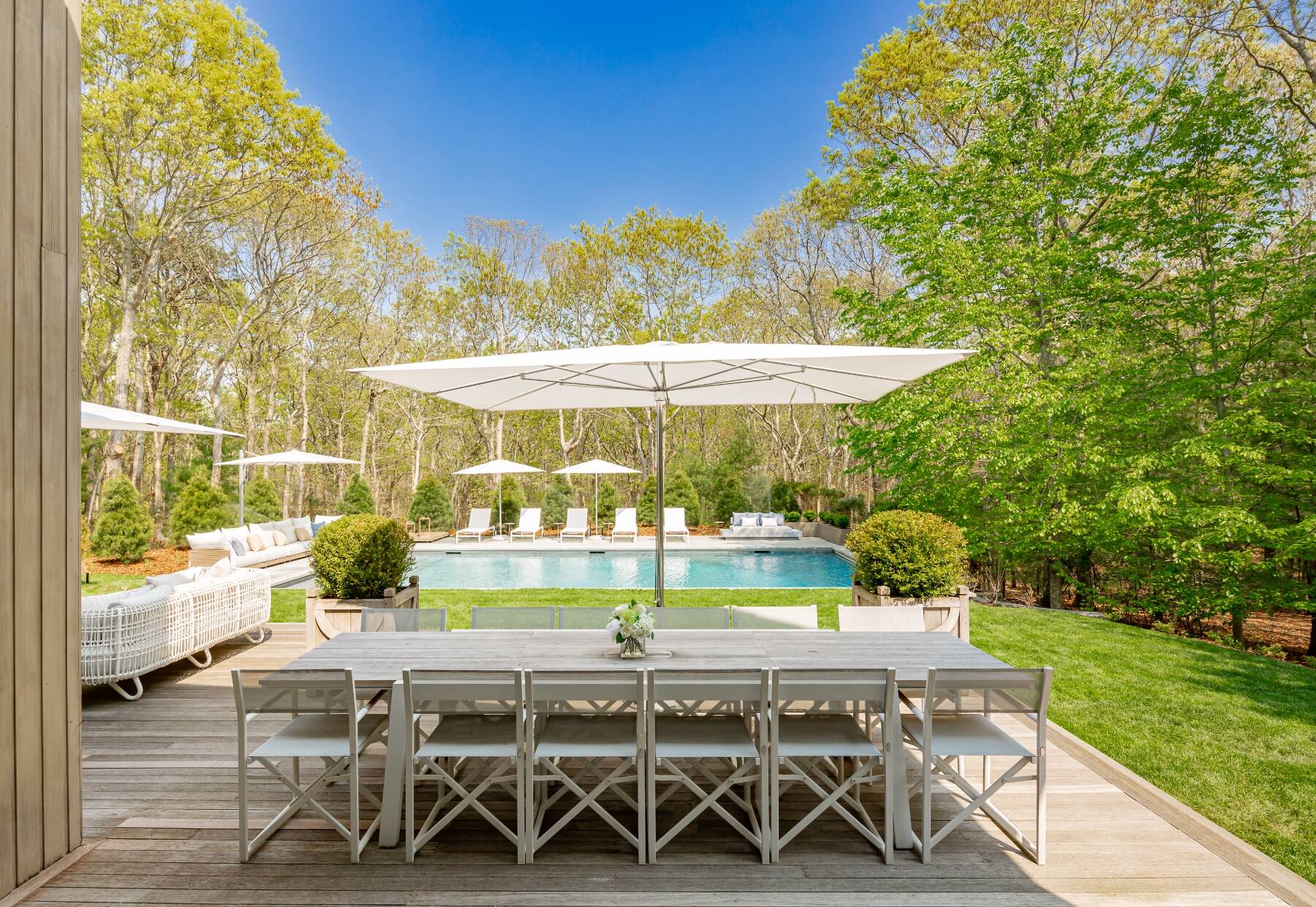 ;
;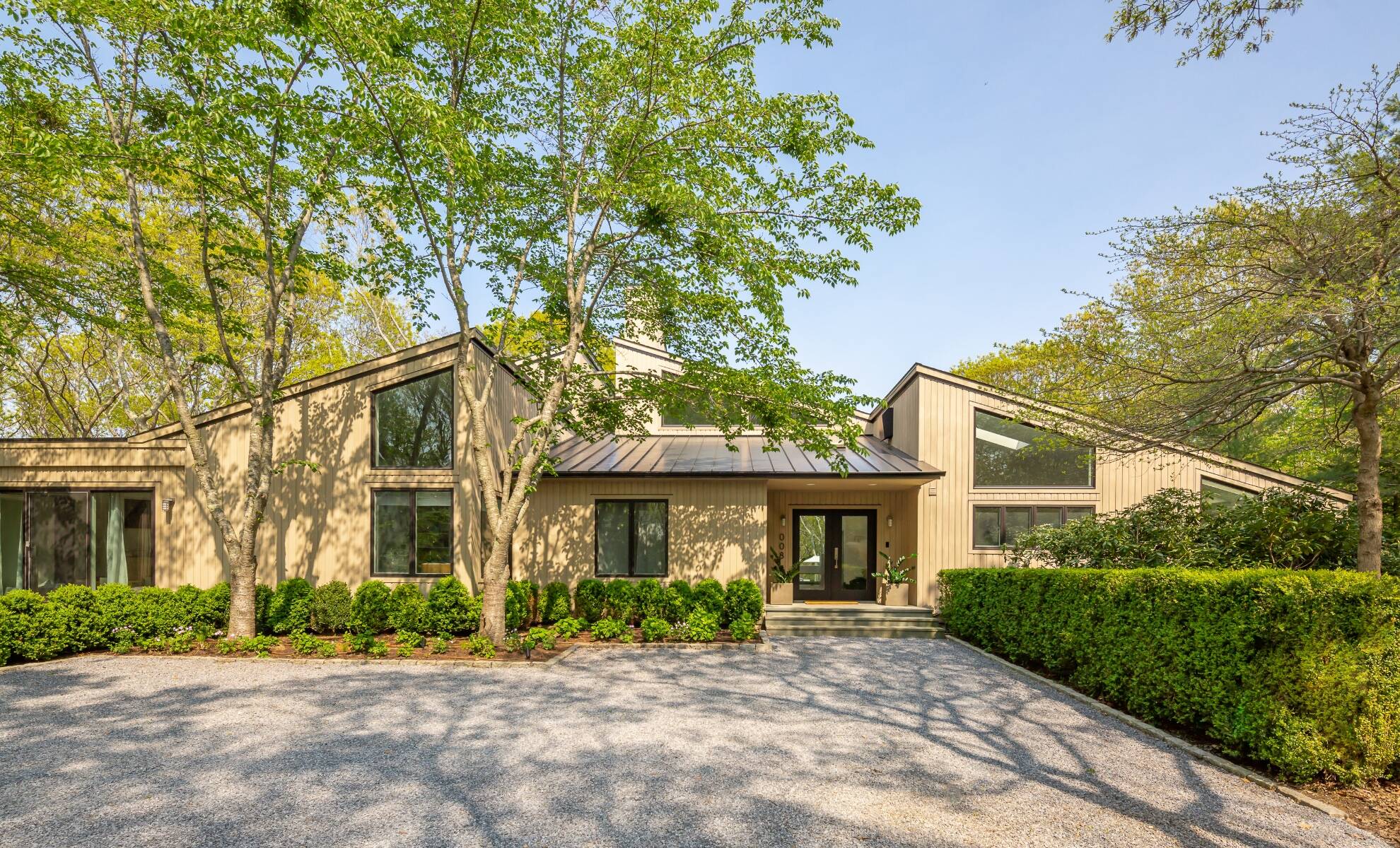 ;
;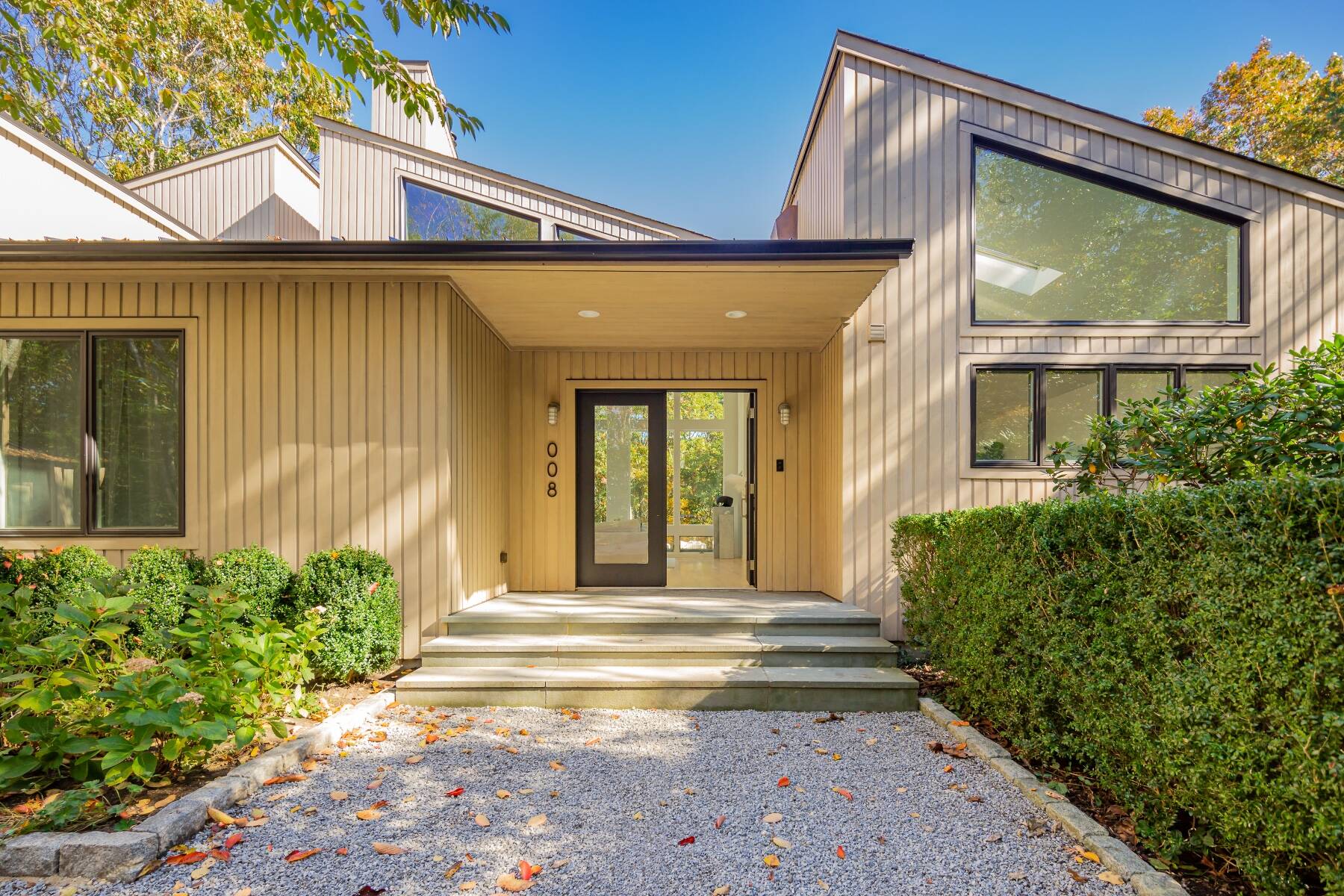 ;
;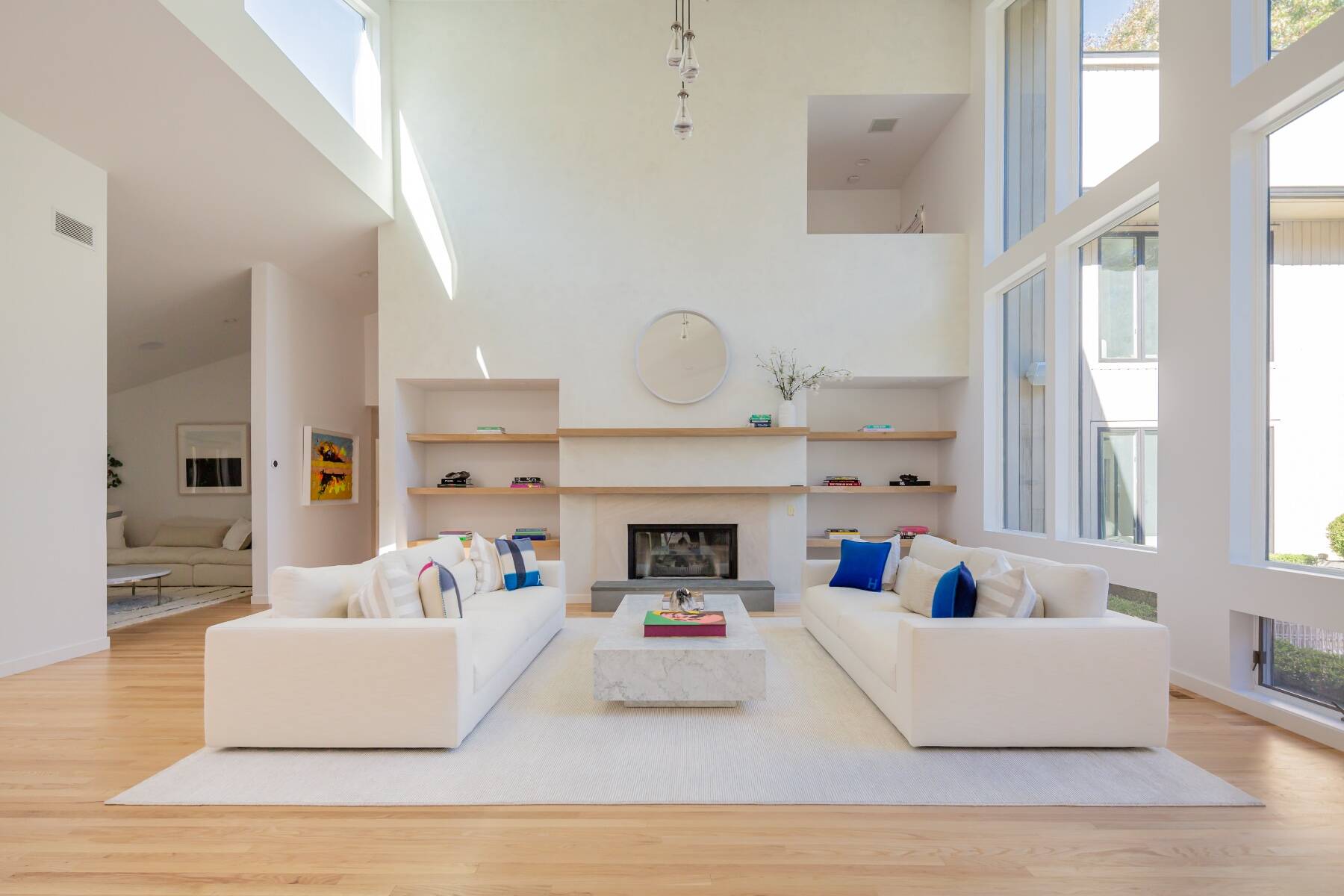 ;
; ;
;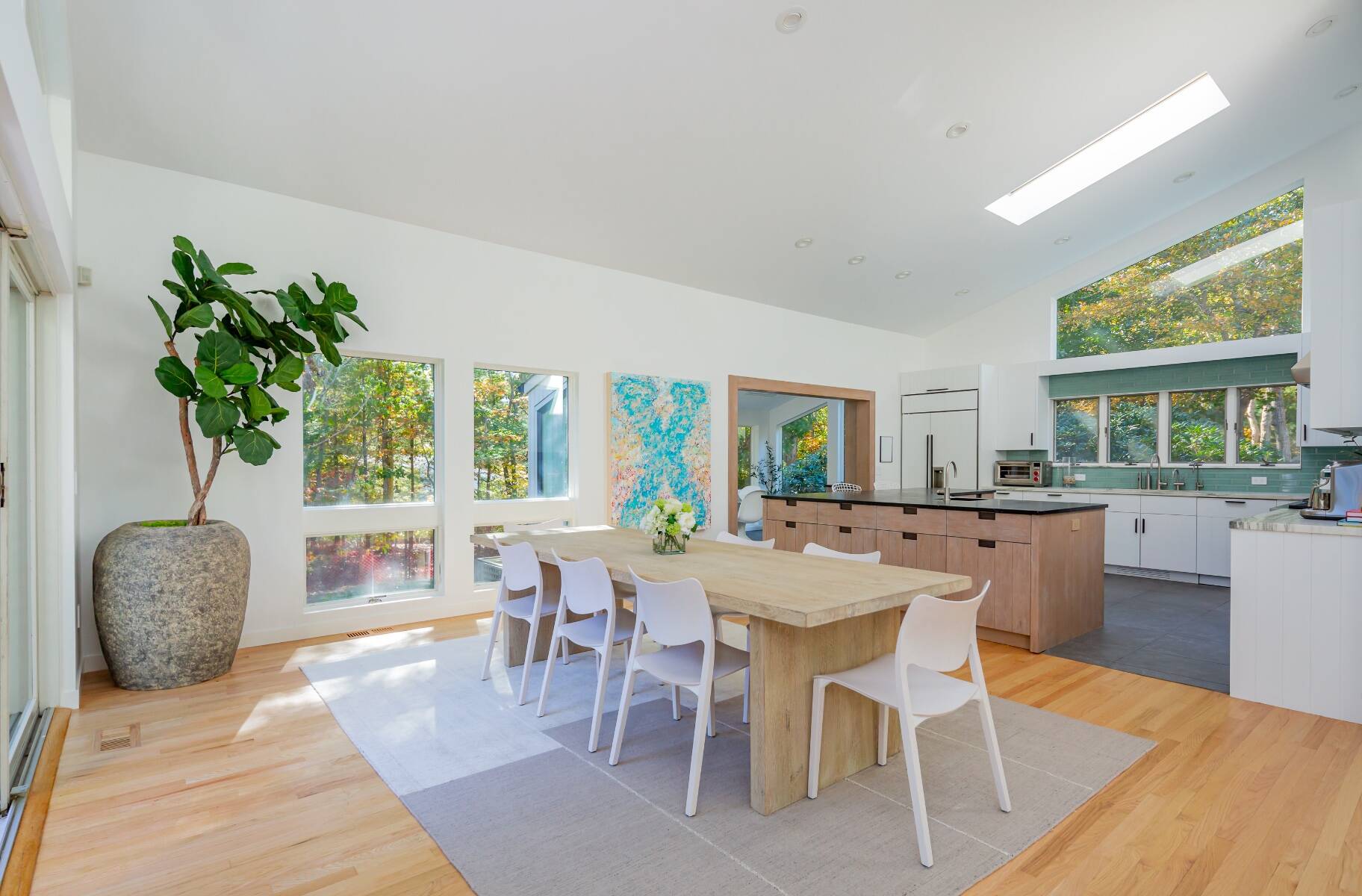 ;
;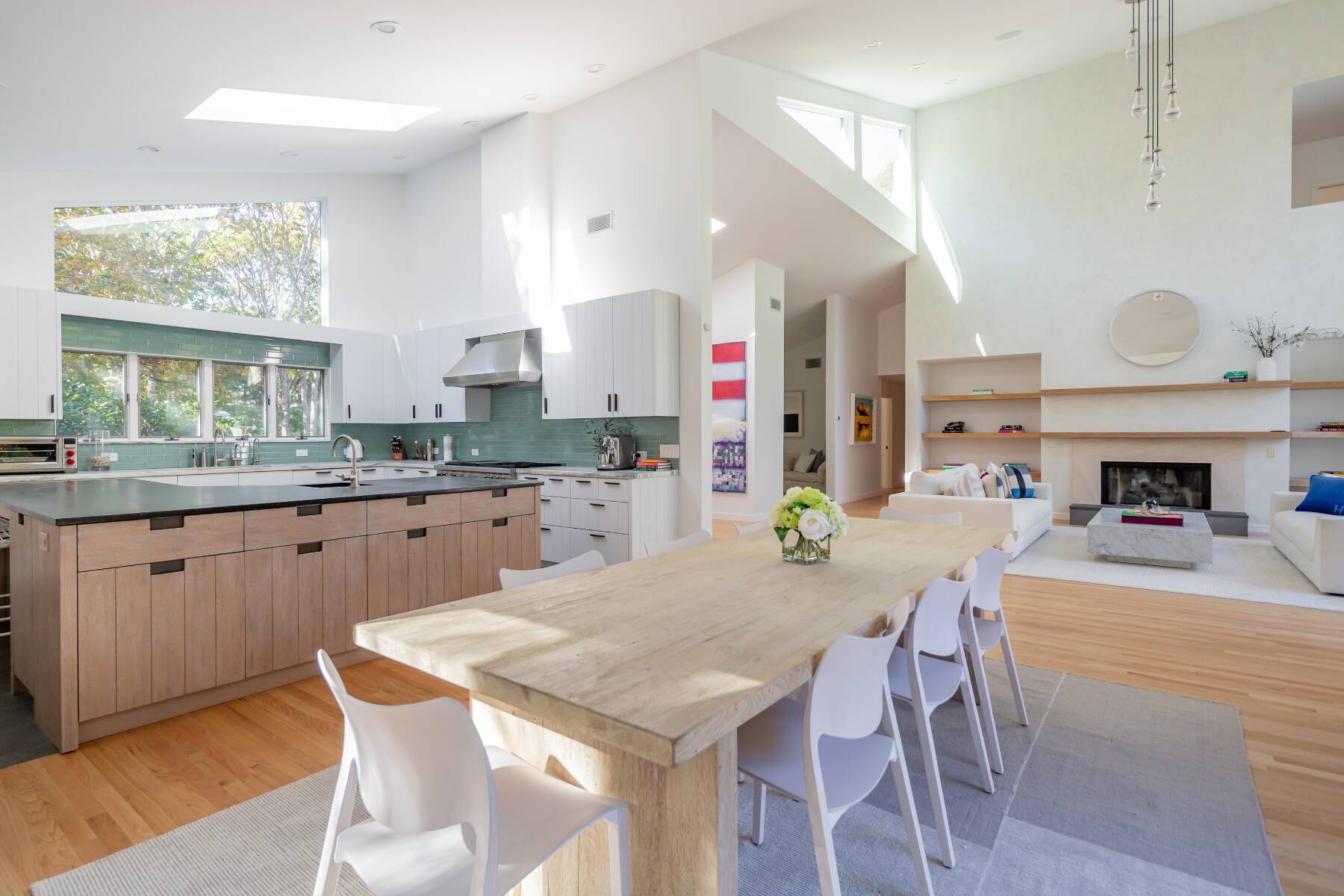 ;
;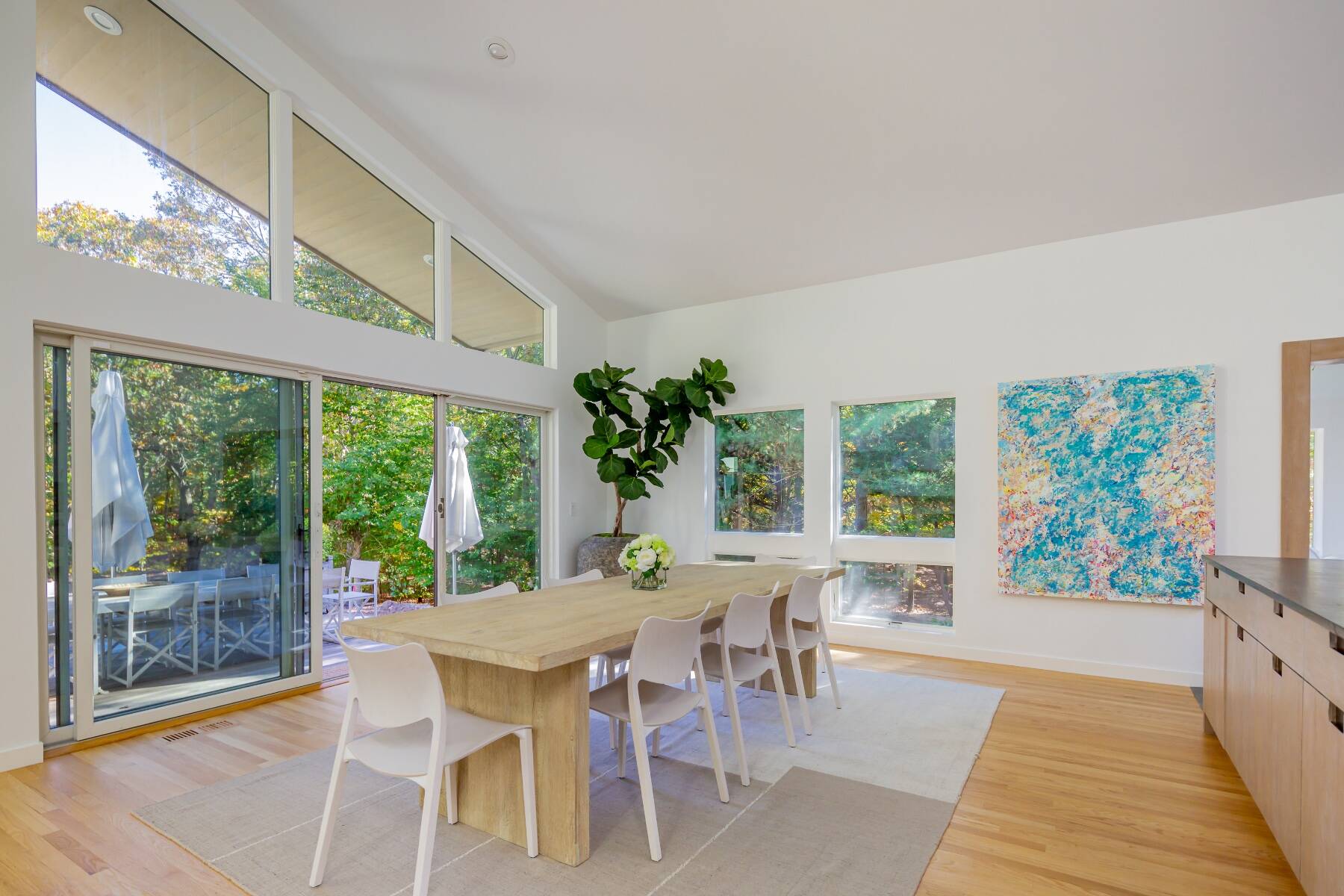 ;
;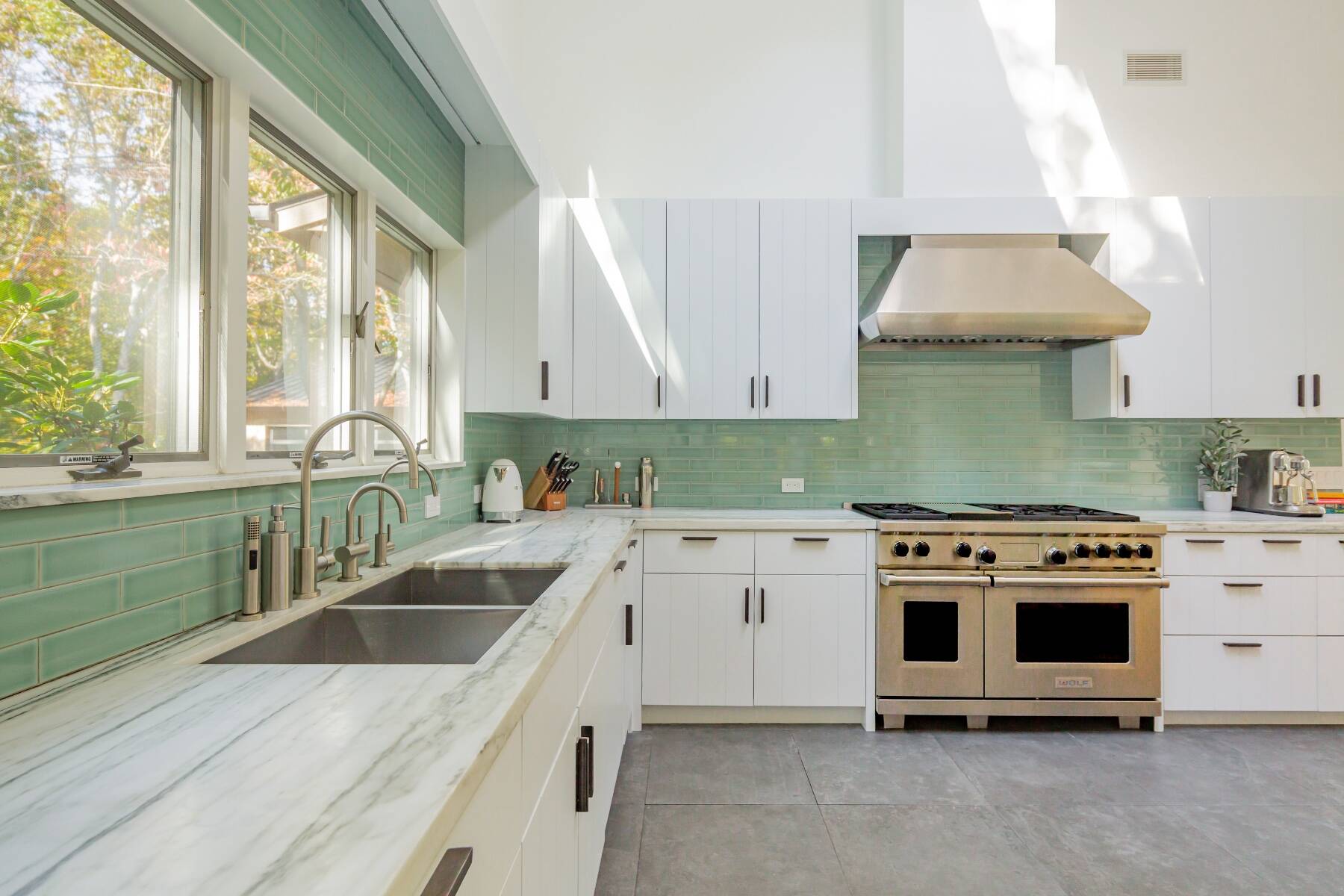 ;
;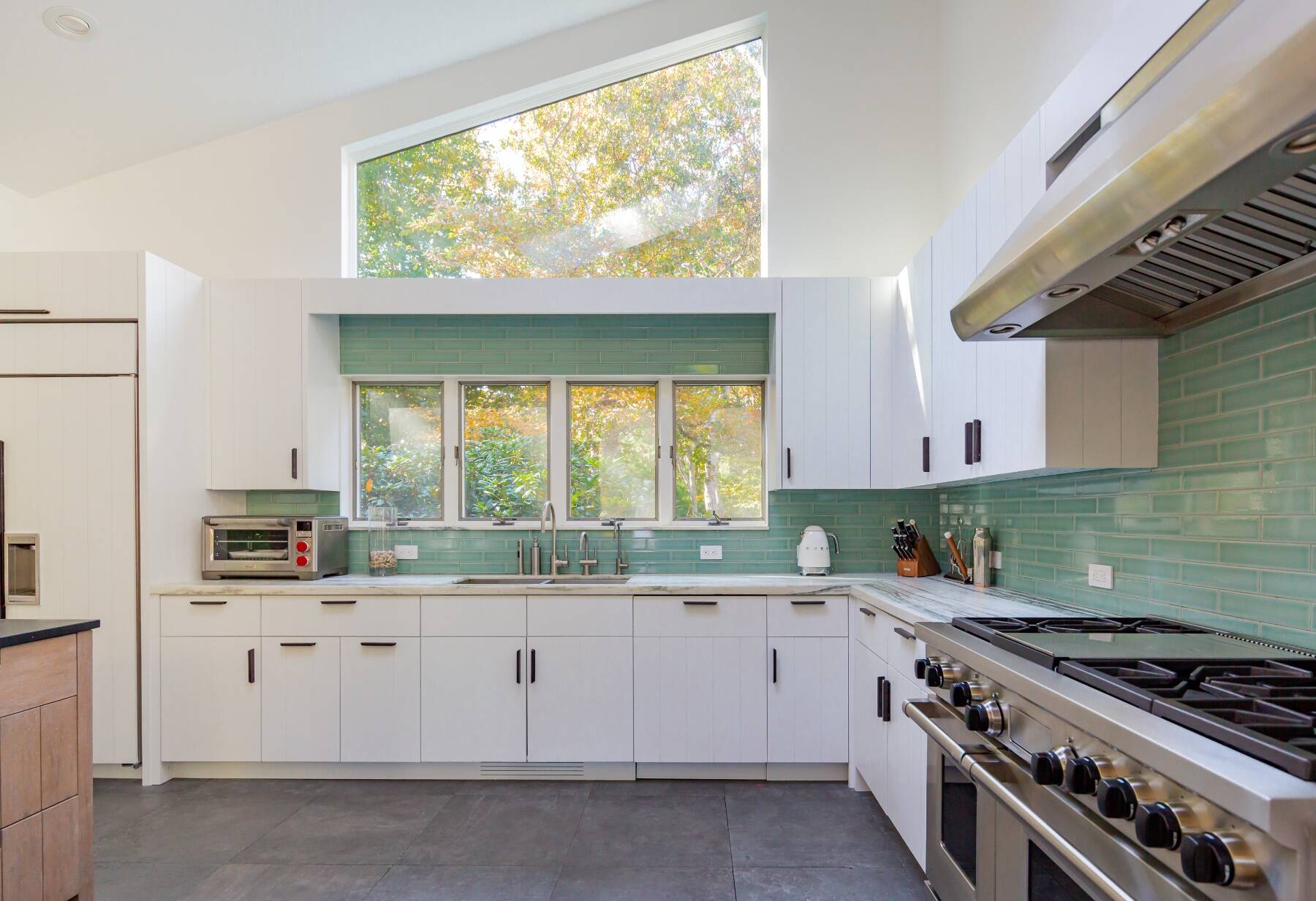 ;
;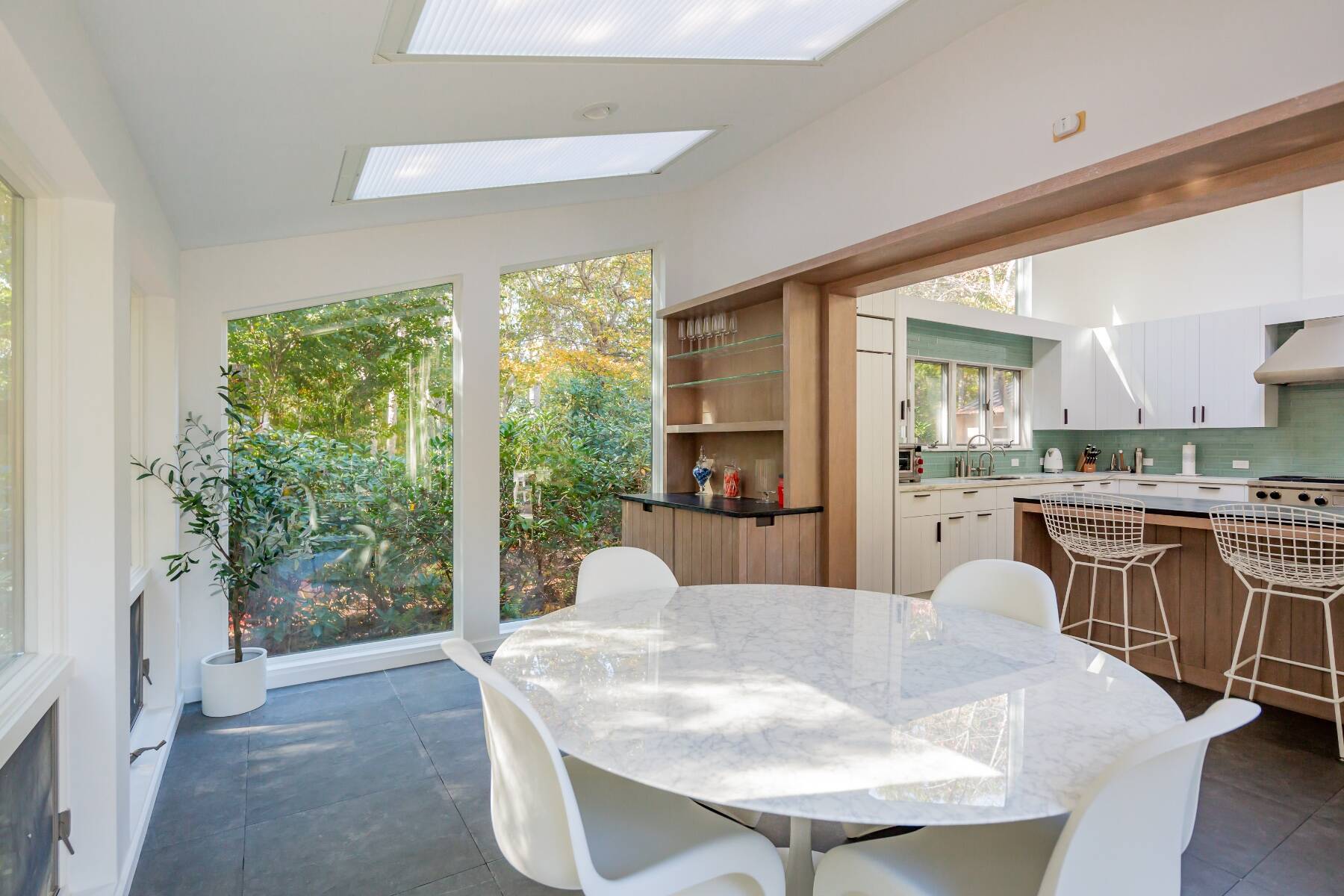 ;
; ;
;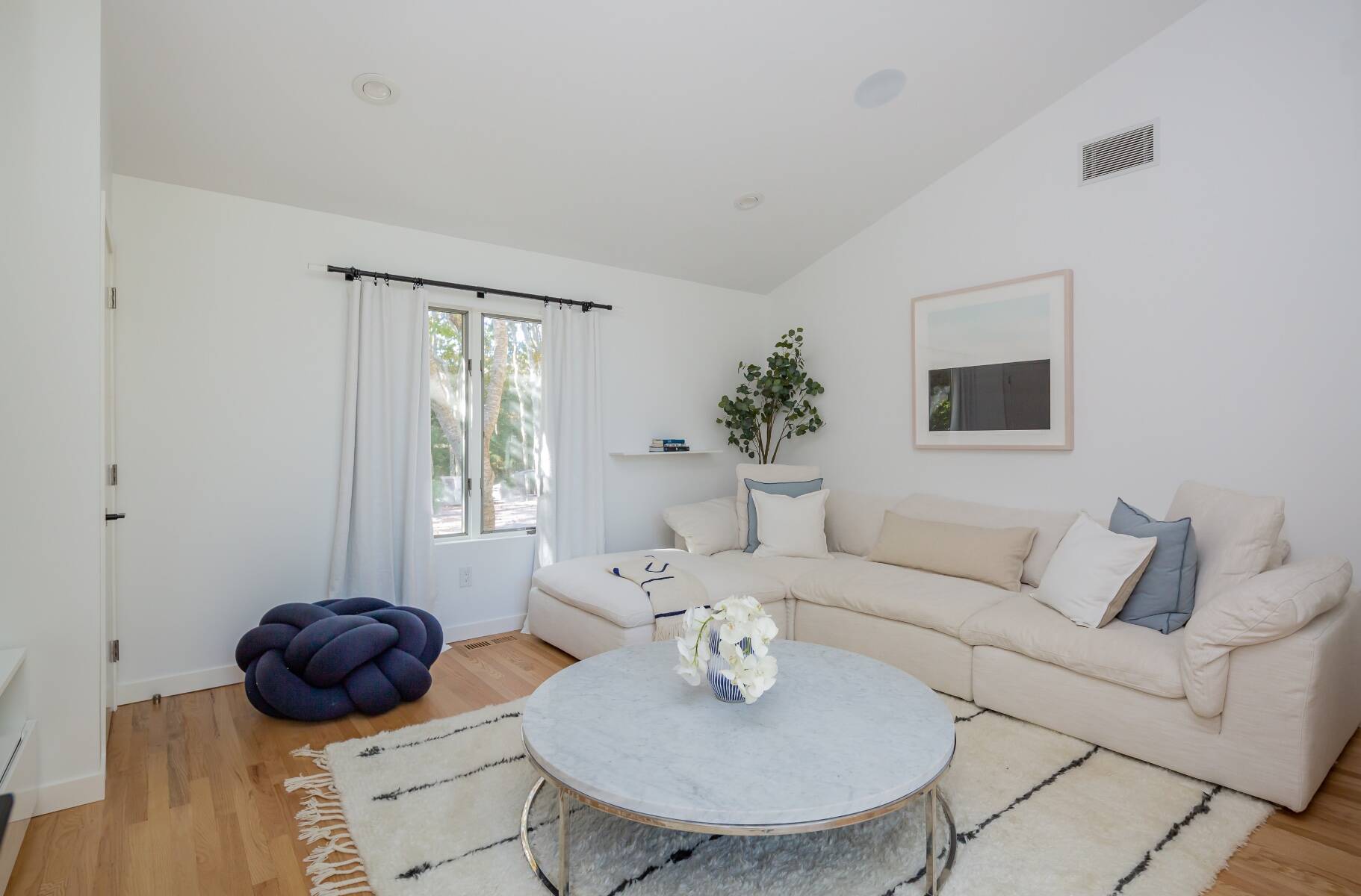 ;
;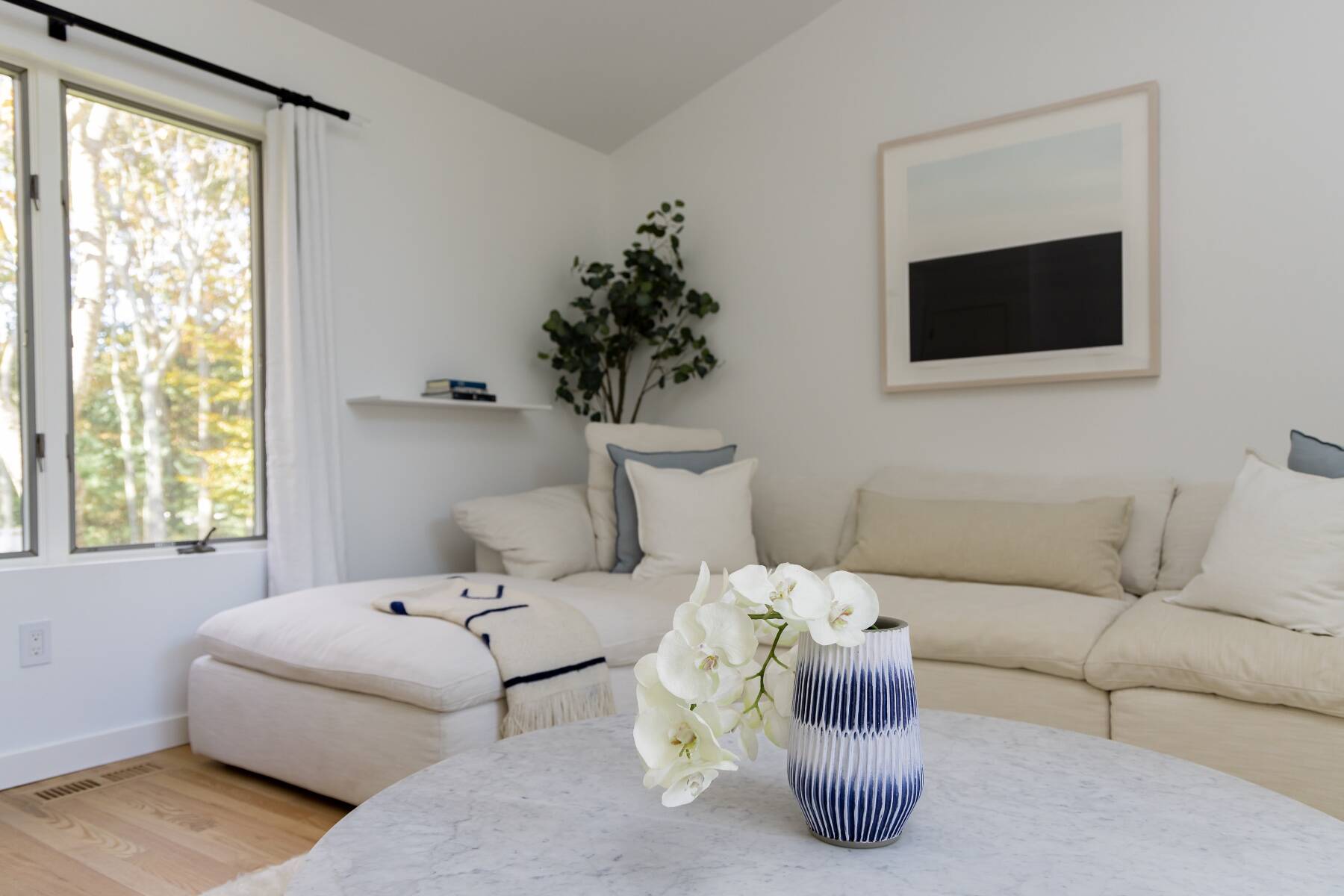 ;
;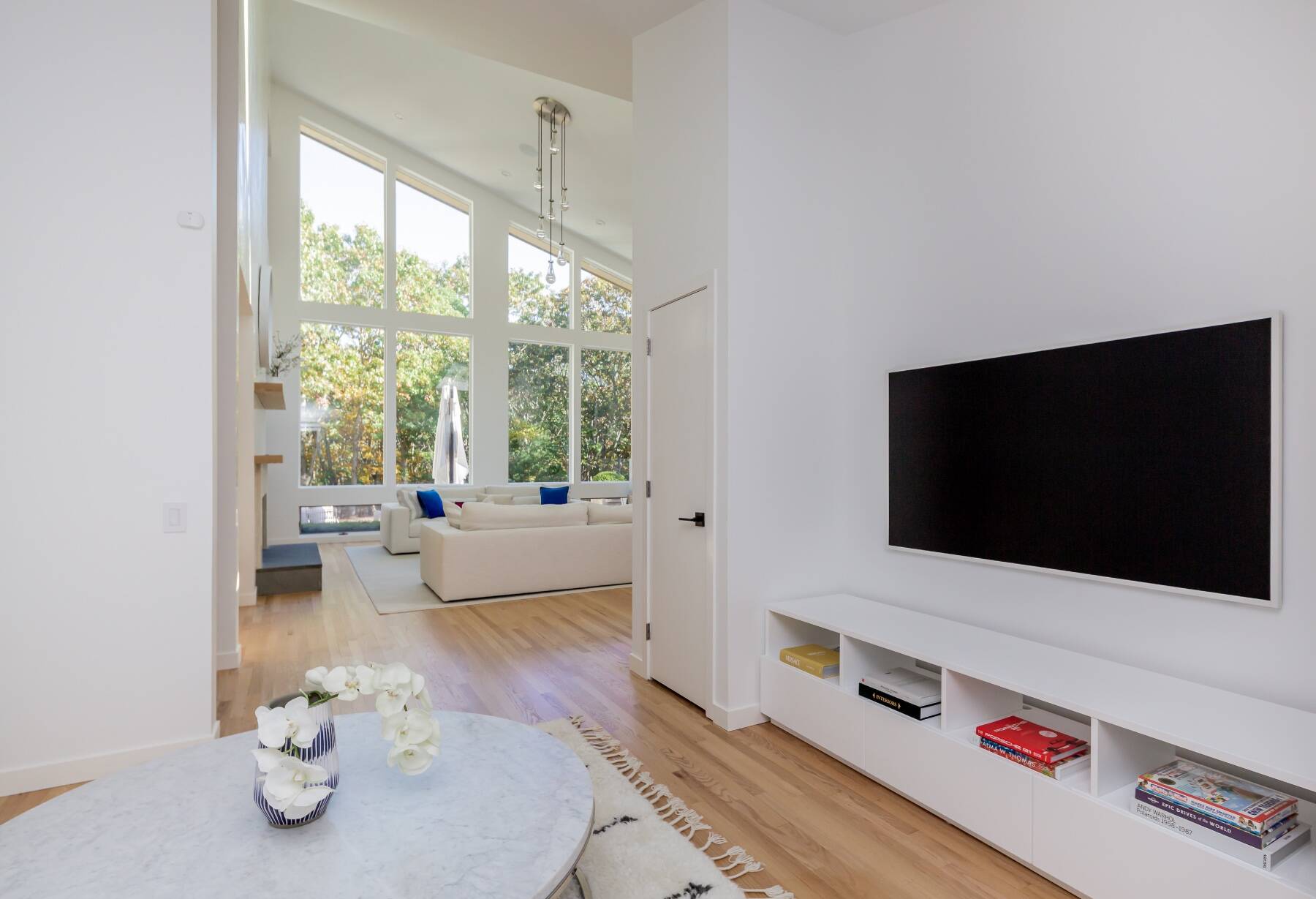 ;
;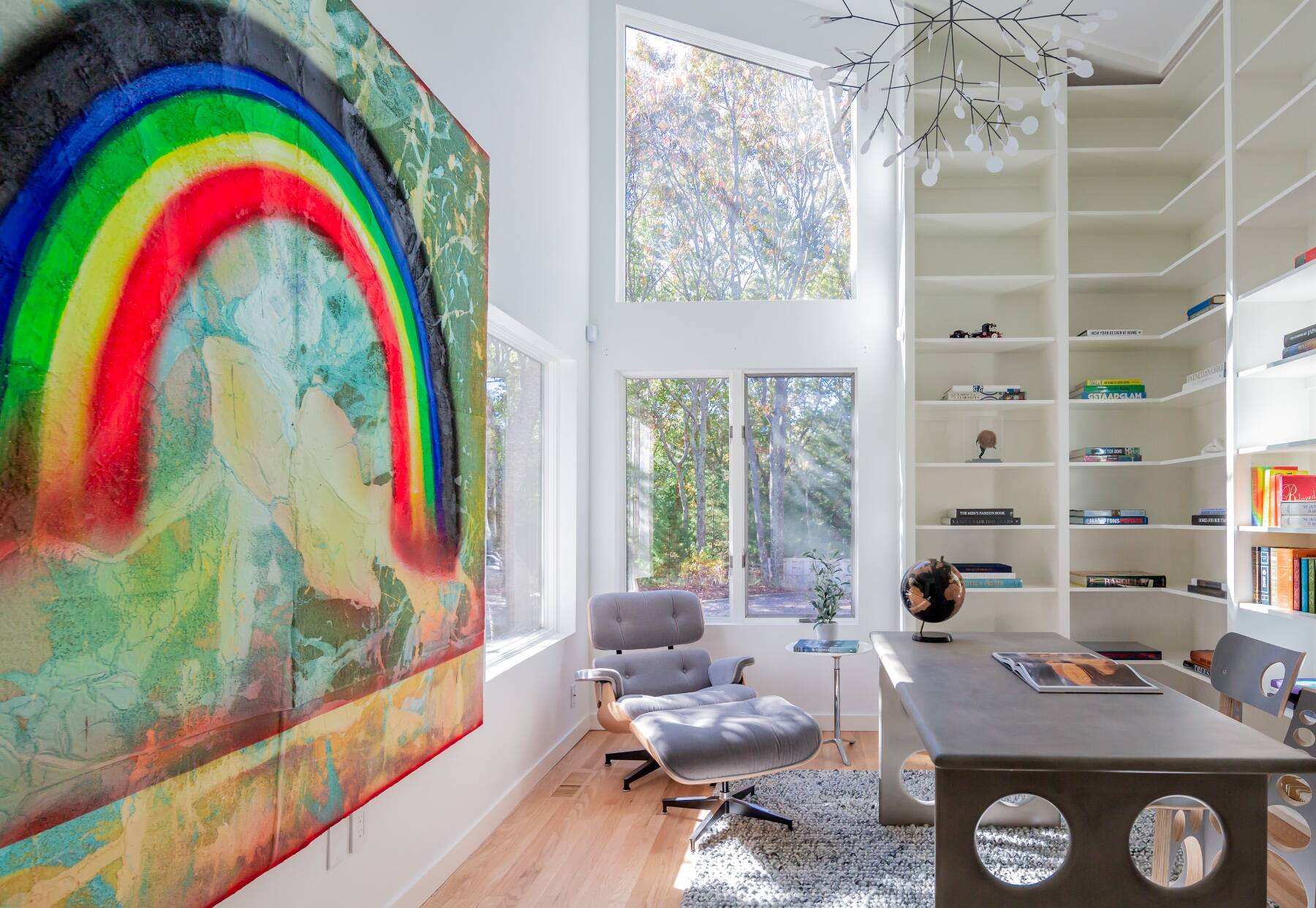 ;
;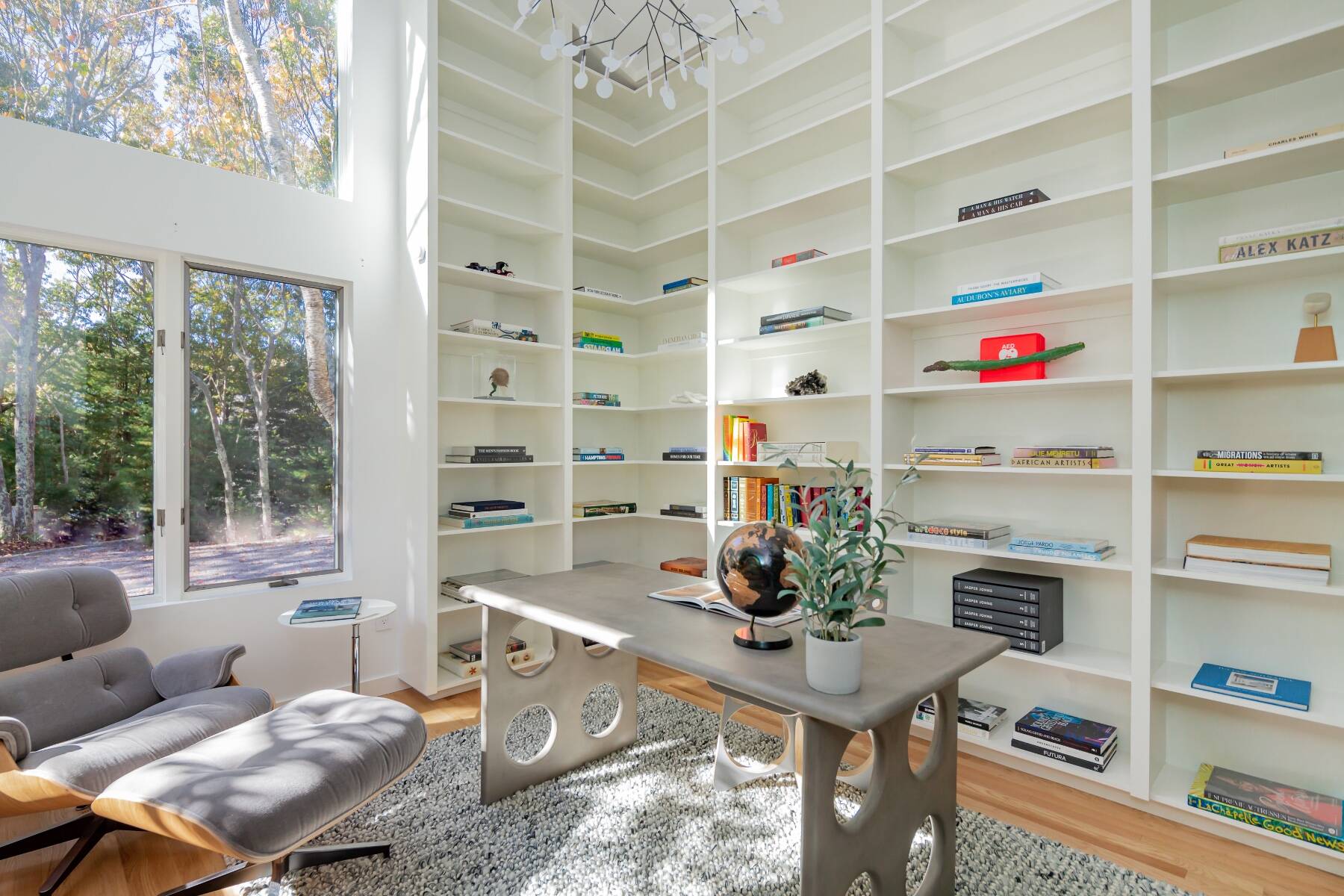 ;
; ;
;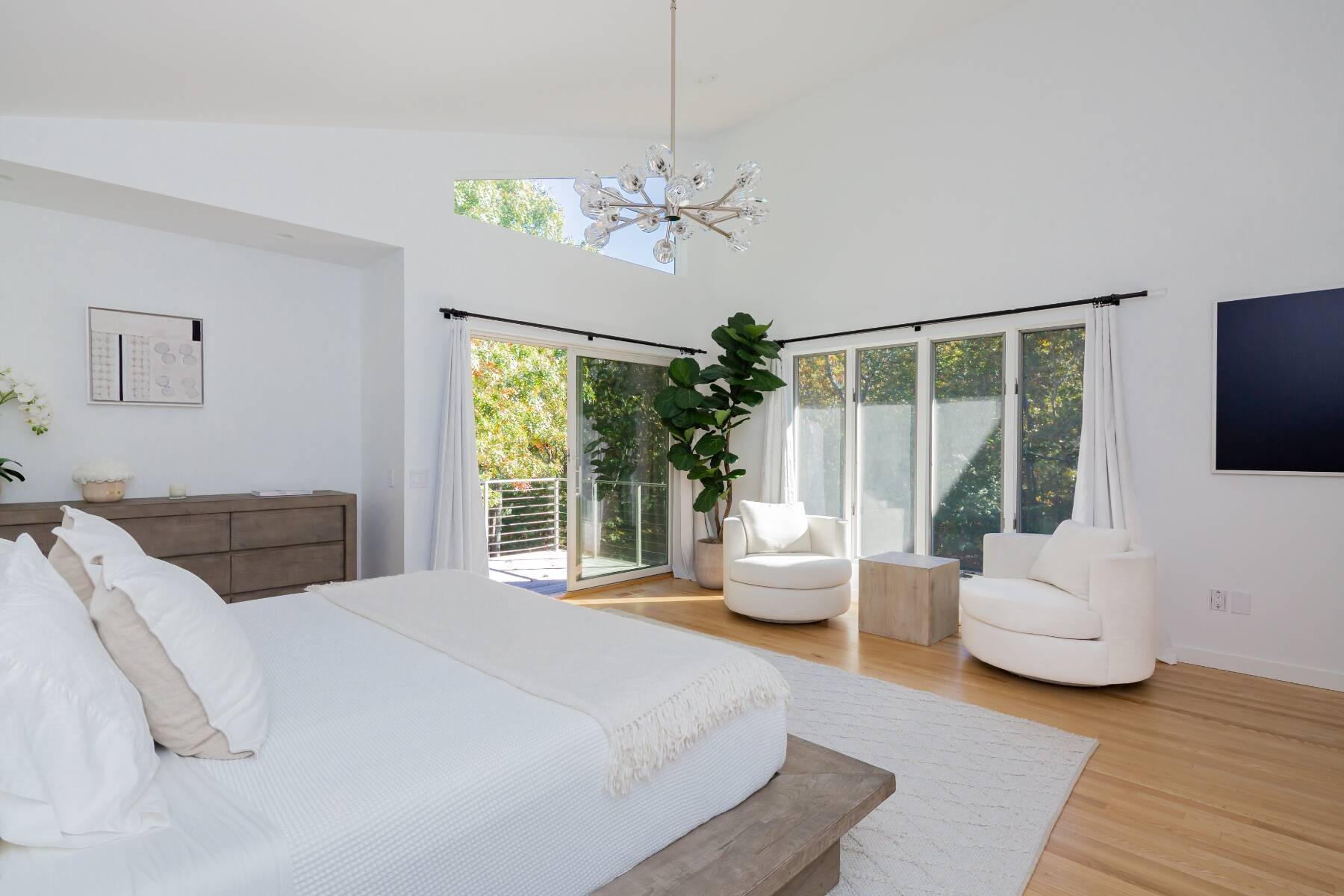 ;
;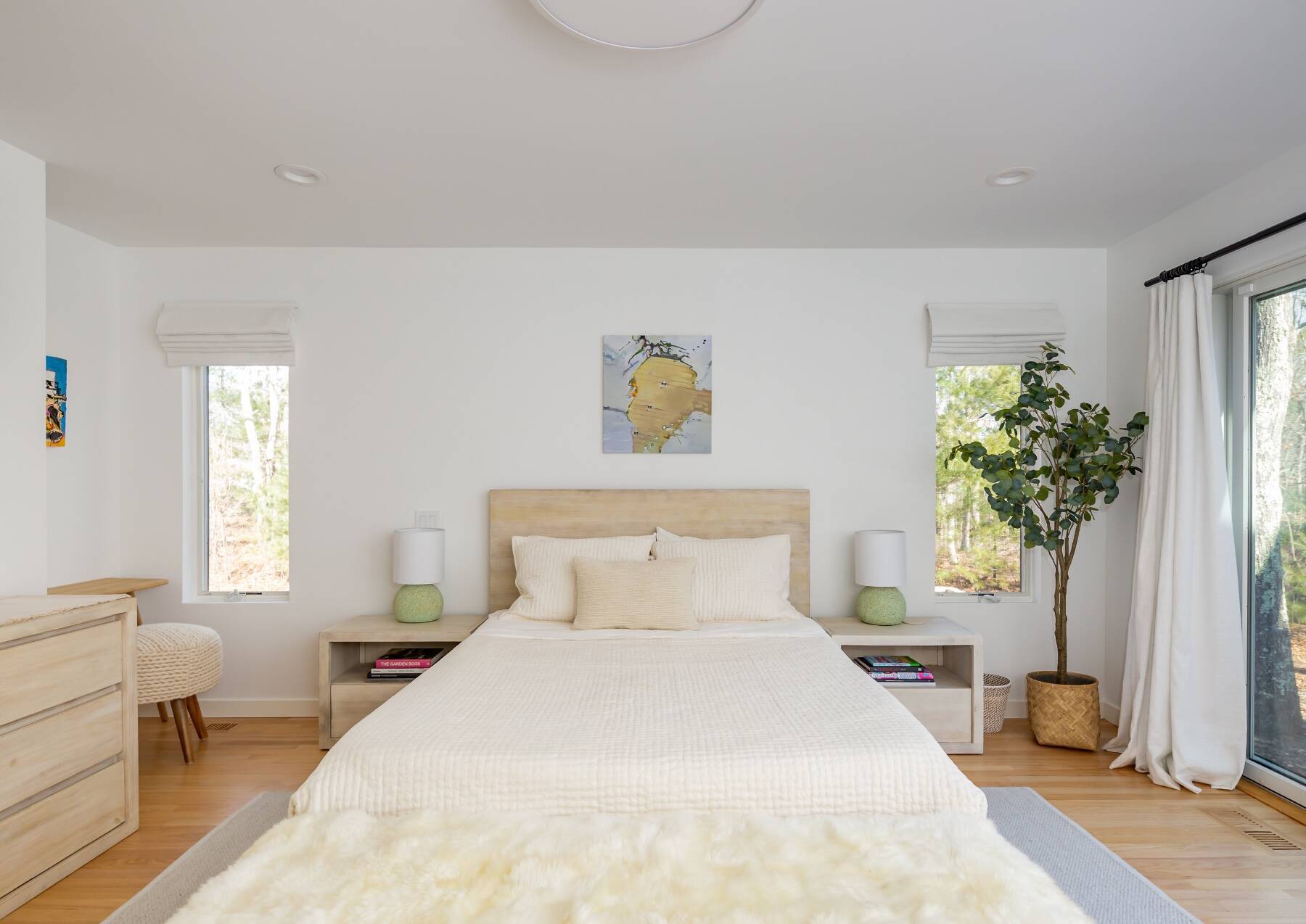 ;
;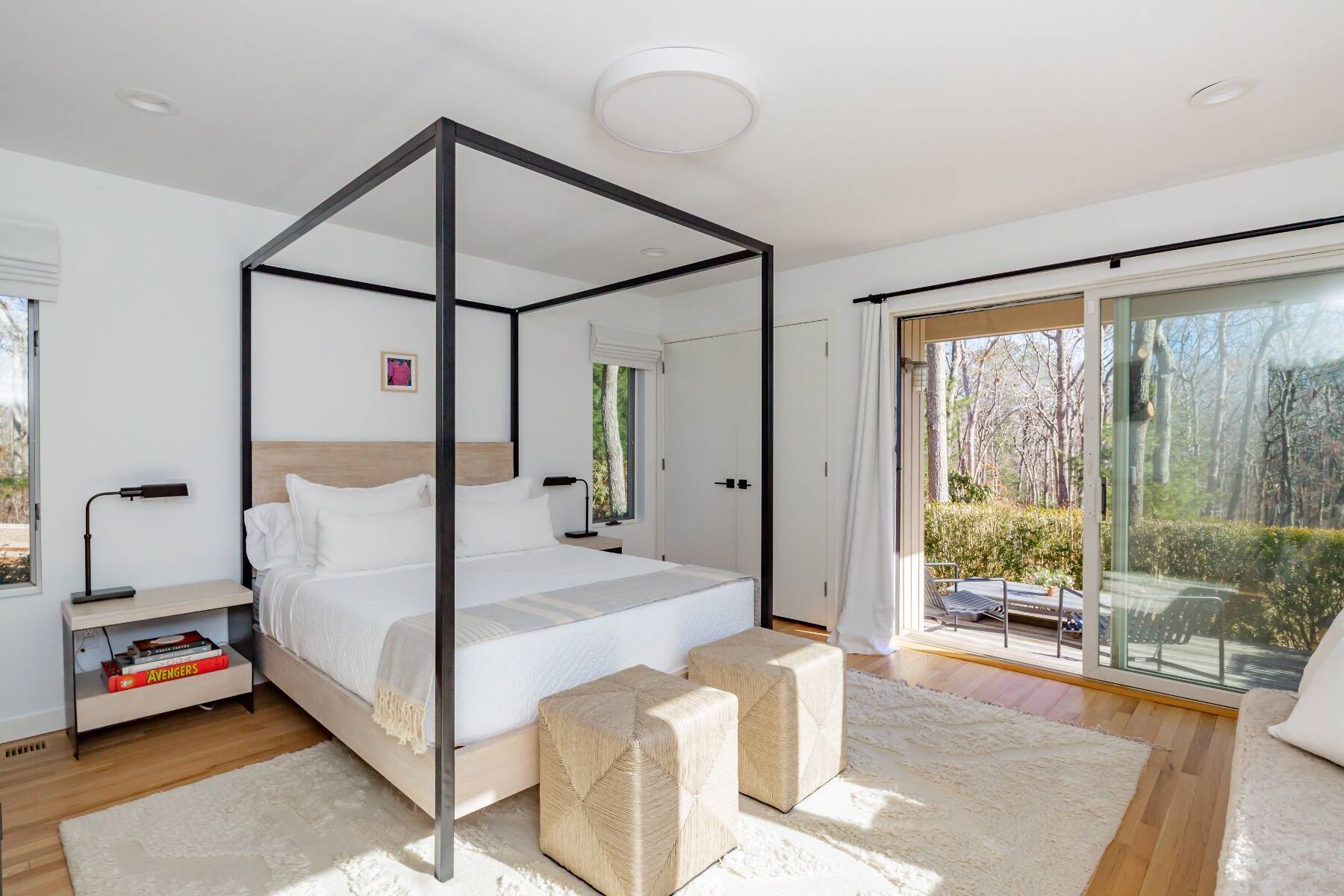 ;
;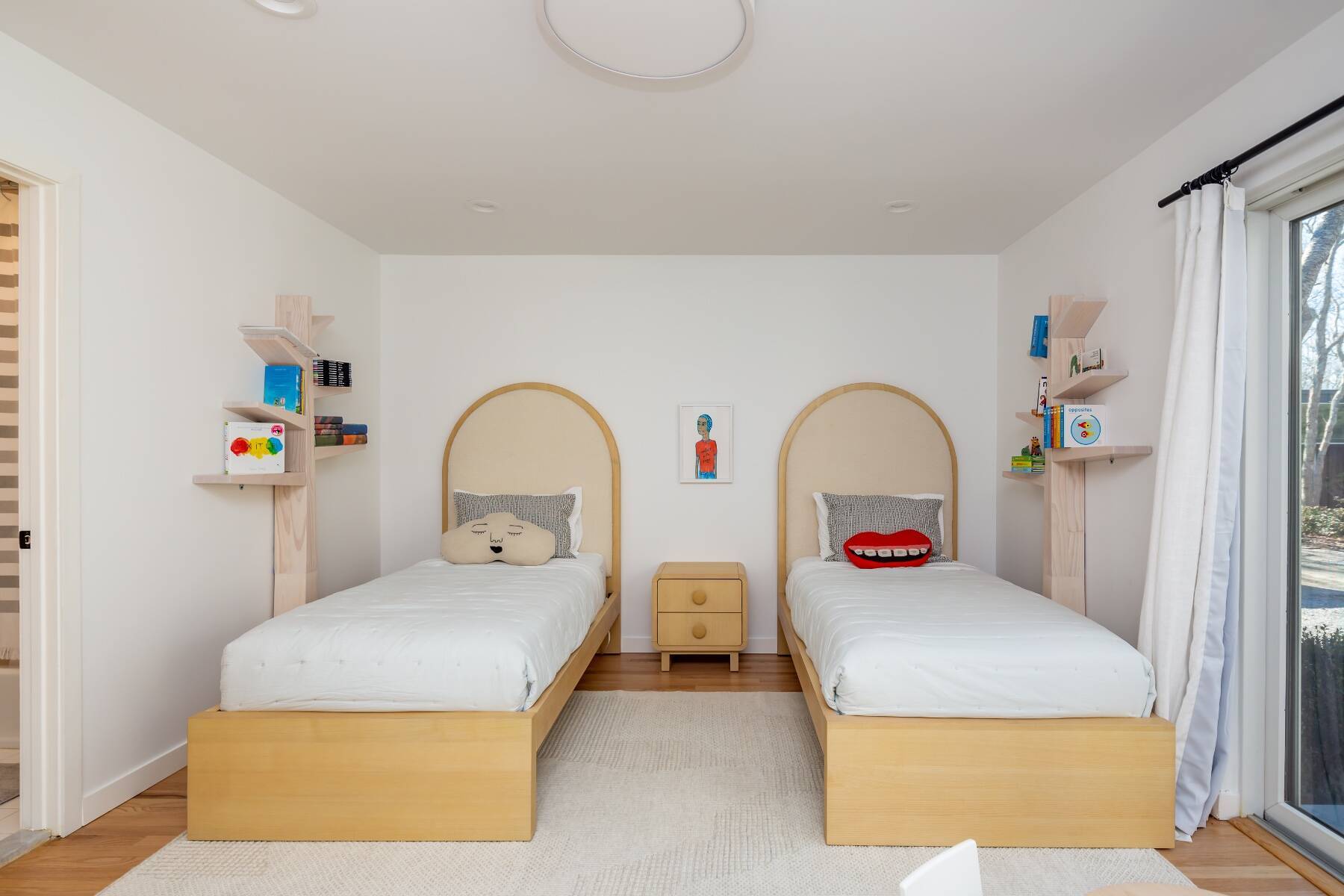 ;
;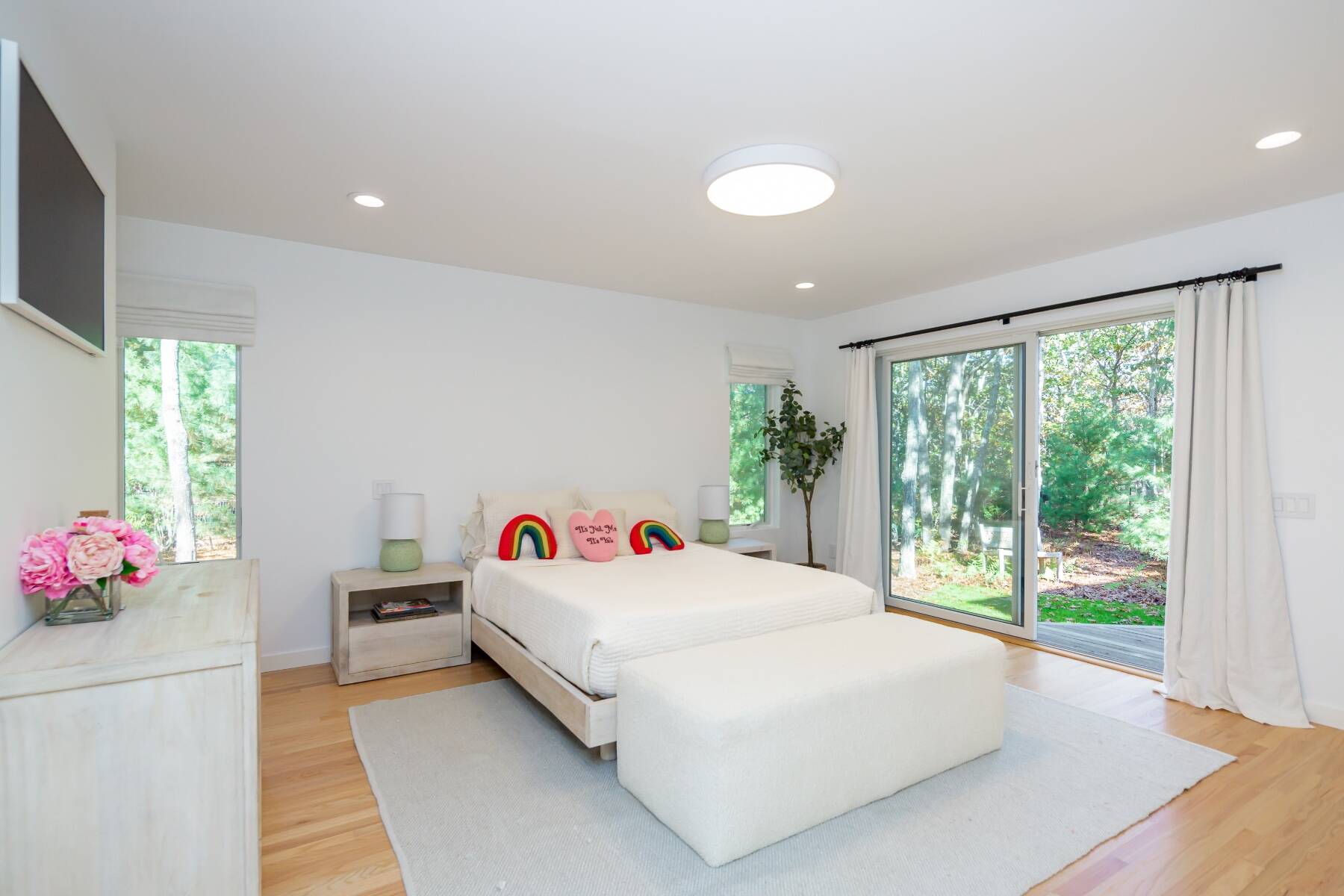 ;
;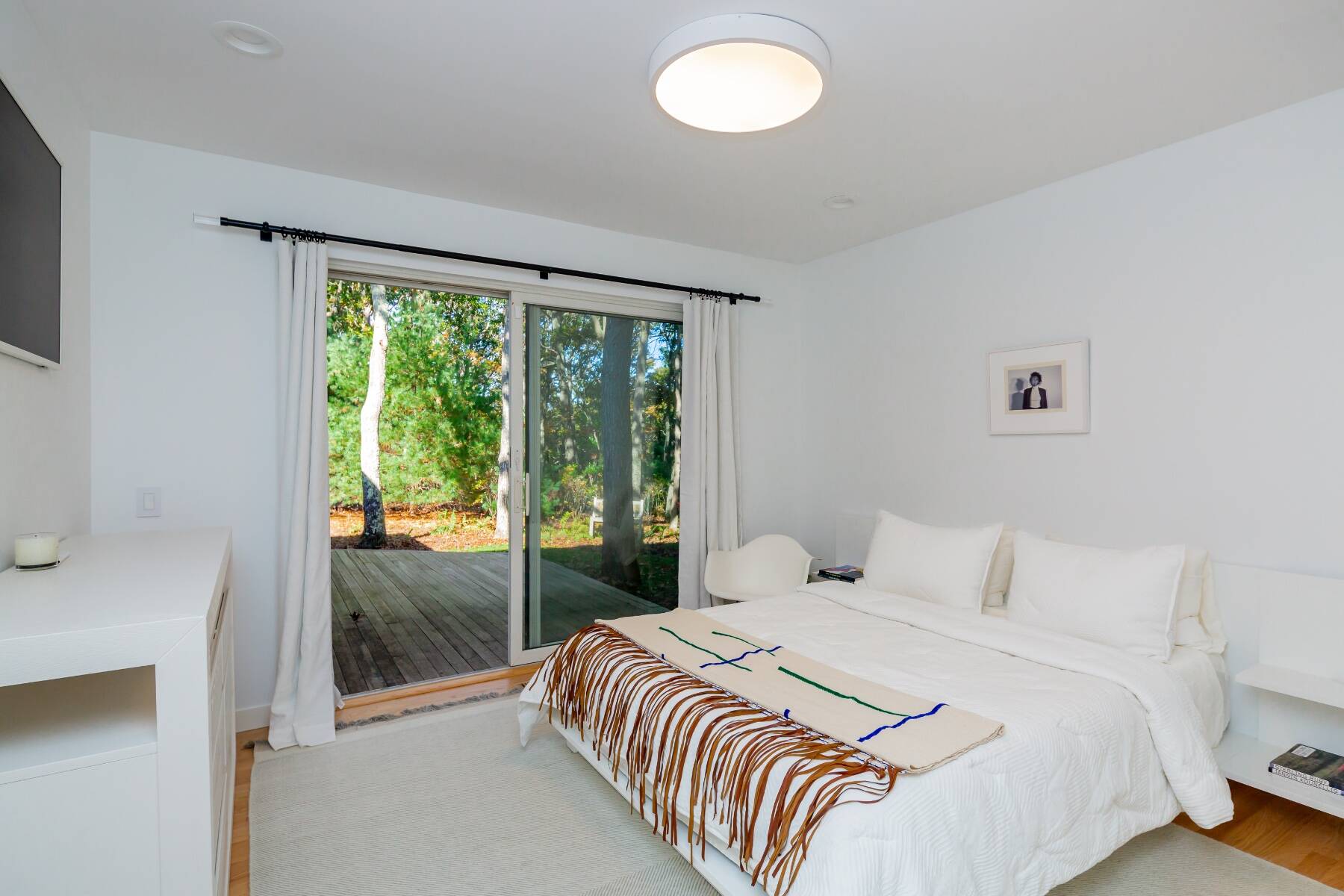 ;
;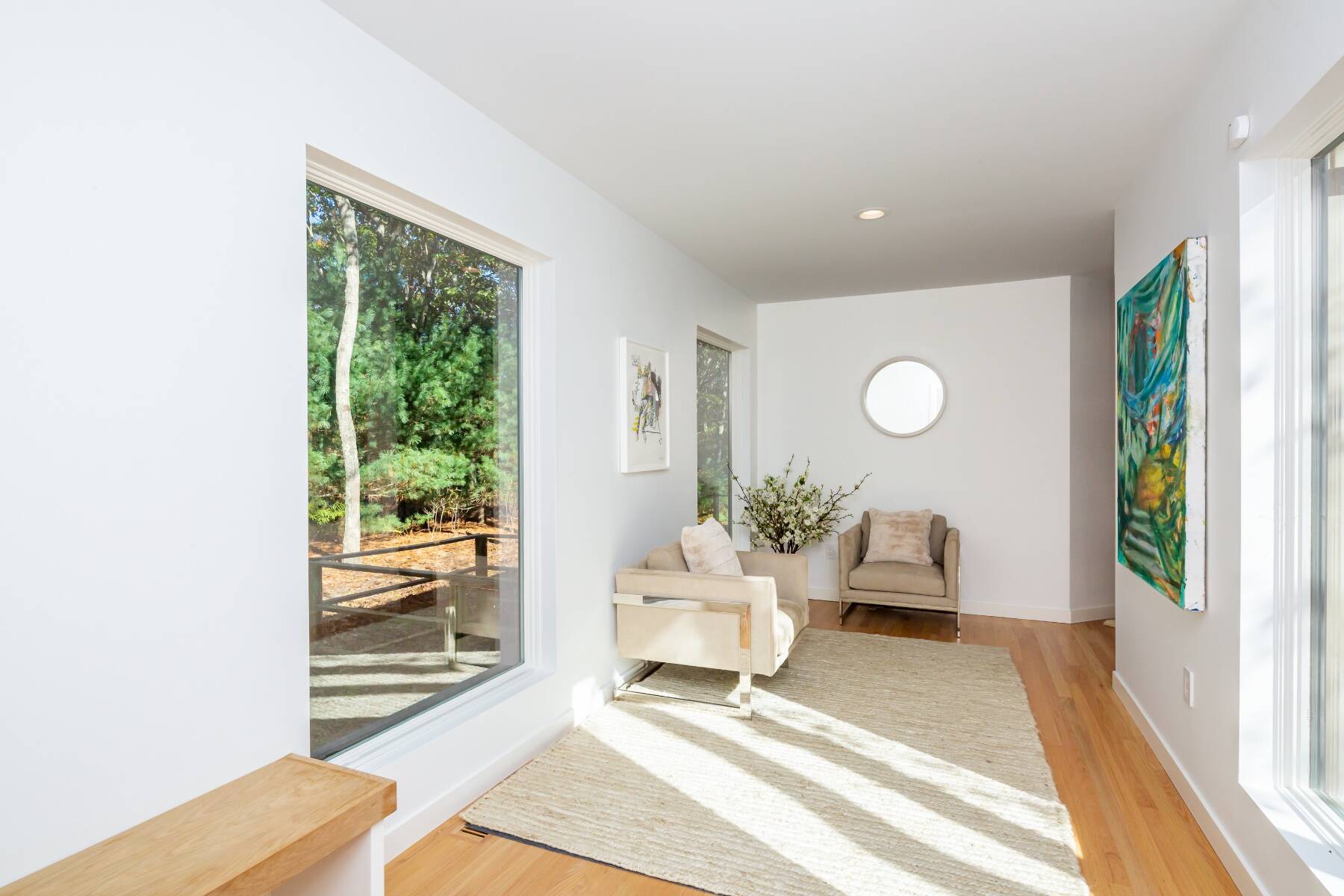 ;
;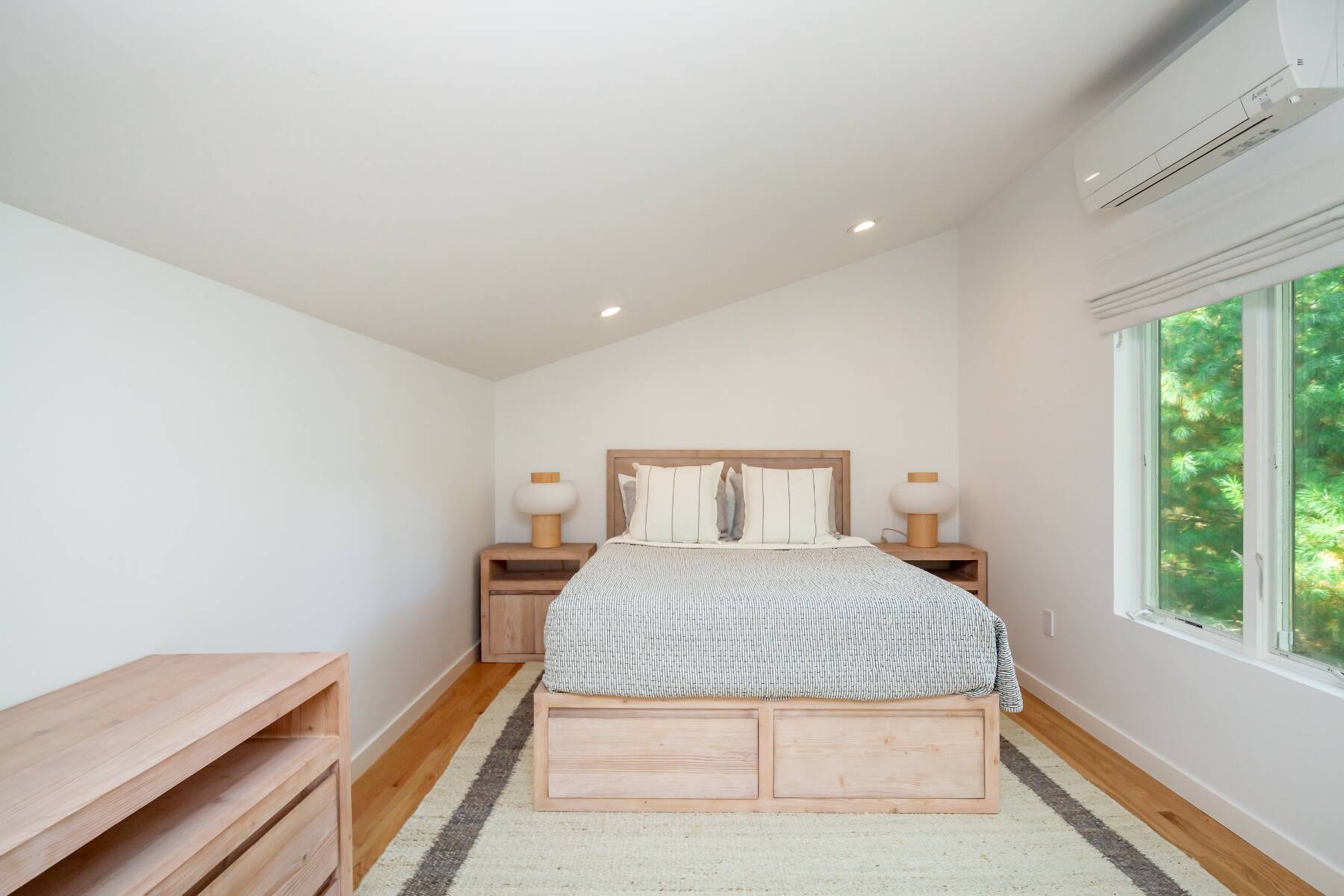 ;
;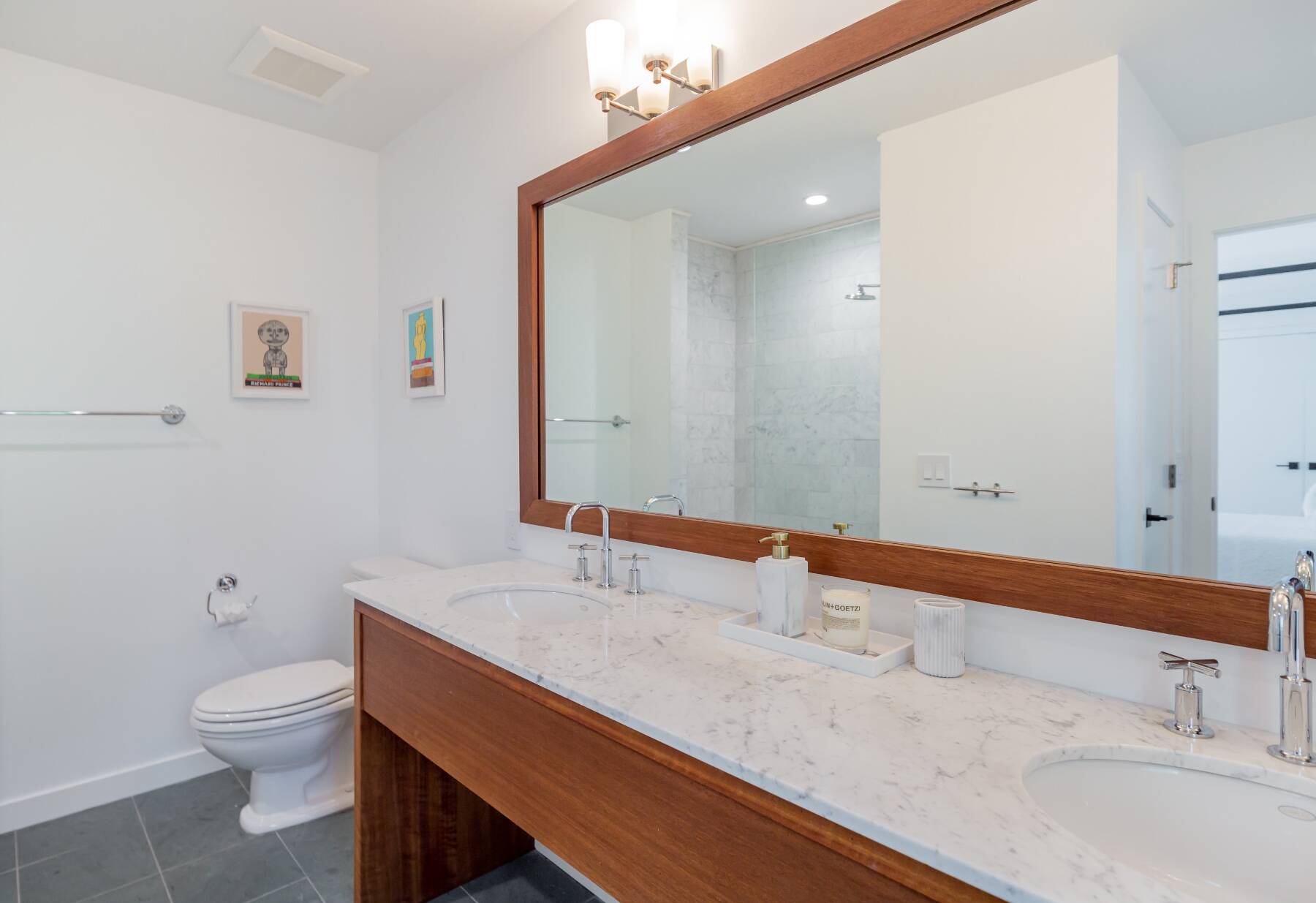 ;
;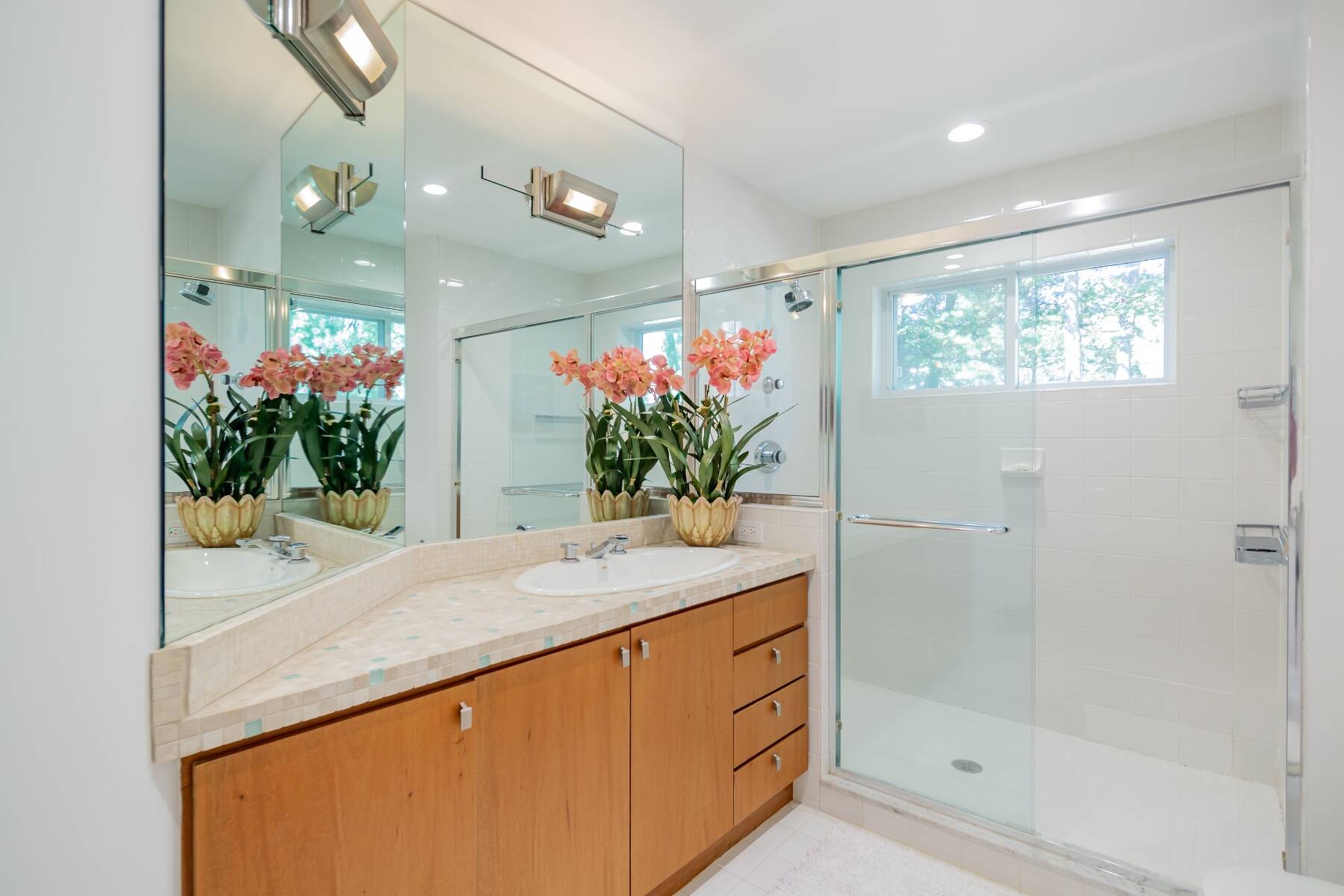 ;
;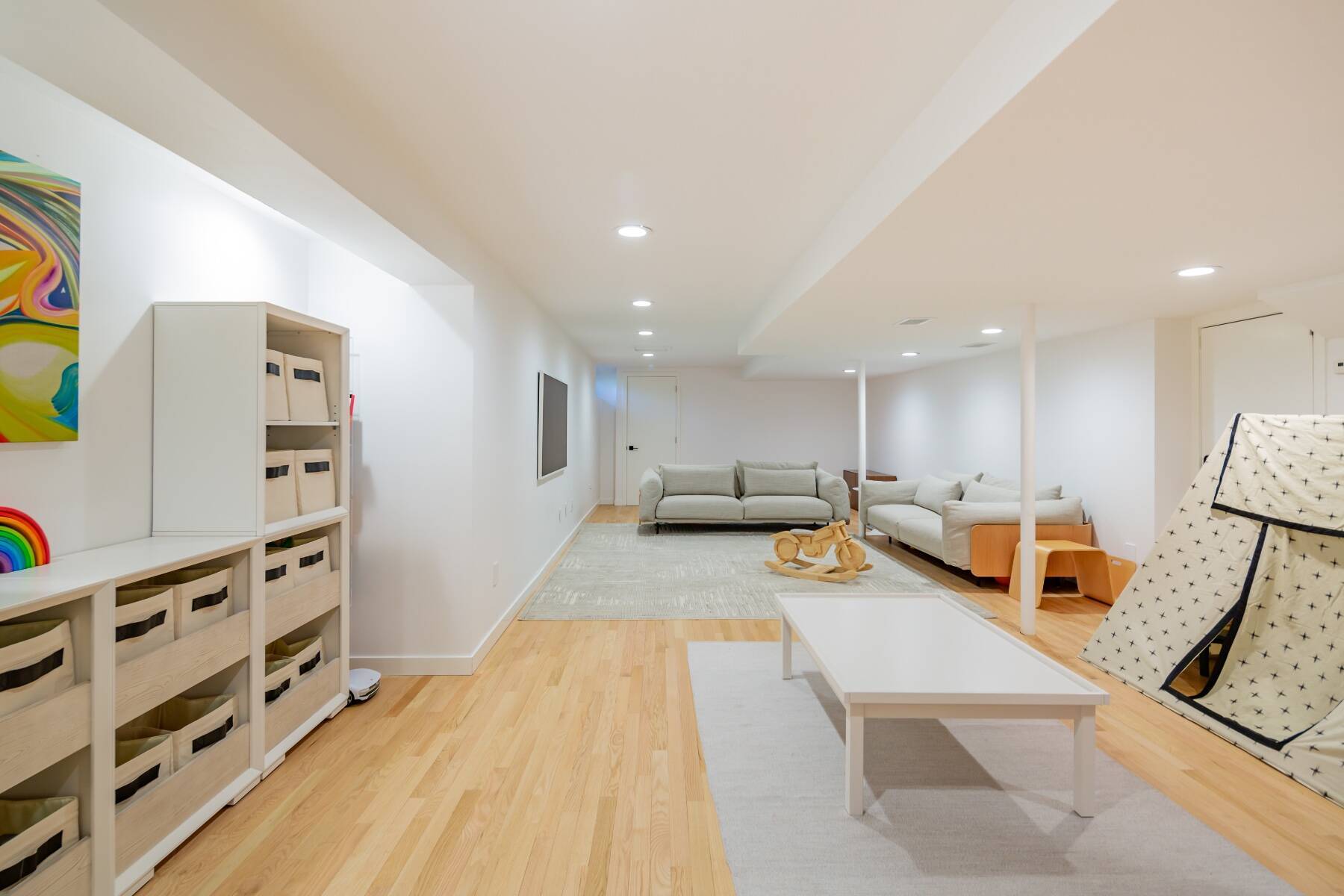 ;
;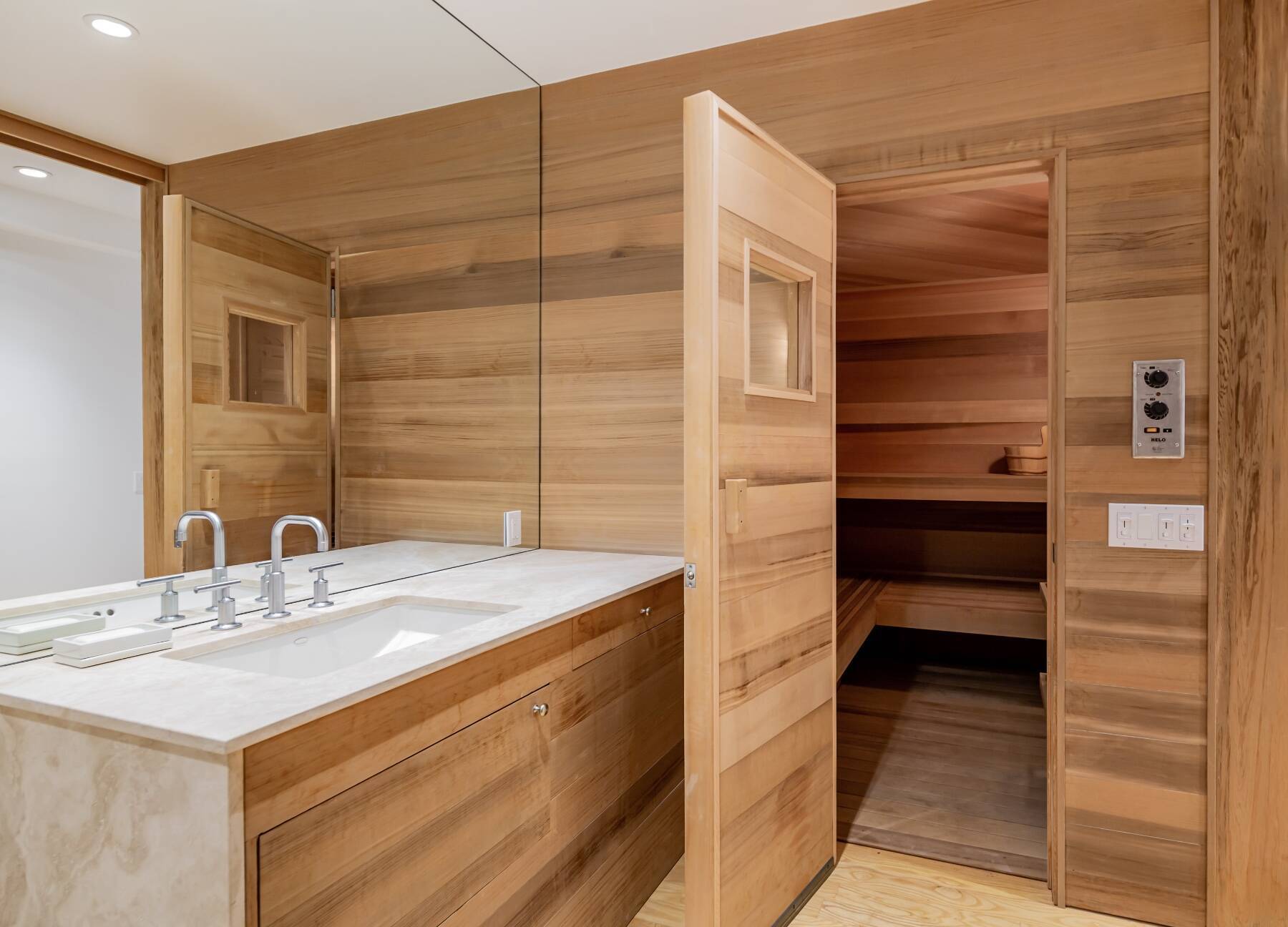 ;
;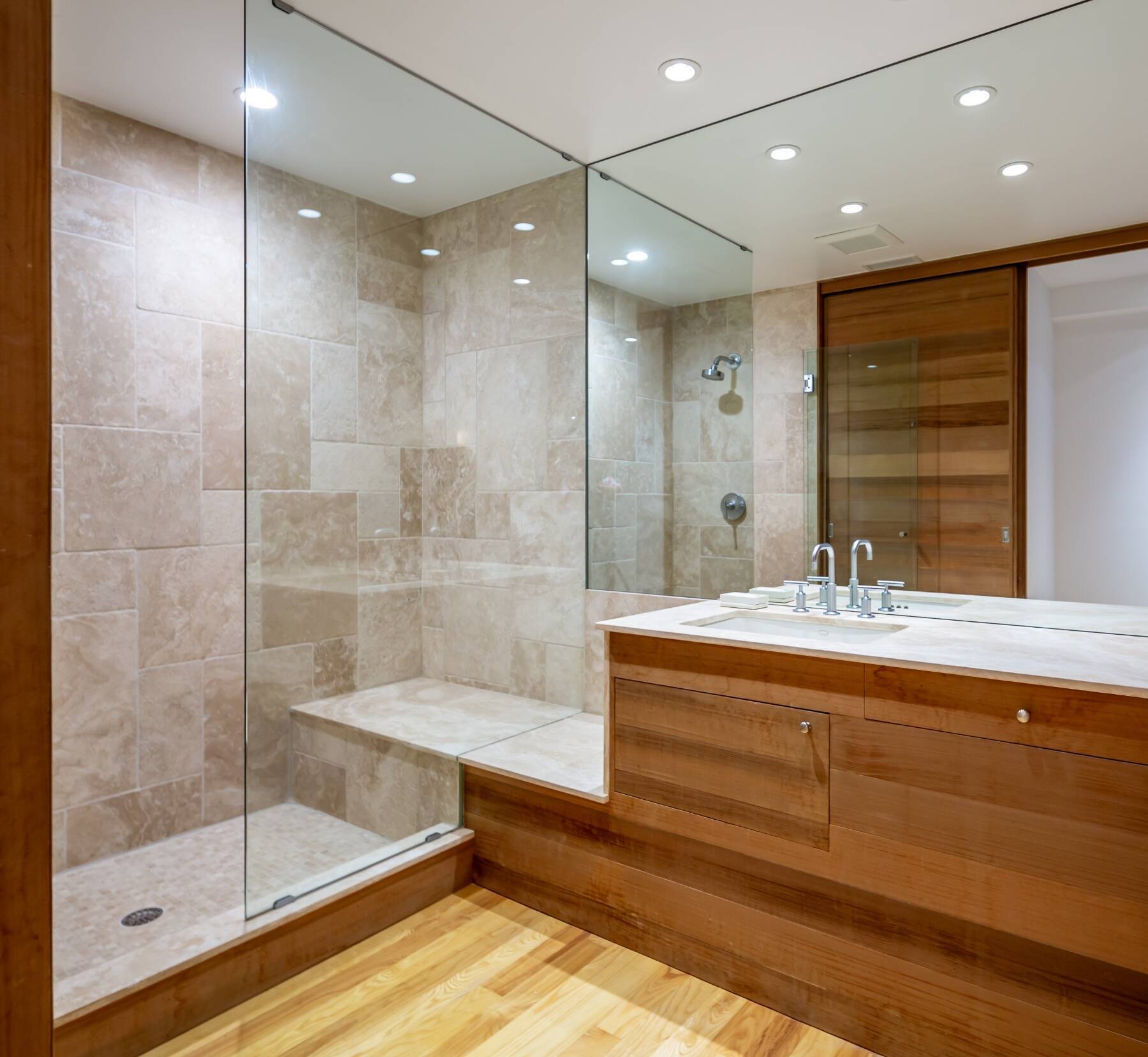 ;
;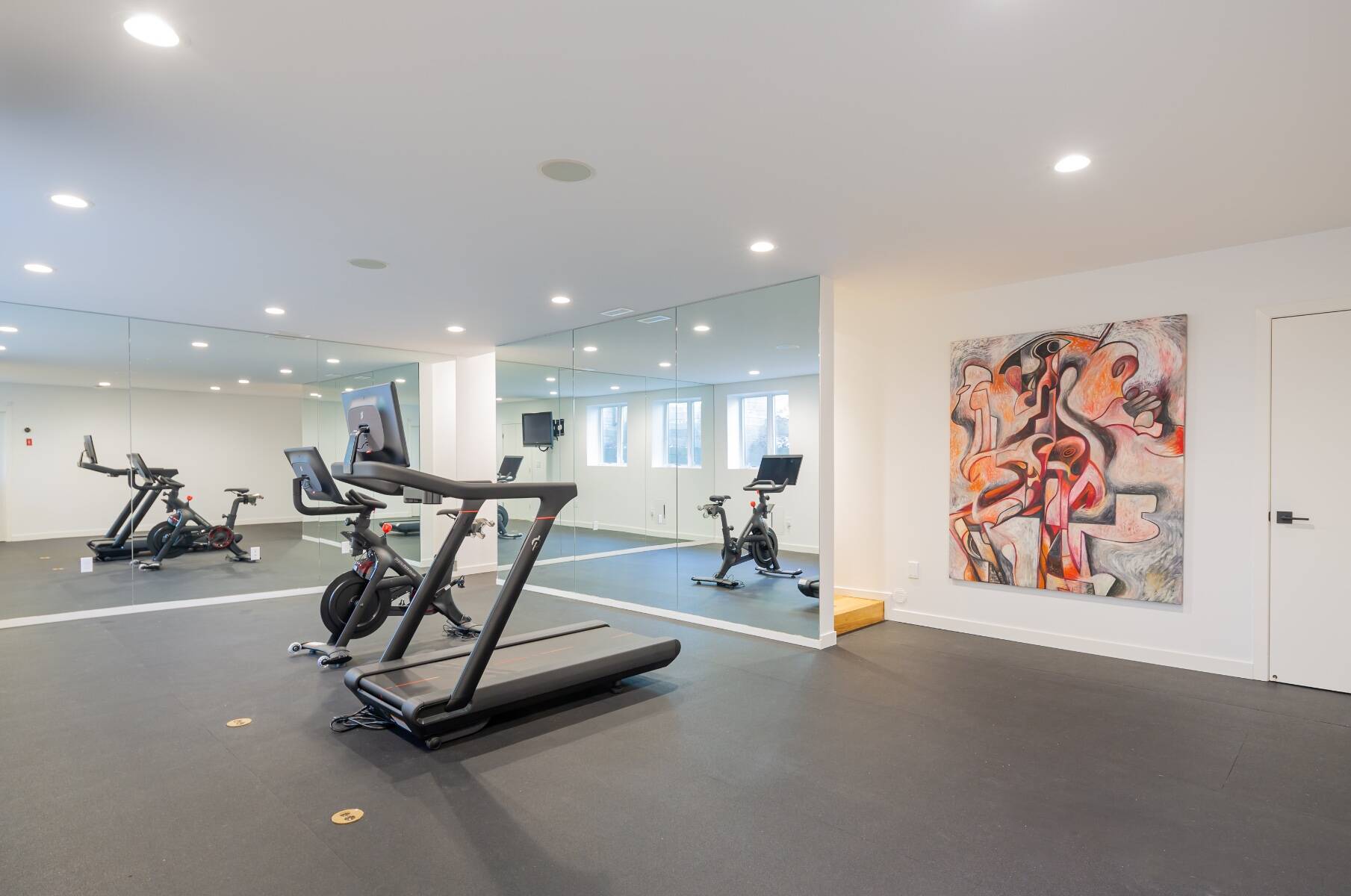 ;
;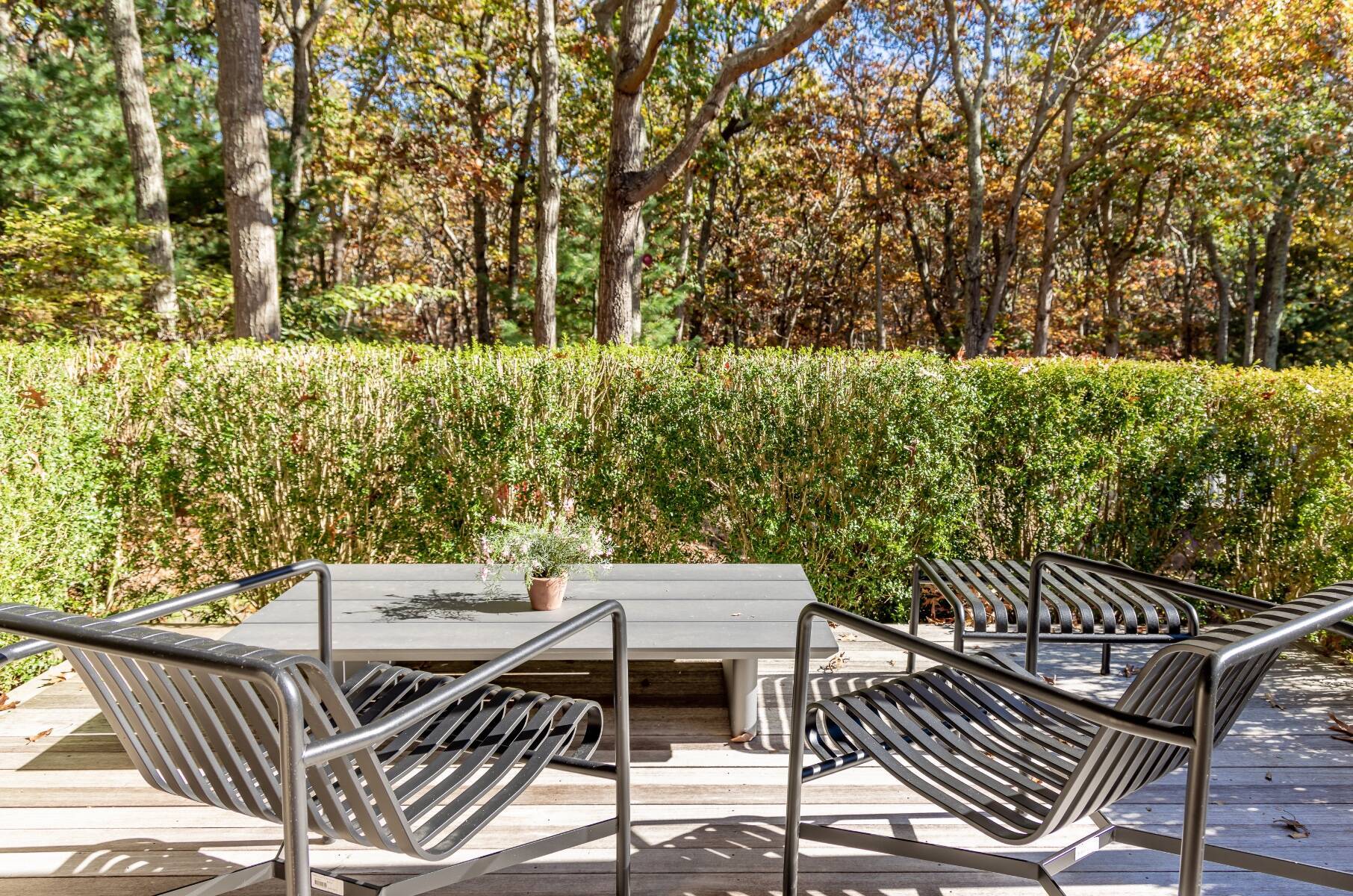 ;
;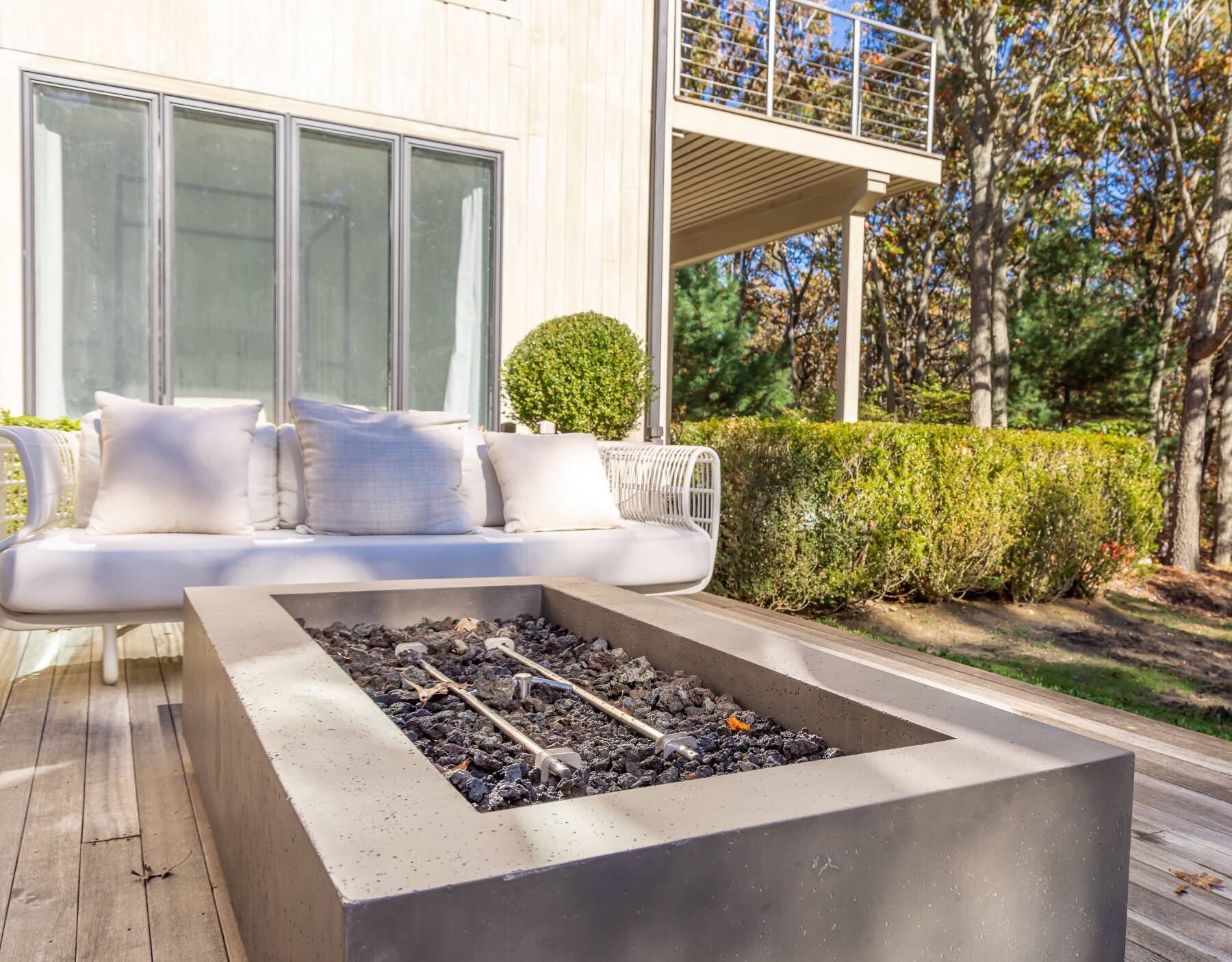 ;
;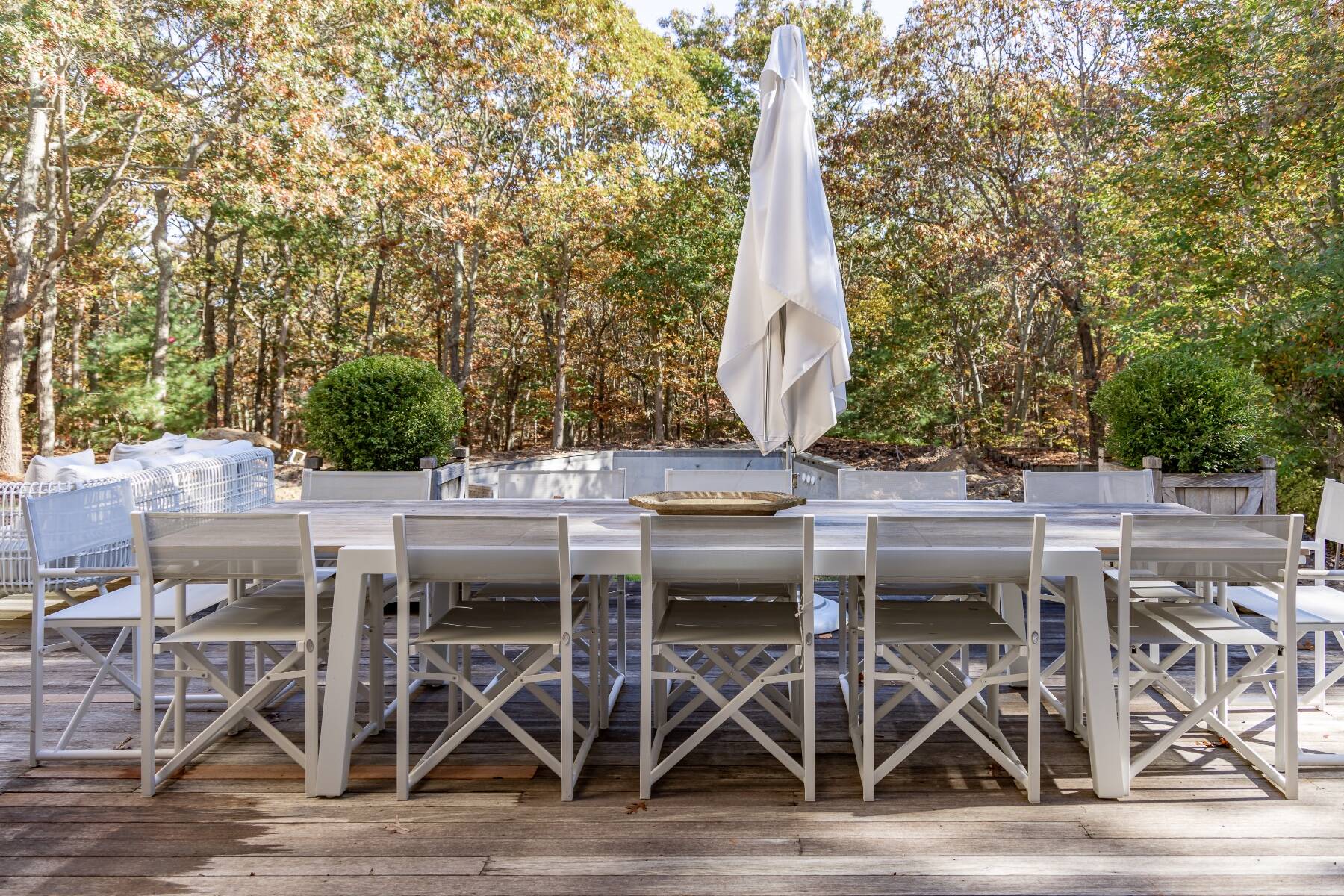 ;
;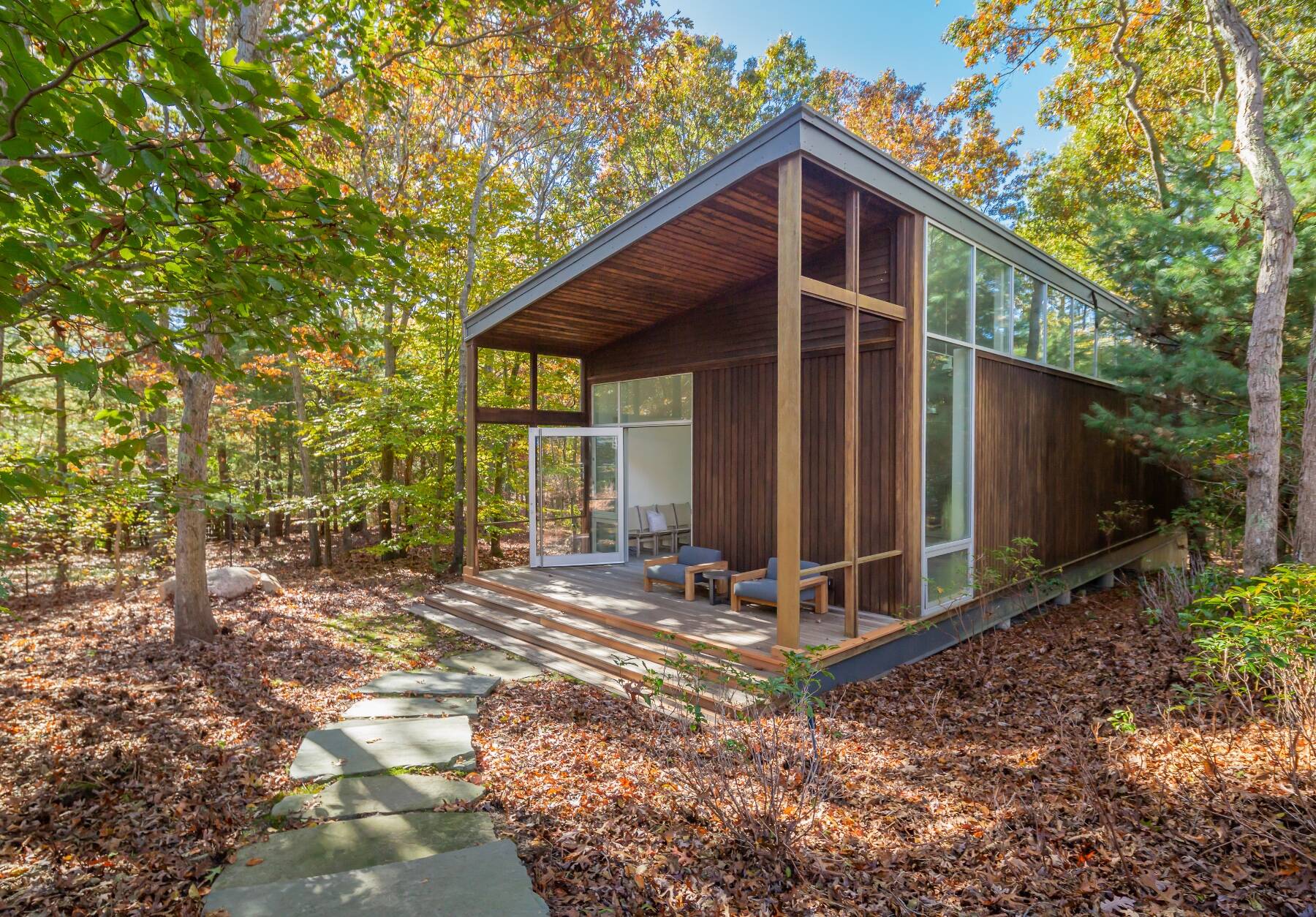 ;
;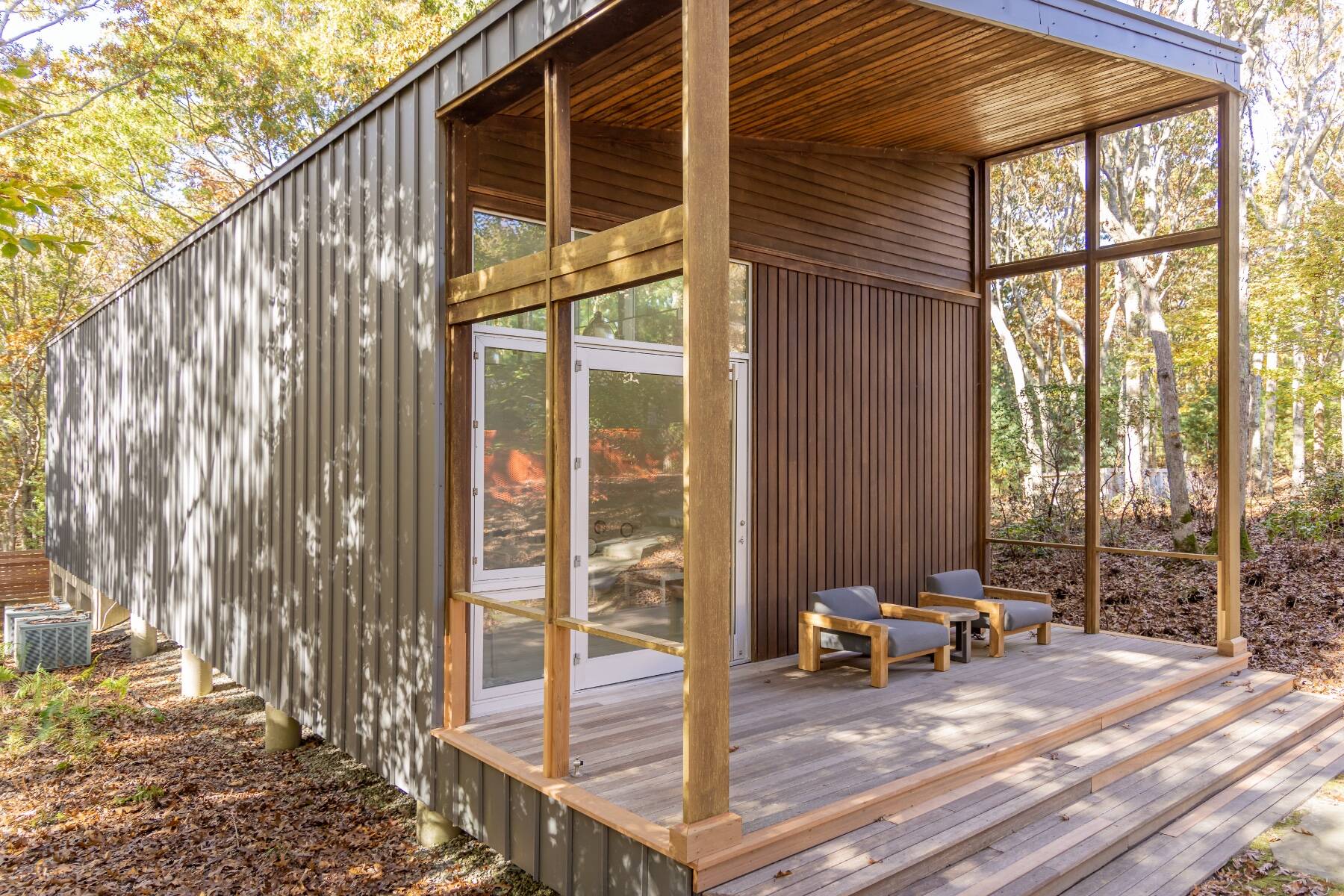 ;
;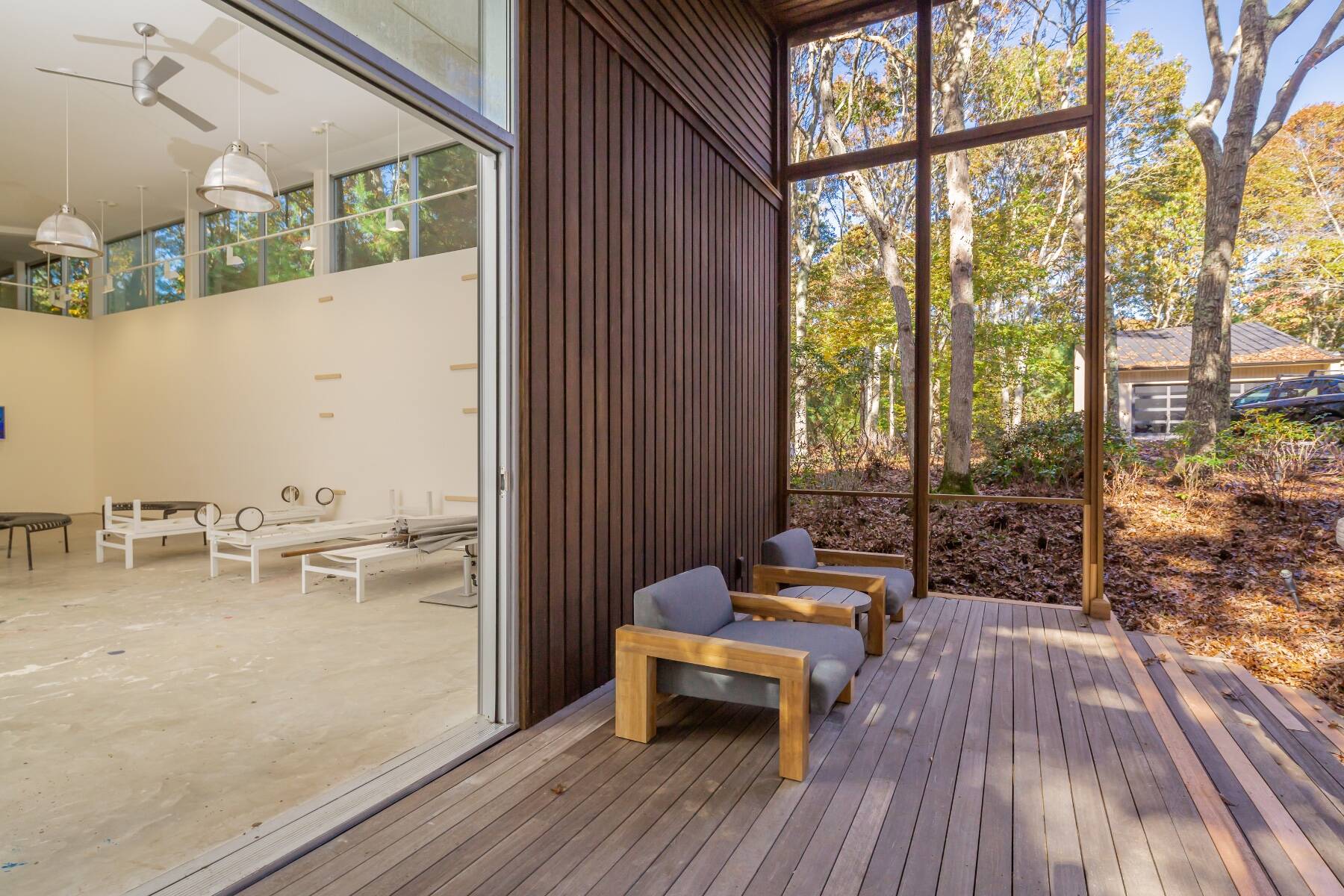 ;
;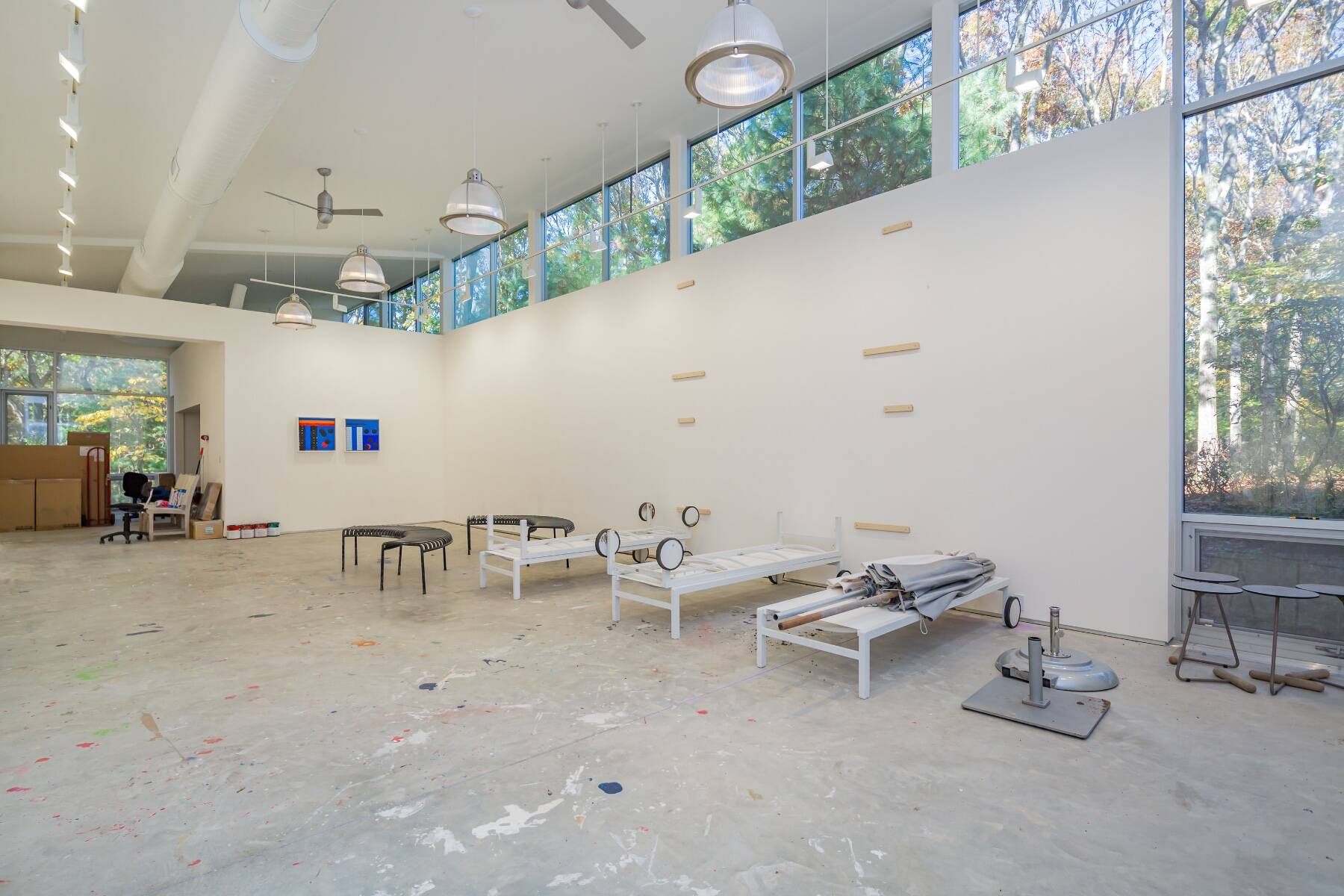 ;
;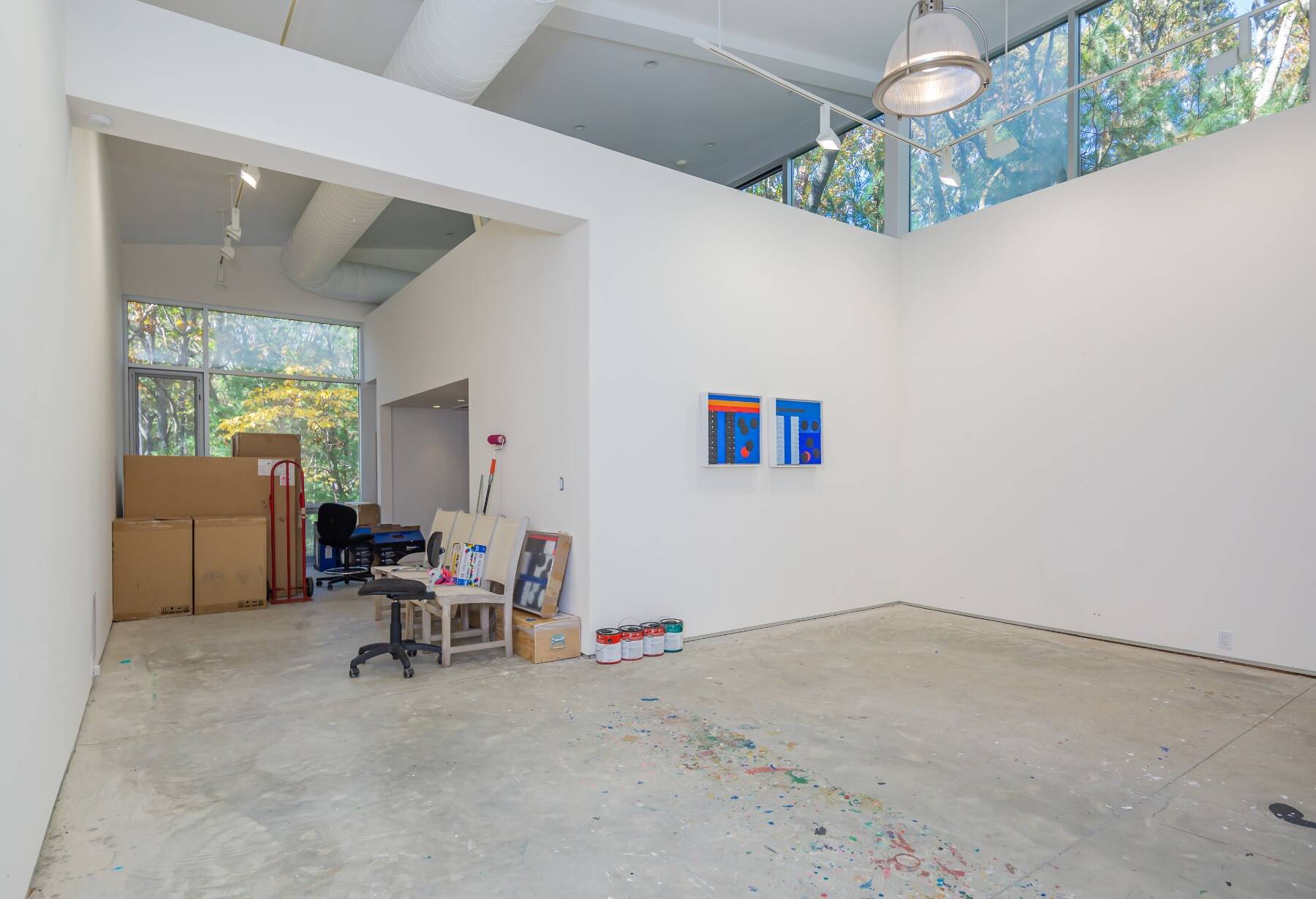 ;
;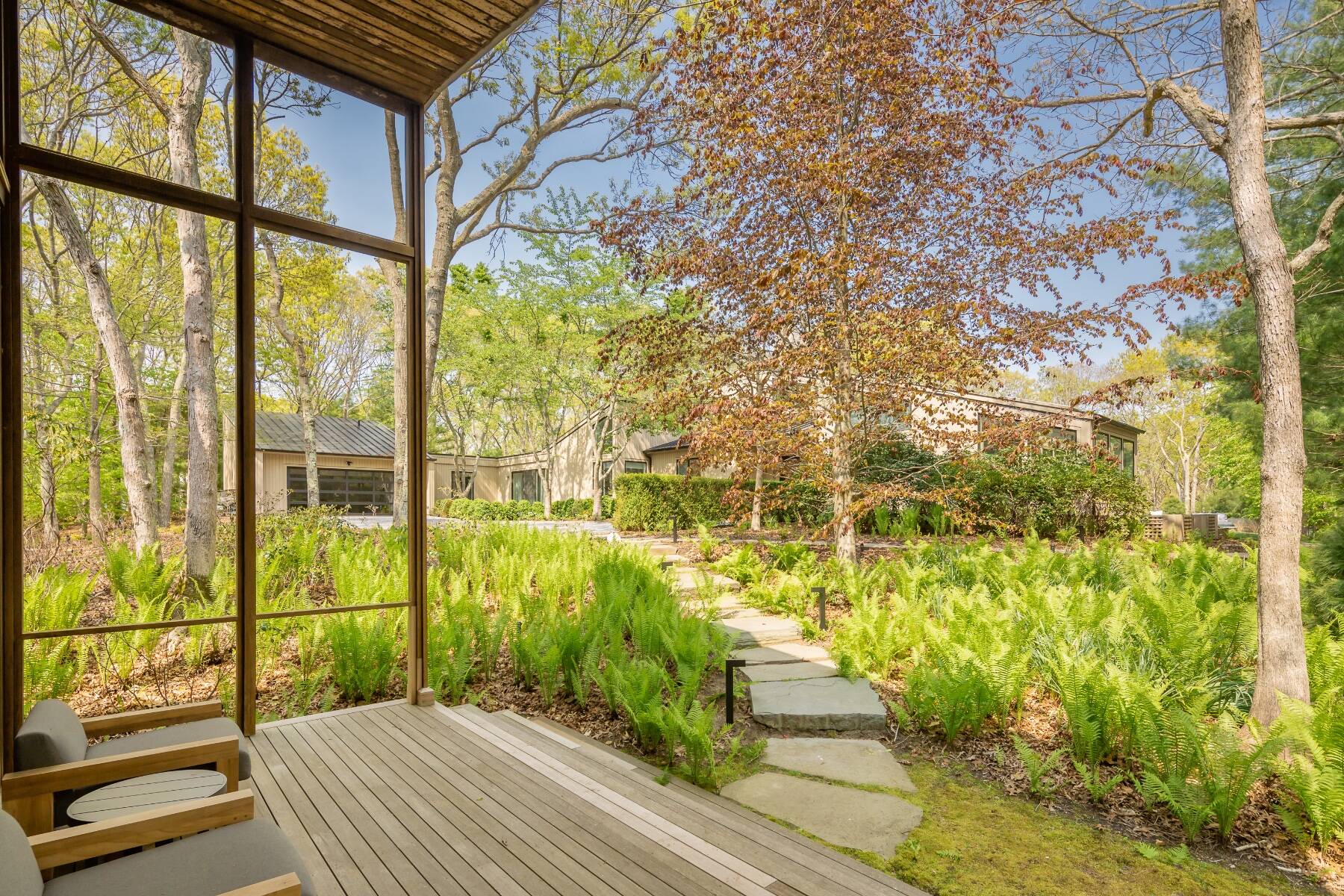 ;
;