40 Roxbury Lane, Wainscott, NY 11937
| Listing ID |
917626 |
|
|
|
| Property Type |
Residential |
|
|
|
| County |
Suffolk |
|
|
|
| Township |
East Hampton |
|
|
|
| Hamlet |
Wainscott |
|
|
|
|
| Total Tax |
$13,416 |
|
|
|
| Tax ID |
0300-197.000-0006-001.000 |
|
|
|
| FEMA Flood Map |
fema.gov/portal |
|
|
|
| Year Built |
2014 |
|
|
|
| |
|
|
|
|
|
Welcome to 40 Roxbury Lane, Wainscott, NY-a stunning traditional home custom-built in 2014 that seamlessly blends timeless elegance with modern convenience. This impressive residence spans a total of 6,214 square feet across three meticulously designed levels, with 4,344 square feet on the first and second levels and 1,870 square feet on the lower level, offering ample space to suit a variety of lifestyles. Upon entering, you'll be enchanted by the expansive living areas that flow seamlessly from one room to the next. The lower level serves as a versatile haven, featuring a spacious entertaining and recreational area, an additional bedroom, and a gym, providing endless possibilities for relaxation and productivity. Step outside to discover the beautifully landscaped grounds surrounding the property, including a heated gunite pool perfect for endless summer enjoyment. The screened porch offers a serene setting to relax and enjoy the outdoors in any season. Practicality meets luxury with the inclusion of a back-up generator and a state-of-the-art 11,520 kW solar power system, ensuring both peace of mind and energy efficiency in all conditions. Additionally, the property is conveniently located with easy access to Beach Lane, making it an ideal retreat for those who cherish the allure of the ocean. This exceptional home at 40 Roxbury Lane is a rare find, offering a harmonious blend of classic design and modern amenities. Don't miss the opportunity to make it your own. Contact us today for more details and to schedule a private viewing.
|
- 6 Total Bedrooms
- 6 Full Baths
- 1 Half Bath
- 6214 SF
- 0.45 Acres
- Built in 2014
- 2 Stories
- Shingle Style Style
- Full Basement
- 1870 Lower Level SF
- Lower Level: Finished, Garage Access
- 1 Lower Level Bedroom
- 1 Lower Level Bathroom
- Open Kitchen
- Hardwood Flooring
- Entry Foyer
- Living Room
- Dining Room
- Family Room
- Primary Bedroom
- en Suite Bathroom
- Great Room
- Gym
- Kitchen
- Laundry
- Art Studio
- First Floor Bathroom
- 2 Fireplaces
- Alarm System
- Forced Air
- Propane Fuel
- Central A/C
- Frame Construction
- Cedar Shake Siding
- Cedar Roof
- Attached Garage
- 2 Garage Spaces
- Municipal Water
- Pool: In Ground, Gunite, Heated
- Patio
- Screened Porch
- Outdoor Shower
- Irrigation System
- Generator
- South of the Highway
- $13,416 County Tax
- $13,416 Total Tax
- Tax Year 2024
- Sold on 3/13/2025
- Sold for $6,900,000
- Buyer's Agent: Charlene Wilkinson
- Company: Compass
Listing data is deemed reliable but is NOT guaranteed accurate.
|


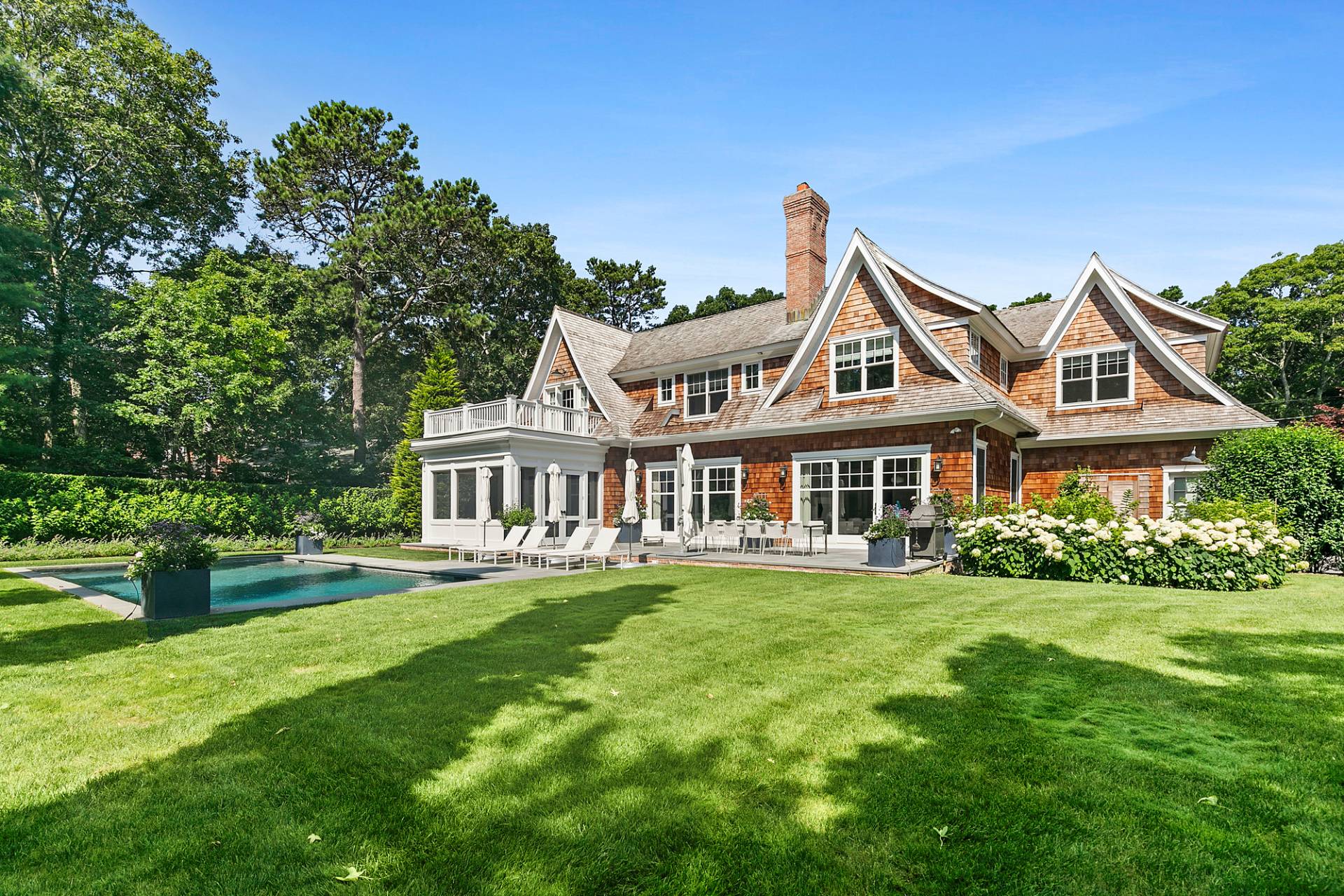


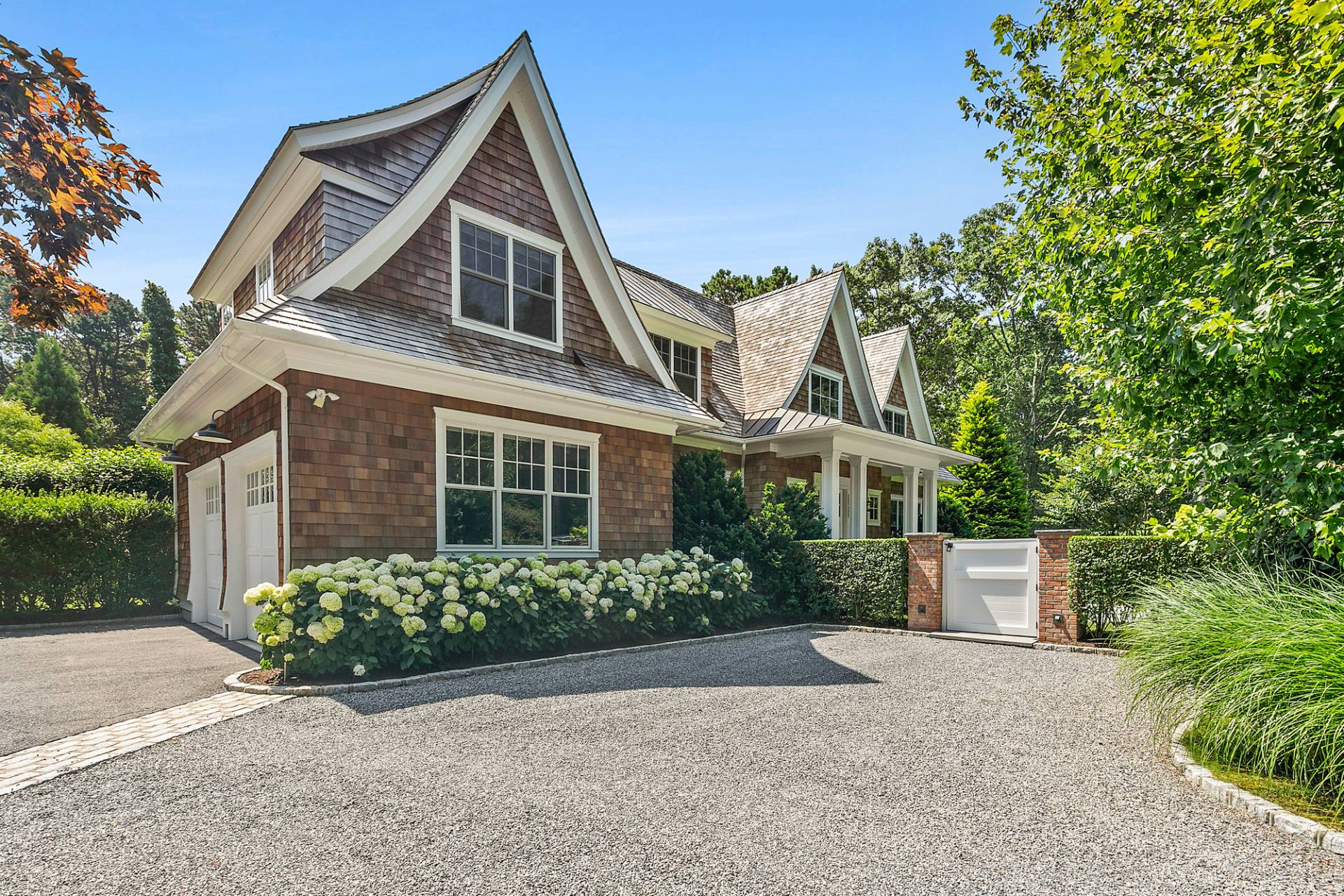 ;
;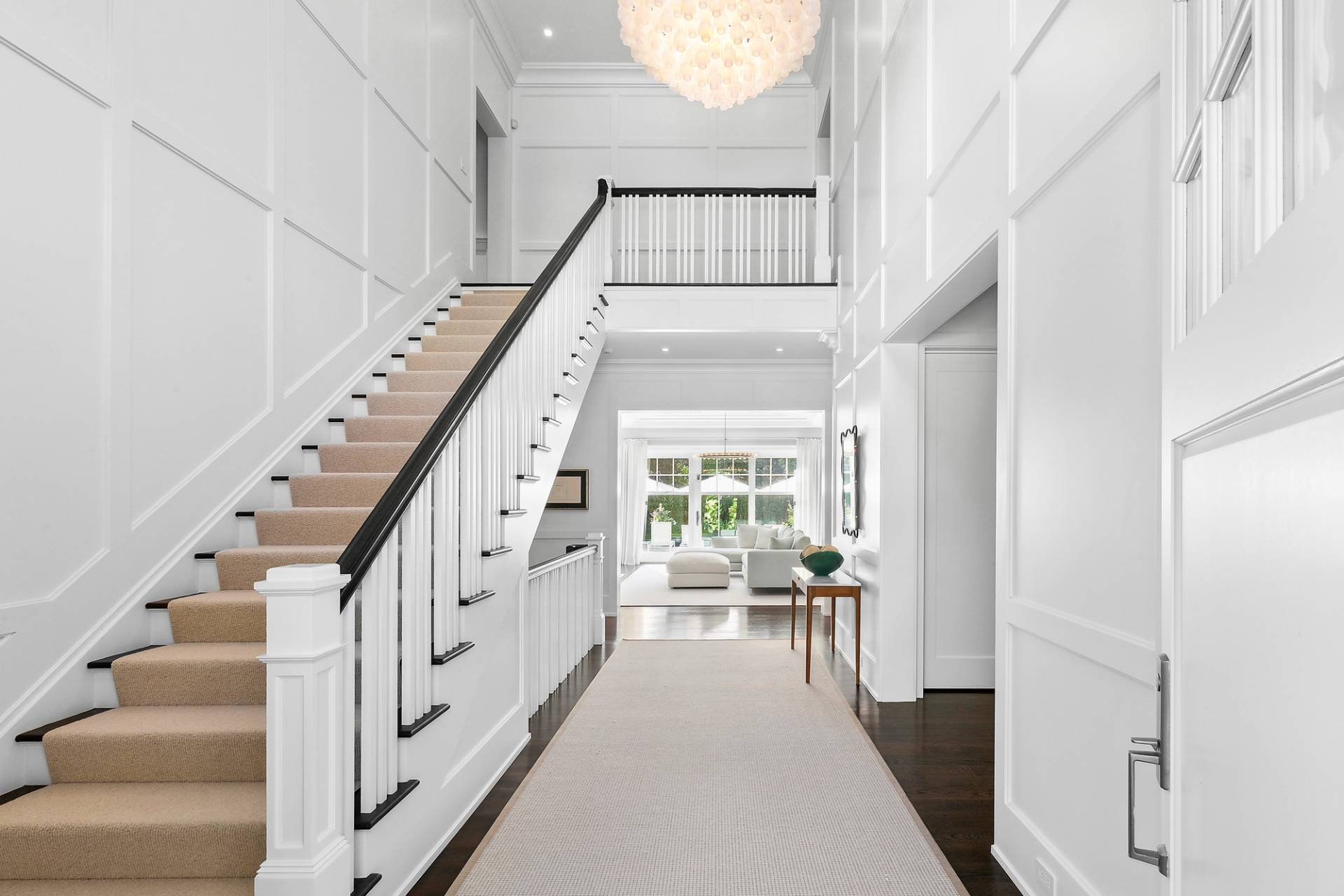 ;
;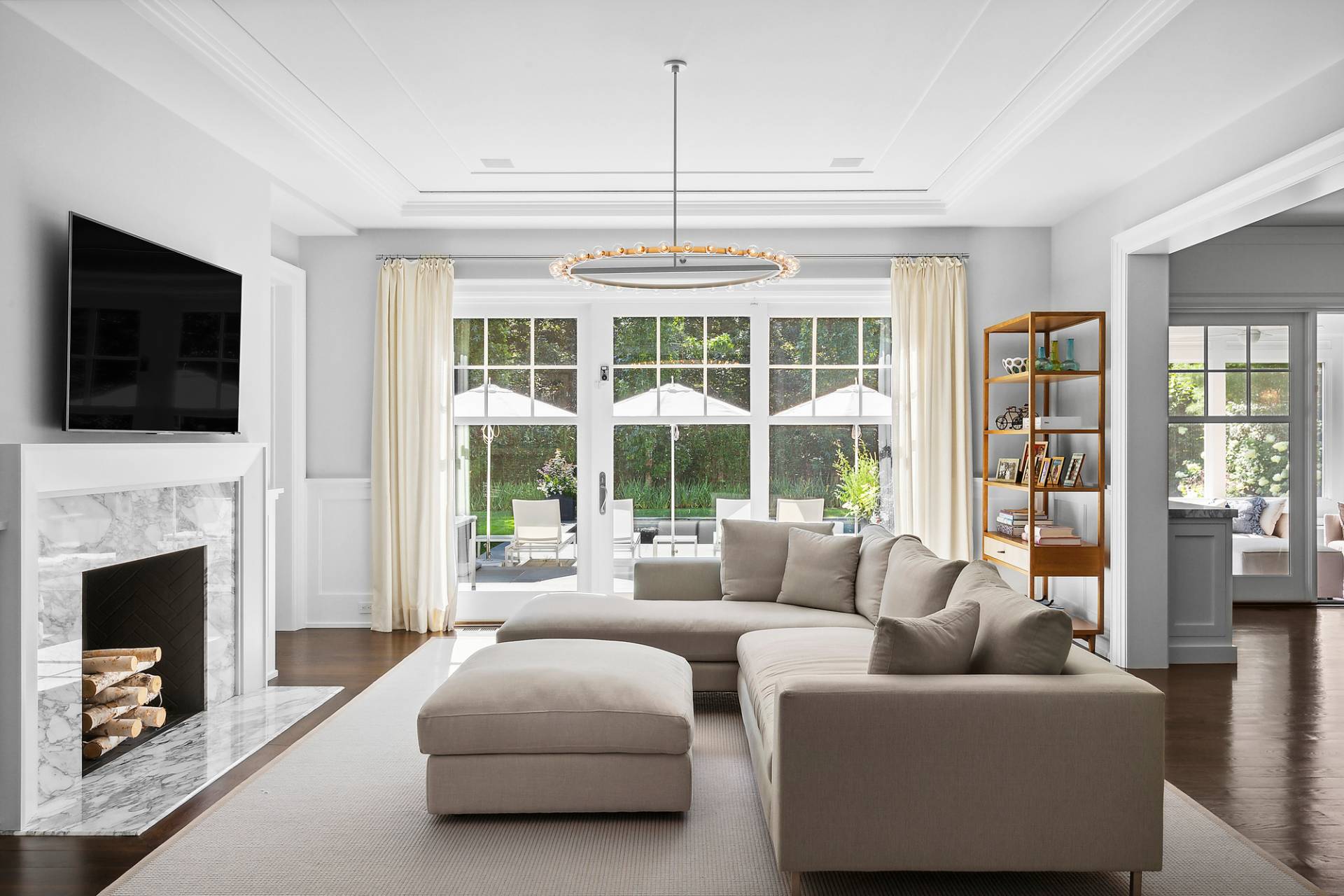 ;
;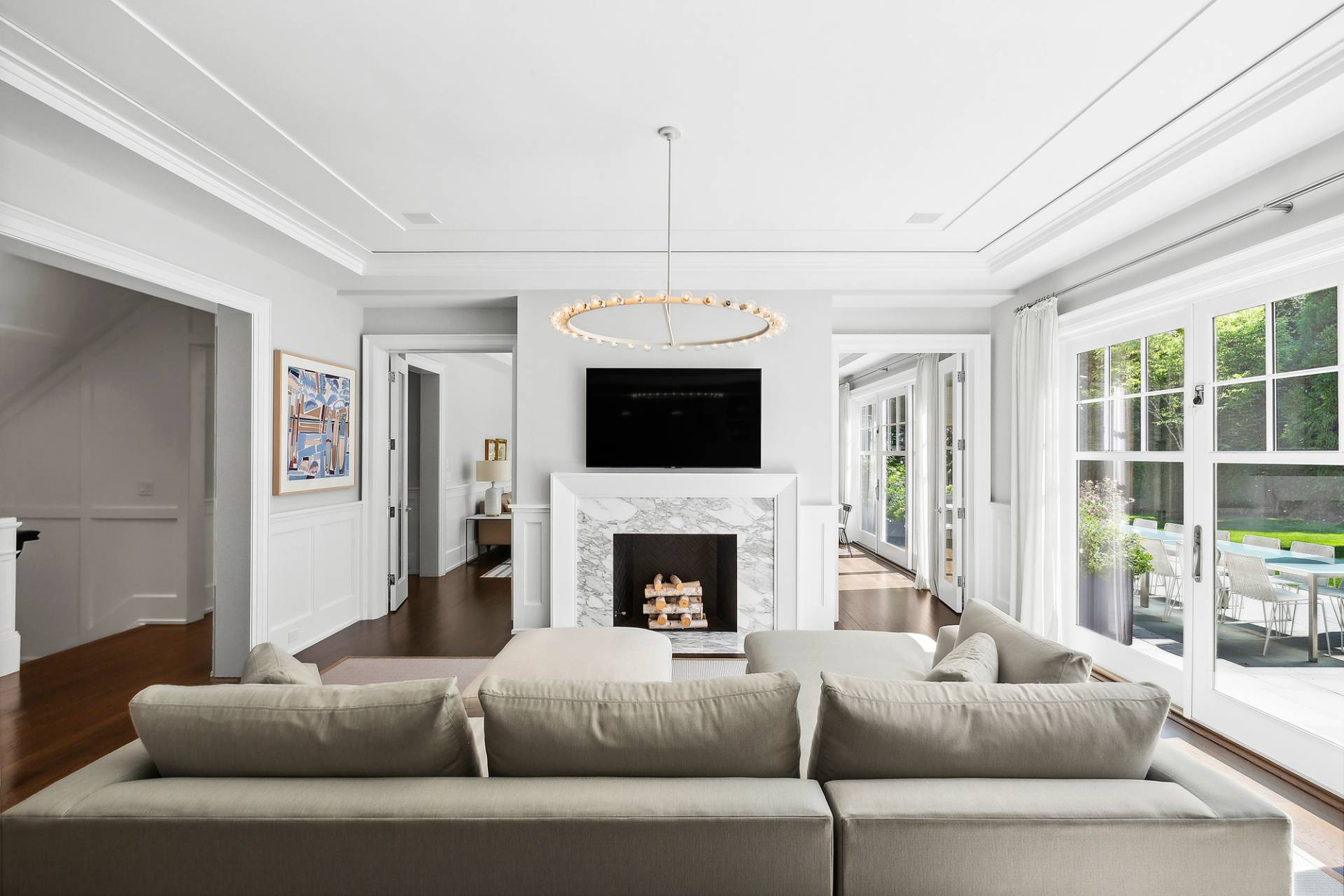 ;
;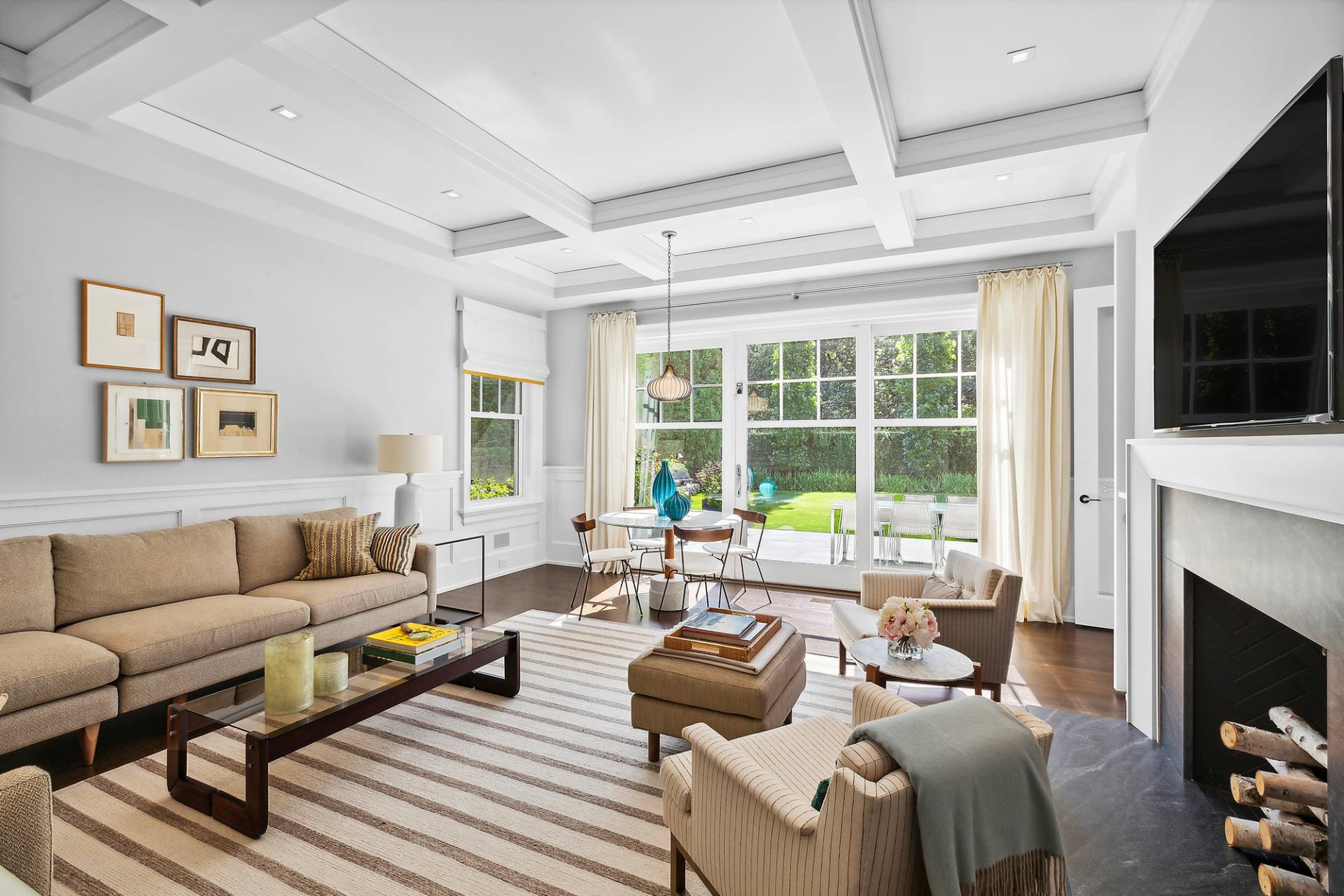 ;
;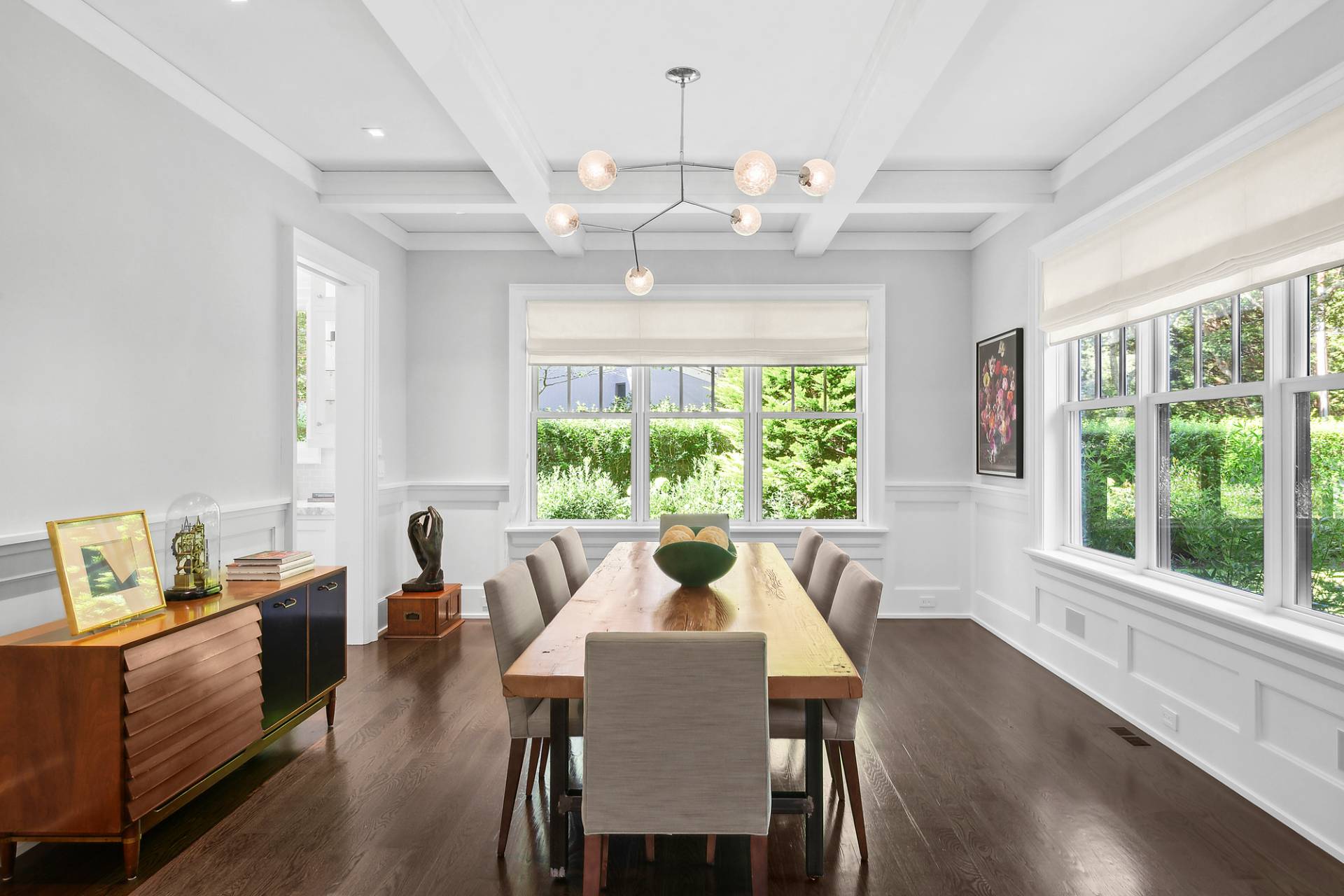 ;
;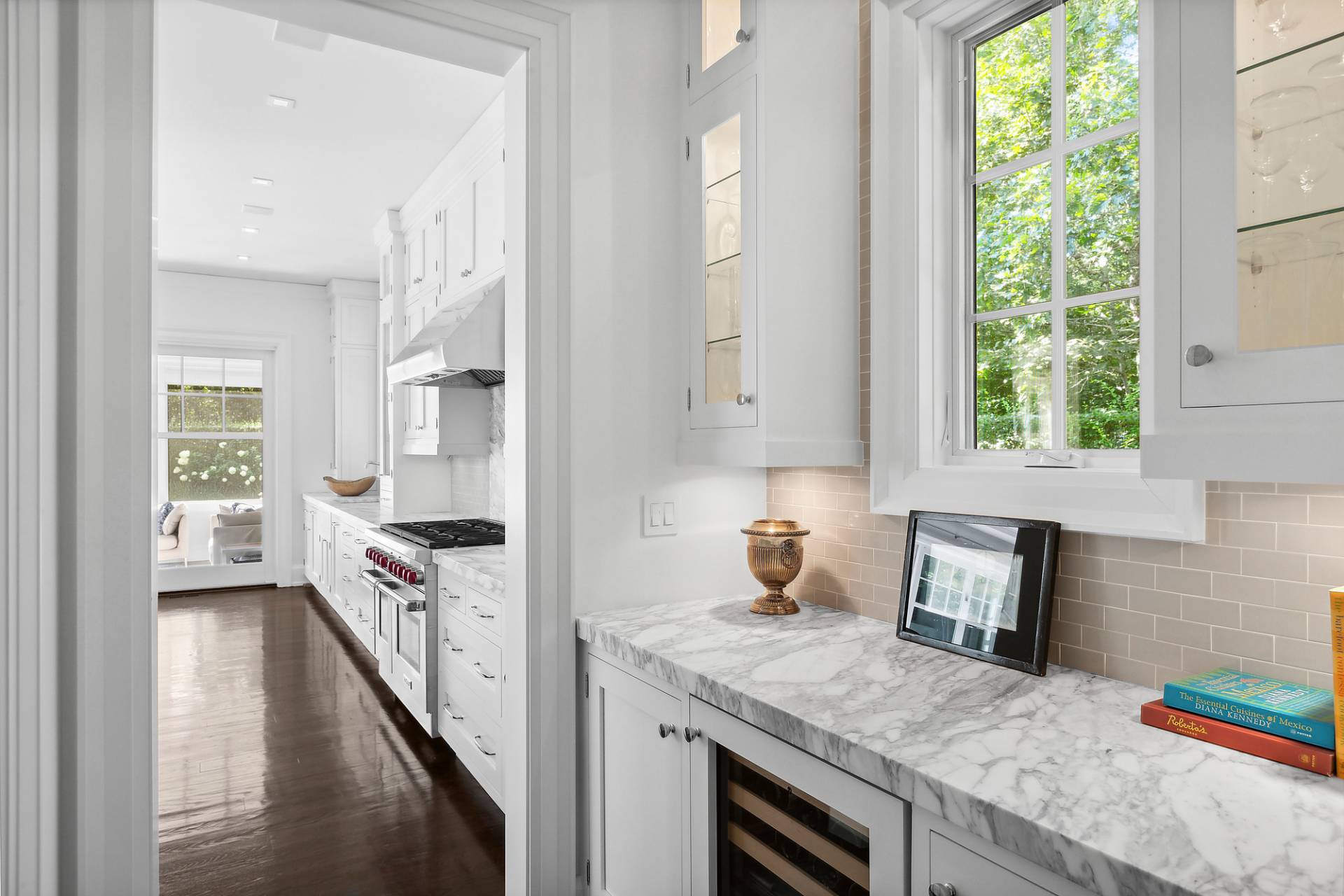 ;
;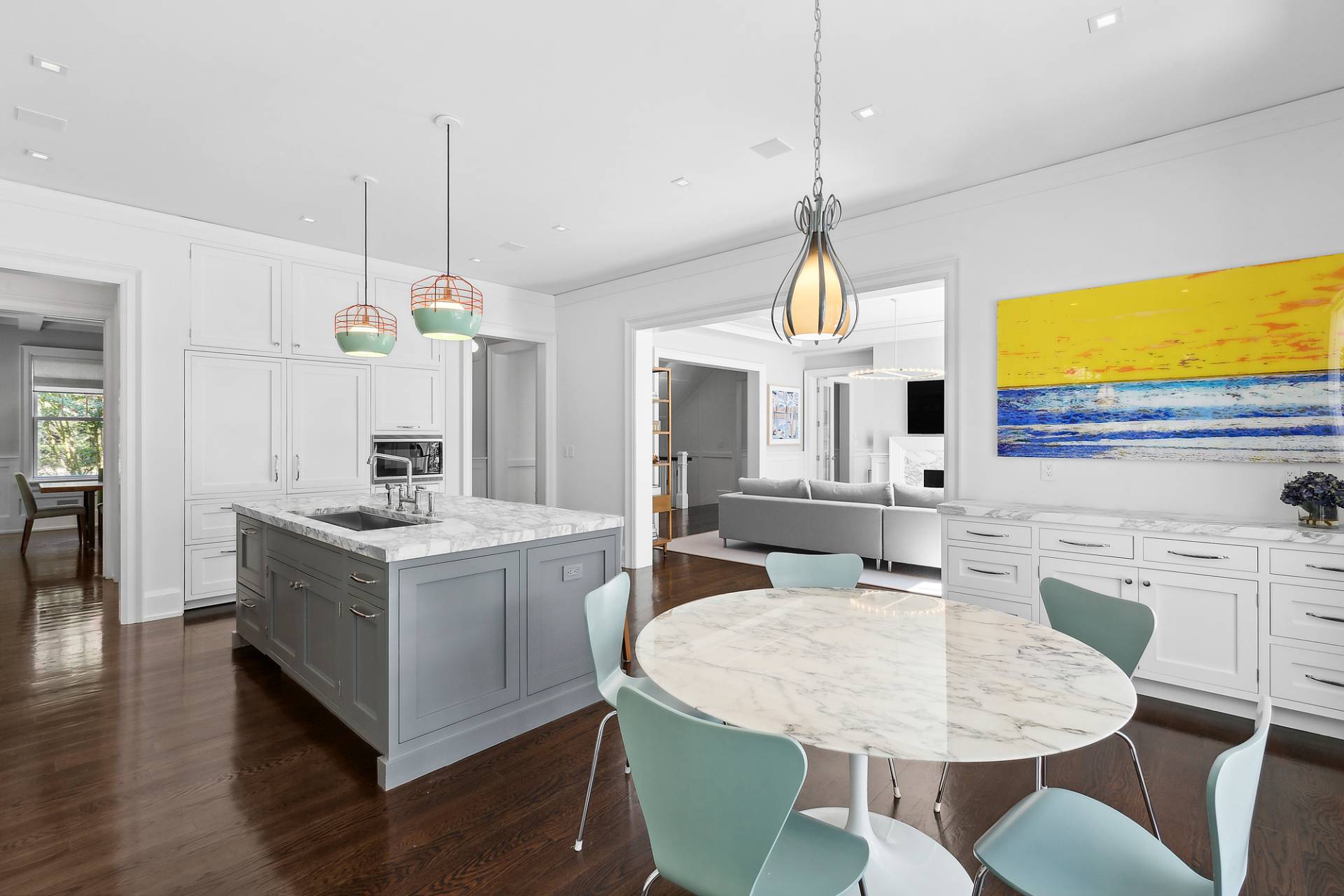 ;
;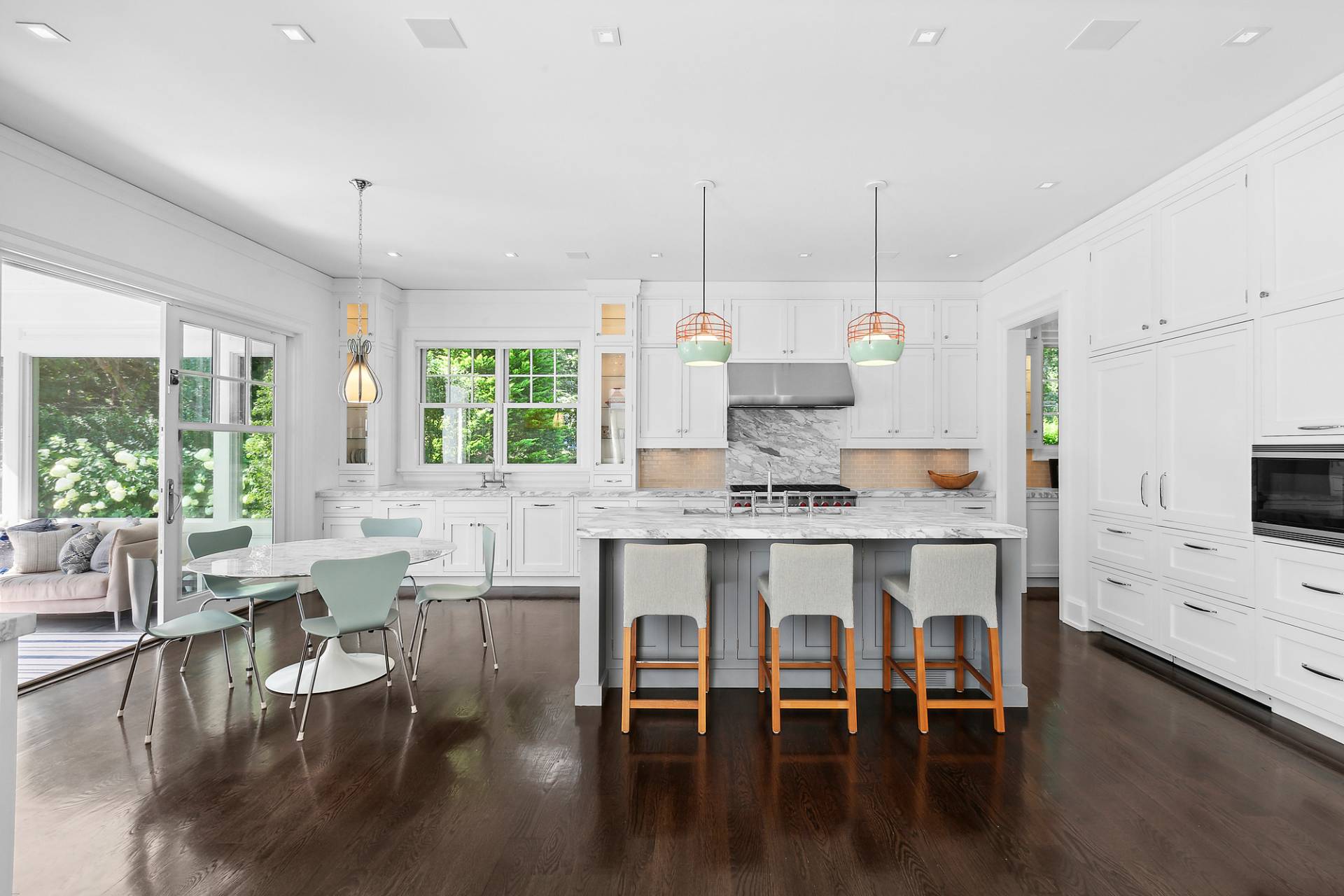 ;
;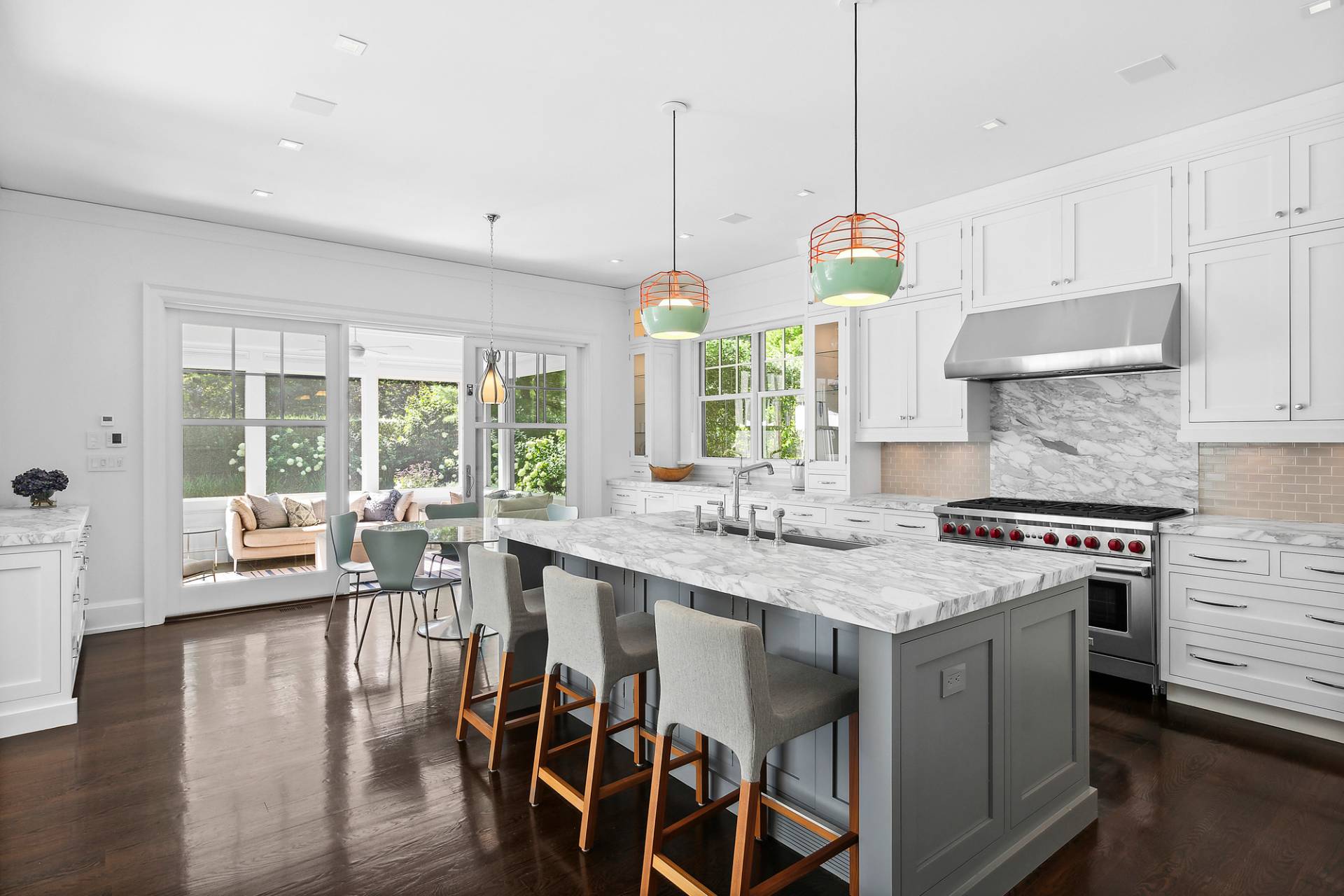 ;
; ;
; ;
;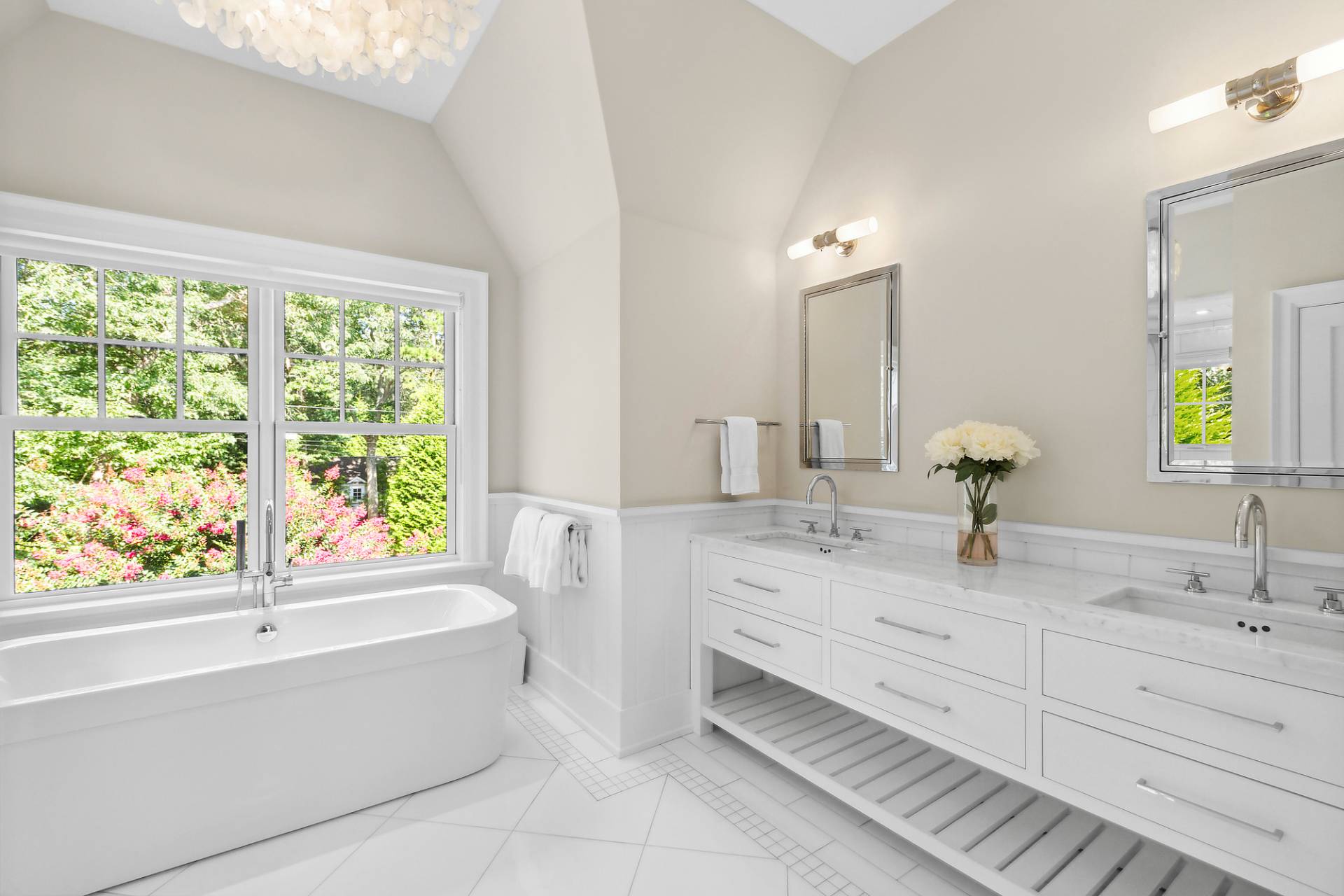 ;
;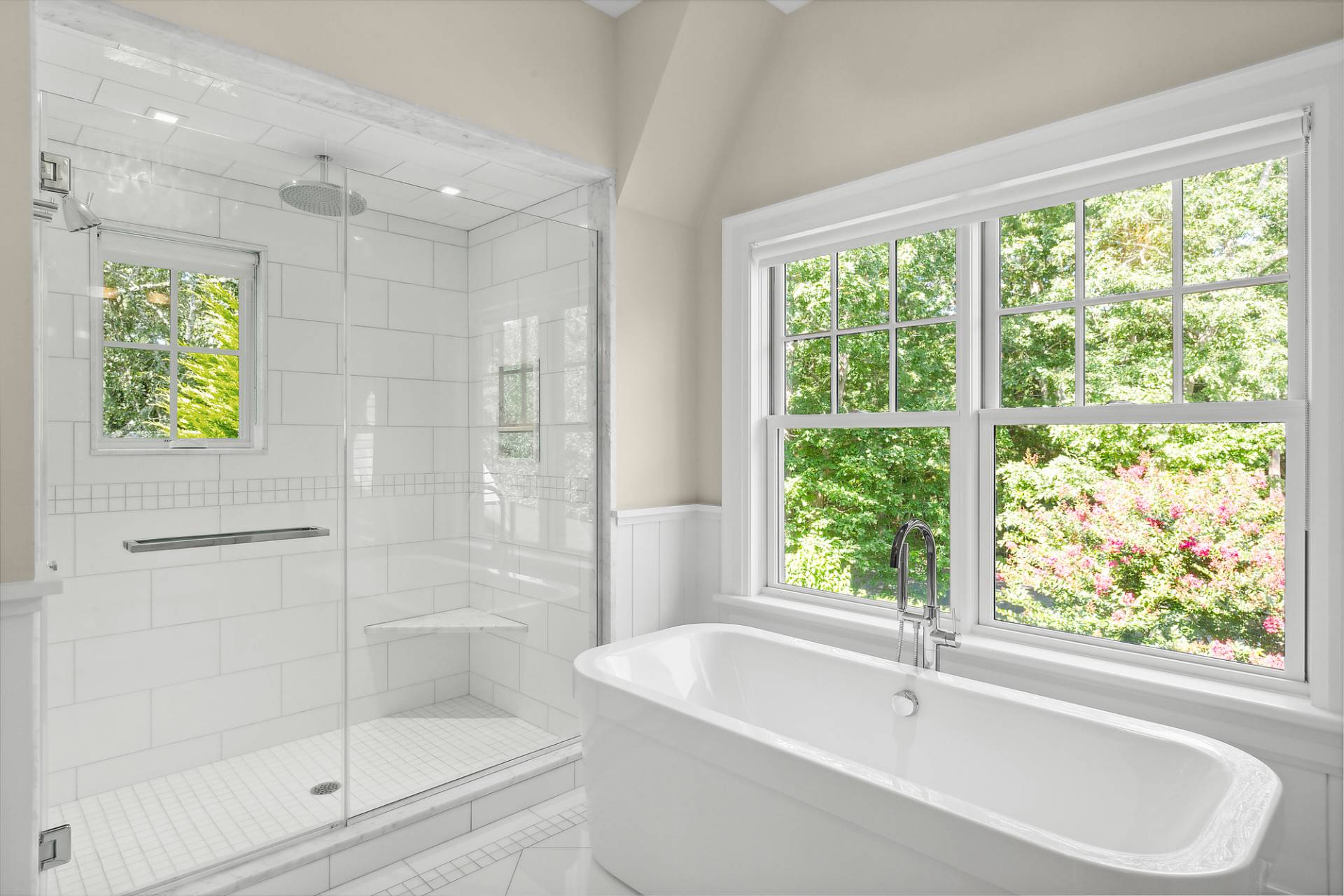 ;
;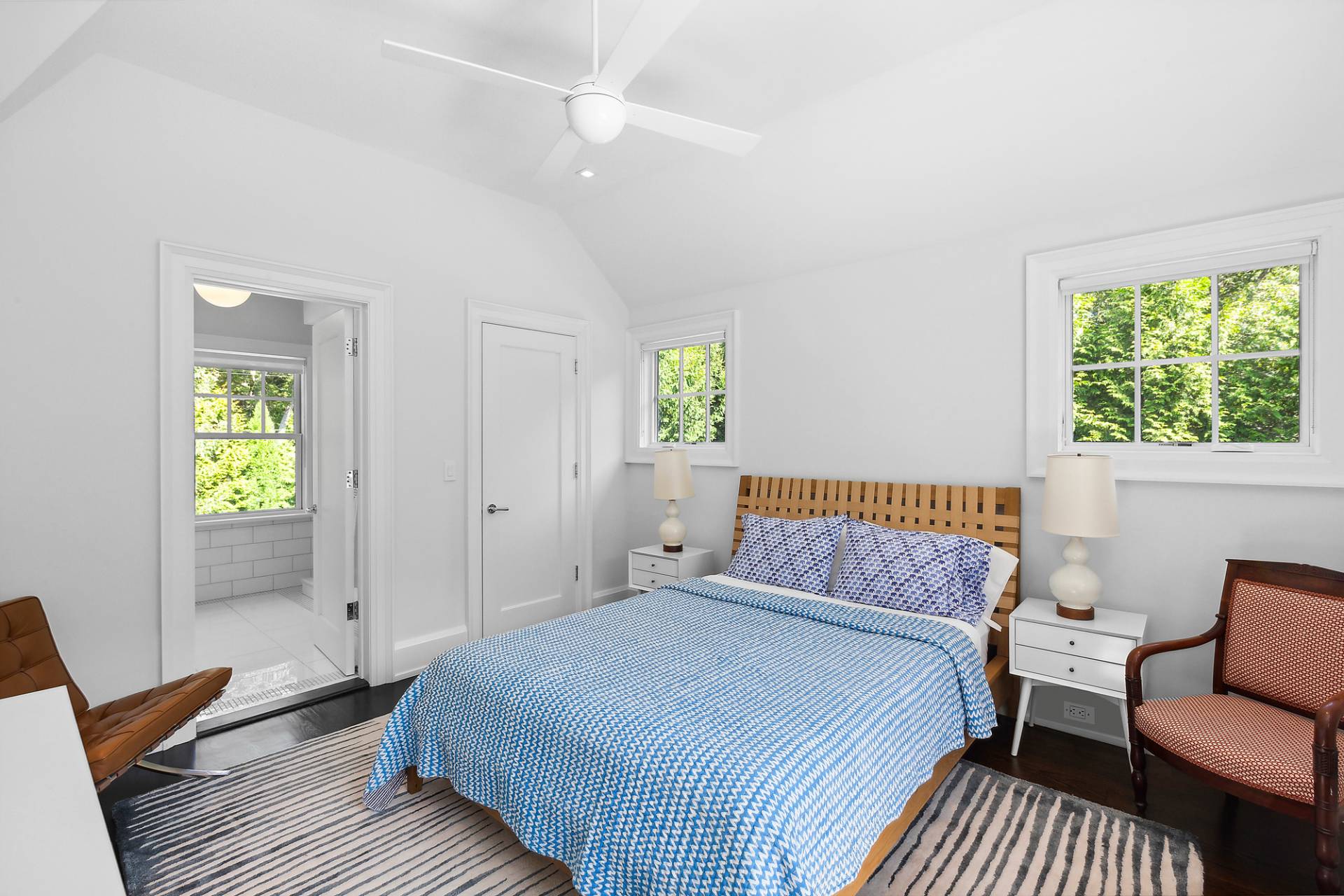 ;
;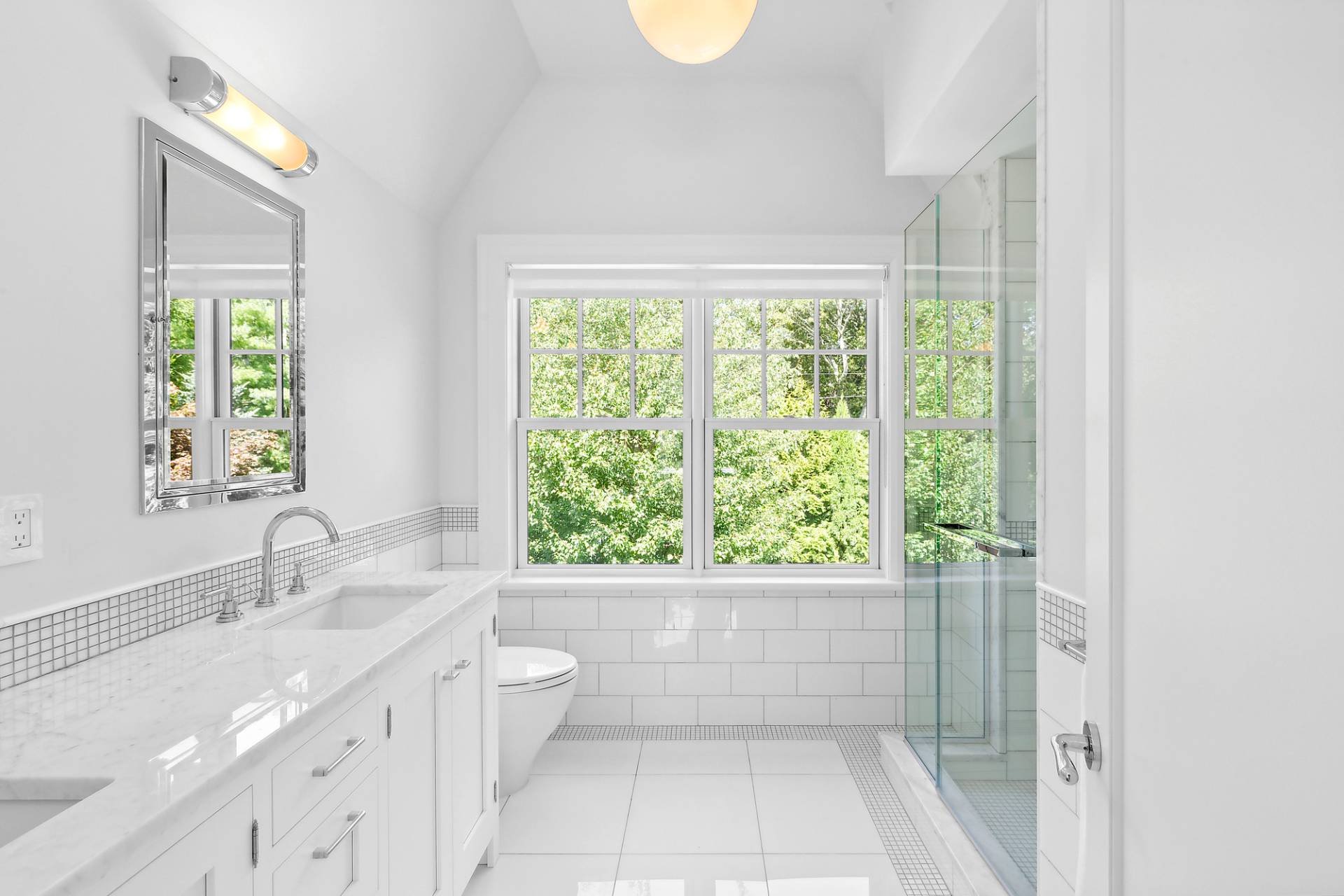 ;
;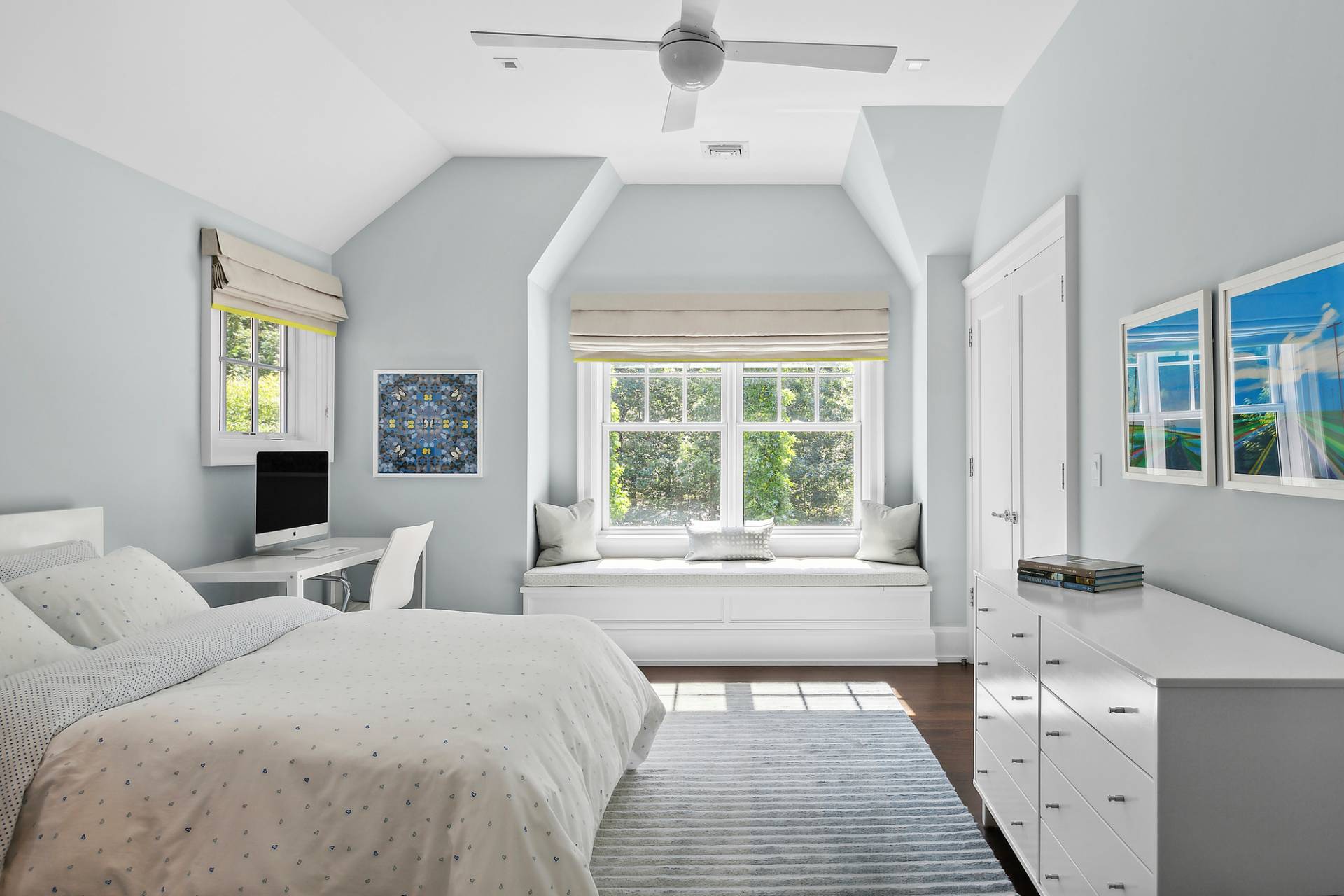 ;
;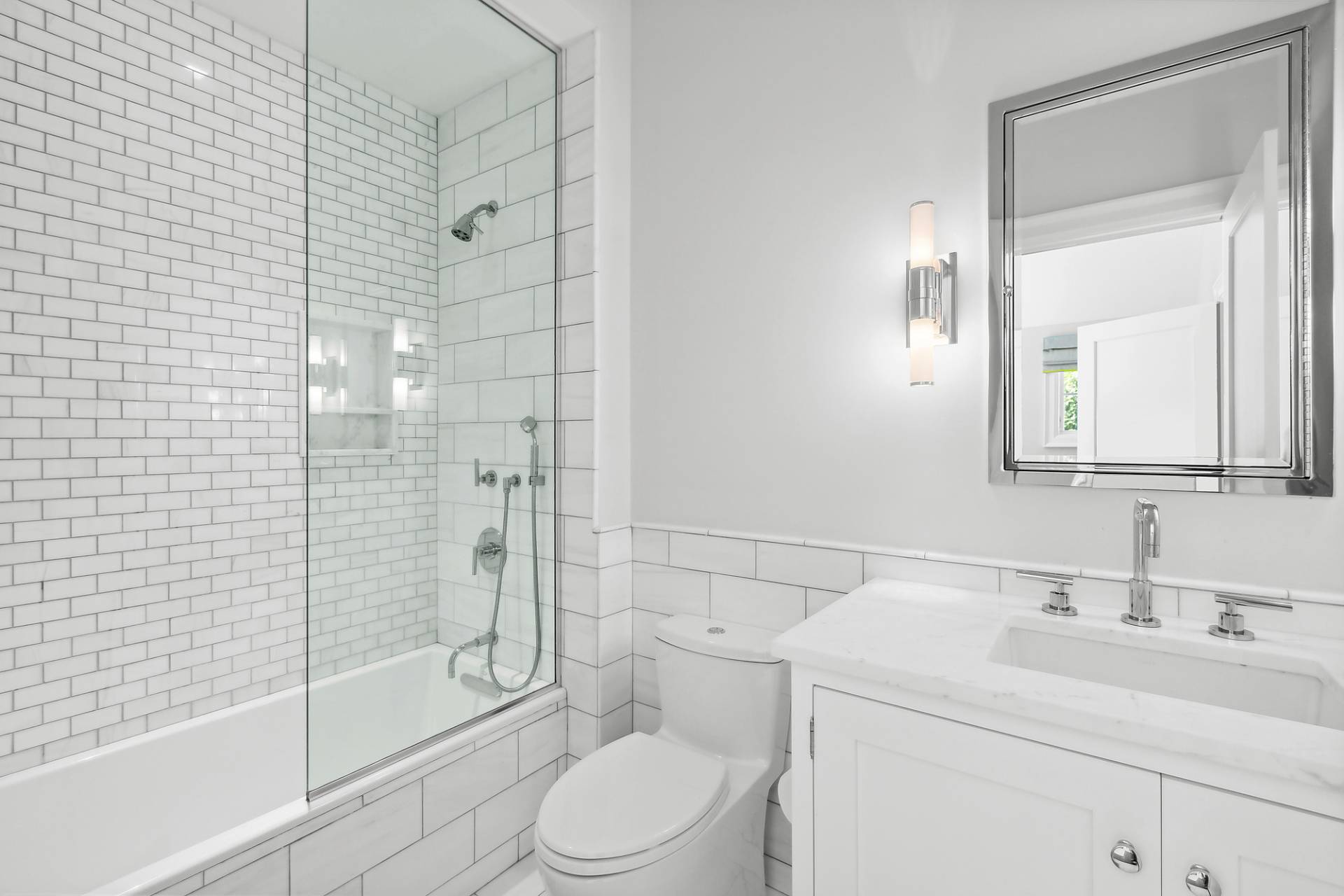 ;
;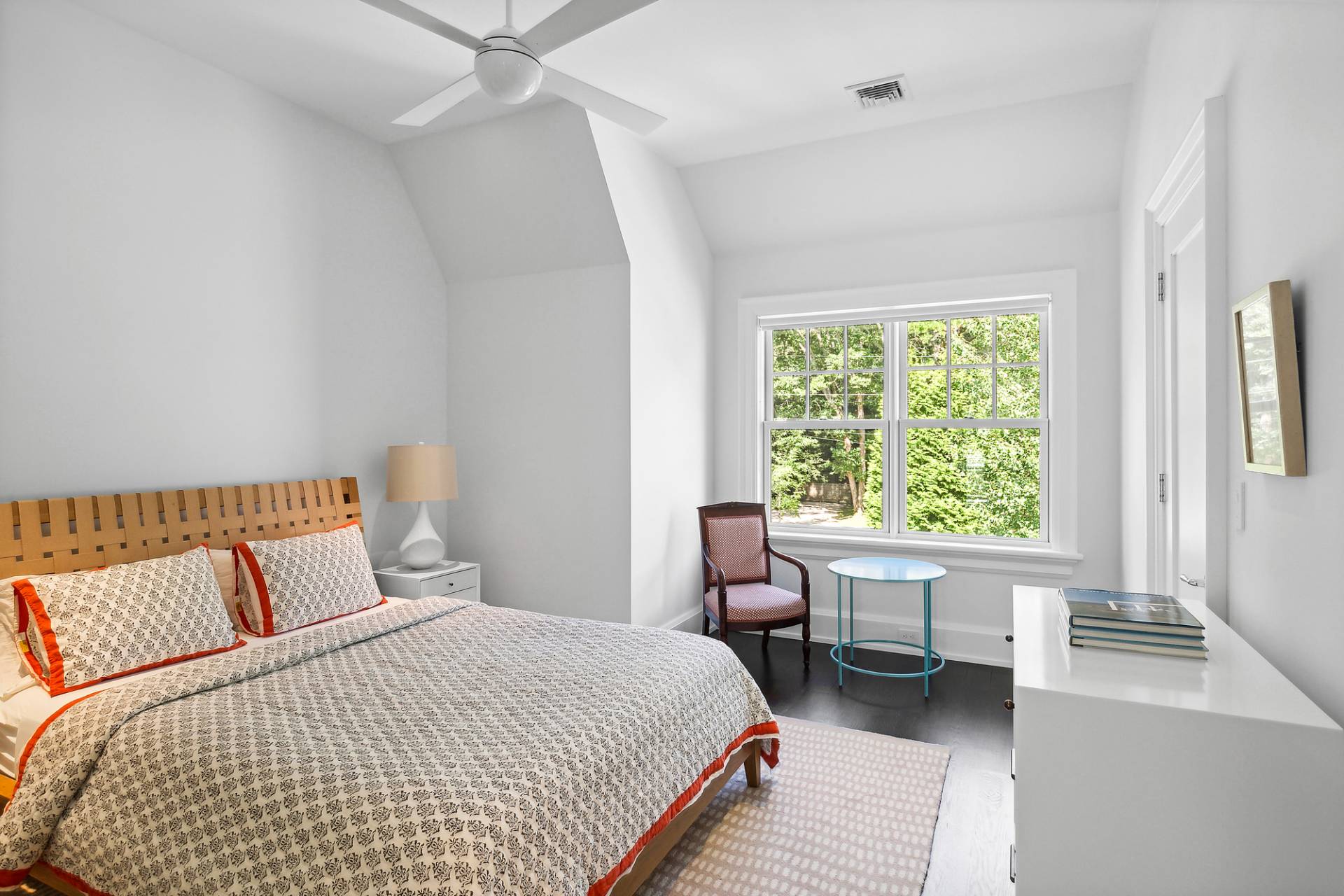 ;
;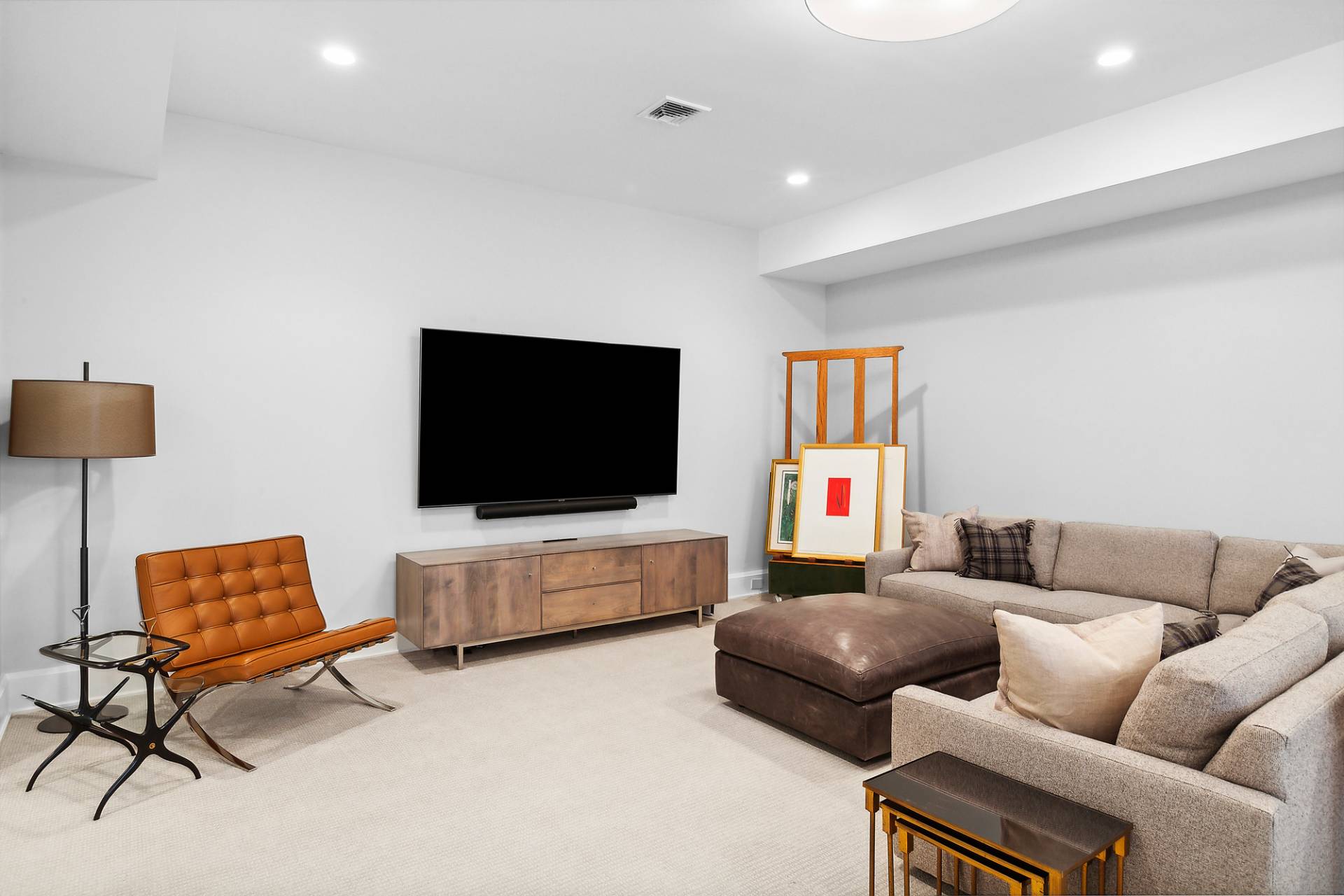 ;
;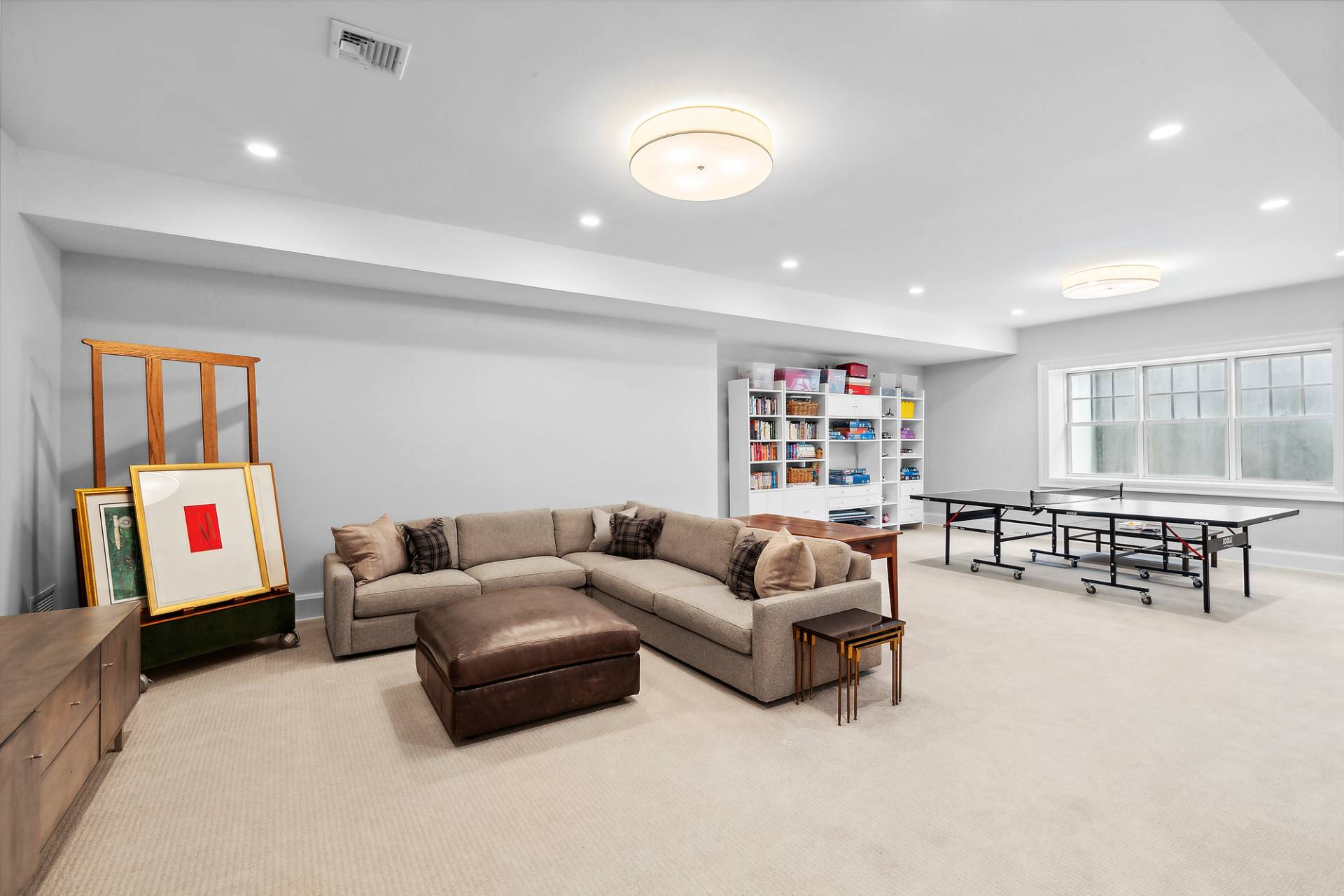 ;
;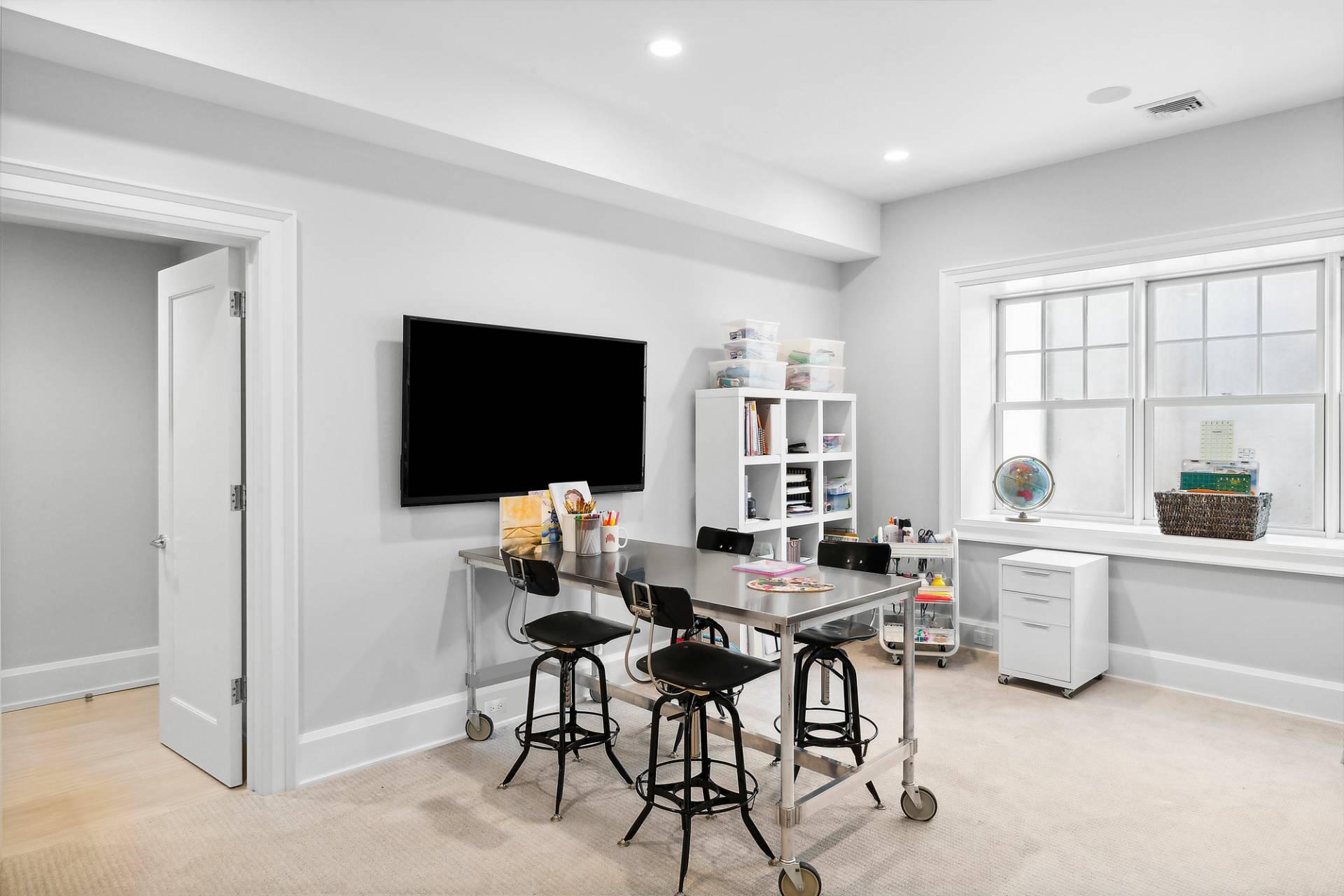 ;
;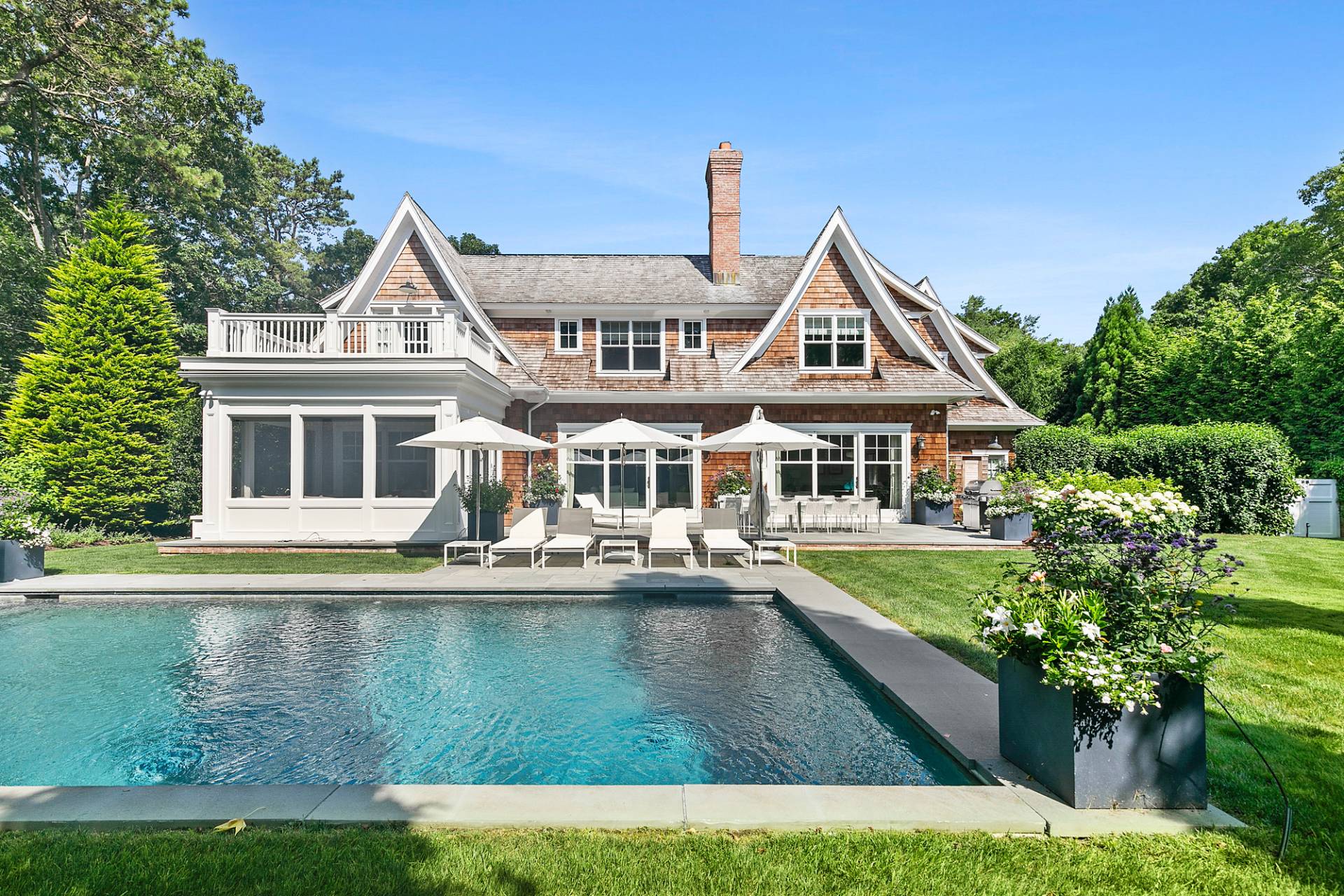 ;
; ;
;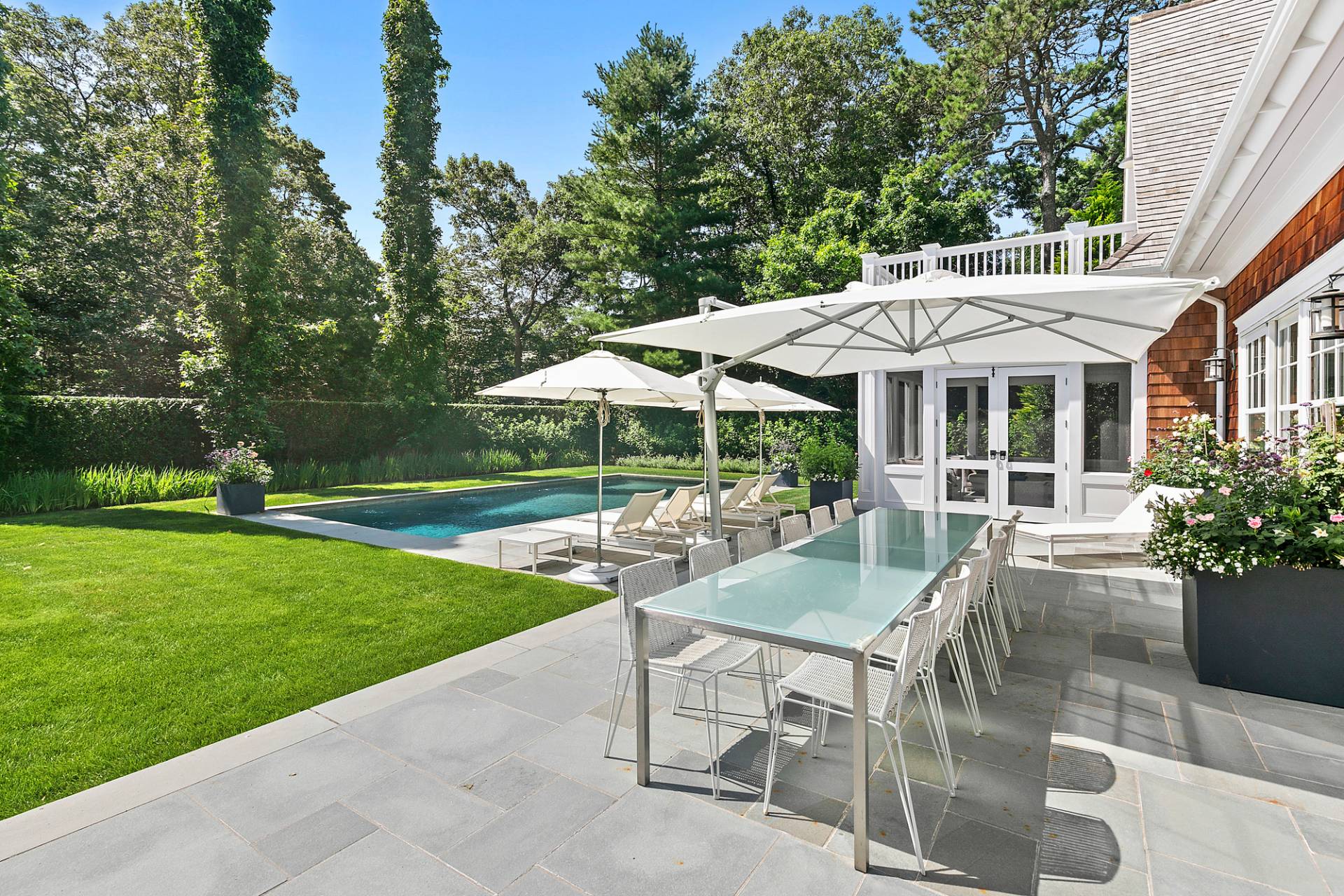 ;
;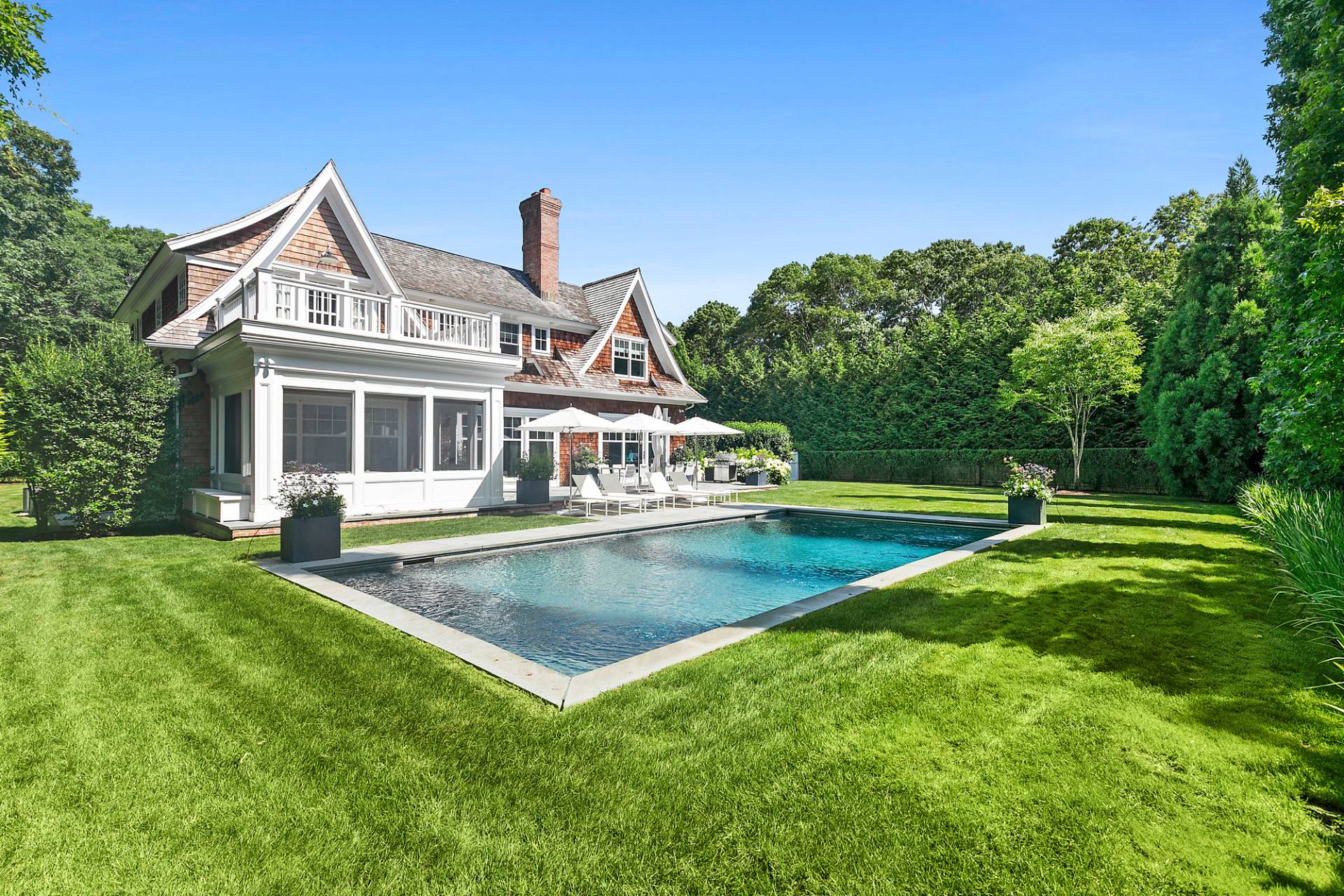 ;
;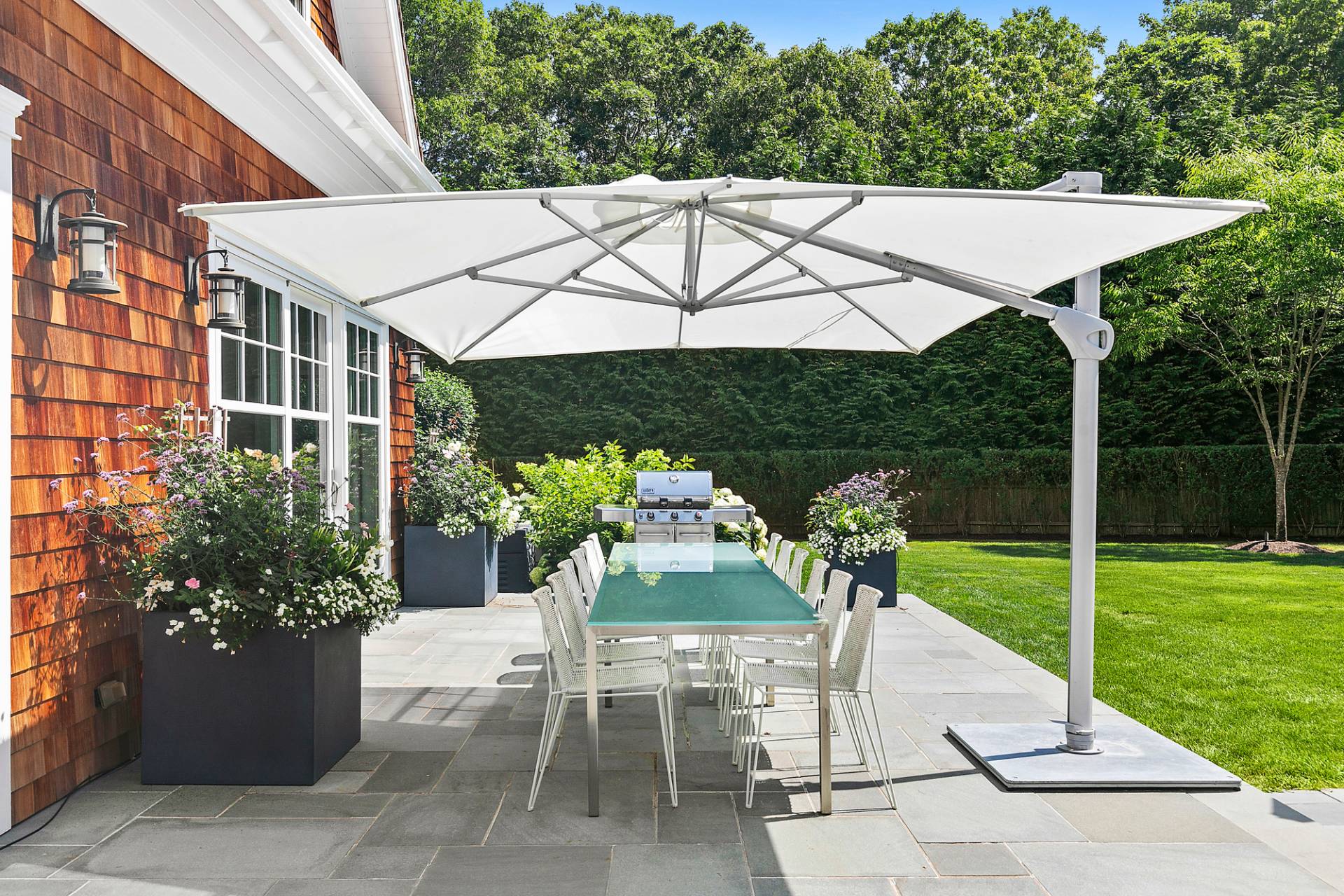 ;
;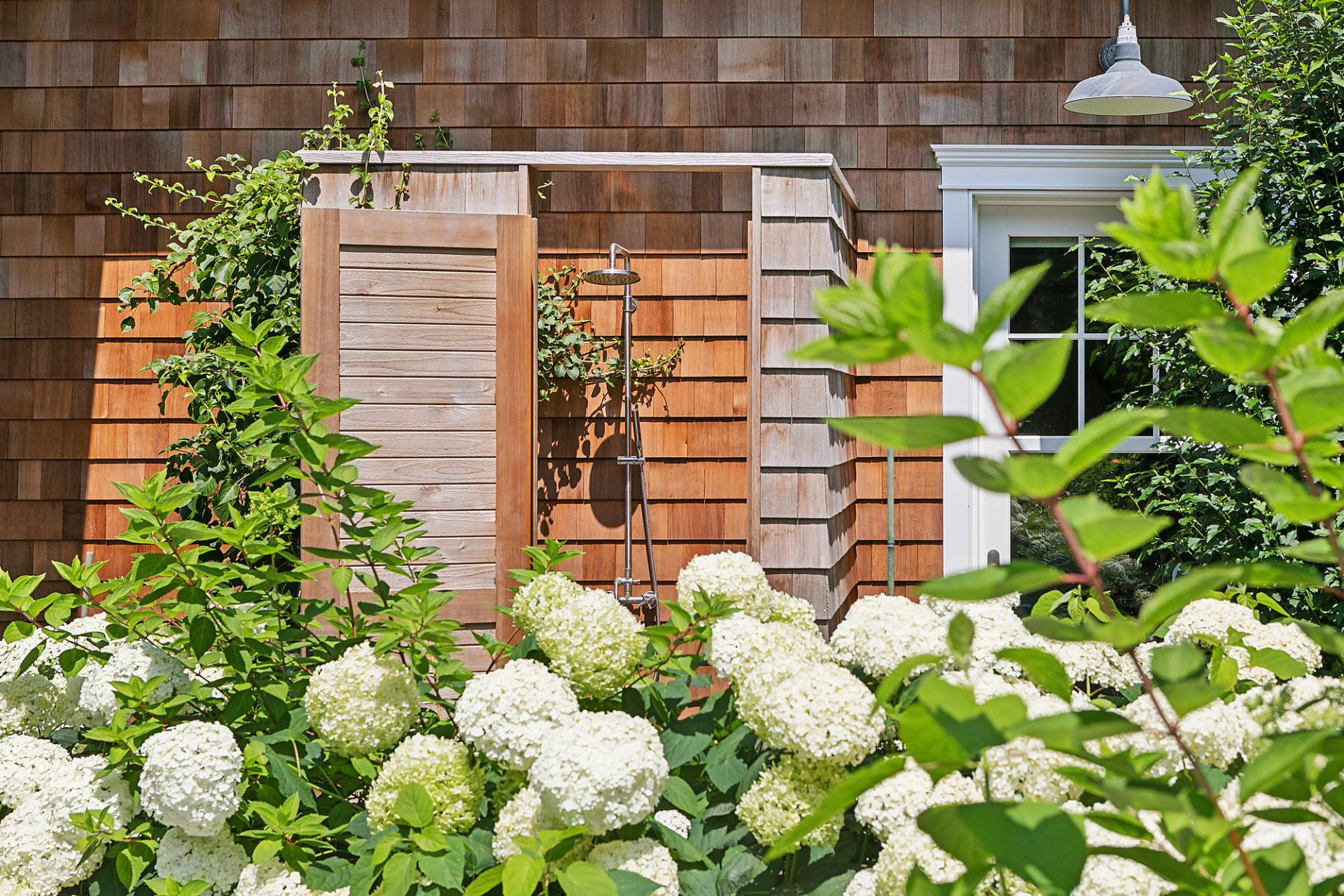 ;
;