23 Wireless Way, Southampton, NY 11968
| Listing ID |
910541 |
|
|
|
| Property Type |
Residential |
|
|
|
| County |
Suffolk |
|
|
|
| Township |
Southampton |
|
|
|
| Hamlet |
Southampton |
|
|
|
|
| Total Tax |
$8,270 |
|
|
|
| Tax ID |
0900-098.000-0002-016.014 |
|
|
|
| FEMA Flood Map |
fema.gov/portal |
|
|
|
| Year Built |
1999 |
|
|
|
| |
|
|
|
|
|
PRIVATE SOUTHAMPTON ESCAPE WITH TENNIS
Live Large at this recently renovated, John Laffey designed, very private 1.84-acre property with over 4,104 +/- sq. ft. of indoor living space with 5 bedrooms, 4 full baths, and a powder room. Clad in cedar-shake siding, a new cedar shake roof, and boasting an attached garage. Renovated in 2021, this traditional Hamptons home on a cul-de-sac is loaded with luxurious amenities inside and out. On the exterior, the irrigated property offers a heated gunite pool and a full-sized clay tennis court surrounded by extensive landscaping and pathways to wander on. Very convenient to Southampton Main Street, as well as Bay and Ocean beaches that the Hamptons are known for.
|
- 5 Total Bedrooms
- 4 Full Baths
- 1 Half Bath
- 4104 SF
- 1.84 Acres
- Built in 1999
- Renovated 2021
- Available 4/01/2024
- Traditional Style
- Full Basement
- 8 Lower Level SF
- Lower Level: Unfinished
- Renovation: Full interior Renovation with the exception of kitchen and a bathroom.
- Open Kitchen
- Laminate Kitchen Counter
- Oven/Range
- Refrigerator
- Dishwasher
- Microwave
- Garbage Disposal
- Washer
- Dryer
- Stainless Steel
- Appliance Hot Water Heater
- Hardwood Flooring
- Entry Foyer
- Living Room
- Dining Room
- Family Room
- Den/Office
- Primary Bedroom
- Walk-in Closet
- Media Room
- Great Room
- Kitchen
- Breakfast
- Laundry
- Private Guestroom
- First Floor Bathroom
- 3 Fireplaces
- Alarm System
- Forced Air
- Gas Fuel
- Oil Fuel
- Central A/C
- Frame Construction
- Wood Siding
- Cedar Shake Siding
- Cedar Roof
- Attached Garage
- 2 Garage Spaces
- Municipal Water
- Private Septic
- Pool: In Ground, Gunite
- Pool Size: 20 by 40
- Deck
- Fence
- Outdoor Shower
- Irrigation System
- Tennis
- Cul de Sac
- Sold on 12/30/2024
- Sold for $3,900,000
- Buyer's Agent: Jack Richardson
- Company: Serhant
Listing data is deemed reliable but is NOT guaranteed accurate.
|


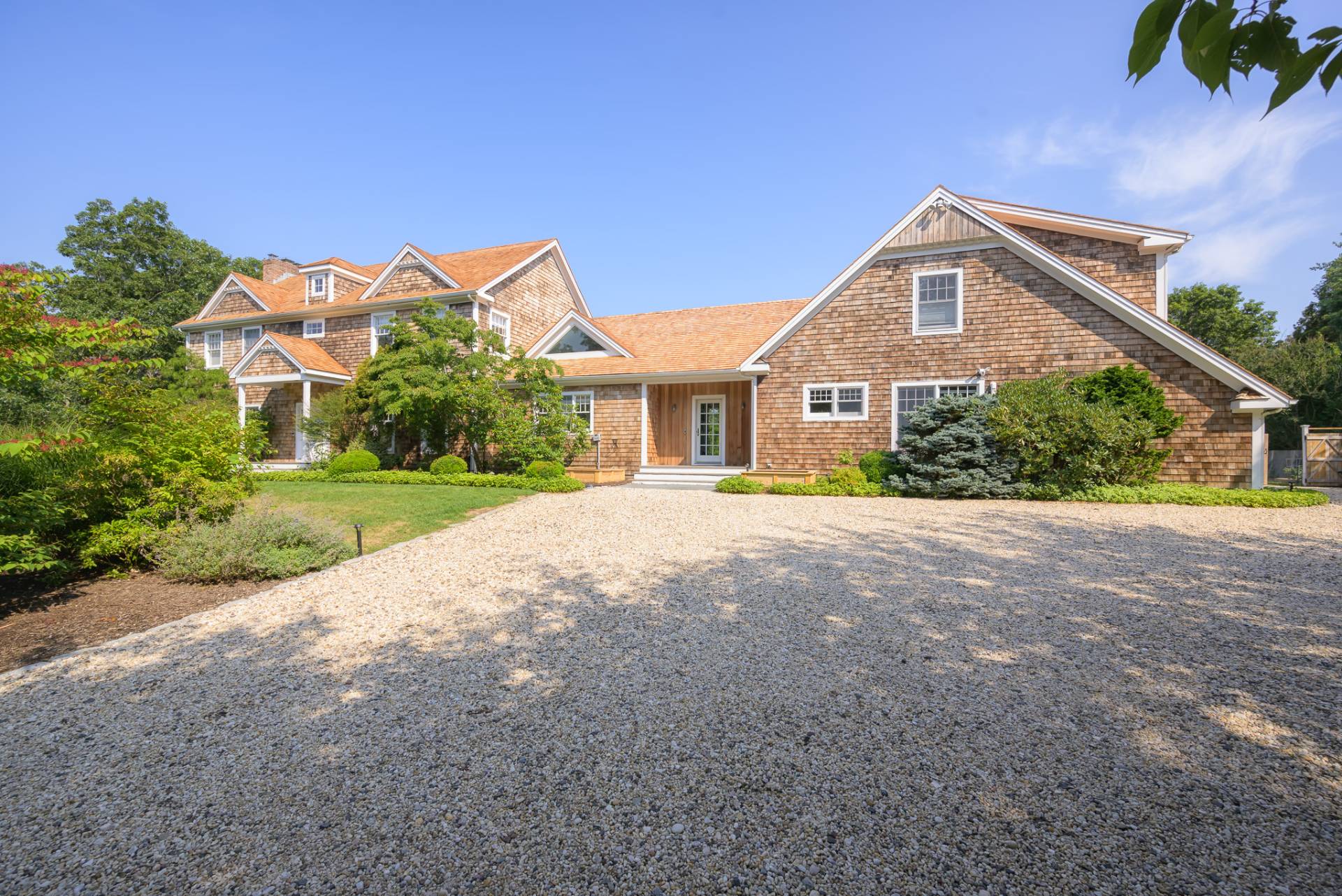


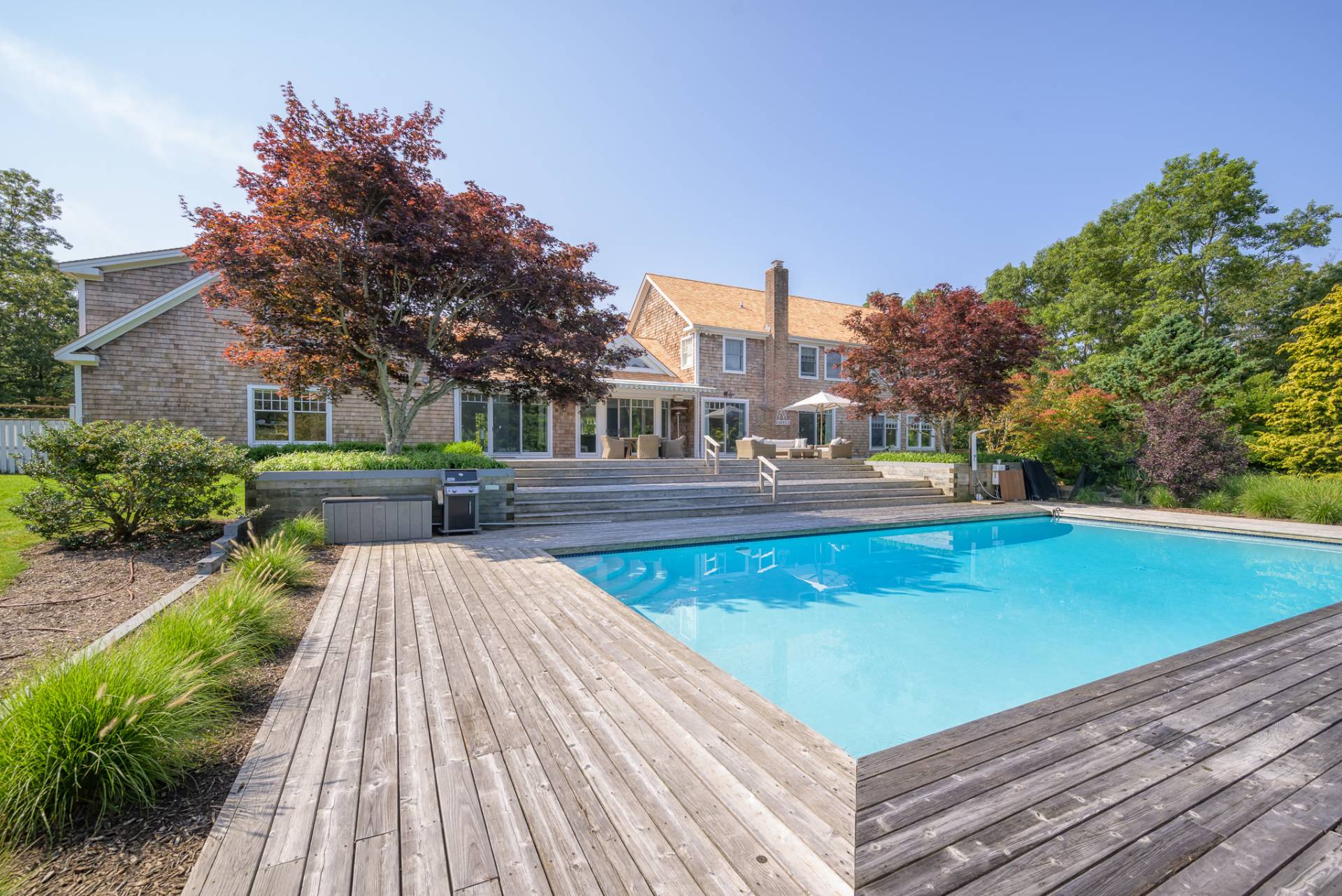 ;
;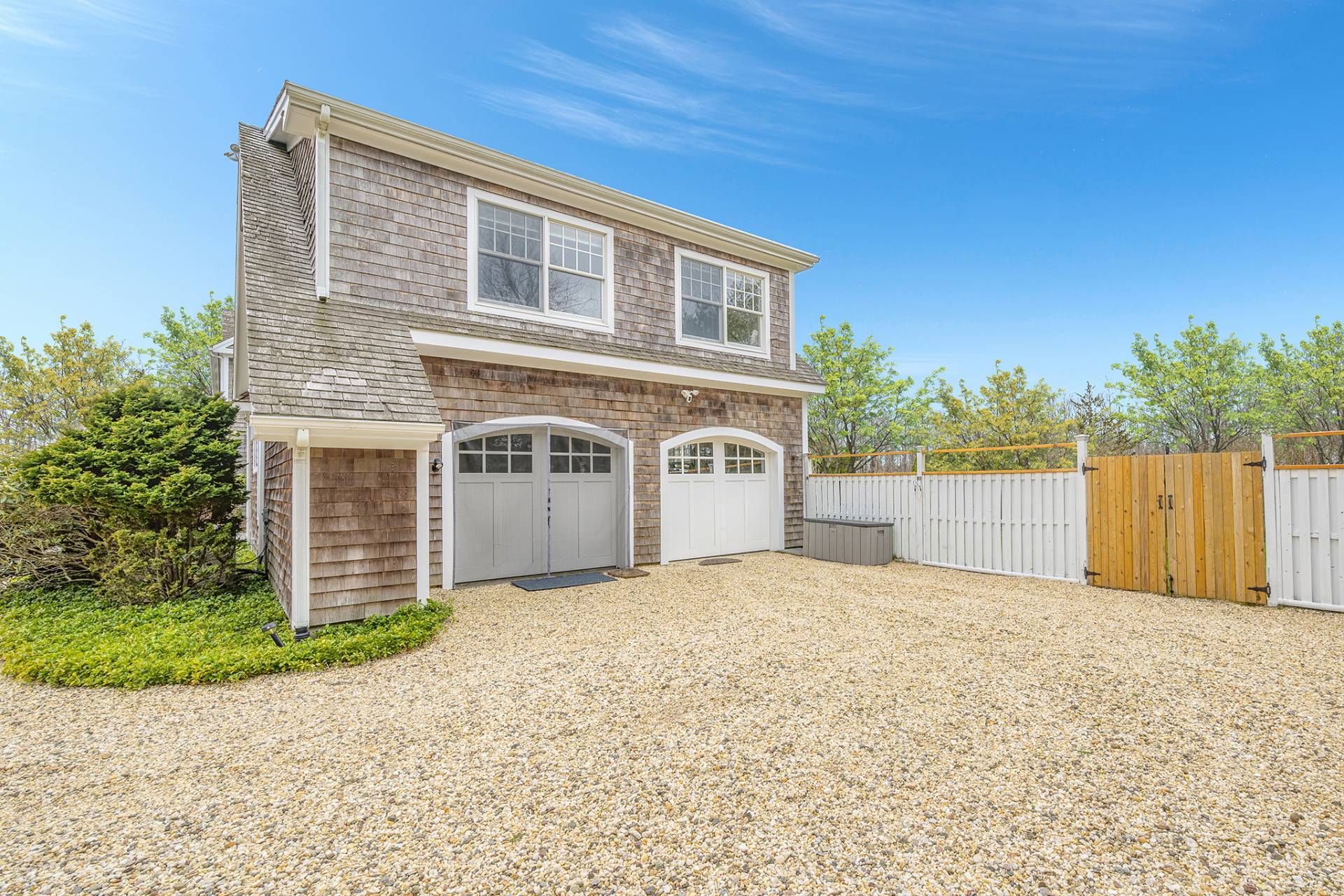 ;
;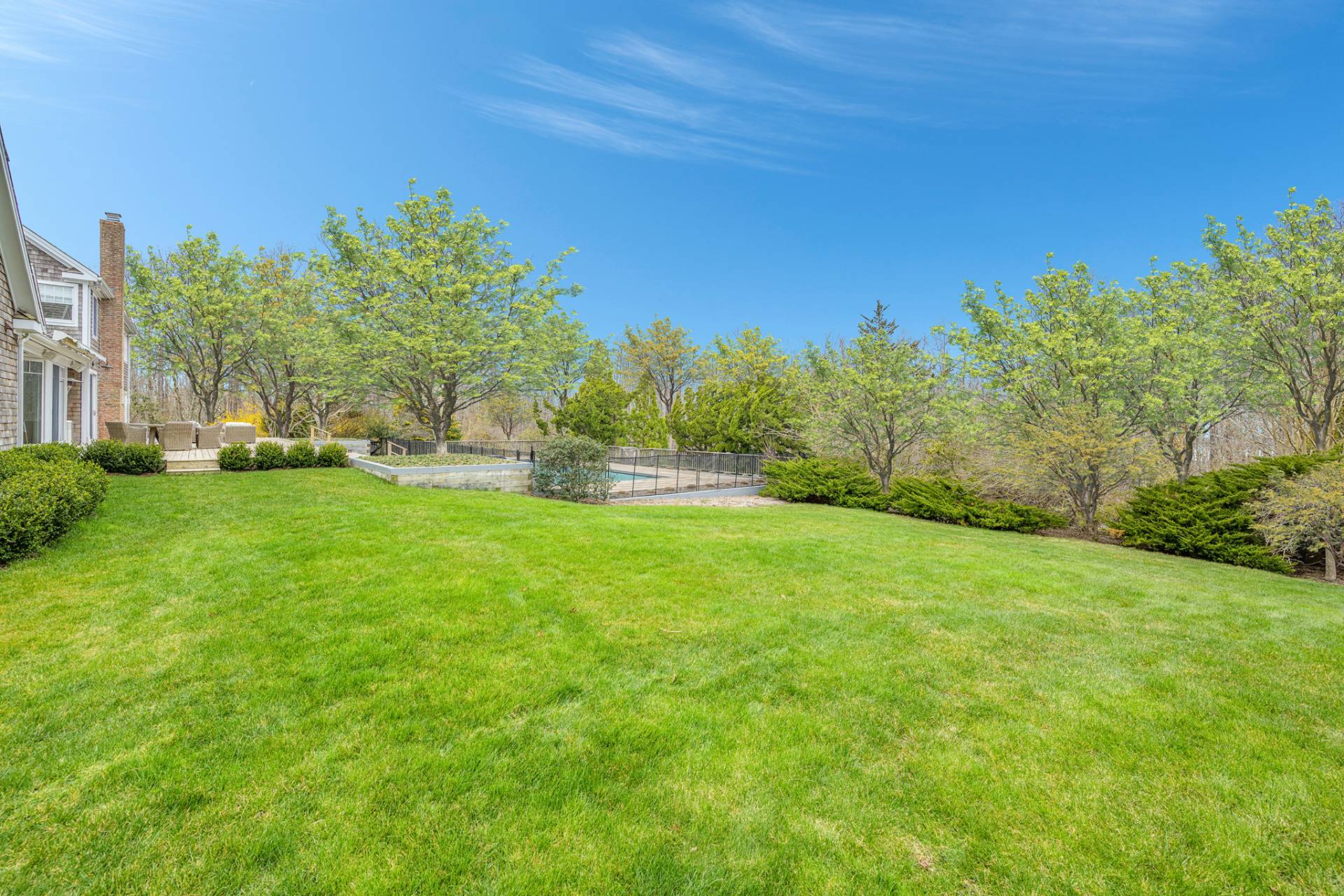 ;
;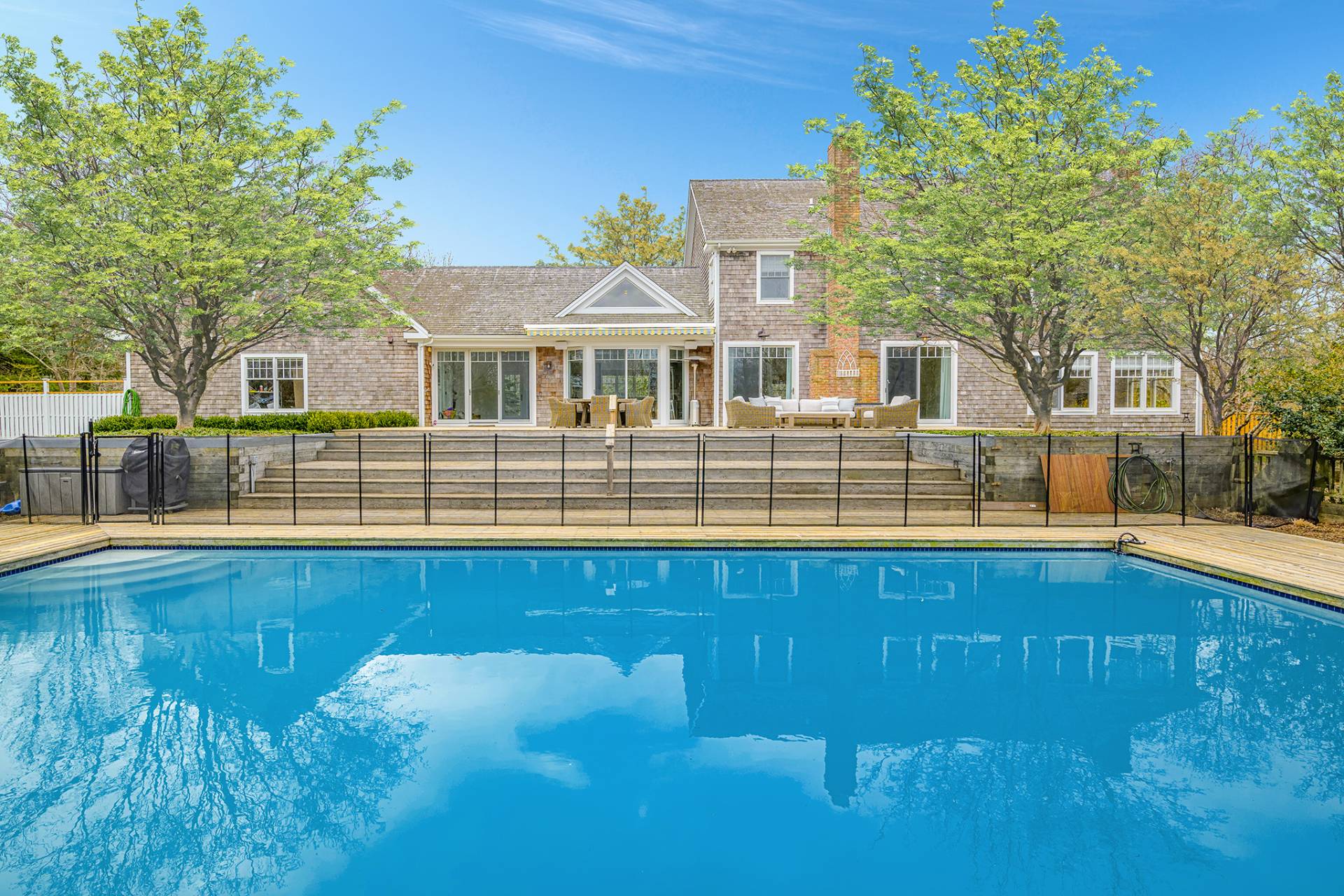 ;
;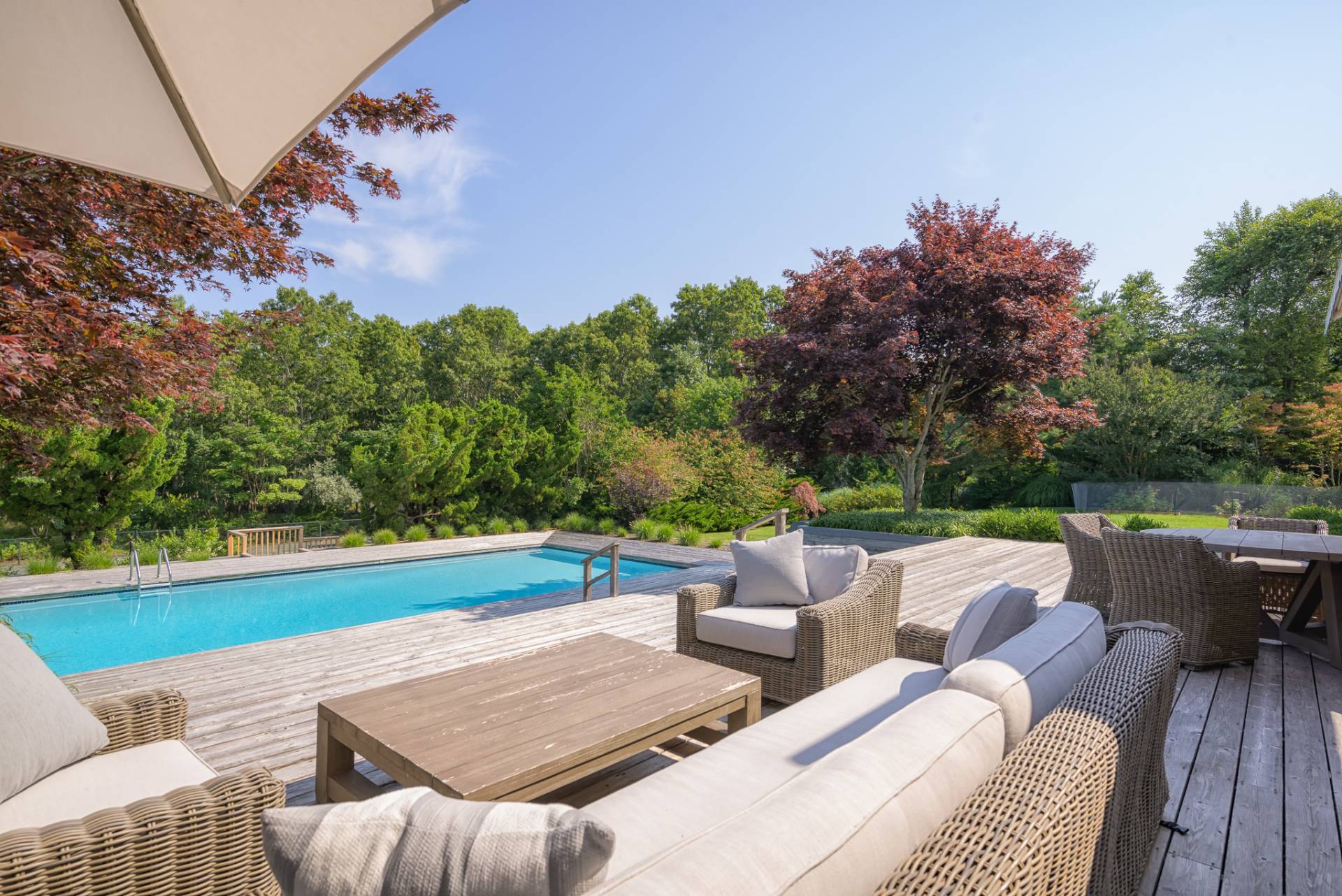 ;
;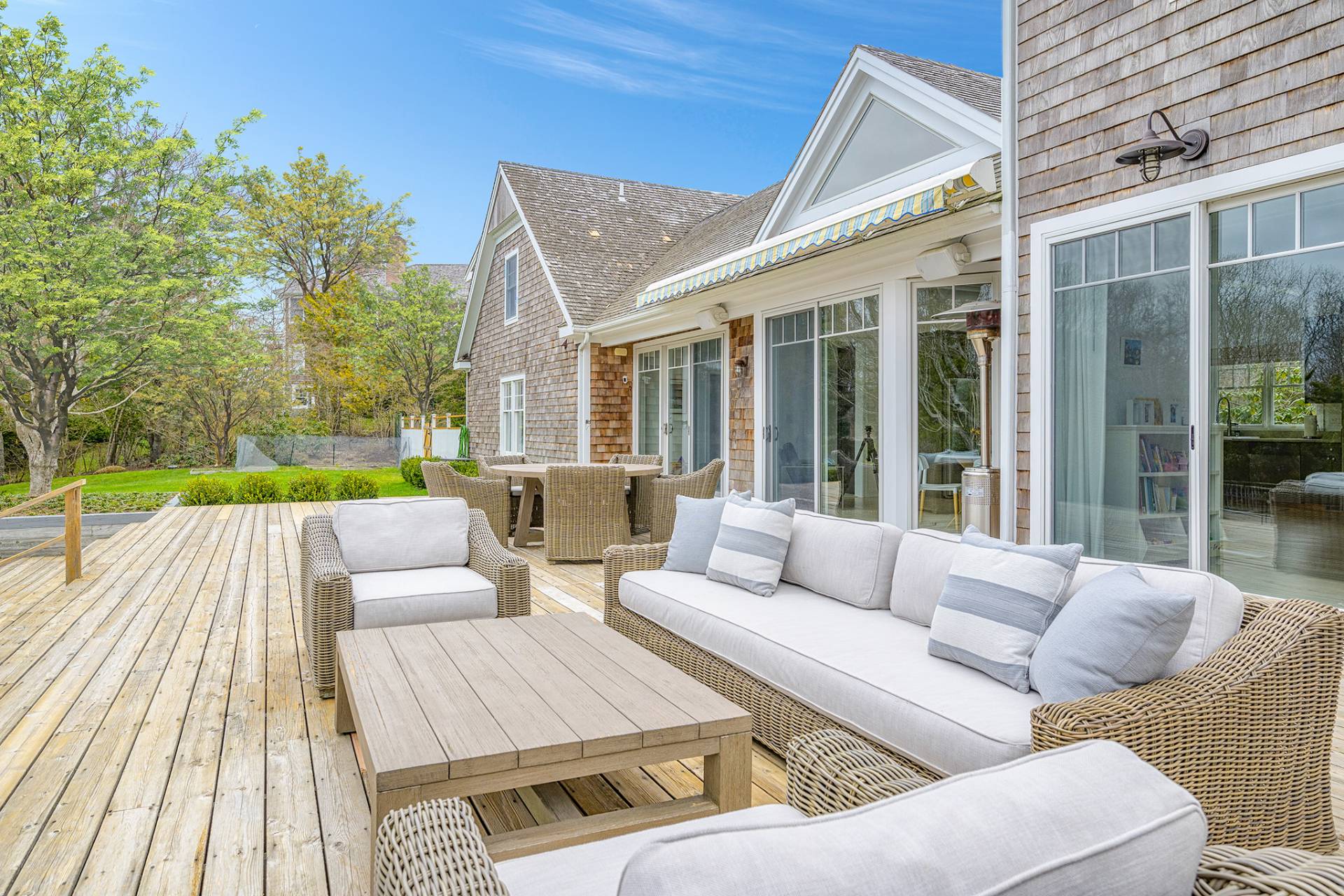 ;
;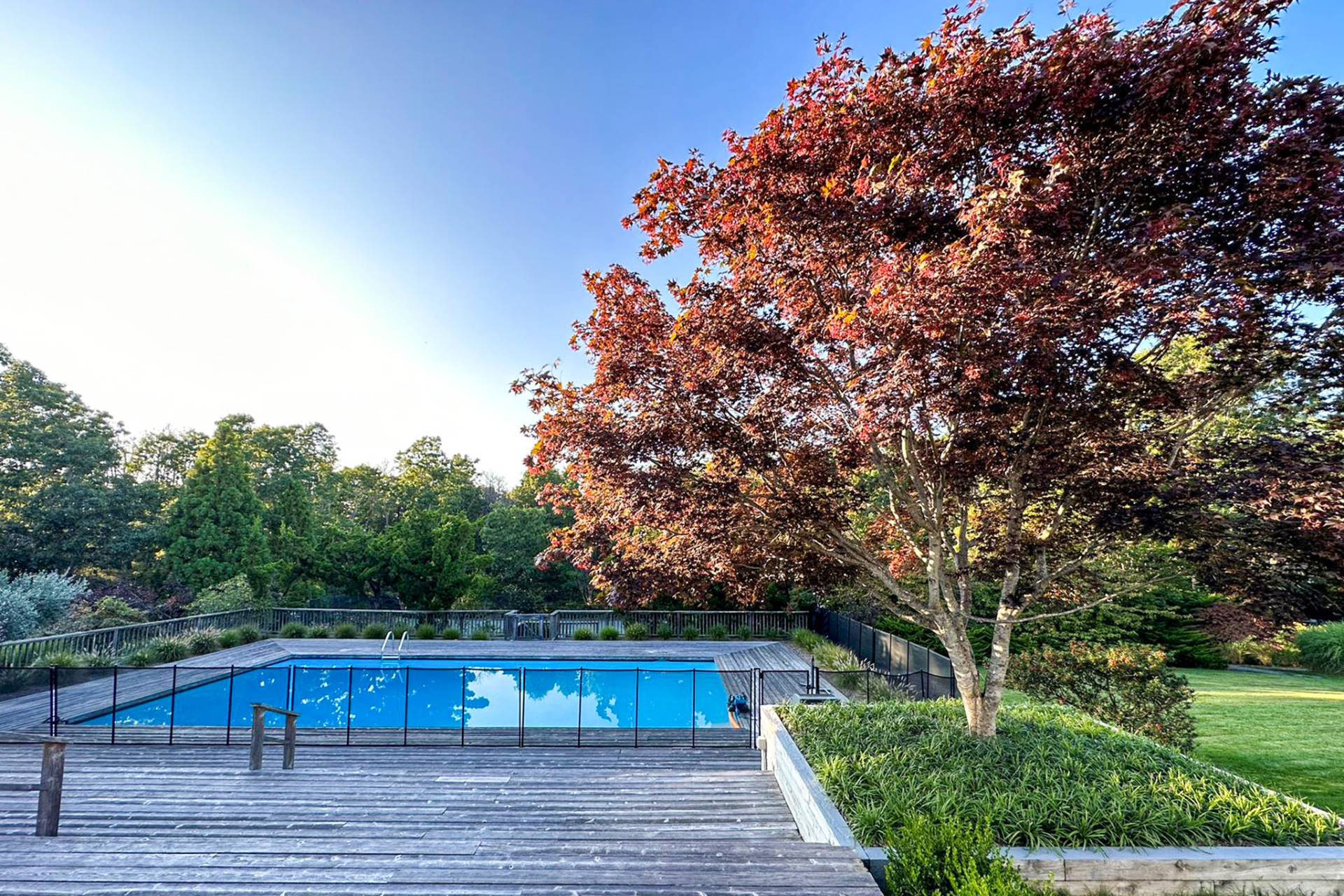 ;
;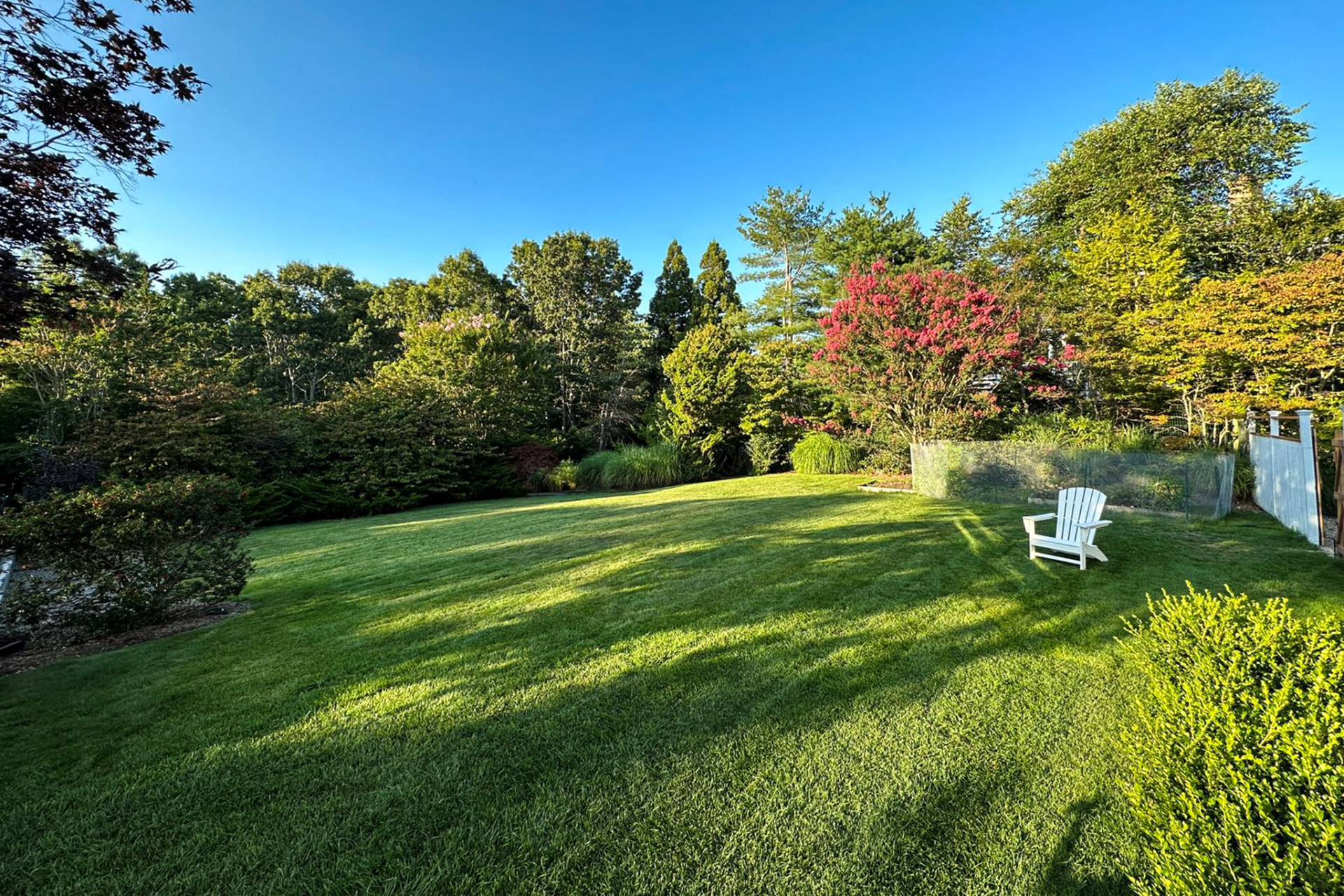 ;
;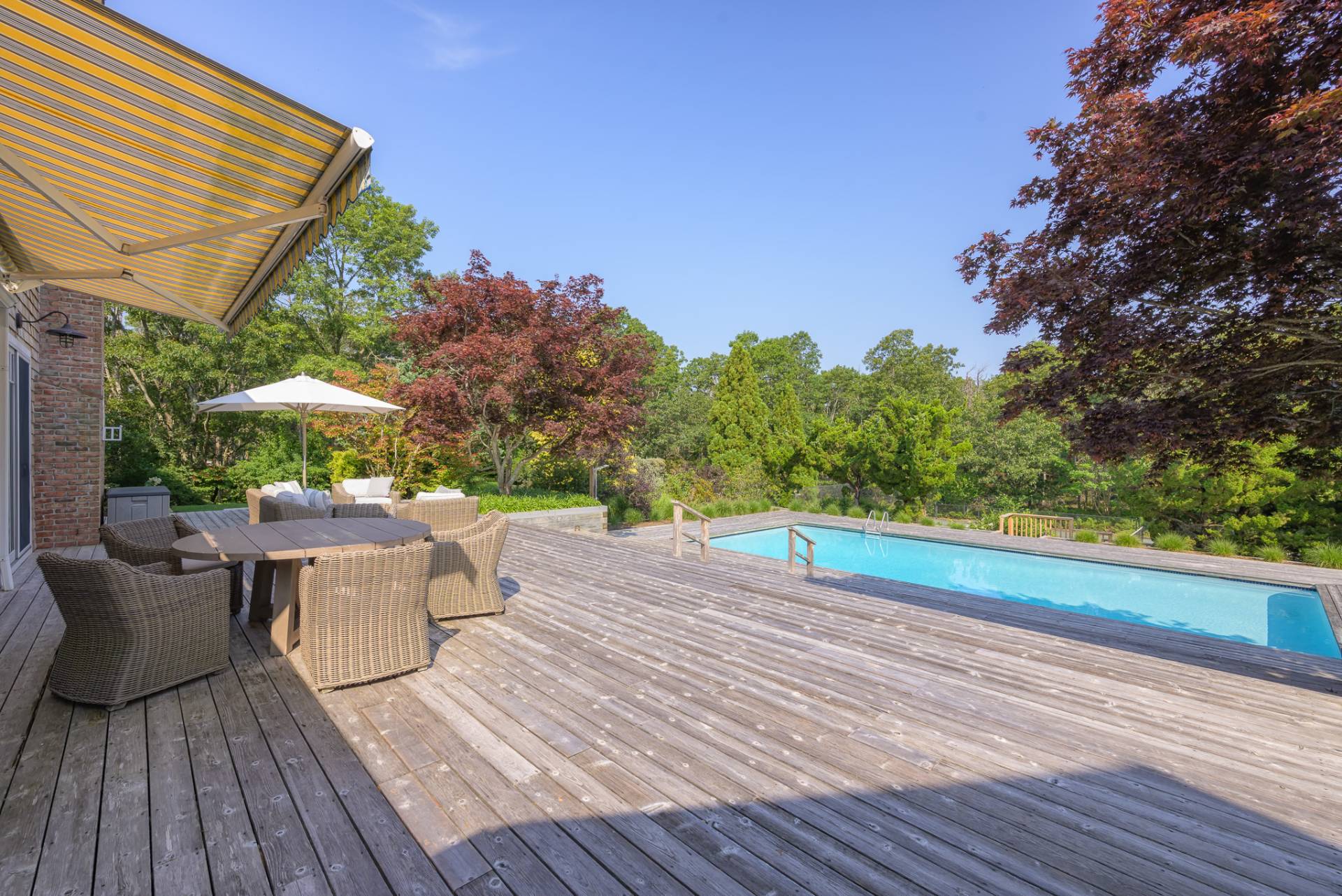 ;
;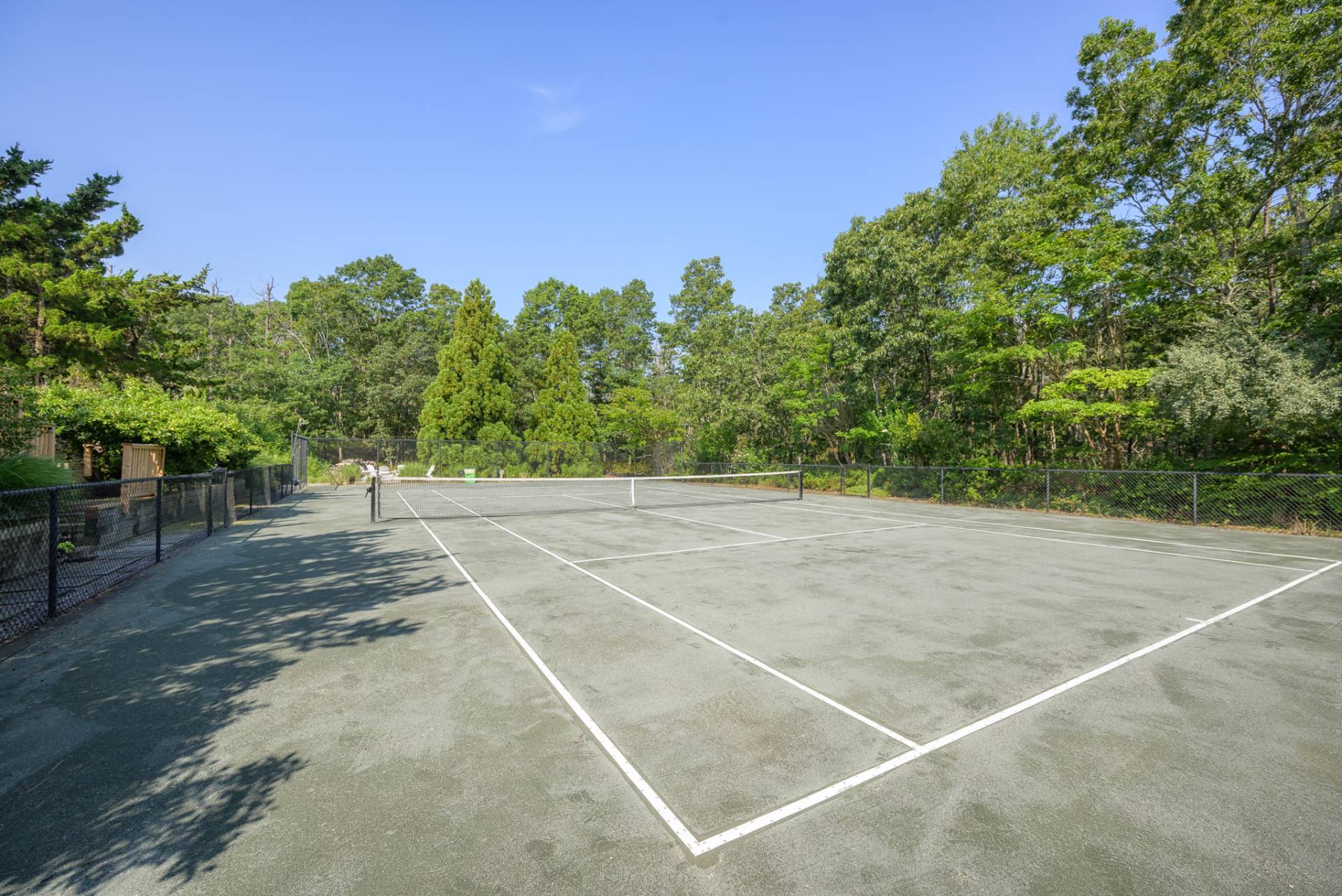 ;
;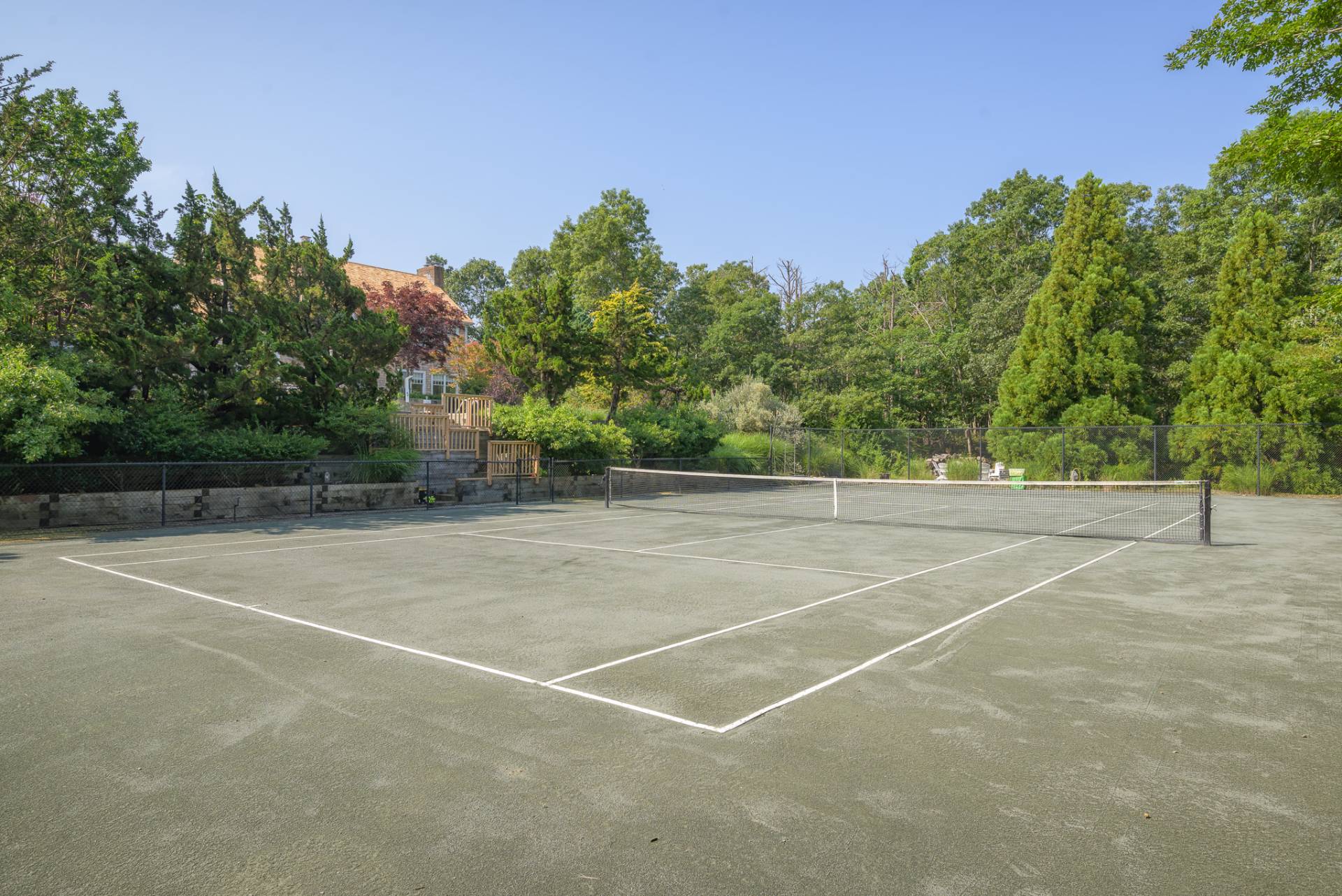 ;
;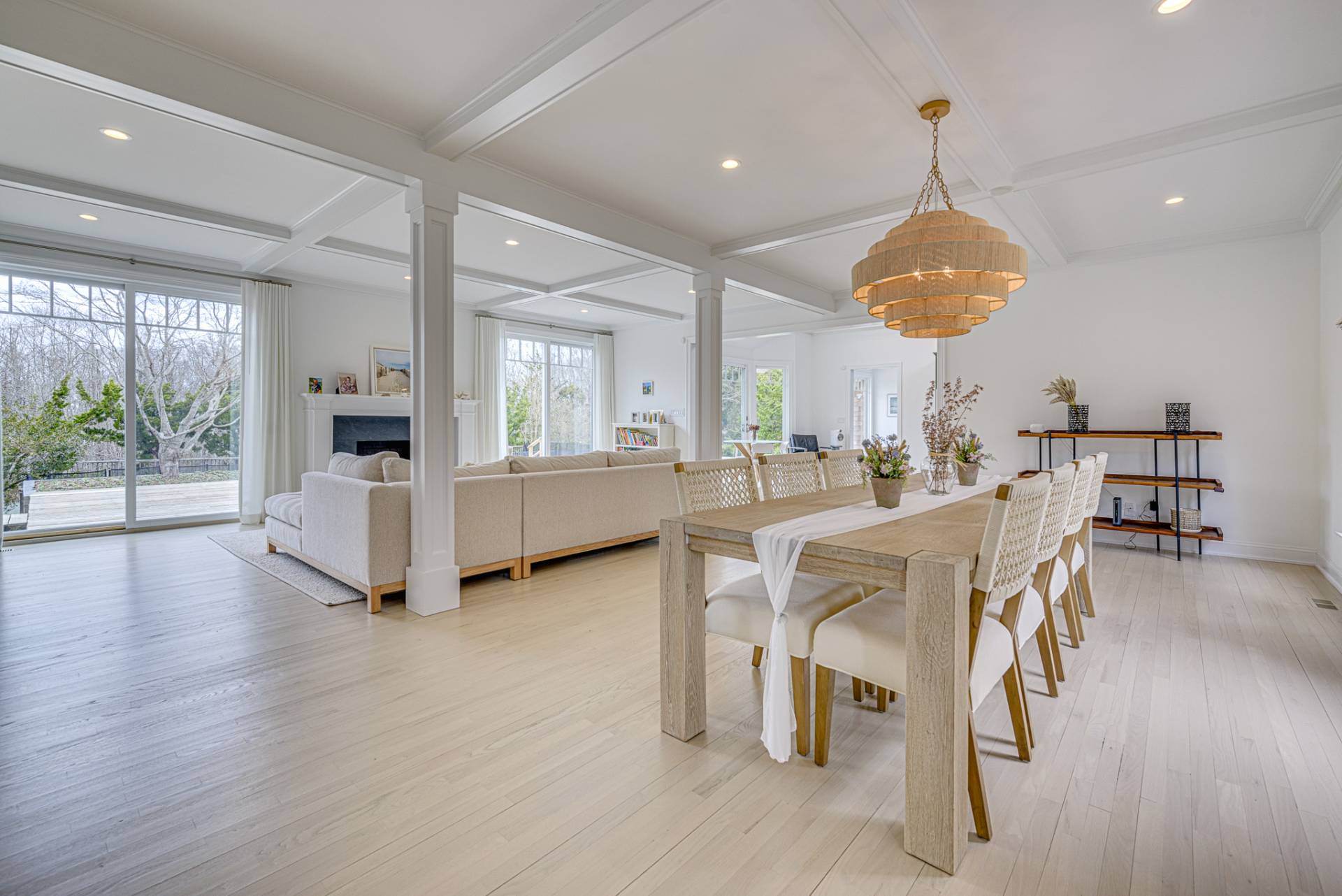 ;
;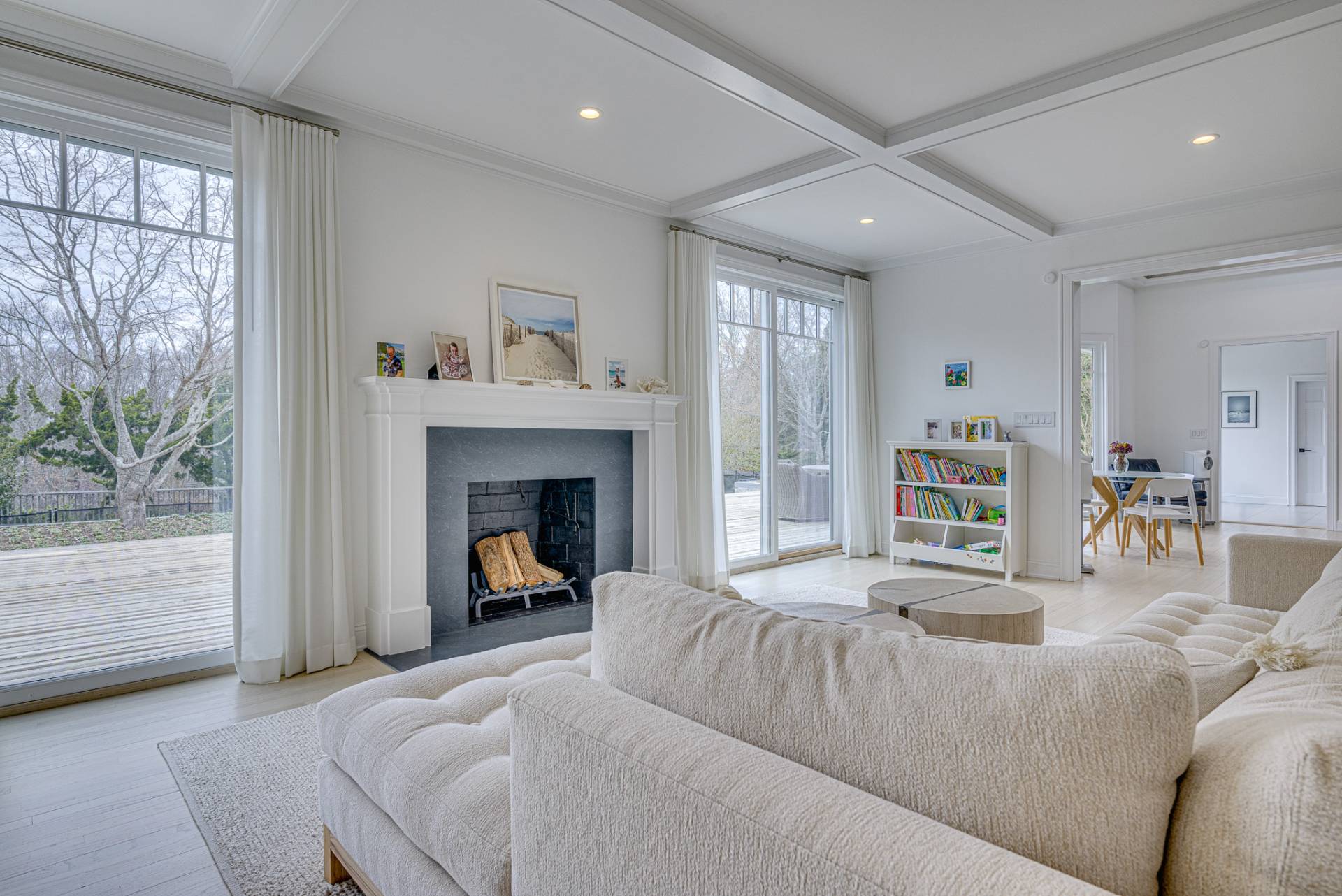 ;
;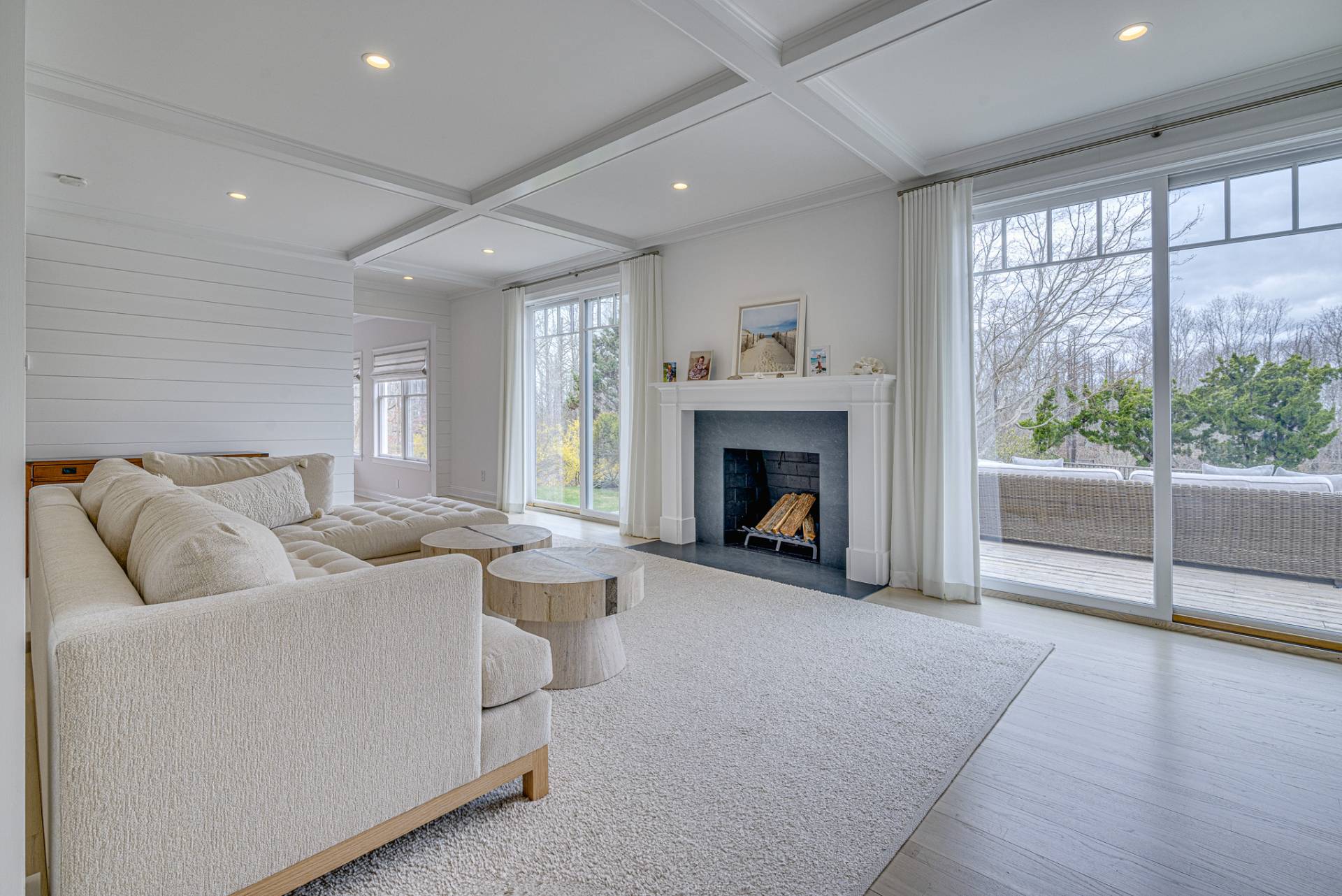 ;
;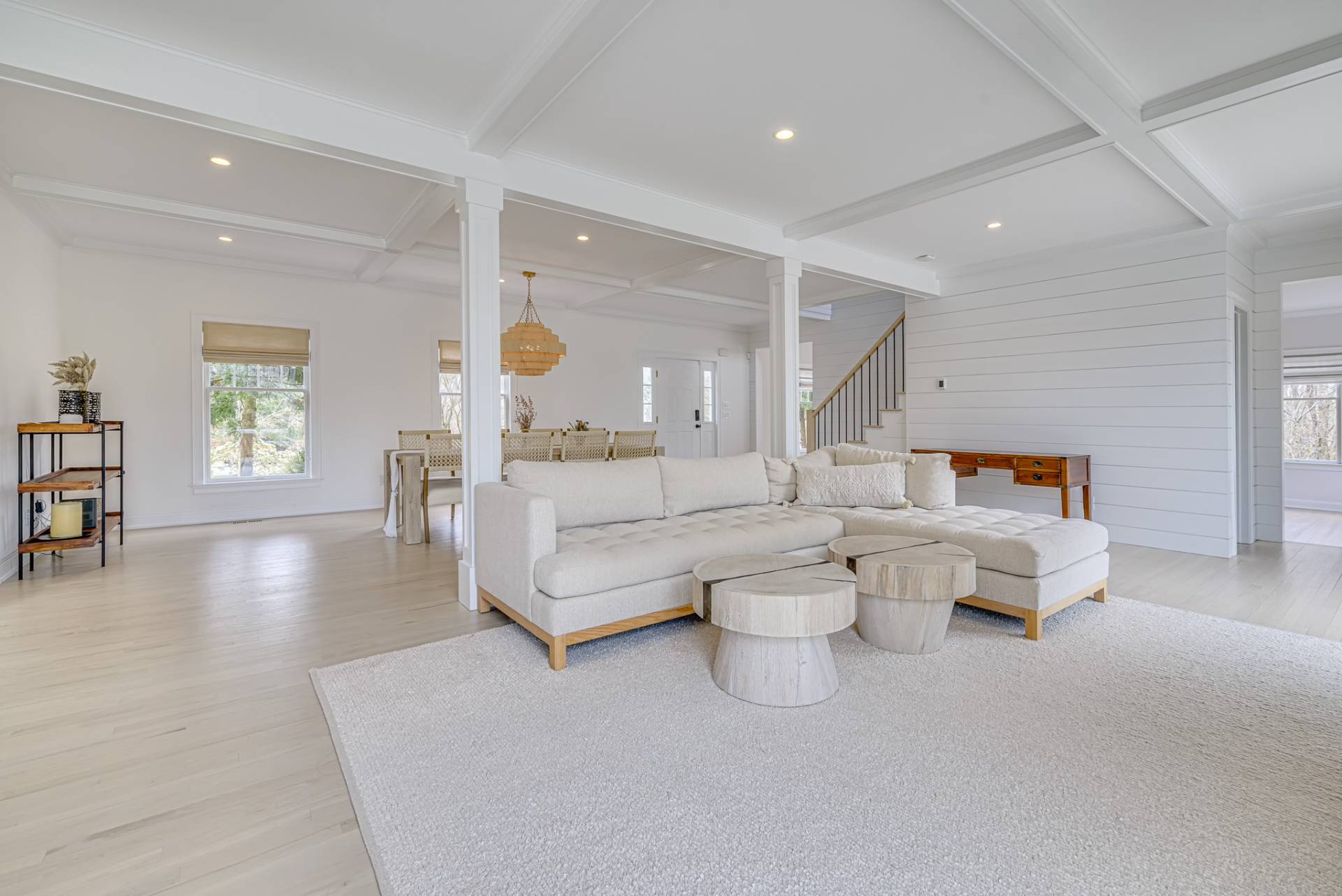 ;
;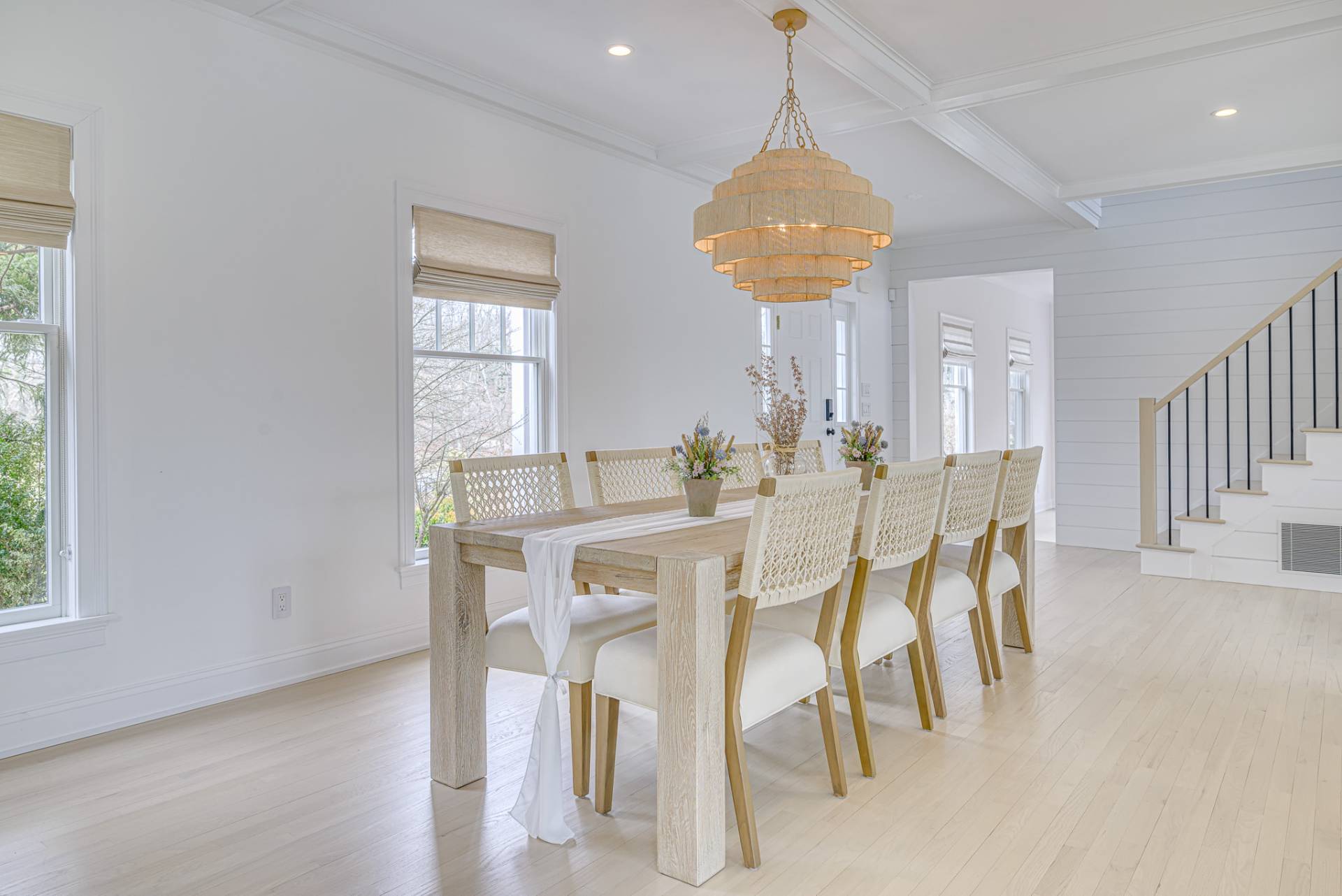 ;
;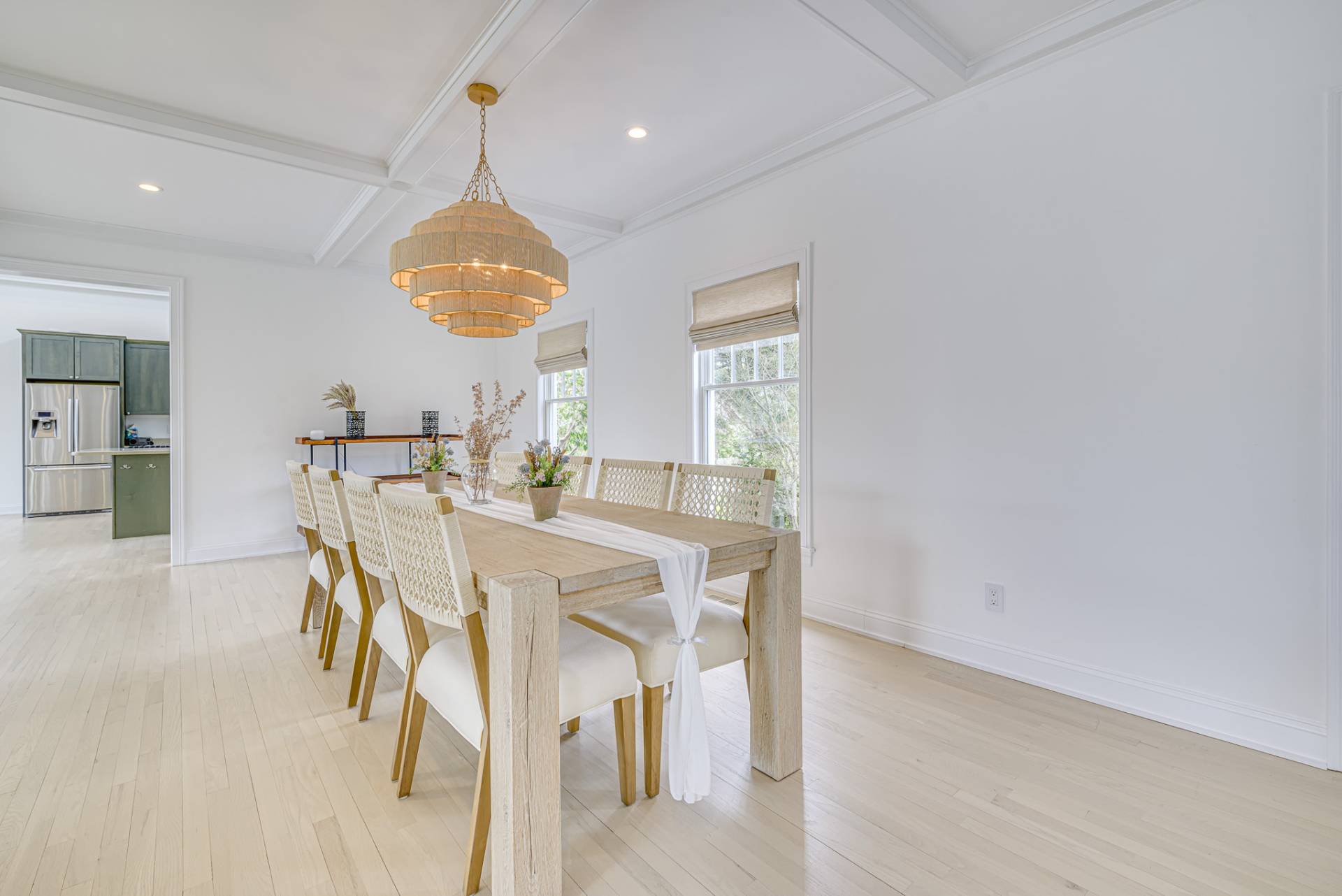 ;
;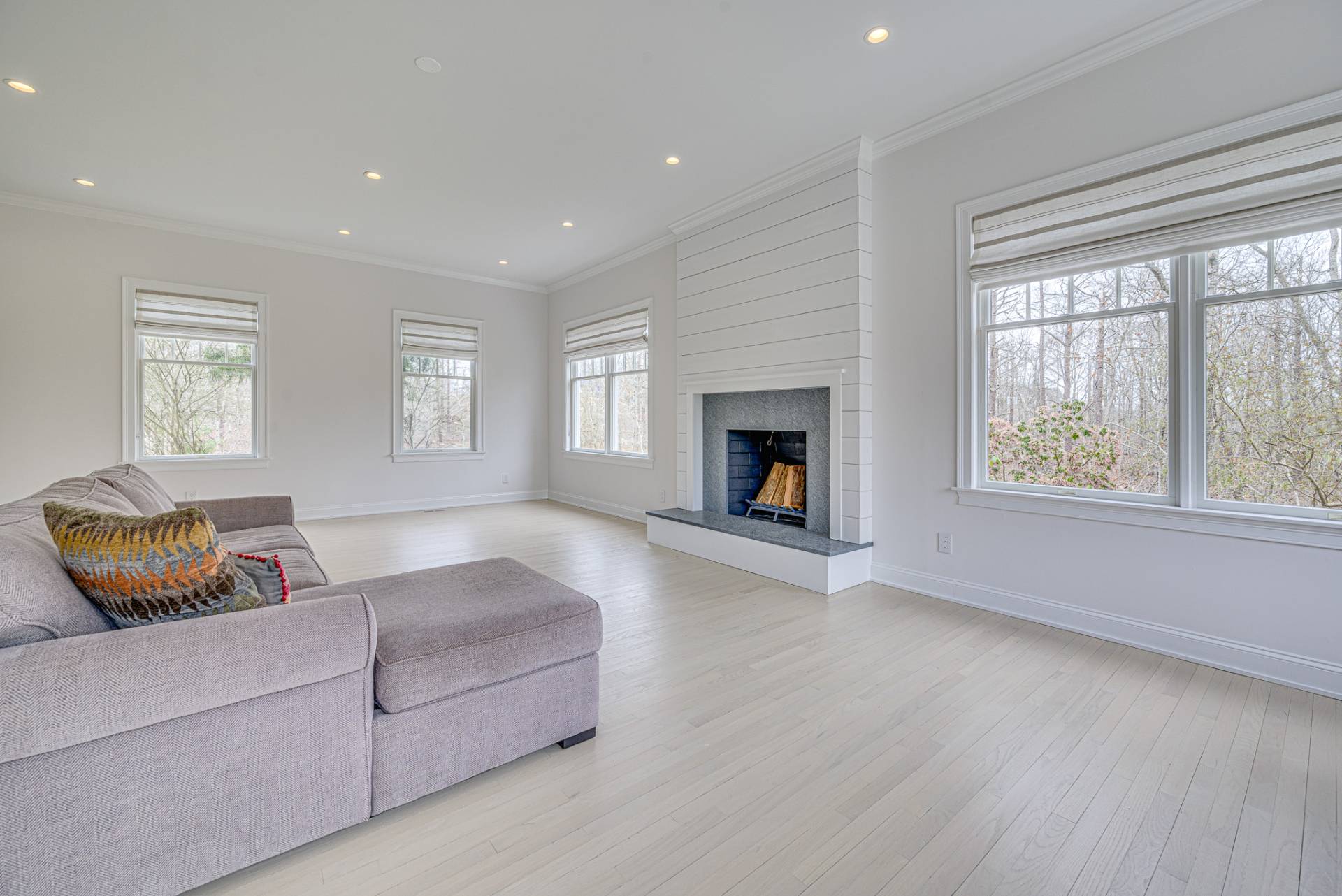 ;
;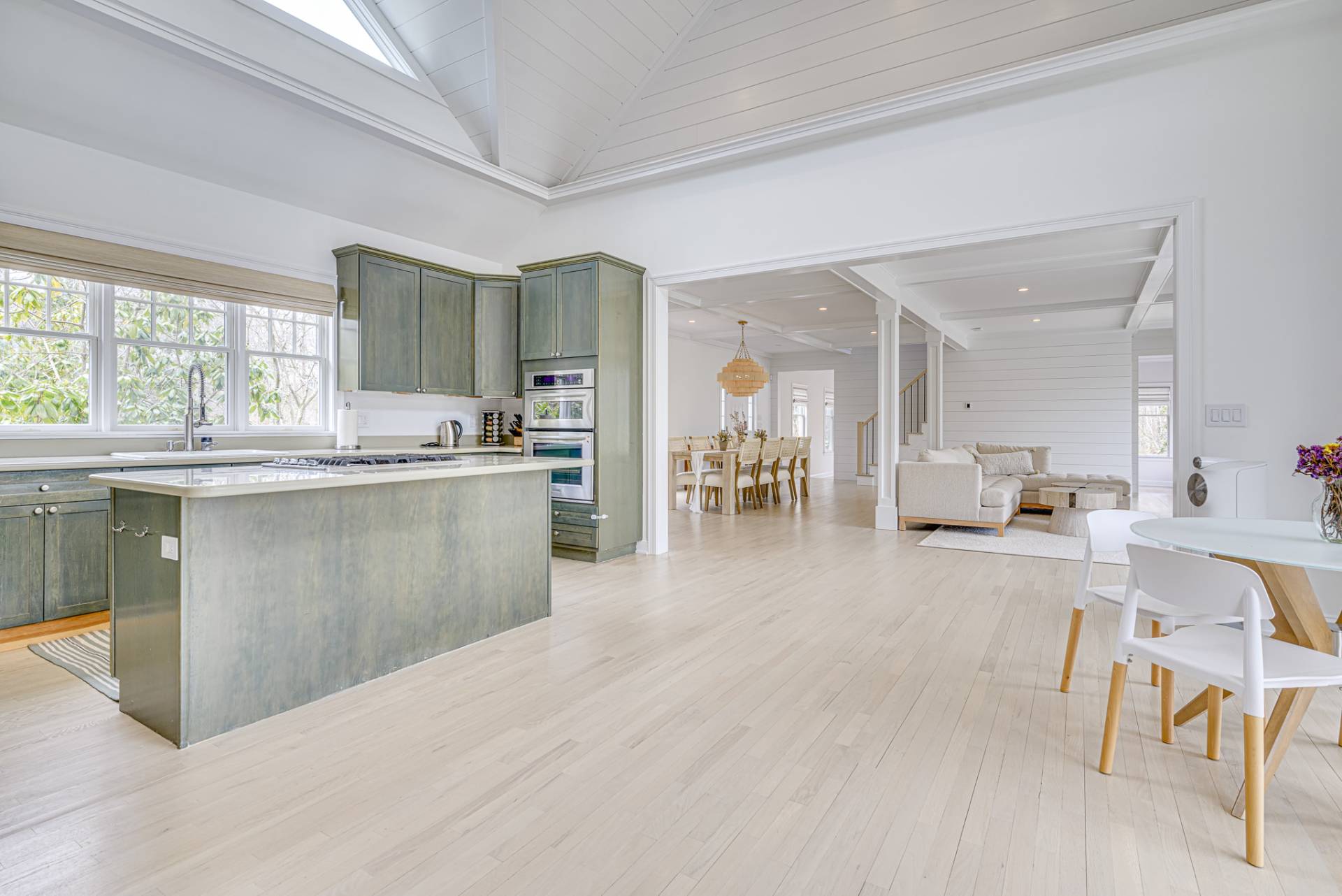 ;
;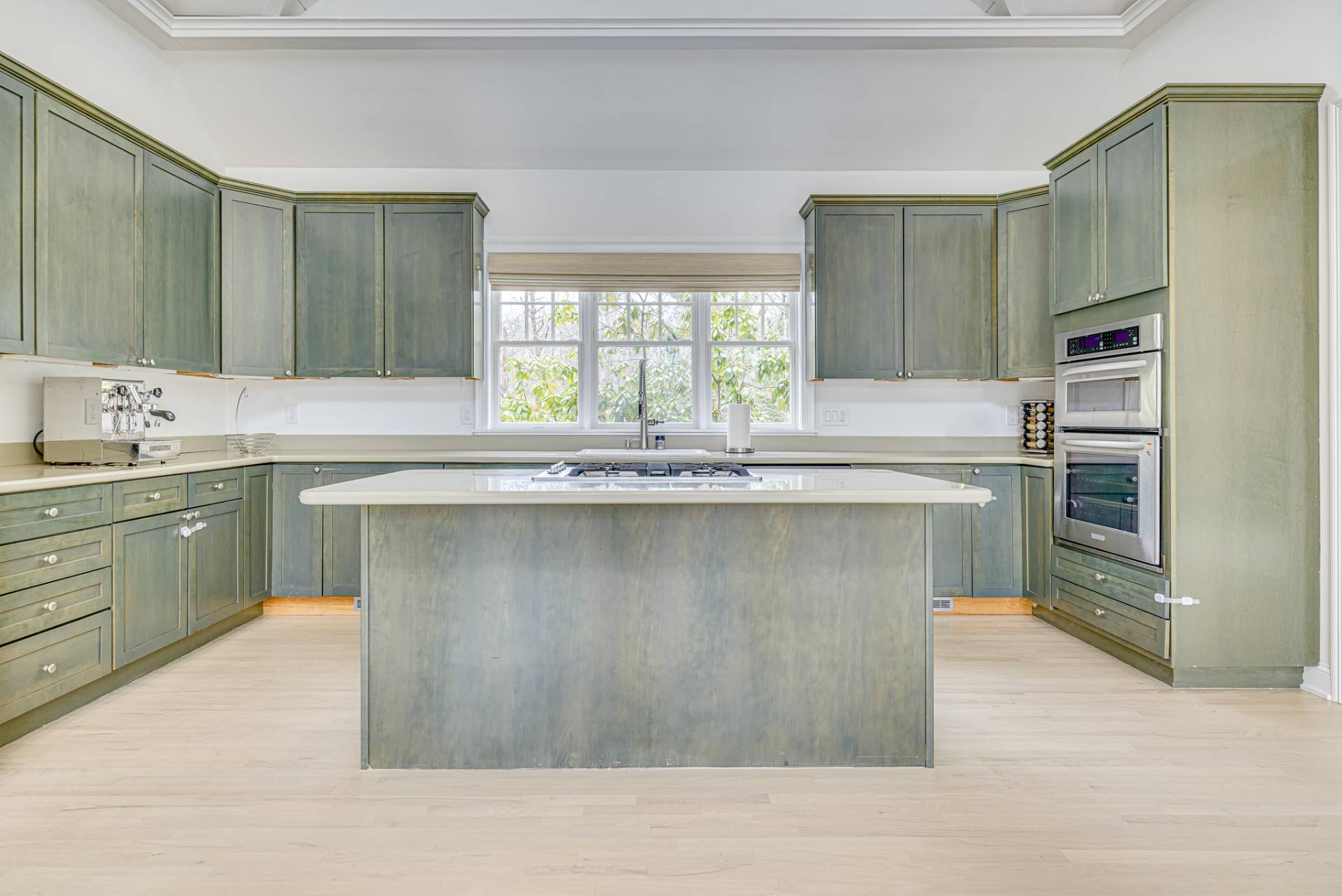 ;
;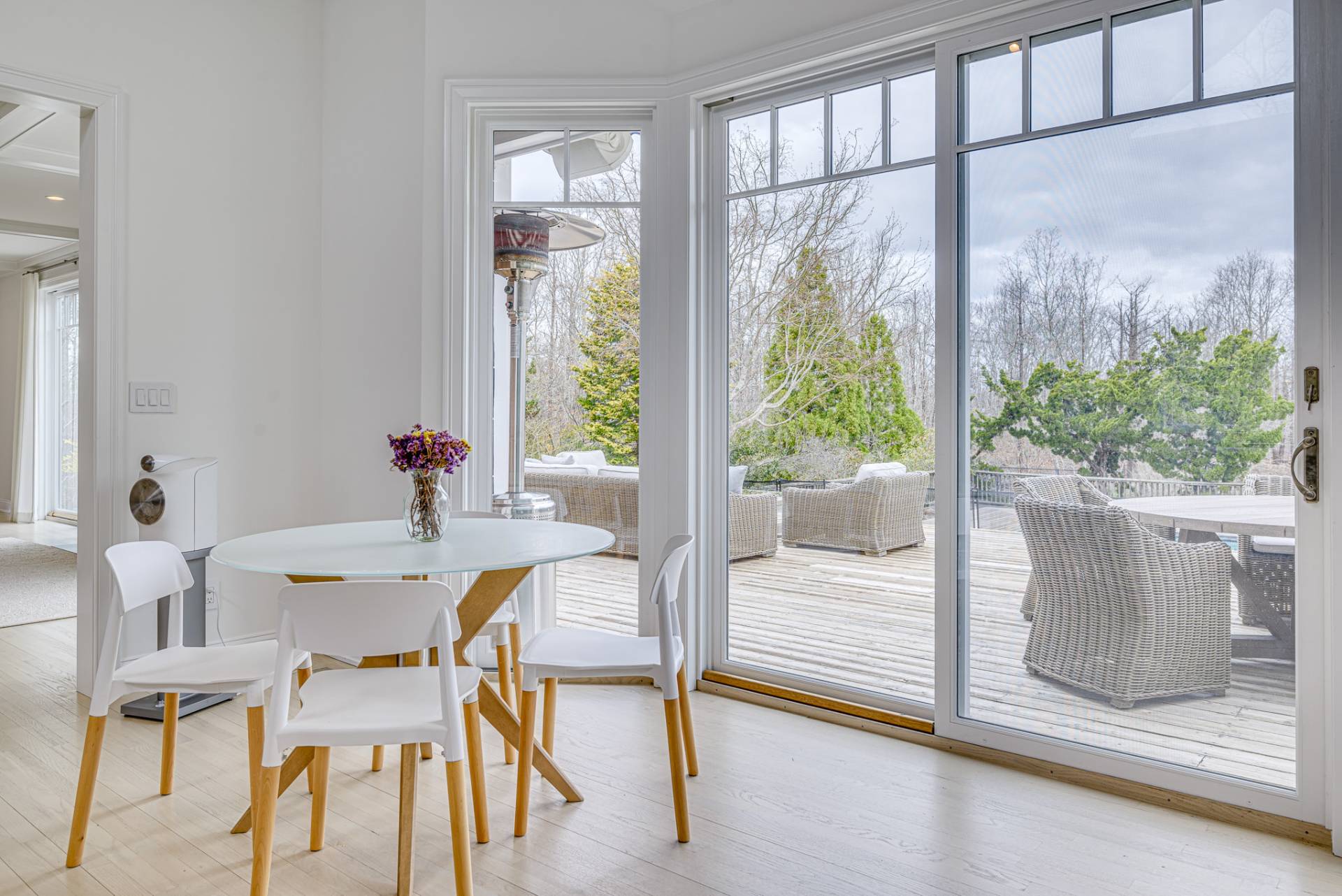 ;
;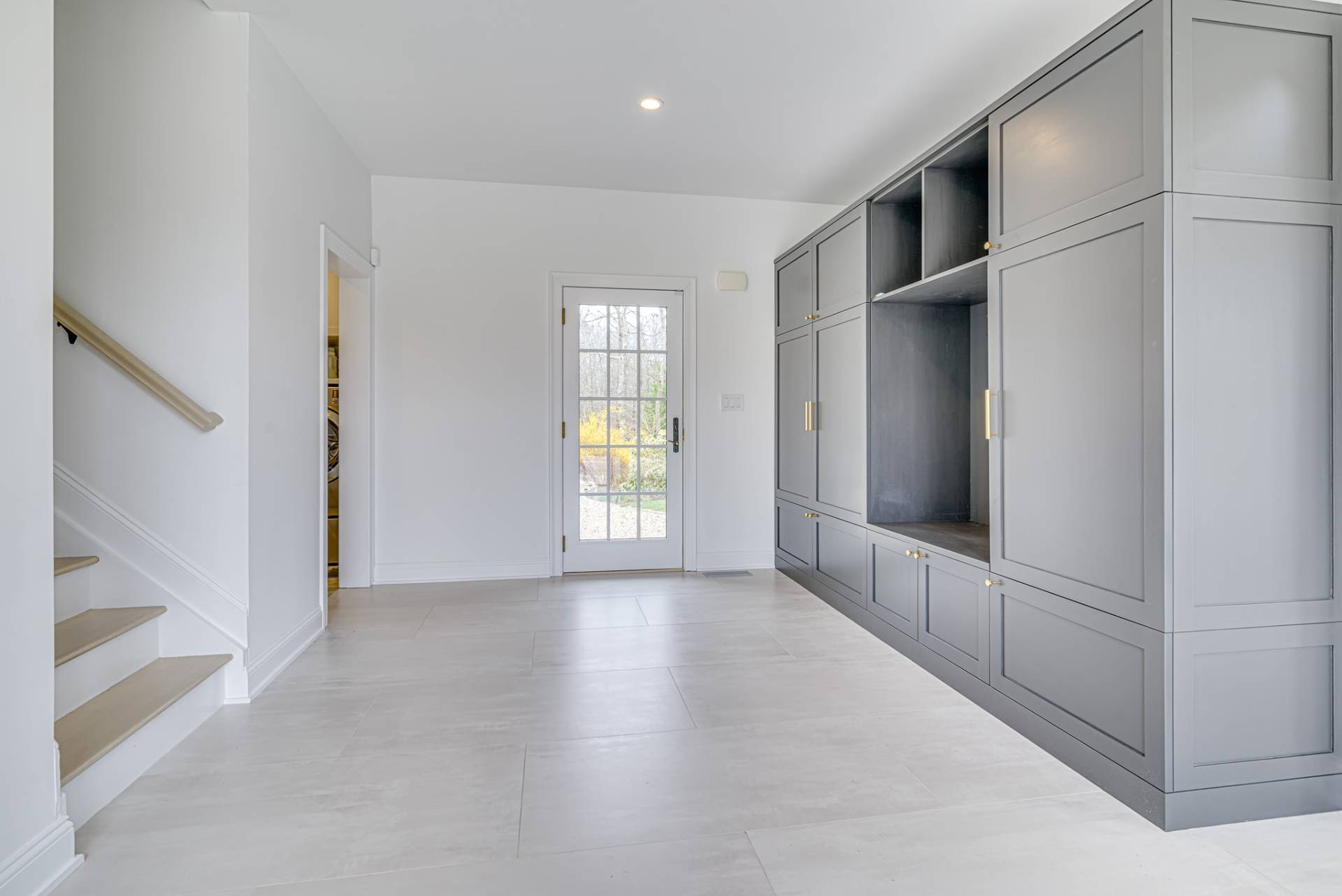 ;
;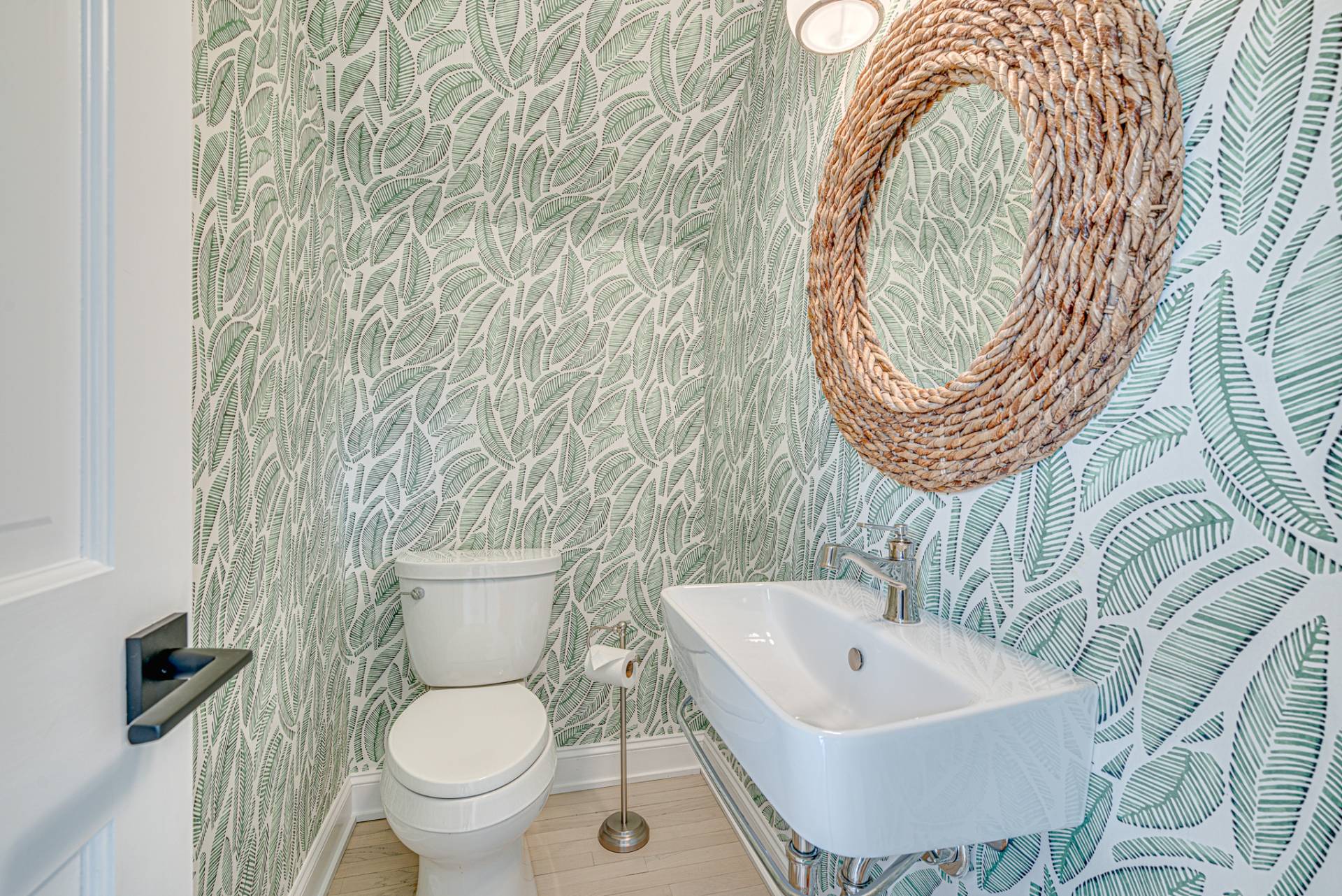 ;
;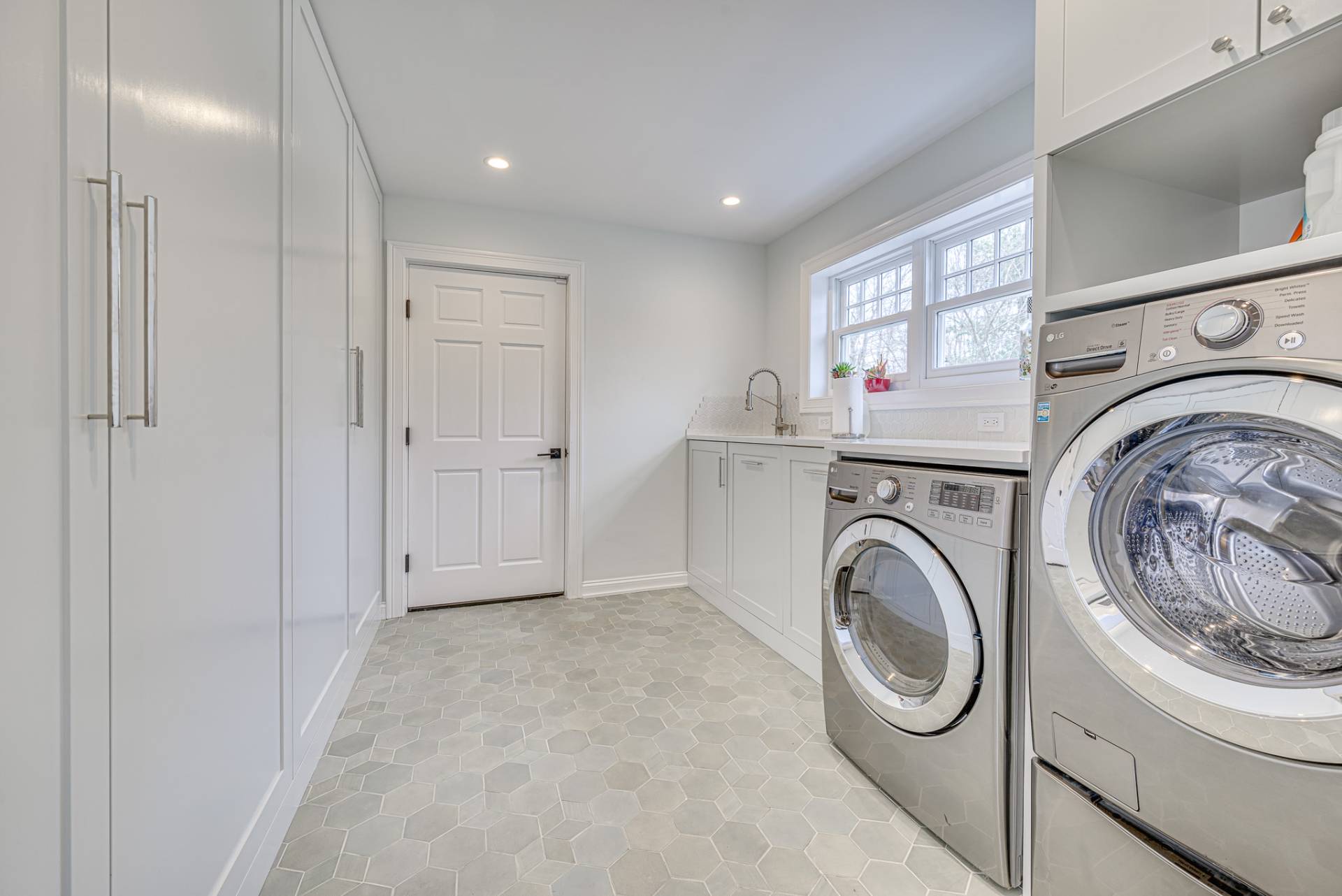 ;
;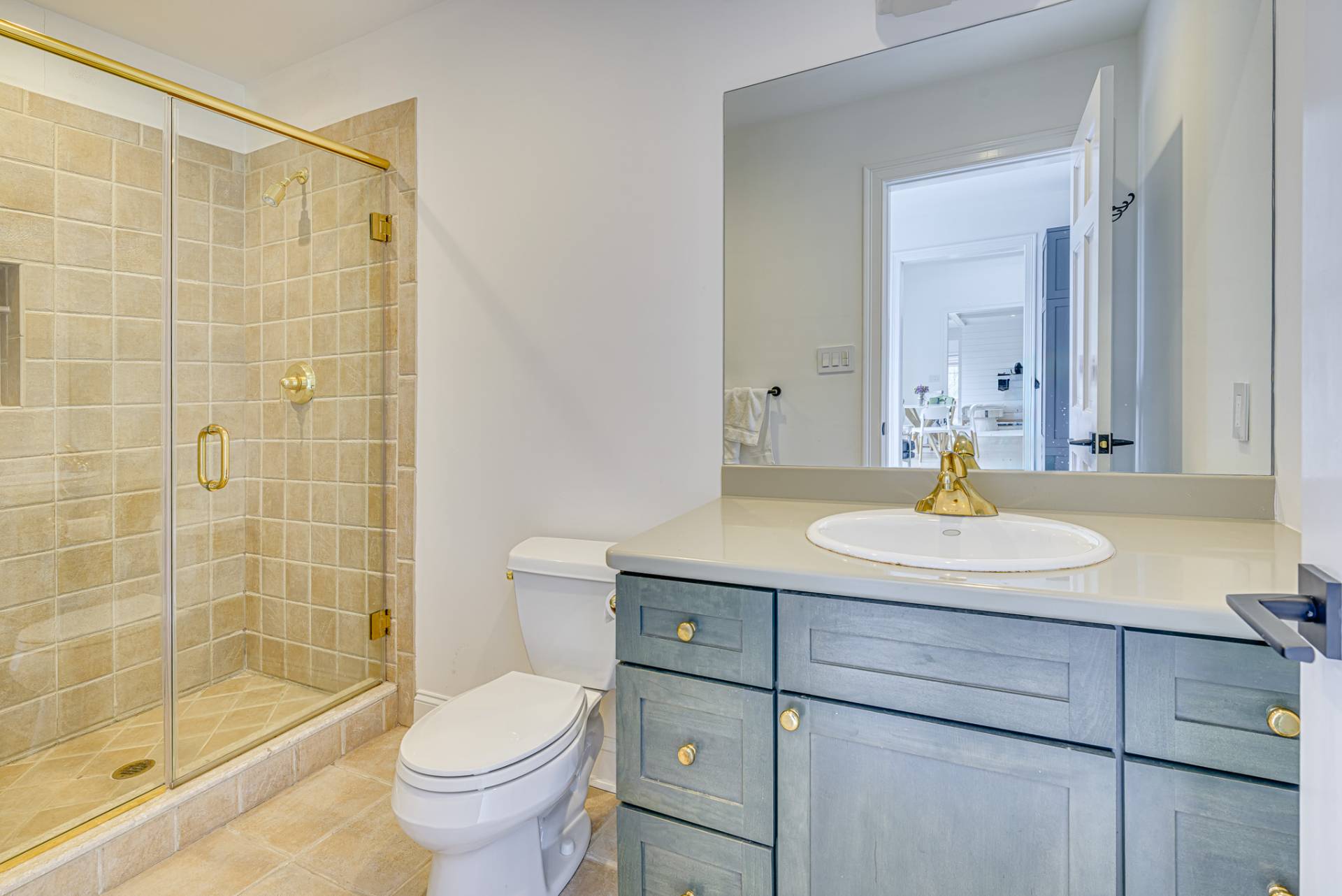 ;
;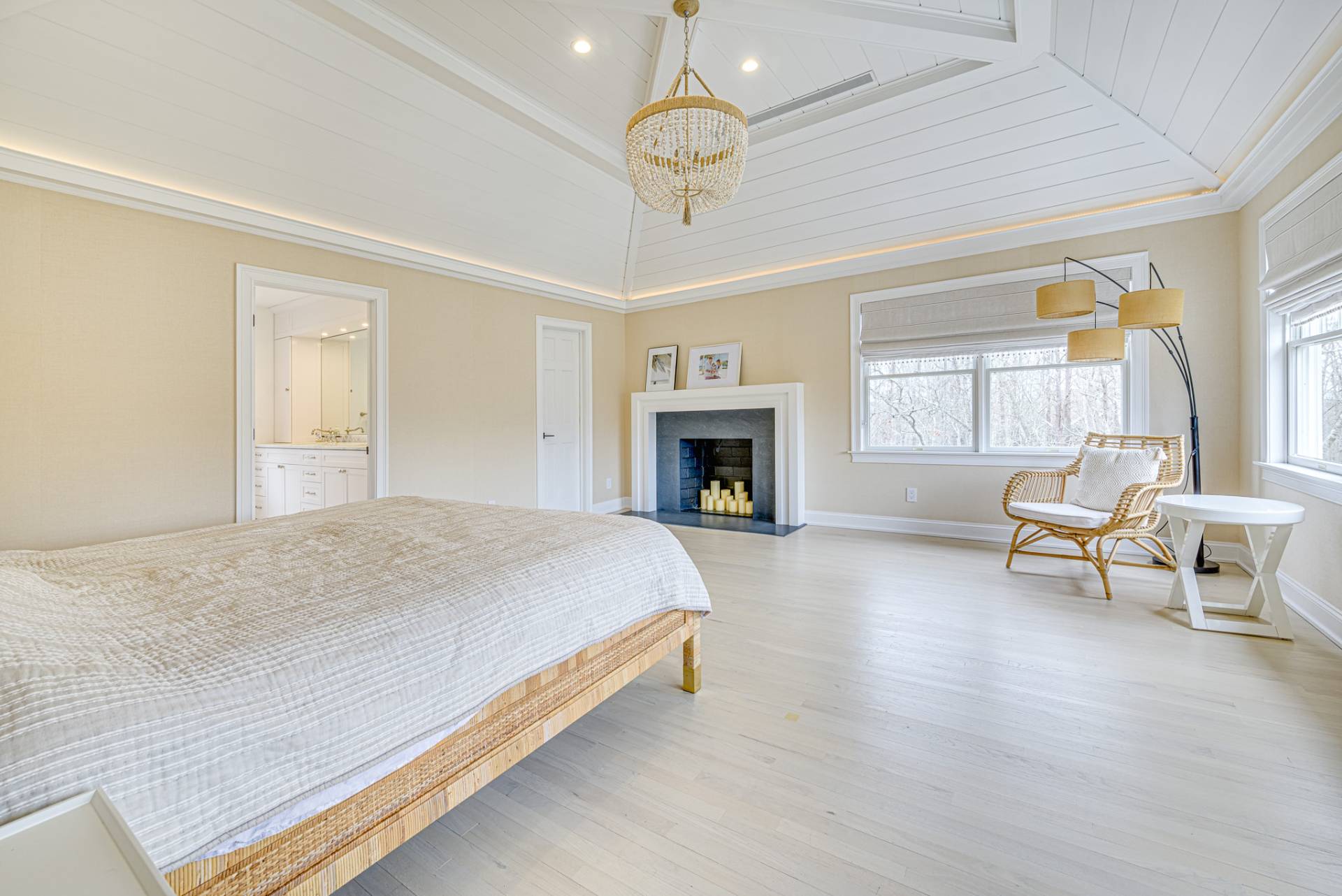 ;
;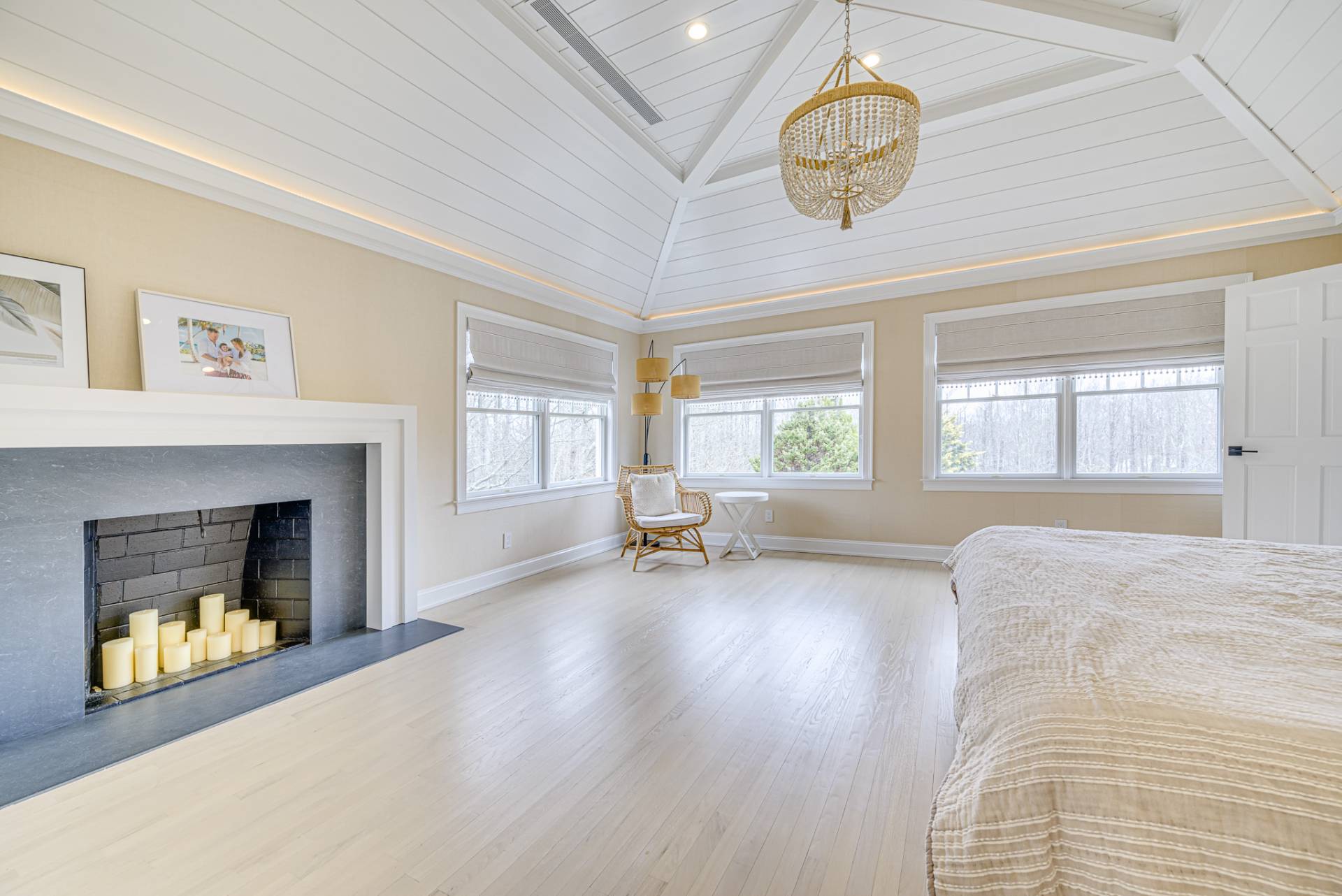 ;
;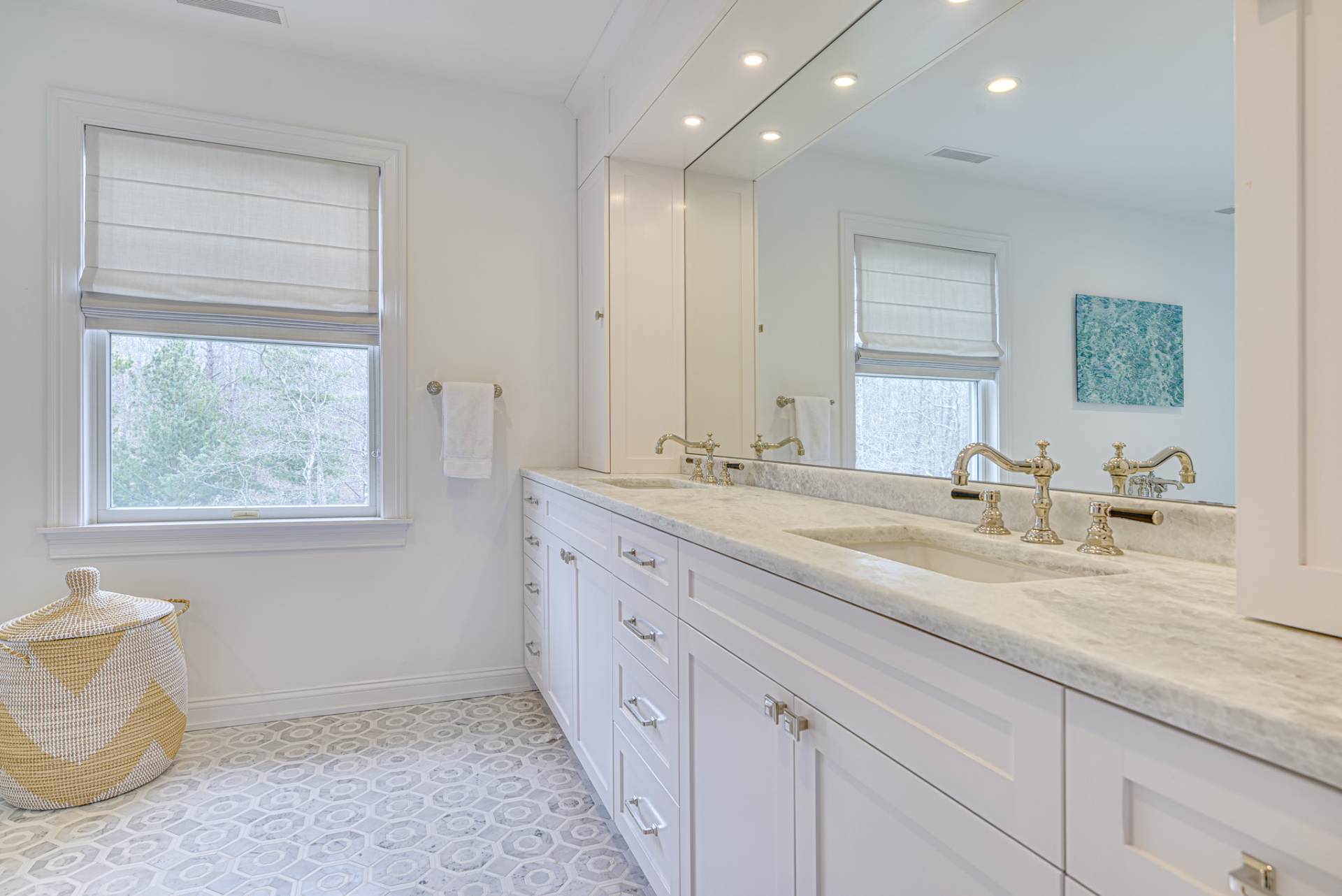 ;
;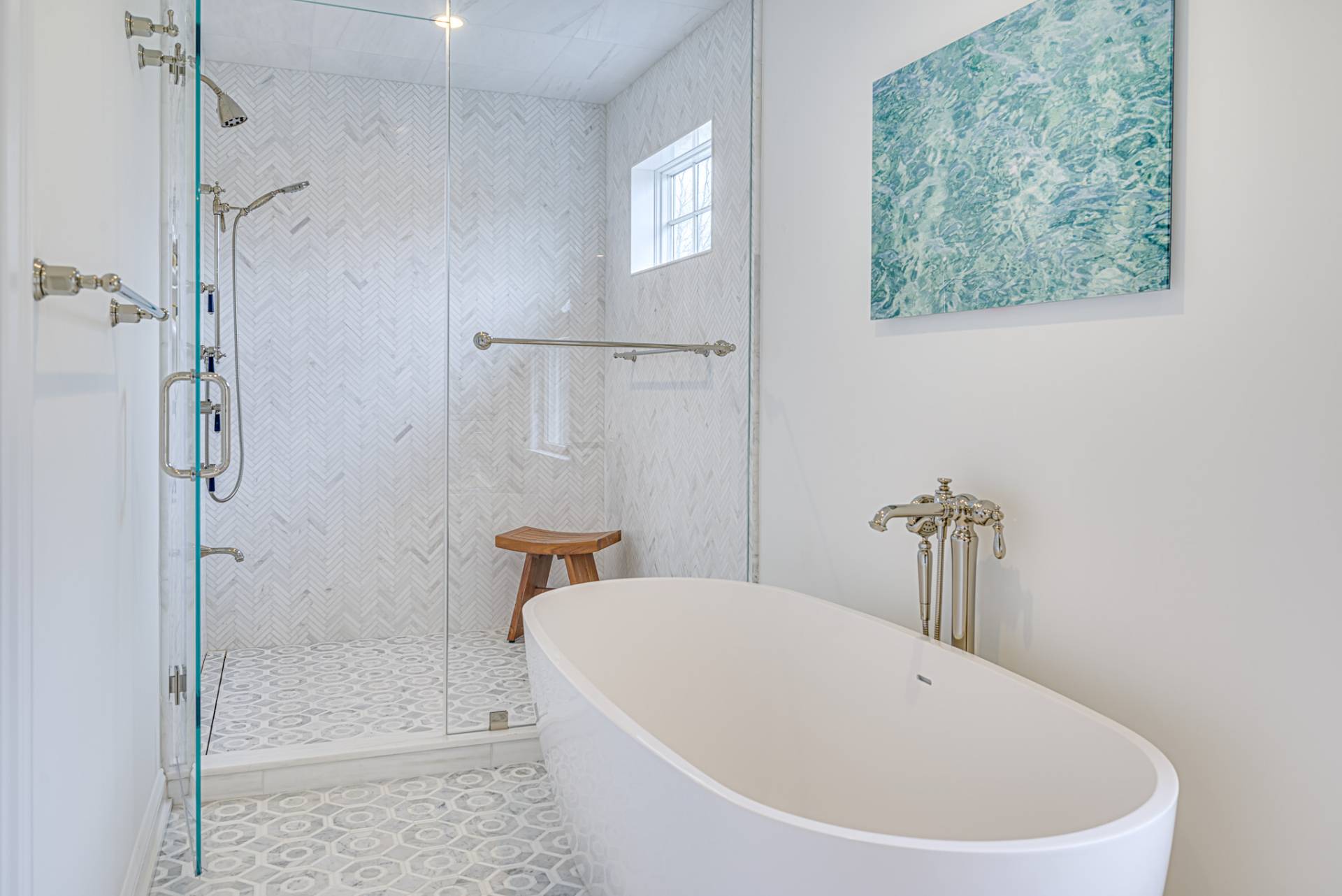 ;
;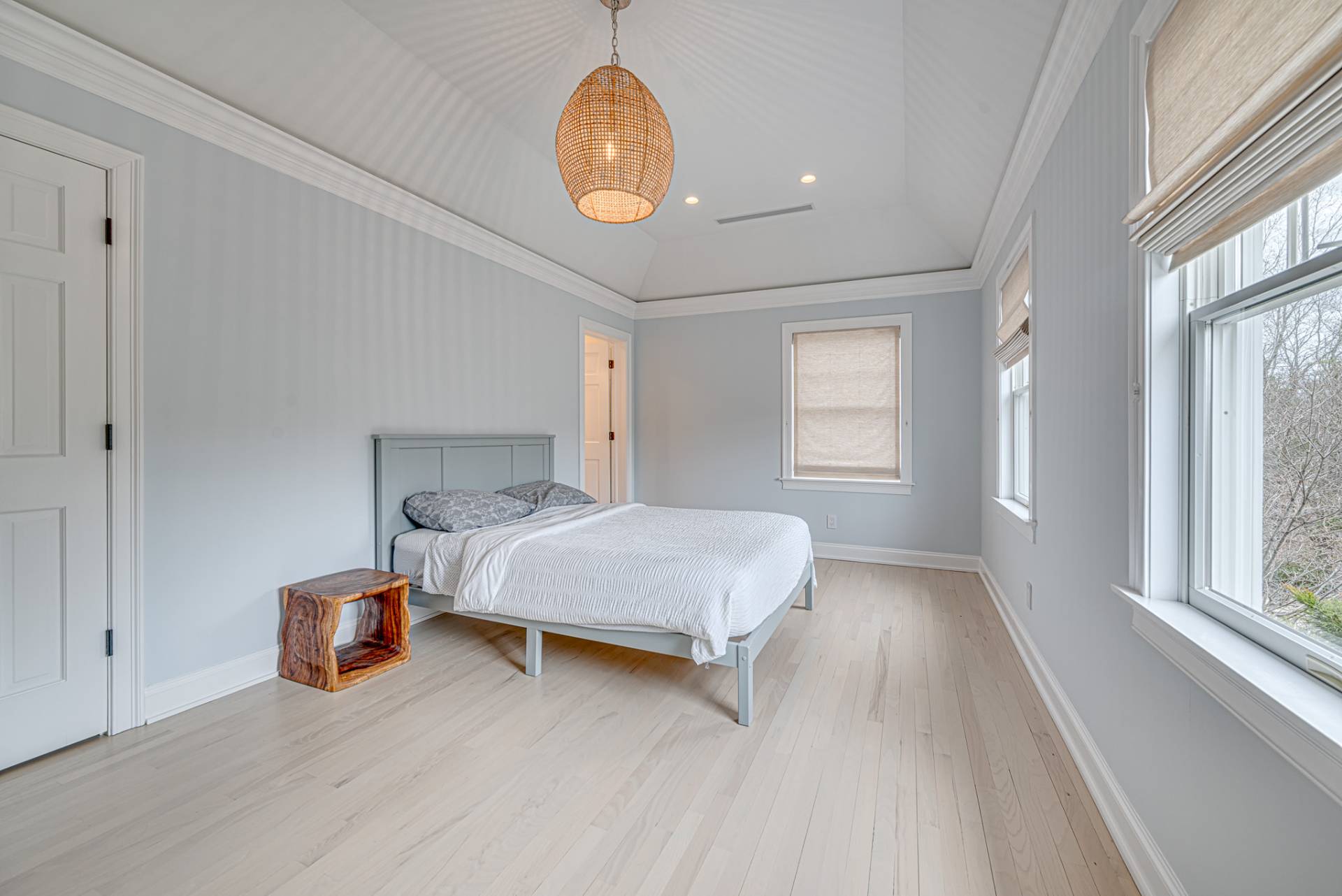 ;
;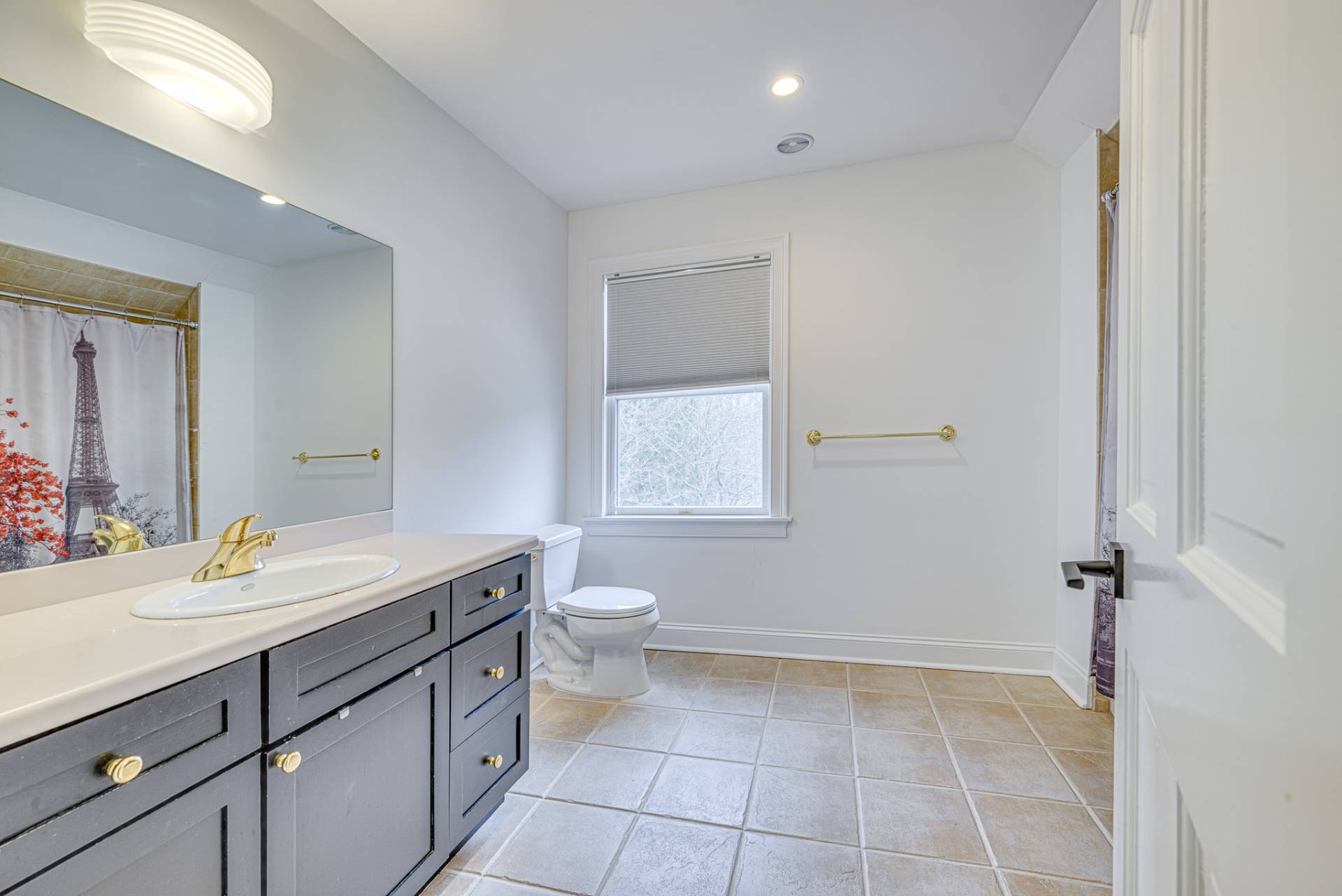 ;
;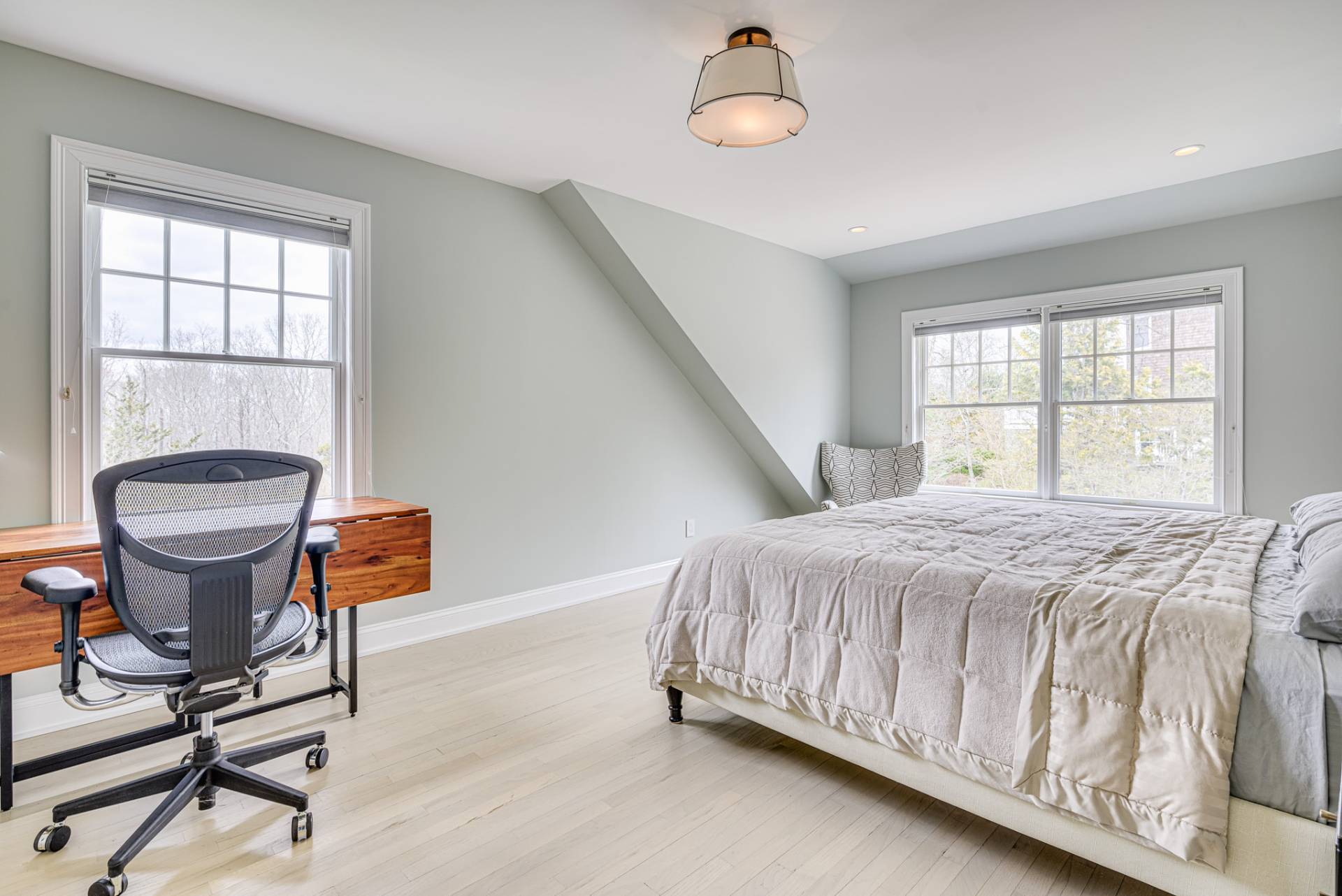 ;
;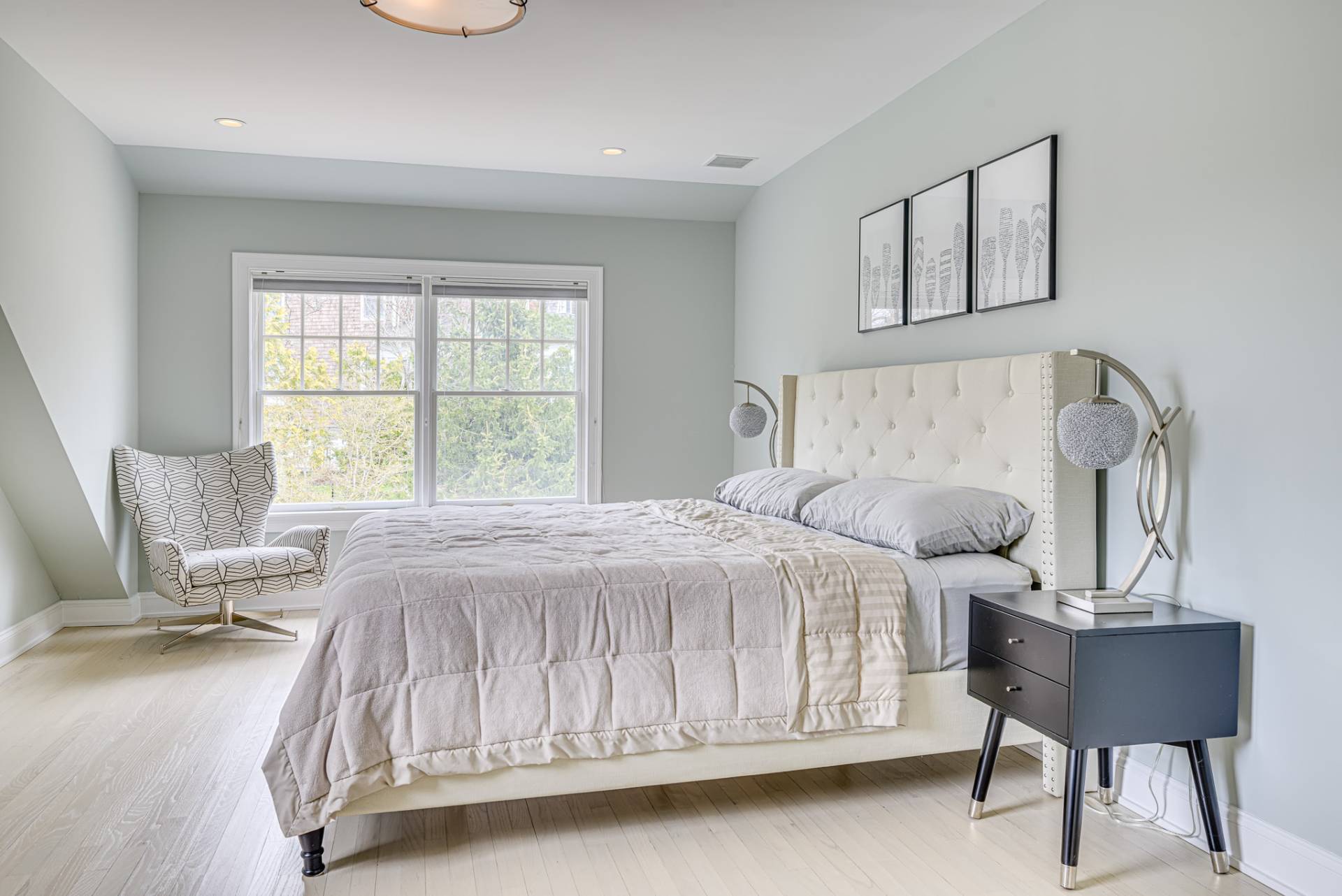 ;
;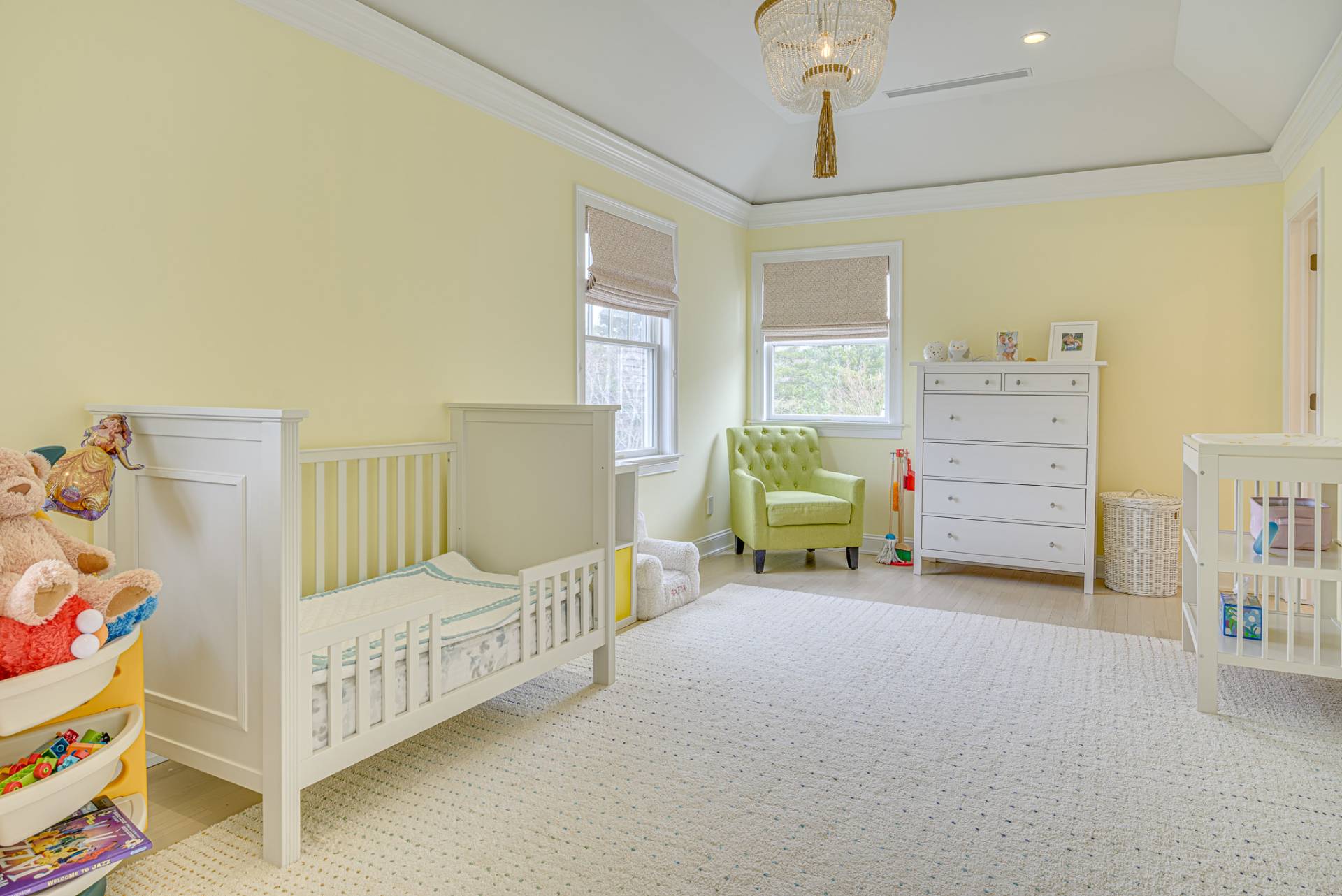 ;
;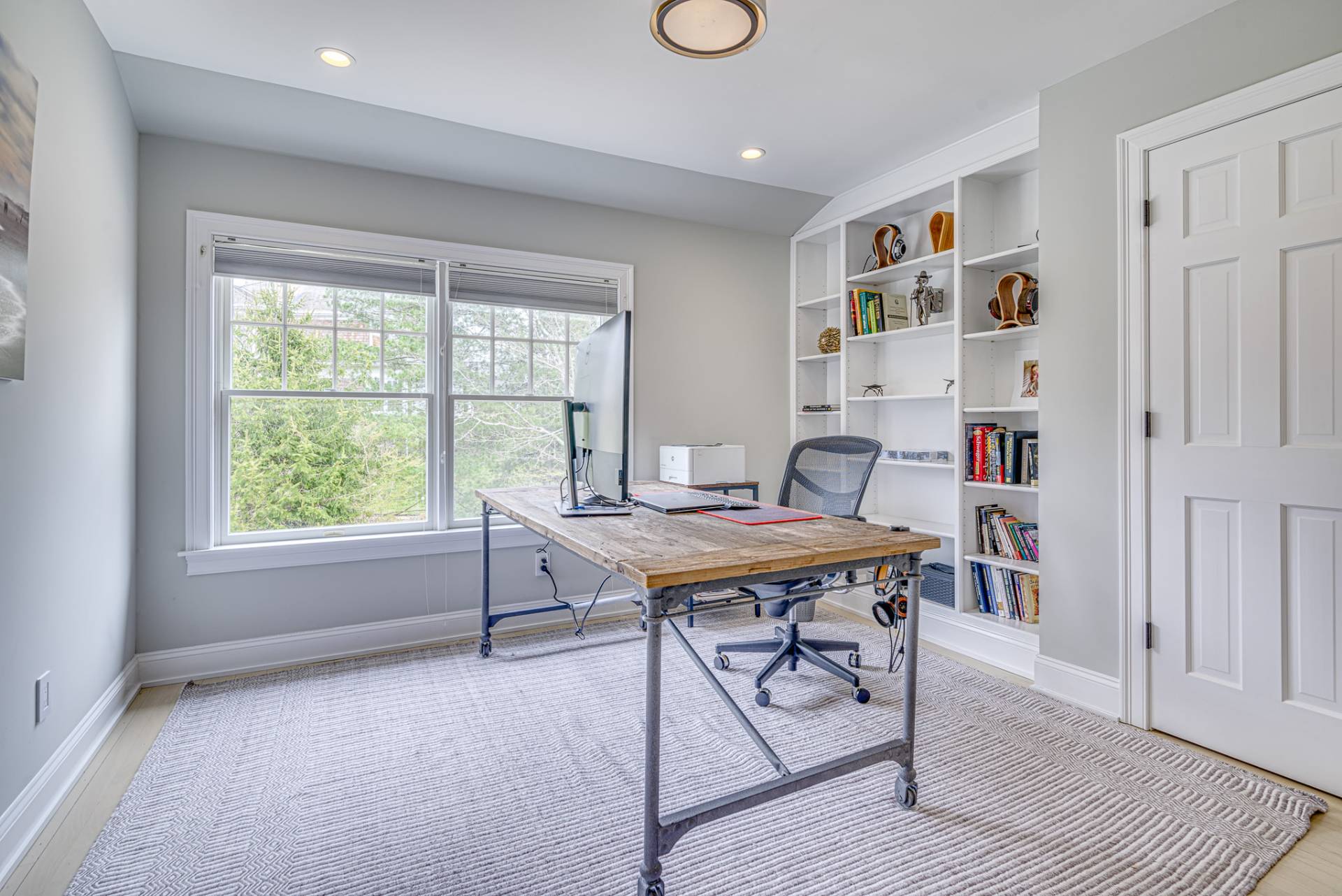 ;
;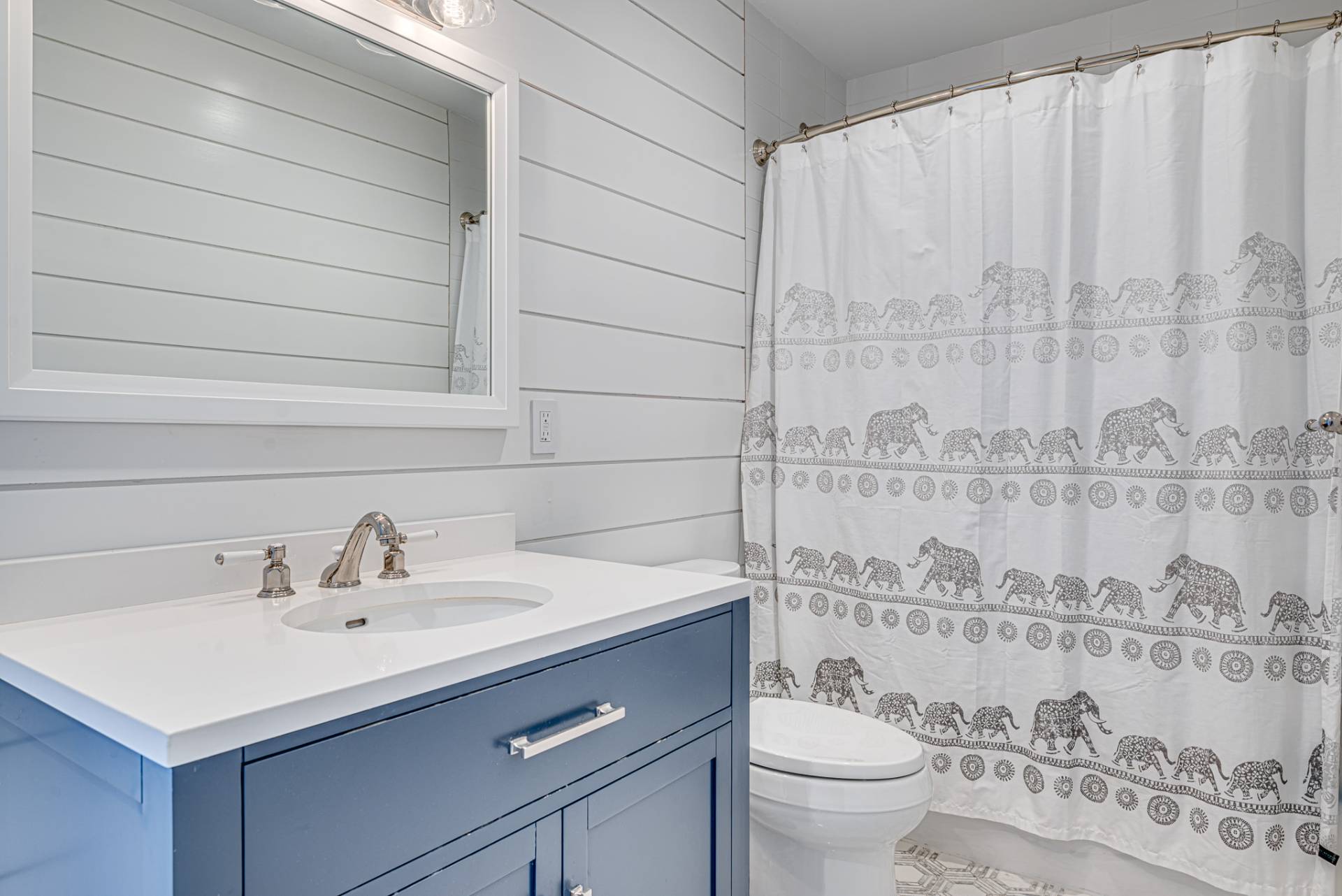 ;
;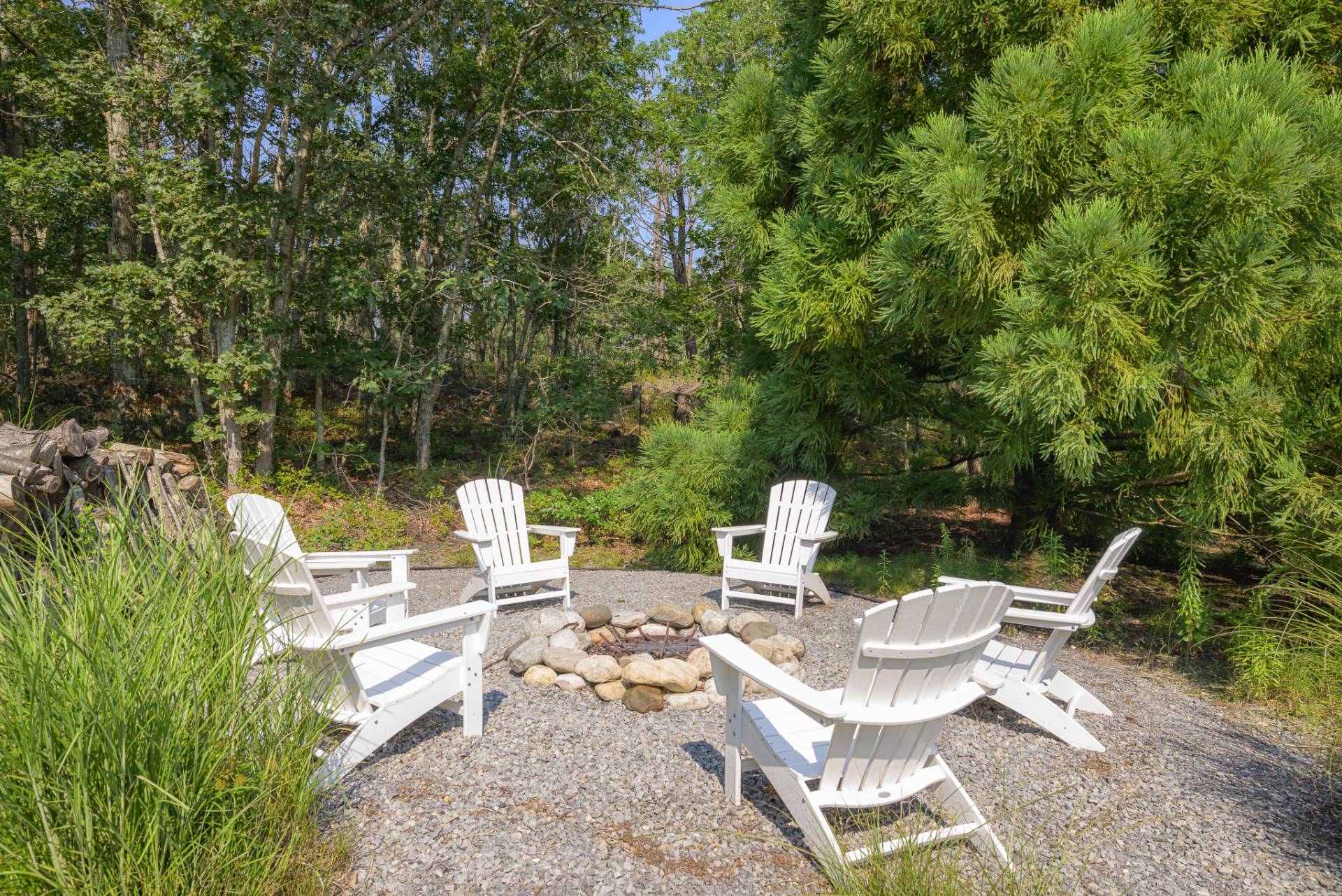 ;
;