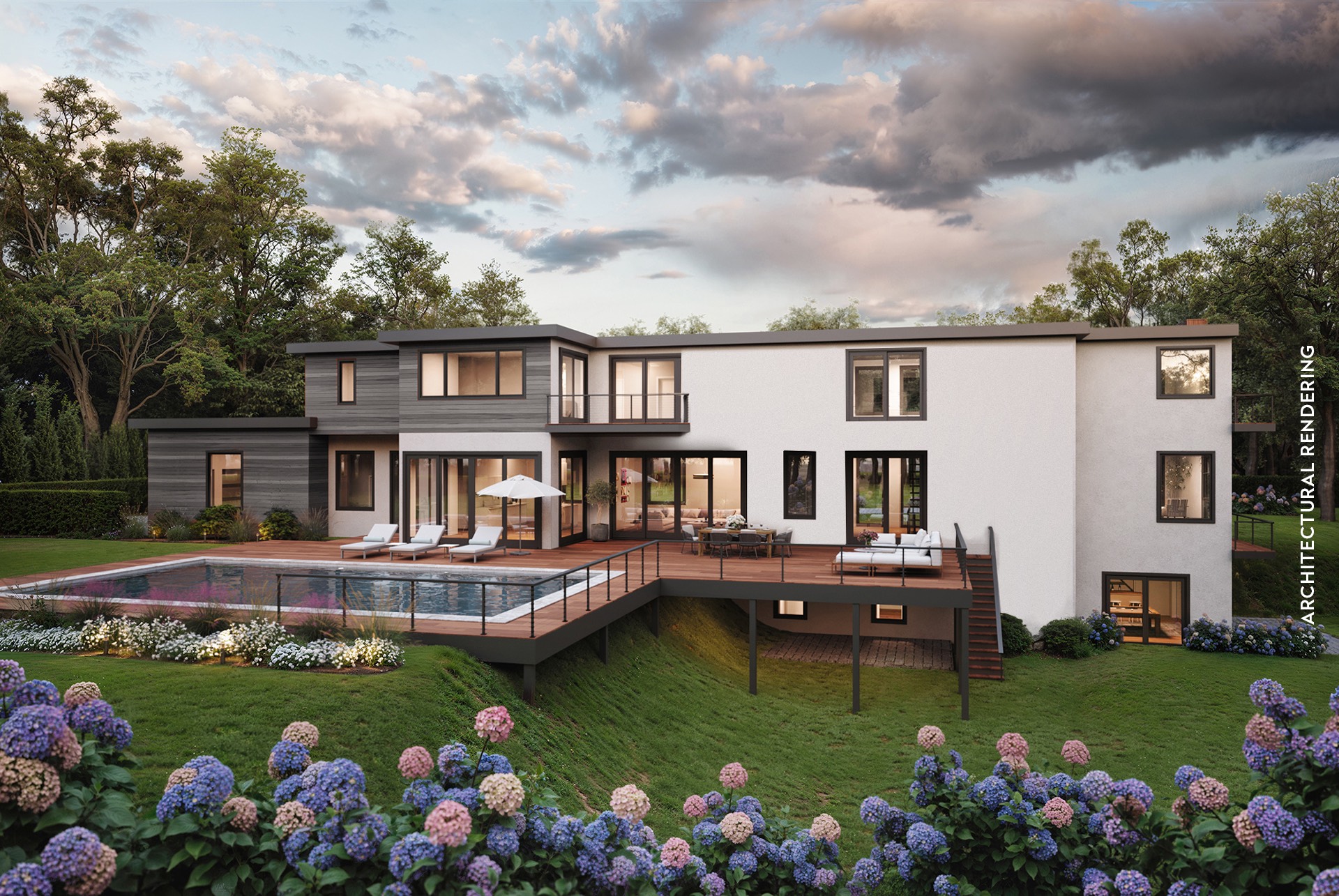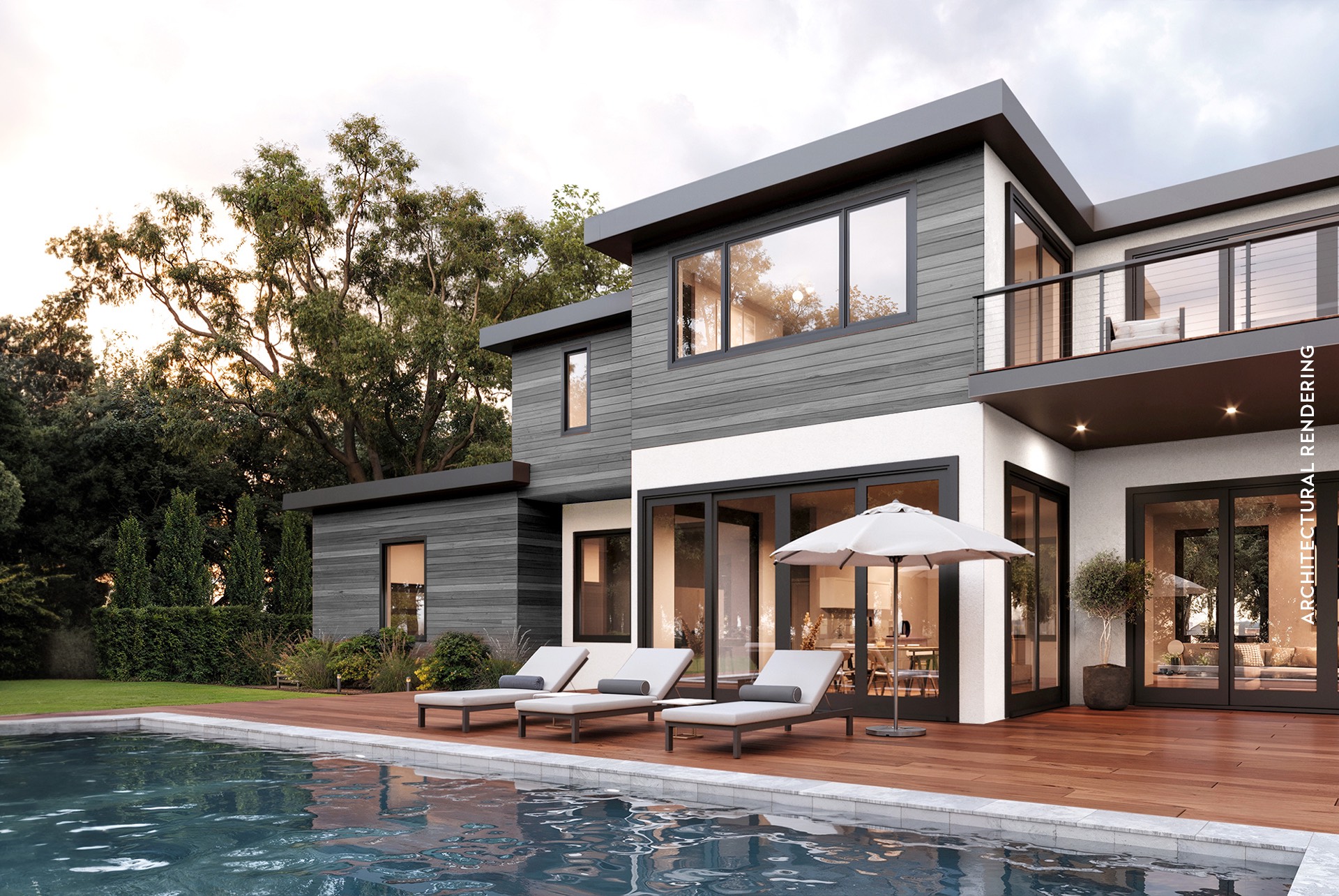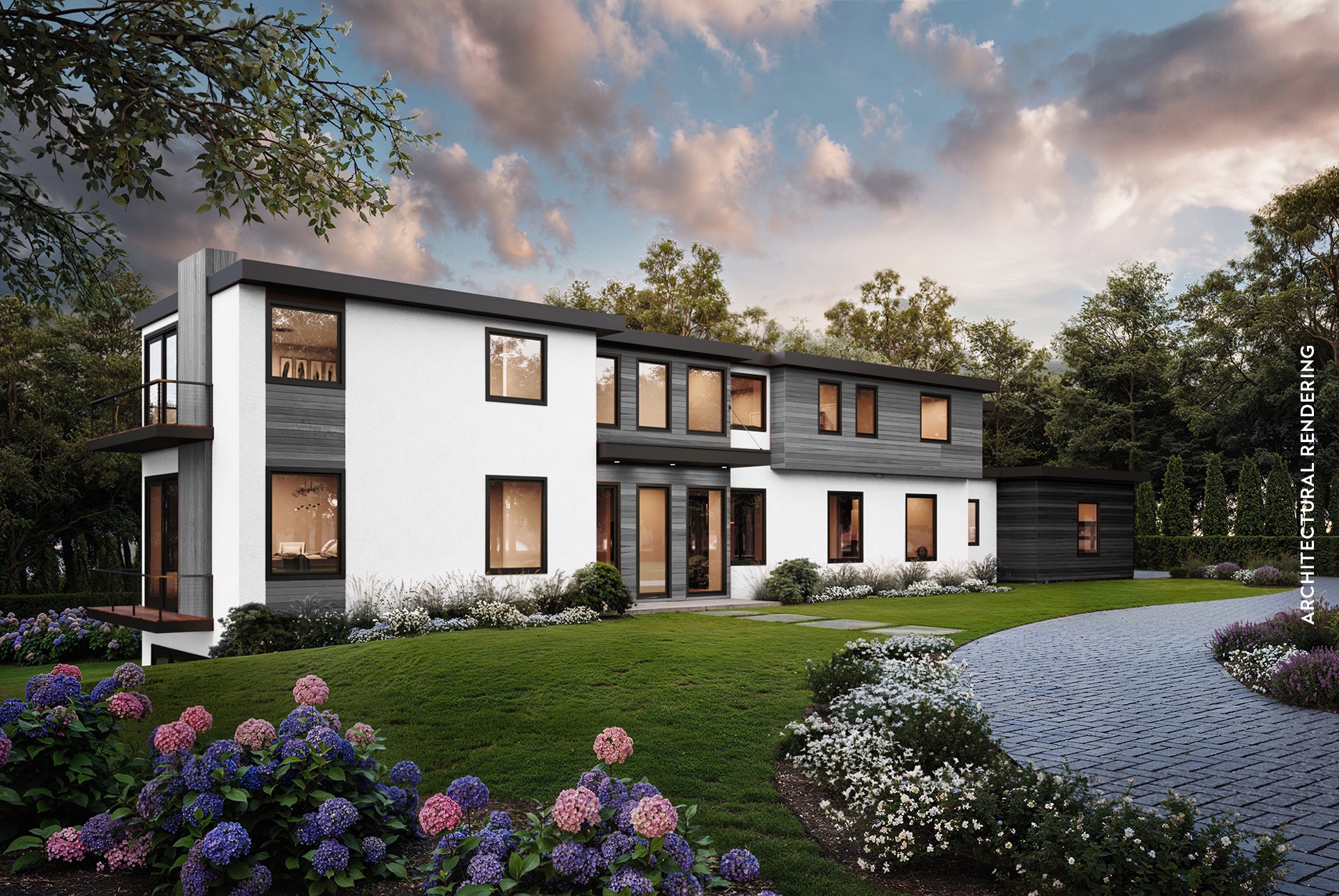207 Middle Line Highway, Southampton, NY 11968
$6,495,000
Active for Sale
Virtual Tour
Property Details
Interior Features
Exterior Features
Listing data is deemed reliable but is NOT guaranteed accurate.
|
|||||||||||||||||||||||||||||||||||||||||||||||||||||||||||||||||||
Contact Us
Who Would You Like to Contact Today?
I want to contact an agent about this property!
I wish to provide feedback about the website functionality
Contact Agent




 ;
; ;
;