222 Northside Drive, Sag Harbor, NY 11963
| Listing ID |
911245 |
|
|
|
| Property Type |
Residential |
|
|
|
| County |
Suffolk |
|
|
|
| Township |
Sag Harbor |
|
|
|
| Hamlet |
Sag Harbor |
|
|
|
|
| School |
SAG HARBOR UNION FREE SCHOOL DISTRICT |
|
|
|
| Total Tax |
$10,352 |
|
|
|
| Tax ID |
0900-029.000-0200-038.064 |
|
|
|
| FEMA Flood Map |
fema.gov/portal |
|
|
|
| Year Built |
1996 |
|
|
|
|
Just Renovated in Sag Harbor
4,600sqft of sun filled 6 Bedrooms. Welcome to a newly renovated home in the prestigious Northside Hills neighborhood. With six bedrooms and six full bathrooms, two separate entrances, this is not a transitional home it's actually two homes in one ideal for weekend guests home office or just a large family. Has both indoor and outdoor entertaining, offering multiple fully-equipped finished spaces. Situated on a quiet street, the property is surrounded by mature, meticulously landscaped grounds that create a serene retreat-like atmosphere. The centerpiece of the outdoor space is the heated pool, perfect for cooling off on hot summer days or relaxing in the warmth of the sun. A flat hidden sports area. Half of the back is naturally Wooded. Step inside to discover a home that has just been thoughtfully renovated to the highest standards. The gourmet eat-in kitchen is a chef's dream, featuring high-end appliances including two dishwashers, a Viking range, Sub-Zero refrigerator and environmental induction cooking with hidden exhaust The kitchen flows into a family breakfast area then into a more formal dining area, creating a perfect space for entertaining guests or enjoying intimate meals. The first floor also features a spacious great room with a wall of sliding glass centered around the fireplace . The junior primary suite is a sun filled room with ensuite bathroom, which is wheelchair accessible, sliding doors that provide access to the covered pool lounge. Upstairs, the sun-filled true primary features the primary bathroom, with shower, free-standing tub, dual-vanities and separate water closet. The second floor features 3-guest rooms with ensuite bathrooms. Featured above the garage is a fully finished guest suite with walk-in closet and ensuite bathroom. Venture outside onto the expansive deck surrounding the pool, where a covered seating area provides the perfect spot for lounging and enjoying the peaceful surroundings. The view from the deck is nothing short of spectacular, offering a glimpse of the beautifully landscaped 1-acre property. With its prime location, this home truly has it all. Two separate entrances with extra parking for over nine + cars. Situated just moments away from the charming villages of Sag Harbor, Water Mill, Southampton, and Bridgehampton, you'll have easy access to world-class dining, shopping, and entertainment options.
|
- 6 Total Bedrooms
- 6 Full Baths
- 4600 SF
- 1.00 Acres
- Built in 1996
- Renovated 2024
- 2 Stories
- Available 4/28/2024
- Post Modern Style
- Full Basement
- Lower Level: Partly Finished
- Open Kitchen
- Oven/Range
- Refrigerator
- Dishwasher
- Ceramic Tile Flooring
- Hardwood Flooring
- Entry Foyer
- Living Room
- Dining Room
- Family Room
- Formal Room
- Den/Office
- Study
- Primary Bedroom
- Walk-in Closet
- Great Room
- Gym
- Library
- Breakfast
- Laundry
- Art Studio
- Private Guestroom
- First Floor Primary Bedroom
- First Floor Bathroom
- 1 Fireplace
- Forced Air
- Oil Fuel
- Central A/C
- Frame Construction
- Cedar Shake Siding
- Attached Garage
- 3 Garage Spaces
- Pool: In Ground, Heated
- Covered Porch
- Driveway
- Survey
- Trees
- Tennis Surface: None
- Workshop
- Sold on 3/21/2025
- Sold for $3,040,000
- Buyer's Agent: Nancy Stearns
- Company: Douglas Elliman (East Hampton)
Listing data is deemed reliable but is NOT guaranteed accurate.
|


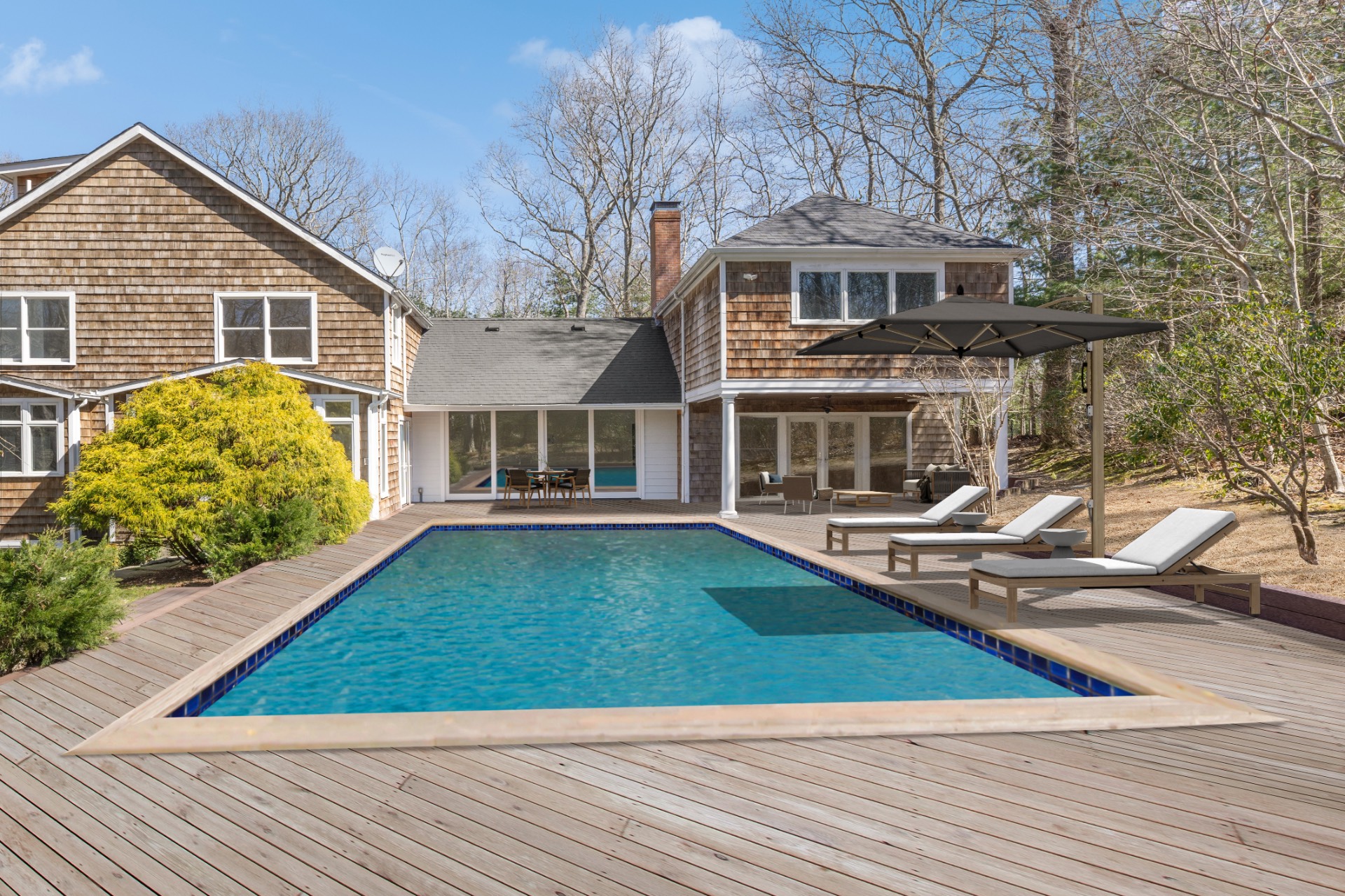


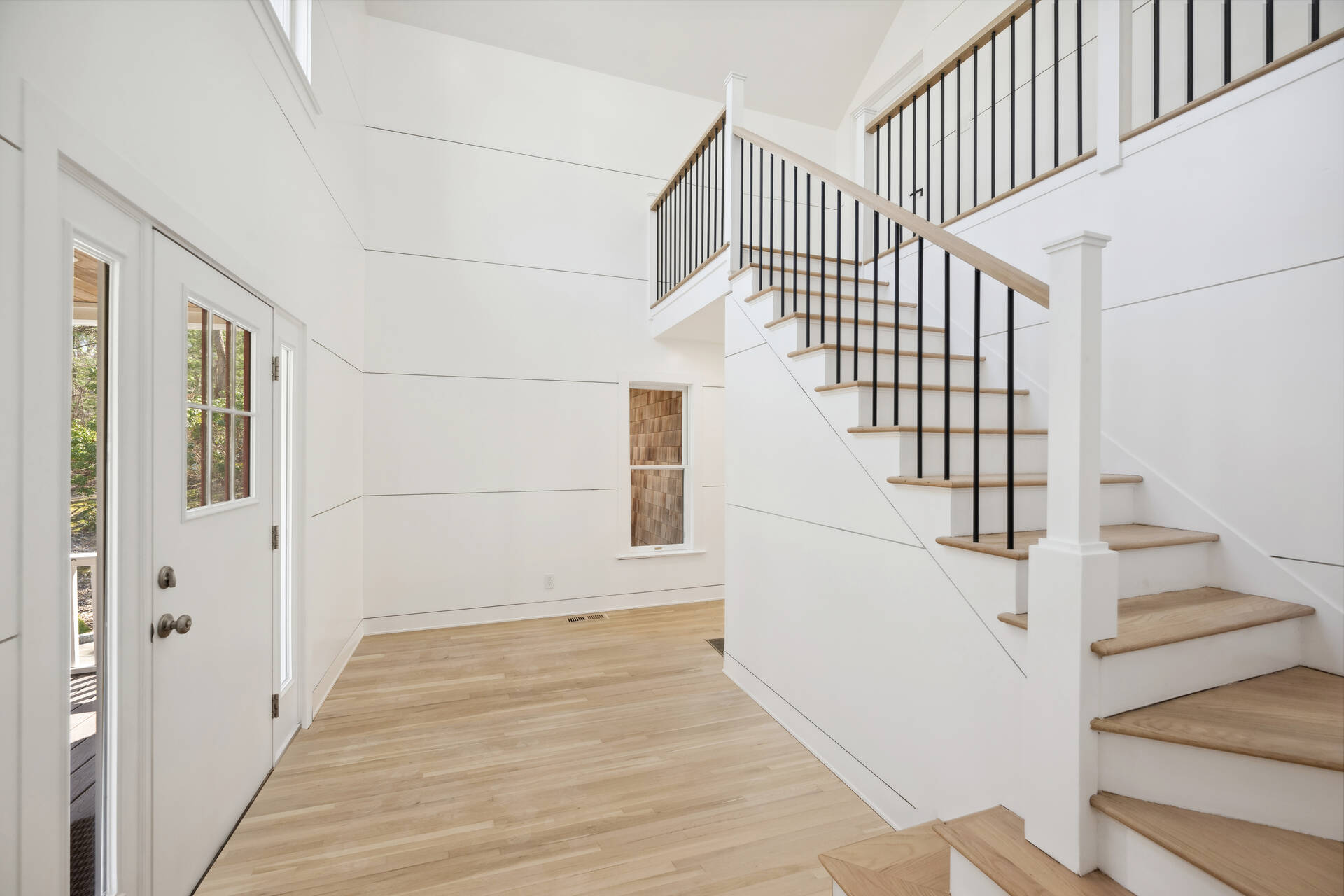 ;
;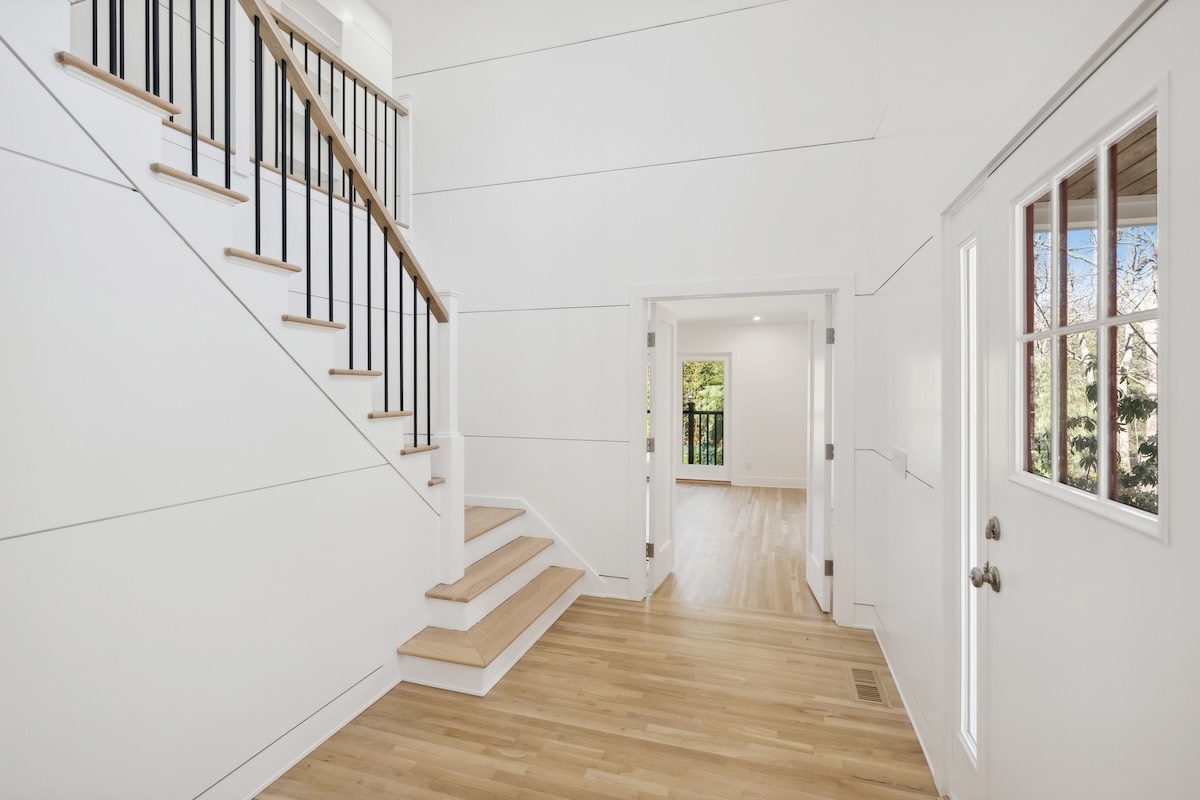 ;
;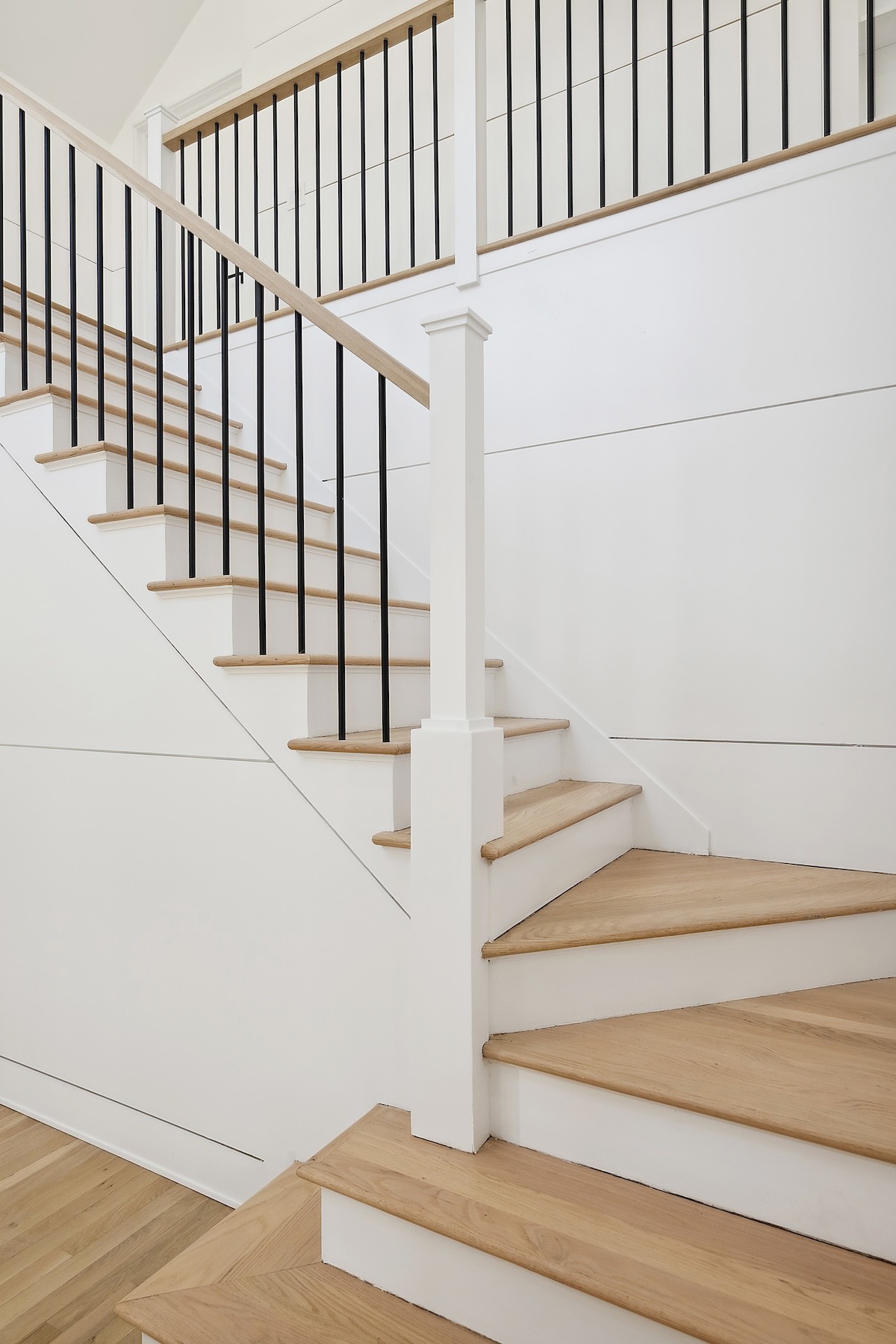 ;
;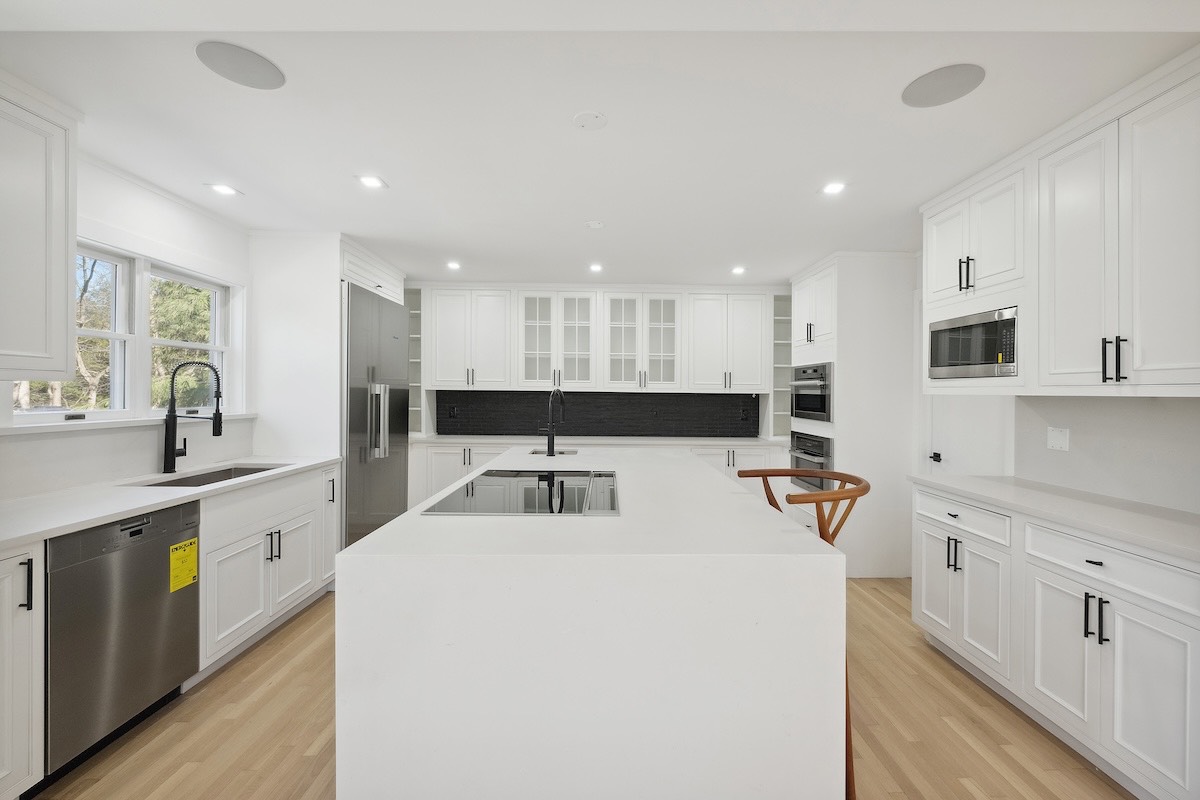 ;
;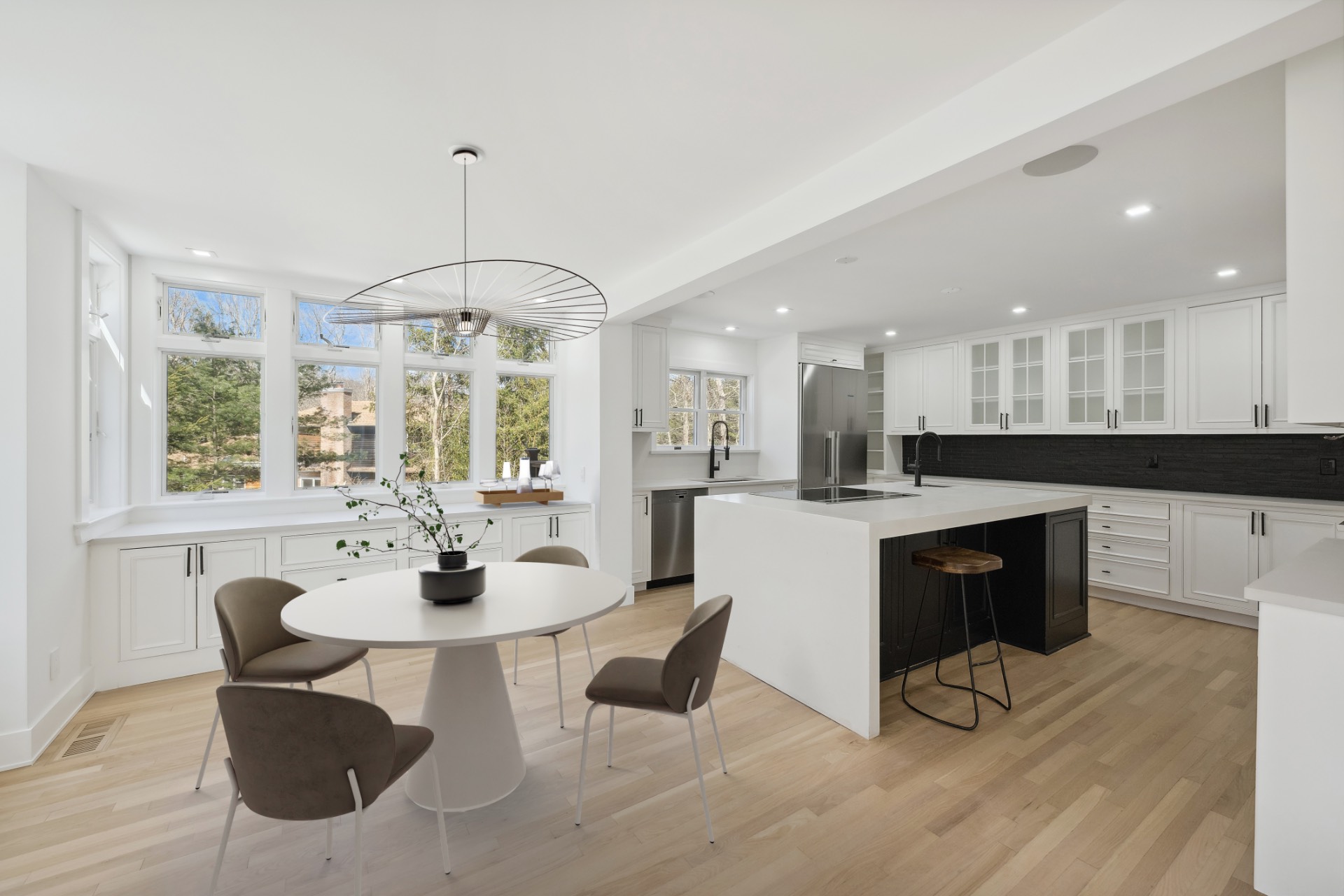 ;
;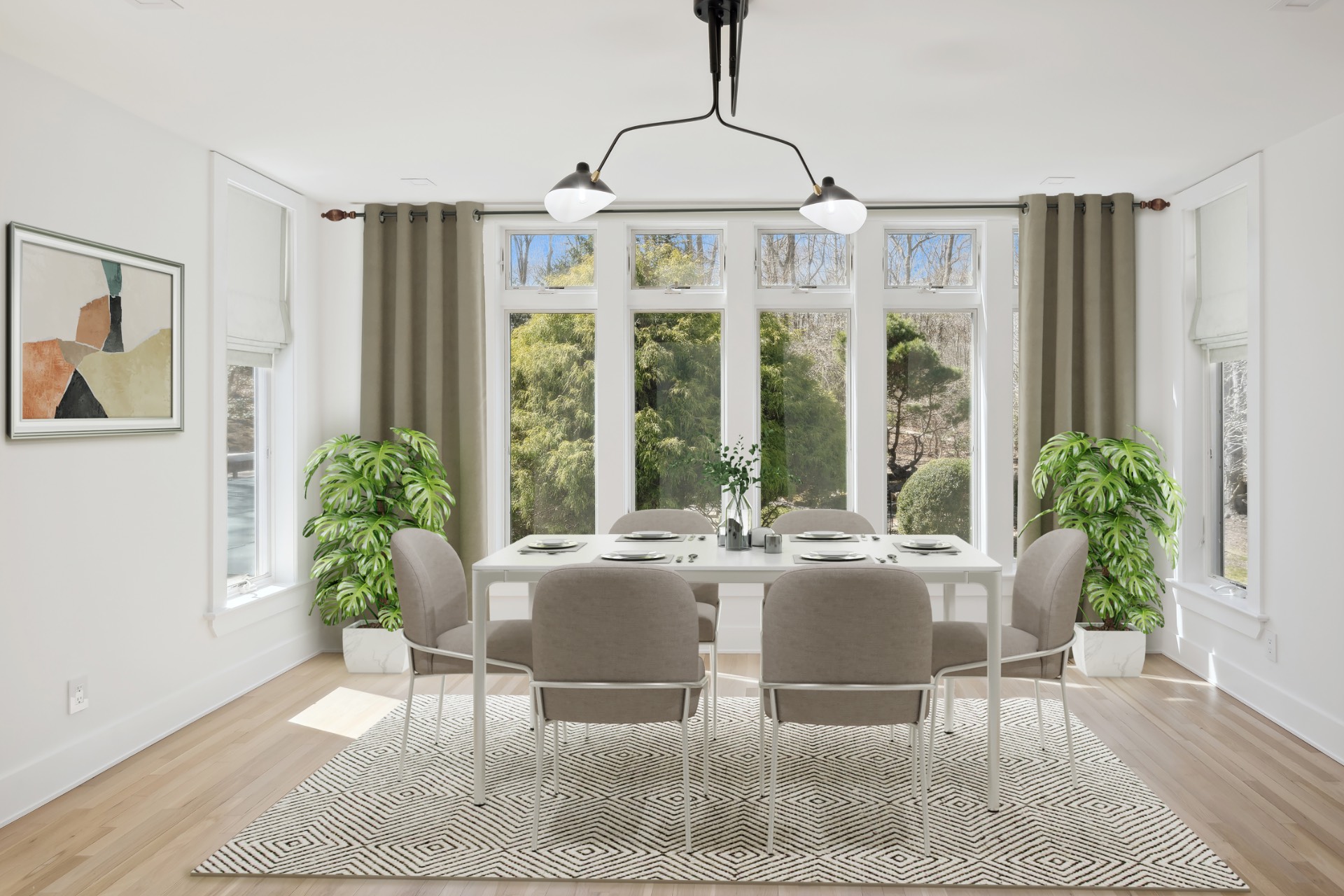 ;
;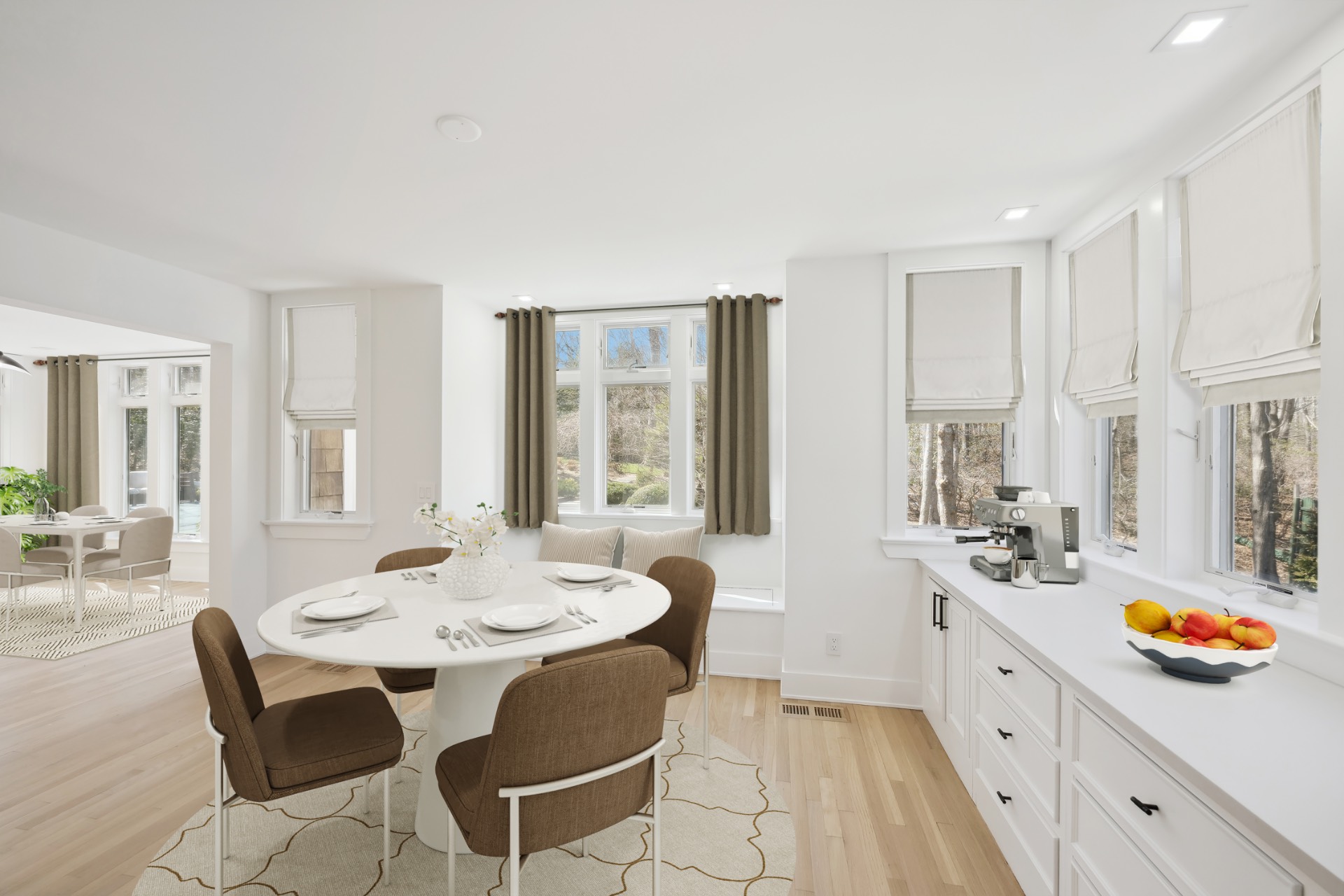 ;
;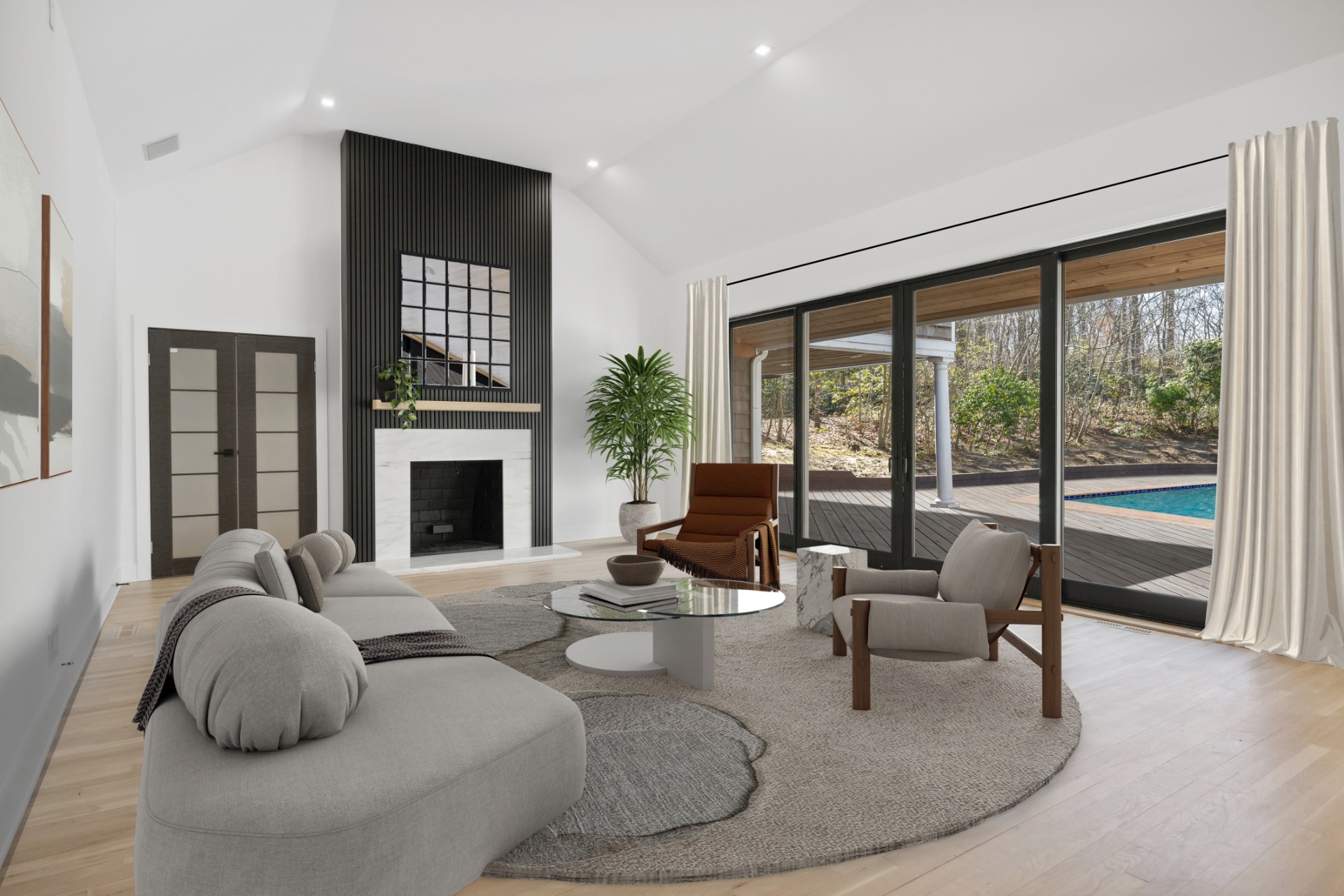 ;
;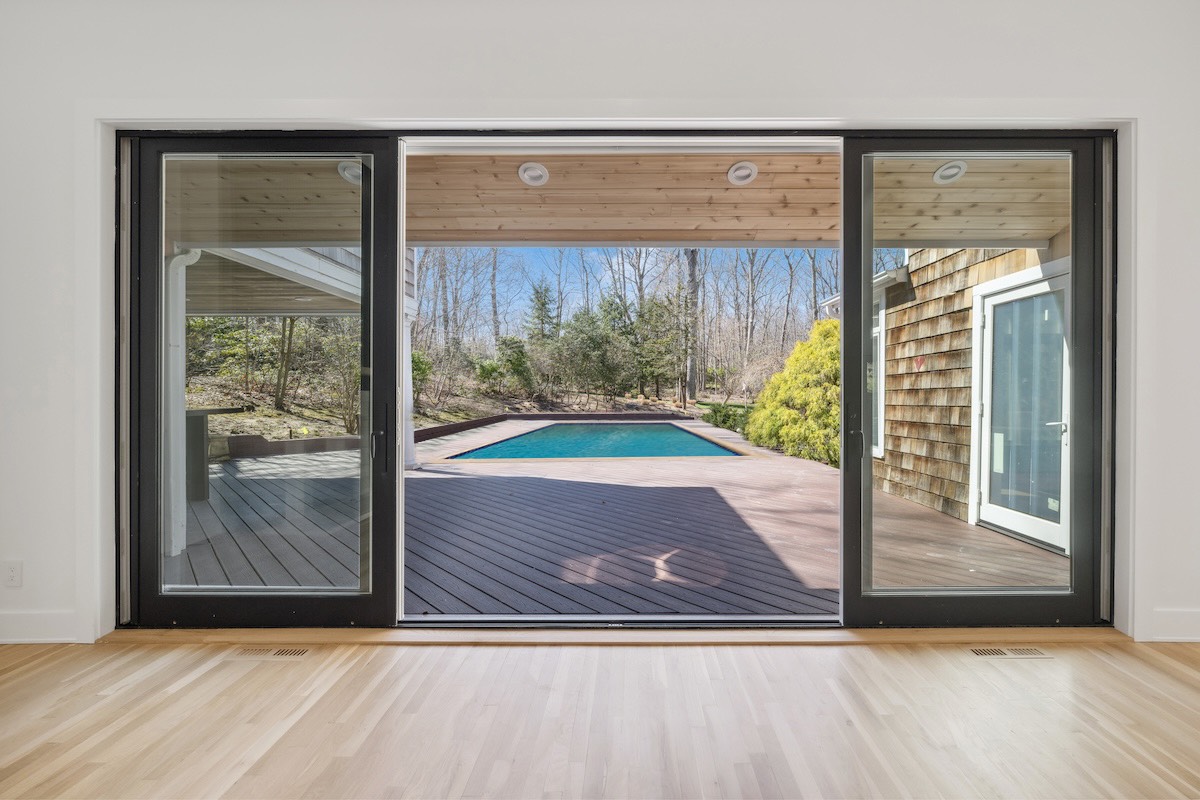 ;
;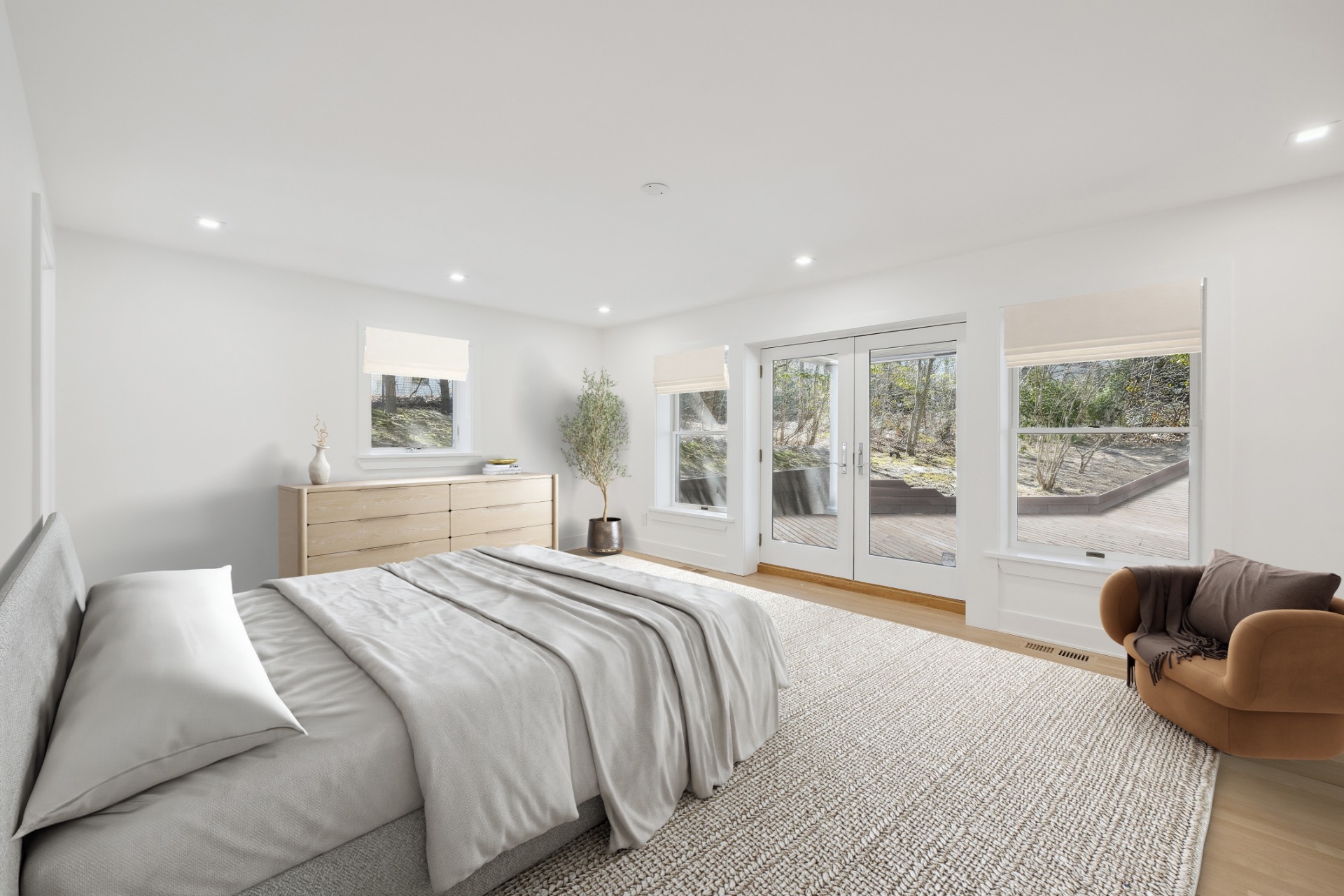 ;
;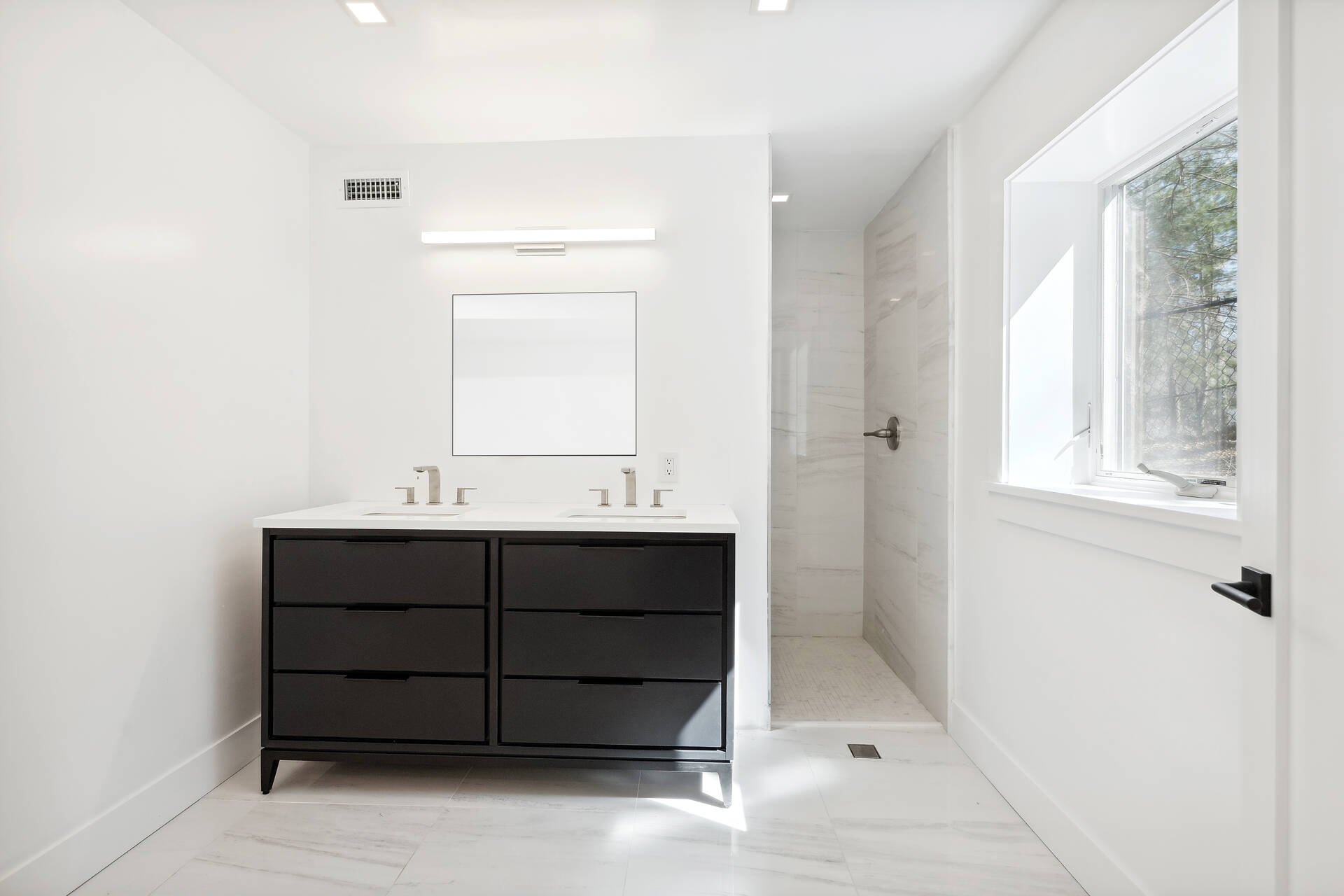 ;
;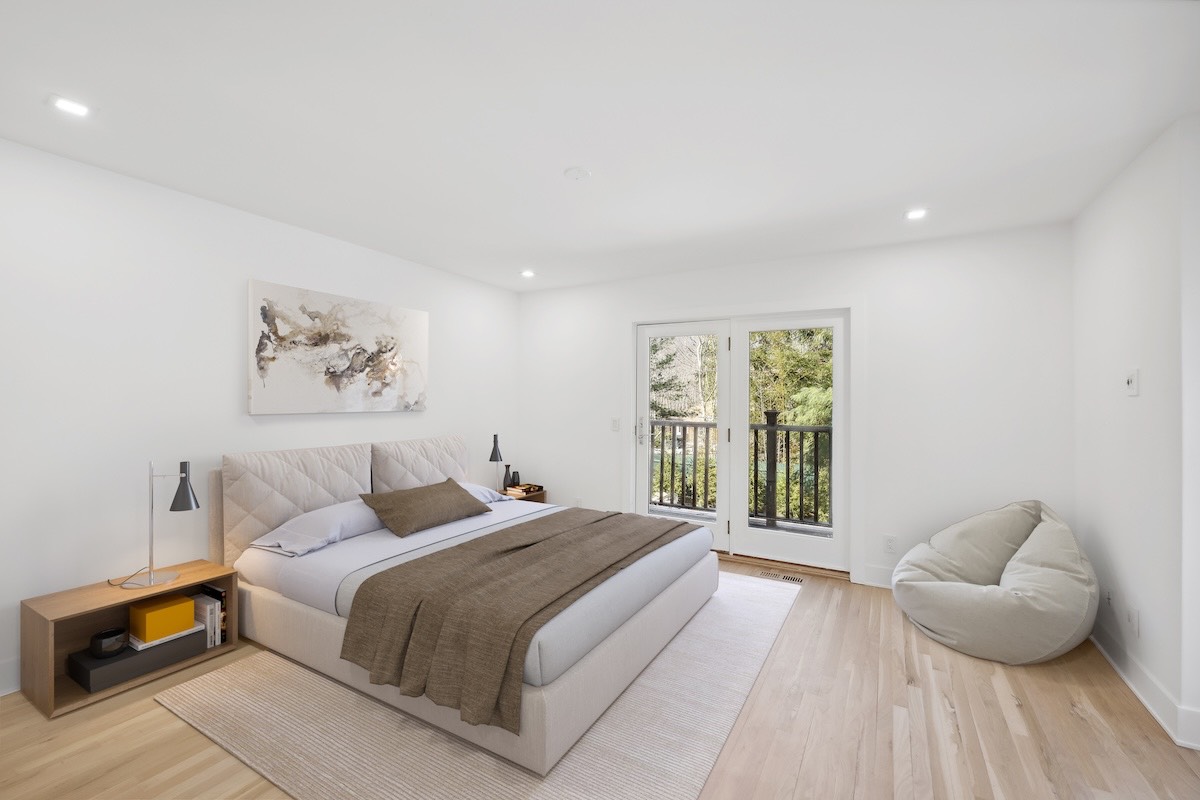 ;
;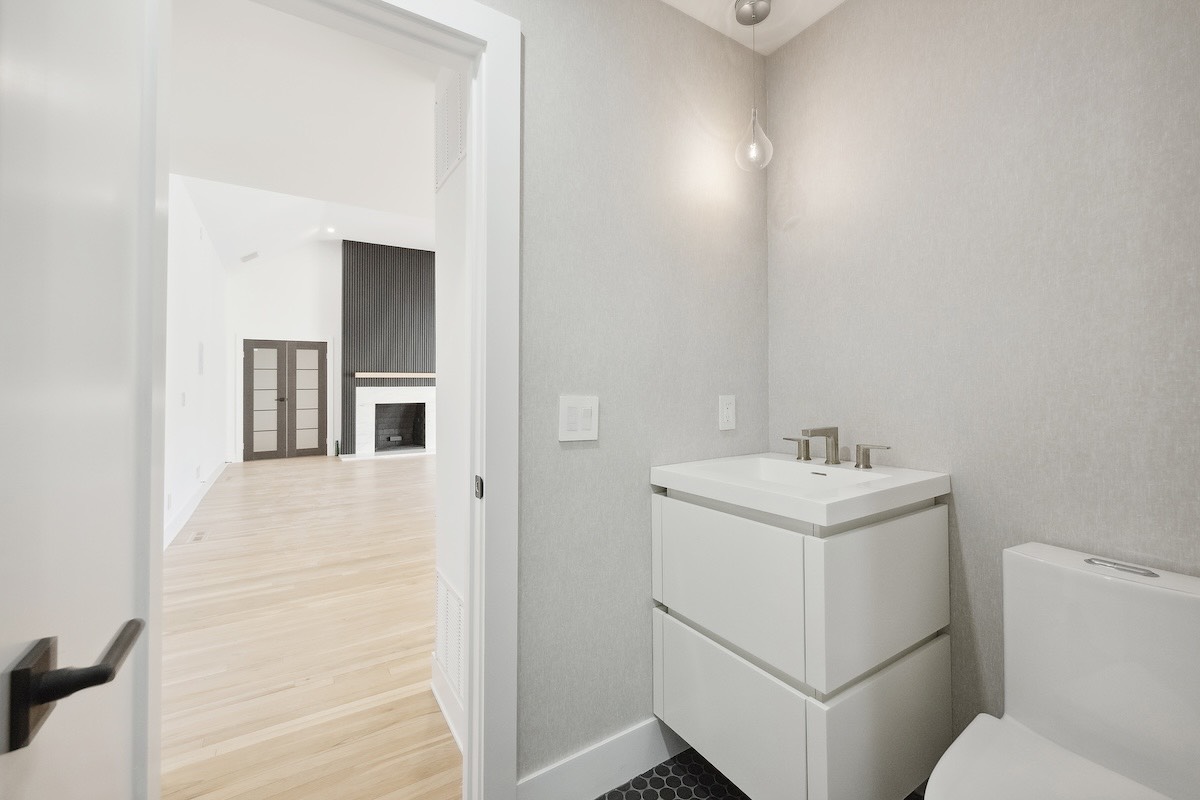 ;
;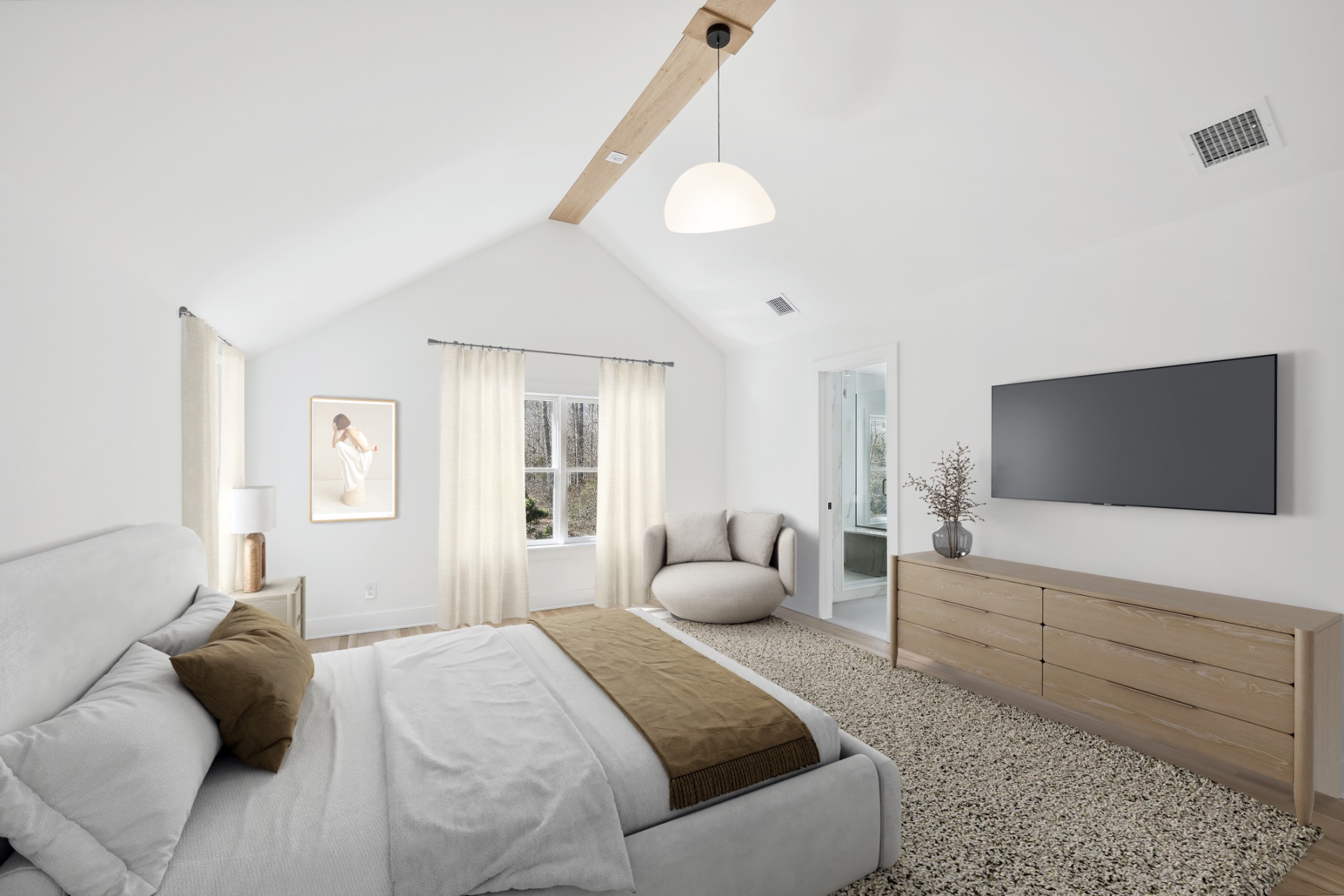 ;
;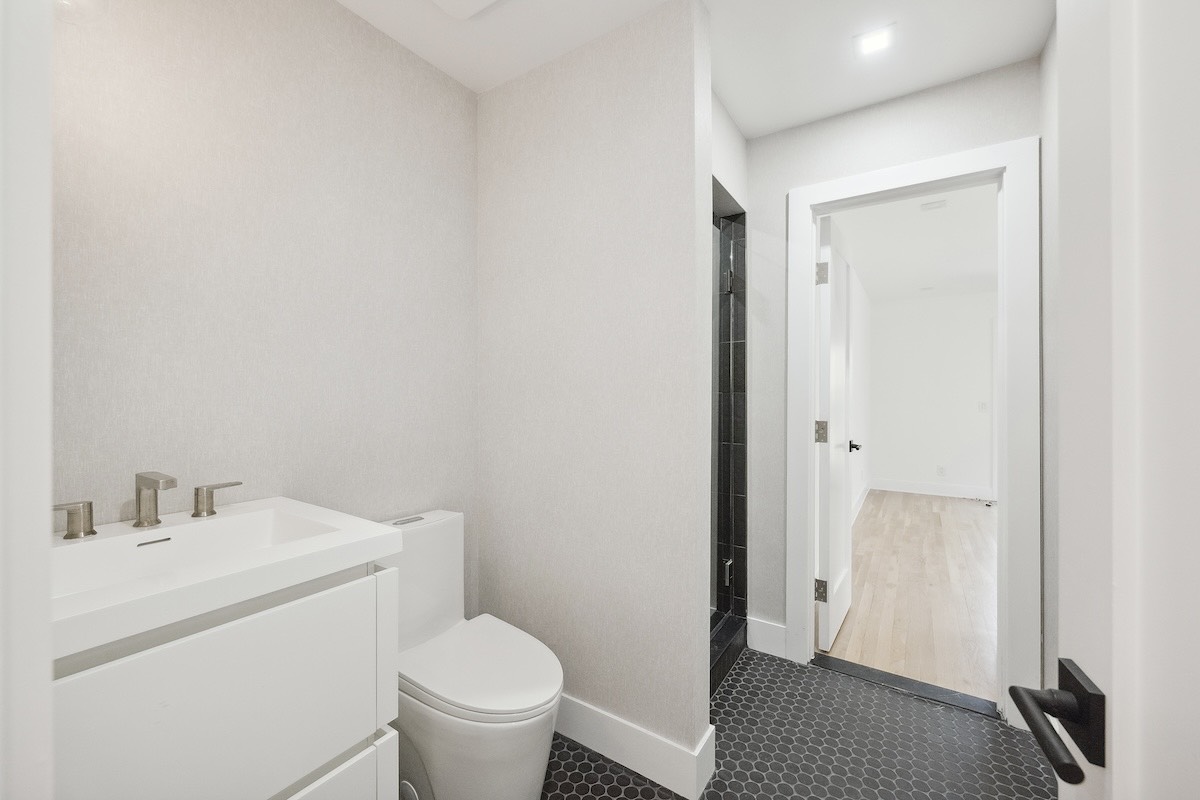 ;
;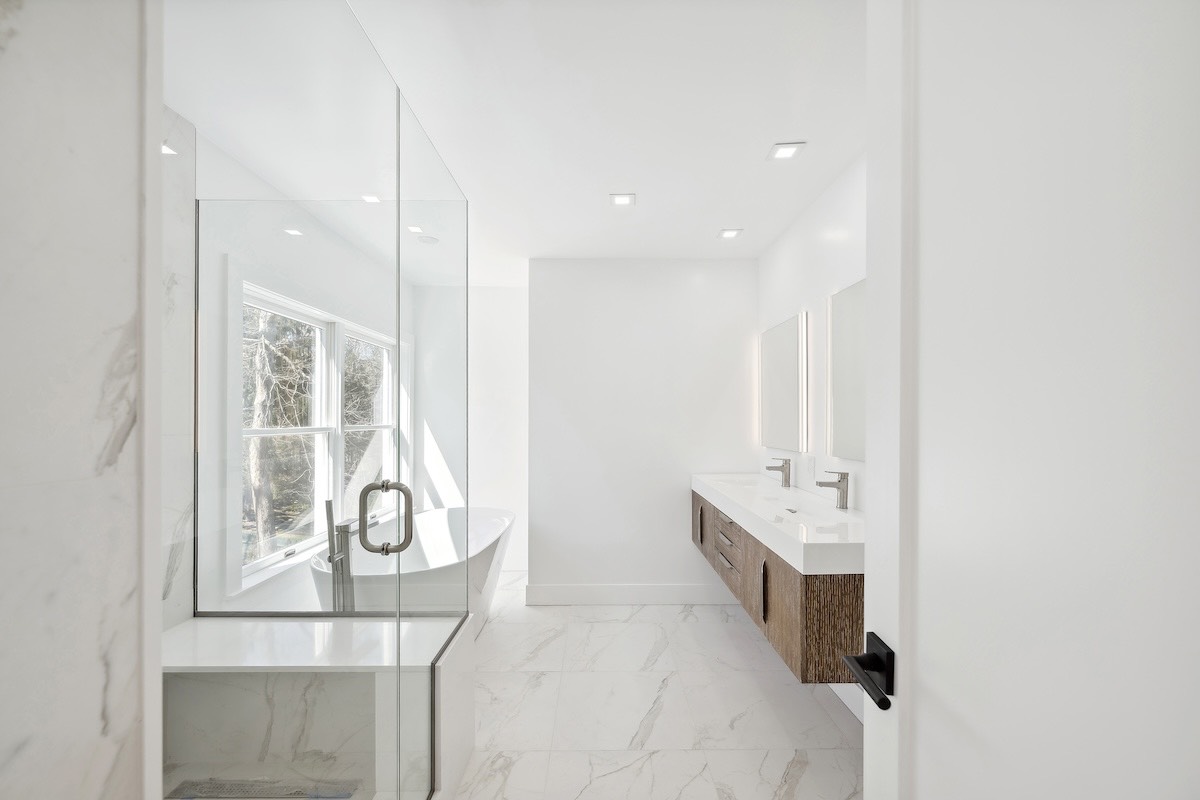 ;
;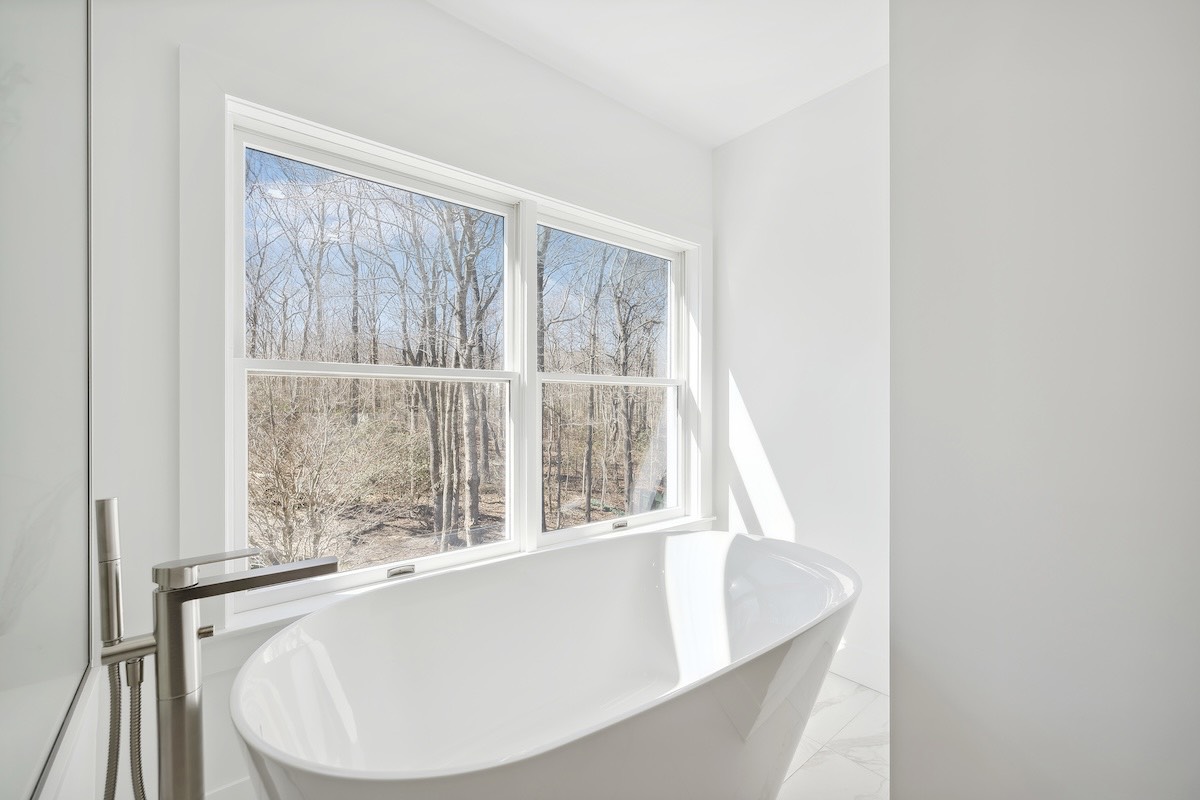 ;
;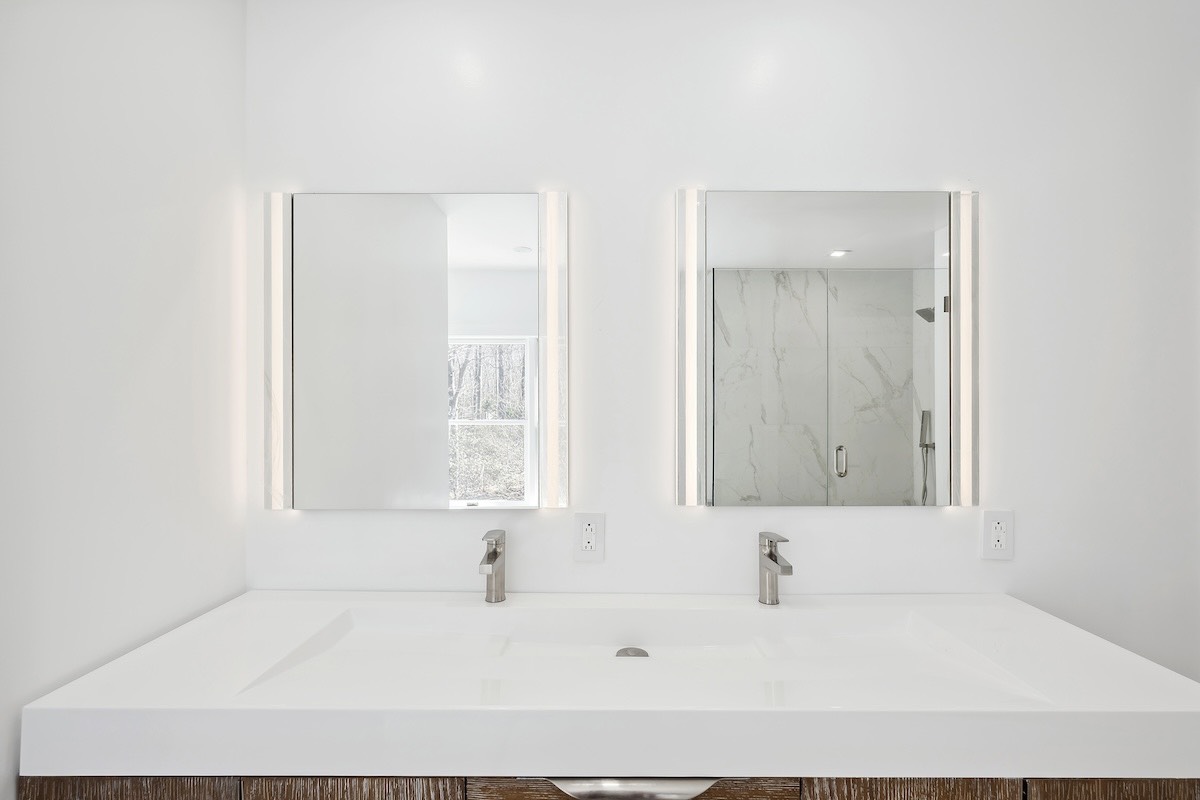 ;
;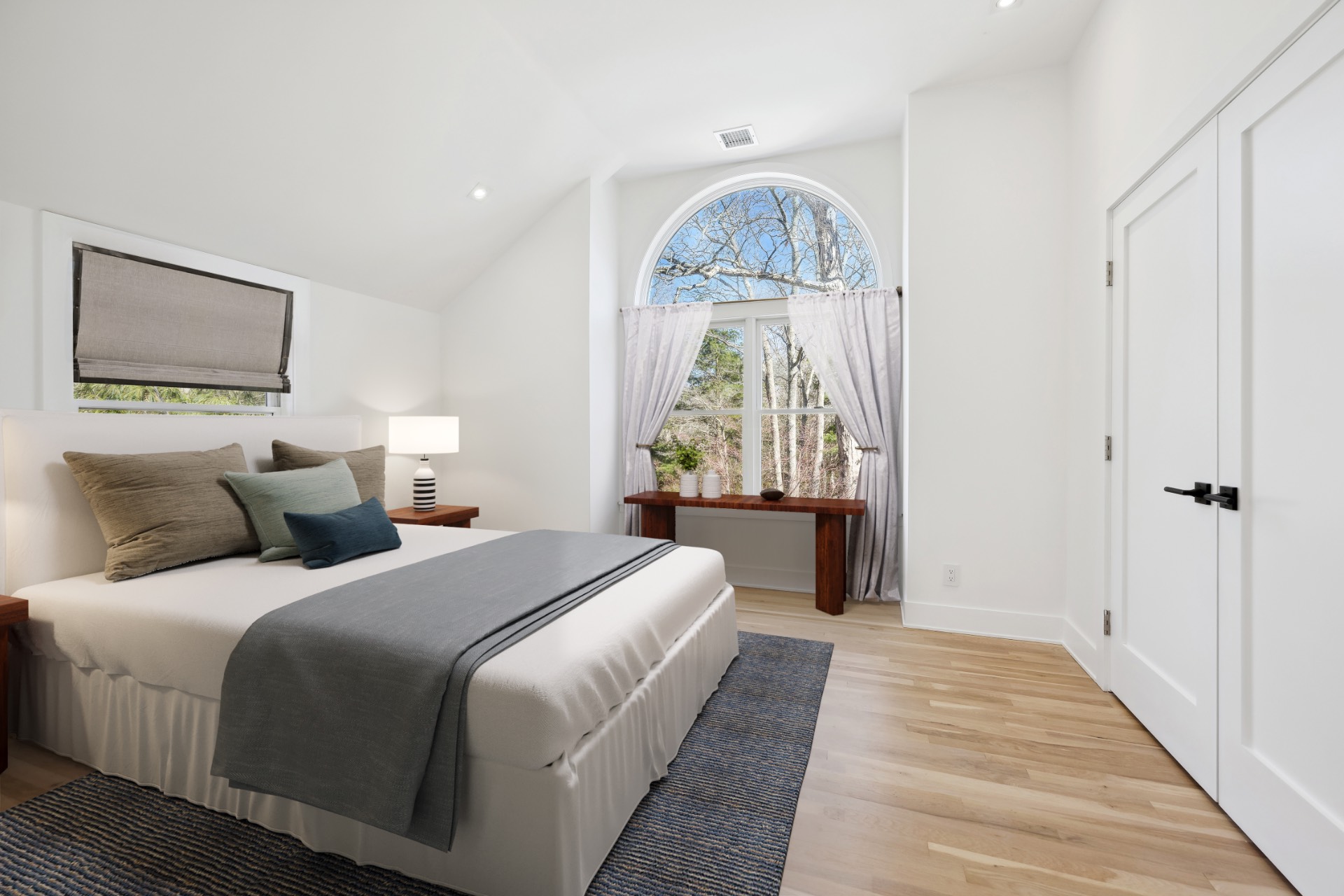 ;
;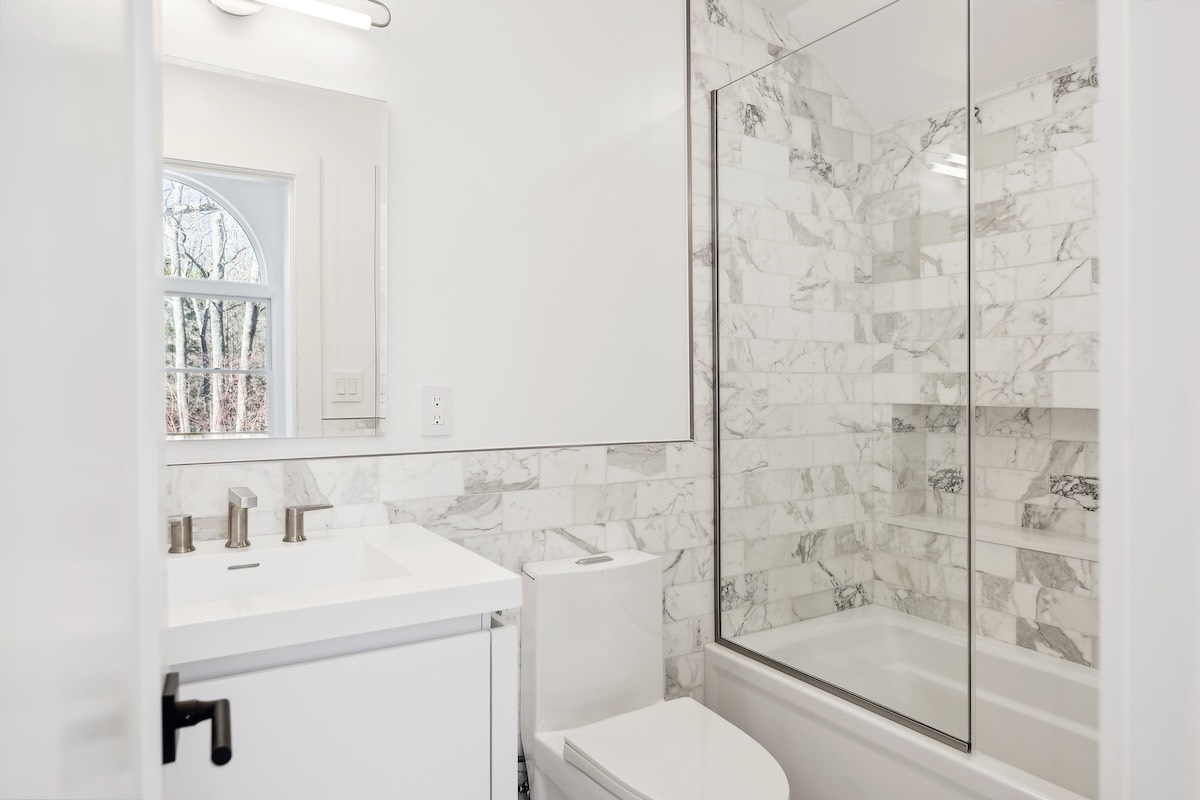 ;
;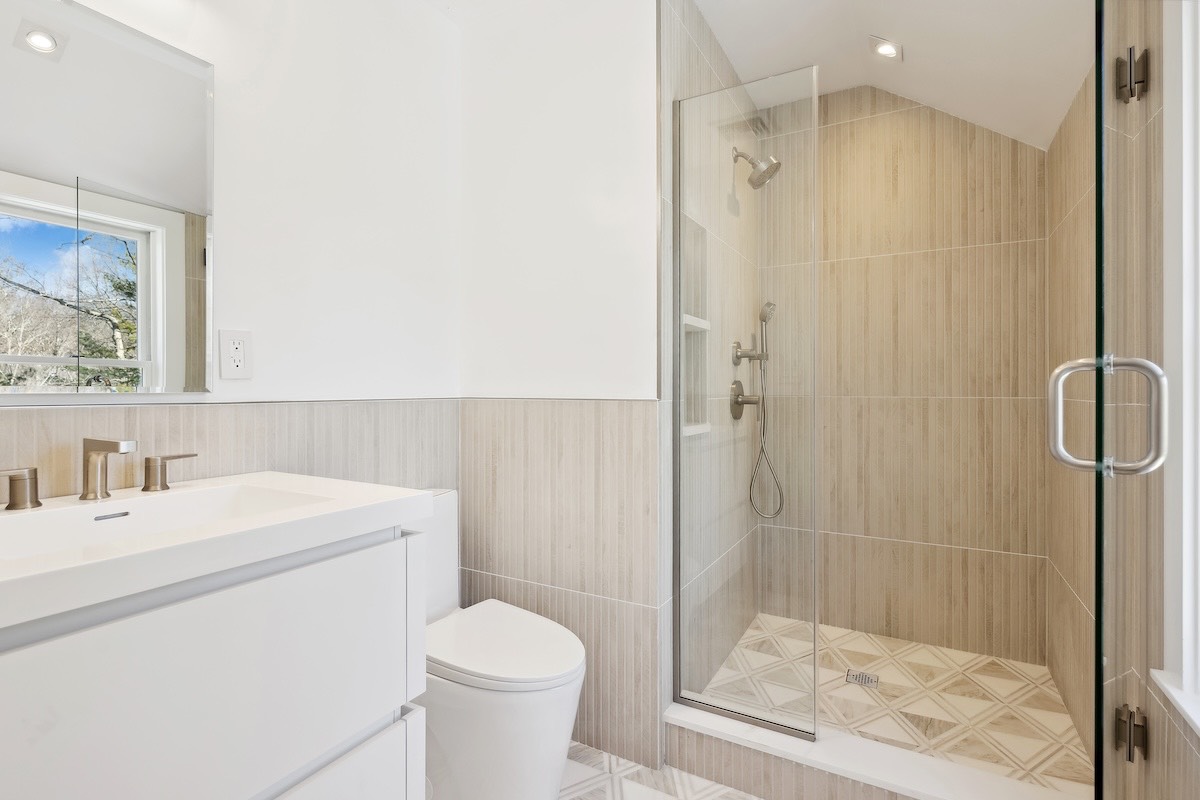 ;
;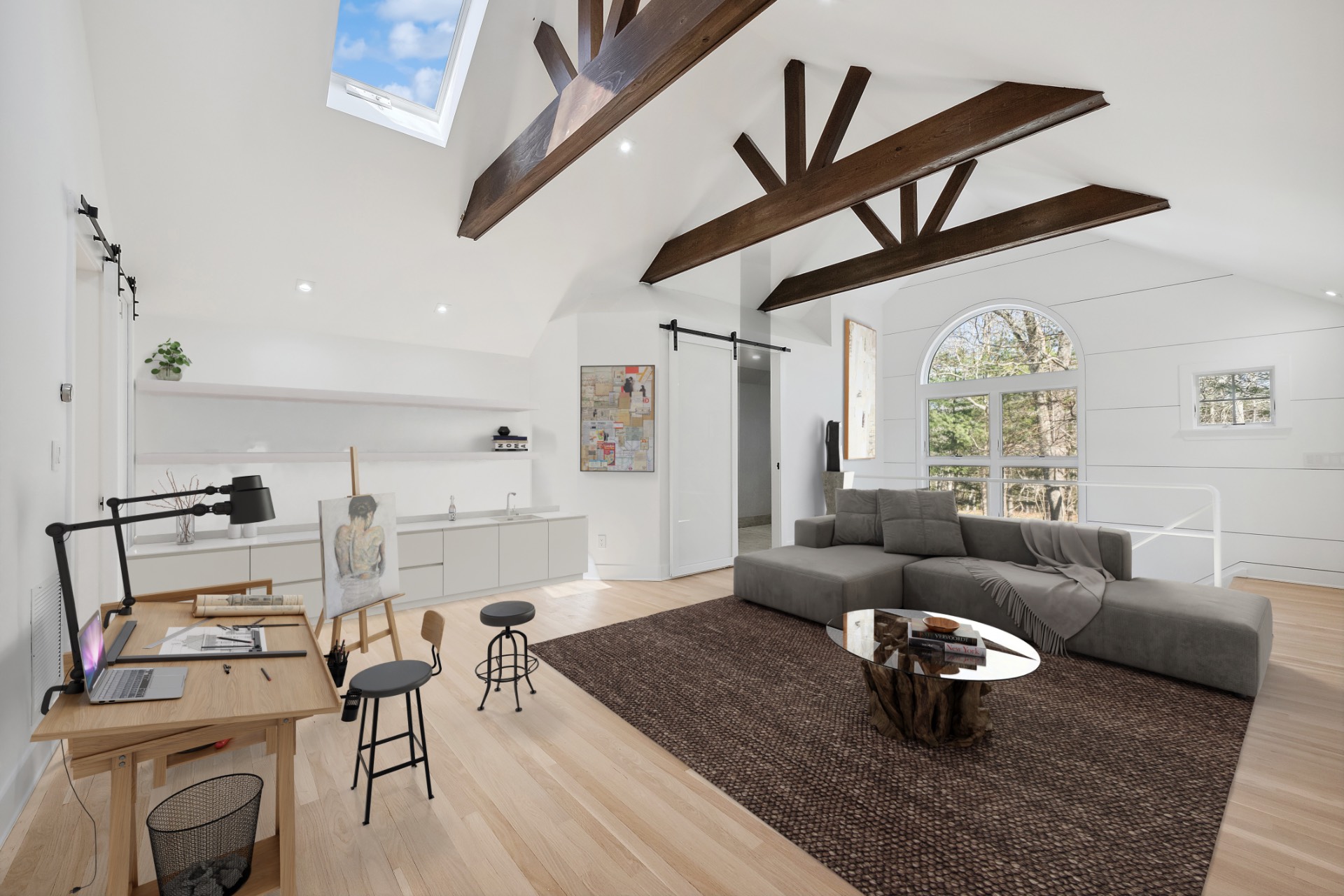 ;
;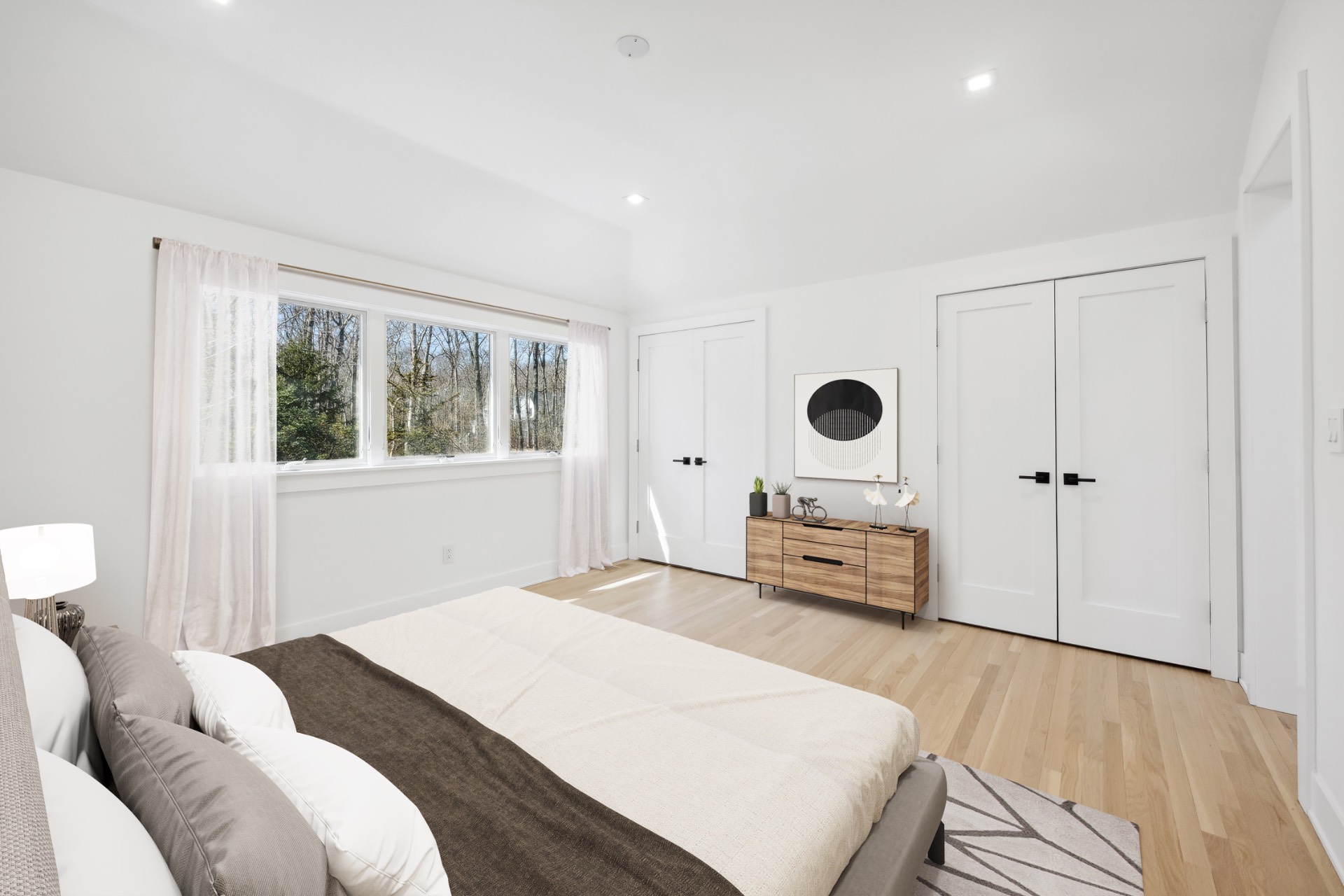 ;
;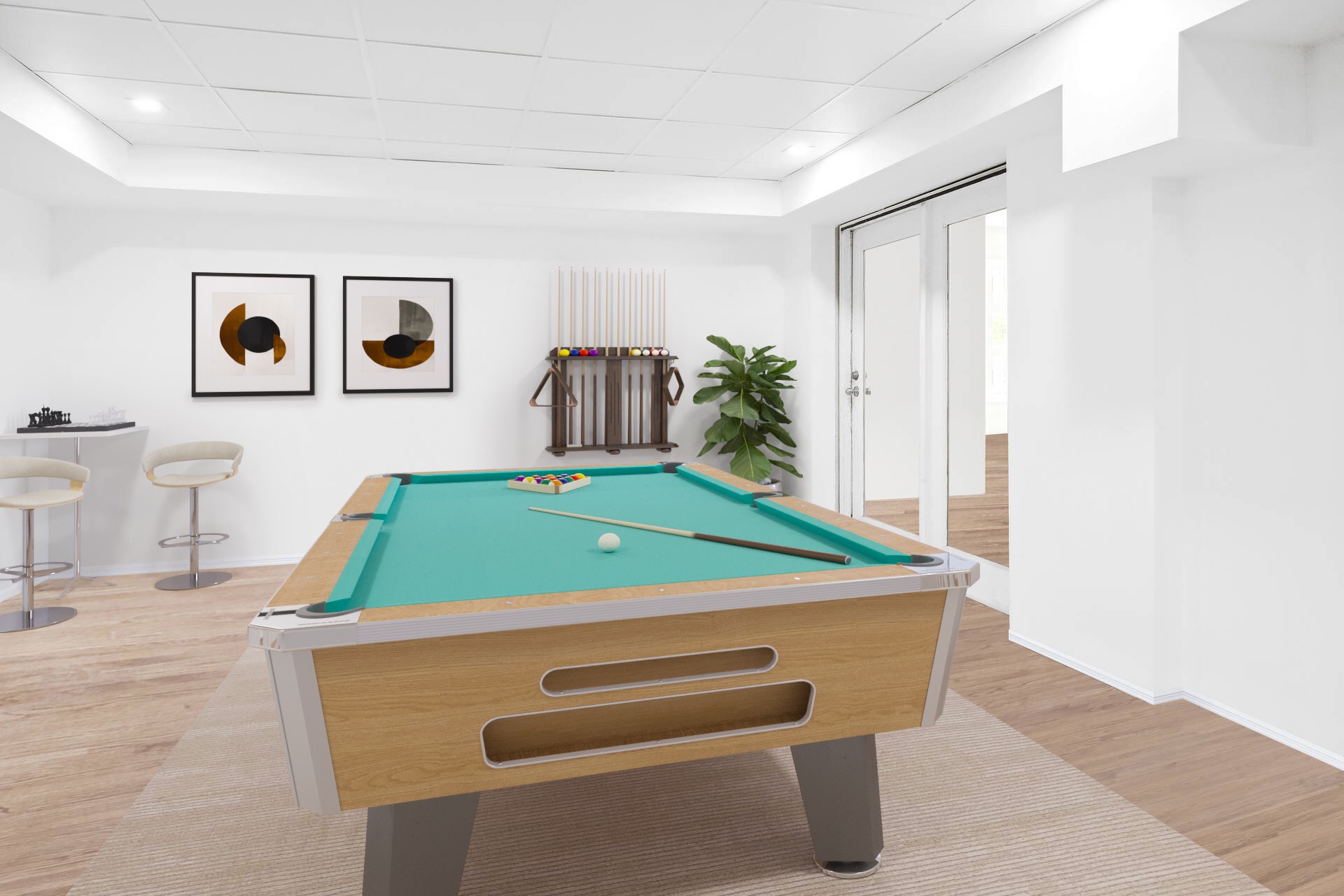 ;
;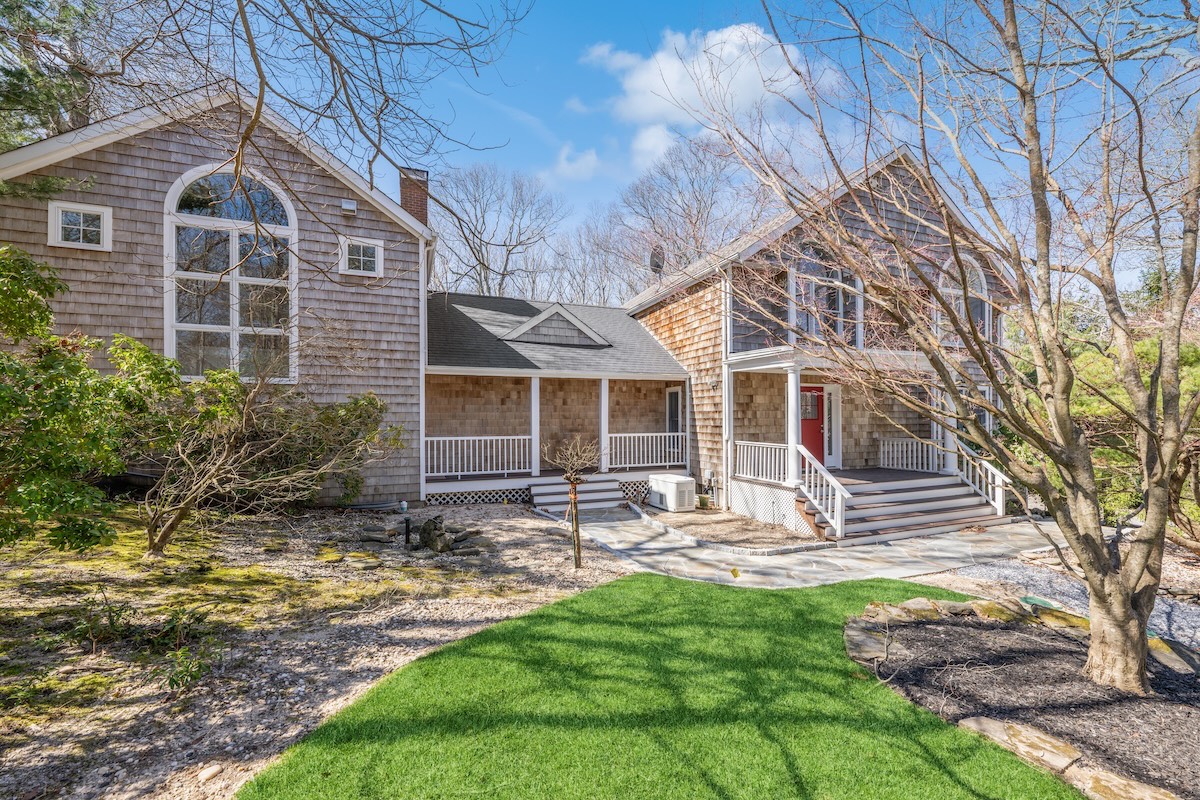 ;
;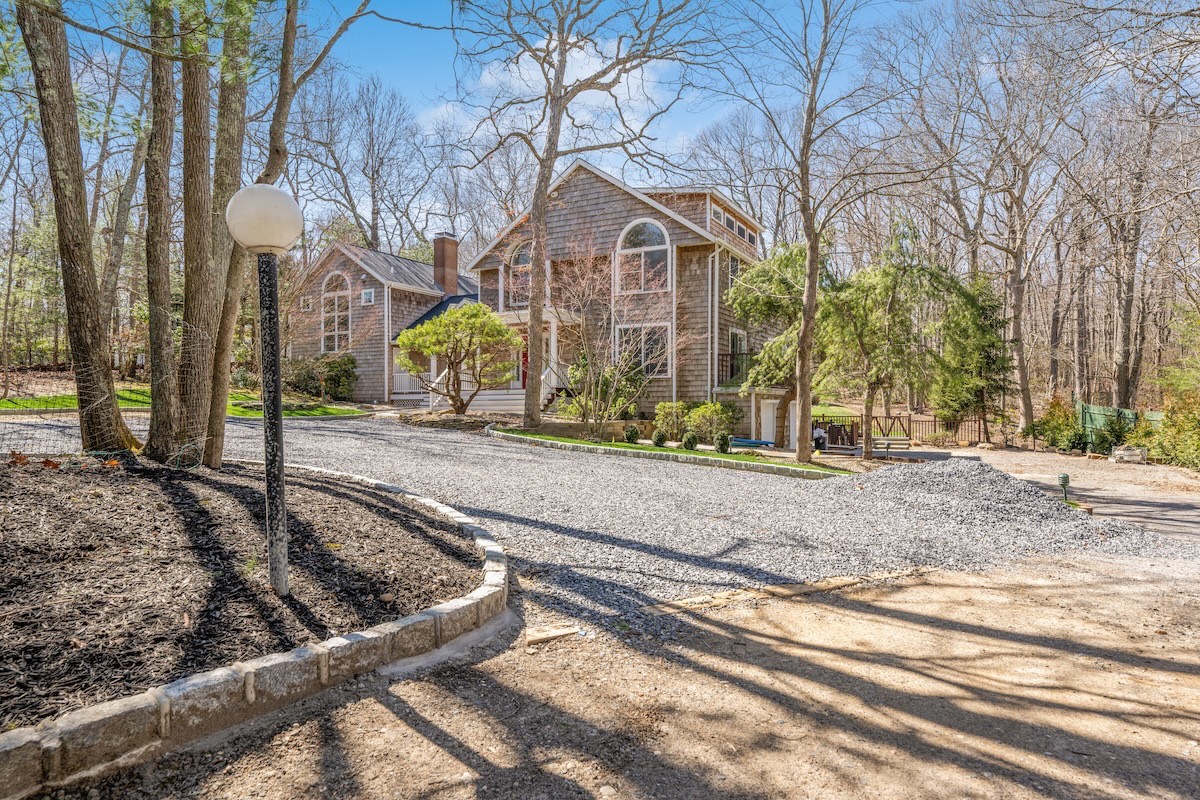 ;
;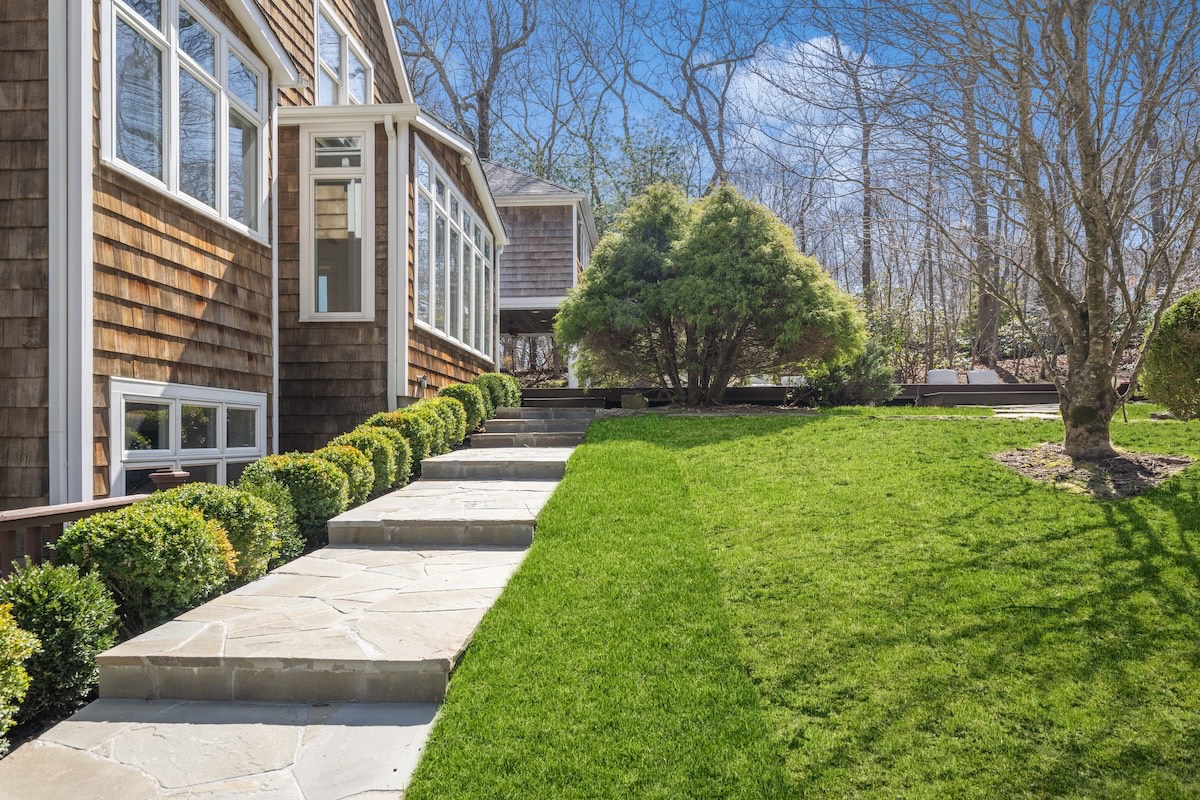 ;
;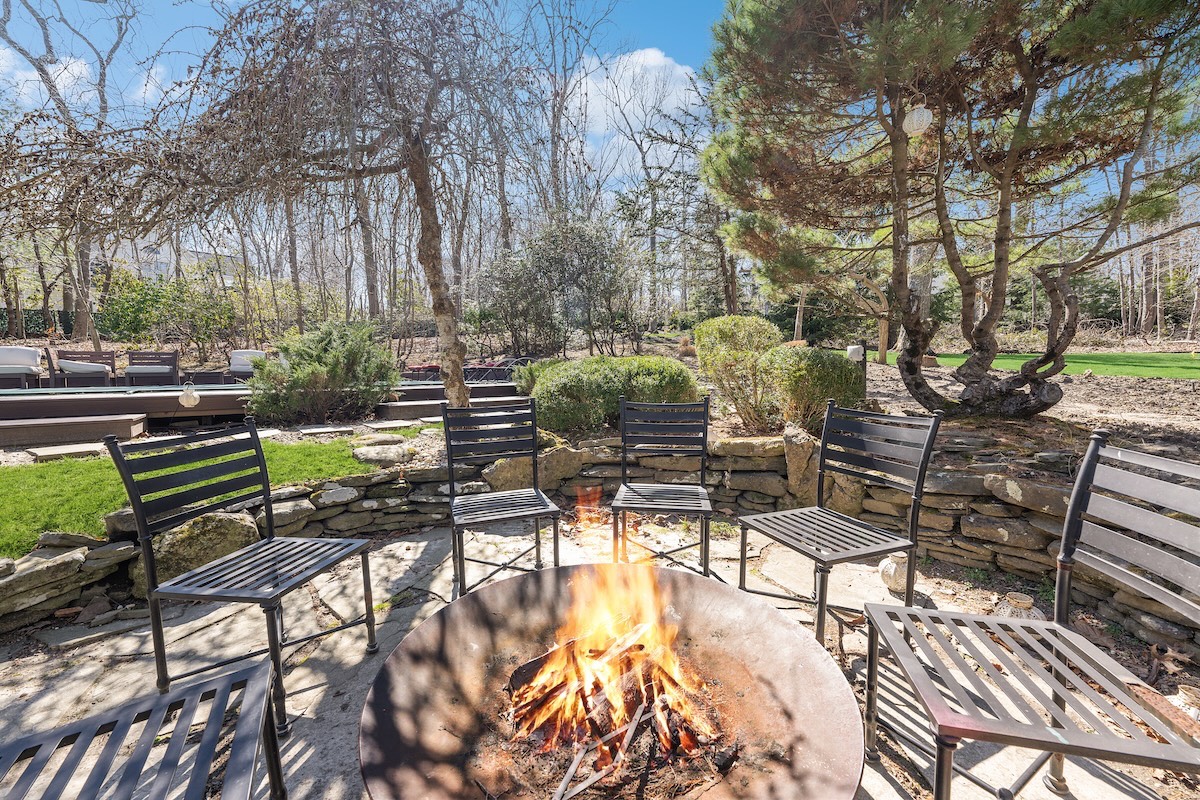 ;
;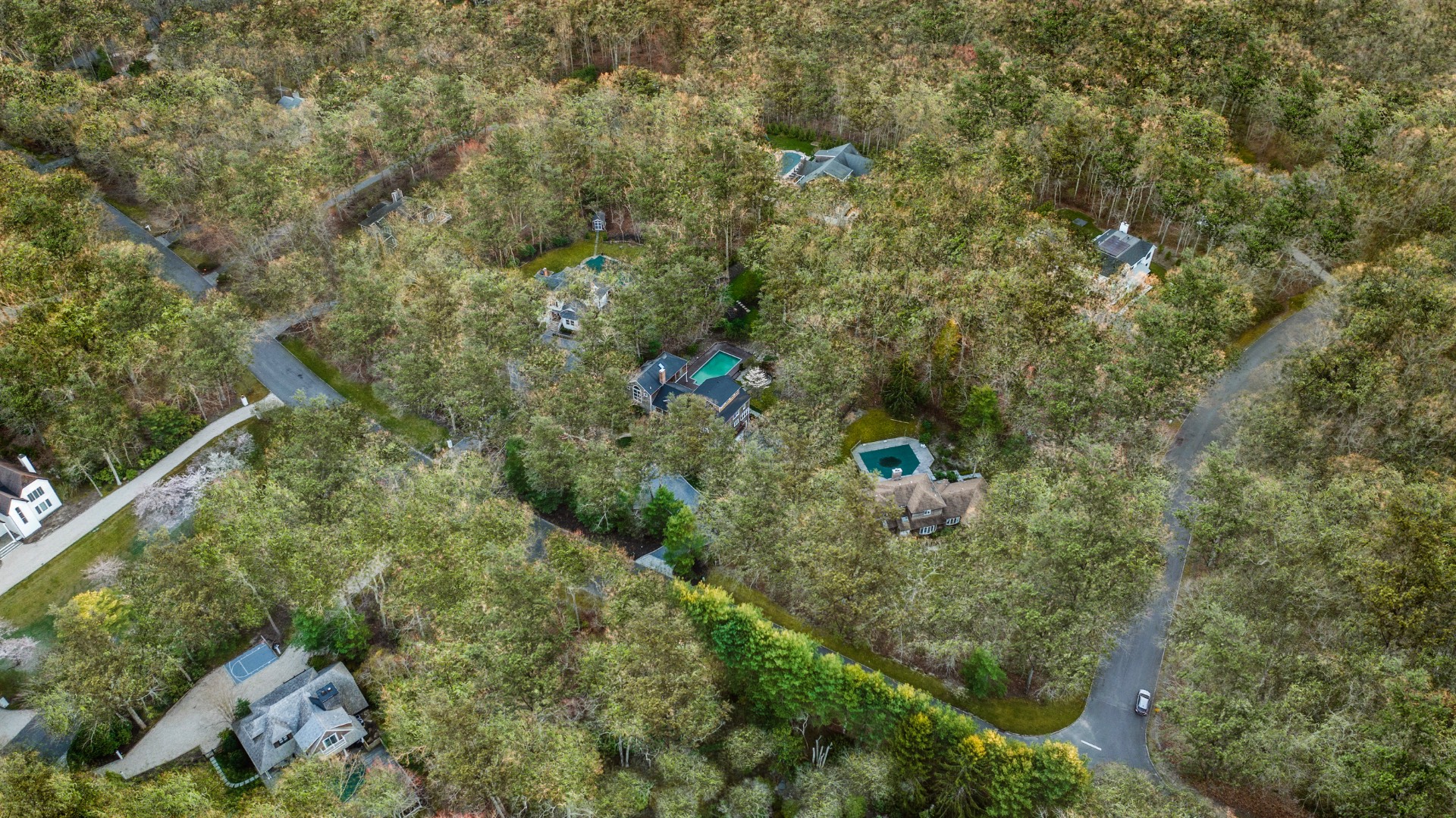 ;
;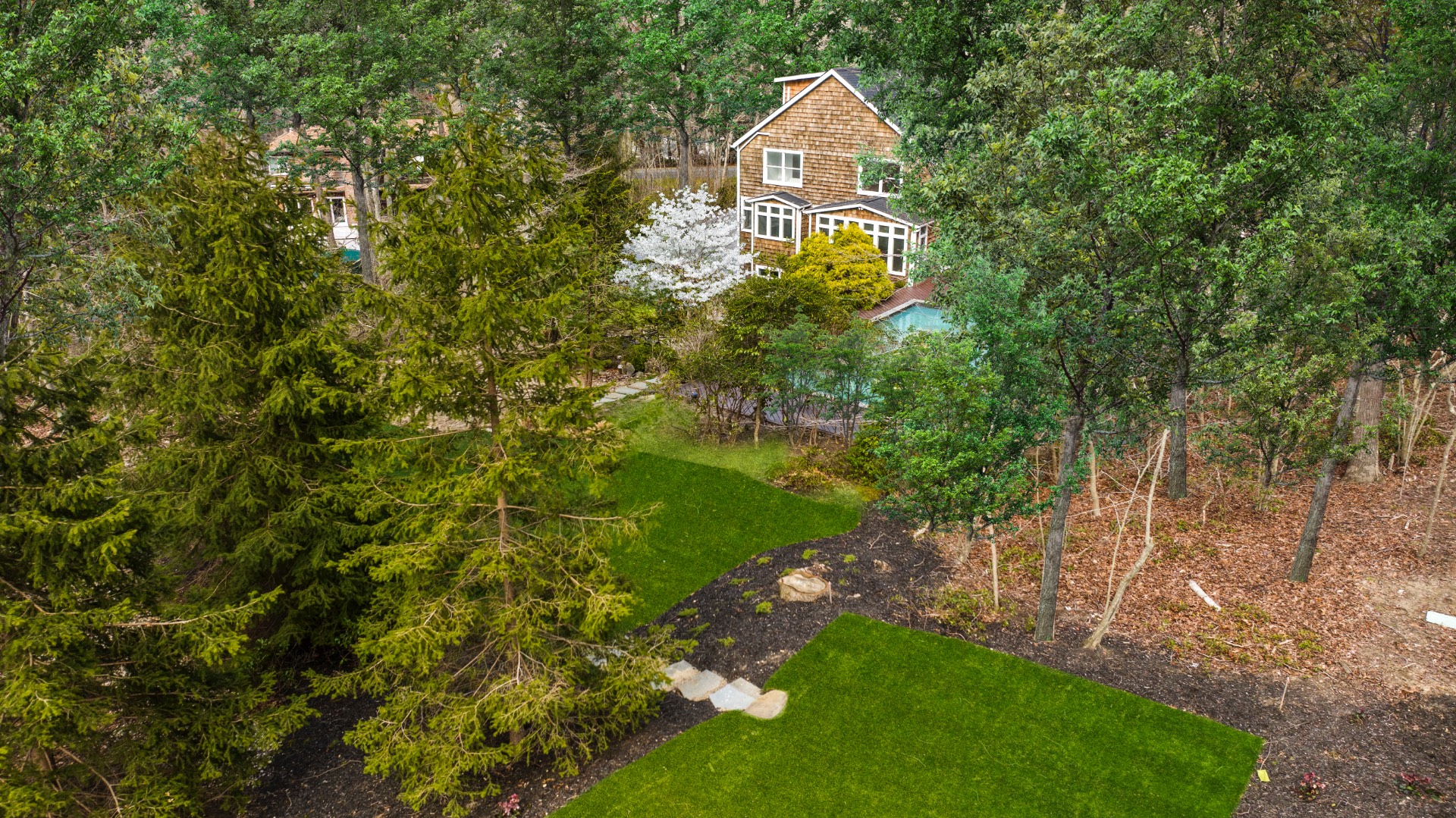 ;
;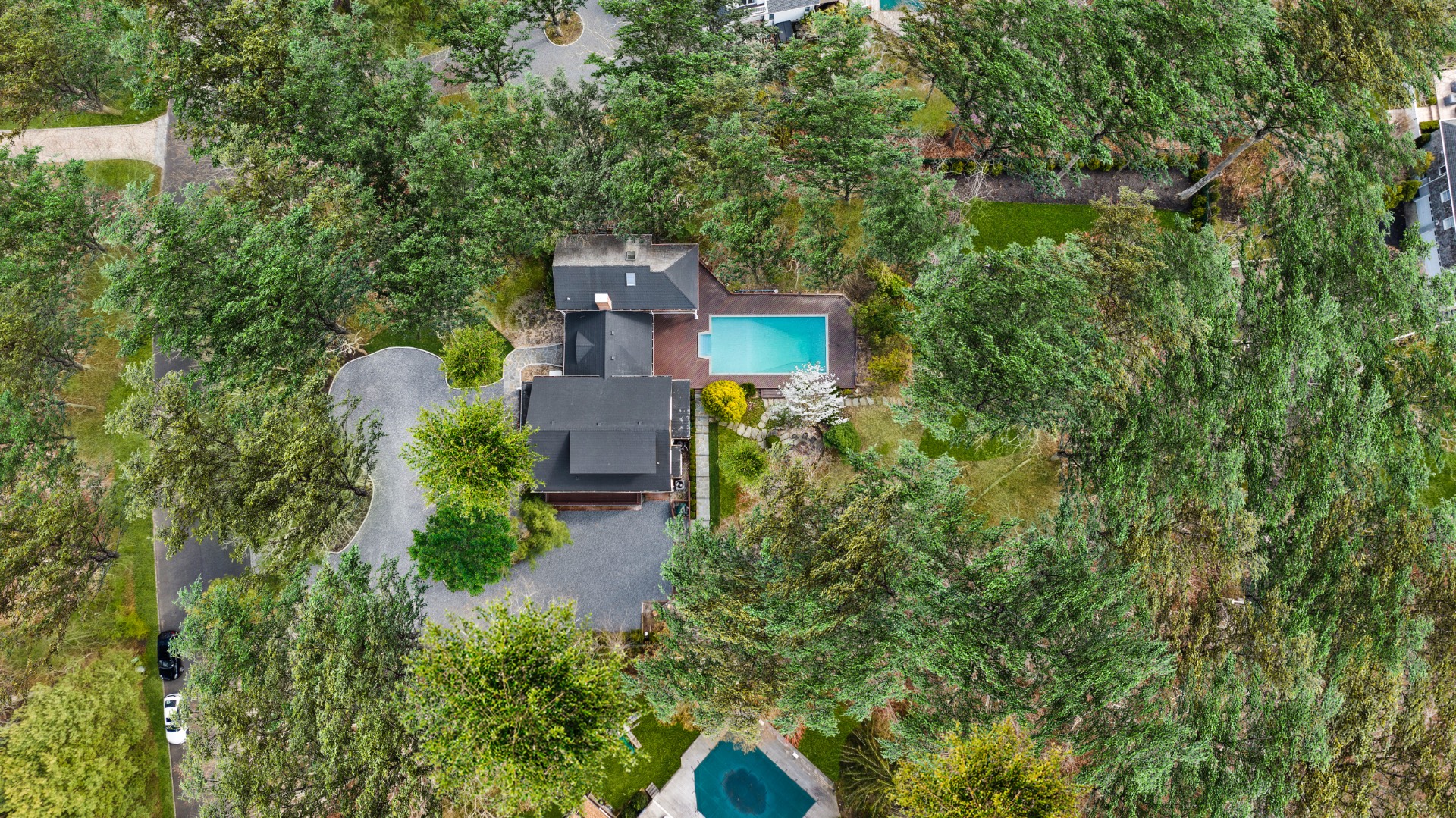 ;
;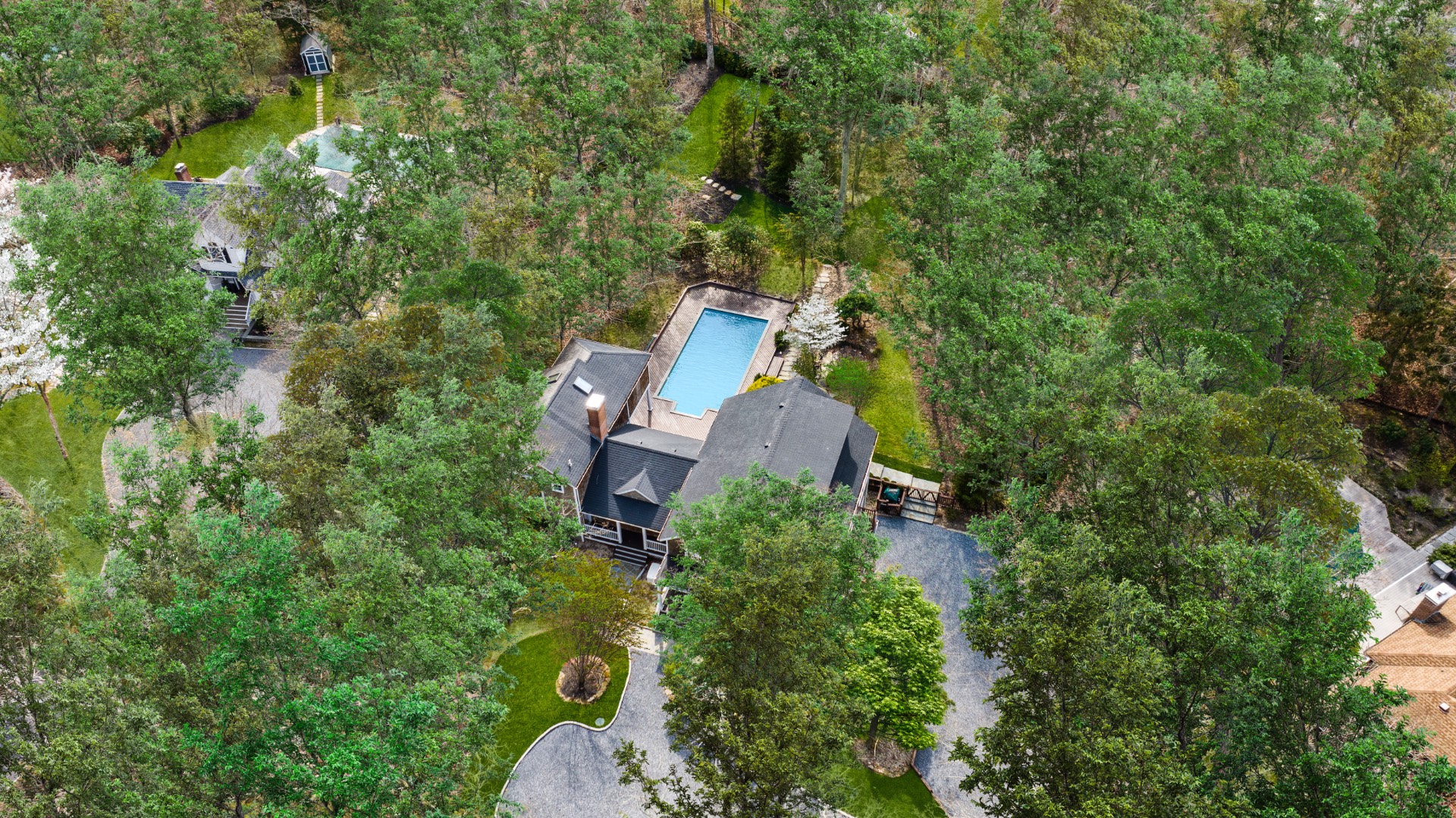 ;
;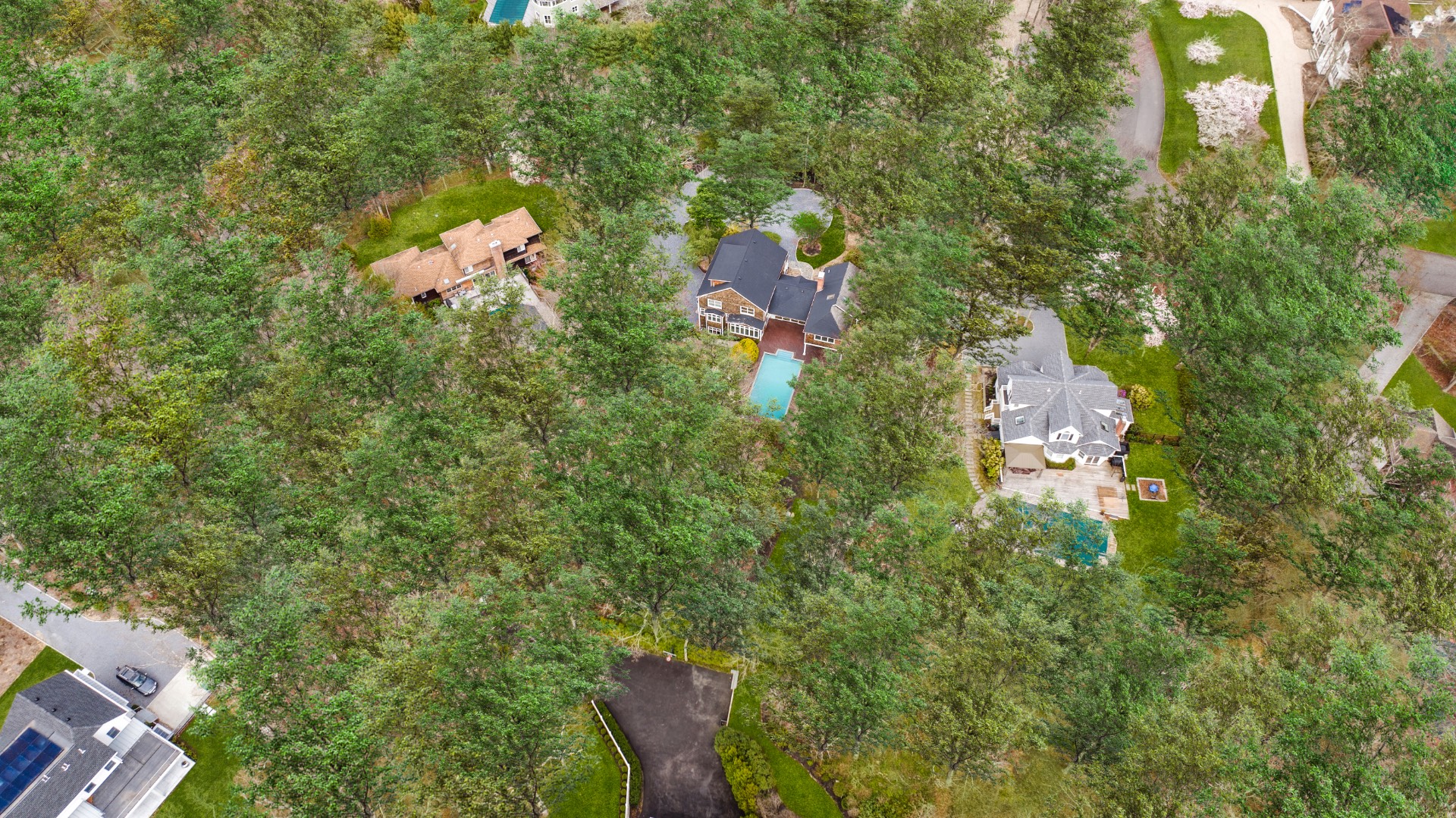 ;
;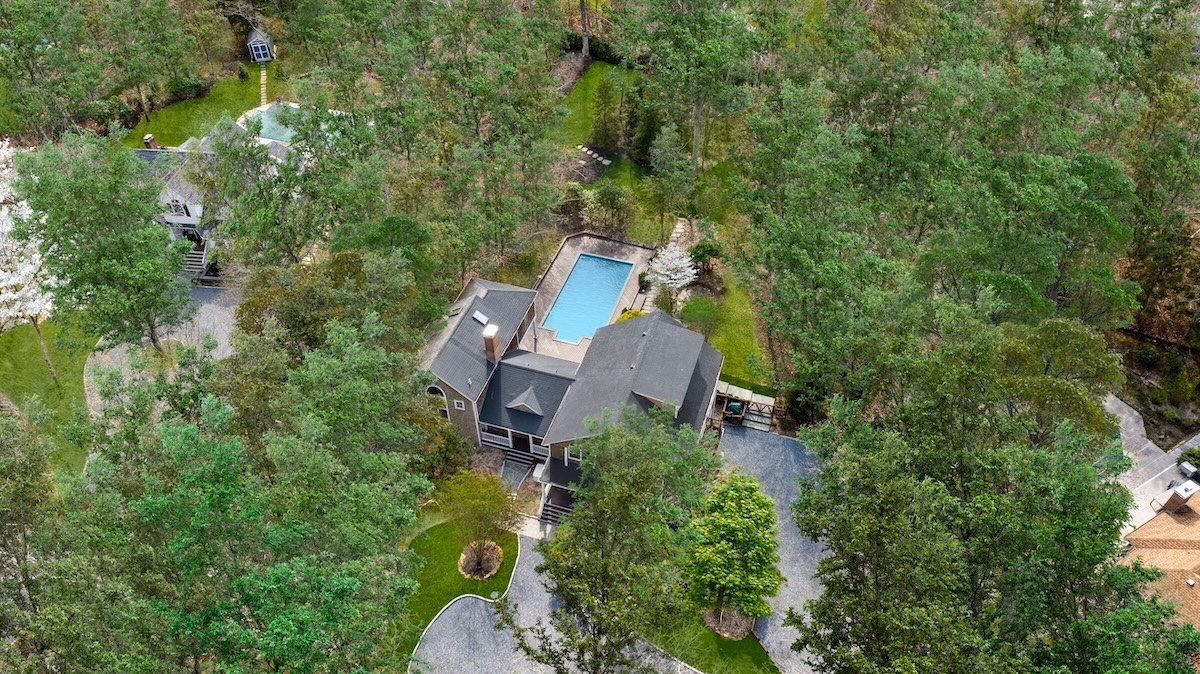 ;
;