25 Jobs Lane, Bridgehampton, NY 11932
| Listing ID |
912473 |
|
|
|
| Property Type |
House |
|
|
|
| County |
Suffolk |
|
|
|
| Township |
Southampton |
|
|
|
| Hamlet |
Bridgehampton |
|
|
|
|
| Total Tax |
$20,014 |
|
|
|
| Tax ID |
0900-134.000-0002-029.000 |
|
|
|
| FEMA Flood Map |
fema.gov/portal |
|
|
|
| Year Built |
2008 |
|
|
|
| |
|
|
|
|
|
MINIMALIST FARMHOUSE WITH SOPHISTICATED FLAIR
This sophisticated modern farmhouse nestled on renowned Jobs Lane seamlessly merges classic Hamptons elegance and quality while staying true to its unique minimalist flair. Situated on a secluded 1+/- acre flag lot enveloped by hedged boundaries and meticulously landscaped gardens, it's just a stone's throw away from iconic ocean beaches and Bridgehampton village. With 4,500+/- sq ft spread across two levels, this residence offers 4 bedrooms, 6 full baths, and 1 half bath, alongside a detached 2-car garage, heated gunite pool, and spa. Approaching this property, you're greeted by its cedar shake siding, expansive lawn, and welcoming covered front porch. Inside, the light filled ambiance is accentuated by rich wide-plank hardwood floors and floor-to-ceiling windows that blur the lines between indoor and outdoor living. The gourmet kitchen is a culinary delight, featuring top-of-the-line appliances, custom cabinetry, and a spacious breakfast area with fireplace leading out to the patio. Perfect for hosting gatherings, the formal dining room exudes elegance. A standout feature is the elongated formal four-seasons room offering panoramic views of the surroundings, bathed in natural light that highlights the arched ceilings and exposed beams. The 2nd floor primary suite is a retreat with its lofty arched ceilings and opulent bath boasting a double-sink vanity, freestanding soaking tub, and glass-walled shower. Additional bedrooms showcase fine white oak accents and modern built-ins closets. A unique glass skyway bridge links the main house to an expansive family room, complete with its own full bath and stairs to the yard below. The partially finished lower level adds versatility with a spacious study and another full bath. Outside, spacious lawn and well landscaped grounds create a serene oasis, featuring a fenced patio with heated pool and spa for long summer days. Experience elegant sophisticated Hamptons living on prestigious Jobs Lane, mere moments from world-renowned beaches, farmstands, shops, restaurants.
|
- 4 Total Bedrooms
- 6 Full Baths
- 1 Half Bath
- 4500 SF
- 1.00 Acres
- Built in 2008
- 2 Stories
- Full Basement
- Lower Level: Finished
- 1 Lower Level Bathroom
- Open Kitchen
- Oven/Range
- Refrigerator
- Dishwasher
- Washer
- Dryer
- Stainless Steel
- Hardwood Flooring
- Entry Foyer
- Living Room
- Dining Room
- Family Room
- Formal Room
- Den/Office
- Primary Bedroom
- en Suite Bathroom
- Walk-in Closet
- Media Room
- Gym
- Kitchen
- Breakfast
- Laundry
- Private Guestroom
- First Floor Bathroom
- 1 Fireplace
- Alarm System
- Forced Air
- Oil Fuel
- Central A/C
- Detached Garage
- 2 Garage Spaces
- Municipal Water
- Private Septic
- Pool: In Ground, Gunite, Heated, Spa
- Patio
- Covered Porch
- Driveway
- South of the Highway
- $20,014 Total Tax
- Tax Year 2023
- Sold on 8/22/2024
- Sold for $6,500,000
- Buyer's Agent: Frederick Wallenmaier / Peter Huffine
- Company: Official / Corcoran
Listing data is deemed reliable but is NOT guaranteed accurate.
|


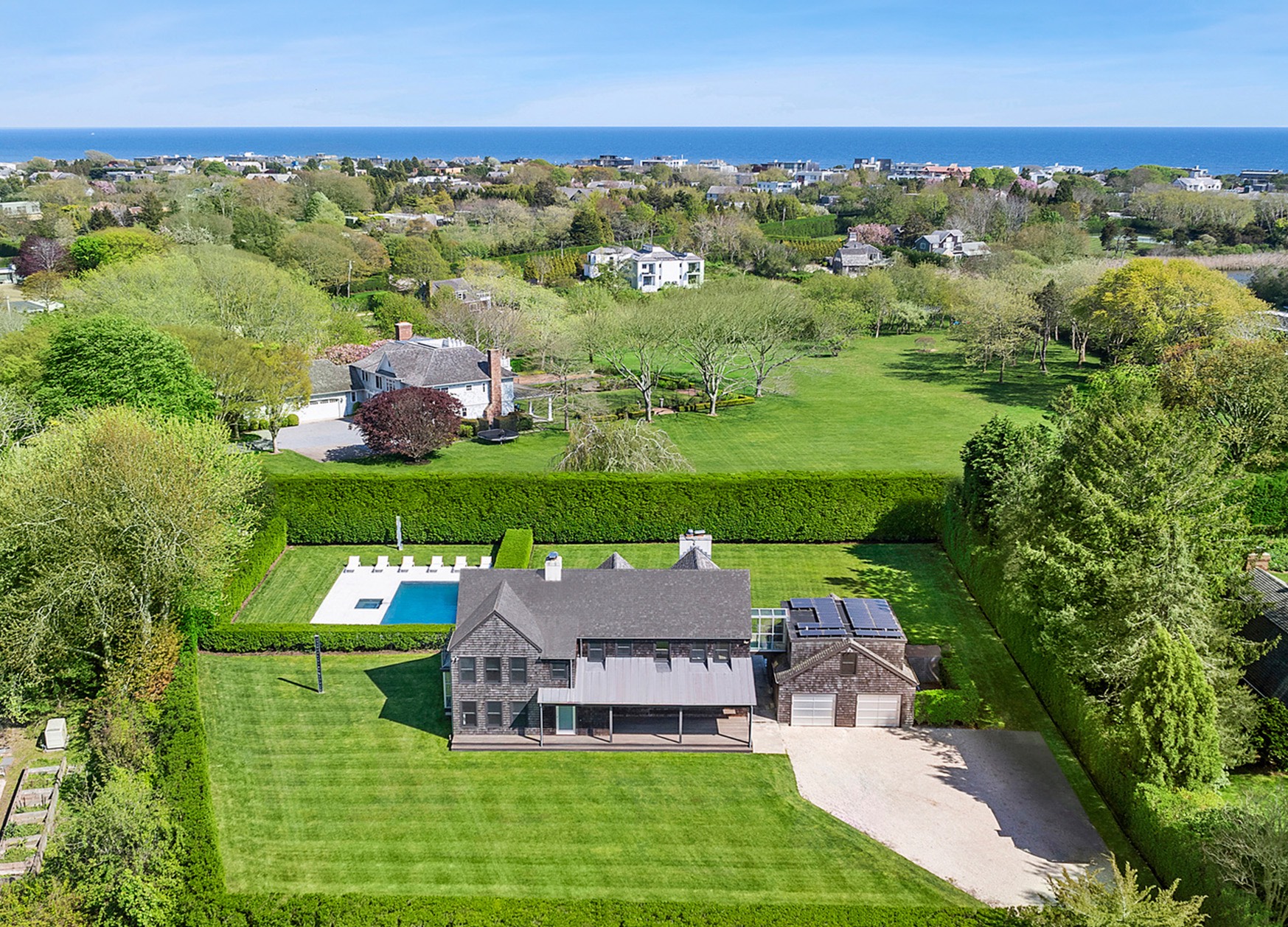


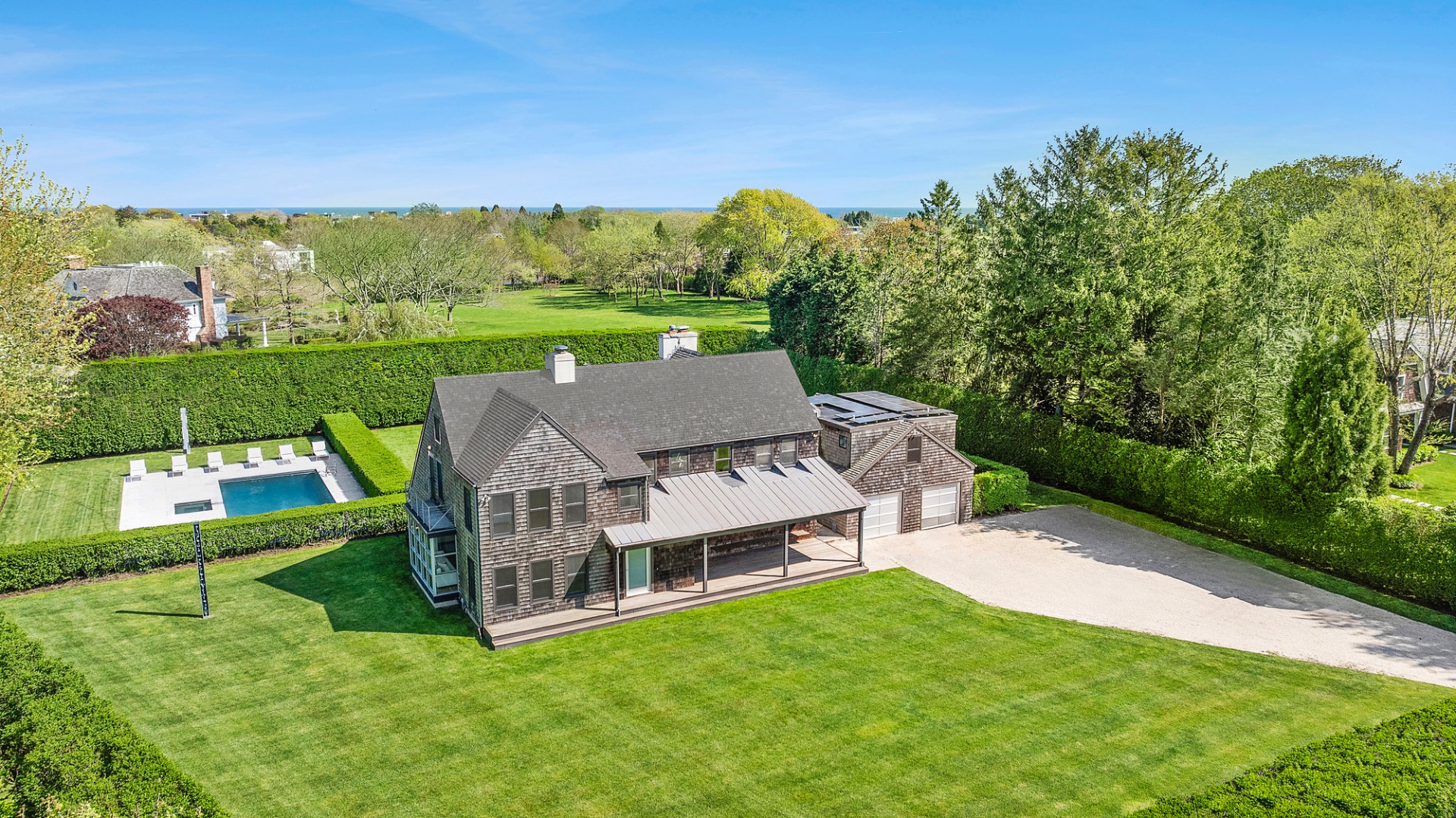 ;
; ;
;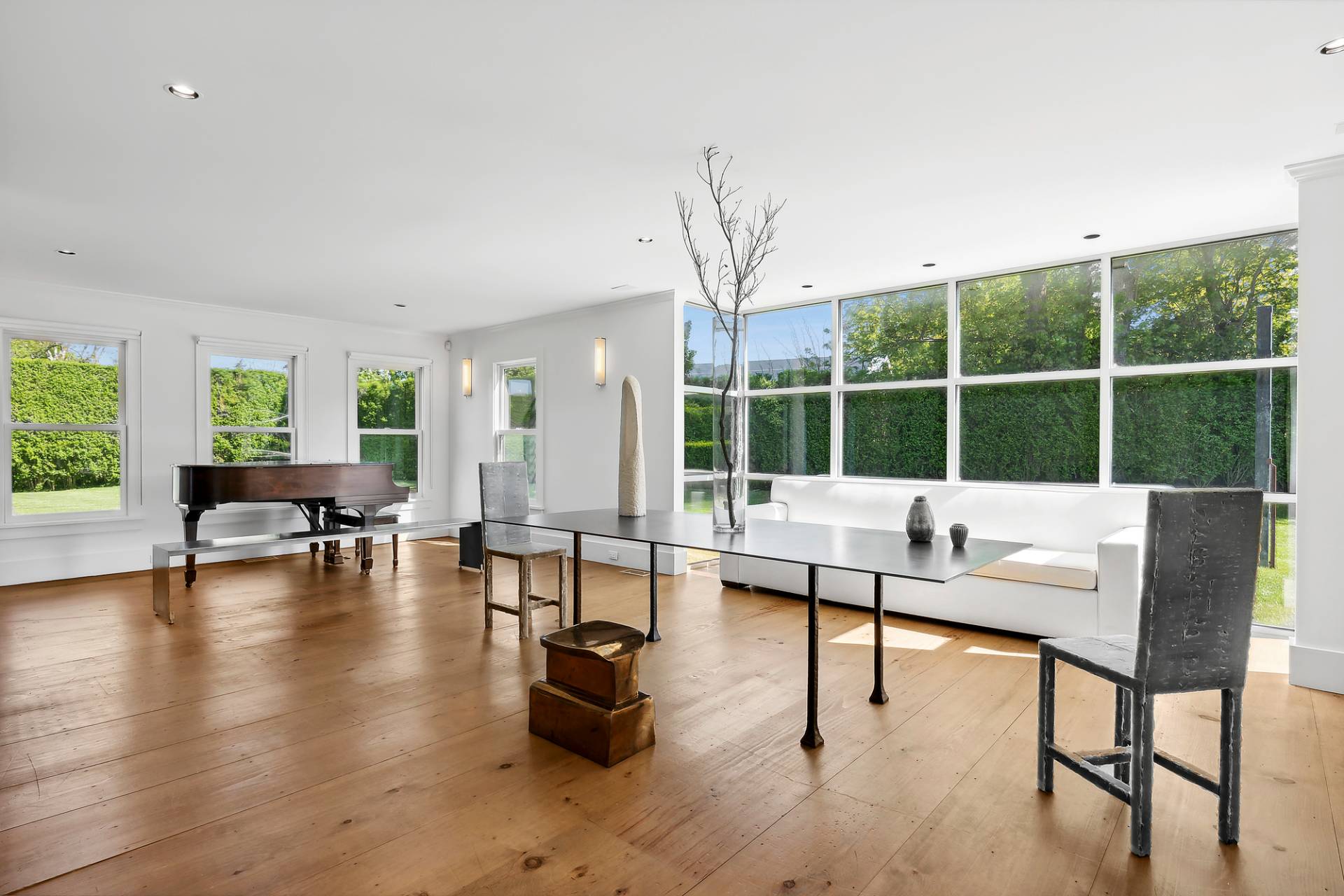 ;
;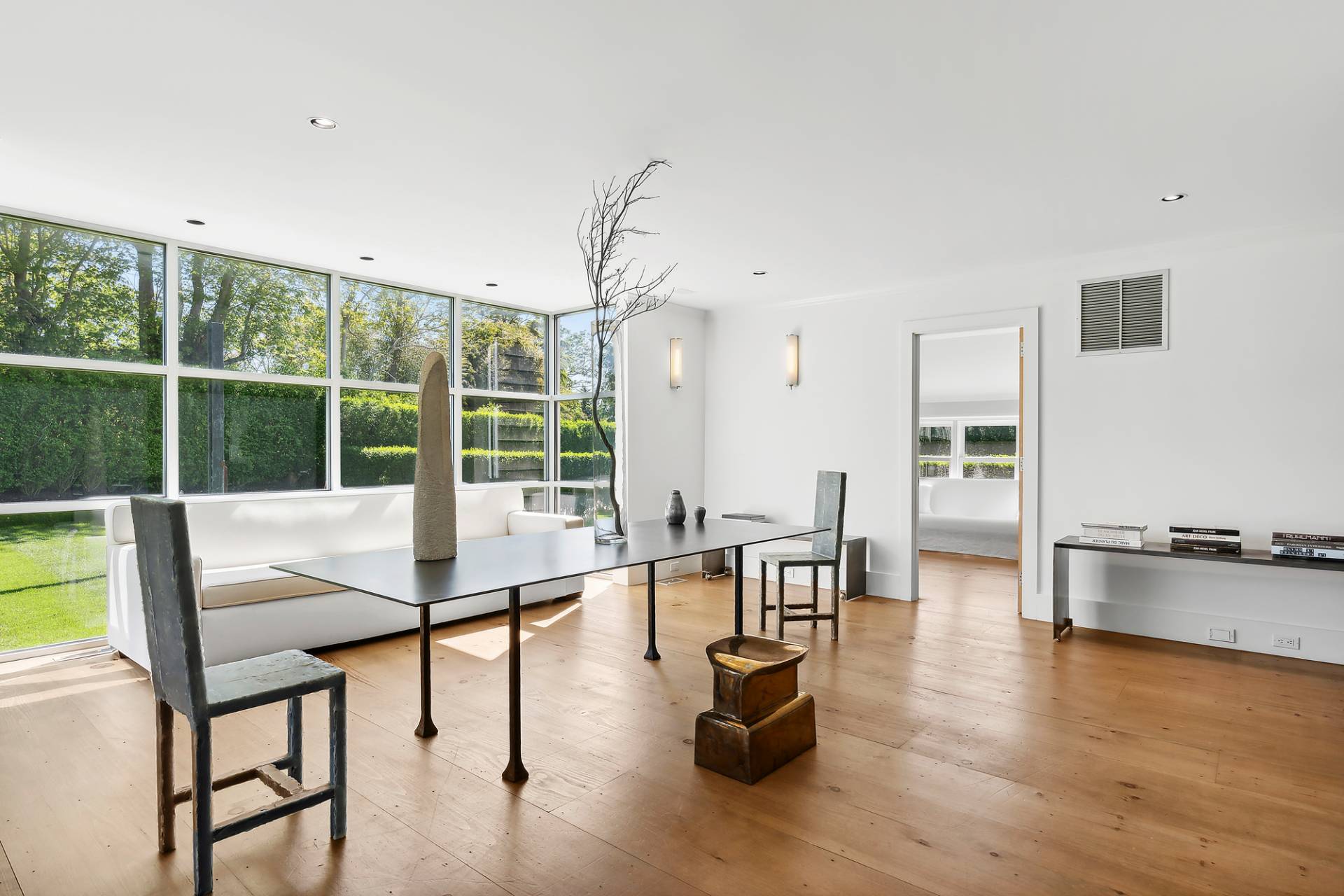 ;
;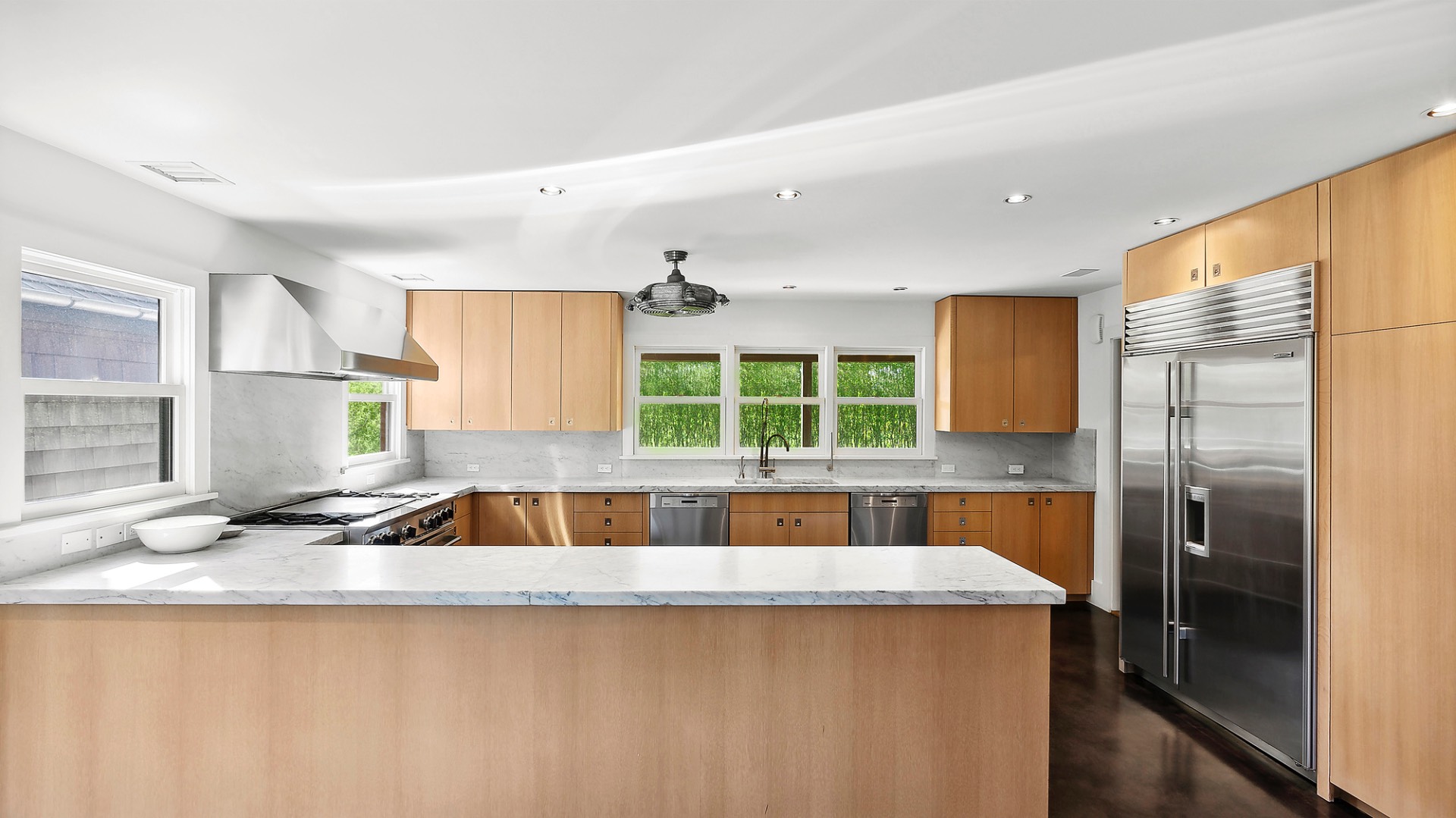 ;
;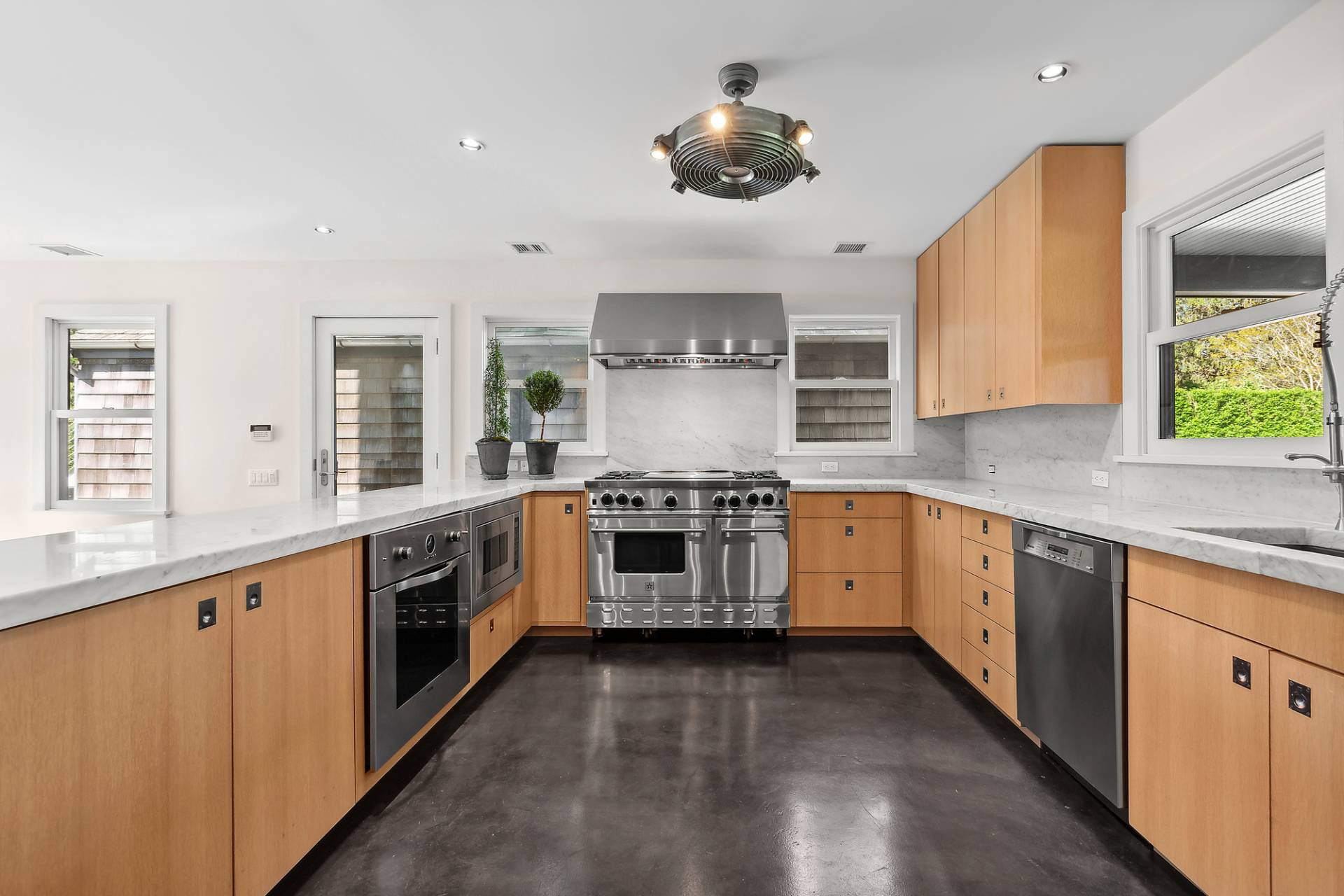 ;
;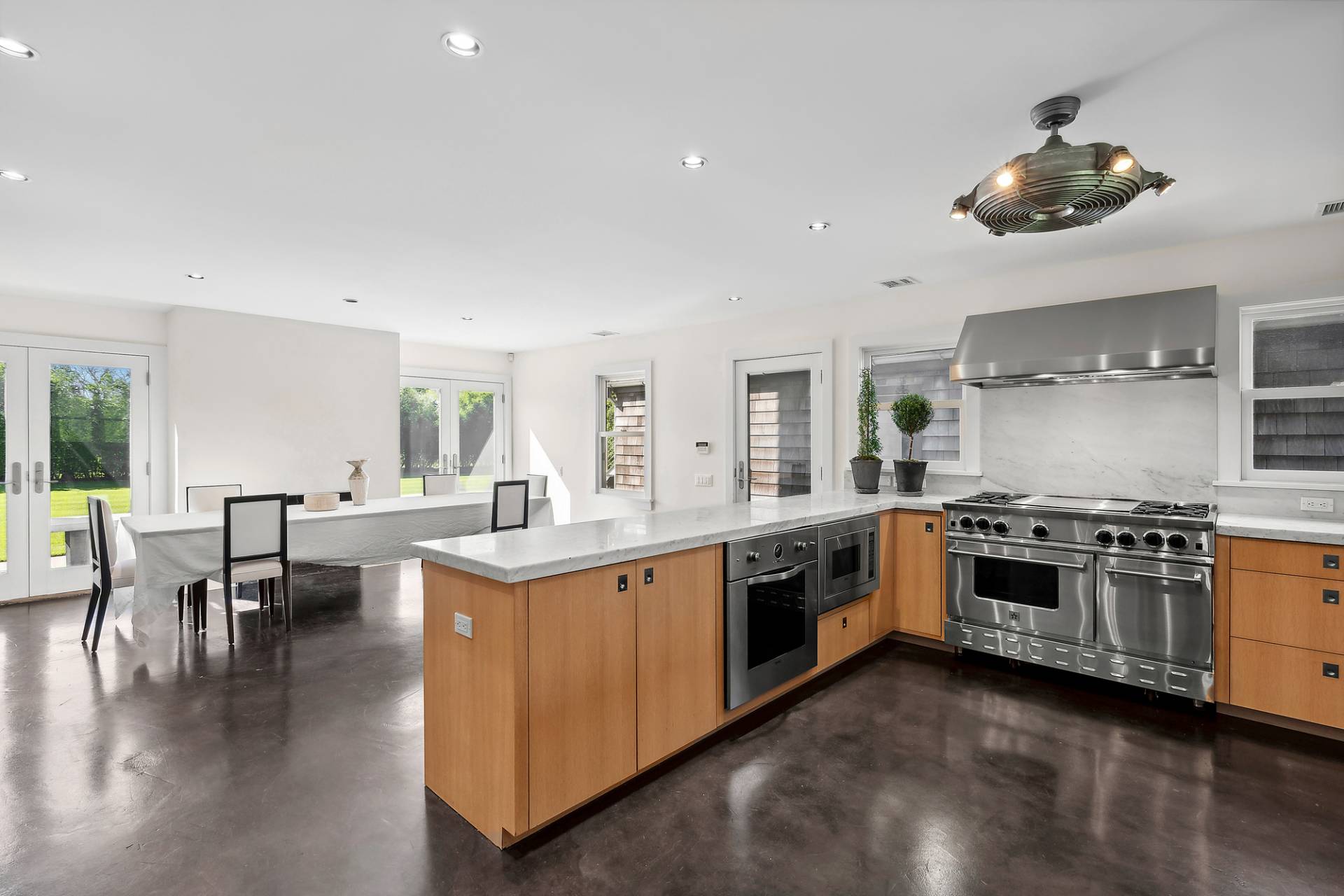 ;
; ;
; ;
;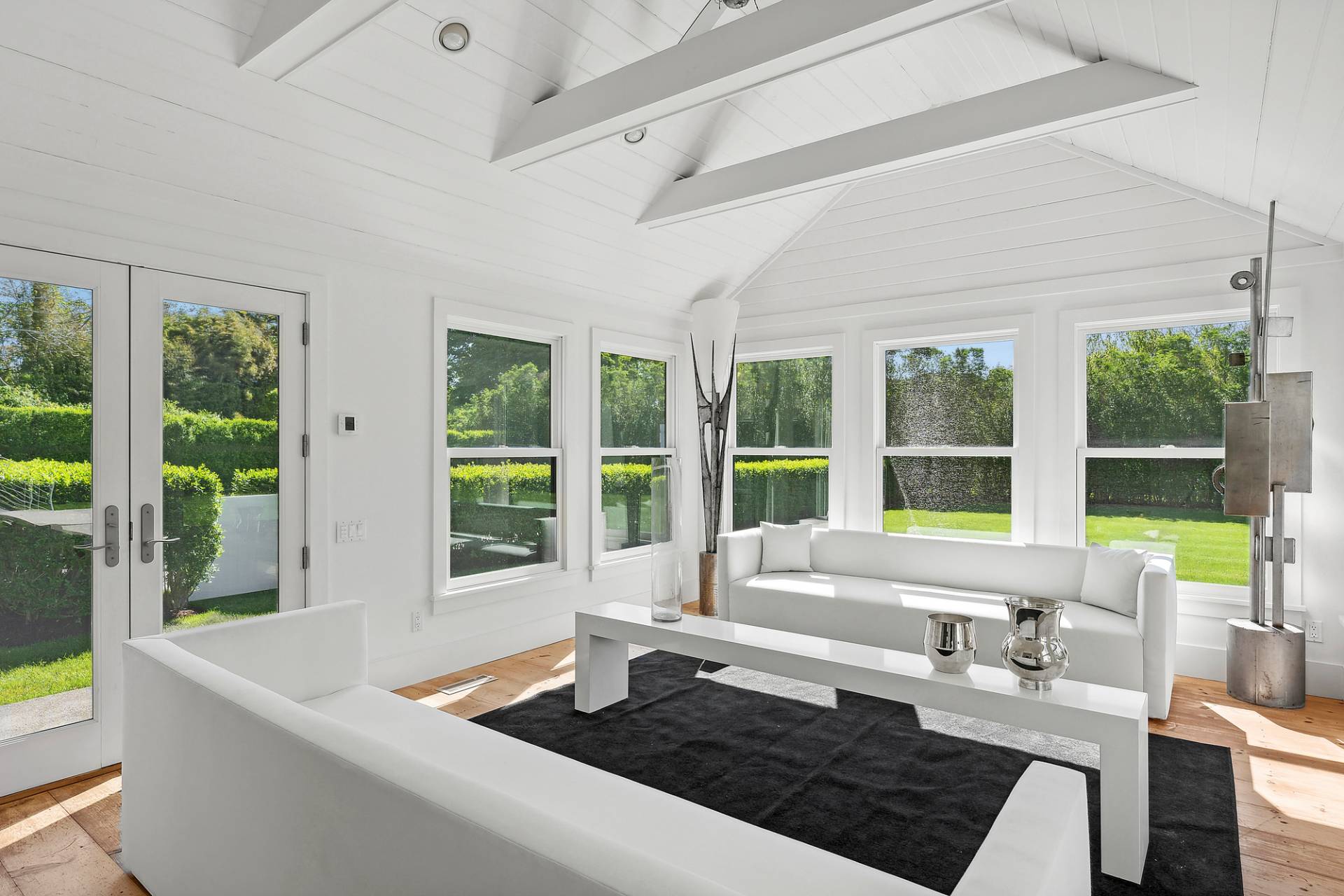 ;
;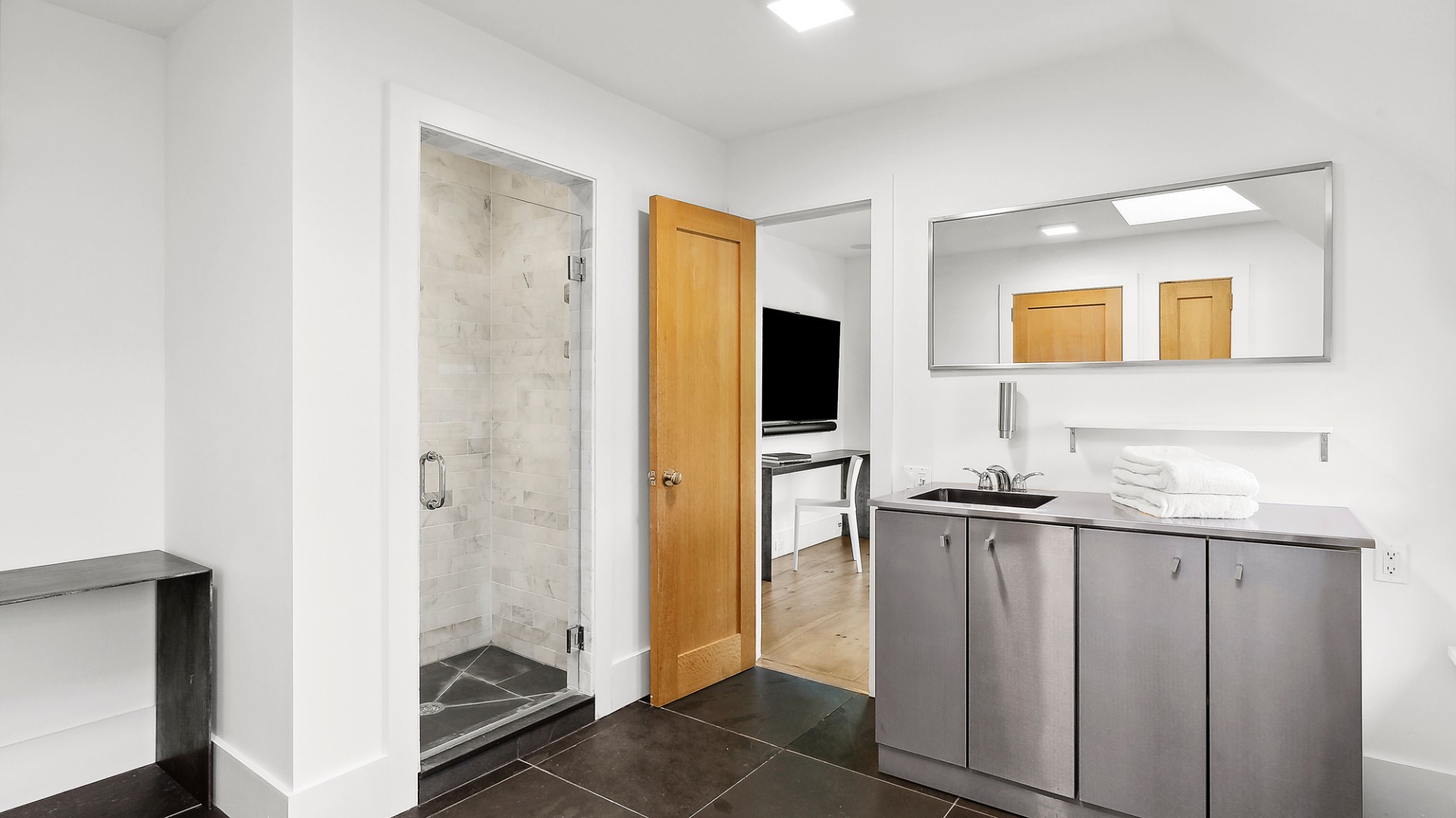 ;
;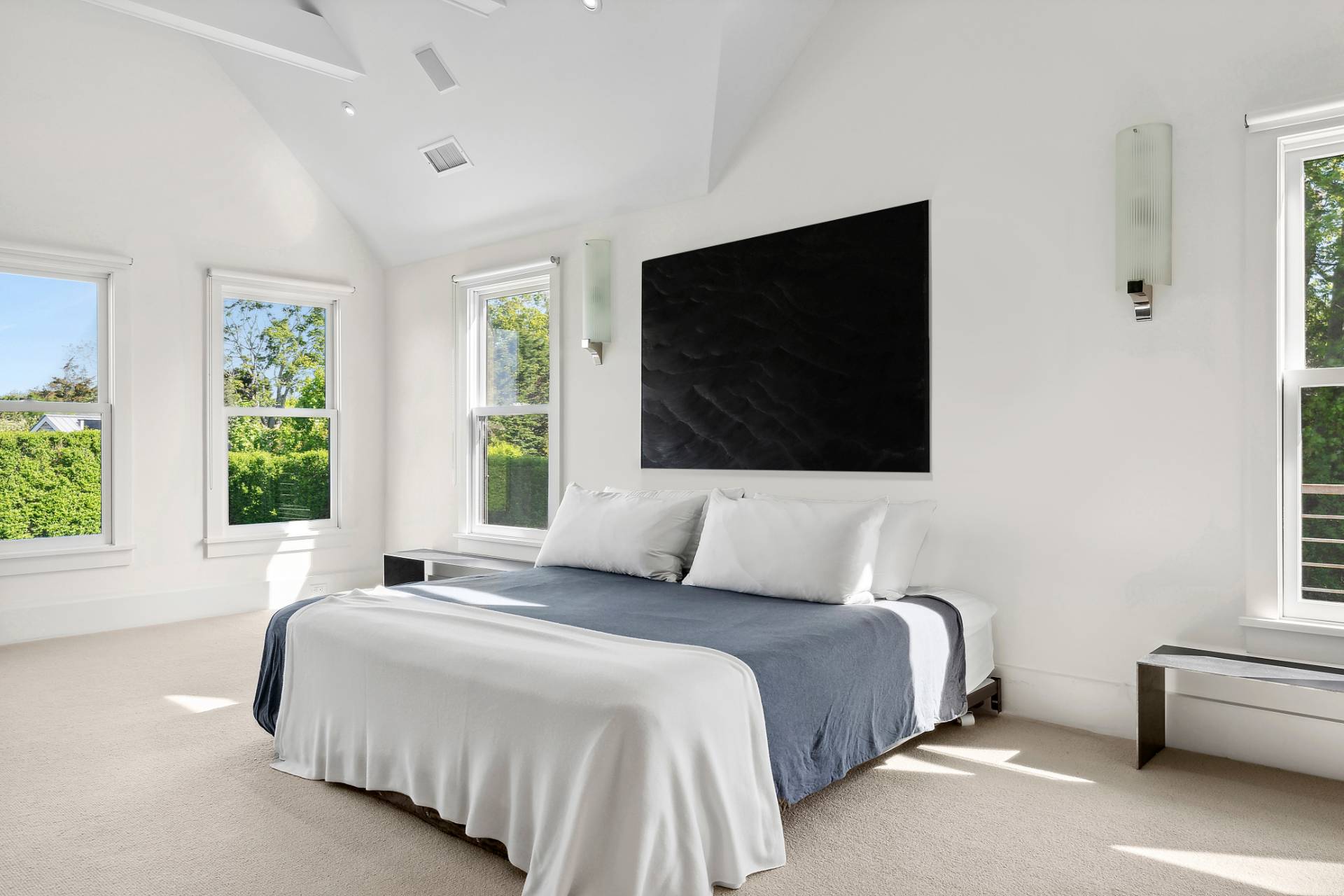 ;
;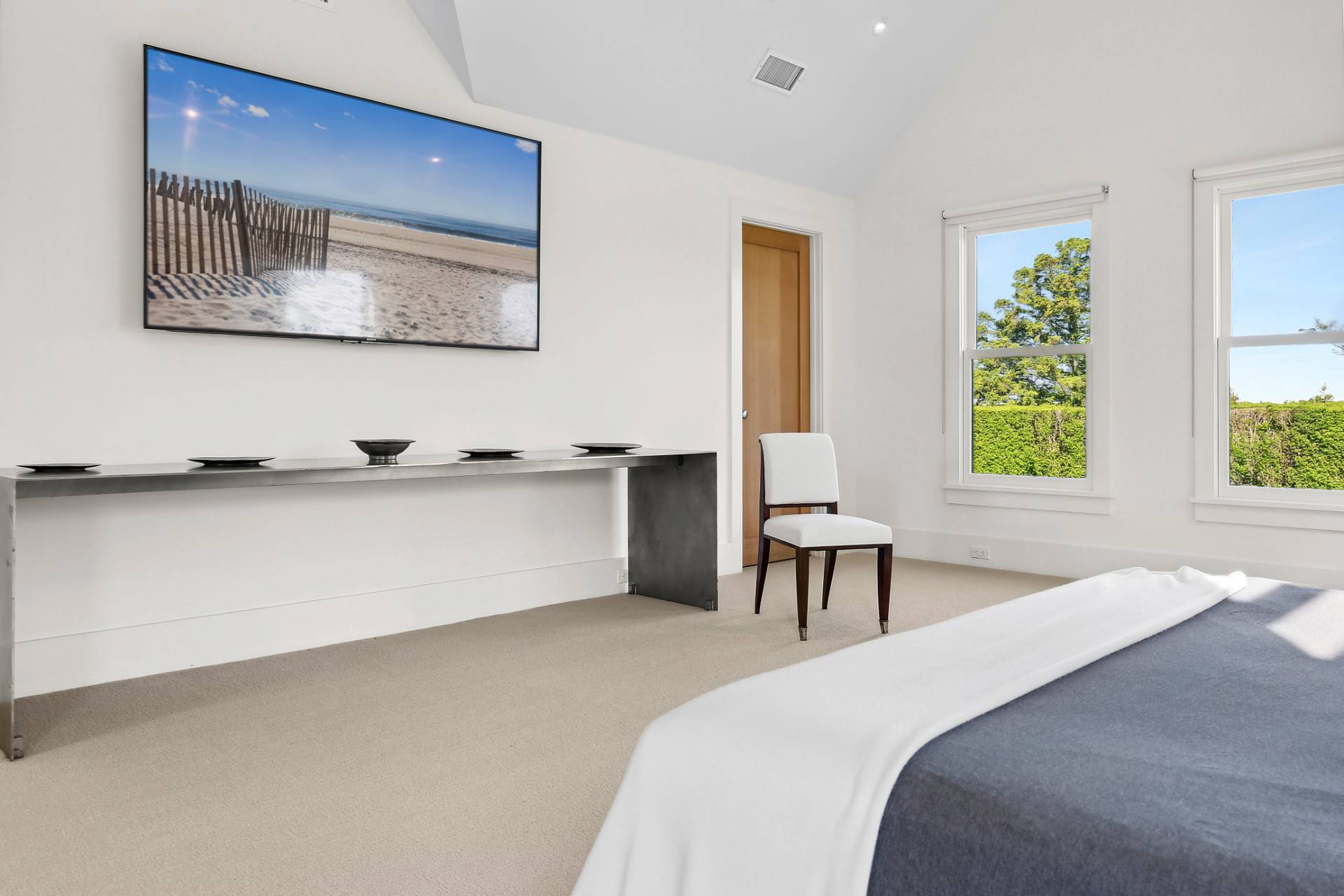 ;
; ;
;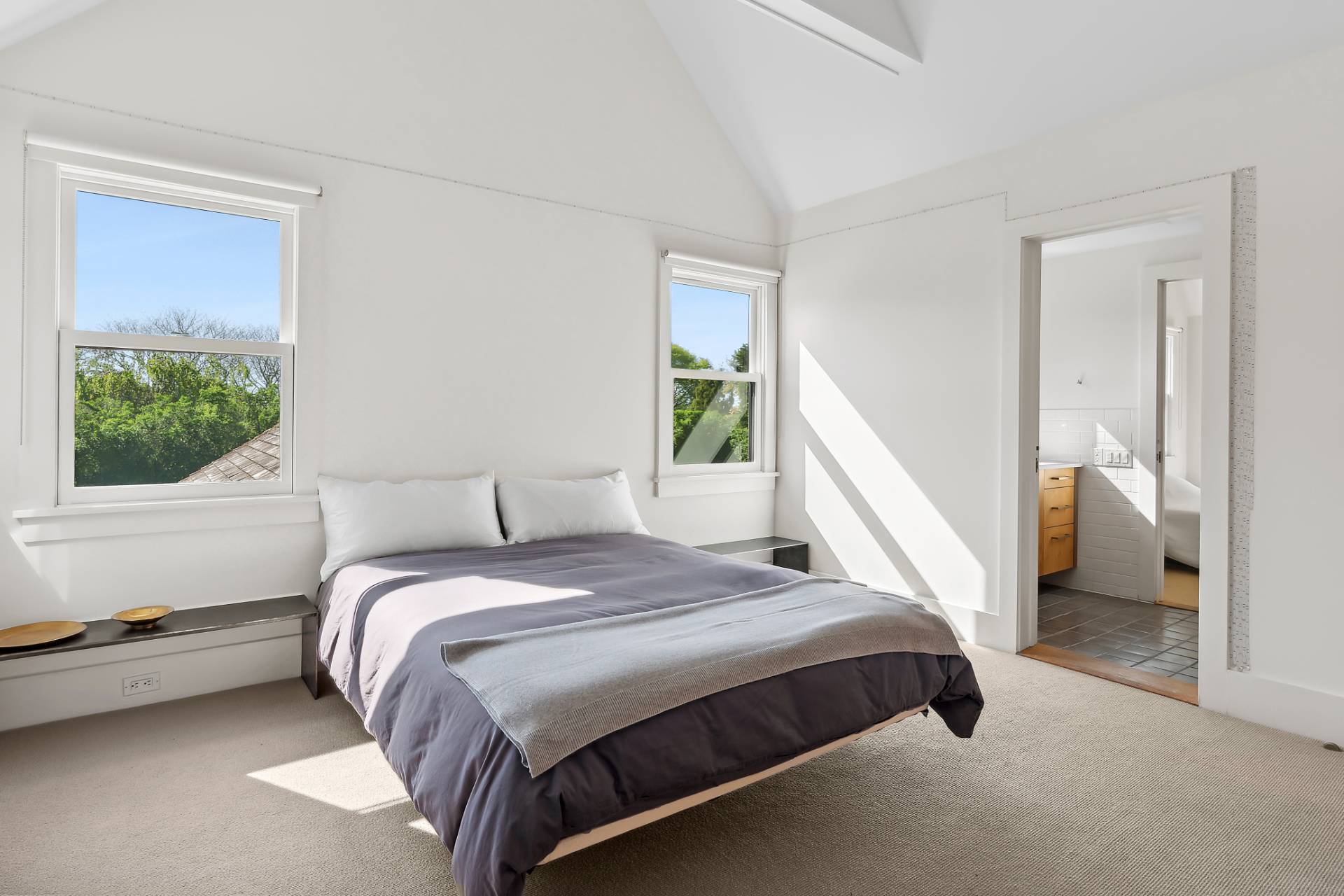 ;
;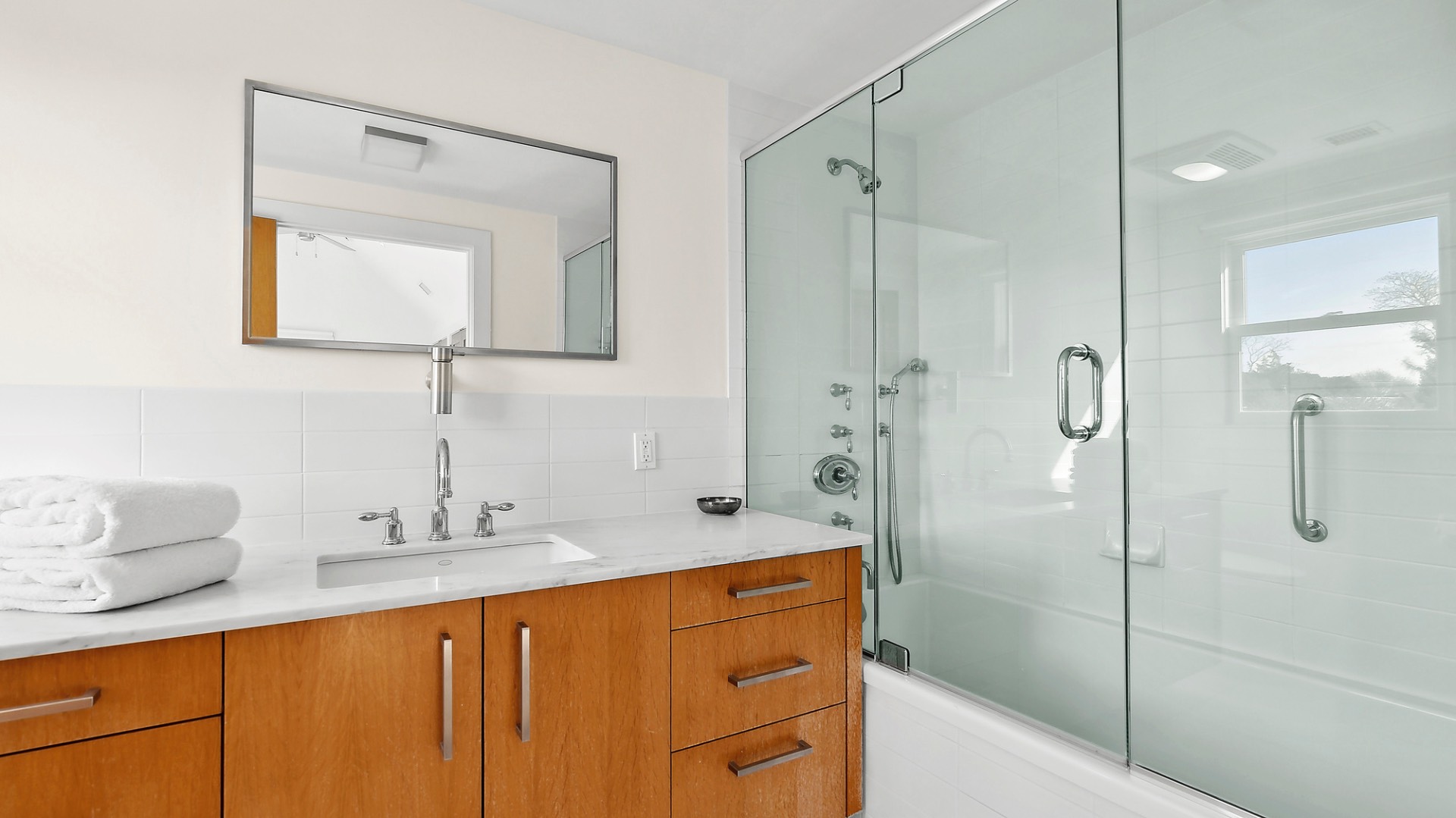 ;
;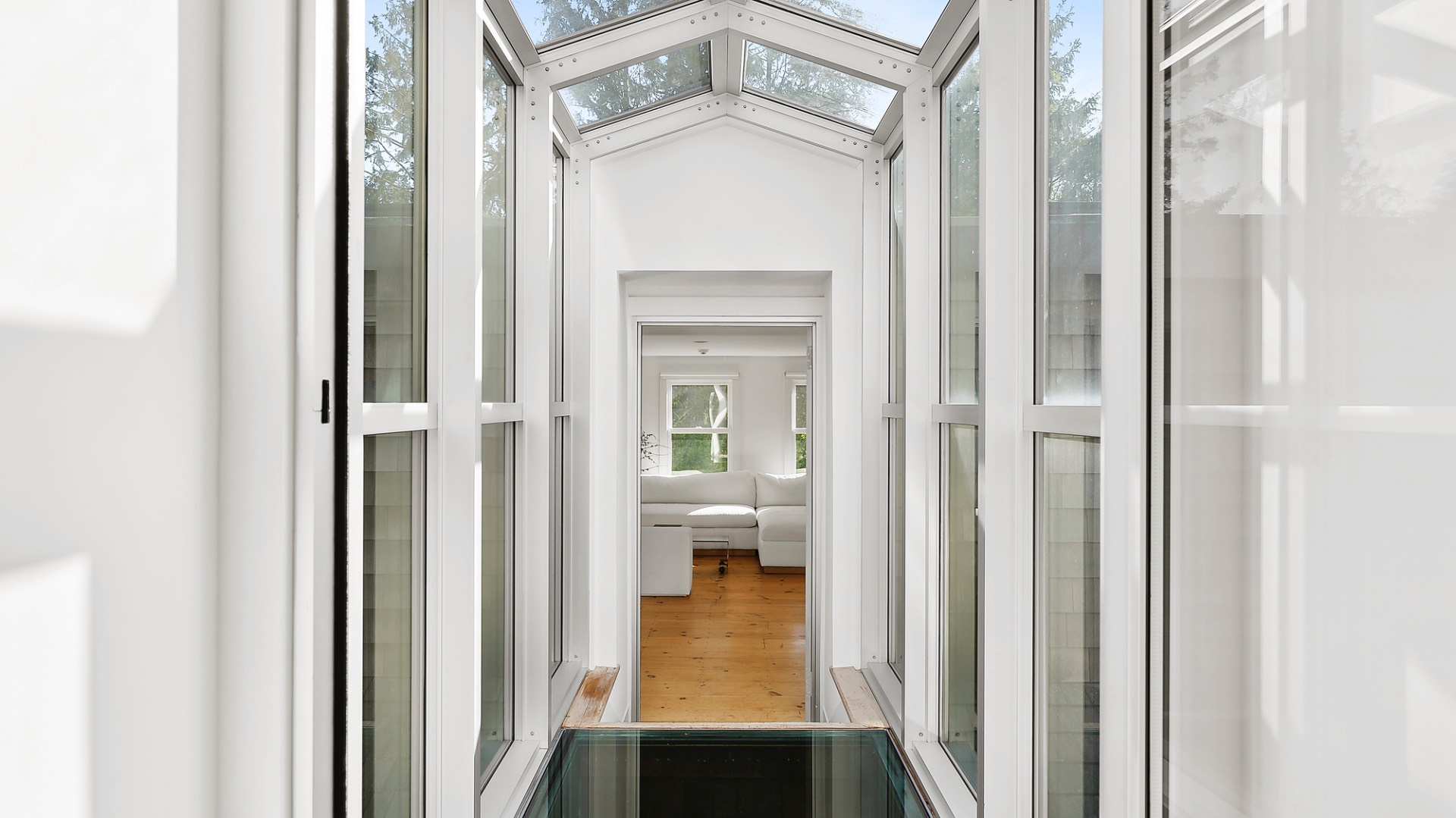 ;
;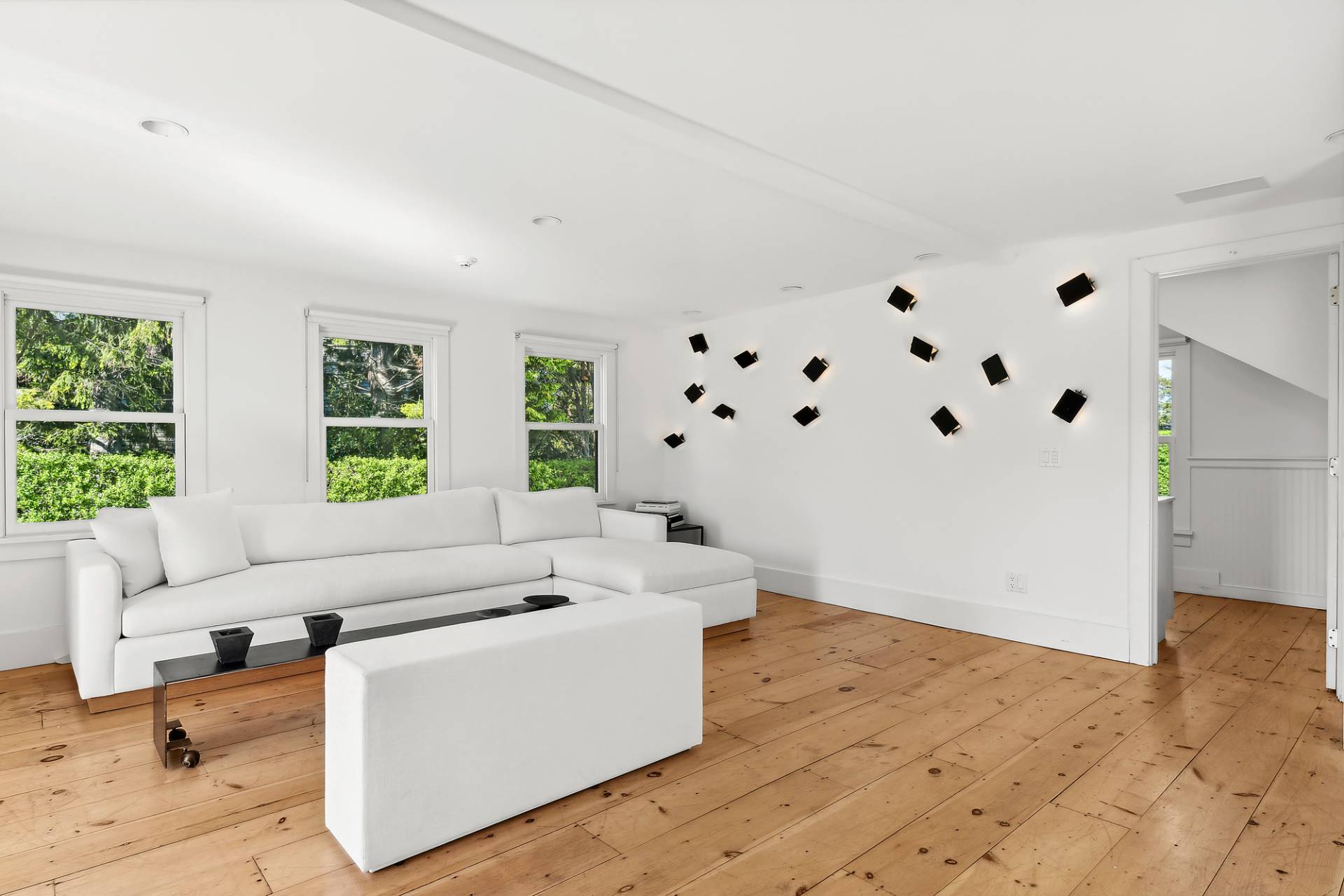 ;
;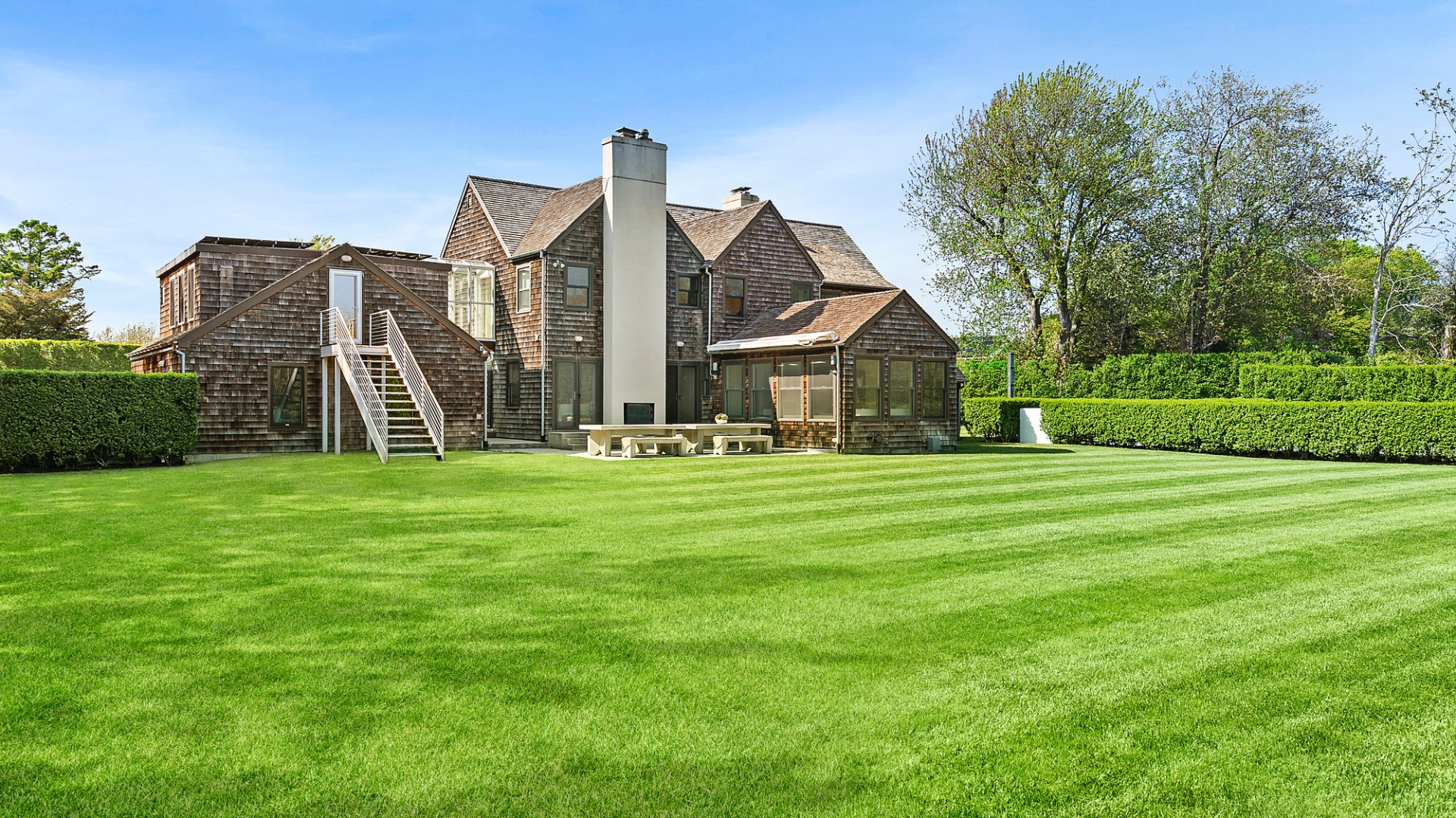 ;
;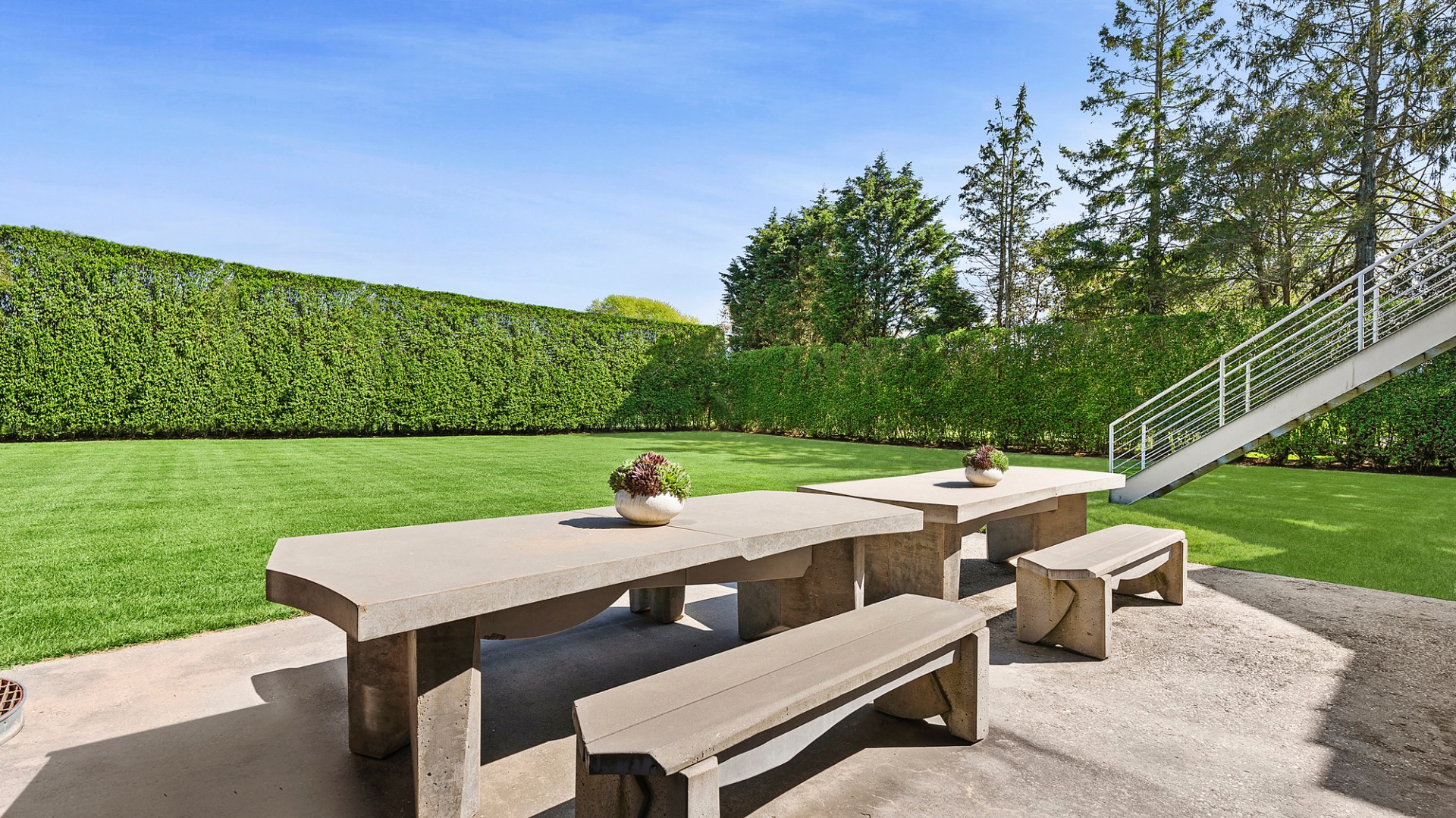 ;
;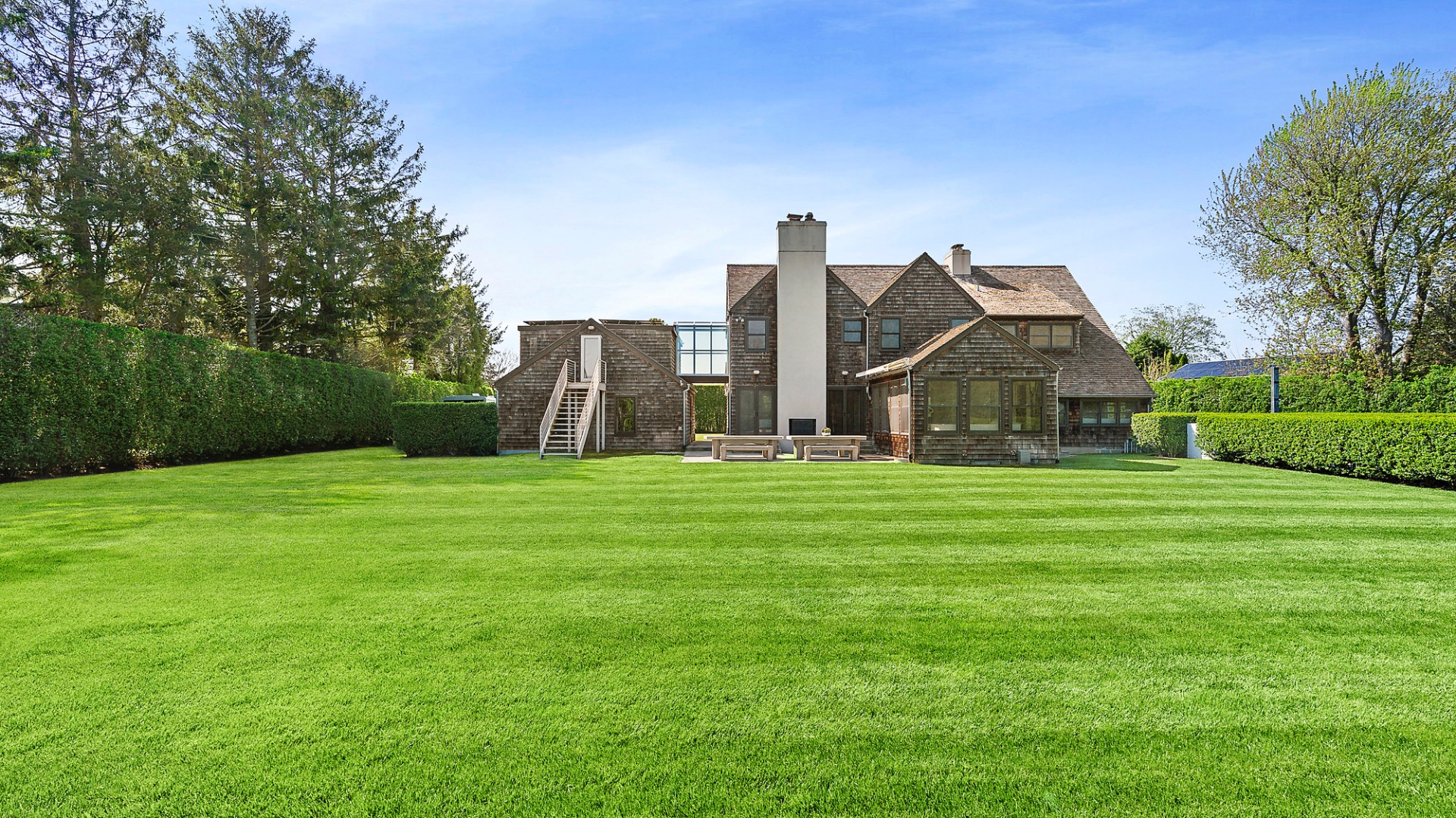 ;
;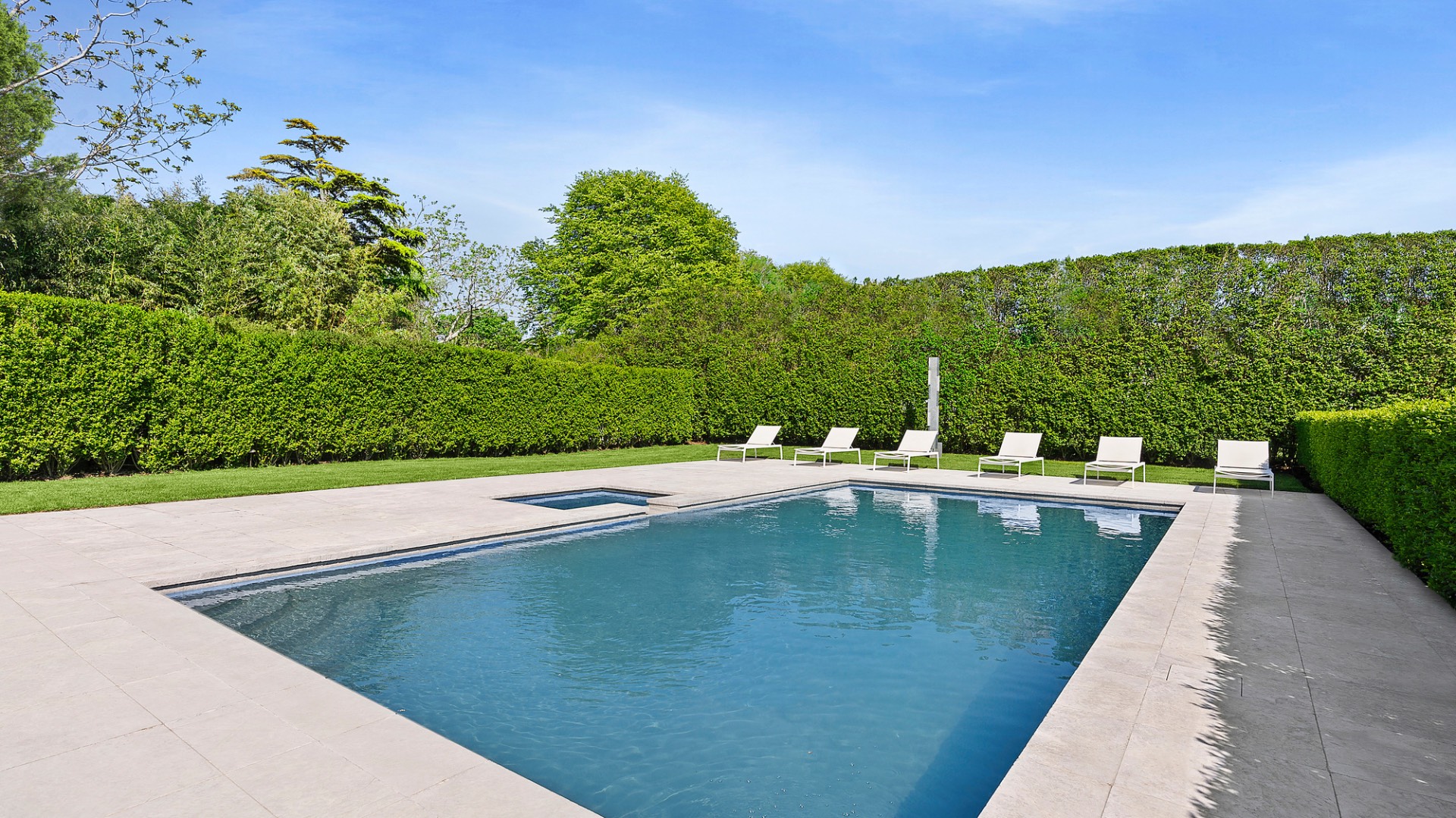 ;
; ;
;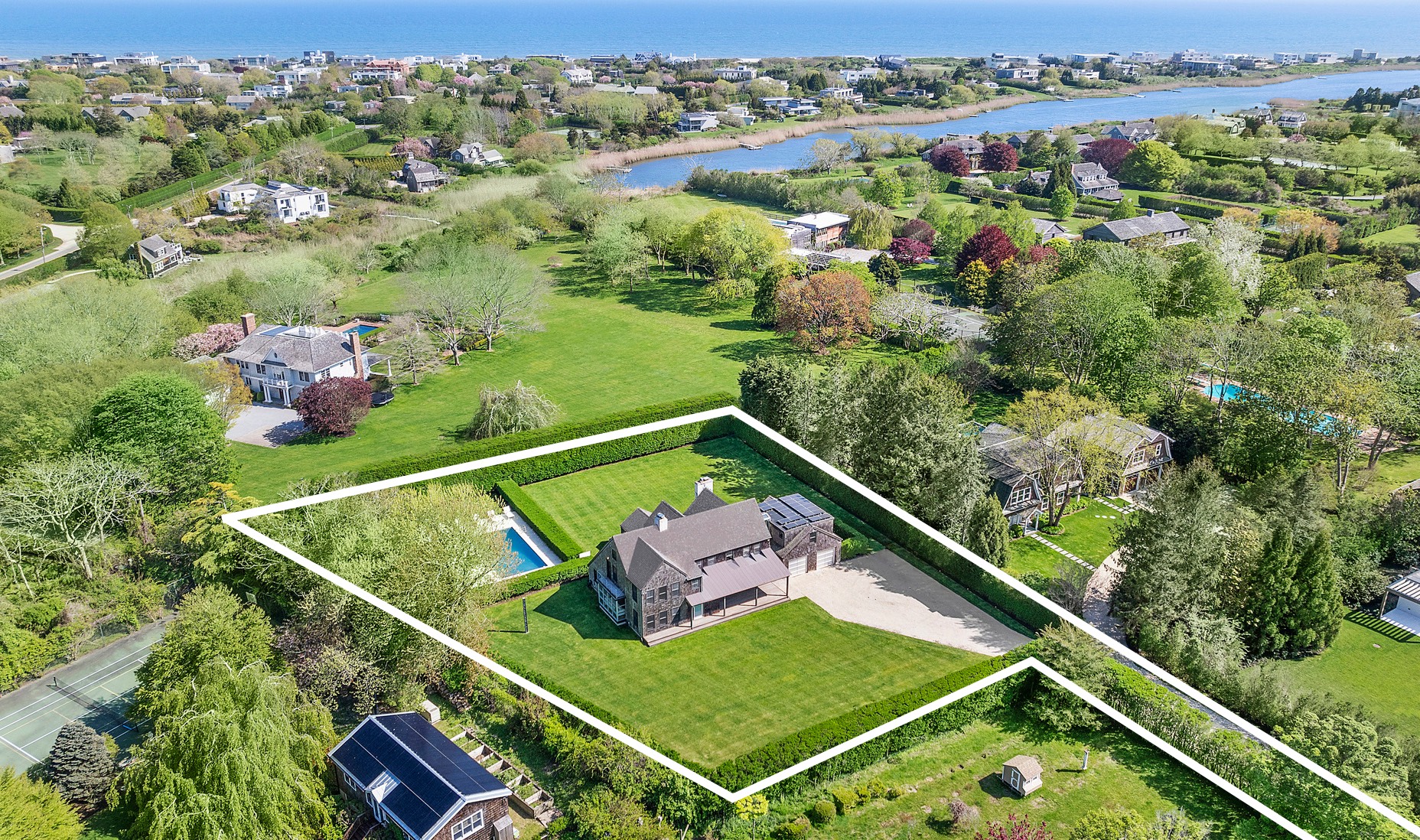 ;
;