10 West Hills Court, Southampton, NY 11968
| Listing ID |
912407 |
|
|
|
| Property Type |
Residential |
|
|
|
| County |
Suffolk |
|
|
|
| Township |
Southampton |
|
|
|
| Hamlet |
Southampton |
|
|
|
|
| Total Tax |
$10,790 |
|
|
|
| Tax ID |
0900-034.000-0001-002.014 |
|
|
|
| FEMA Flood Map |
fema.gov/portal |
|
|
|
| Year Built |
2005 |
|
|
|
| |
|
|
|
|
|
Southampton Hills
Retreat to your own private paradise in sought-after Southampton Hills Estate! This gorgeous 6 bedroom, 5.3 bathroom estate home, accessed via a long tree-lined, gated drive, rests on 1.55 lush acres in one of the Hamptons' most exclusive enclaves. The traditional-style Farrell-built residence spanning an impressive 5,632 square feet boasts a beautiful cedar shake exterior, an oversized 2-car garage with storage, exquisitely-designed interiors, and a fabulous outdoor oasis with a massive stone patio, gunite pool with bluestone surround, and expansive lawn. Welcoming your arrival is an inviting covered front entry, leading to a grand double-height foyer with raised paneling that introduces the elegance throughout. Exquisite details abound and enhance the warmth and character, such as crown moldings, carved railings, tasteful wainscoting, and stepped baseboards. Relax and host guests in the wonderful sun-bathed living room featuring coffered ceilings and a 2-sided fireplace shared by the adjoining study. Glass-paneled doors from the living room spill out to the expansive rear deck and pool area, perfect for outdoor entertaining. Serve gourmet meals in the formal dining room set on the opposite side of the foyer, prepared by the chef in the impeccably-appointed open kitchen with a sunny breakfast area. Sets of sliding glass doors extend out to the patio and pool affording the ultimate alfresco experience. Completing this gracious level are 2 convenient guest powder rooms. On the second story is an open landing and 6 inviting bedrooms, highlighted by the generous primary suite. This luxurious retreat is complemented by a vaulted ceiling, huge walk-in closet, French doors to a lovely deck, and 2-sided gas fireplace that can be enjoyed from your bedroom or the soaking tub in the spa-inspired bath. One of the secondary bedrooms also has a private deck; plus there's lots of closet space and a convenient laundry room. Extending the living comfort is a fully-finished lower level presenting a spacious recreation/multipurpose area, a media/theater room, bonus room with full bath, laundry room, and extensive storage. Added attractions of this special gem include 3-zone heating & AC, an irrigation system for the park-like grounds, and a whole-house emergency generator.
|
- 6 Total Bedrooms
- 5 Full Baths
- 3 Half Baths
- 5632 SF
- 1.55 Acres
- Built in 2005
- 2 Stories
- Traditional Style
- Full Basement
- 2450 Lower Level SF
- Lower Level: Finished
- 2 Lower Level Bathrooms
- Open Kitchen
- Granite Kitchen Counter
- Oven/Range
- Refrigerator
- Dishwasher
- Microwave
- Washer
- Dryer
- Stainless Steel
- Hardwood Flooring
- Entry Foyer
- Living Room
- Dining Room
- Family Room
- Study
- Primary Bedroom
- en Suite Bathroom
- Walk-in Closet
- Media Room
- Library
- Kitchen
- Breakfast
- Laundry
- Private Guestroom
- 2 Fireplaces
- Alarm System
- Forced Air
- 3 Heat/AC Zones
- Oil Fuel
- Central A/C
- Frame Construction
- Cedar Shake Siding
- Cedar Roof
- Attached Garage
- 2 Garage Spaces
- Private Well Water
- Private Septic
- Pool: In Ground, Gunite
- Pool Size: 20 x 40
- Deck
- Patio
- Fence
- Irrigation System
- Subdivision: Southampton Hills
- Beach Rights Waterfront
- $10,790 Total Tax
- Dev: Southampton Hills
- Sold on 9/09/2024
- Sold for $4,000,000
- Buyer's Agent: Diging Julie Ku
- Company: Coldwell Banker American Homes
Listing data is deemed reliable but is NOT guaranteed accurate.
|





 ;
; ;
; ;
;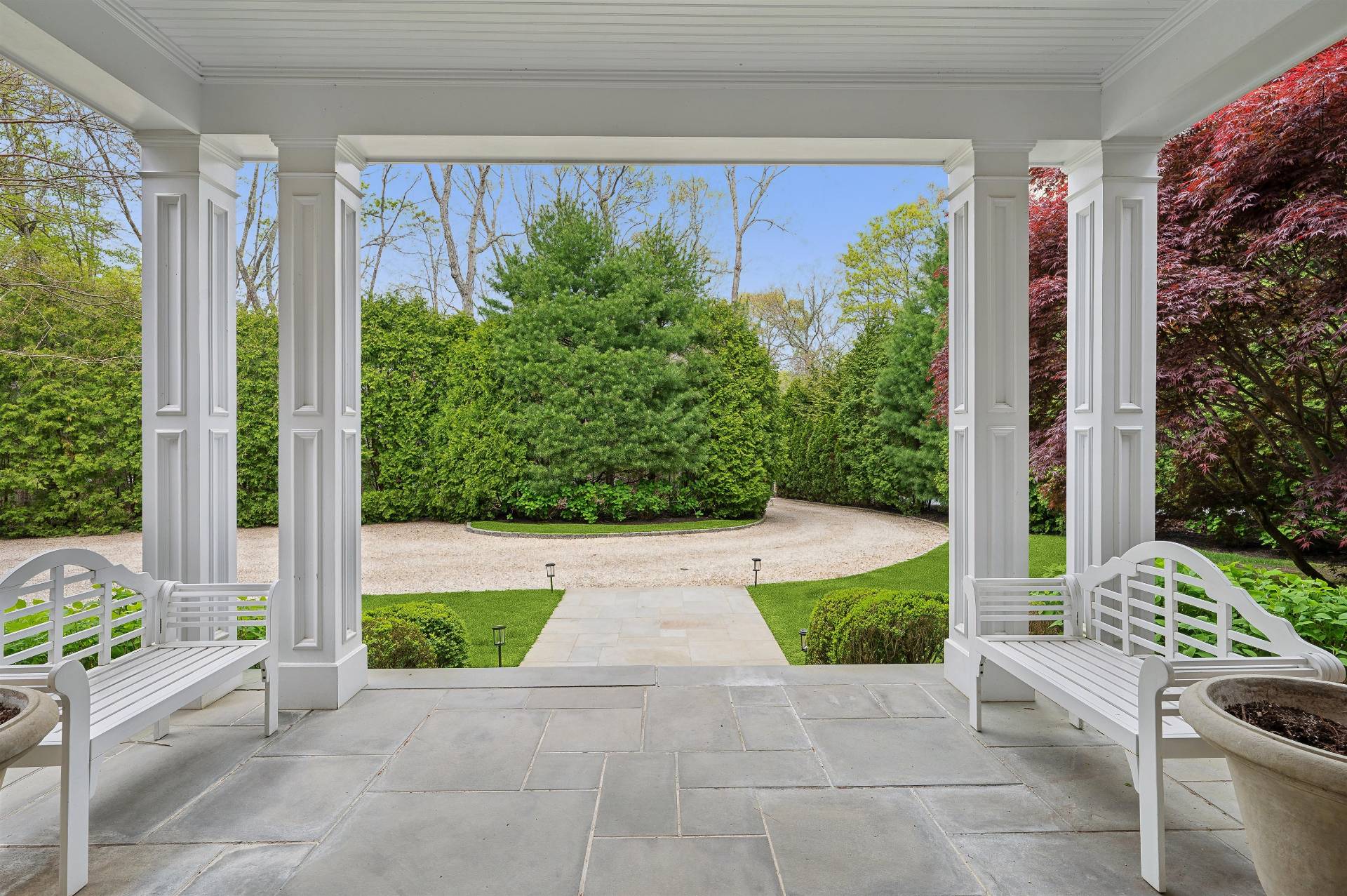 ;
; ;
;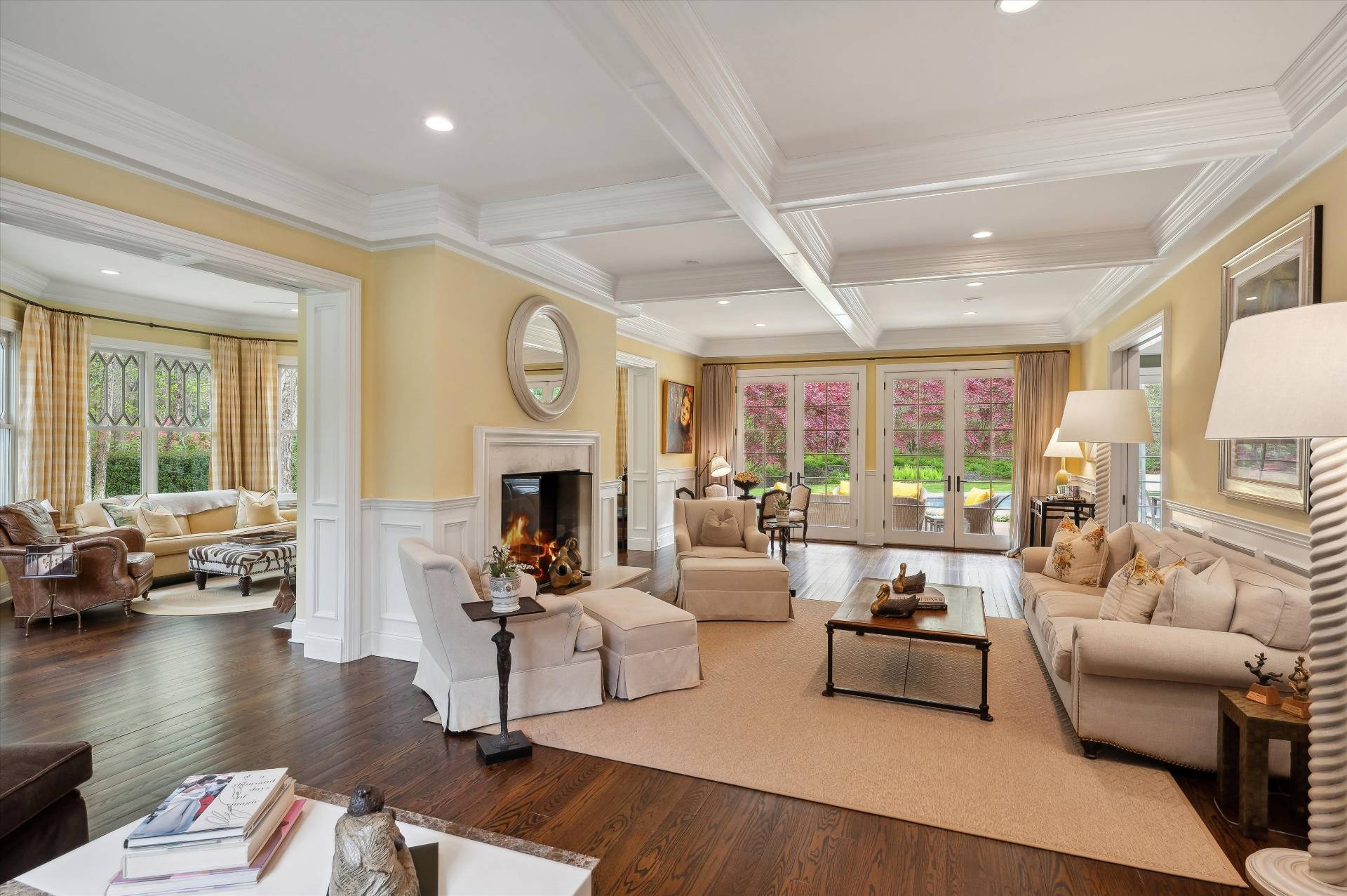 ;
;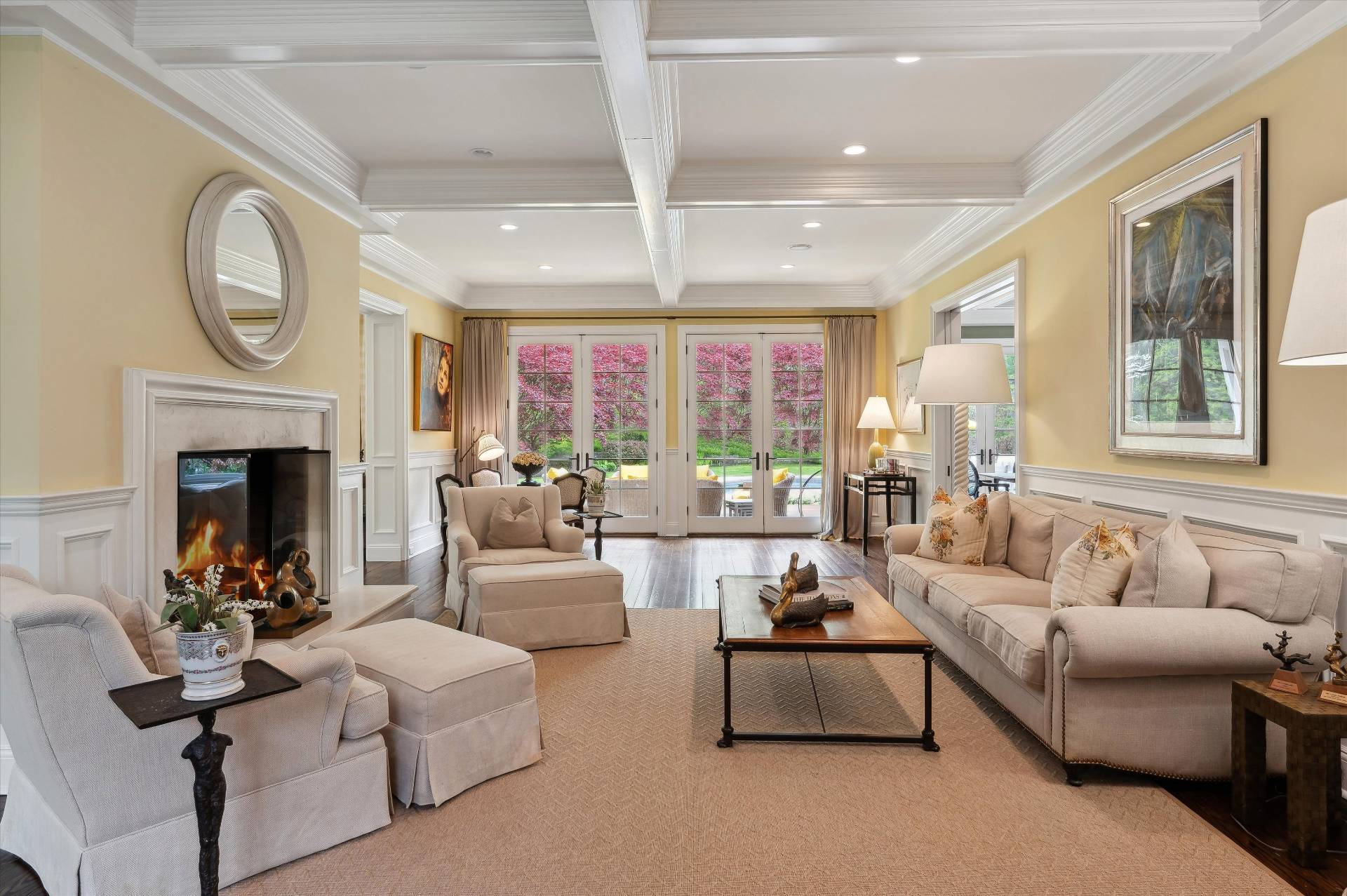 ;
; ;
; ;
; ;
;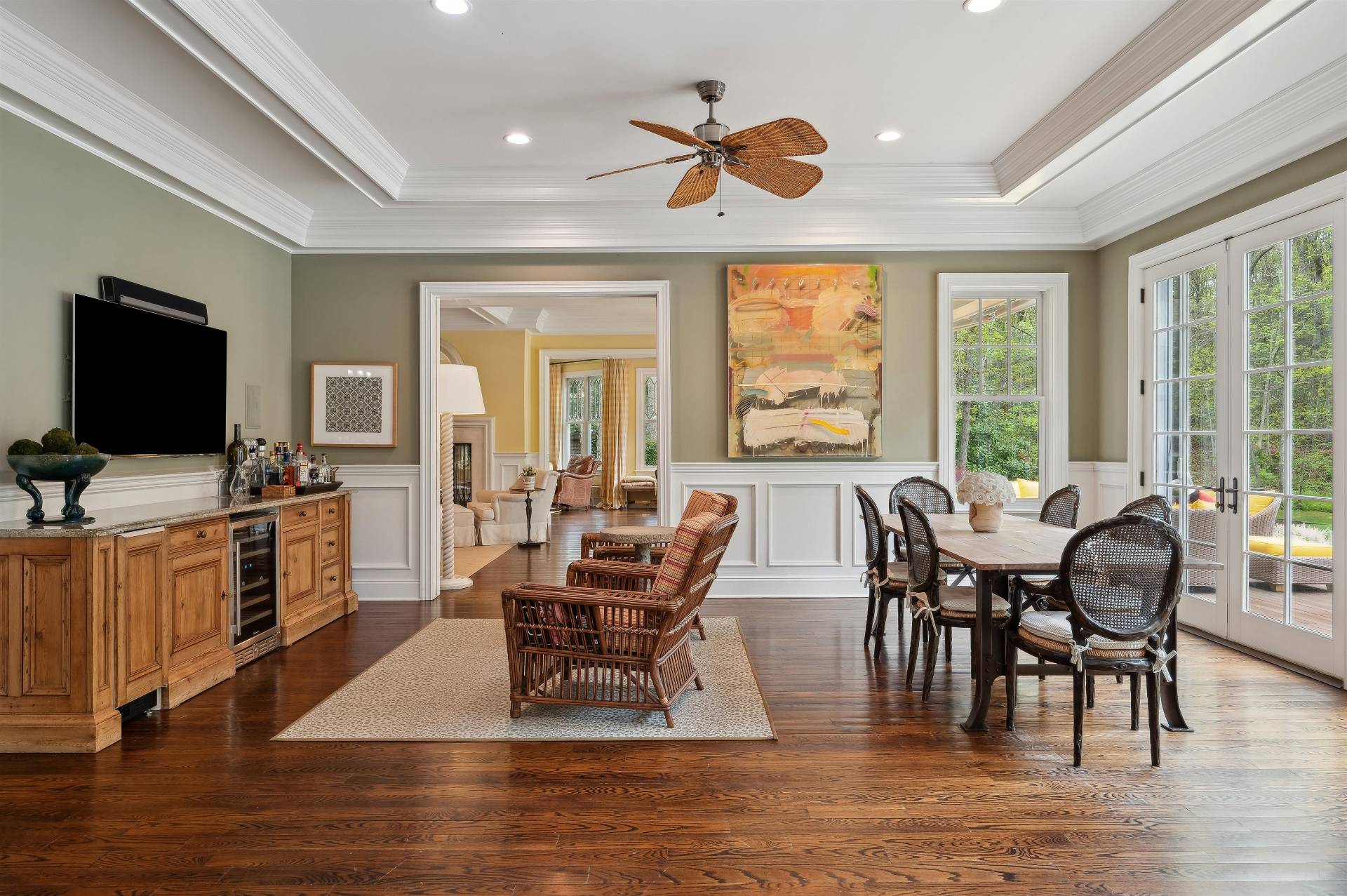 ;
; ;
; ;
;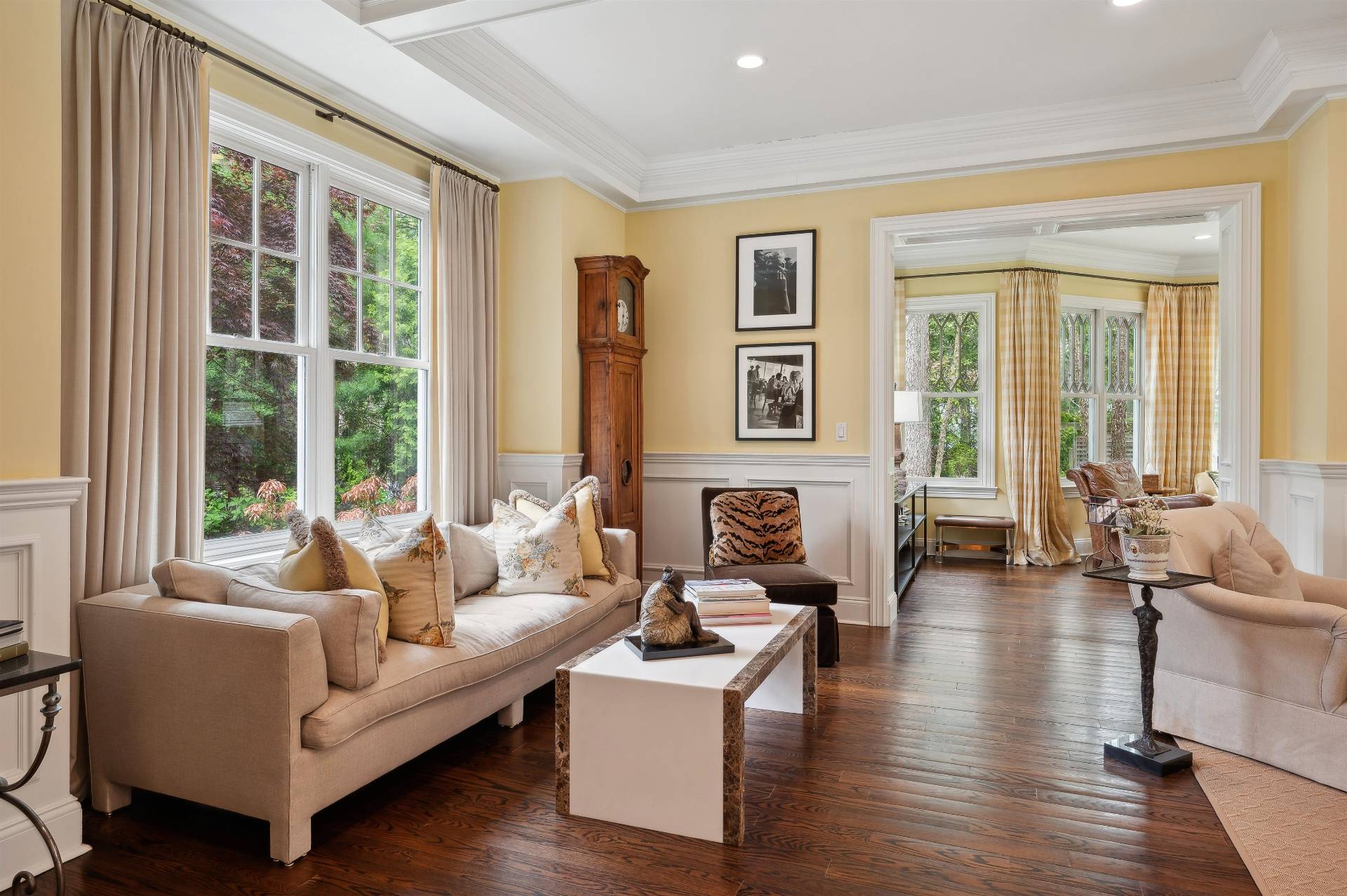 ;
; ;
; ;
; ;
; ;
; ;
; ;
; ;
;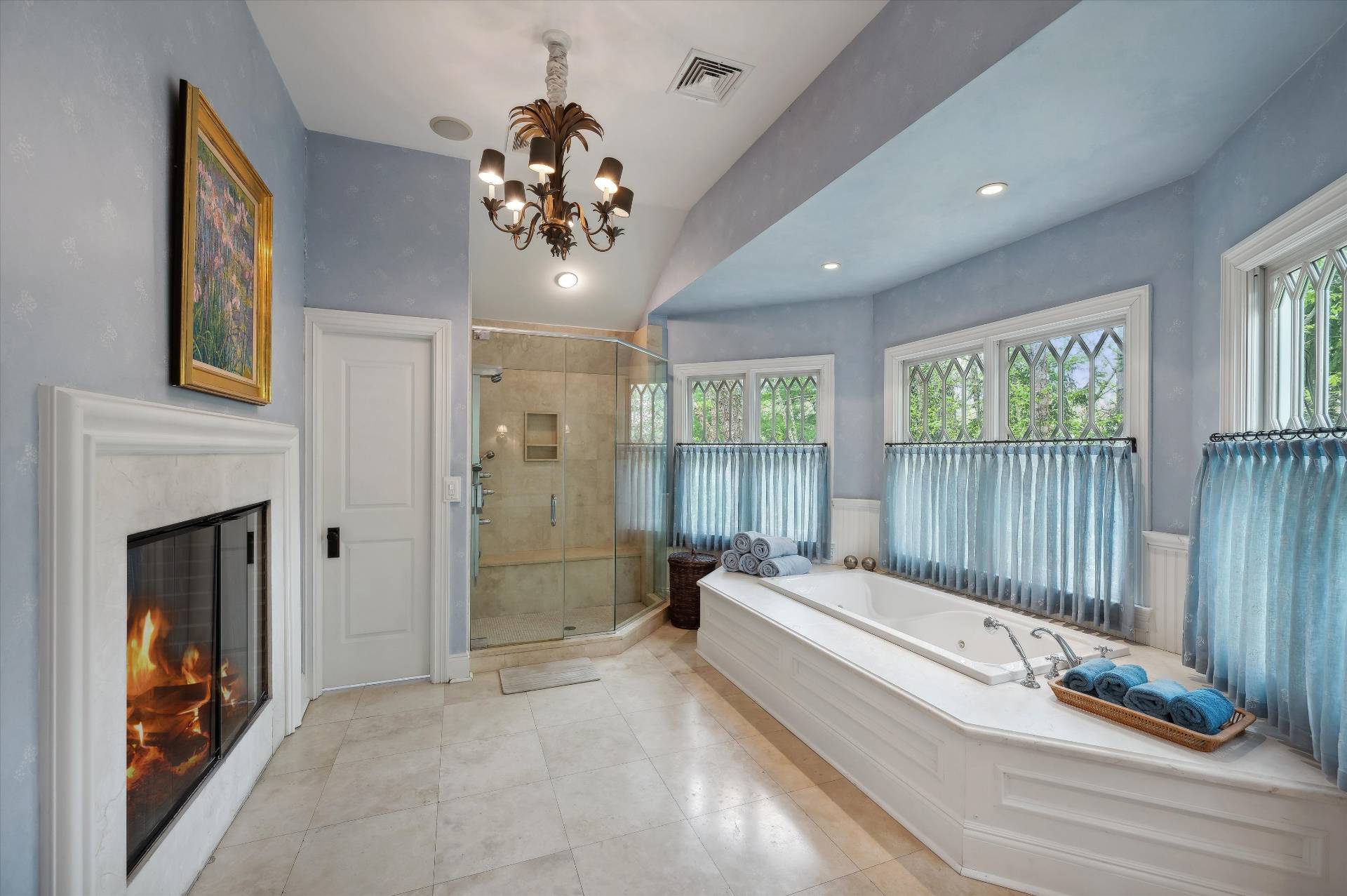 ;
;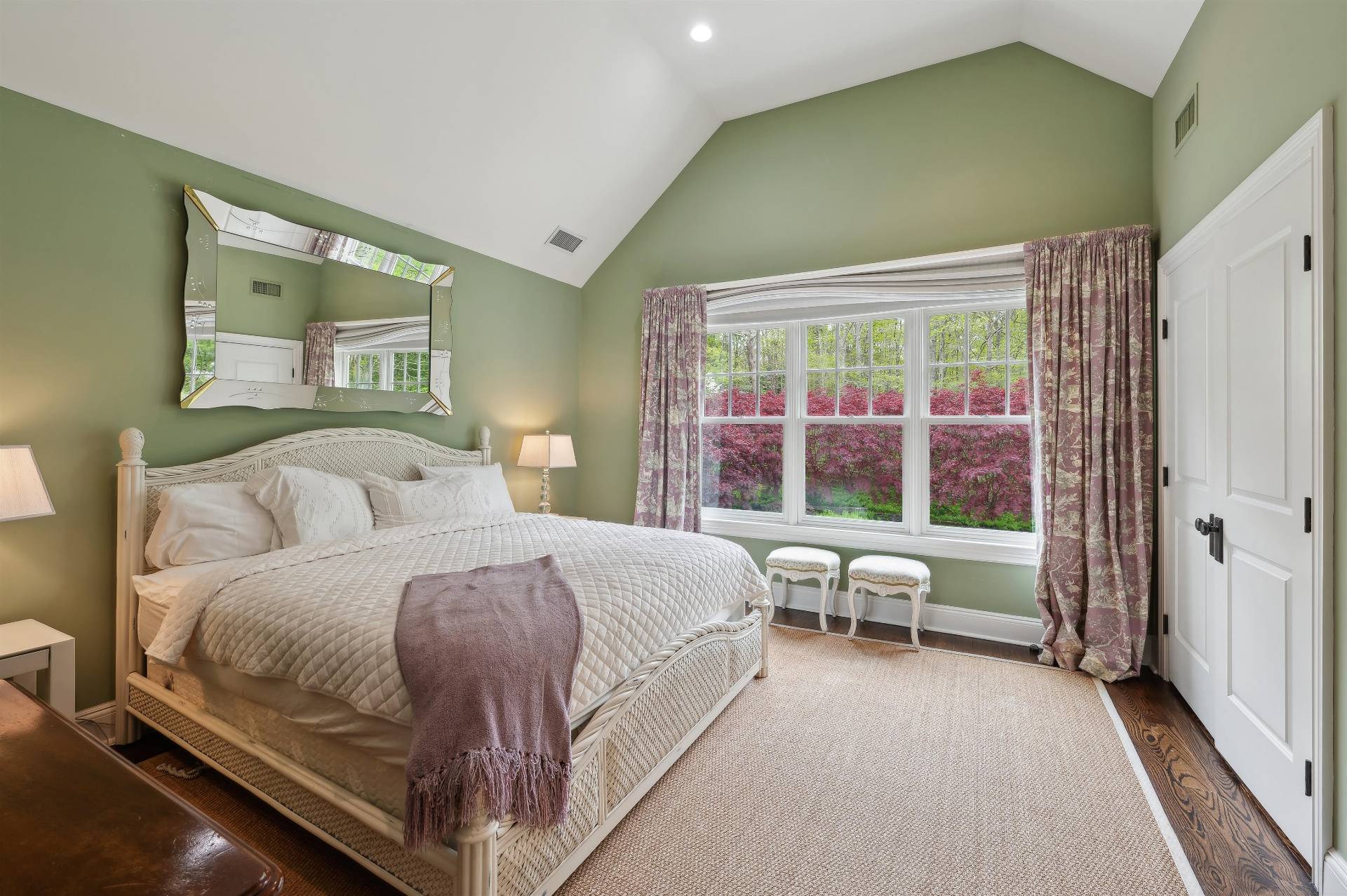 ;
;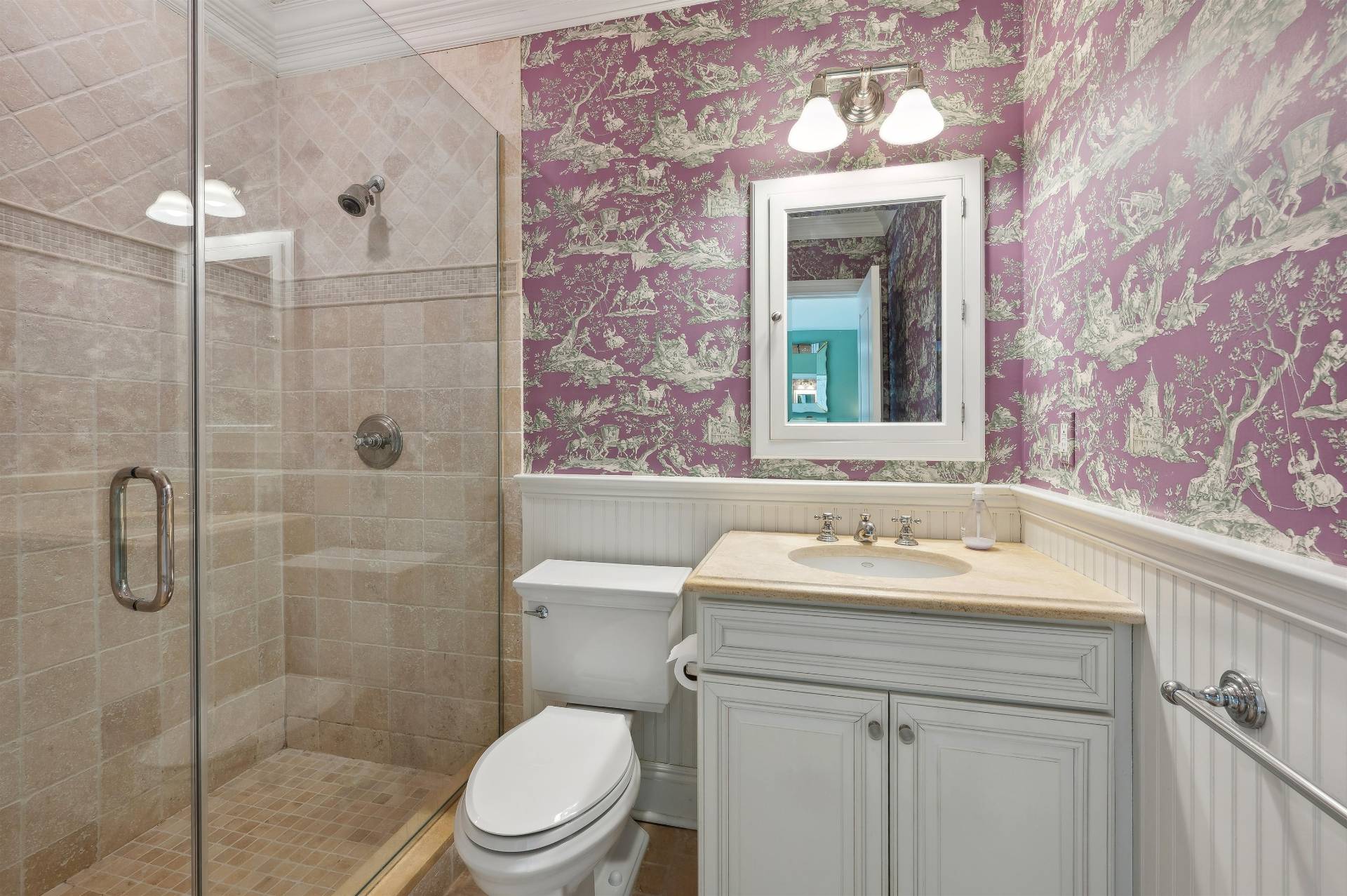 ;
; ;
; ;
;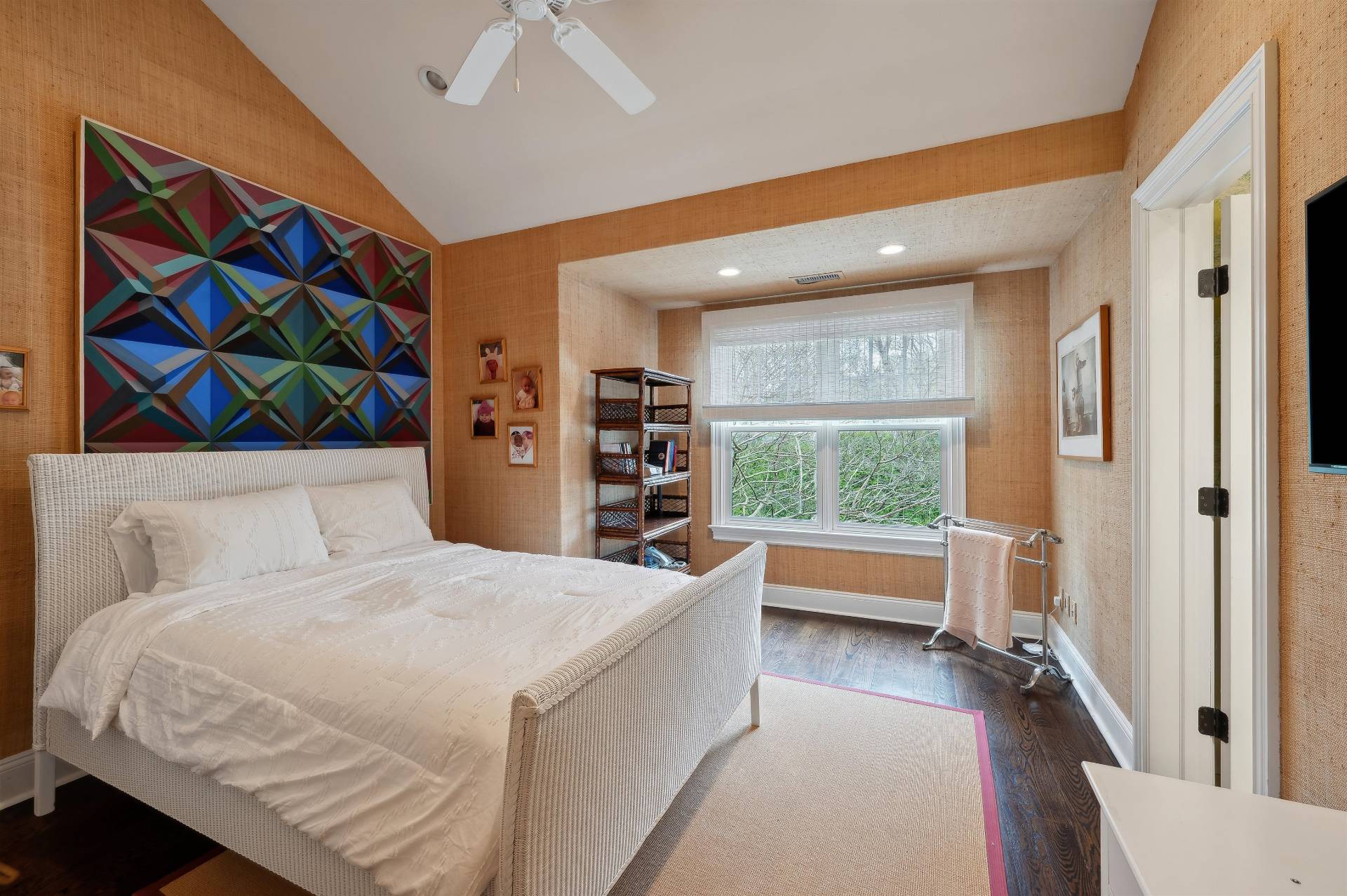 ;
; ;
; ;
;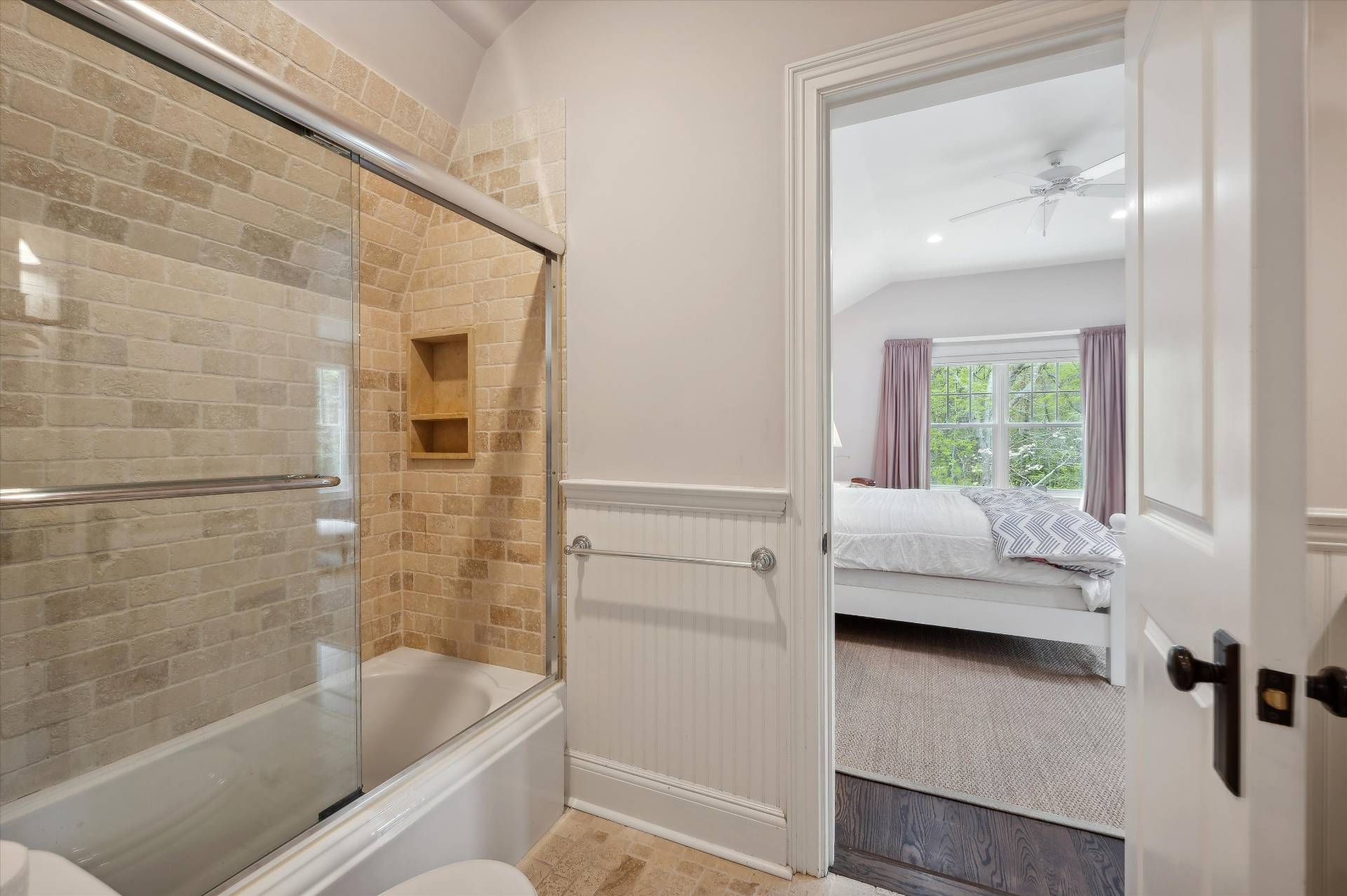 ;
; ;
;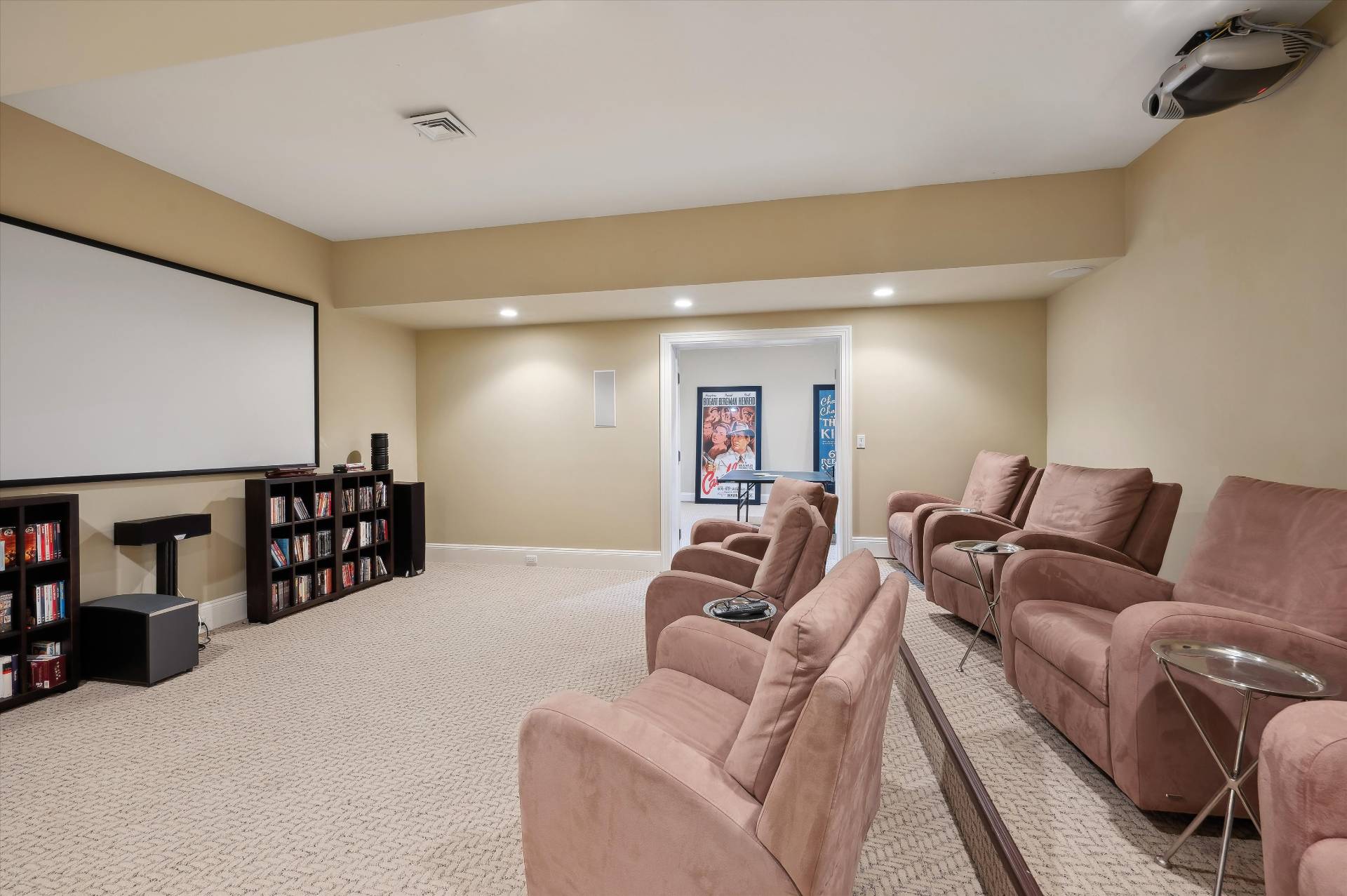 ;
; ;
; ;
;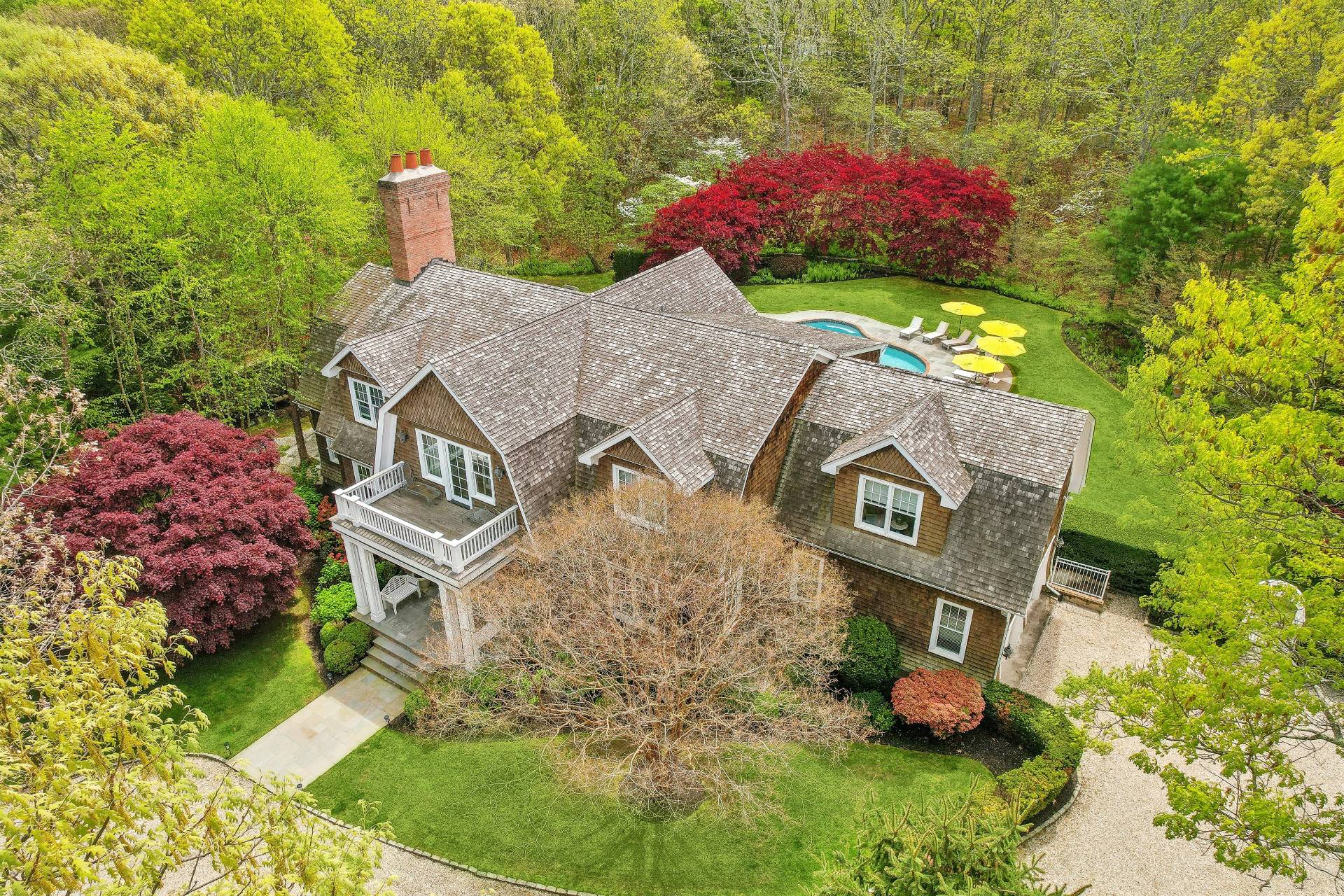 ;
; ;
; ;
; ;
; ;
; ;
; ;
; ;
; ;
; ;
;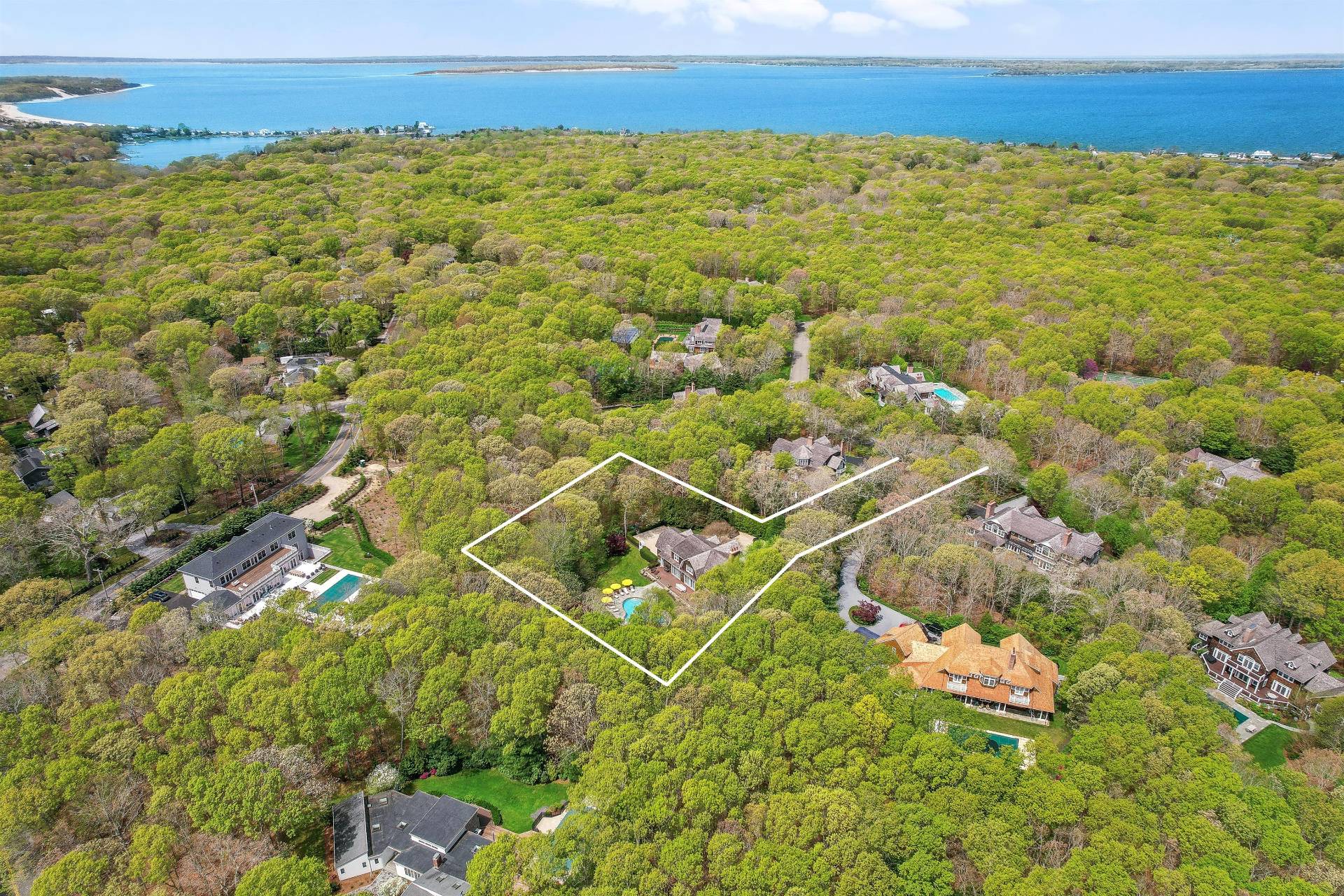 ;
;