10 Amagansett Place, East Hampton, NY 11937
| Listing ID |
912569 |
|
|
|
| Property Type |
Residential |
|
|
|
| County |
Suffolk |
|
|
|
| Township |
East Hampton |
|
|
|
| Hamlet |
East Hampton |
|
|
|
|
| Total Tax |
$9,679 |
|
|
|
| Tax ID |
0300-170.000-0001-022.021 |
|
|
|
| FEMA Flood Map |
fema.gov/portal |
|
|
|
| Year Built |
1984 |
|
|
|
| |
|
|
|
|
|
EXQUISITE IN EAST HAMPTON
Introducing 10 Amagansett Place, a stunningly designed gated home that perfectly combines comfort and luxury. Recently renovated to perfection, this 2,350 square foot gem features 4 en-suite bedrooms, 4.5 bathrooms, chef's eat-in kitchen with center island, dining area with access to the outdoor built-in barbeque, and a great room with vaulted ceilings and skylights. Natural light floods the space, seamlessly blending indoor and outdoor living through expansive windows. The resort-like backyard is an entertainer's dream, featuring a heated saltwater pool, separate spa, outdoor shower, and inviting decks. Multiple seating areas provide the perfect setting for all-day gatherings or serene evenings under the stars, surrounded by breathtaking lush greenery and landscaping For added convenience and ambiance, the home is equipped with a Lutron lighting system and a Sonos speaker system, both indoors and out. Ideally located between East Hampton and Amagansett, this retreat is just moments from world-class ocean beaches, boutique shops, transportation, and acclaimed restaurants. Don't miss the opportunity to make this your ultimate Hamptons getaway. Best value!
|
- 4 Total Bedrooms
- 4 Full Baths
- 1 Half Bath
- 2350 SF
- 0.66 Acres
- Built in 1984
- Renovated 2023
- 2 Stories
- Available 5/20/2024
- Saltbox Style
- Full Basement
- 898 Lower Level SF
- Lower Level: Finished, Walk Out
- Open Kitchen
- Oven/Range
- Refrigerator
- Dishwasher
- Microwave
- Stainless Steel
- Hardwood Flooring
- Entry Foyer
- Dining Room
- Den/Office
- Primary Bedroom
- en Suite Bathroom
- Bonus Room
- Great Room
- Kitchen
- Breakfast
- Laundry
- Private Guestroom
- First Floor Bathroom
- Forced Air
- Radiant
- 3 Heat/AC Zones
- Propane Fuel
- Natural Gas Avail
- Central A/C
- Frame Construction
- Cedar Shake Siding
- Cedar Roof
- Metal Roof
- Municipal Water
- Private Septic
- Pool: In Ground, Vinyl, Heated, Salt Water
- Pool Size: 36' x 18'
- Deck
- Fence
- Open Porch
- Covered Porch
- Outdoor Shower
- Irrigation System
- Driveway
- Trees
- $9,679 Total Tax
- Tax Year 2024
- Sold on 7/15/2024
- Sold for $3,250,000
- Buyer's Agent: Susan Ceslow
- Company: Douglas Elliman (Montauk)
Listing data is deemed reliable but is NOT guaranteed accurate.
|


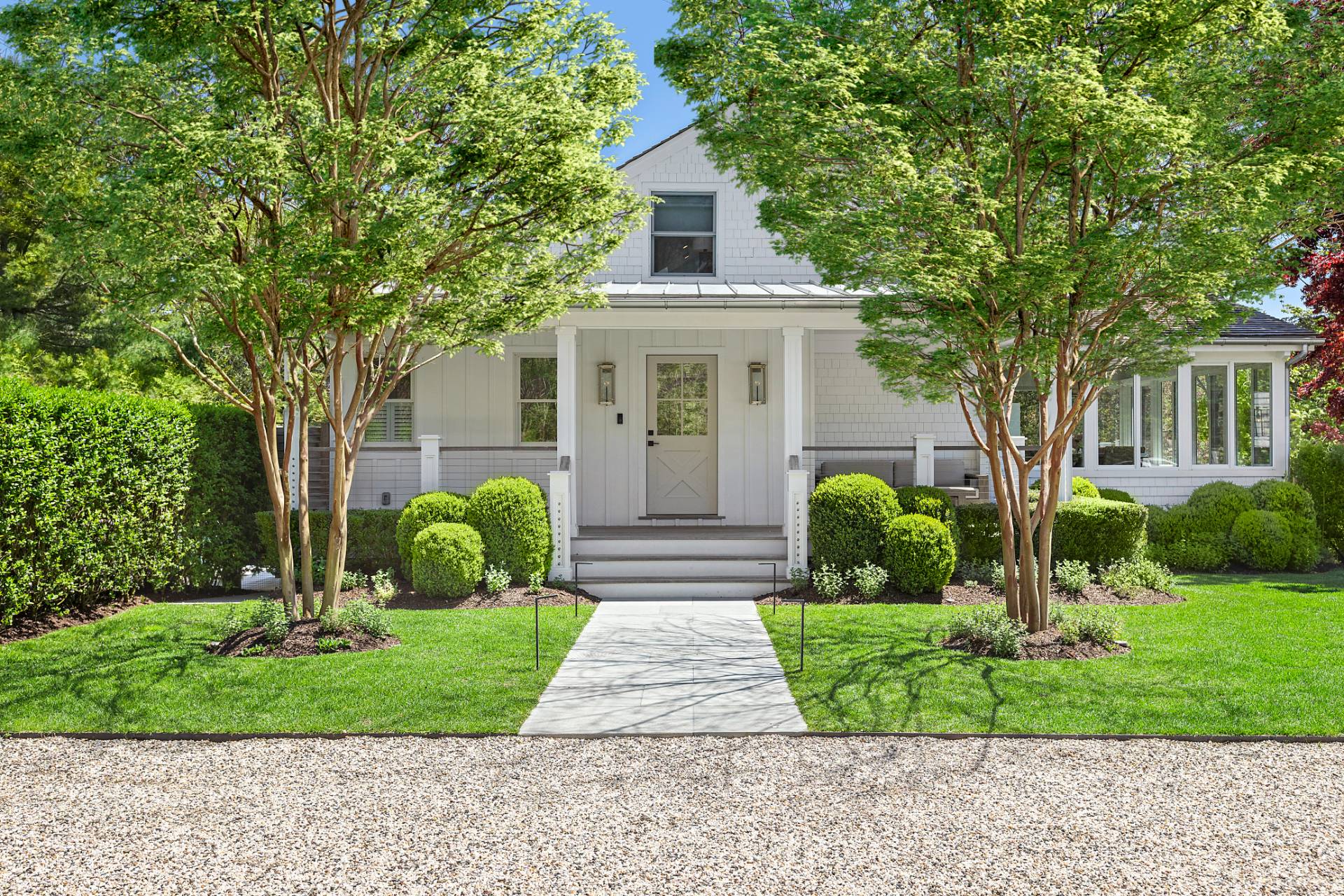


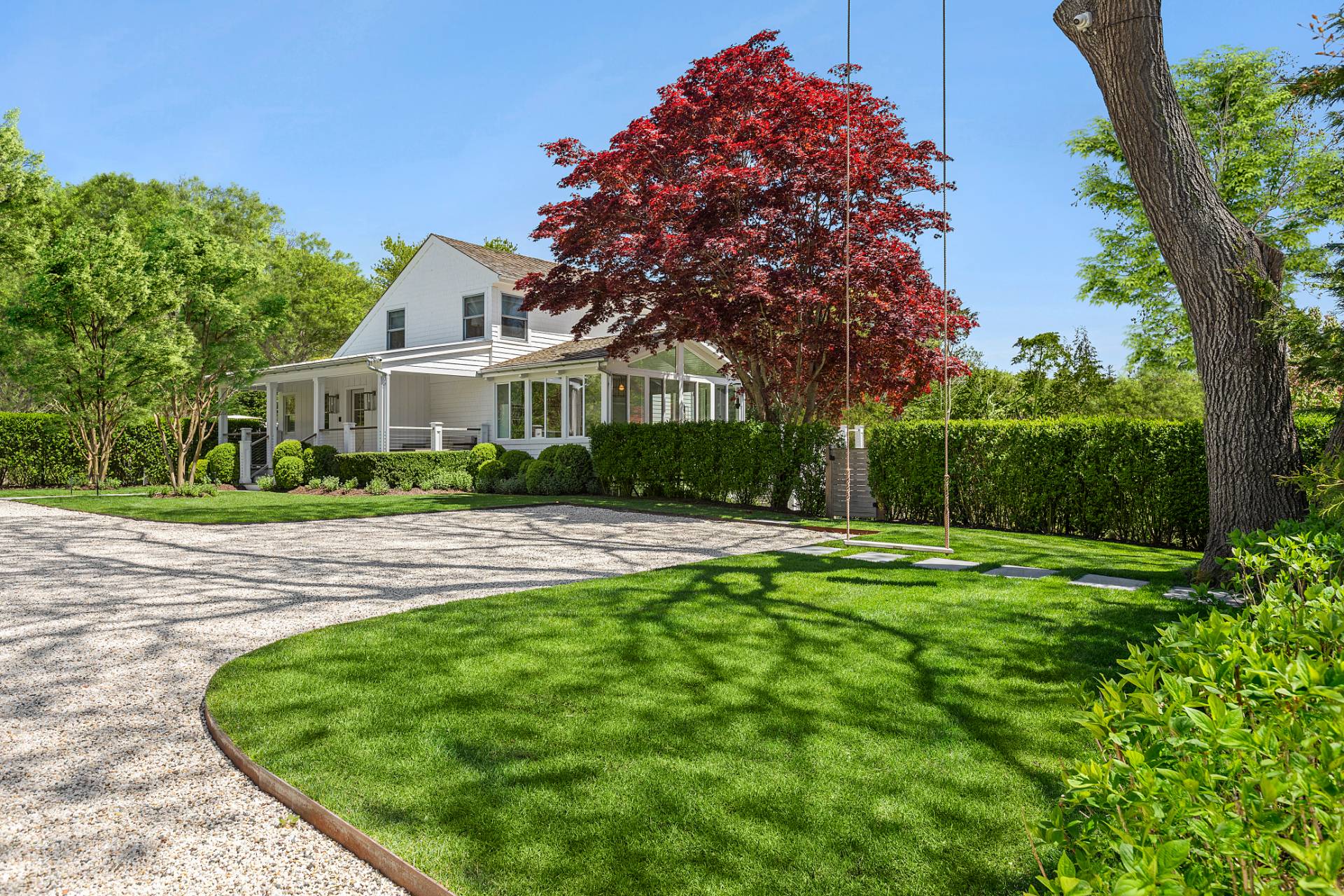 ;
;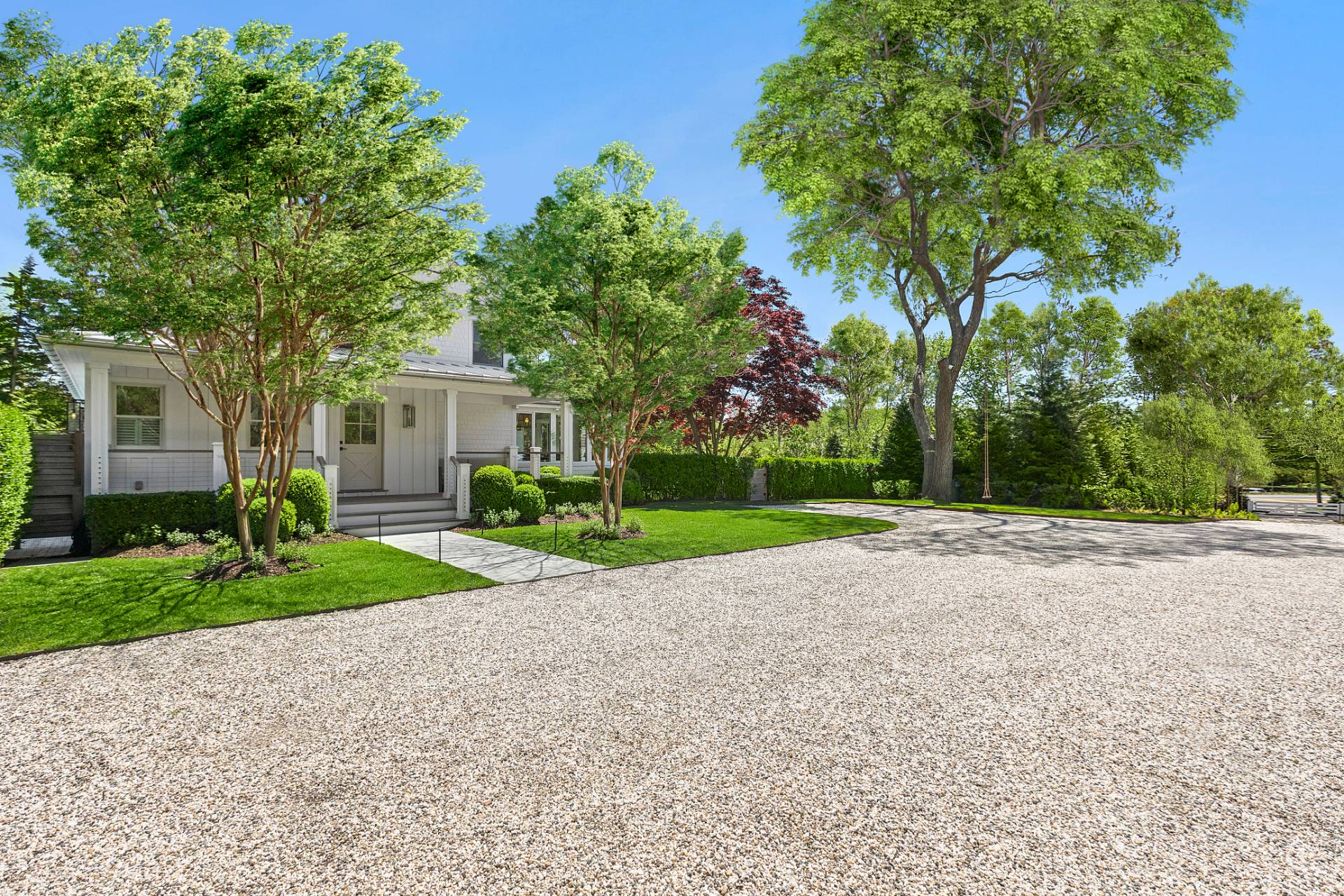 ;
;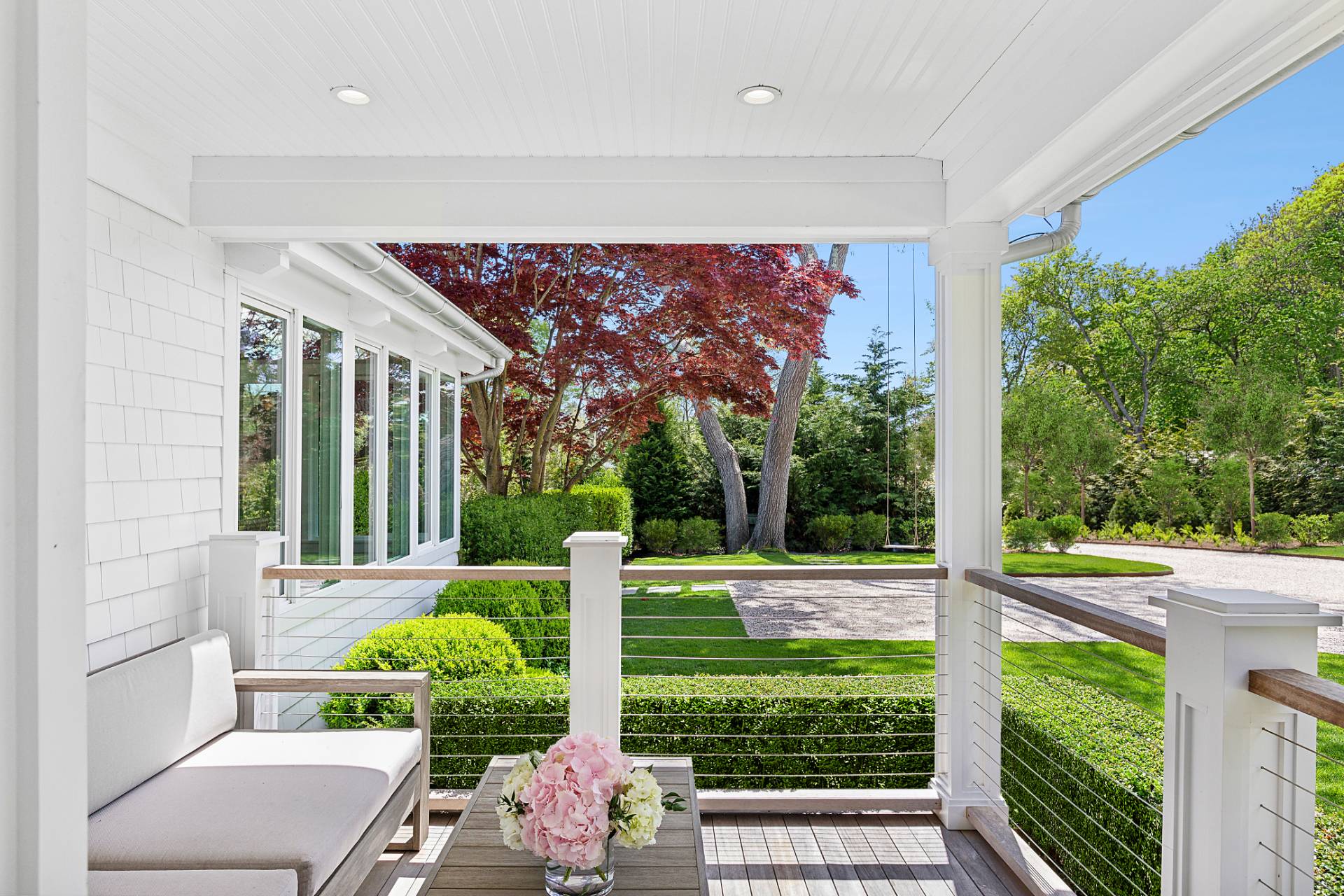 ;
;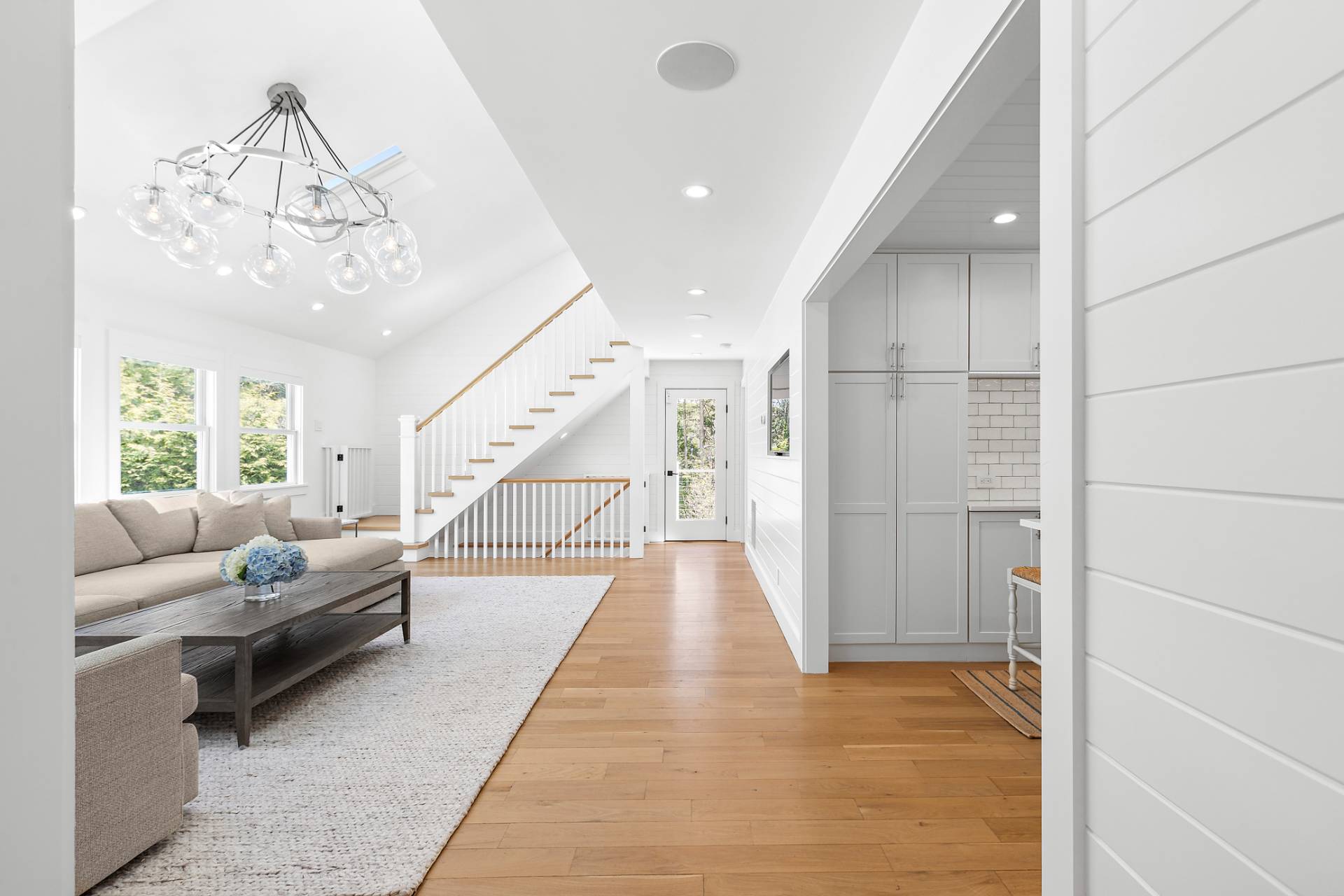 ;
;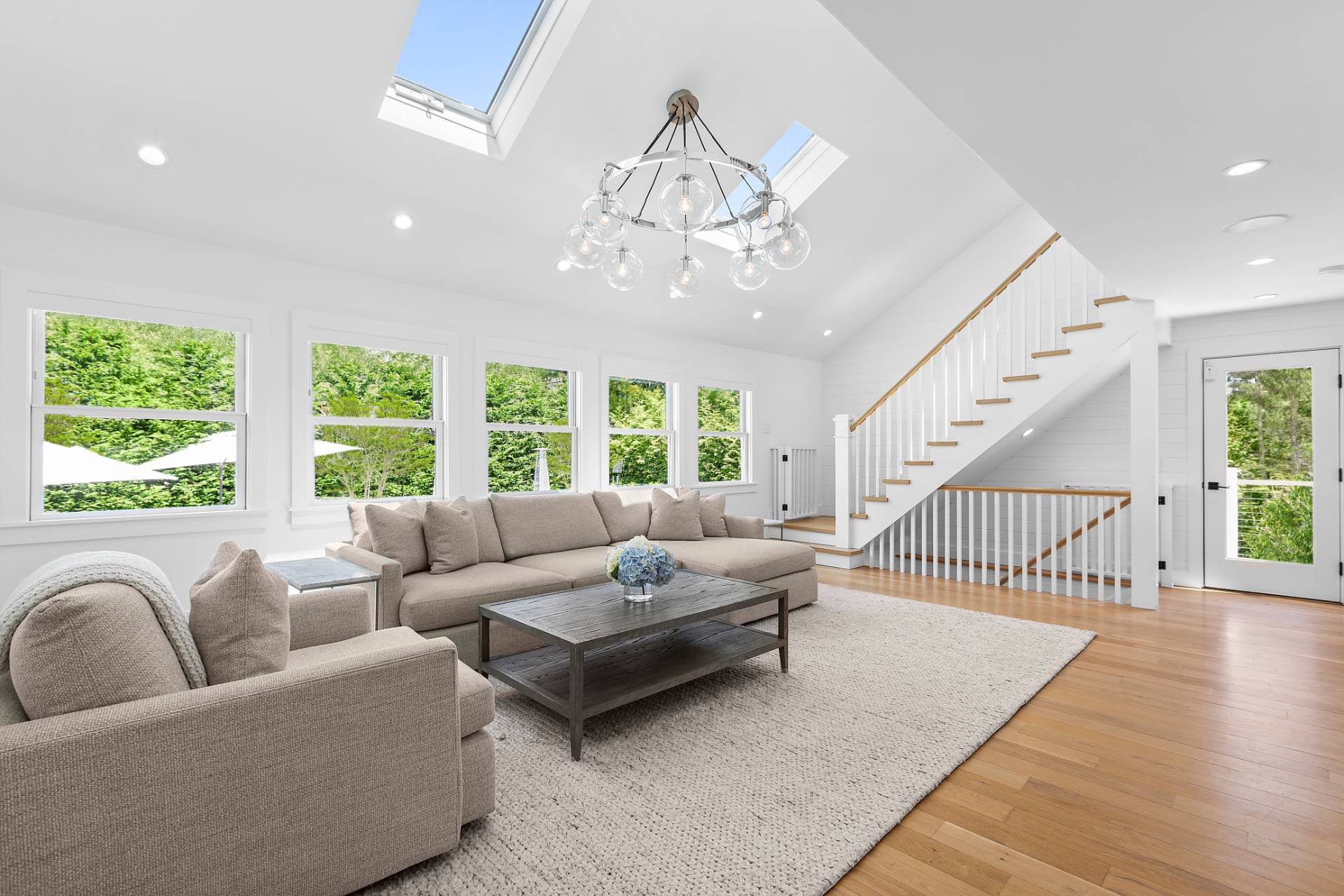 ;
;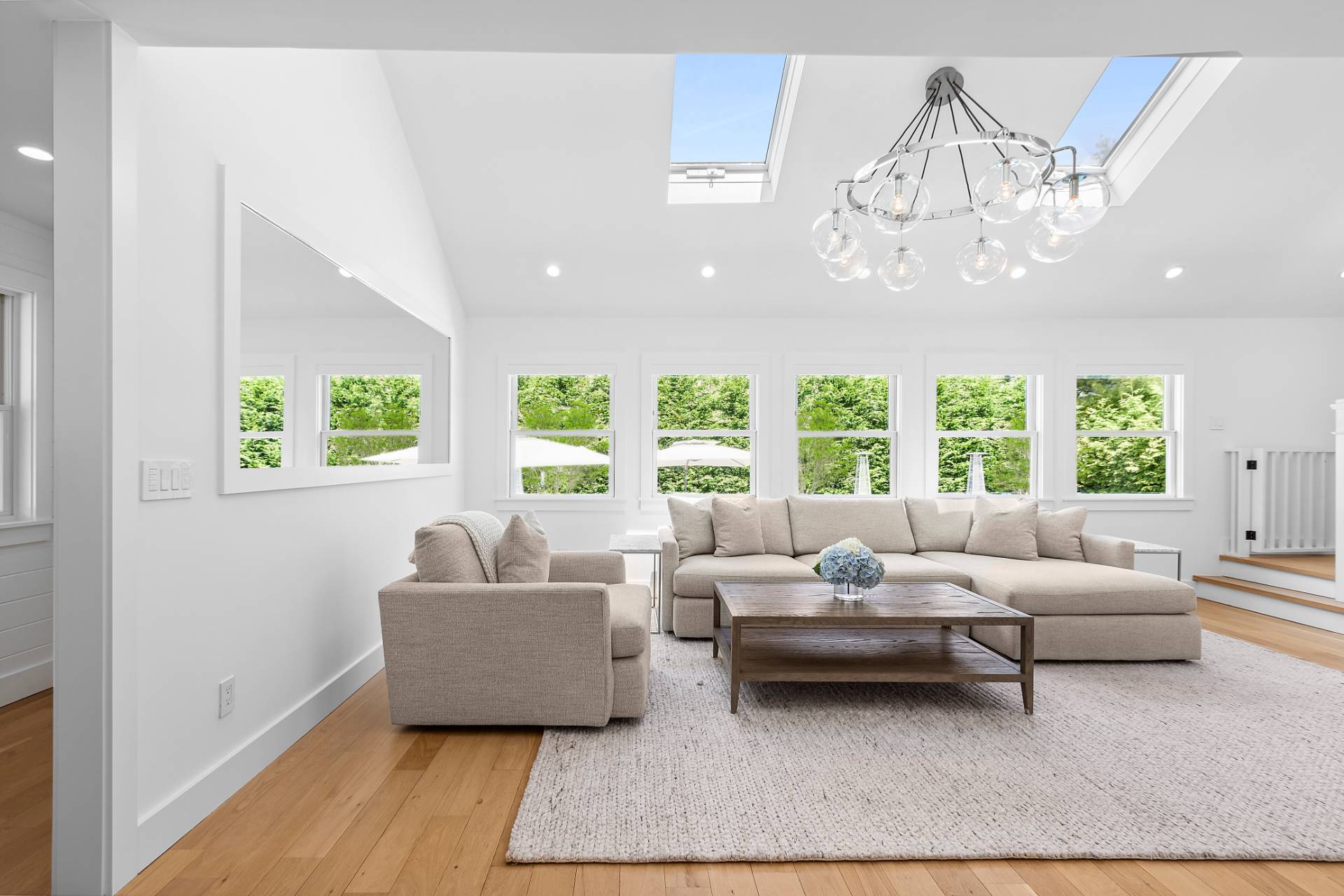 ;
;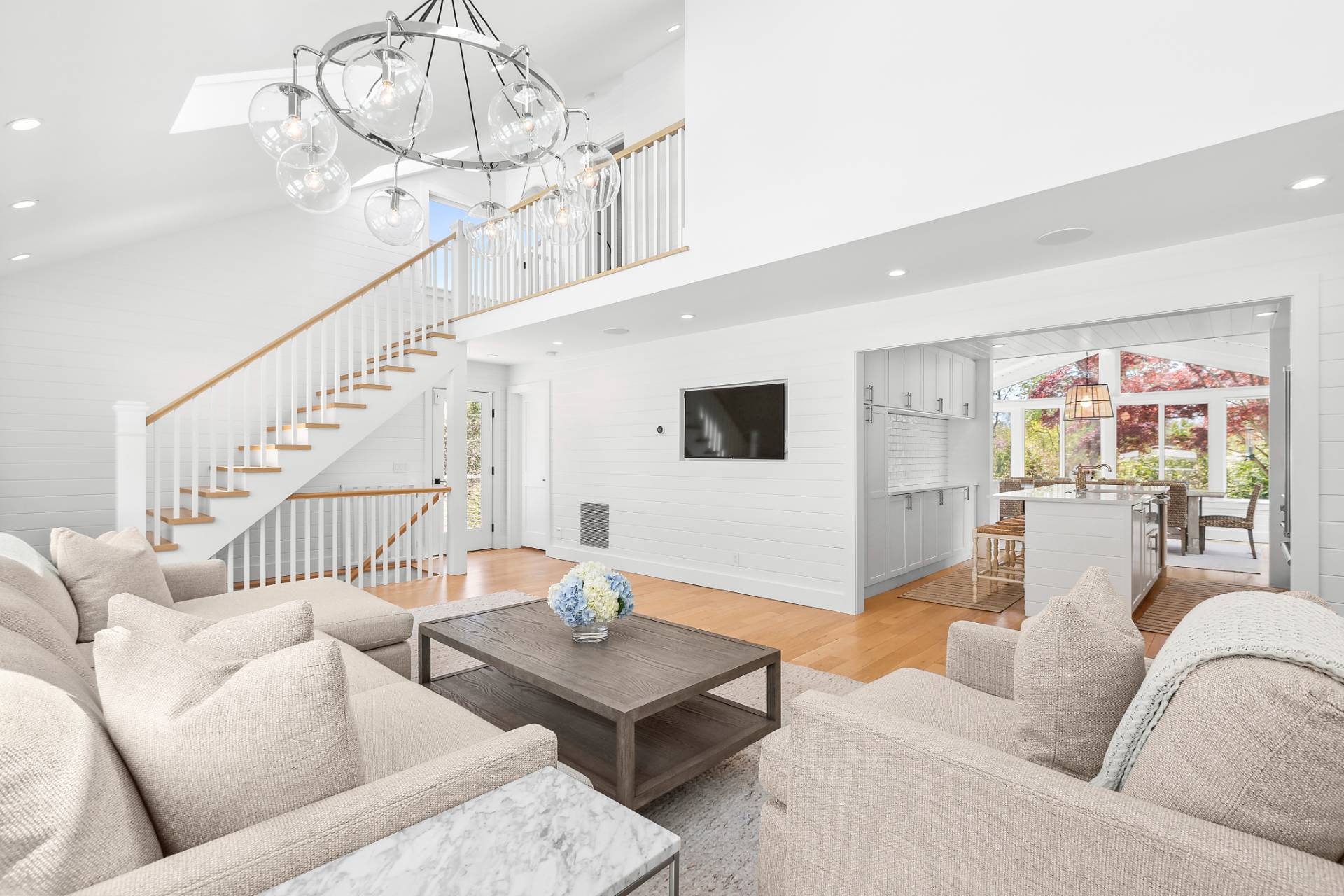 ;
;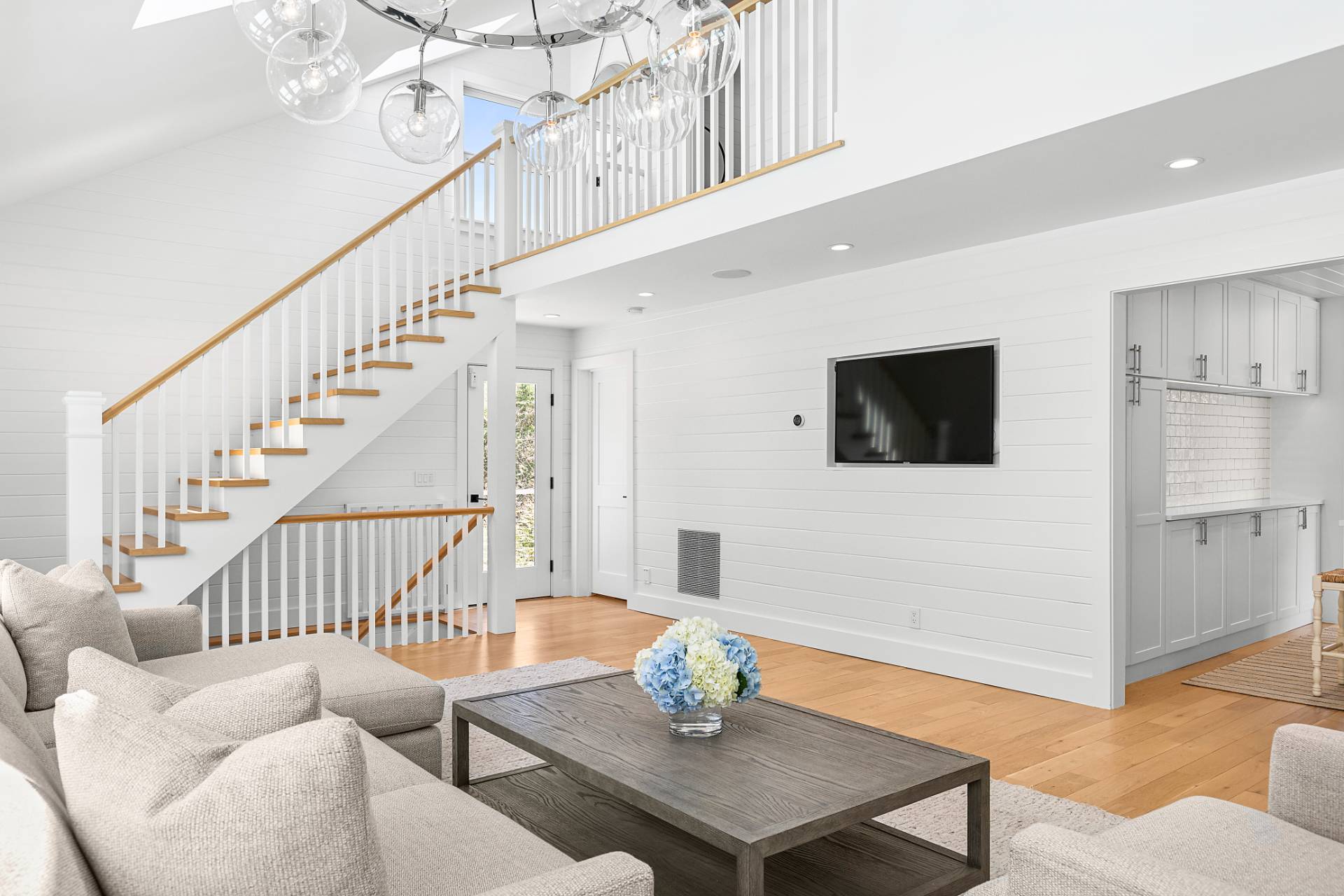 ;
;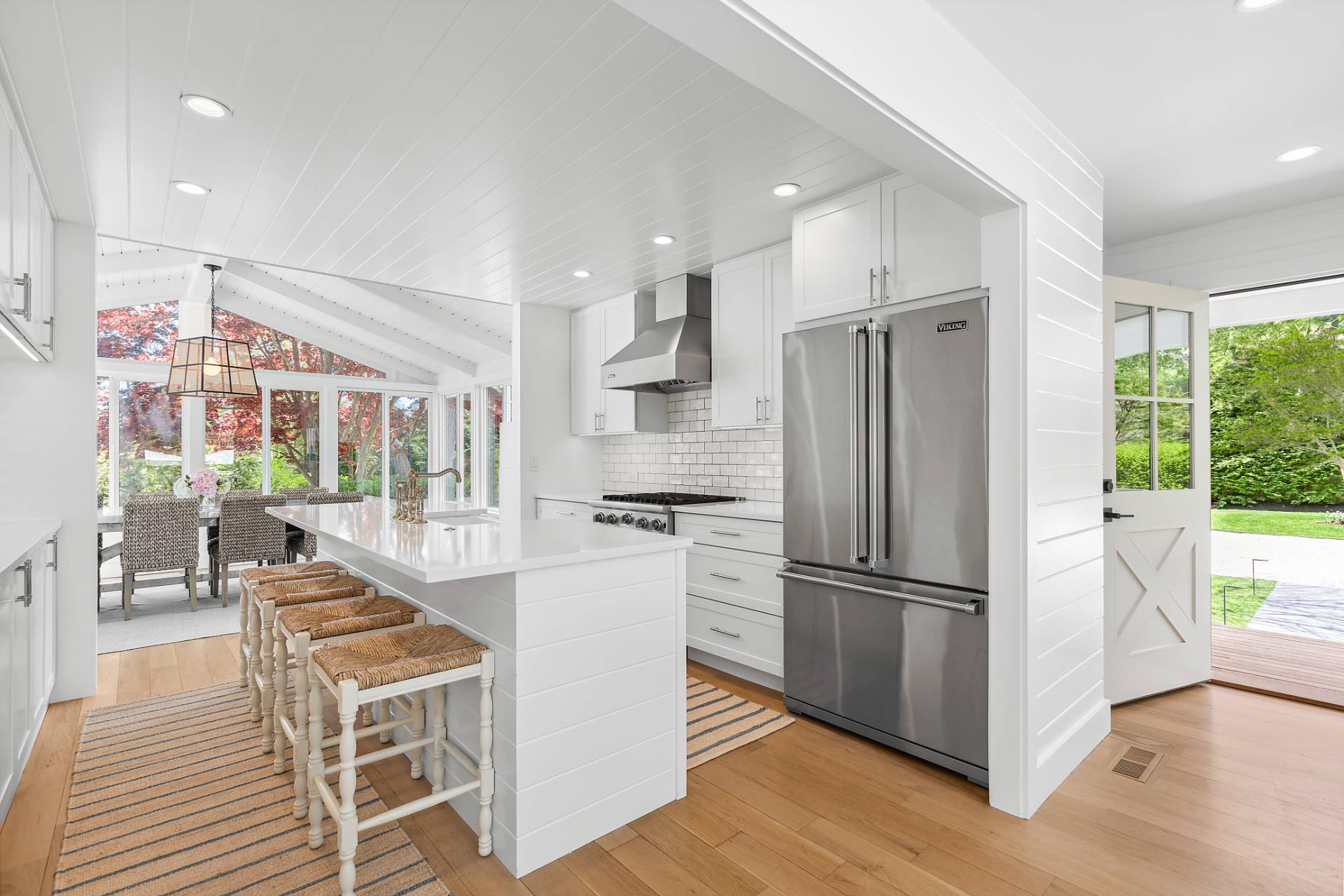 ;
;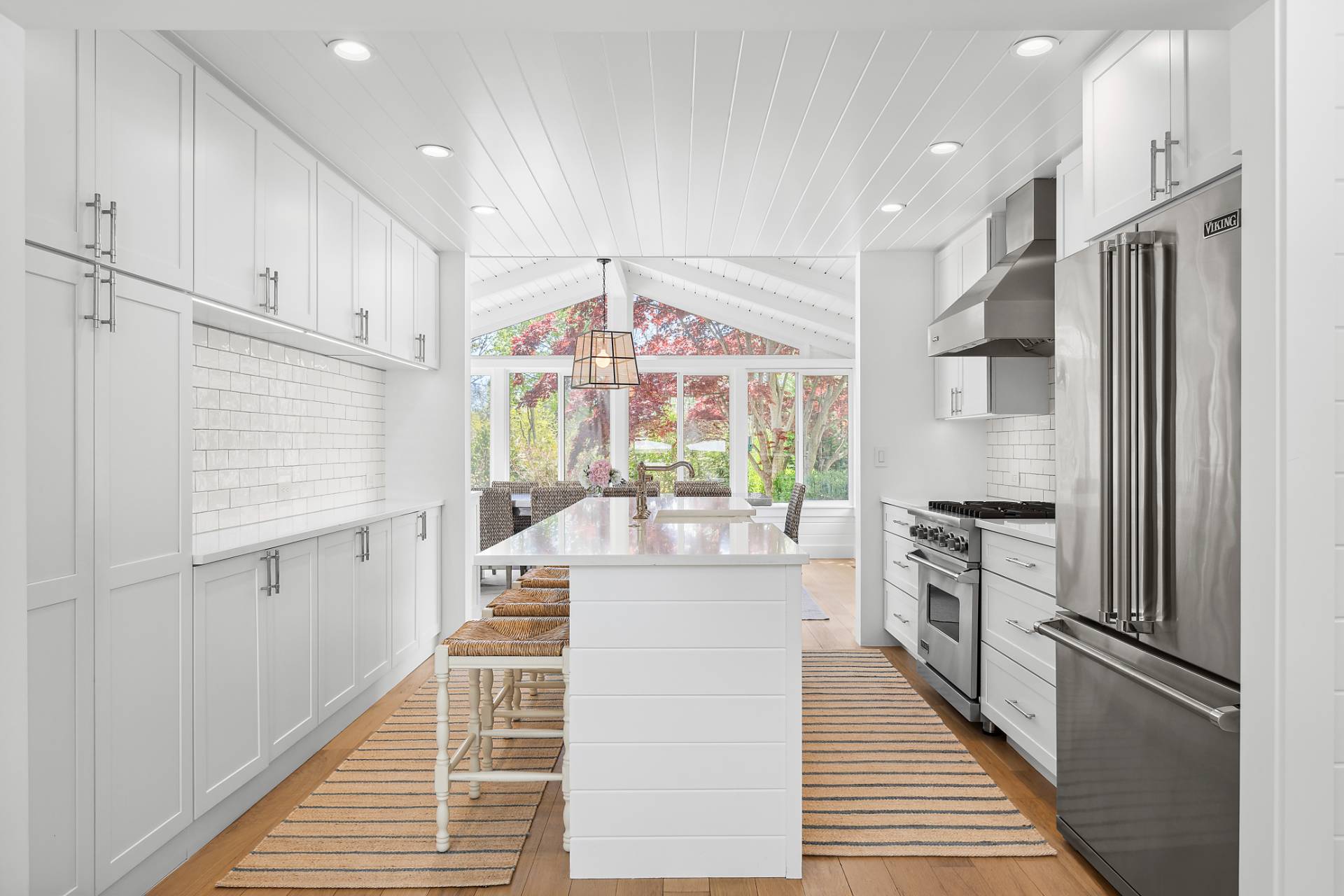 ;
;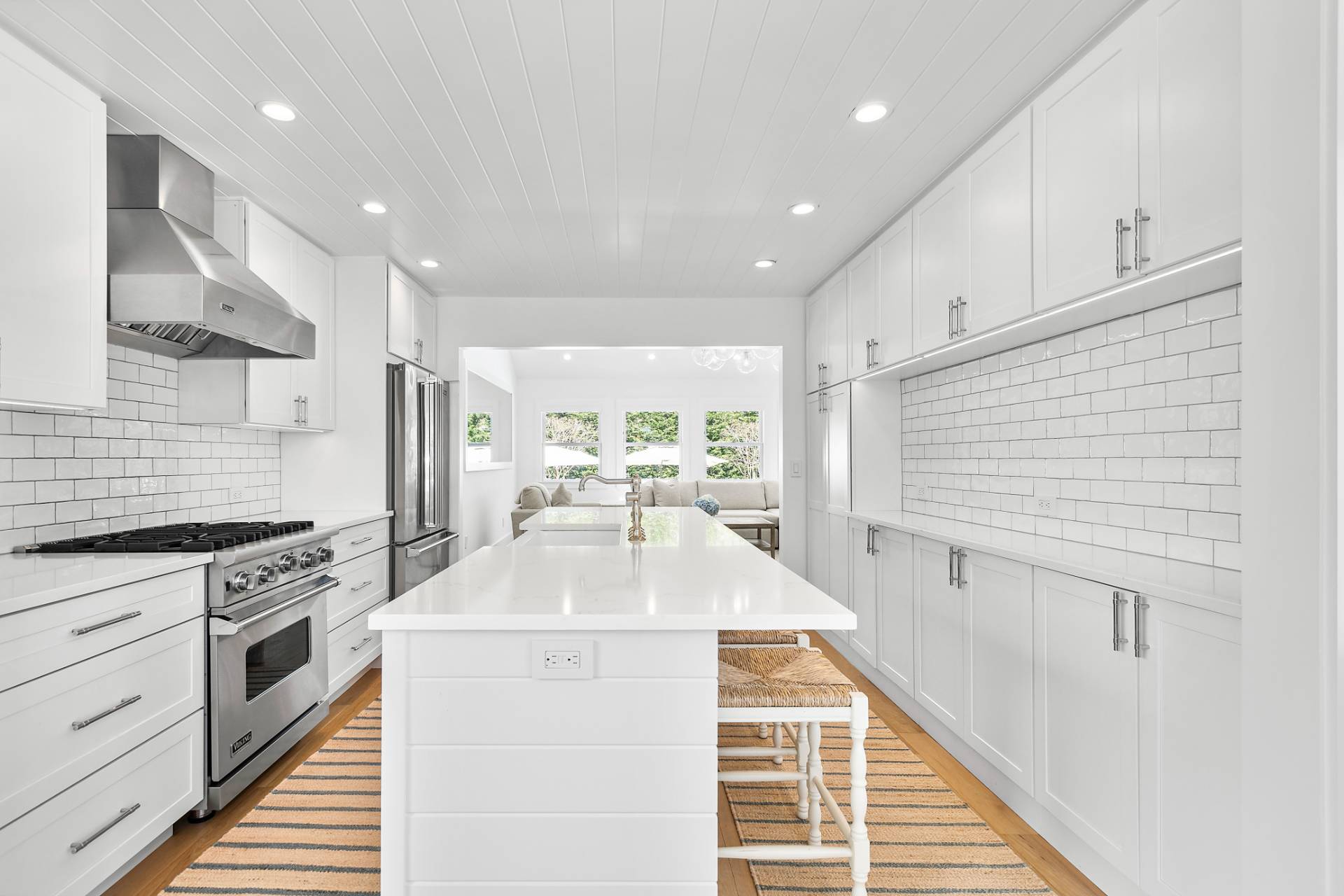 ;
;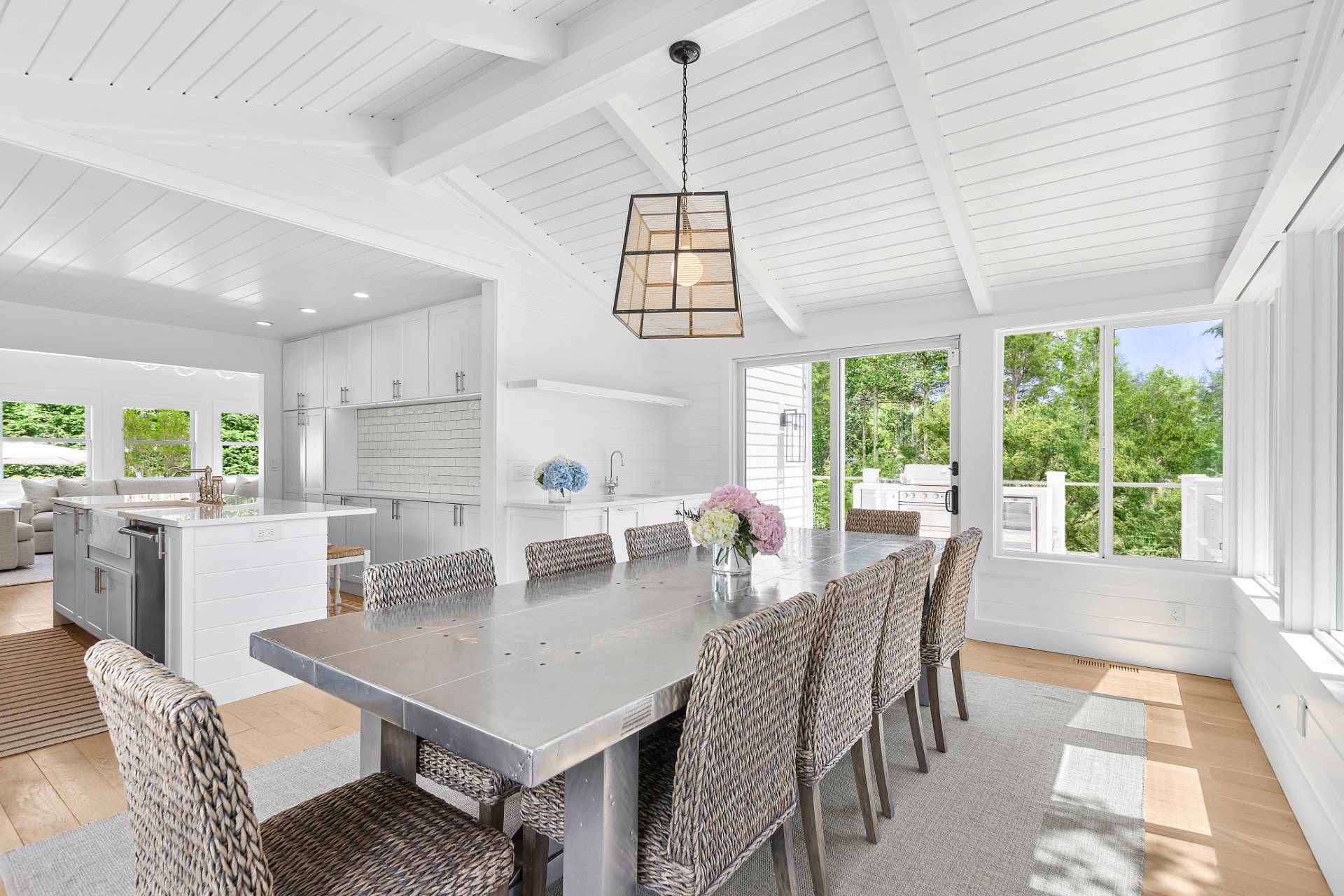 ;
;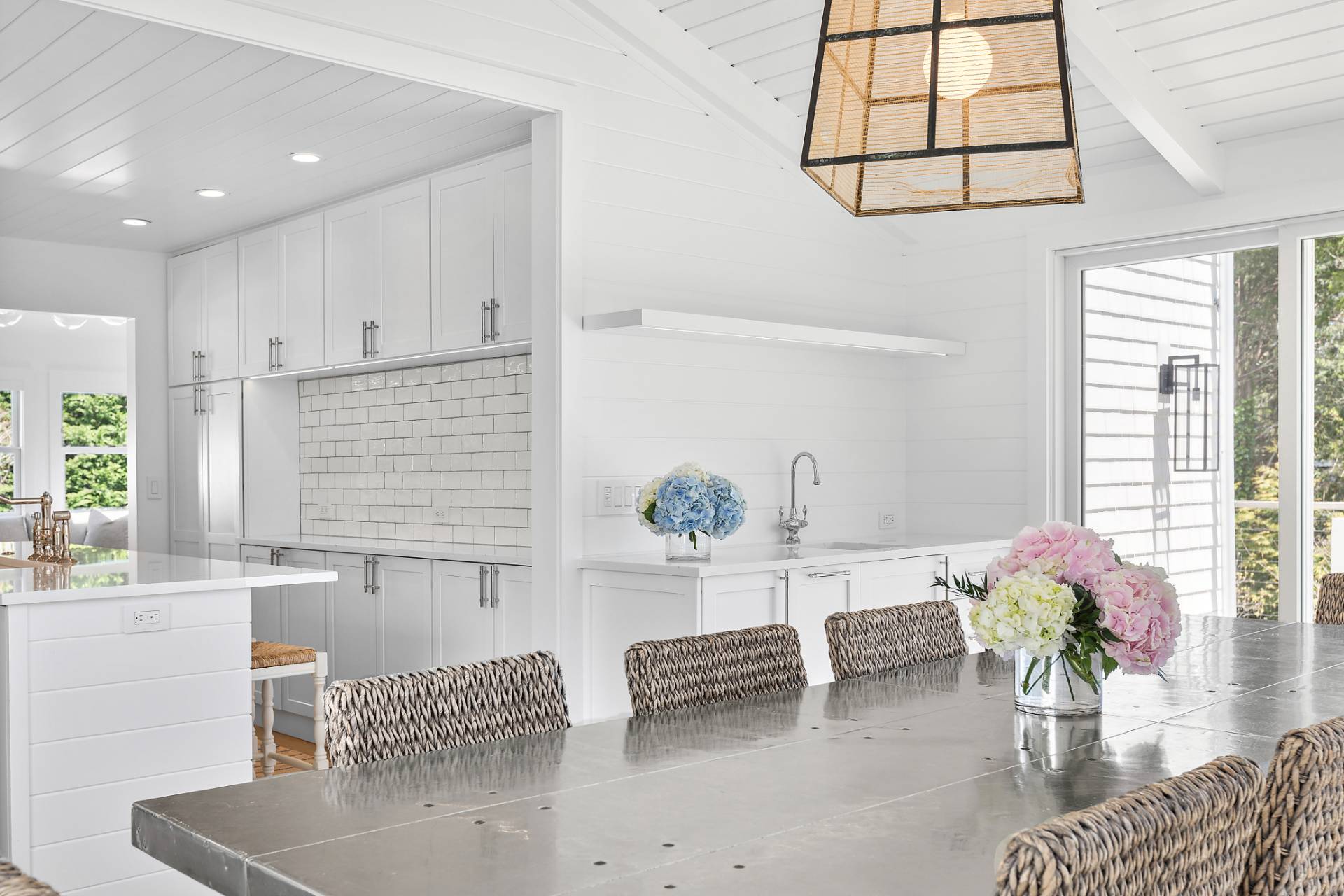 ;
;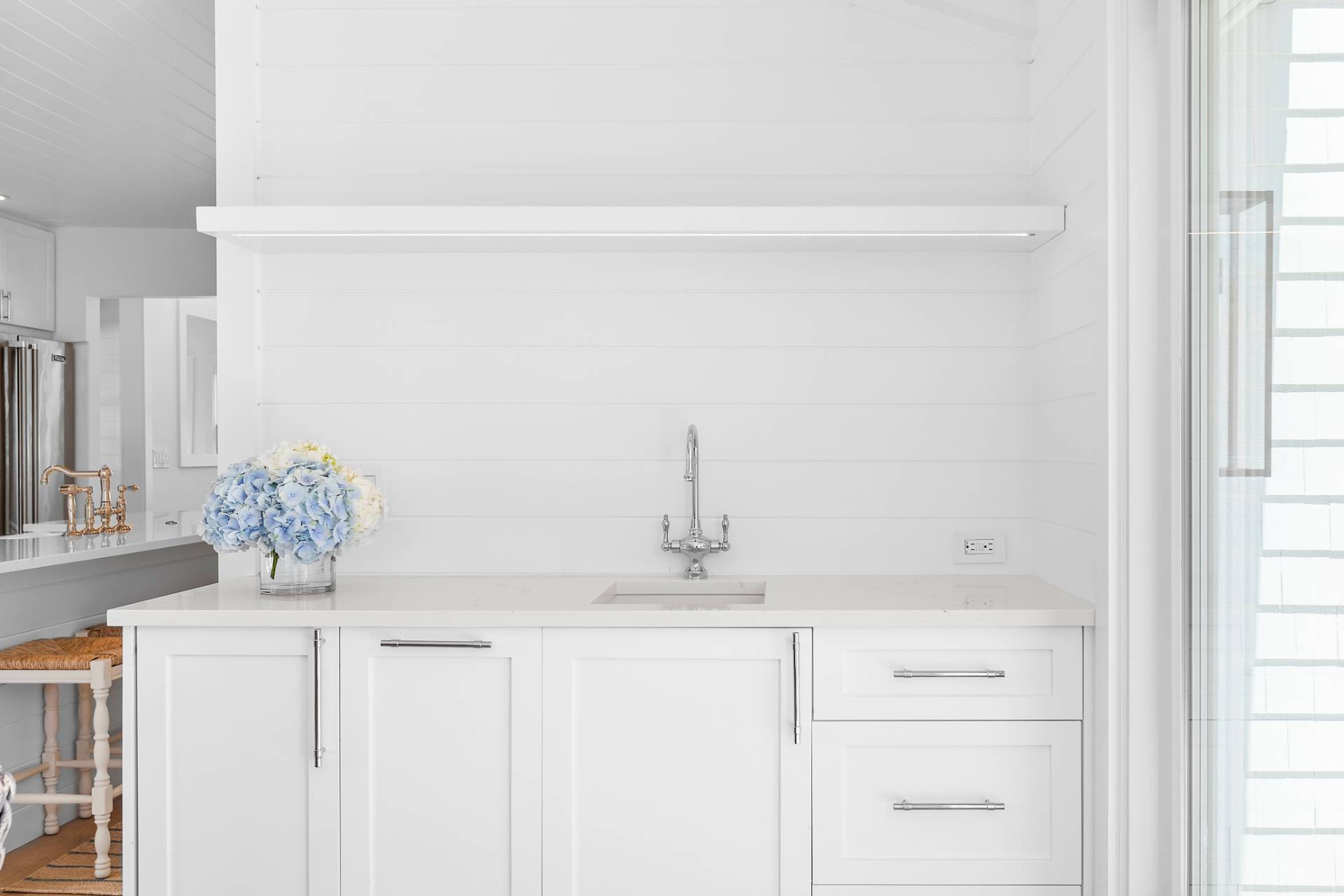 ;
;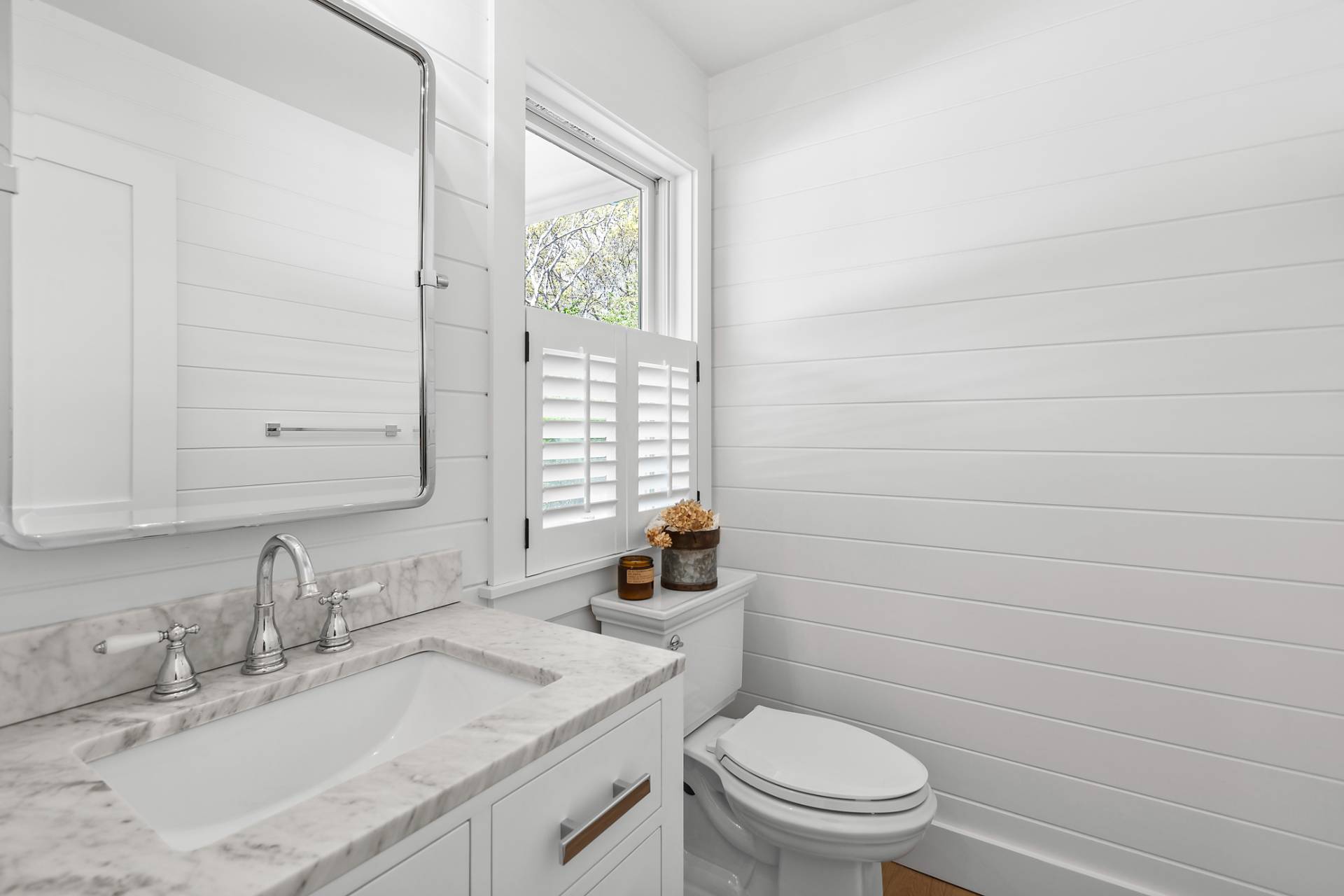 ;
;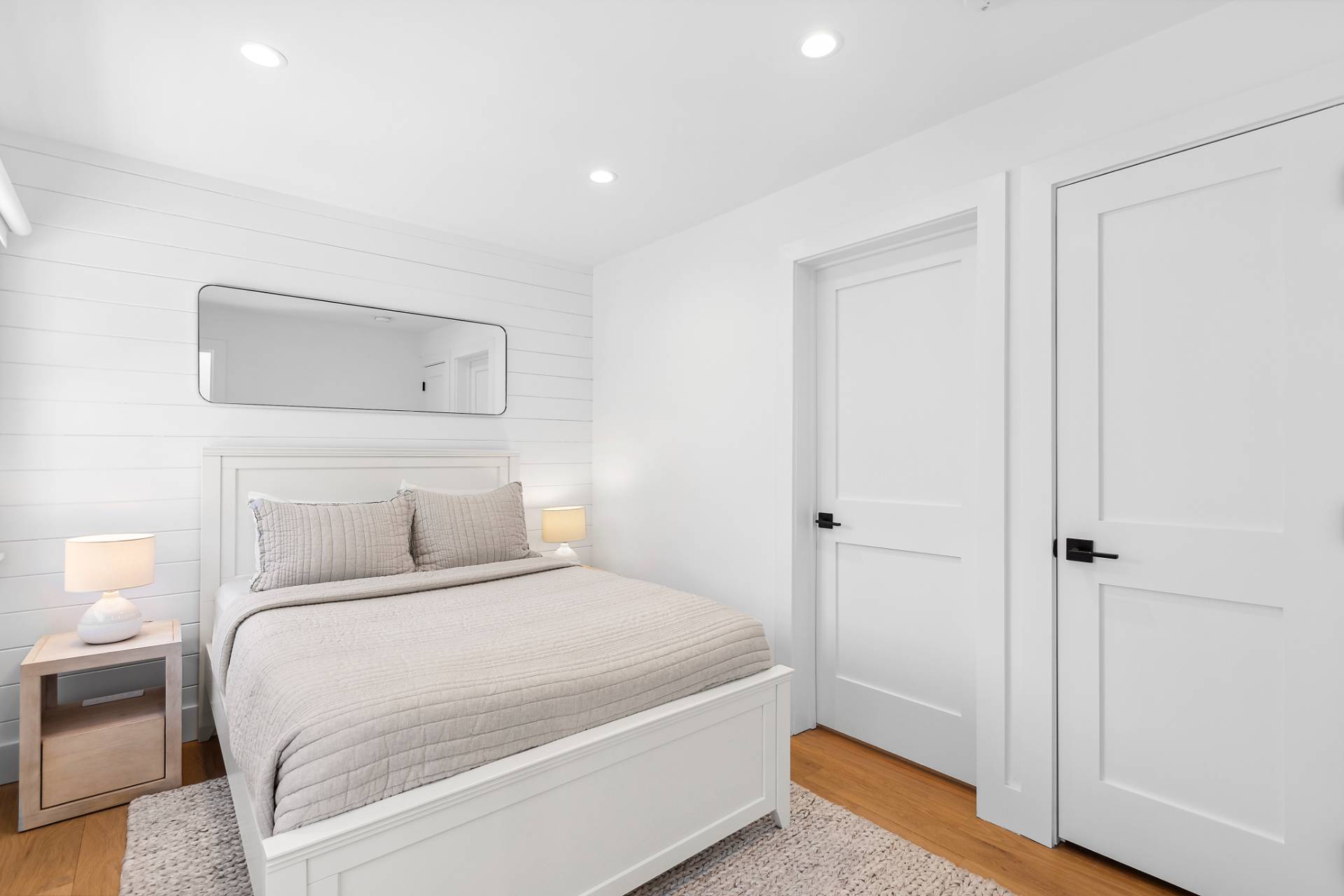 ;
;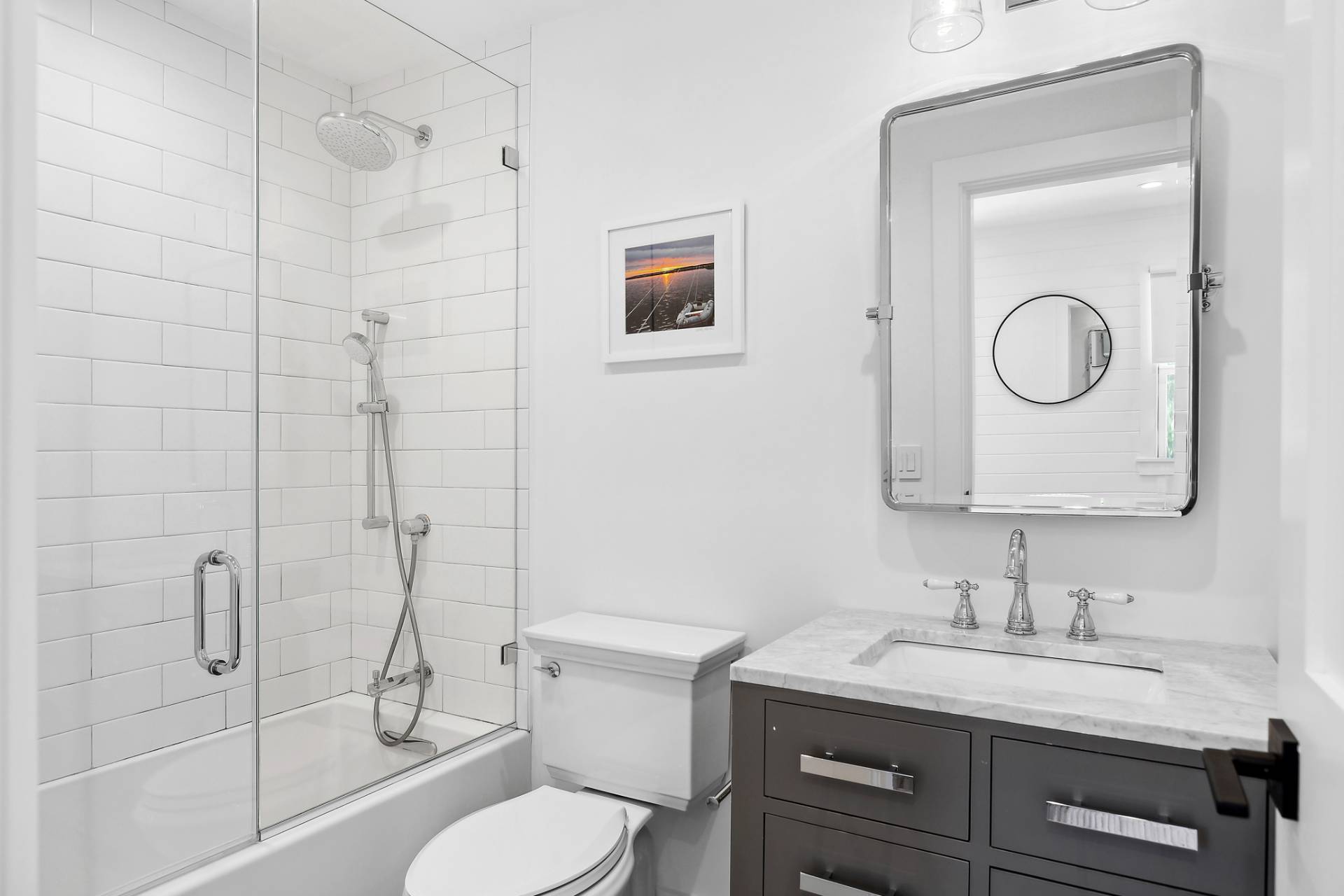 ;
;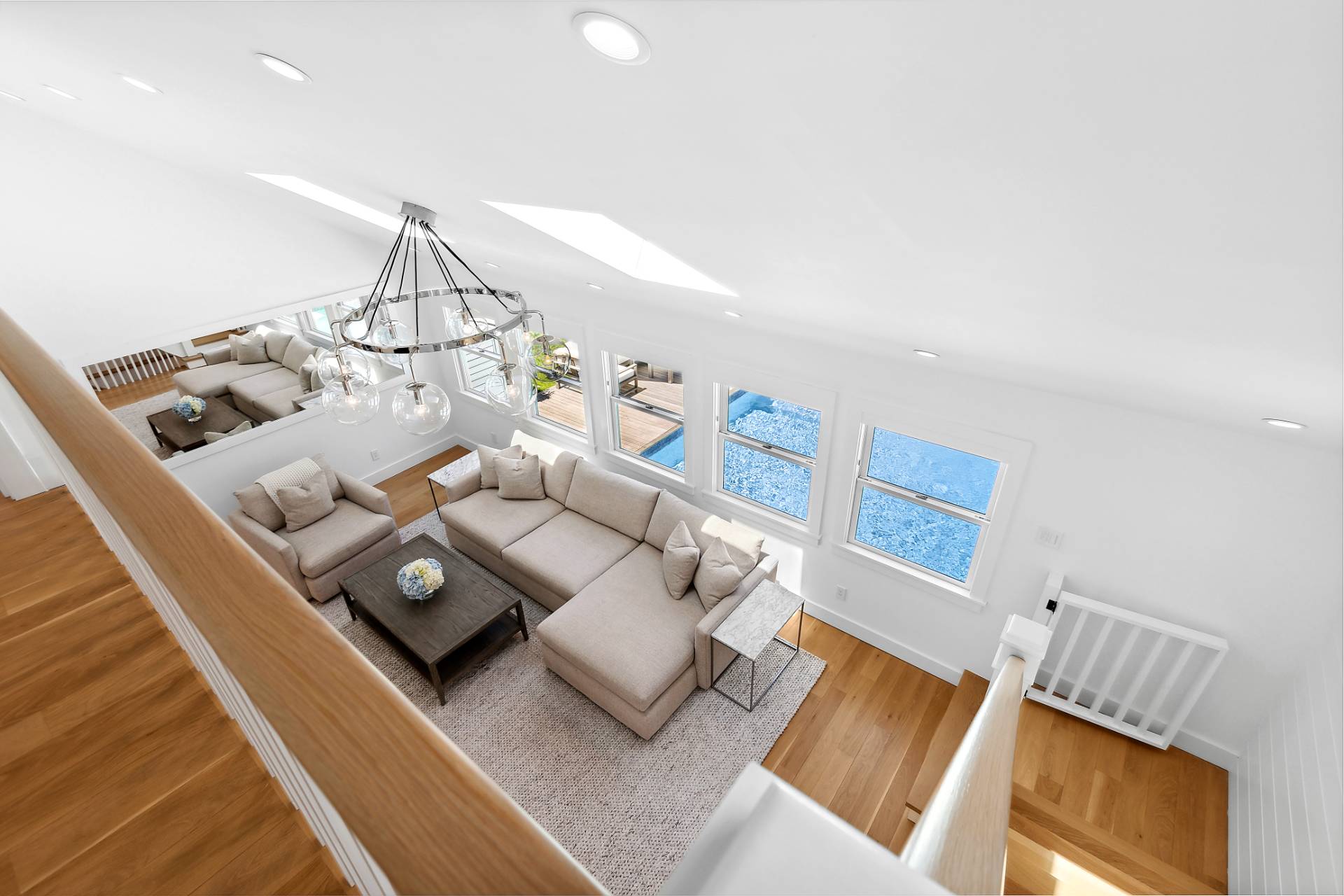 ;
;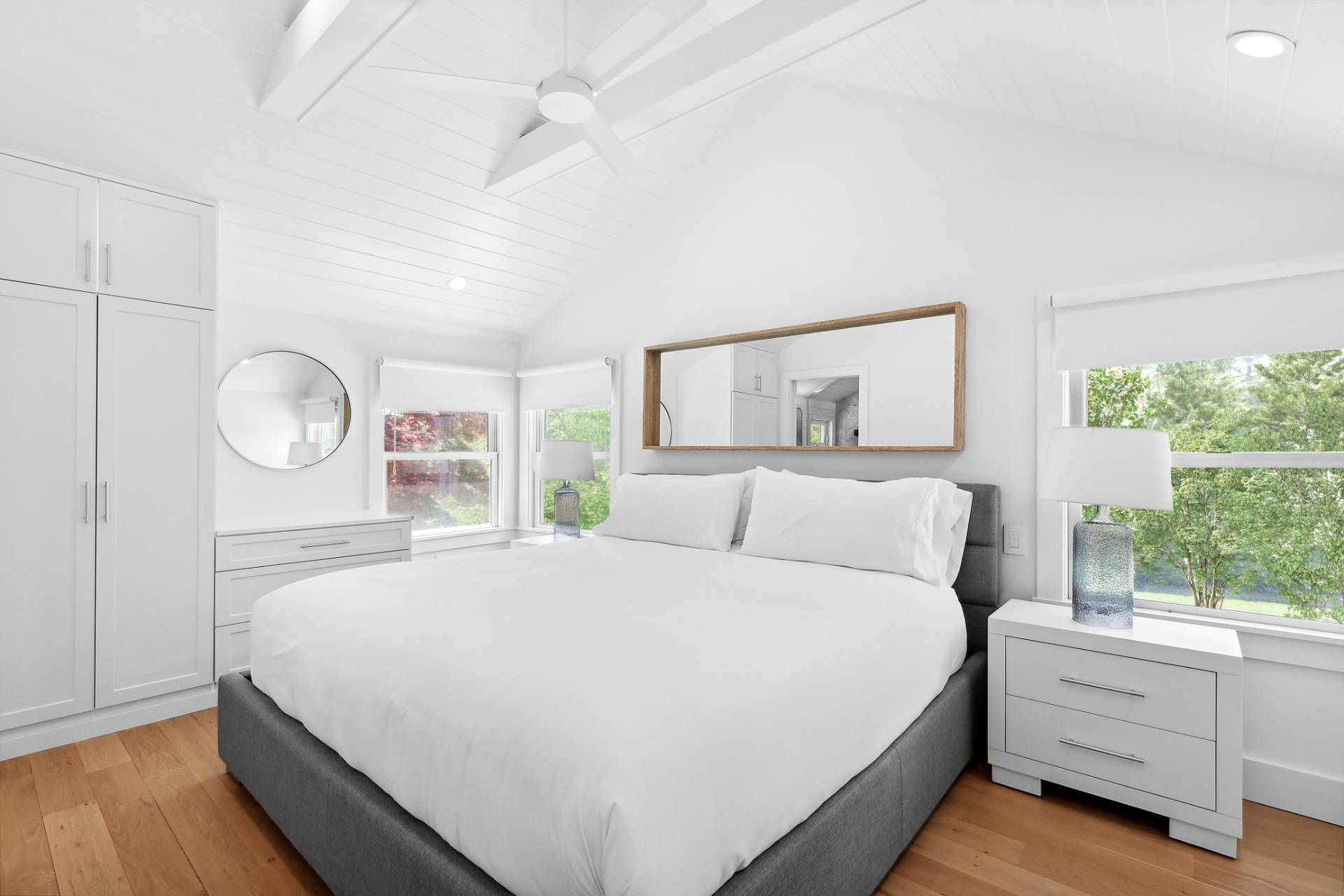 ;
;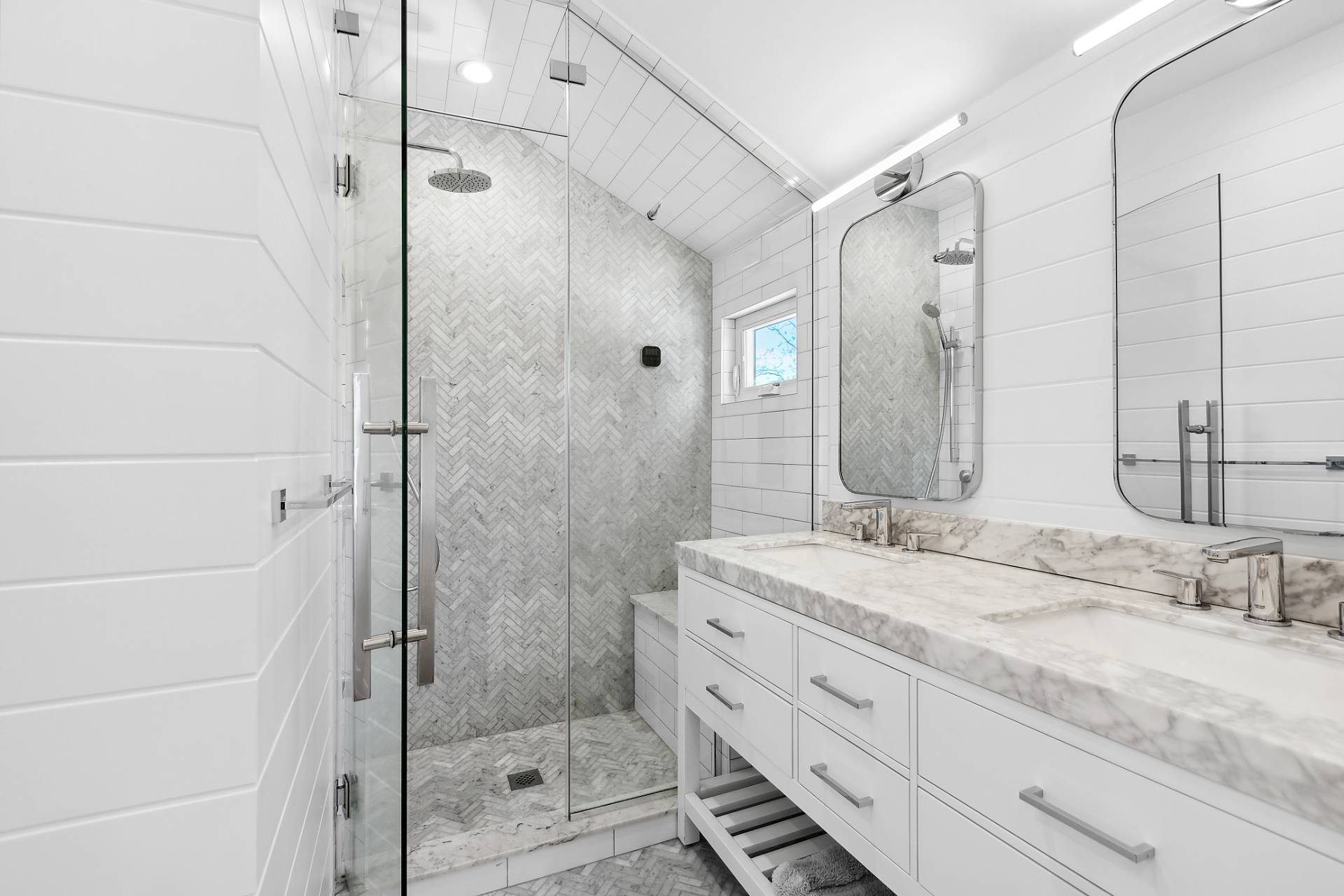 ;
;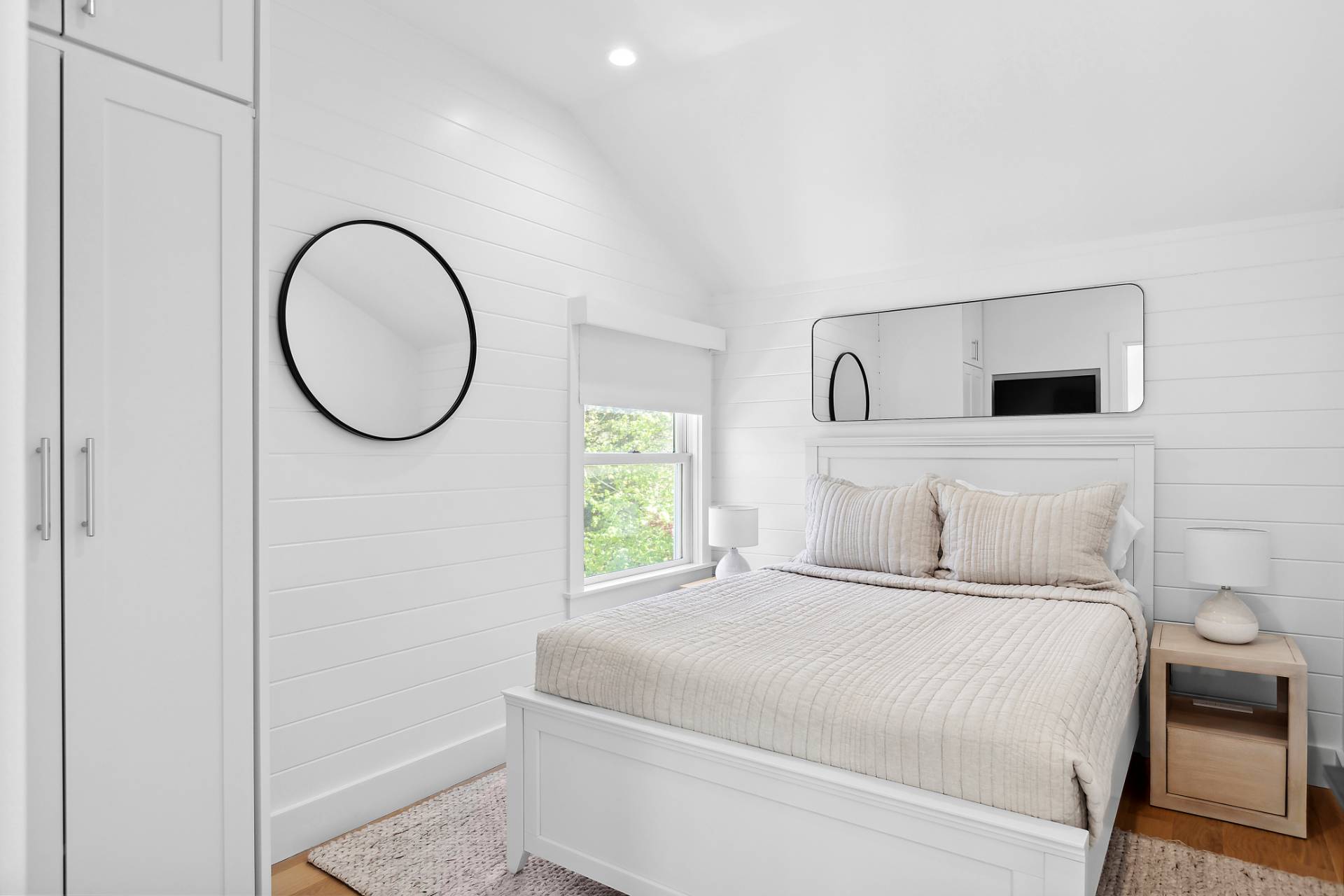 ;
;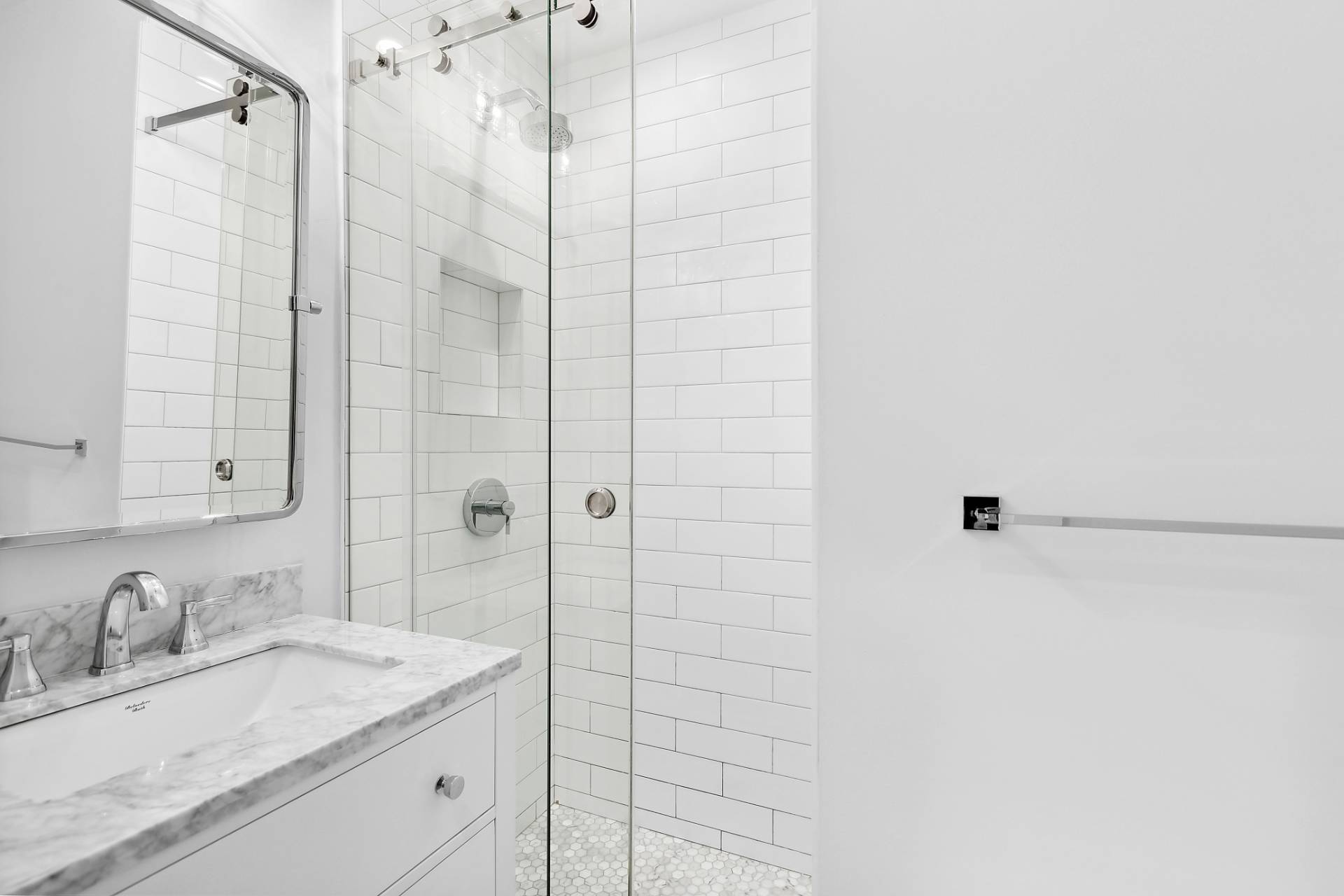 ;
;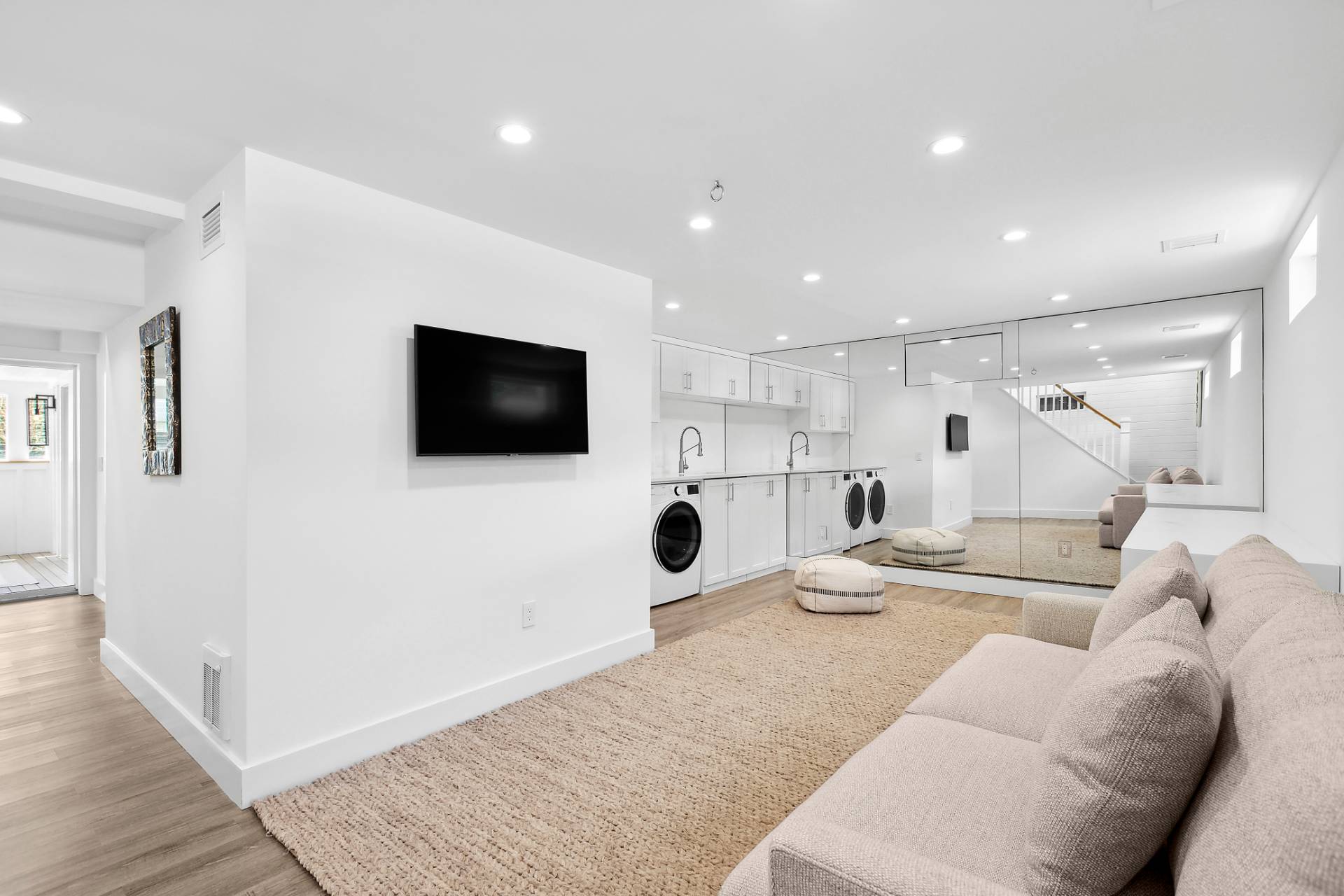 ;
;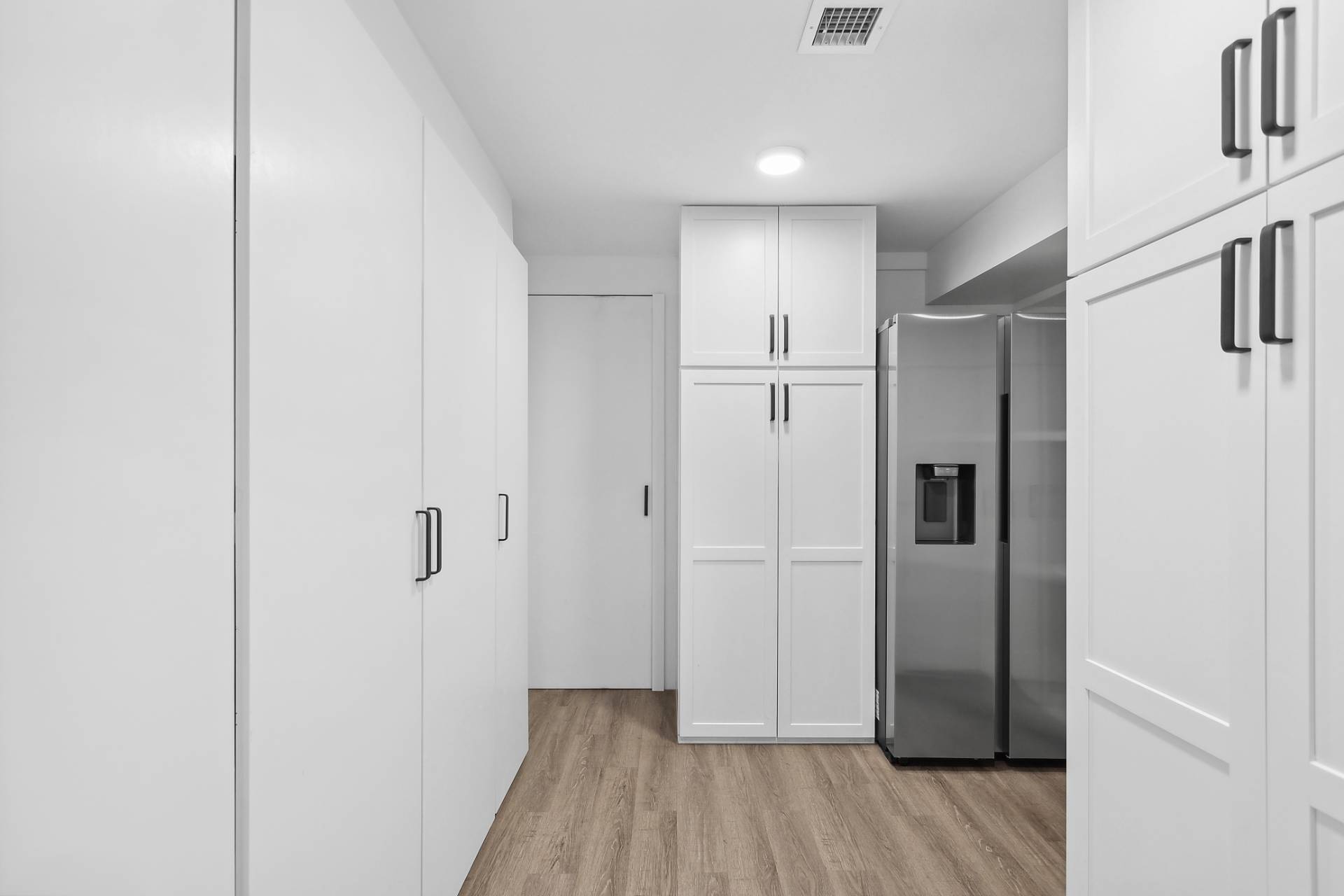 ;
;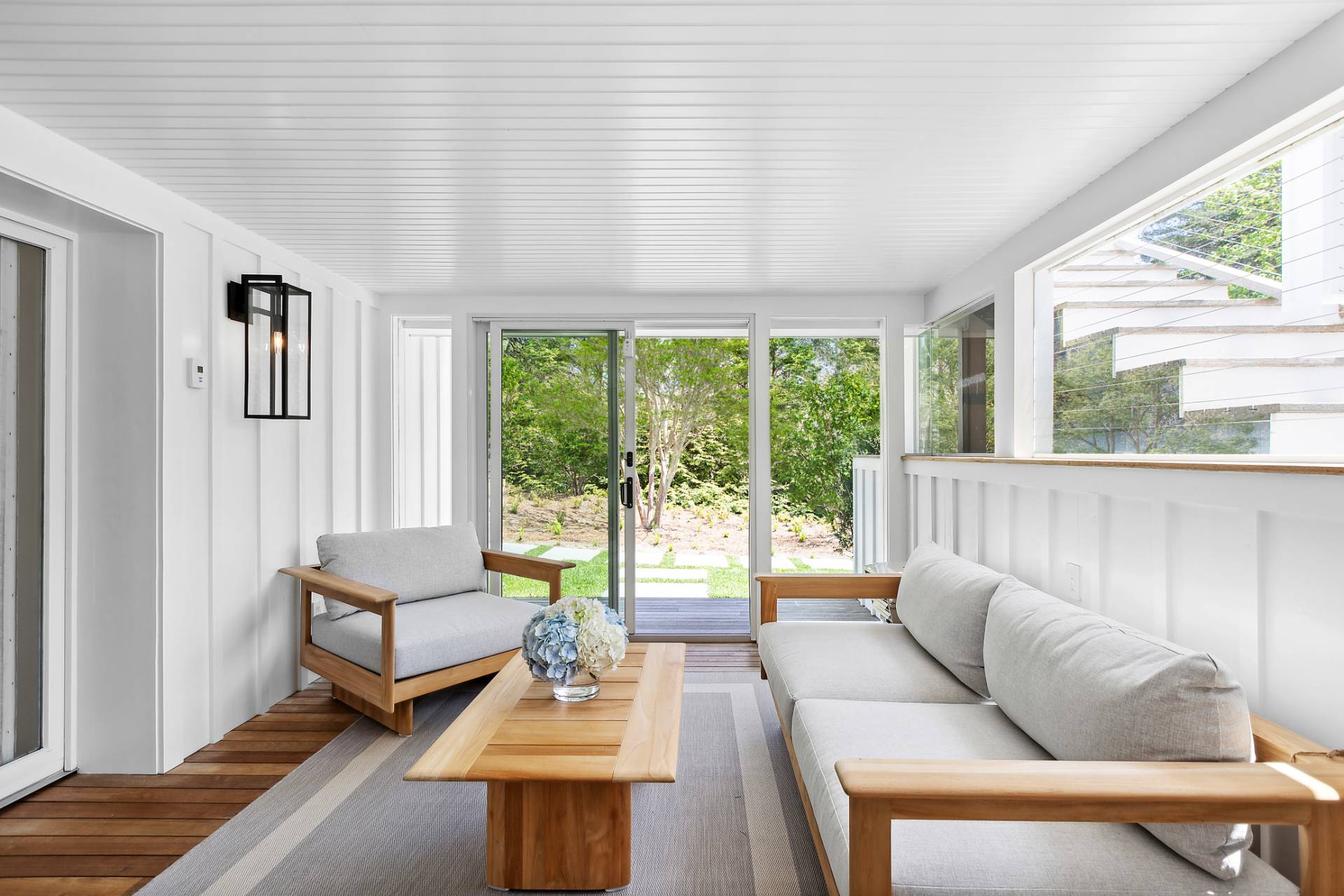 ;
;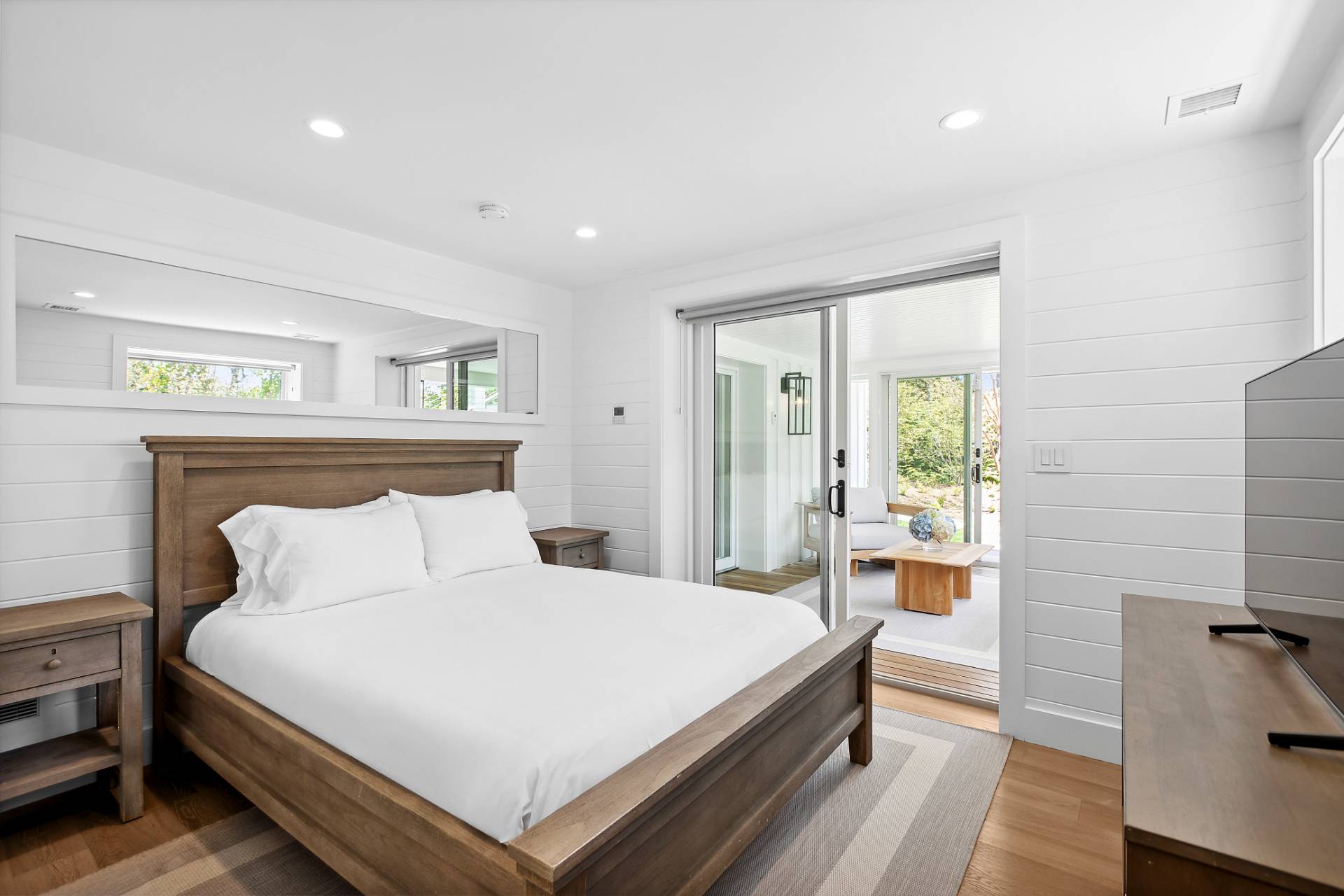 ;
;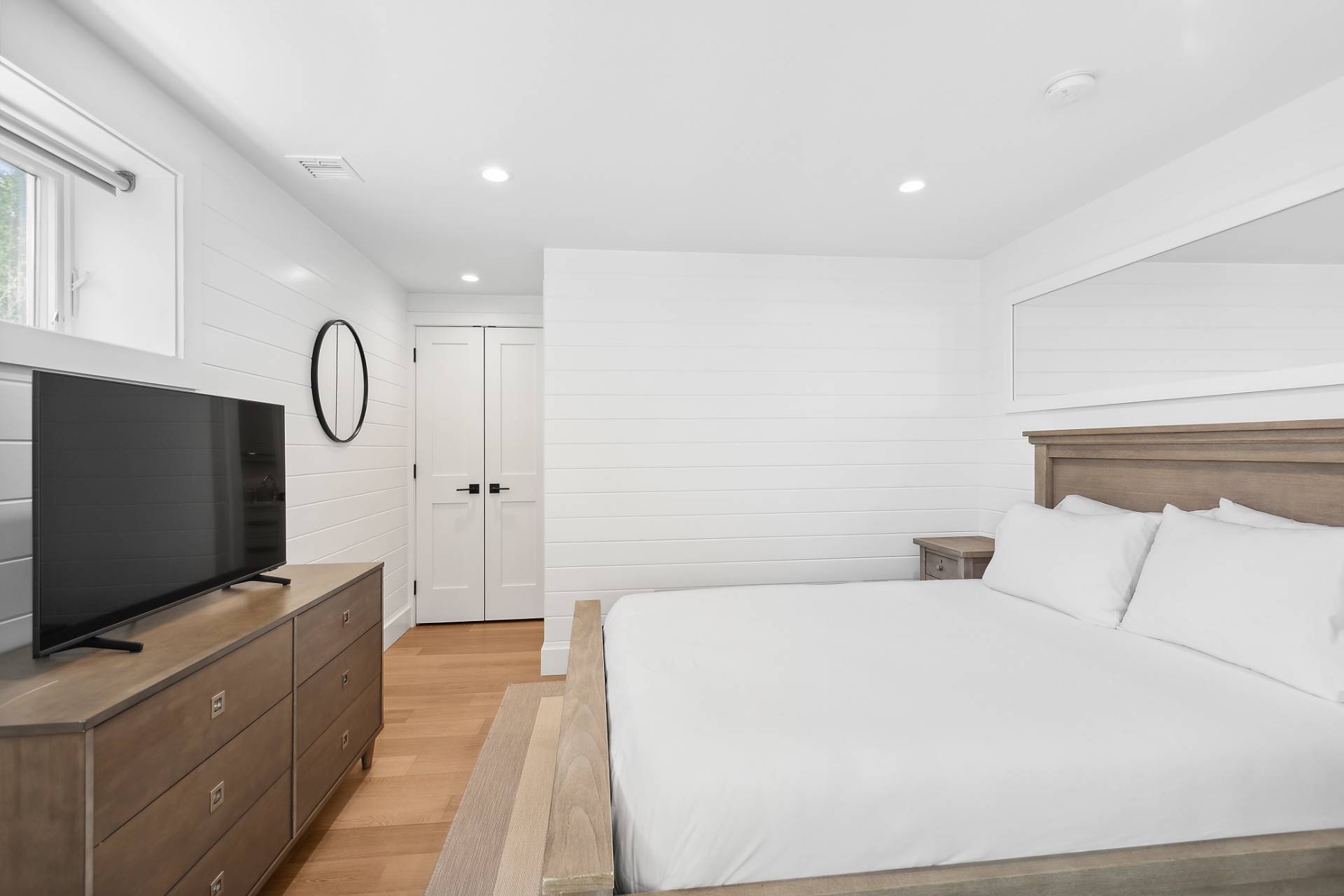 ;
;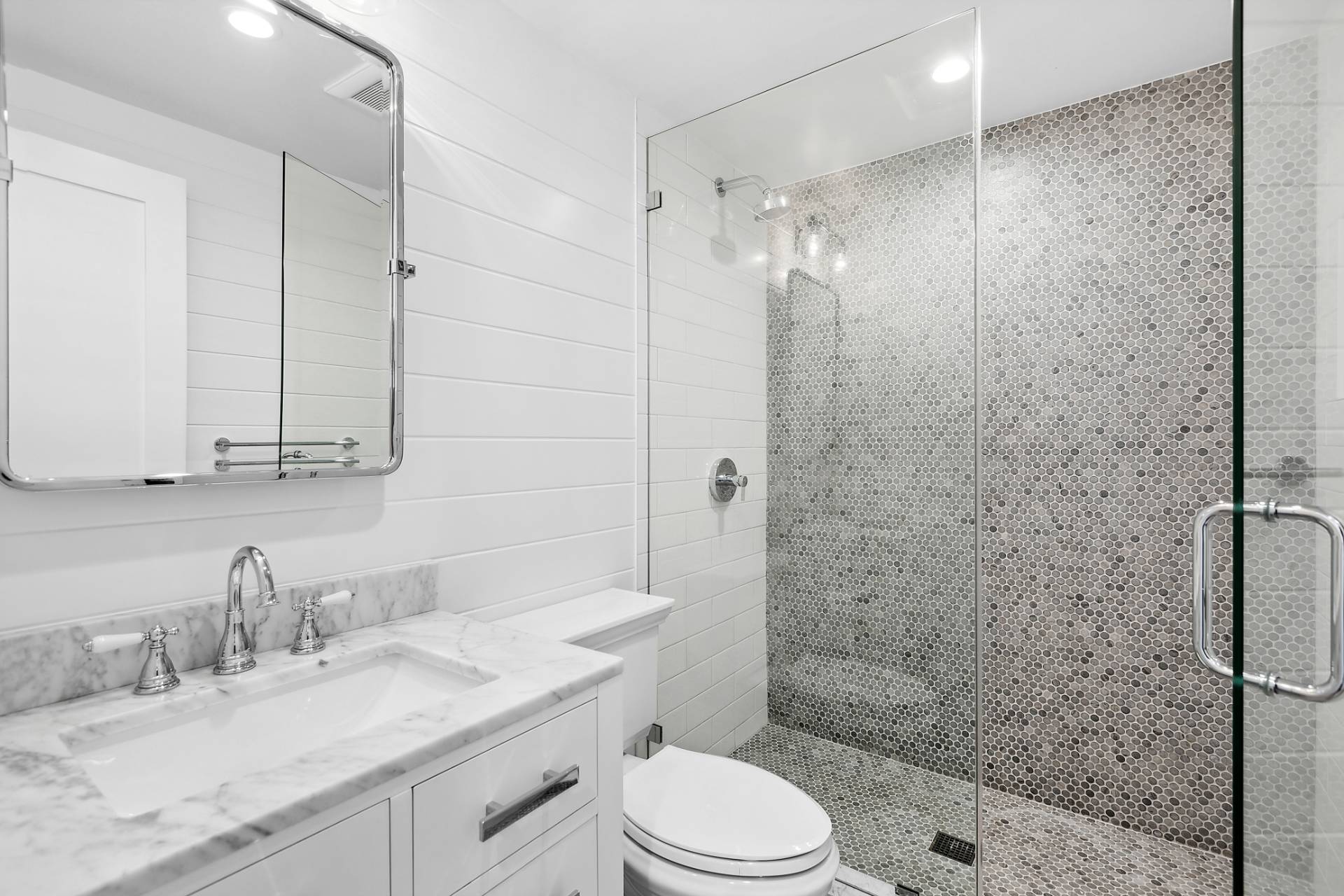 ;
;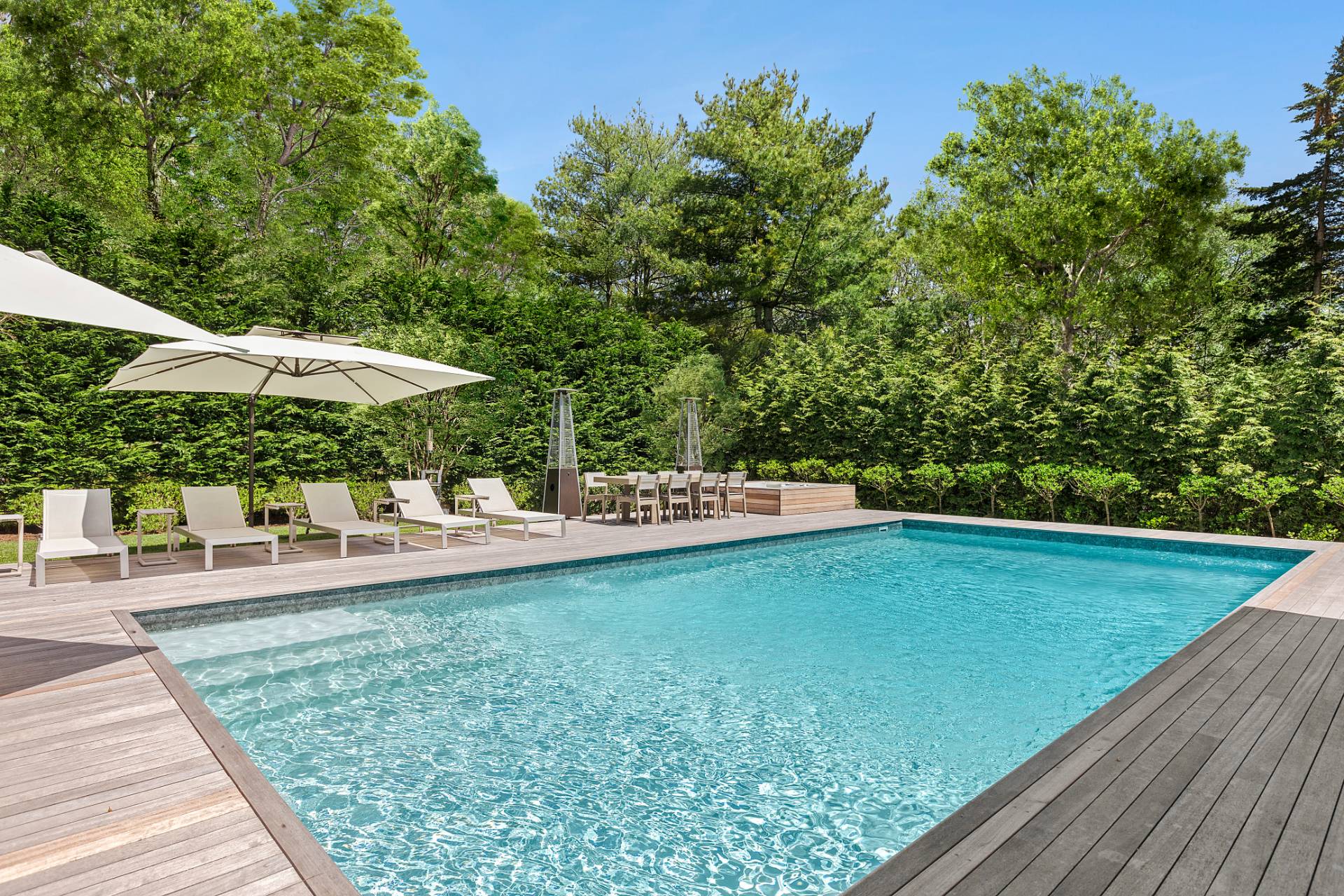 ;
;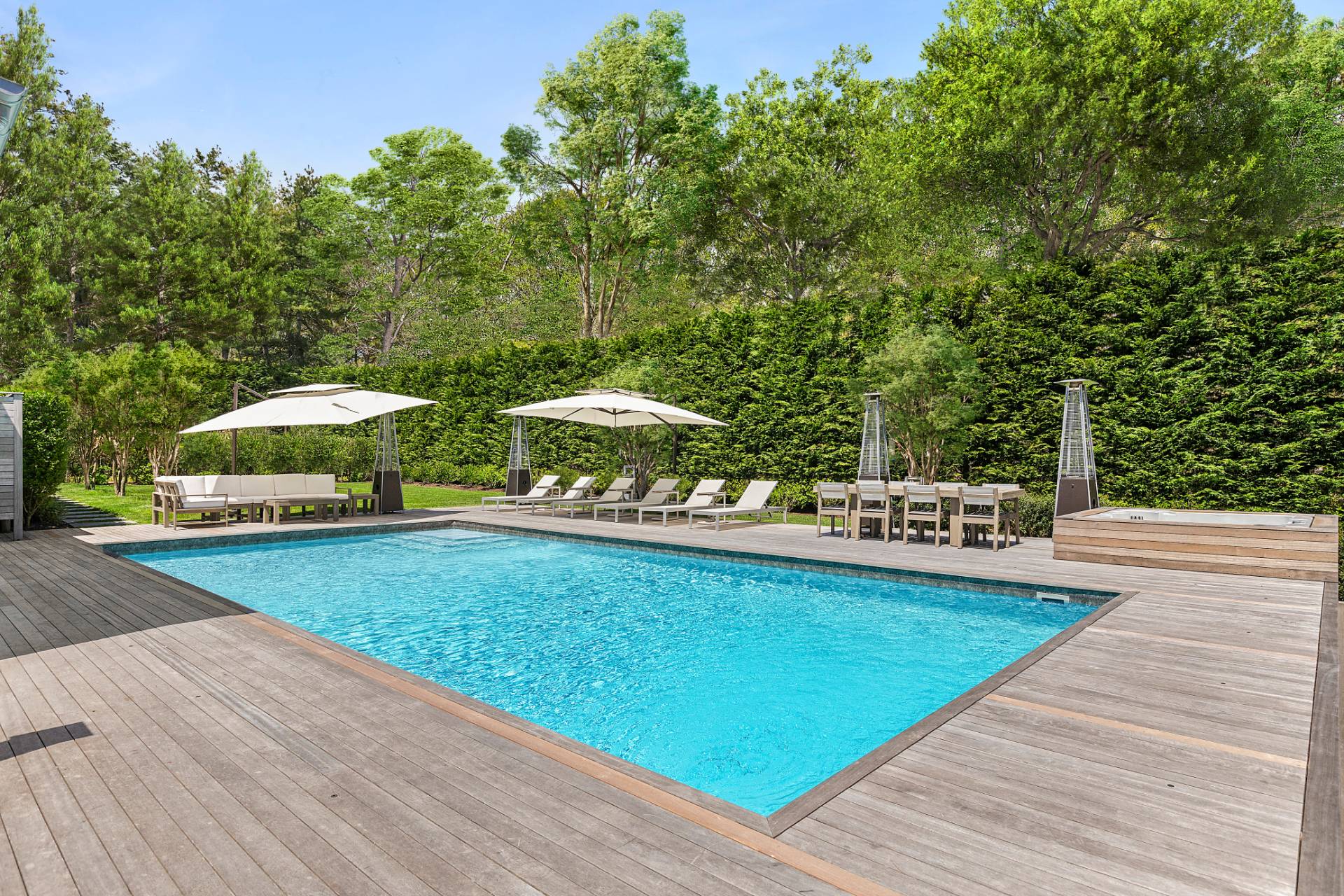 ;
;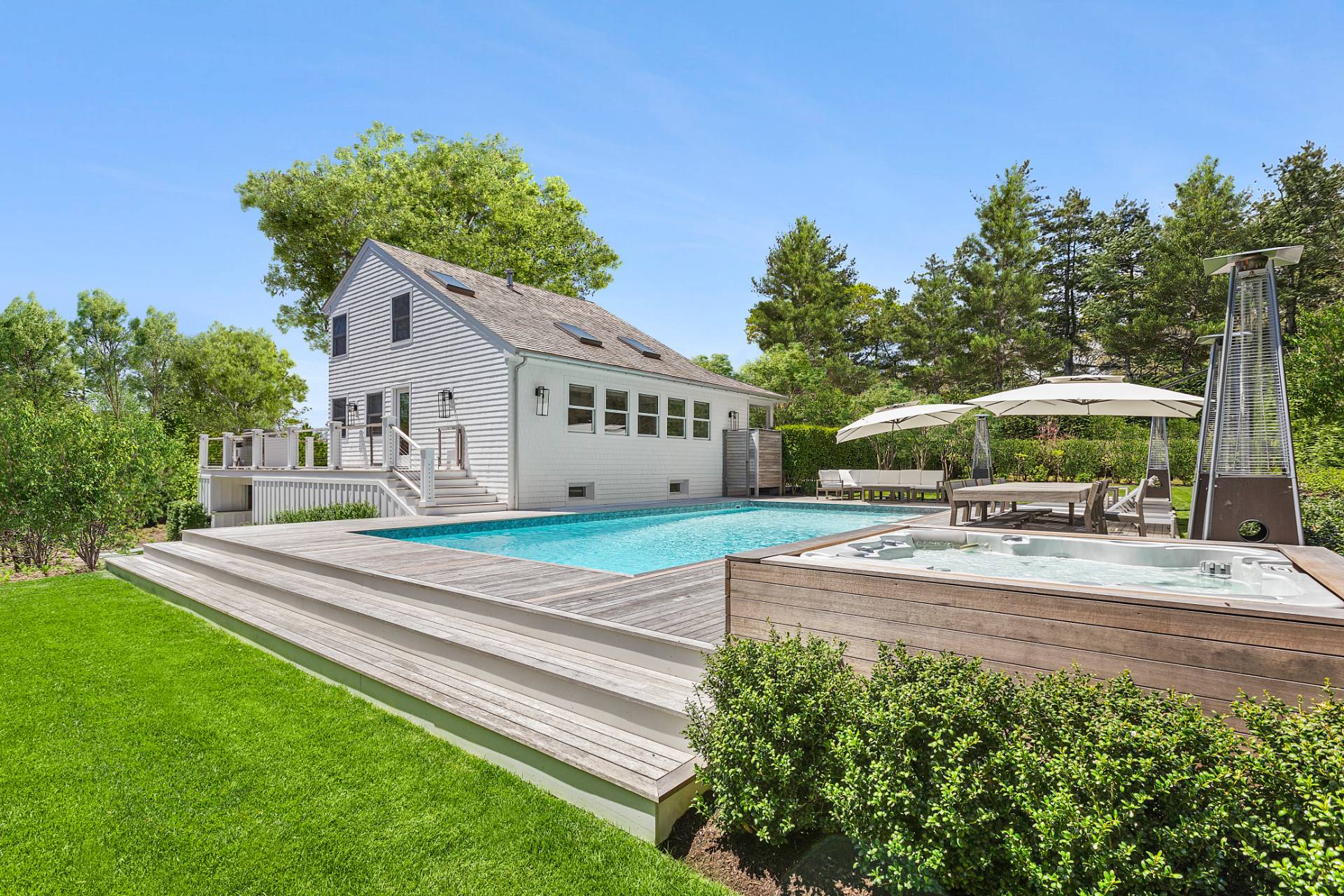 ;
;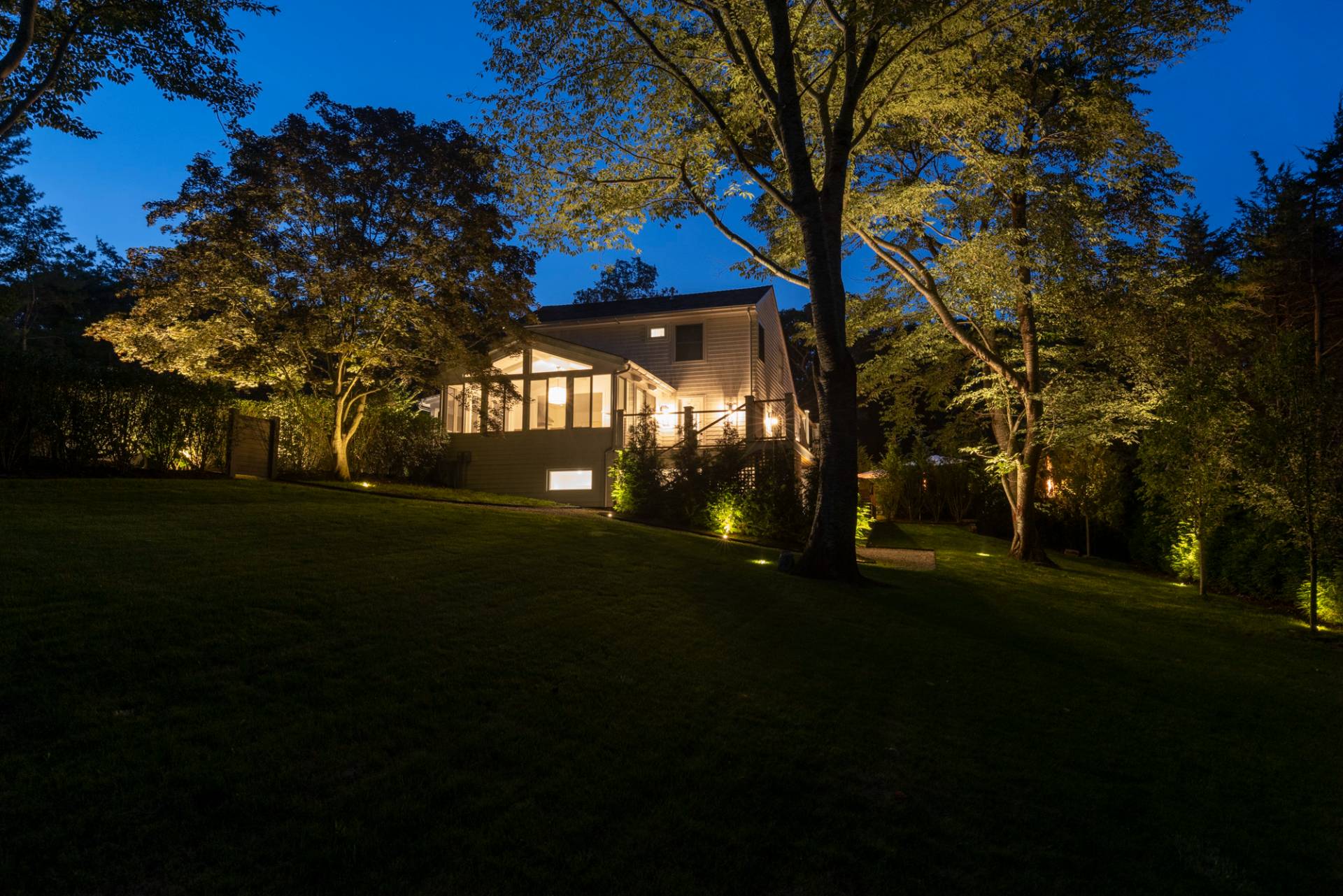 ;
;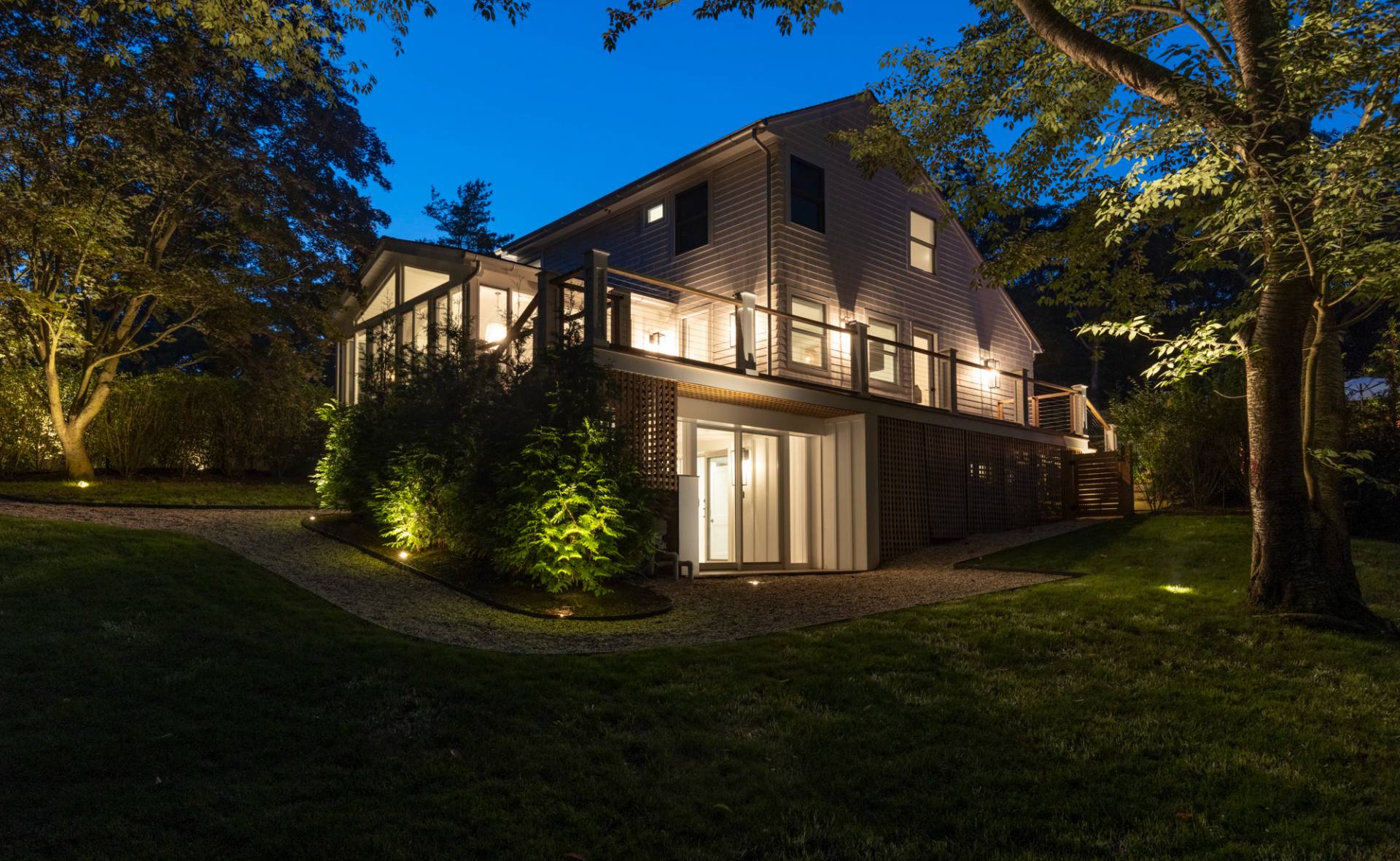 ;
;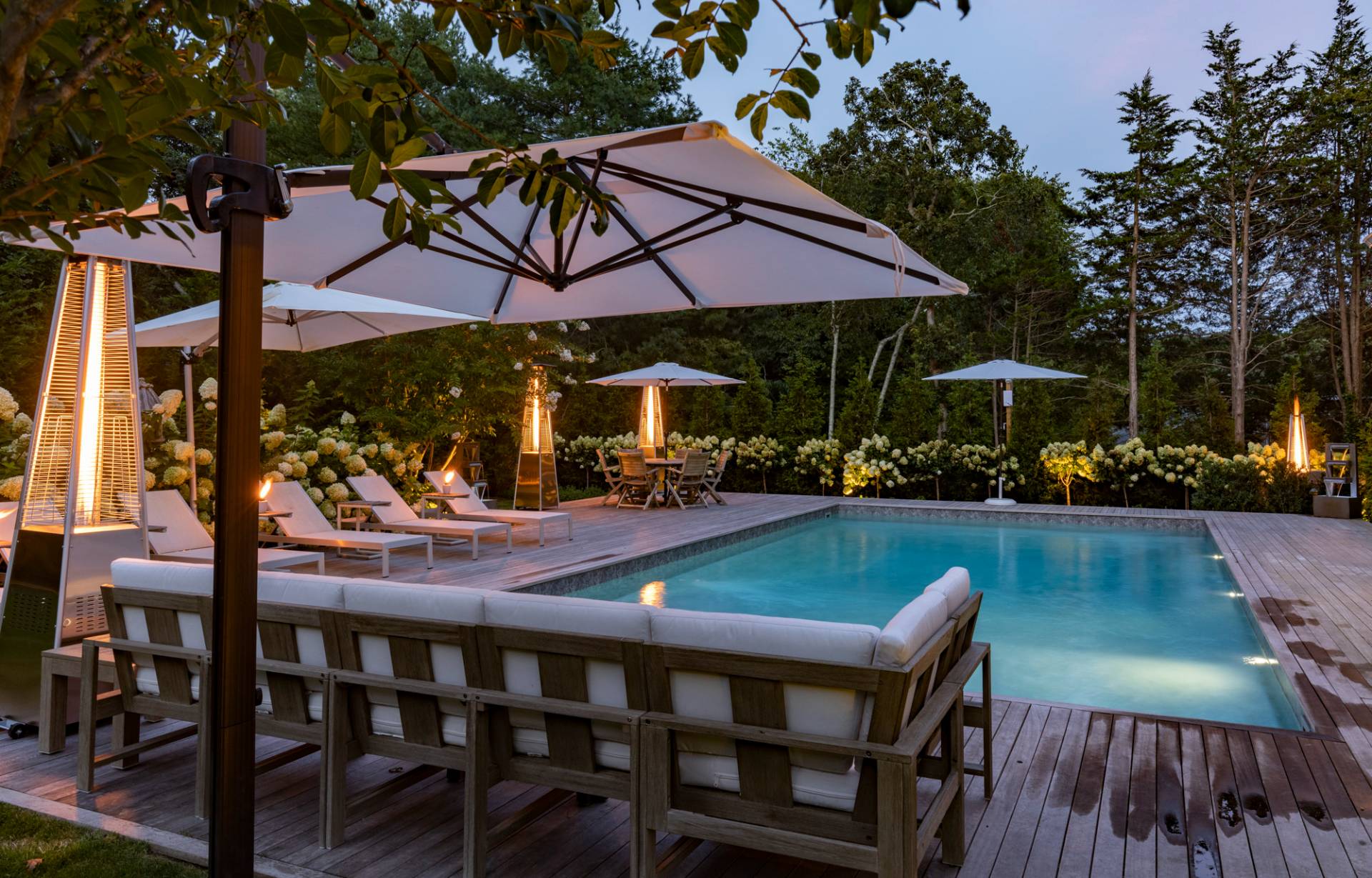 ;
;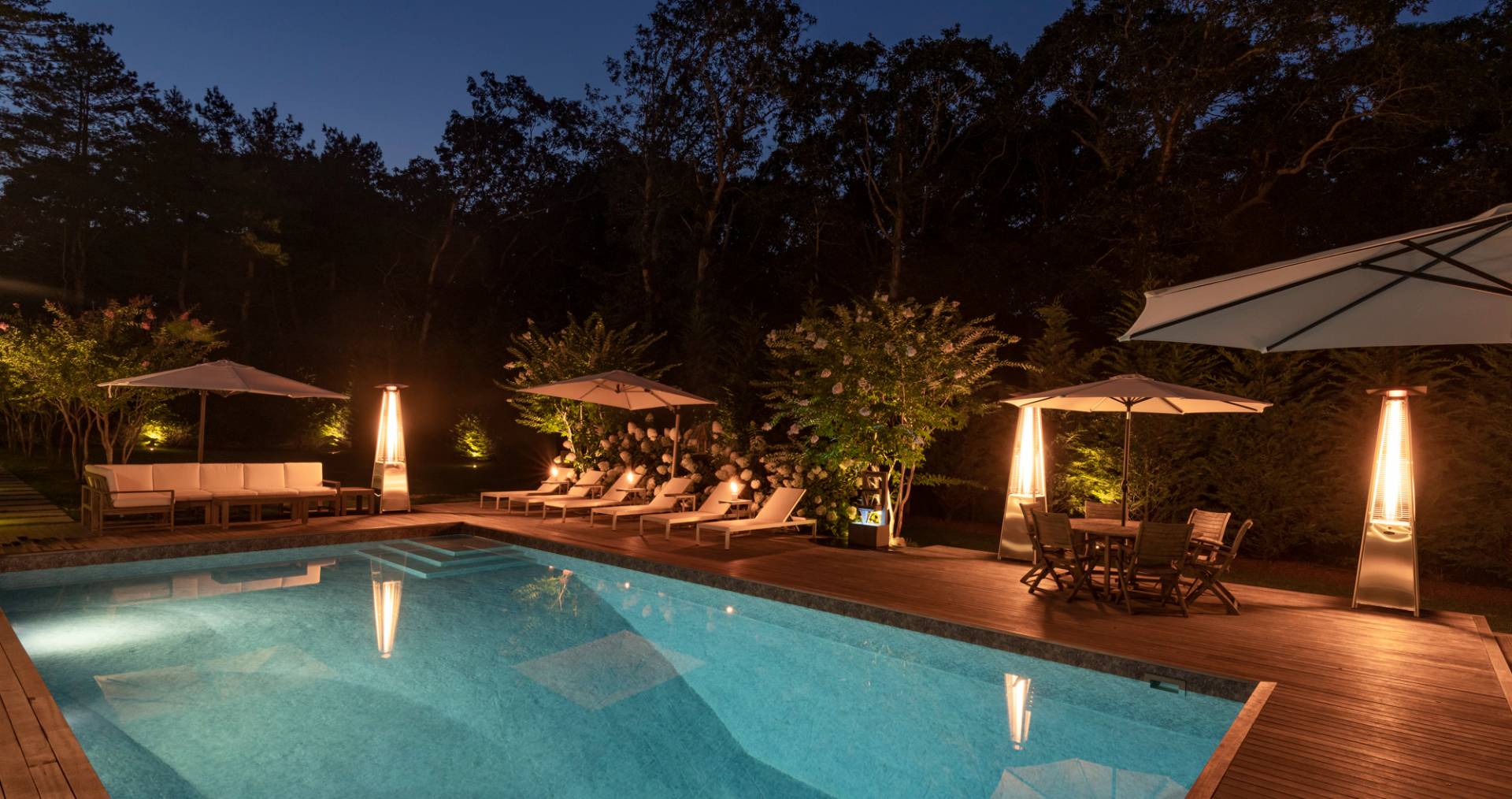 ;
;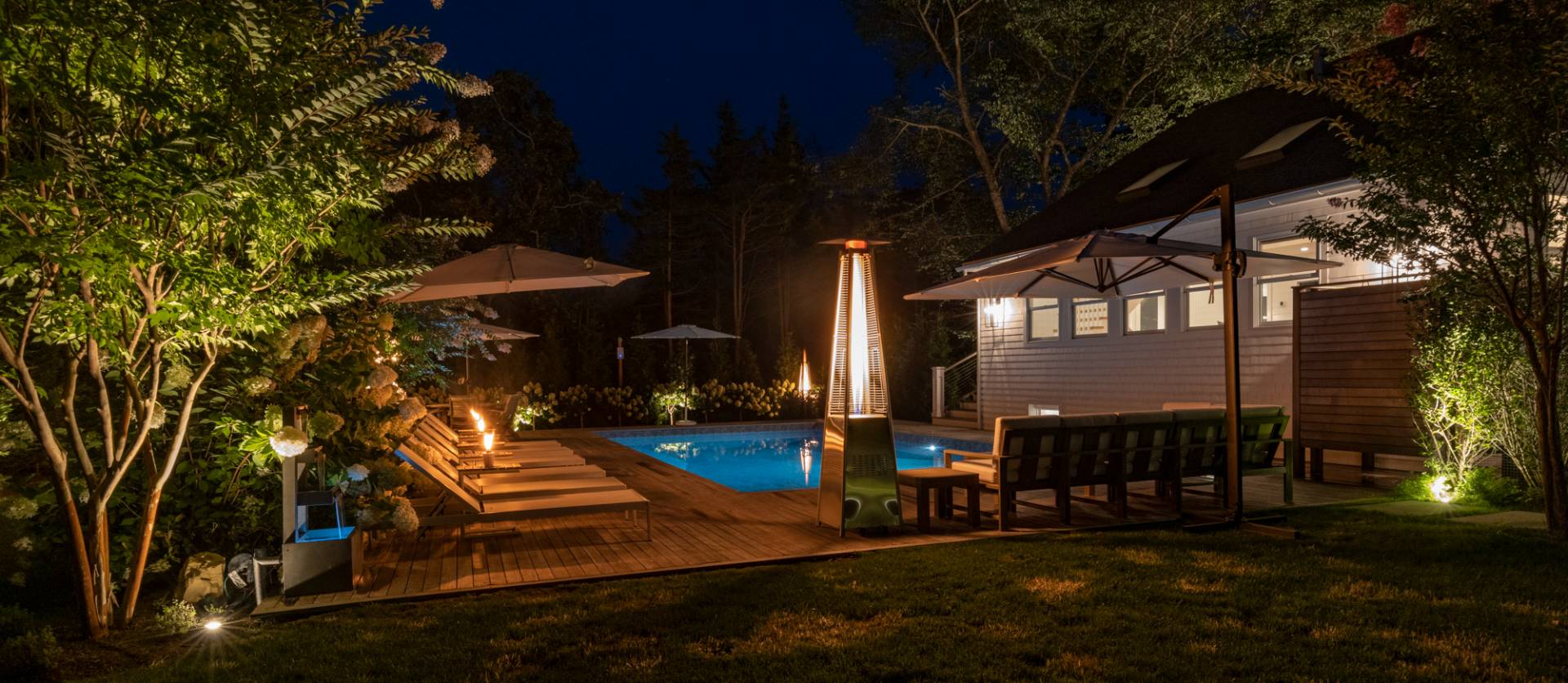 ;
;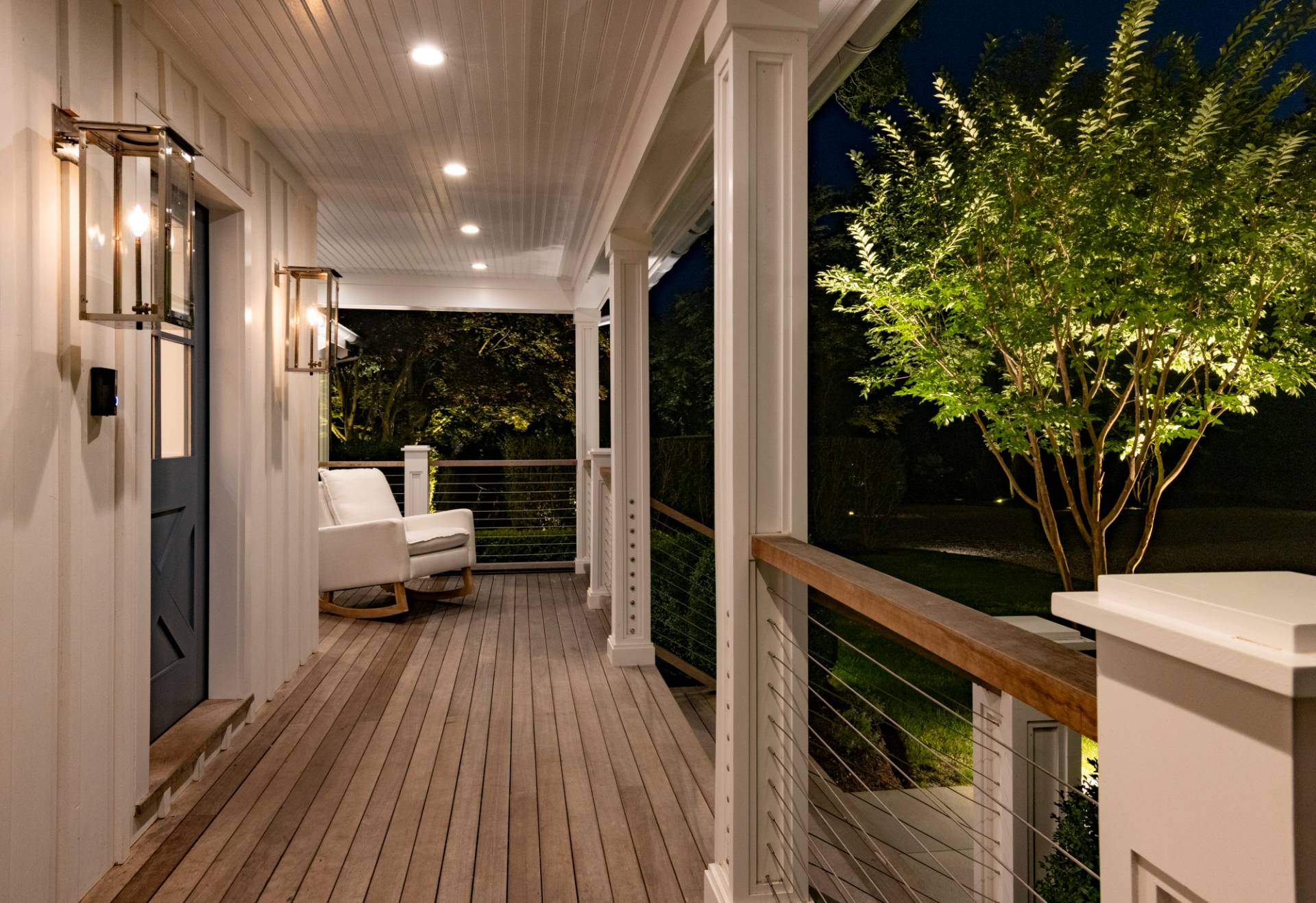 ;
;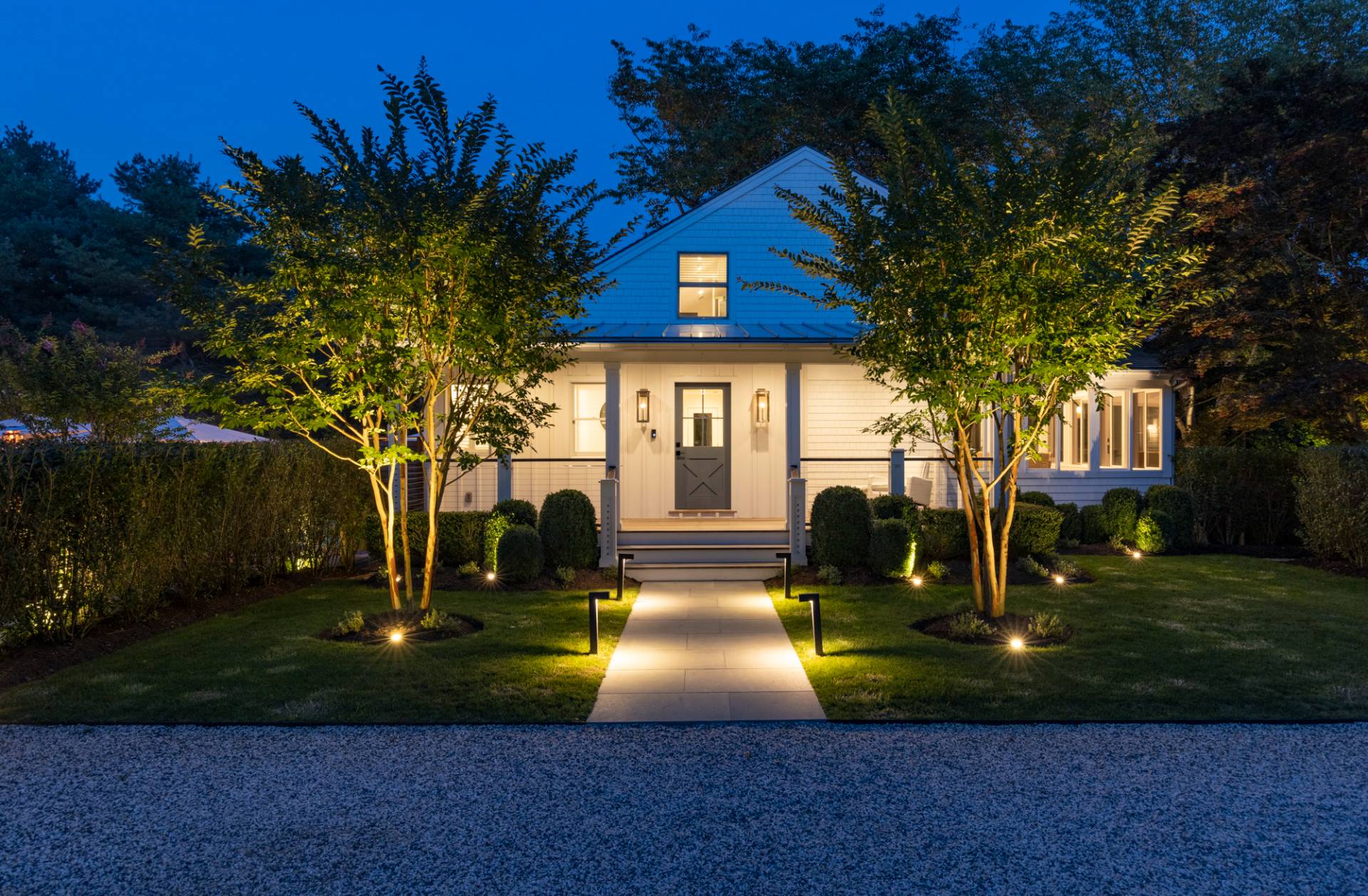 ;
;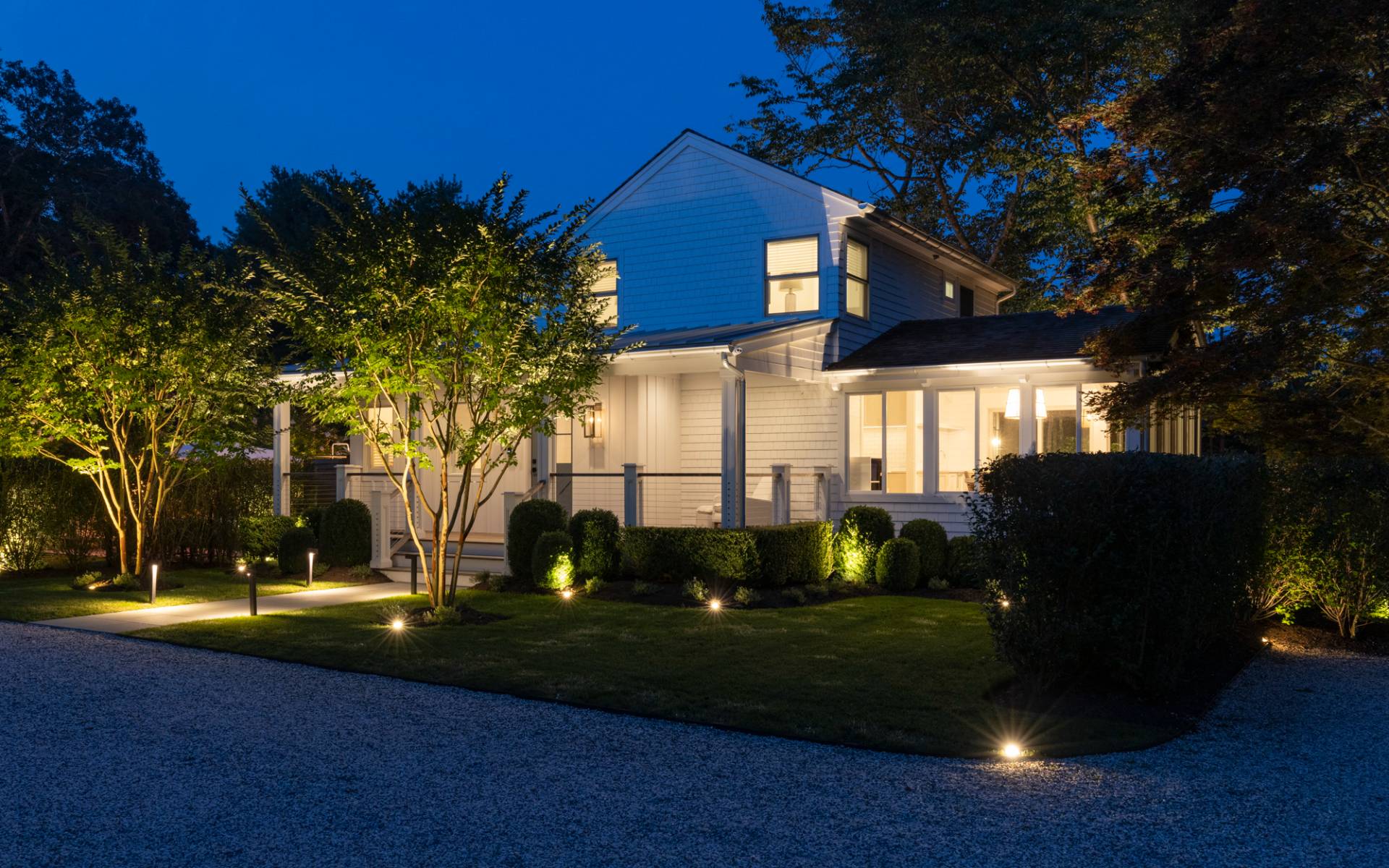 ;
;