1499 Noyac Path, Sag Harbor, NY 11963

|
22 Photos
4 Beds and 4.5 Baths
|

|
|
|
$3,450,000
Sold Price
Sold on 8/19/2024
| Listing ID |
912130 |
|
|
|
| Property Type |
Residential |
|
|
|
| County |
Suffolk |
|
|
|
| Township |
Southampton |
|
|
|
|
| Hamlet |
Sag Harbor |
|
|
|
| Total Tax |
$10,672 |
|
|
|
| Tax ID |
0900-022.000-0001-051.007 |
|
|
|
| FEMA Flood Map |
fema.gov/portal |
|
|
|
|
RENOVATED SAG HARBOR OASIS ON 3 GORGEOUS ACRES
NEW TO MARKET - Discover refined elegance in this renovated 4-bedroom, 4.5-bath residence, nestled behind the gates on 3 private acres. The home boasts a bright kitchen, formal dining room, and a cathedral living room, along with a newly finished lower level. The exterior features multi-level decking overlooking a heated pool, perfect for serene enjoyment or outdoor entertainment. Centrally located, this property offers easy access to both Sag Harbor and Bridgehampton Villages and is just a short drive from the beaches. It has undergone extensive renovations both inside and out to enhance both its functionality and aesthetic appeal. Interior upgrades include new walk-in closets in both primary suite and comprehensive updates to all bathrooms. The property has also seen overhauls of essential systems like electrical and plumbing, plus additions such as on-demand hot water and a smart irrigation system. New pool equipment with a heater and extensive landscaping underscore the property's blend of style and functionality. A must see!
|
- 4 Total Bedrooms
- 4 Full Baths
- 1 Half Bath
- 2800 SF
- 3.03 Acres
- Renovated 2023
- 2 Stories
- Available 5/08/2024
- Full Basement
- 1500 Lower Level SF
- Lower Level: Finished
- 1 Lower Level Bathroom
- Renovation: This property underwent substantial renovations in 2018 and 2023, enhancing both its functionality and aesthetic appeal.
- Open Kitchen
- Oven/Range
- Refrigerator
- Dishwasher
- Microwave
- Washer
- Dryer
- Appliance Hot Water Heater
- Hardwood Flooring
- Entry Foyer
- Living Room
- Dining Room
- Family Room
- Formal Room
- Den/Office
- Study
- Primary Bedroom
- en Suite Bathroom
- Walk-in Closet
- Bonus Room
- Great Room
- Gym
- Kitchen
- Breakfast
- Laundry
- Private Guestroom
- First Floor Primary Bedroom
- First Floor Bathroom
- 2 Fireplaces
- Hot Water
- 2 Heat/AC Zones
- Oil Fuel
- Central A/C
- Cedar Shake Siding
- Asphalt Shingles Roof
- Metal Roof
- Private Well Water
- Private Septic
- Pool: In Ground, Heated
- Pool Size: 40 x 20
- Deck
- Fence
- Open Porch
- Outdoor Shower
- Irrigation System
- Sold on 8/19/2024
- Sold for $3,450,000
- Buyer's Agent: Sarah Minardi
- Company: Saunders & Associates
Listing data is deemed reliable but is NOT guaranteed accurate.
|


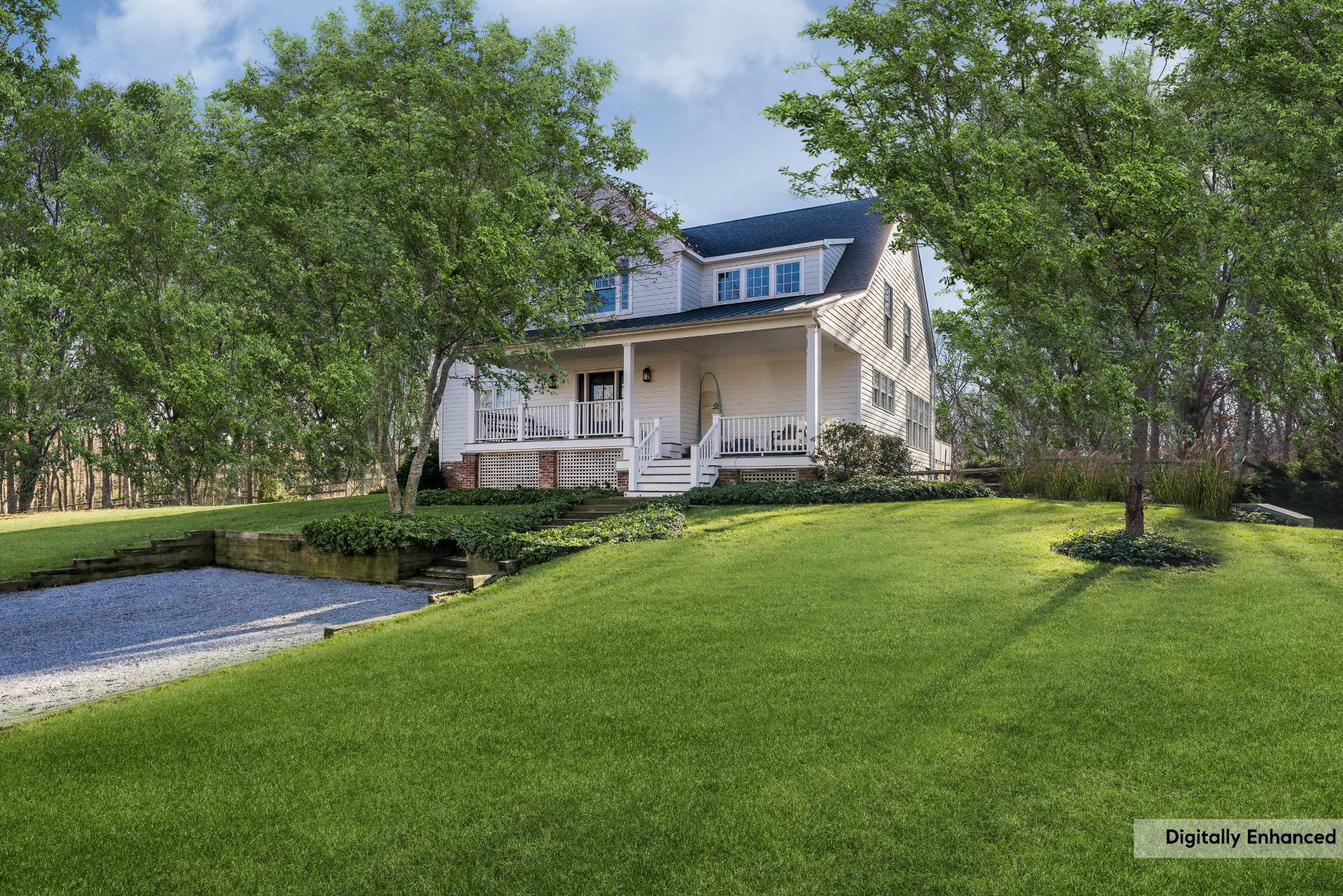


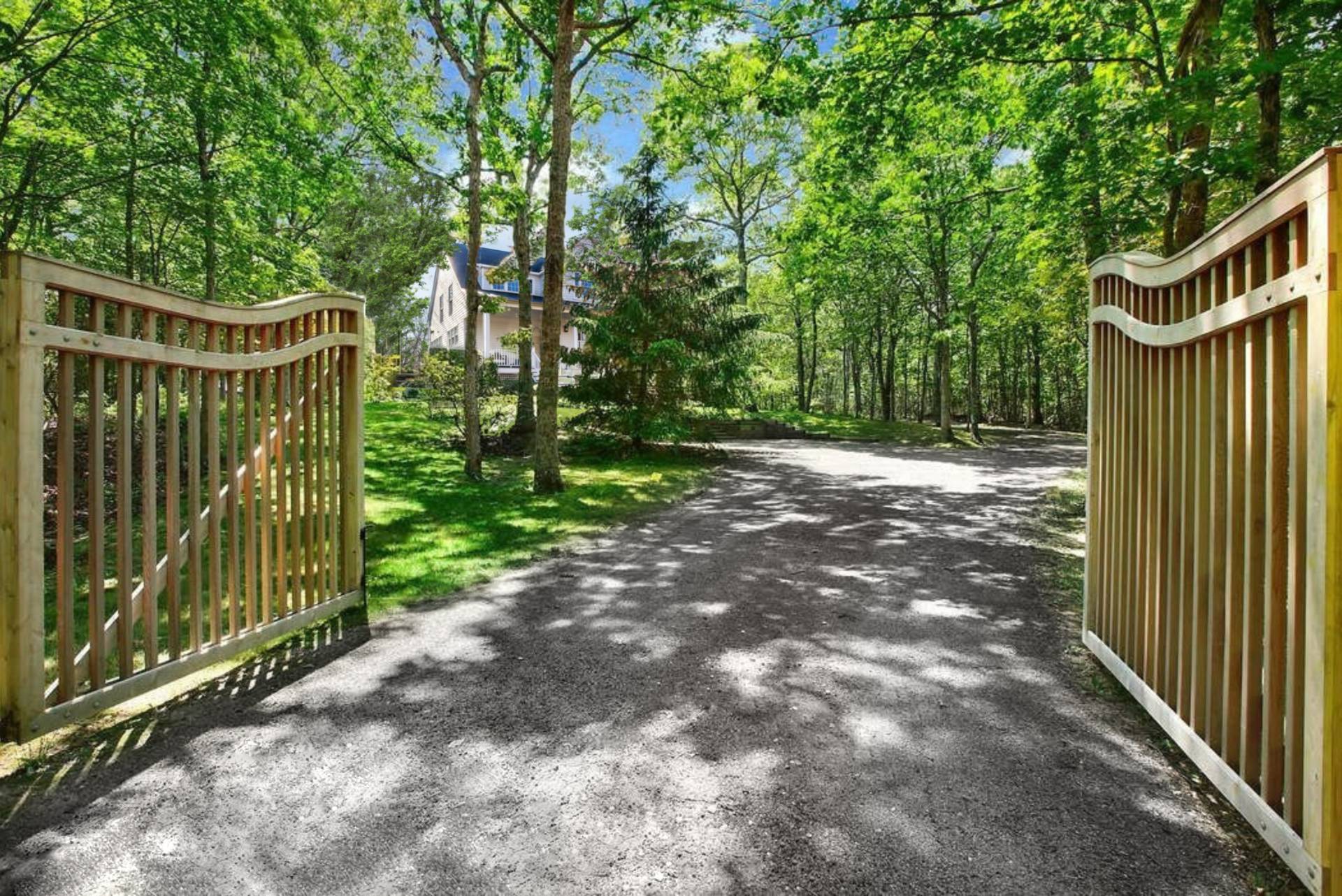 ;
;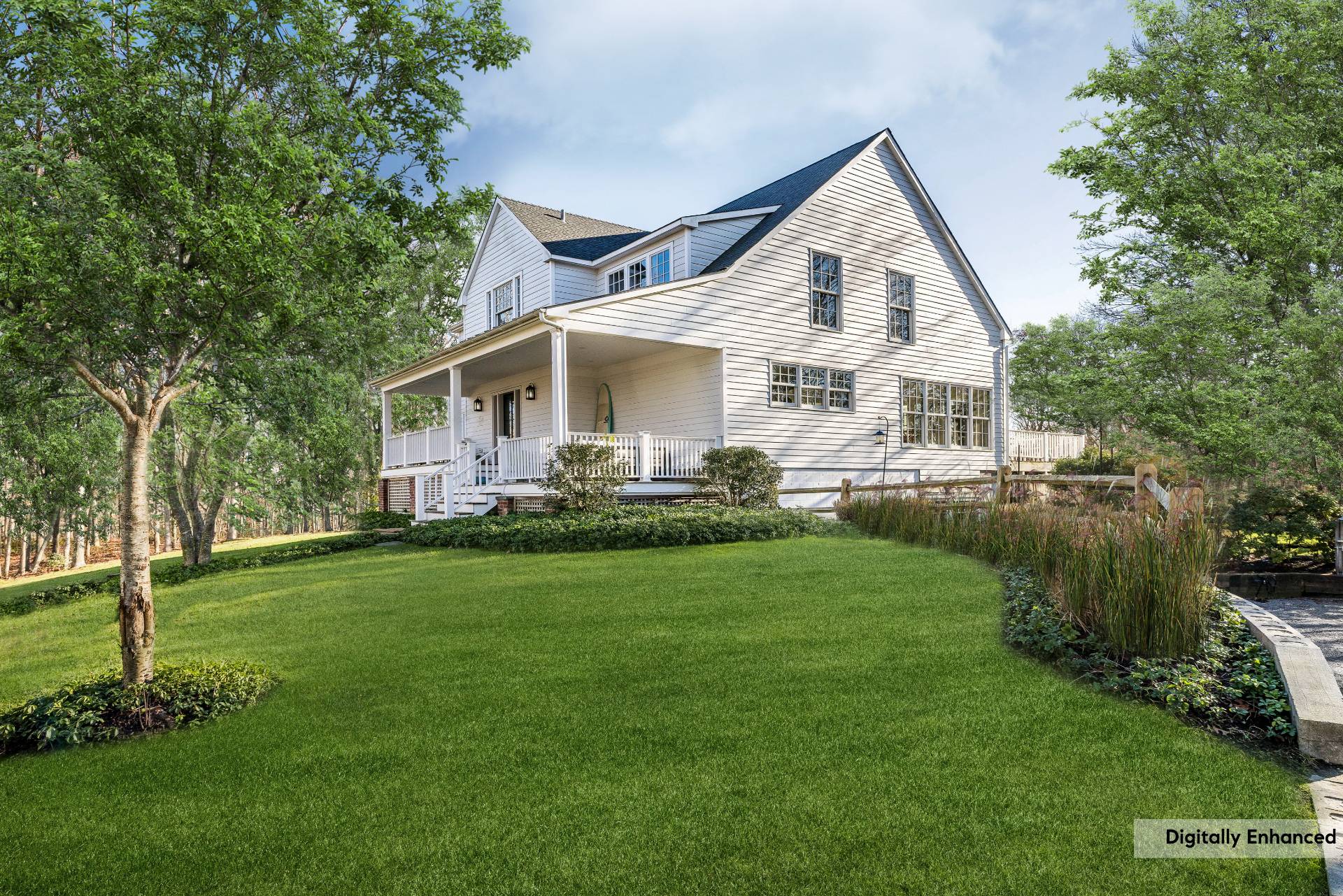 ;
; ;
;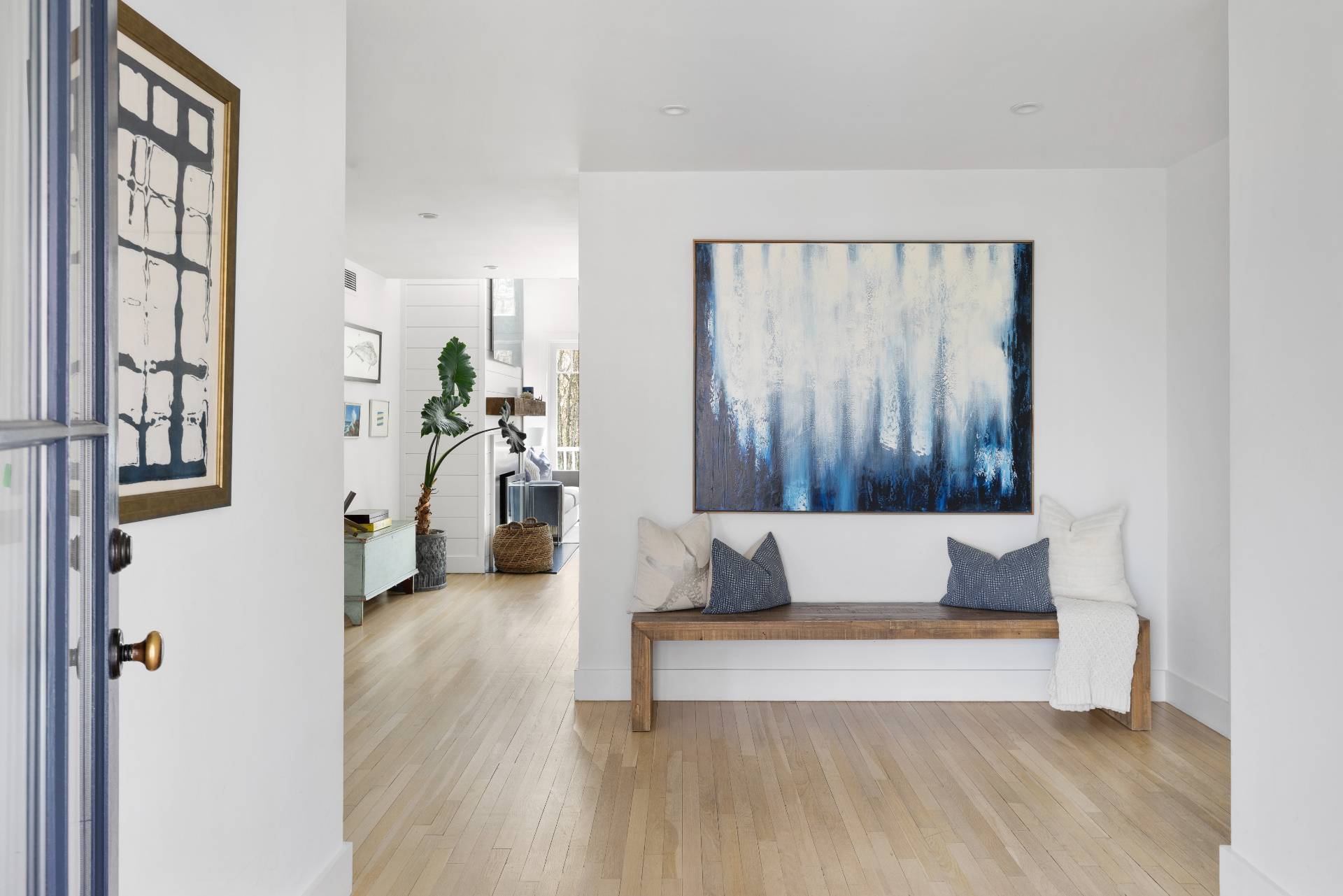 ;
;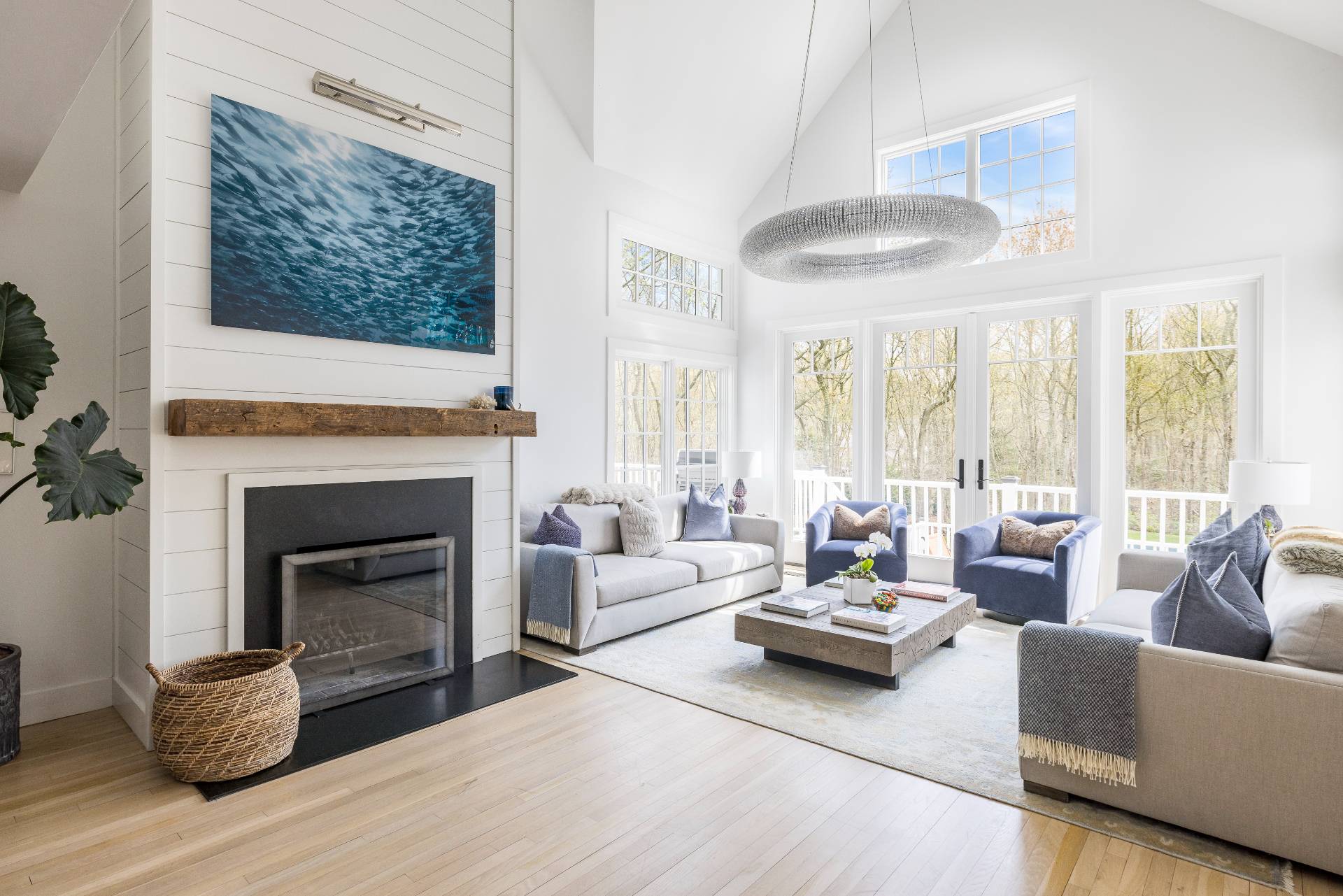 ;
; ;
; ;
; ;
; ;
; ;
; ;
; ;
;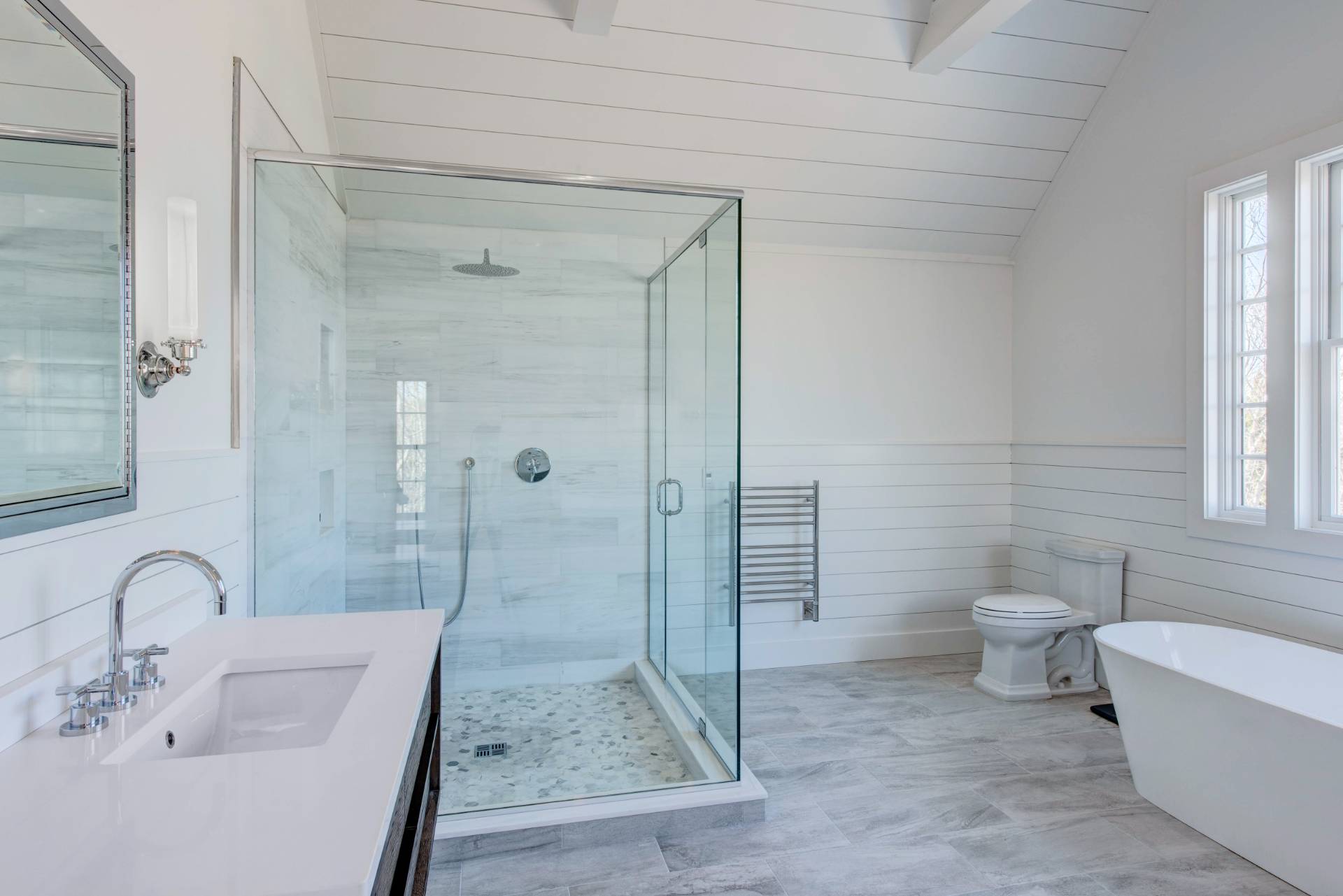 ;
; ;
;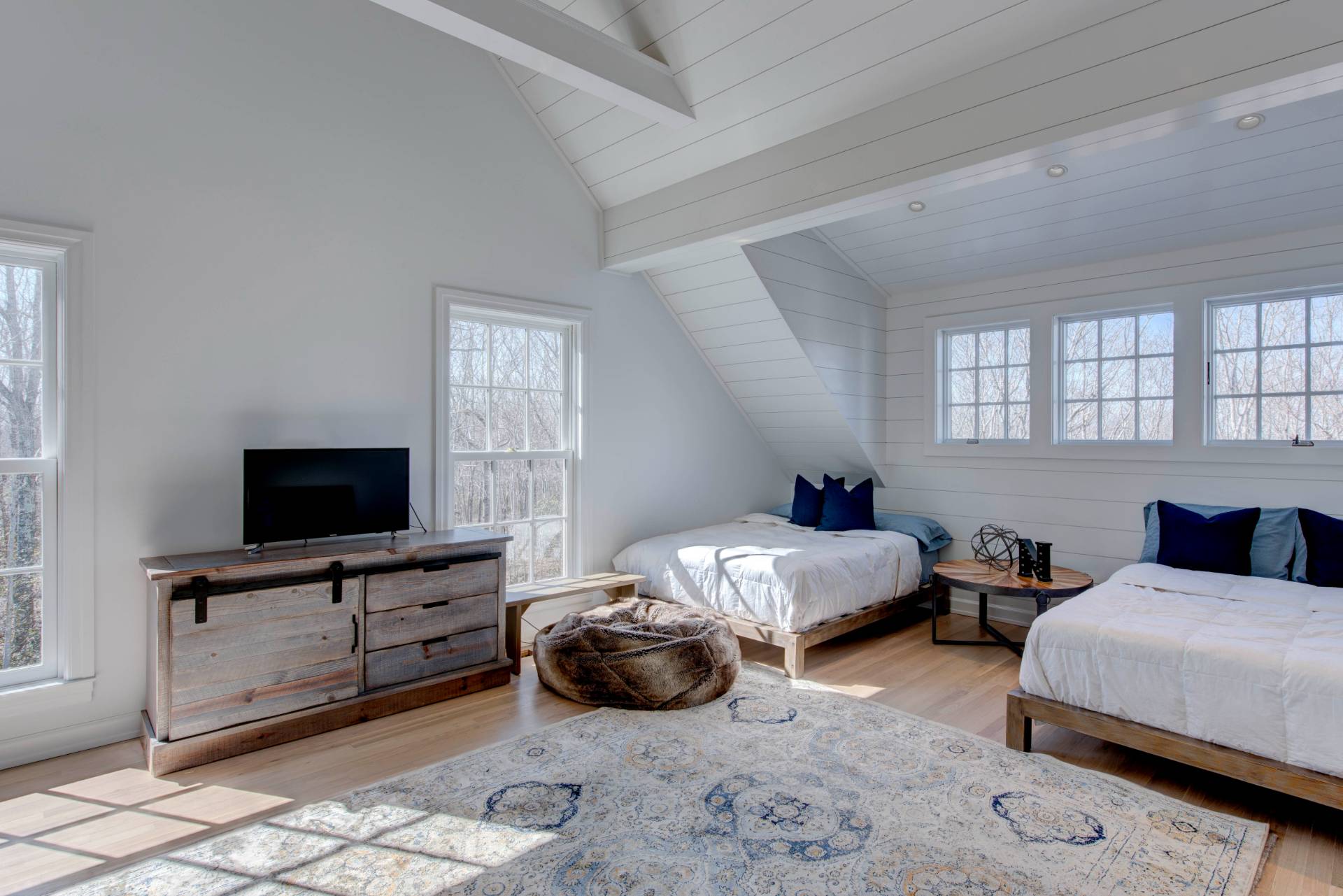 ;
; ;
;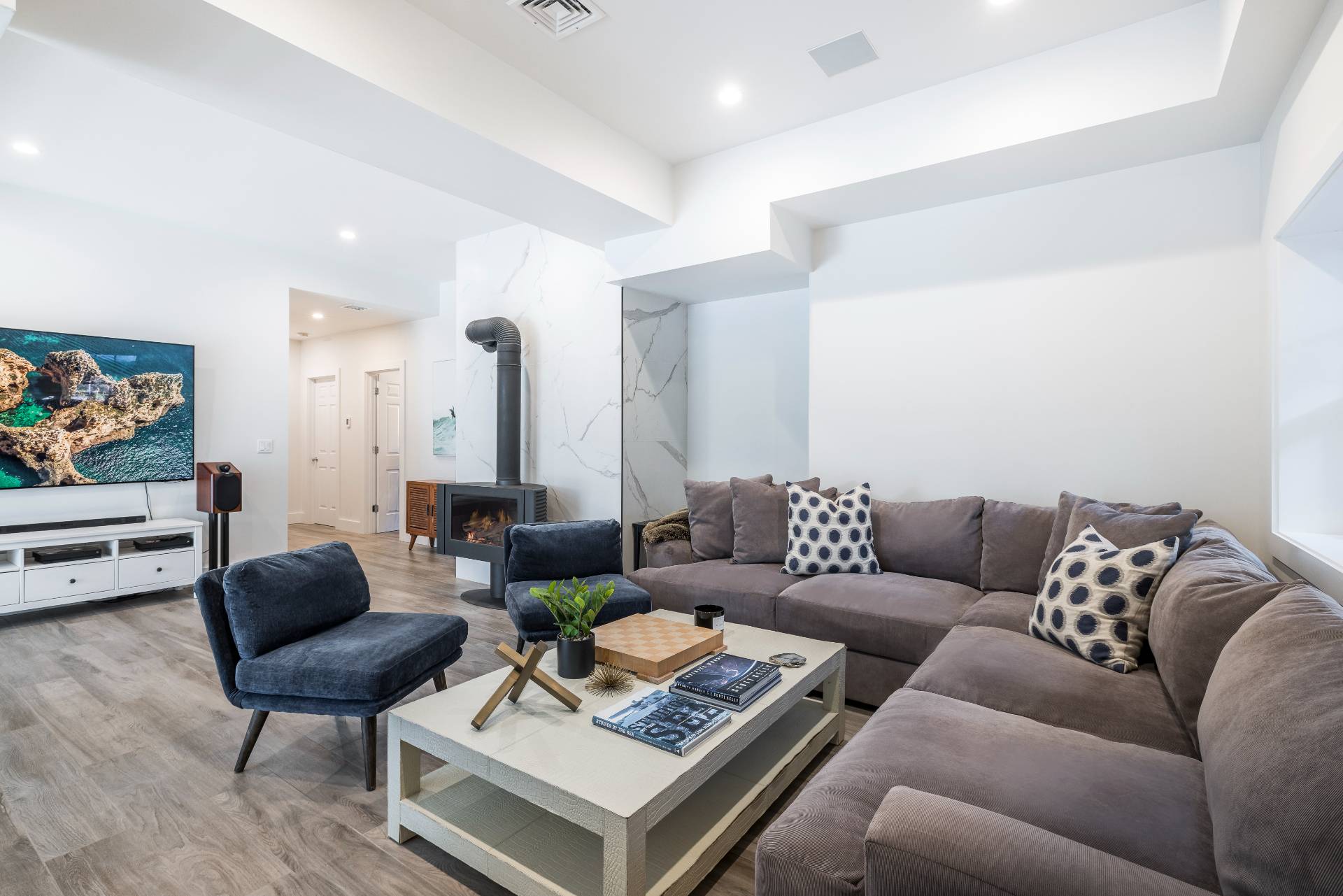 ;
; ;
; ;
;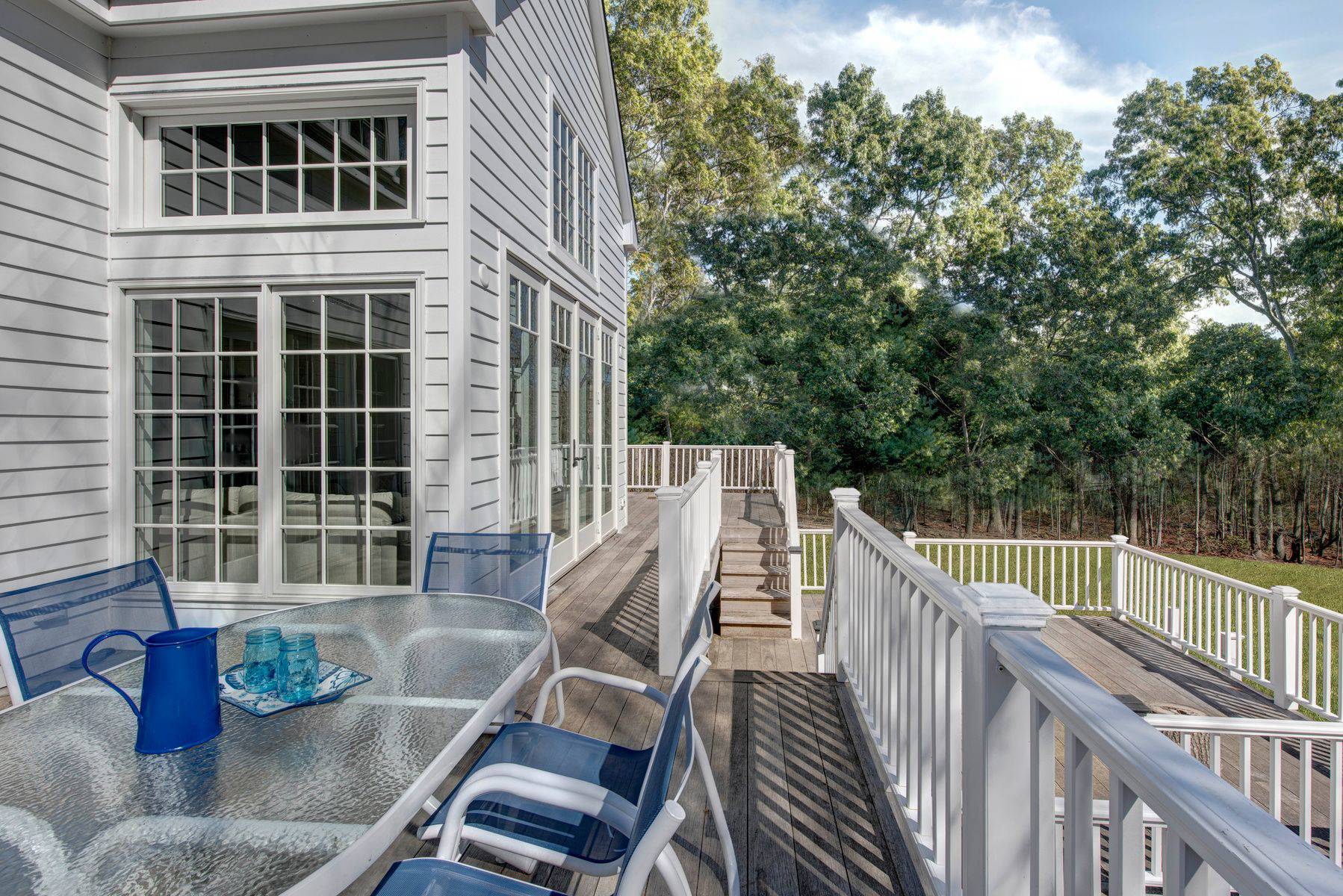 ;
; ;
;