98 ONECK ROAD, Westhampton Beach, NY 11978
| Listing ID |
912206 |
|
|
|
| Property Type |
Residential |
|
|
|
| County |
Suffolk |
|
|
|
| Township |
Southampton |
|
|
|
| Hamlet |
Village of Westhampton Beach |
|
|
|
|
| Total Tax |
$64,921 |
|
|
|
| Tax ID |
0905-009.000-0003-026.000 |
|
|
|
| FEMA Flood Map |
fema.gov/portal |
|
|
|
| Year Built |
2008 |
|
|
|
| |
|
|
|
|
|
Elegant Westhampton Beach Estate with Pool House
Meticulously crafted in 2008 by Sea Level Construction, this 6-bedroom, 8.55-bathroom Westhampton Beach estate epitomizes luxury living. Nestled on +/- 1.45 acres in the esteemed estate section and heart of the village, this residence is a masterpiece. The grandeur begins with formal living and dining rooms, each boasting a fireplace for timeless elegance. A grand chef's kitchen awaits, complete with top-of-the-line appliances, two center islands, and a butler's pantry, perfect for culinary enthusiasts. The breakfast area overlooks meticulously manicured grounds, creating a serene ambiance for morning gatherings. A cozy den with a bar area and game room offers relaxation and entertainment spaces, while a dedicated home office provides a quiet retreat for work. The epitome of opulence is found in the exquisite primary suite, featuring a fireplace, private balcony, sitting room, two bathrooms, and two dressing rooms for unparalleled comfort. Gracious guest bedrooms with private ensuites, a bonus room, and a screened-in porch enhance the living experience. Outdoors, a heated, gunite pool and spa beckon for leisurely swims, complemented by a pool house with a full bathroom and outdoor kitchen for alfresco dining under the stars. This estate's allure is further heightened by its proximity to vibrant Main Street with its array of dining options, boutique shopping, and the renowned Performing Arts Center. Conveniently located near Gabreski Airport and less than 90 miles from Manhattan, this residence offers the ultimate in Hamptons luxury living.
|
- 6 Total Bedrooms
- 8 Full Baths
- 2 Half Baths
- 10237 SF
- 1.45 Acres
- Built in 2008
- 2 Stories
- Post Modern Style
- Partial Basement
- Lower Level: Unfinished, Garage Access
- Eat-In Kitchen
- Oven/Range
- Refrigerator
- Dishwasher
- Microwave
- Washer
- Dryer
- Carpet Flooring
- Ceramic Tile Flooring
- Hardwood Flooring
- 20 Rooms
- Entry Foyer
- Living Room
- Dining Room
- Family Room
- Den/Office
- Study
- Primary Bedroom
- en Suite Bathroom
- Walk-in Closet
- Bonus Room
- Gym
- Kitchen
- Breakfast
- Laundry
- Private Guestroom
- First Floor Bathroom
- 4 Fireplaces
- Alarm System
- Forced Air
- Oil Fuel
- Central A/C
- Frame Construction
- Cedar Shake Siding
- Cedar Roof
- Attached Garage
- 2 Garage Spaces
- Municipal Water
- Private Septic
- Pool: In Ground, Gunite, Heated, Spa
- Pool Size: 20x40
- Patio
- Open Porch
- Screened Porch
- Covered Porch
- Driveway
- Corner
- Trees
- Pool House
- South of the Highway
- $47,225 County Tax
- $17,696 Village Tax
- $64,921 Total Tax
- Sold on 9/18/2024
- Sold for $7,900,000
- Buyer's Agent: Julie Kennedy O'Neill
- Company: Coach Realtors
Listing data is deemed reliable but is NOT guaranteed accurate.
|


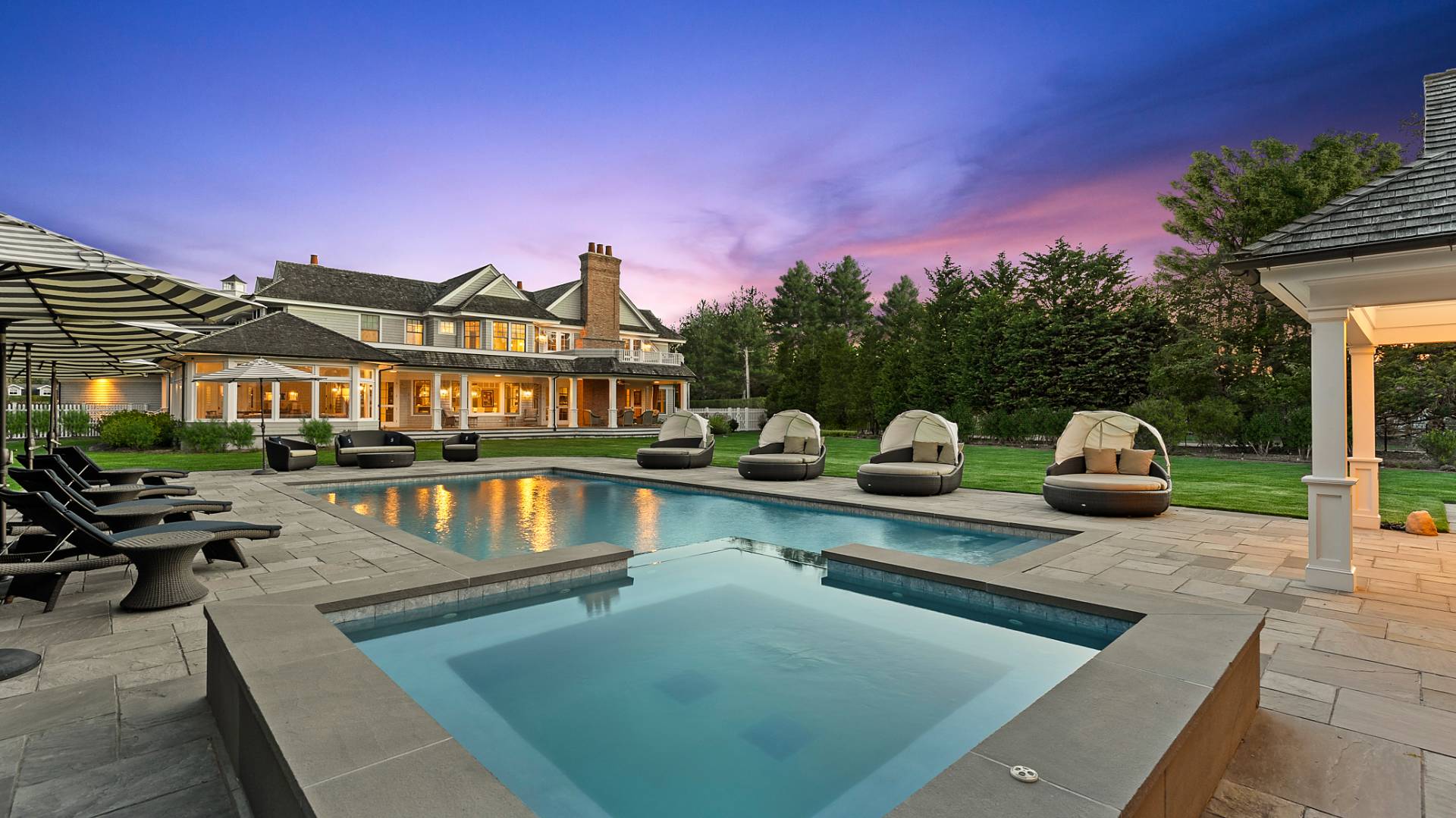


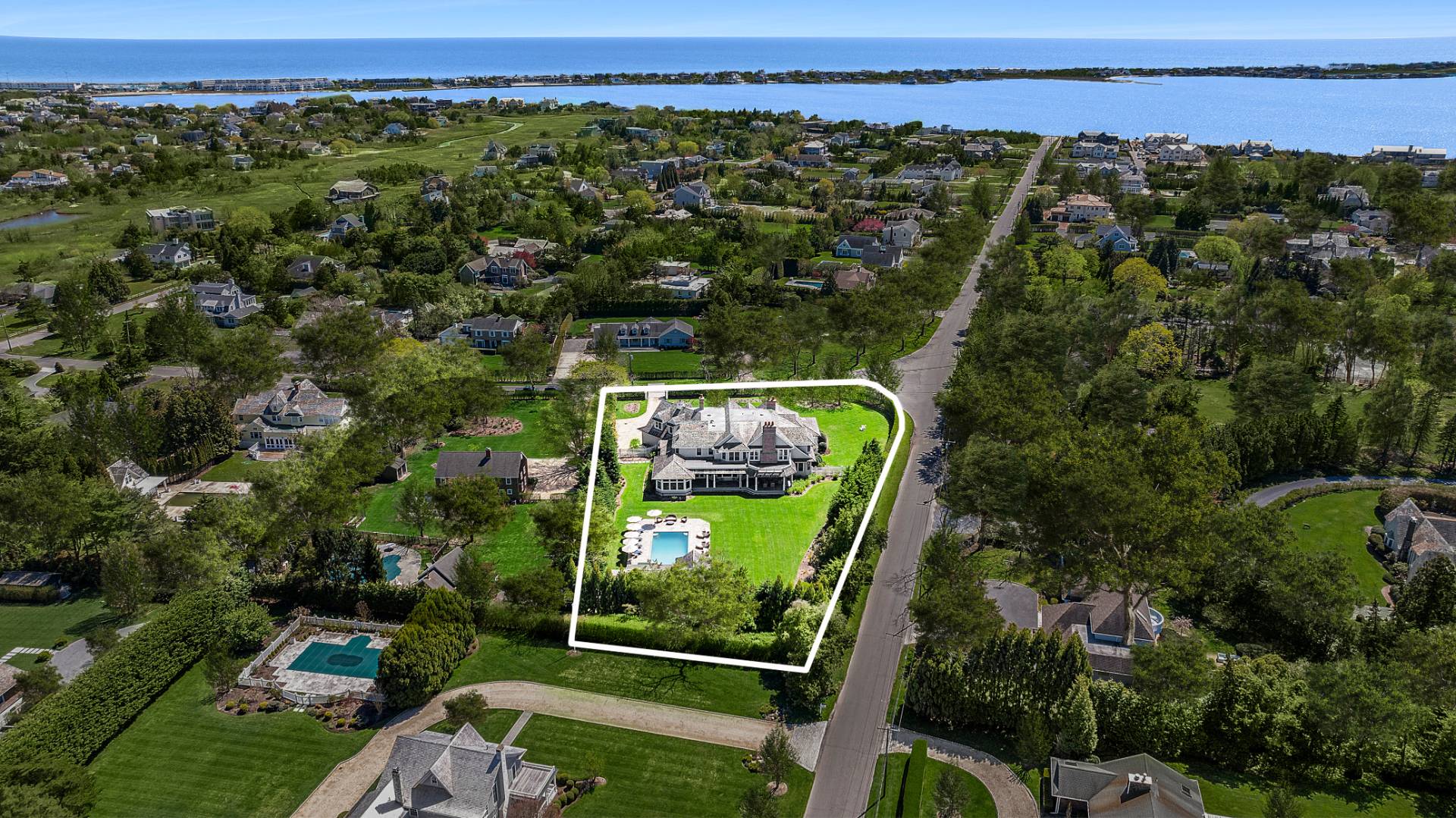 ;
;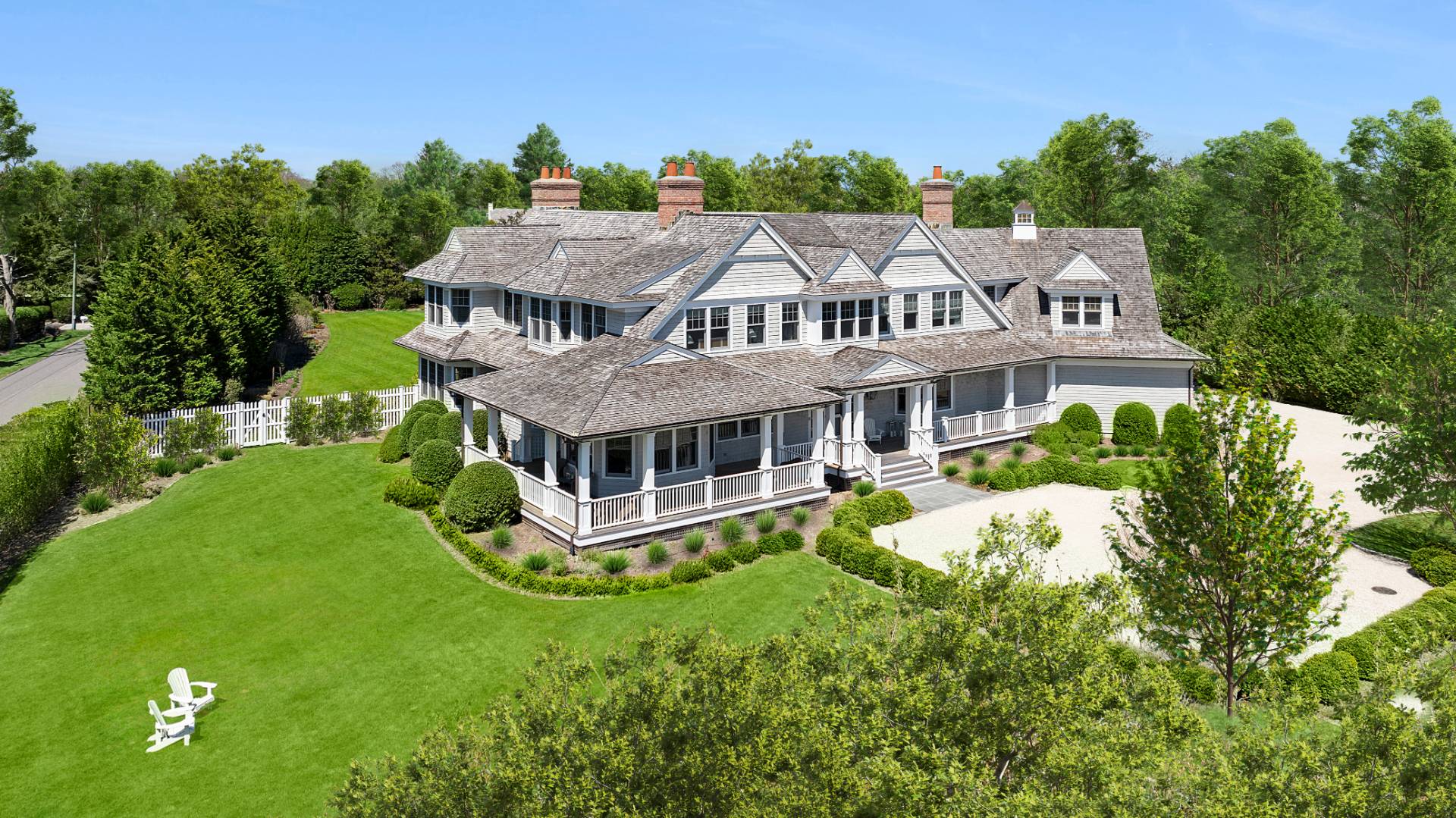 ;
;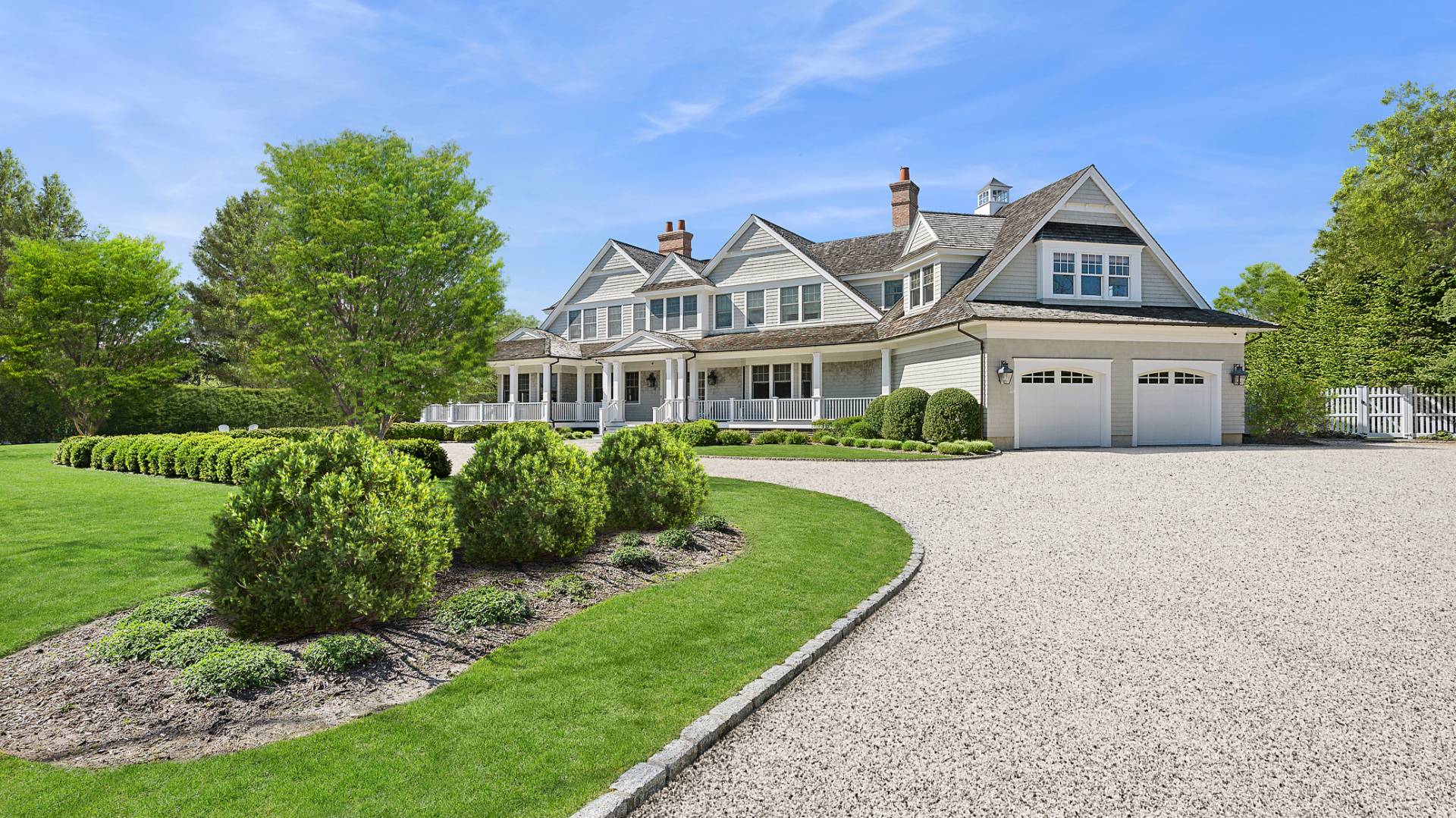 ;
;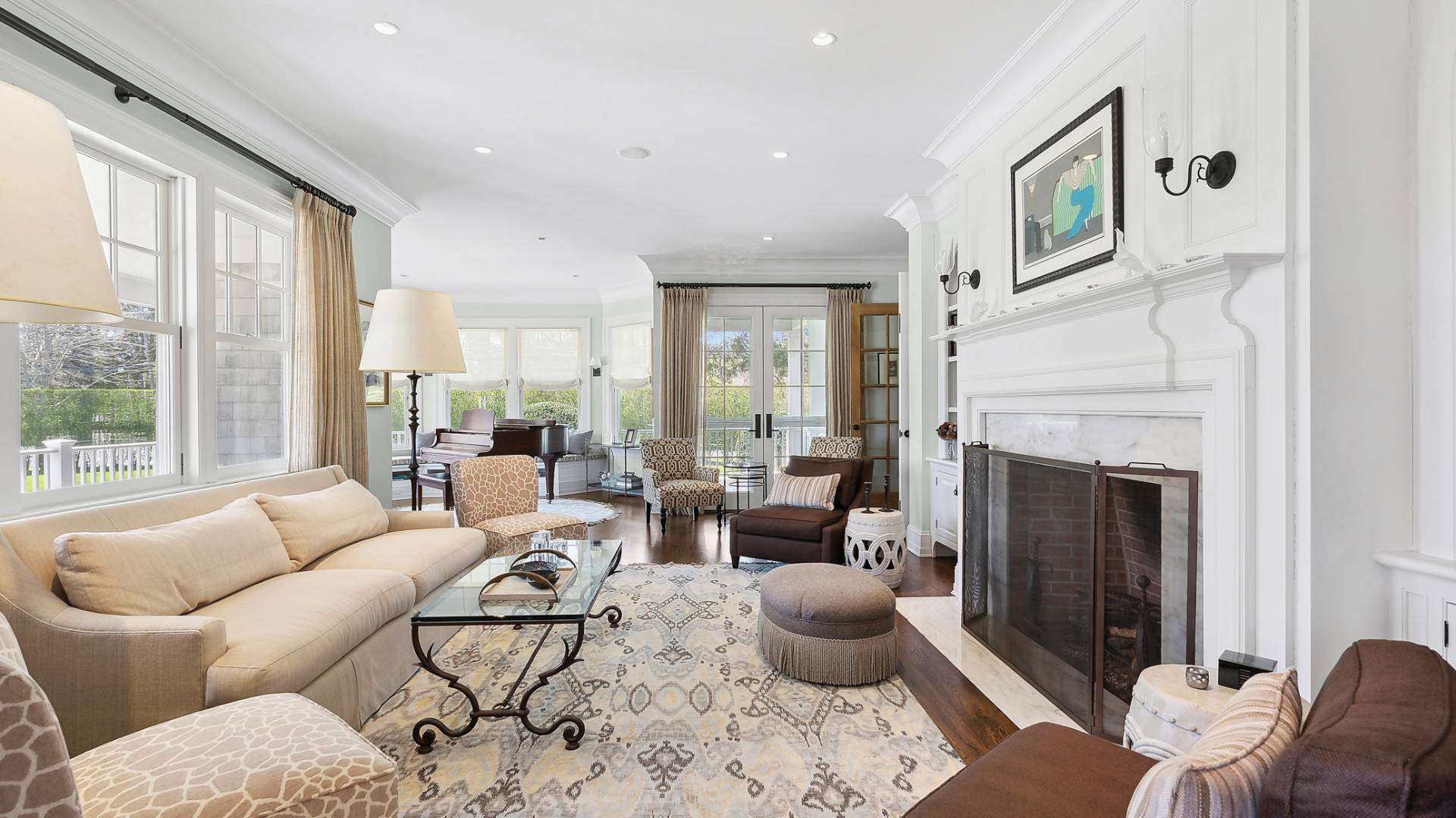 ;
;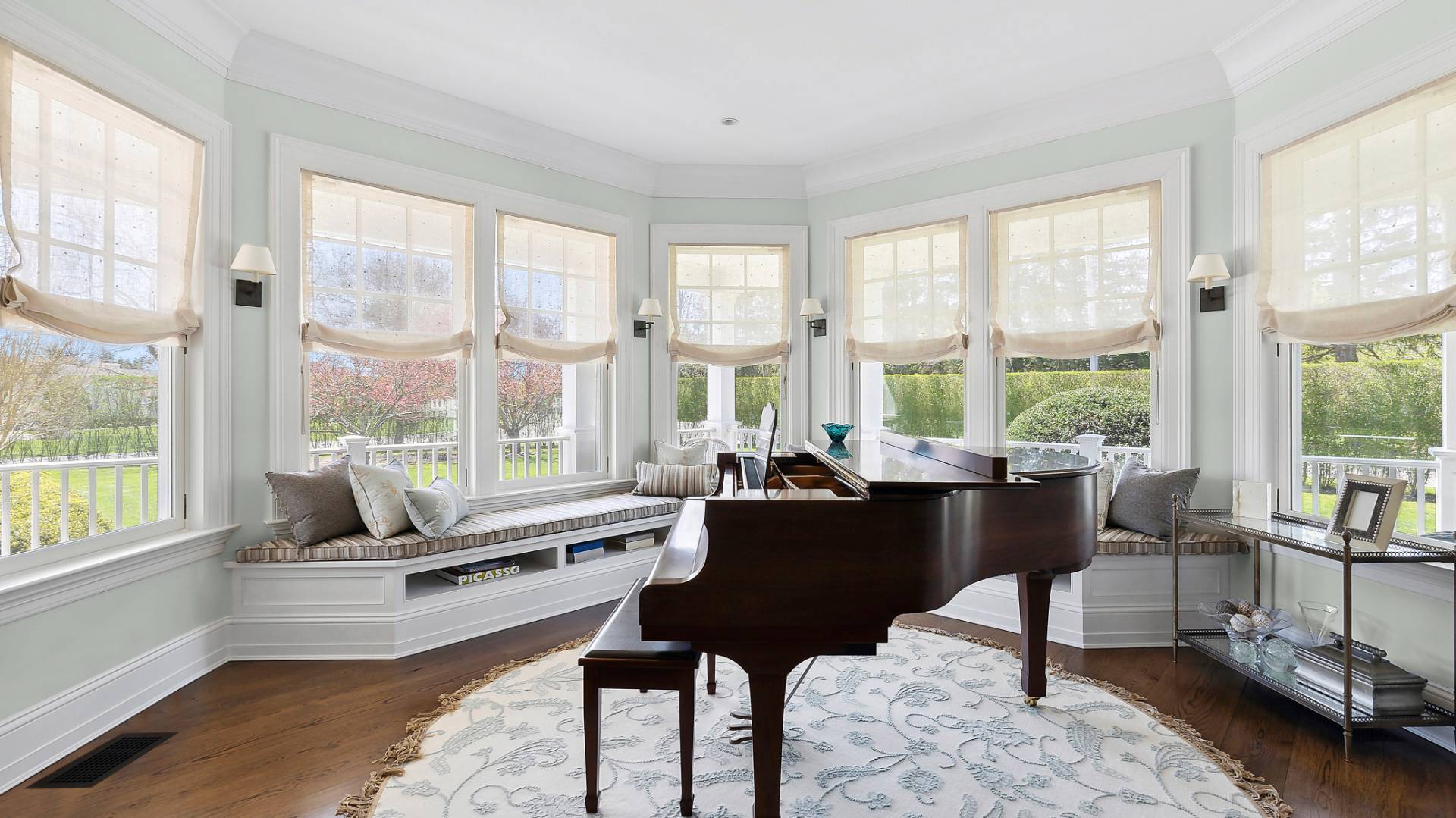 ;
;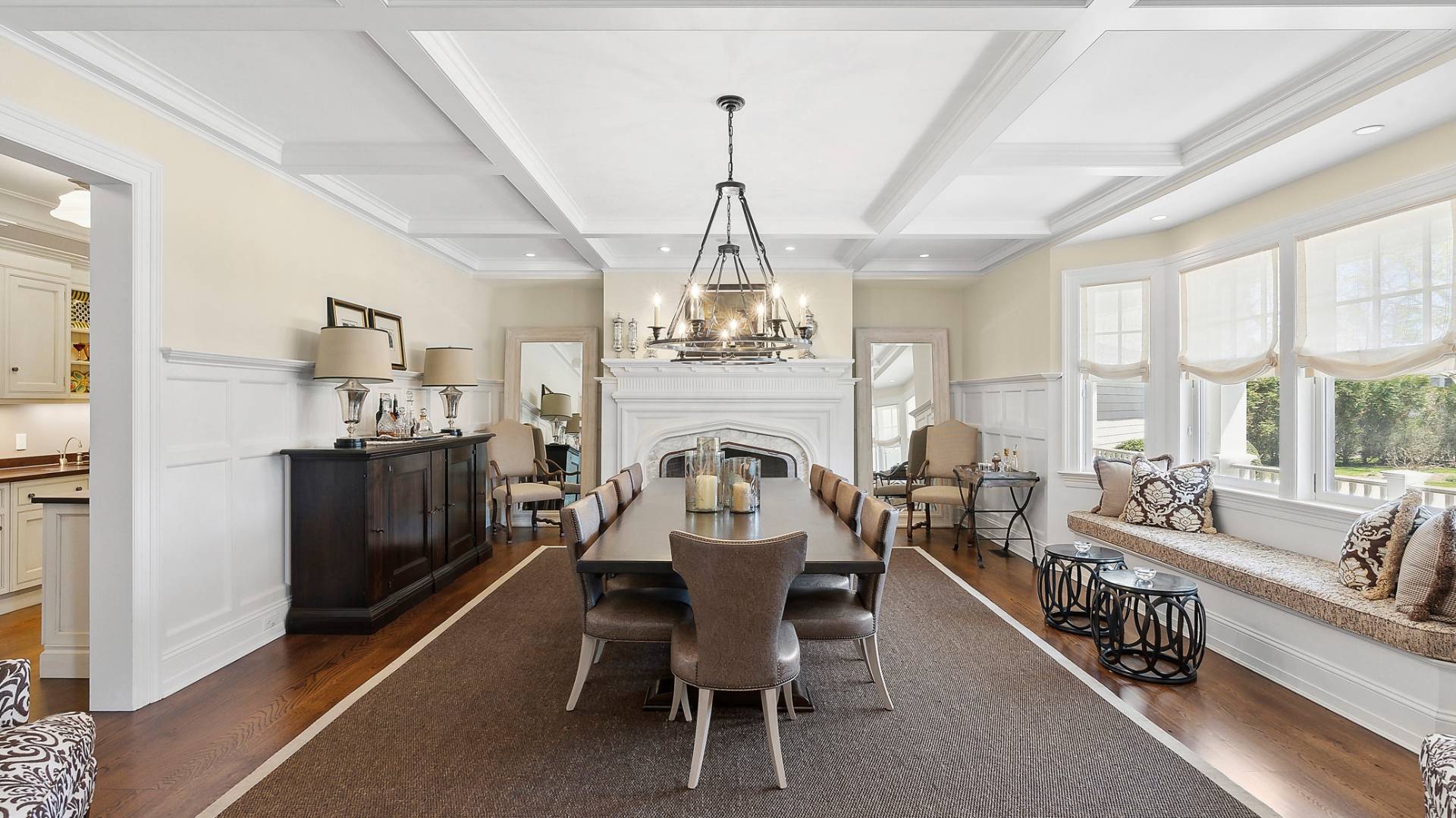 ;
;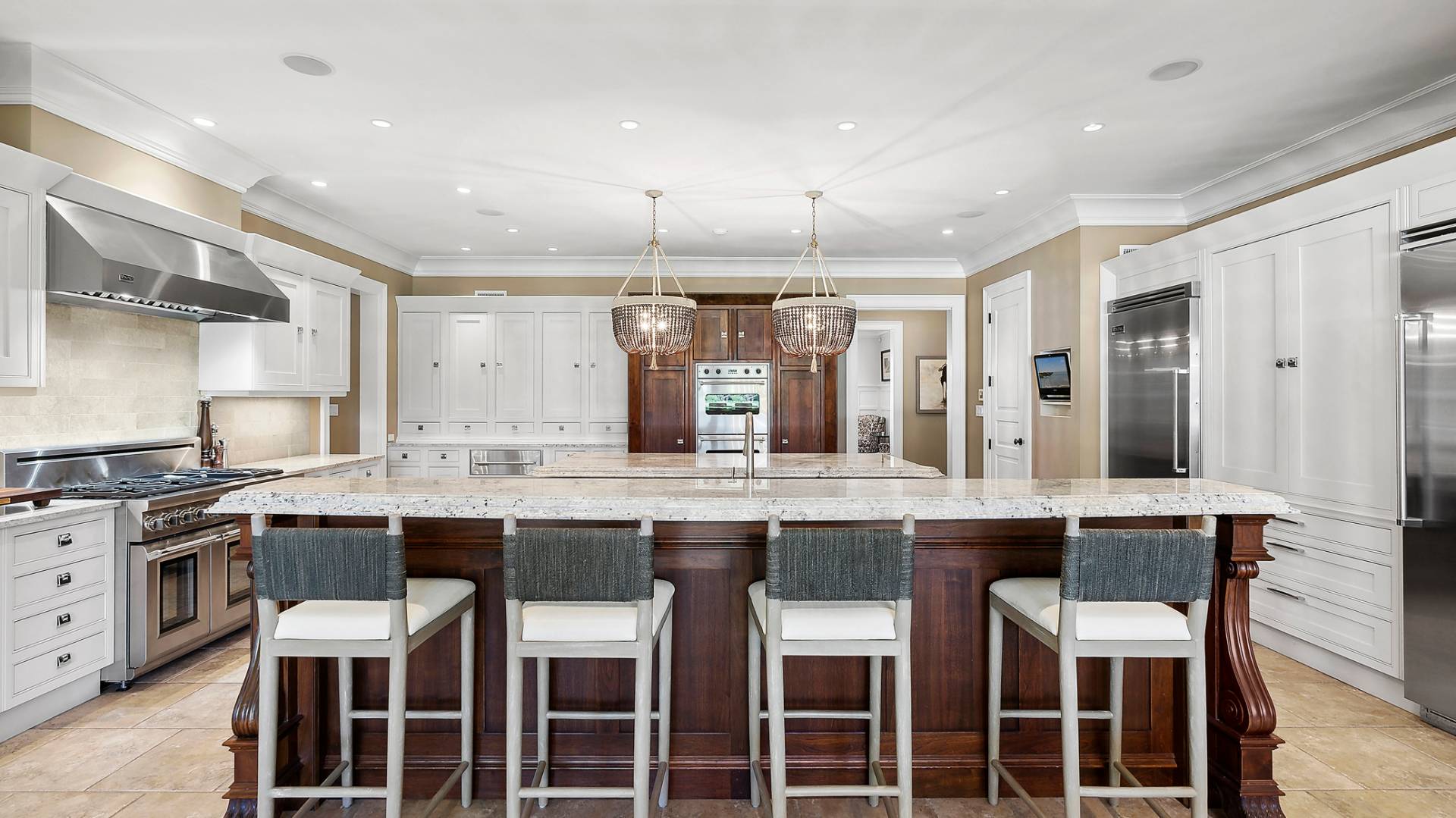 ;
;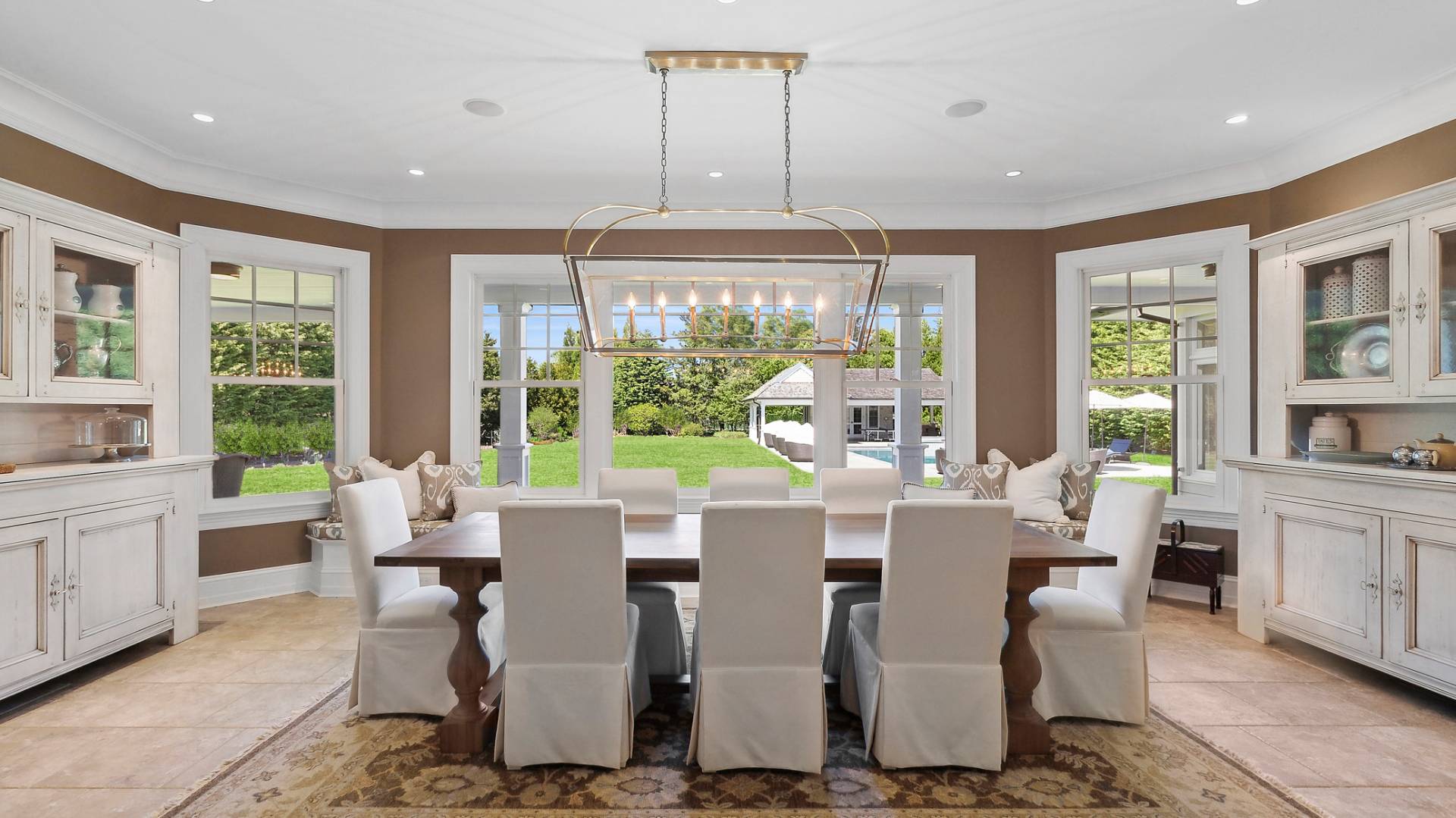 ;
;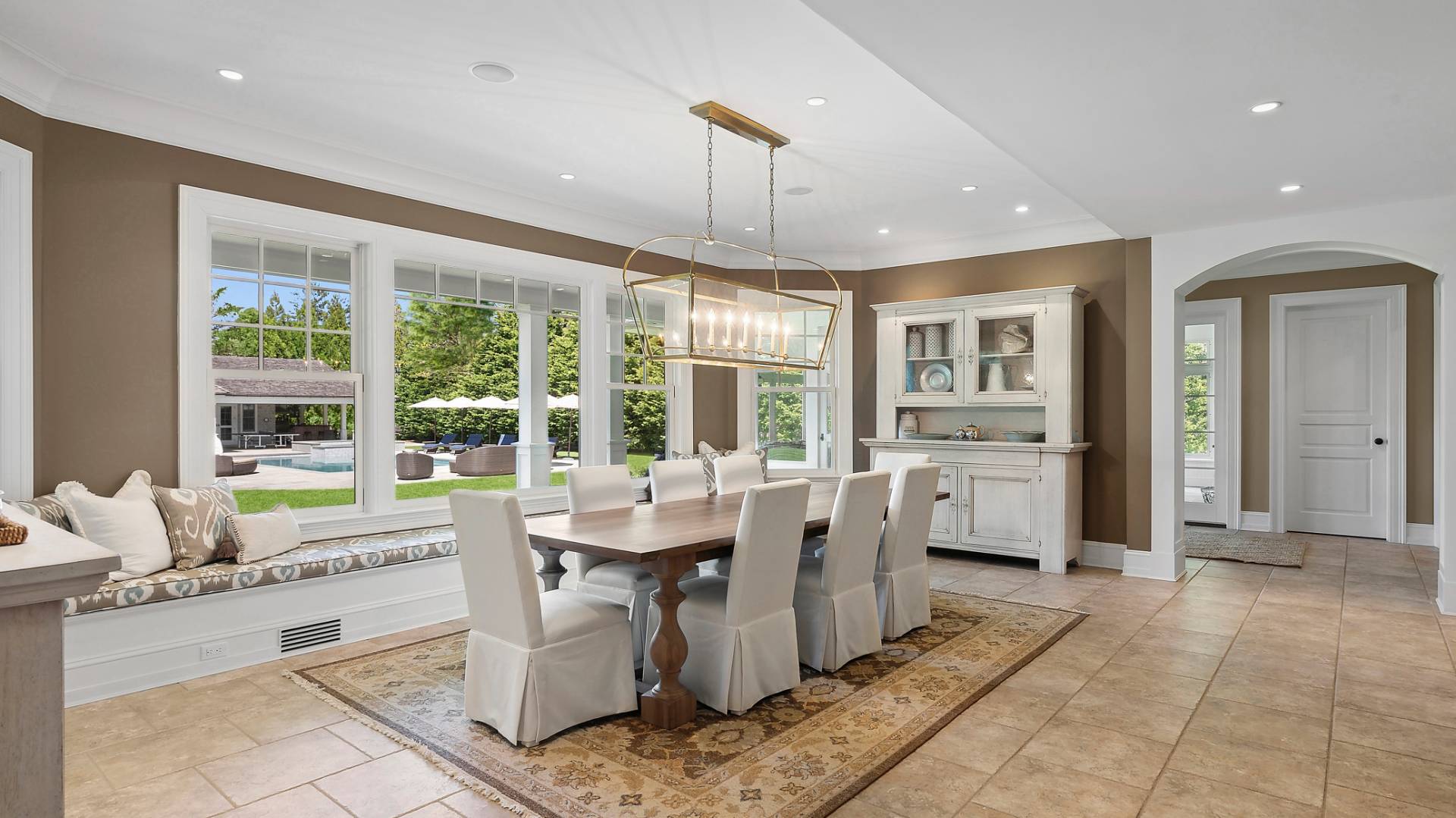 ;
;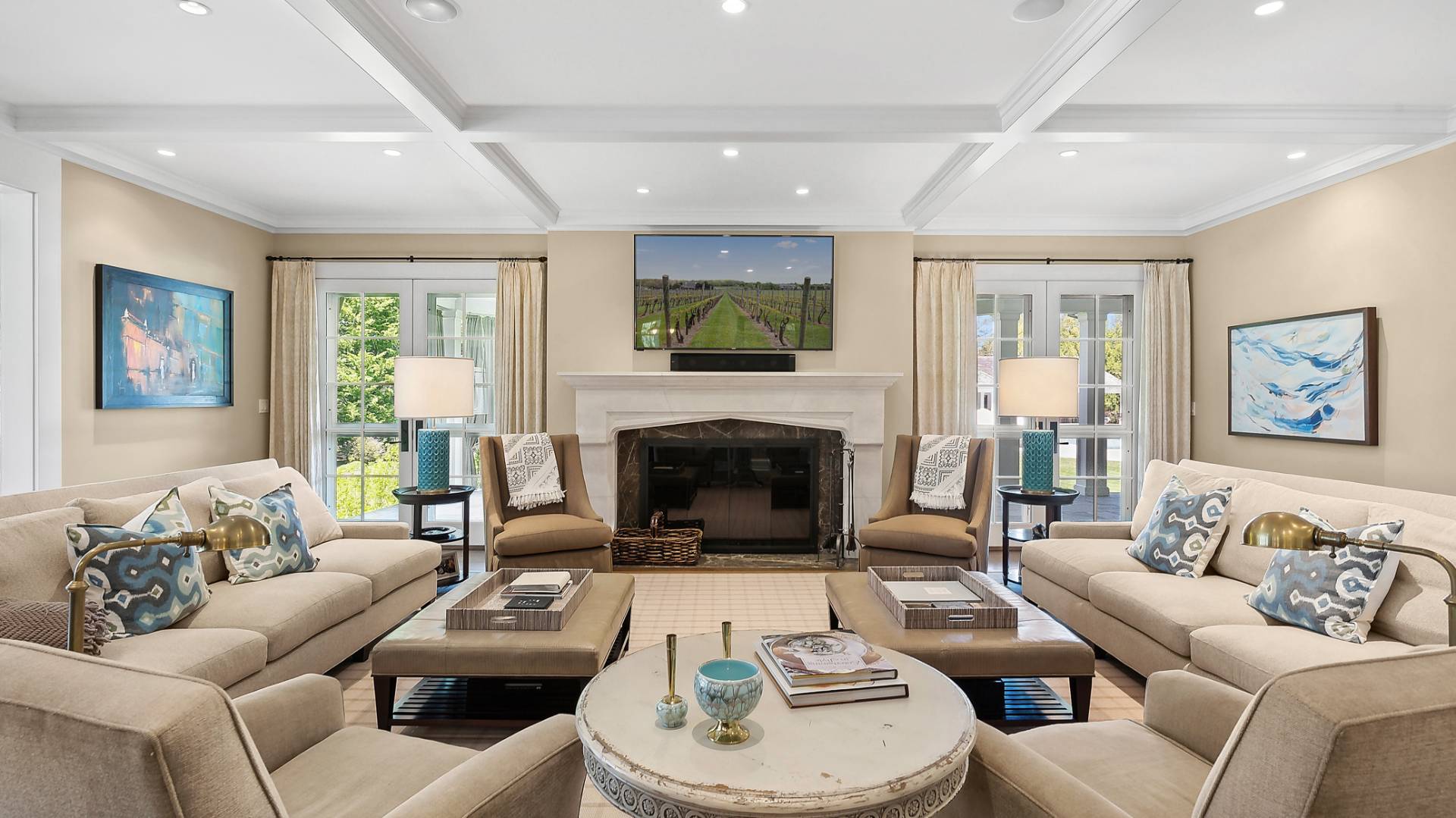 ;
;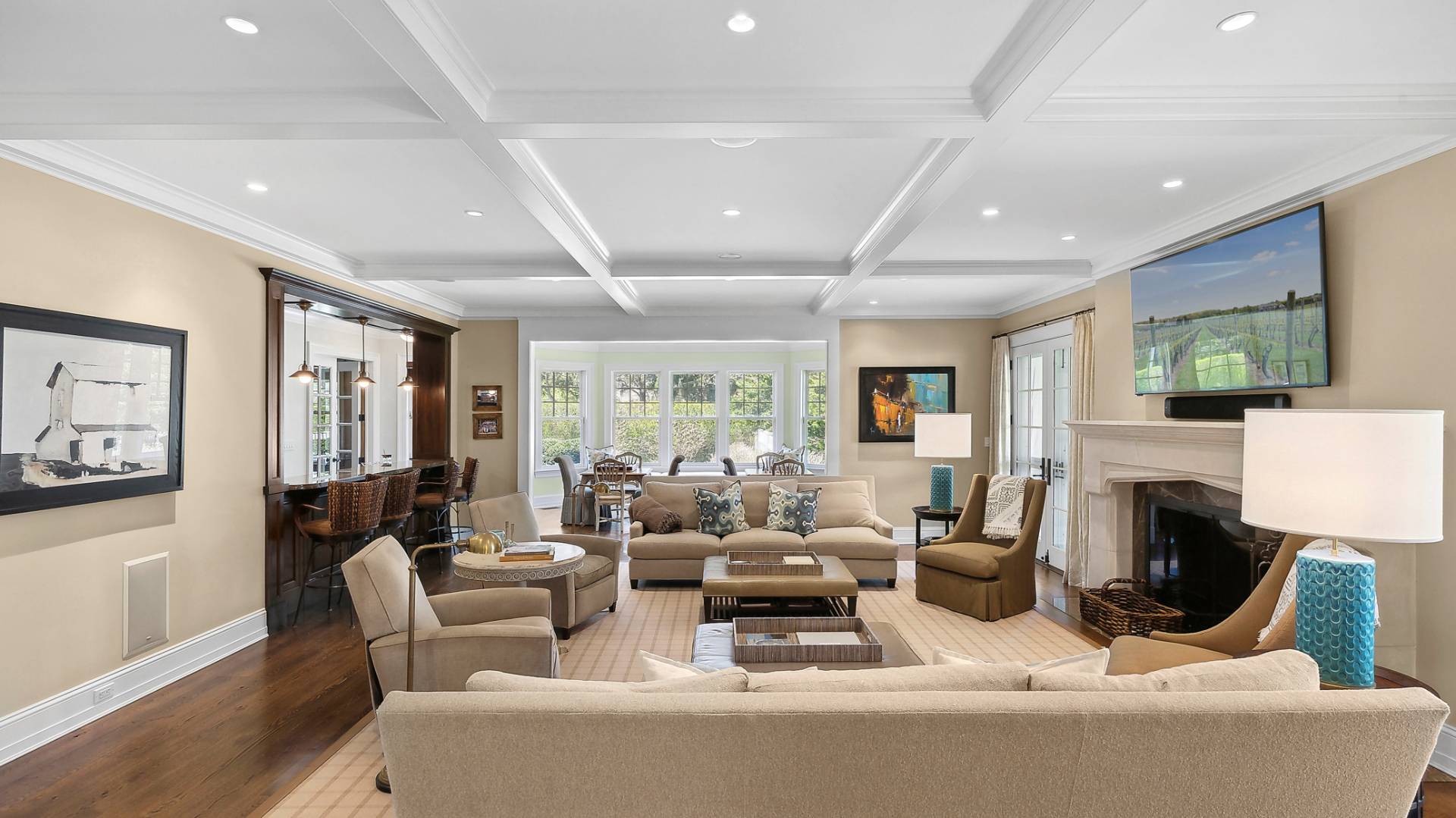 ;
;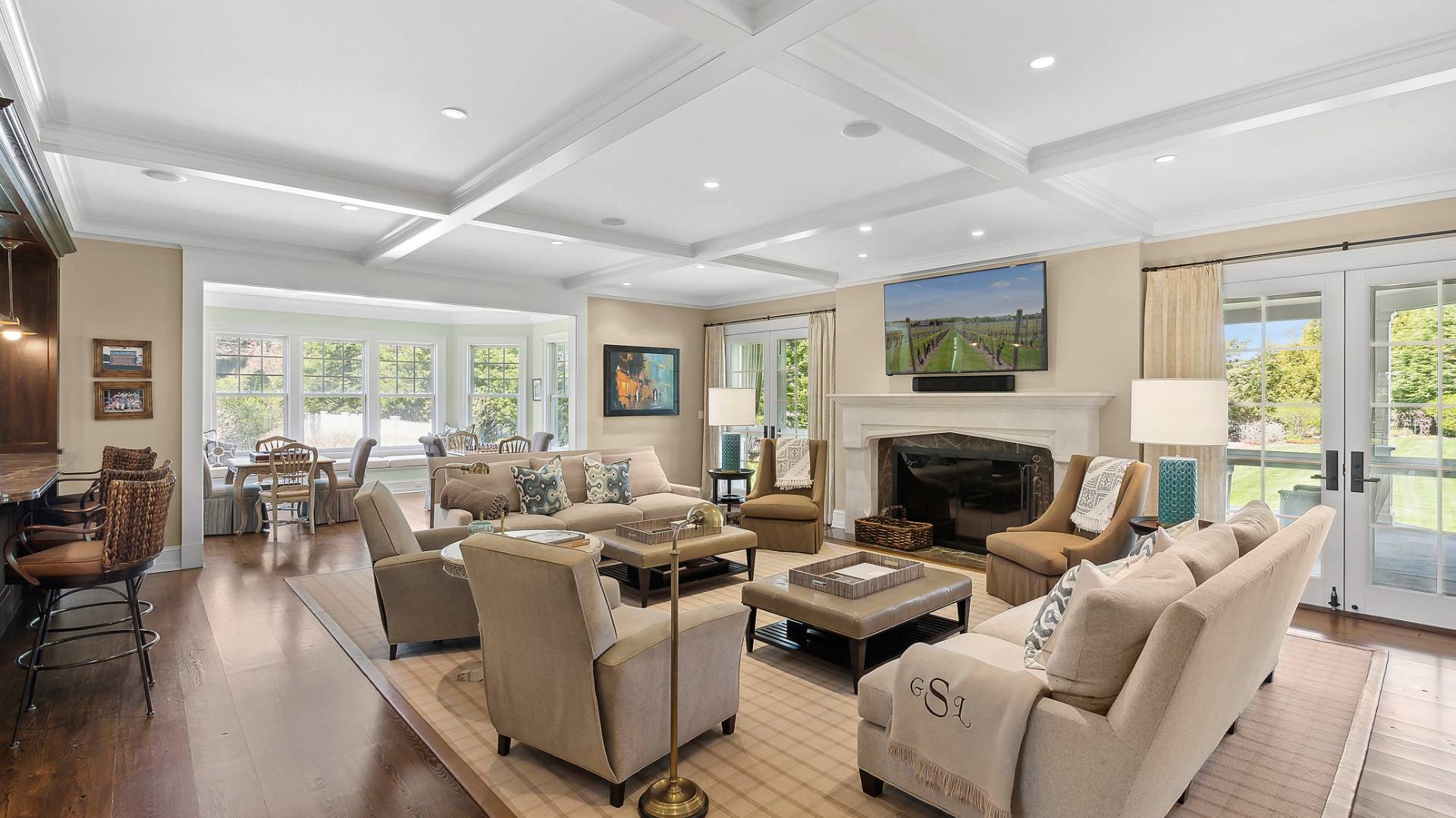 ;
;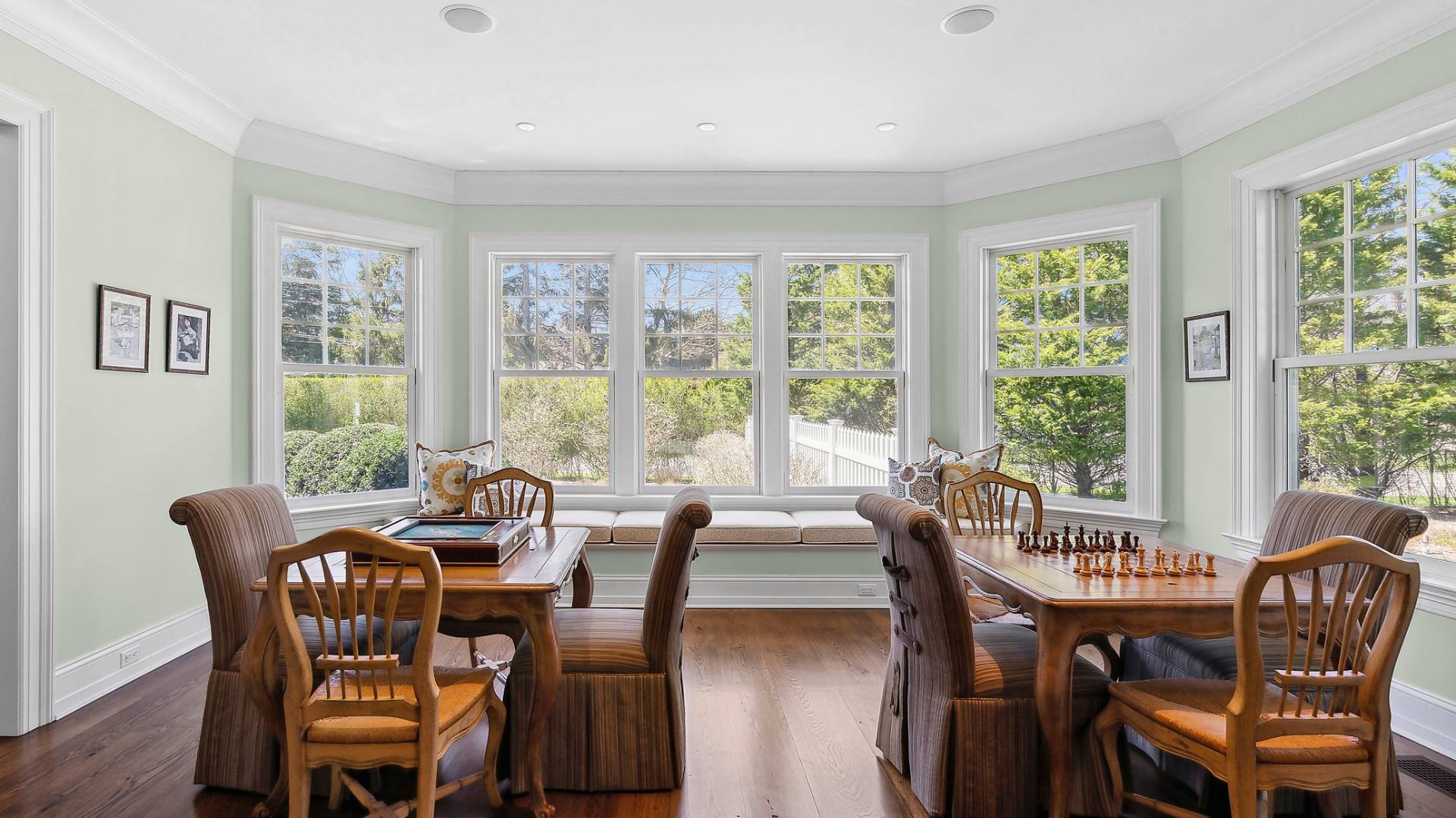 ;
;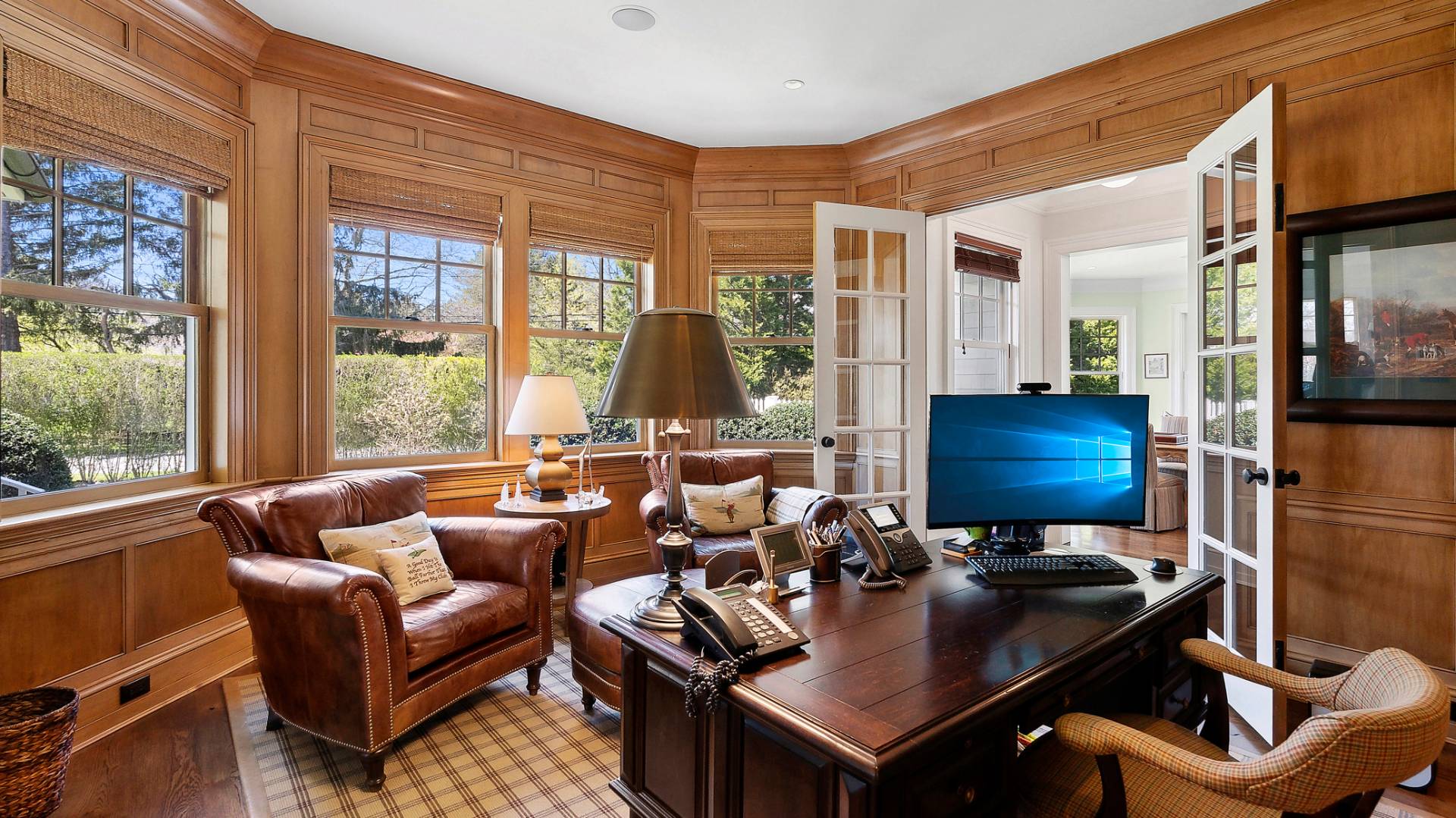 ;
;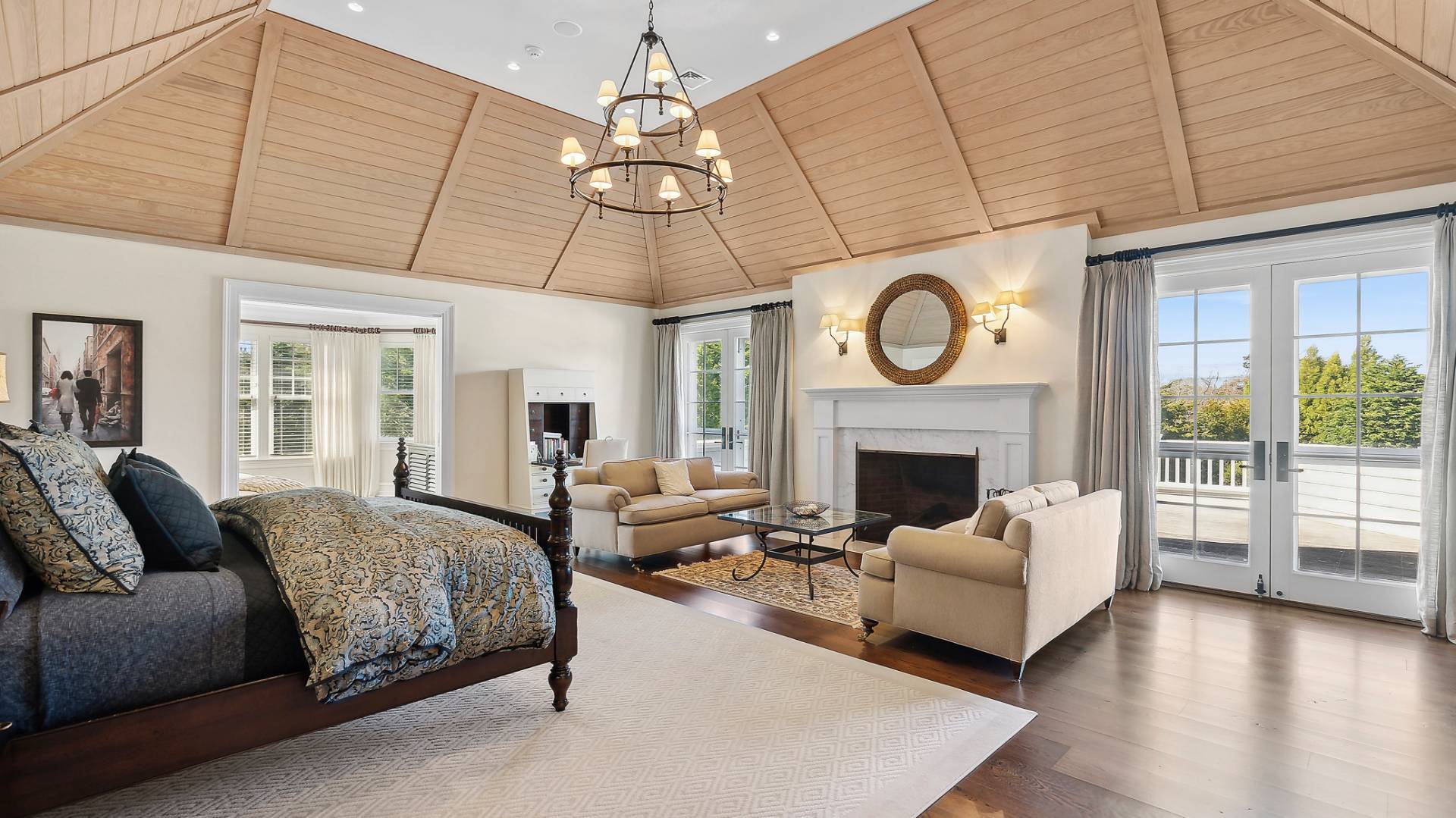 ;
;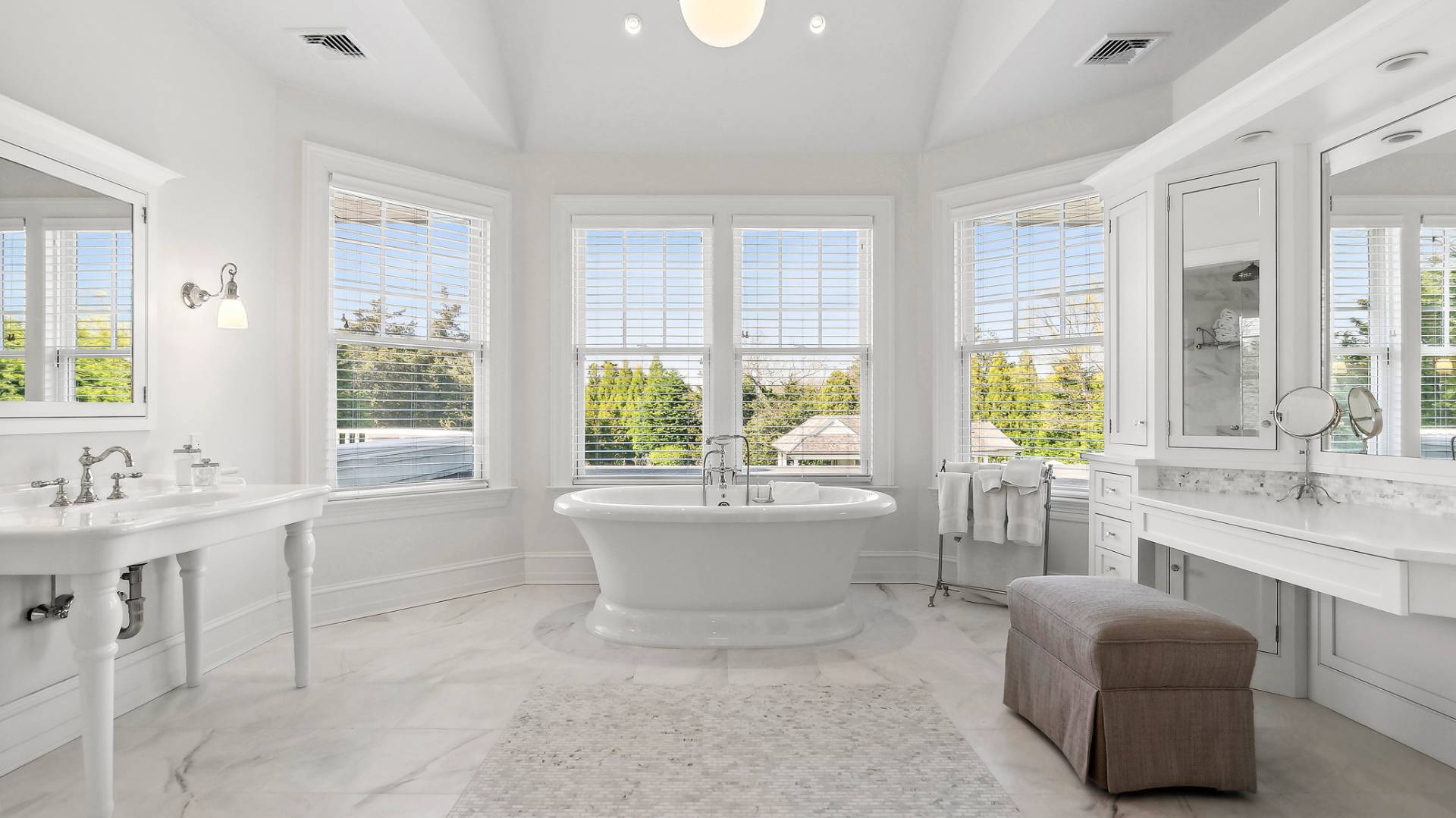 ;
;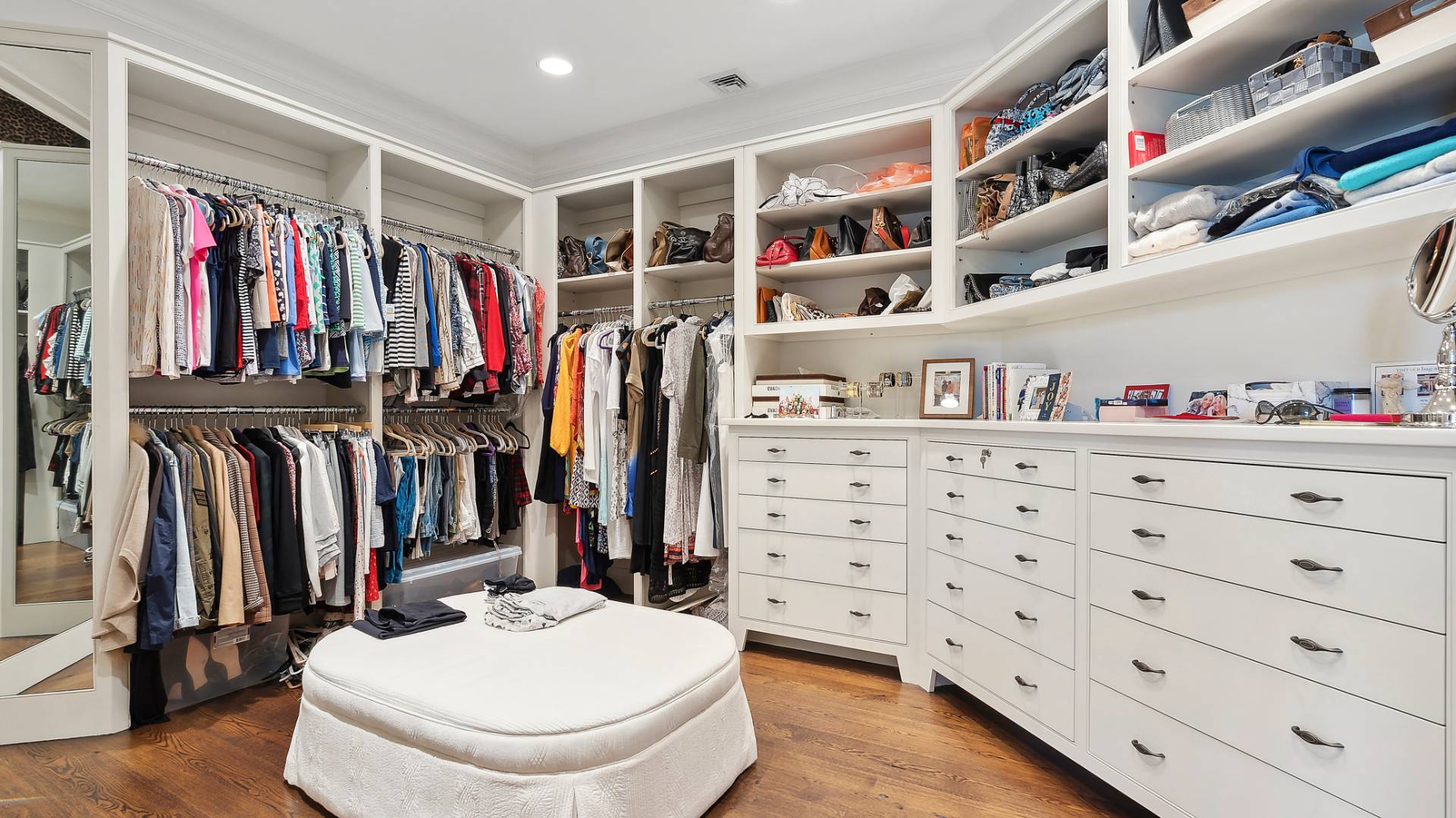 ;
;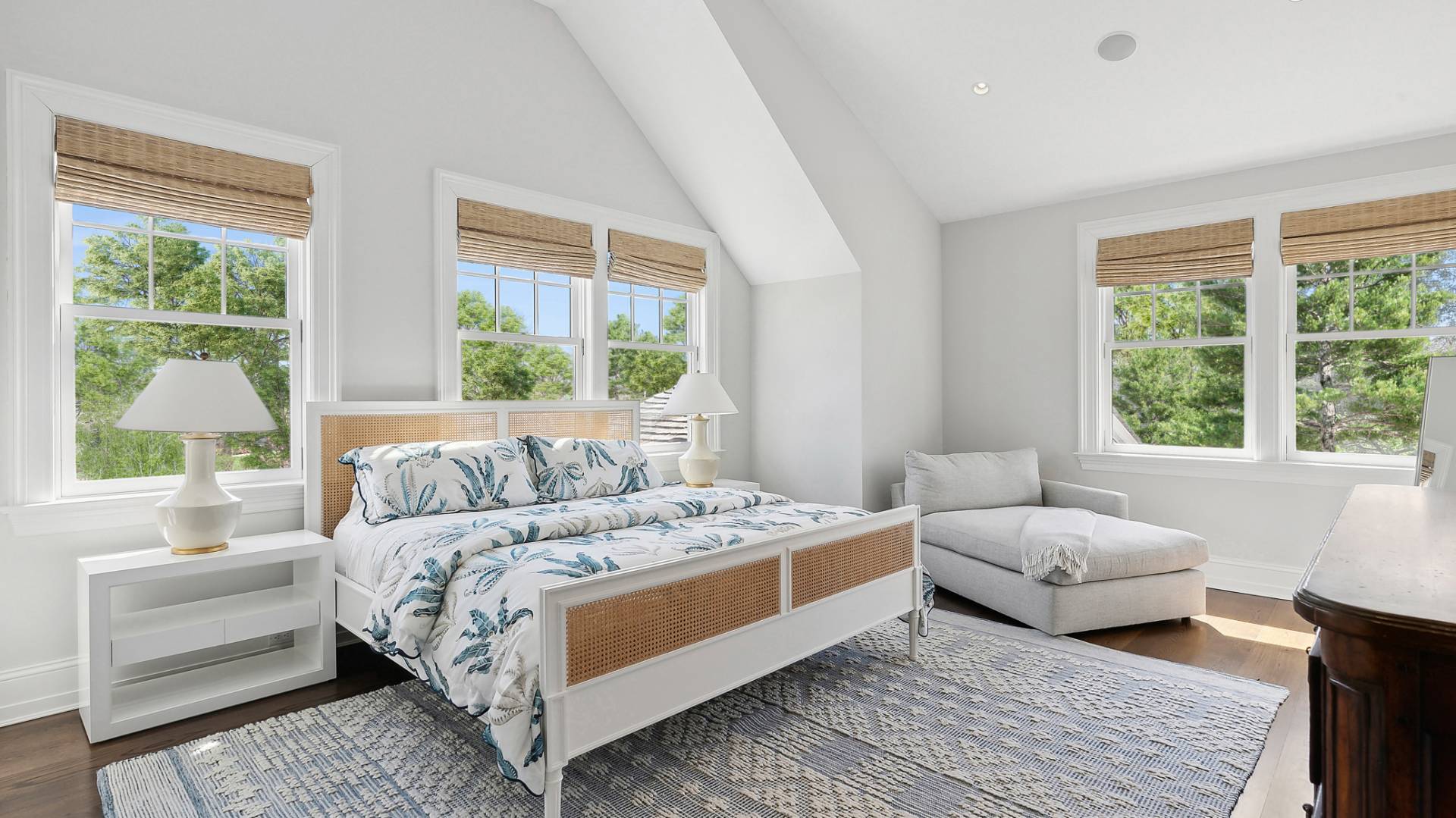 ;
;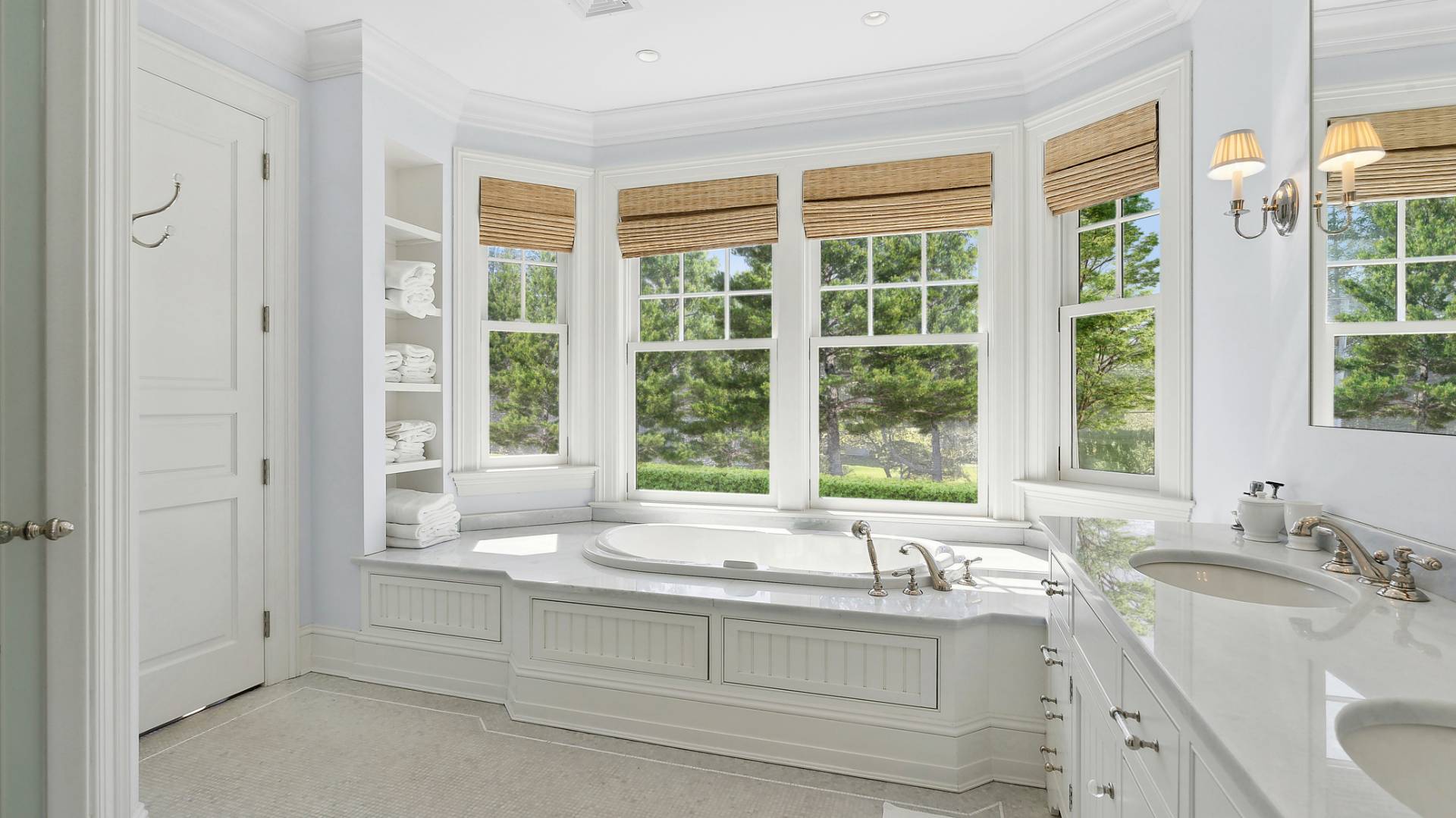 ;
;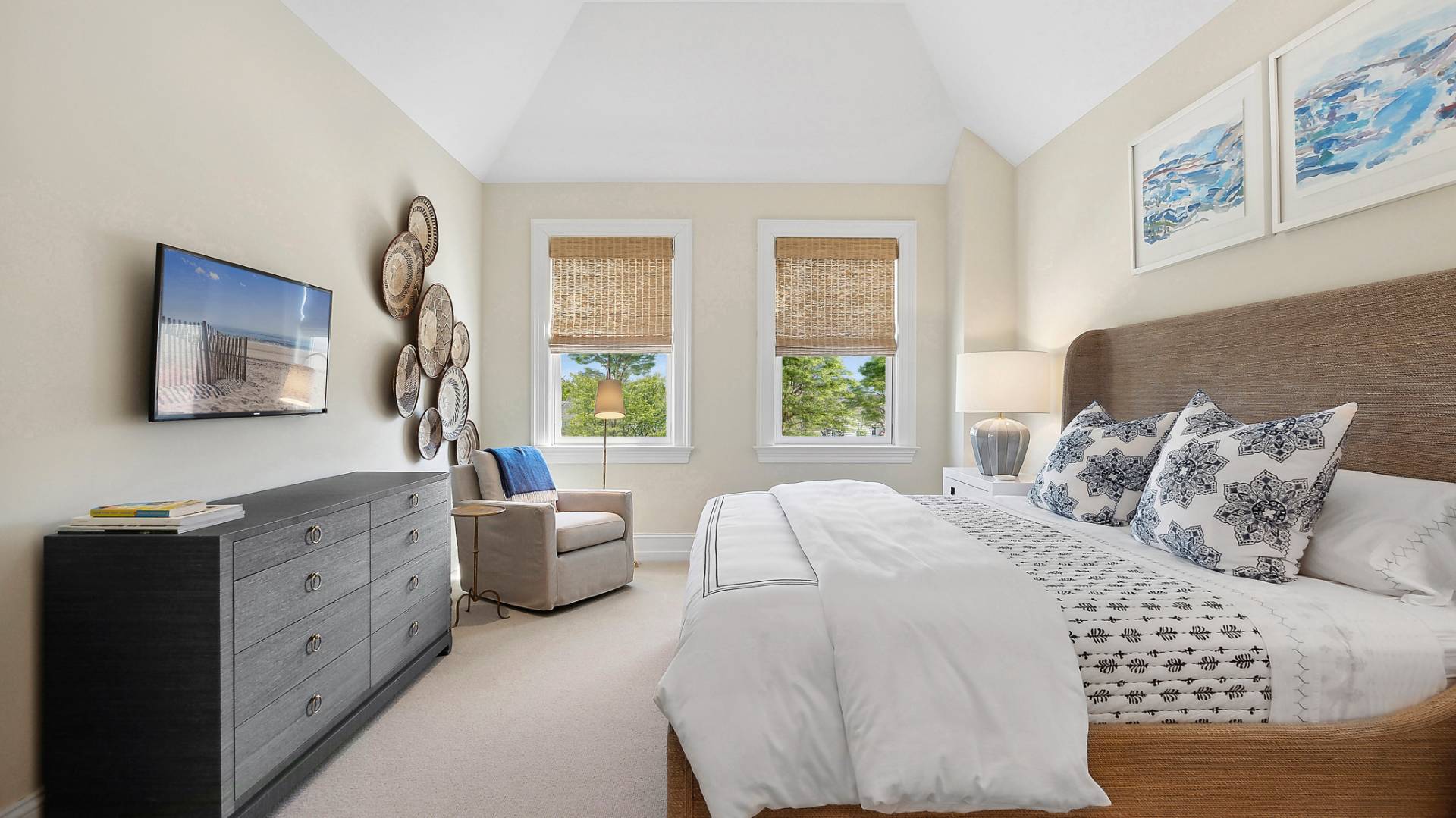 ;
;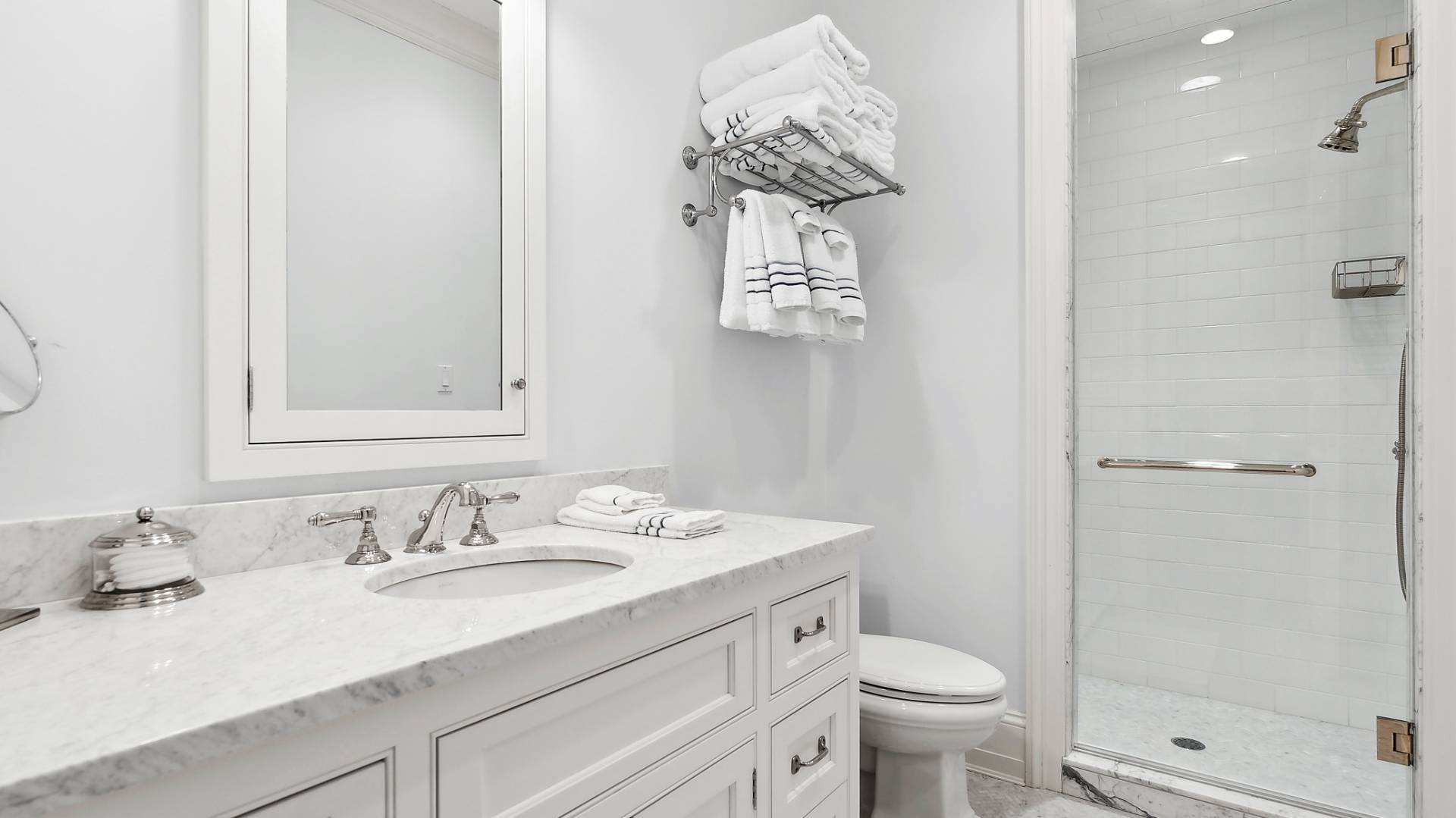 ;
;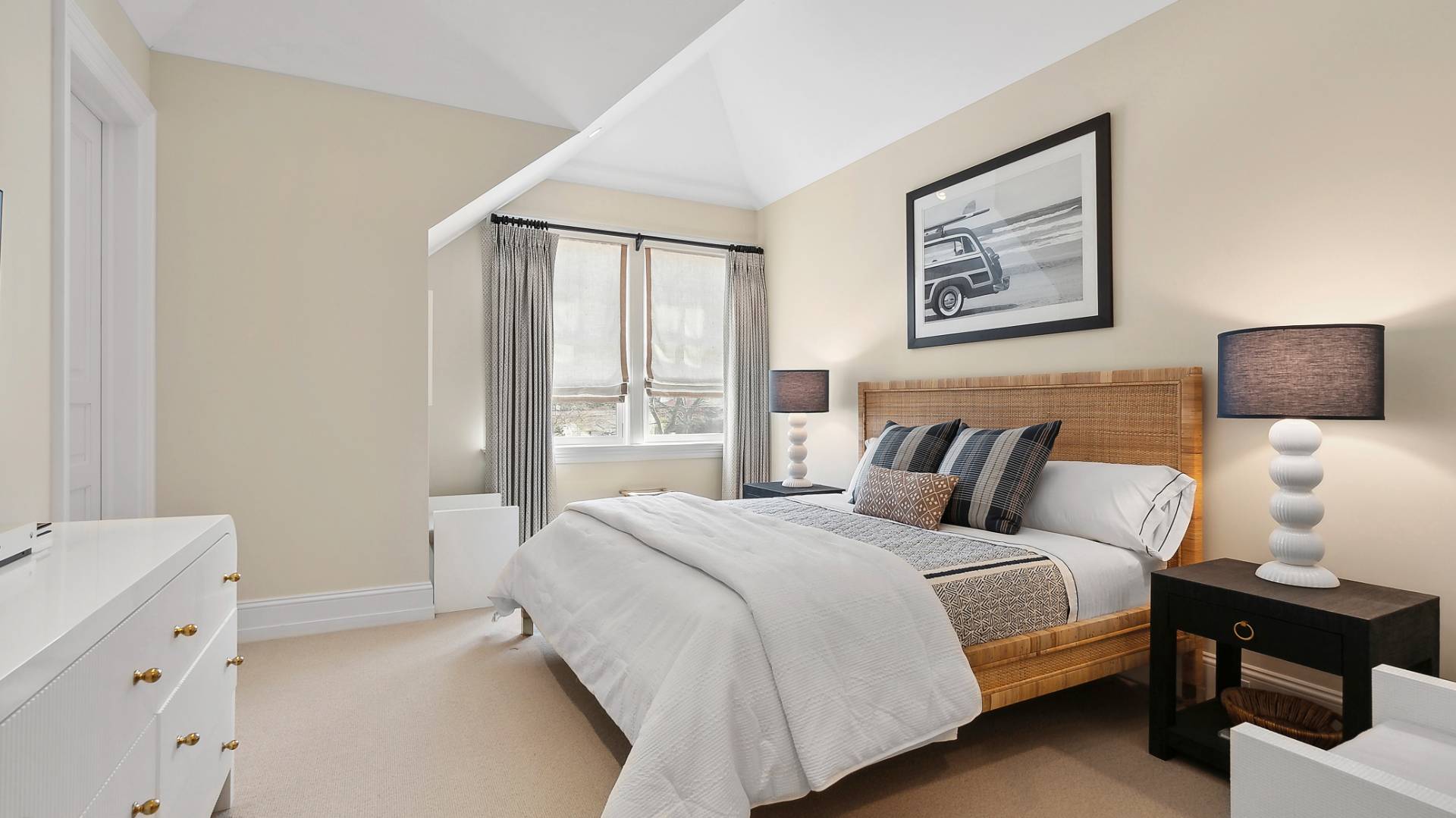 ;
;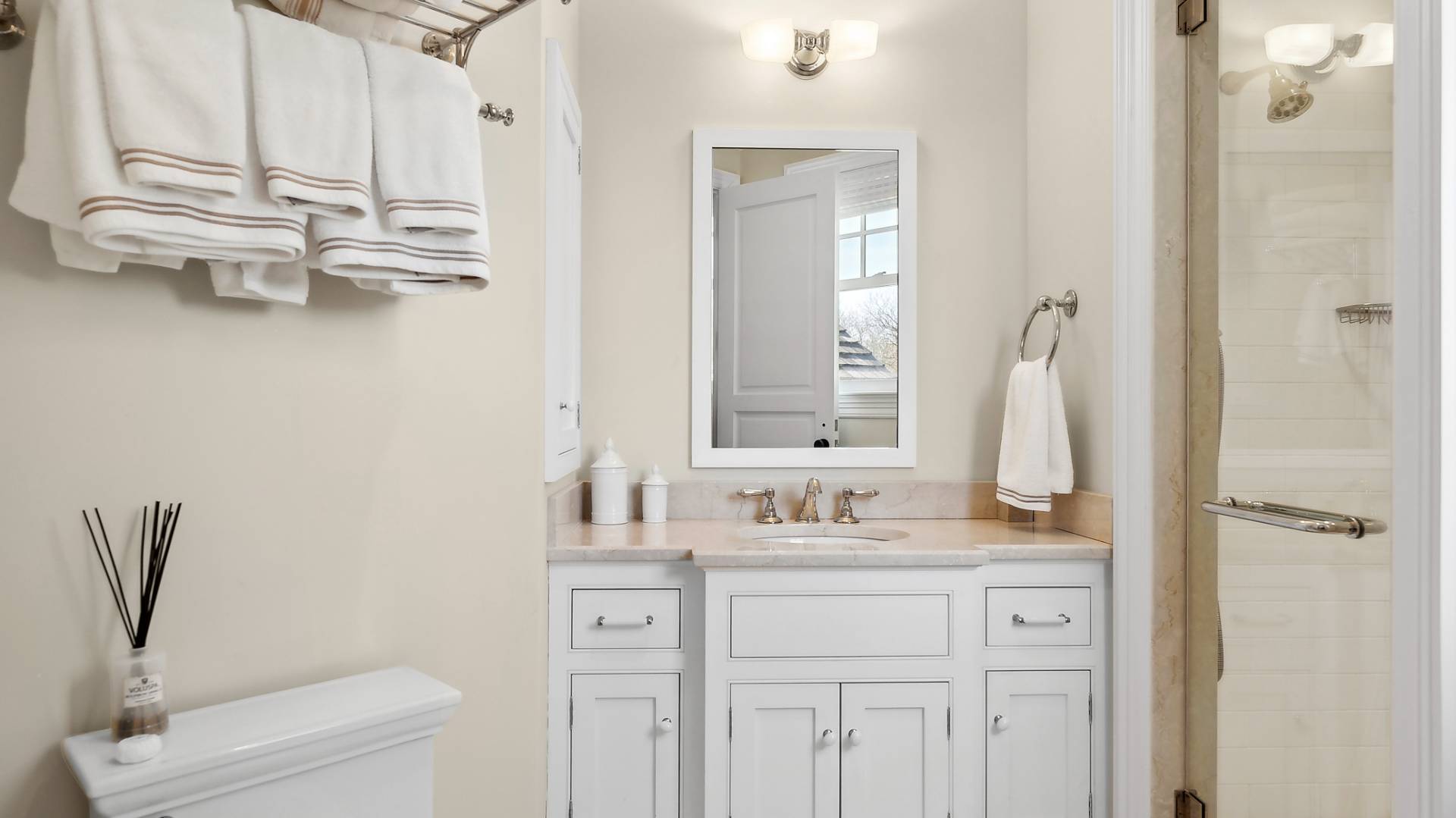 ;
;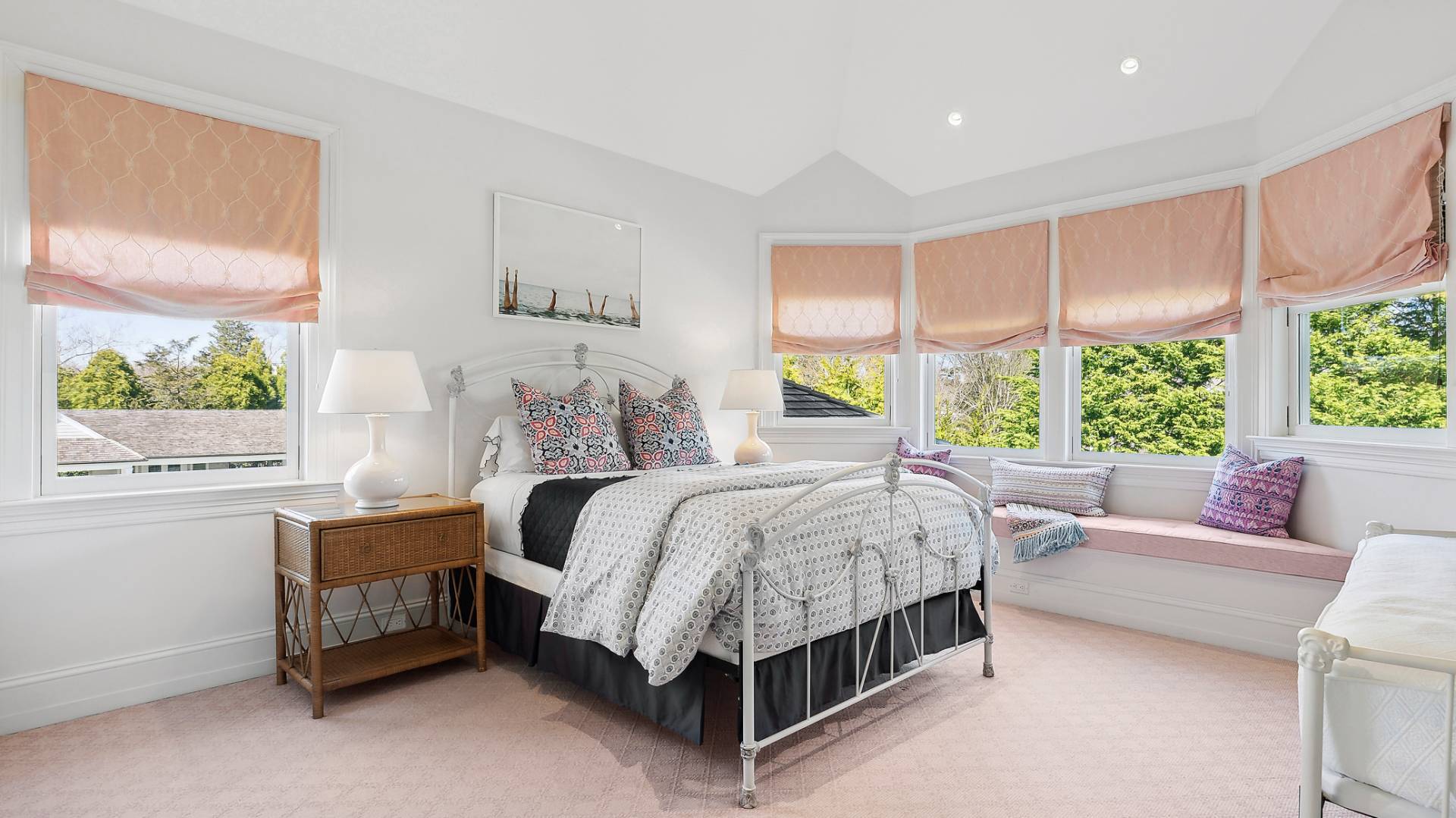 ;
;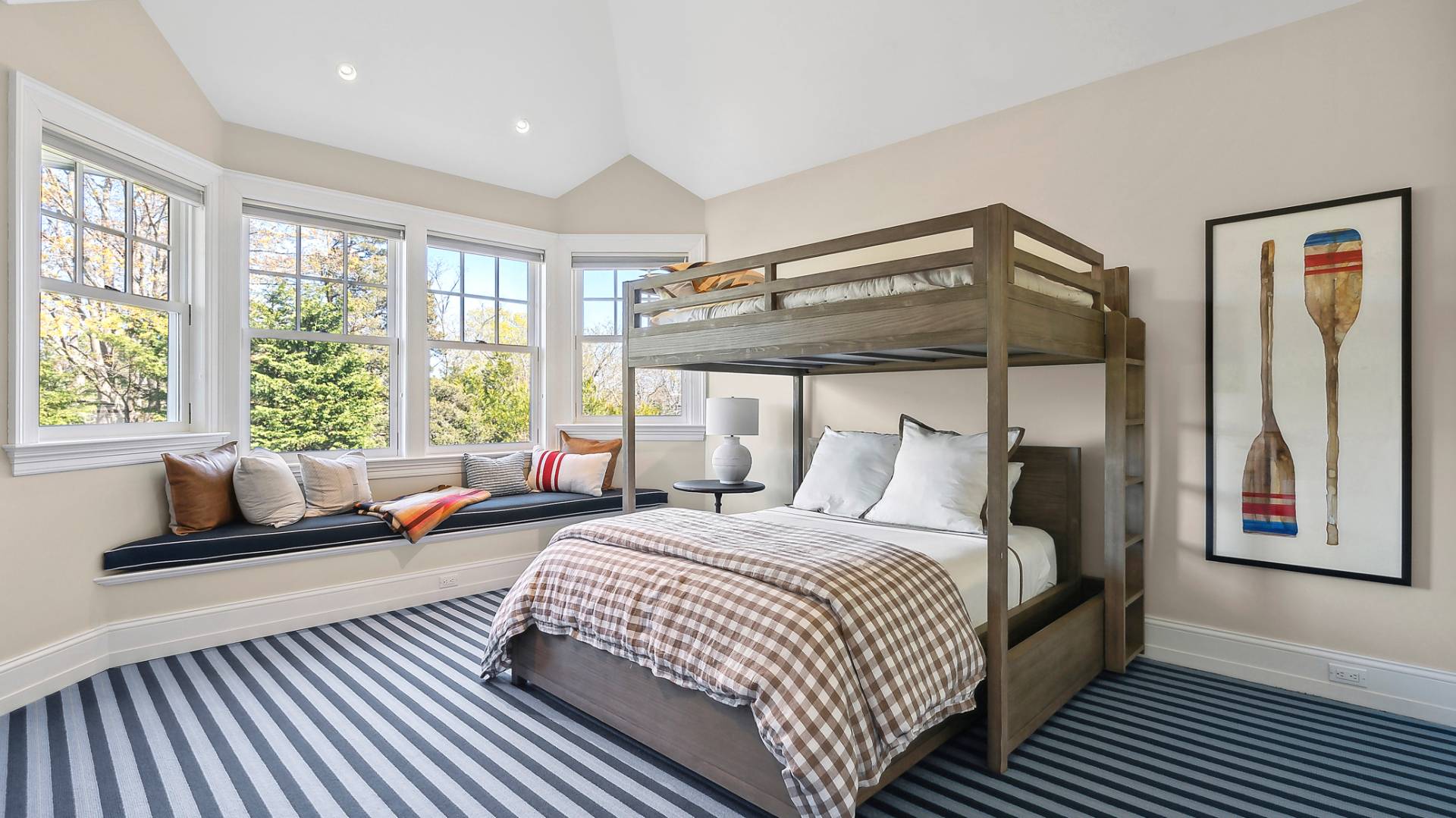 ;
;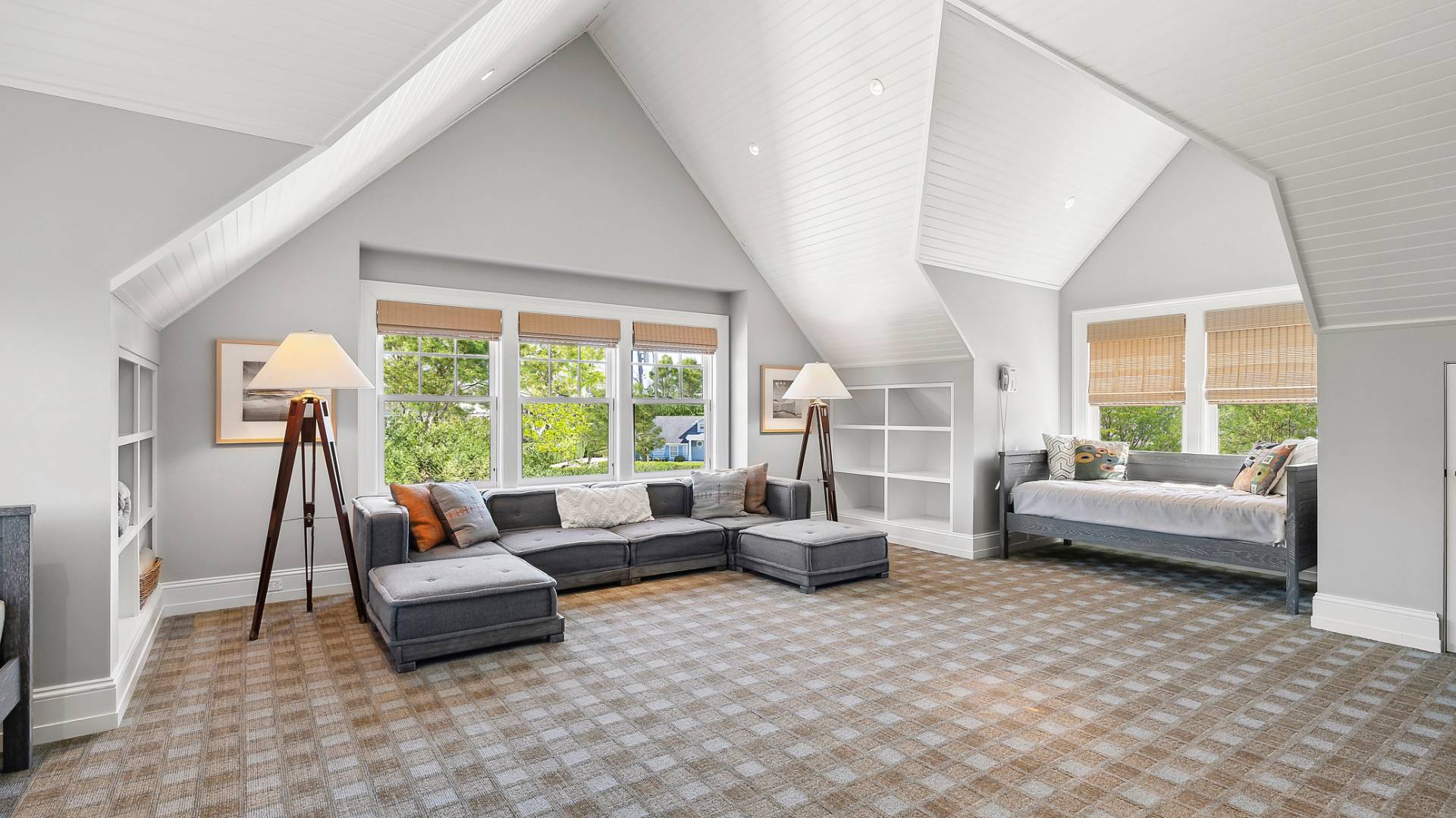 ;
;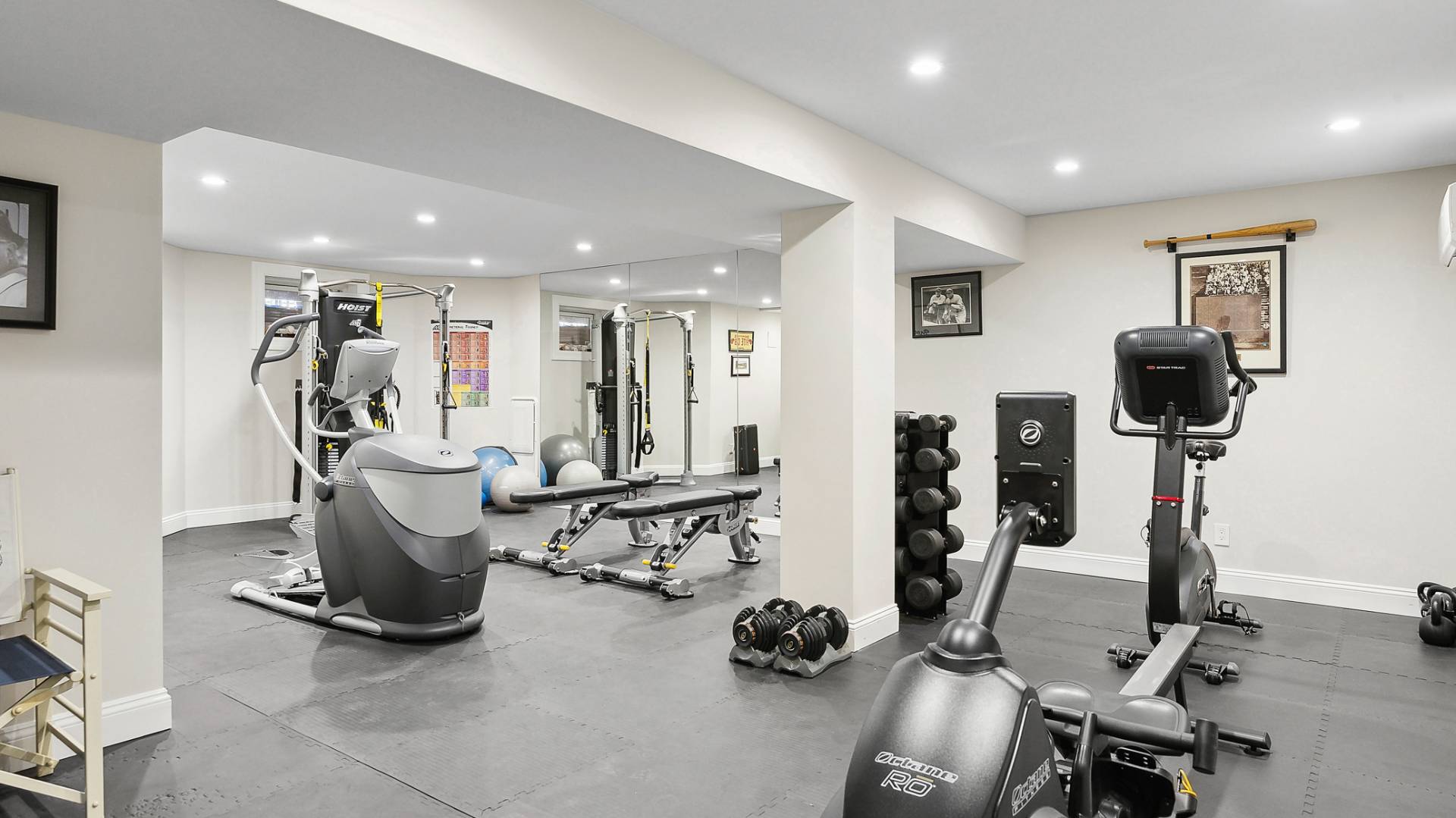 ;
;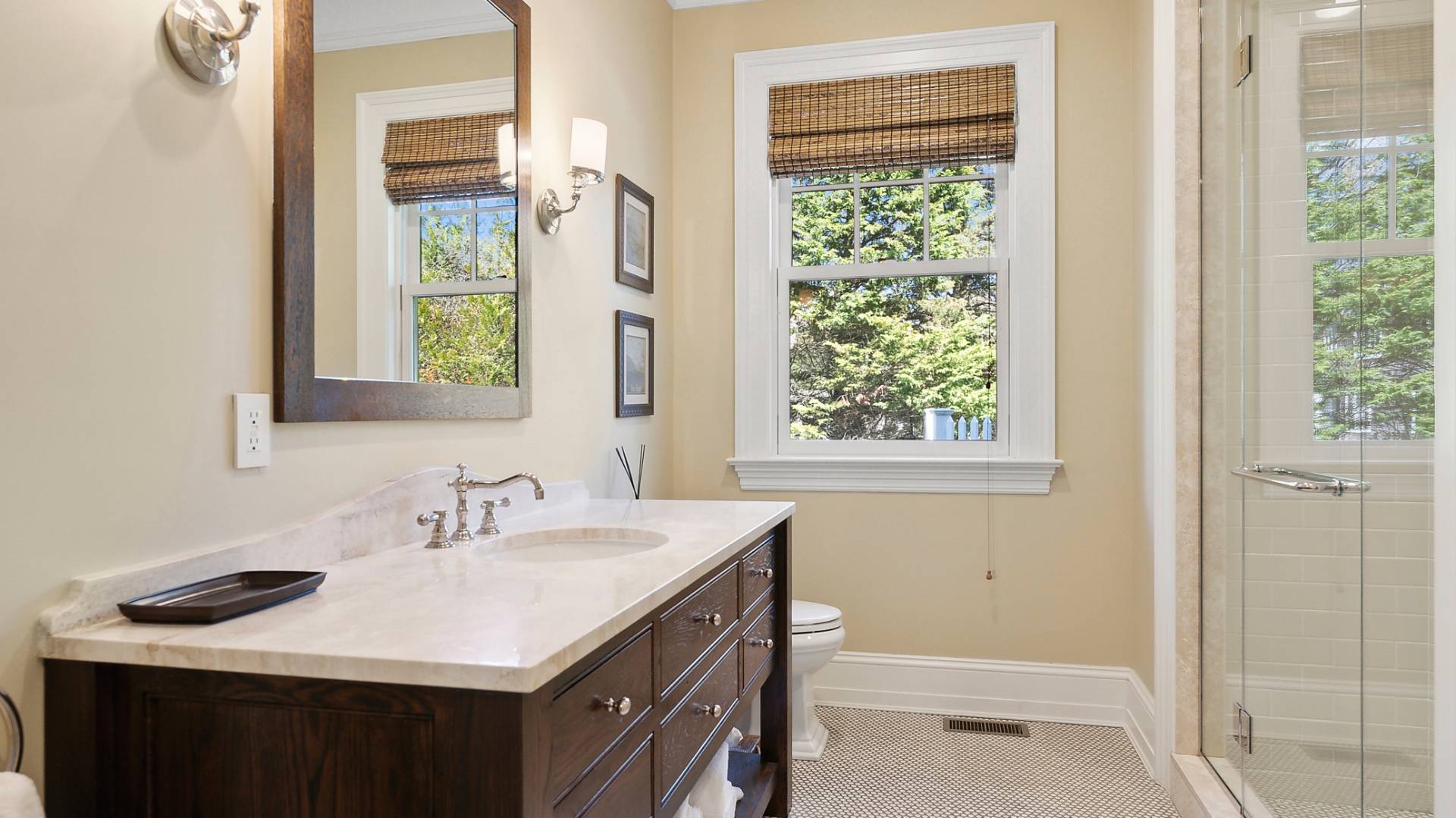 ;
;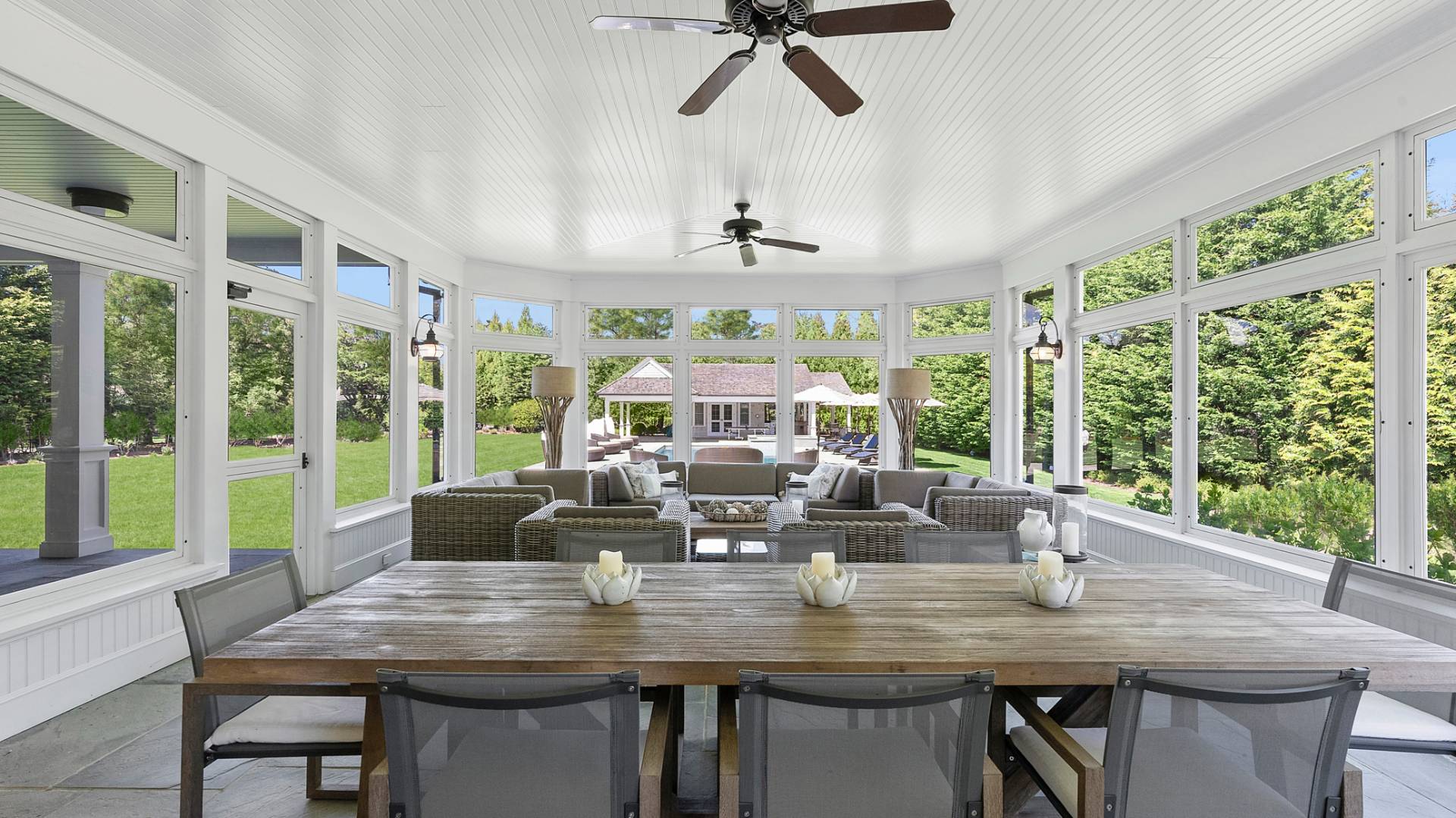 ;
;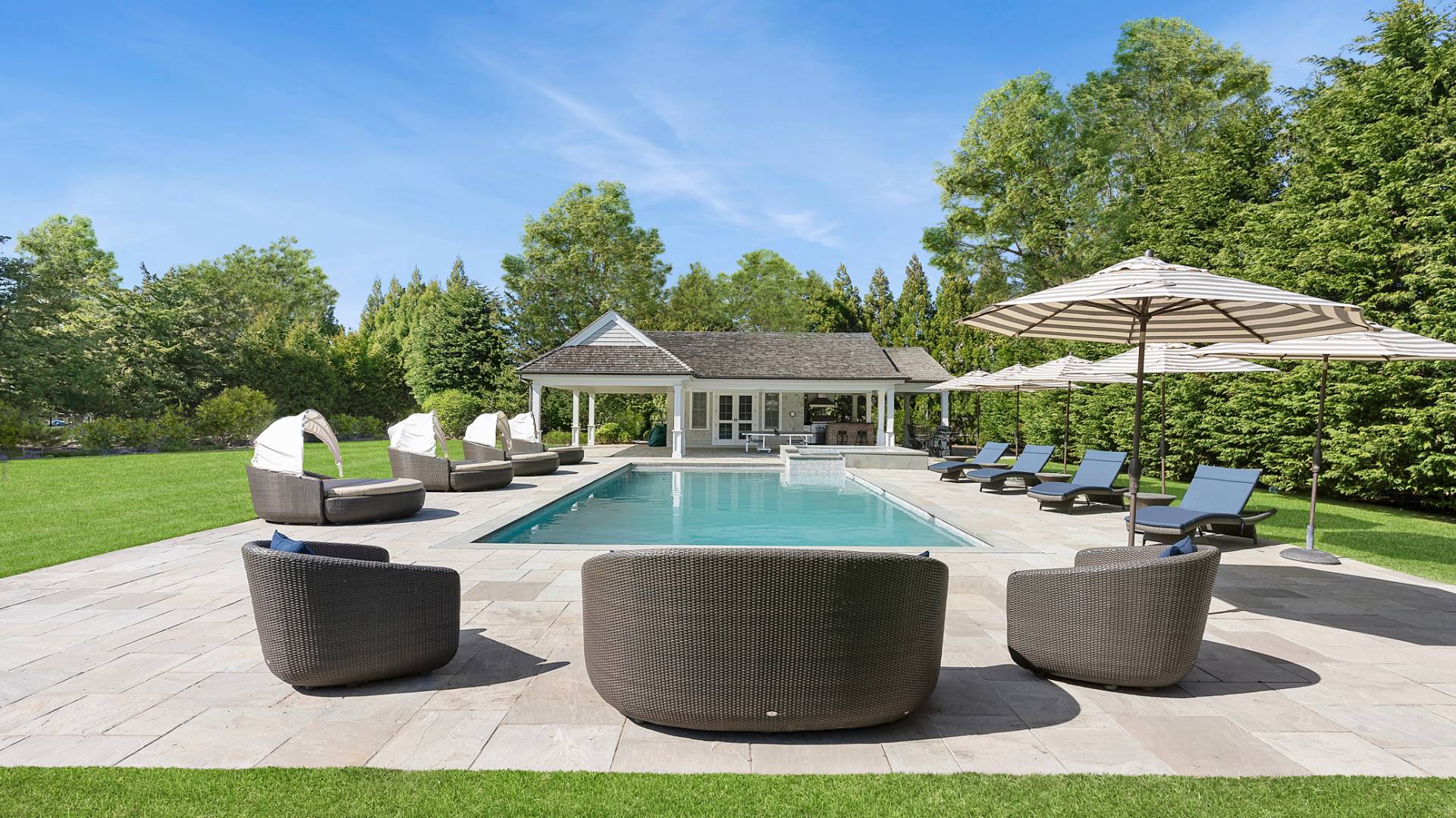 ;
;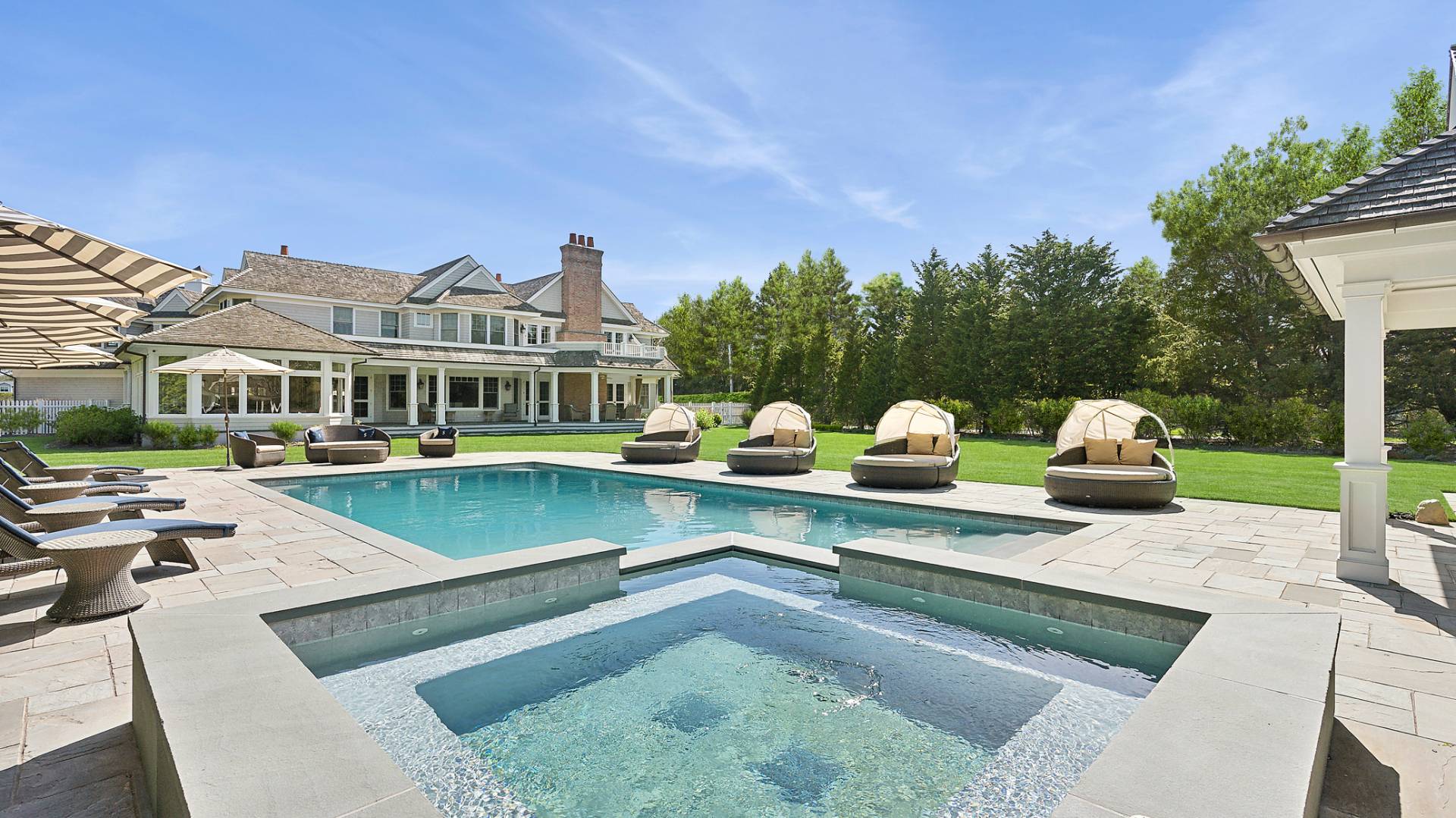 ;
;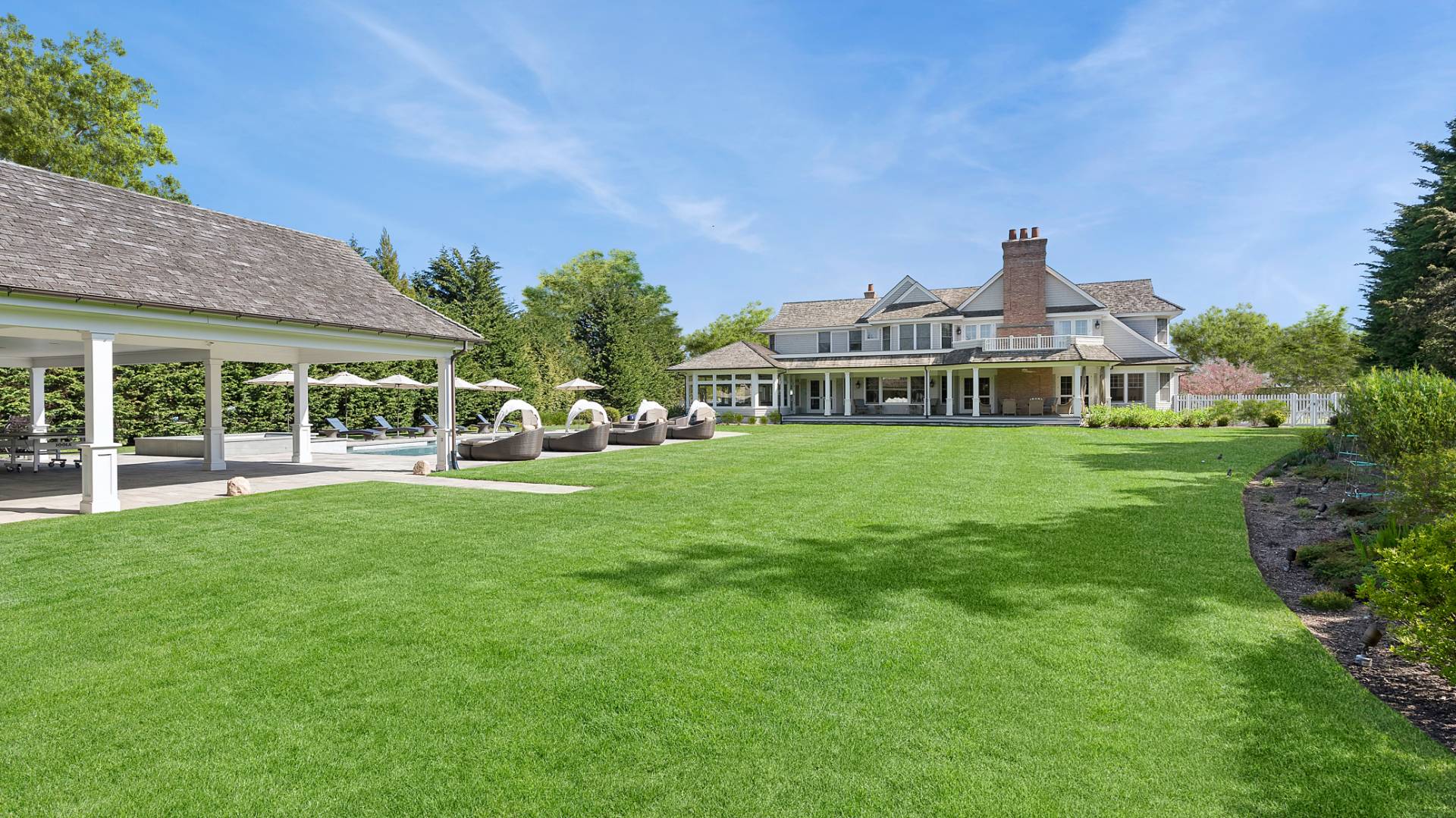 ;
;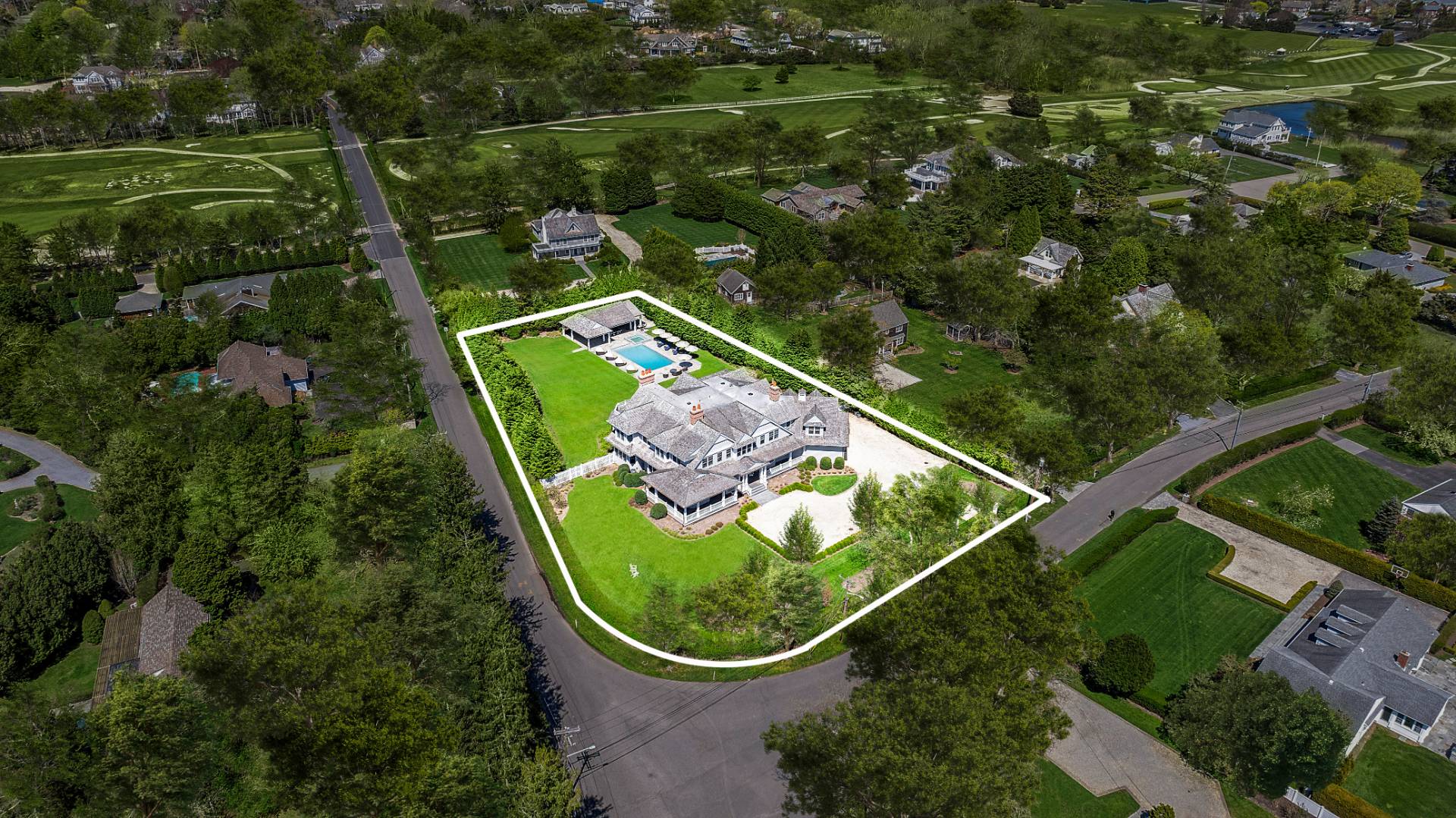 ;
;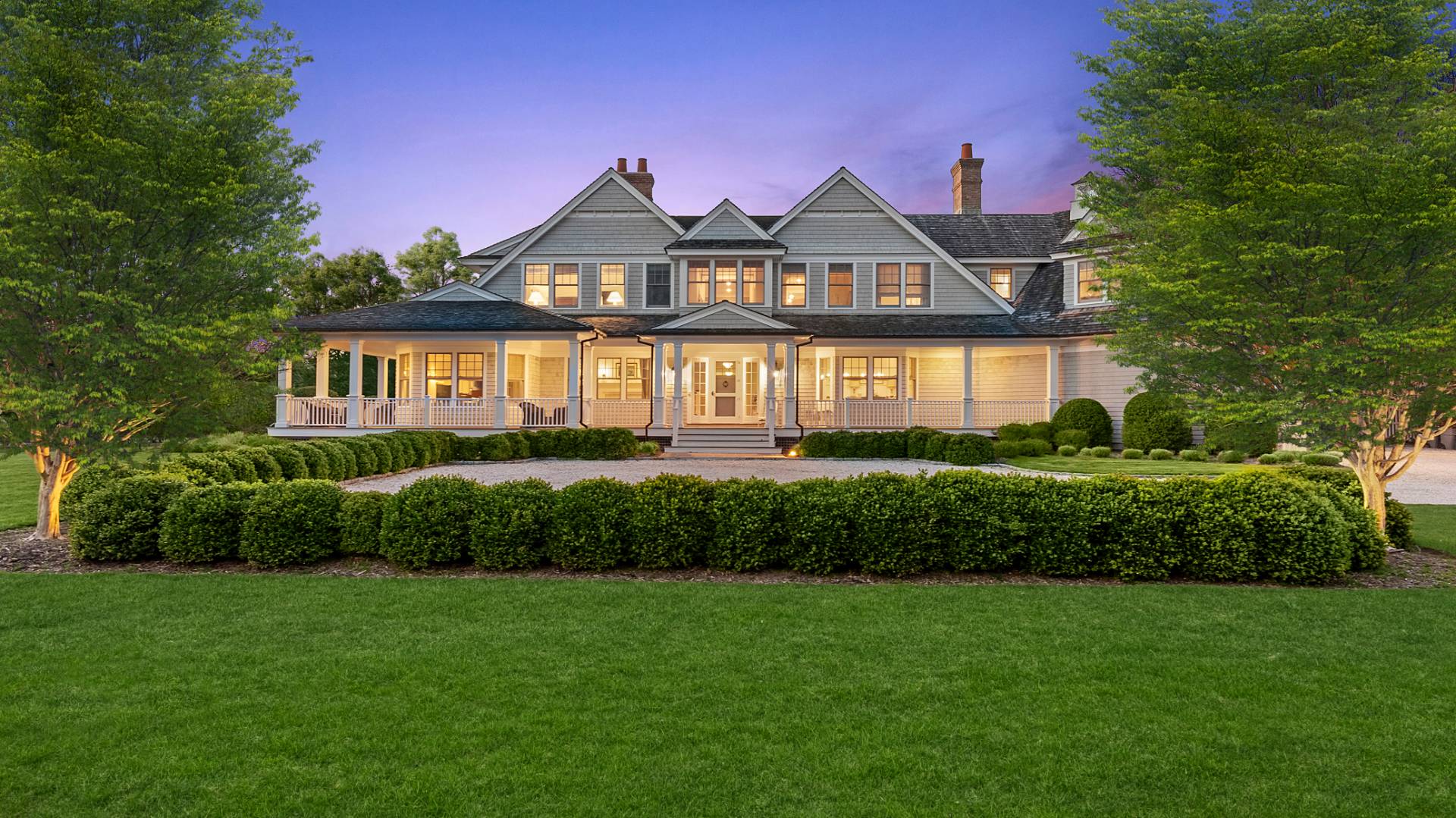 ;
; ;
;