Newly Completed Coastal Masterpiece on Dune Road
Welcome to 451 Dune Road, a newly completed coastal masterpiece set on 0.70 acres with over 90 feet of pristine ocean frontage. This 4,000-square-foot home offers meticulously designed interiors with premium finishes throughout. The gourmet kitchen features sleek stone countertops and top-of-the-line Wolf appliances, seamlessly flowing into open-concept living and dining areas that showcase panoramic ocean and bay views, filling the space with natural light. The residence includes four bedrooms, with two primary suites-one on each floor-three full baths, and one half bath. Enjoy the warmth of two gas fireplaces, one indoors and one outdoors. The second-floor lounge provides an ideal retreat for relaxation or casual gatherings. Step out onto the expansive 1,125-square-foot rear deck, where a 16' by14' pool invites you for a refreshing swim. Private beach access leads directly to the sand and surf, enhancing the oceanfront living experience. Practical features include a 400-square-foot lower-level garage offering ample storage space. Located close to Westhampton Beach's vibrant Main Street, this property offers easy access to a variety of shops, restaurants, and entertainment options. This brand-new, meticulously designed home presents a rare opportunity to own a premier oceanfront property in one of the Hamptons' most desirable locations on Dune Road.





 ;
; ;
; ;
; ;
; ;
;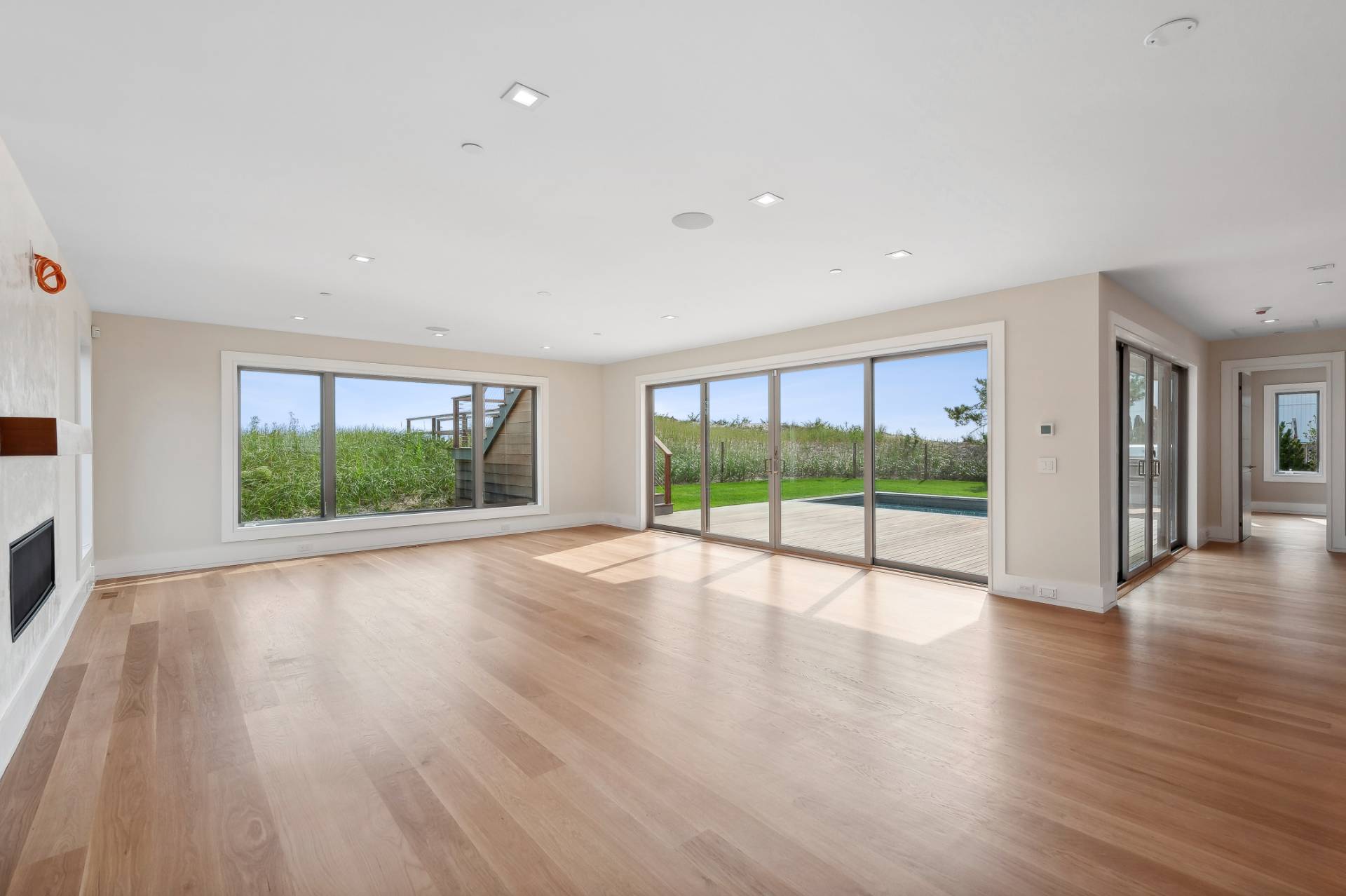 ;
; ;
; ;
; ;
;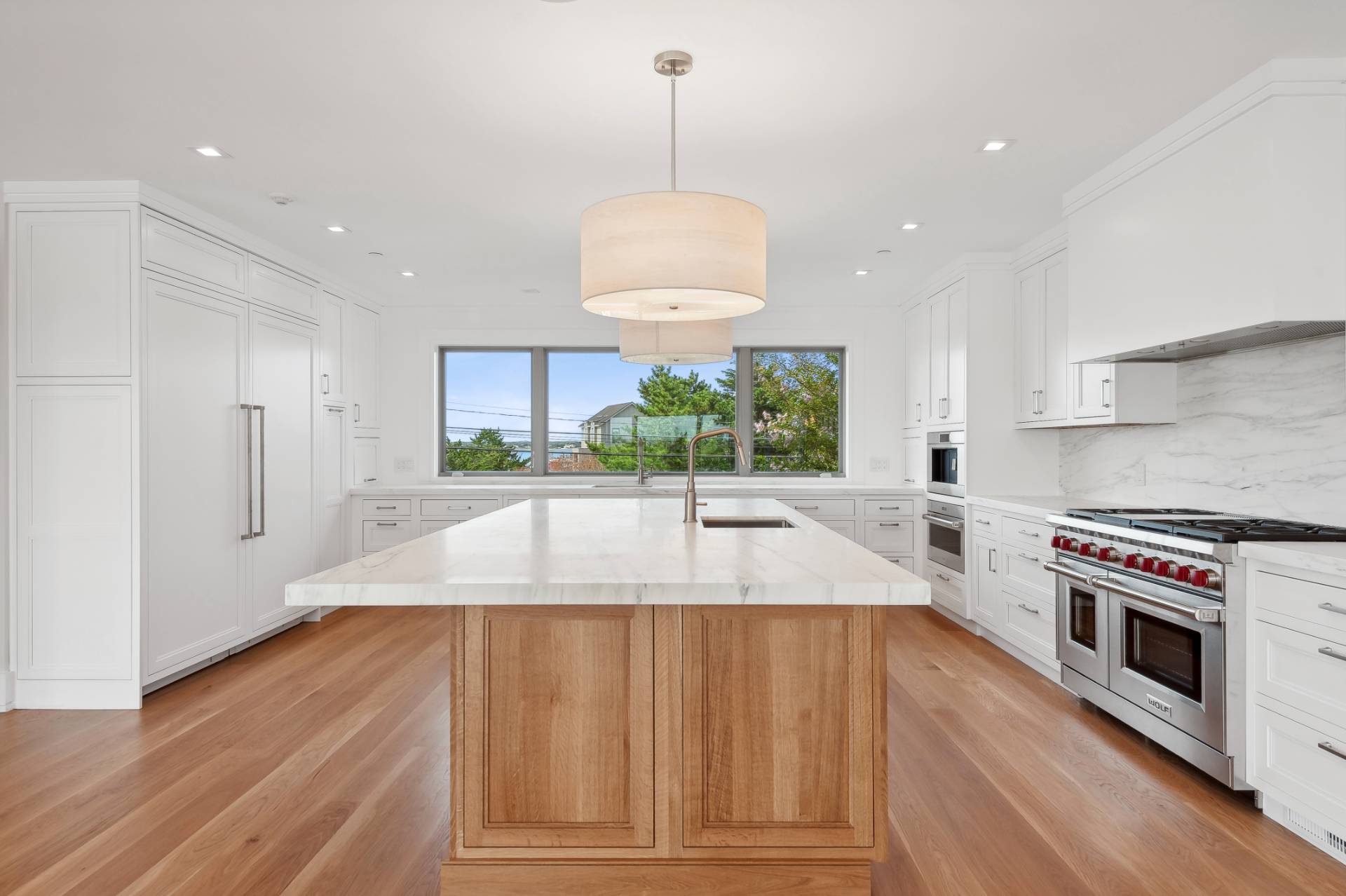 ;
; ;
; ;
; ;
; ;
;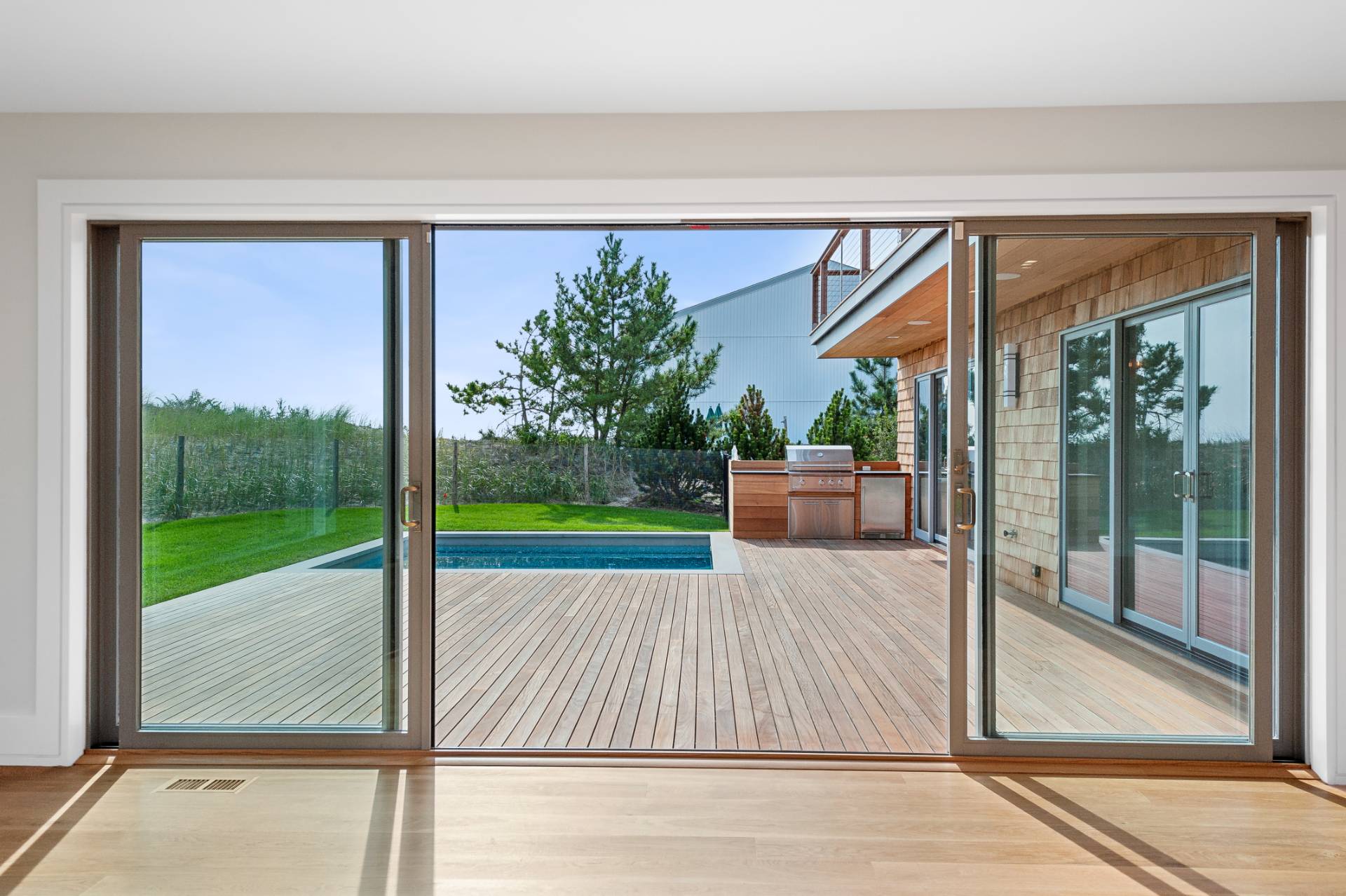 ;
; ;
; ;
;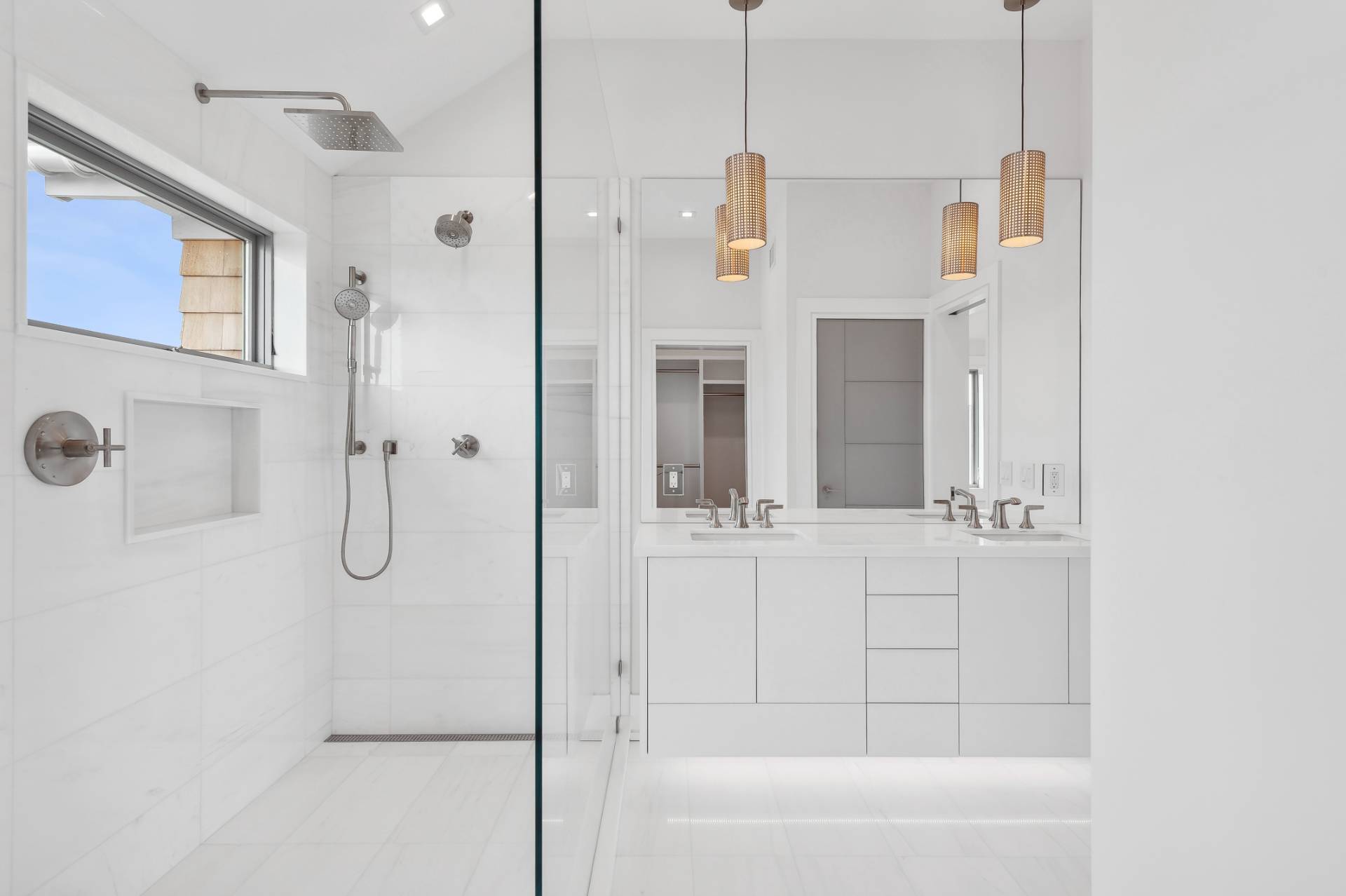 ;
;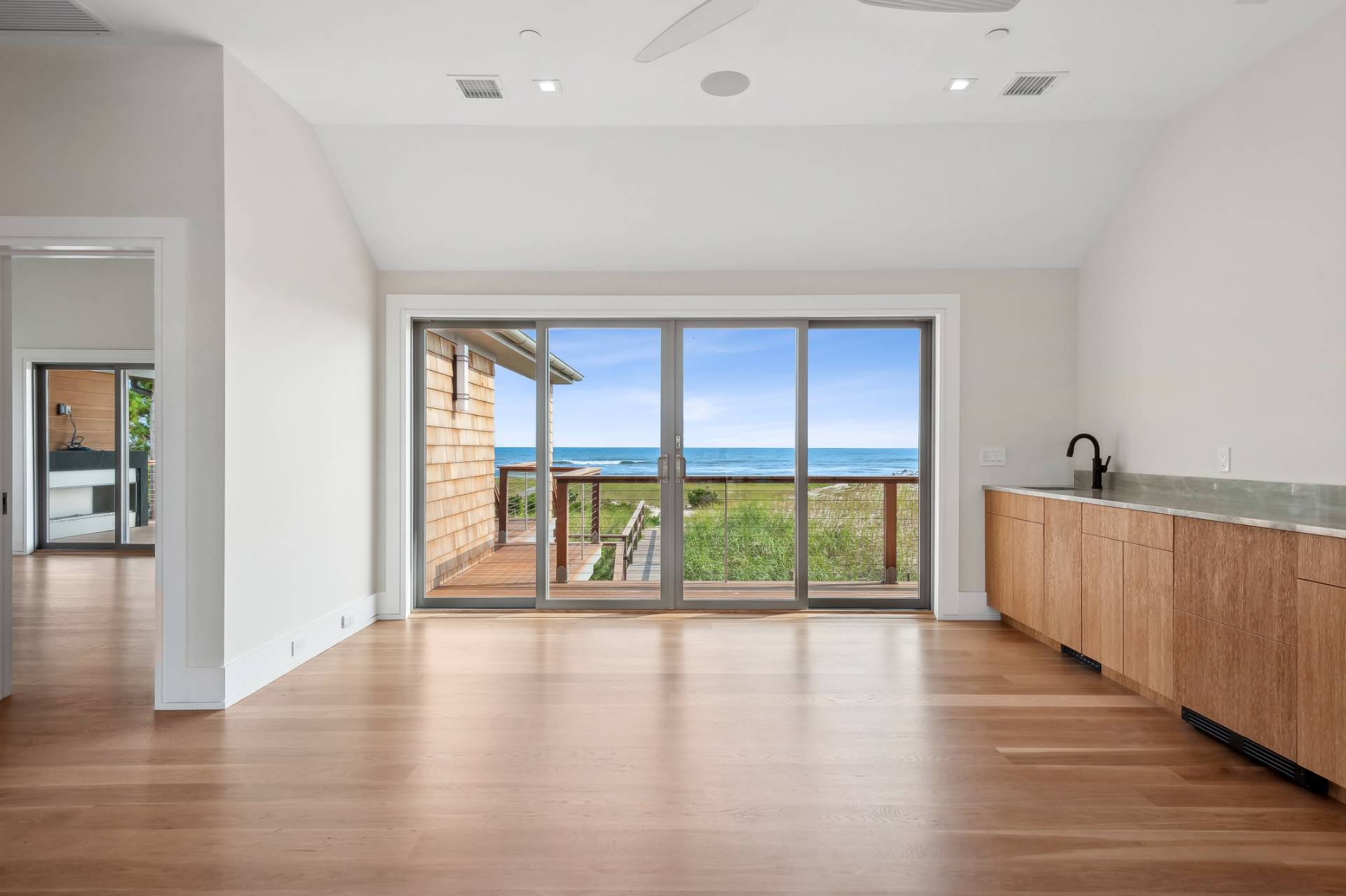 ;
; ;
; ;
; ;
;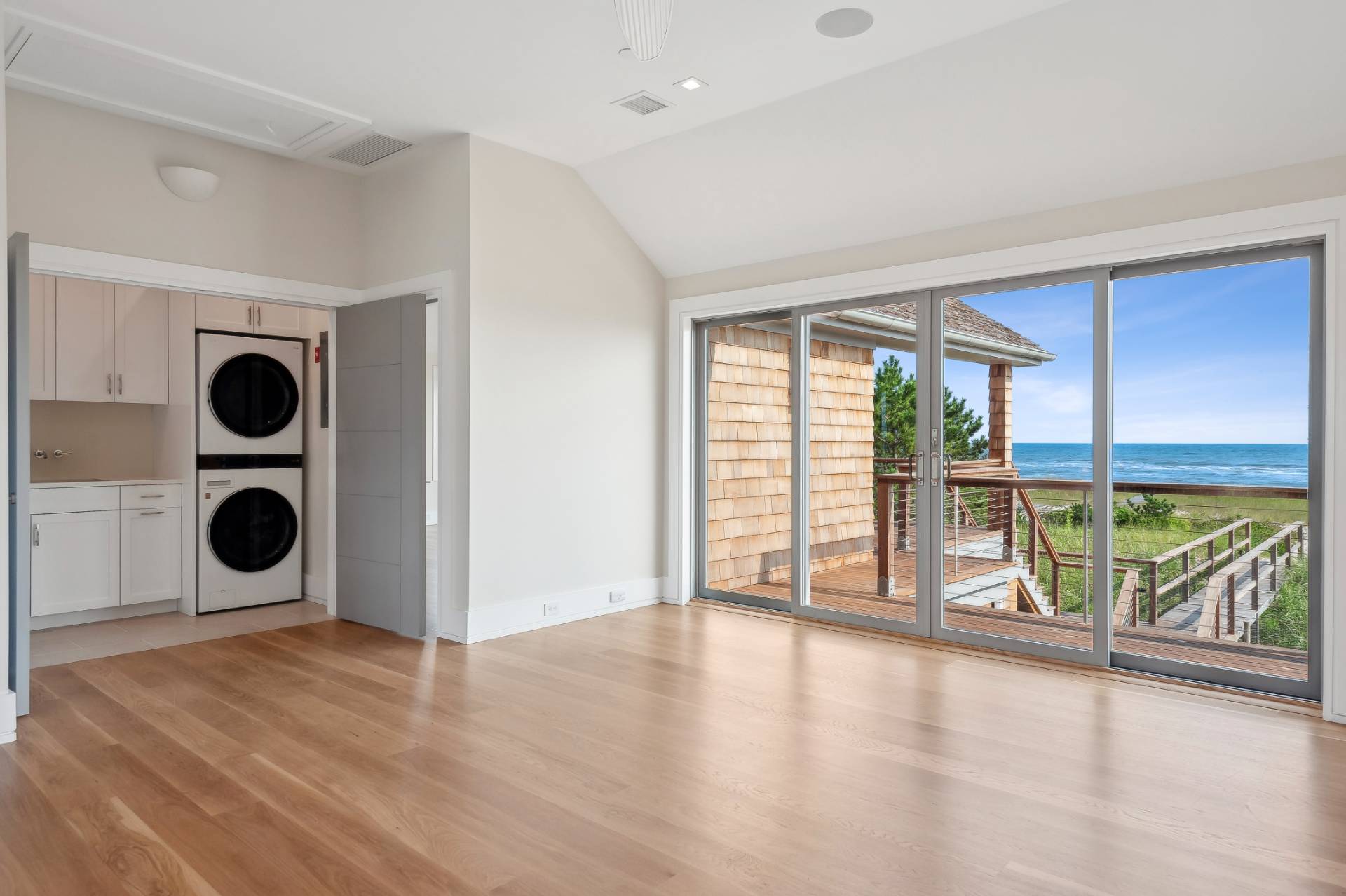 ;
;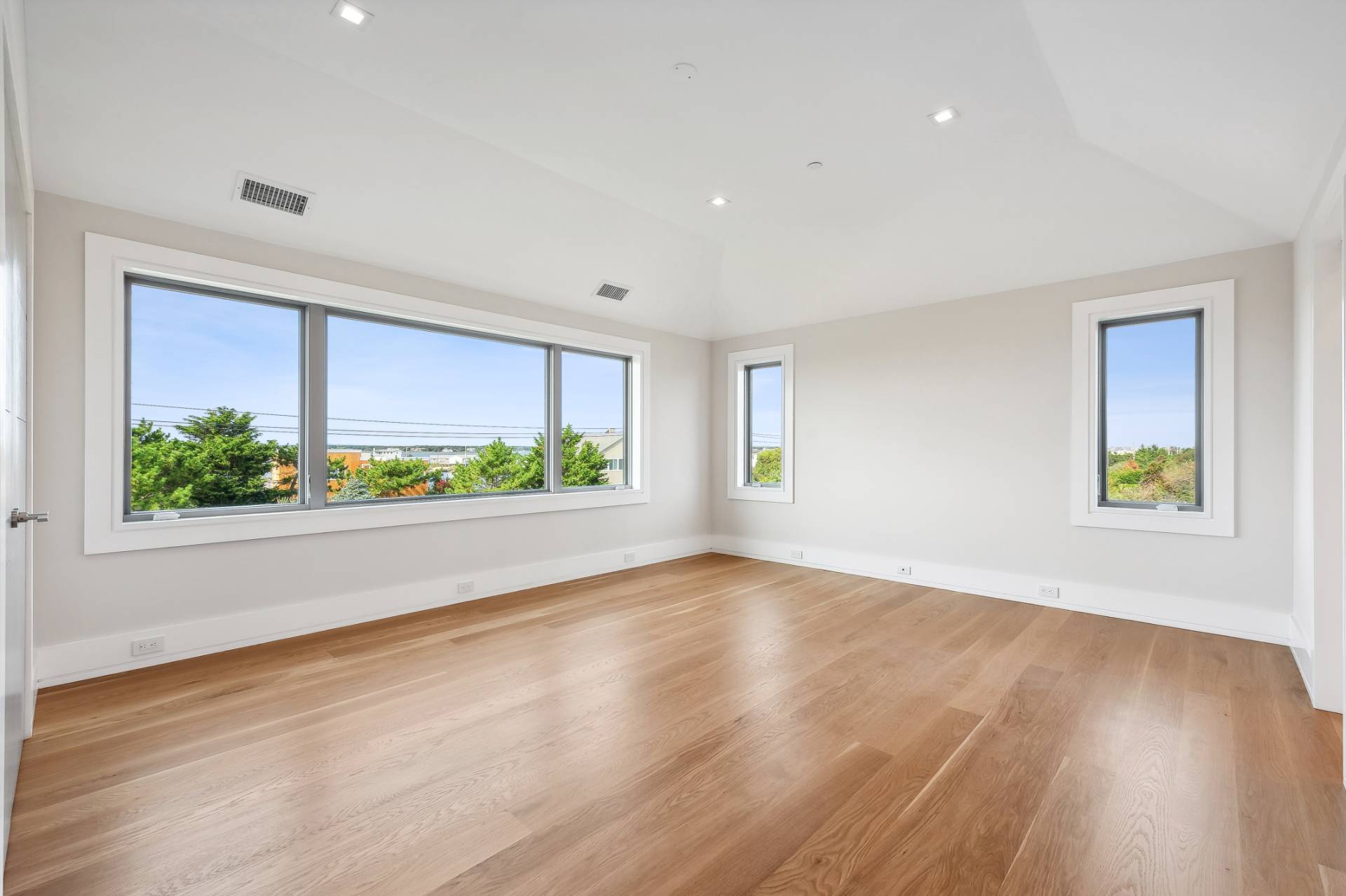 ;
; ;
; ;
; ;
; ;
; ;
;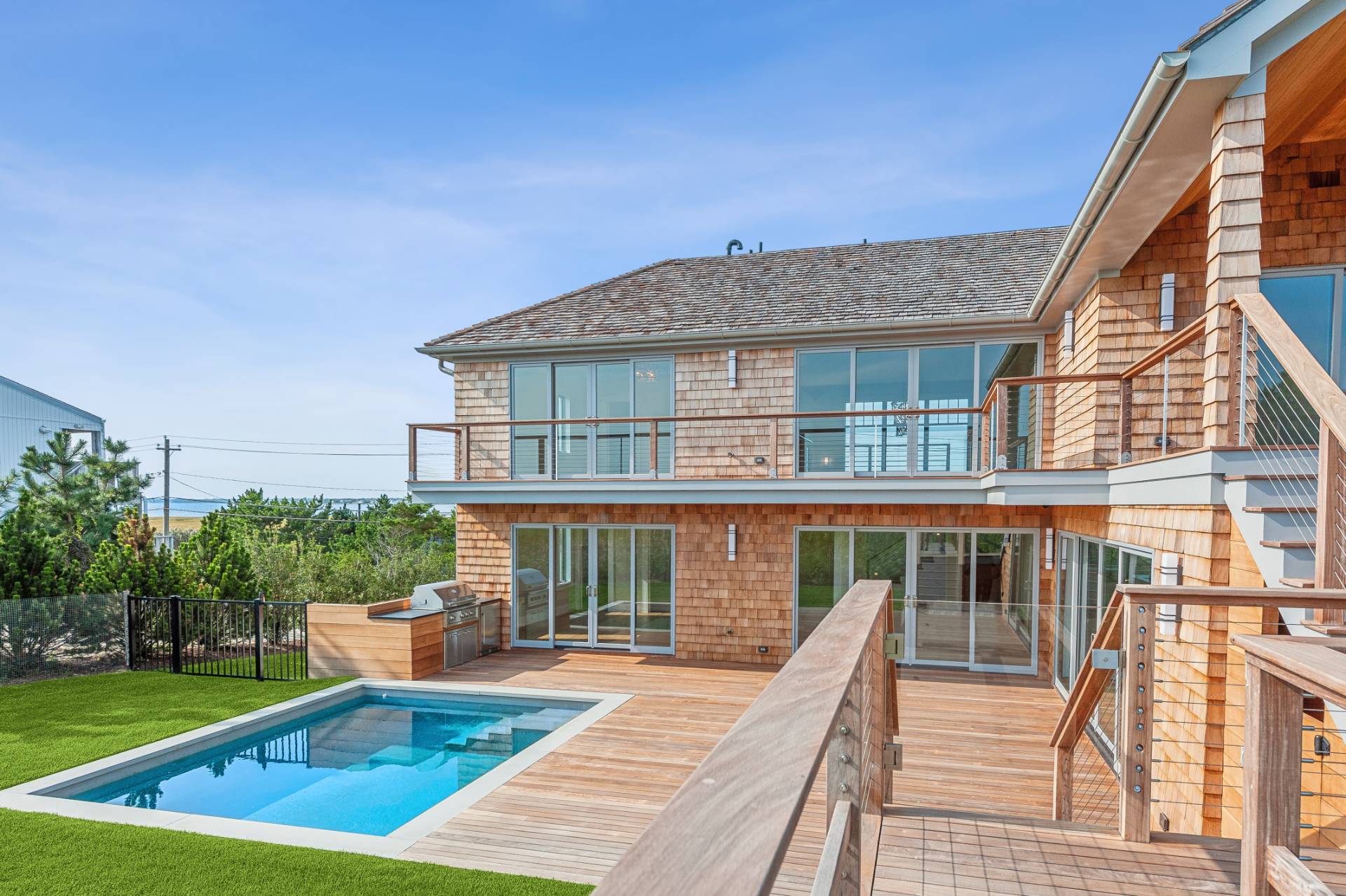 ;
; ;
;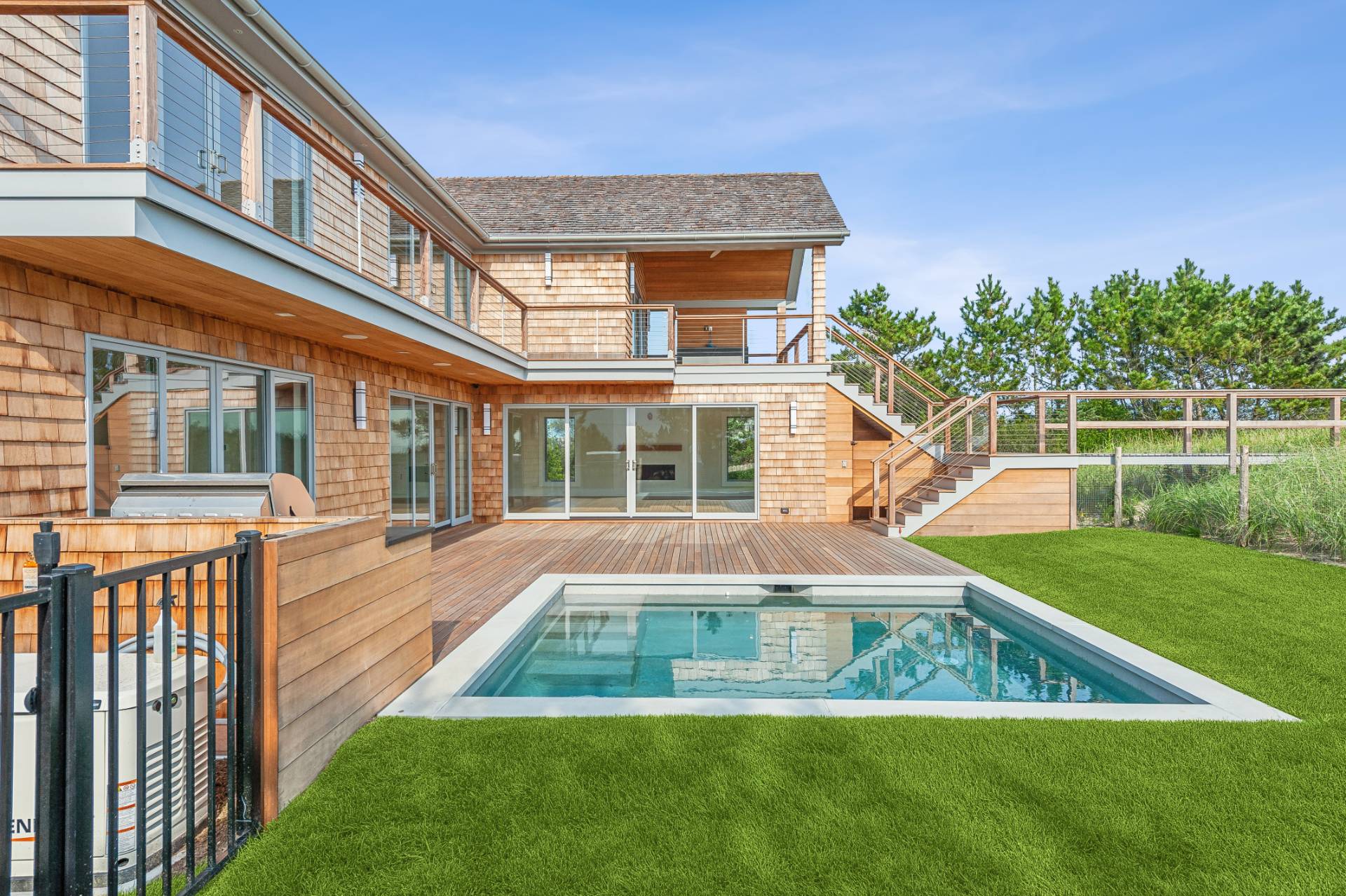 ;
;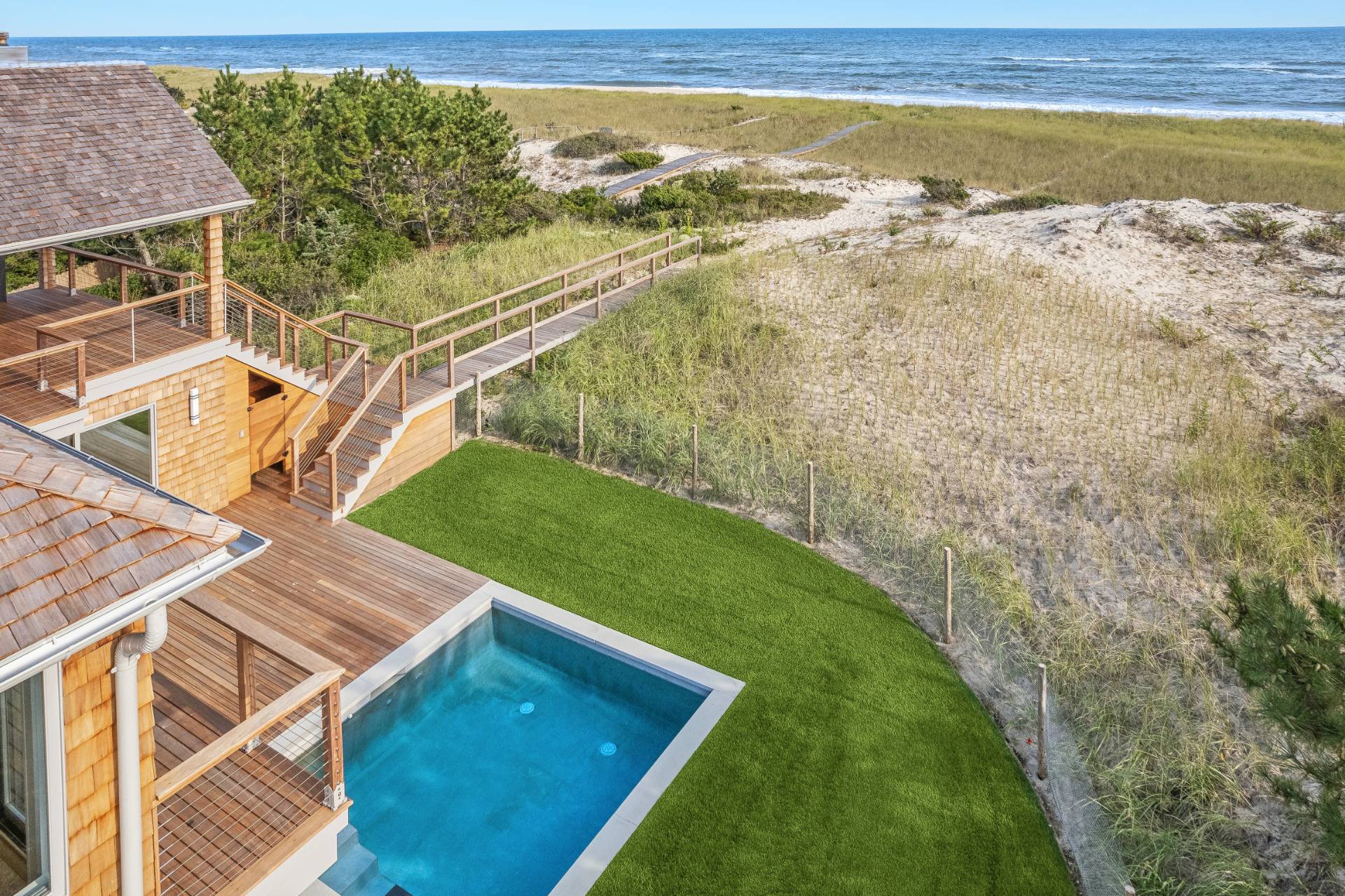 ;
; ;
;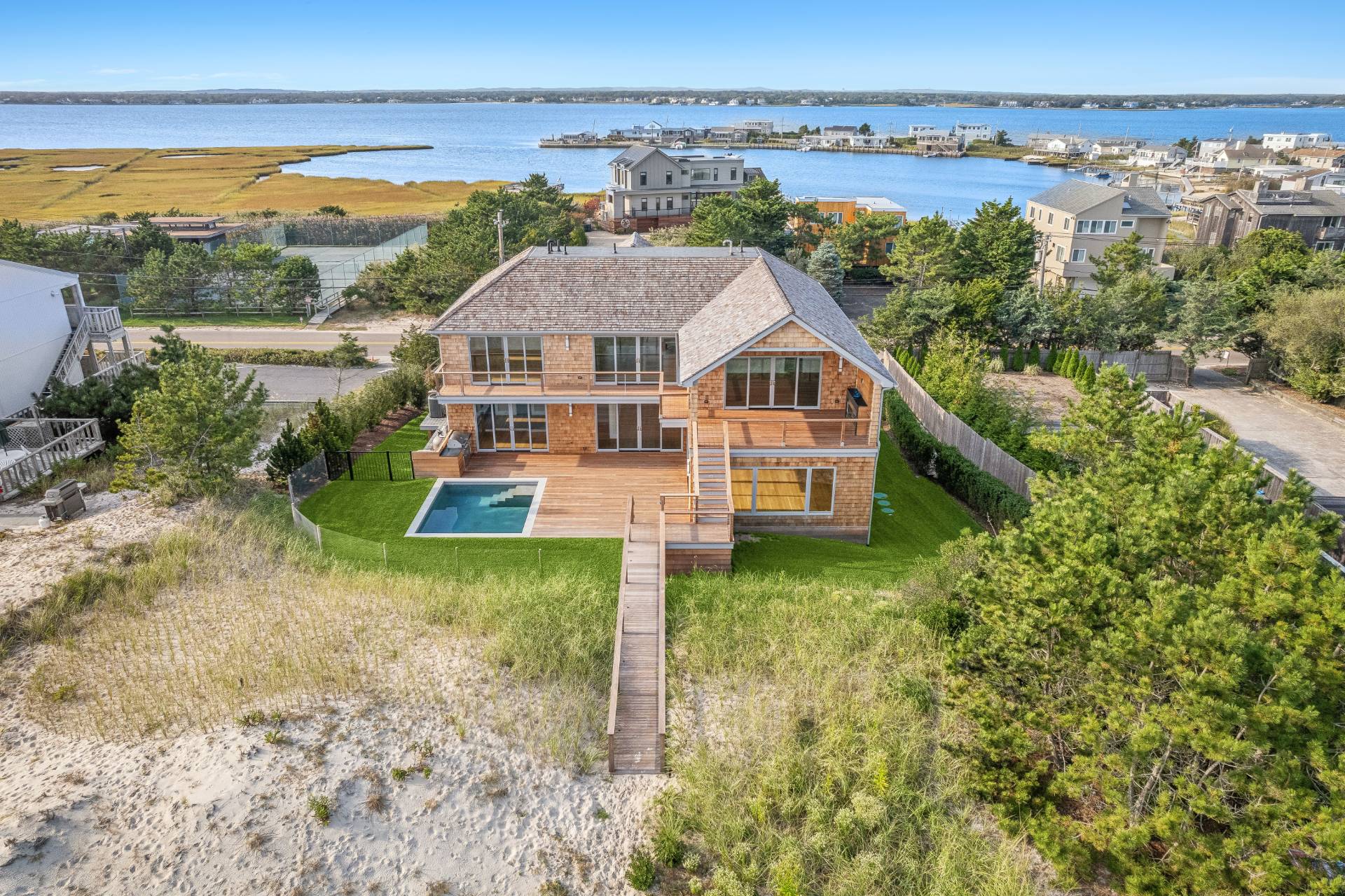 ;
;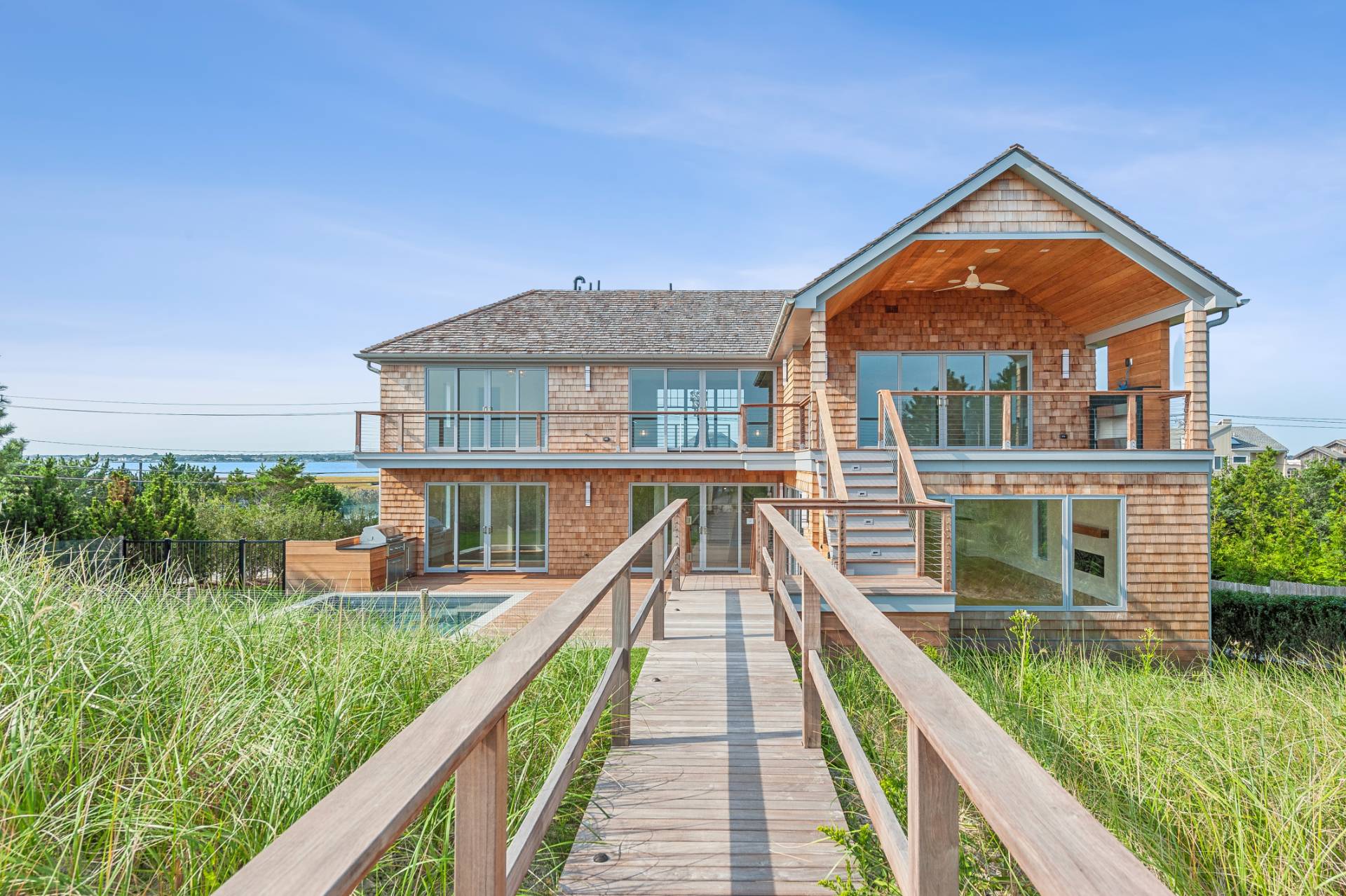 ;
; ;
; ;
;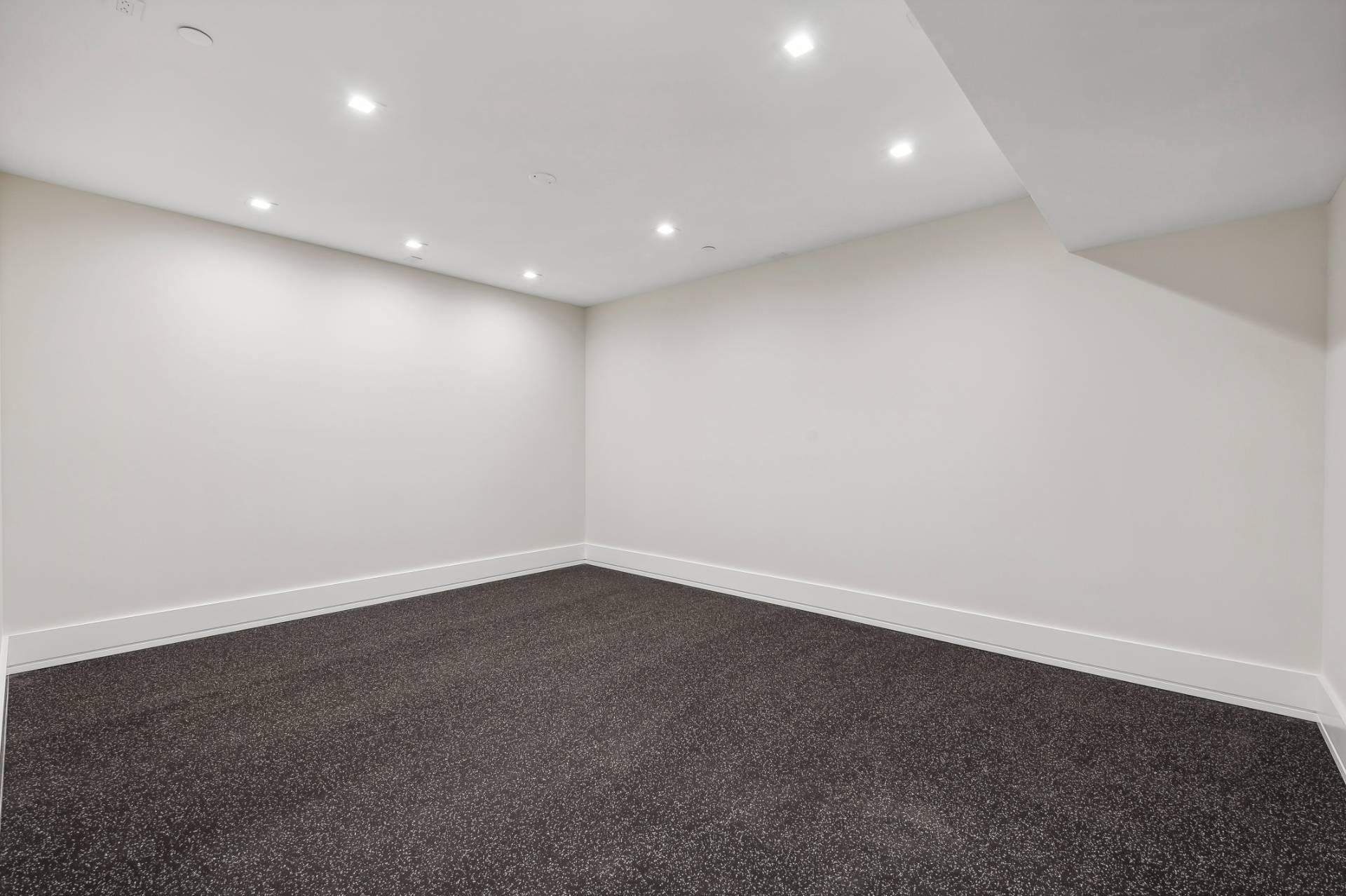 ;
; ;
; ;
; ;
; ;
;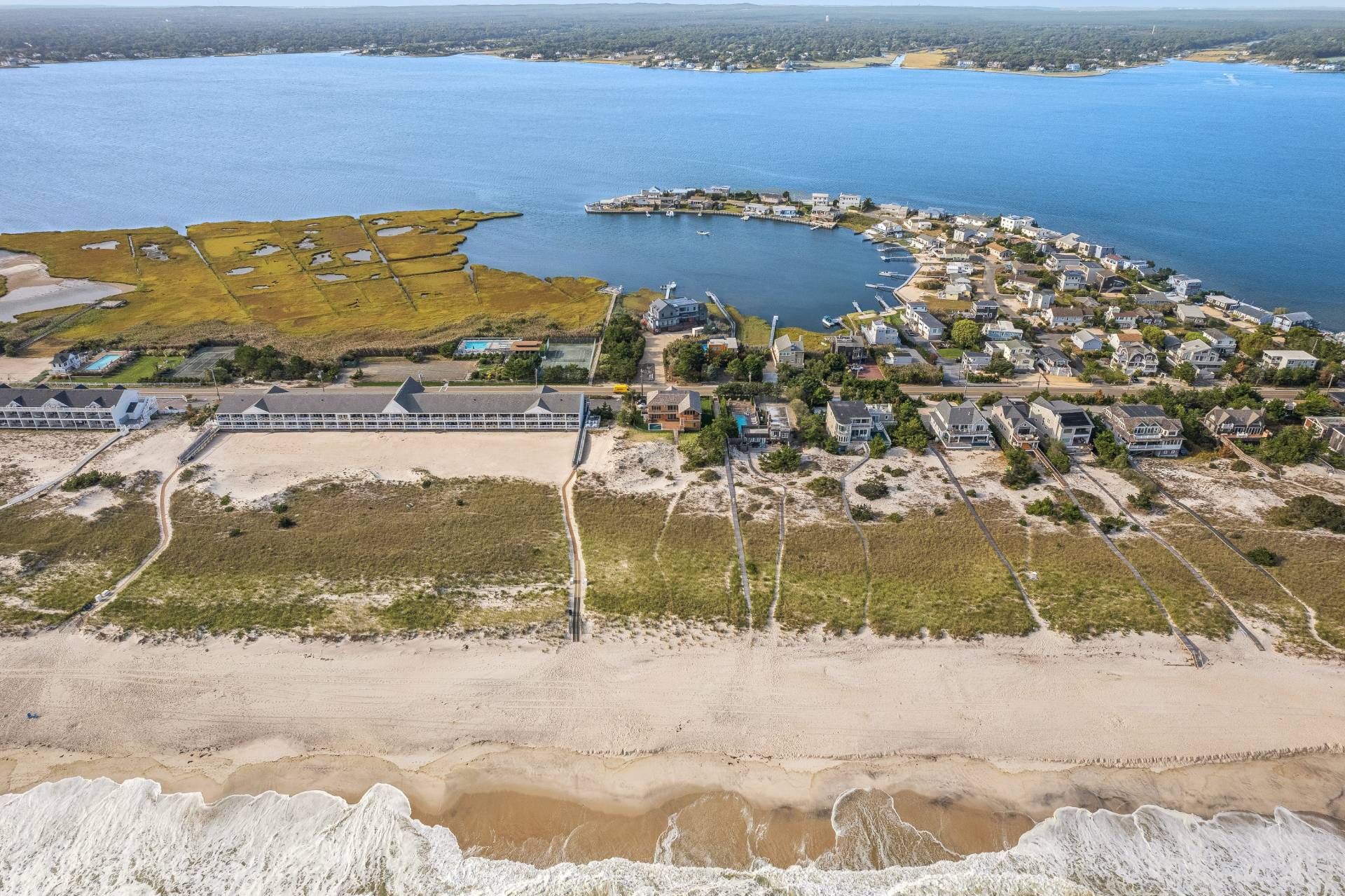 ;
;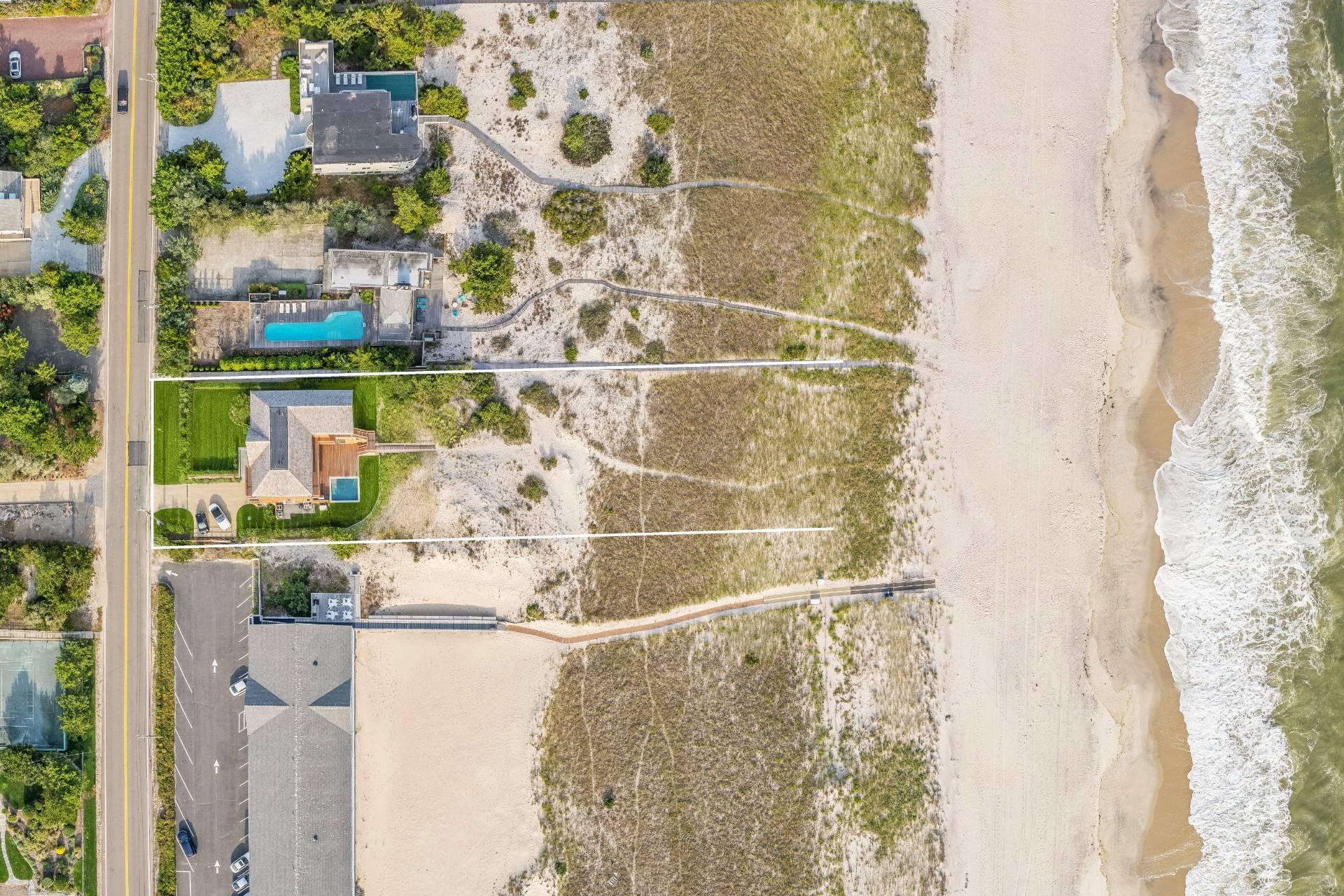 ;
;