93 Egypt Lane, East Hampton, NY 11937
| Listing ID |
914029 |
|
|
|
| Property Type |
House |
|
|
|
| County |
Suffolk |
|
|
|
| Township |
East Hampton |
|
|
|
|
| Hamlet |
Village of East Hampton |
|
|
|
| Tax ID |
0301-004.000-10-000.002 |
|
|
|
| FEMA Flood Map |
fema.gov/portal |
|
|
|
| Year Built |
1910 |
|
|
|
|
SPRAWLING EGYPT LANE DREAM COTTAGE ON 1.2 PRIVATE ACRES
The last of the Hamptons dream cottages, 93 Egypt Lane is a sprawling East Hampton Village South property with first generation trees and park-like gardens, all surrounded by protected green space: the 23-acre Nature Trail and bird sanctuary. Dating to 1910 and originally part of the Woodhouse Estate, this home is now refreshed in modern white with a beachy, comfortable vibe. There is potential room for a pool within the acre-plus meadow-like yard. Includes a separate garage and storage room easily converted to a chic pool cabana. A covered party tent set upon the grassy field-like yard enables glorious entertaining near tailored patios off the kitchen and sun room. This prime locale is steps to East Hampton Village, The Maidstone Club and the ocean beach. The main house has 5 bedrooms including 1st and 2nd floor primary suites with 4 bathrooms in all. Turn of the century architectural details such as triangular diagonally-paned windows, corner fireplace and charming built-ins adorn this vintage couture home. Live the Hamptons dream on coveted Egypt Lane by melting into a lifestyle meant to be experienced.
|
- 5 Total Bedrooms
- 4 Full Baths
- 2876 SF
- 1.20 Acres
- Built in 1910
- Renovated 2014
- Available 7/01/2024
- Beach Cottage Style
- Renovation: Back bath renovated in 2023.
- Open Kitchen
- Refrigerator
- Dishwasher
- Washer
- Dryer
- Stainless Steel
- Hardwood Flooring
- Entry Foyer
- Living Room
- Dining Room
- Family Room
- Den/Office
- Primary Bedroom
- en Suite Bathroom
- Media Room
- Kitchen
- Breakfast
- Laundry
- First Floor Bathroom
- Baseboard
- Gas Fuel
- Wall/Window A/C
- Wood Siding
- Cedar Roof
- Detached Garage
- 2 Garage Spaces
- Private Well Water
- Private Septic
- Deck
- Patio
- Fence
- Open Porch
- Outdoor Shower
- Driveway
- Trees
- Scenic View
- South of the Highway
- Sold on 9/25/2024
- Sold for $6,300,000
- Buyer's Agent: Jack Pearson
- Company: Compass
Listing data is deemed reliable but is NOT guaranteed accurate.
|


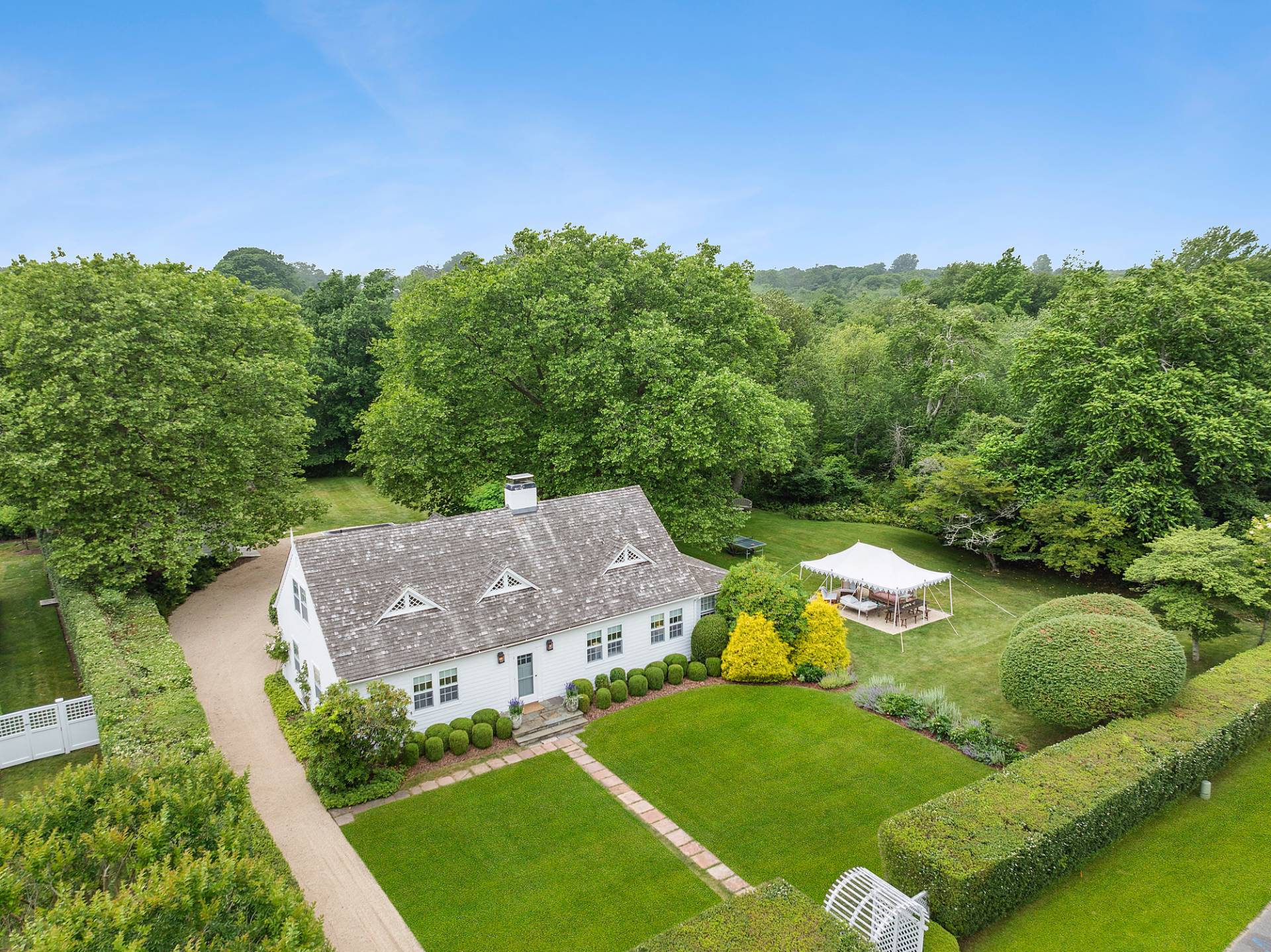


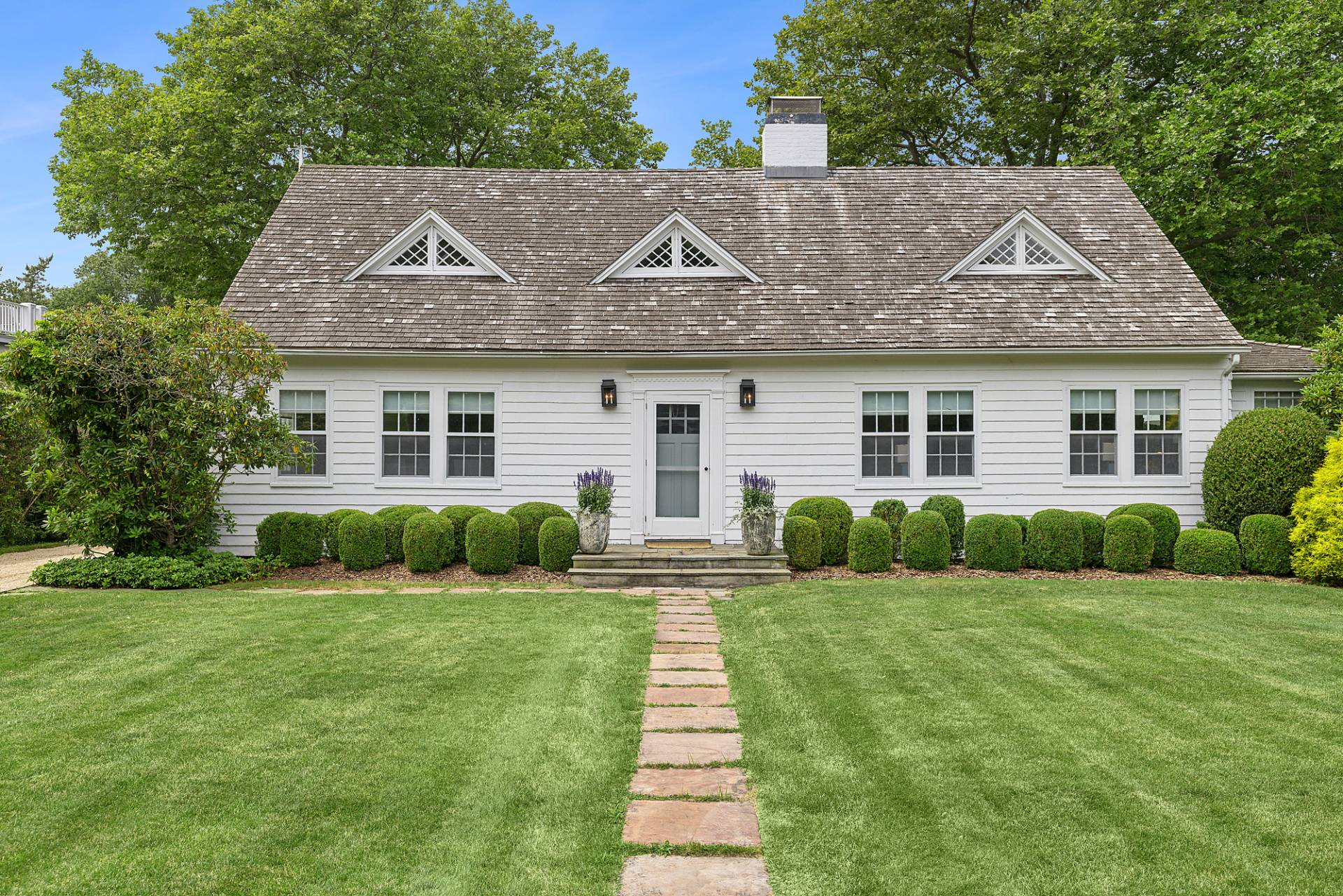 ;
;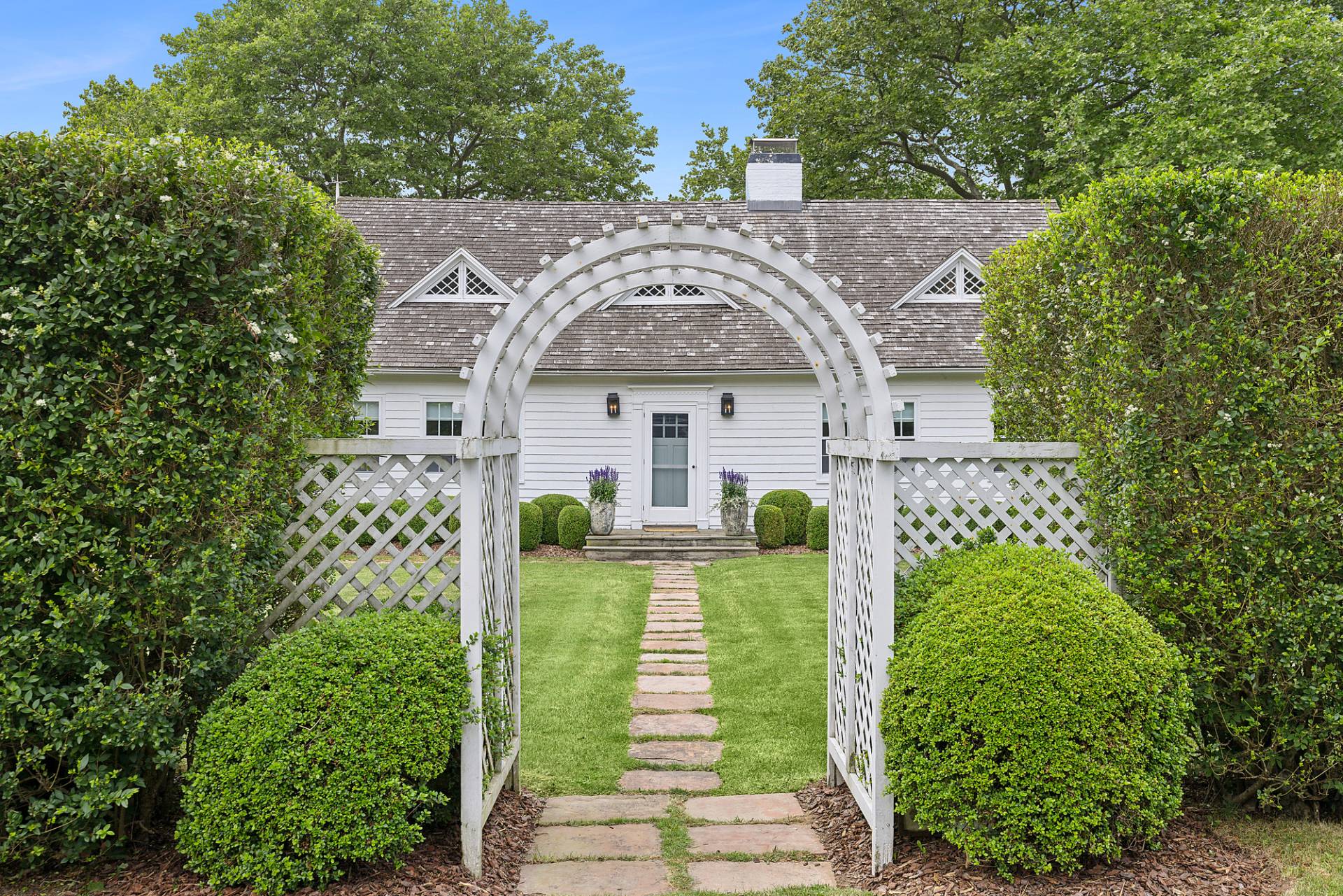 ;
;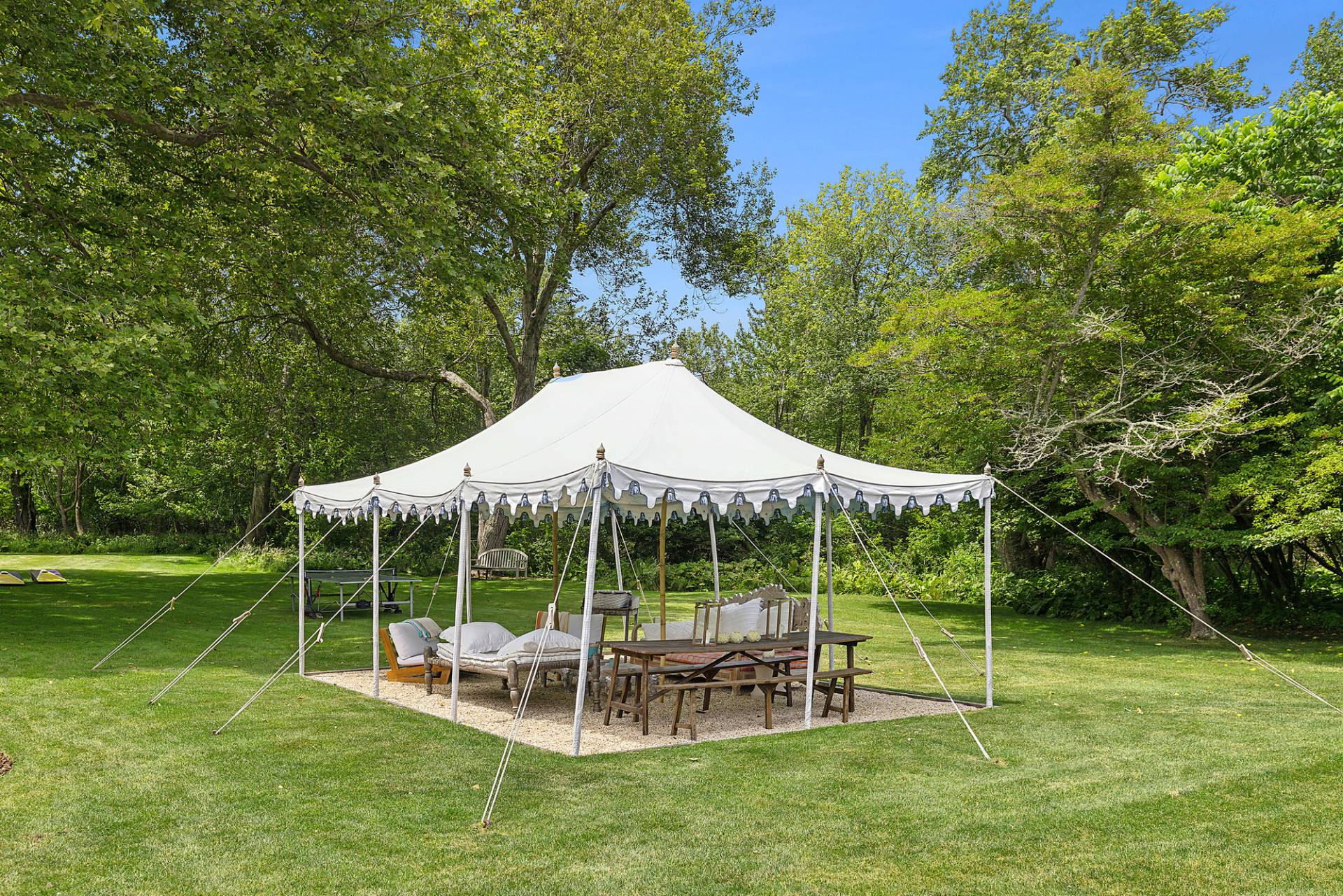 ;
;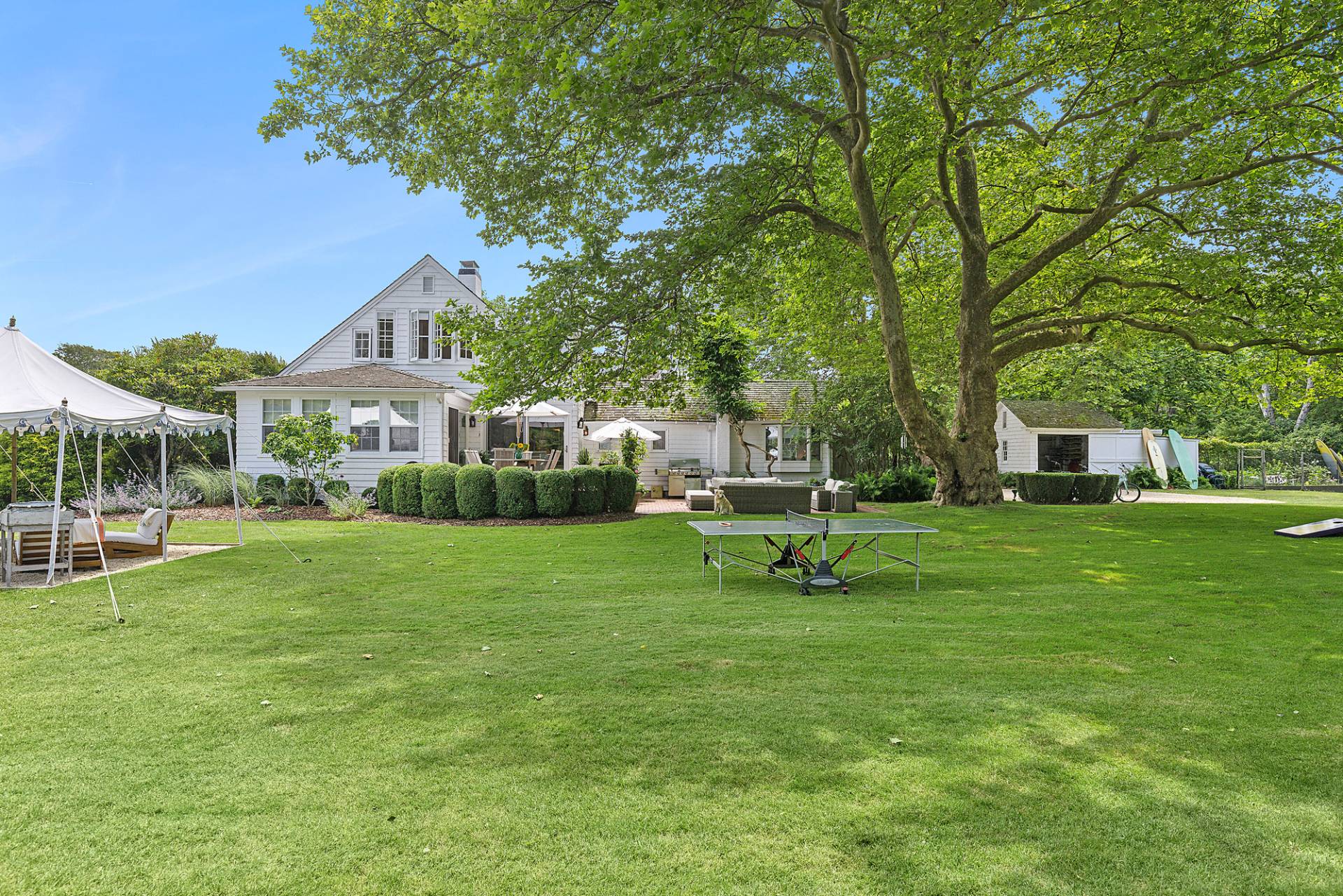 ;
;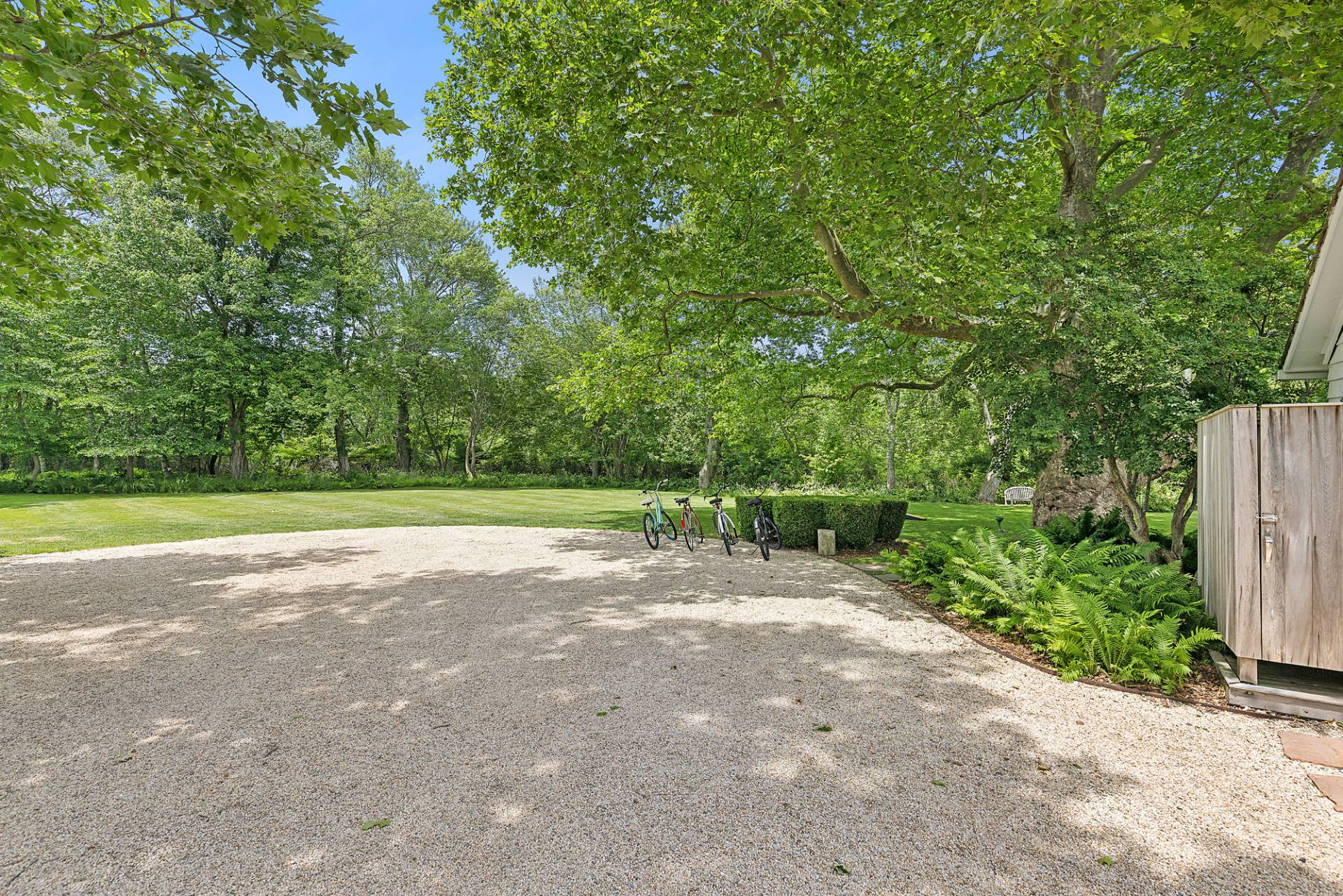 ;
;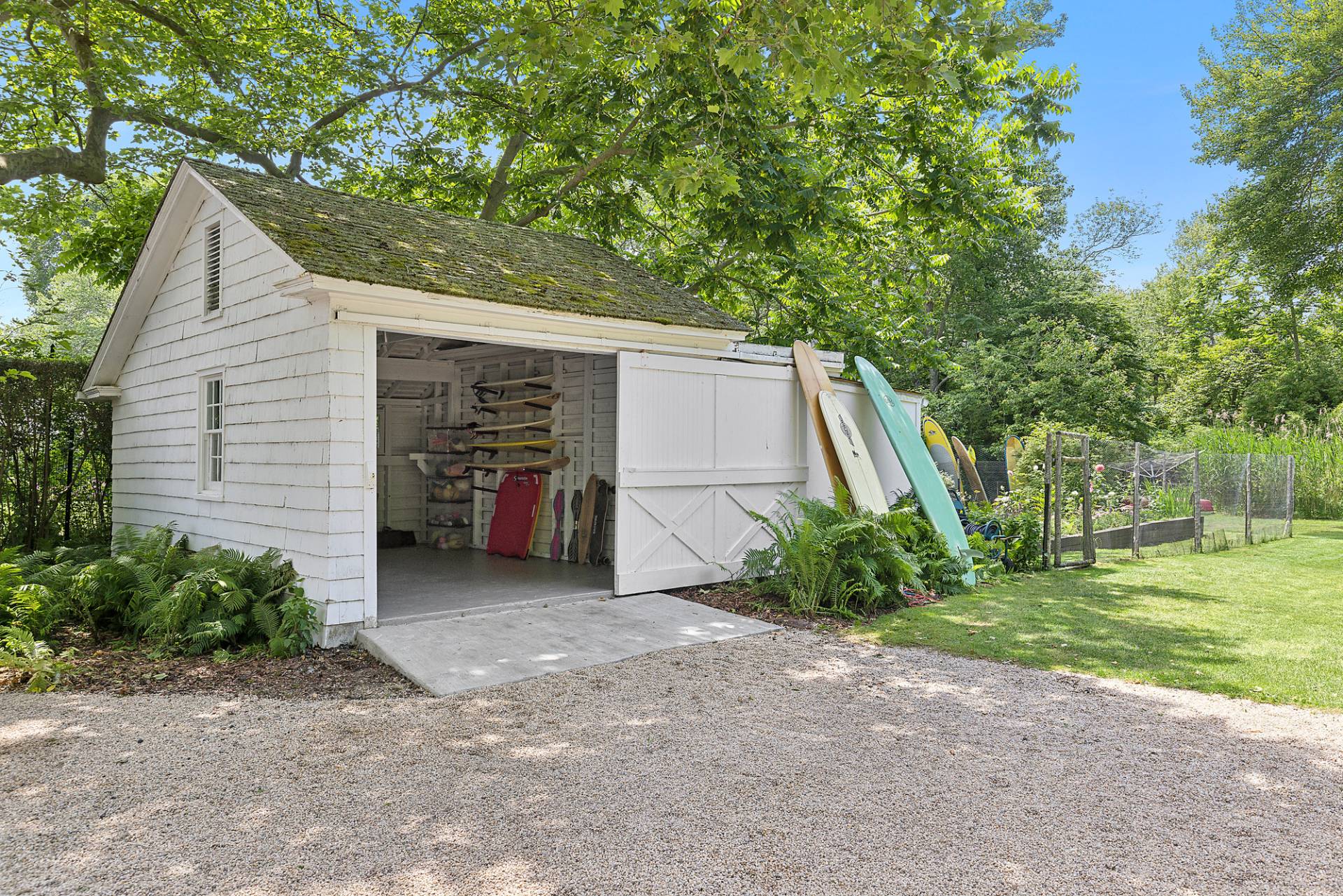 ;
;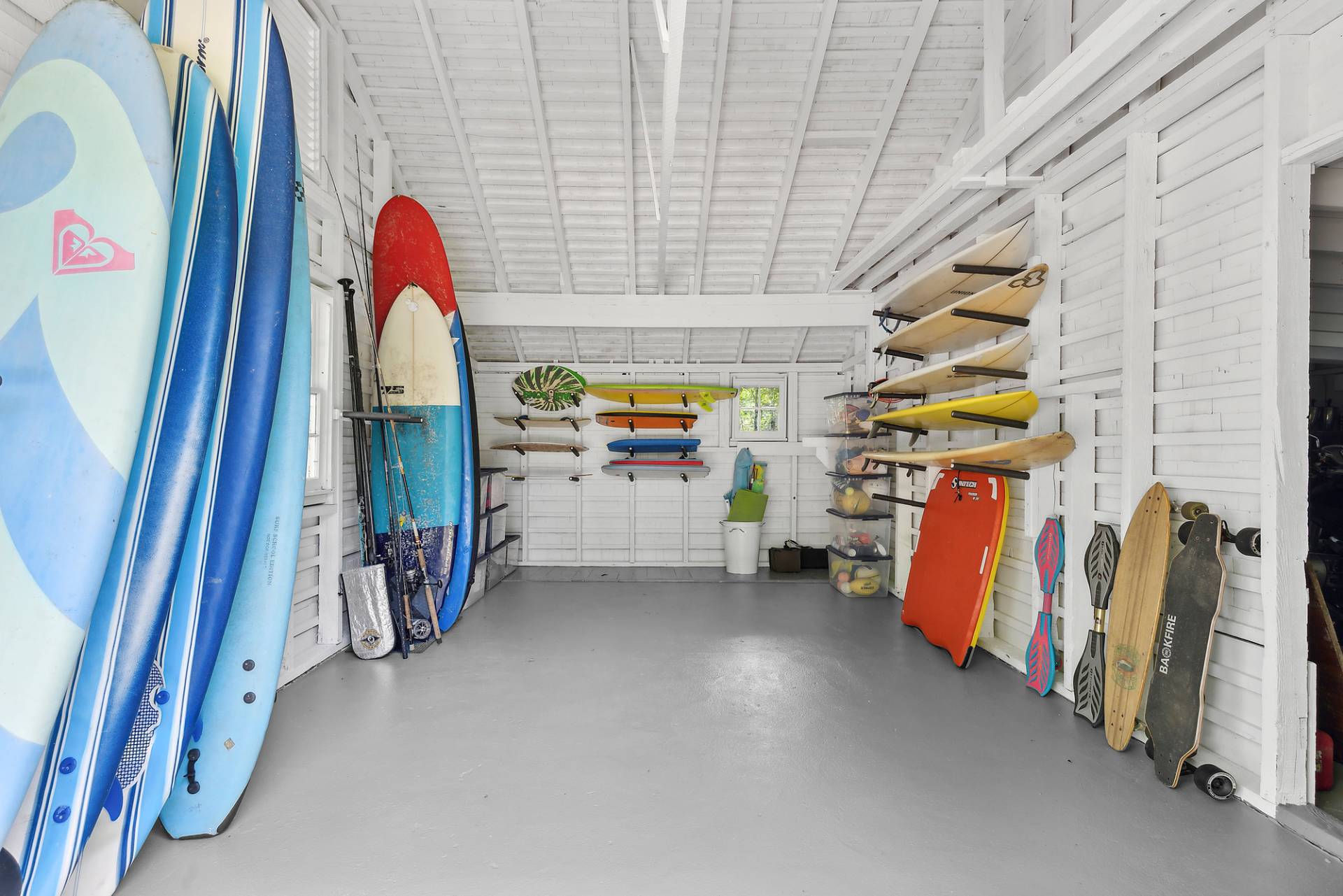 ;
;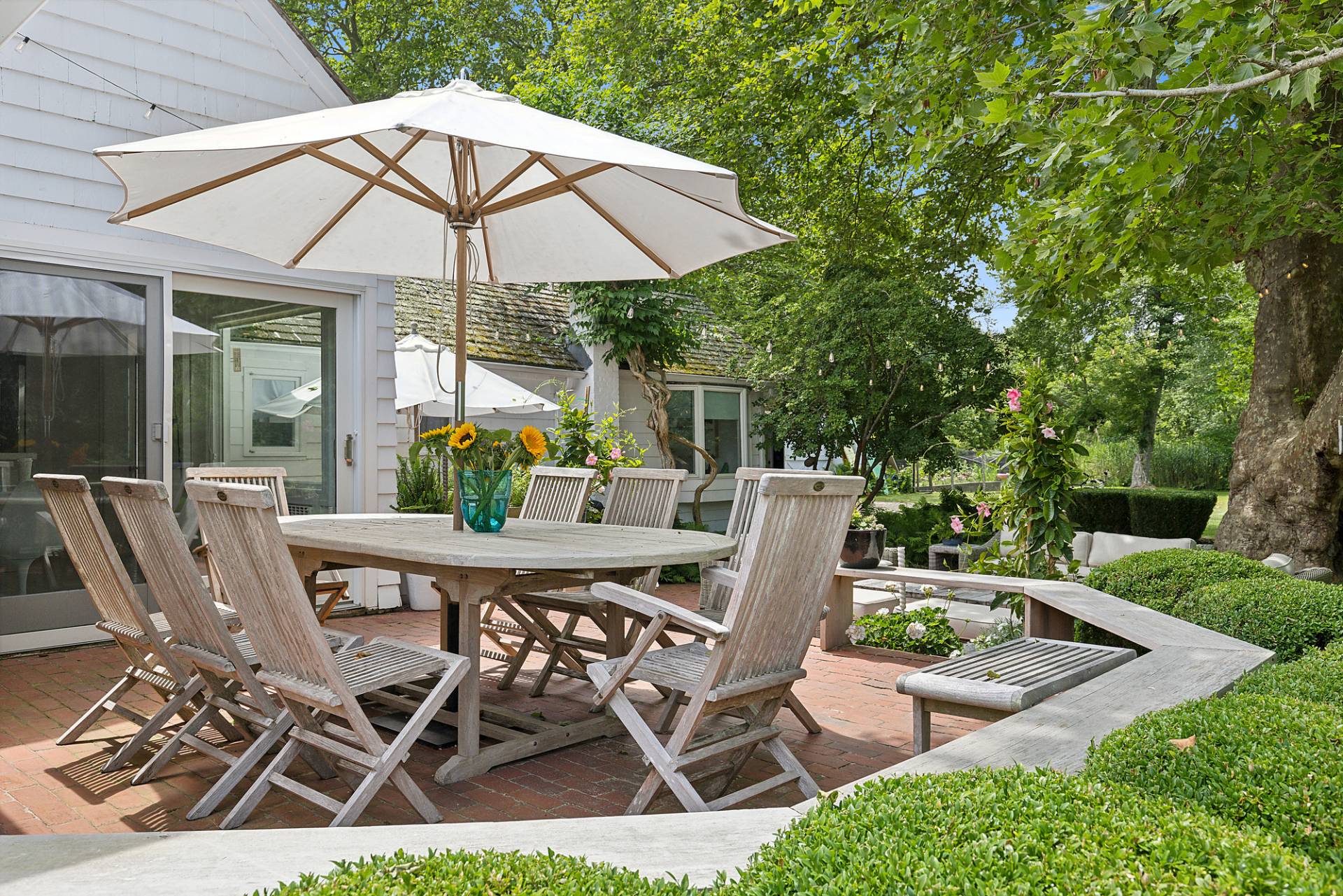 ;
;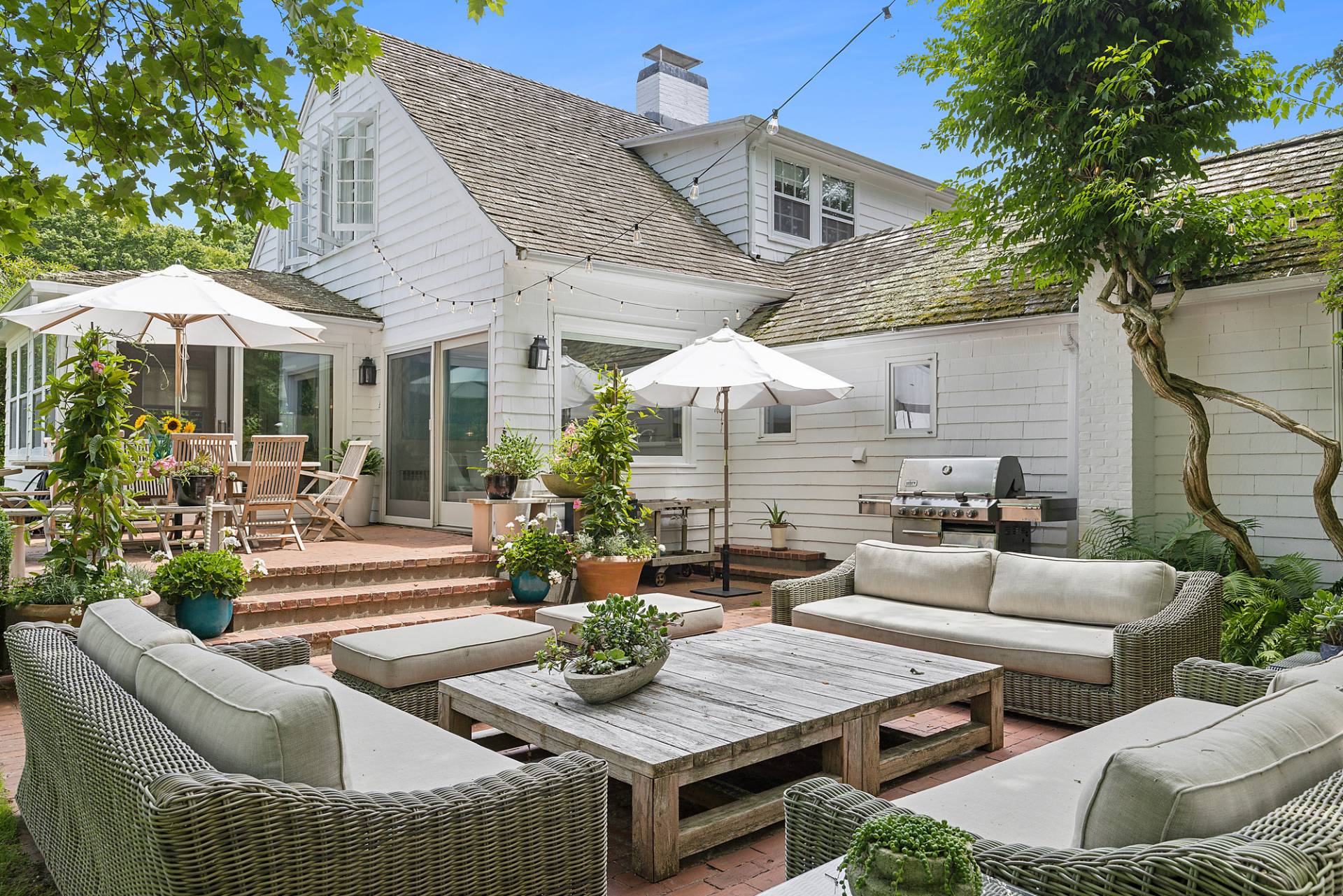 ;
;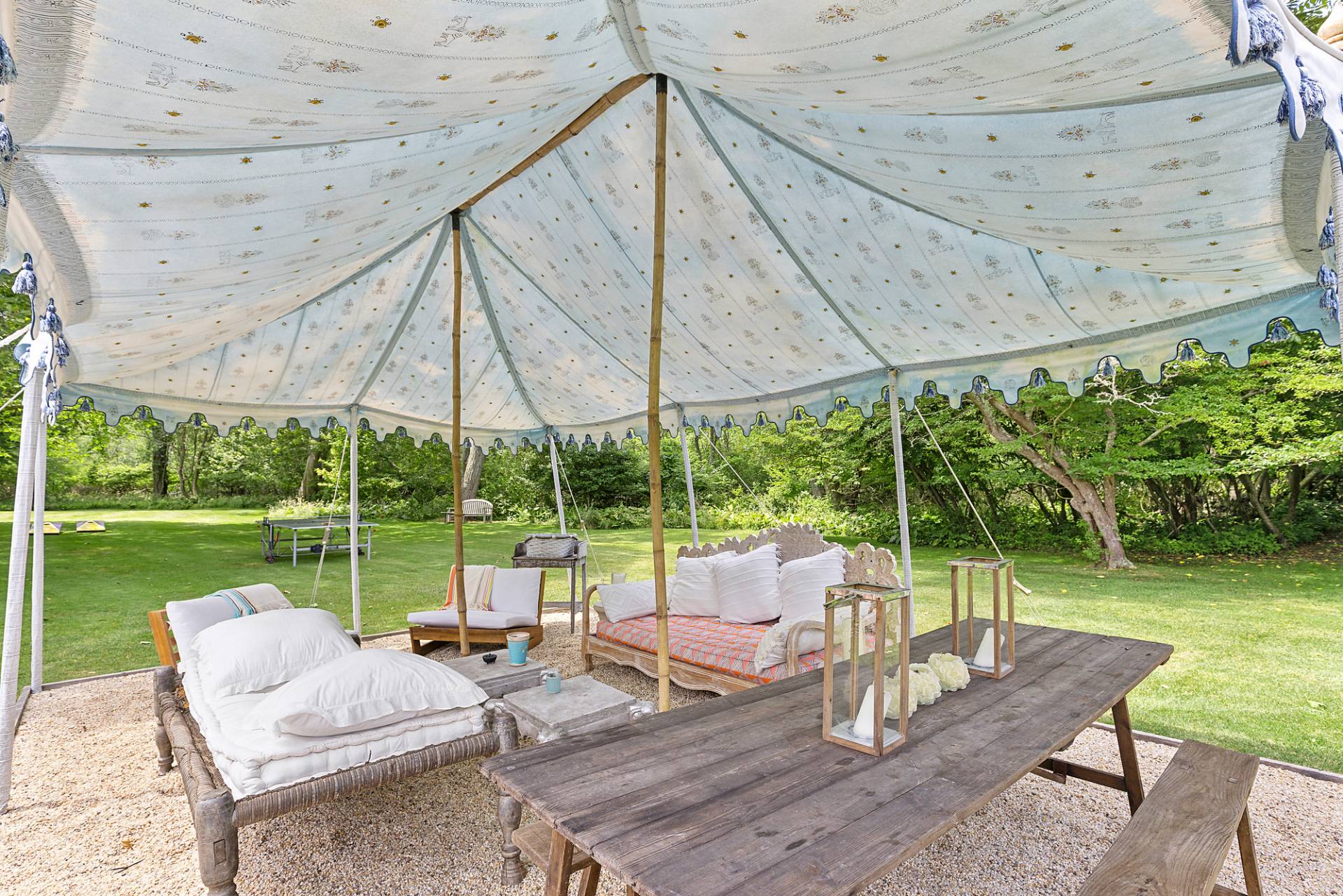 ;
;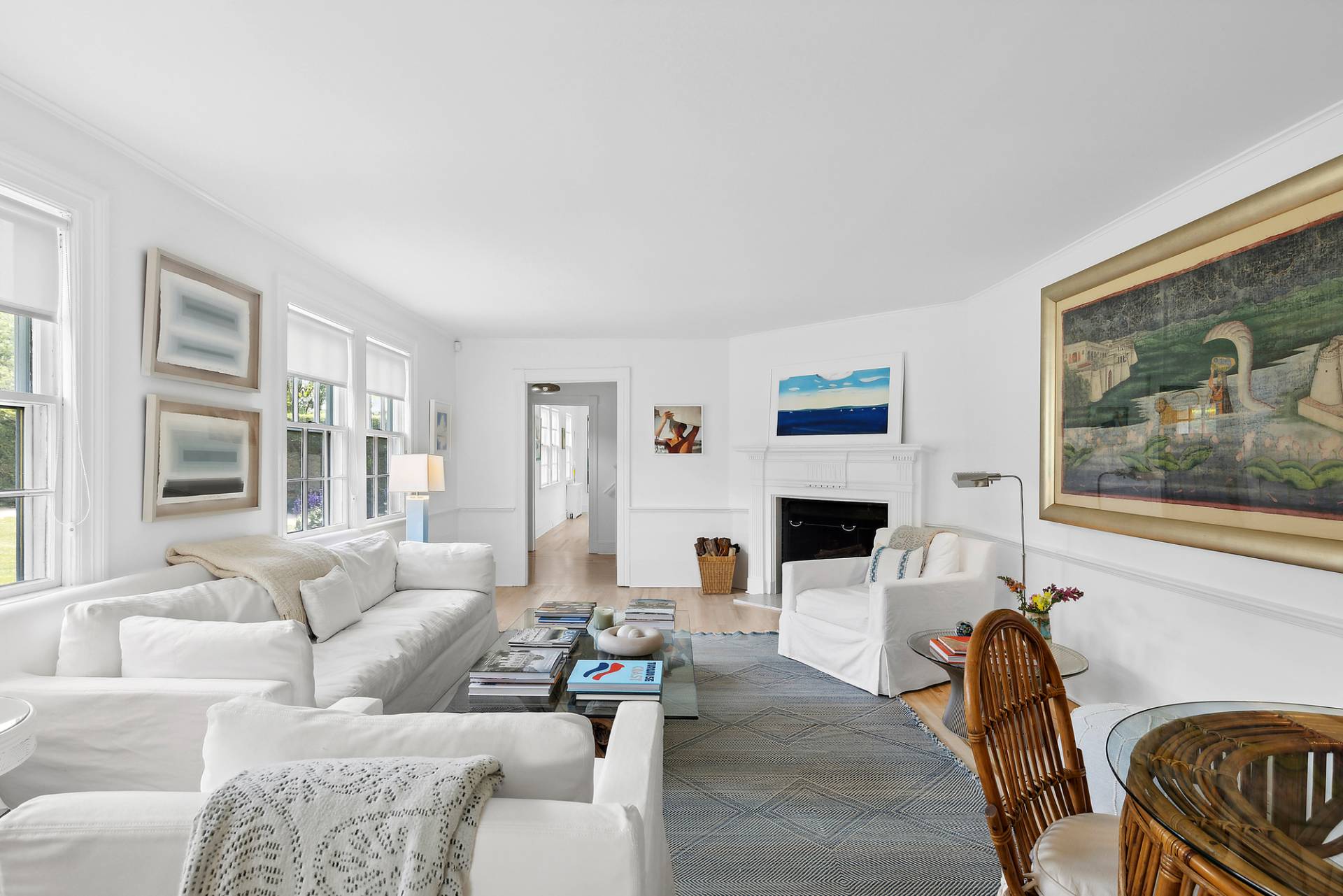 ;
;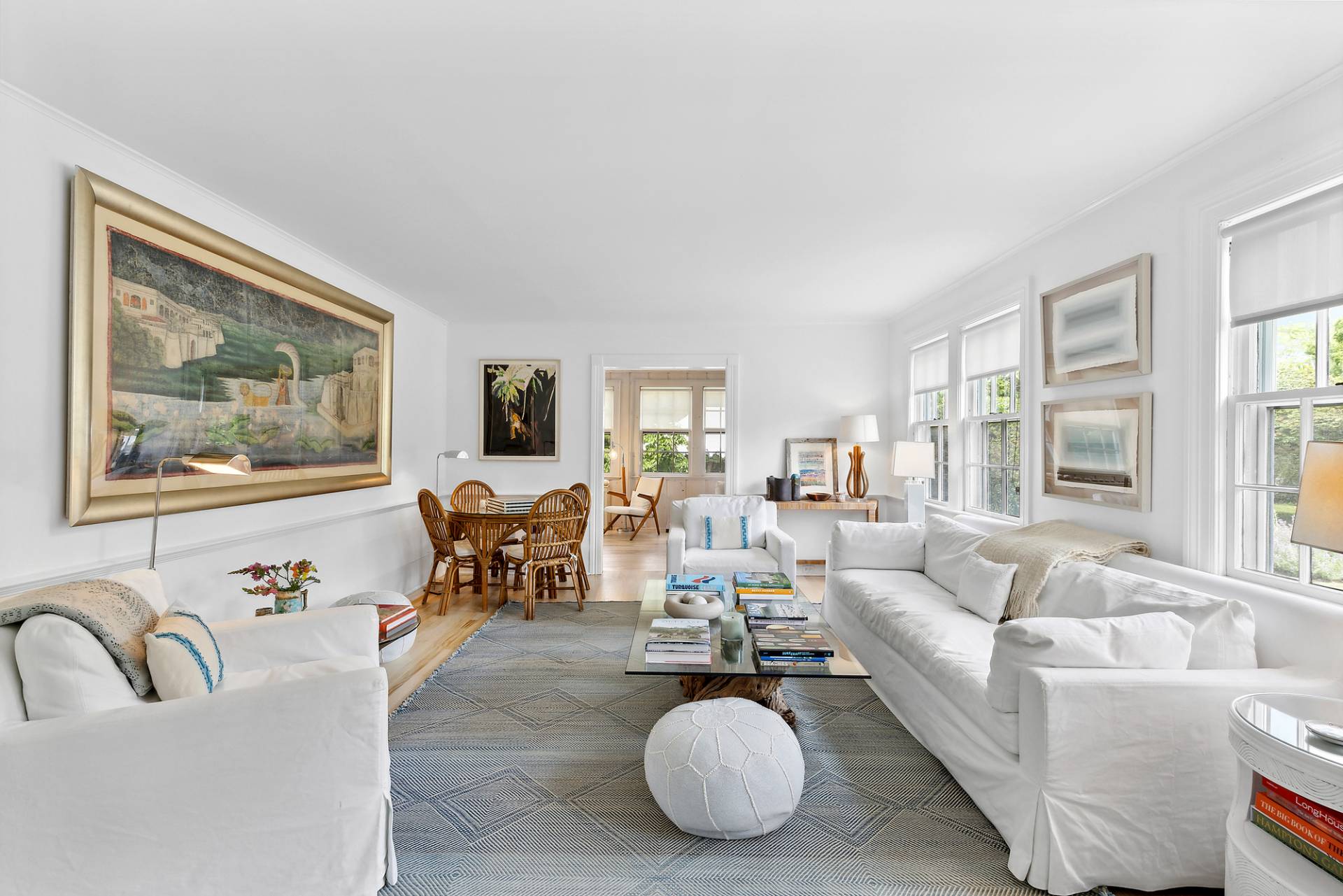 ;
;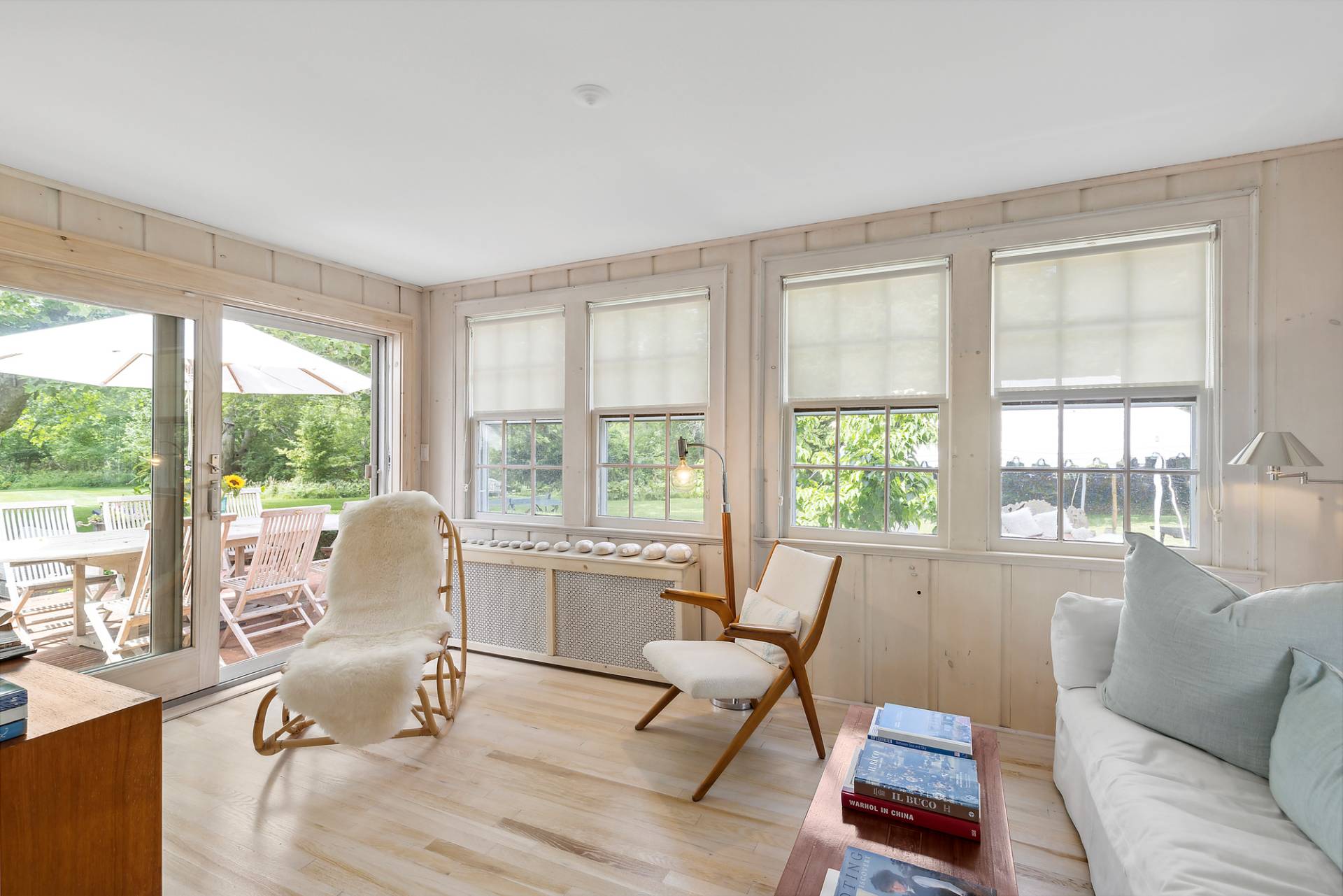 ;
;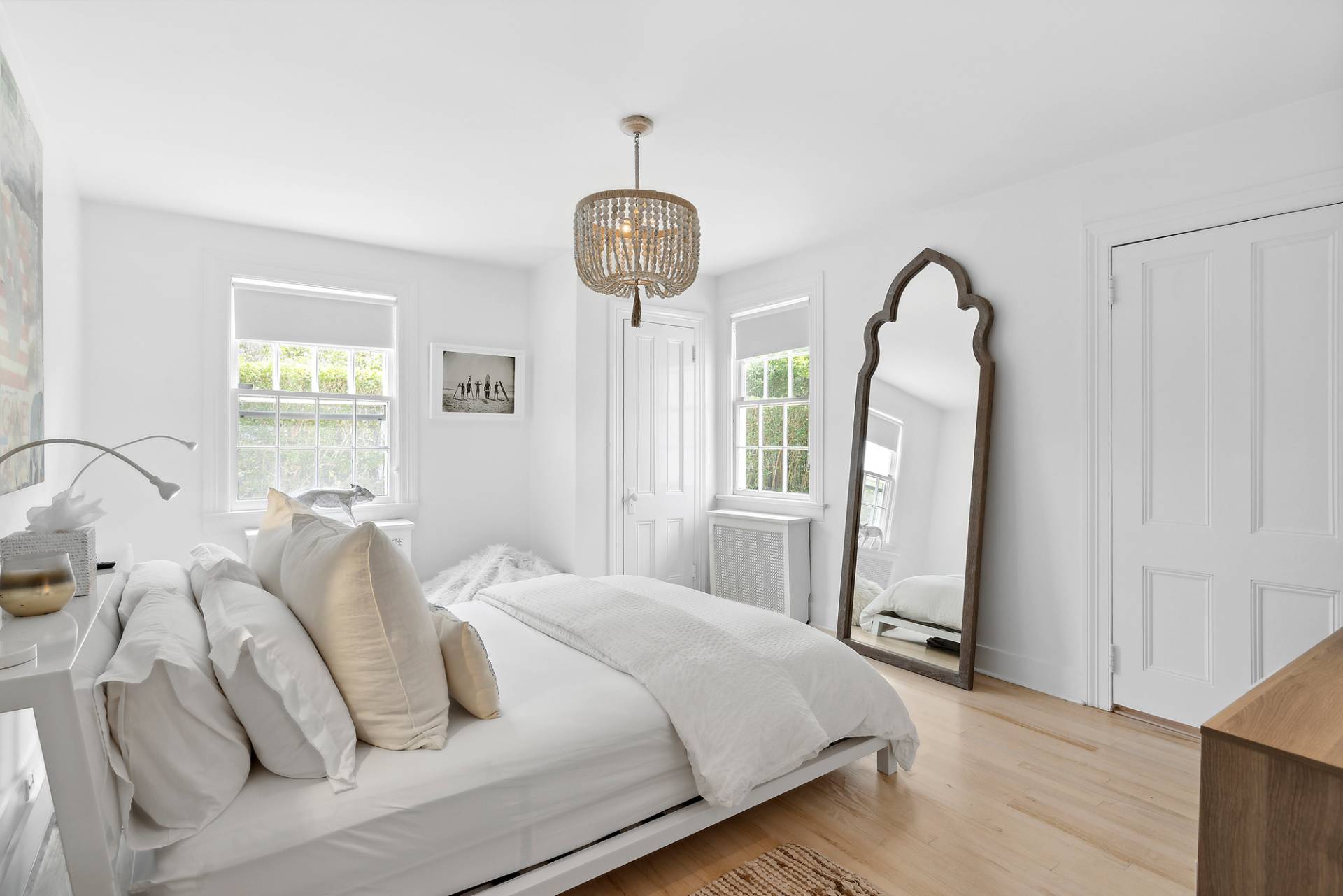 ;
;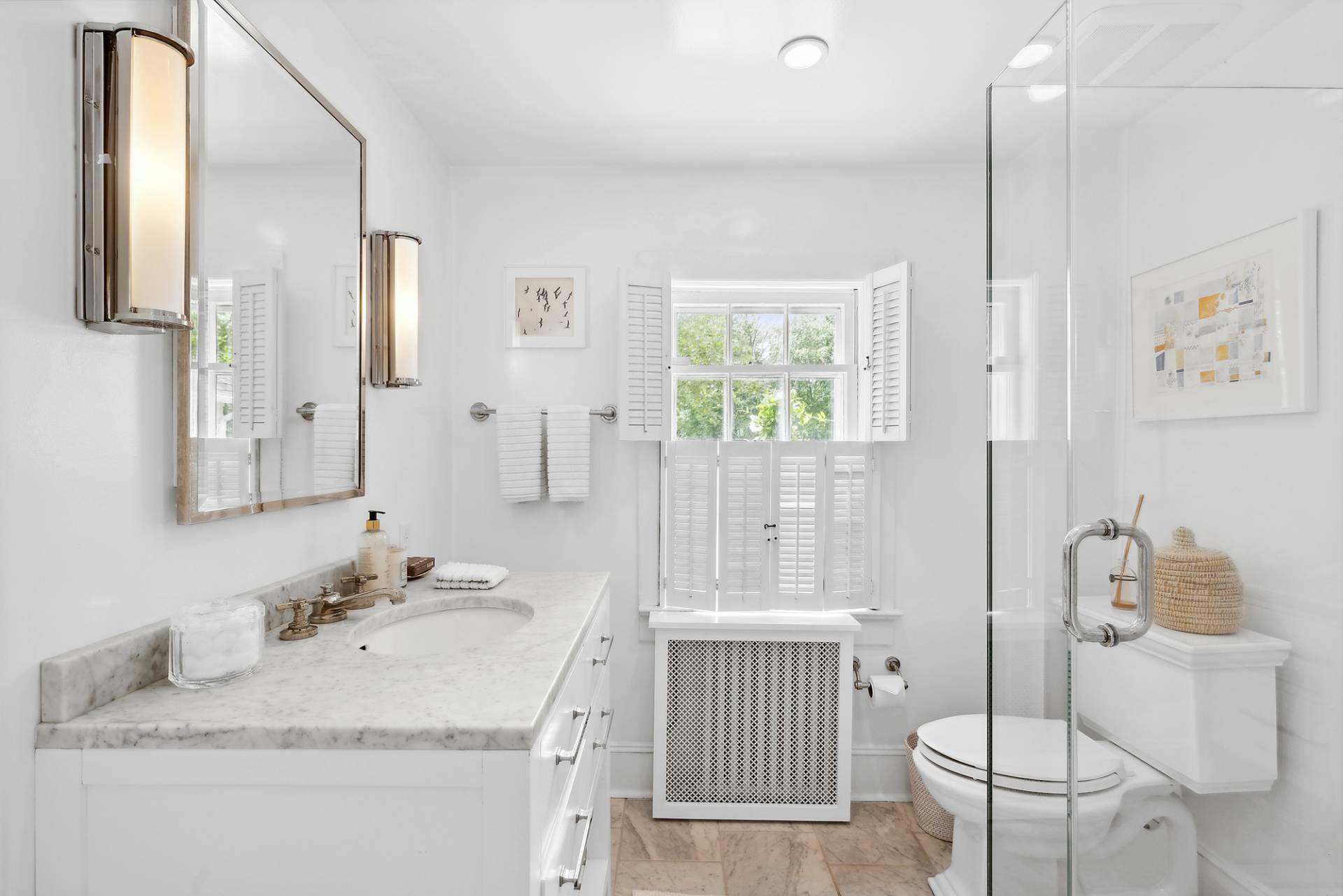 ;
;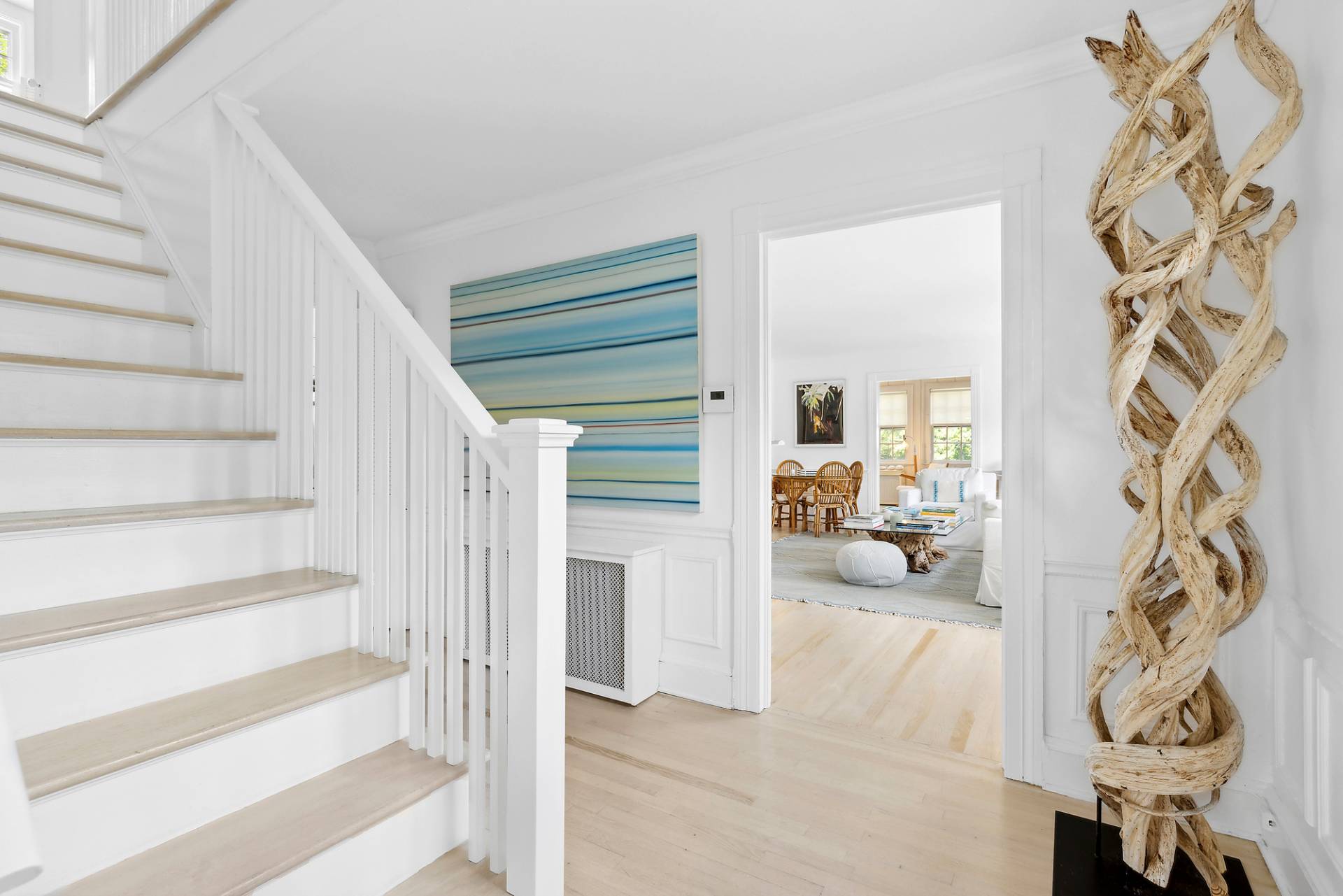 ;
;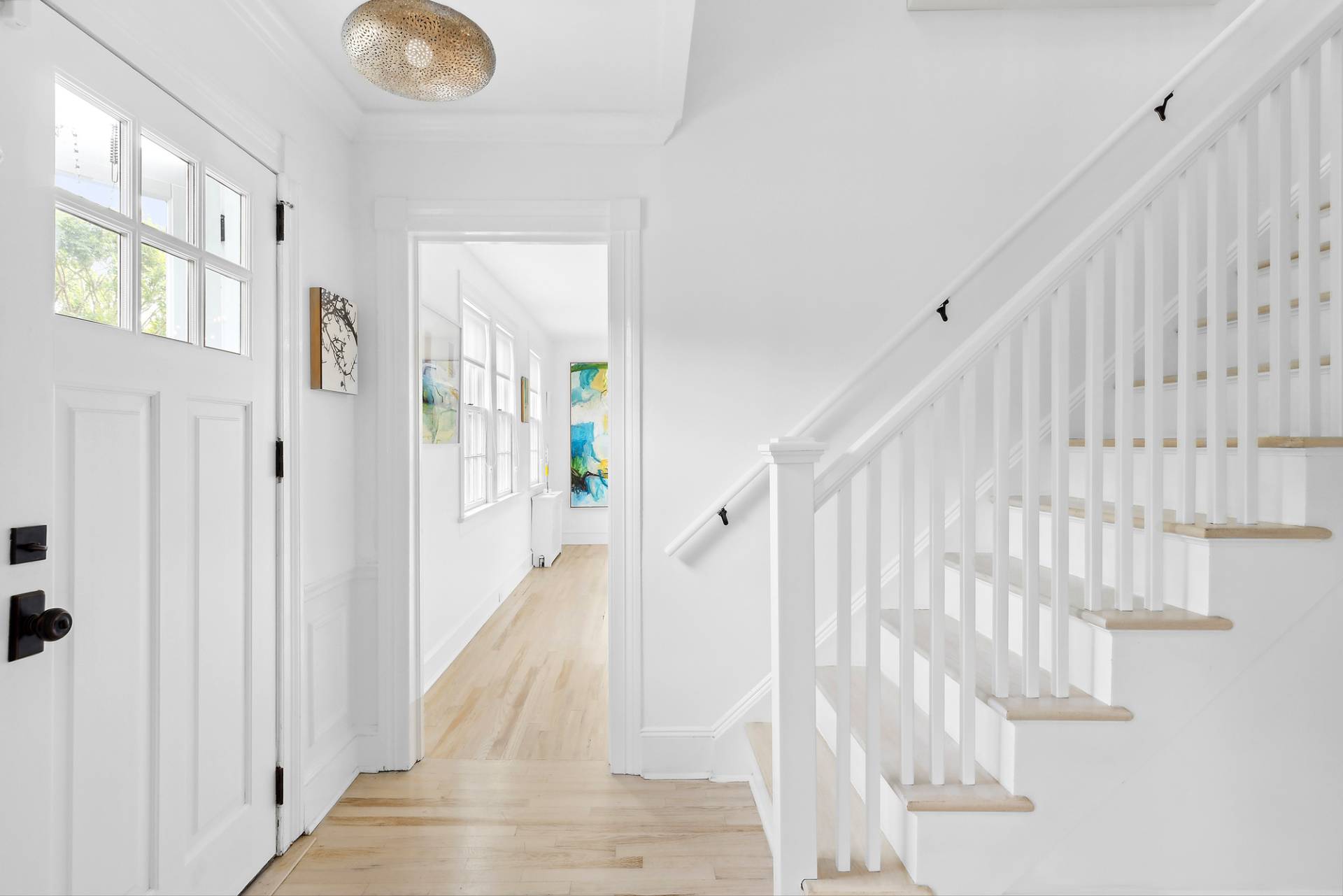 ;
;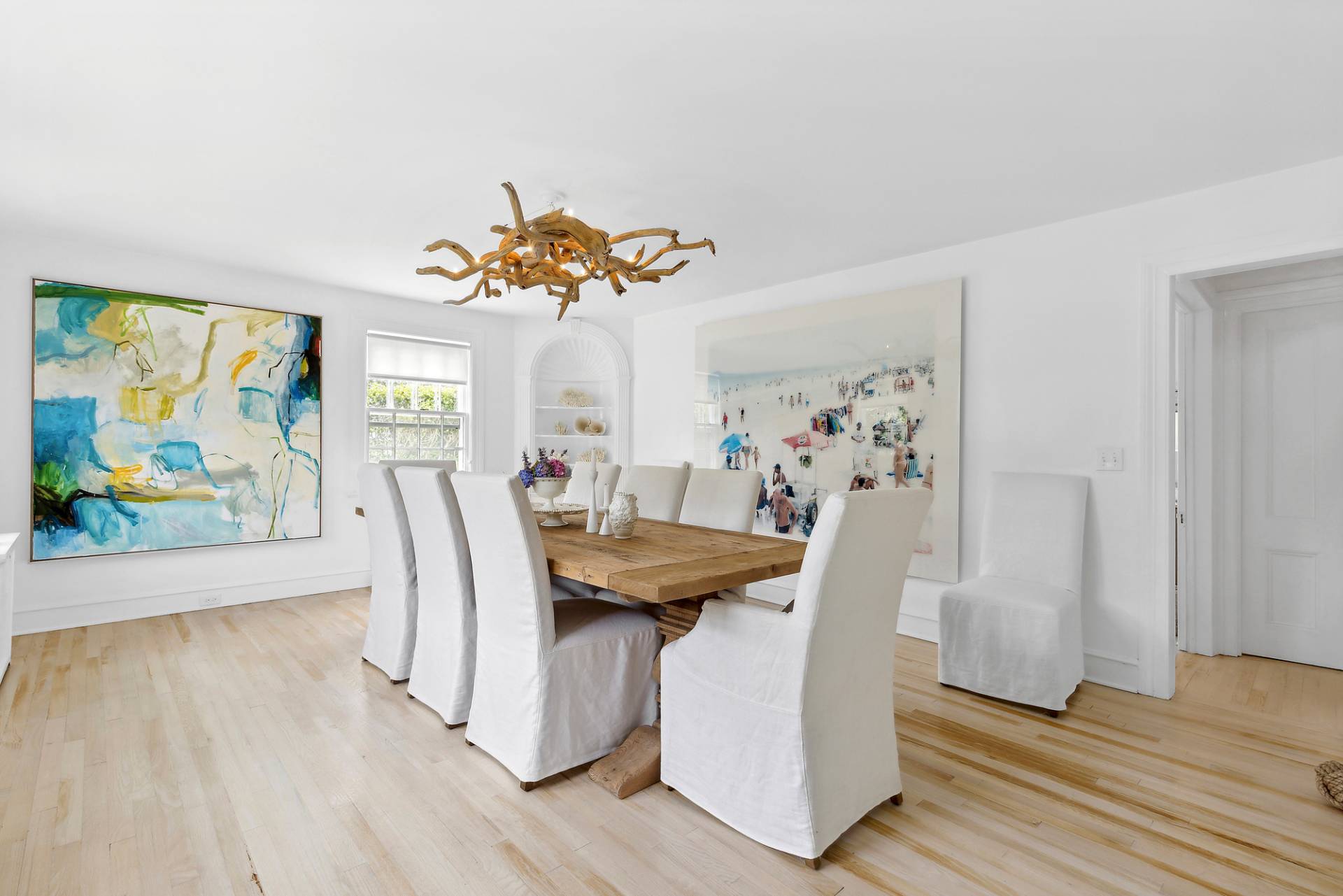 ;
;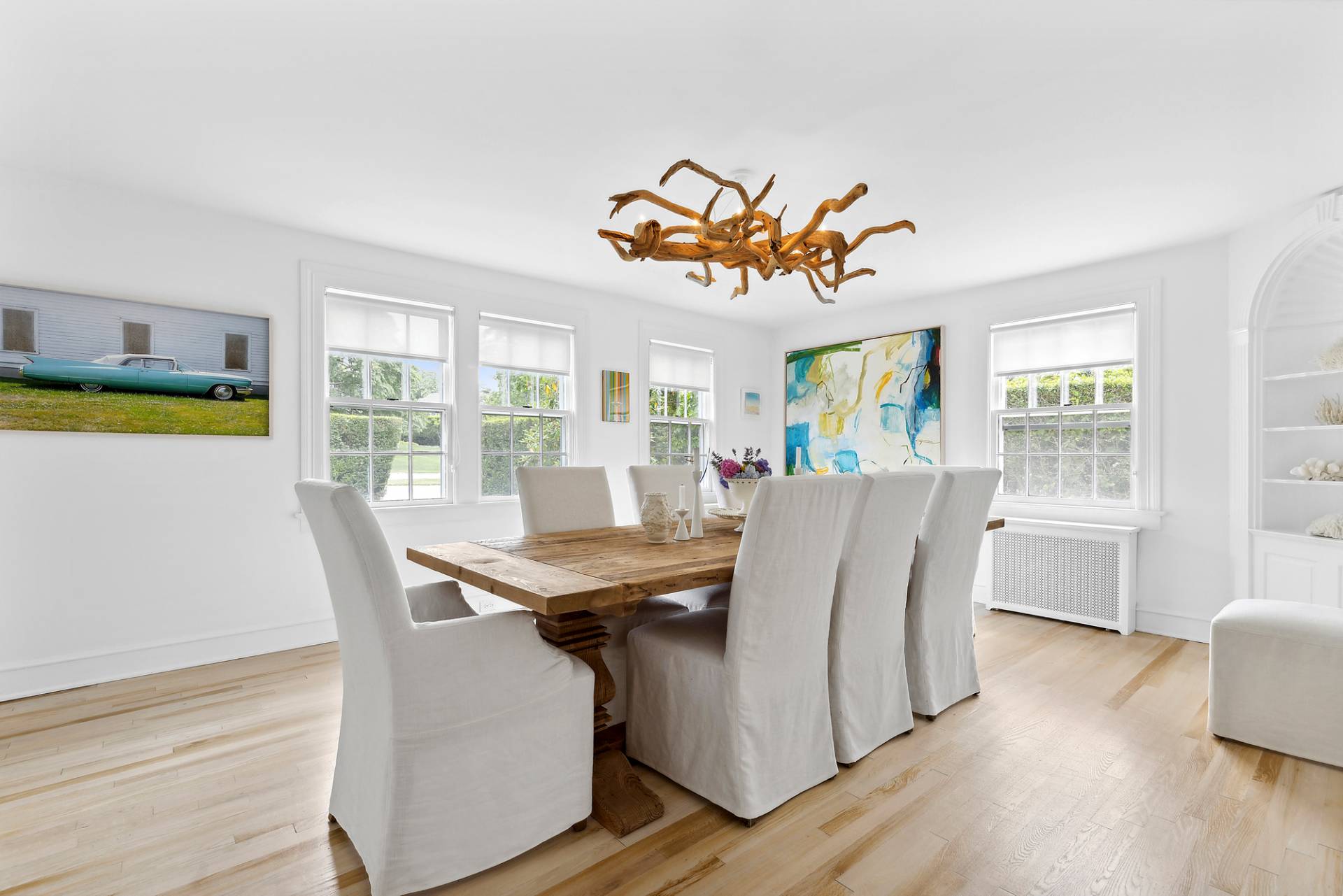 ;
;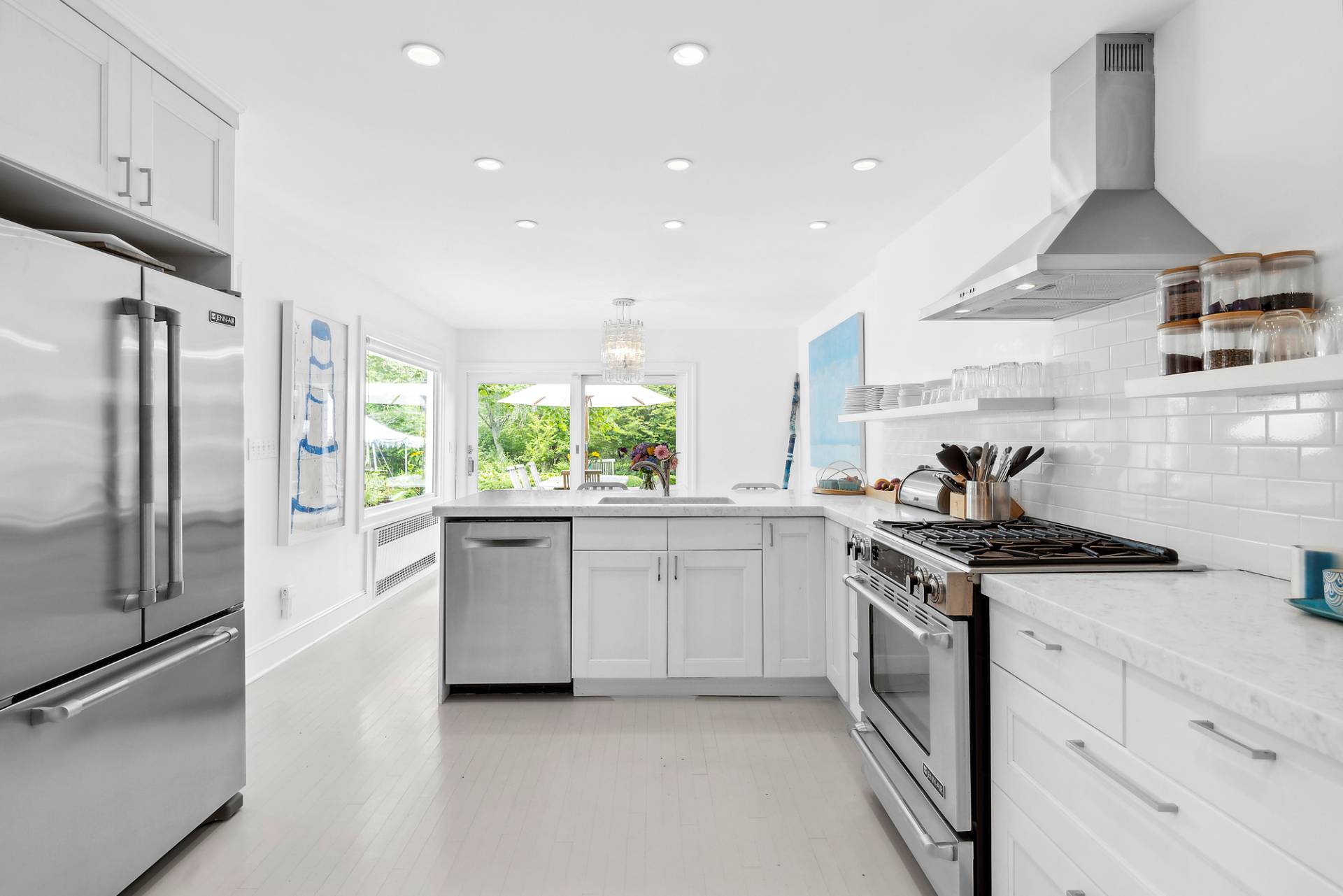 ;
;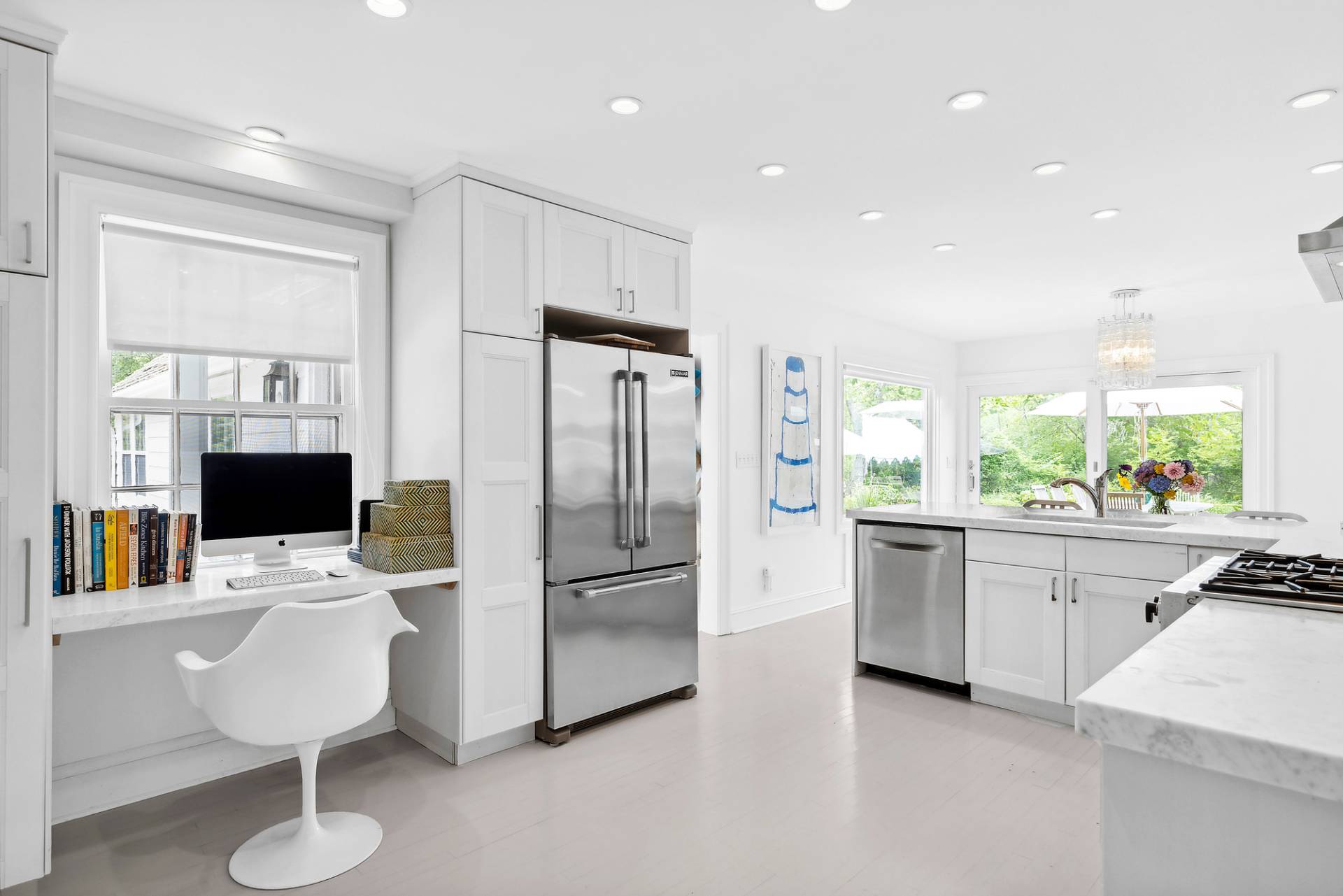 ;
;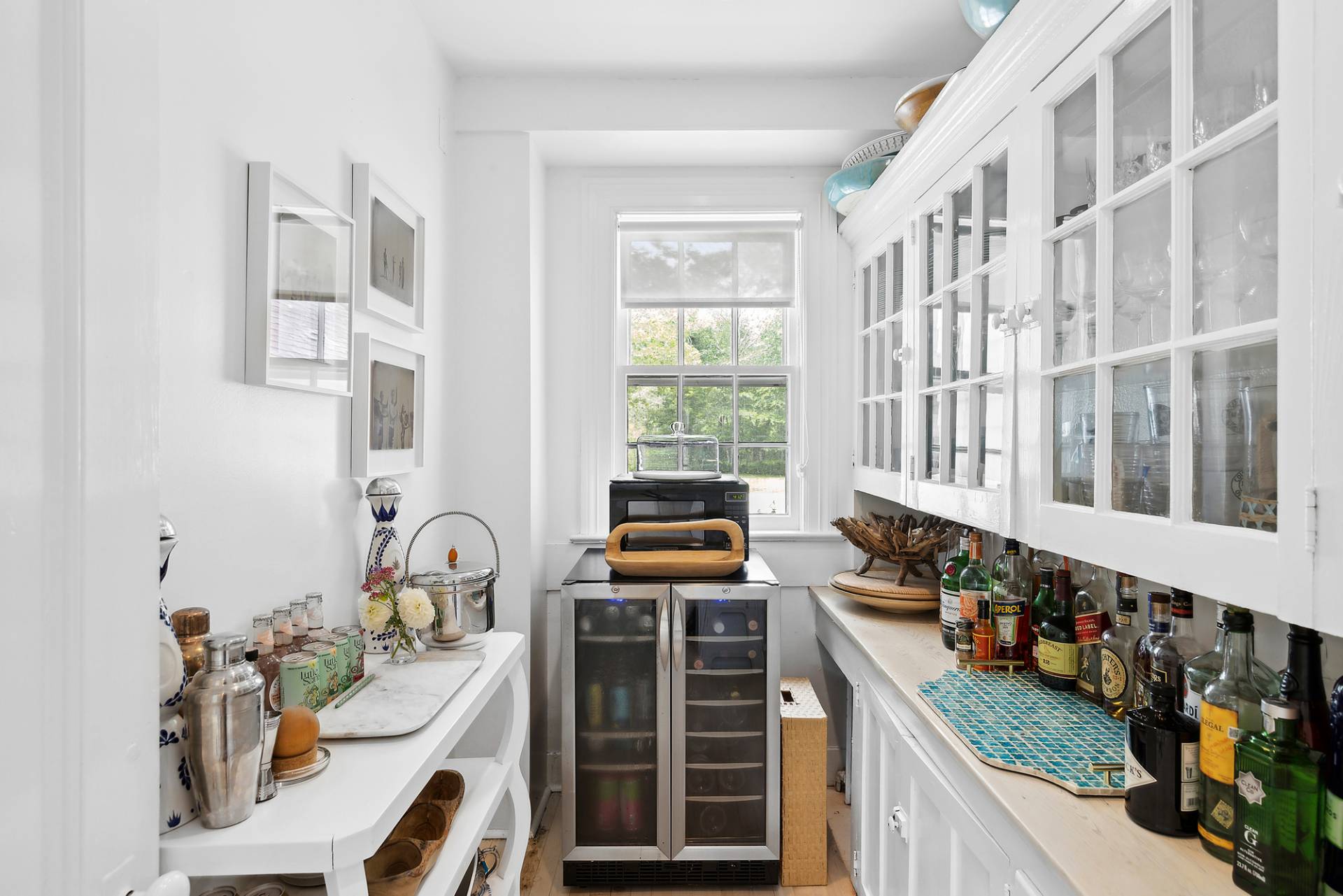 ;
;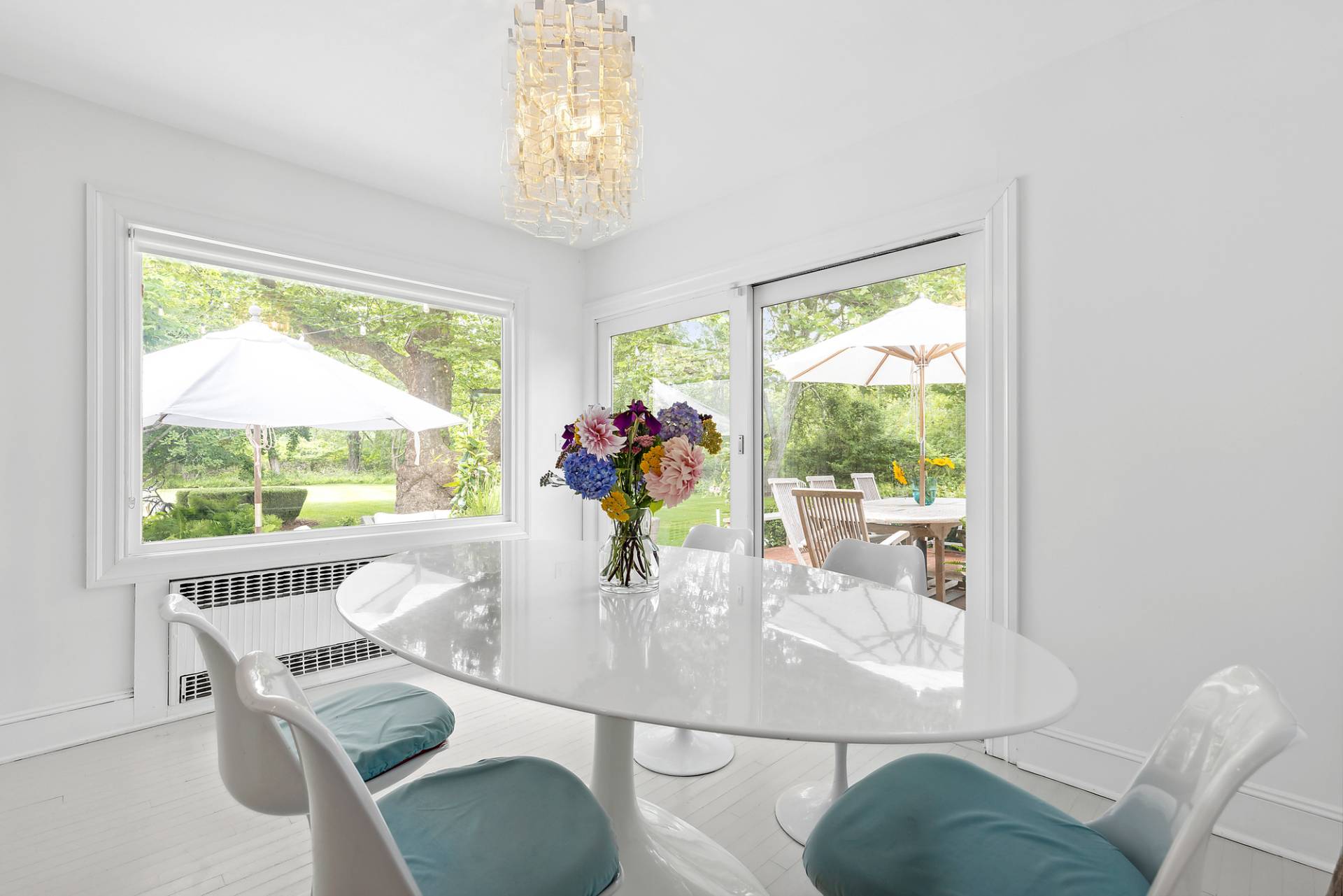 ;
;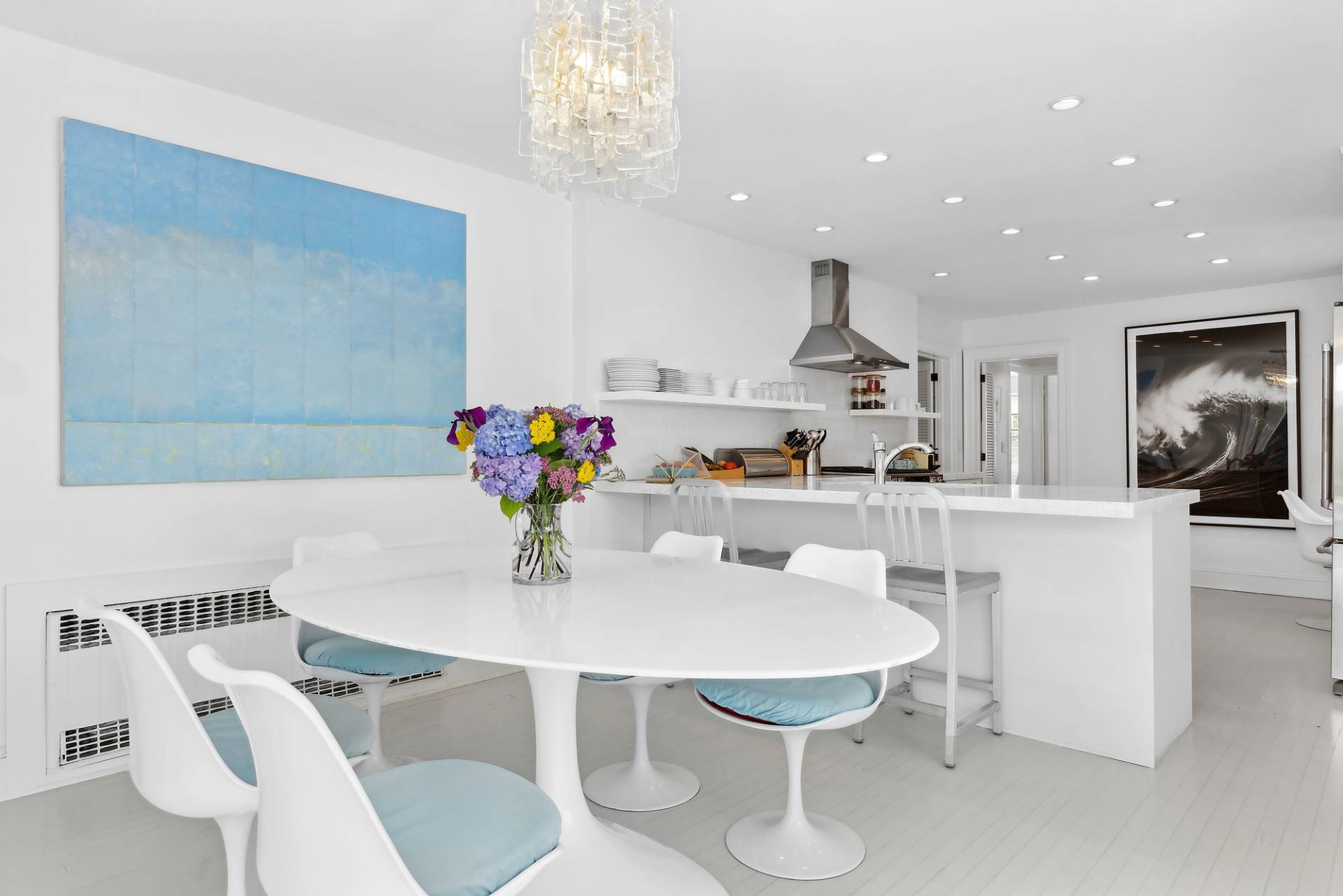 ;
;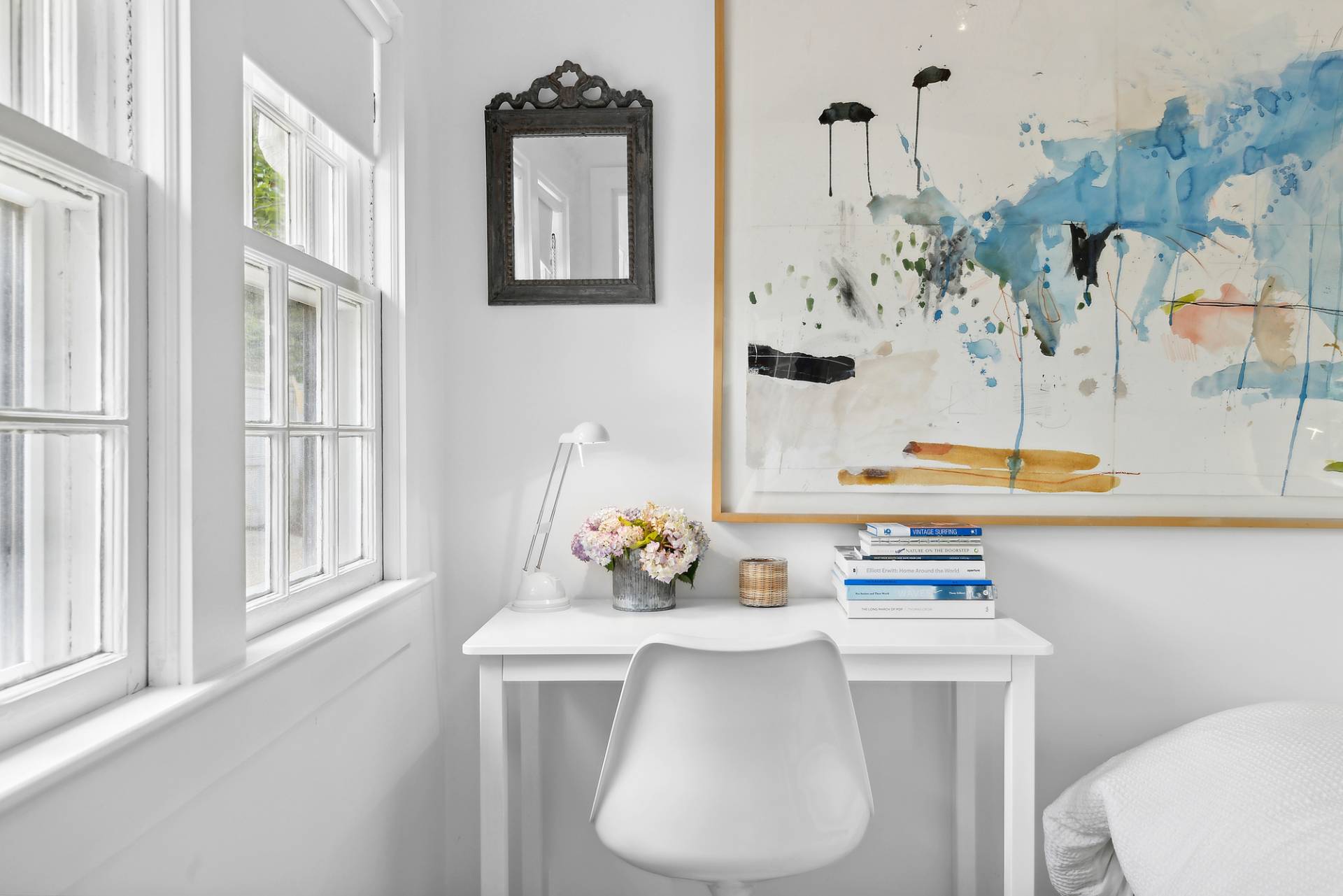 ;
;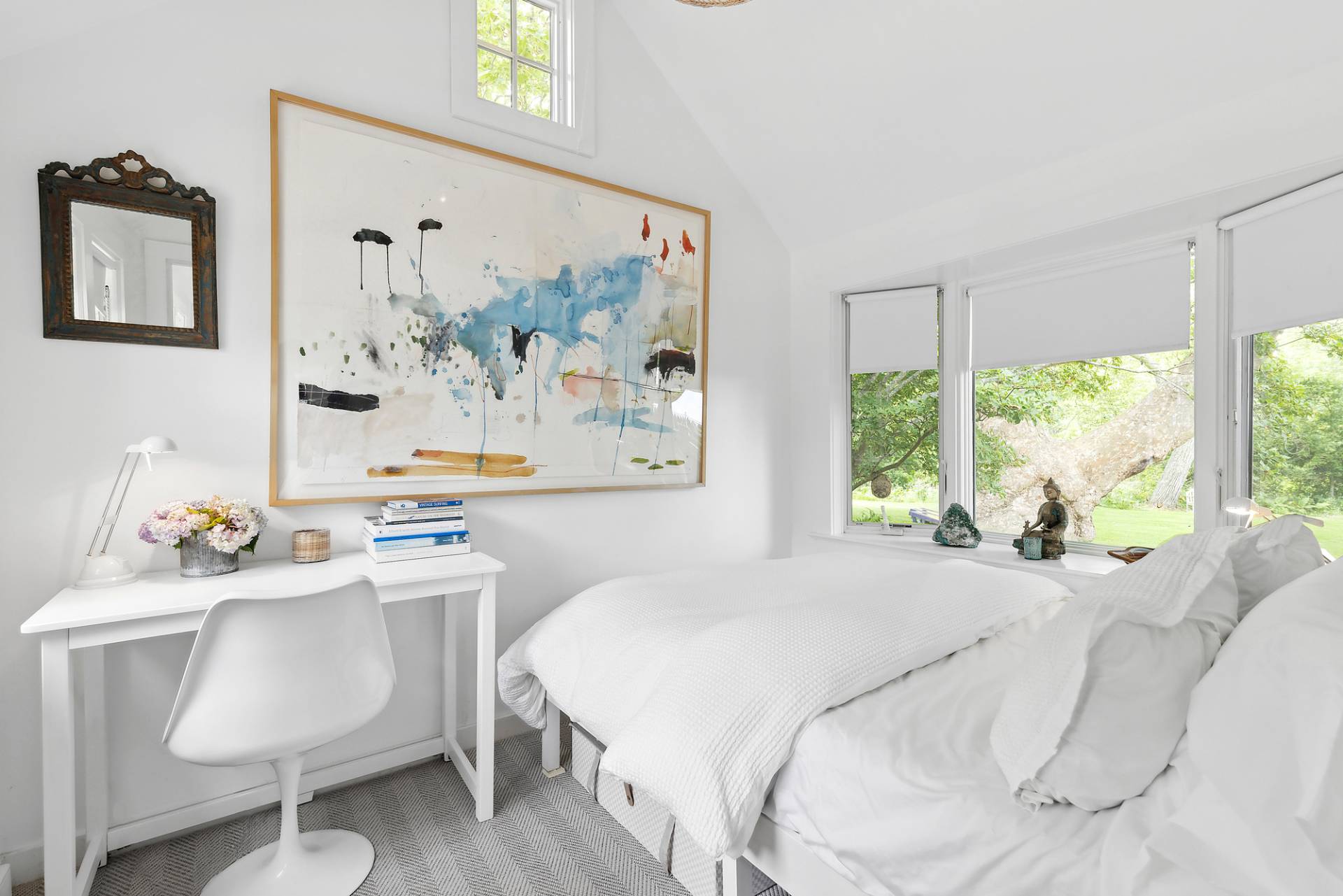 ;
;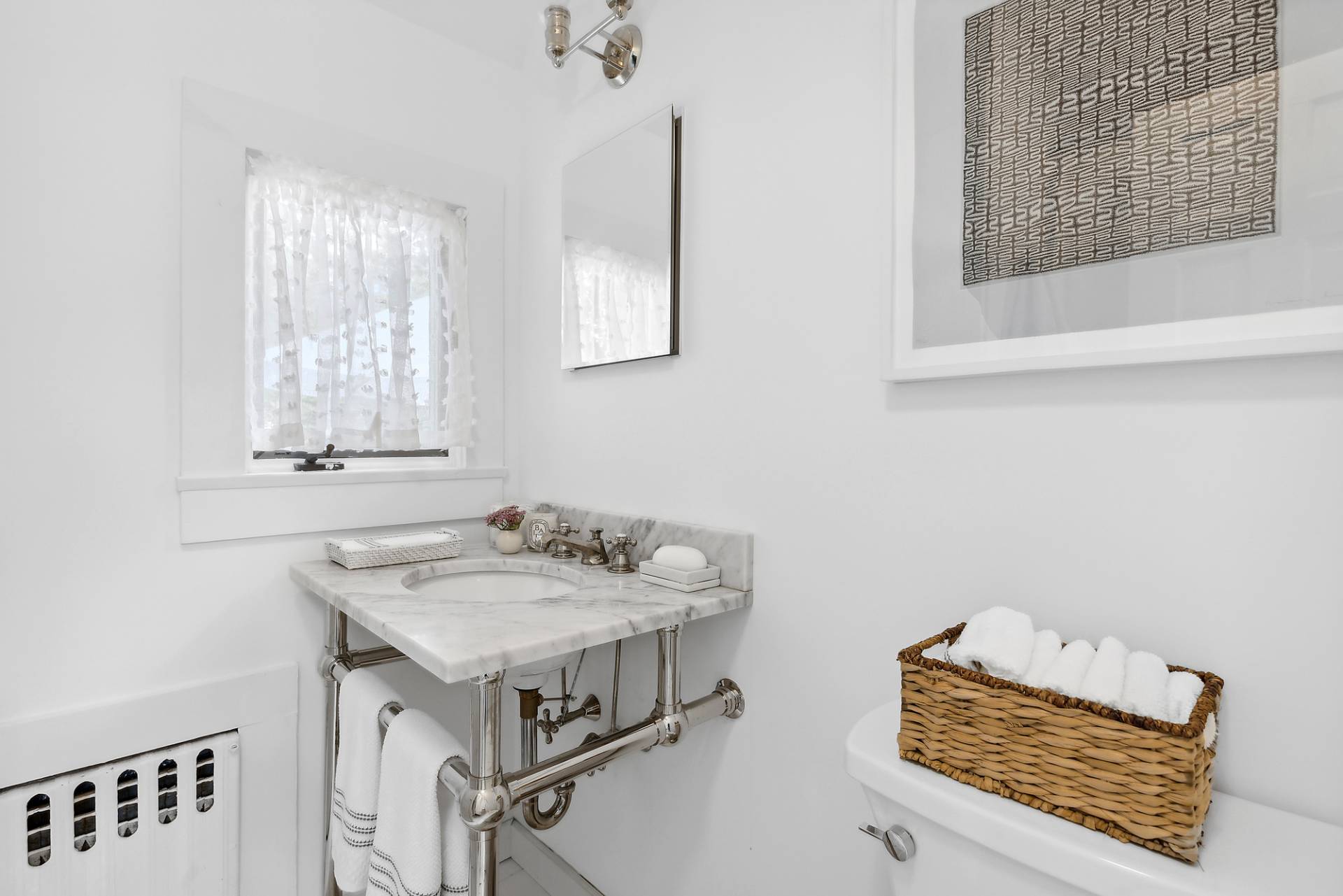 ;
; ;
;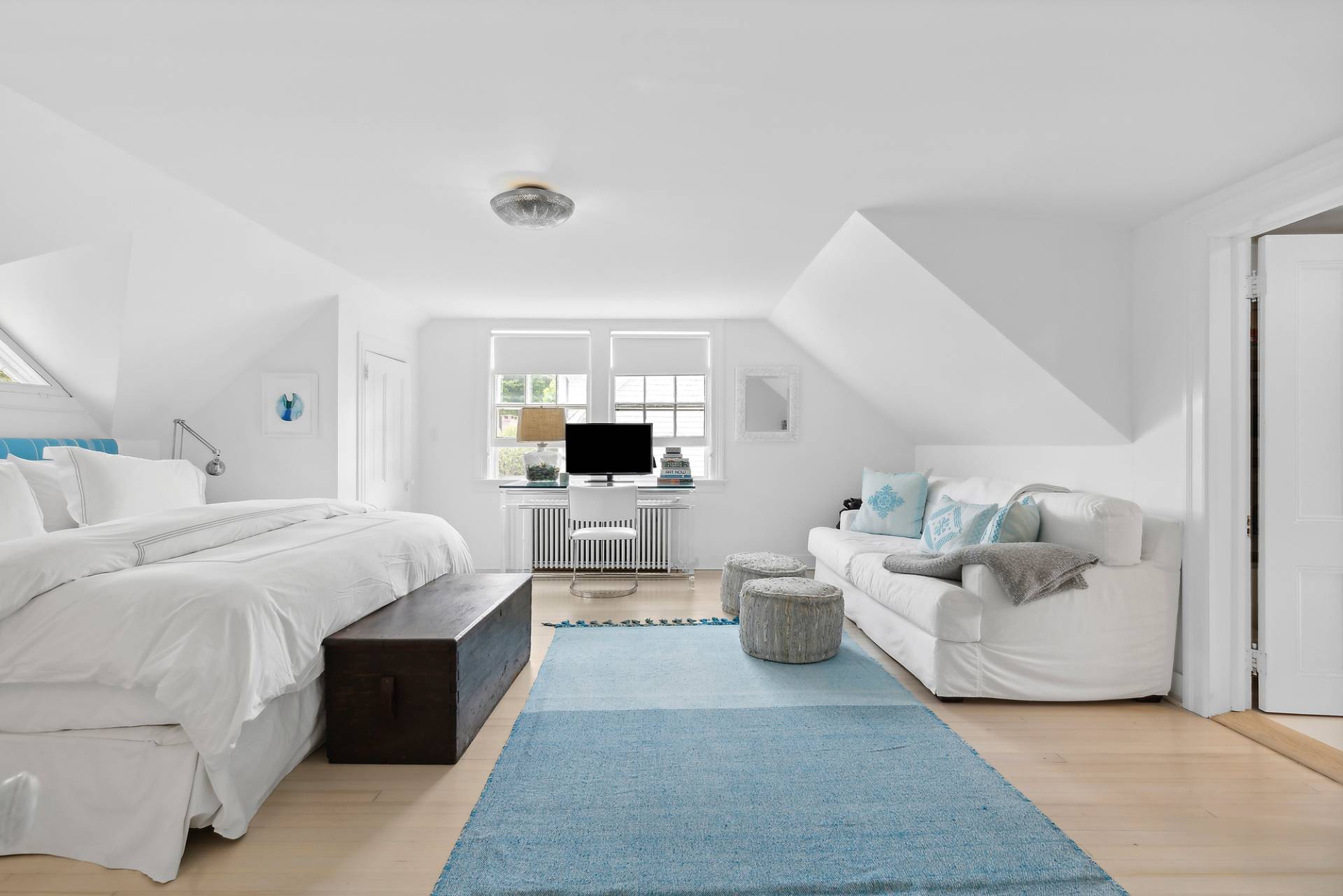 ;
;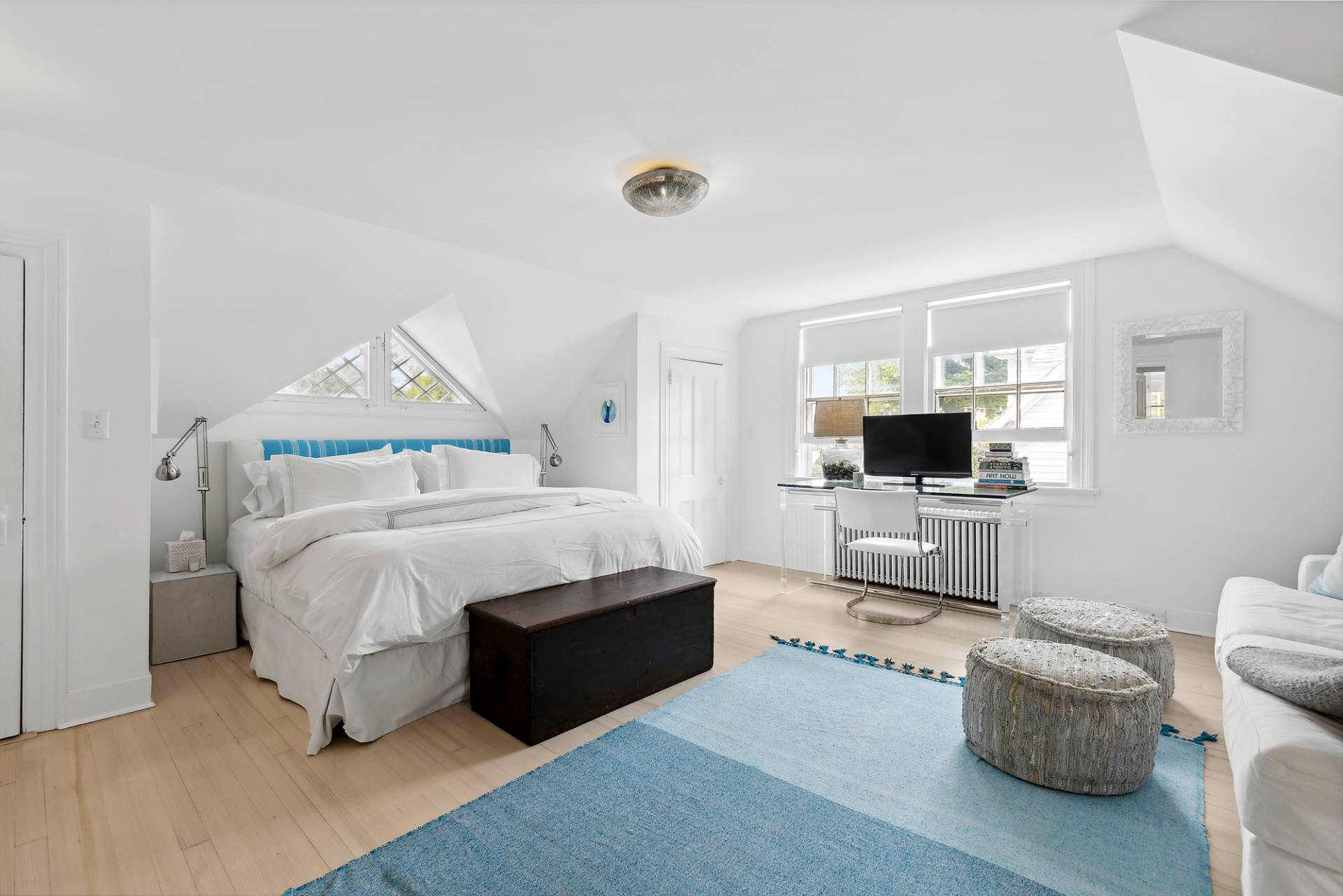 ;
;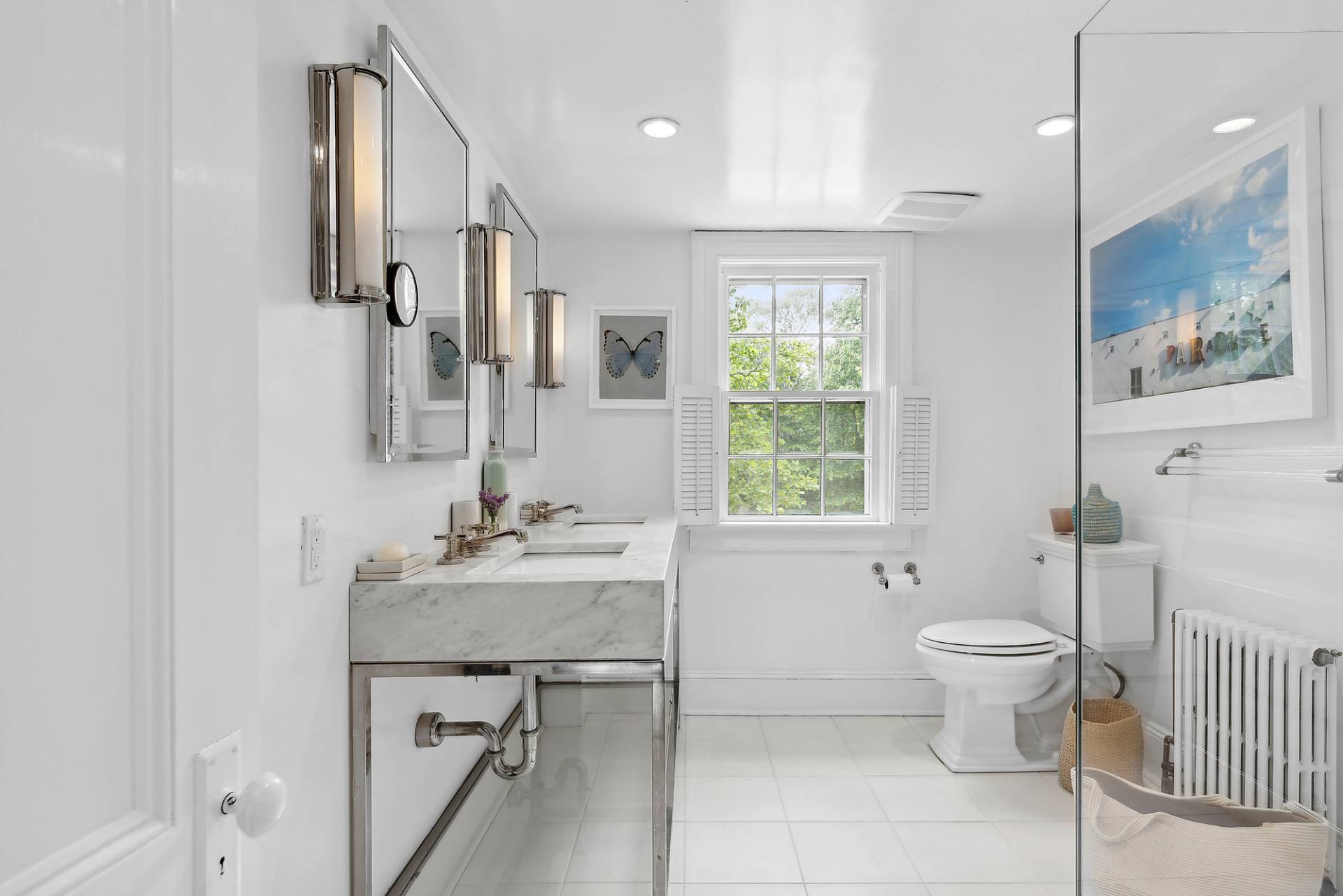 ;
;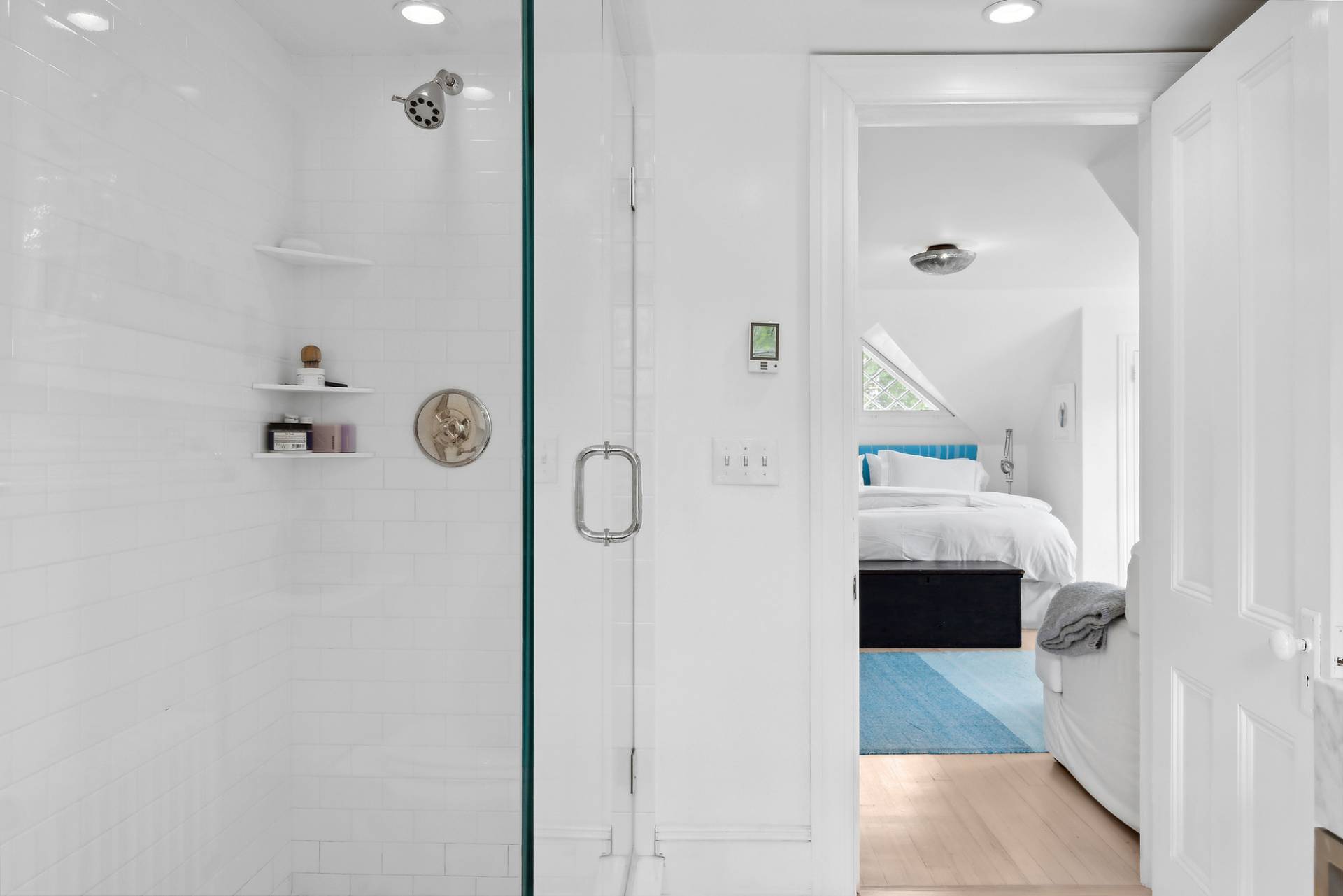 ;
;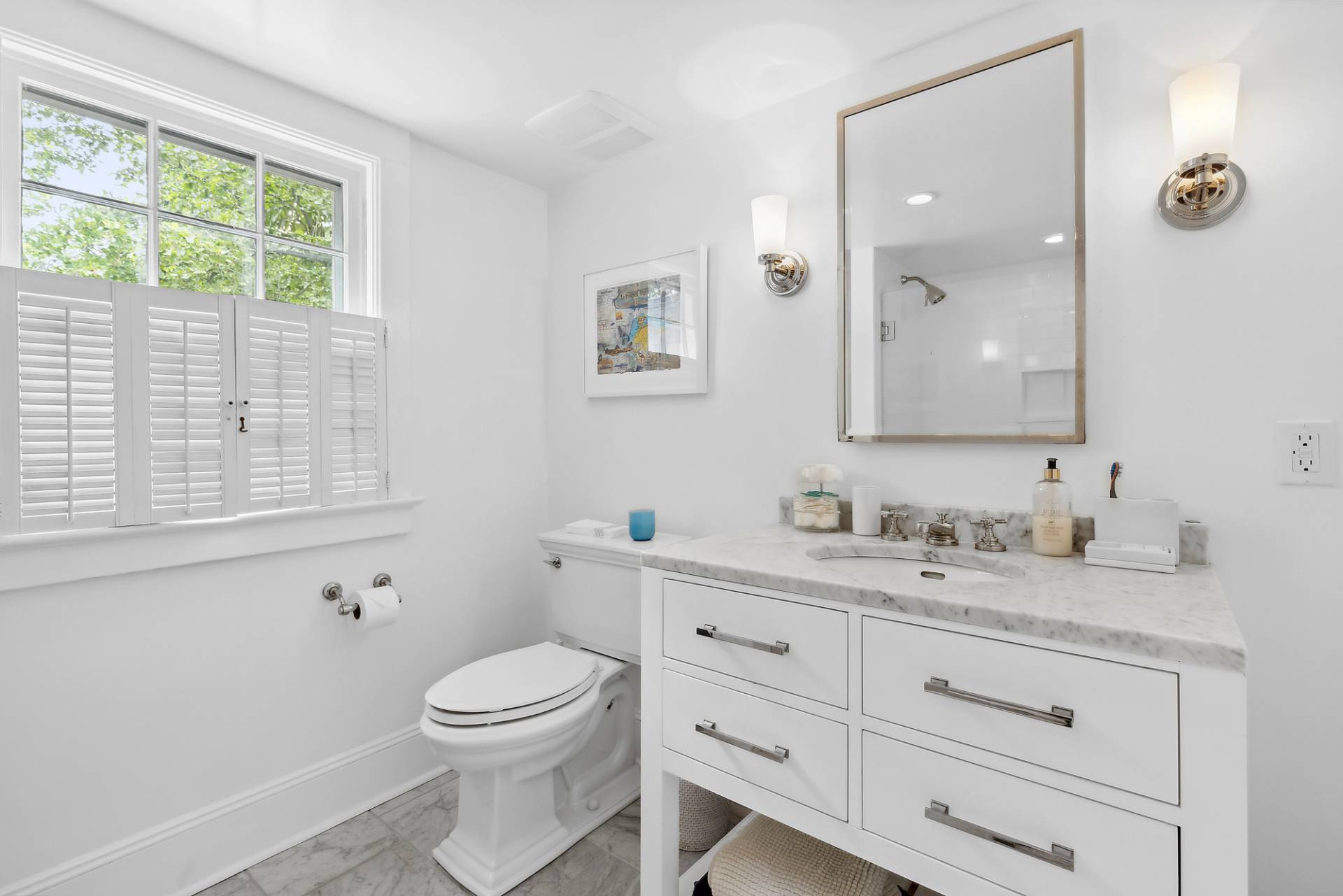 ;
;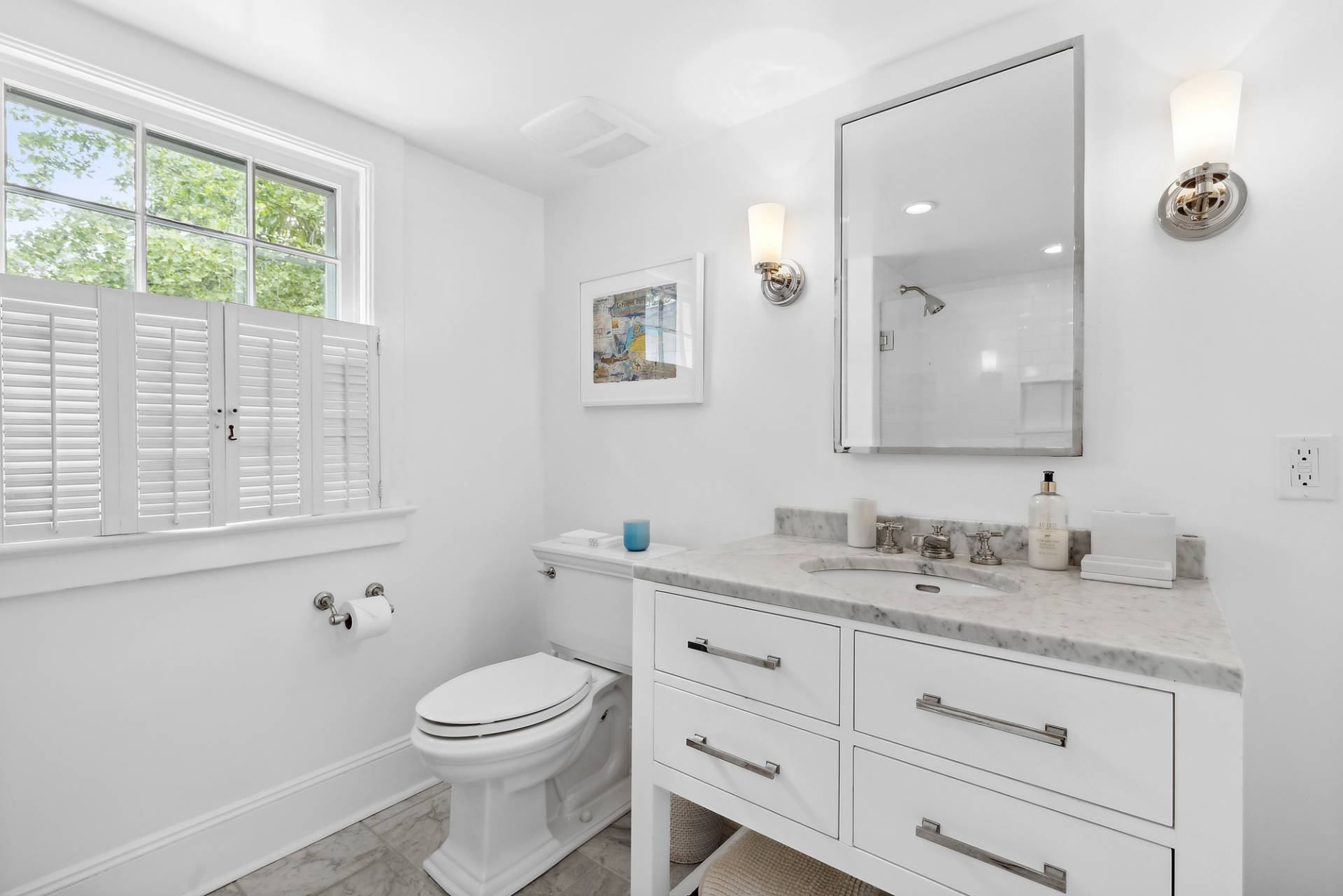 ;
;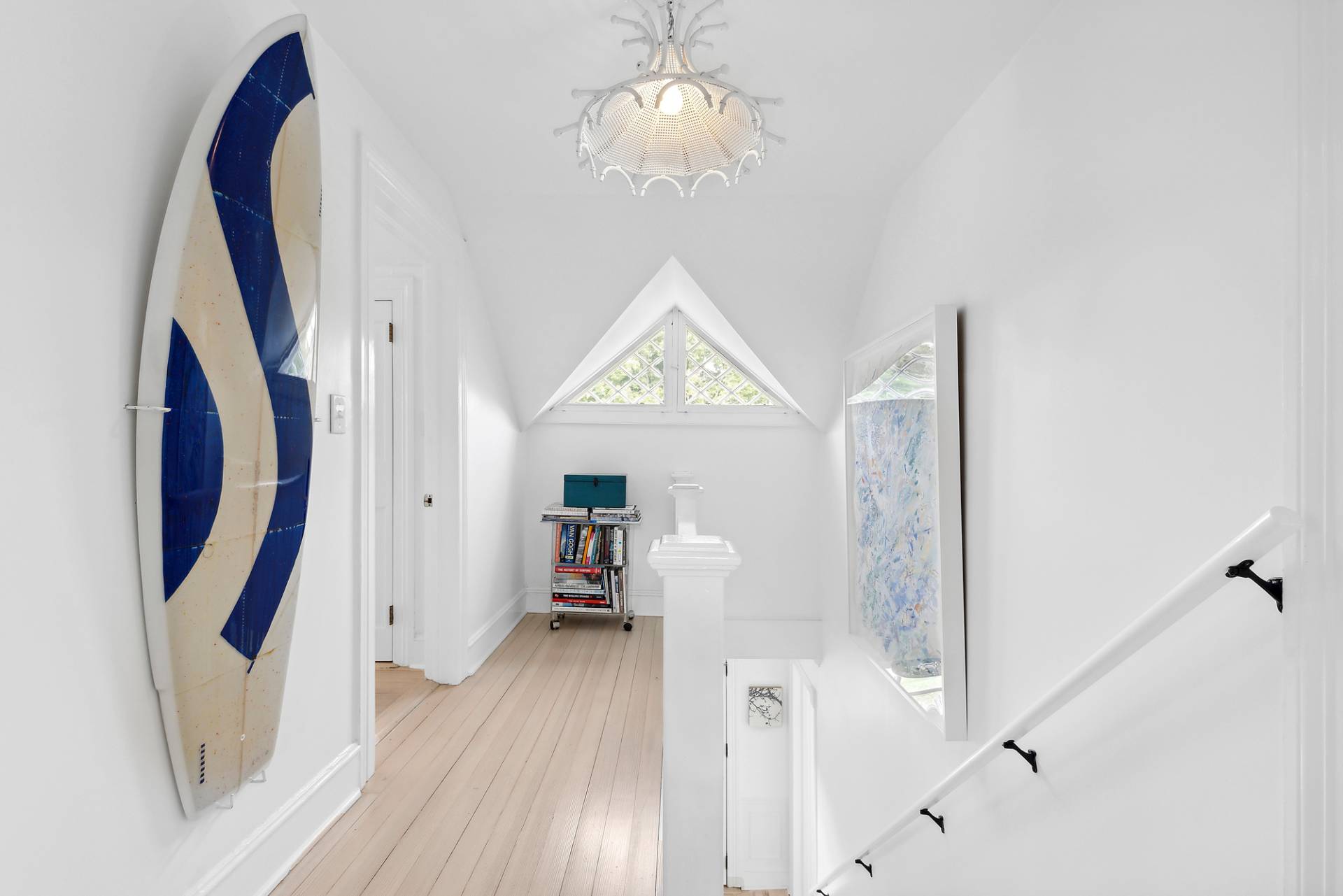 ;
;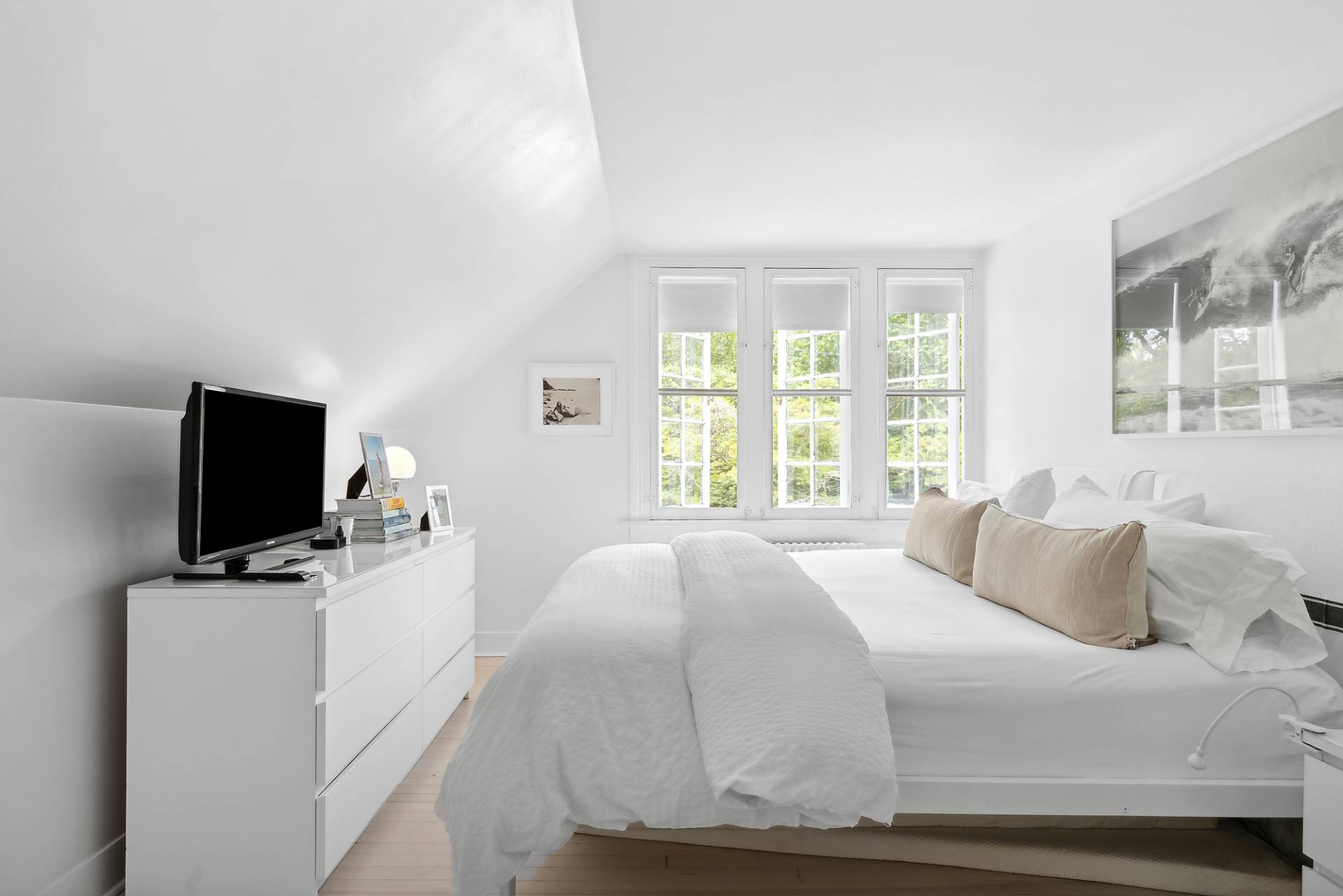 ;
;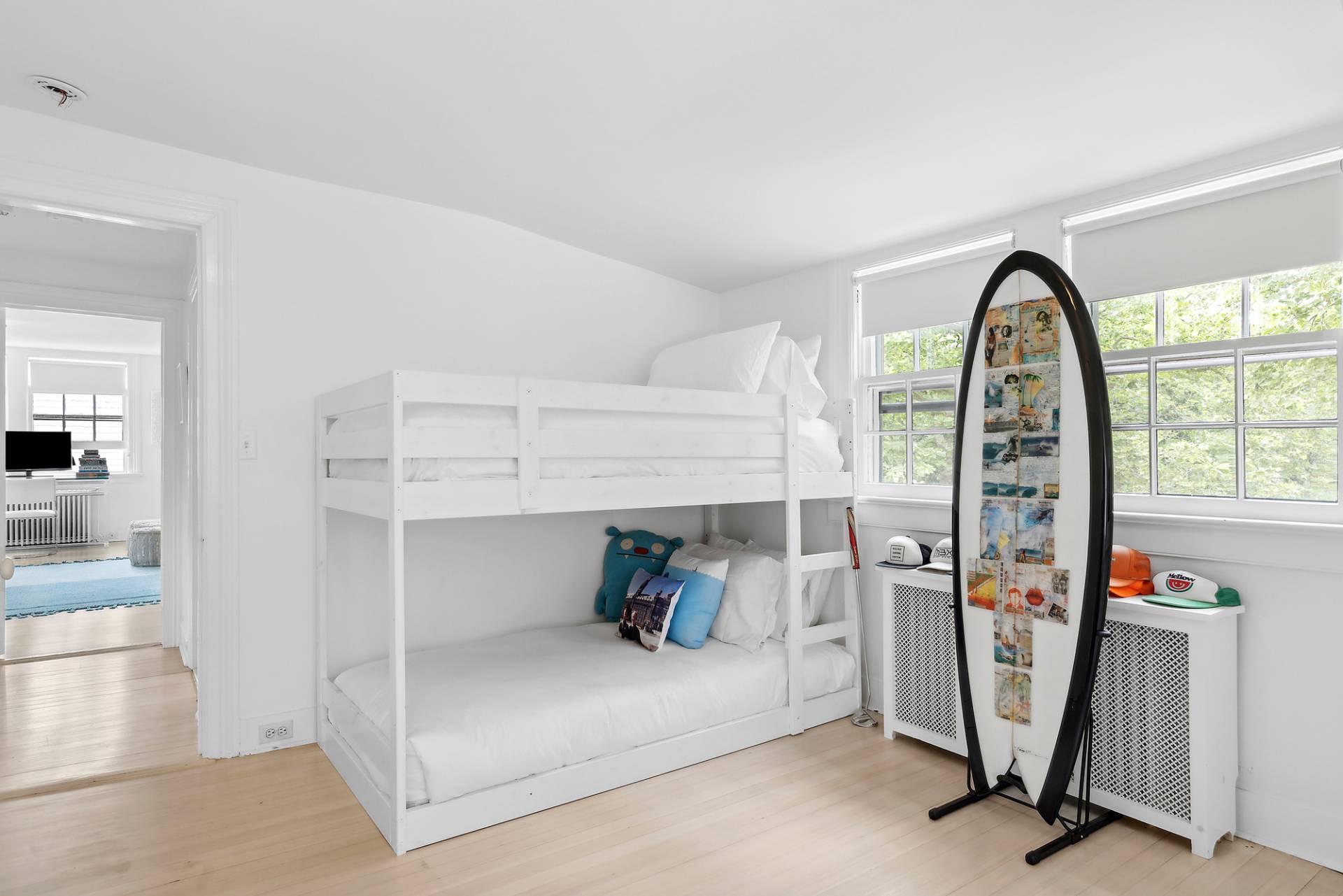 ;
;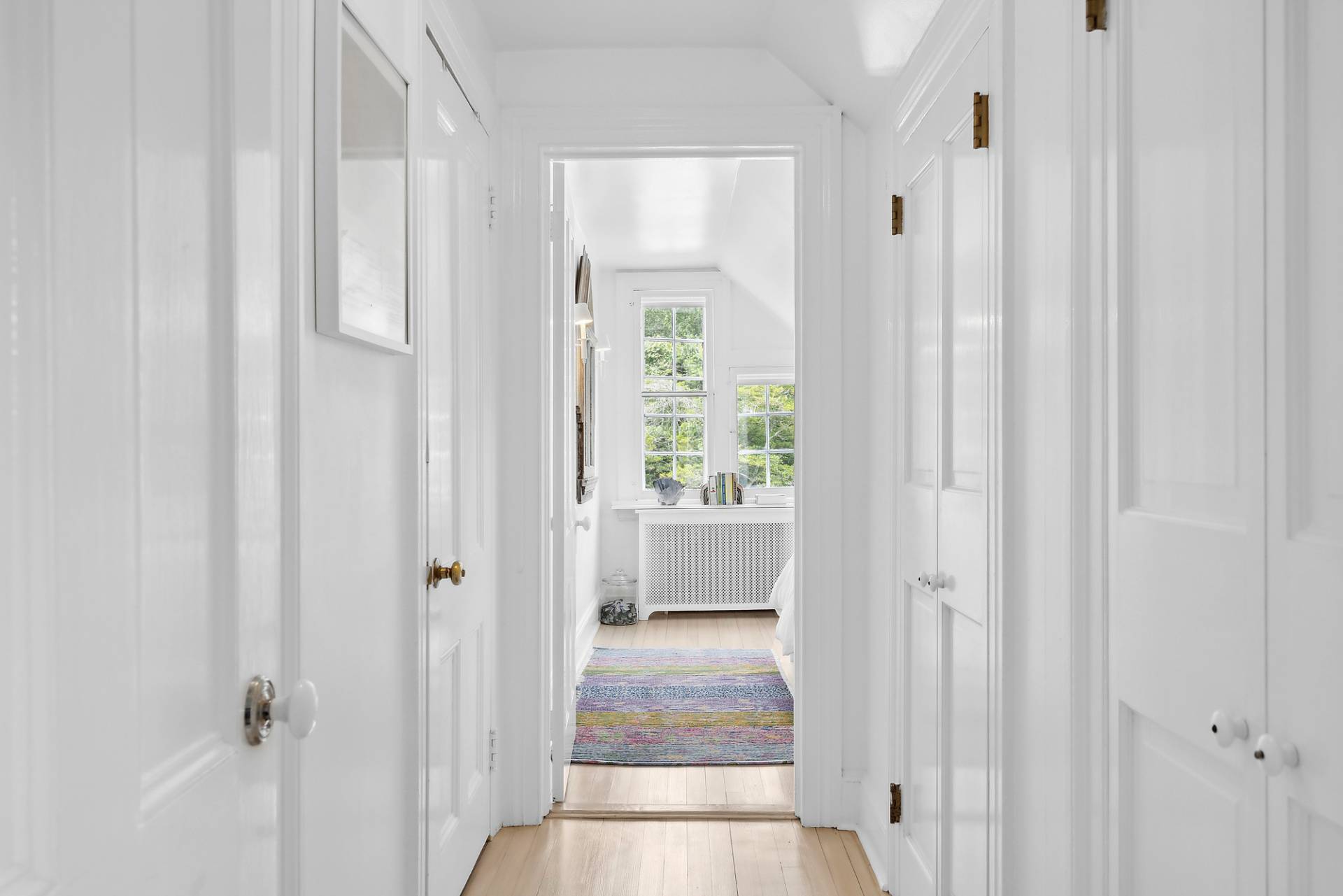 ;
;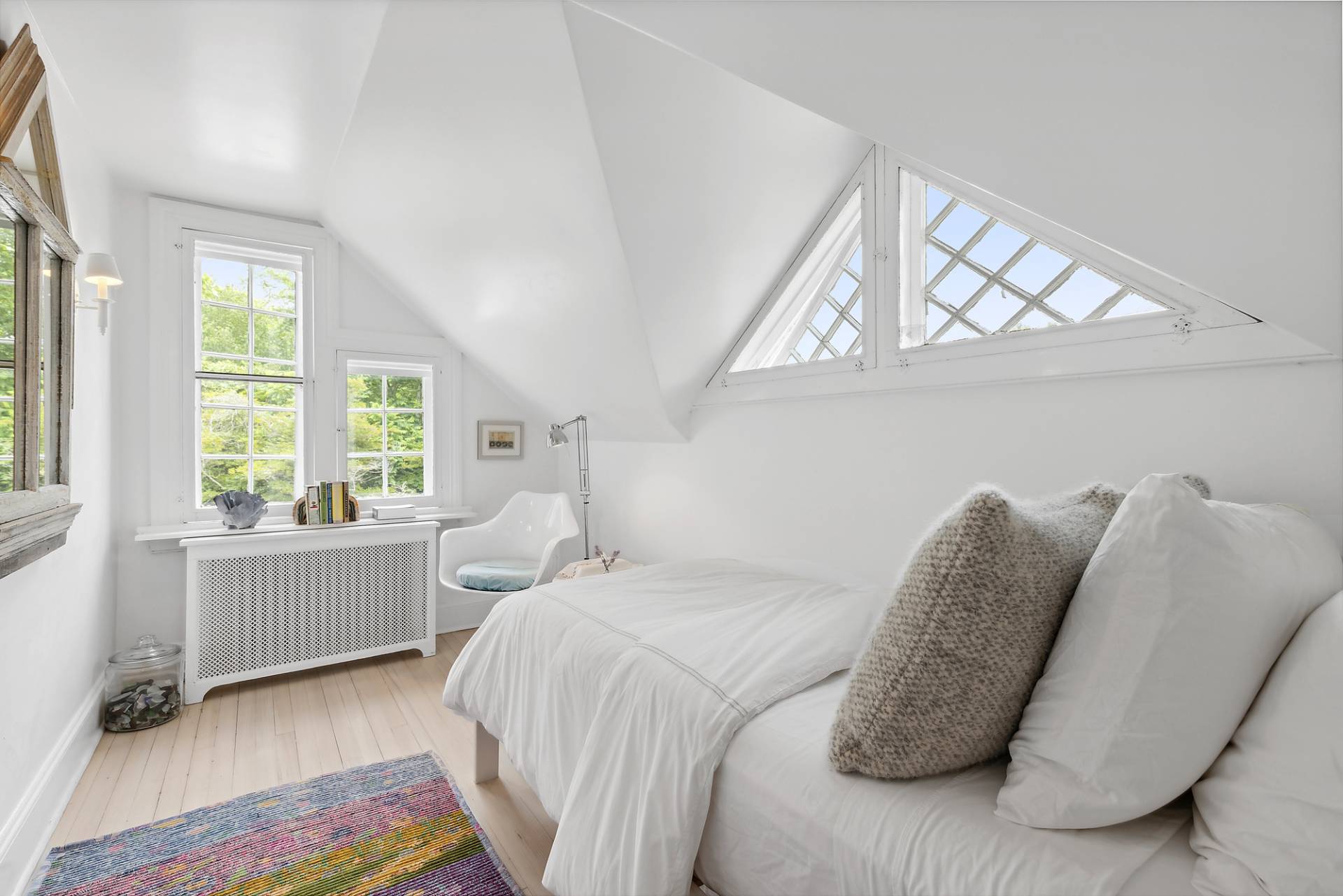 ;
;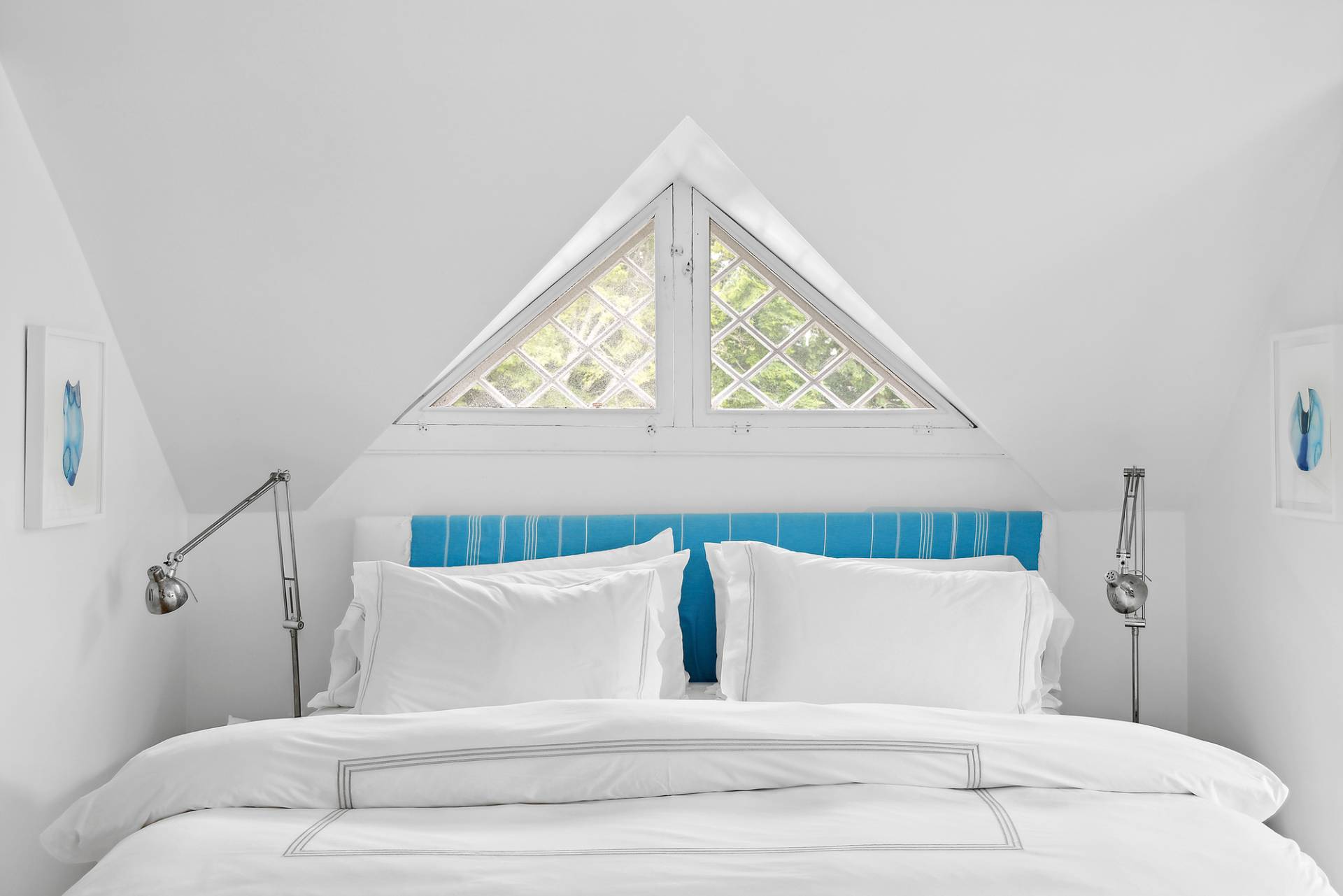 ;
;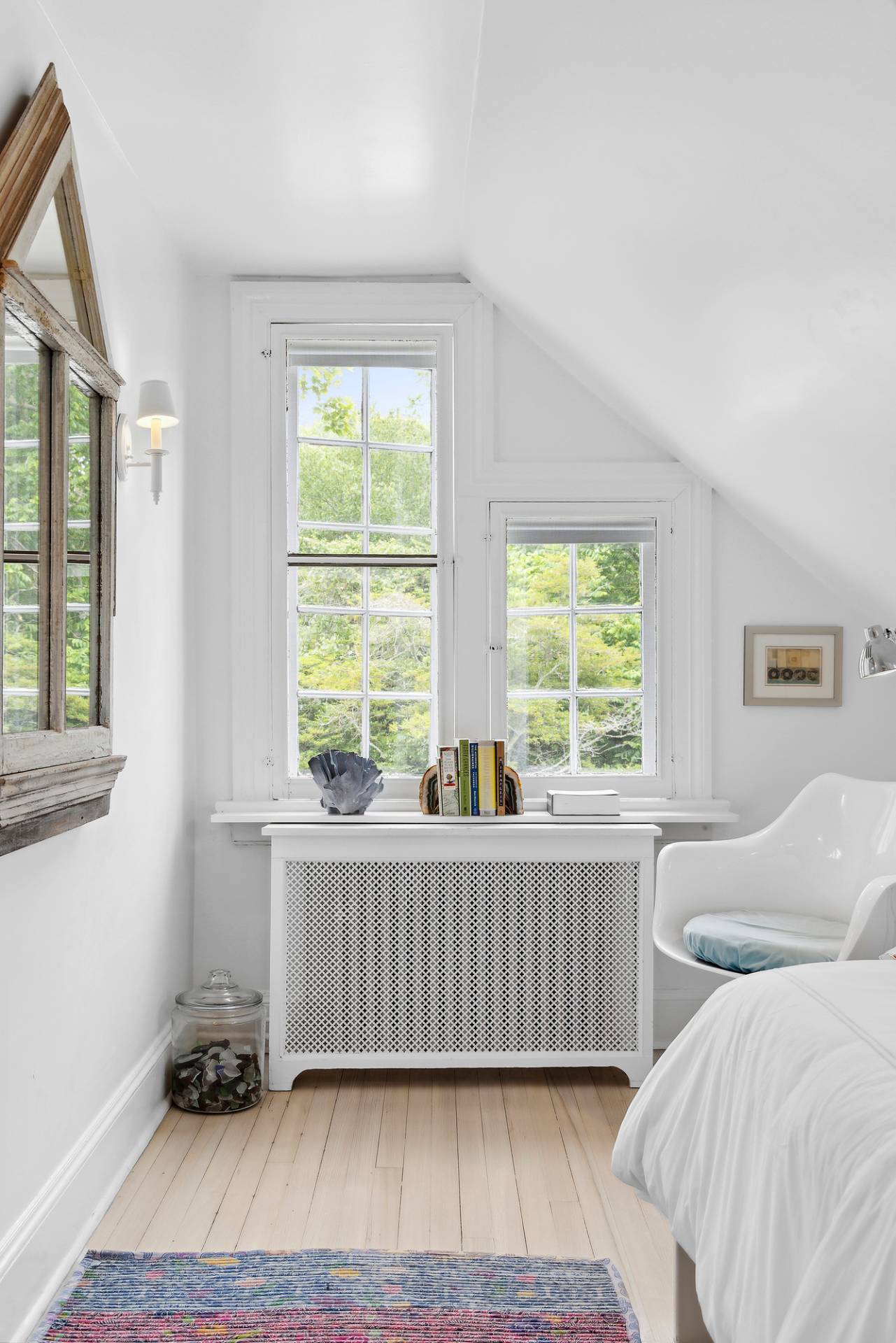 ;
;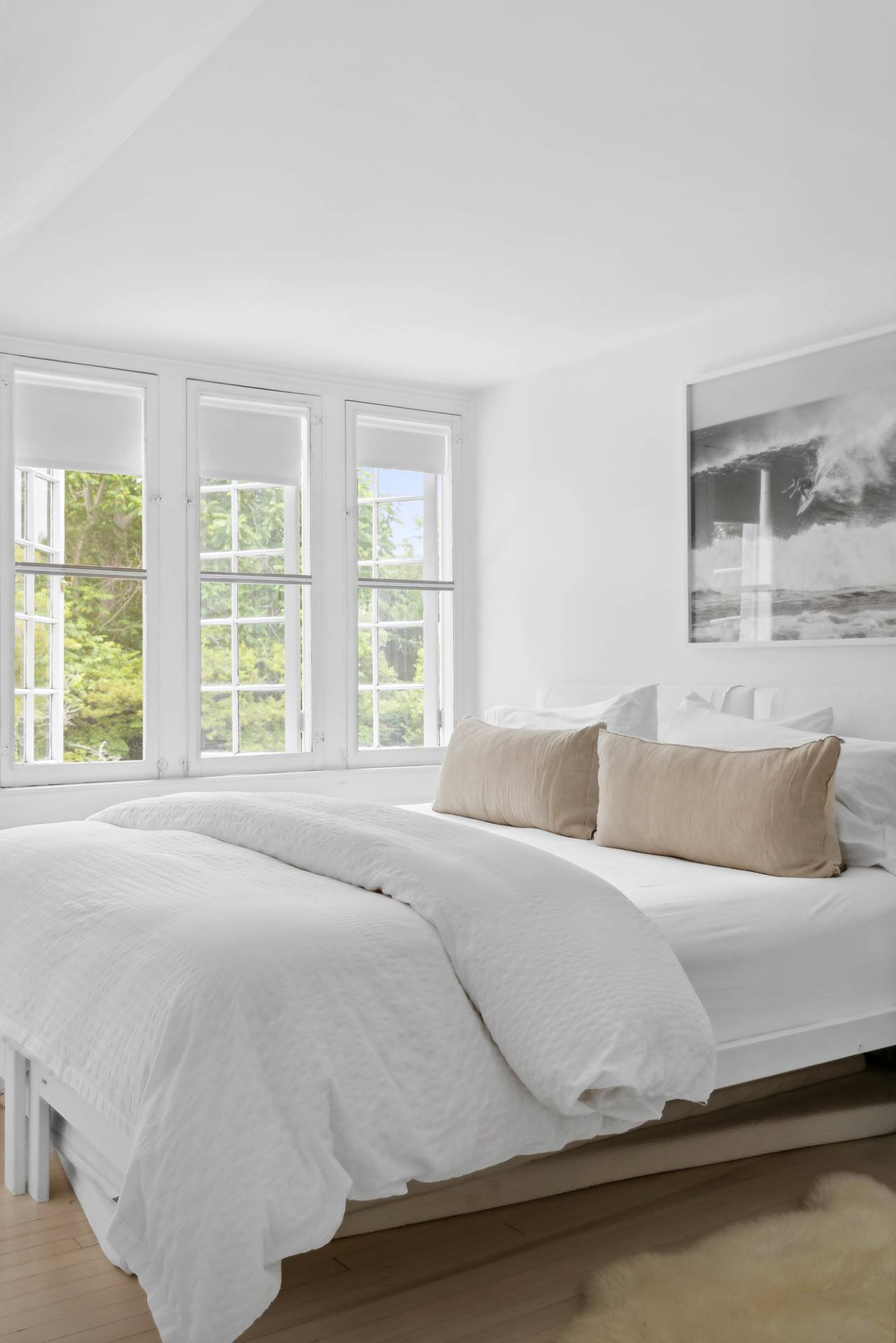 ;
;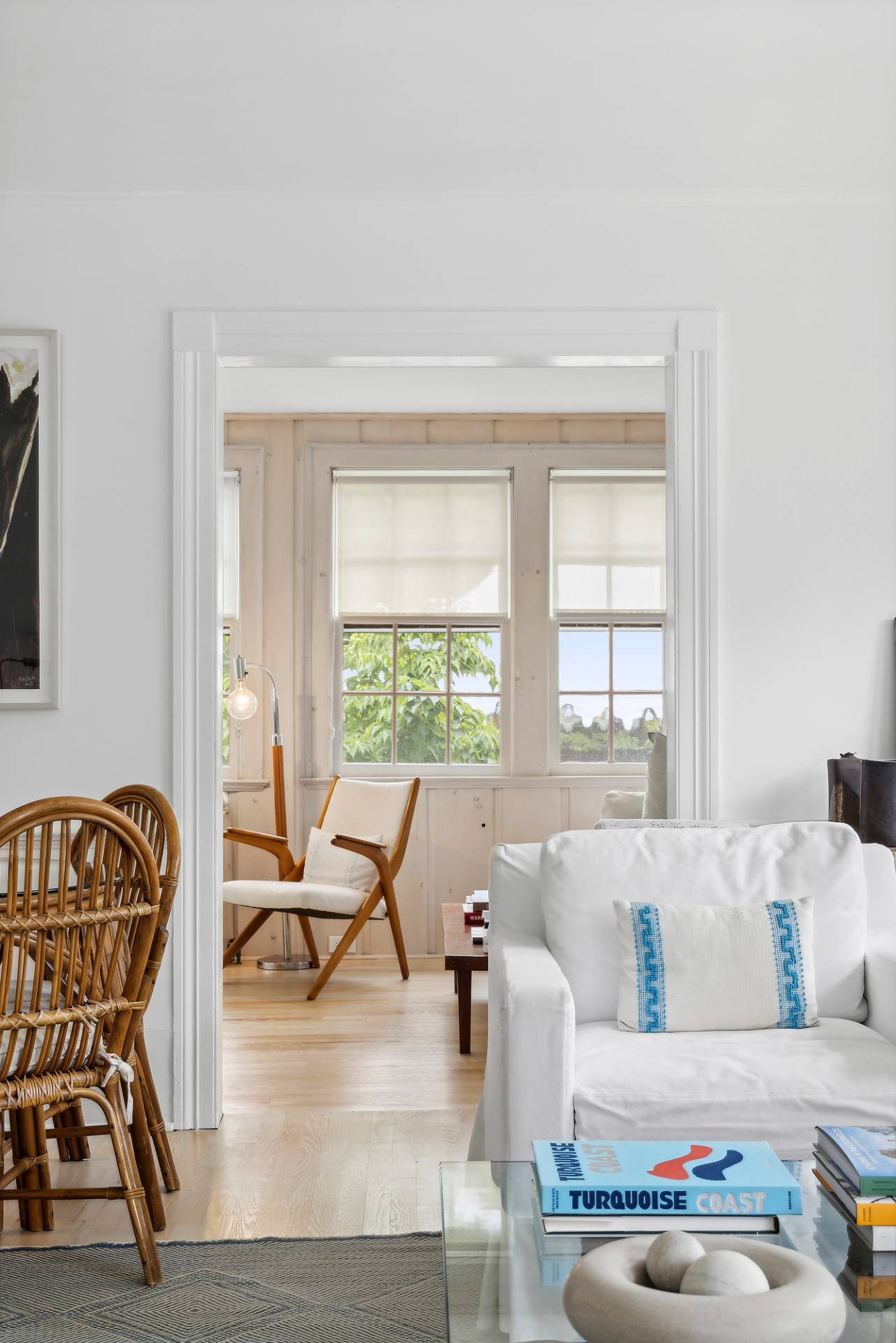 ;
;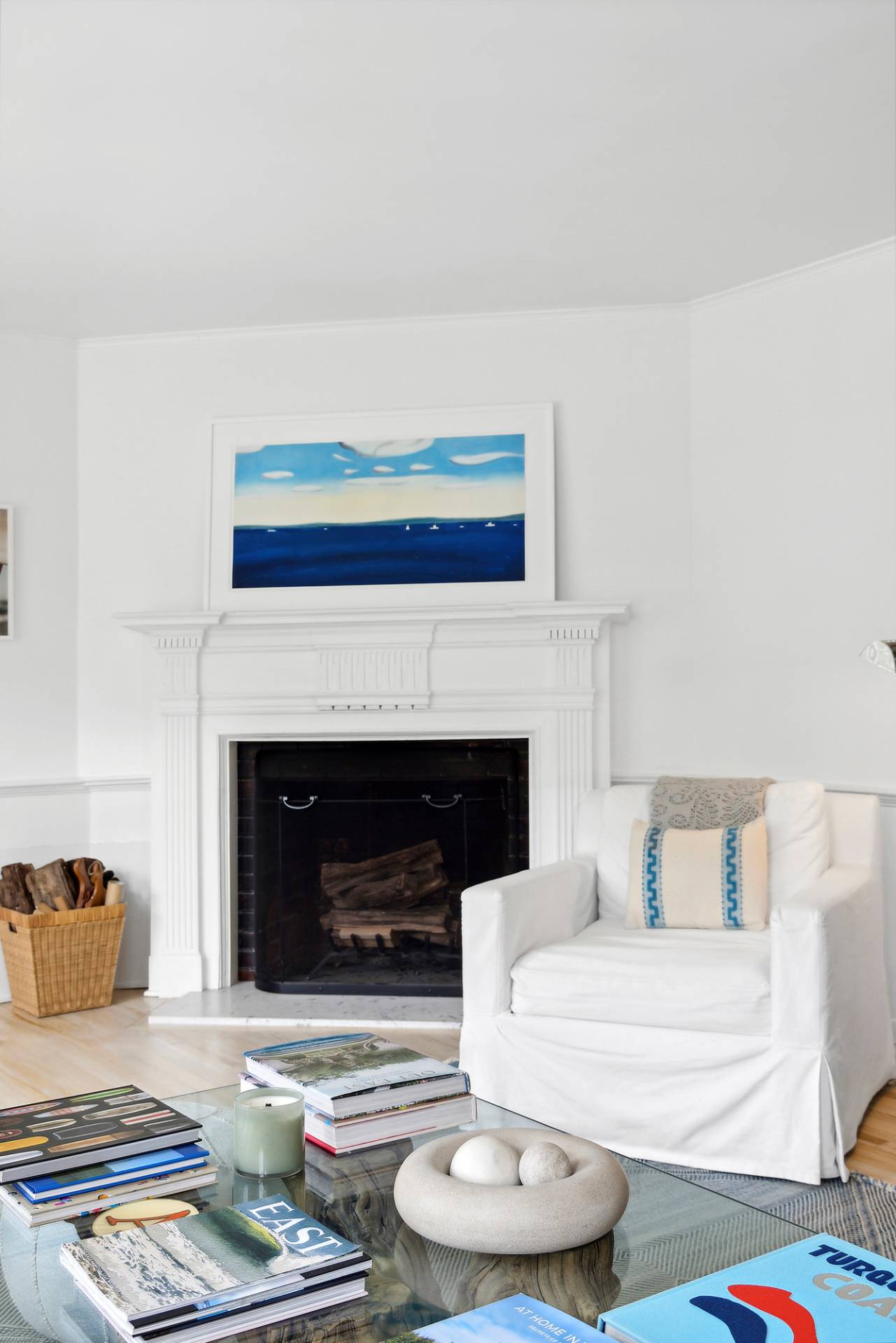 ;
;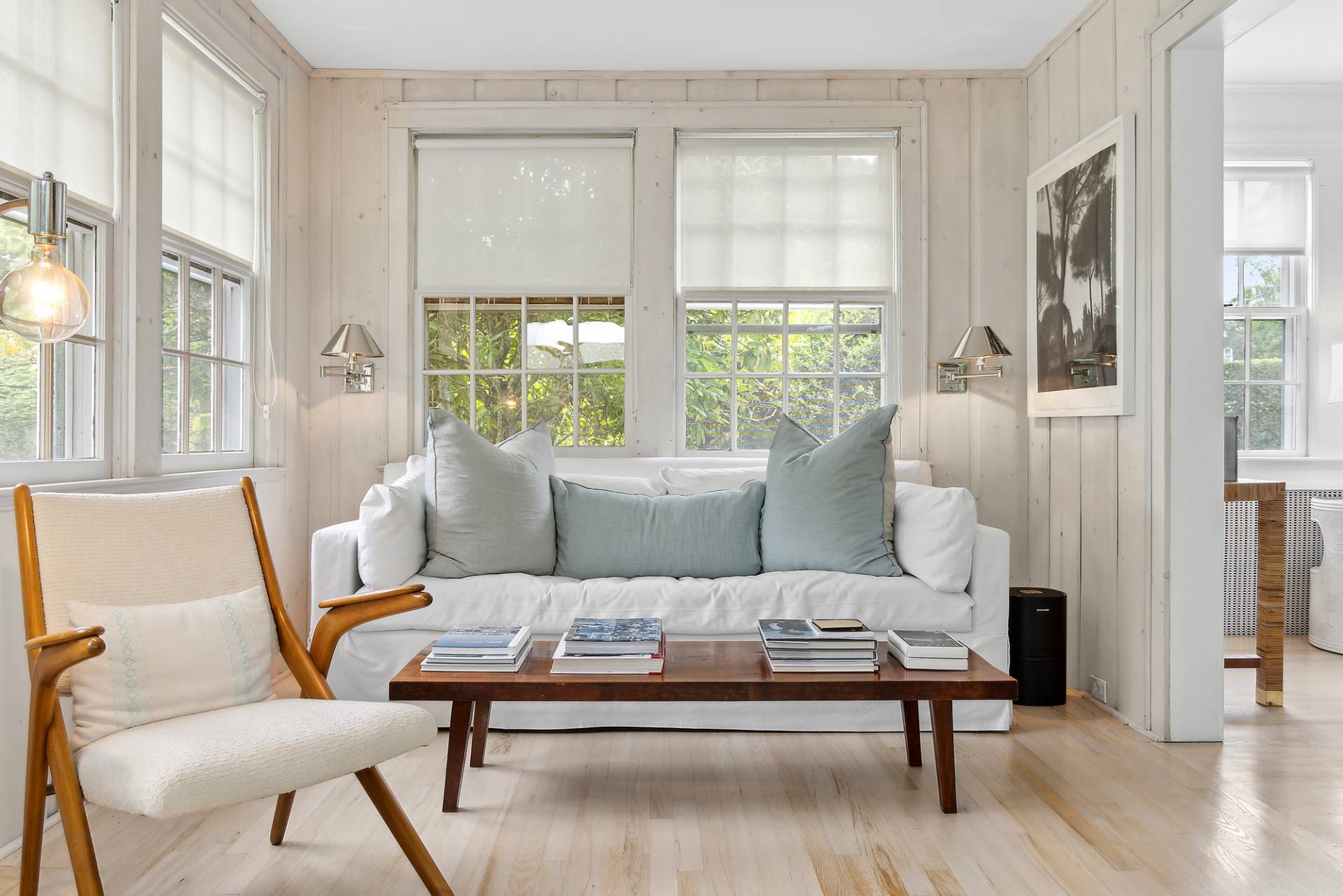 ;
;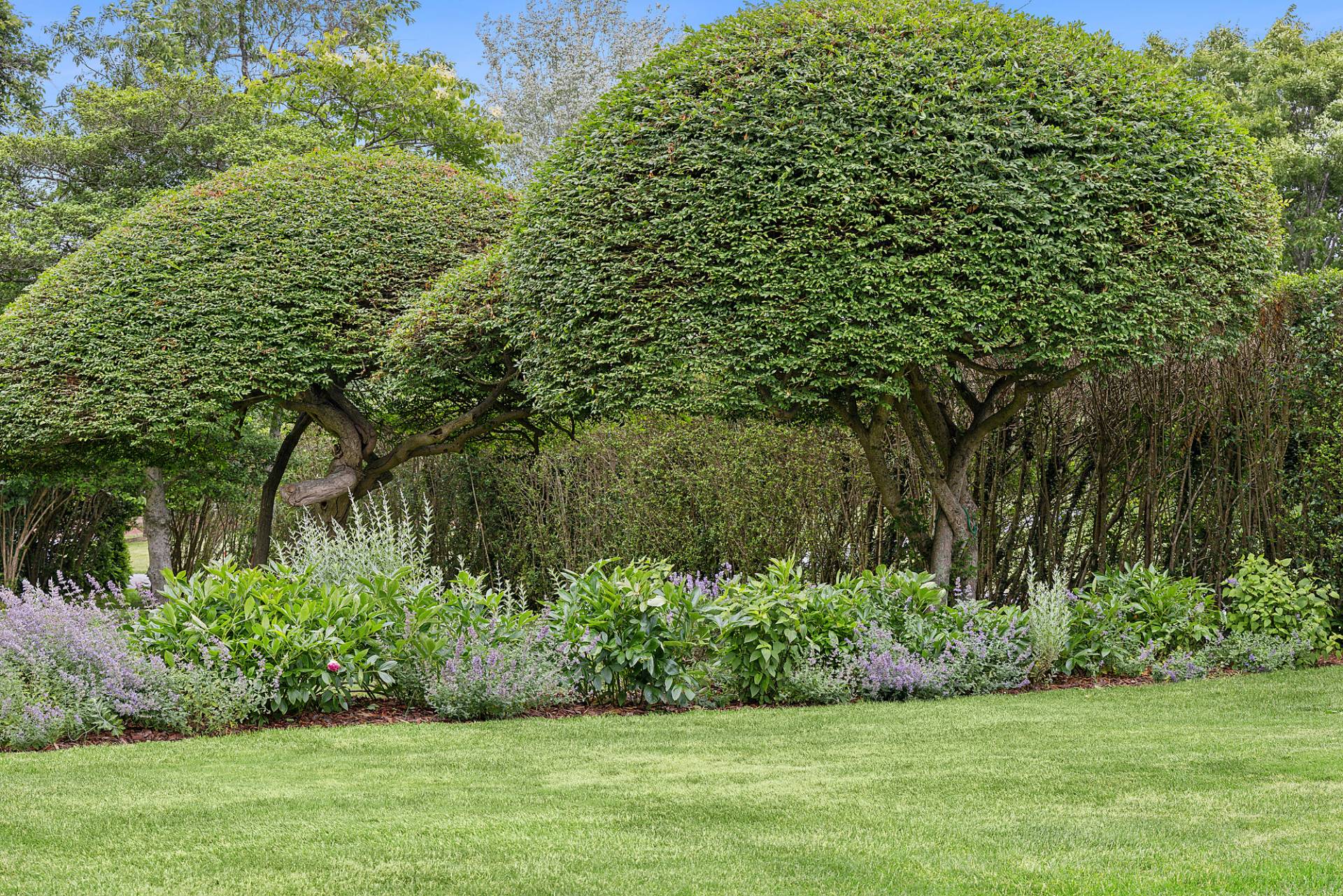 ;
;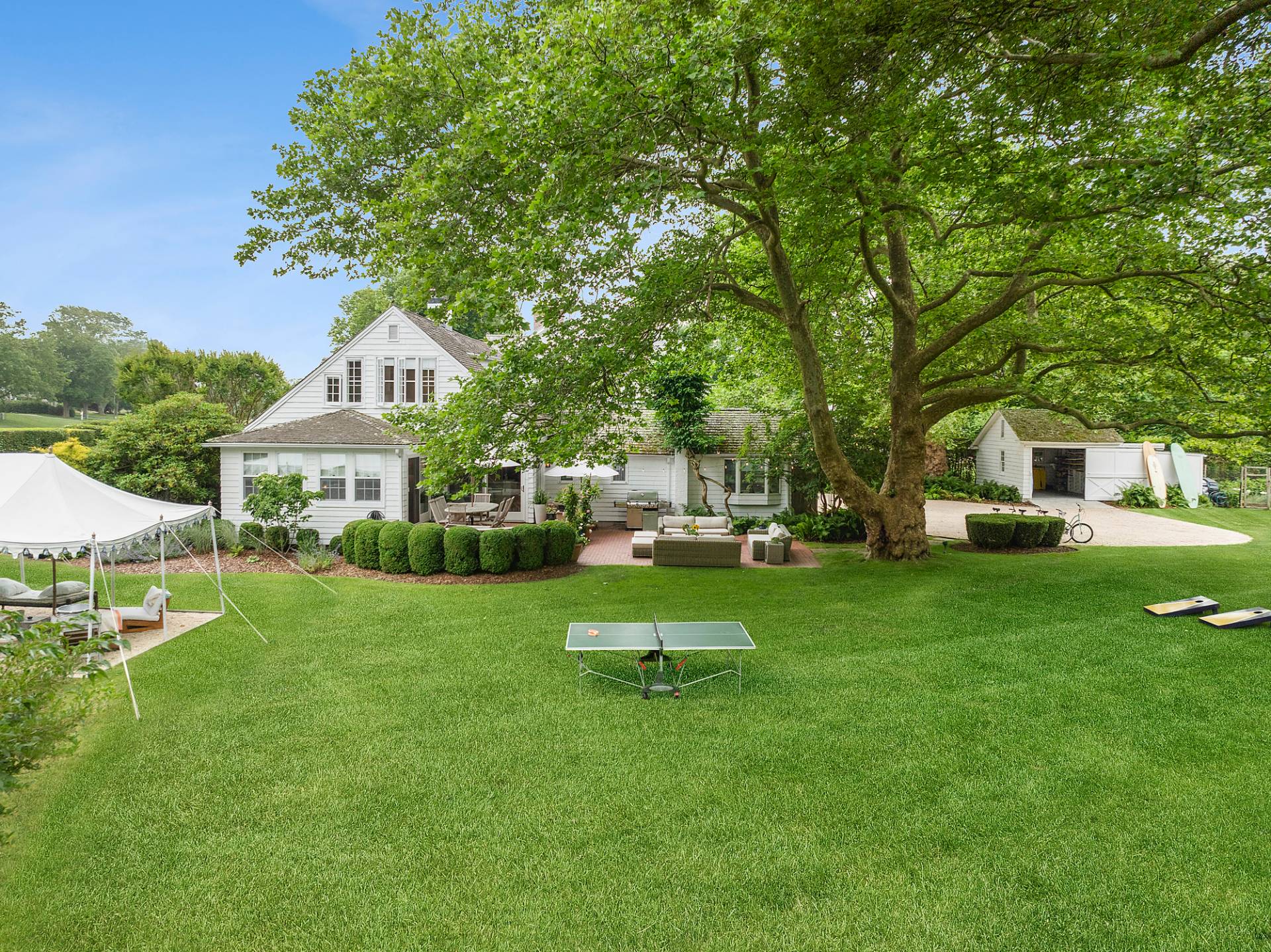 ;
;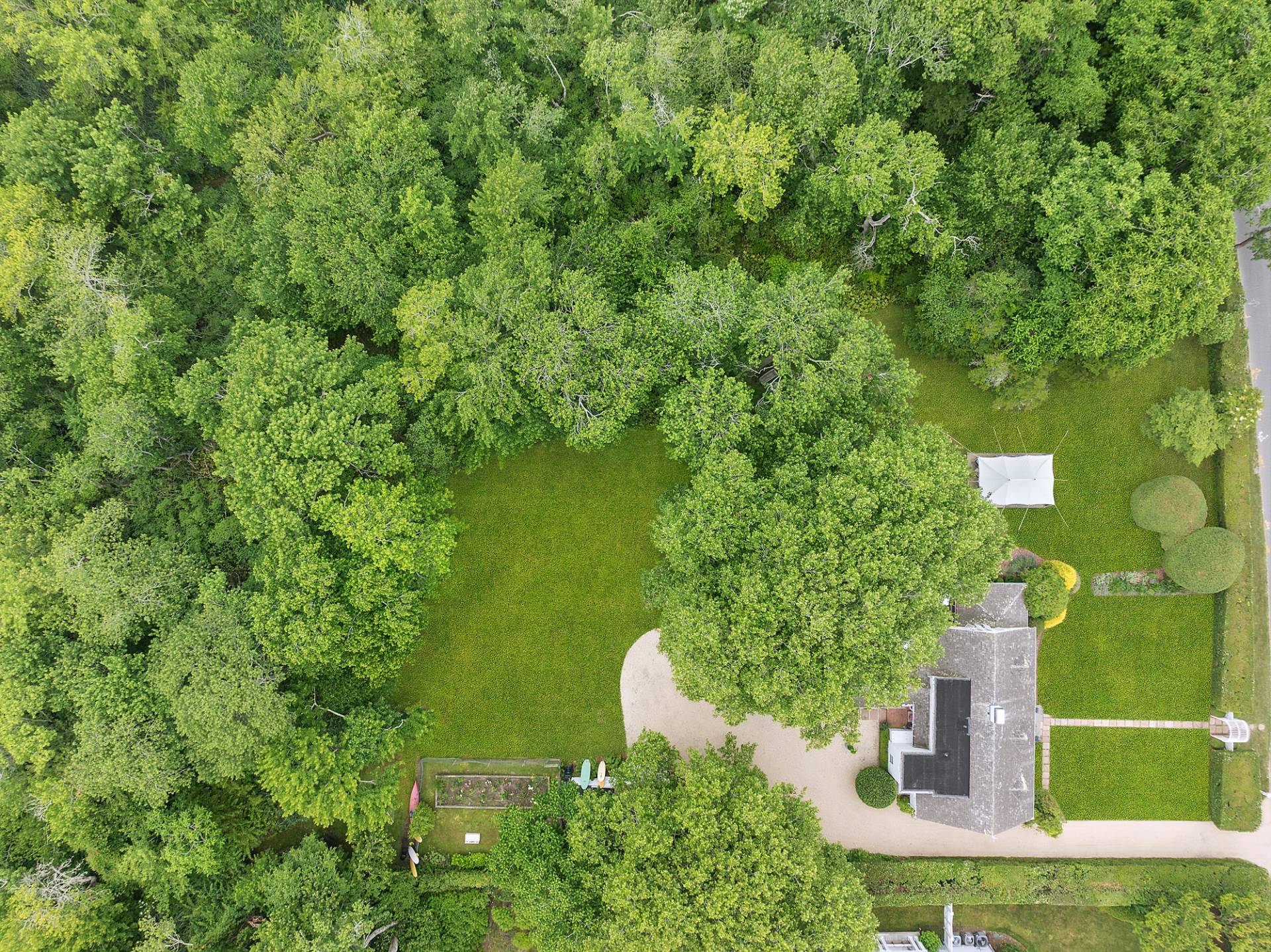 ;
;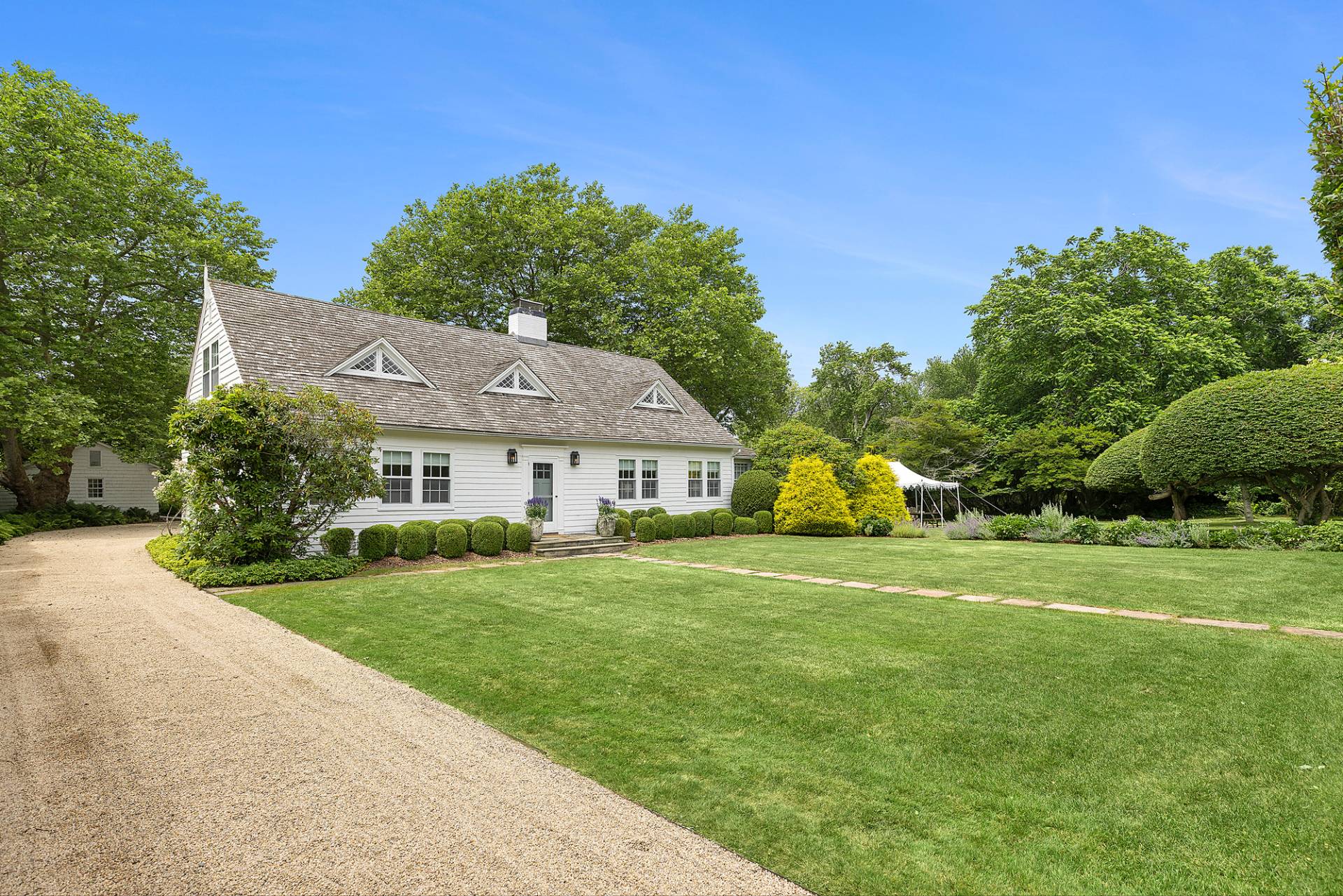 ;
;