1 Wooded Oak Lane, East Hampton, NY 11937
| Listing ID |
914348 |
|
|
|
| Property Type |
Residential |
|
|
|
| County |
Suffolk |
|
|
|
| Township |
East Hampton |
|
|
|
| Hamlet |
East Hampton |
|
|
|
|
| Area |
East Hampton Northwest |
|
|
|
| Total Tax |
$16,858 |
|
|
|
| Tax ID |
0300-140.000-0001-007.003 |
|
|
|
| FEMA Flood Map |
fema.gov/portal |
|
|
|
| Year Built |
2023 |
|
|
|
|
Luxurious New Construction in East Hampton
Discover the epitome of fine Hamptons living with this exceptional new construction home in East Hampton. Nestled on .96 of an acre just minutes from the village center, this stunning residence offers 8,283 +/- sq. ft. of luxurious living space across three floors. With 8 bedrooms, 8 full baths, and 2 half baths, this home caters to all your comfort and lifestyle needs. Step inside to find a formal dining area and an open living space featuring a sleek linear fireplace, perfect for entertaining. The striking glass staircase in the foyer elegantly connects all levels, including the fully equipped basement. Outdoor amenities are designed for ultimate relaxation and enjoyment, featuring an 18x38 gunite pool with an 8x8 spa, and a pool house complete with a shower, toilet, sink, and beverage center. The basement is a haven of luxury, featuring a gym, a movie theater, and two additional bedrooms with baths. Large egress windows ensure plenty of natural light, creating an inviting and bright space. With every conceivable amenity included, this home ensures you will want for nothing. This property is a true gem, offering unparalleled luxury and convenience in the heart of East Hampton.
|
- 8 Total Bedrooms
- 8 Full Baths
- 2 Half Baths
- 8283 SF
- 0.96 Acres
- Built in 2023
- 2 Stories
- Traditional Style
- Full Basement
- Lower Level: Finished
- 2 Lower Level Bedrooms
- 2 Lower Level Bathrooms
- Open Kitchen
- Quartz Kitchen Counter
- Oven/Range
- Refrigerator
- Dishwasher
- Microwave
- Garbage Disposal
- Washer
- Dryer
- Stainless Steel
- Appliance Hot Water Heater
- Hardwood Flooring
- Entry Foyer
- Living Room
- Dining Room
- Family Room
- Formal Room
- Den/Office
- Primary Bedroom
- en Suite Bathroom
- Walk-in Closet
- Media Room
- Bonus Room
- Great Room
- Gym
- Library
- Kitchen
- Breakfast
- Laundry
- Private Guestroom
- First Floor Primary Bedroom
- First Floor Bathroom
- 2 Fireplaces
- Forced Air
- 6 Heat/AC Zones
- Propane Fuel
- Solar Fuel
- Central A/C
- Frame Construction
- Cedar Shake Siding
- Asphalt Shingles Roof
- Attached Garage
- 3 Garage Spaces
- Private Well Water
- Private Septic
- Pool: In Ground, Gunite, Heated, Spa
- Pool Size: 18x38
- Deck
- Patio
- Open Porch
- Covered Porch
- Irrigation System
- Driveway
- Survey
- Trees
- Utilities
- Pool House
- New Construction
Listing data is deemed reliable but is NOT guaranteed accurate.
|


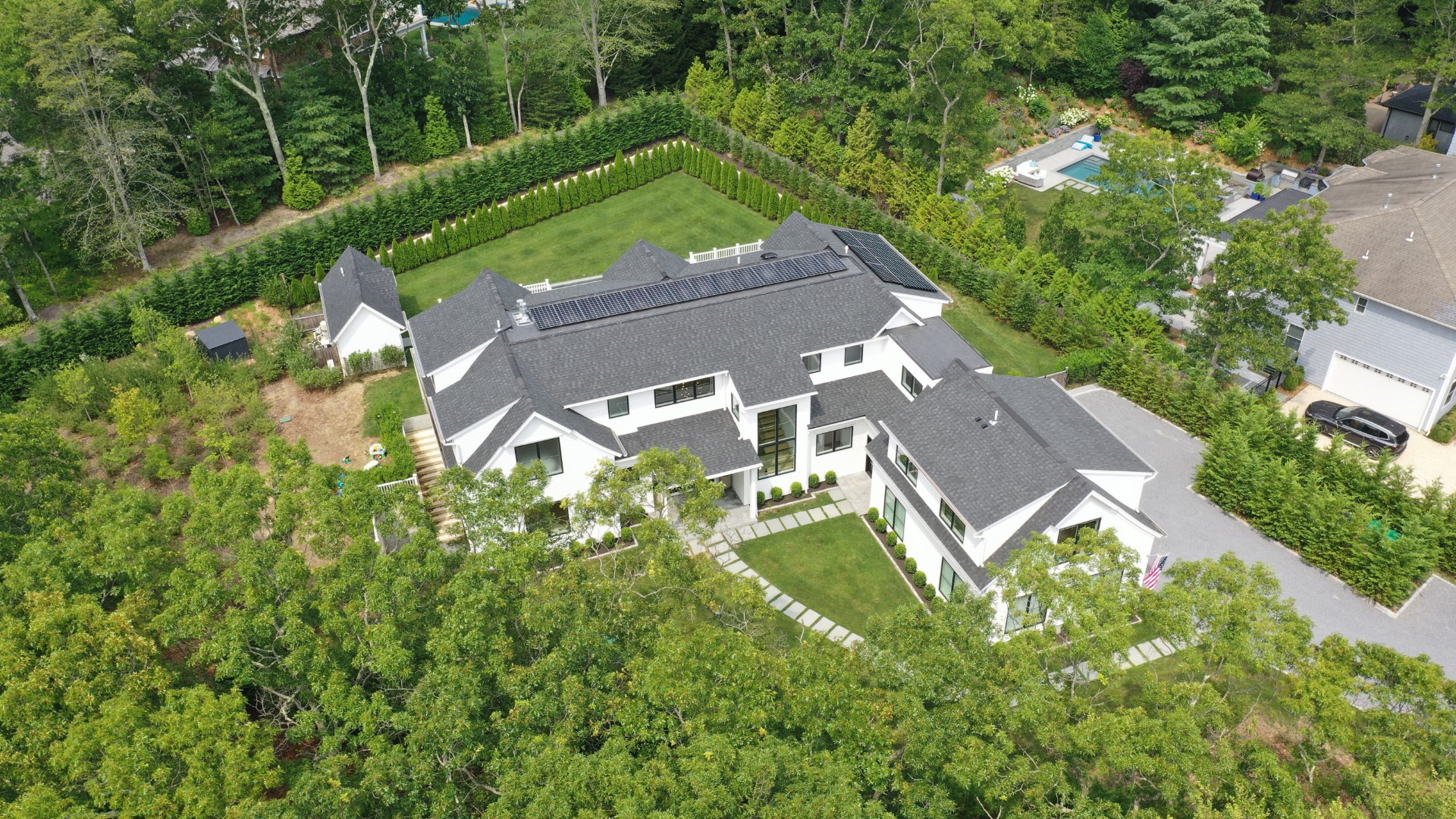


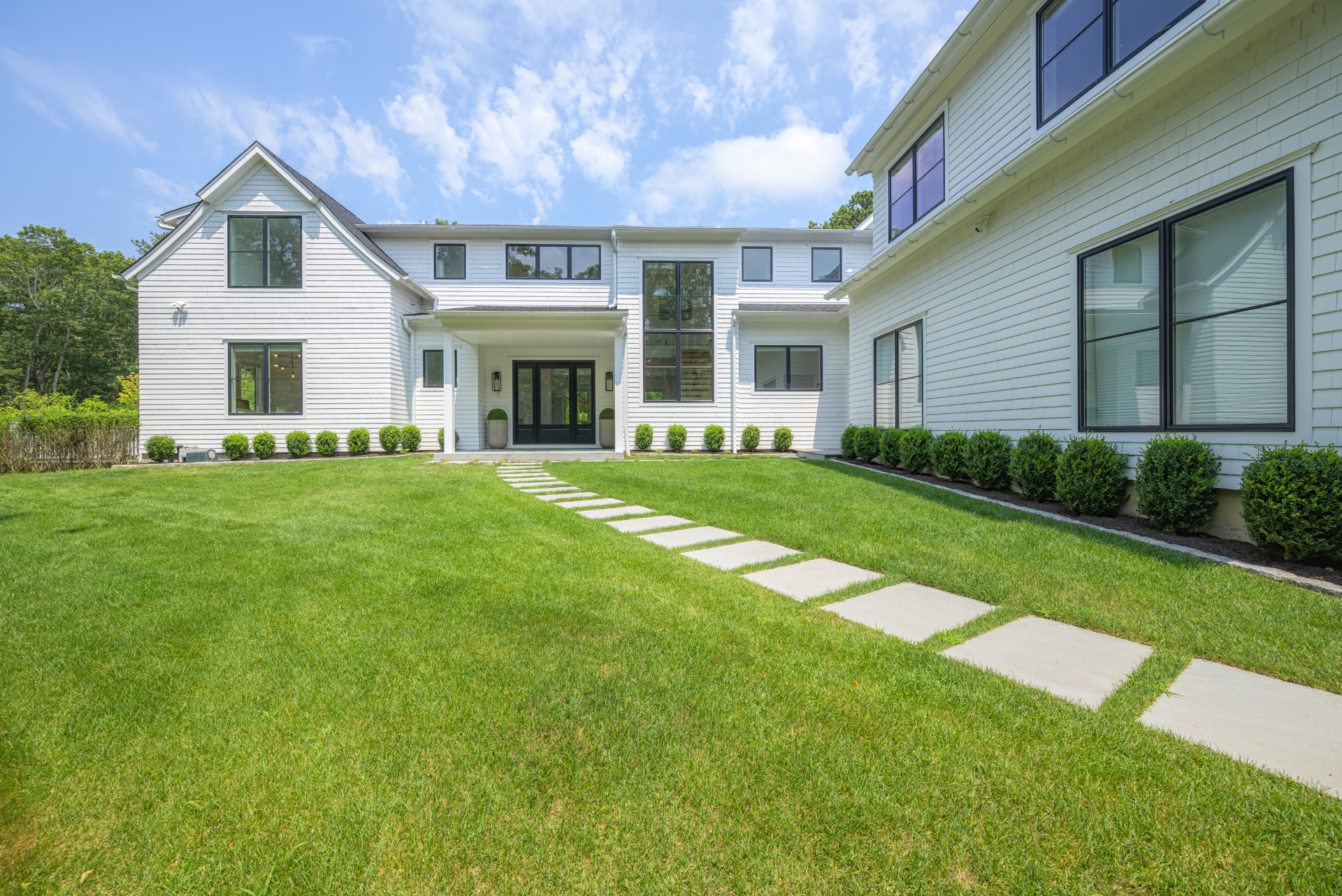 ;
;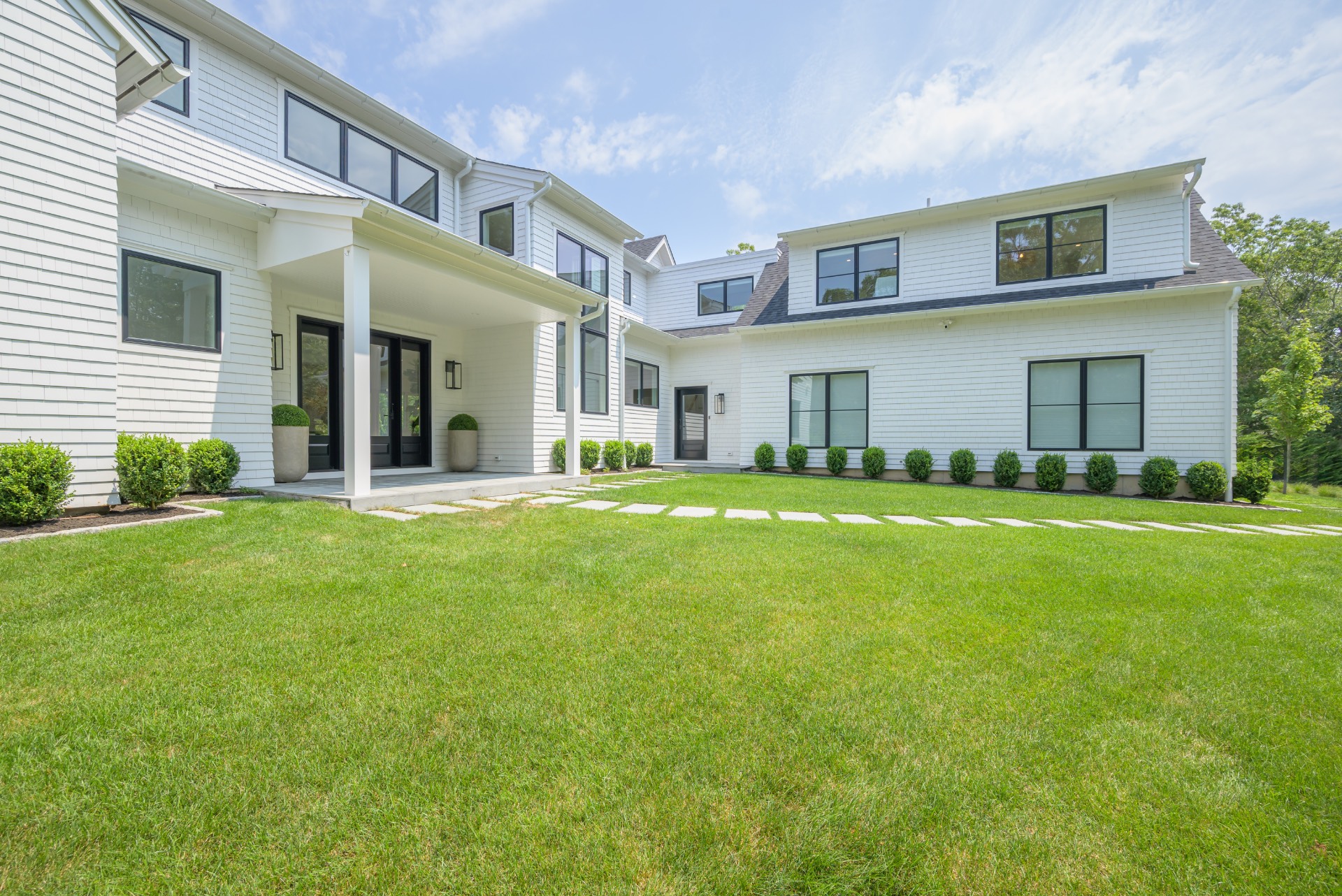 ;
;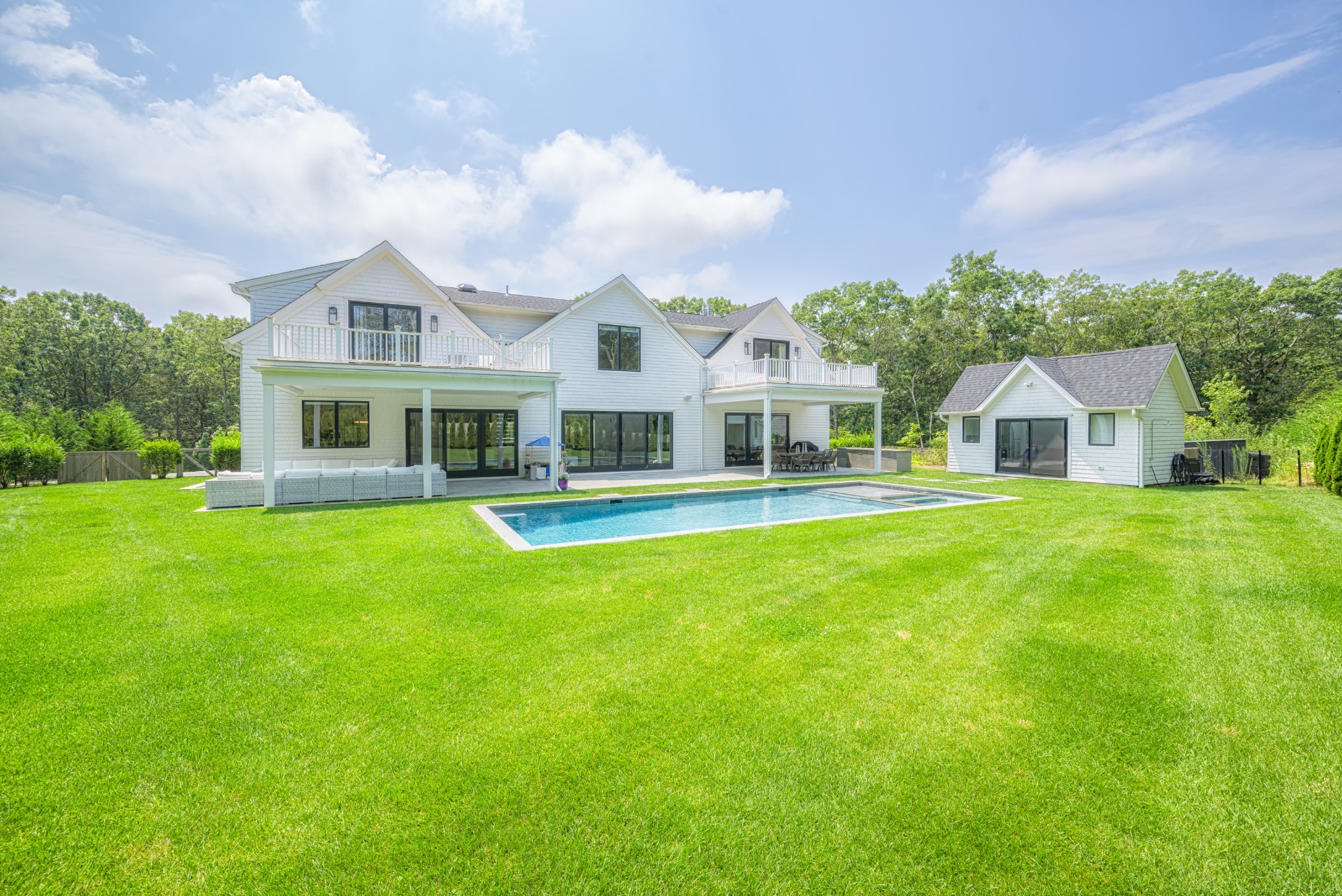 ;
;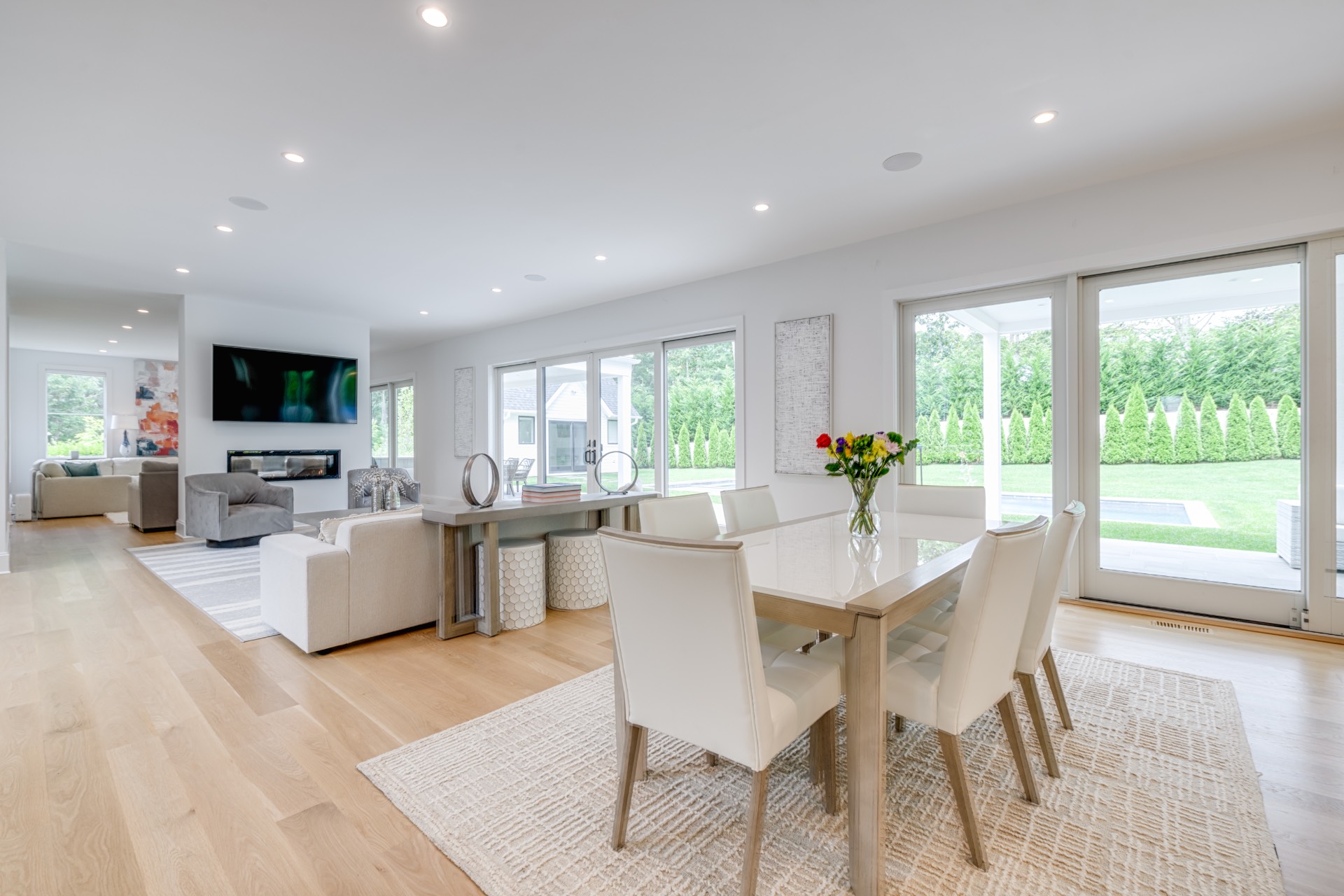 ;
;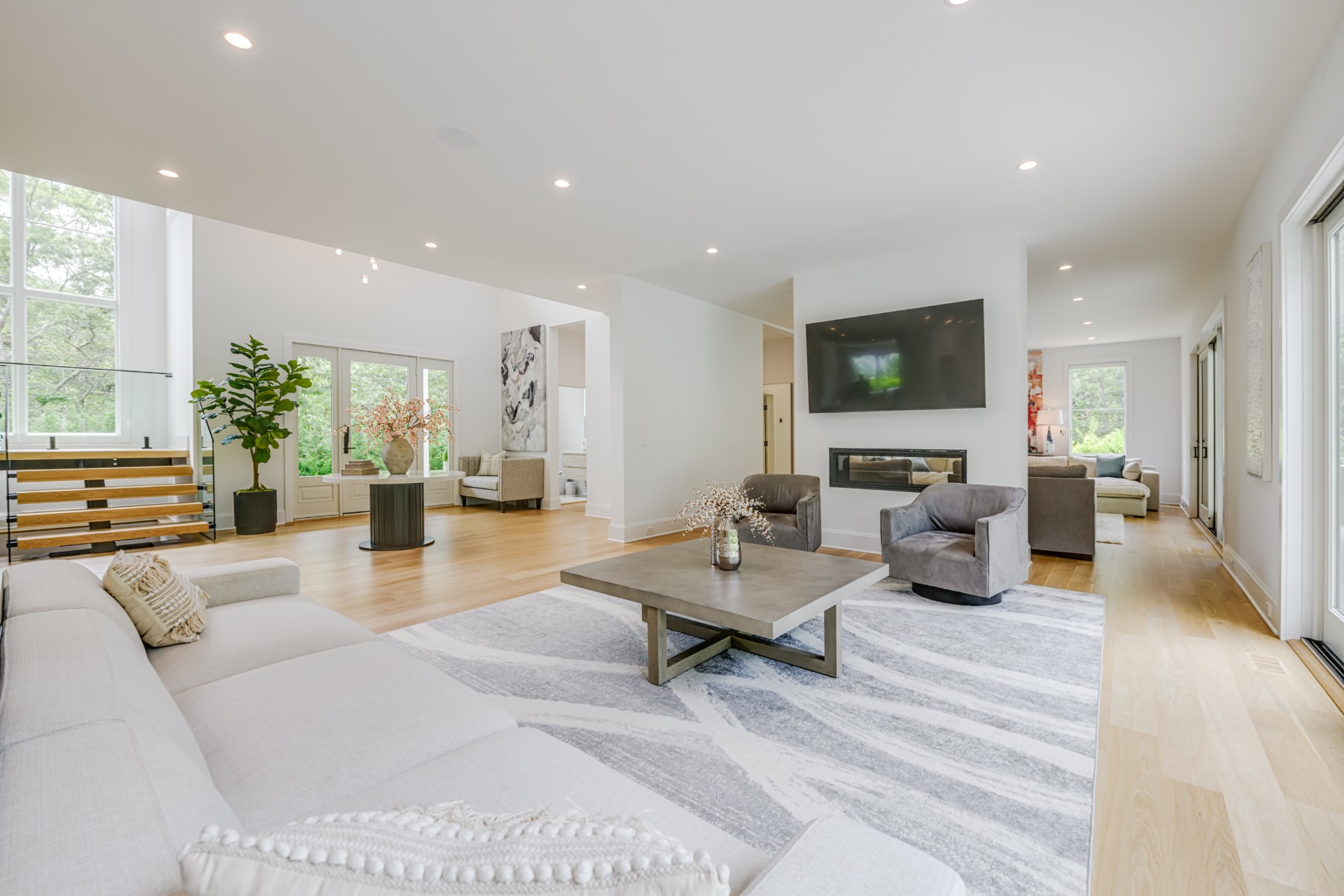 ;
;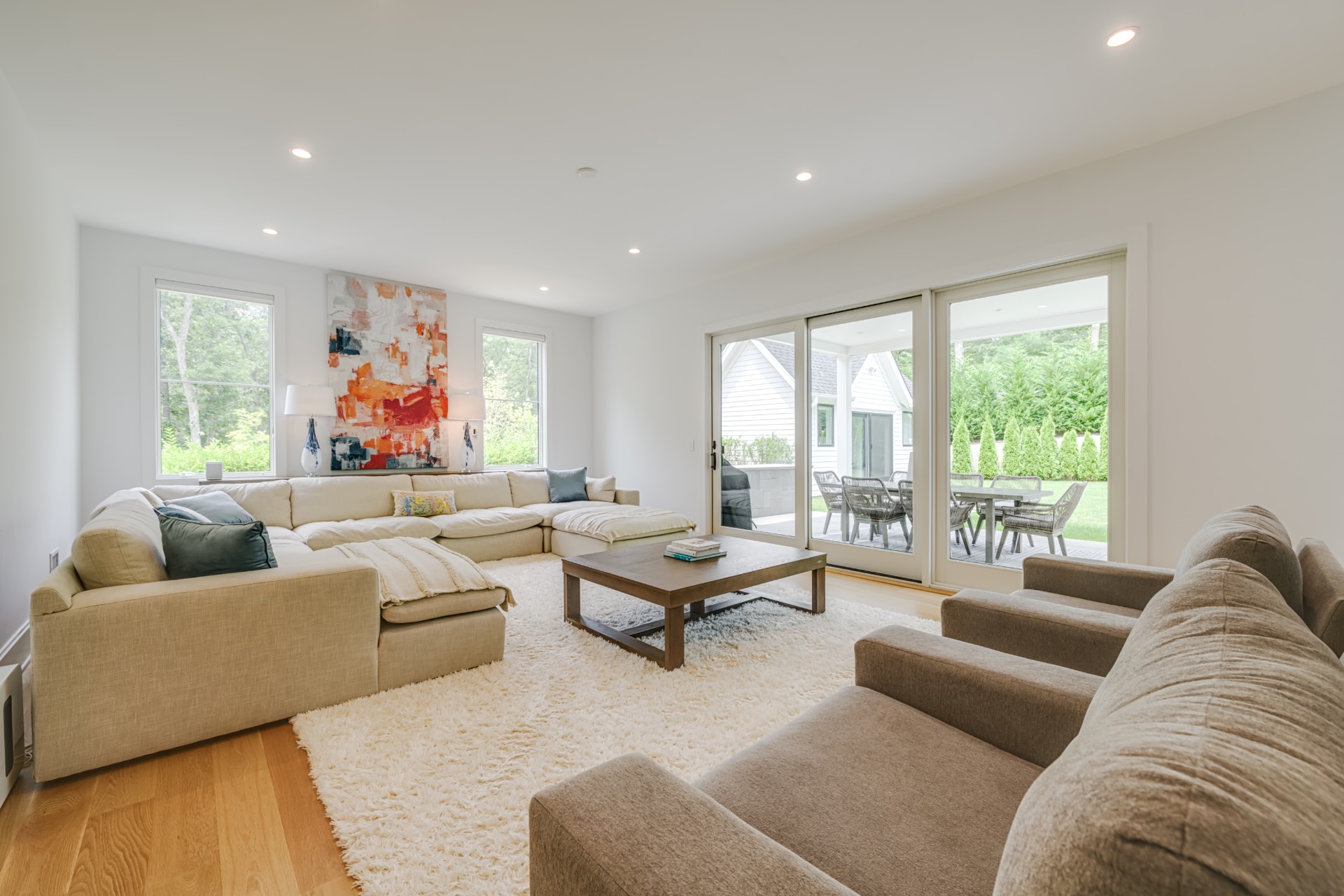 ;
;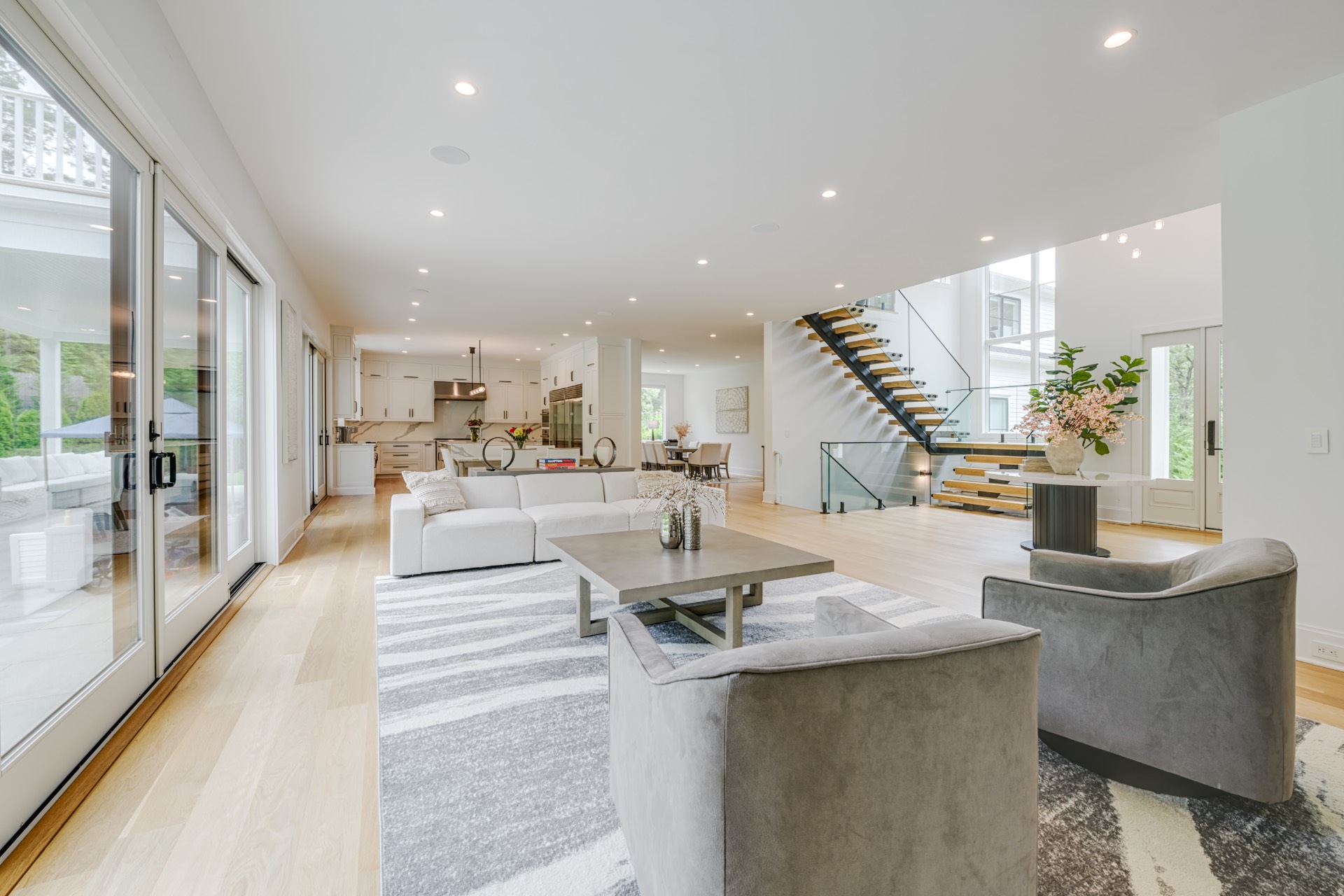 ;
;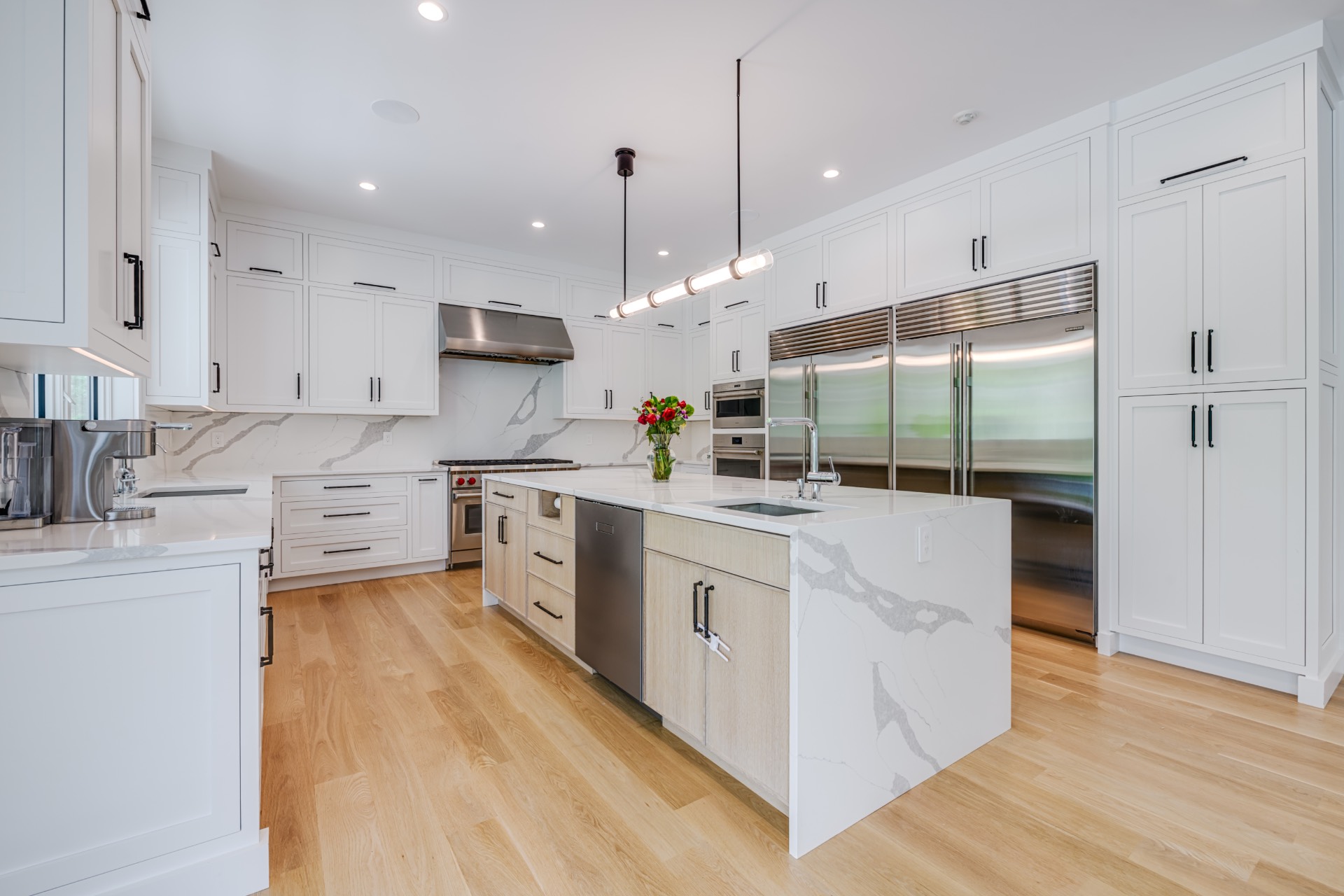 ;
;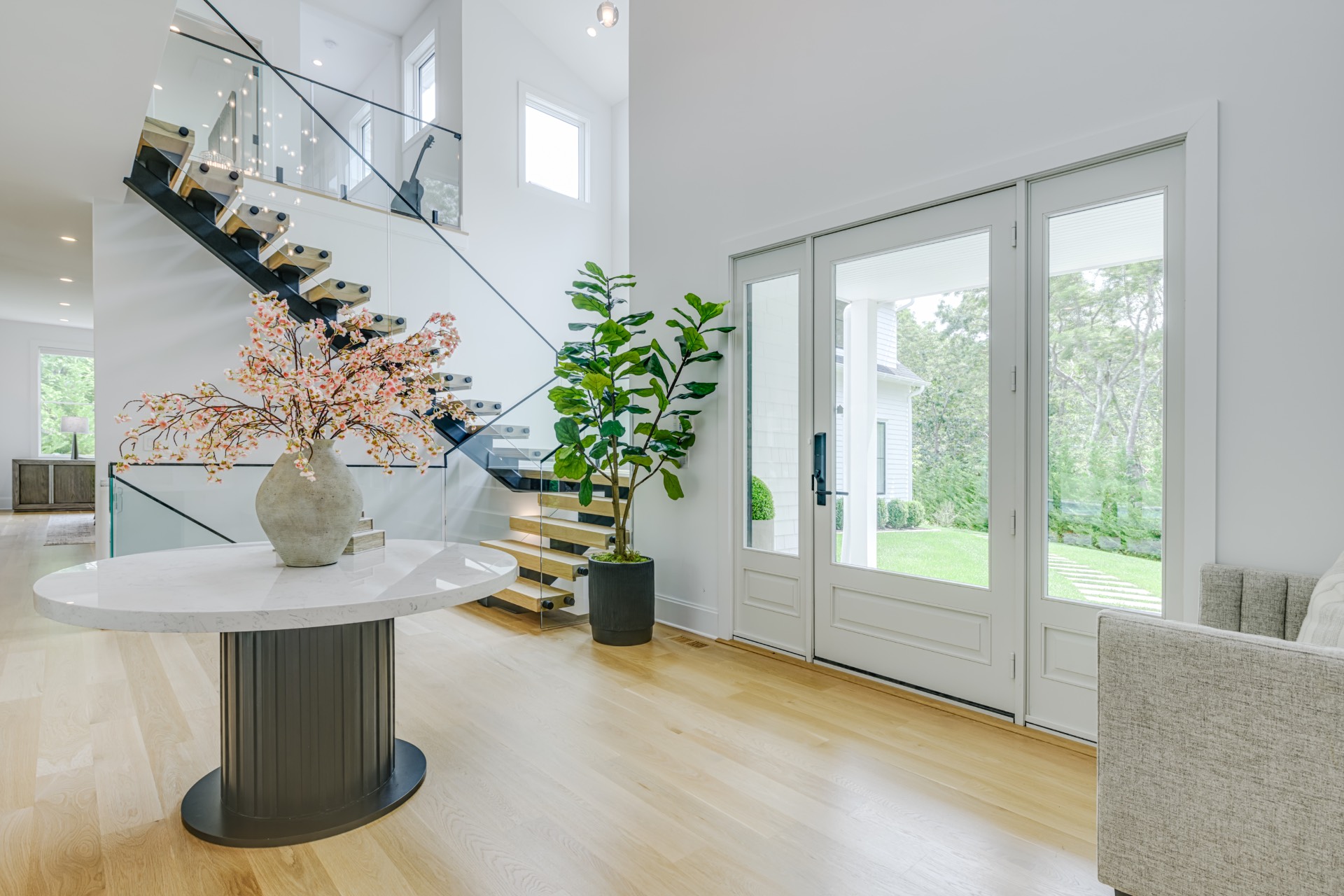 ;
;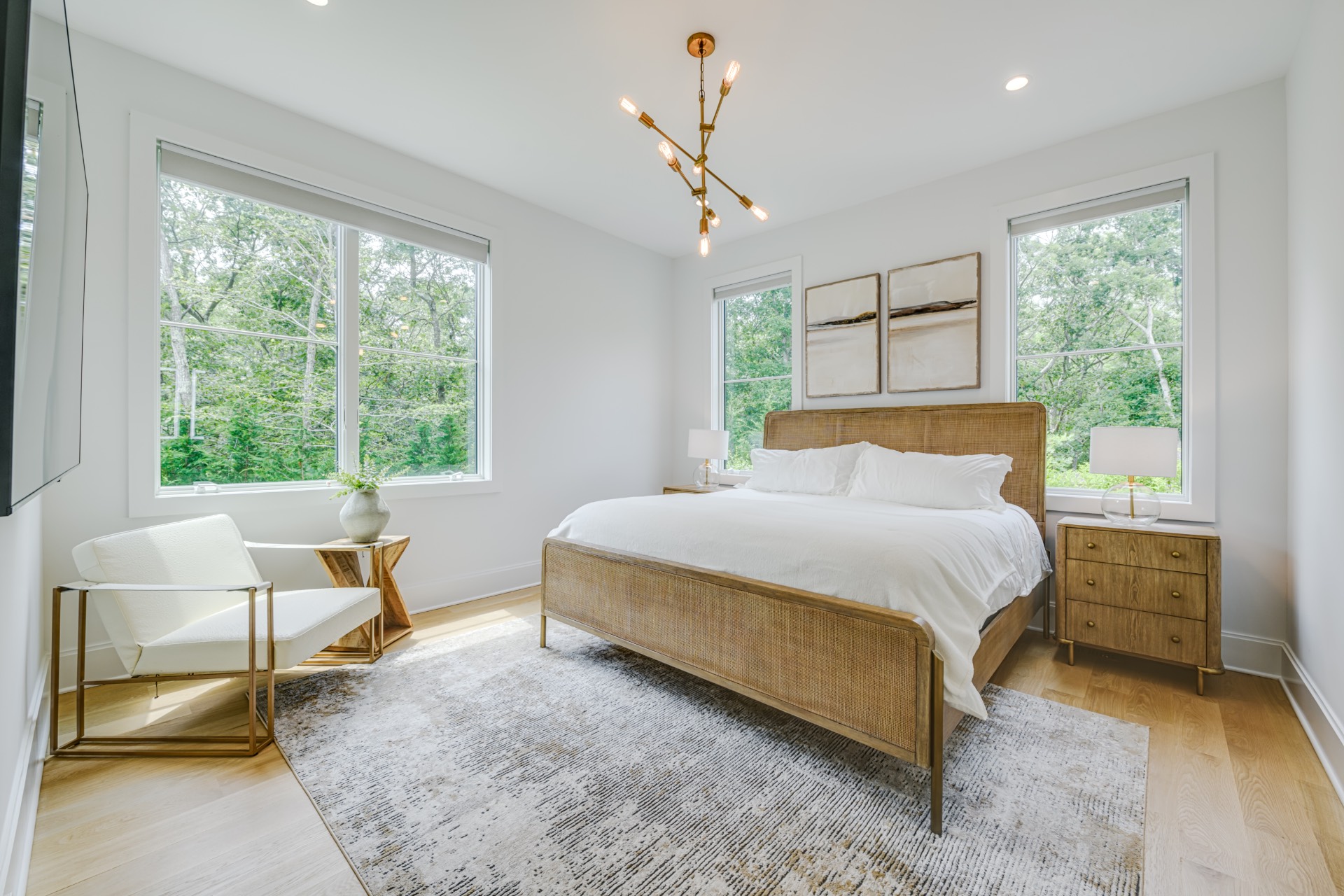 ;
;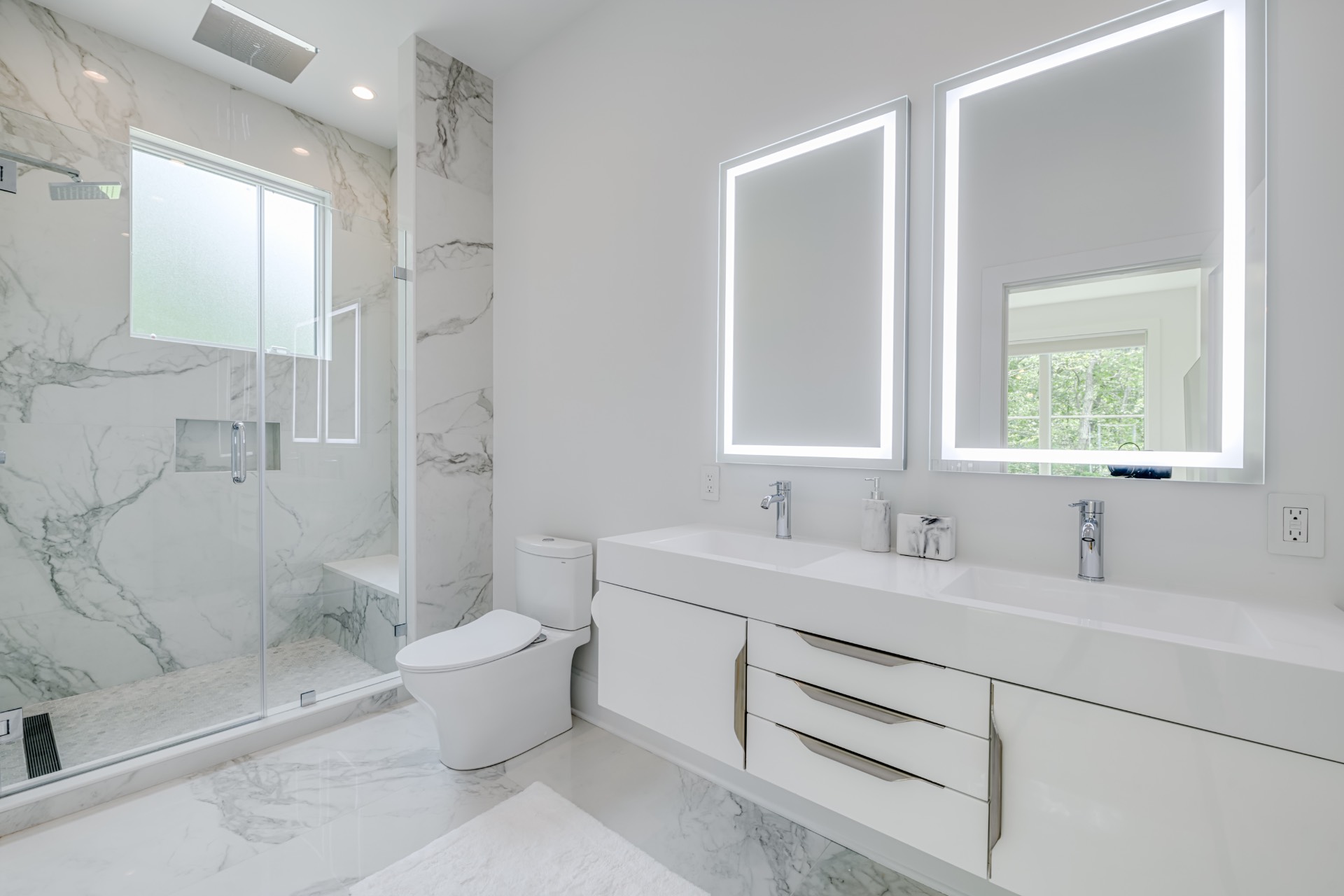 ;
;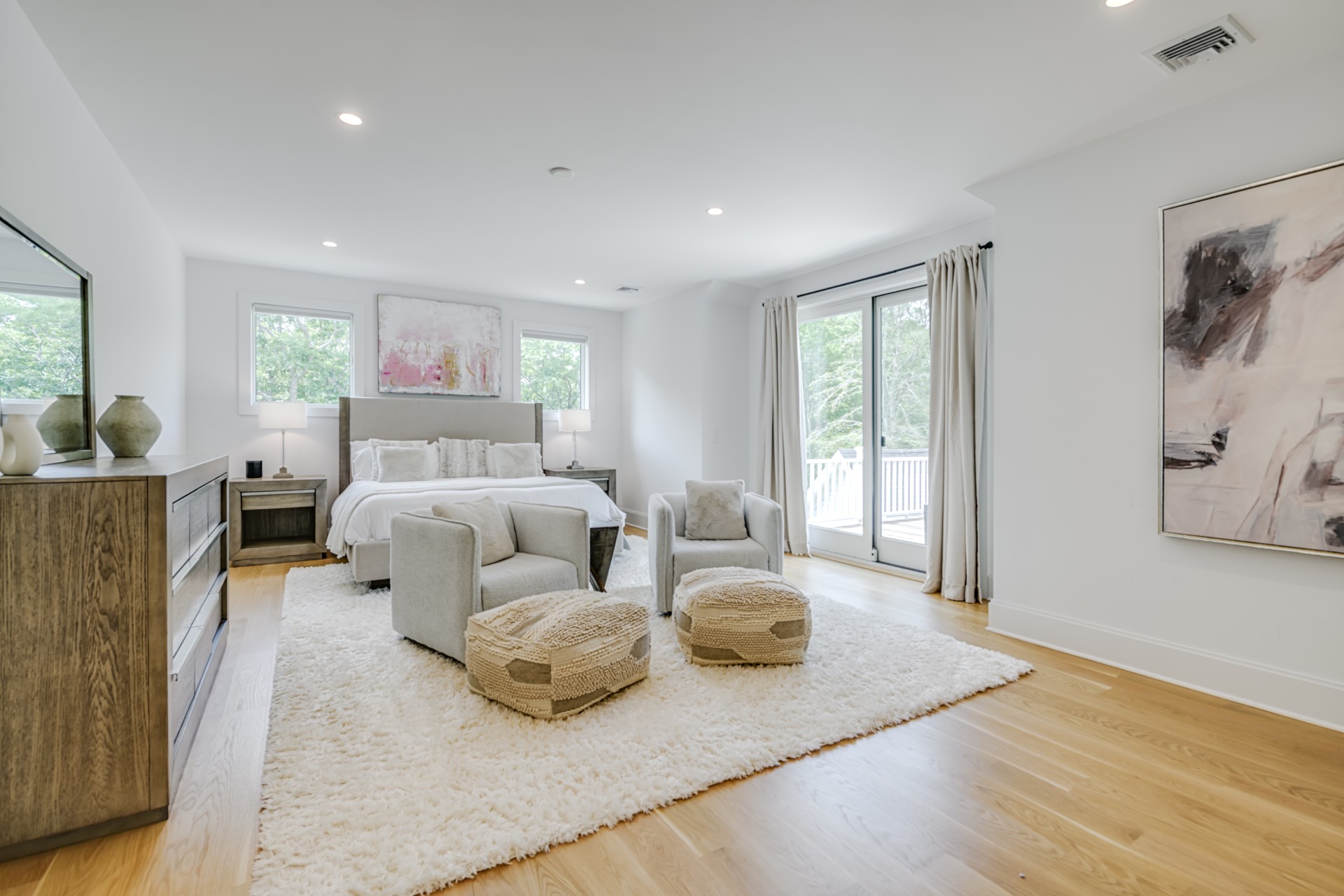 ;
;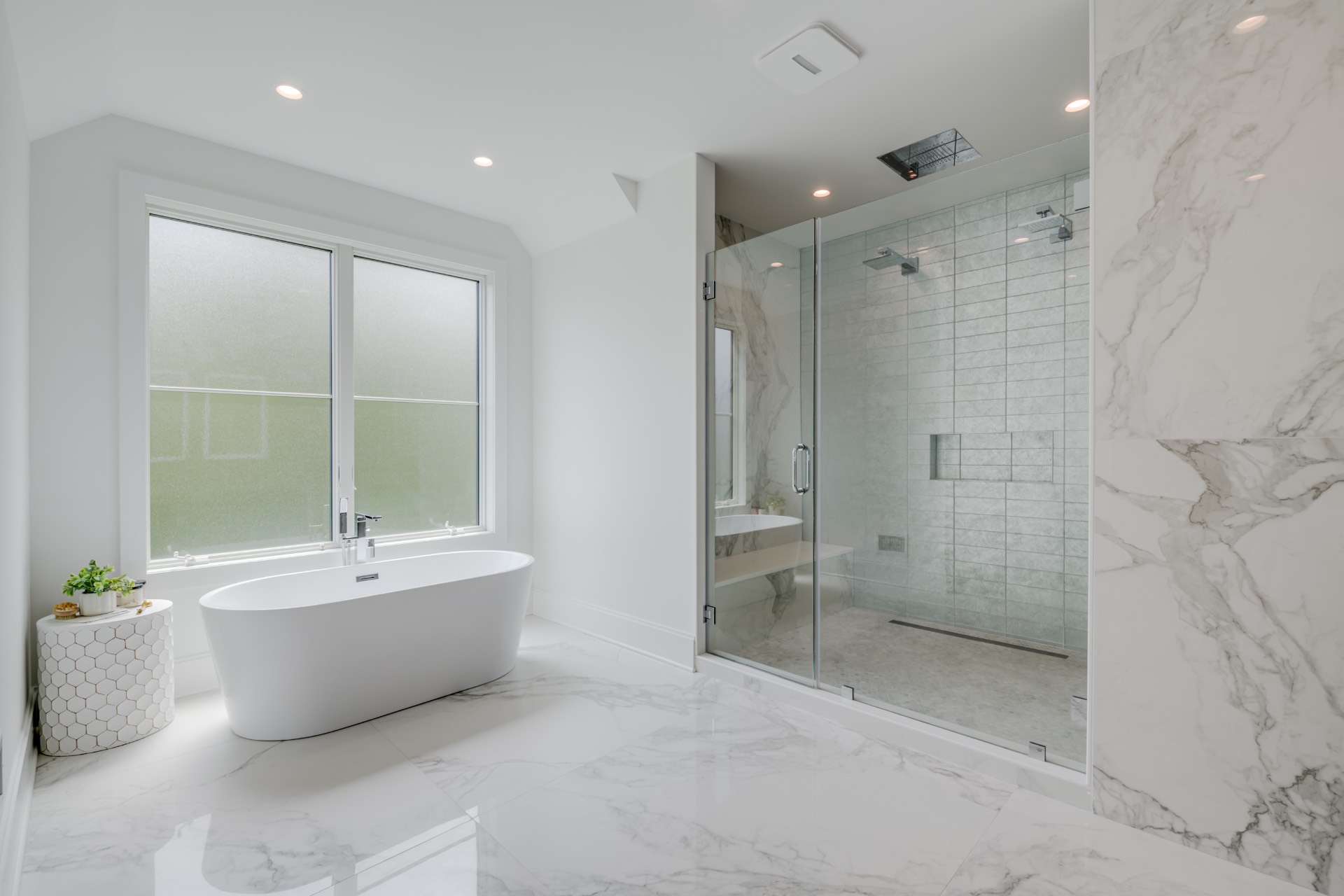 ;
;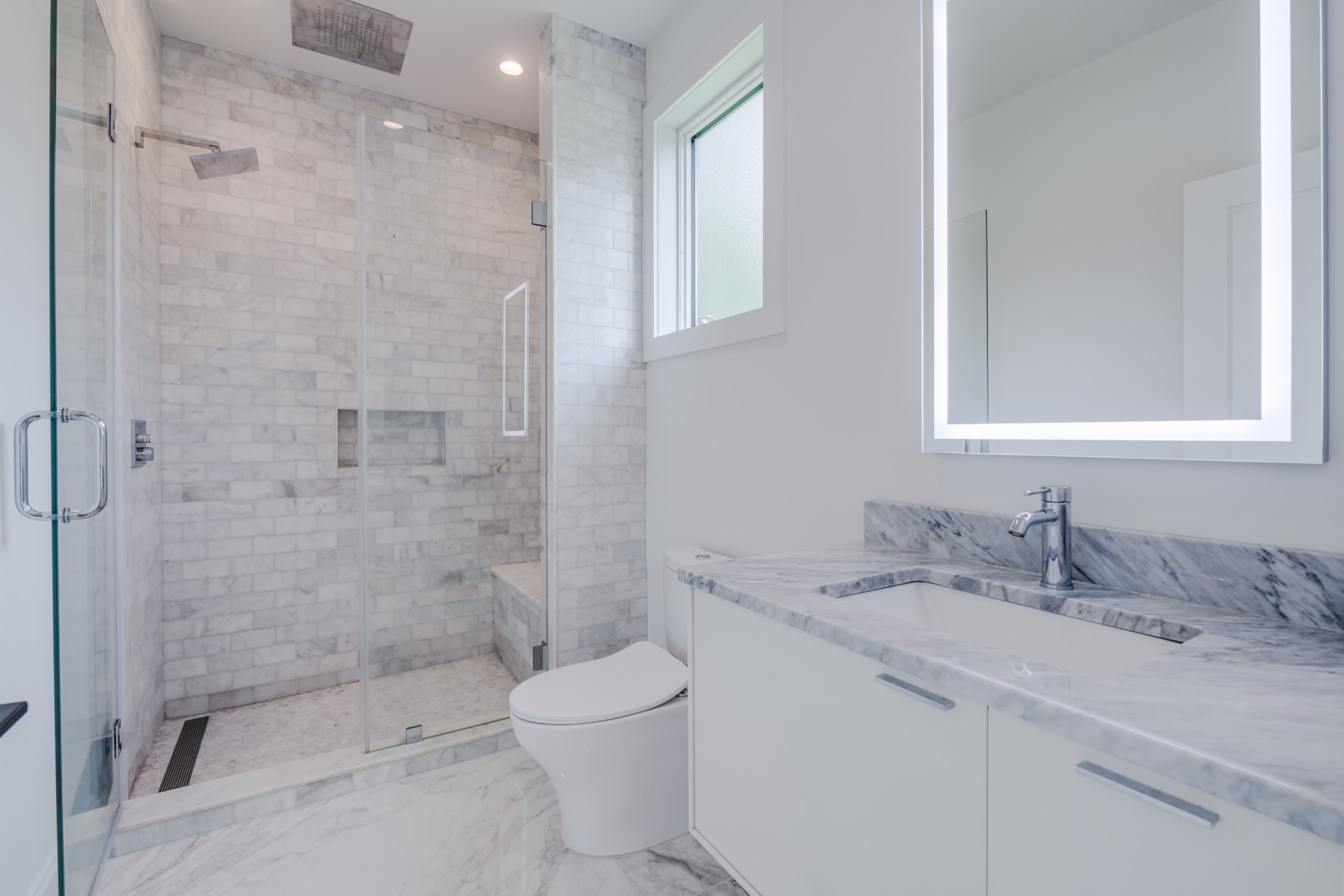 ;
;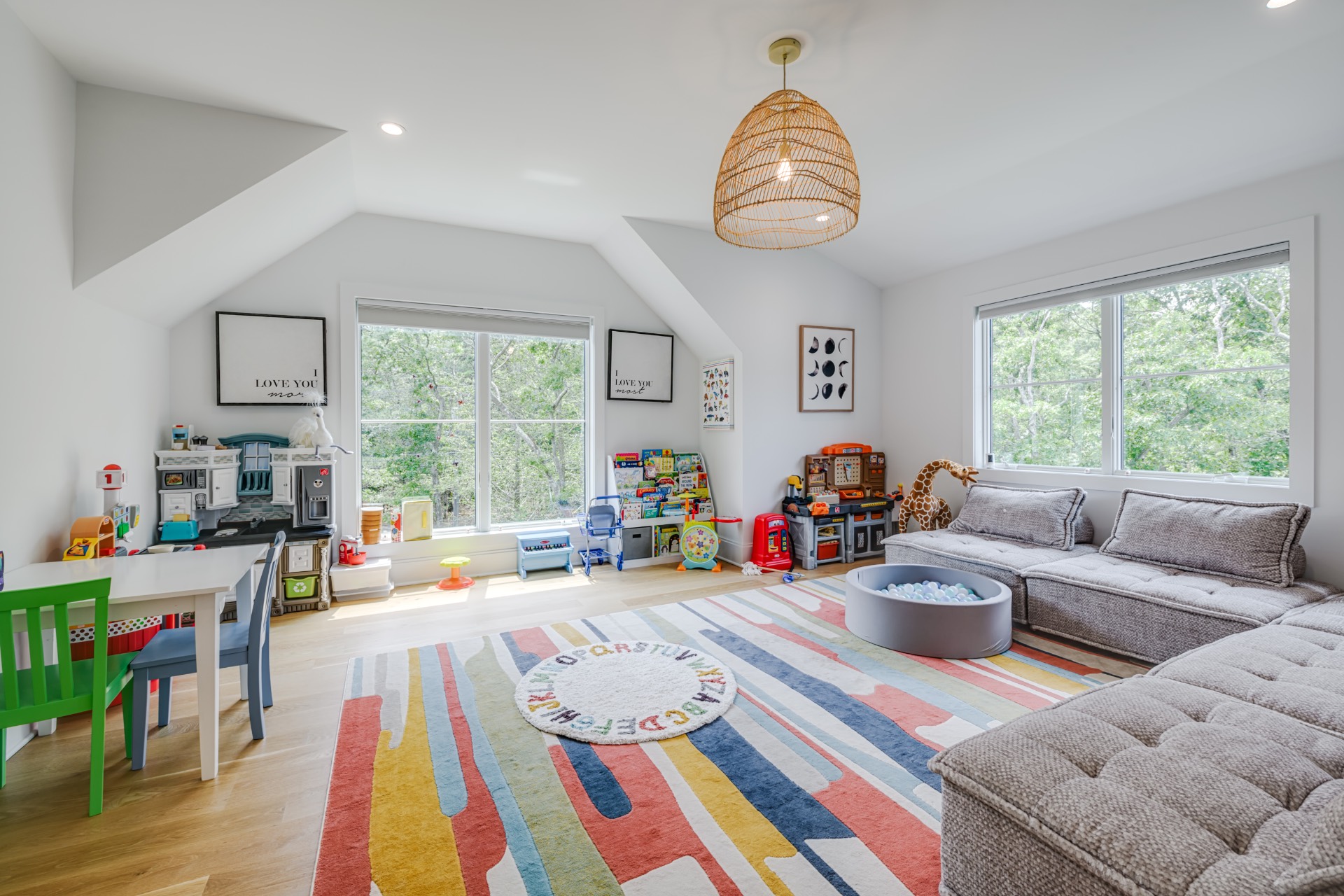 ;
;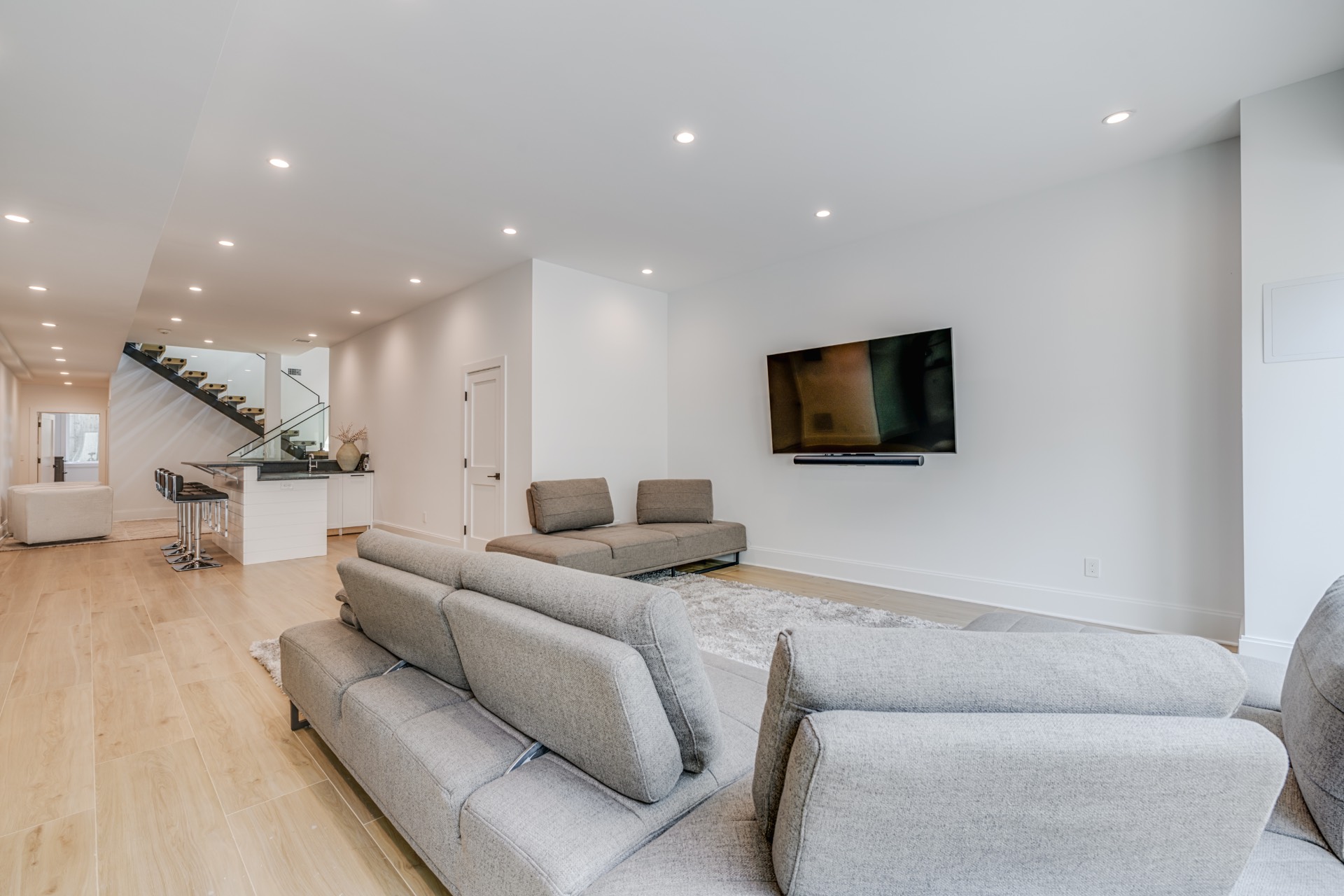 ;
;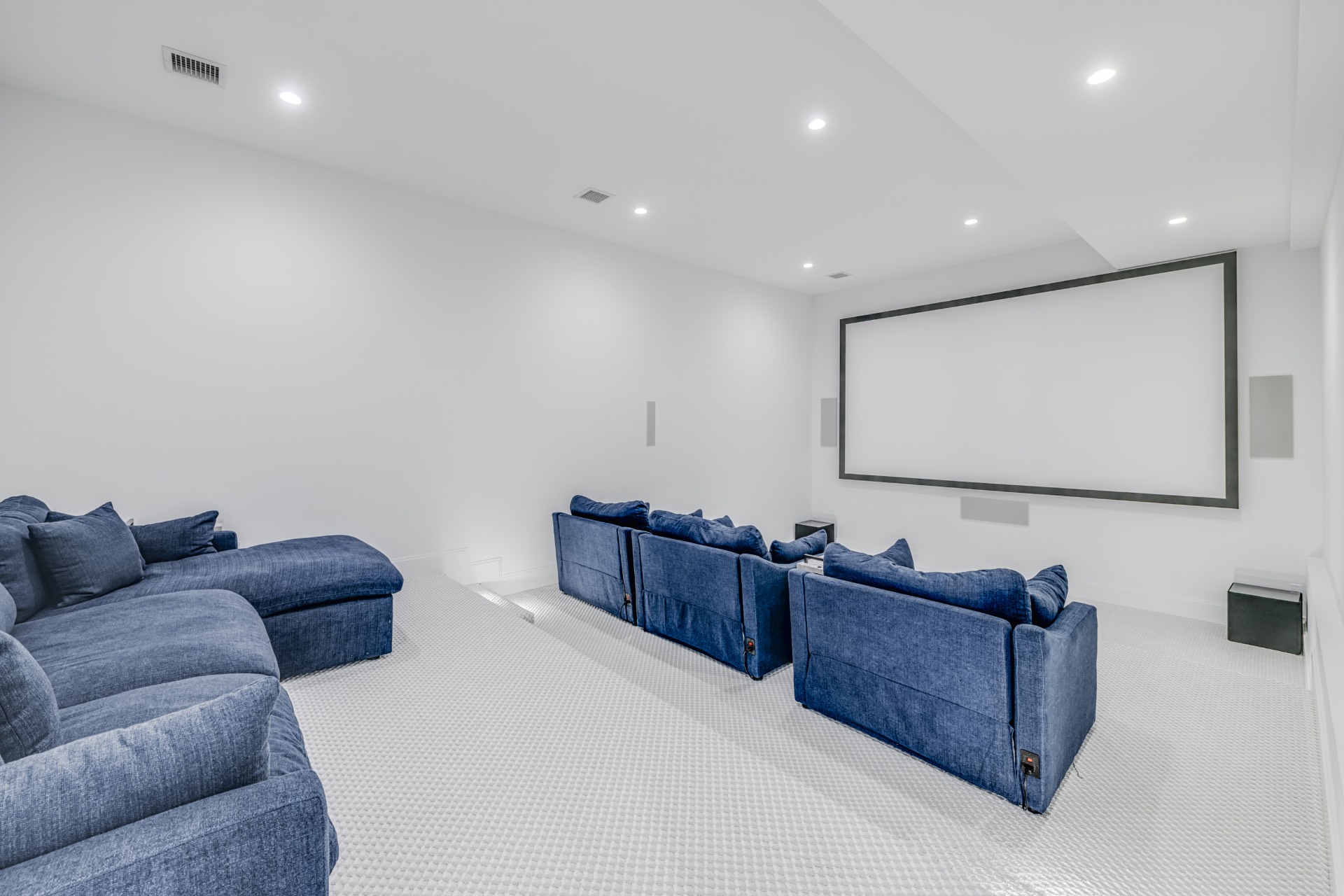 ;
;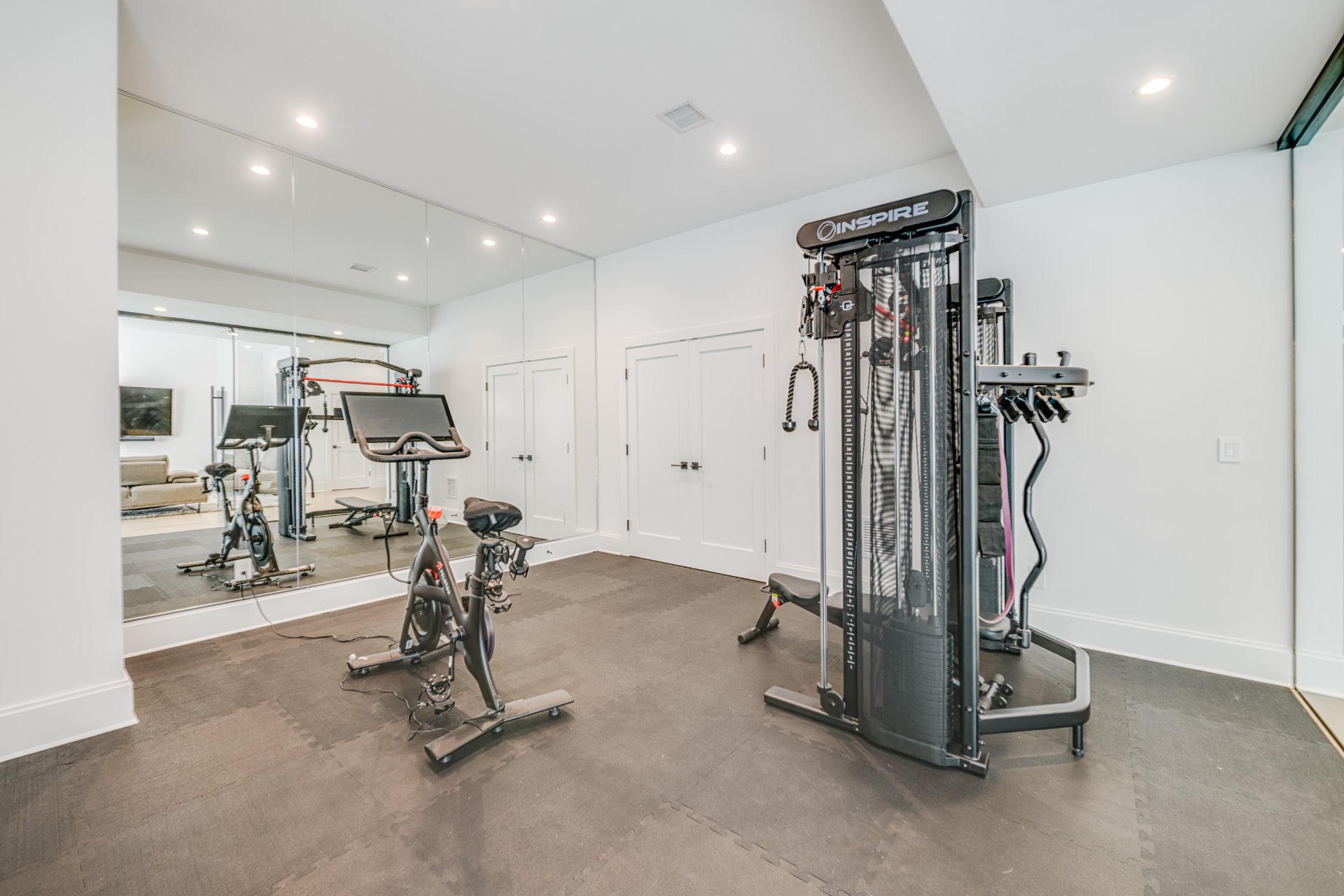 ;
;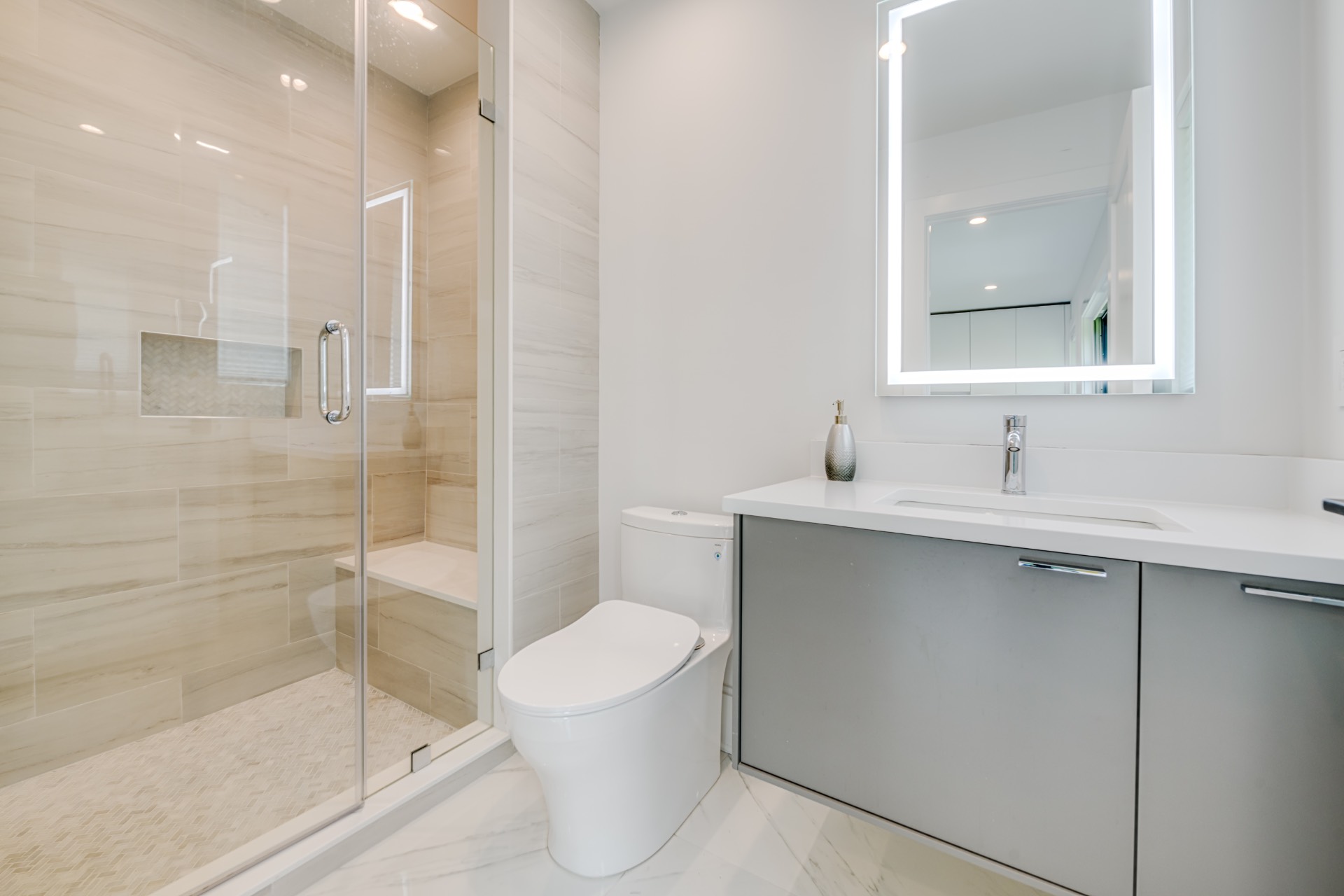 ;
;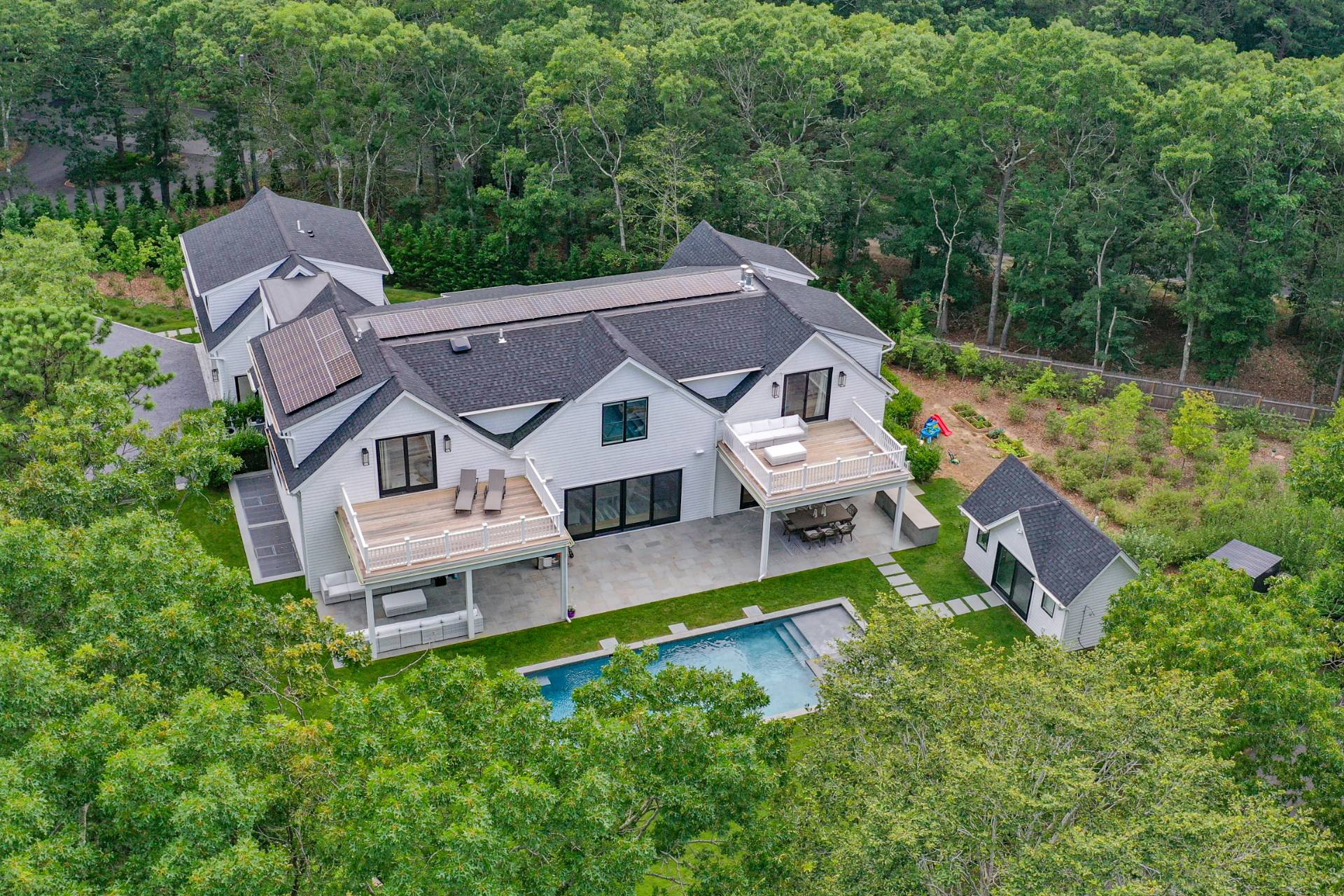 ;
;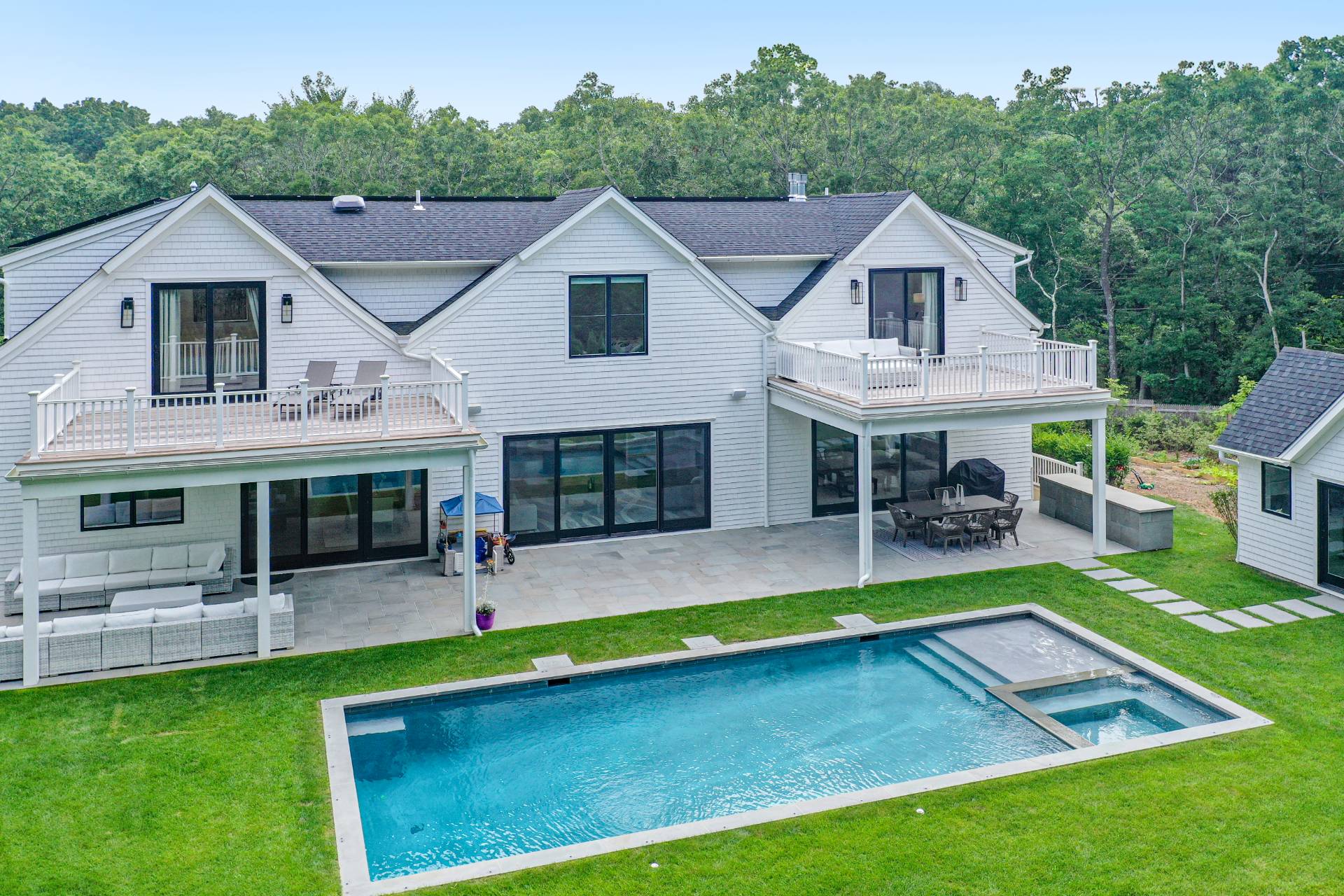 ;
;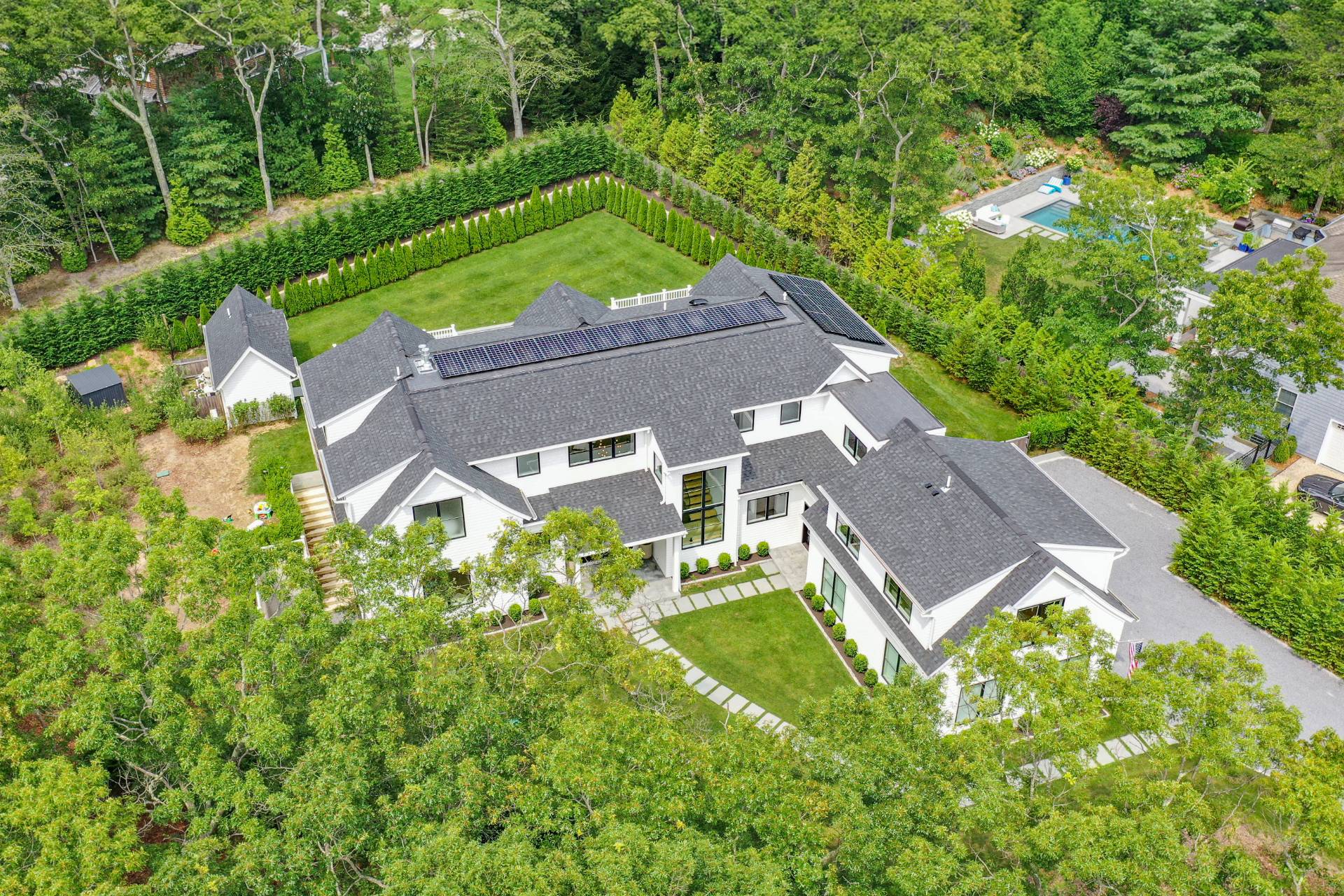 ;
;